18 Josephine Boulevard, Shoreham, NY 11786
$899,000
List Price
In Contract on 8/28/2024
 4
Beds
4
Beds
 2.5
Baths
2.5
Baths
 Built In
1995
Built In
1995
| Listing ID |
11331124 |
|
|
|
| Property Type |
Residential |
|
|
|
| County |
Suffolk |
|
|
|
| Township |
Brookhaven |
|
|
|
| School |
Shoreham-Wading River |
|
|
|
|
| Total Tax |
$16,842 |
|
|
|
| Tax ID |
0200-058-00-02-00-033-013 |
|
|
|
| FEMA Flood Map |
fema.gov/portal |
|
|
|
| Year Built |
1995 |
|
|
|
| |
|
|
|
|
|
Nestled on a peaceful street in a highly sought-after neighborhood, this beautiful 4-bedroom, 2.5-bathroom colonial offers the perfect blend of classic elegance and modern comfort. Step inside to discover a spacious, sun-filled layout, featuring a large living room with a fireplace, a formal dining room for memorable gatherings, and a gourmet kitchen equipped with high-end appliances and ample cabinetry. The second floor hosts a generous primary suite with a private bathroom, alongside three additional well-appointed bedrooms and a stylish updated full bathroom. A true highlight of this home lies in its outdoor oasis. The country club backyard is a dream come true, boasting a sparkling pool complemented by a breathtaking waterfall. Whether you're lounging by the pool, hosting summer barbecues, or enjoying tranquil evenings, this backyard offers a private retreat like no other. With its idyllic setting, convenient location, and luxurious amenities, this property is a rare find. Shoreham-Wading River school district. Don't miss your chance to call this stunning colonial your new home!
|
- 4 Total Bedrooms
- 2 Full Baths
- 1 Half Bath
- 0.69 Acres
- 30056 SF Lot
- Built in 1995
- Colonial Style
- Lot Dimensions/Acres: .69
- Condition: Mint++
- Oven/Range
- Refrigerator
- Dishwasher
- Microwave
- Washer
- Dryer
- Hardwood Flooring
- 7 Rooms
- Entry Foyer
- Walk-in Closet
- 1 Fireplace
- Forced Air
- Oil Fuel
- Central A/C
- Basement: Full
- Features: Eat-in kitchen, formal dining, granite counters, master bath, pantry, powder room, storage
- Vinyl Siding
- Stone Siding
- Attached Garage
- 2 Garage Spaces
- Community Water
- Other Waste Removal
- Pool
- Patio
- Fence
- Open Porch
- Cul de Sac
- Construction Materials: Frame
- Exterior Features: Sprinkler system
- Pool Features: In ground
- Lot Features: Near public transit, private
- Parking Features: Private, Attached, 2 Car Attached
|
|
Signature Premier Properties
|
Listing data is deemed reliable but is NOT guaranteed accurate.
|



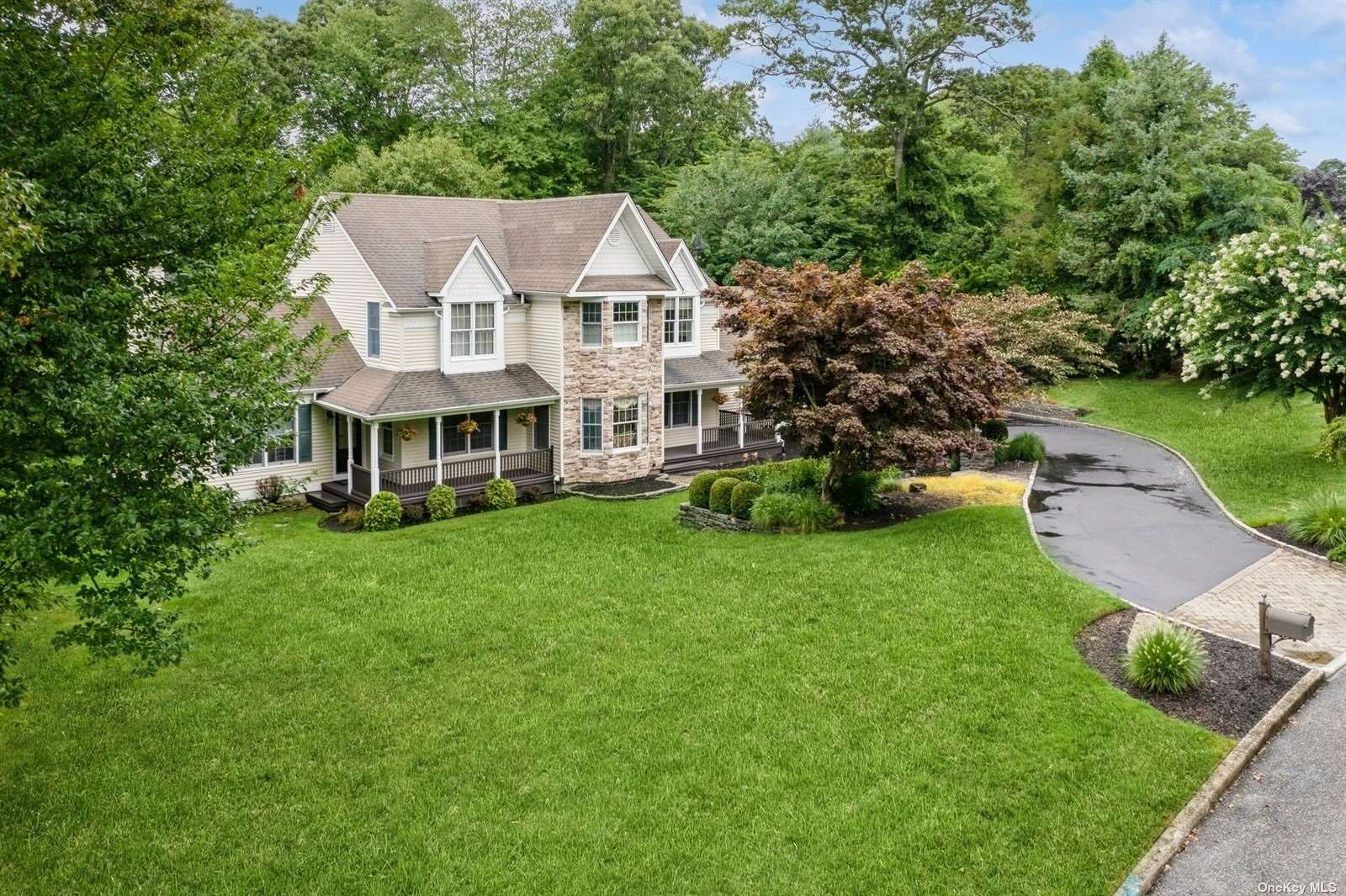

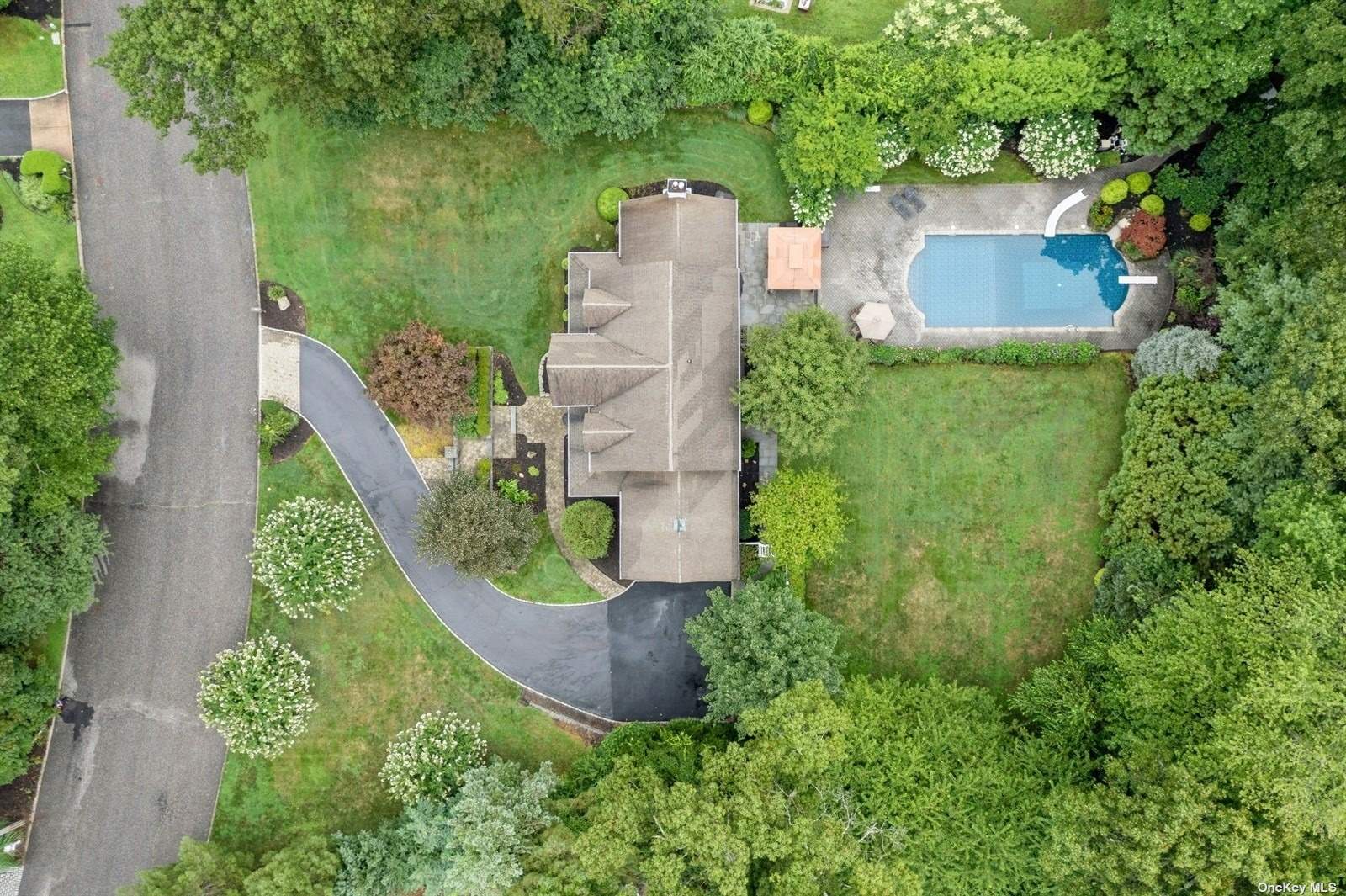 ;
;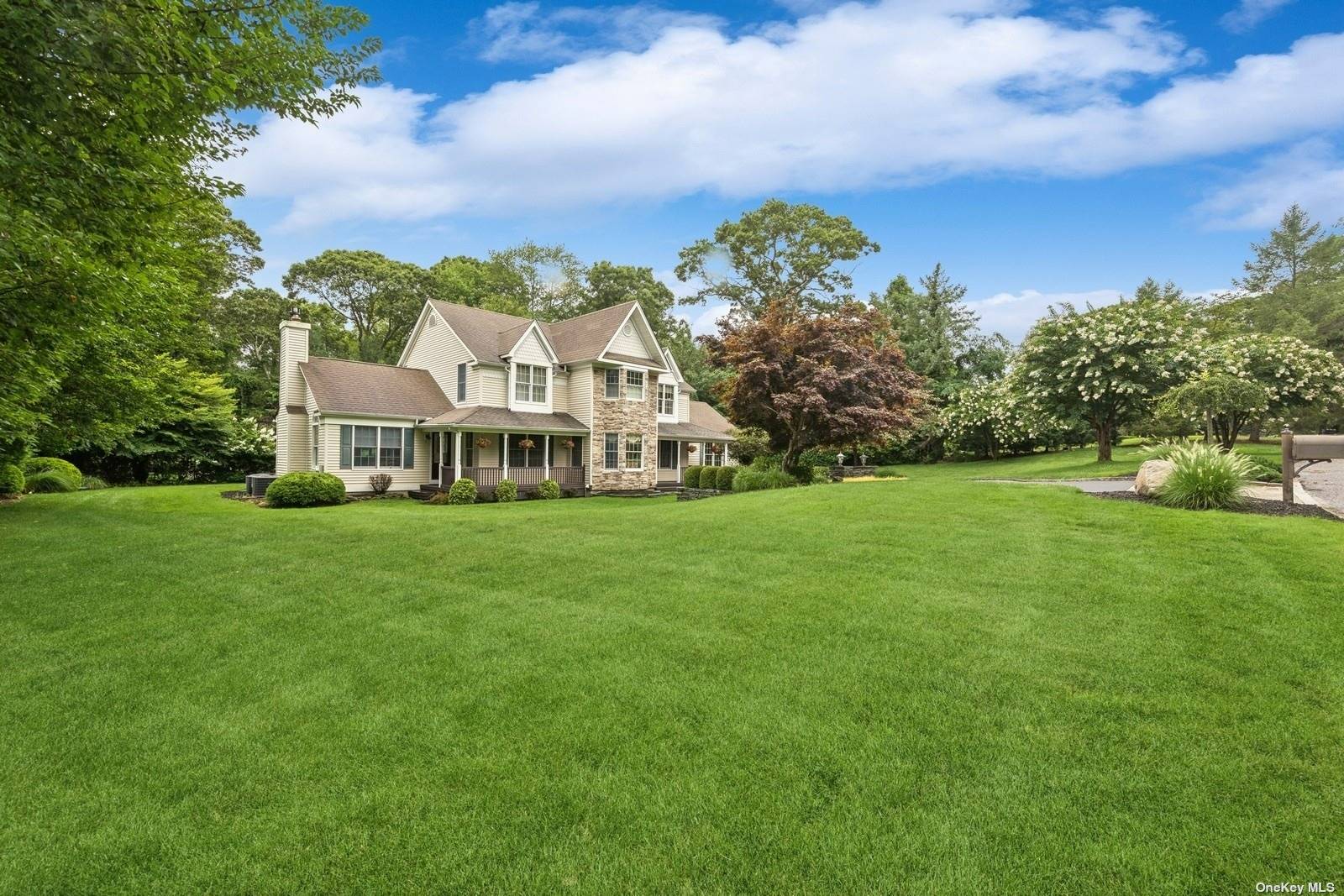 ;
;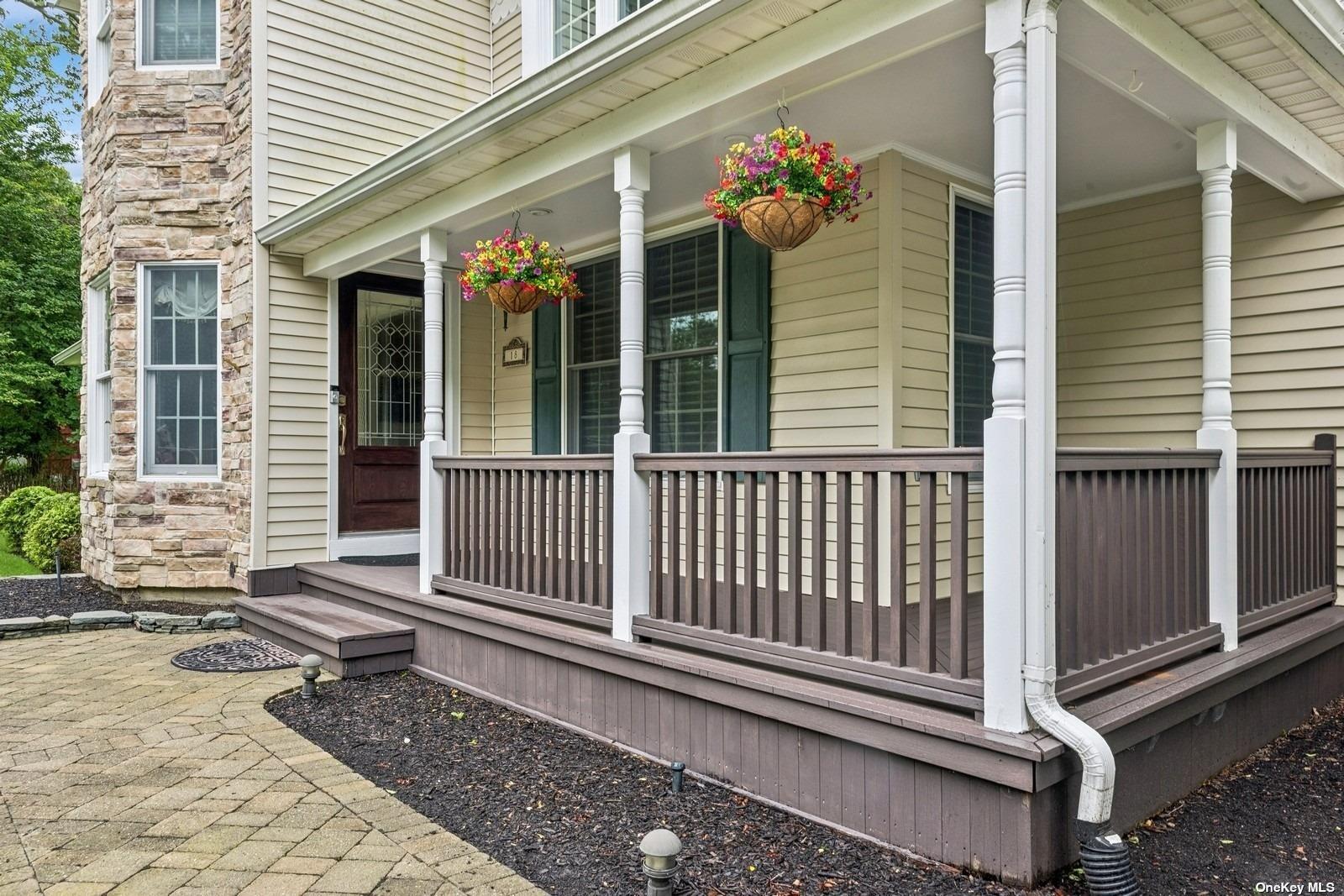 ;
;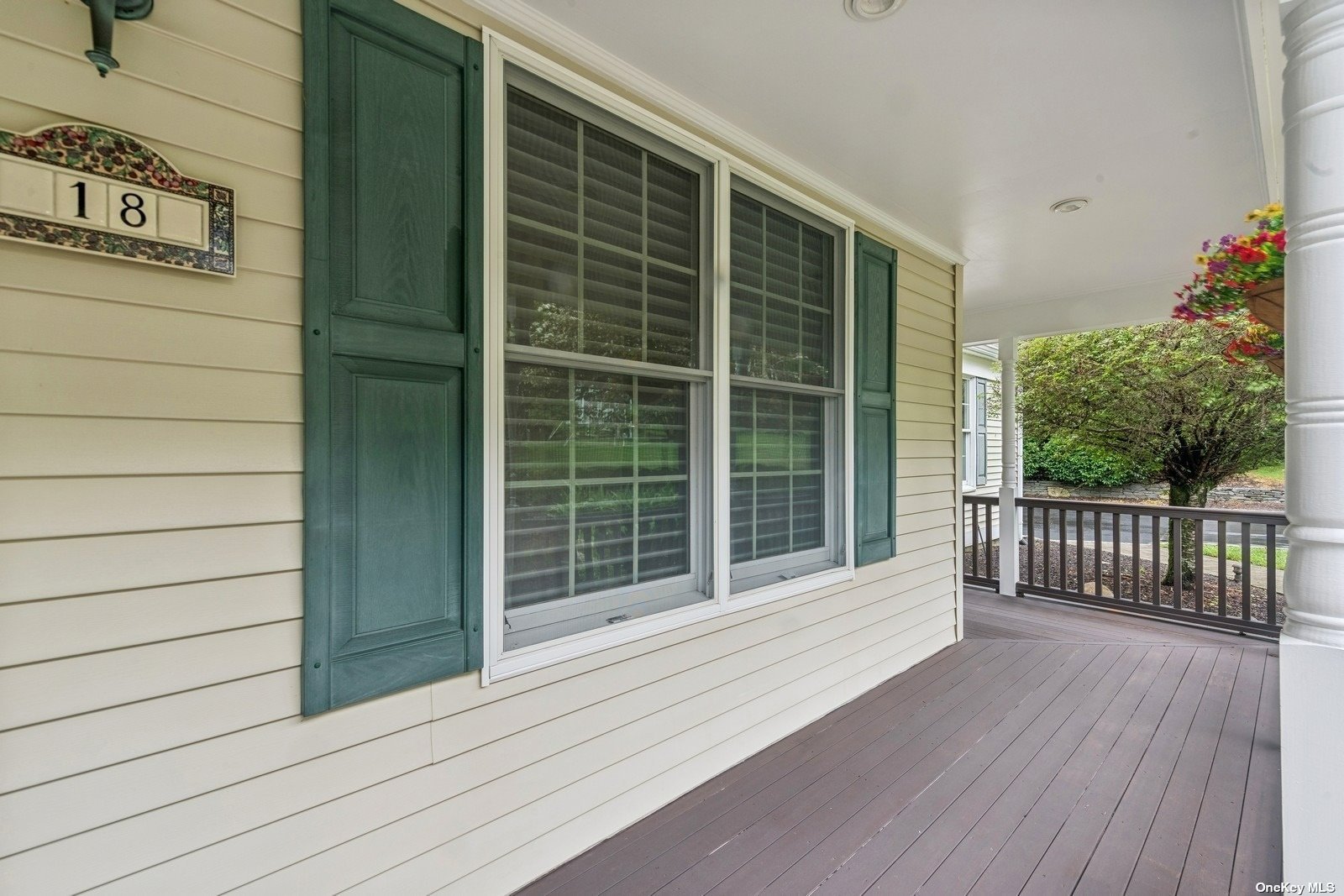 ;
;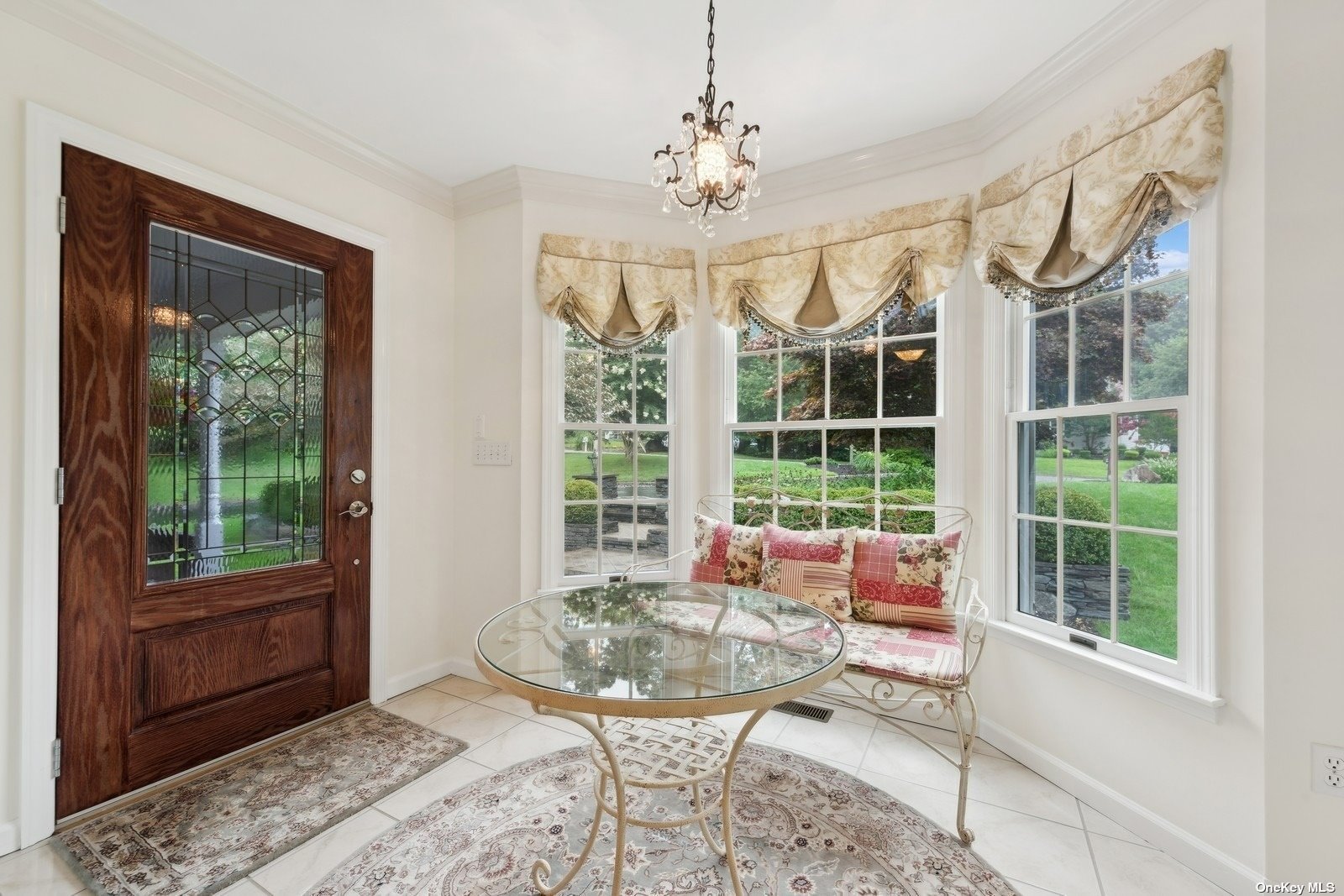 ;
;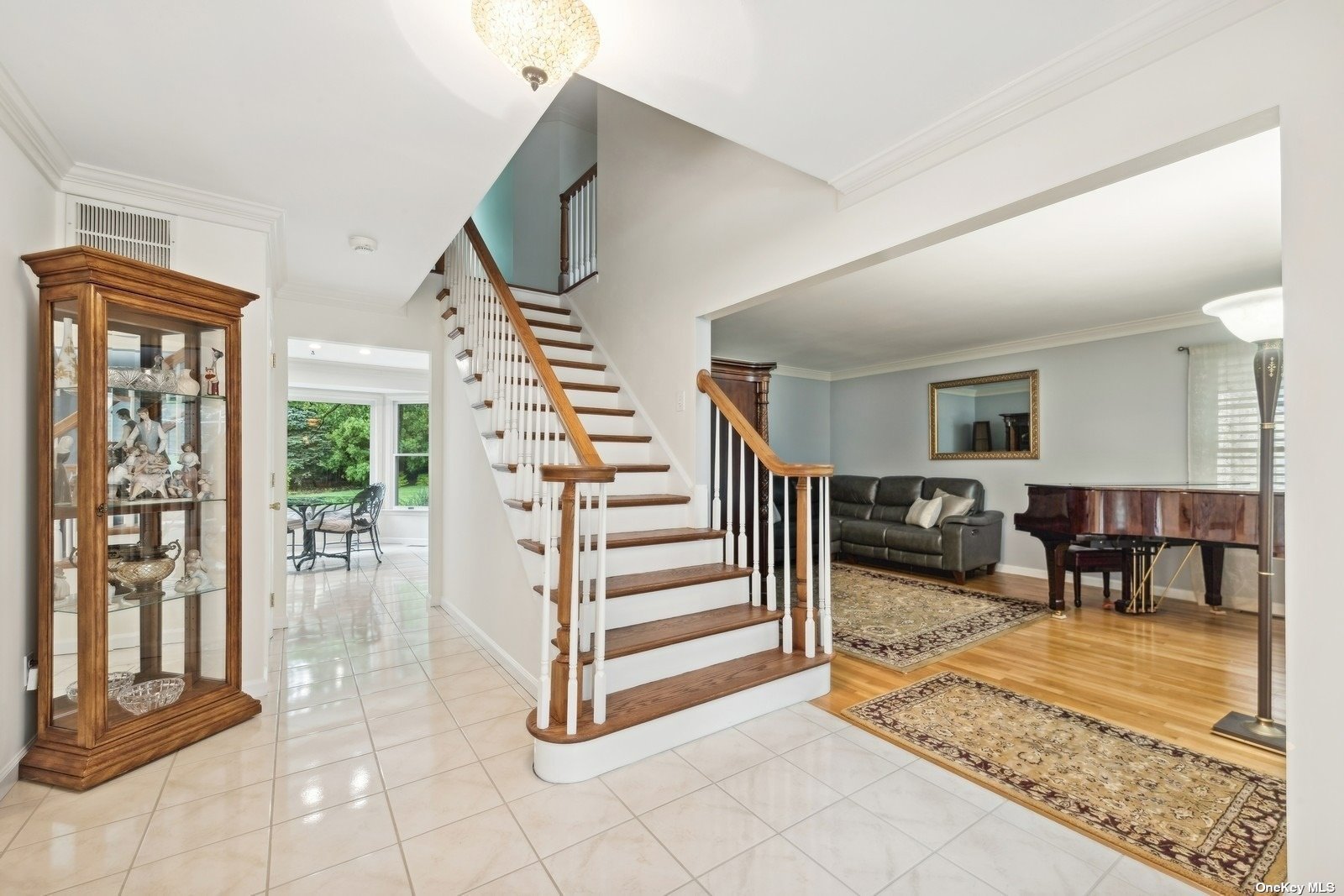 ;
;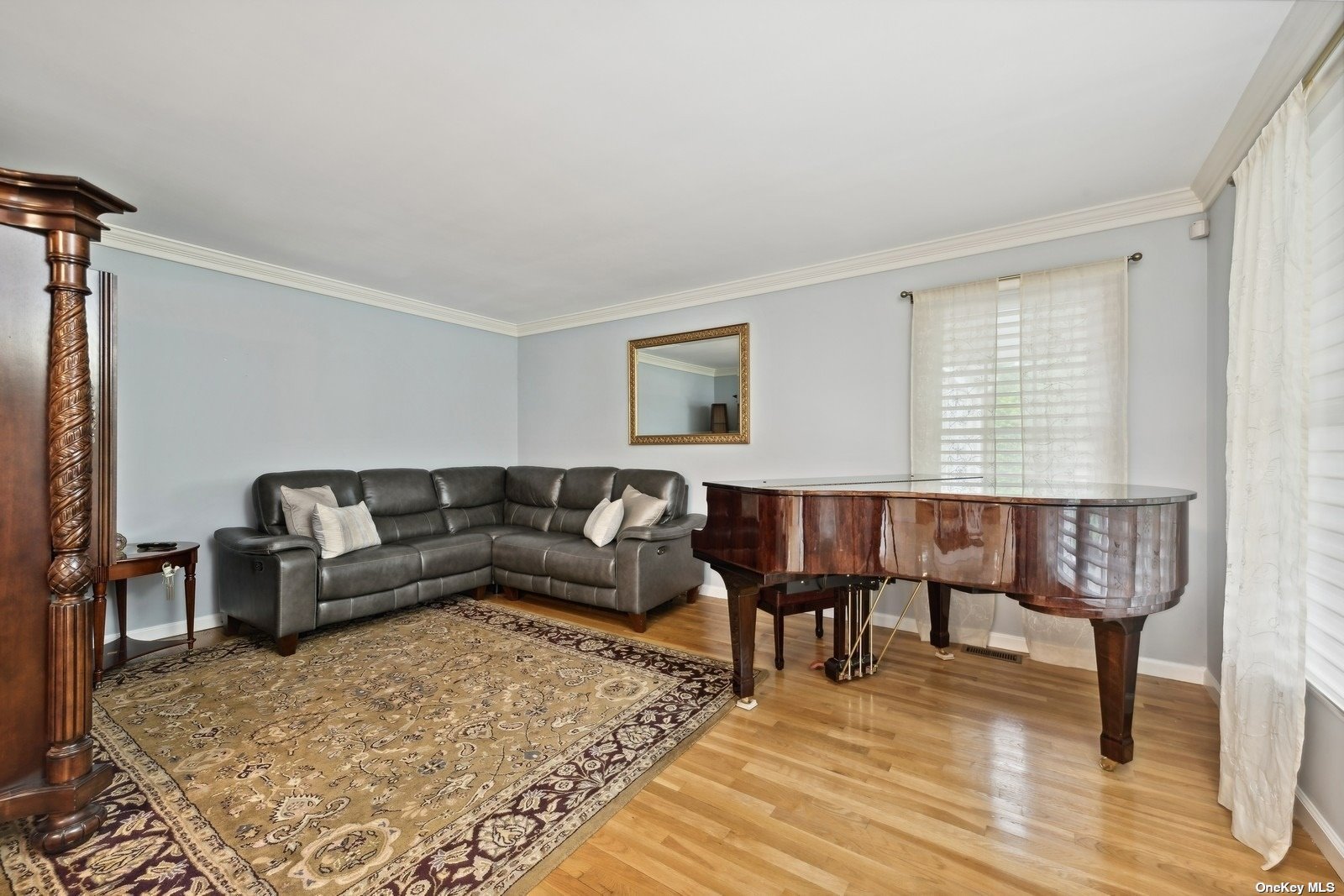 ;
;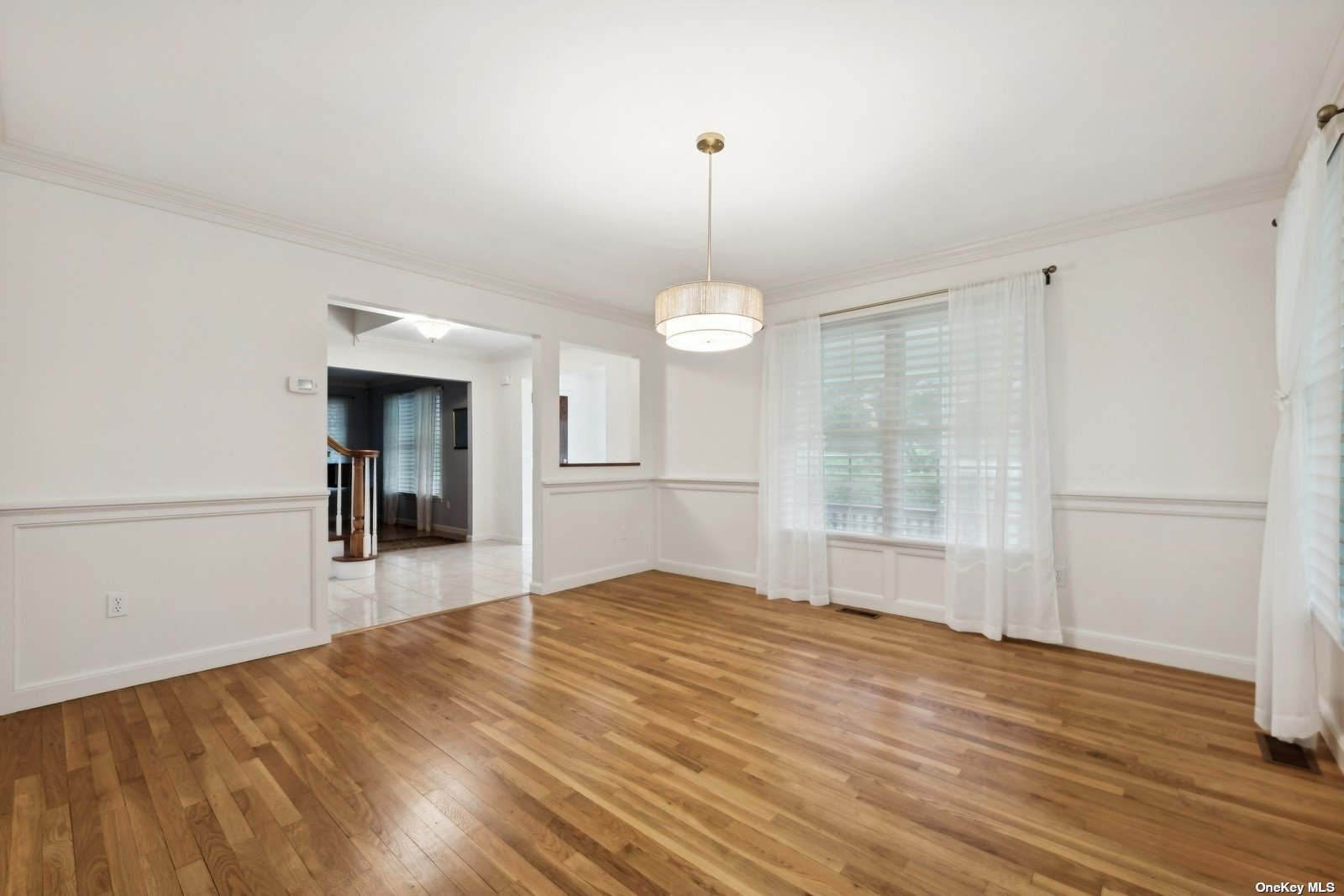 ;
;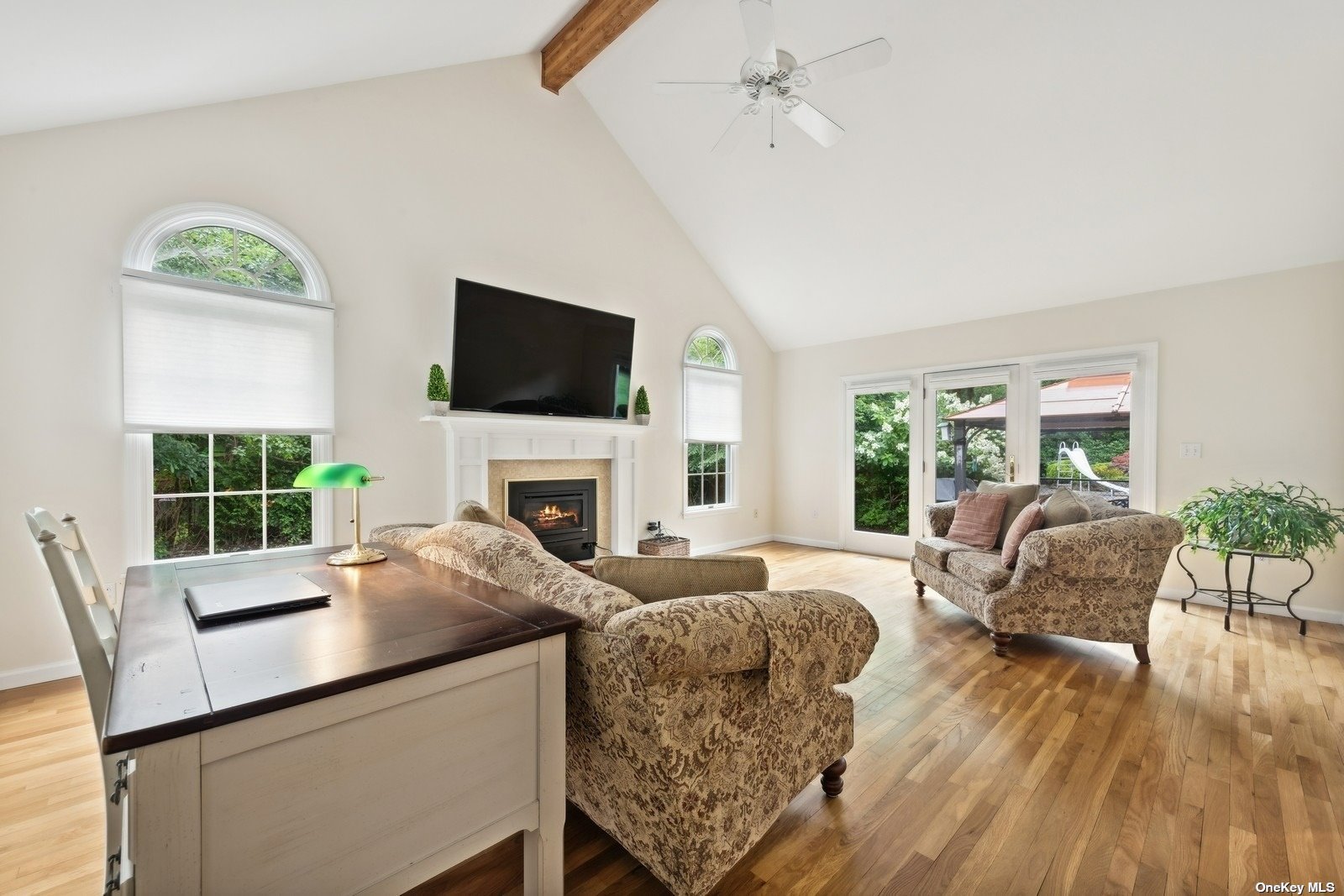 ;
;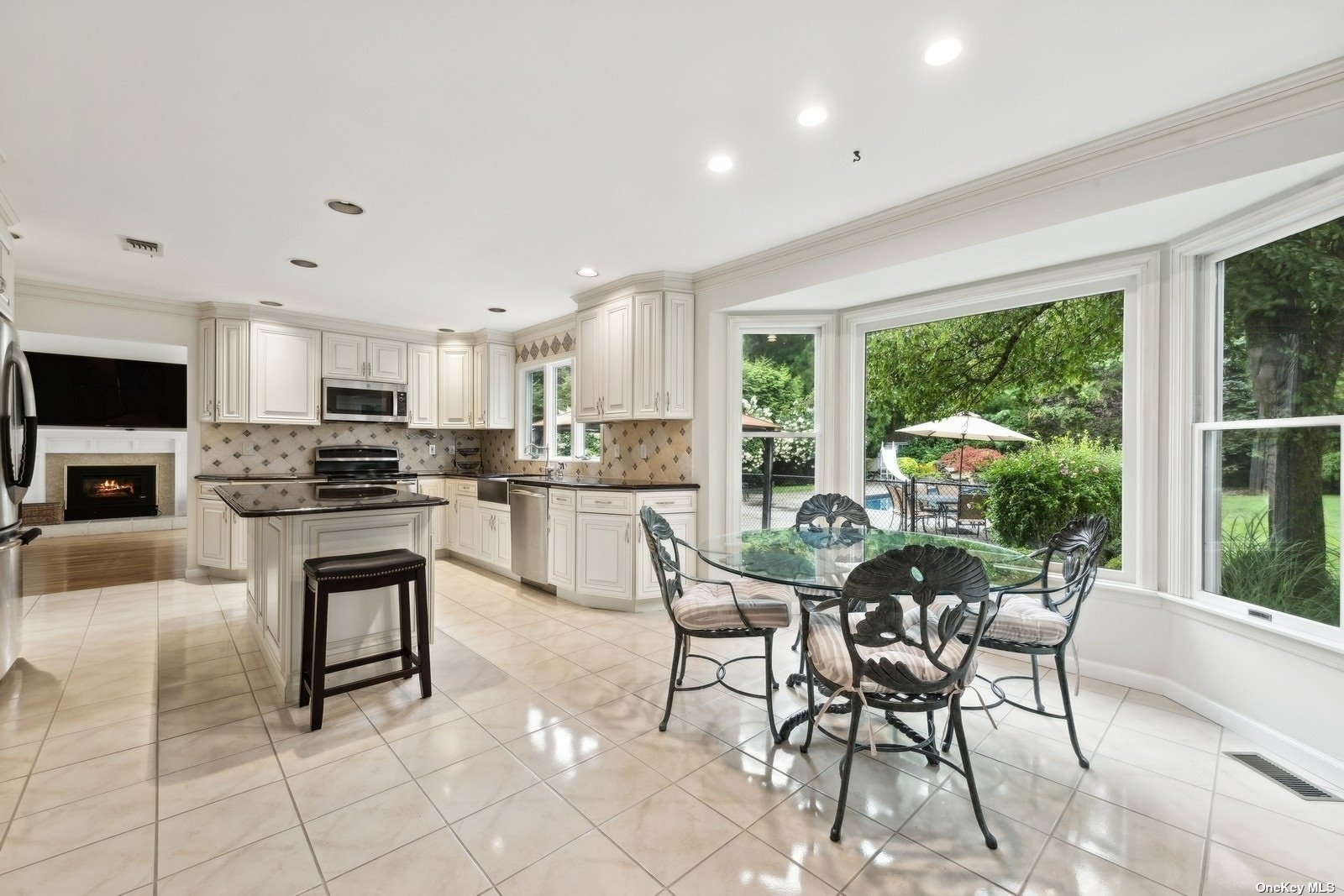 ;
;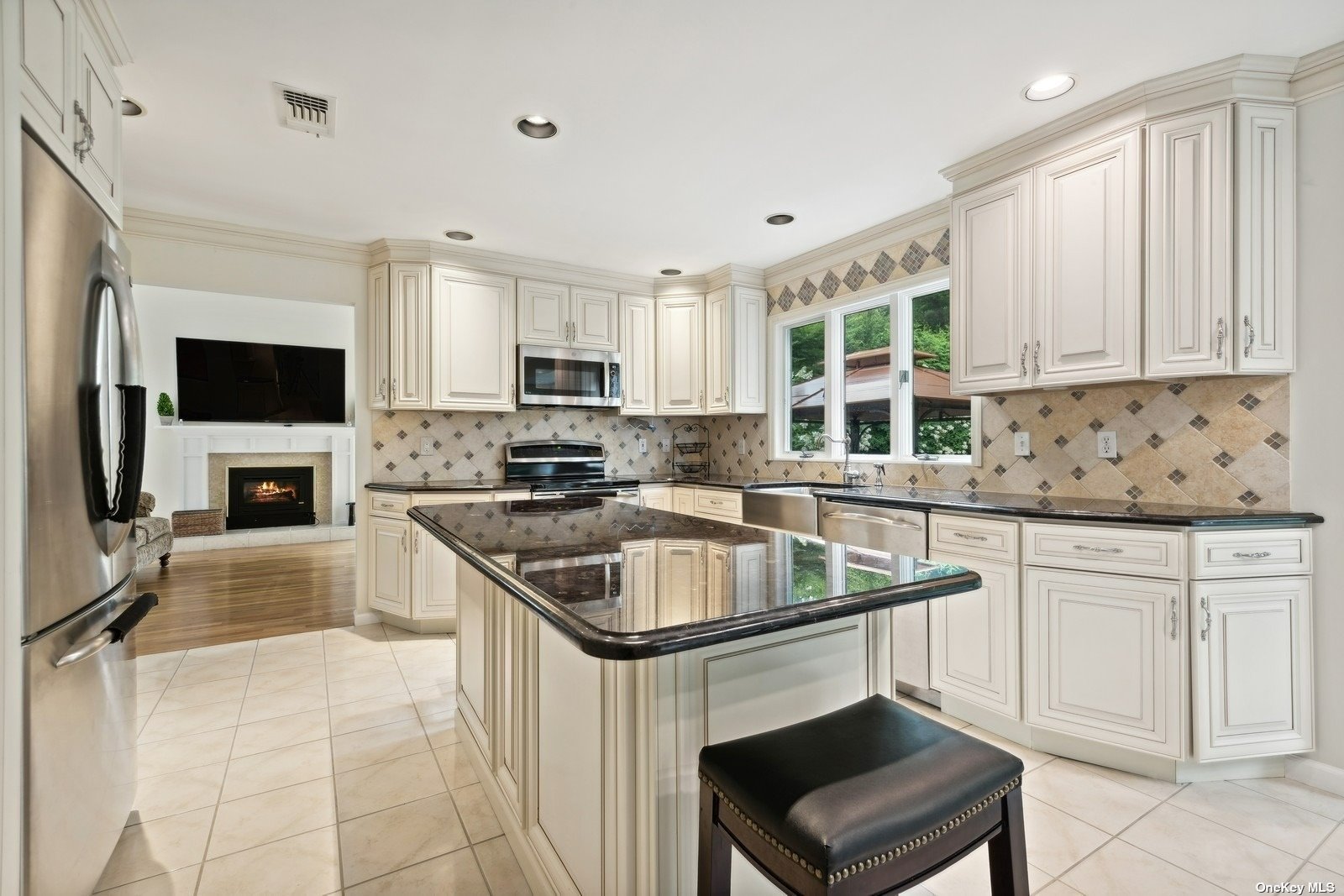 ;
; ;
;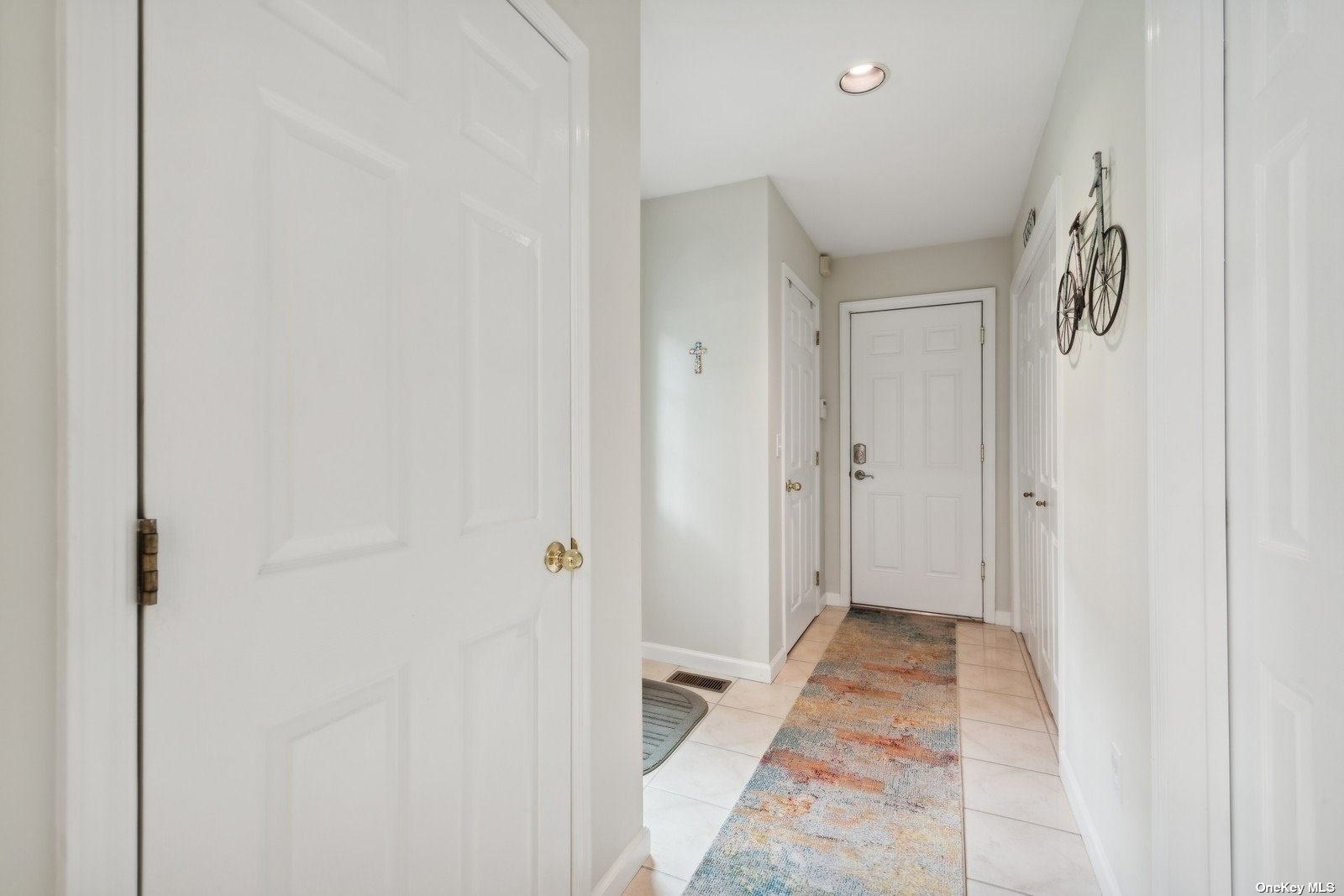 ;
;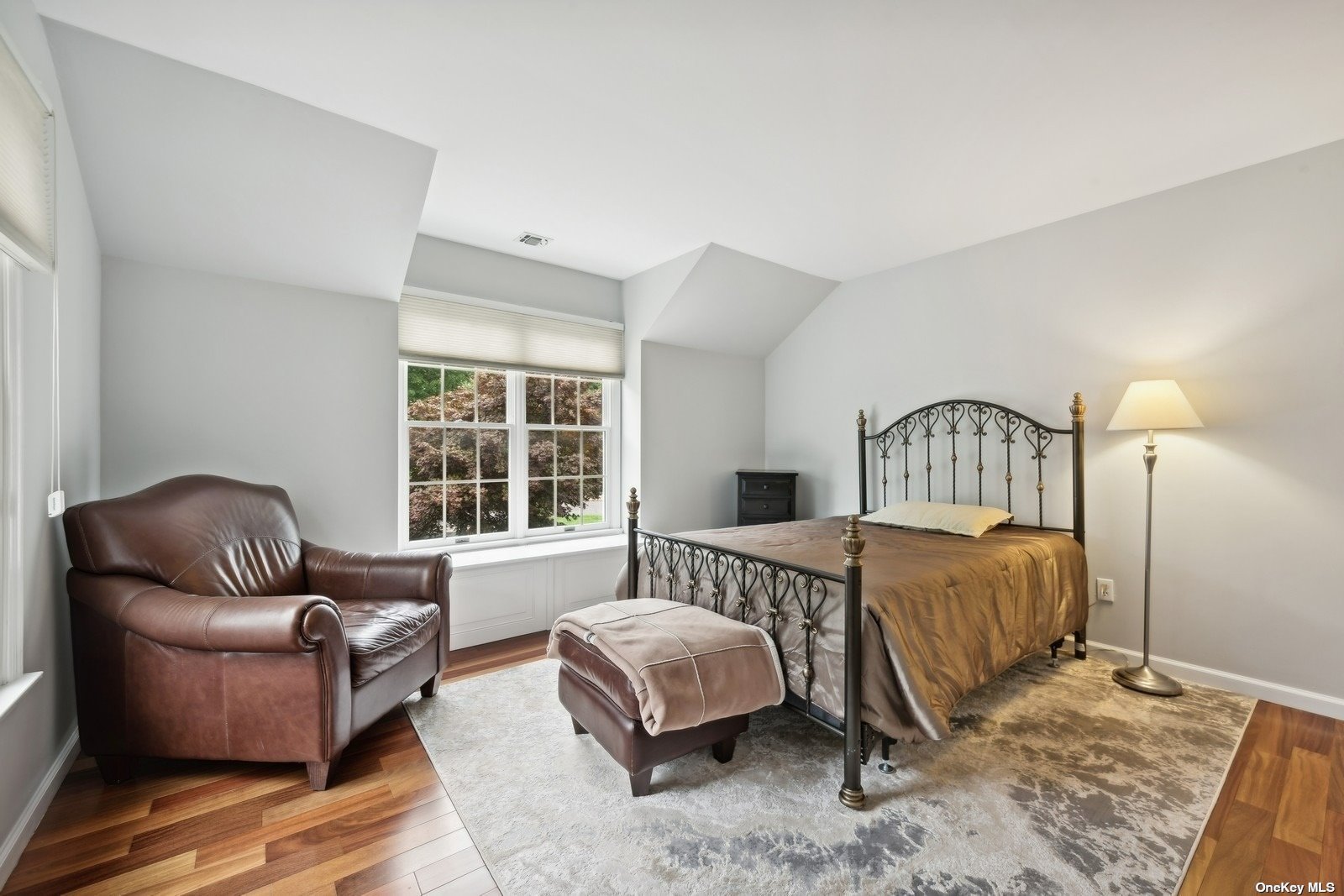 ;
;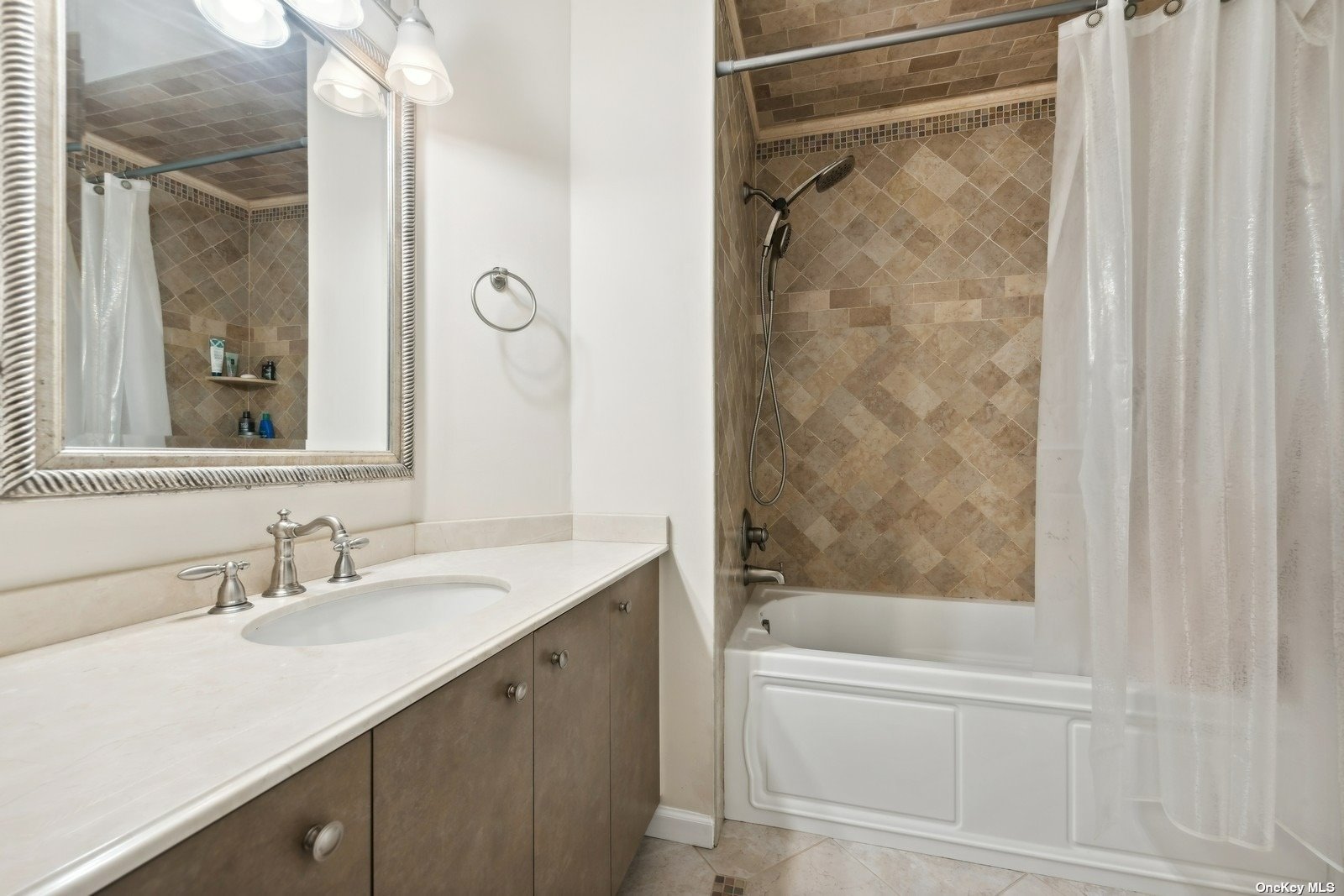 ;
;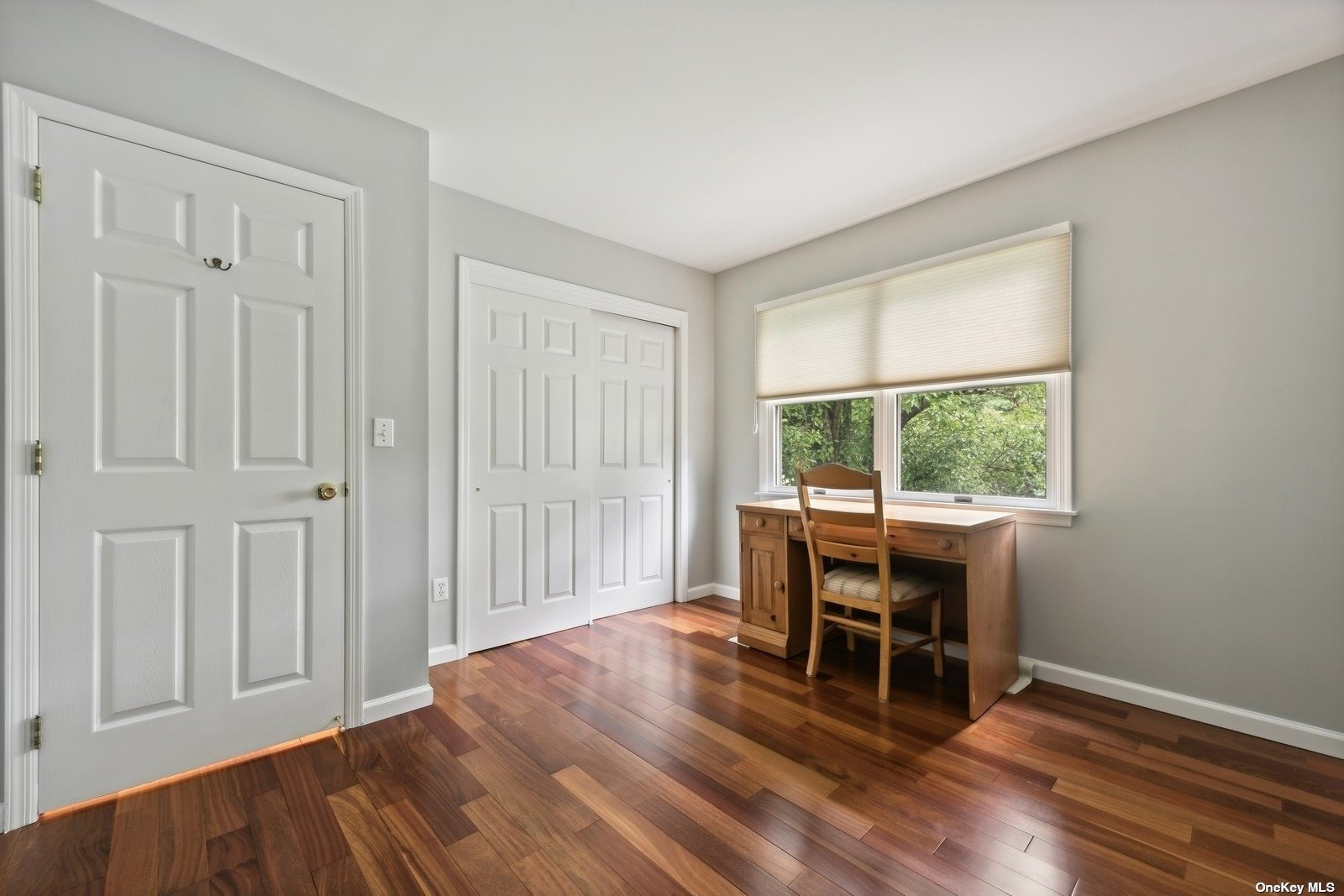 ;
;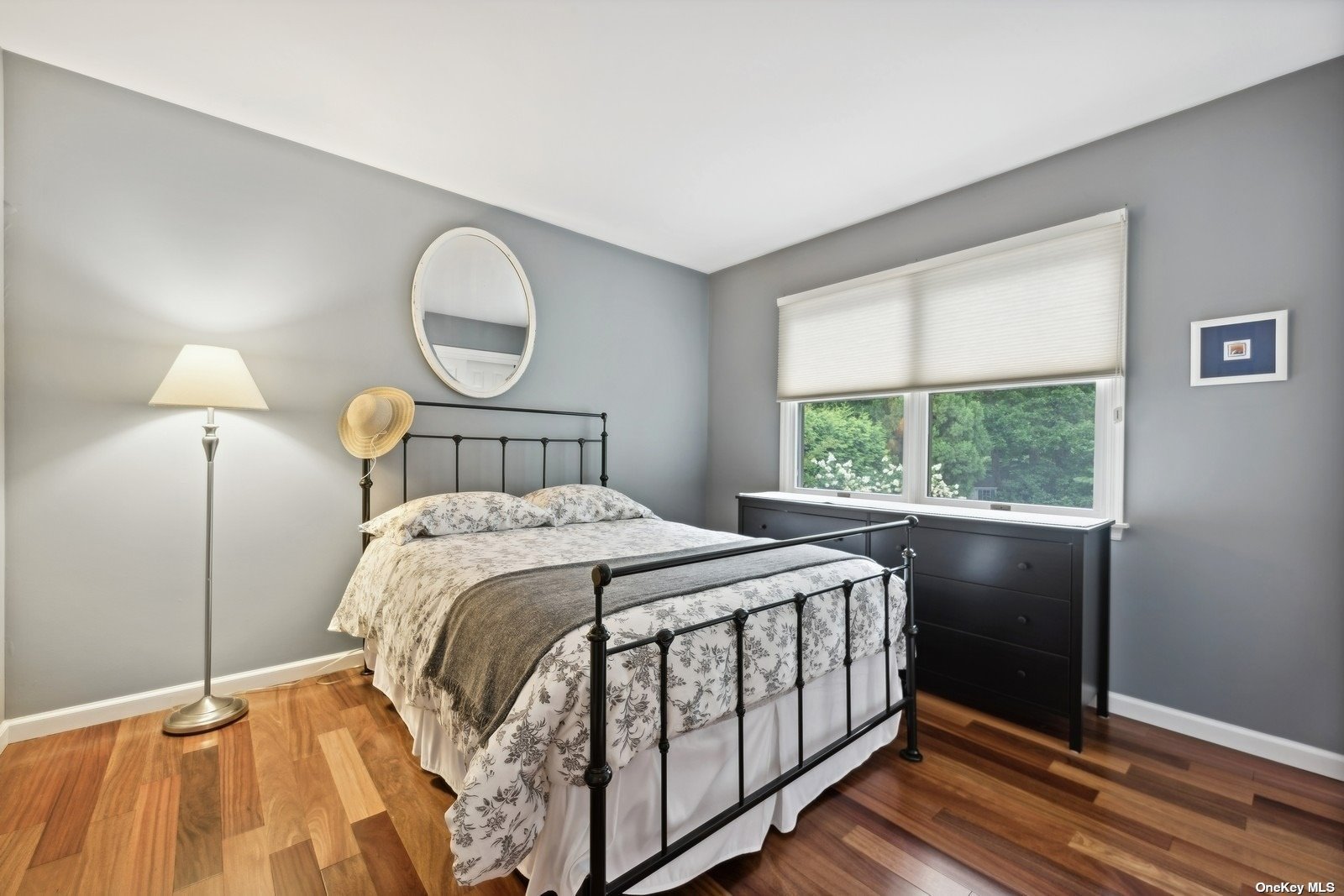 ;
;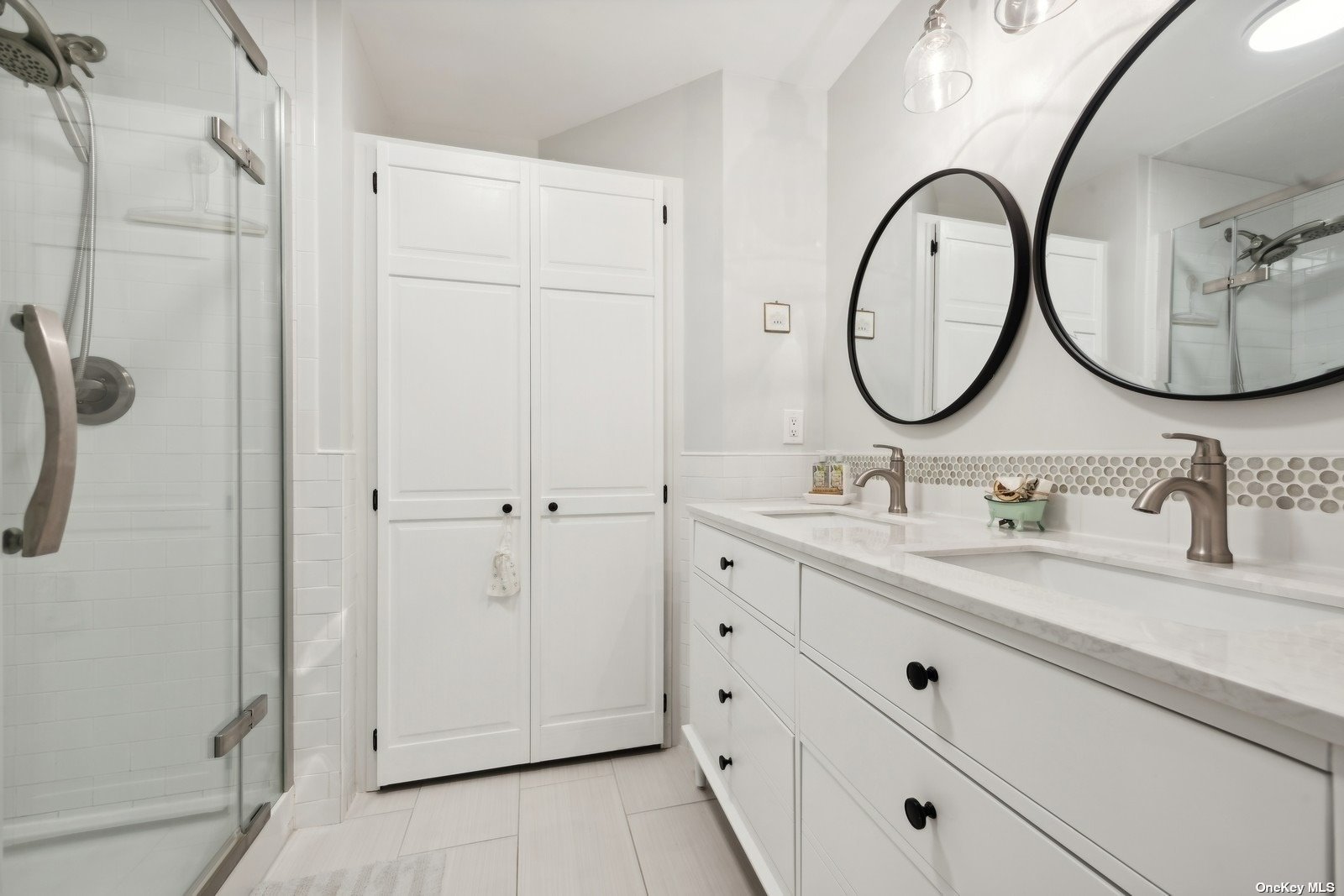 ;
;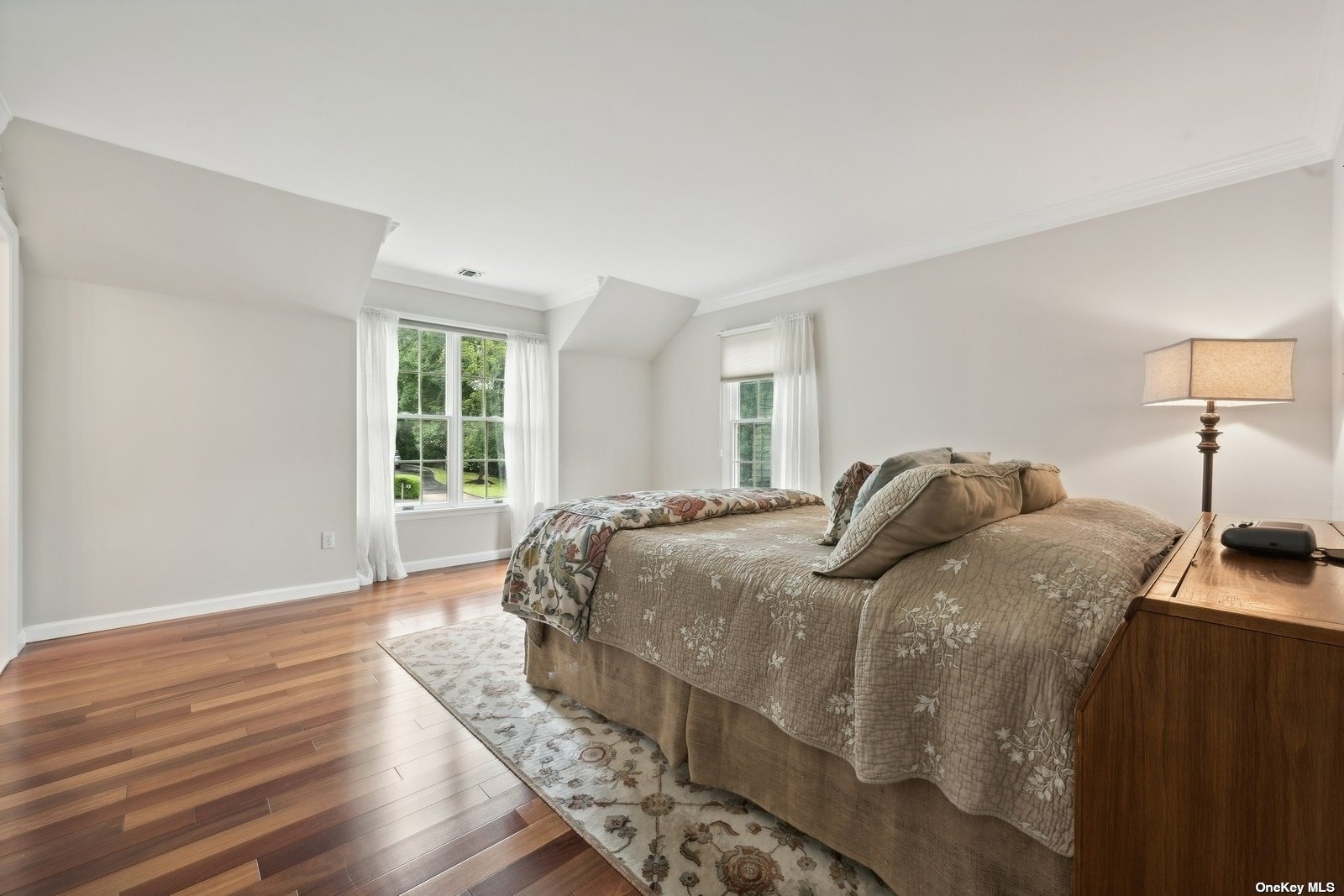 ;
;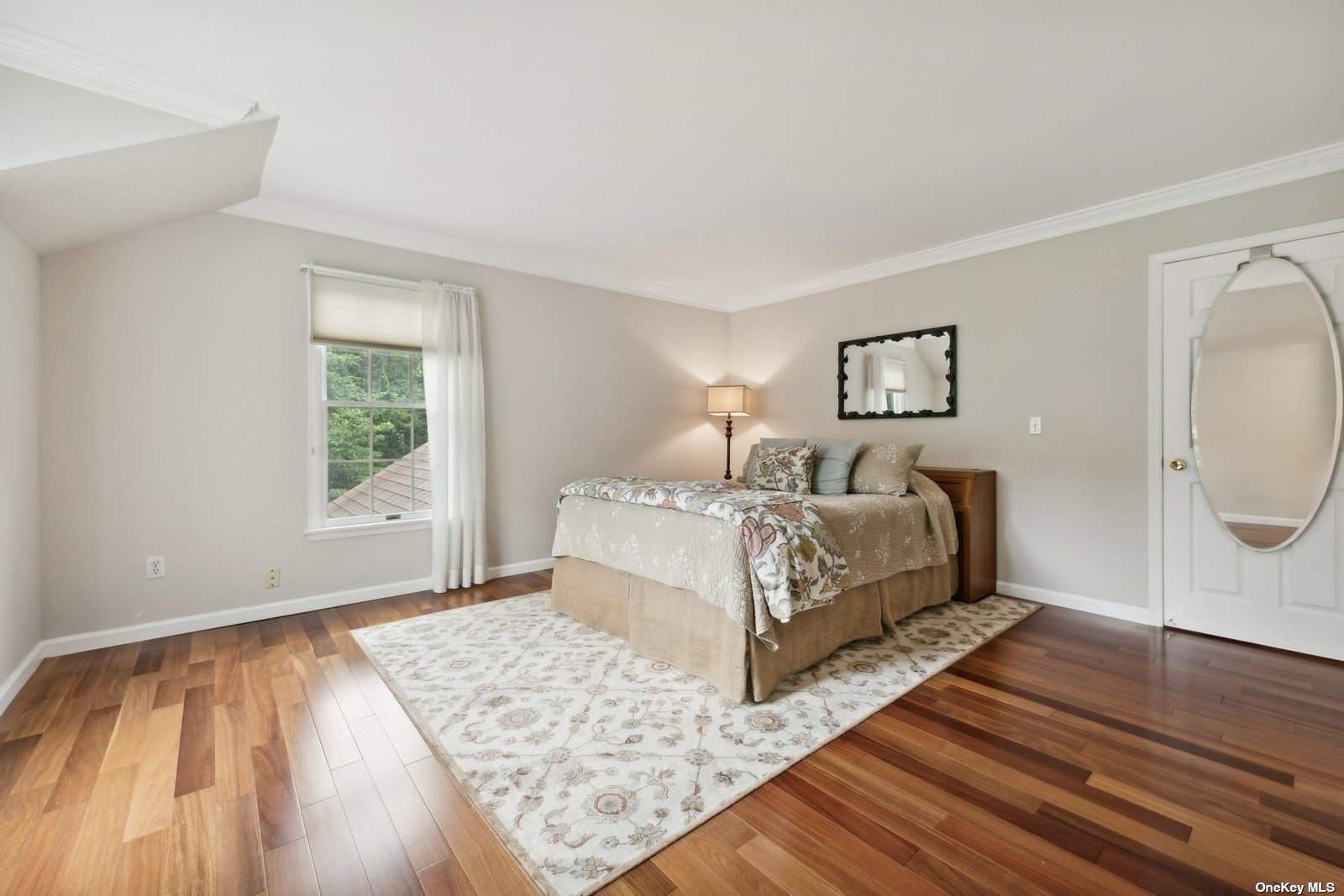 ;
;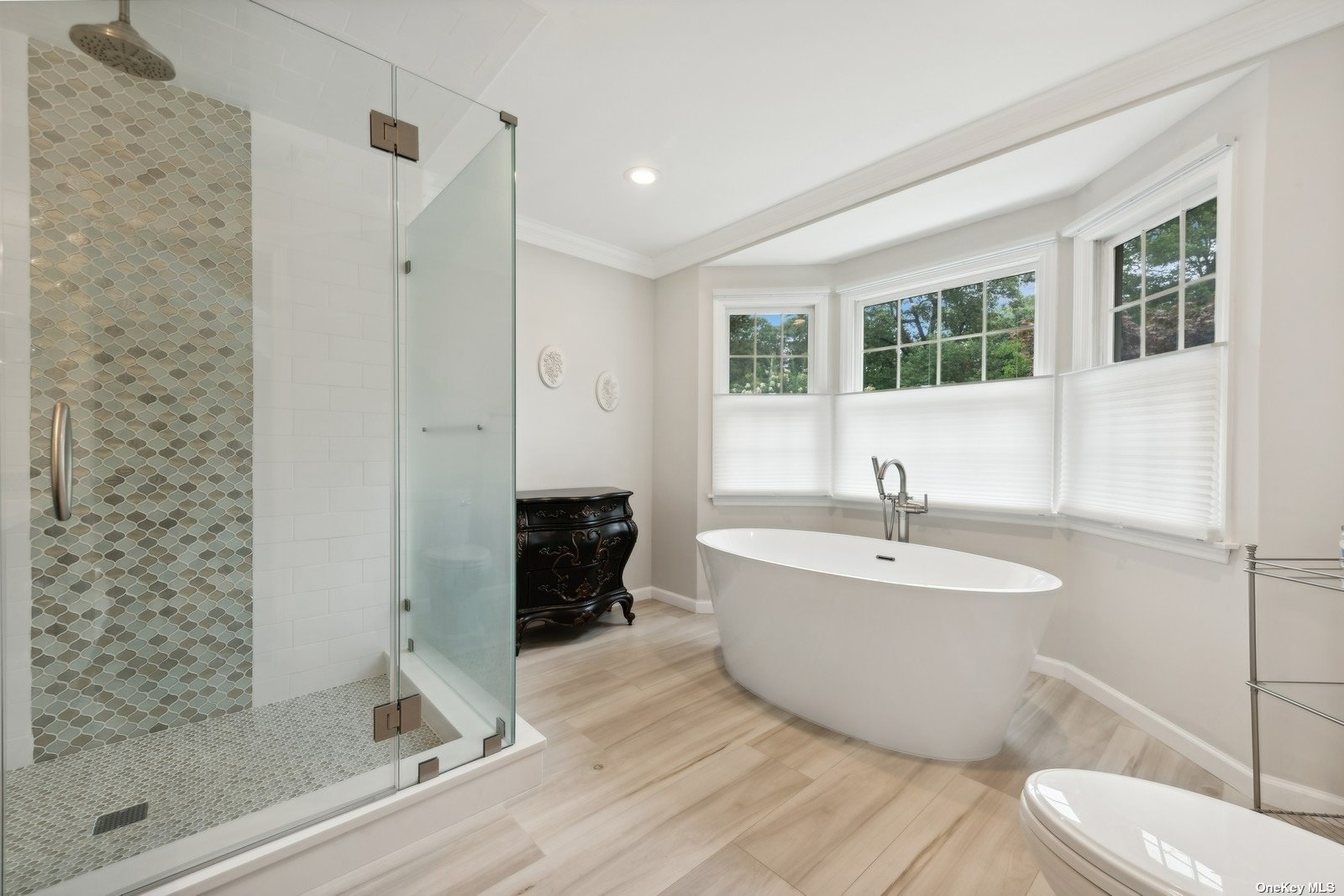 ;
;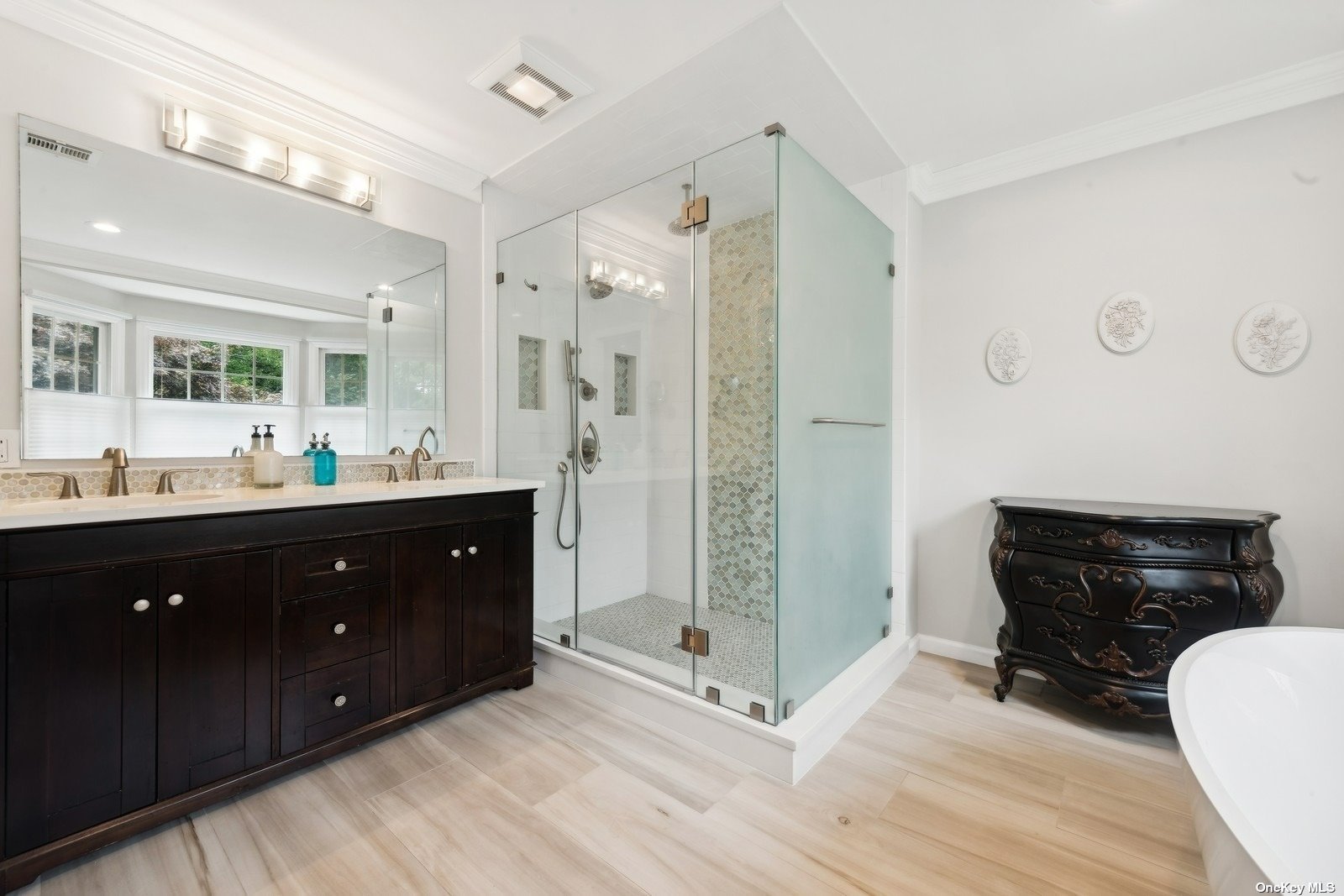 ;
;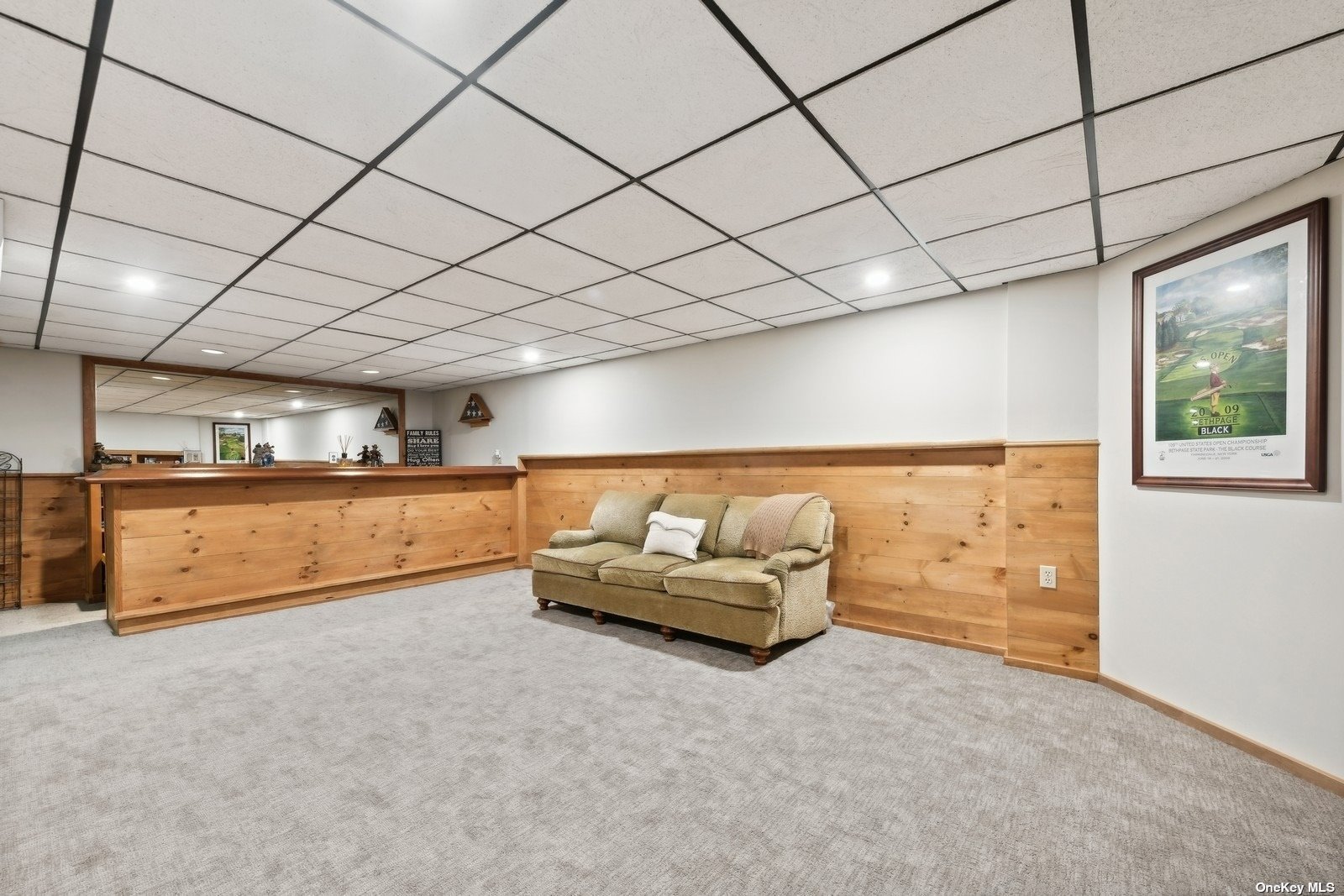 ;
;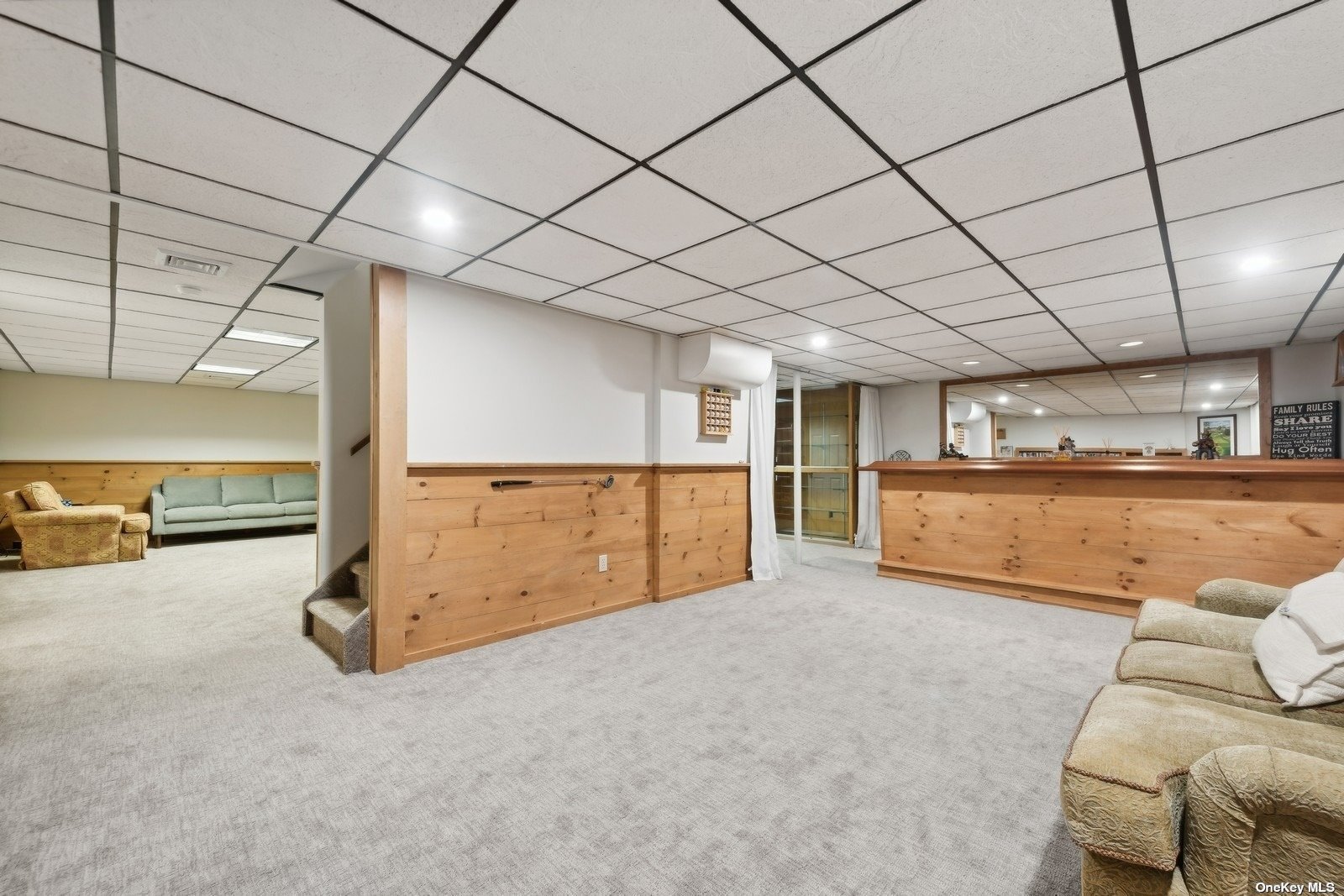 ;
;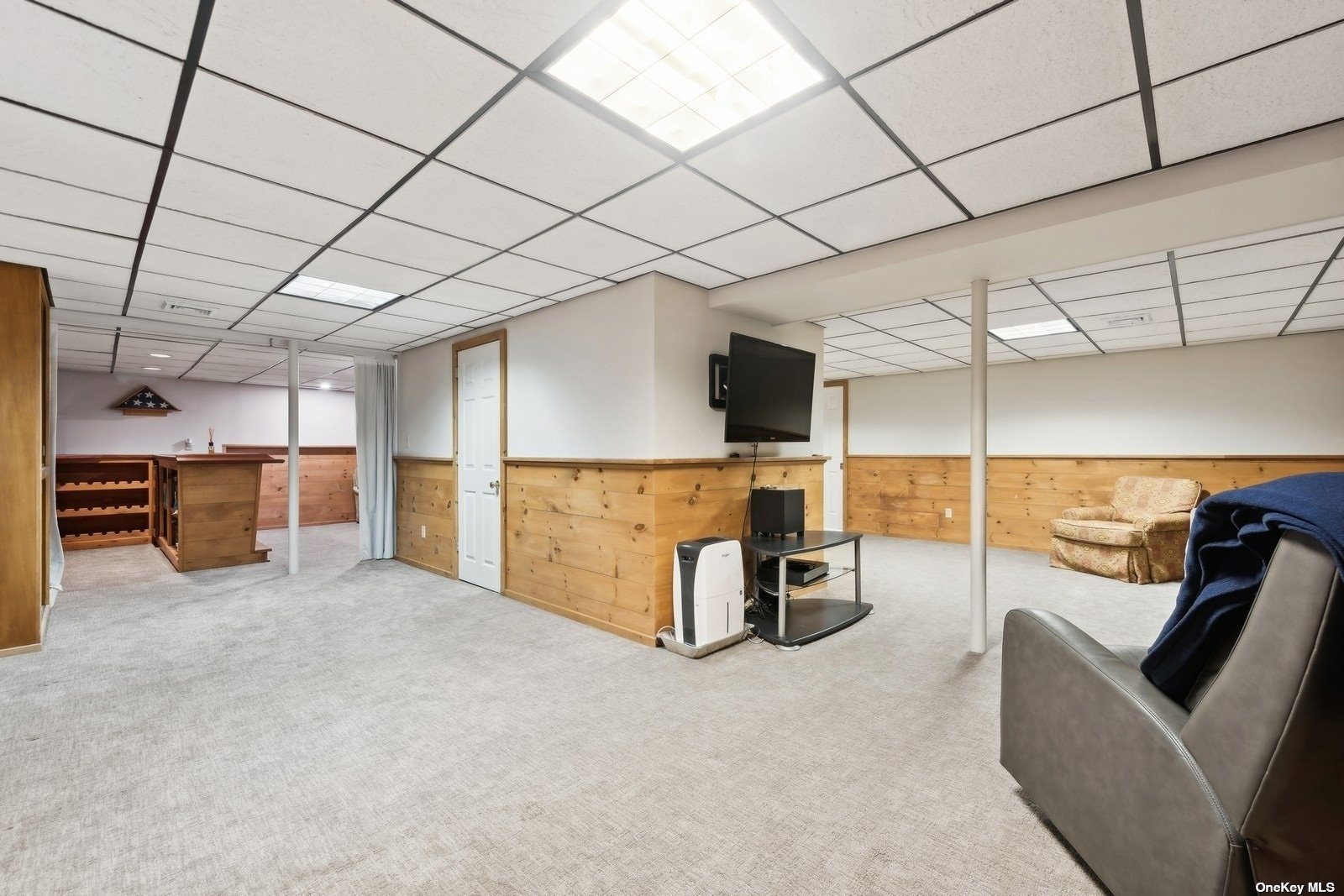 ;
;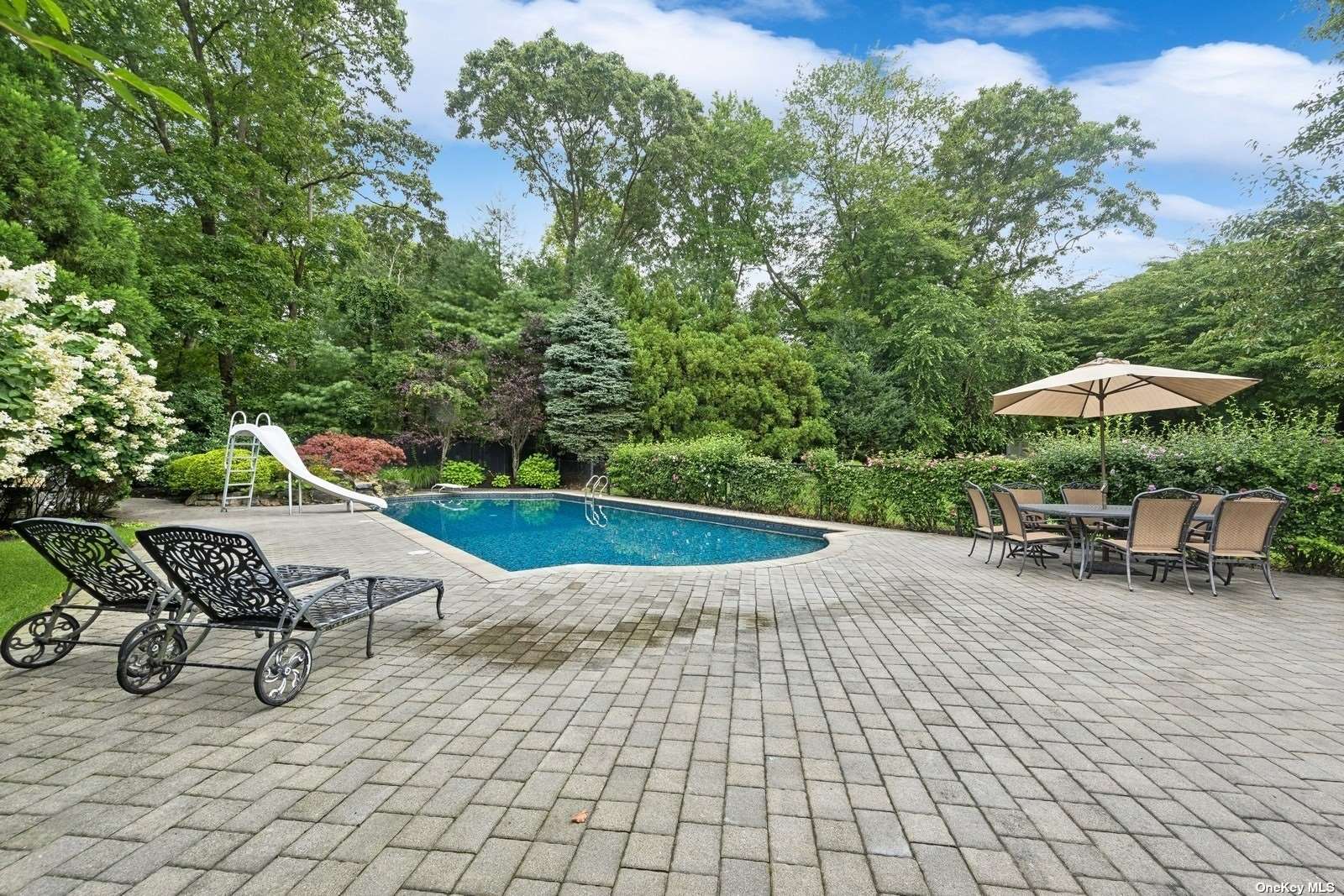 ;
;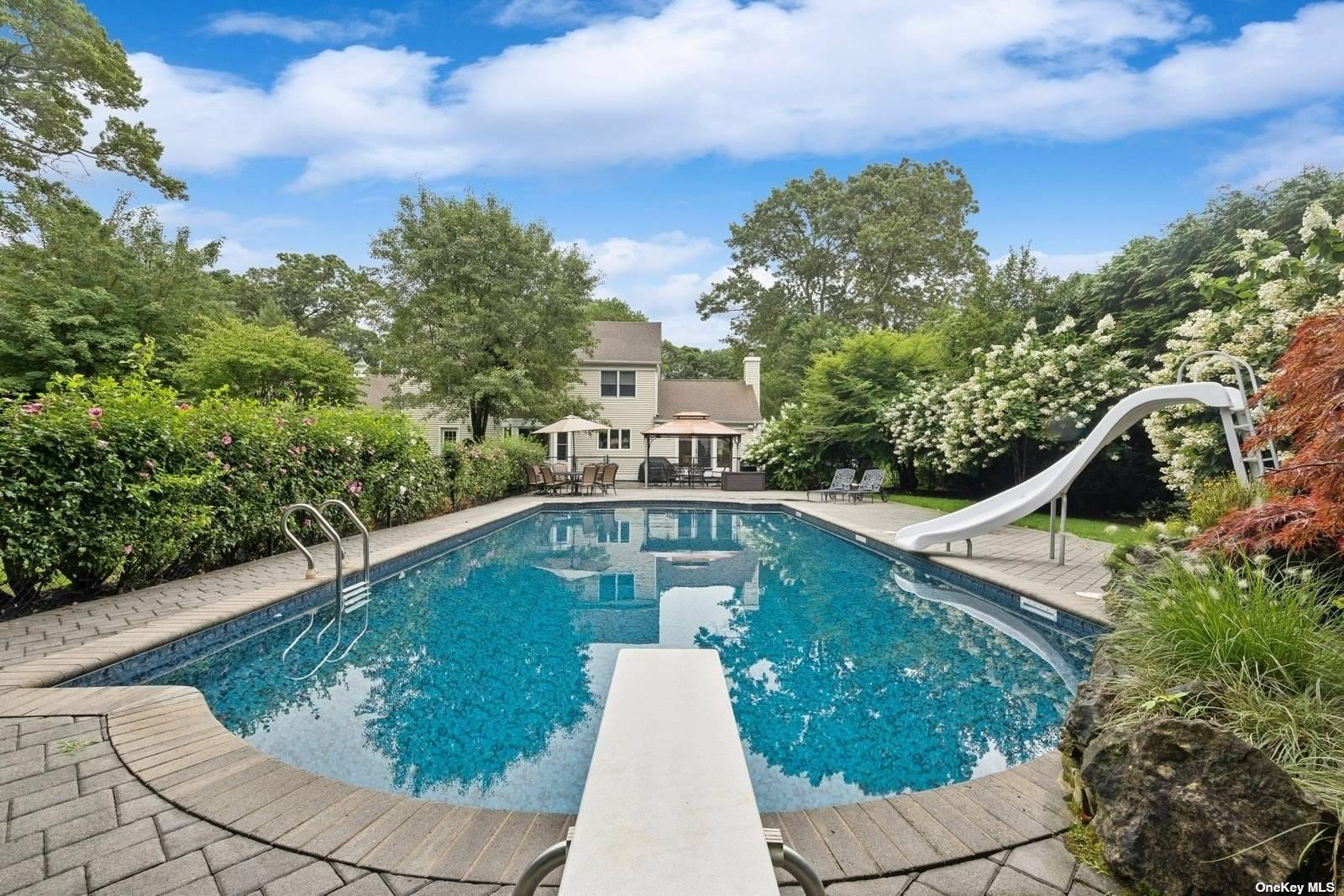 ;
;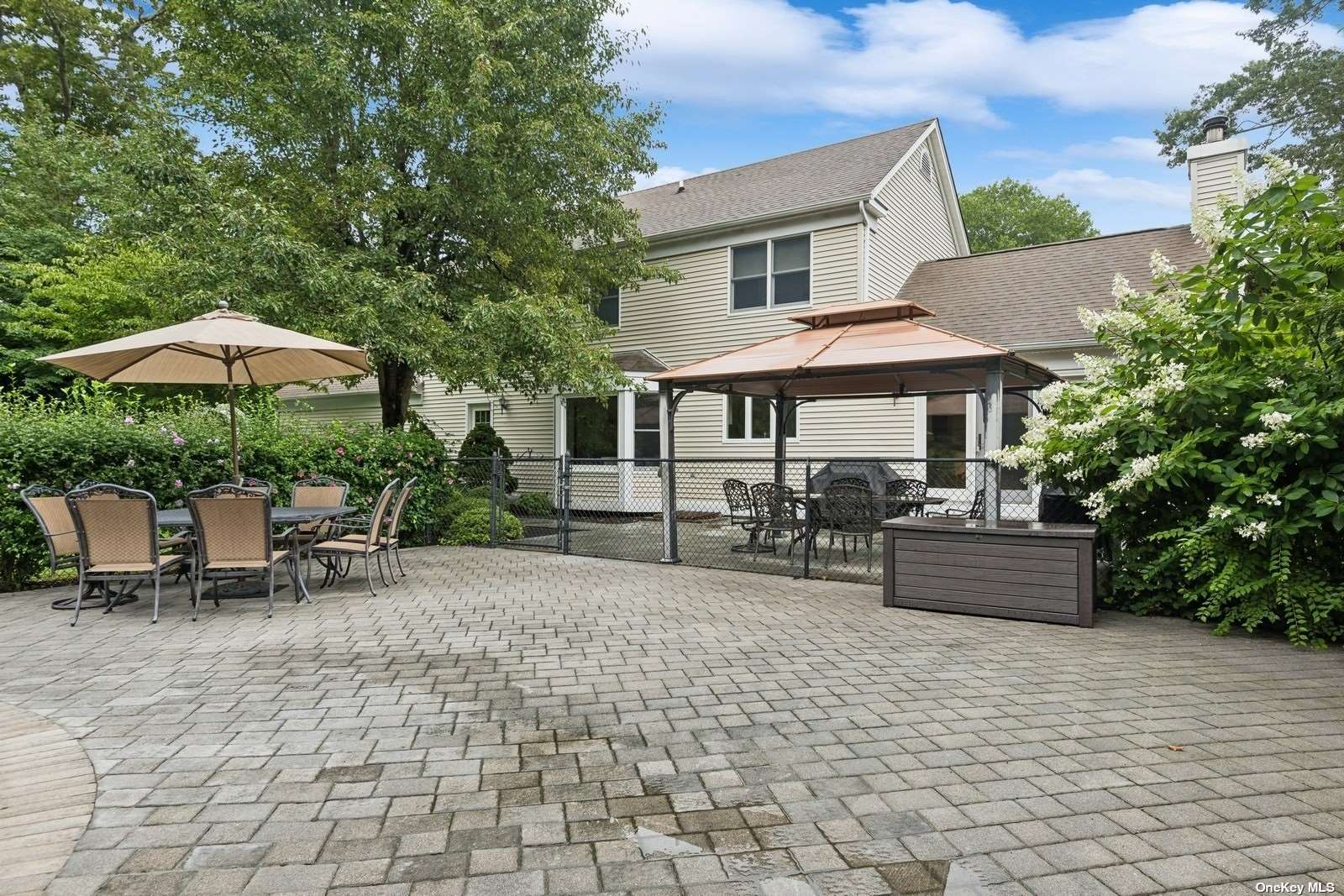 ;
;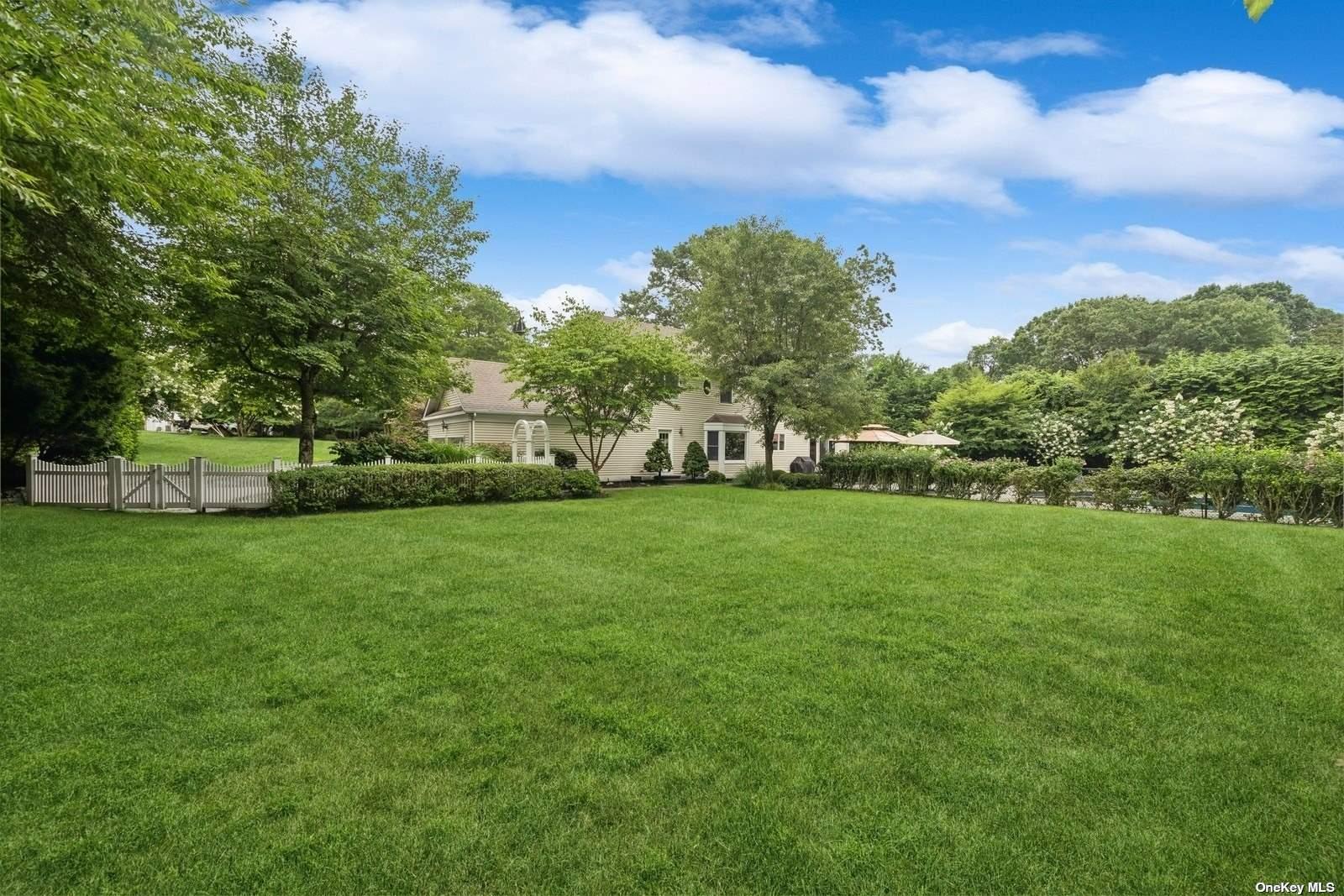 ;
;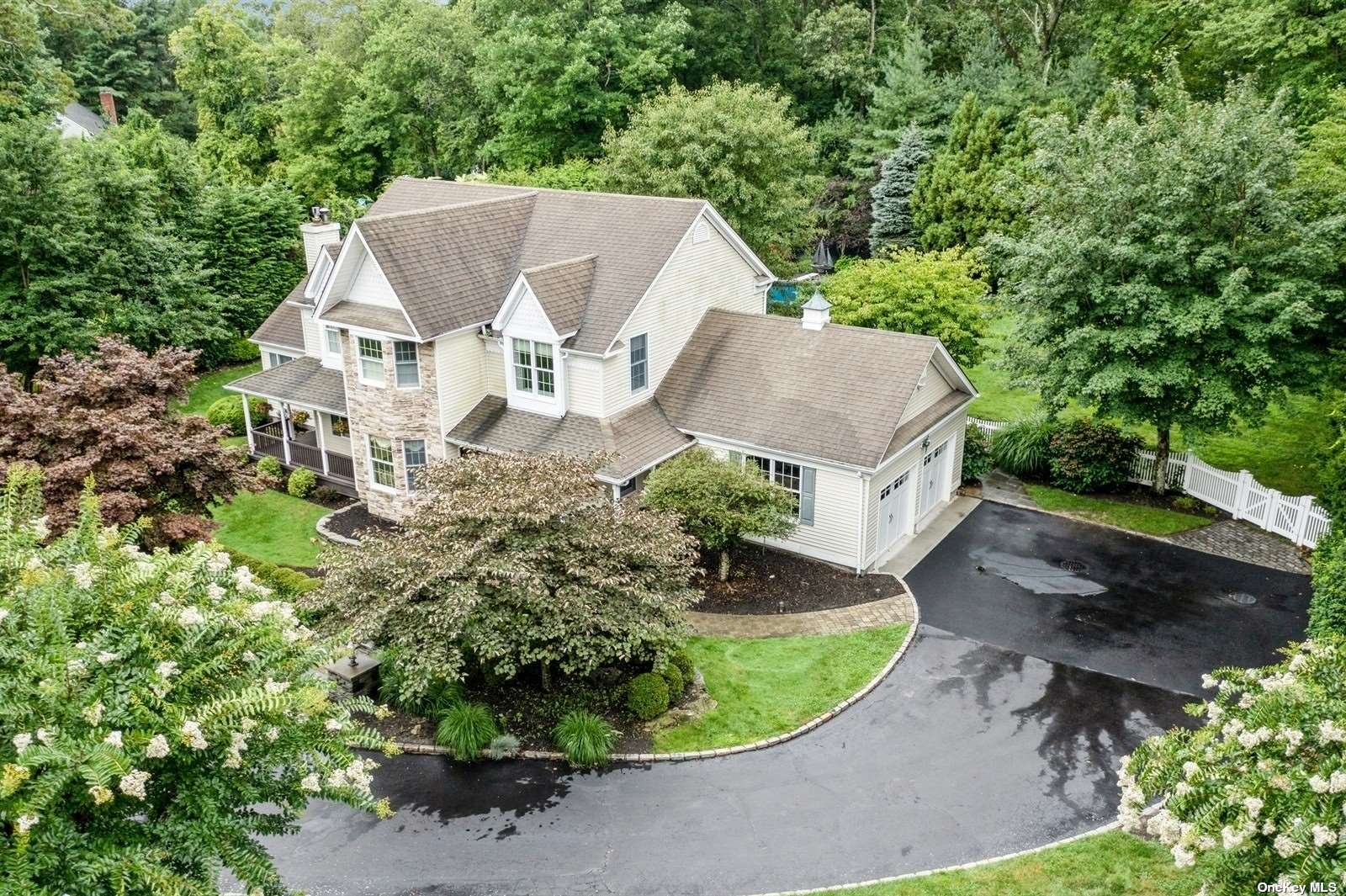 ;
;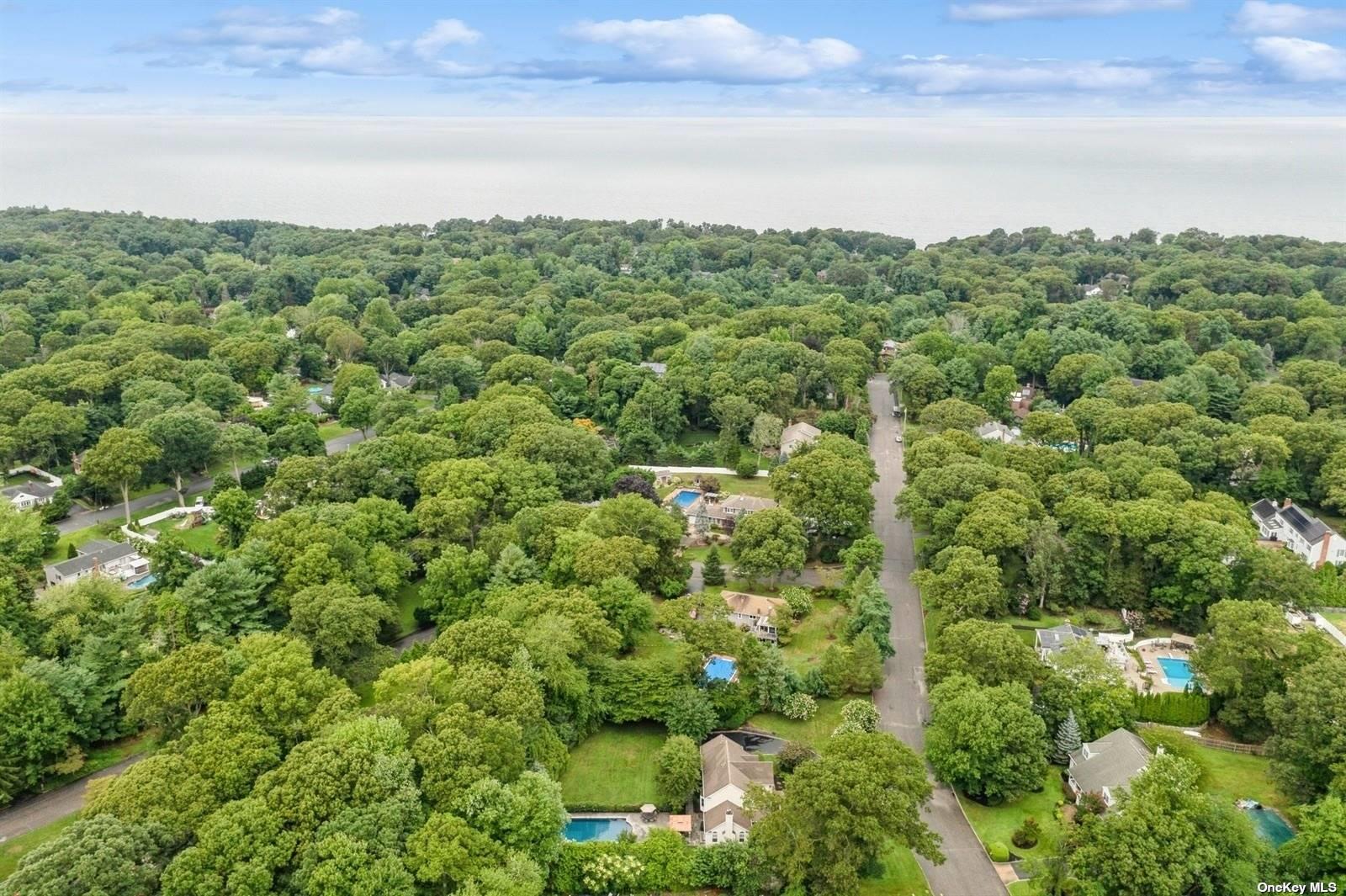 ;
;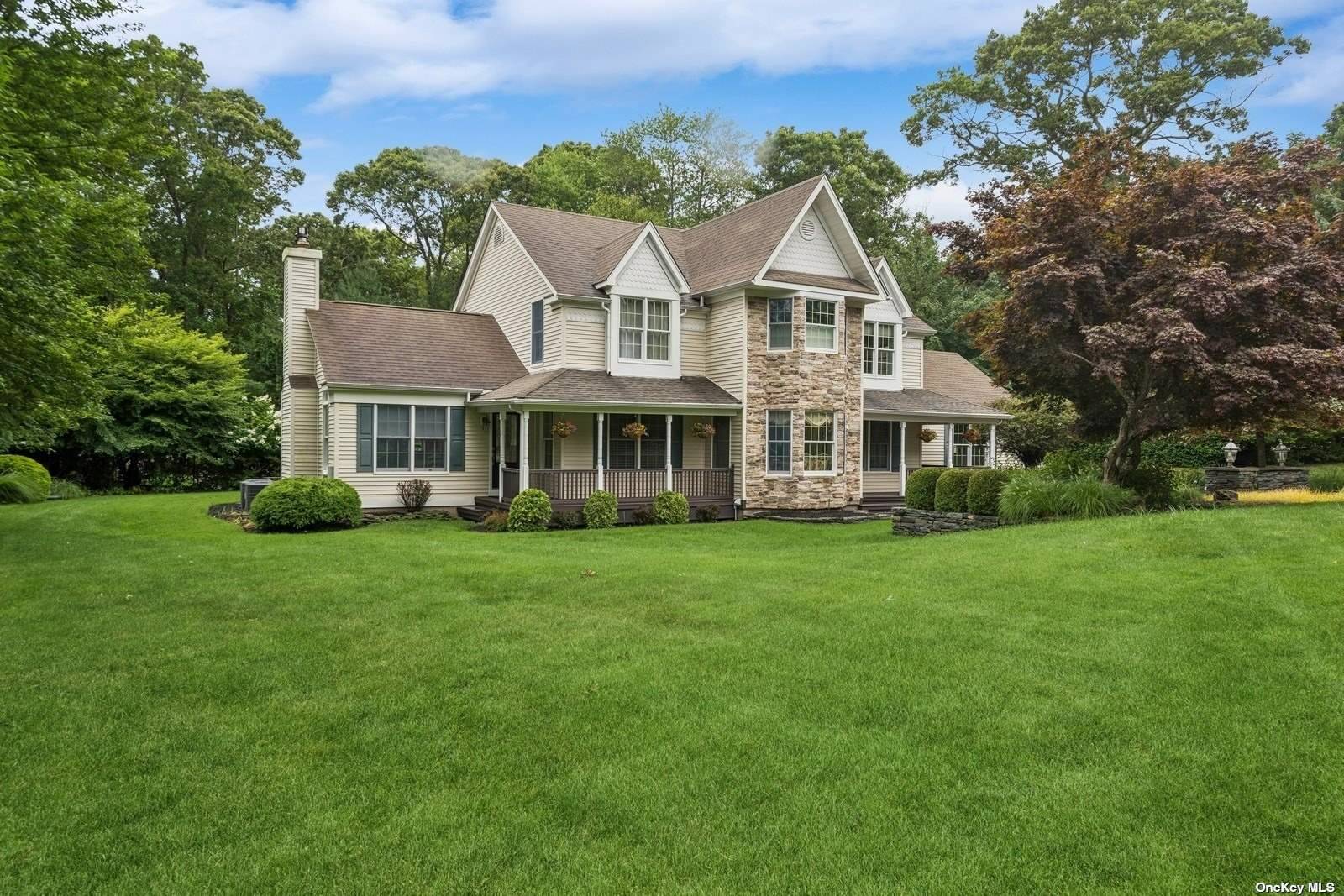 ;
;