18 Rocky Point Road, Shelter Island, NY 11964
| Listing ID |
11330960 |
|
|
|
| Property Type |
Residential |
|
|
|
| County |
Suffolk |
|
|
|
| Township |
Shelter Island |
|
|
|
|
| Total Tax |
$10,569 |
|
|
|
| Tax ID |
0700-017.000-00-001.043/004 |
|
|
|
| FEMA Flood Map |
fema.gov/portal |
|
|
|
| Year Built |
1892 |
|
|
|
|
SHELTER ISLAND 1892 CONVERTED BARN WITH POOL ON 1.9 ACRES
Sited on 1.9 acres in one of the original estate areas of Shelter Island this former barn, built in 1892, has been lovingly converted into a stunning residence. The entrance features a vintage cobble ramp leading to the two-story foyer. Just ahead is a library-media room, showcasing original bead board and hardwood floors. Adjacent to the library is a guest bedroom with views of the grove and original ceilings. Off the foyer is a full bath. The 30' living room spans the full depth of the house. It features a dining area with side yard views, a wood burning fireplace and 3 sets of French doors opening to a bluestone entertainment terrace. This area seamlessly connects to the farm-style kitchen, which includes perimeter counters of Absolute Black granite, new range and dishwasher, a center island, a separate pantry/laundry room, and an original Dutch door leading to a barbecue balcony. A curved staircase with custom iron rail leads to the second floor. The landing boasts wide windows, high ceilings, the structure's original cupolas and meditation areas. Two guest bedrooms share a spa-like bath with a Waterworks soaking tub, Popham Design tile floors, and a separate shower and enjoys views to the pool and gardens. The primary bedroom, situated on the opposite side of the house, features exposed beams, natural sunlight from the second cupola, a window seat, lounge area, full bath with shower, and French doors opening to a balcony. The pool, set away from the home through double gates, is surrounded by mature foliage, including weeping beech and copper beech trees, flowering shrubs and tall ornamental grasses. Tucked behind a privet hedge, the property is dotted with century-old linden trees, and has ample space for a tennis court, pool house and garage. Be transported to a bygone era in one of Shelter Island's most gracious neighborhoods, located on a quiet, private lane a stone's throw from two beaches.
|
- 4 Total Bedrooms
- 3 Full Baths
- 3612 SF
- 1.90 Acres
- Built in 1892
- Renovated 2020
- Available 8/10/2024
- Barn Style
- Partial Basement
- Lower Level: Unfinished, Bilco Doors
- Pass-Through Kitchen
- Oven/Range
- Refrigerator
- Dishwasher
- Washer
- Dryer
- Stainless Steel
- Appliance Hot Water Heater
- Hardwood Flooring
- Entry Foyer
- Living Room
- Family Room
- Formal Room
- Den/Office
- Study
- Primary Bedroom
- en Suite Bathroom
- Media Room
- Bonus Room
- Kitchen
- Breakfast
- Laundry
- Private Guestroom
- First Floor Bathroom
- 1 Fireplace
- Forced Air
- Central A/C
- Frame Construction
- Wood Siding
- Asphalt Shingles Roof
- Private Well Water
- Private Septic
- Pool: In Ground, Gunite, Heated, Fencing
- Patio
- Fence
- Room For Tennis
- Driveway
- Trees
- Subdivision: West Neck Park
- Outbuilding
- Wooded View
- Scenic View
- Farm View
Listing data is deemed reliable but is NOT guaranteed accurate.
|



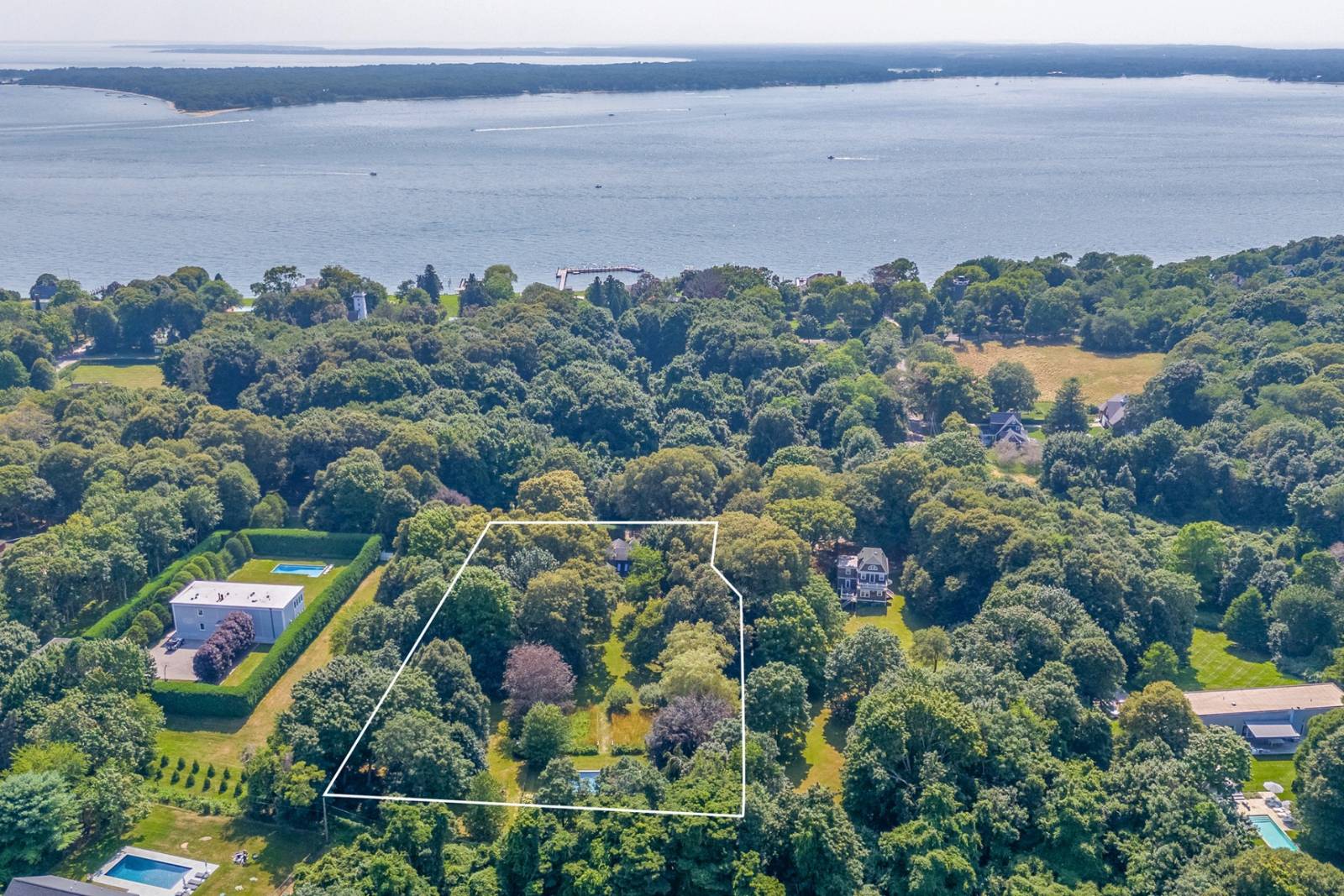


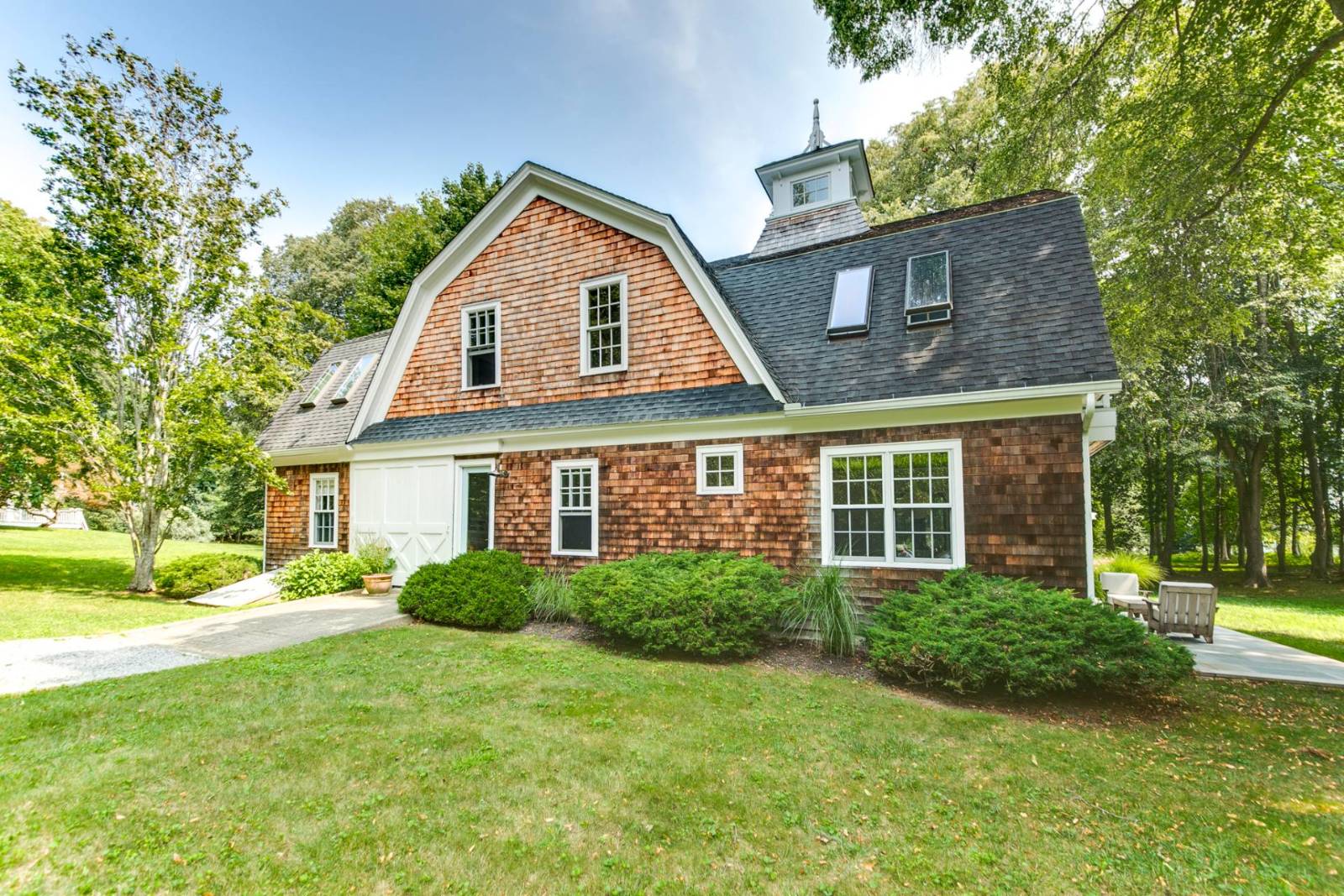 ;
;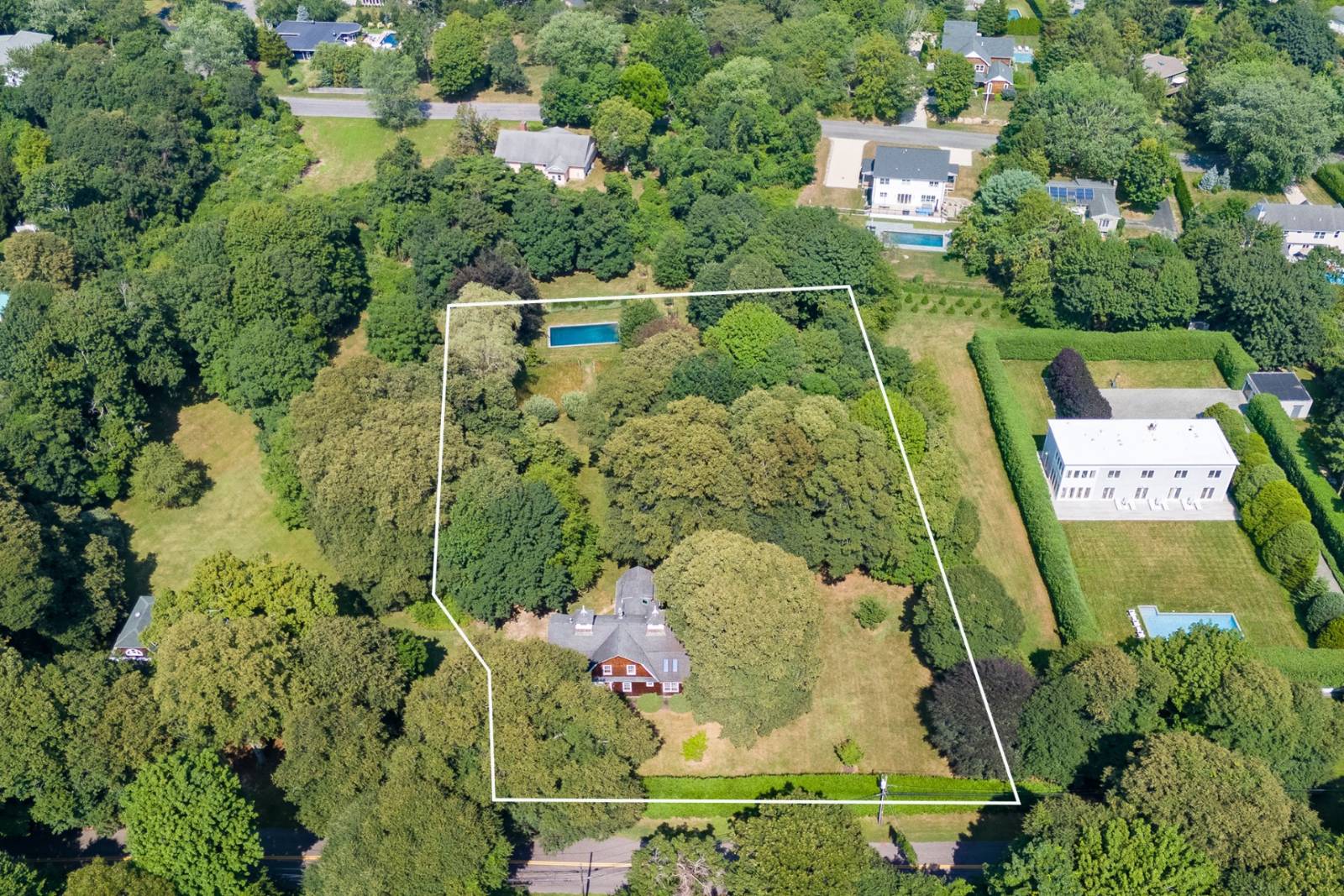 ;
;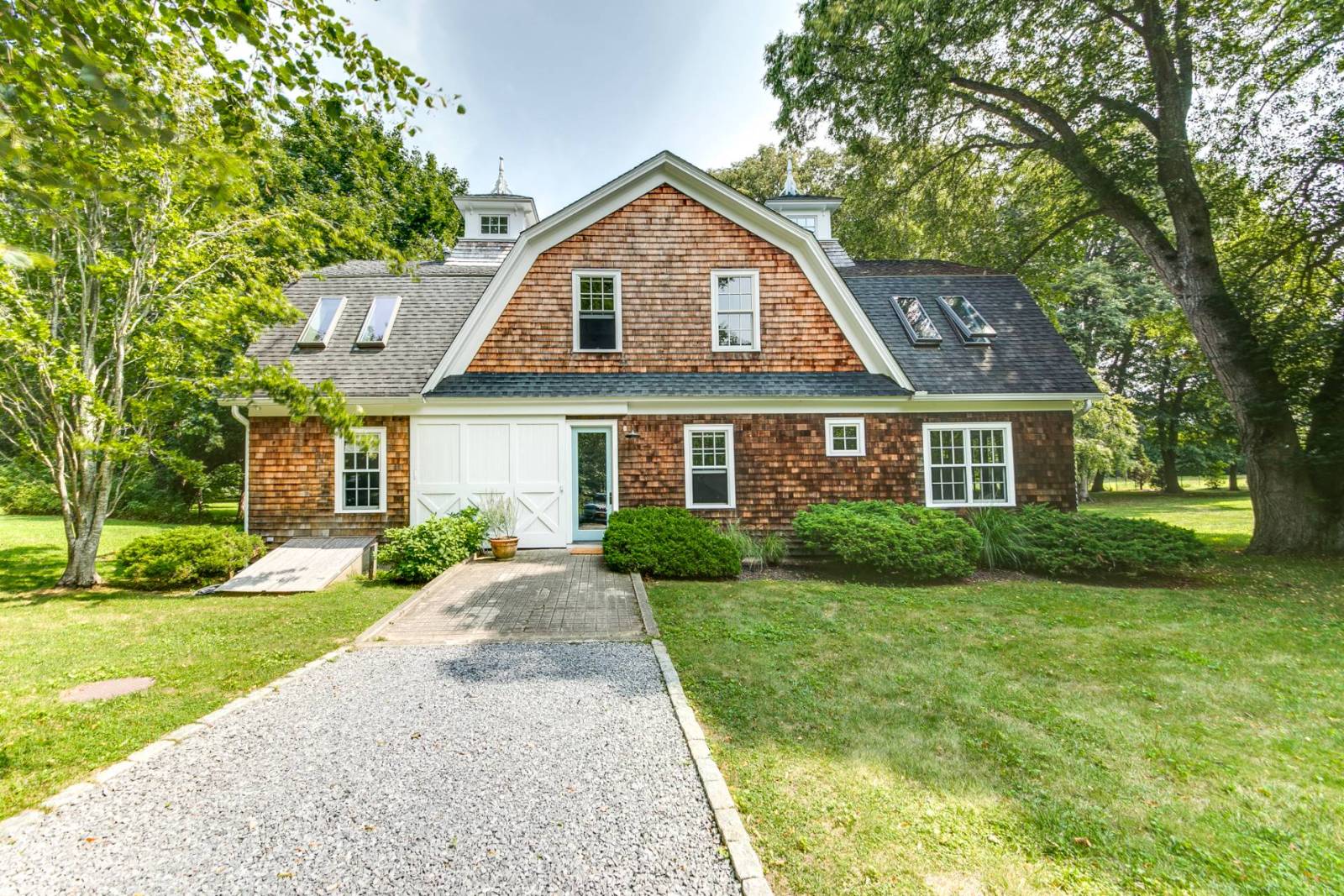 ;
;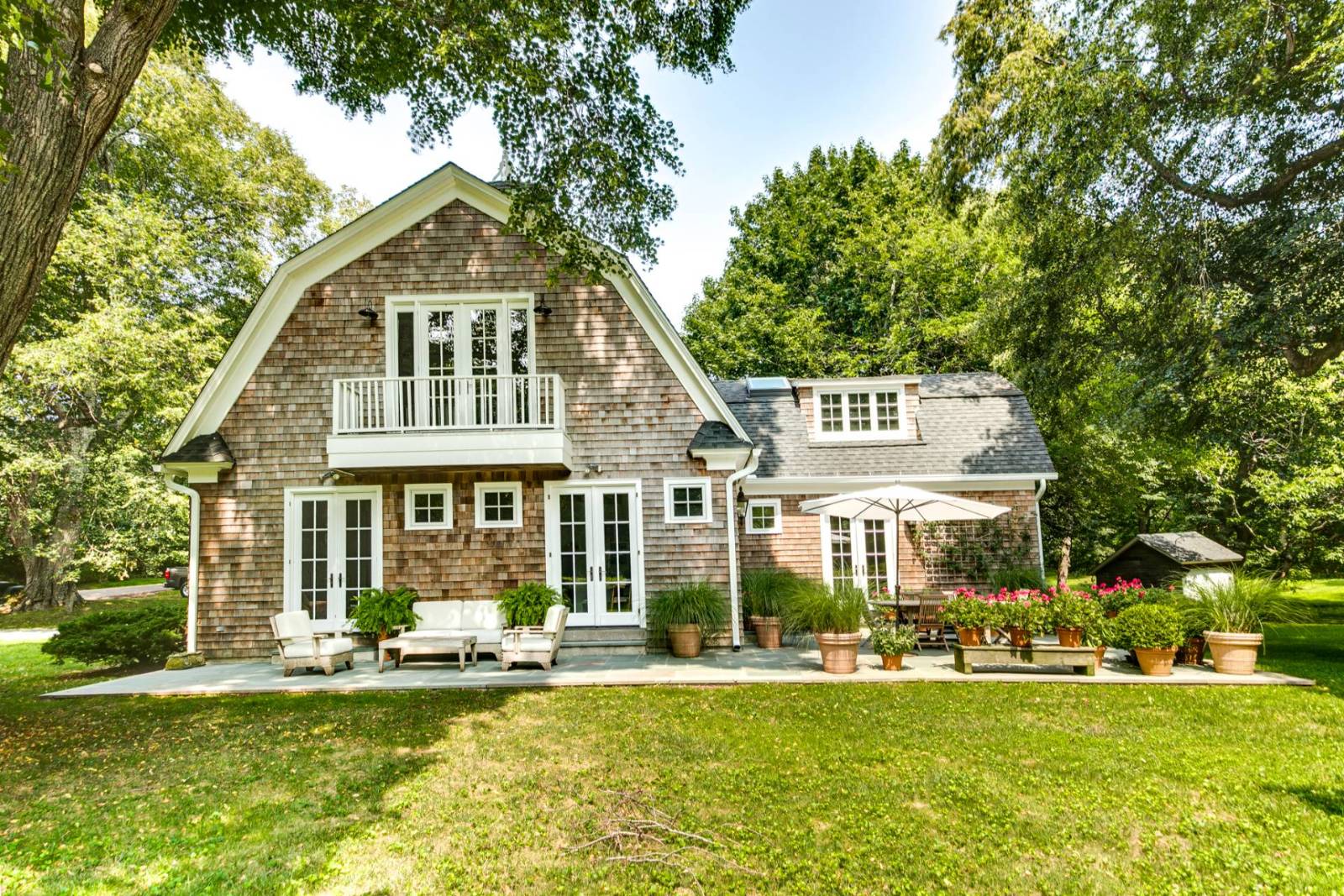 ;
;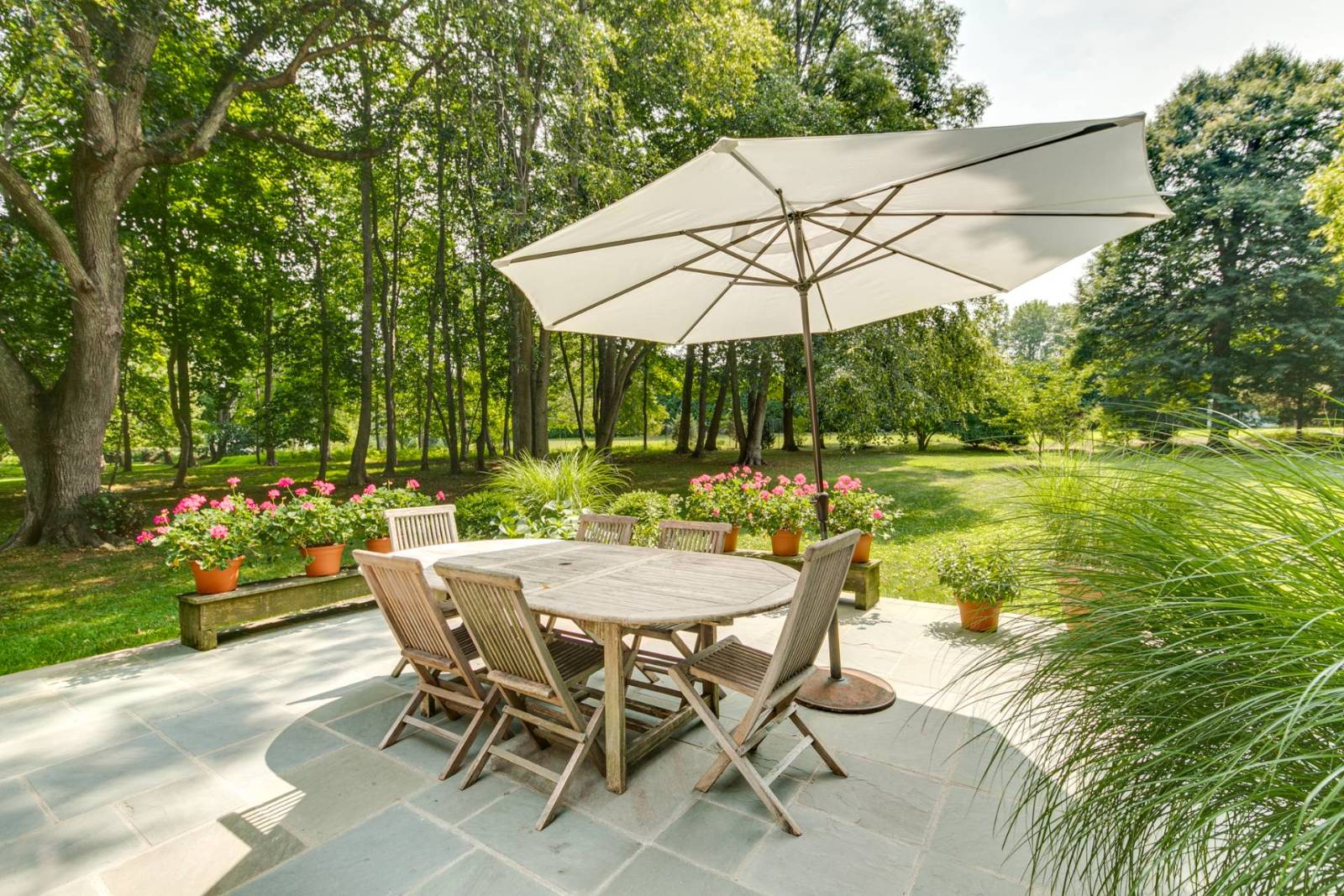 ;
;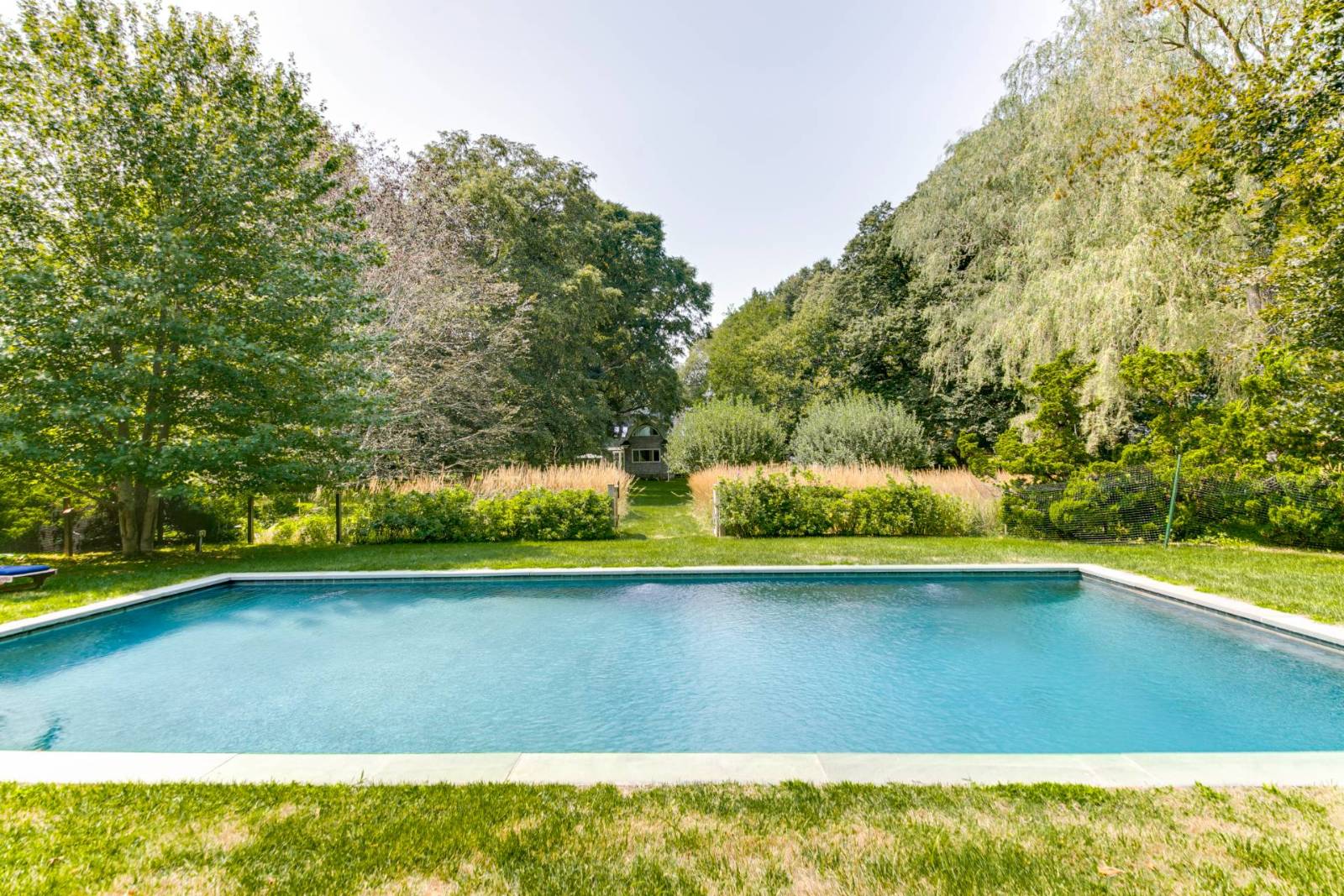 ;
;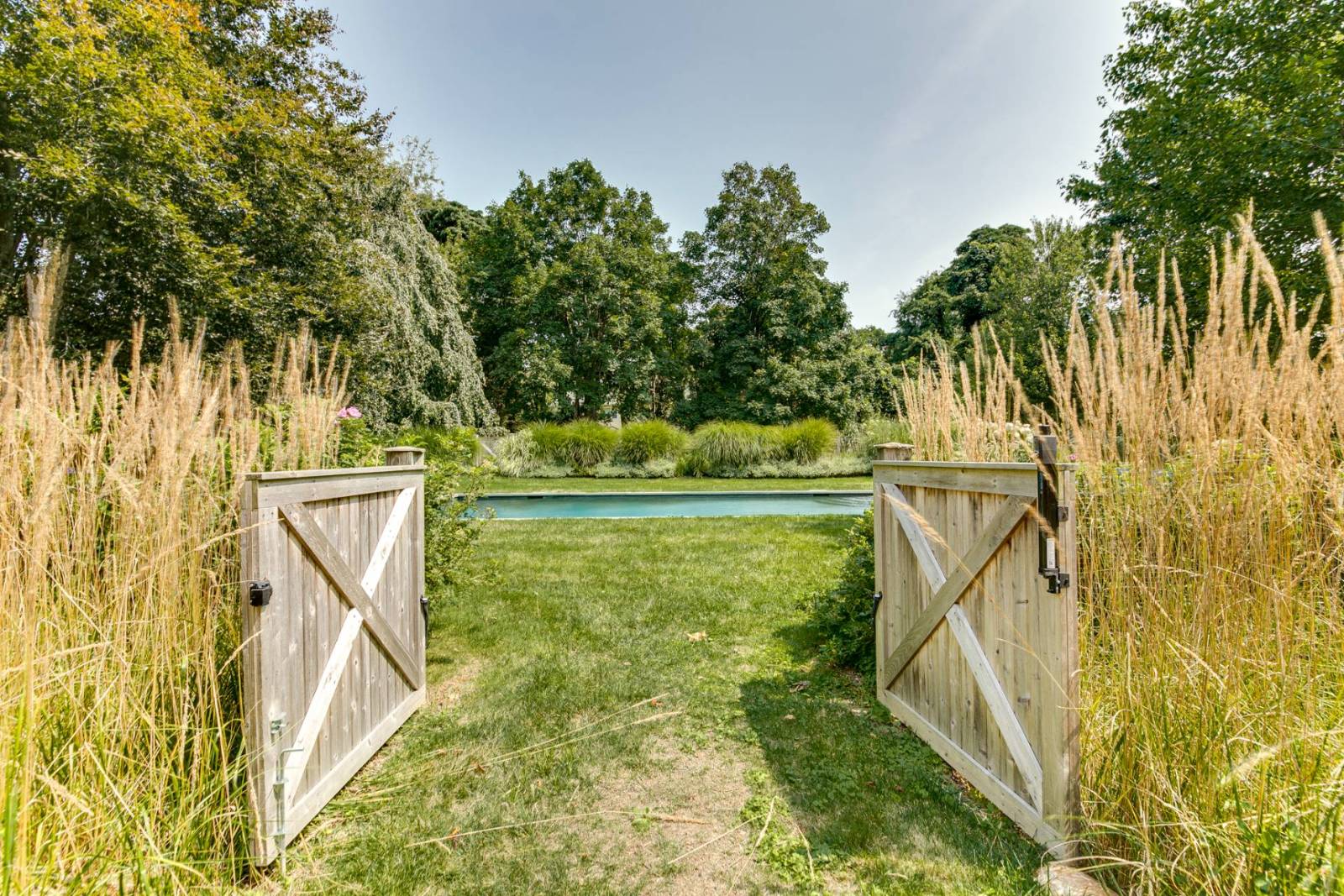 ;
;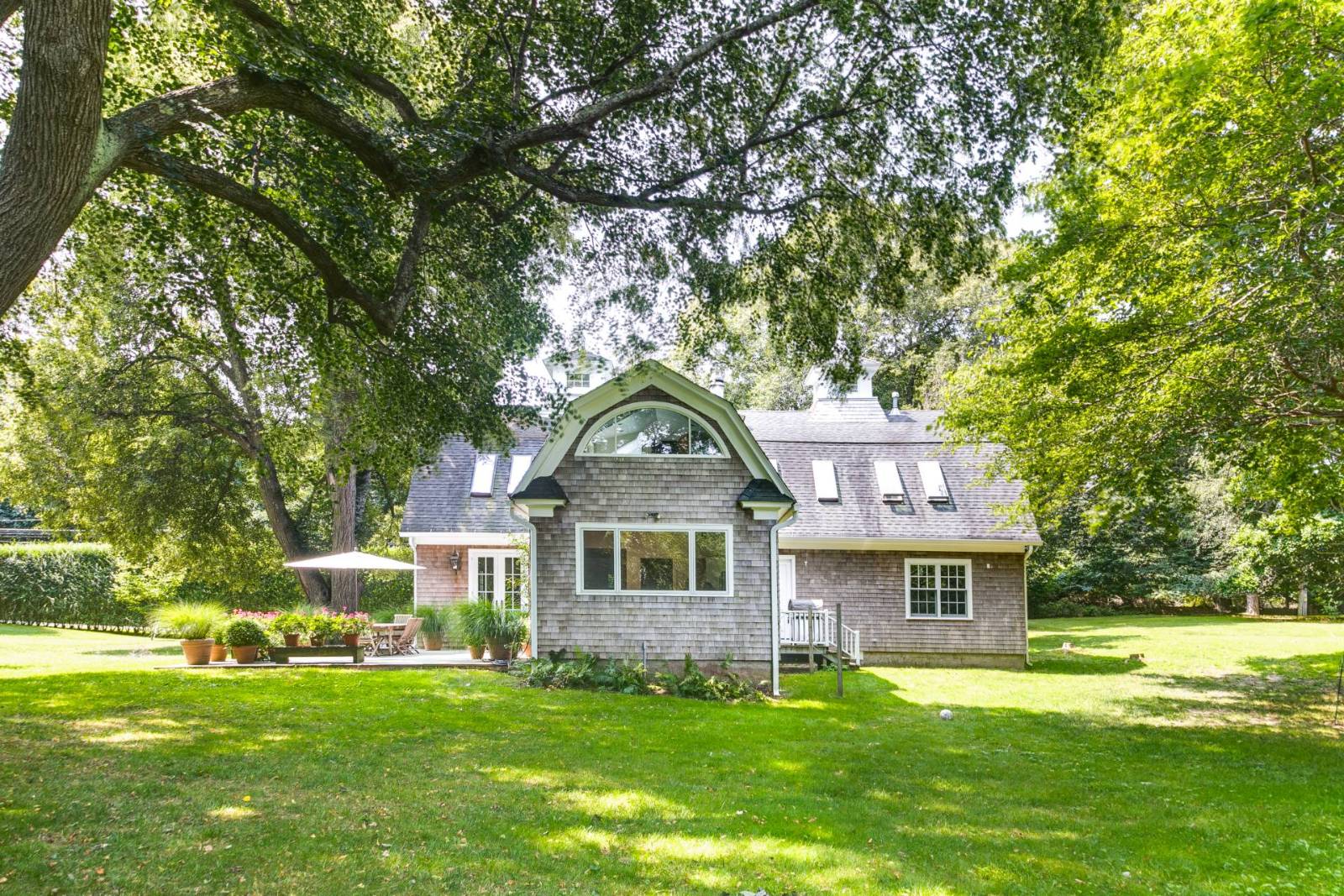 ;
;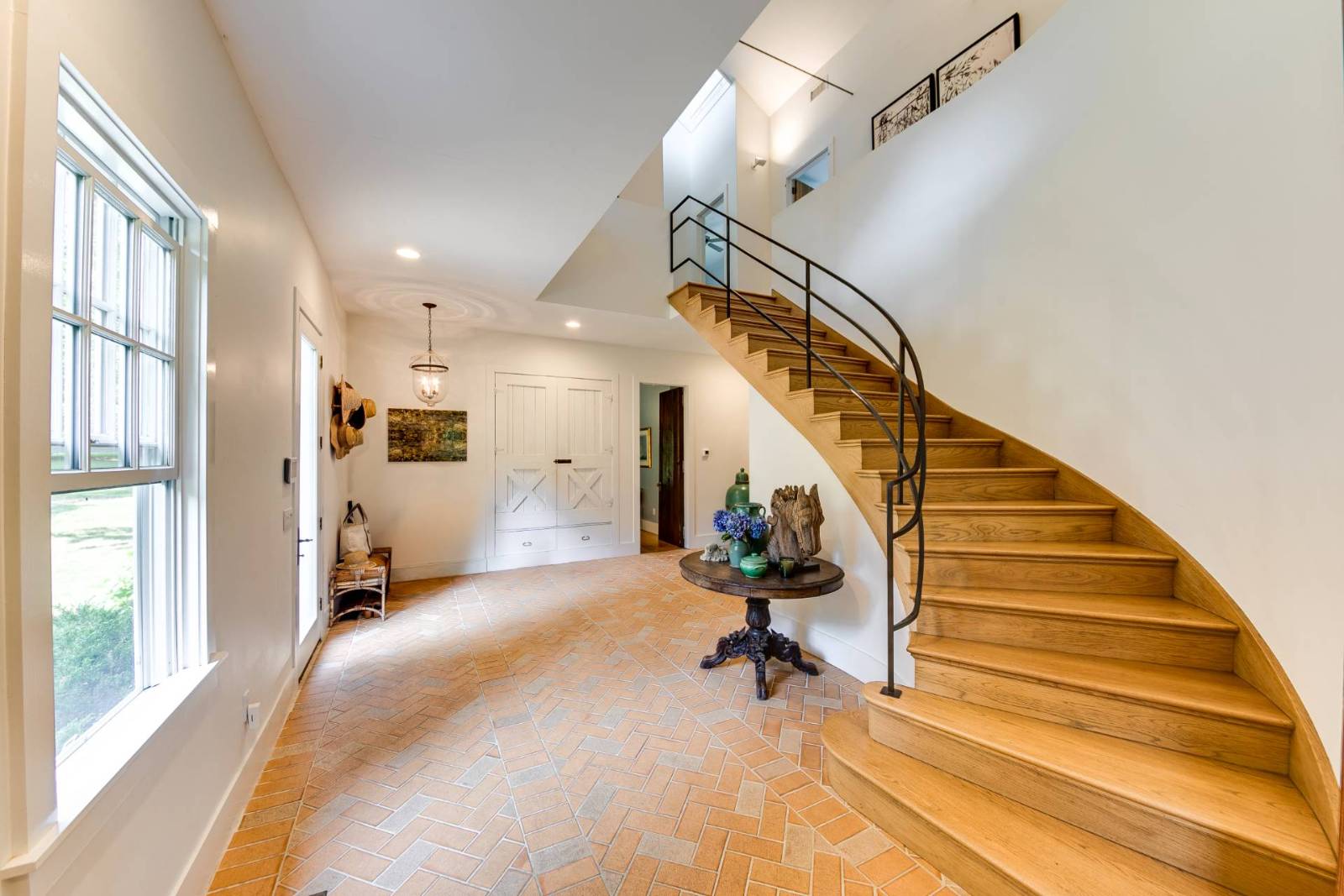 ;
;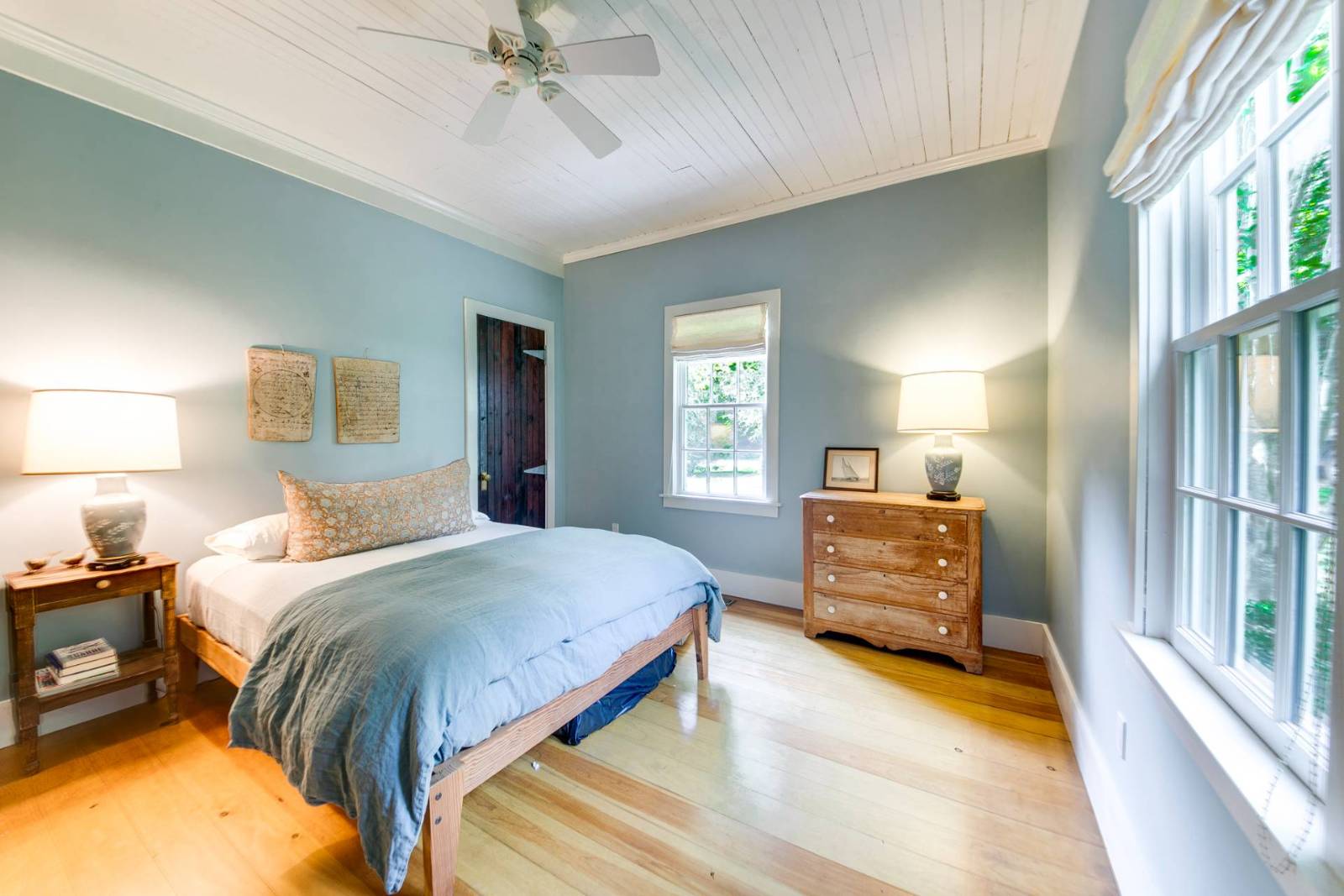 ;
;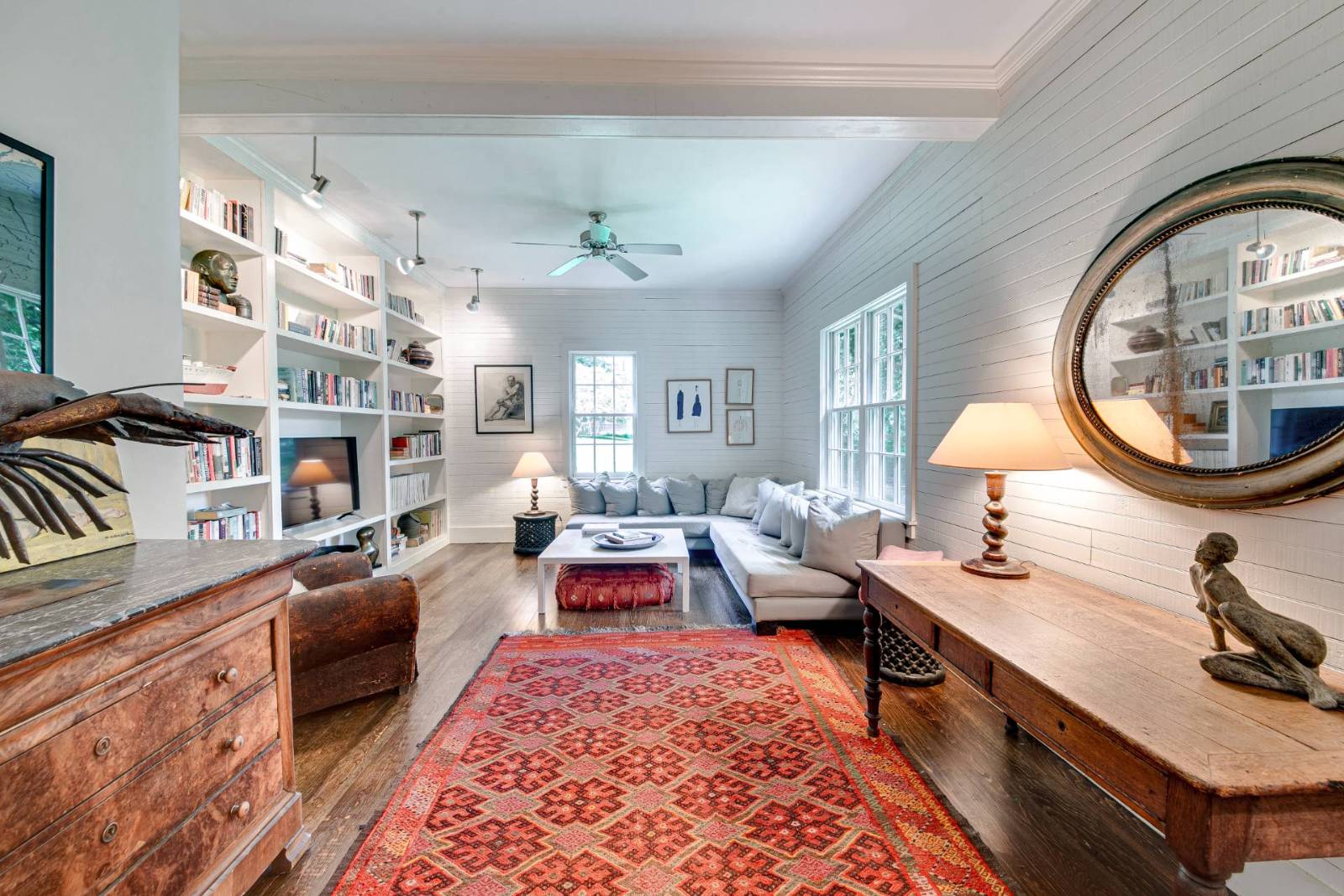 ;
;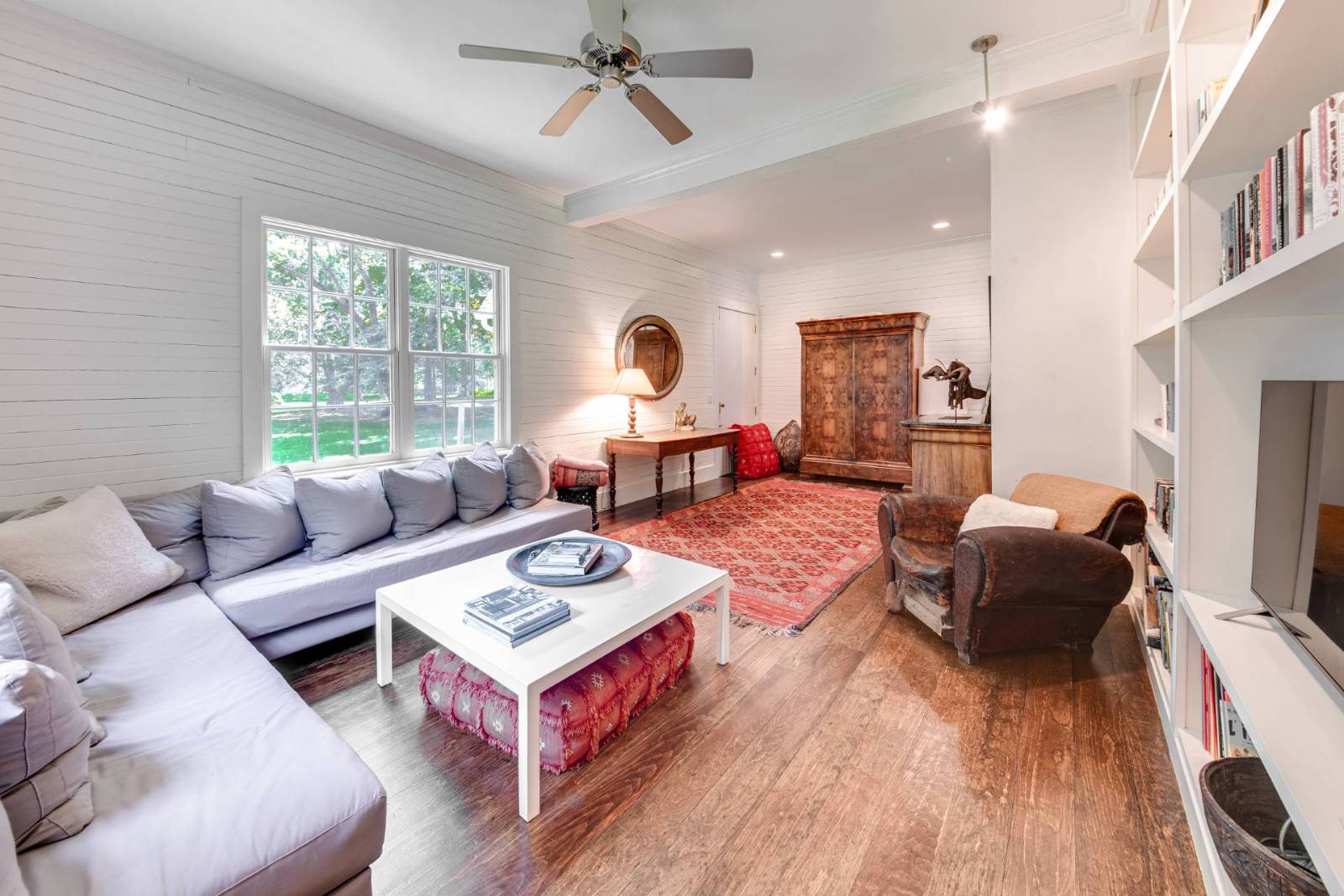 ;
;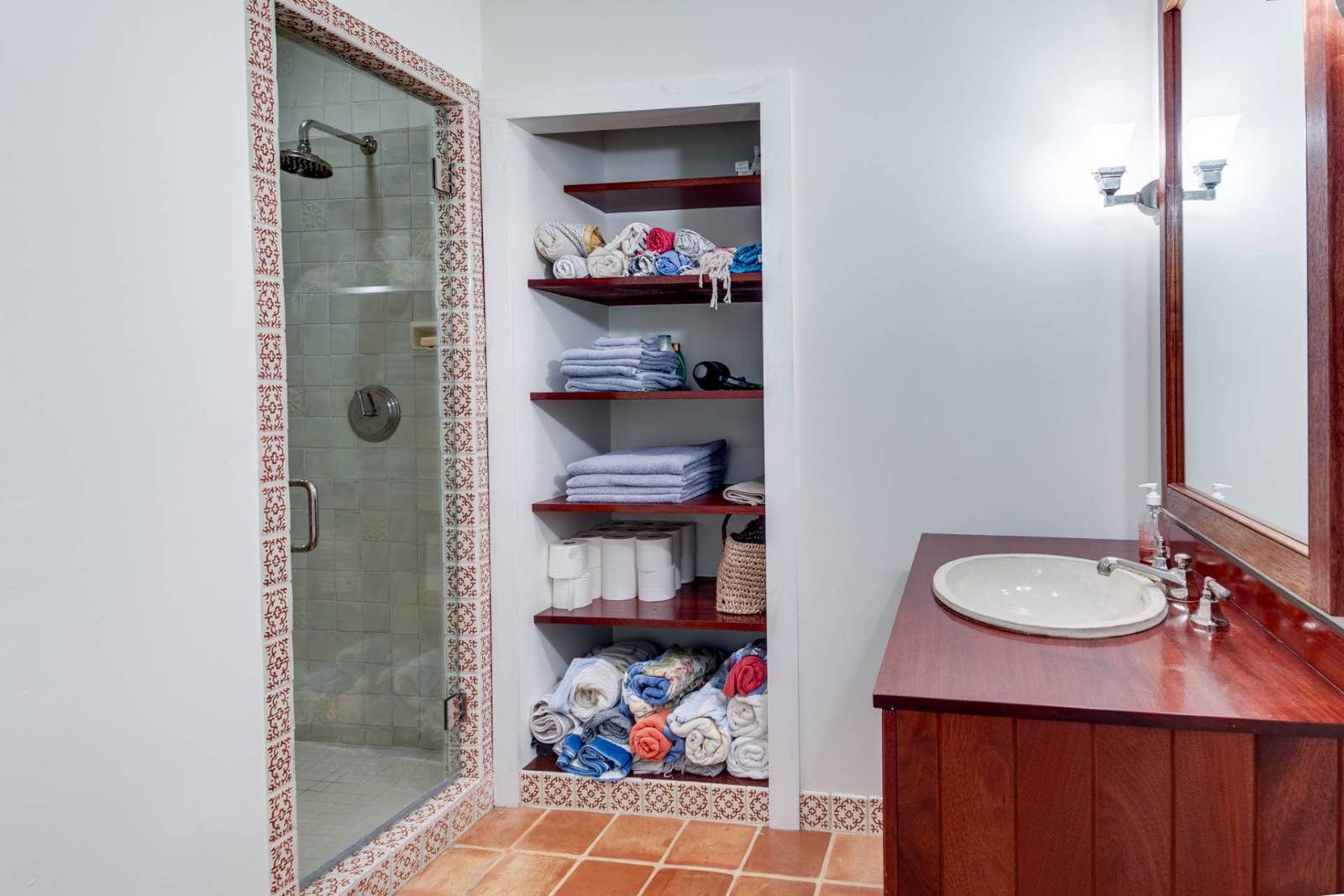 ;
;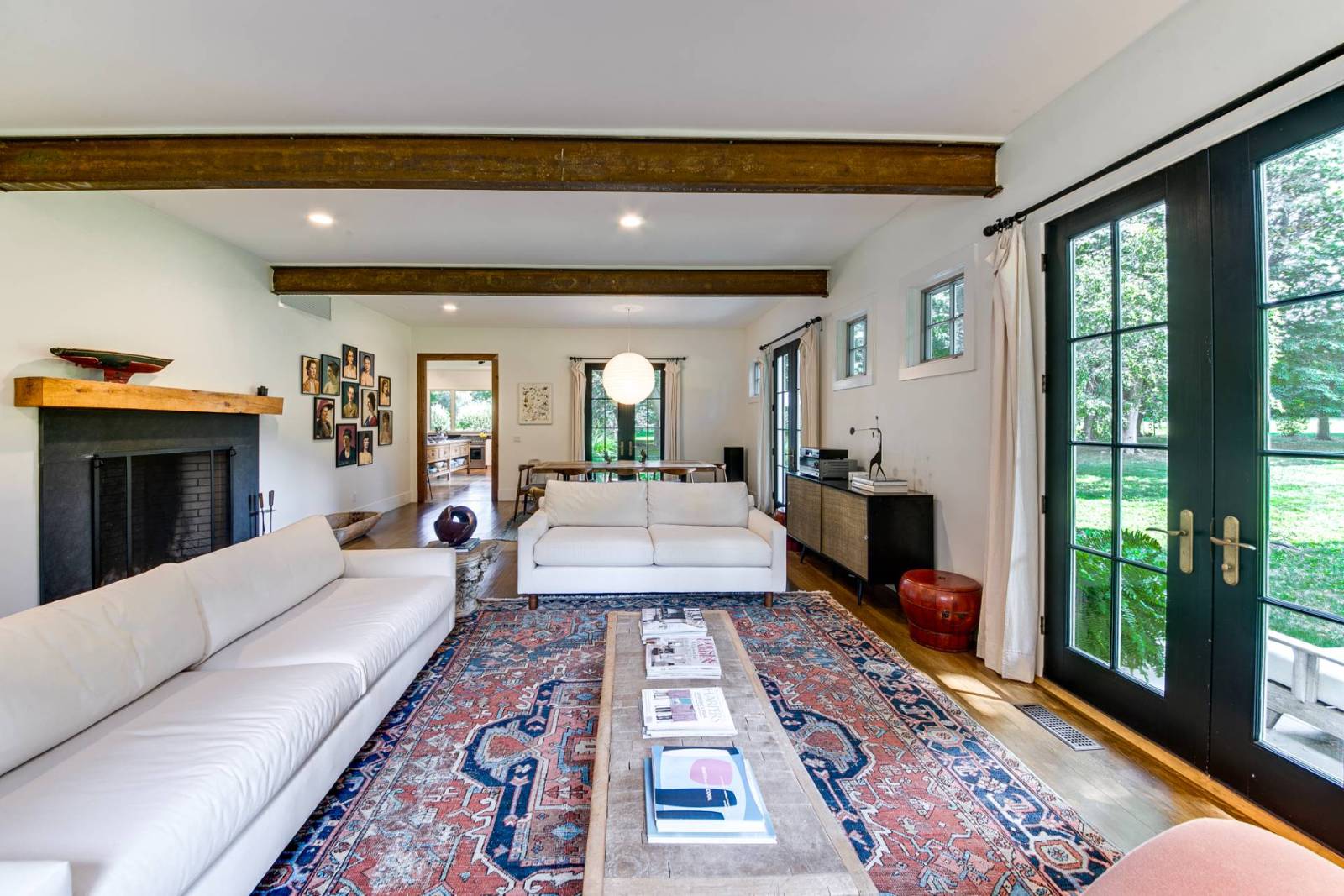 ;
;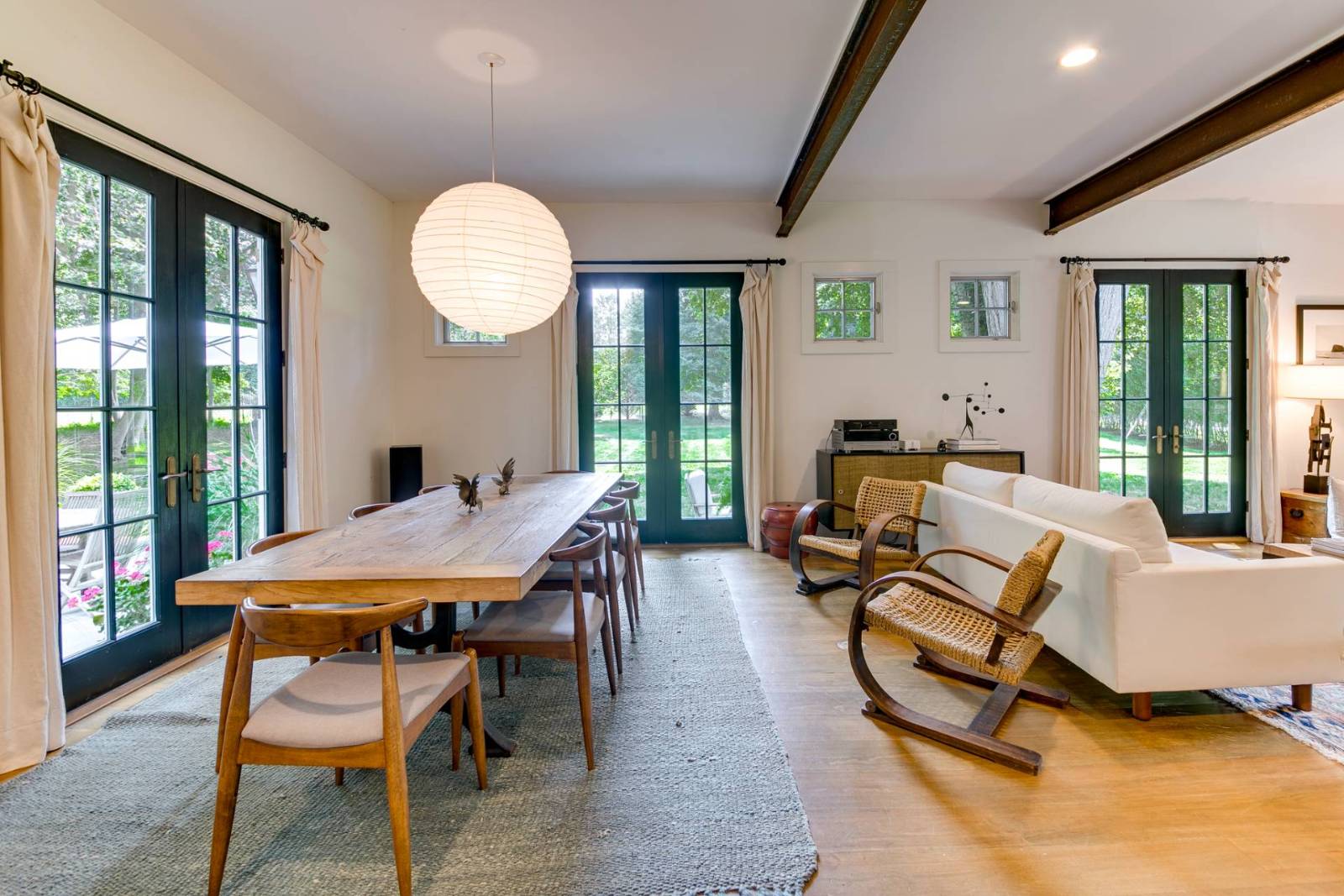 ;
;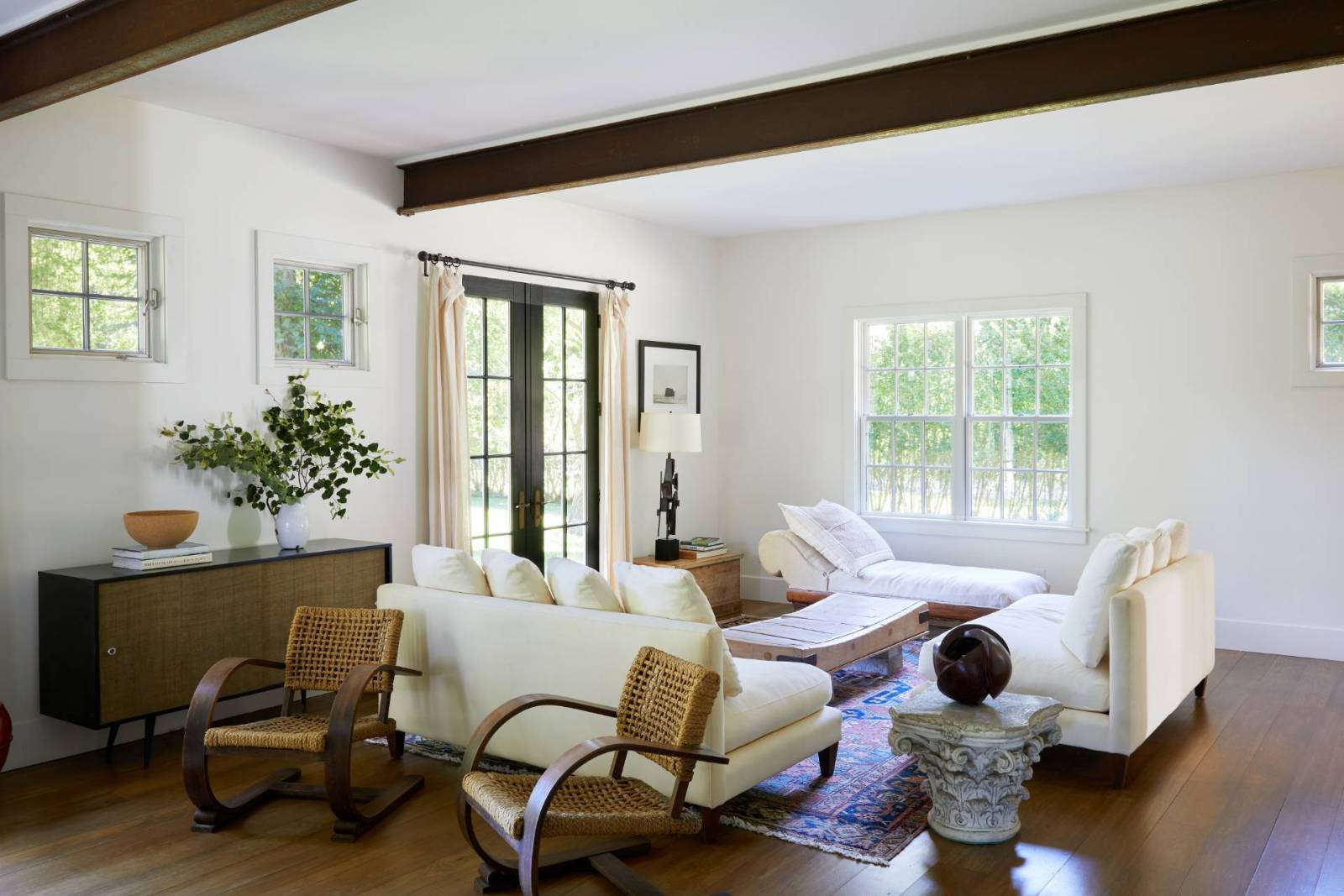 ;
;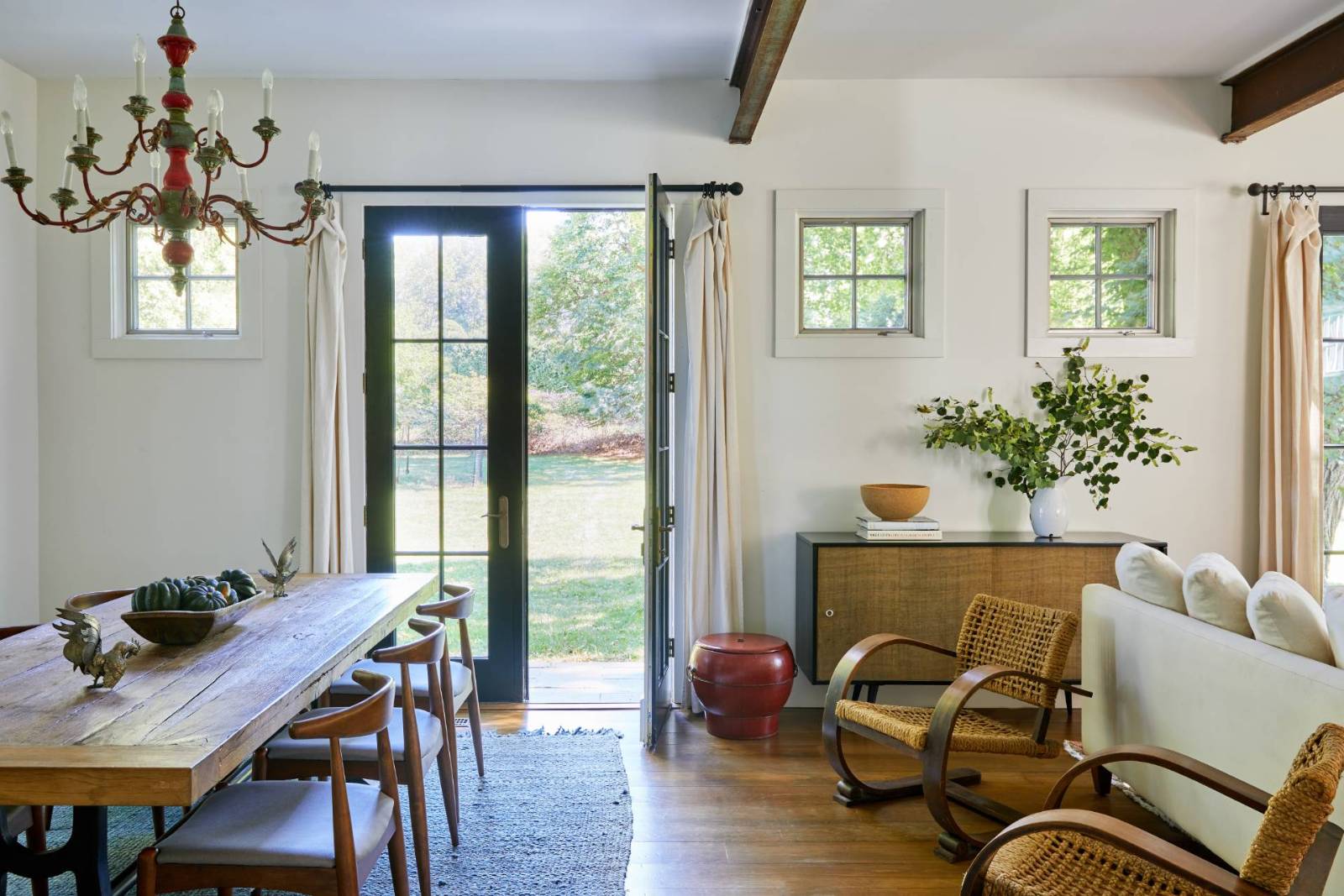 ;
;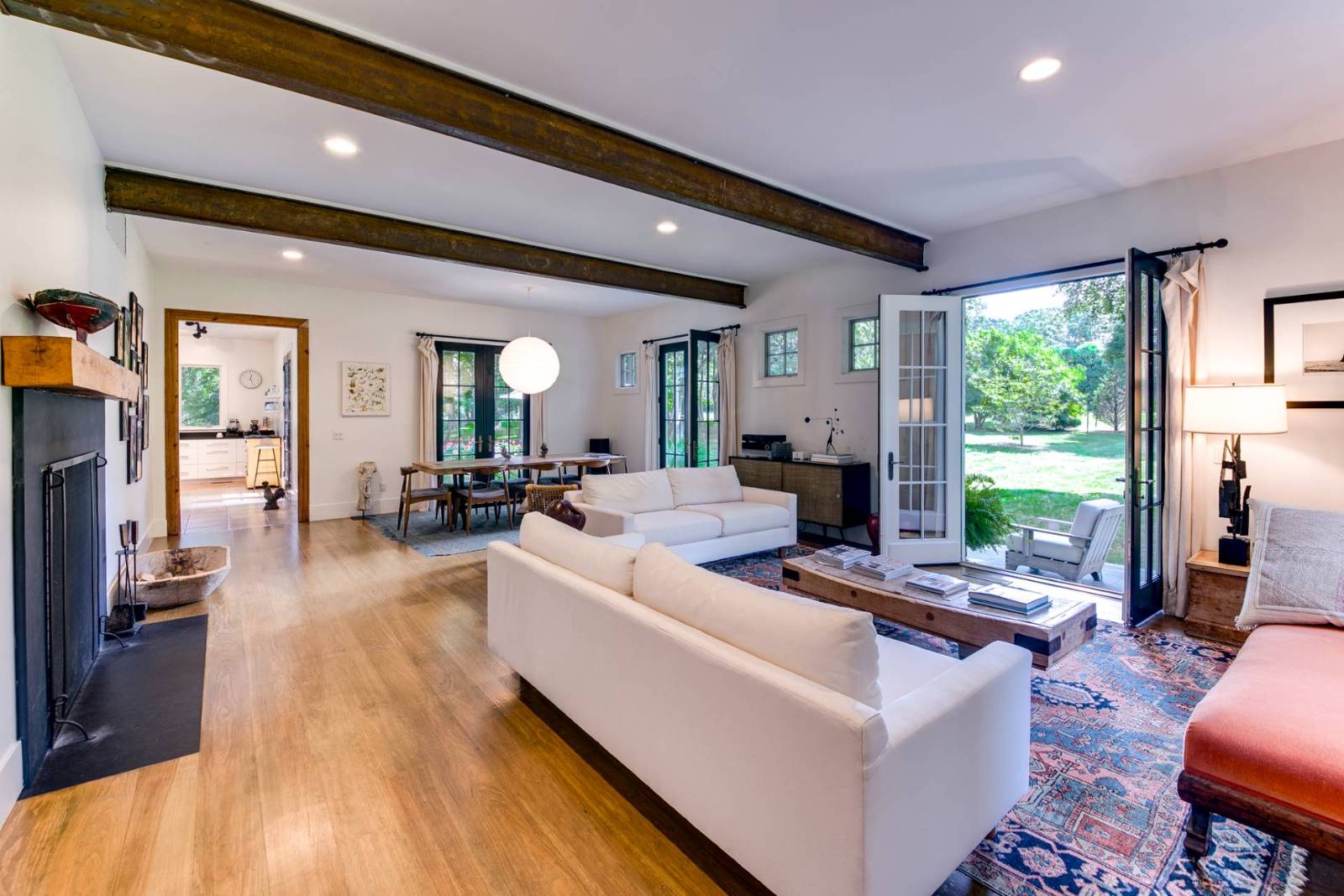 ;
;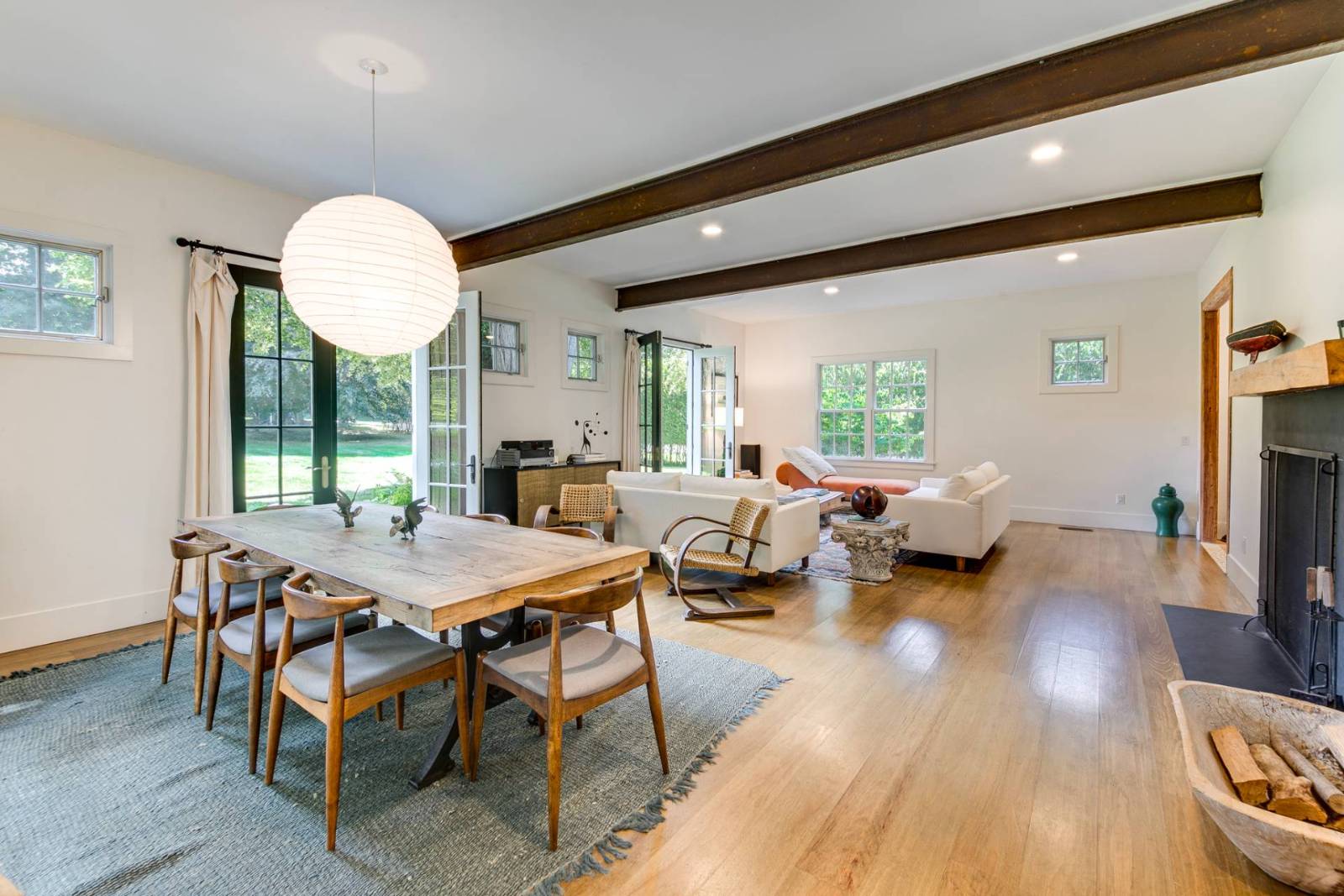 ;
;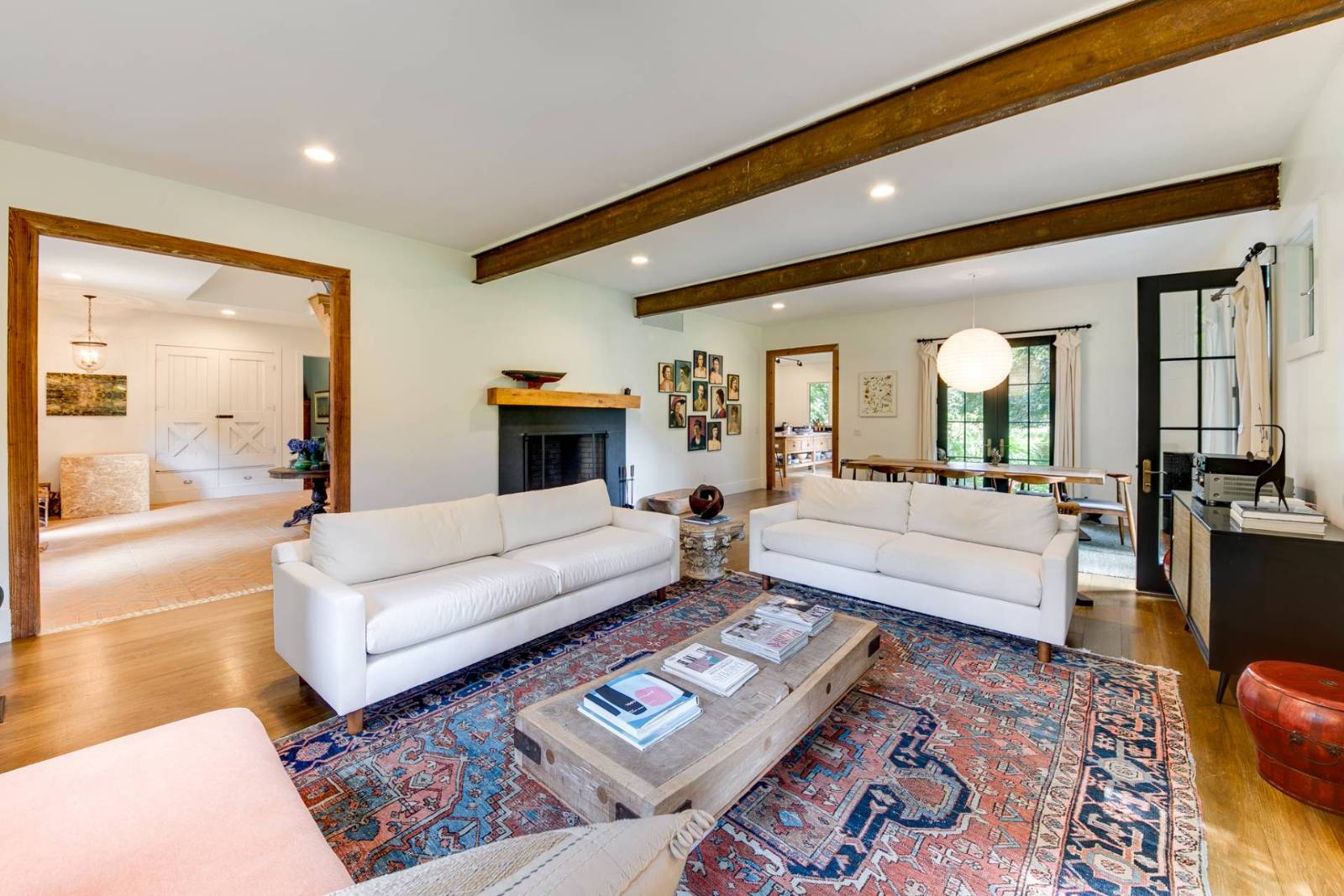 ;
;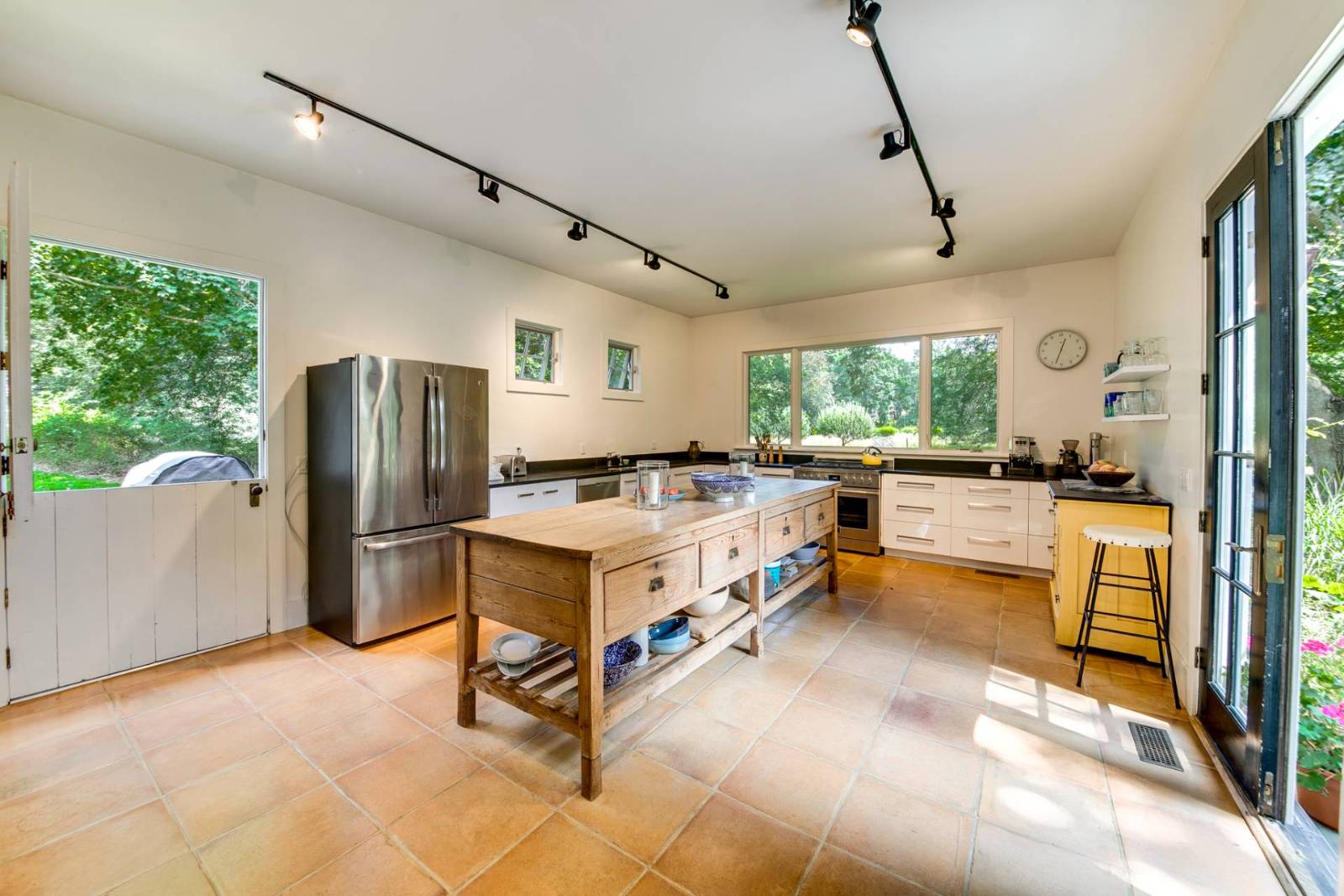 ;
;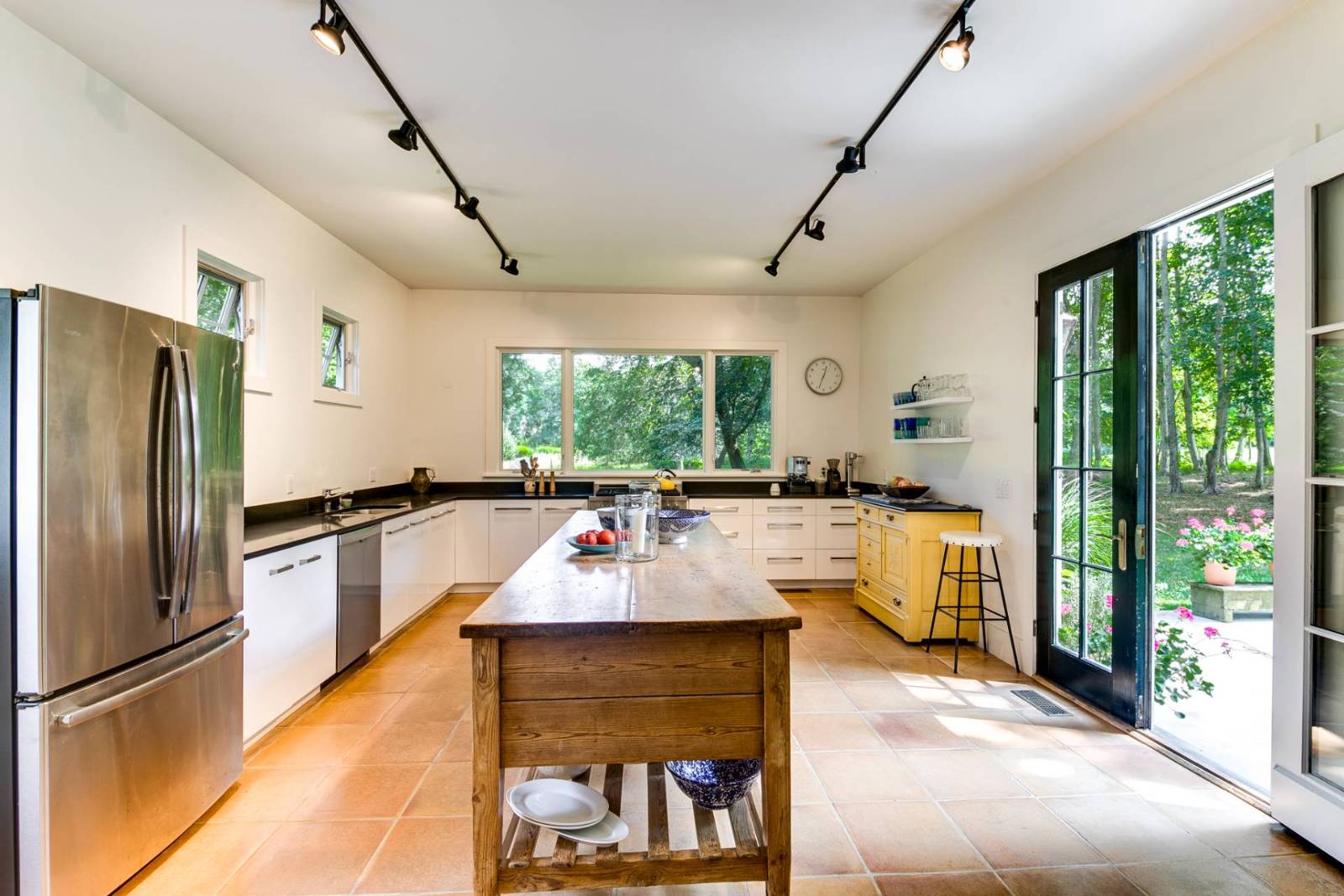 ;
;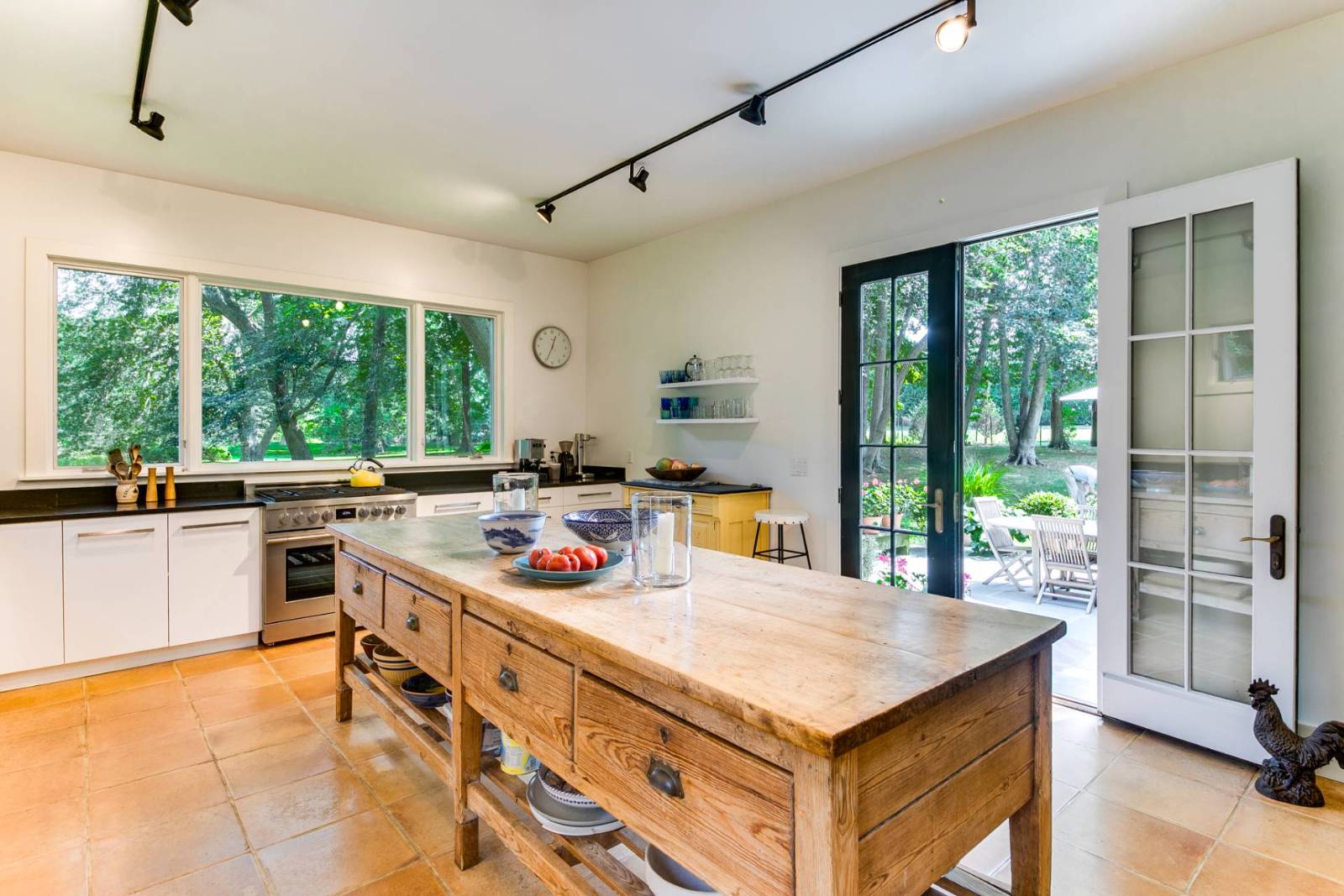 ;
;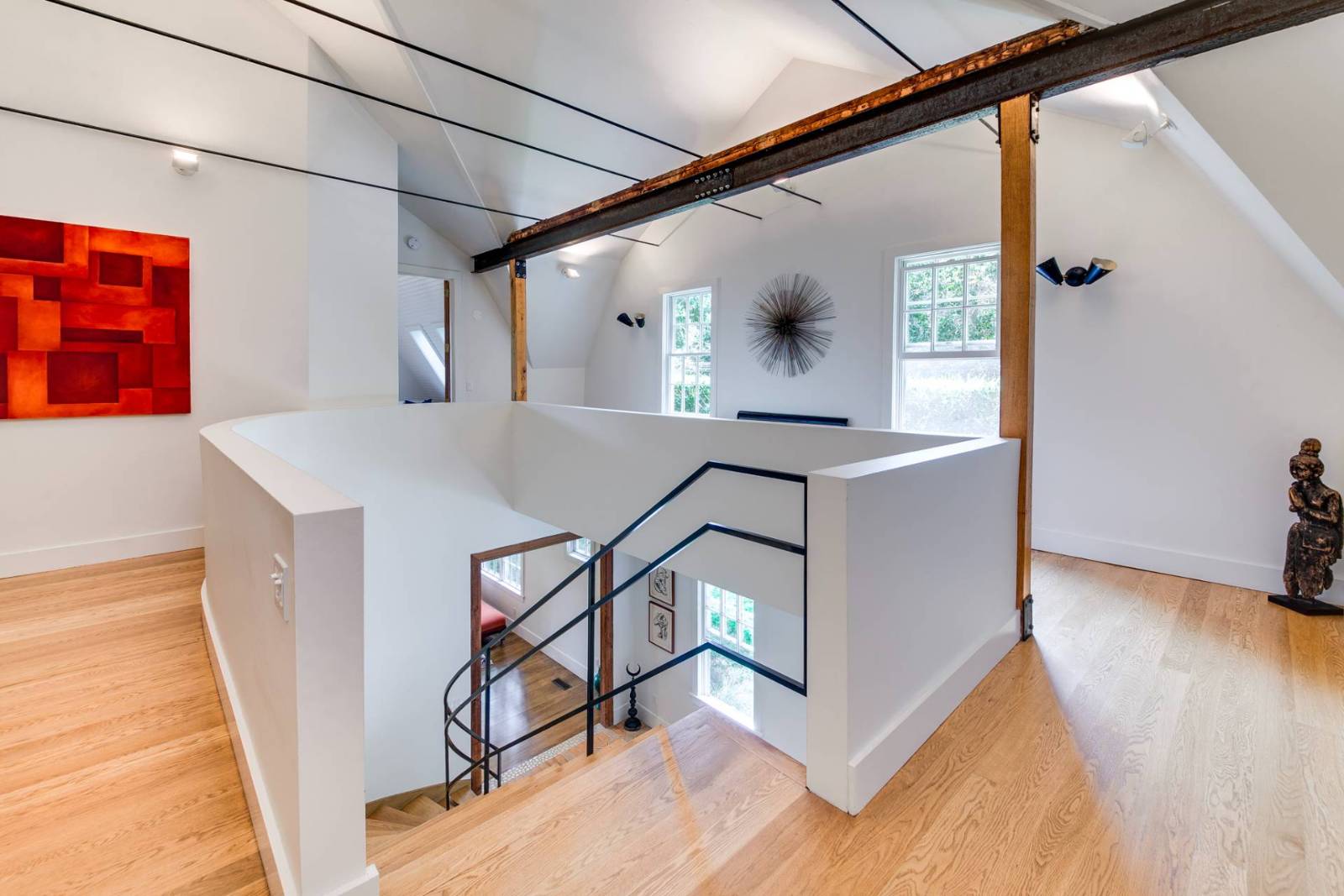 ;
;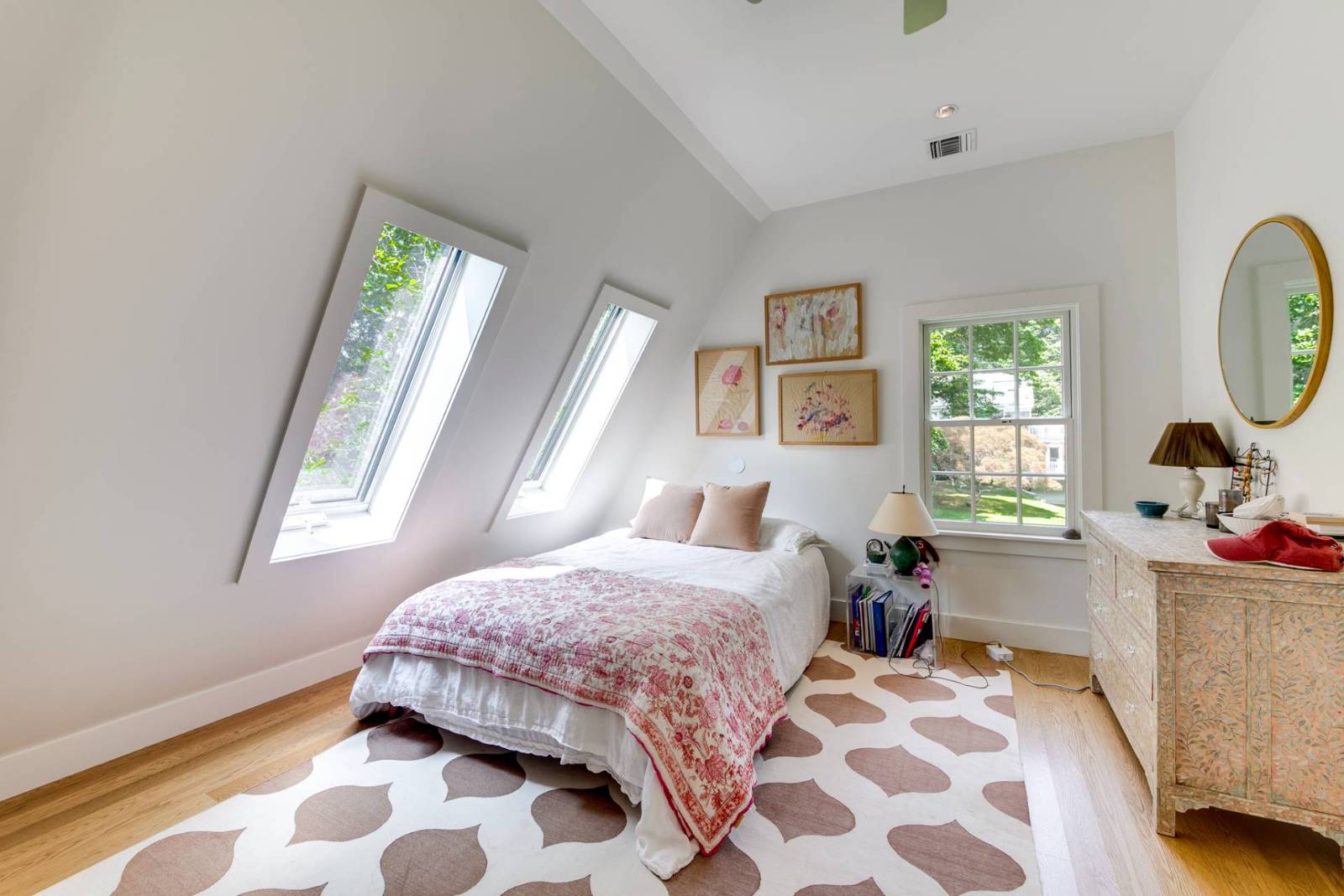 ;
;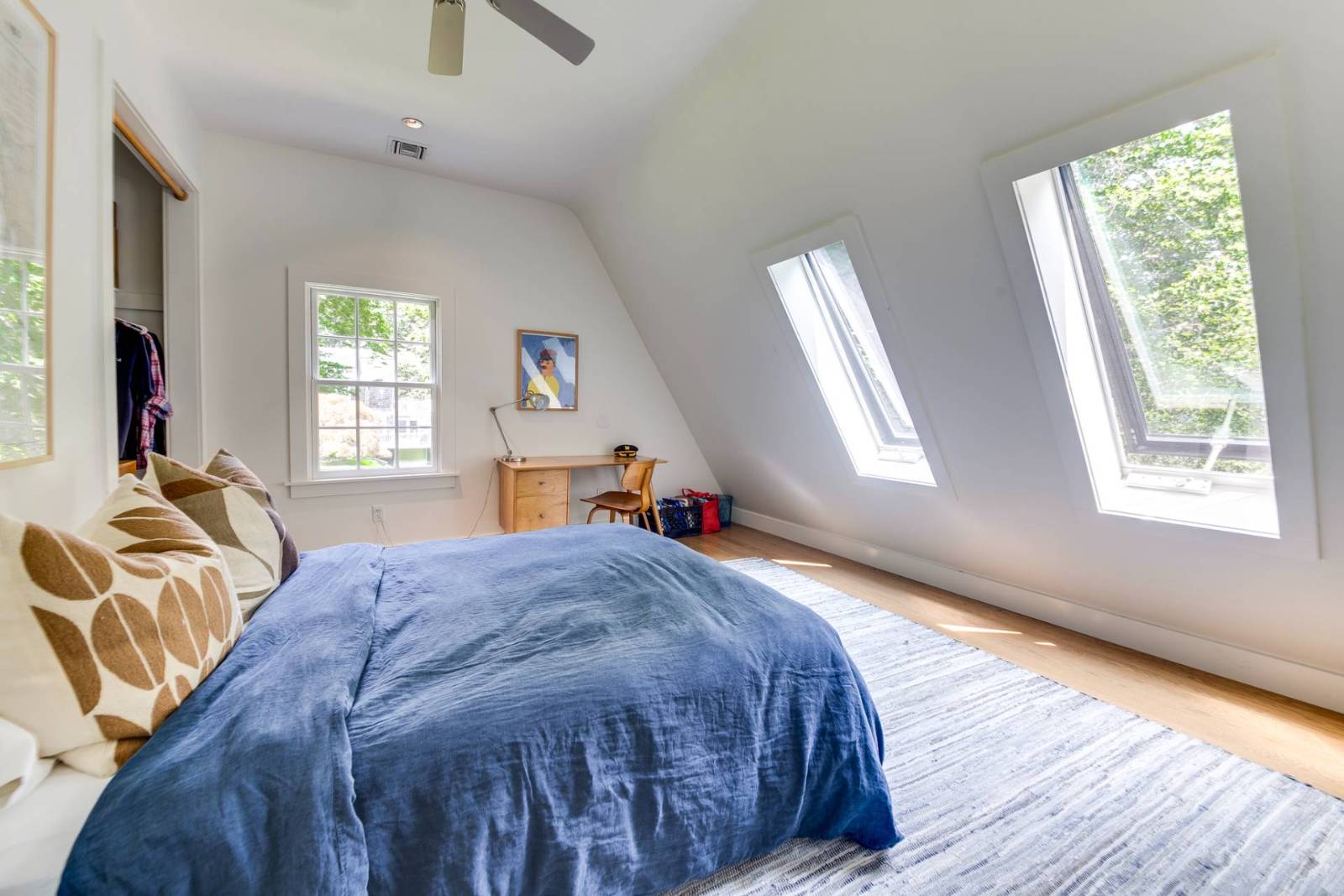 ;
;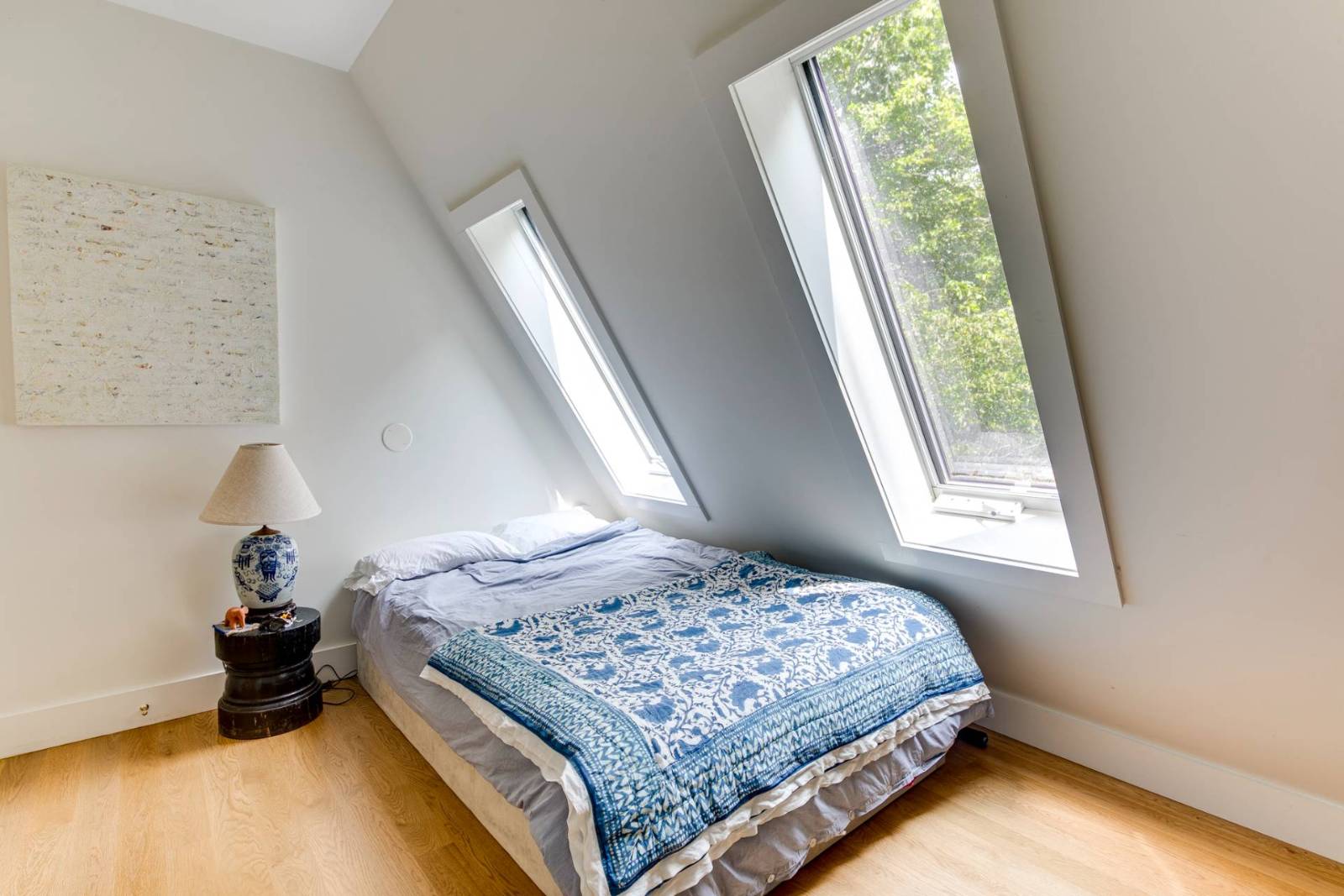 ;
;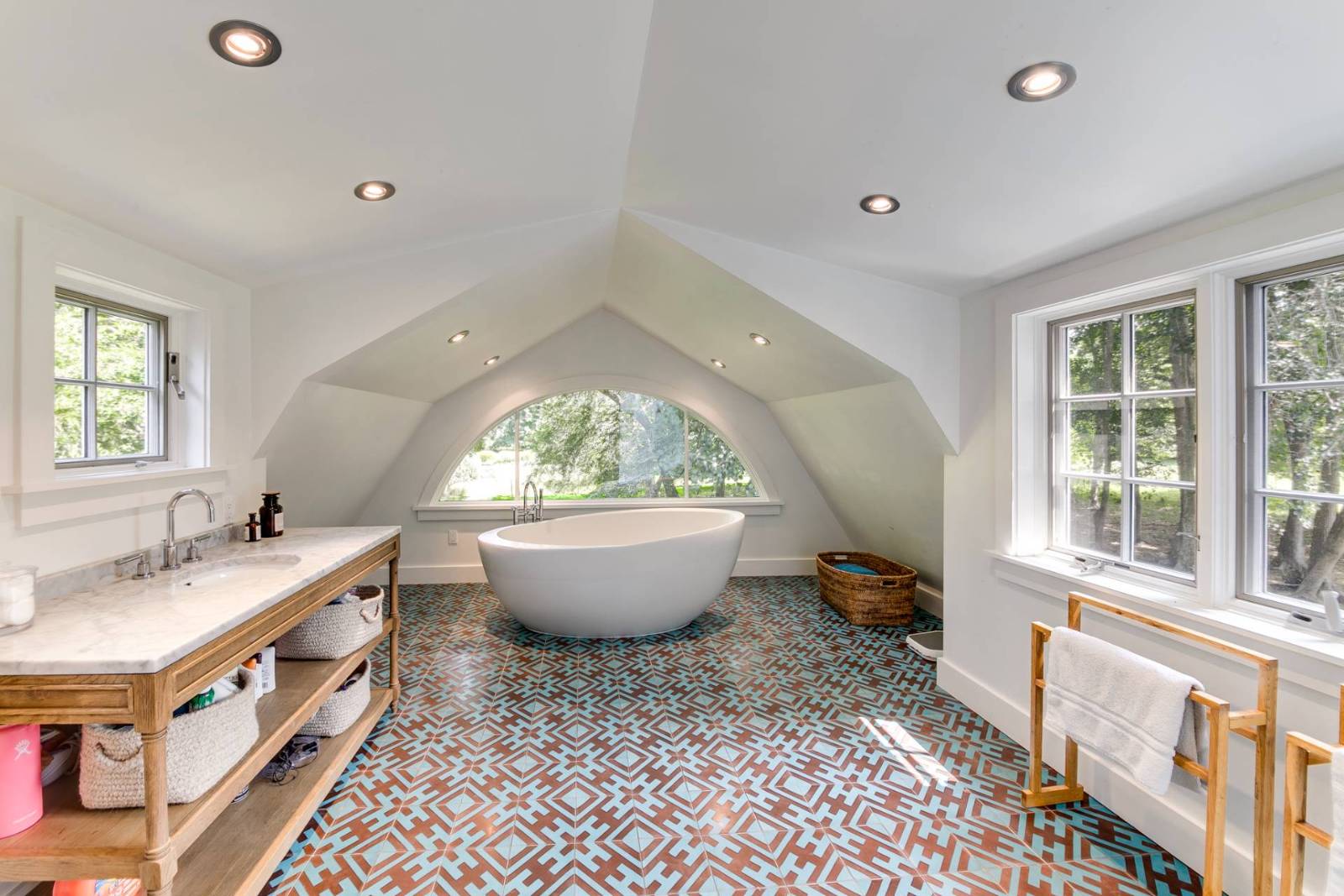 ;
;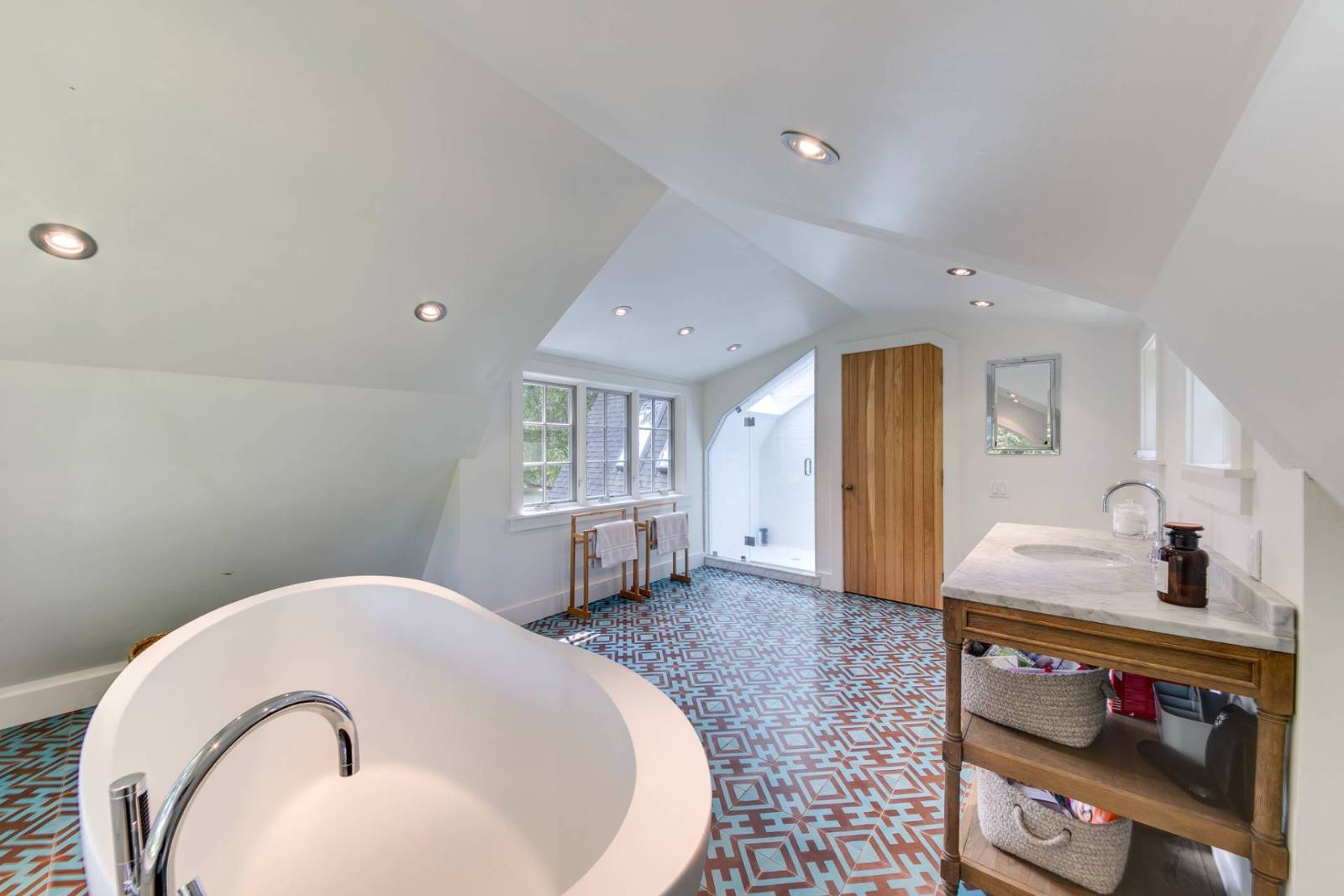 ;
;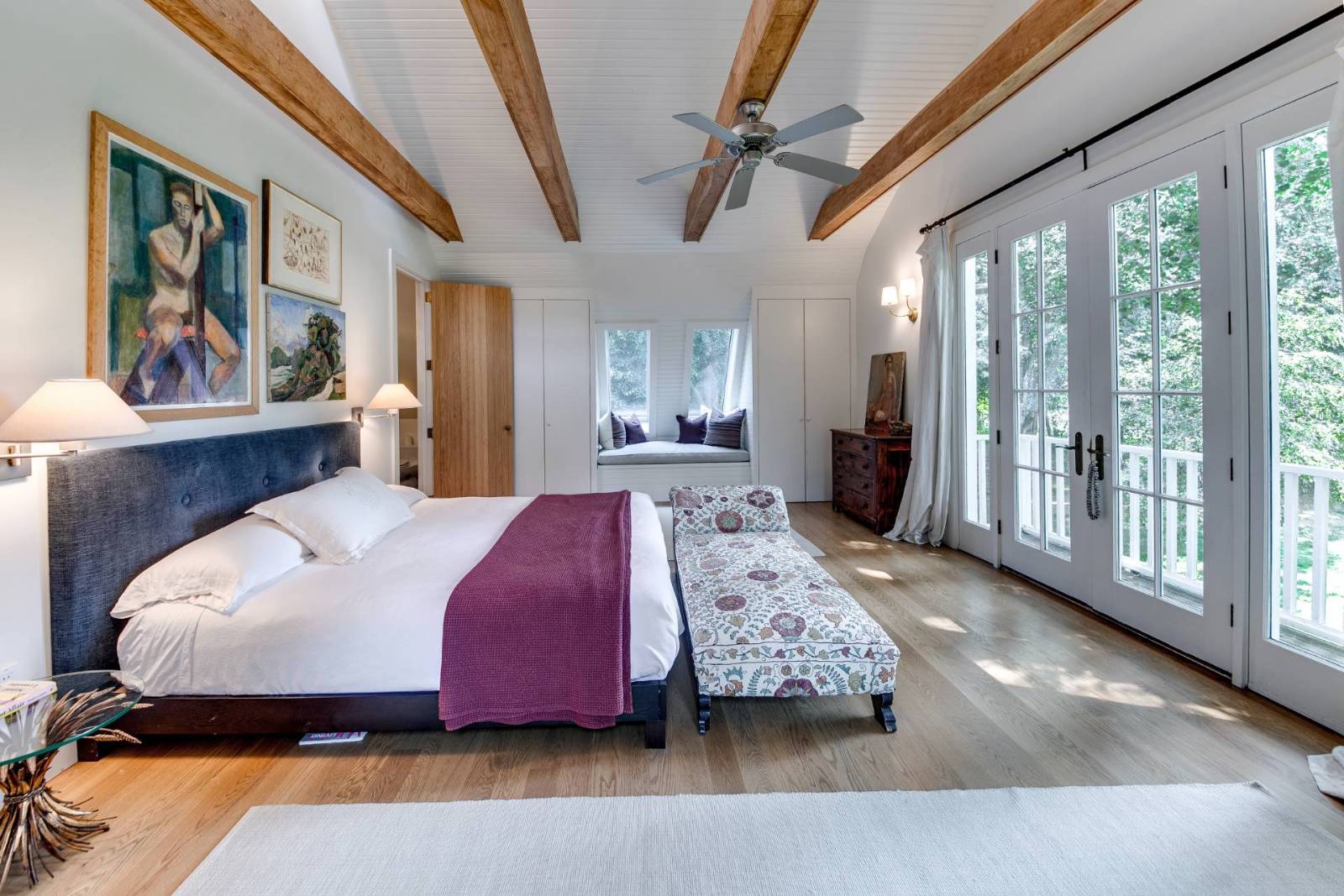 ;
;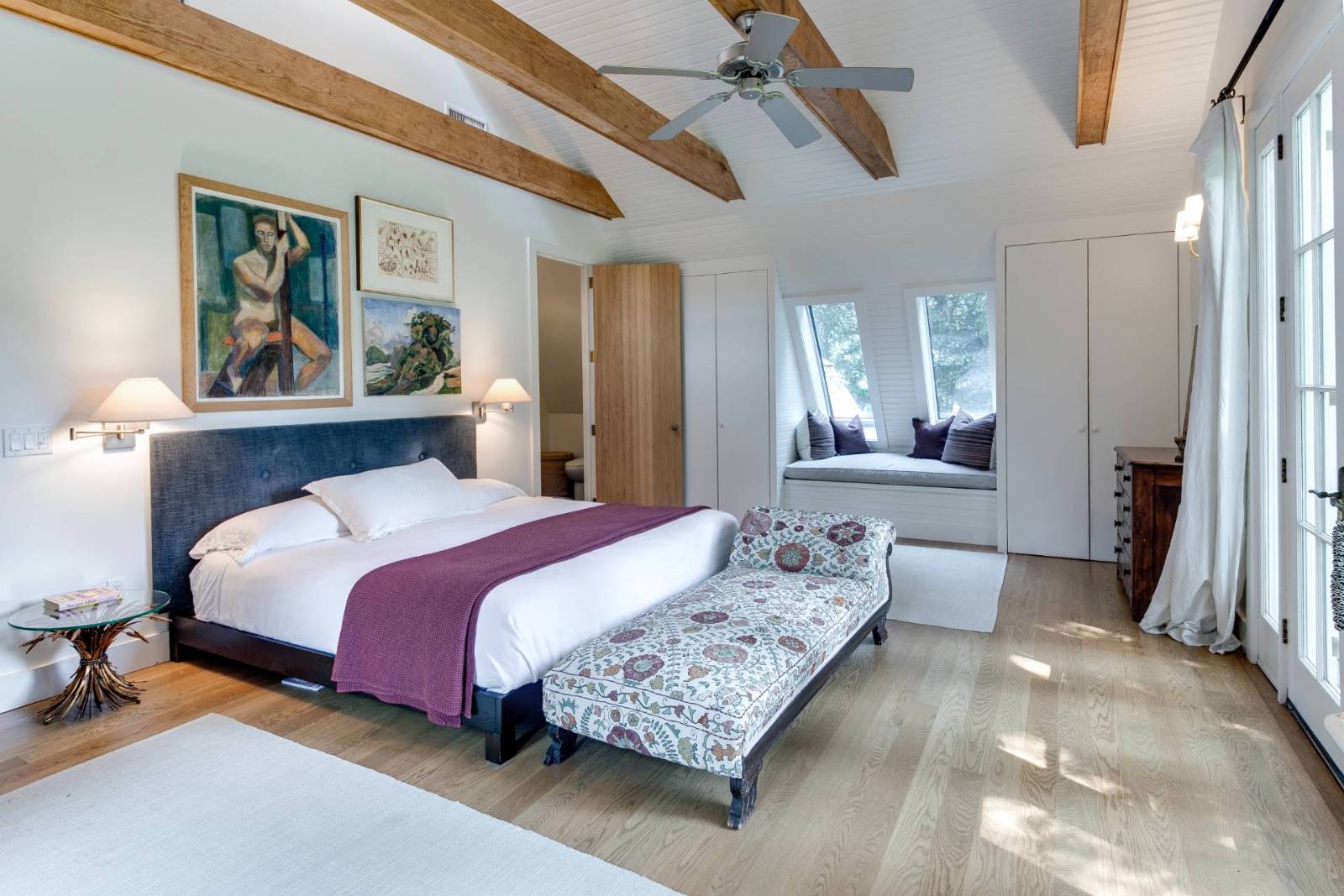 ;
;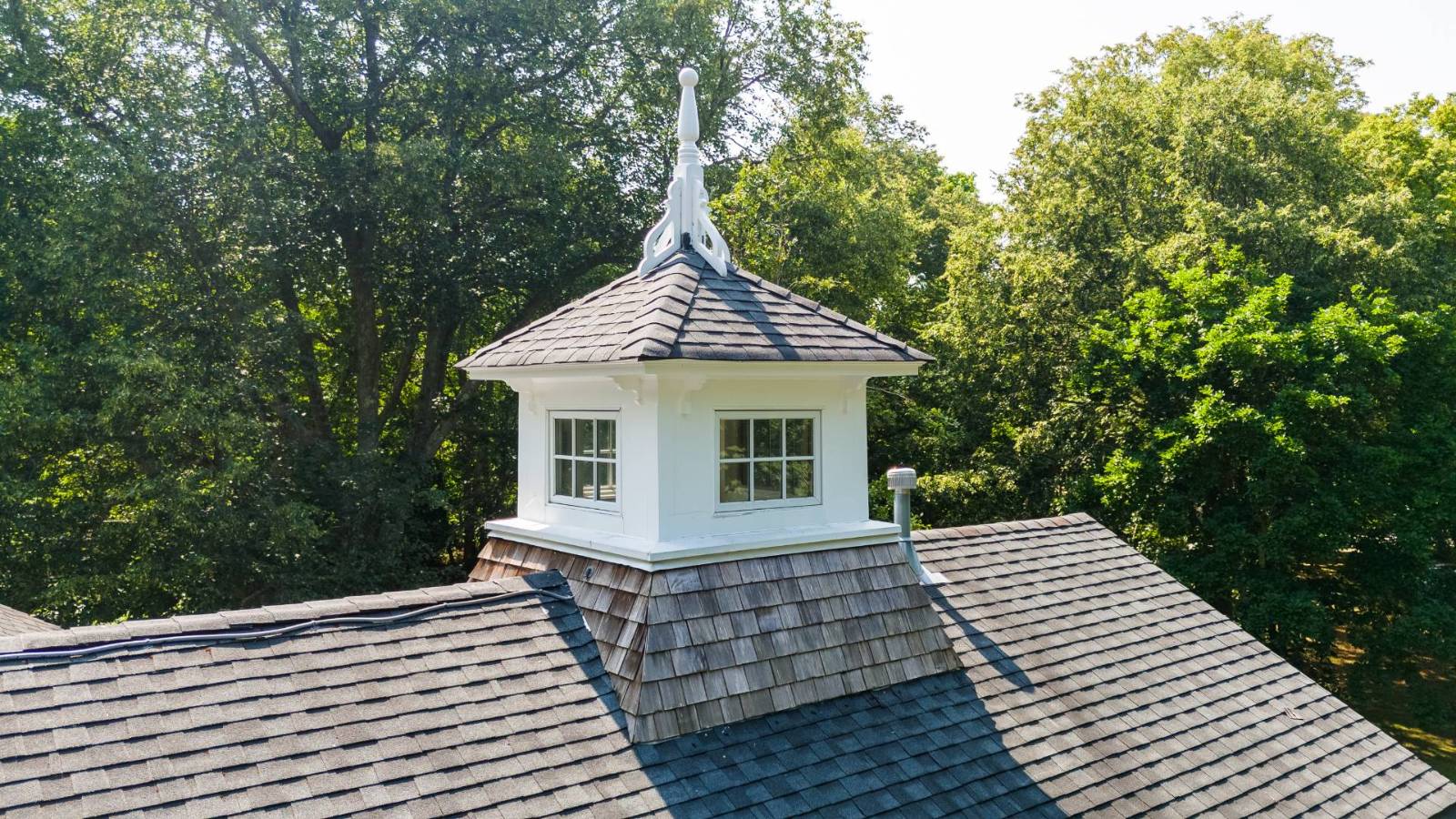 ;
;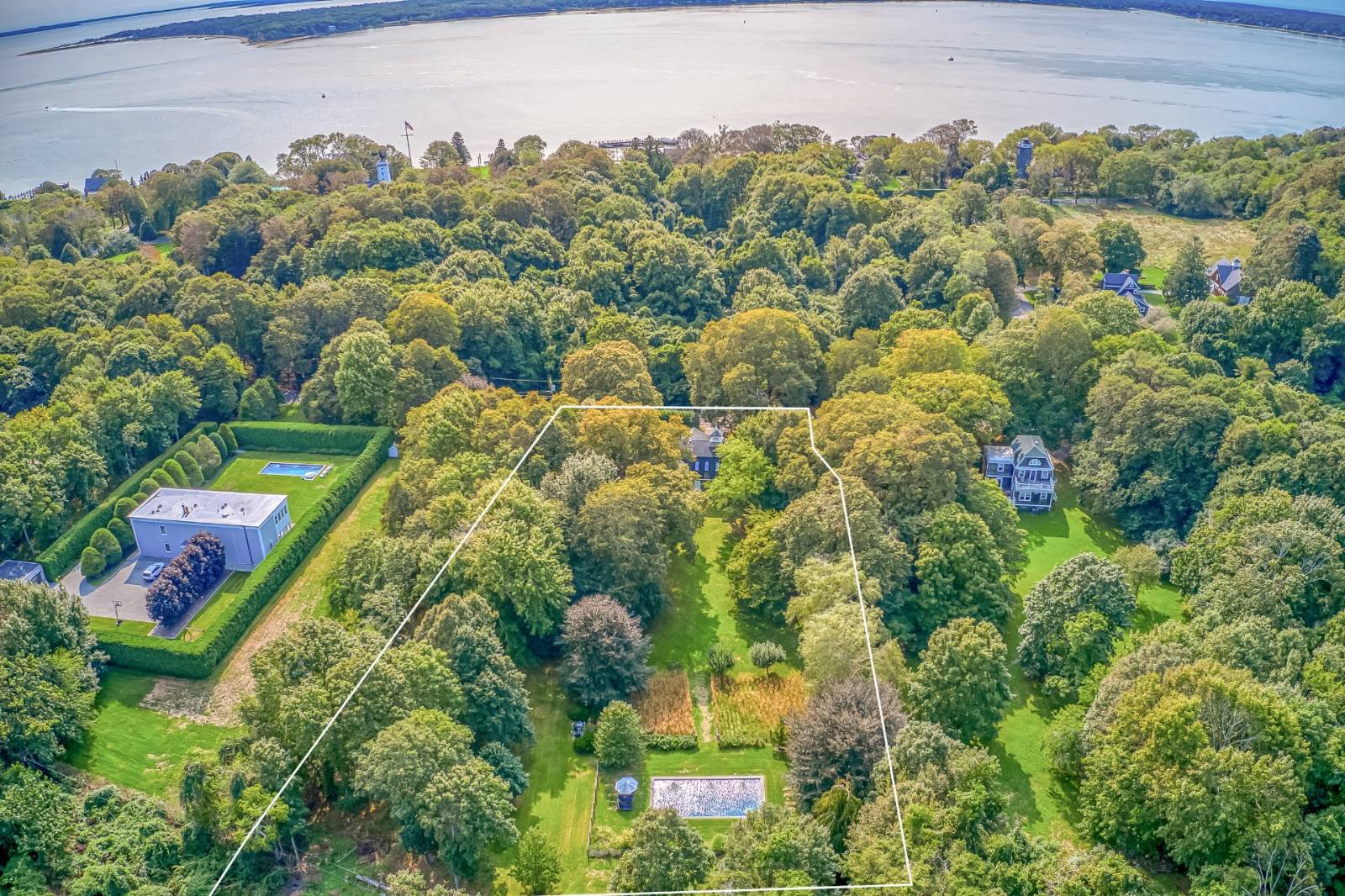 ;
;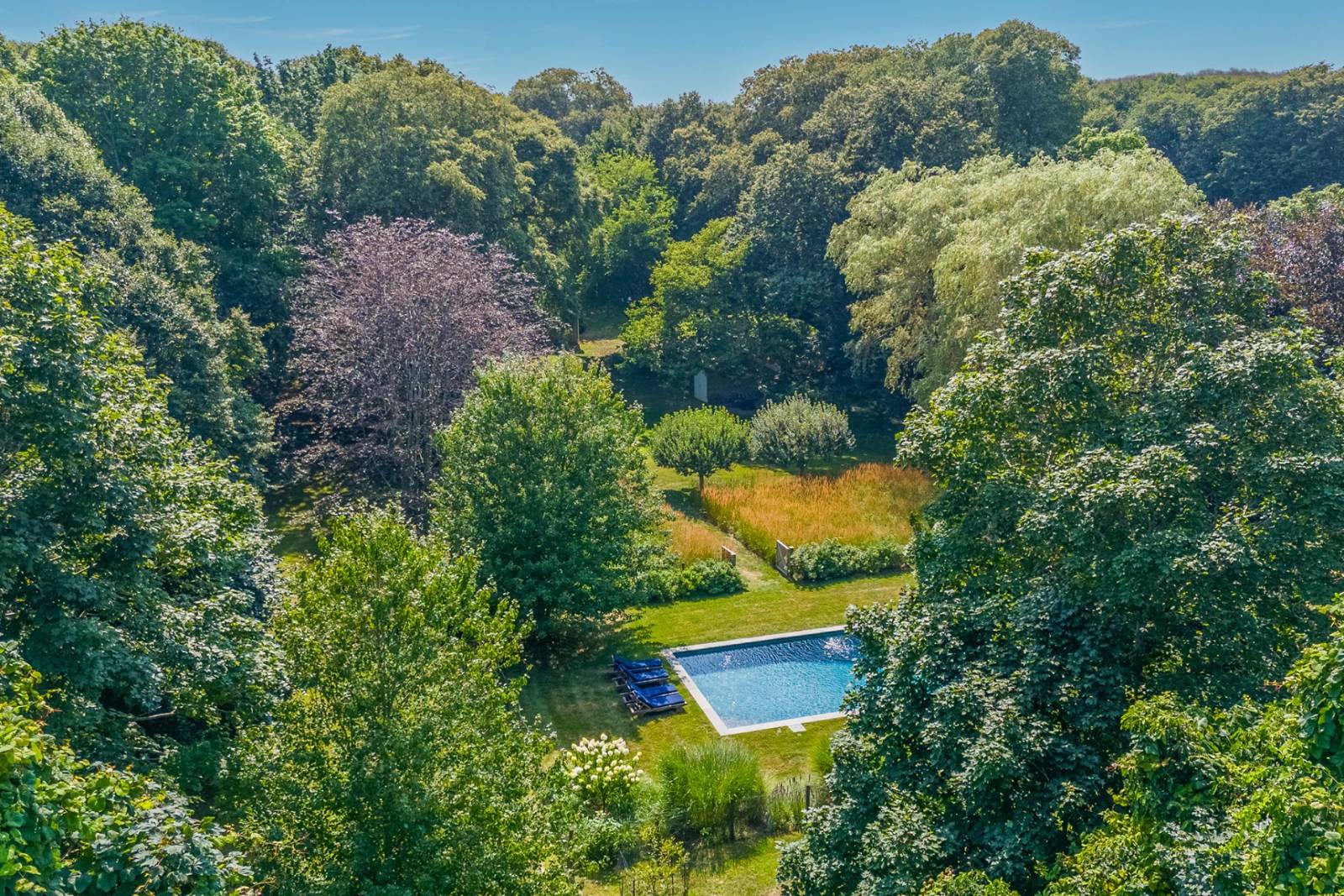 ;
; ;
;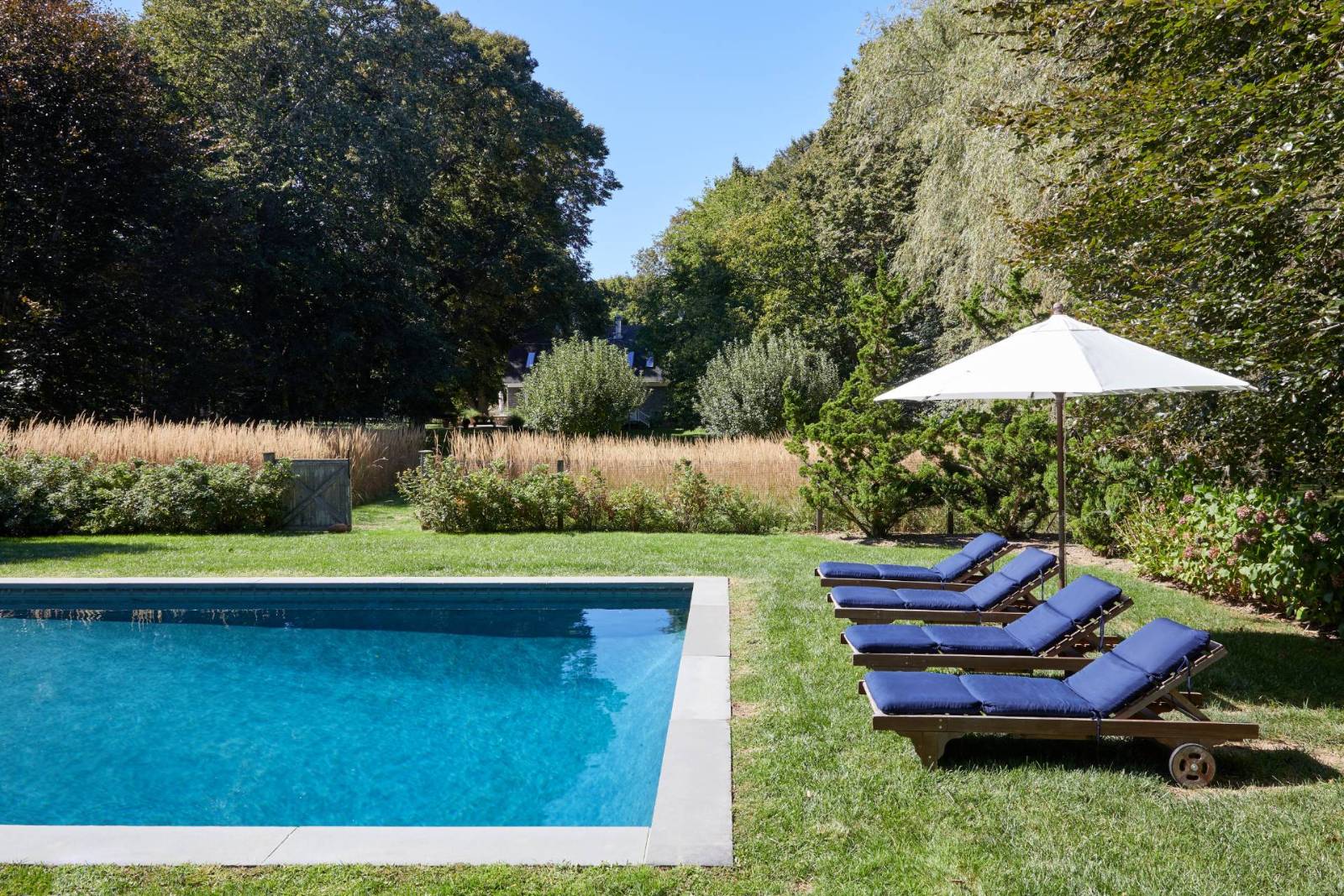 ;
;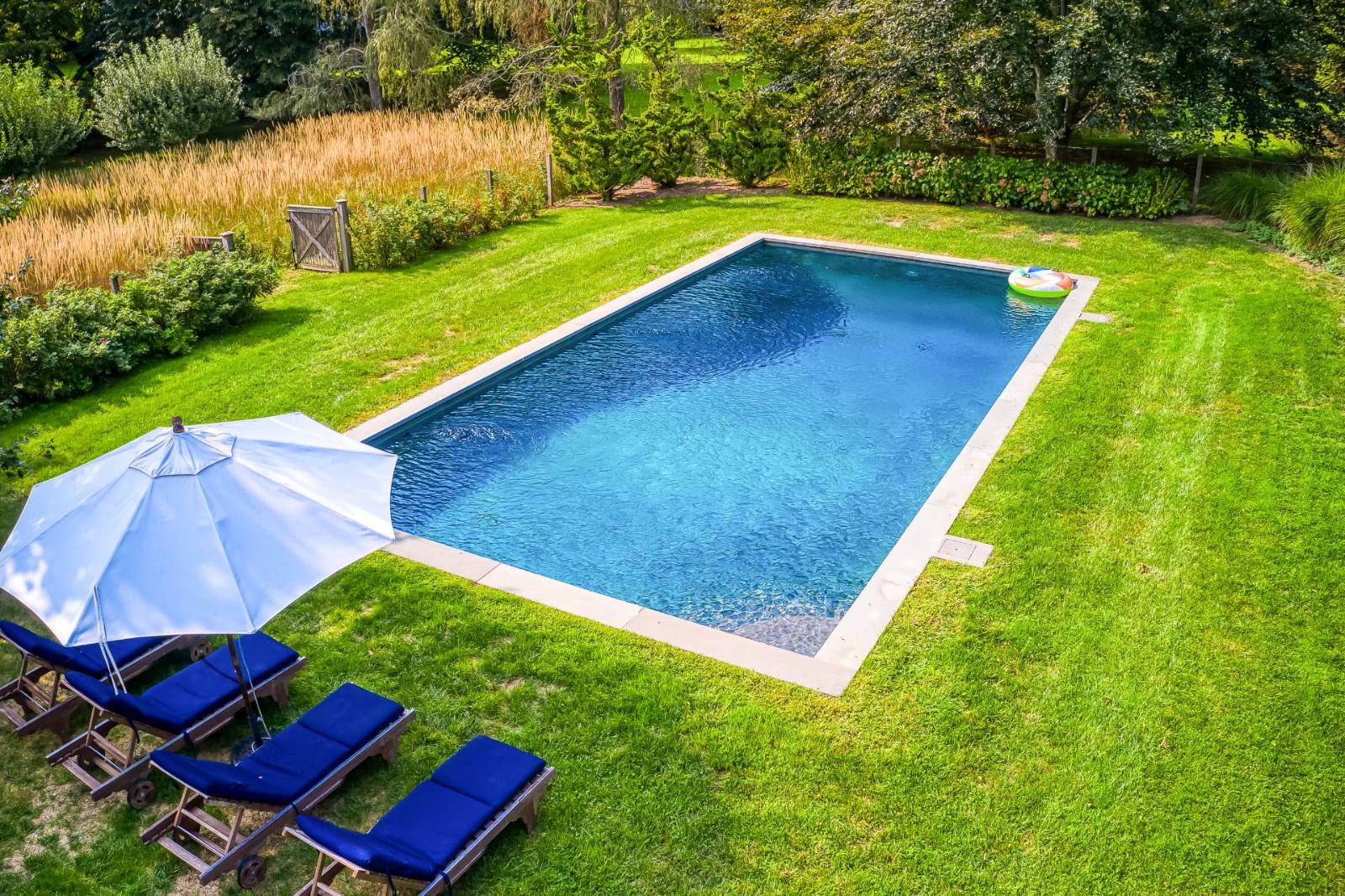 ;
;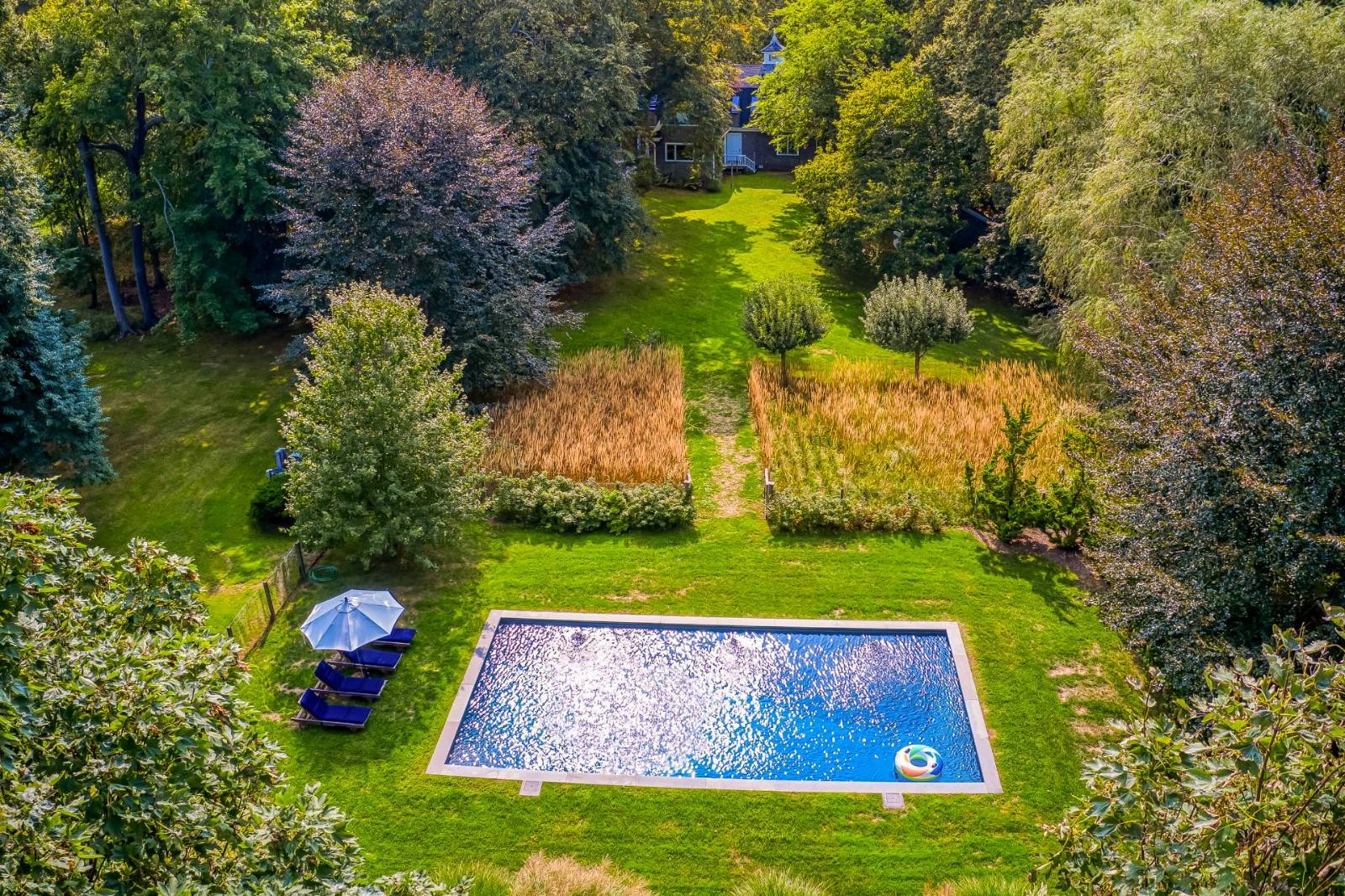 ;
;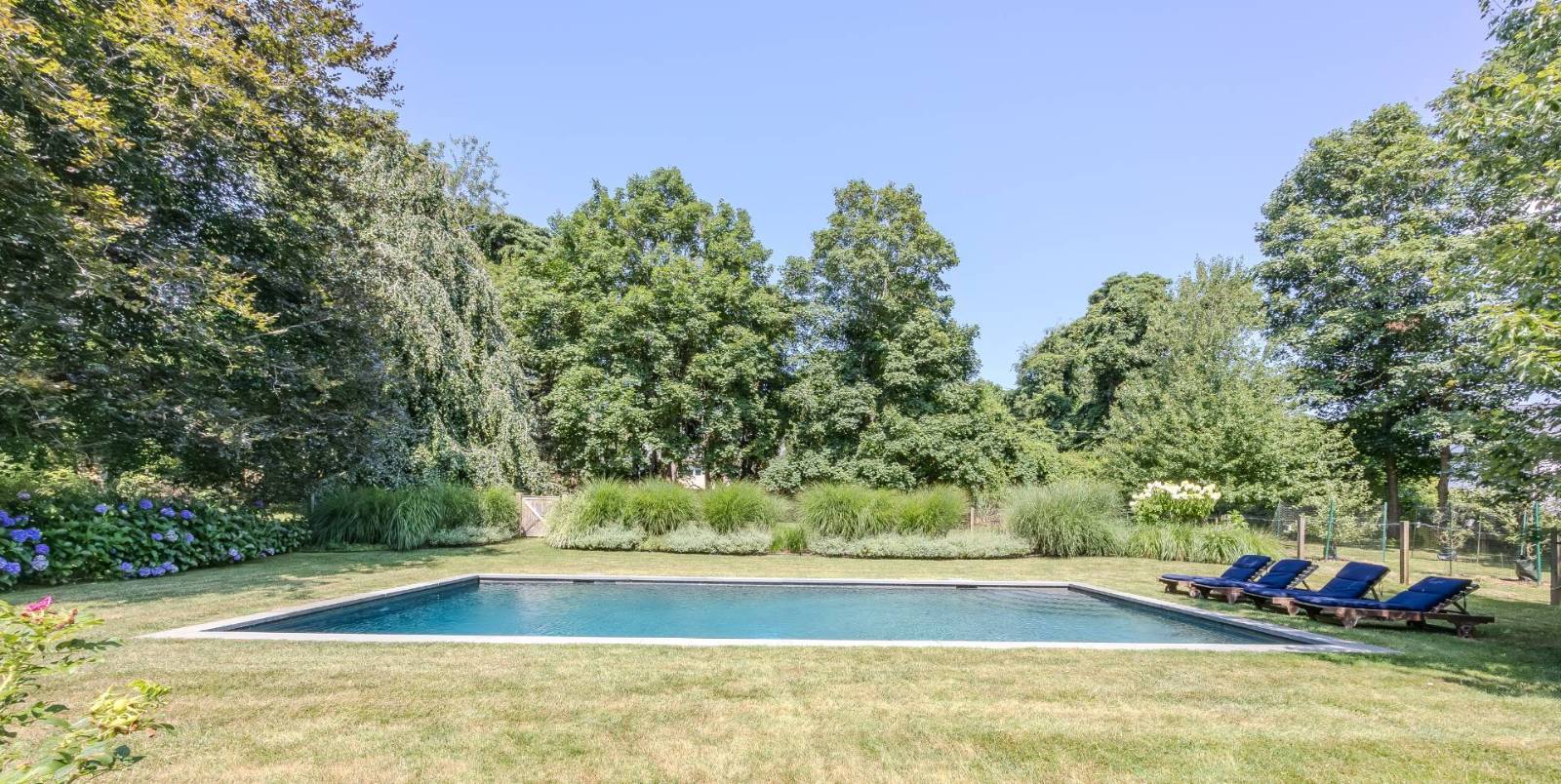 ;
;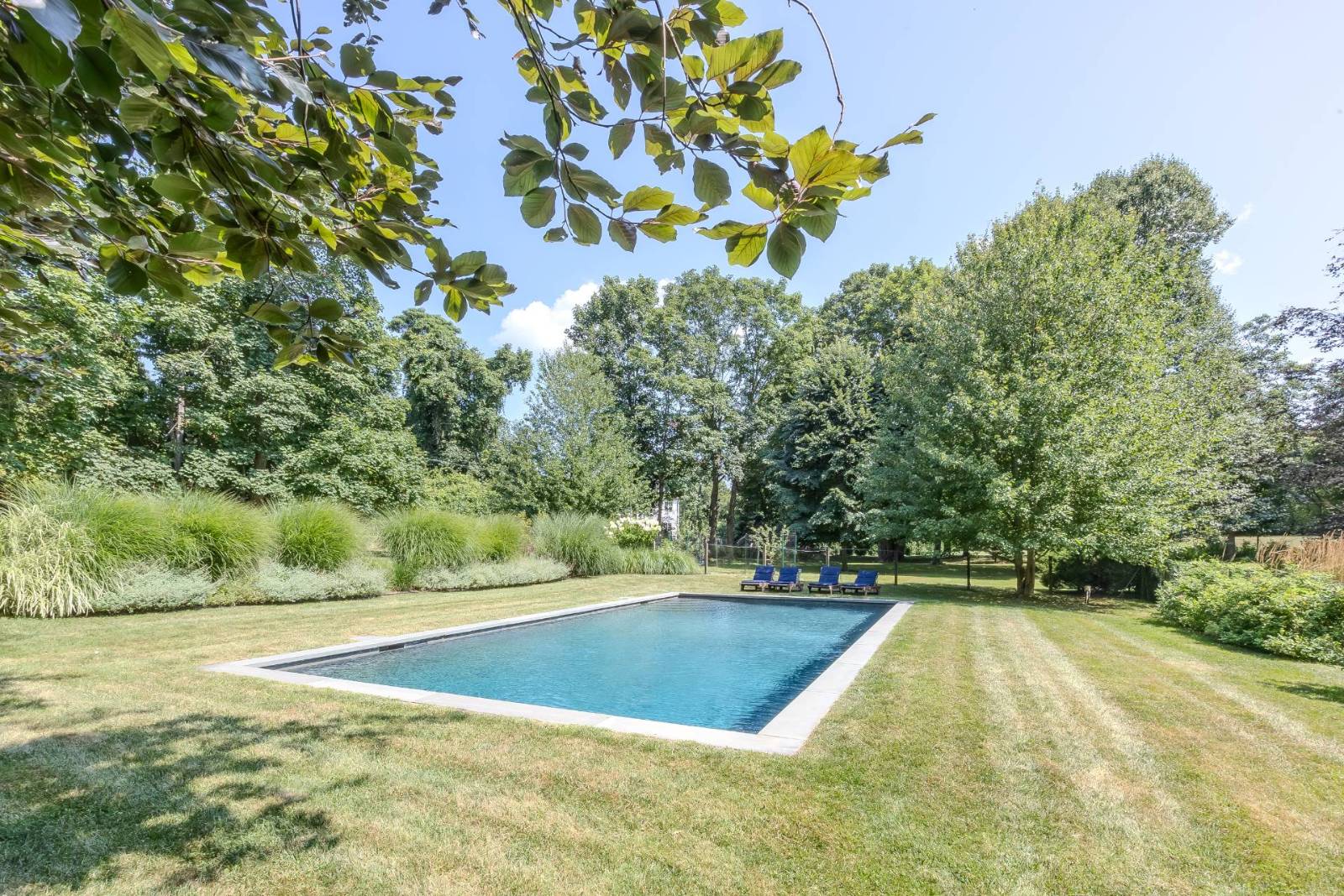 ;
;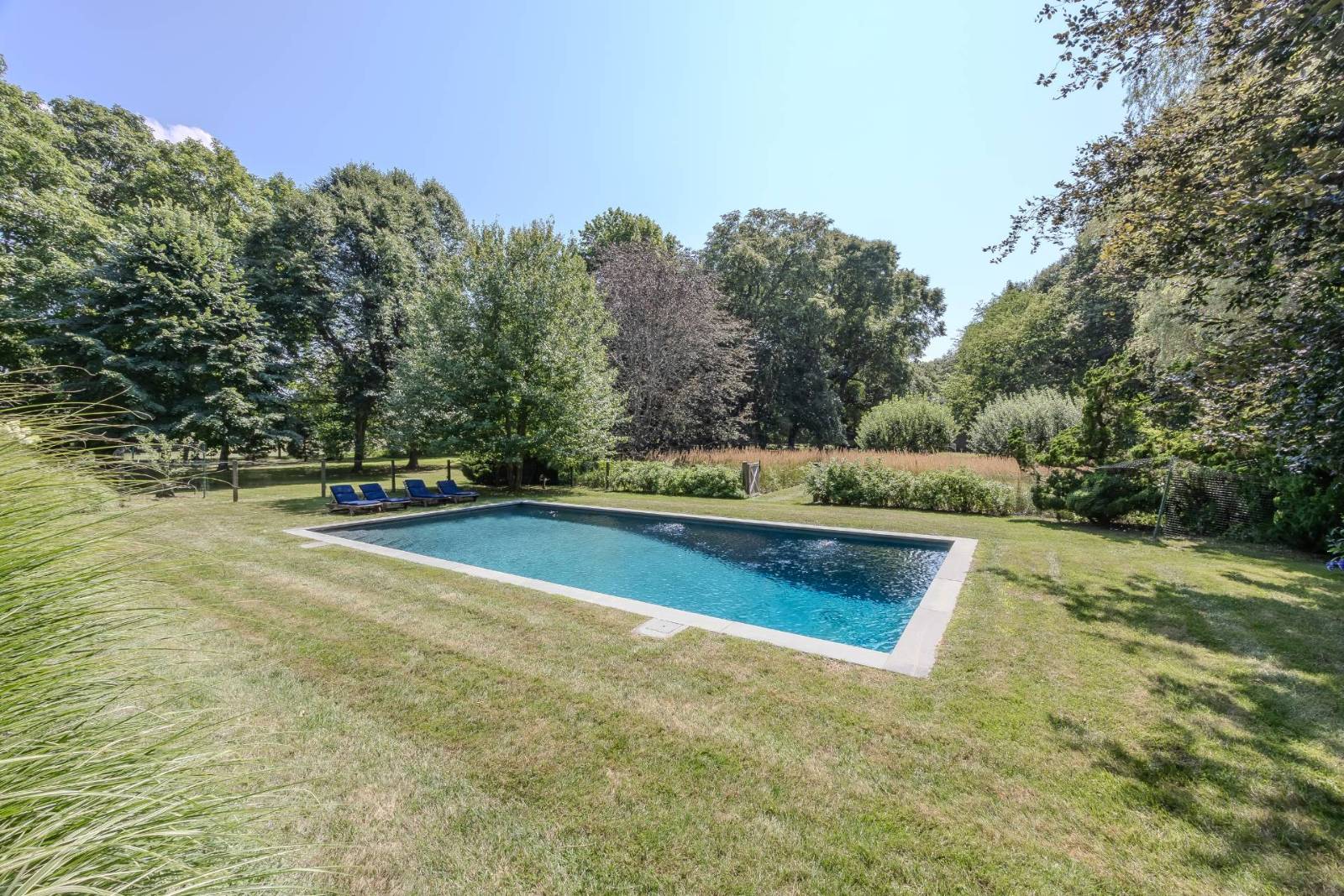 ;
;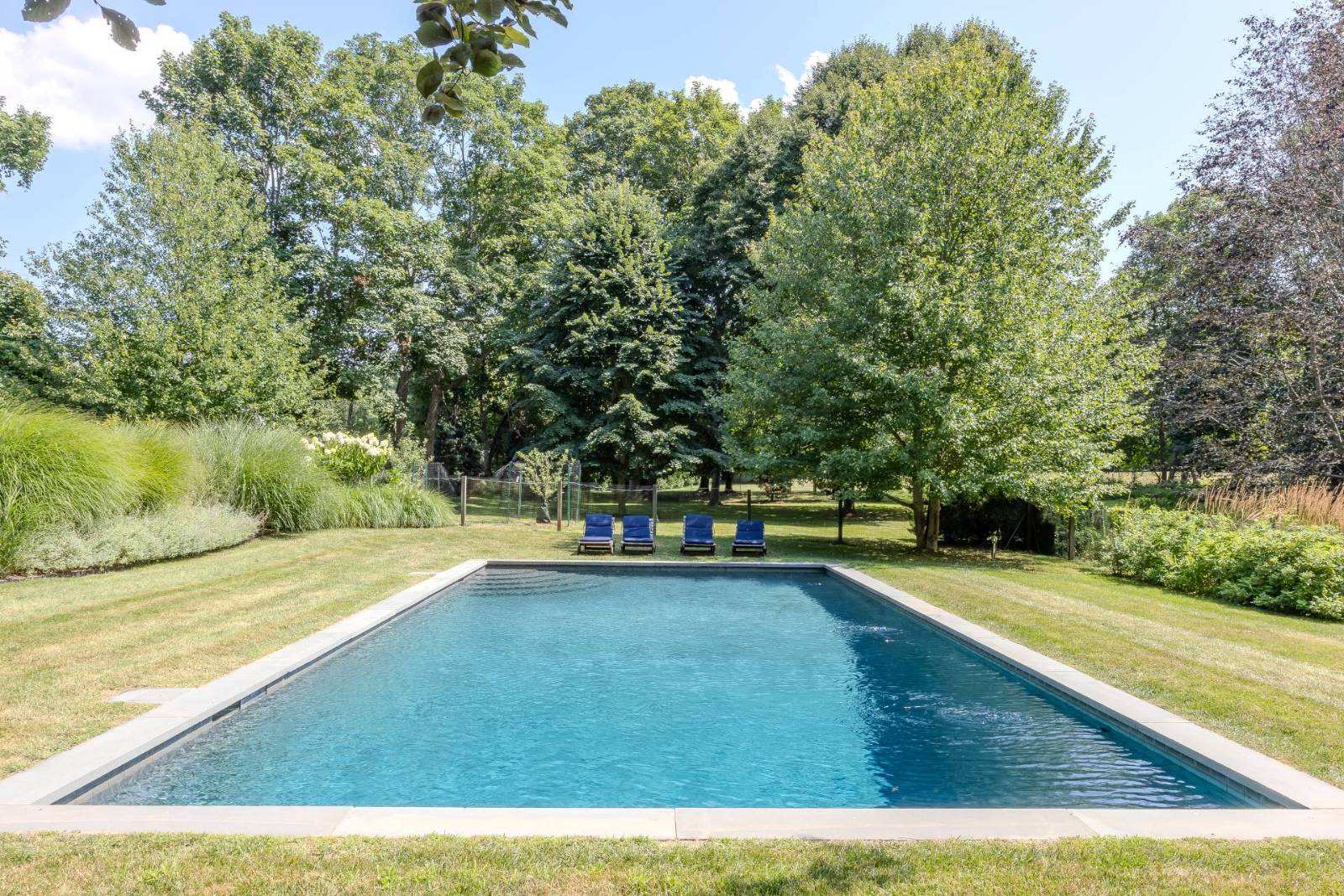 ;
;