18 Seven Ponds Road, Water Mill, NY 11976
| Listing ID |
10354889 |
|
|
|
| Property Type |
Residential |
|
|
|
| County |
Suffolk |
|
|
|
| Township |
Southampton |
|
|
|
|
| Tax ID |
0900-132.00-03.00-021.001 |
|
|
|
| FEMA Flood Map |
fema.gov/portal |
|
|
|
| Year Built |
2016 |
|
|
|
| |
|
|
|
|
|
A private gated entry leads you to this sprawling contemporary home with a total of 12,650+/- sq. ft. of living space on three levels, 4,300+/- sq. ft. on the first floor, 4,250+/ sq. ft. on the second floor, and 4,100+/- sq. ft. on the lower level, executed to the highest standard with no detail overlooked. Palatial in scale, this ten bedroom eleven bath estate of masterful construction and consummate finishes with full smart home technology offers every amenity for incomparable living and entertaining. Offering striking views of a 60-acre reserve in exclusive Water Mill, on 2+/- acres of lush greens and expansive mature landscaping, the home has the feel of a six-star resort with an indoor pool, spa, steam room, infrared sauna, gym and massage facilities. Enjoy a flawless grand open floor plan of sleek, sun-drenched living spaces warmed by three fireplaces and every modern convenience. A grand entry leads through a 25 ft. soaring paneled foyer and two-story great room with coffered ceilings, with a wall of glass doors leading to the beautiful grounds. Hydronic radiant heated 4,000+/- ft. of sumptuous rift and quarter sawn white oak flooring throughout the entire first floor. A chef's culinary dream, this home features double sets of Sub-Zero refrigeration and Wolf wine display, to accommodate even the largest of parties. The 12 ft. island, clad with sleek 2" Italian Calcutta marble, and handcrafted cabinetry, a unique sun drenched 14 ft. banquette, and additional informal seating area with linear fireplace, offers a main gathering space for socializing and entertaining. A private elevator brings you upstairs where you will find the luxurious master suite with vaulted ceiling, walk in closet and private mahogany terrace overlooking the pool and grounds. The sumptuous master bath offers double recessed rain heads and body sprays, two benches, and electronic shower controls, and a private water closet. Additional upstairs bedrooms are all elegant and beautifully executed, with one Jack and Jill configuration and the rest en suite. Additional upper level features include a den/lounge with seating area and business center with beverage center and media, and laundry. The finished lower level is a world unto itself with all the amenities of a luxury spa: an indoor, in-ground heated Michael Phelps swim spa surrounded by teak decking, a marble steam sauna, a Far infrared sauna, glass-walled gym, and a finished theater with stadium seating. Completing this level is a game room, along with two additional bedrooms, two marble baths and laundry. Outdoors on the two-acre grounds, a bluestone patio extends across the entire rear of the home and has ample seating and dining space, a large built-in gas fire pit, and outdoor kitchen with grill/rotisserie, wet bar and beverage center. The heated saltwater gunite pool with underwater speakers and lighting is surrounded by bluestone patio with daybeds, and a two-story pool house. Generac 36kw whole house generator, 7500kw solar package, WiFi controlled smart home technology and all weather tennis and basketball complete the grounds. Key features include indoor heated pool and spa, three-stop elevator, outdoor heated 20' x 50' saltwater gunite pool, pool house, 14 zone heating and cooling systems, radiant heat throughout, with dry sauna, steam room, massage room, stadium-tiered home theater, and three-car garage. All weather tennis and basketball court.
|
- 10 Total Bedrooms
- 11 Full Baths
- 1 Half Bath
- 12650 SF
- 2.01 Acres
- Built in 2016
- 2 Stories
- Full Basement
- Lower Level: Finished
- Open Kitchen
- Marble Kitchen Counter
- Hardwood Flooring
- 3 Fireplaces
- Central A/C
- Cedar Shake Siding
- Cedar Roof
- Attached Garage
- 3 Garage Spaces
- Pool: In Ground, Gunite, Heated, Spa
- Deck
- Patio
- Pool House
- Sold on 7/14/2017
- Sold for $8,325,000
- Buyer's Agent: Vincent Horcasitas
- Company: Saunders & Associates
Listing data is deemed reliable but is NOT guaranteed accurate.
|






 ;
; ;
;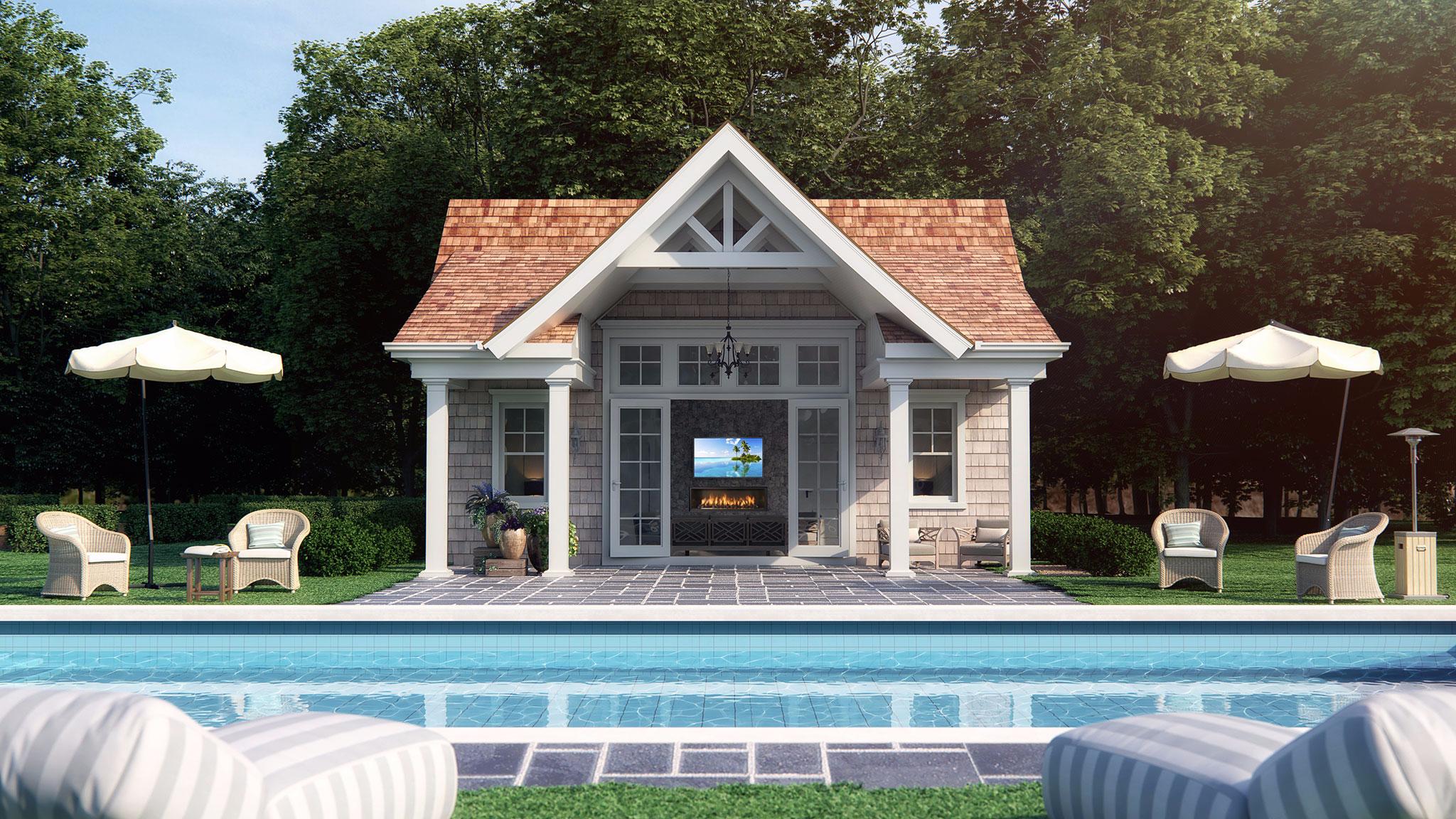 ;
; ;
; ;
;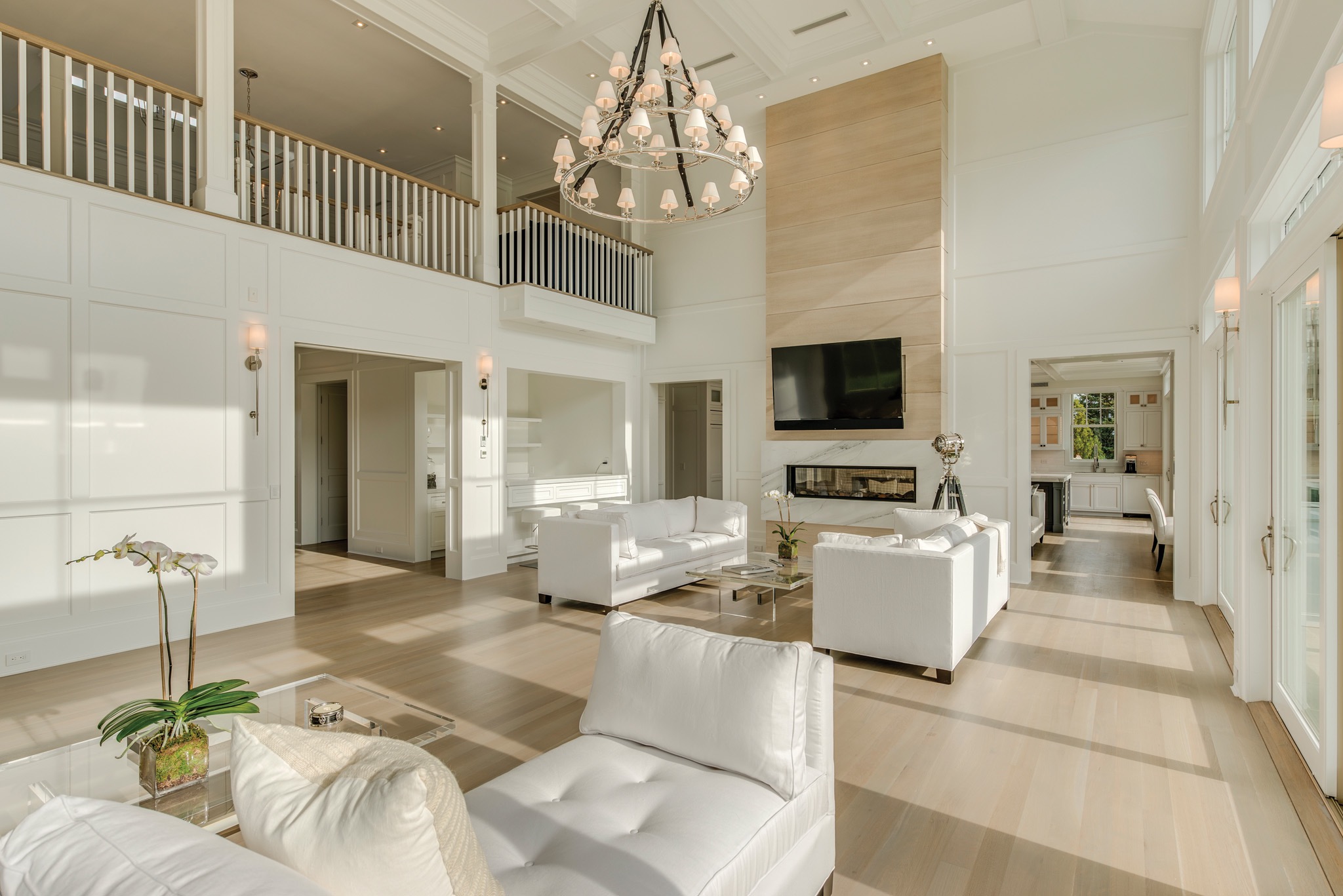 ;
;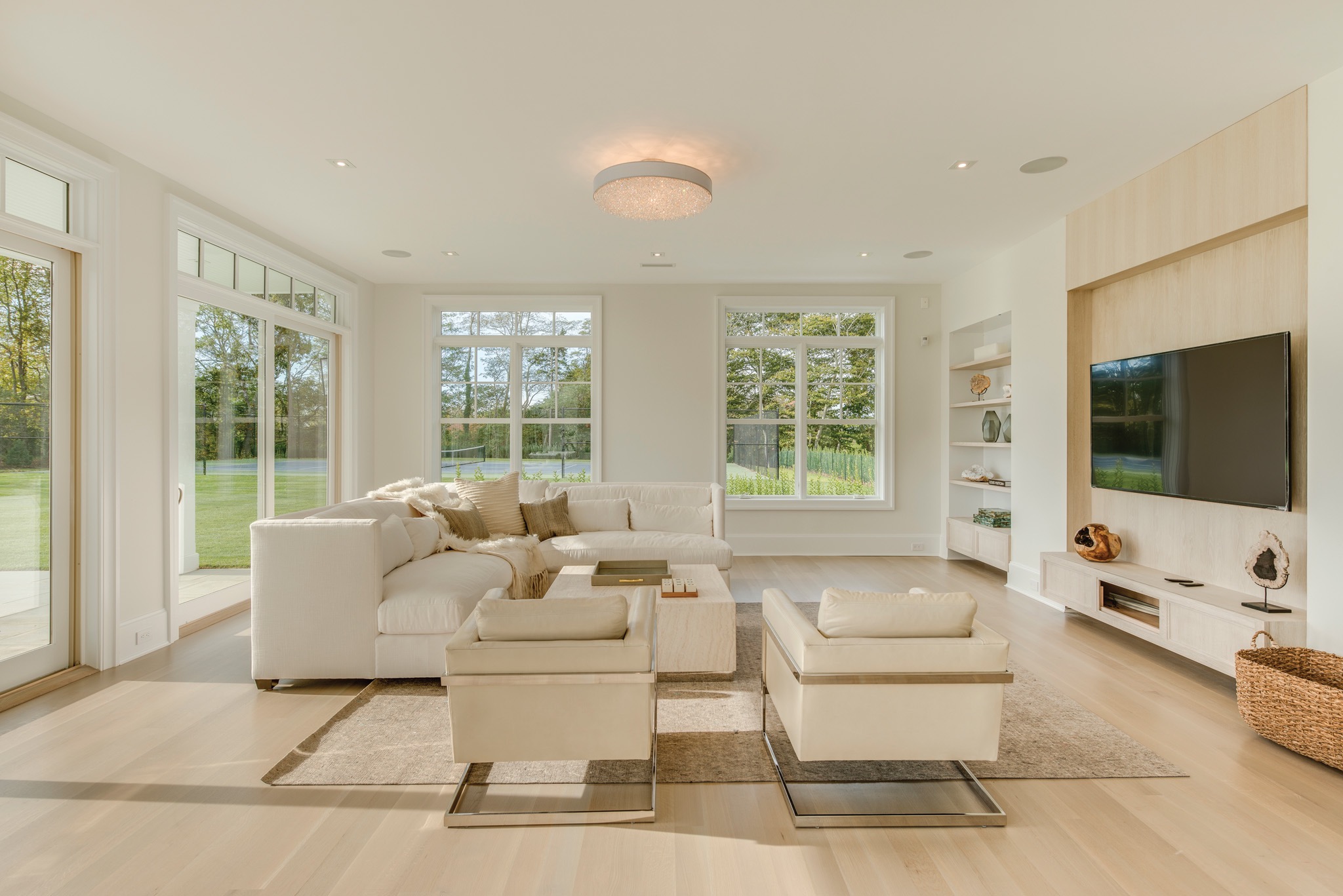 ;
; ;
; ;
;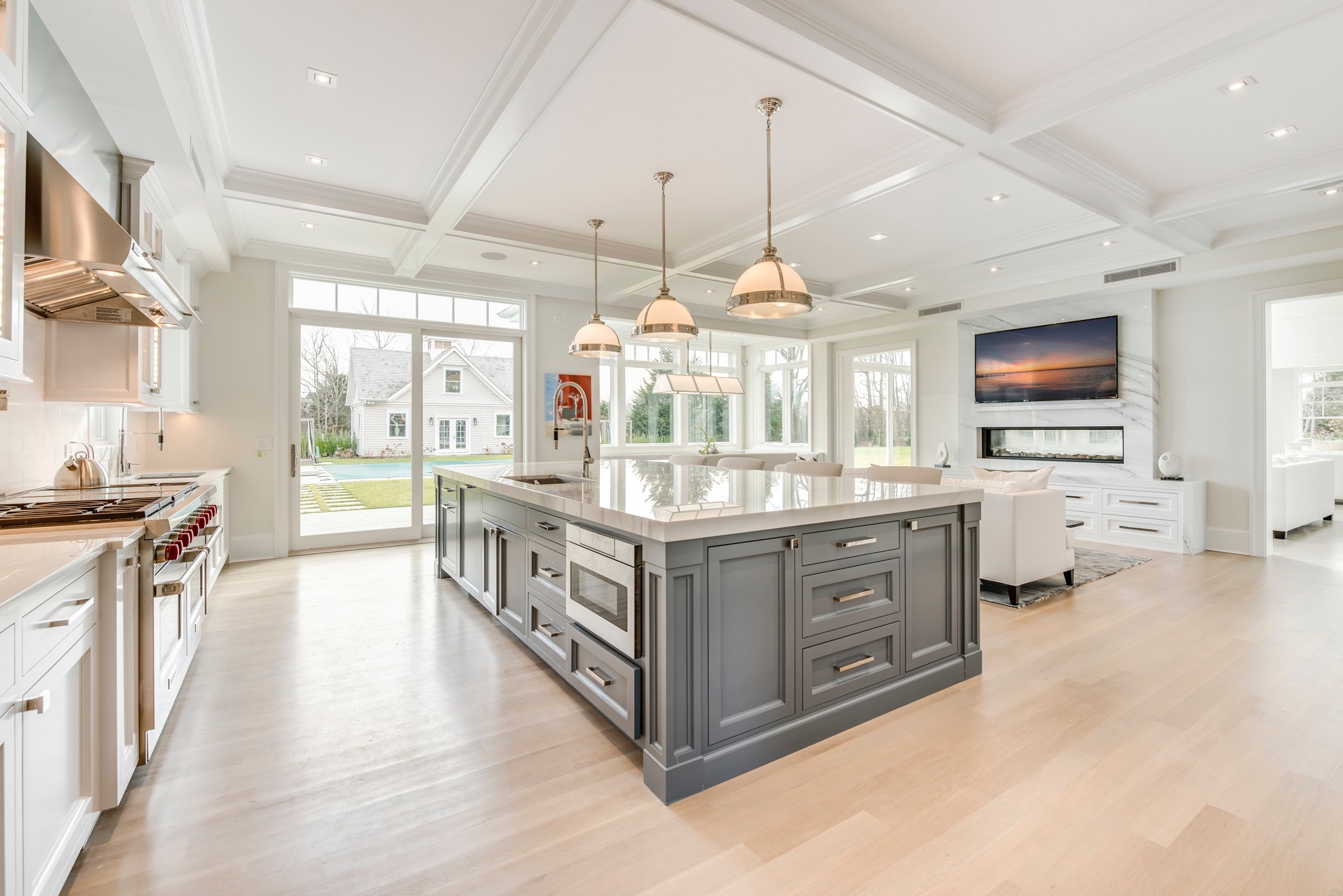 ;
;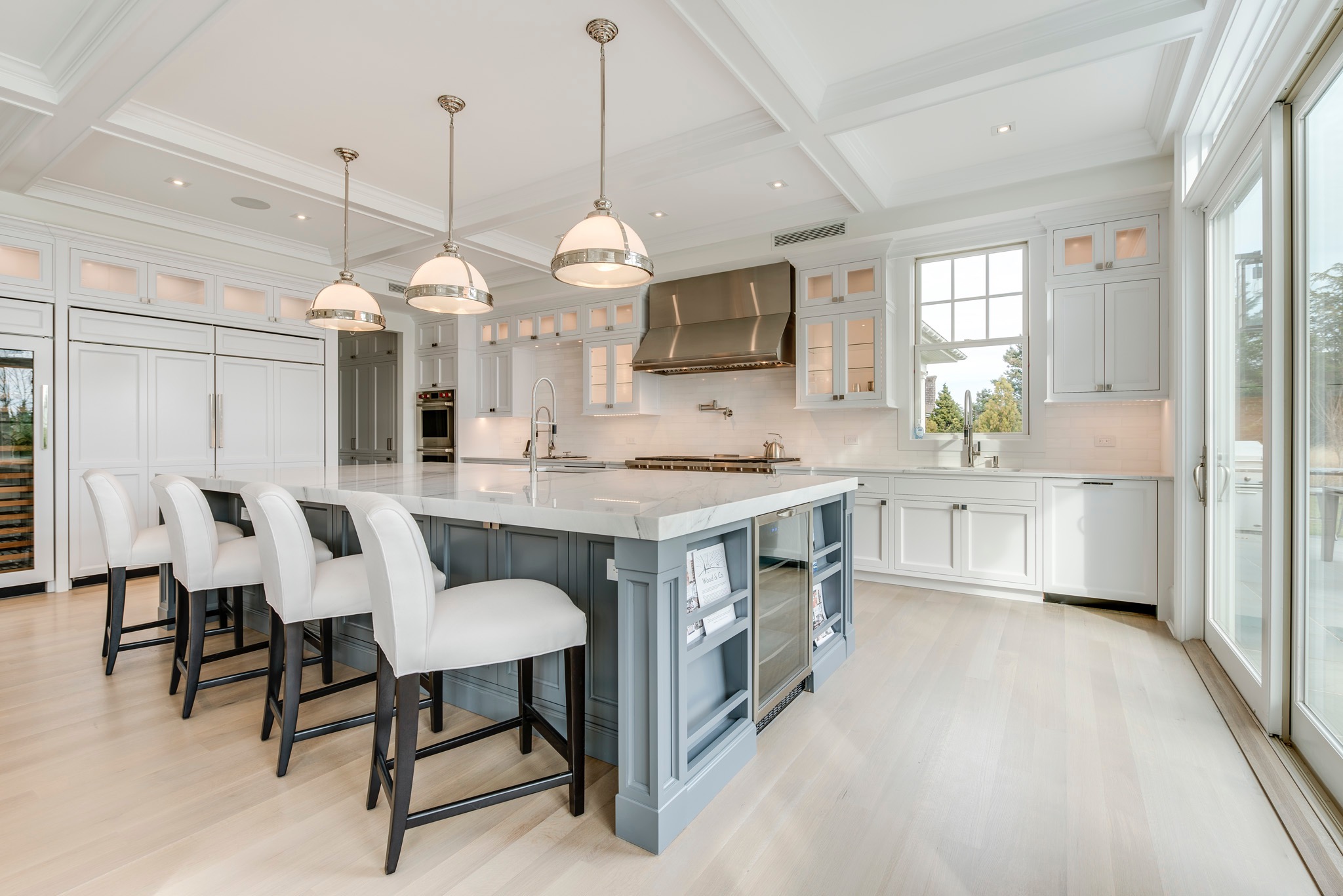 ;
; ;
;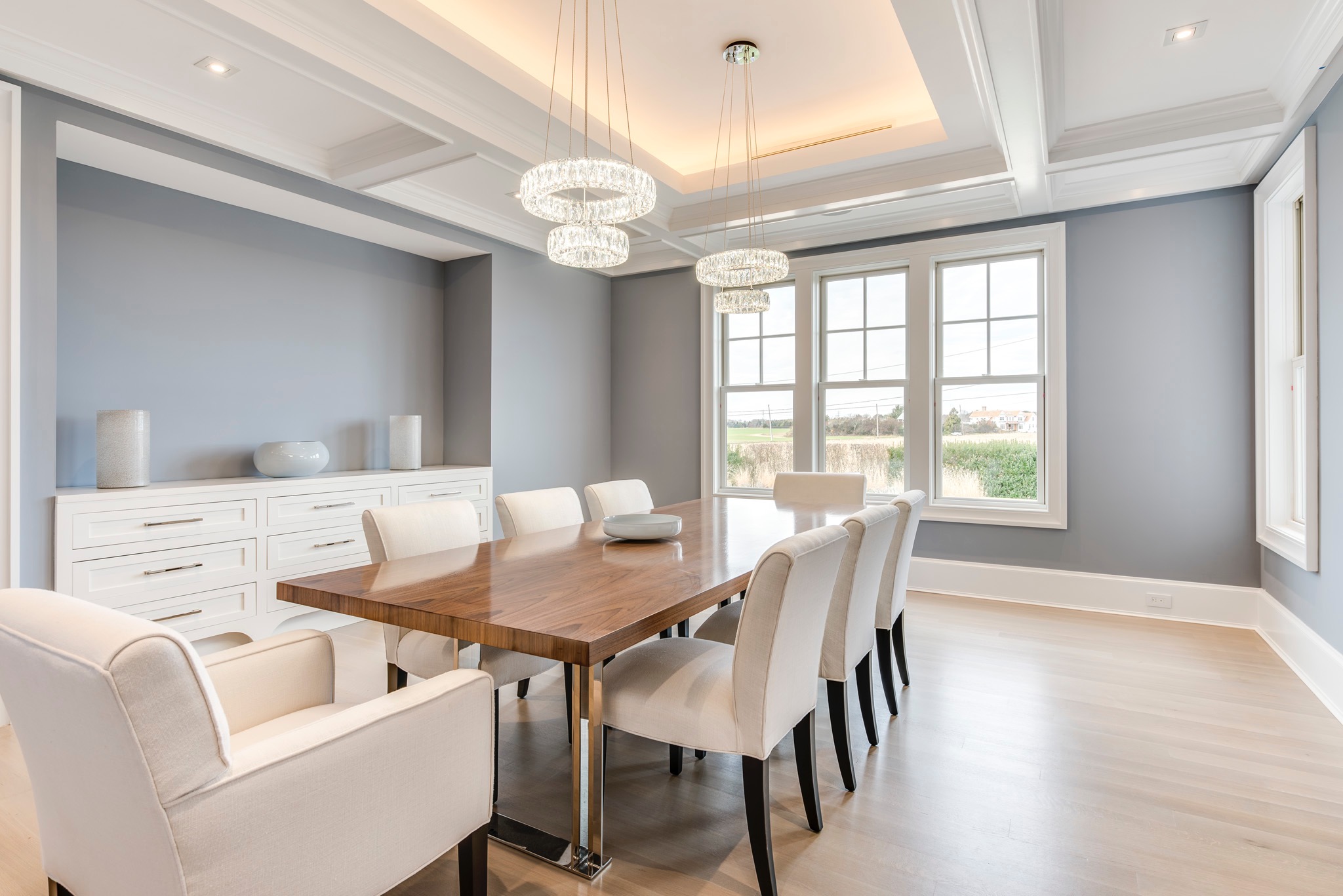 ;
; ;
; ;
;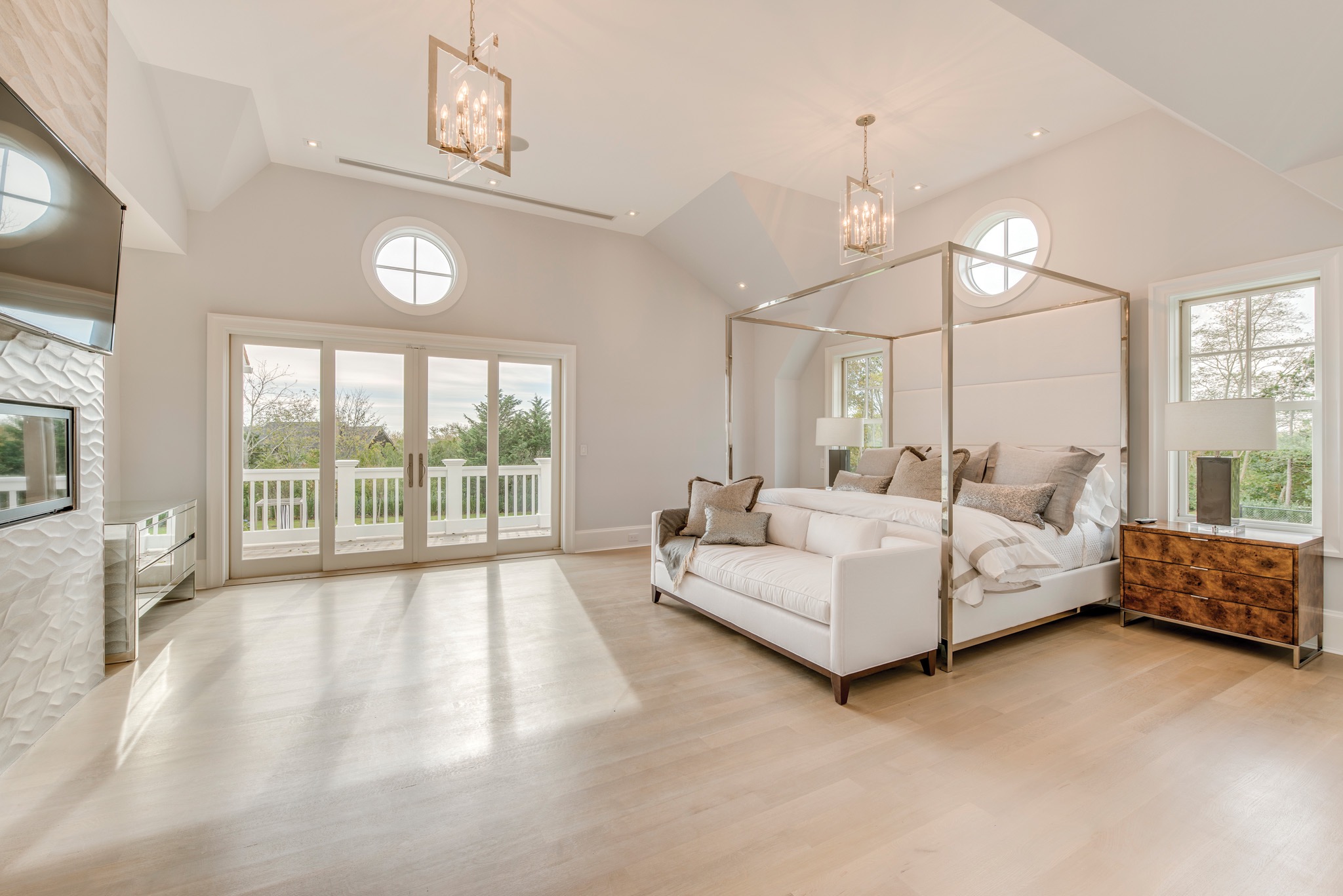 ;
; ;
; ;
;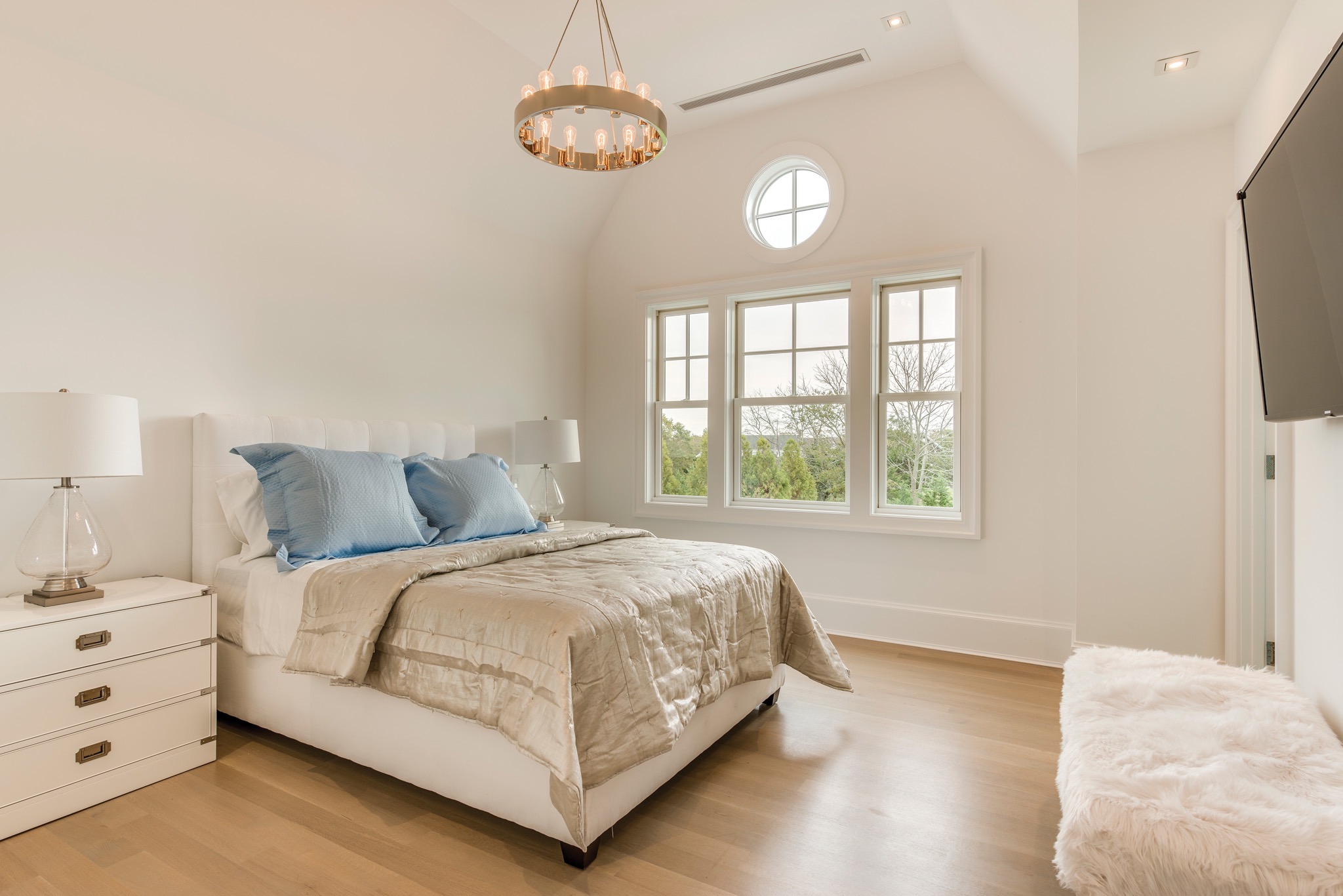 ;
; ;
;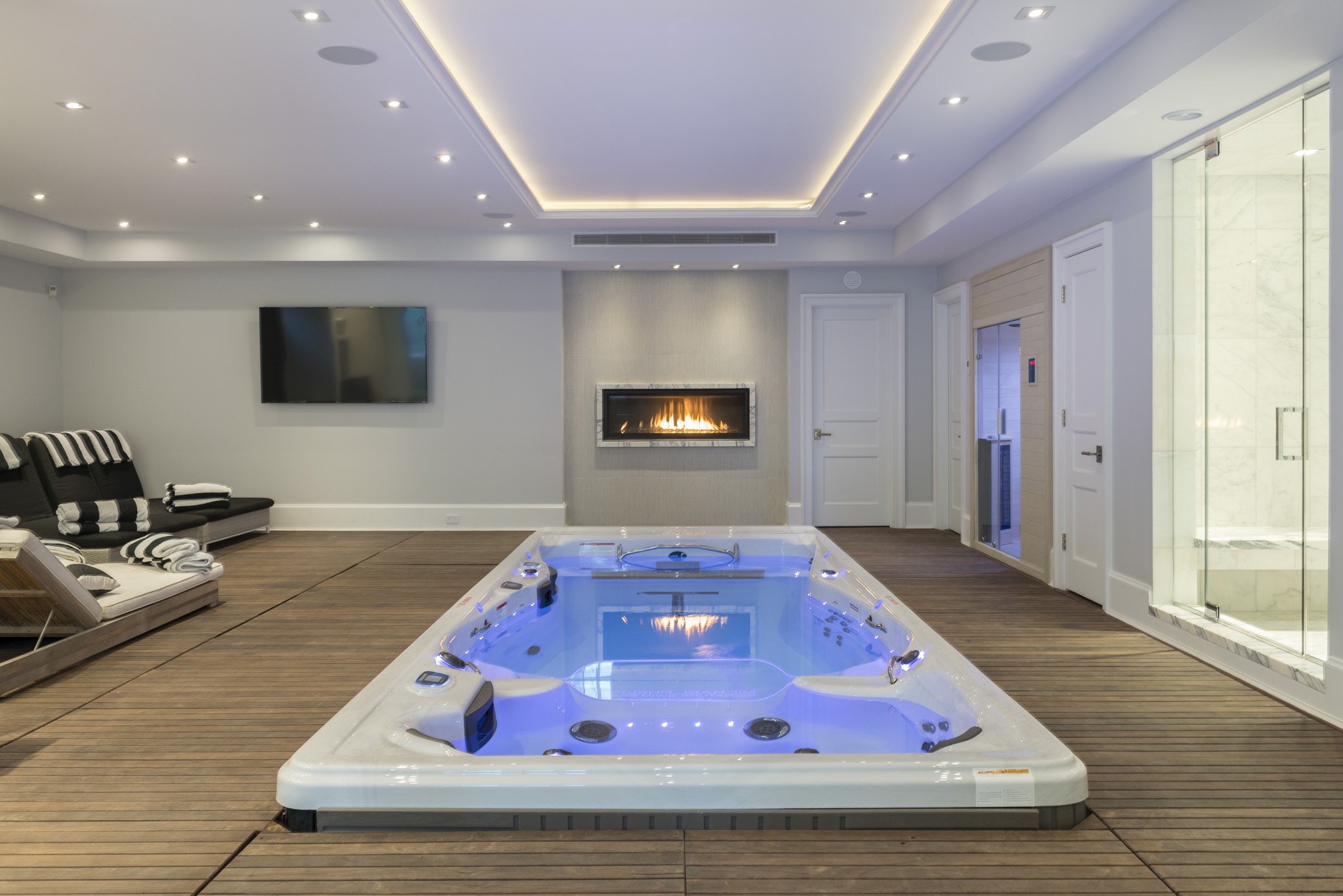 ;
;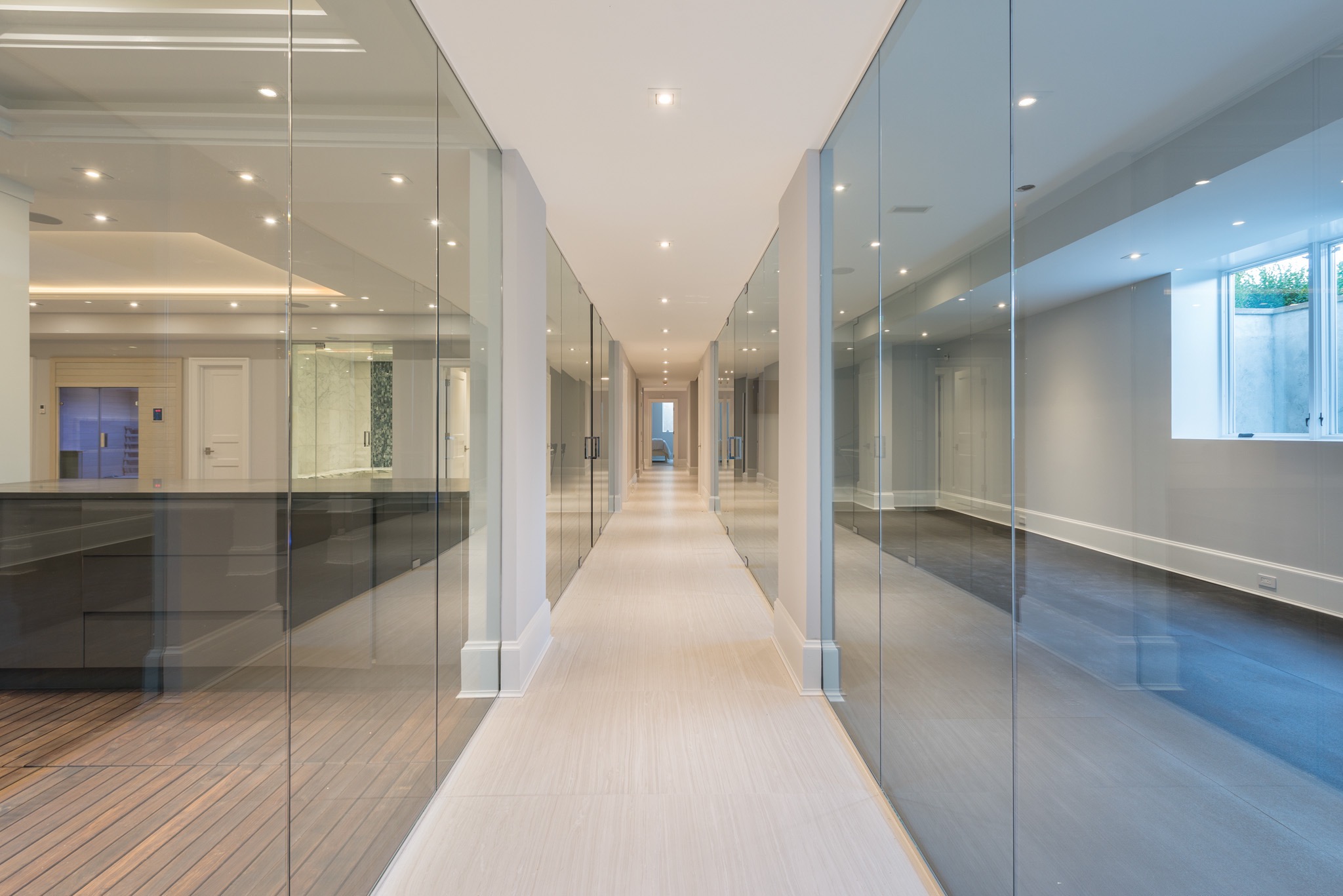 ;
; ;
; ;
; ;
;