1807 W Cherry Street, Herrin, IL 62948
| Listing ID |
11412182 |
|
|
|
| Property Type |
House |
|
|
|
| County |
Williamson |
|
|
|
| School |
Herrin CUSD 4 |
|
|
|
|
| Total Tax |
$1,765 |
|
|
|
| Tax ID |
01-24-463-016 |
|
|
|
| FEMA Flood Map |
fema.gov/portal |
|
|
|
| Year Built |
2010 |
|
|
|
|
3 Bedroom 2 Bath One Story Single Family Residence
A Perfect Blend of Modern Design, Comfort, and Natural Beauty Nestled in a peaceful, quiet neighborhood, this custom-built 3-bedroom, 2-bathroom home offers the perfect blend of modern design, comfort, and natural beauty. With an open floor plan and black appliances, this home is ideal for a young family and entertainment. The vaulted ceilings add to the open floor plan, making this space seem very roomy and inviting. The custom tile shower is a perfect addition to the primary bedroom, offering a touch of luxury and relaxation. Patio doors lead to a private deck that is perfect for outdoor grilling and entertaining, providing an excellent spot for family gatherings and social events. In addition to the private deck, there is a nice covered front porch on the front of the home, perfect for sitting and relaxing while enjoying the serene surroundings. An attached garage provides ample space for parking your cars and additional storage, ensuring convenience and practicality. This home offers everything you will need for a comfortable and stylish living experience. The approximate room sizes are as follows: • Great room: 20 x 18 • Kitchen/dining area: 20 x 11 • Primary bedroom: 14 x 13 with ensuite bathroom 8.5 x 6 and walk-in closet 8.5 x 6 • Bedrooms: 9.5 x 10.5 each
|
- 3 Total Bedrooms
- 2 Full Baths
- 1314 SF
- 0.64 Acres
- Built in 2010
- 1 Story
- Available 1/20/2025
- Ranch Style
- Renovation: new tile floor, luxury vinyl plank, walk-in shower
- Open Kitchen
- Laminate Kitchen Counter
- Oven/Range
- Refrigerator
- Dishwasher
- Microwave
- Garbage Disposal
- Washer
- Dryer
- Carpet Flooring
- Ceramic Tile Flooring
- Luxury Vinyl Tile Flooring
- 7 Rooms
- Primary Bedroom
- Walk-in Closet
- Great Room
- Kitchen
- Alarm System
- Forced Air
- 1 Heat/AC Zones
- Electric Fuel
- Natural Gas Avail
- Central A/C
- 200 Amps
- Frame Construction
- Vinyl Siding
- Asphalt Shingles Roof
- Attached Garage
- 2 Garage Spaces
- Municipal Water
- Municipal Sewer
- Deck
- Covered Porch
- Trees
- Utilities
- Street View
- $1,765 Total Tax
- Tax Year 2023
|
|
Hunt and Farm Realty, LLC
|
Listing data is deemed reliable but is NOT guaranteed accurate.
|



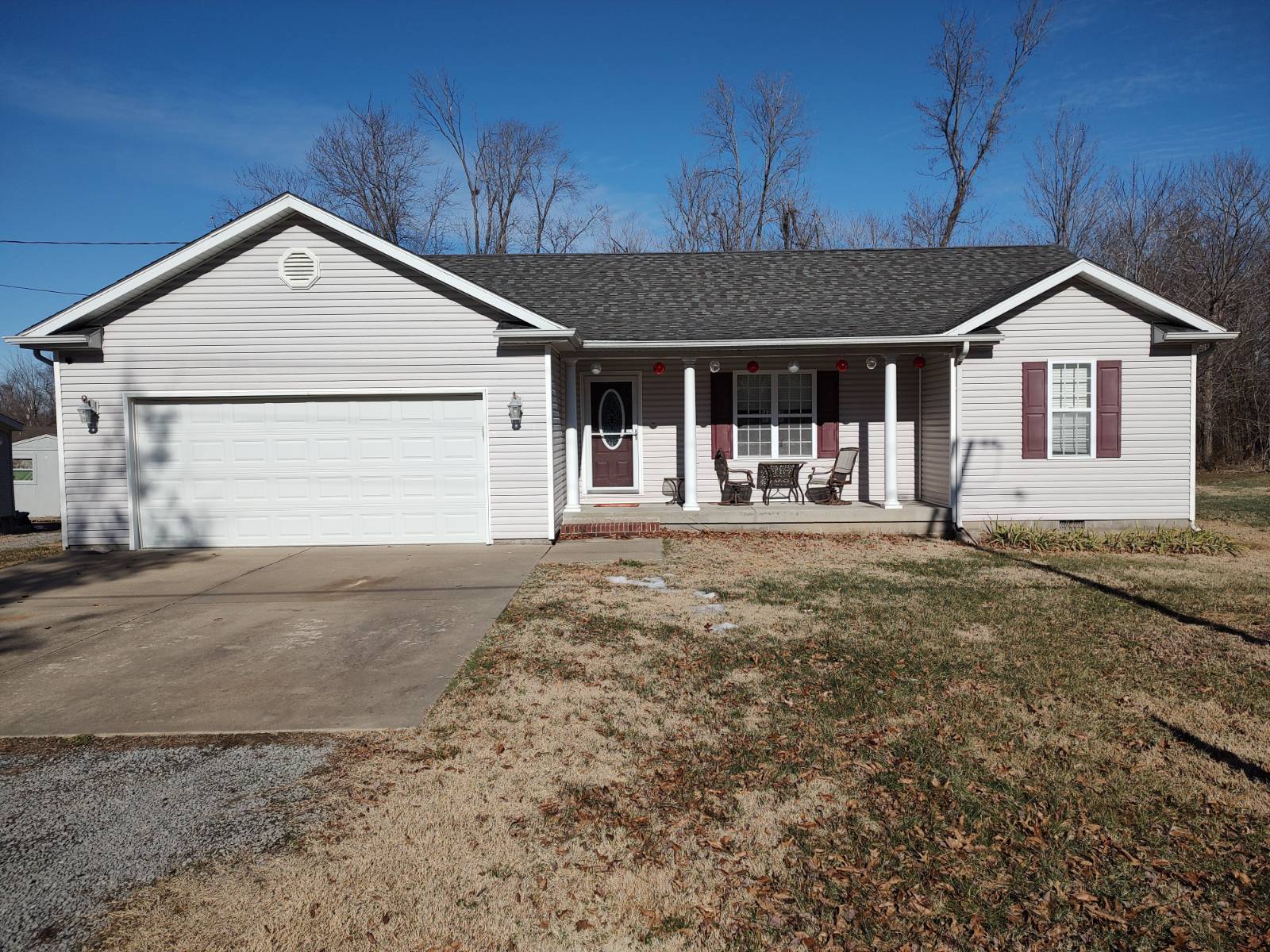


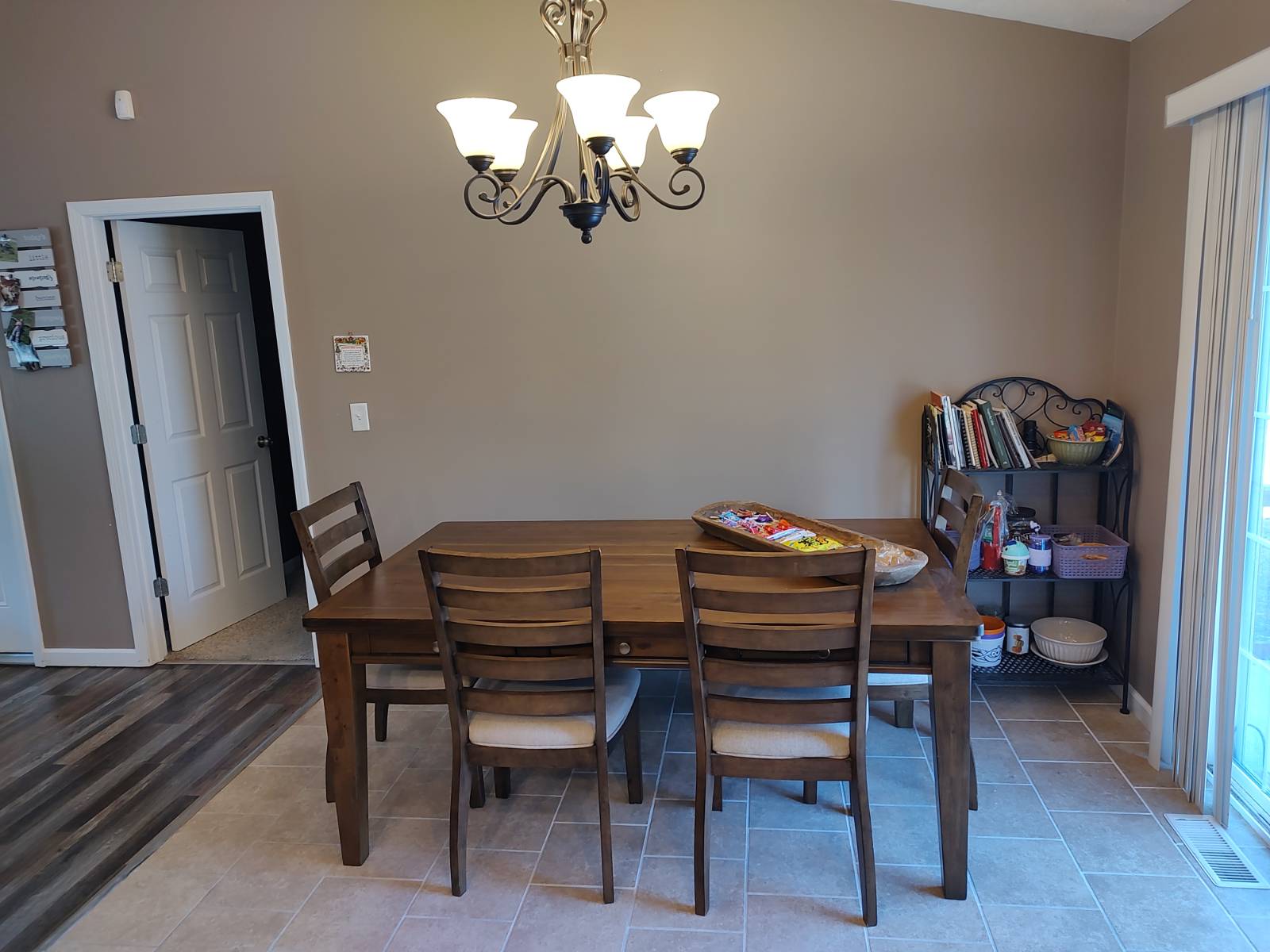 ;
; ;
;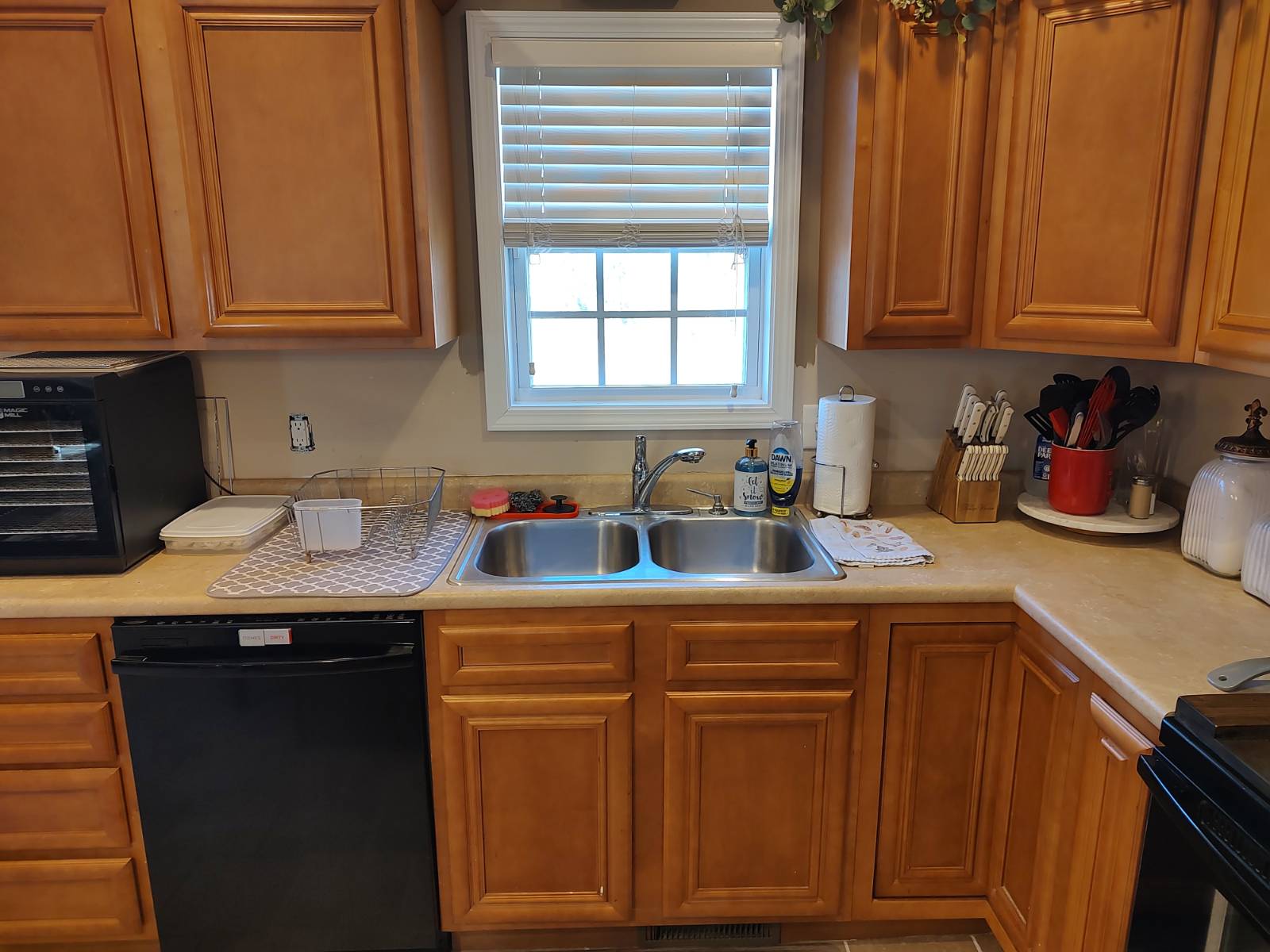 ;
;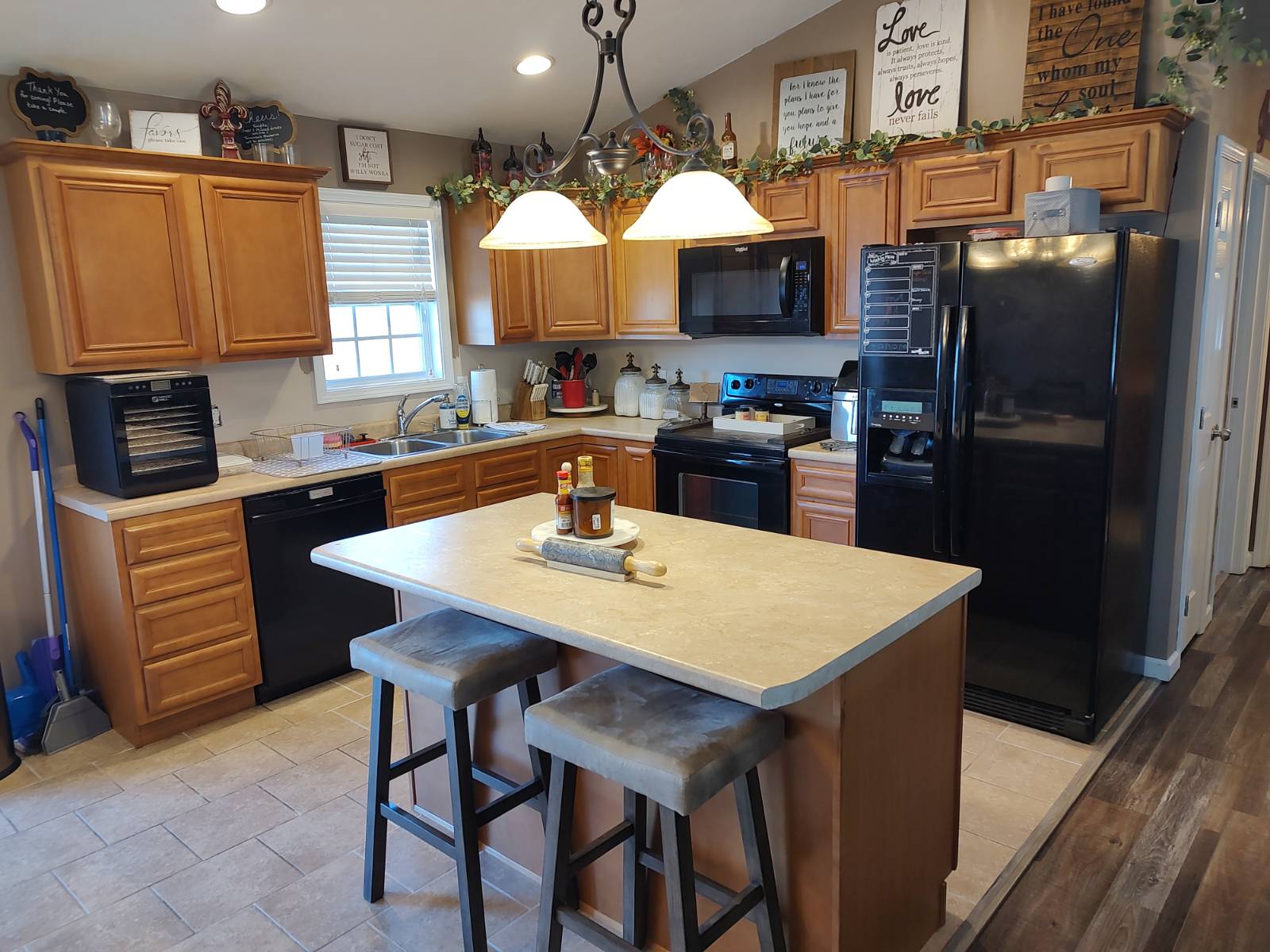 ;
;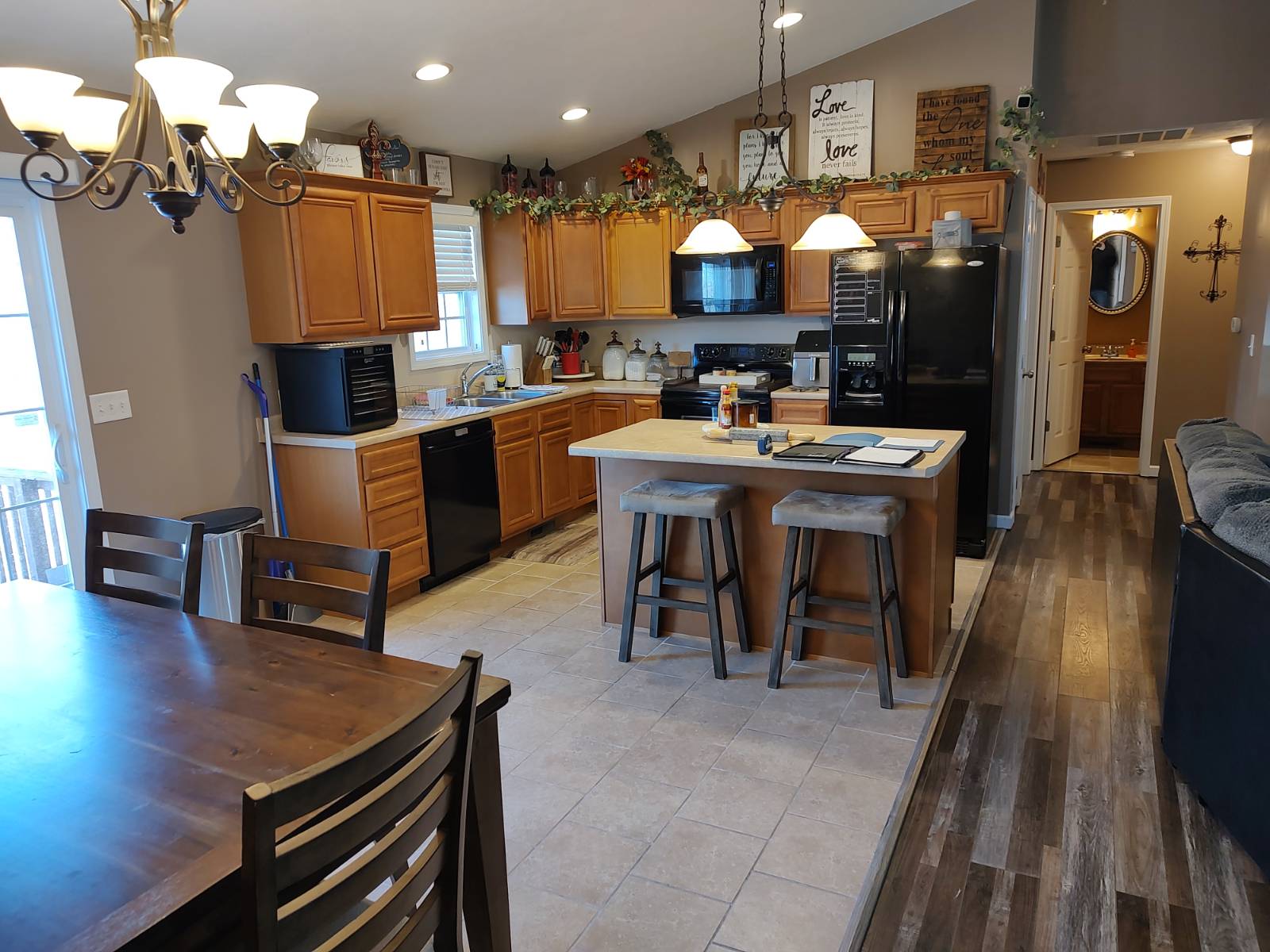 ;
;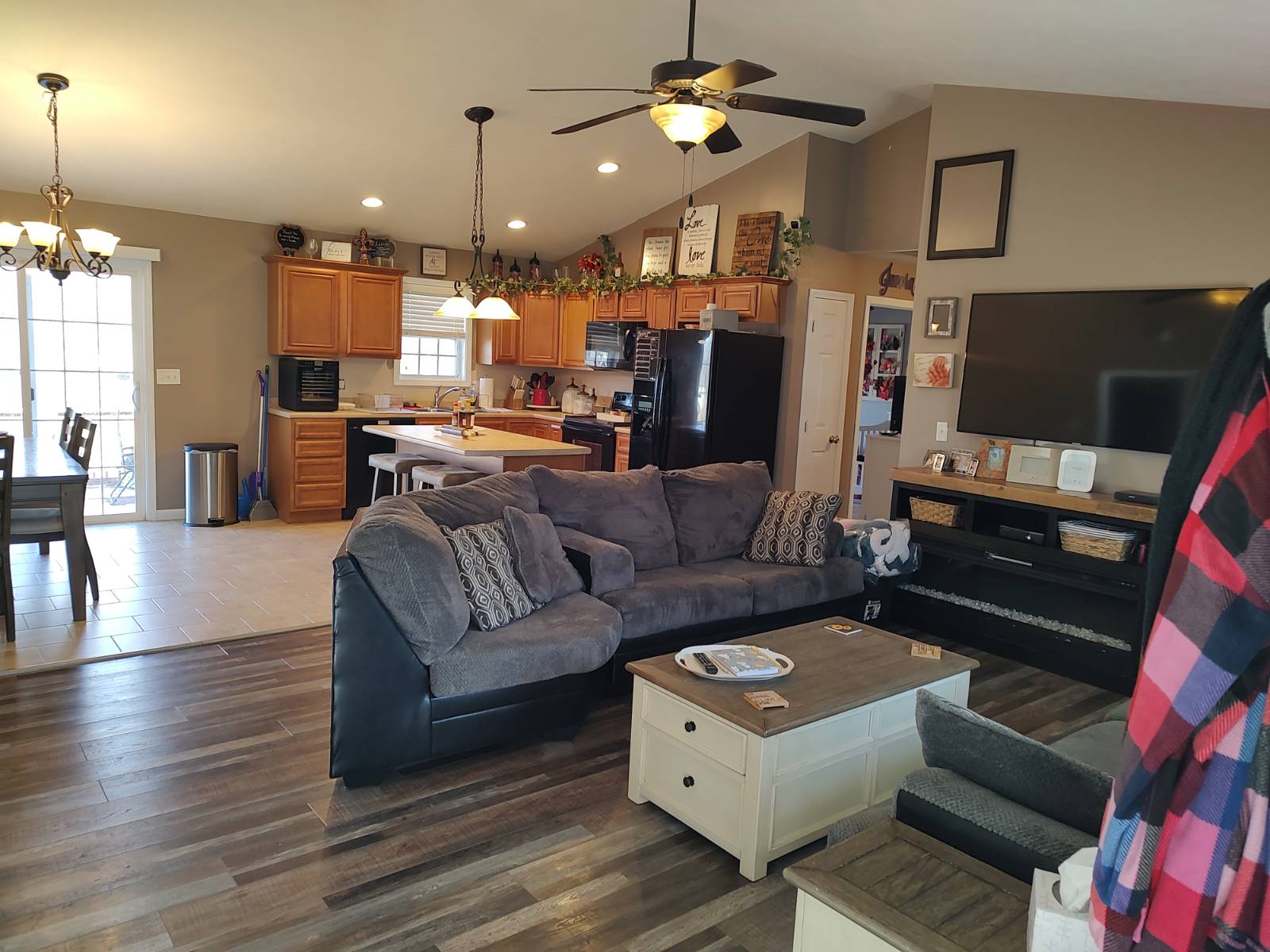 ;
;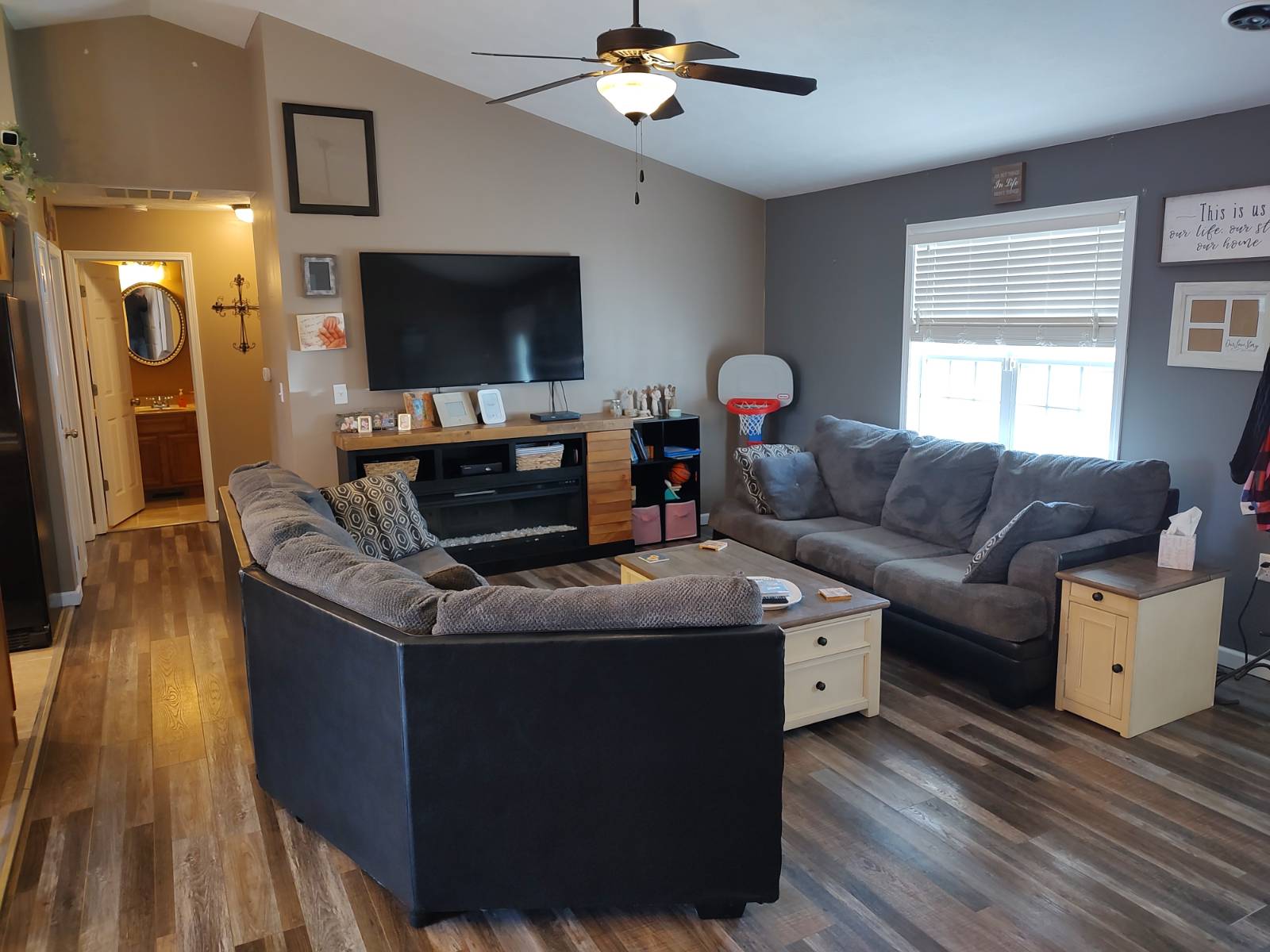 ;
;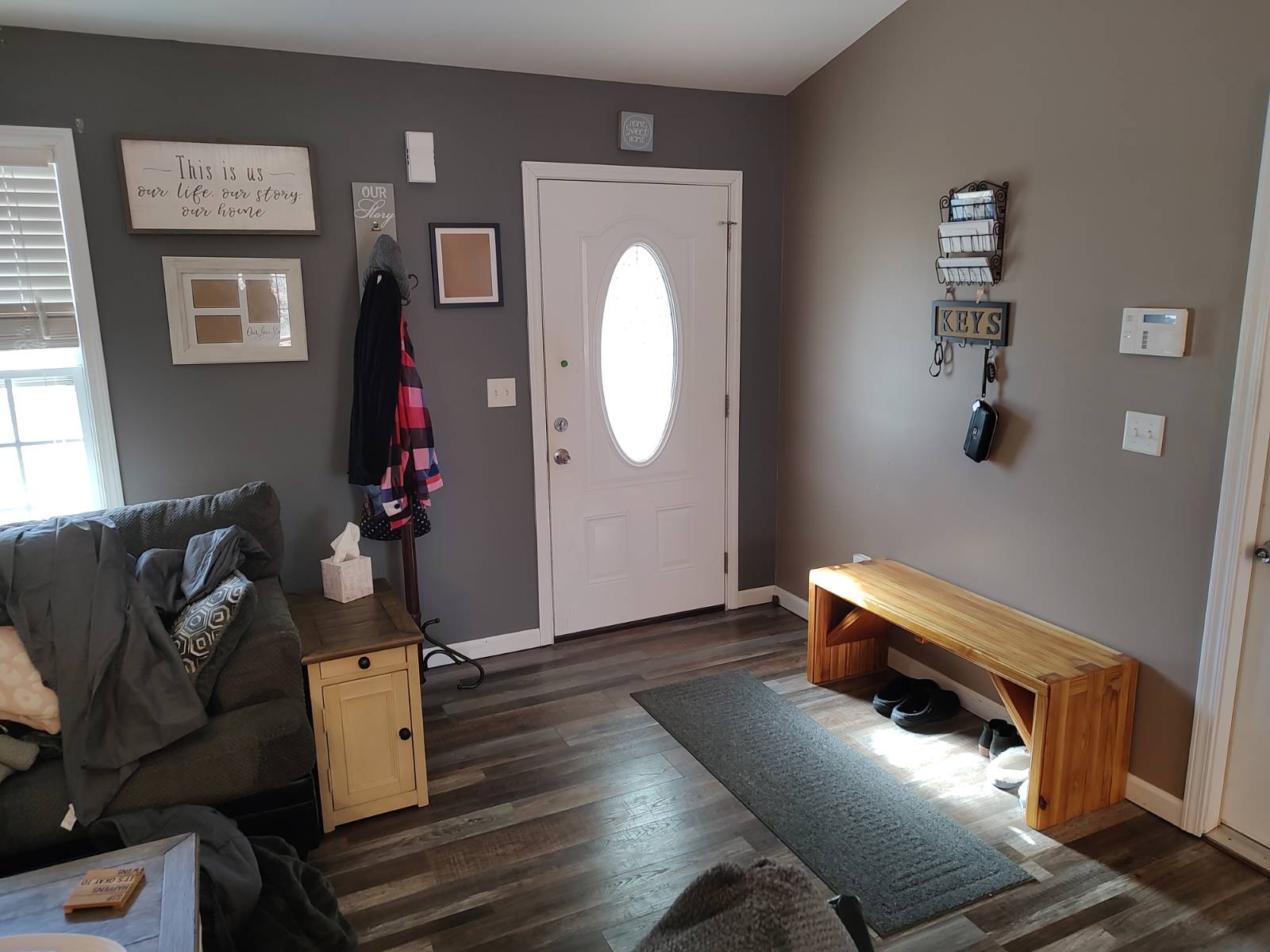 ;
;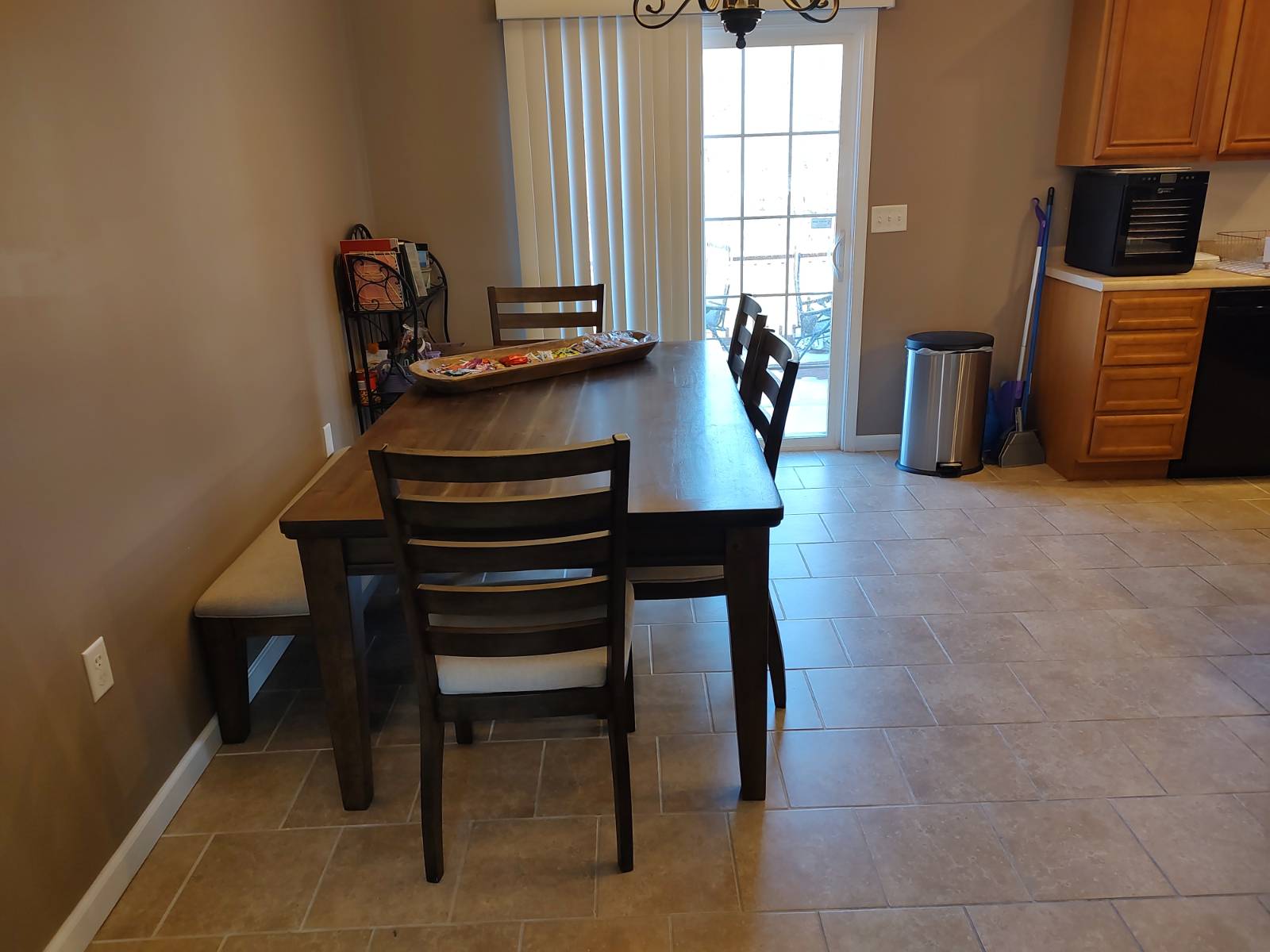 ;
;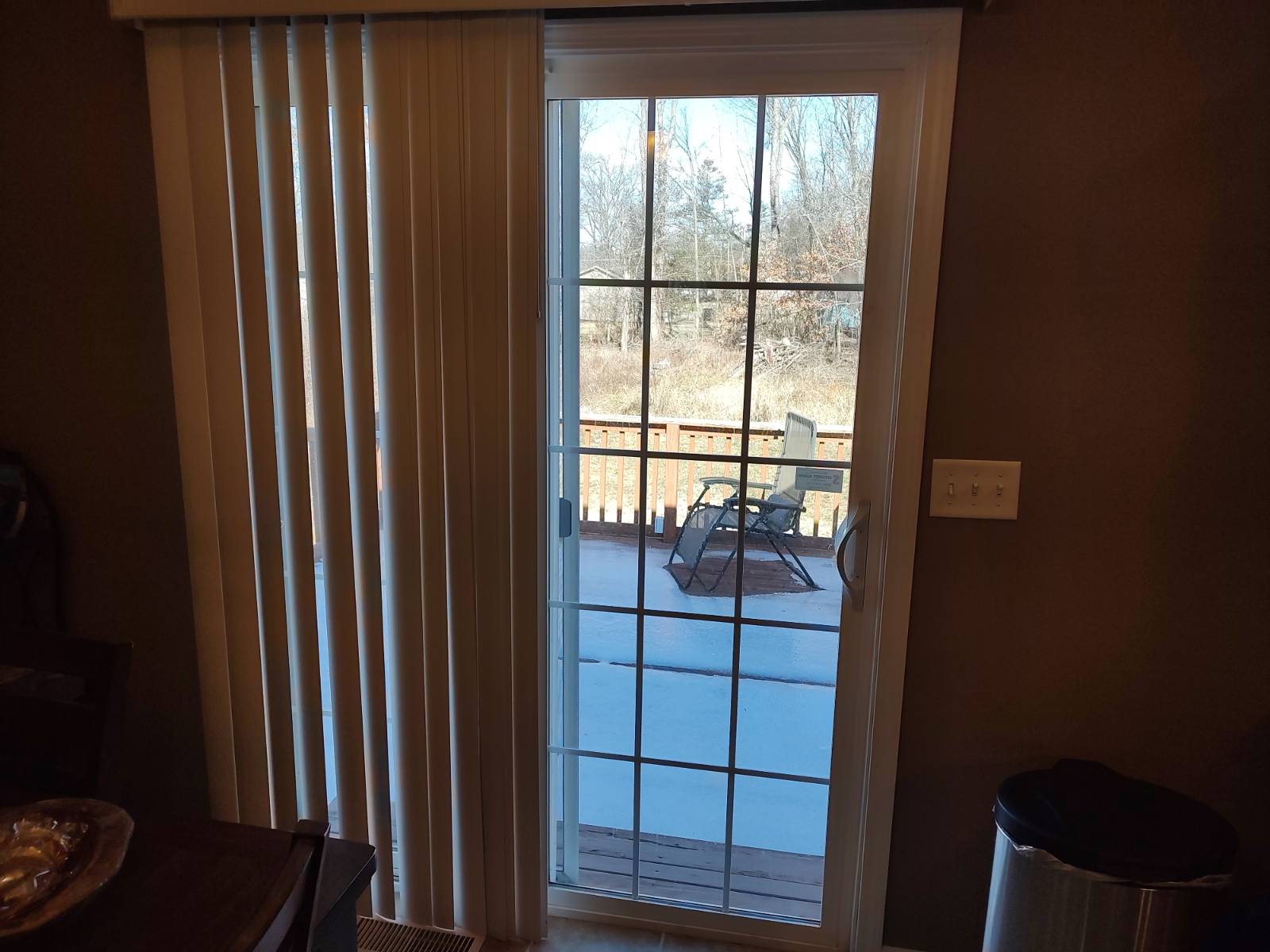 ;
;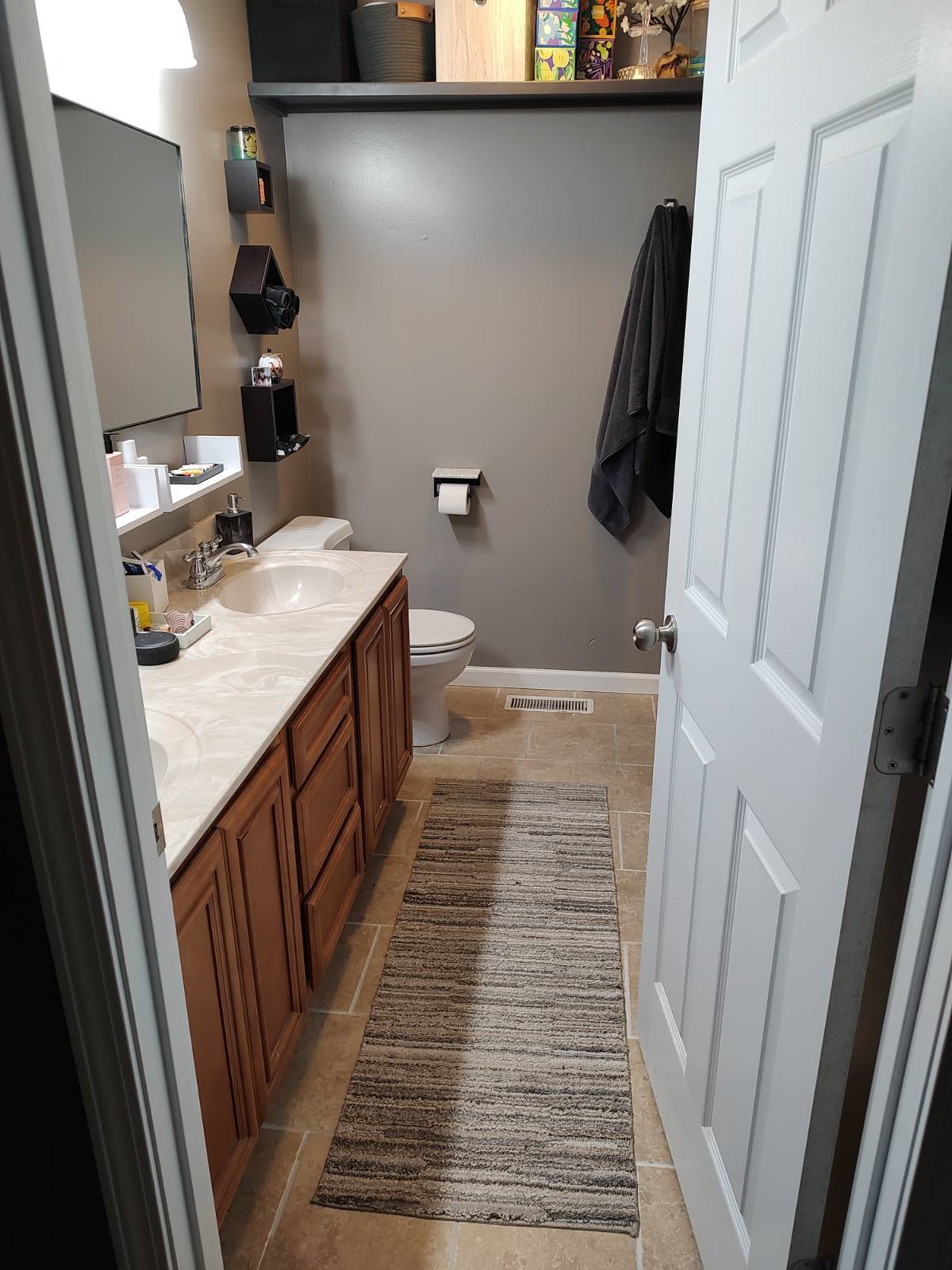 ;
;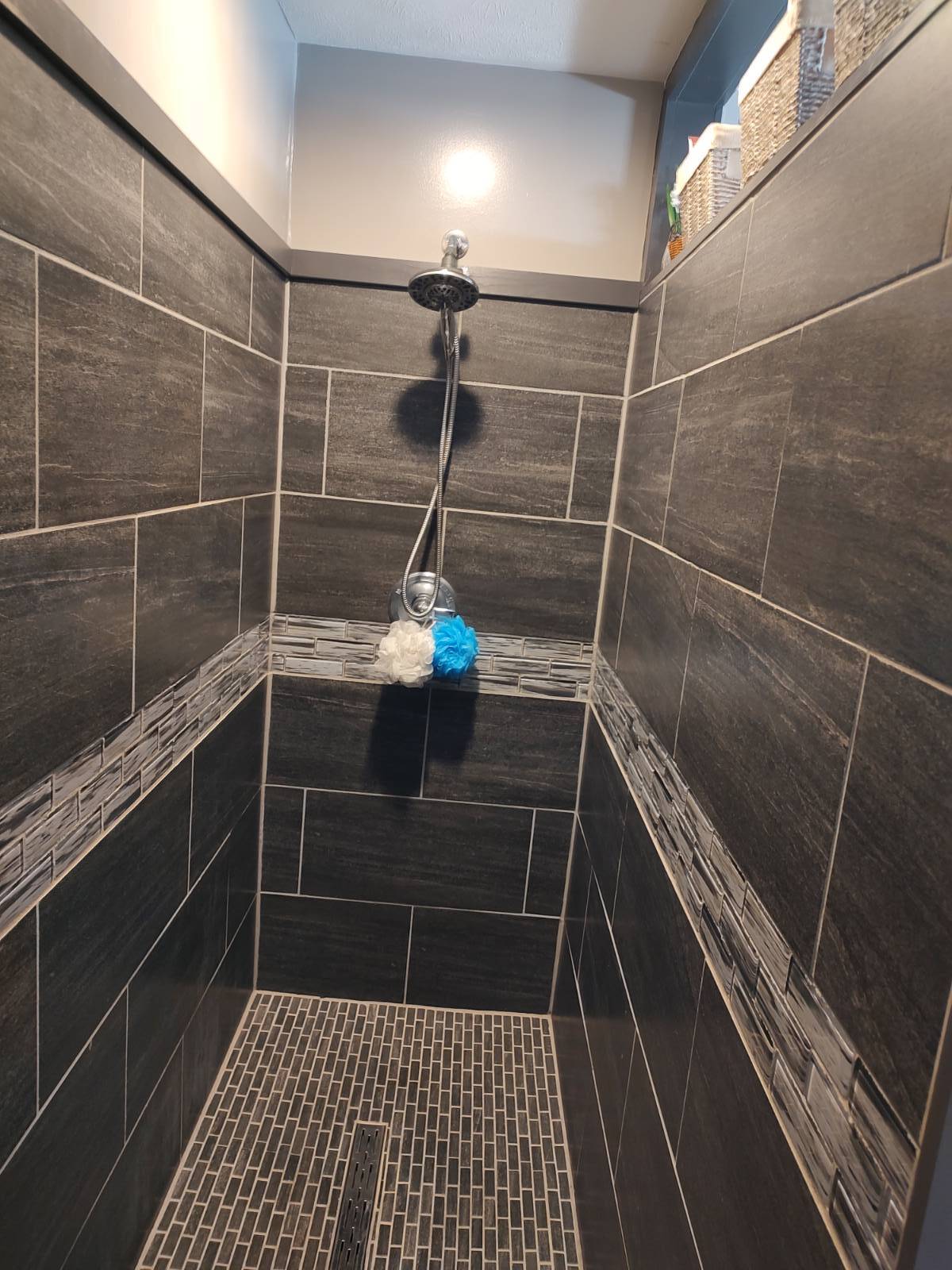 ;
;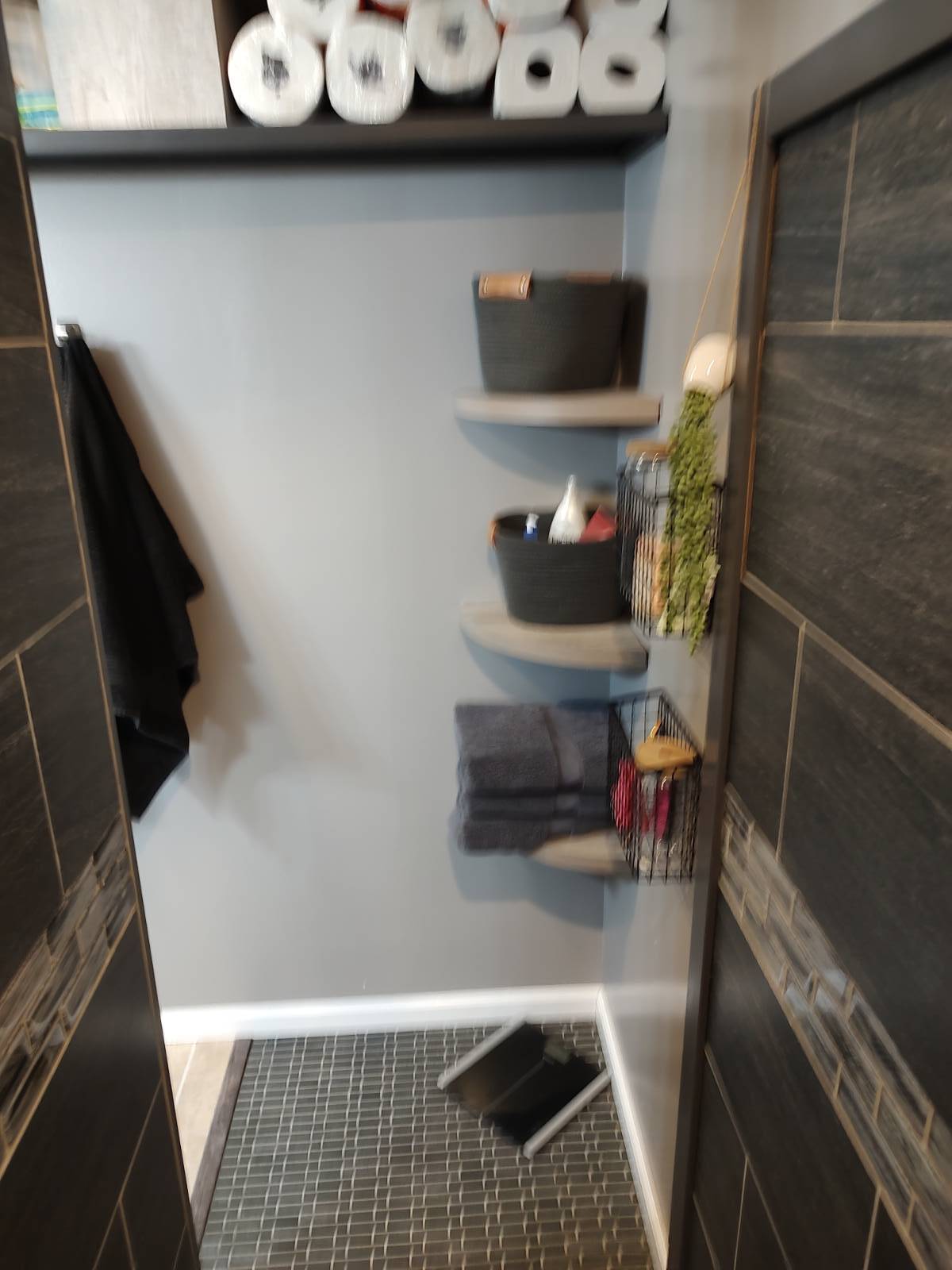 ;
;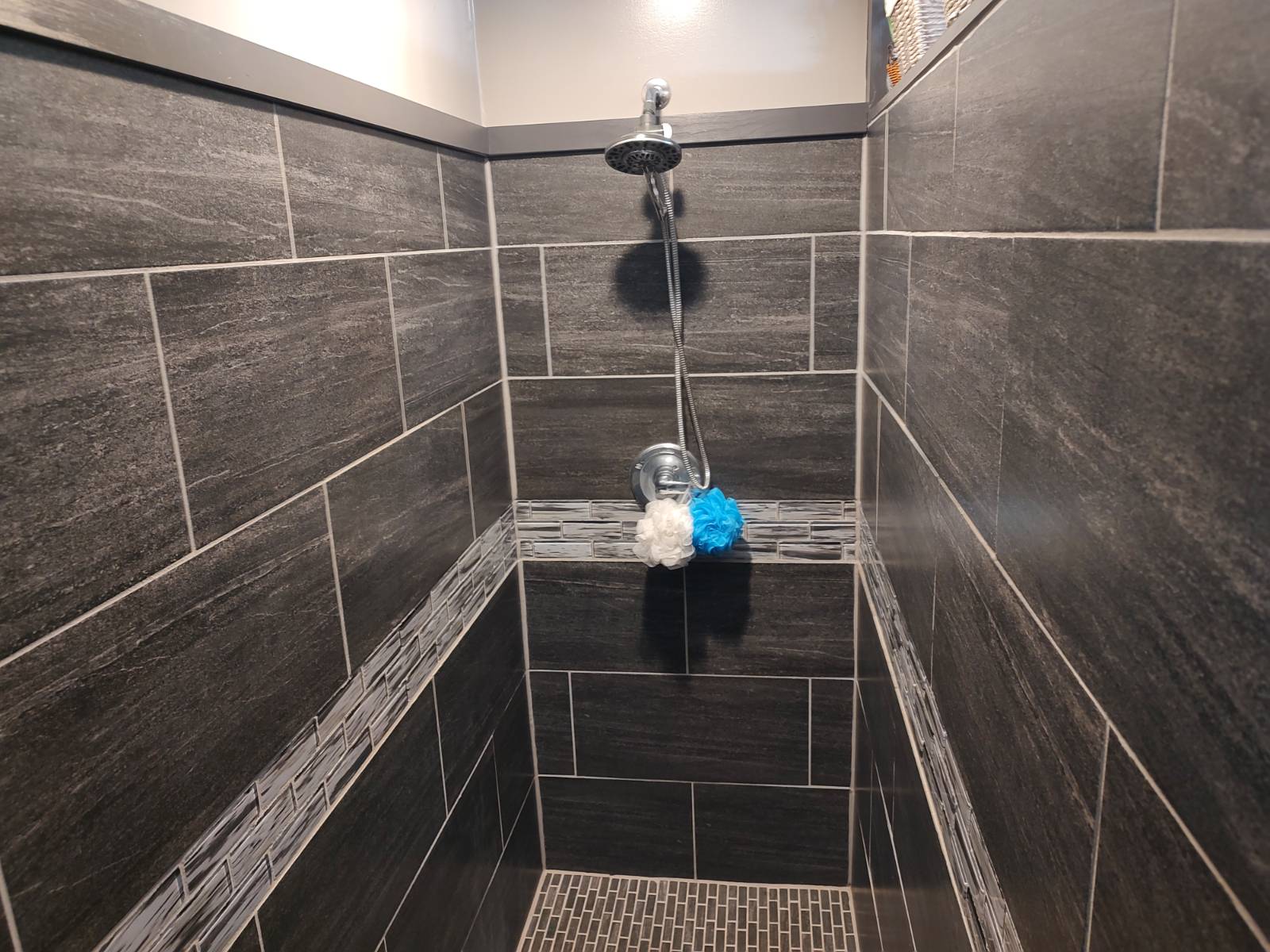 ;
;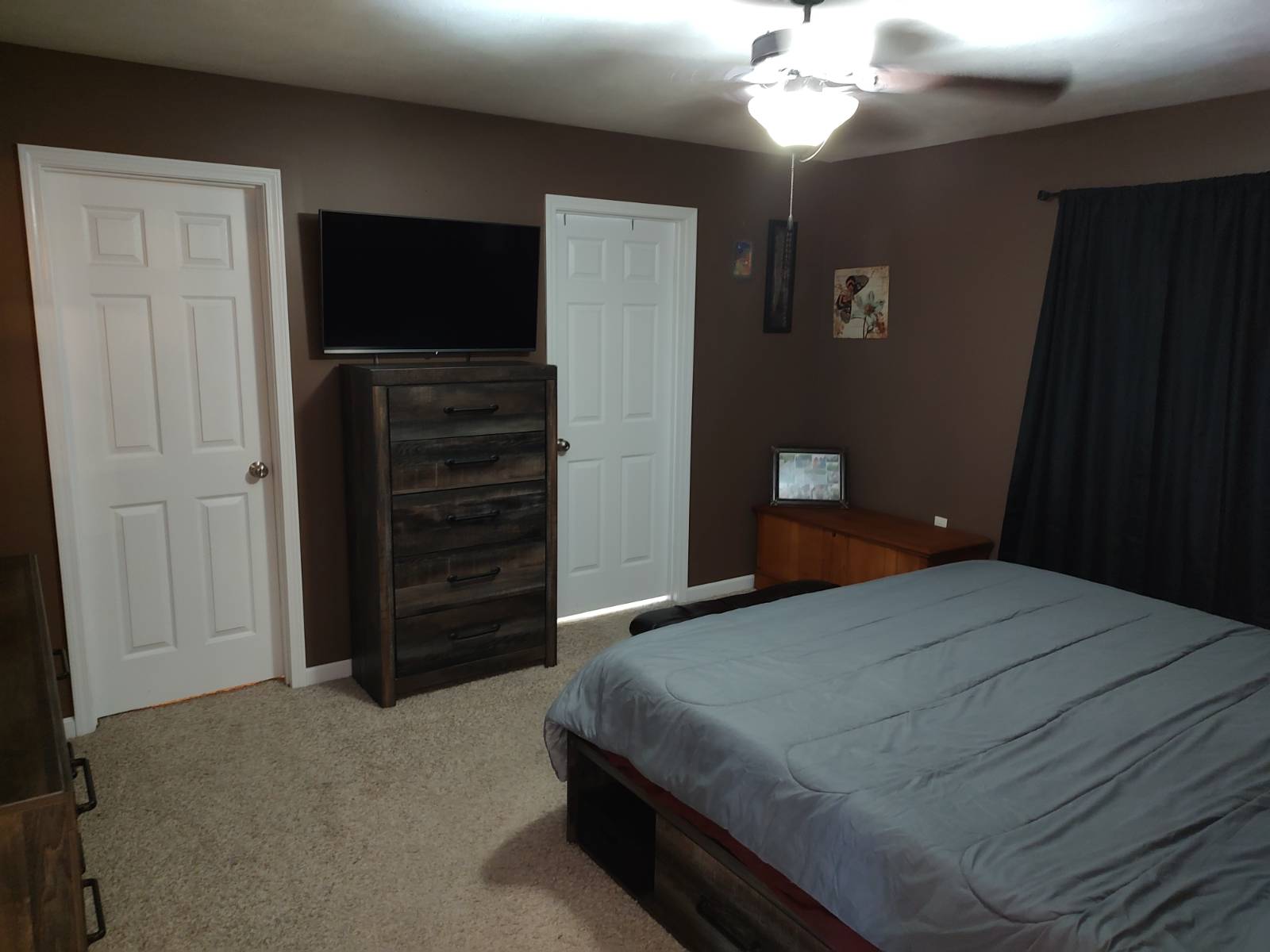 ;
;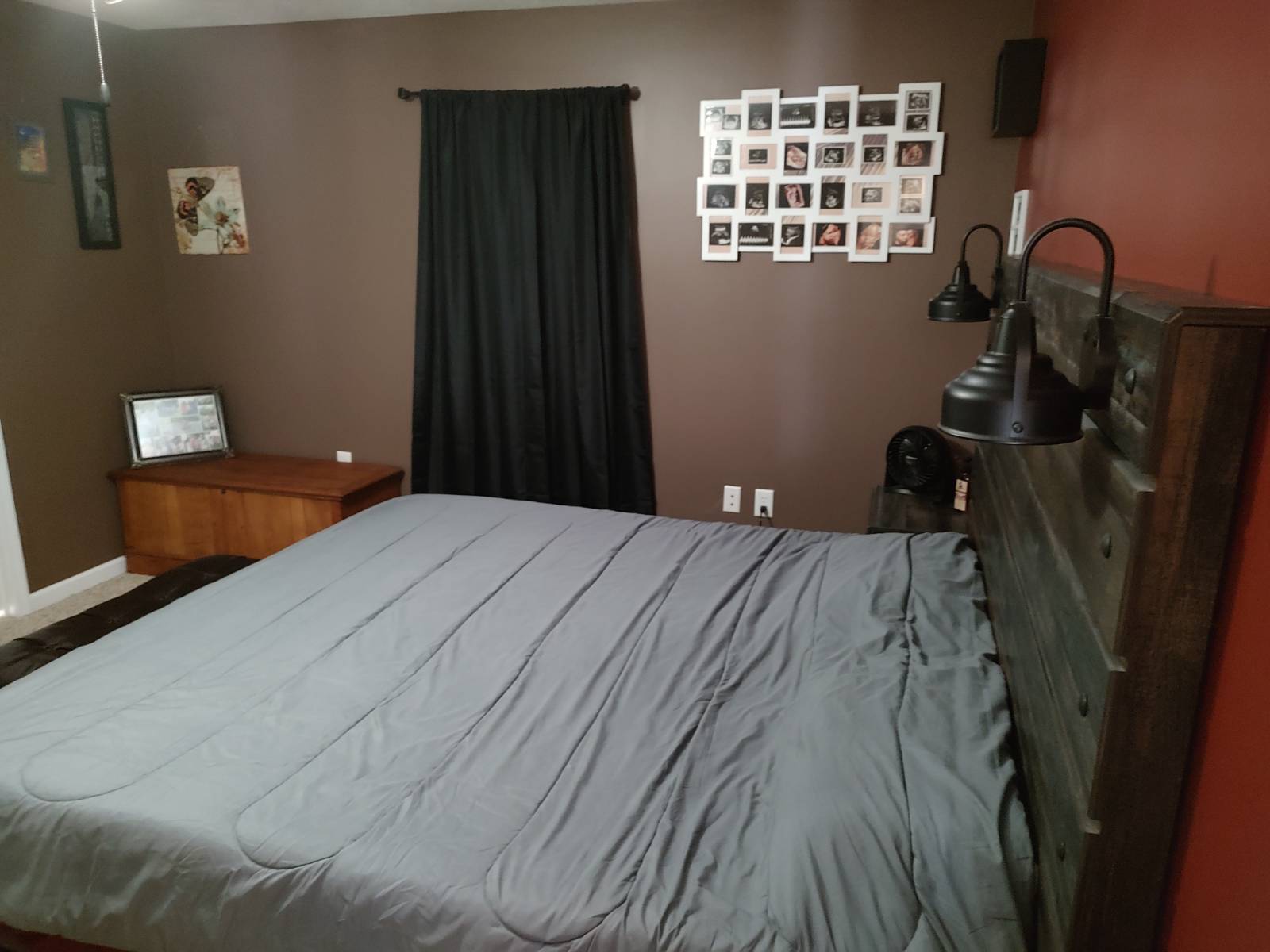 ;
;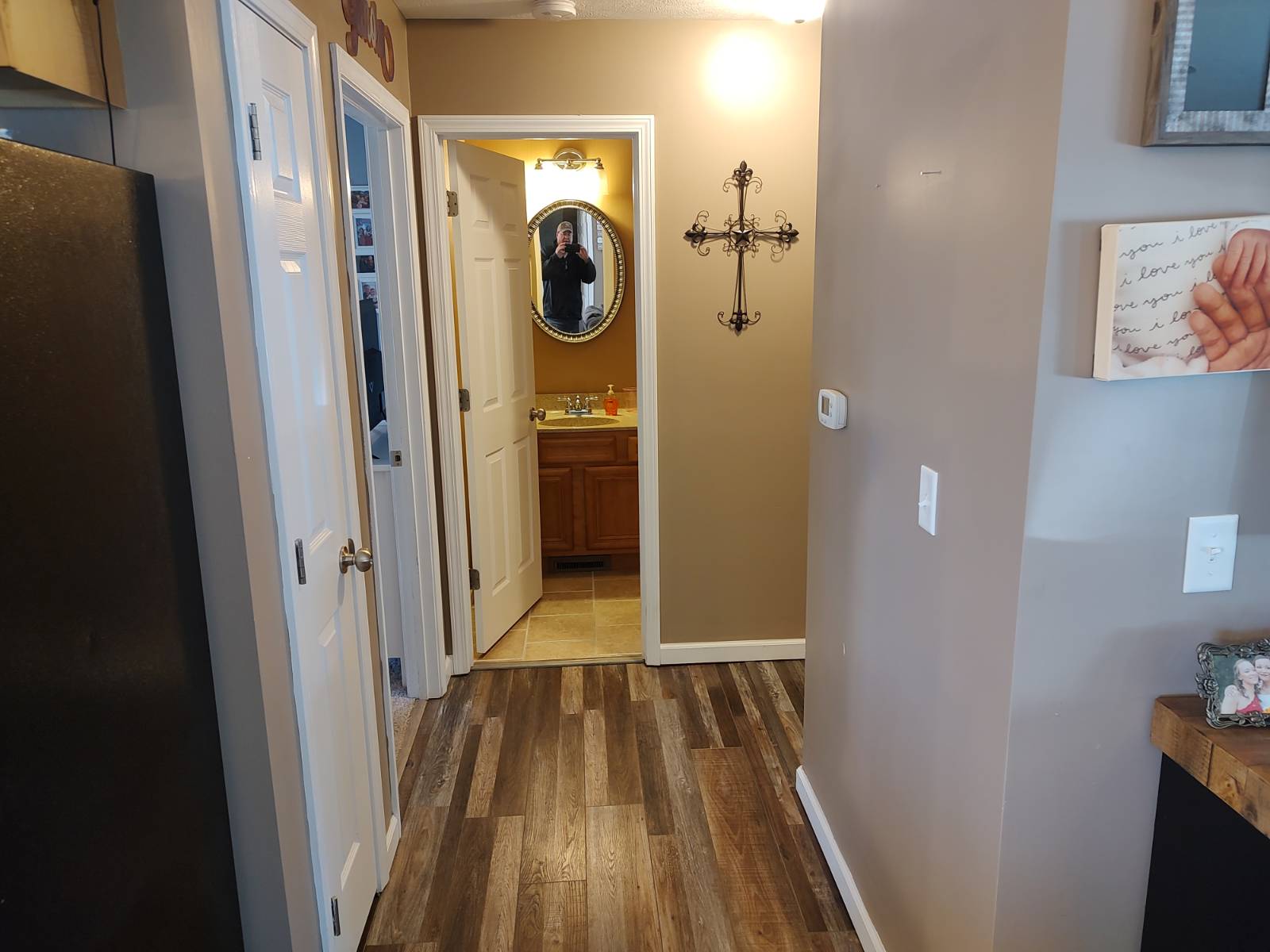 ;
;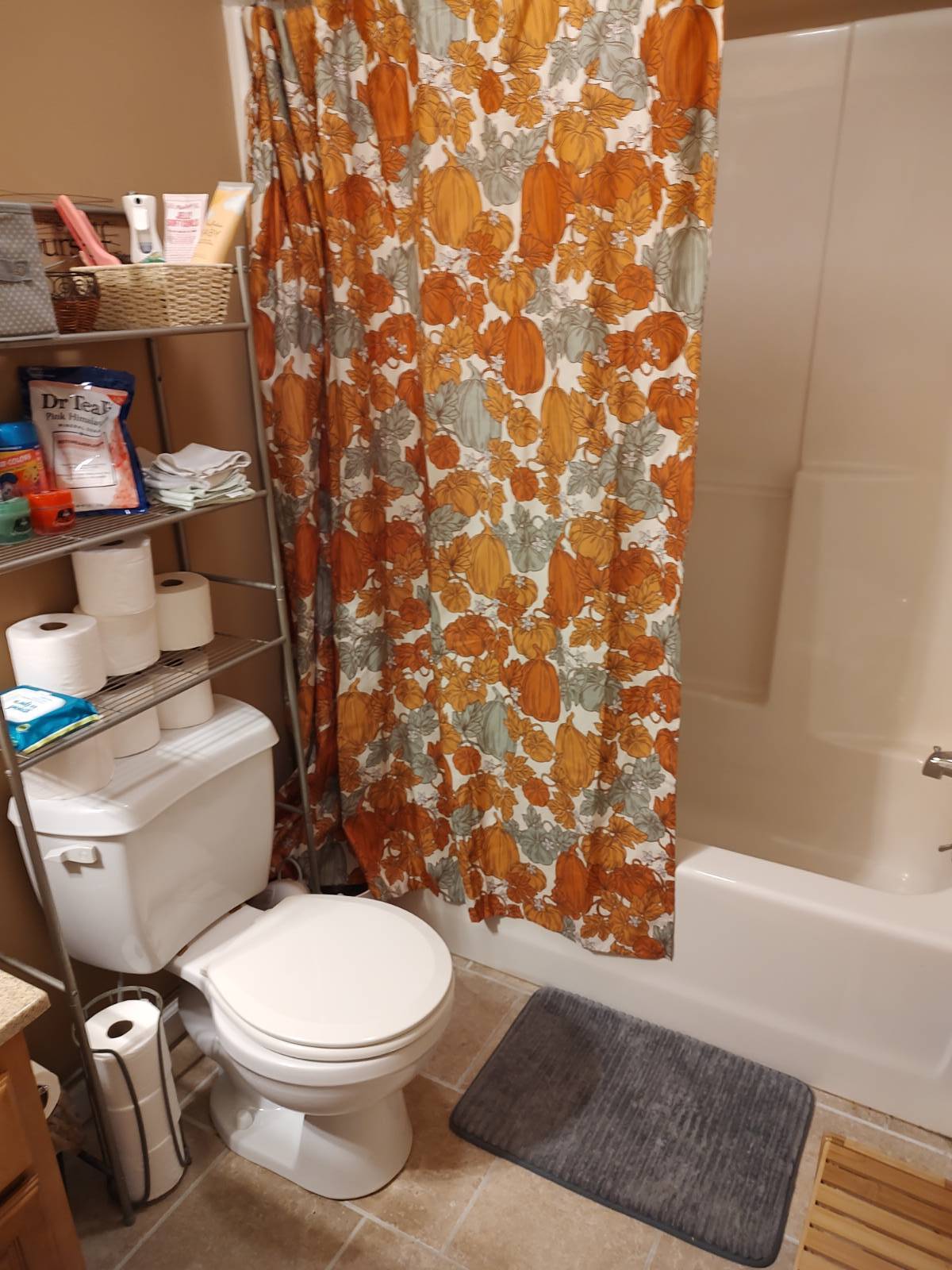 ;
;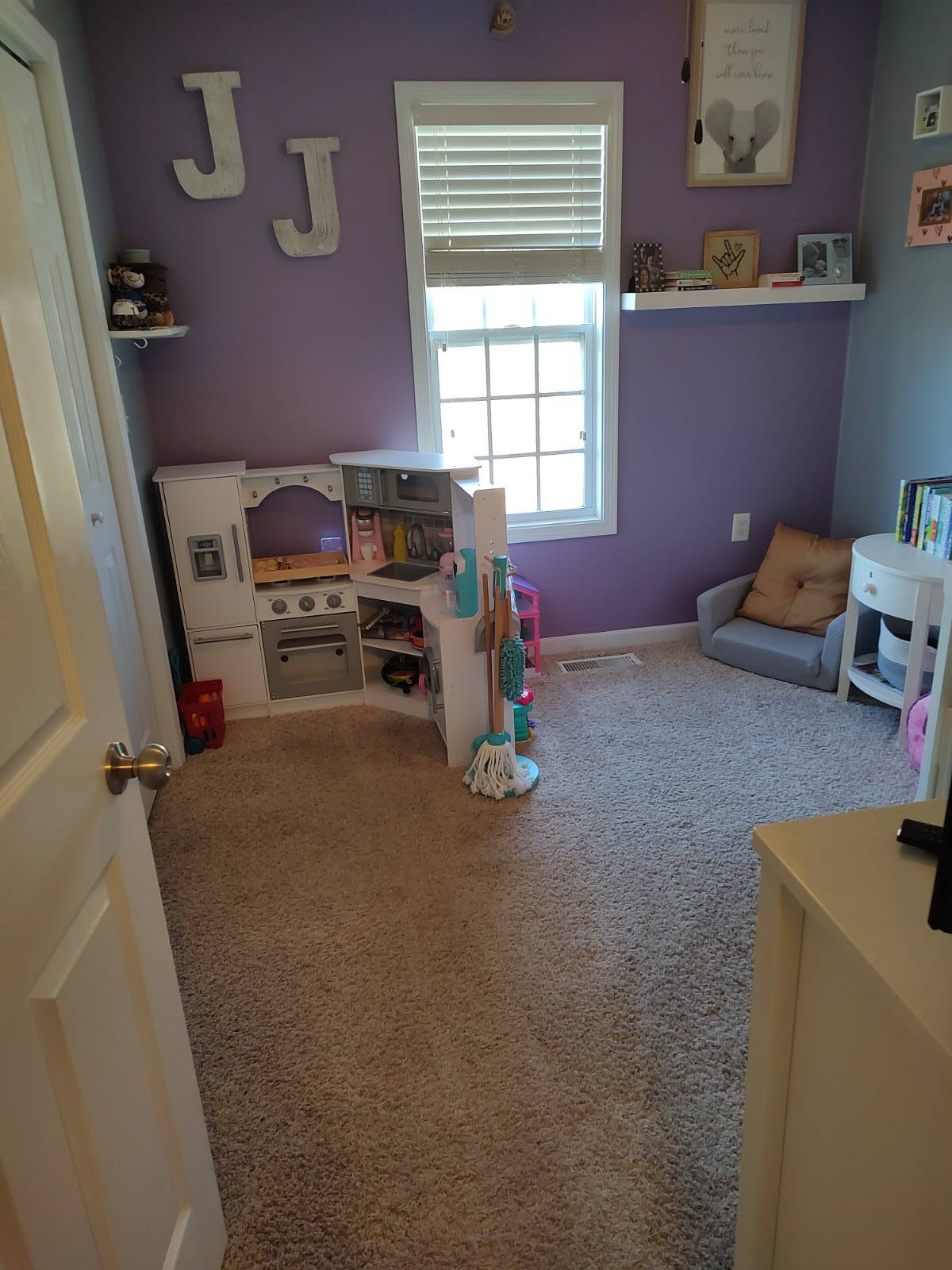 ;
;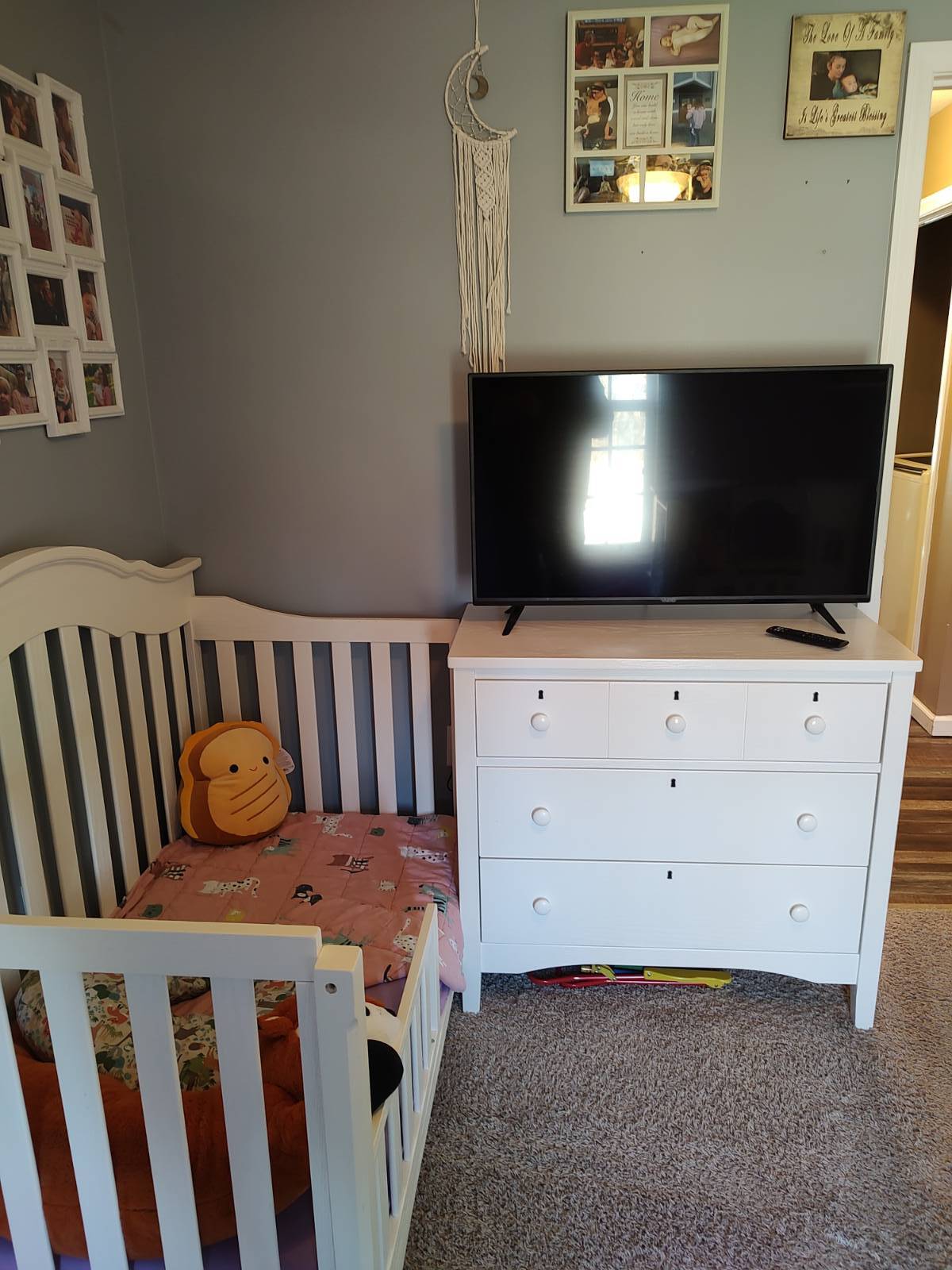 ;
;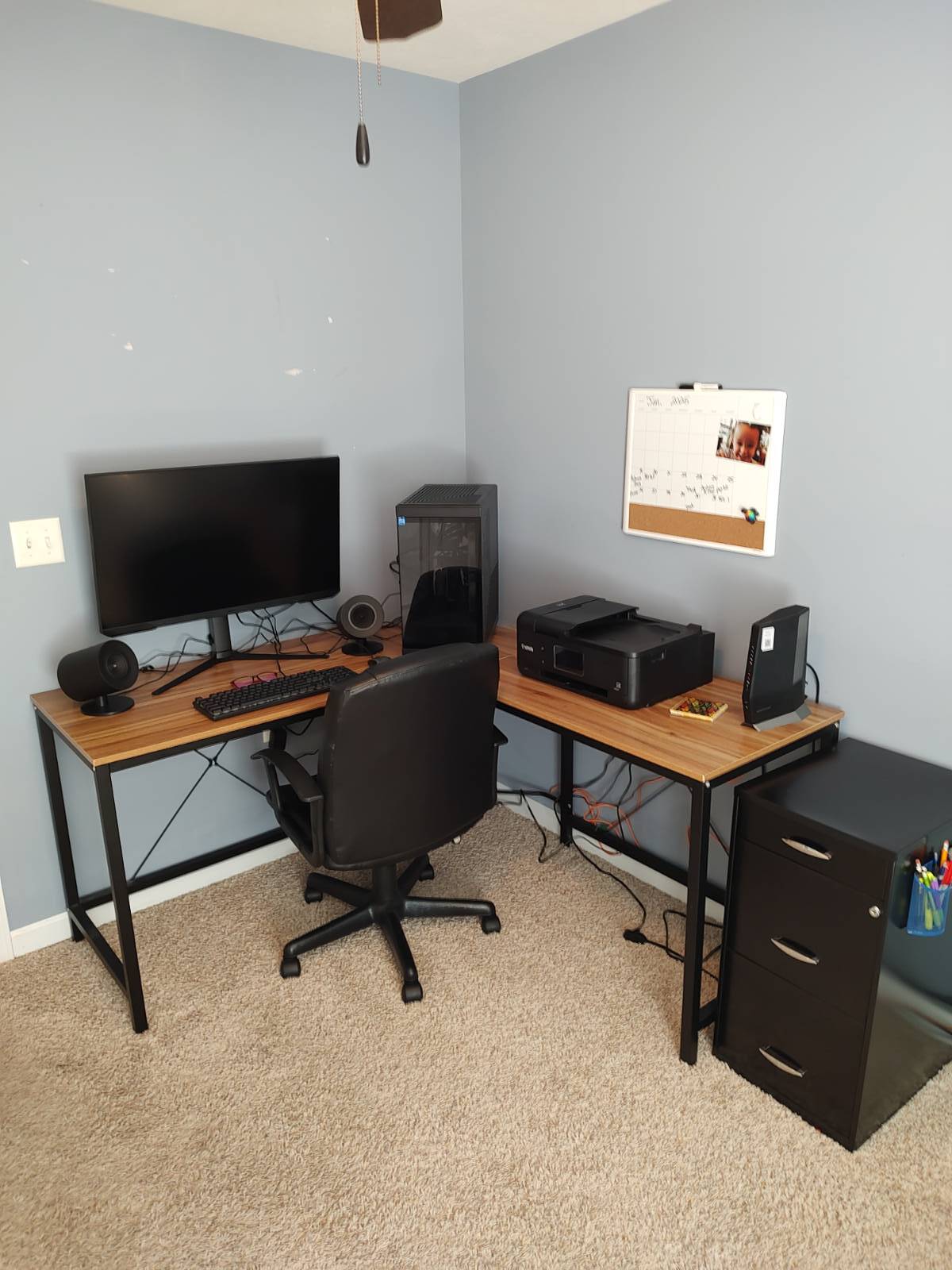 ;
;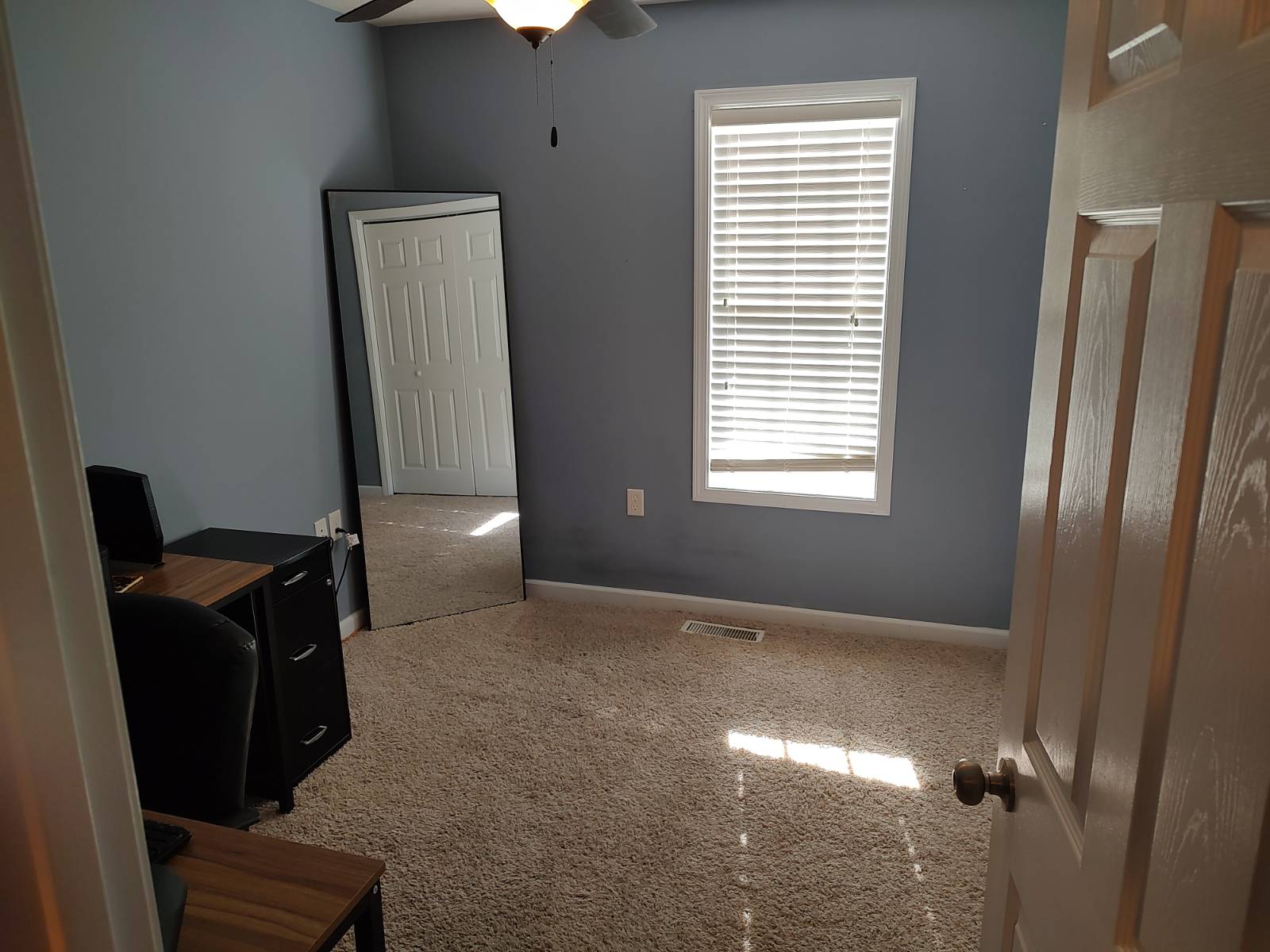 ;
;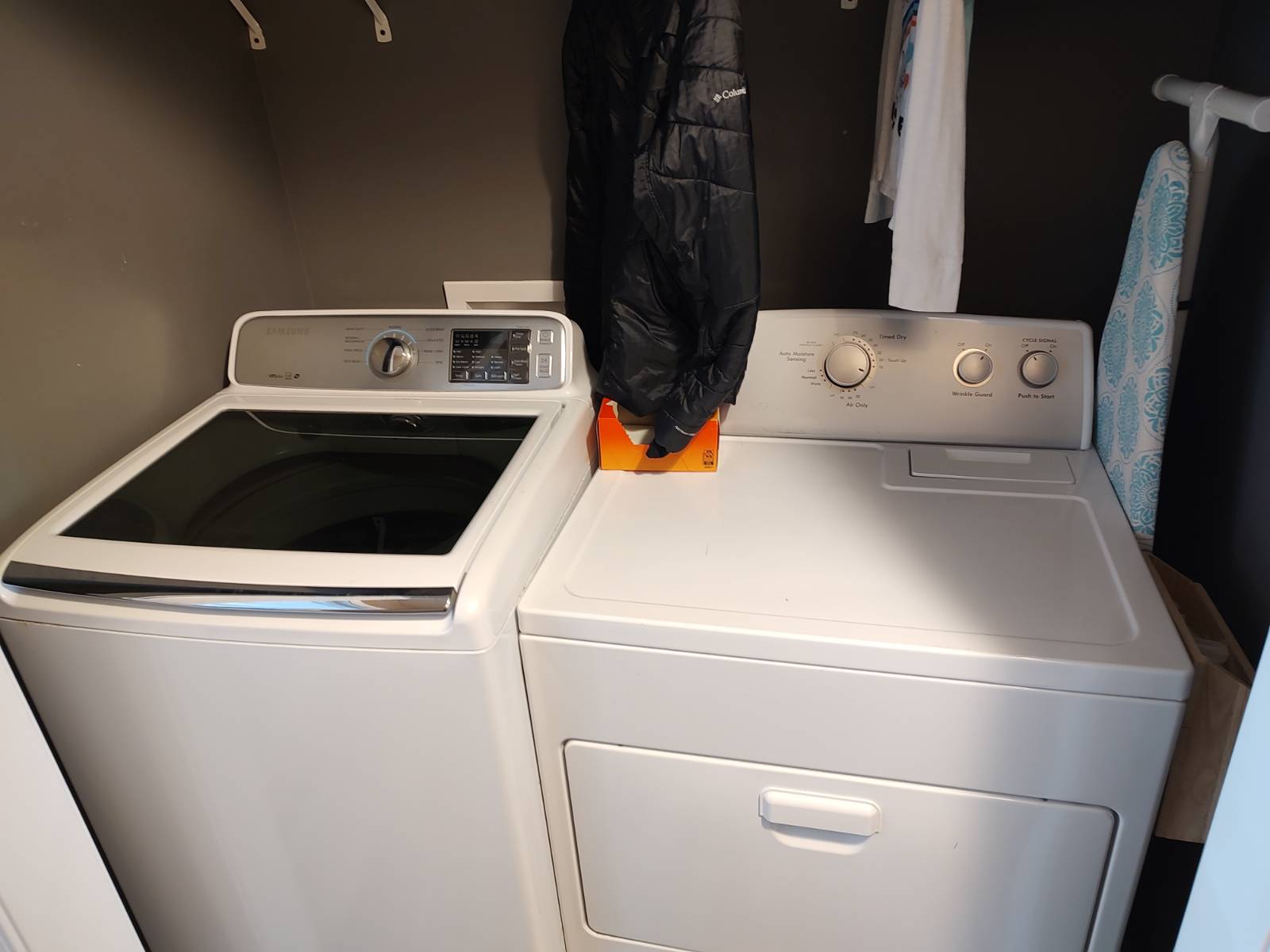 ;
;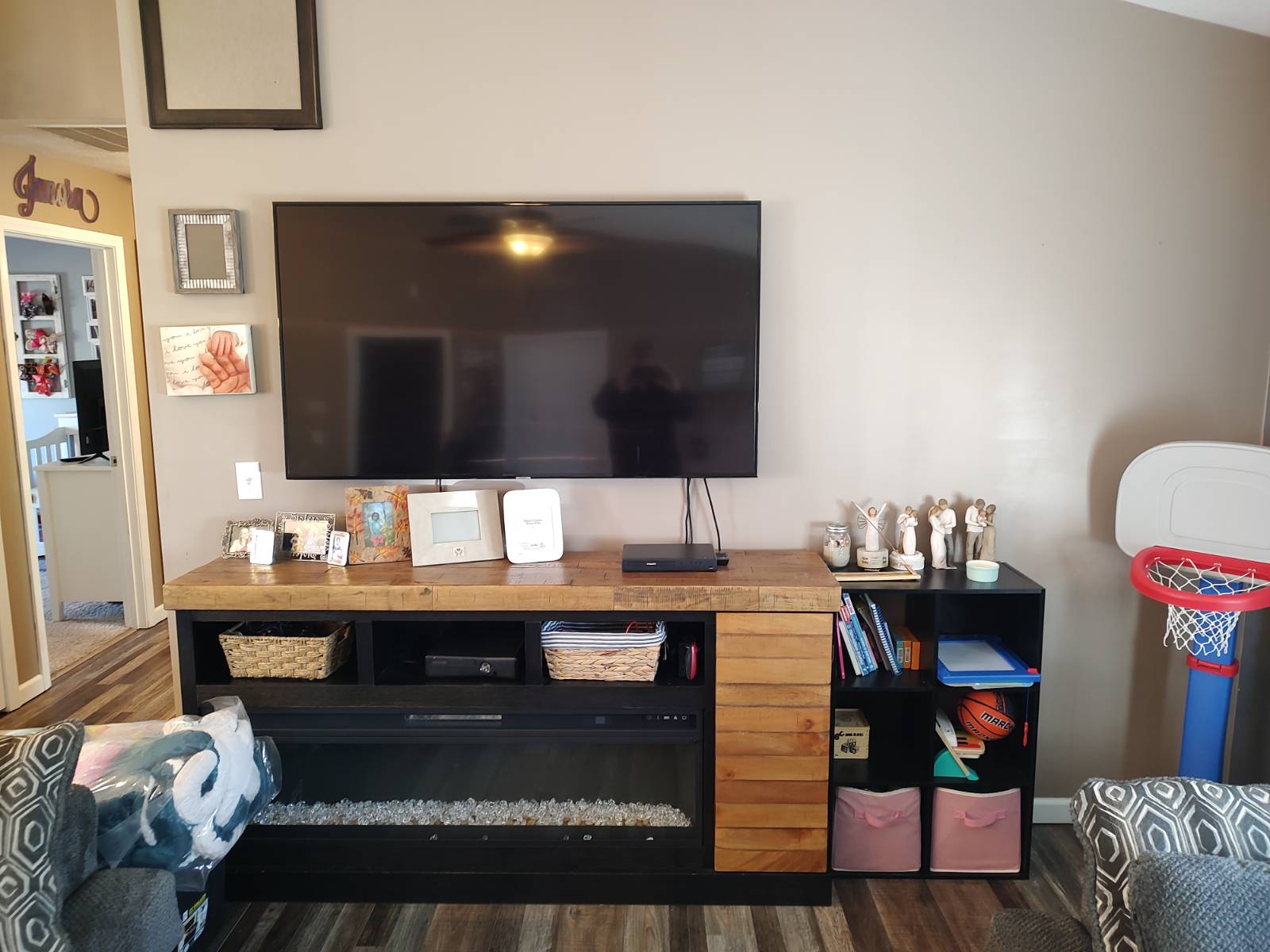 ;
;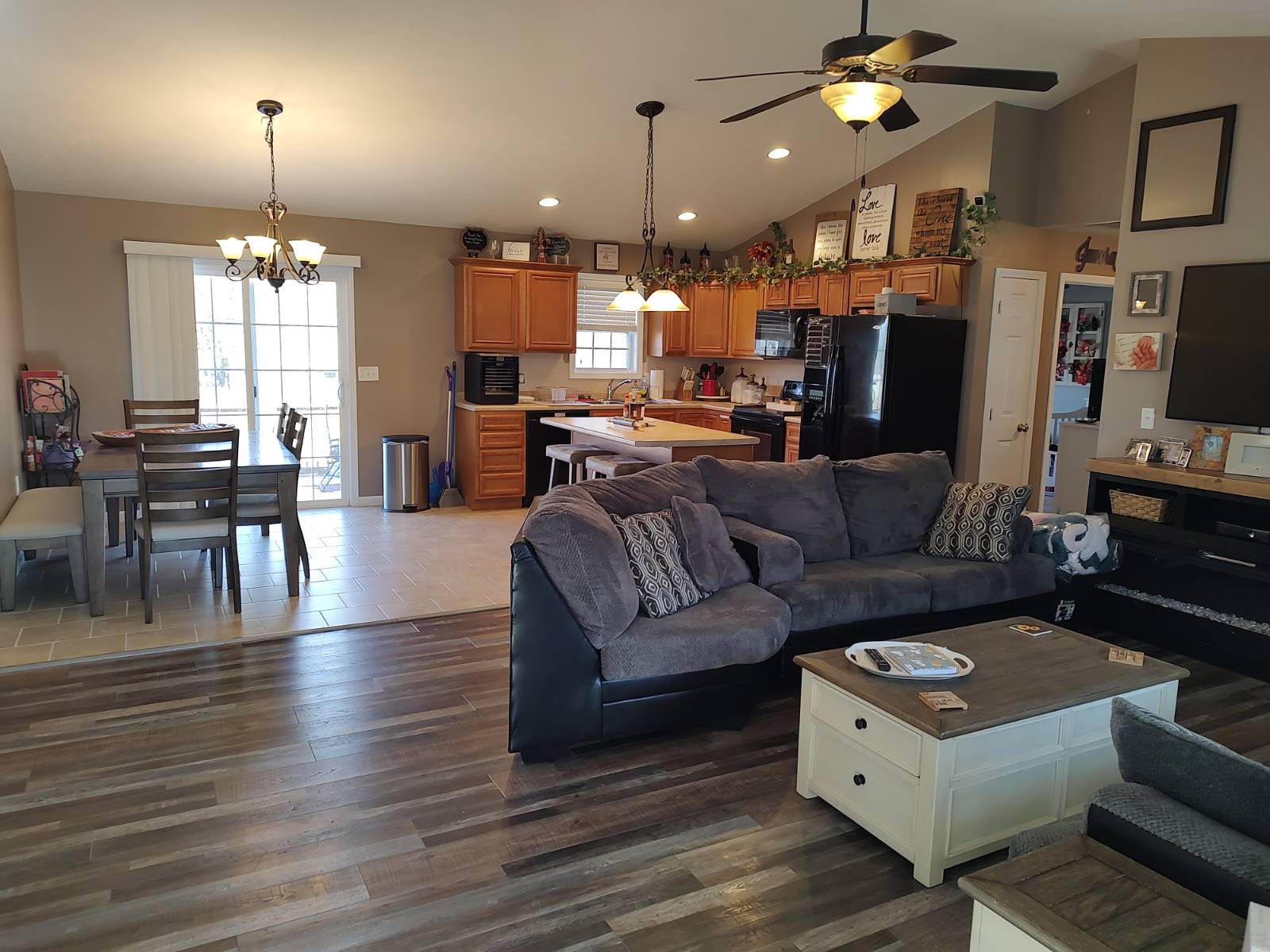 ;
;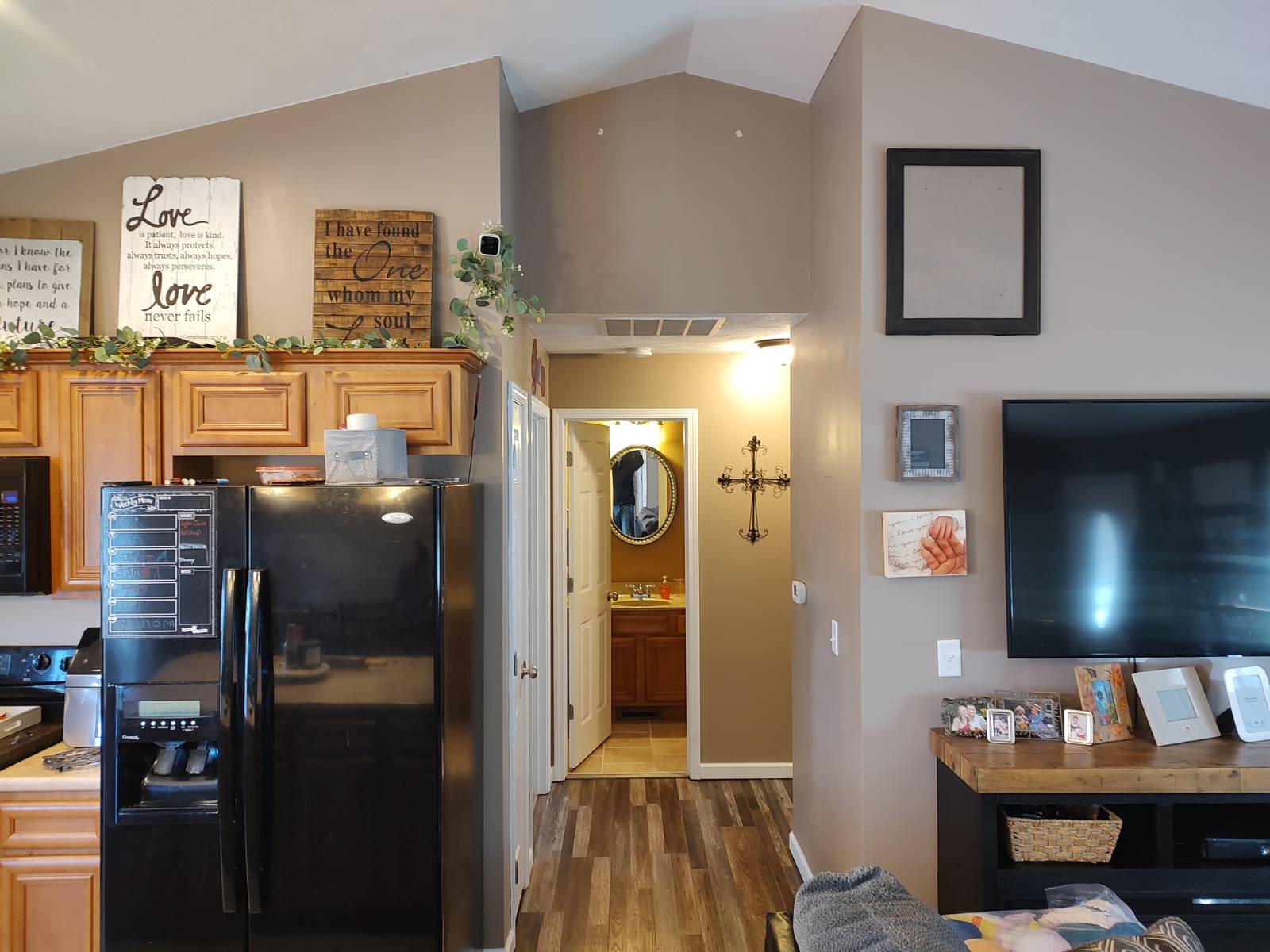 ;
;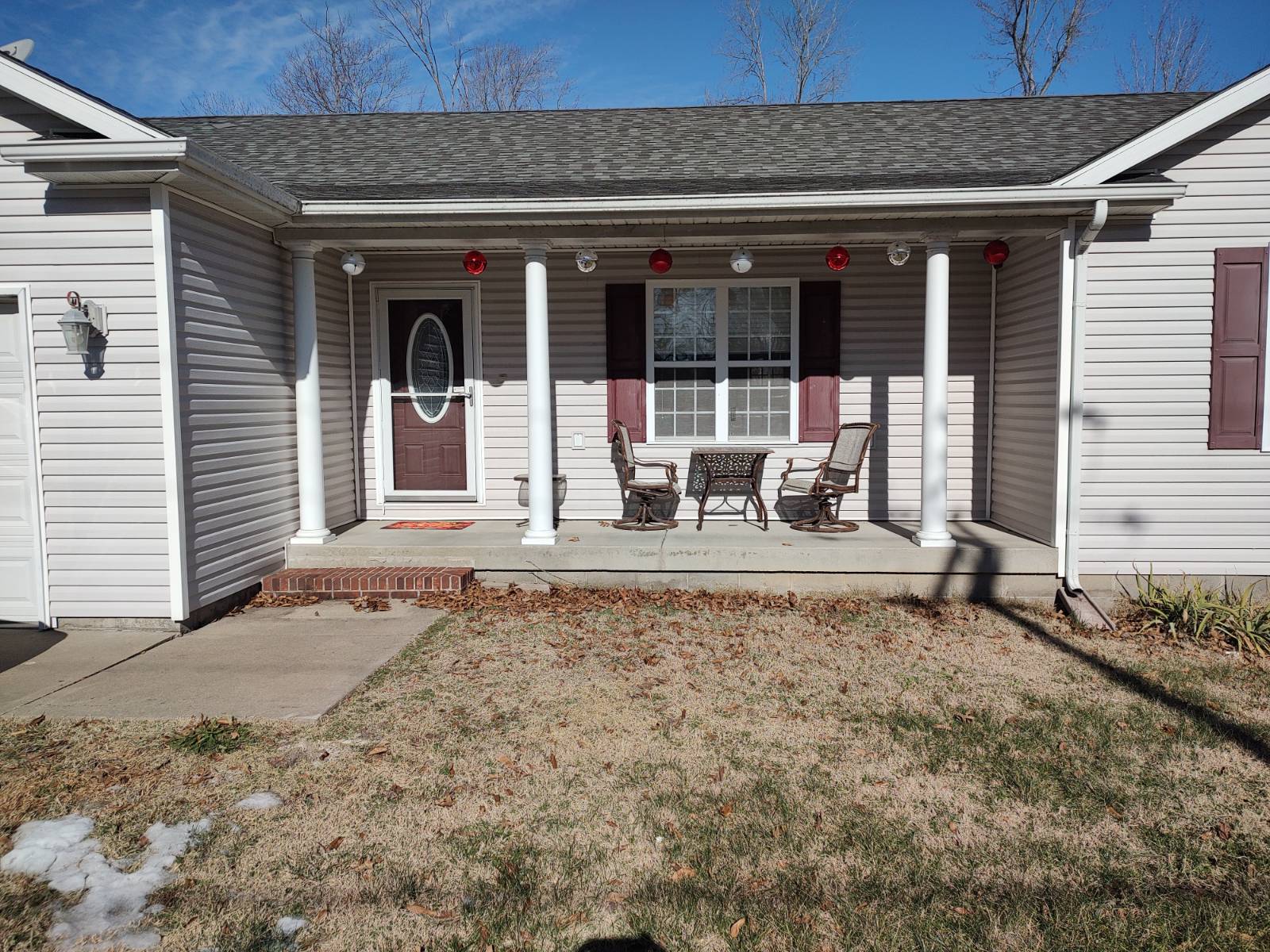 ;
;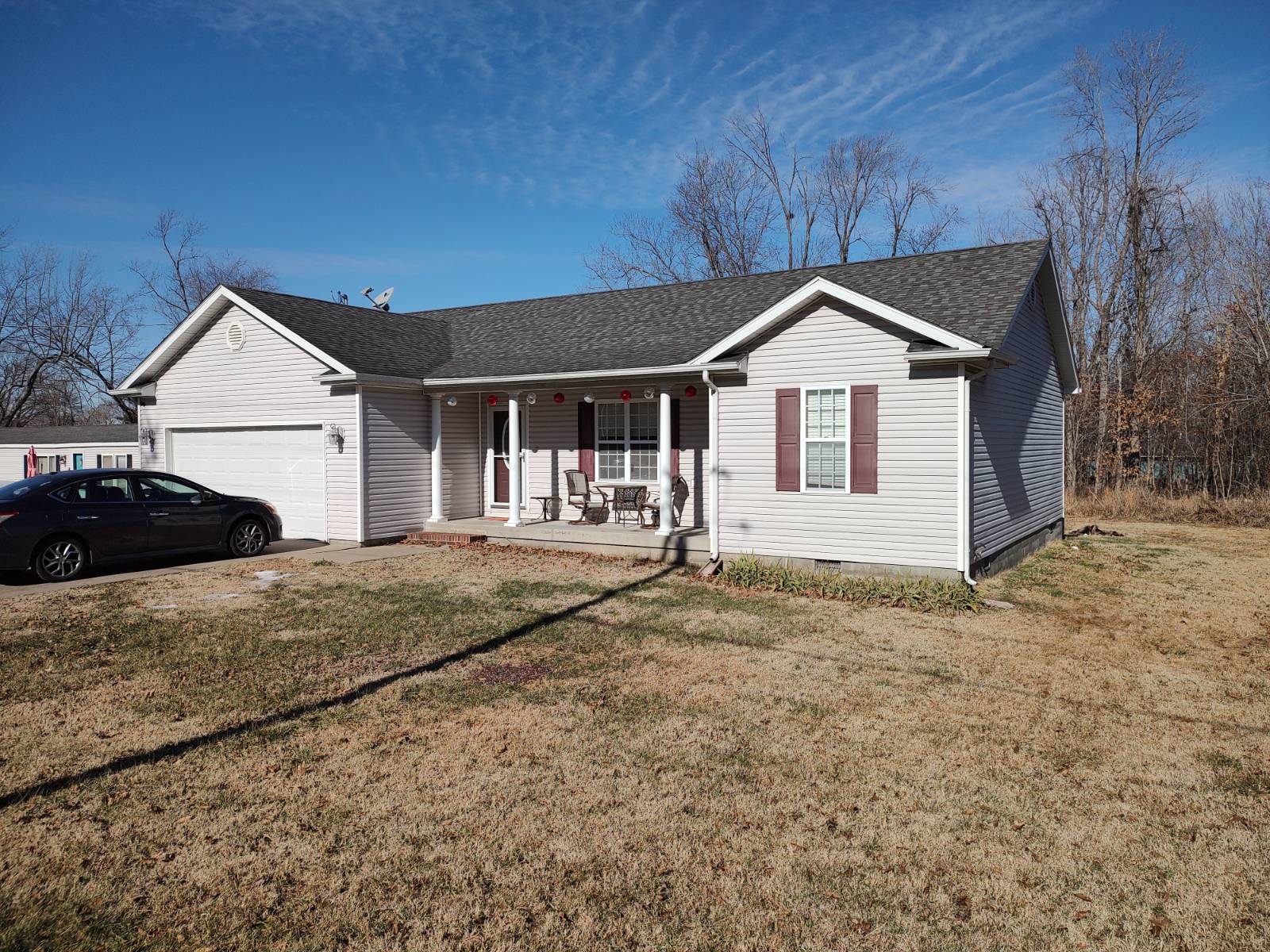 ;
;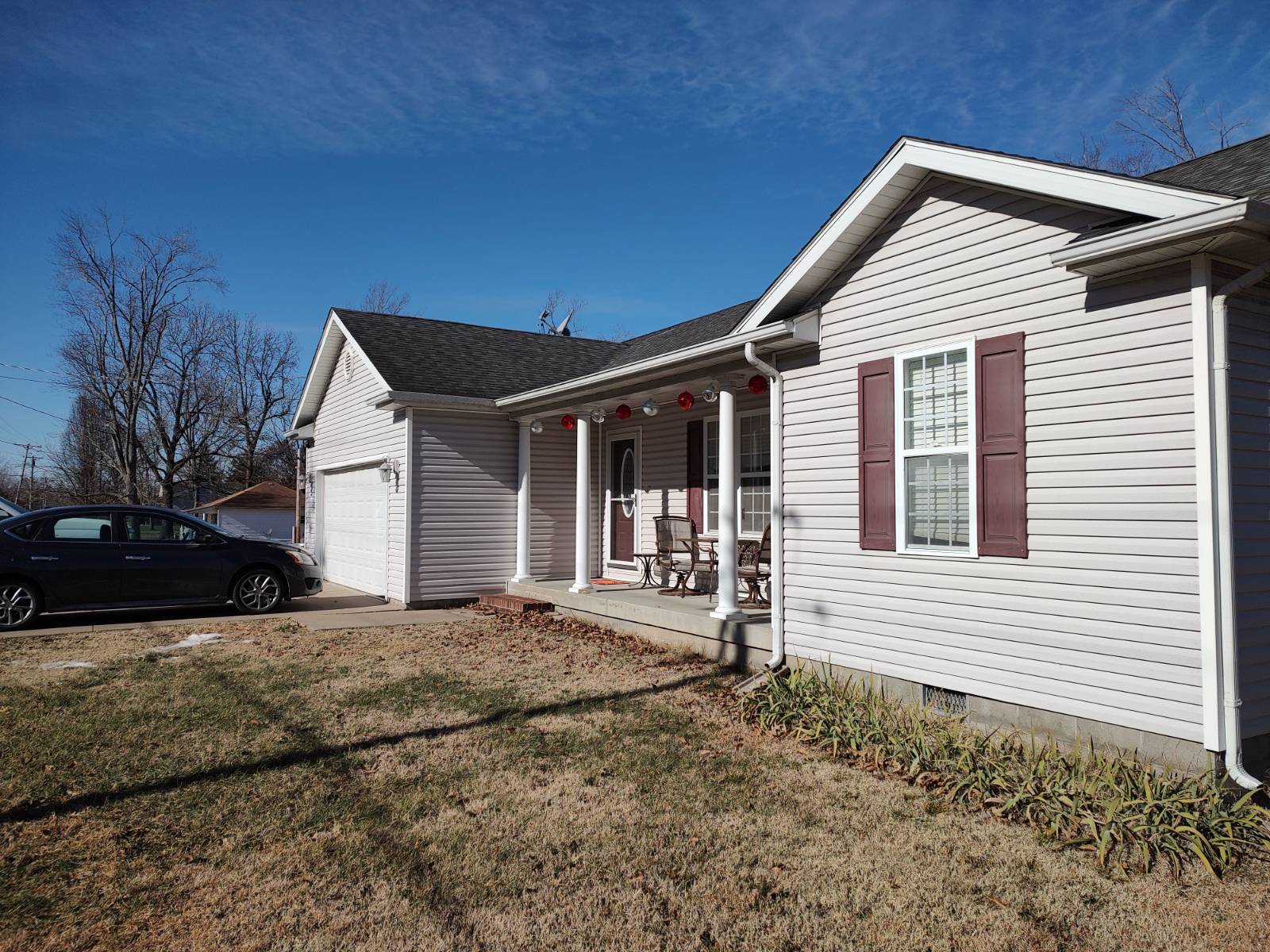 ;
;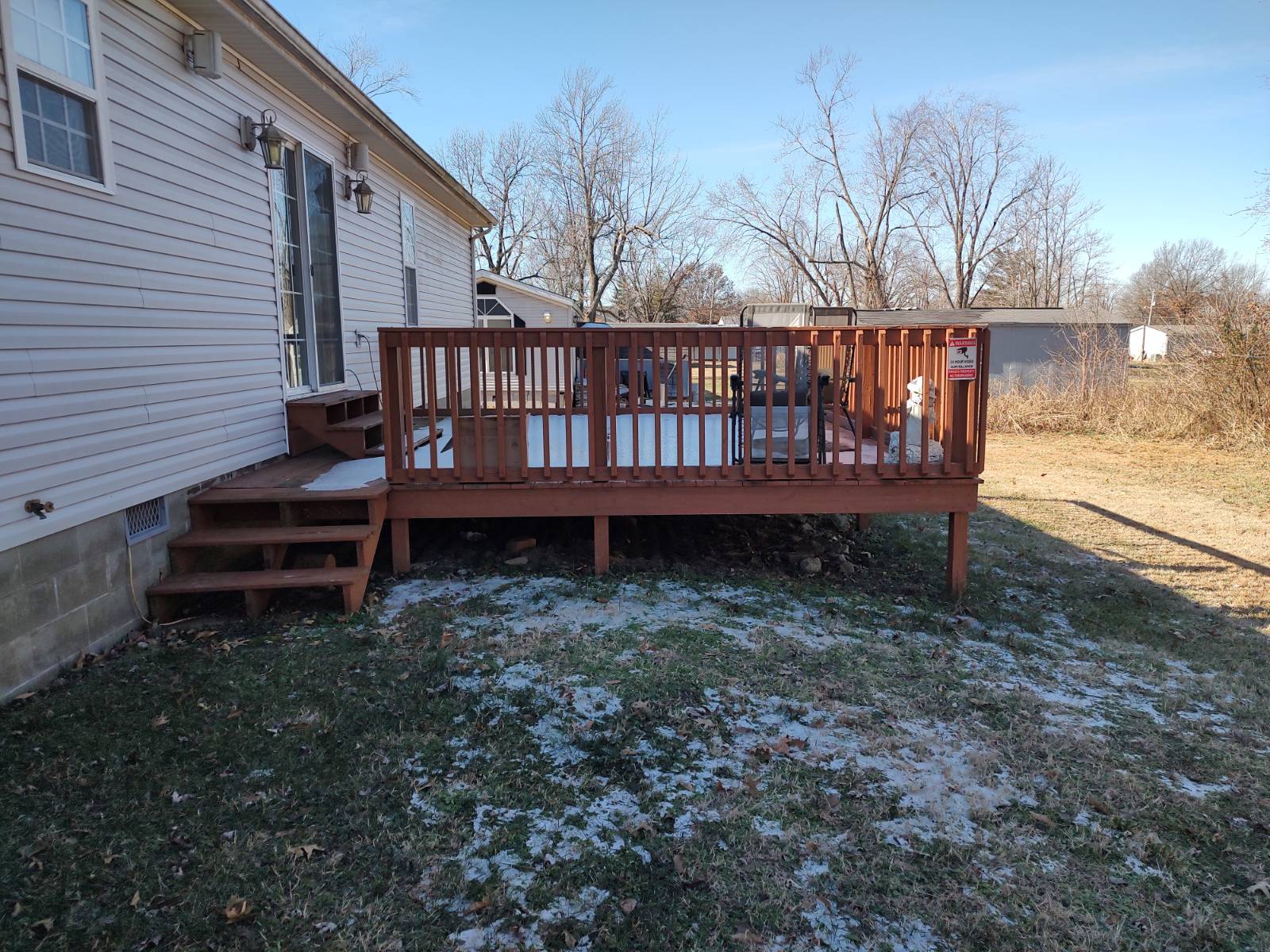 ;
;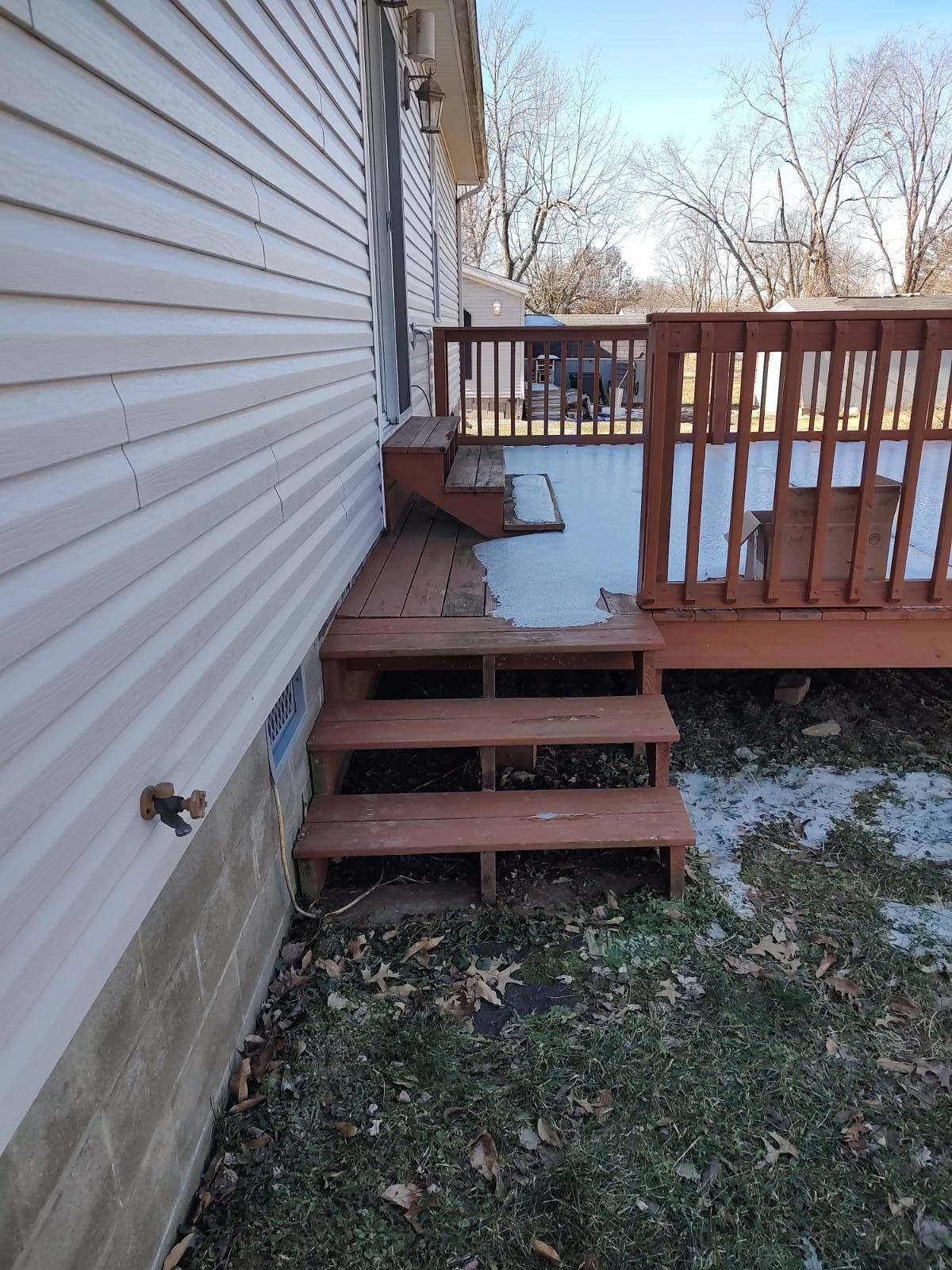 ;
;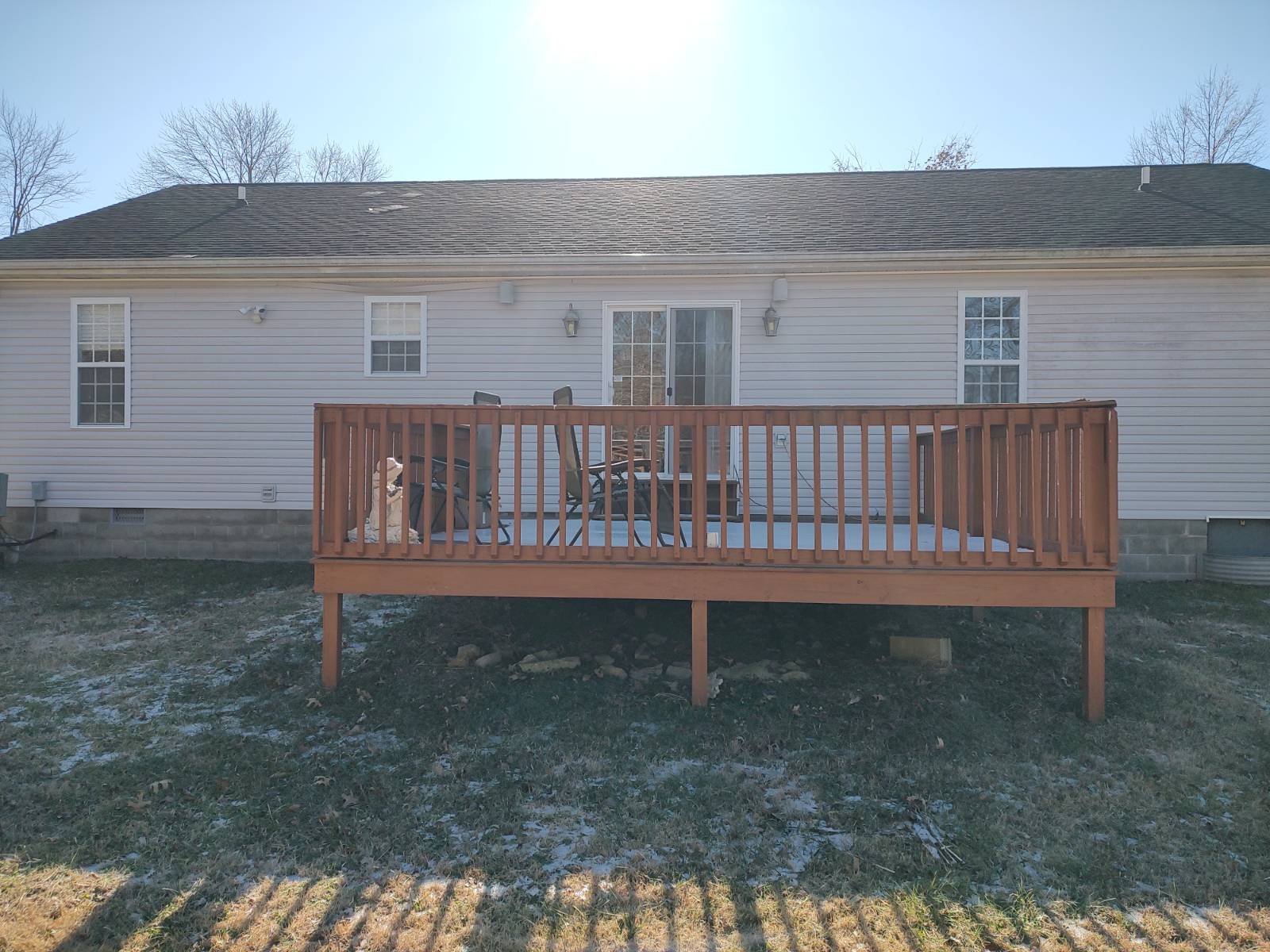 ;
;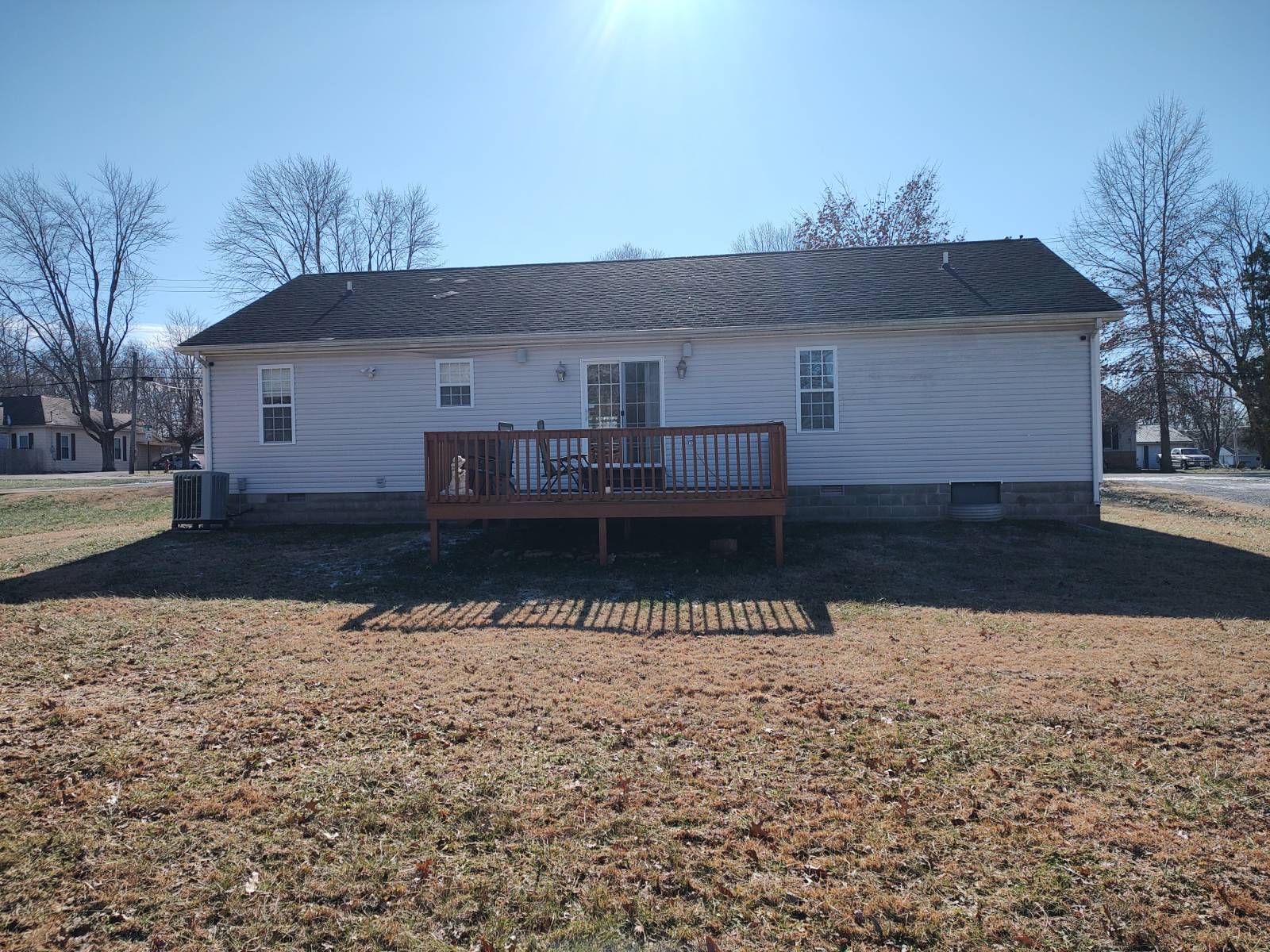 ;
;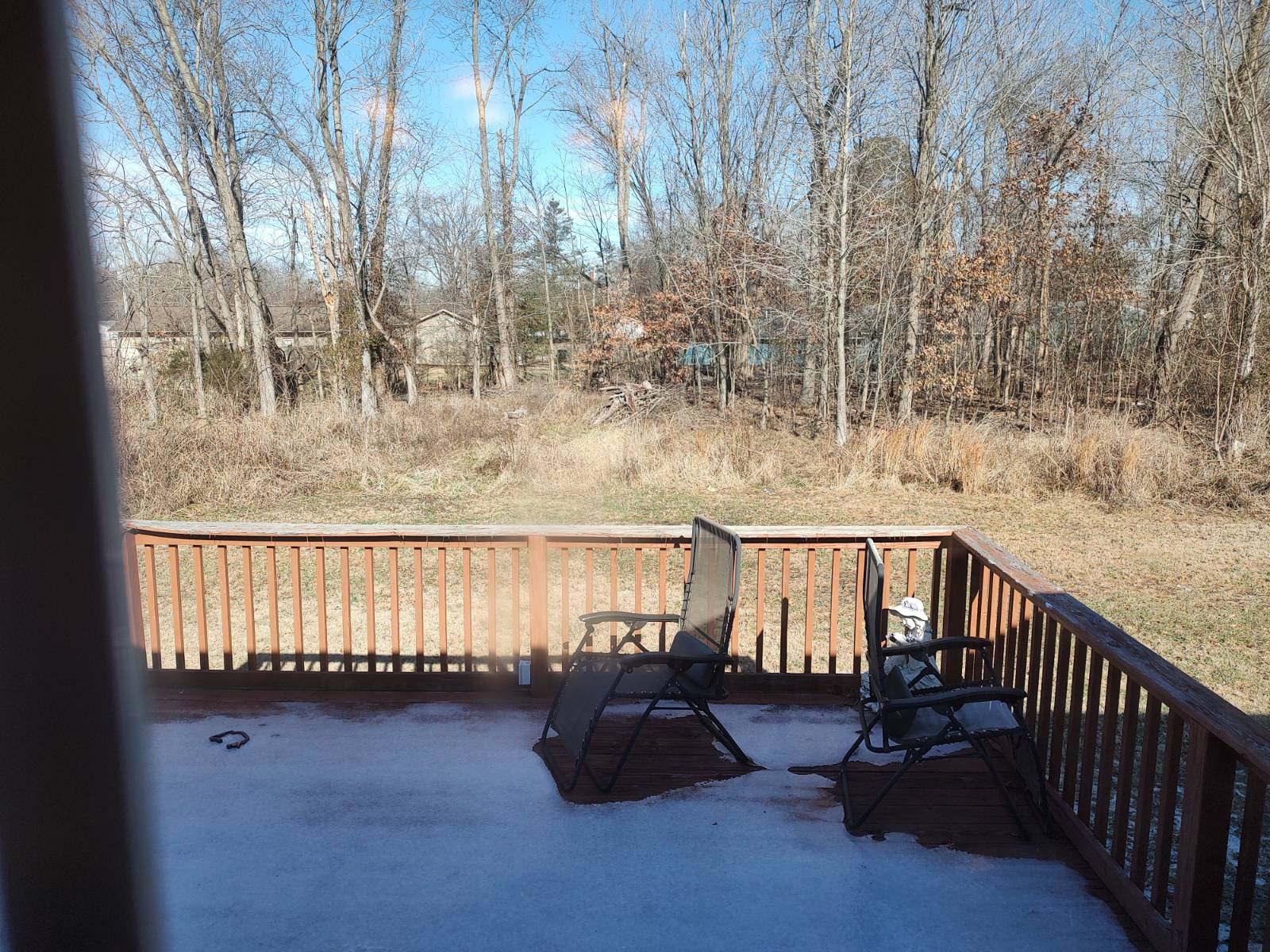 ;
;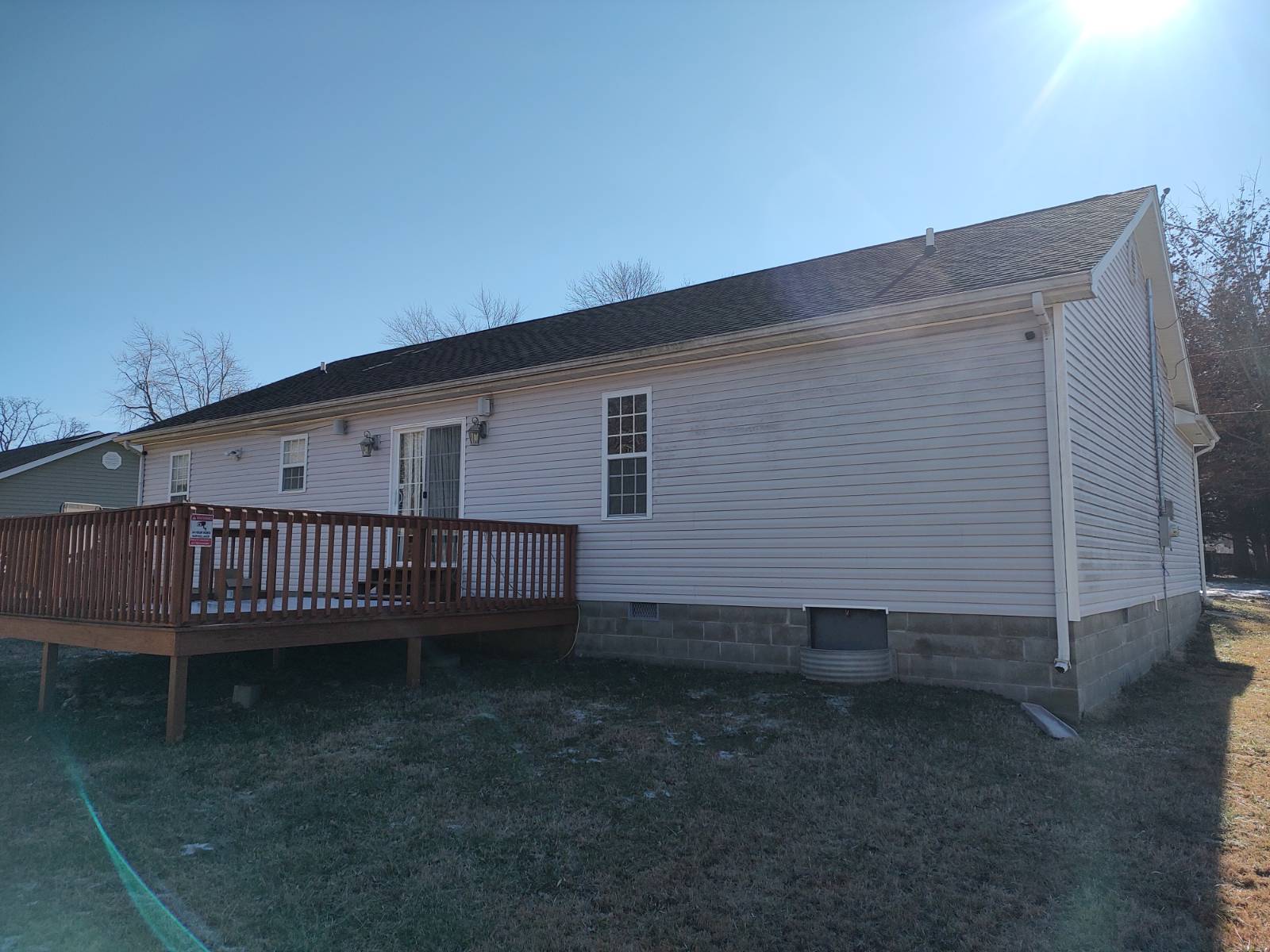 ;
;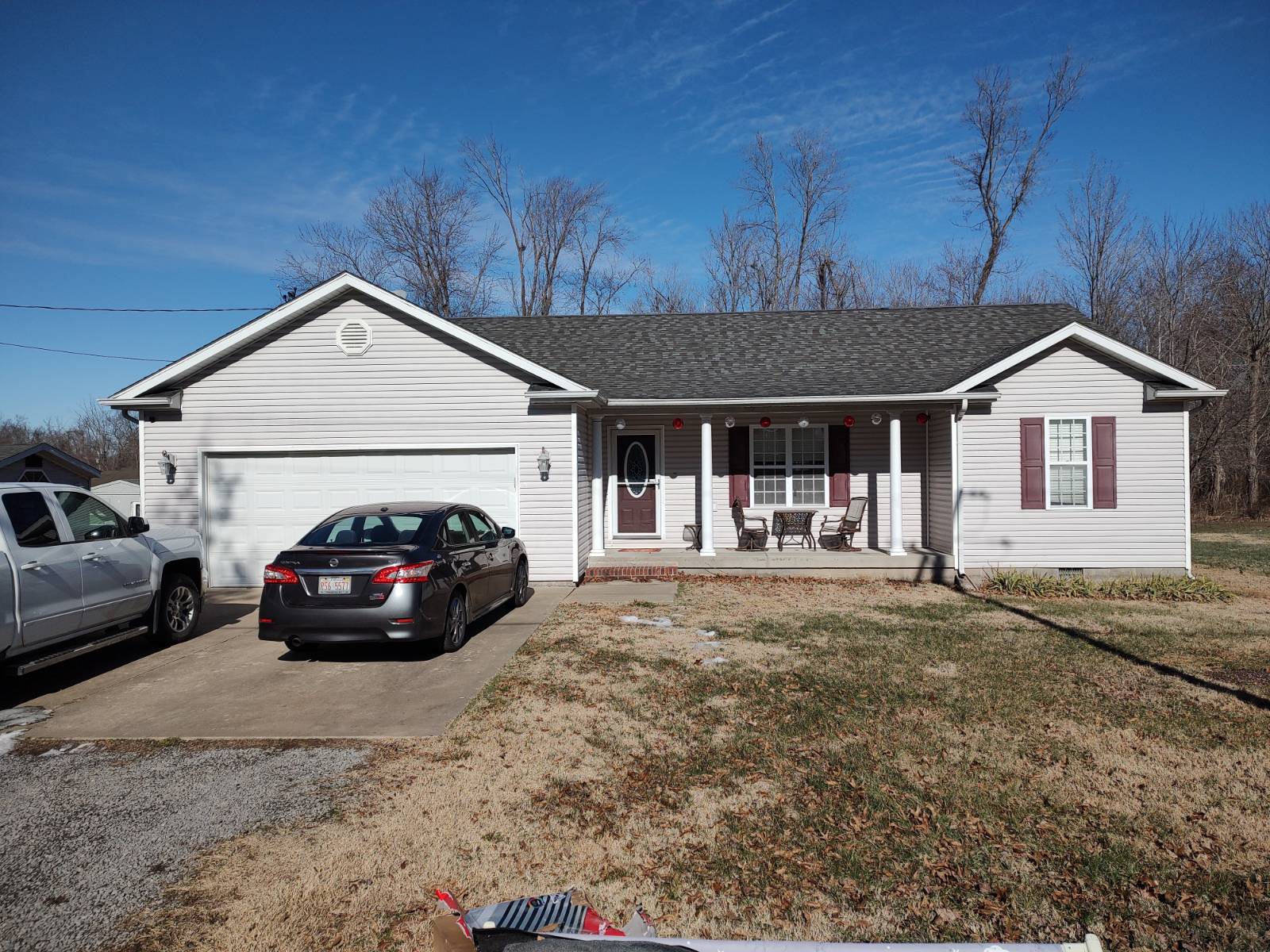 ;
;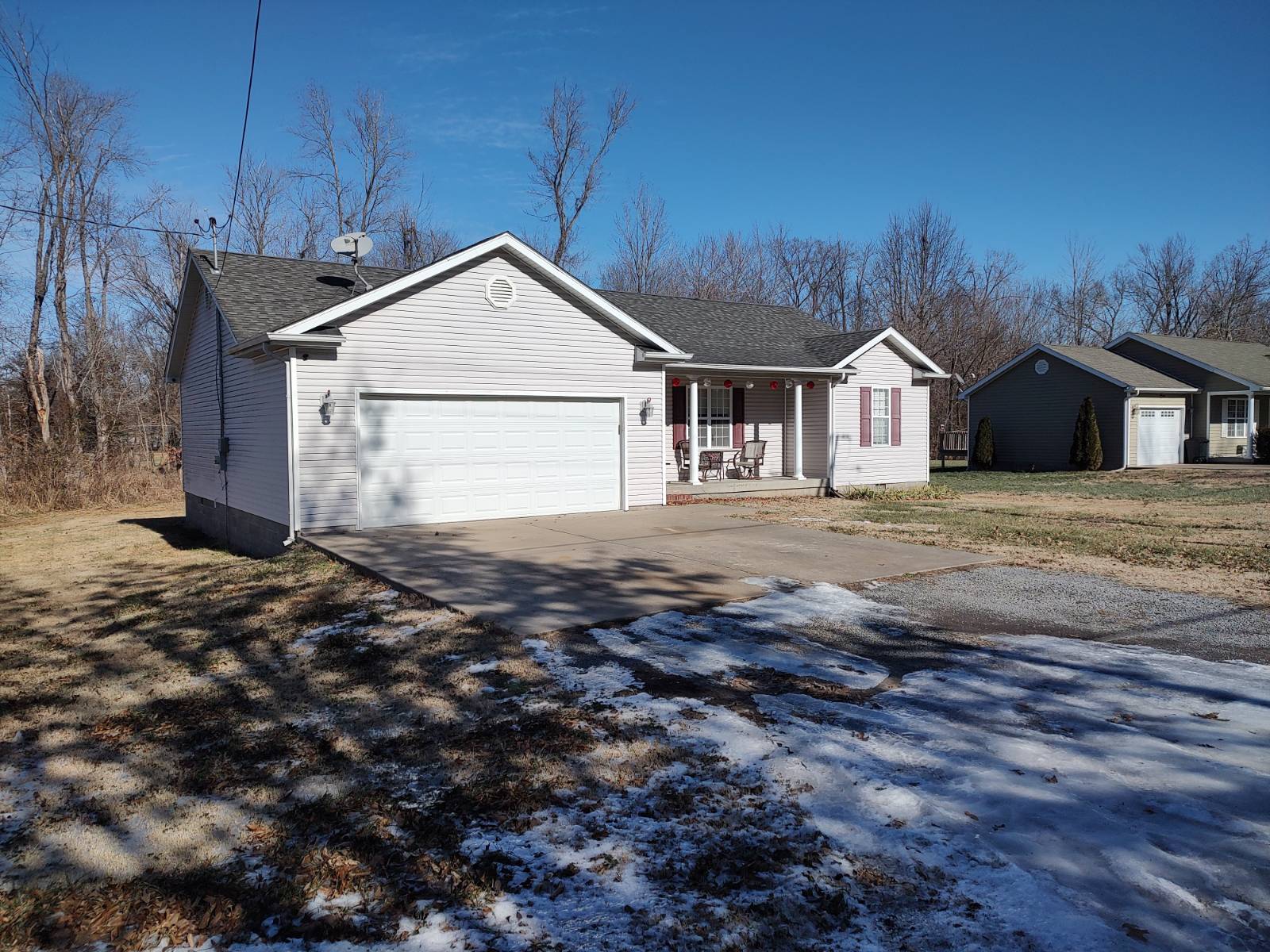 ;
;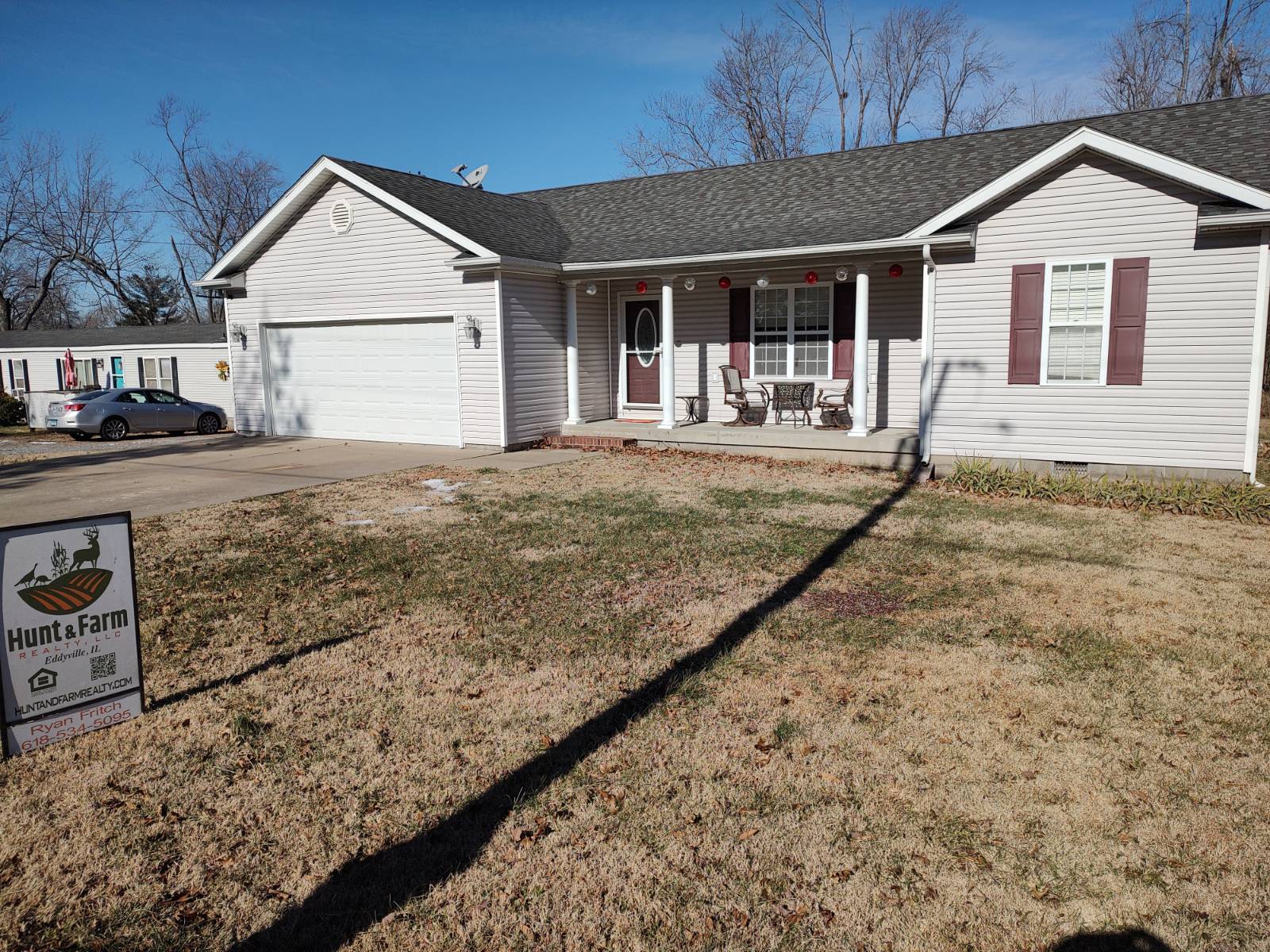 ;
;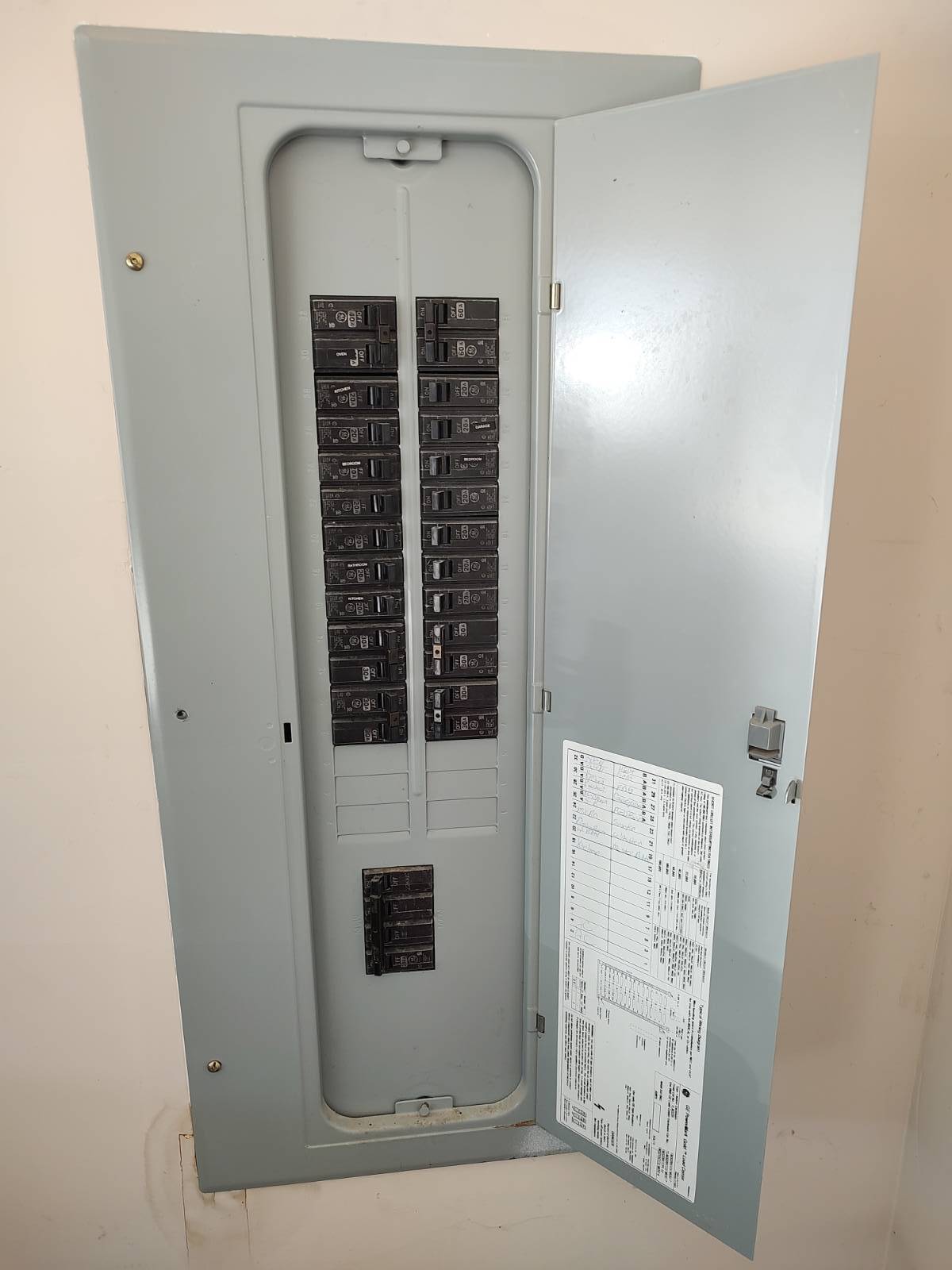 ;
;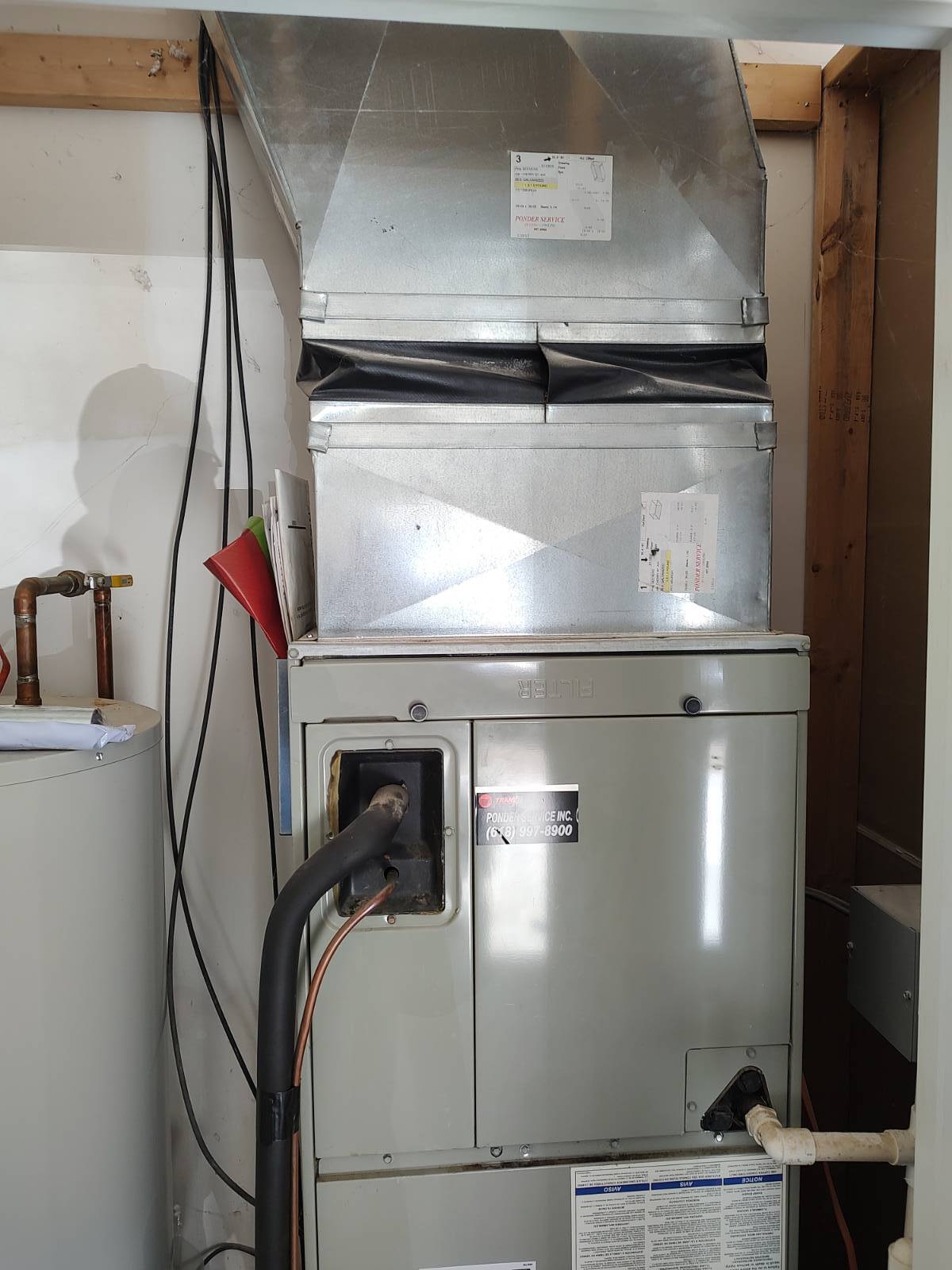 ;
;