1808 Hwy 606, Saint Joseph, LA 71366
|
|||||||||||||||||||||||||||||||||||||||||||||||||||||
|
|
||||||||||||||||||||||||||||||||||||||||||||||||
Virtual Tour
Stunning Lake House across from Country ClubThis stunningly renovated 5-bedroom, 3-bath ranch-style home, located across from the Country Club, is a must see for those seeking a spacious lake house perfect for the whole family and ideal for entertaining. The master suite featuring a spacious walk-in shower, along with two additional bedrooms and a full bath are located on the ground floor. Upstairs, there are two more bedrooms and a cozy TV nook on the balcony. The open kitchen with its granite counters, tile backsplash and gas stove, flows seamlessly into the family dining area and living room, with a gas log fireplace serving as the centerpiece. Expansive windows along the lake side offer stunning views of the water from every room. One step down, you'll find a second dining area and living space featuring a well-designed wet bar, ice maker, and wine rack. From there, a glass door opens to a covered, paved outdoor grilling area. The backyard is fenced with a paved walkway leading to a massive outdoor fire pit and the dock. The dock features a large covered deck with a bar area, as well as an expansive sunning deck with wide swim steps. Two boat lifts and ample storage space for all your lake toys complete the dock area. This lake home sits on 100 feet of lakefront, complete with a seawall and beautifully landscaped grounds. It also includes an outdoor storage shed and a two-car carport. In the event of a power outage, the Generac generator ensures your're always covered. Make an appointment to see this lake house today! |
Property Details
- 5 Total Bedrooms
- 3 Full Baths
- 3070 SF
- 2 Stories
- Available 2/05/2025
- Ranch Style
Interior Features
- Open Kitchen
- Granite Kitchen Counter
- Oven/Range
- Refrigerator
- Dishwasher
- Microwave
- Garbage Disposal
- Washer
- Dryer
- Stainless Steel
- Appliance Hot Water Heater
- Laminate Flooring
- Entry Foyer
- Living Room
- Dining Room
- Family Room
- Formal Room
- Primary Bedroom
- en Suite Bathroom
- Walk-in Closet
- Kitchen
- Breakfast
- Laundry
- Loft
- First Floor Primary Bedroom
- First Floor Bathroom
- 1 Fireplace
- Forced Air
- Electric Fuel
- Propane Fuel
- Central A/C
Exterior Features
- Frame Construction
- Wood Siding
- Hardi-Board Siding
- Metal Roof
- Attached Garage
- 2 Garage Spaces
- Community Water
- Other Waste Removal
- Deck
- Patio
- Fence
- Open Porch
- Covered Porch
- Driveway
- Trees
- Generator
- Subdivision: Bellevue SD #2
- Shed
- Workshop
- Carport
- Water View
- Lake View
- Scenic View
- Lake Waterfront
- Dock Waterfront
- Deep Water Dock Waterfront
- Water Frontage: 100' of Lake Frontage
Taxes and Fees
- $5,318 Total Tax
- Tax Year 2024
Listed By

|
Jane Netterville Broker & Associates
Office: 318-766-4585 Cell: 318-301-0222 |
Request More Information
Request Showing
Mortgage Calculator
Estimate your mortgage payment, including the principal and interest, taxes, insurance, HOA, and PMI.
Amortization Schedule
Advanced Options
Listing data is deemed reliable but is NOT guaranteed accurate.
Contact Us
Who Would You Like to Contact Today?
I want to contact an agent about this property!
I wish to provide feedback about the website functionality
Contact Agent



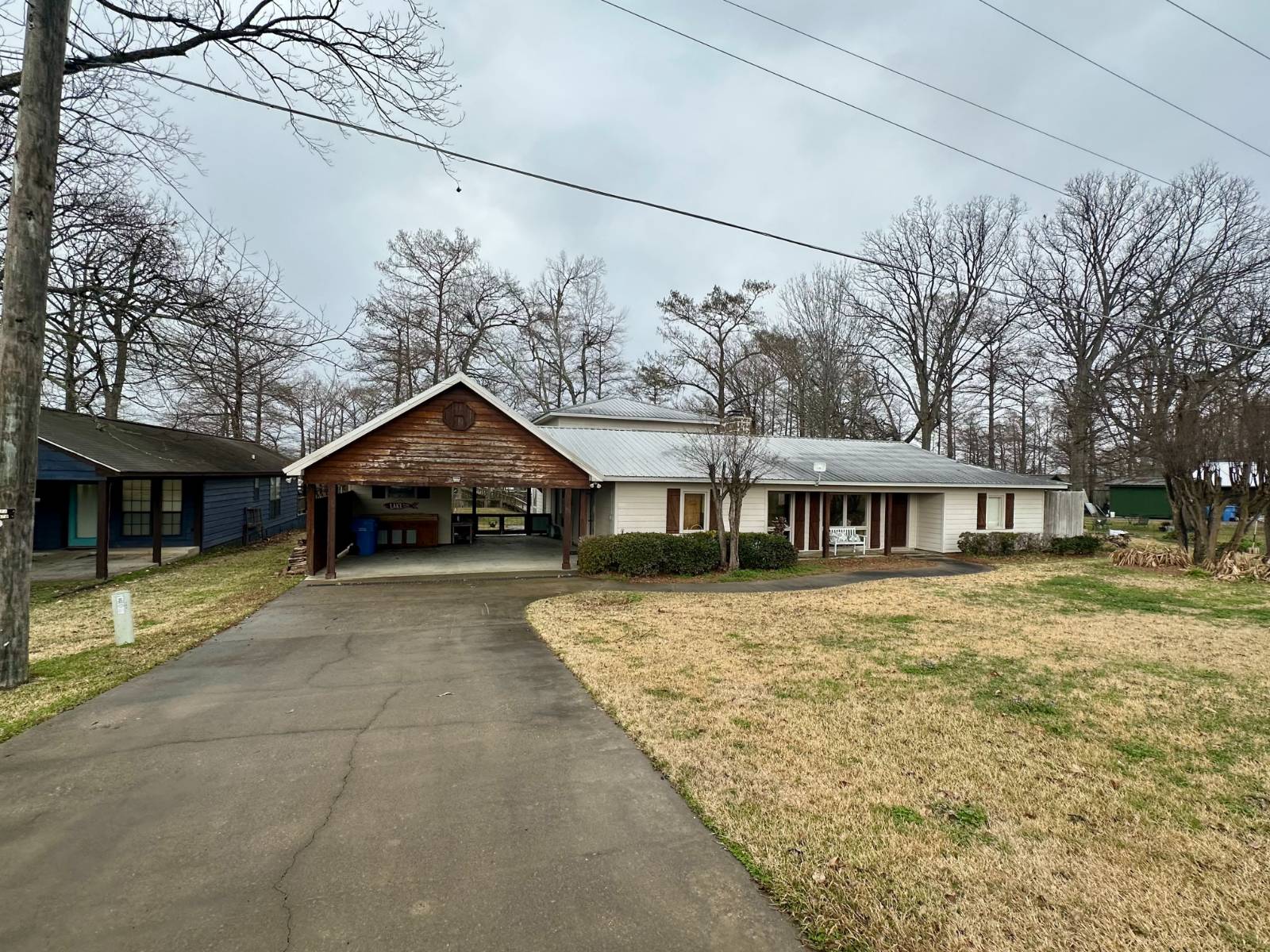

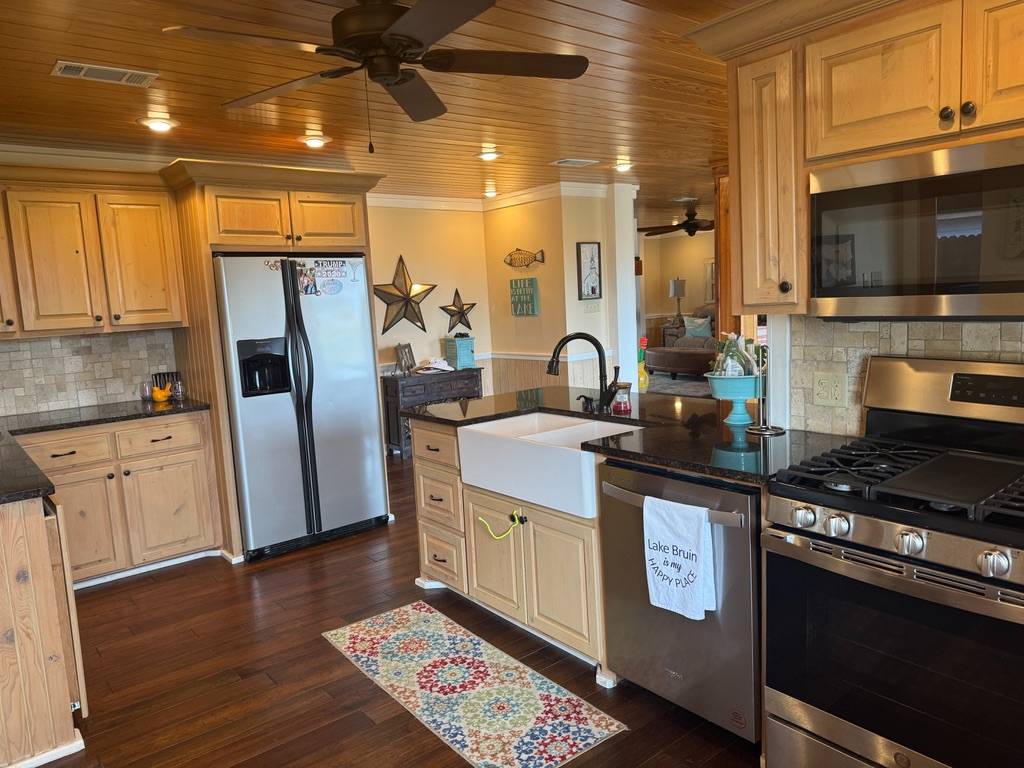 ;
;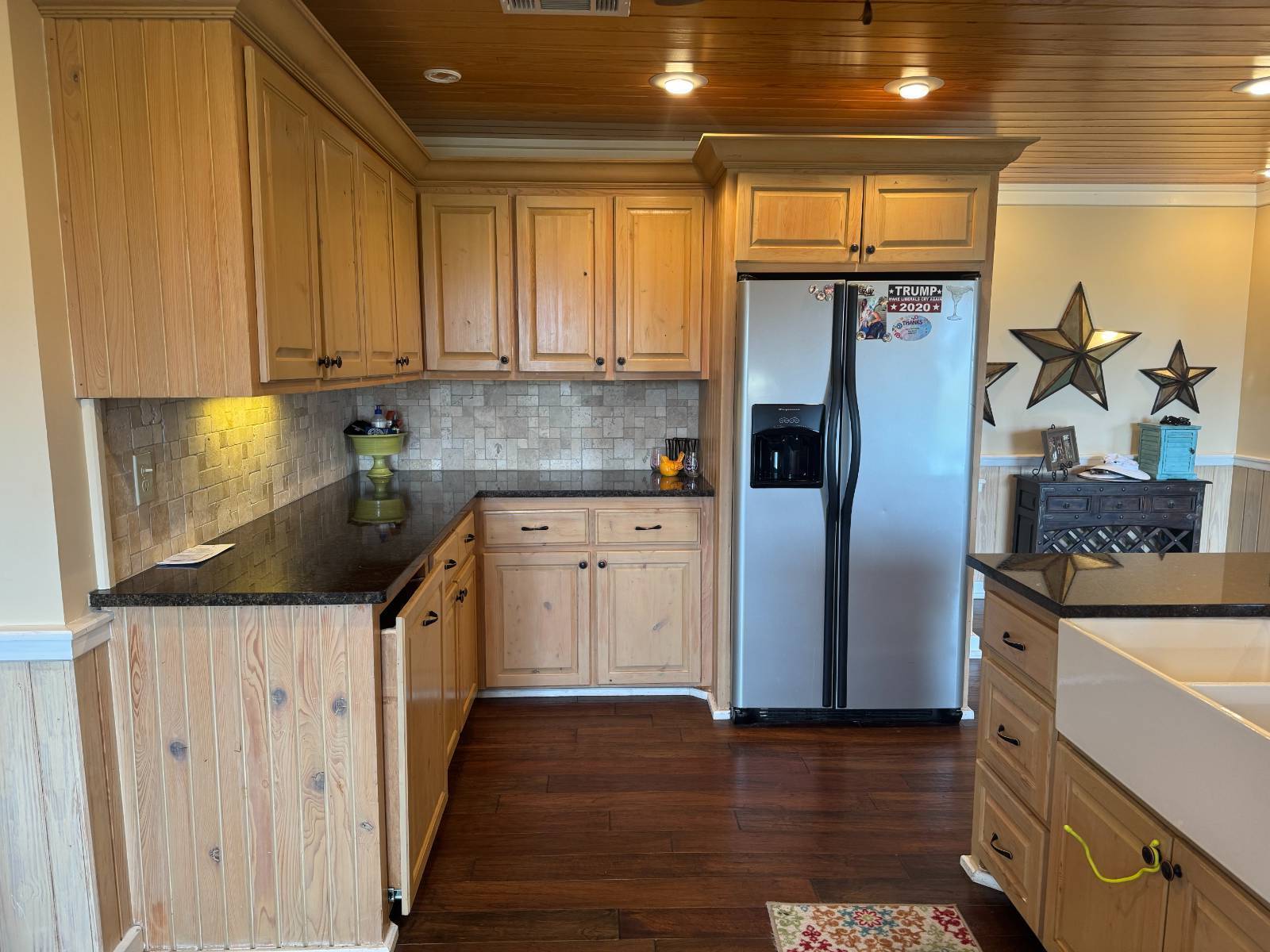 ;
;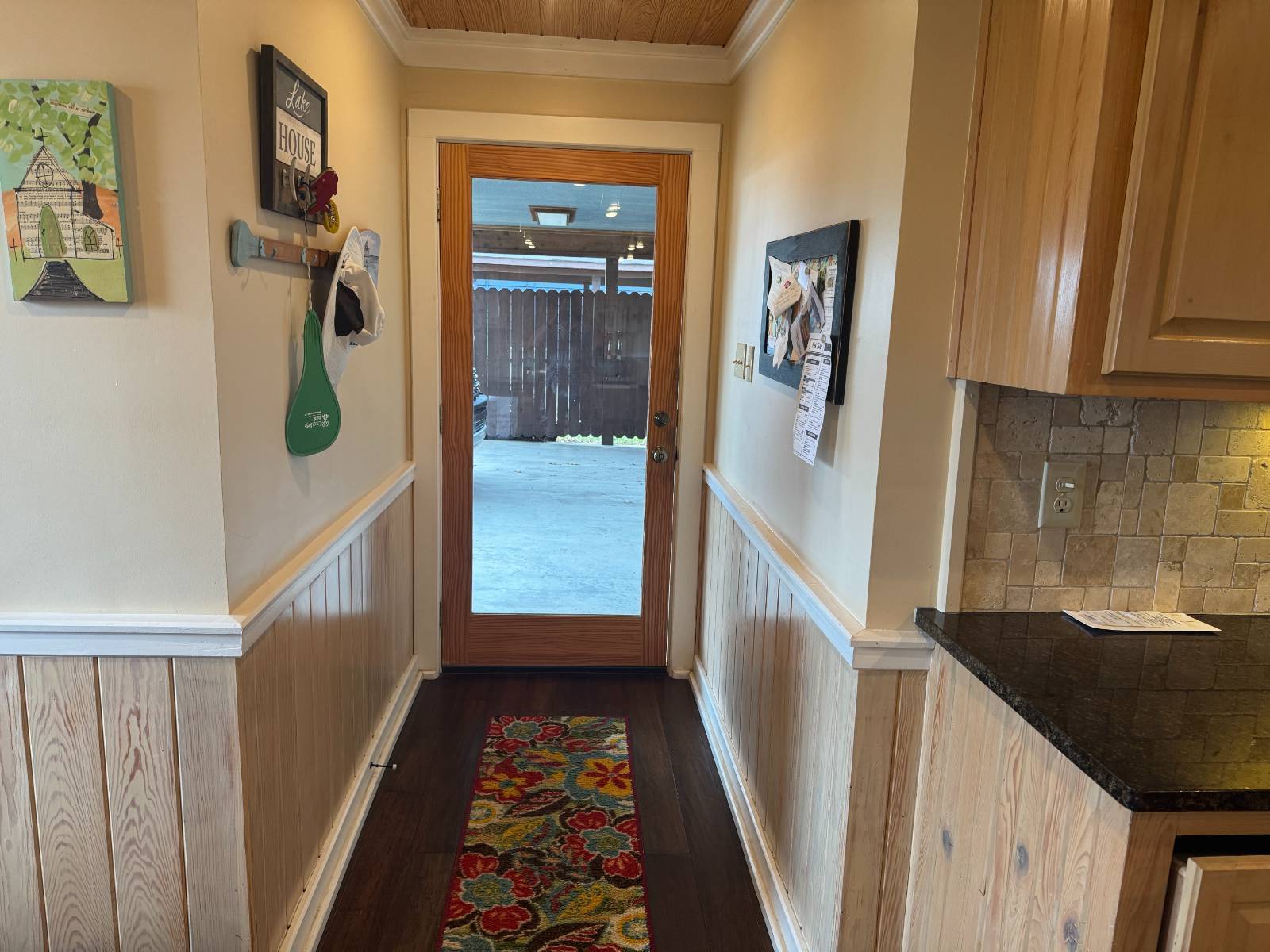 ;
;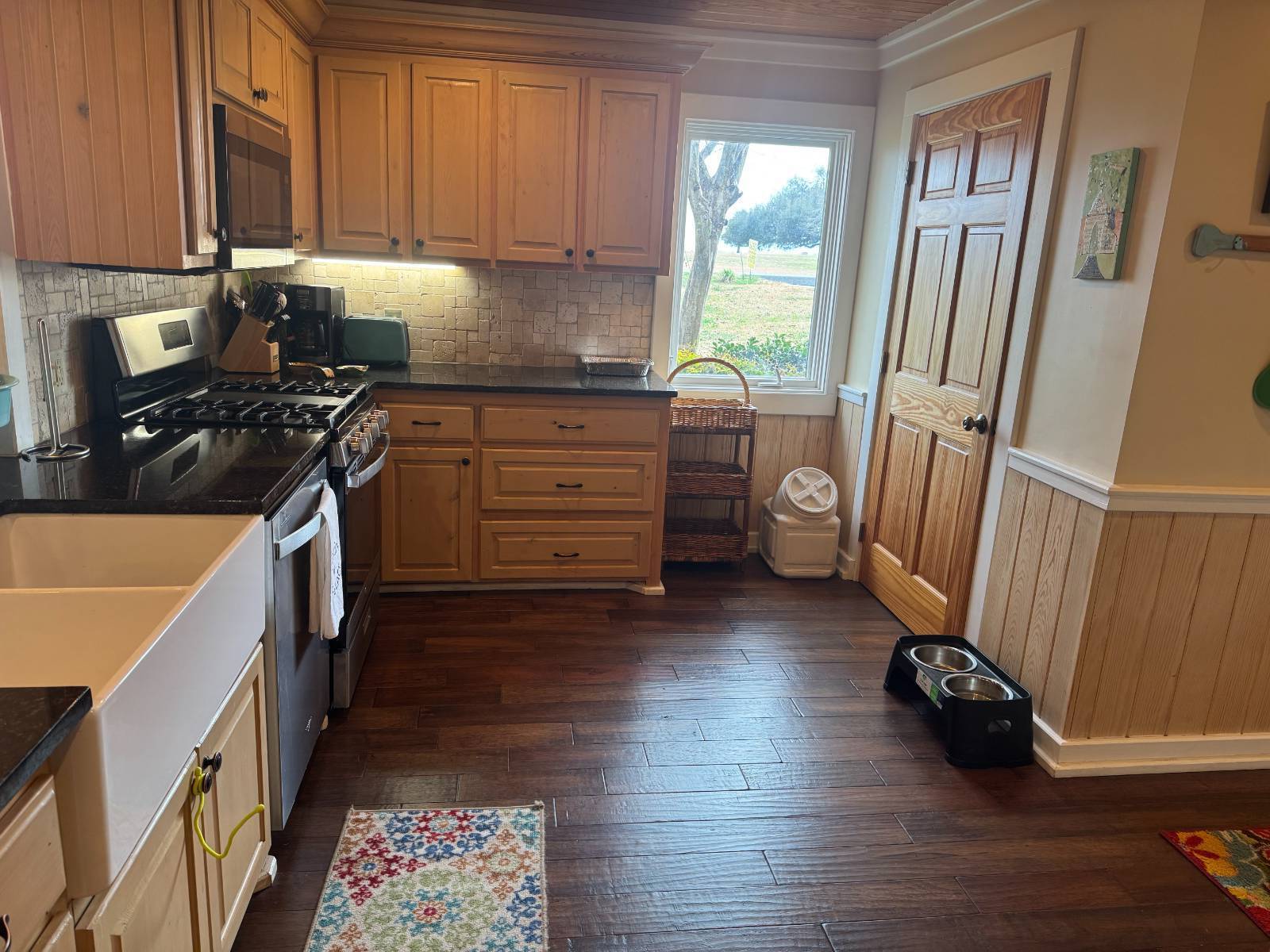 ;
;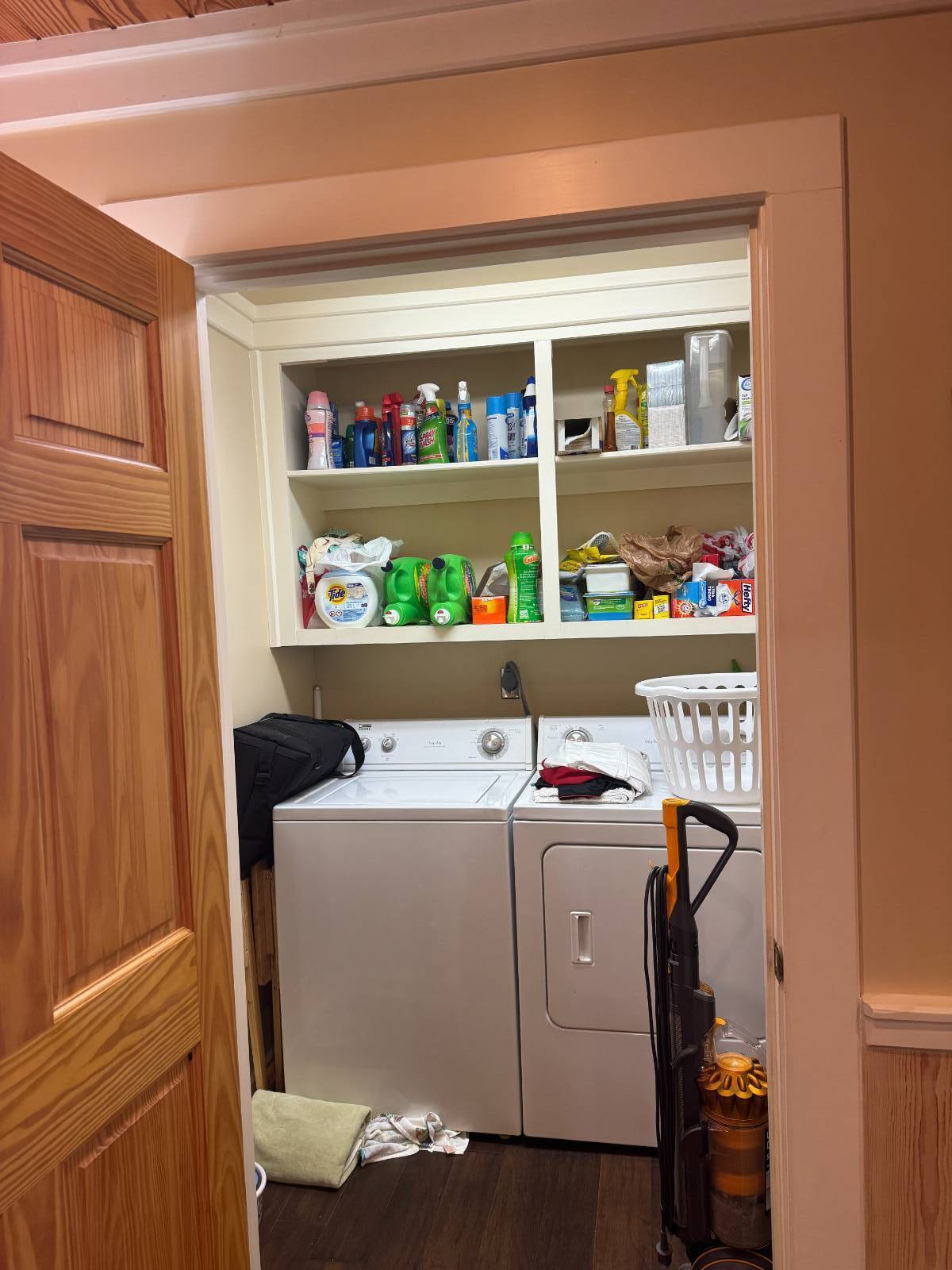 ;
;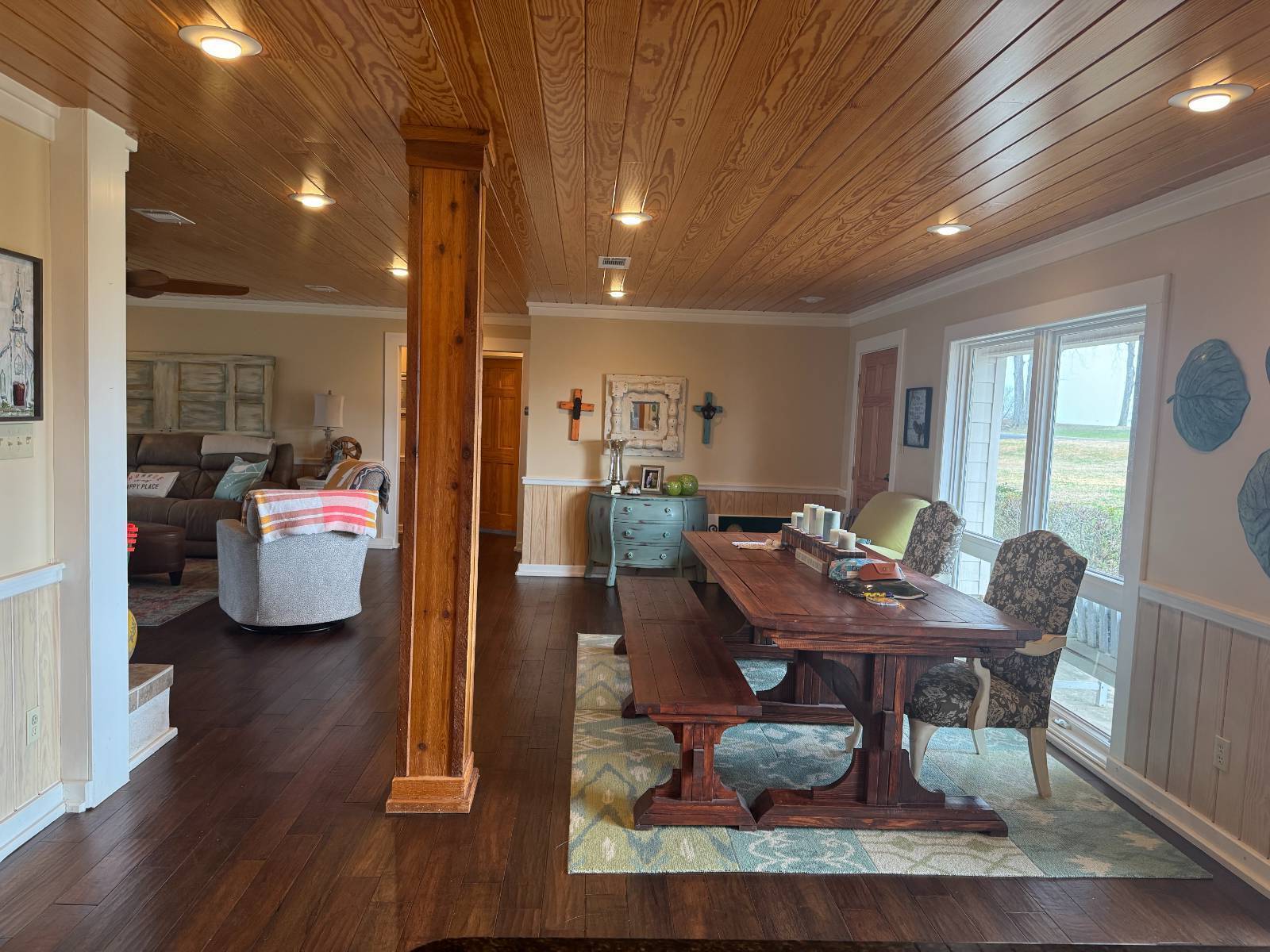 ;
;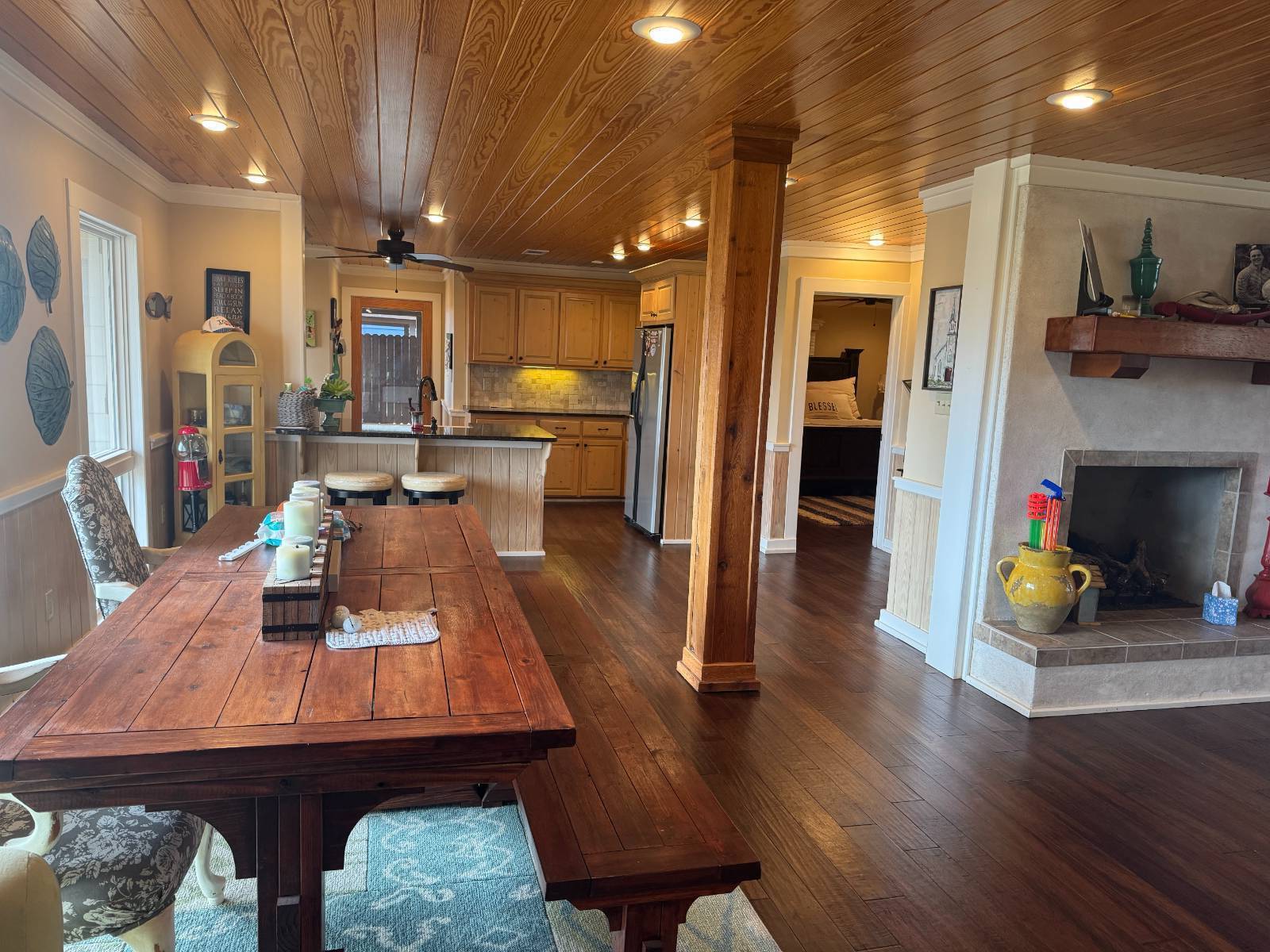 ;
;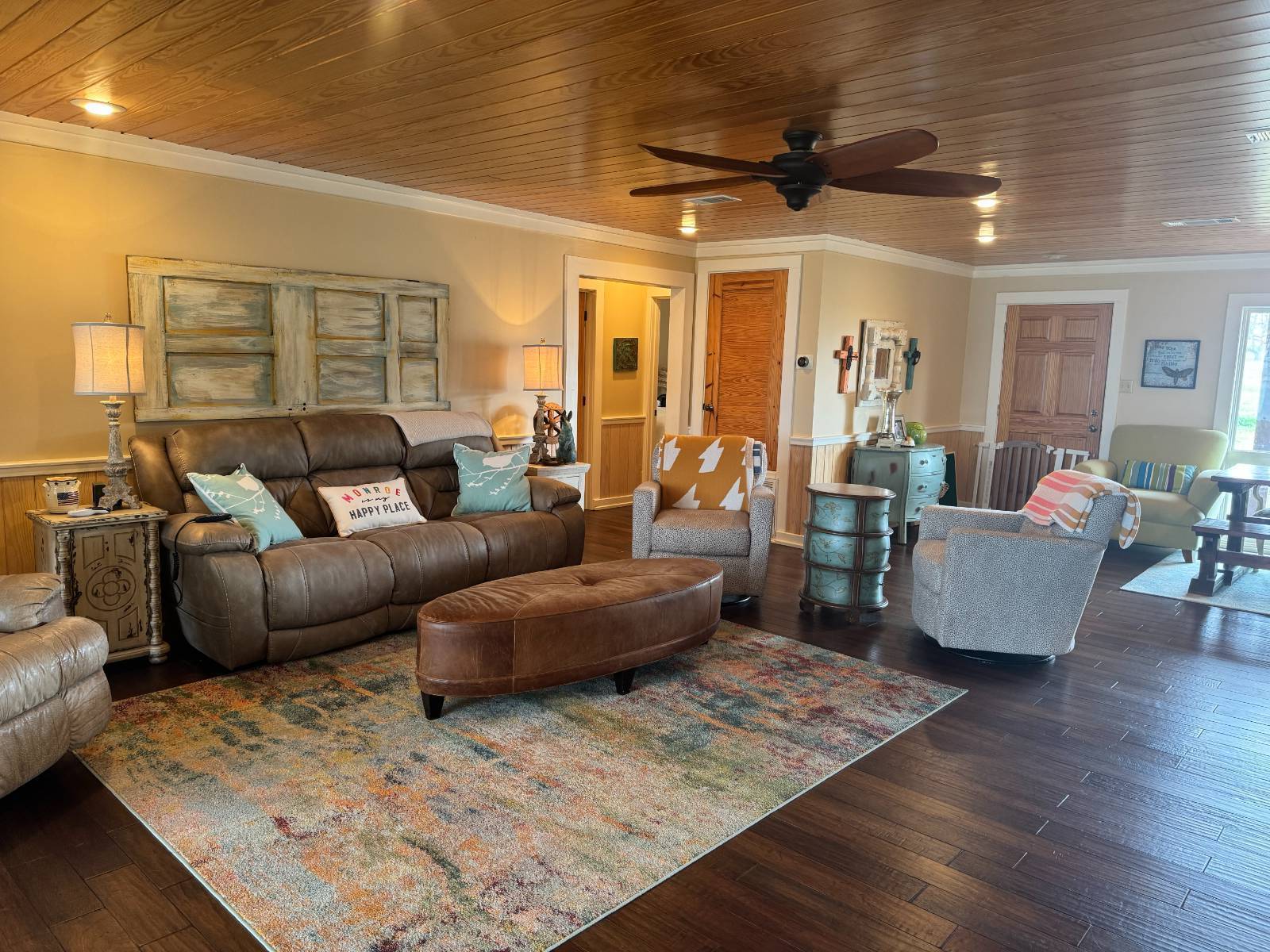 ;
;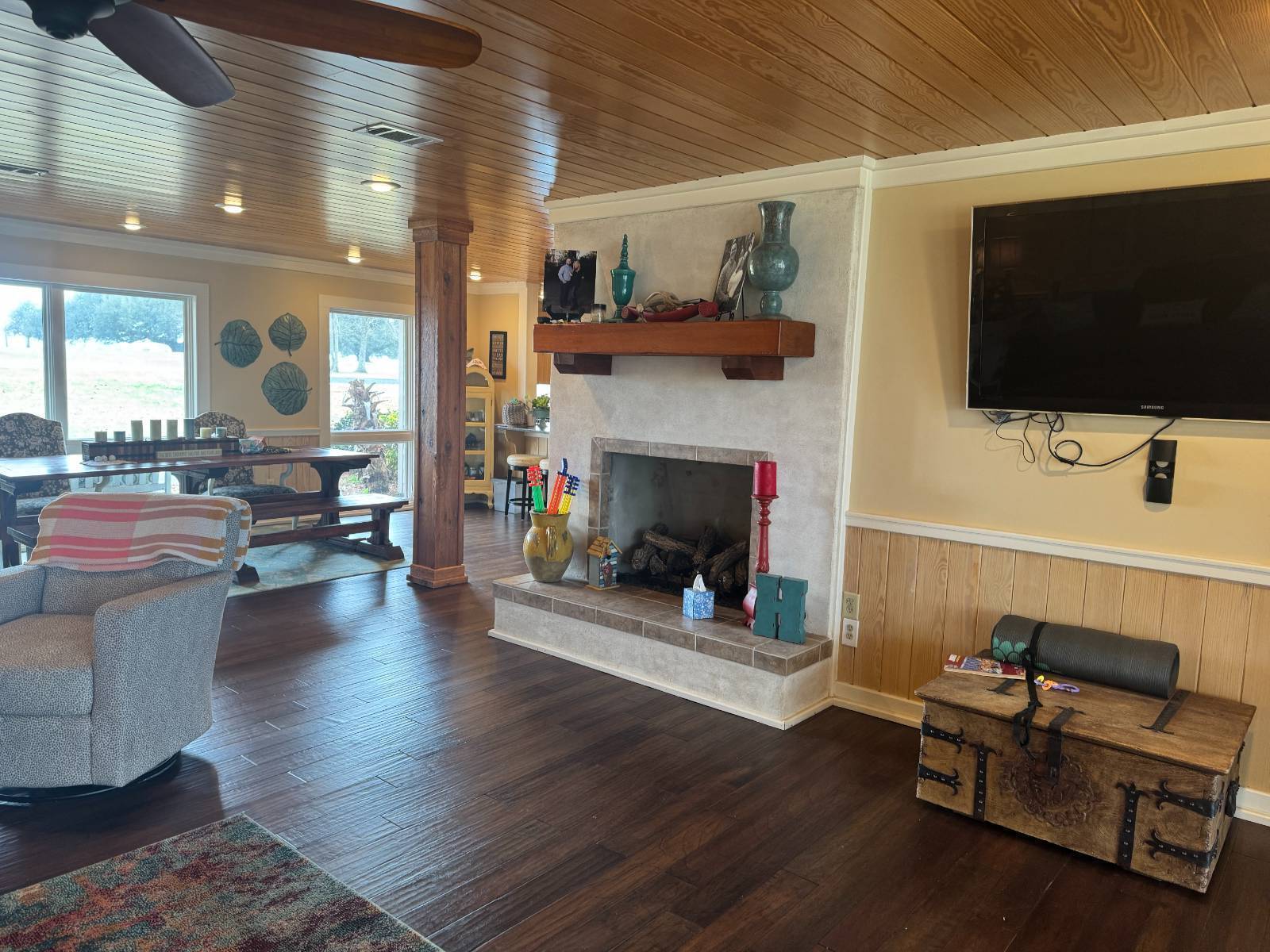 ;
;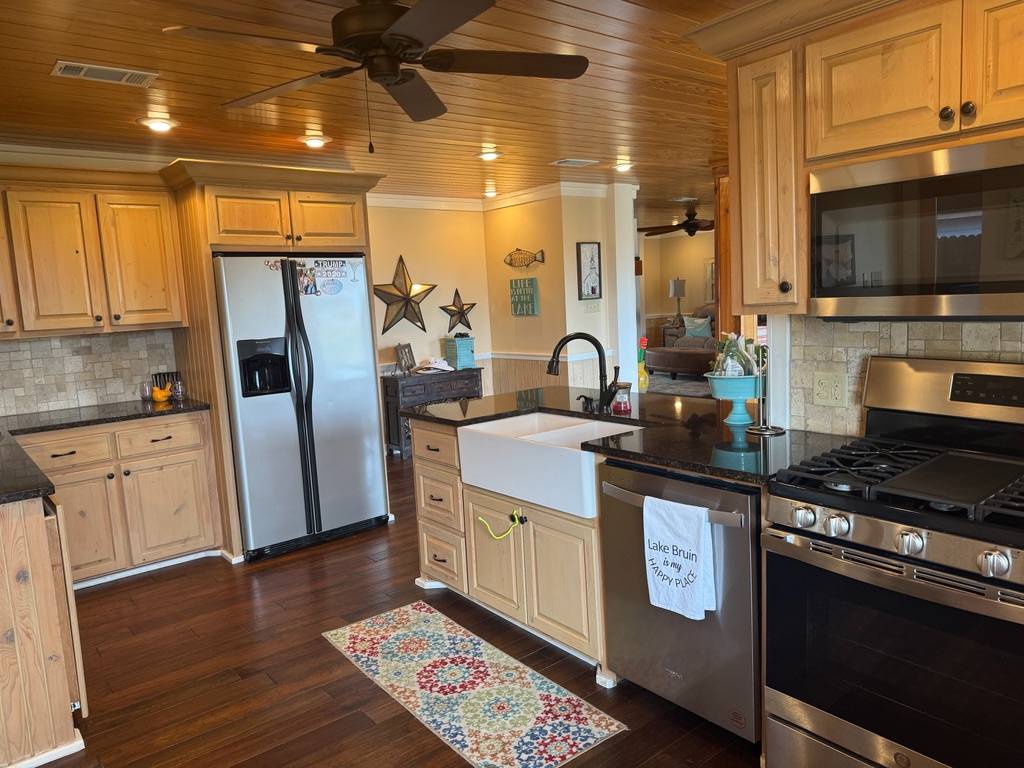 ;
;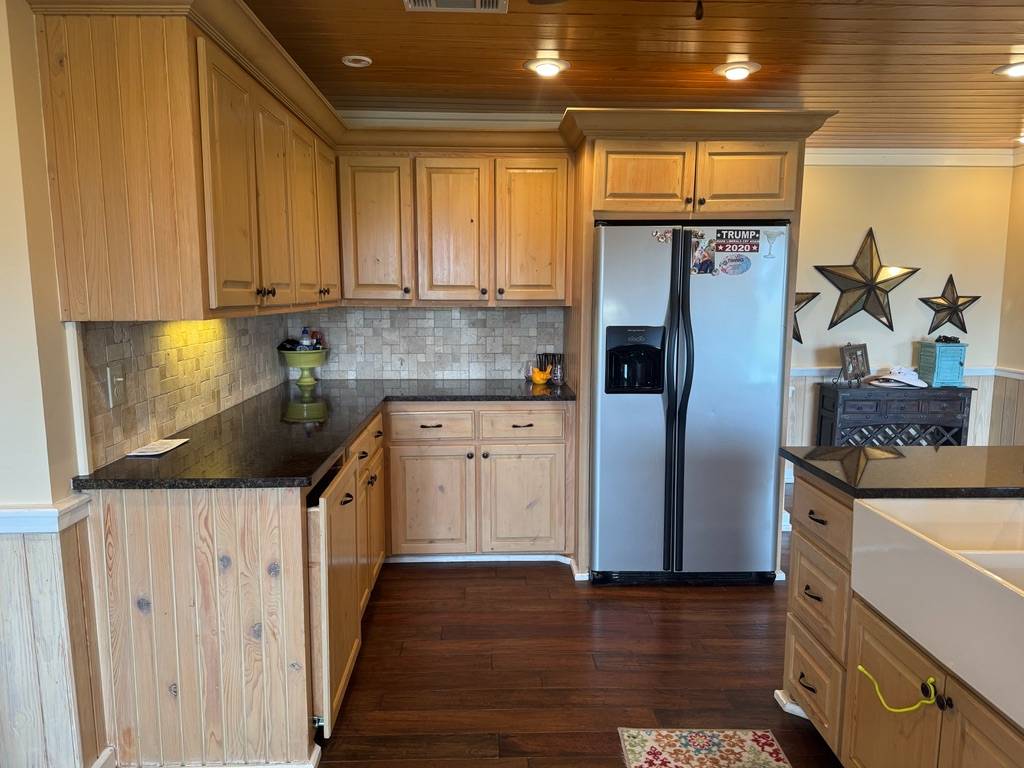 ;
;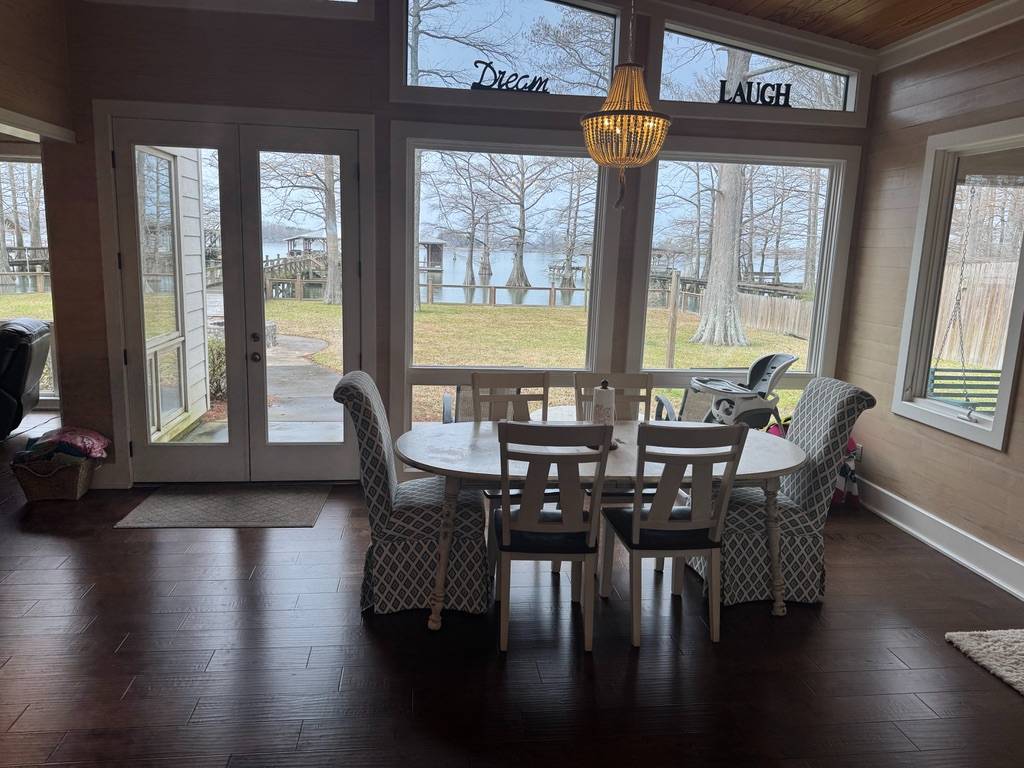 ;
;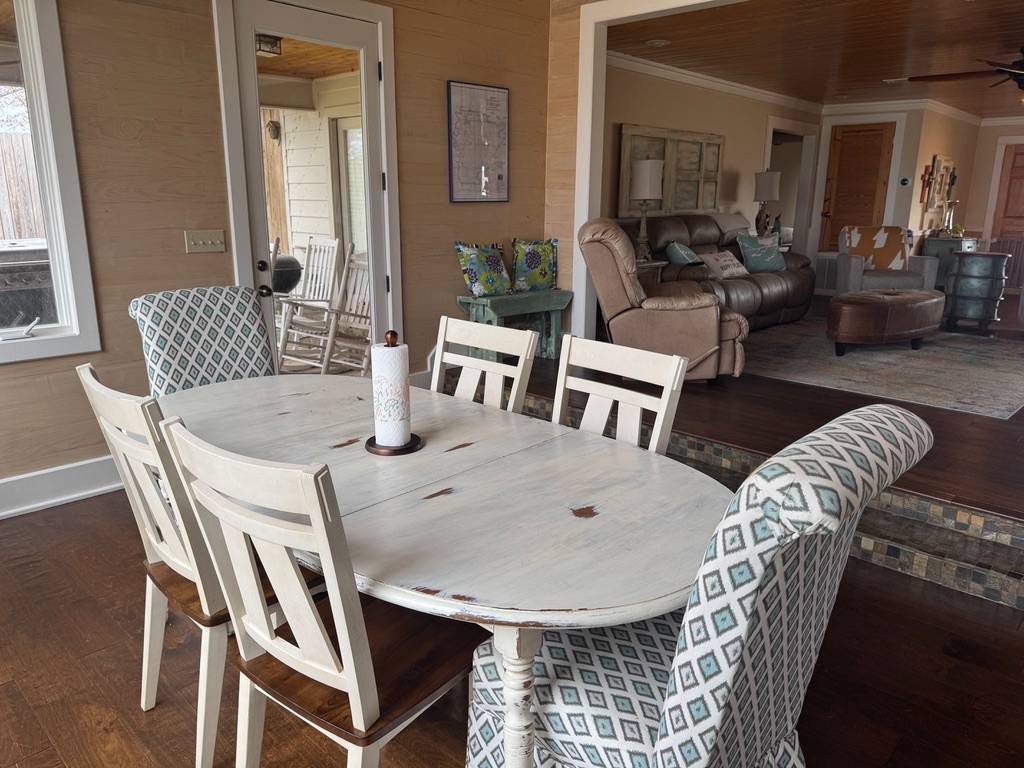 ;
;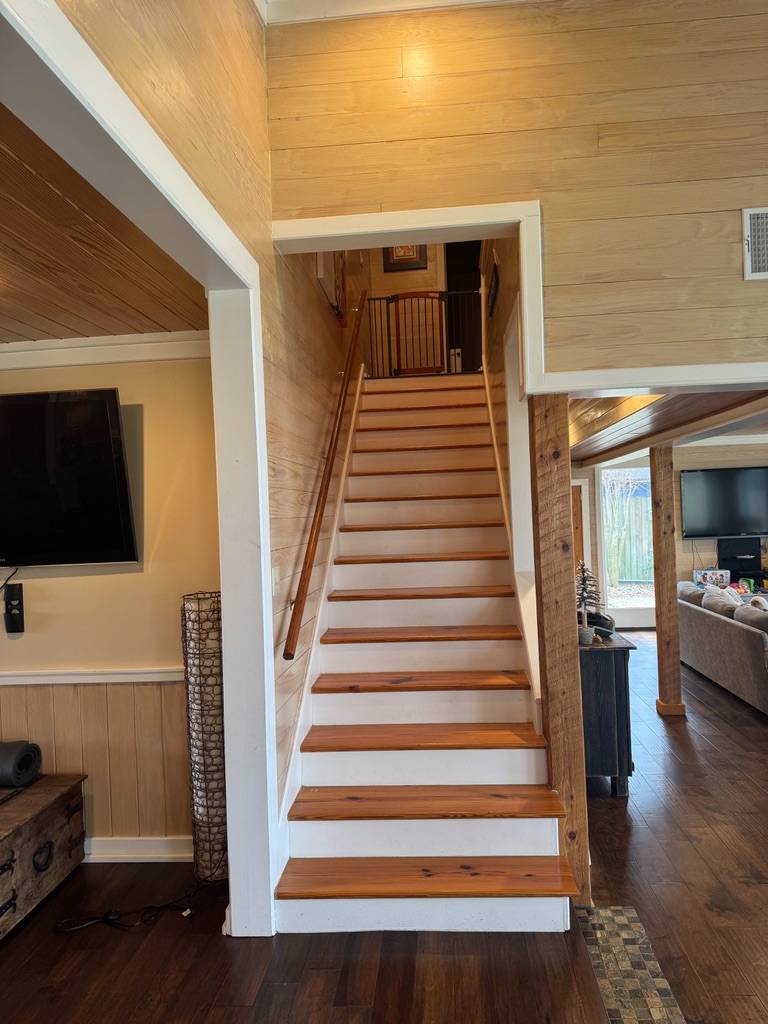 ;
;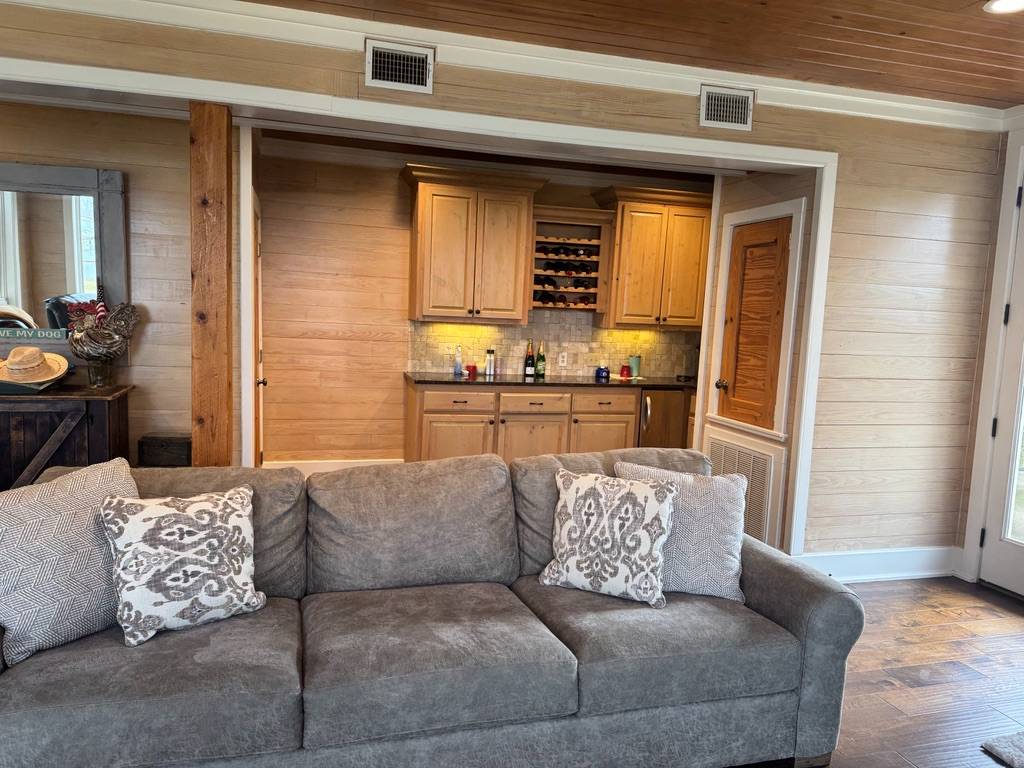 ;
;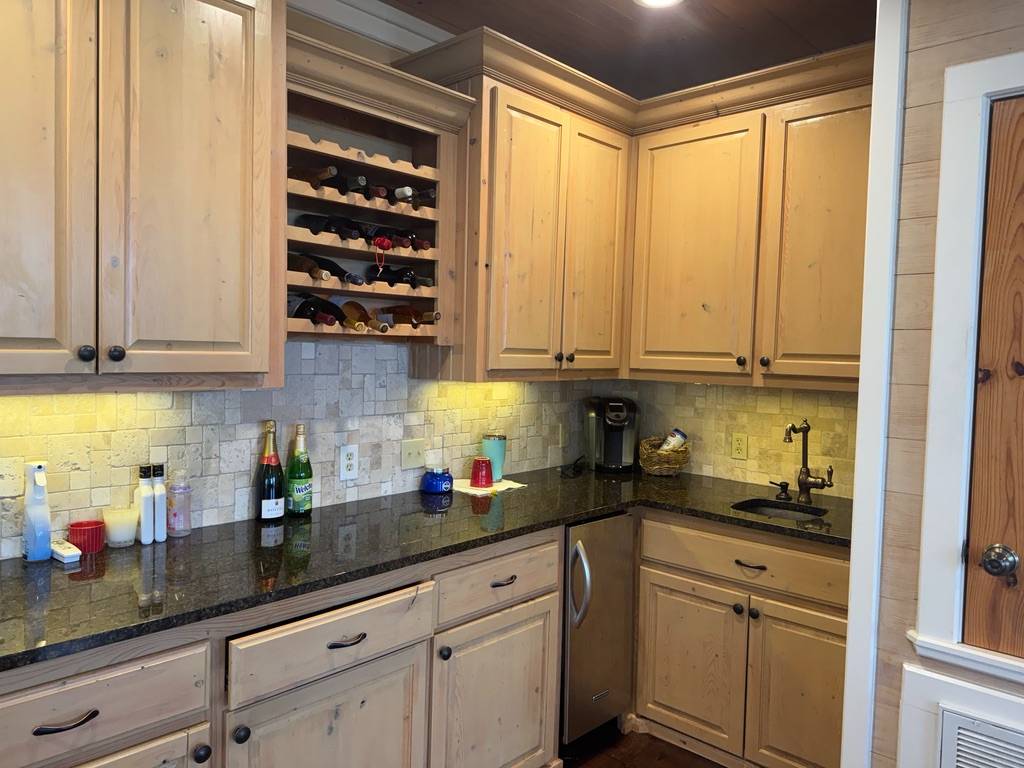 ;
;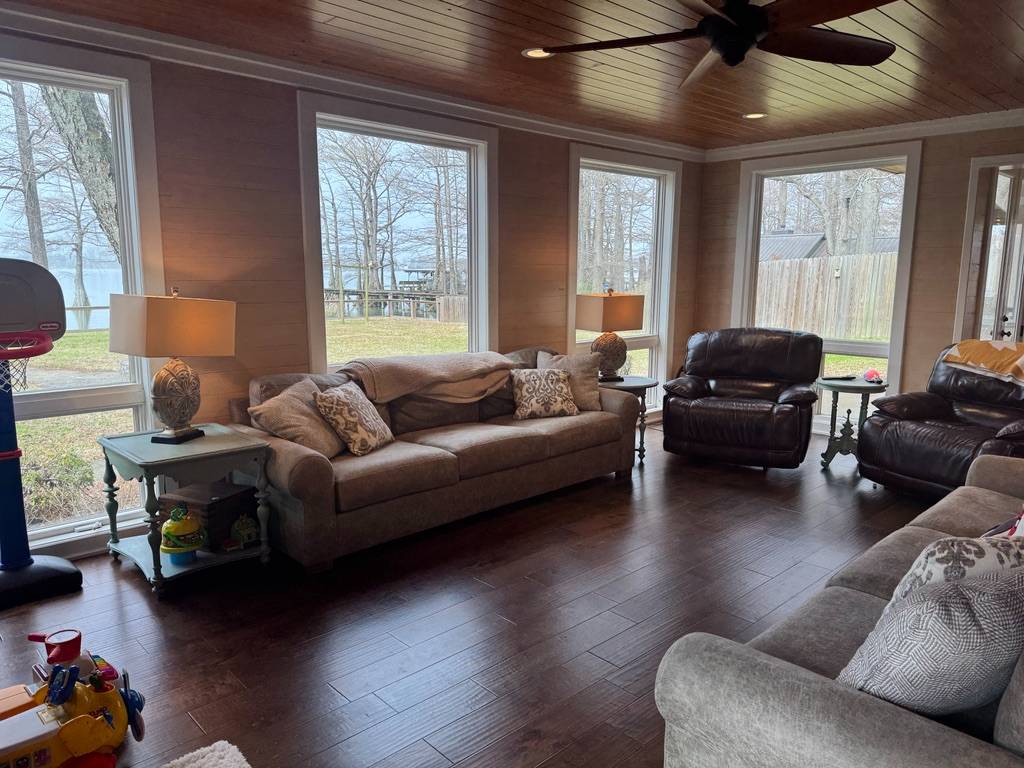 ;
;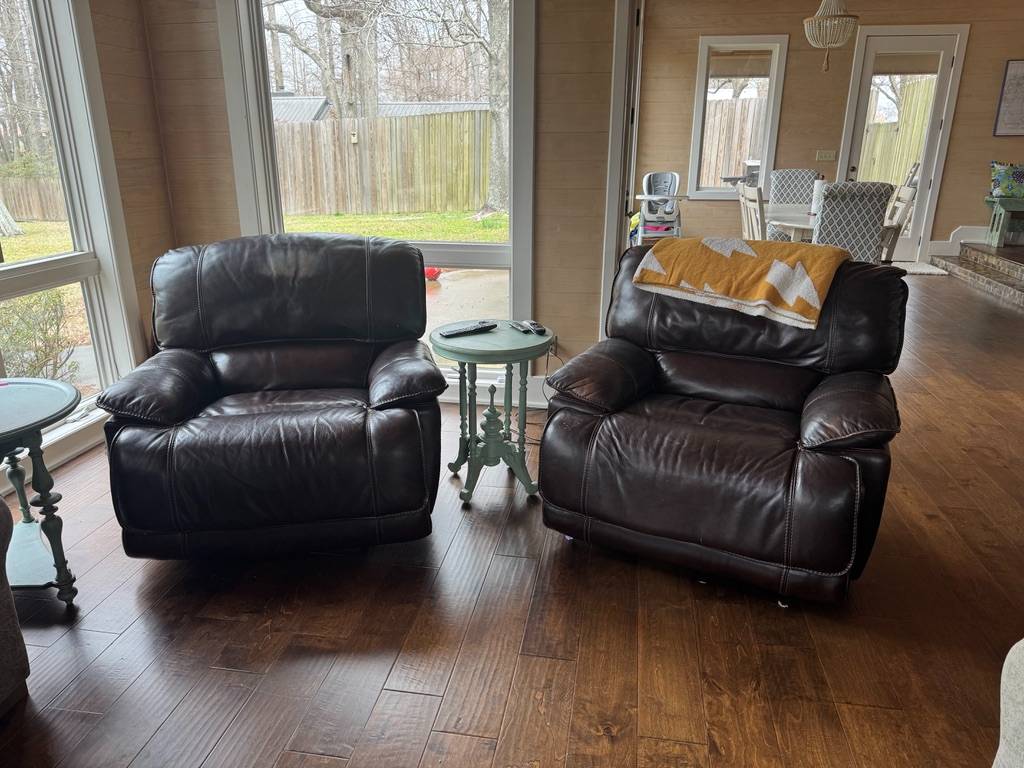 ;
;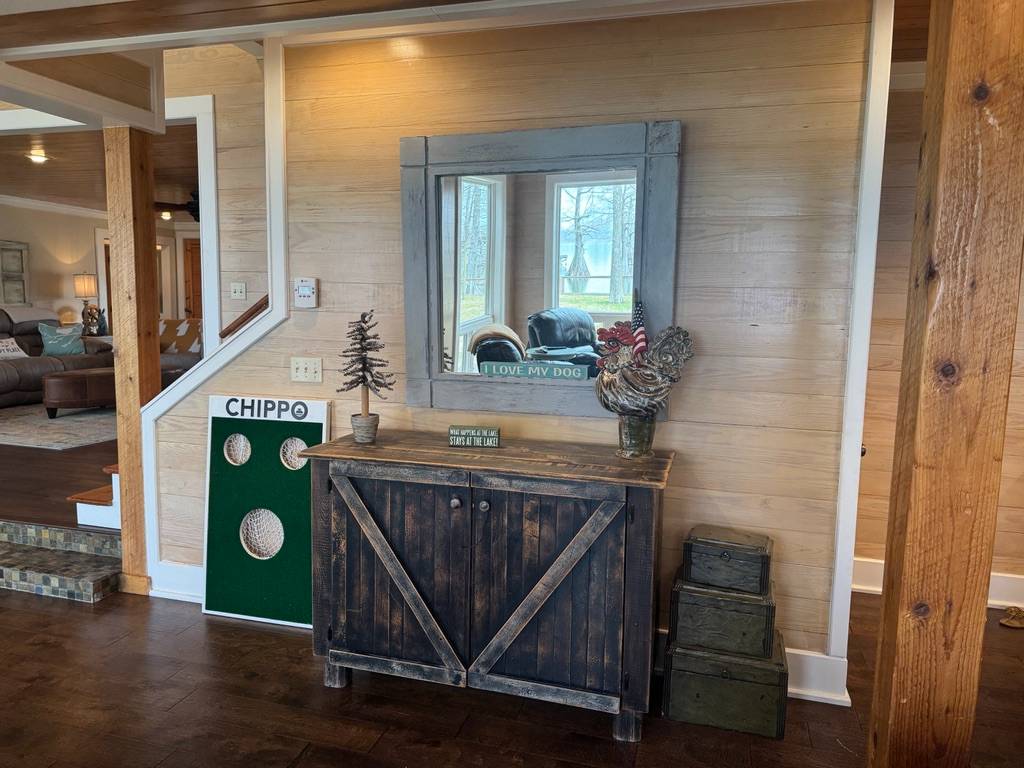 ;
;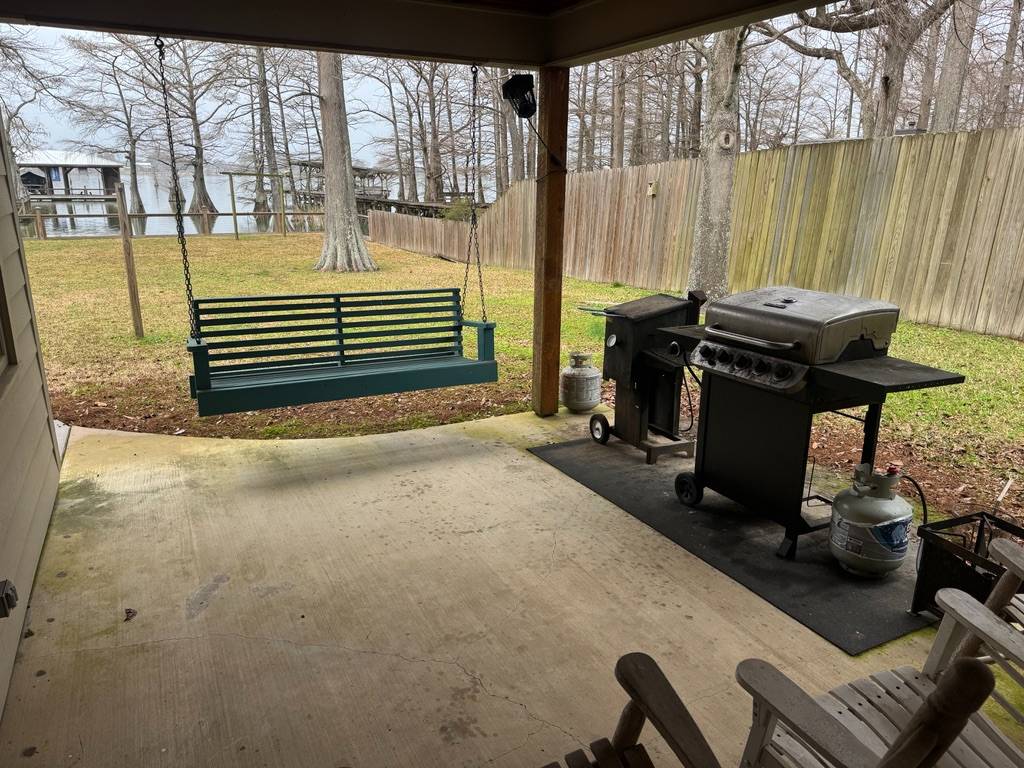 ;
;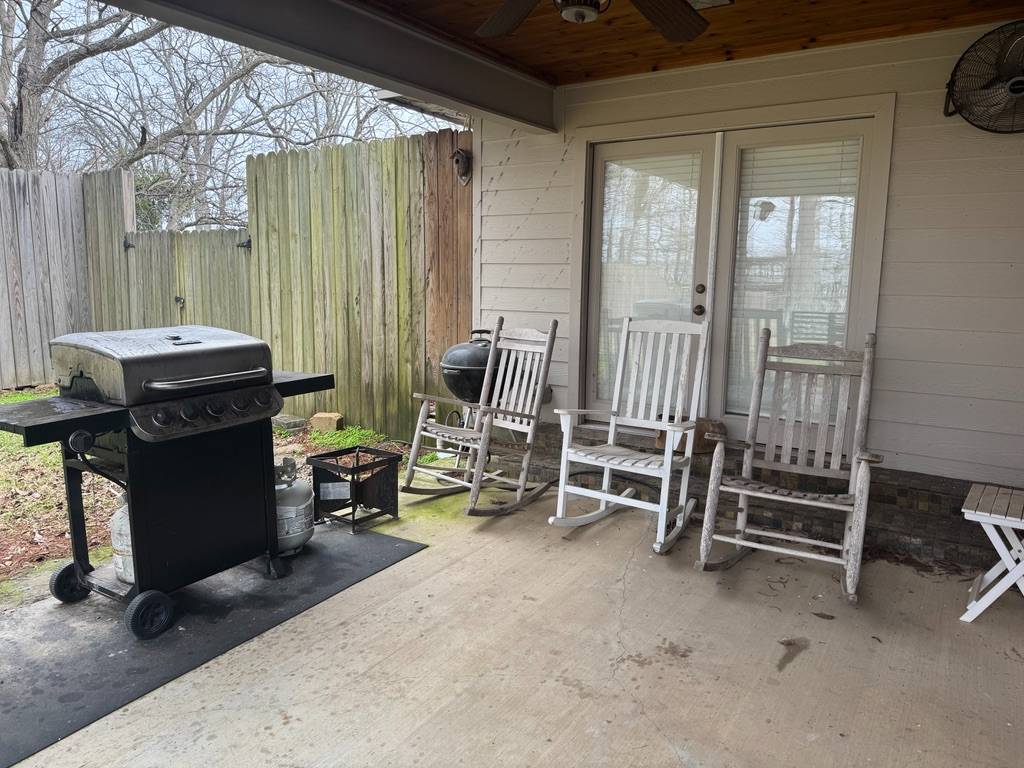 ;
;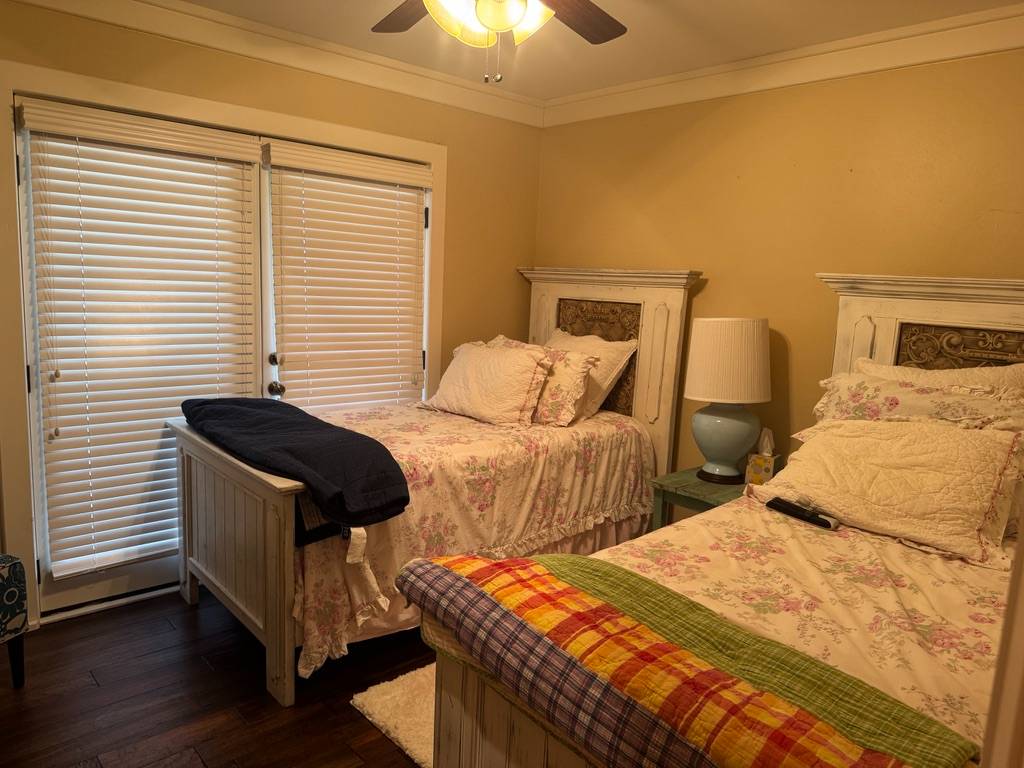 ;
;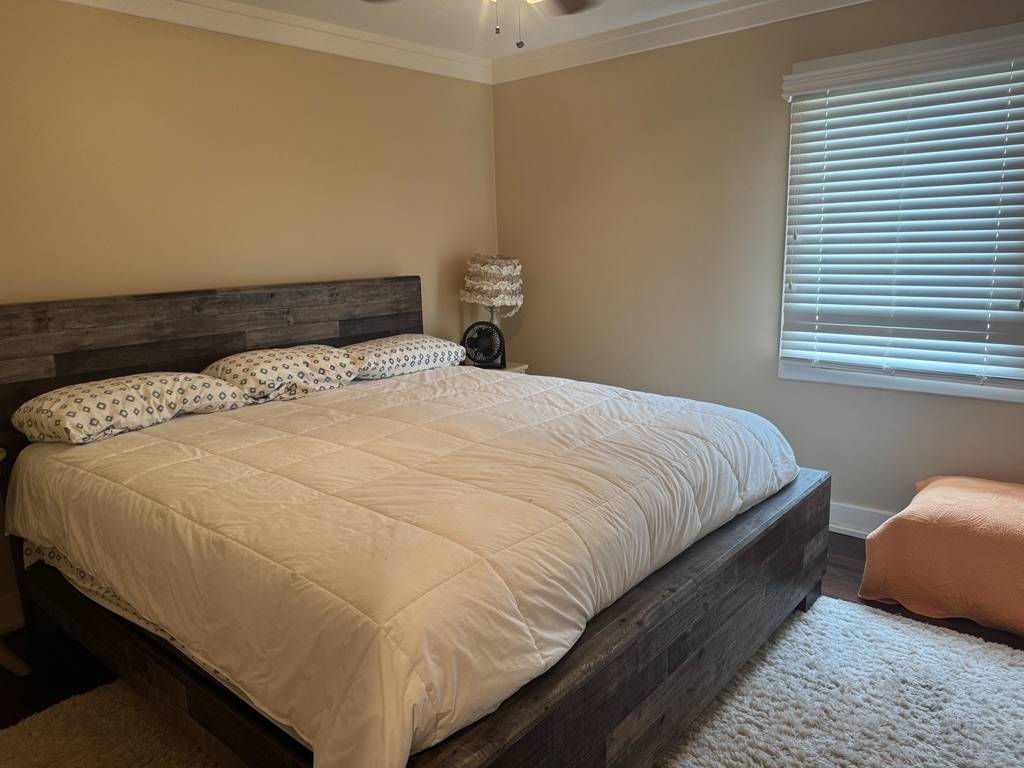 ;
;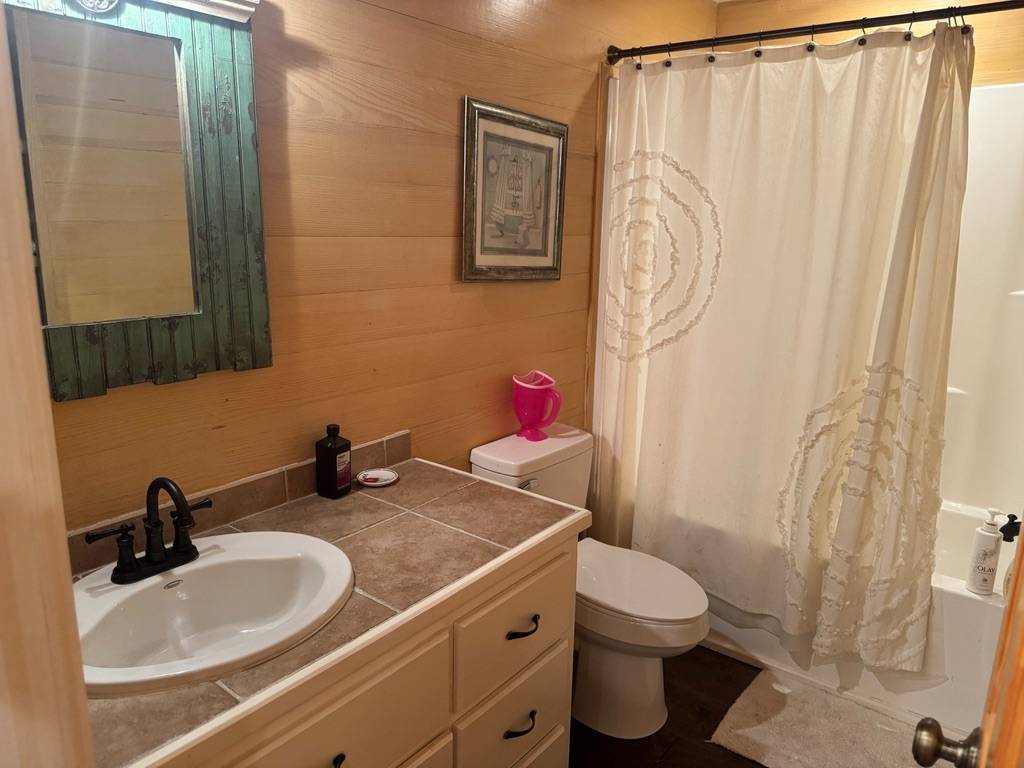 ;
;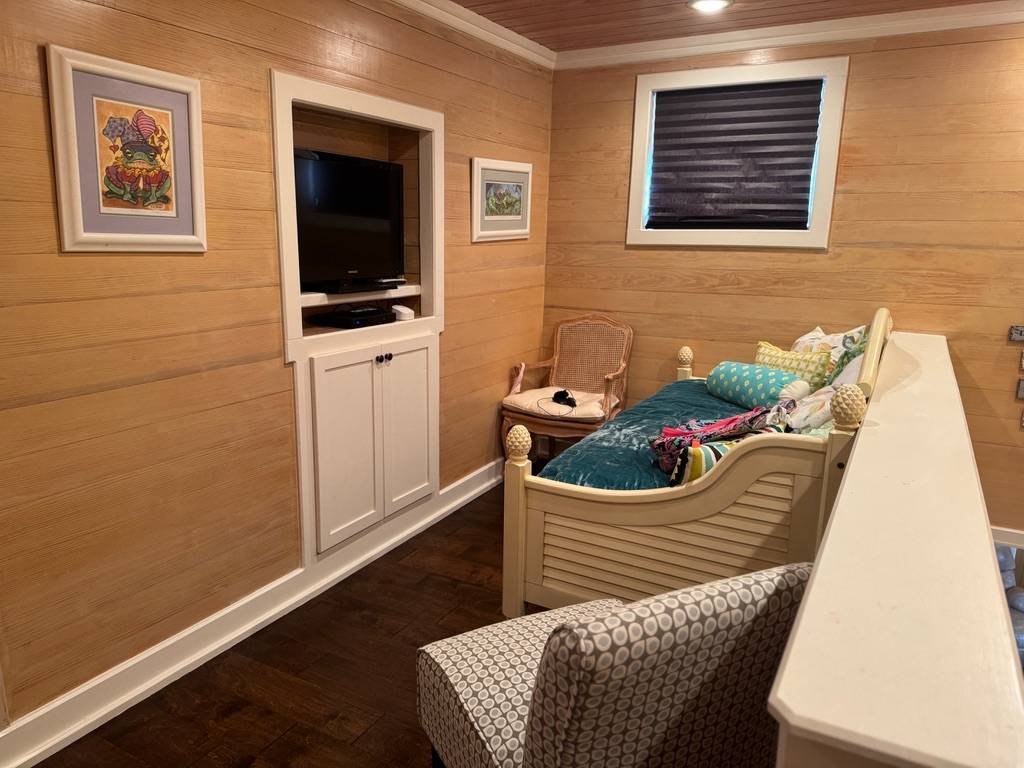 ;
;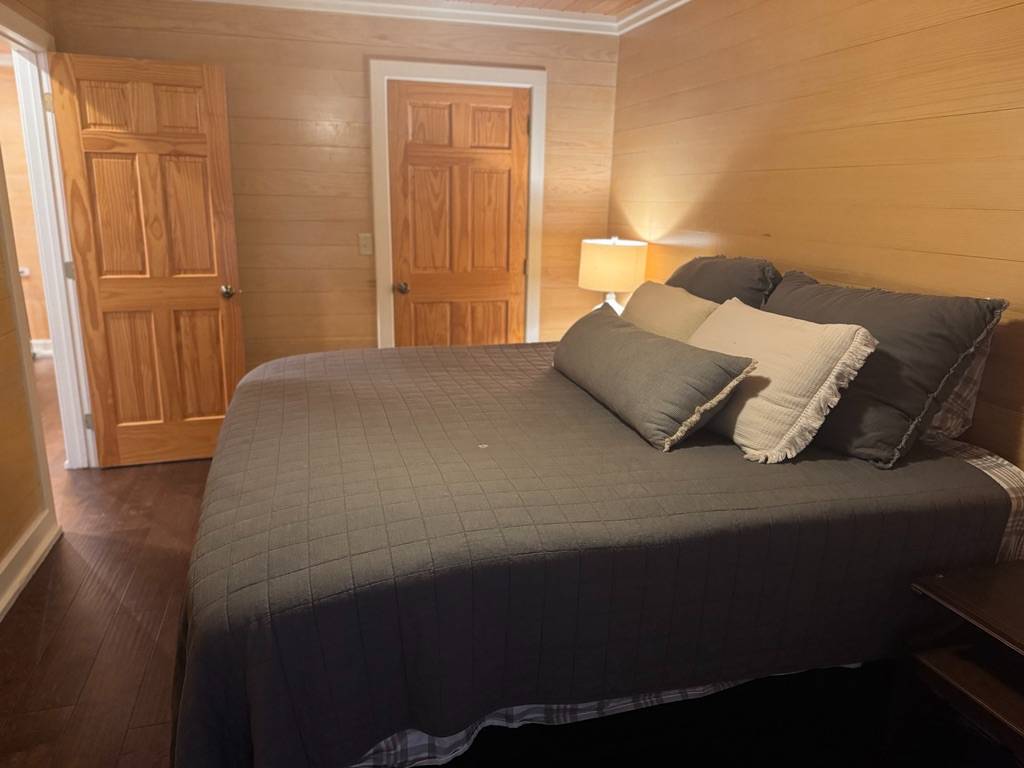 ;
;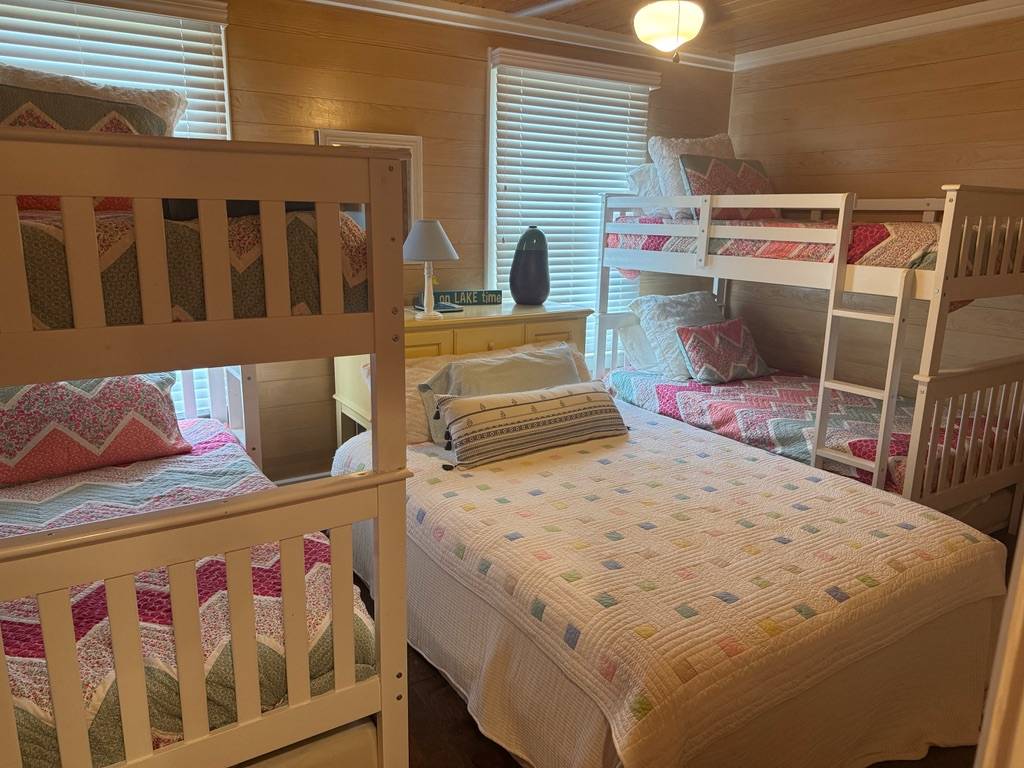 ;
;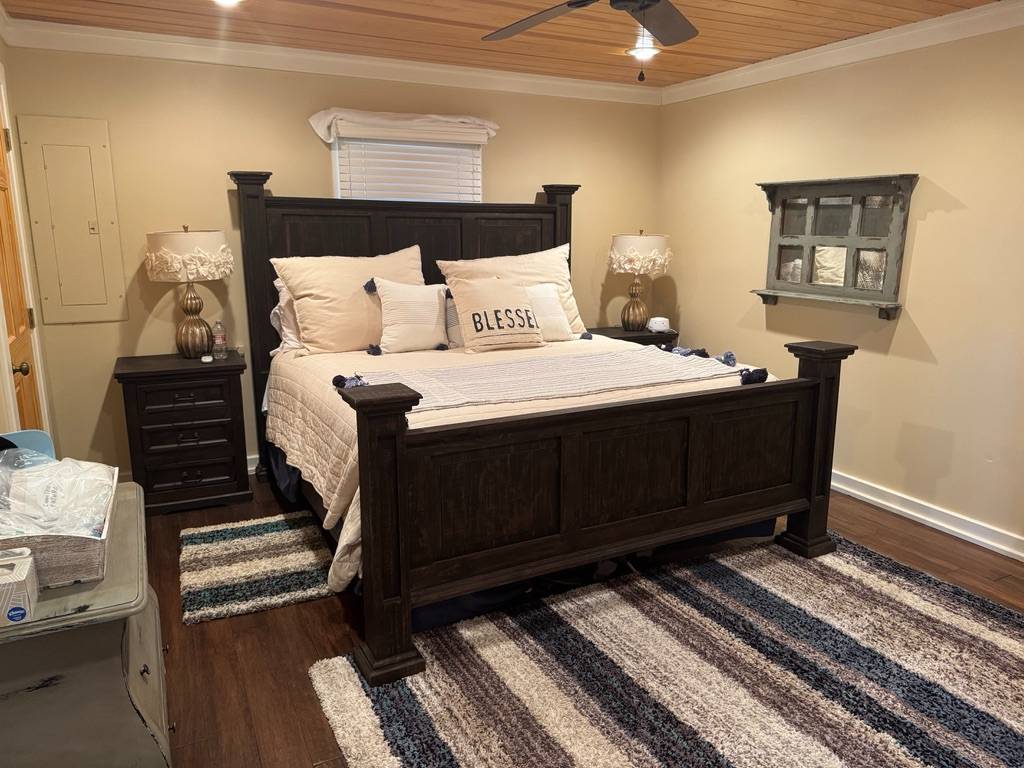 ;
; ;
;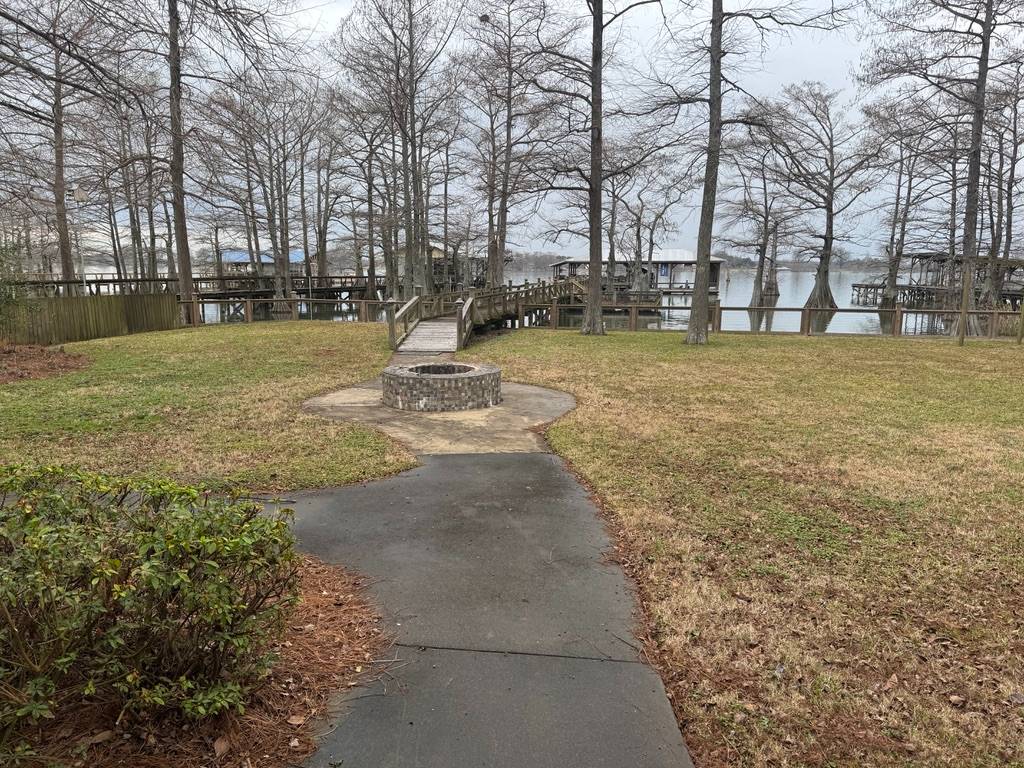 ;
;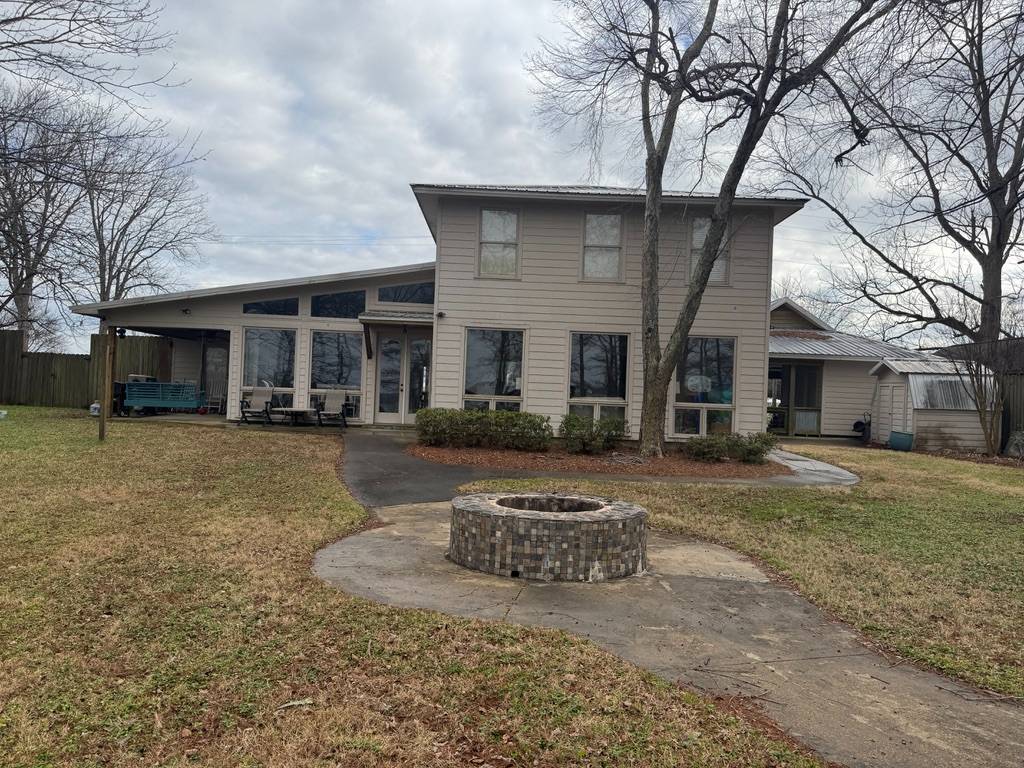 ;
;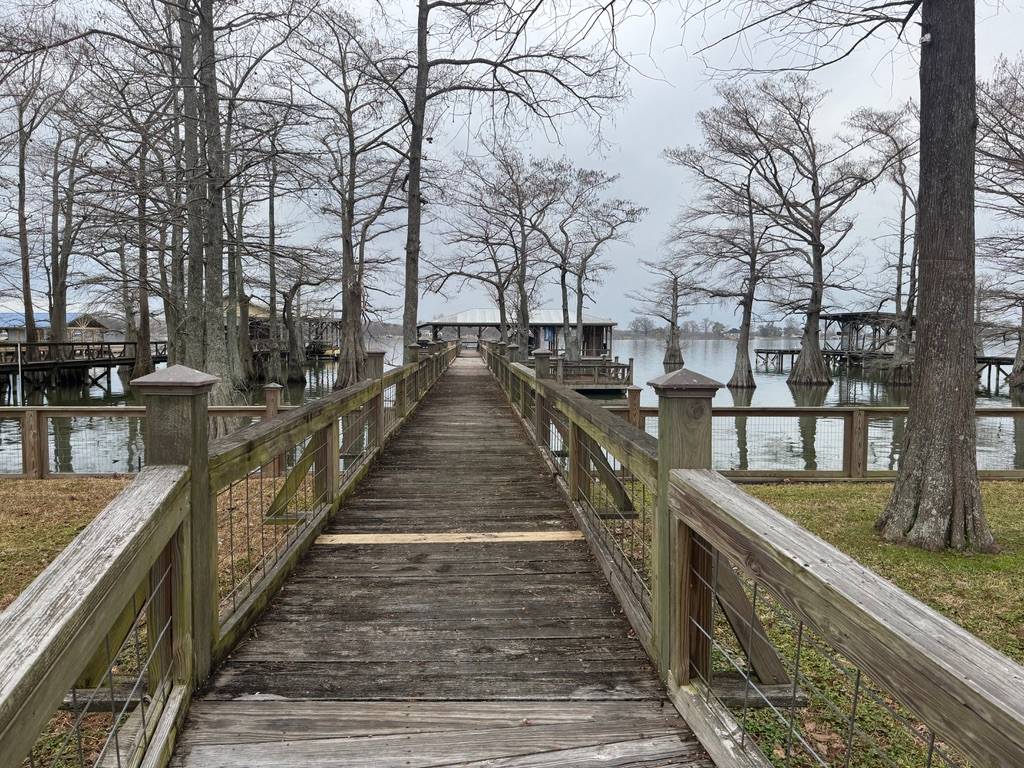 ;
;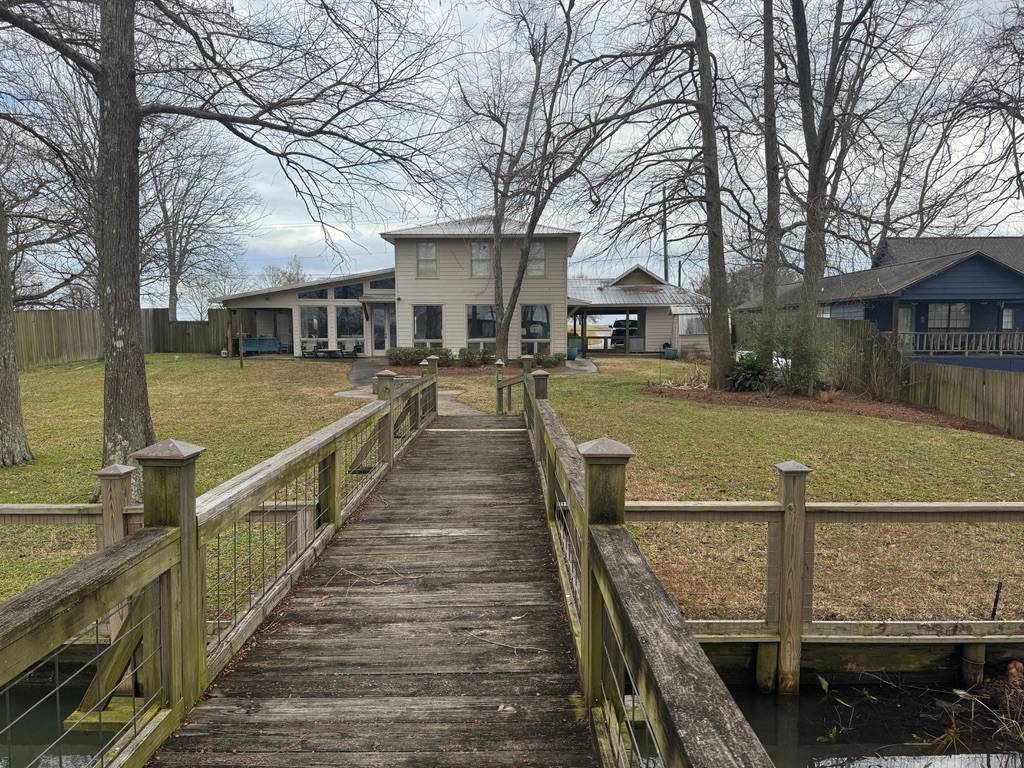 ;
;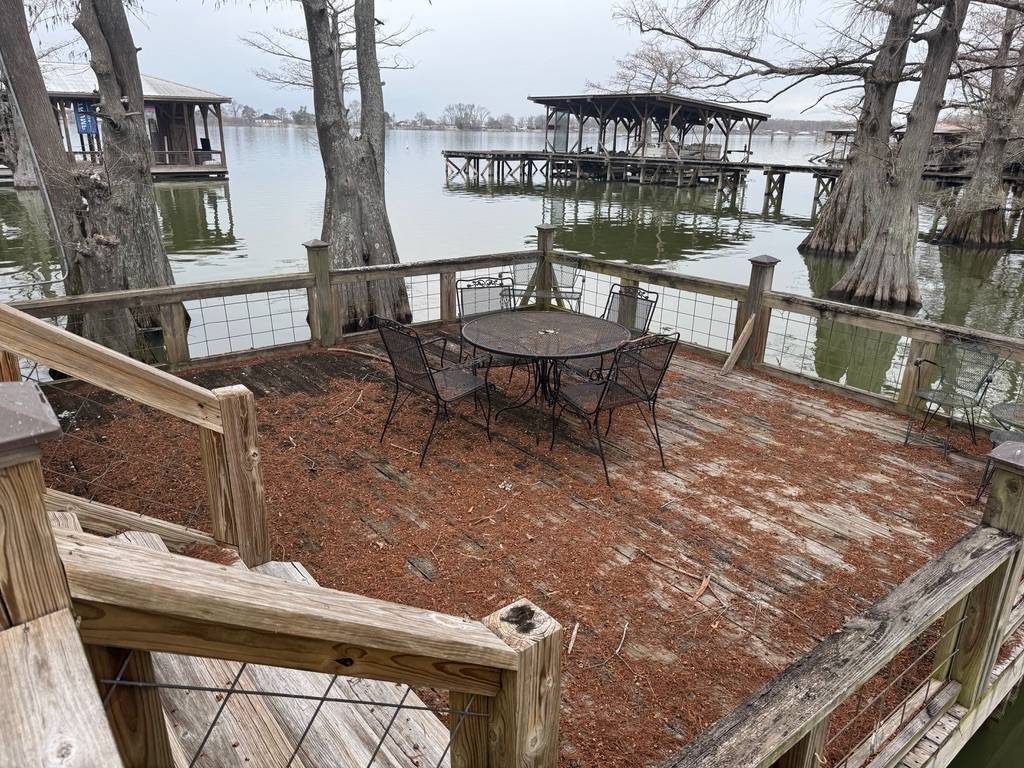 ;
;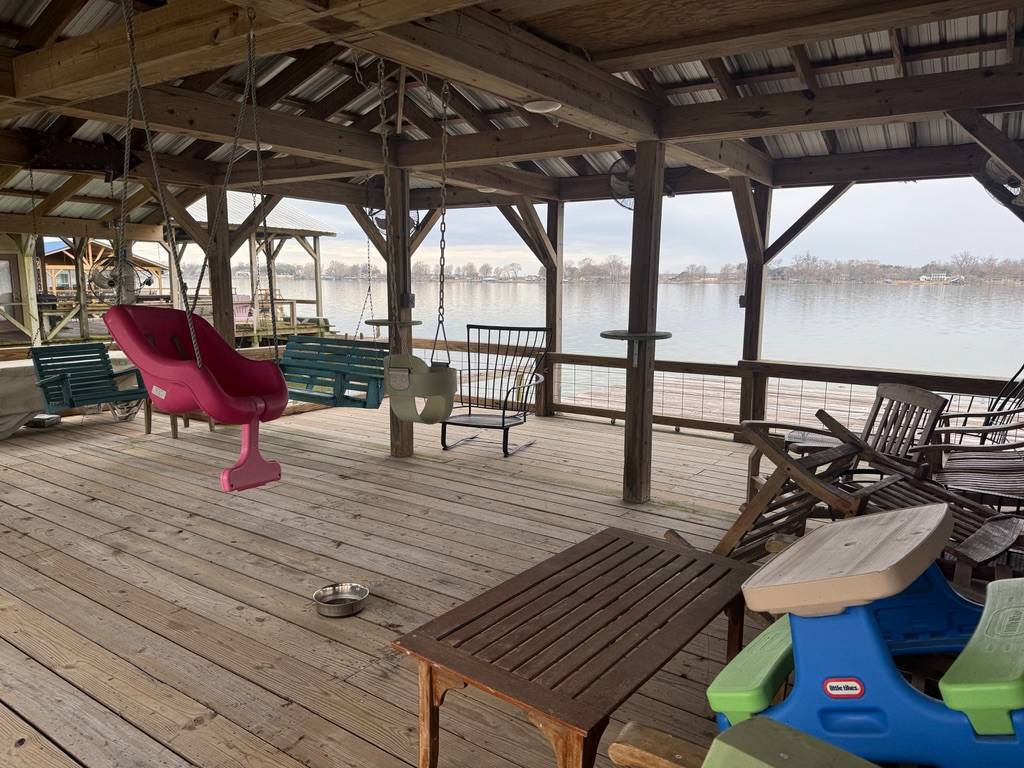 ;
;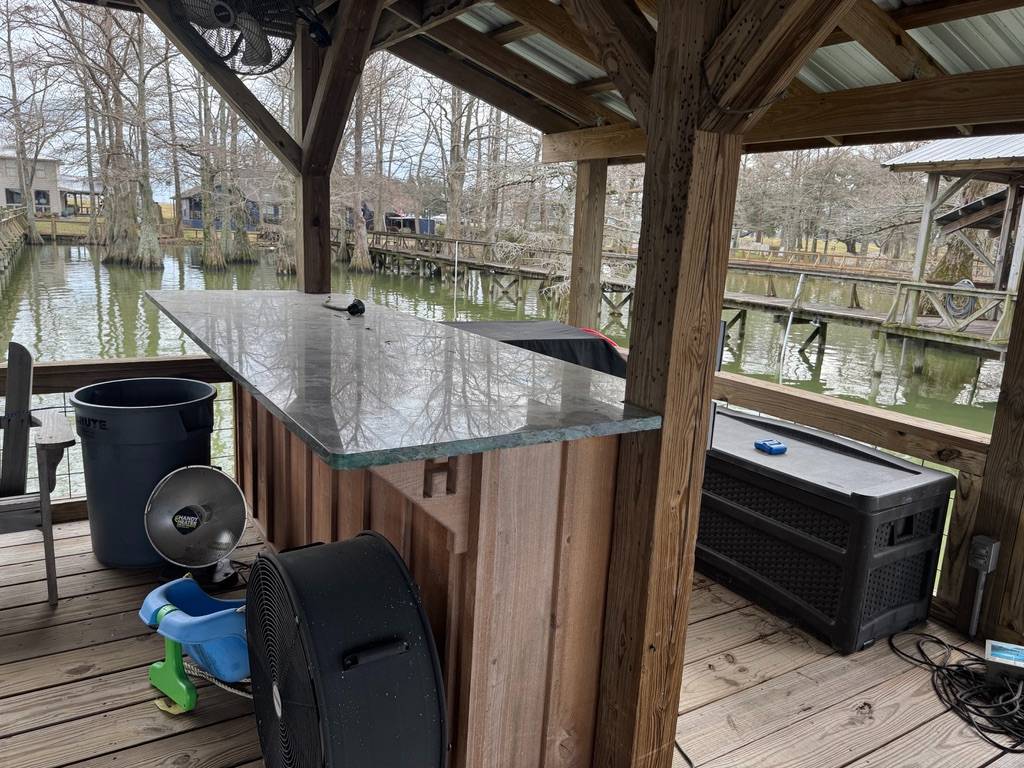 ;
;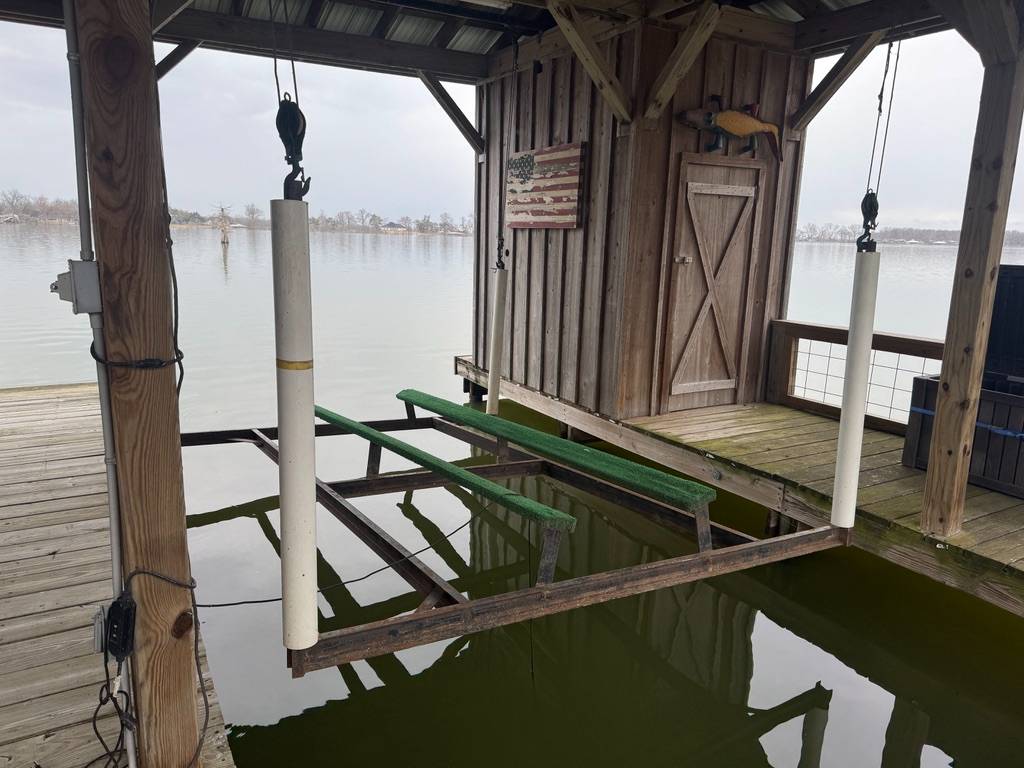 ;
;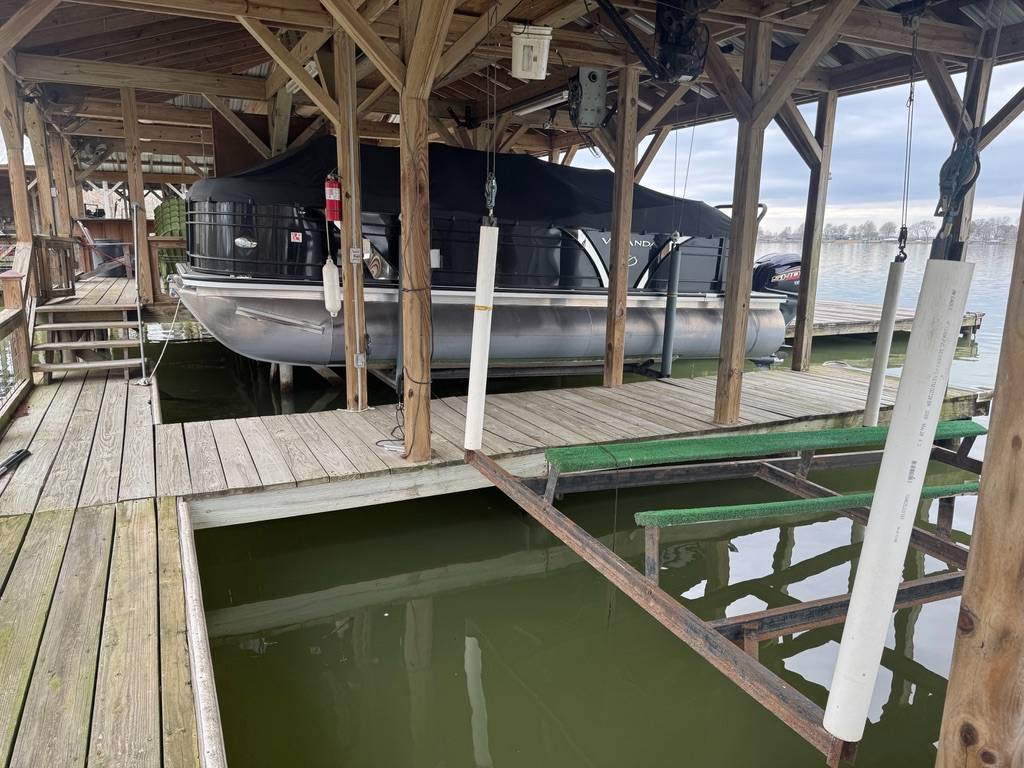 ;
;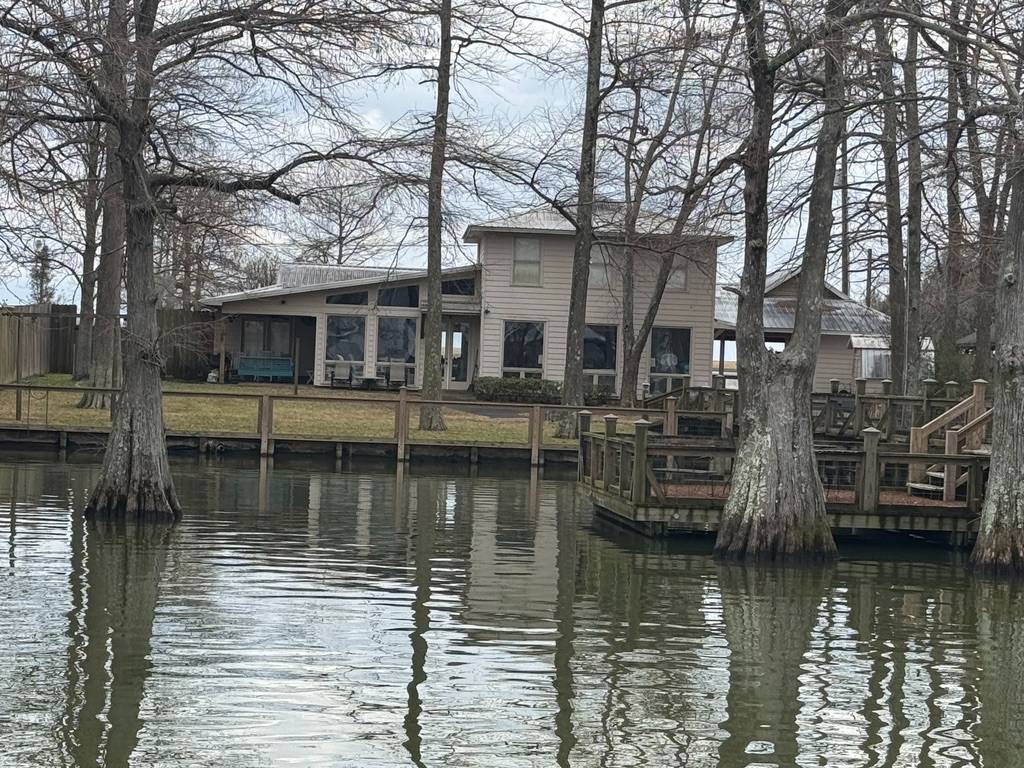 ;
;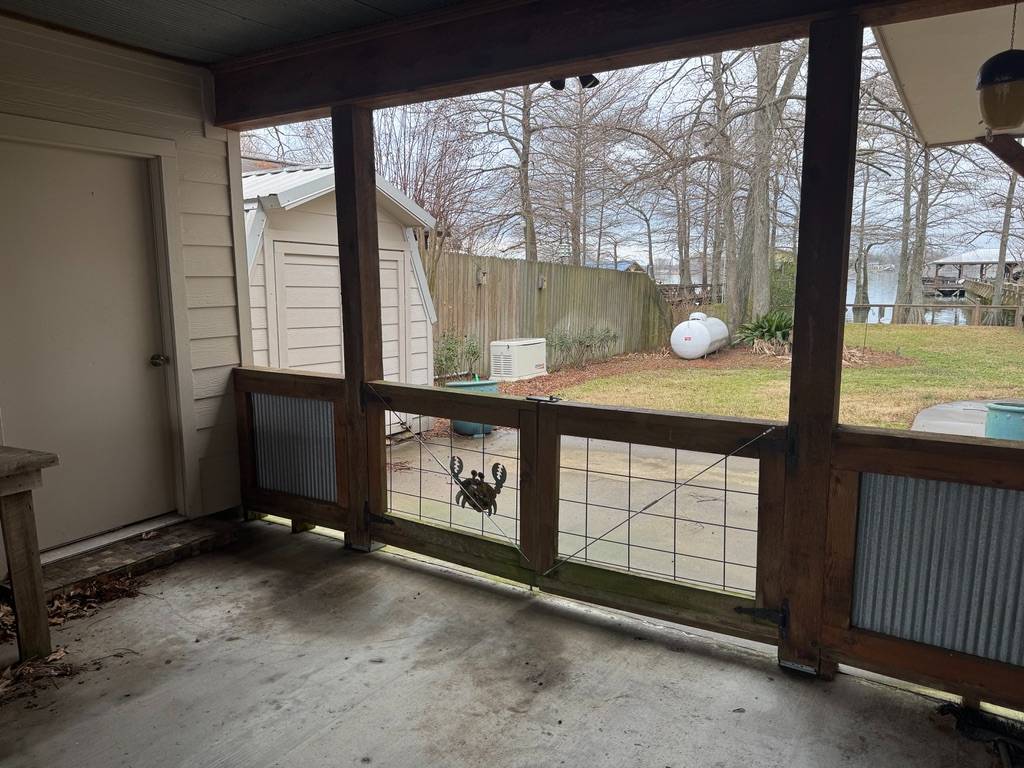 ;
;