18384 Macek Rd, Weeki Wachee, FL 34614
|
|||||||||||||||||||||||||||||||||||||||||||||||||||||
|
|
||||||||||||||||||||||||||||||||||||||||||||||||
Virtual Tour
|
Brand new Construction Home in Weeki Wachee, Florida! This beautiful 3-bedroom, 2.5-bathroom, and 2-car garage with over 2,000 living SQFT home is perfectly located on almost half an acre on a dead-end street. You'll be greeted by soaring cathedral ceilings and its open floor plan layout. Look at the high-end custom kitchen cabinets with luxurious Quartz countertops, a large pantry, and stainless appliances. The primary bedroom has dual walk-in closets and an expansive, spa-like bathroom with a tiled walk-in shower and dual sinks. The other two bedrooms are privately located on the other side of this split-floor plan home. Ceiling fans adorn every room. With ample room to park your boat or RV; this property offers tranquility and privacy. Conveniently located within minutes from shopping and dining, just 15 minutes from the enchanting Weeki Wachee State Park, and 20 minutes from the Bayport Boat Ramp, where adventure and relaxation are always within reach. This home is within 20 minutes of Three Sisters Springs in Crystal River, 15 minutes from Homosassa Springs, less than an hour from Tampa Airport, and a little over one hour and a half from Orlando Airport. No Flood Zone and No HOA. This is Your perfect Florida living experience!! Video Tour is available.
|
Property Details
- 3 Total Bedrooms
- 2 Full Baths
- 1 Half Bath
- 2827 SF
- 0.46 Acres
- Built in 2024
- 1 Story
- Available 1/04/2025
- Modern Style
Interior Features
- Open Kitchen
- Quartz Kitchen Counter
- Oven/Range
- Refrigerator
- Dishwasher
- Microwave
- Stainless Steel
- Ceramic Tile Flooring
- 3 Rooms
- Living Room
- Dining Room
- Primary Bedroom
- en Suite Bathroom
- Walk-in Closet
- Kitchen
- Breakfast
- Laundry
- First Floor Primary Bedroom
- First Floor Bathroom
- Fire Sprinklers
- Hot Water
- Electric Fuel
- Central A/C
Exterior Features
- Masonry - Concrete Block Construction
- Brick Siding
- Cement Board Siding
- Stucco Siding
- Asphalt Shingles Roof
- Attached Garage
- 2 Garage Spaces
- Private Well Water
- Private Septic
- Open Porch
- Trees
- Subdivision: ROYAL HIGHLANDS
- Street View
Community Details
- Laundry in Building
- Pets Allowed
- Smoking Allowed
Listed By

|
Plantation Realty Inc
Office: 347-245-2245 Cell: 347-245-2245 |
Listing data is deemed reliable but is NOT guaranteed accurate.
Contact Us
Who Would You Like to Contact Today?
I want to contact an agent about this property!
I wish to provide feedback about the website functionality
Contact Agent



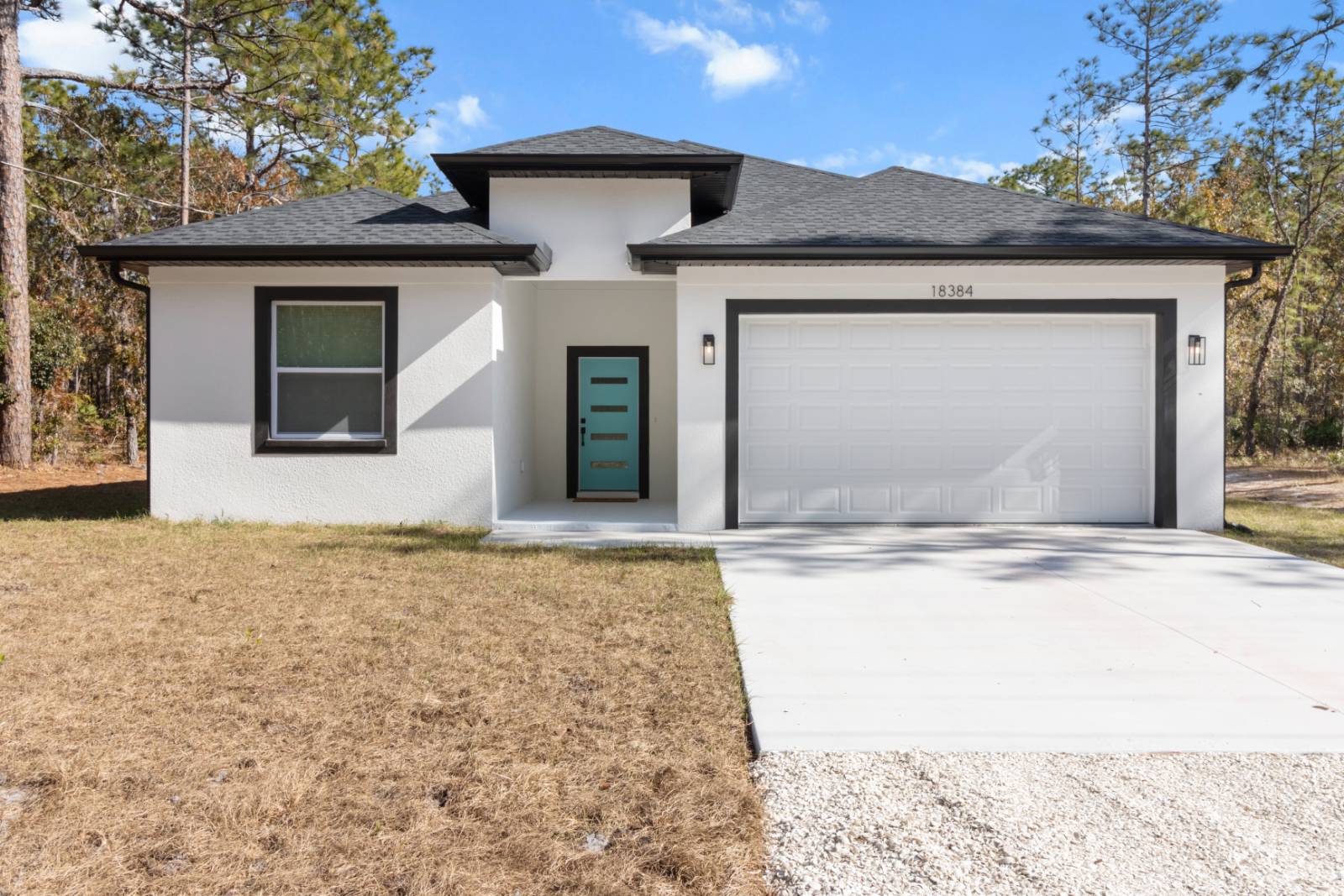

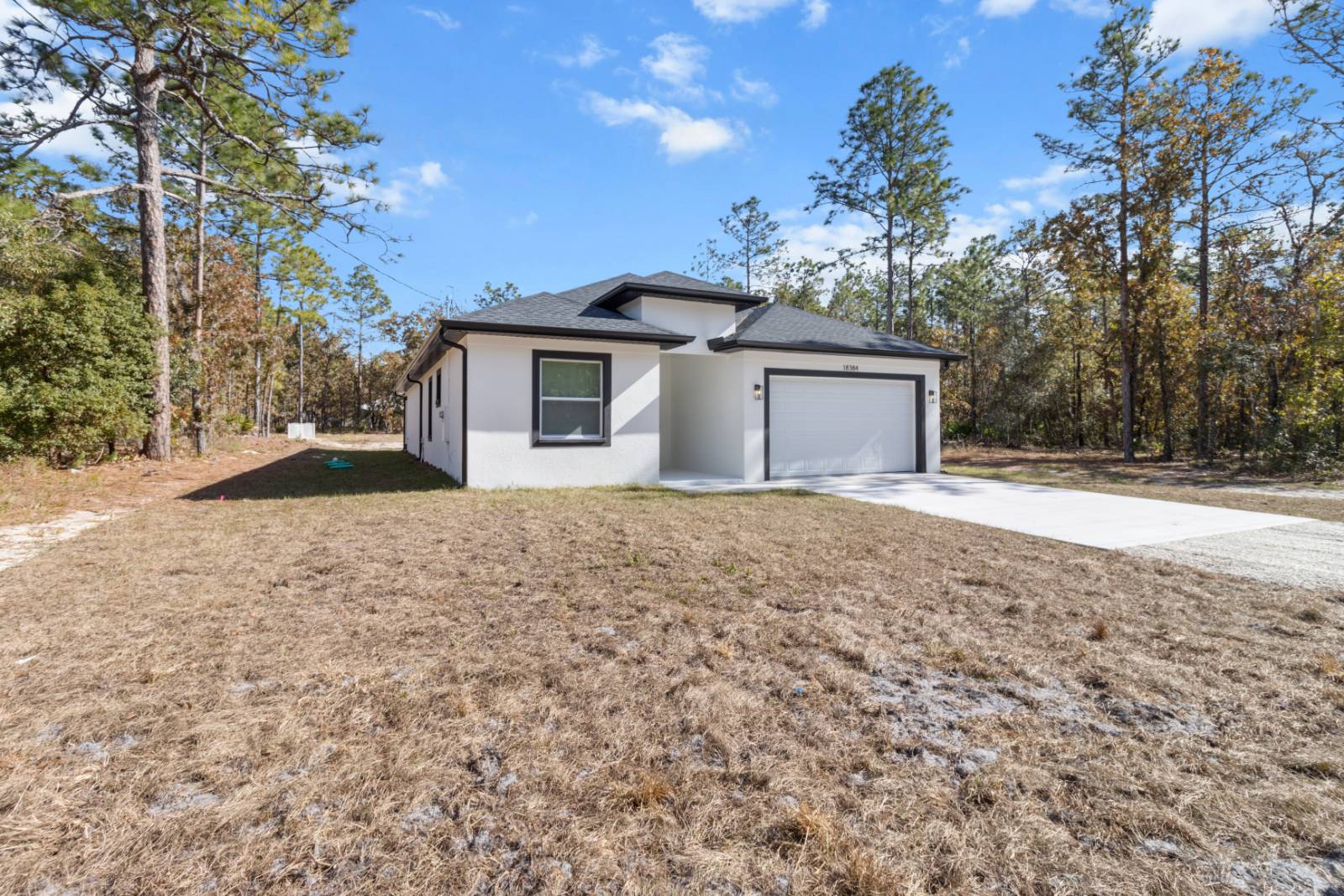 ;
;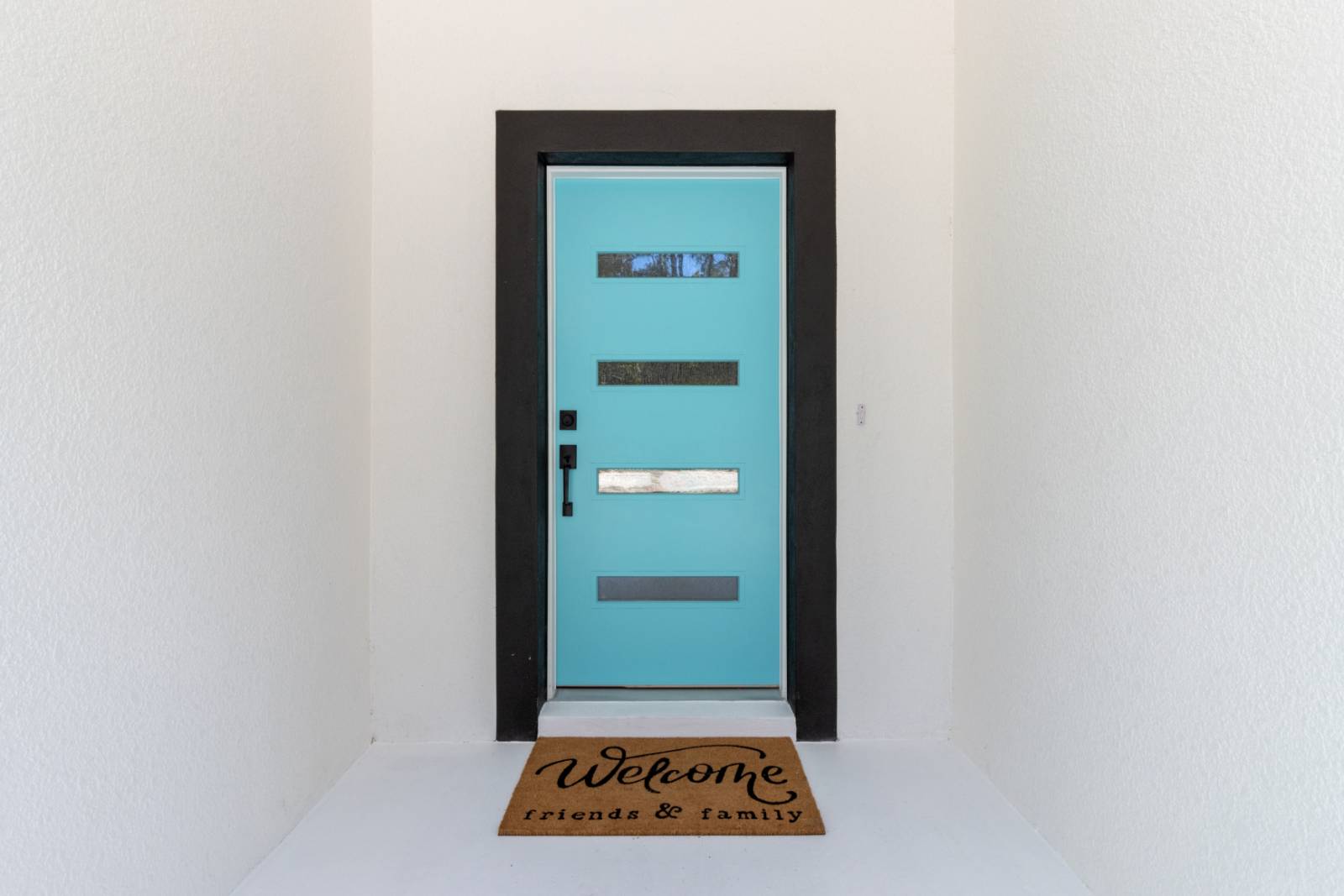 ;
;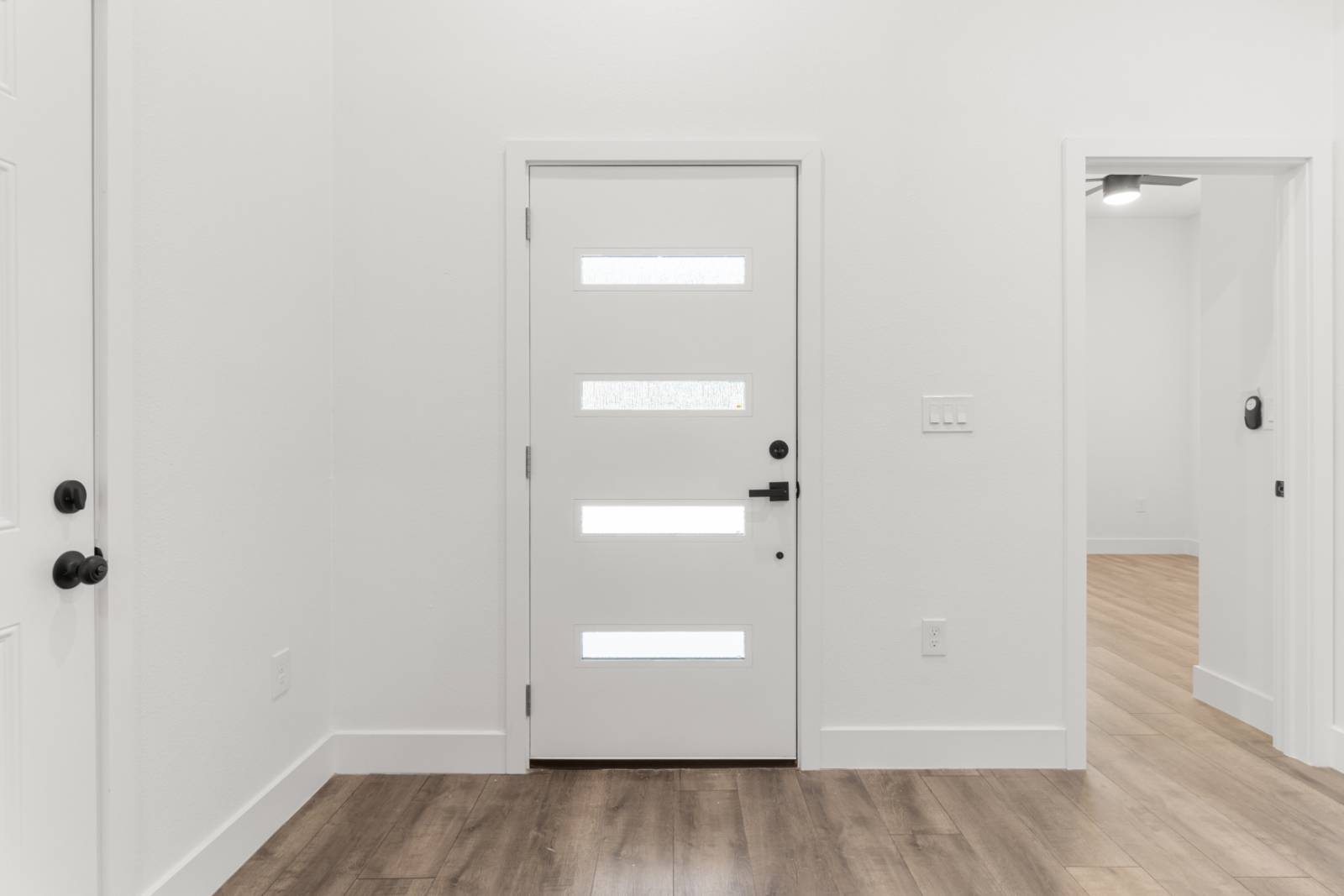 ;
;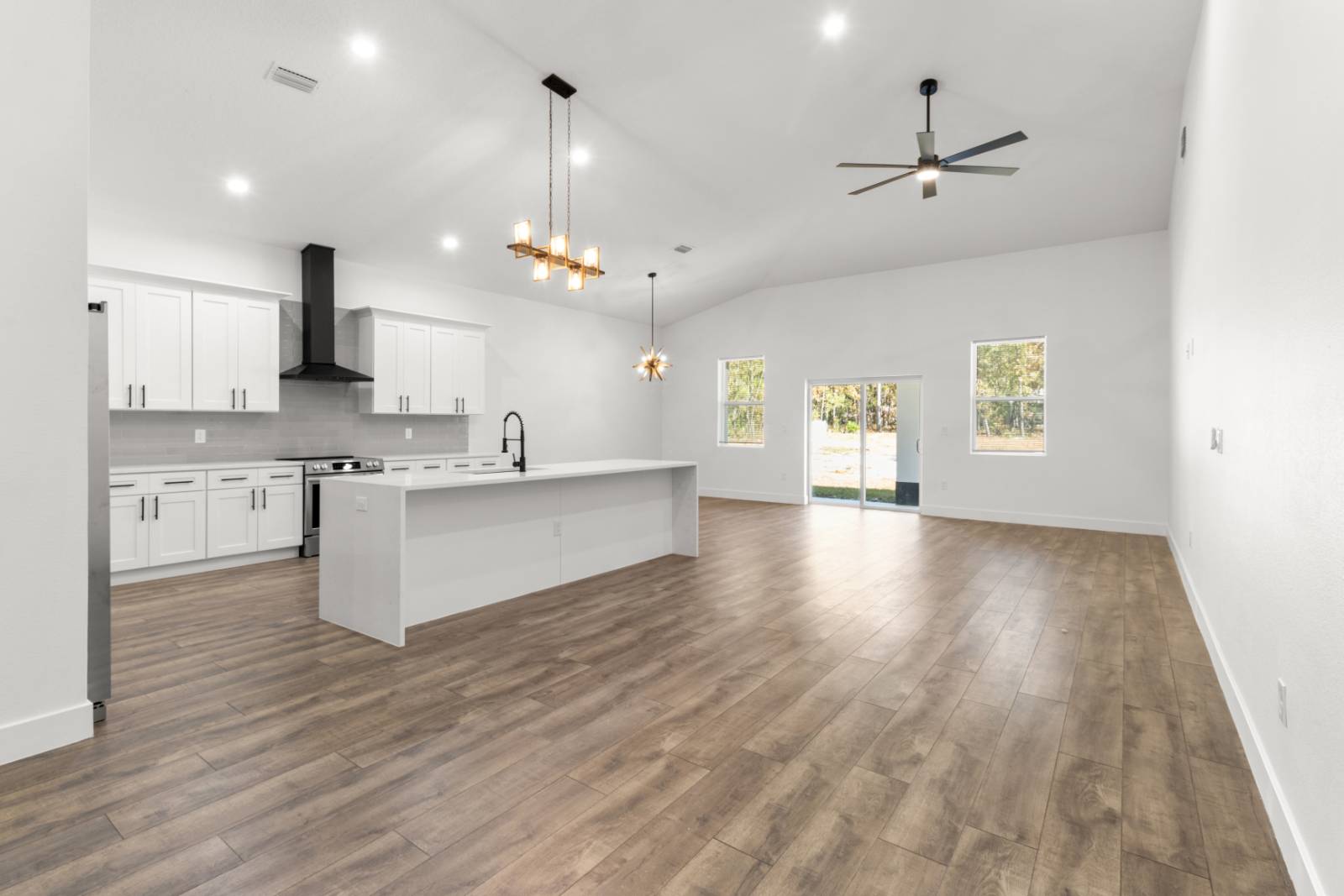 ;
;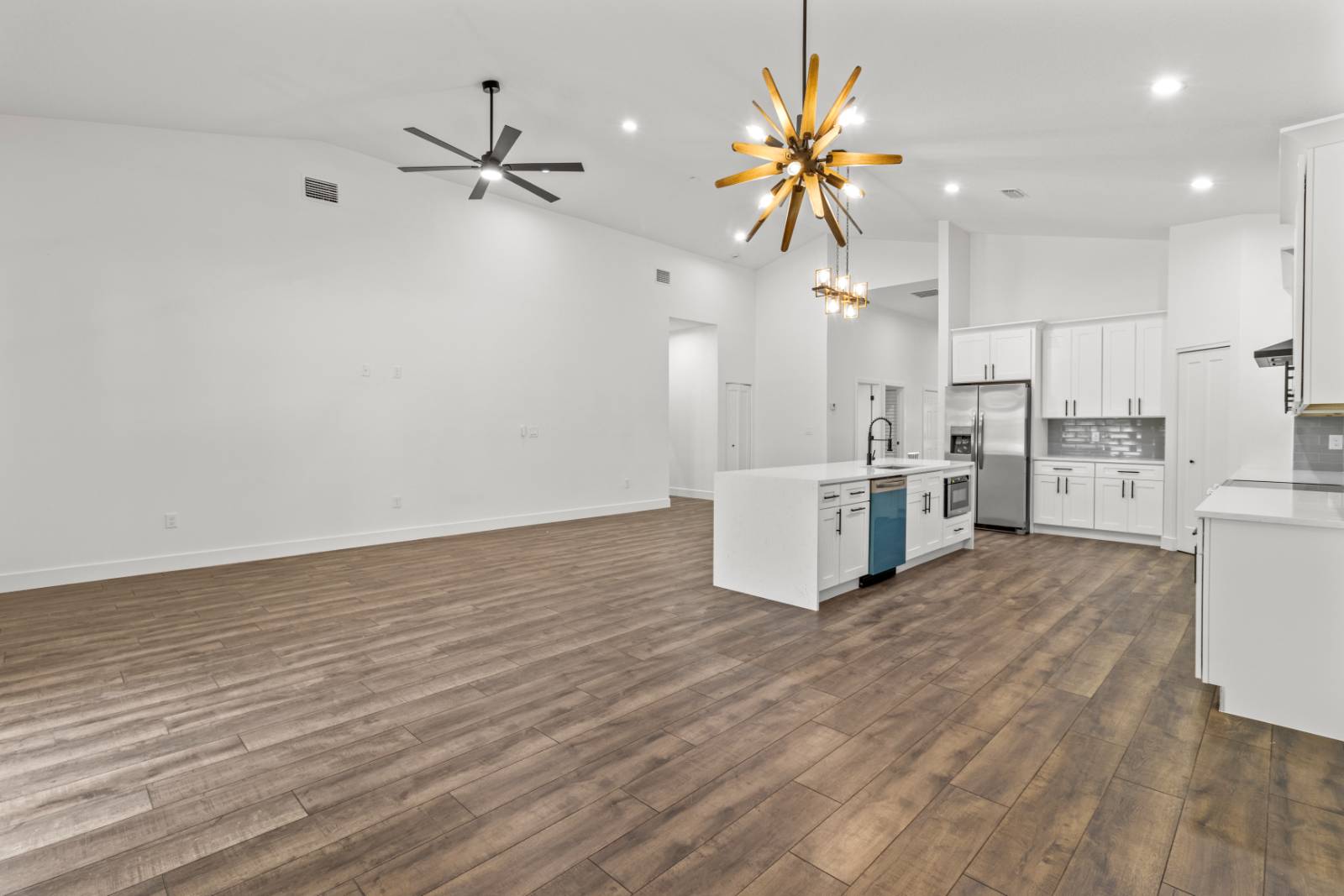 ;
;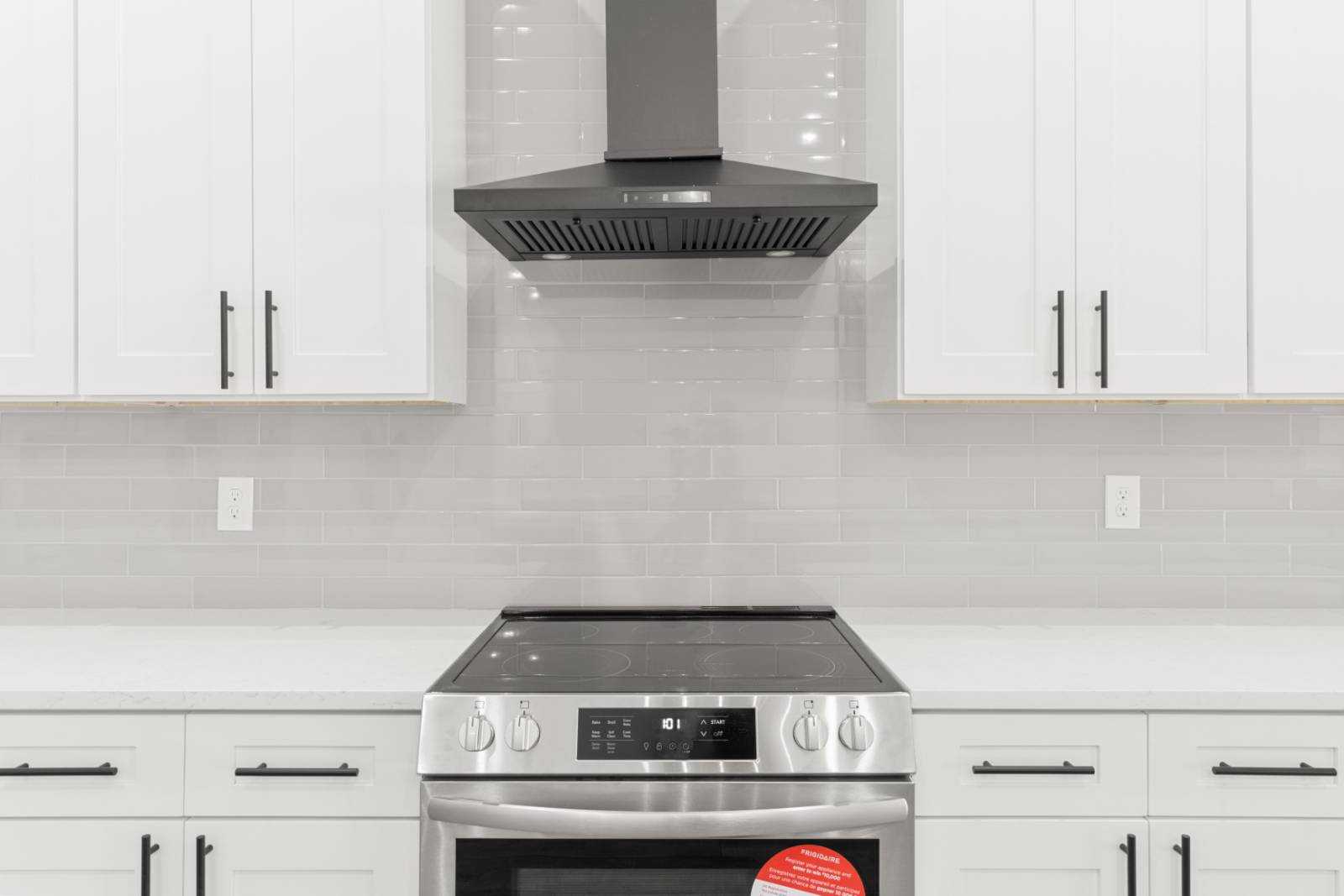 ;
;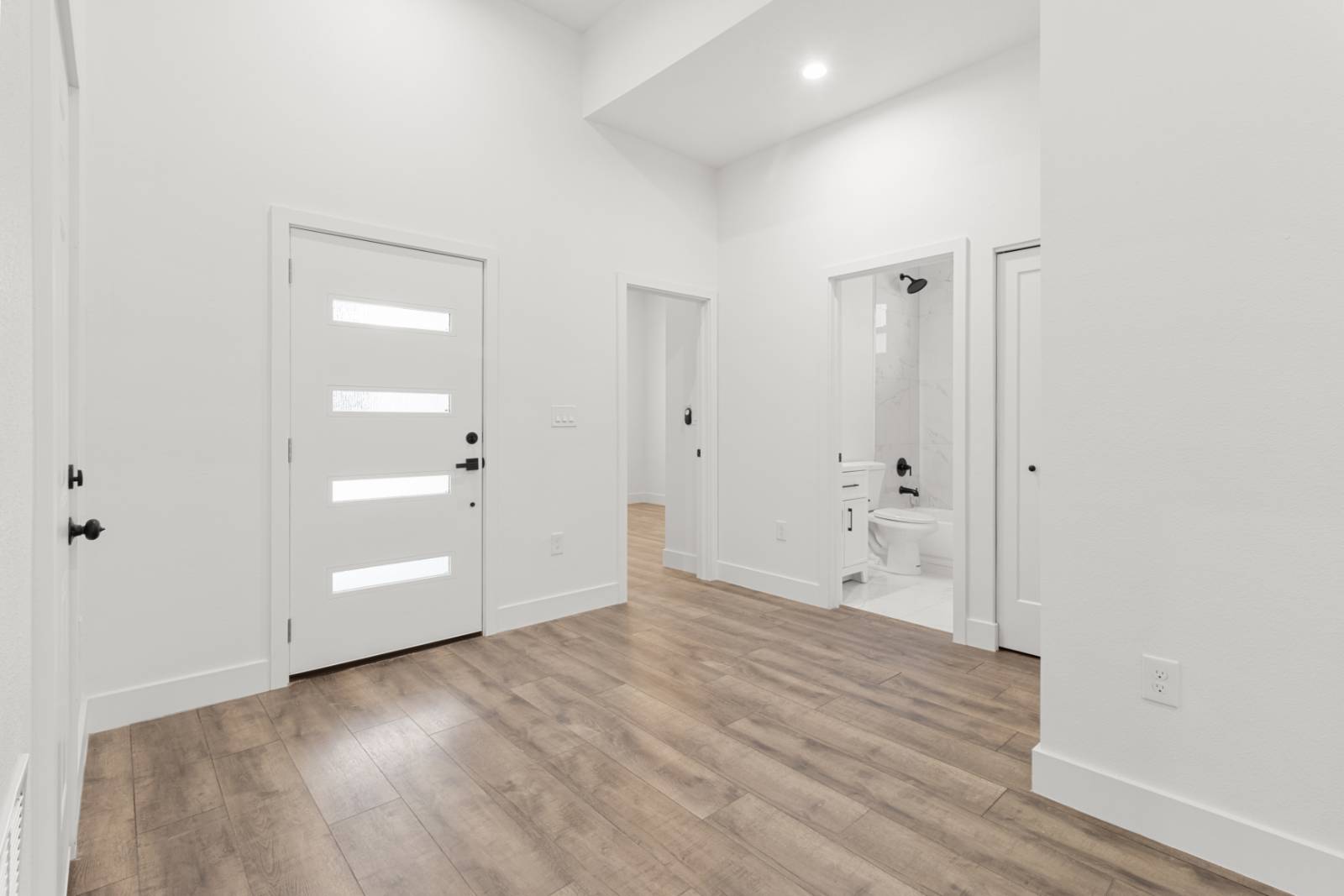 ;
;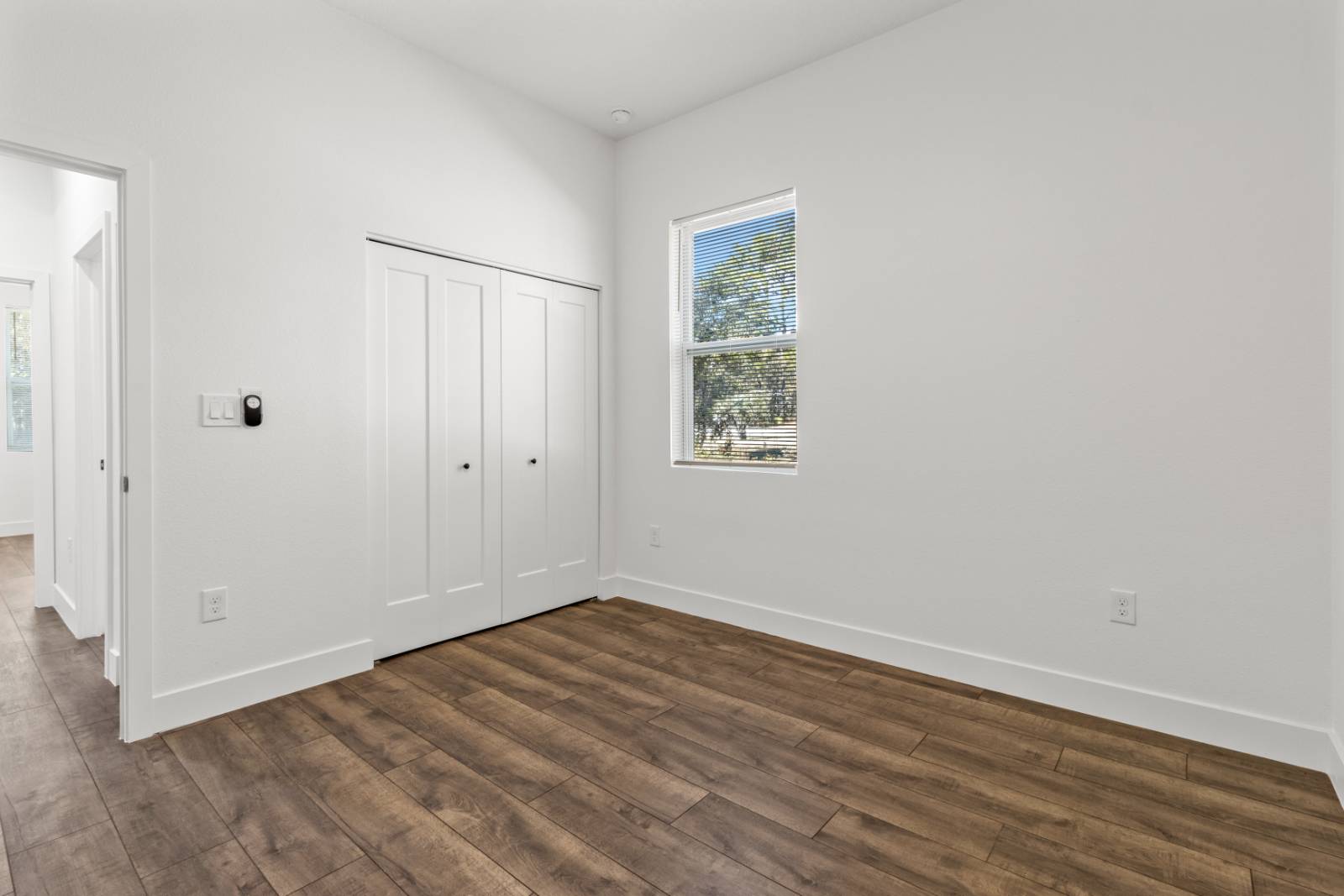 ;
;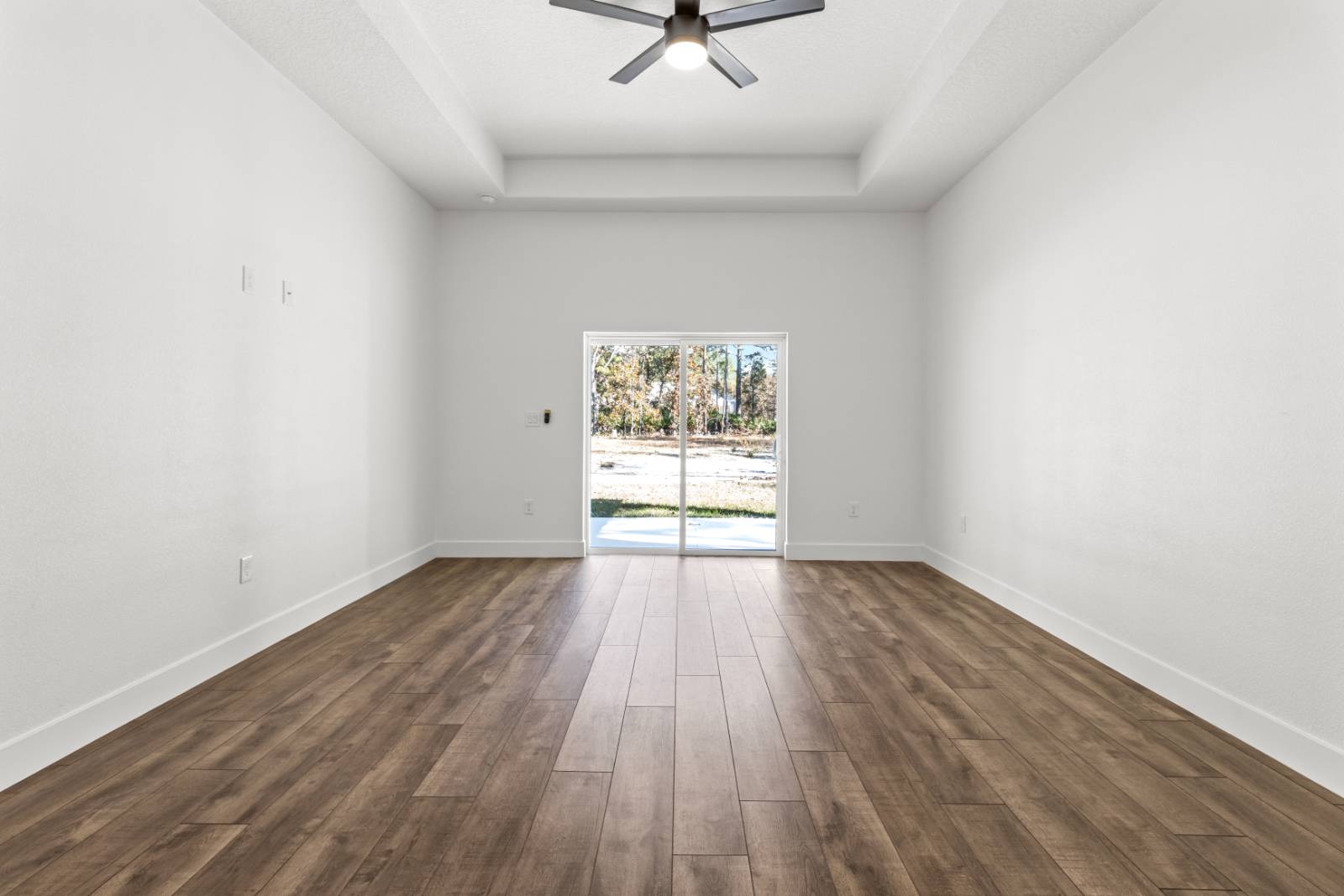 ;
;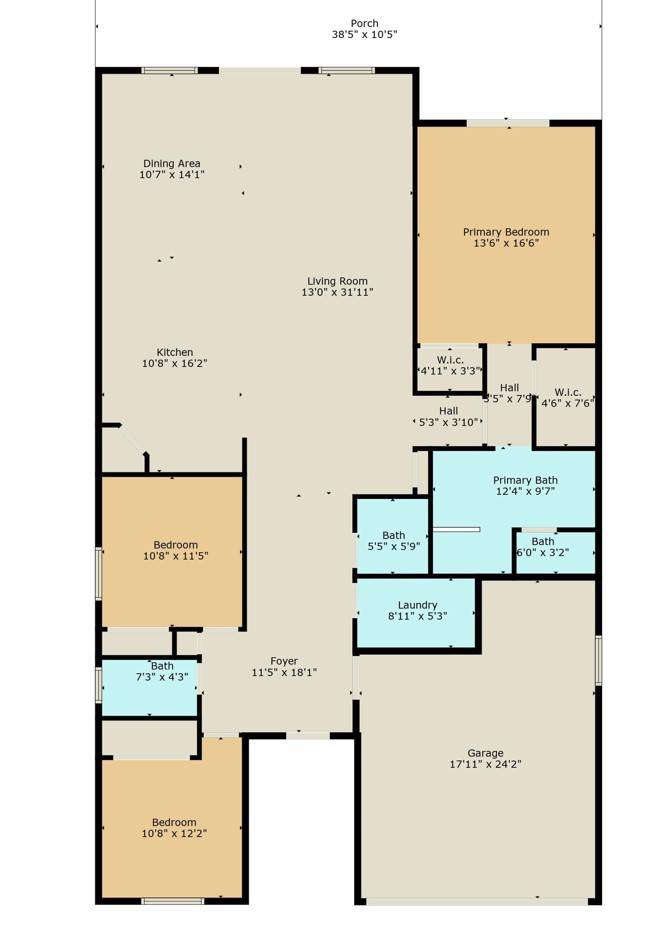 ;
;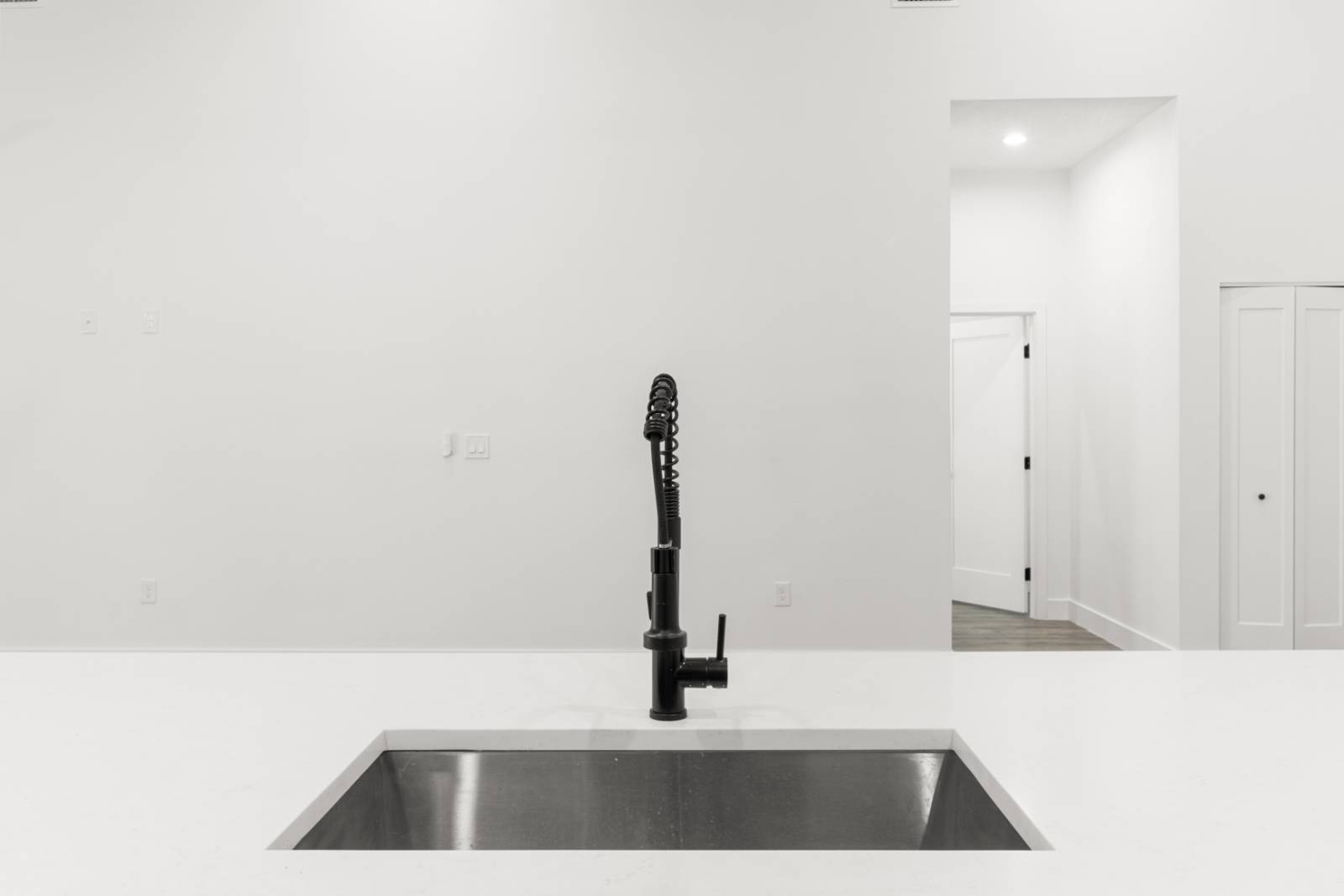 ;
;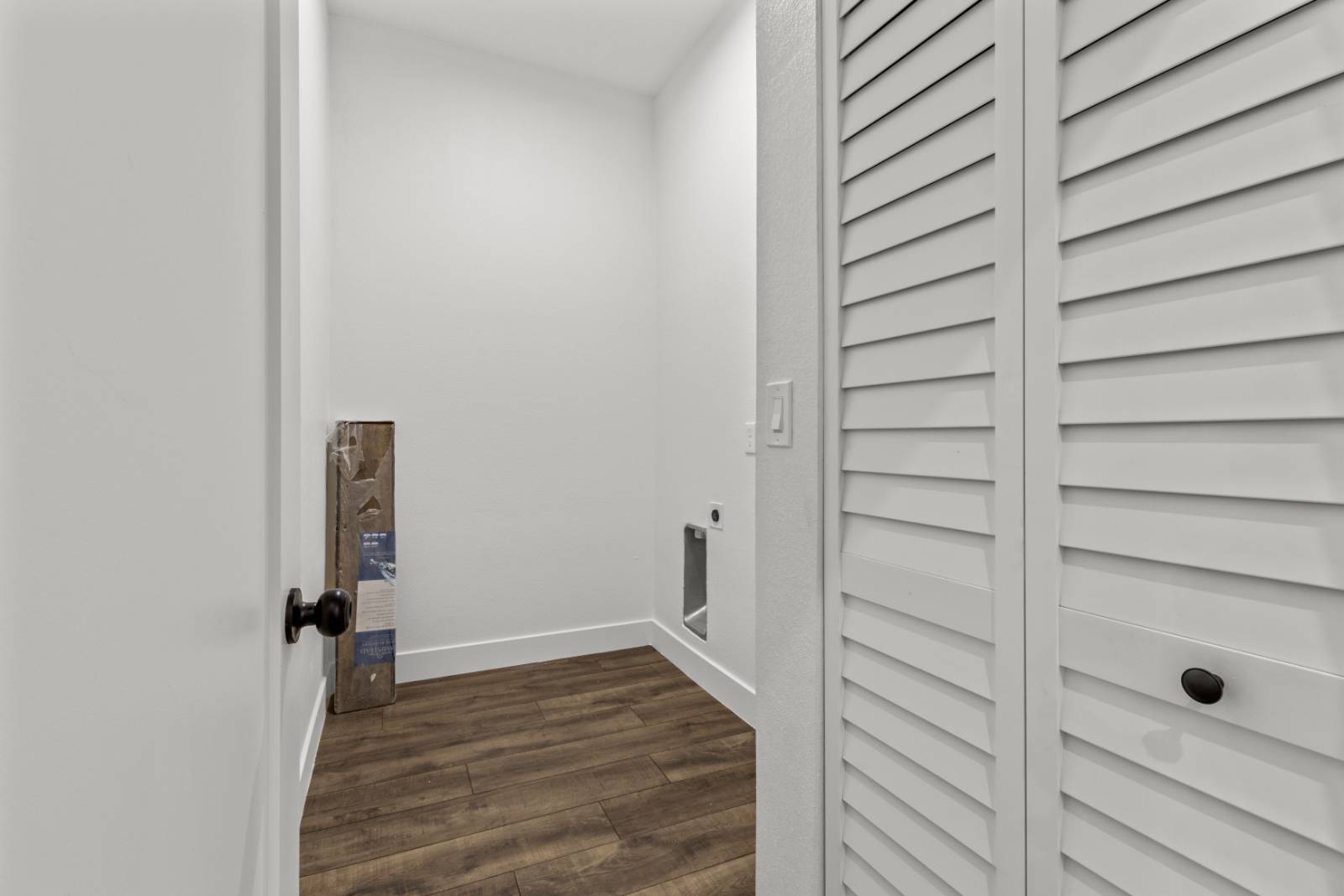 ;
;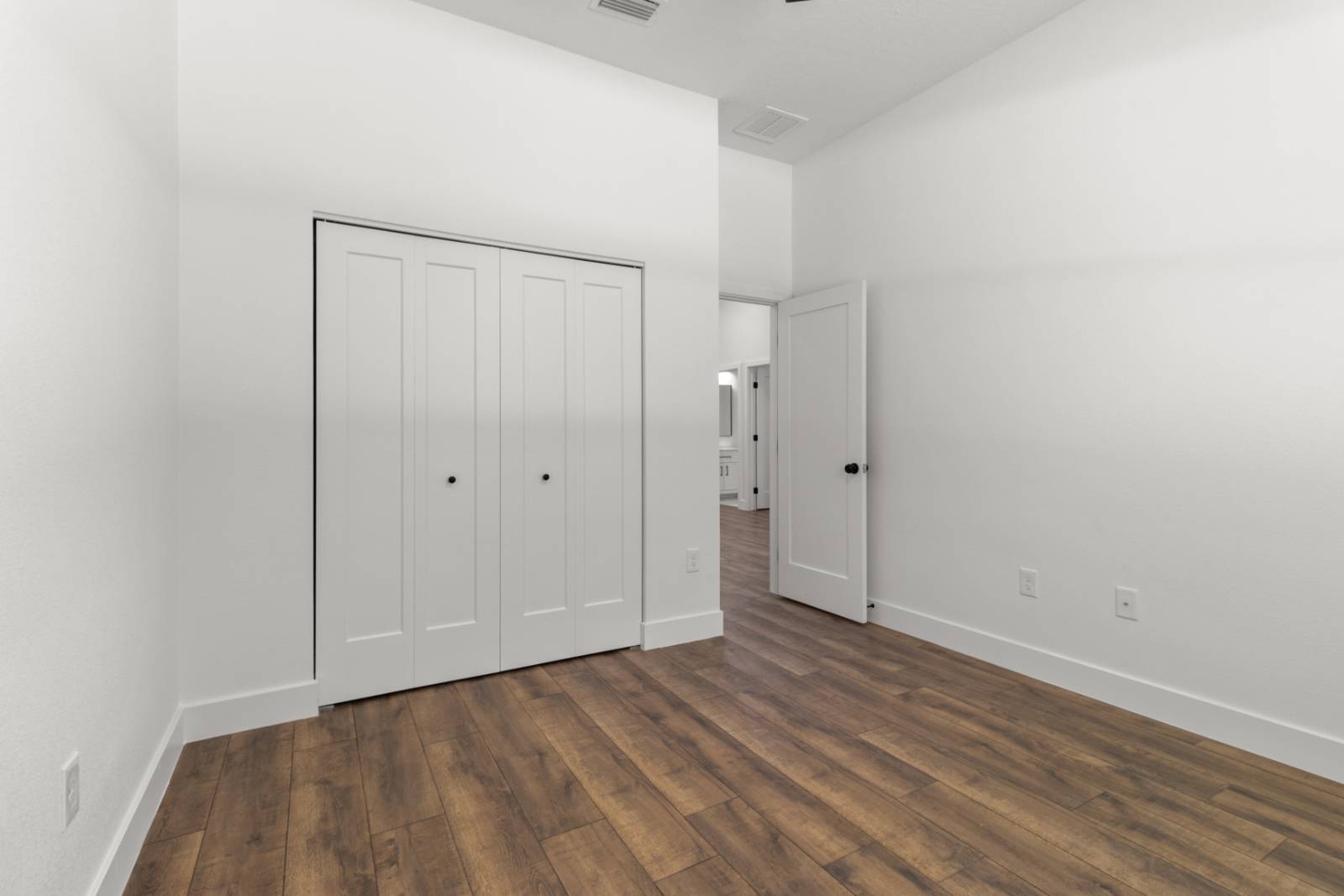 ;
;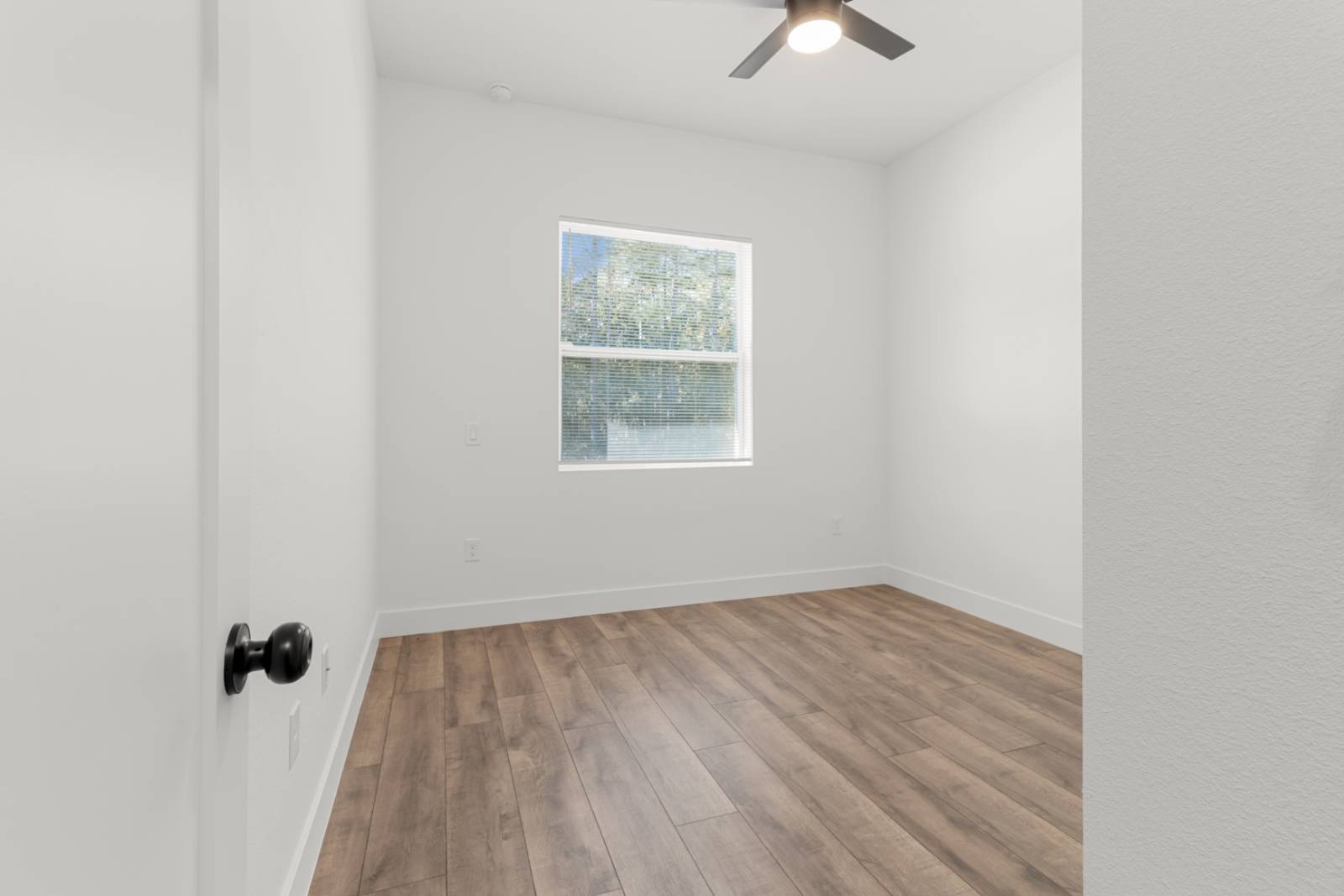 ;
;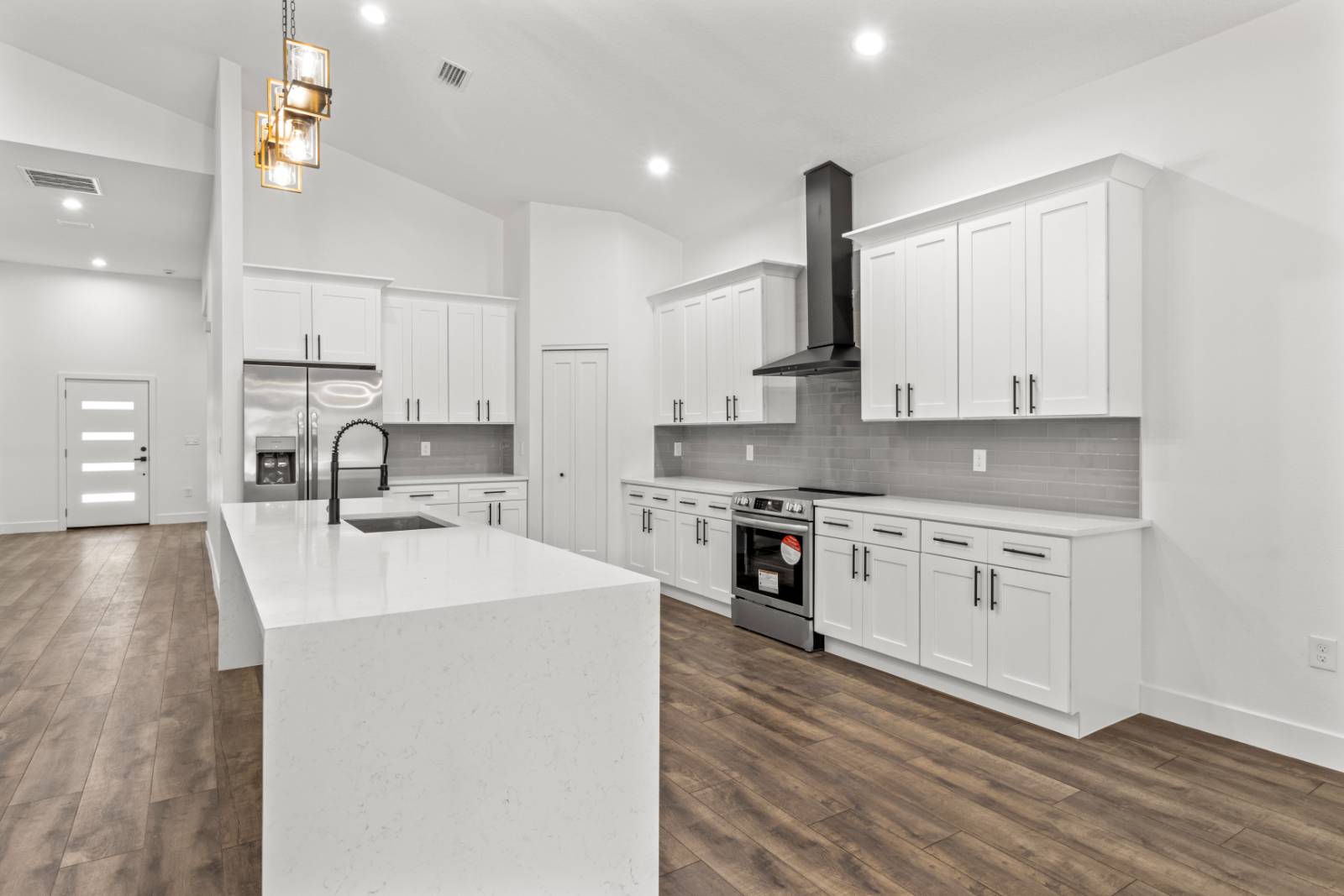 ;
;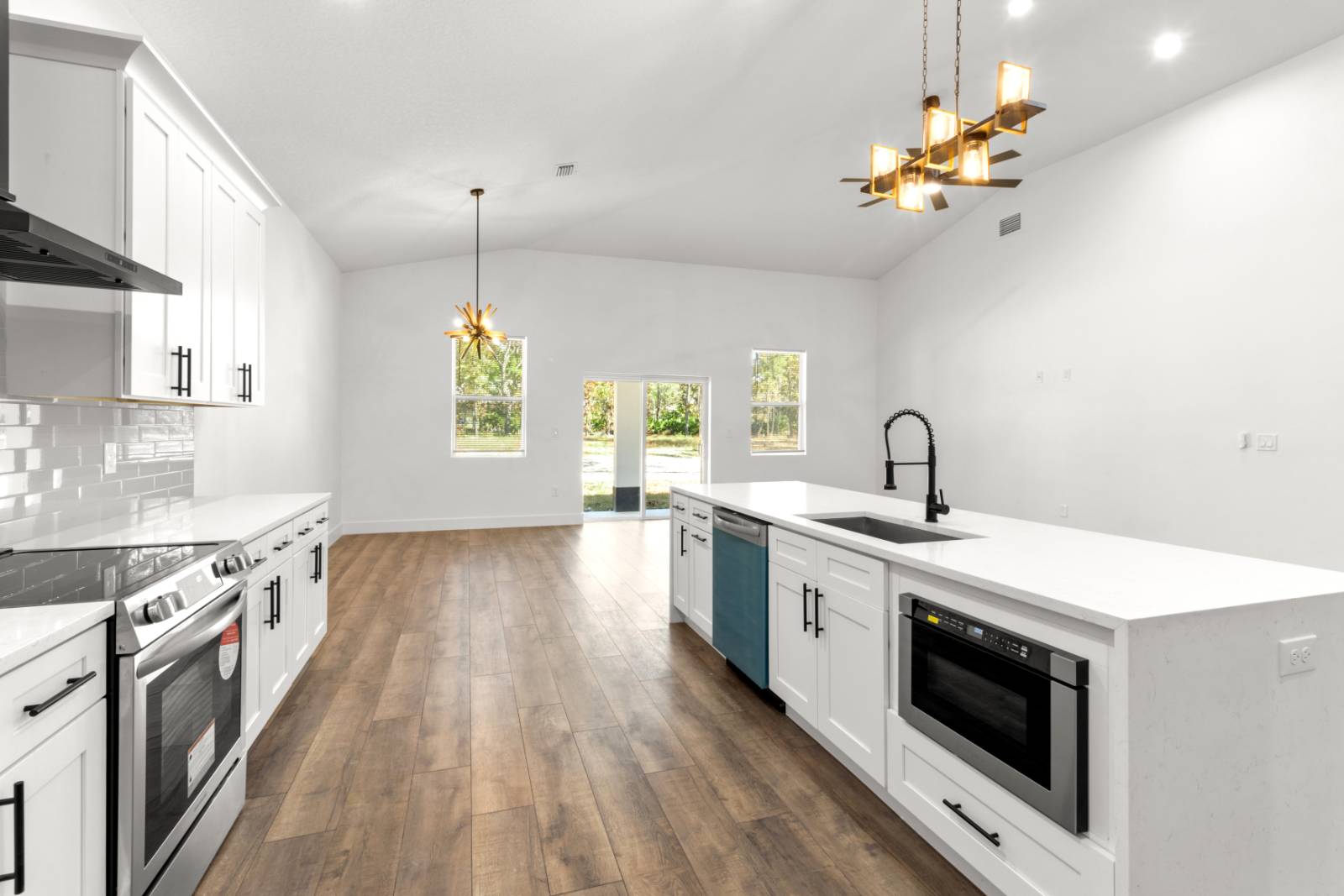 ;
;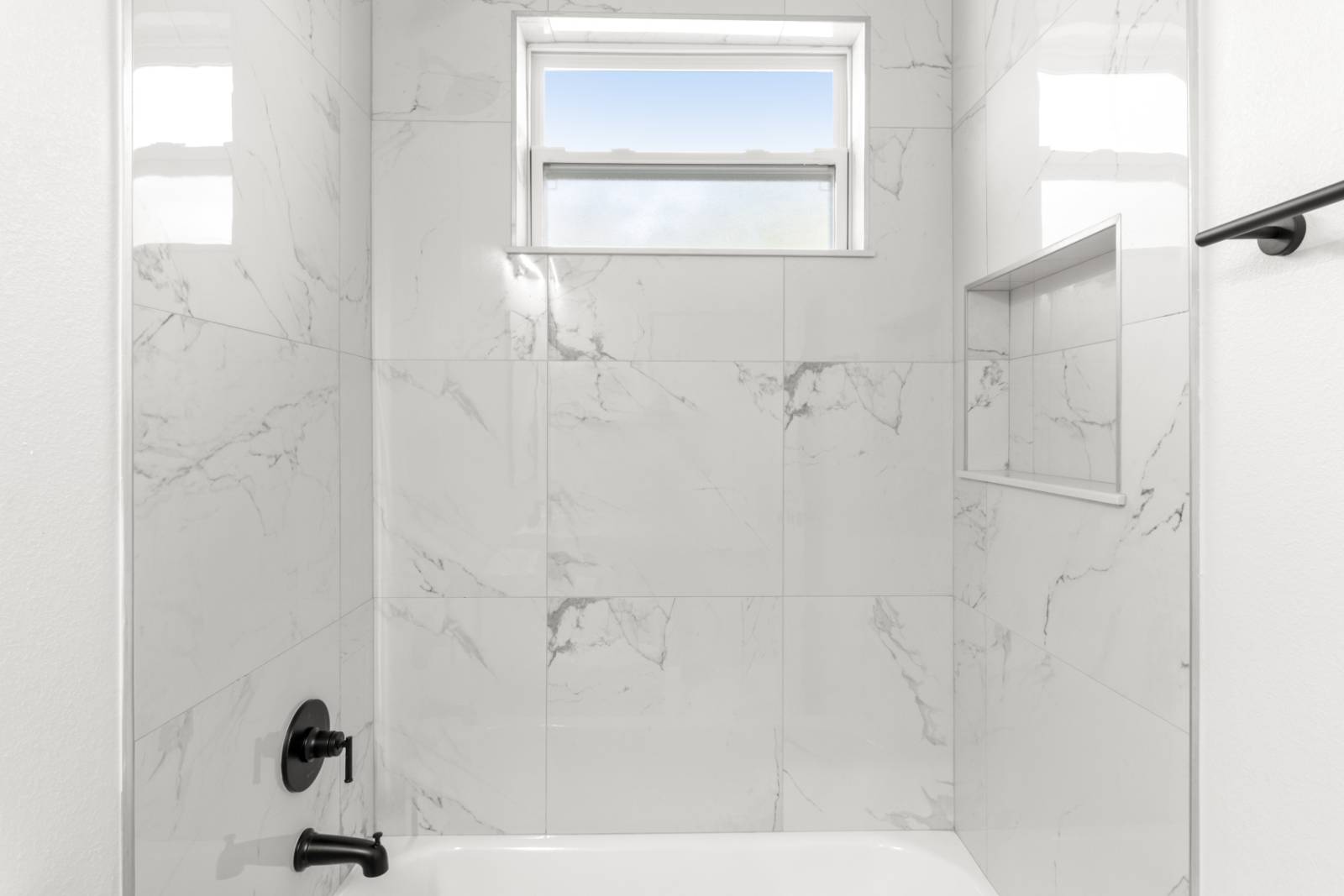 ;
;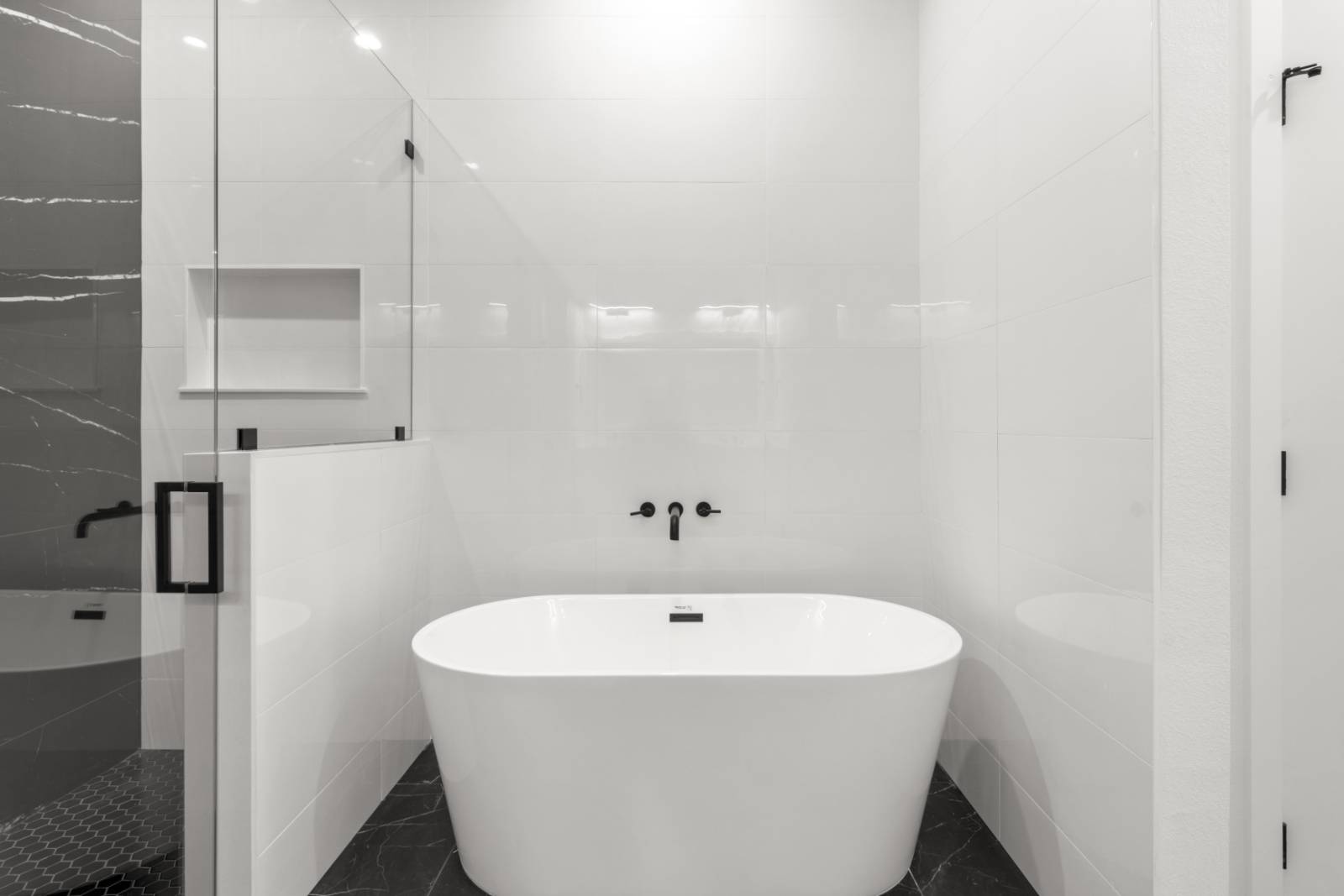 ;
;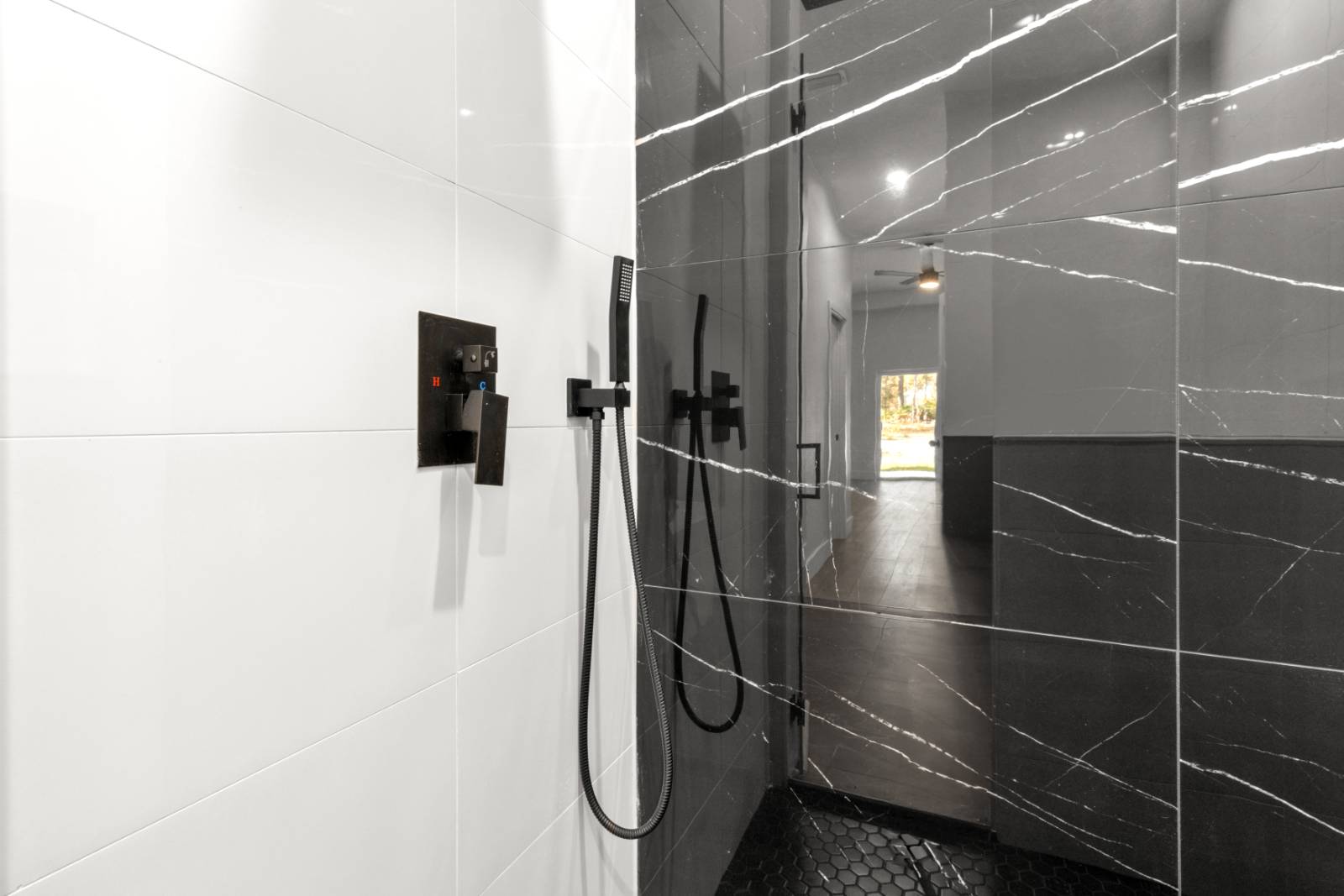 ;
;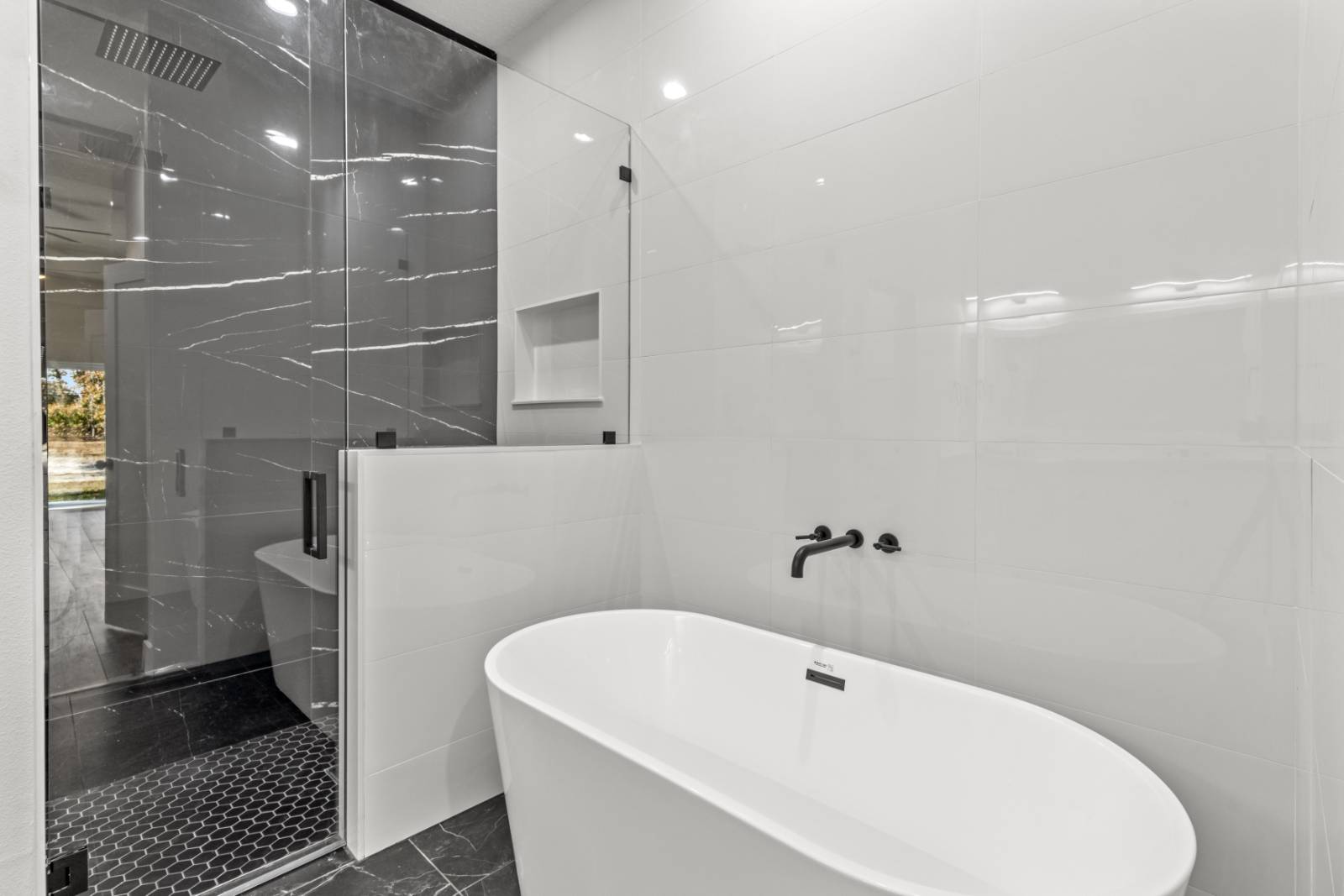 ;
;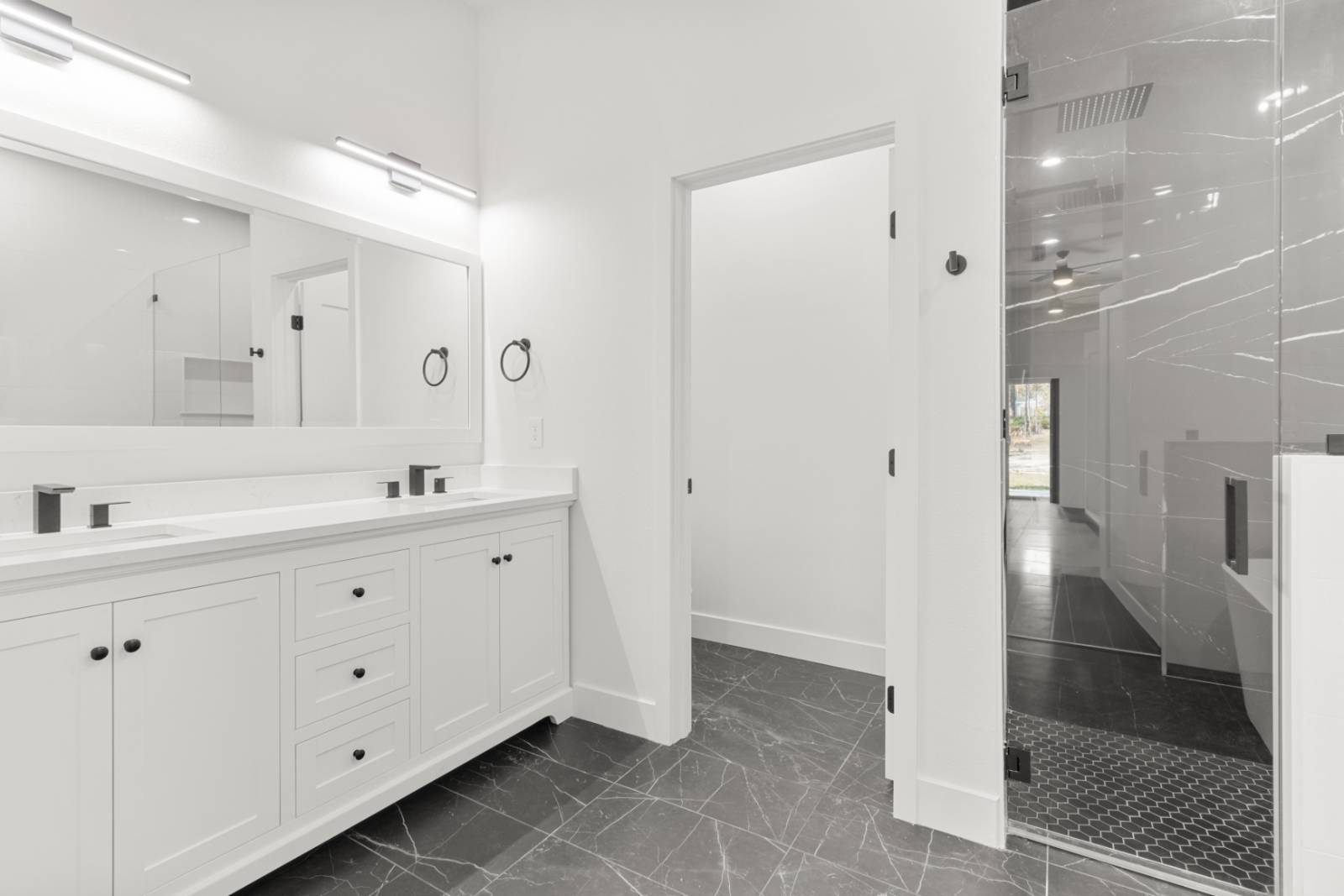 ;
;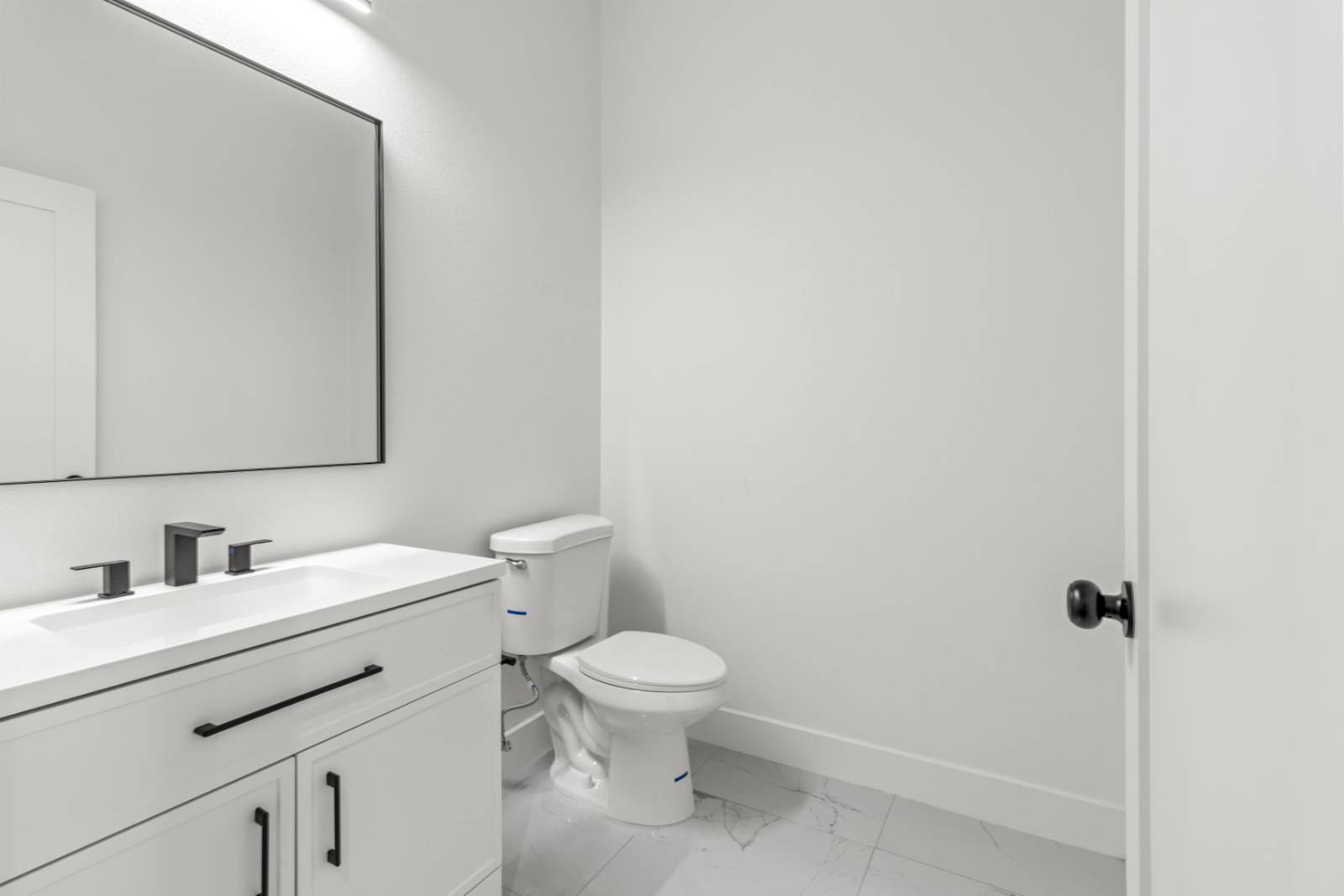 ;
;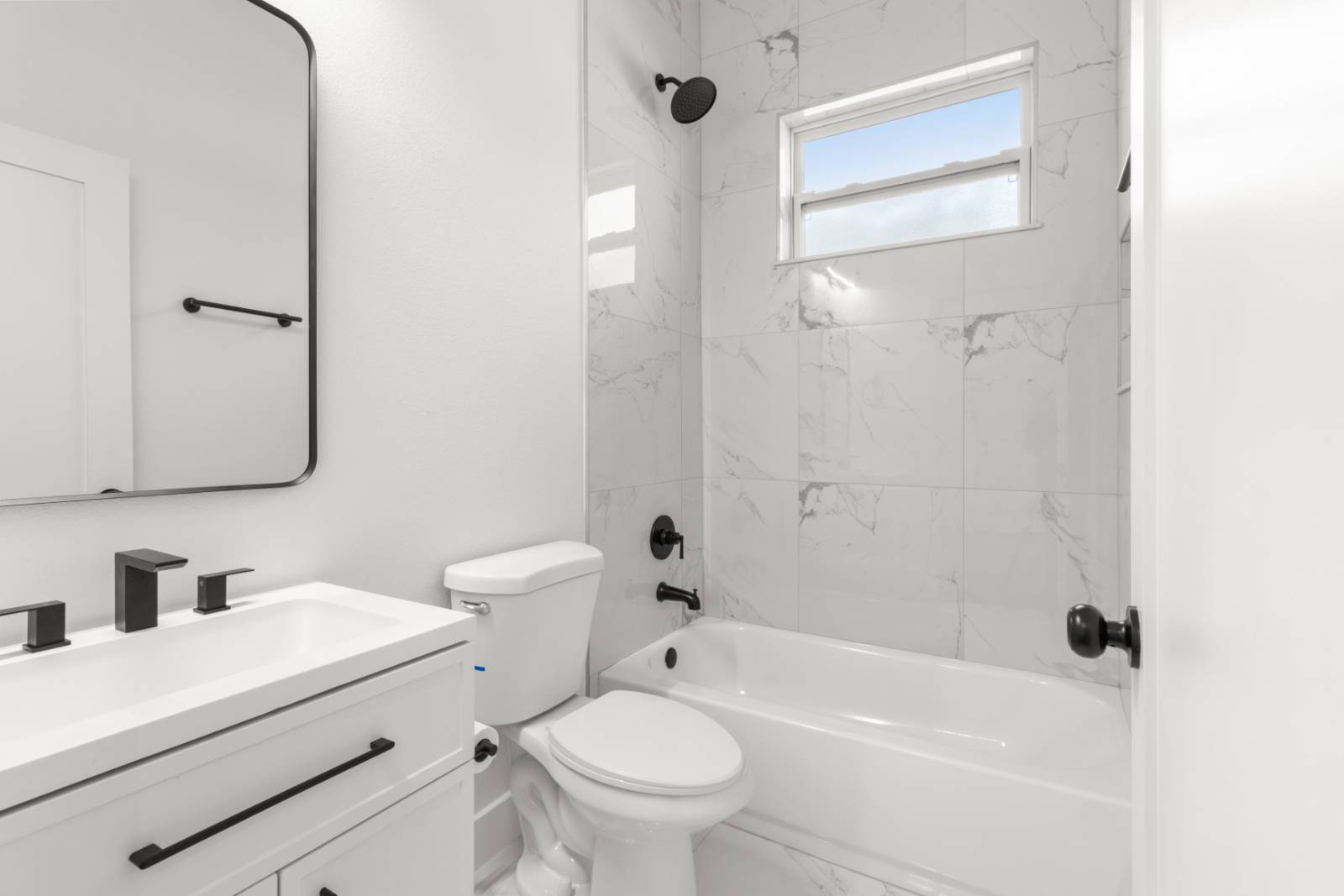 ;
;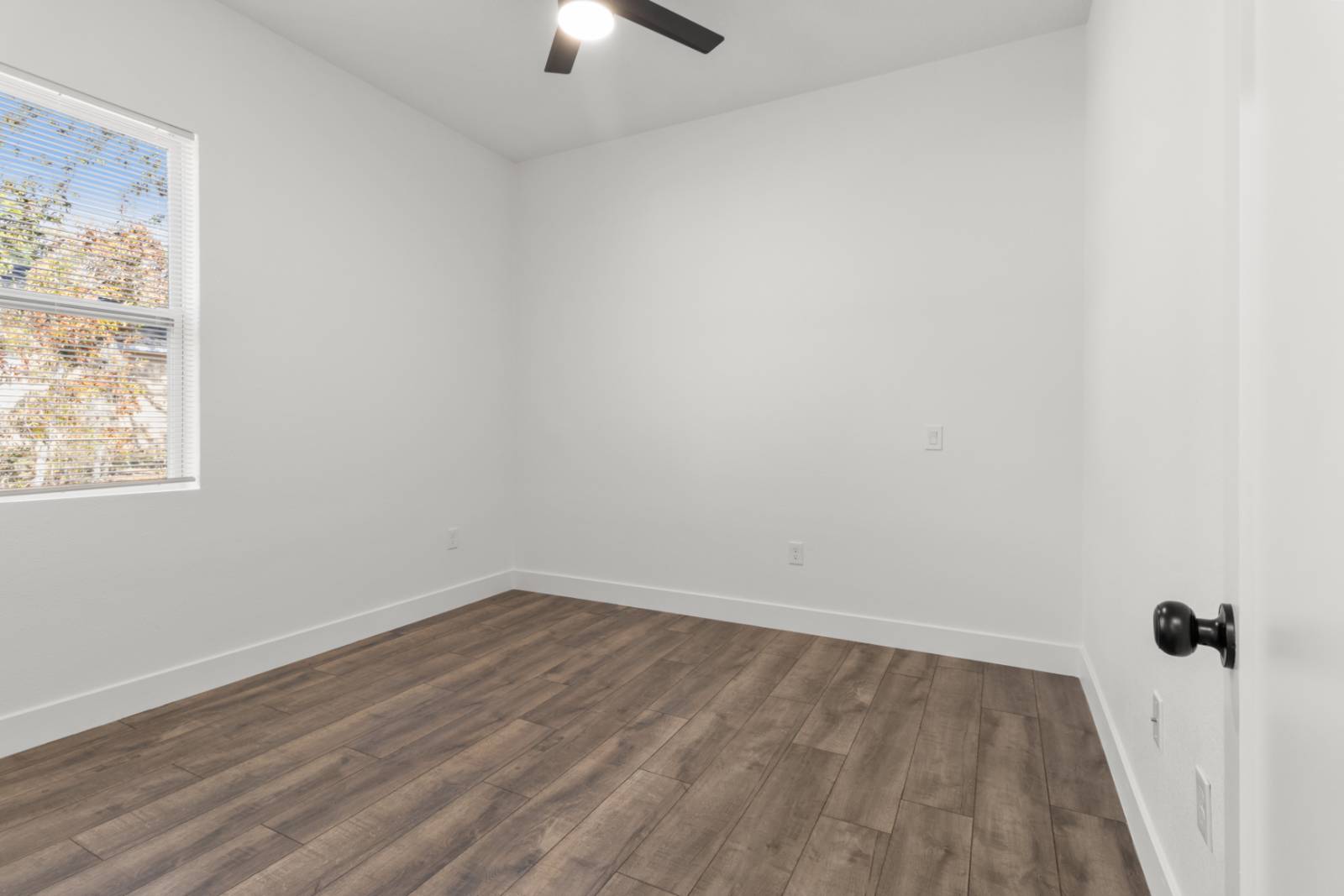 ;
;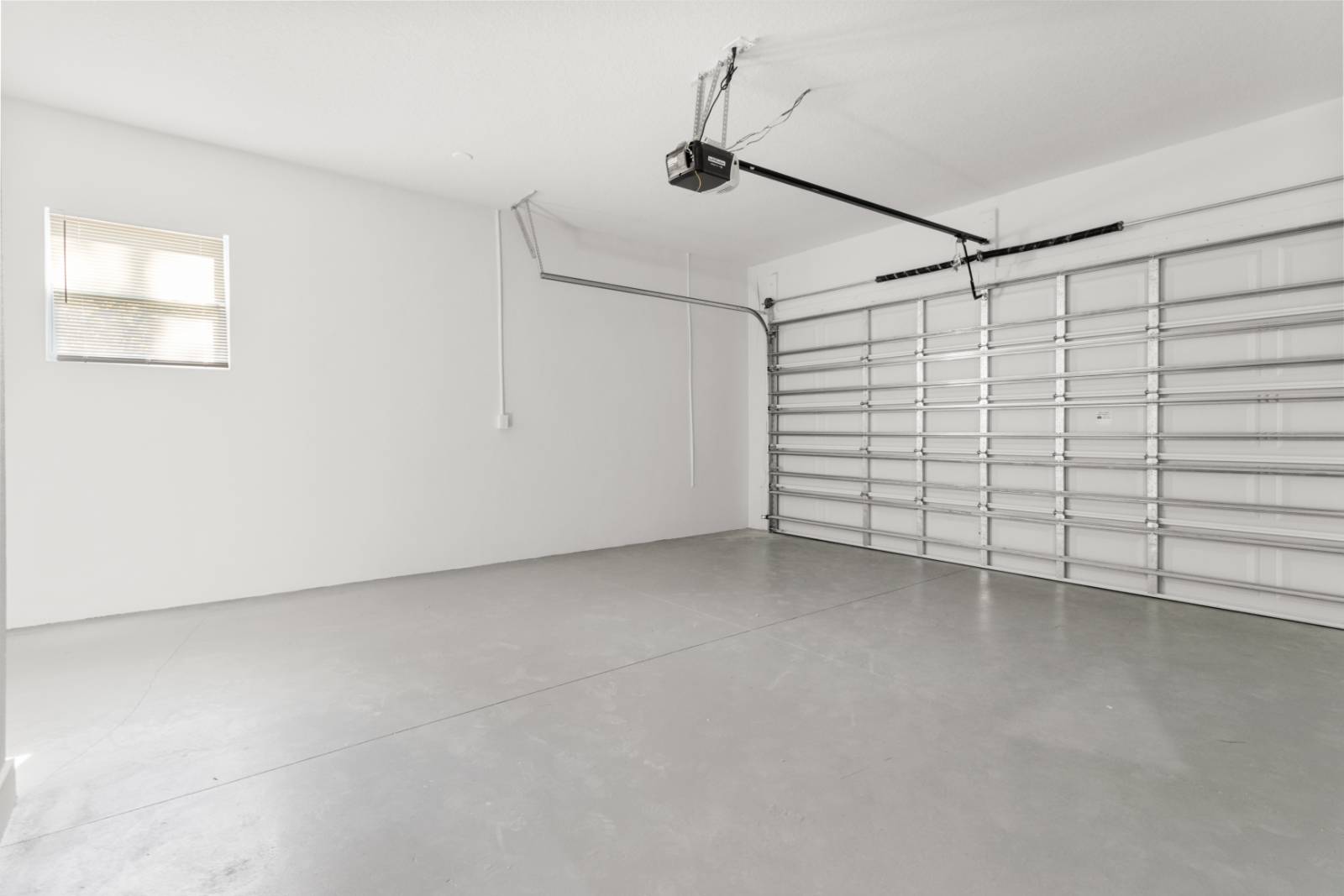 ;
;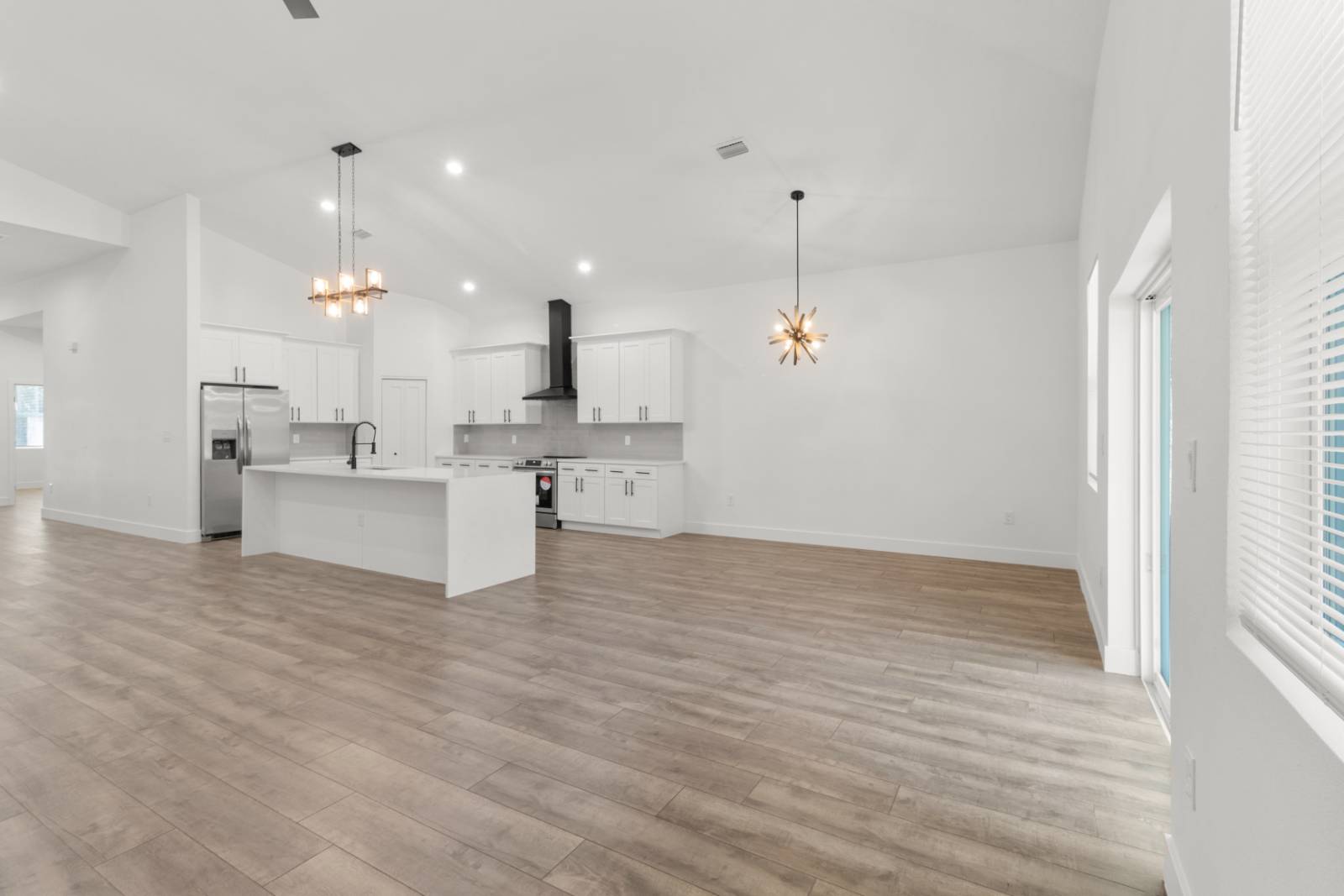 ;
;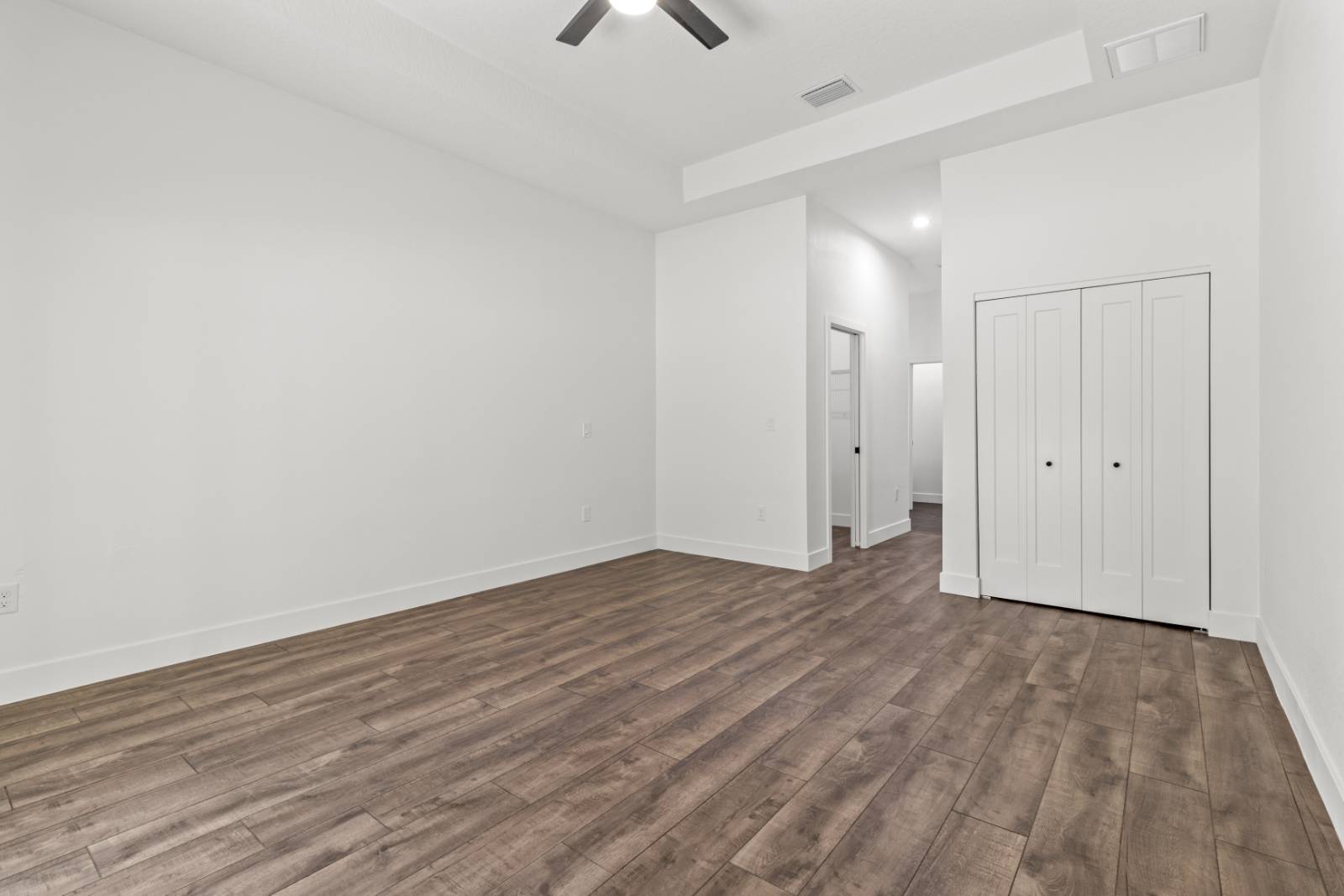 ;
;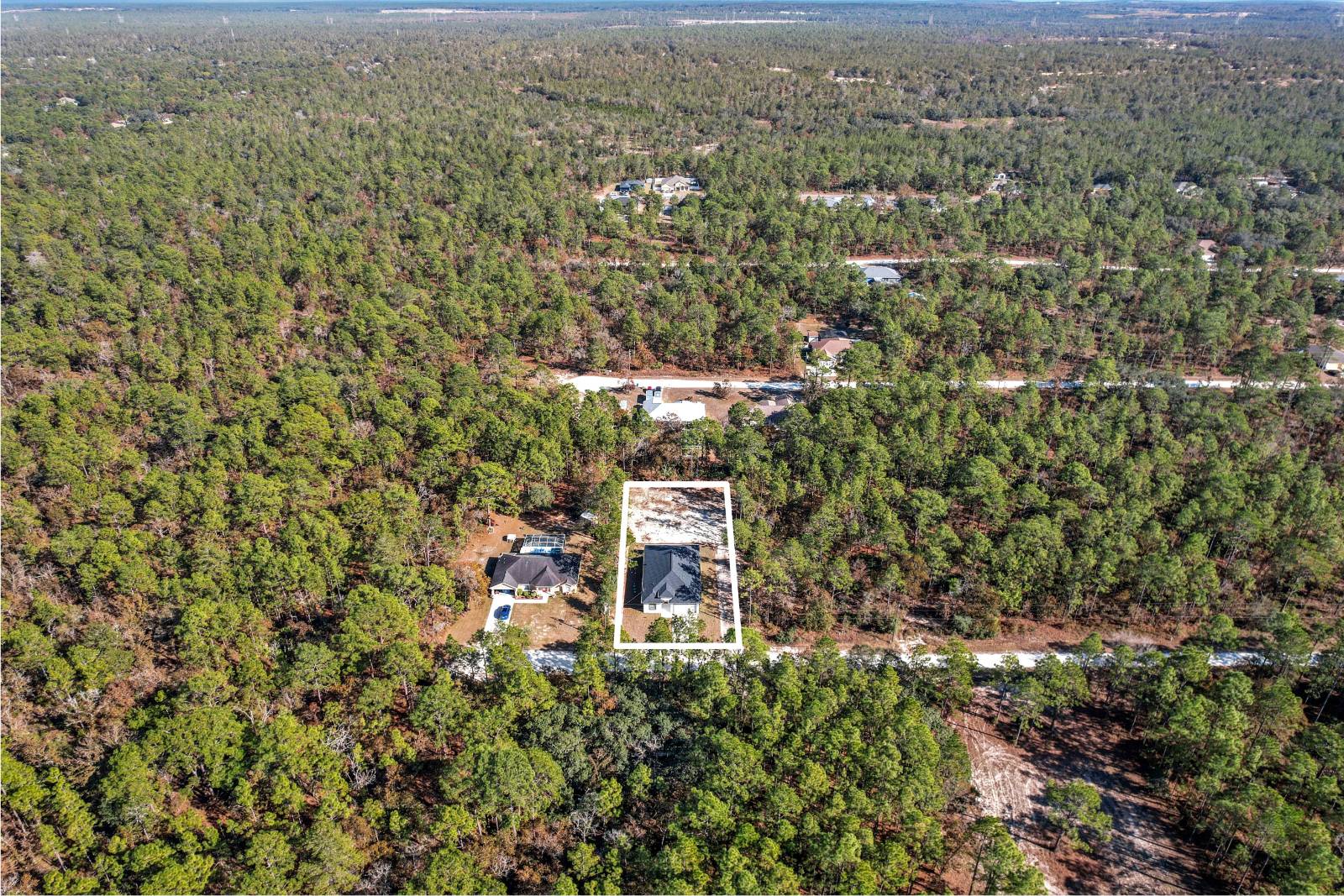 ;
;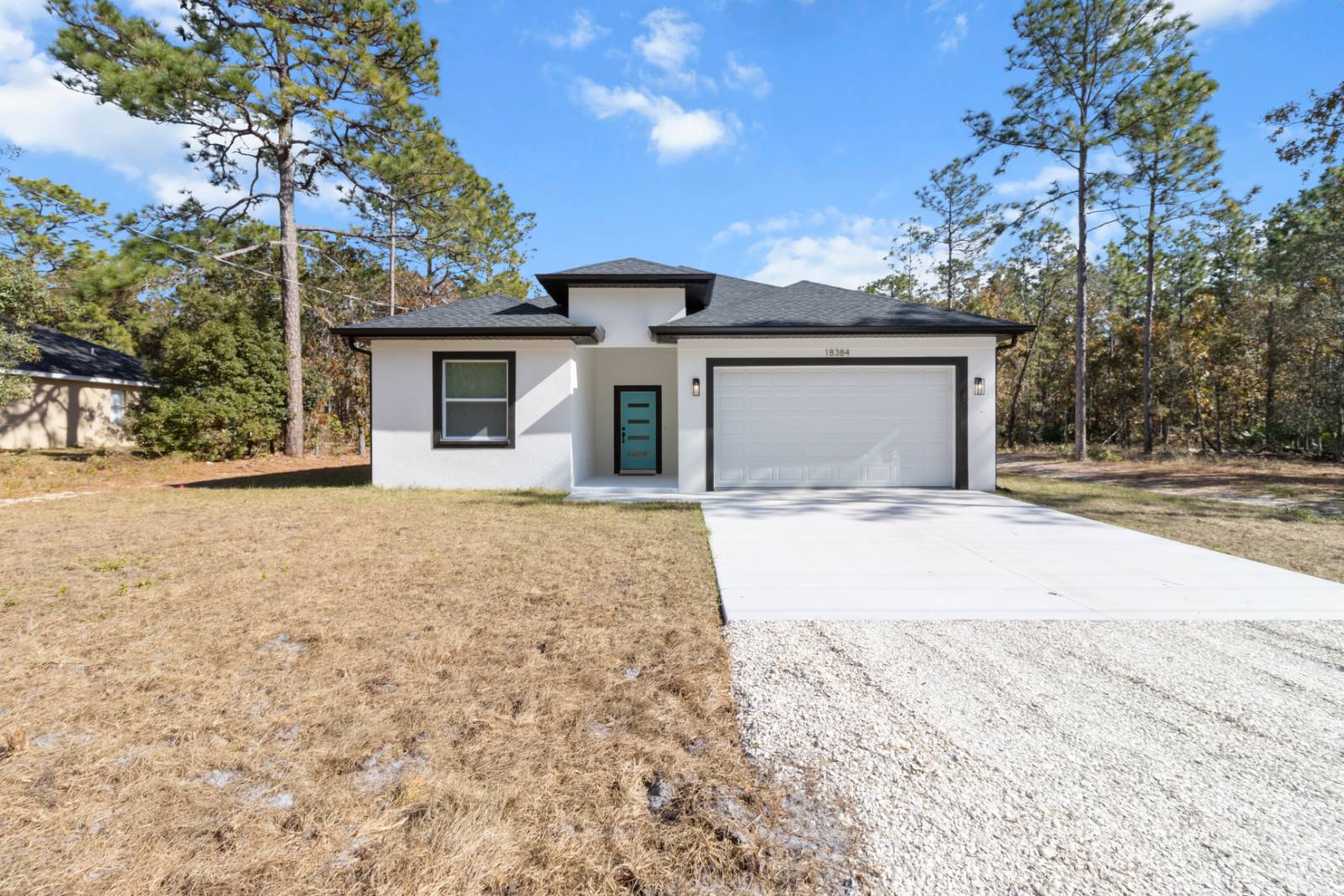 ;
;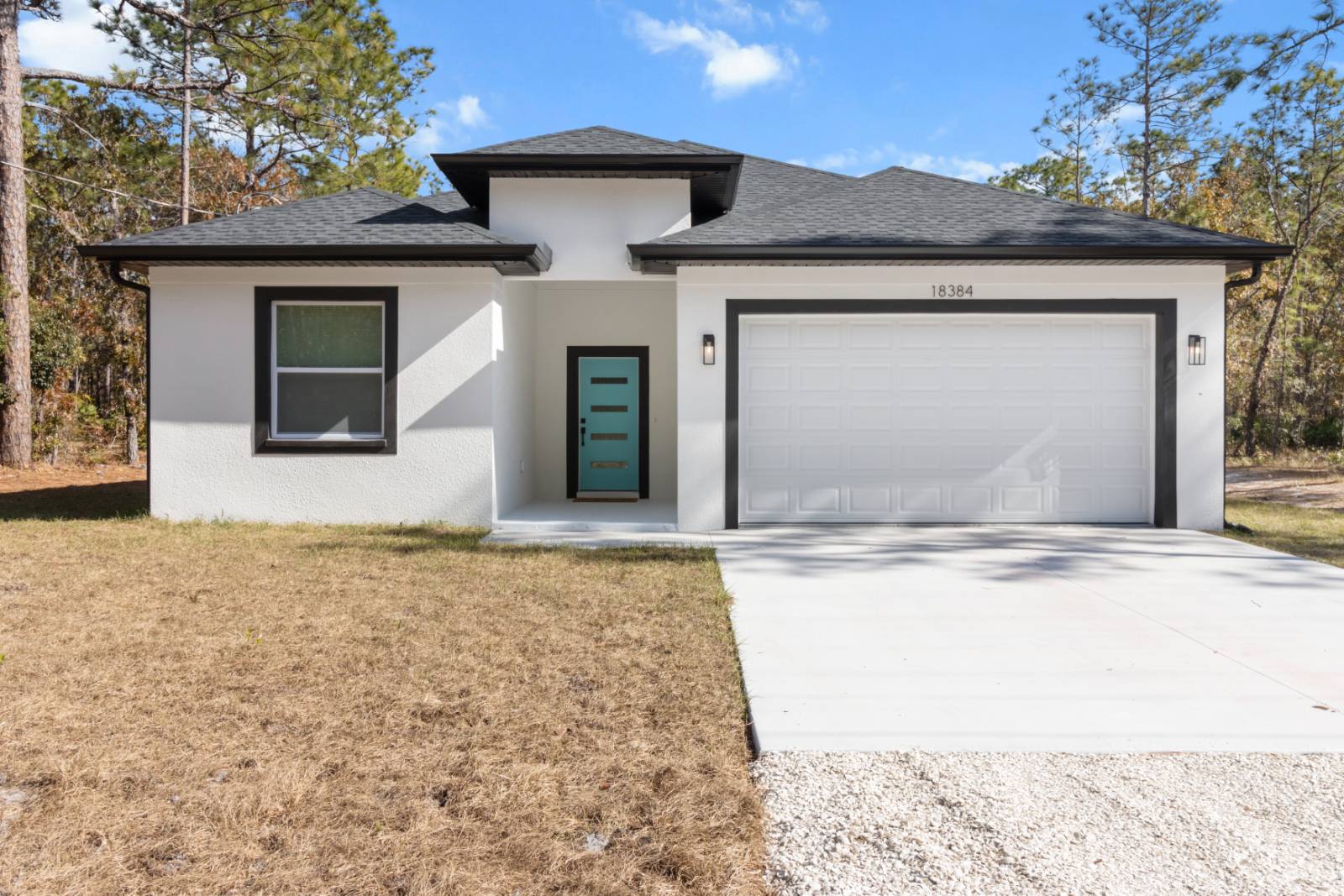 ;
;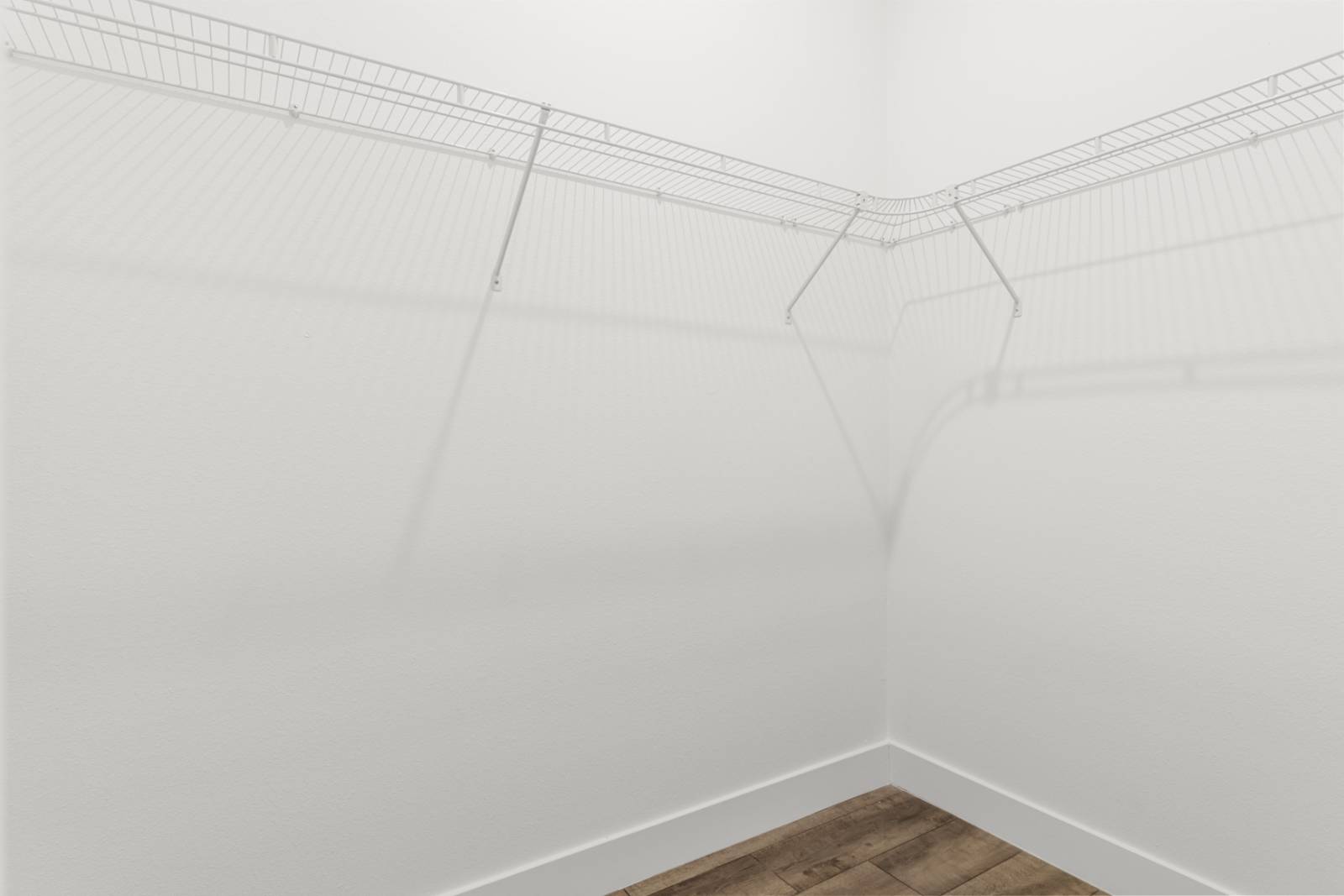 ;
;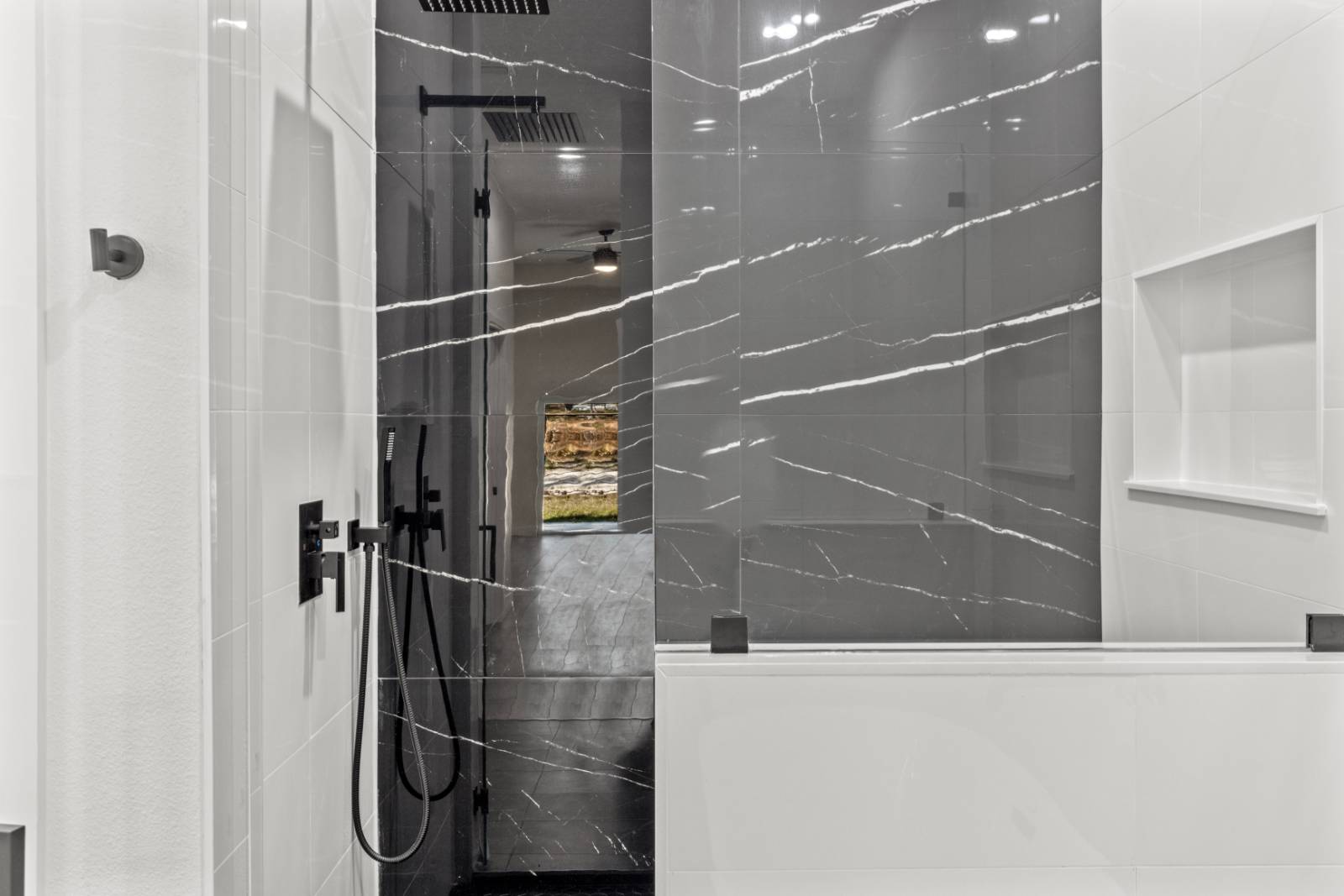 ;
;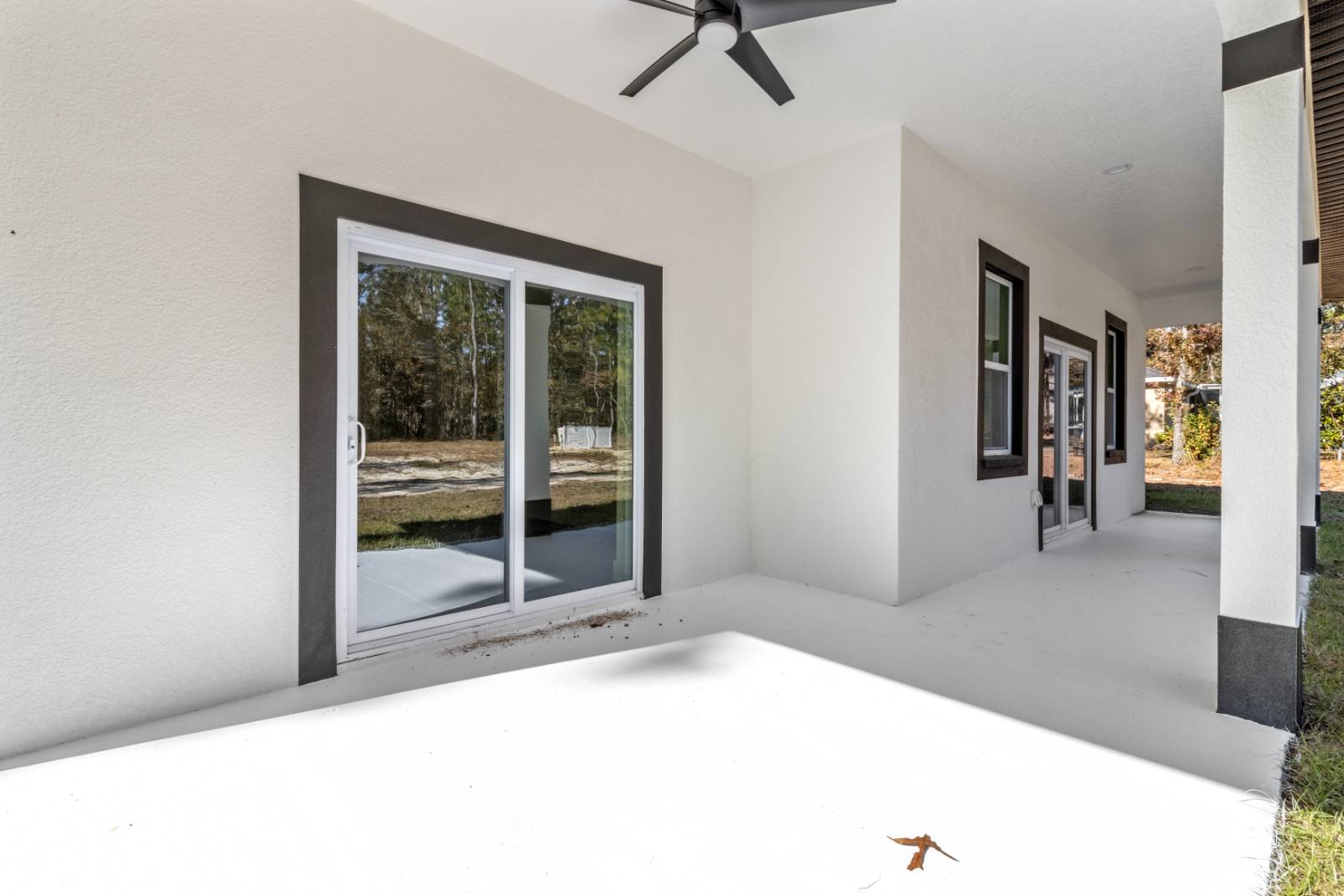 ;
;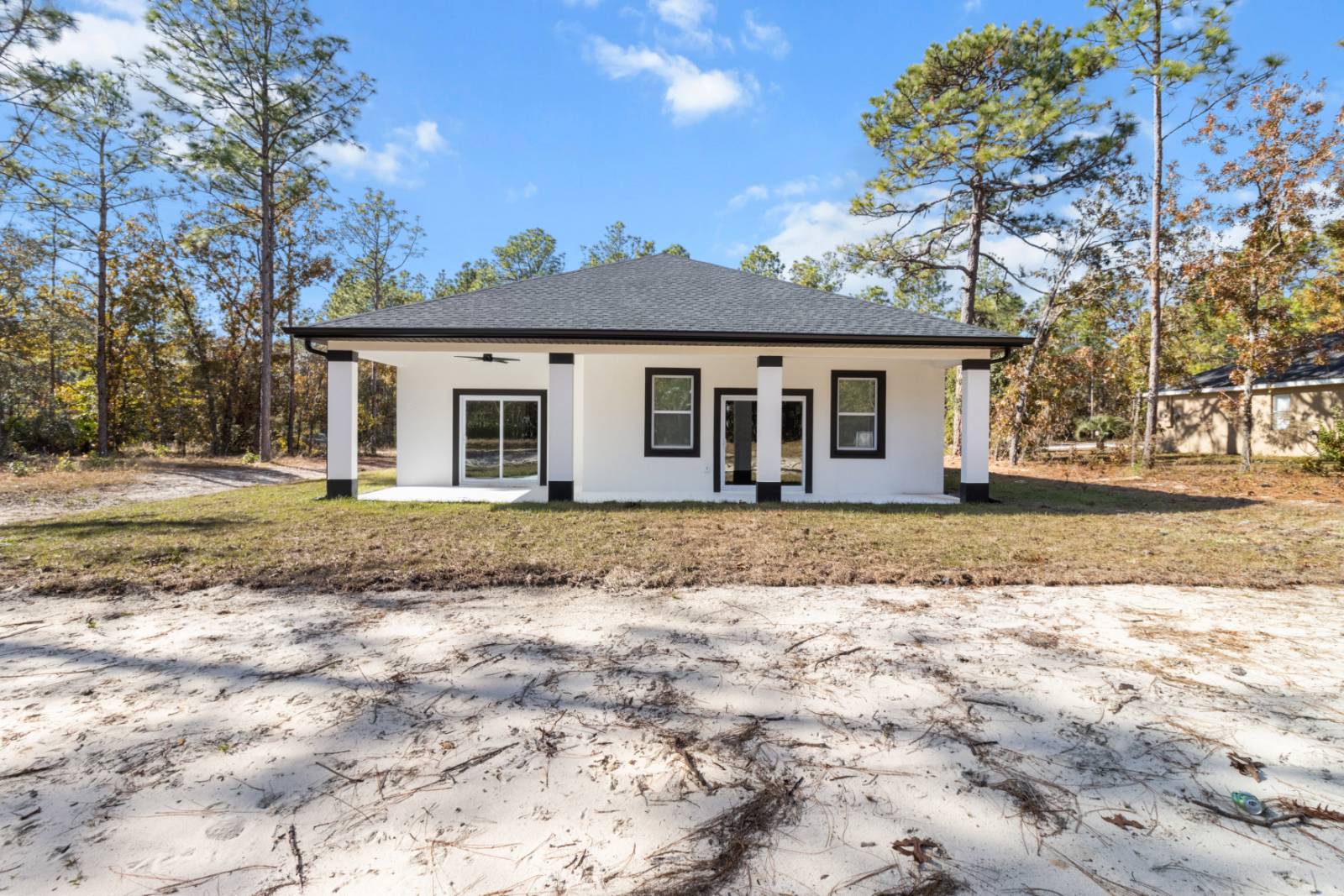 ;
;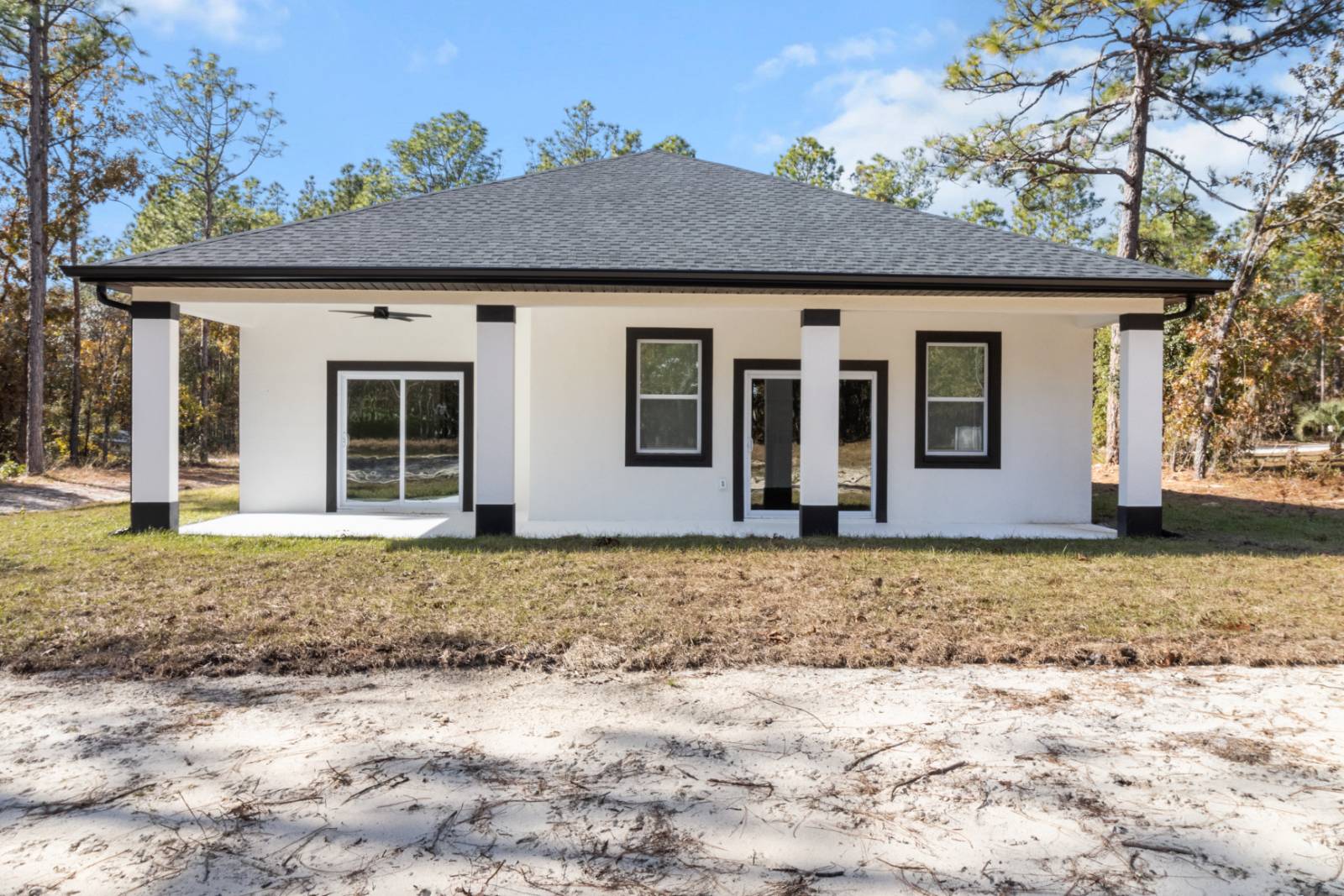 ;
;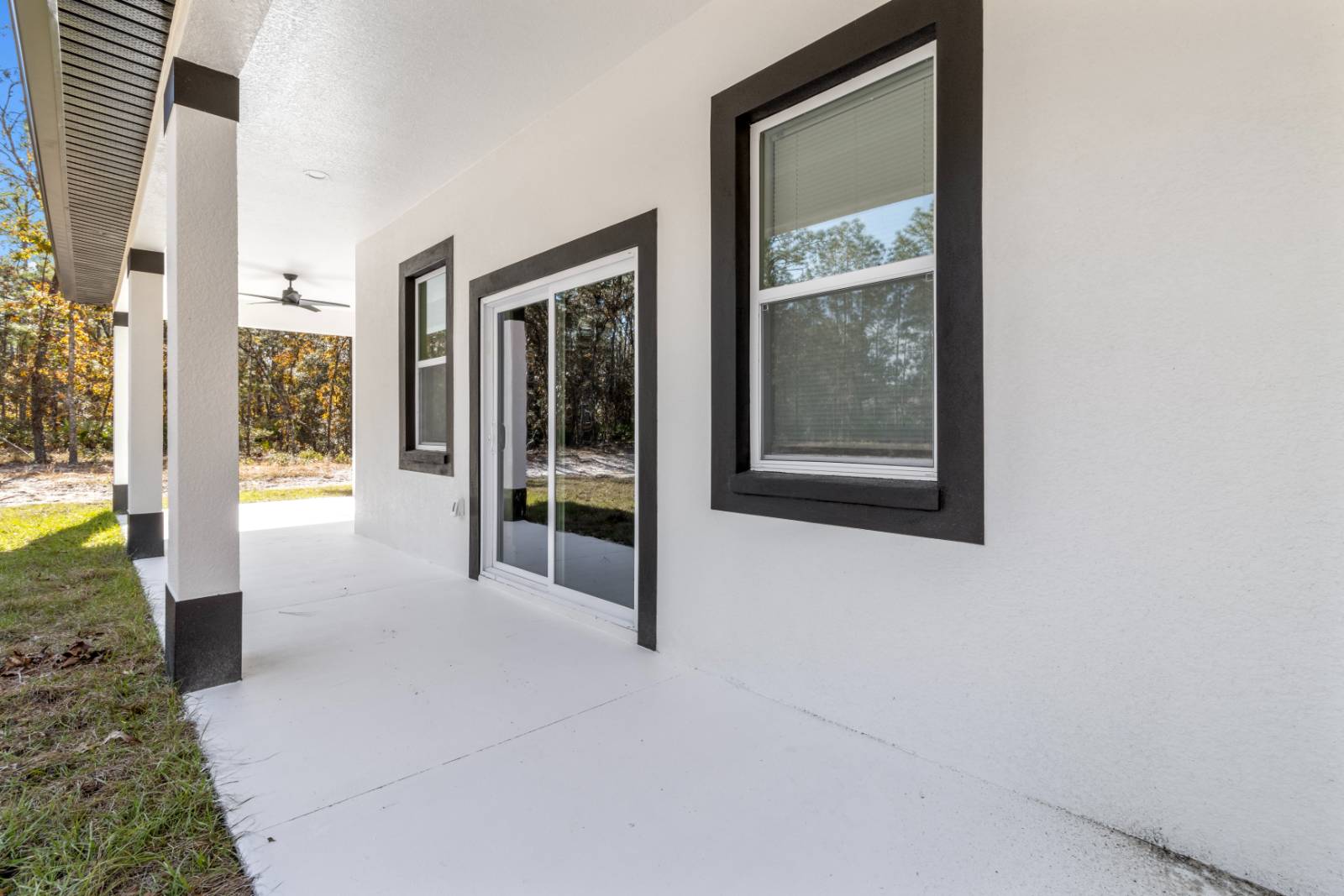 ;
;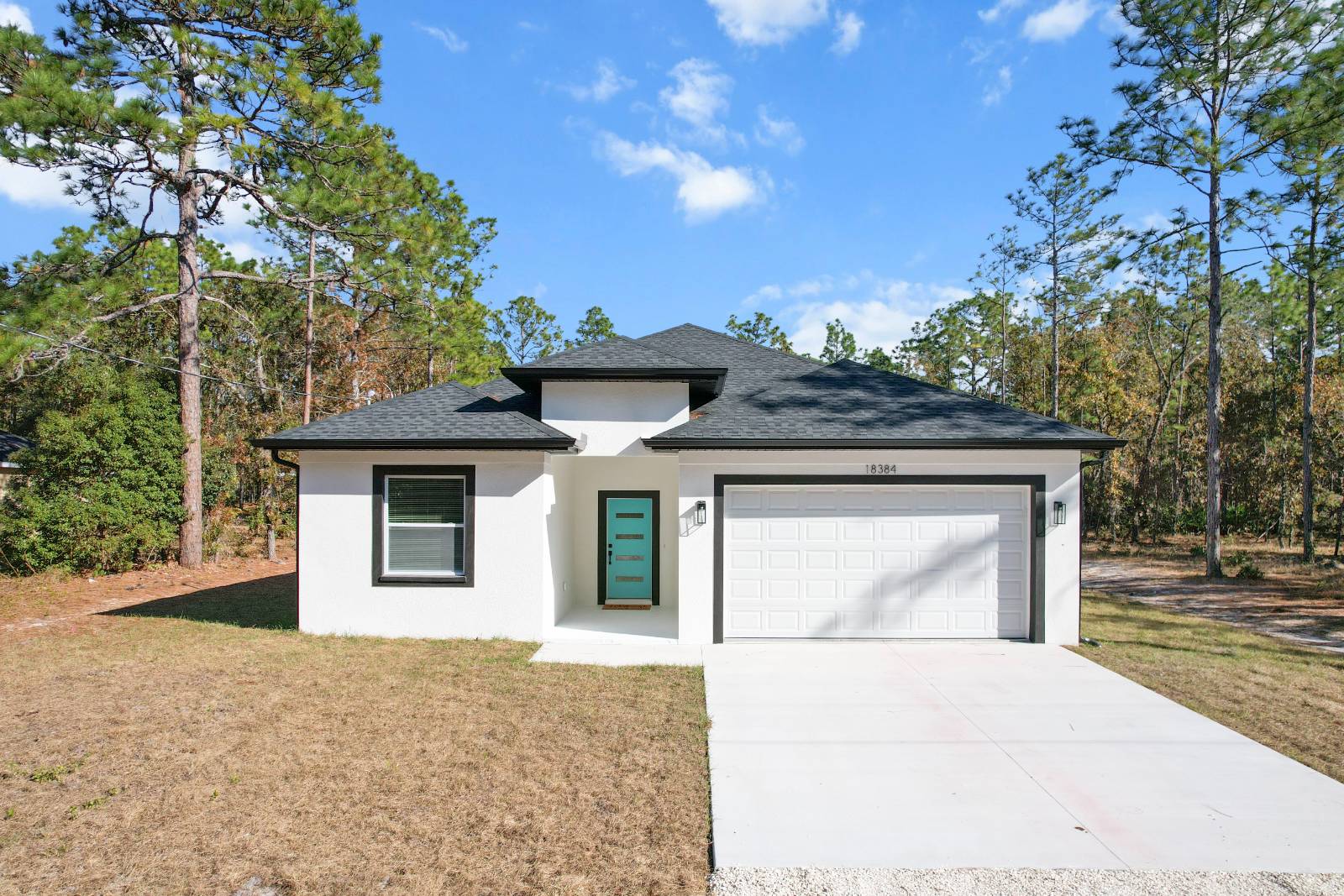 ;
;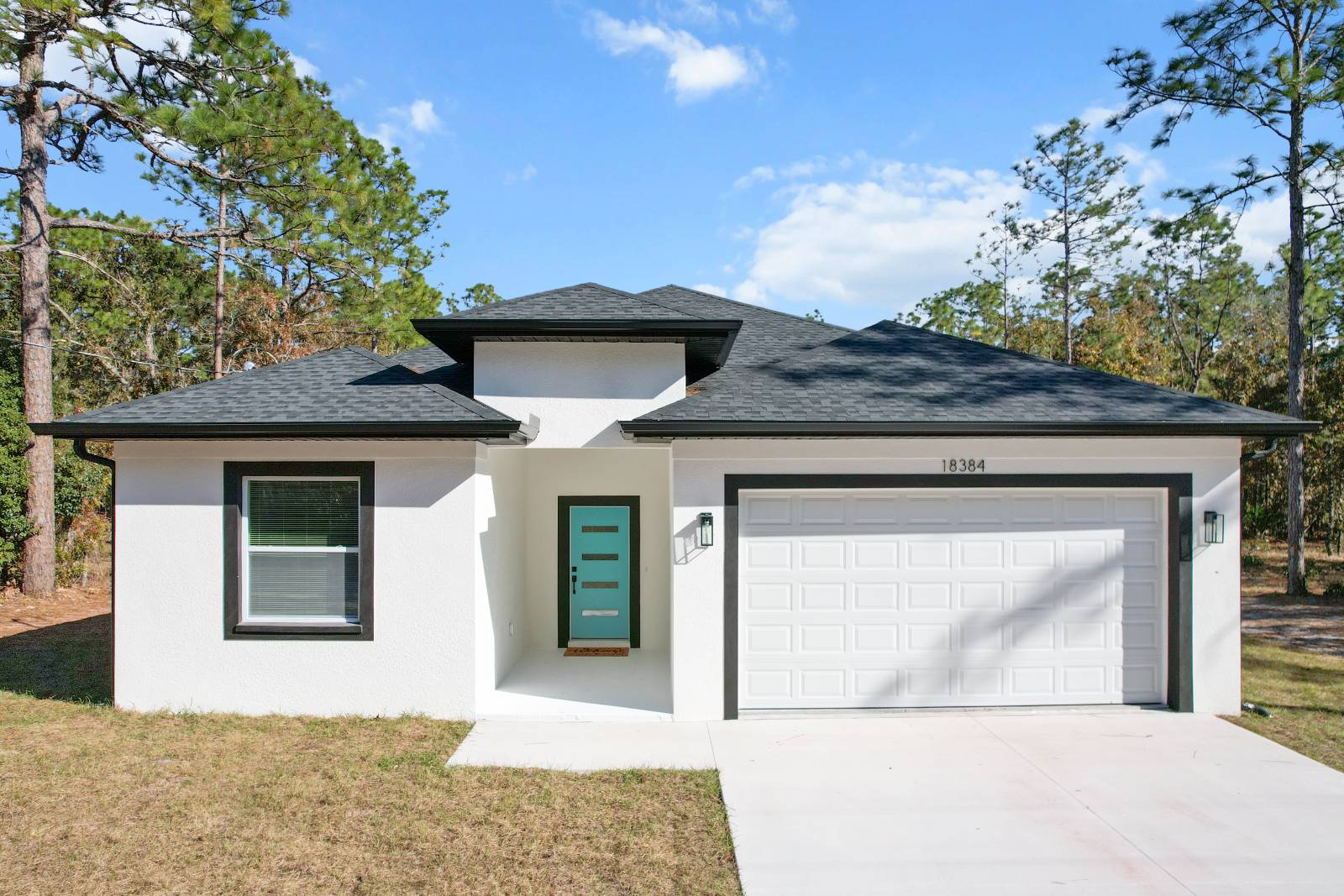 ;
;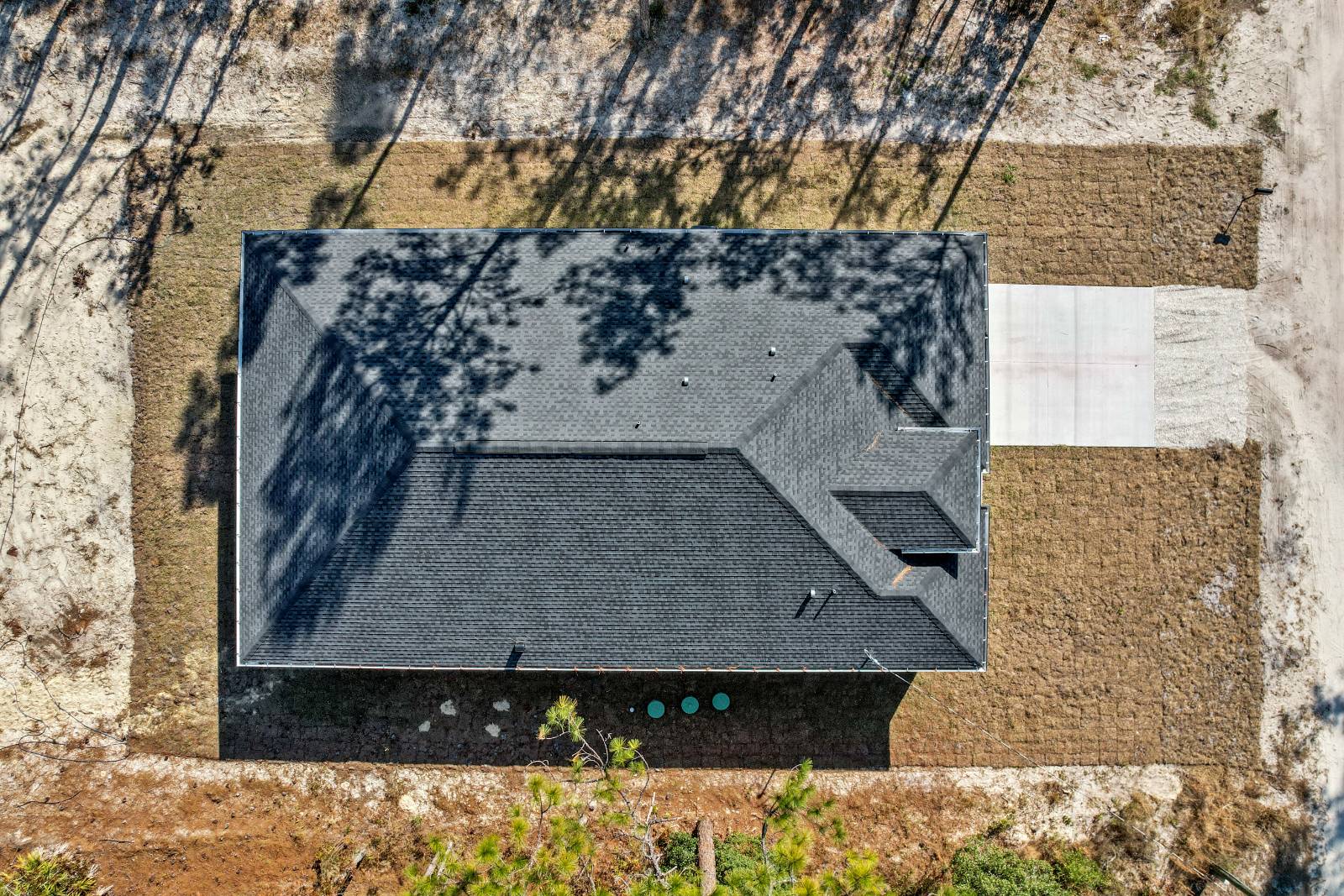 ;
; ;
;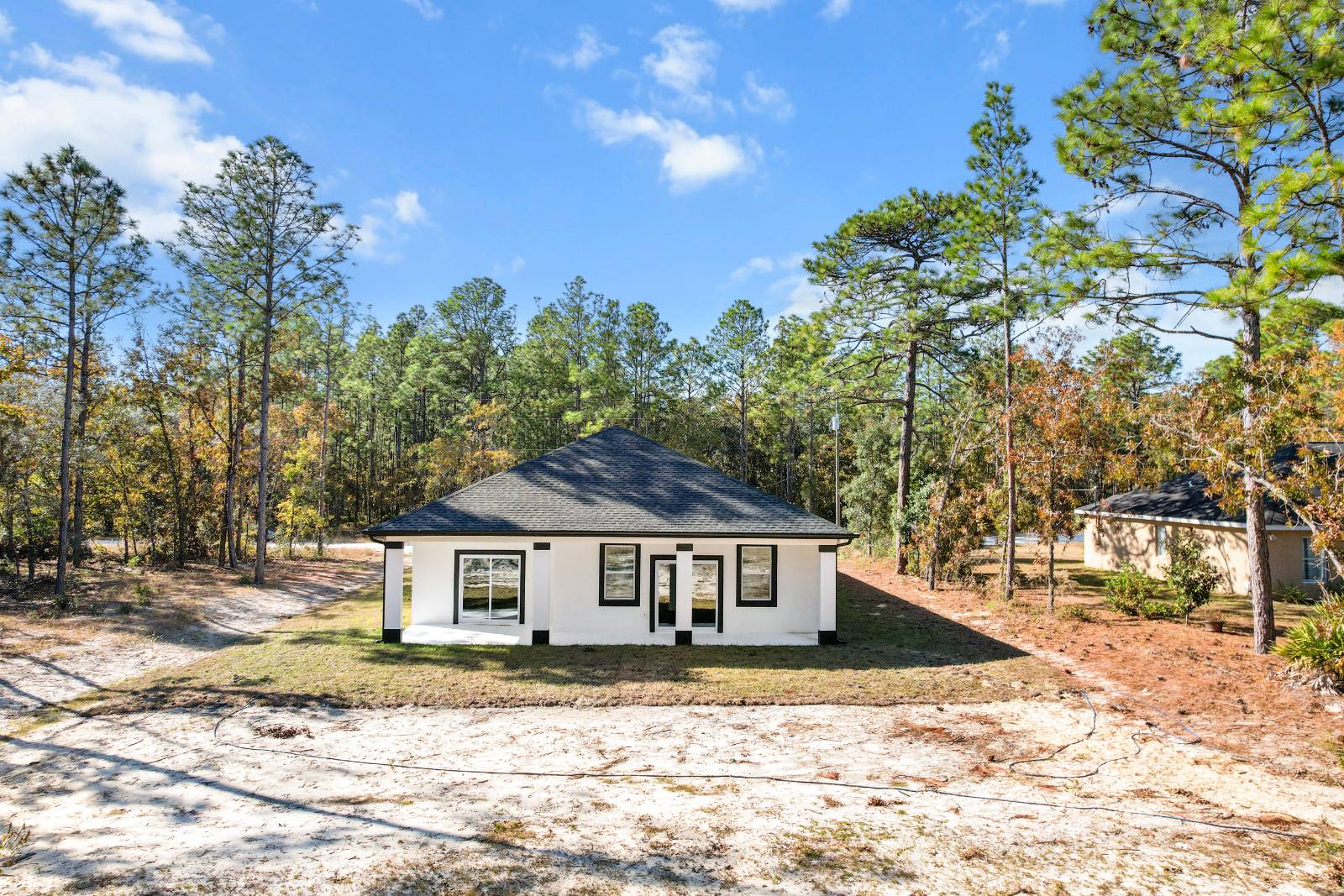 ;
;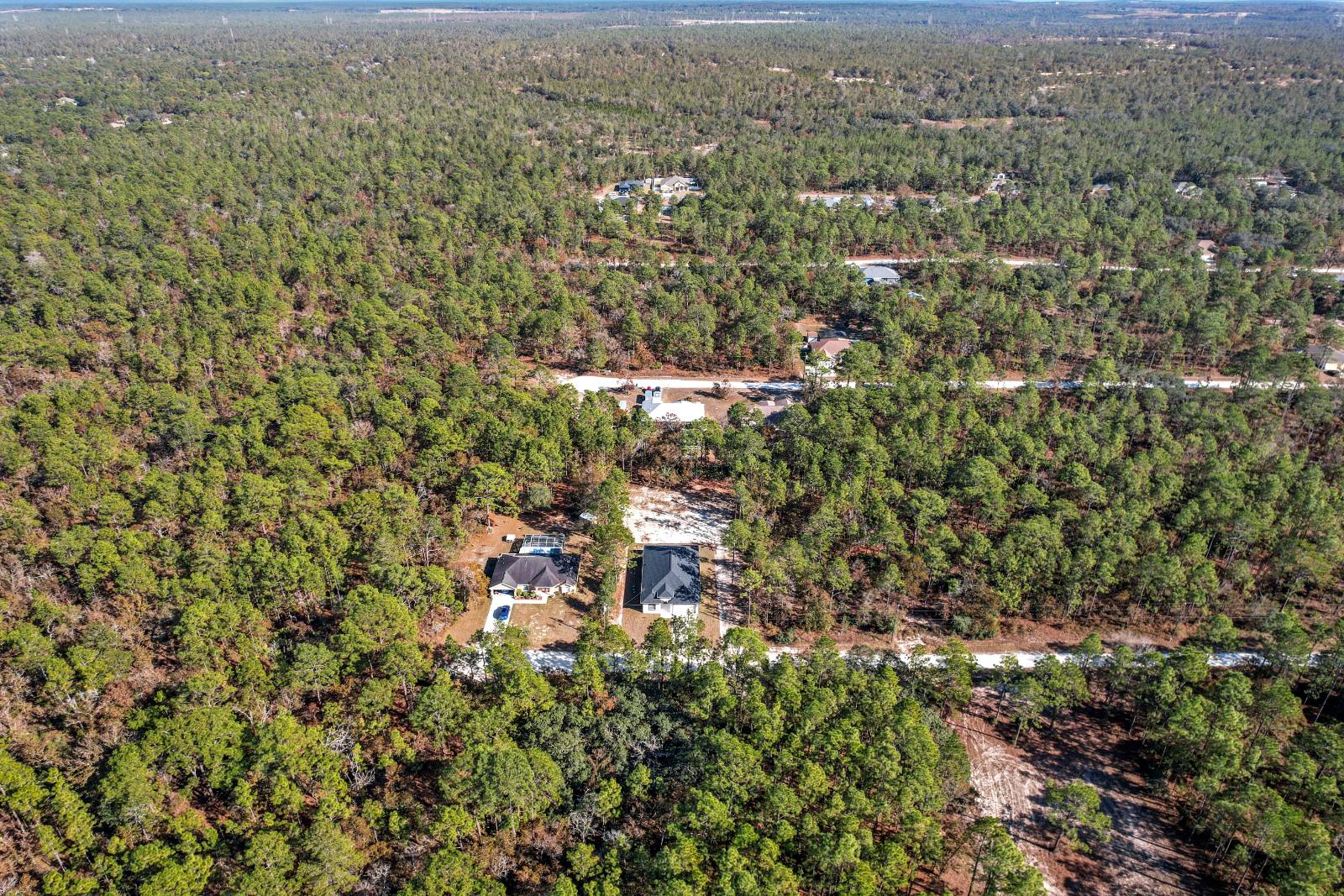 ;
;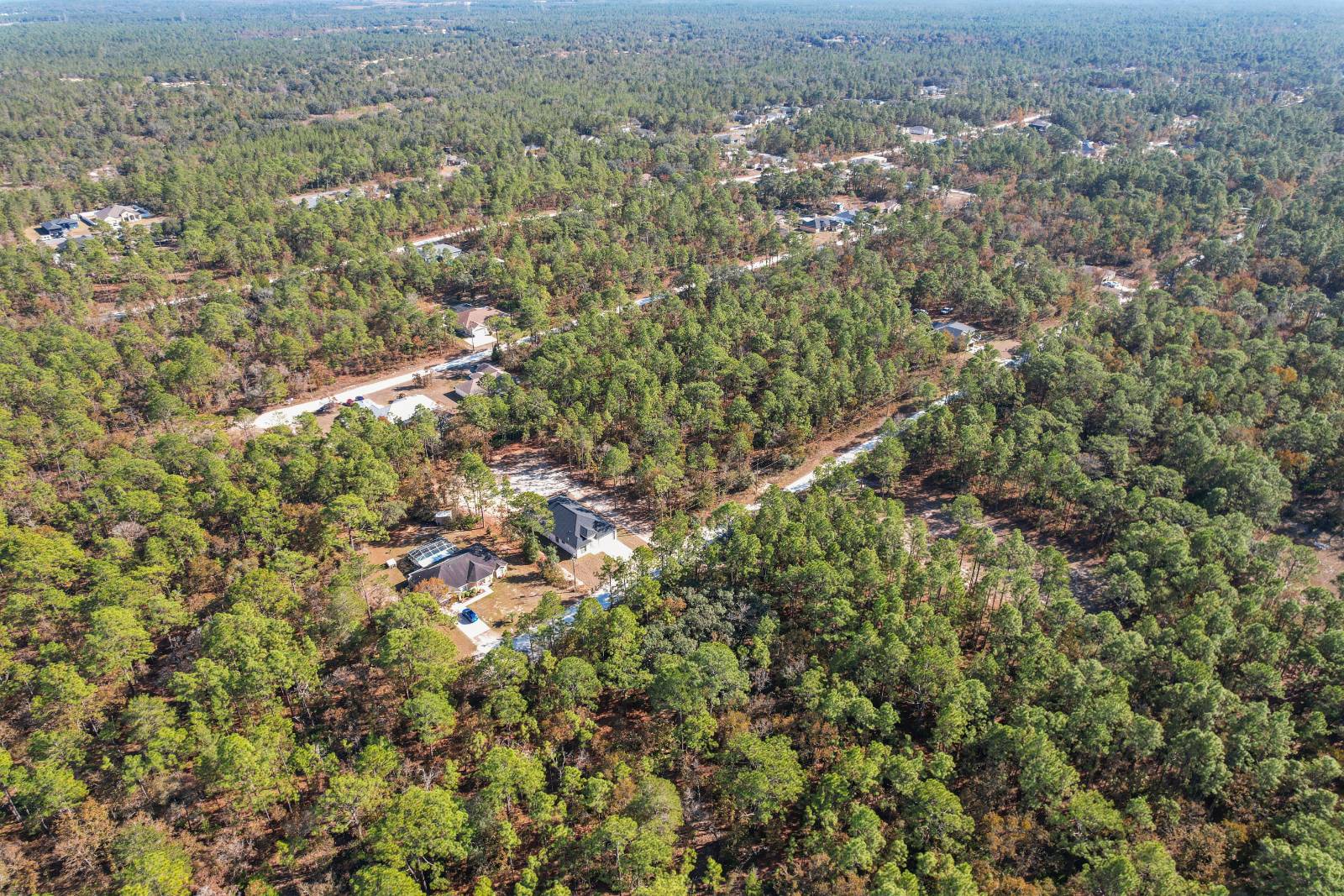 ;
;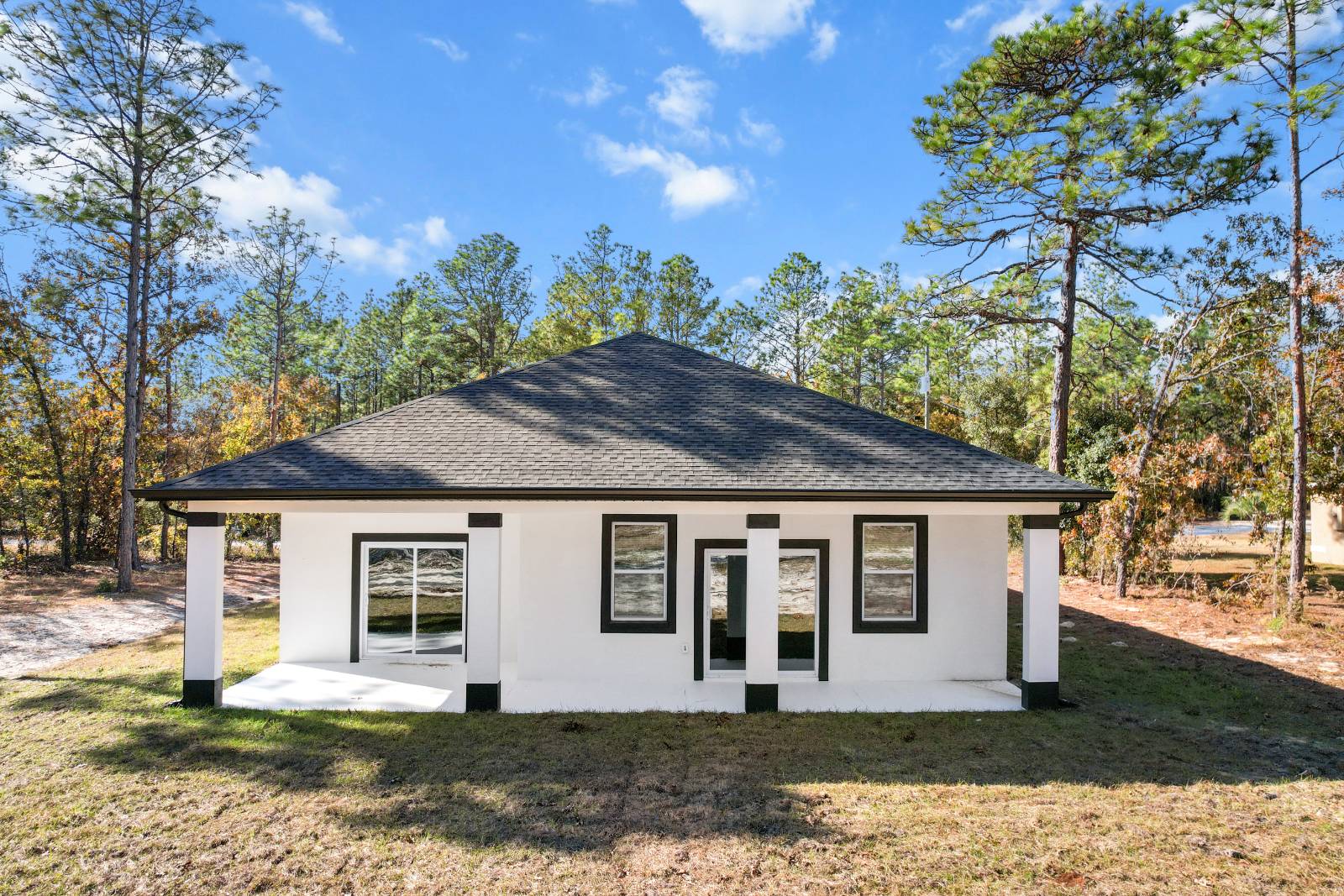 ;
;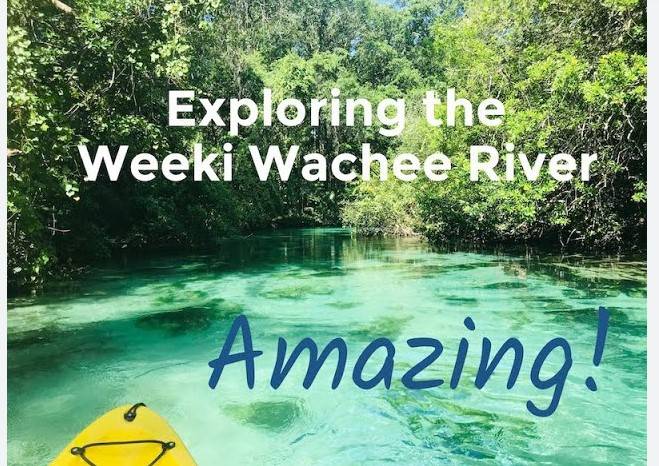 ;
;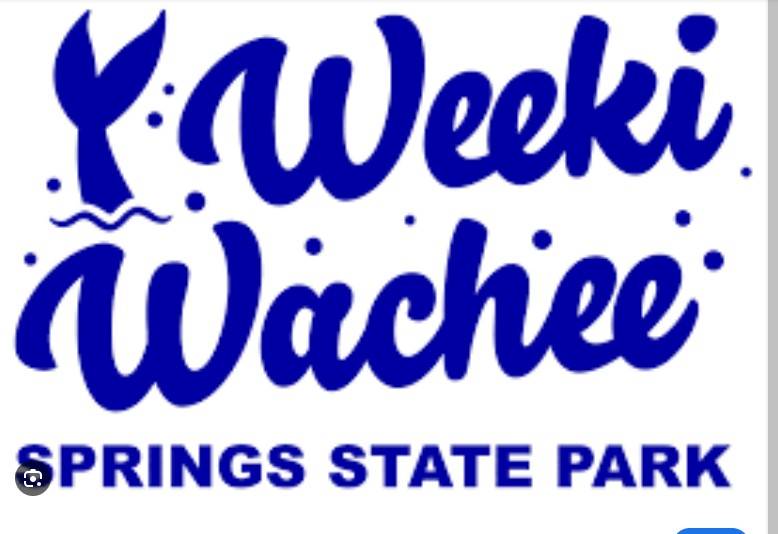 ;
;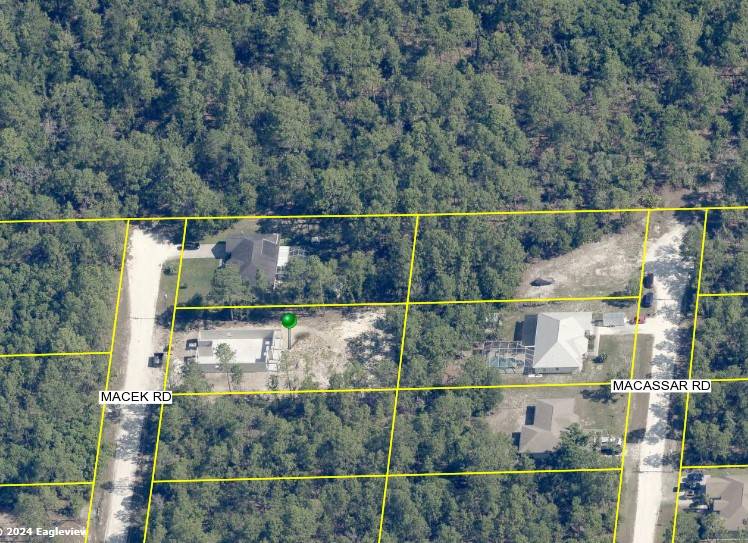 ;
;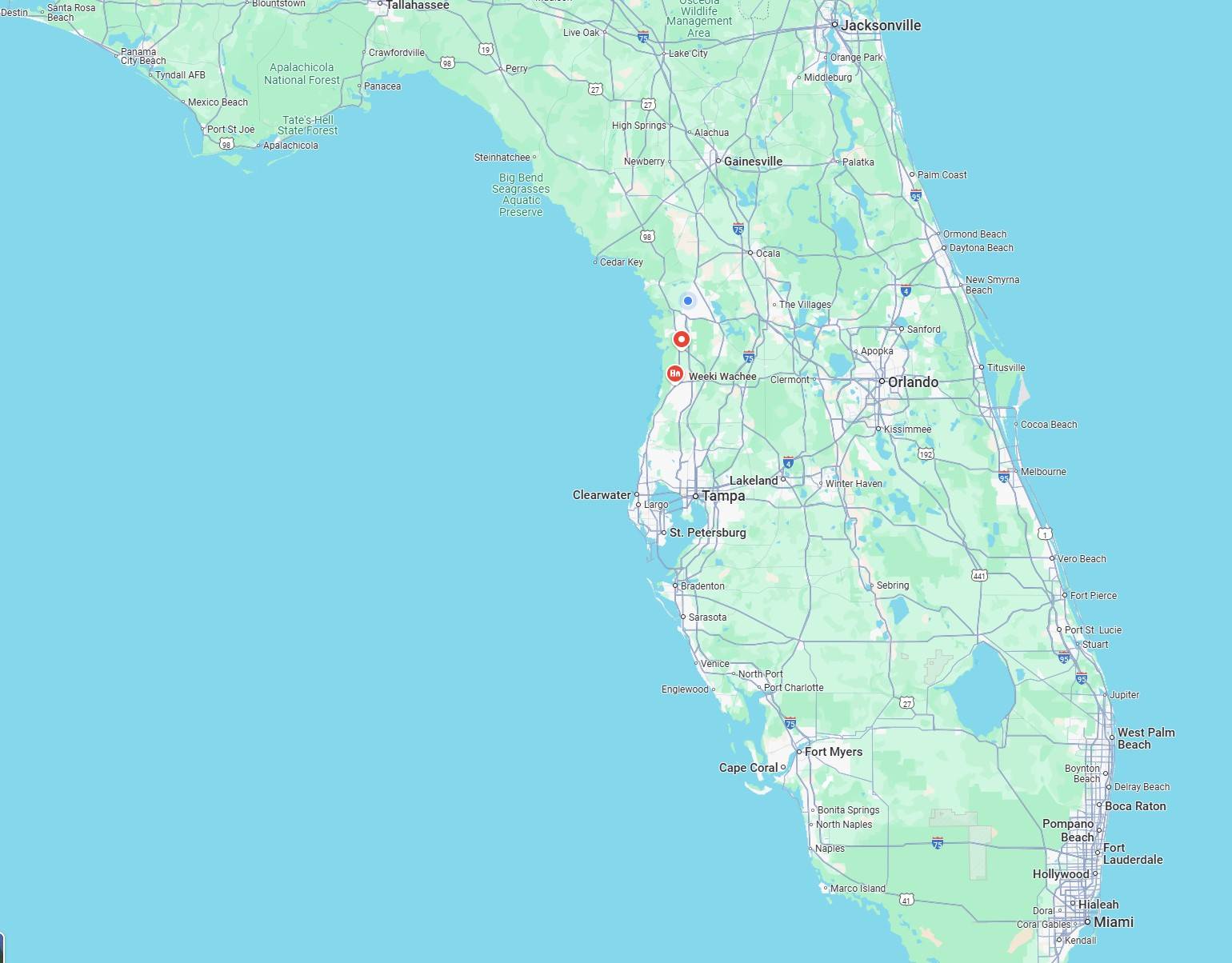 ;
;