19 Summit Boulevard, Westhampton, NY 11977

|
|

|
|
★ Open Houses
|
$1,585,000
Active for Sale
 3
Beds
3
Beds
 2.5
Baths
2.5
Baths
 Built In
2004
Built In
2004
| | Sunday November 24th 12:00pm to 2:00pm |
| Listing ID |
11359634 |
|
|
|
| Property Type |
House |
|
|
|
| County |
Suffolk |
|
|
|
| Township |
Town of Southampton |
|
|
|
|
| Total Tax |
$6,507 |
|
|
|
| Tax ID |
0900-354.000-003-018.001 |
|
|
|
| FEMA Flood Map |
fema.gov/portal |
|
|
|
| Year Built |
2004 |
|
|
|
|
Welcome to your dream home at 19 Summit Blvd in the heart of Westhampton! This beautifully renovated residence offers the perfect blend of modern luxury and classic charm. With 3 spacious bedrooms and a dedicated office space, this home is designed to accommodate both work and relaxation. Step inside to discover a stunning open-concept living area, highlighted by a gorgeous fireplace that serves as the centerpiece of the room. The recent renovations have brought a fresh, contemporary feel to the home, with high-end finishes and attention to detail throughout. The fully fenced backyard is an entertainer's paradise, featuring an in-ground pool and a hot tub for ultimate relaxation. Whether you're hosting a summer barbecue or enjoying a quiet evening under the stars, this outdoor space is sure to impress. Don't miss the opportunity to make this exceptional property your own. Experience the perfect combination of comfort, style, and convenience at 19 Summit Blvd. Schedule your private showing today! 2.3 miles to the Village of Westhampton Beach and 3.6 to Rogers Beach
|
- 3 Total Bedrooms
- 2 Full Baths
- 1 Half Bath
- 0.34 Acres
- Built in 2004
- 2 Stories
- Available 10/31/2024
- Colonial Style
- Full Basement
- Lower Level: Unfinished
- Open Kitchen
- Granite Kitchen Counter
- Oven/Range
- Refrigerator
- Dishwasher
- Microwave
- Washer
- Dryer
- Stainless Steel
- Hardwood Flooring
- 12 Rooms
- Entry Foyer
- Living Room
- Dining Room
- Family Room
- Den/Office
- Primary Bedroom
- en Suite Bathroom
- Walk-in Closet
- Kitchen
- 1 Fireplace
- Forced Air
- Oil Fuel
- Central A/C
- Frame Construction
- Vinyl Siding
- Asphalt Shingles Roof
- Attached Garage
- 2 Garage Spaces
- Municipal Water
- Pool: In Ground
- Patio
- Fence
Listing data is deemed reliable but is NOT guaranteed accurate.
|



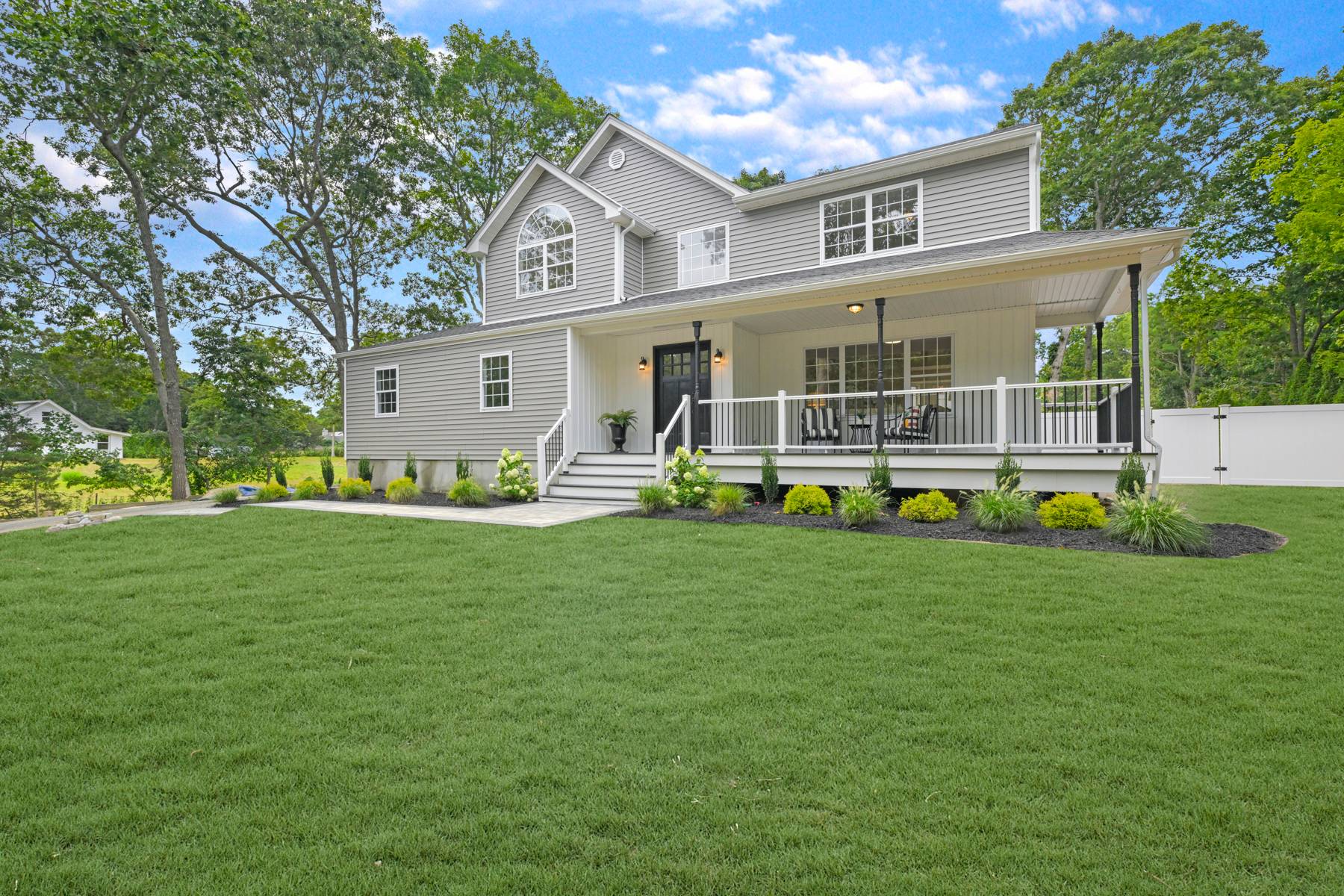


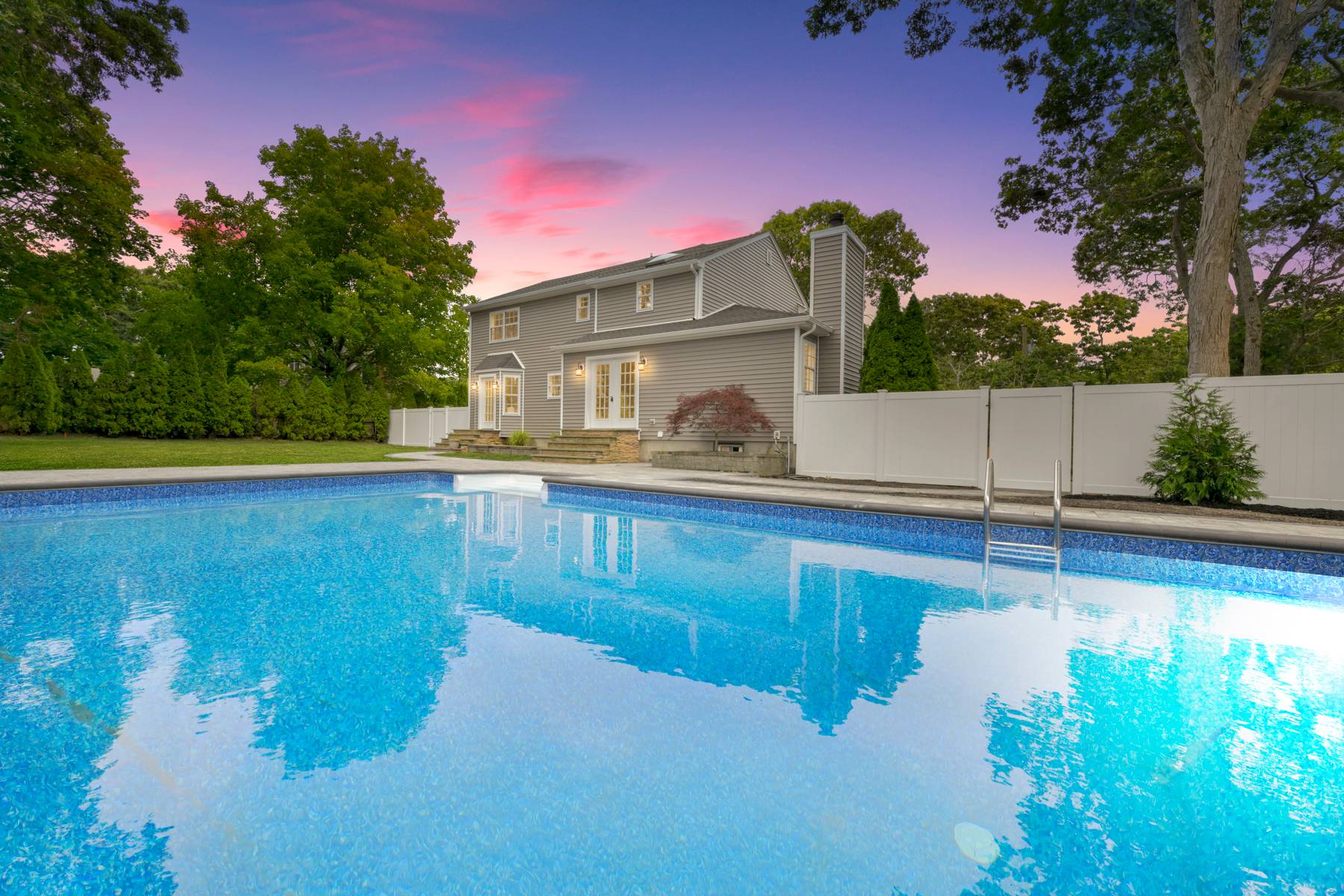 ;
;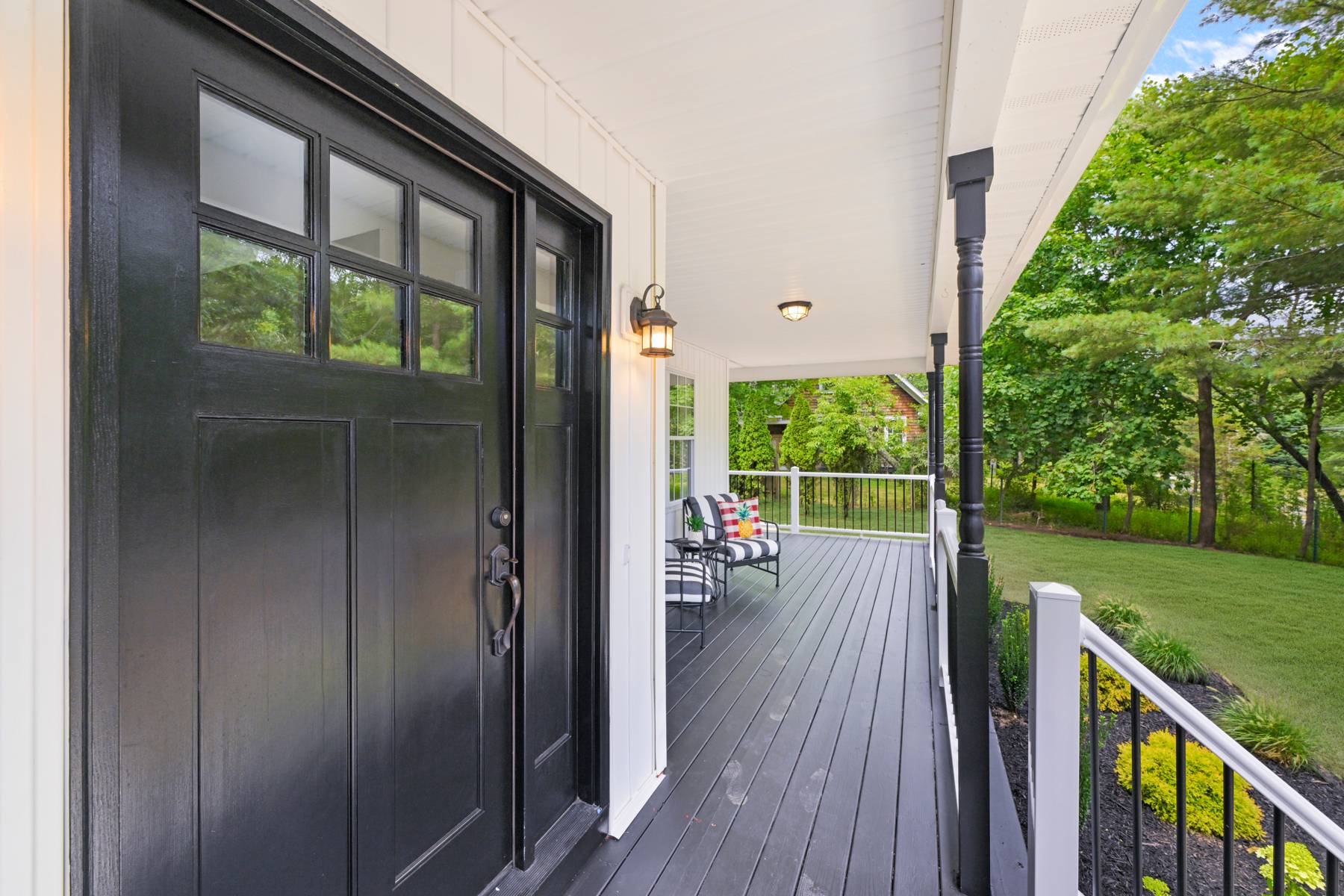 ;
;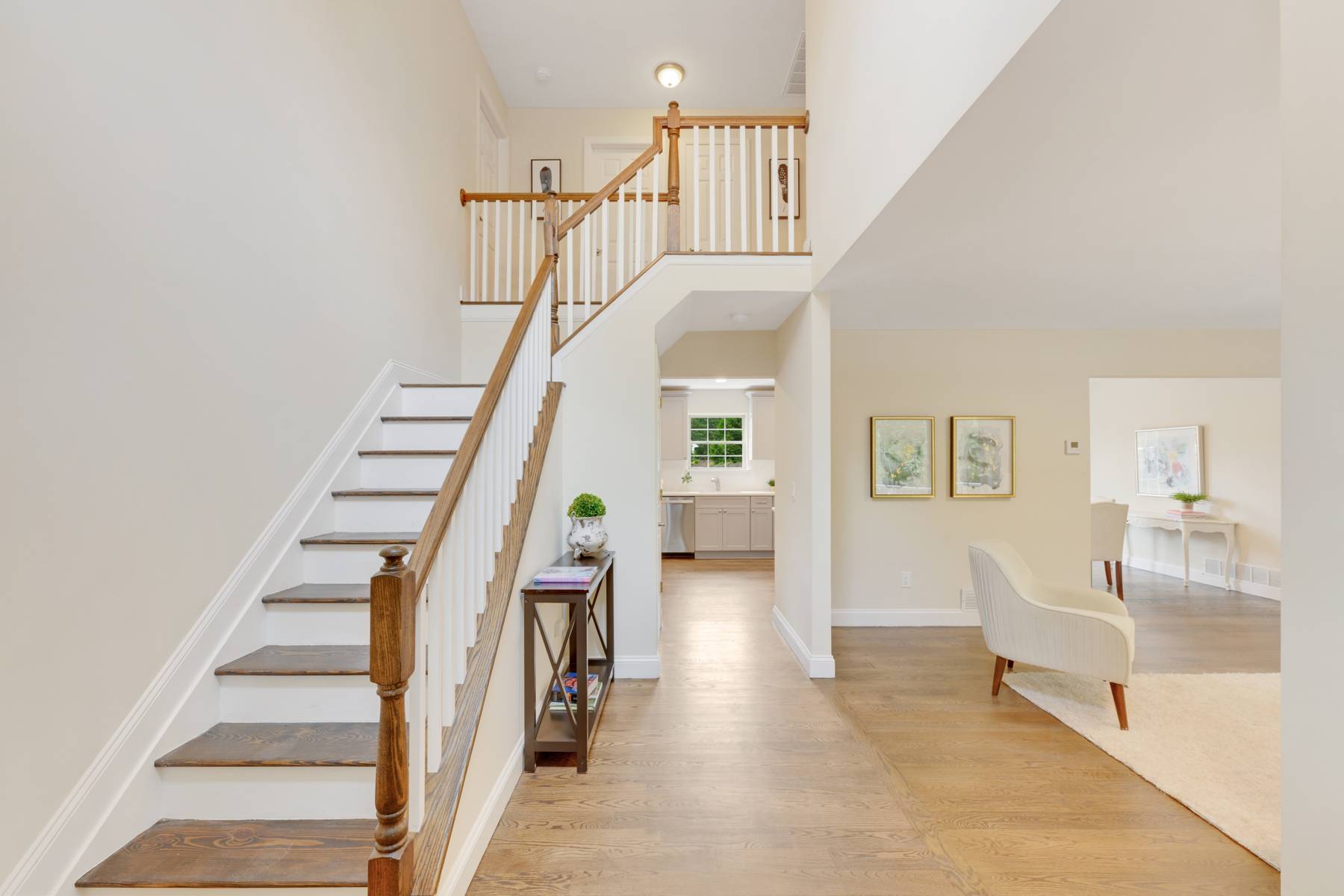 ;
;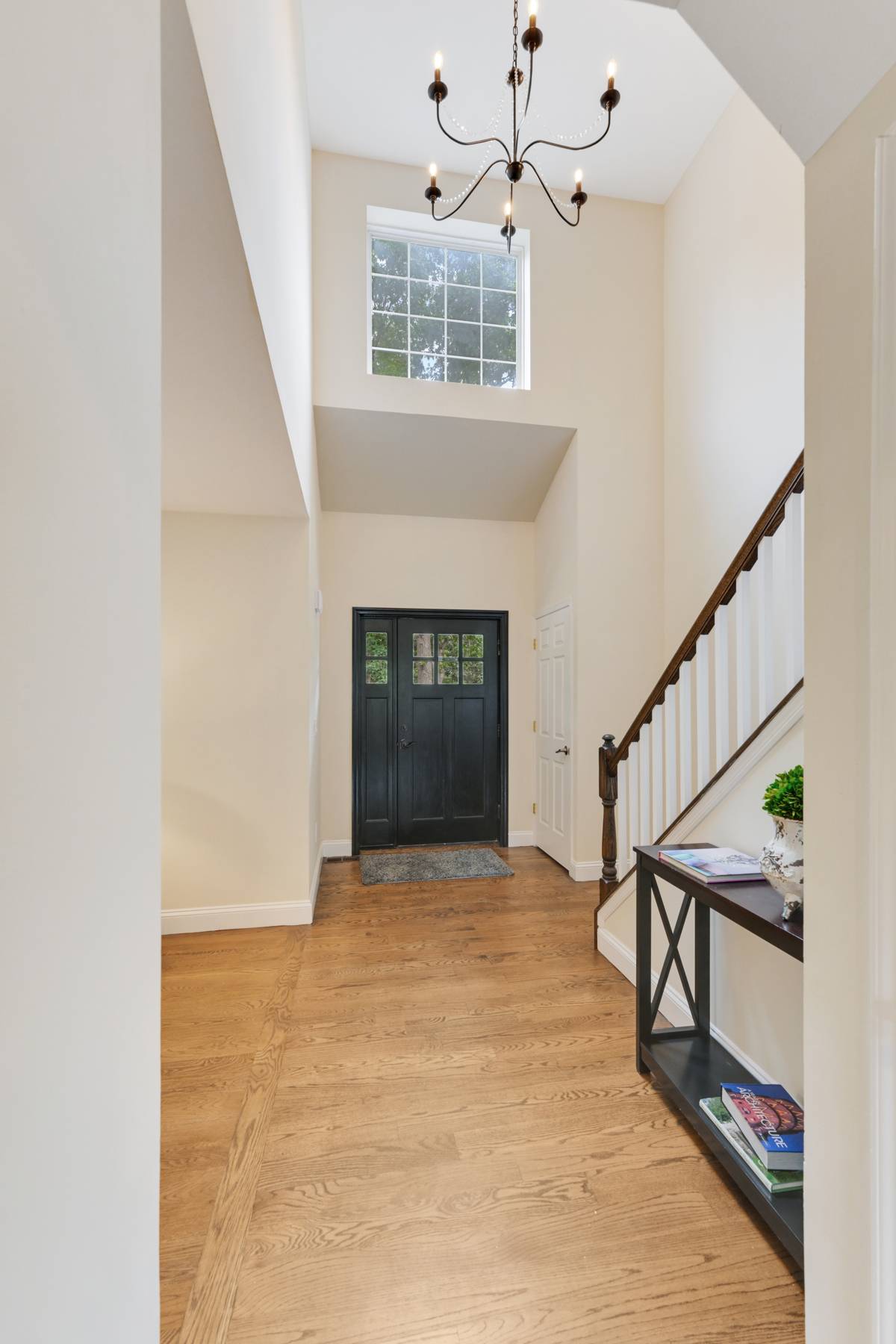 ;
;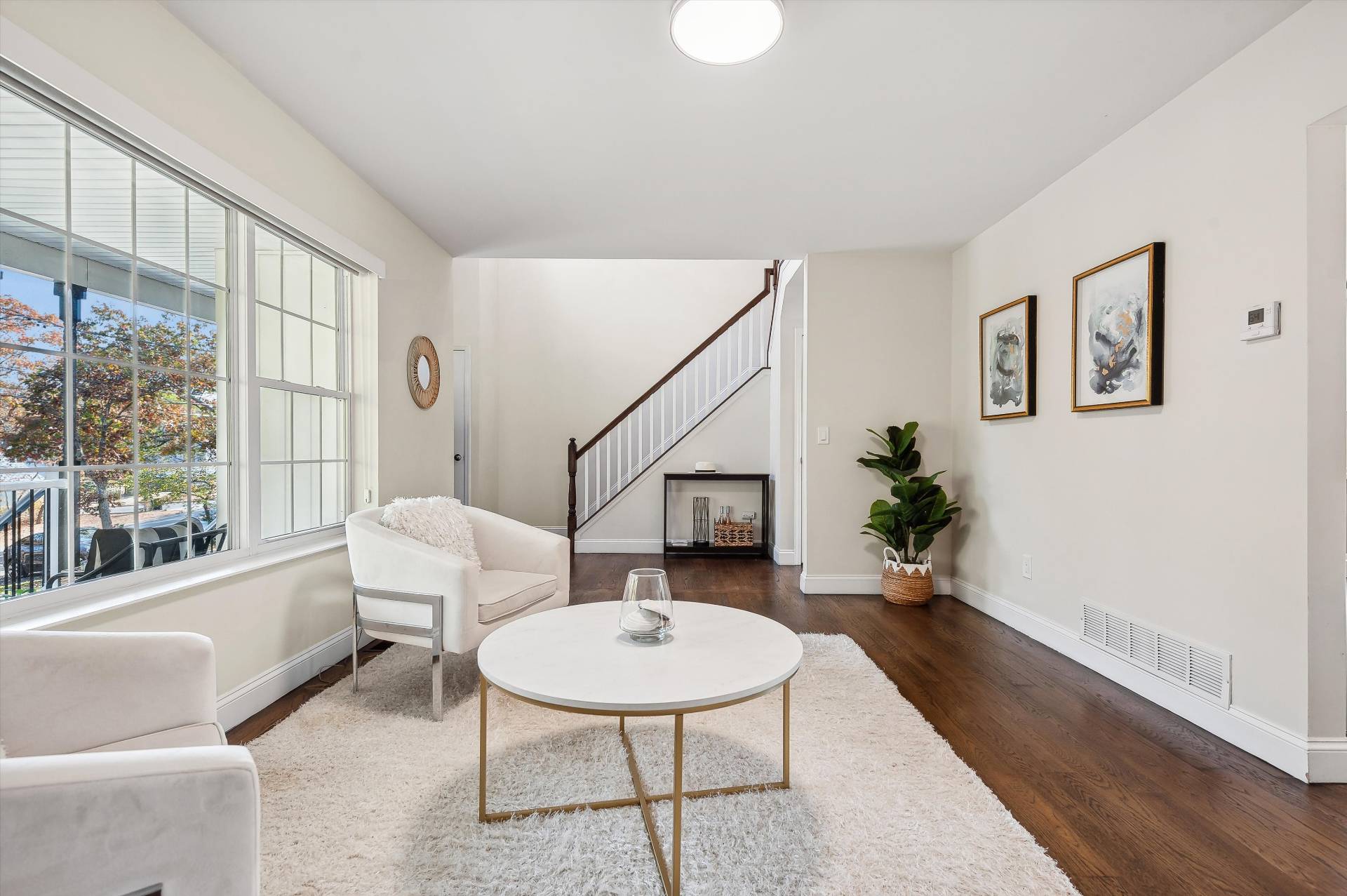 ;
;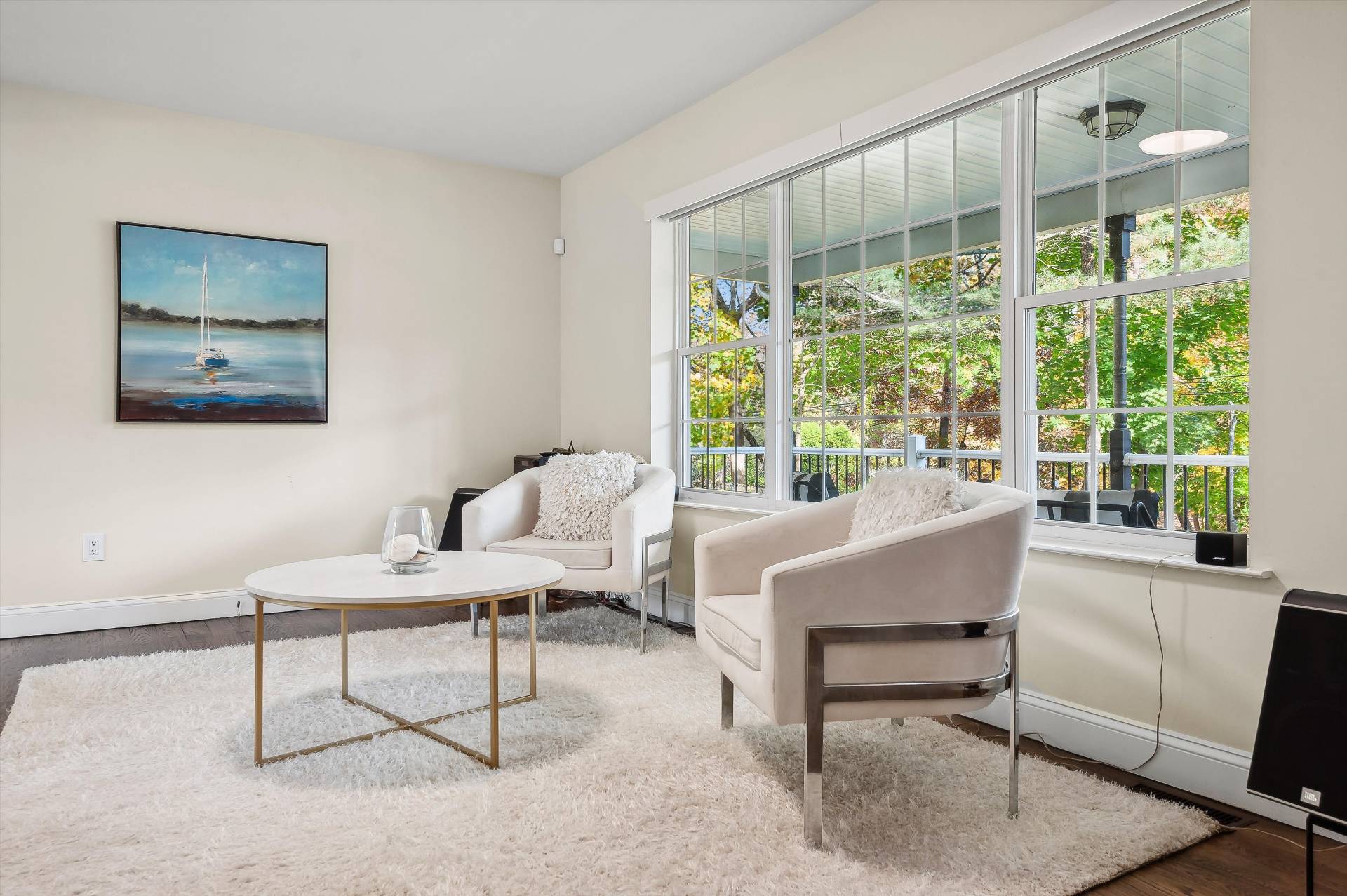 ;
;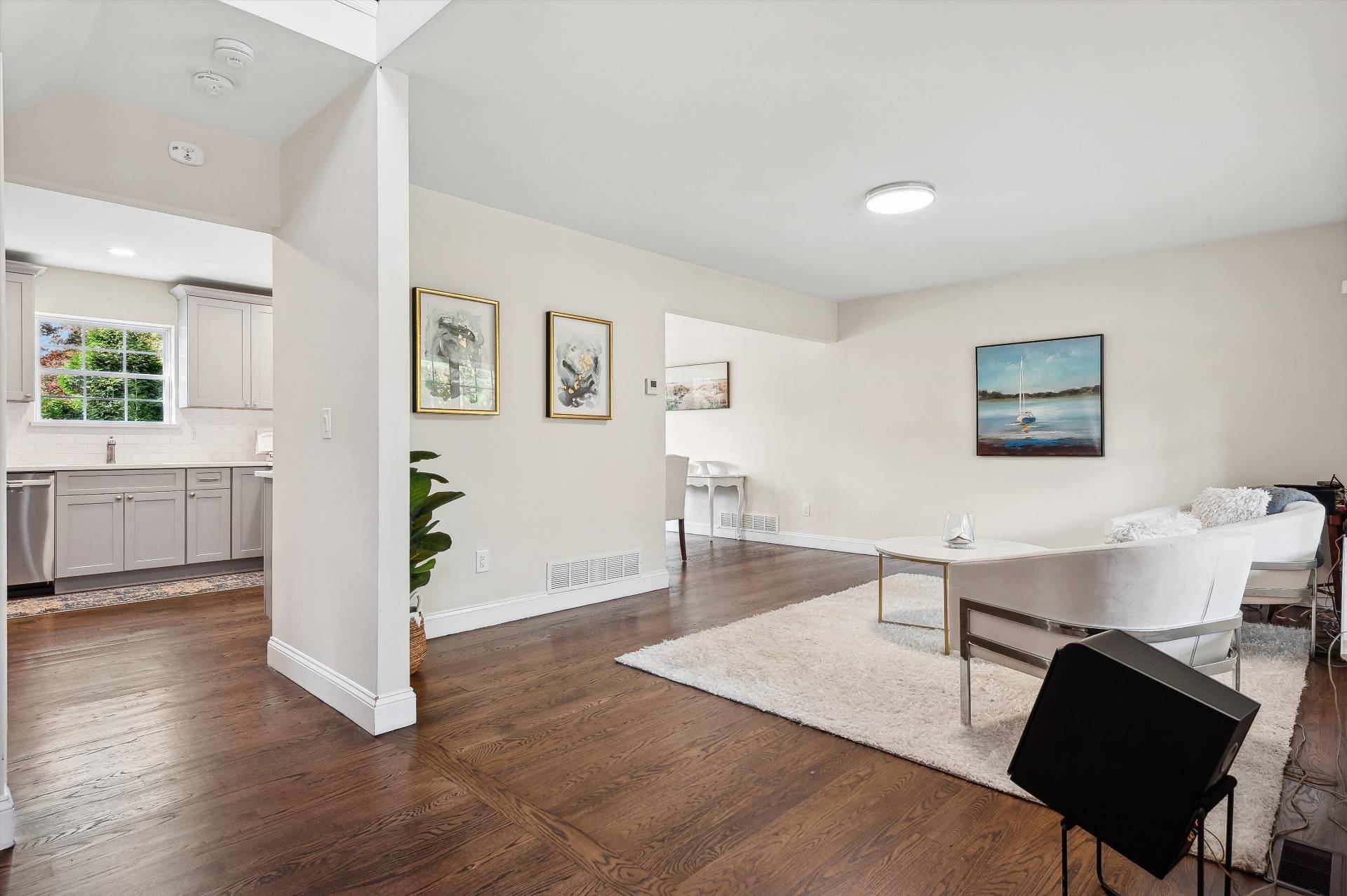 ;
;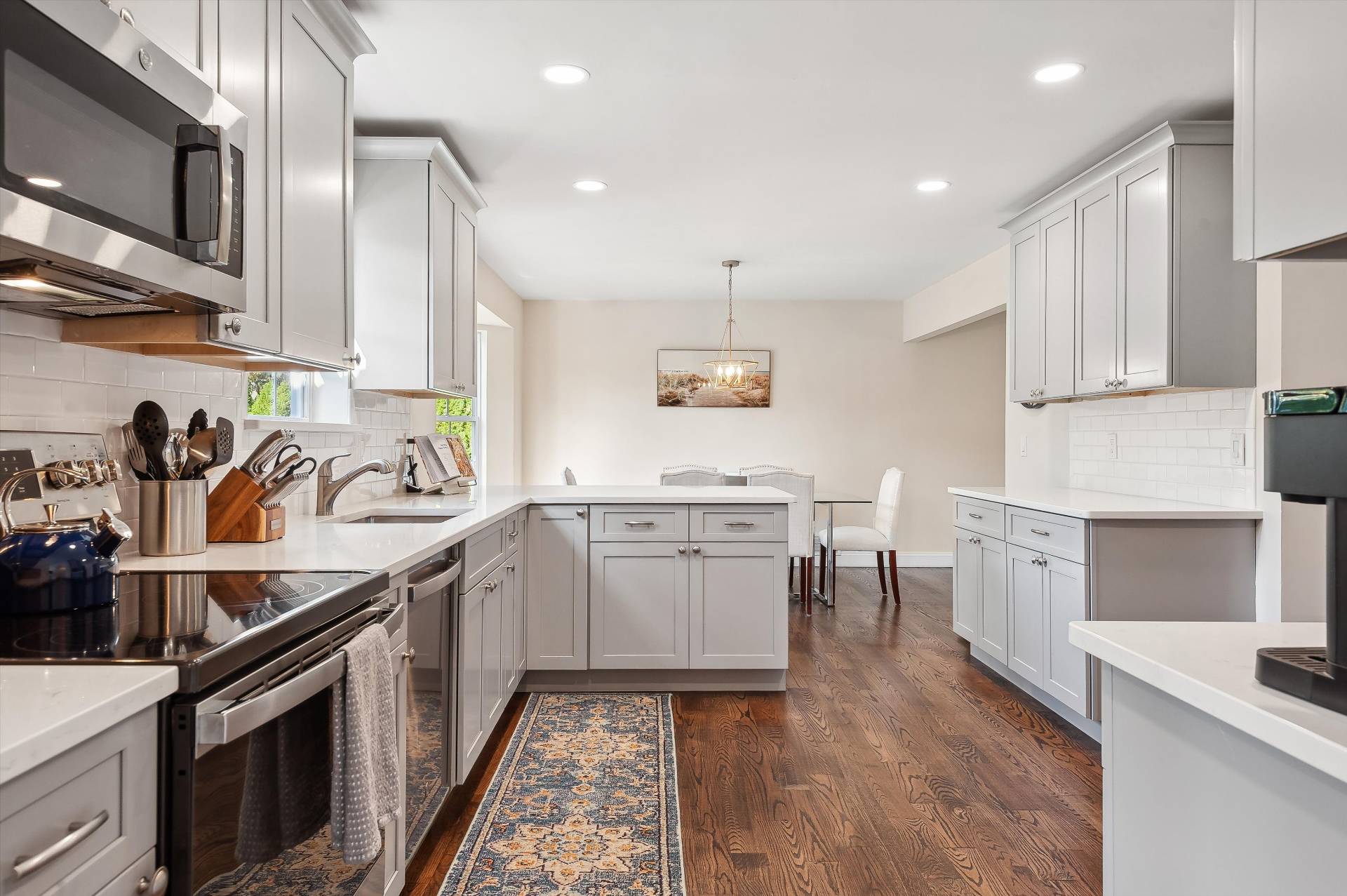 ;
; ;
;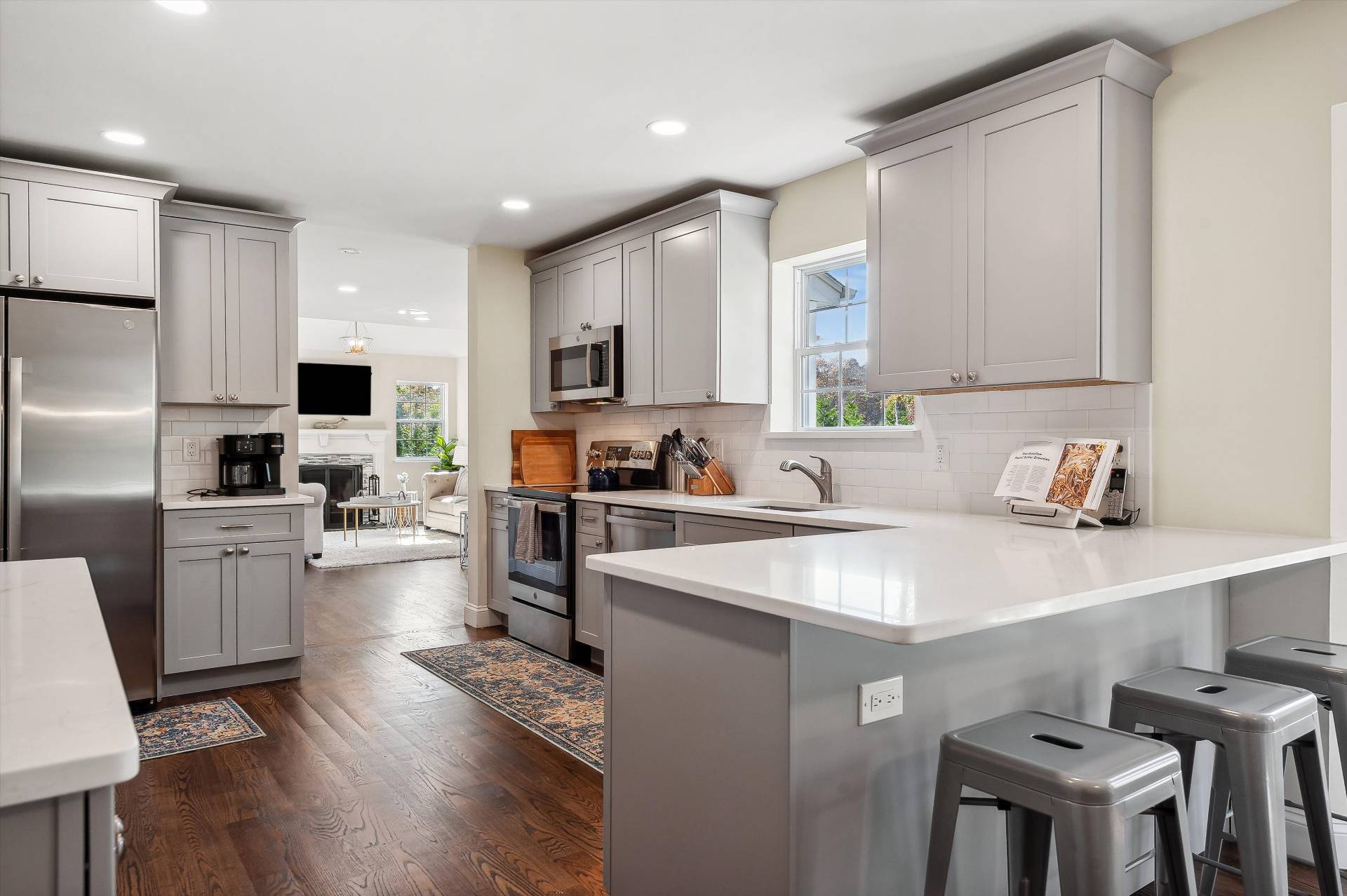 ;
;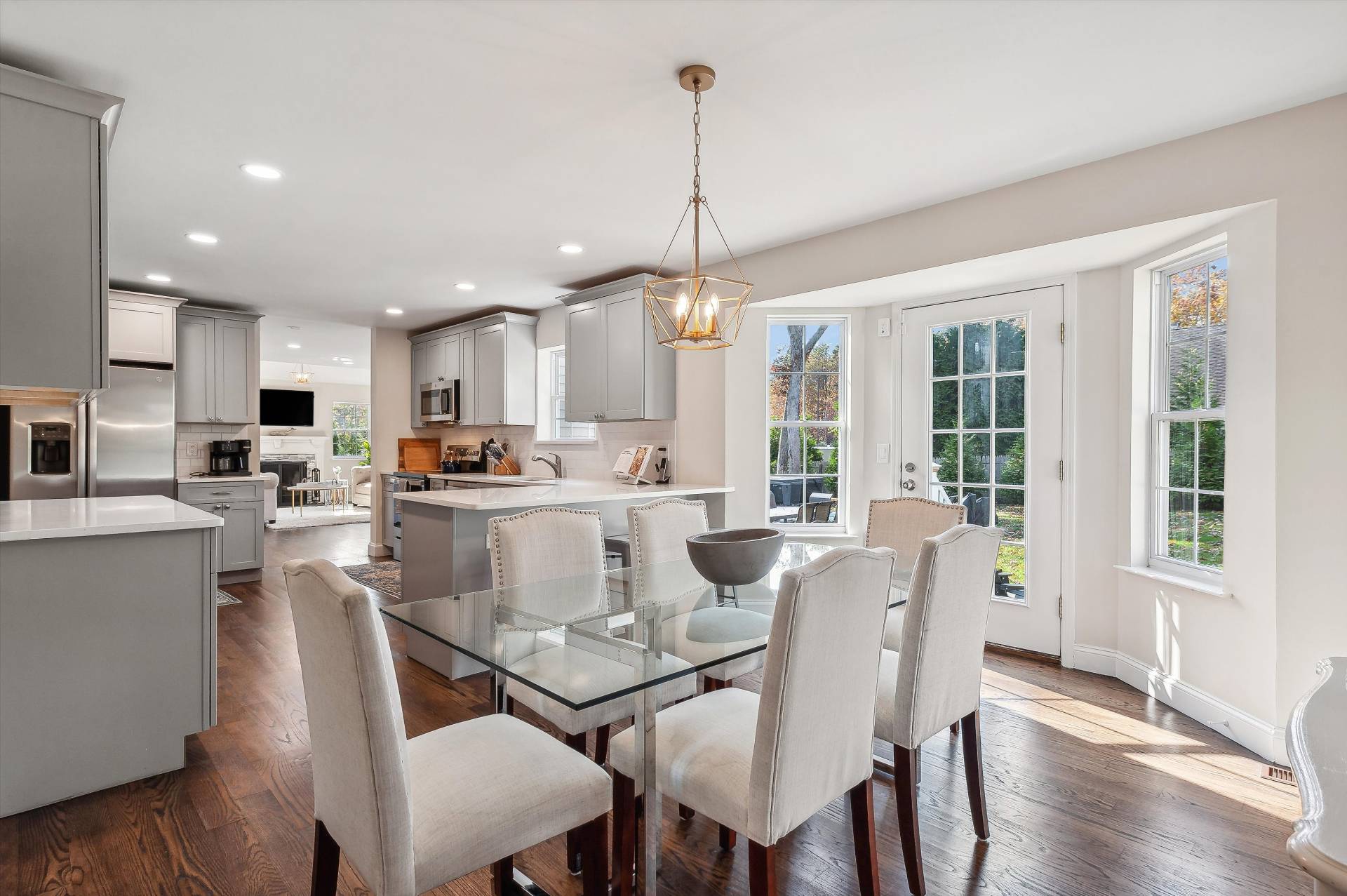 ;
;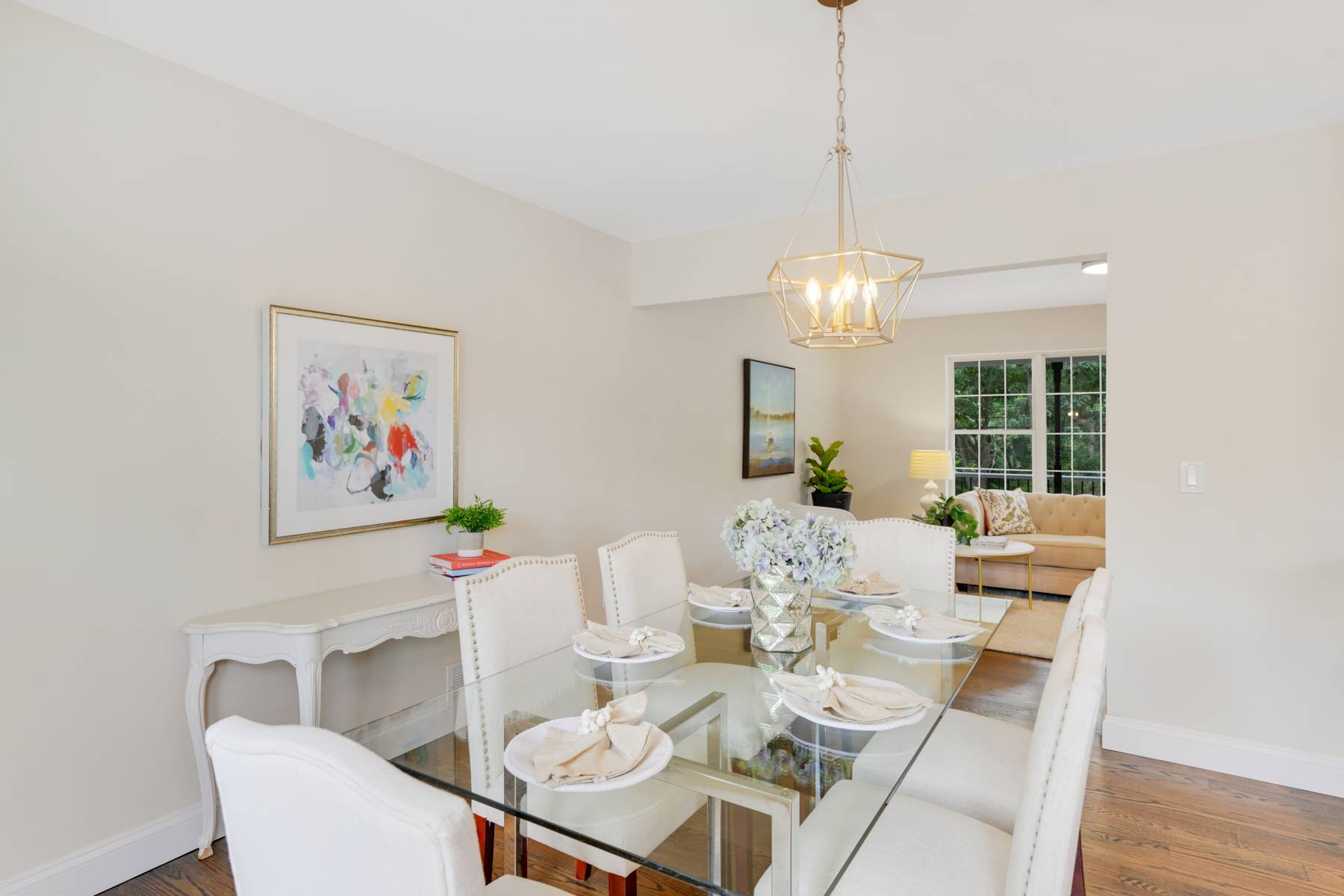 ;
;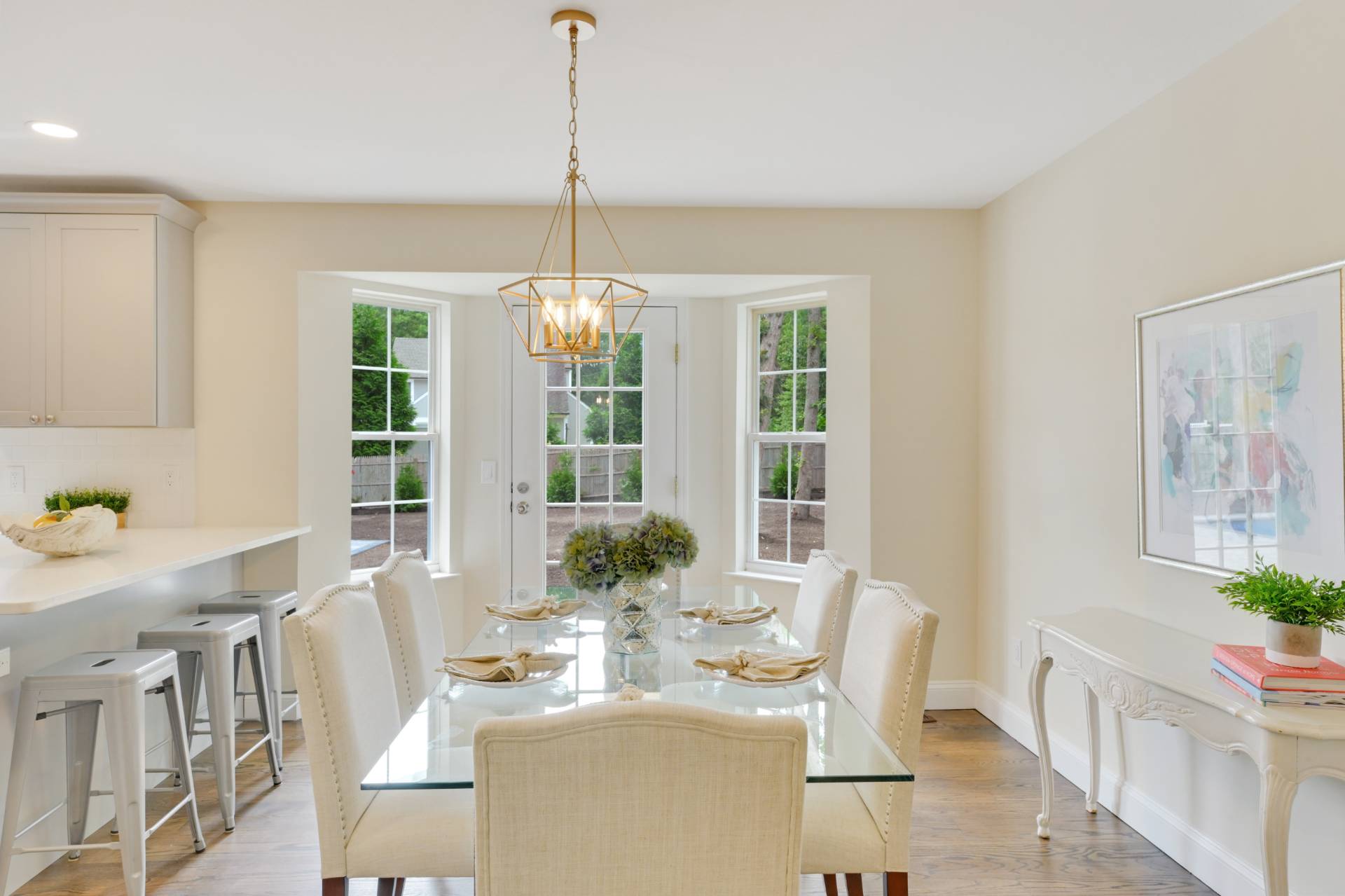 ;
;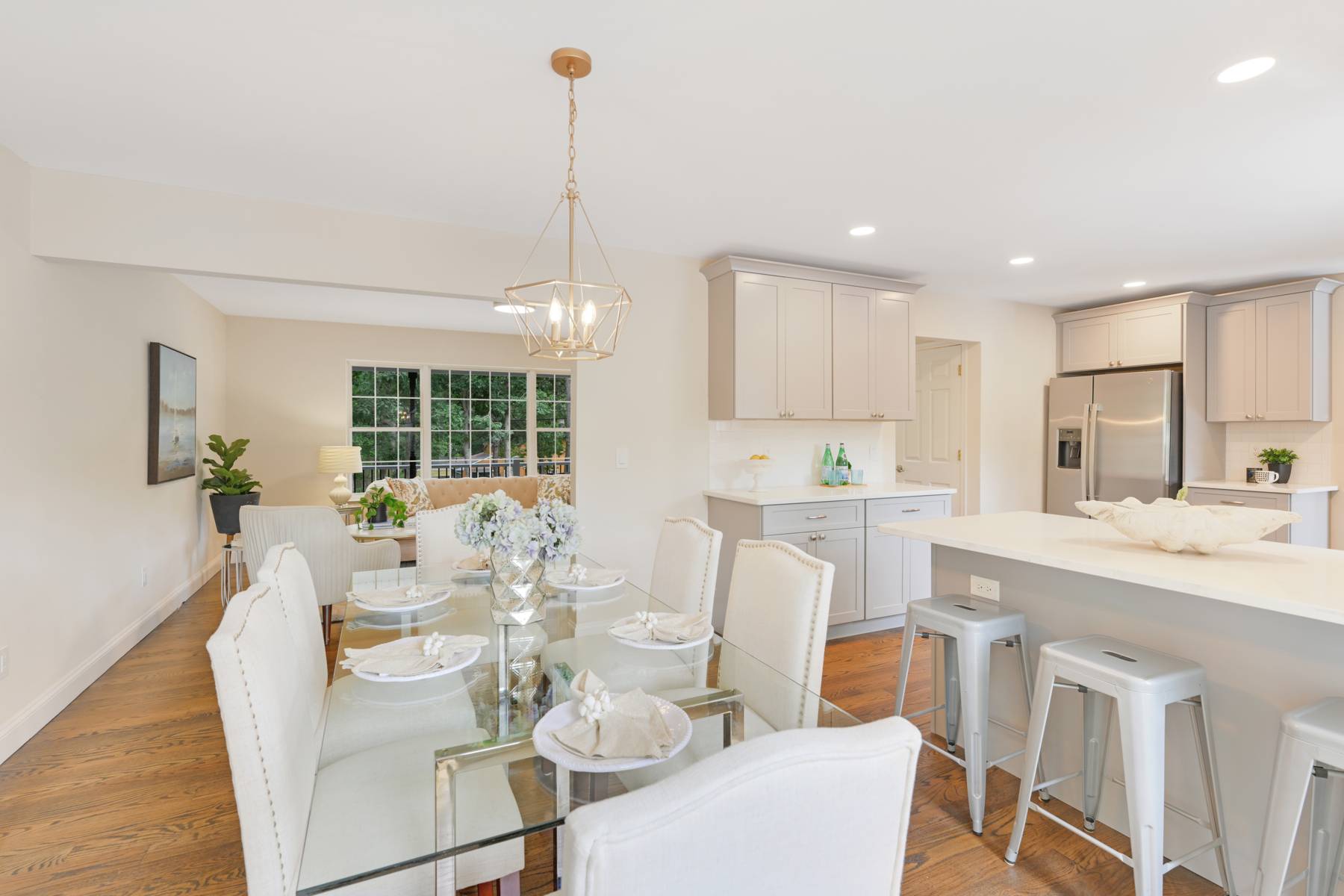 ;
;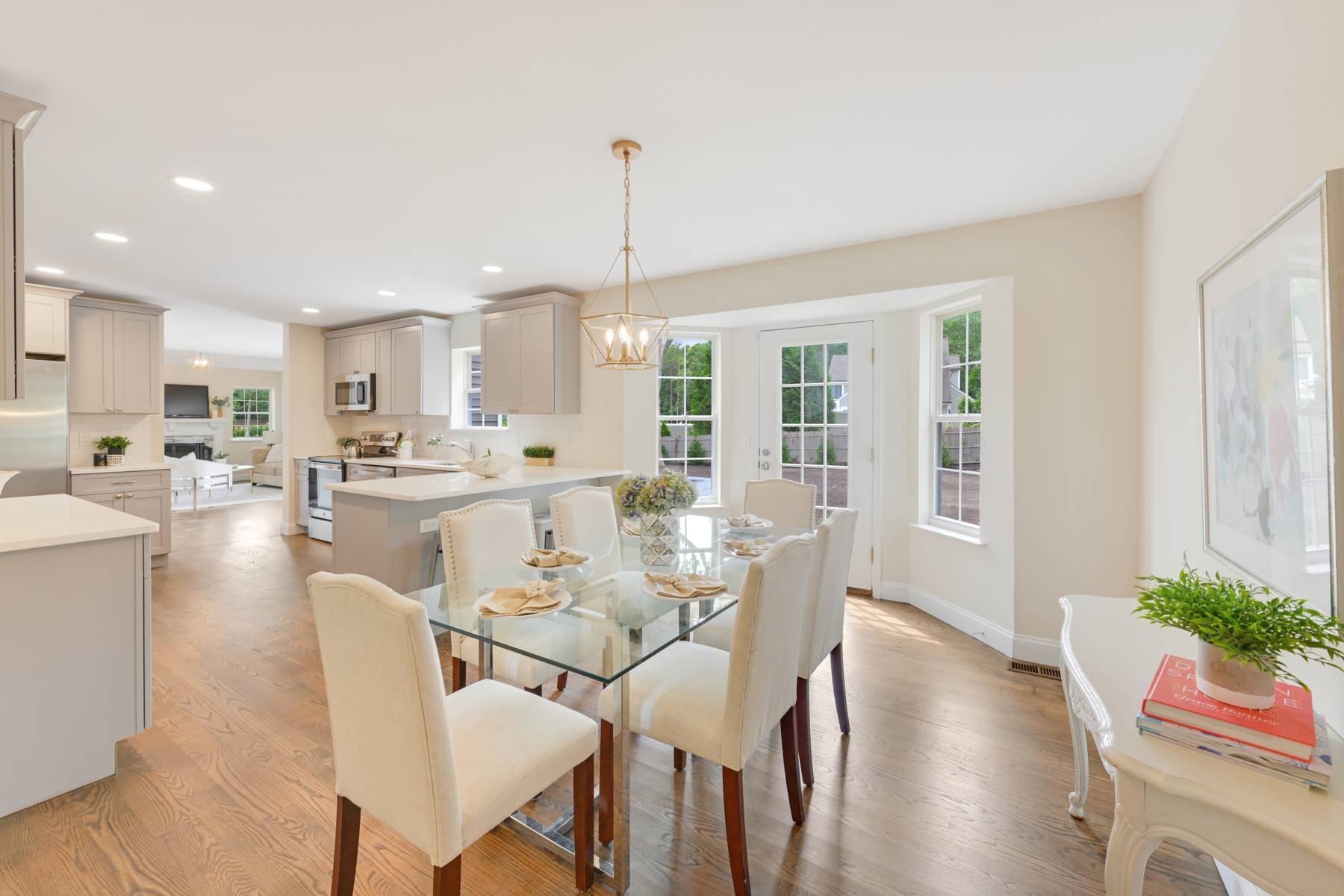 ;
;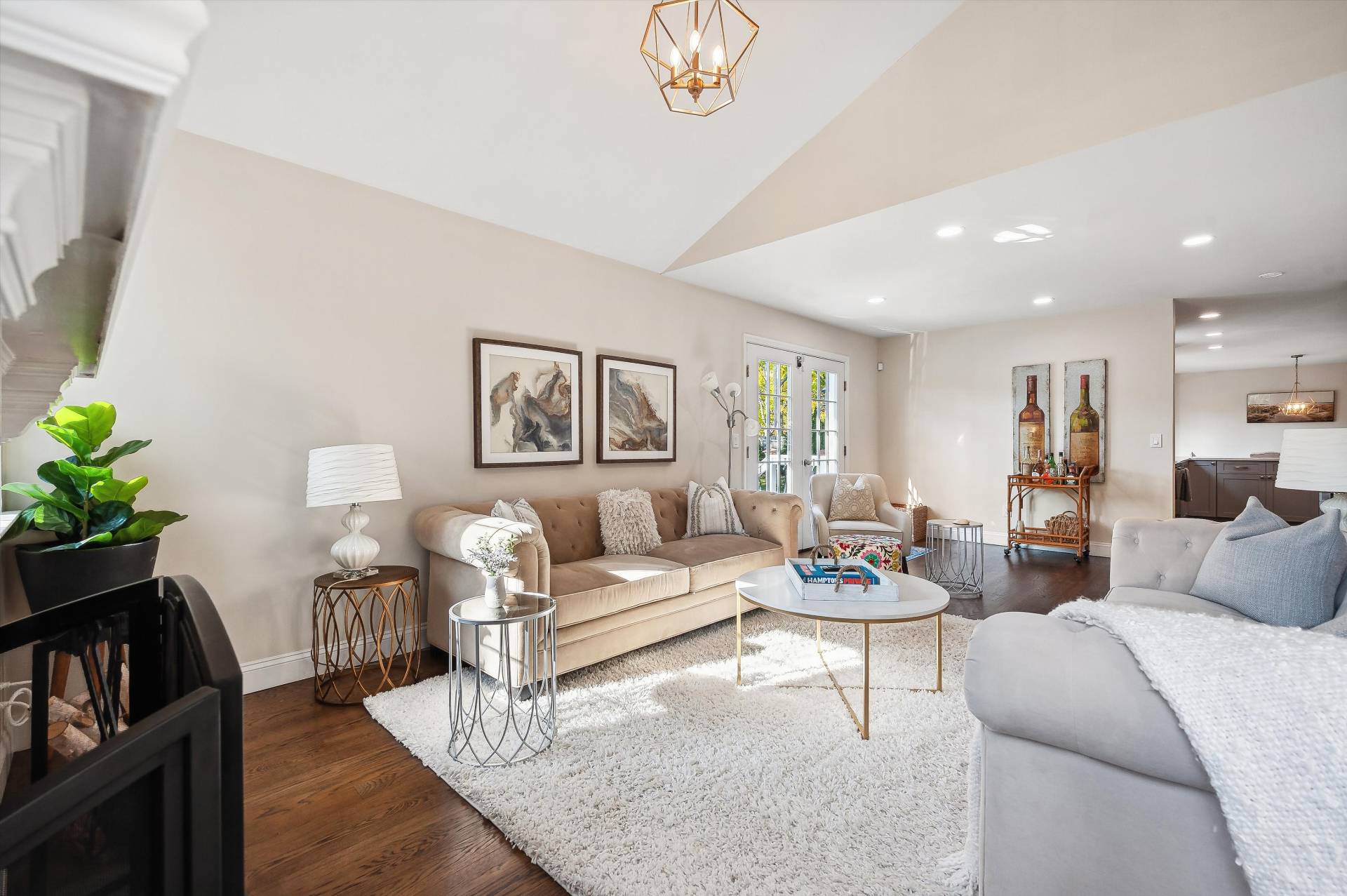 ;
;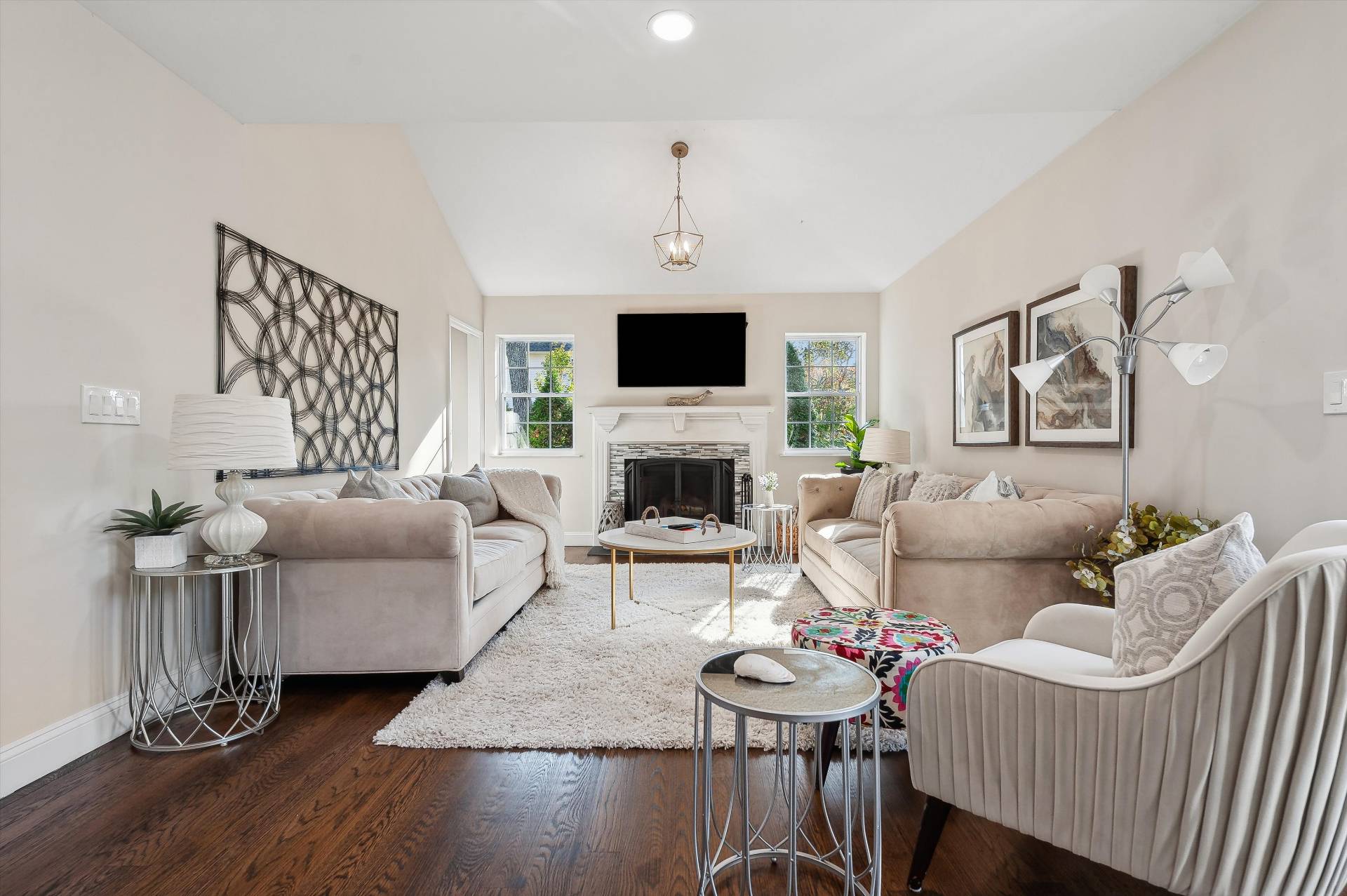 ;
;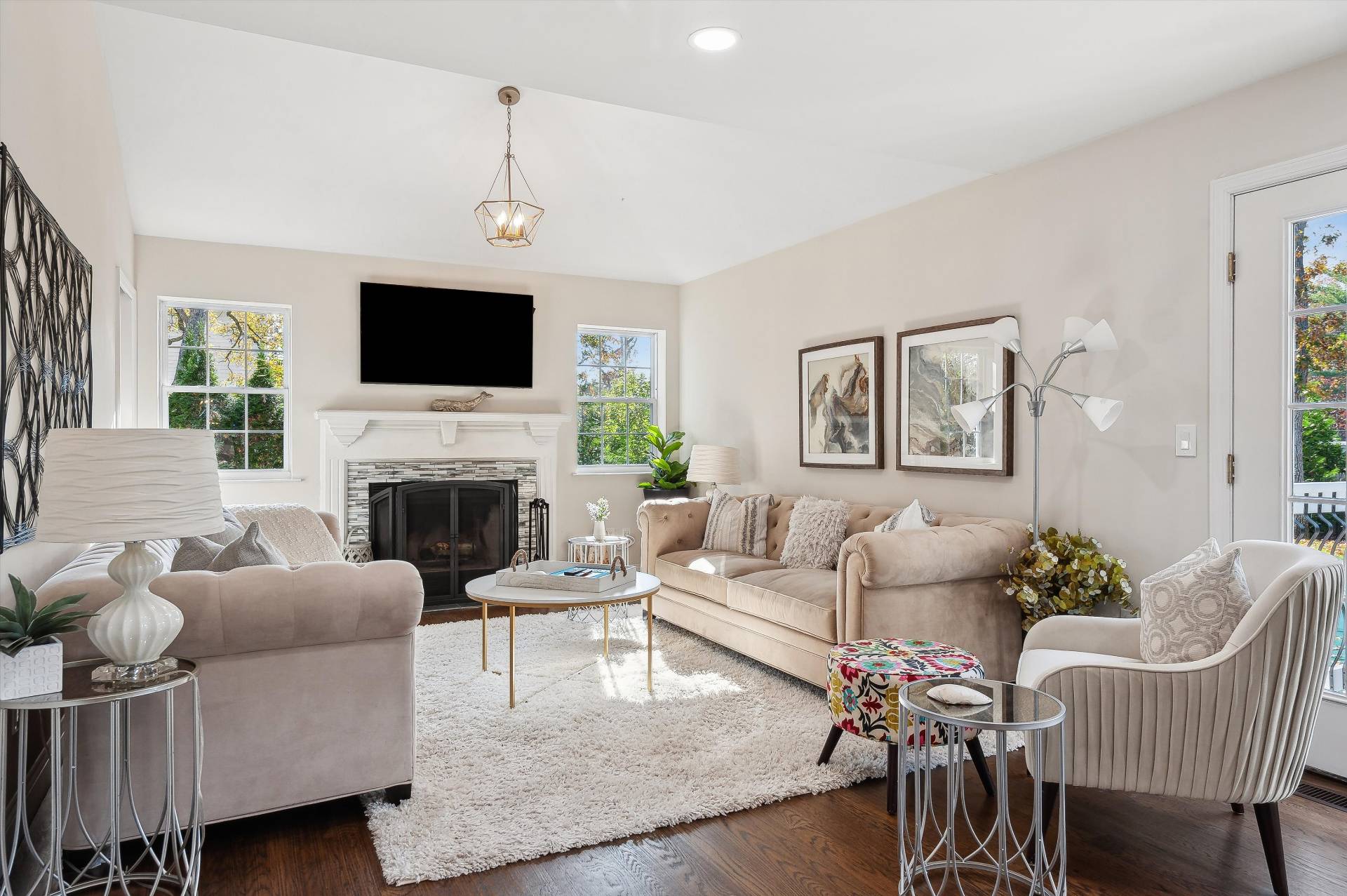 ;
;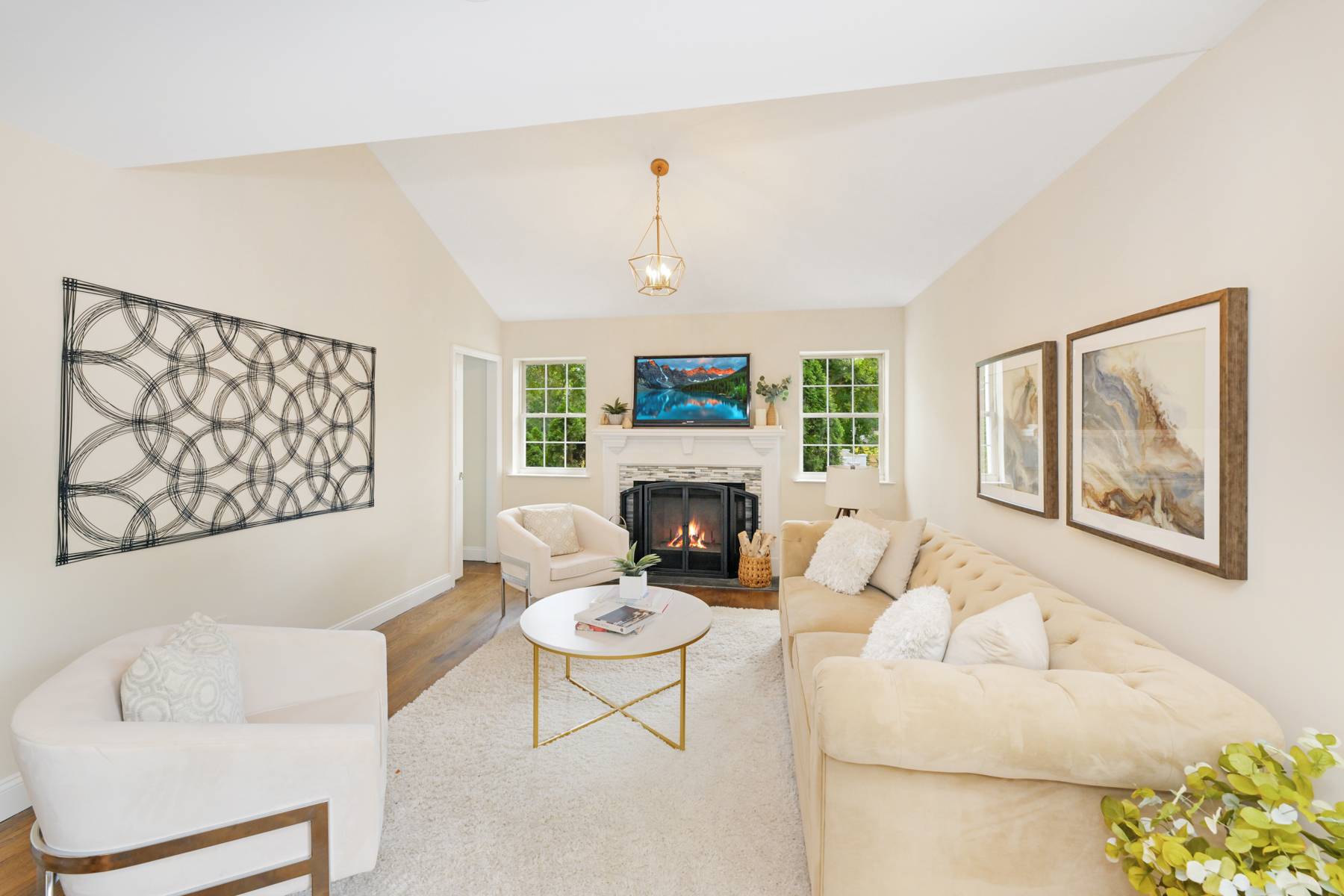 ;
;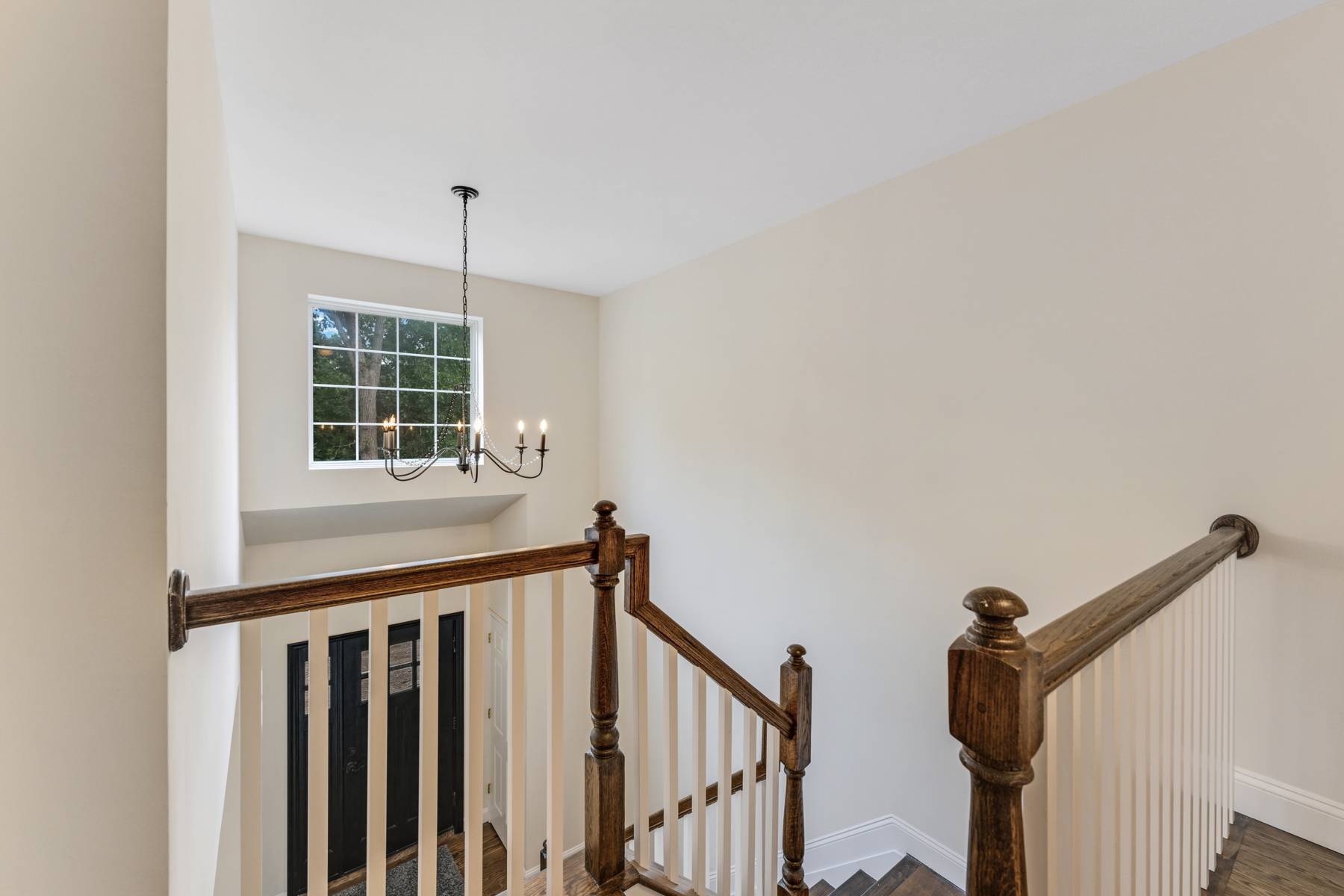 ;
;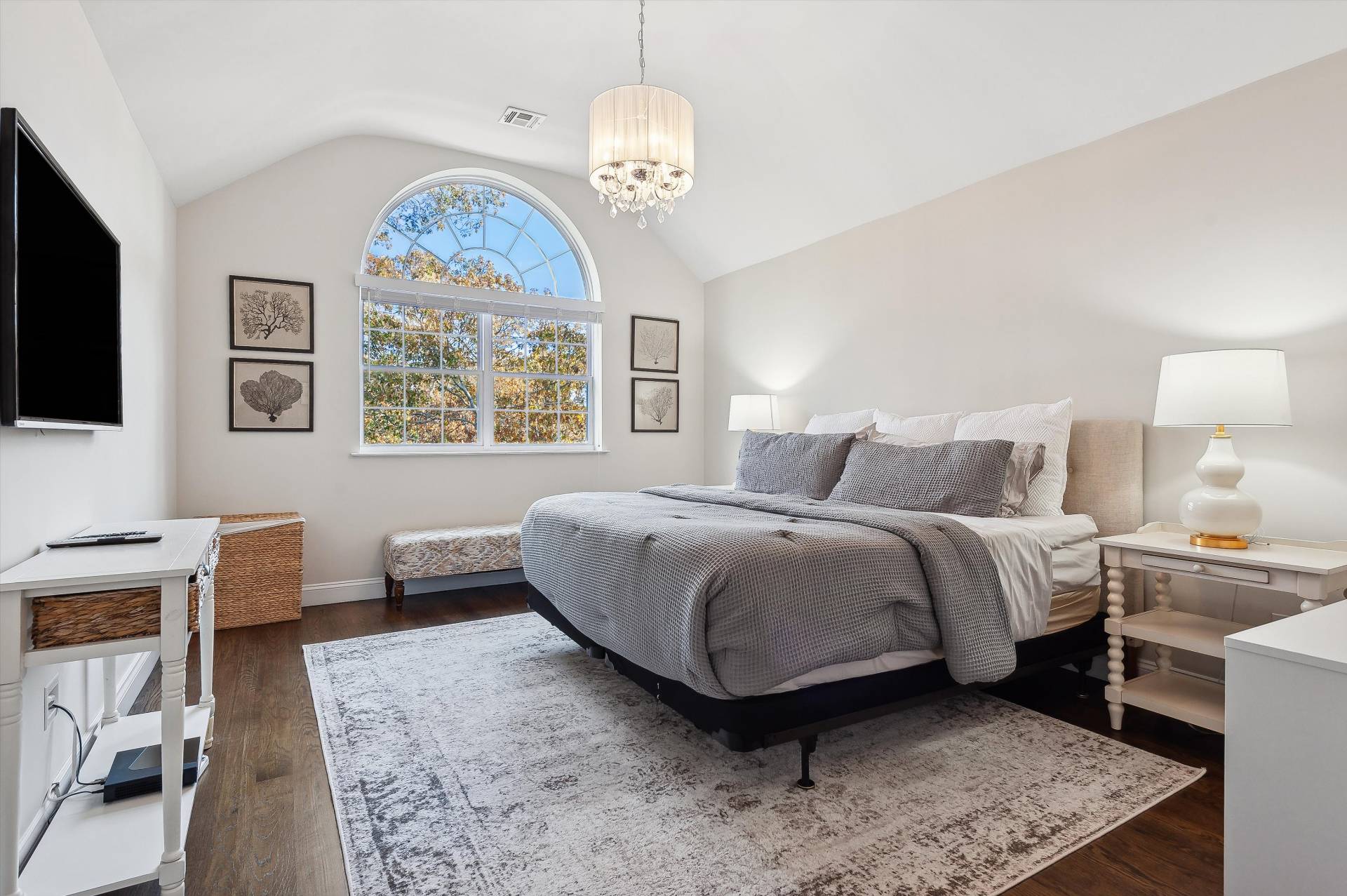 ;
;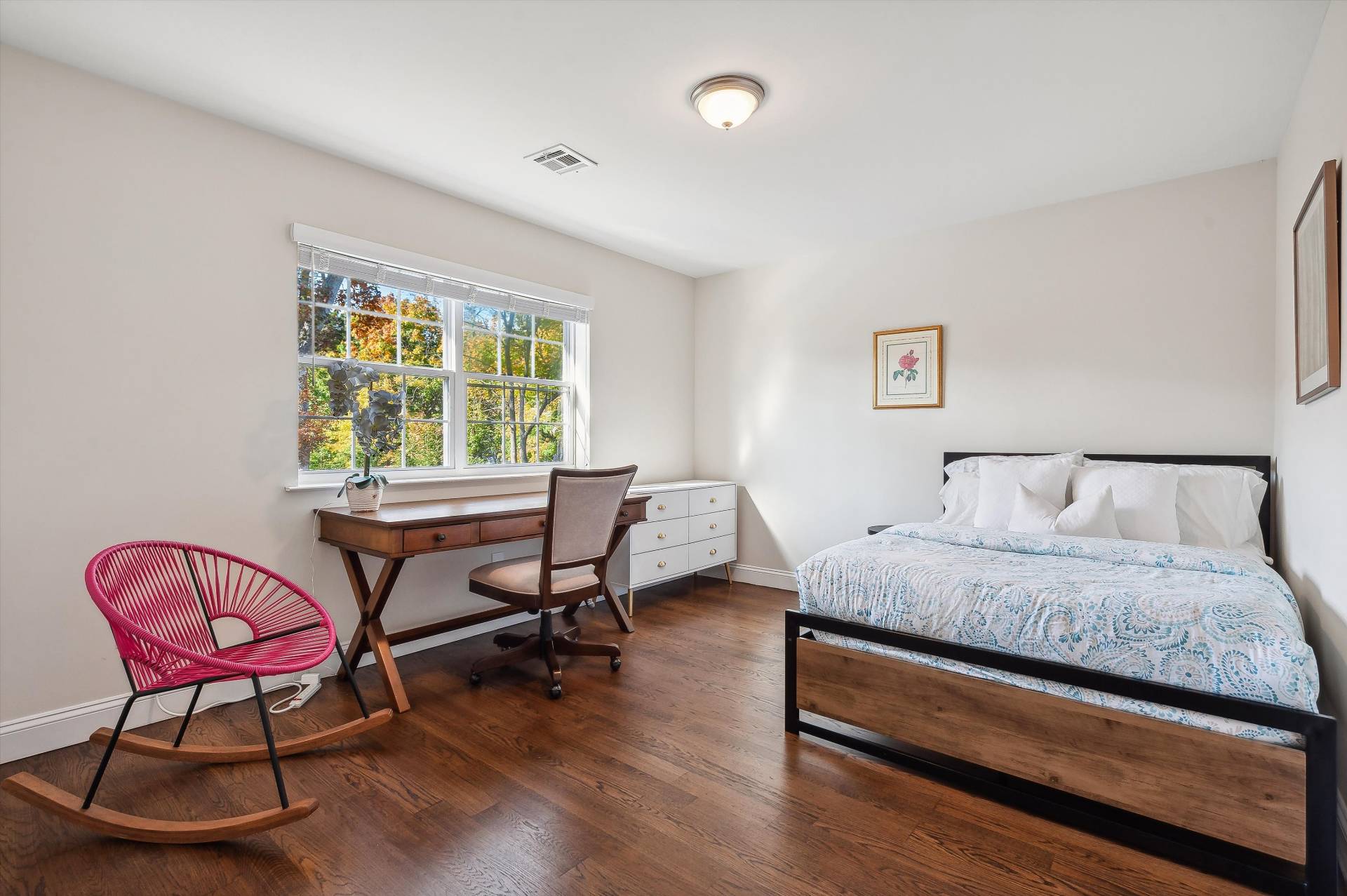 ;
;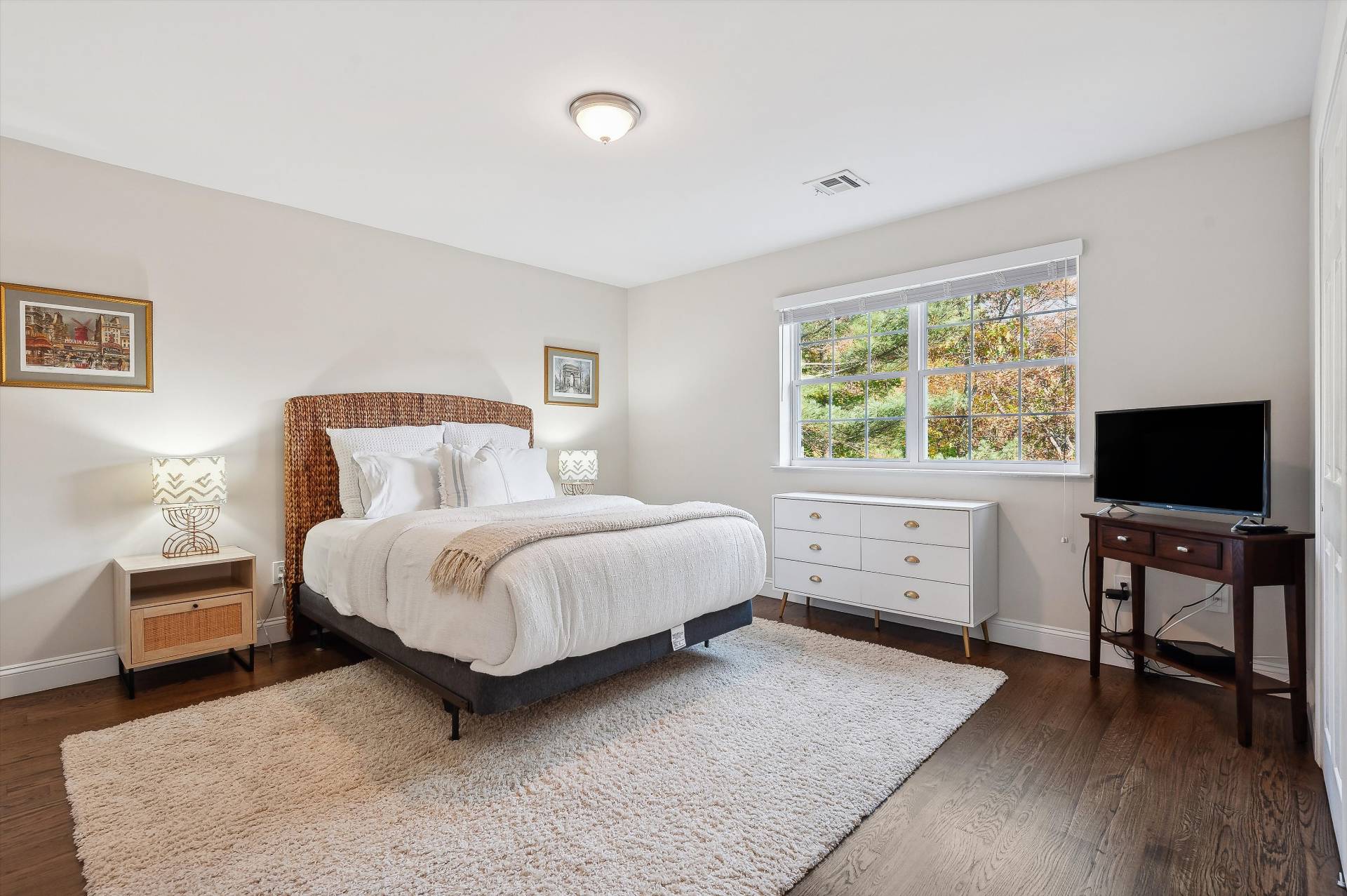 ;
;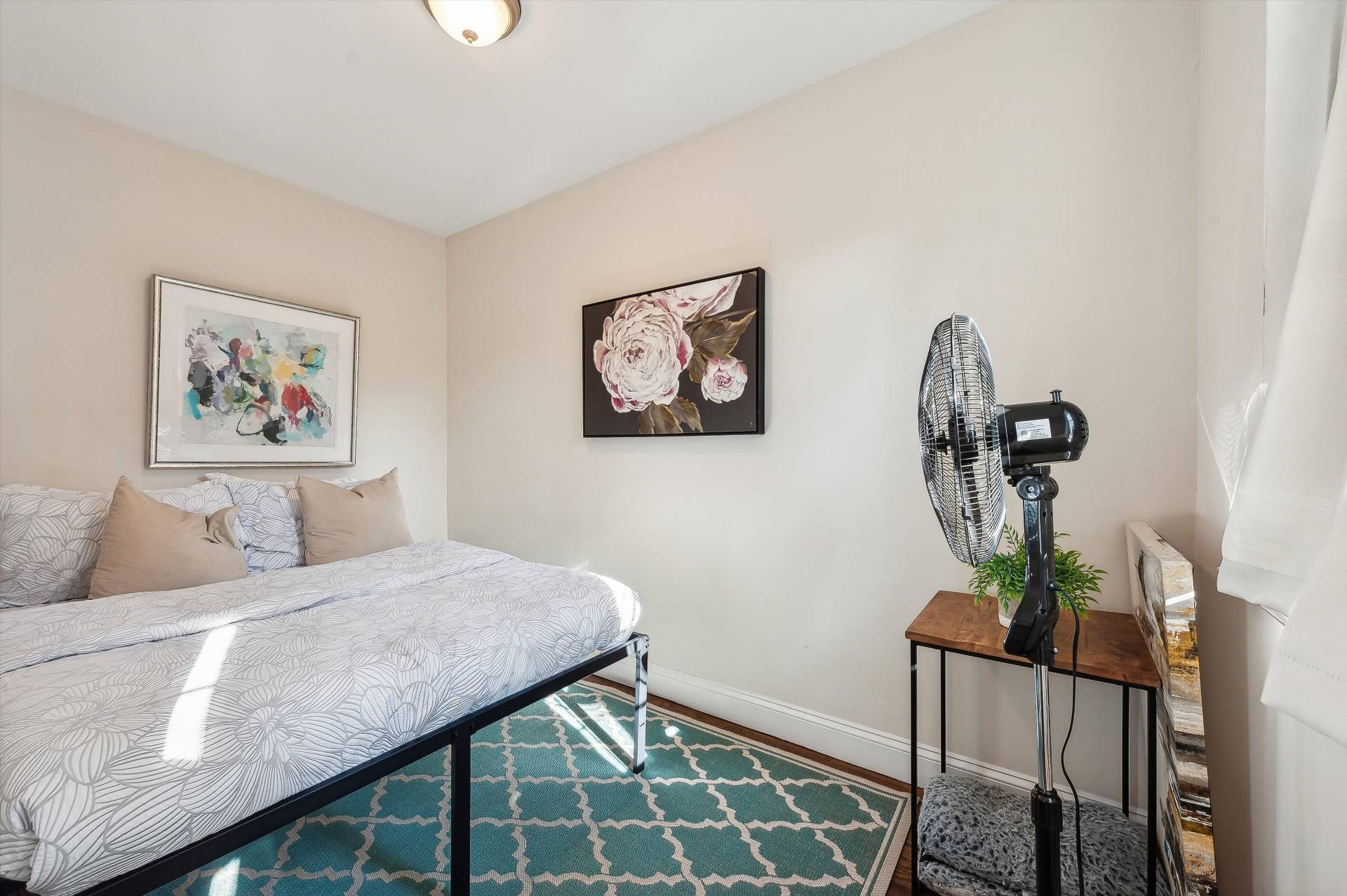 ;
;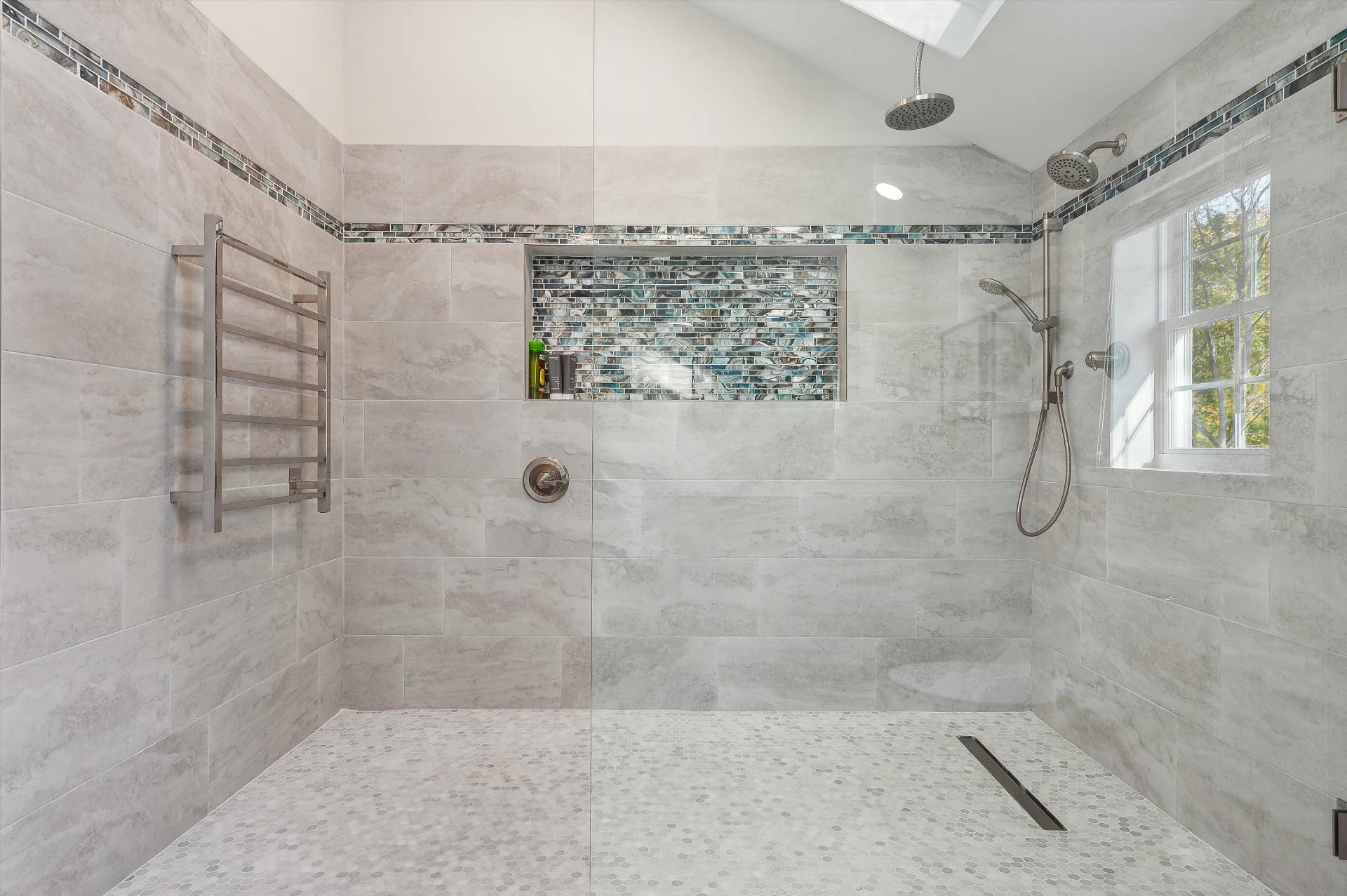 ;
;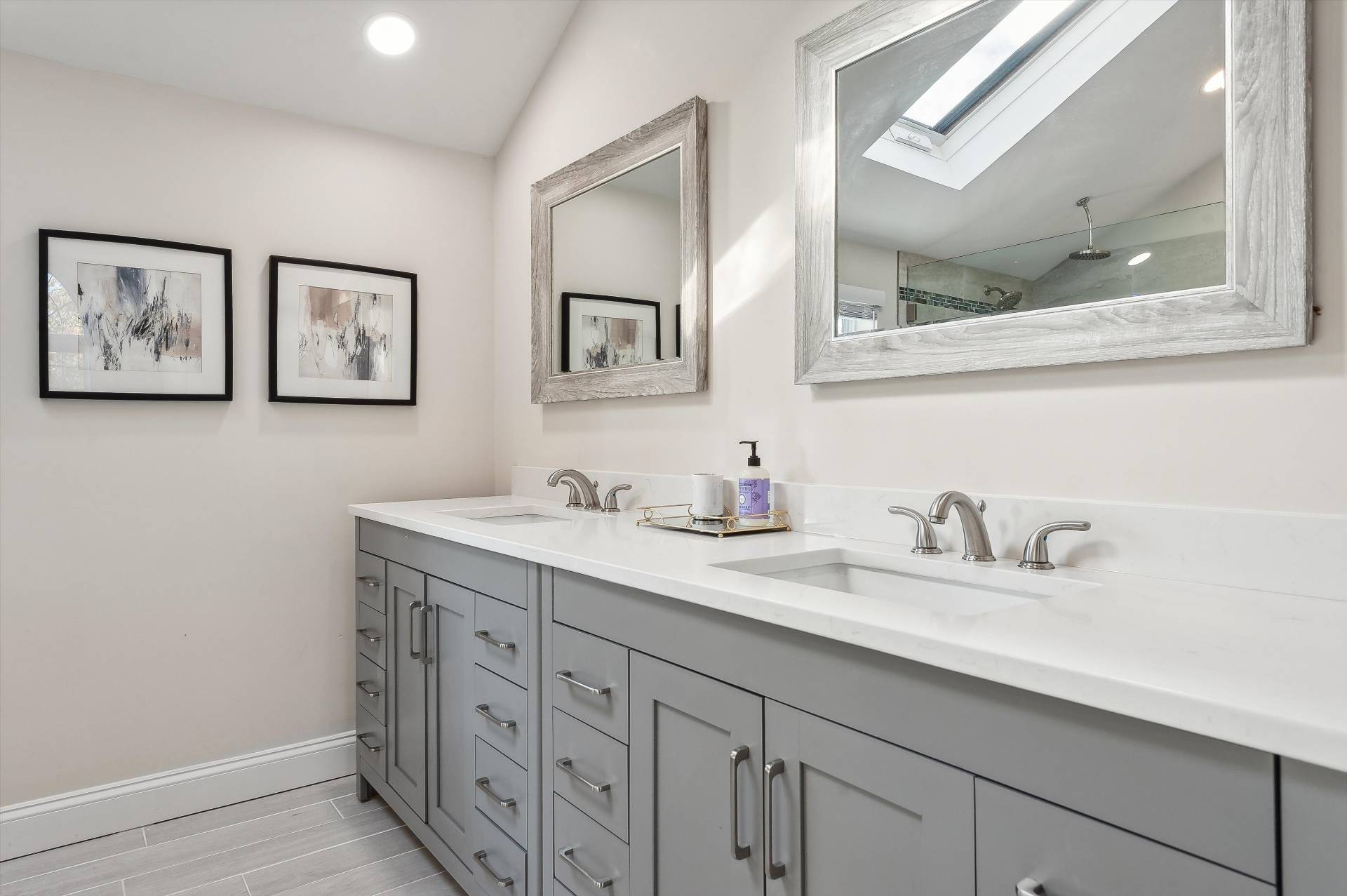 ;
;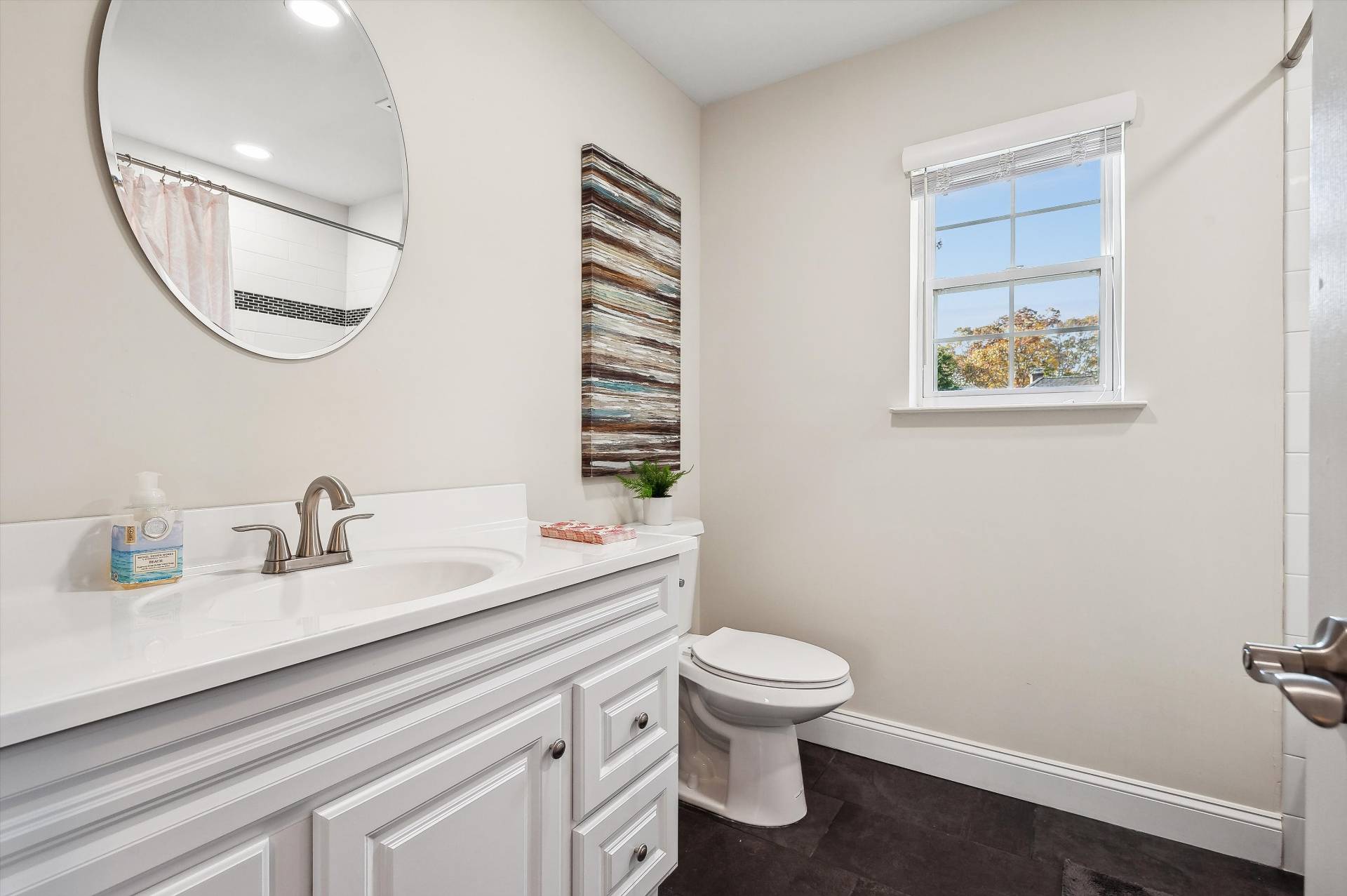 ;
;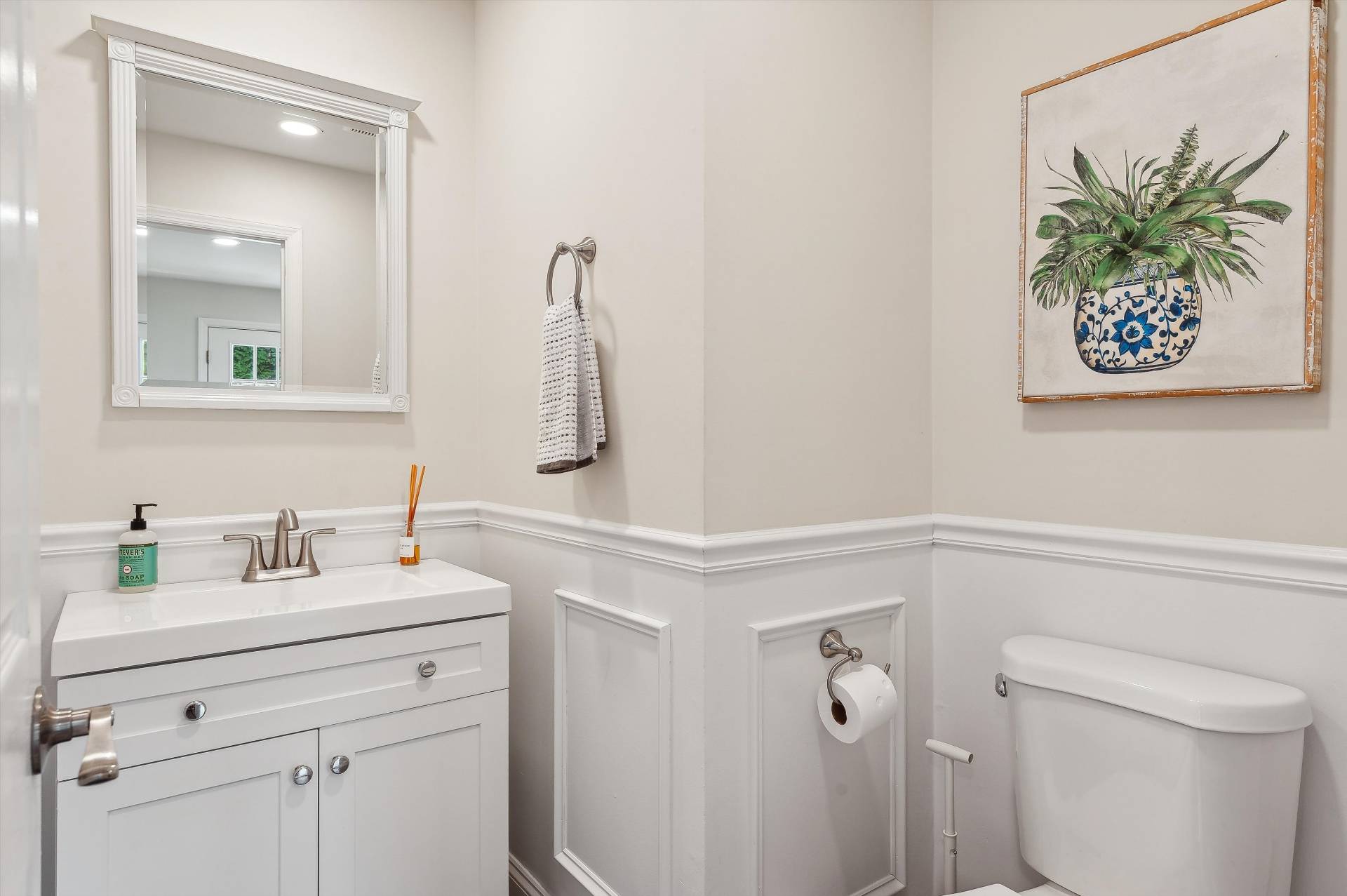 ;
;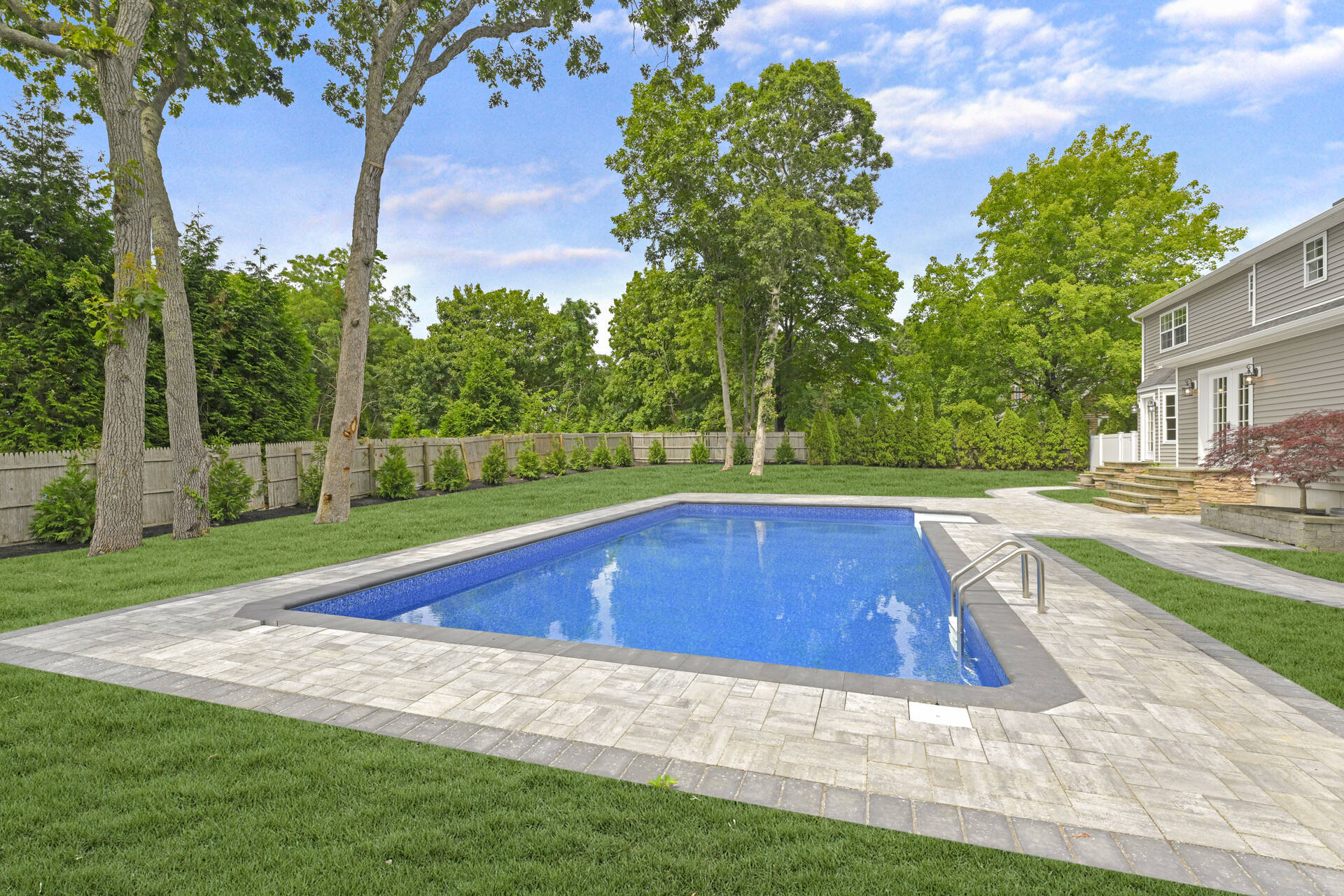 ;
;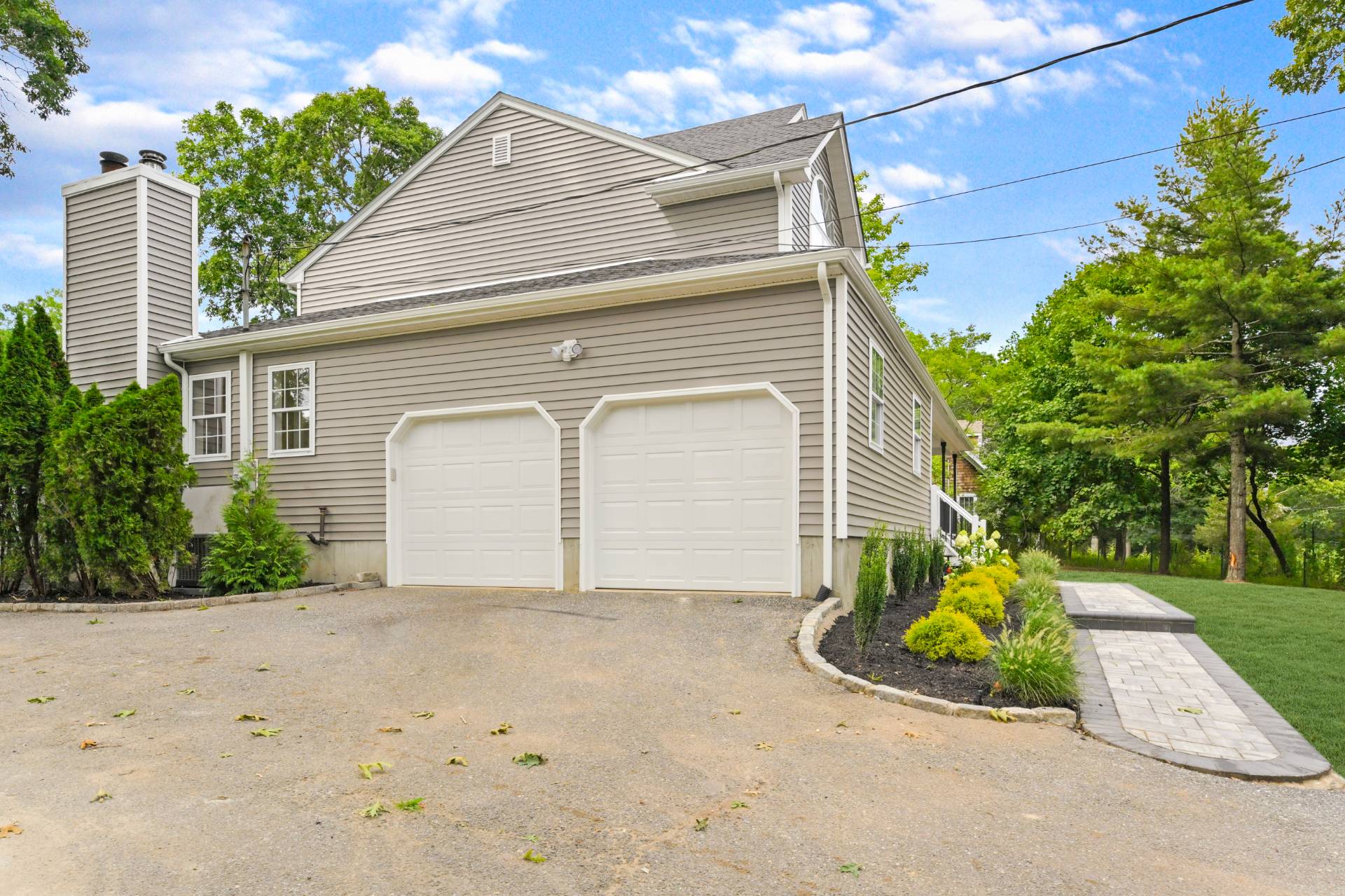 ;
;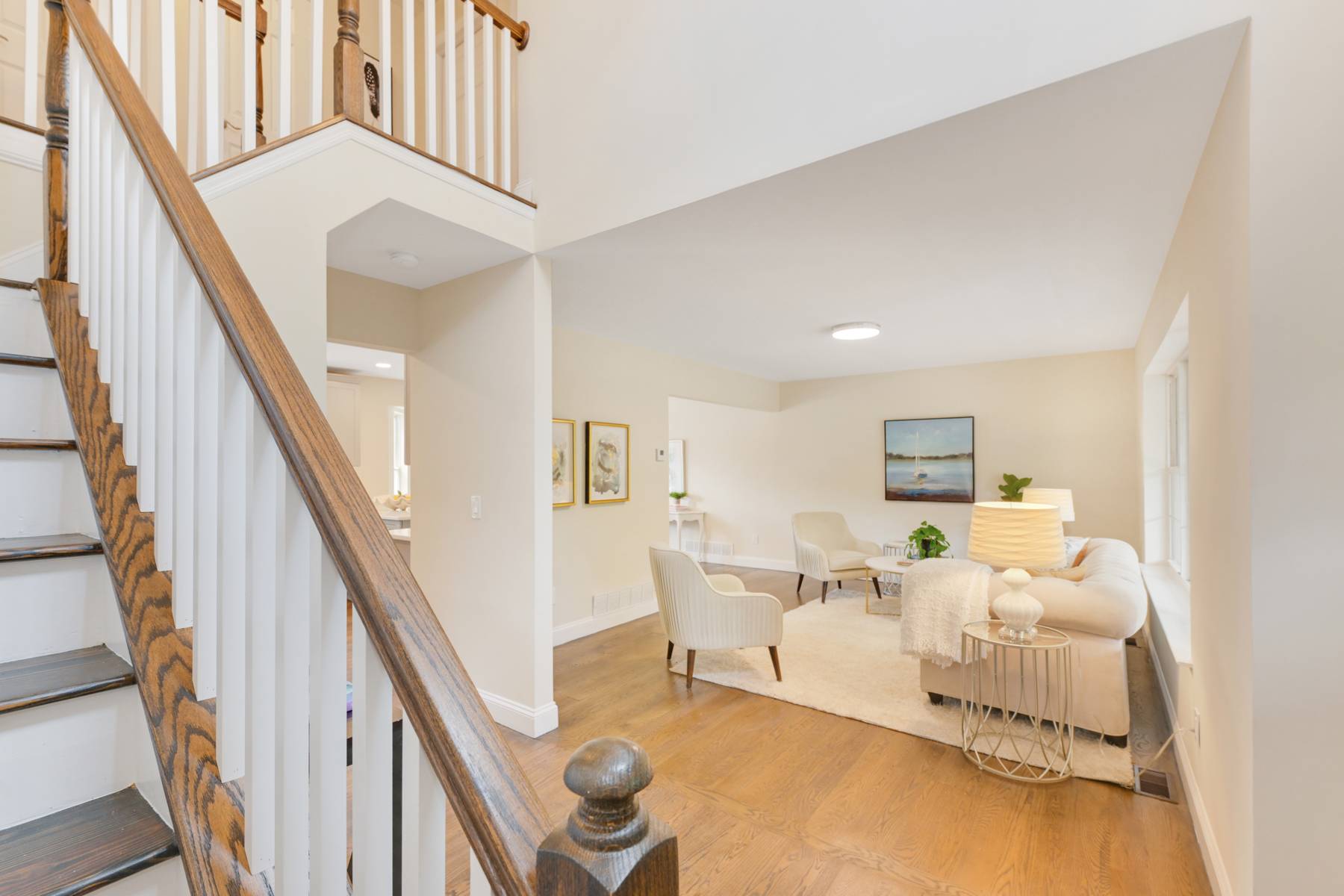 ;
;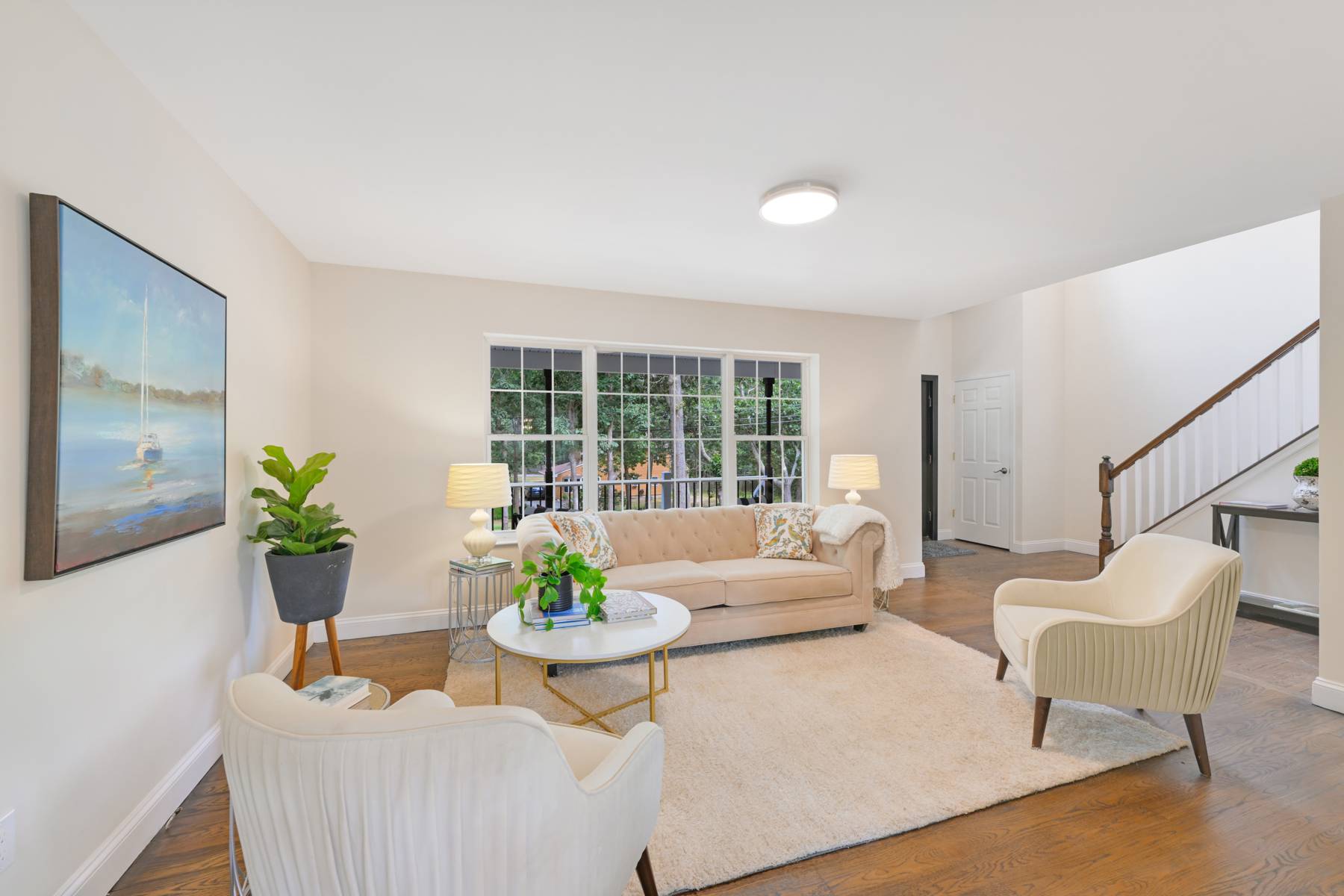 ;
;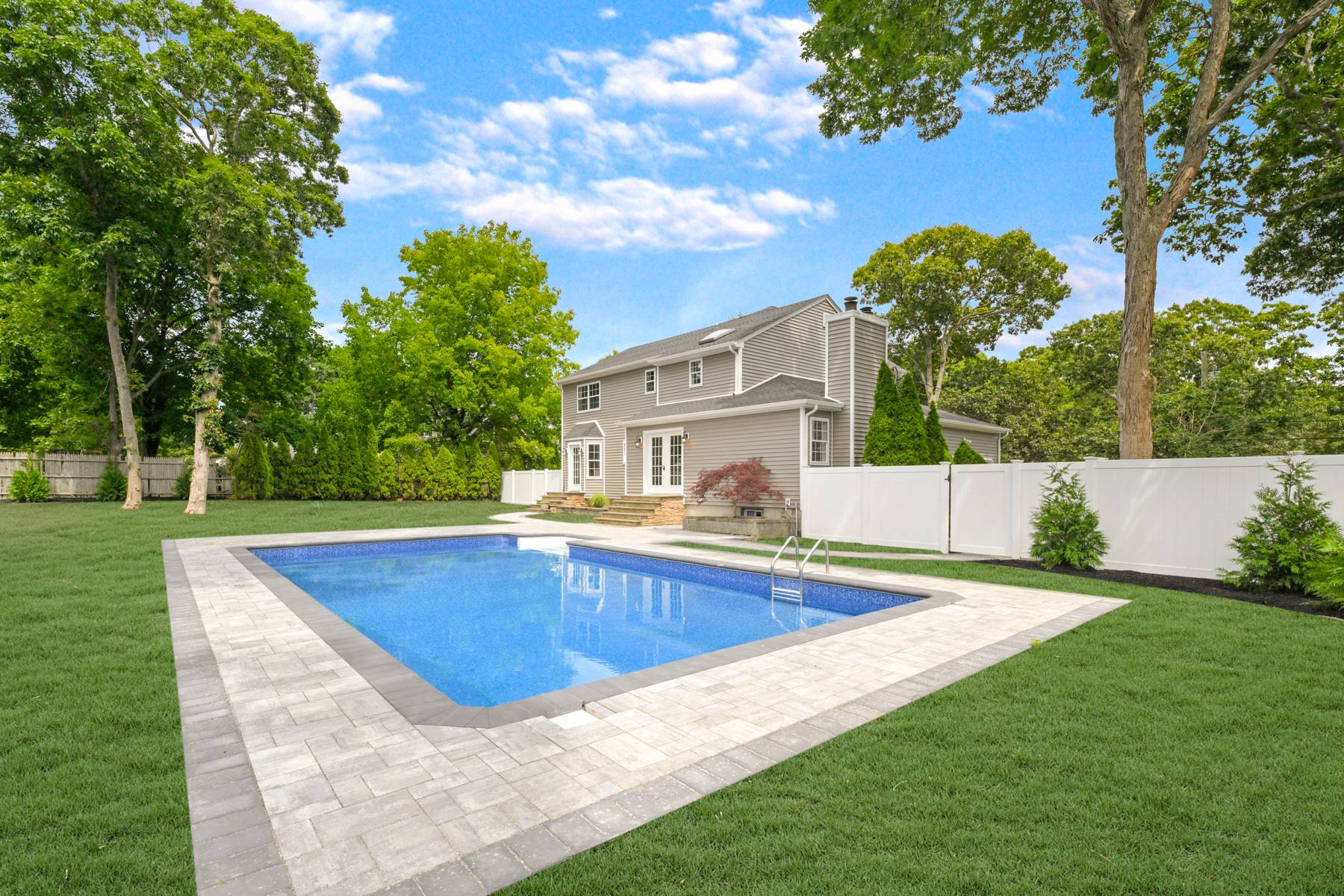 ;
;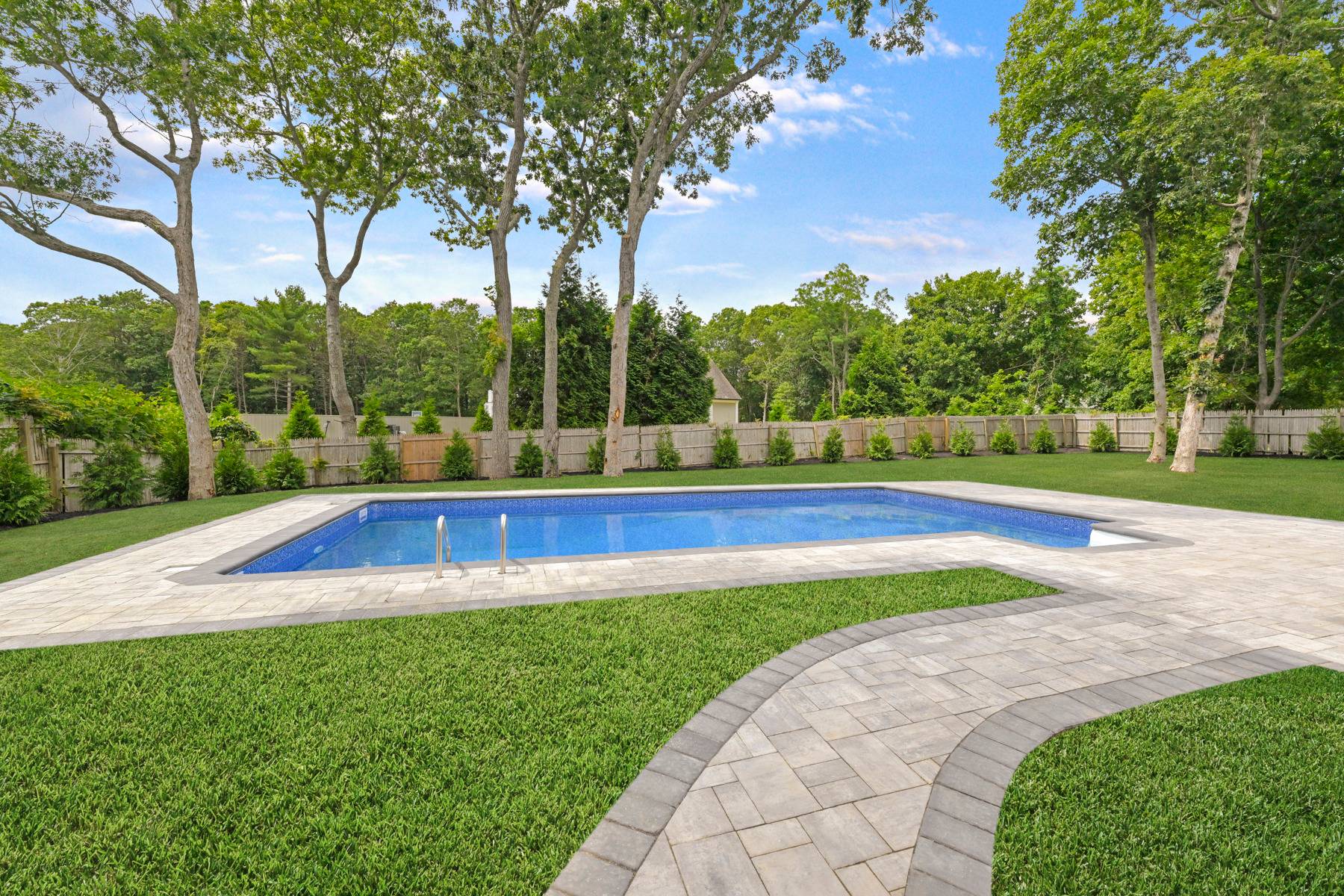 ;
;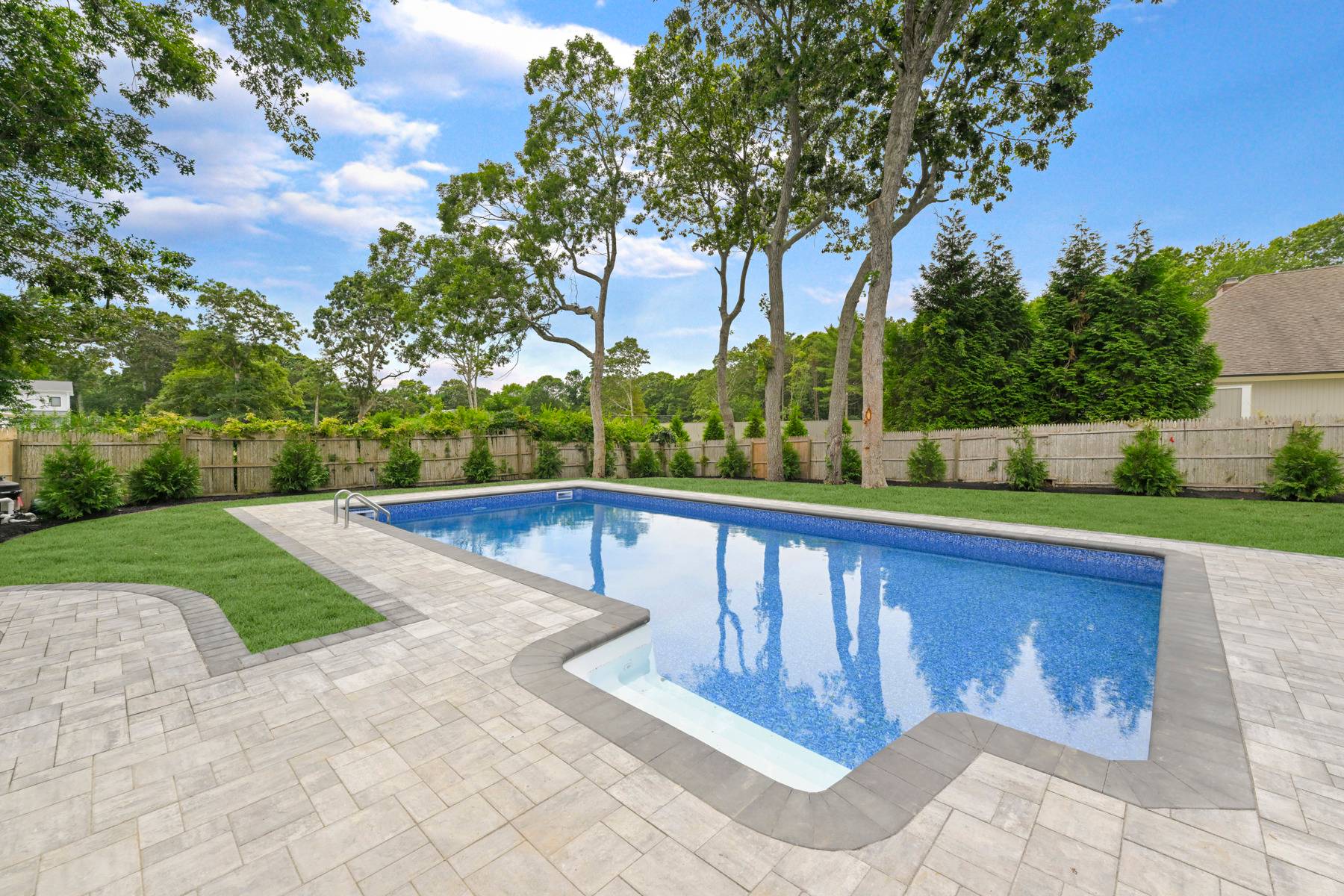 ;
;