19101 Van Aken Boulevard, #526, Shaker Heights, OH 44122
| Listing ID |
11367053 |
|
|
|
| Property Type |
Condo |
|
|
|
| County |
Cuyahoga |
|
|
|
| Township |
Shaker Heights |
|
|
|
| Unit |
526 |
|
|
|
|
| Total Tax |
$3,178 |
|
|
|
| Tax ID |
736-07-924C |
|
|
|
| FEMA Flood Map |
fema.gov/portal |
|
|
|
| Year Built |
1948 |
|
|
|
| |
|
|
|
|
|
Looking to make a move to a maintenance free lifestyle with the you space? Come take a peek at this gracious offering at the popular Shaker Club! The suite is a one of kind in both size and features! Over 2,300 SQFT, 3 bedroom 3 Bath unit, offering golf course views. The large living room and dining rooms are ideal for family gatherings and entertaining. The eat-in kitchen provides plenty of counter space, cabinets with under counter lighting, and a walk-in pantry with a wall of glass fronted cabinets. Owner's en-suite bedroom is ample-sized and includes a windowed dressing room with double closets, built-ins & full bath with shower stall. The second bedroom en-suite is currently used as a library/office & has 2 walls of bookshelves; a dressing room, bath has a shower over tub. The 3rd bedroom has tree top views. This 5th floor unit has numerous closets-each bath has a linen closet. A beautiful common outdoor patio is outfitted with tables & chairs. 24/7 garage service, a lending library, on site building manager; conference & party rooms are a few of the many features of this well maintained complex. Located near the Van Aken District with shops & eateries; the light rail system to Shaker Square, University Circle Cultural hub, downtown, & airport; and a short distance to I-271 & 480 all make this Condo one you will want to call home!
|
- 3 Total Bedrooms
- 3 Full Baths
- 2359 SF
- Built in 1948
- 1 Story
- Unit 526
- Traditional Style
- Total SqFt: 2359
- Property Attached: Yes
- Refrigerator
- Dishwasher
- Garbage Disposal
- 7 Rooms
- Entry Foyer
- Laundry
- Hot Water
- Radiant
- Wall/Window A/C
- Appliances: Cooktop
- Heating: S,steam
- Main Level Bathrooms: 3
- Main Level Bedrooms: 3
- Window Features: WindowTreatments
- Interior Features: Bookcases, eatinkitchen,pantry
- Masonry - Brick Construction
- Attached Garage
- 1 Garage Space
- Community Water
- Community Septic
- View: Golfcourse
- Laundry in Building
- Pets Allowed
- $3,178 Total Tax
- Tax Year 2023
- Additional HOA Fee: 1790.14
- Additional HOA Fee Frequency: Monthly
- Association Fee Includes: AssociationManagement,Electricity,Heat,Insurance,MaintenanceGrounds,MaintenanceStructure,Parking,ReserveFund,Sewer,SnowRemoval,Trash,Water
Listing data is deemed reliable but is NOT guaranteed accurate.
|



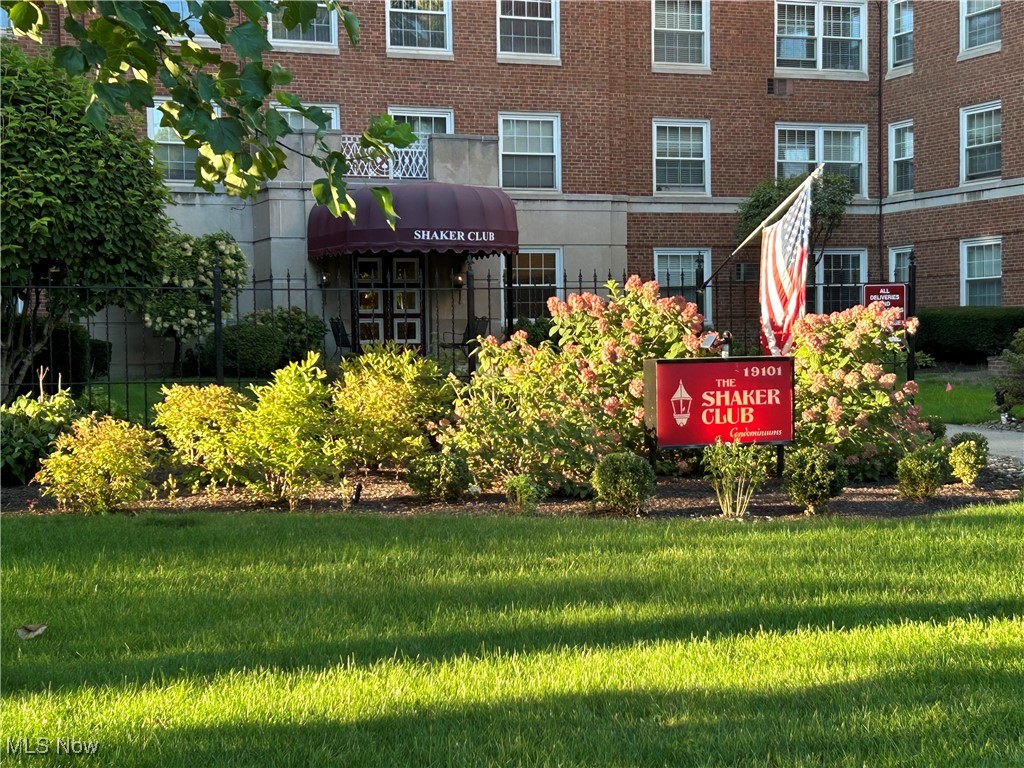

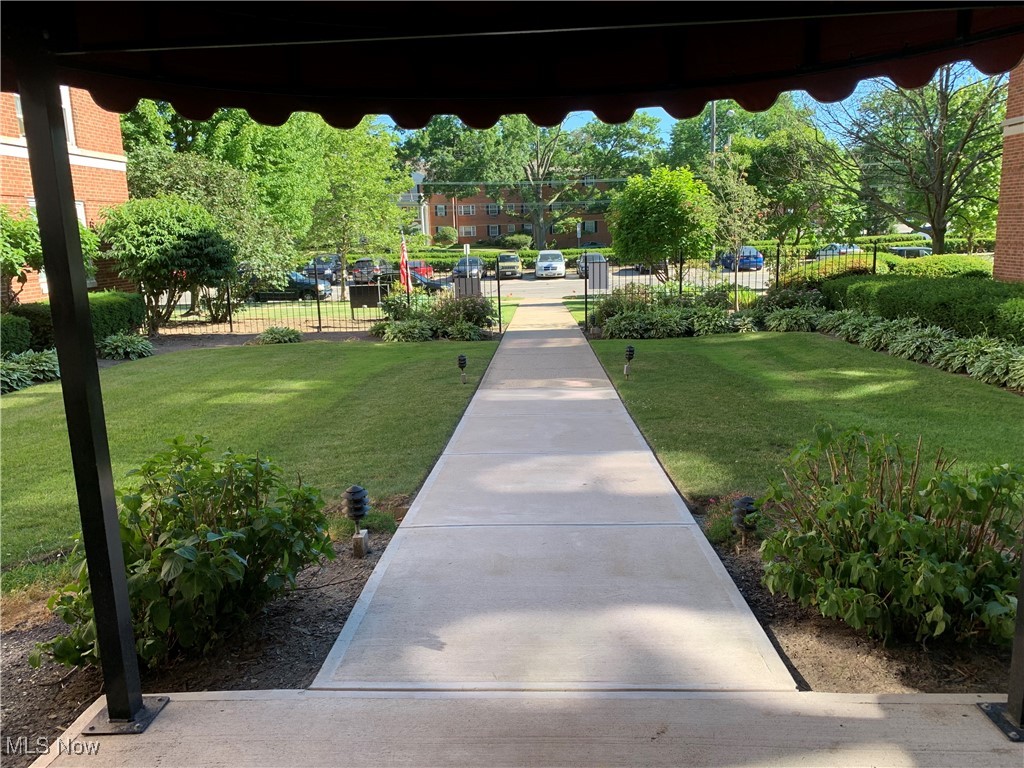 ;
;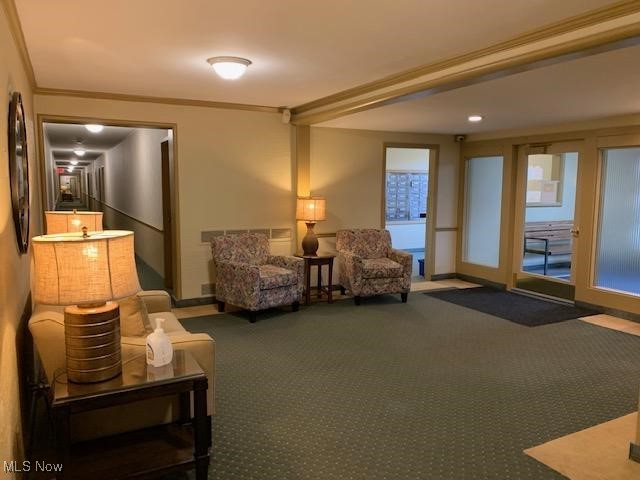 ;
;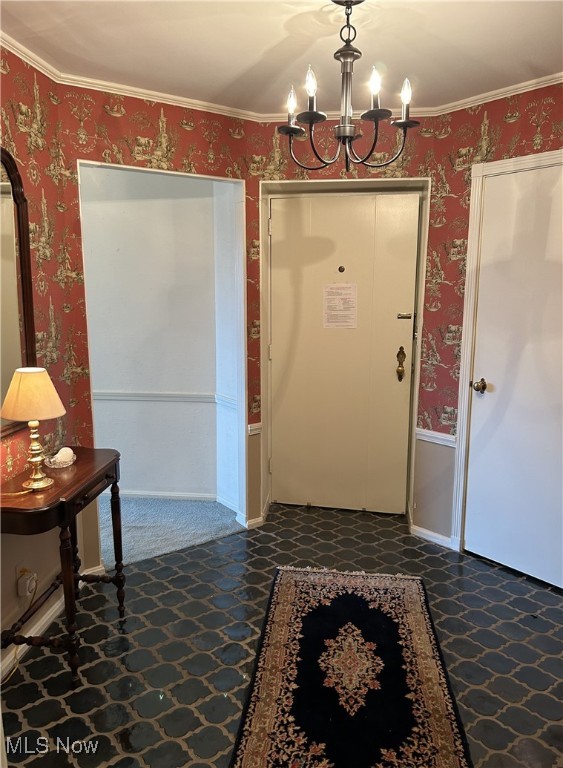 ;
;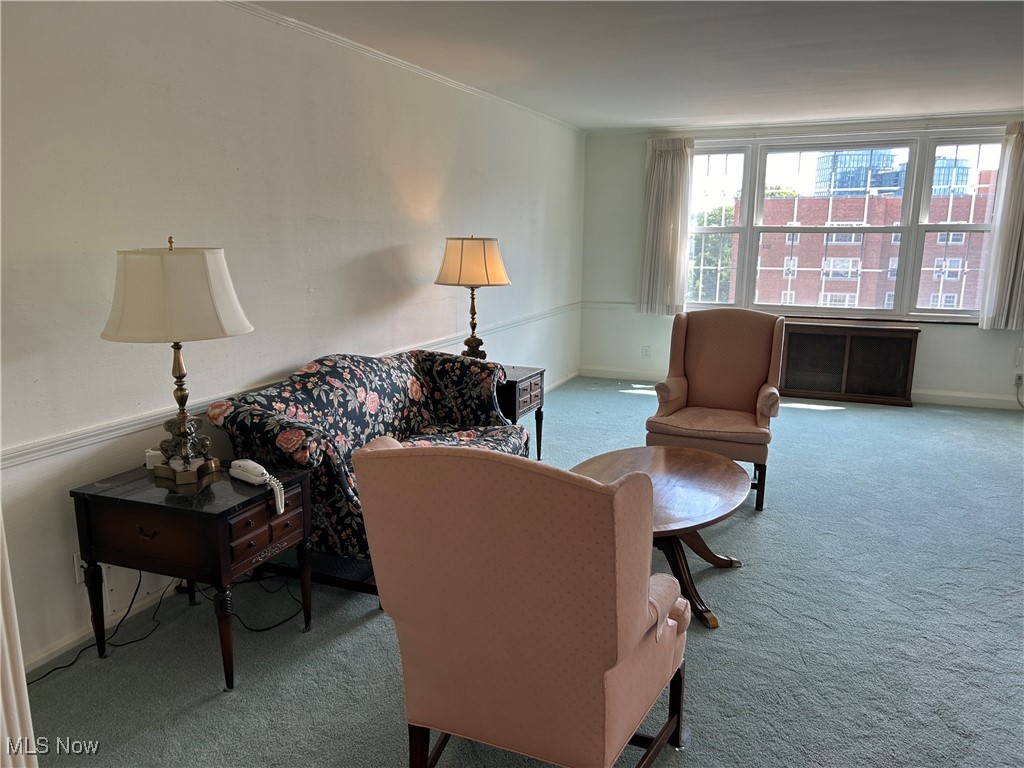 ;
;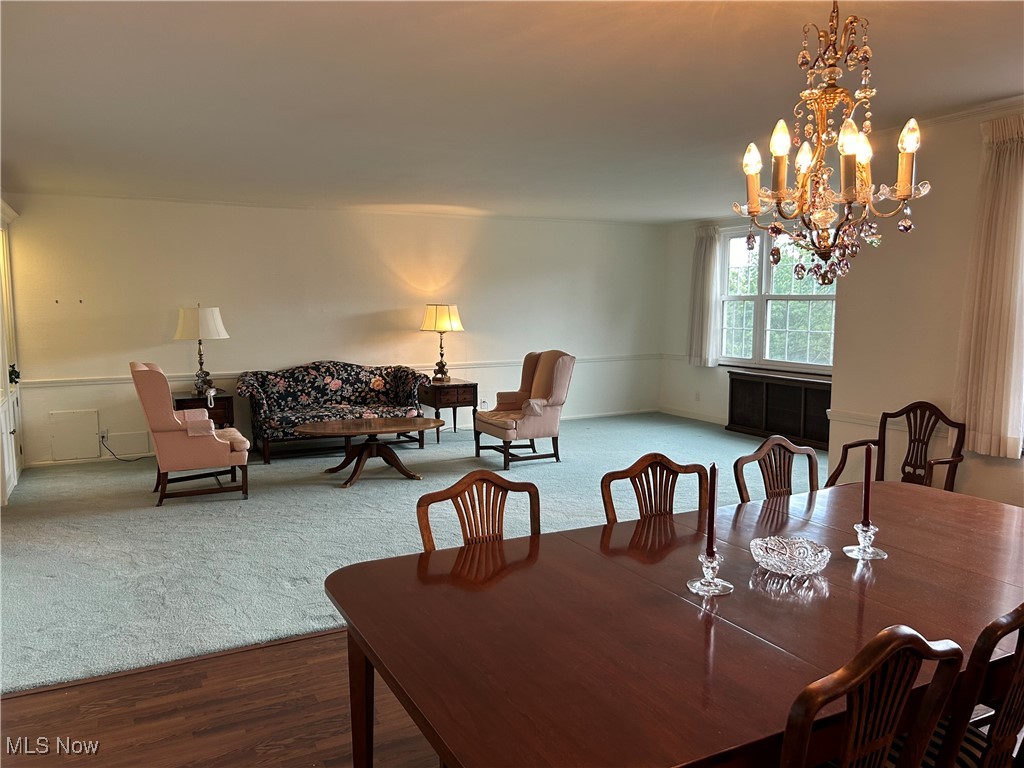 ;
; ;
;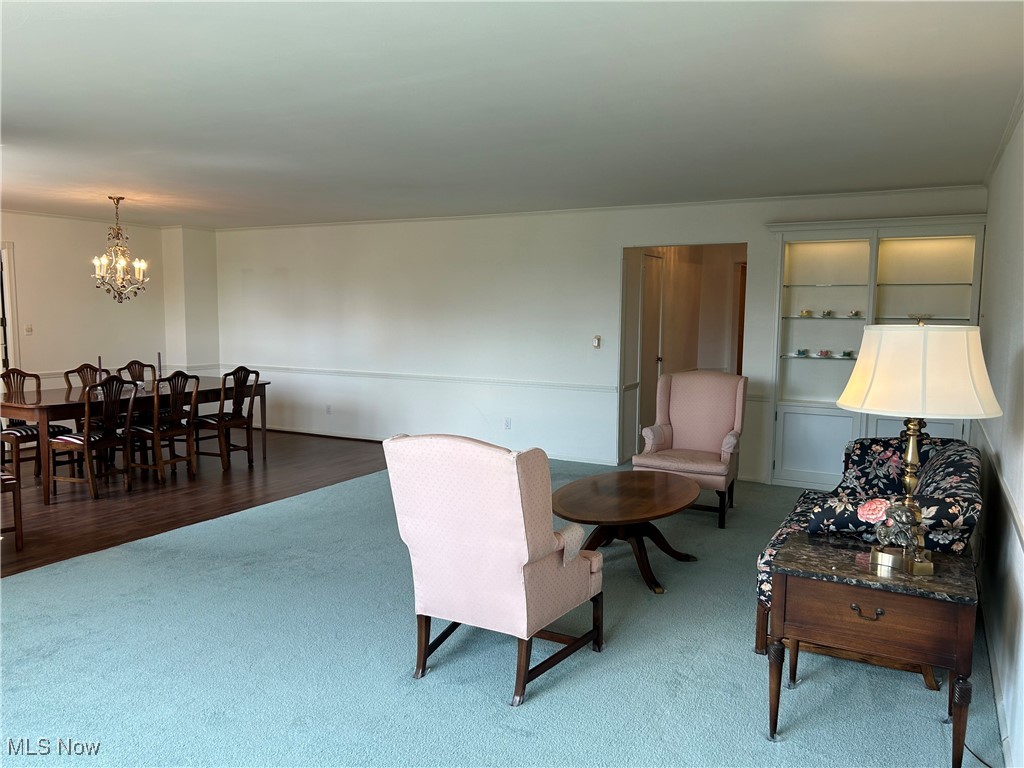 ;
;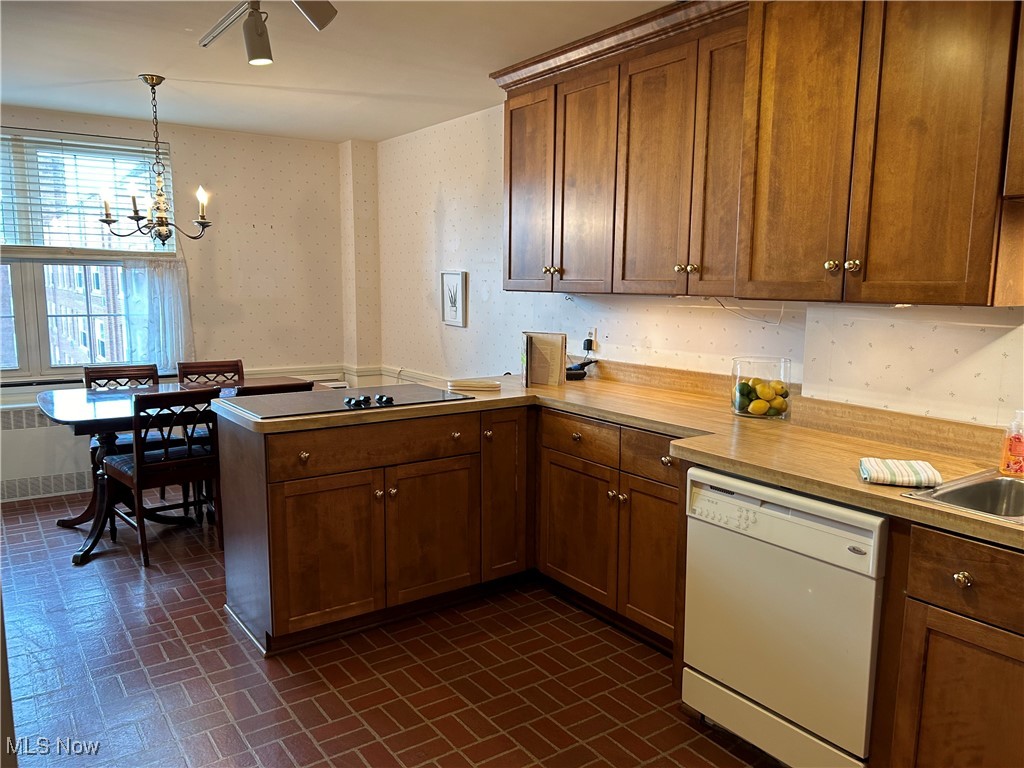 ;
;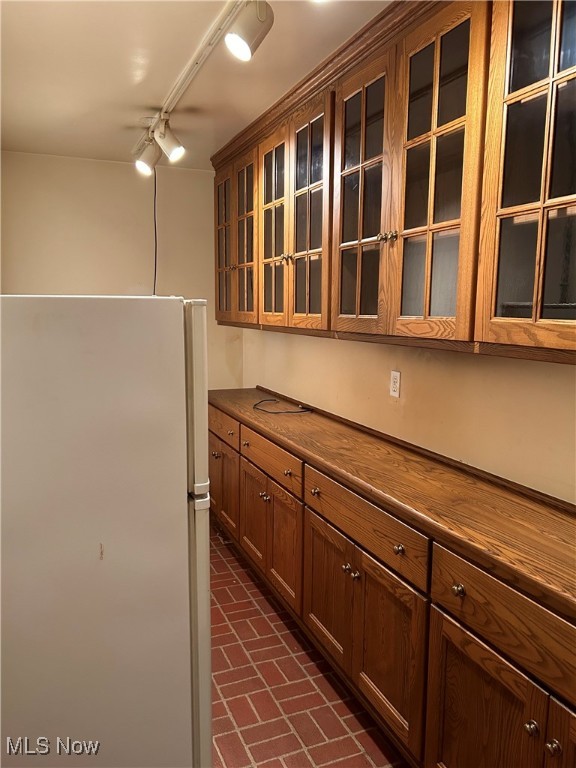 ;
;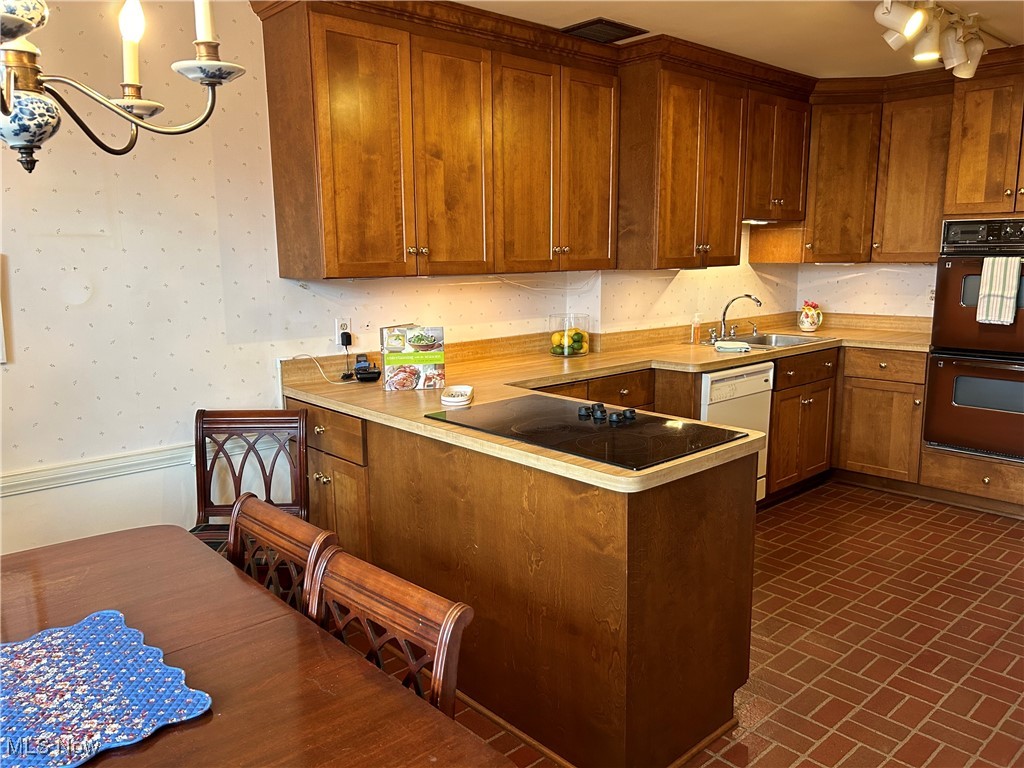 ;
;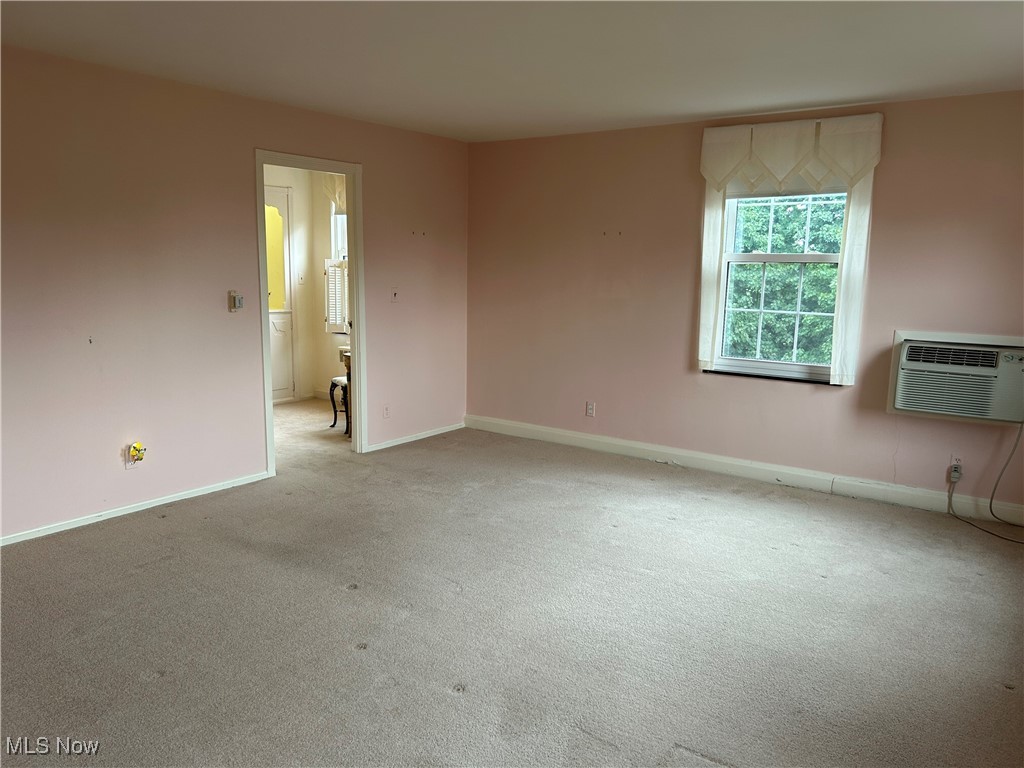 ;
;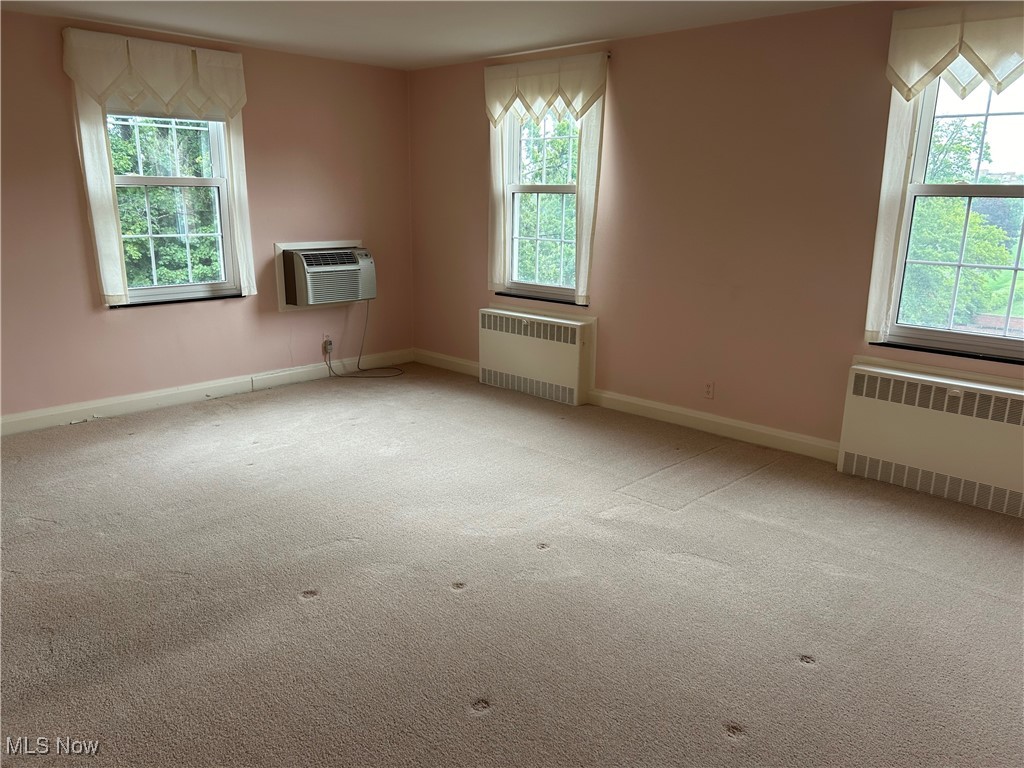 ;
;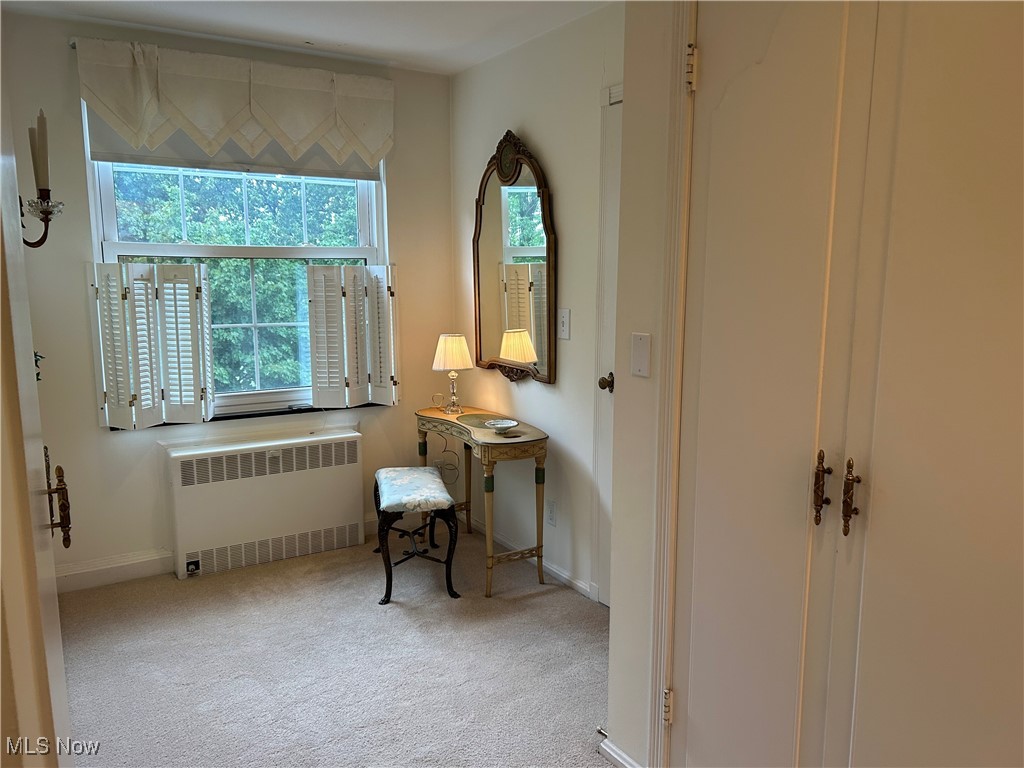 ;
;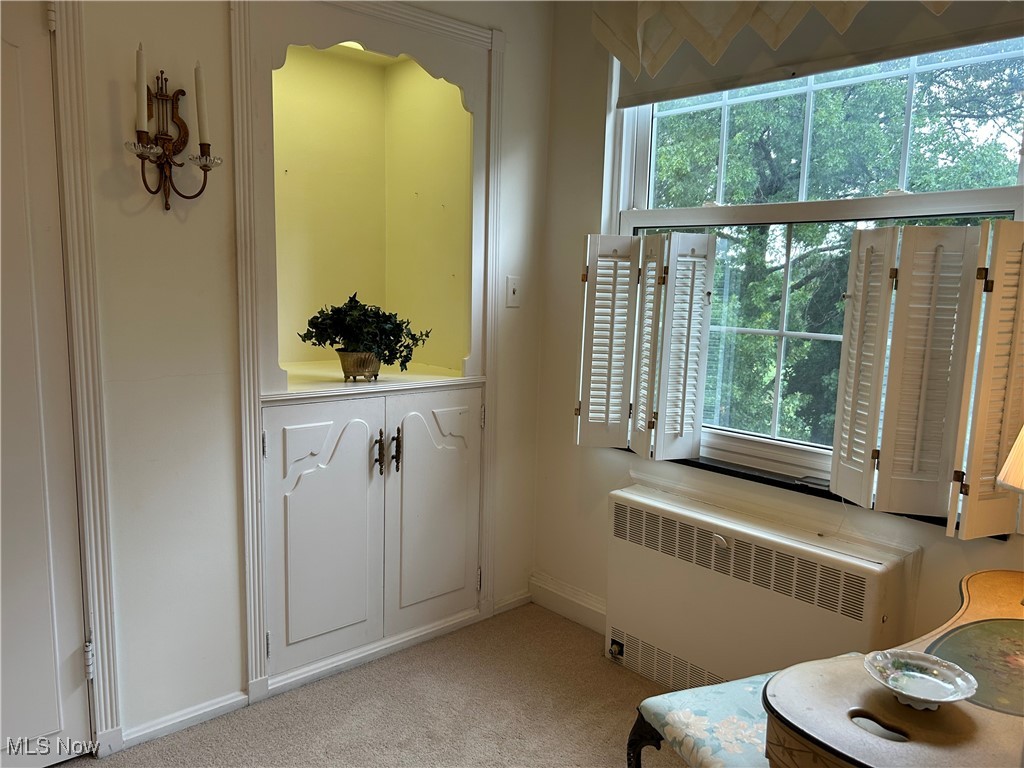 ;
;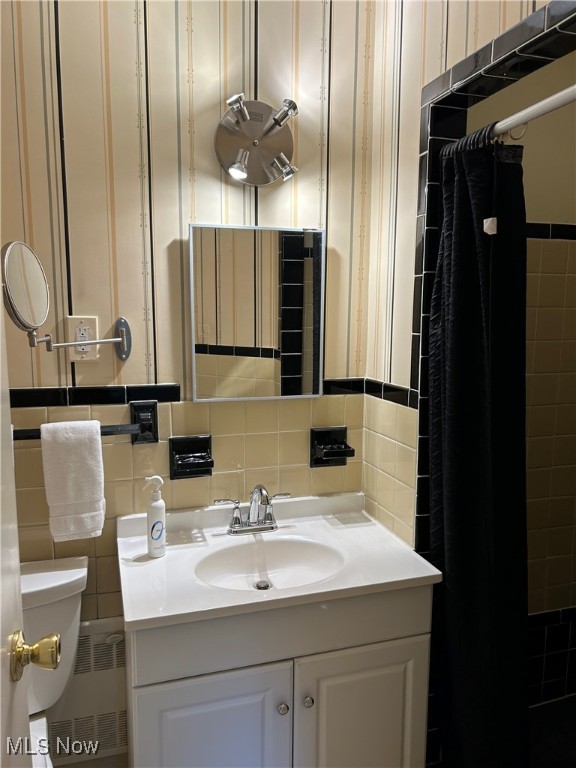 ;
;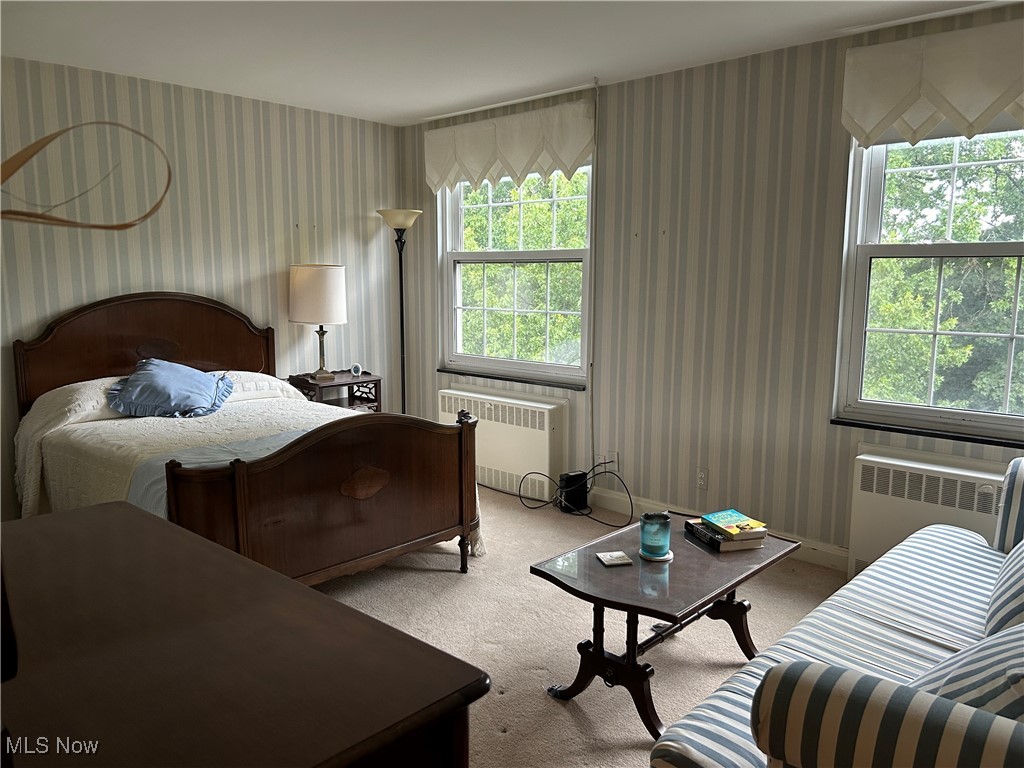 ;
;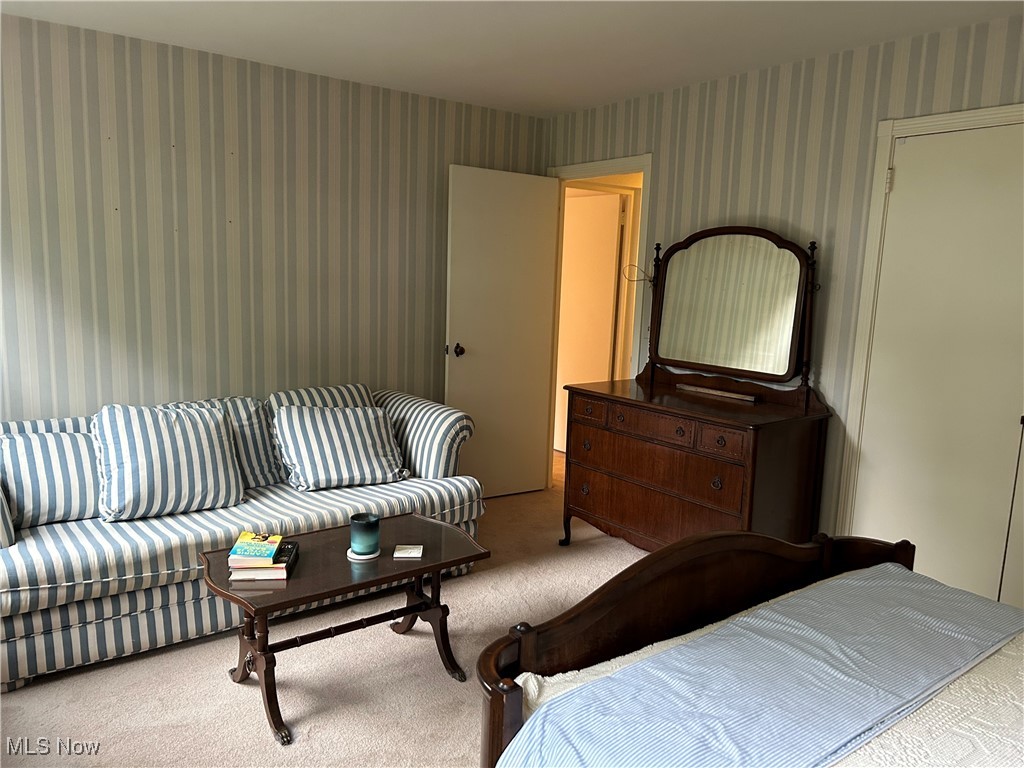 ;
;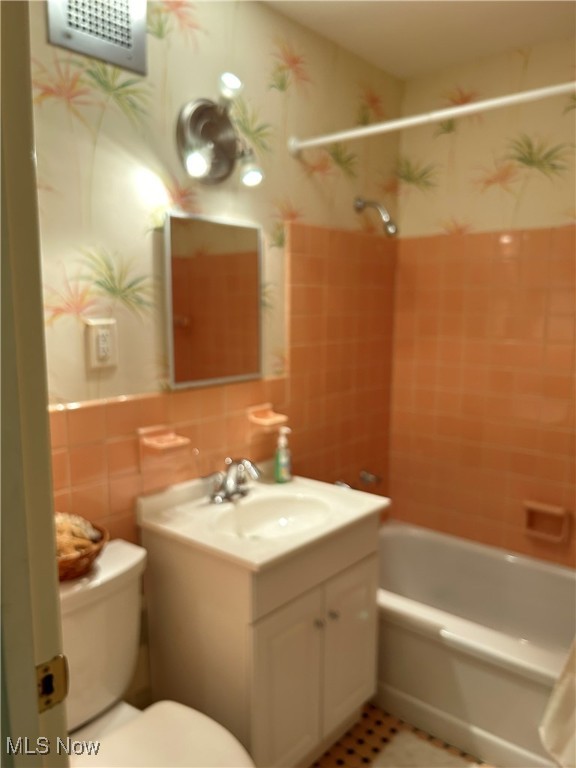 ;
; ;
; ;
;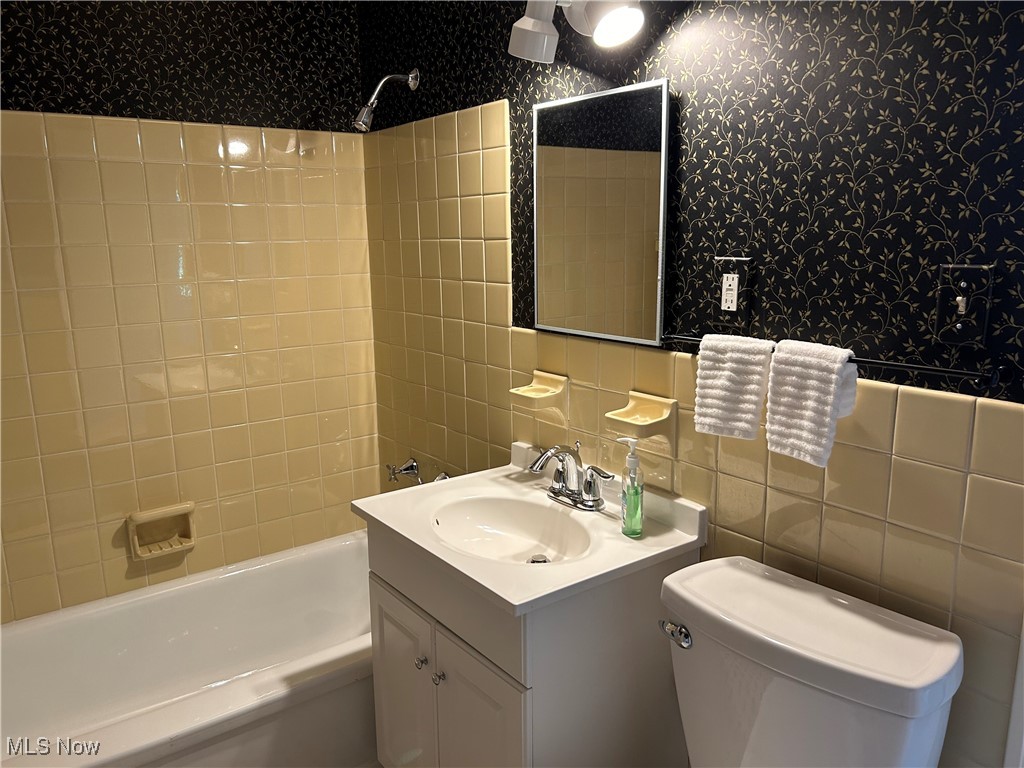 ;
;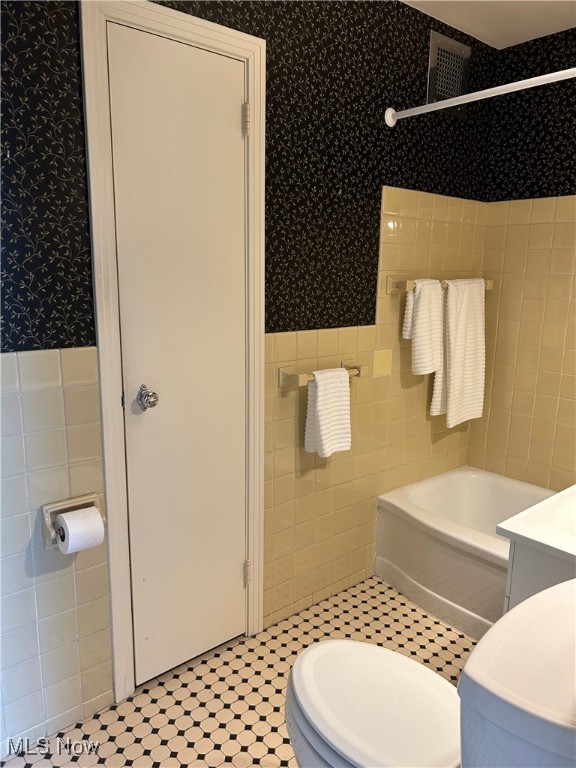 ;
;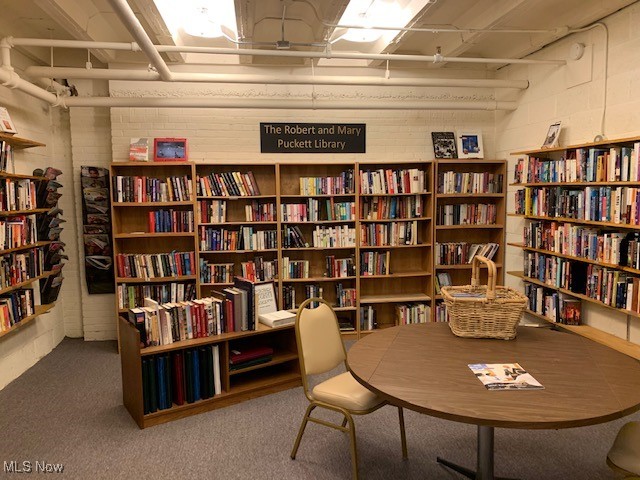 ;
;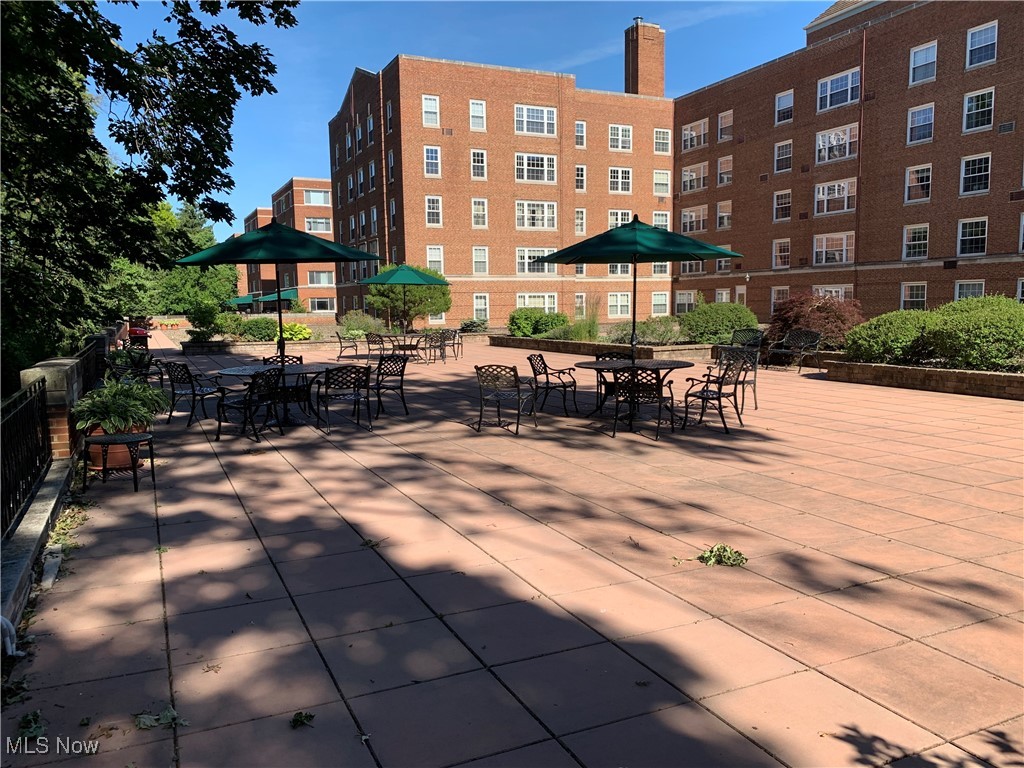 ;
;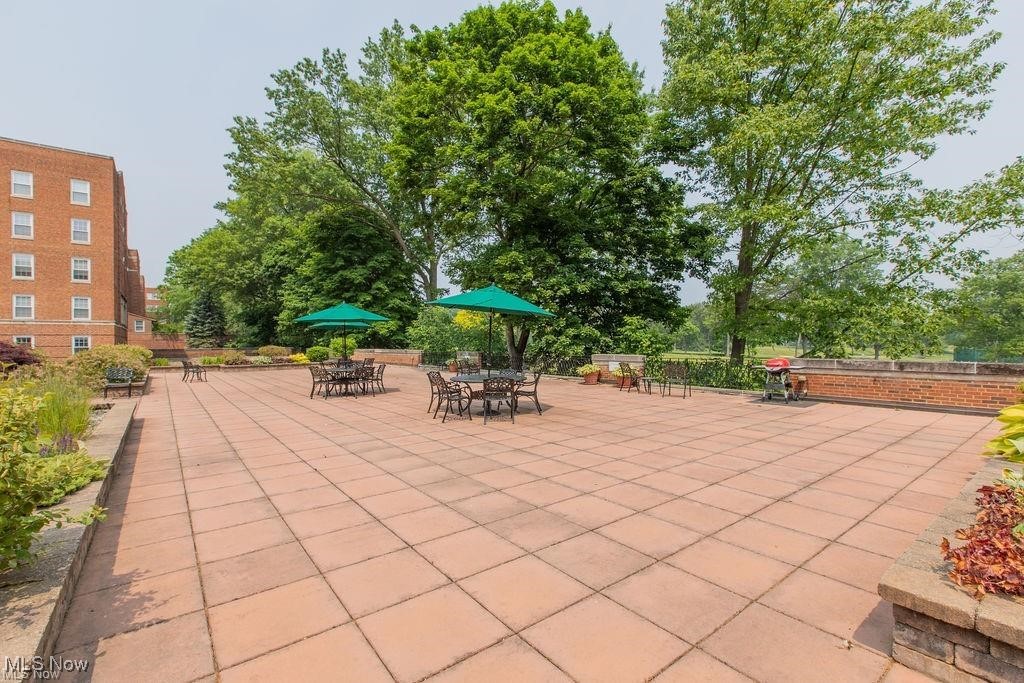 ;
;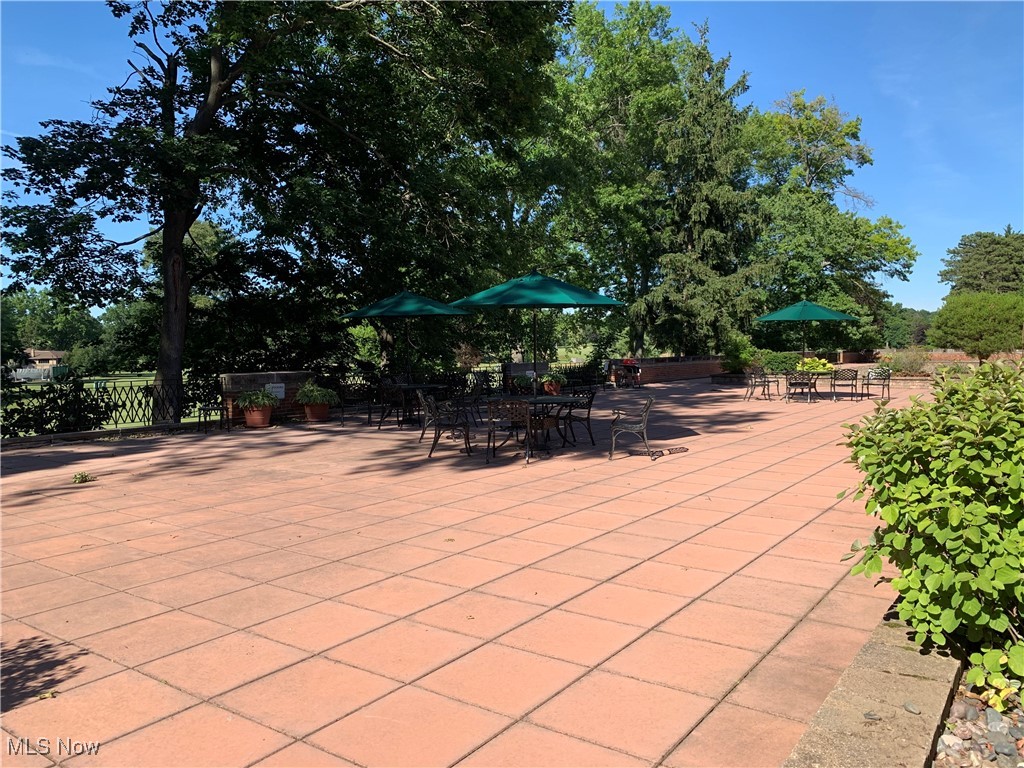 ;
;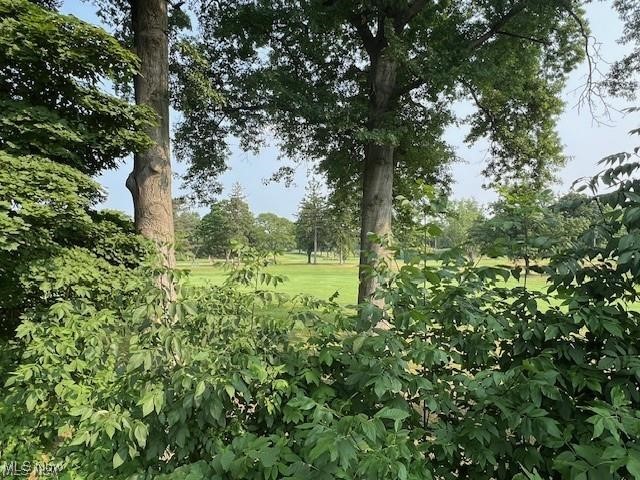 ;
;