1925 Julia Goldbach Avenue, Ronkonkoma, NY 11779

|
32 Photos
Large & Unique 13Rm, 6Br, Hi-Ranch
|

|
|
|
$715,000
Sold Price
Sold on 9/18/2024
 6
Beds
6
Beds
 2
Baths
2
Baths
 Built In
1970
Built In
1970
| Listing ID |
11292383 |
|
|
|
| Property Type |
Residential |
|
|
|
| County |
Suffolk |
|
|
|
| Township |
Islip |
|
|
|
| School |
Connetquot |
|
|
|
|
| Total Tax |
$13,702 |
|
|
|
| Tax ID |
0500-126-00-02-00-038-000 |
|
|
|
| FEMA Flood Map |
fema.gov/portal |
|
|
|
| Year Built |
1970 |
|
|
|
| |
|
|
|
|
|
Welcome To This Large & Unique 13Rm, 6Br, Hi-Ranch Plus An Extension! Bring The Extended Family For This One. This Beautiful Home Is Situated On A Prime, Shy Half Acre Of Fenced Property In The Connequot School Dist! Lower Level: Living Rm, Dining Area, 3Brs, Full Bath, & Ldry. Upper Level: Lr, Formal Dr, Updated Eik W/Granite & Custm Birchwood Cabinetry, 3Brs, Full Bath, & Office/Den. Features Include - Updated Bths; New Wide Plank Wood-Like Flooring; HW Flooring; Skylight; 2Yr Old Wood Railing; Pella Windows; Ductless Mini Splits 18,000 BTU; Hi-Hats; Raised Panel Doors; Plenty Of Storage & Closet Space. Wonderful & Spacious Yard Is Fully Fenced In PVC. 2Yr Old AG Pool. Oversized, 10x16 11Ft High Shed W/Loft. Multi-Level Trex Decking - 16x20 Upper Level Deck With A 9x6 Platform Off The Rear & A 20x18 Lower Level Deck Off The Side. PVC Railings. Plenty Of Storage In Your One Car Garage. Vinyl Siding & Roof Are 5Yrs Old. Gutter Guards & Exterior Azek. 6 Car Driveway Was Redone Along With Paver Porch & Belgium Block. 6 Zone IG Sprinklers. 200 Amp Electric & Much More!
|
- 6 Total Bedrooms
- 2 Full Baths
- 0.45 Acres
- 19602 SF Lot
- Built in 1970
- Ranch Style
- Lot Dimensions/Acres: .45
- Condition: Mint
- Oven/Range
- Refrigerator
- Dishwasher
- Microwave
- Garbage Disposal
- Washer
- Dryer
- Carpet Flooring
- Hardwood Flooring
- 13 Rooms
- Family Room
- Den/Office
- Private Guestroom
- First Floor Primary Bedroom
- Hot Water
- Oil Fuel
- cooling: ductless
- heating: energy star qualified equipment
- Features: first floor bedroom, eat-in kitchen, formal dining, granite counters, l dining, pantry, storage
- Brick Siding
- Vinyl Siding
- Attached Garage
- 1 Garage Space
- Community Water
- Other Waste Removal
- Pool: Above Ground
- Deck
- Fence
- Open Porch
- Cul de Sac
- Shed
- Construction Materials: frame
- Exterior Features: sprinkler system
- Lot Features: level, near public transit
- doorfeatures: ENERGY STAR Qualified Doors, Insulated Doors
- Parking Features: Private, Attached, 1 Car Attached, Driveway
- Window Features: Double Pane Windows, Skylight(s), ENERGY STAR Qualified Windows
- Community Features: near public transportation
- Sold on 9/18/2024
- Sold for $715,000
- Buyer's Agent: Ryan Porcasi
- Company: Fave Realty Inc
|
|
Signature Premier Properties
|
Listing data is deemed reliable but is NOT guaranteed accurate.
|



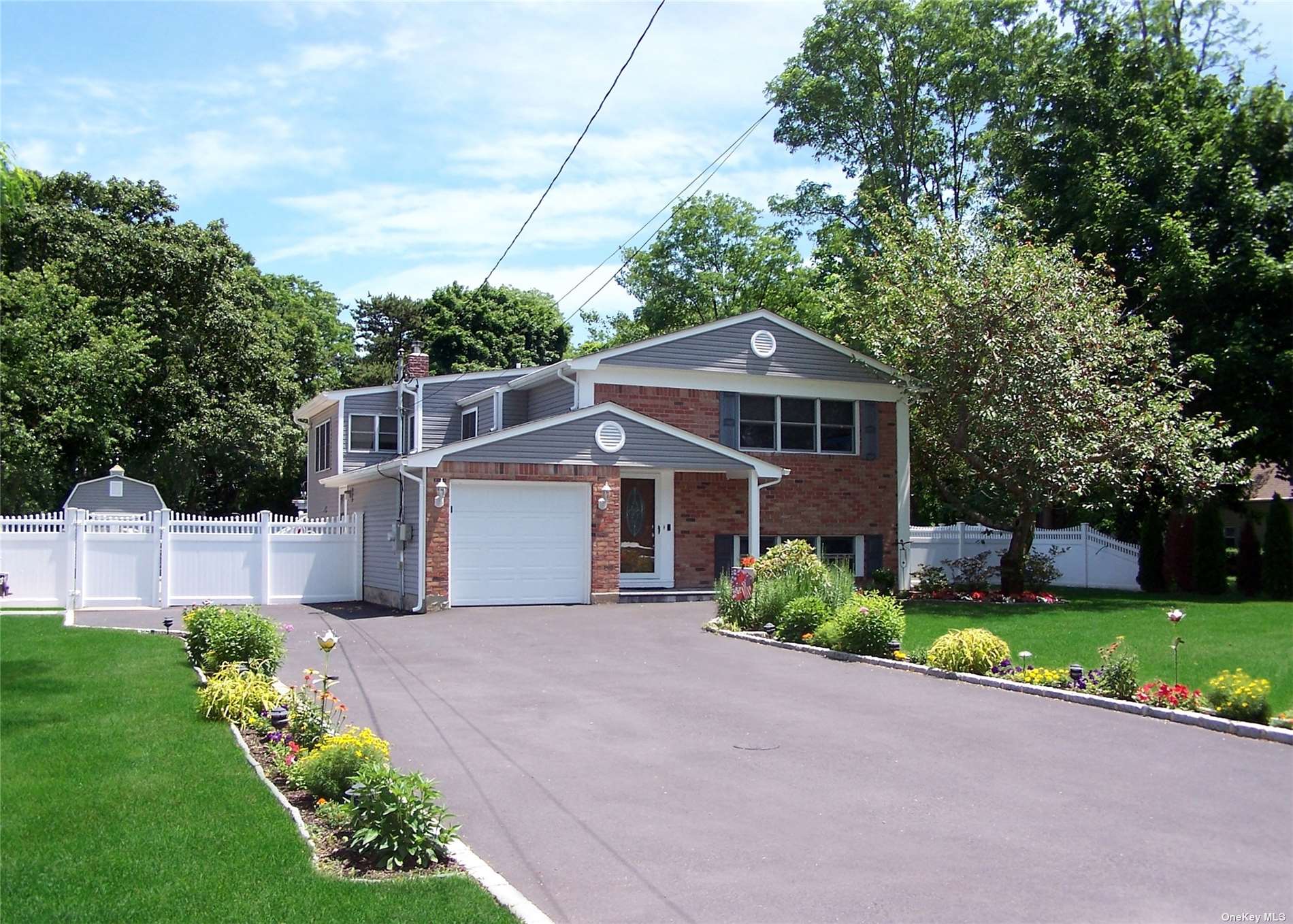

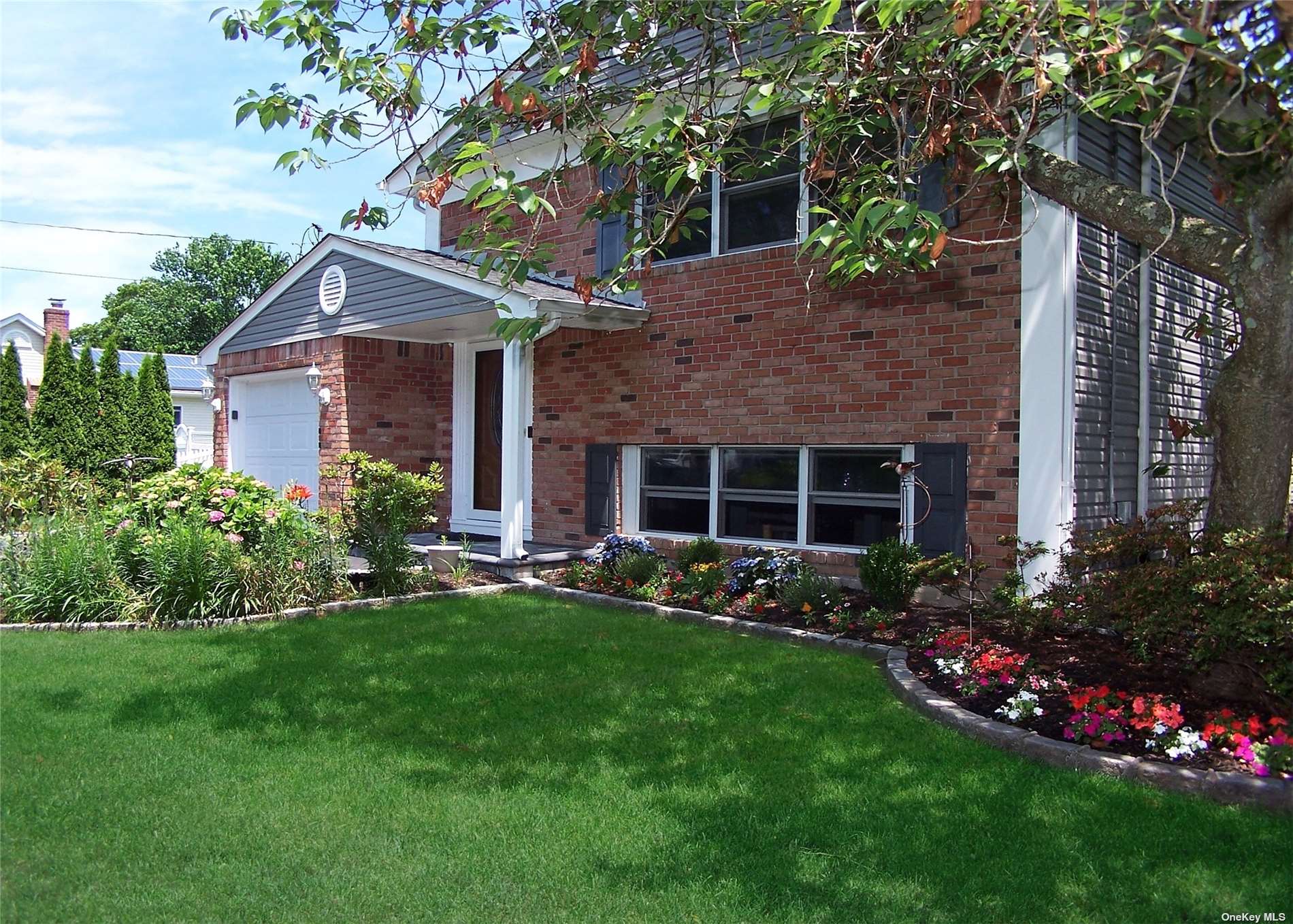 ;
;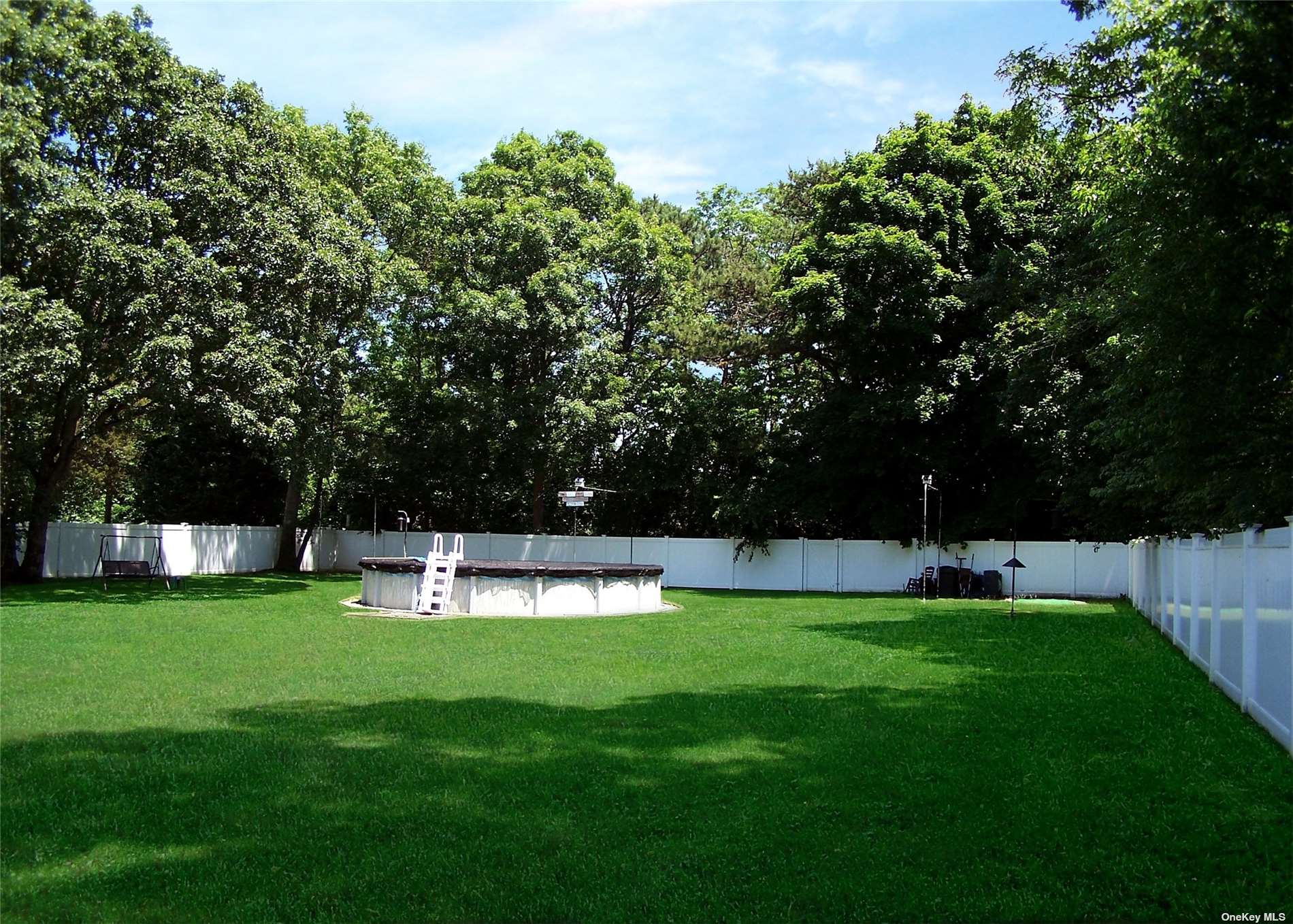 ;
;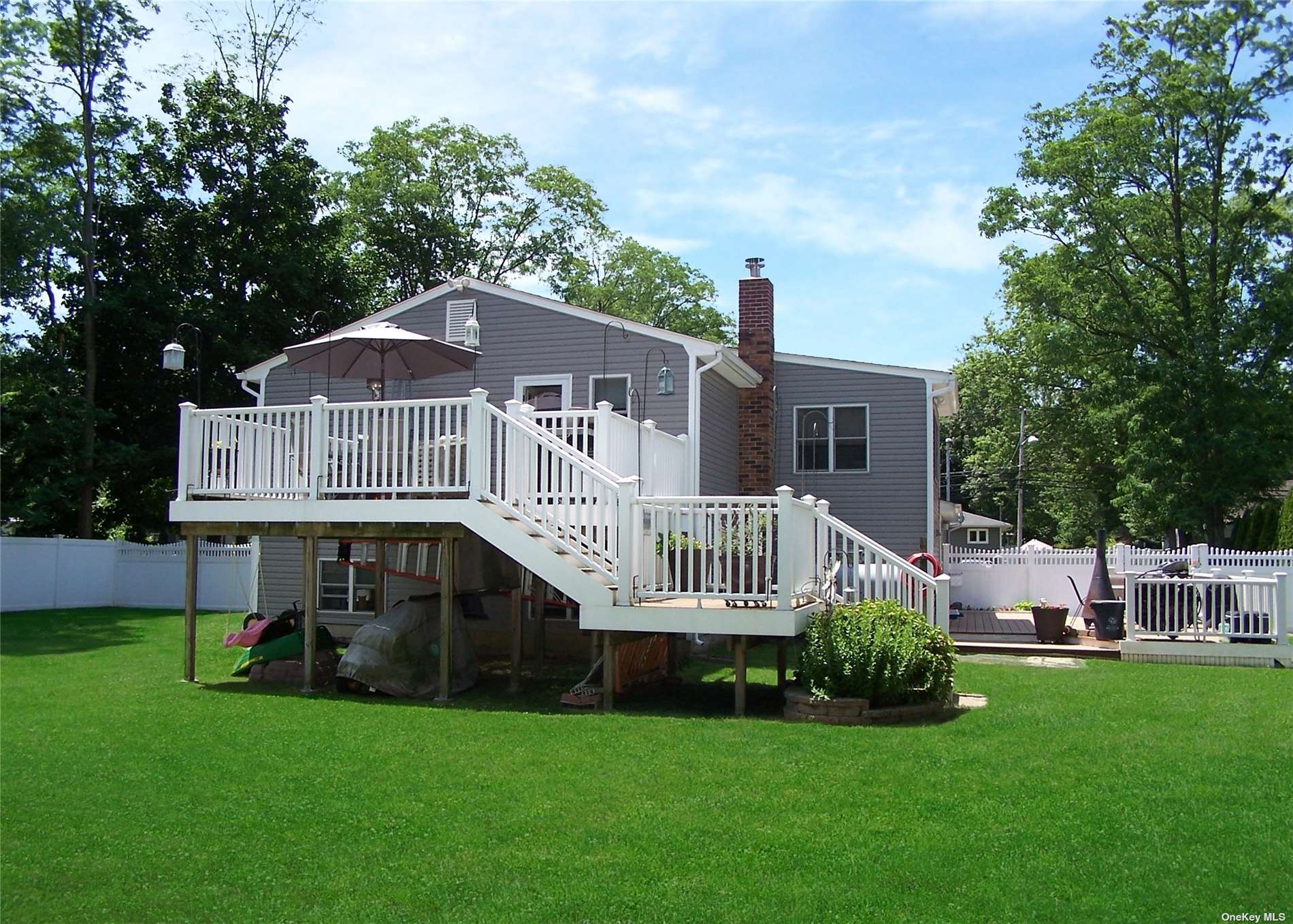 ;
;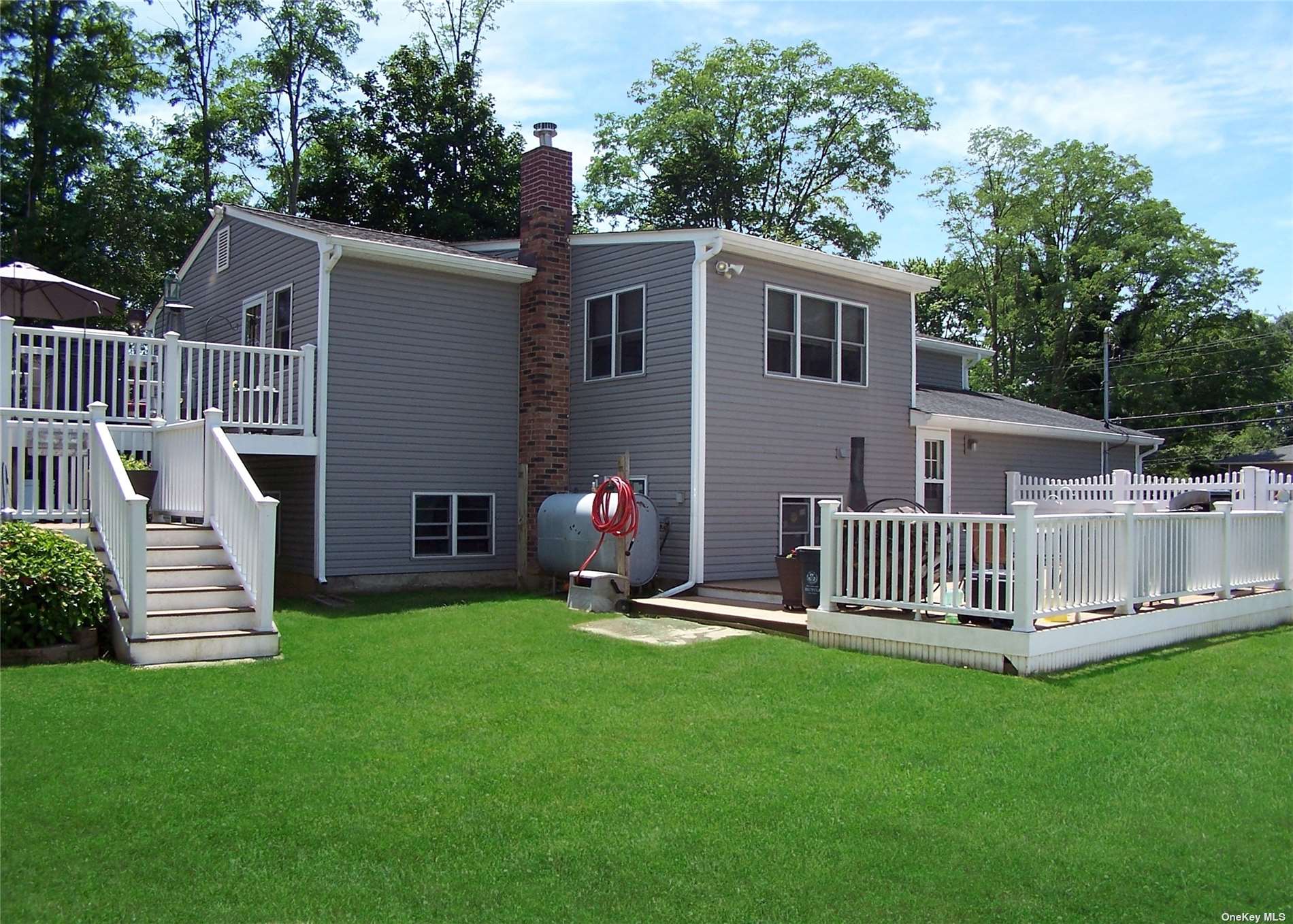 ;
;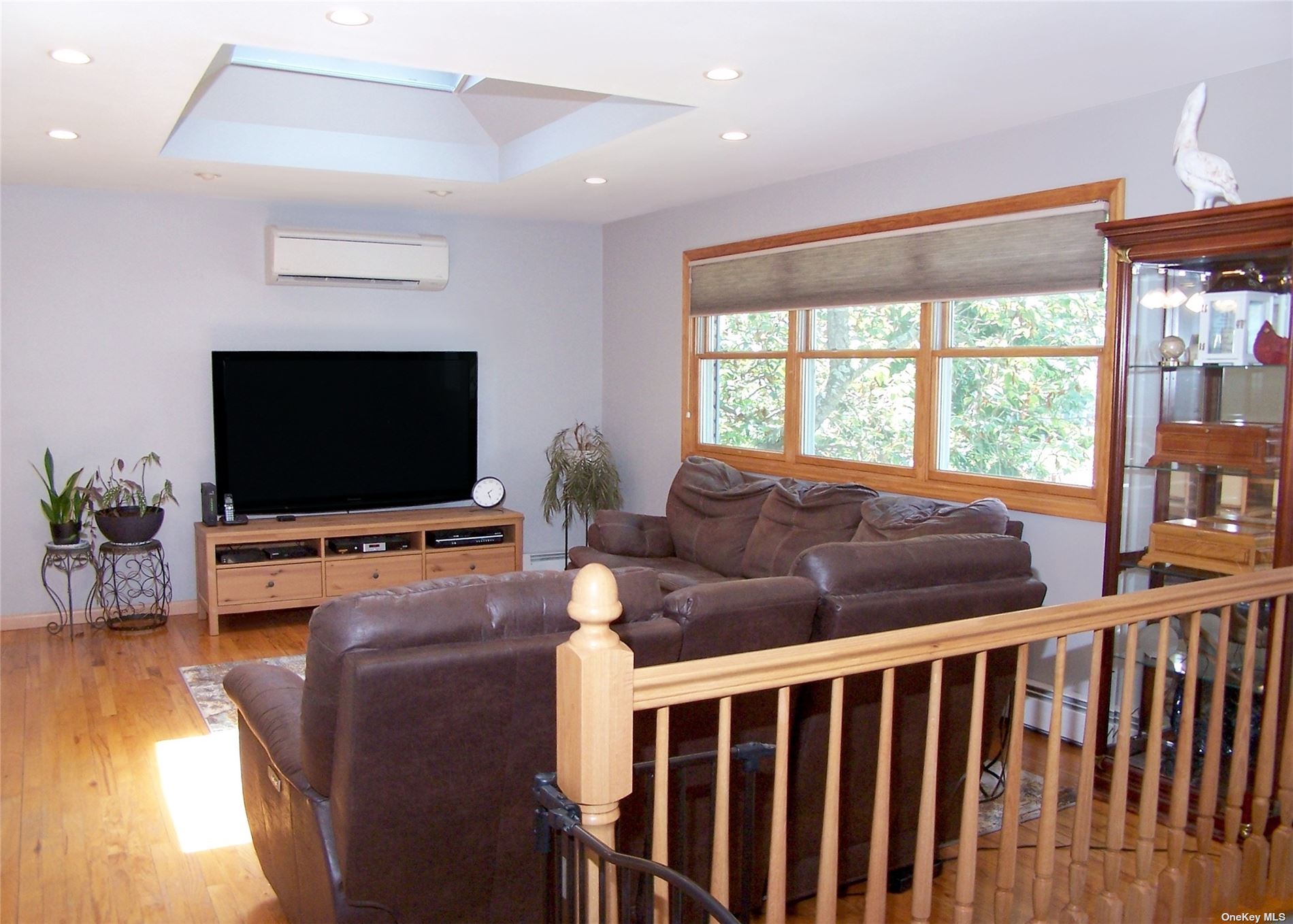 ;
;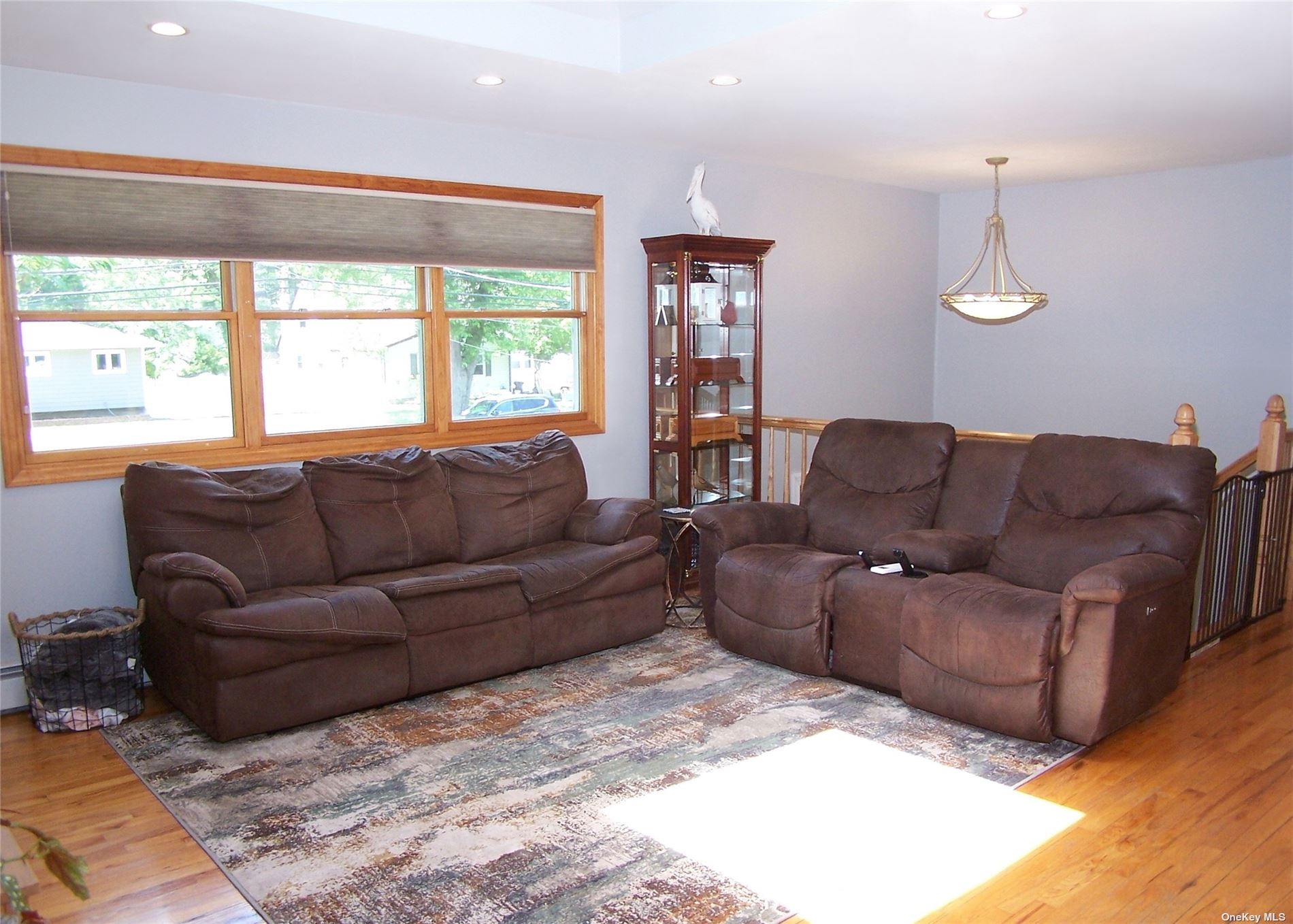 ;
;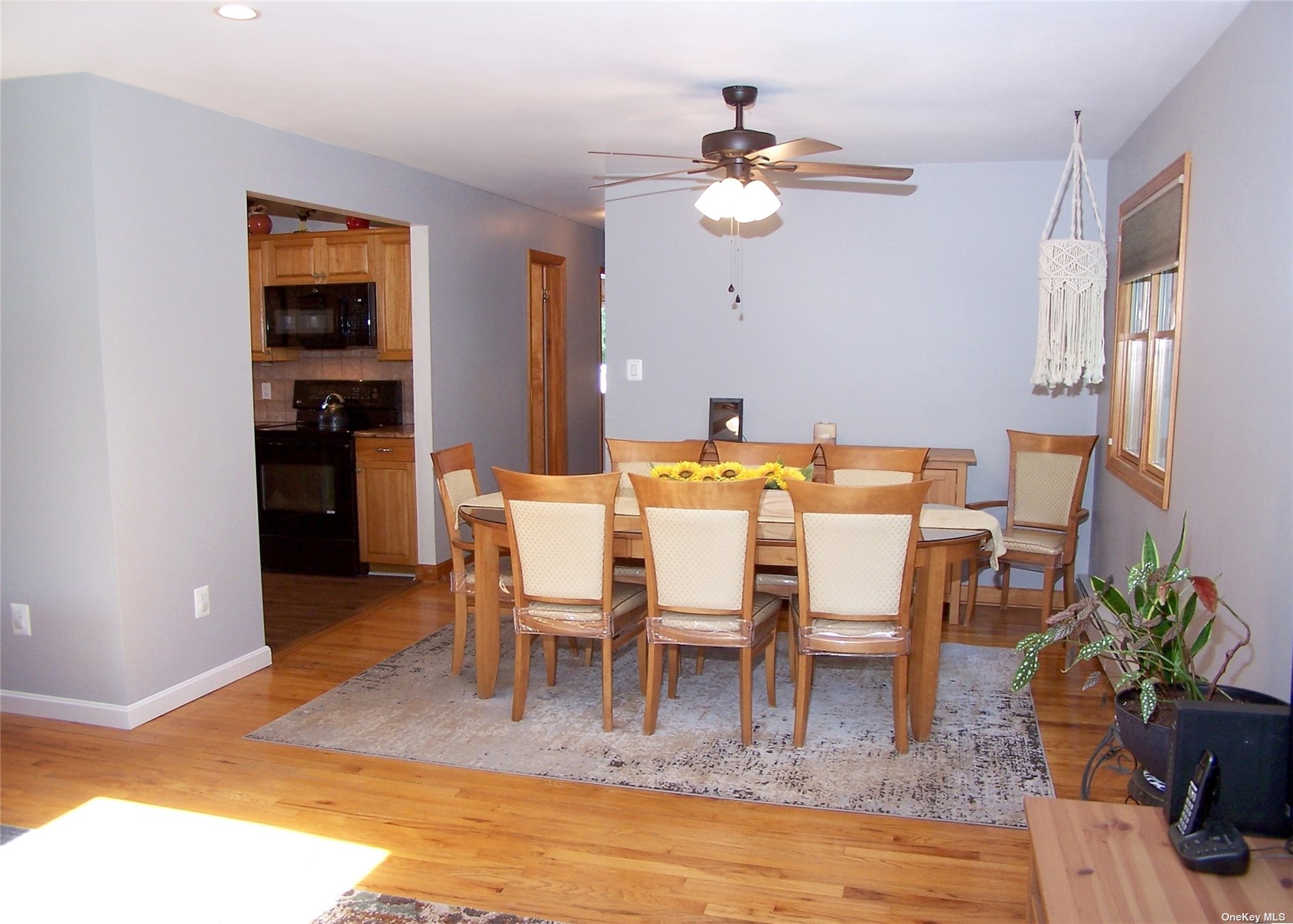 ;
;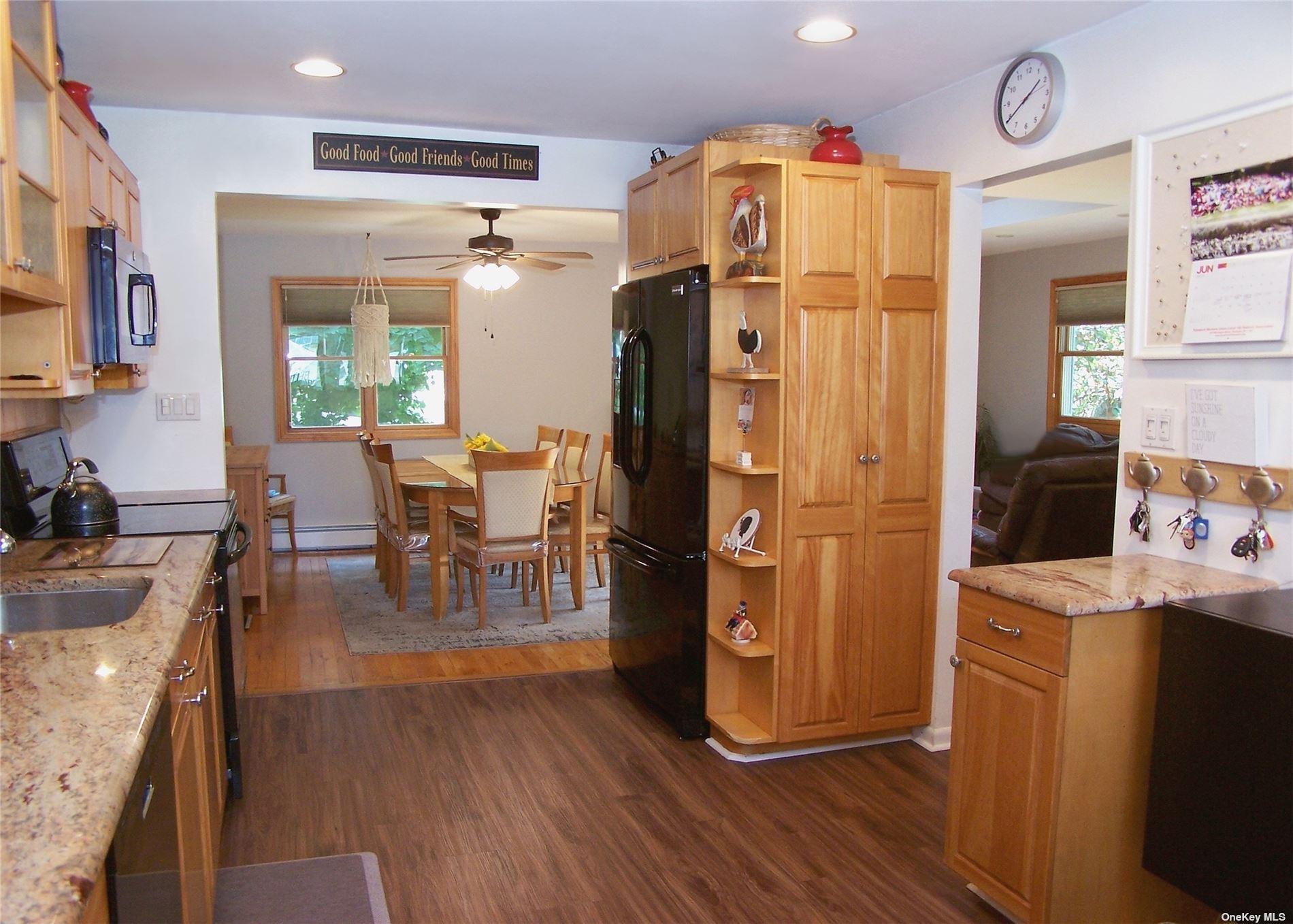 ;
;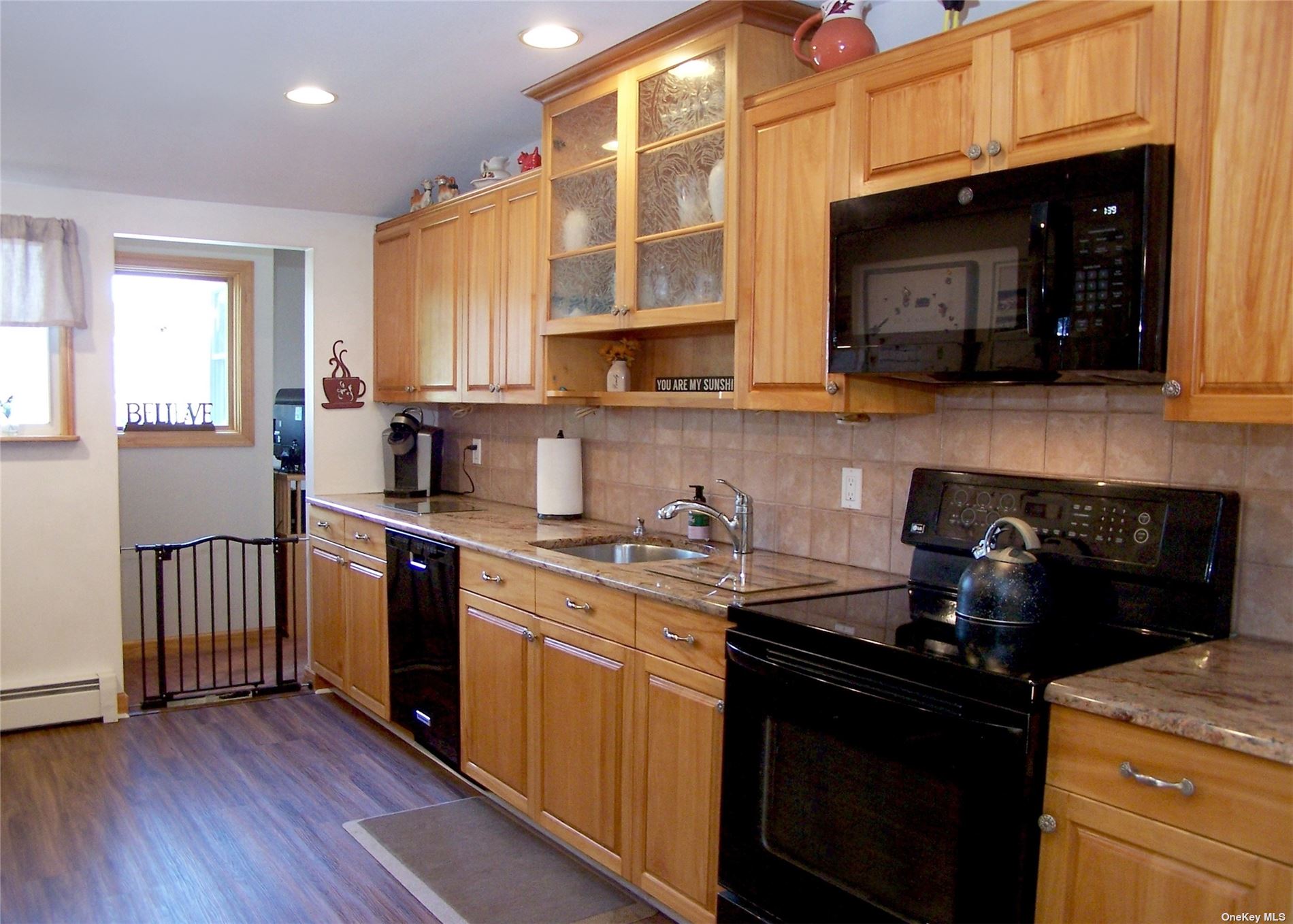 ;
;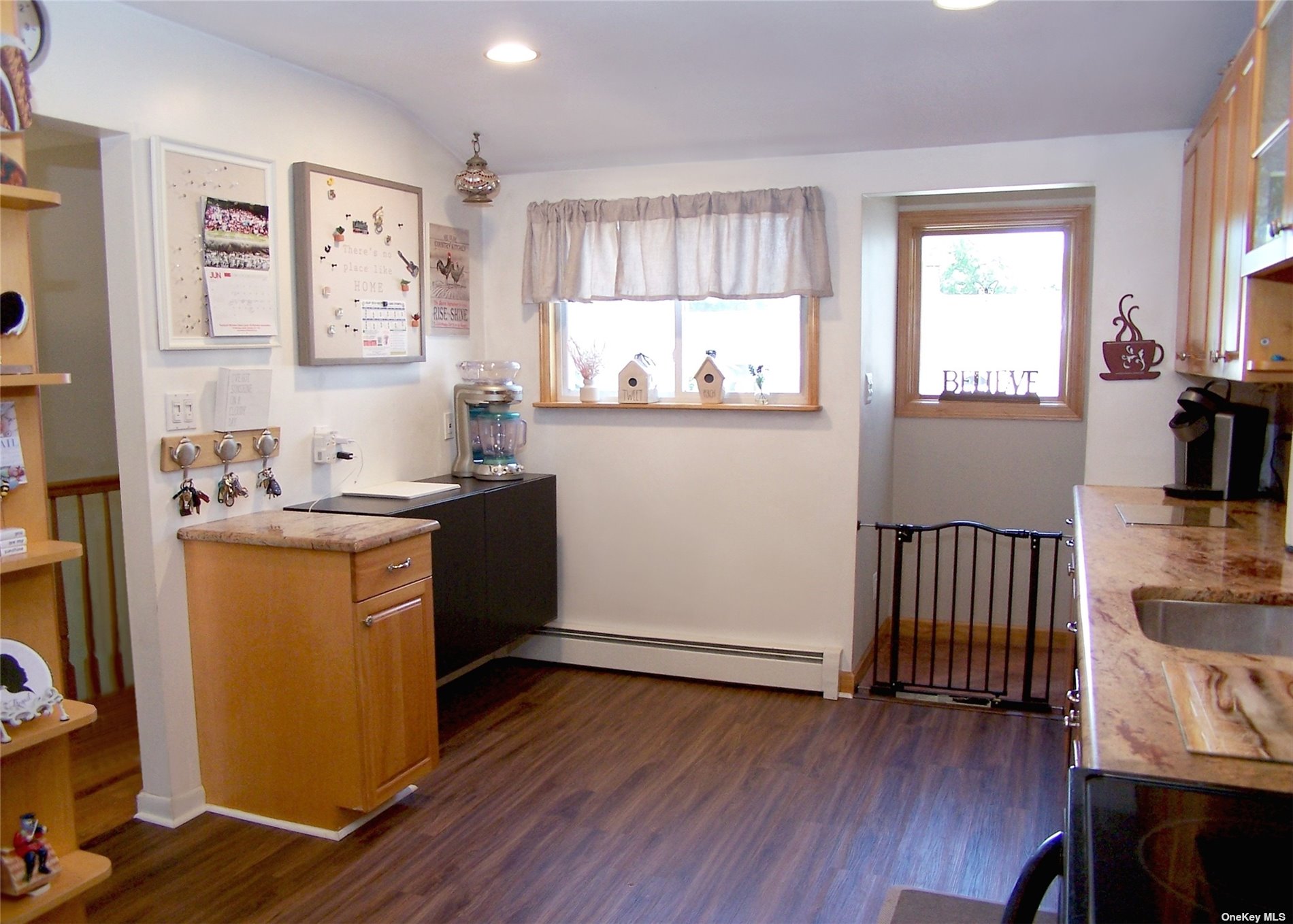 ;
;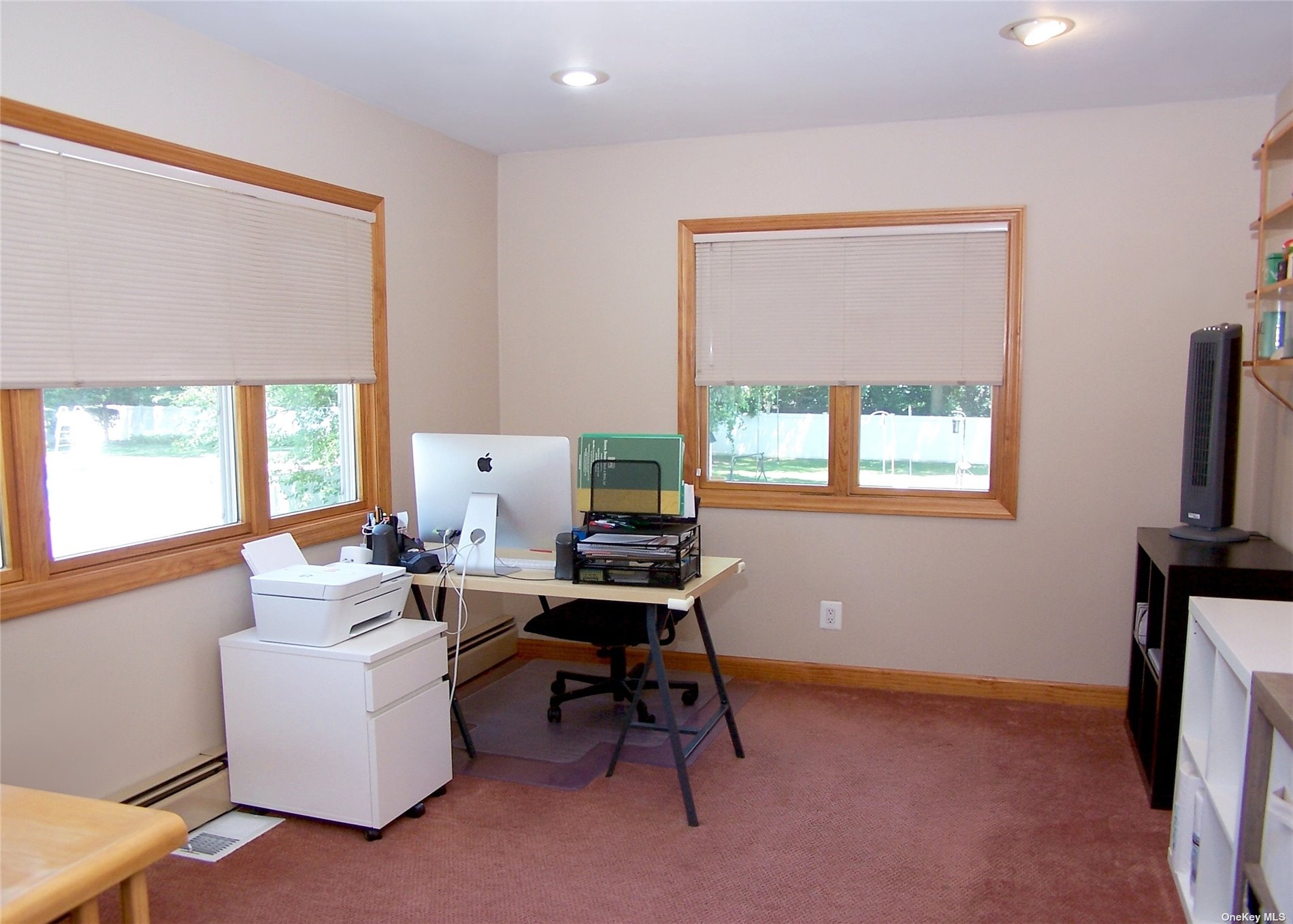 ;
;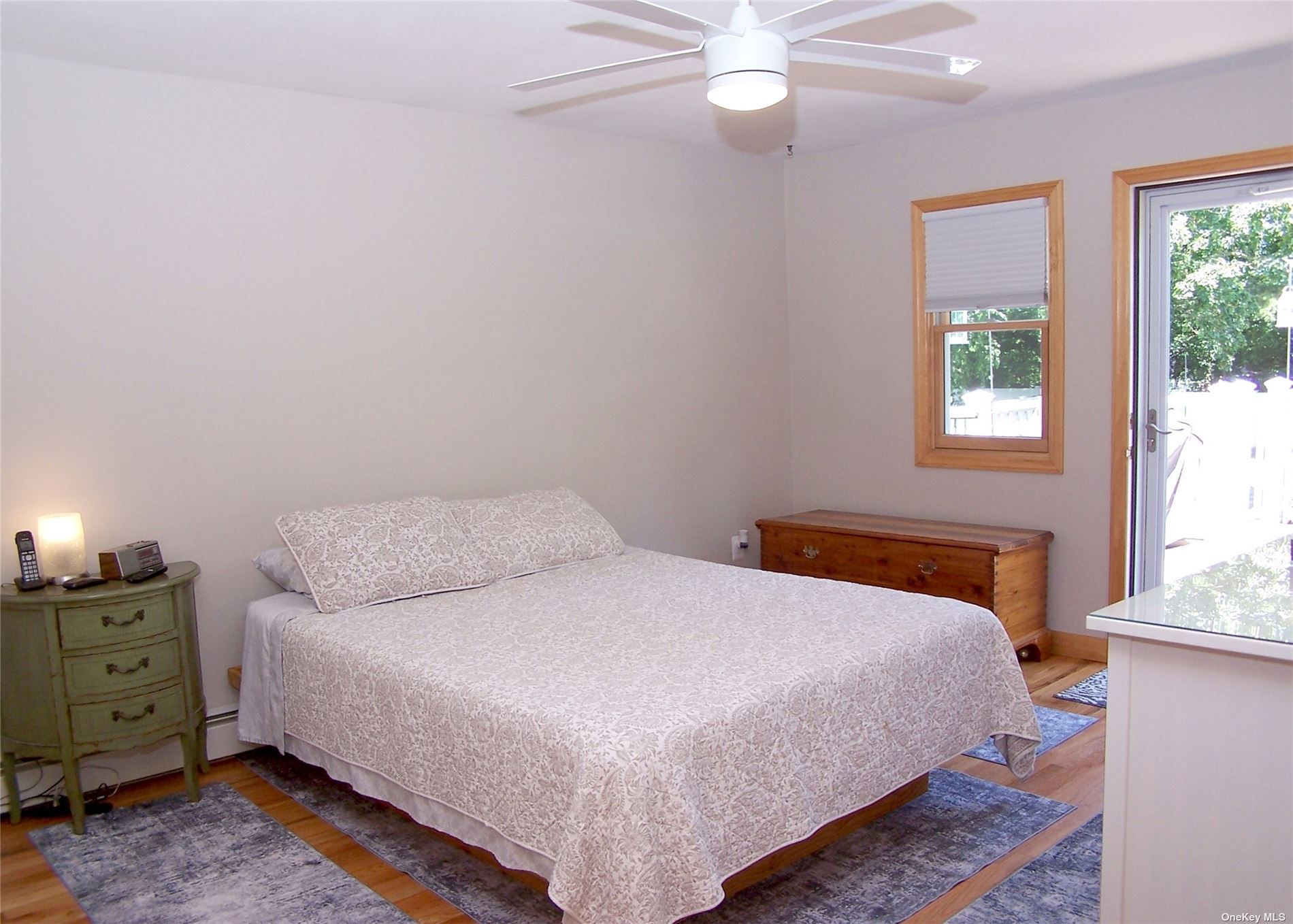 ;
;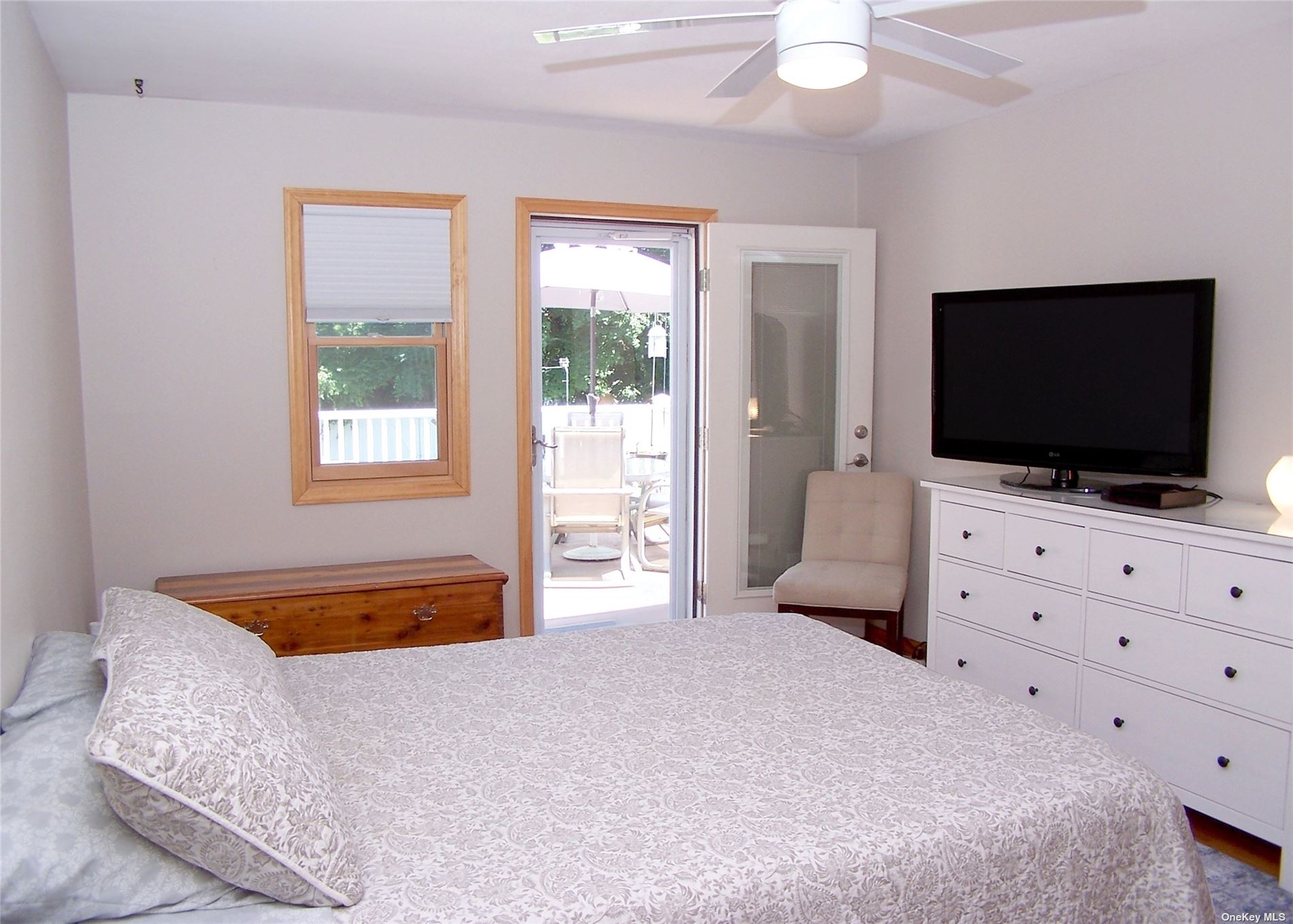 ;
;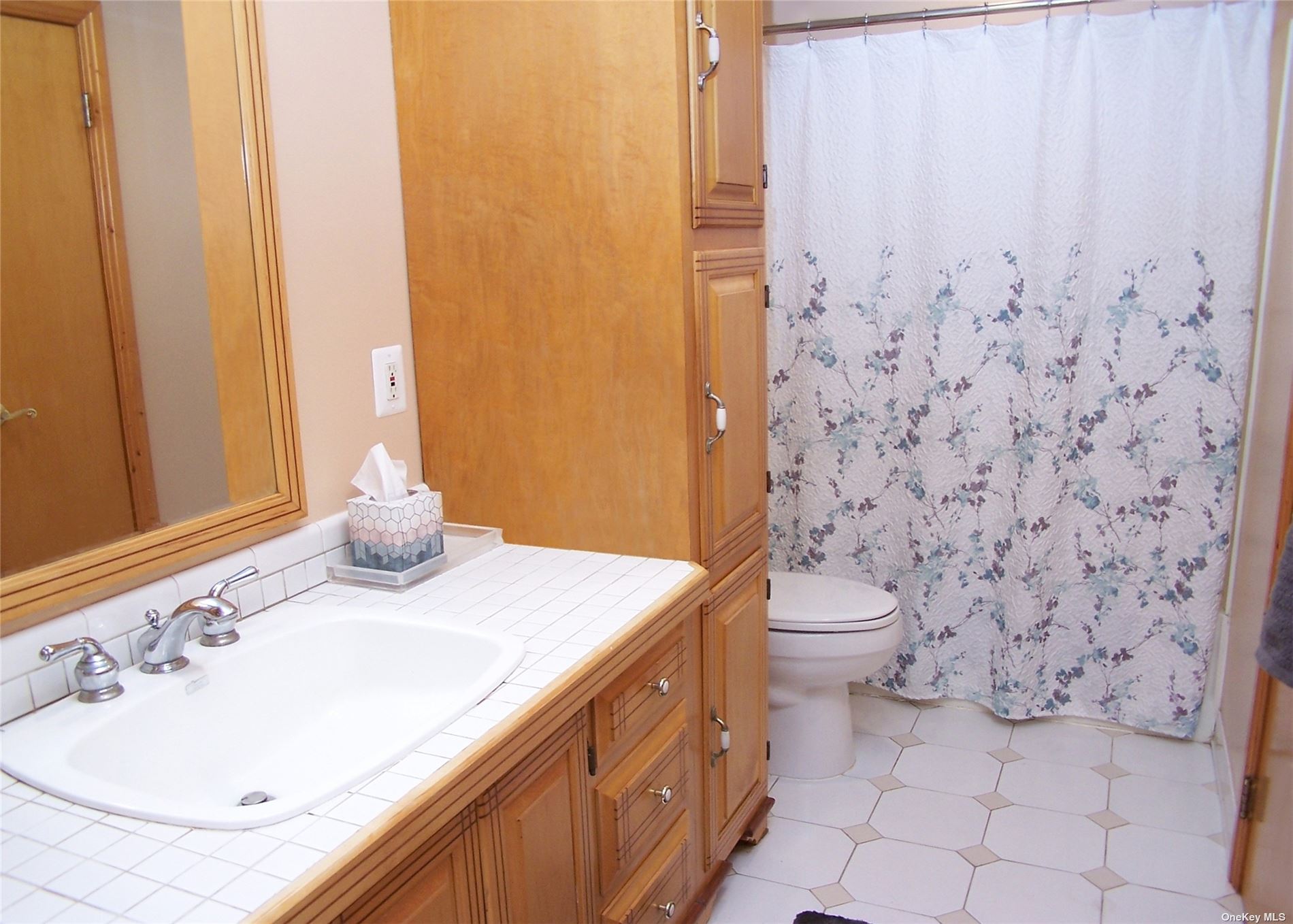 ;
;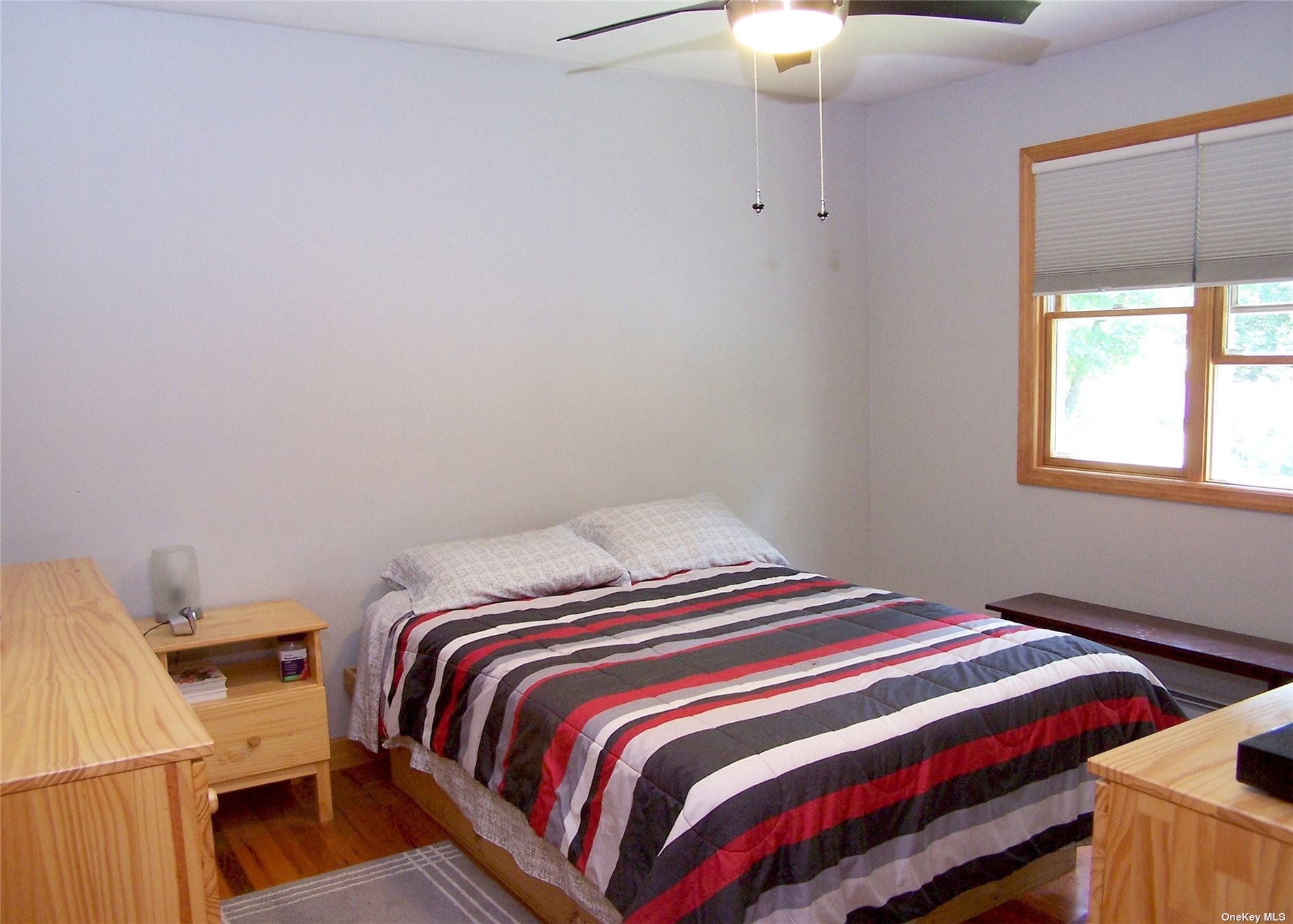 ;
;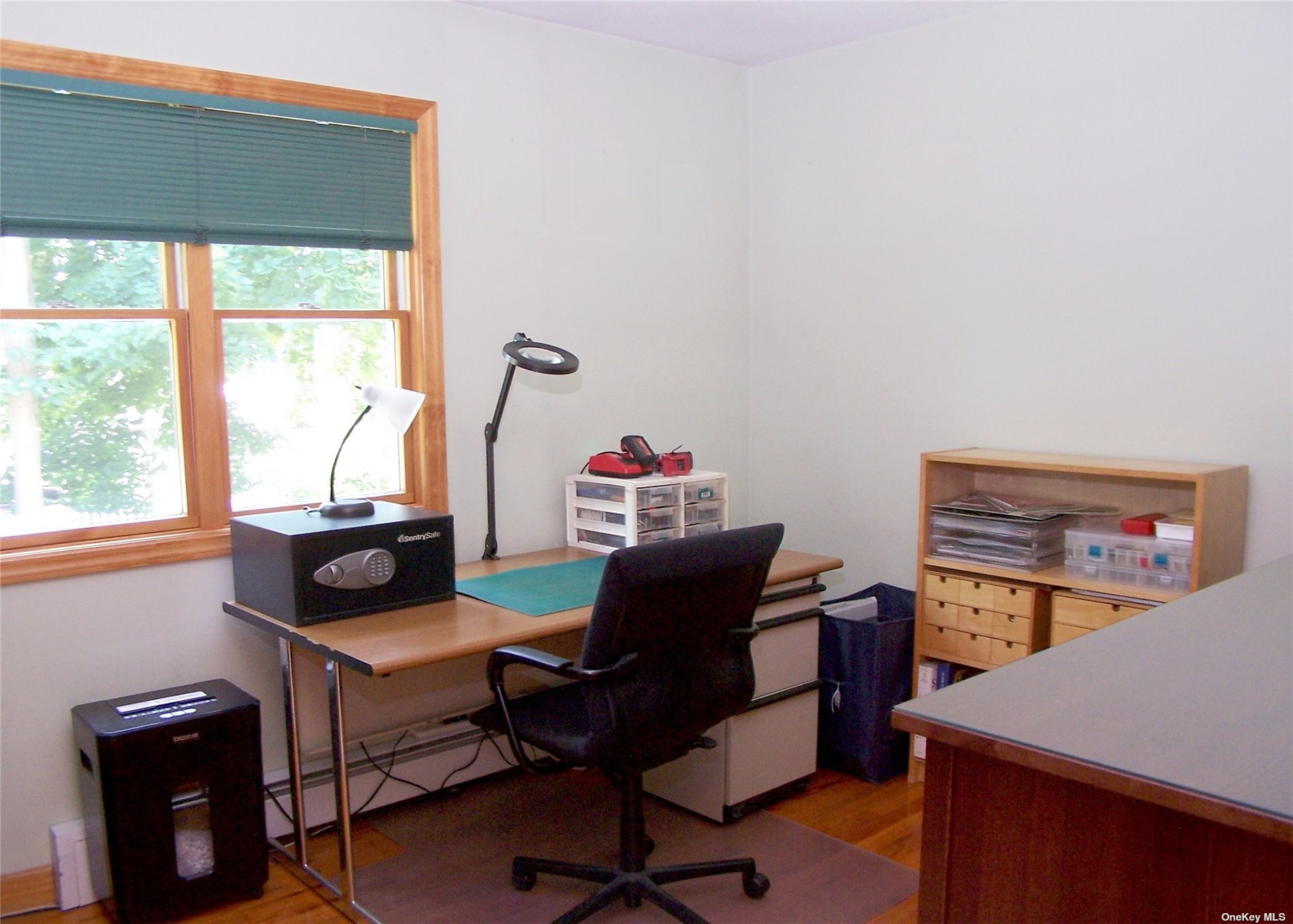 ;
;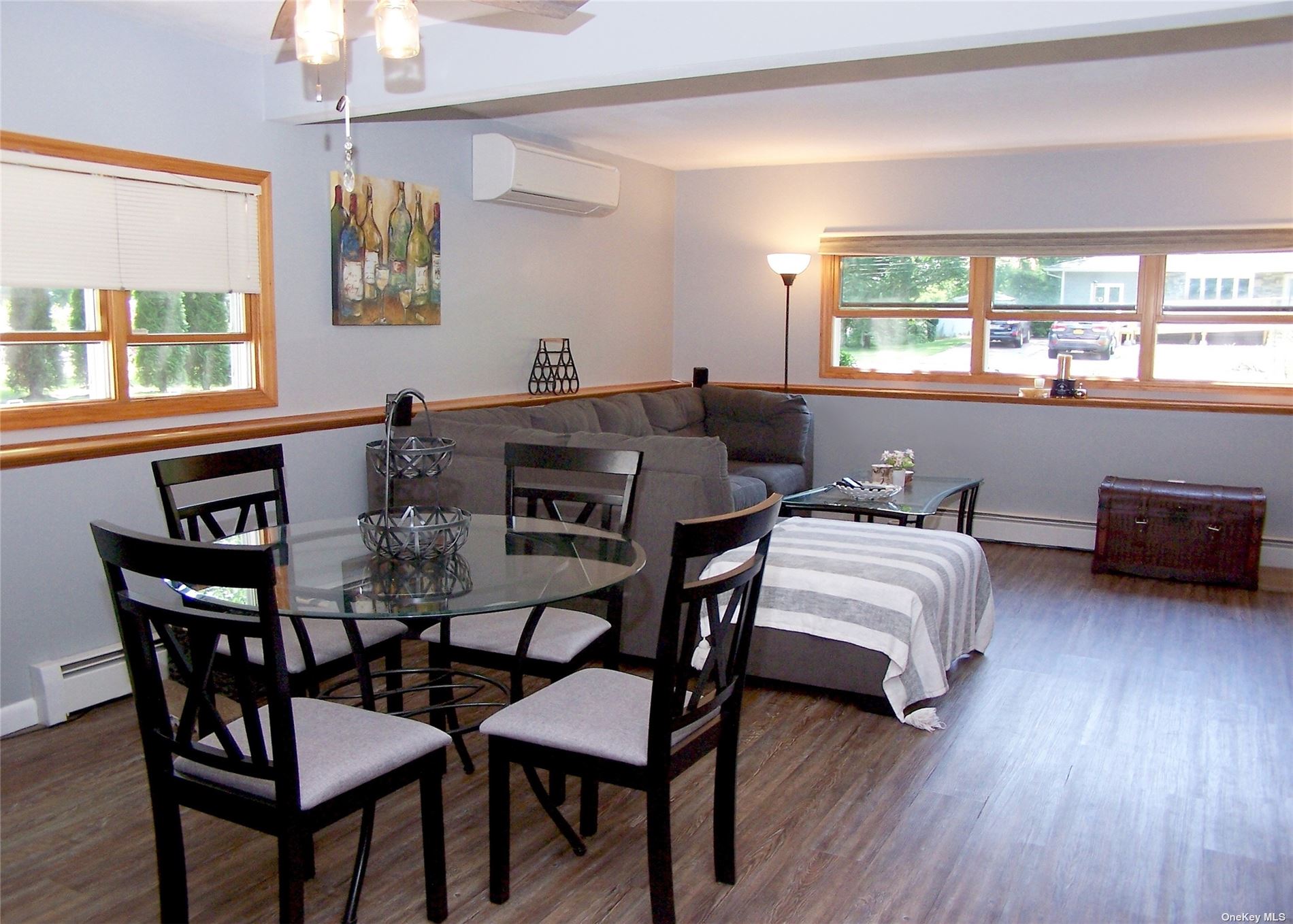 ;
;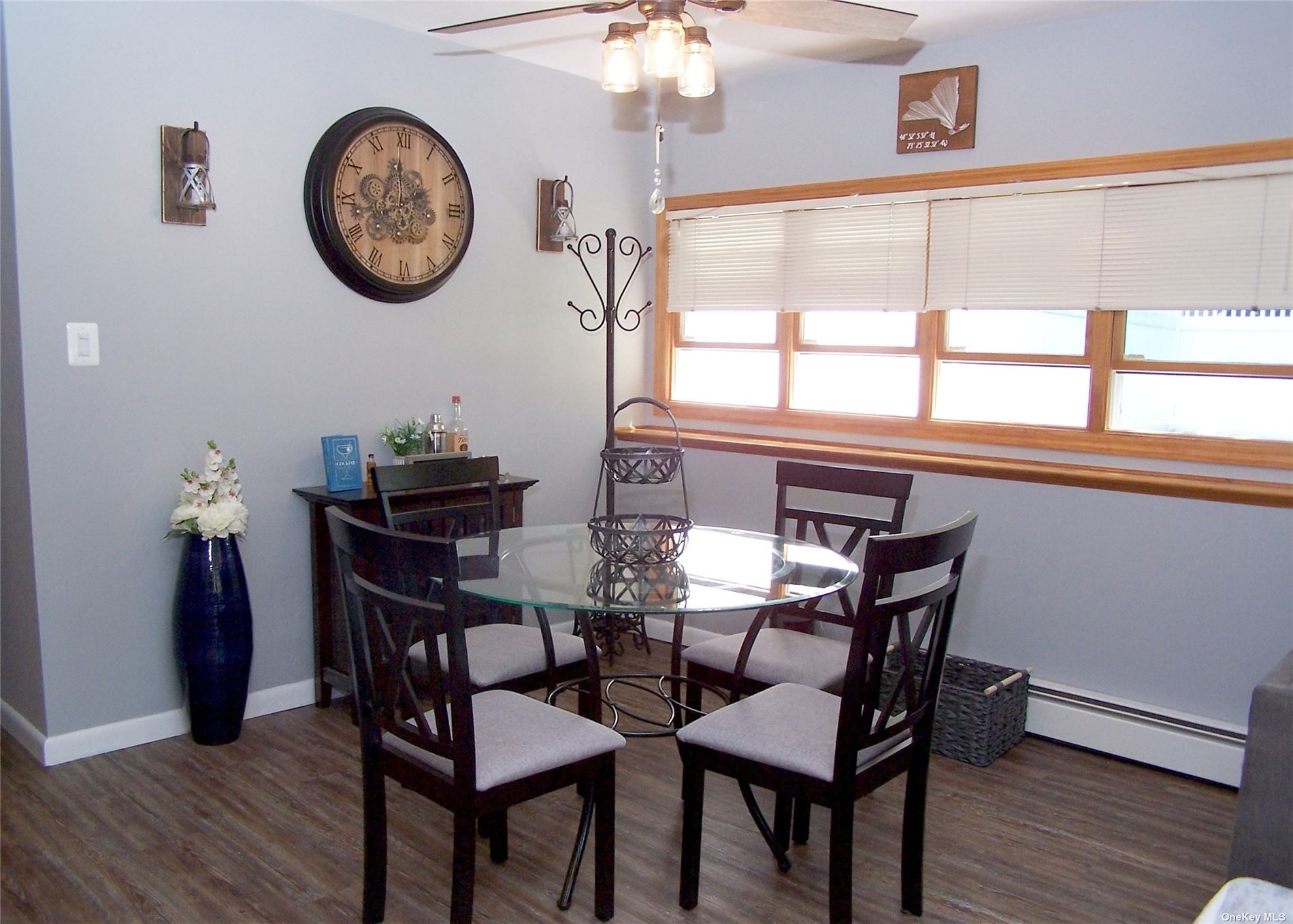 ;
;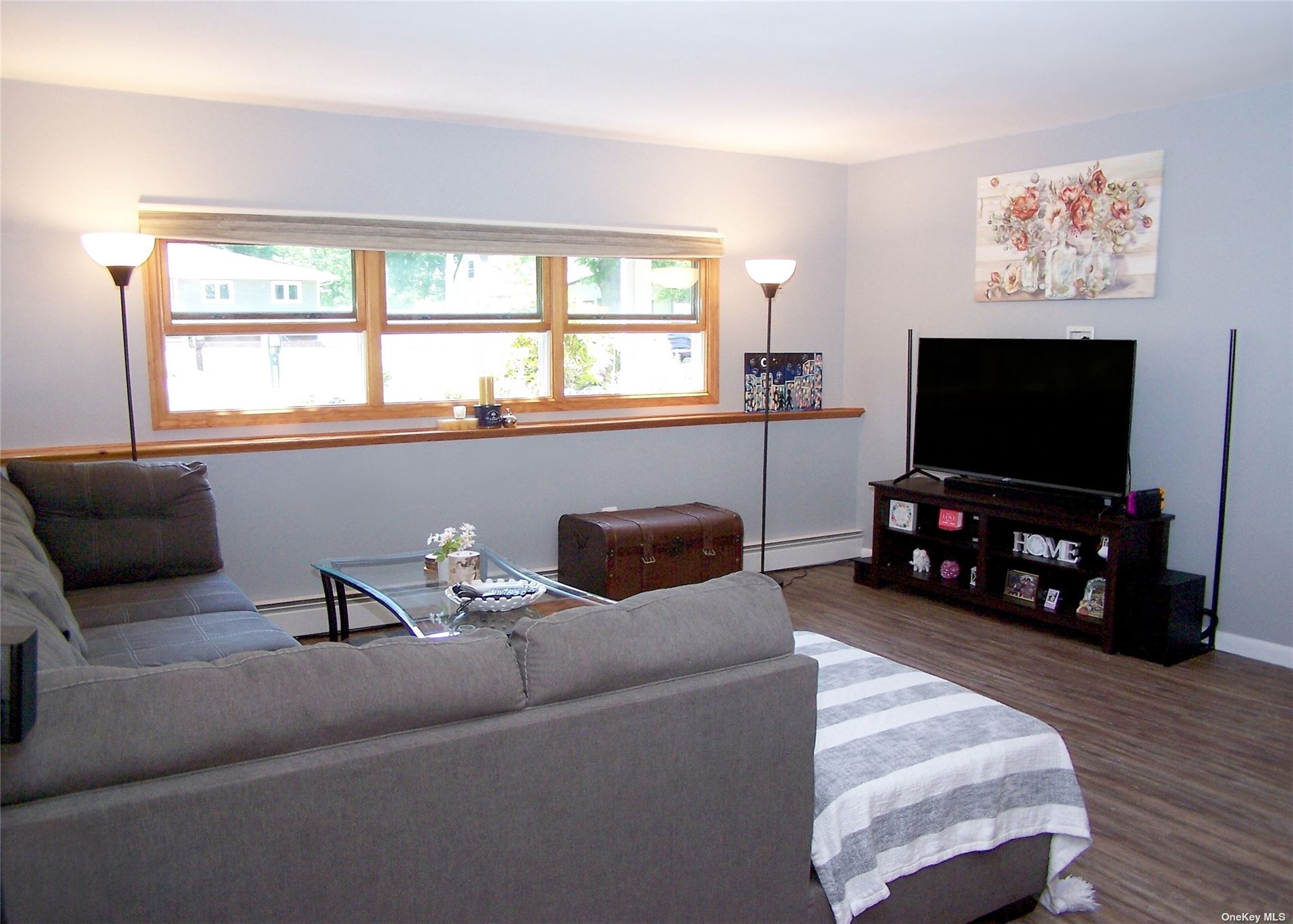 ;
;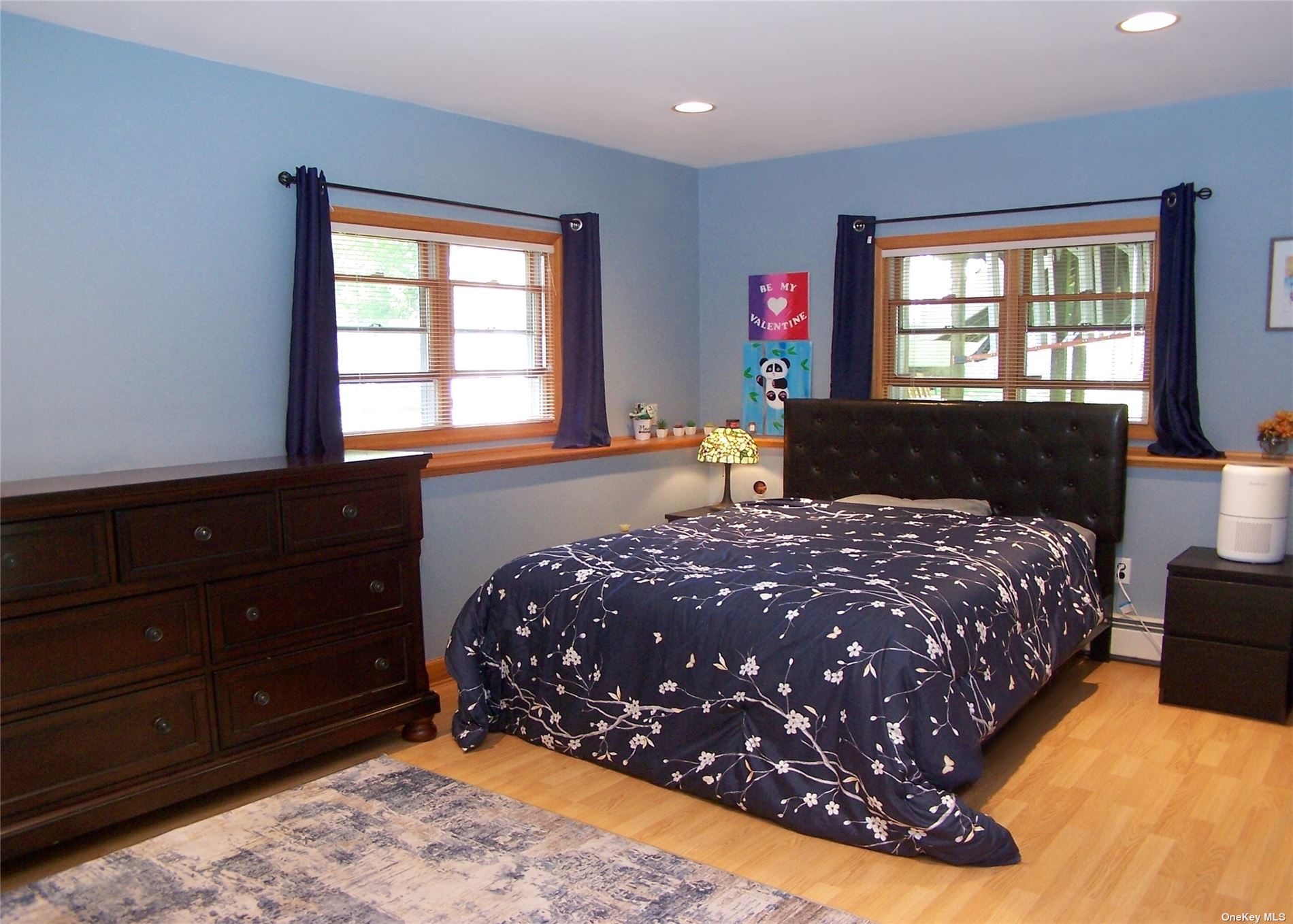 ;
;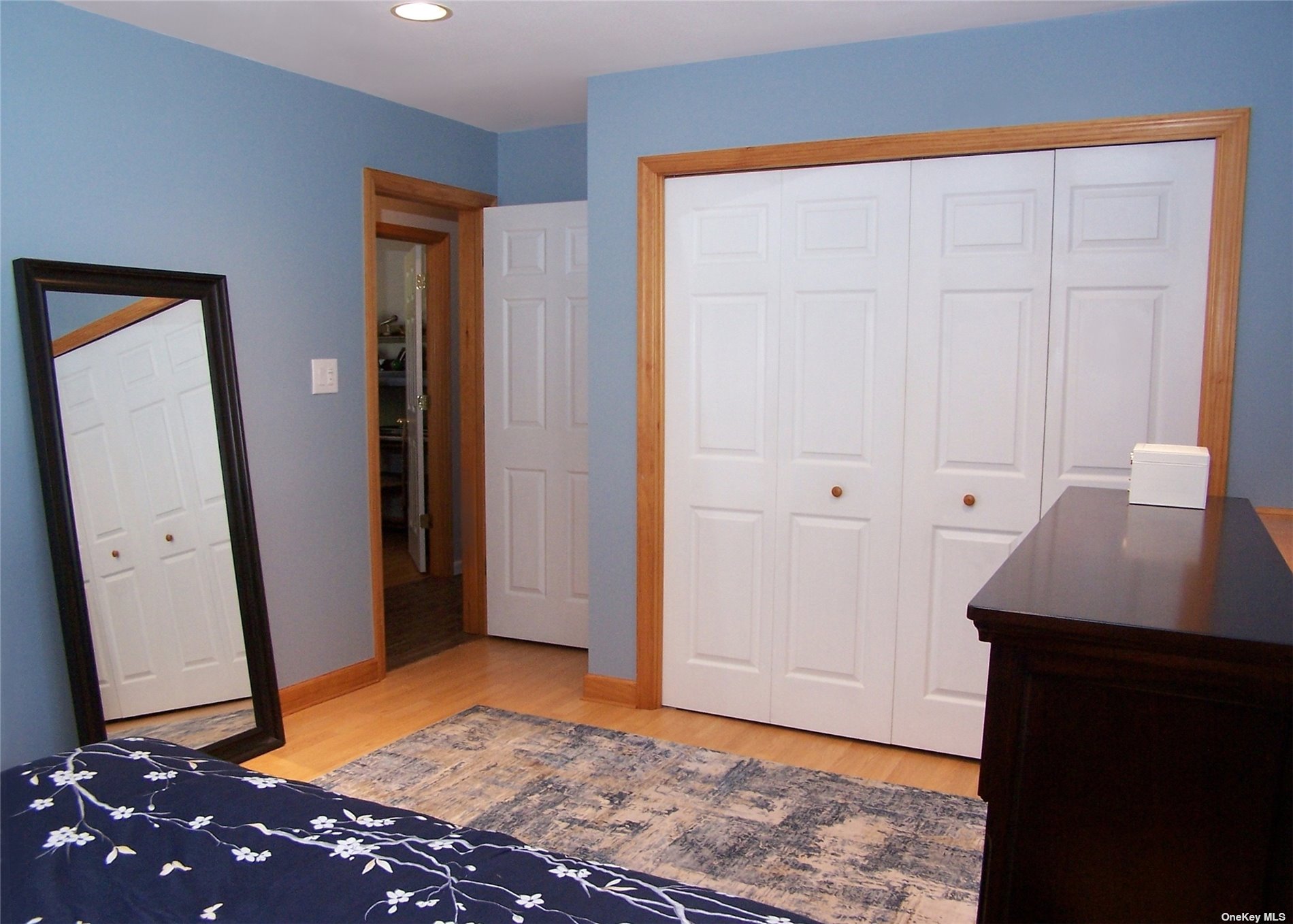 ;
;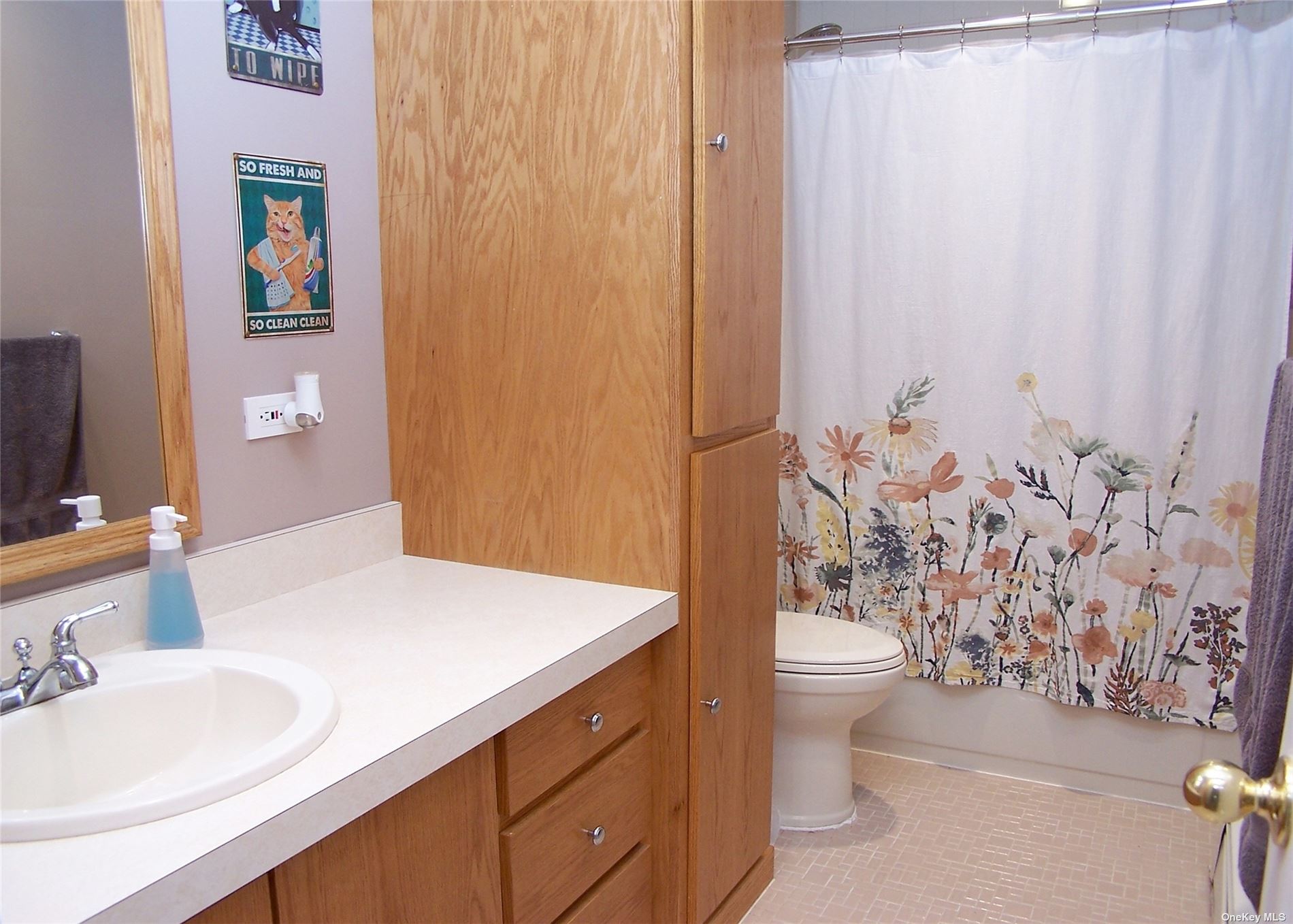 ;
;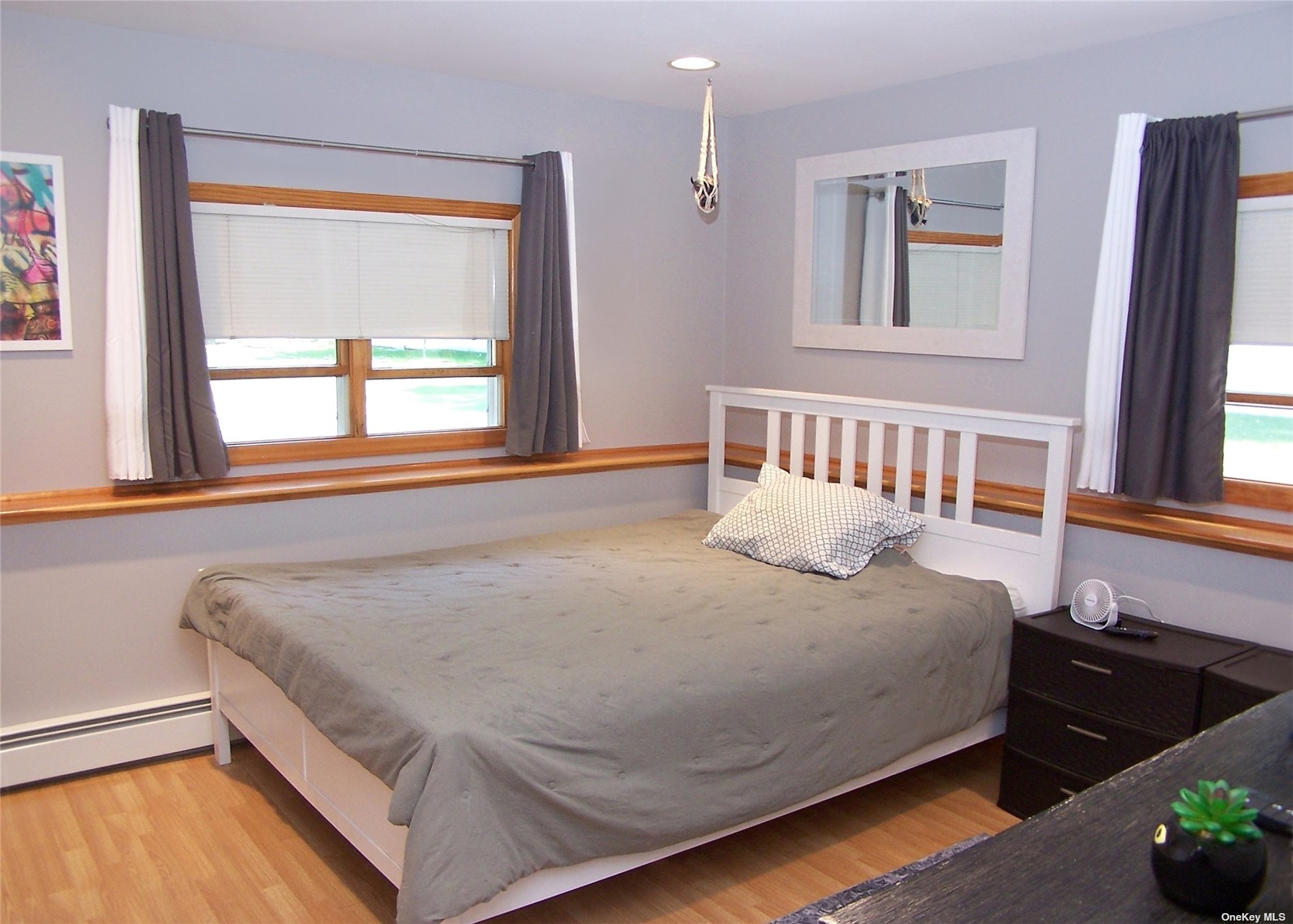 ;
;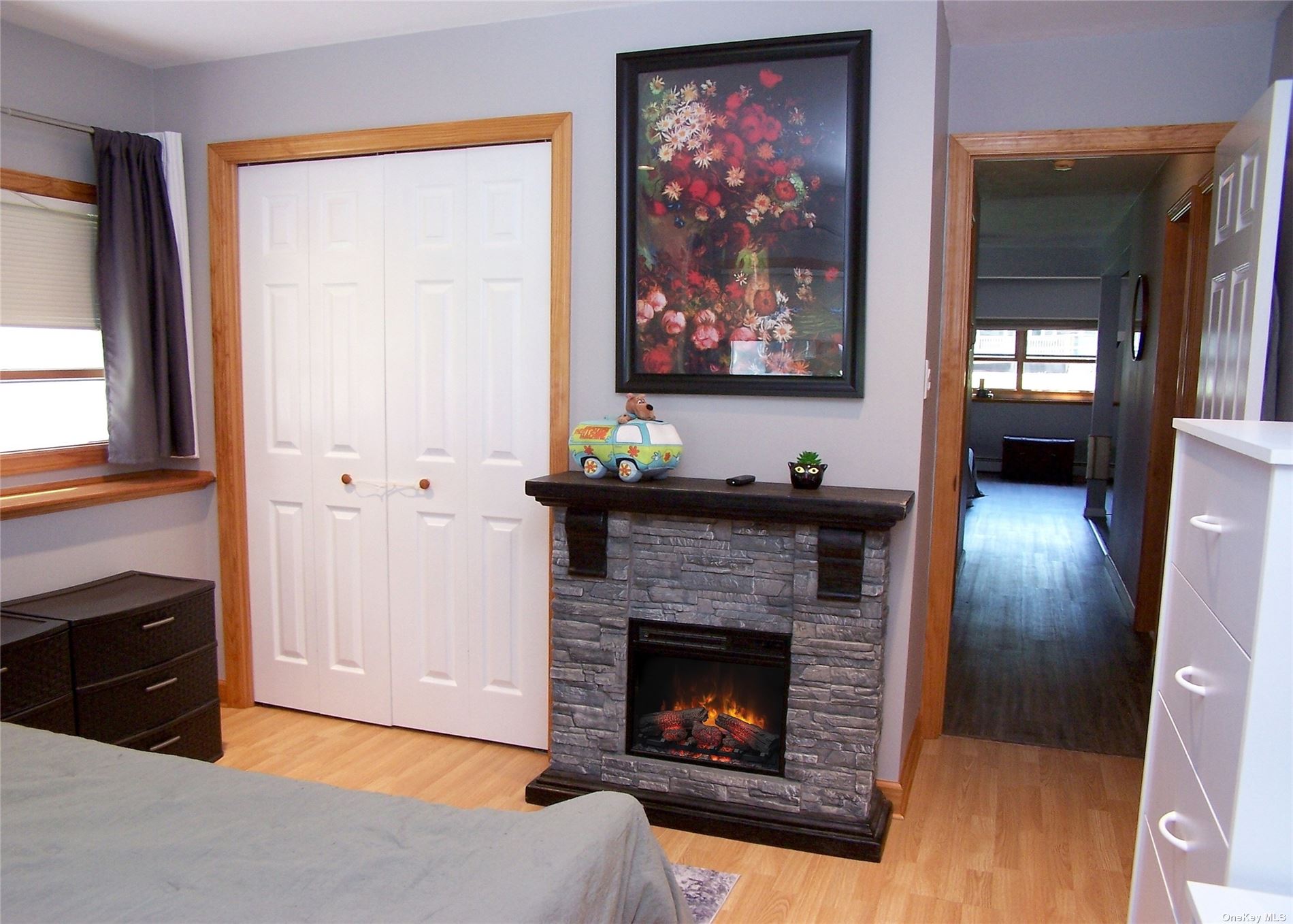 ;
;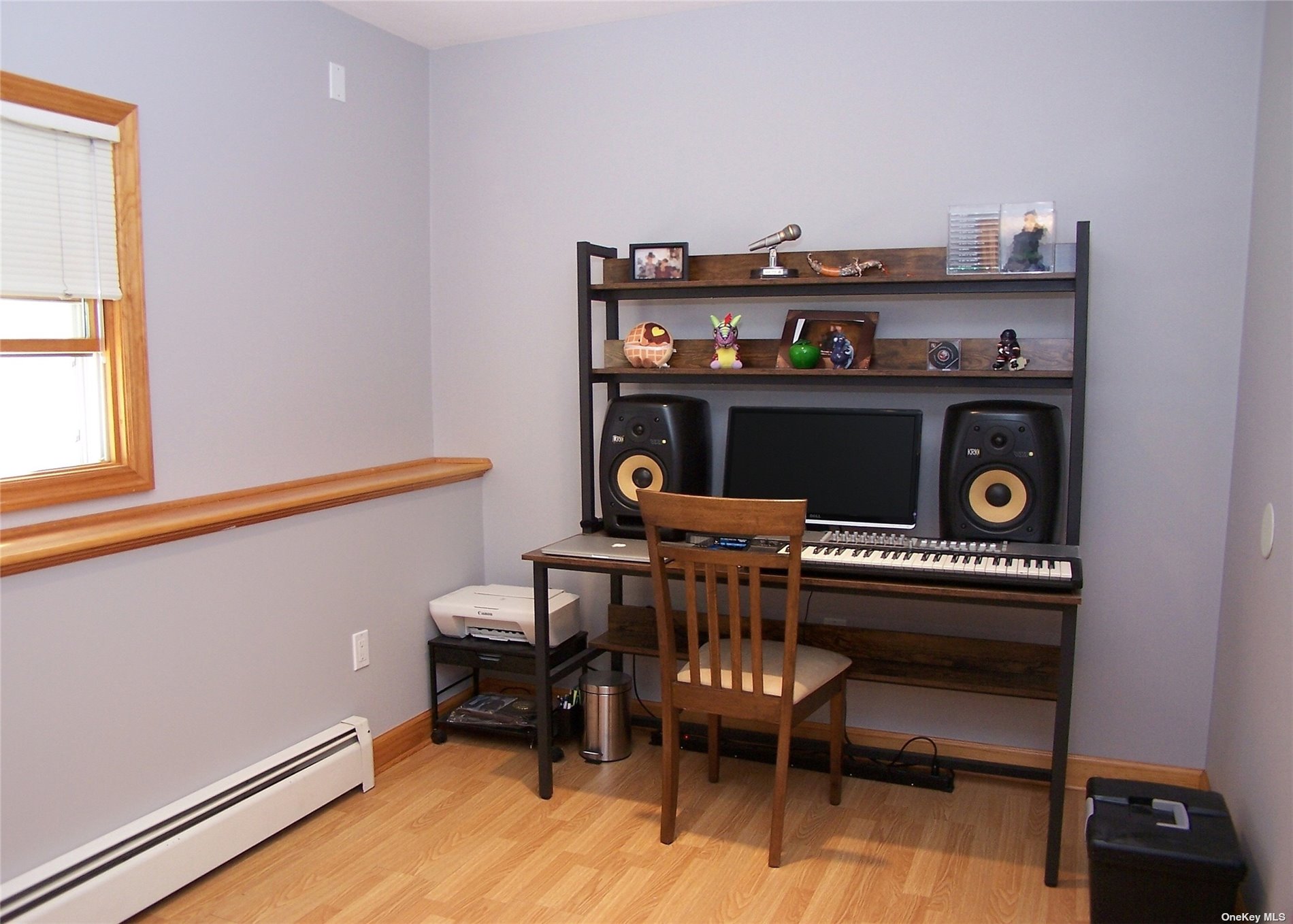 ;
;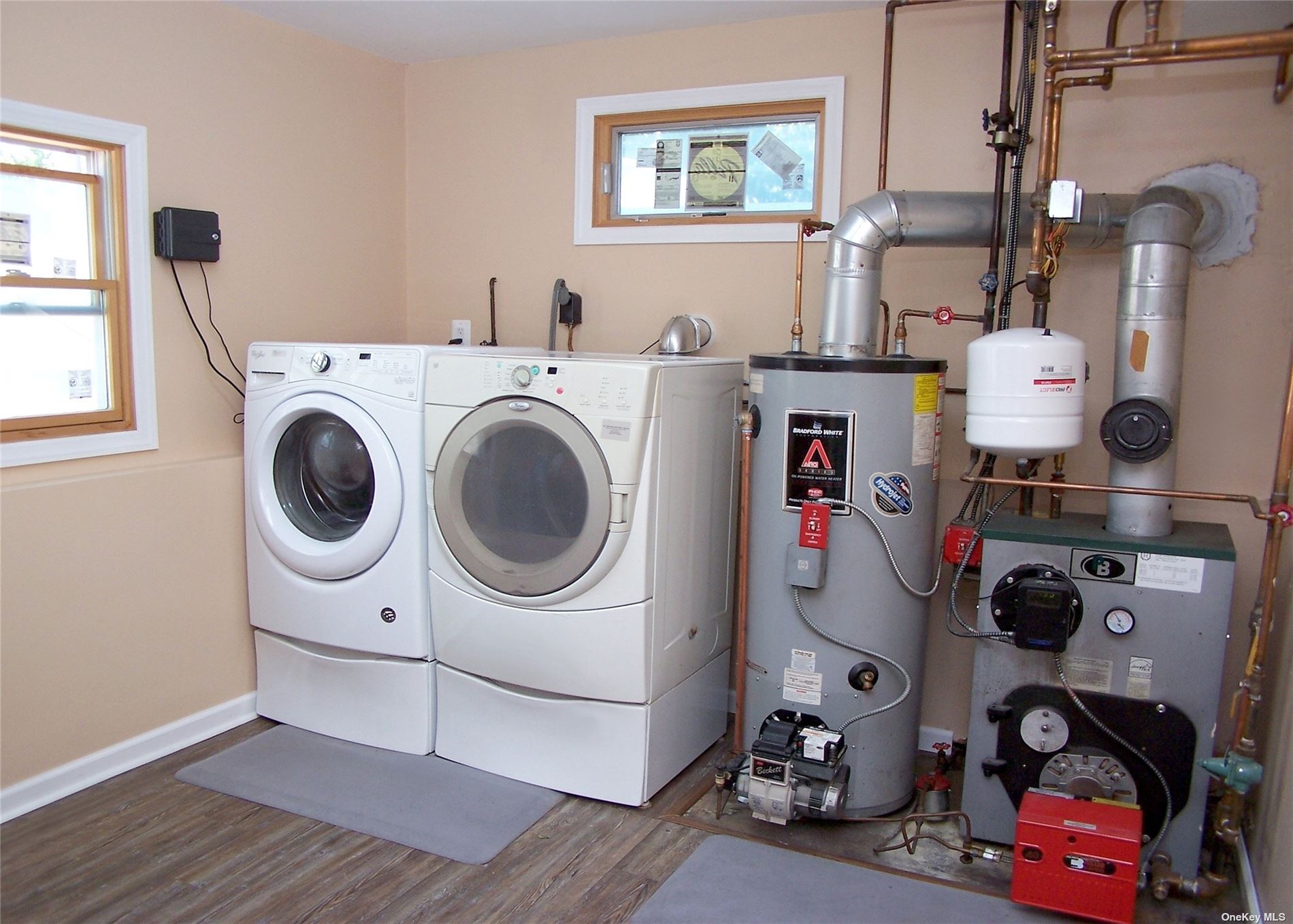 ;
;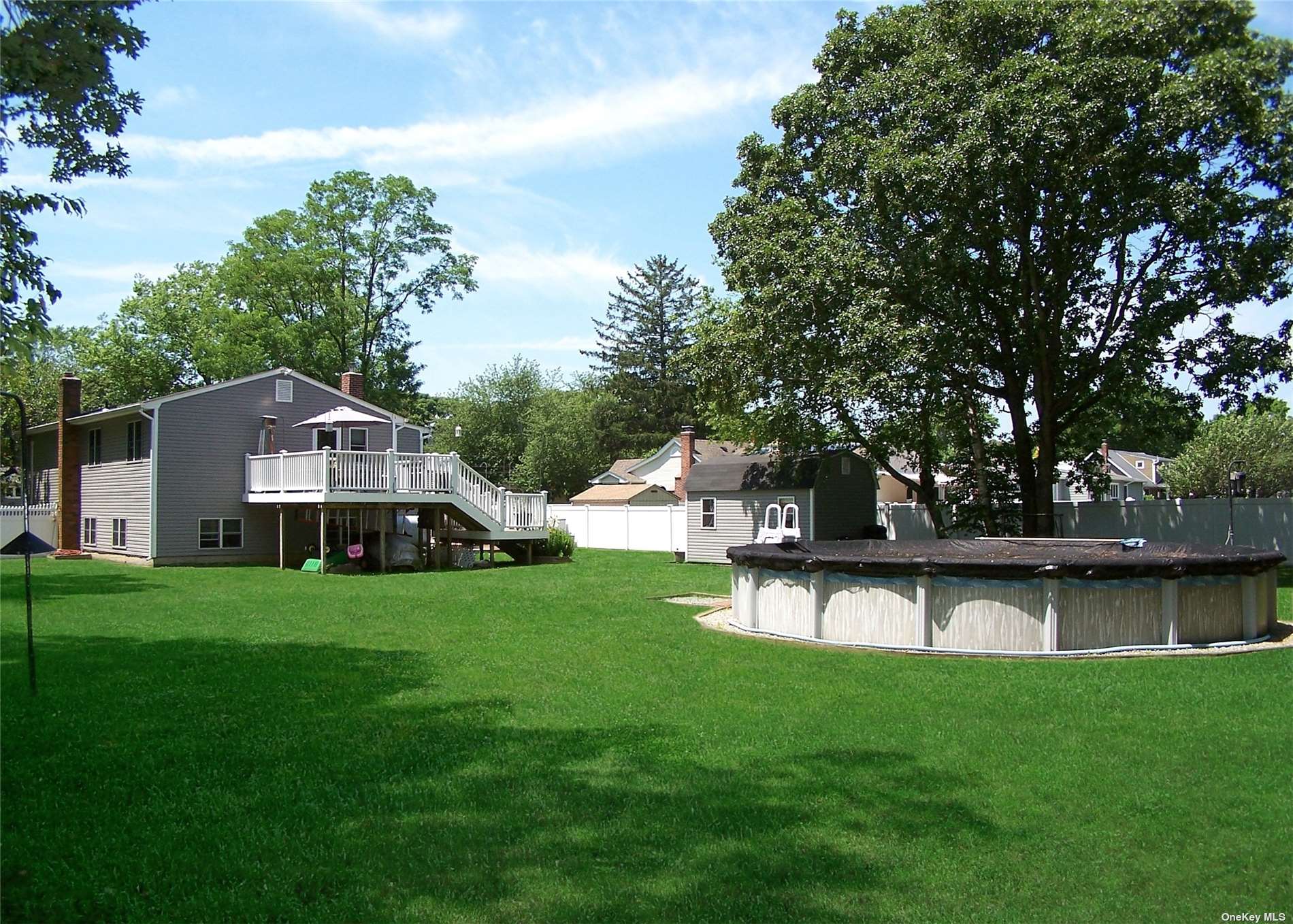 ;
;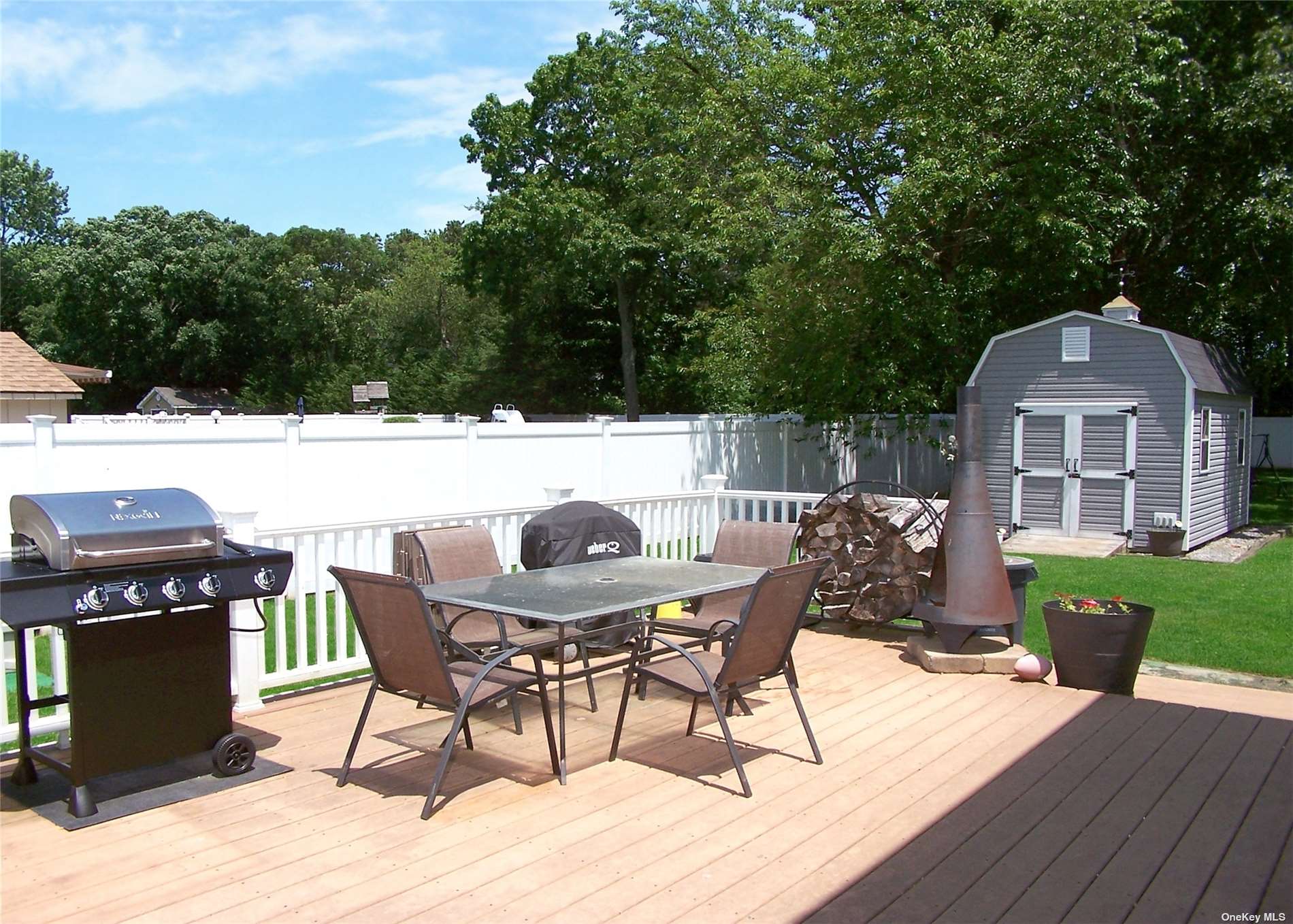 ;
;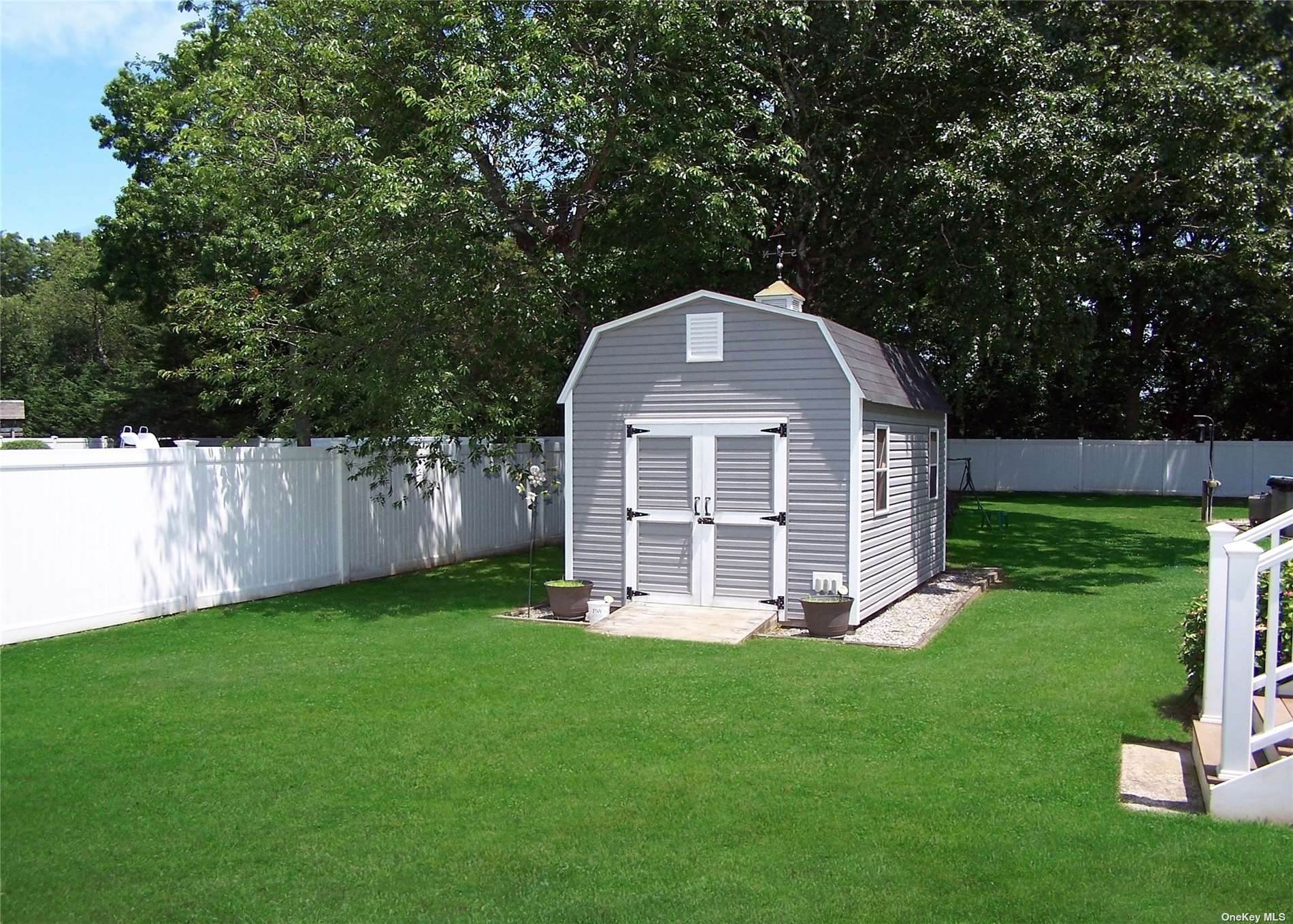 ;
;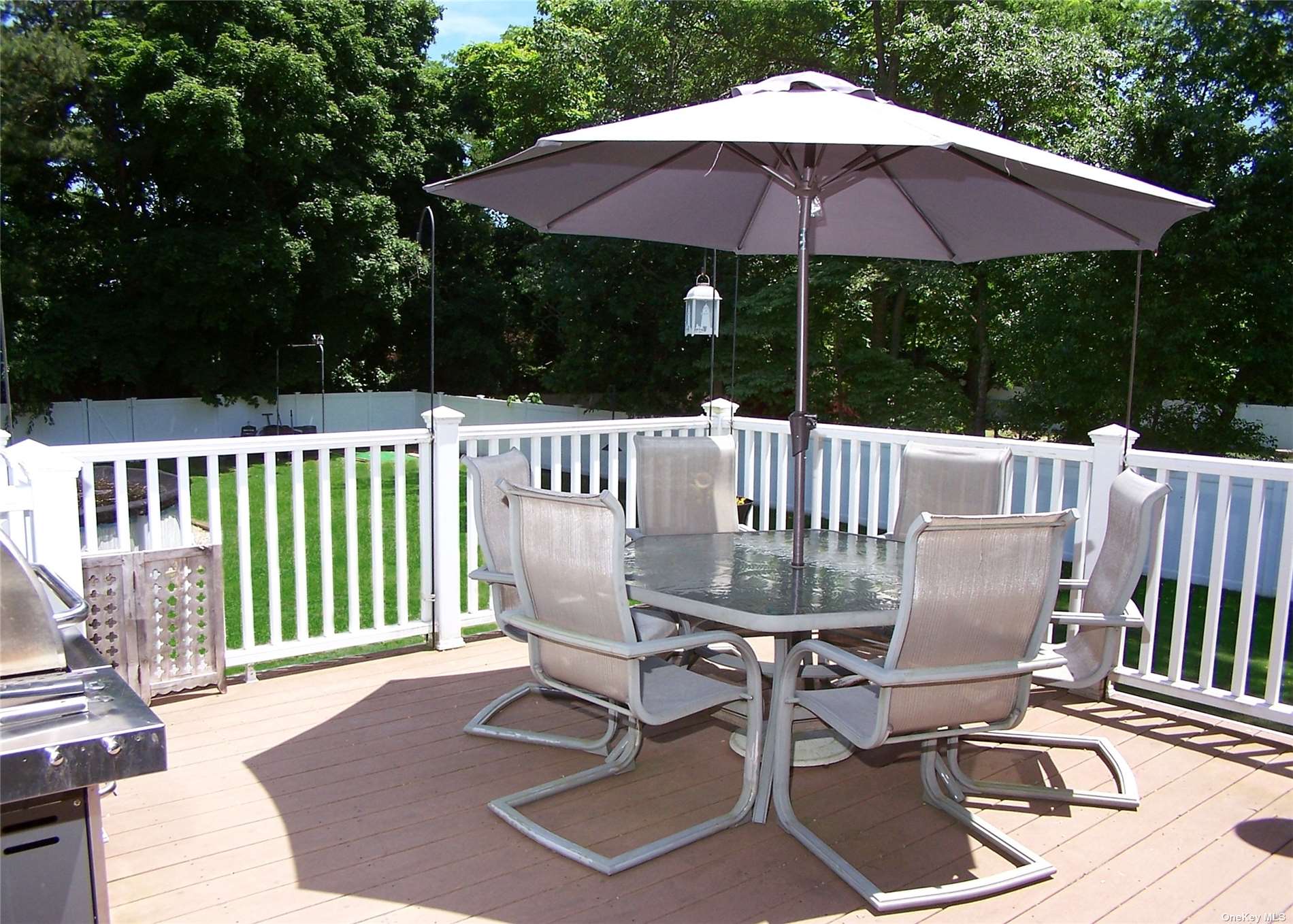 ;
;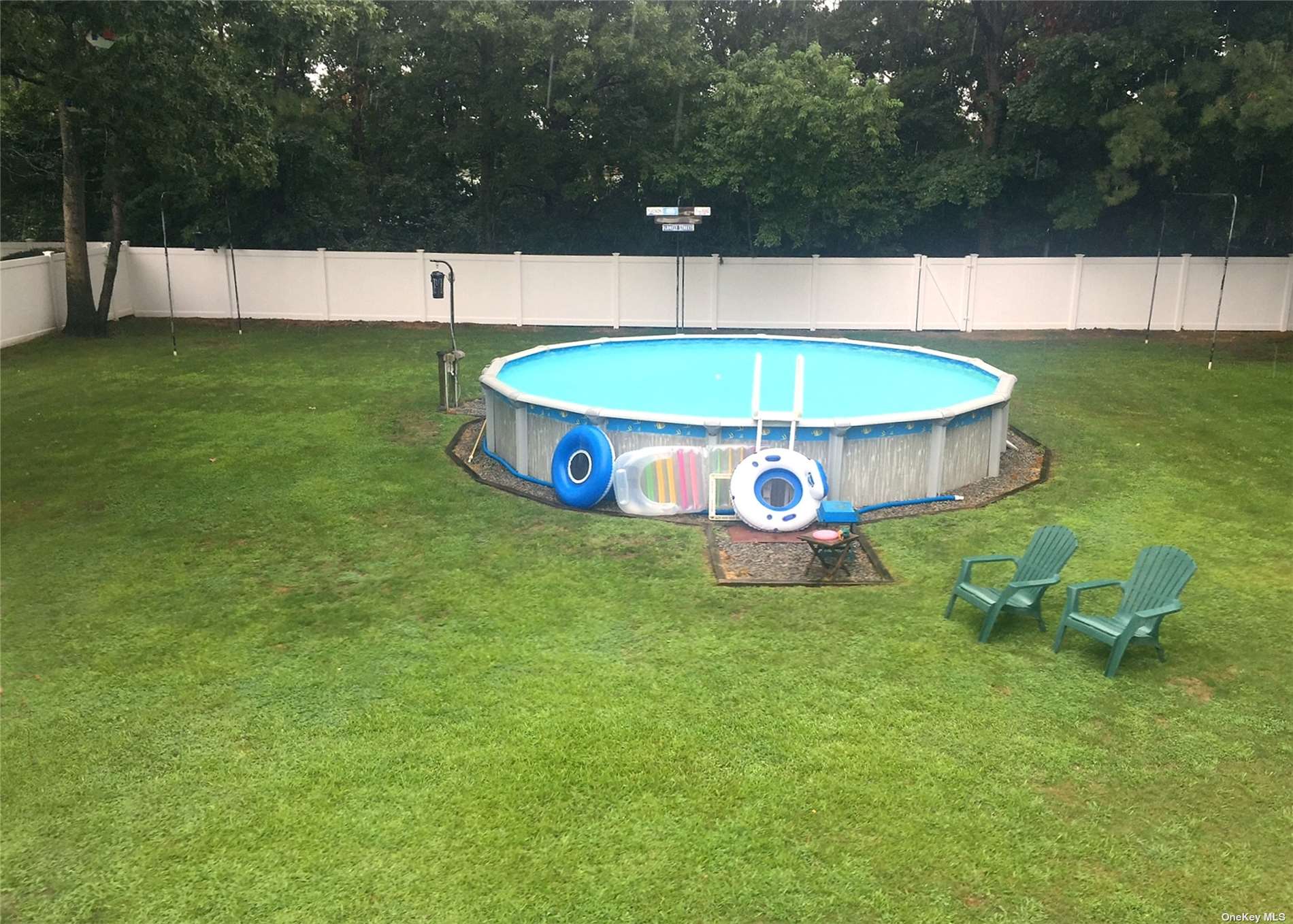 ;
;