193 Lake Avenue, Saratoga Springs, NY 12866
$545,000
Sold Price
Sold on 11/30/2020
Virtual Tour
Property Details
Unit Information
Unit #1 –
Gross Area: 1102, Net Leasable Area: 1102, Rent Price: 2000, Bedrooms: 4, Full Baths: 1, Half Baths: 1
Unit #2 –
Gross Area: 1102, Net Leasable Area: 1102, Rent Price: 1600, Bedrooms: 3, Full Baths: 1, Occupied
Interior Features
Exterior Features
Taxes and Fees
Sale Information
Previously Listed By
Listing data is deemed reliable but is NOT guaranteed accurate.
|
|||||||||||||||||||||||||||||||||||||||||||||||||||||||||||||||||||||||||||||||||||||
Contact Us
Who Would You Like to Contact Today?
I want to contact an agent about this property!
I wish to provide feedback about the website functionality
Contact Agent


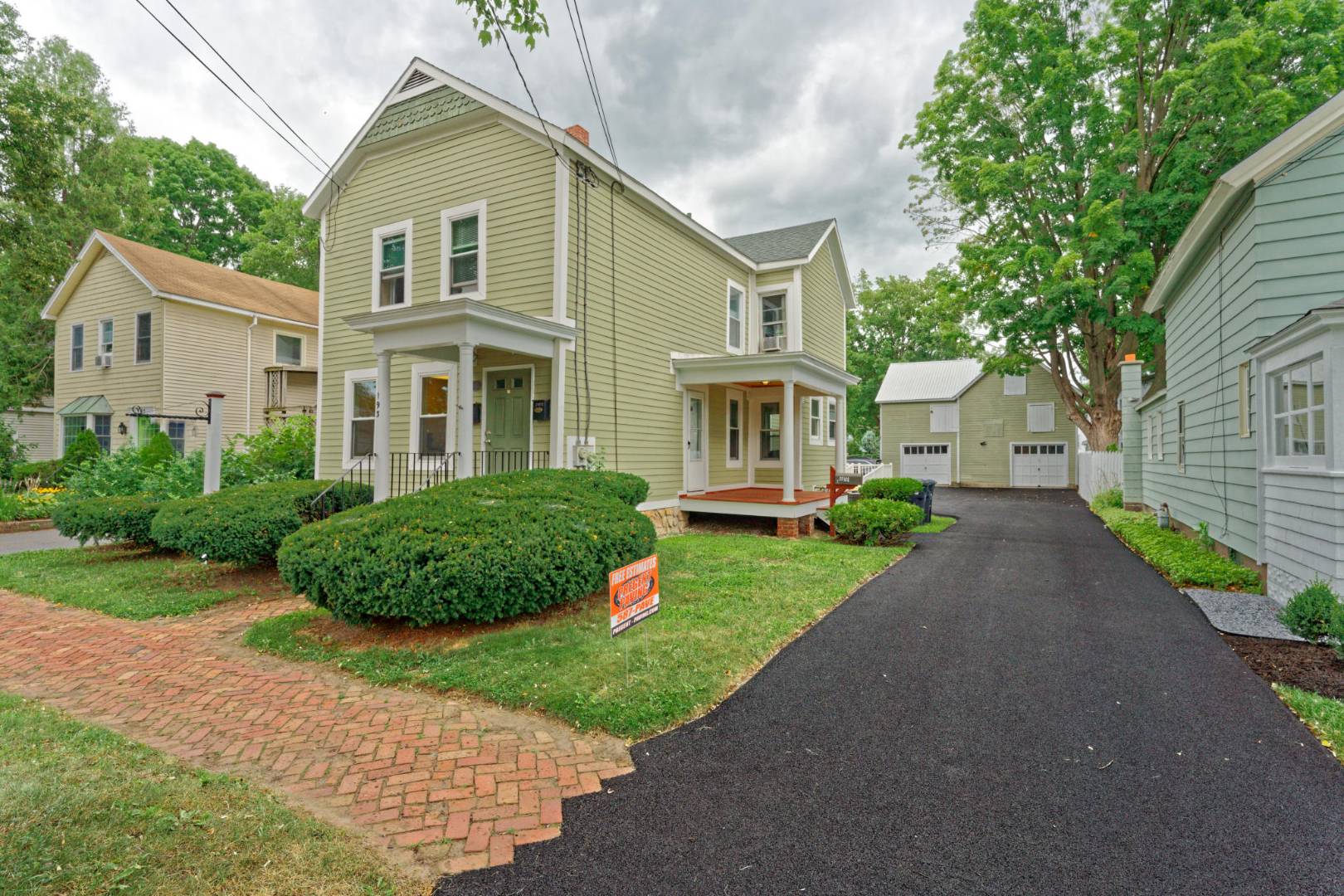


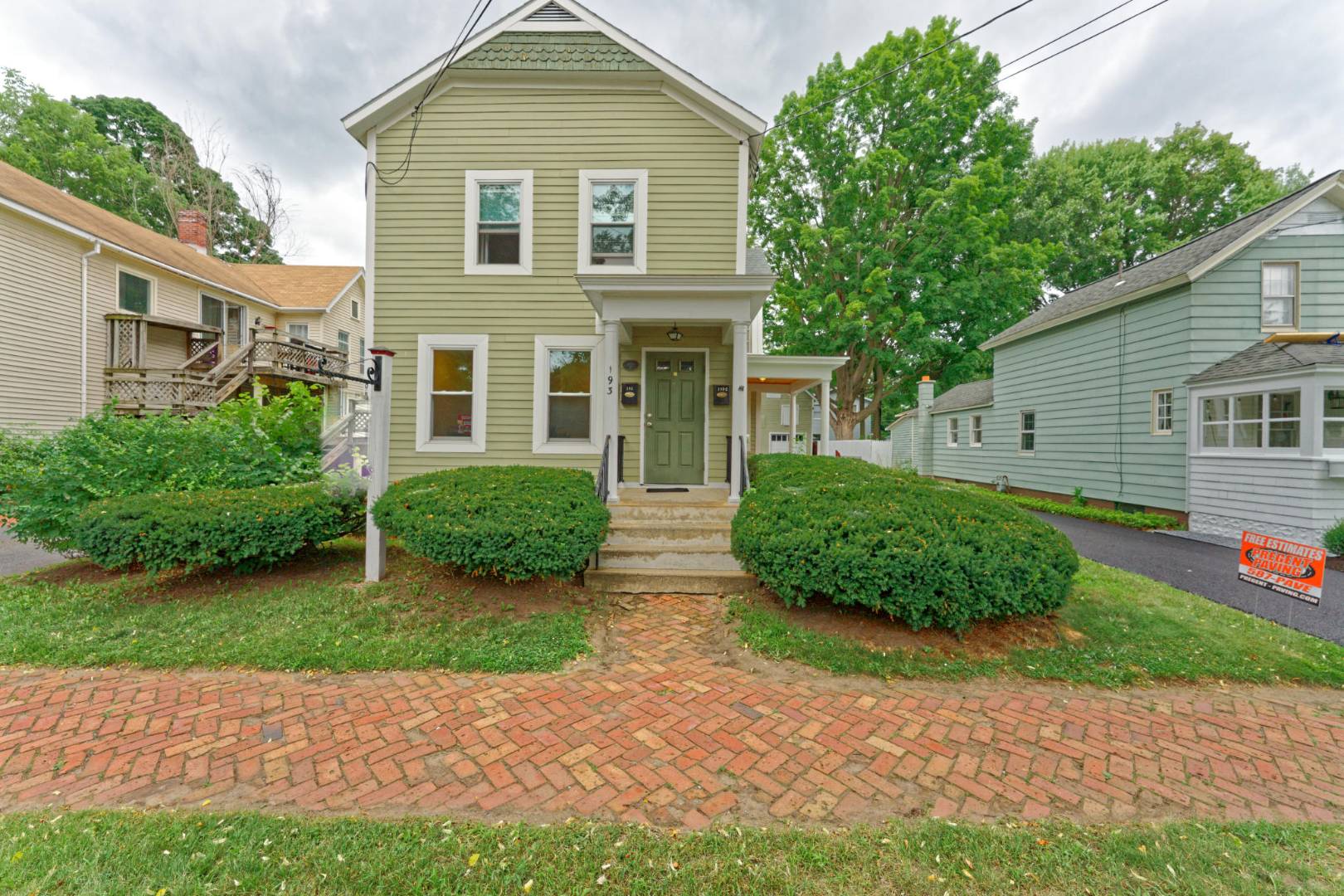 ;
; ;
;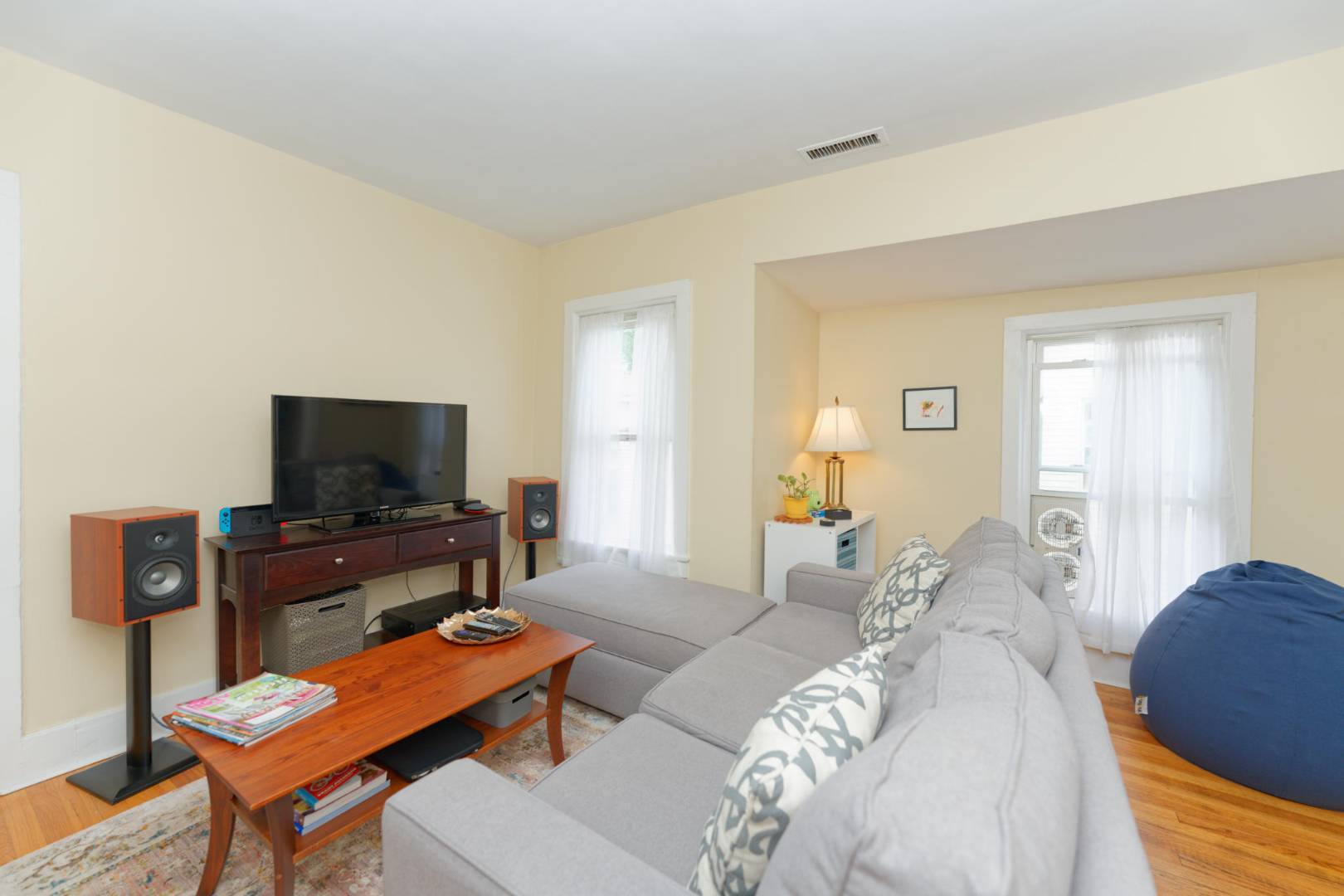 ;
;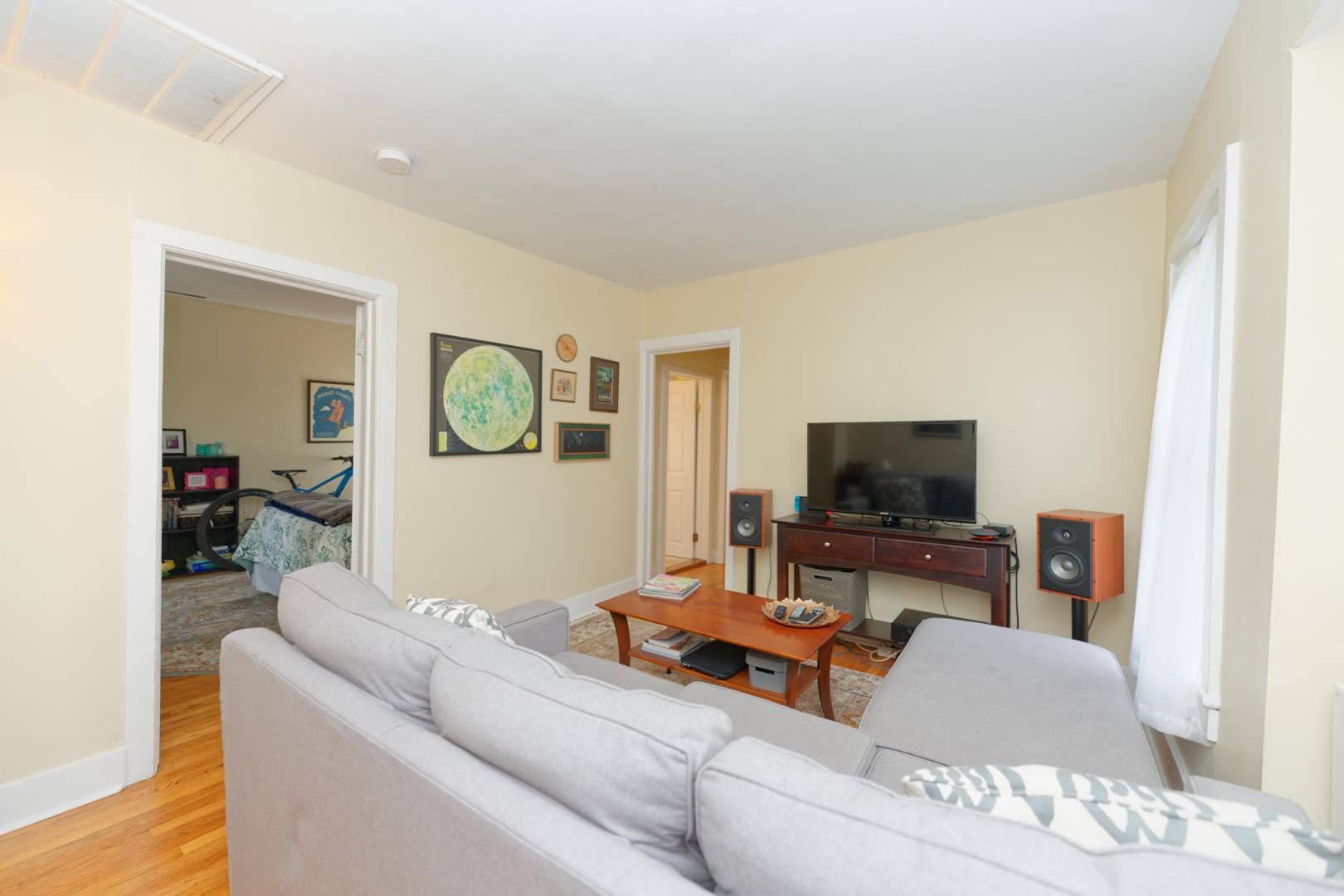 ;
;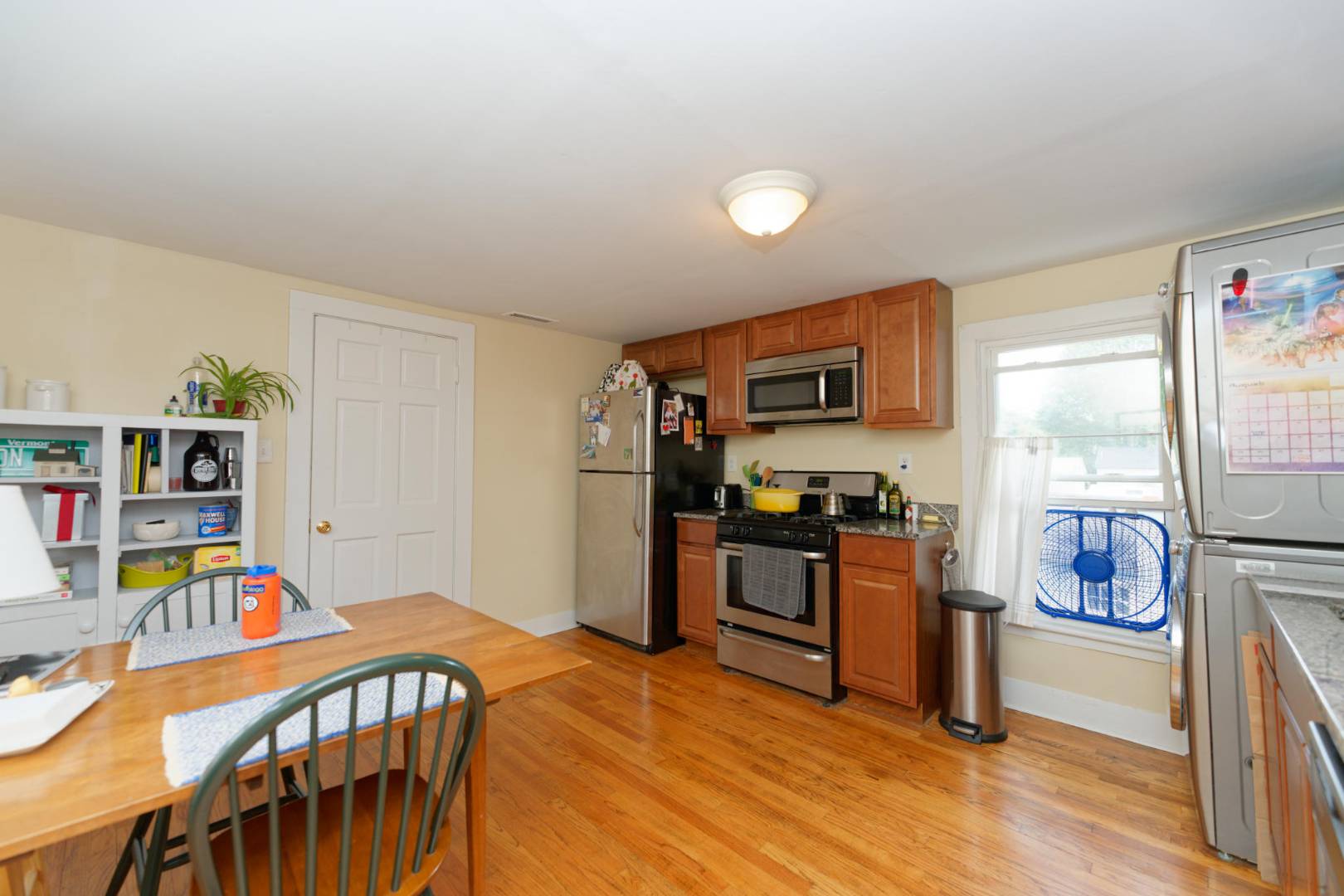 ;
;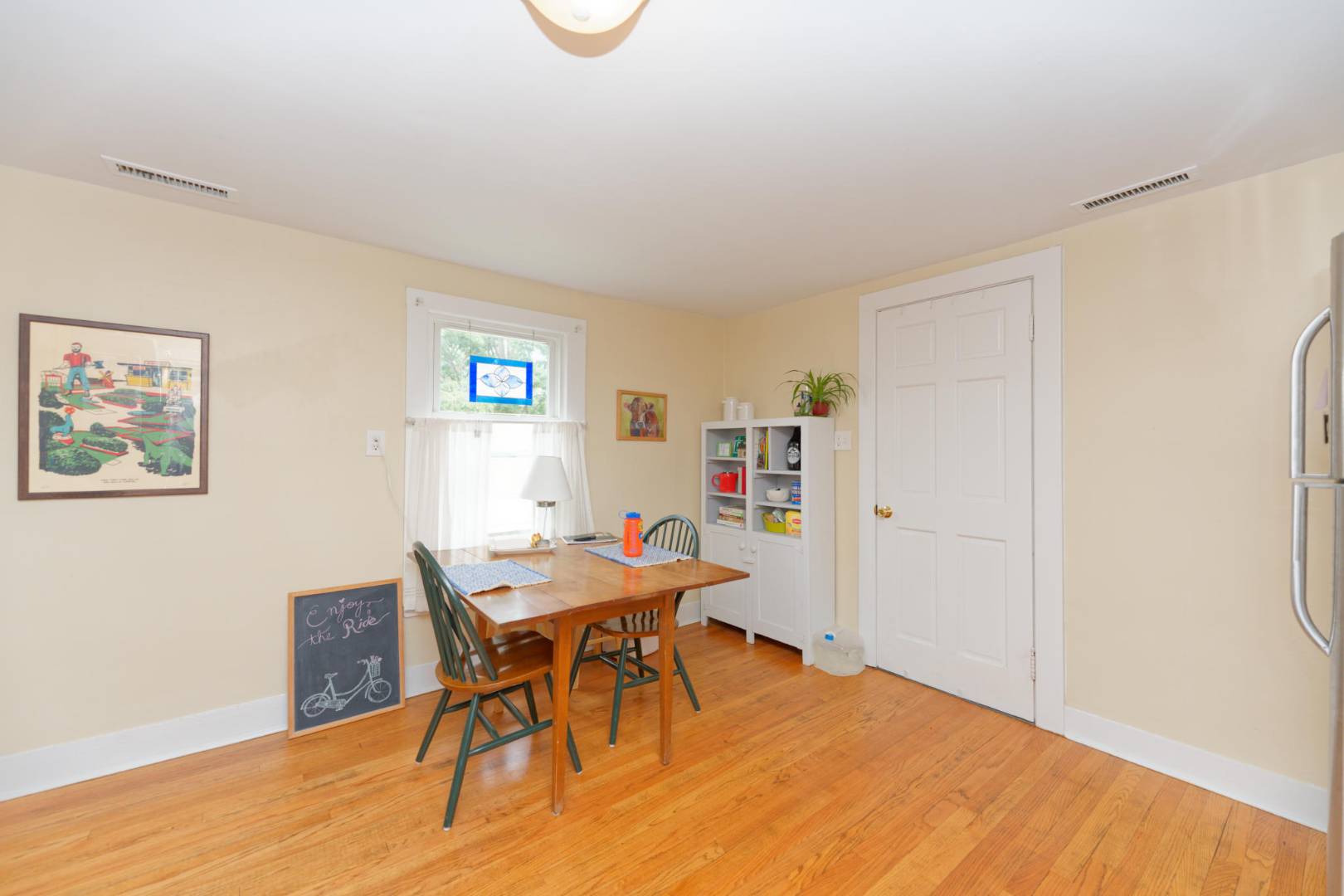 ;
;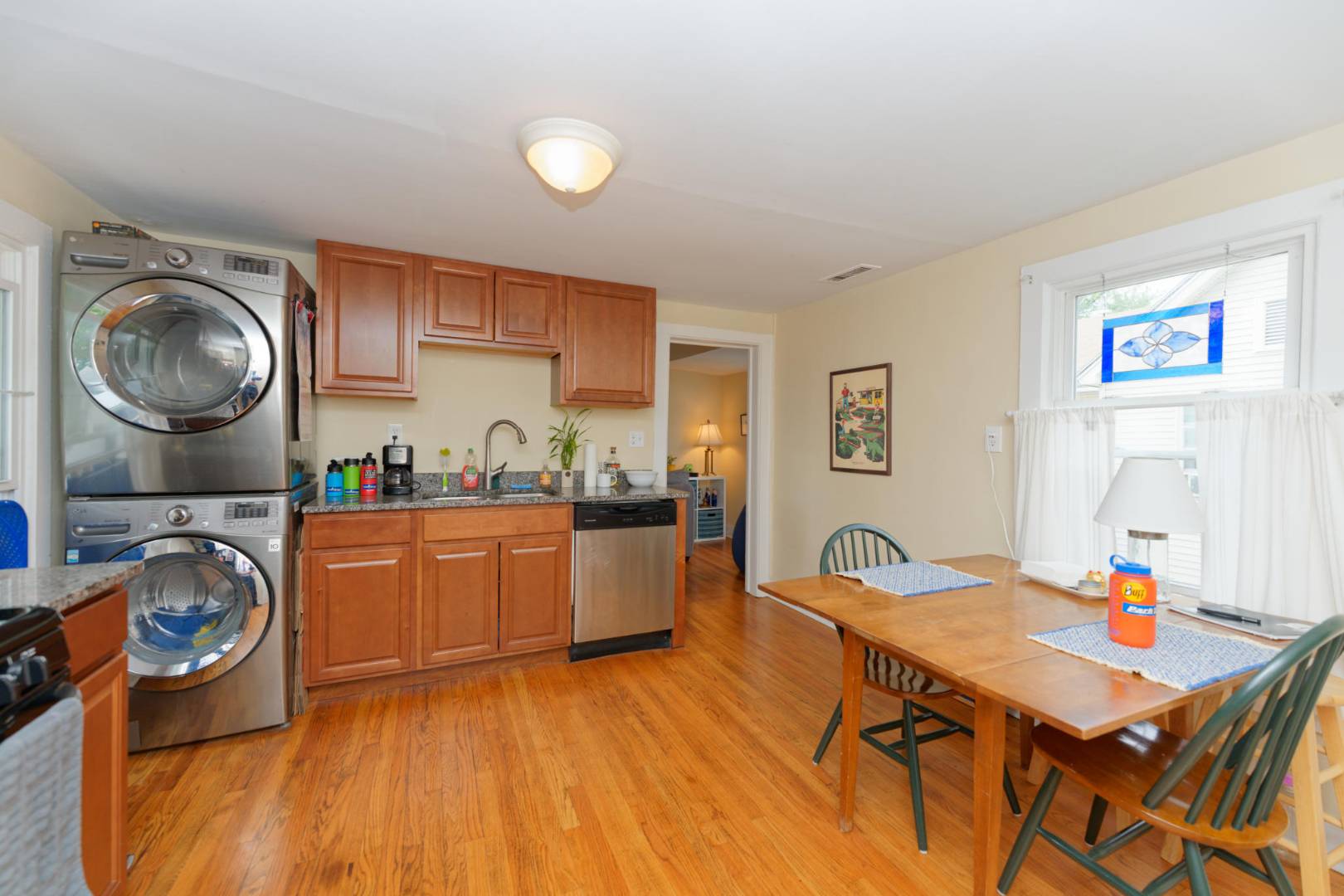 ;
; ;
;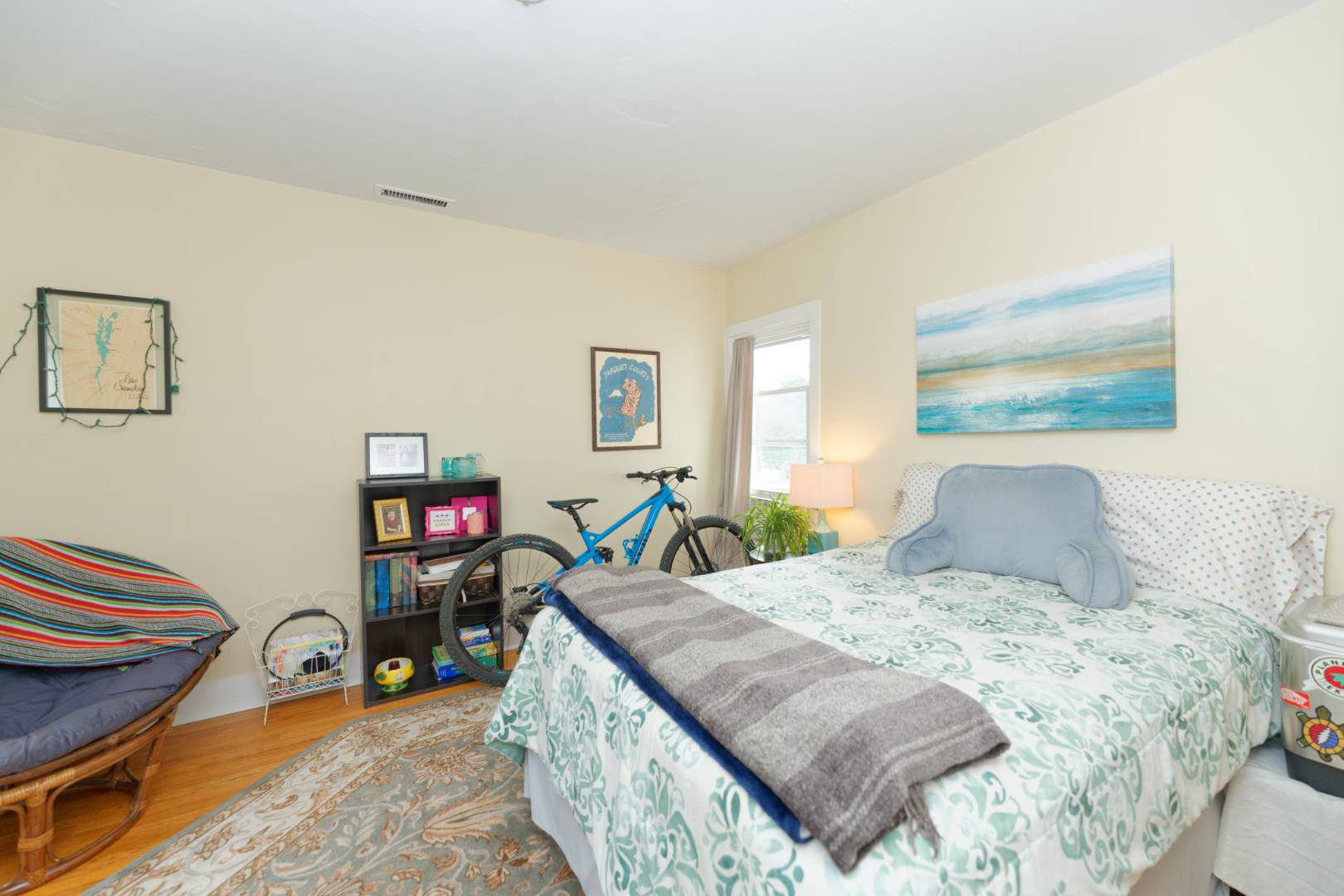 ;
;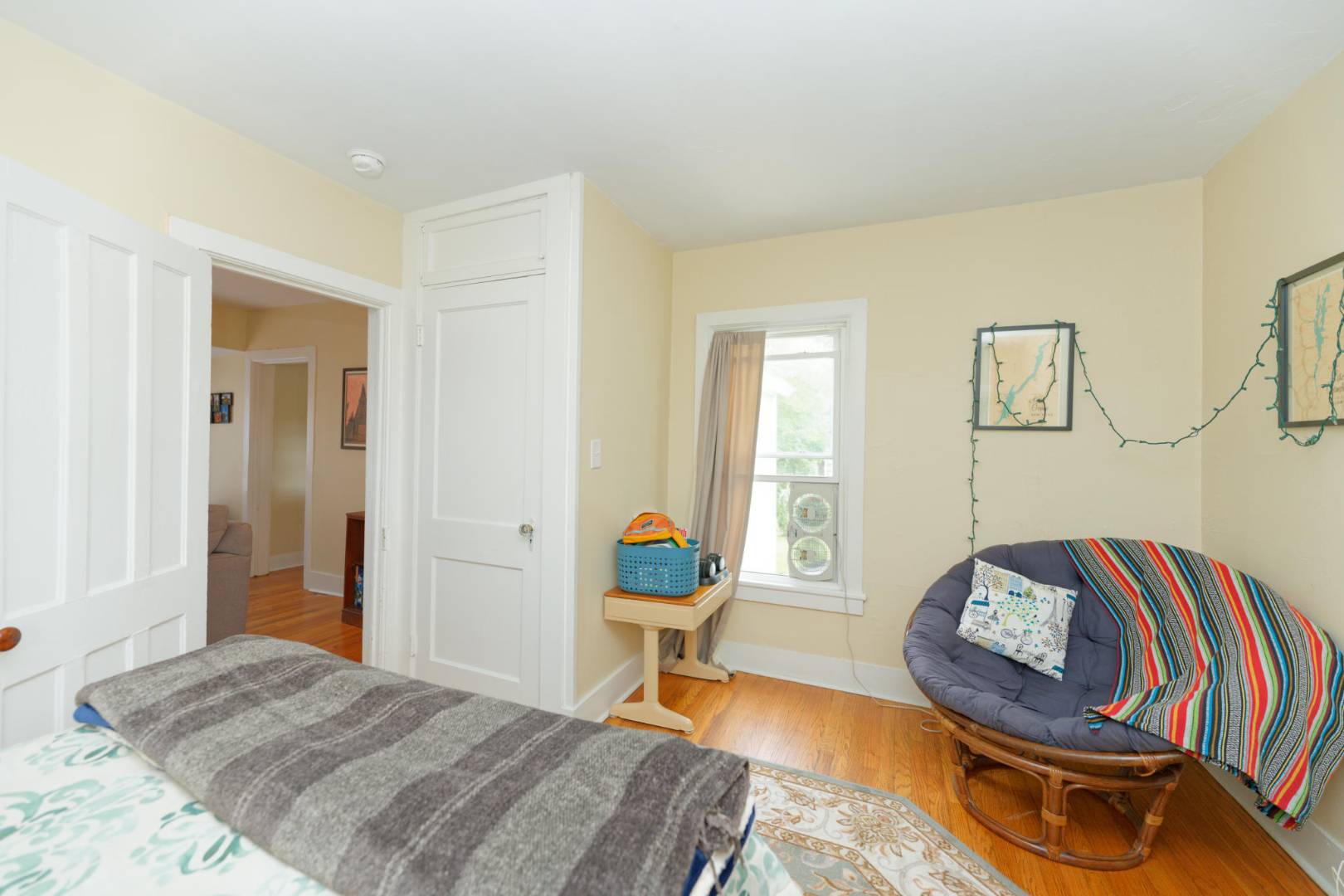 ;
;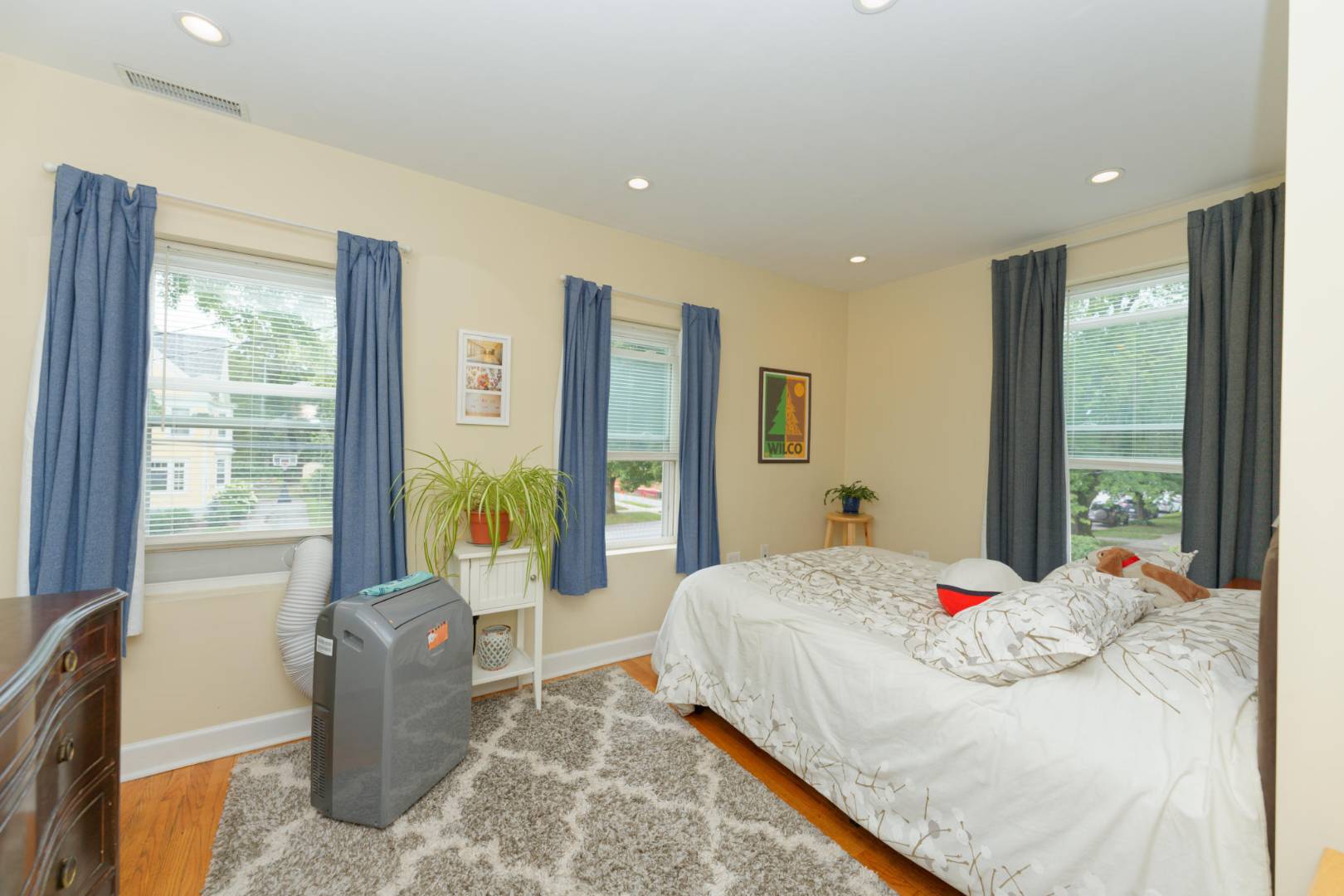 ;
;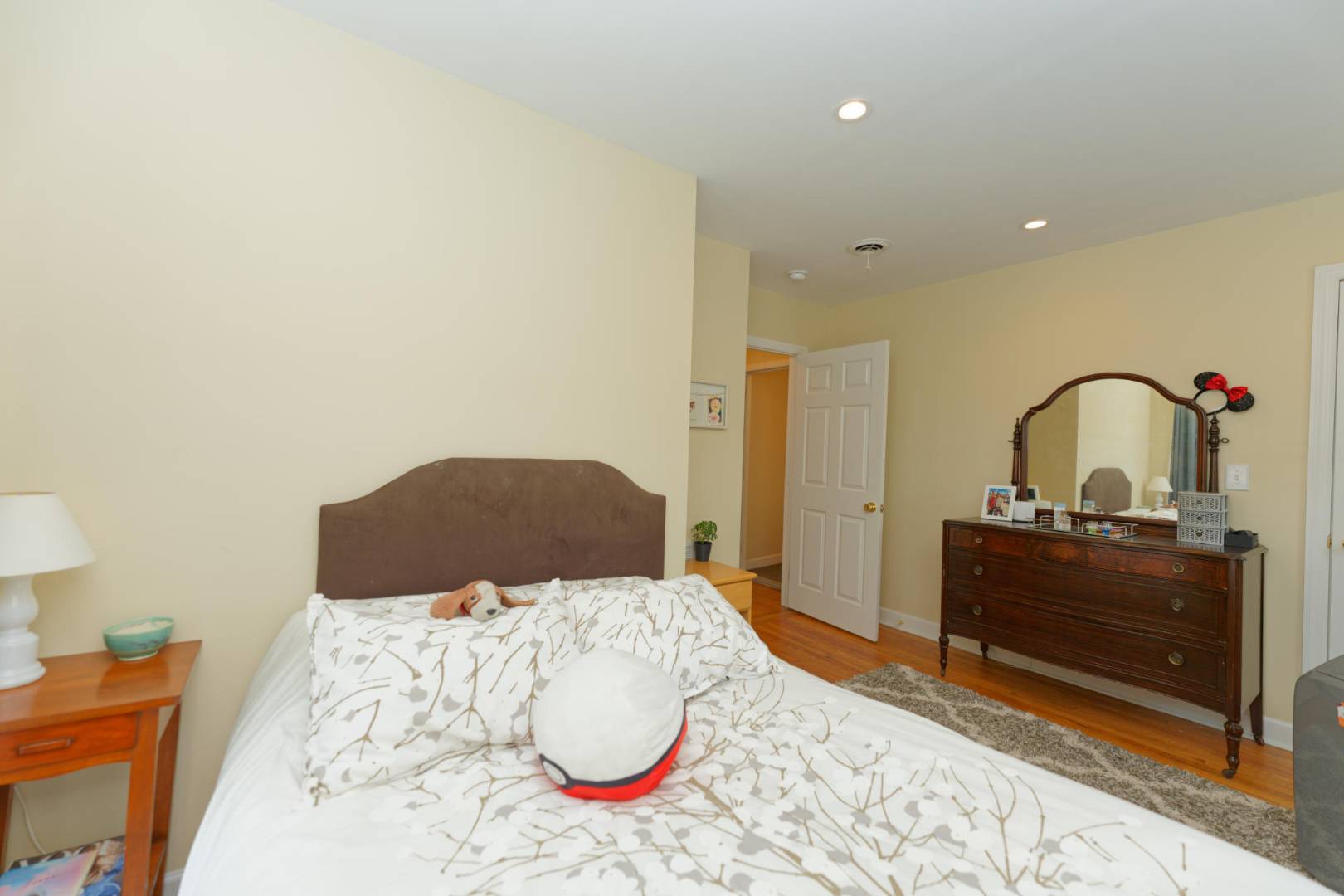 ;
;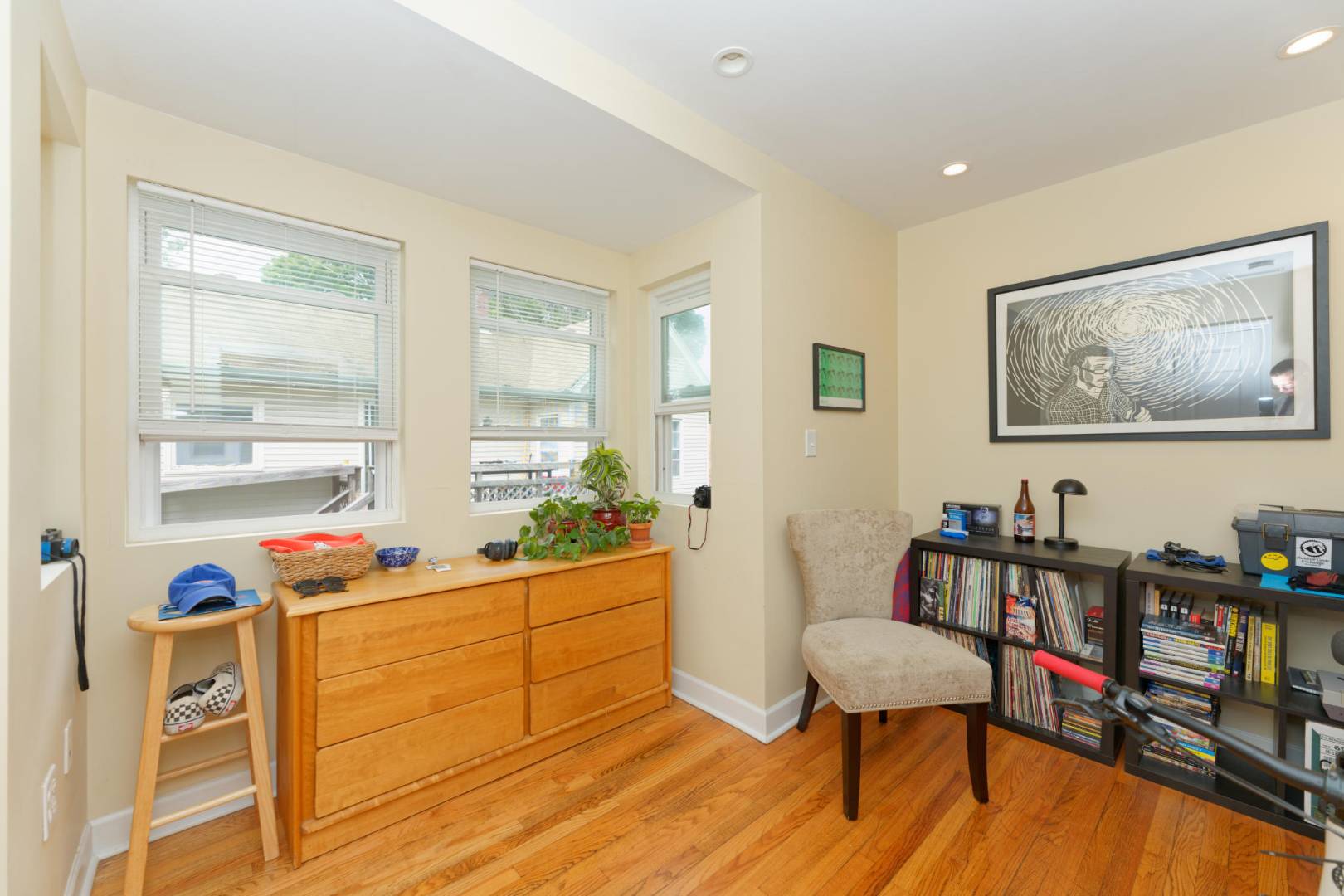 ;
;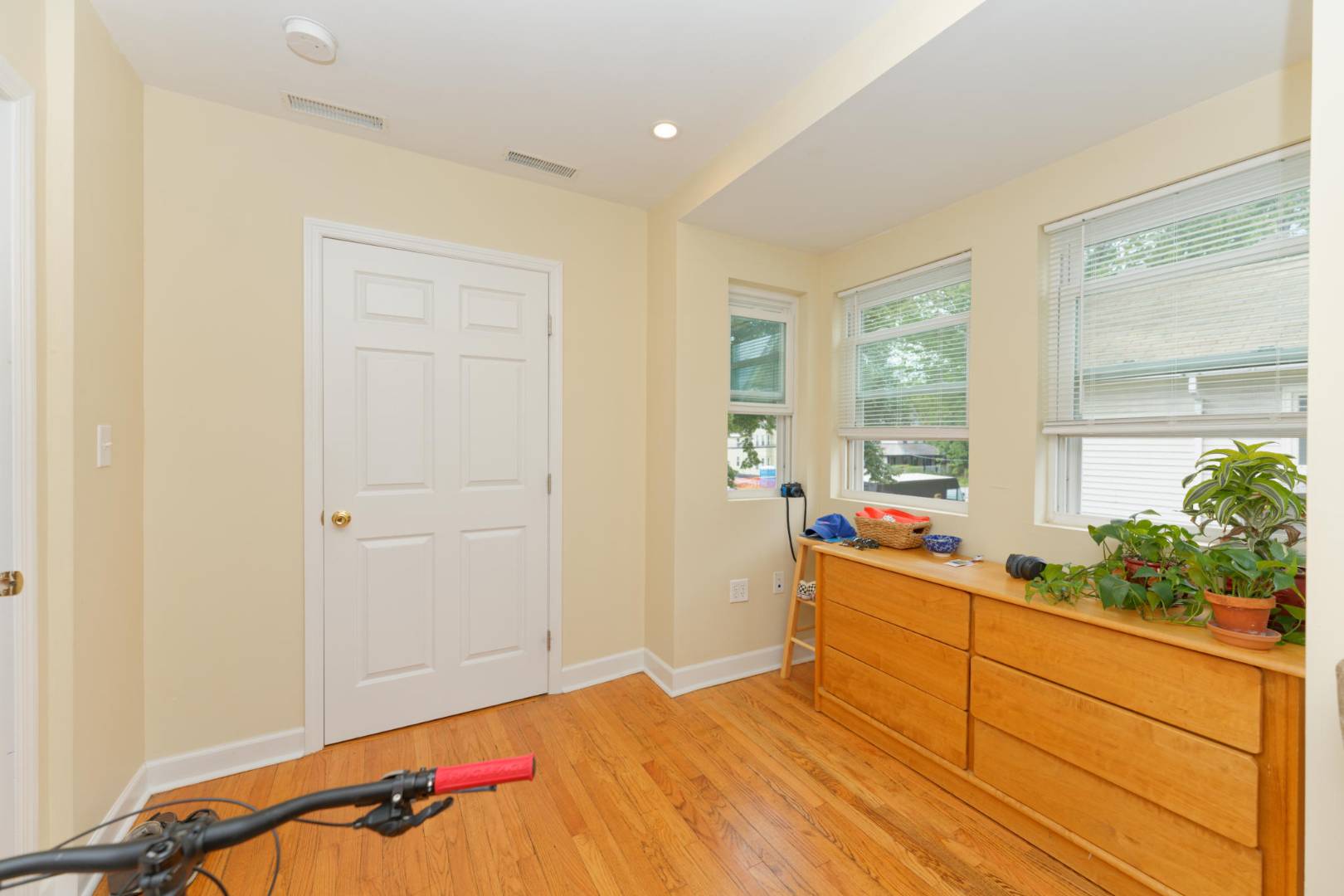 ;
;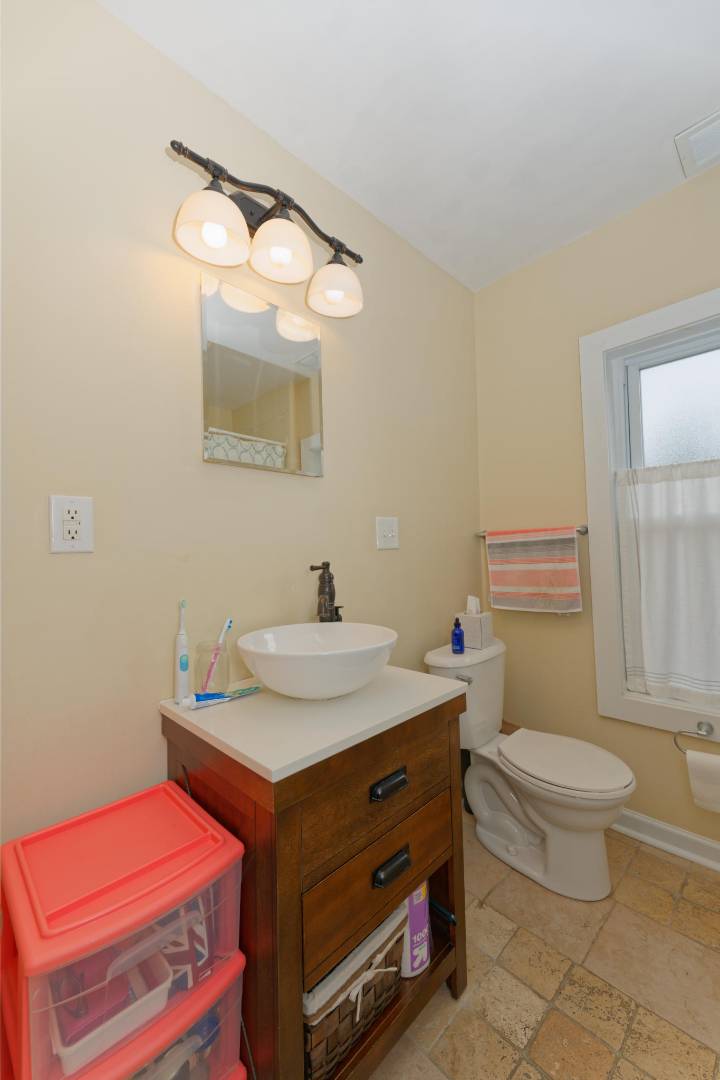 ;
;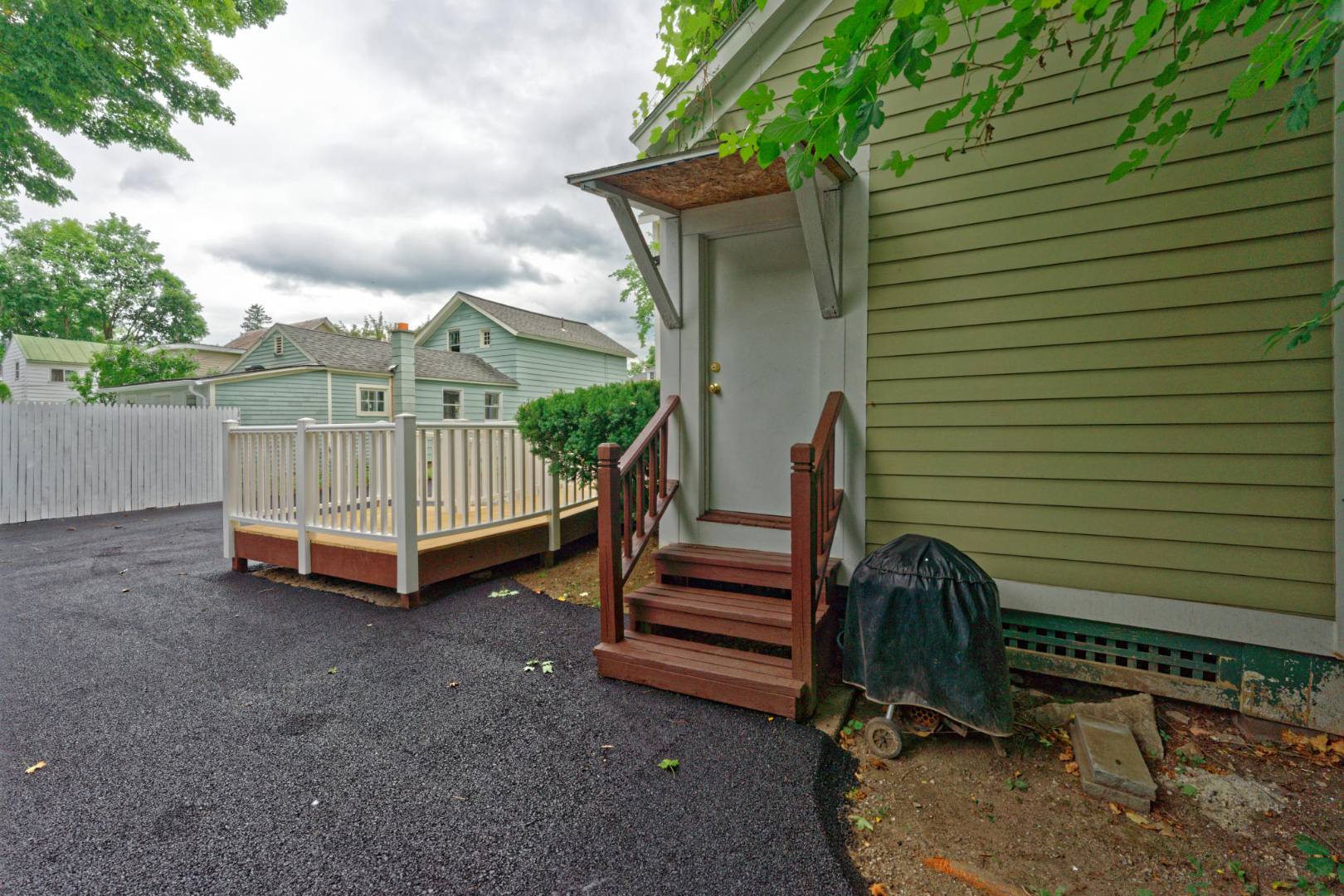 ;
;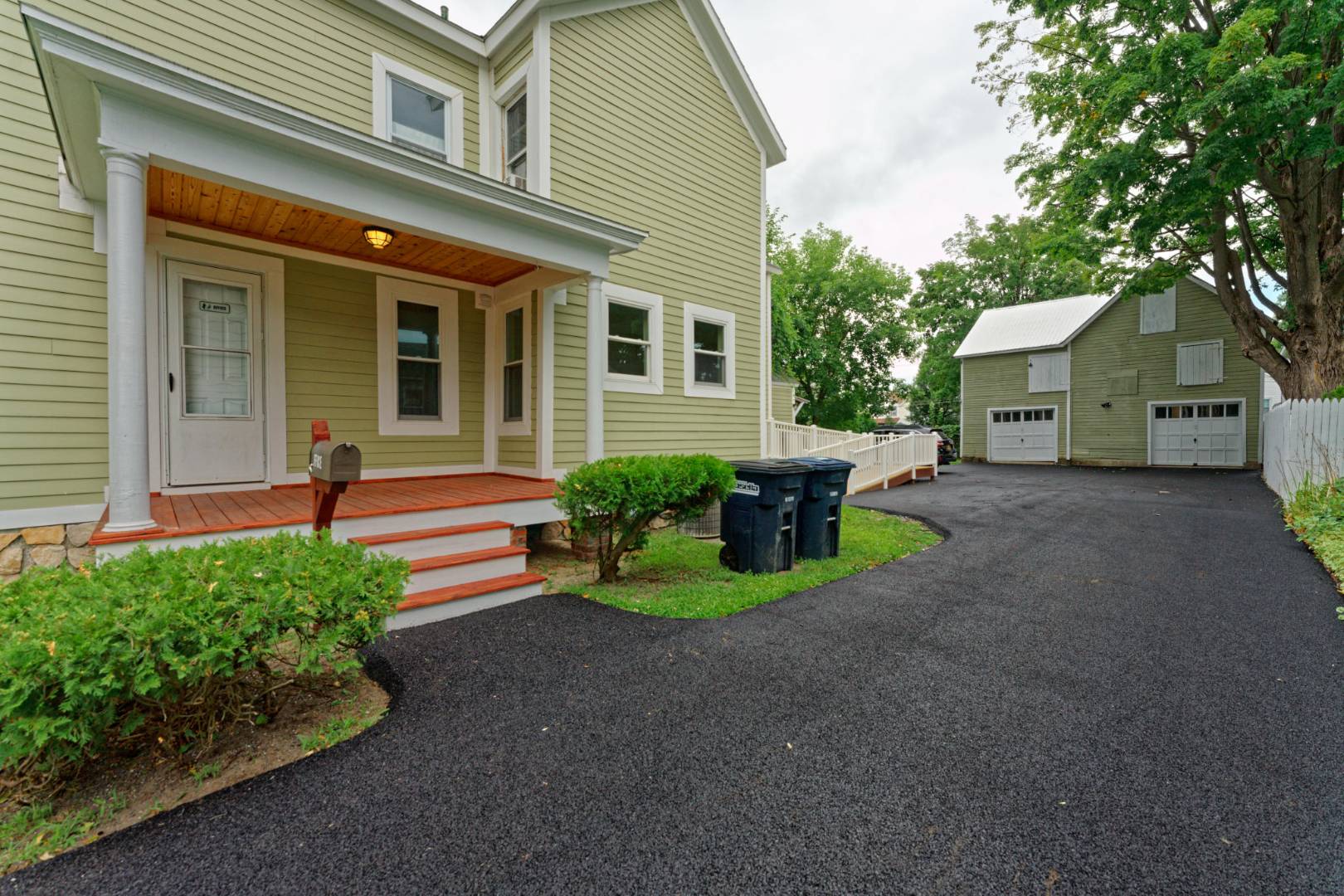 ;
;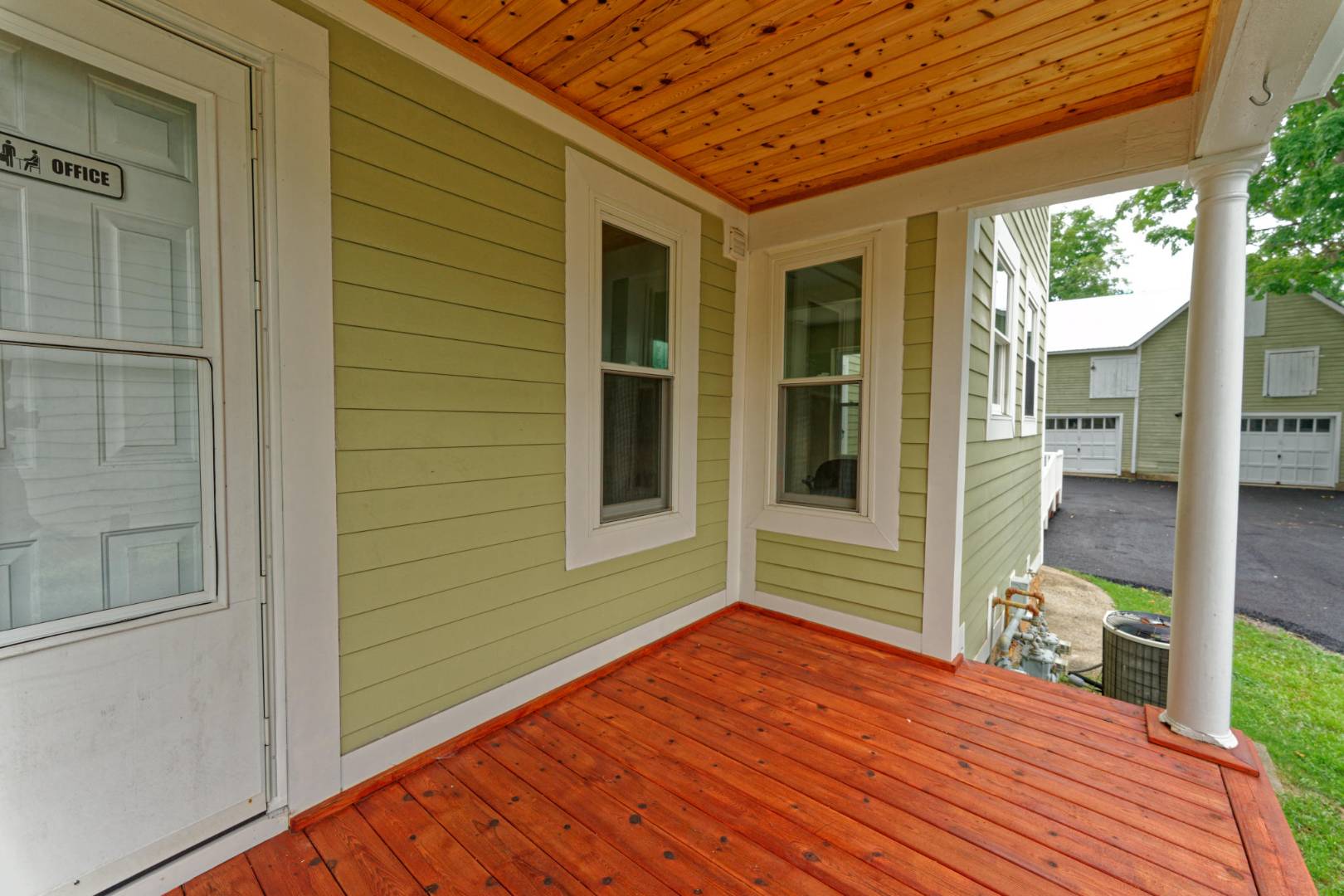 ;
;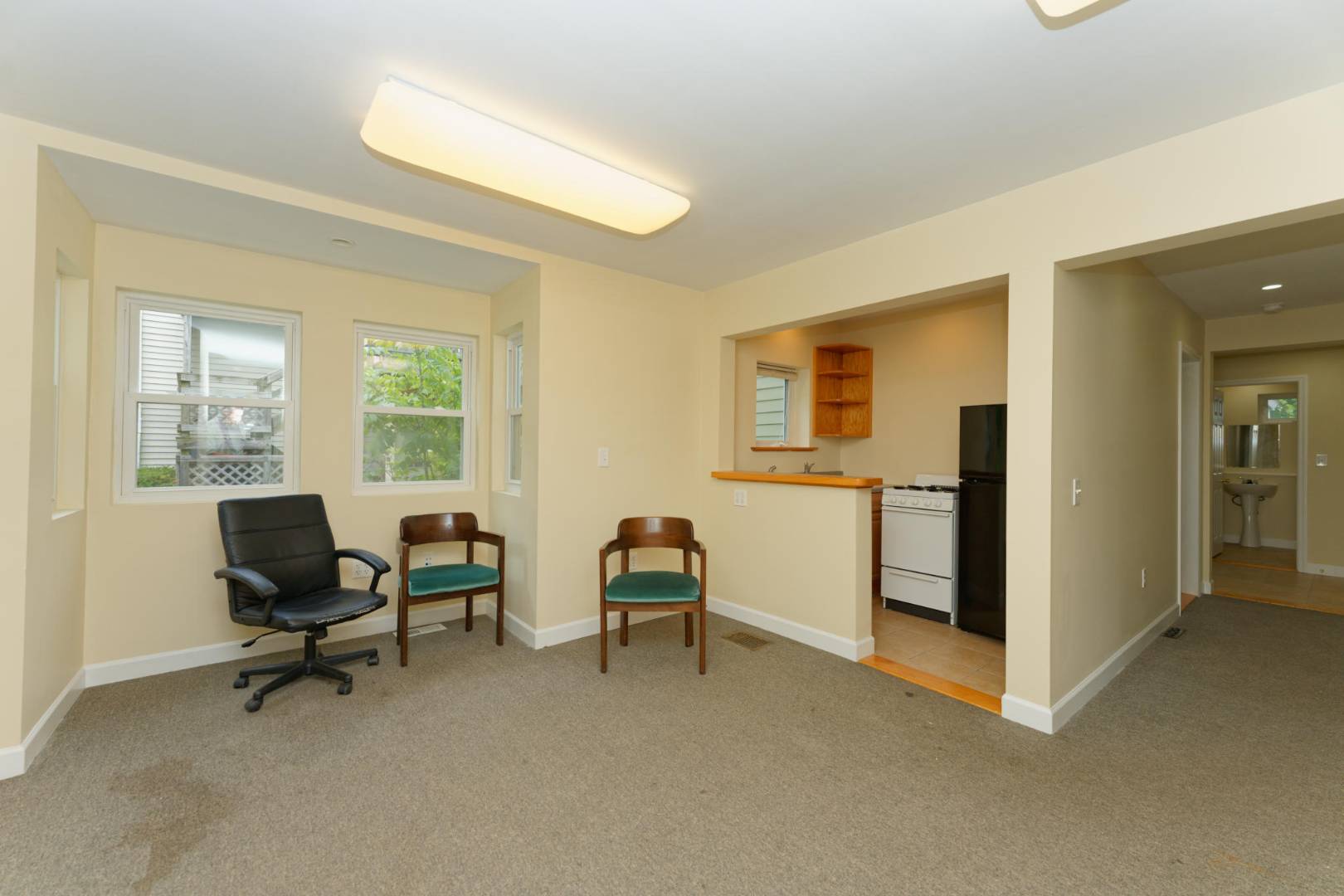 ;
;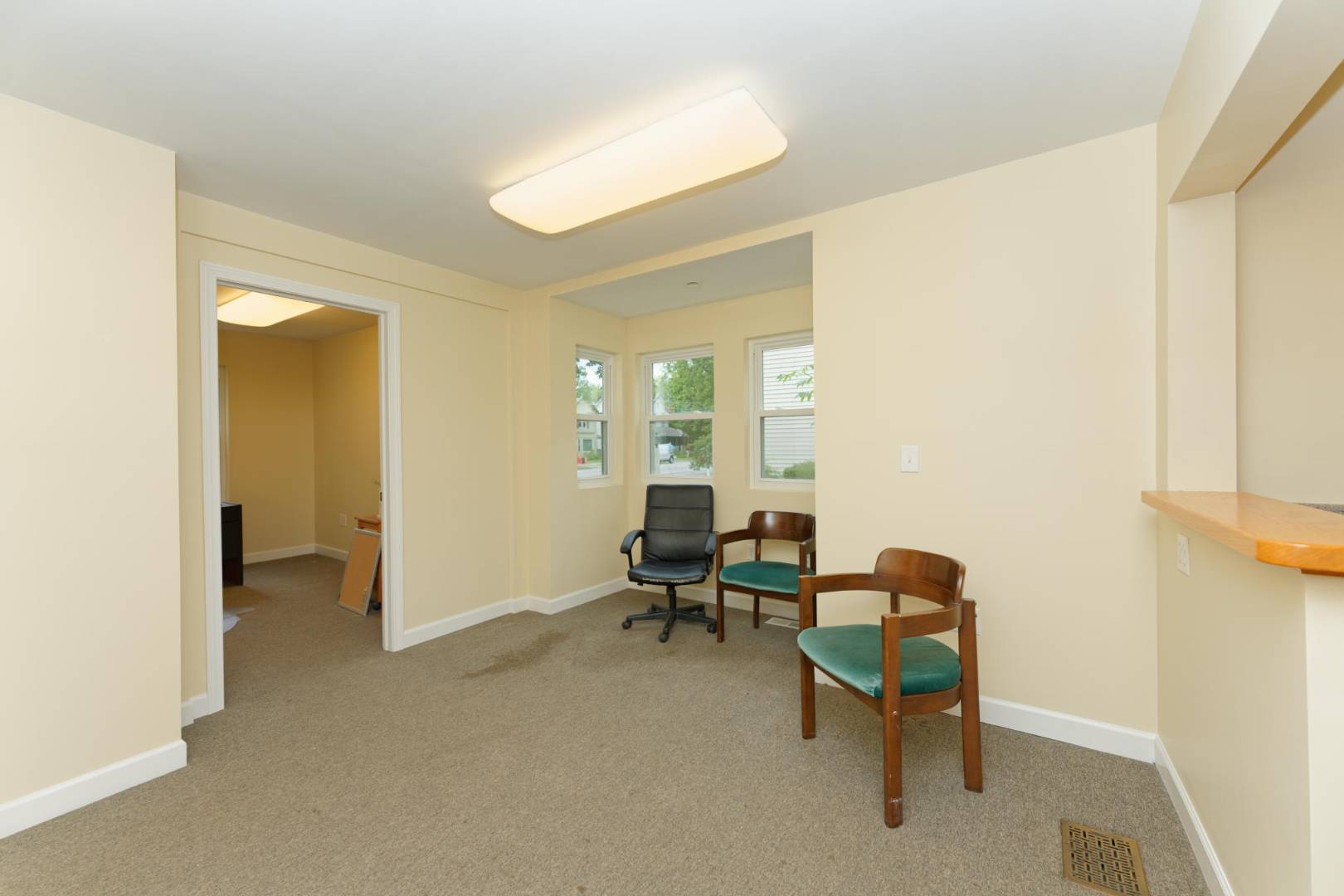 ;
;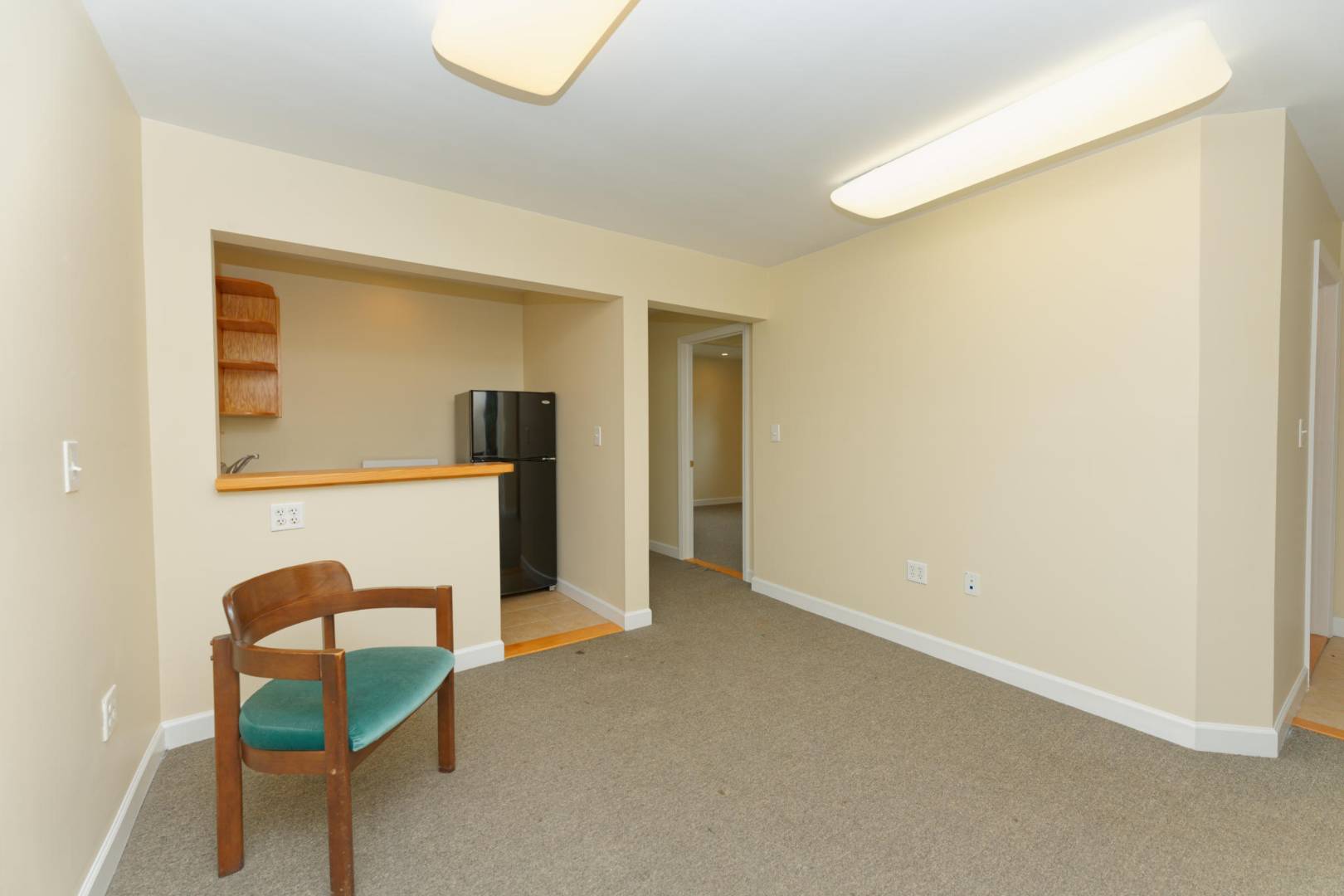 ;
;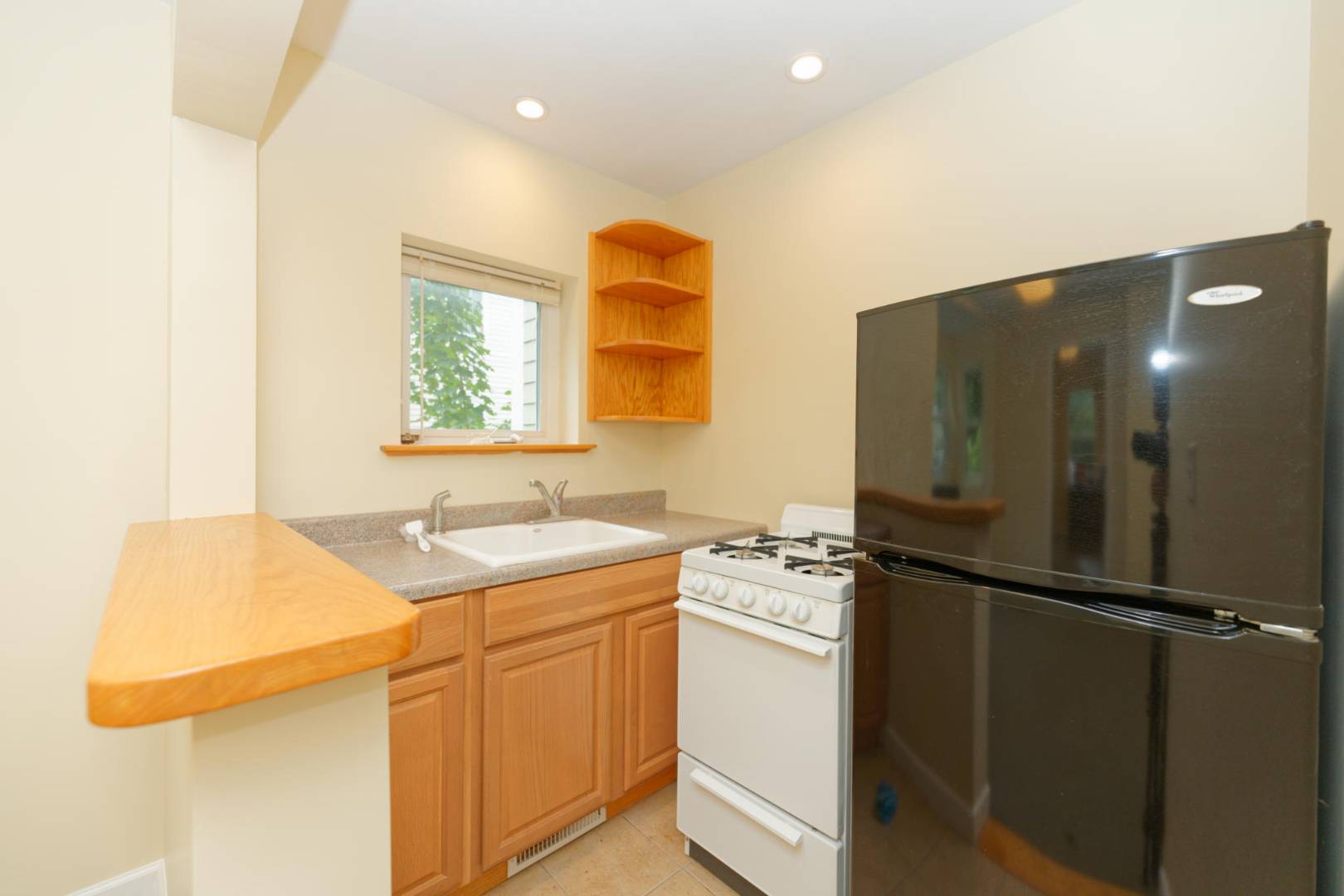 ;
;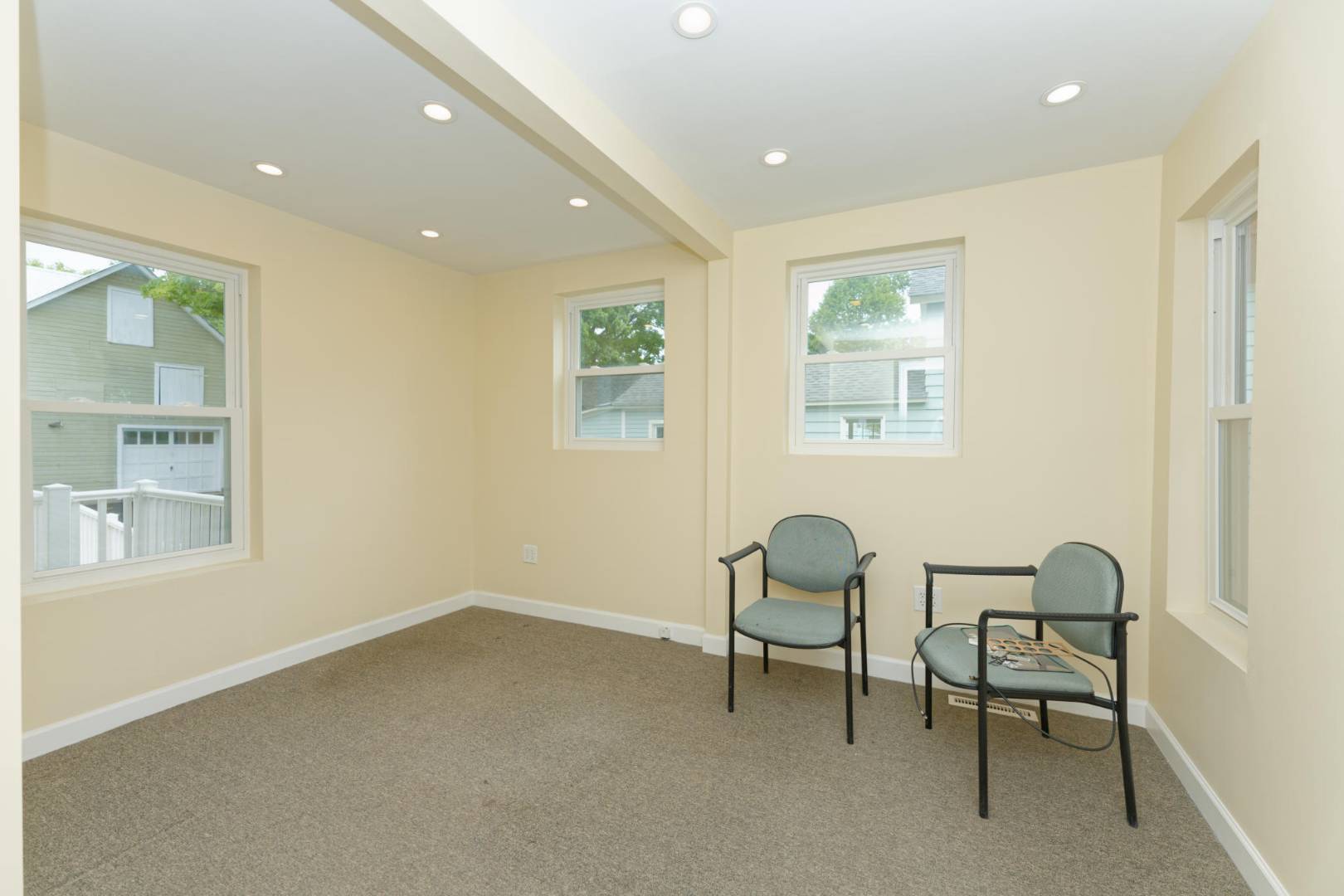 ;
;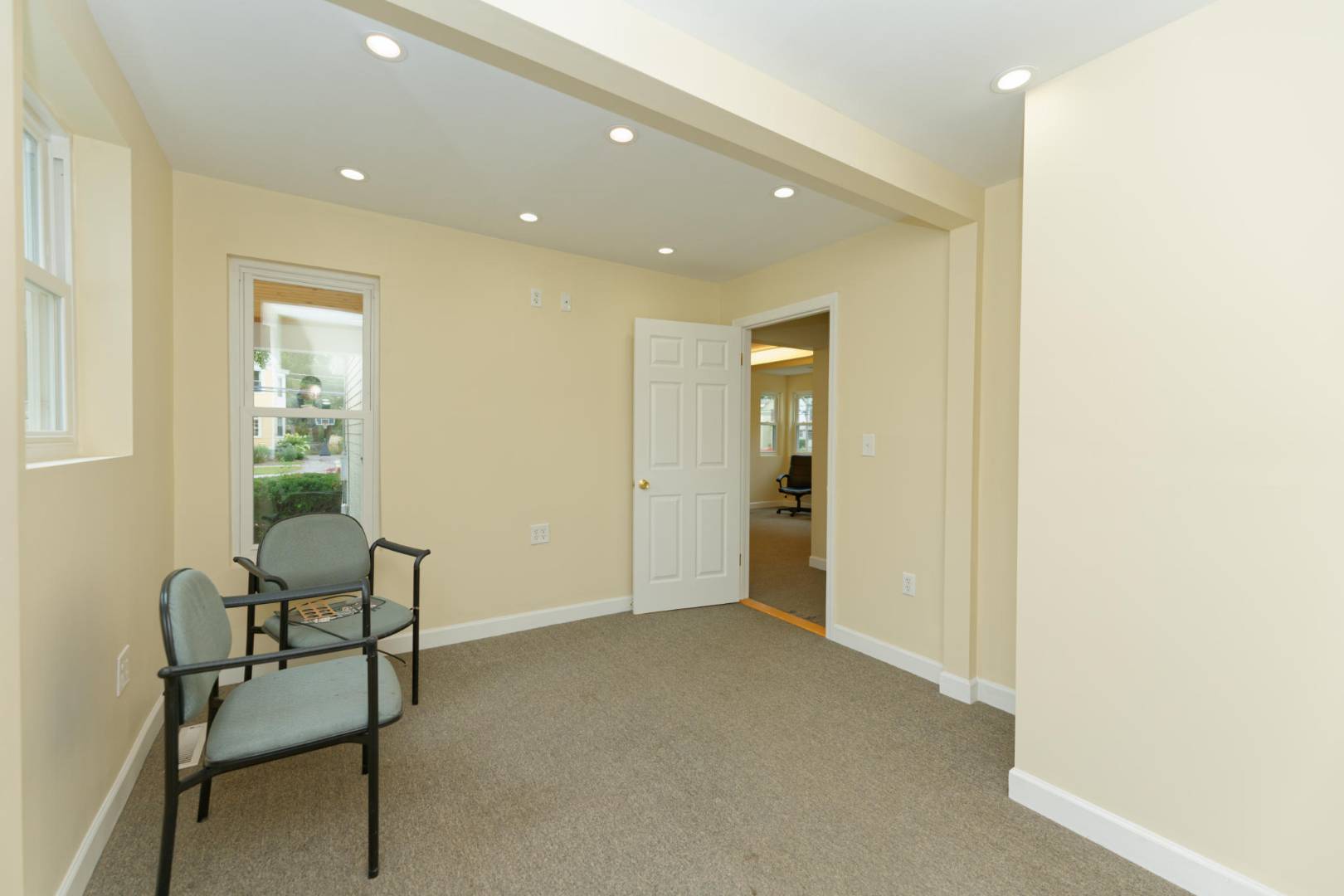 ;
;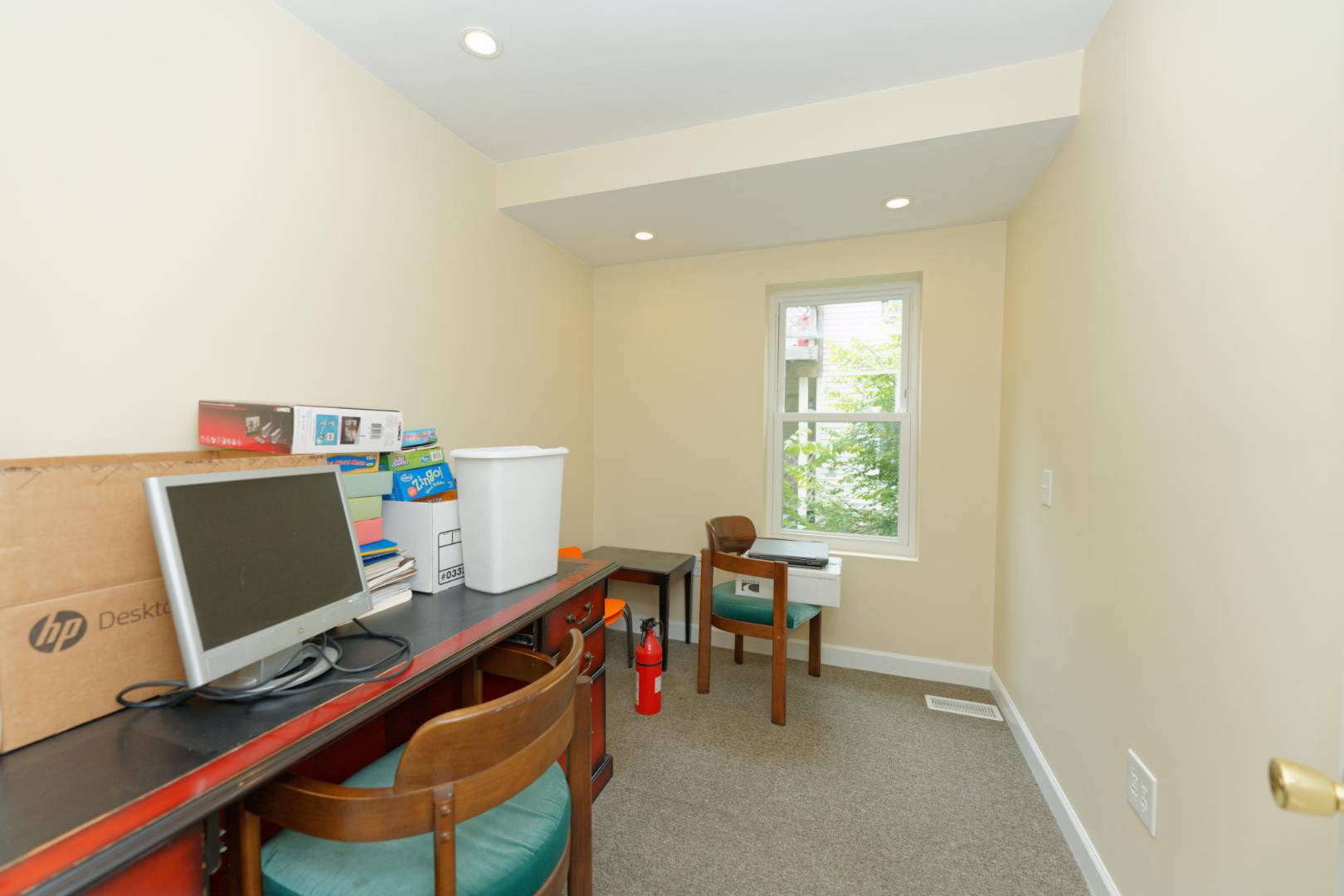 ;
;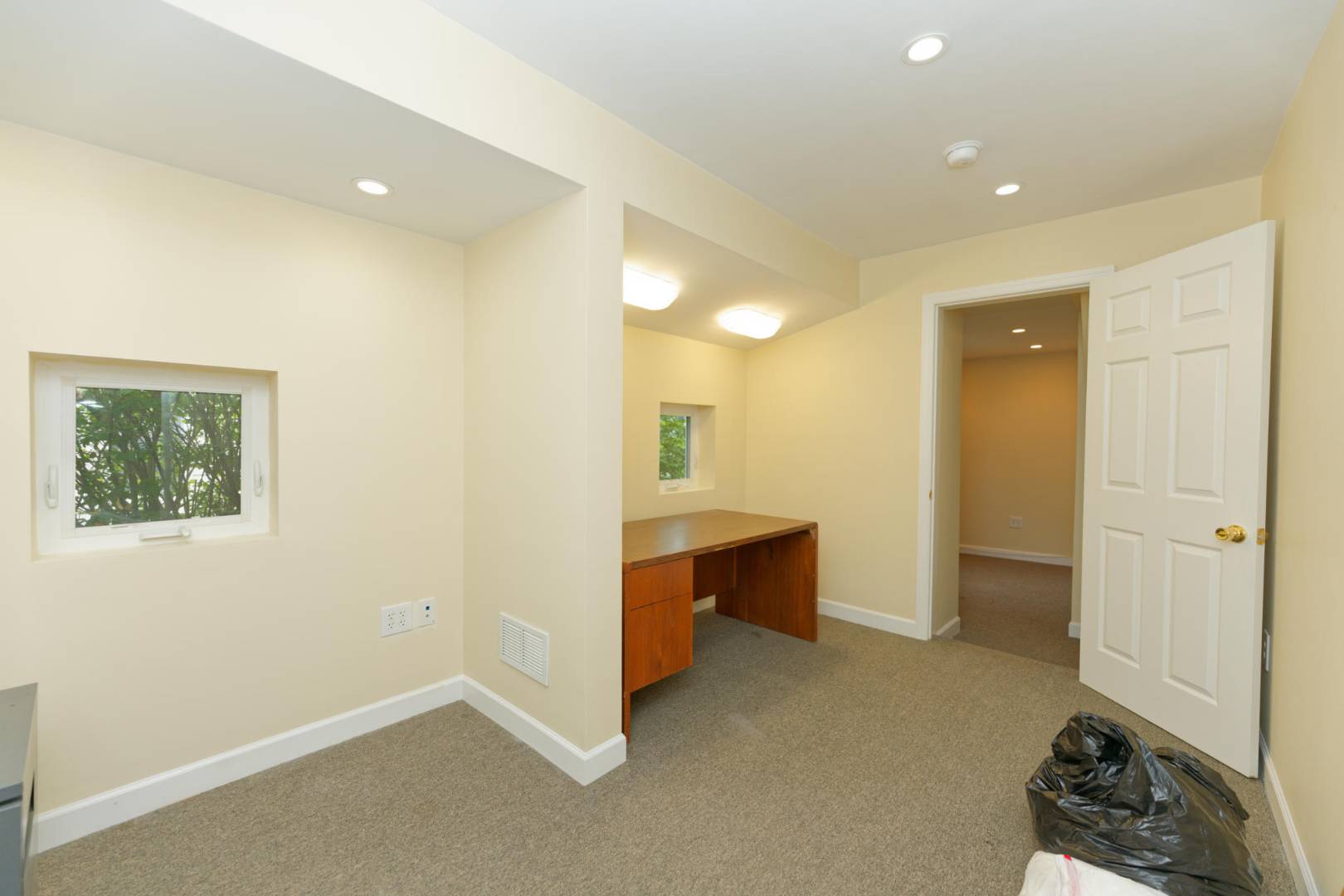 ;
;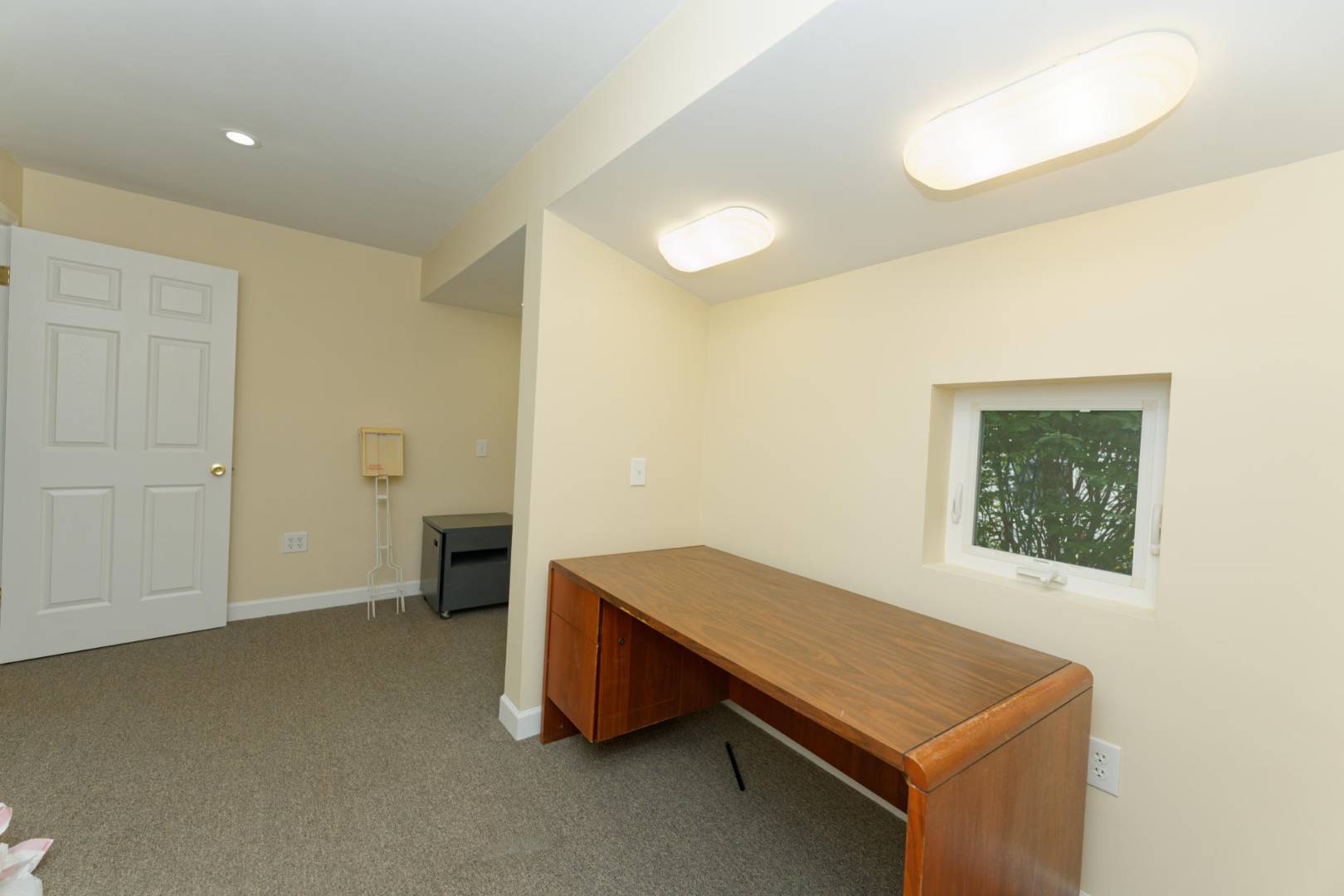 ;
;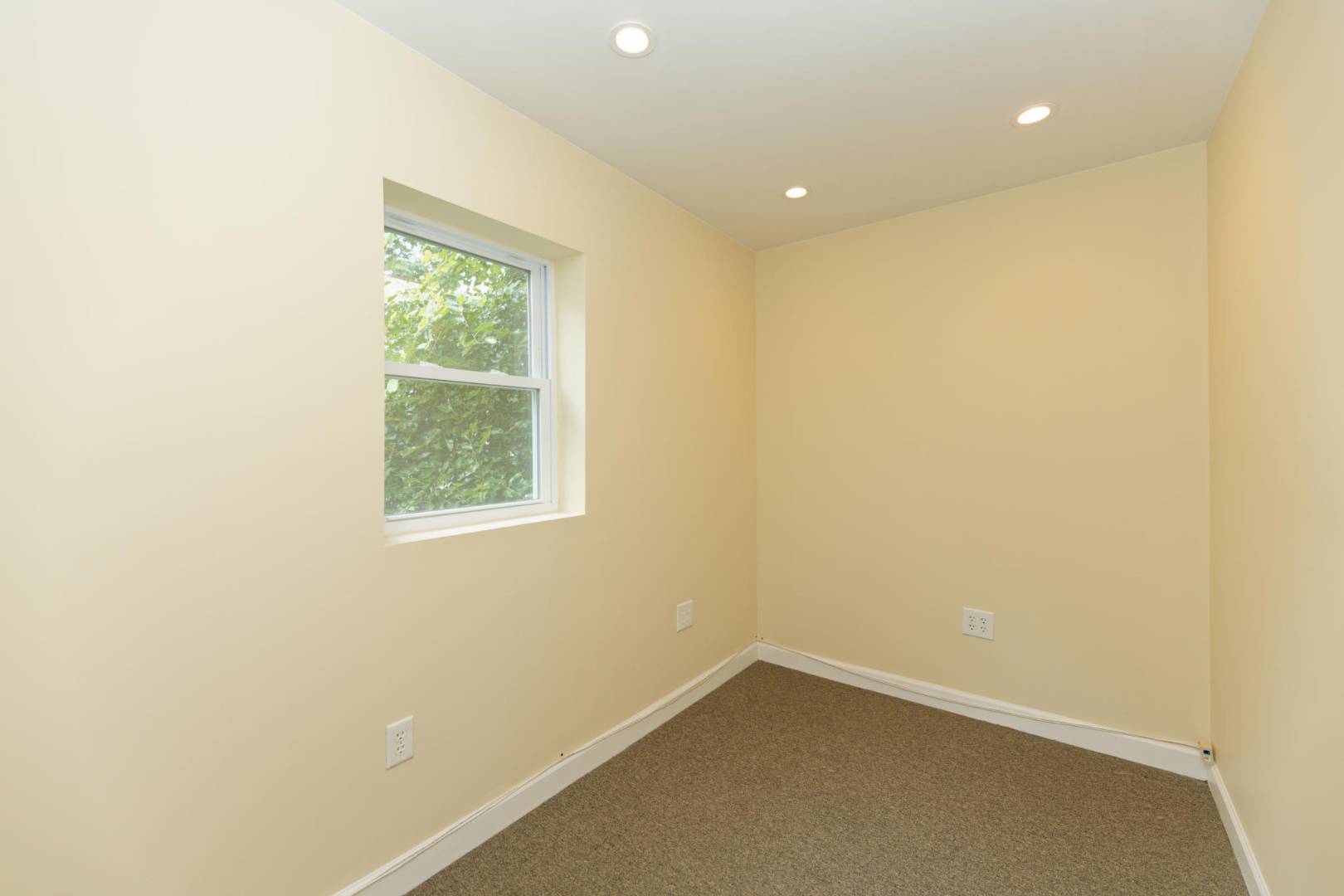 ;
;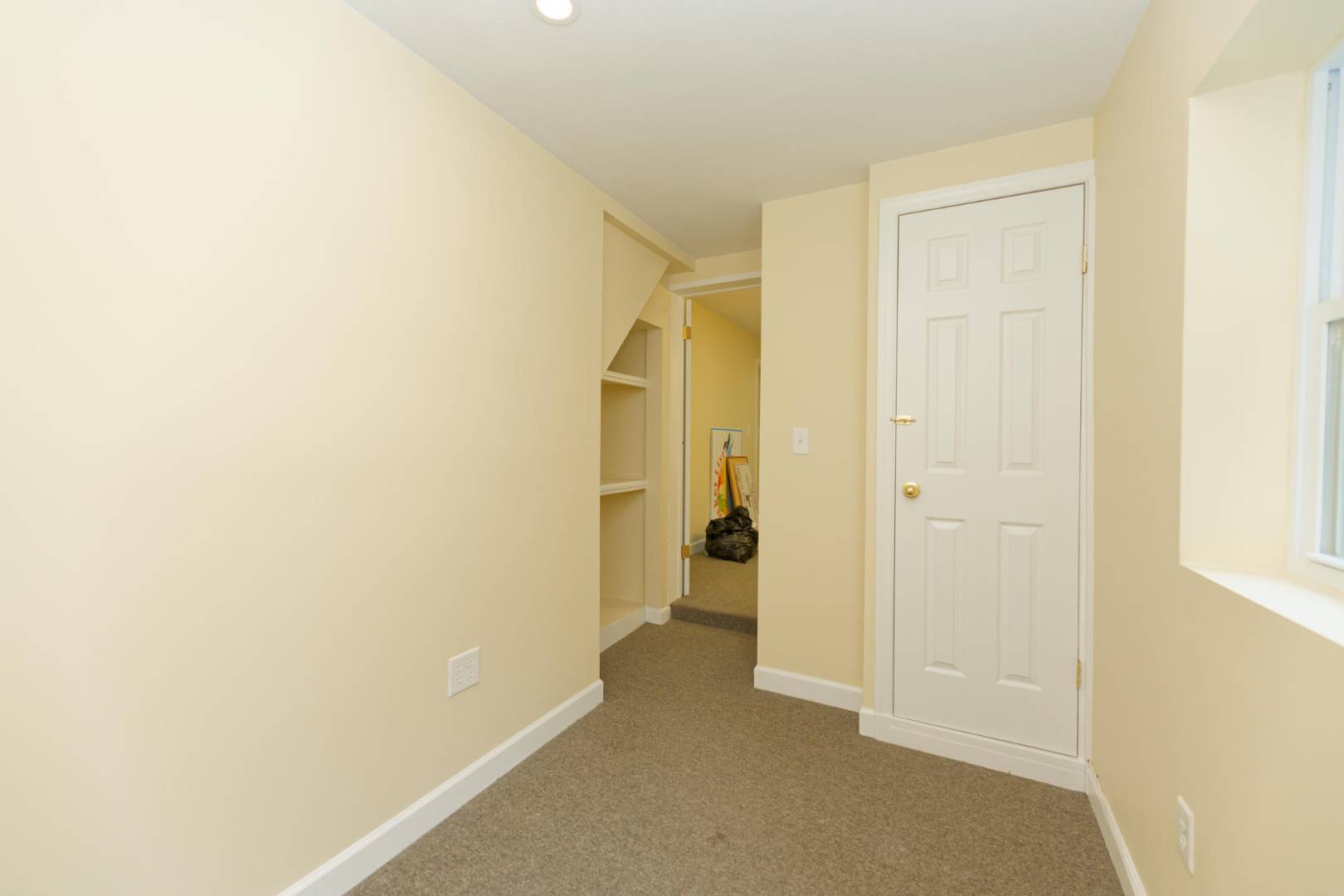 ;
;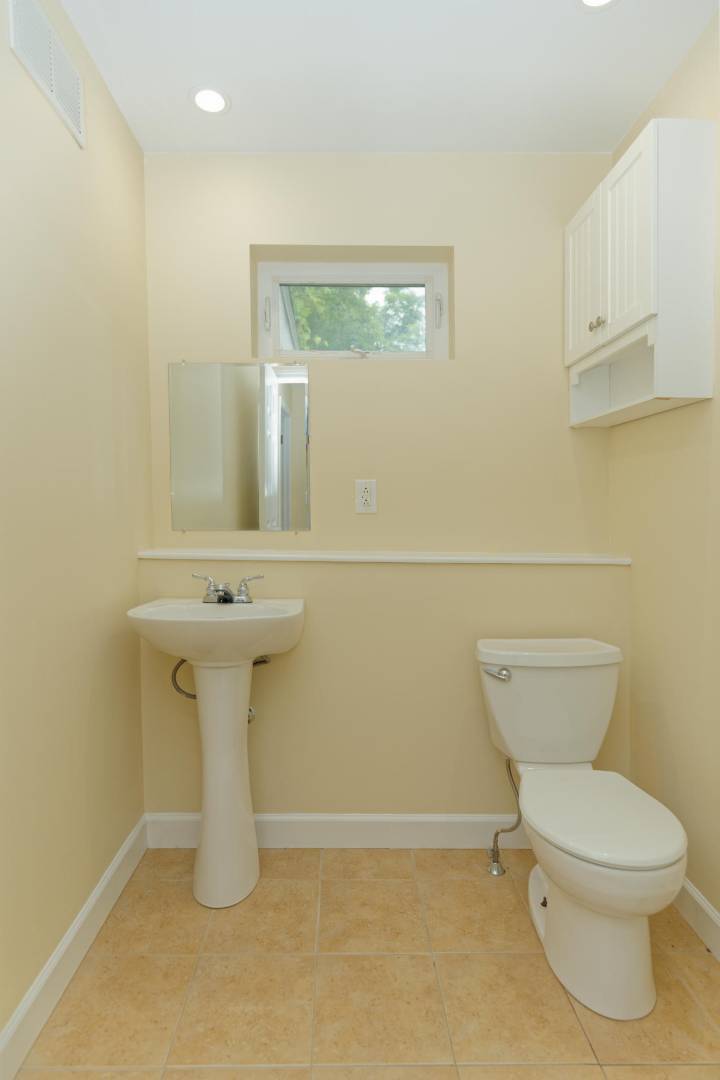 ;
;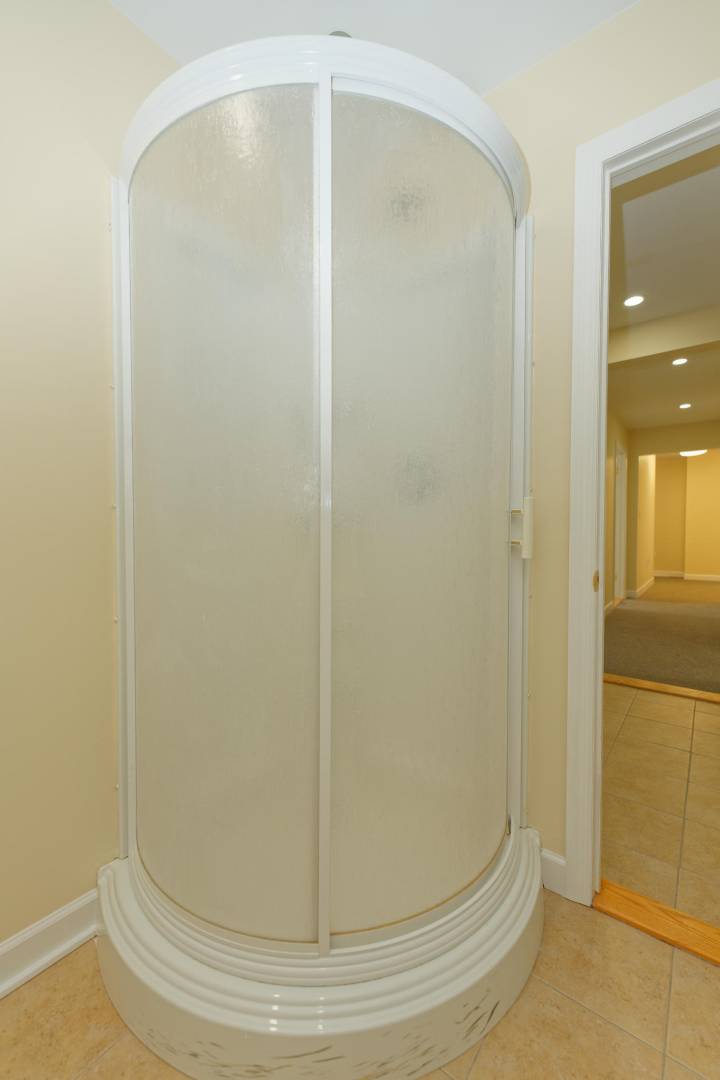 ;
;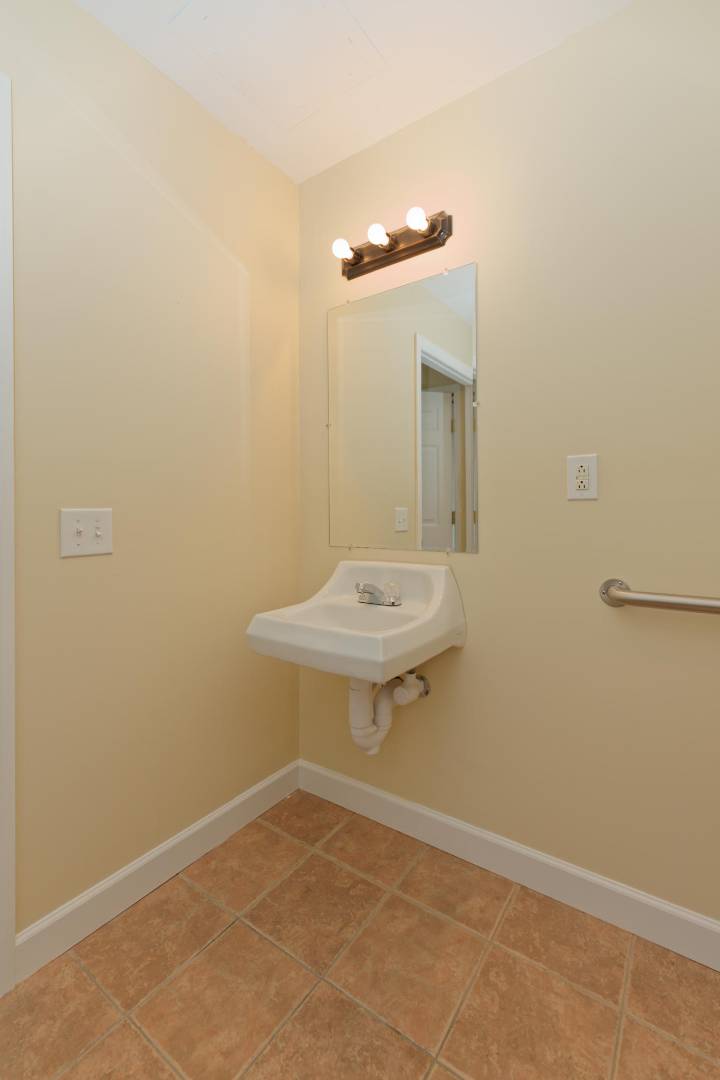 ;
;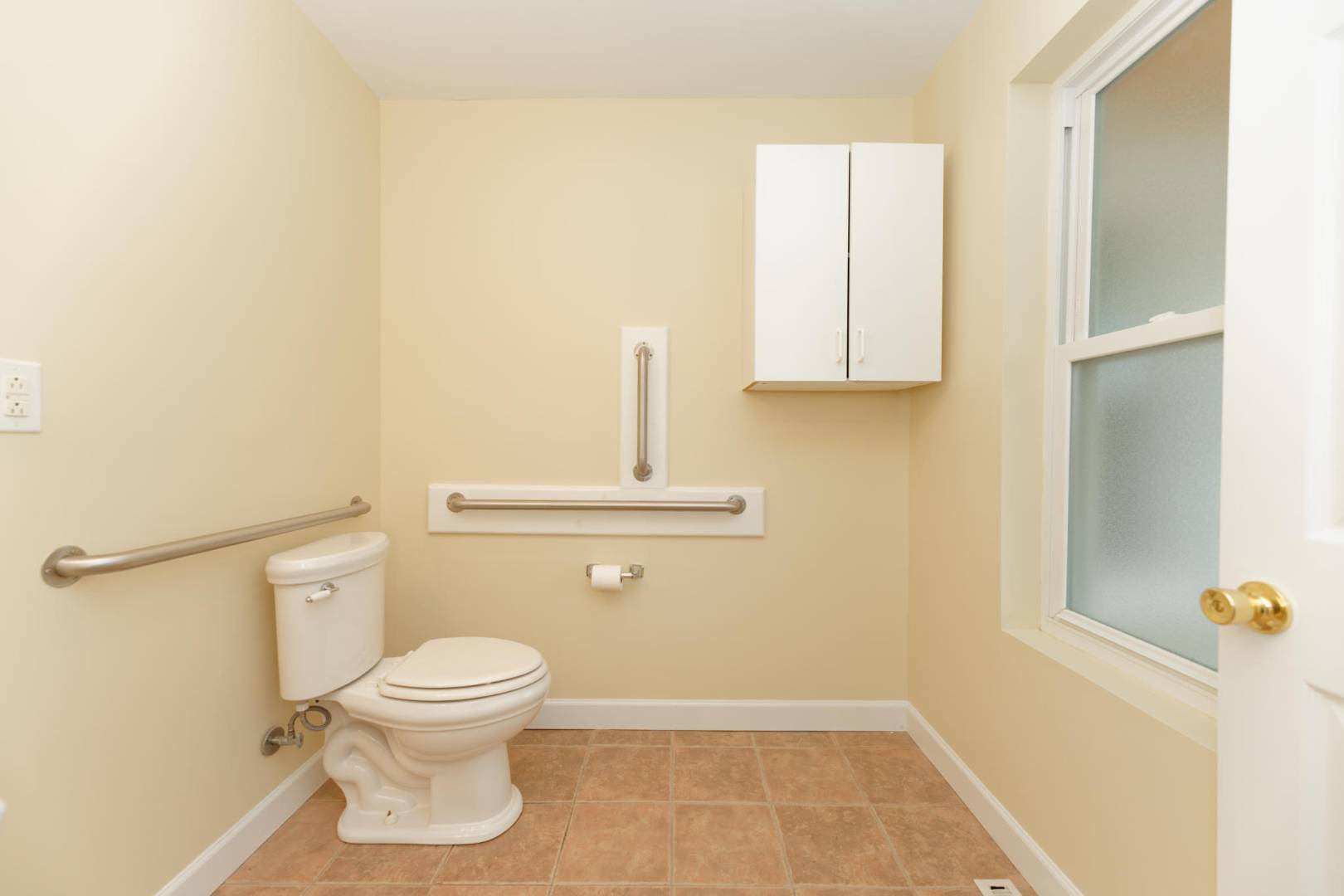 ;
;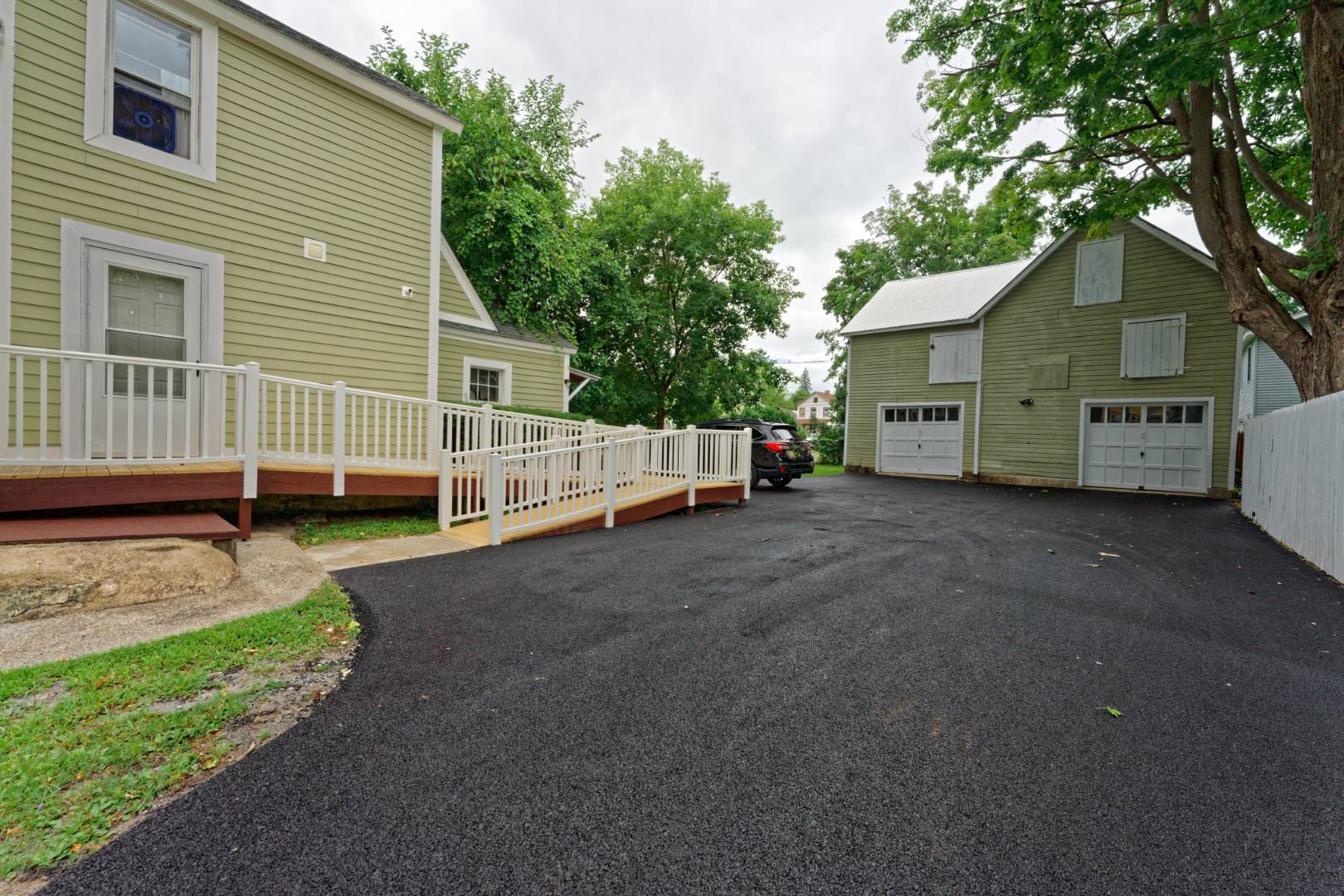 ;
;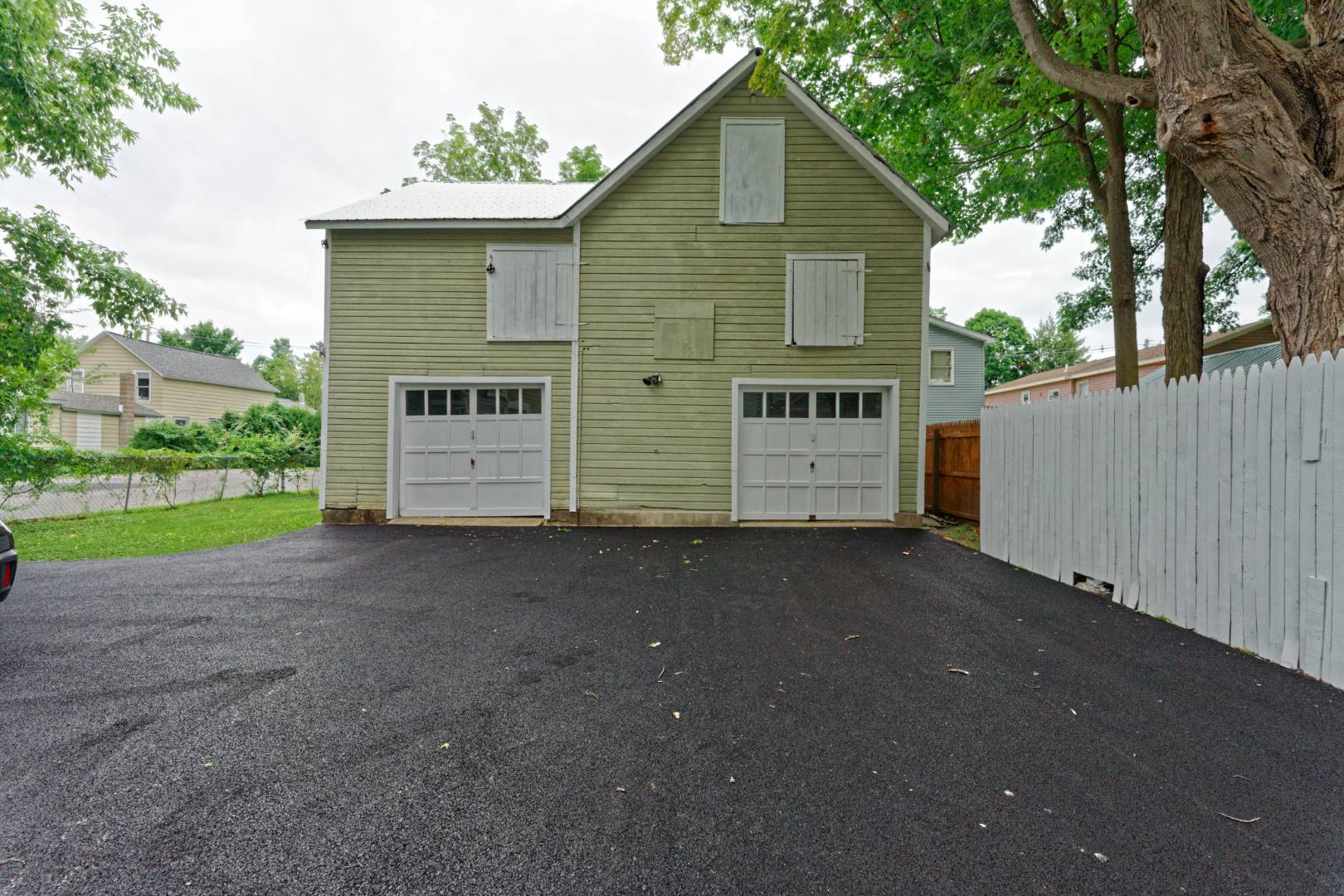 ;
;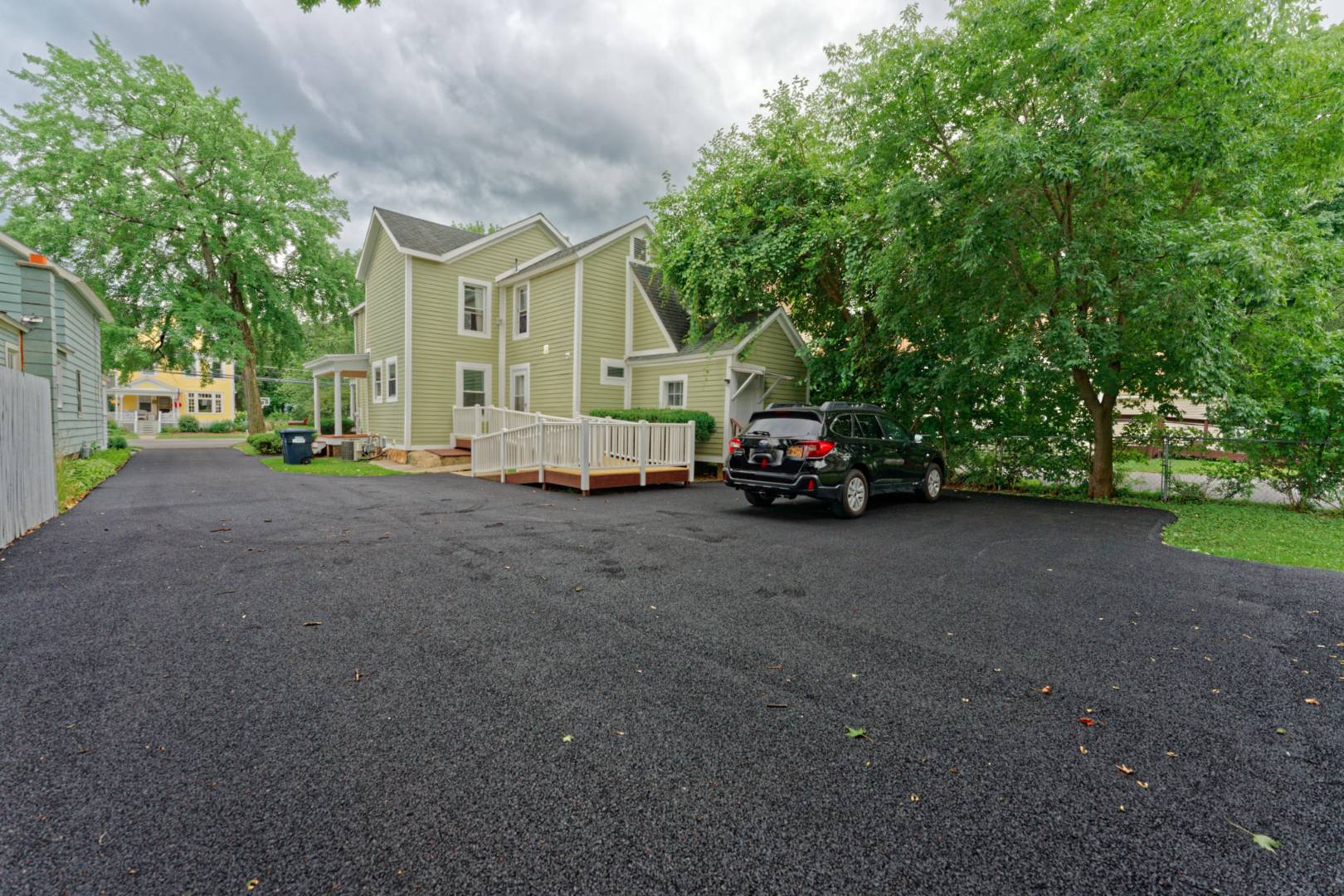 ;
;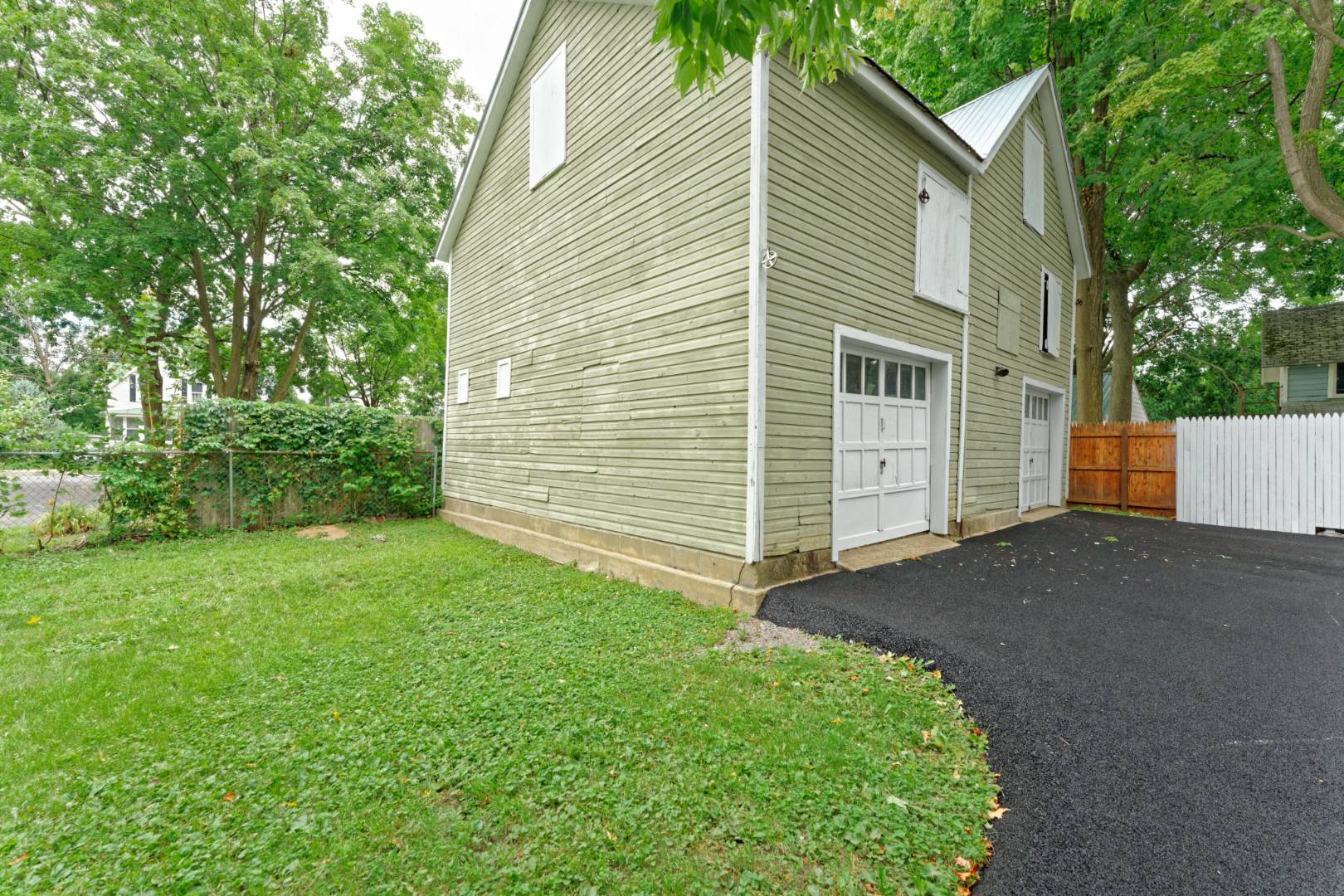 ;
;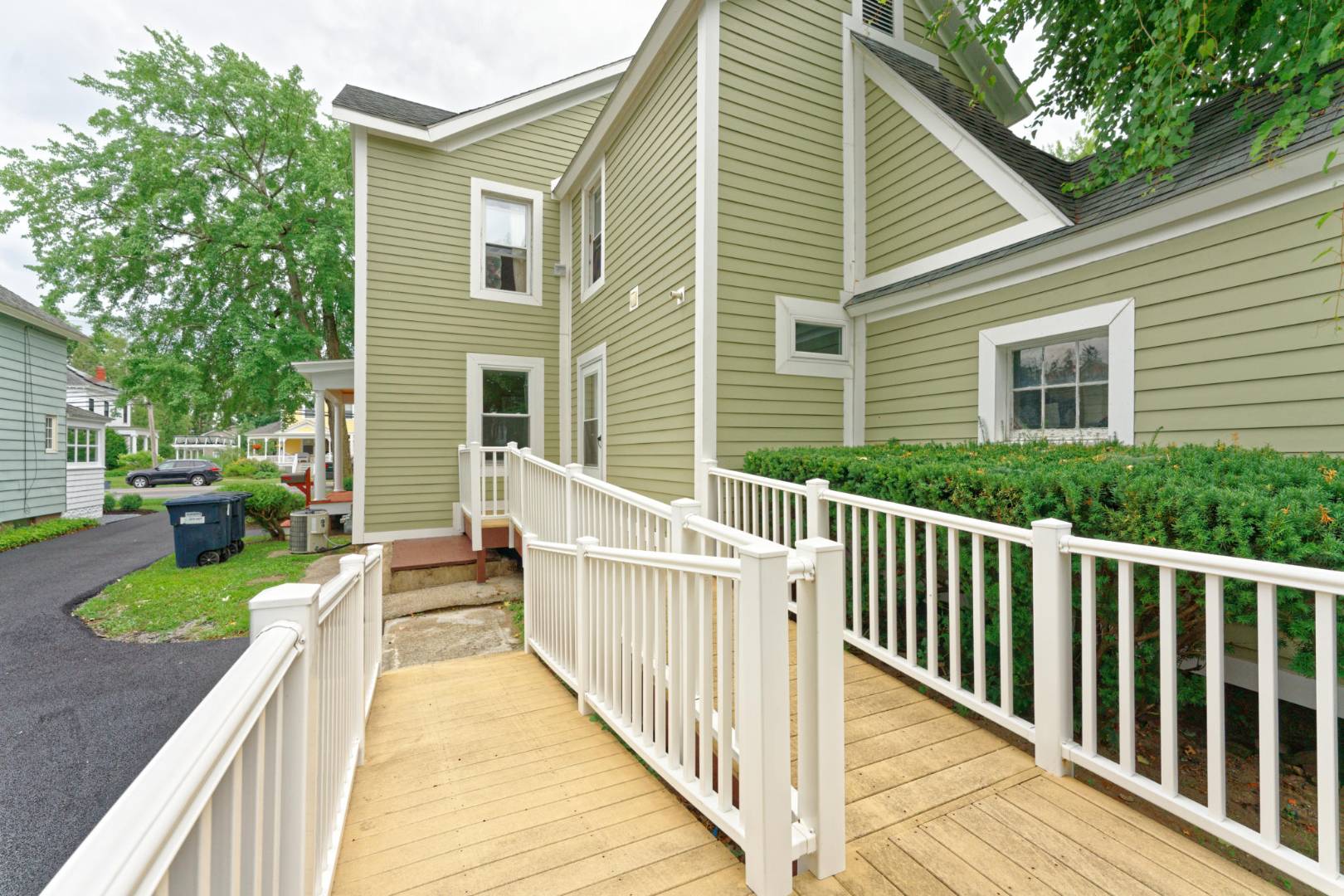 ;
;