: Description Enjoy the fantastic Florida lifestyle and all of the amenities of The Meadows of Tarpon Springs. The Meadows is one of the newest and perhaps the best and most modern 45+ pet friendly, ( 2 pets per household - 40 lb. weight limit per pet), land lease manufactured home communities on Central Florida's West Coast. The monthly lot rent of $697.00 includes lawn mowing and edging, trash, 8 Lane Championship Shuffle Board Court, a no charge RV and boat storage area and complete use of the recreational facilities. They include a modern heated pool, sundeck, Jacuzzi, an outdoor pool side kitchen and plenty of recreational activities. The Meadows is within the city limits of Tarpon Springs with its sandy beaches, medical facilities, shopping centers, great restaurants and the world famous Tarpon Springs Sponge Docks. This beautiful updated 1999 Jacobsen home will exceed your expectations. Measuring 28' X 62', you'll have a total of 1736 sq. ft. plus a 144 sq. ft. enclosed Florida room, giving you 1880 sq. ft. of enclosed living space with two bedrooms plus den and two bathrooms. This unfurnished home features ceramic tile flooring in the bathrooms, Florida room and laundry room with woos laminate flooring through out, crown molding through out, lighted ceiling fans, beautiful spacious counter tops, ample overhead cabinets and interior walls with drywall construction. KITCHEN With separate Eat-in kitchen nook with bay window, Island style kitchen, built in desk, double S/S sink with garbage disposal, dishwasher and reverse osmosis drinking water system. DINING ROOM 12' X 13' With built in china closet with storage below, sliding glas doors access Florida room. LIVING ROOM 16' X 19' With 10' X 10' sitting room with octagon windows. MASTER BEDROOM 13' X 14' With large walk-in closet and additional shelving. MASTER BATH With 60" walk in shower, double sinks with storage below, two mirrored medicine cabinets, designer beauty bar lighting and two floor to ceiling linen closets. GUEST BEDROOM With large closet with shelving. HOME OFFICE / DEN / 3rd. BEDROOM With floor to ceiling built in cabinets. MAIN BATH With tub and showe4r combination and corner vanity. LAUNDRY ROOM With new washer and dryer, floor to ceiling cabinets, floor to ceiling pantry and cabinets over washer and dryer. FLORIDA ROOM With porcelain tile flooring. ADDITIONAL FEATURES 8' X 11' Screened Lanai, 8' X 12' Storage Shed with work bench and ceiling shelving, two car covered carport, 4.5 ton central A/C unit with newer coiling coil, Lifetime insulated comfort roofing, newer 40 gallon water heater, water softener system, freshly painted interior walls, skylights in kitchen, living room, hall bathroom and 3rd bedroom, reverse osmosis drinking water system, underground irrigation system. Community Features: Clubhouse/Rec. Room Exercise Area Recreation Facilities Security Features Senior Community Community Spa/Hot Tub Community Activity Center Walking/Jogging/Biking Community Fitness Center Heated Pool Community Lake Pets Allowed Age Restricted Community Dogs Allowed - 40lb. weight limit per pet Cats Allowed "All listing information is deemed reliable but not guaranteed and should be independently verified through personal inspection by appropriate professionals. Select Mobile Home Sales Inc. cannot guarantee or warrant the accuracy of this information or condition of this property. The buyer assumes full responsibility for obtaining all current rates of lot rent, fees, and pass-on costs. Additionally, the buyer is responsible for obtaining all rules, regulations, pet policies, etc., associated with the community, park, or home from the community/park manager. Select Mobile Home Sales Inc is not responsible for quoting of said fees or policies." Local financing is available. Terms depend on credit, etc. Call for details.



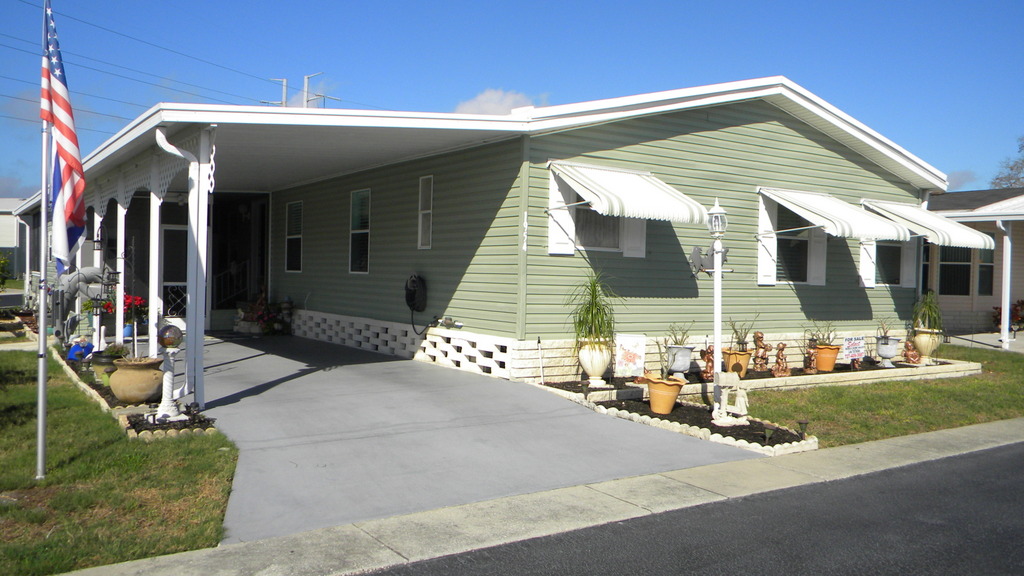

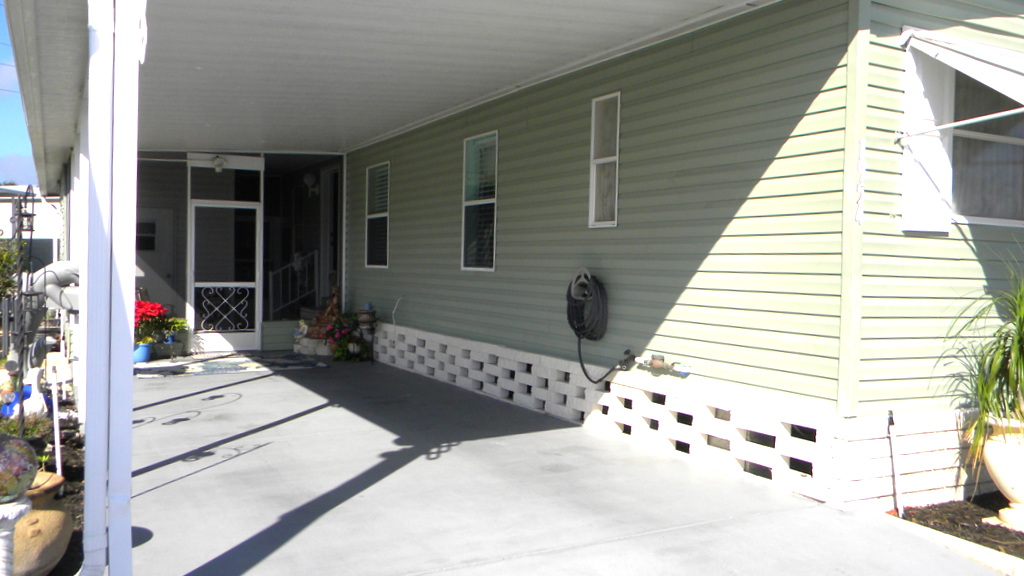 ;
;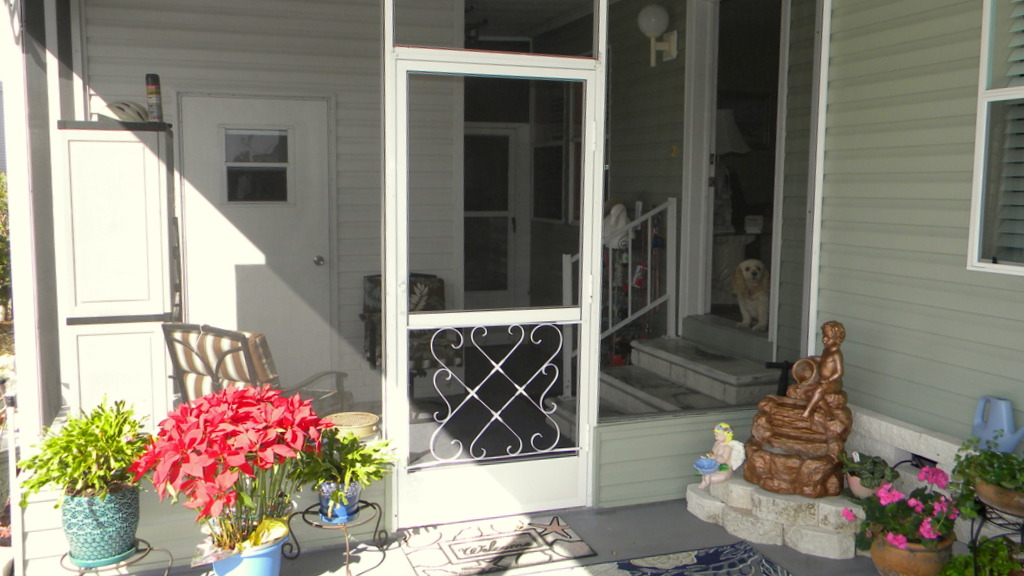 ;
;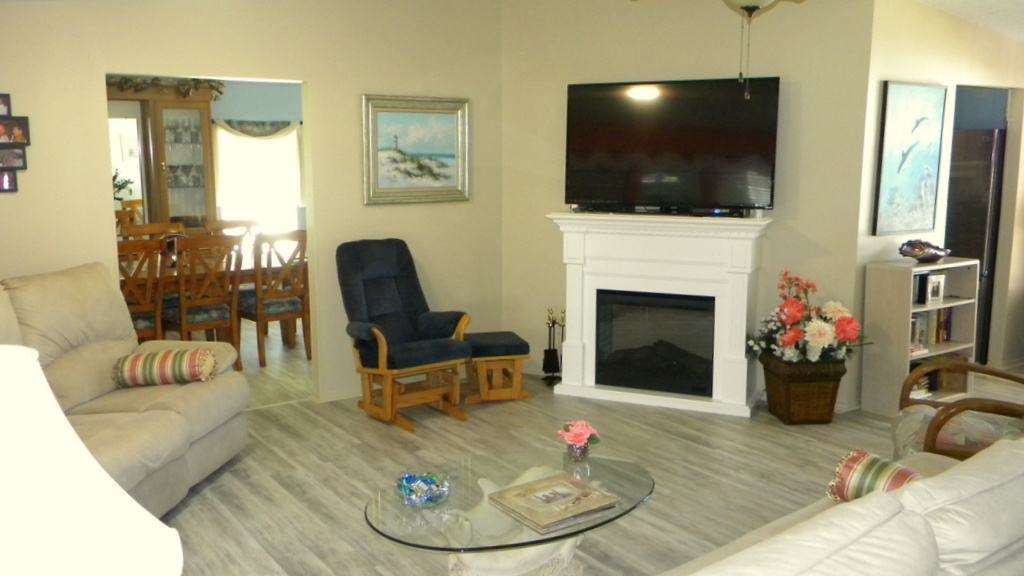 ;
;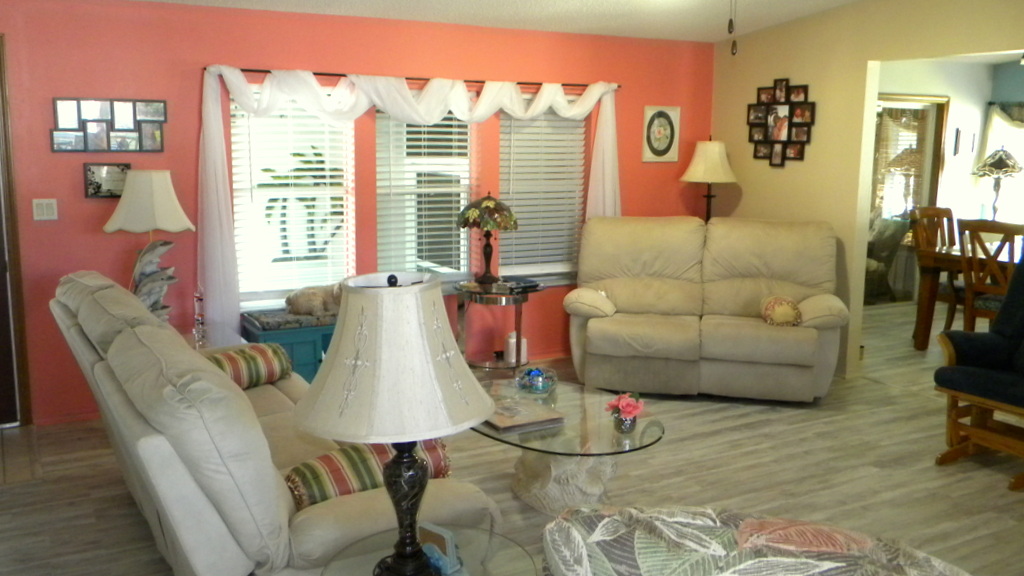 ;
;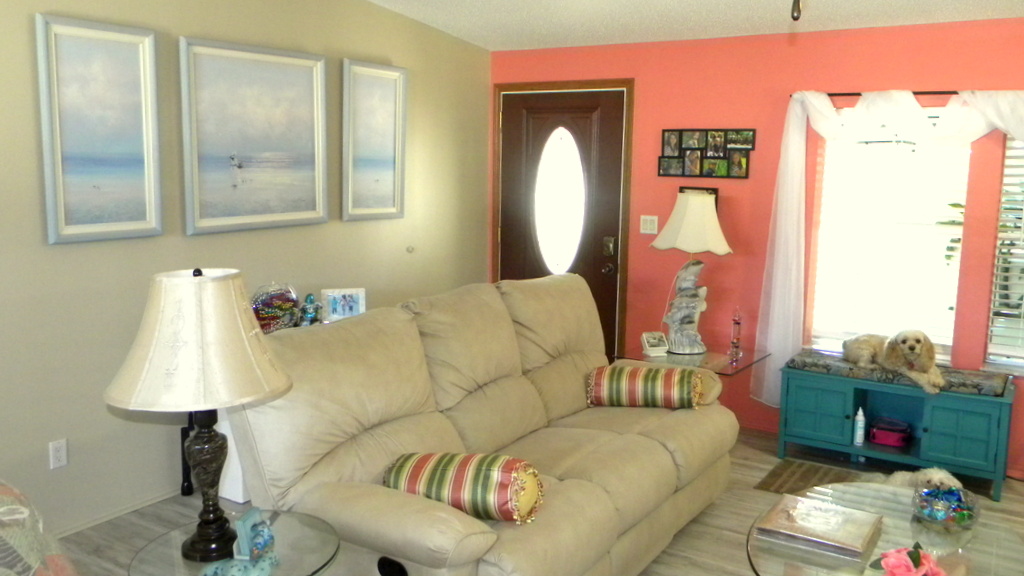 ;
;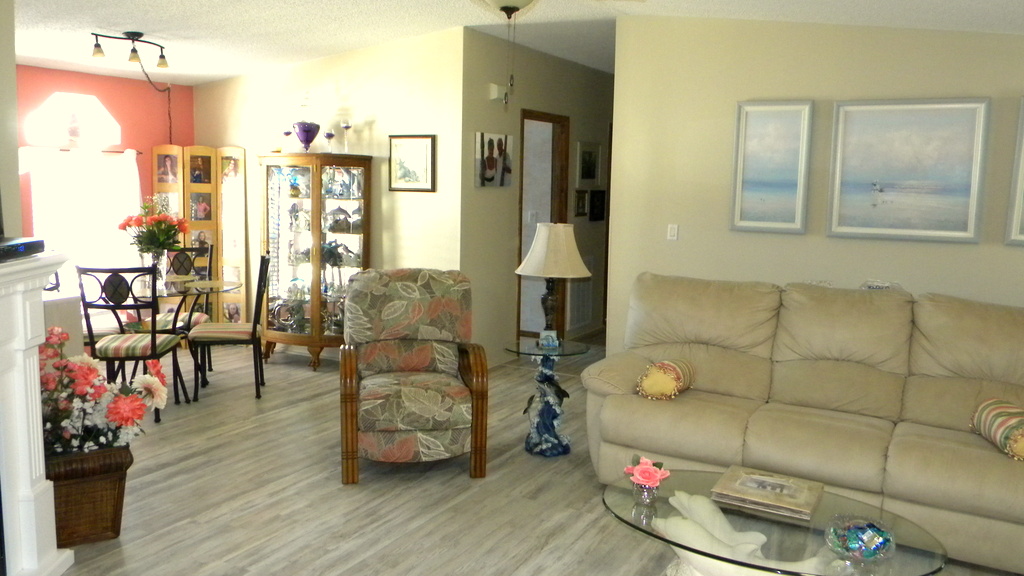 ;
;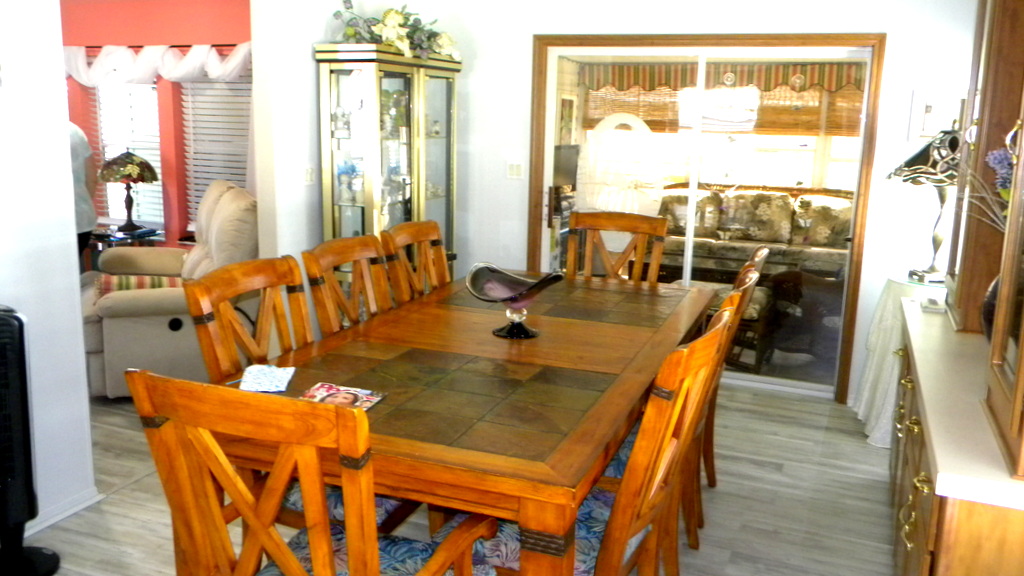 ;
;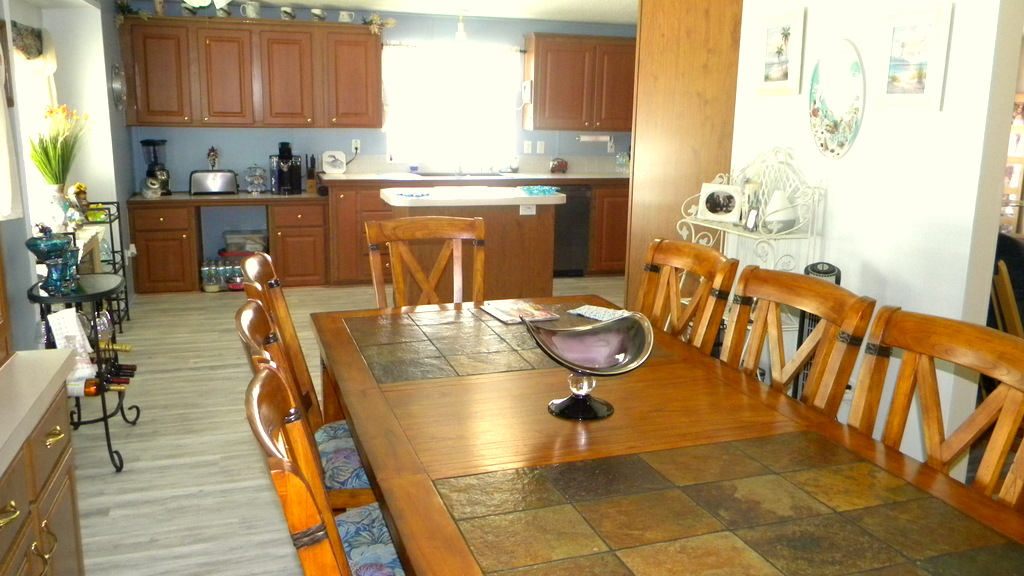 ;
;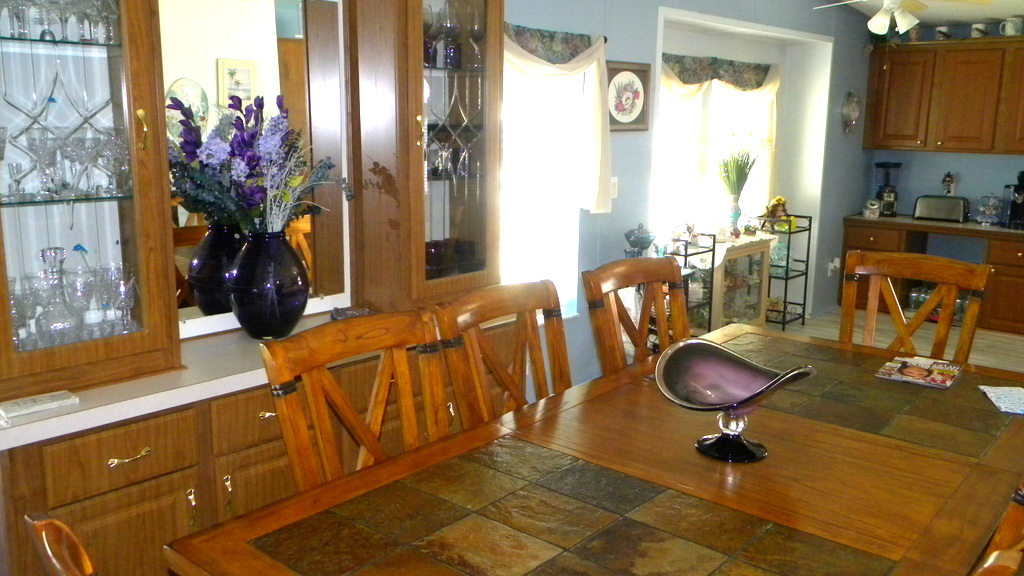 ;
;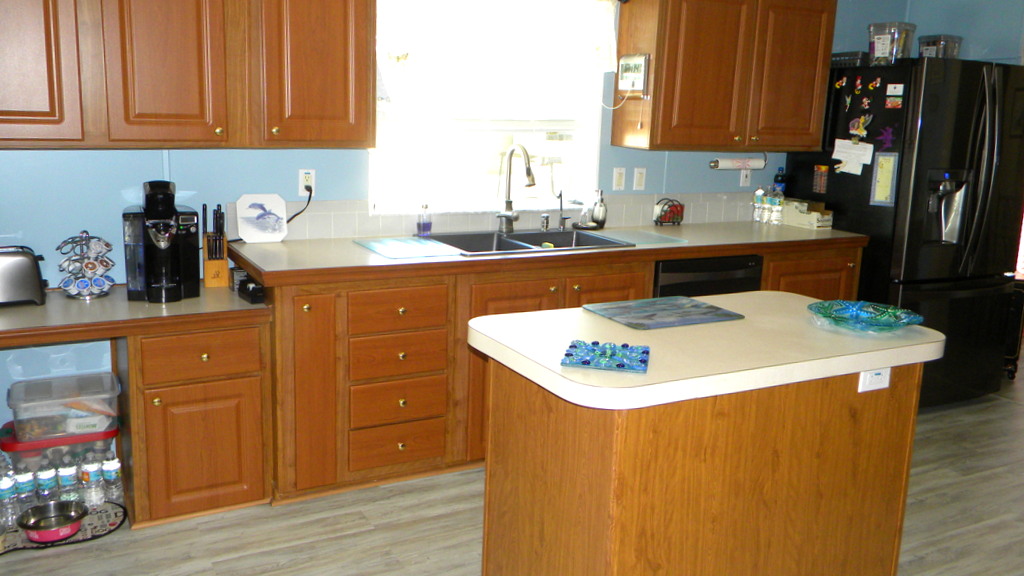 ;
;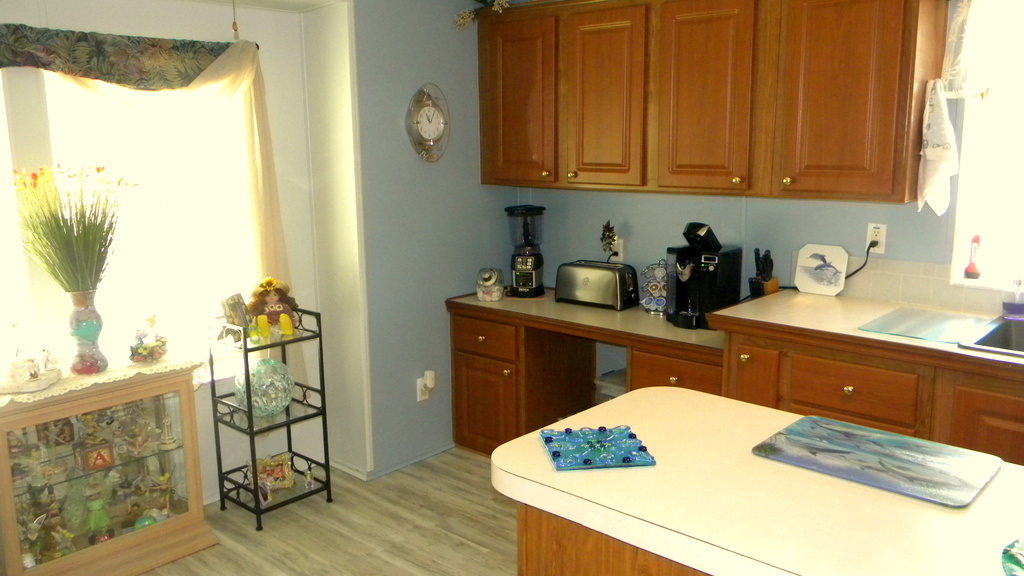 ;
;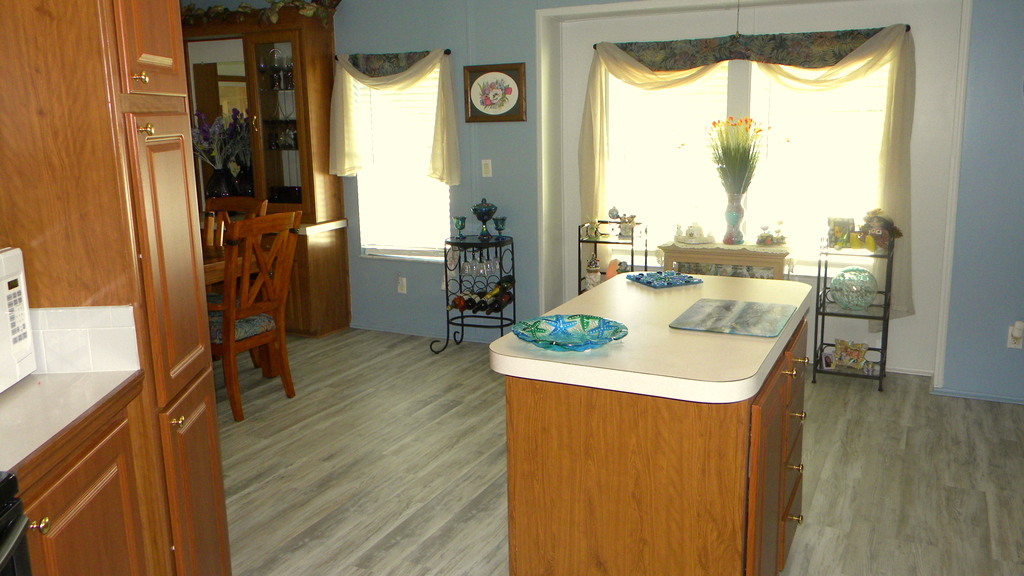 ;
;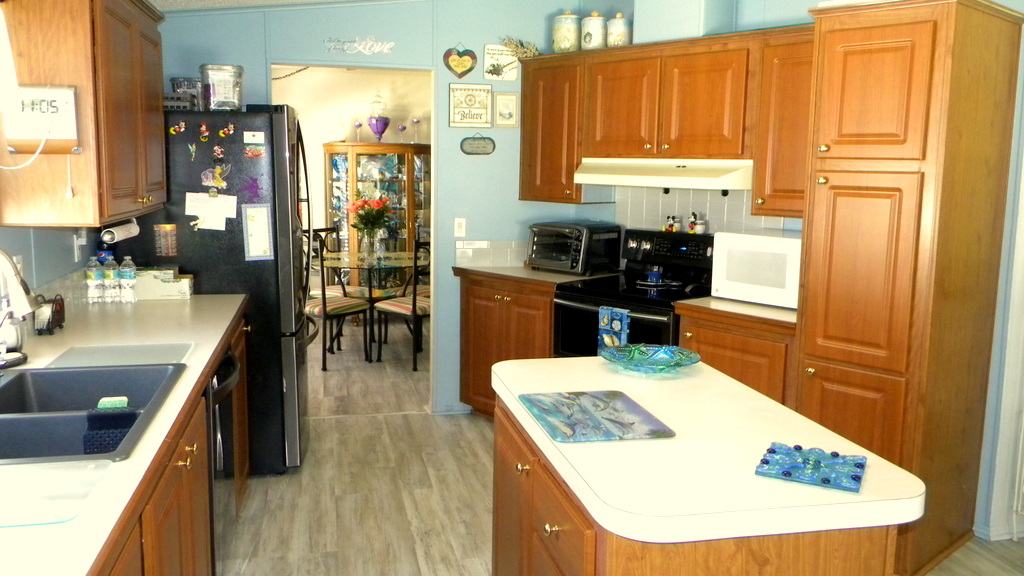 ;
;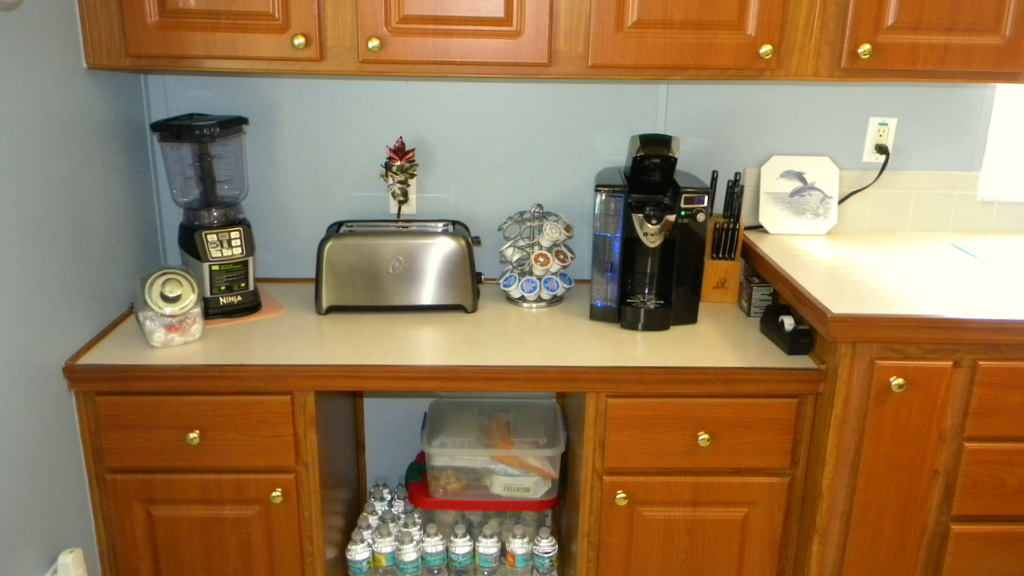 ;
;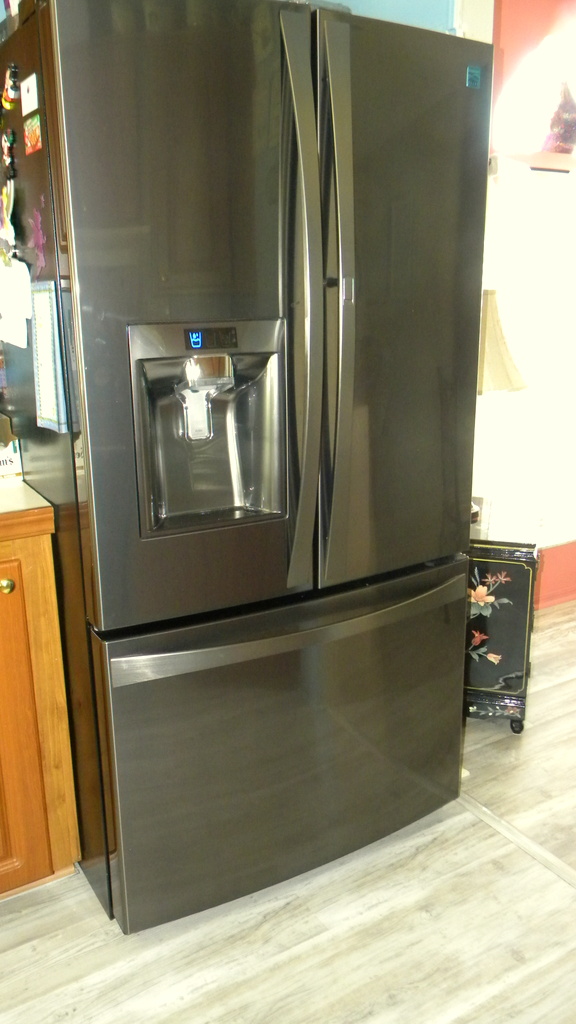 ;
;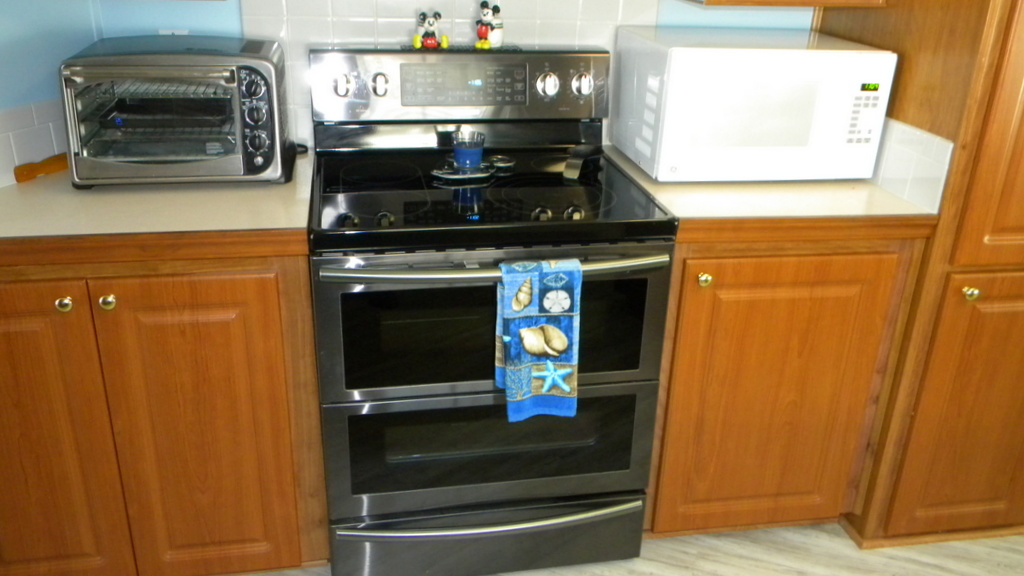 ;
;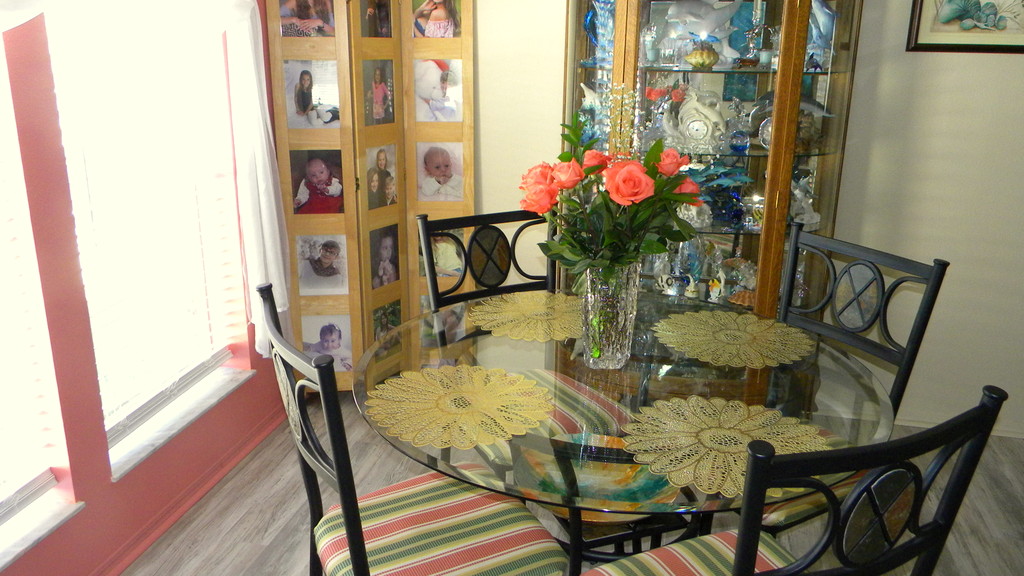 ;
;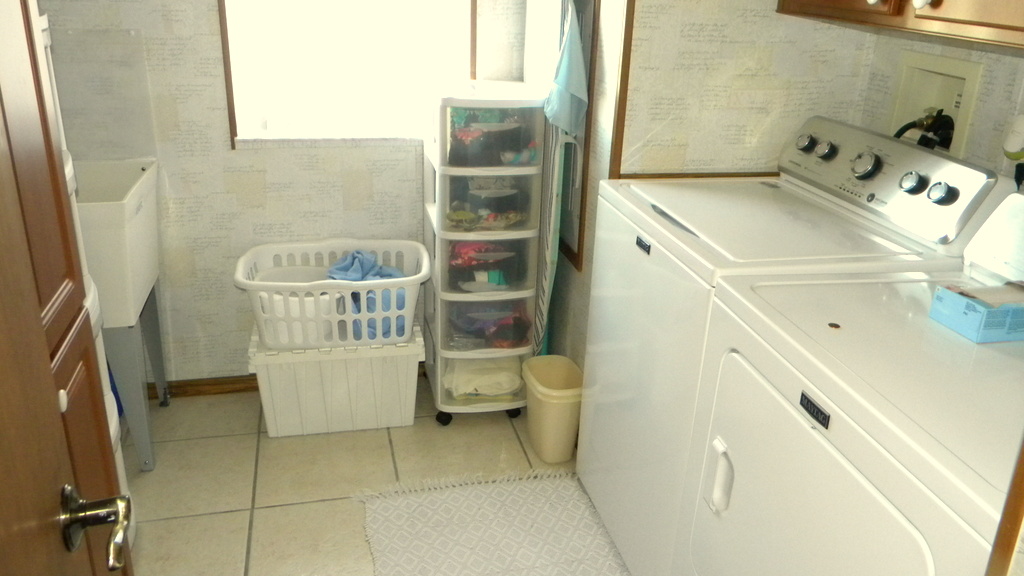 ;
;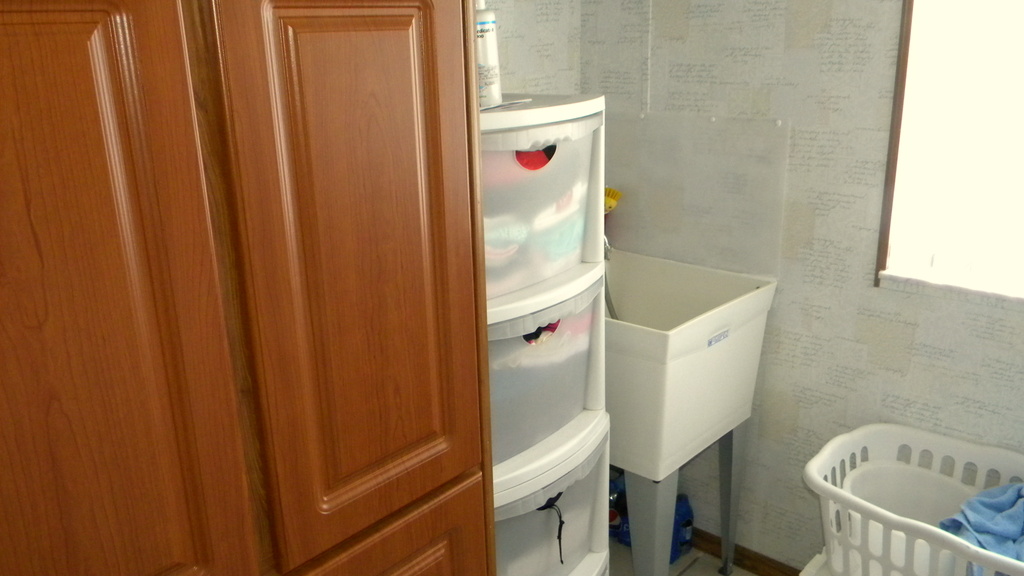 ;
;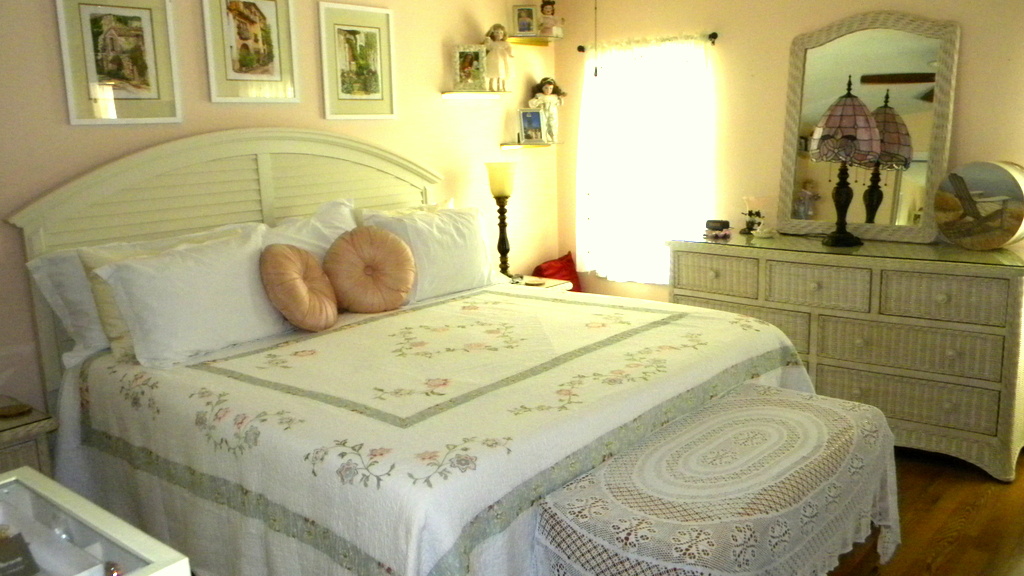 ;
; ;
;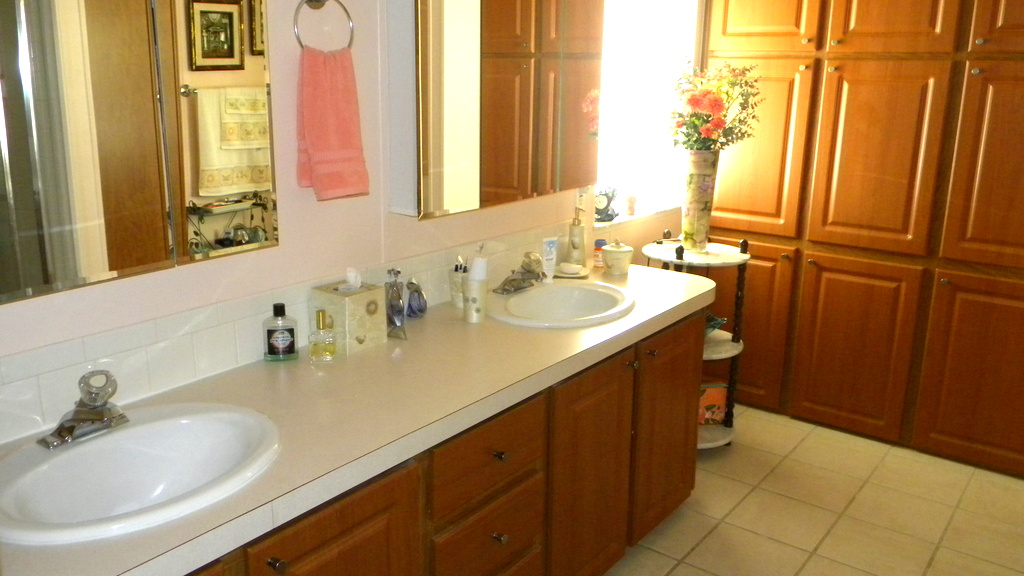 ;
;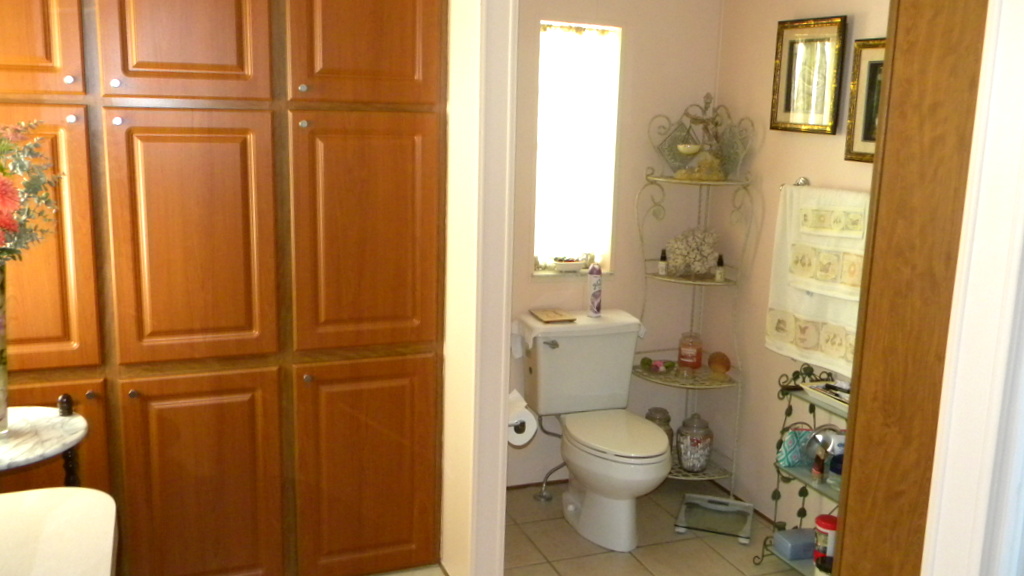 ;
;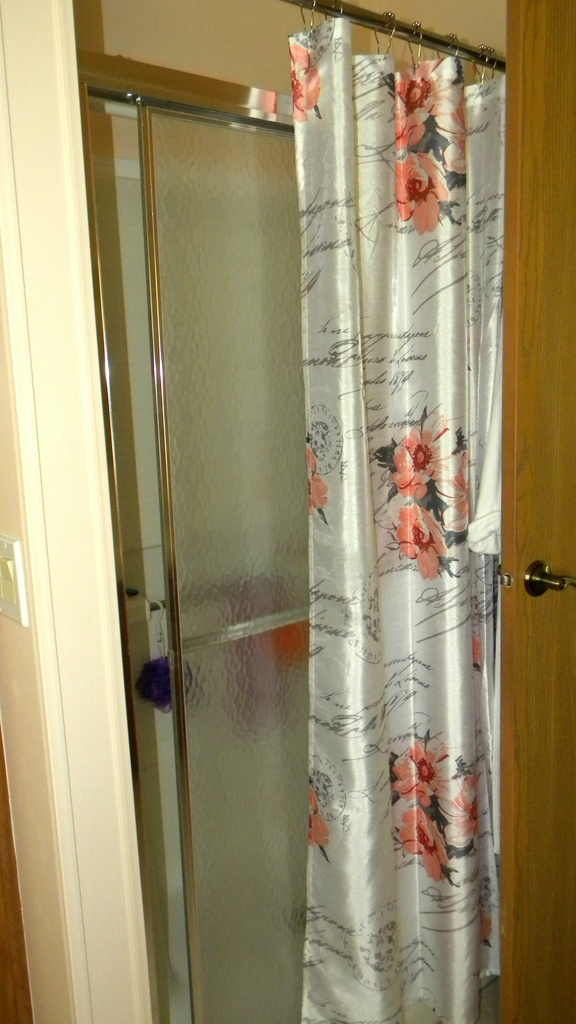 ;
;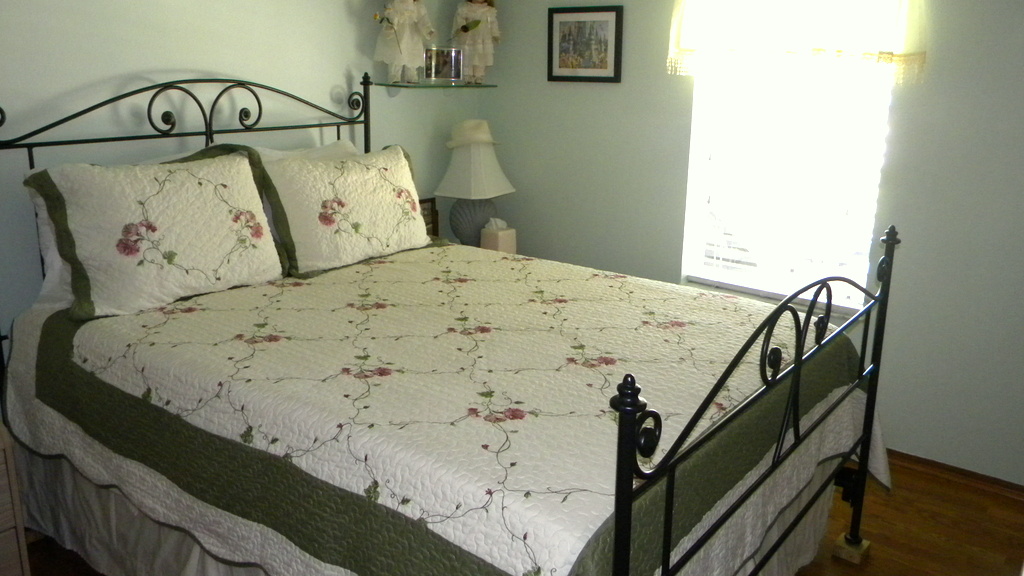 ;
;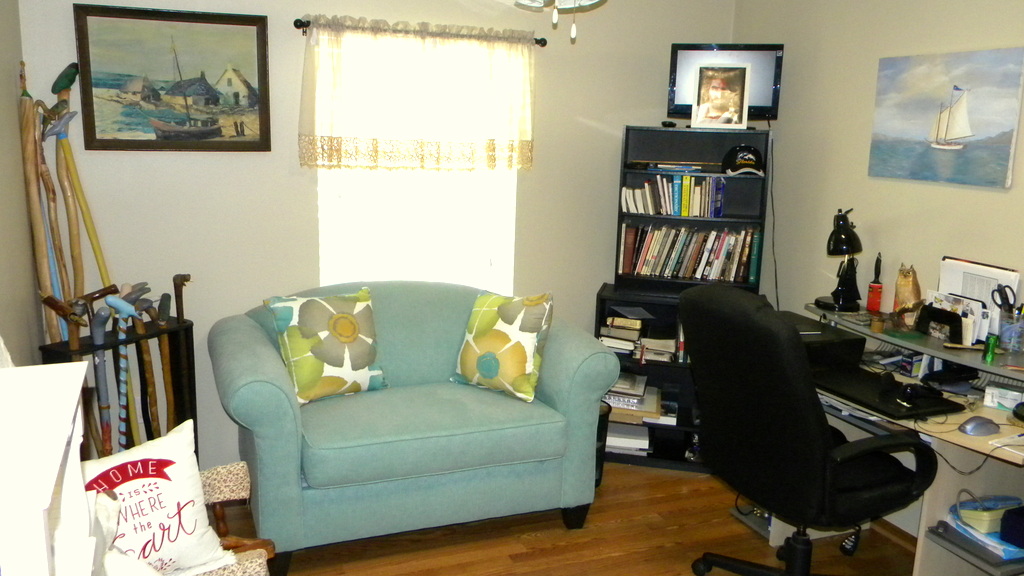 ;
;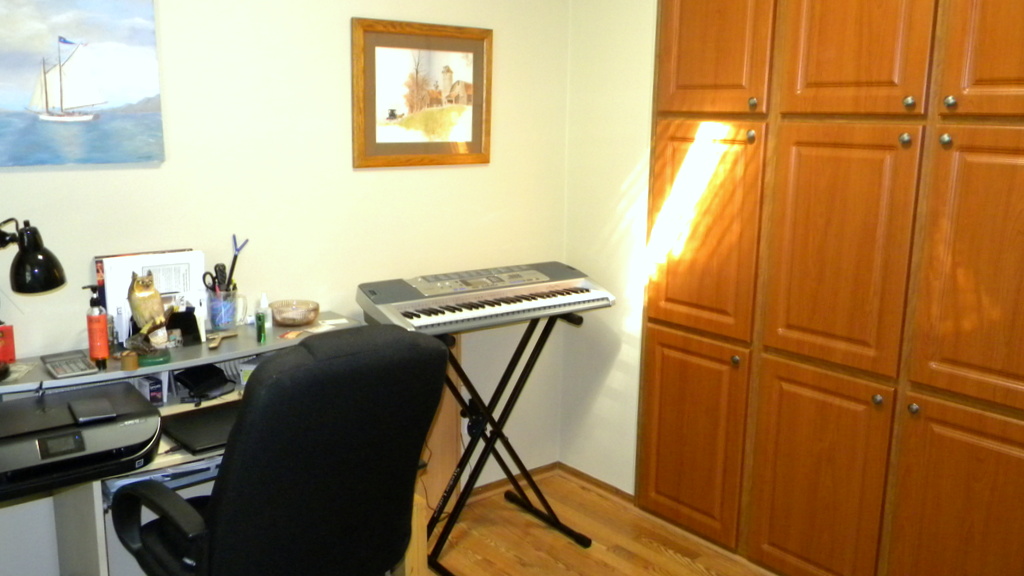 ;
;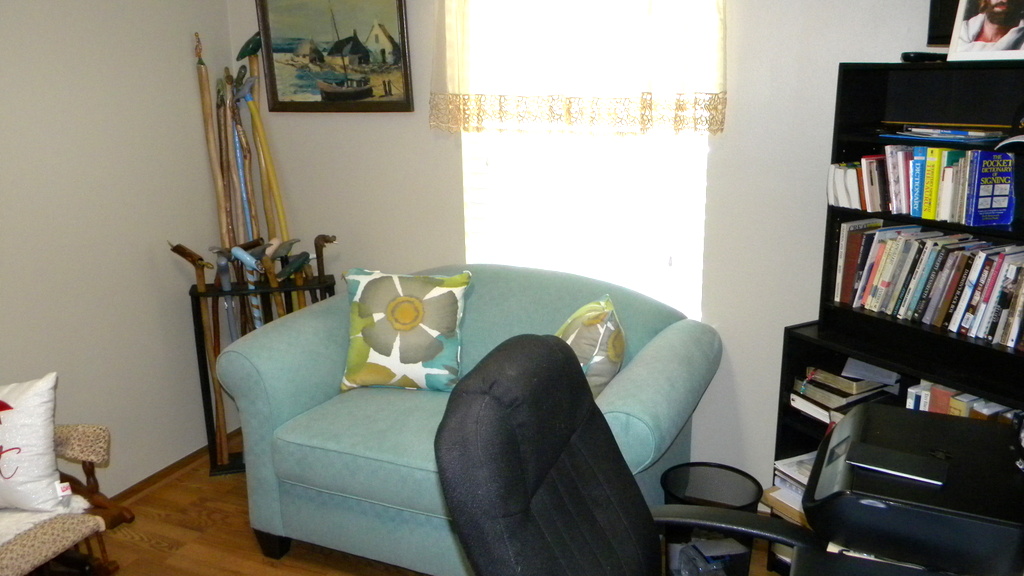 ;
;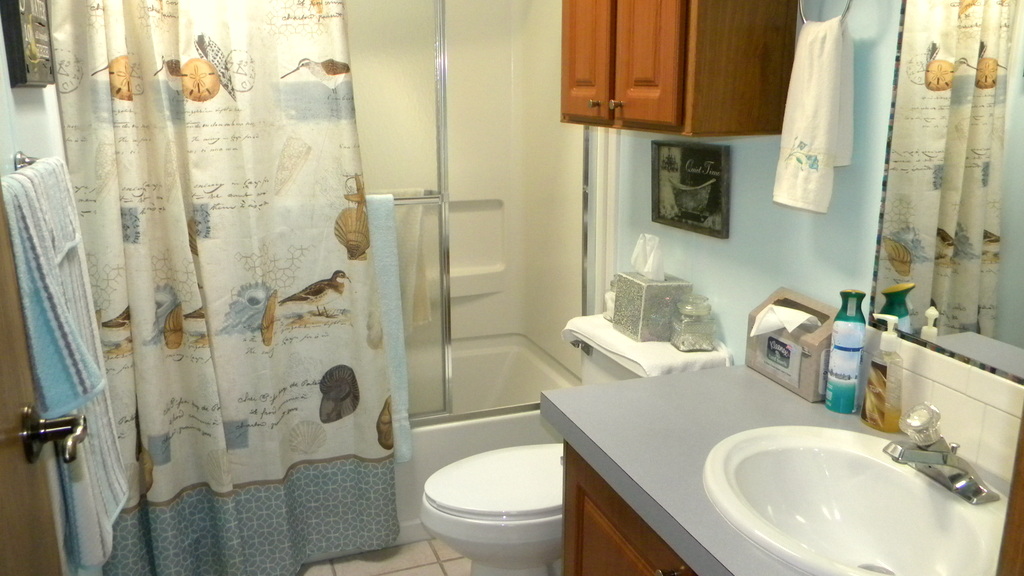 ;
;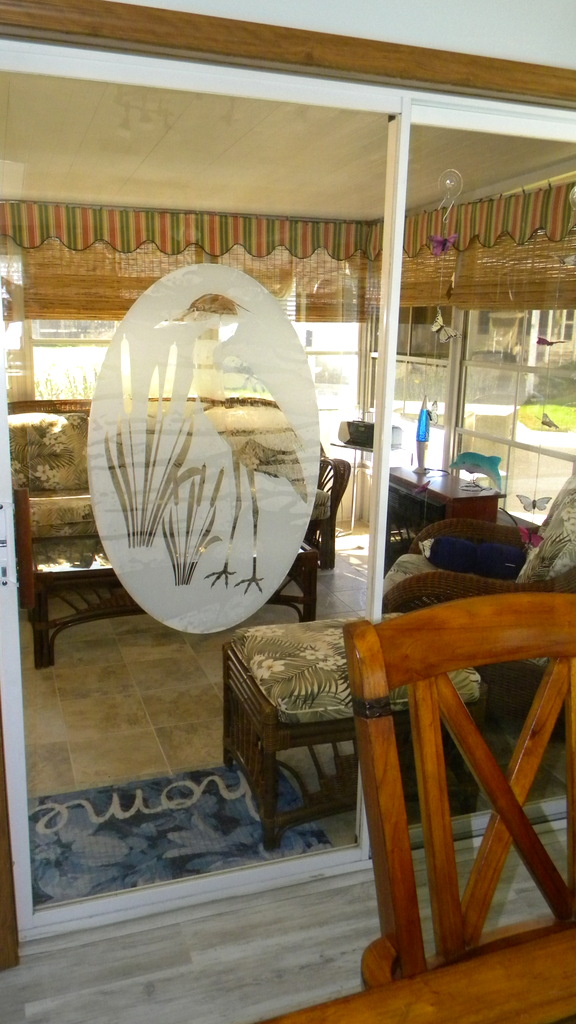 ;
;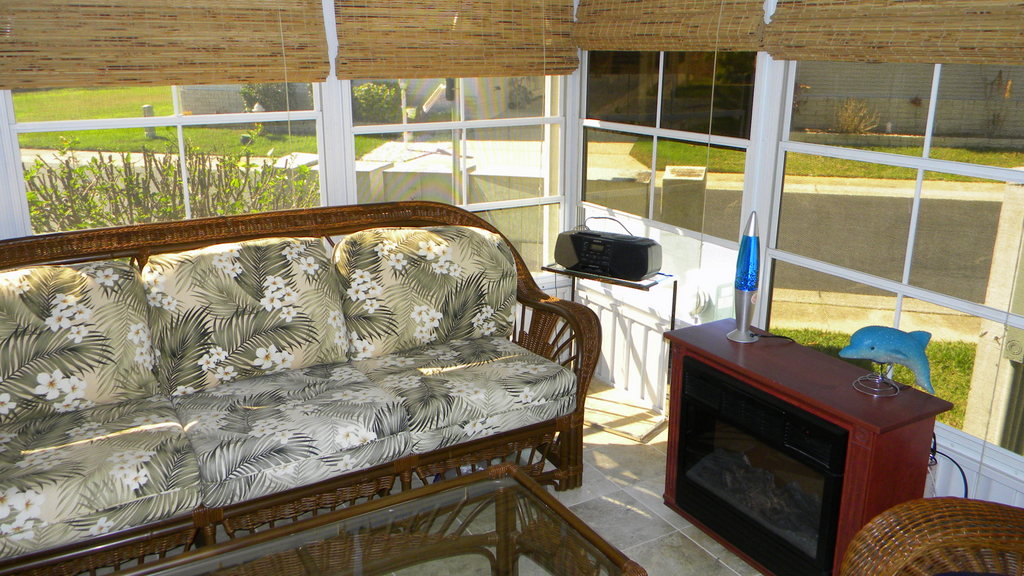 ;
;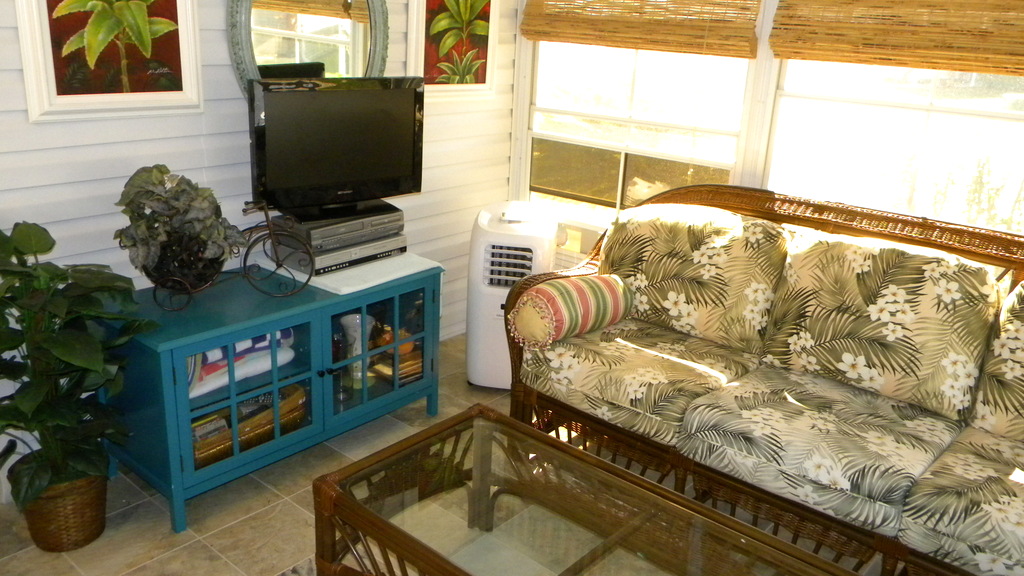 ;
;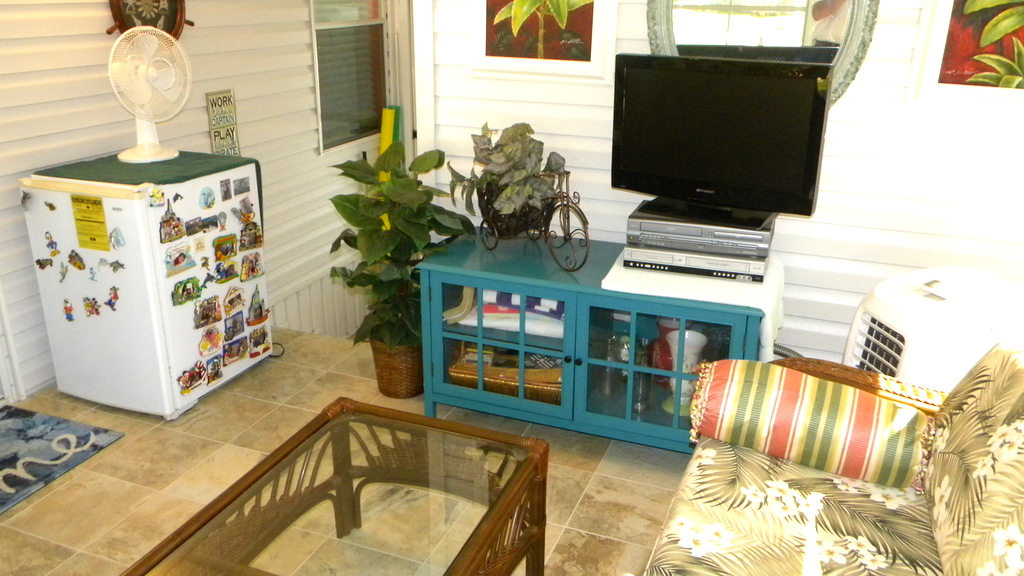 ;
;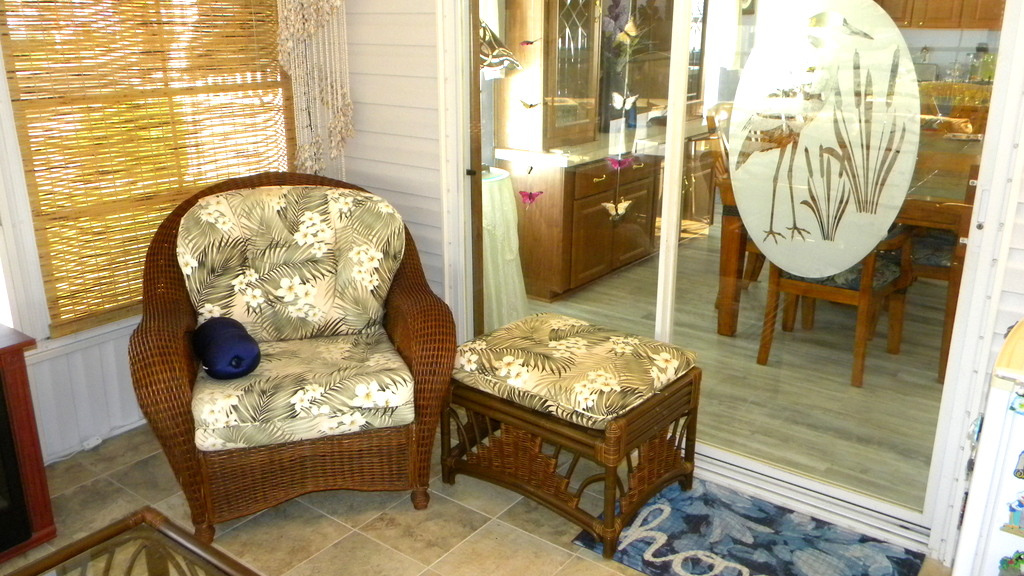 ;
; ;
;