Charming, One-story mid-century modern brick home in the lovely, highly sought-after Chestnut Hilsl neighborhood, An easy commute (five minutes) to Cleveland Clinic, University Hospitals, University Circle, Case Western Reserve University. Walking distance to great restaurants, cafés, shopping. 10 minutes to downtown and the theatre district. There is an option to purchase this home fully furnished. Large windows beautifully illuminate the living room, dining room & den which overlook a very special, private rear yard. Wood paneling in dining room, den, & both bedrooms. Abundant bookshelves & closets throughout house. Wood flooring is original handcrafted parquet. Large brick wood-burning/gas fireplace. There are two bedrooms and two full baths. The 2nd bedroom has a built-in office & desk, plus its own greenhouse window cove. The den can easily be converted to 3rd bedroom. The updated galley kitchen has newer appliances. The original 1950s stainless steel counters & old-fashioned pullout wood cutting board have been preserved. Open pantry has custom-built natural wood cabinets.The owner has invested $90,000+ in updates, including electric & plumbing upgrades, LED lights throughout interior & exterior, freshly painted interior, double-glazed windows, re-built walls, new carpeting, new lighting, refinished wood paneling, new kitchen & bathroom appliances & fixtures, tree & plant health treatments, outdoor utilities, & professional landscaping. Fuel-efficient, low-maintenance house. AC is rarely needed on hot days. Radiant floor heat.



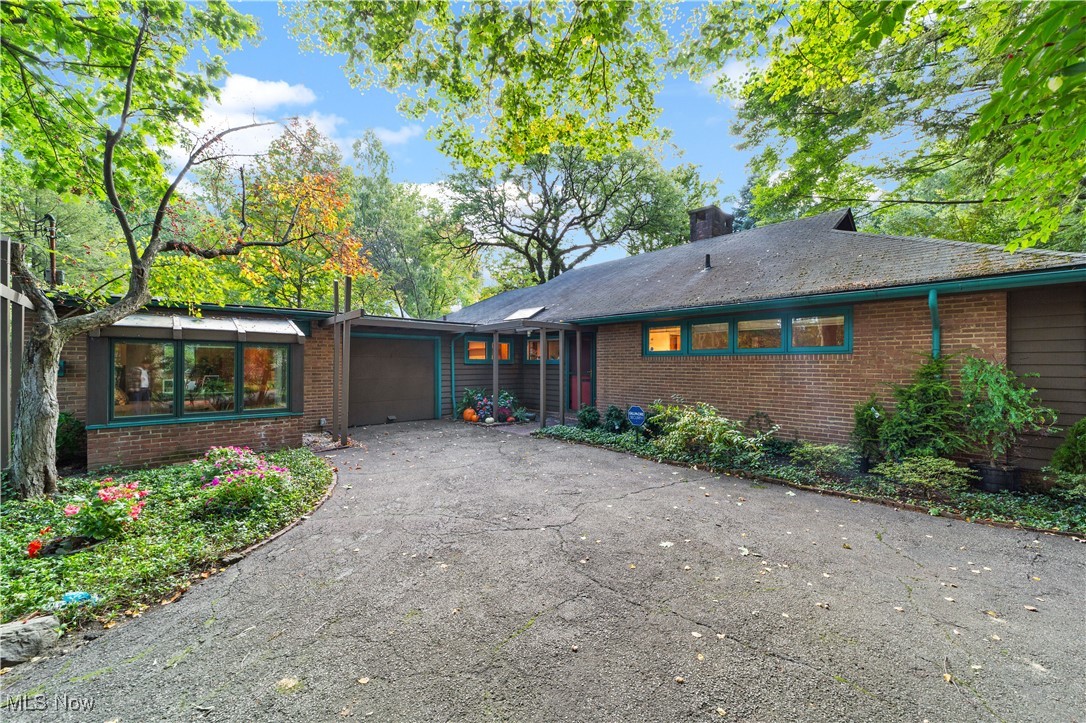

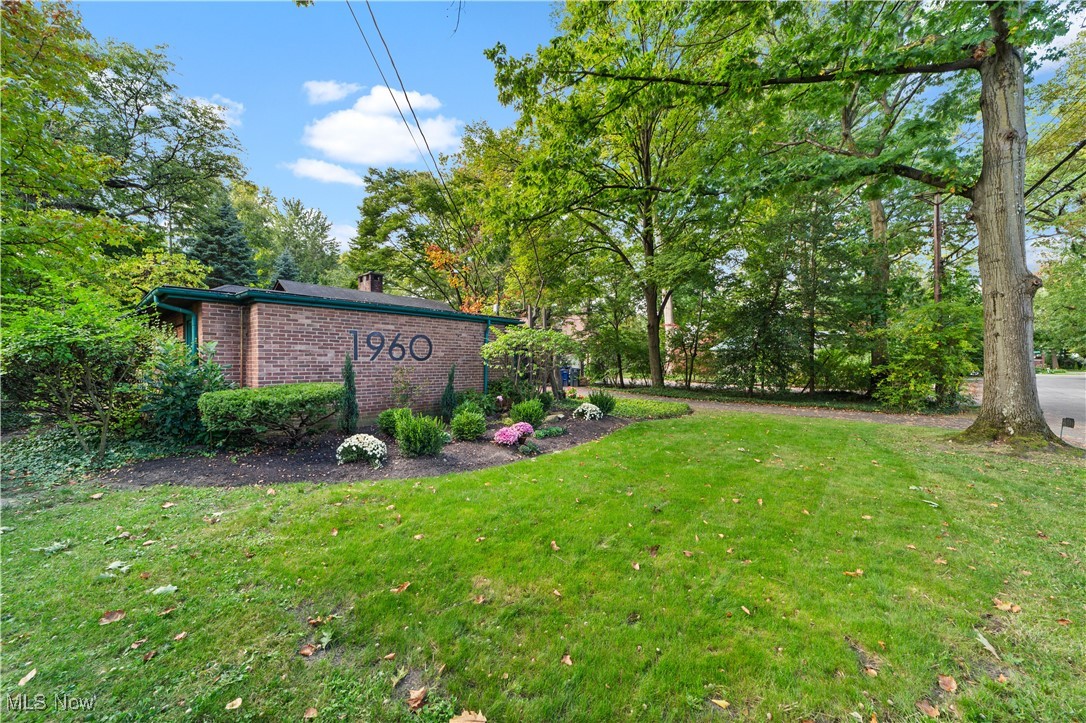 ;
;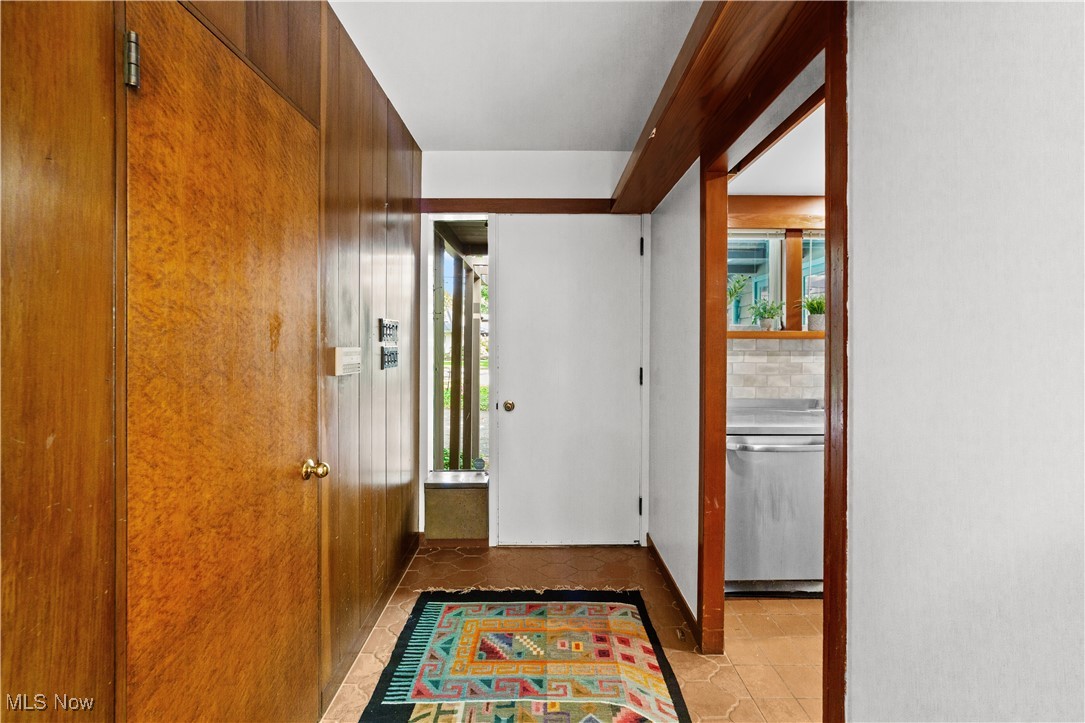 ;
;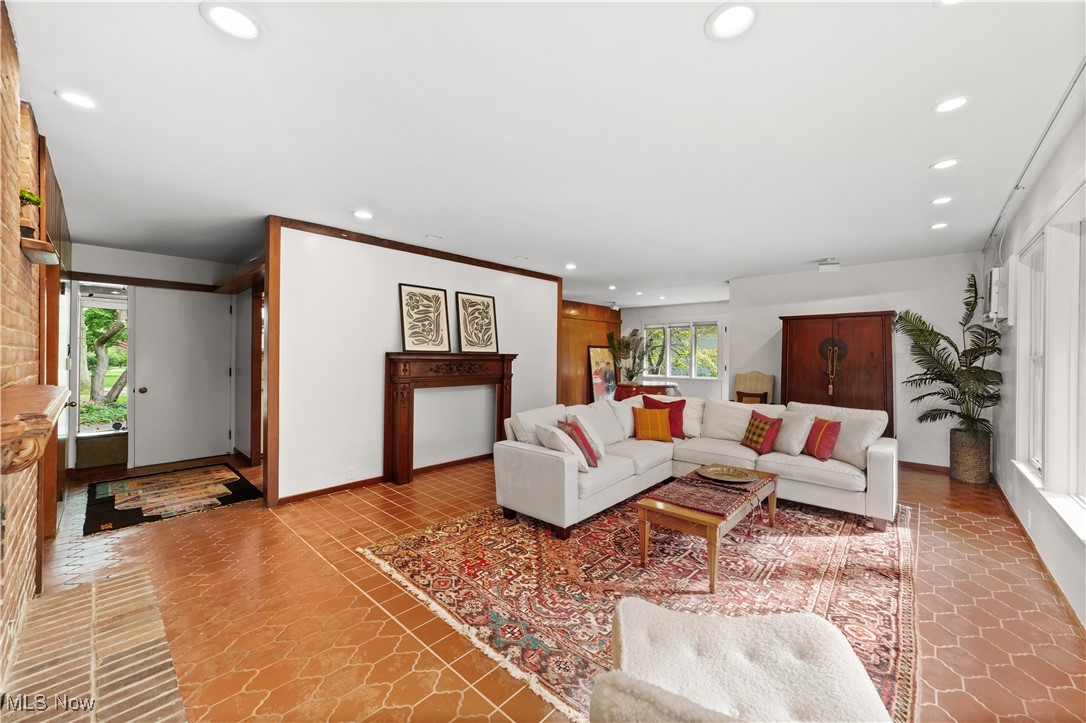 ;
;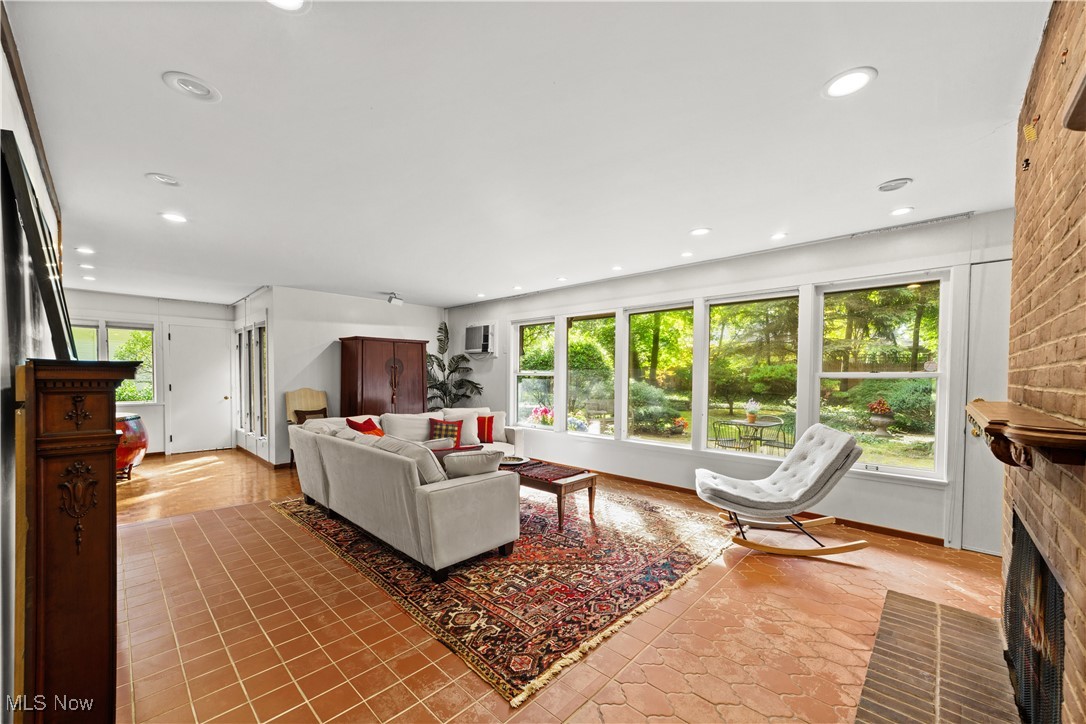 ;
;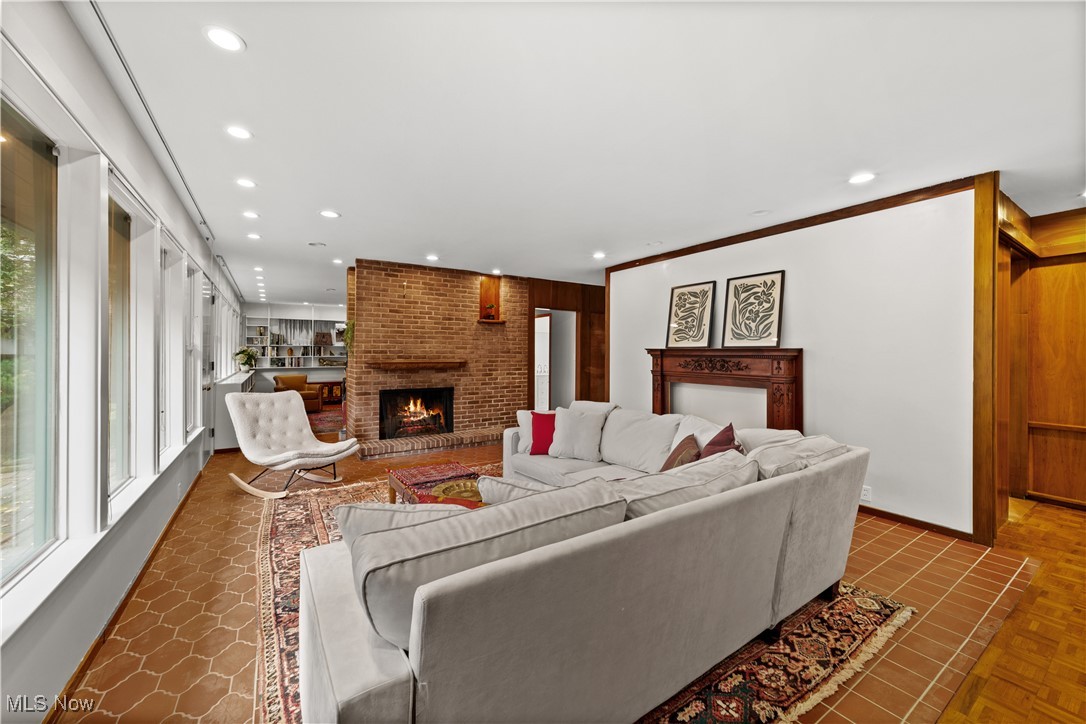 ;
;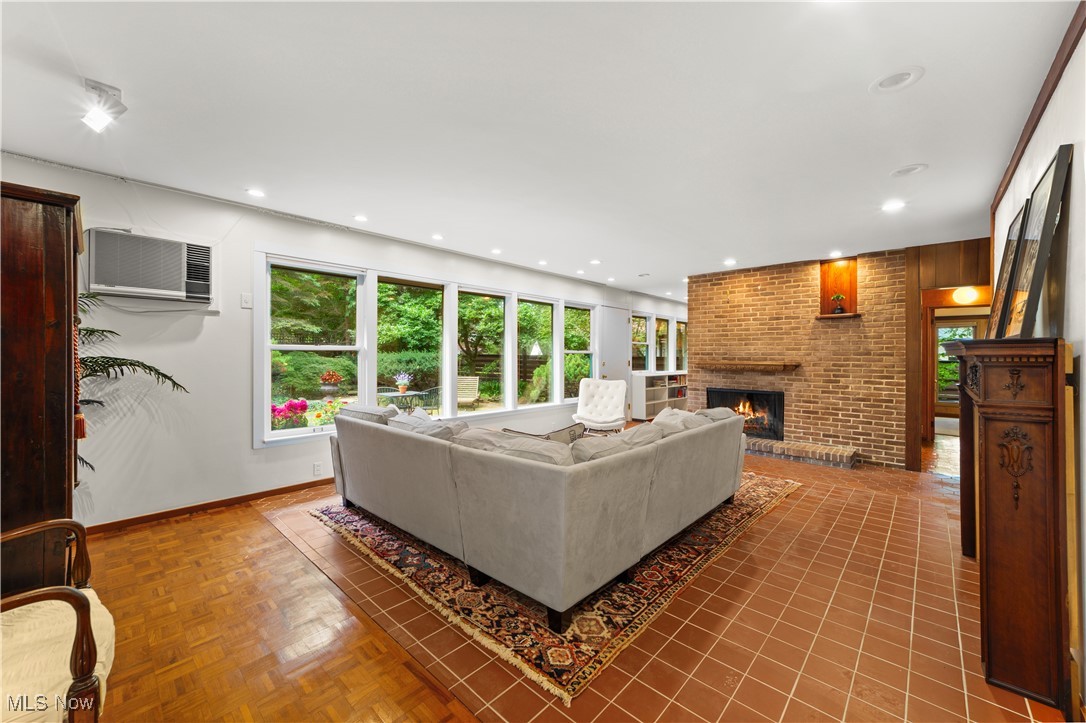 ;
;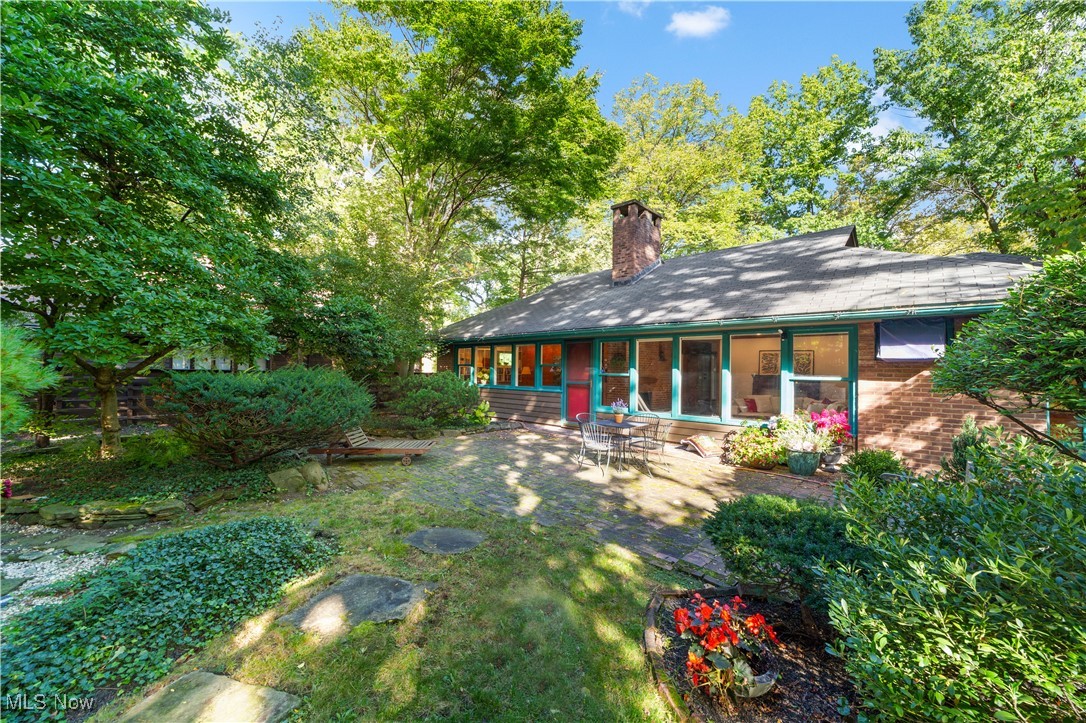 ;
;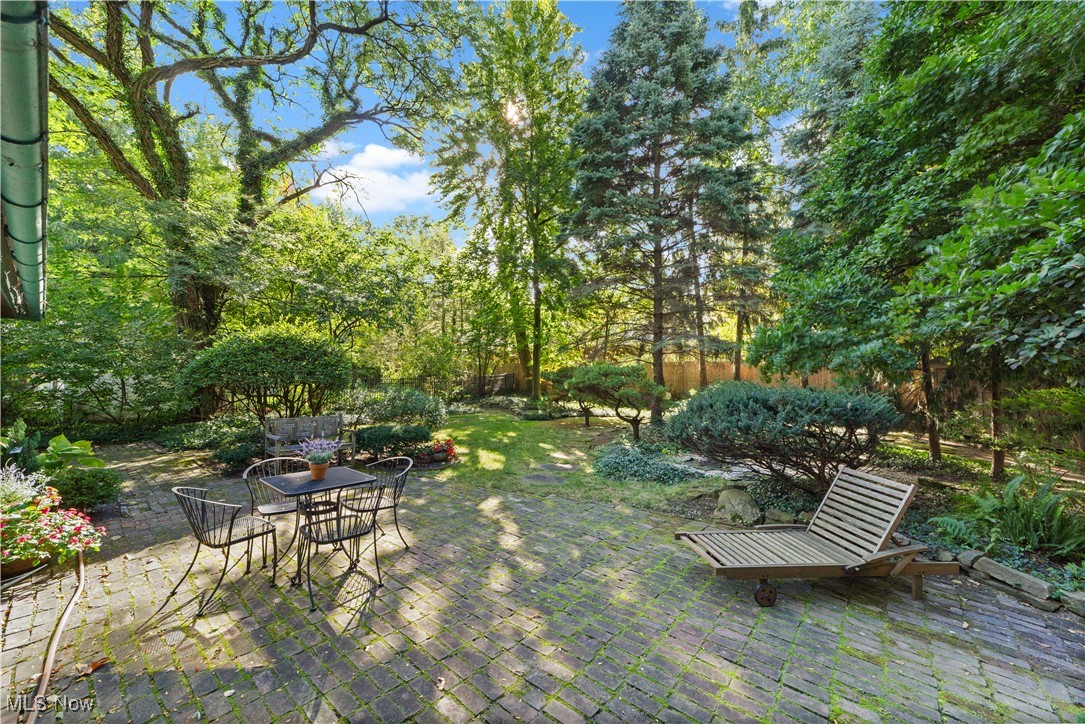 ;
;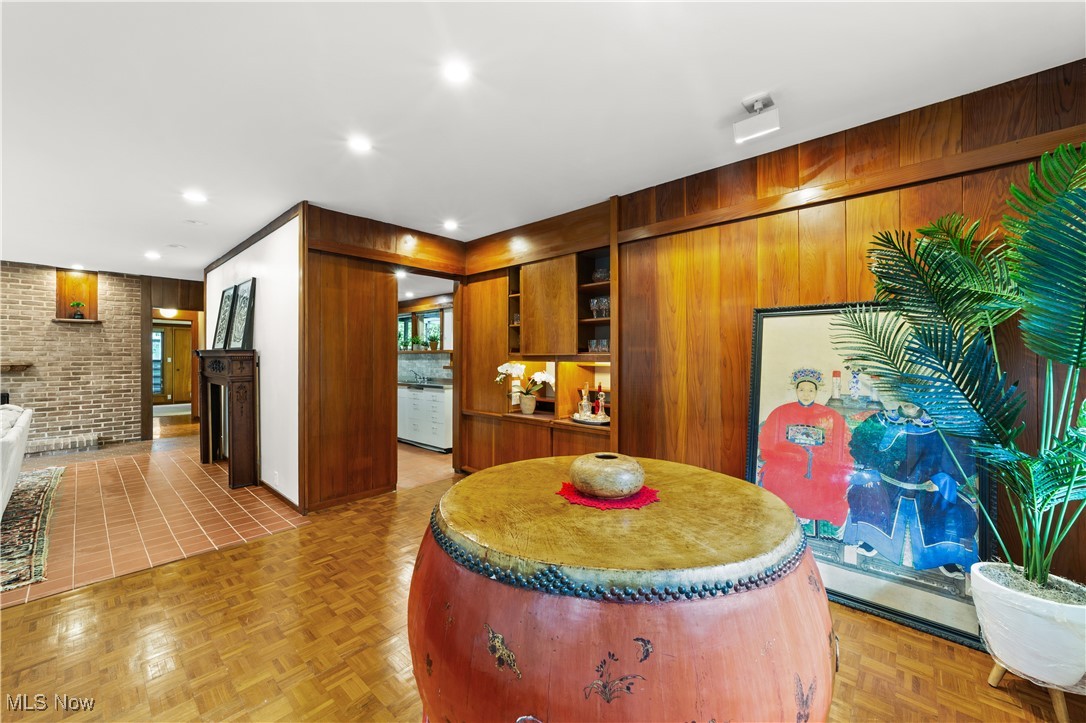 ;
;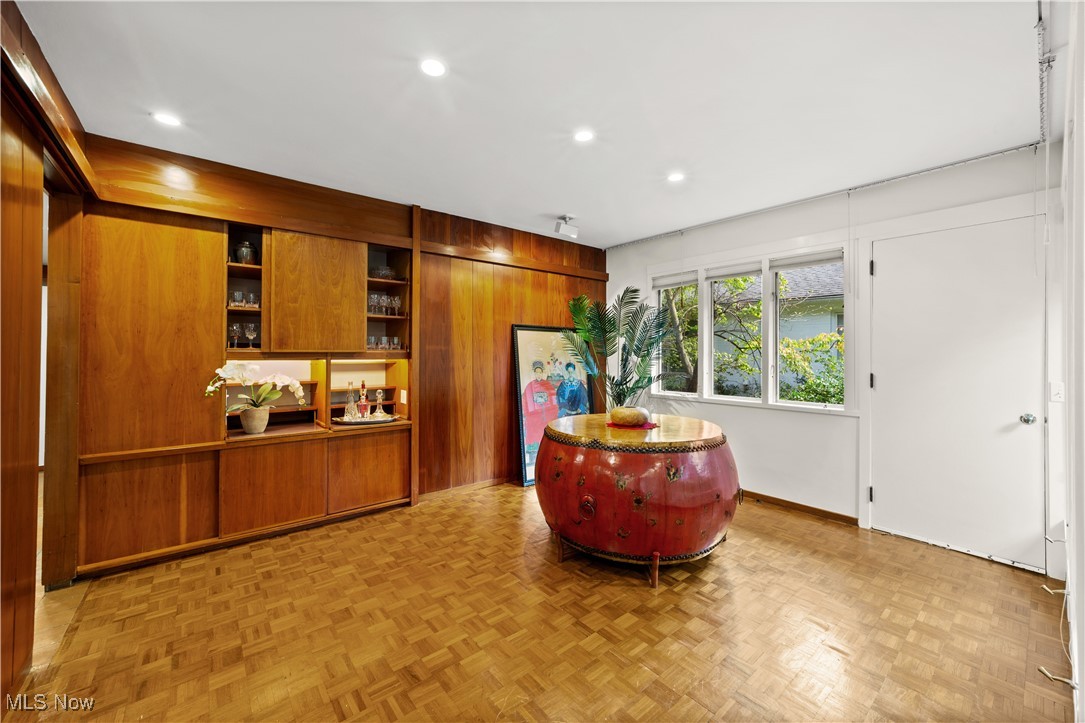 ;
;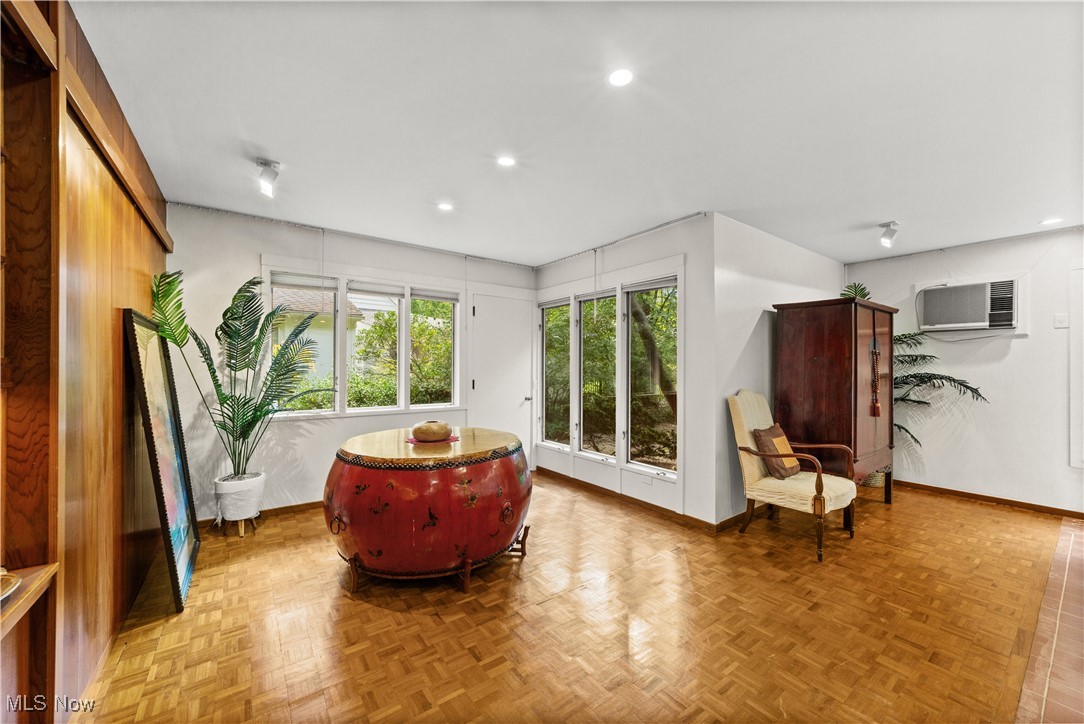 ;
;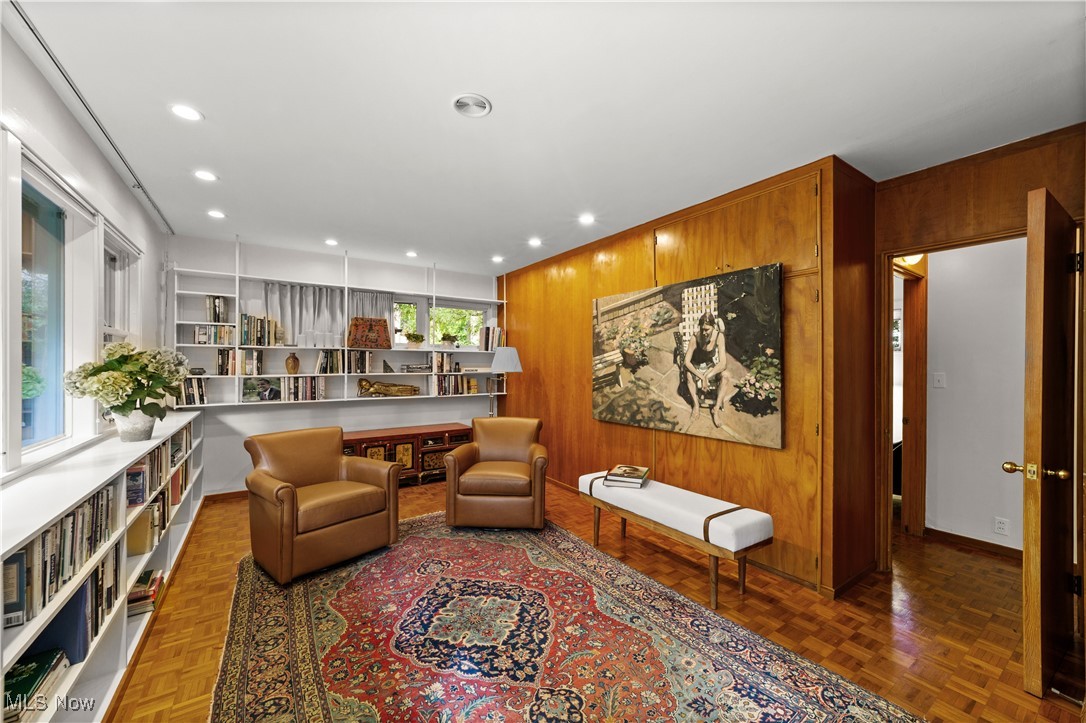 ;
;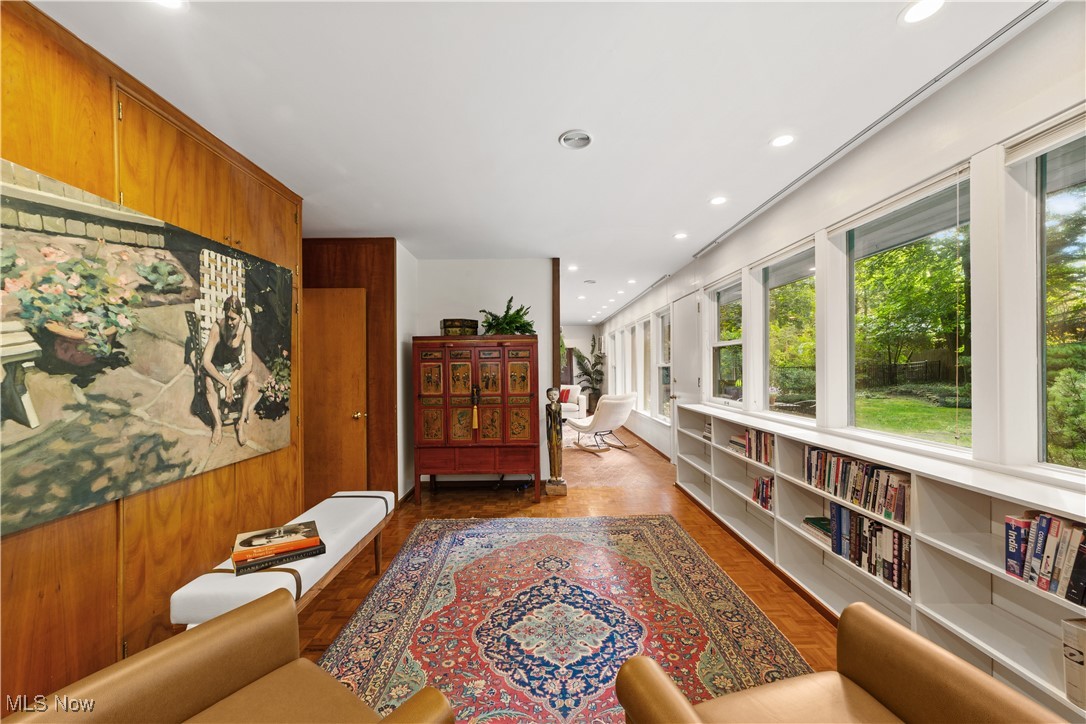 ;
;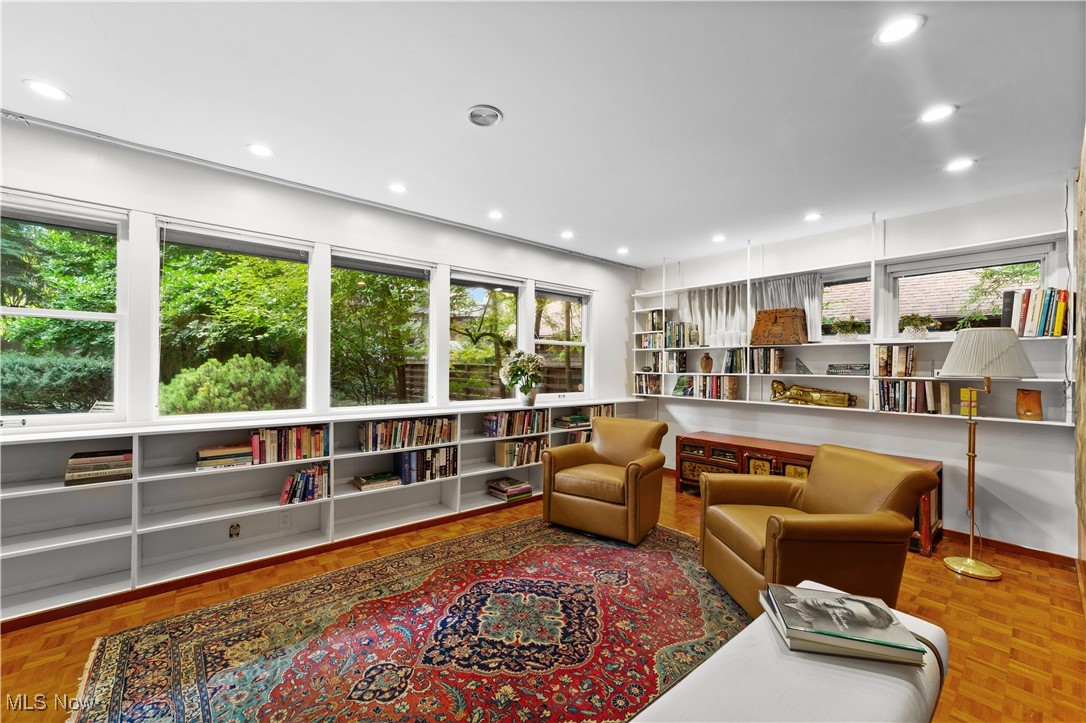 ;
;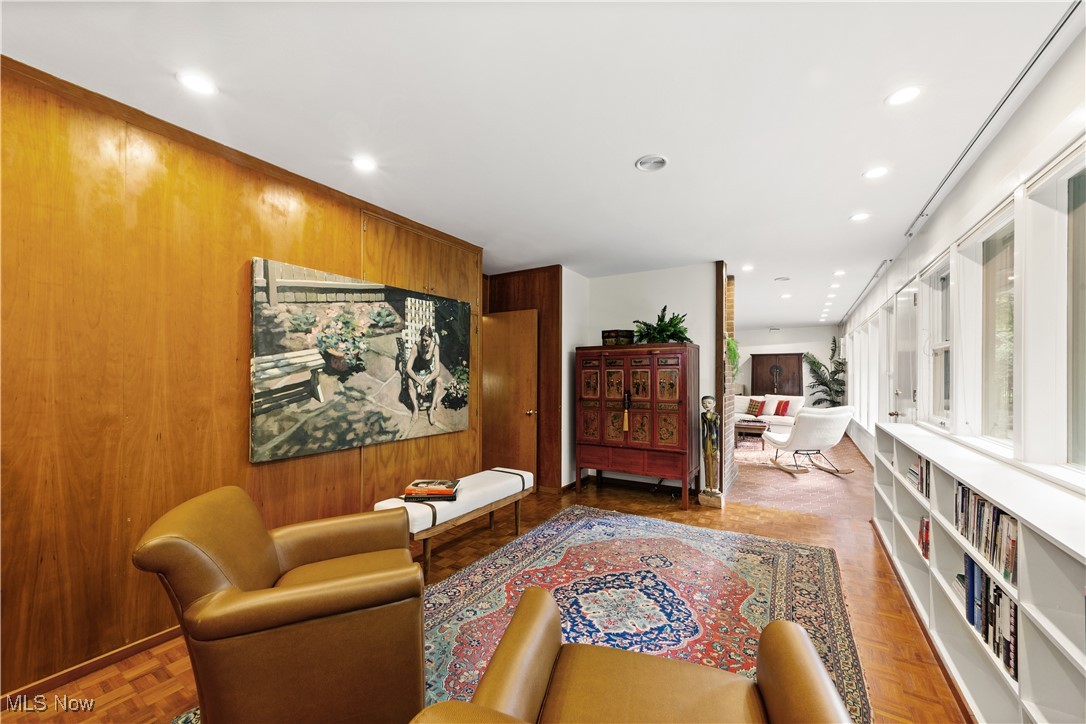 ;
; ;
;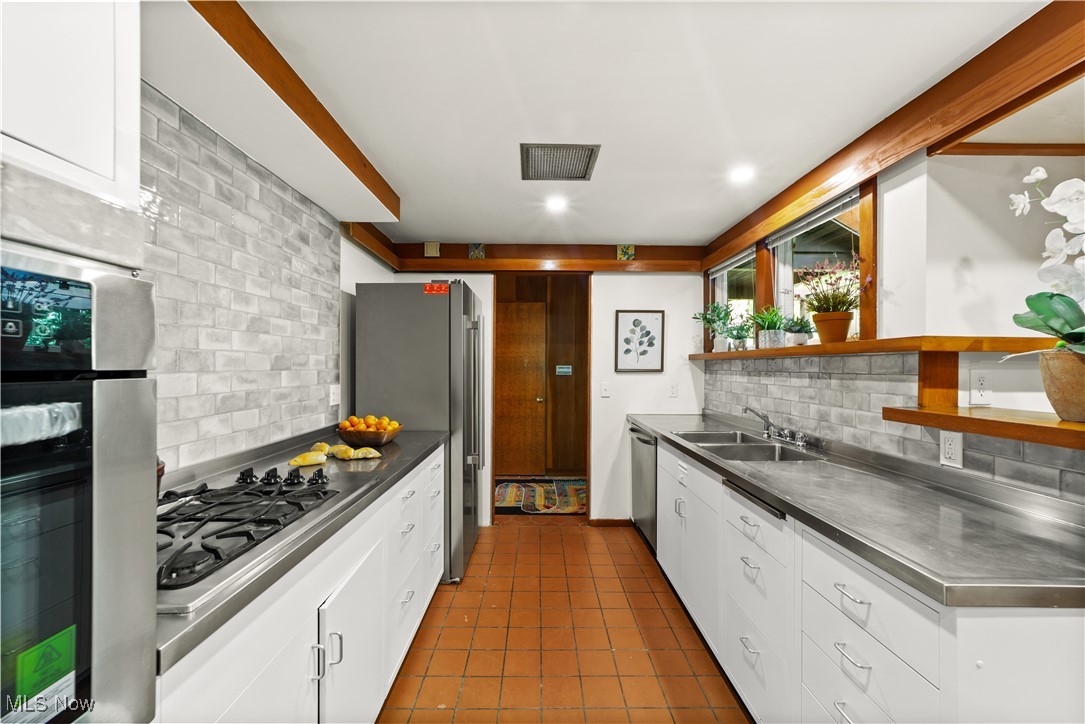 ;
;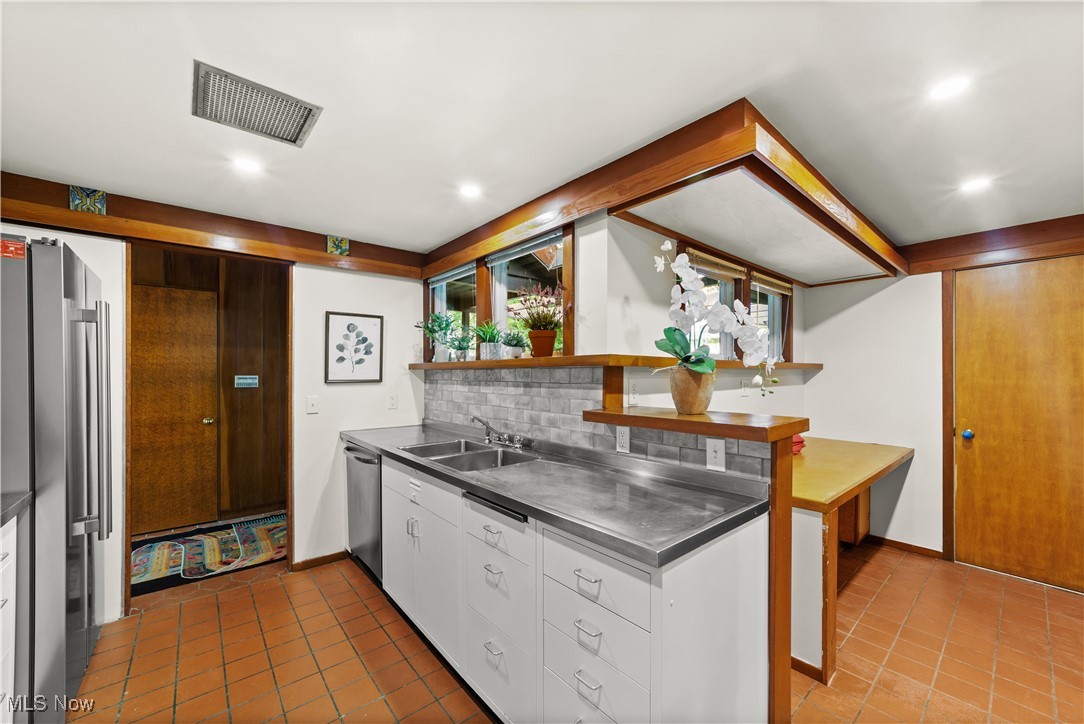 ;
;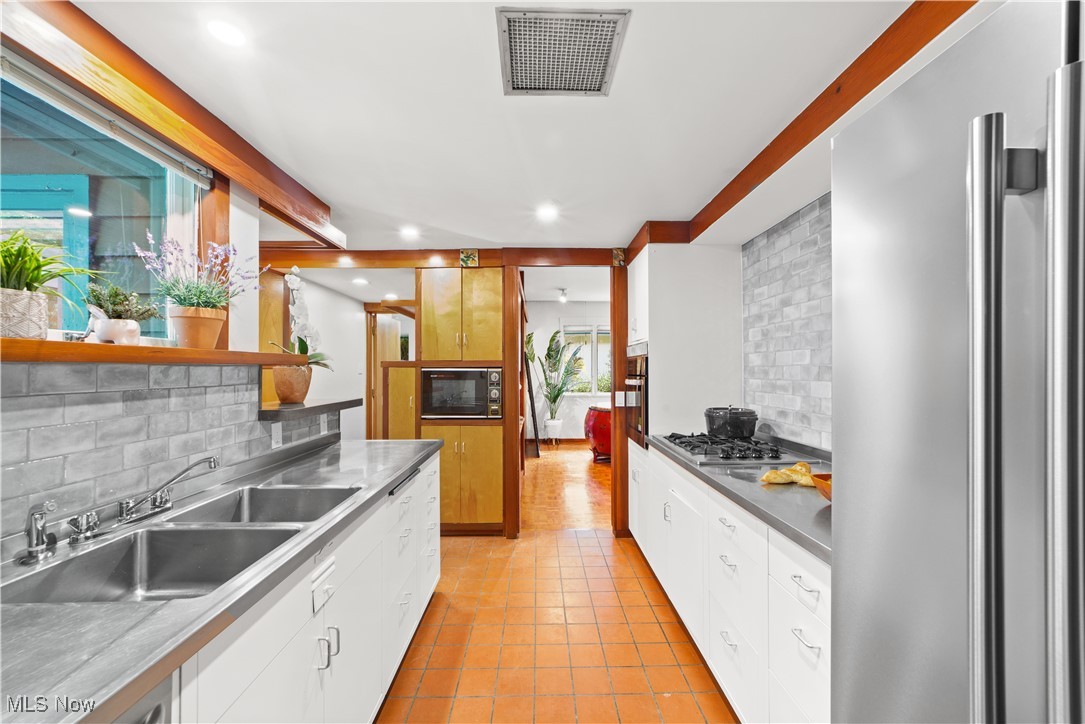 ;
; ;
;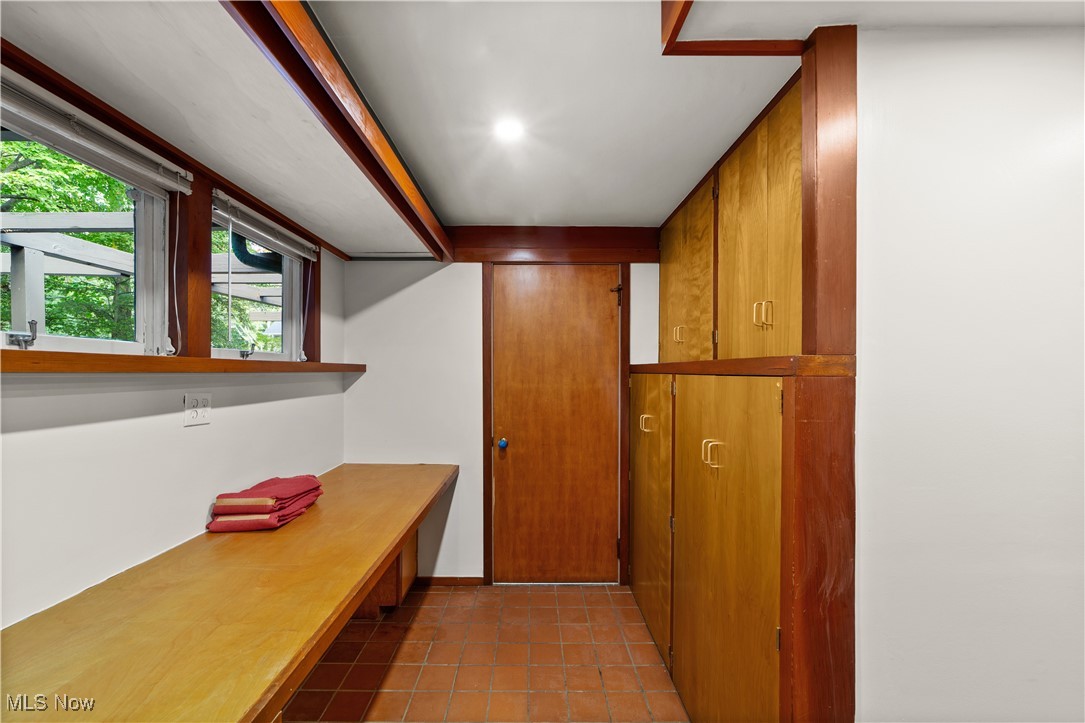 ;
;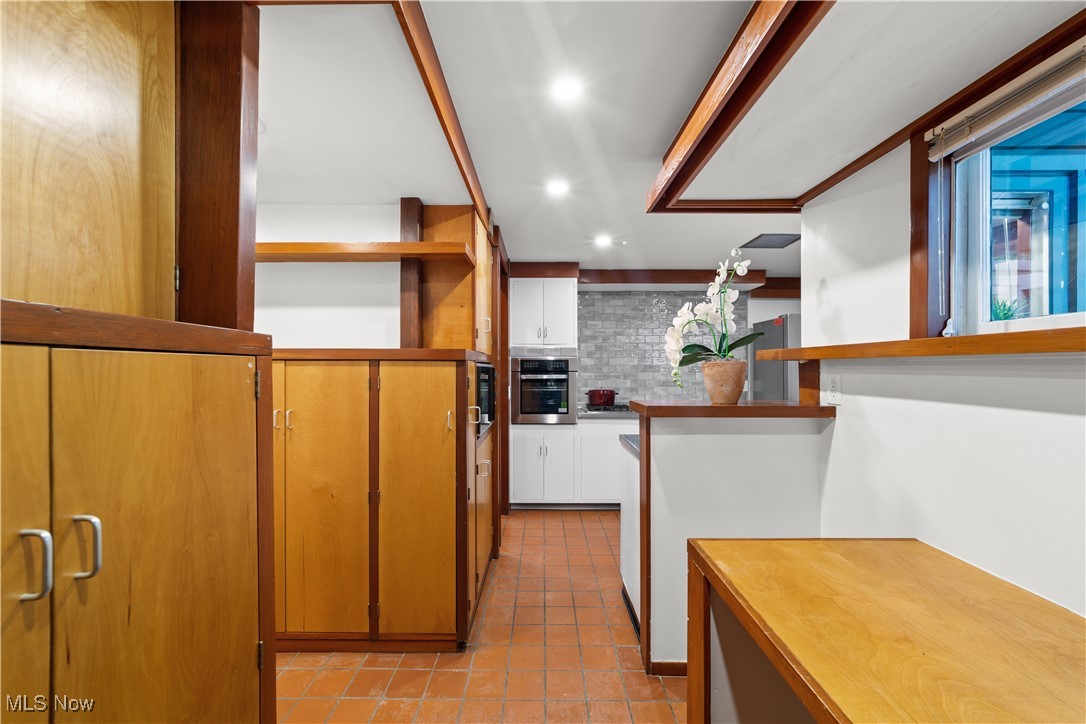 ;
;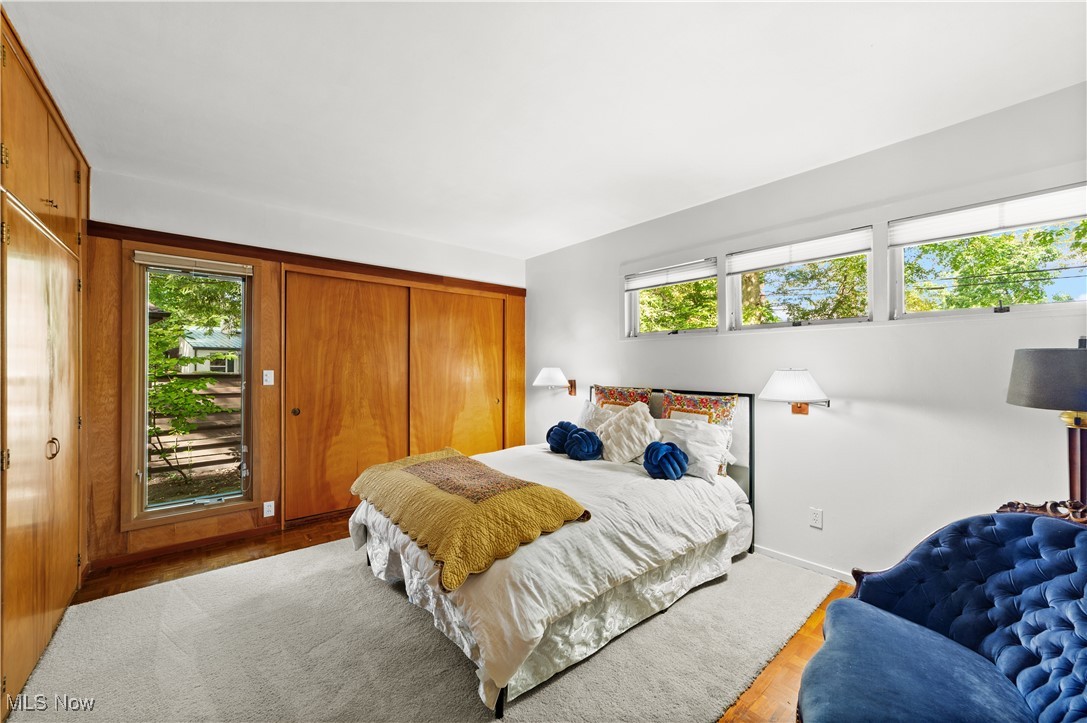 ;
;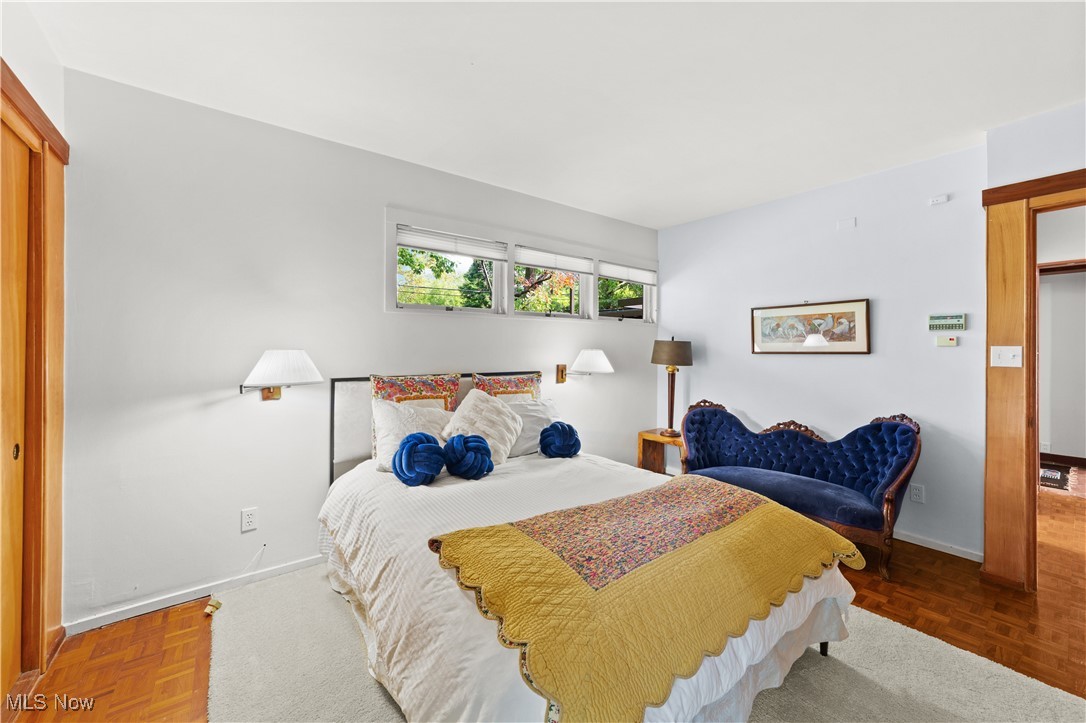 ;
;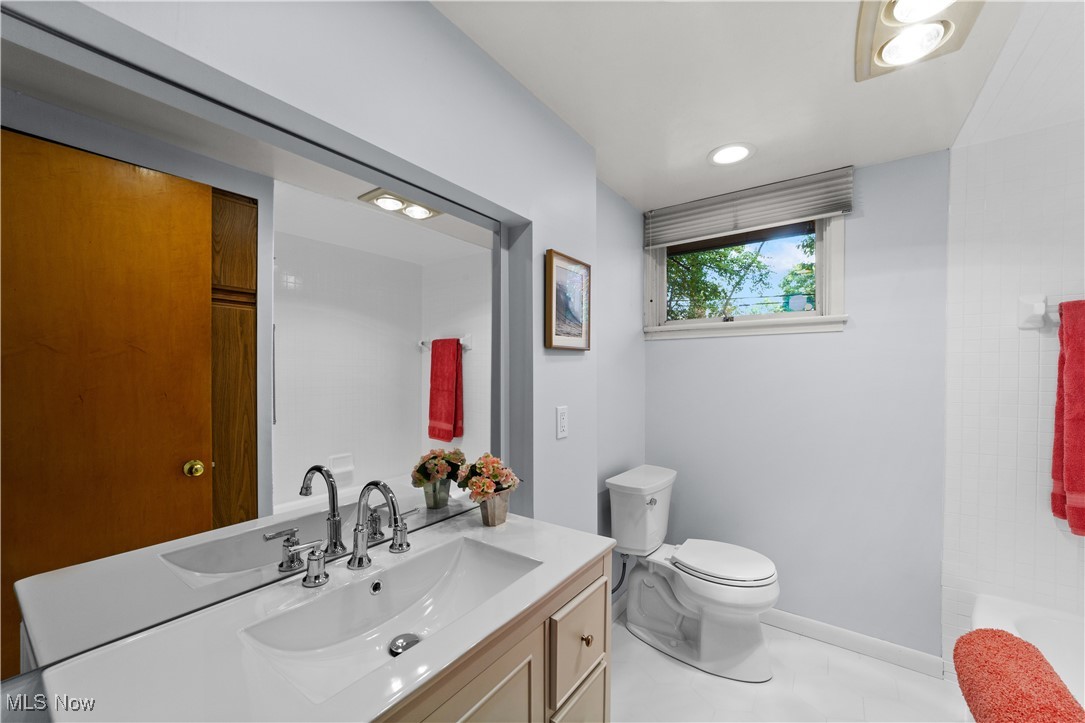 ;
;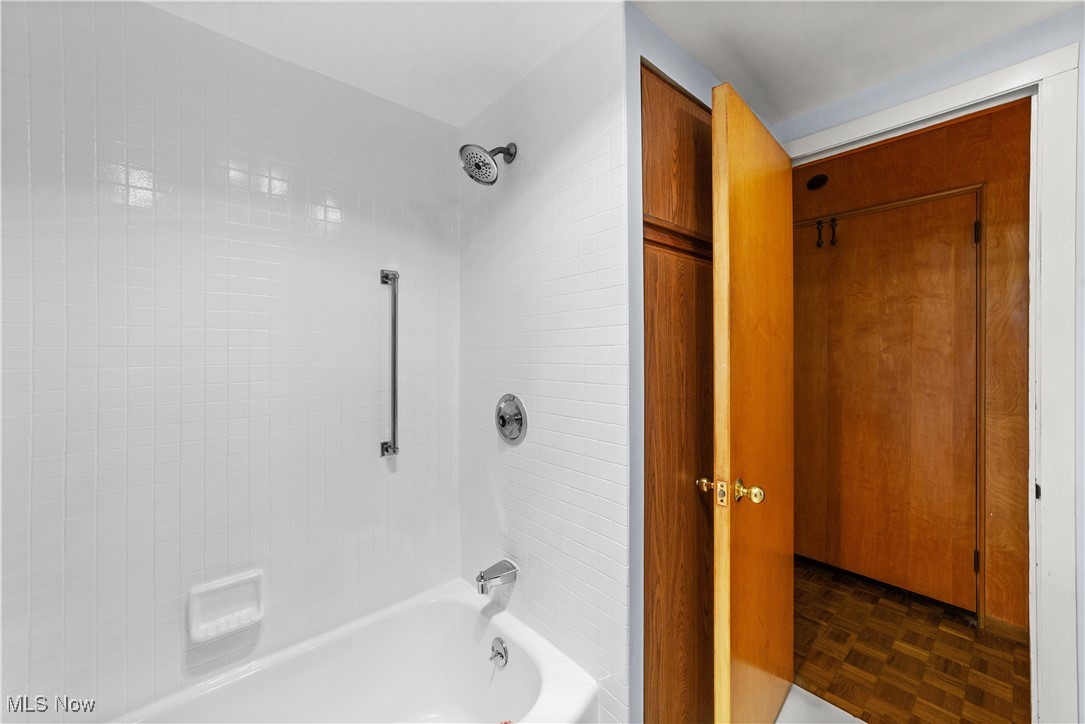 ;
;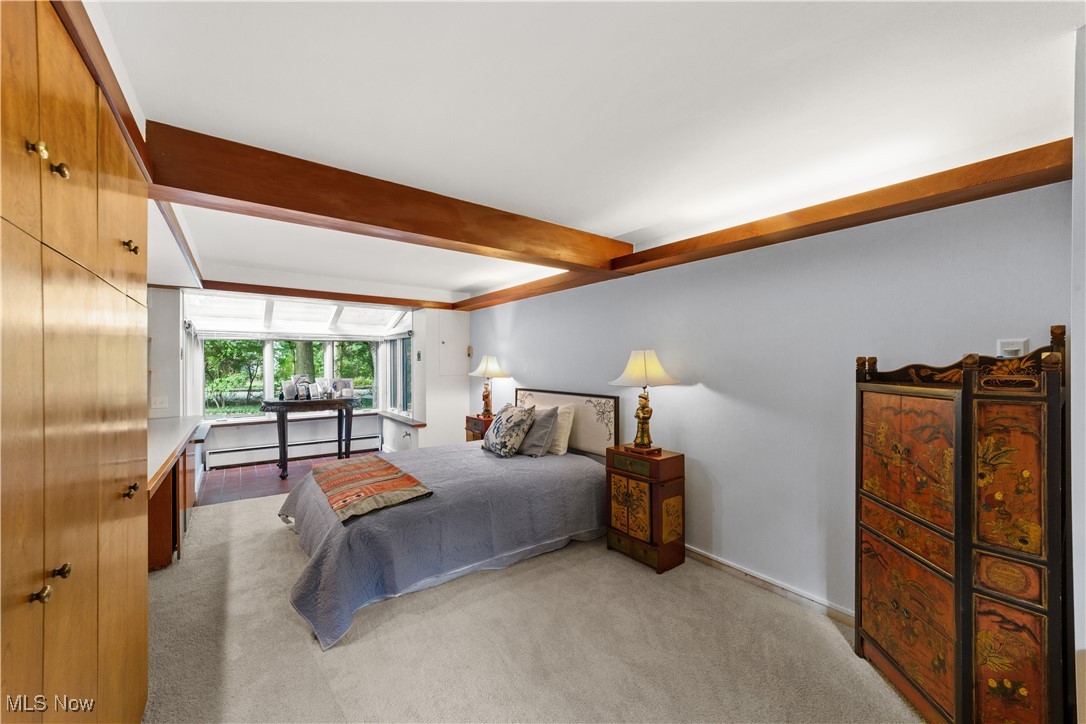 ;
;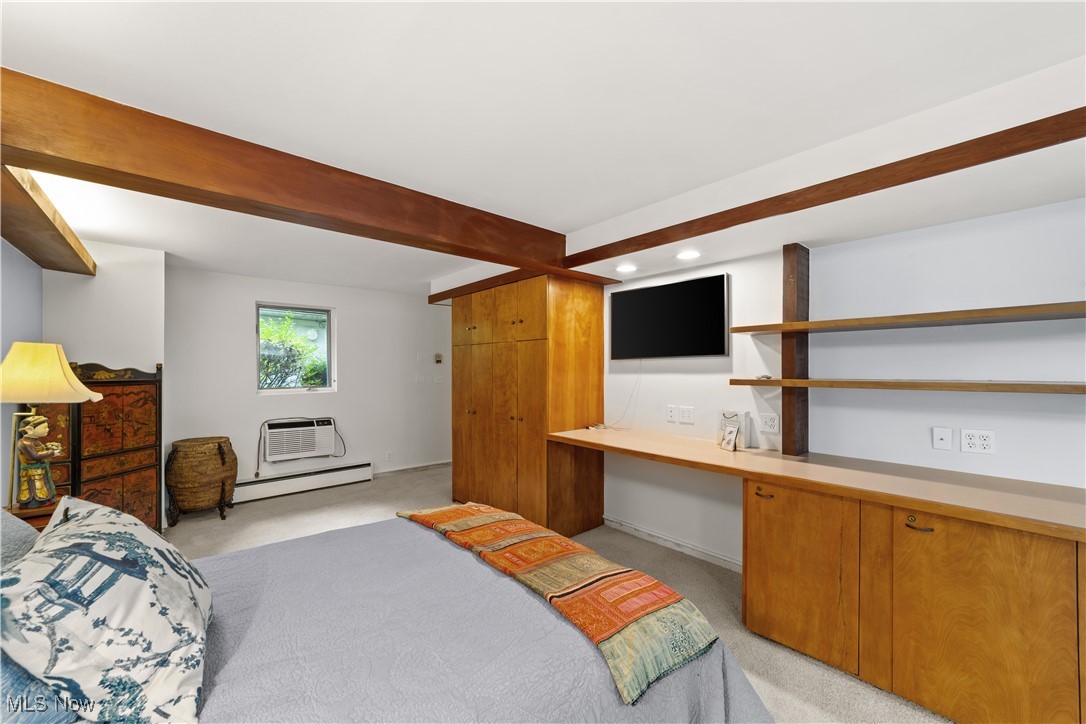 ;
;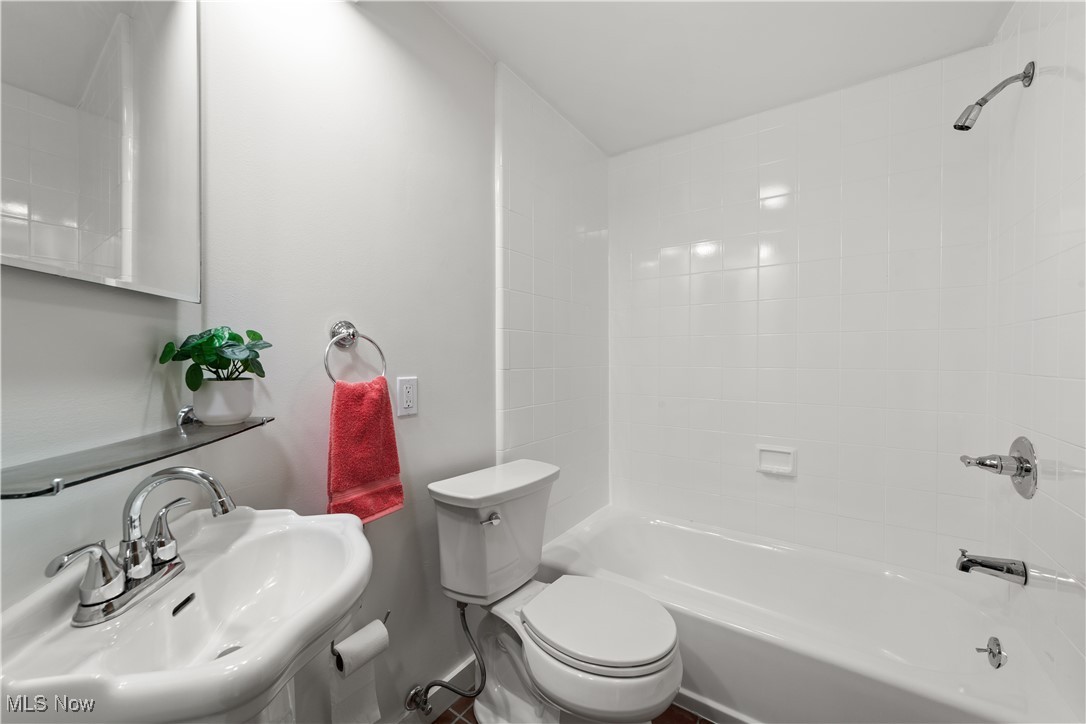 ;
;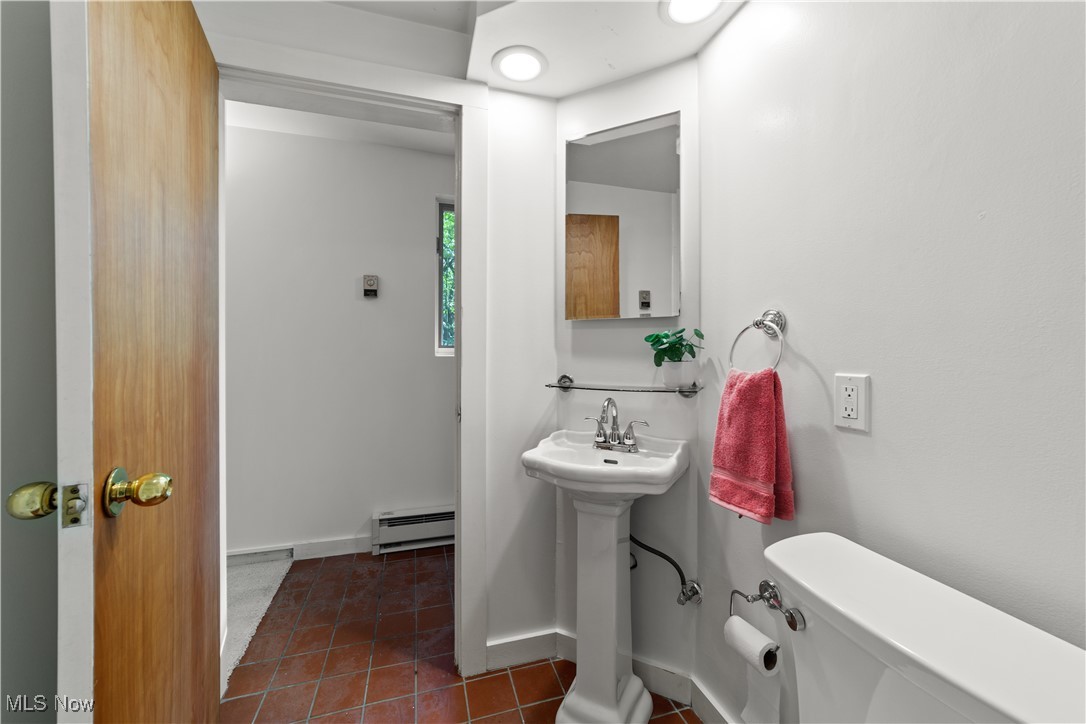 ;
;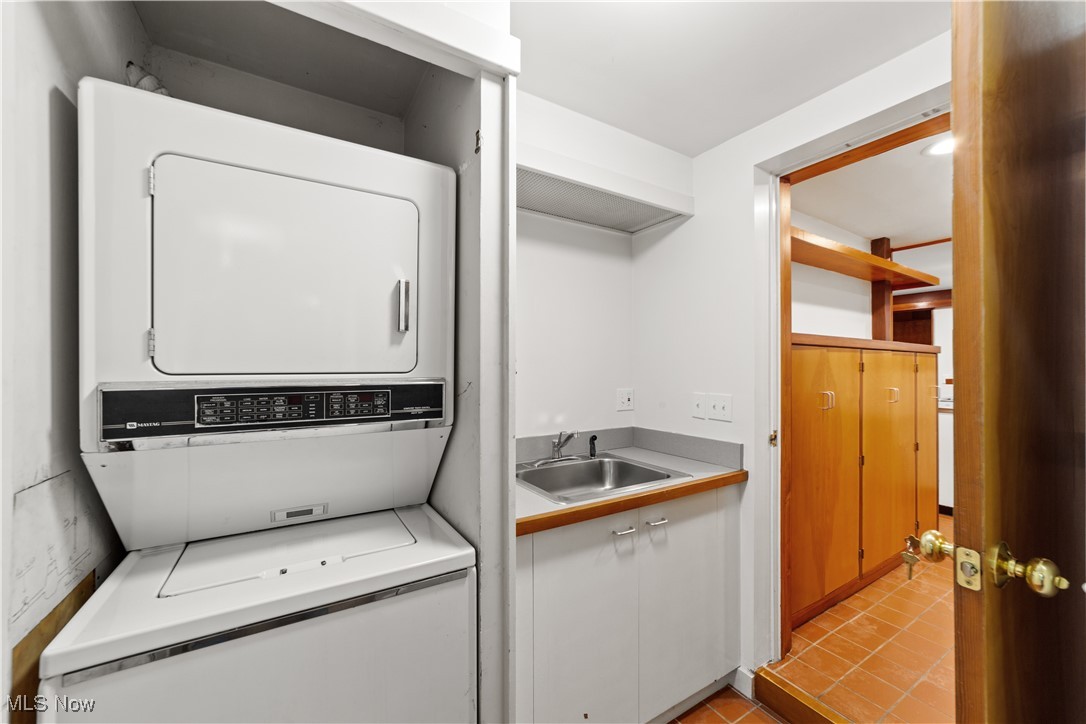 ;
;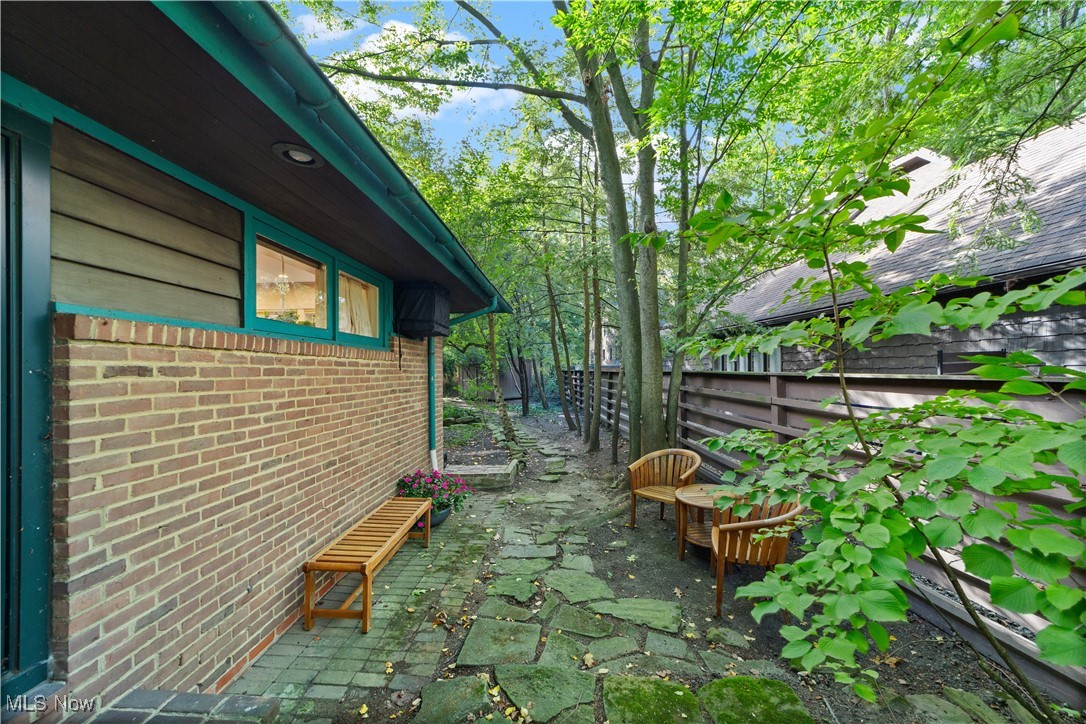 ;
;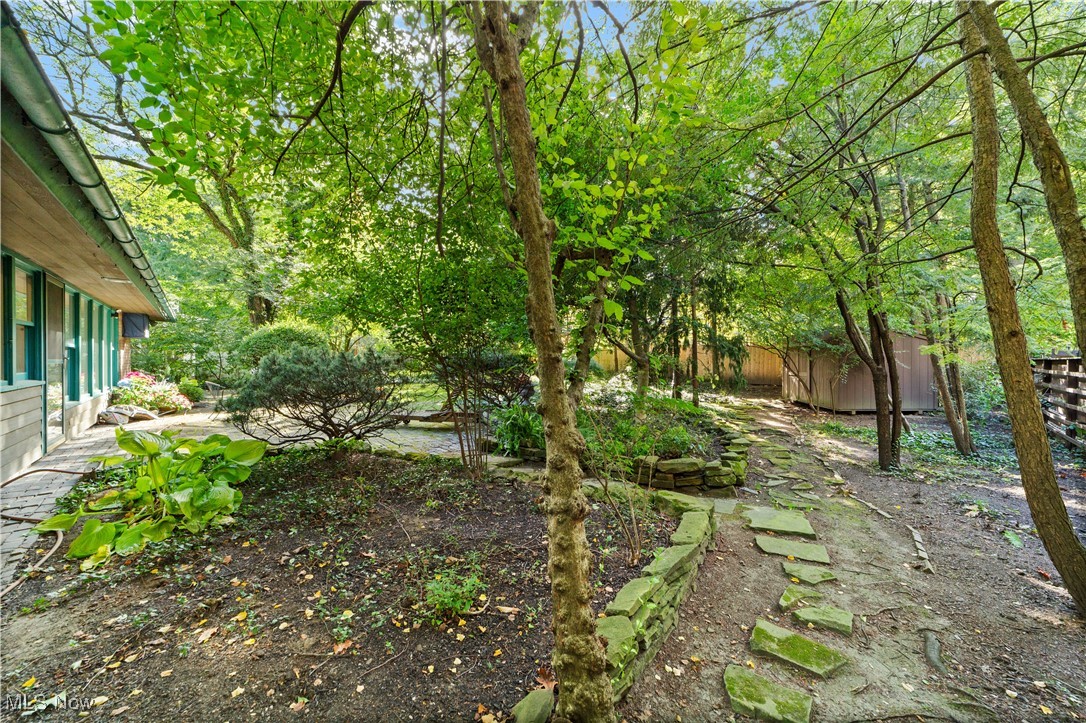 ;
;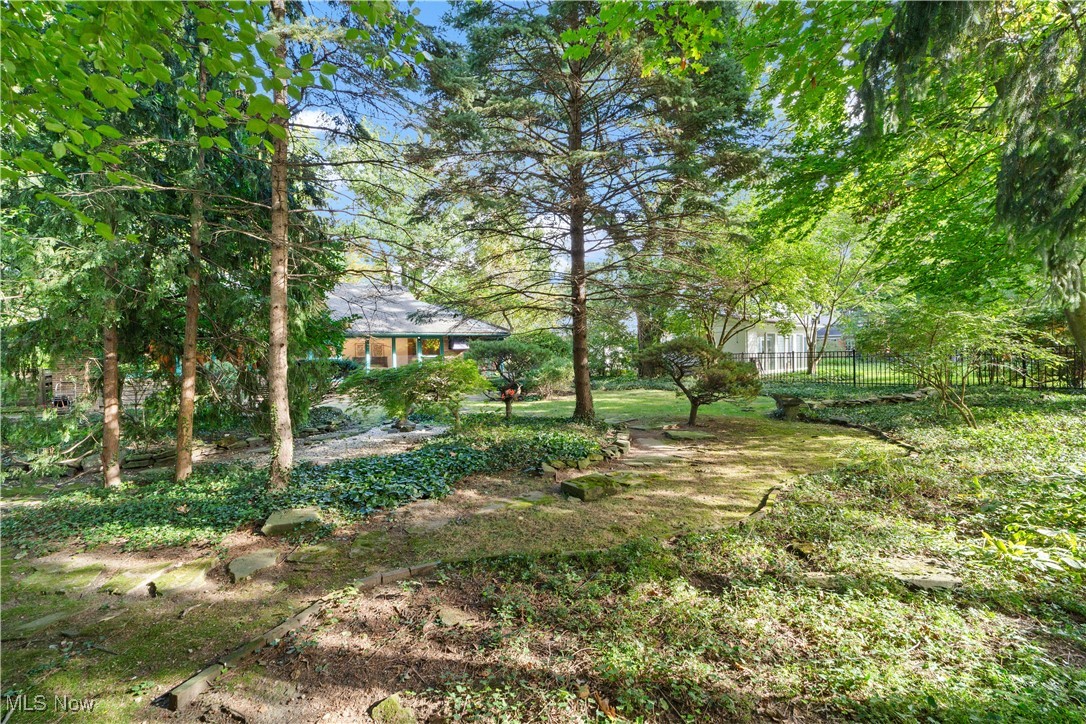 ;
;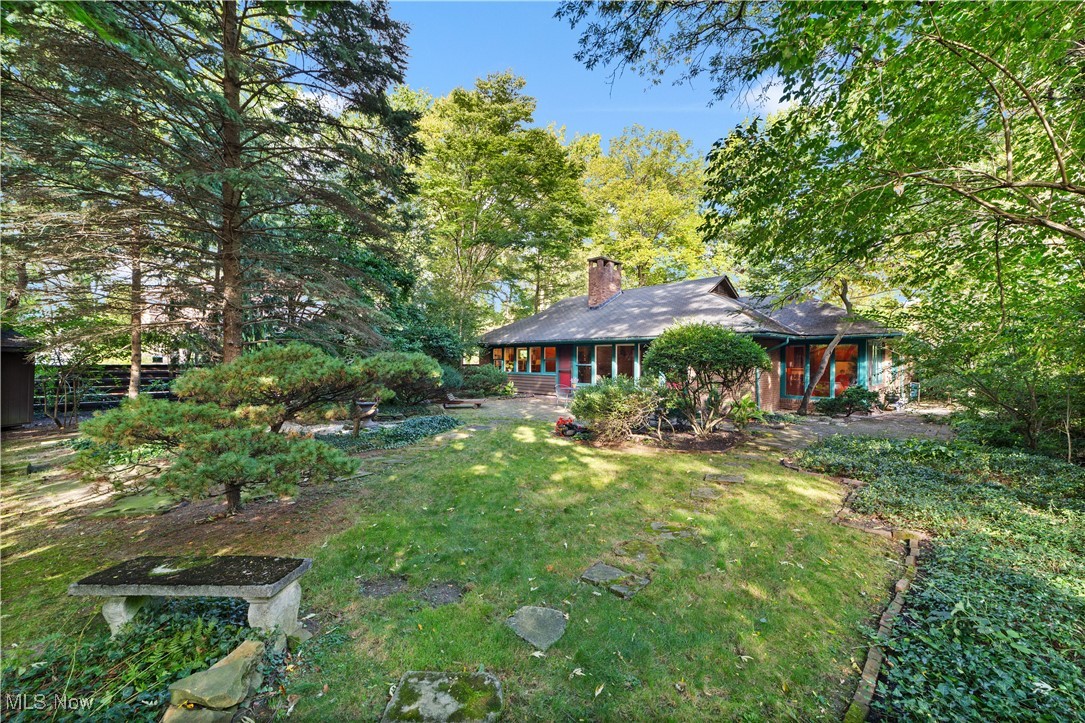 ;
;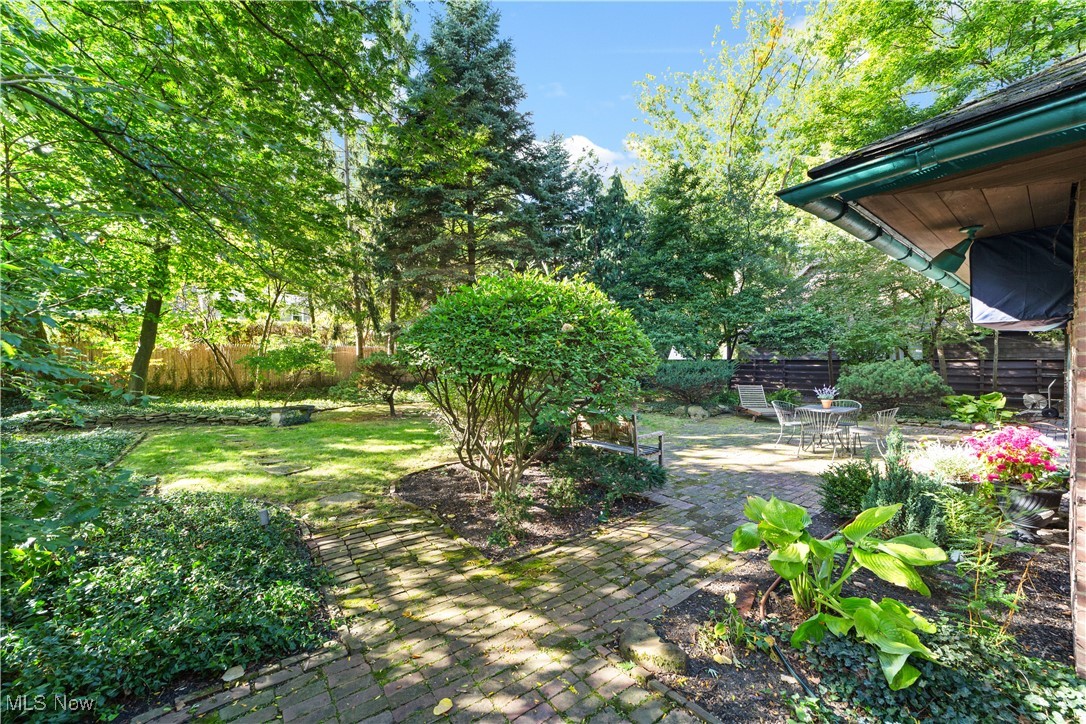 ;
;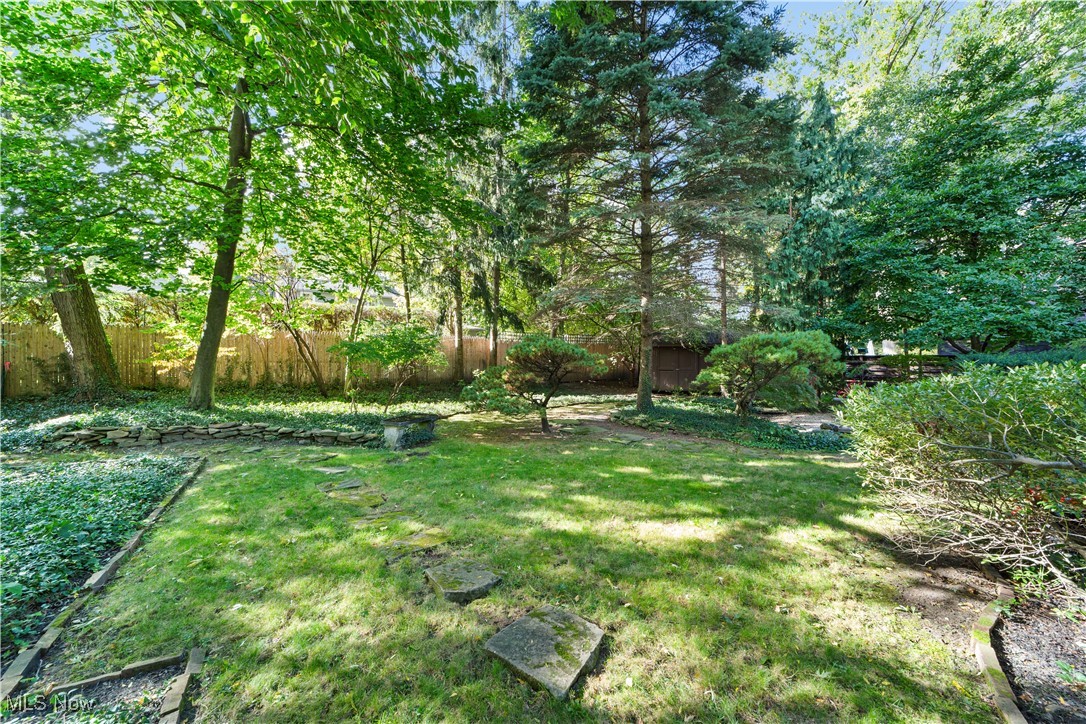 ;
;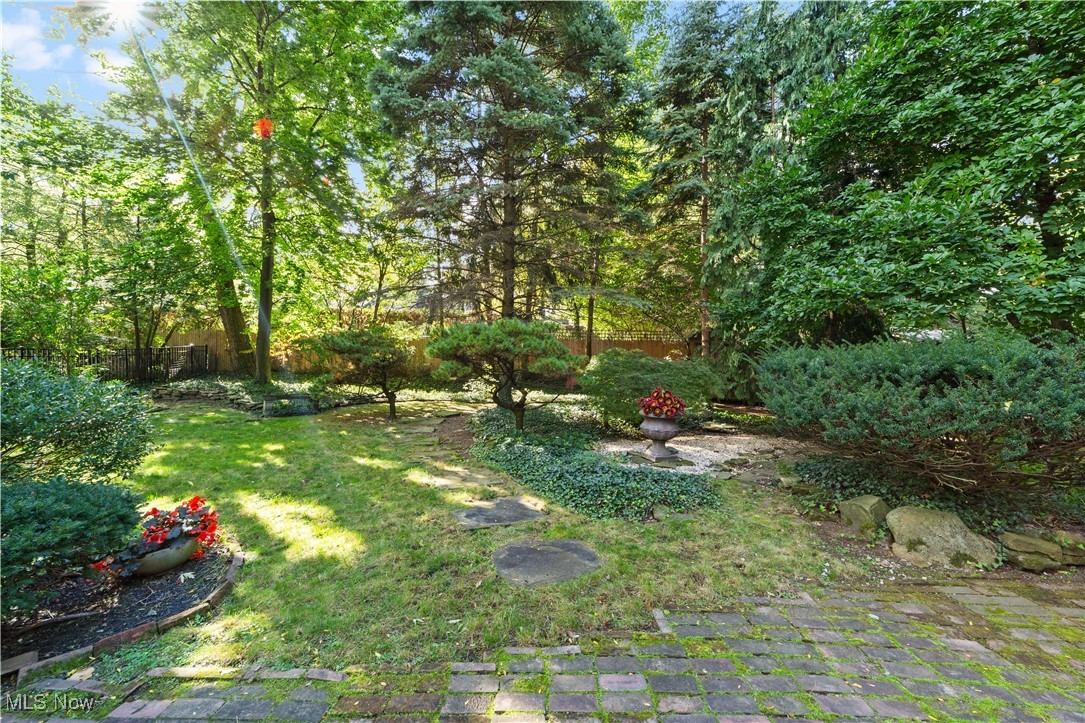 ;
;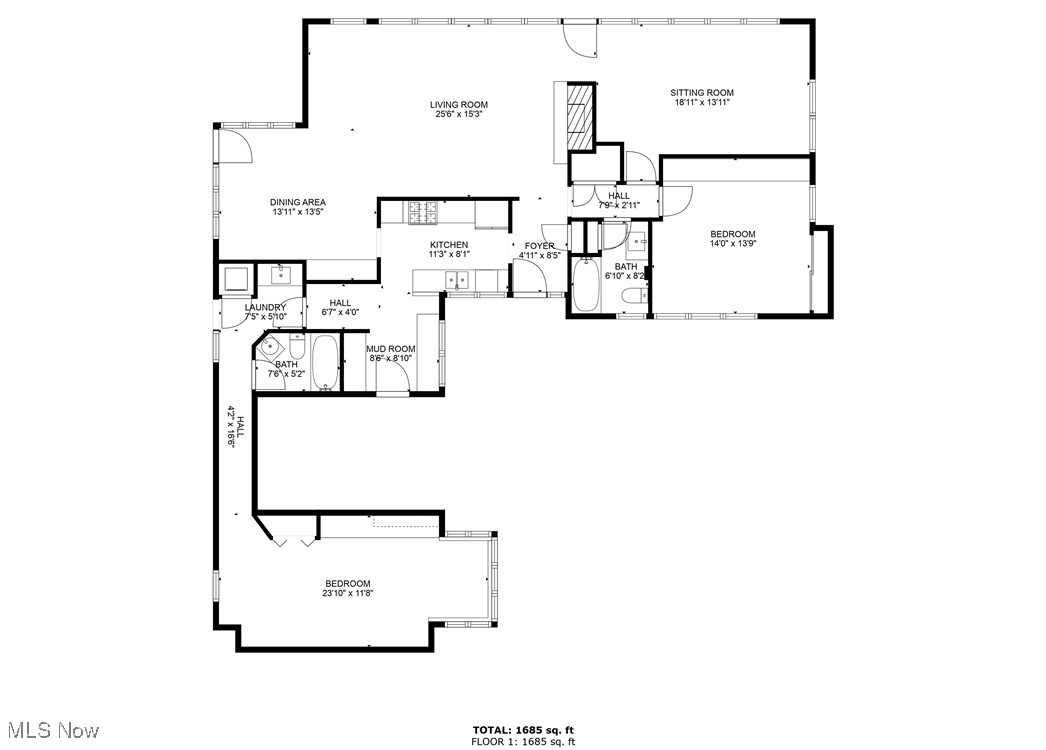 ;
;