20 Grayon Drive, Dix Hills, NY 11746
$1,035,000
Sold Price
Sold on 6/03/2024
 4
Beds
4
Beds
 2.5
Baths
2.5
Baths
 Built In
1978
Built In
1978
| Listing ID |
11253271 |
|
|
|
| Property Type |
Residential |
|
|
|
| County |
Suffolk |
|
|
|
| Township |
Huntington |
|
|
|
| School |
Half Hollow Hills |
|
|
|
|
| Total Tax |
$18,125 |
|
|
|
| Tax ID |
0400-263-00-01-00-064-000 |
|
|
|
| FEMA Flood Map |
fema.gov/portal |
|
|
|
| Year Built |
1978 |
|
|
|
| |
|
|
|
|
|
This Expanded Colonial Is Situated on a Flat 1+ Acre, Child Friendly, Dead End Street and is a BEAUTY!! This Home Features an Open Flow Through the Formal Living Room and Banquet Sized Formal Dining Room To The Stunning Eat-In-Kitchen Filled with Natural Light, Top of The Line Stainless Steel Appliances, Tons of Pull Out Storage and a Bonus Rounded Sun Room with Picturesque Windows & Sliders to A Maintenance Free 500 Sq Ft Deck, Patio, Hot Tub and Huge Grass Space for Kids to Play. The Laundry Room Is Off the Kitchen and a Large Family Room With WB Fireplace, Surround Sound Speakers, and OSE to Deck. The Wrap Around Upstairs Hallway Is Elegant with Gleaming HW Floors, Full Family Bath and 4 Bedrooms Including A Large Master with En-Suite, and Makeup Area. All Anderson Windows, WiFi Controlled IG Sprinklers, Wired For Generator, Gas Line on Street and SO MUCH MORE!! This is The Home You've Been Waiting for!! Taxes W/Star $17,248.85
|
- 4 Total Bedrooms
- 2 Full Baths
- 1 Half Bath
- 1.07 Acres
- 46609 SF Lot
- Built in 1978
- Colonial Style
- Lower Level: Unfinished
- Lot Dimensions/Acres: 1.07
- Condition: MINT
- Oven/Range
- Refrigerator
- Dishwasher
- Microwave
- Washer
- Dryer
- Carpet Flooring
- Hardwood Flooring
- 9 Rooms
- Entry Foyer
- Family Room
- Walk-in Closet
- 1 Fireplace
- Alarm System
- Hot Water
- Oil Fuel
- Central A/C
- basement: partial
- Features: eat-in kitchen, formal dining, living room/dining room combo, master bath, powder room, storage
- Brick Siding
- Attached Garage
- 2 Garage Spaces
- Community Water
- Other Waste Removal
- Deck
- Patio
- Open Porch
- Cul de Sac
- Exterior Features: sprinkler system
- Construction Materials: frame, cedar, shake siding
- Lot Features: level, part wooded, near public transit, private
- Parking Features: Private, Attached, 2 Car Attached, Driveway
- Community Features: near public transportation
- Sold on 6/03/2024
- Sold for $1,035,000
- Buyer's Agent: Lisa A Sherman
- Company: Realty Connect USA L I Inc
|
|
Realty Connect USA L I Inc
|
Listing data is deemed reliable but is NOT guaranteed accurate.
|



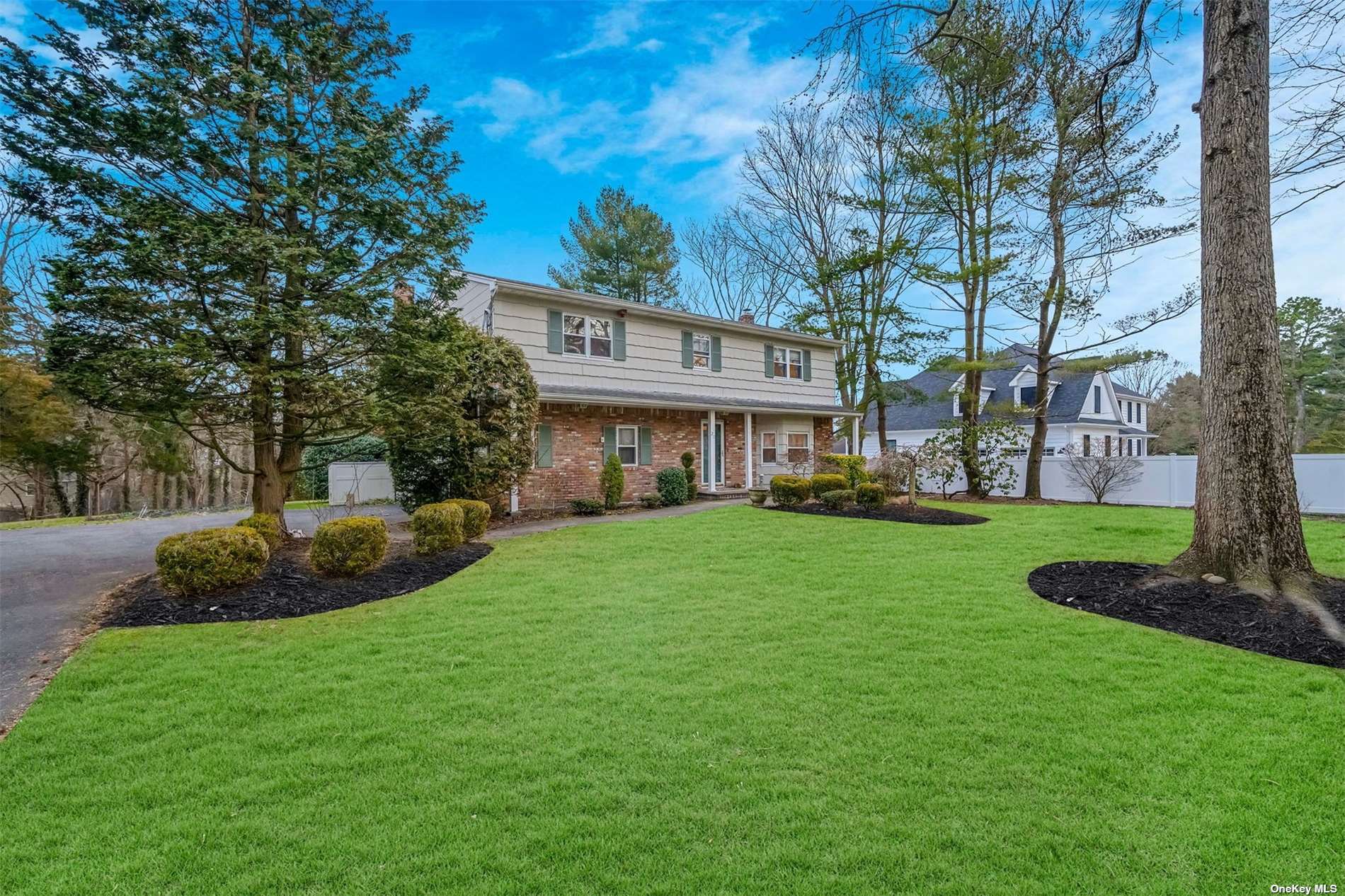


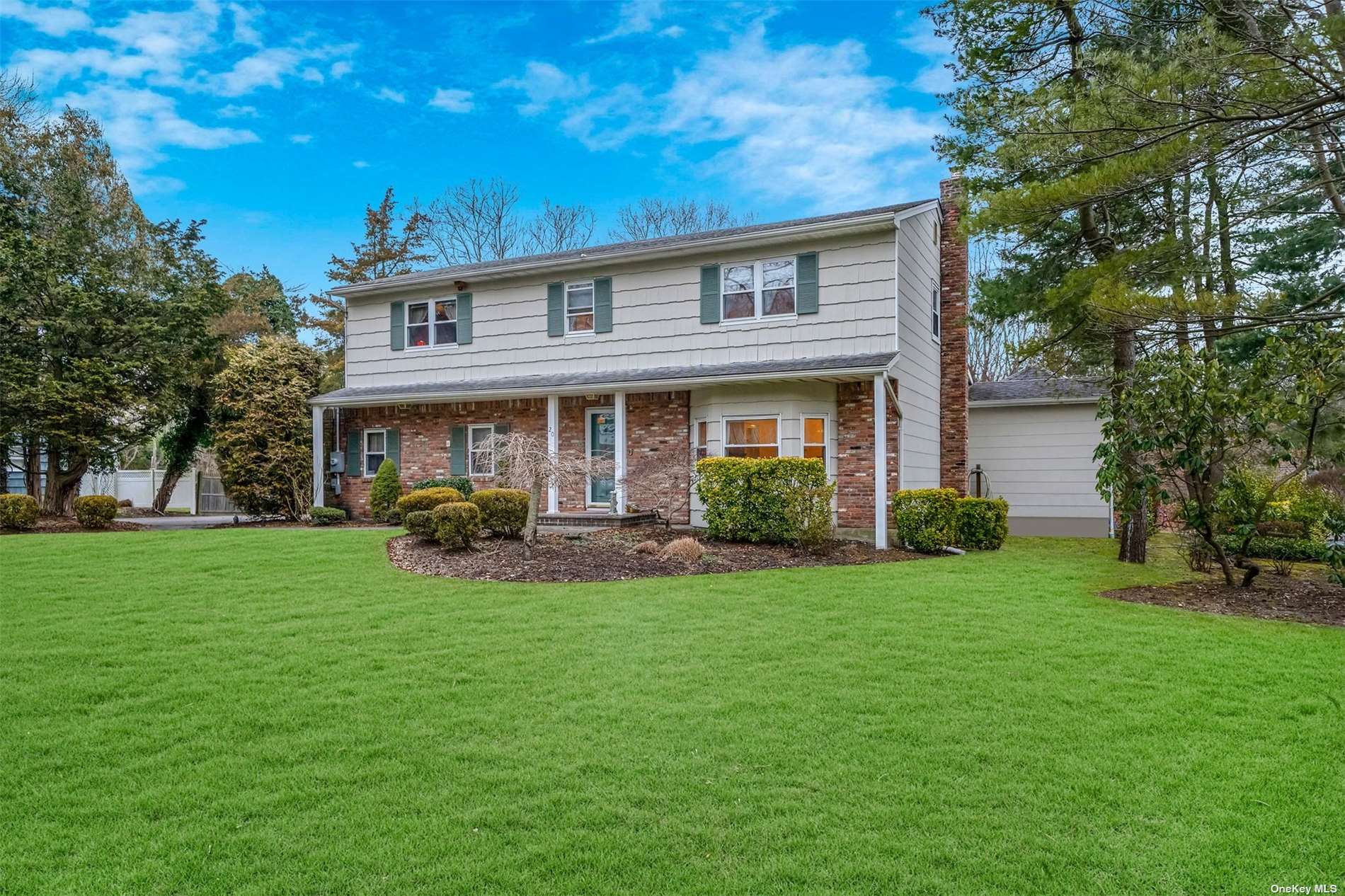 ;
;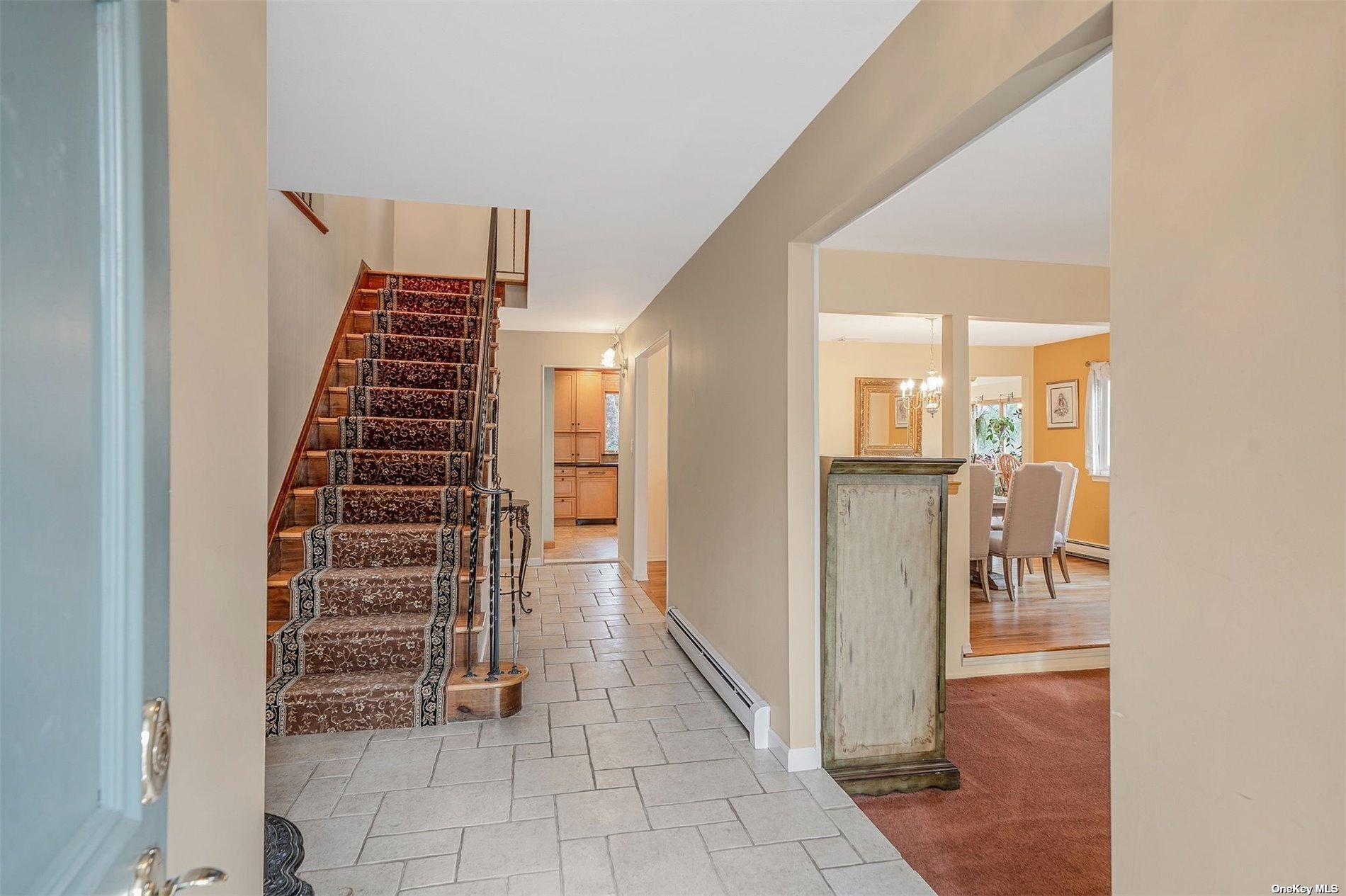 ;
;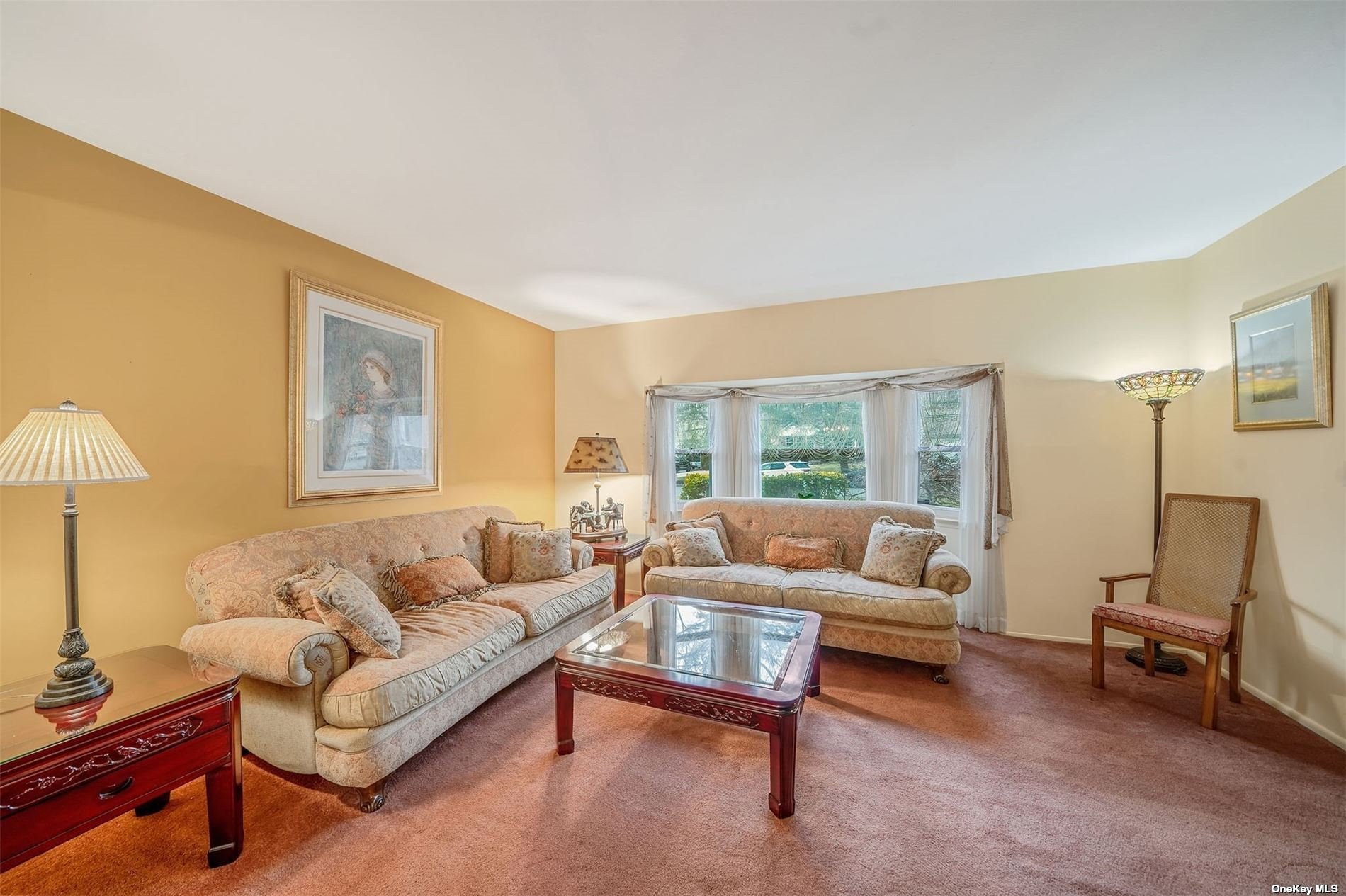 ;
;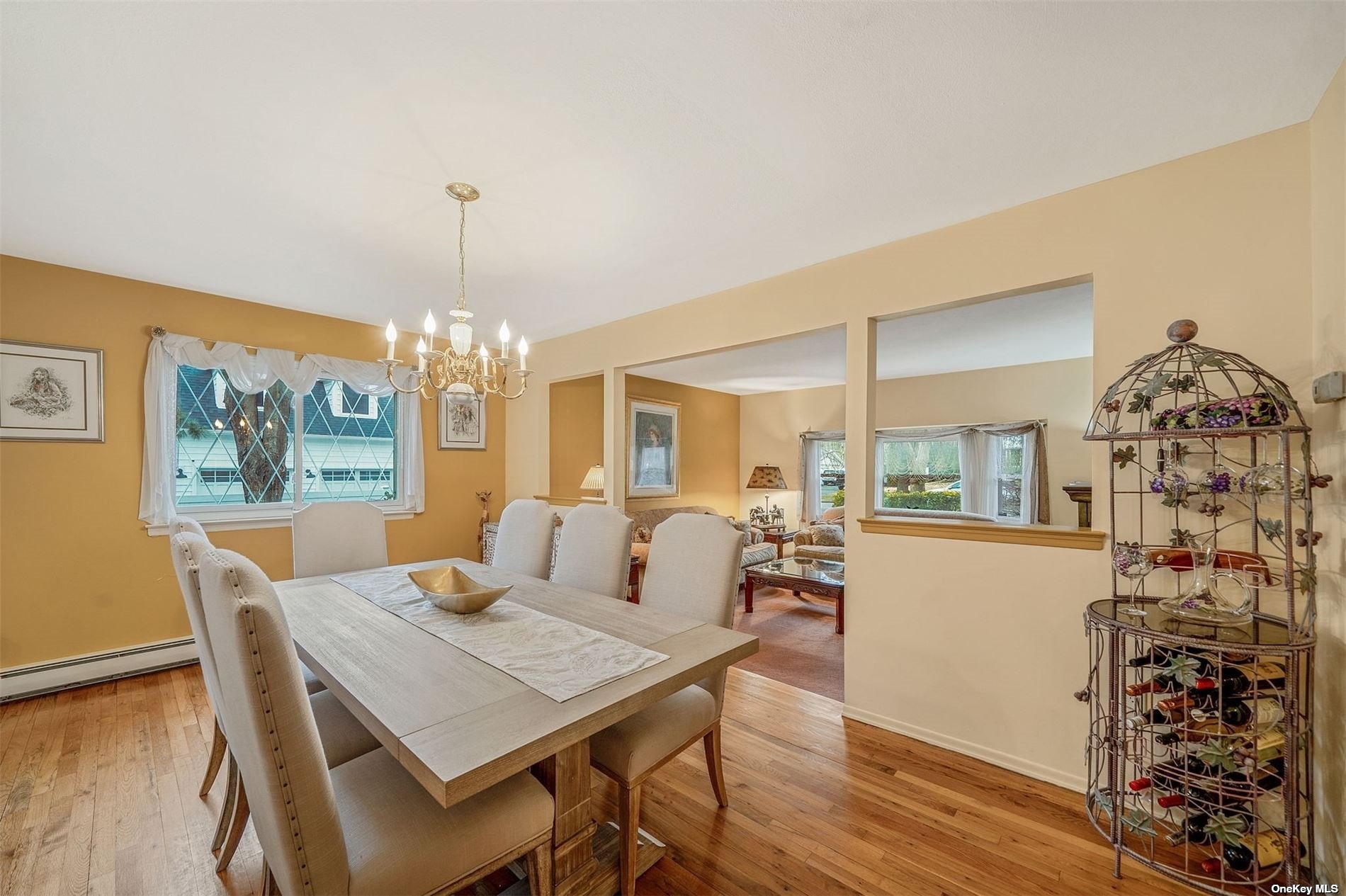 ;
;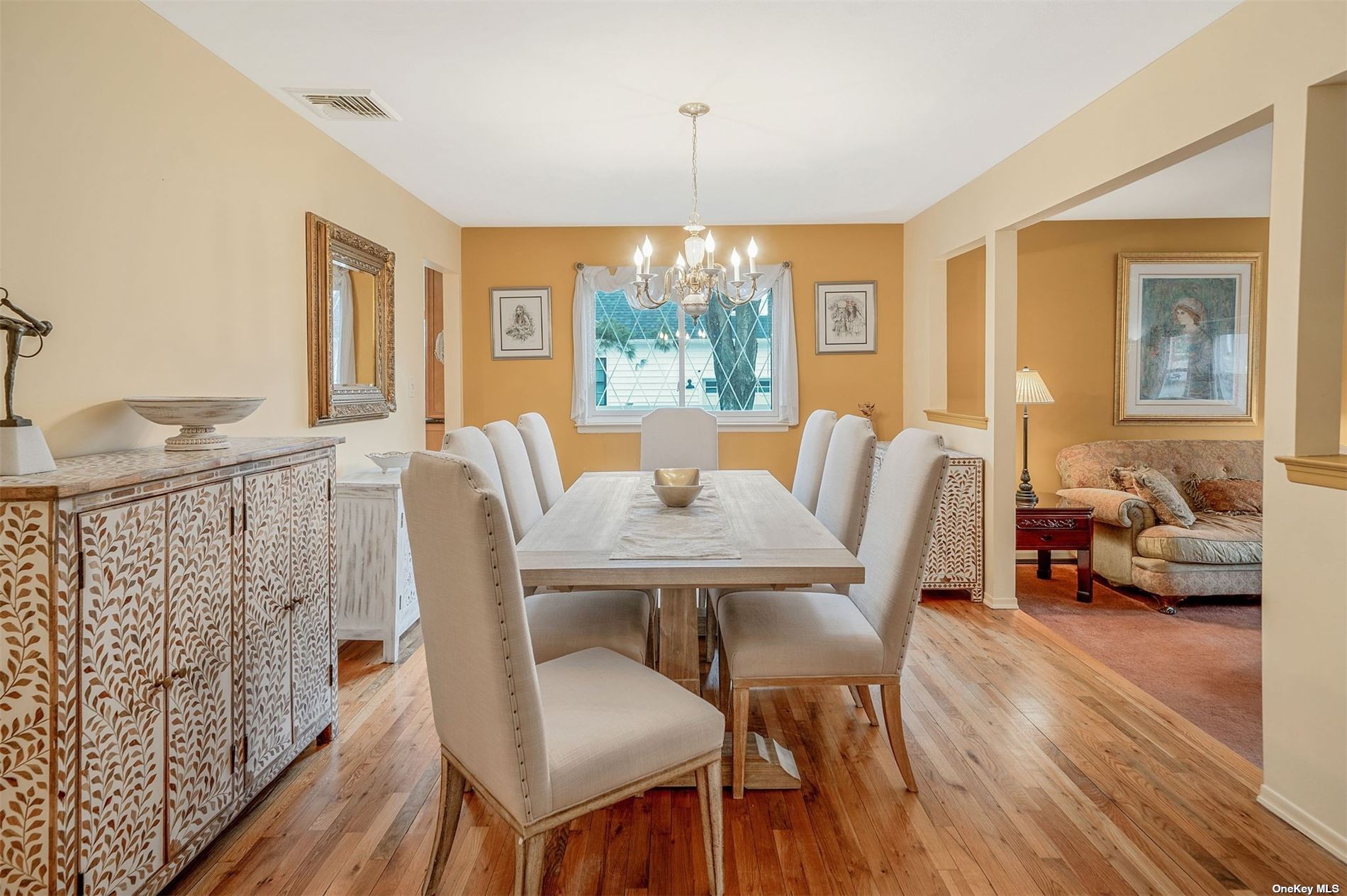 ;
;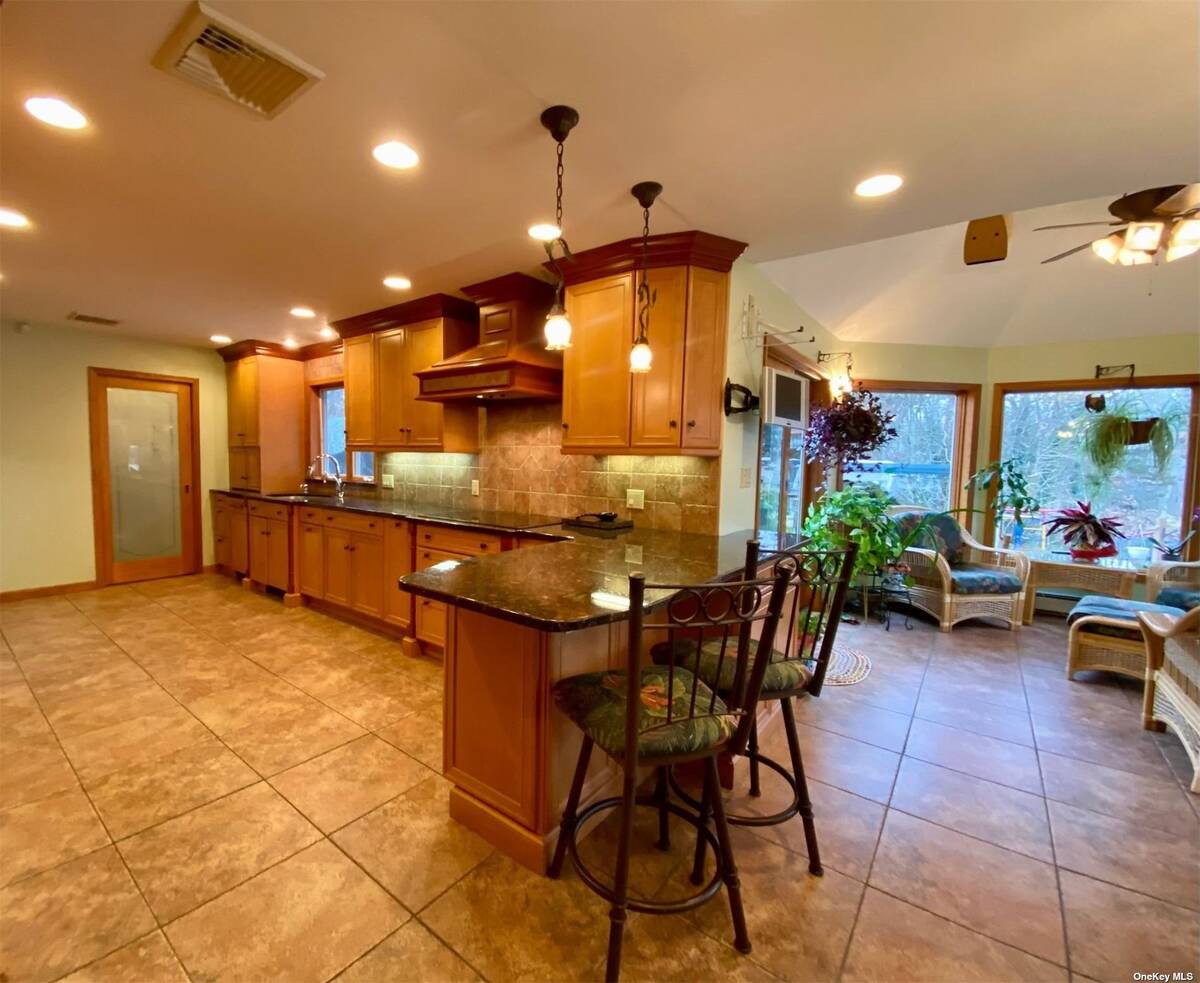 ;
;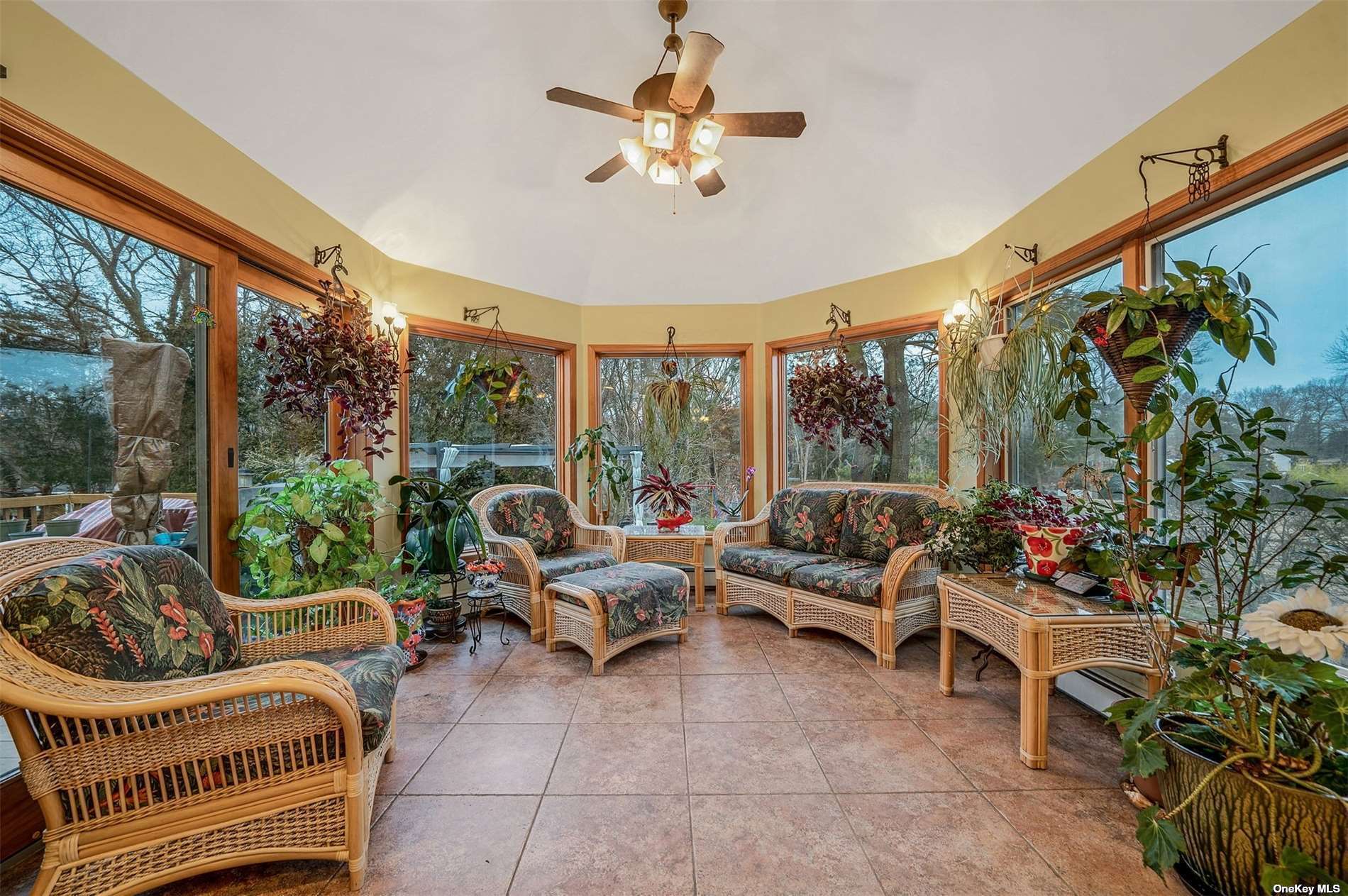 ;
;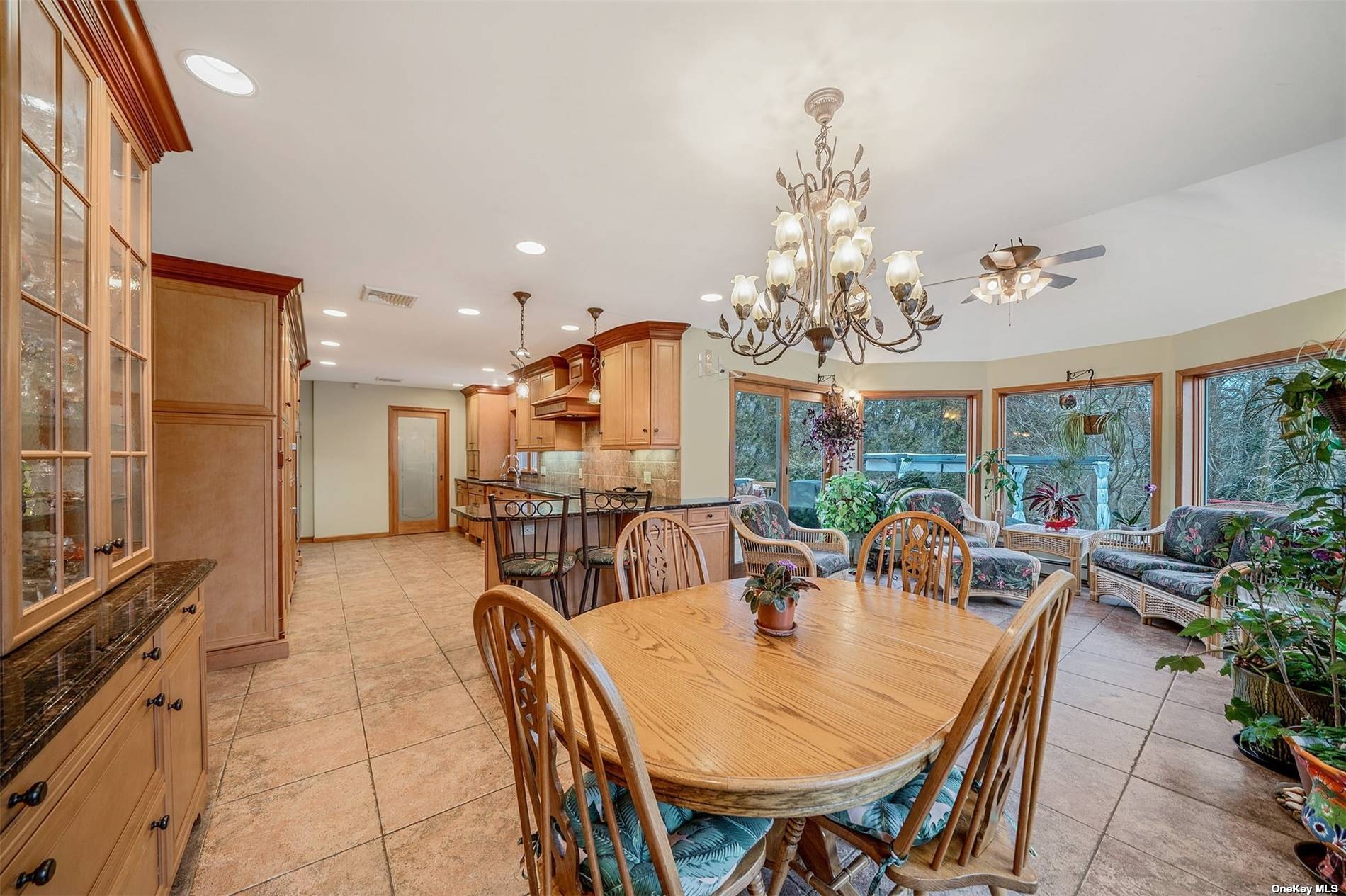 ;
;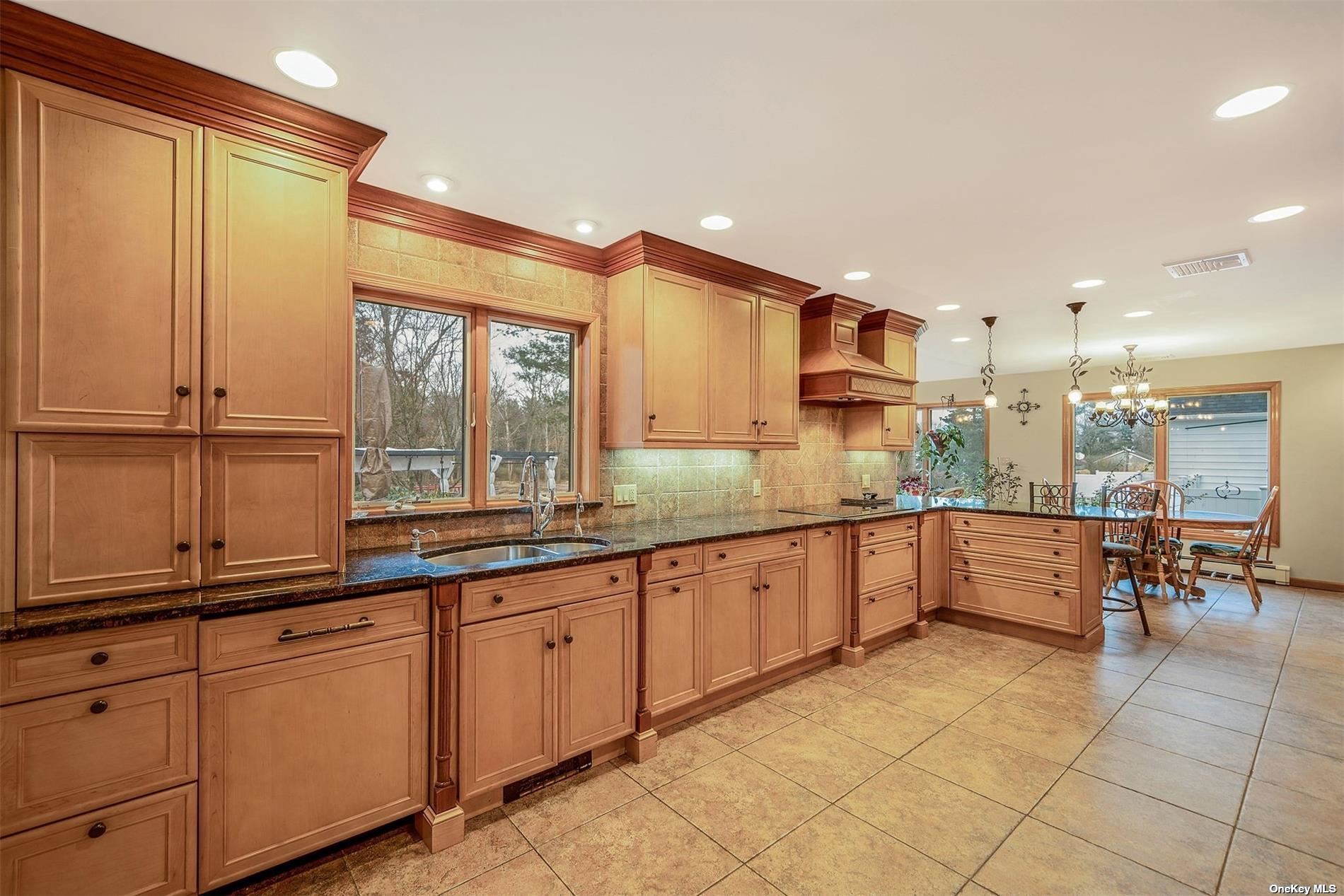 ;
;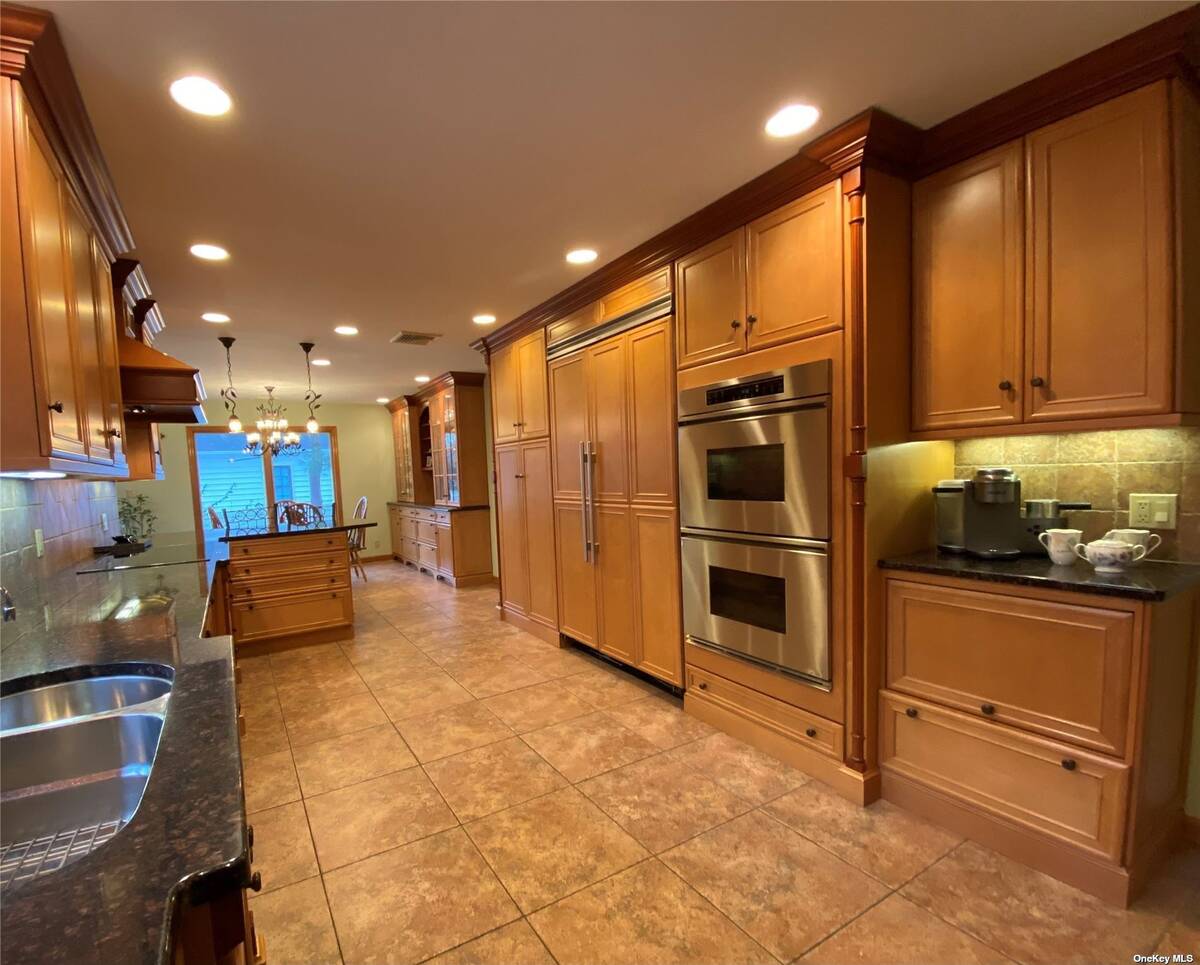 ;
;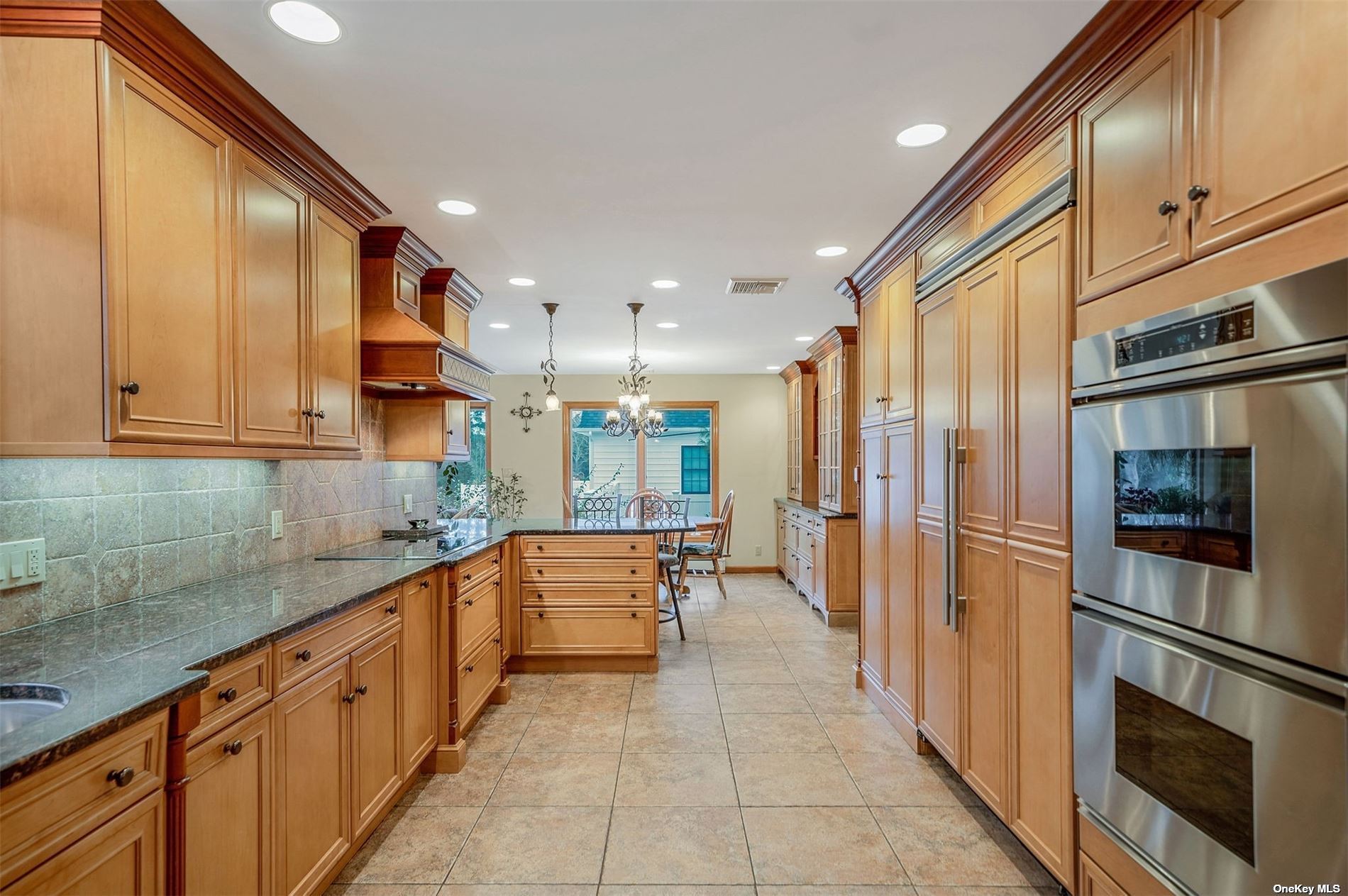 ;
;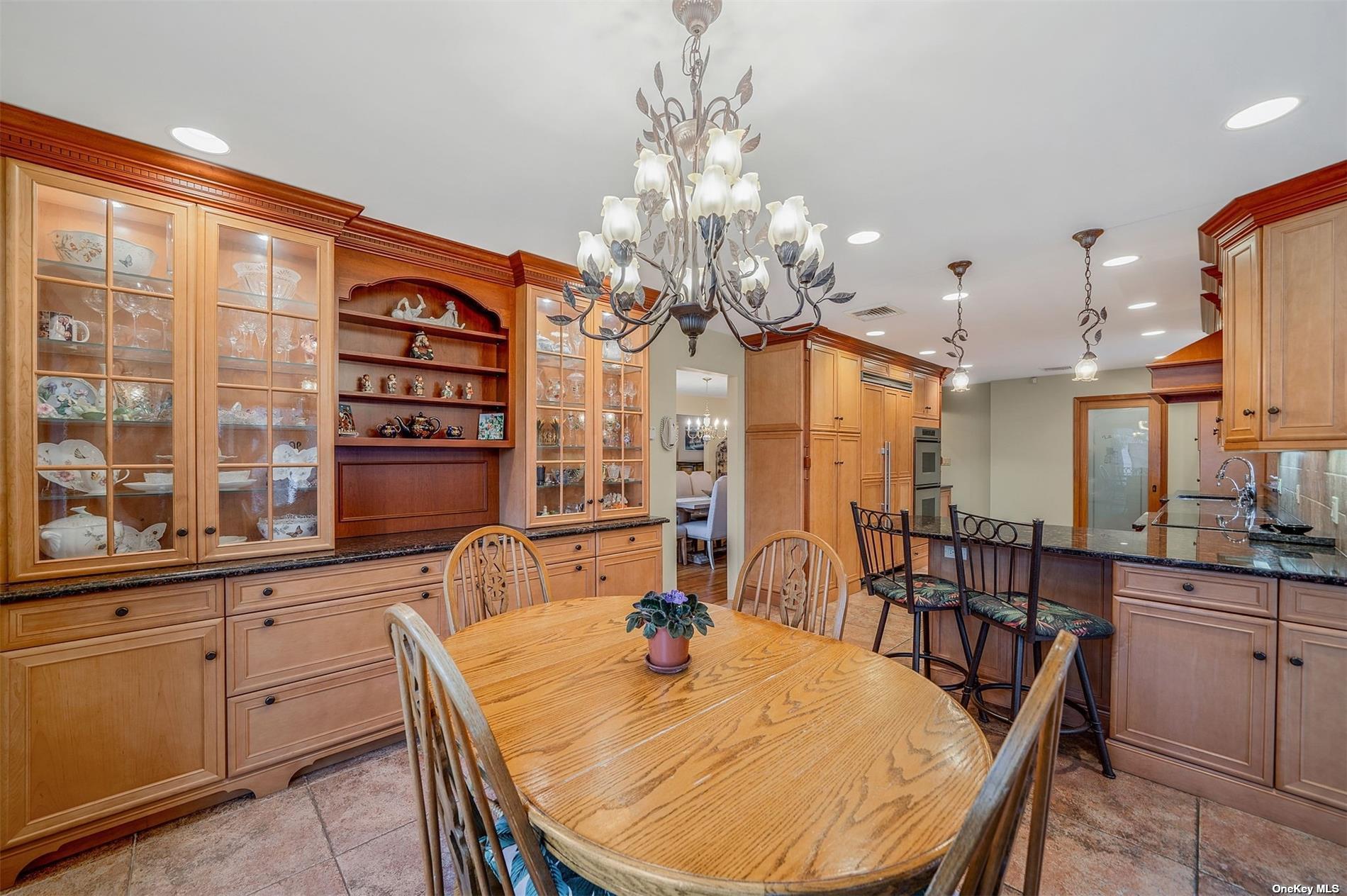 ;
;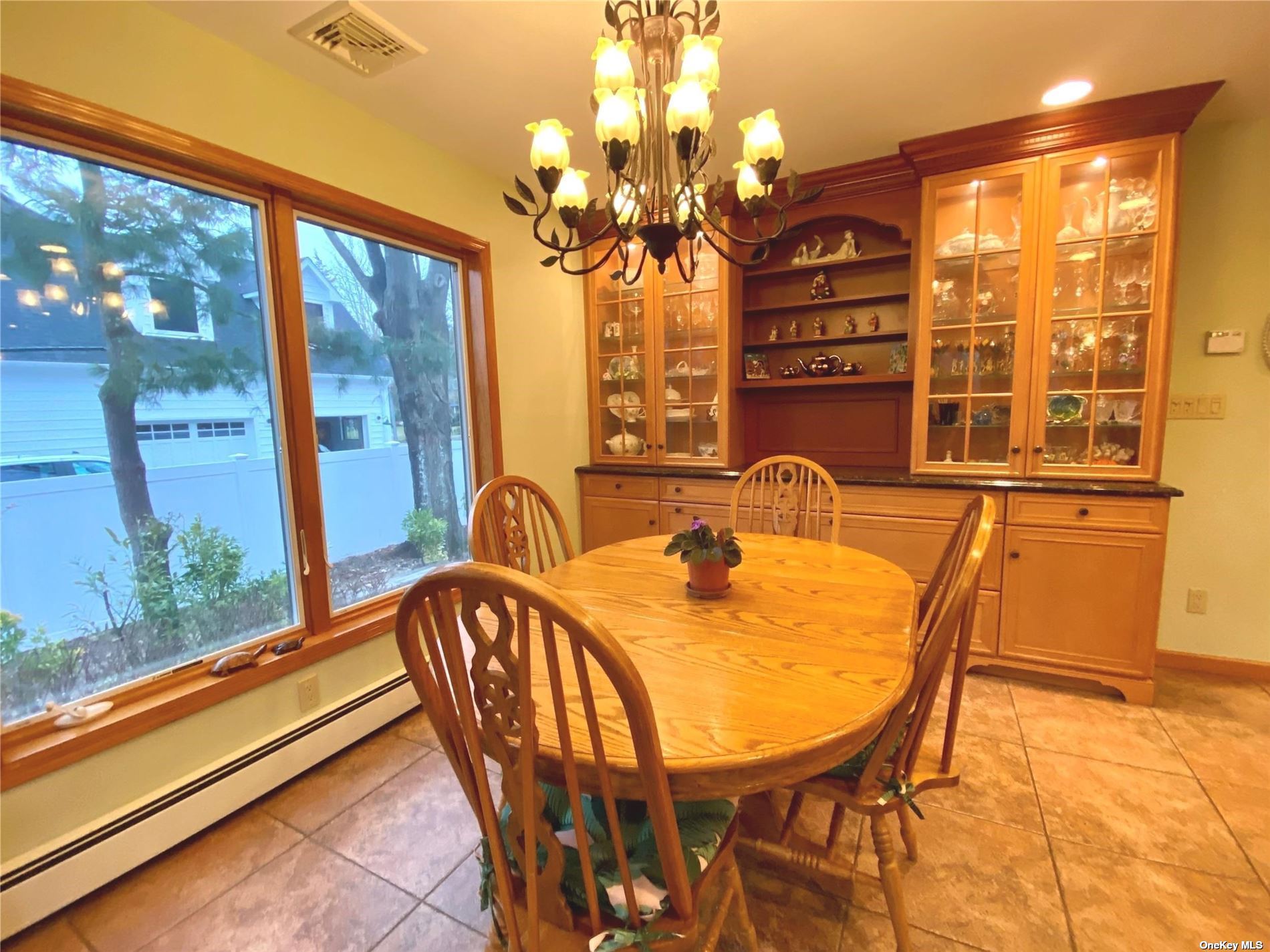 ;
;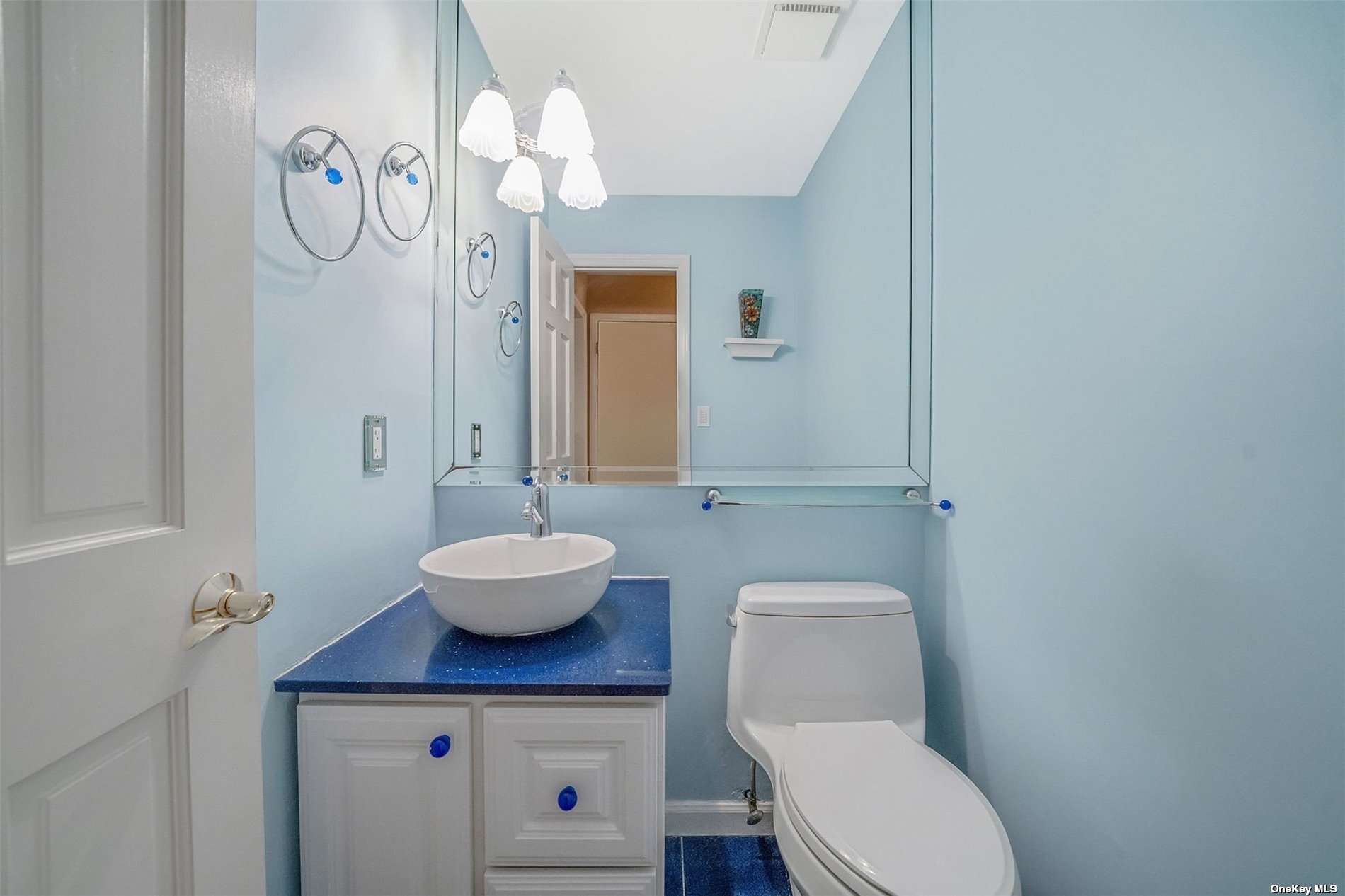 ;
;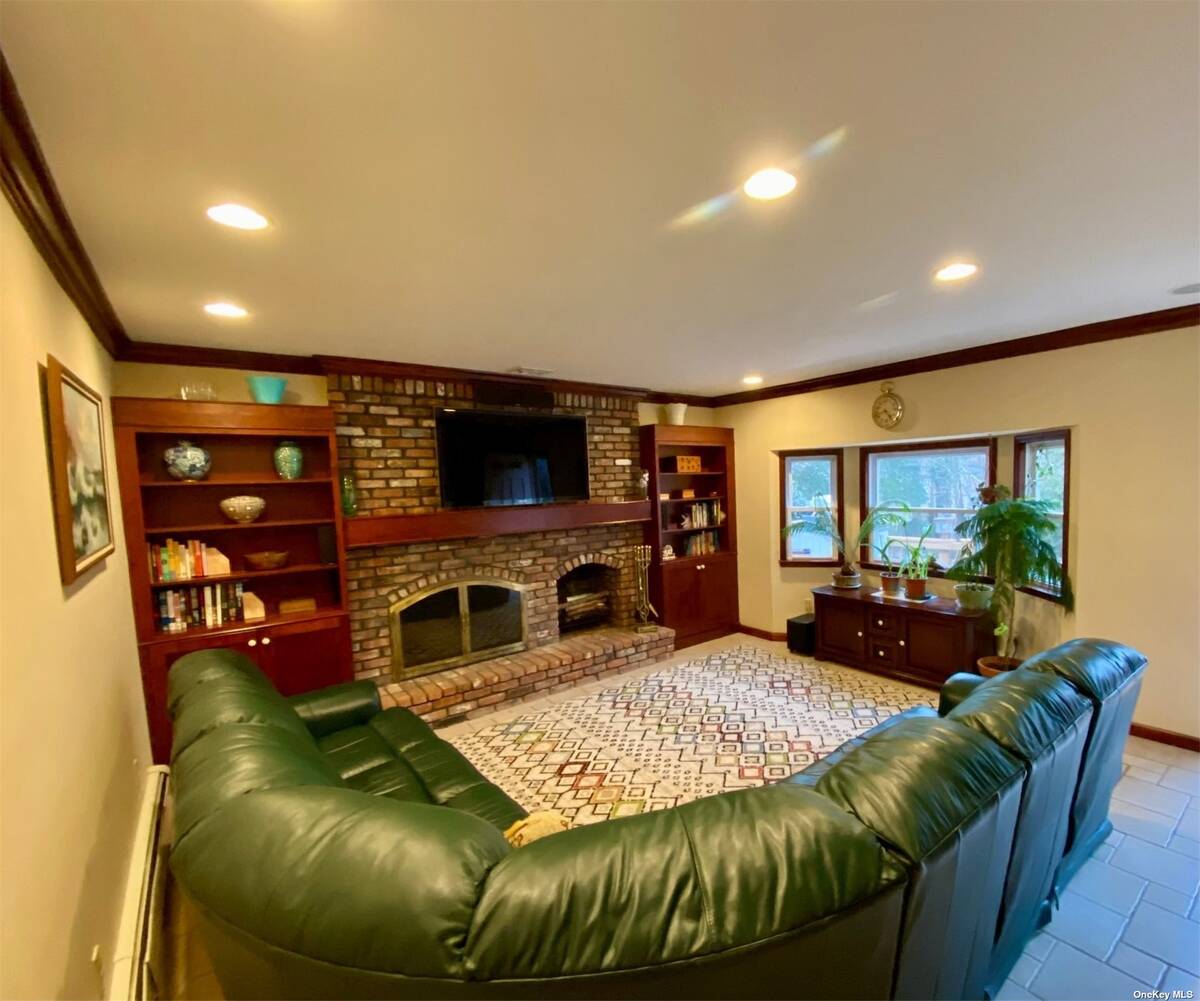 ;
;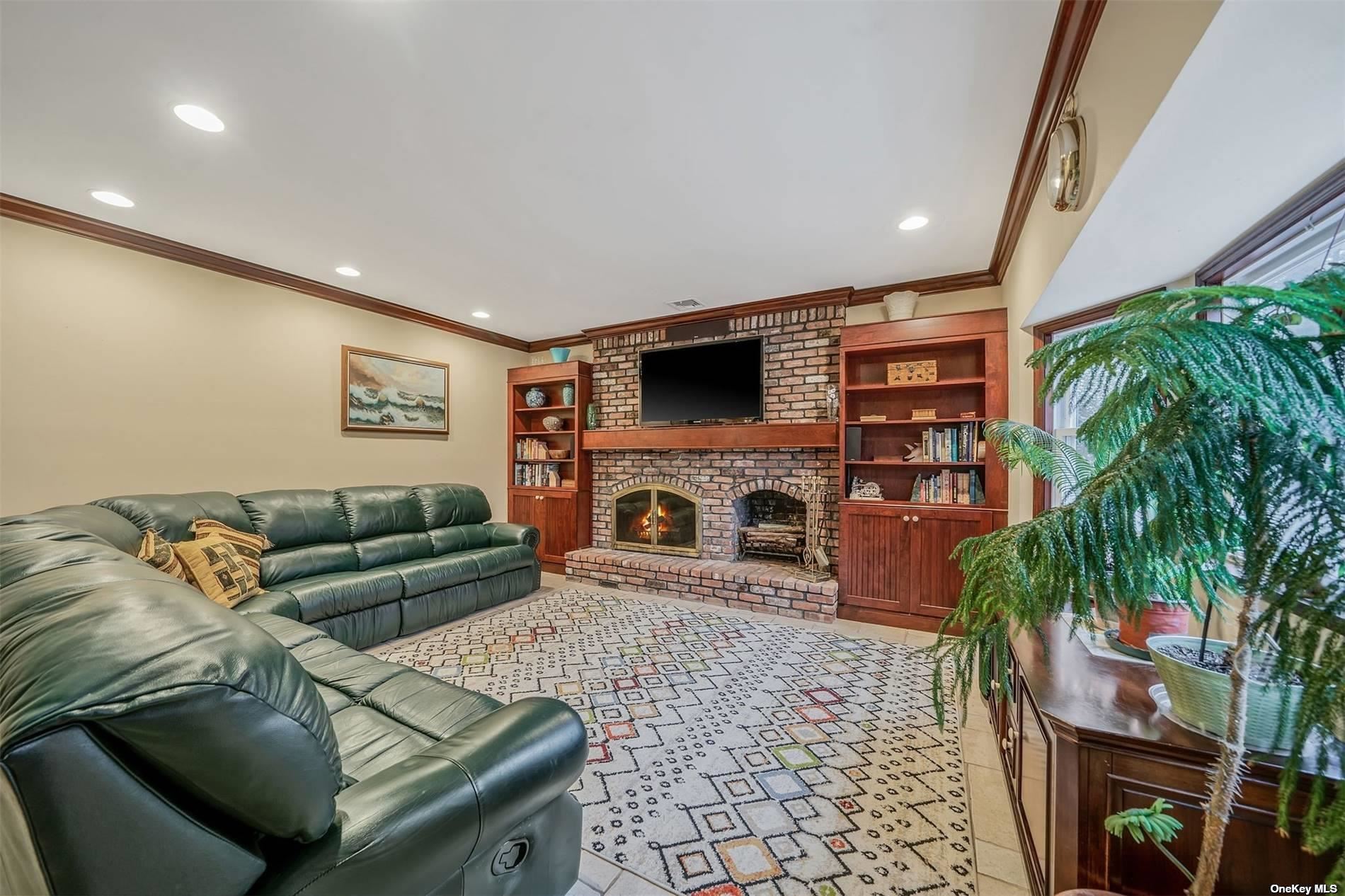 ;
;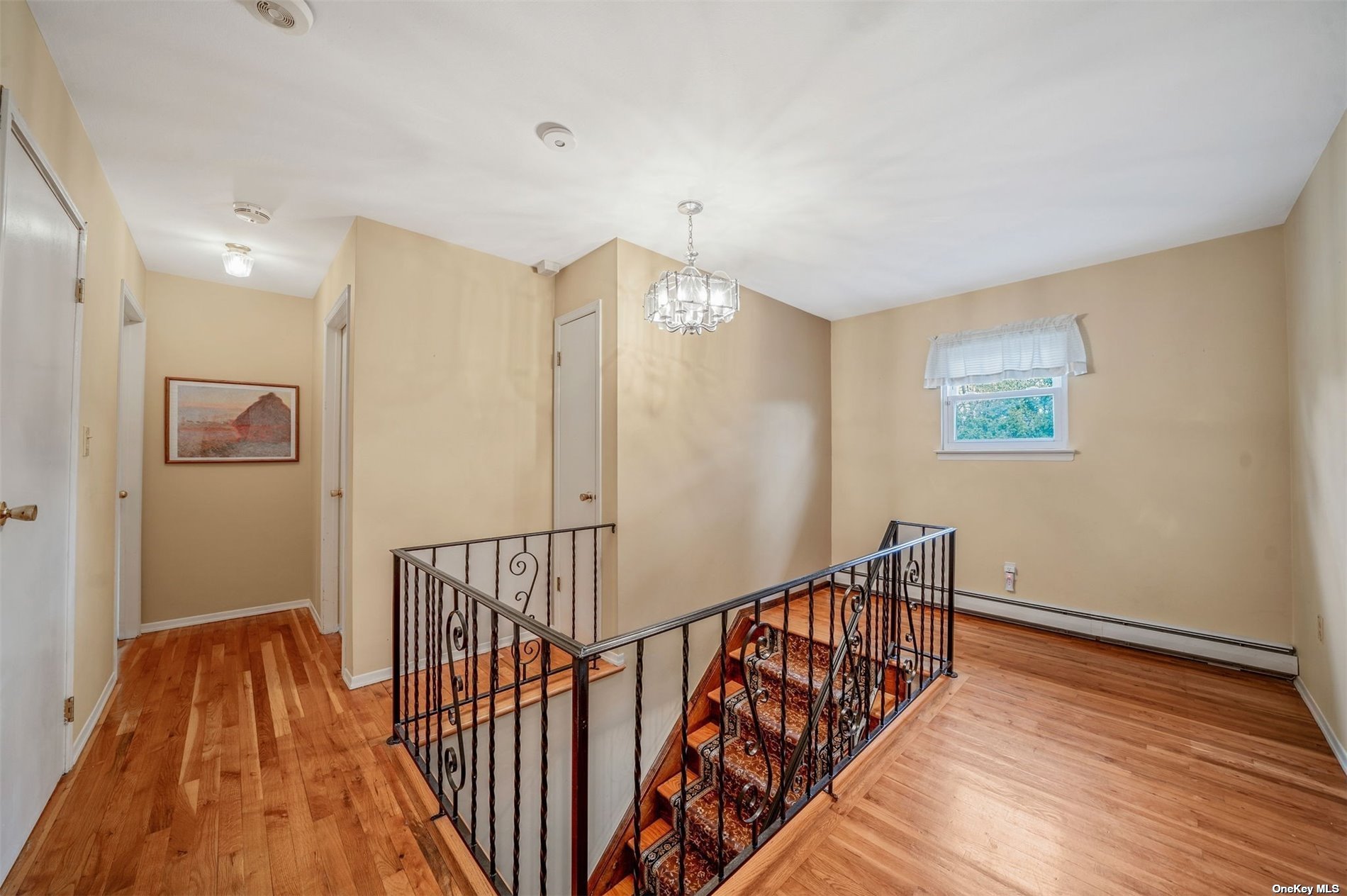 ;
;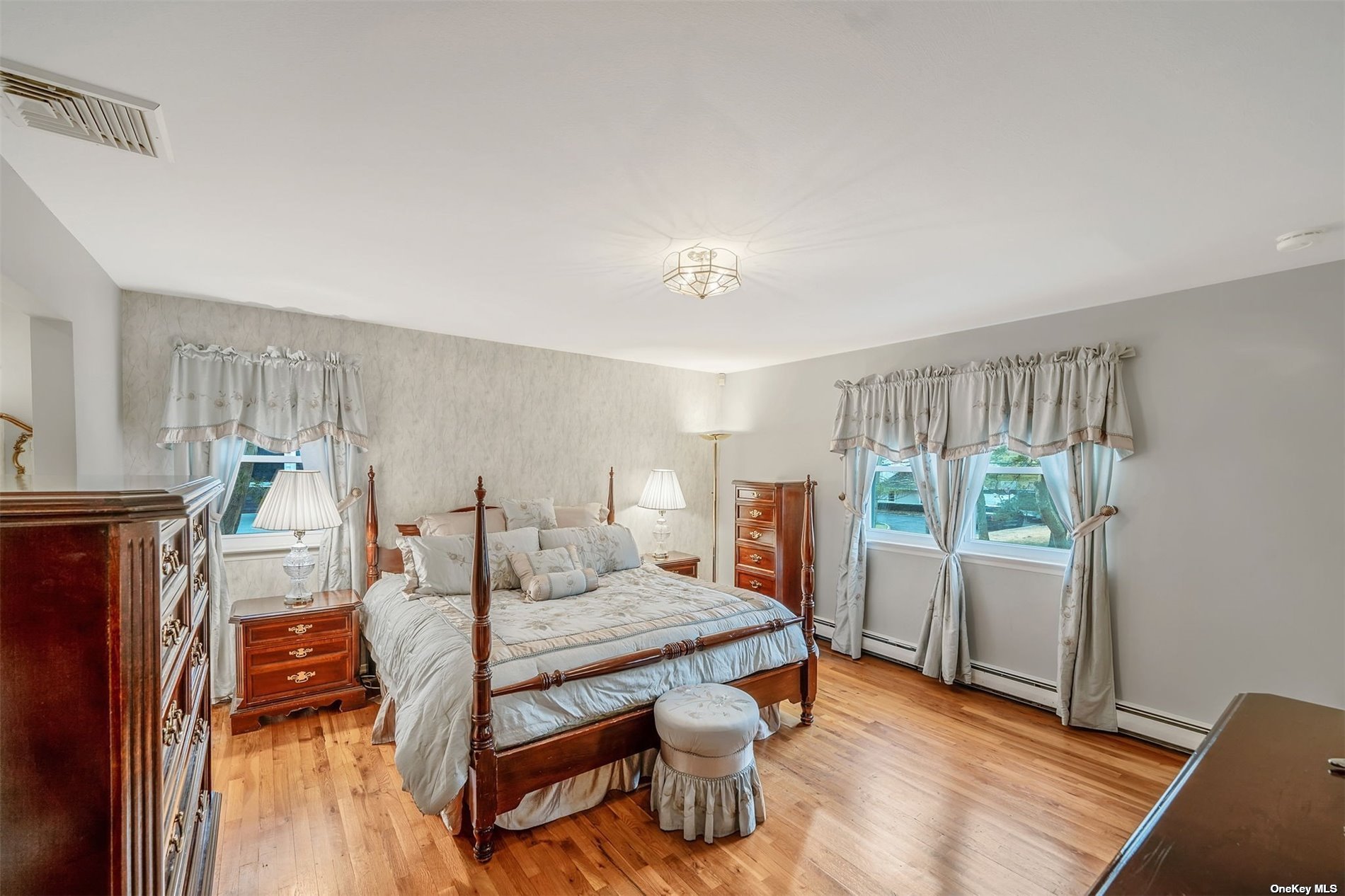 ;
;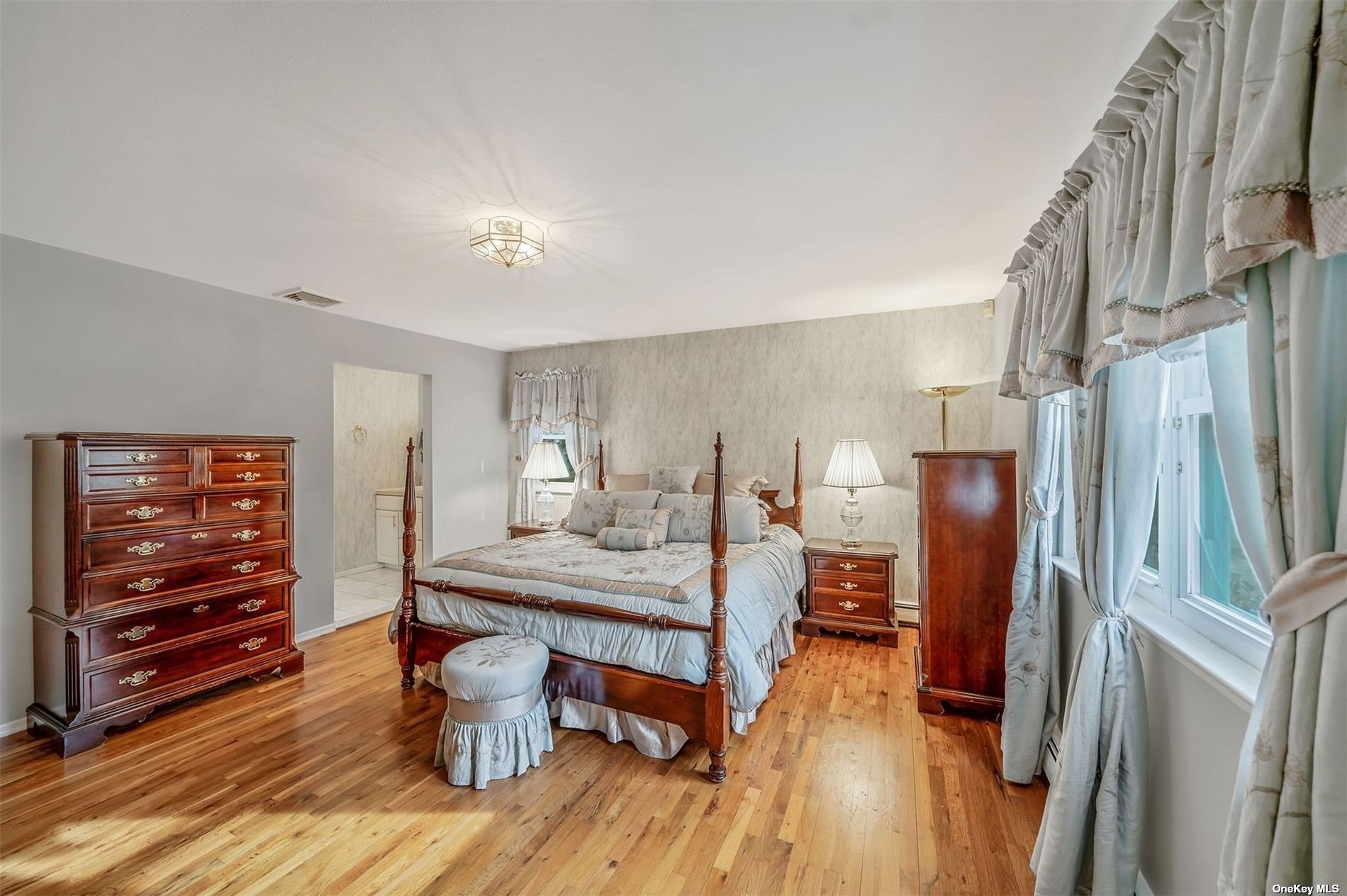 ;
;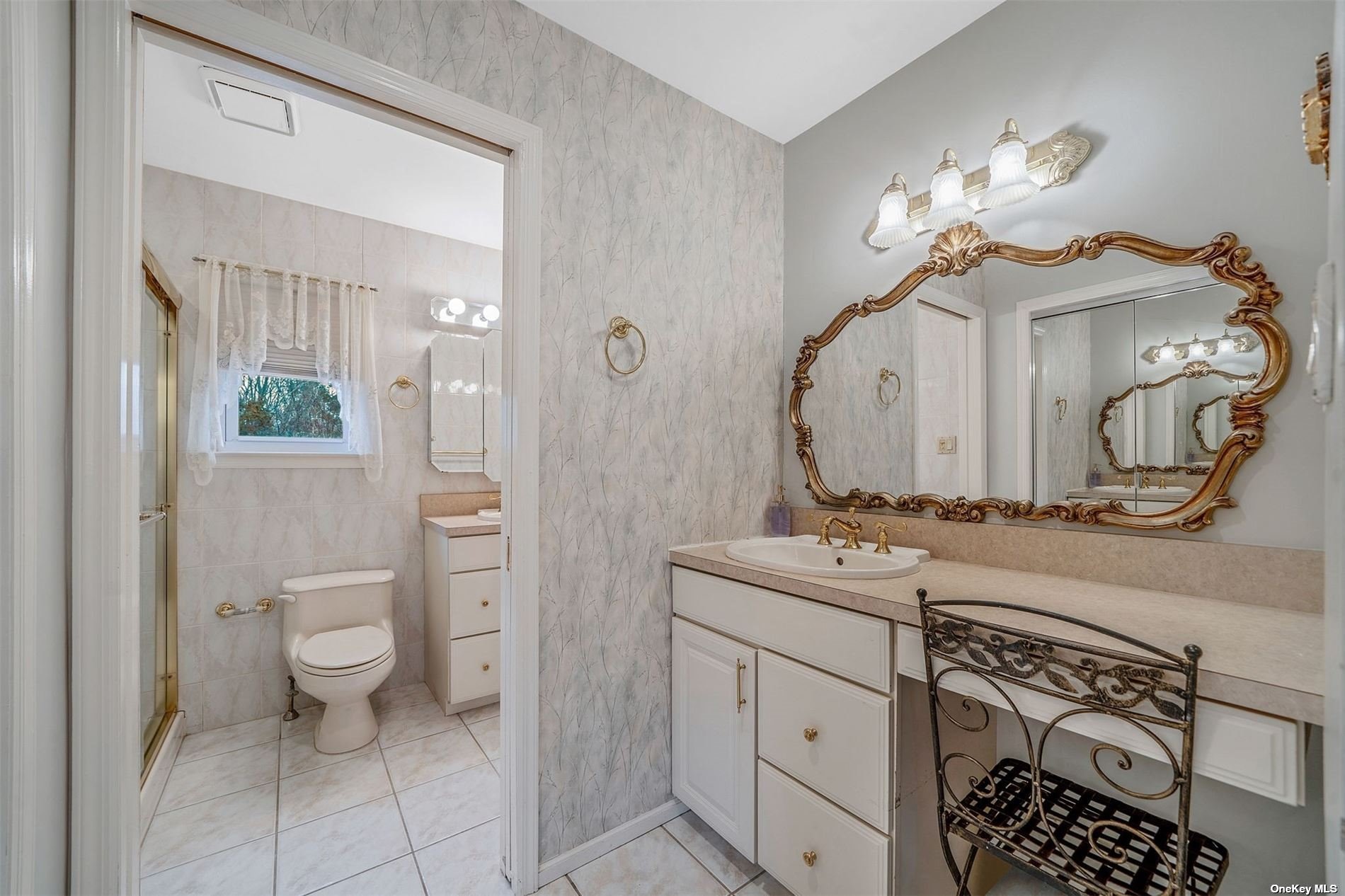 ;
;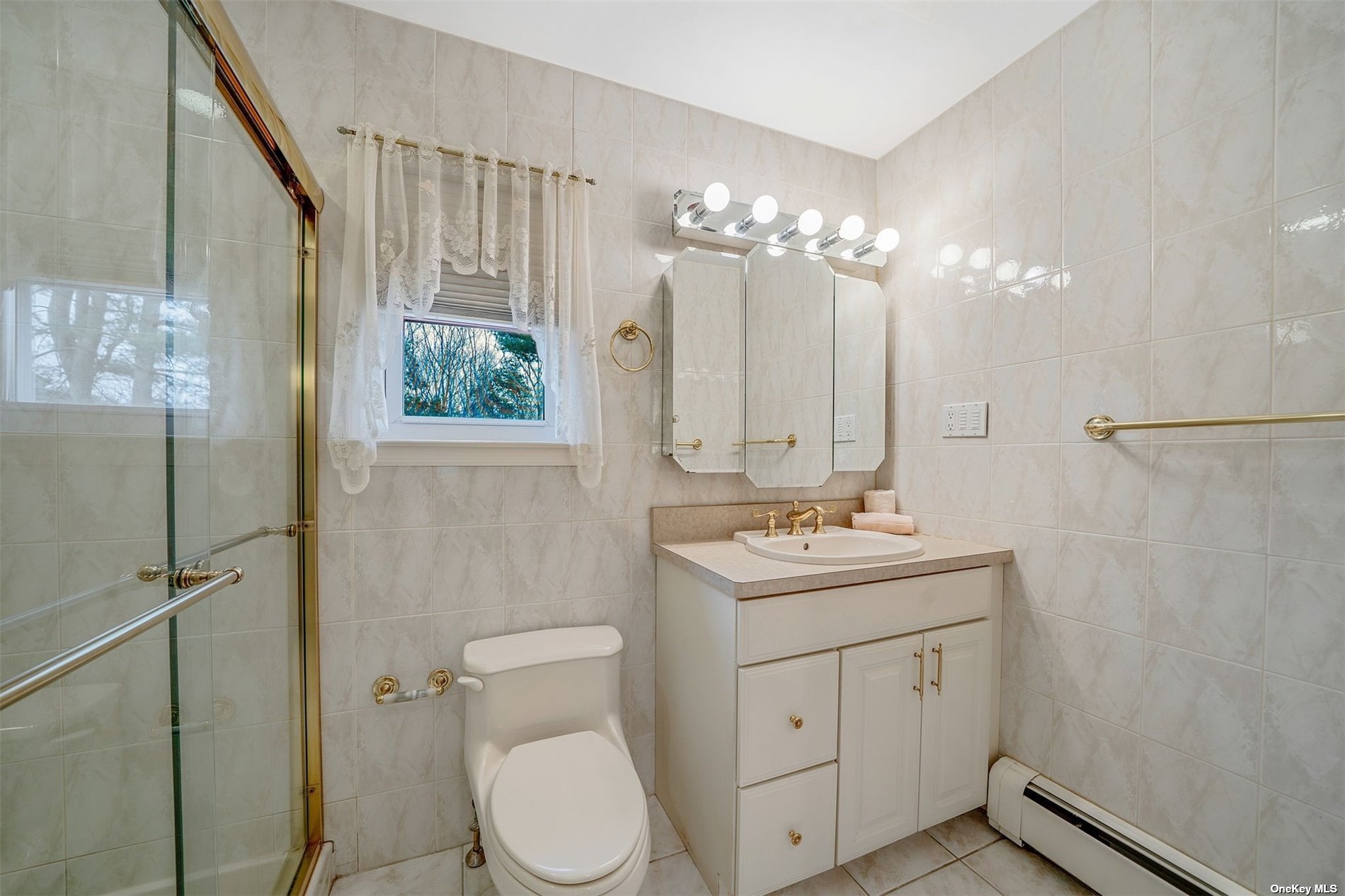 ;
;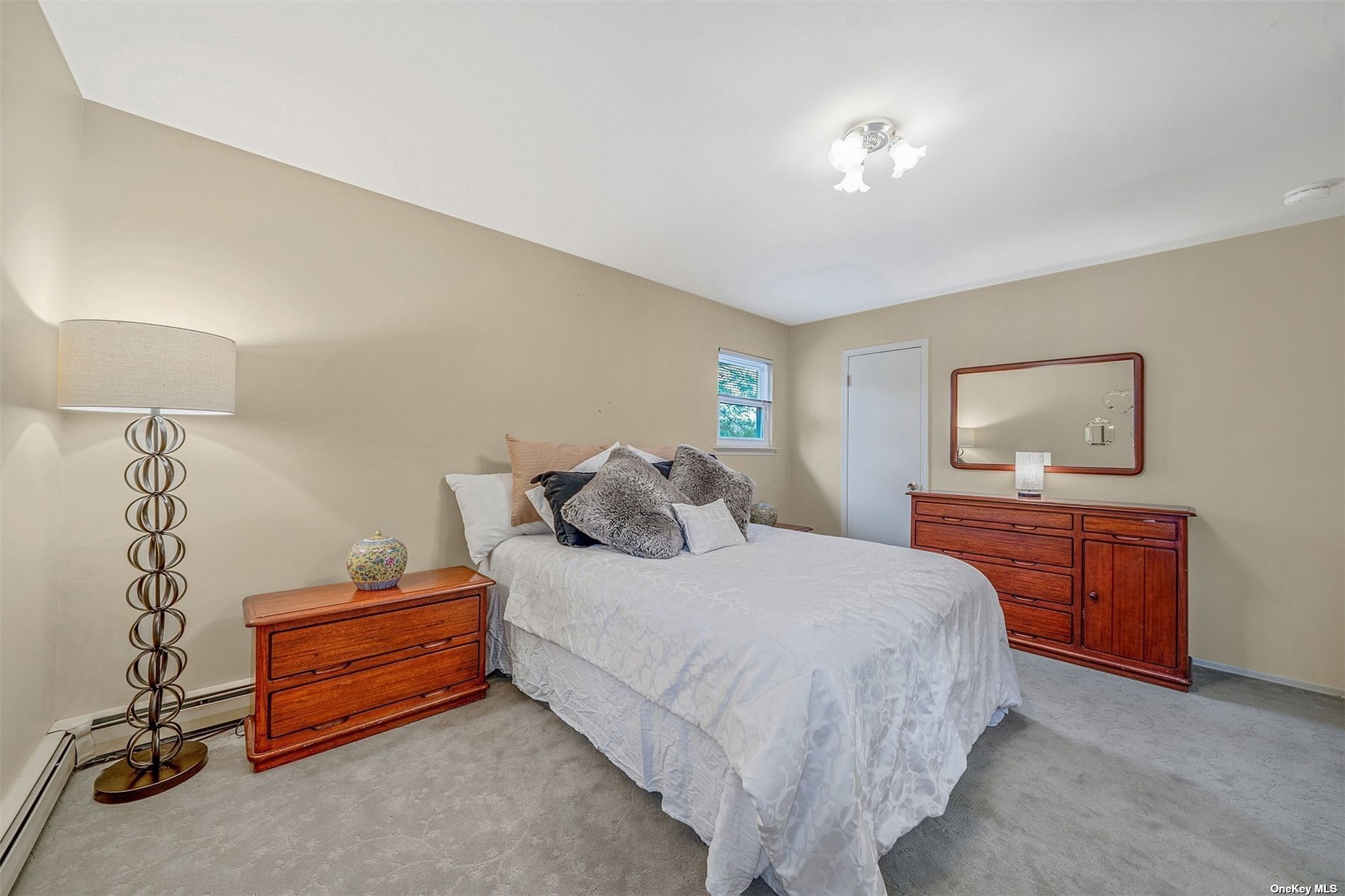 ;
;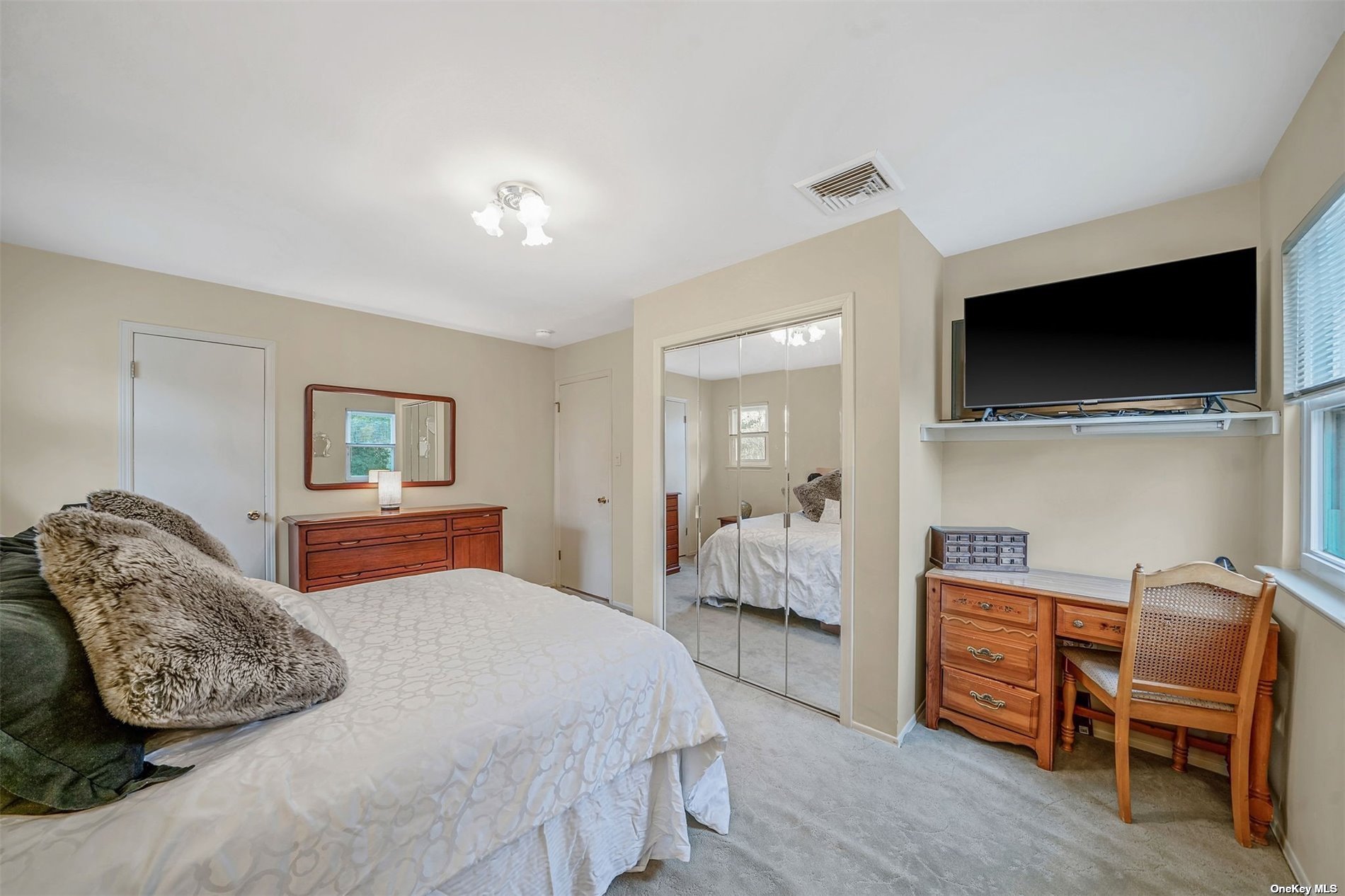 ;
;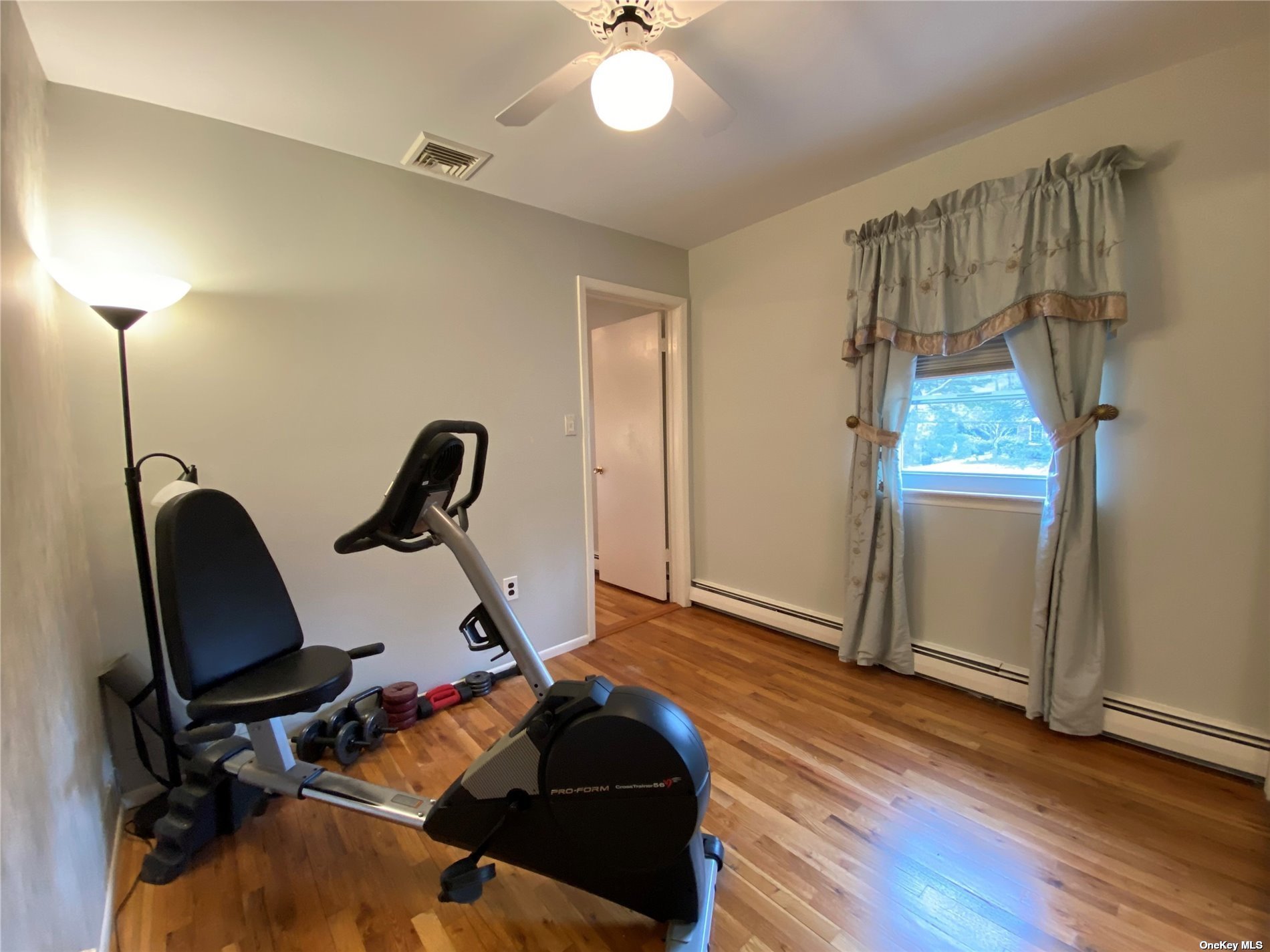 ;
;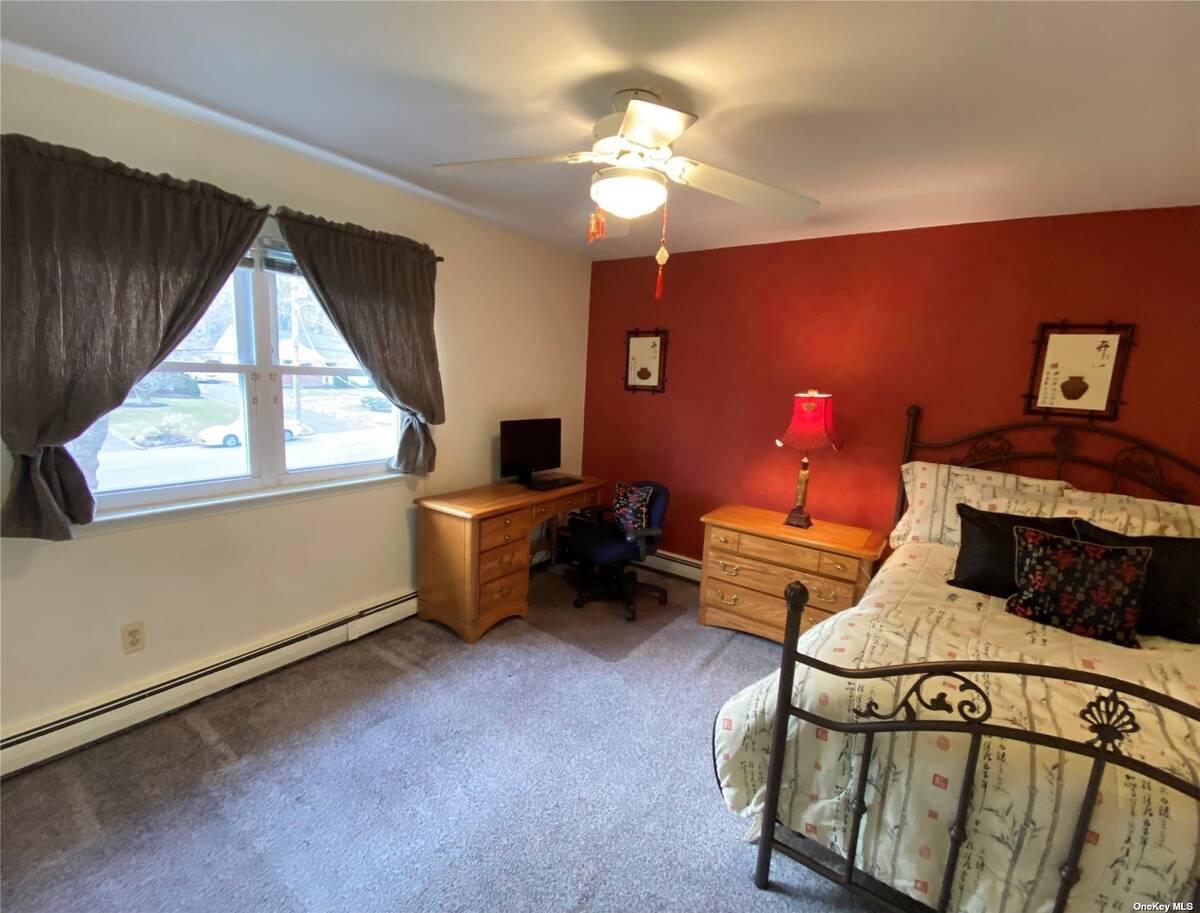 ;
;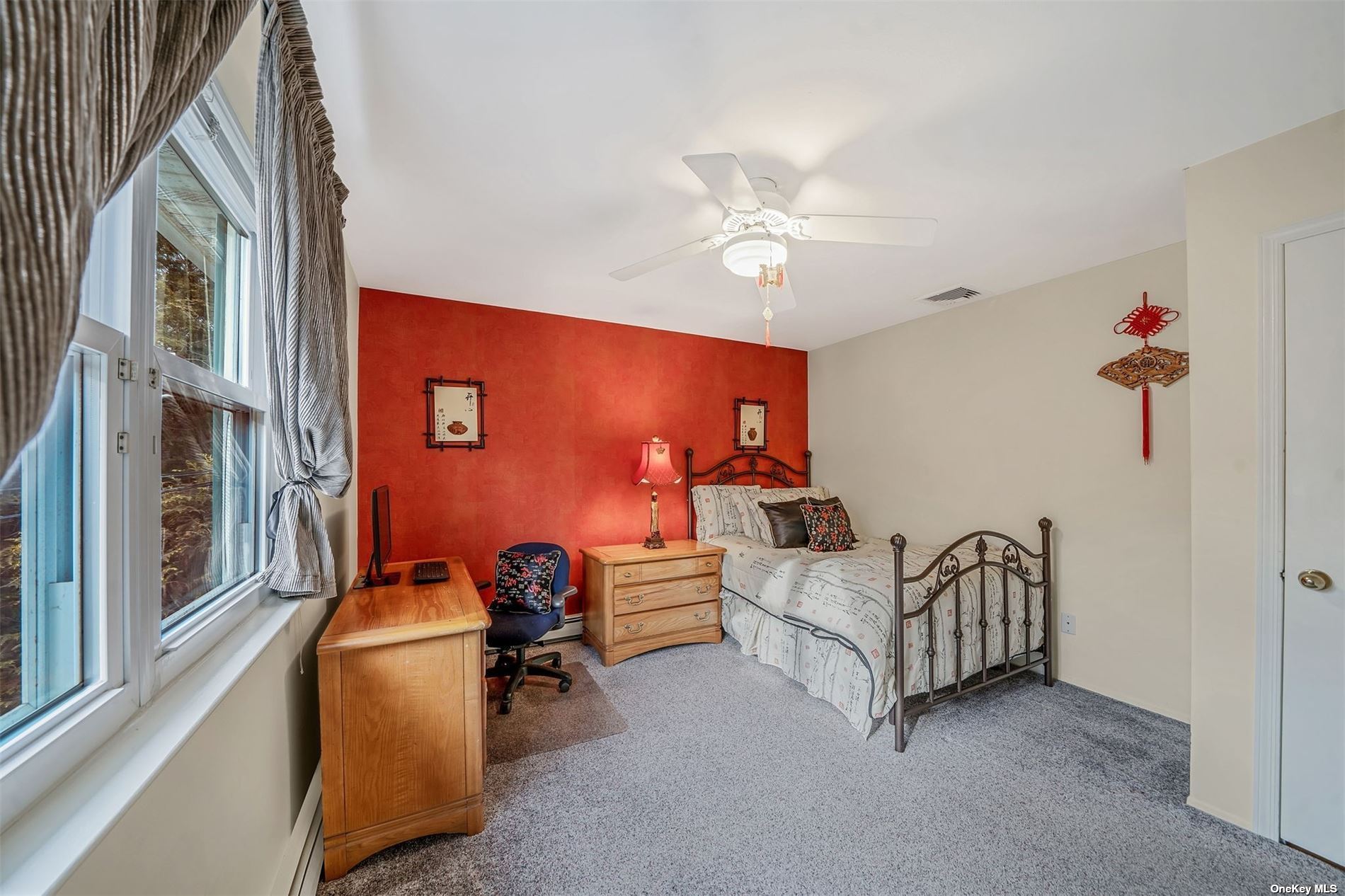 ;
;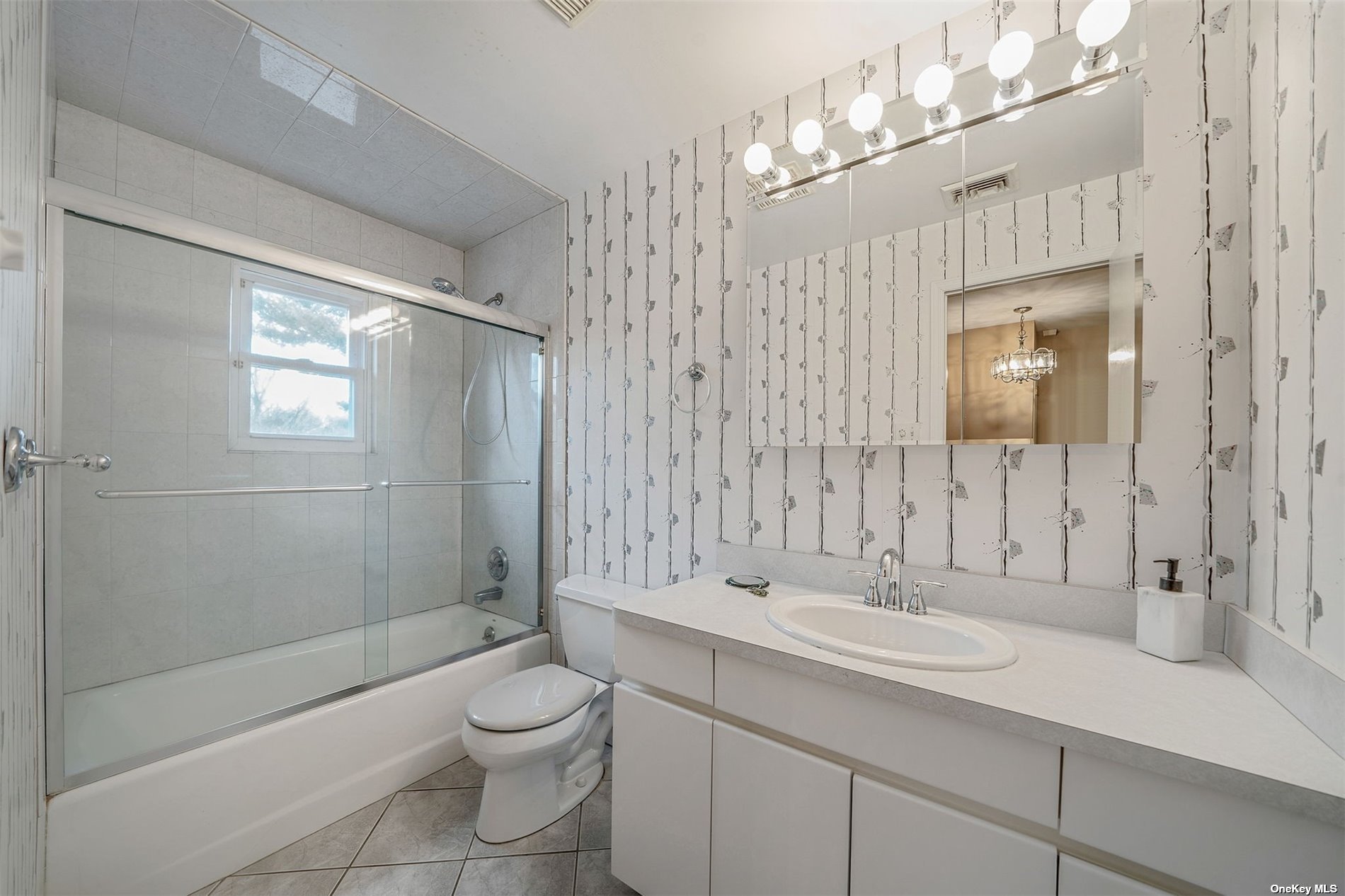 ;
;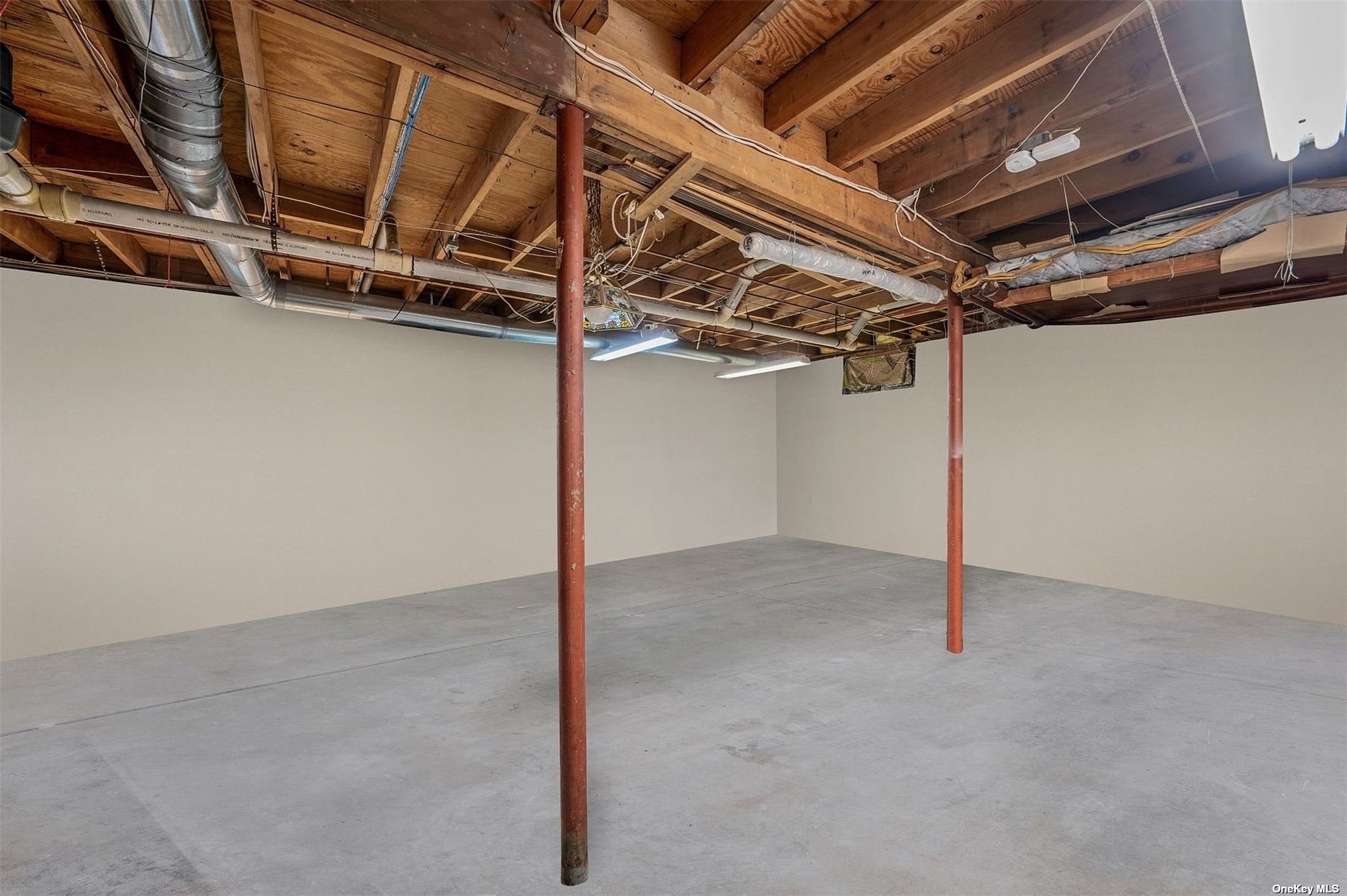 ;
;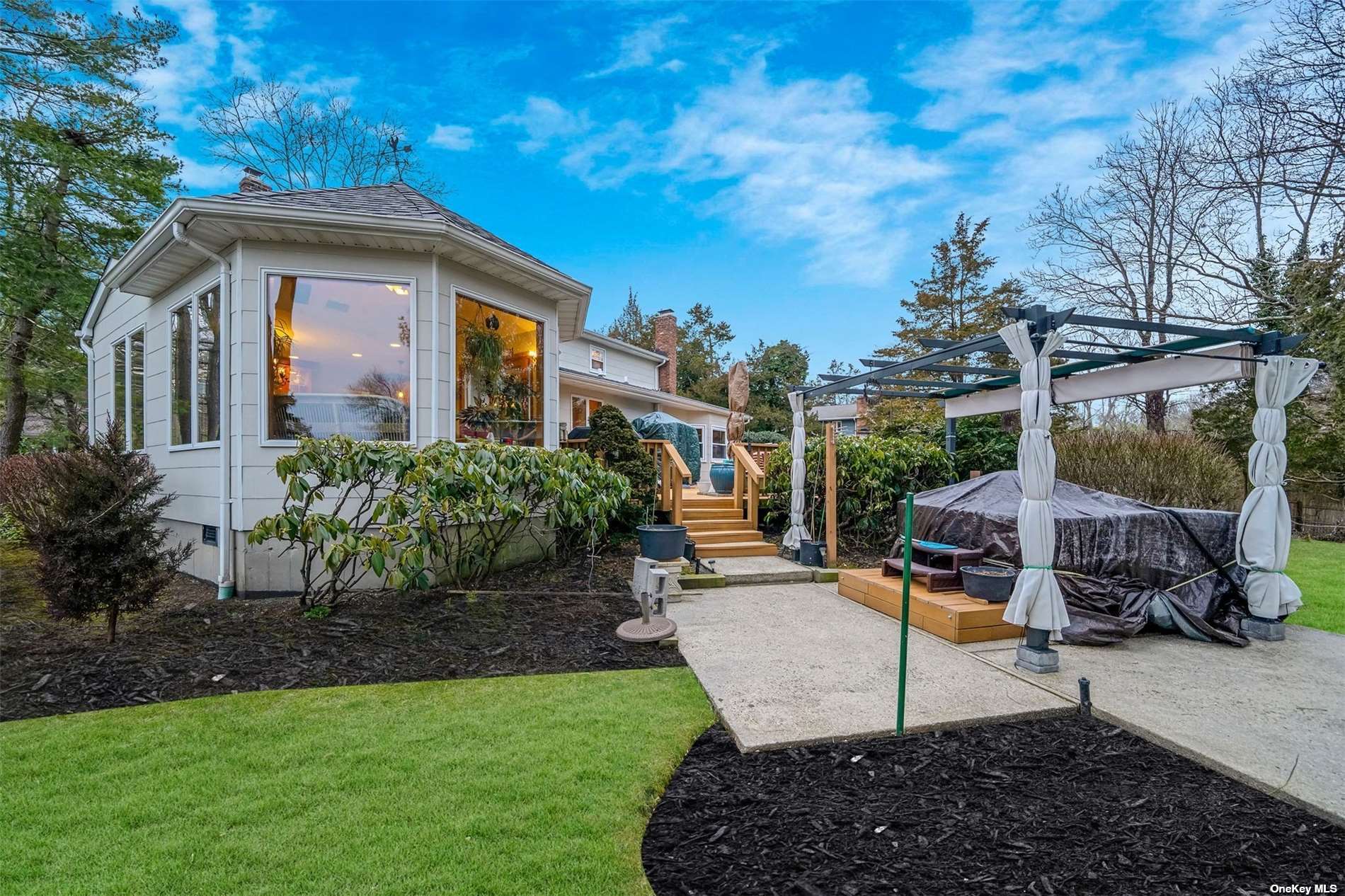 ;
;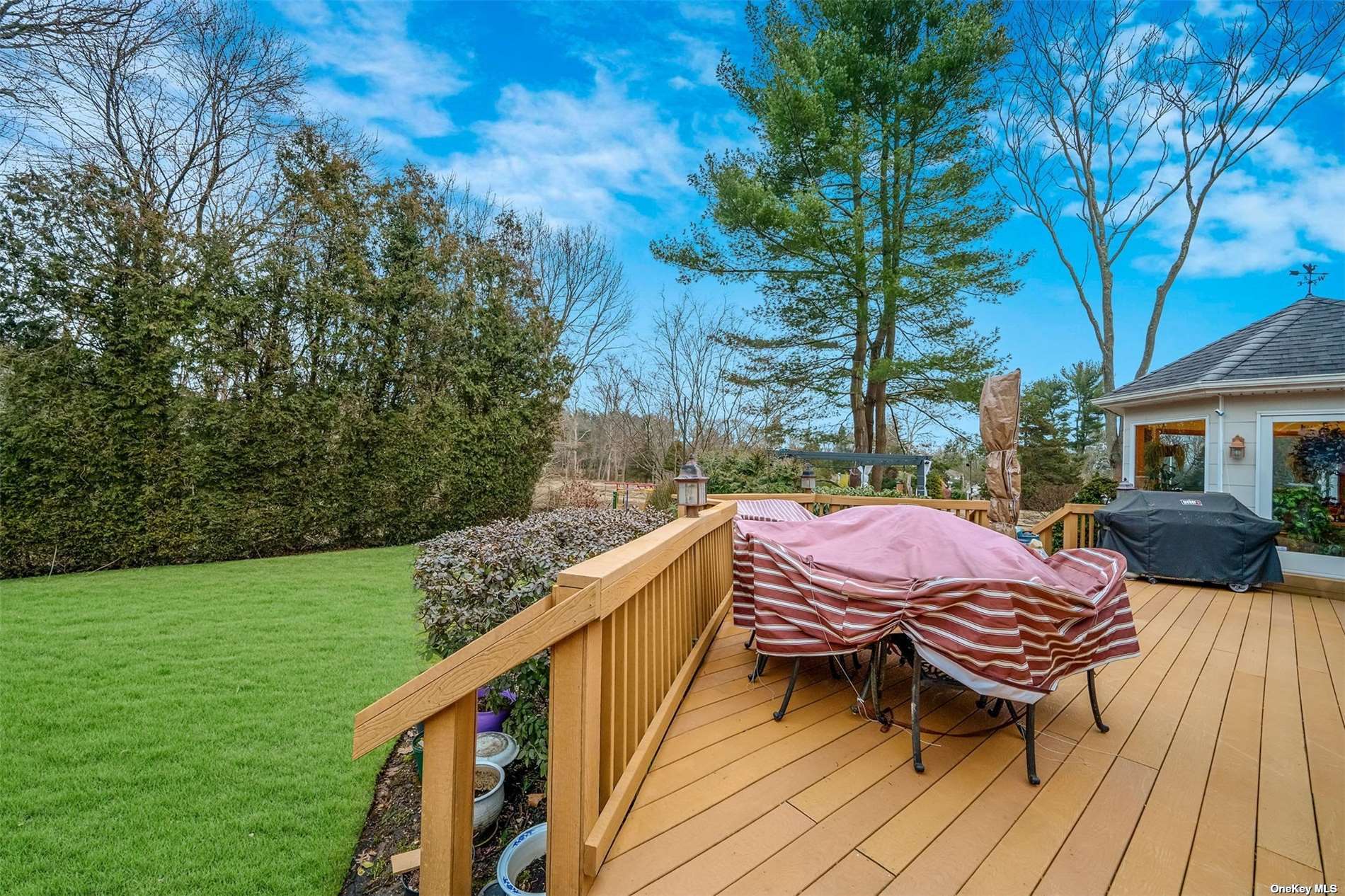 ;
;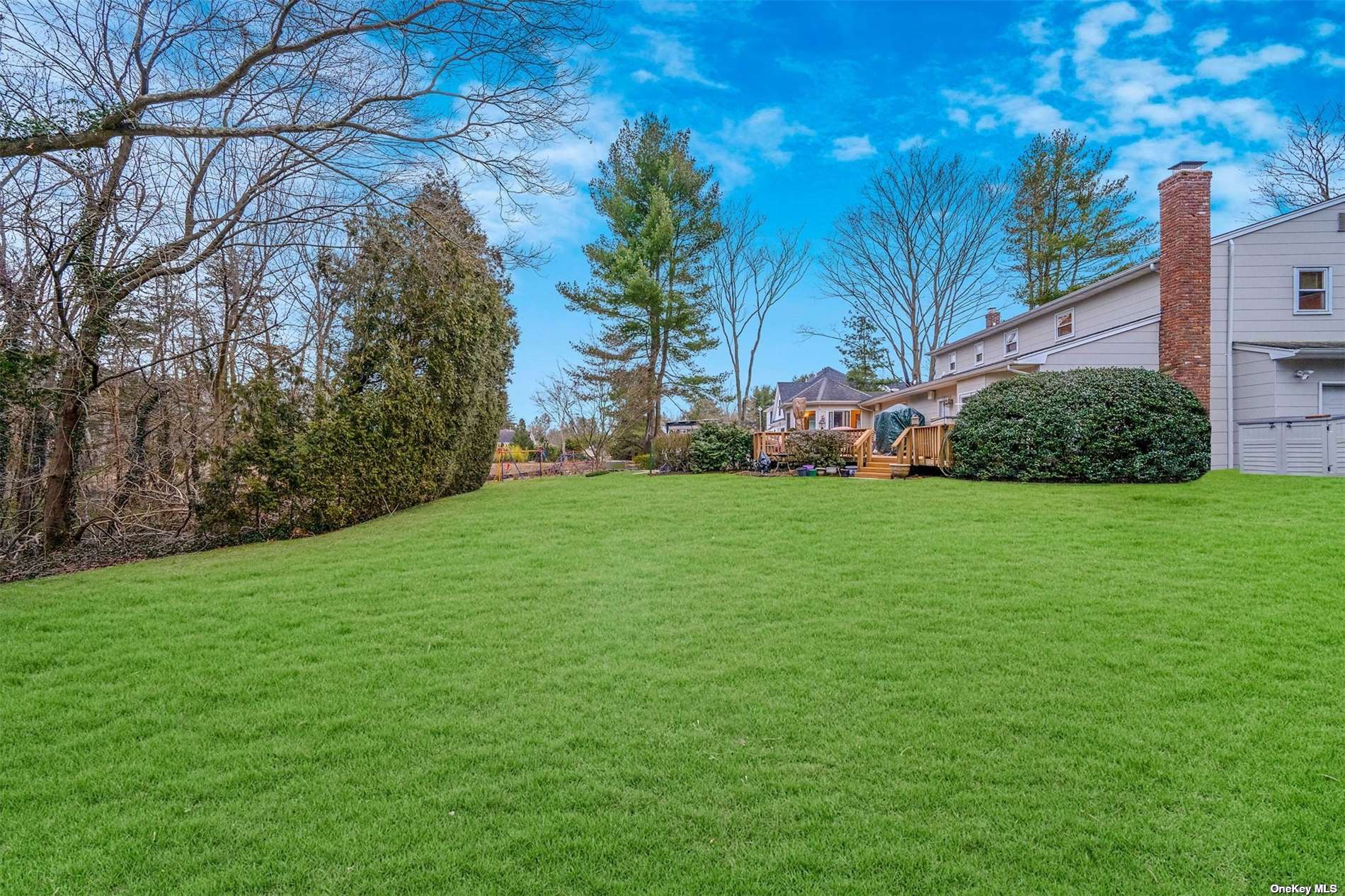 ;
;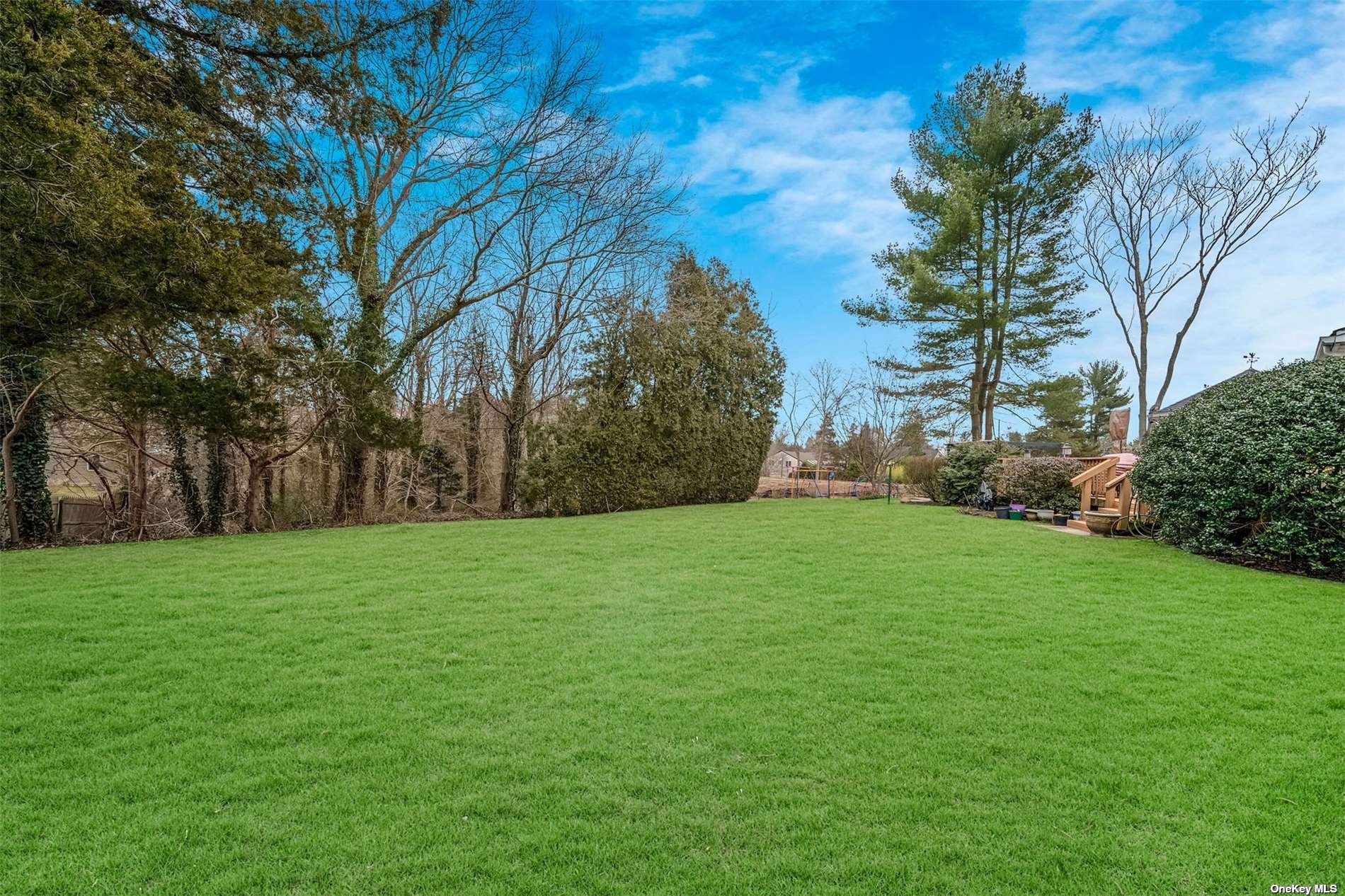 ;
;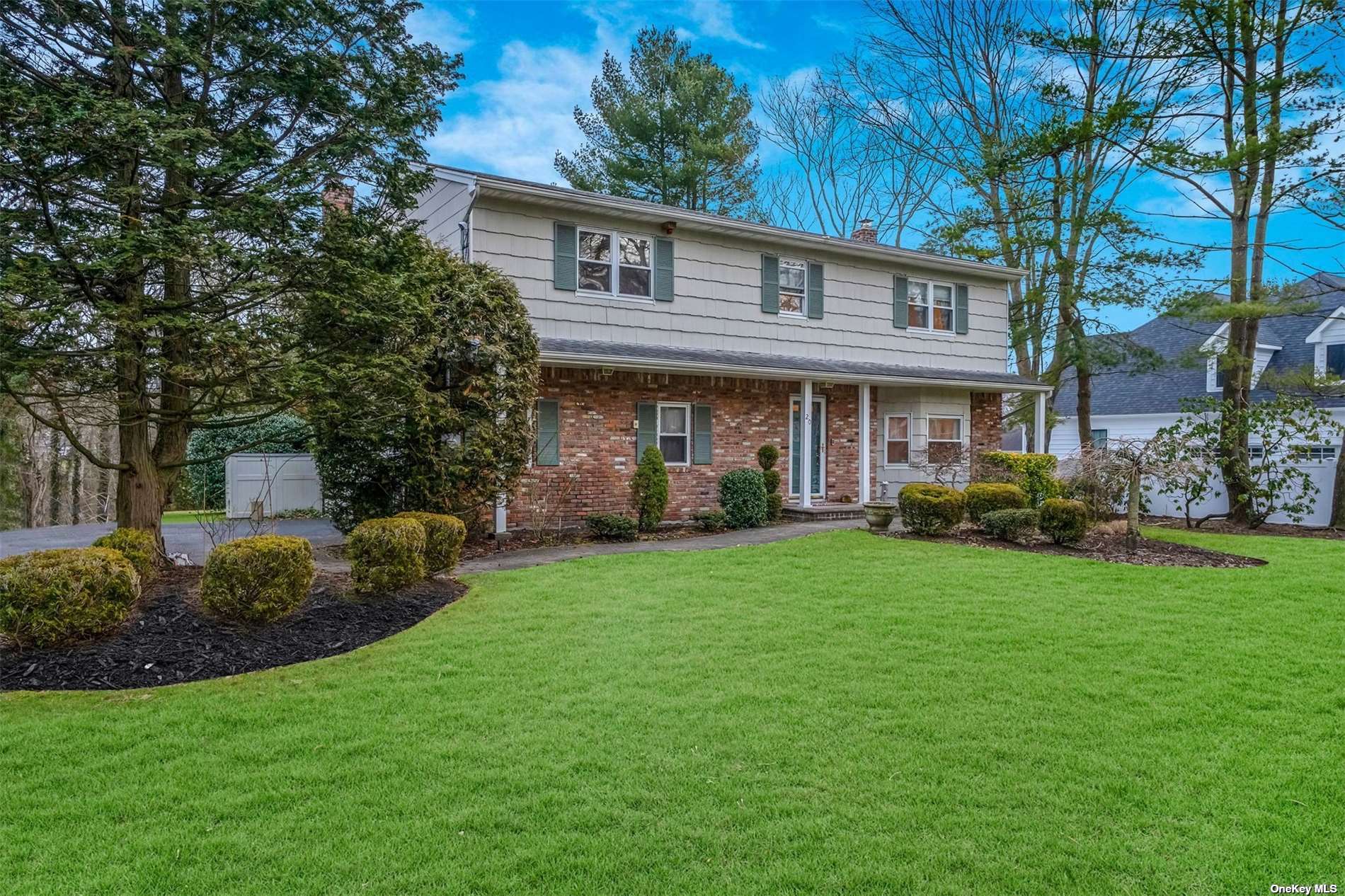 ;
;