20 South Howells Point Road, Bellport Village, NY 11713
$4,495,000
List Price
In Contract on 10/01/2024
| Listing ID |
11267434 |
|
|
|
| Property Type |
Residential |
|
|
|
| County |
Suffolk |
|
|
|
| Township |
Brookhaven |
|
|
|
|
| Total Tax |
$28,193 |
|
|
|
| Tax ID |
0202-011.0000-01.00-008.0000 |
|
|
|
| FEMA Flood Map |
fema.gov/portal |
|
|
|
| |
|
|
|
|
|
A MASTERPIECE JUST 60 MILES FROM NYC
Nestled in a highly coveted street in Bellport Village, this striking Neo-Classical home stands majestically on a serene, park-like acre, blending elegance with the tranquility of its surroundings. This architectural gem features four to five bedrooms and five luxurious bathrooms. The interior is a testament to exquisite craftsmanship, adorned with Venetian plaster walls, high-quality Pella windows, and rich, five-inch white oak flooring throughout. Upon entering the welcoming reception foyer, you're enveloped in a cascade of natural light, previewing the sophisticated charm within. The first level unfolds into a seamlessly connected open-plan layout, drenched in sunlight, with each room transitioning effortlessly into the next. A stunning, state-of-the-art island featuring a sleek waterfall design, serves as the focal point of this entertainment-friendly space. Conveniently situated adjacent to the kitchen, the island boasts ample storage, an integrated dishwasher, and seating options, perfect for hosting and socializing. Customized additional workspace and cabinetry have been thoughtfully incorporated, designed to meet every culinary need while maintaining aesthetic appeal. Pocket doors offer the option to close off the kitchen for moments requiring a more intimate setting or to minimize noise during gatherings, without sacrificing the space's open flow. An inviting breakfast area, adjacent to the kitchen island, further enhances the welcoming atmosphere, providing an additional space for casual dining or morning gatherings. The dining room, reimagined in front of the fireplace, exudes warmth and sophistication. Capable of accommodating dinner for 12 or more guests, this space is perfectly suited for large gatherings, ensuring every meal is an event in itself. Following the dining area, a sun-drenched living room enveloped by French doors beckons. This elegant space connects seamlessly to the outdoors, with direct access to an outdoor patio and courtyard, providing a perfect setting for relaxation and entertaining amidst nature. Ascending to the second level, the primary retreat emerges as a haven of luxury and comfort, featuring a private deck complete with a fireplace, lounging area, and breathtaking views of the lush property. The suite is adorned with high-end finishes, marble tiles, and dual sinks, epitomizing sophistication. Opposite the primary suite, three additional bedrooms provide ample space for family and guests. Two of these bedrooms are en-suite, one boasting a soaking tub, while all bathrooms maintain the highest quality finishes, ensuring every aspect of this home reflects unparalleled luxury and design. The 1,000-square-foot upper level is a haven for relaxation or indulgence in literature, featuring a spacious library with a fireplace, cozy seating, a full bathroom, and a private balcony overlooking the vast backyard and pool area. Outdoor living is redefined here, with a meticulously designed space offering privacy, relaxation, and entertainment areas. The open-air pool pavilion with seating area and storage, overlooking a 20'x40' heated gunite pool, is set against the backdrop of manicured grounds. A detached garage with high ceiling offers endless possibilities, from a gym to an art studio. The lower level adds practical luxury with a convenient laundry space and wine storage area. Completing this exceptional property is a picturesque pea gravel patio under maple trees, perfect for afternoon tea, embodying classical elegance fused with modern luxury and a layout that celebrates entertaining and tranquility alike. Enjoy the residents-only ferry to Ho-Hum Beach on Fire Island, a beloved beach known for its tranquil beauty and secluded charm. For those who appreciate golf and tennis, the Bellport Country Club is just moments away with its pristine 18-hole course and tennis courts.
|
- 4 Total Bedrooms
- 5 Full Baths
- 4300 SF
- 1.00 Acres
- 3 Stories
- Available 4/10/2024
- A-Frame Style
- Partial Basement
- Lower Level: Finished
- Eat-In Kitchen
- Stone Kitchen Counter
- Oven/Range
- Refrigerator
- Dishwasher
- Microwave
- Washer
- Dryer
- Stainless Steel
- Hardwood Flooring
- Entry Foyer
- Living Room
- Dining Room
- Formal Room
- Den/Office
- Study
- Primary Bedroom
- en Suite Bathroom
- Media Room
- Bonus Room
- Library
- Kitchen
- Breakfast
- Laundry
- Private Guestroom
- First Floor Bathroom
- 2 Fireplaces
- Alarm System
- Fire Sprinklers
- Forced Air
- Gas Fuel
- Natural Gas Avail
- Central A/C
- Frame Construction
- Wood Siding
- Cedar Roof
- Detached Garage
- 1 Garage Space
- Municipal Water
- Private Septic
- Pool: In Ground, Gunite, Heated
- Pool Size: 20'x40'
- Patio
- Open Porch
- Covered Porch
- Outdoor Shower
- Irrigation System
- Driveway
- Trees
- Pool House
- Near Train
- $21,897 County Tax
- $6,296 Village Tax
- $28,193 Total Tax
Listing data is deemed reliable but is NOT guaranteed accurate.
|



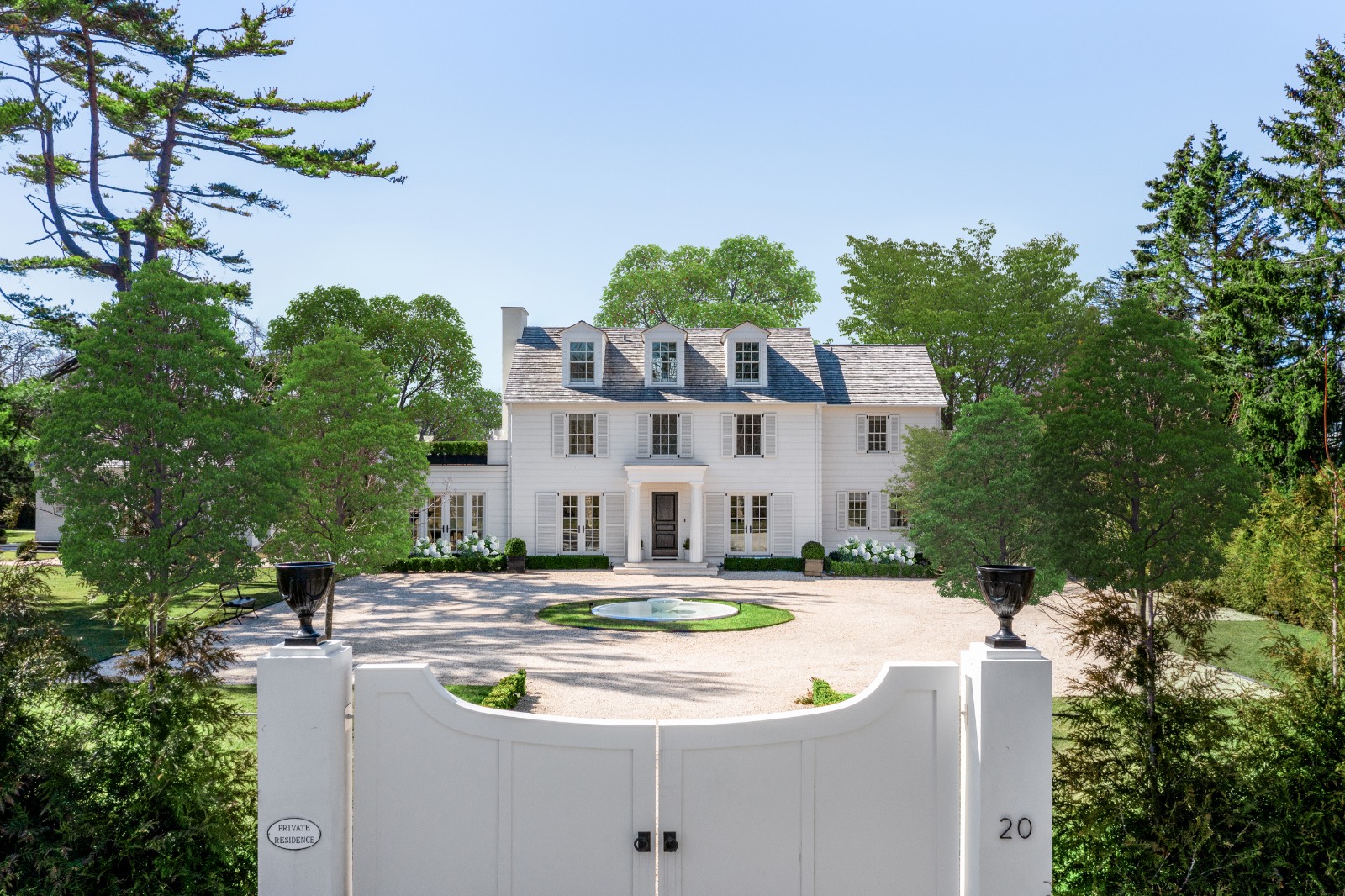


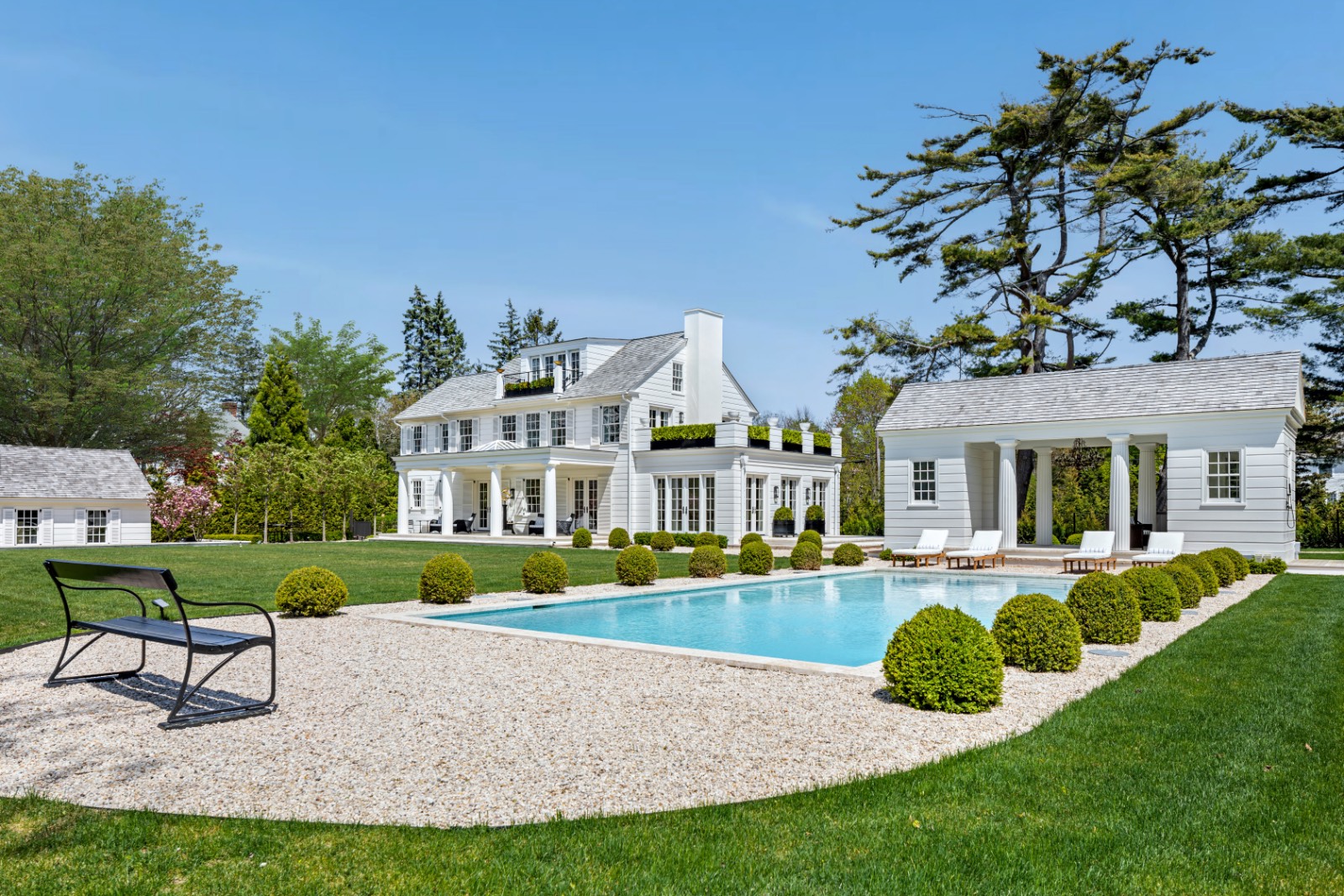 ;
;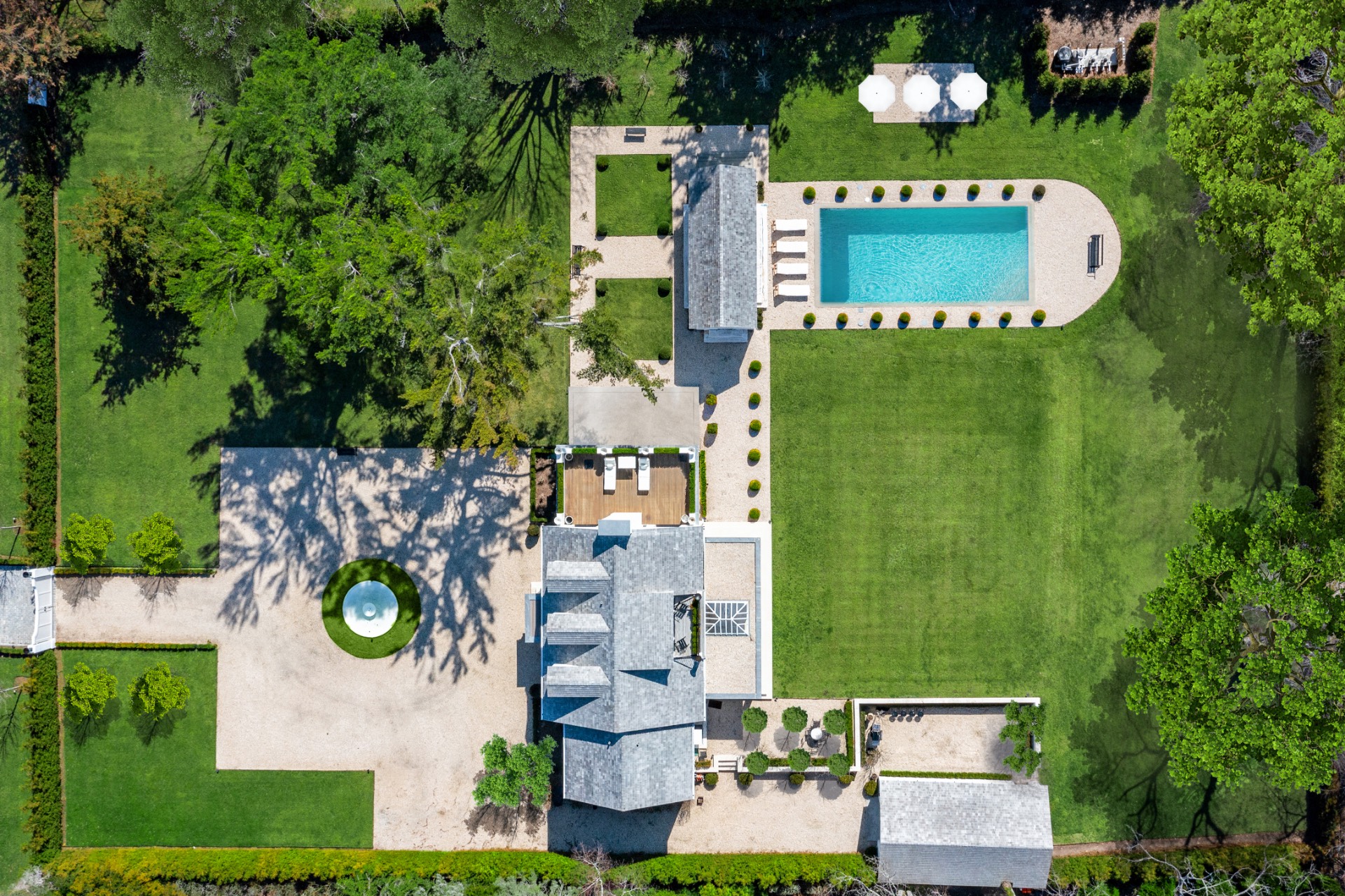 ;
;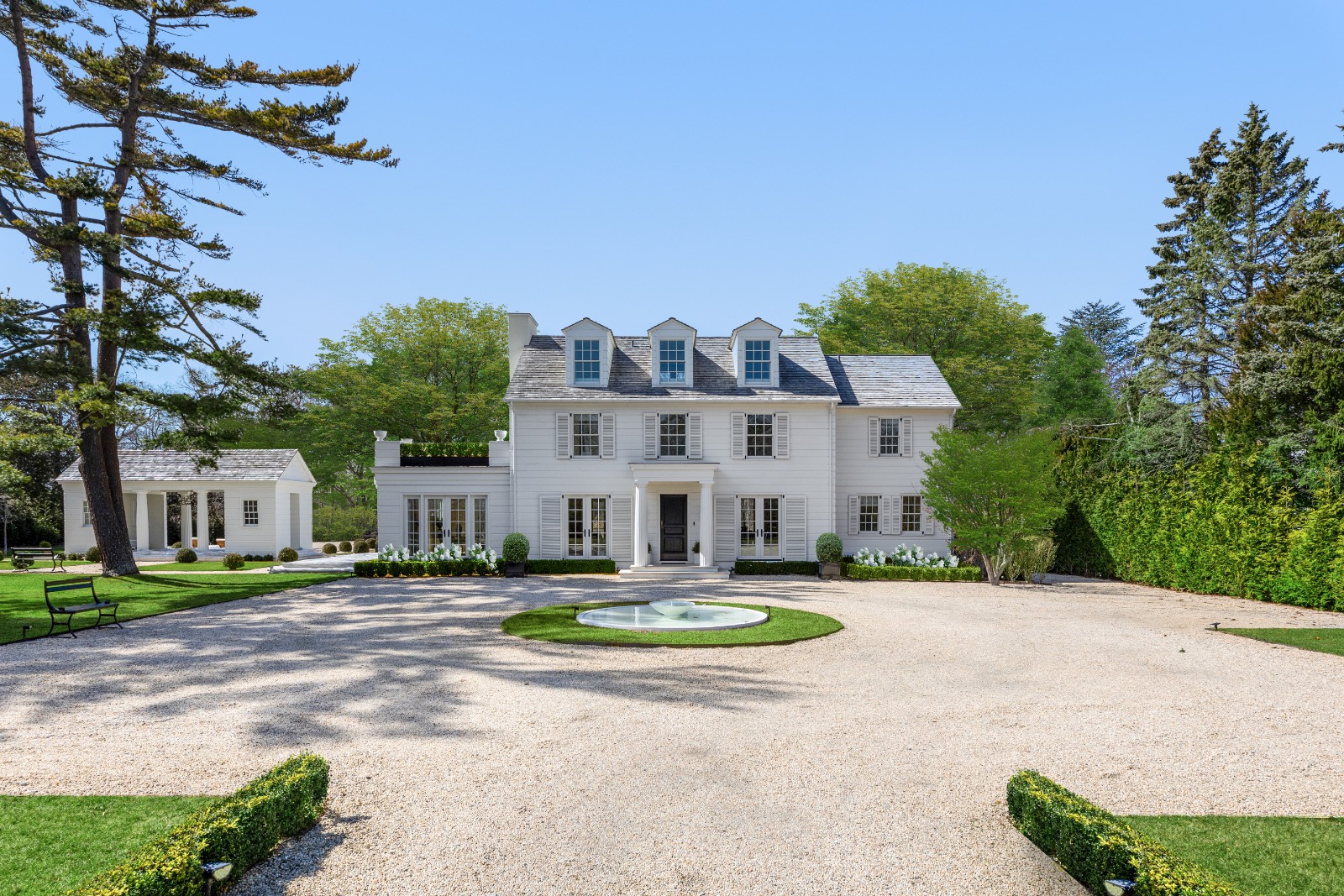 ;
;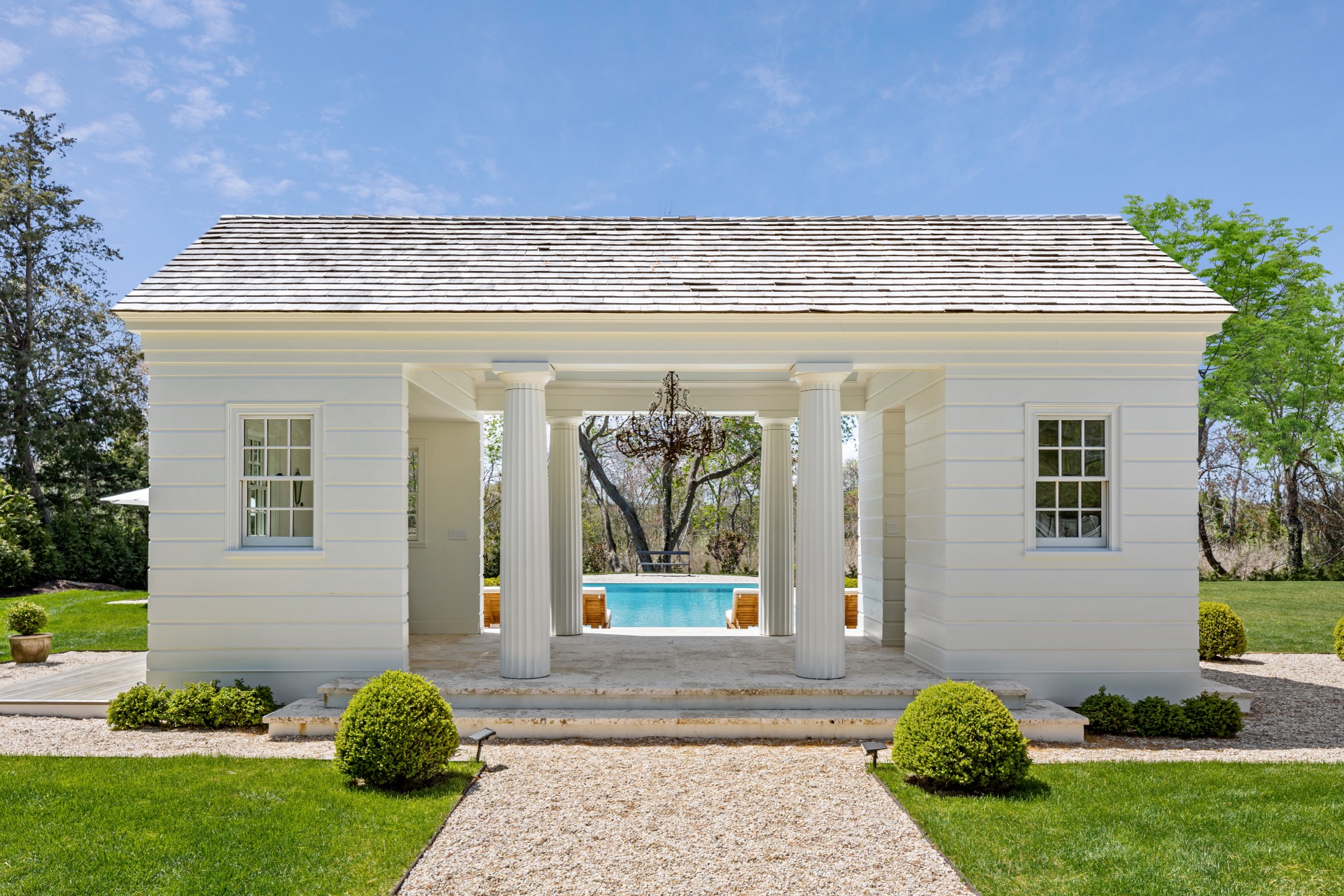 ;
;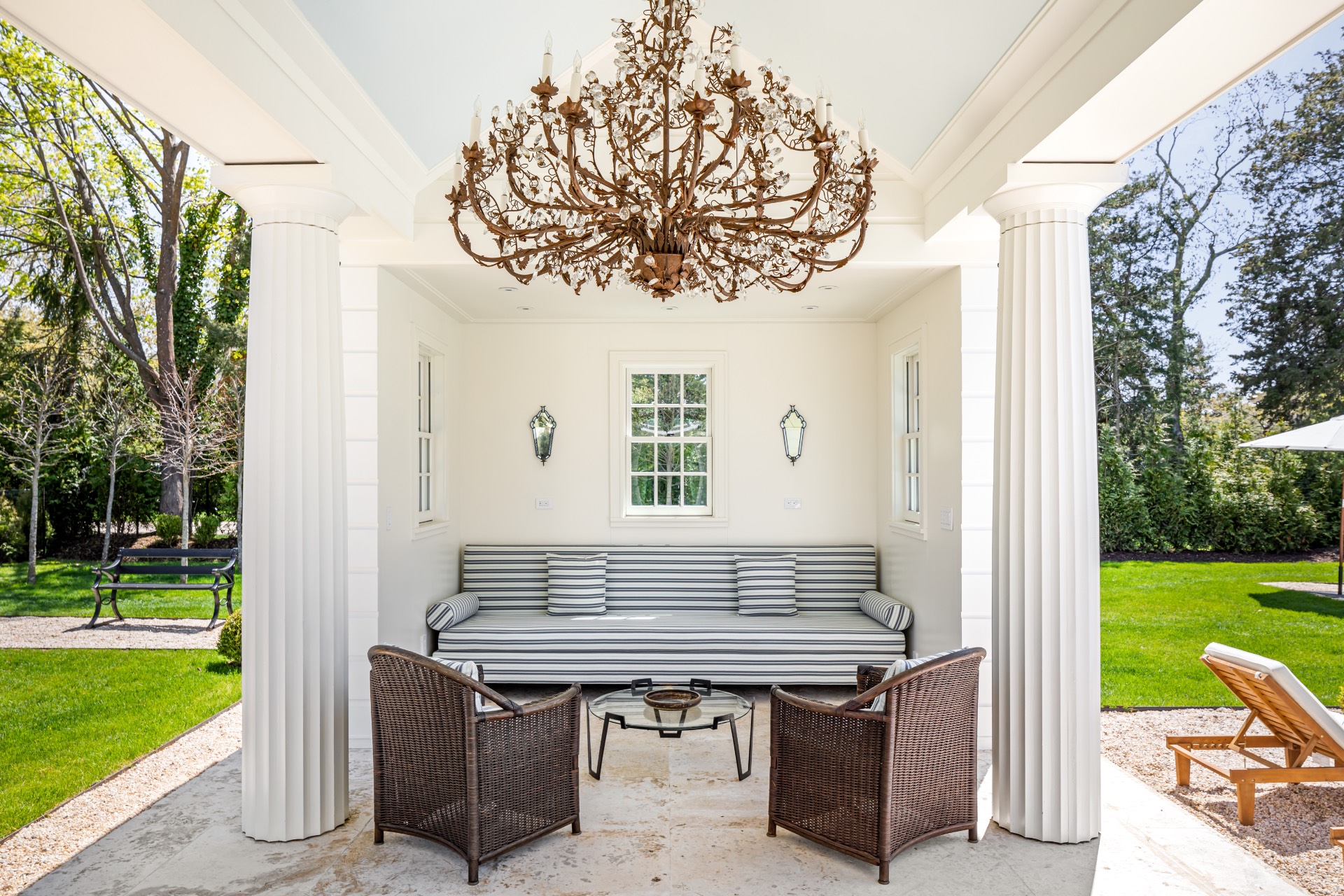 ;
;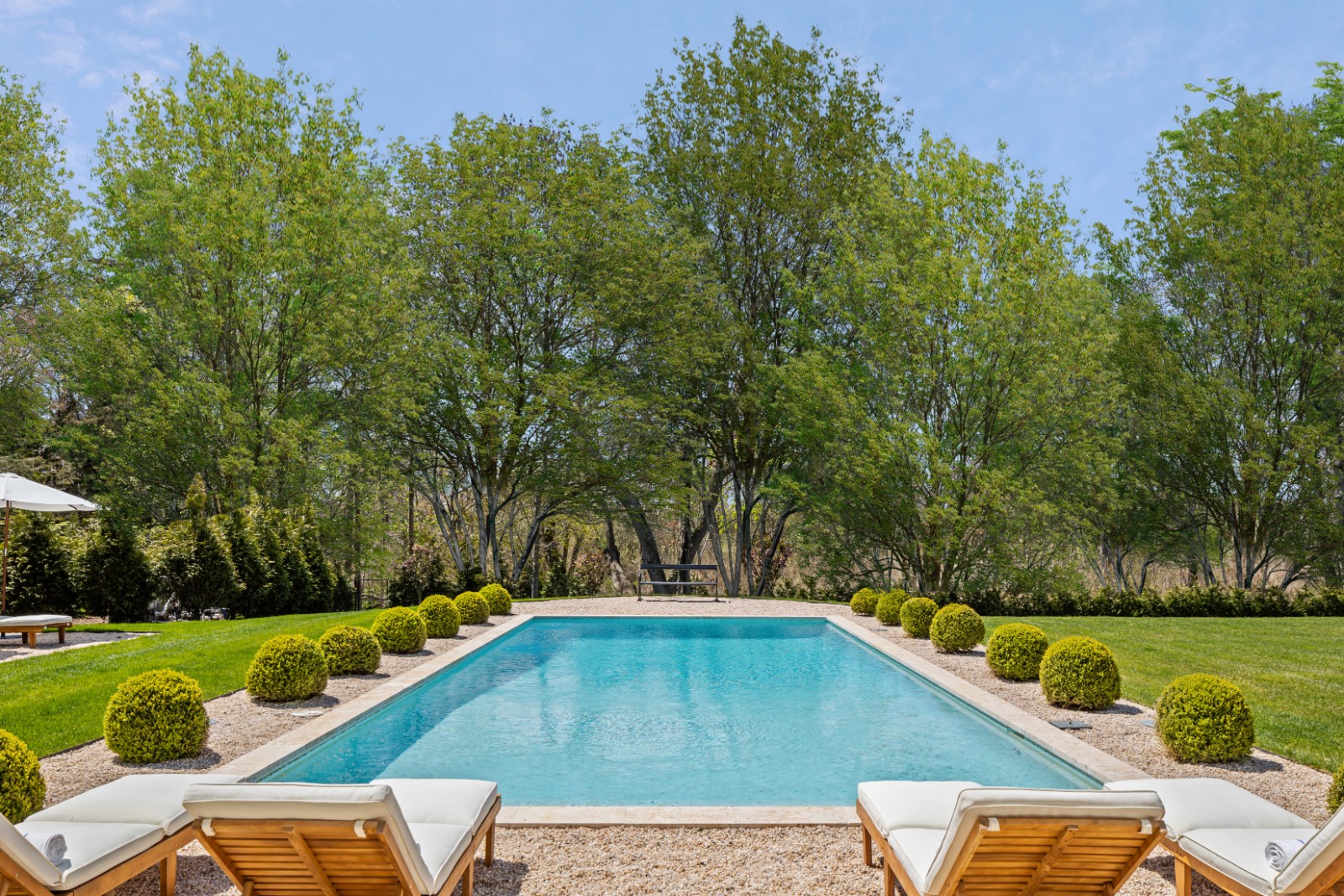 ;
;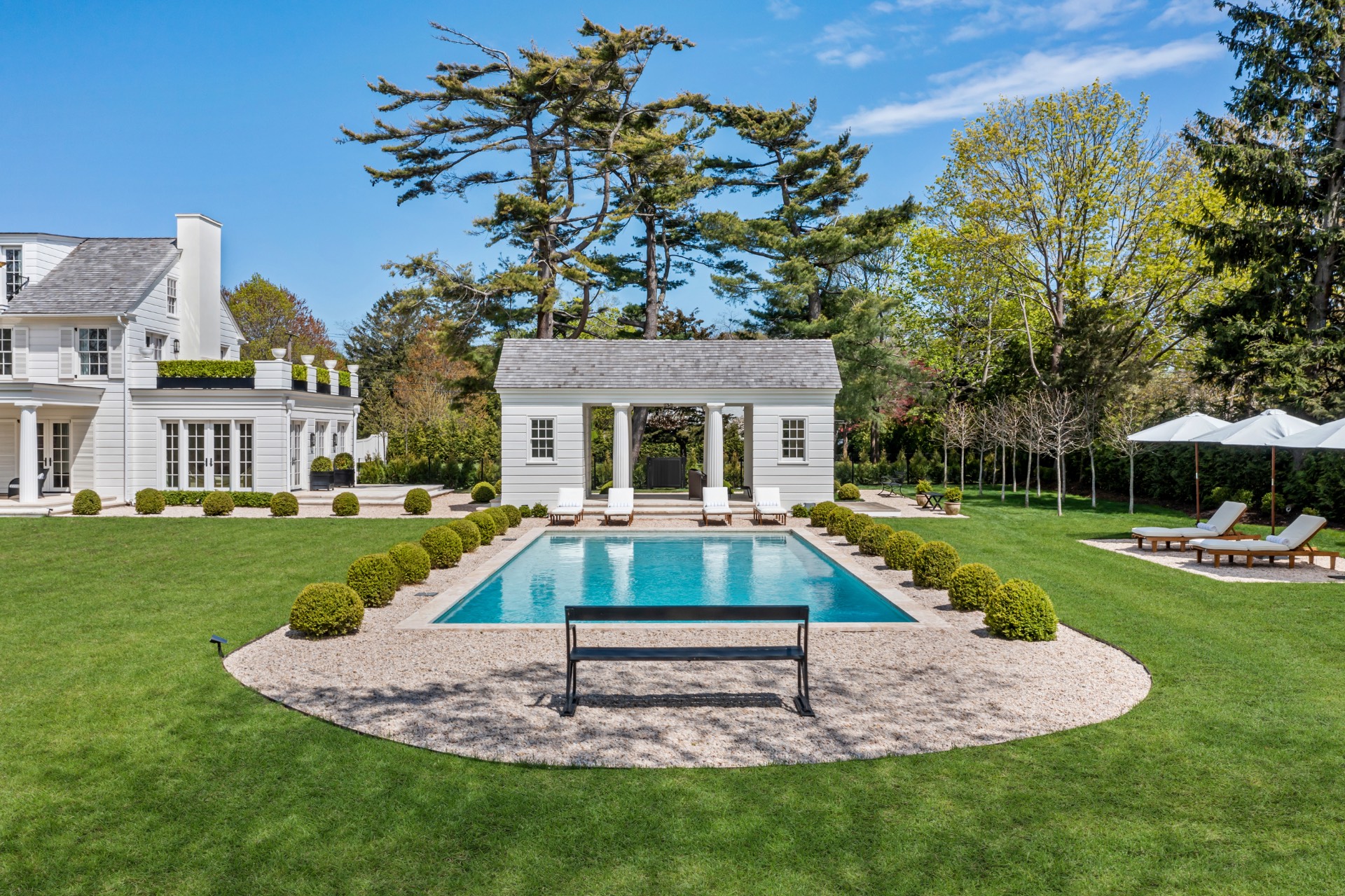 ;
;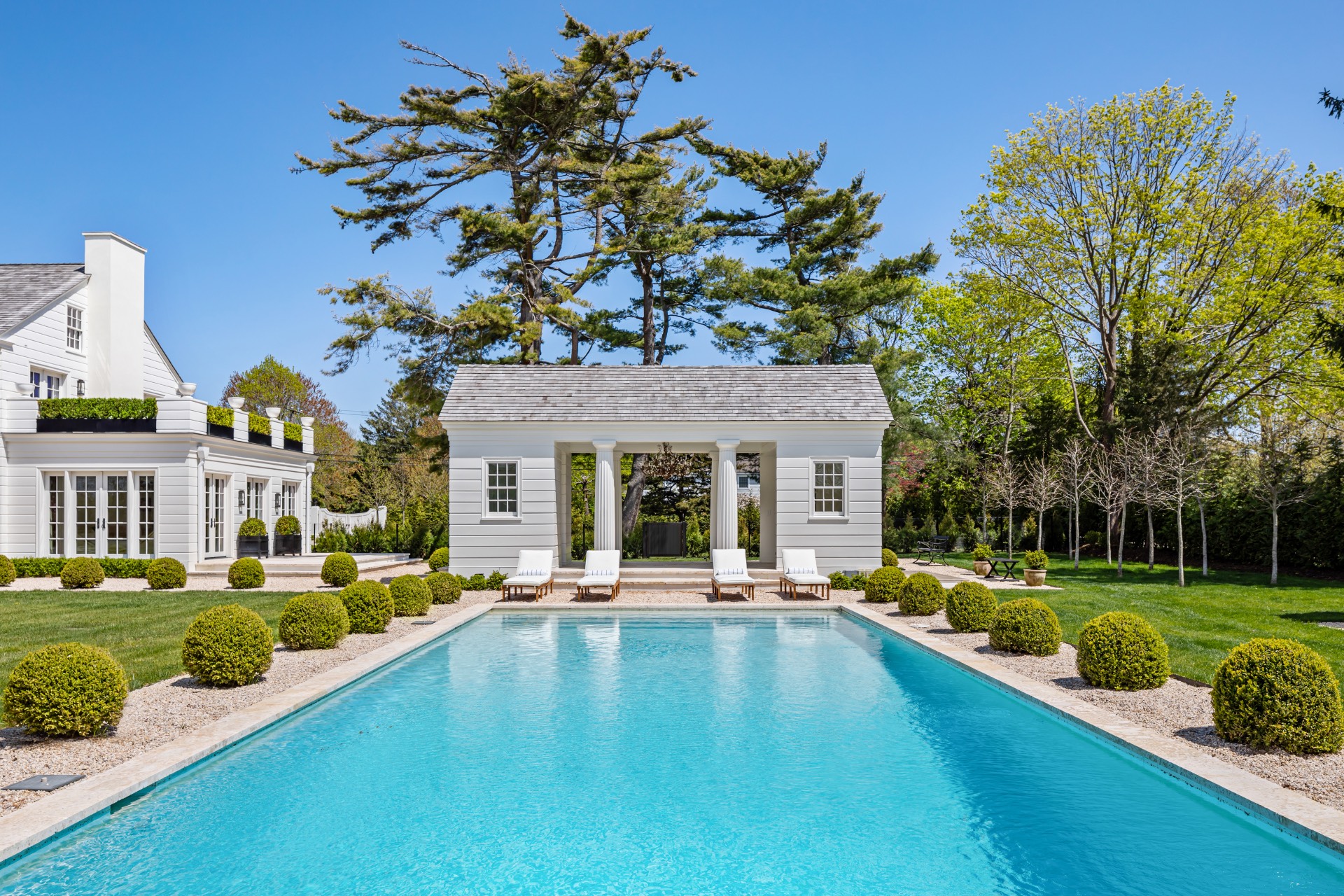 ;
;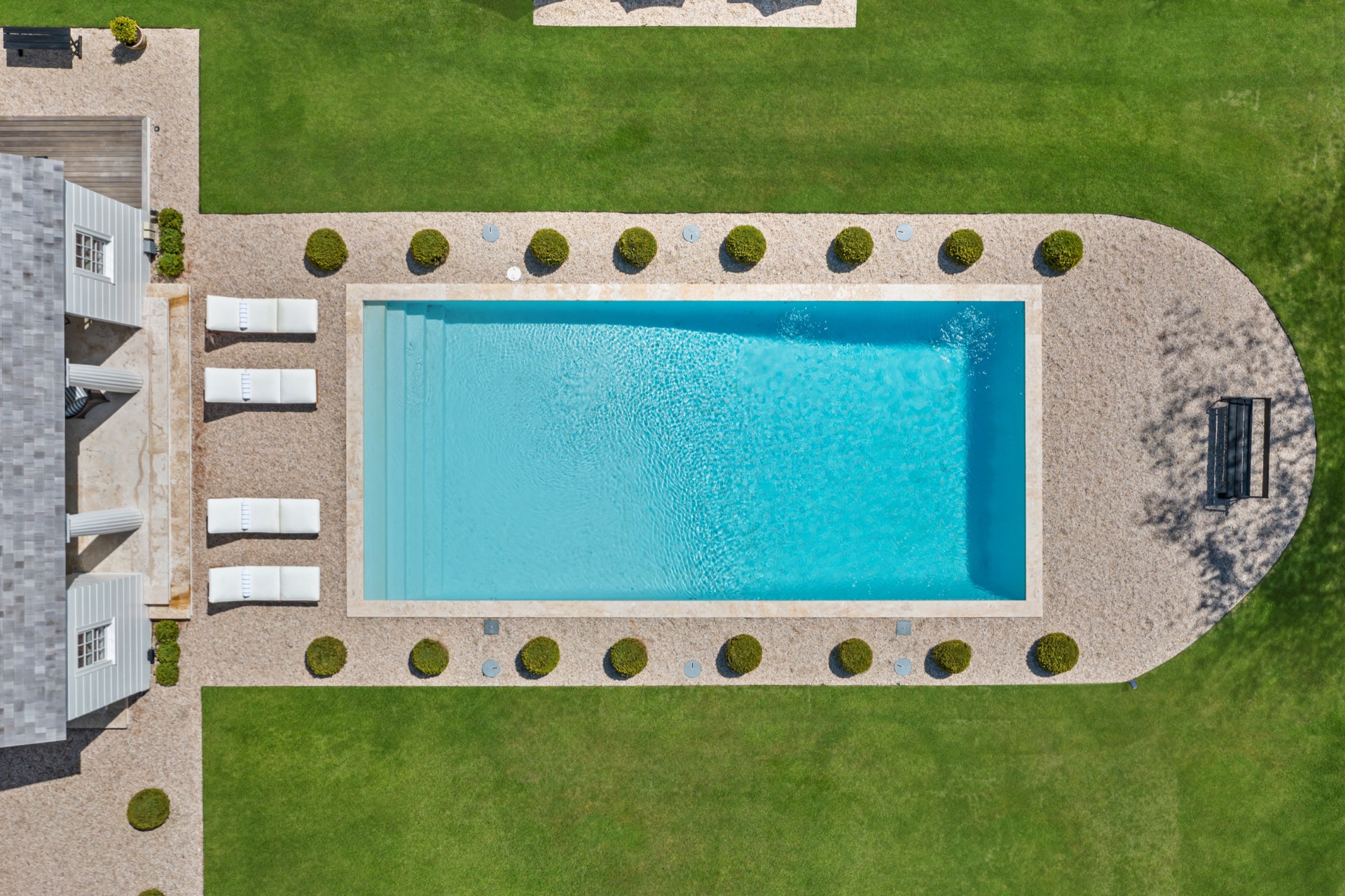 ;
;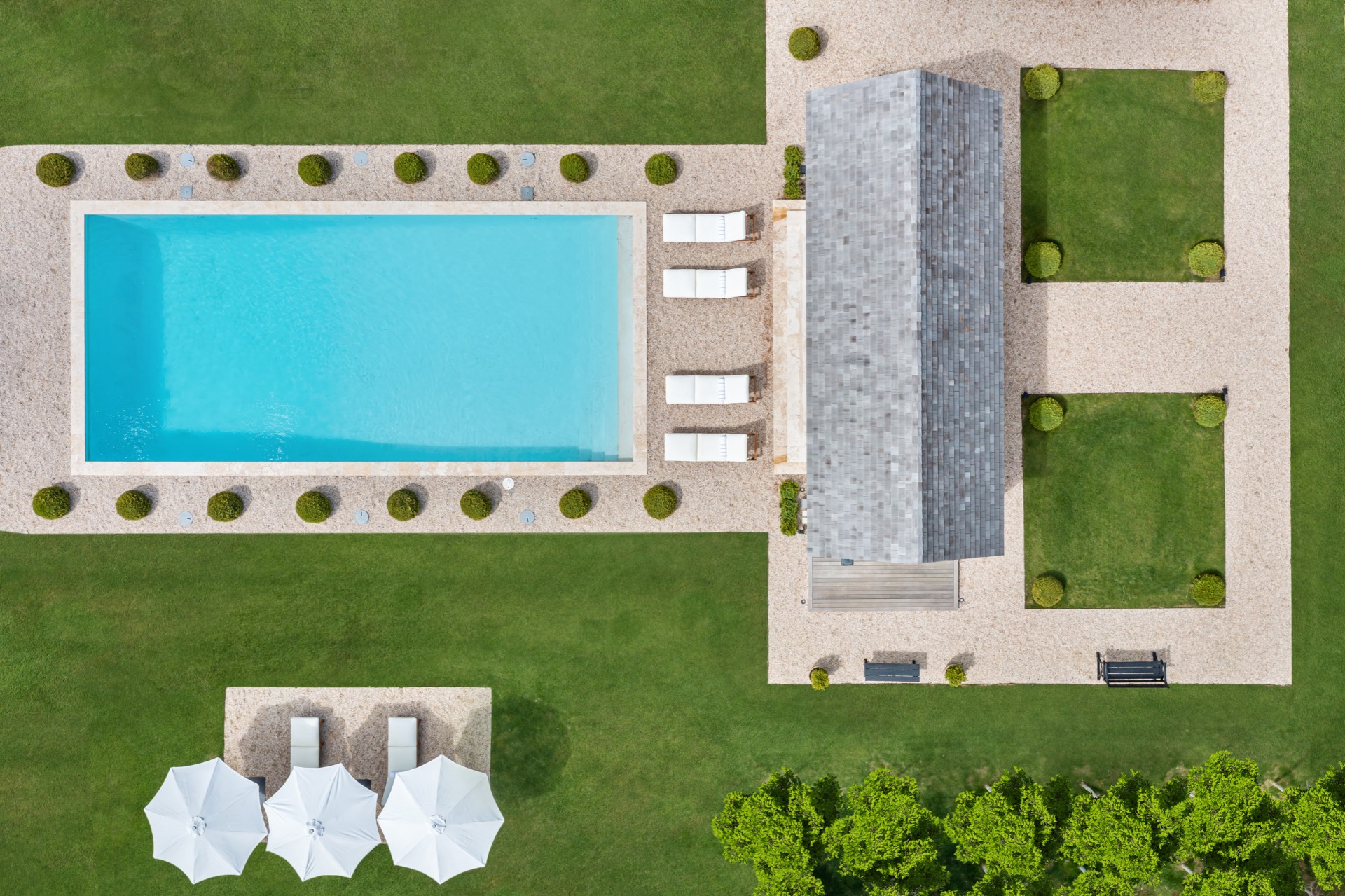 ;
;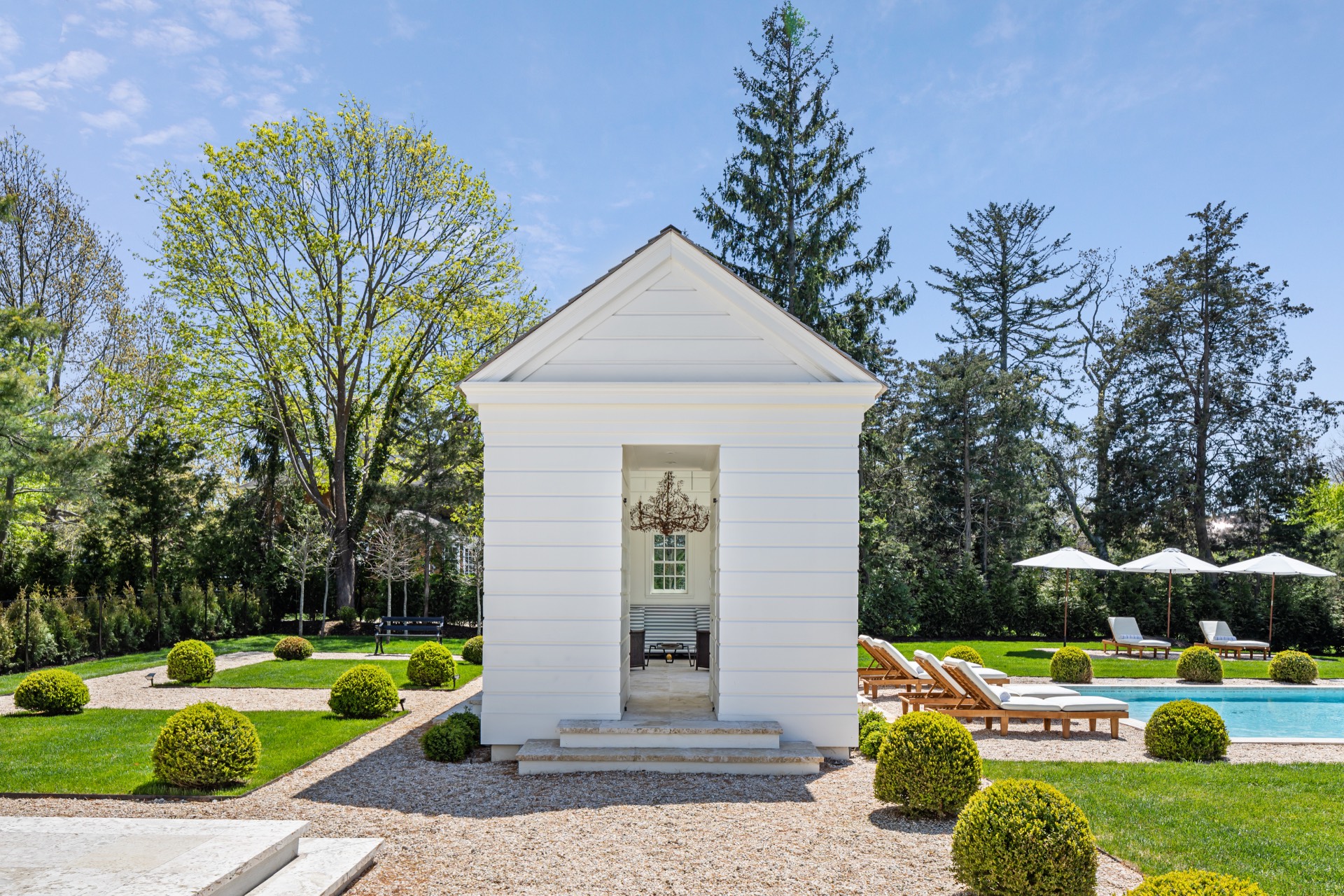 ;
;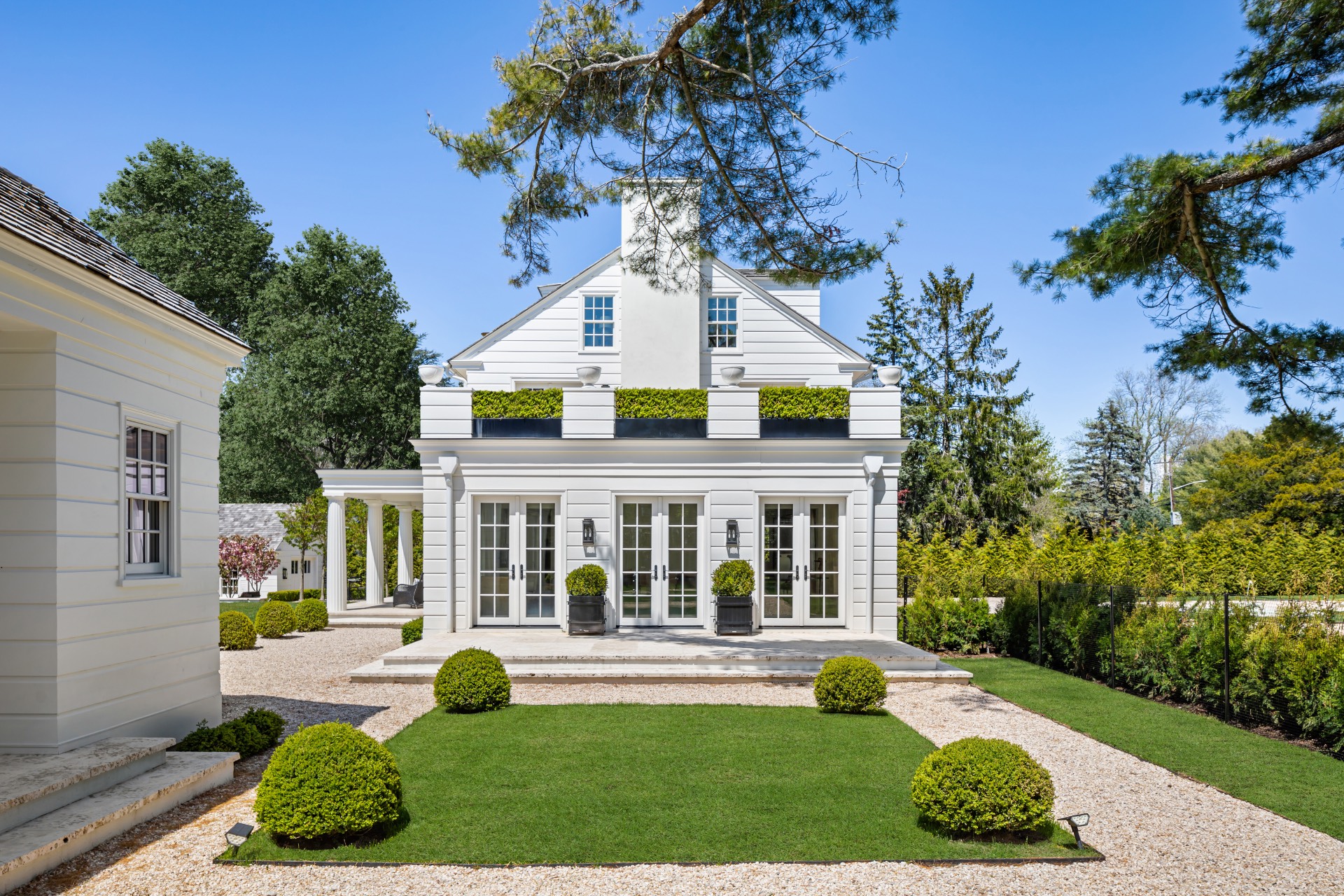 ;
;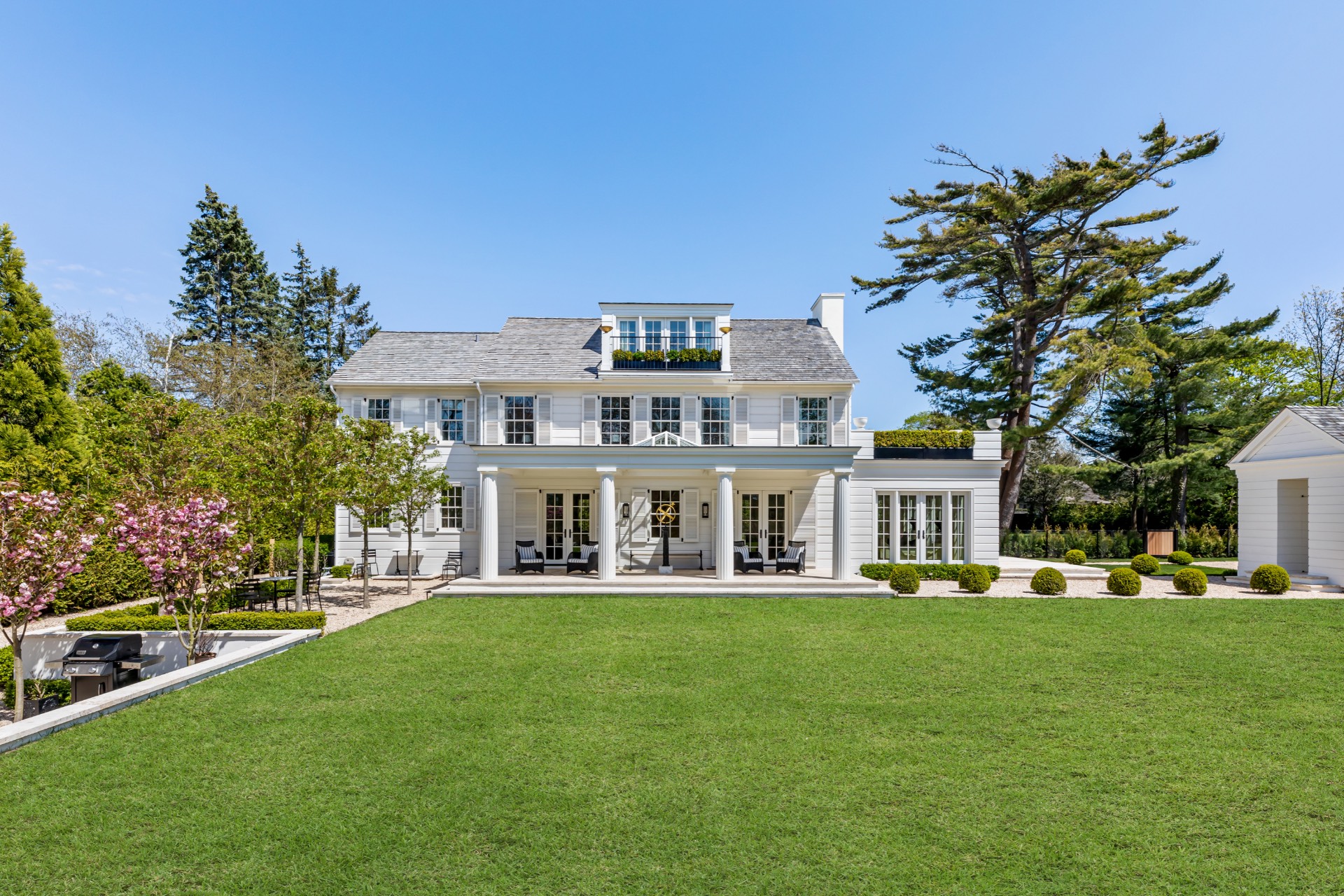 ;
;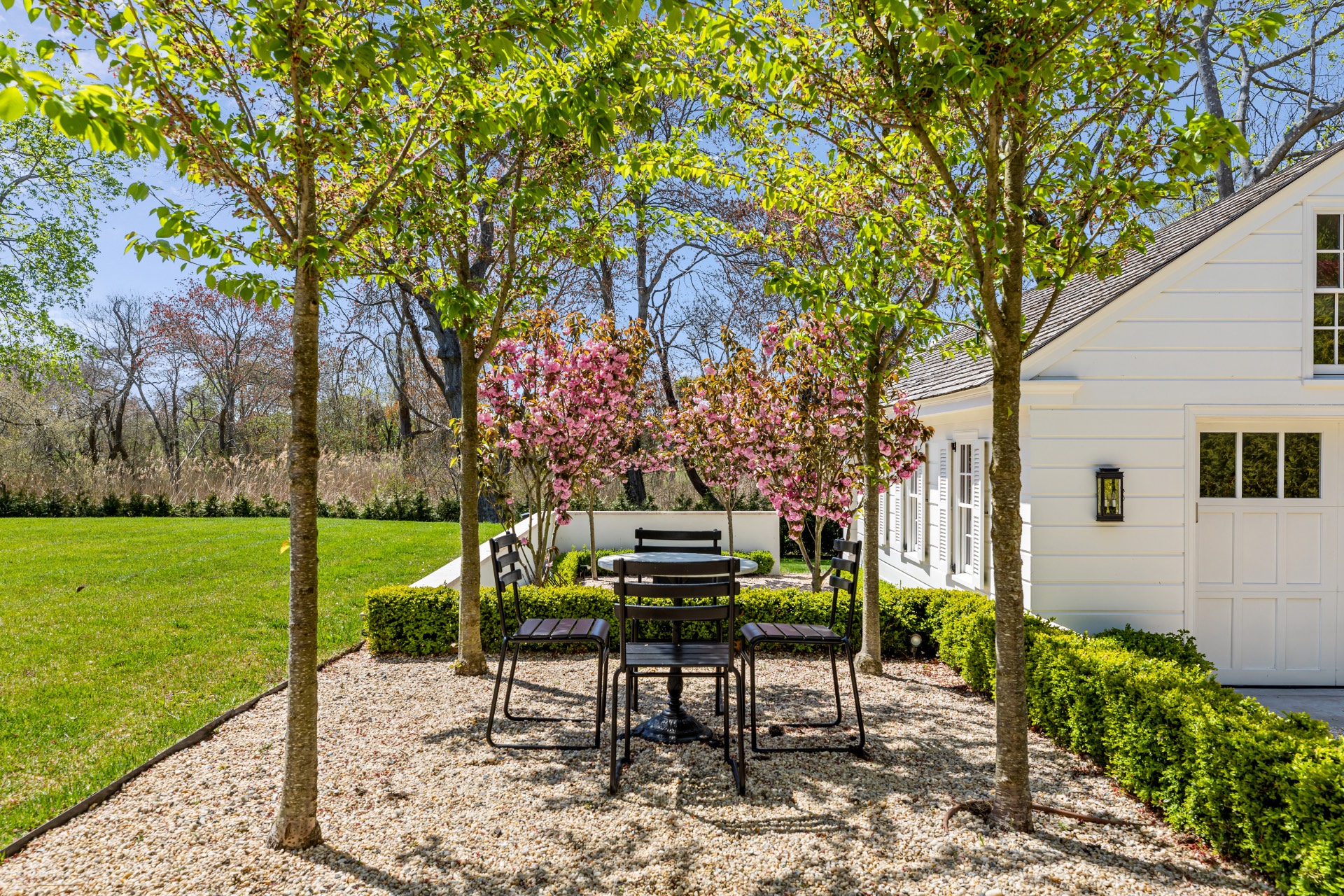 ;
;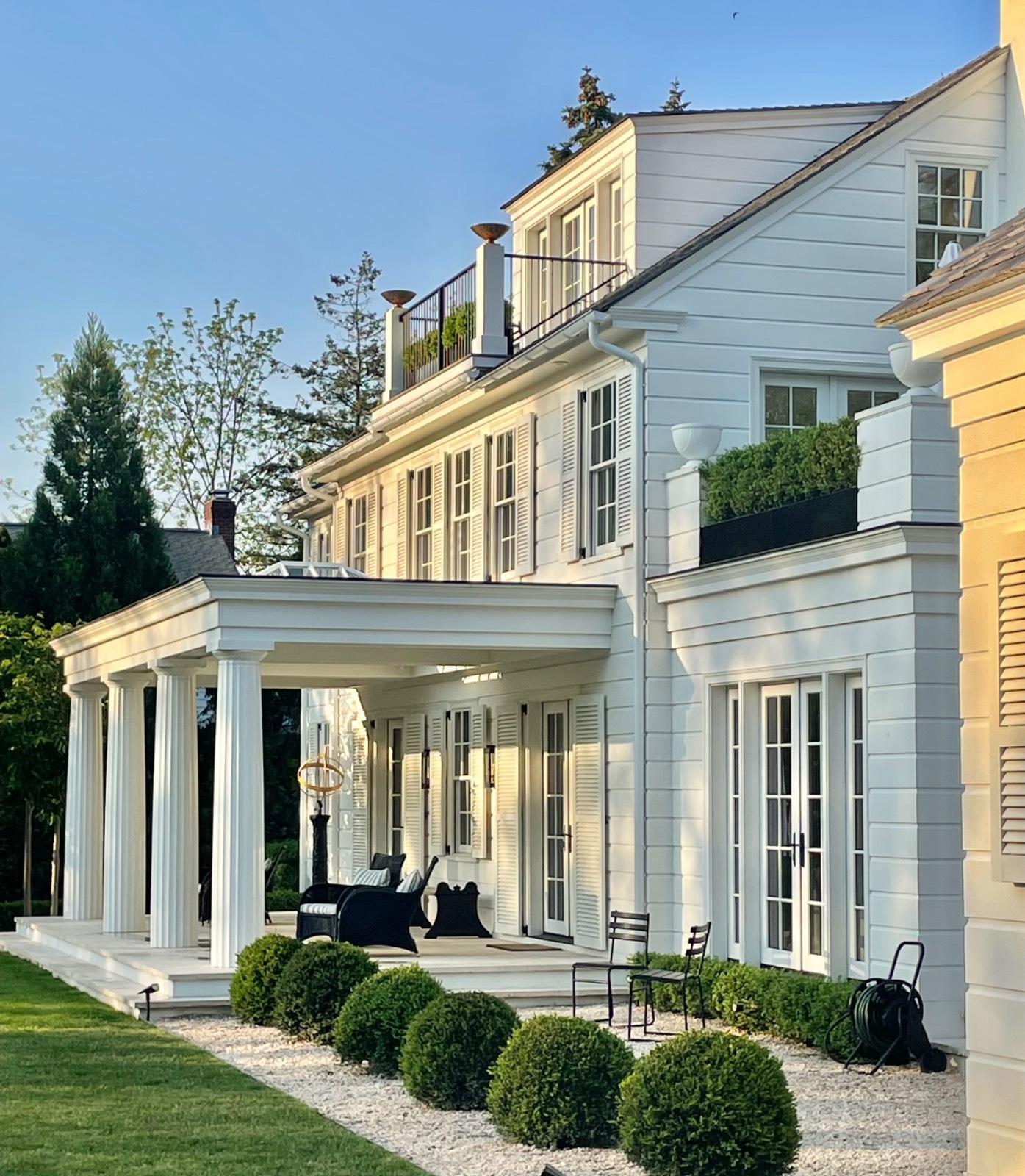 ;
;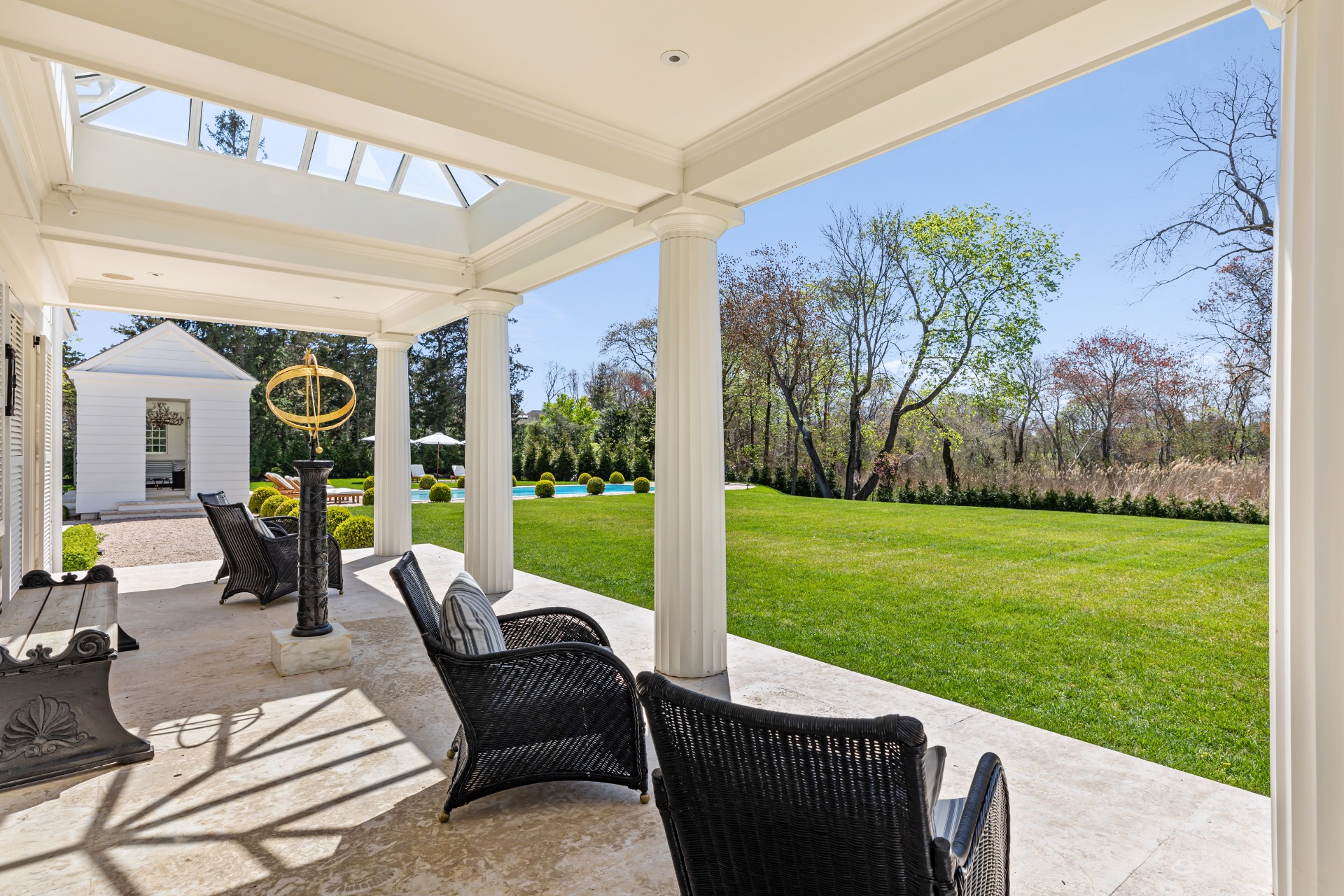 ;
;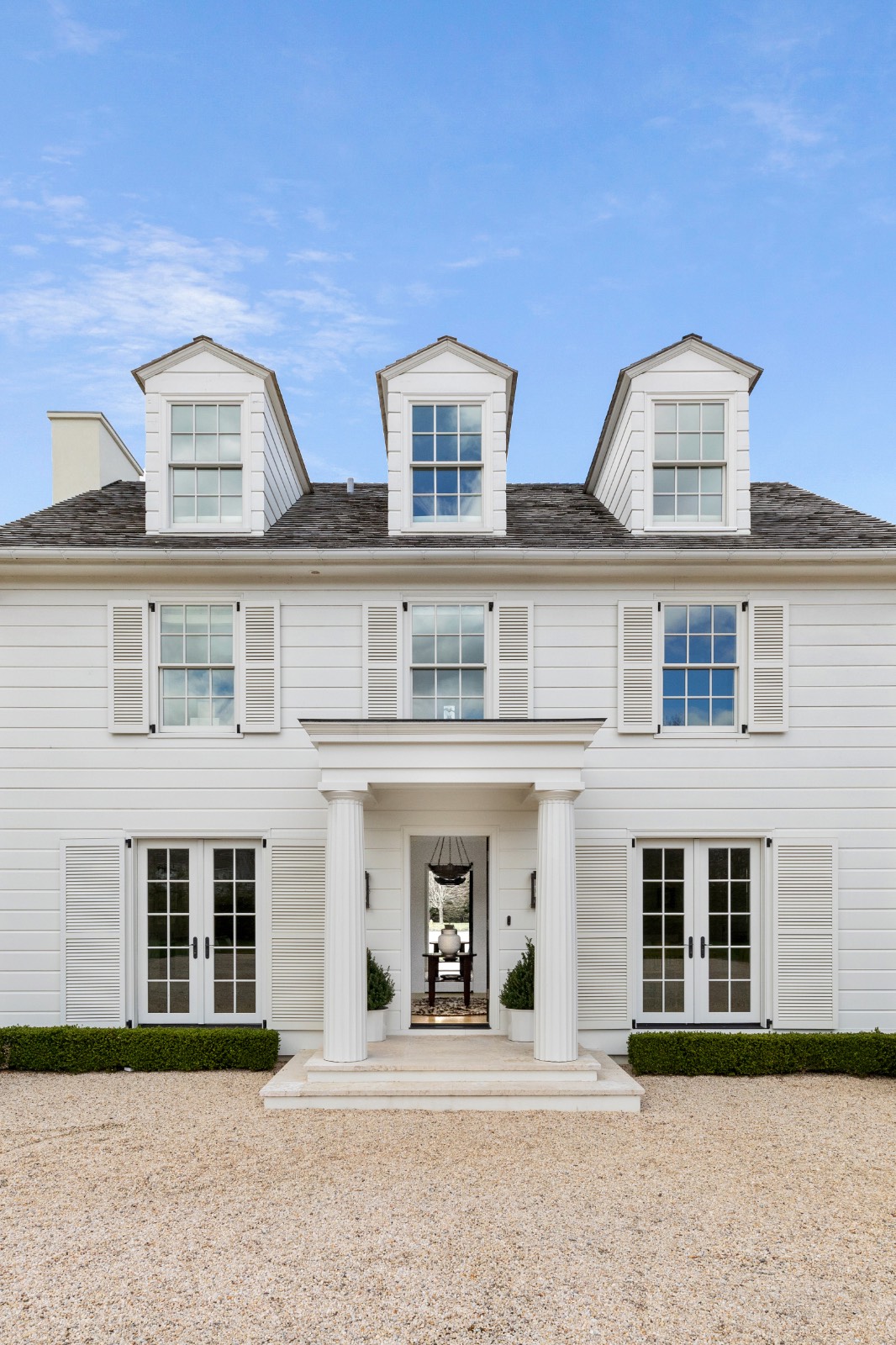 ;
;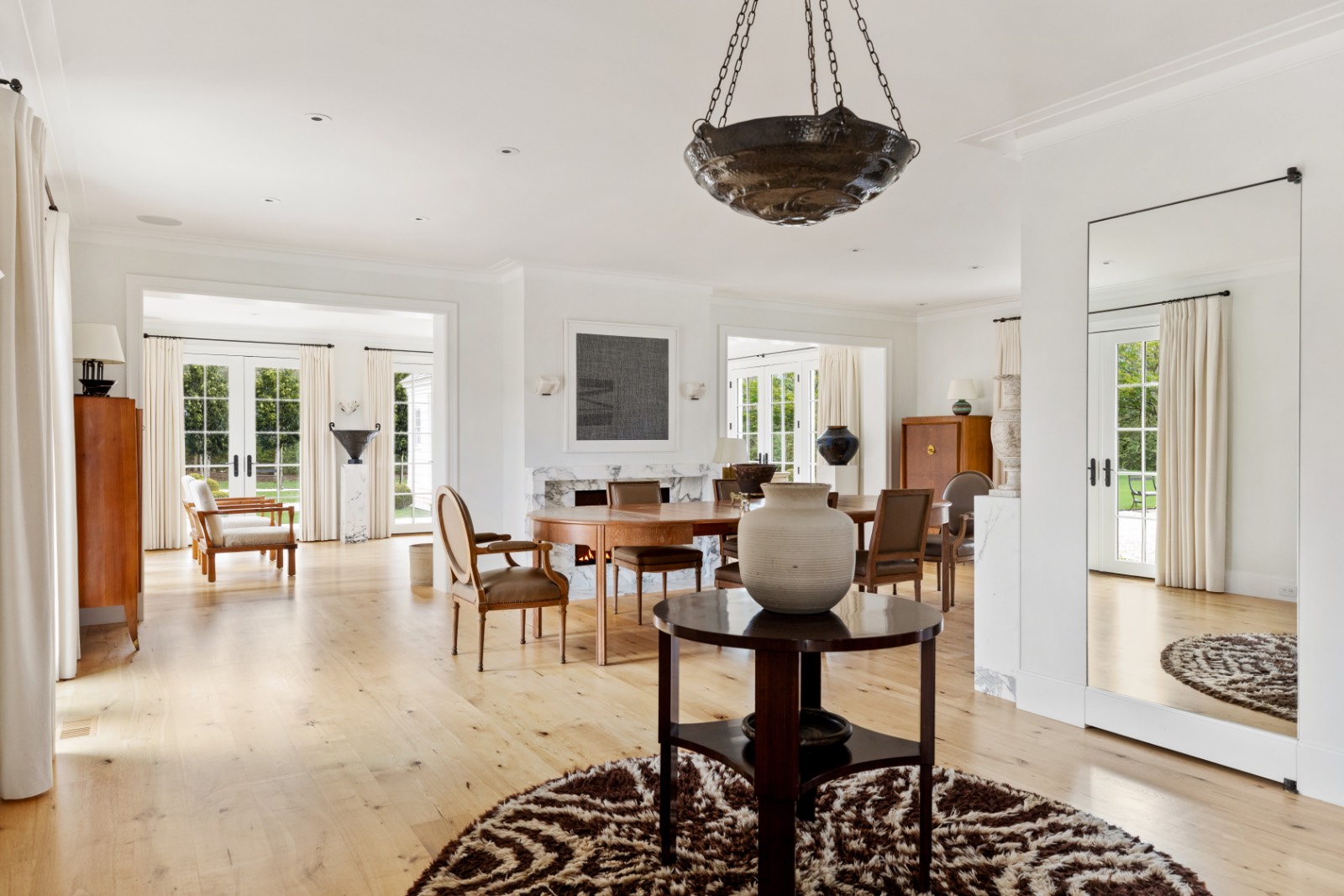 ;
;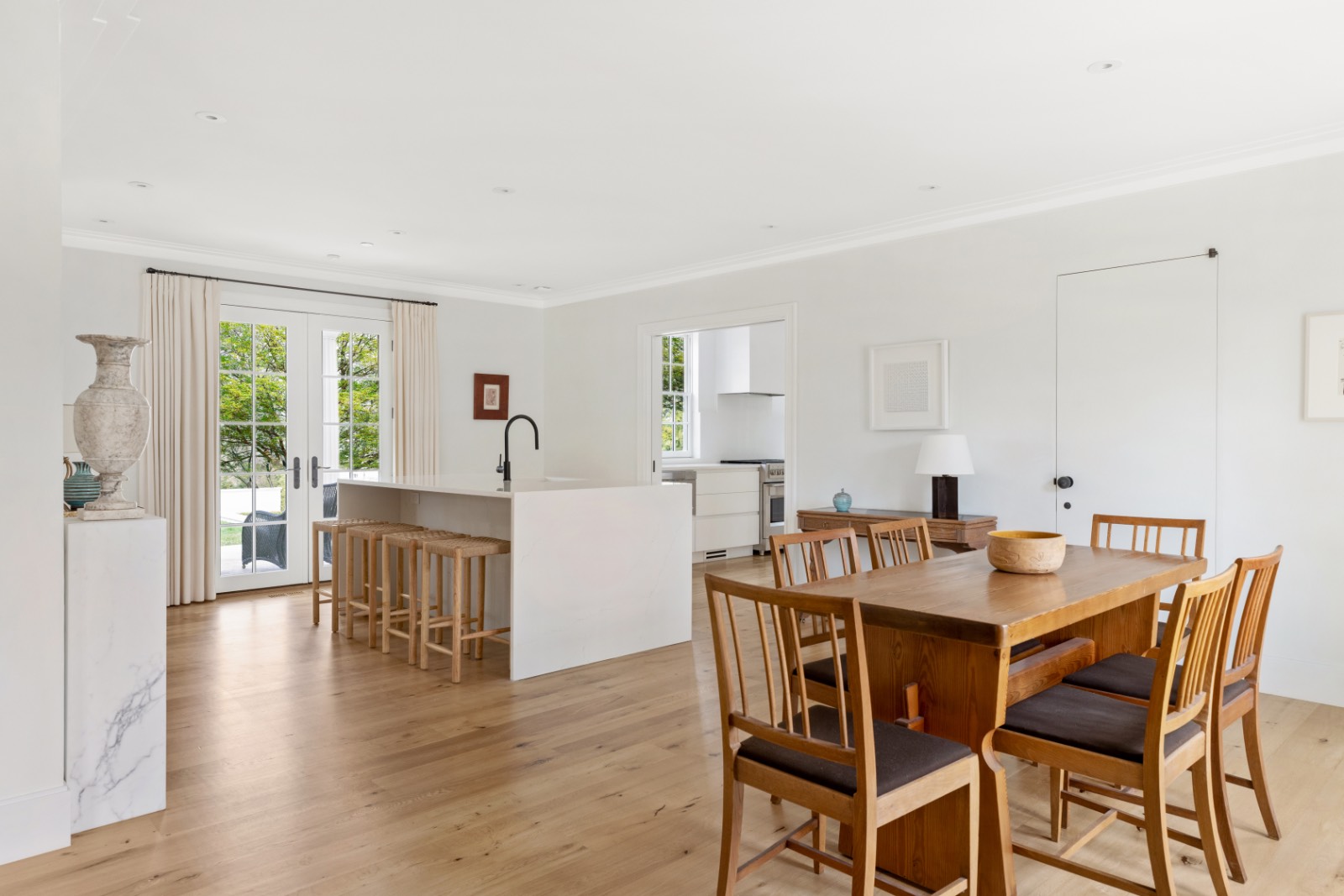 ;
;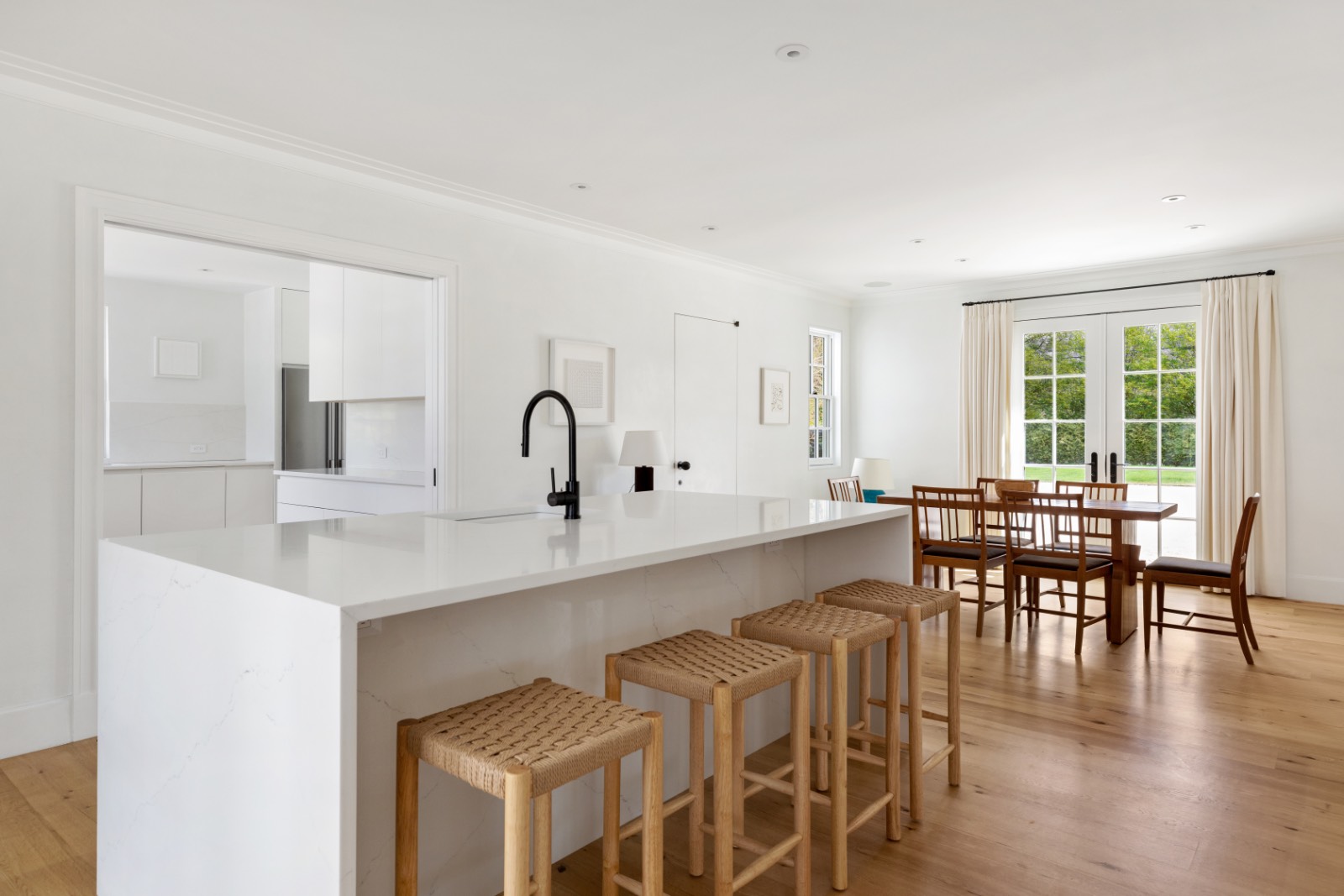 ;
;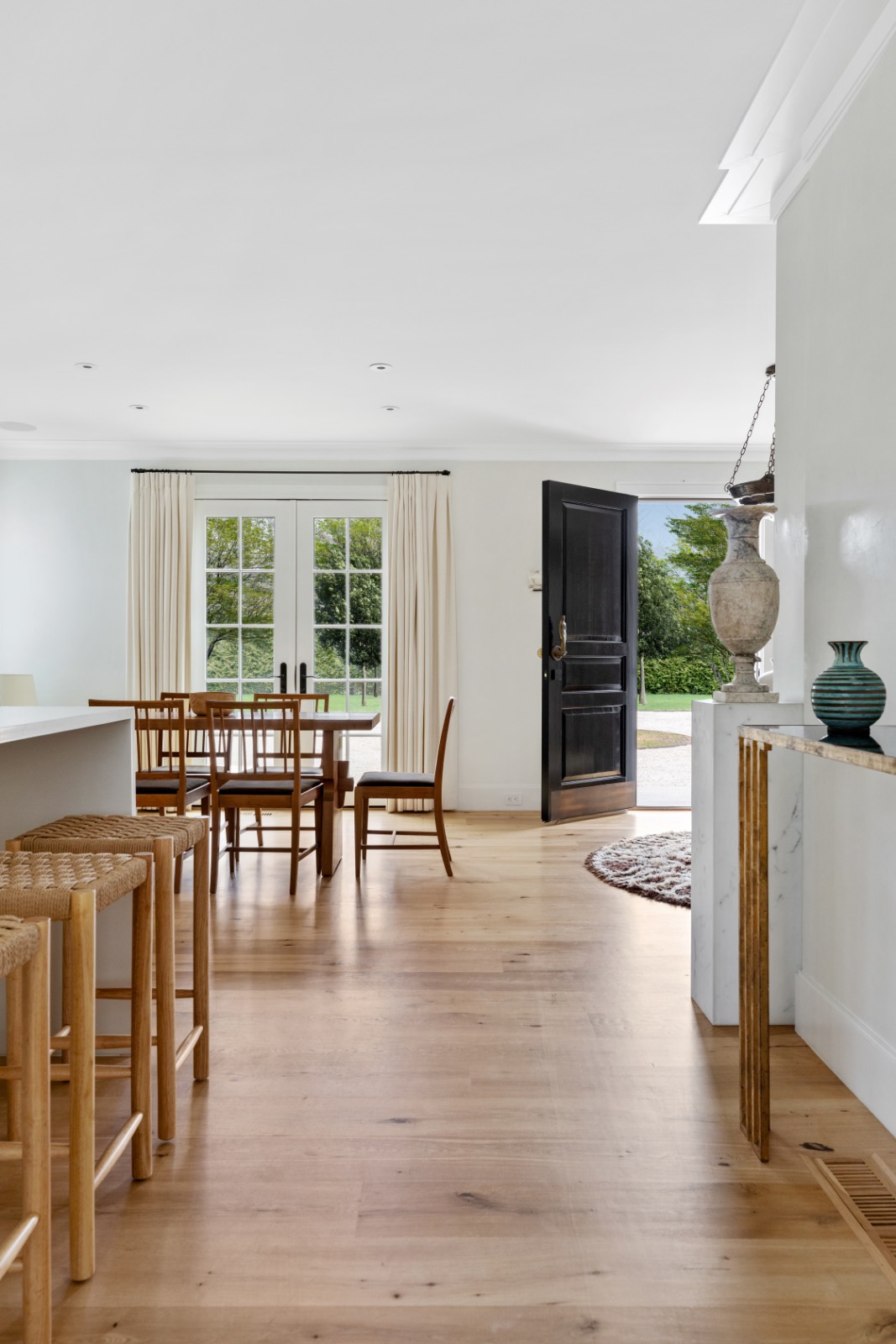 ;
;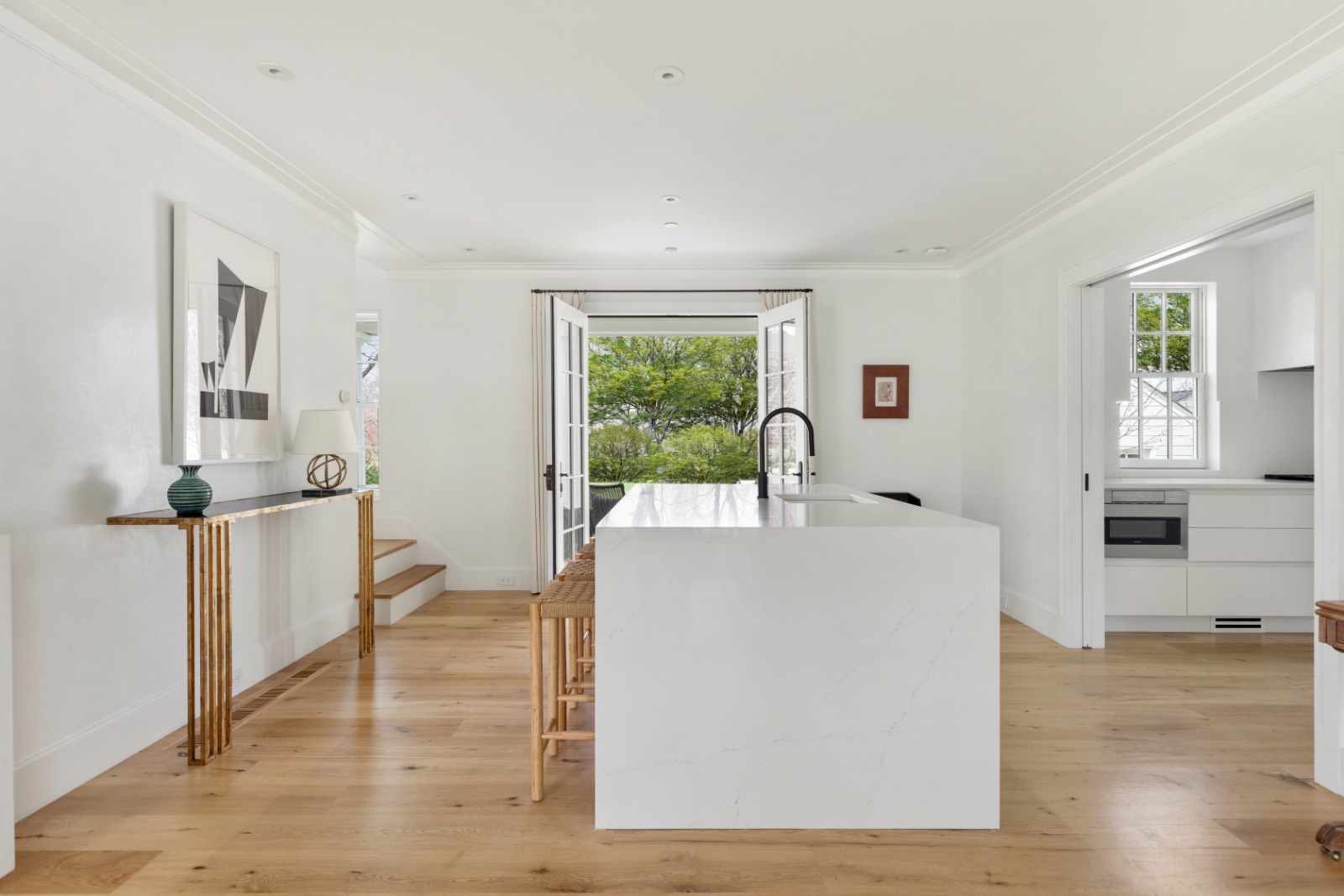 ;
;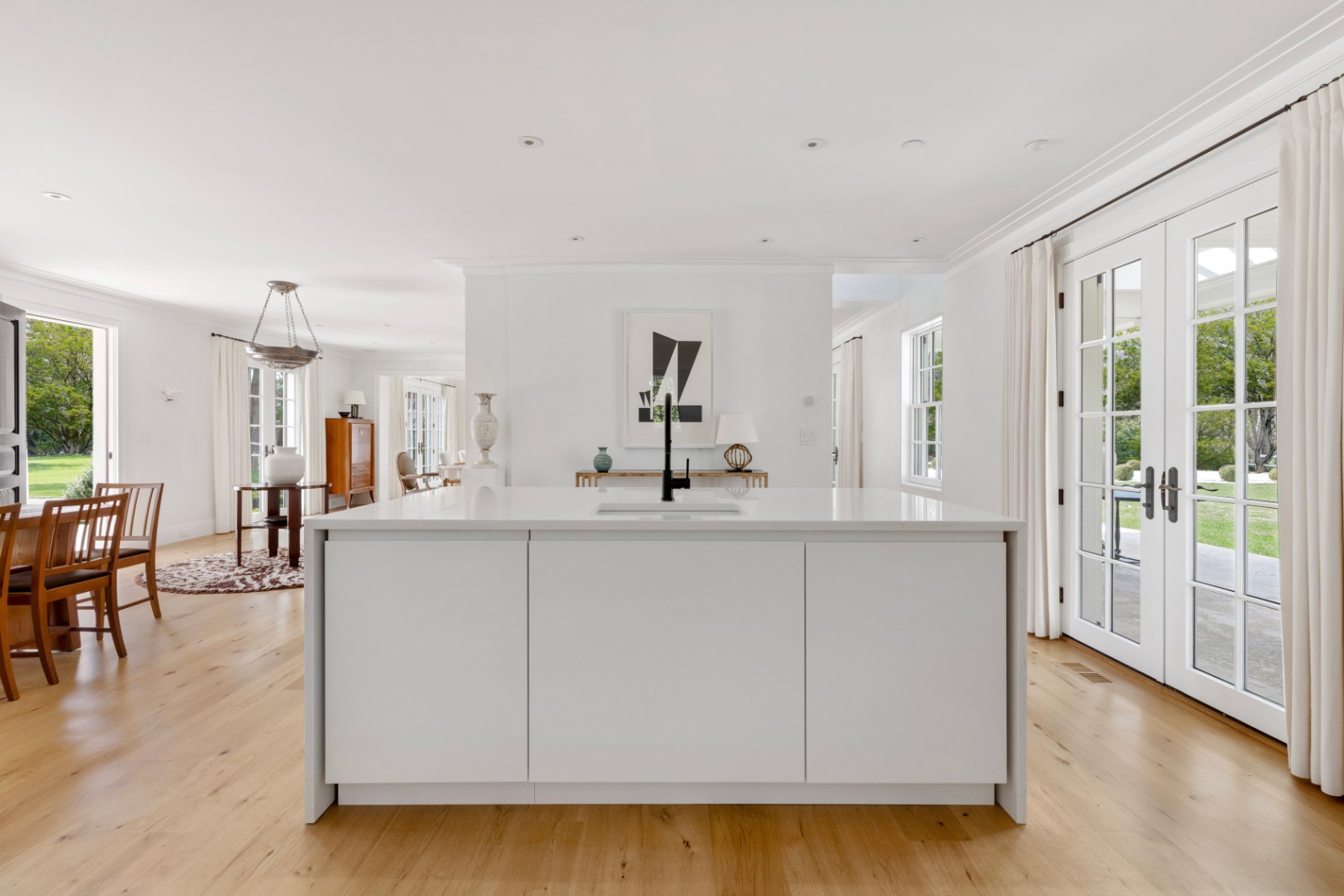 ;
;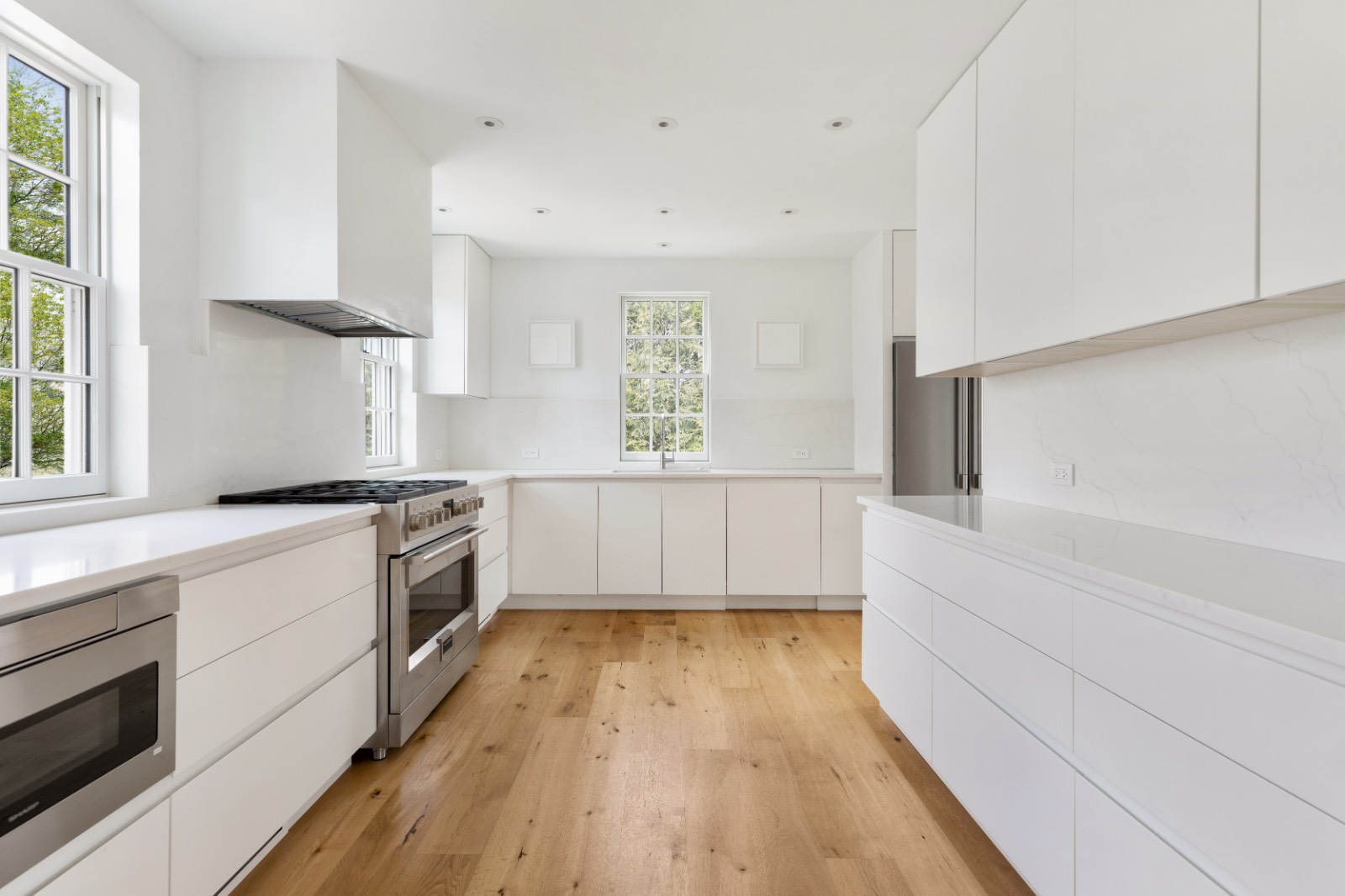 ;
;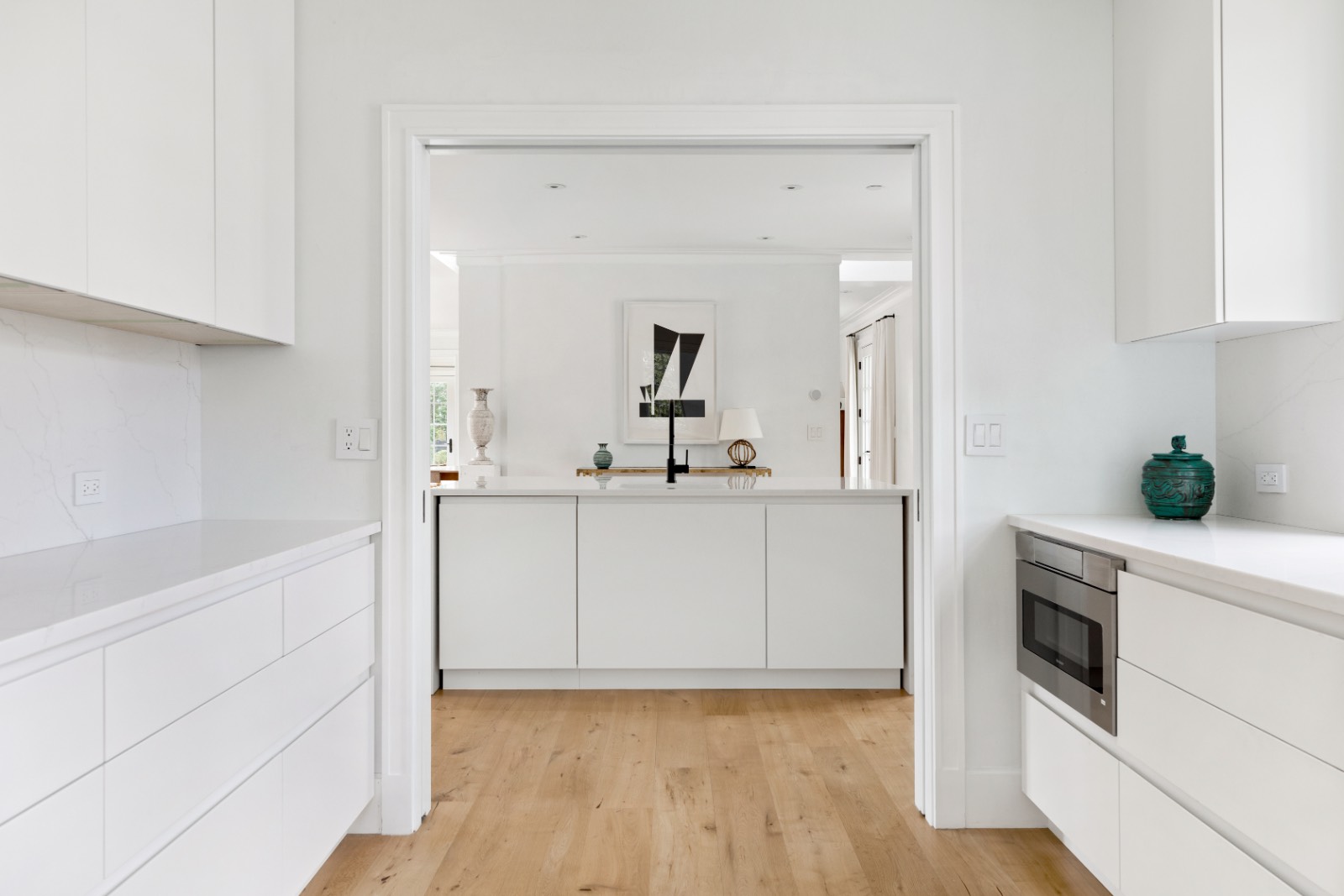 ;
;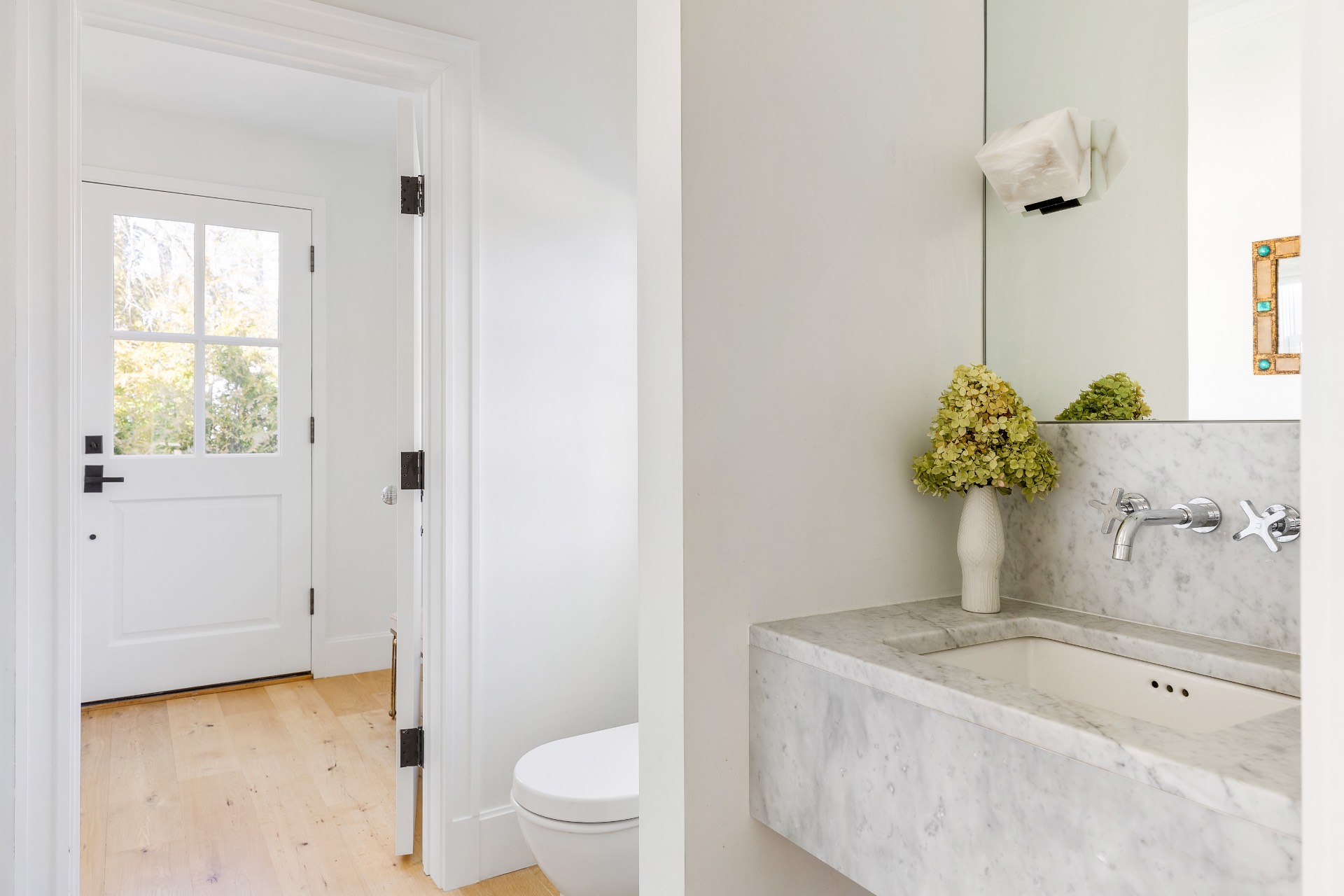 ;
;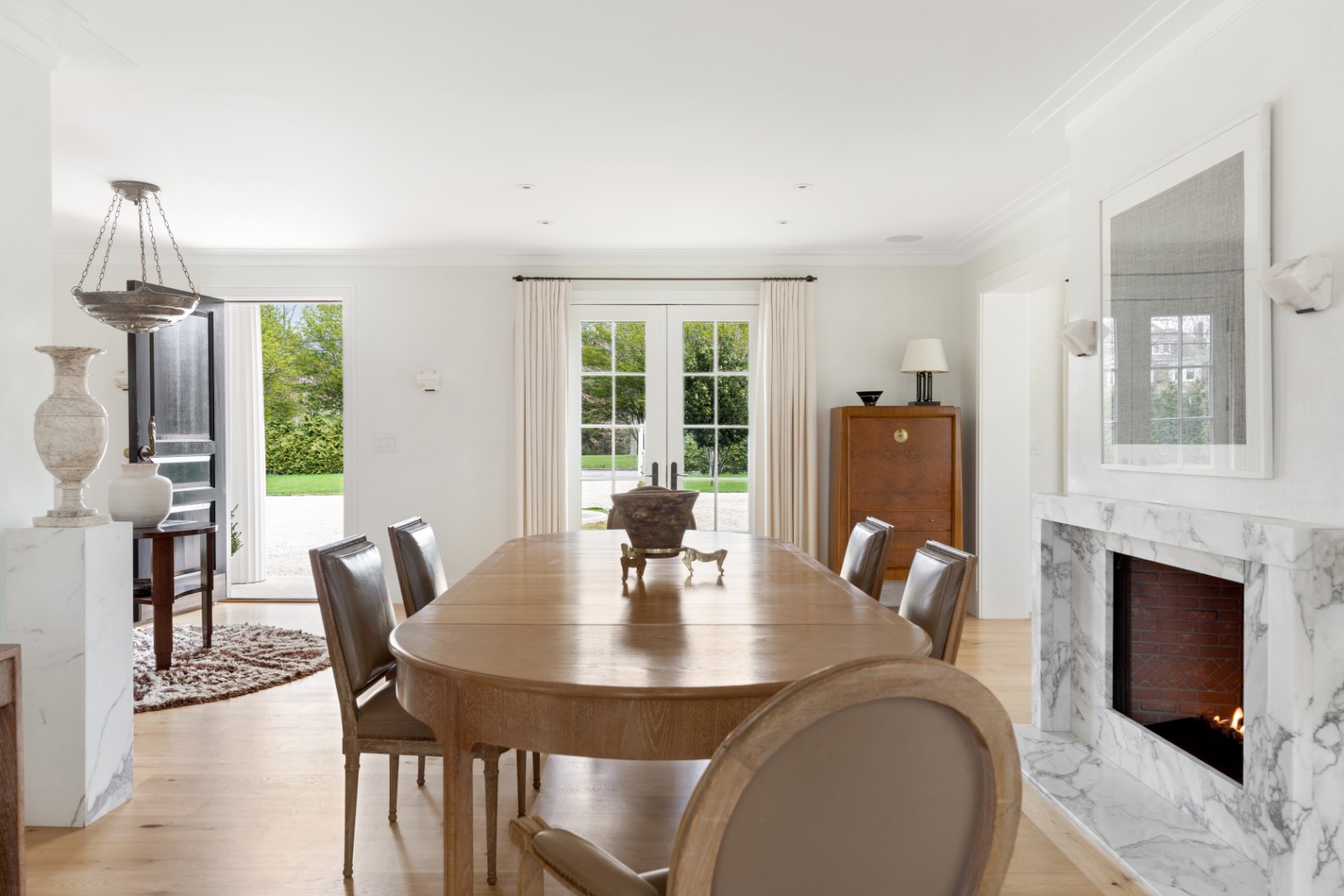 ;
;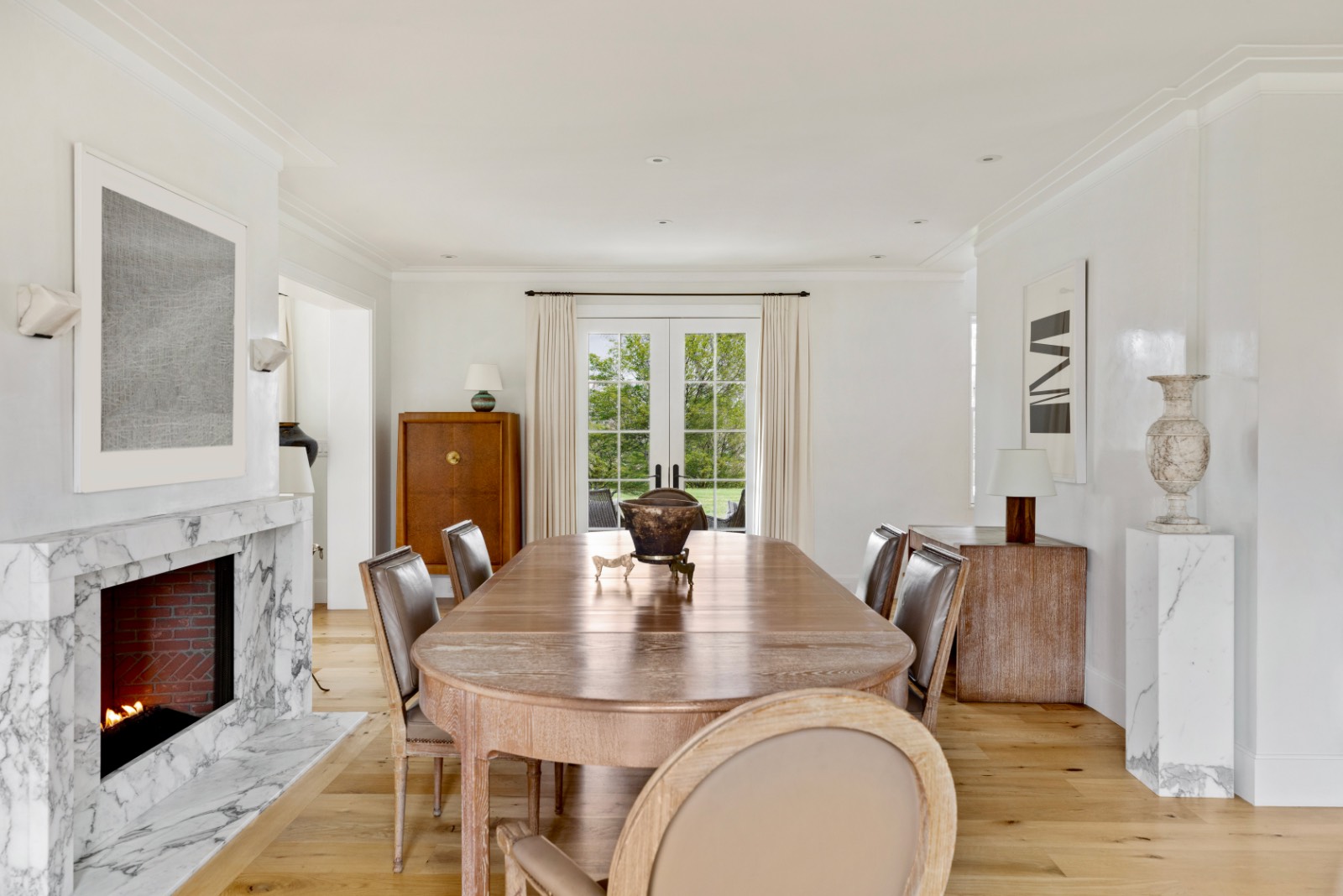 ;
;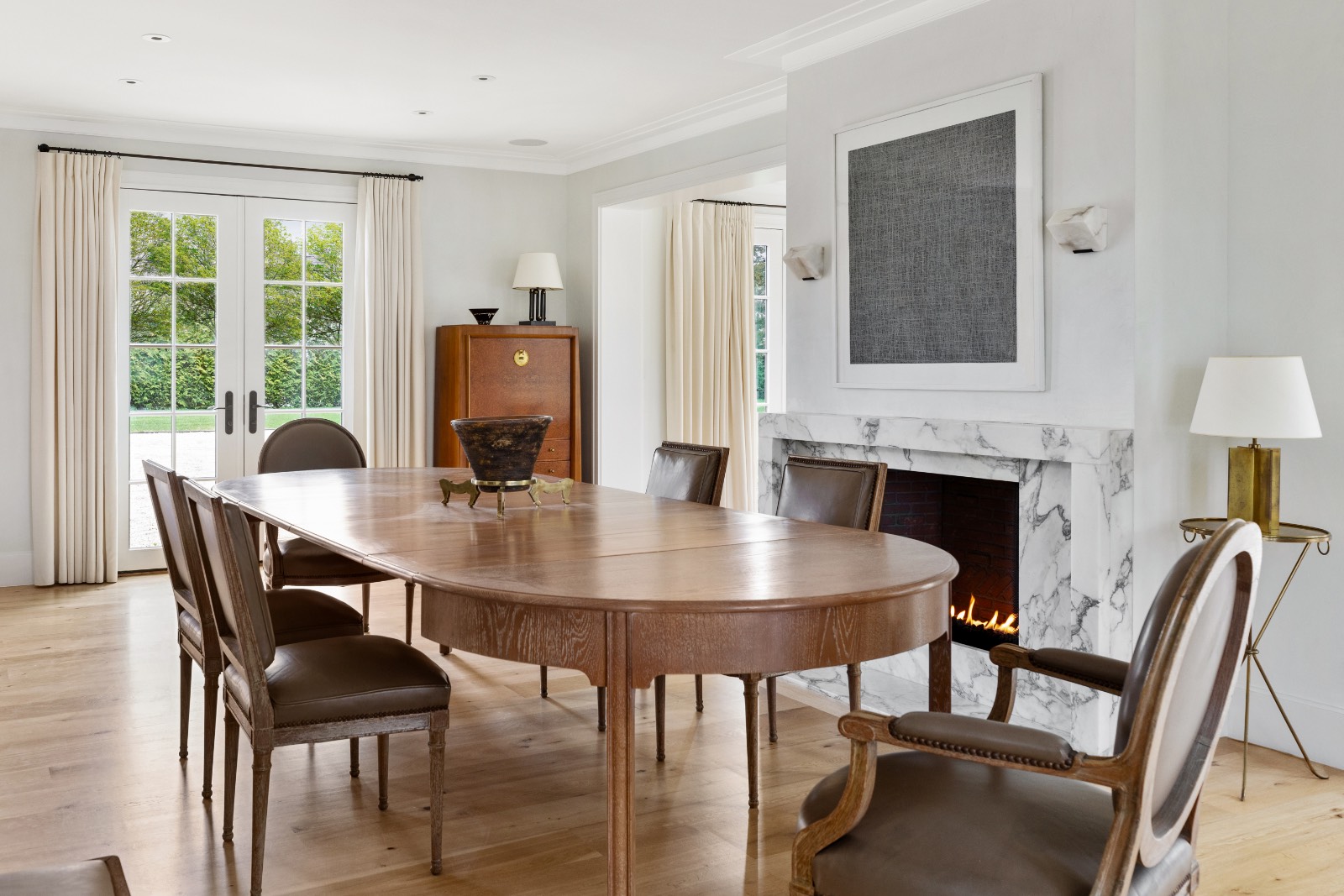 ;
;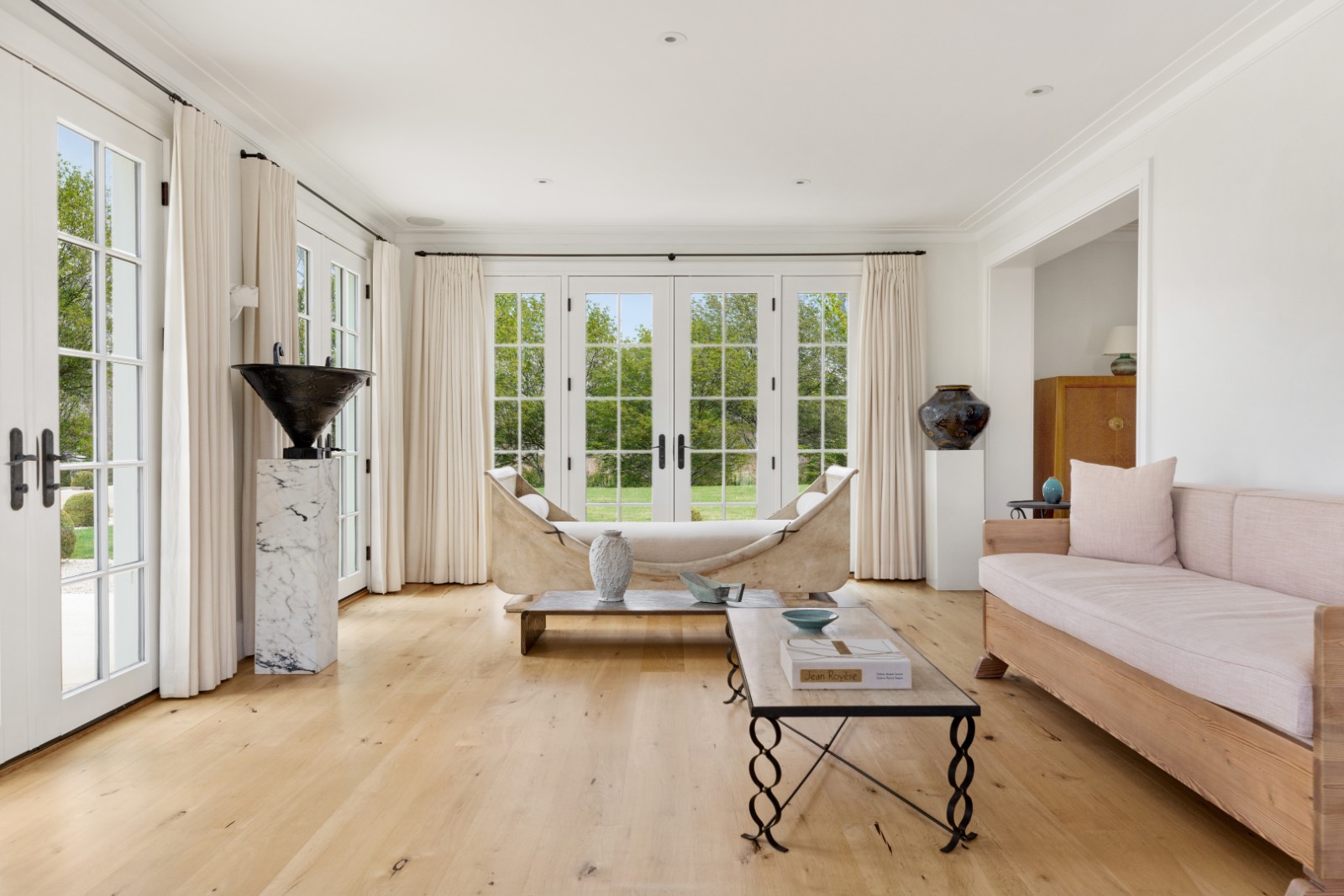 ;
;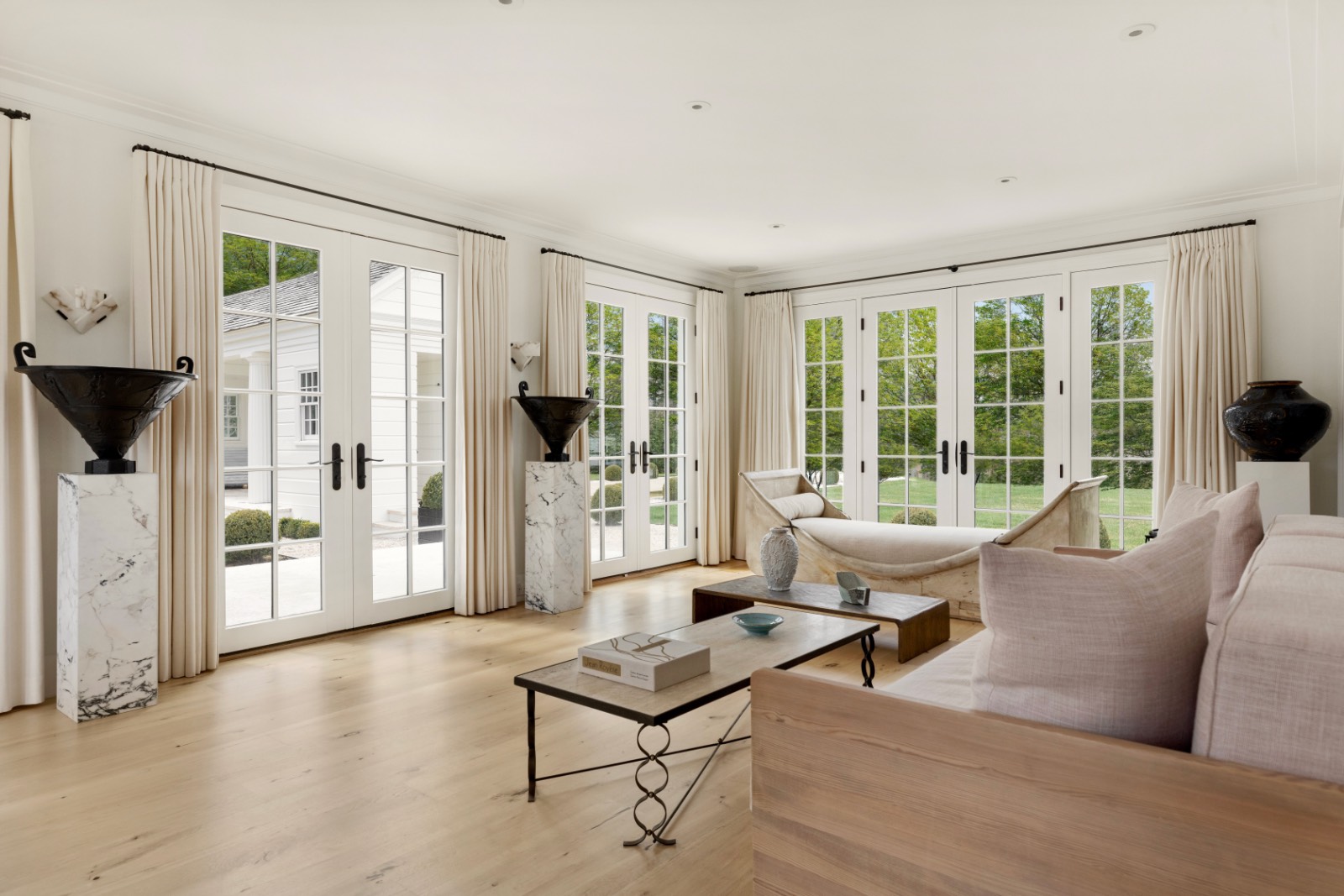 ;
;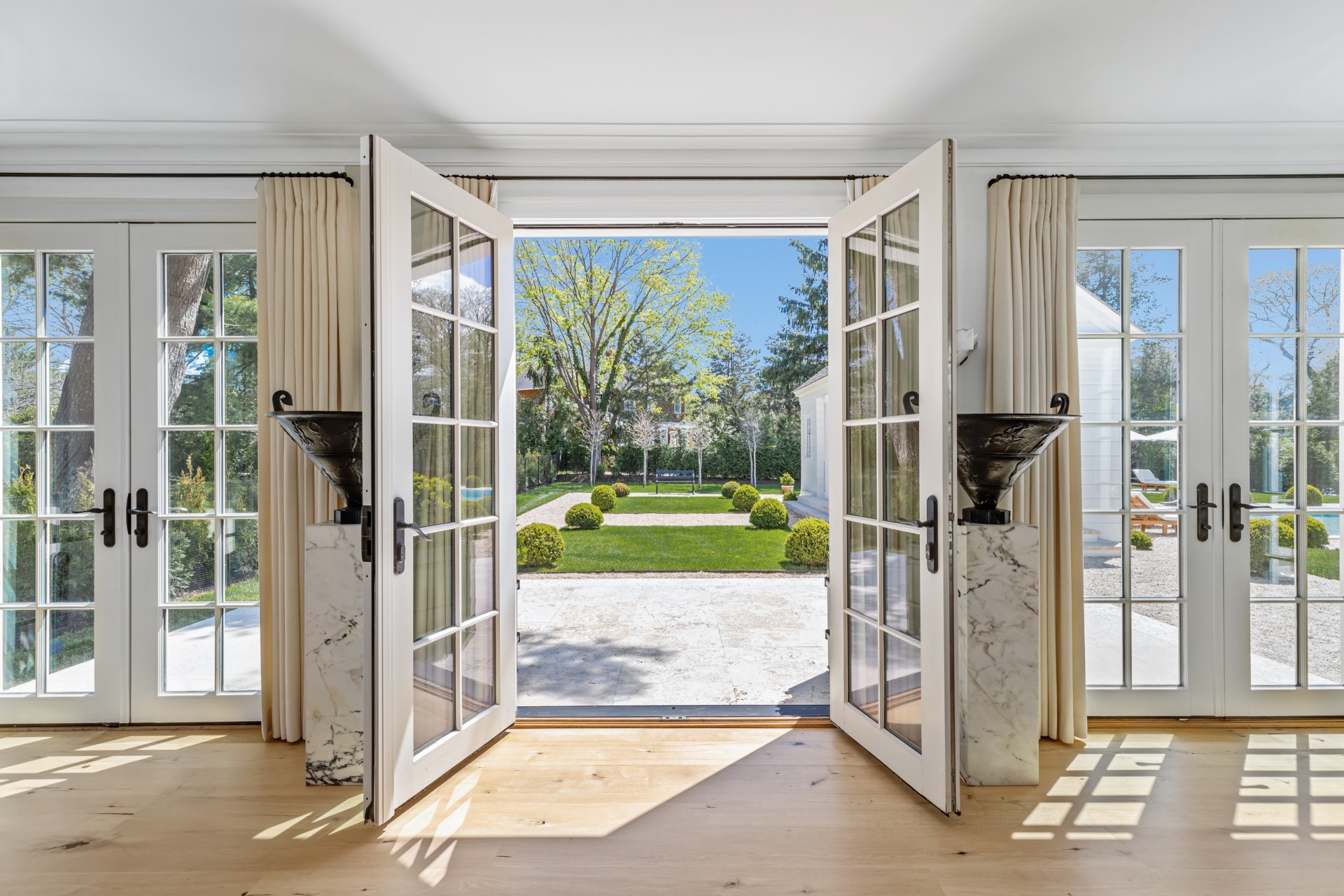 ;
;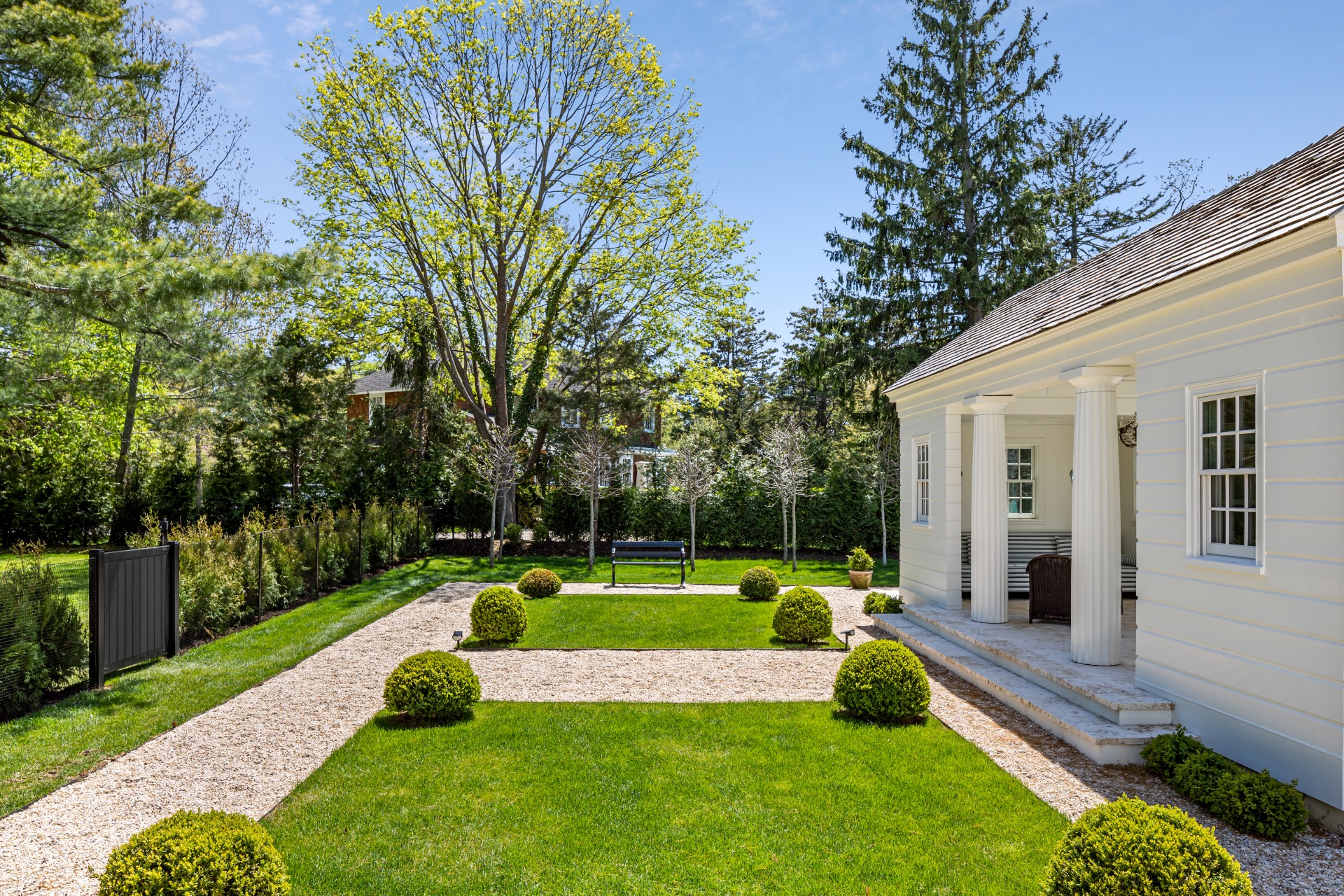 ;
;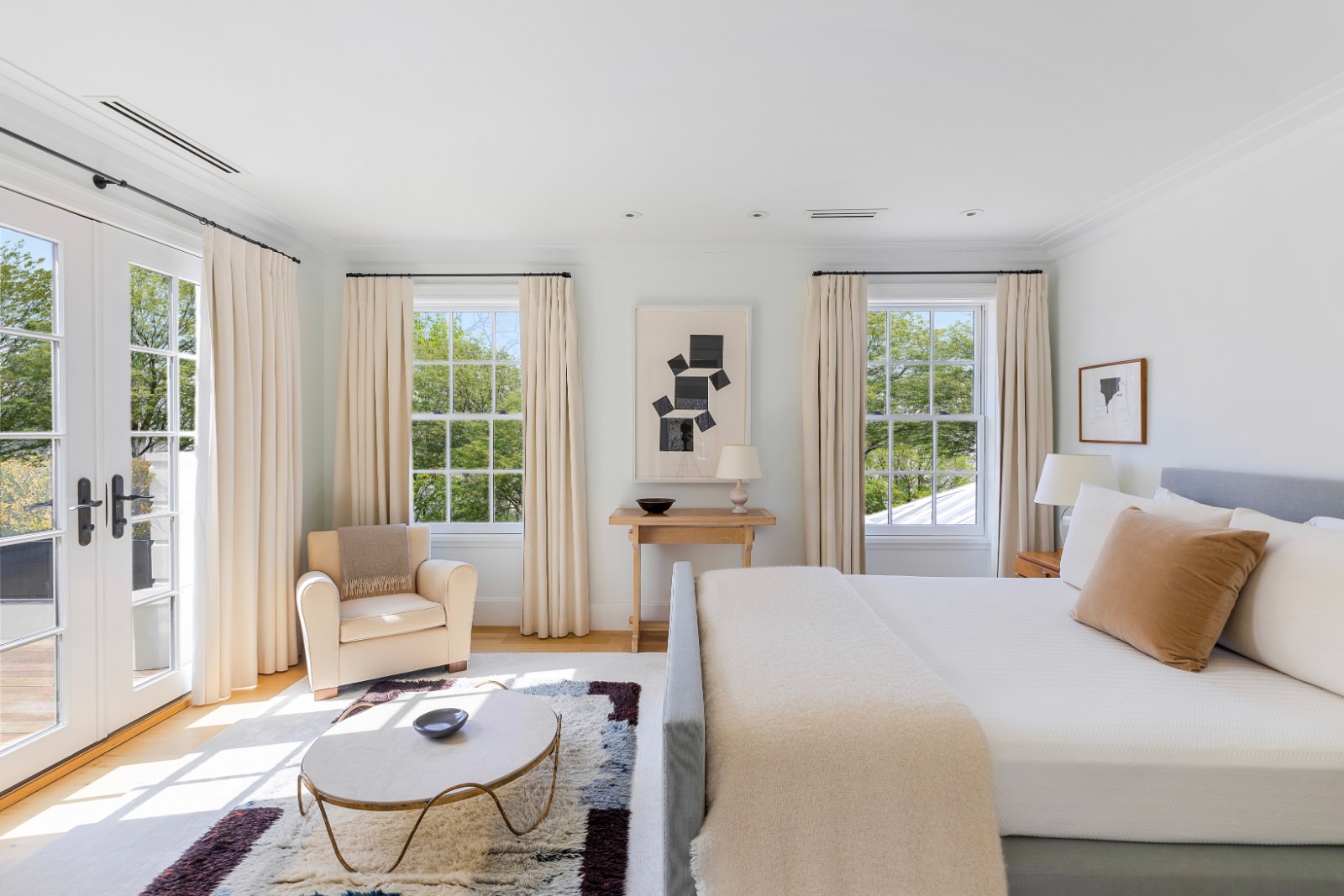 ;
;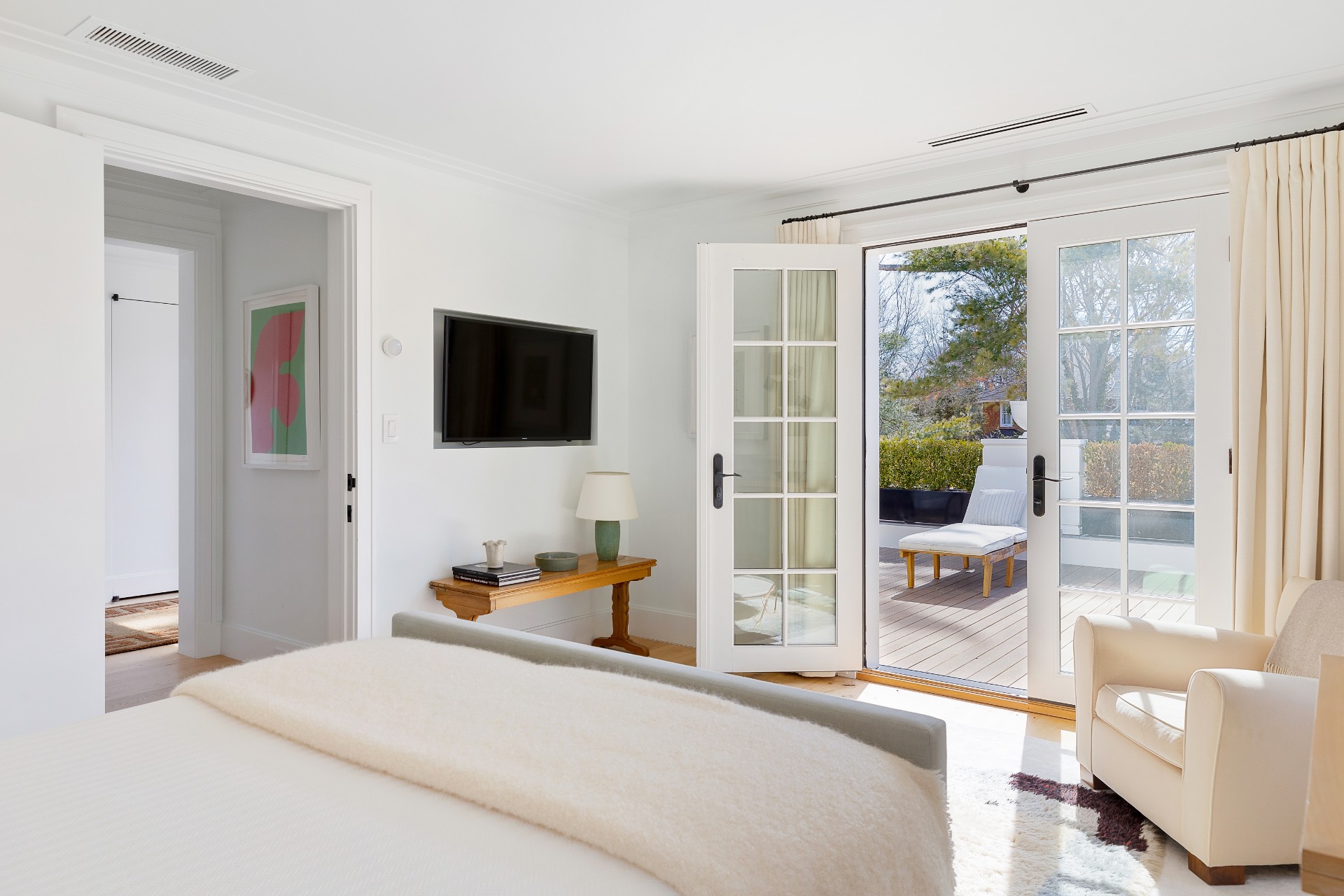 ;
;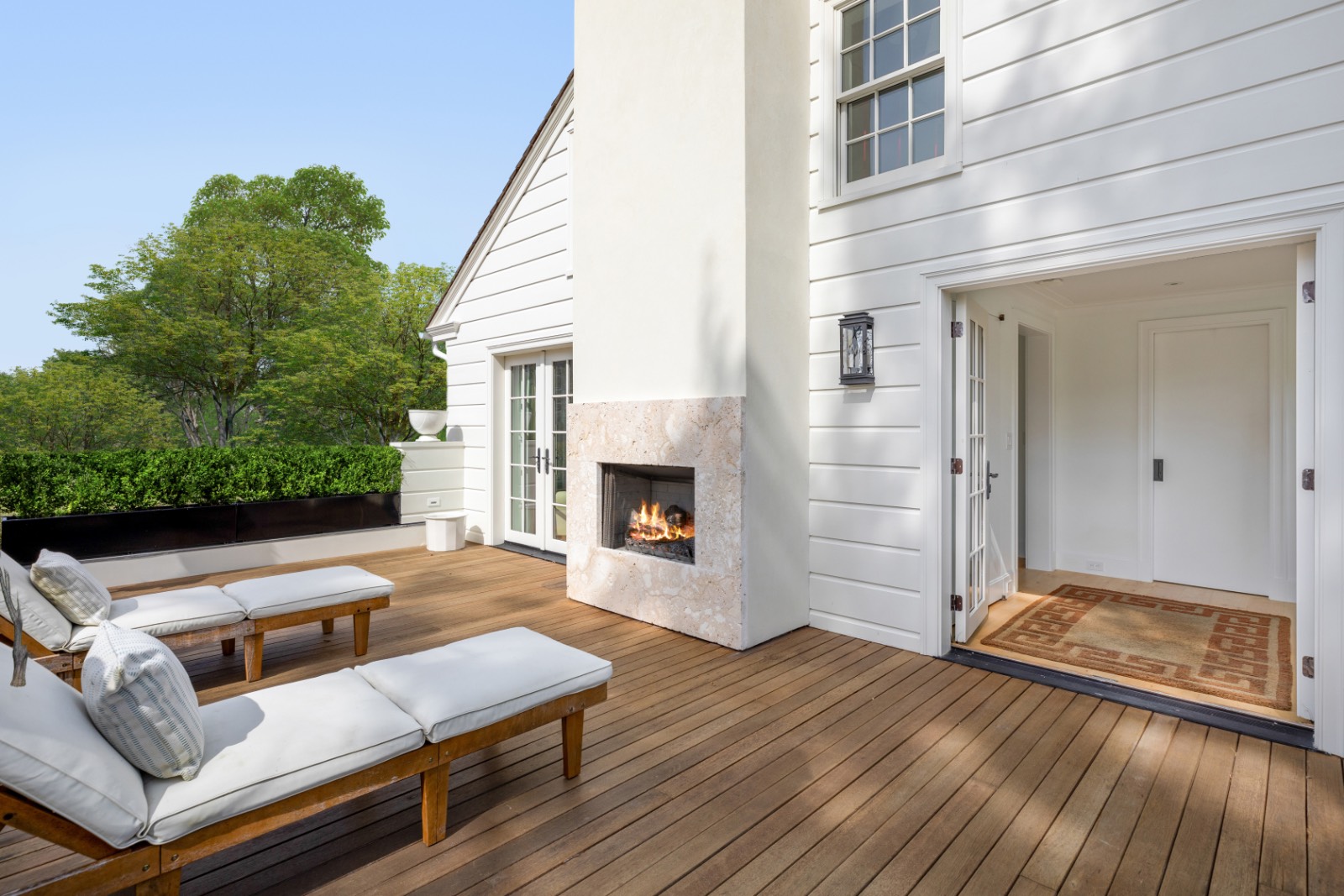 ;
;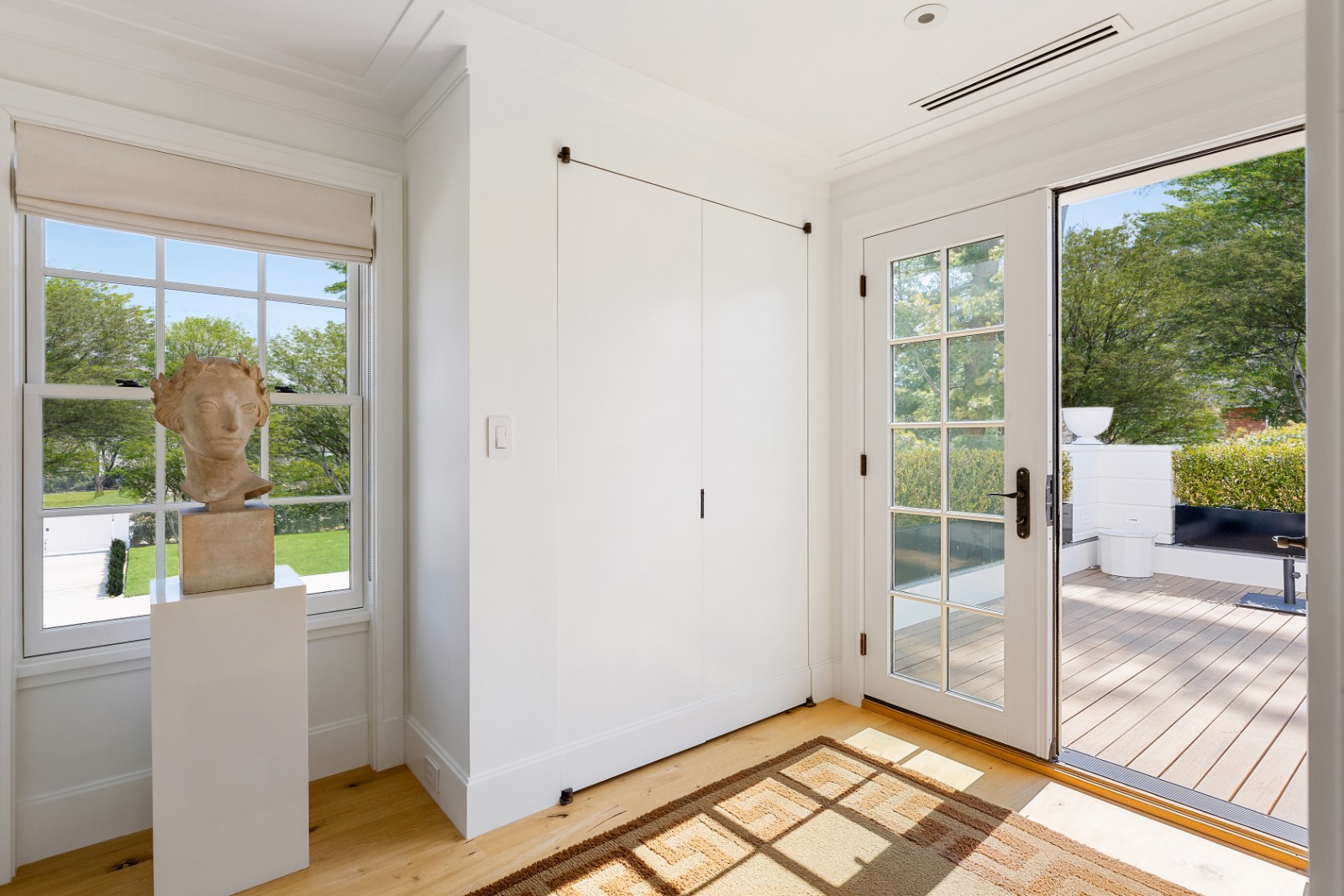 ;
;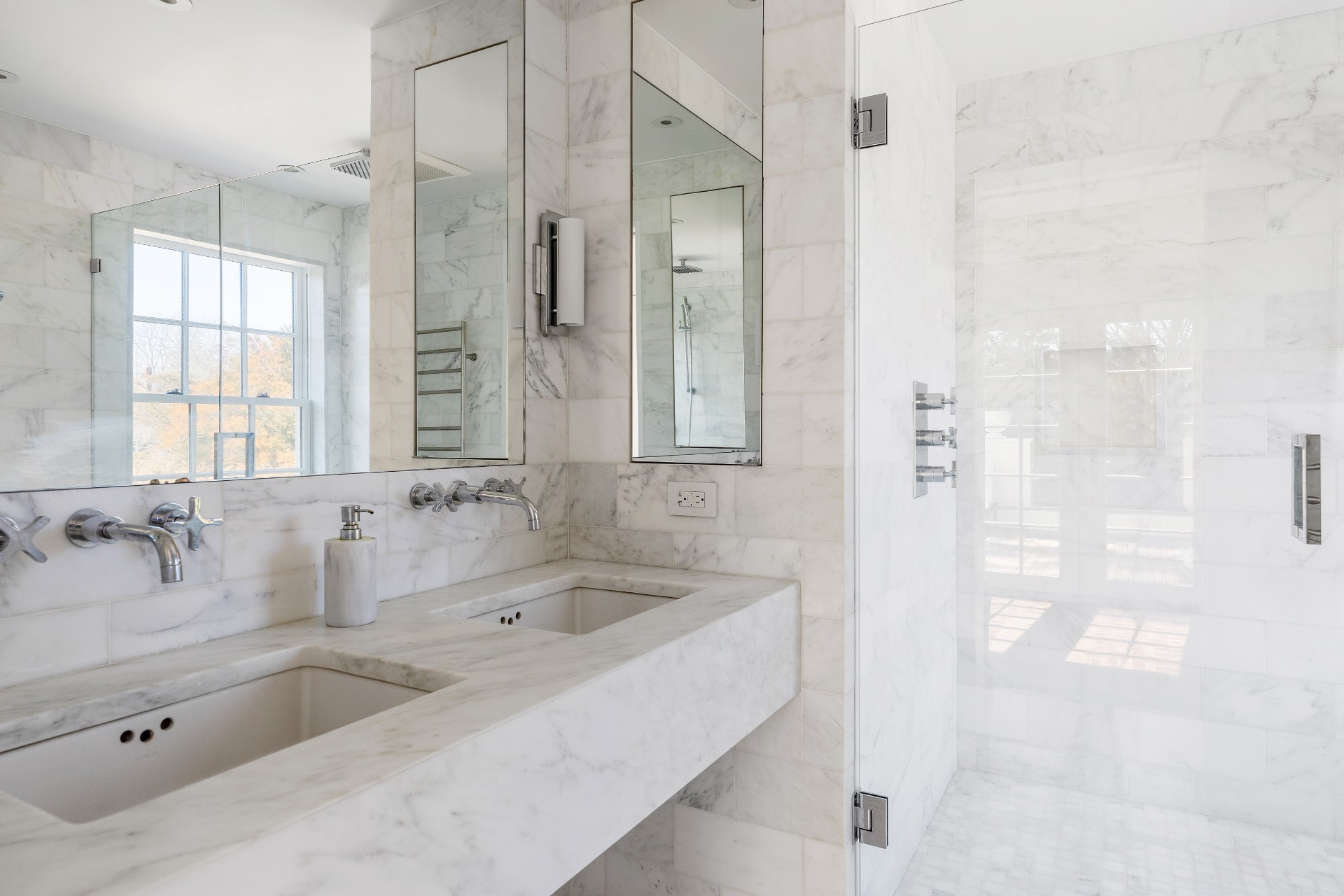 ;
;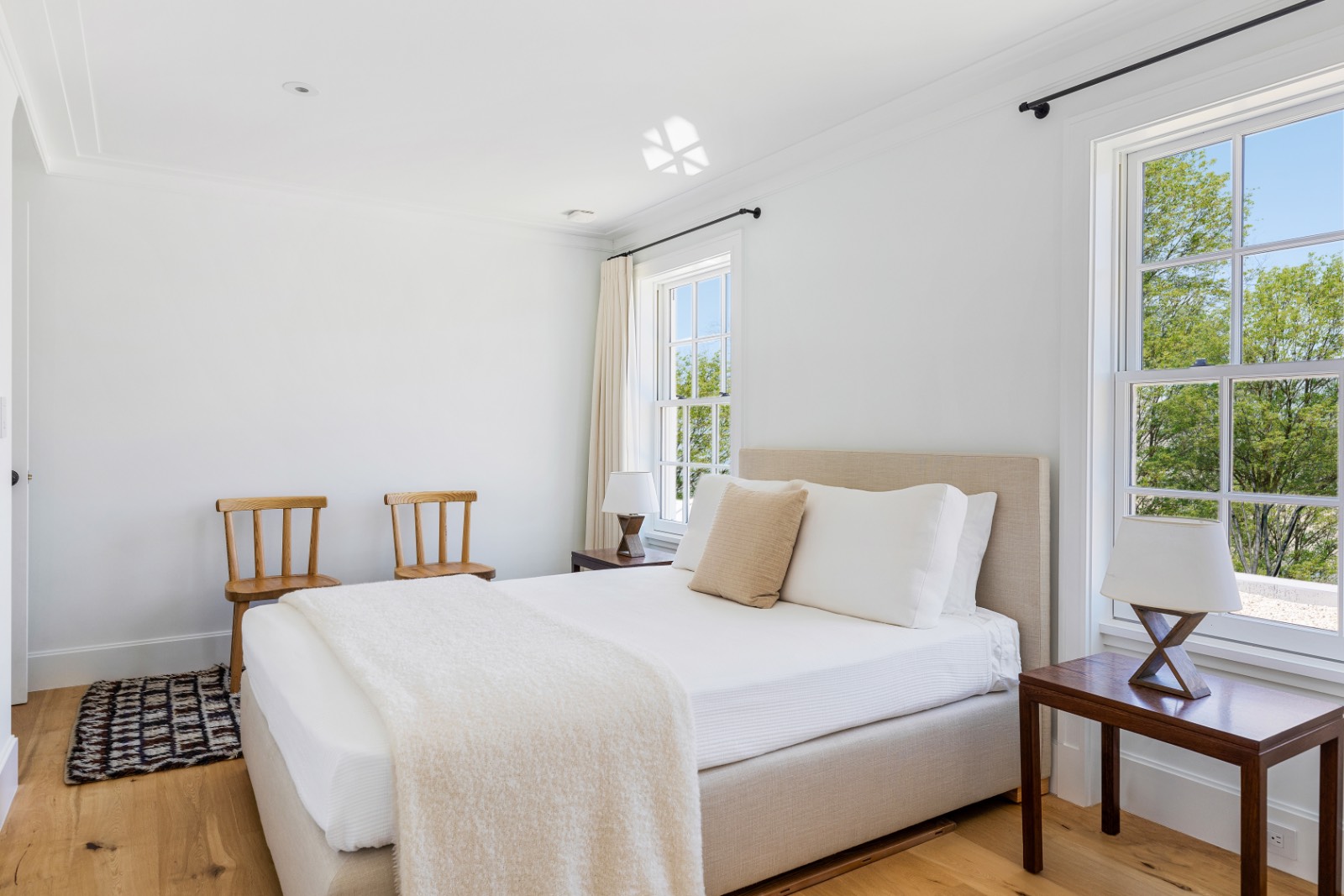 ;
;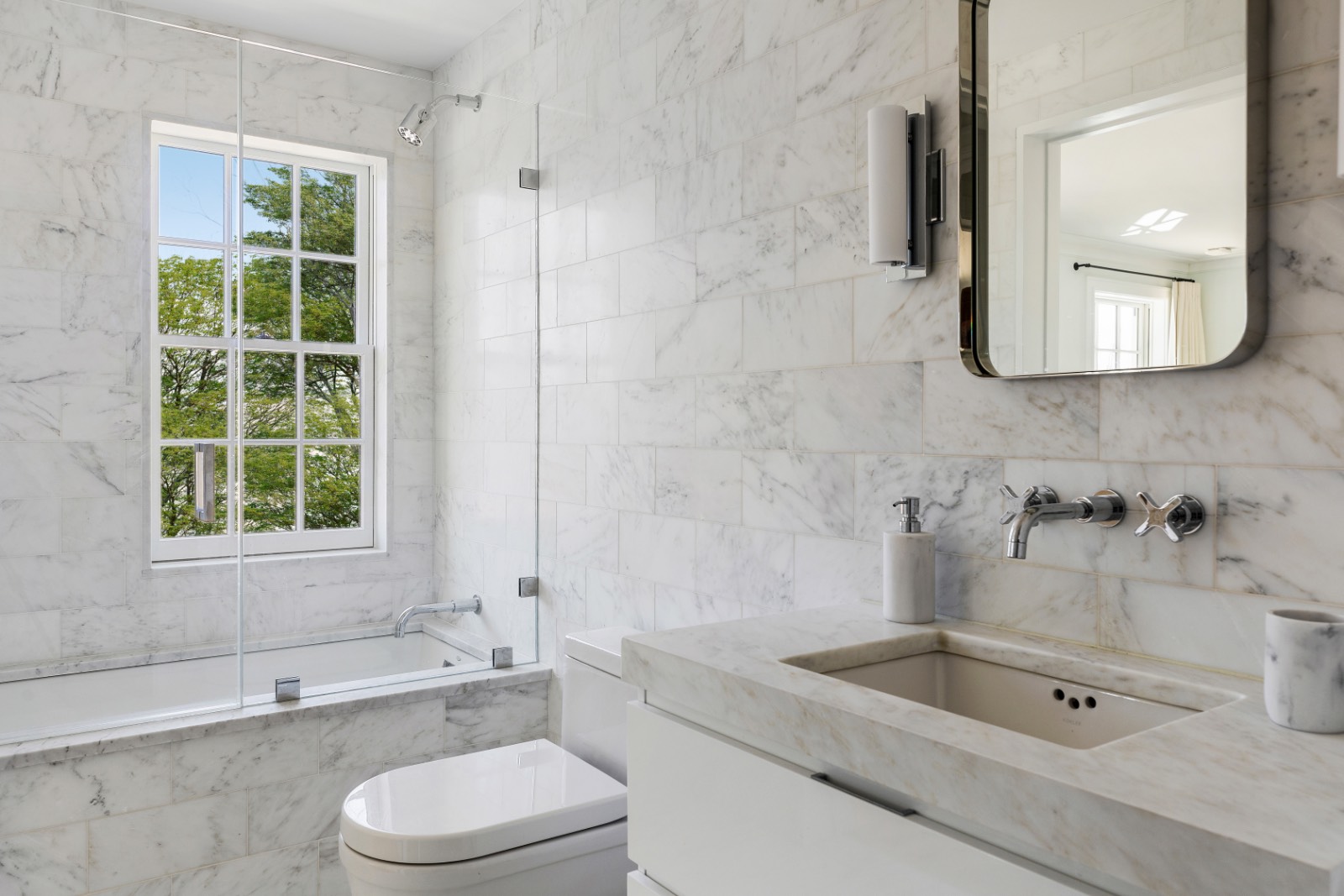 ;
;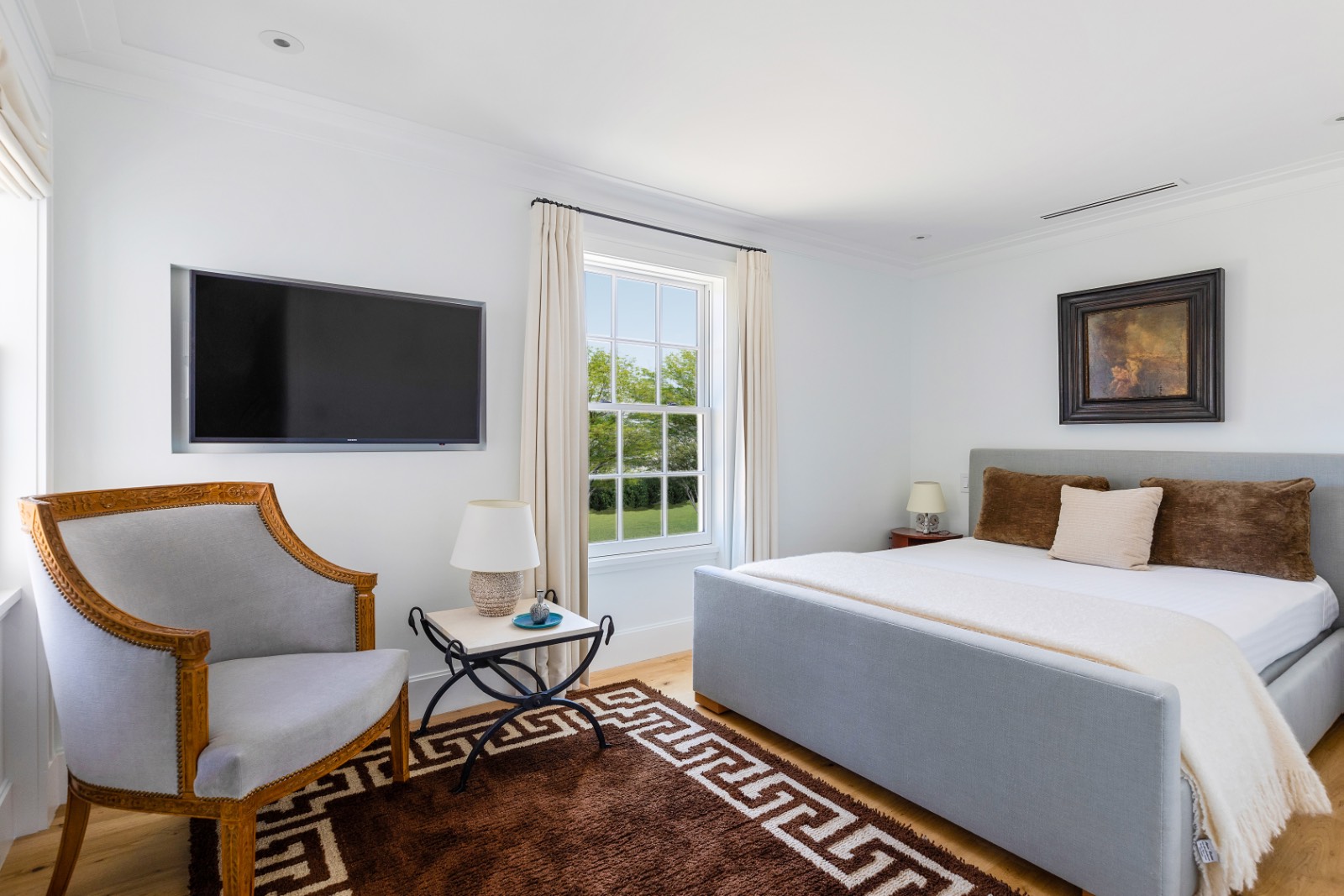 ;
;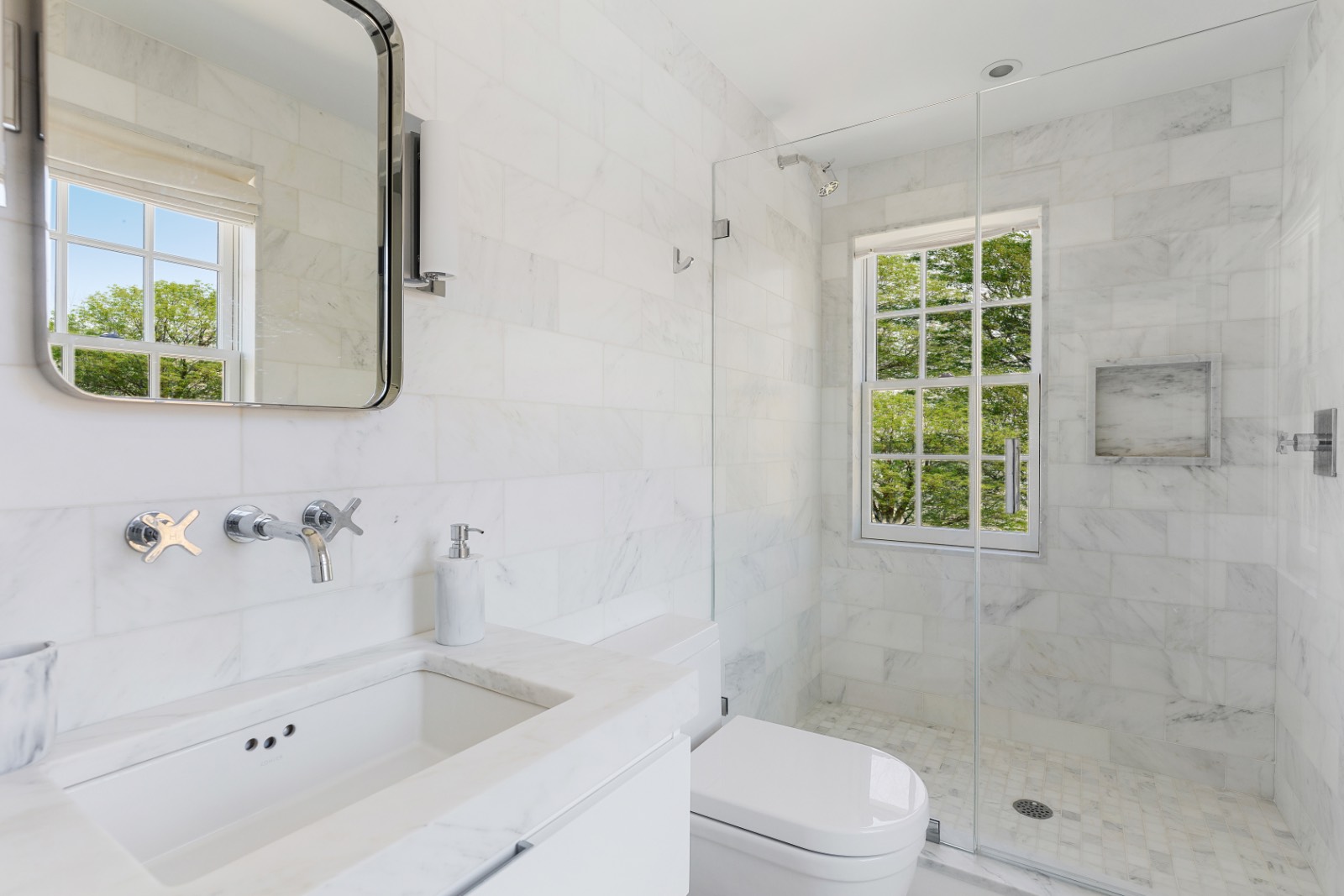 ;
;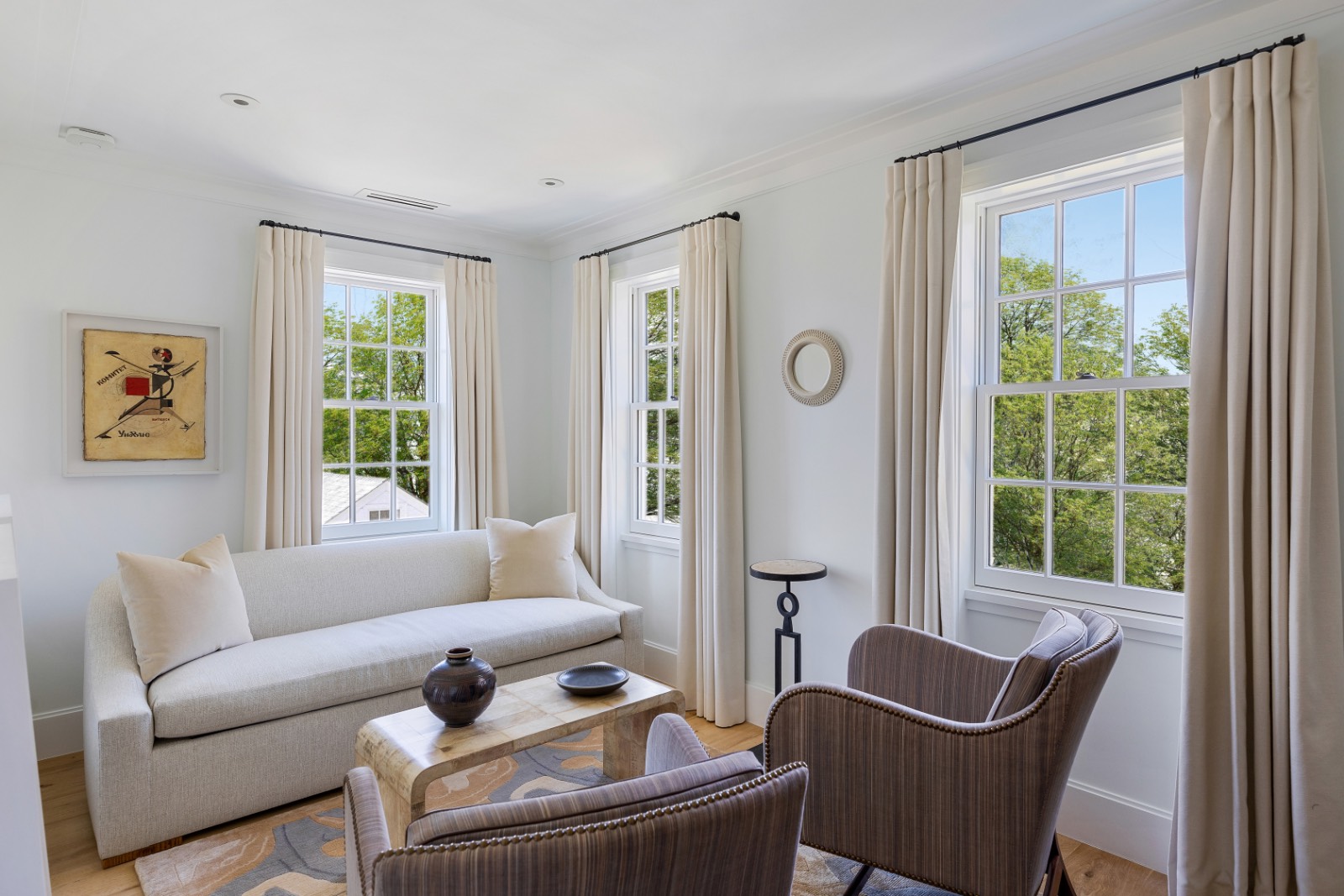 ;
;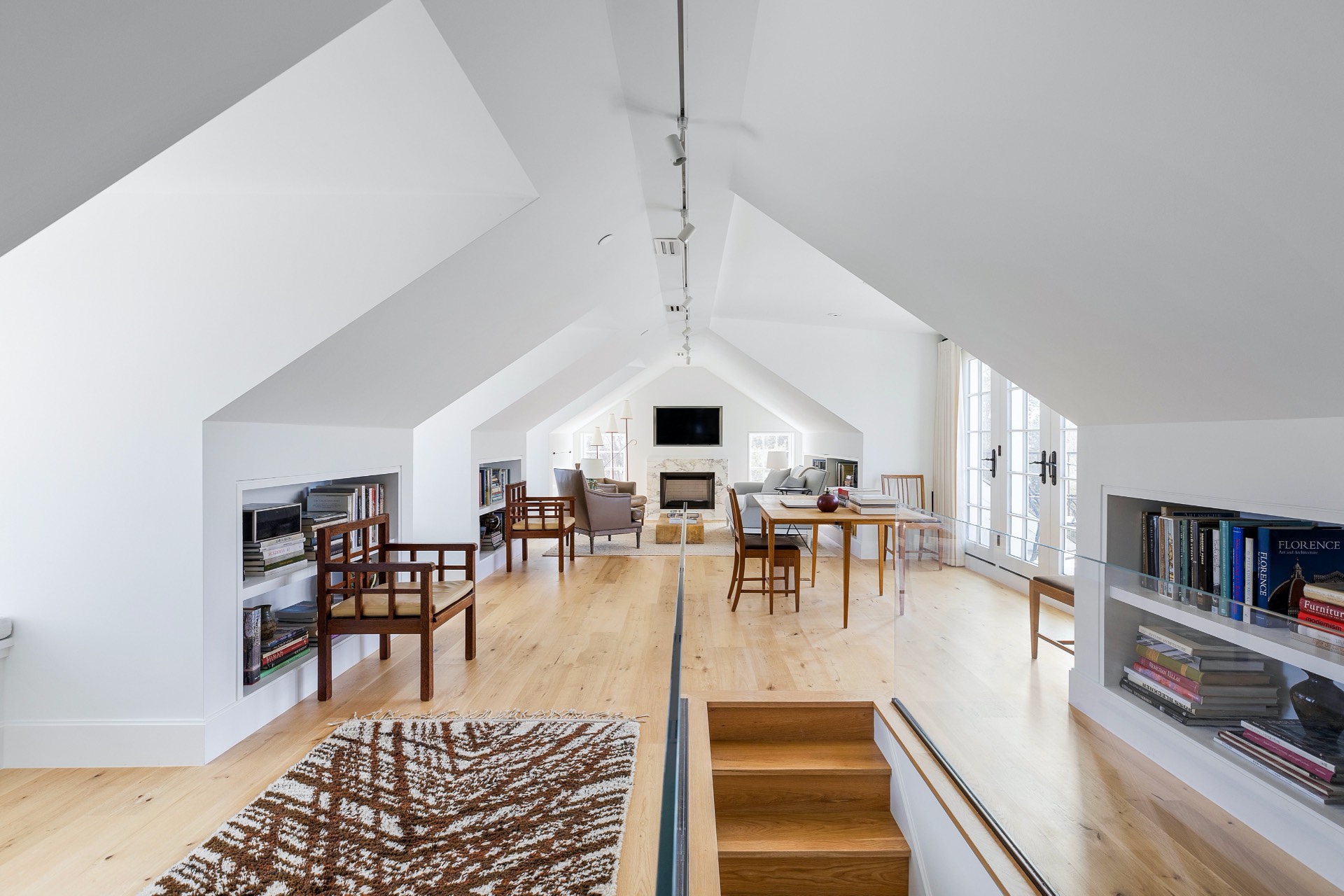 ;
;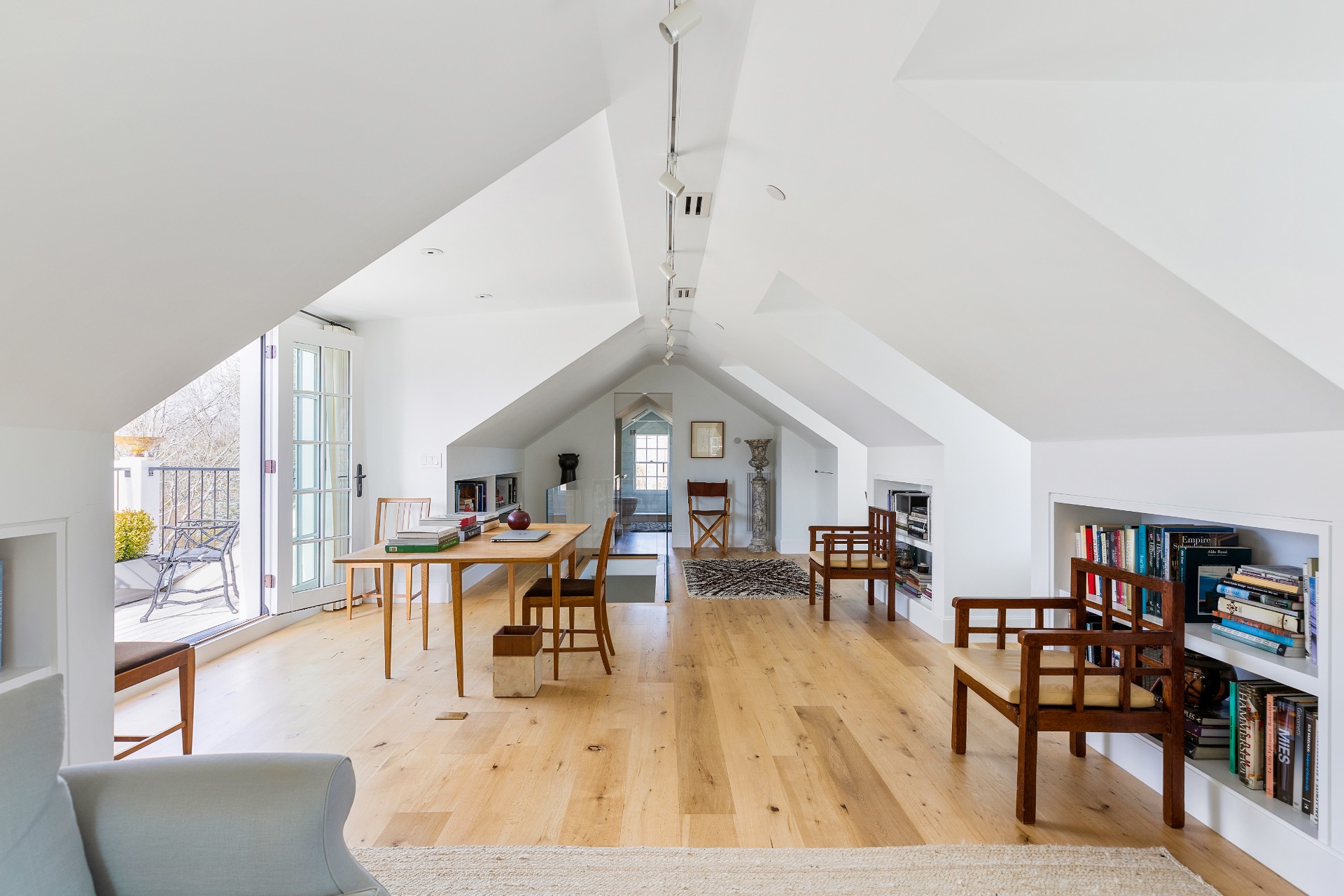 ;
;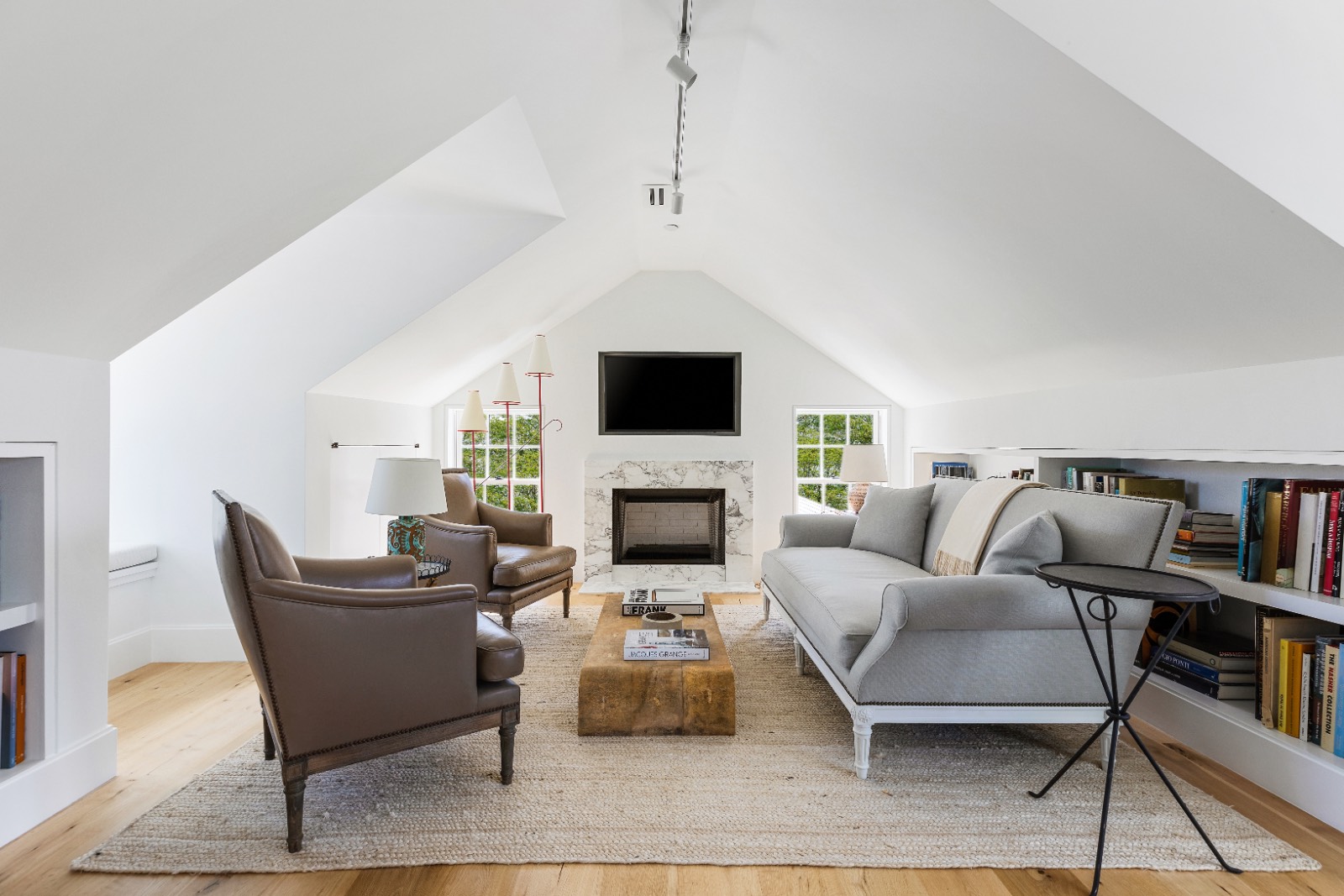 ;
;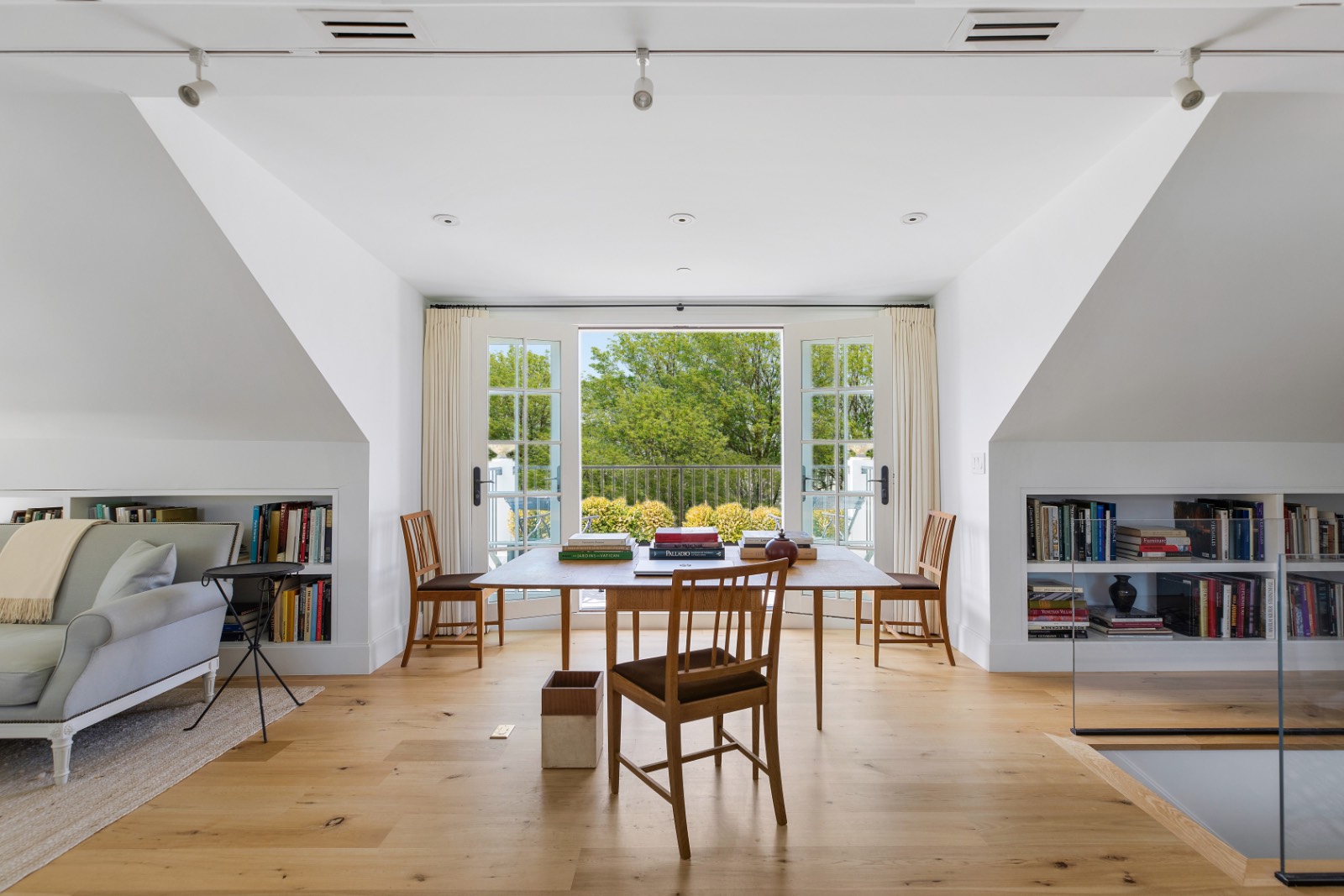 ;
;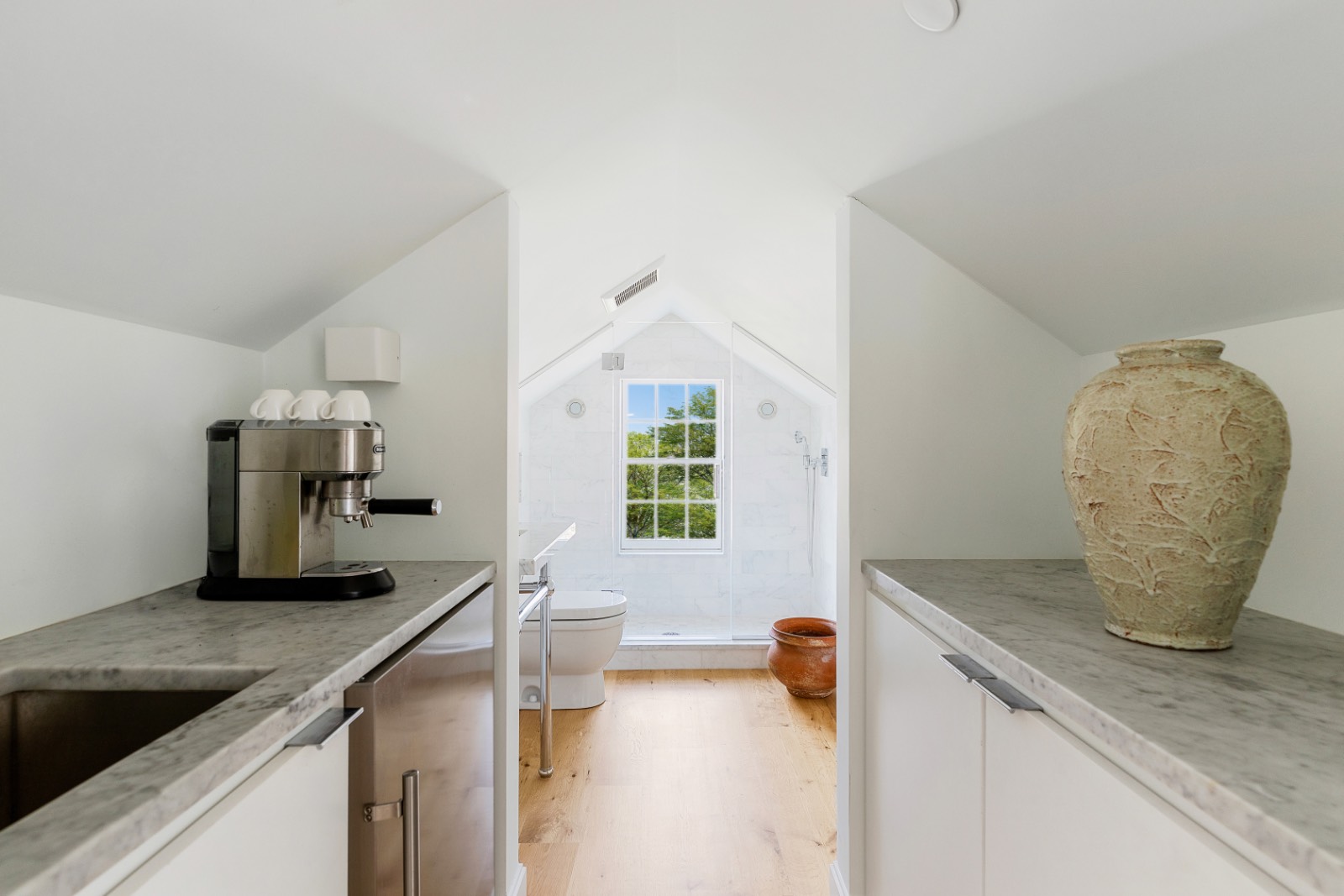 ;
;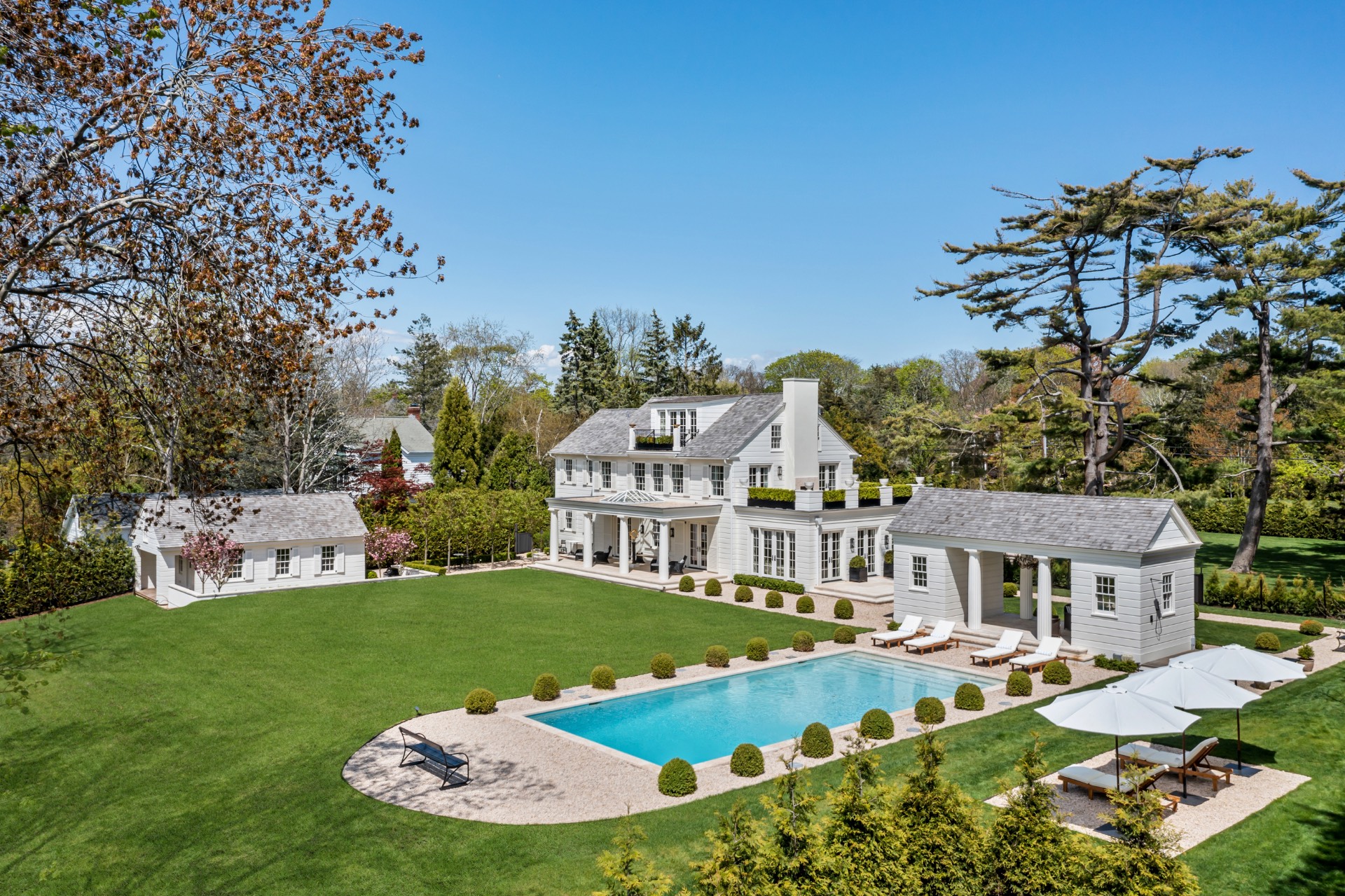 ;
;