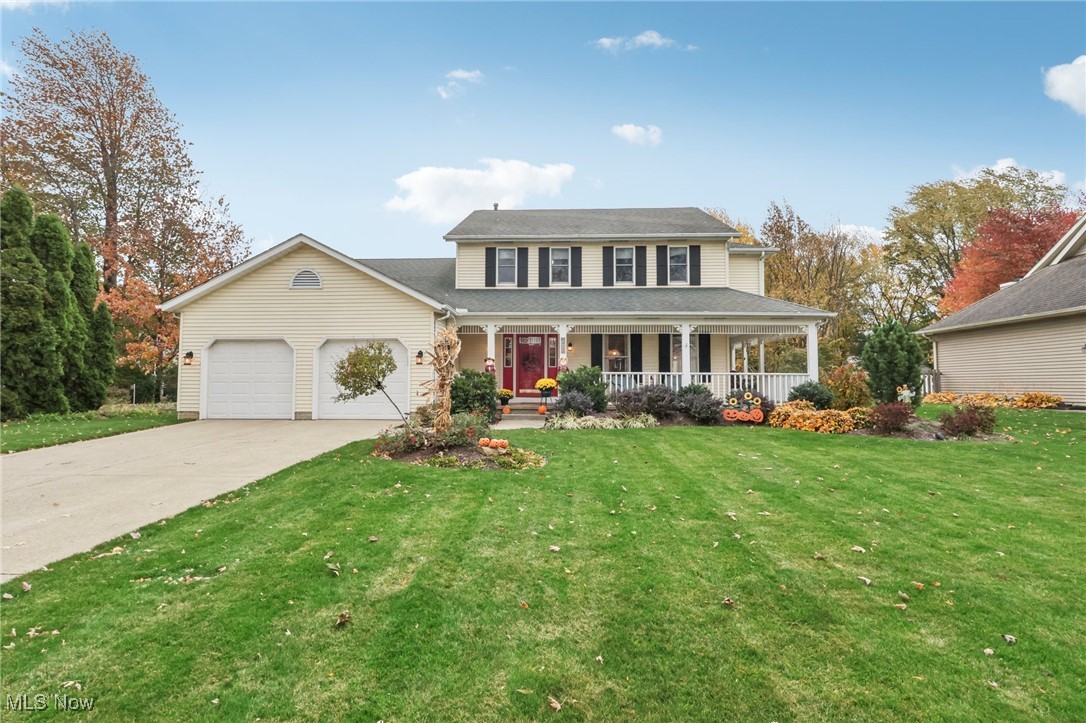201 Sleepy Hollow Drive, Amherst, OH 44001
| Listing ID |
11366289 |
|
|
|
| Property Type |
Residential |
|
|
|
| County |
Lorain |
|
|
|
| Township |
Amherst |
|
|
|
|
| Total Tax |
$4,043 |
|
|
|
| Tax ID |
05-00-026-101-061 |
|
|
|
| FEMA Flood Map |
fema.gov/portal |
|
|
|
| Year Built |
1987 |
|
|
|
|
Located in the desirableWestchester Estates, this beautifully maintained4-bedroom, 2.5-bath home combines classic charm with modern updates on 2 parcels, totaling 0.52-acre. Enjoy sunsets from your wraparound porch with a cozy hanging swing, or admire the front landscaping redesigned by Corso's in 2020. W/an oversized 2-car garage, Armourlike coating on floor, freshly painted walls & bump-out for your lawn equipment! It also has steps to the attic! Roof 2003, Farley Roofing. Inside, the foyer offers a coat closet & tile flooring, while the spacious living rm awaits a personal touchlike French doors. The dining room features a bay window & French door to porch. The heart of the home boasts an updated kitchen (2018 Fraley & Fox) w/pantry, tile backsplash, Cambria quartz counters, a coffee bar, desk & trash cabinet! Appliances remain. The slider, 2019, opens to a beautiful outdoor space. Enjoy entertaining on a Trex deck (2019) w/ambient lighting. The Great Rm shines w/striking windows, a vaulted ceiling & LVT flooring, completed in 2015 by Fraley & Fox. A second sliding door leads to the concrete patio & walkway. An updated half-bath (2021) & convenient laundry room w/utility tub complete the main floor. Upstairs, the primary suite features a walk-in closet & ensuite w/walk-in shower, soaking tub and dual sinks! Fixtures & shower surround 2023. Three additional bedrooms & an updated guest bath complete the second level. The finished basement has freshly painted walls & Armourlike floor coating. Den/office w/built-ins & storage closets, plus a mechanical room! The high-efficiency HVAC w/electrostatic filters were replaced in 2012. The interior shines with updated lighting, wood laminate floors in LR & DR. LVT flooring in the great room & laundry. Exterior gas line on N side to install a generator. 200amp electrical service. Option to install gas or electric appliances. Preapproved buyers by appointment only. All information is deemed reliable, not guaranteed.
|
- 4 Total Bedrooms
- 2 Full Baths
- 1 Half Bath
- 2434 SF
- 0.52 Acres
- Built in 1987
- 2 Stories
- Contemporary Style
- Owner Occupancy
- Full Basement
- Lower Level: Finished
- Total SqFt: 3369
- Lot Features: IrregularLot, Landscaped
- Lot Size Dimensions: 85X150
- Lot Size Source: Assessor
- Oven/Range
- Refrigerator
- Dishwasher
- Microwave
- Garden
- 11 Rooms
- Laundry
- 1 Fireplace
- Forced Air
- Gas Fuel
- Central A/C
- Appliances: Humidifier
- Below Grade Finished Area: 935
- Main Level Bathrooms: 1
- Fireplace Features: FamilyRoom, GlassDoors, GasLog, RaisedHearth
- Interior Features: WetBar, CathedralCeilings, HighCeilings, RecessedLighting, VaultedCeilings
- Laundry Features: WasherHookup, ElectricDryerHookup, GasDryerHookup, MainLevel
- Vinyl Siding
- Asphalt Shingles Roof
- Attached Garage
- 2 Garage Spaces
- Community Water
- Deck
- Patio
- Open Porch
- Subdivision: Westchester Estates
- Patio and Porch Features: WrapAround
- $4,043 Total Tax
- Tax Year 2023
Listing data is deemed reliable but is NOT guaranteed accurate.
|





 ;
; ;
; ;
; ;
; ;
; ;
; ;
; ;
; ;
; ;
; ;
; ;
; ;
; ;
; ;
; ;
; ;
; ;
; ;
; ;
; ;
; ;
; ;
; ;
; ;
; ;
; ;
; ;
; ;
; ;
; ;
; ;
; ;
; ;
; ;
; ;
; ;
; ;
; ;
; ;
; ;
; ;
; ;
; ;
; ;
; ;
; ;
;