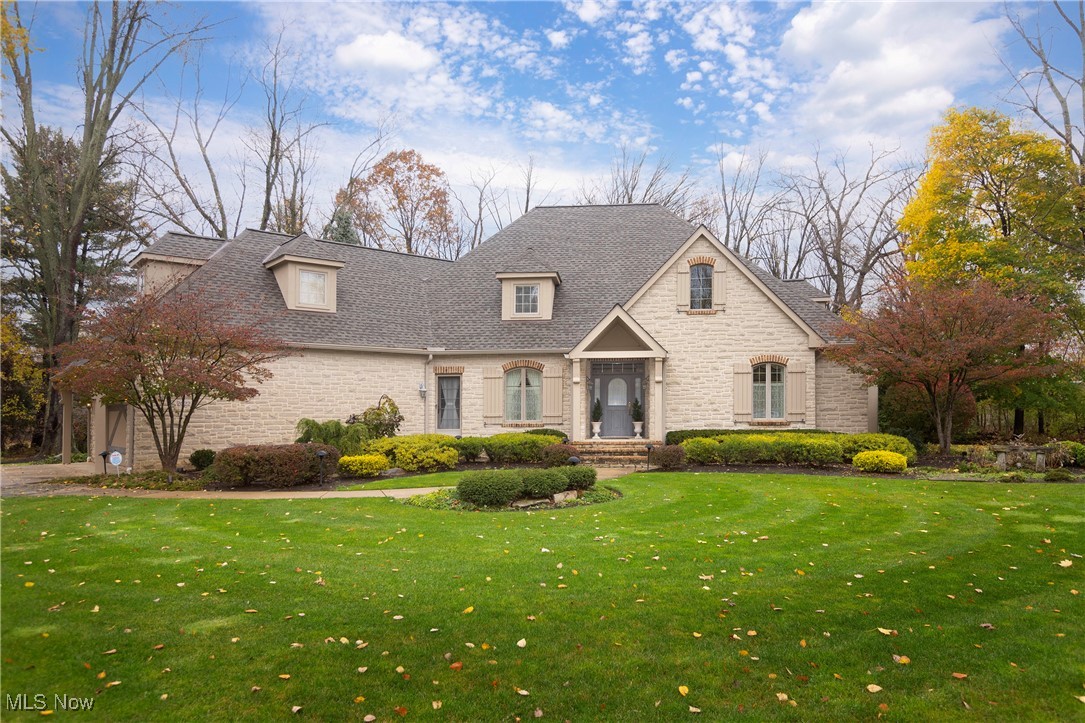2022 Acadia Trace, Westlake, OH 44145
| Listing ID |
11368651 |
|
|
|
| Property Type |
Residential |
|
|
|
| County |
Cuyahoga |
|
|
|
| Township |
Westlake |
|
|
|
|
| Total Tax |
$13,592 |
|
|
|
| Tax ID |
214-27-303 |
|
|
|
| FEMA Flood Map |
fema.gov/portal |
|
|
|
| Year Built |
2000 |
|
|
|
|
Nestled within a secluded private enclave, this exquisite stone and stucco country manor is truly one-of-a-kind. The home radiates exceptional quality and an unparalleled attention to detail. The open-concept design flows seamlessly, highlighted by built-in features and an abundance of natural light. The grand foyer invites you into this sophisticated home, leading to a spacious living area ideal for both relaxation and entertaining. The chef's kitchen is designed for both functionality and elegance, while the dining room's gorgeous arched entrance creates a seamless flow for hosting gatherings. A stunning sunroom, with its vaulted beamed ceilings and charming window seat, provides the perfect spot to unwind. The first-floor master suite offers a serene retreat, complete with an oversized walk-in closet and custom shelving. A private secondary staircase leads to a unique bonus room, offering versatility as a 4th bedroom, playroom, art studio, or any space to suit your needs. The large patio overlooks a private, treed backyard, complemented by lovely landscaping. This home exemplifies timeless beauty and functionality at every turn. Schedule your showing today.
|
- 4 Total Bedrooms
- 3 Full Baths
- 2 Half Baths
- 3604 SF
- 0.40 Acres
- Built in 2000
- 2 Stories
- Colonial Style
- Vacant Occupancy
- Full Basement
- Lower Level: Unfinished
- Total SqFt: 5981
- Lot Size Source: Owner
- Lot Features: BackYard, DeadEnd, FrontYard, SprinklersInRear, SprinklersInFront, Landscaped, Private
- Oven/Range
- Refrigerator
- Dishwasher
- Microwave
- Garbage Disposal
- Washer
- Dryer
- Central Vac
- 8 Rooms
- Entry Foyer
- Walk-in Closet
- Laundry
- First Floor Primary Bedroom
- 1 Fireplace
- Gas Fuel
- Central A/C
- Appliances: Cooktop, Freezer
- Below Grade Finished Area: 2377
- Fireplace Features: Gas
- Main Level Bathrooms: 3
- Main Level Bedrooms: 1
- Interior Features: BeamedCeilings, BreakfastBar, Bookcases, BuiltInFeatures, CeilingFans, Chandelier, CrownMolding, CathedralCeilings, EatInKitchen, HighCeilings, KitchenIsland, OpenFloorplan, RecessedLighting, SoakingTub, VaultedCeilings, AirFiltration, JettedTub
- Laundry Features: ElectricDryerHookup, MainLevel, LaundryTub, Sink
- Window Features: Drapes, InsulatedWindows, WindowCoverings, WindowTreatments
- Masonry - Stucco Construction
- Asphalt Shingles Roof
- Has Garage
- 2 Garage Spaces
- Community Water
- Community Septic
- Patio
- Cul de Sac
- Wooded View
- Exterior Features: SprinklerIrrigation, Lighting, PrivateEntrance, PrivateYard
- $13,592 Total Tax
- Tax Year 2023
- HOA: Acadia Trace Condo Unit Owners Association
- Other Equipment: AirPurifier
- Association Fee Includes: CommonAreaMaintenance, MaintenanceGrounds, Other, ReserveFund, SnowRemoval
Listing data is deemed reliable but is NOT guaranteed accurate.
|





 ;
; ;
; ;
; ;
; ;
; ;
; ;
; ;
; ;
; ;
; ;
; ;
; ;
; ;
; ;
; ;
; ;
; ;
; ;
; ;
; ;
; ;
; ;
; ;
; ;
; ;
; ;
; ;
; ;
; ;
; ;
; ;
; ;
; ;
; ;
; ;
; ;
; ;
; ;
; ;
; ;
; ;
; ;
; ;
; ;
; ;
;