204 Rathbun Ave, Staten Island, NY 10312
$1,675,000
 $50K
Active for Sale
| Listing ID |
11408233 |
|
|
|
| Property Type |
Multi-Unit (2-4) |
|
|
|
| County |
Richmond |
|
|
|
| Township |
Annadale |
|
|
|
|
| Neighborhood |
Annadale |
|
|
|
| Total Tax |
$16,000 |
|
|
|
| FEMA Flood Map |
fema.gov/portal |
|
|
|
| Year Built |
2005 |
|
|
|
|
CUSTOM-BUILDERS HOME- CORNER 2 FAMILY IN PRIME ANNADALE
VIRTUAL TOUR AVAILABLE UPON REQUEST! Proudly presenting this first time on the market, legal 2 family, exquisite custom-built, storybook corner property on a quaint dead-end street. One of Annadale's finest properties- boasting 4 large bedrooms and 4 bathrooms in the main unit and 1 bedroom 1 bath in the rental unit across over 4,500 sqft of living space on a massive 6,000 sqft lot. This exceptional property blends classic Italian design with contemporary amenities and can easily be used as a large single family. This fully brick builder's home was finished in 2005 using the highest quality lumber and steel with every interior inch being thought through. Upon entering the home, you are welcomed with a first floor wrapped in heated Crema Marfil Marble, Mahogany floors, vaulted ceilings, and Canadian solid wood doors. Entertaining was considered with a large formal living room with gas fireplace, formal dining room, and family room with gas fireplace. Also on the first floor is a dedicated laundry room and an extra bedroom currently used as an office. The custom kitchen is fully equipped with Kitchen-Aid architect series appliances including a double wall oven, fridge, stove, dishwasher, and microwave all integrated into the architect series cabinets and wrapped in Granite counters and finished with fabulous backsplash. The entire home has a total of 44 Pella architect series windows drowning the property in sunlight, central vacuum, and is pre-wired for interior speakers, camera, and alarm system. Up the solid Brazilian wood staircase, you are welcomed with a beautiful chandelier, vaulted ceilings. 2 large bedrooms with California closets share a full bath. Upon entering the Master Suite, you are welcomed with a fully custom bathroom that includes radiant heat, a jacuzzi tub, separate stand-up shower, and bidet. The his and hers walk-in California closets surround the bathroom and grant entrance to the large Master bedroom with vaulted ceilings. The property basement is accessible from the exterior and is fully tiled and finished with a brand-new kitchen with Kitchen-Aid appliances, quartz countertops, and solid oak doors throughout. There you will find a spare bedroom, 3/4 bathroom, living room, plenty of storage, and access to the massive 2-car garage. The backyard is the perfect escape in the summer months with no expense spared. Fire up your Sedona outdoor appliances which include a built-in grill, burner, sink, and fridge. Or have a pizza party using your outdoor fully brick pizza oven. Don't miss your chance to experience incredible quality and charm in person. Please contact us directly for an intimate private tour or visit one of our frequent open houses.
|
- 6 Total Bedrooms
- 5 Full Baths
- 4523 SF
- 6000 SF Lot
- Built in 2005
- Available 1/15/2025
- Colonial Style
- Full Basement
- 1200 Lower Level SF
- Lower Level: Finished, Garage Access, Walk Out, Kitchen
- 1 Lower Level Bedroom
- 1 Lower Level Bathroom
- Lower Level Kitchen
- Eat-In Kitchen
- Granite Kitchen Counter
- Oven/Range
- Refrigerator
- Dishwasher
- Microwave
- Washer
- Dryer
- Stainless Steel
- Appliance Hot Water Heater
- Ceramic Tile Flooring
- Hardwood Flooring
- Marble Flooring
- Stone Flooring
- 11 Rooms
- Entry Foyer
- Living Room
- Dining Room
- Family Room
- Formal Room
- Den/Office
- Primary Bedroom
- en Suite Bathroom
- Walk-in Closet
- Kitchen
- Laundry
- First Floor Bathroom
- 2 Fireplaces
- Propane Stove
- Baseboard
- Radiant
- 7 Heat/AC Zones
- Natural Gas Fuel
- Natural Gas Avail
- Central A/C
- Masonry - Brick Construction
- Brick Siding
- Asphalt Shingles Roof
- Built In (Basement) Garage
- 2 Garage Spaces
- Municipal Water
- Municipal Sewer
- Deck
- Patio
- Fence
- Room For Pool
- Driveway
- Corner
- Near Bus
- Near Train
Listing data is deemed reliable but is NOT guaranteed accurate.
|



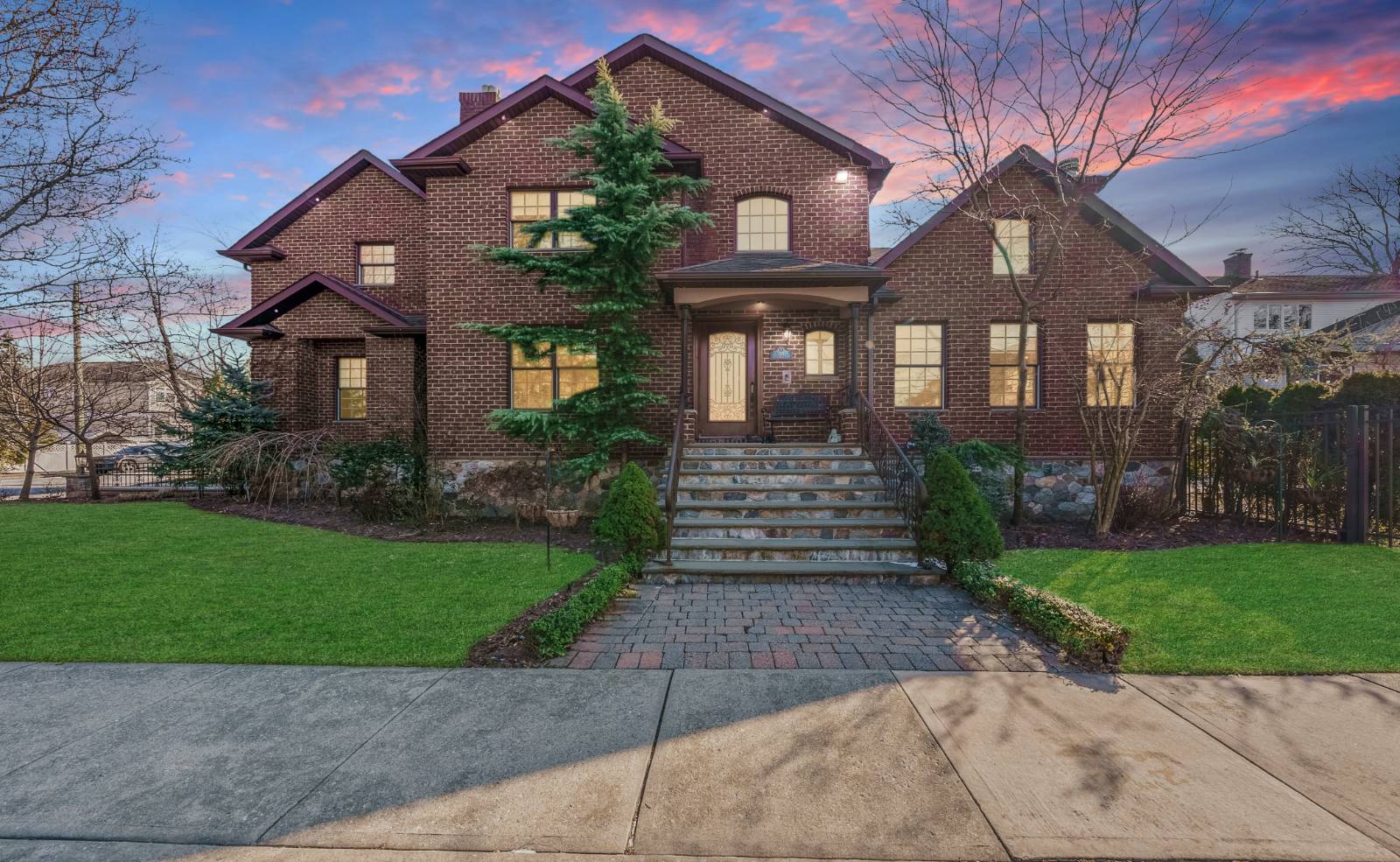


 ;
;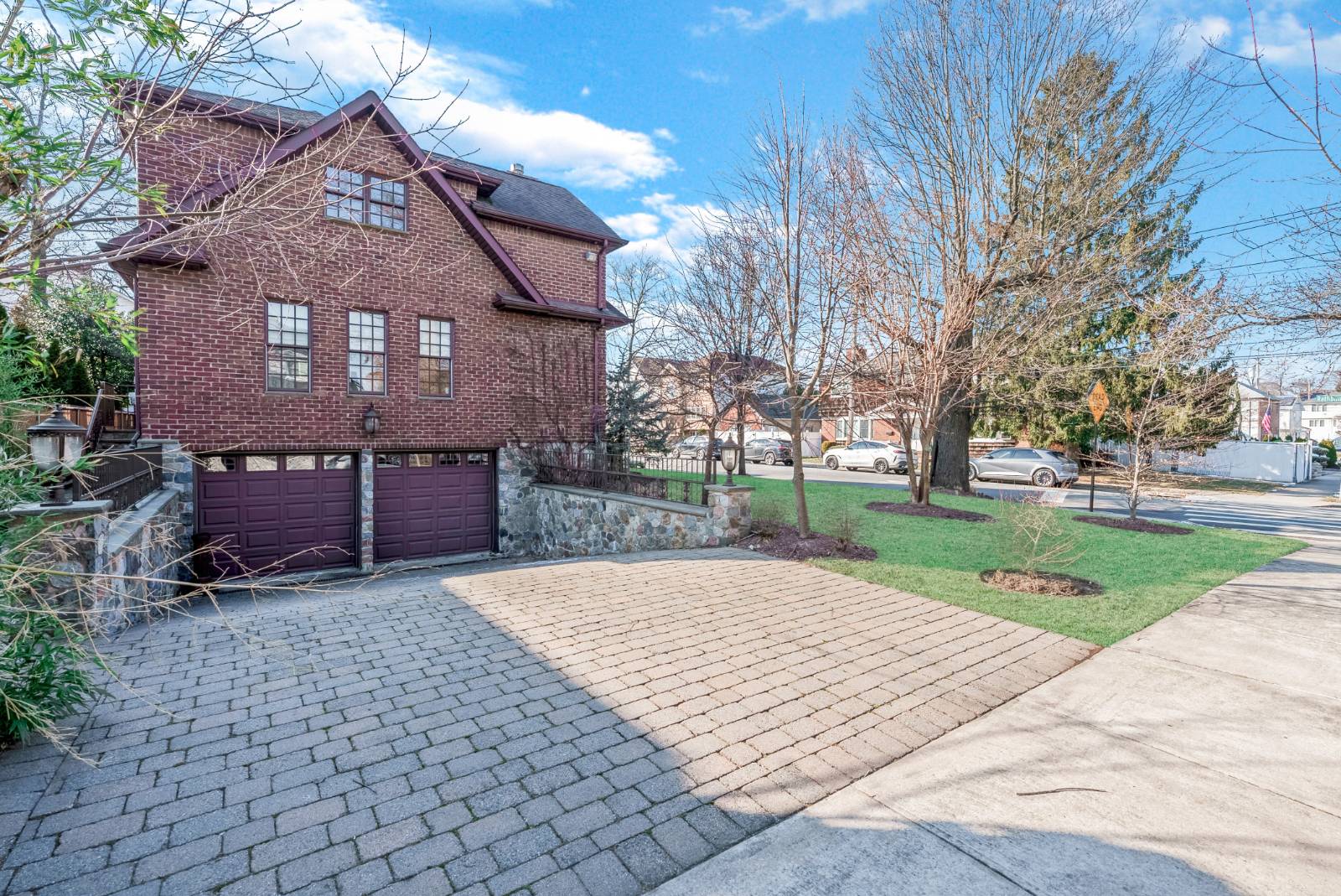 ;
;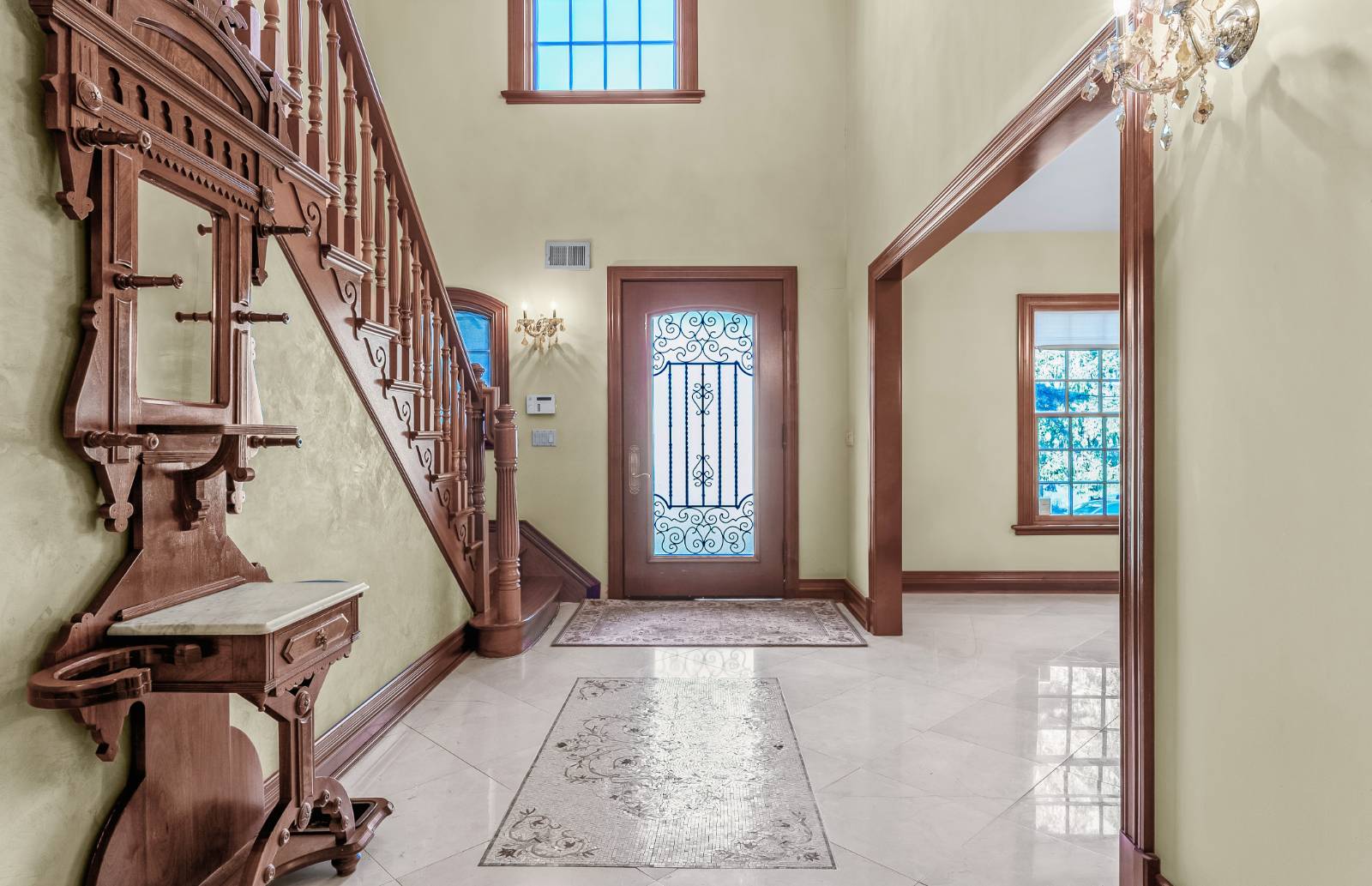 ;
;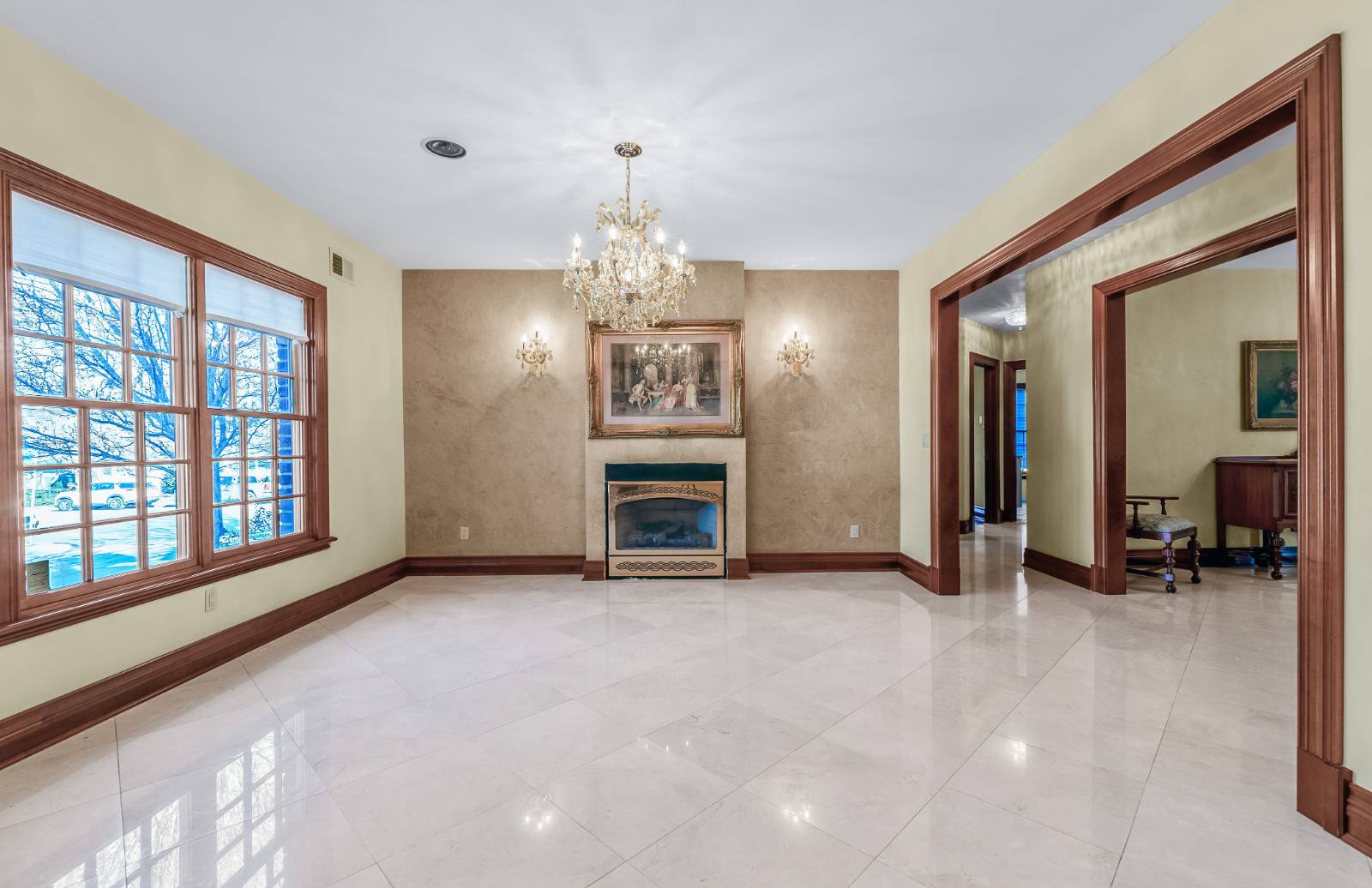 ;
;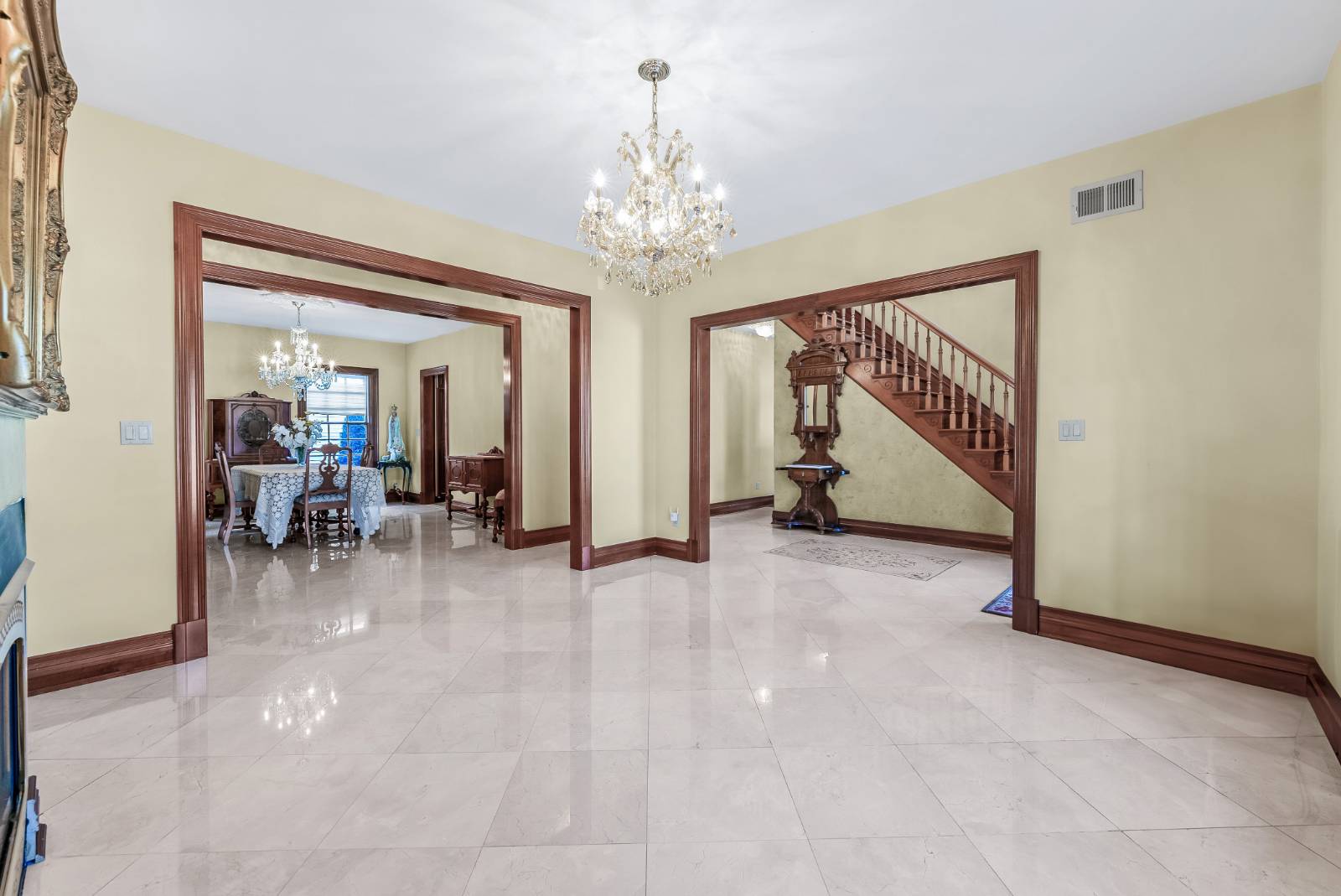 ;
;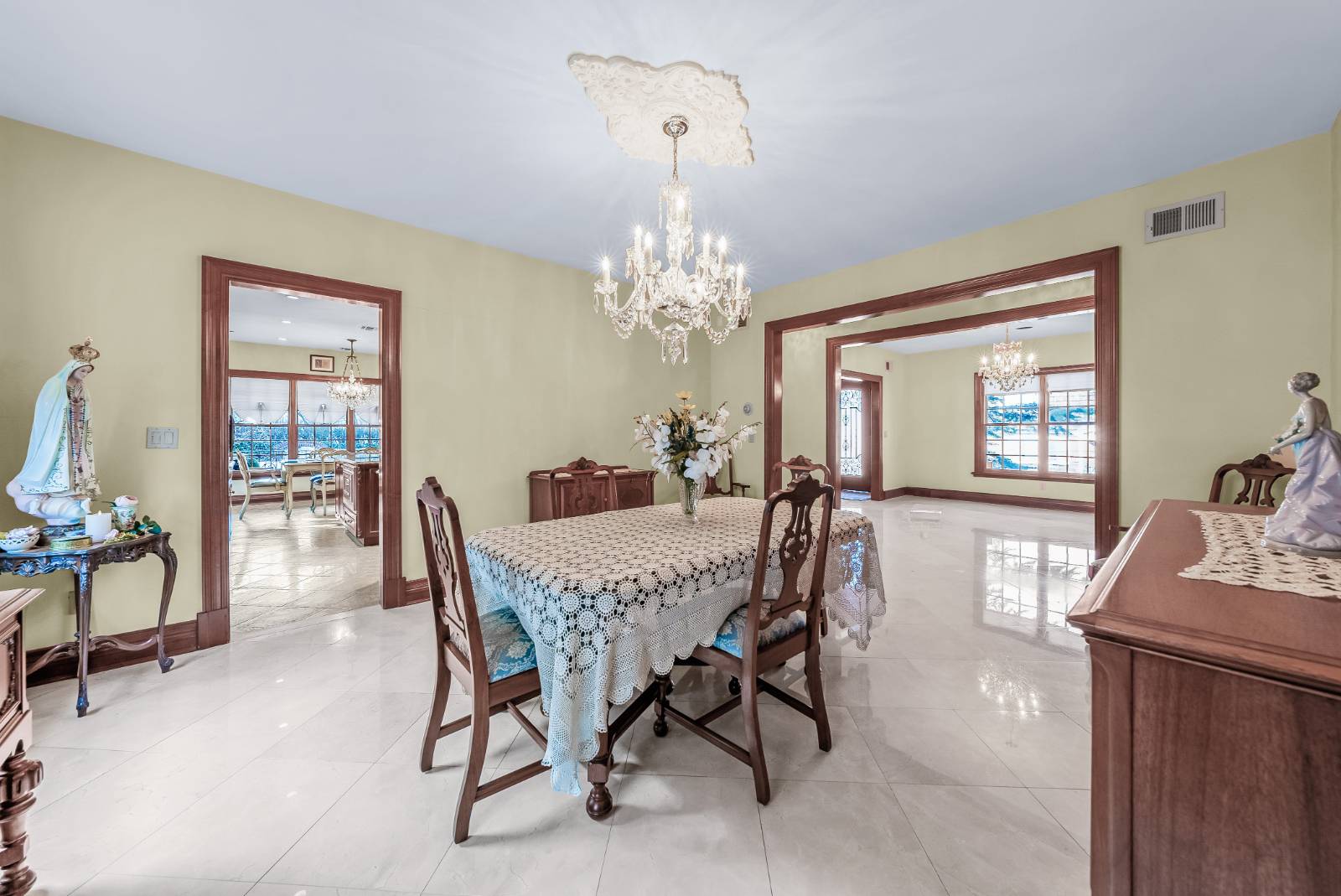 ;
;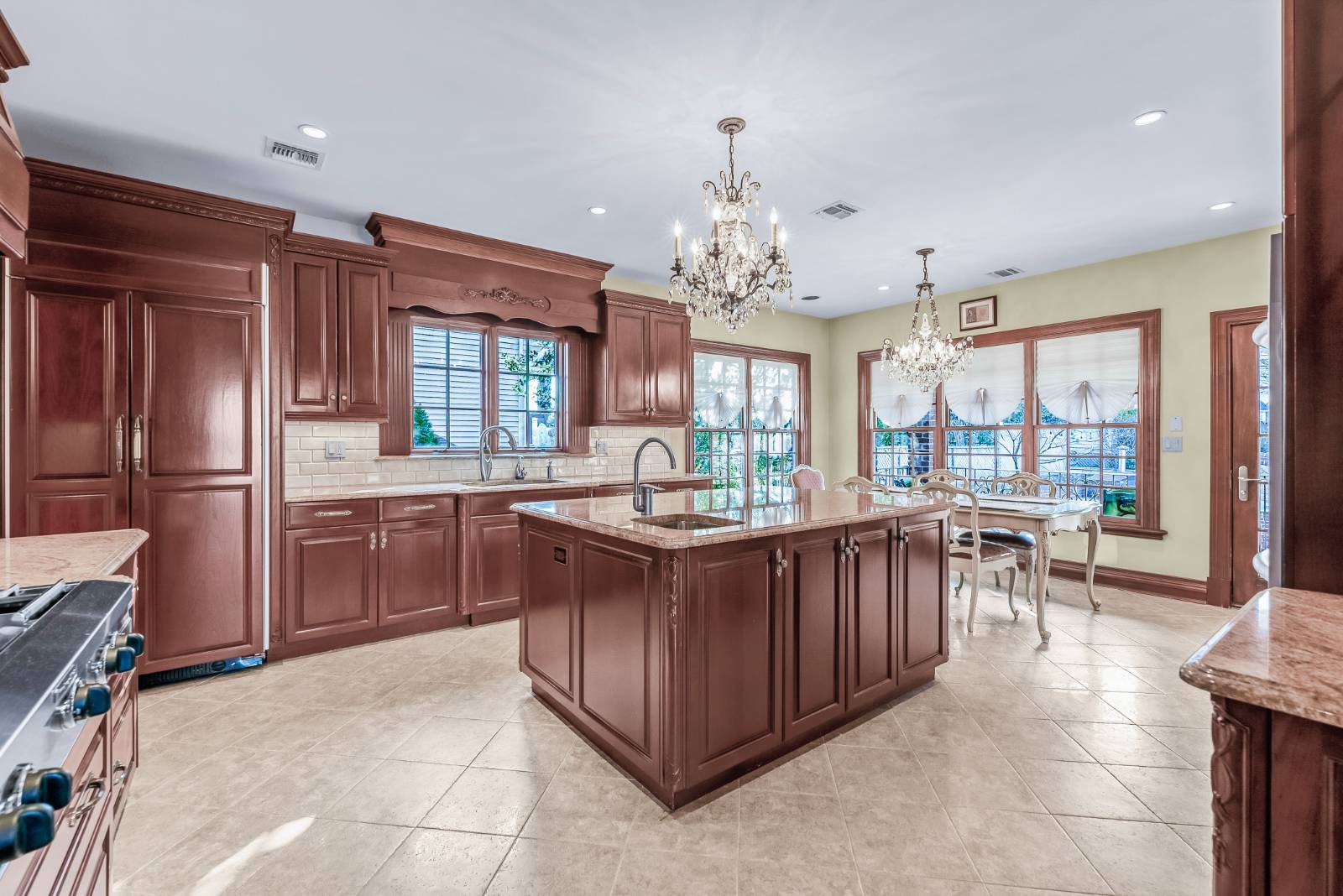 ;
;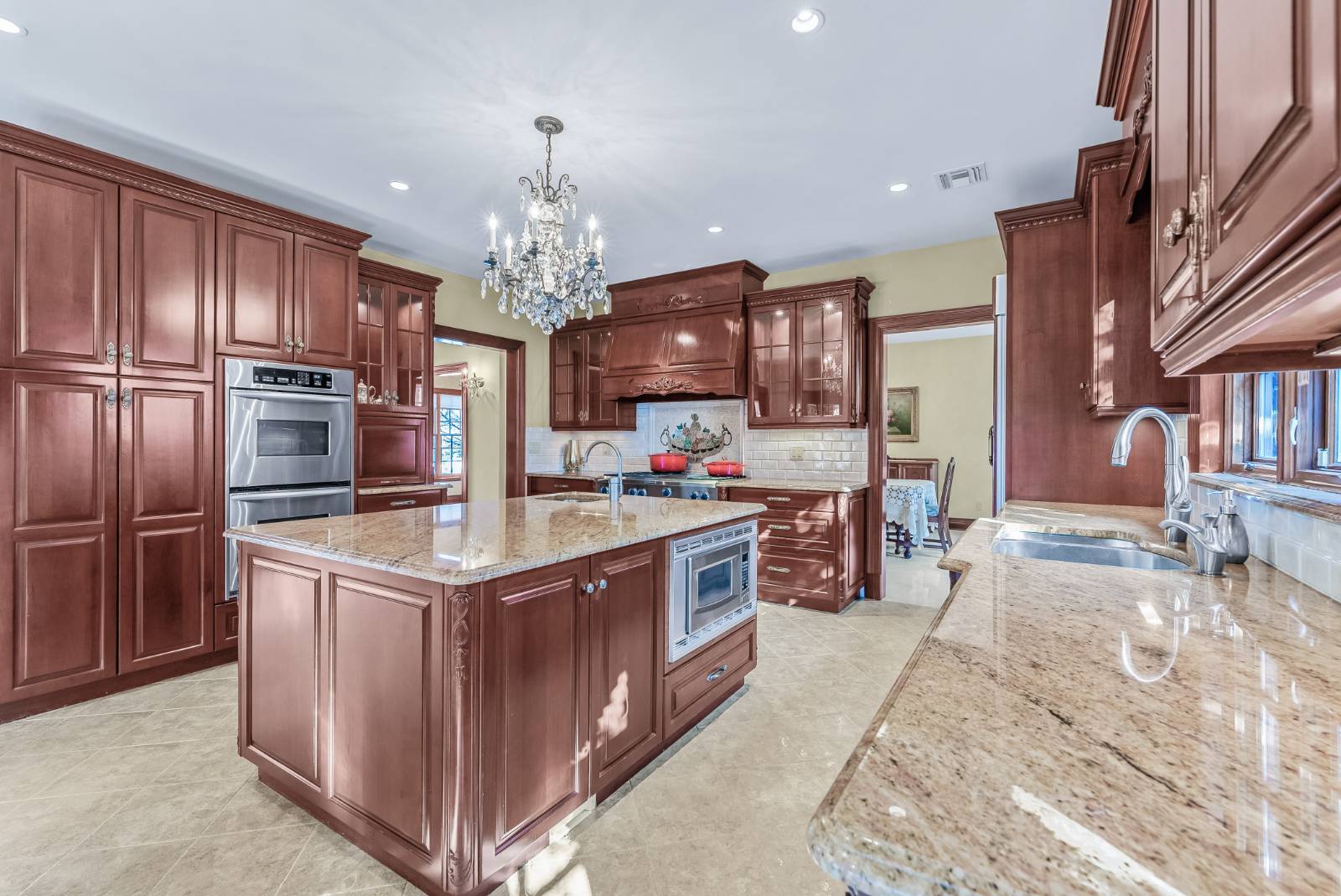 ;
;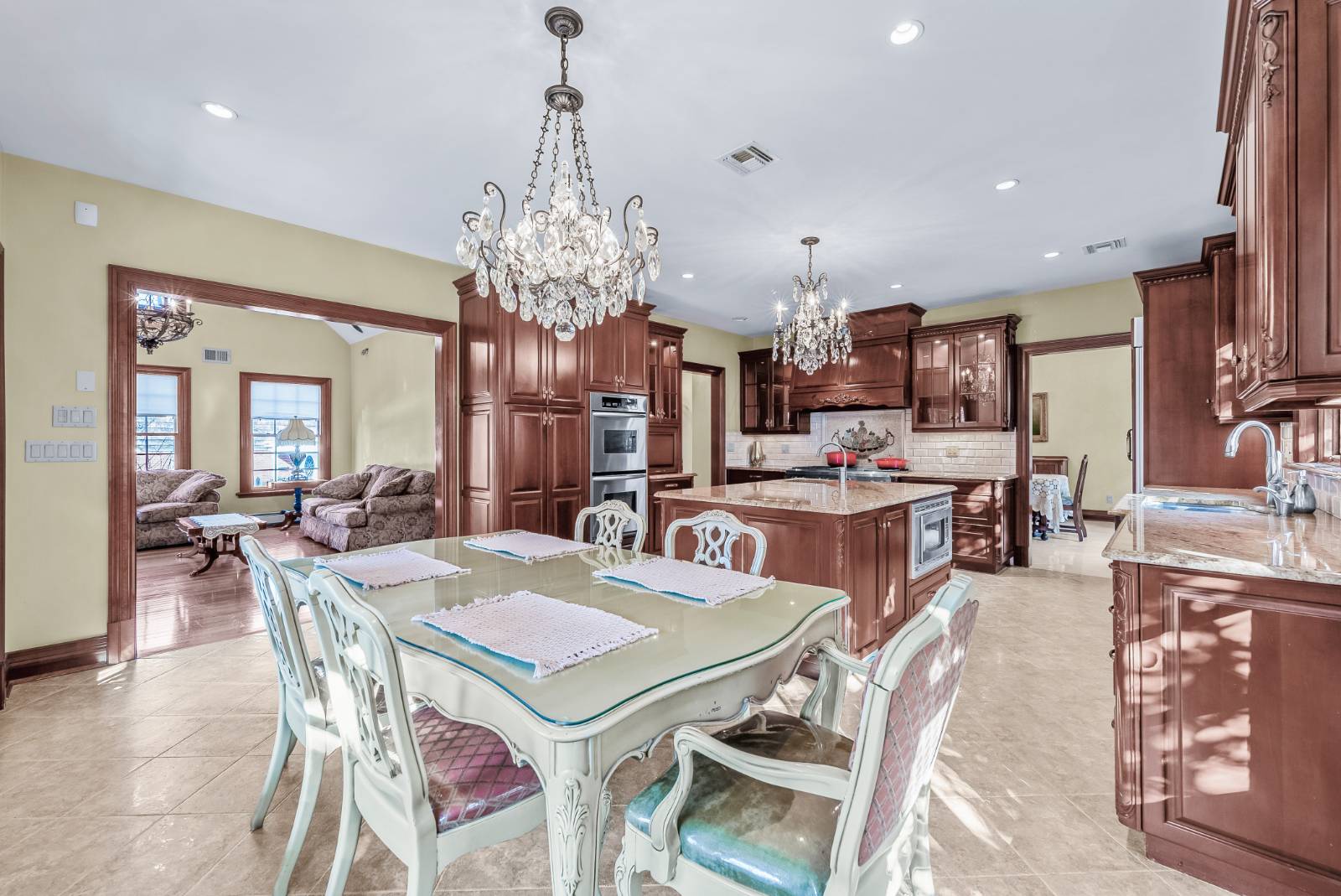 ;
;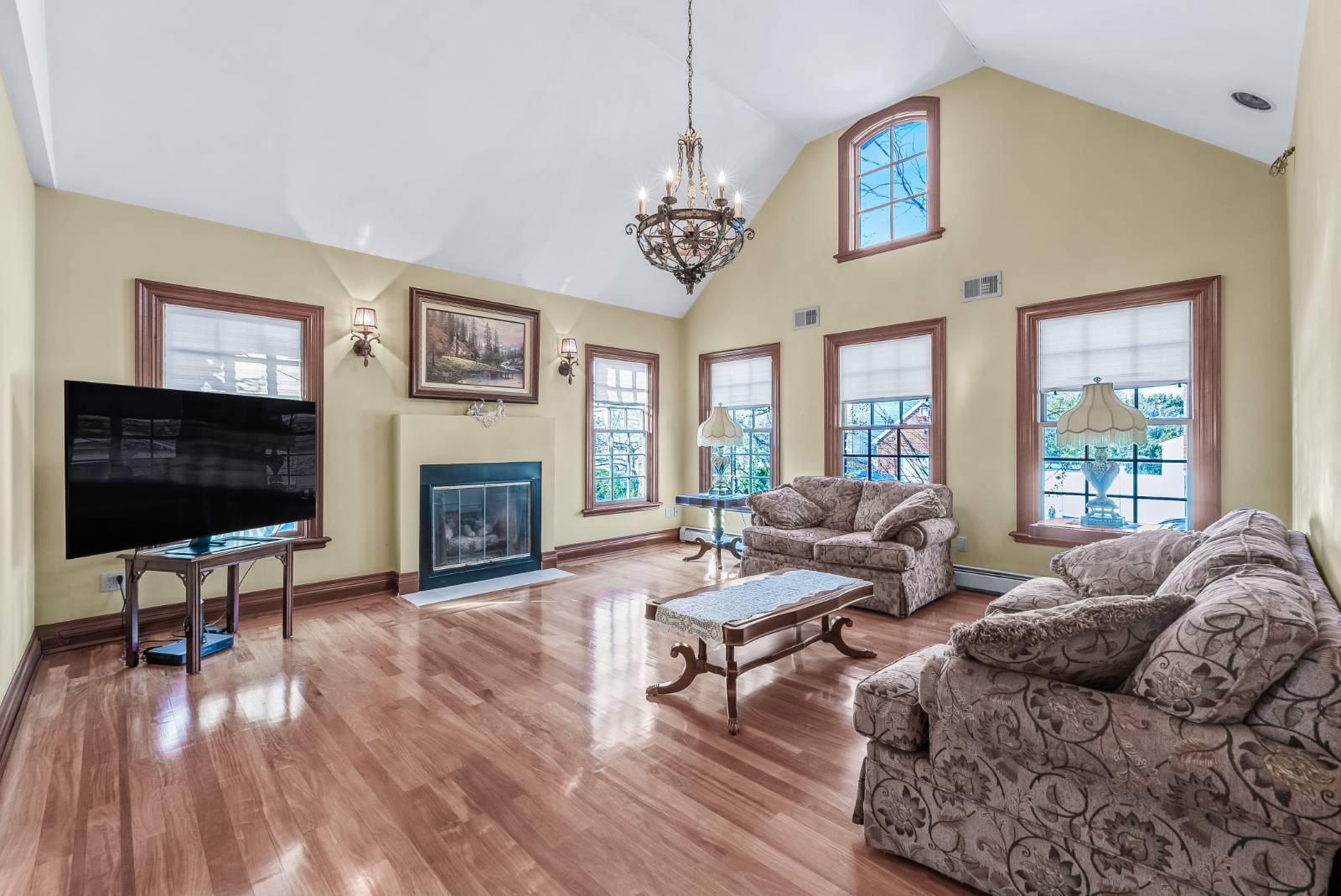 ;
;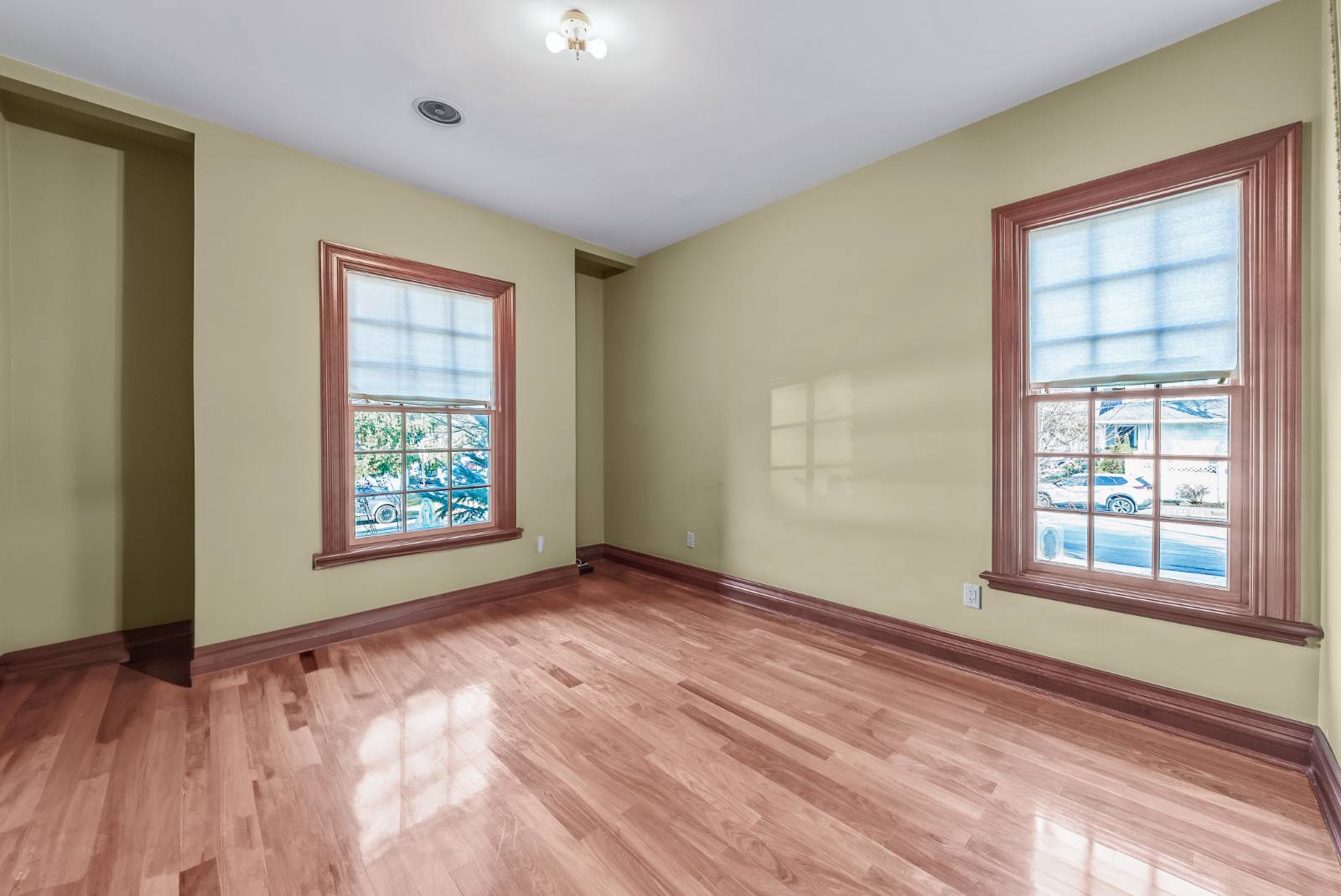 ;
;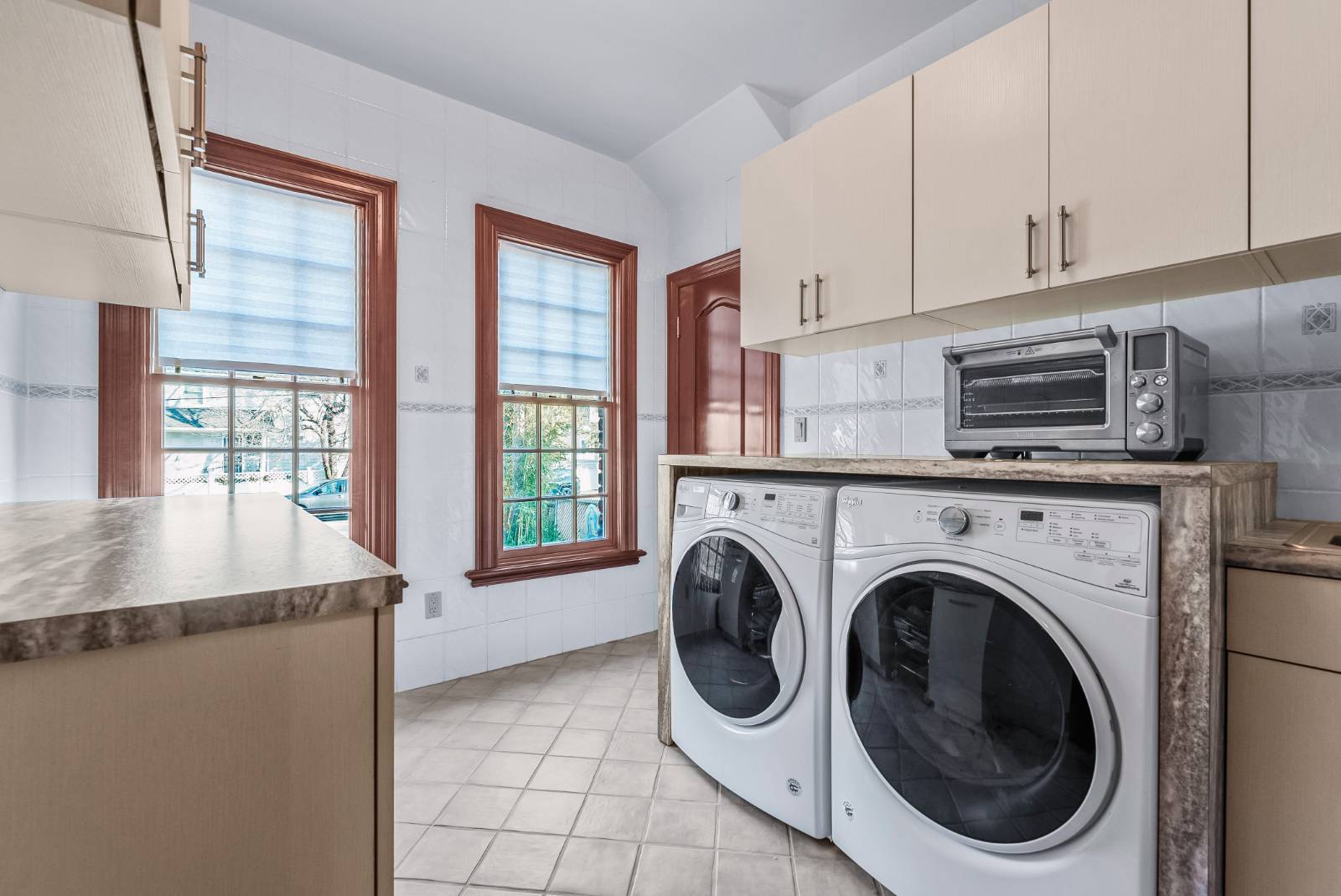 ;
;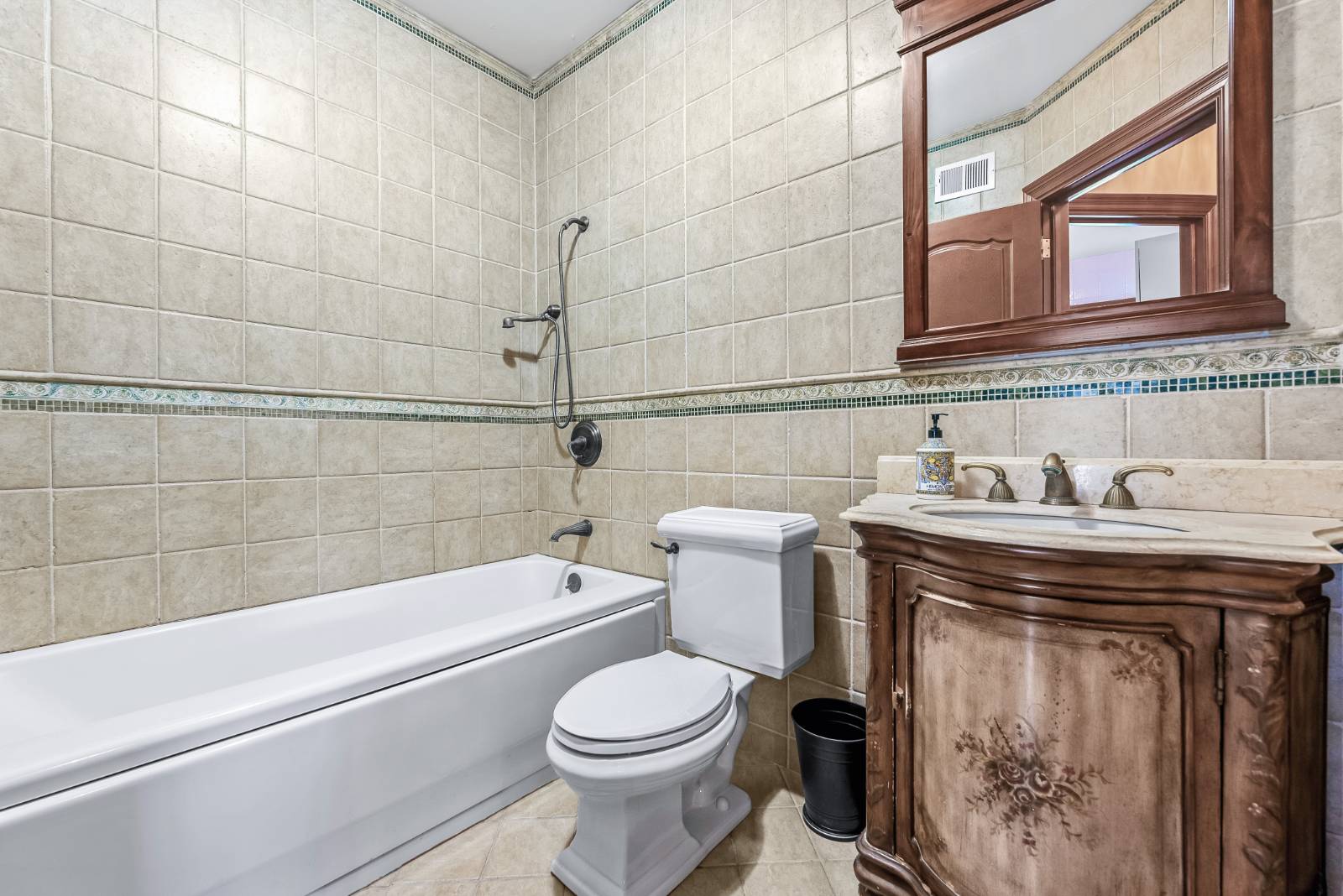 ;
;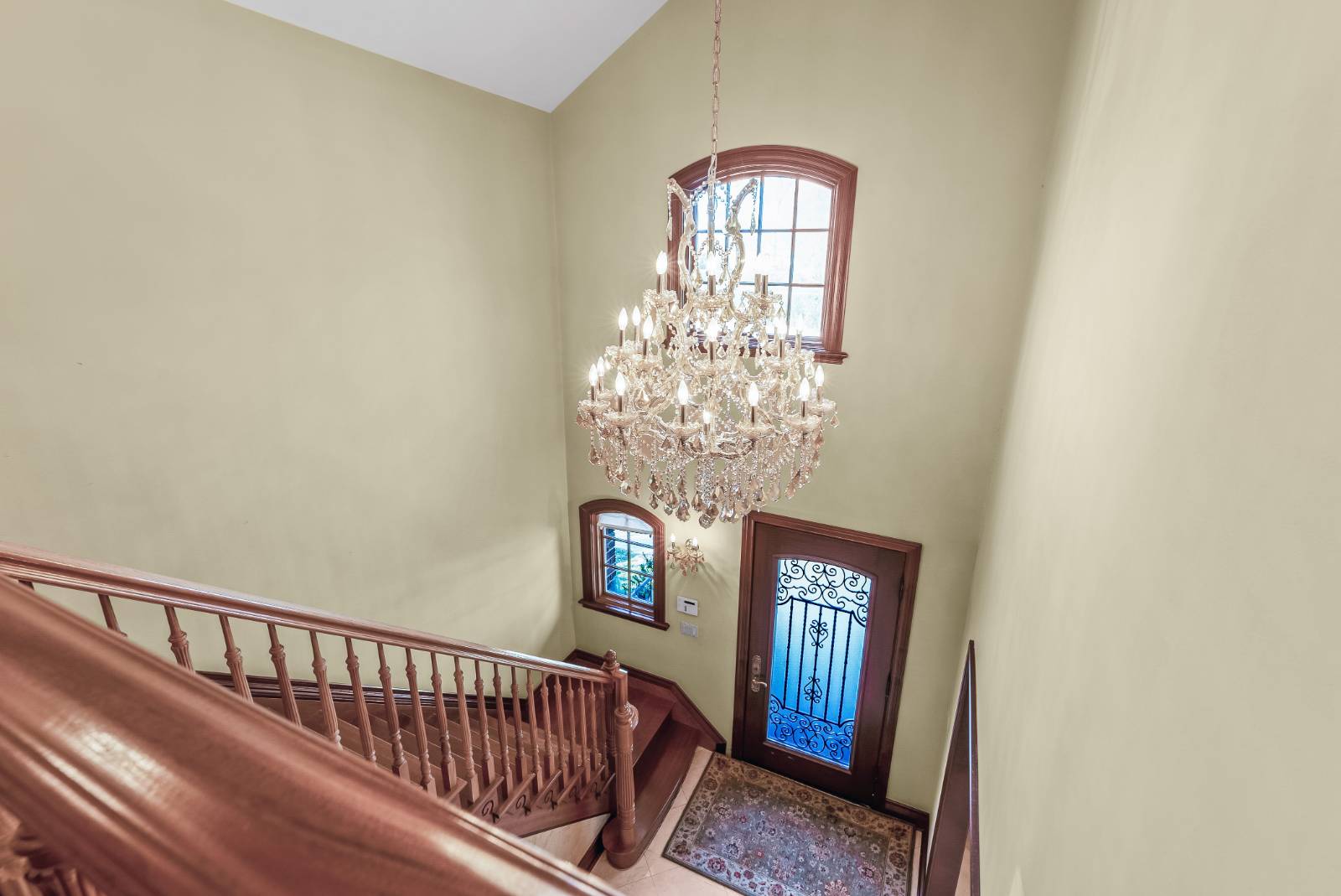 ;
;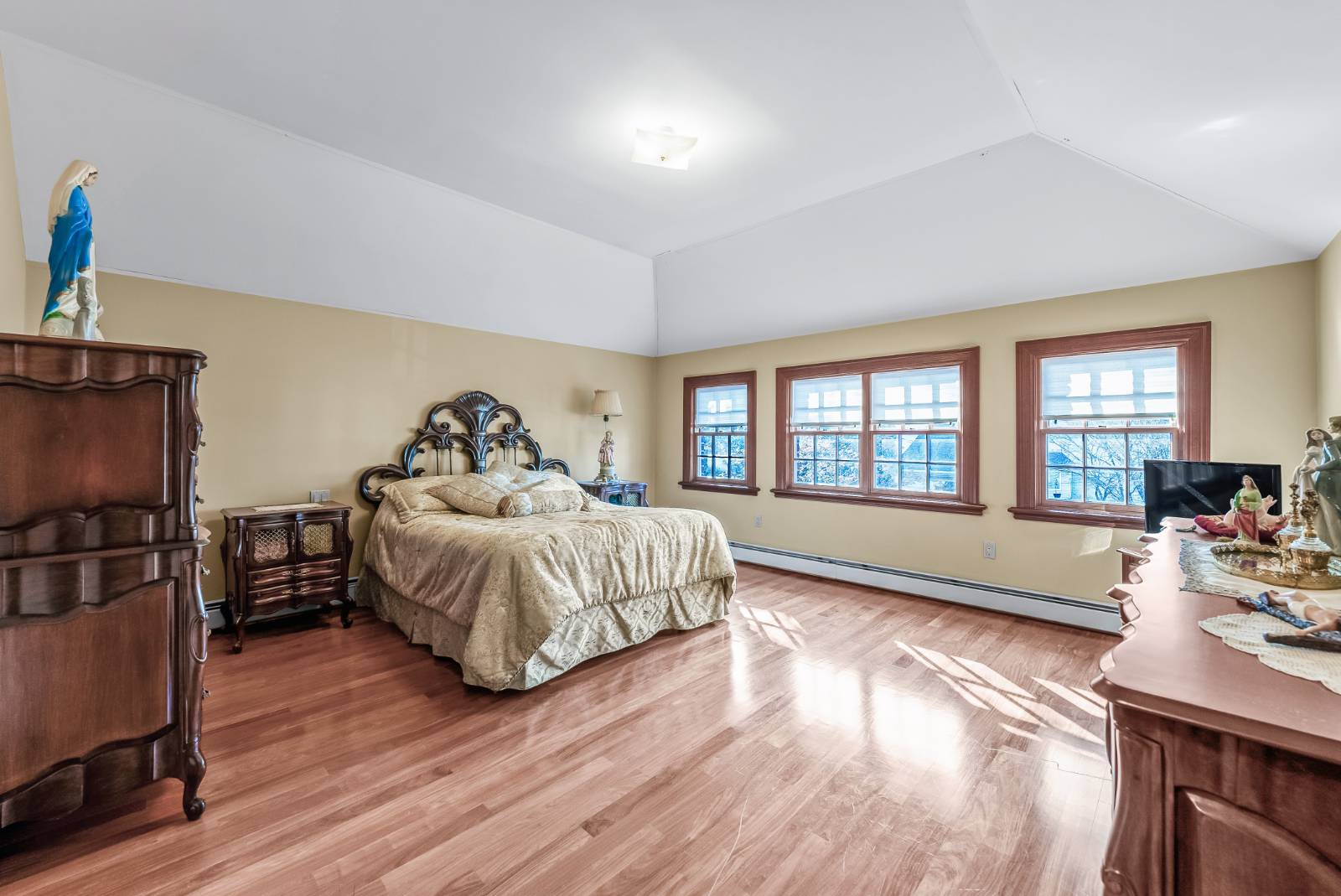 ;
;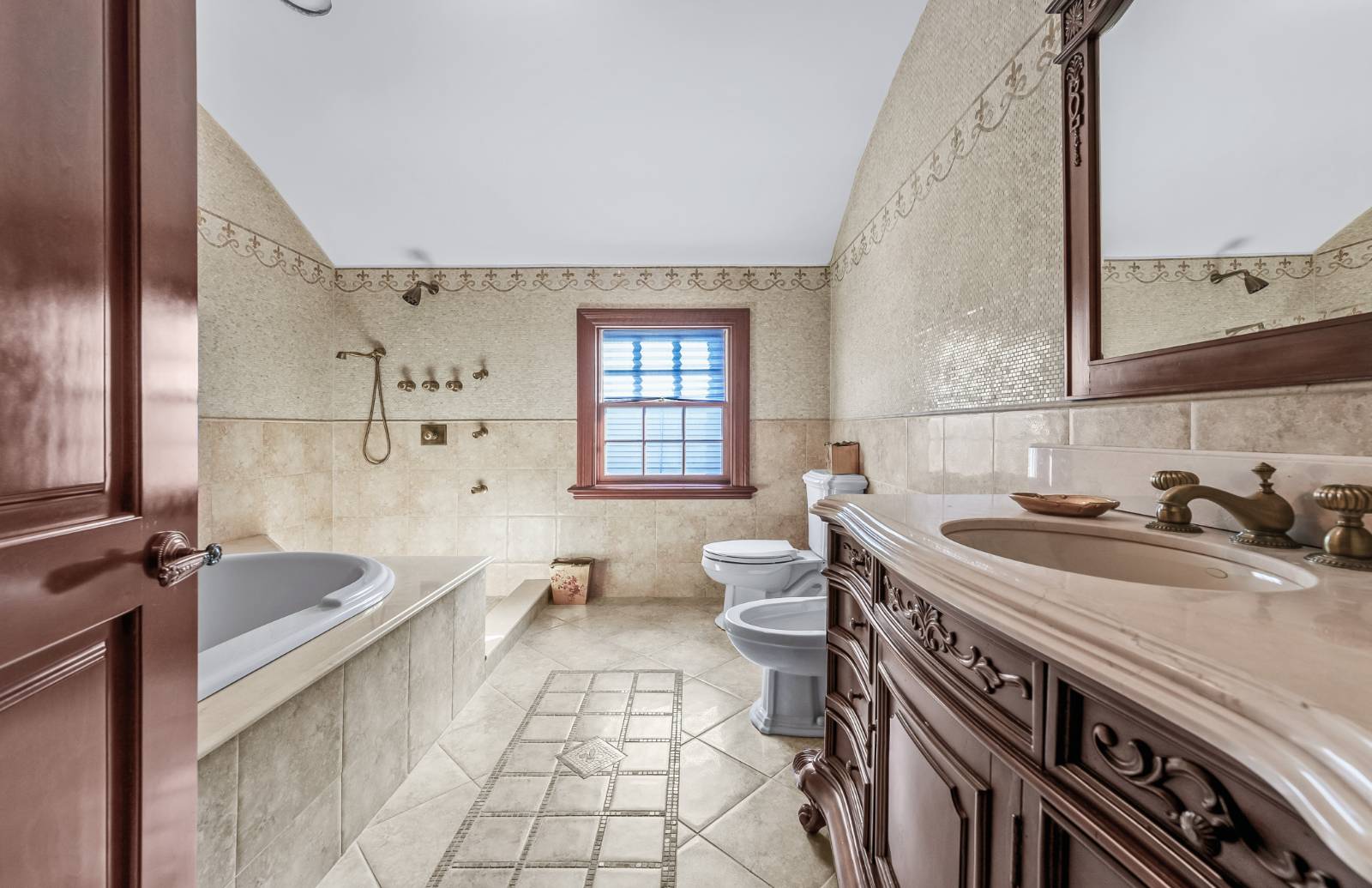 ;
;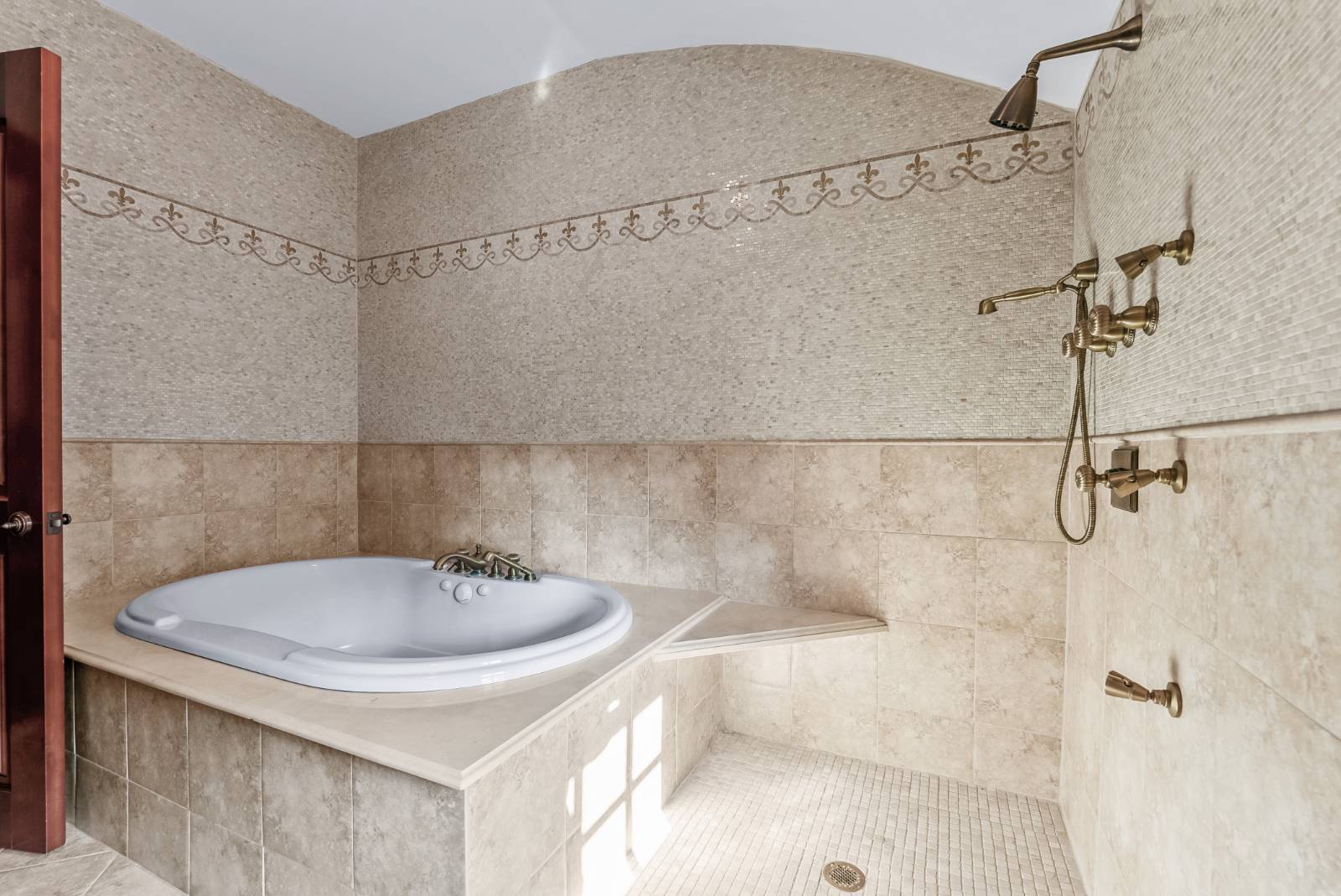 ;
;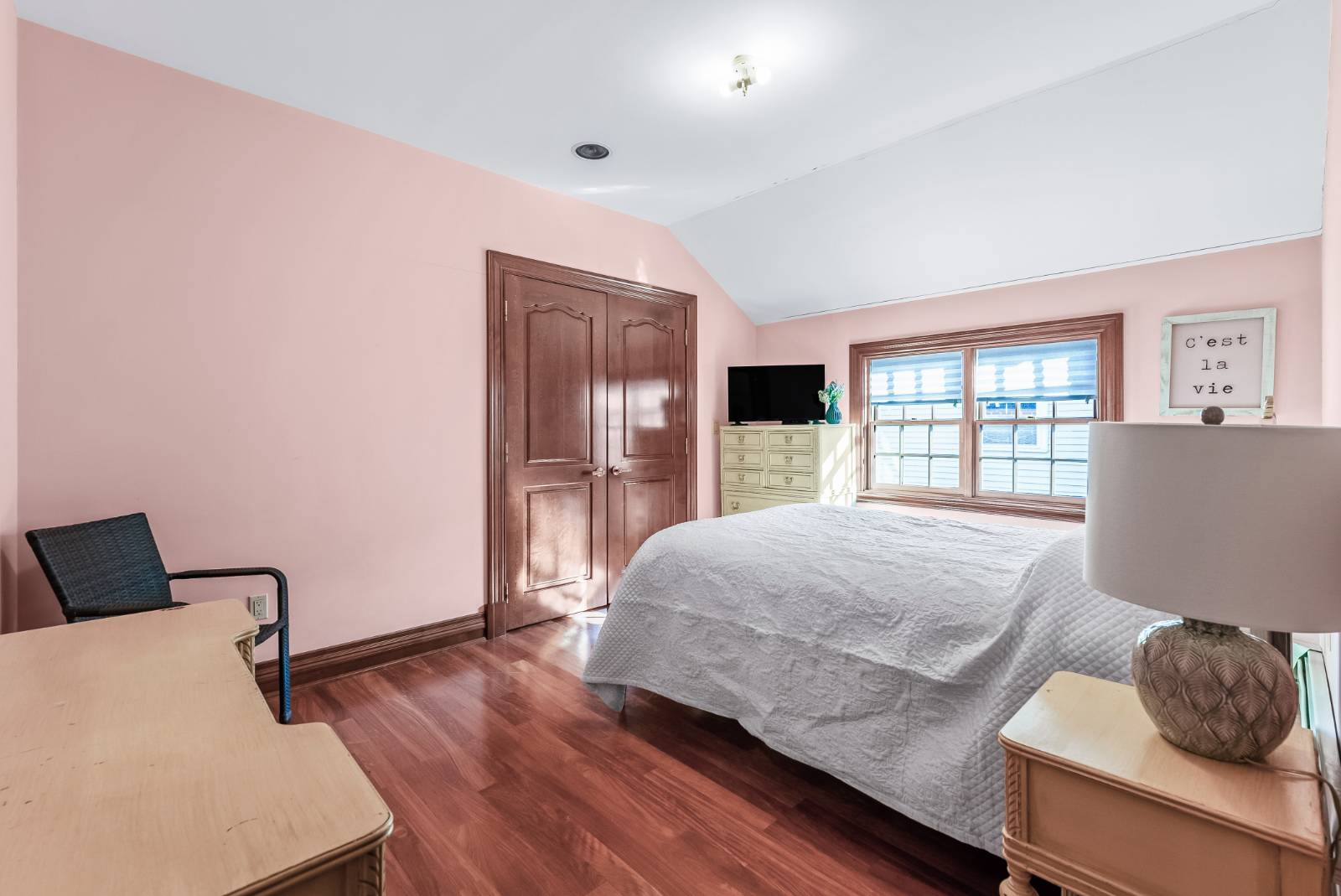 ;
;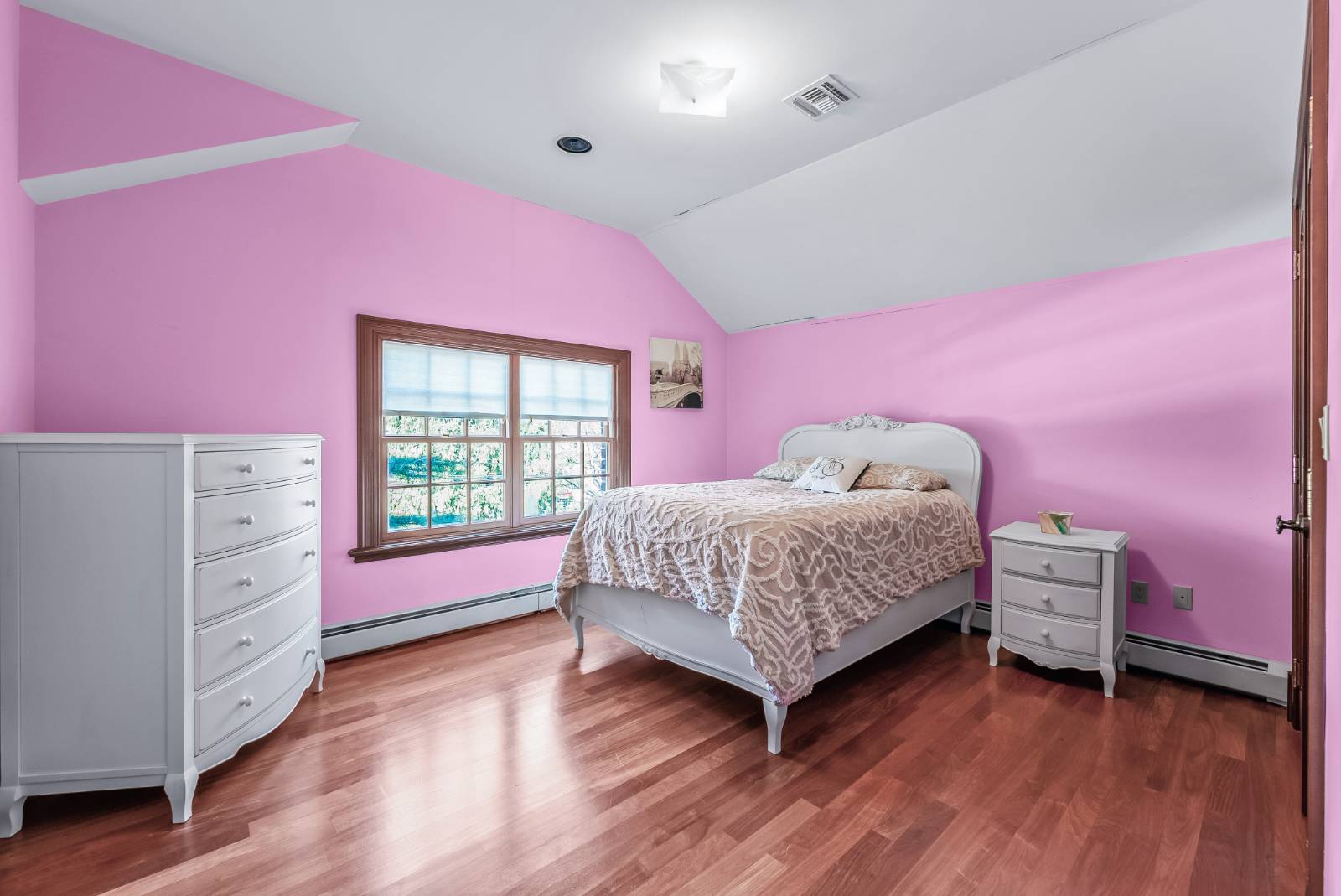 ;
;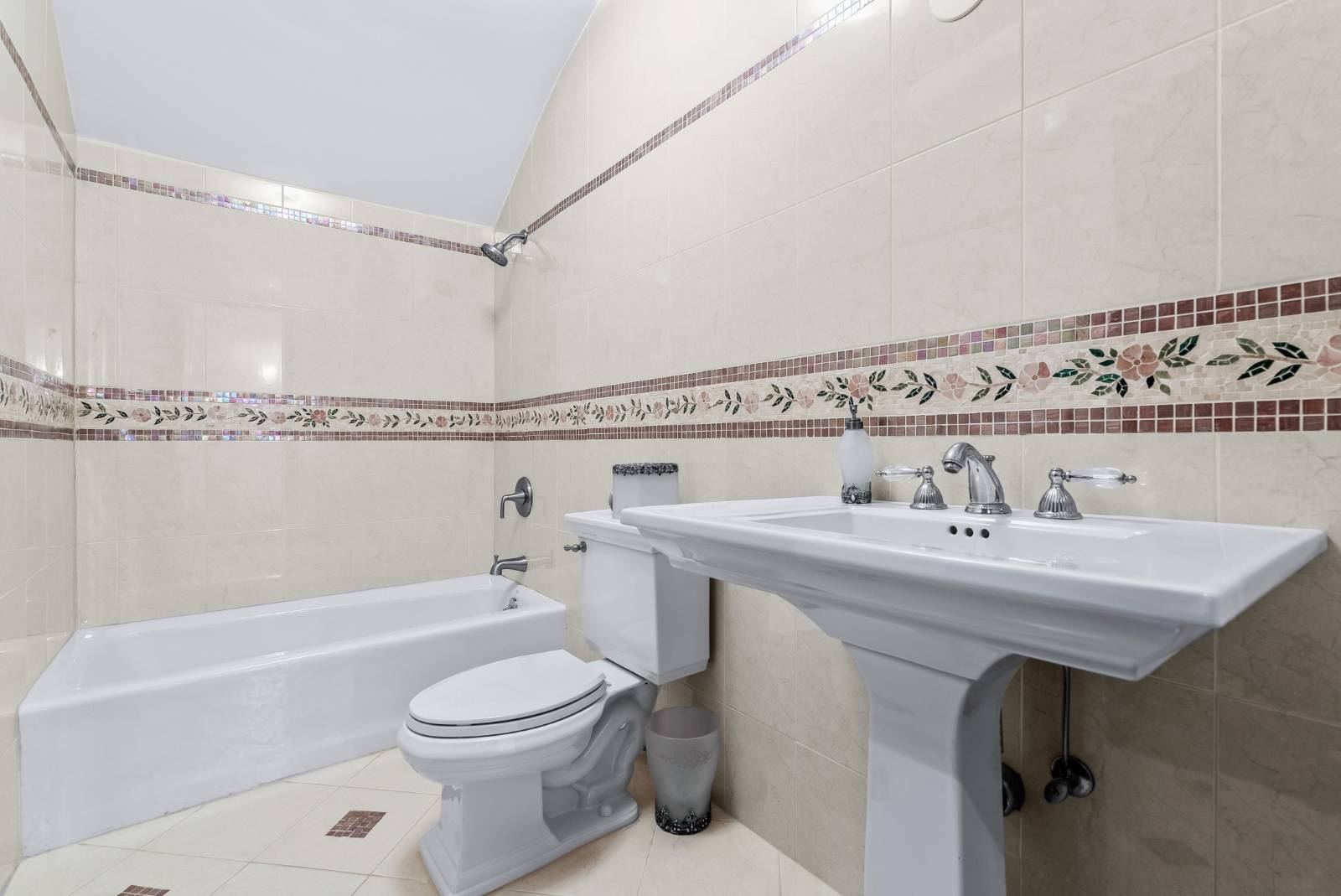 ;
;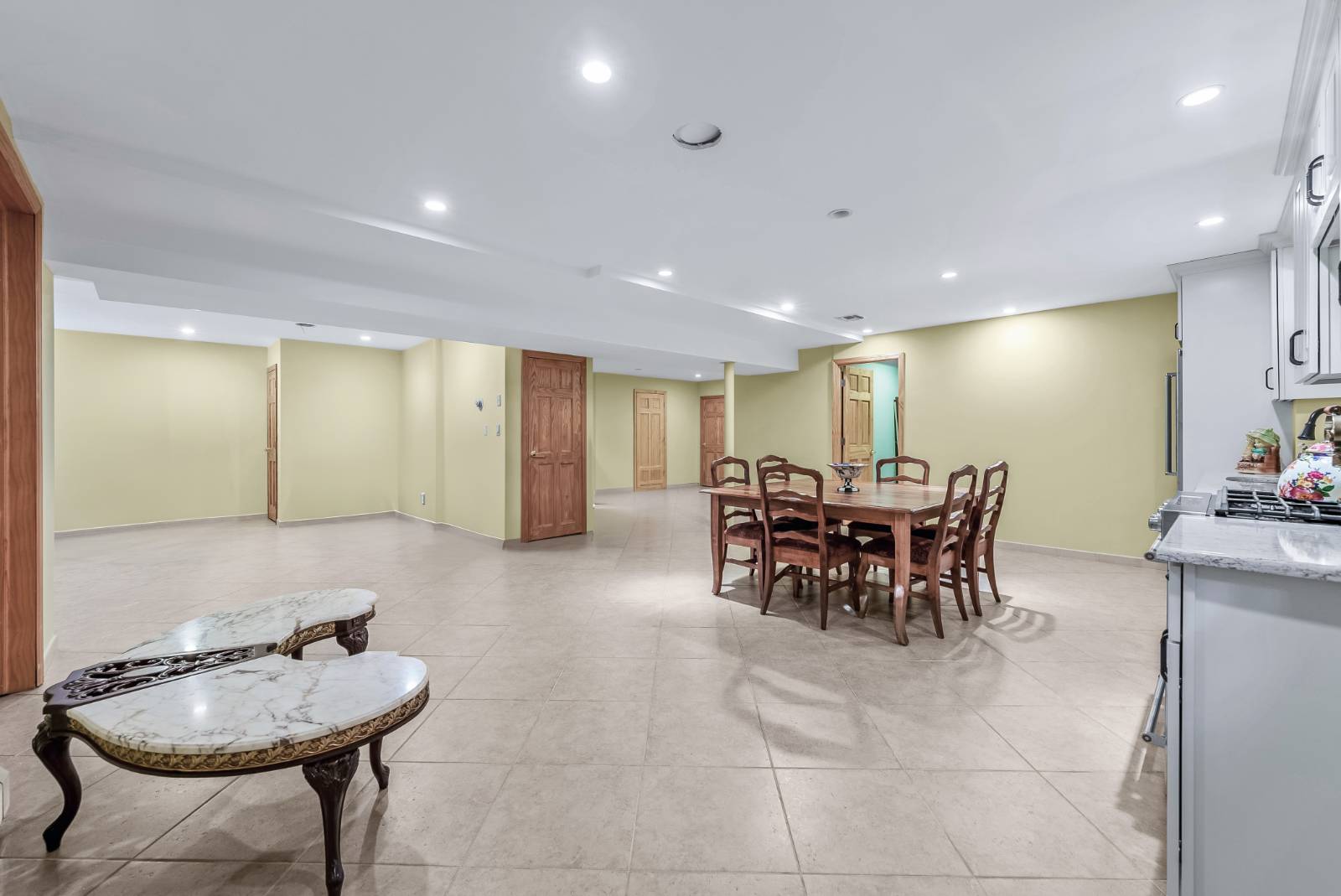 ;
;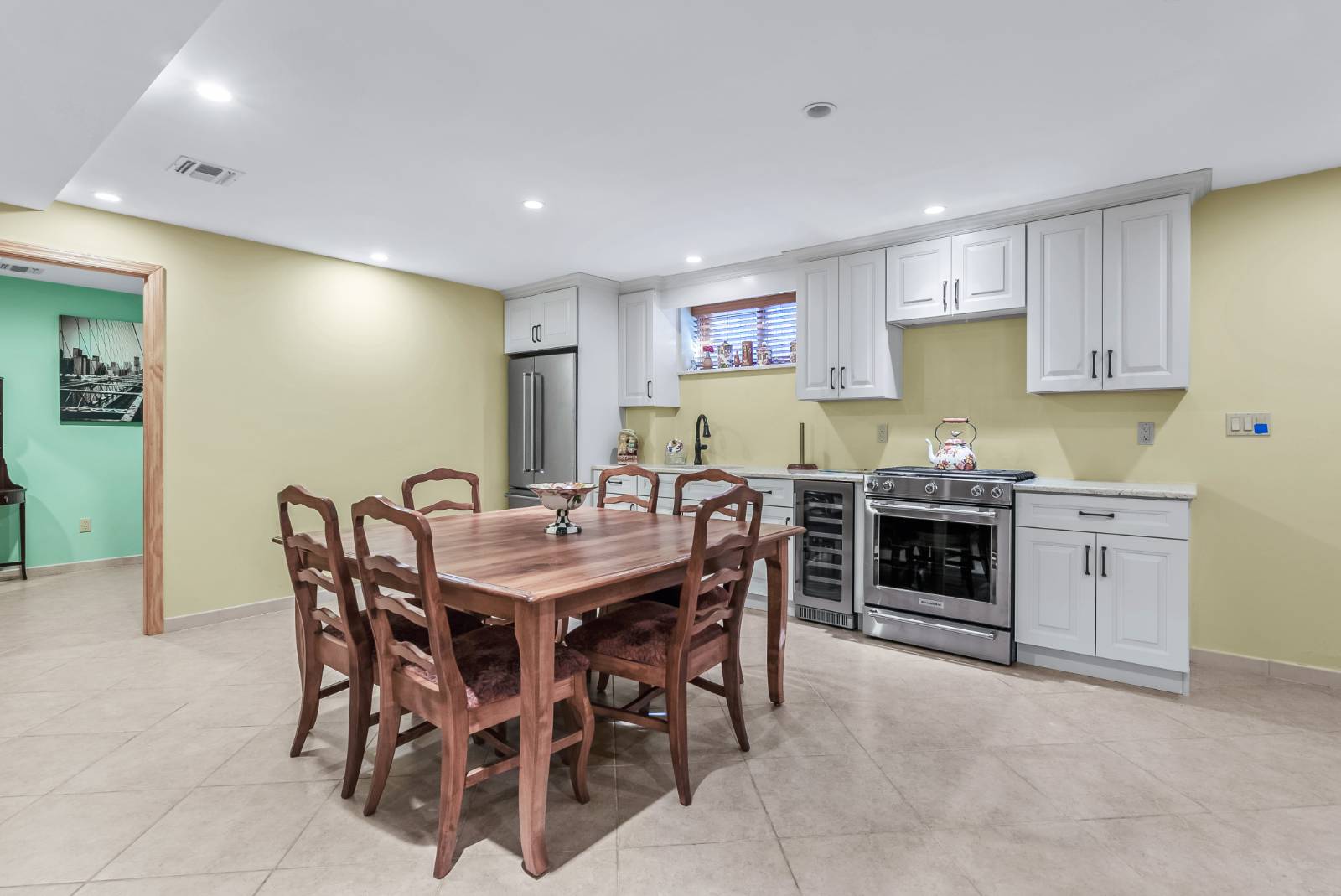 ;
;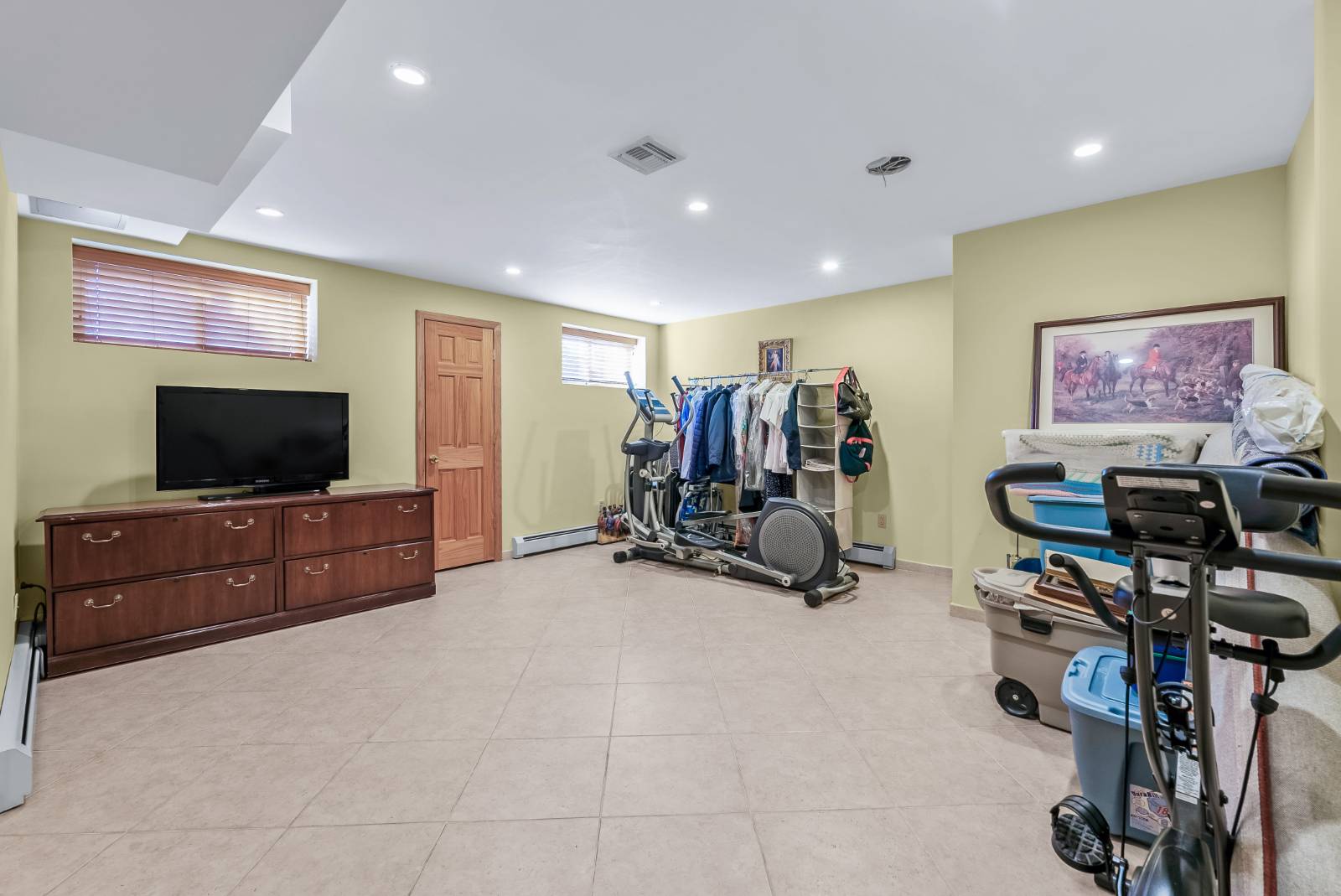 ;
;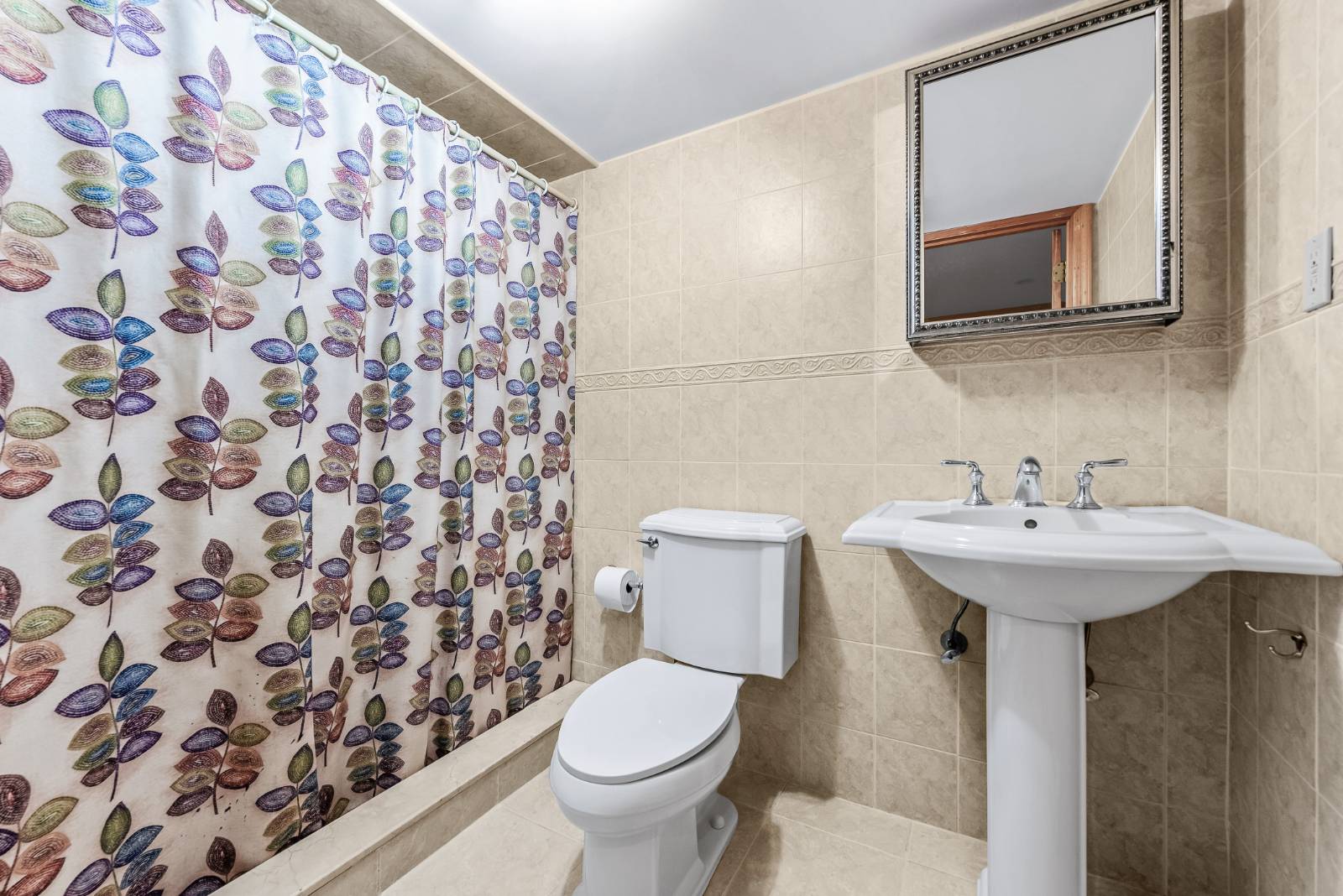 ;
;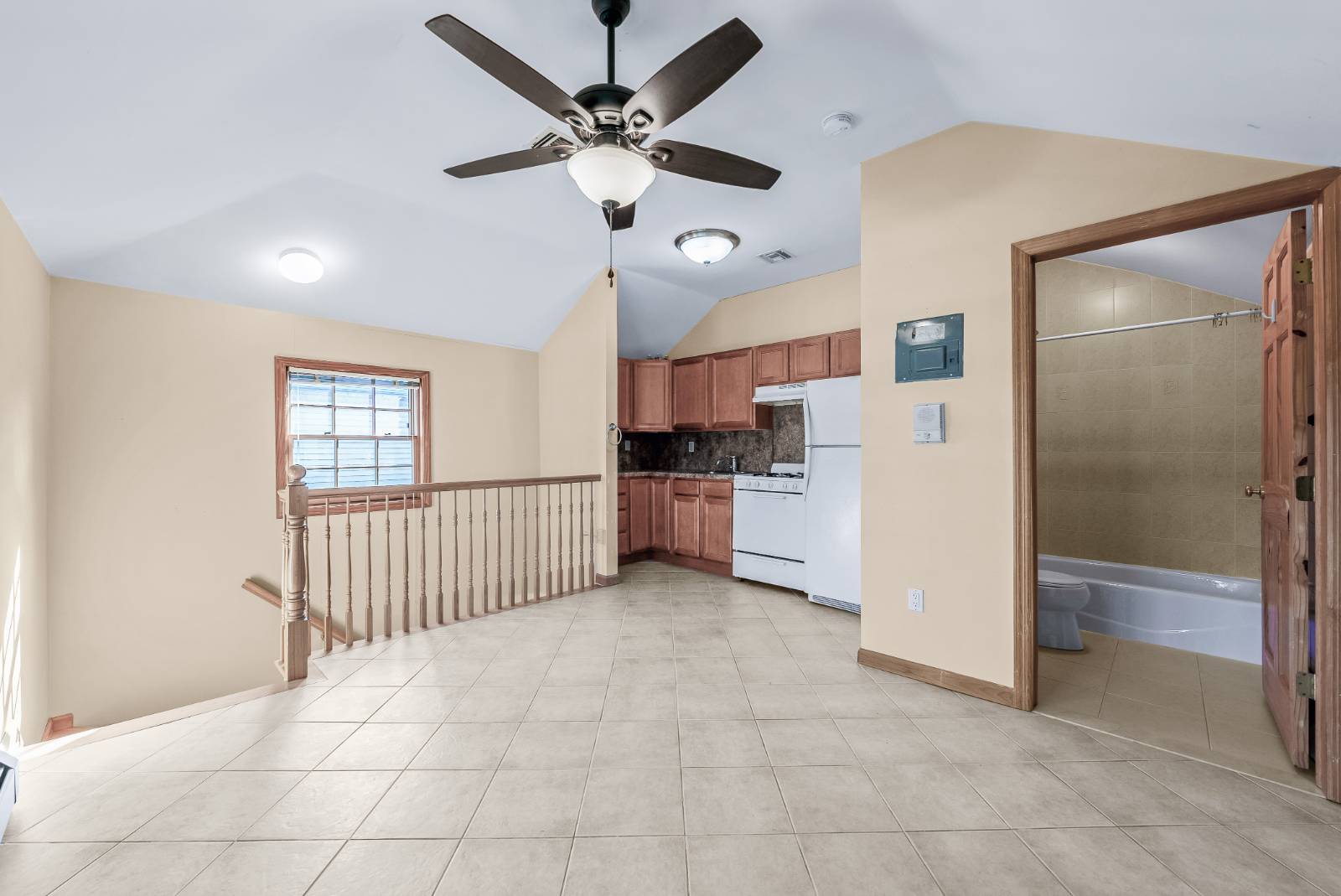 ;
;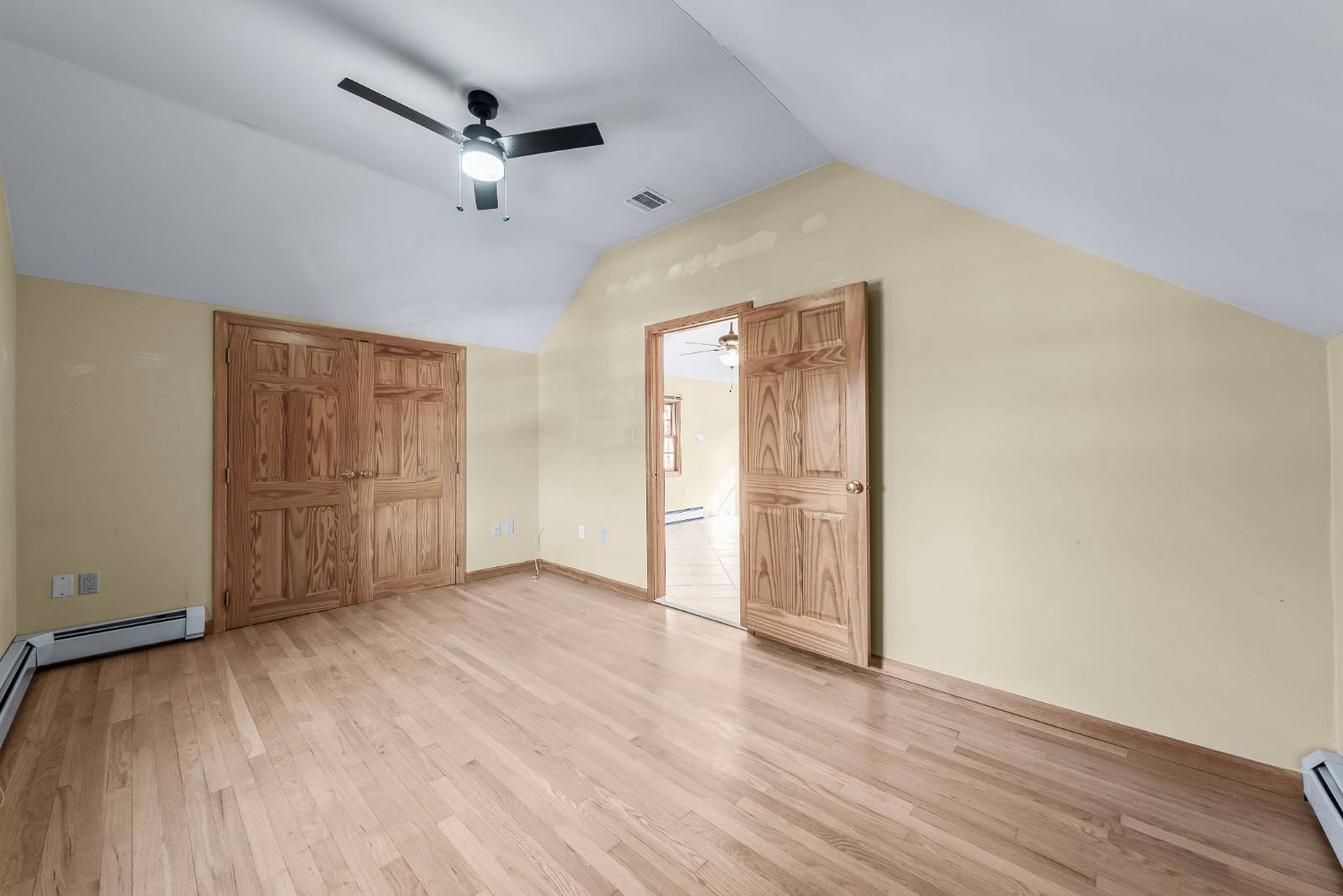 ;
;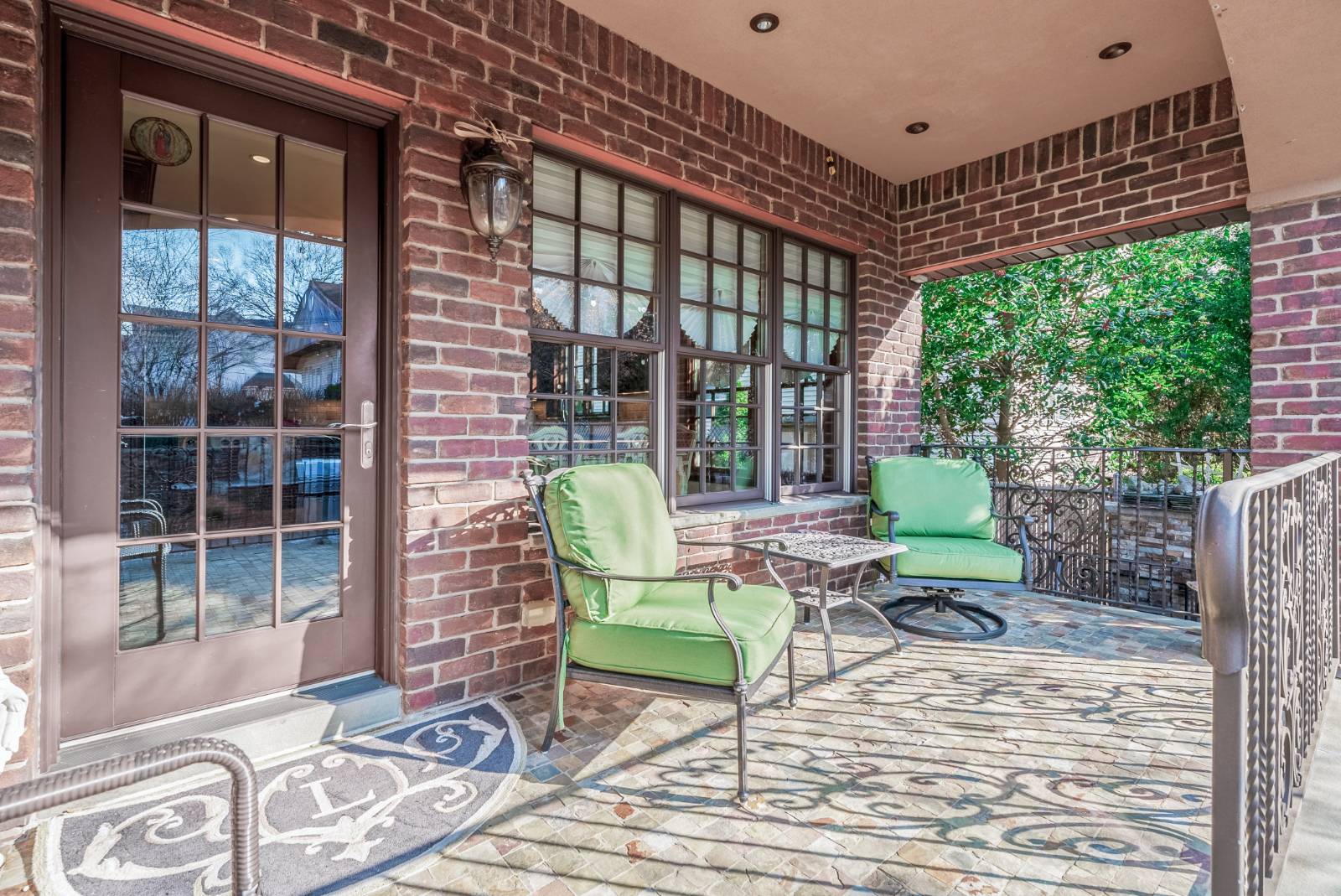 ;
;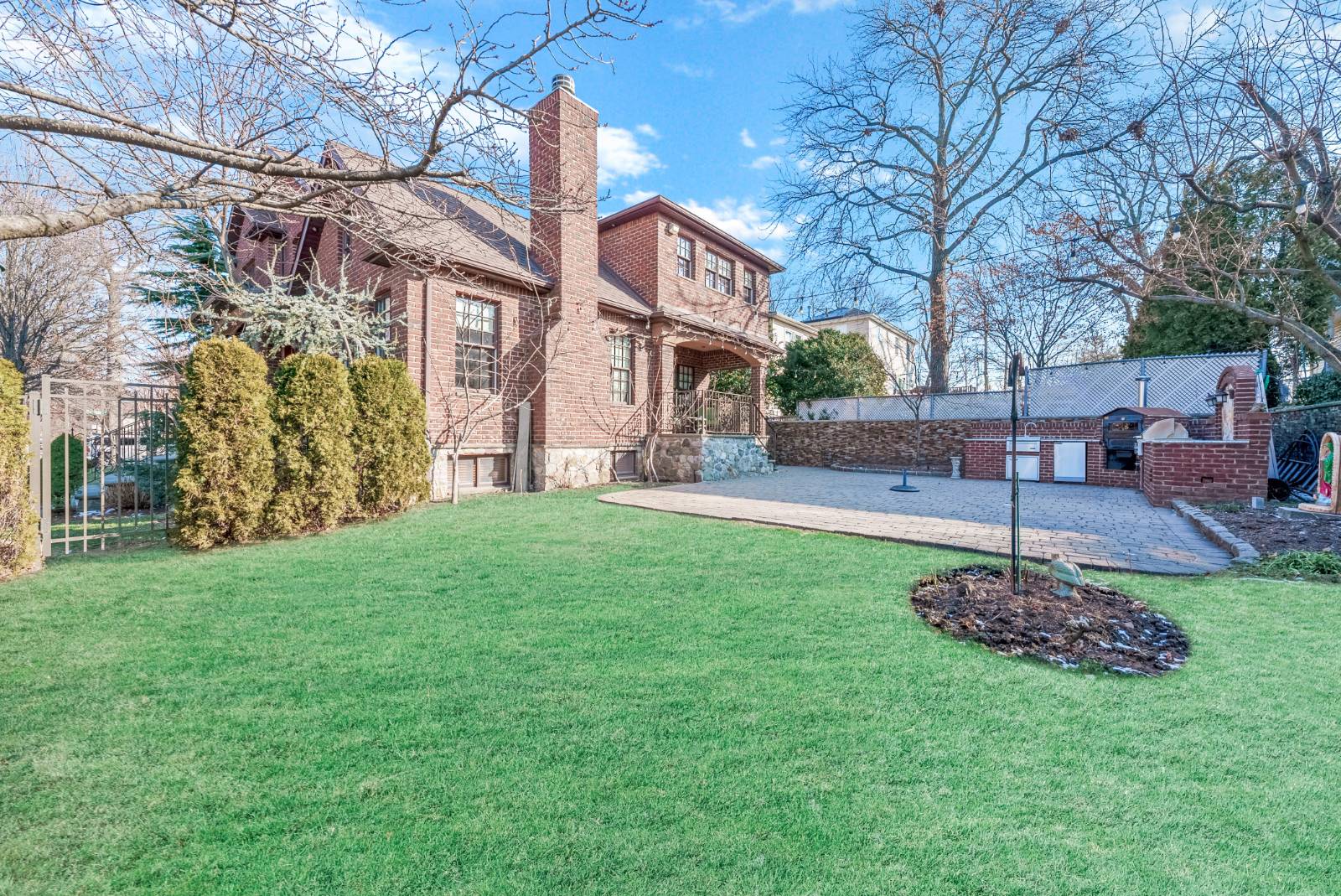 ;
;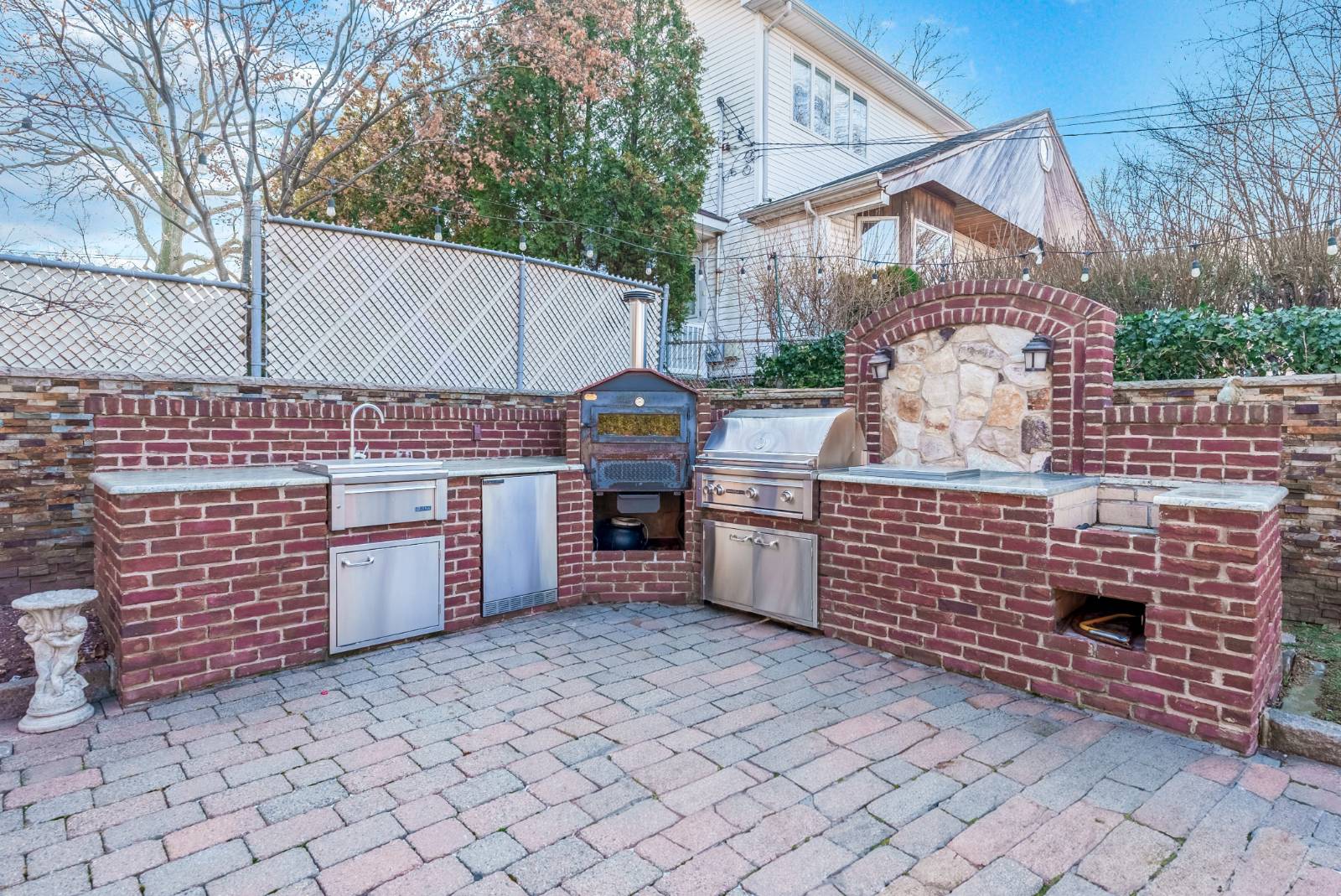 ;
;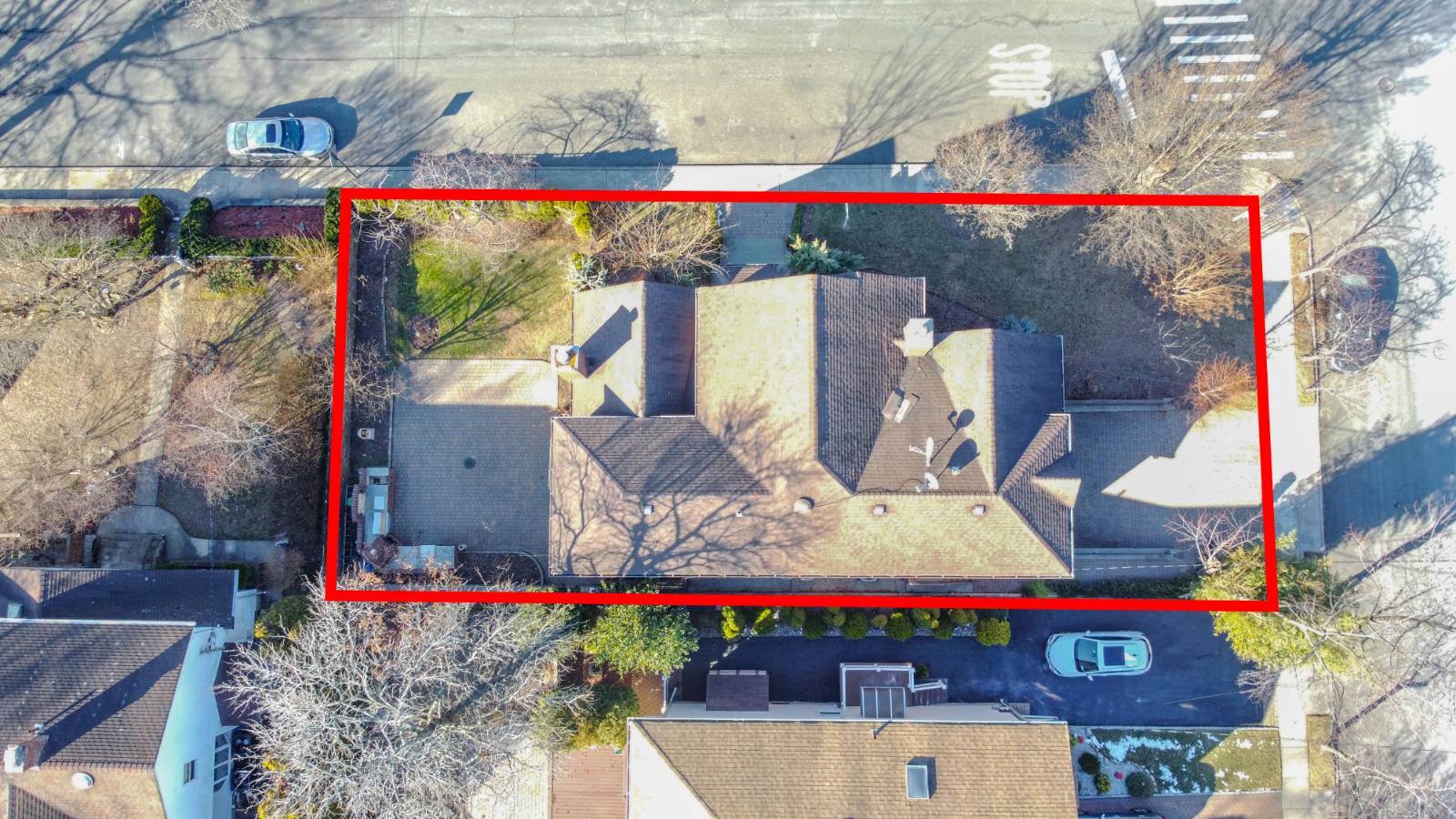 ;
;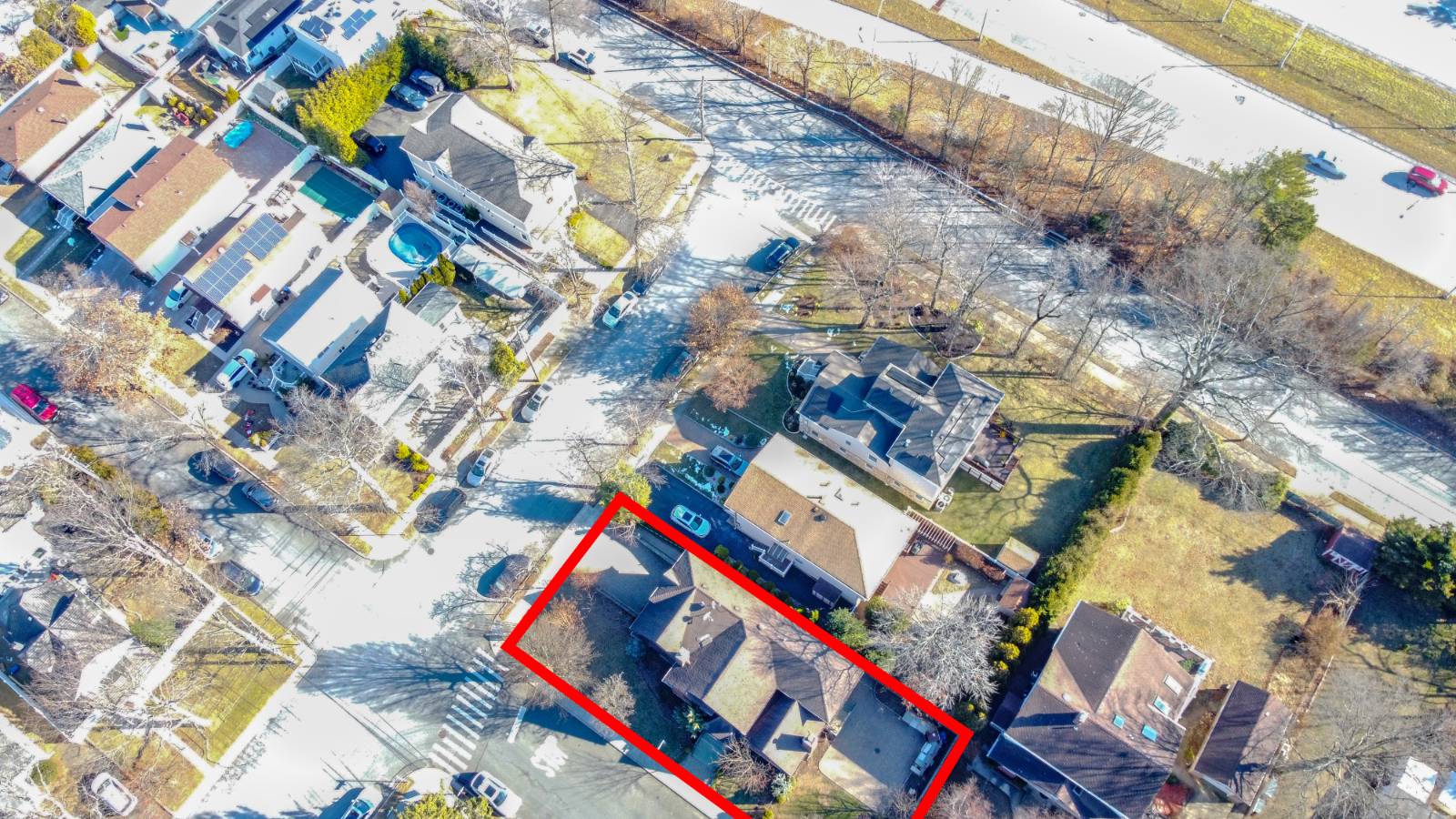 ;
;