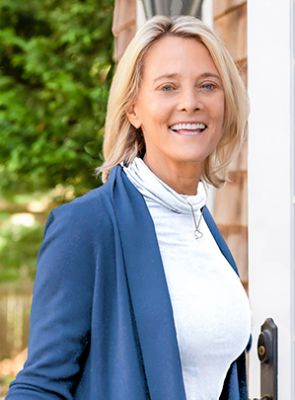206 Halsey Lane, Bridgehampton, NY 11932
| Listing ID |
10425607 |
|
|
|
| Property Type |
House |
|
|
|
| County |
Suffolk |
|
|
|
| Township |
Southampton |
|
|
|
| School |
Bridgehampton |
|
|
|
|
| Total Tax |
$14,766 |
|
|
|
| Tax ID |
0900-087.00-04.00-011.000 |
|
|
|
| FEMA Flood Map |
fema.gov/portal |
|
|
|
| Year Built |
1999 |
|
|
|
| |
|
|
|
|
|
Lovely custom 6,489+/- sq. ft. home with six bedrooms and seven and half baths on 1.5+/- acres south of the highway, built by Michael Davis, with interior design by Steven Gambrel, expresses a refined and elegant sensibility, with many places to gather or relax. There's an easy flow among the sunken living room and adjacent library, formal dining room and well equipped eat-in kitchen with a fireplace and an adjacent family/media room with surround sound. French doors open to bluestone patios and a screened in porch. Upstairs is the gracious master suite featuring a fireplace, spacious marble bath with spa tub and multiple closets. Three additional en-suite bedrooms with wainscoted baths are also on the second floor. In the finished lower level is a large recreation room with wet bar and media area, a gym, a bedroom/office, full bath and ample storage space. Outdoors in the beautifully landscaped grounds enjoy the heated 20' x 45' saltwater gunite pool and unattached spa, relax or have an al fresco meal on one of several patio areas, including a delightful spot beneath a shady tree with a built-in barbecue nearby. The detached two-car garage features a full bath and finished upstairs loft. Conveniently located just blocks to Bridgehampton's restaurants and shops, and moments to pristine ocean beaches.
|
- 6 Total Bedrooms
- 7 Full Baths
- 1 Half Bath
- 6489 SF
- 1.50 Acres
- Built in 1999
- 2 Stories
- Traditional Style
- Full Basement
- Lower Level: Finished
- Eat-In Kitchen
- Hardwood Flooring
- Dining Room
- 3 Fireplaces
- Forced Air
- Oil Fuel
- Central A/C
- Cedar Shake Siding
- Detached Garage
- 2 Garage Spaces
- Pool: Heated, Spa
- Sold on 12/18/2017
- Sold for $6,550,000
- Buyer's Agent: Marilyn Clark
|
|
Terry S. Cohen
Saunders & Associates
|
Listing data is deemed reliable but is NOT guaranteed accurate.
|






 ;
; ;
; ;
; ;
; ;
; ;
; ;
; ;
; ;
; ;
; ;
; ;
; ;
; ;
; ;
; ;
; ;
; ;
; ;
; ;
; ;
; ;
; ;
;