206 SE Cedarwood Ct, Grimes, IA 50111
|
|||||||||||||||||||||||||||||||||||||||||||||||||||||||||||||||||||||||
| Sunday October 6th 1:00pm to 3:00pm |
Virtual Tour Meeting Information
|
|
||||||||||||||||||||||||||||||||||||||||||||||||||||||||||||||||
Virtual Tour
Move-in Ready Grimes TownhomeNestled in a friendly & conveniently located neighborhood, this affordable home features an open layout with an impressive 2story entrance. Main level features a fireplace in the living room and a separate dining area. Entertaining is easy with a spacious kitchen and tons of cabinet & counter space, a large pantry and a fantastic breakfast bar. Upstairs is open & bright with a loft area overlooking the great room, extra large bedrooms and convenient 2nd floor laundry area. You will appreciate the huge master suite featuring a sitting area, walk in closet and large bath with dual vanities. The lower level is finished and could be used as a 3rd bedroom. Also includes extra storage space. Don't miss out on this incredible buying opportunity! Come make this house your home! Tenants are currently renting home and would have 60 days post purchase agreement. |
Property Details
- 2 Total Bedrooms
- 1 Full Bath
- 1 Half Bath
- 1329 SF
- 0.04 Acres
- Built in 2000
- 2 Stories
- Available 9/17/2024
- Townhouse Style
- Partial Basement
- 616 Lower Level SF
- Lower Level: Partly Finished
Interior Features
- Eat-In Kitchen
- Laminate Kitchen Counter
- Oven/Range
- Refrigerator
- Dishwasher
- Microwave
- Garbage Disposal
- Washer
- Dryer
- Stainless Steel
- Appliance Hot Water Heater
- Carpet Flooring
- Luxury Vinyl Tile Flooring
- 7 Rooms
- Living Room
- Family Room
- Primary Bedroom
- Walk-in Closet
- Kitchen
- Laundry
- 1 Fireplace
- Forced Air
- 1 Heat/AC Zones
- Natural Gas Fuel
- Natural Gas Avail
- Central A/C
Exterior Features
- Frame Construction
- Vinyl Siding
- Asphalt Shingles Roof
- Attached Garage
- 2 Garage Spaces
- Municipal Water
- Municipal Sewer
- Covered Porch
- Driveway
Community Details
- The Crossing
- Townhouse (Bldg. Style)
- Community: THE CROSSINGS TOWNHOMES II ASSOCIATION
Taxes and Fees
- $3,535 Total Tax
- Tax Year 2024
- $150 per month Maintenance
Listed By
|
|
NEXT GENERATION REALTY, INC.
Office: 515-224-9900 Cell: 515-865-8403 |
Request More Information
Request Showing
Request Cobroke
If you're not a member, fill in the following form to request cobroke participation.
Already a member? Log in to request cobroke
Mortgage Calculator
Estimate your mortgage payment, including the principal and interest, taxes, insurance, HOA, and PMI.
Amortization Schedule
Advanced Options
Listing data is deemed reliable but is NOT guaranteed accurate.
Contact Us
Who Would You Like to Contact Today?
I want to contact an agent about this property!
I wish to provide feedback about the website functionality
Contact Agent





 ;
; ;
; ;
;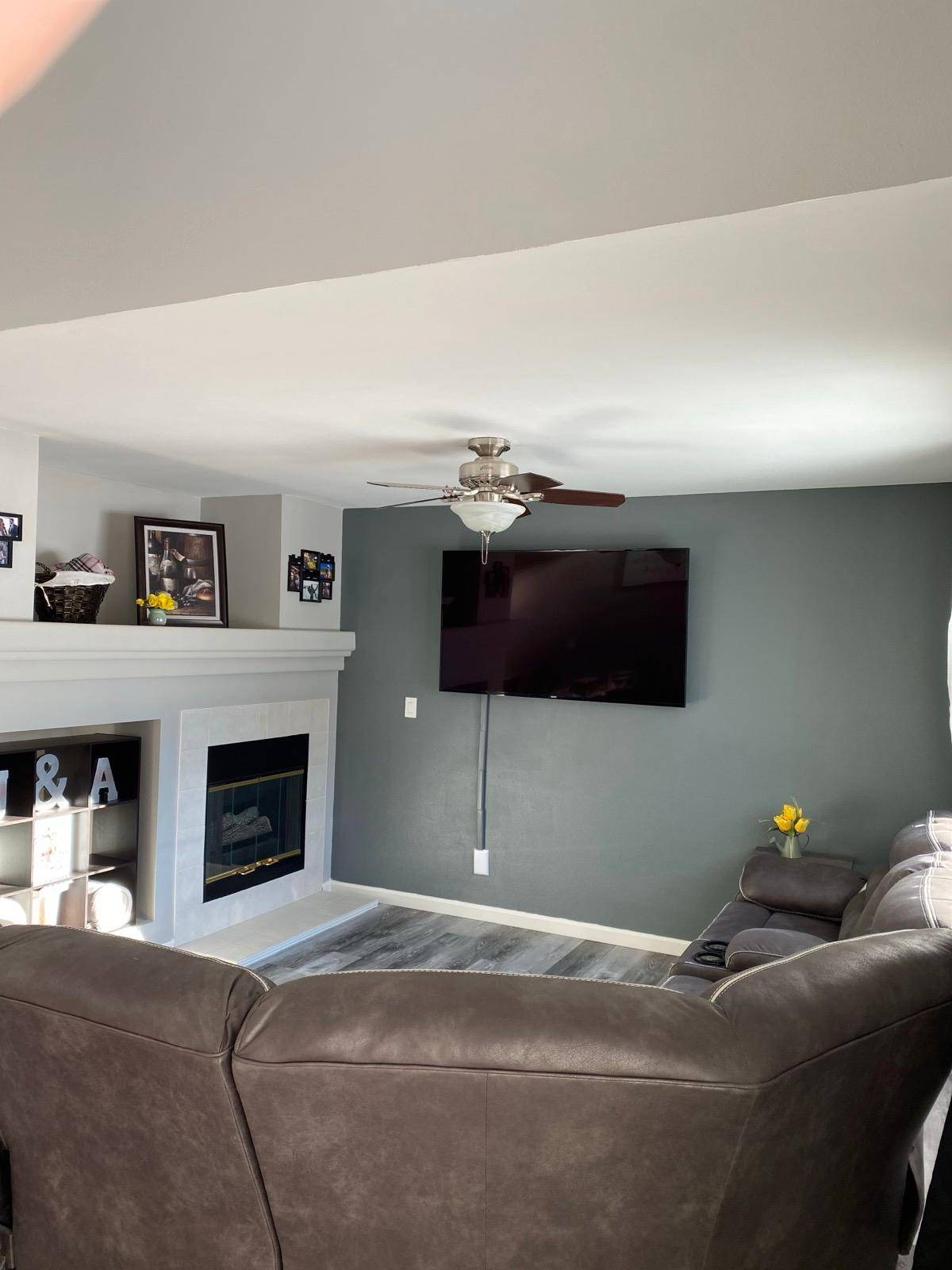 ;
; ;
;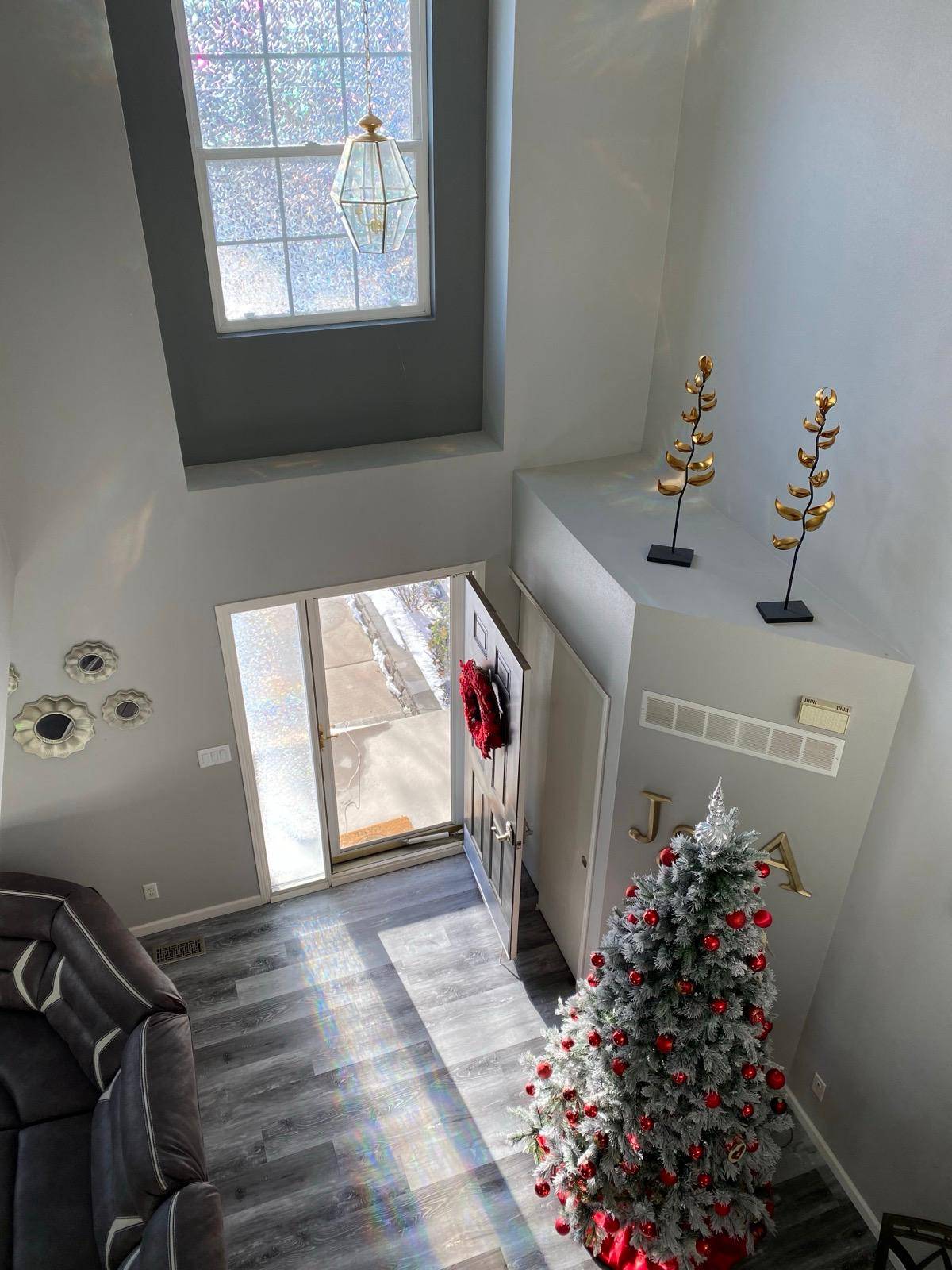 ;
;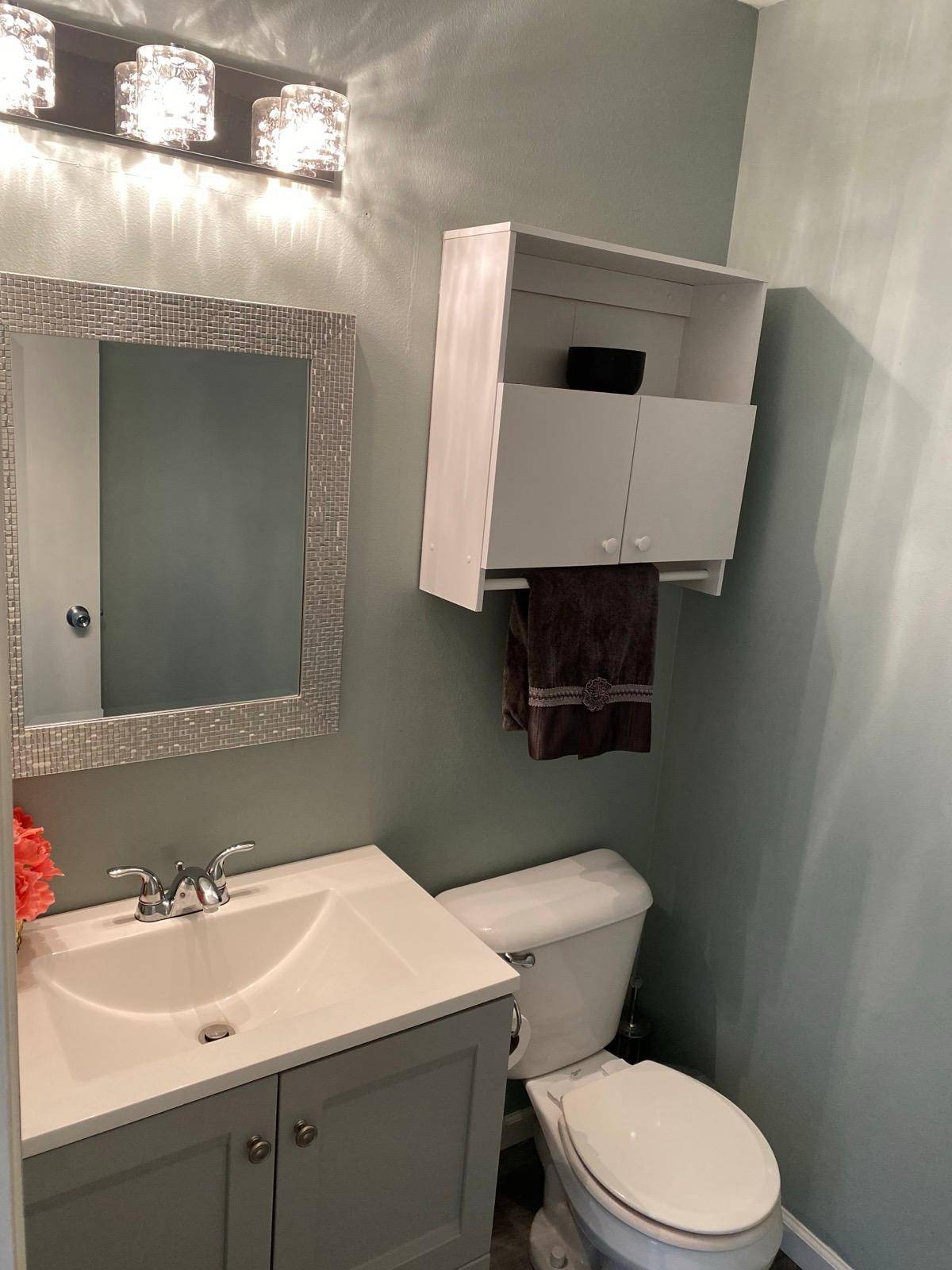 ;
;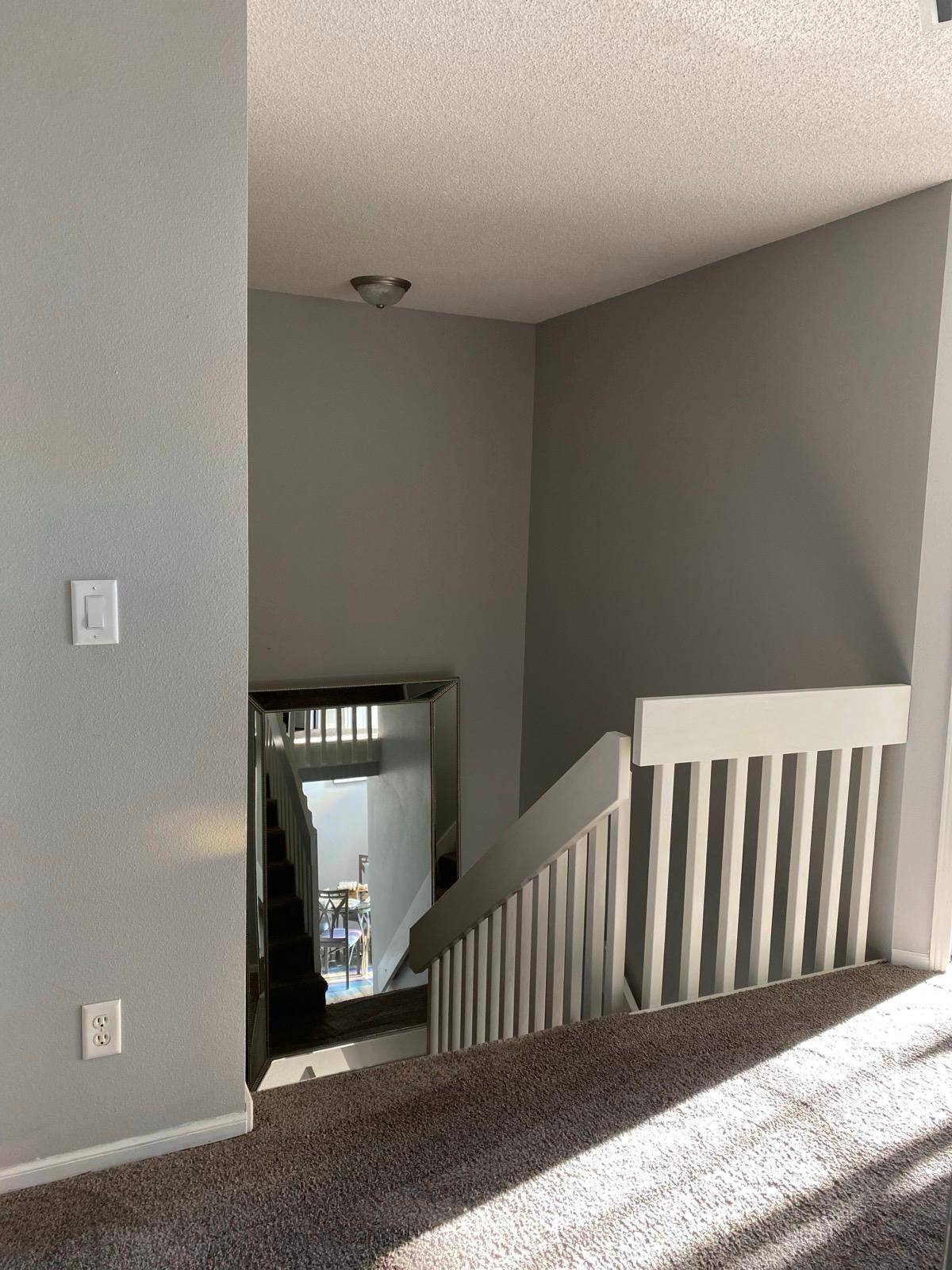 ;
;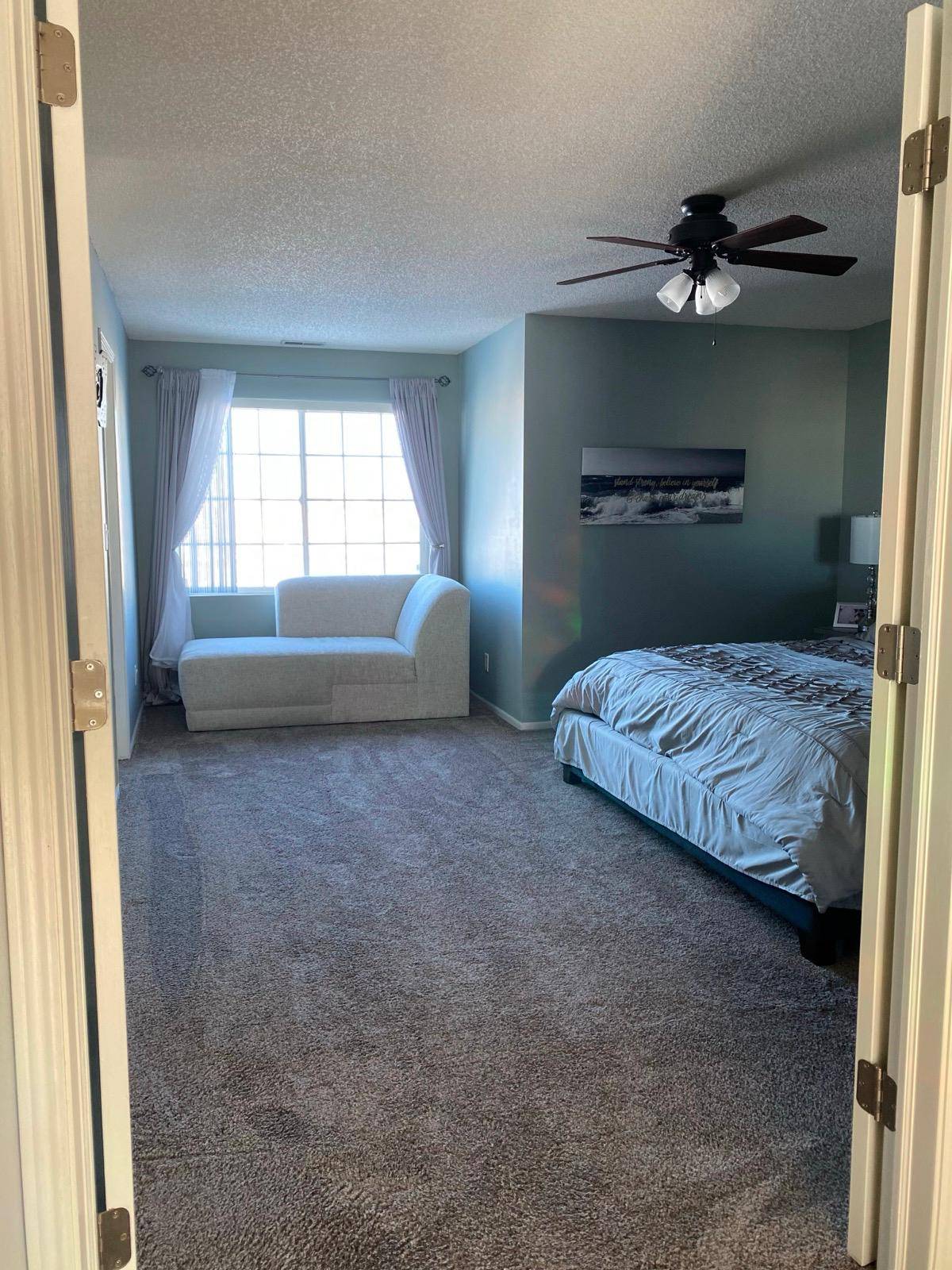 ;
;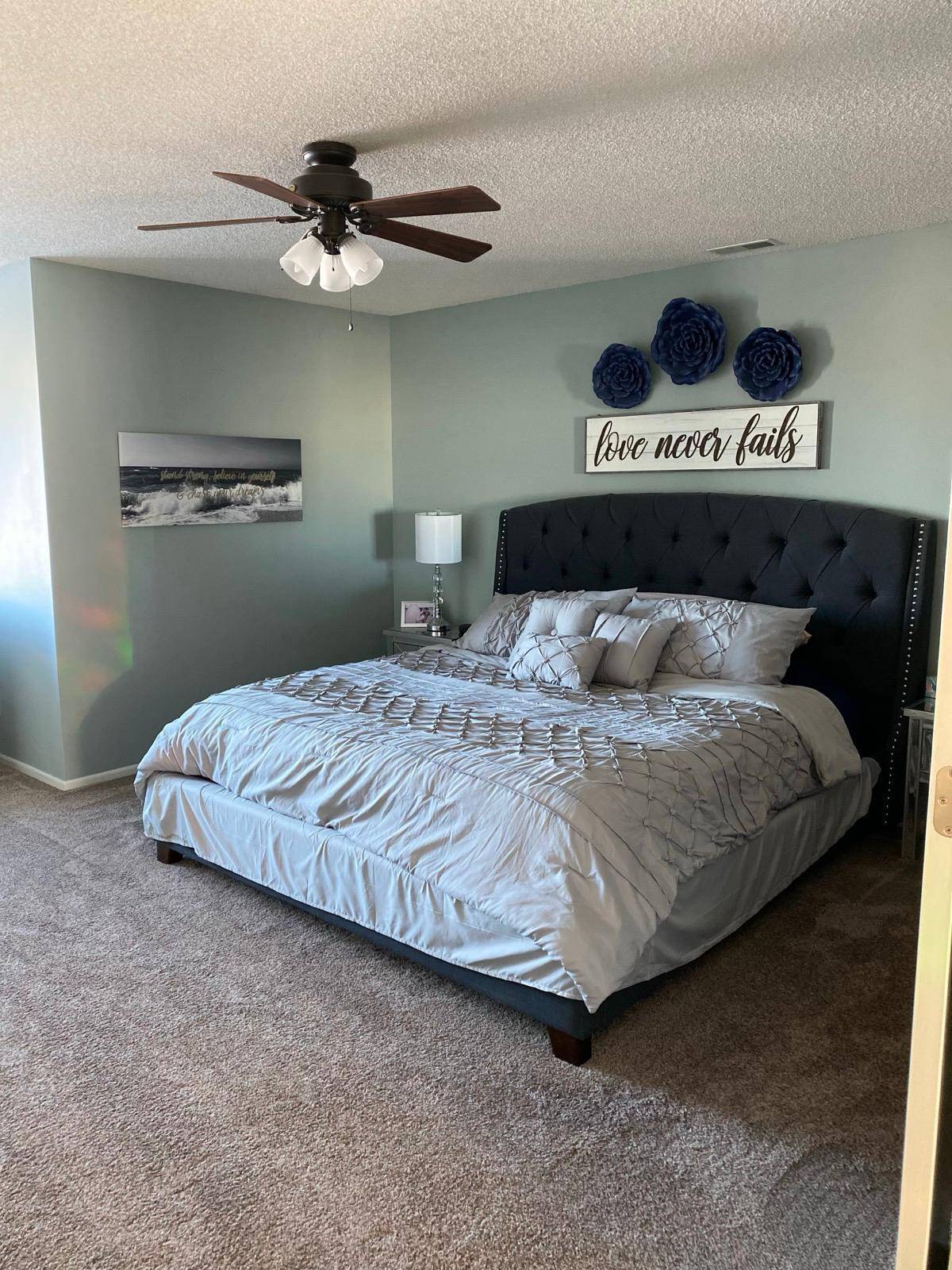 ;
;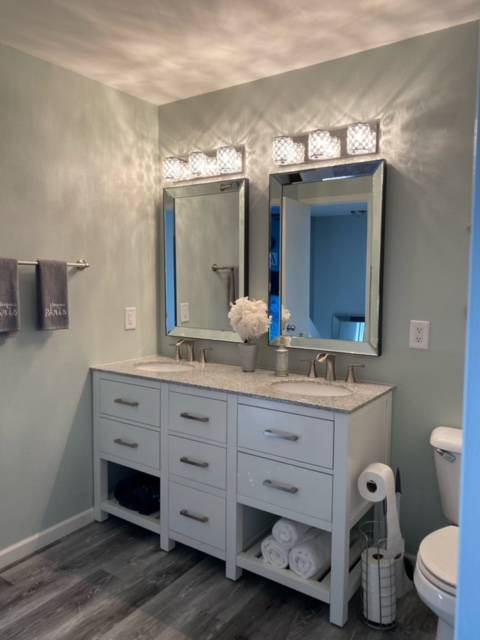 ;
;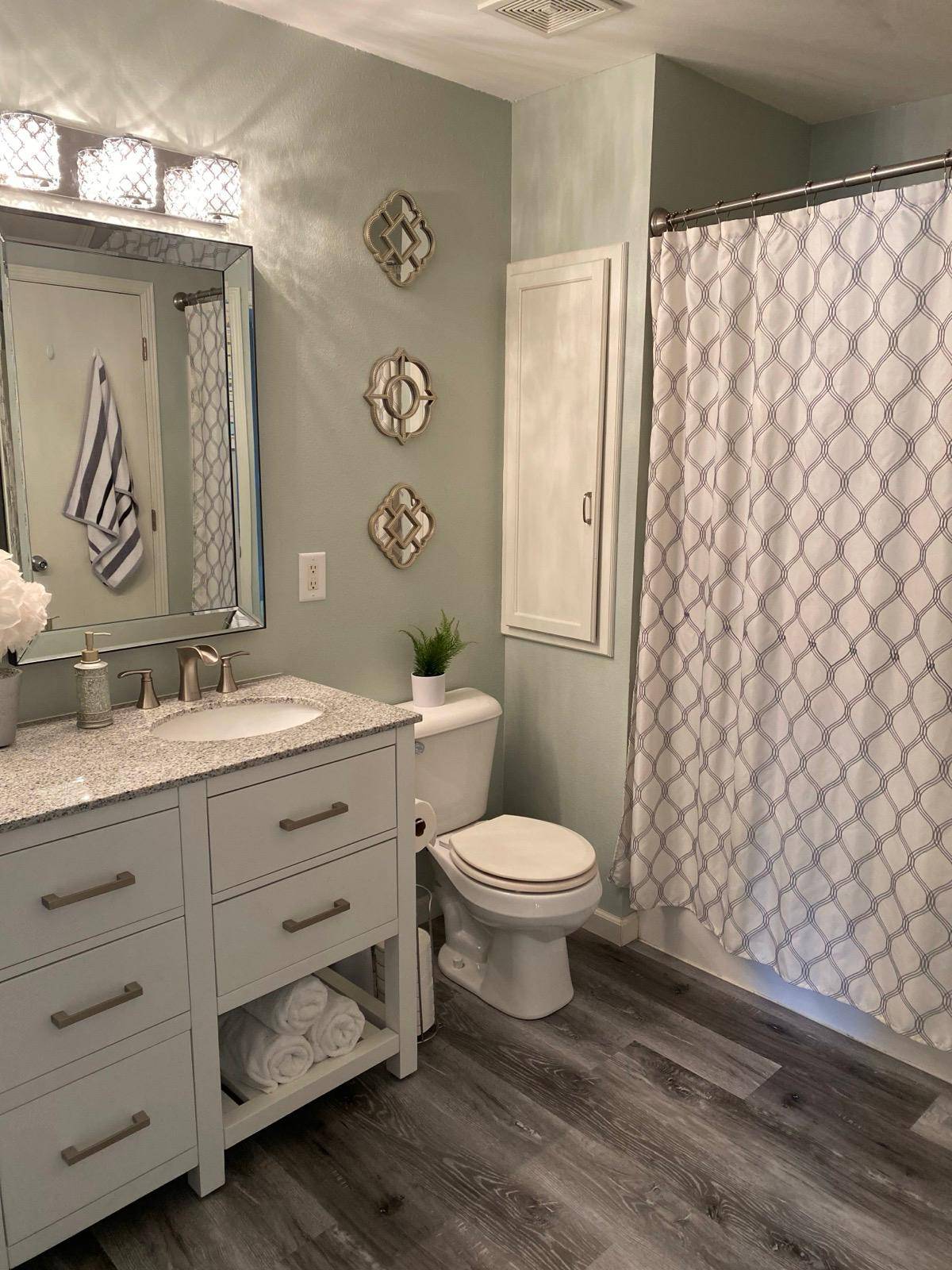 ;
;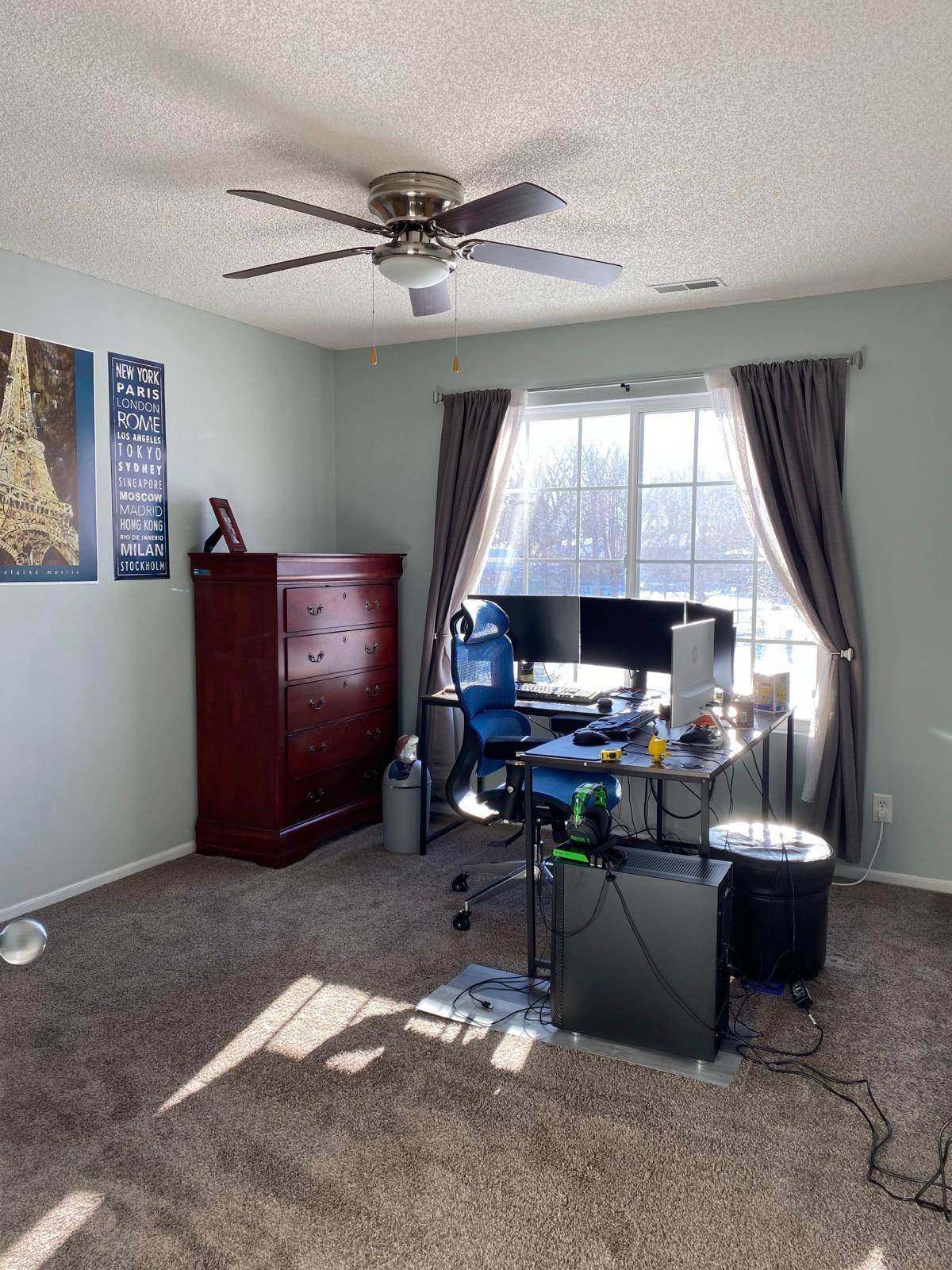 ;
;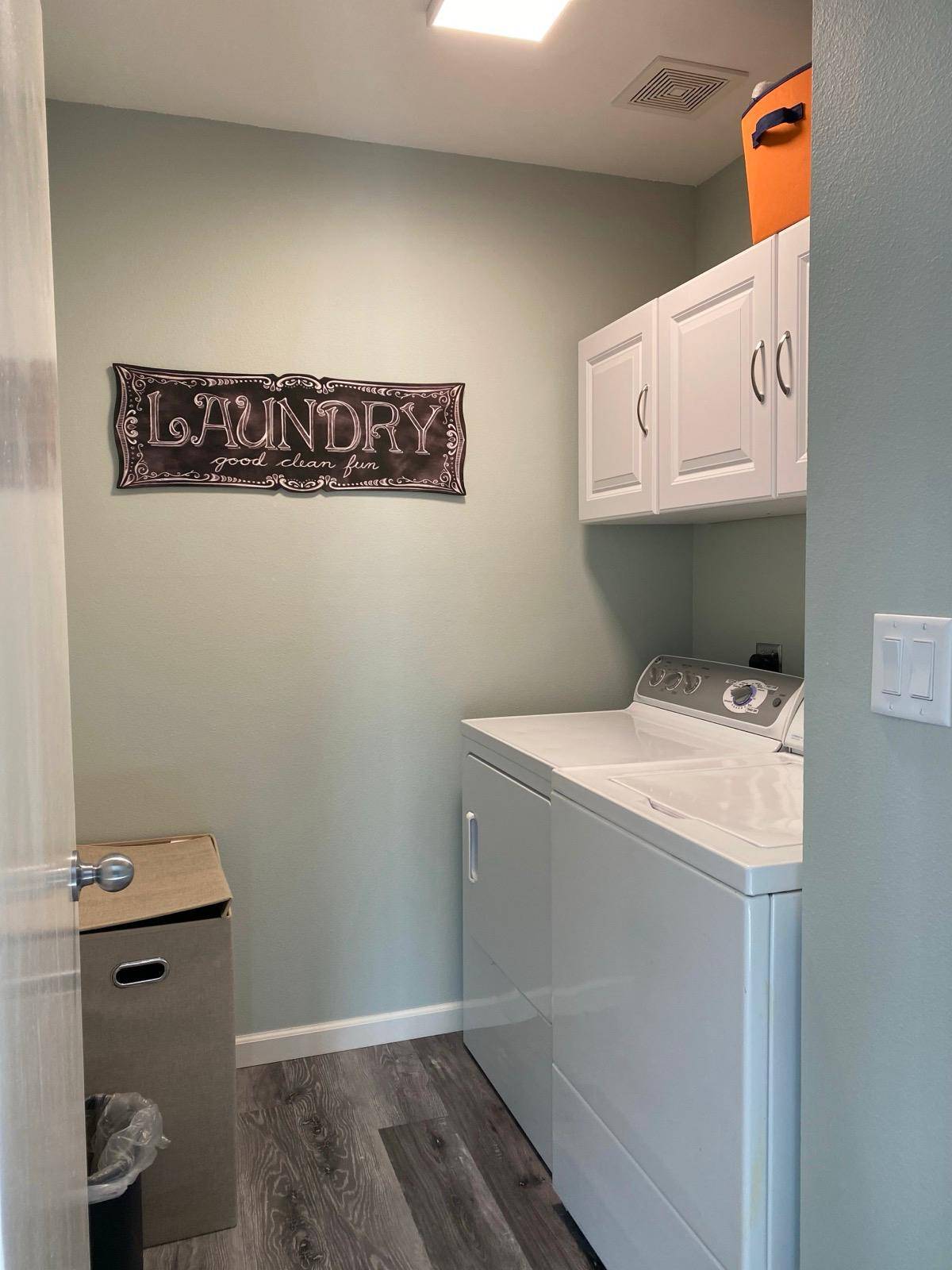 ;
; ;
;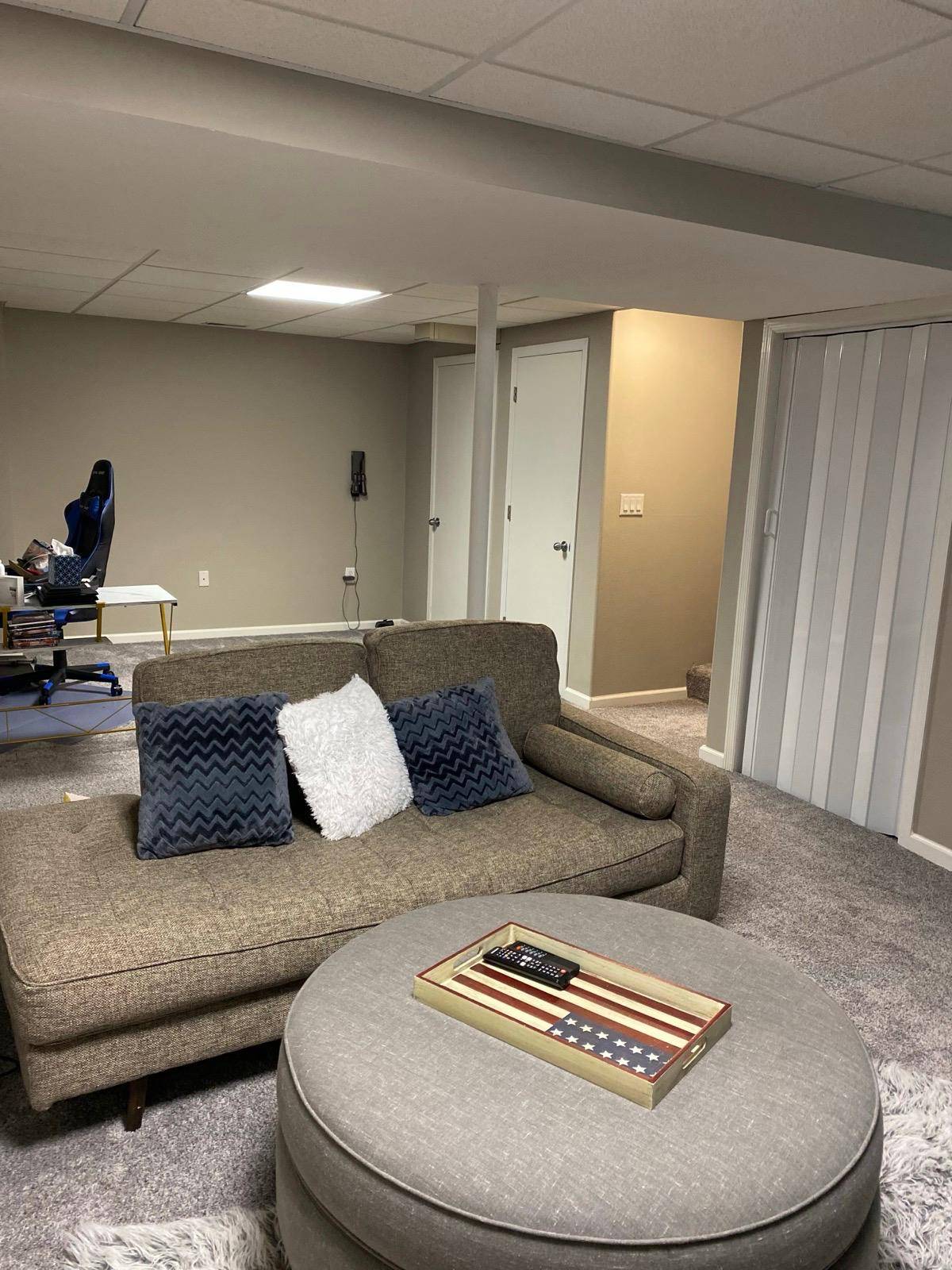 ;
;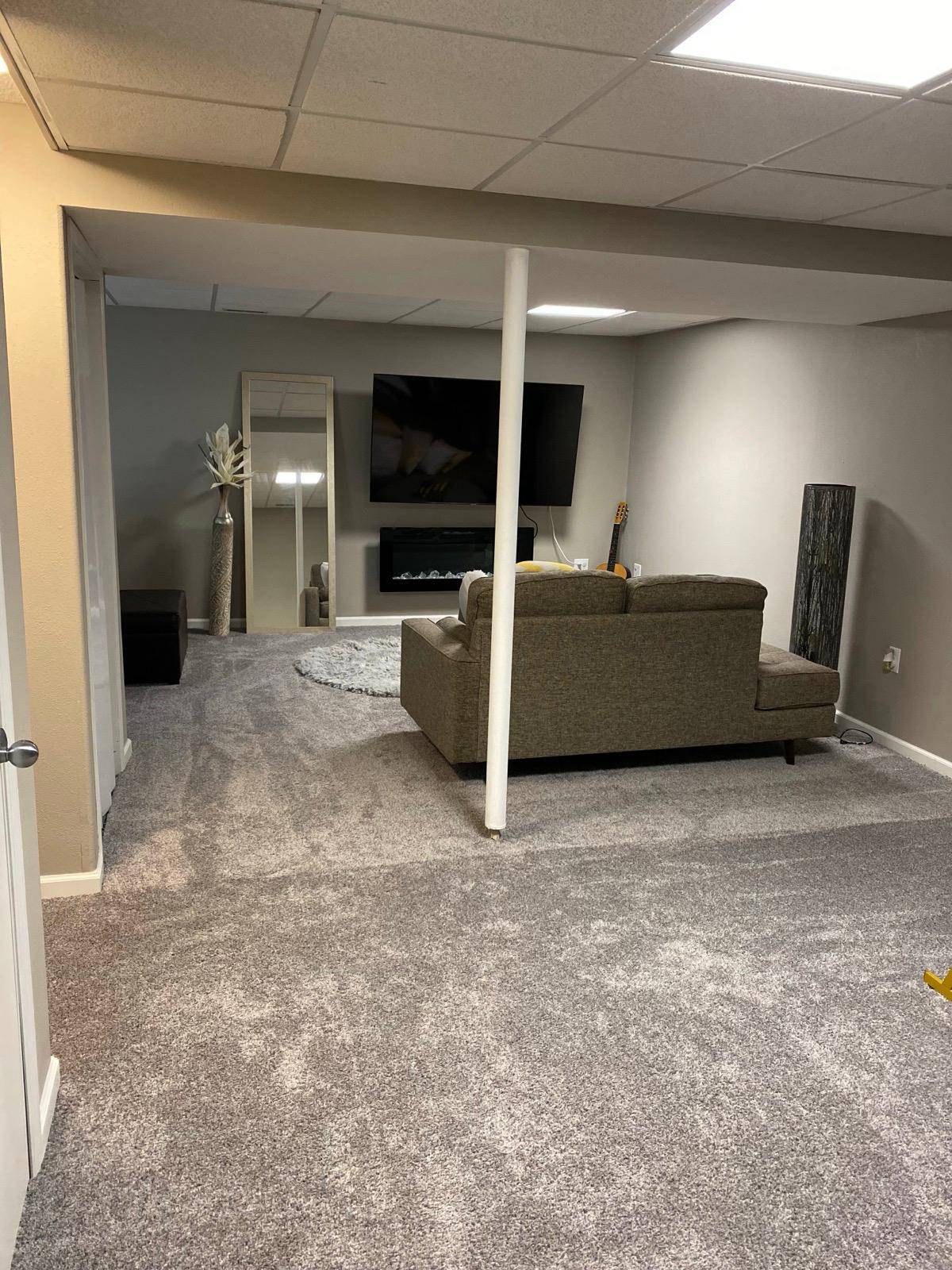 ;
;