208 Main Street, Amagansett, NY 11930
| Listing ID |
10872747 |
|
|
|
| Property Type |
House |
|
|
|
| County |
Suffolk |
|
|
|
| Township |
East Hampton |
|
|
|
| School |
Amagansett |
|
|
|
|
| Total Tax |
$10,790 |
|
|
|
| Tax ID |
0300-171.000-0003-001.000 |
|
|
|
| FEMA Flood Map |
fema.gov/portal |
|
|
|
| Year Built |
1800 |
|
|
|
| |
|
|
|
|
|
Located south of the highway in Amagansett village is a newly gut-renovated in-town live/work estate with saltwater pool, steps from village shops, restaurants and ocean beaches. 208 Main Street, formerly the historic Balasses House, had undergone an exquisite transformation resulting in an unparalleled opportunity to have a limited retail business with prime visibility on Main Street combined with a sophisticated and private residence in the rear. The rare LOB zoned property features a newly renovated 5 bedroom, 4.5 bathroom main house, 1,000+/- sq. ft. of store/office areas facing Main Street, a new gunite saltwater pool, a giant skylighted barn at the rear of the property as well as an additional pool bar and a brand new 2-car garage. The gut renovation uncovers much of the original character from the 1800s historic home while pushing it forward with modern day functionality and clean Danish inspired modern lines. The result is an elegant & sophisticated compound with a traditional yet modern aesthetic. Highlights include: an ADA compliant half bath, a true chef's kitchen outfitted with Wolf, Sub-Zero, Carrara marble, custom cabinetry with built-in coffee and beverage center, chevron oak floors, a library with wood-burning stove, media room with Surya black limestone floors by Exquisite Surfaces, inspired bathrooms with custom concrete sinks and Waterworks fixtures. Gorgeous tile work by Commune Design, wide plank oak floors in the parlor that also features an original wood-burning fireplace and an enormous multi-functional room with a high visibility window on Main Street and a new bluestone patio behind it. Attention to detail is evident from all new Marvin windows and doors, custom designer lighting, to zinc-coated copper gutters and new roof. This is a once in a lifetime chance to own a residential/limited retail zoned in-town estate that has everything. The property is zoned Residential with Limited Business Overlay (LBO). It has been issued a Special Permit and Certificate of Occupancy for a limited retail business as an antique shop, and also included in this Special Permit category are artists galleries, bookstores and professional offices. With site plan approval from the Town of East Hampton, additional Special Permit uses include artists and craftsman workshops, personal service shop: barbershop, beauty parlor, professional studio, travel agency or similar shop, florist or flower shop in addition to other uses permitted under the town code.
|
- 5 Total Bedrooms
- 4 Full Baths
- 1 Half Bath
- 3600 SF
- 0.47 Acres
- Built in 1800
- 2 Stories
- Historic Style
- Partial Basement
- Eat-In Kitchen
- Hardwood Flooring
- Dining Room
- Den/Office
- Library
- 2 Fireplaces
- Forced Air
- Central A/C
- Detached Garage
- 2 Garage Spaces
- Pool: In Ground, Gunite, Heated
- Barn
- Pool House
- Studio
- Outbuilding
- Near Bus
- Near Train
- Sold on 8/26/2020
- Sold for $4,525,000
- Buyer's Agent: Theresa Eurell
- Company: Saunders & Associates
Listing data is deemed reliable but is NOT guaranteed accurate.
|



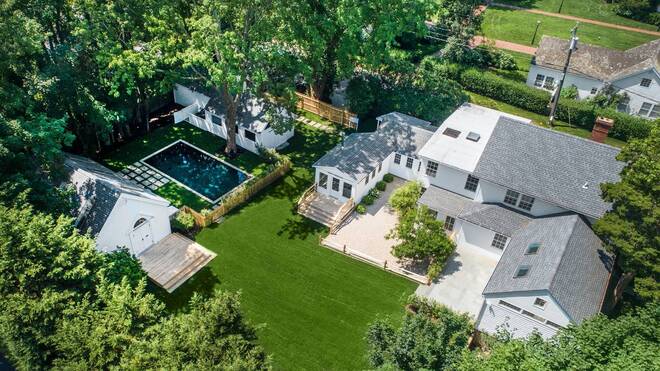


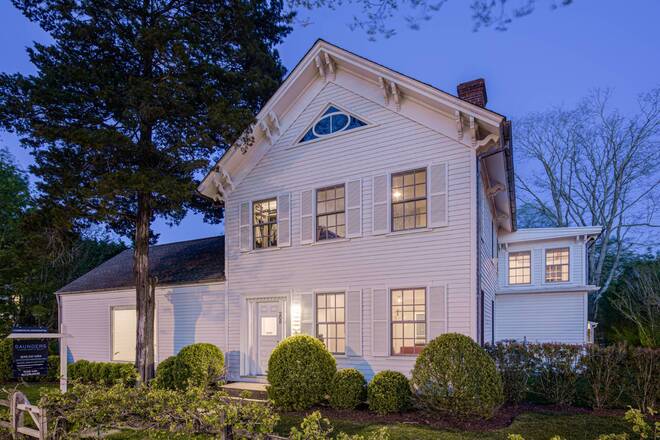 ;
;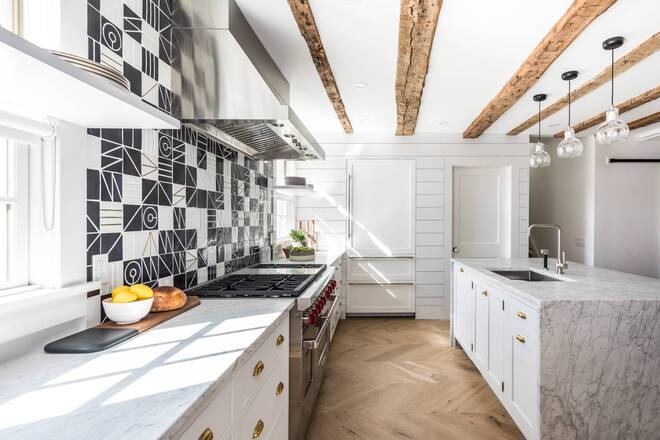 ;
;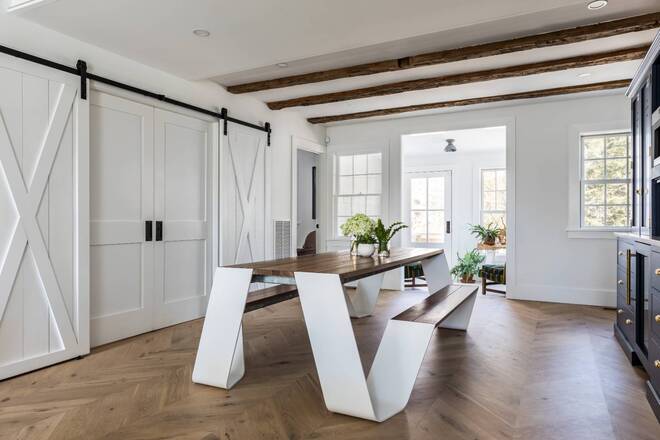 ;
;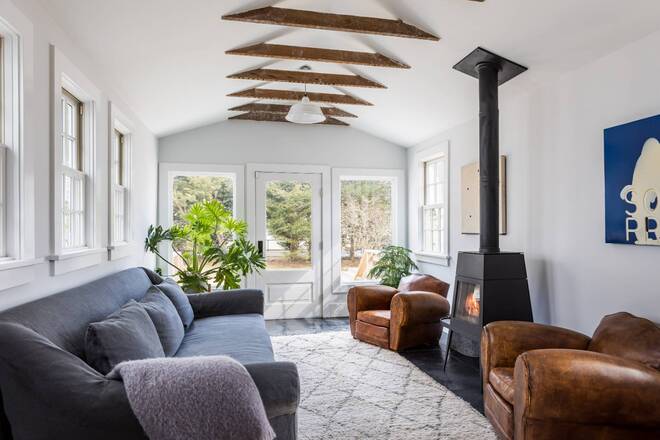 ;
;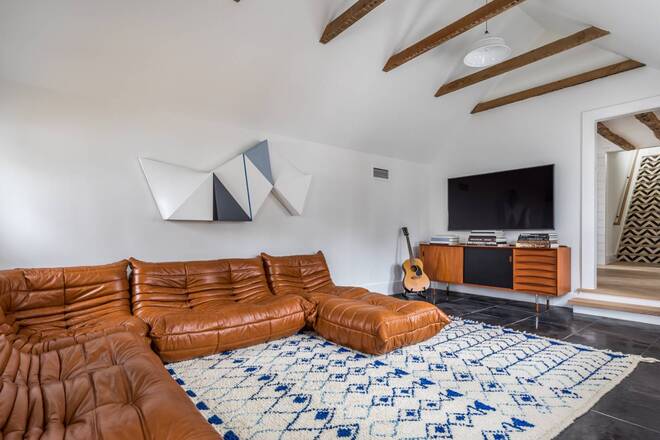 ;
; ;
;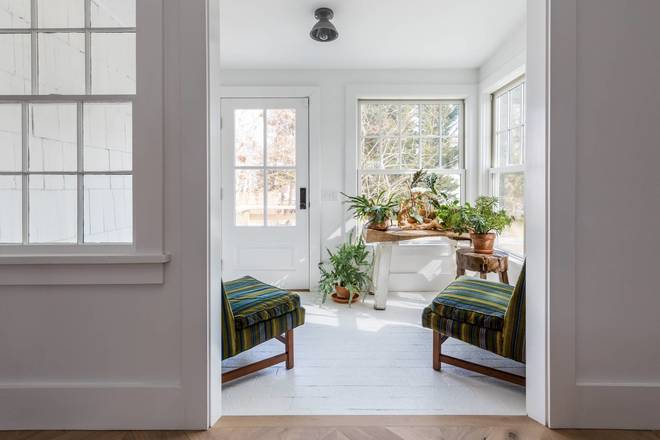 ;
;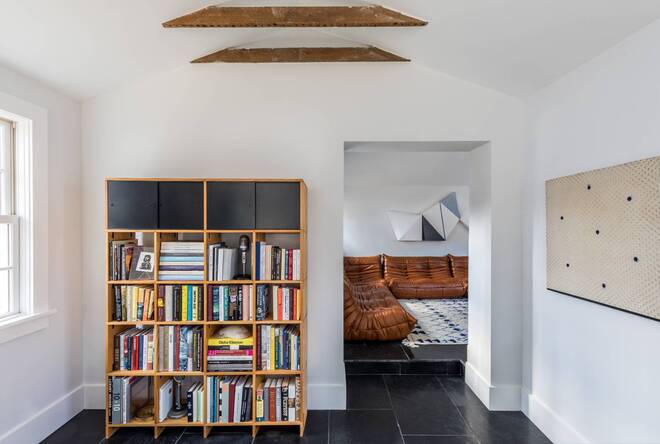 ;
;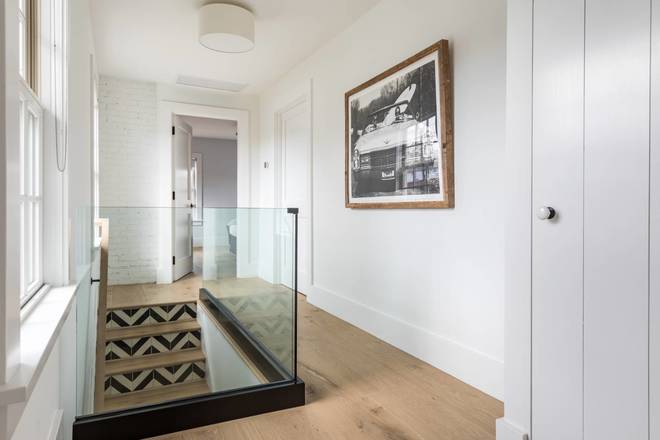 ;
;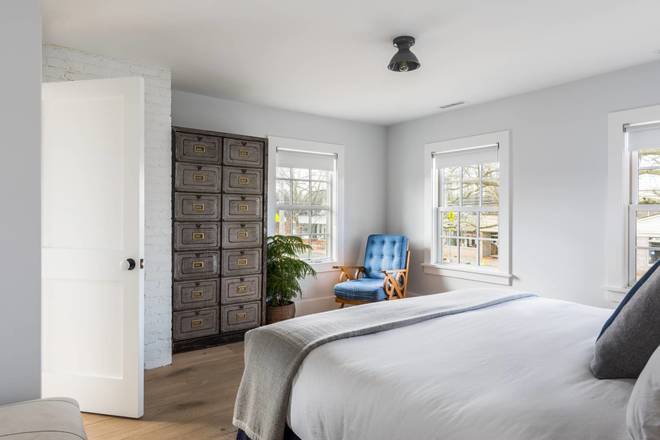 ;
;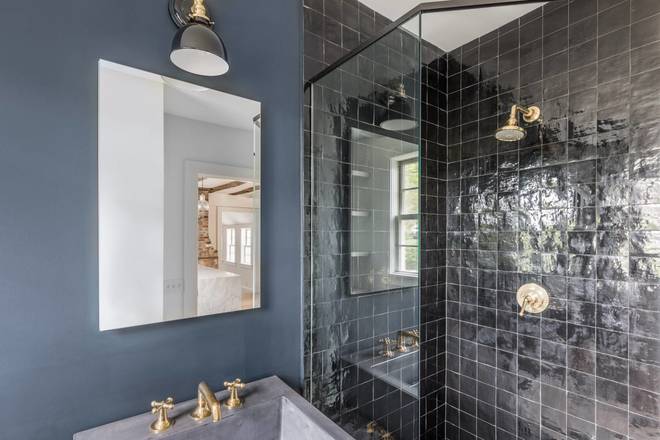 ;
;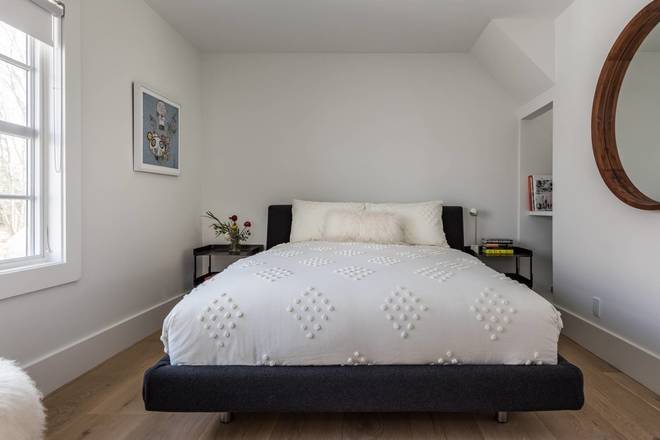 ;
;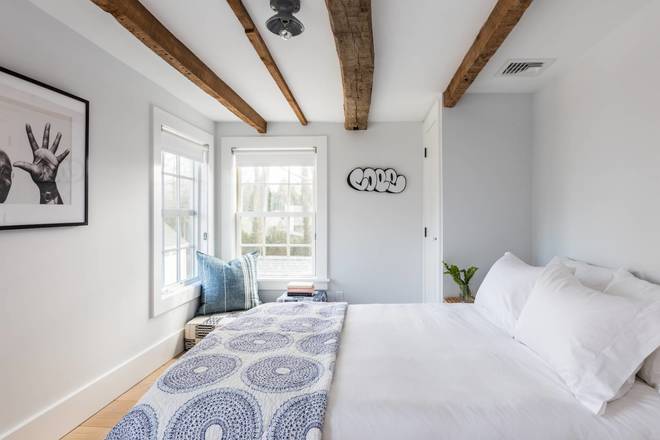 ;
;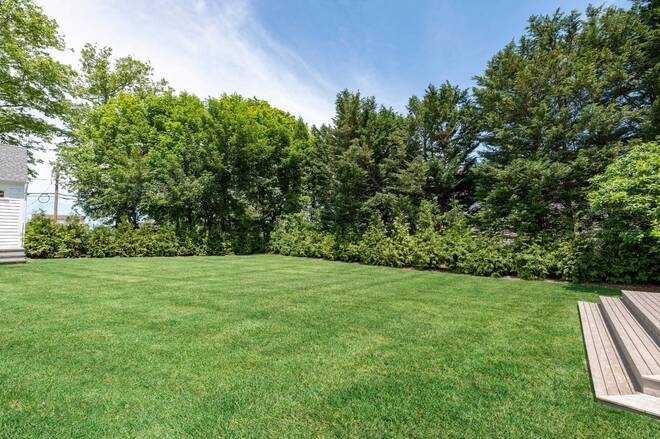 ;
;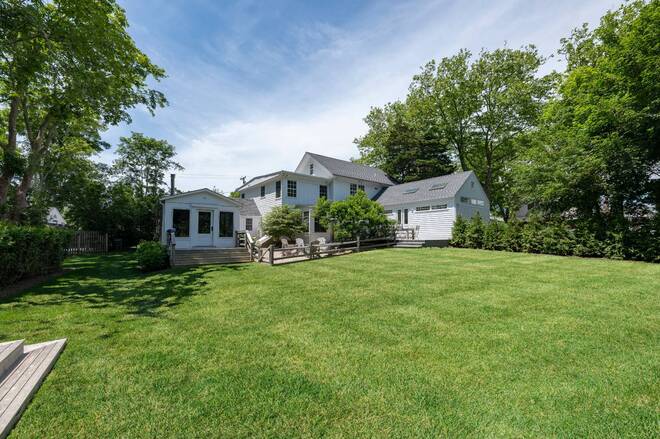 ;
;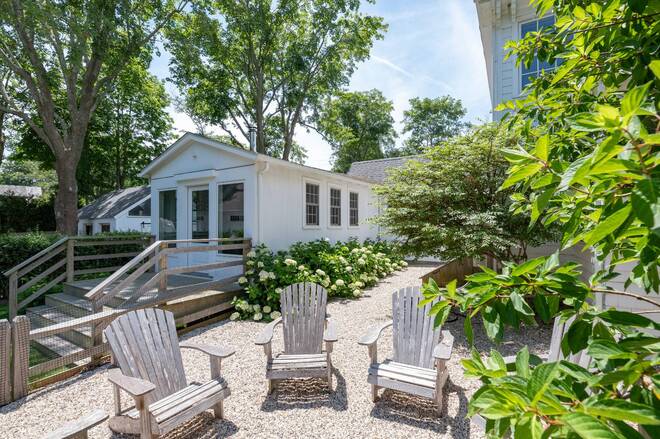 ;
;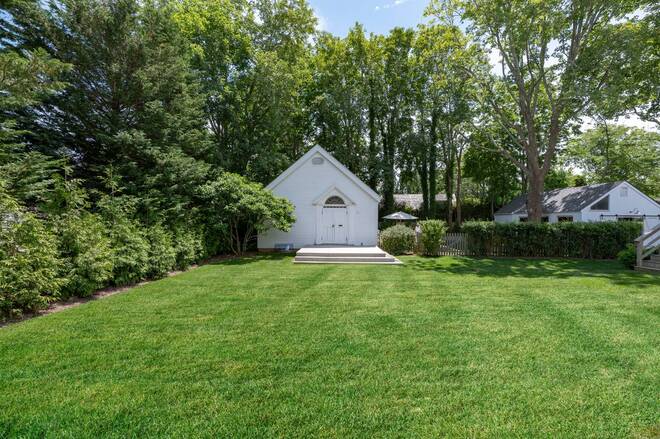 ;
;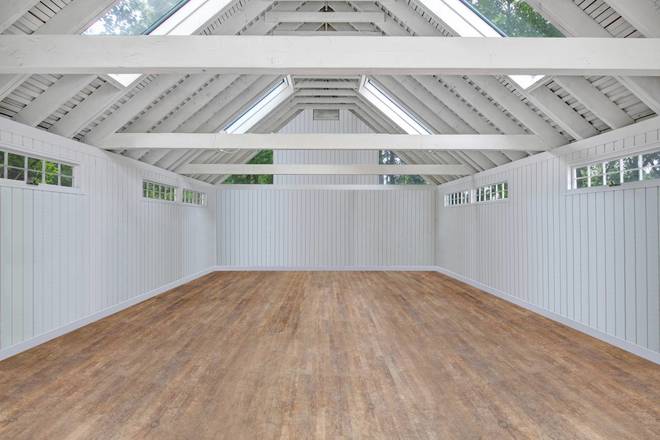 ;
;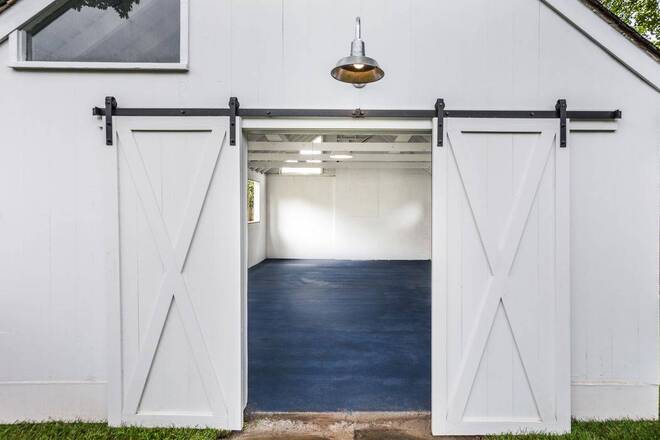 ;
;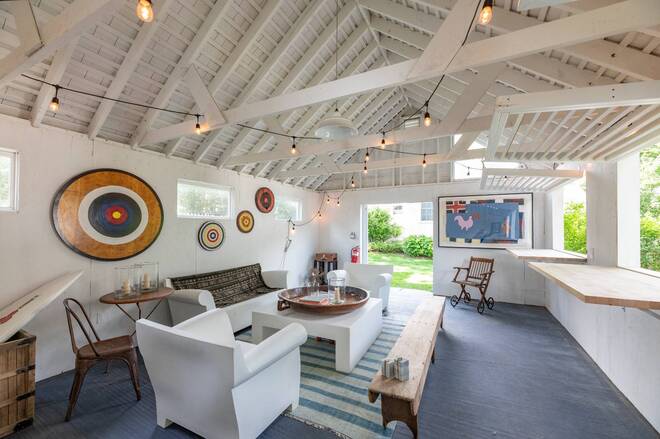 ;
;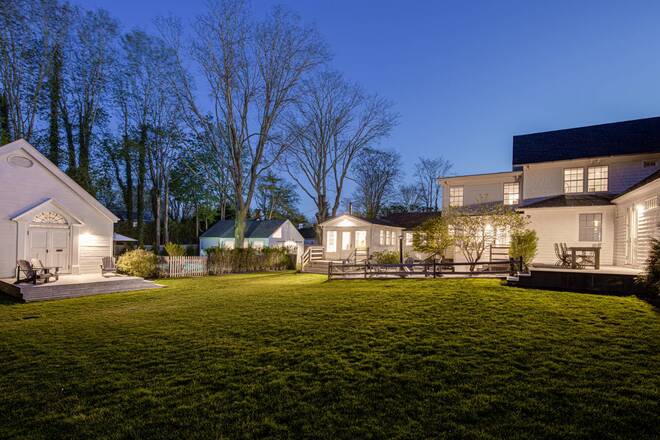 ;
;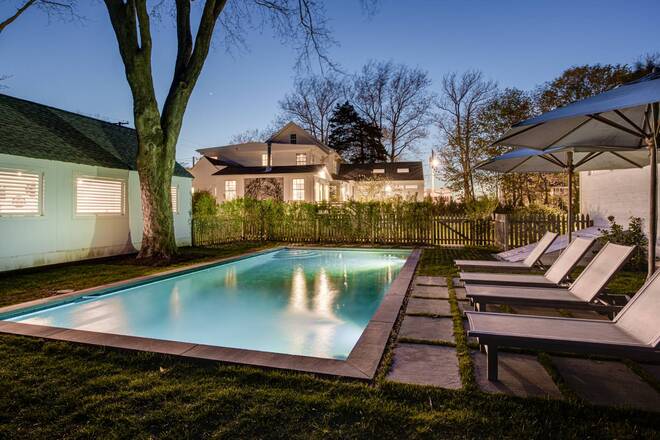 ;
;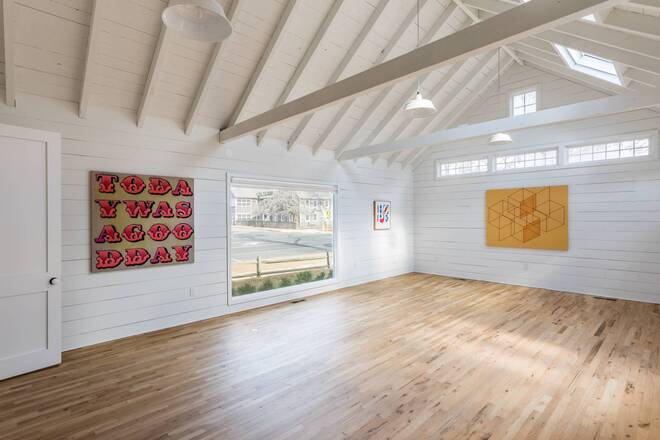 ;
;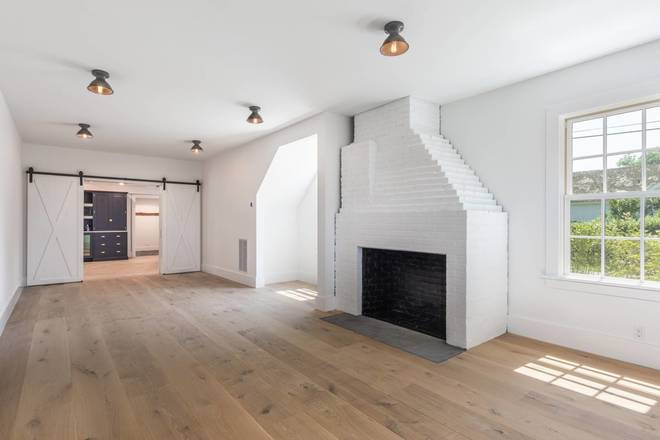 ;
;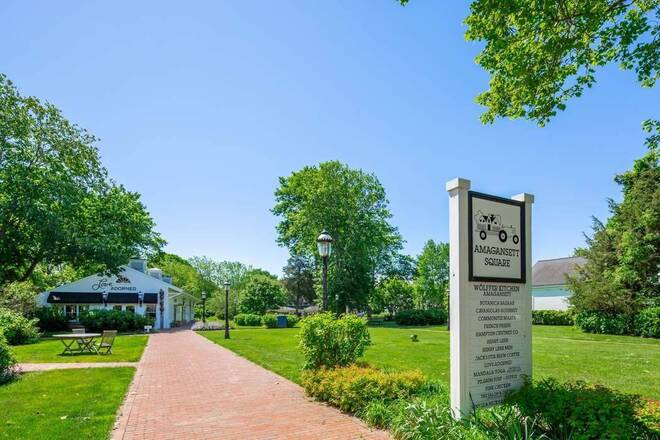 ;
;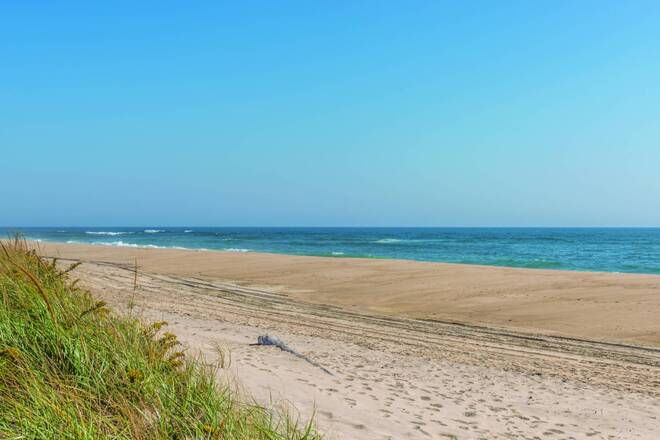 ;
;