NEW PRICE! Experience quintessential Hamptons style in Remsenburg, at this coveted location just south of South Country Road. 21 Rogers Lane was custom-built in 2004 and is nestled on nearly an acre, offering 4,000+/- SF of living space. Curb appeal abounds with the charming covered front porch & cedar shingle exterior. The first floor boasts seamless flow from the double-height, entry foyer to a formal living room, dining room, and an open great room with a stunning stone surround, wood-burning fireplace, and French doors leading to the expansive back deck and pool area. The chef's kitchen features custom wood cabinets, granite countertops, dual sinks, and top-of-the-line appliances including Sub Zero refrigerator, Bosch & Thermador dishwashers, Thermador double ovens & gas range, and Sub Zero drink fridge. Adjacent is a sunken den with a wood-burning fireplace and closely located full bath with walk-in shower, perfect for guests. Upstairs, the ensuite bedroom features a balcony overlooking the backyard and a bathroom with a luxurious walk-in steam shower. A Jack & Jill bedroom setup offers convenience with separate shower and vanity access. Another bedroom includes a gas-burning fireplace and ensuite bath with shower/tub combination. The master suite is a retreat with a gas-burning fireplace, dual walk-in closets, a spa-like bath with double vanities, 2-person 30 jet soaking tub, walk-in steam shower, and access to a private balcony. Outdoors, enjoy nearly 1 acre of lush grounds with a play set, oversized deck, pool, and jacuzzi. Additional features include a Belgium block lined gravel driveway, radiant heated floors (tile), central vacuum, home security alarm, built-in speakers, a 1.5 car attached garage, and low Remsenburg taxes. Don't miss out on this exceptional opportunity, Schedule your showing today!



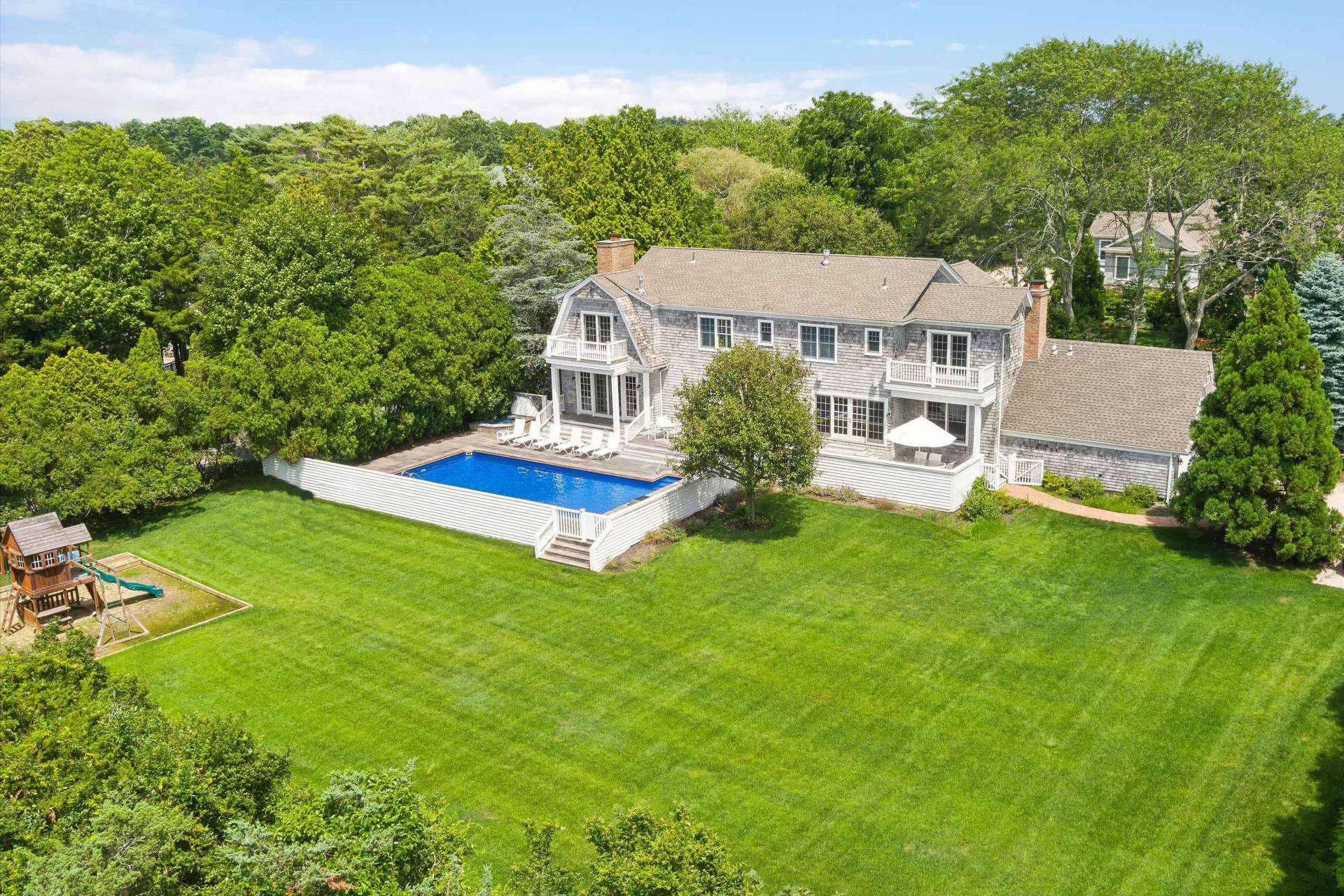



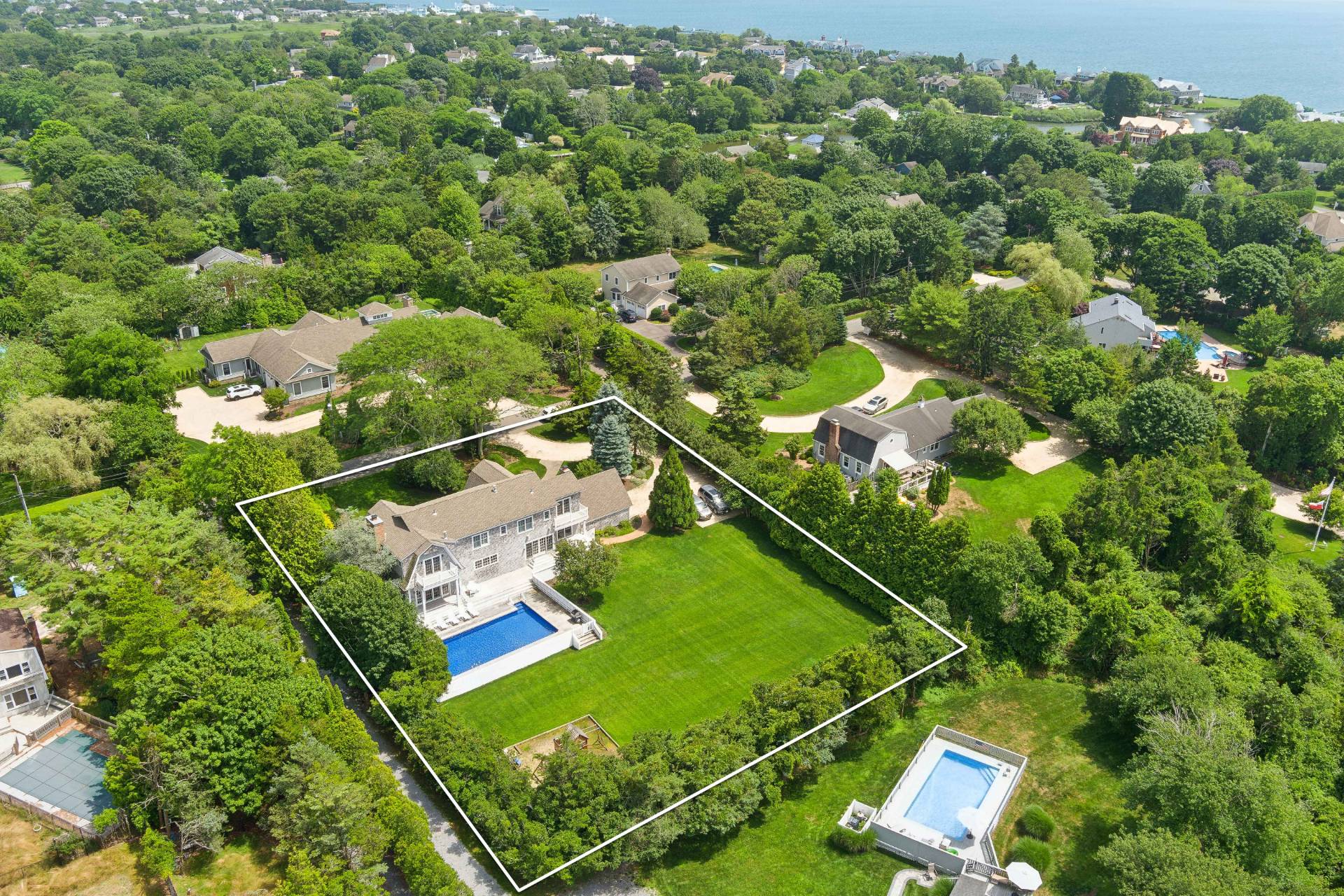 ;
;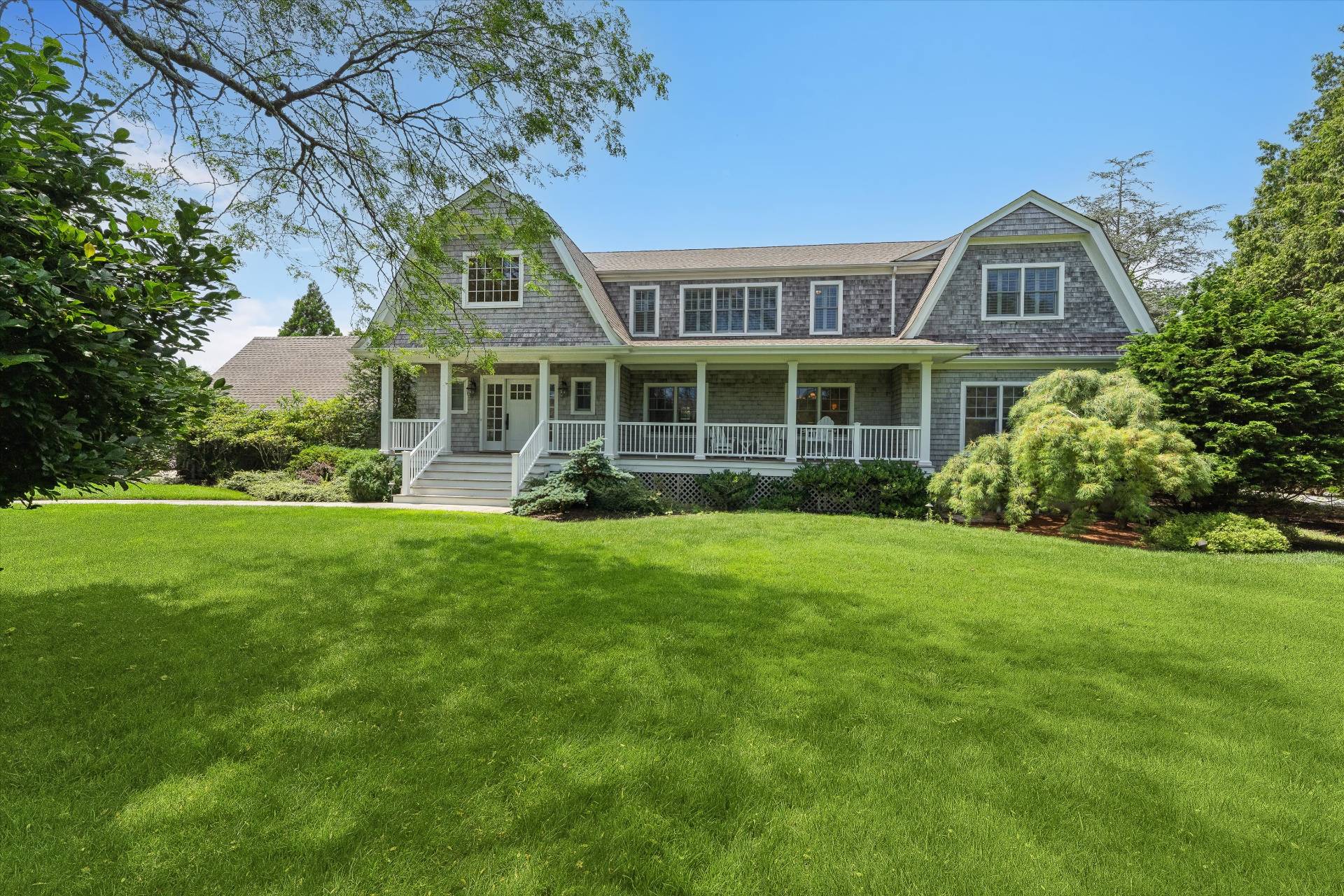 ;
;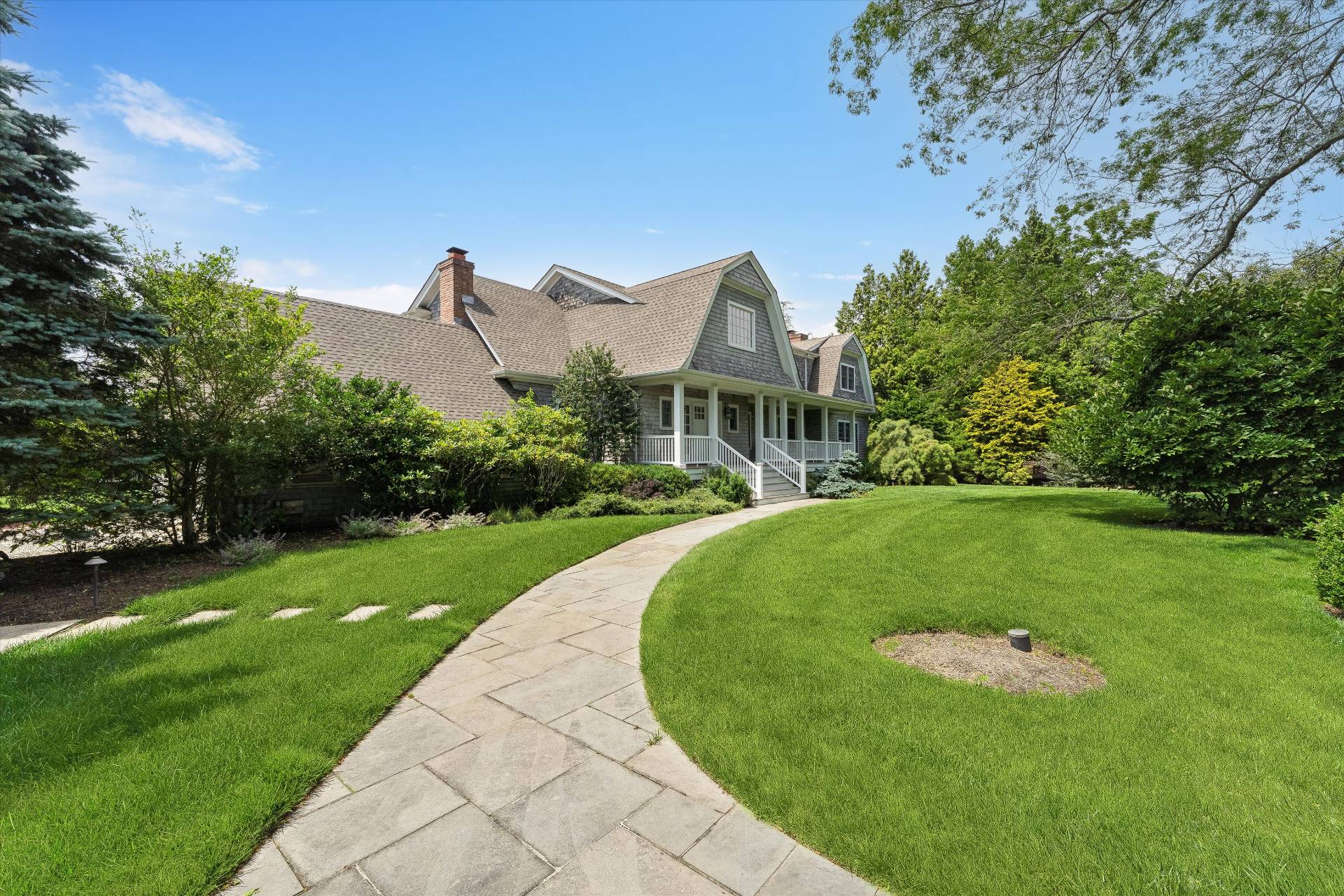 ;
;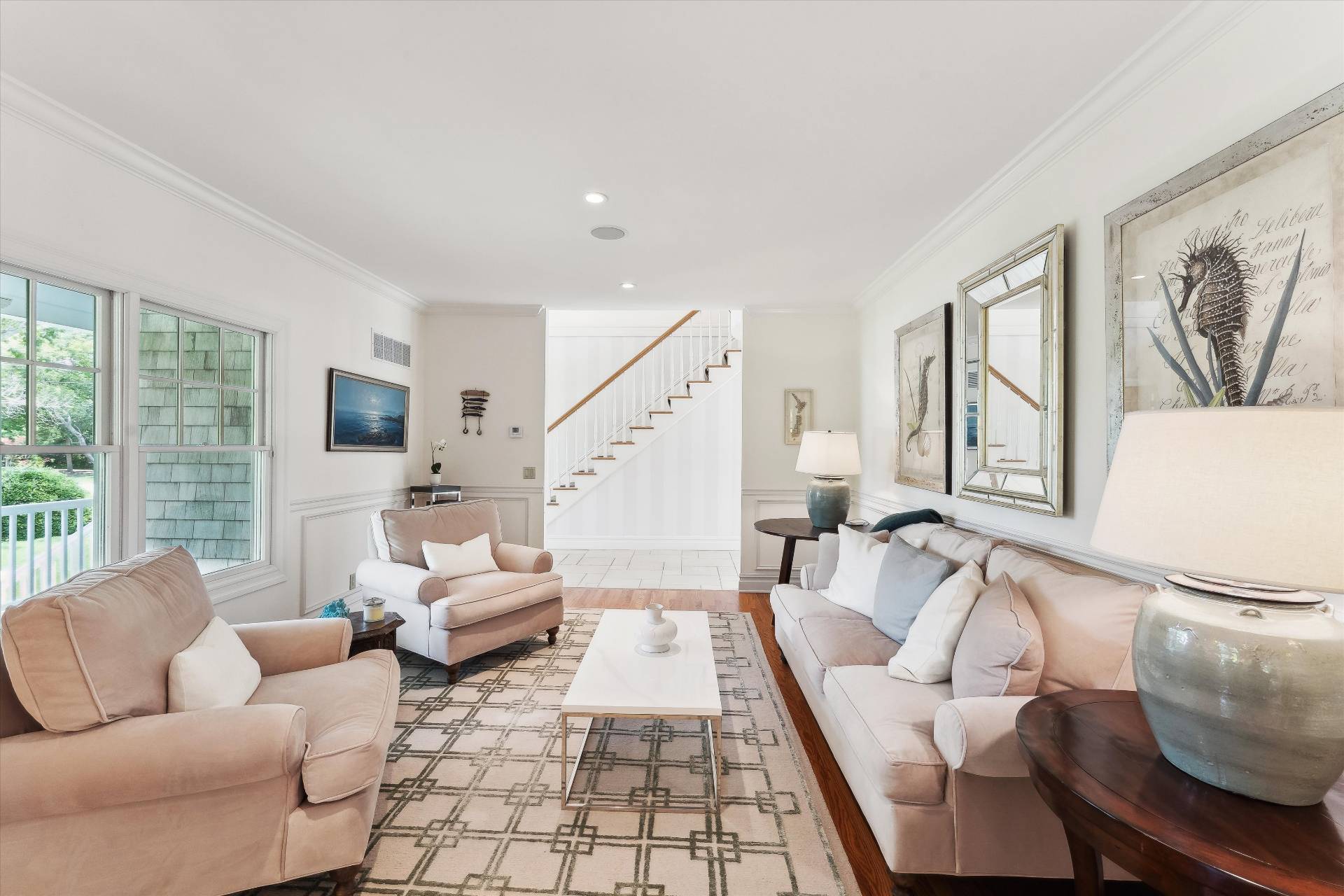 ;
; ;
;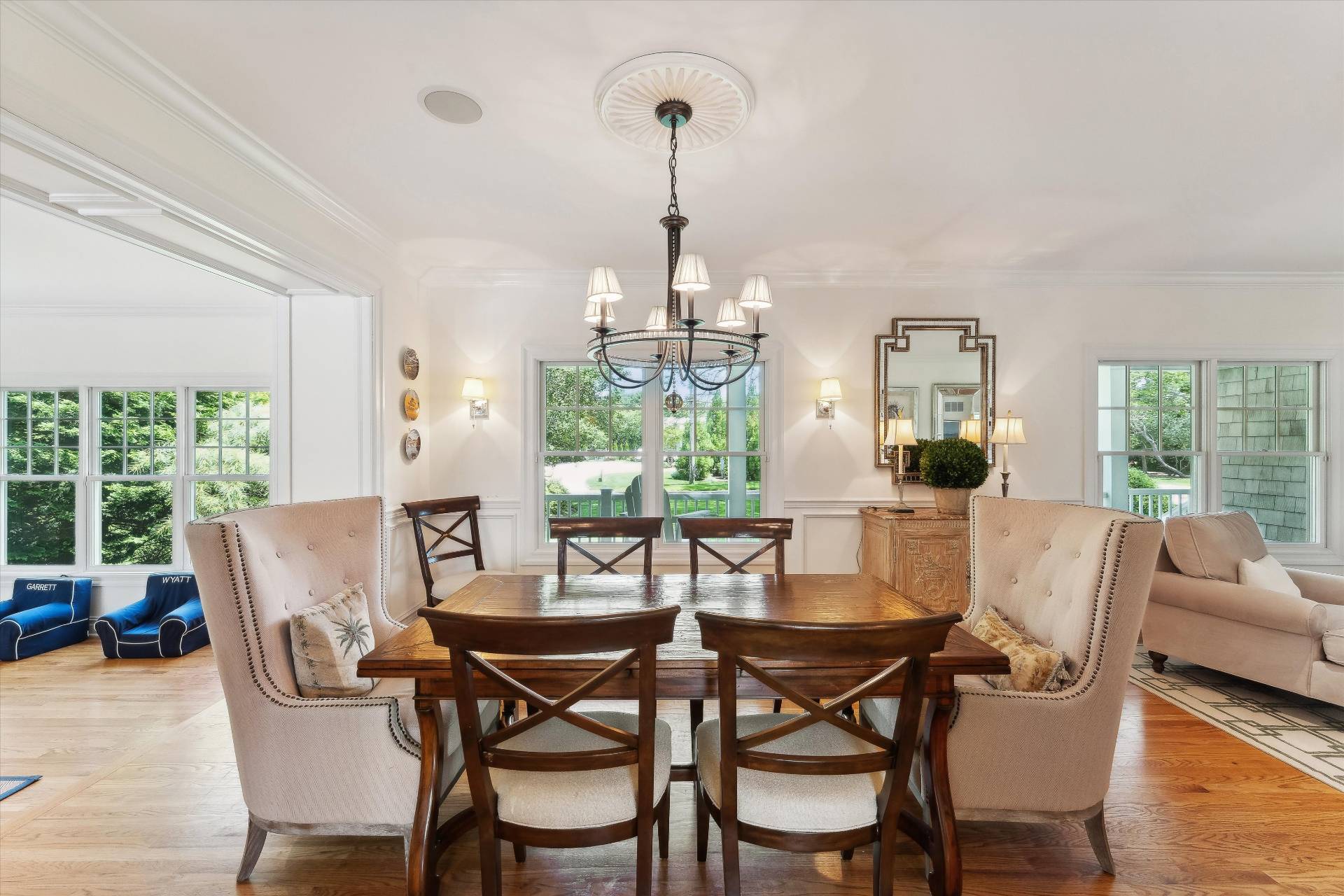 ;
;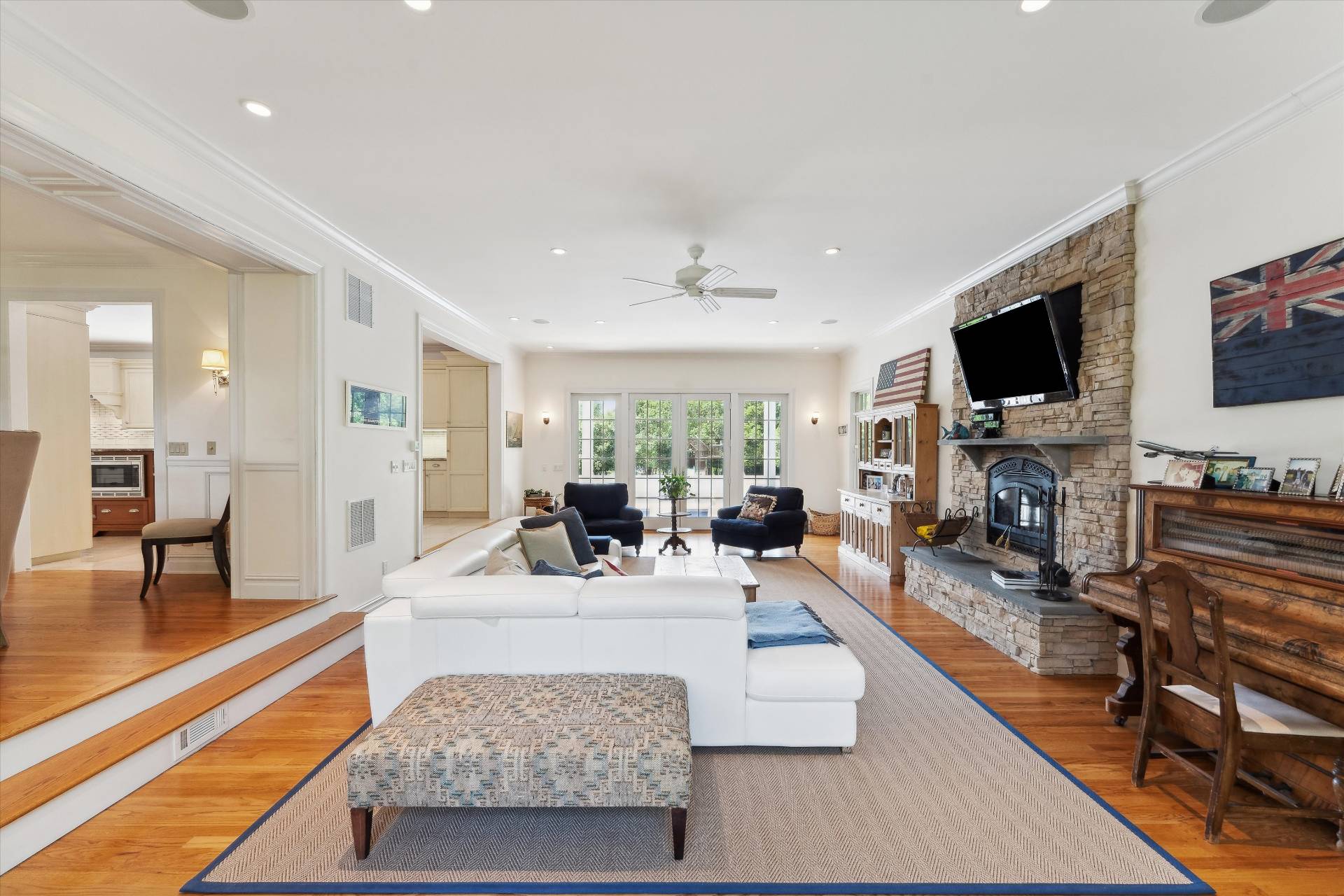 ;
;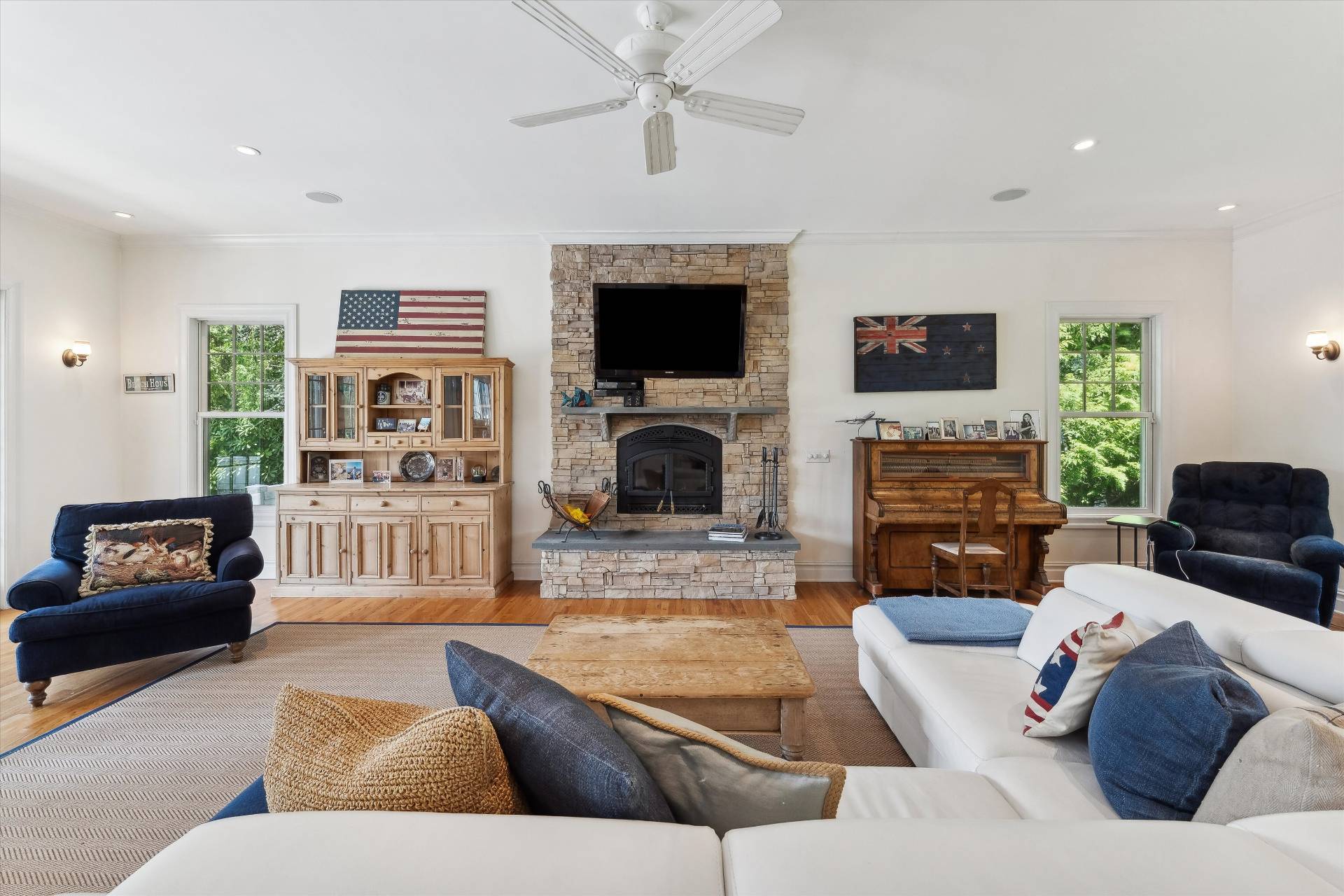 ;
;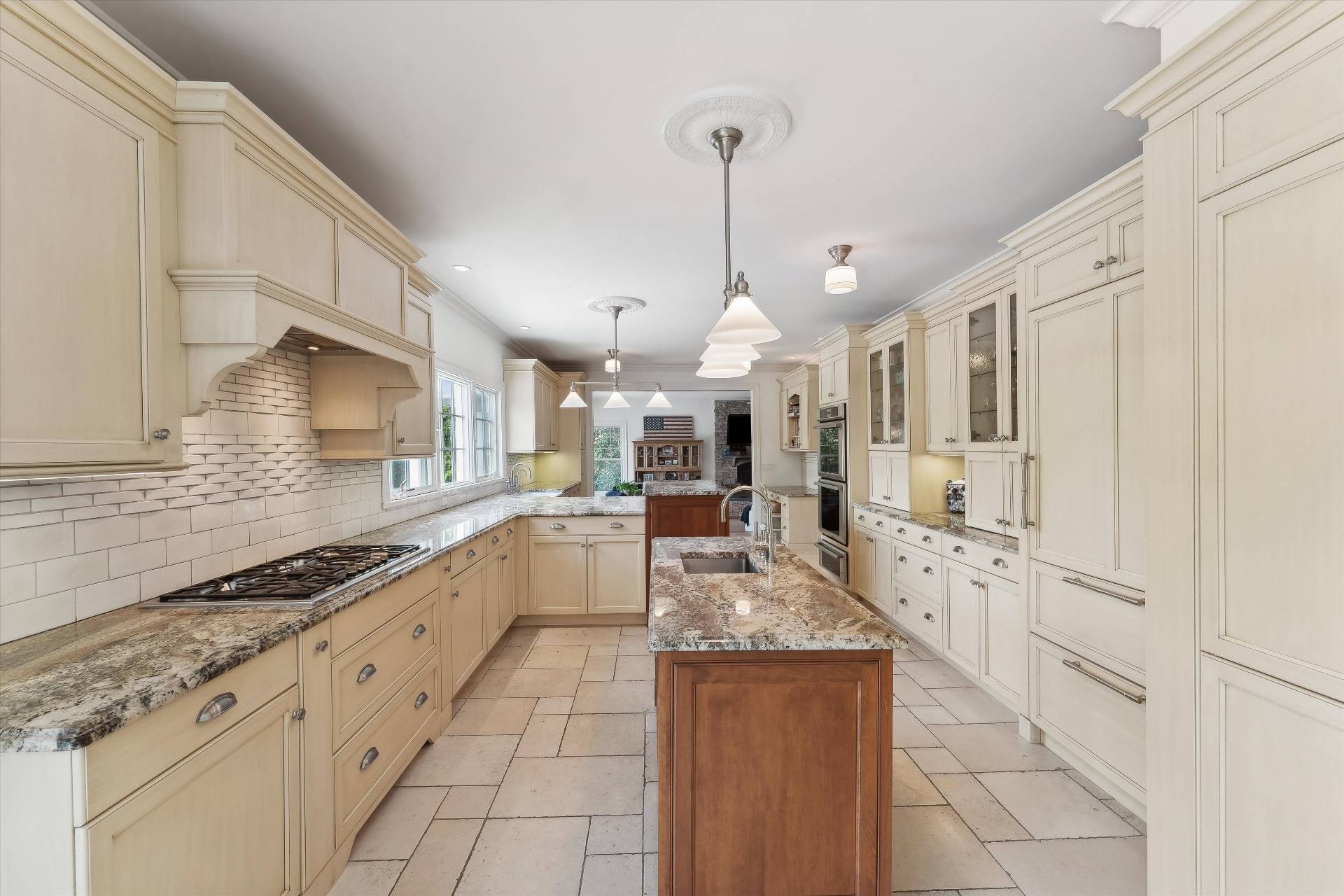 ;
; ;
;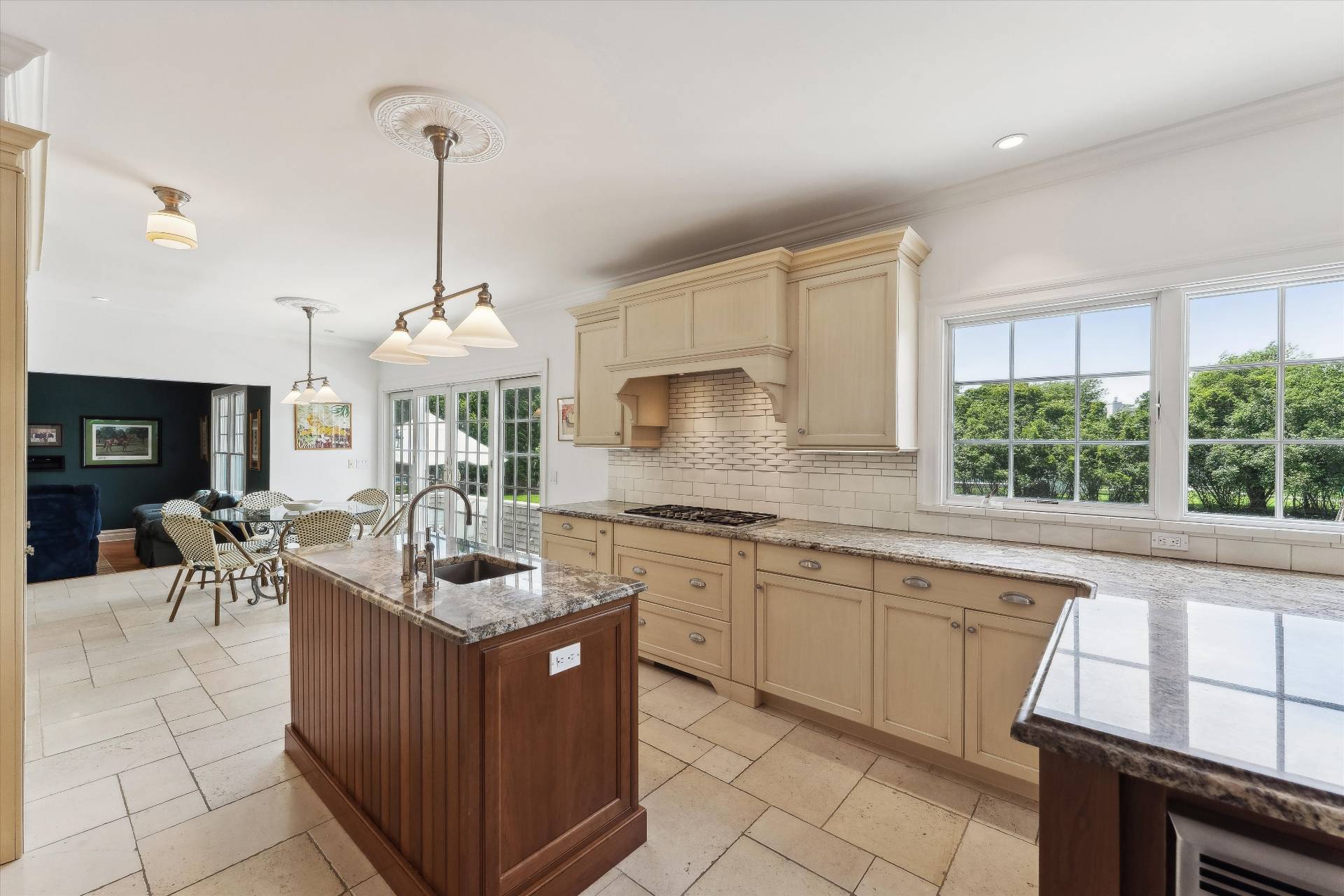 ;
;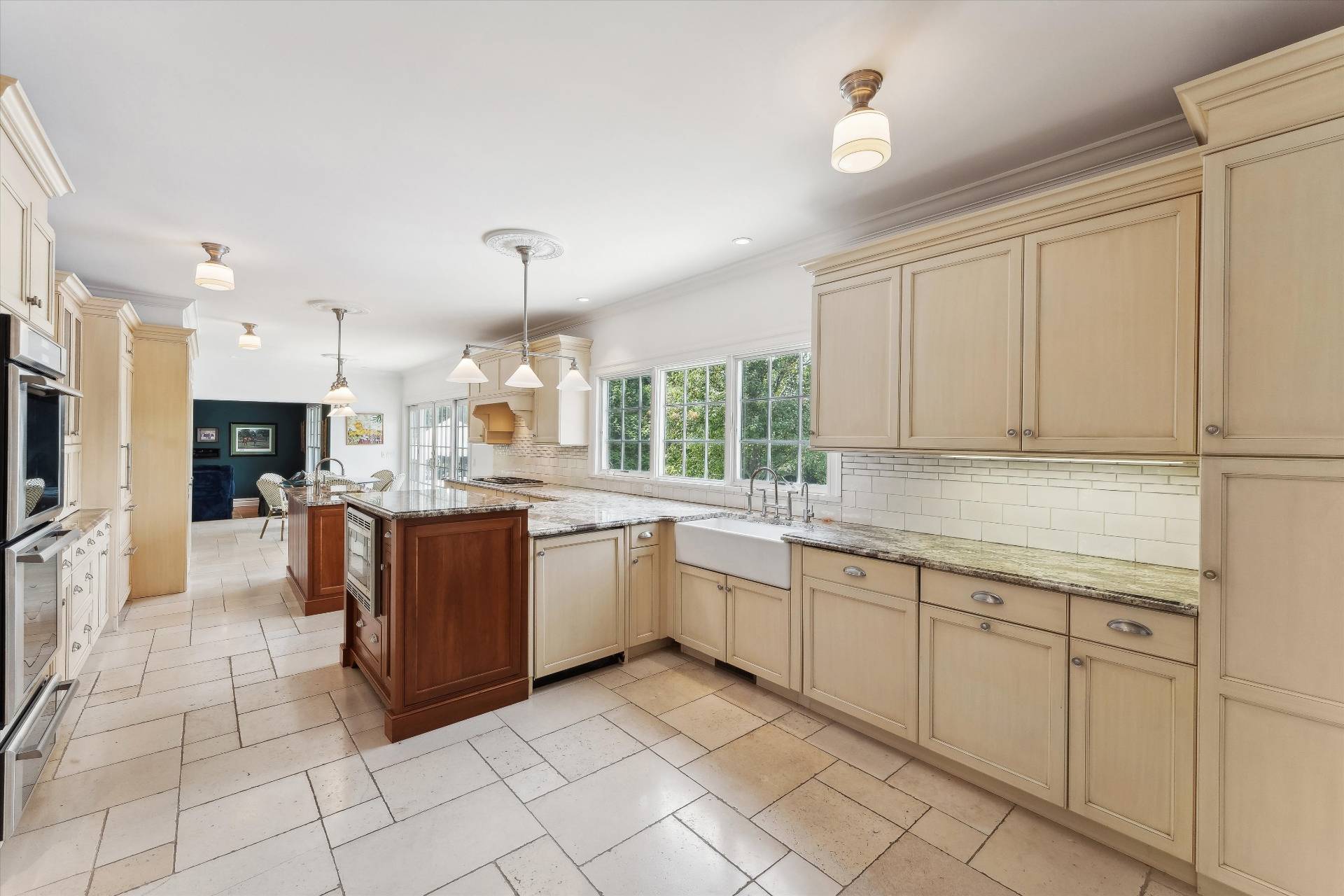 ;
;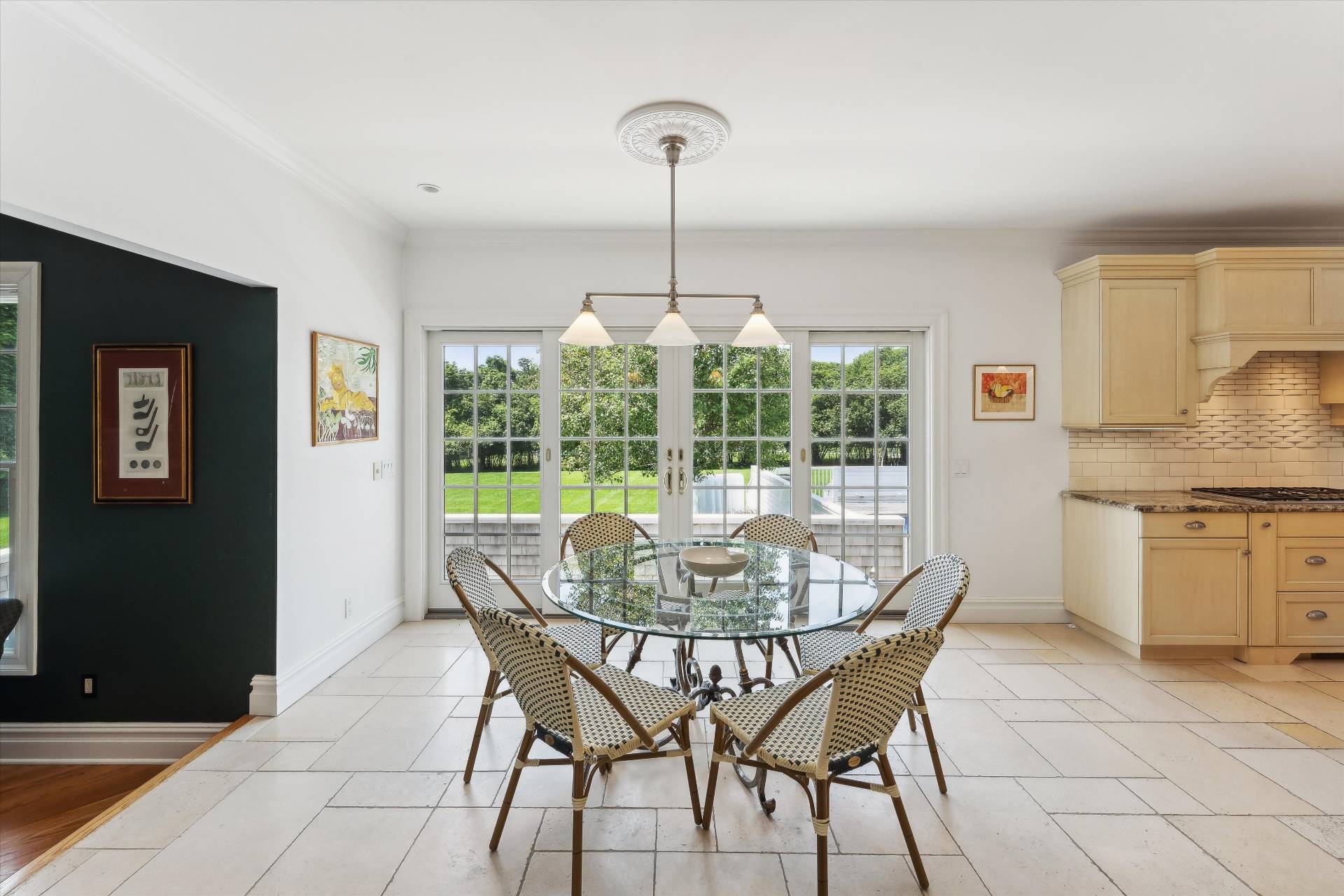 ;
;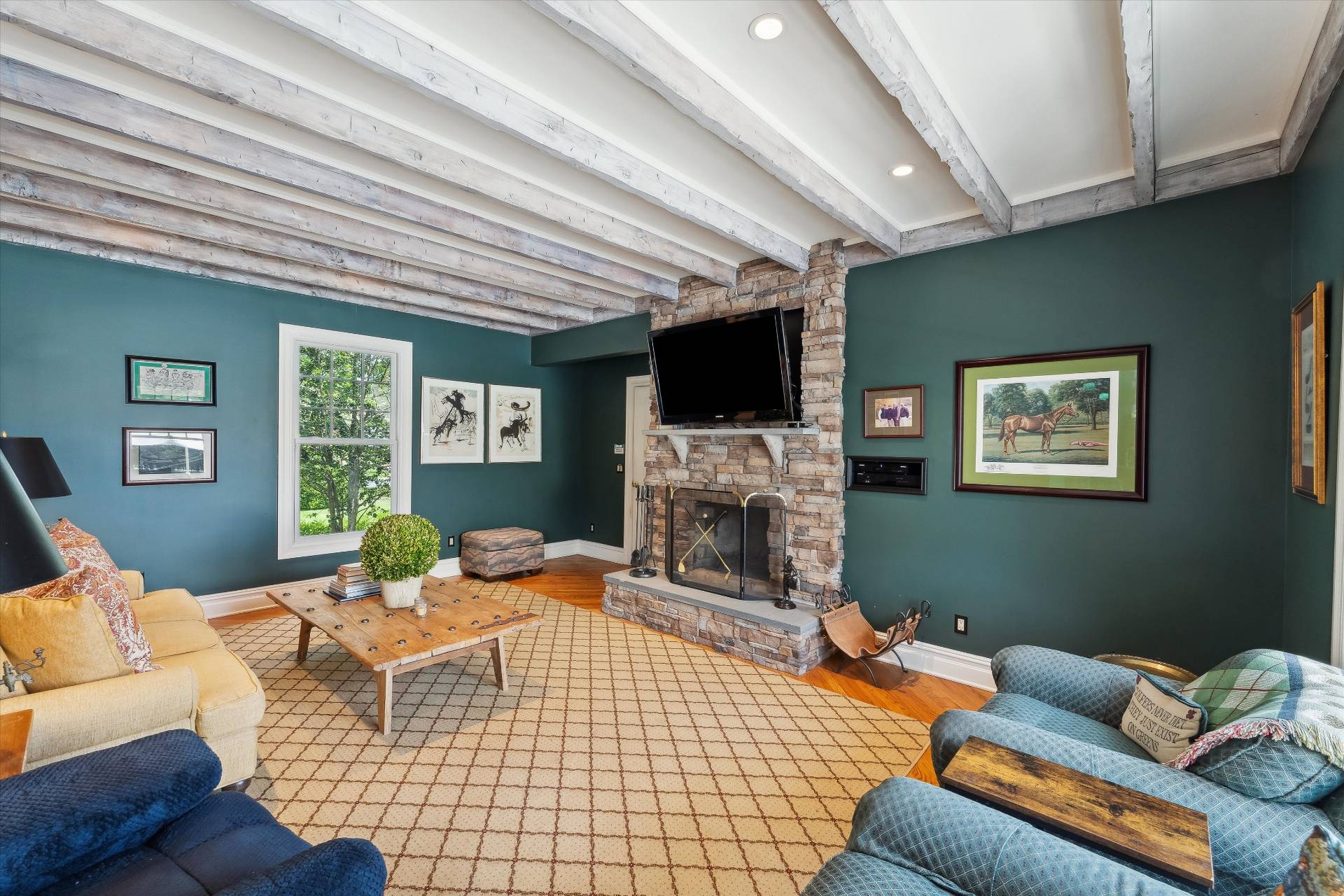 ;
;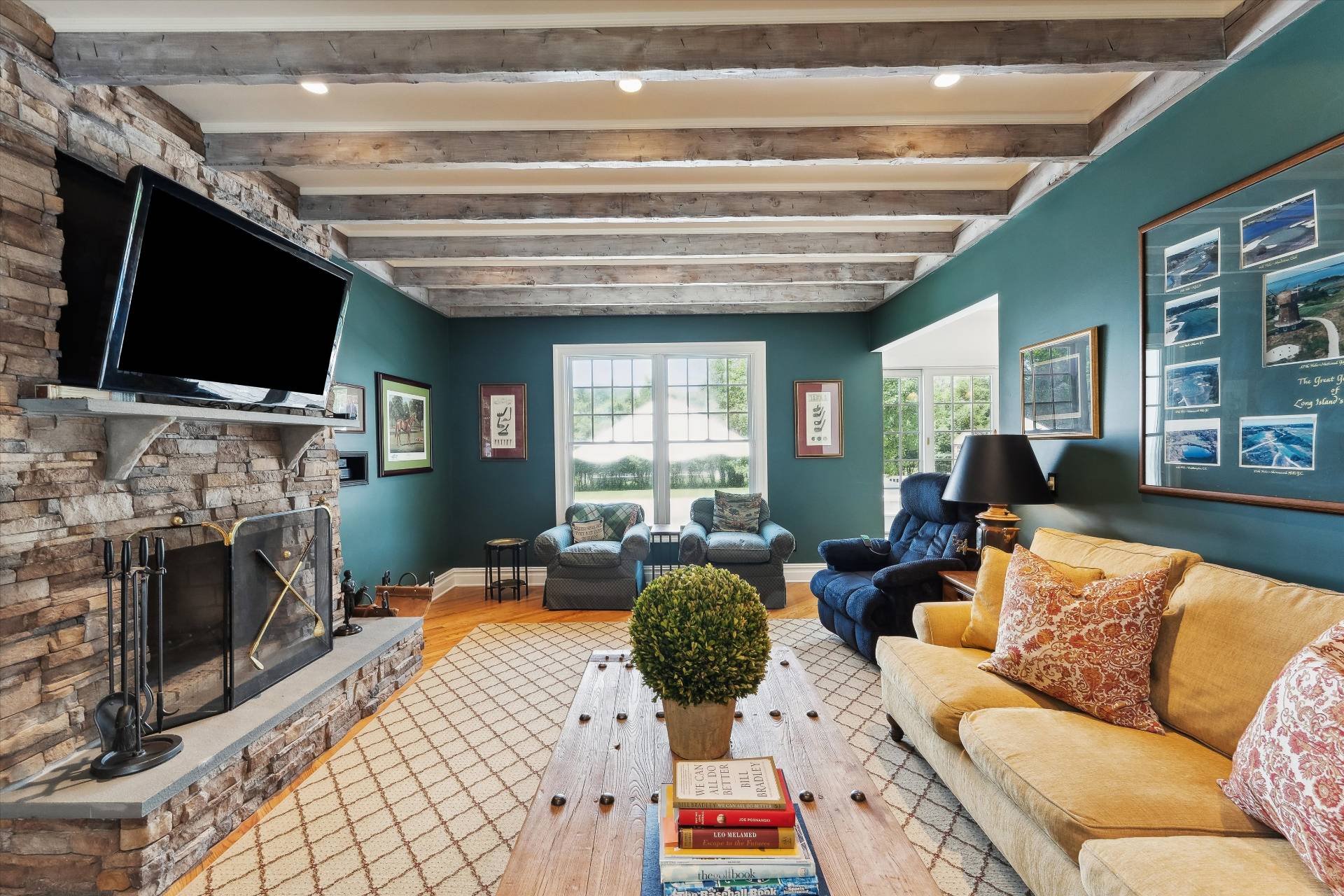 ;
;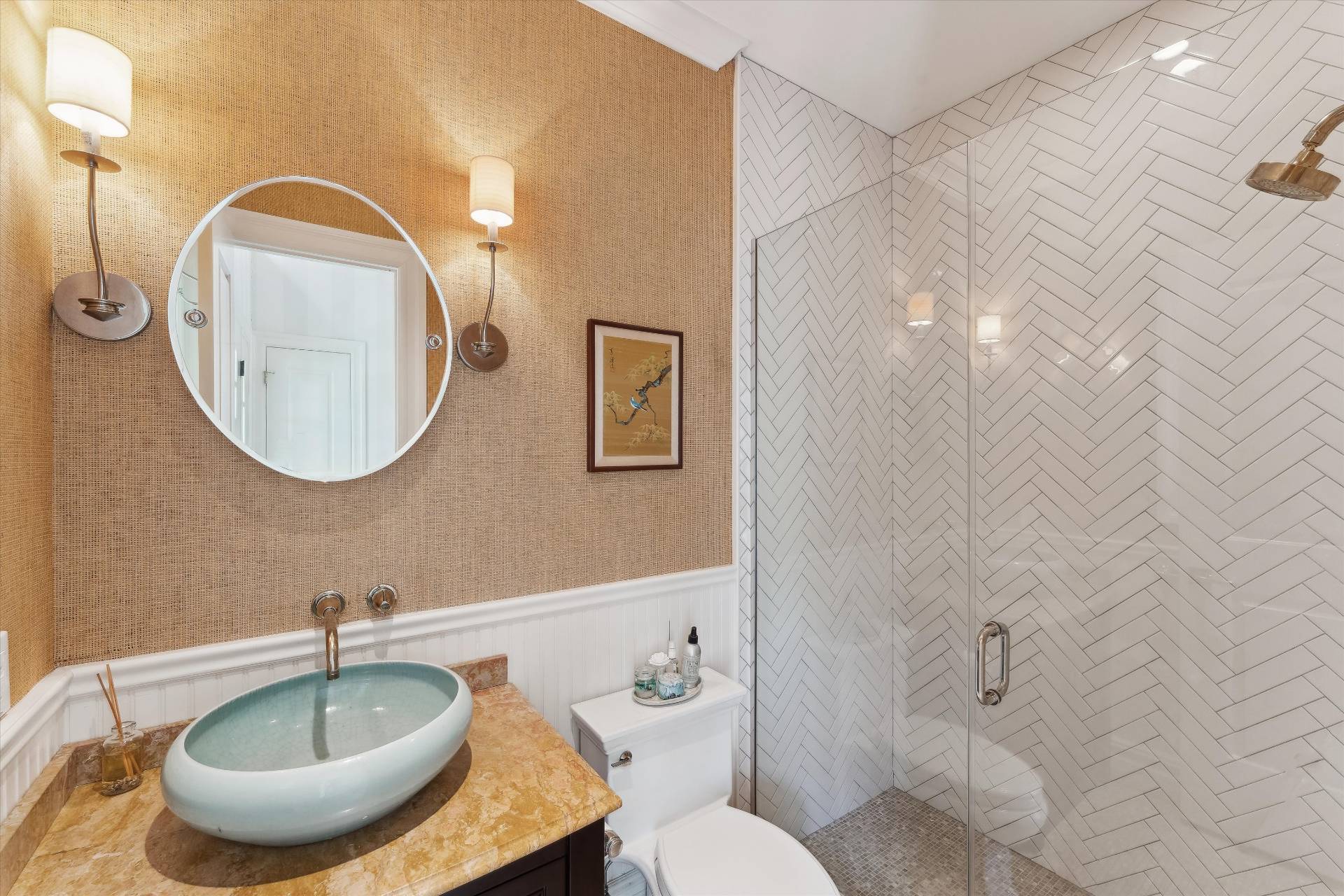 ;
;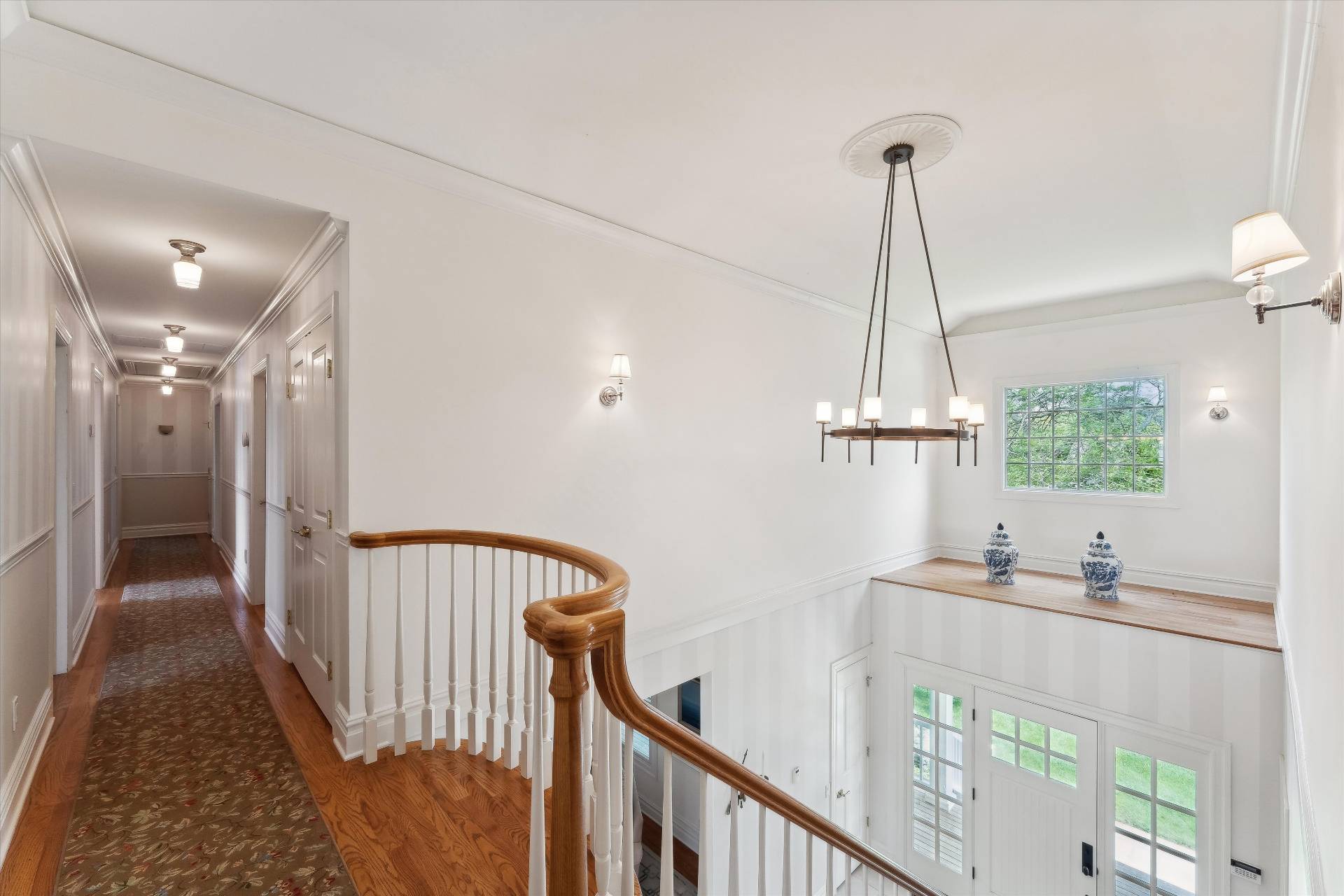 ;
;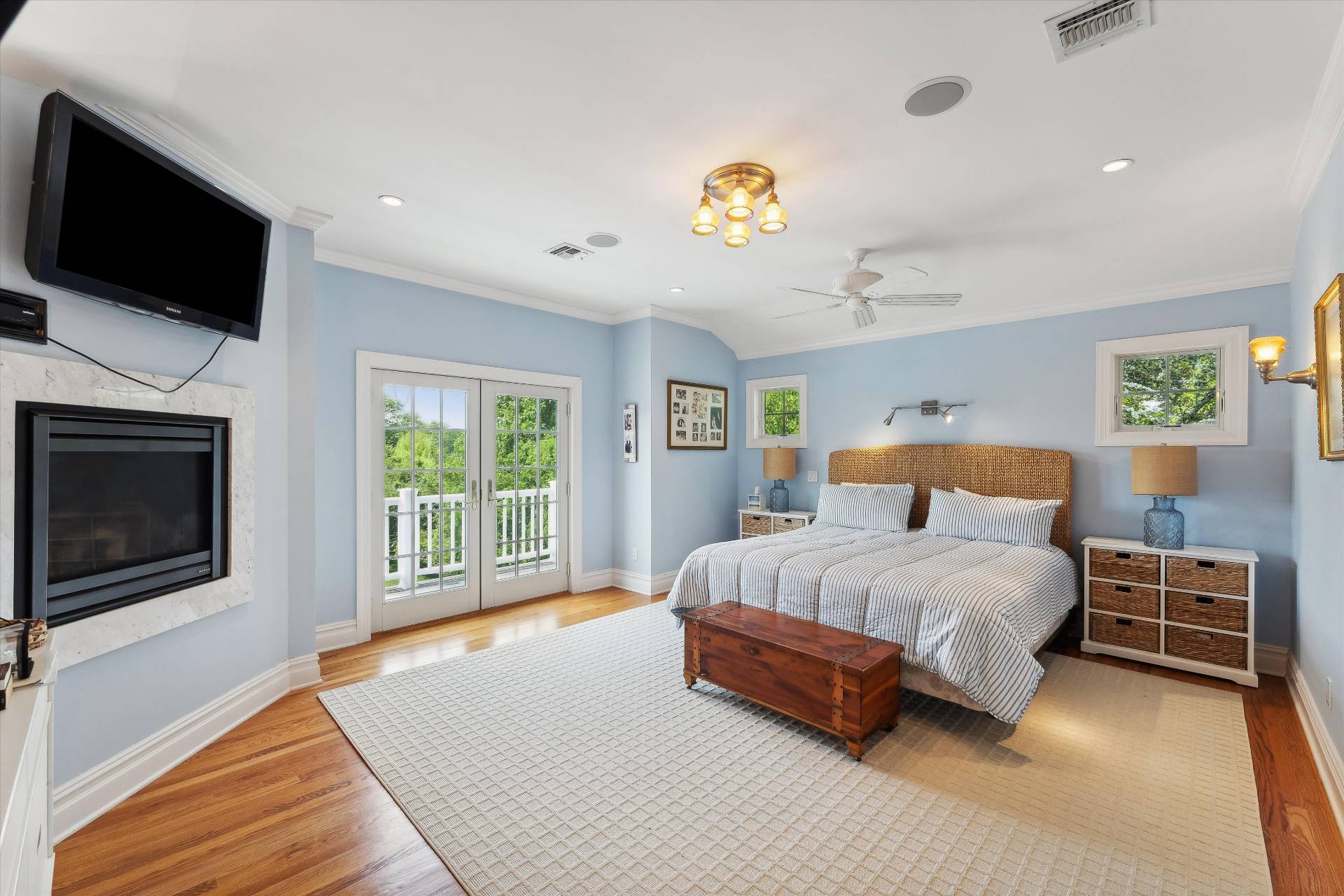 ;
; ;
;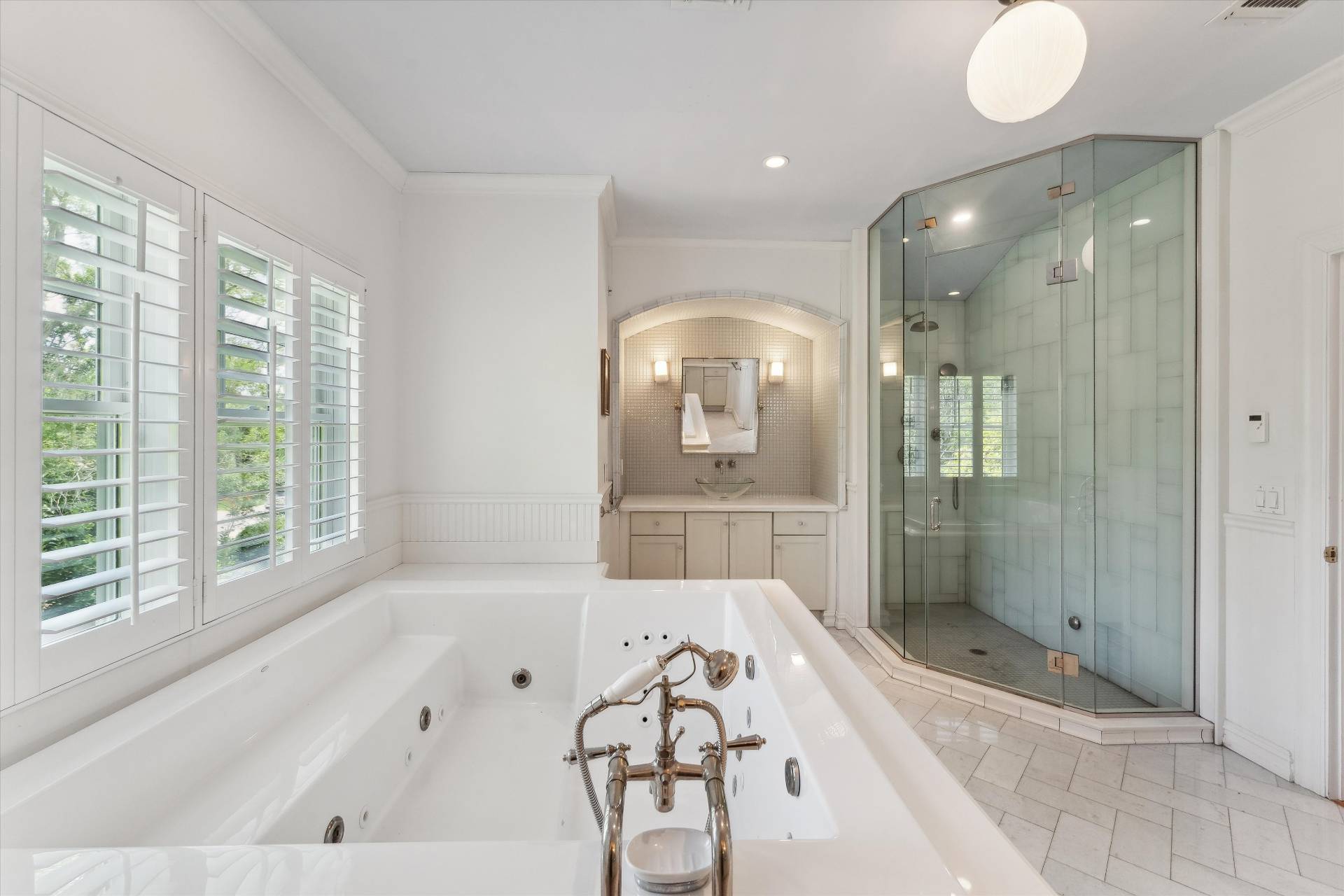 ;
;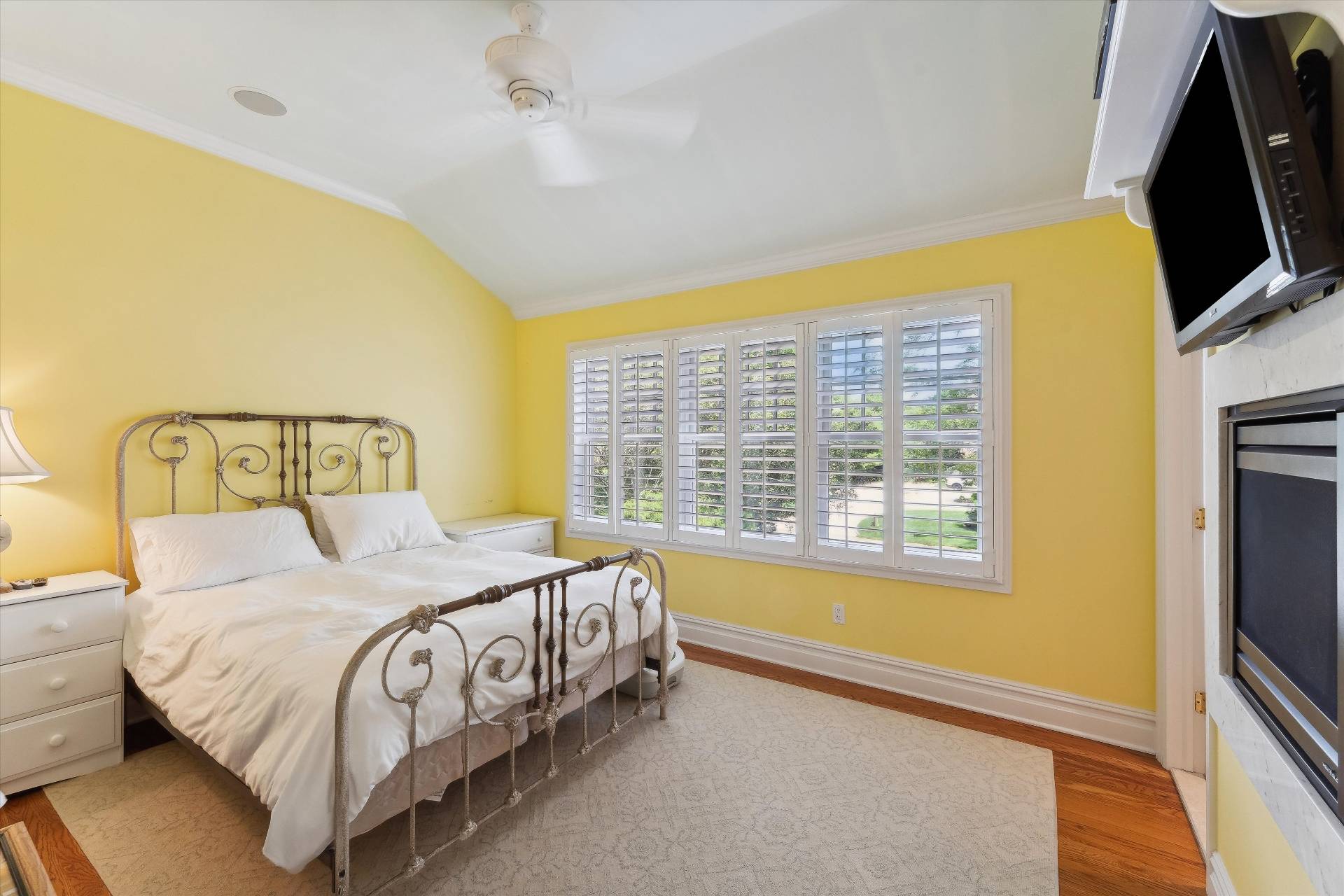 ;
;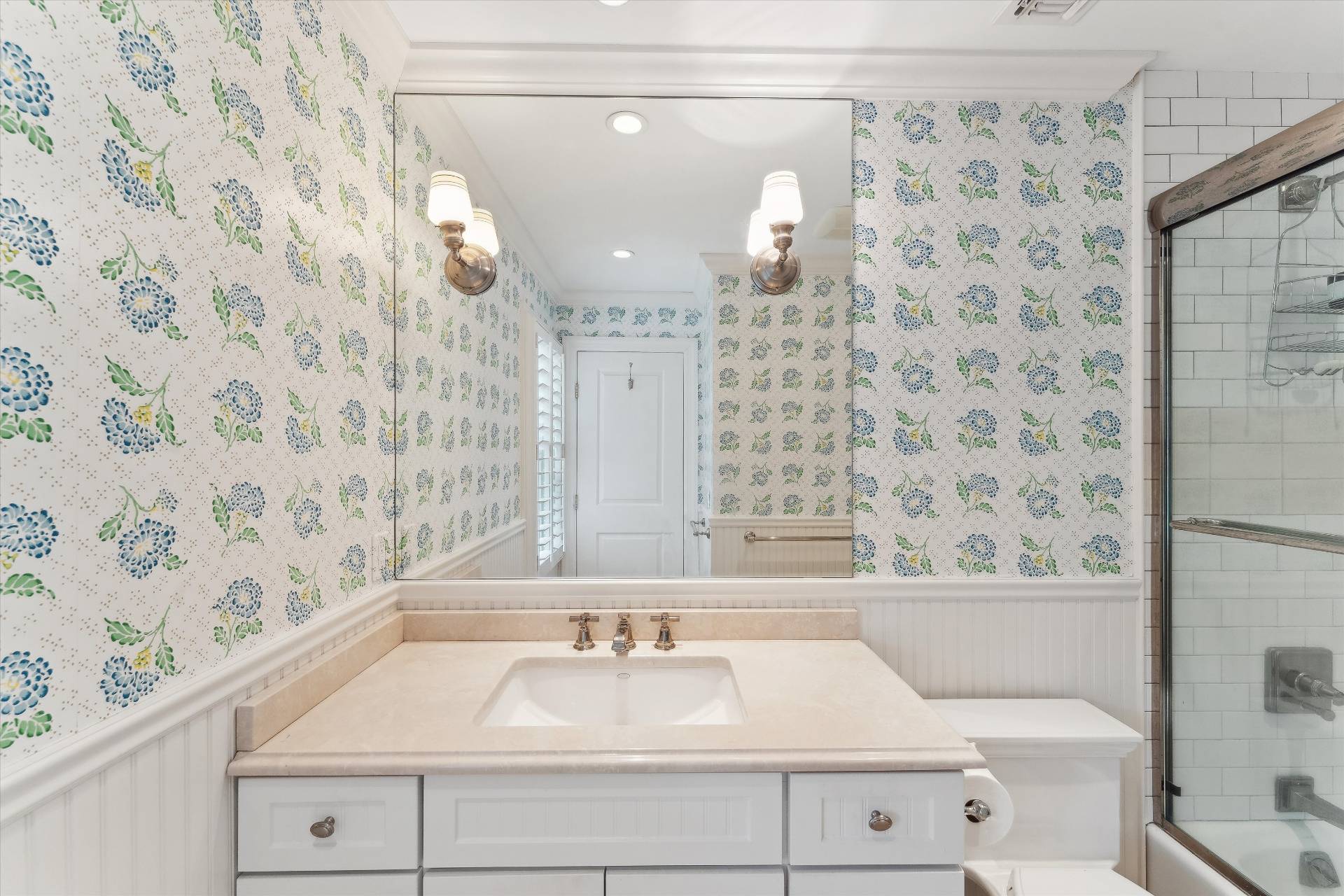 ;
;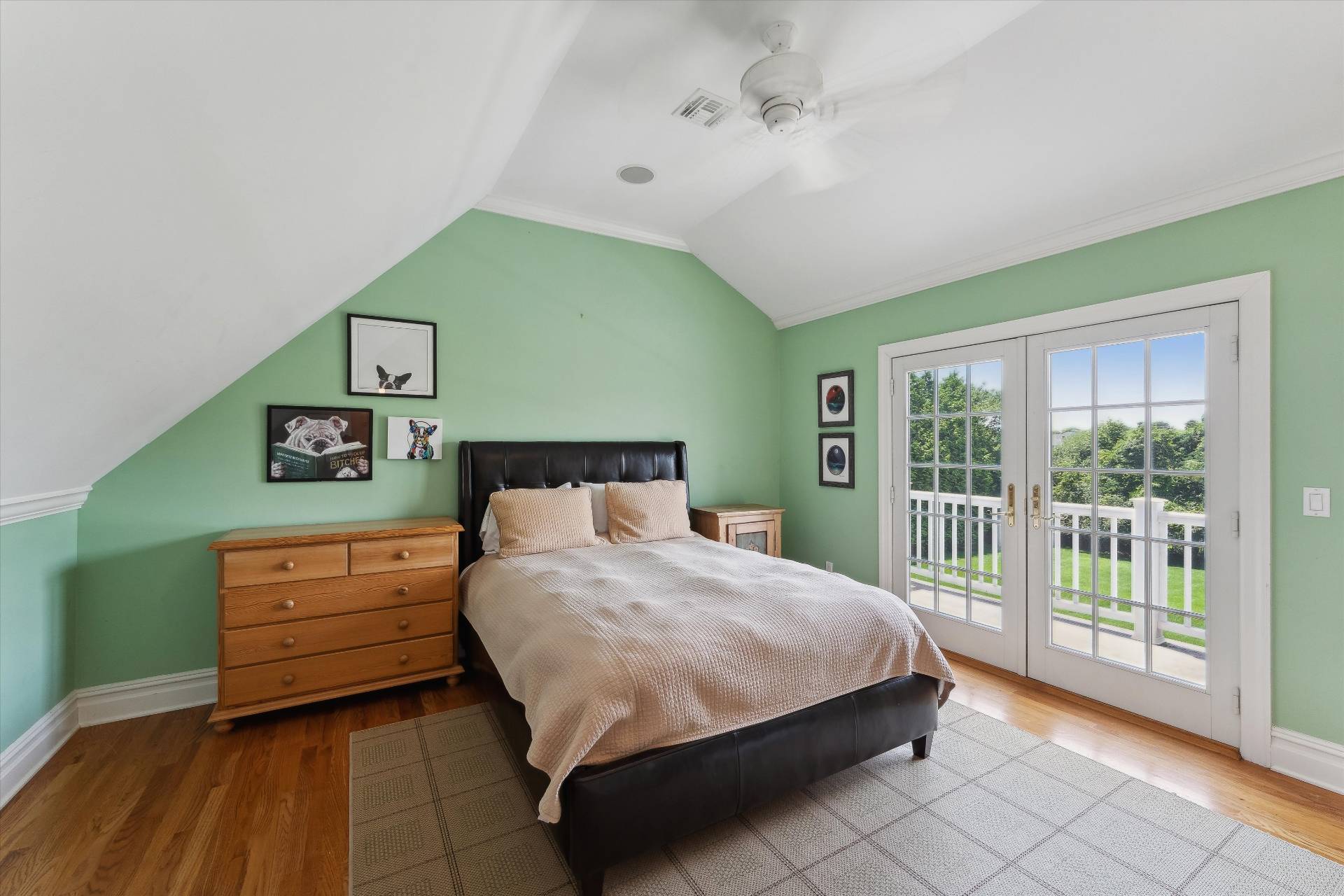 ;
;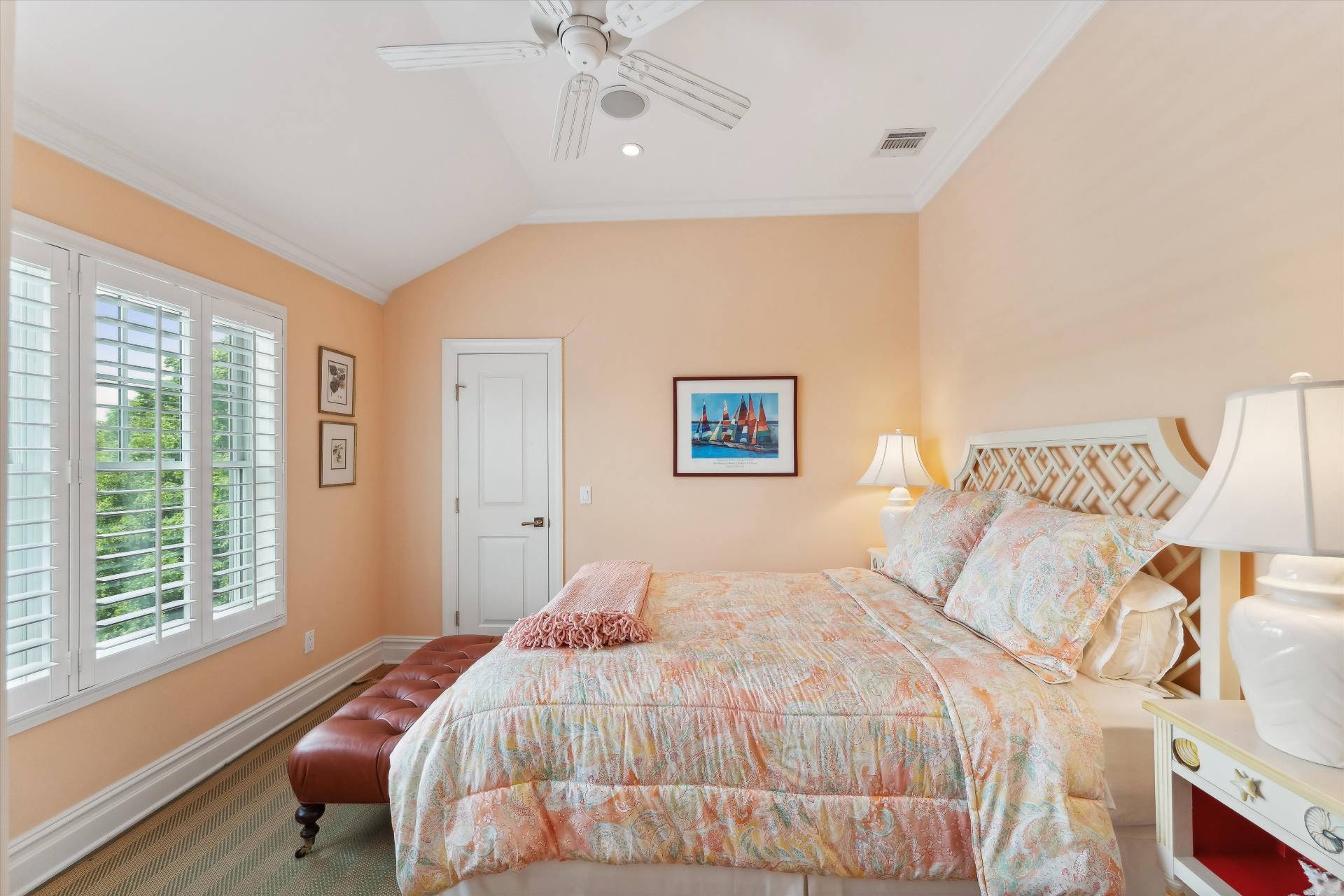 ;
;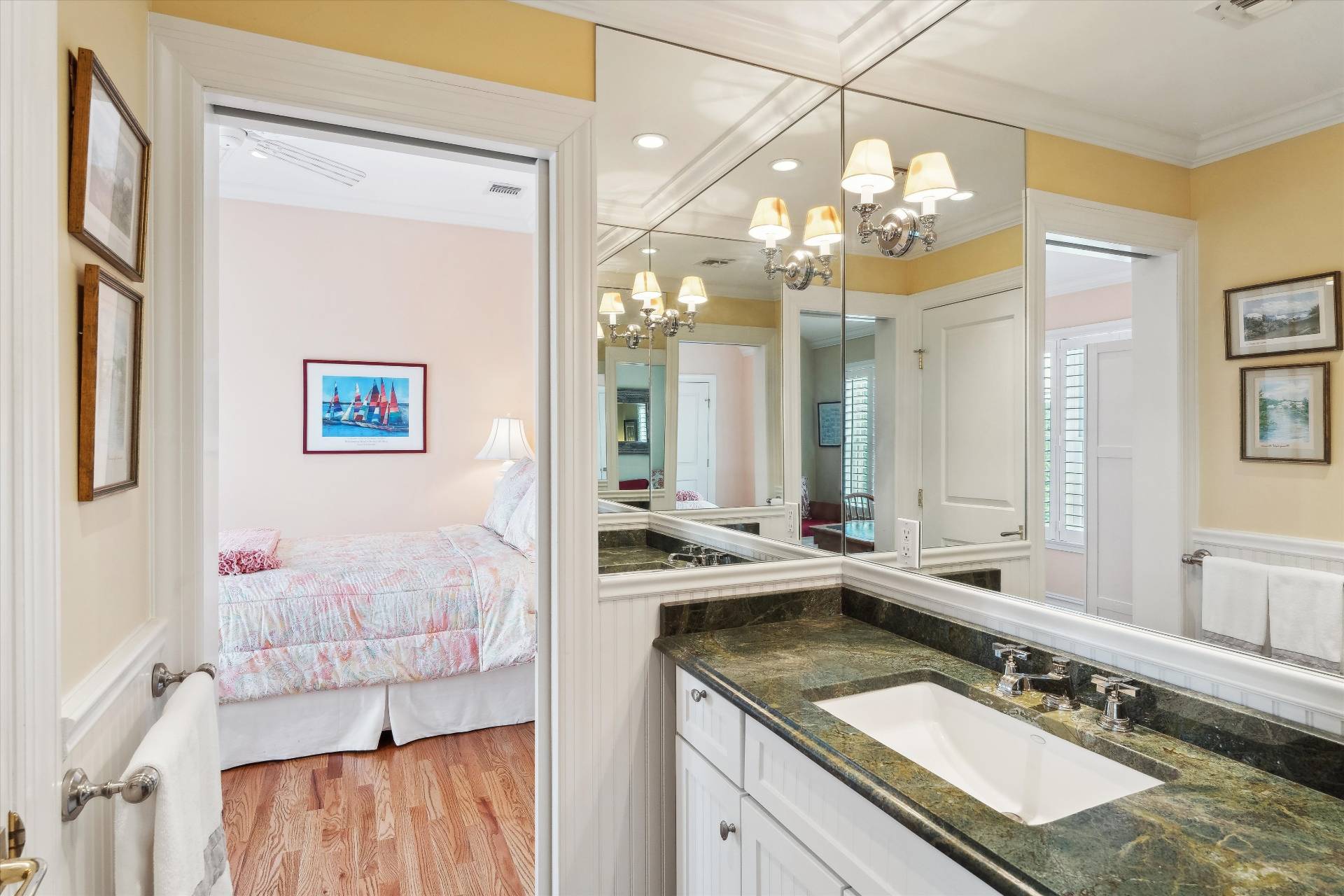 ;
; ;
;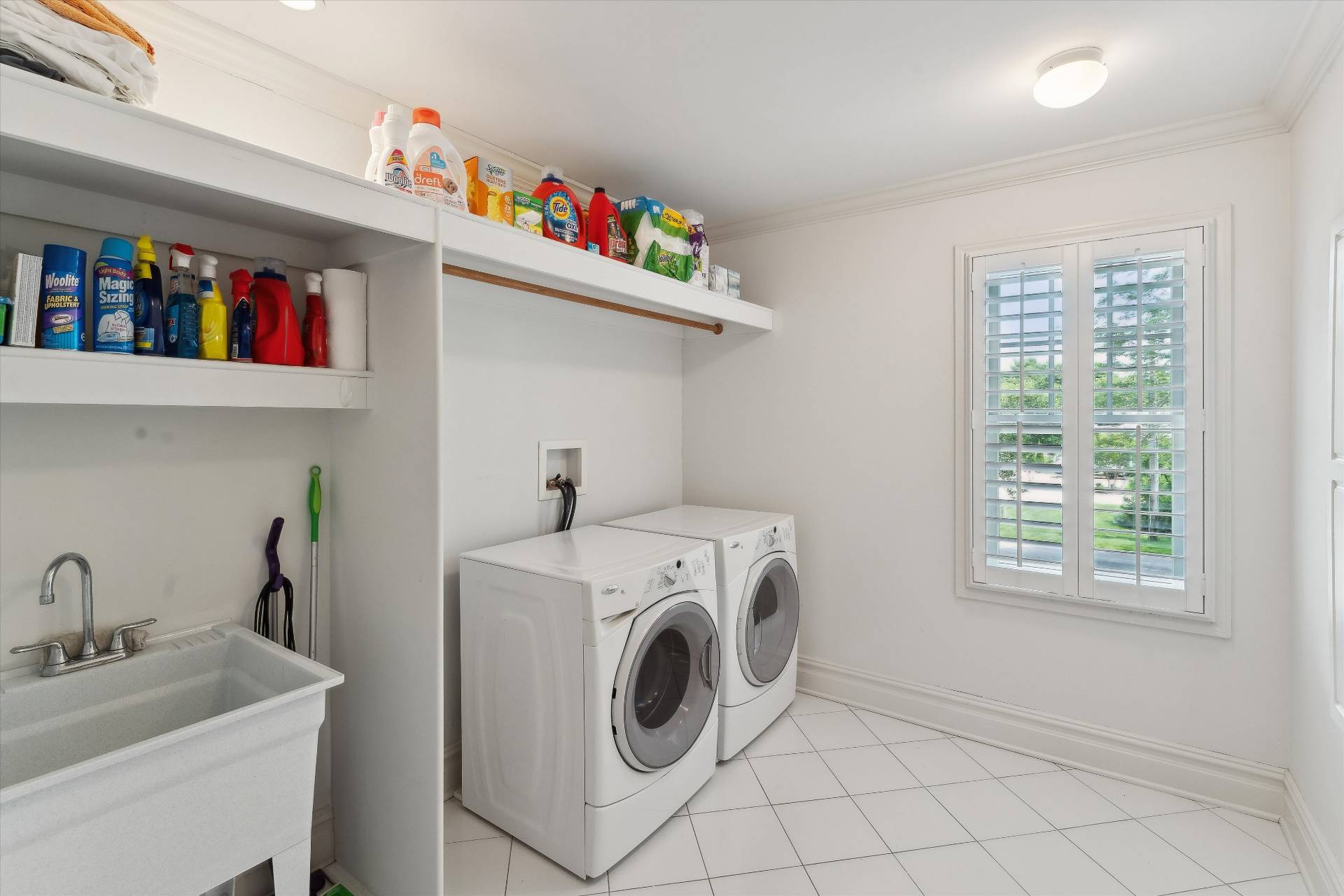 ;
;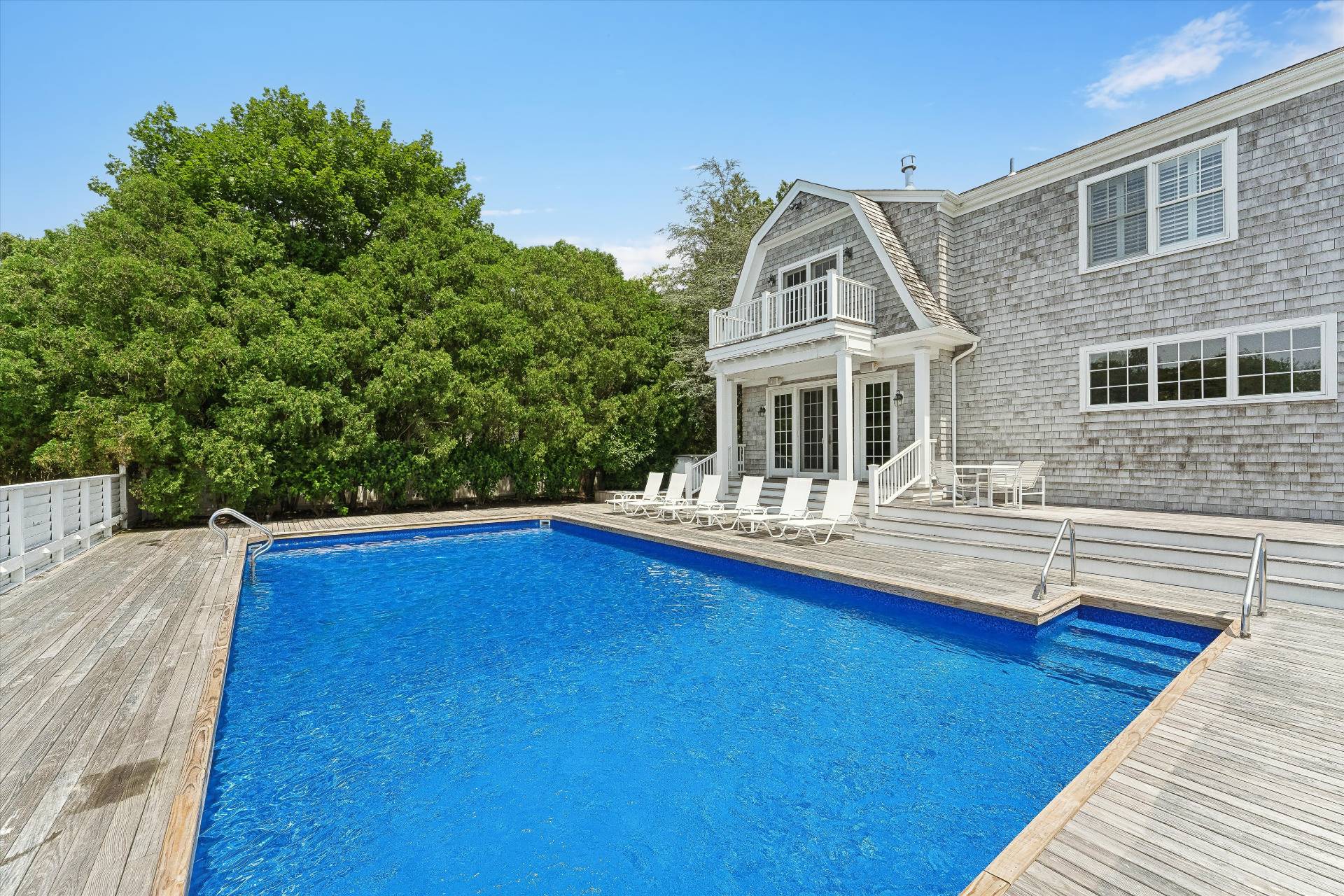 ;
; ;
;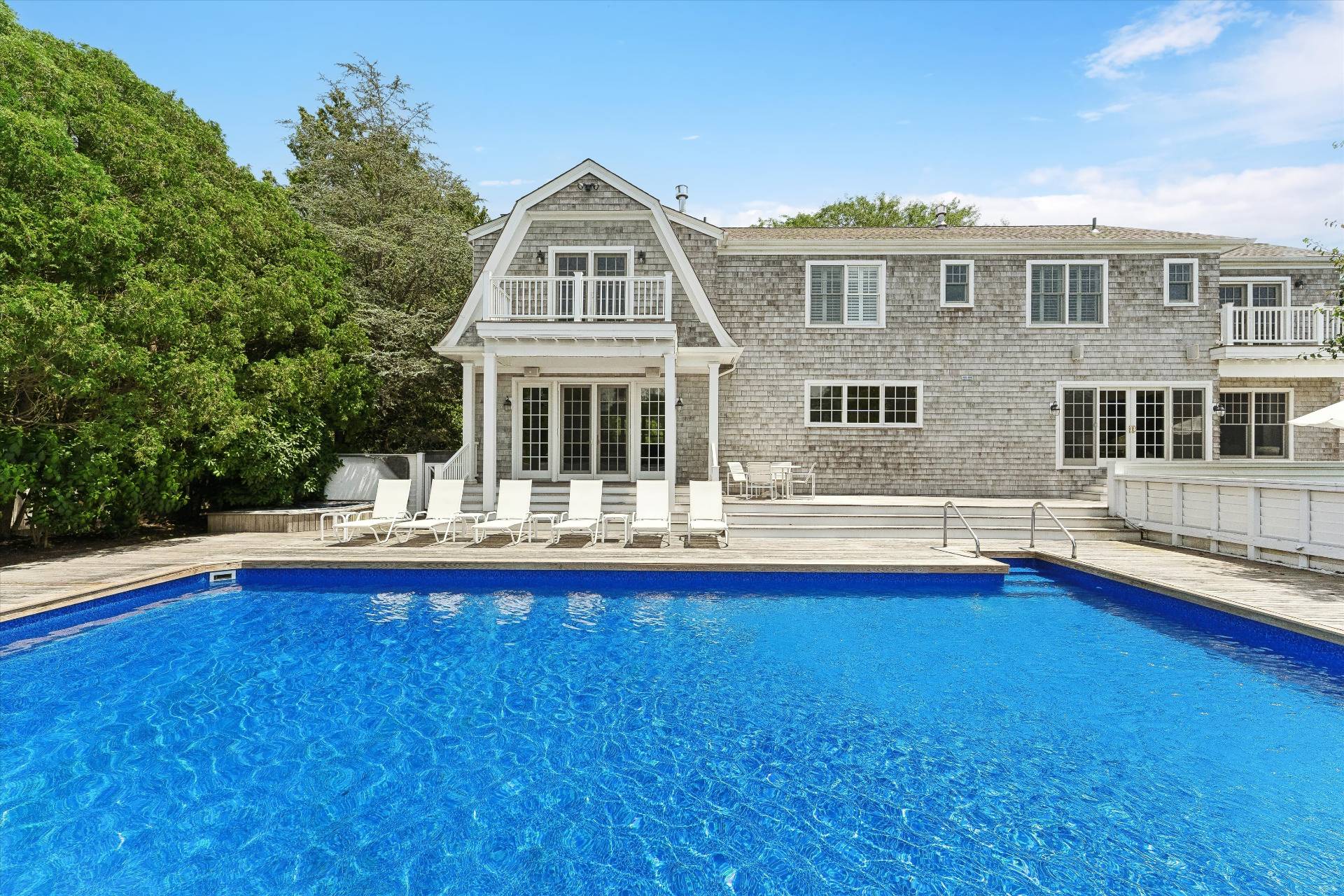 ;
; ;
;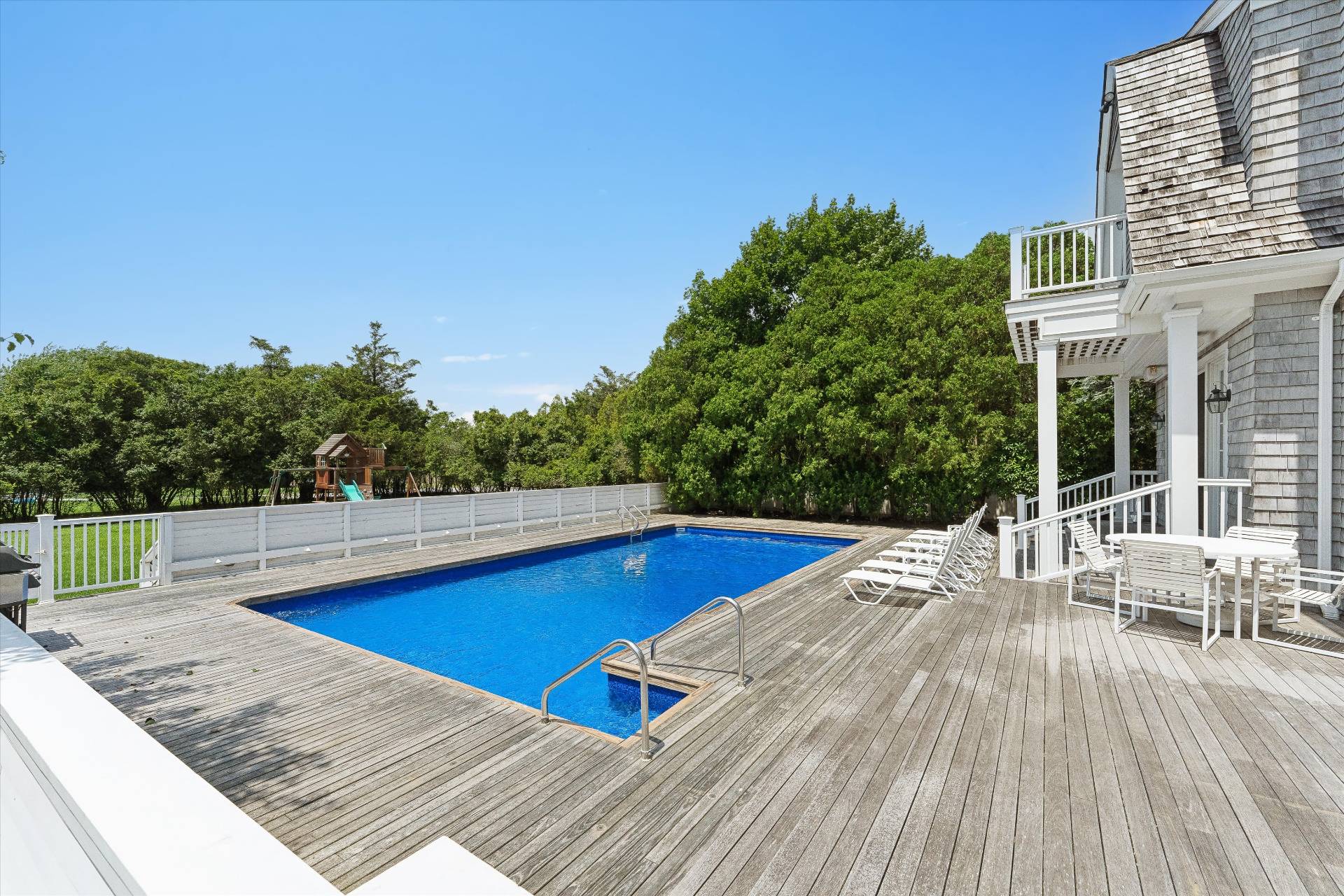 ;
;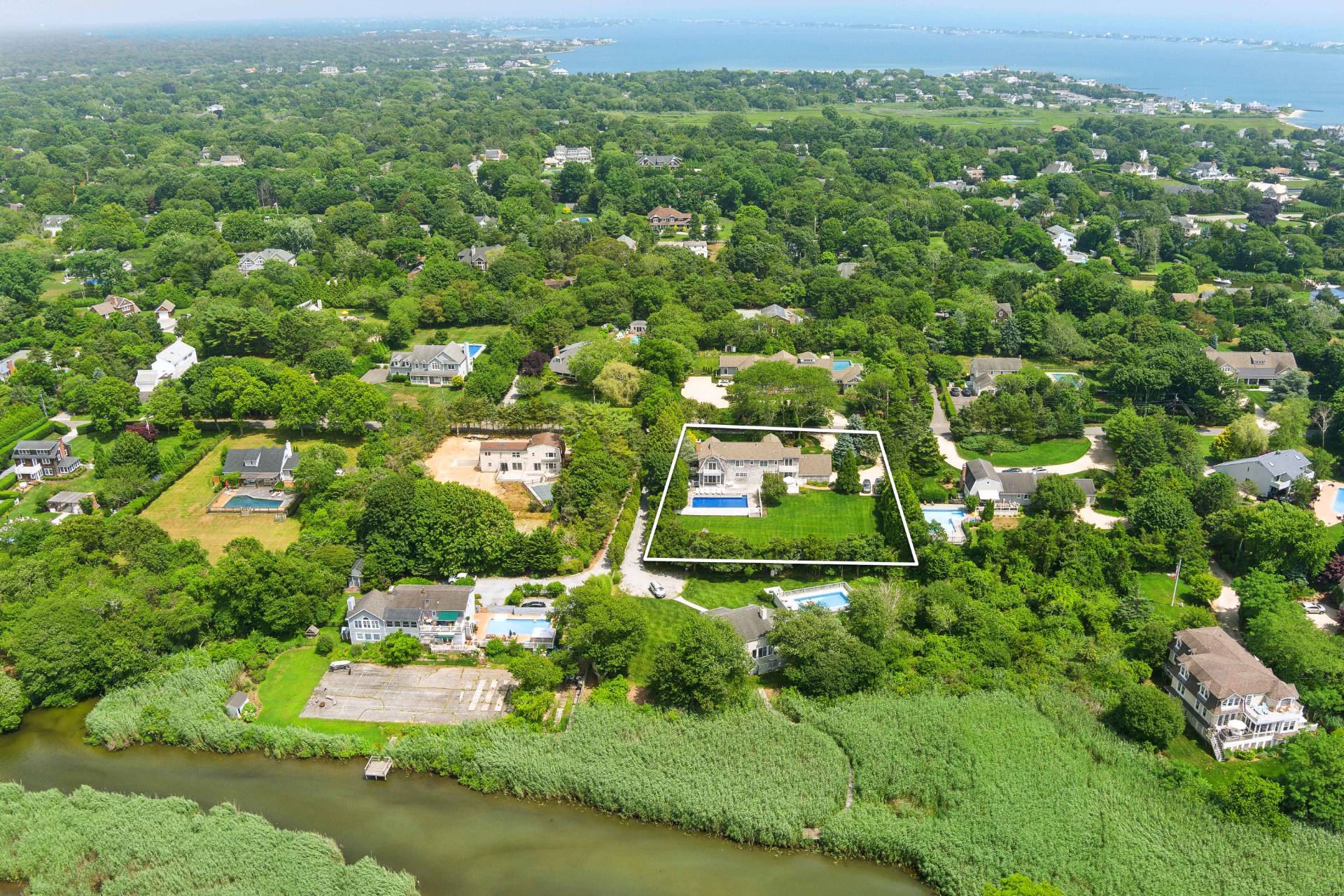 ;
;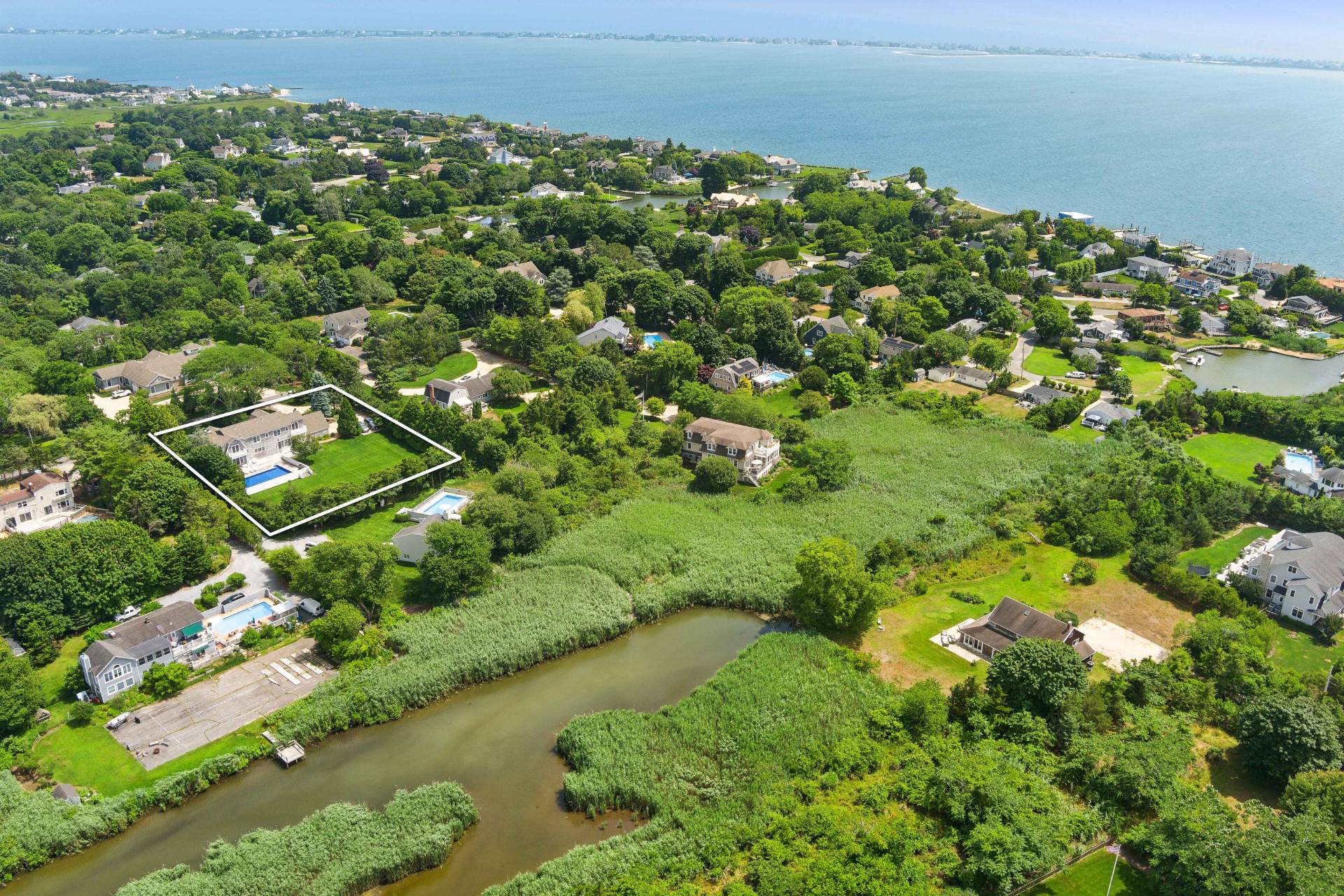 ;
;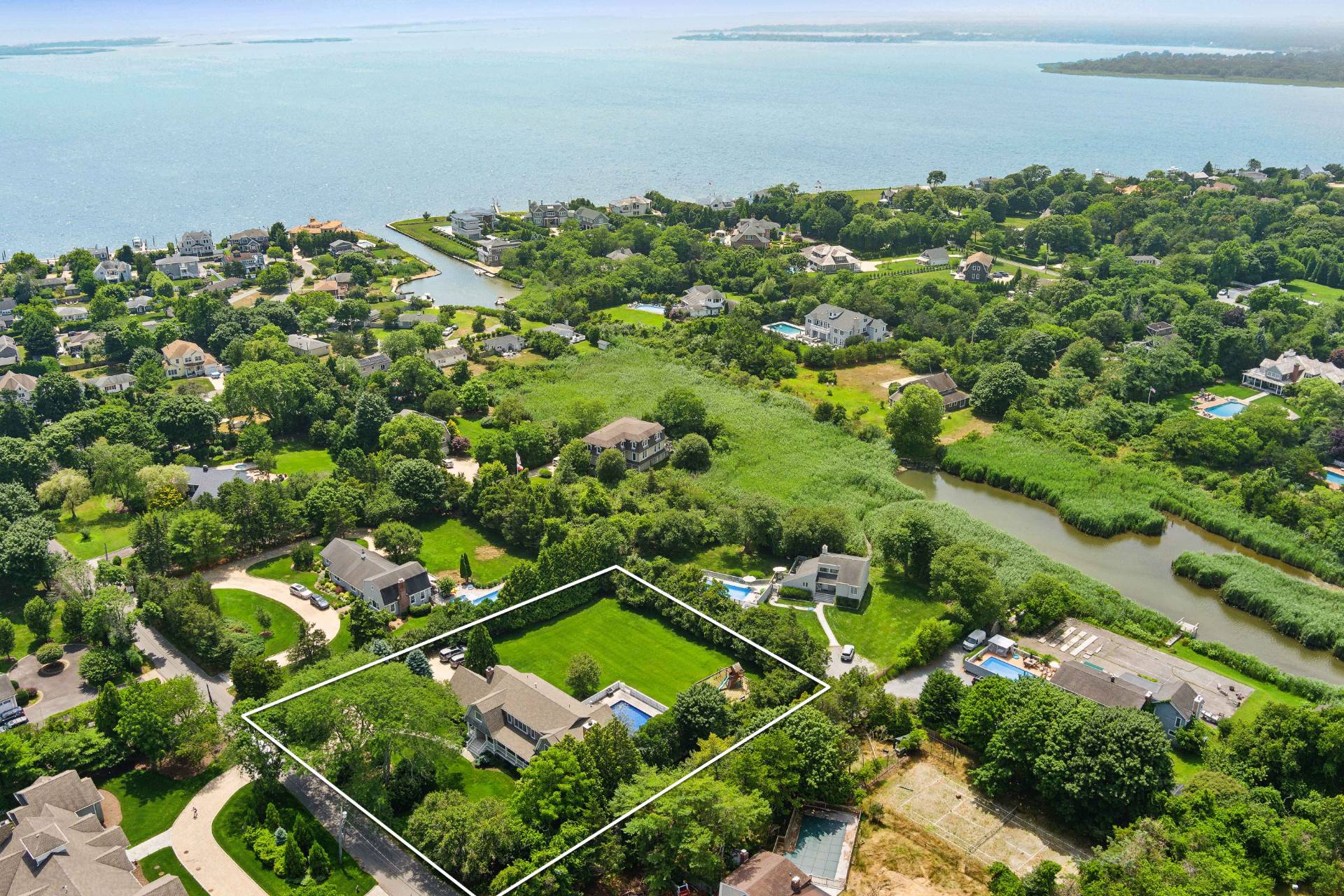 ;
;