HILLTOP COUNTRY HOME FOR SALE IN POTEAU OKLAHOMA
LOCATION: Located in the city limits of Poteau, Oklahoma, on the Old Cameron 112 Hwy. This property is minutes from all the conveniences of the town to include shopping, post office, medical facilities, churches, and school system. It is about 26 miles from the larger city of Ft. Smith, Arkansas, population about 80,000. Nearby area points of interest include the Poteau River, Lake Wister State Park, Heavener Runestone, the 1.8-million-acre Ouachita National Forest, the scenic Talimena Drive, Broken Bow Lake, Sardis Lake, and Kerr Lake to mention just a few. There is excellent hunting in the area for whitetail deer, wild turkey, black bear, quail, dove, squirrel, and a variety of other small game. There's some of the best fishing for crappie, large and small mouth bass, catfish, and other small panfish in the many local area lakes, rivers, and streams. LAND: There is 1.88 acres of level to slightly sloping land. There are many mature shade trees dotting the property. There is a gravel circular. The front of the home is landscaped with a Japanese maple and rose bushes. The rear yard is fenced for pets. There is a 20 x 40 garden spot that has been fenced, and a storage building. There is plenty of room for fruit trees if desired. One can enjoy a scenic view of Cavanal Hill right in the front yard. SERVICES: OG&E Electric, AOG gas, city water, mail delivery and trash pickup. APPLIANCES INCLUDED: Refrigerator, gas cooktop, vent hood. HOME: This traditional style brick home with a composition roof was built in 1962 and has roughly 1,570 s.f. of heated and cooled living area. The home is in excellent condition and has had many updates. The home has a composition roof, pier and beam foundation. Features include living room, kitchen, dining room, utility, three bedrooms, two bathrooms and a single car garage. The home is electric except for the gas cooktop, heat, hot water heater and dryer. An added feature includes two woodburning fireplaces for a backup heat source. Room dimensions and descriptions include the following: ENTRY: 6.7 x 7.8, Tile floors, leaded glass side doors. LIVING ROOM: 16.1 x 18.8, Ceramic tile floors, light taupe textured walls, white textured ceilings, ceiling fan and two large picture windows. There is a slightly raised brick hearth with a wooden mantle and side beams that houses the woodburning insert. KITCHEN: 10 x 16, Wood look laminate floor, lots of white kitchen cabinets with marble look formica tops and backsplashes, gas cooktop, stainless refrigerator with ice and water in the door, and a double stainless sink. A 7.5 formica top eating bar separates the kitchen from the dining area. There is also a coat closet. DINING ROOM: 11.4 x 14.1, Ceramic tile floor, painted white paneled walls, white textured ceilings, light fixture over table area, built-in bookcases, slightly raised for woodburning insert, and double sliding glass doors leading out to rear patio. UTILITY ROOM: Open off the kitchen area, double stainless sink, Maxima washing machine and Crosley dryer. There is a door exiting out to the rear yard. BATHROOM: Wood look laminate floor, large walk-in handicap shower, single vanity with cabinetry below, mirrored medicine chest above and commode. BEDROOM #1: 11.3 x 14.10, Wood look laminate floors, white textured walls, white textured ceilings, ceiling fan with light, triple closet with sliding doors. HALL BATHROOM: Ceramic tile flooring, commode, formica top vanity with cabinetry below, makeup/dressing area, large linen storage, and tub/shower. There is an attic fan in the hallway. BEDROOM #2: 10.4 x 12.2, Hardwood floors, blue textured walls, white textured ceilings, double windows, triple closet with sliding doors. BEDROOM #3: 10.8 x 12.5, Hardwood floors, green textured walls, white textured ceilings, ceiling fan. GARAGE: 20.3 x 20.5, Electric garage door, bu





 ;
;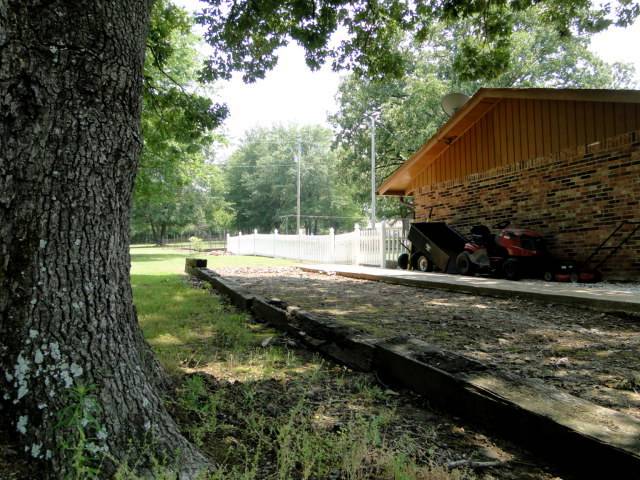 ;
; ;
; ;
; ;
; ;
; ;
; ;
; ;
; ;
; ;
; ;
;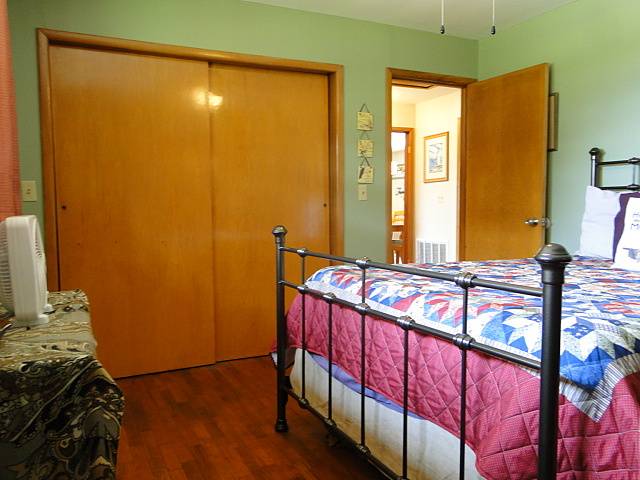 ;
;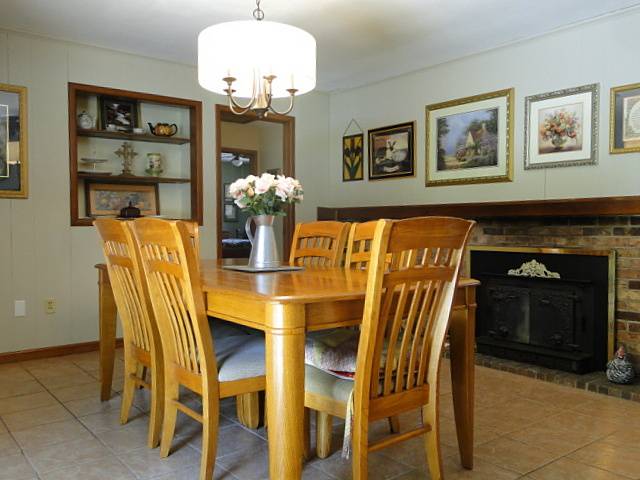 ;
; ;
; ;
; ;
; ;
; ;
; ;
; ;
; ;
;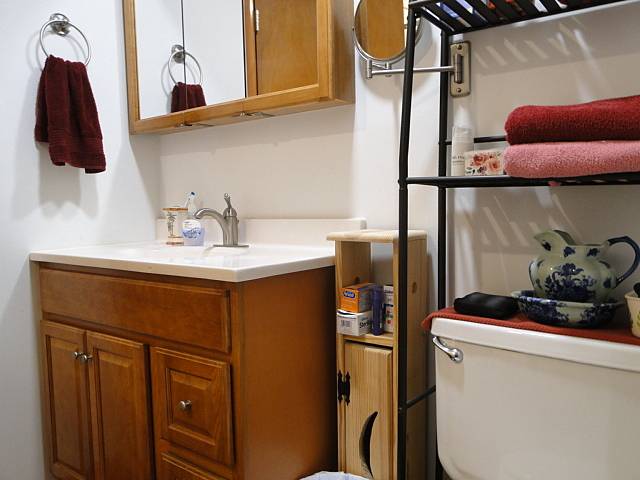 ;
; ;
; ;
; ;
; ;
; ;
; ;
; ;
; ;
; ;
; ;
; ;
;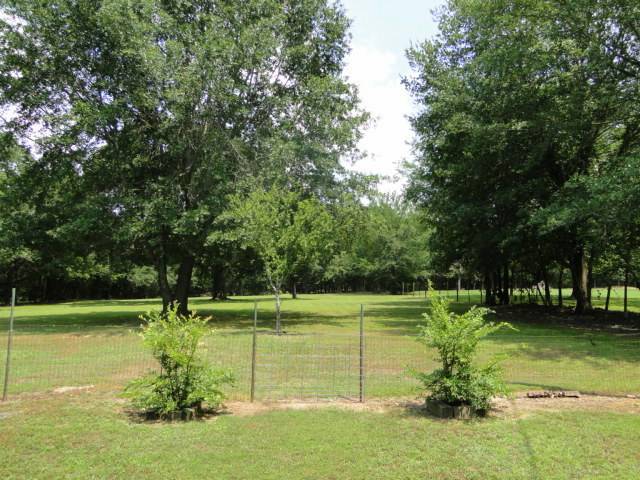 ;
; ;
; ;
; ;
; ;
; ;
;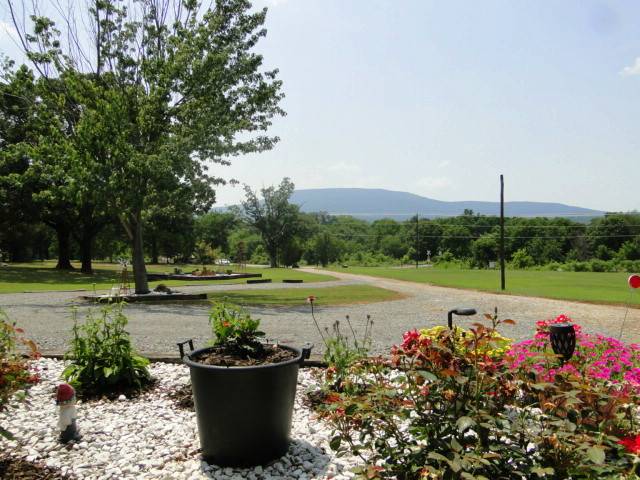 ;
;