Welcome to 214 E Carnes St, a stunning 4-bedroom, 2-bathroom home fully renovated in 2022 and set on a spacious triple lot totaling 0.5 acres in Wheaton, MO. This move-in-ready property features a brand-new roof, new vinyl siding, and beautifully updated interiors designed for modern living. Inside, you'll find a gorgeous chef's kitchen with custom cabinets, countertops, and matching KitchenAid appliances, along with two expansive living rooms perfect for entertaining and relaxation. The home showcases custom wood-designed walls throughout, adding warmth and character to every space. The attached 1,122 sq ft shop-like garage includes a 950 sq ft unfinished loft, offering endless potential for additional living space. The garage also provides access to a 520 sq ft unfinished basement ---ideal as a canning cellar or storm shelter. The fully privacy-fenced backyard, installed in 2023, creates a secure and serene outdoor oasis, while a separate 500 sq ft shop with a carport provides ample storage space. The home is equipped with all-new HVAC systems (2022), with separate units for upstairs and downstairs, as well as brand-new flooring, electrical, and plumbing throughout. Situated just 40 miles from Bentonville, AR an ideal location for Walmart Home Office workers this home offers both a quiet retreat and easy access to Neosho, MO (25 miles) and Joplin, MO (45 miles). Don't miss the opportunity to make this modern family home yours!!



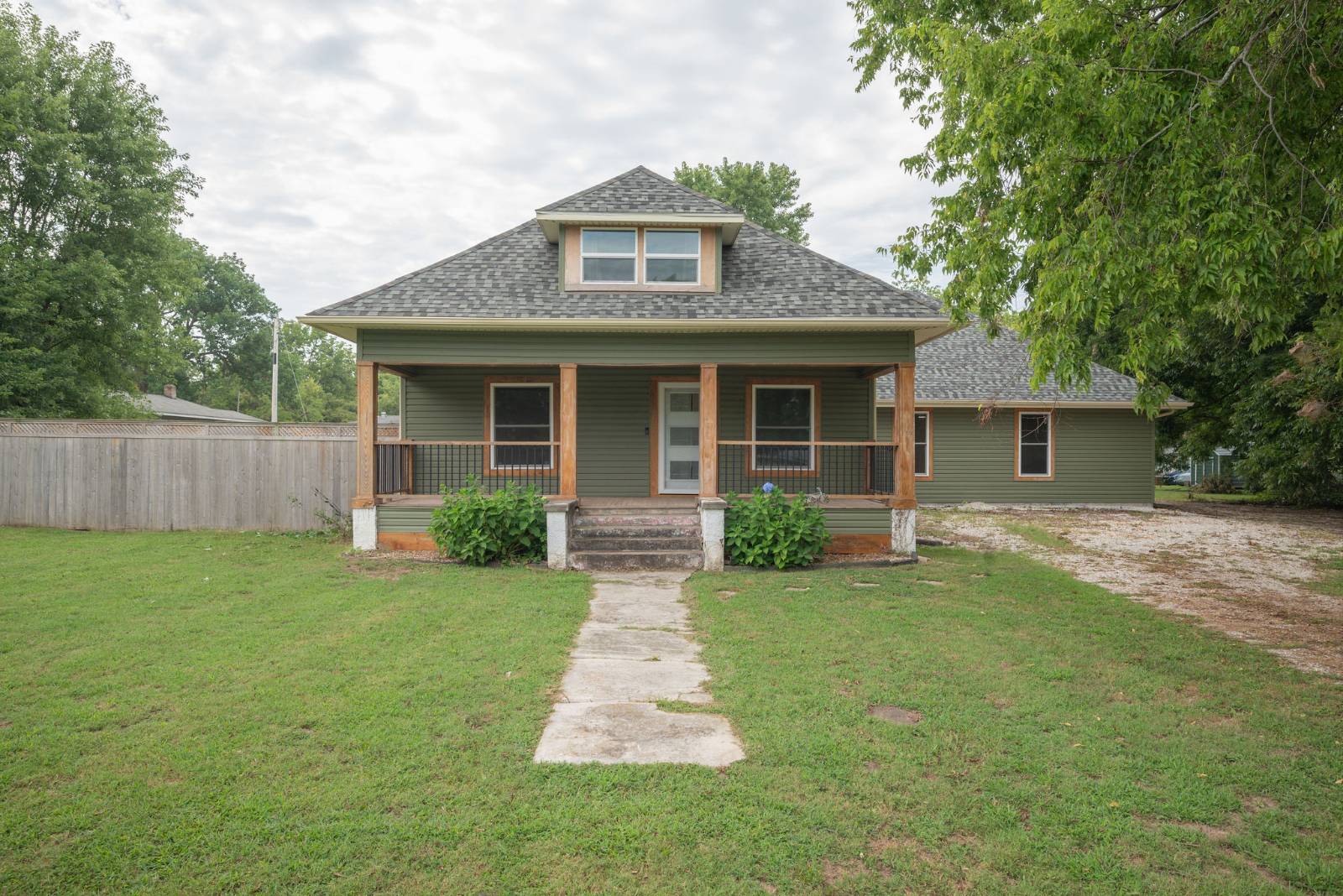

 ;
;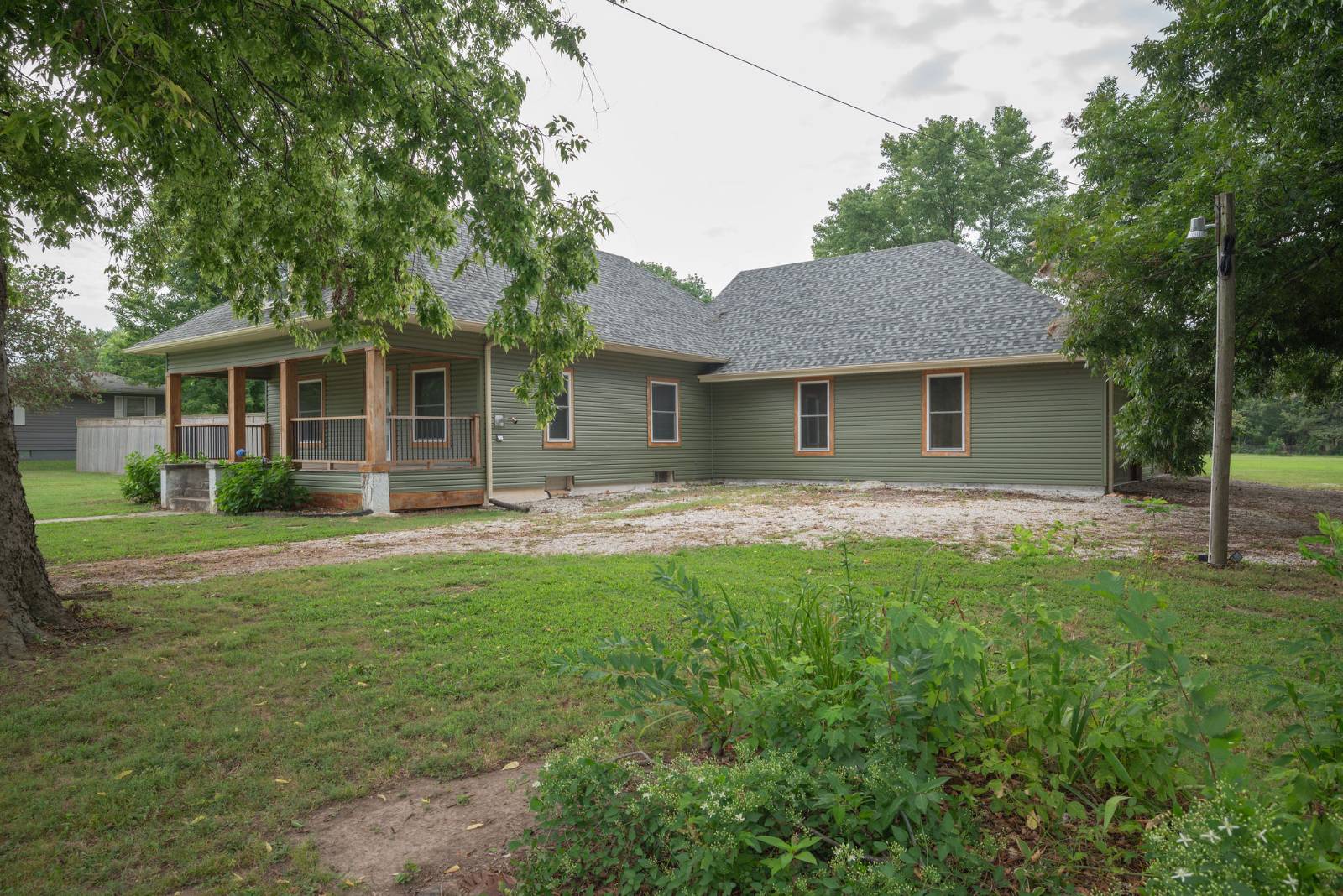 ;
;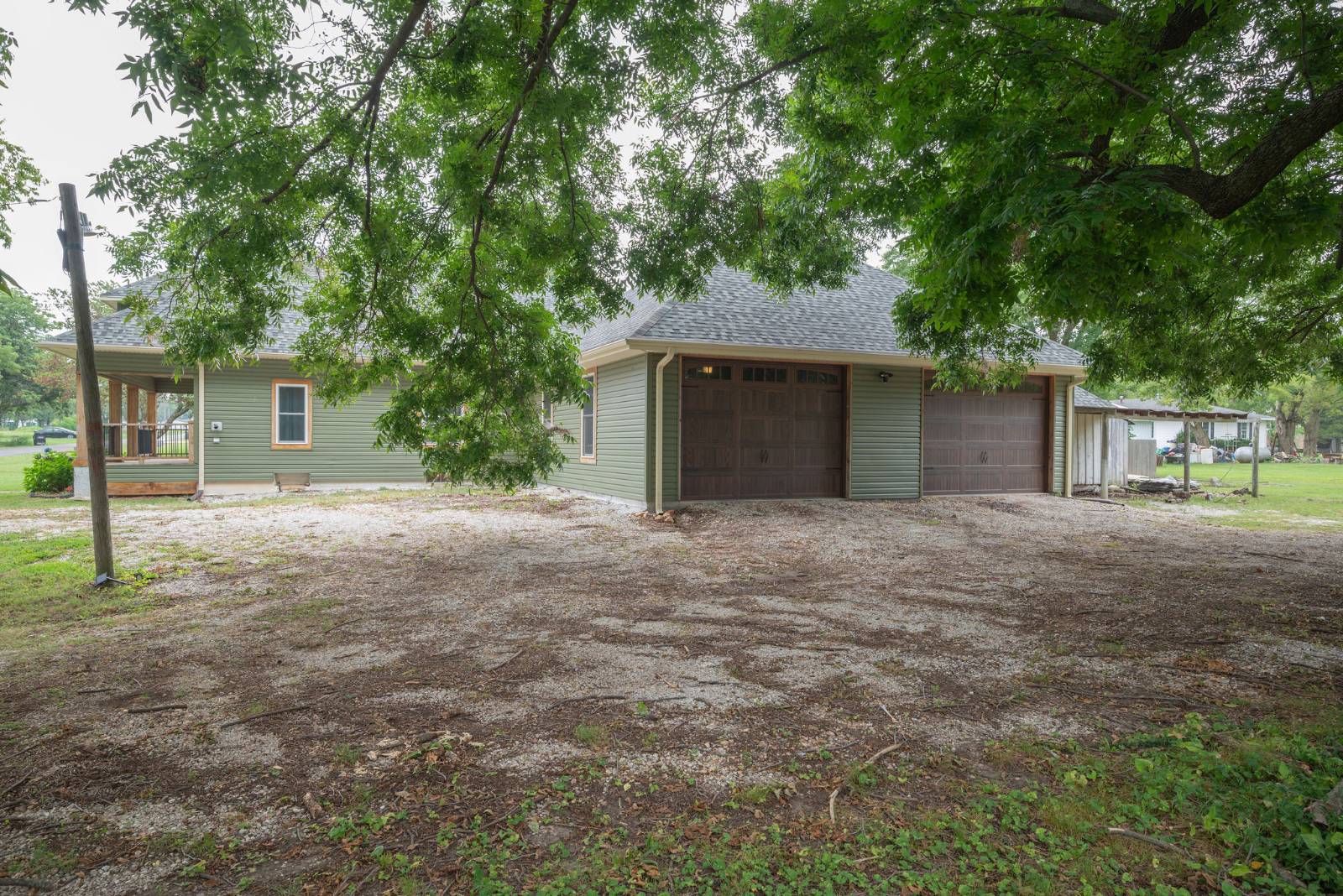 ;
; ;
;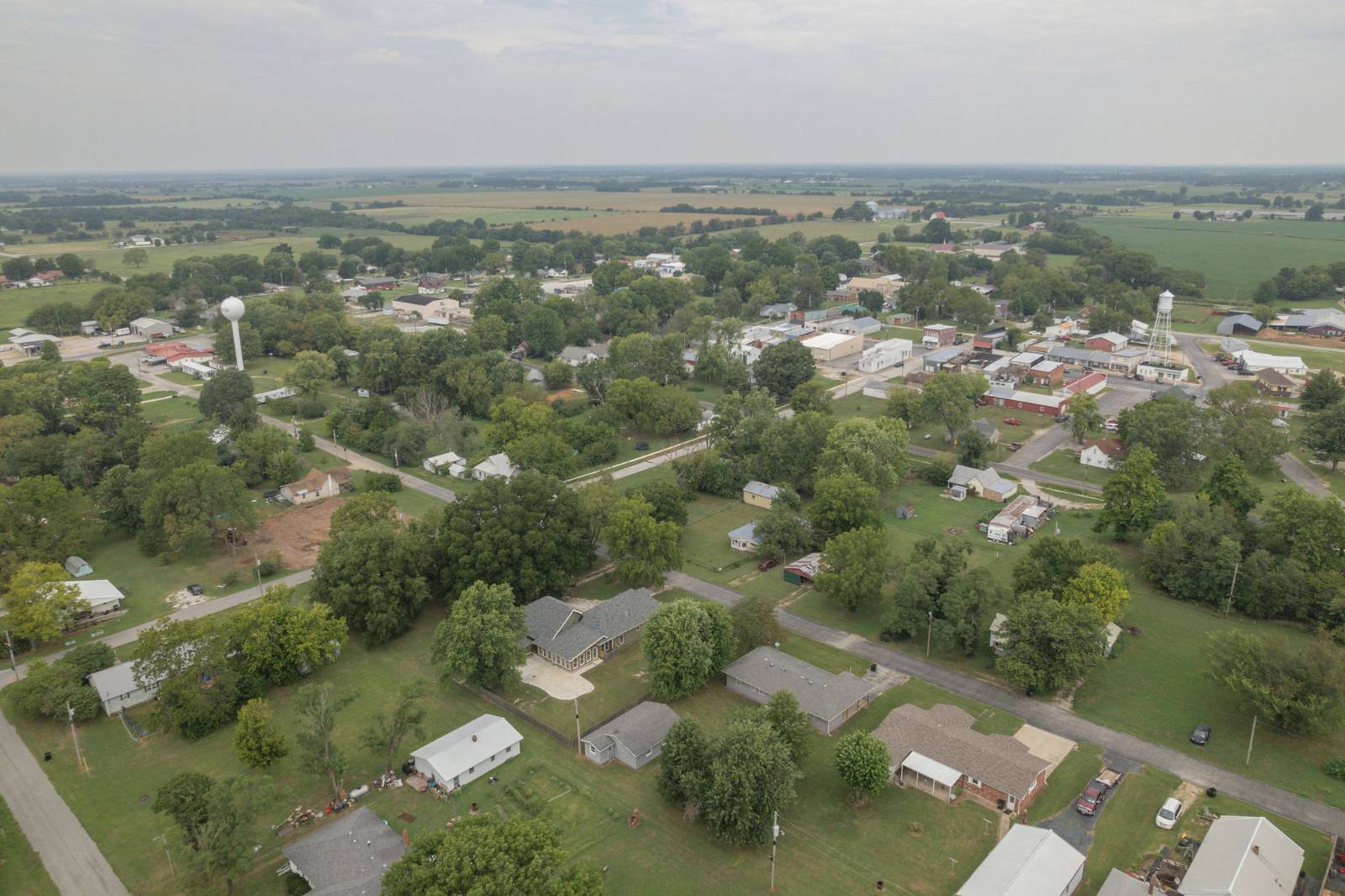 ;
;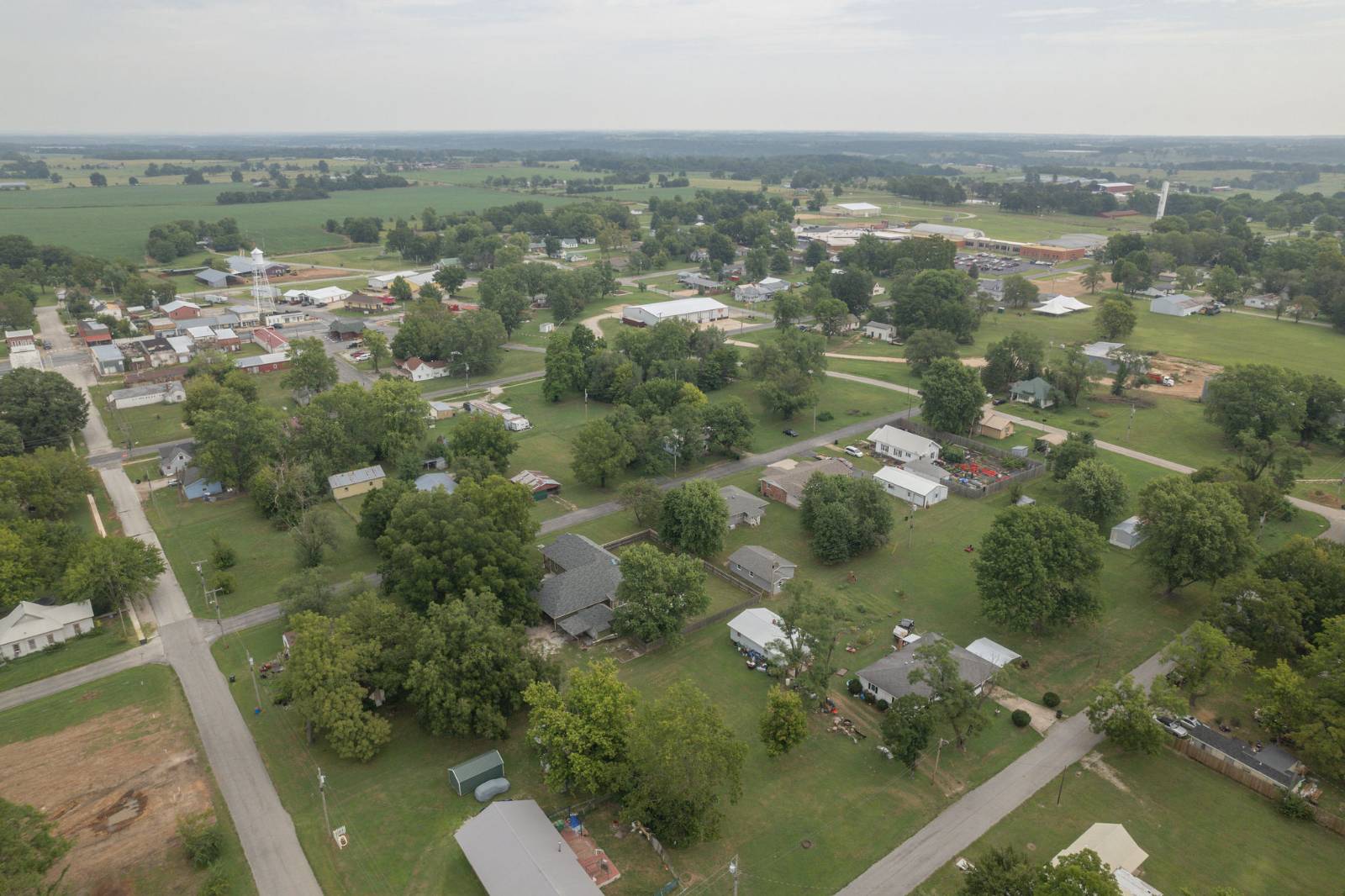 ;
;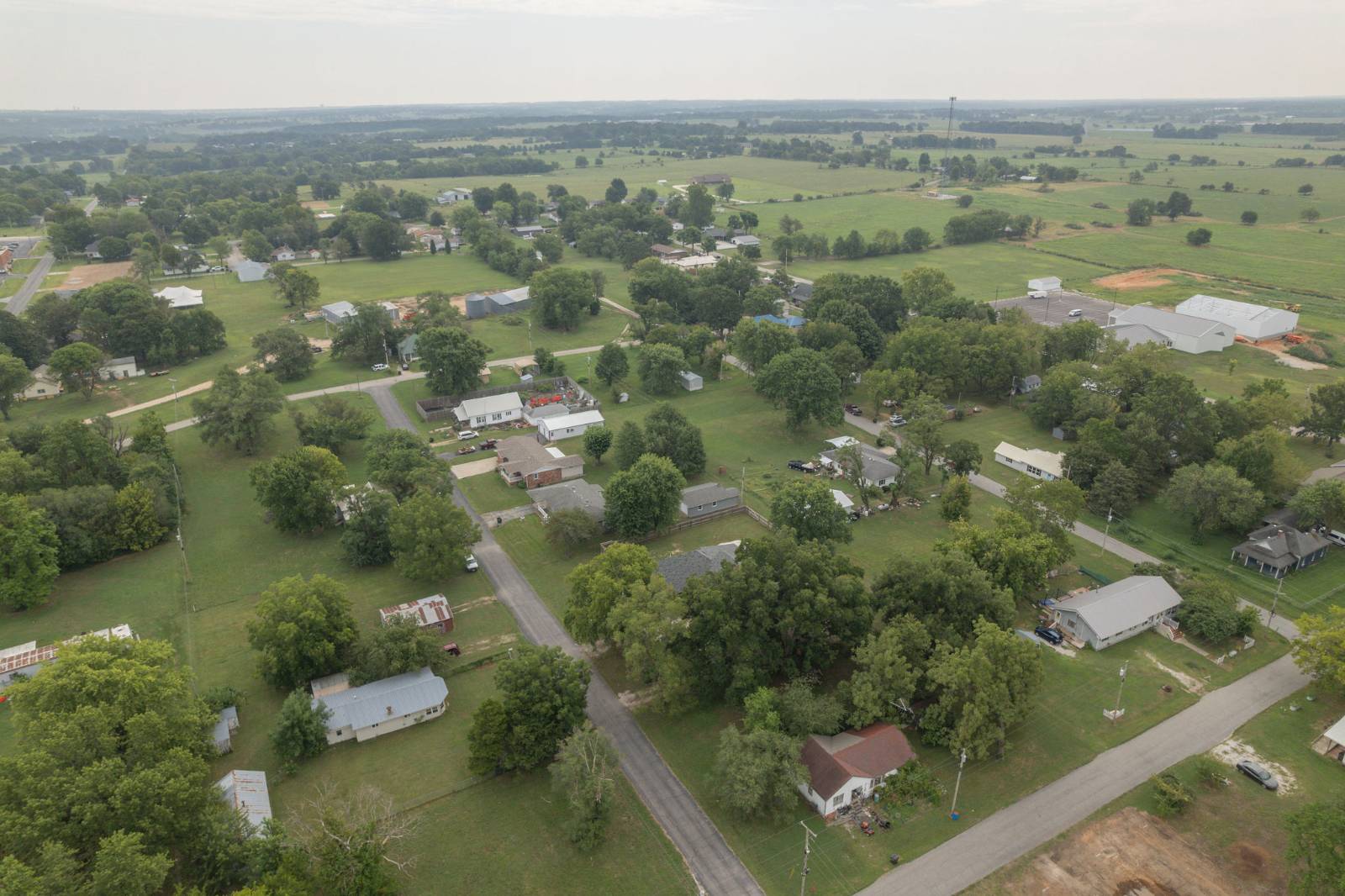 ;
;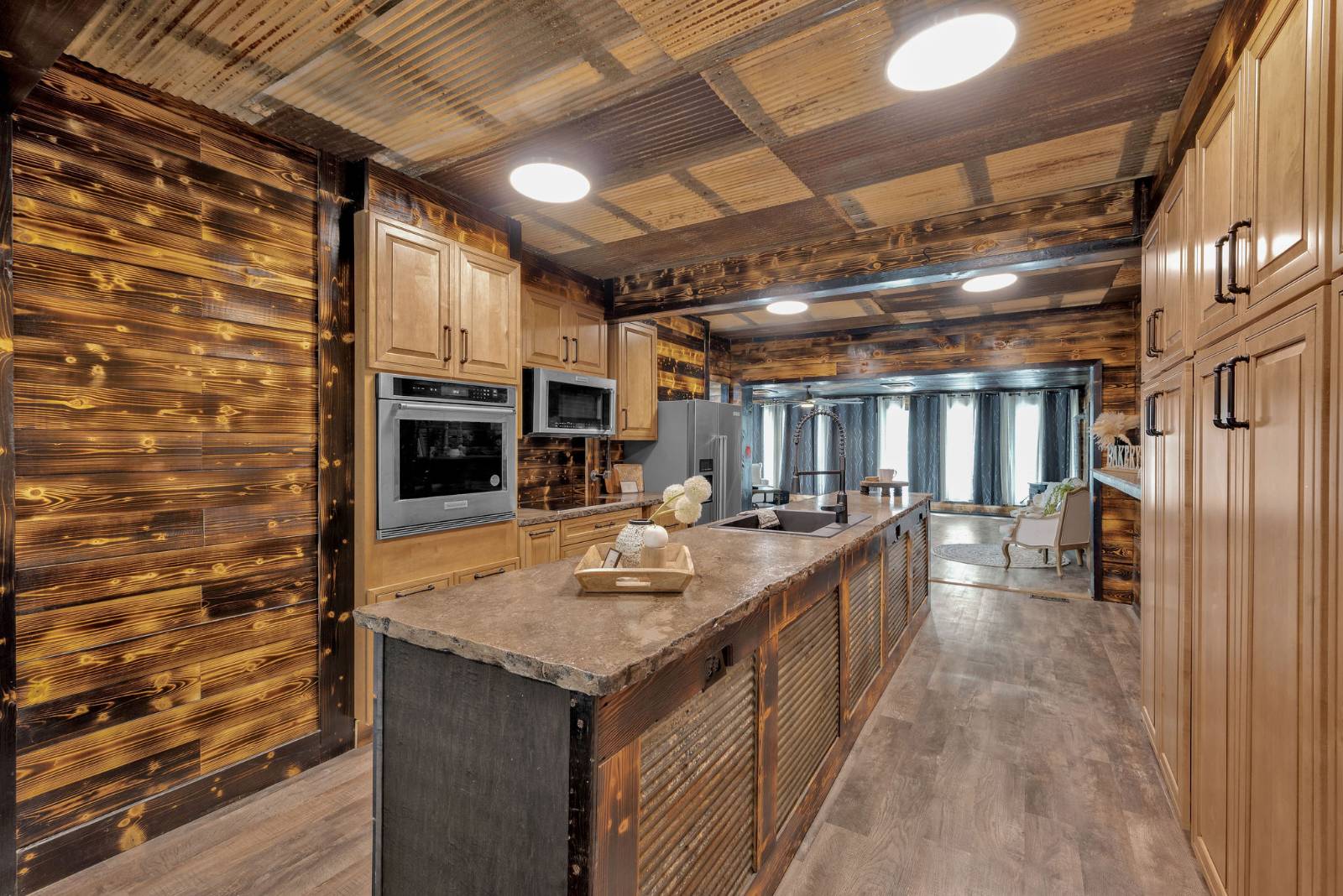 ;
;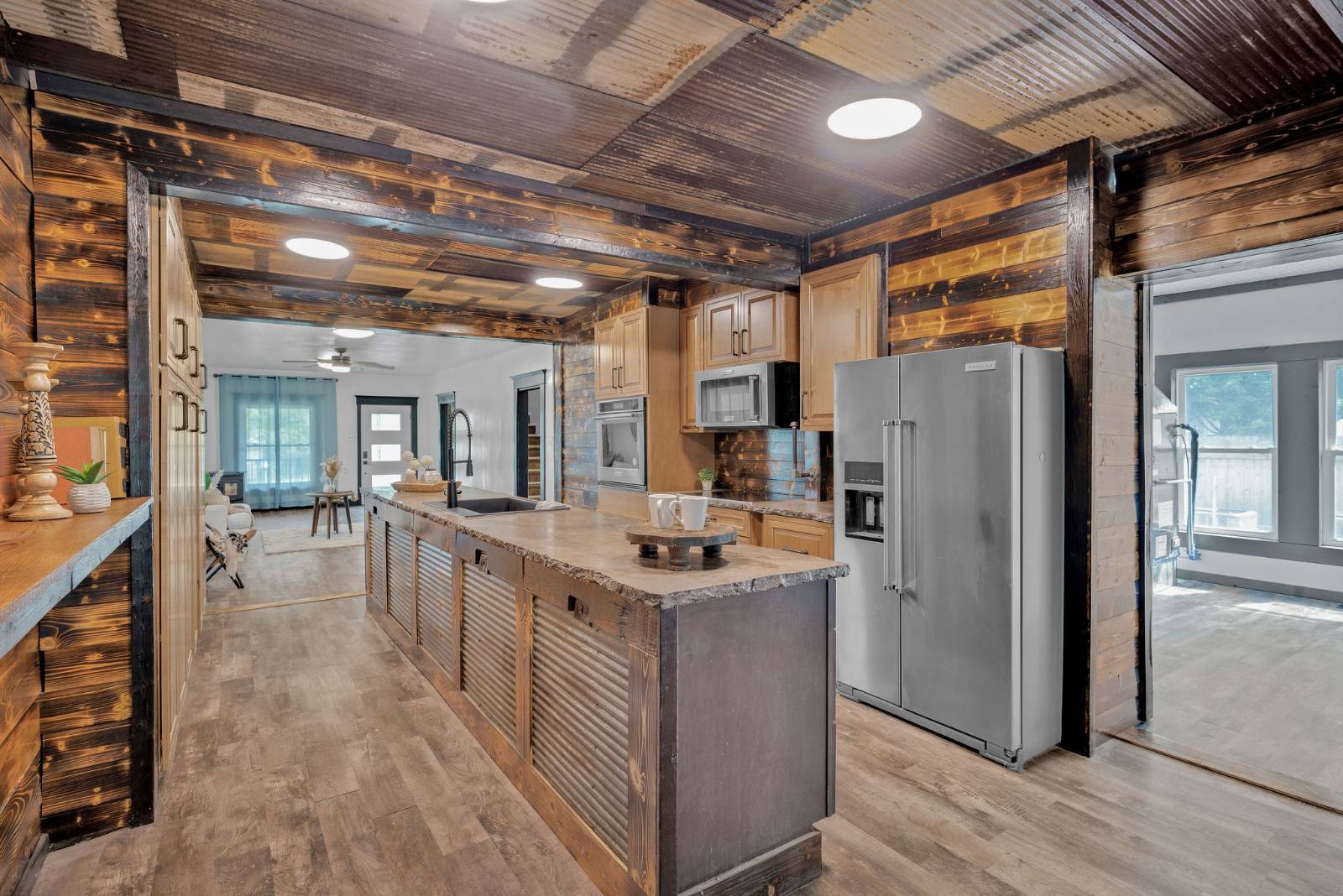 ;
;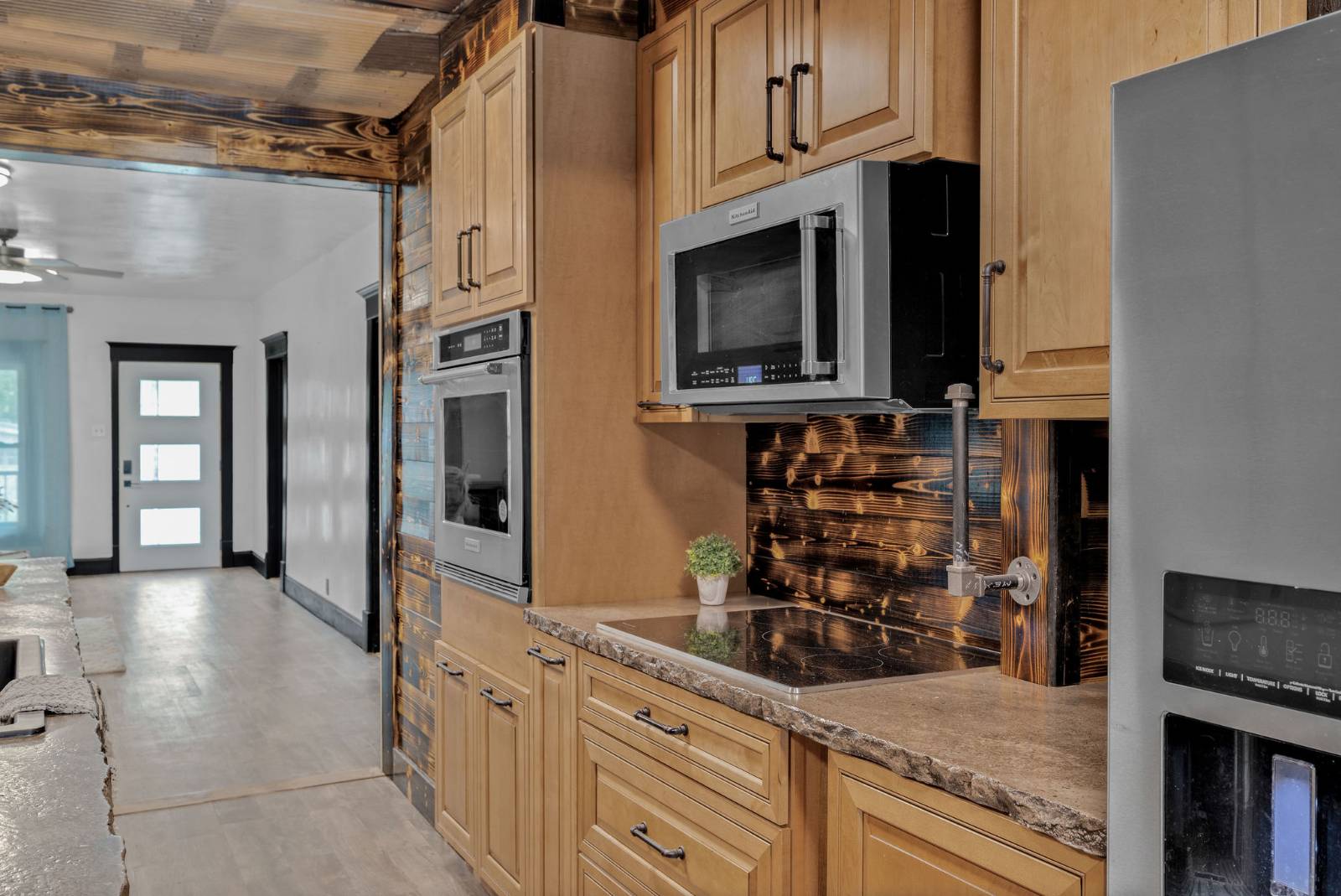 ;
;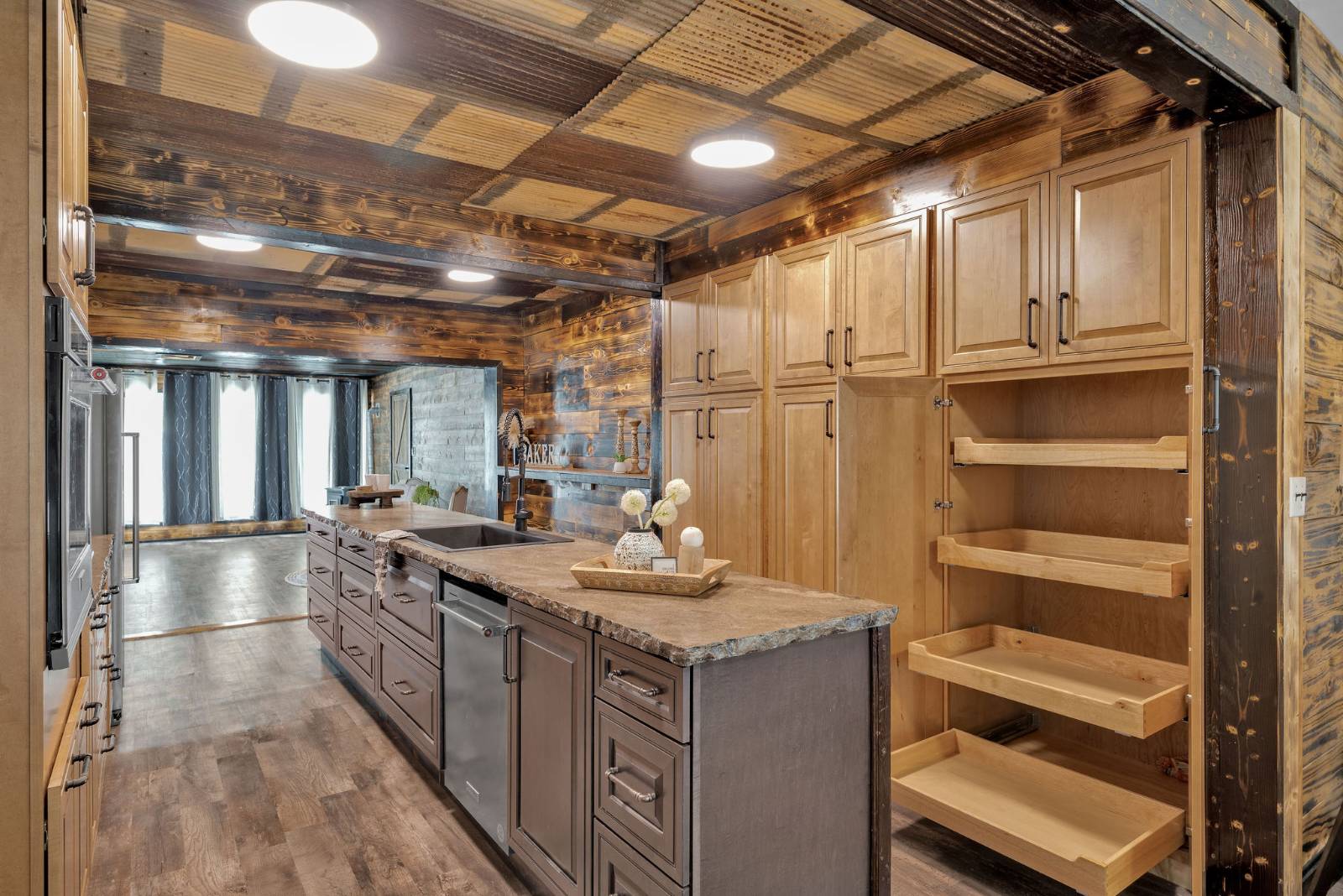 ;
;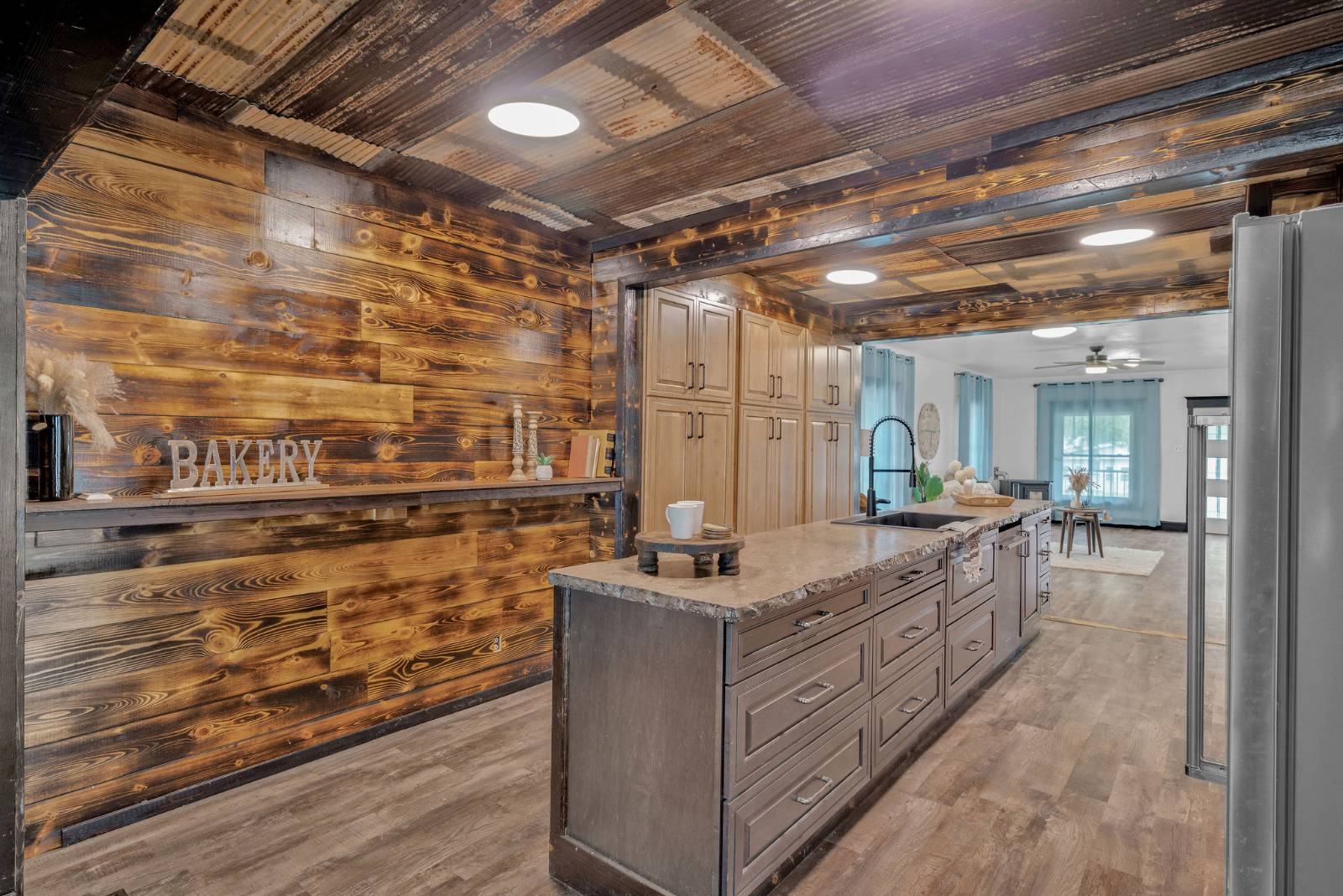 ;
;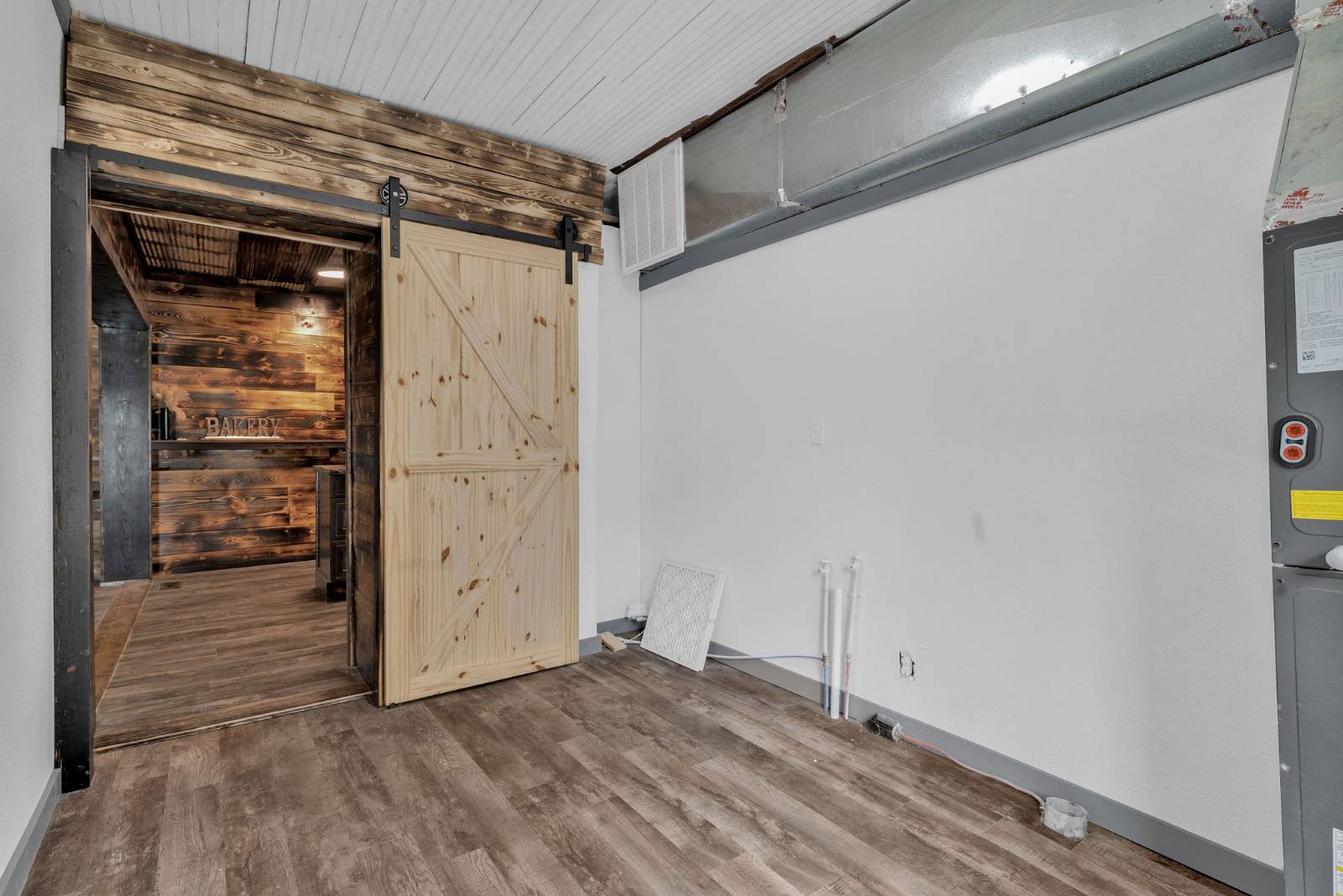 ;
;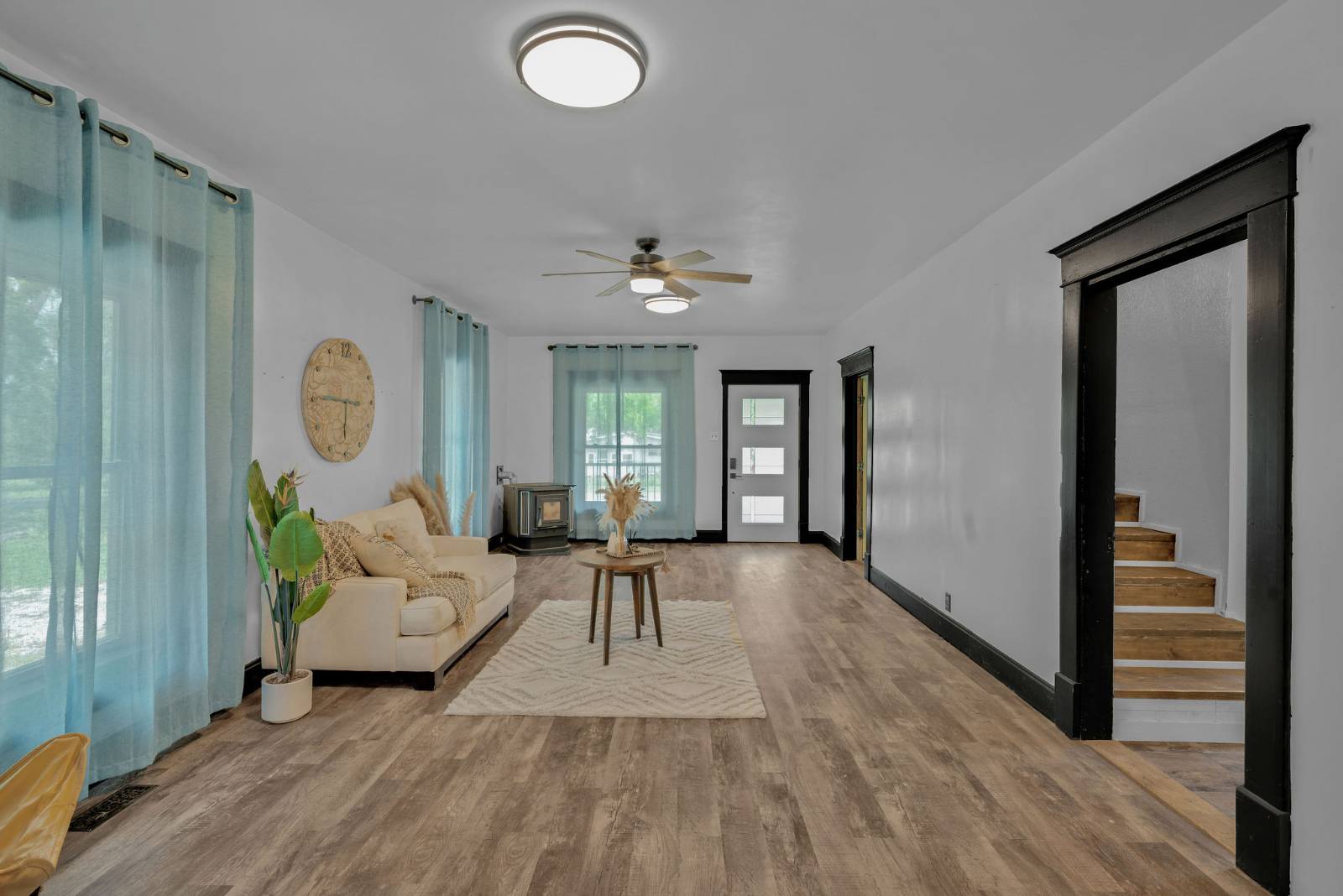 ;
;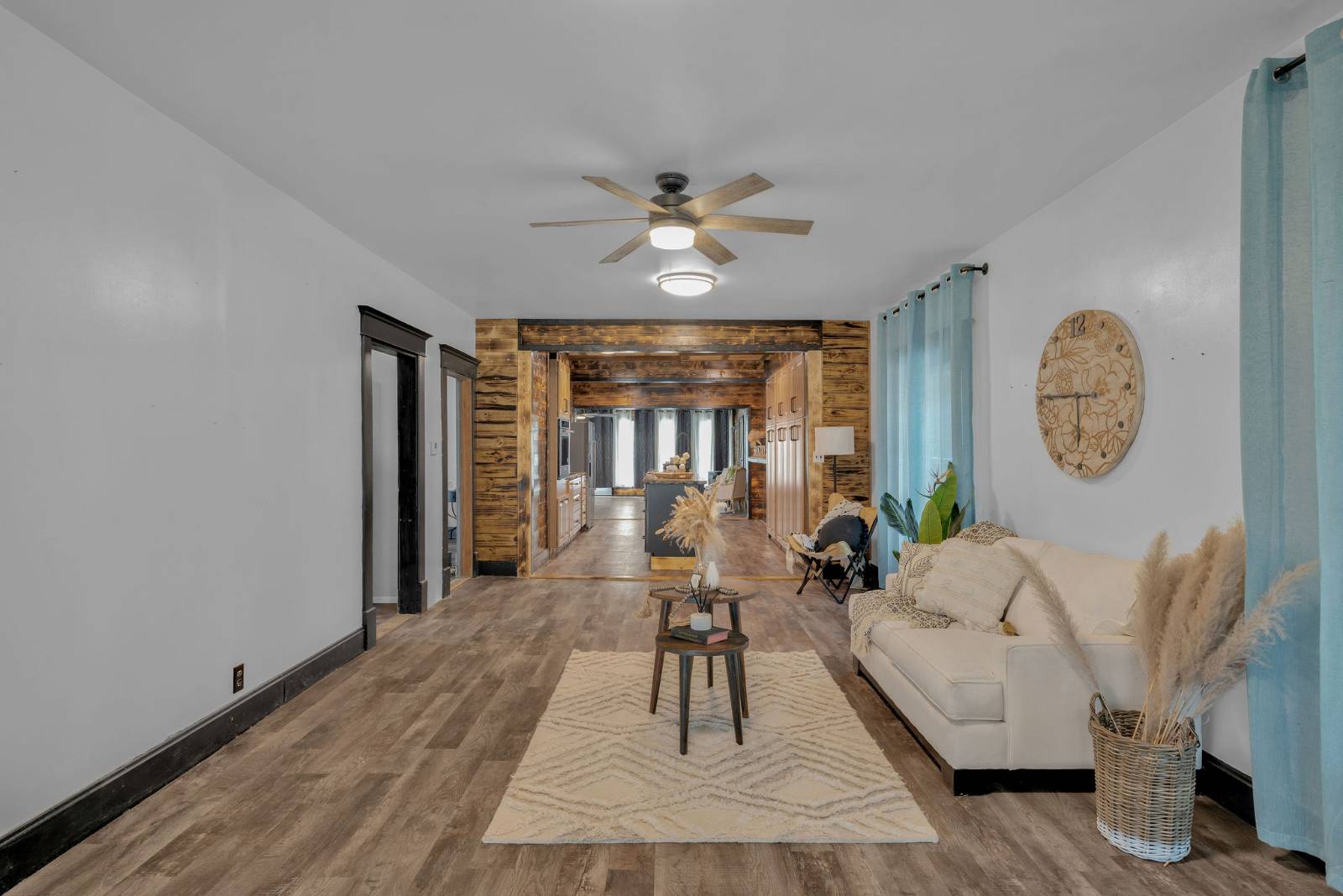 ;
;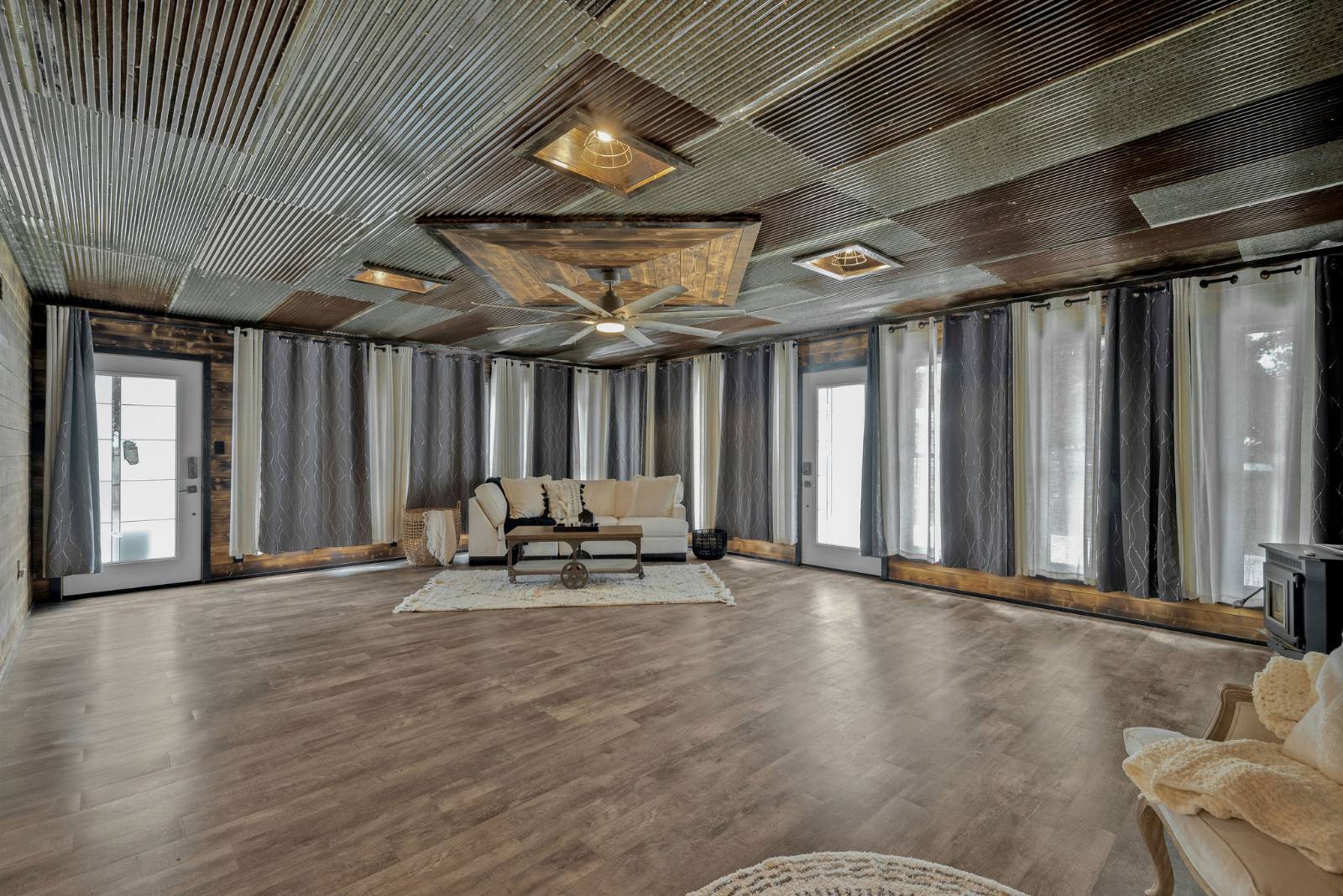 ;
;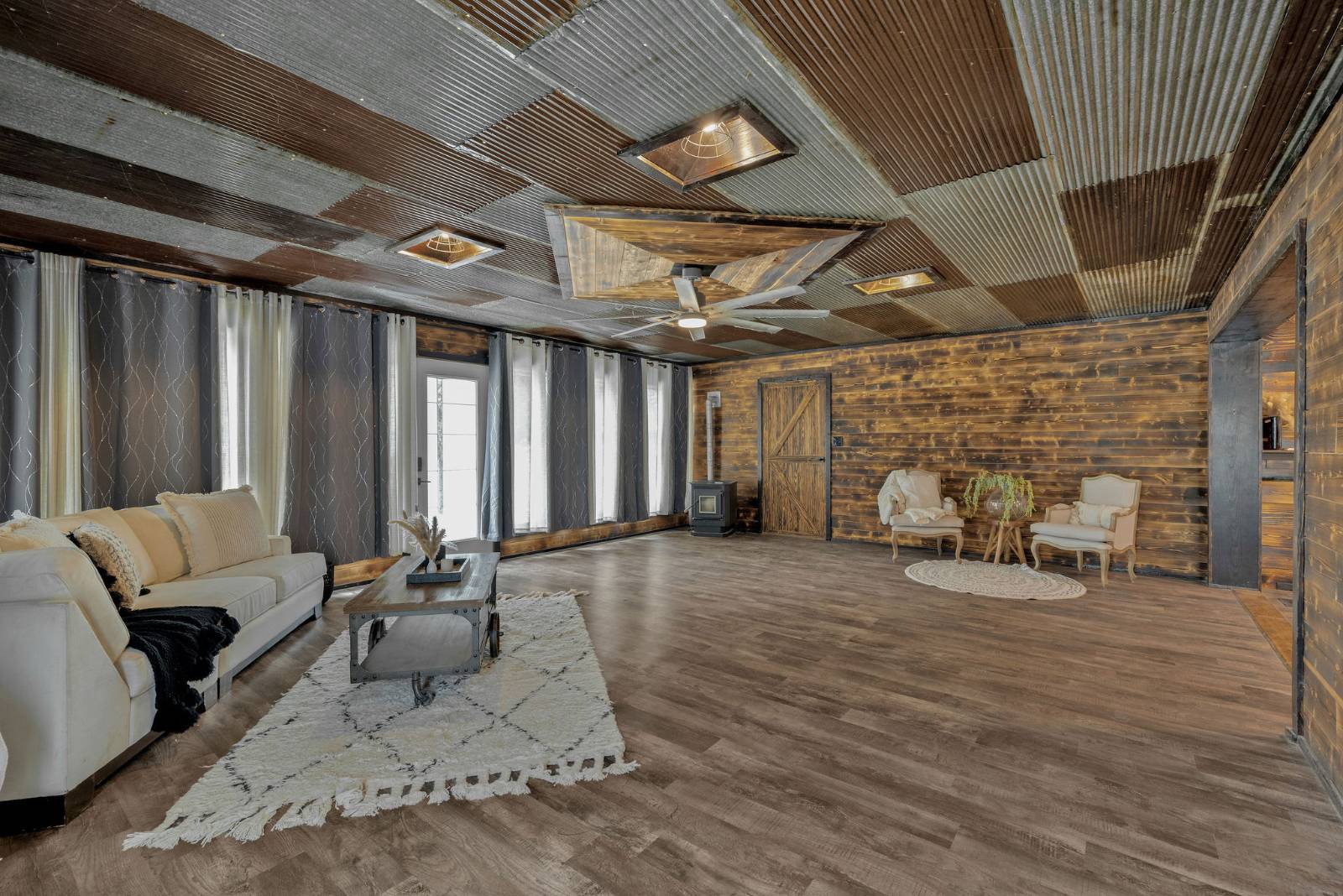 ;
; ;
; ;
; ;
;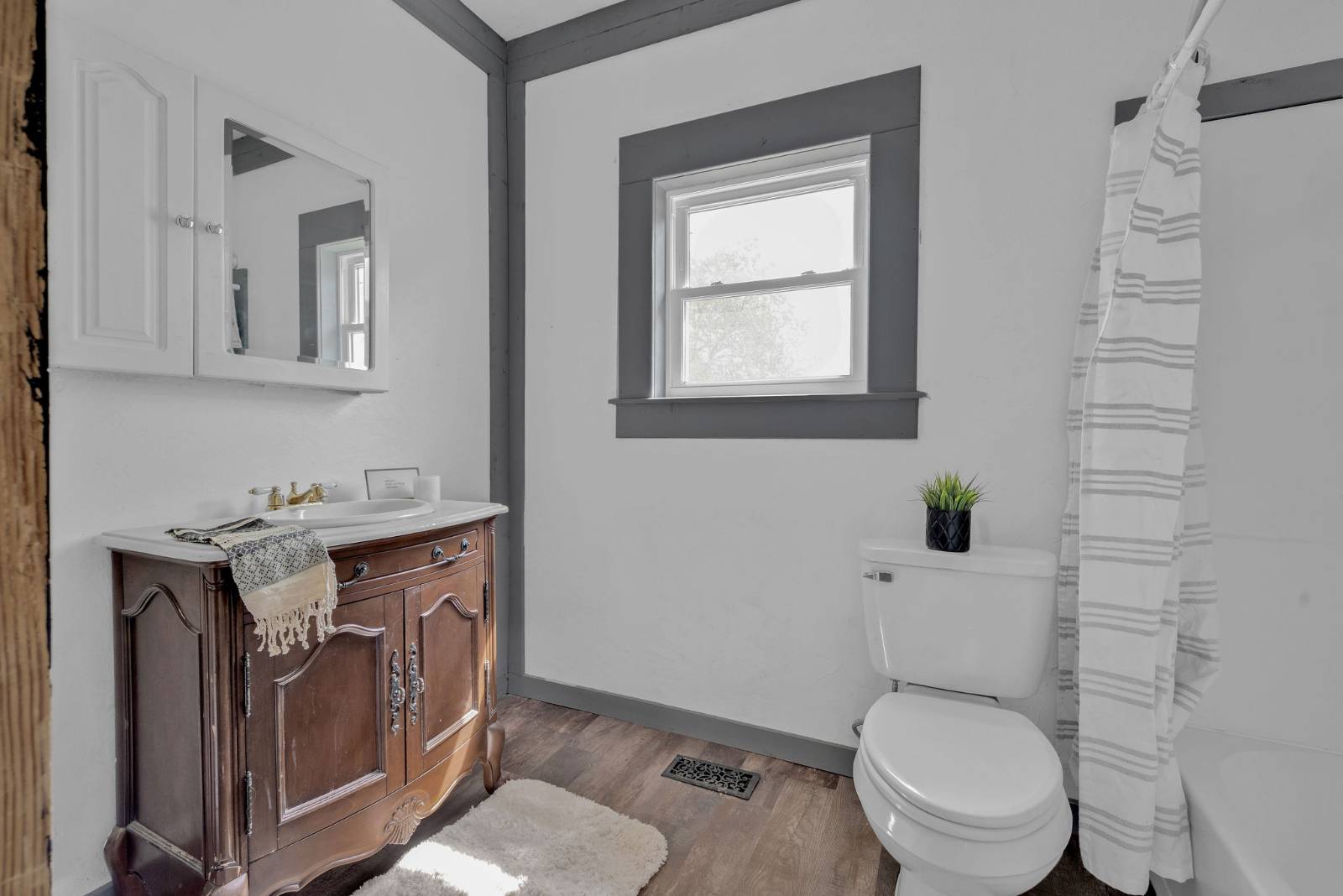 ;
;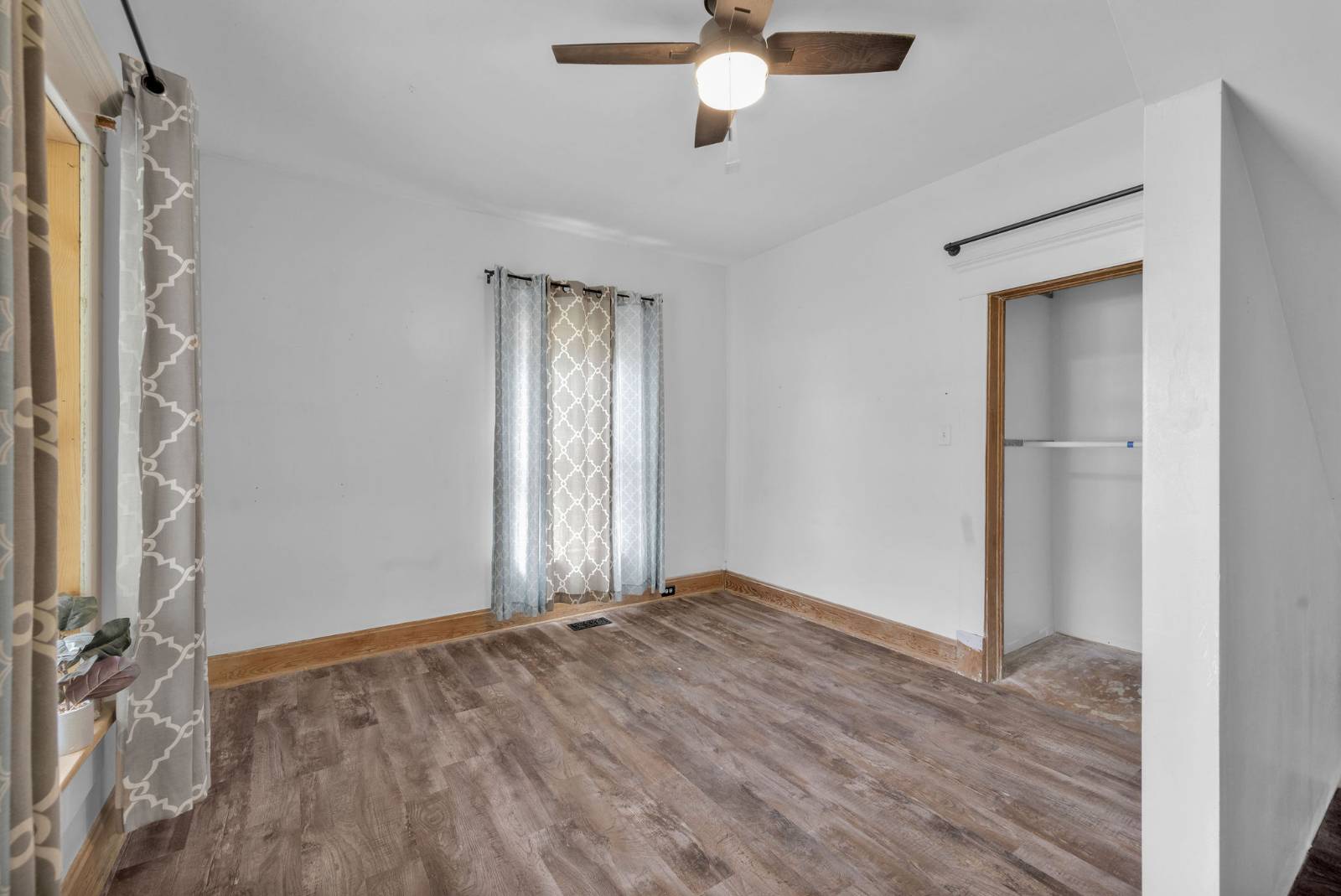 ;
;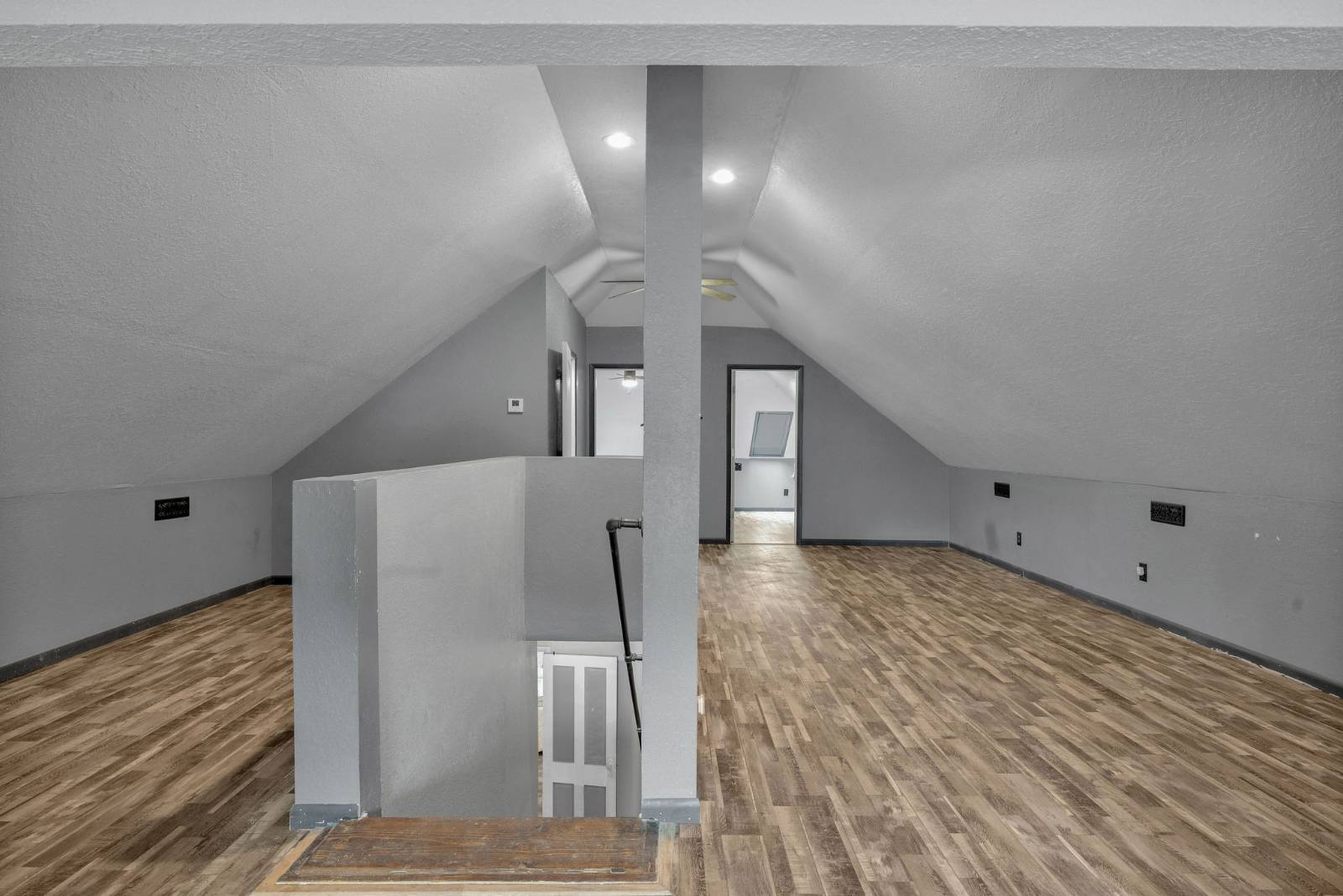 ;
;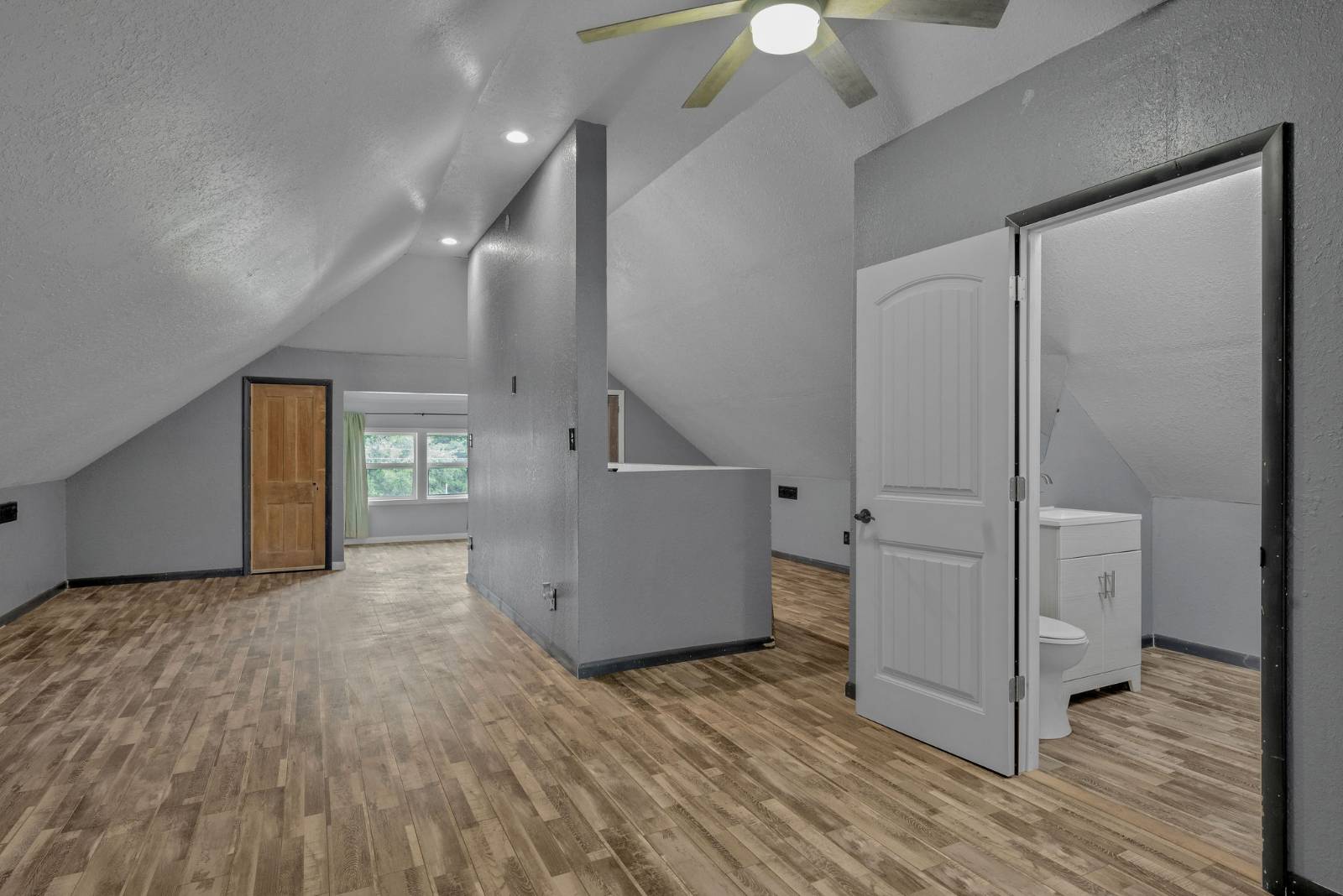 ;
; ;
;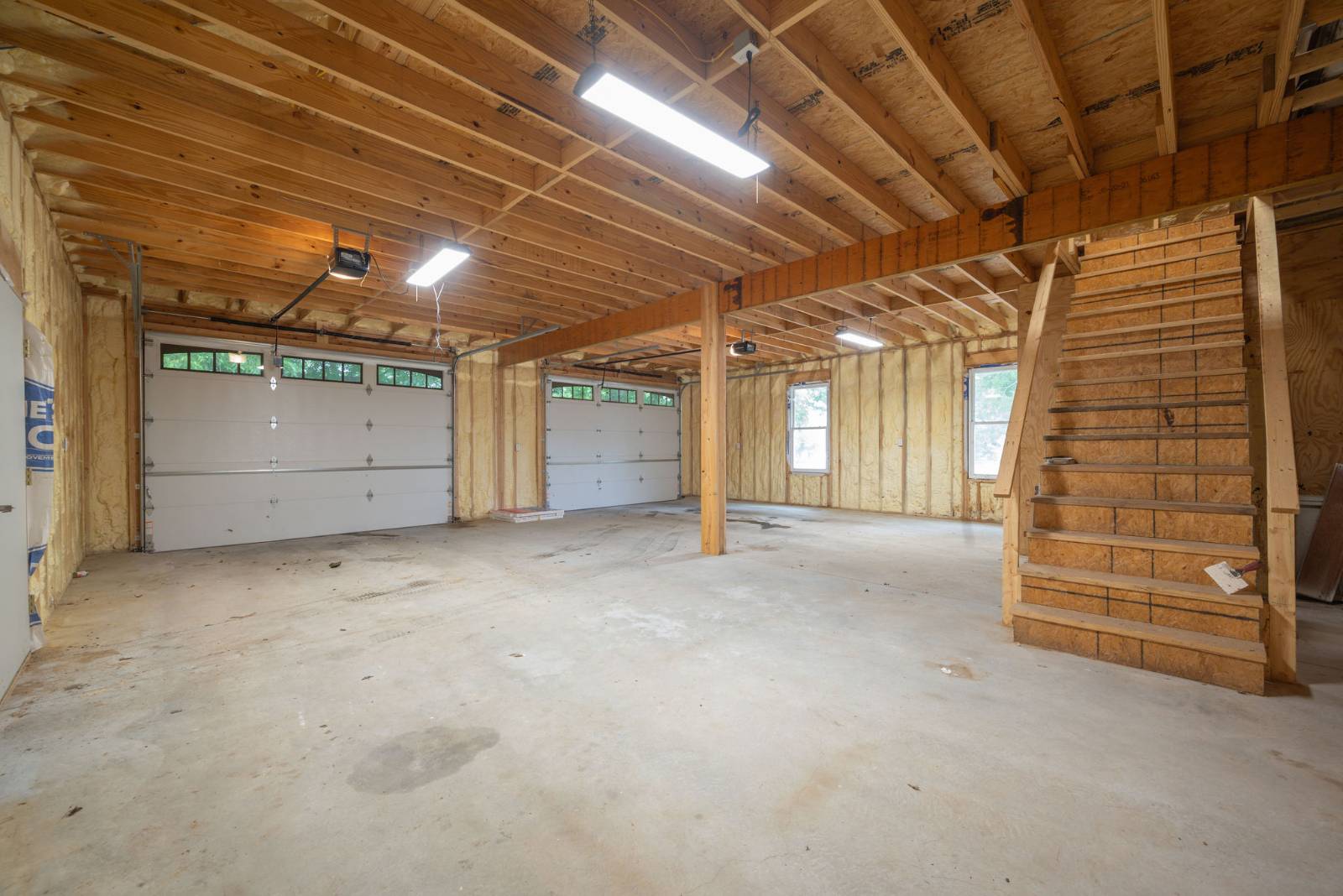 ;
;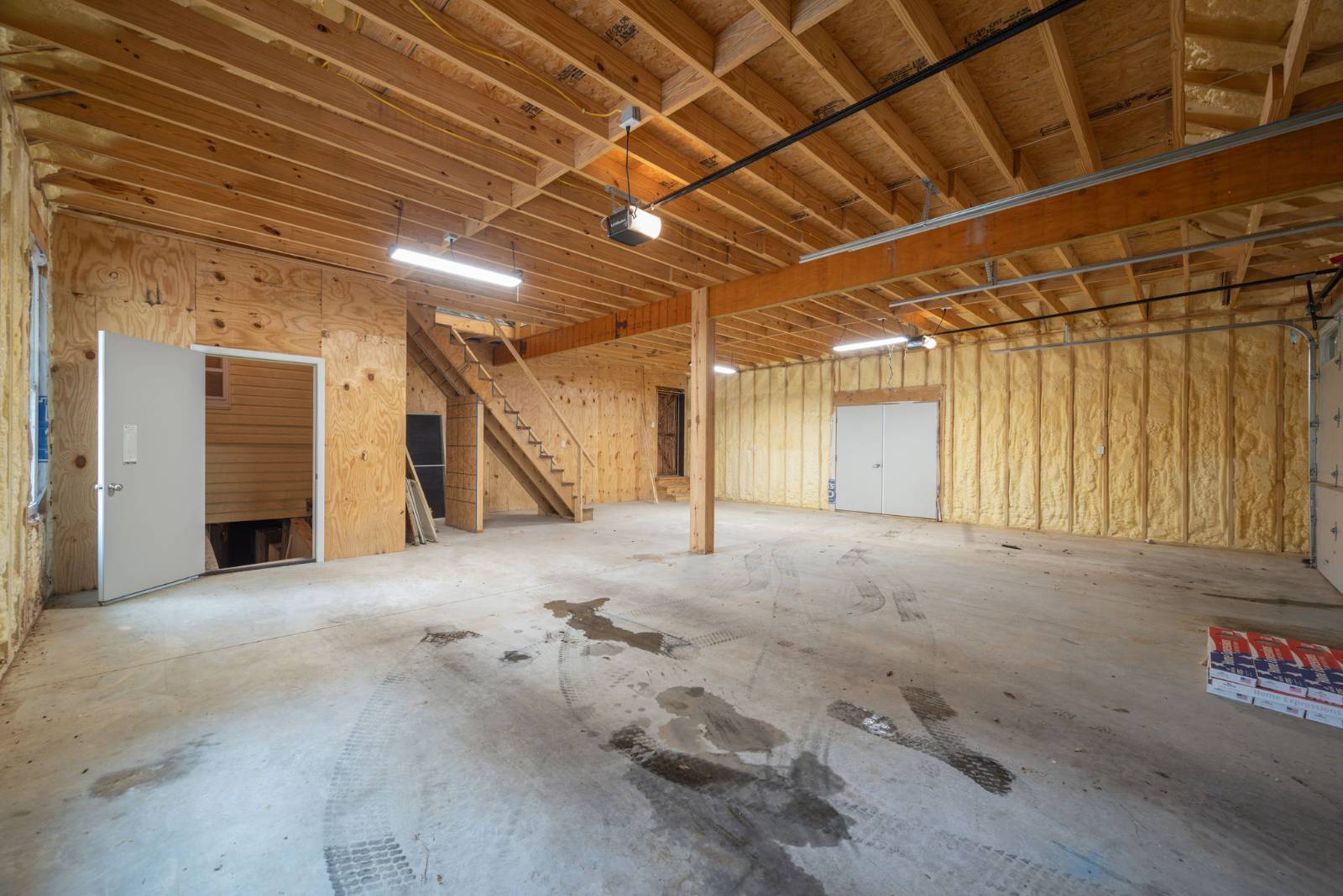 ;
;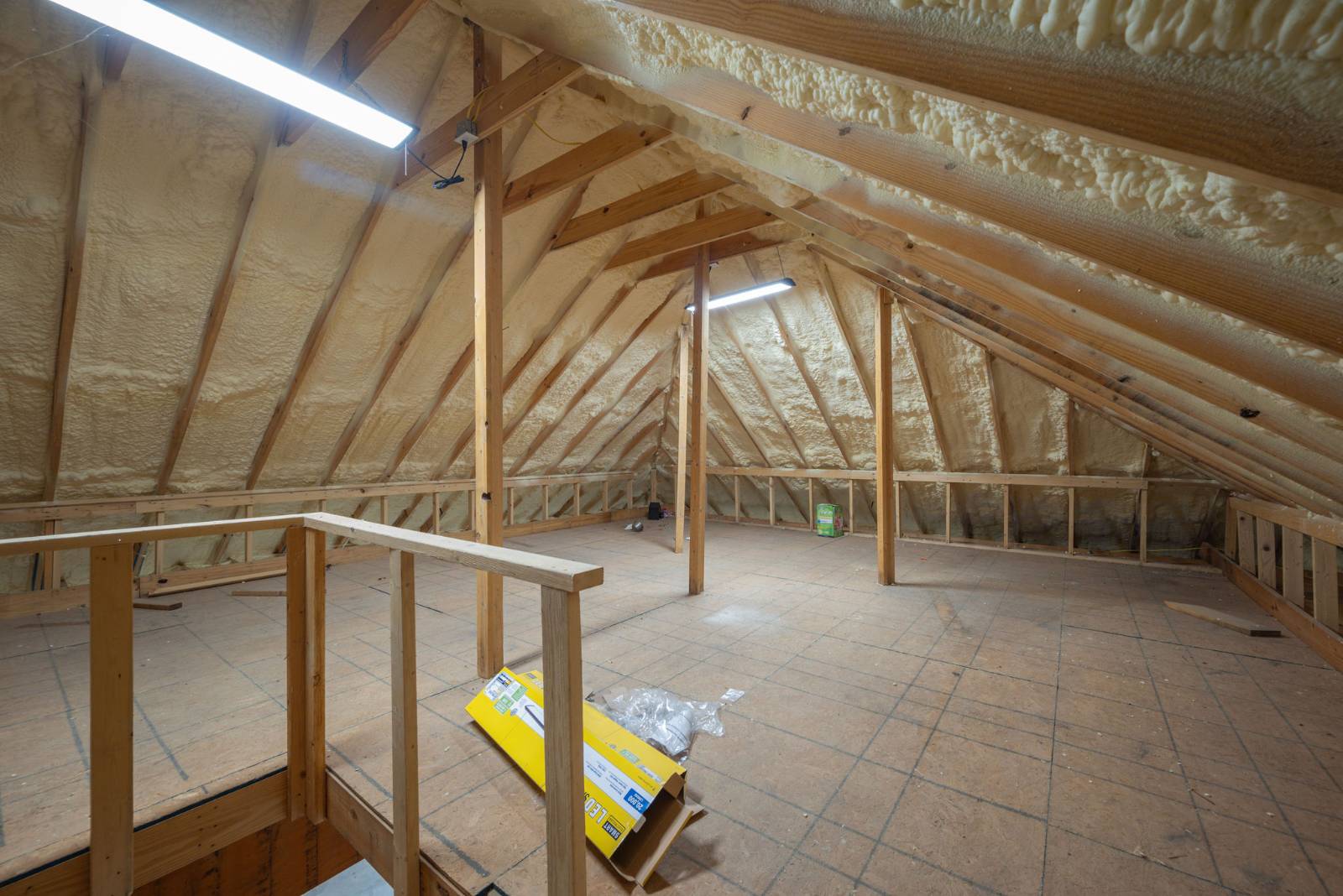 ;
;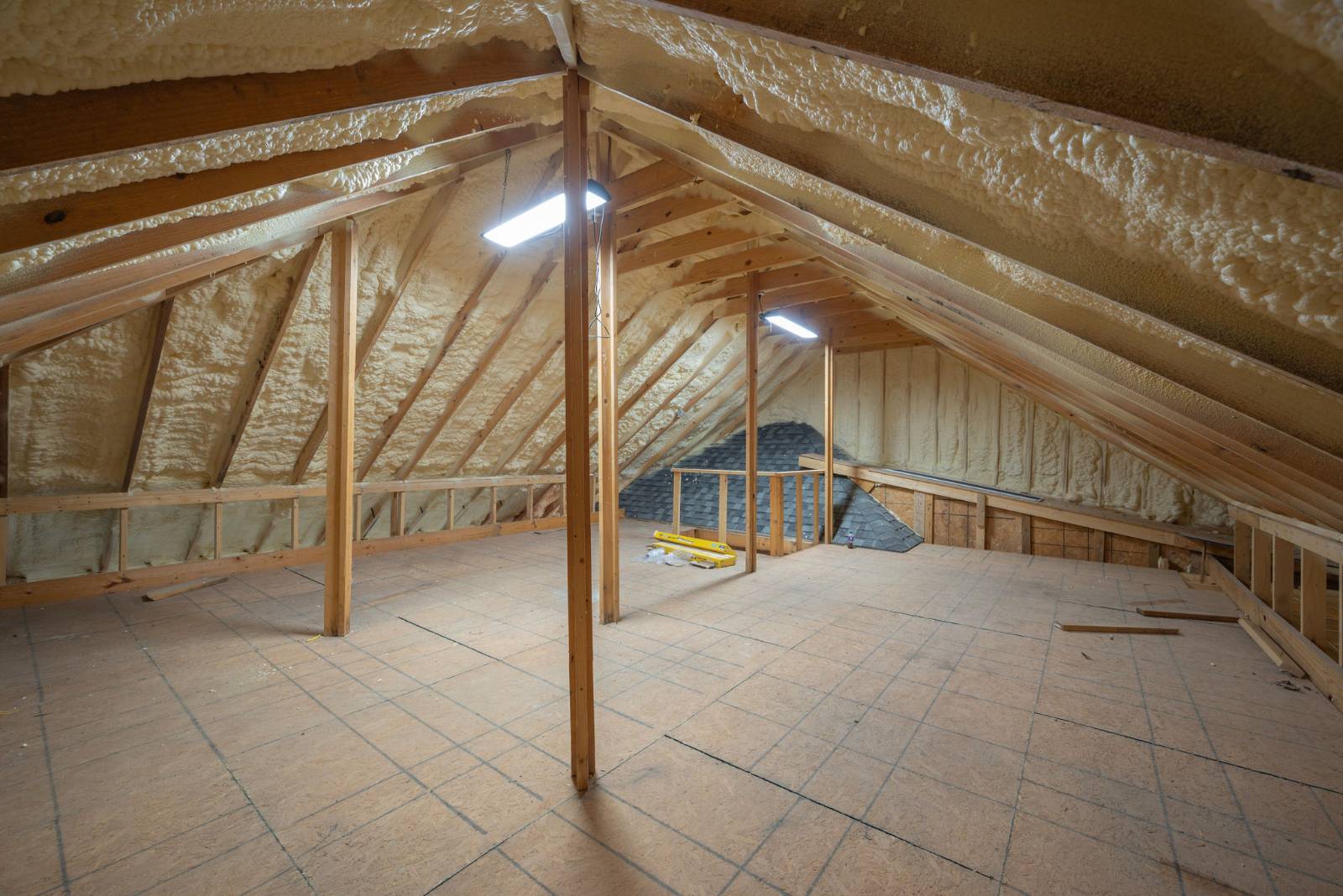 ;
;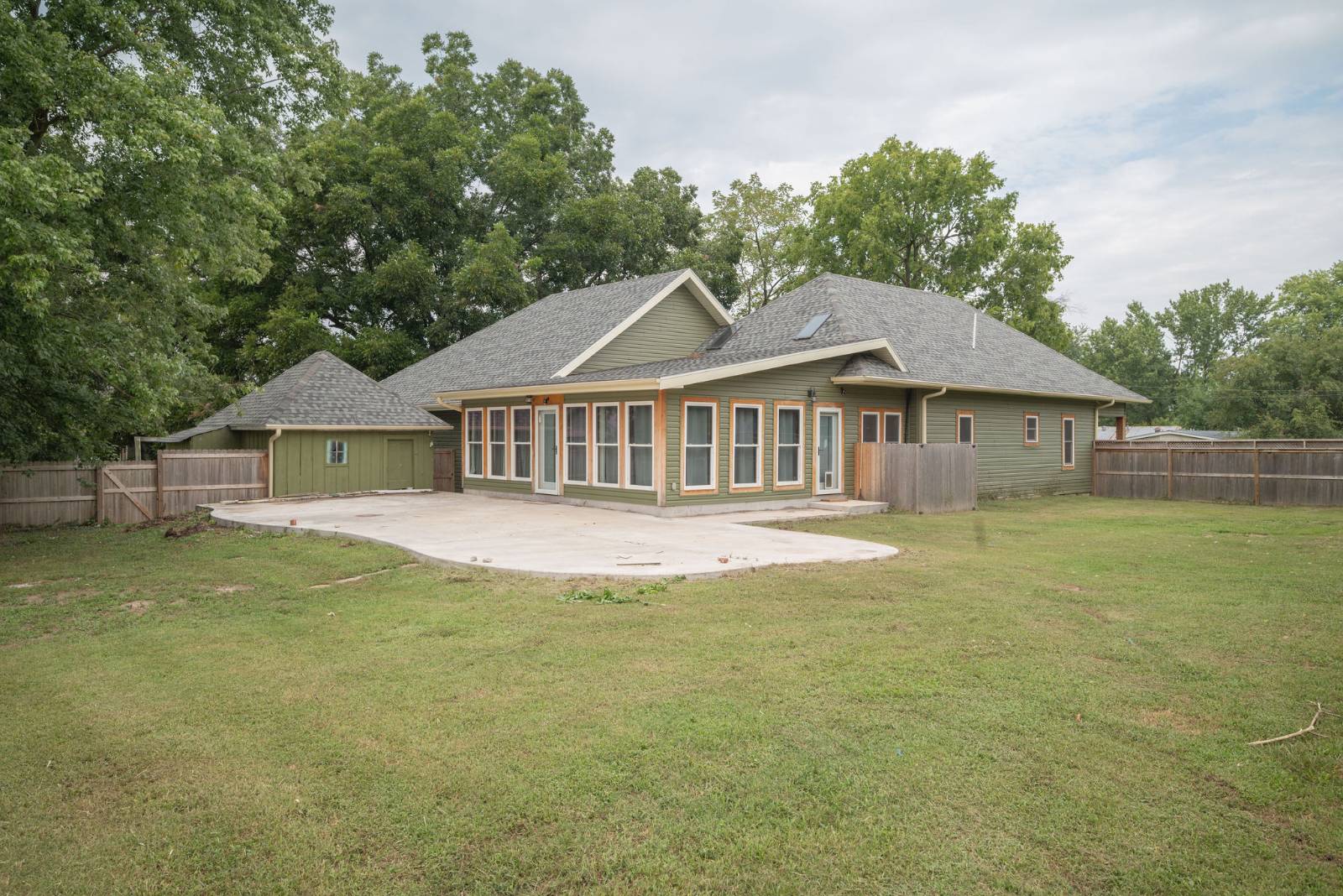 ;
;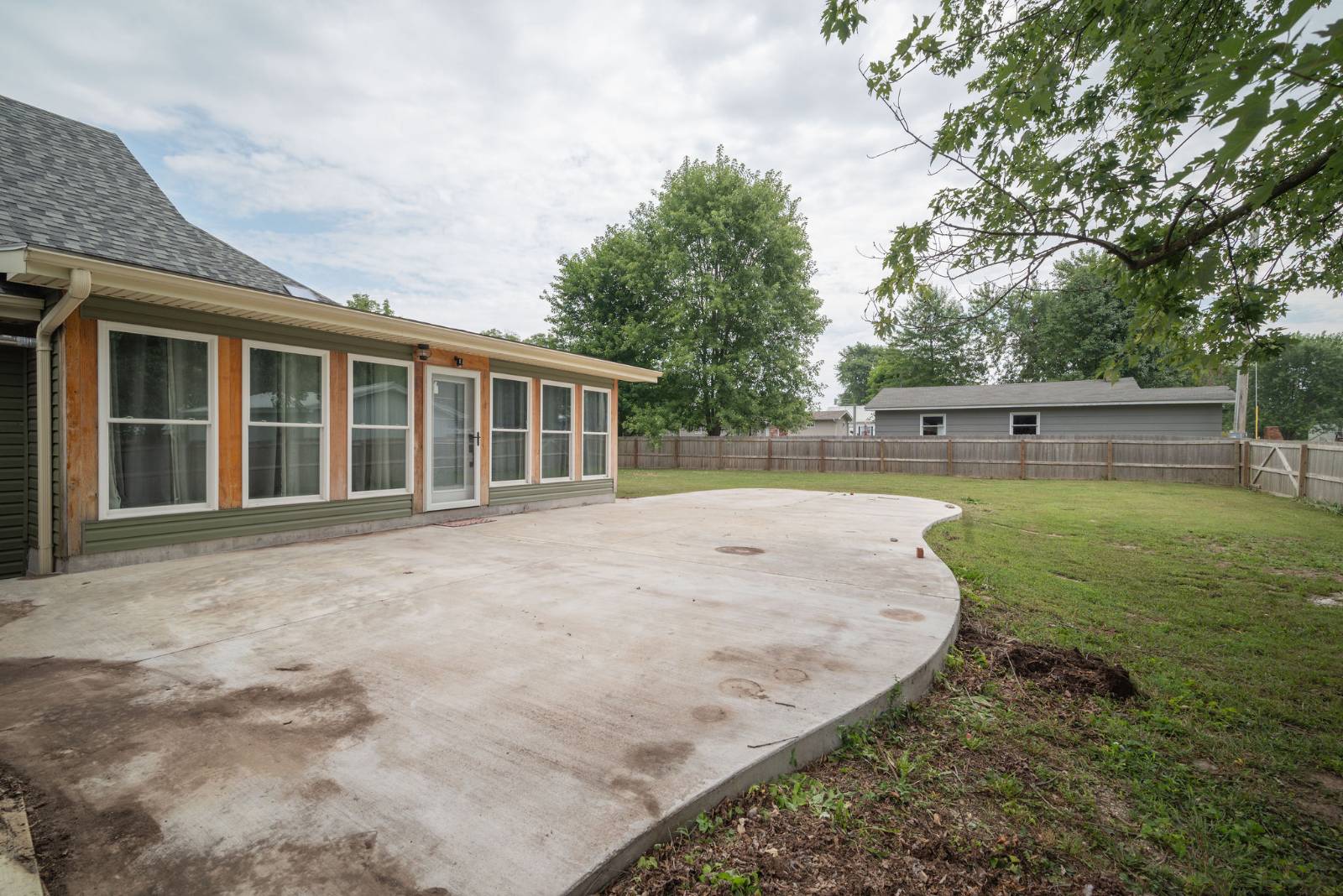 ;
; ;
;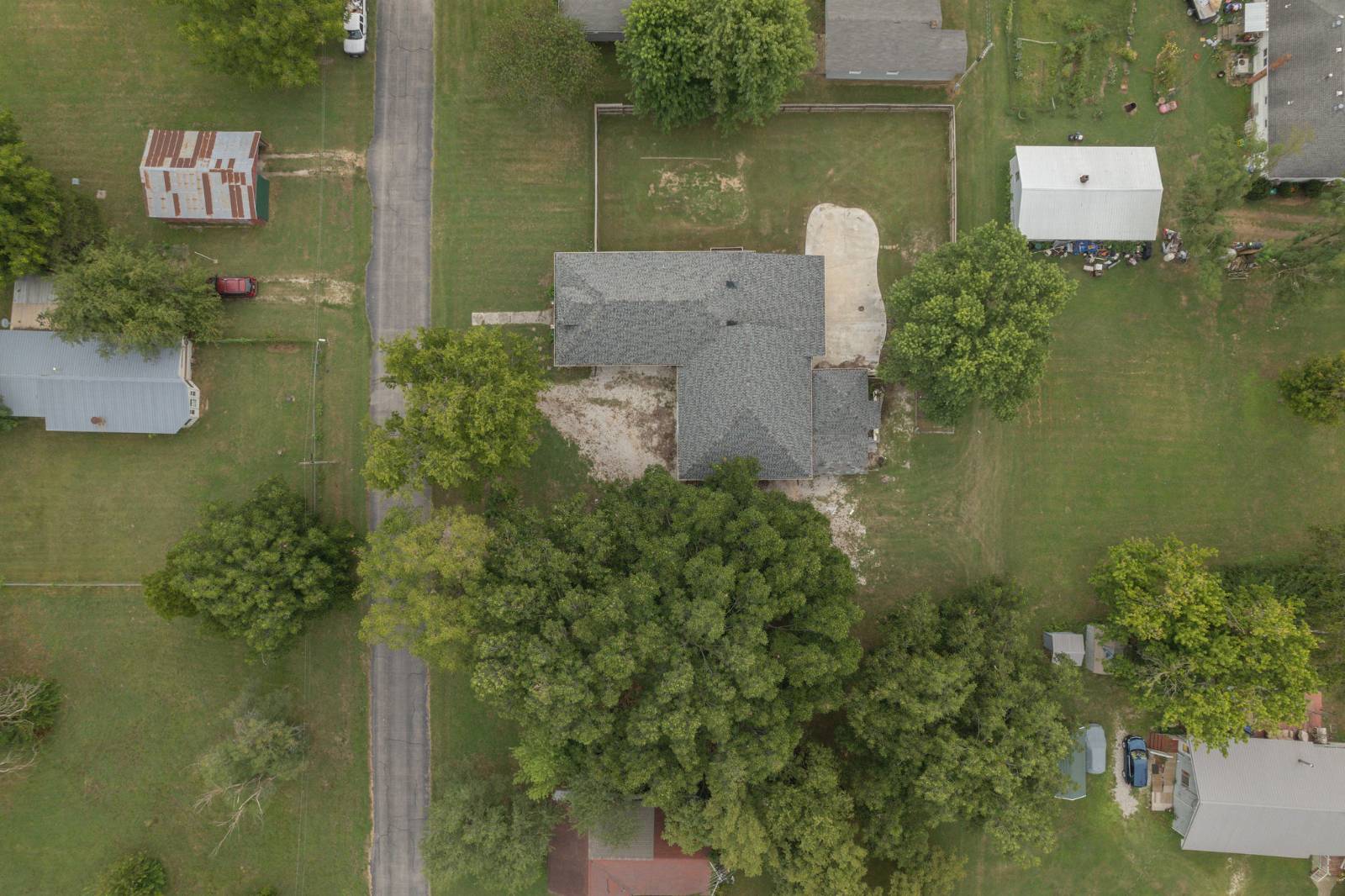 ;
;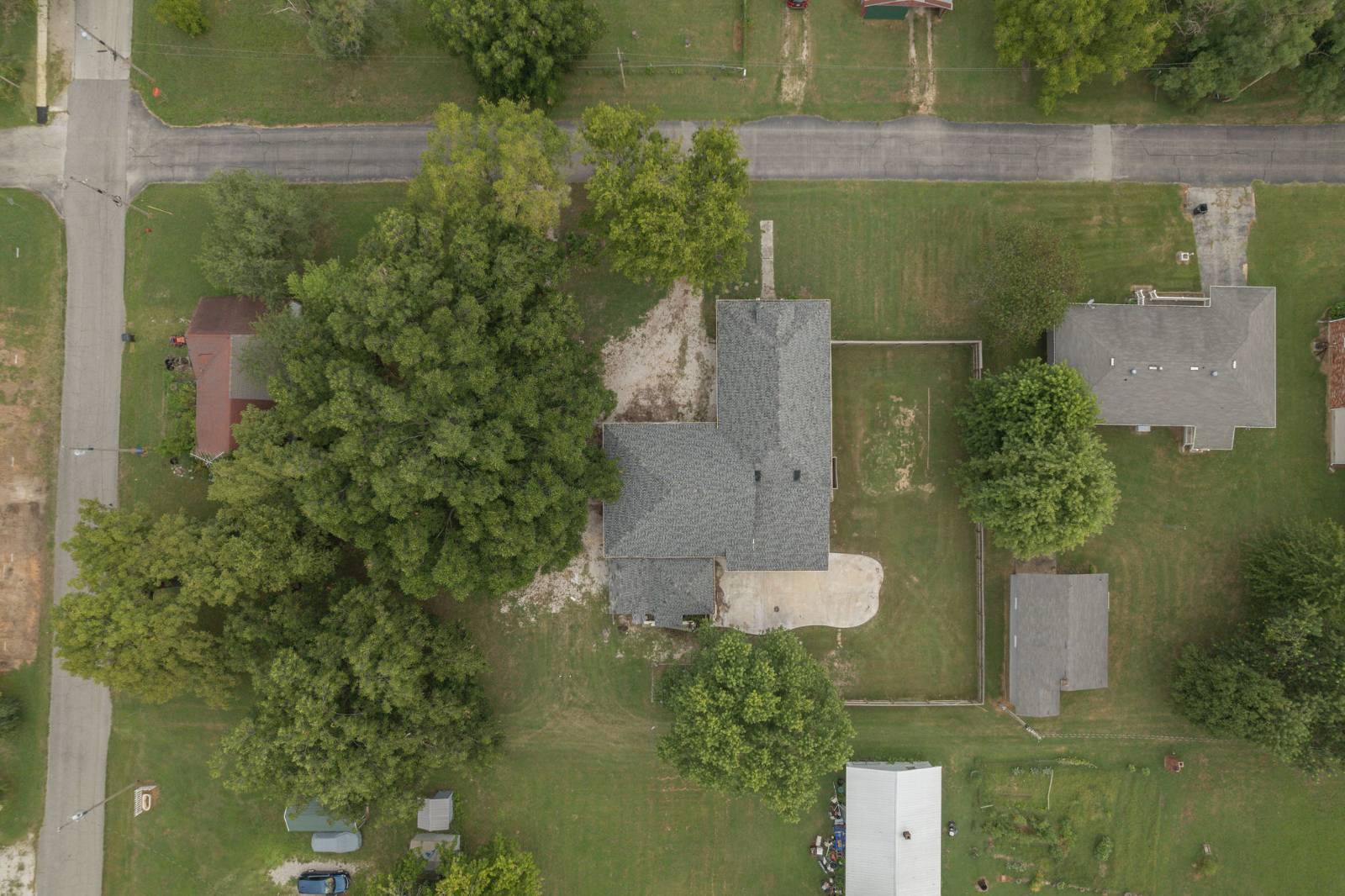 ;
; ;
; ;
;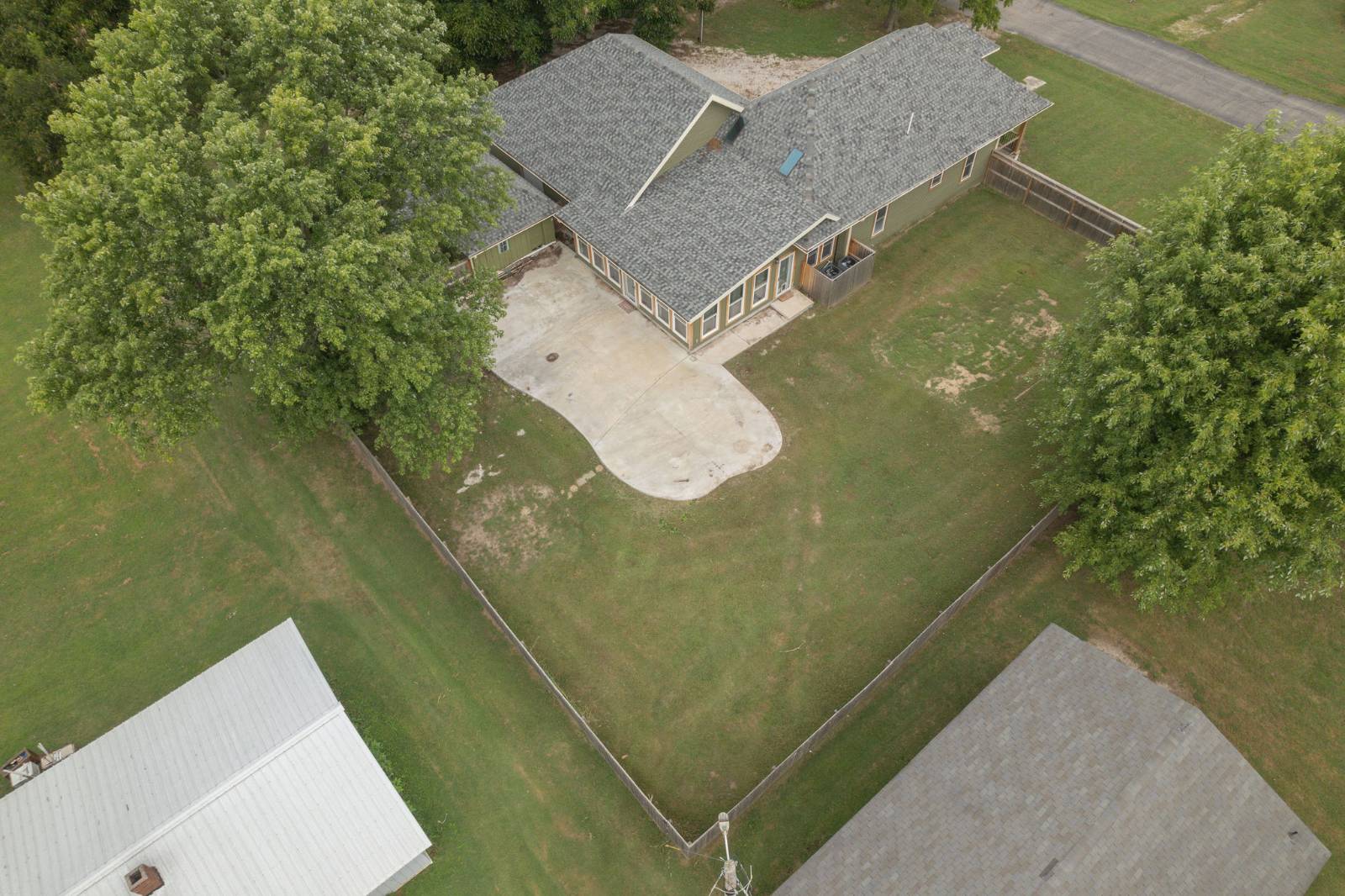 ;
;