217 S. Saginaw, Hines, OR 97738
| Listing ID |
11191857 |
|
|
|
| Property Type |
House |
|
|
|
| County |
Harney |
|
|
|
| Total Tax |
$2,384 |
|
|
|
|
|
Perfect Home In Quiet Hines Neighborhood
This three-bedroom, two-bath home is move in ready and exactly what you are looking for. Built in 1976, this home sits on a large spacious city lot and has been recently updated, remodeled, and expanded. This efficient single level home has an open floor plan with vaulted ceilings in the living room and kitchen. The kitchen is a 'cook's kitchen' with custom maple cabinetry, roll out shelves, soft-close hardware, breakfast bar and gorgeous quartz countertops. You'll feel right at home when you walk in. NOTE: The oven that is pictured has been removed by the seller and replaced with a different working oven. The home boasts a comfortable and spacious primary suite and ensuite bath with custom tile and heated floors. The other bedrooms are separate from the main suite and located down the hall with another custom finished bathroom. The laundry/mudroom is located off the garage entrance and offers good storage. The home includes forced air heating and air conditioning, as well as an extremely efficient newer model Blaze King wood stove. An impressive 18′ x 12′ TimberTech deck with built-in surround bench seating is perfect for family gatherings and entertaining. Approximately 190 sq. ft. storage shed wired with overhead lighting and outlets. Fully insulated, attached garage with overhead lighting and outlets. Newly painted exterior. Pride of ownership and a lot of love and detail have been poured into this home making it a must see!! *Seller's husband is a licensed real estate agent. The property is NOT in a floodplain.
|
- 3 Total Bedrooms
- 2 Full Baths
- 1674 SF
- 0.26 Acres
- Built in 1976
- Renovated 2018
- 1 Story
- Available 4/08/2024
- Ranch Style
- Crawl Basement
- Renovation: From 2015 to 2018 house was updated. Remodeled kitchen, updated bathrooms, new roof, and updated flooring.
- Open Kitchen
- Granite Kitchen Counter
- Oven/Range
- Refrigerator
- Dishwasher
- Garbage Disposal
- Washer
- Dryer
- Carpet Flooring
- Ceramic Tile Flooring
- Laminate Flooring
- Living Room
- Primary Bedroom
- en Suite Bathroom
- Wood Stove
- Forced Air
- Heat Pump
- Electric Fuel
- Wood Fuel
- Frame Construction
- T1-11 Siding
- Asphalt Shingles Roof
- Attached Garage
- 1 Garage Space
- Municipal Water
- Municipal Sewer
- Deck
- Fence
- Trees
- Street View
- $2,384 County Tax
- $2,384 Total Tax
- Sold on 7/19/2024
- Sold for $290,000
- Buyer's Agent: Kirby Letham
- Company: Paramore Real Estate
|
|
Kirby Letham
Paramore Real Estate
|
Listing data is deemed reliable but is NOT guaranteed accurate.
|





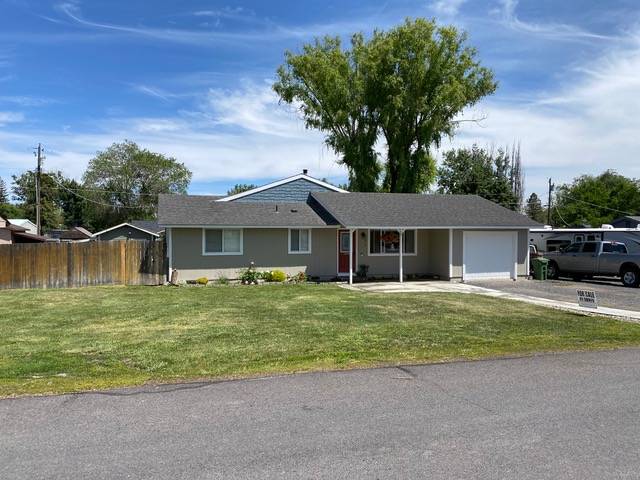 ;
;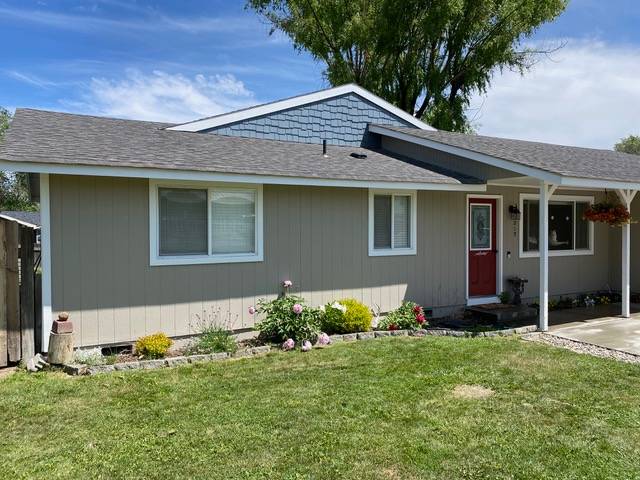 ;
;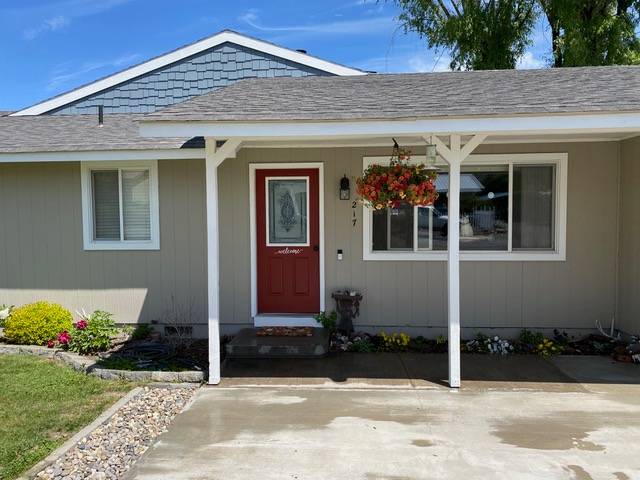 ;
;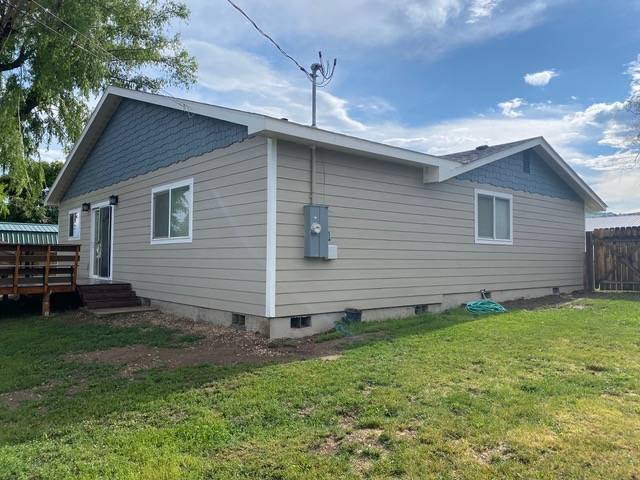 ;
; ;
;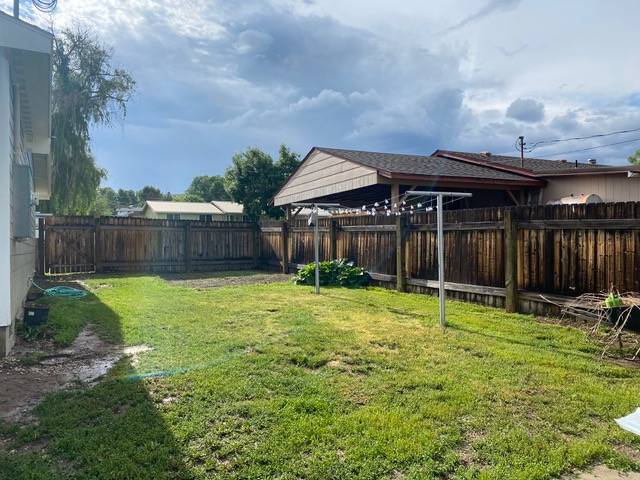 ;
;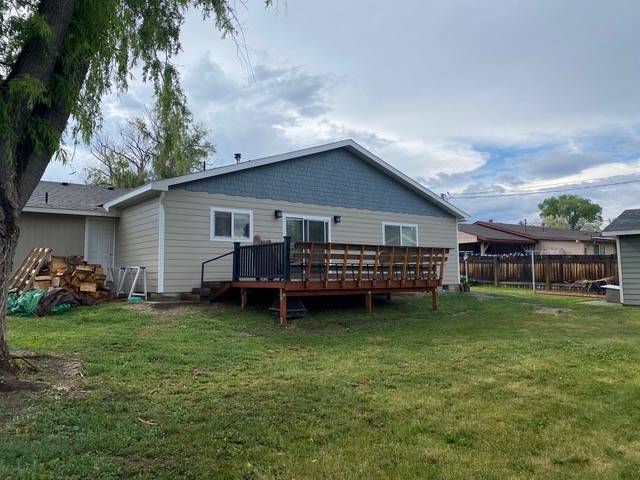 ;
; ;
;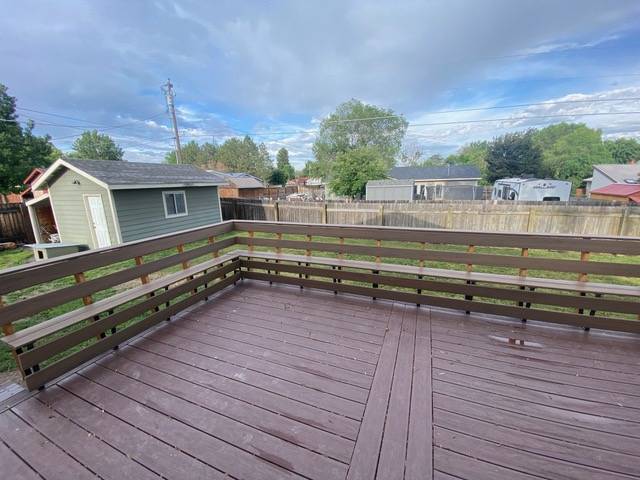 ;
;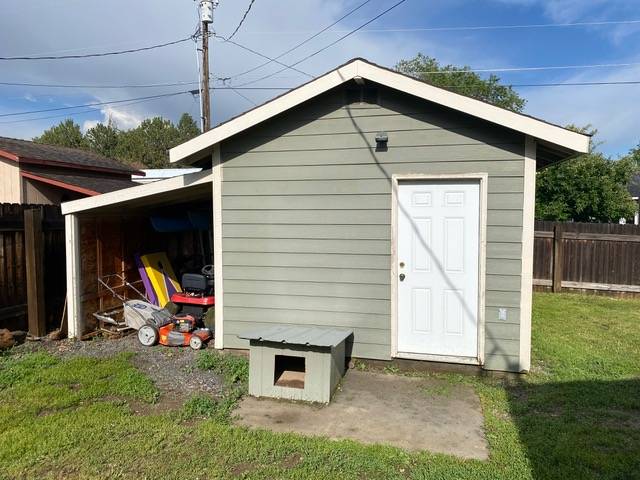 ;
;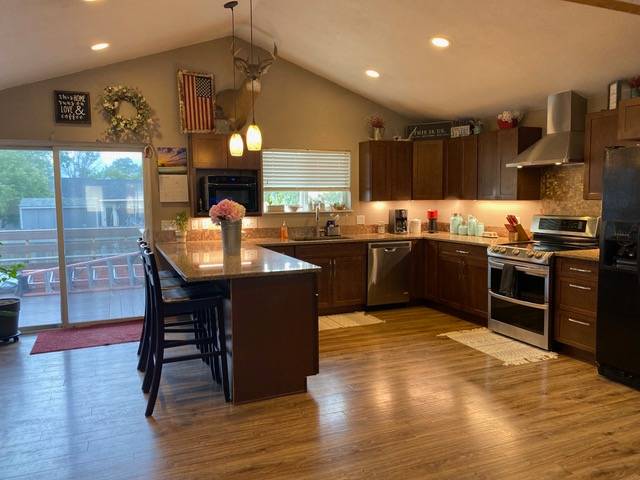 ;
; ;
; ;
;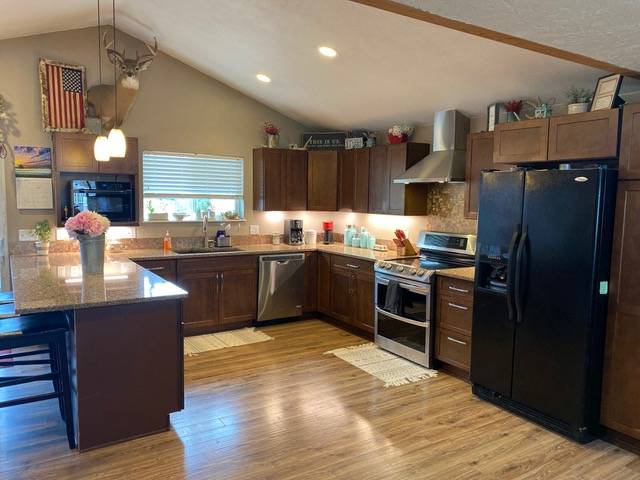 ;
;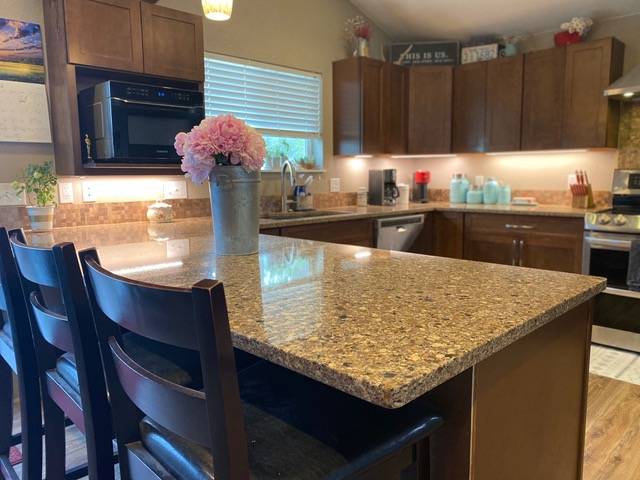 ;
;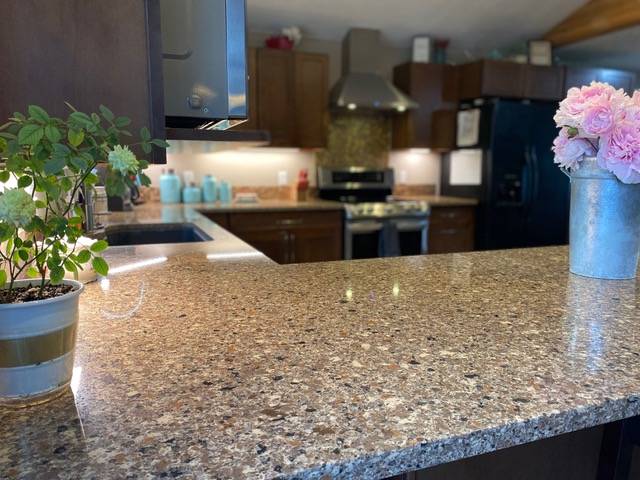 ;
;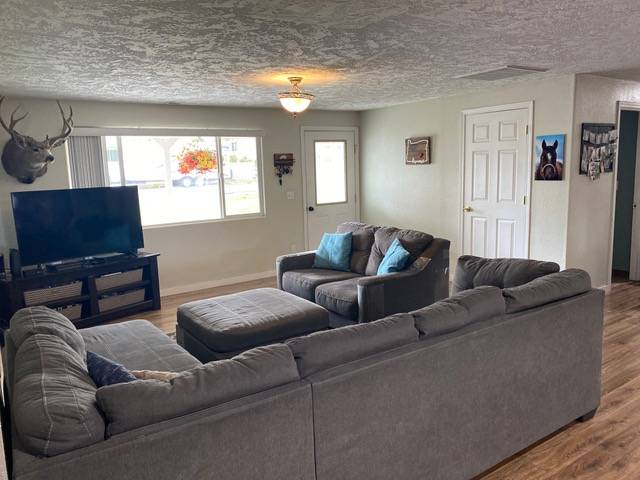 ;
;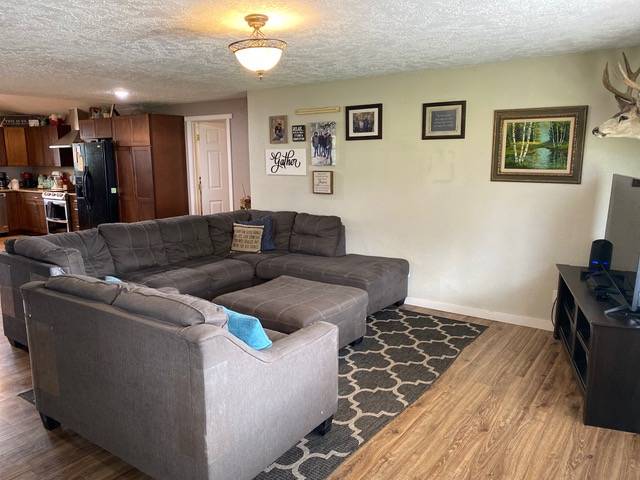 ;
;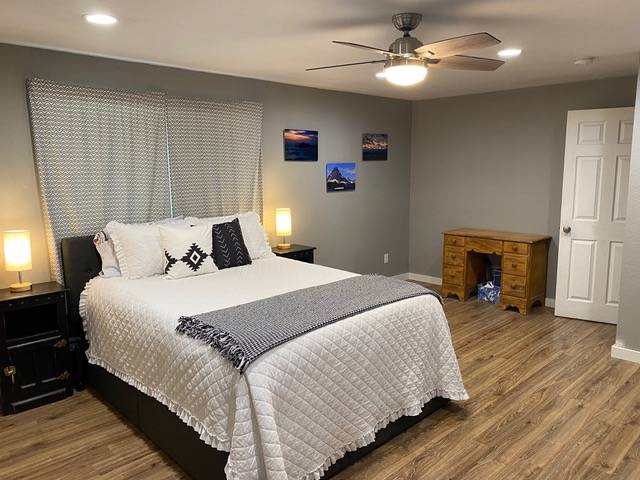 ;
; ;
;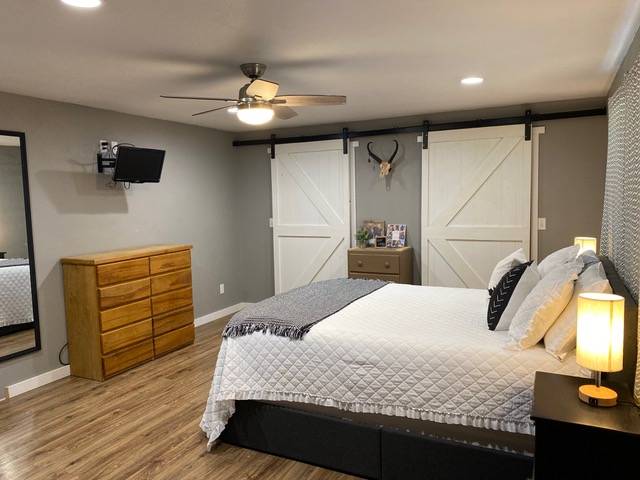 ;
;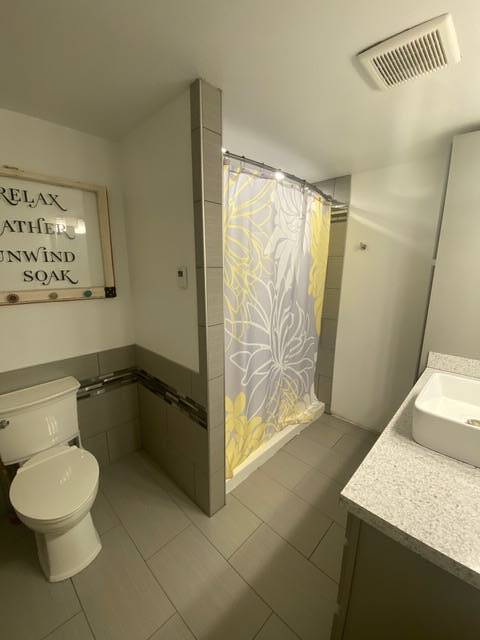 ;
;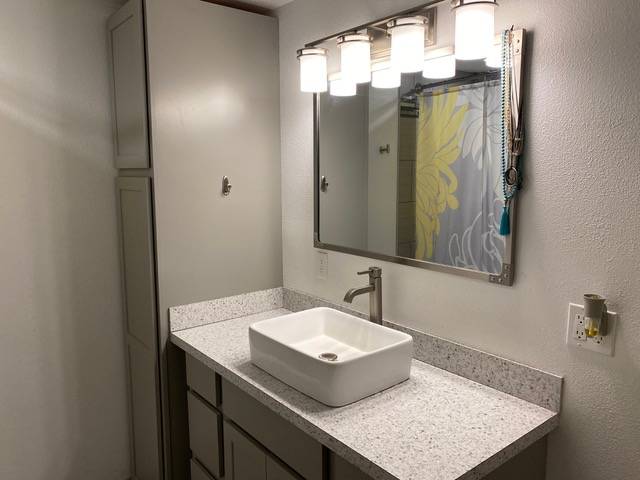 ;
;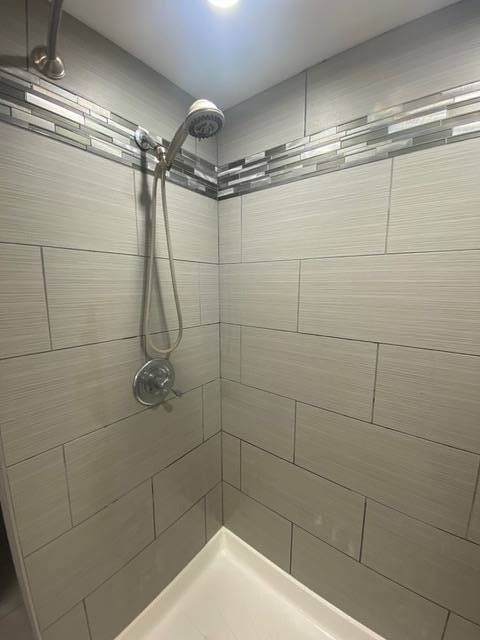 ;
;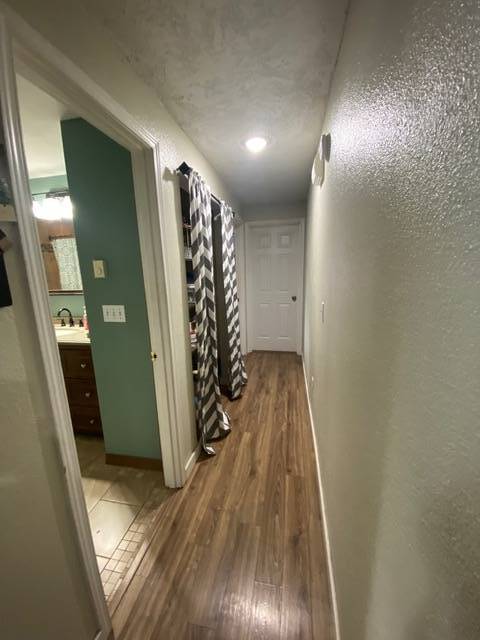 ;
;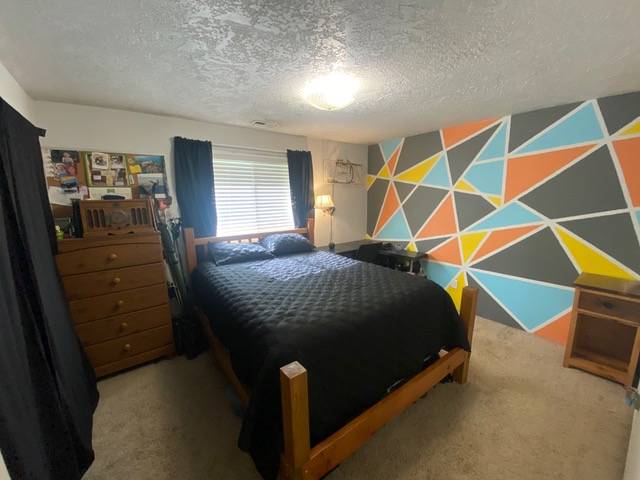 ;
;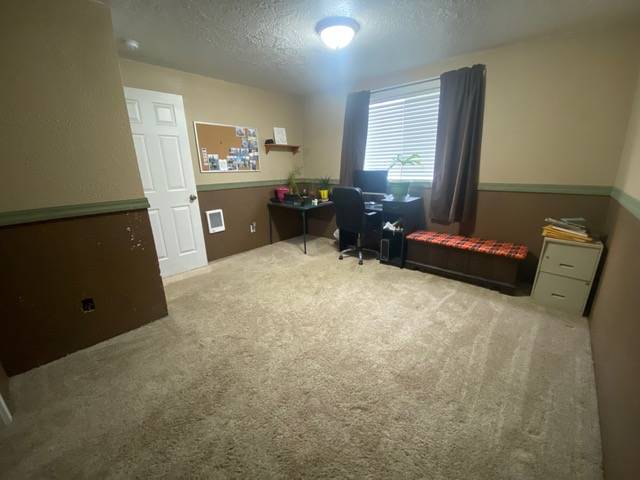 ;
;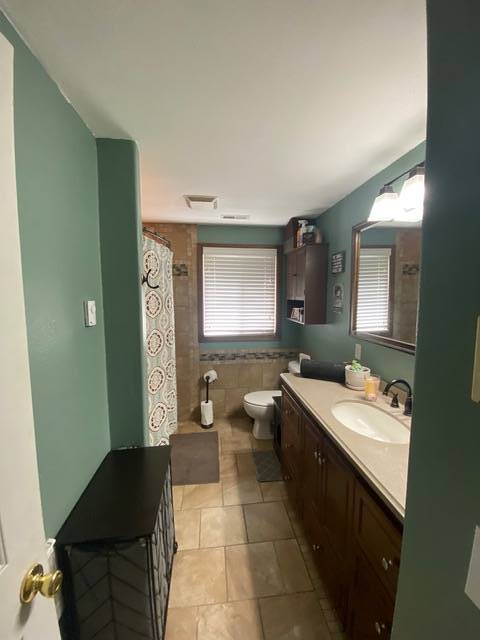 ;
;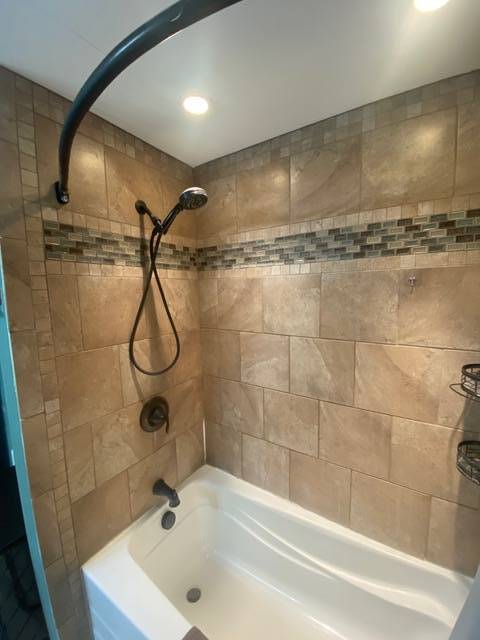 ;
;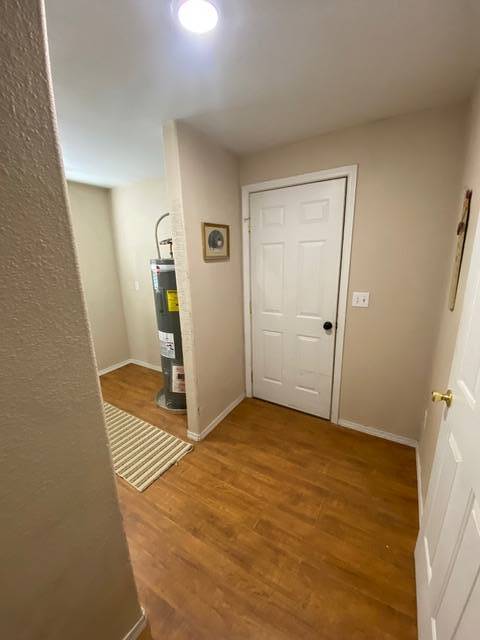 ;
; ;
;