23-48 204th Street, Bayside, NY 11360
| Listing ID |
11349725 |
|
|
|
| Property Type |
Residential |
|
|
|
| County |
Queens |
|
|
|
| Township |
Queens |
|
|
|
| School |
Queens 26 |
|
|
|
|
| Total Tax |
$9,500 |
|
|
|
| Tax ID |
05803-0060 |
|
|
|
| FEMA Flood Map |
fema.gov/portal |
|
|
|
| Year Built |
1949 |
|
|
|
| |
|
|
|
|
|
Welcome to this Very Well Maintained and Expanded Cape Cod style Home on a Beautiful tree-lined Street in School District 26. Enter a cozy Living Room; Formal Dining Room; Updated Kitchen with Wood Cabinets/Granite Countertops & Gas Cooking; Updated Full Bath with Porcelain Tile; Master Bedroom on First Floor; Huge Family Room with Bay Window overlooking Rear Yard. Second Level has been dormered with Two Large Bedrooms, Full Bath and plenty of Storage, Attic Fan. 5 Split A/C Units & 2 Wall A/C Units; Gleaming Hardwood Floors throughout; Economic Gas Heat with Separate 50 Gallon Hot Water Heater; Part Finished Rec Room in Basement and Separate Laundry & Utility Area. Portable Generator with Electric Hook up. Relax in a Very Inviting Rear Fenced Yard with Patio and Shed. Private Driveway; Great Location near public transportation, parkways, and schools. Don't miss seeing this gem and making it your New Home!
|
- 3 Total Bedrooms
- 2 Full Baths
- 1800 SF
- 0.10 Acres
- 4545 SF Lot
- Built in 1949
- Available 3/01/2025
- Cape Cod Style
- Lower Level: Finished, Partly Finished
- Lot Dimensions/Acres: .1043
- Condition: Excellent
- Oven/Range
- Refrigerator
- Dishwasher
- Washer
- Dryer
- Hardwood Flooring
- 7 Rooms
- Family Room
- First Floor Primary Bedroom
- Steam Radiators
- Natural Gas Fuel
- Wall/Window A/C
- basement: full
- cooling: ductless
- Features: formal dining, granite counters
- Brick Siding
- Vinyl Siding
- Community Water
- Patio
- Fence
- Shed
- Construction Materials: frame
- Lot Features: level, near public transit
- Parking Features: Private, Driveway
- Community Features: near public transportation
|
|
Signature Premier Properties
|
|
|
Signature Premier Properties
|
Listing data is deemed reliable but is NOT guaranteed accurate.
|



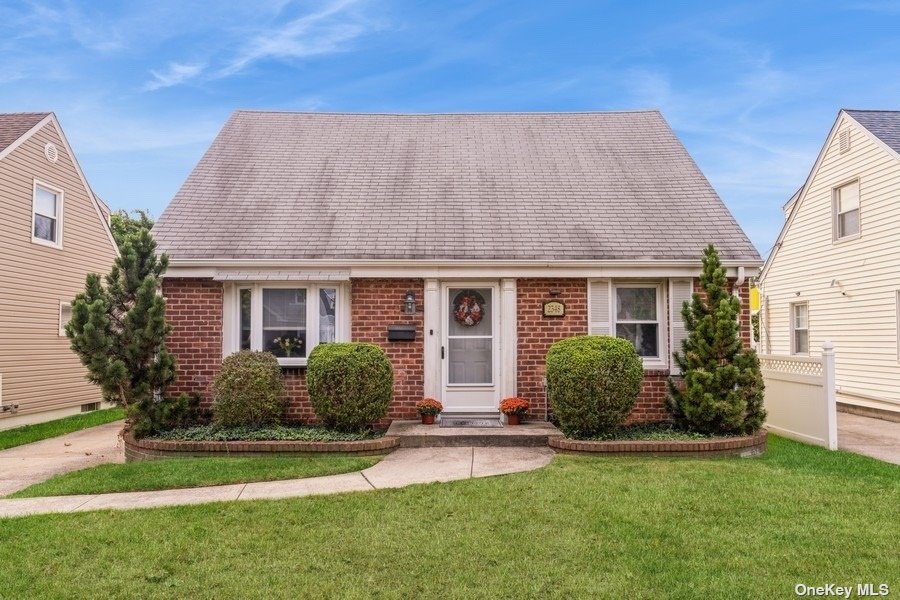

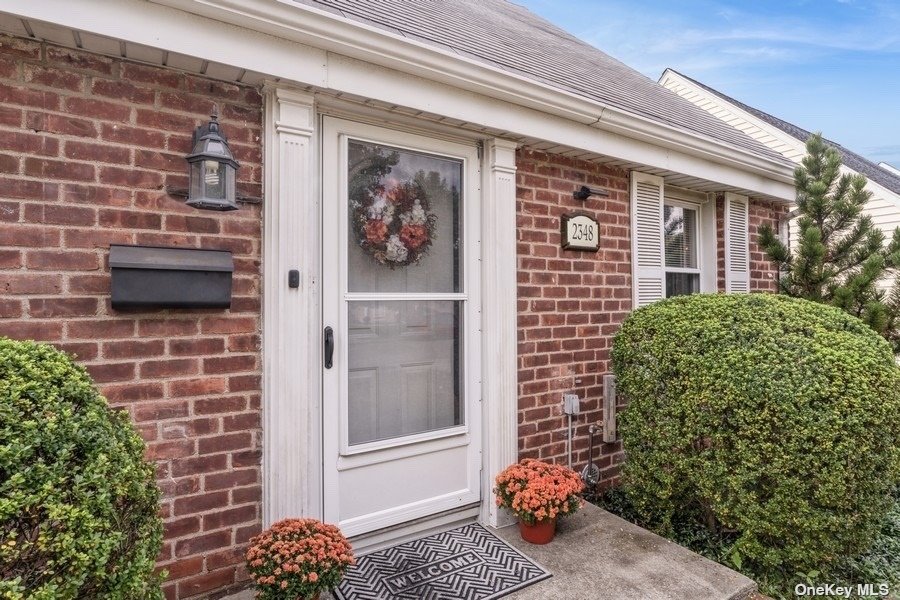 ;
;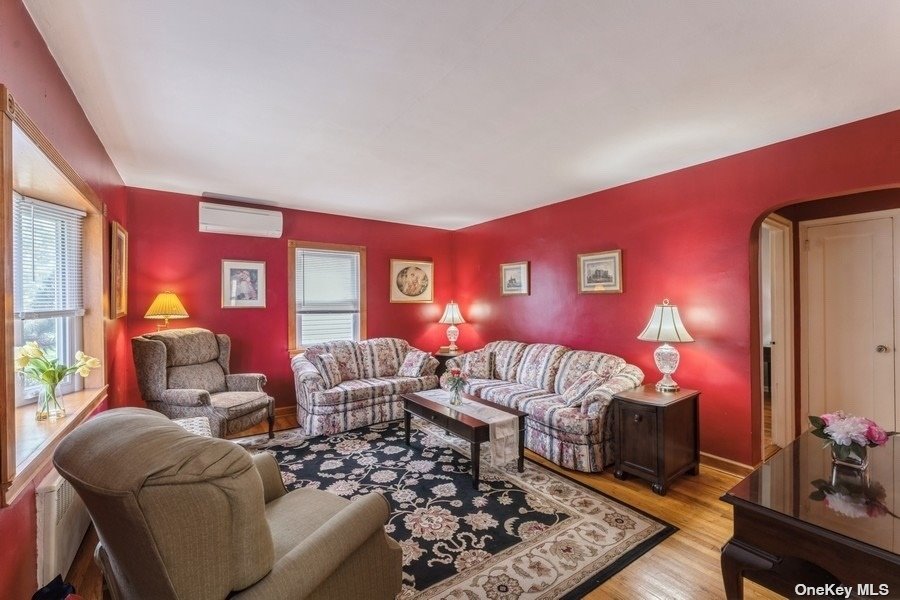 ;
;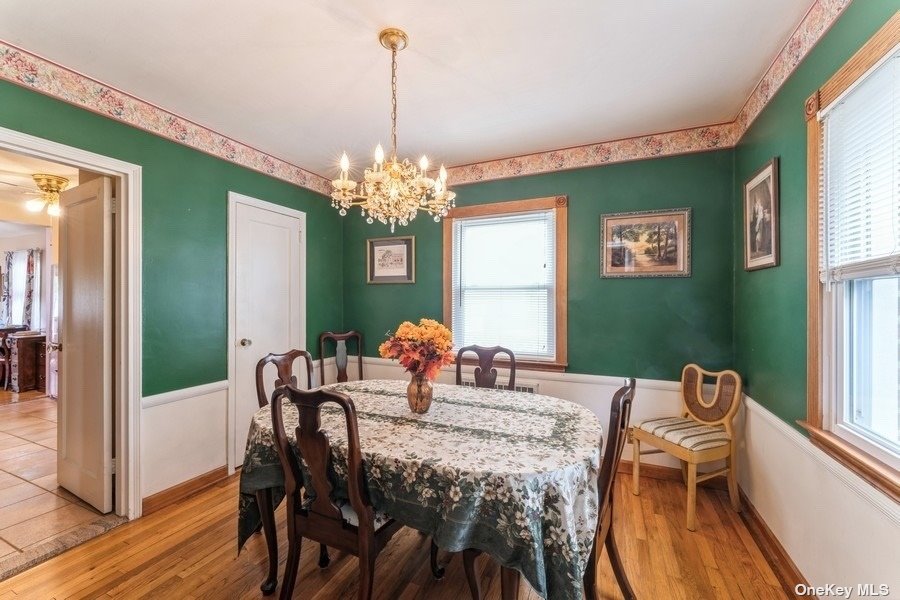 ;
;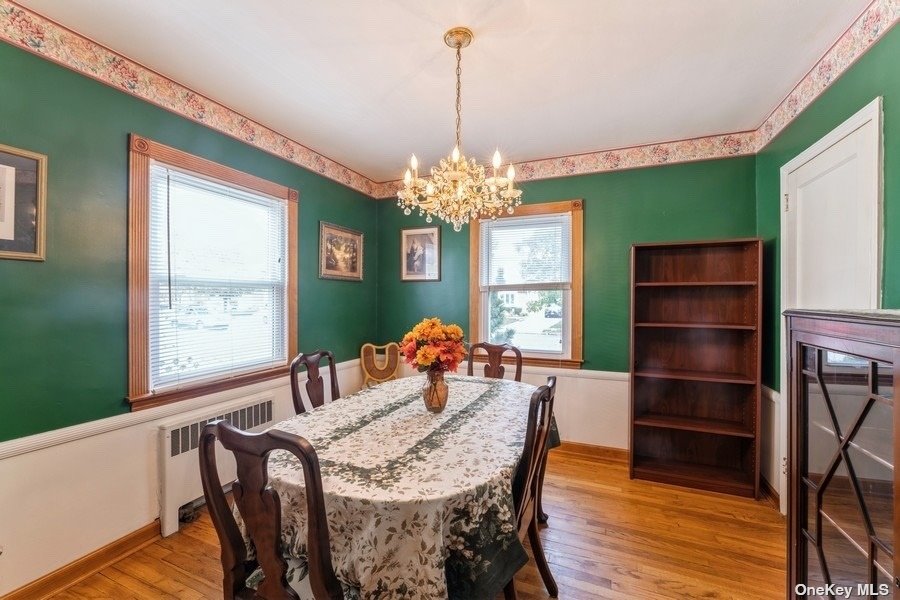 ;
;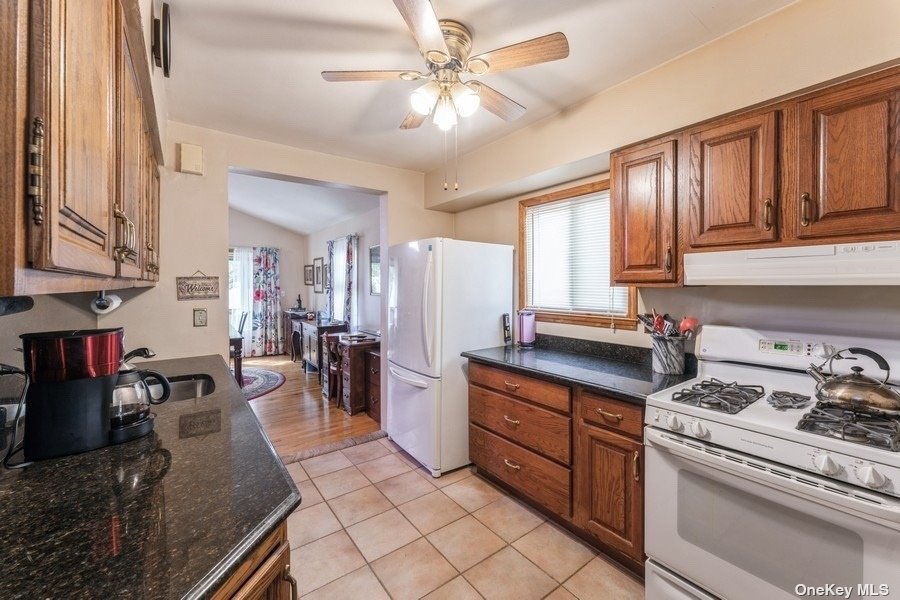 ;
;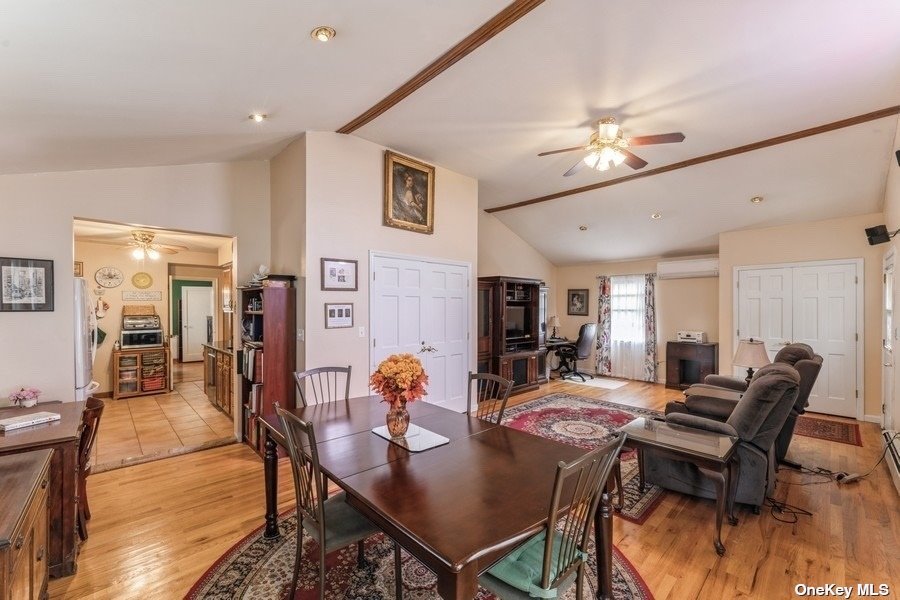 ;
; ;
;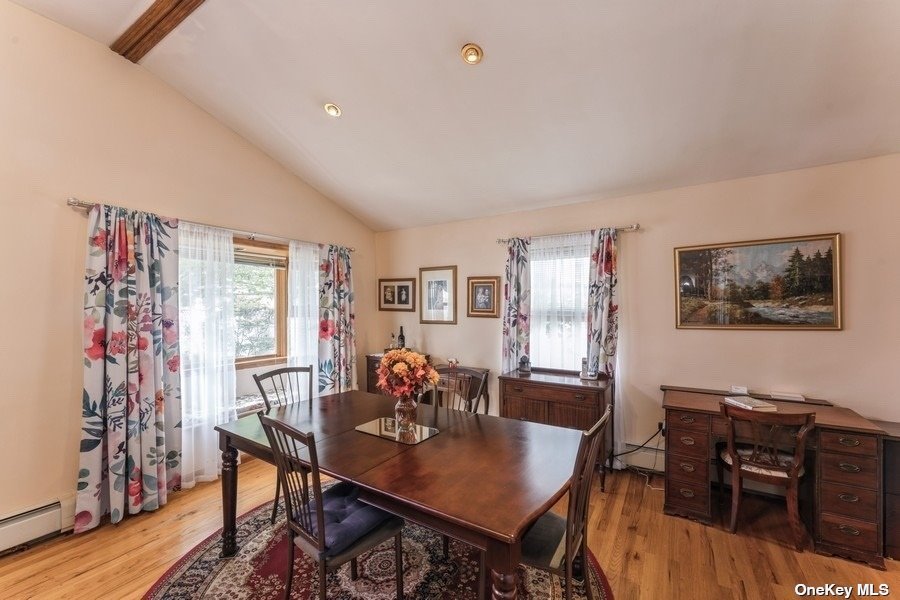 ;
;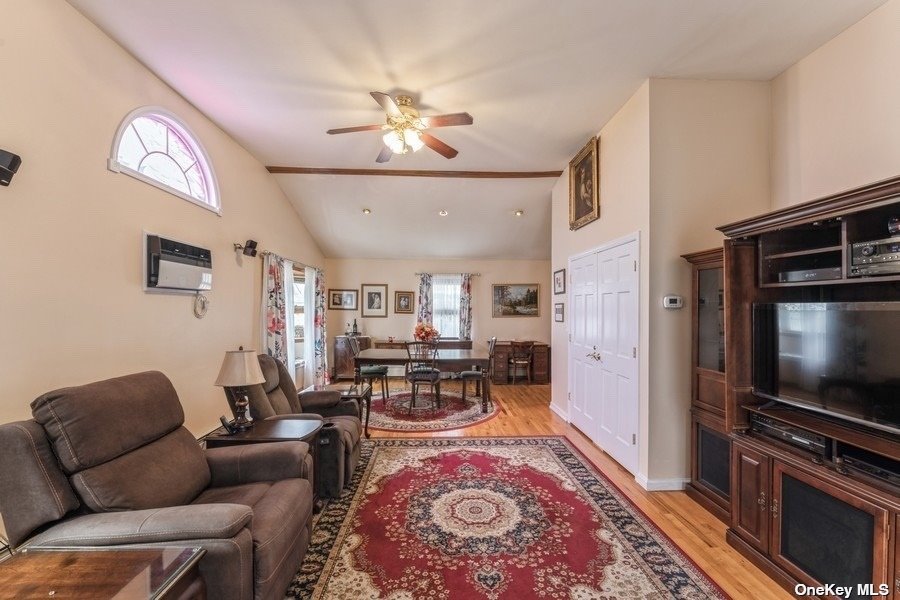 ;
;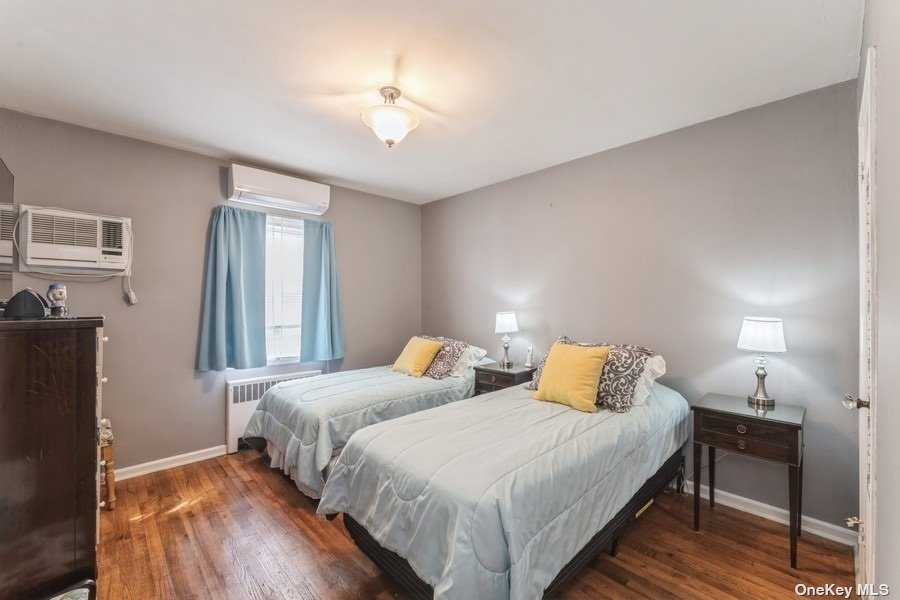 ;
;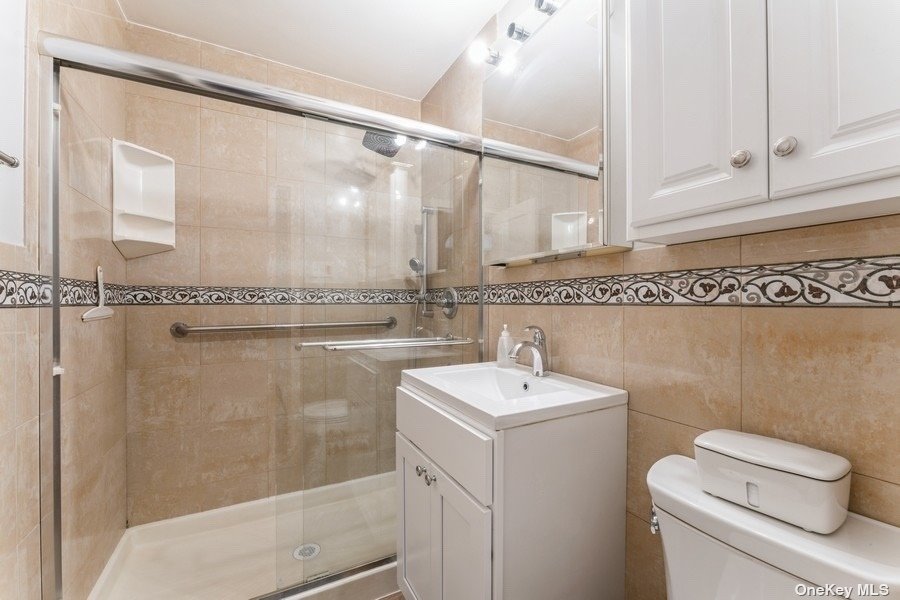 ;
;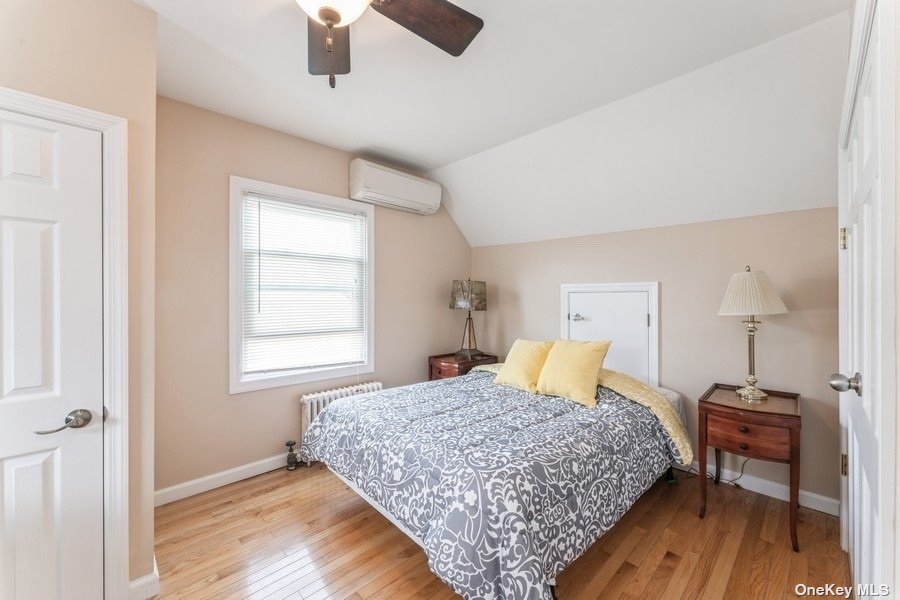 ;
;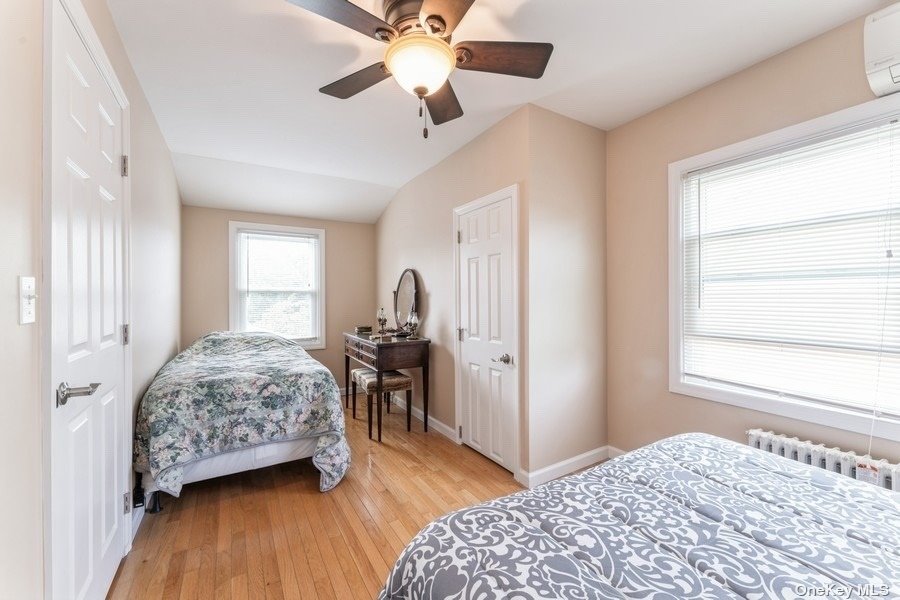 ;
;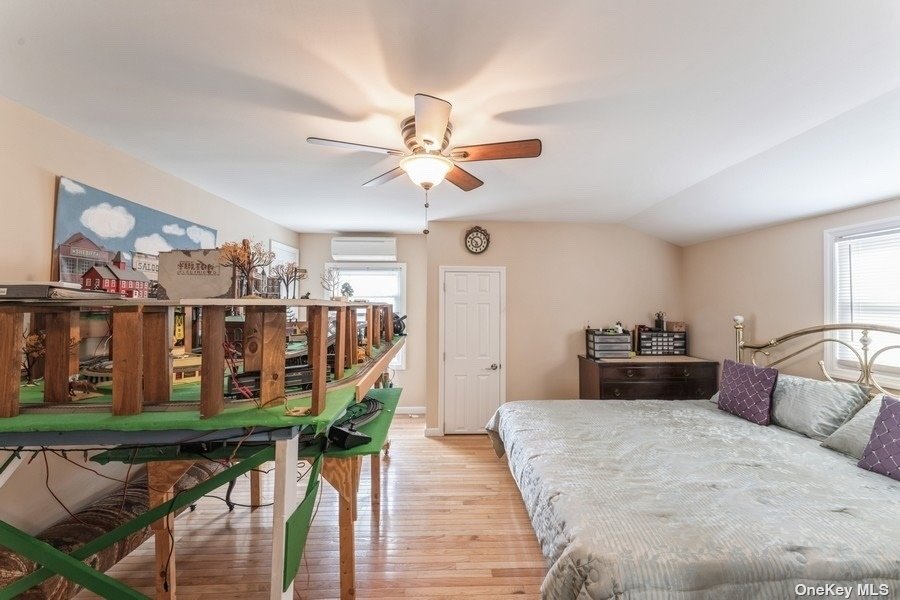 ;
;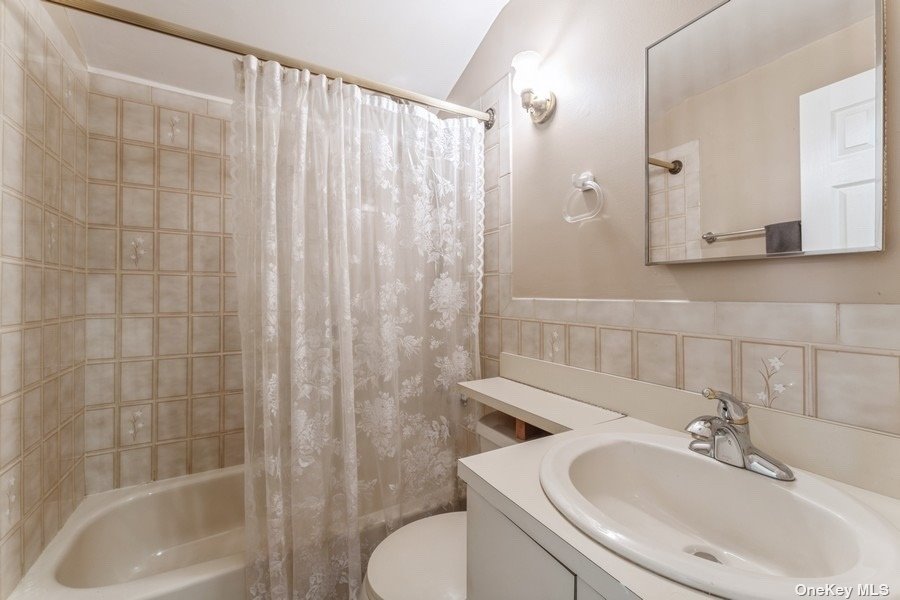 ;
;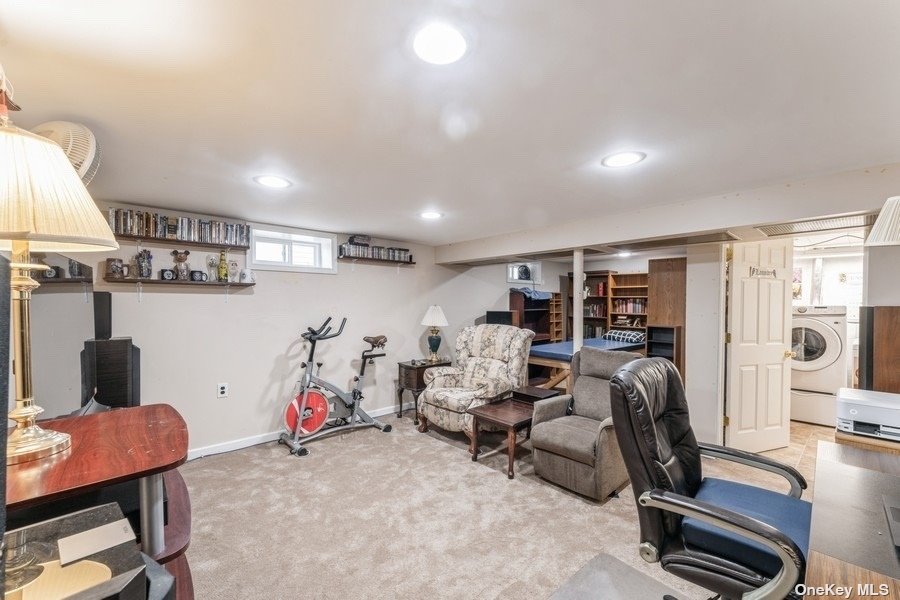 ;
;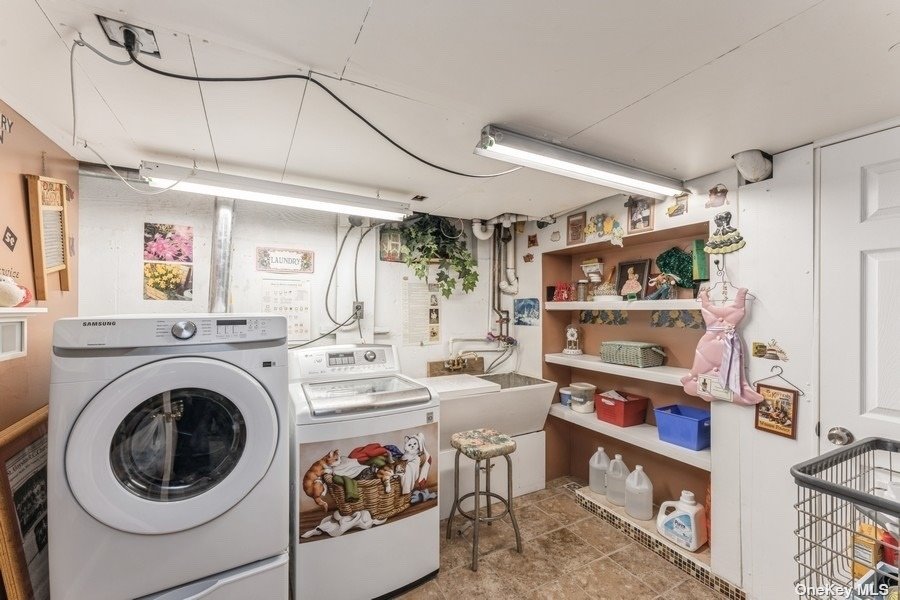 ;
;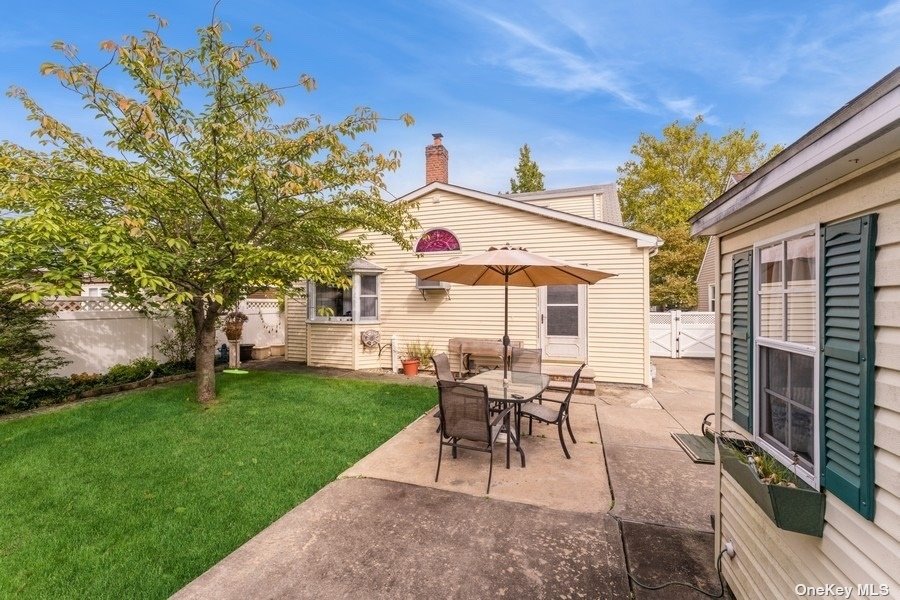 ;
;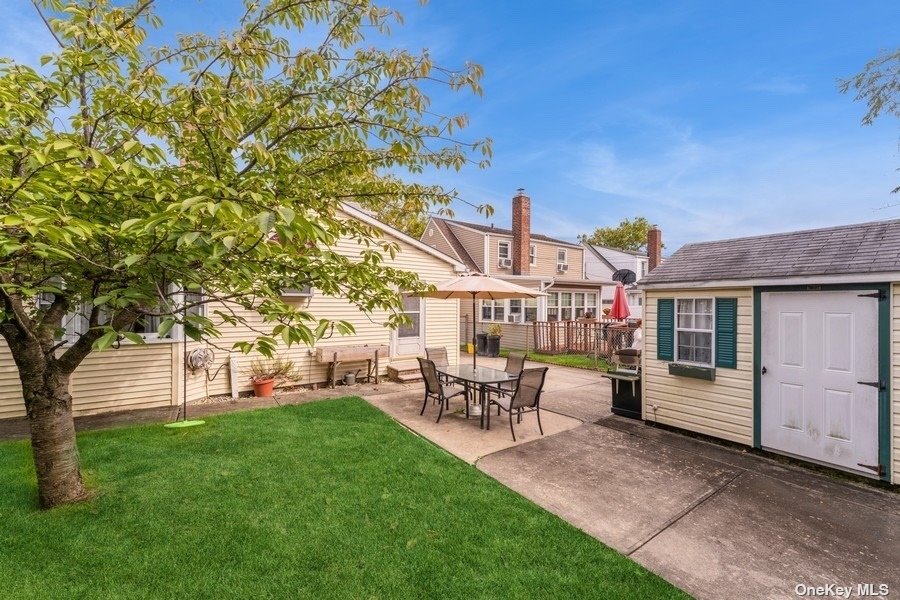 ;
;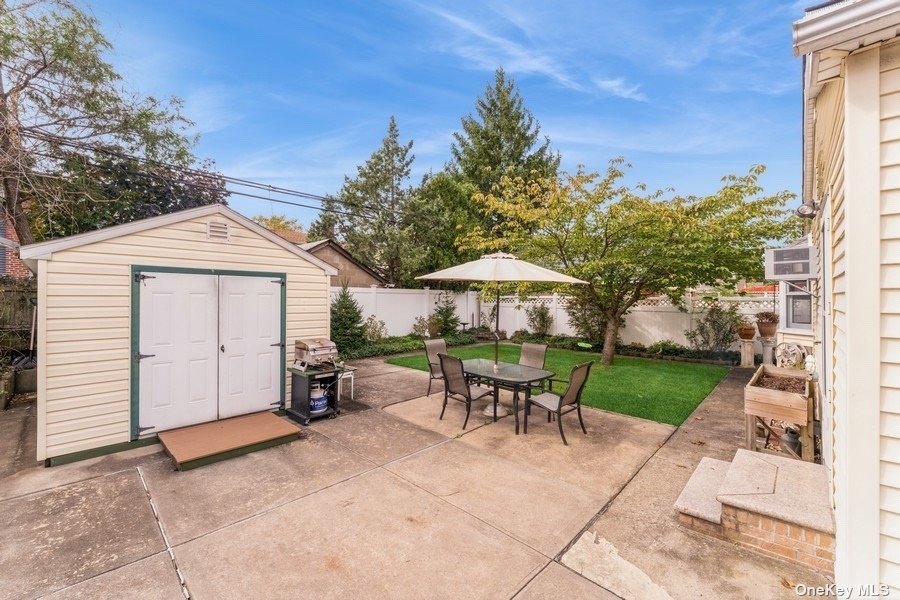 ;
;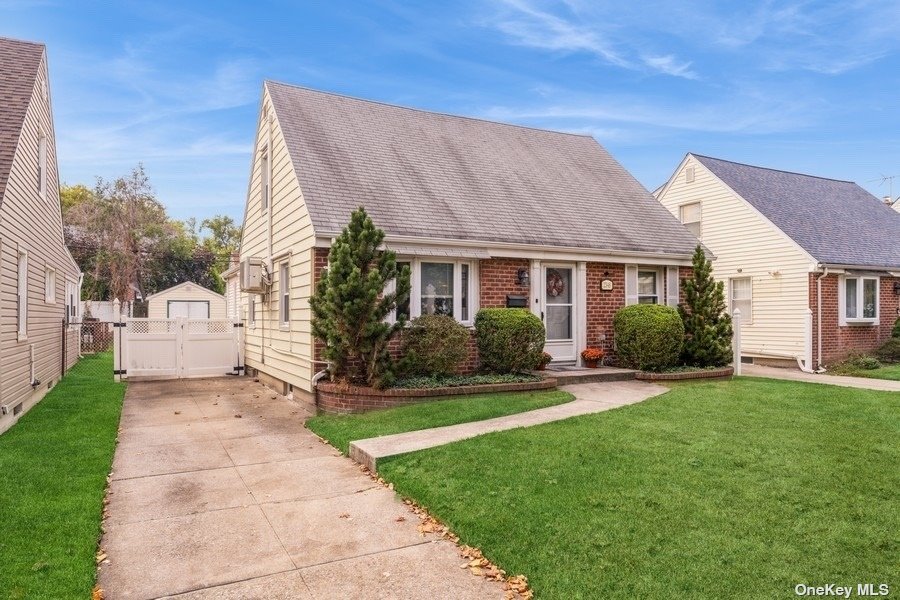 ;
;