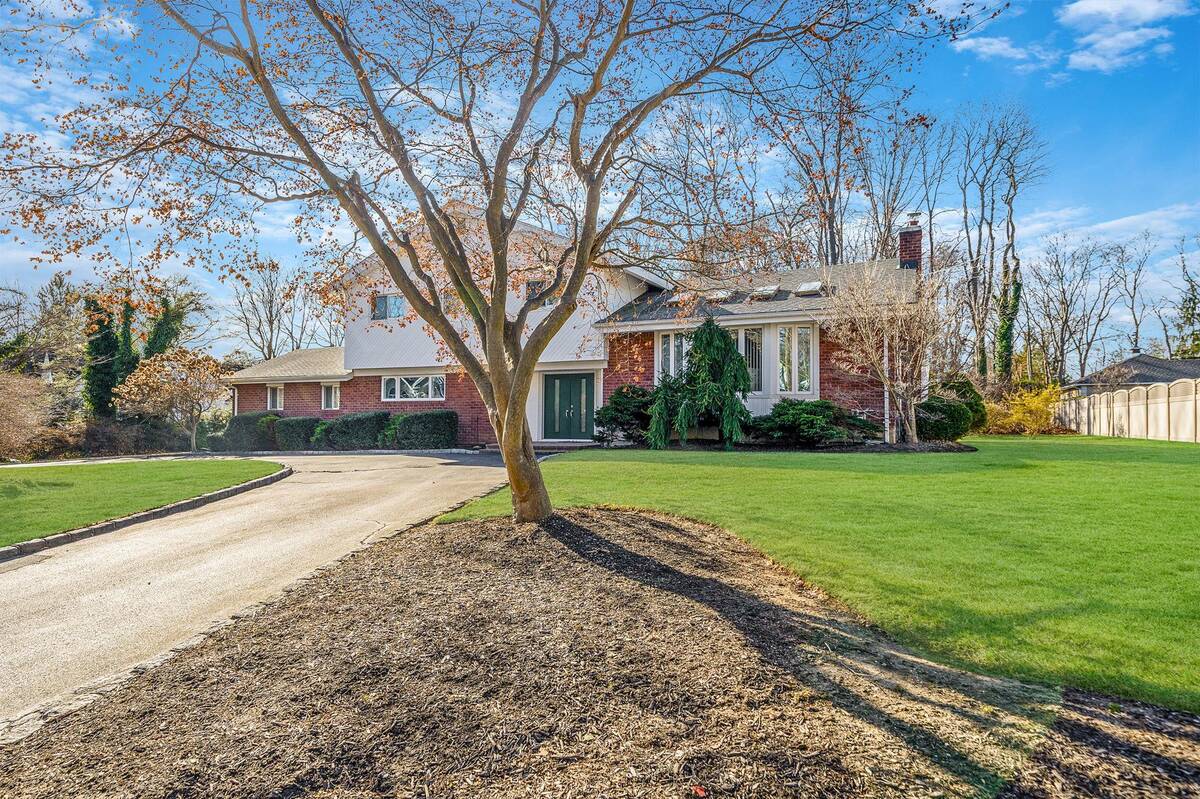23 Highfield Drive, Dix Hills, NY 11746

|
50 Photos
View of front of Home with Lovely Curb Appeal
|

|
|
|
| Listing ID |
11407928 |
|
|
|
| Property Type |
Residential |
|
|
|
| County |
Suffolk |
|
|
|
| School |
Half Hollow Hills |
|
|
|
|
|
Welcome to This Spacious 4/5 BR 2.5 Bath Home Offering Comfort and Convenience On a Mid-Block Family Friendly, Tree-Lined Street in The Famed HHH School District! Step into The Large Foyer Including an Office or Bedroom, 1/2 Bath & French Doors Leading to The Huge Family Room w/ Access to The 2-Car Garage, WB Fireplace, Laundry and Entrance to The Charming Screened-In Porch, An added Bonus!! The Sun-Lite Living Room Has 4 Skylights, Gleaming HW Floors, An Open Concept with Dining Room Flowing into The Kitchen with Granite Countertops, Beautiful Wood Cabinets, SS Appliances and Breakfast Bar. The Living Quarters Includes a Primary w/ On-Suite, A WI Closet and Second Double Closet for Extra Storage. 2 Additional Bedrooms, w/ Easy Conversion Option for a 3rd RB and a Pristine Updated Full Family Bath. The Backyard Features a Multi-Level Wood Deck w/ Beautify Landscaped Flat Grass Area Perfect for Entertaining and Play Space. Additional Features Include a Partially Finished Basement, IG Sprinklers, Gas Line Hook Up for Easy Conversion, Generator Hook Up and 200 Amp Electric Panel. Hurry! This Gem Won't Last Long!
|
- 4 Total Bedrooms
- 2 Full Baths
- 1 Half Bath
- 2600 SF
- 1.00 Acres
- 43560 SF Lot
- Built in 1959
- Other Style
- Lower Level: Finished, Partly Finished
- Condition: Actual
- Oven/Range
- Refrigerator
- Dishwasher
- Microwave
- Washer
- Dryer
- Stainless Steel
- Hardwood Flooring
- 7 Rooms
- Oil Fuel
- Central A/C
- Fireplace Features: Family Room, Wood Burning
- Features: Cathedral Ceiling(s), Granite Counters, Primary Bathroom, Open Kitchen, Storage, Washer/Dryer Hookup
- laundryfeatures: Electric Dryer Hookup, Inside
- Brick Siding
- Vinyl Siding
- 2 Garage Spaces
- Community Water
- Other Waste Removal
- Deck
- Fence
- Construction Materials: Frame
- Parking Features: Driveway
- Patio & Porch Features: Screened
- Window Features: Skylight(s)
- Lot Features: Landscaped, Level, Private, Sprinklers In Front
|
|
Realty Connect USA L I Inc
|
Listing data is deemed reliable but is NOT guaranteed accurate.
|






 ;
; ;
; ;
; ;
; ;
; ;
; ;
; ;
; ;
; ;
; ;
; ;
; ;
; ;
; ;
; ;
; ;
; ;
; ;
; ;
; ;
; ;
; ;
; ;
; ;
; ;
; ;
; ;
; ;
; ;
; ;
; ;
; ;
; ;
; ;
; ;
; ;
; ;
; ;
; ;
; ;
; ;
; ;
; ;
; ;
; ;
; ;
; ;
; ;
;