This stunning ranch home offers the perfect blend of elegance and functionality. With a beautiful blend of brick and vinyl siding, this home boasts a welcoming presence. Step inside to gleaming hardwood floors that flow throughout the main level, leading you past a formal dining room perfect for special occasions. Relax and unwind in the spacious great room, or retreat to the main floor primary bedroom featuring a luxurious walk-in closet and a spa-like updated 3/4 bath with a dual vanity. Another bedroom and a full bath complete the main floor living area. The heart of the home is the remodeled eat-in kitchen, featuring stunning granite countertops, ideal for mornings on the go. The adjoining family room with a Coffe bar creates a perfect entertaining space. Unwind in the vaulted sunroom, featuring a cozy fireplace and sliding glass doors that open to a gorgeous stone patio with a water feature and firepit area - perfect for year-round enjoyment. The finished lower level offers additional living space with a family room, a built-in wet bar, a craft room, and two additional bedrooms - perfect for a growing family or guests. For peace of mind, the home features a radon mitigation system, a built-in safe room, and a security surveillance system with 24/7 remote access. Outside, enjoy a professionally landscaped yard with an irrigation system, a large shed with a porch, and a steel-lined enclosure for your BBQ smoker unit. The oversized 2-car garage offers ample storage space and a convenient workbench alcove



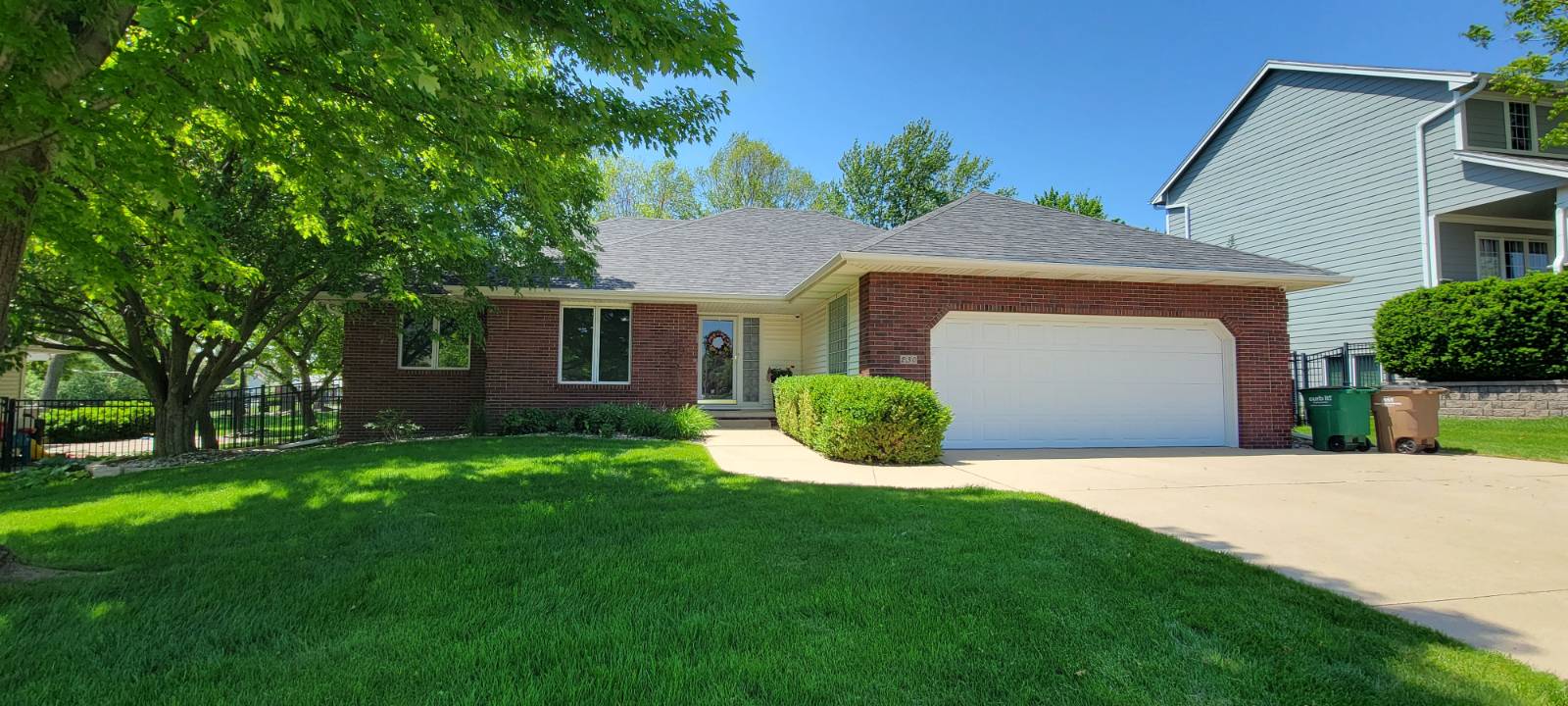


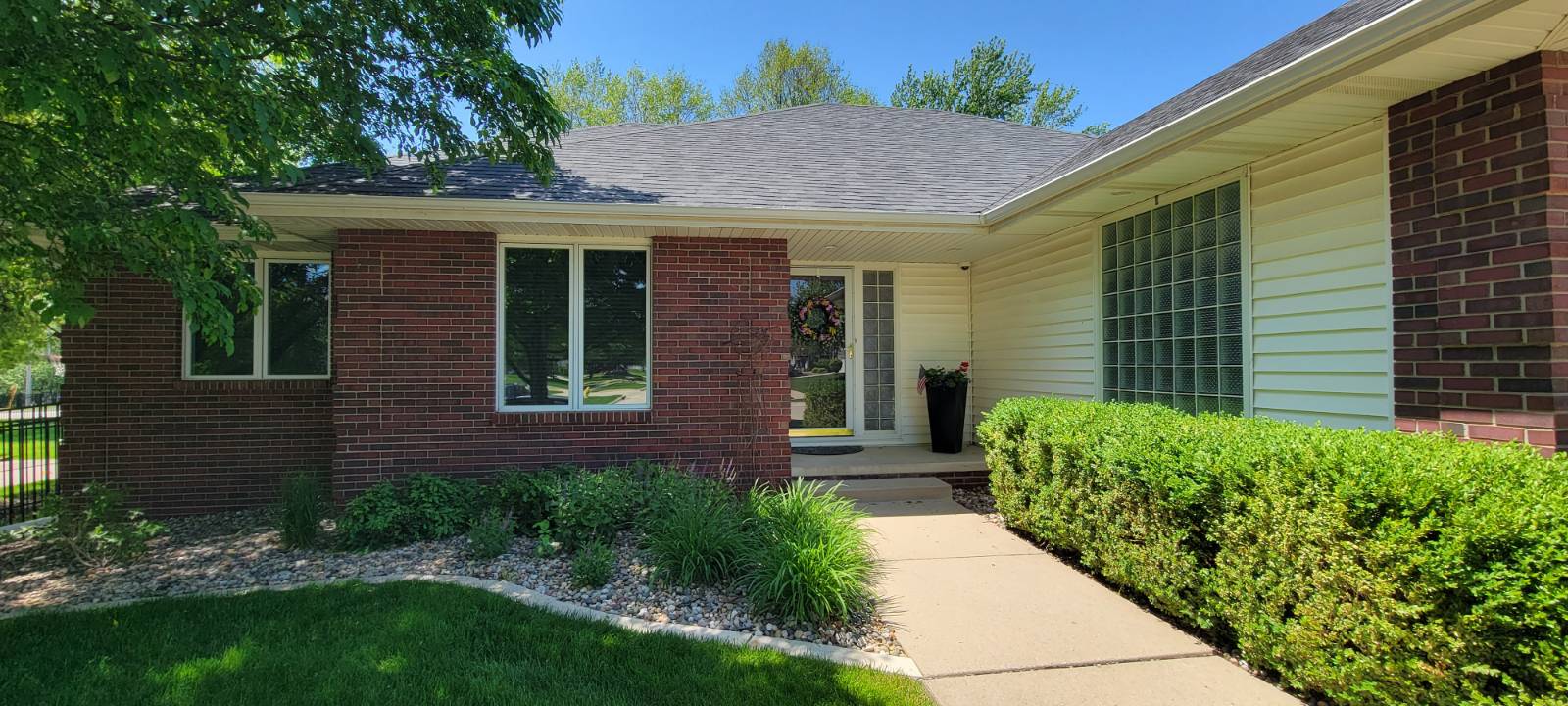 ;
;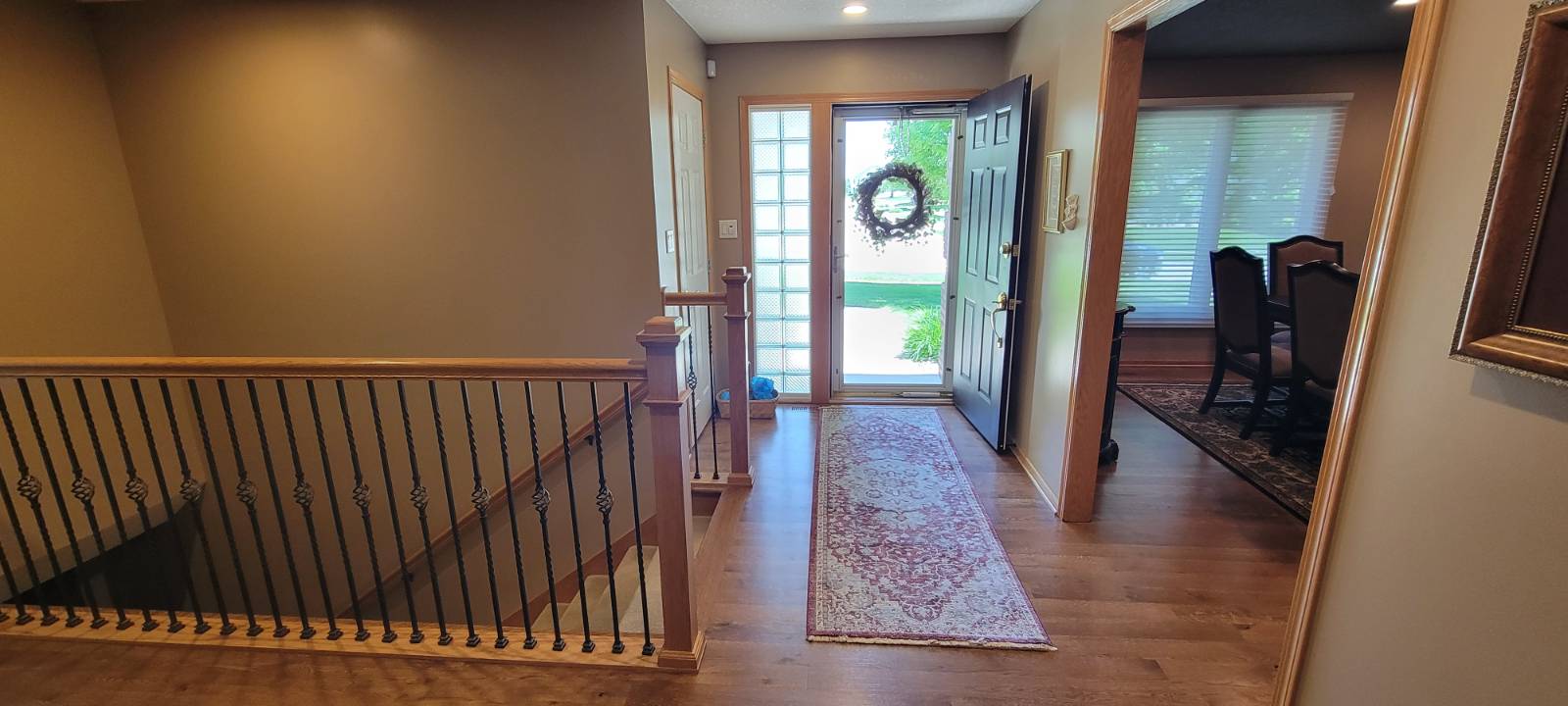 ;
;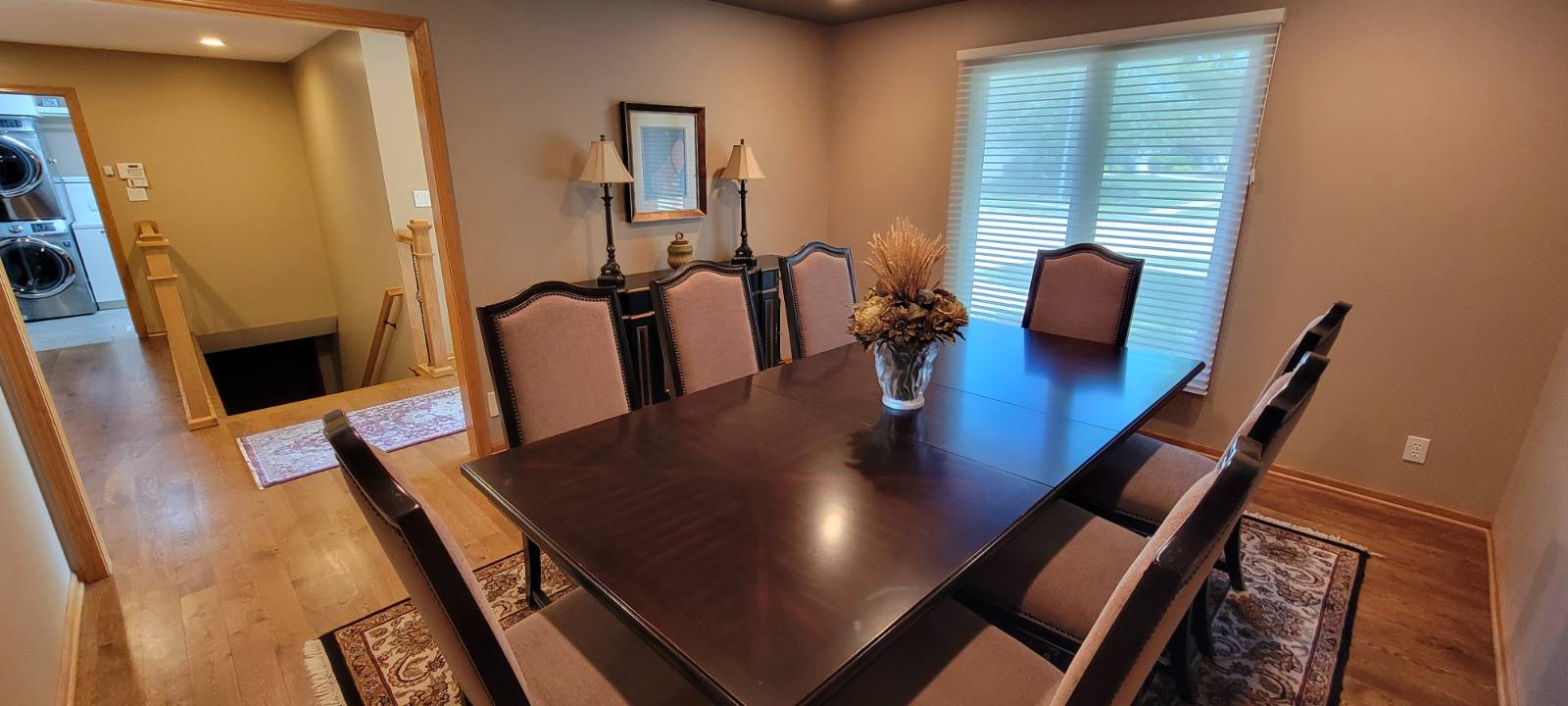 ;
; ;
; ;
;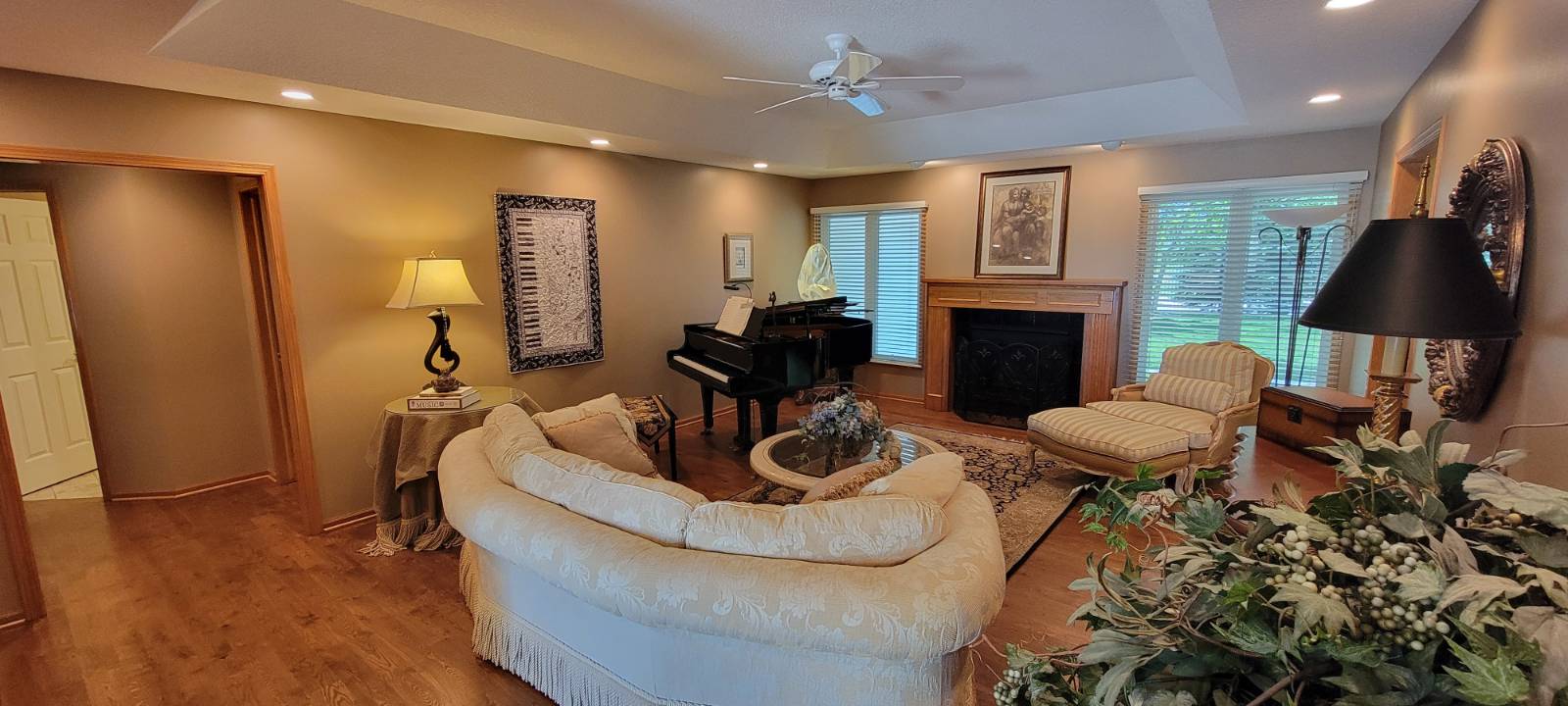 ;
;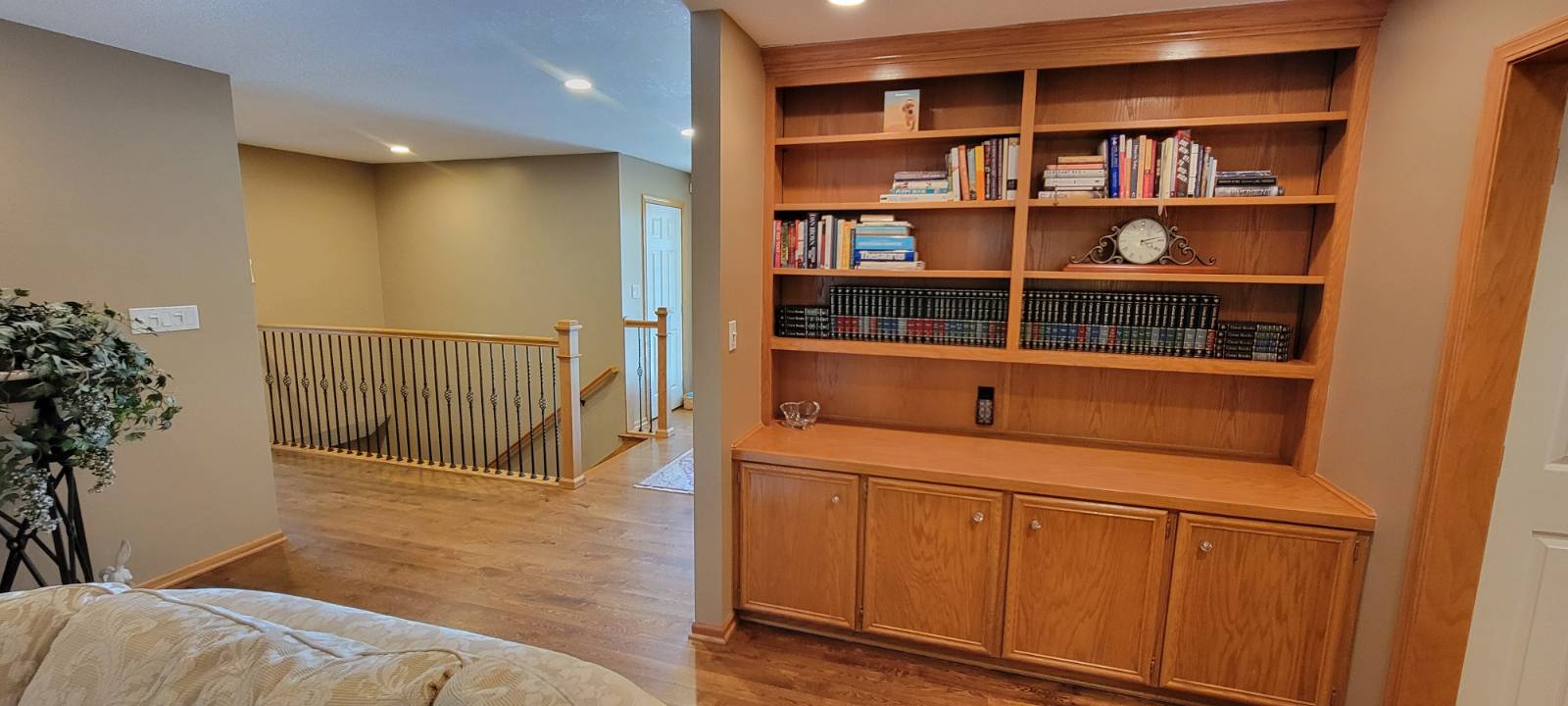 ;
;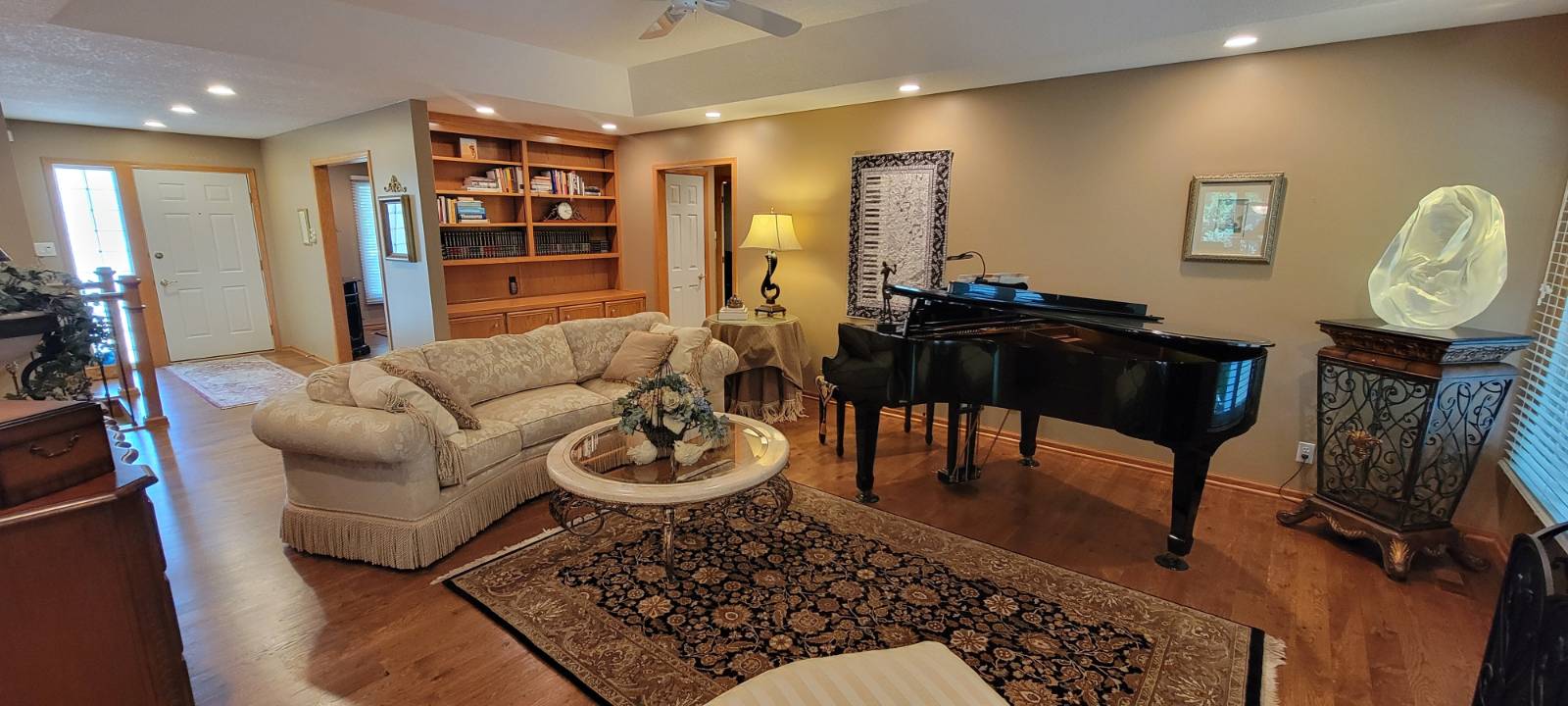 ;
;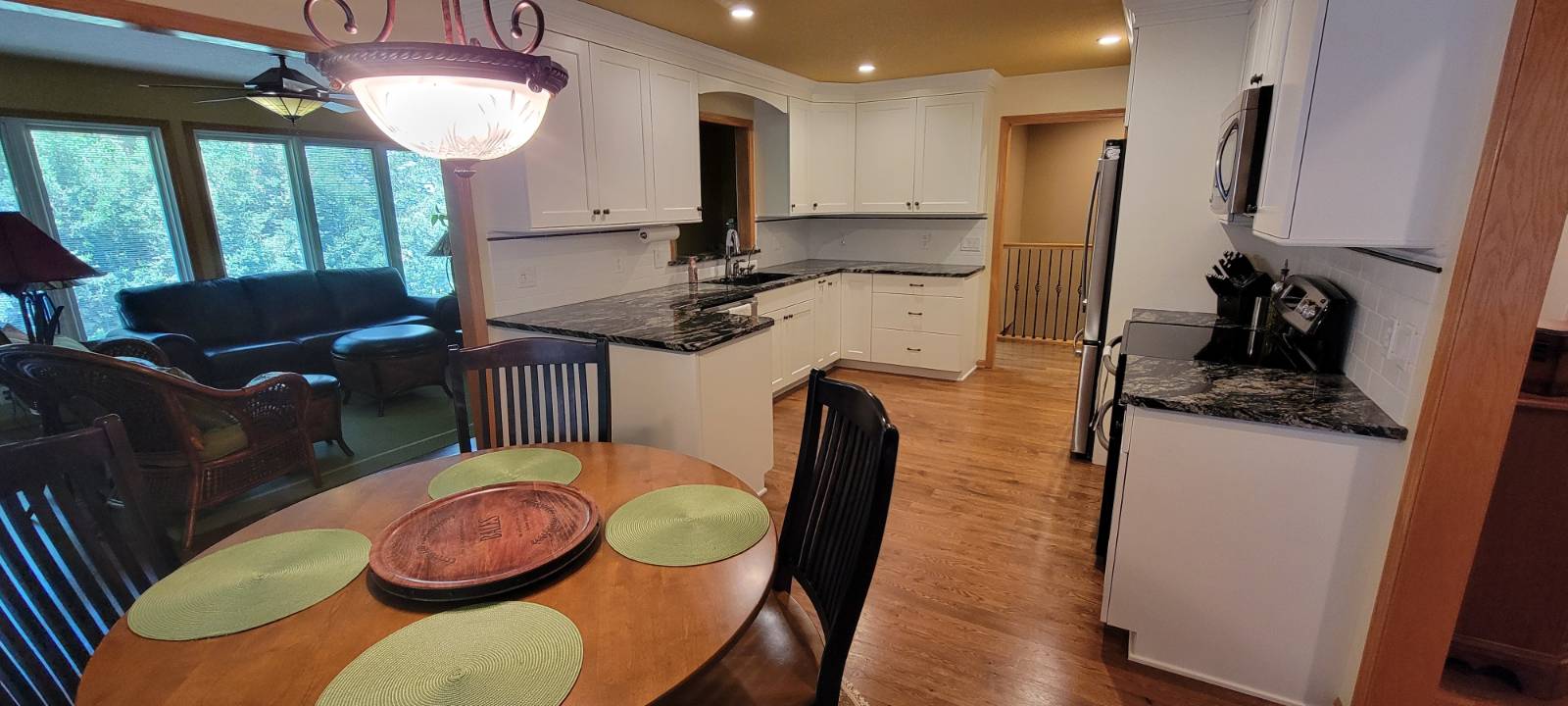 ;
;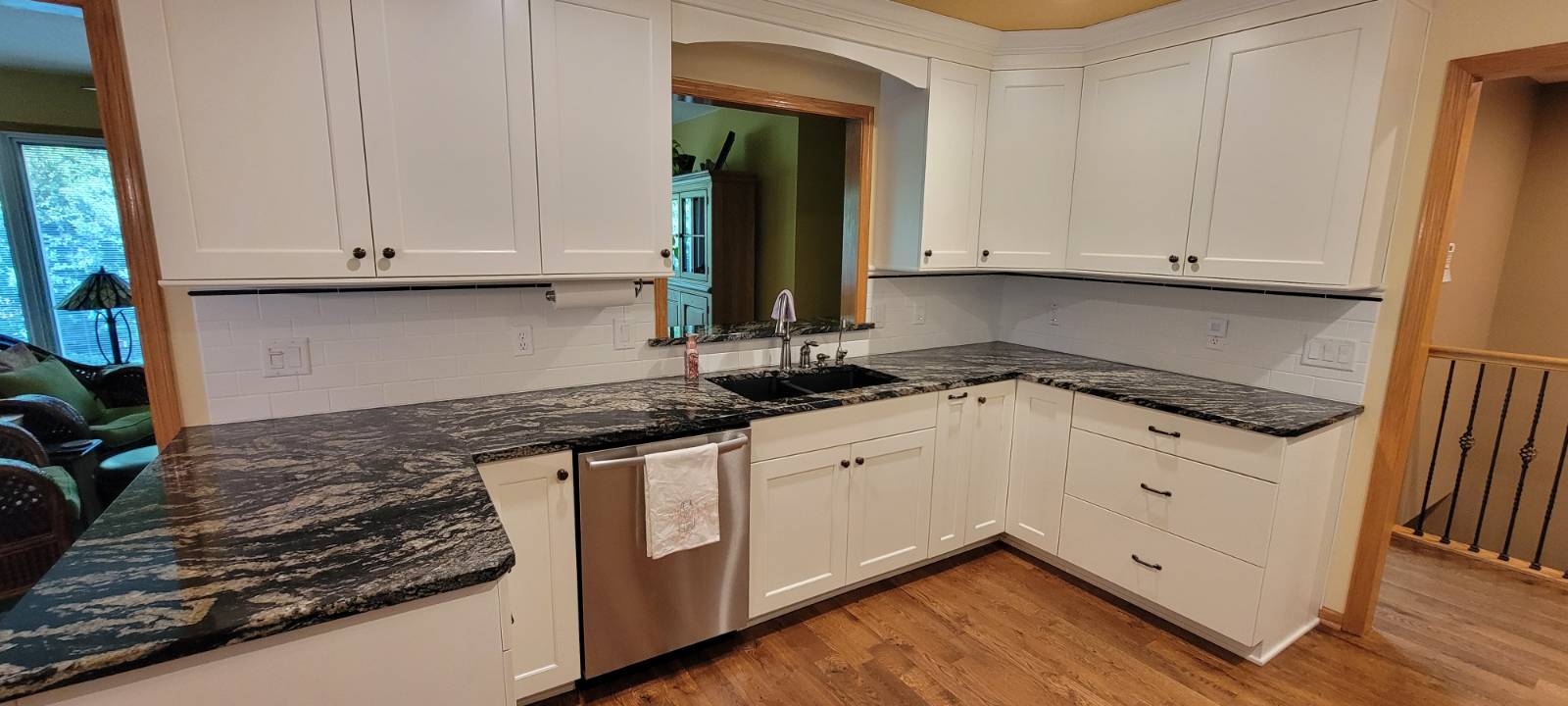 ;
;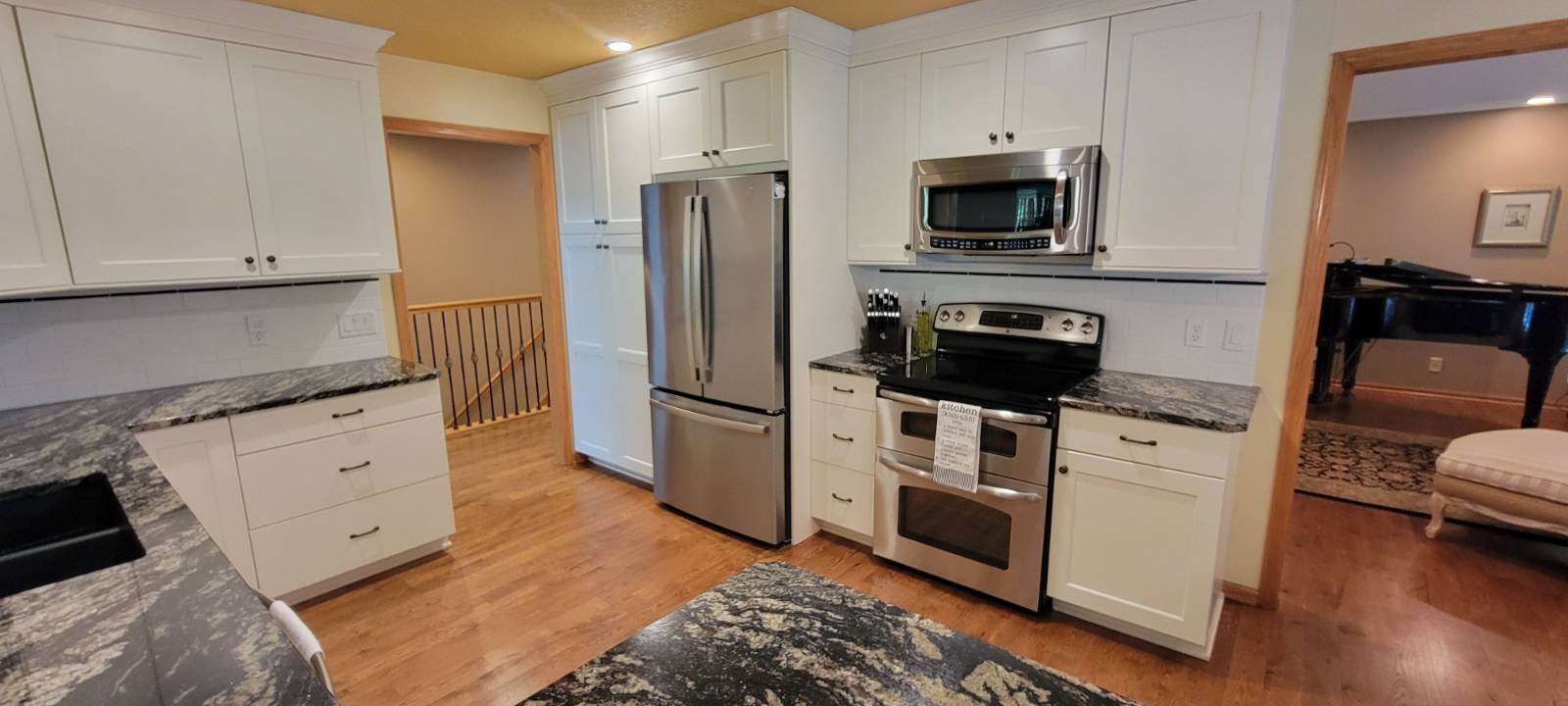 ;
;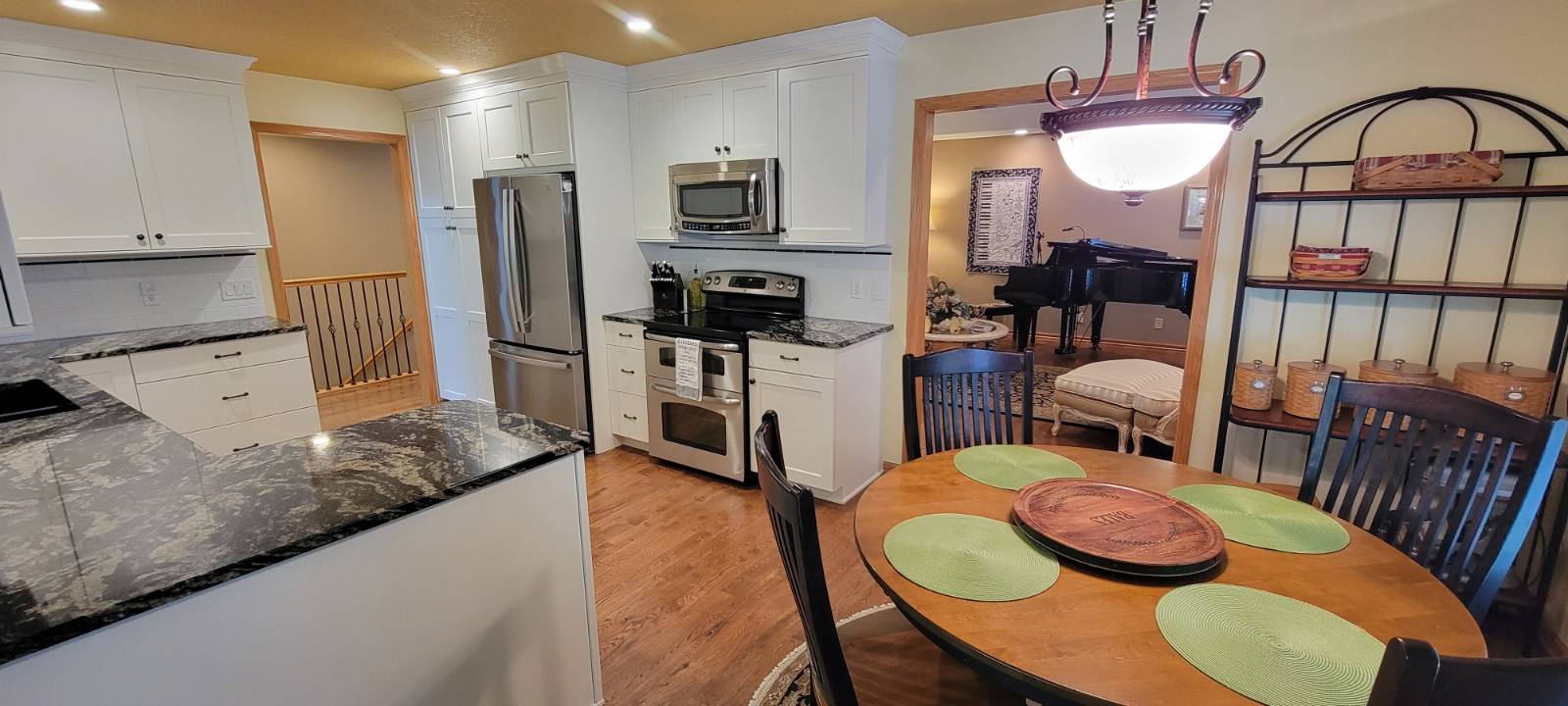 ;
;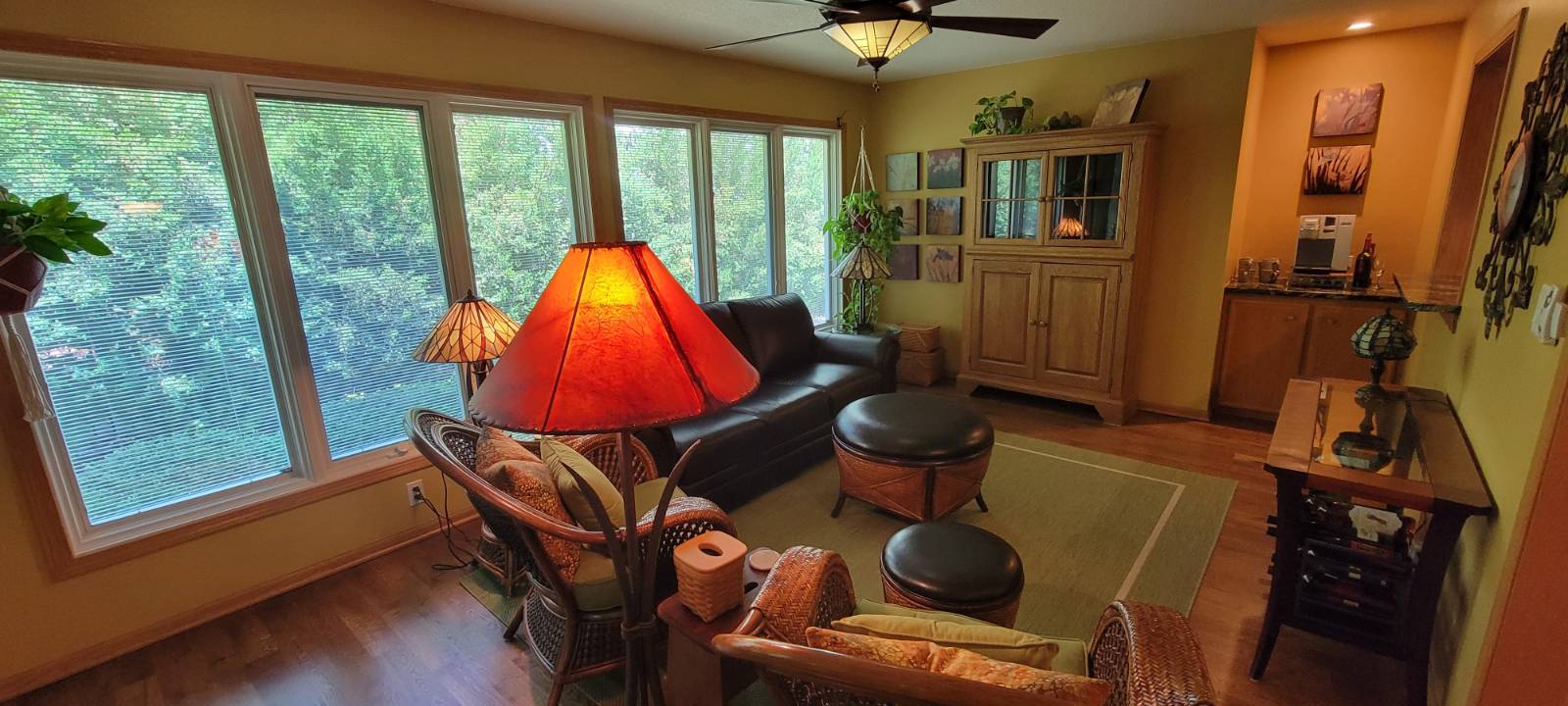 ;
;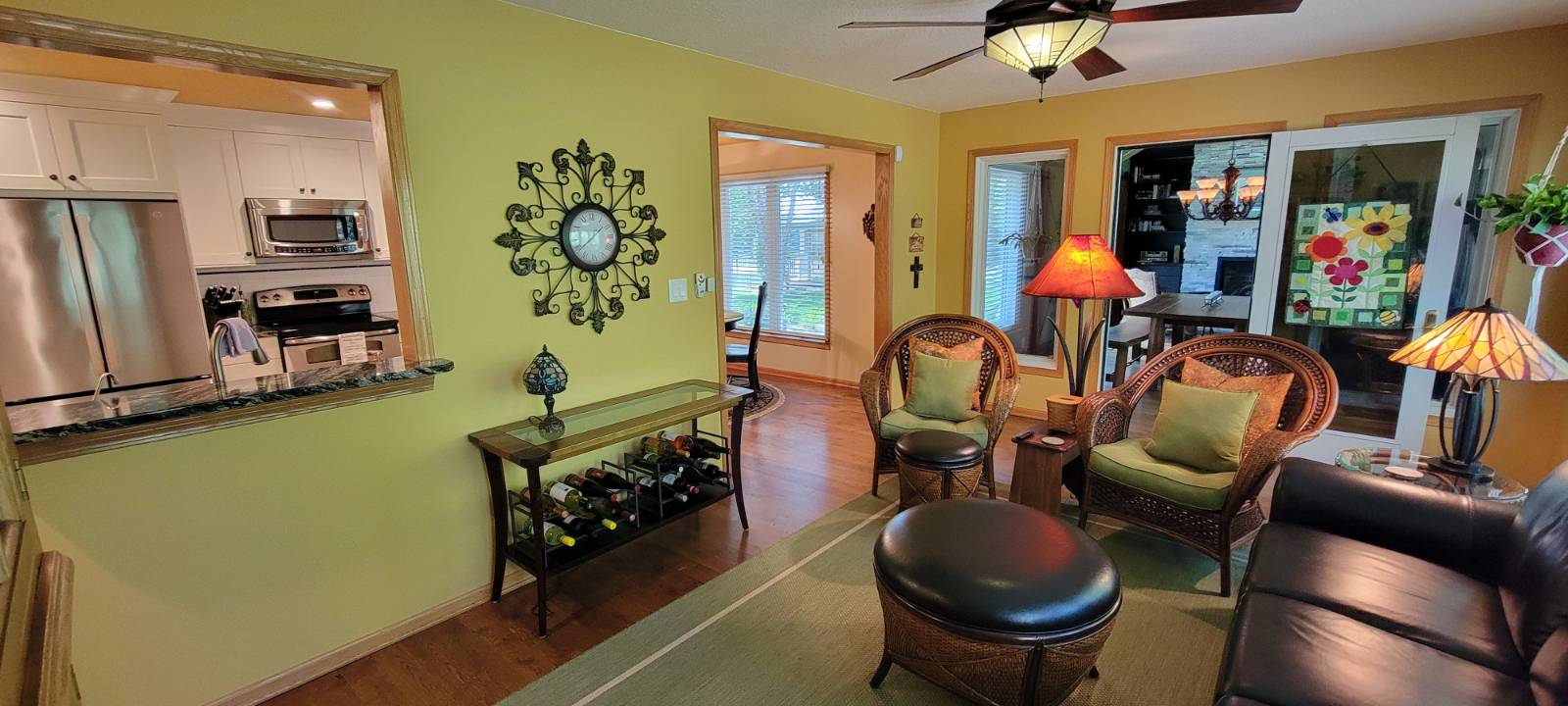 ;
;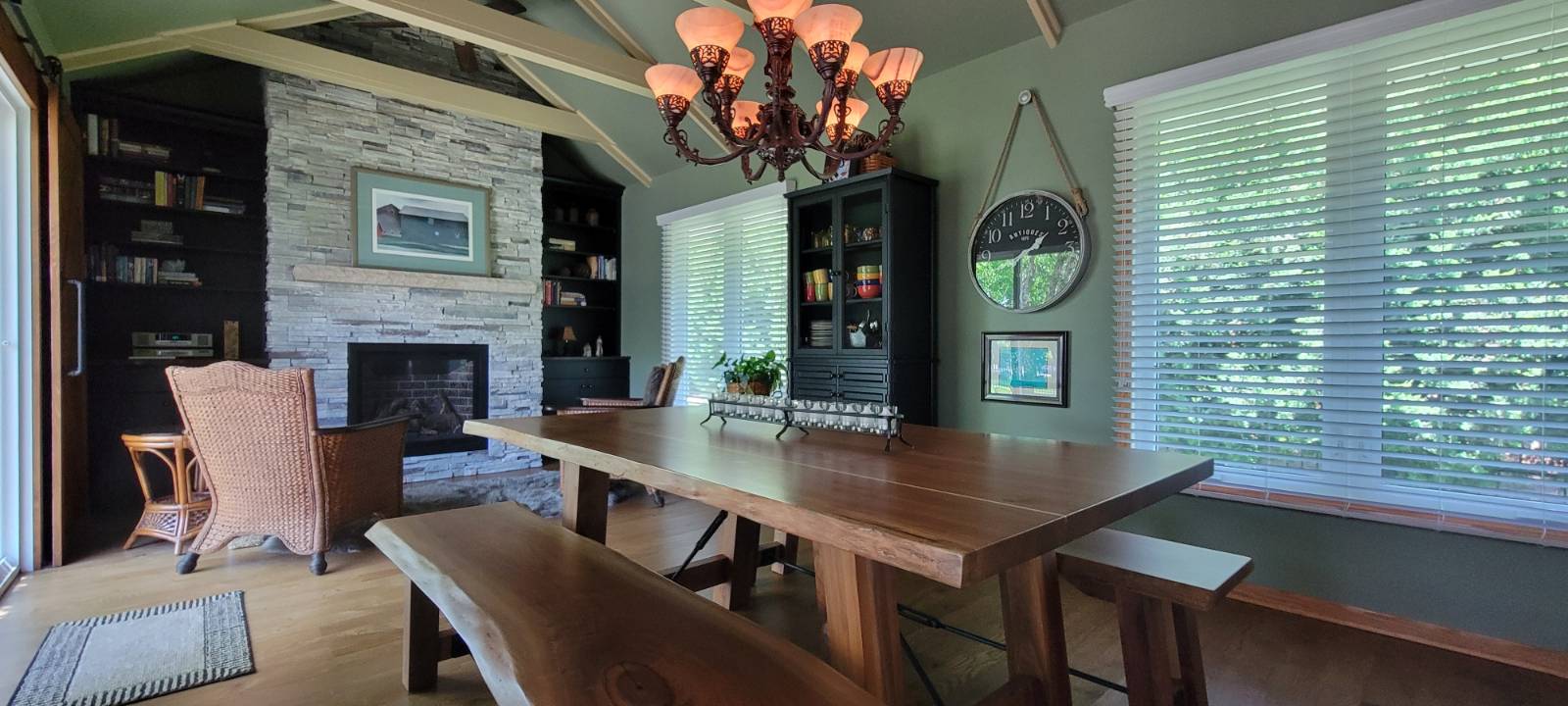 ;
;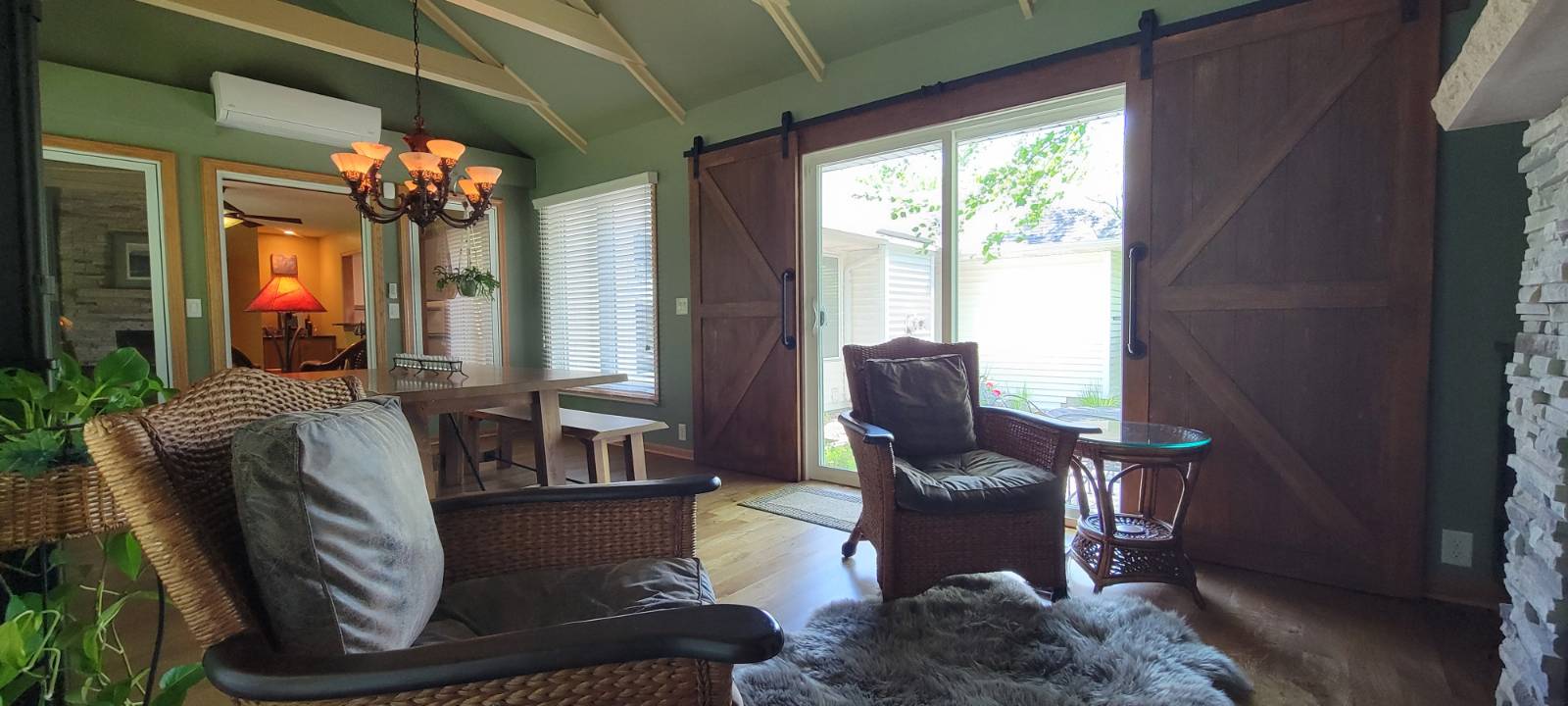 ;
;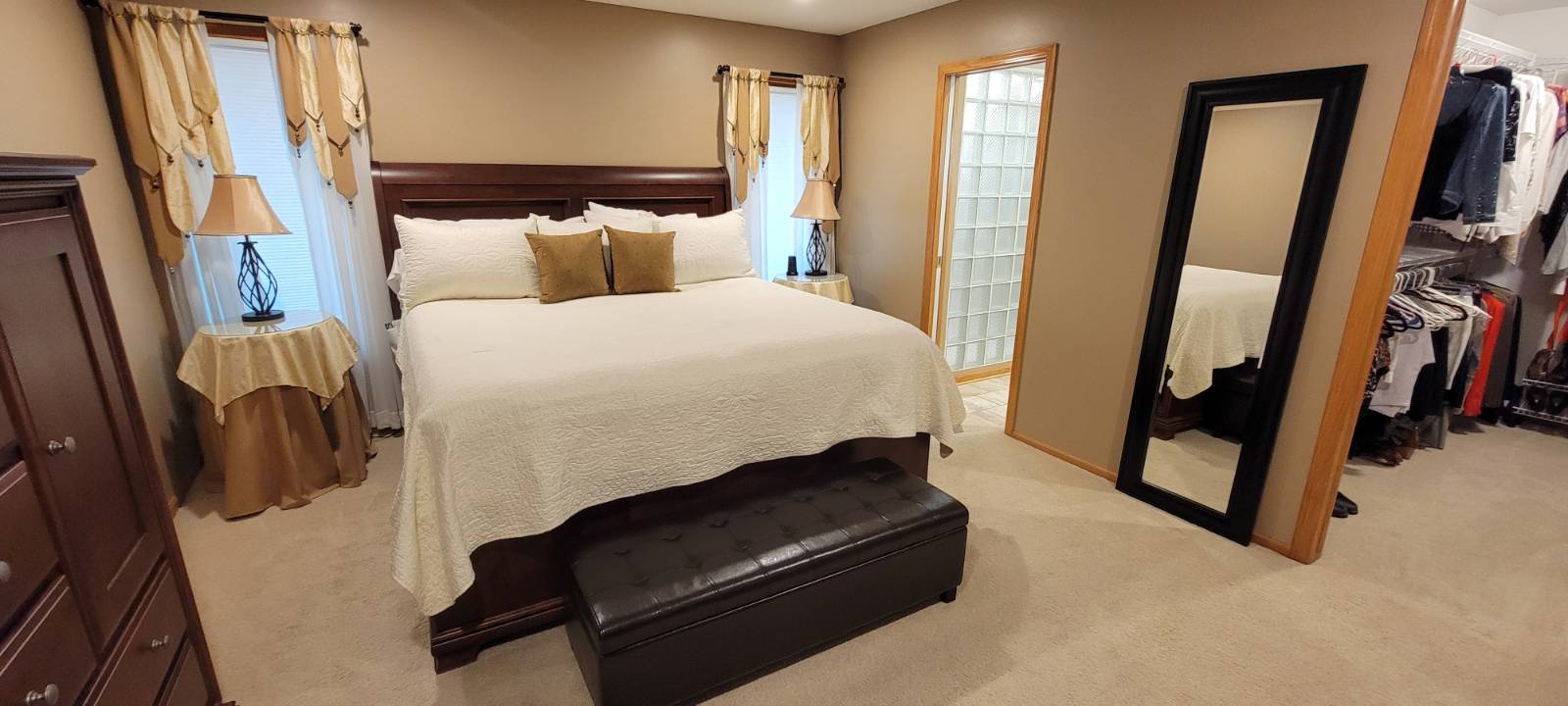 ;
;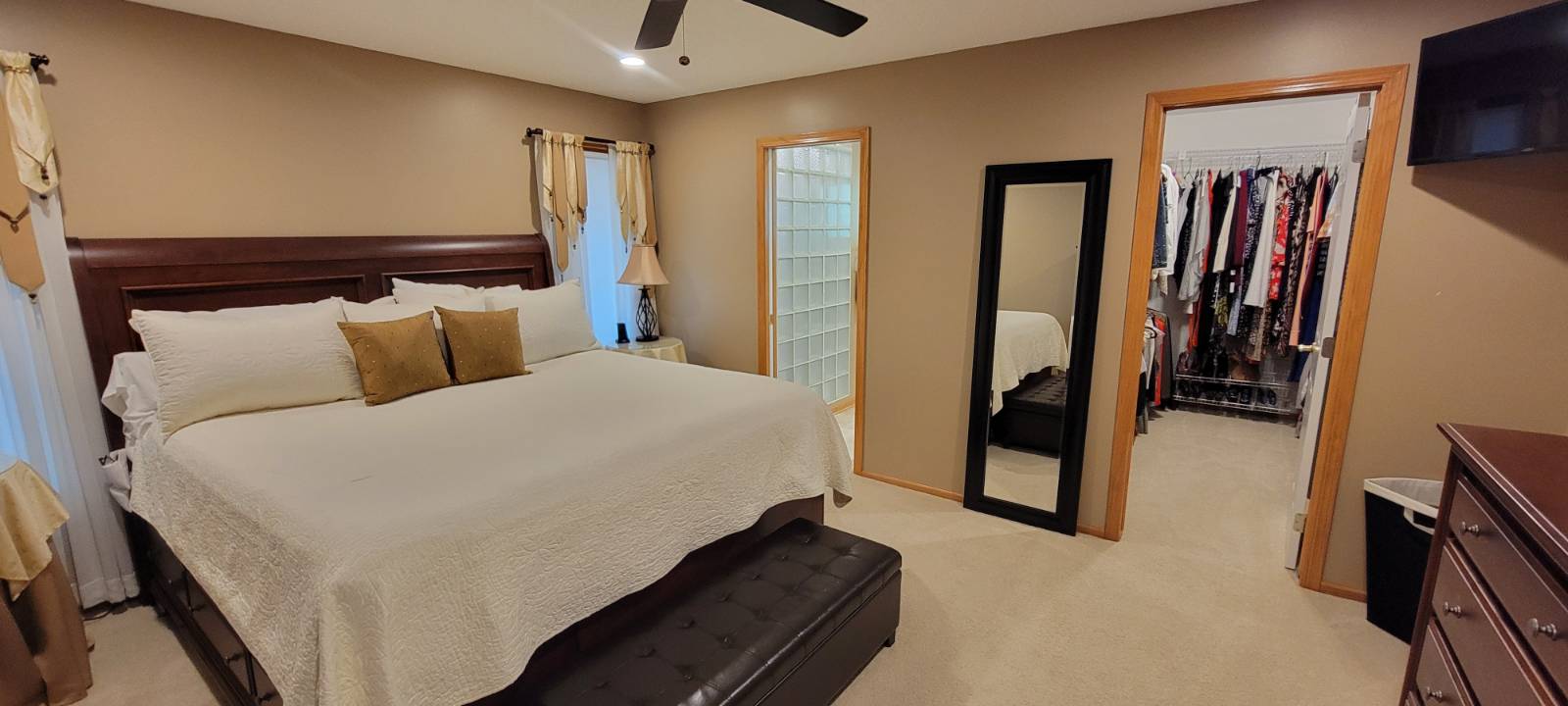 ;
; ;
;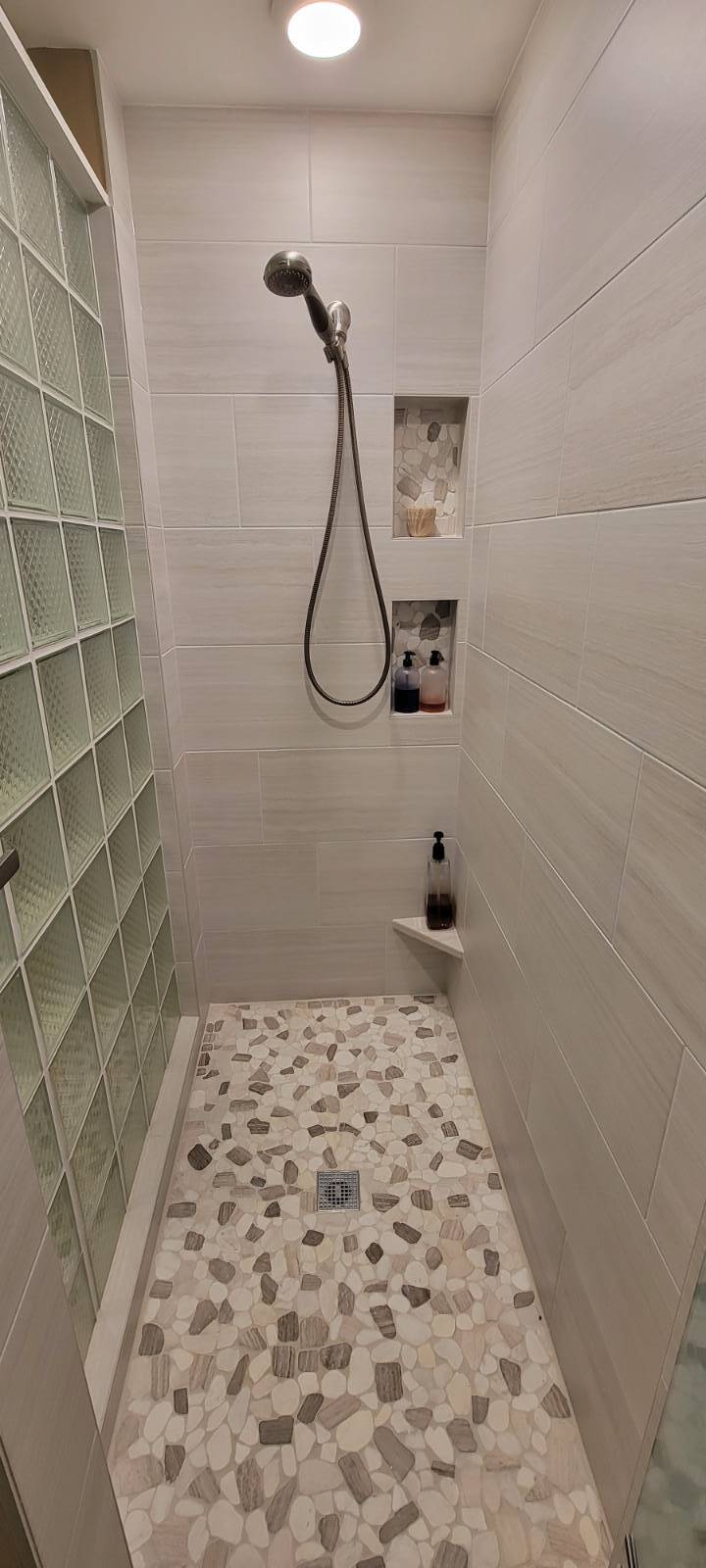 ;
;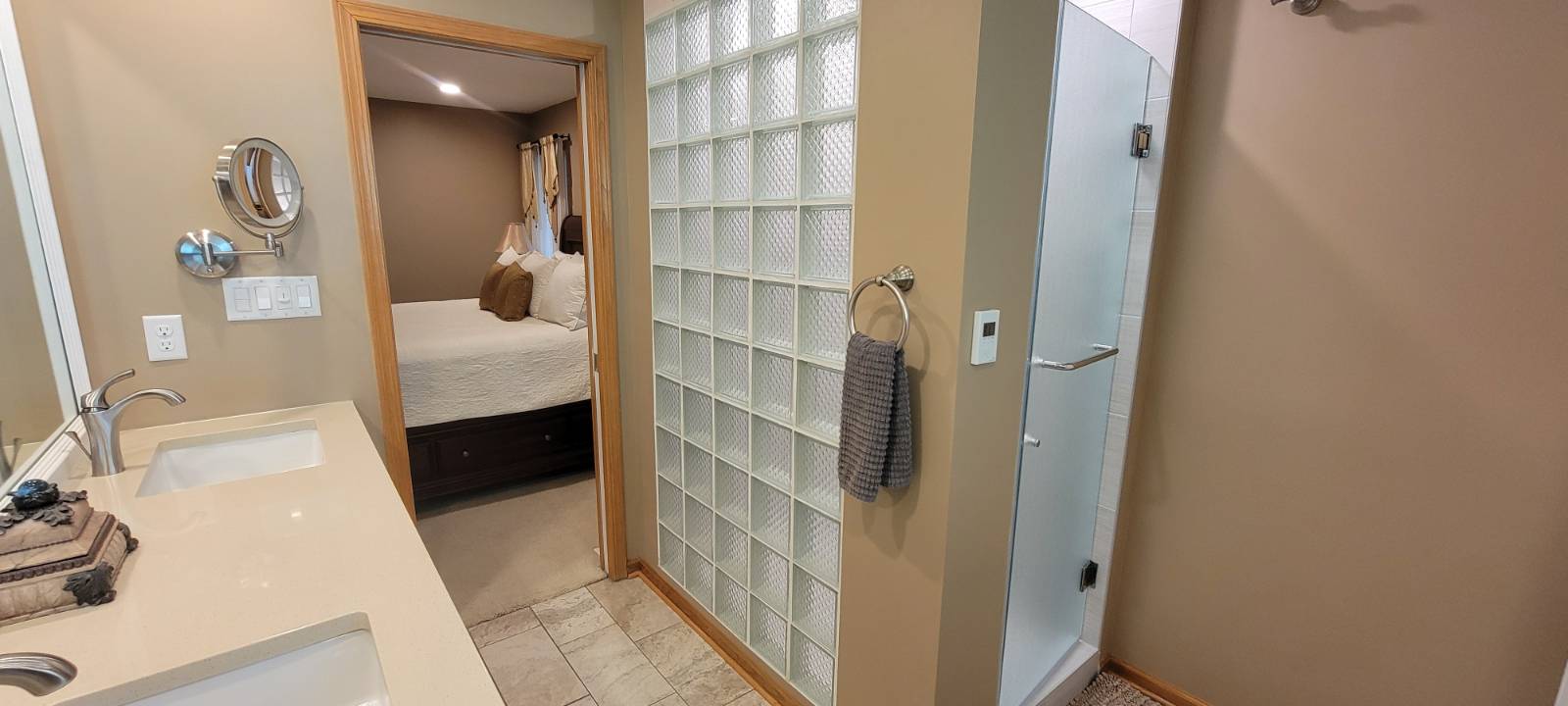 ;
;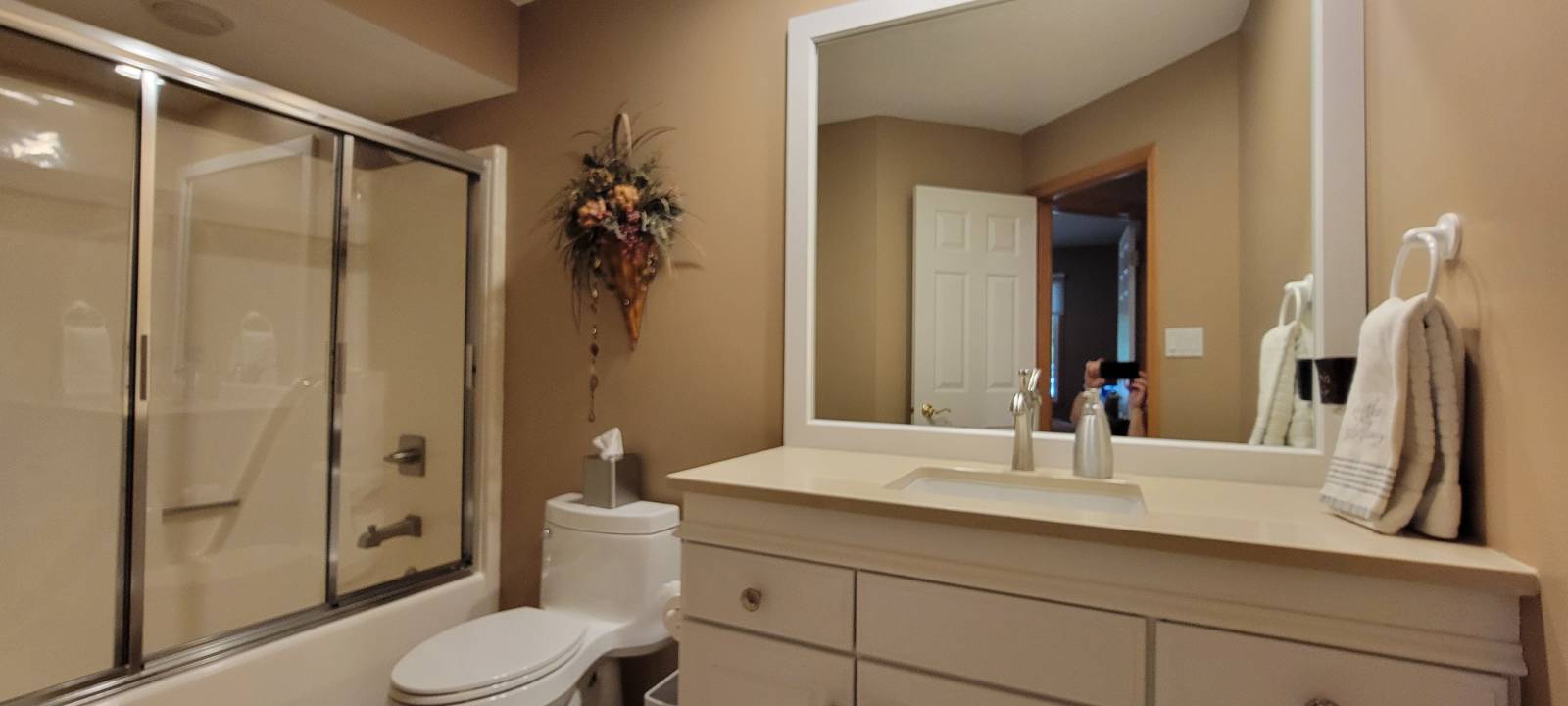 ;
;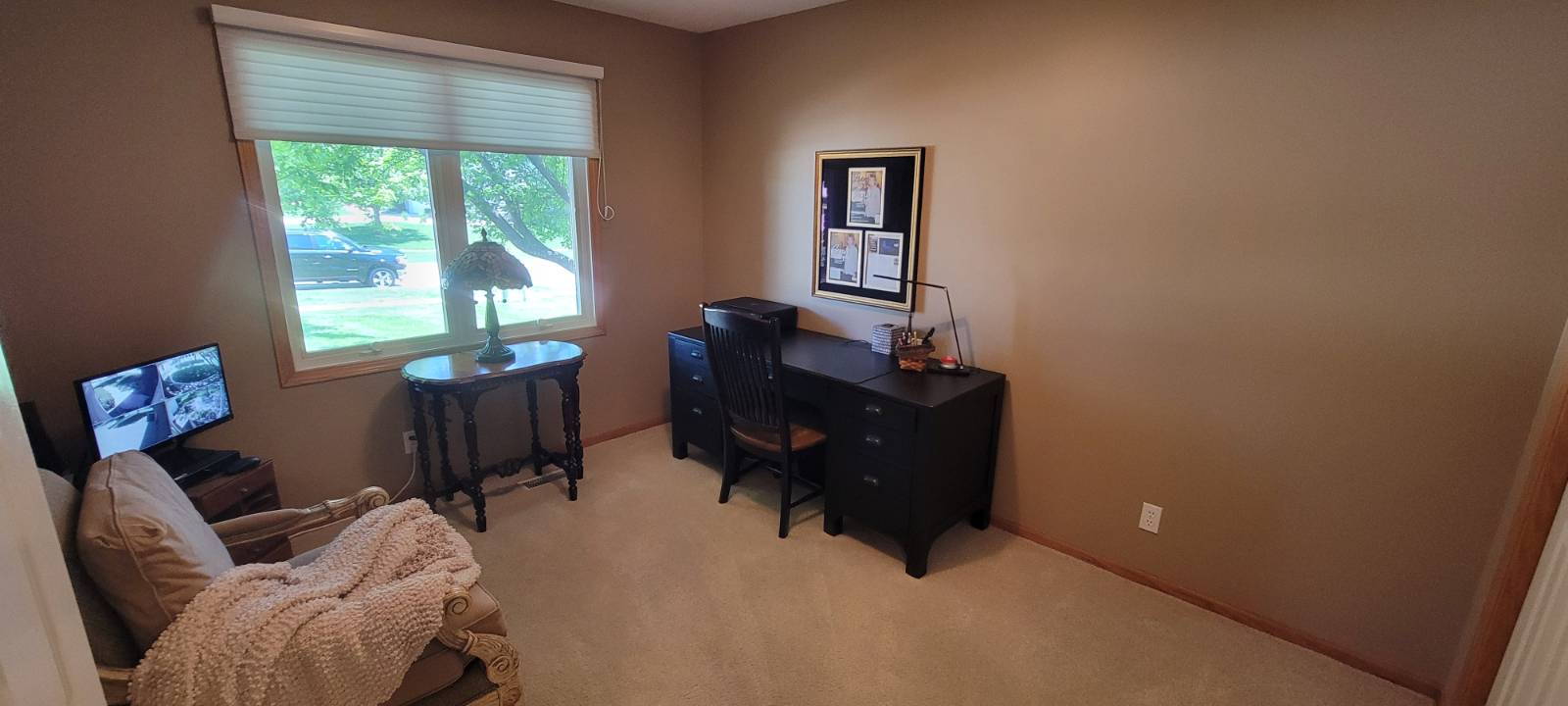 ;
;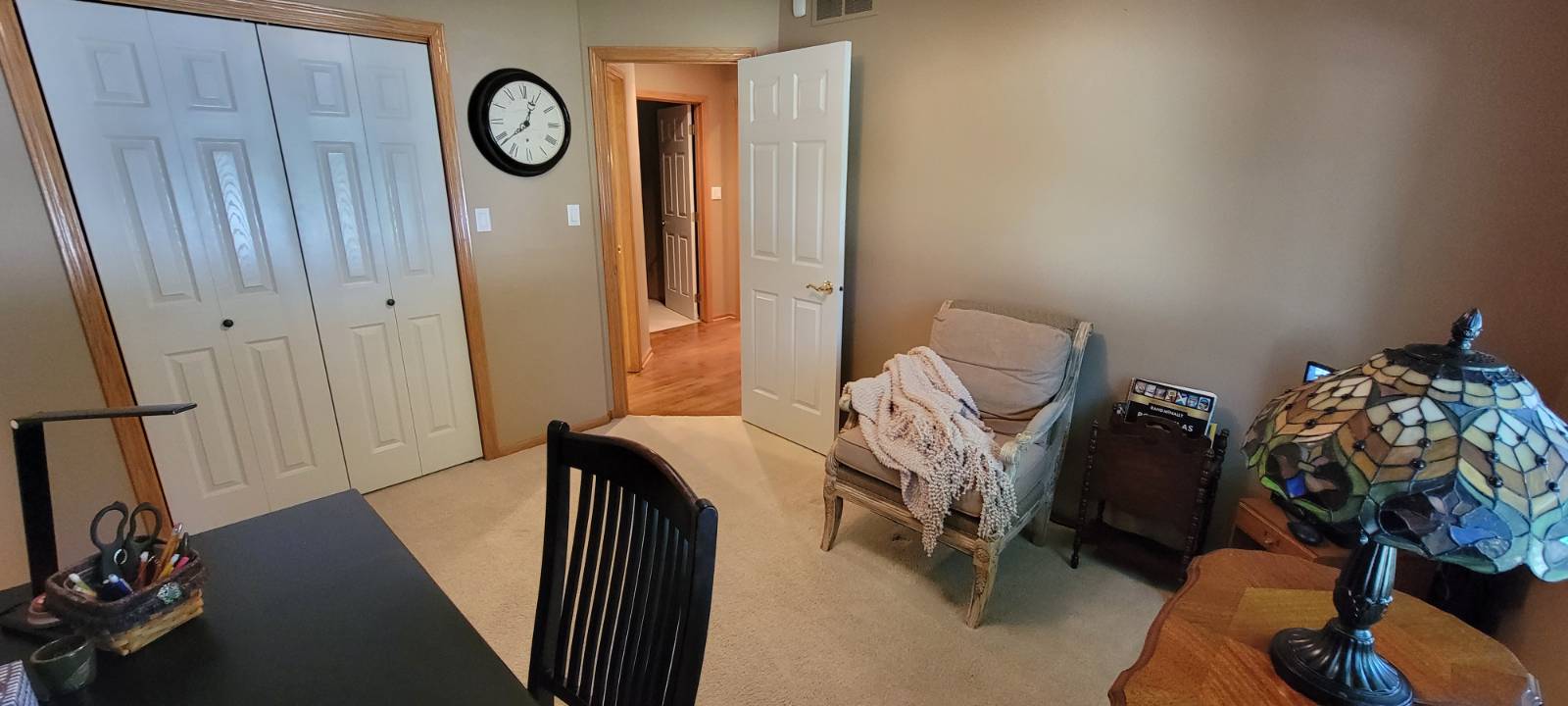 ;
;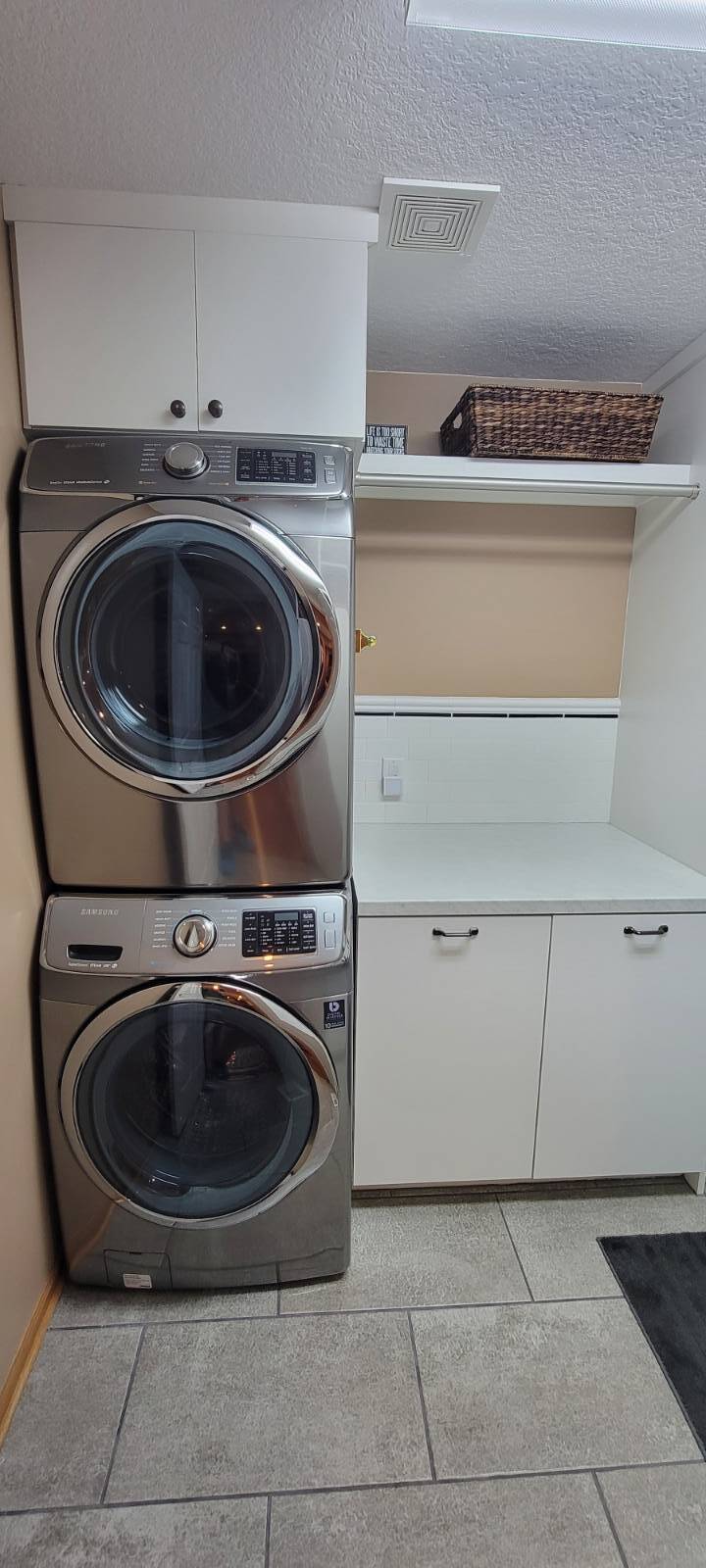 ;
;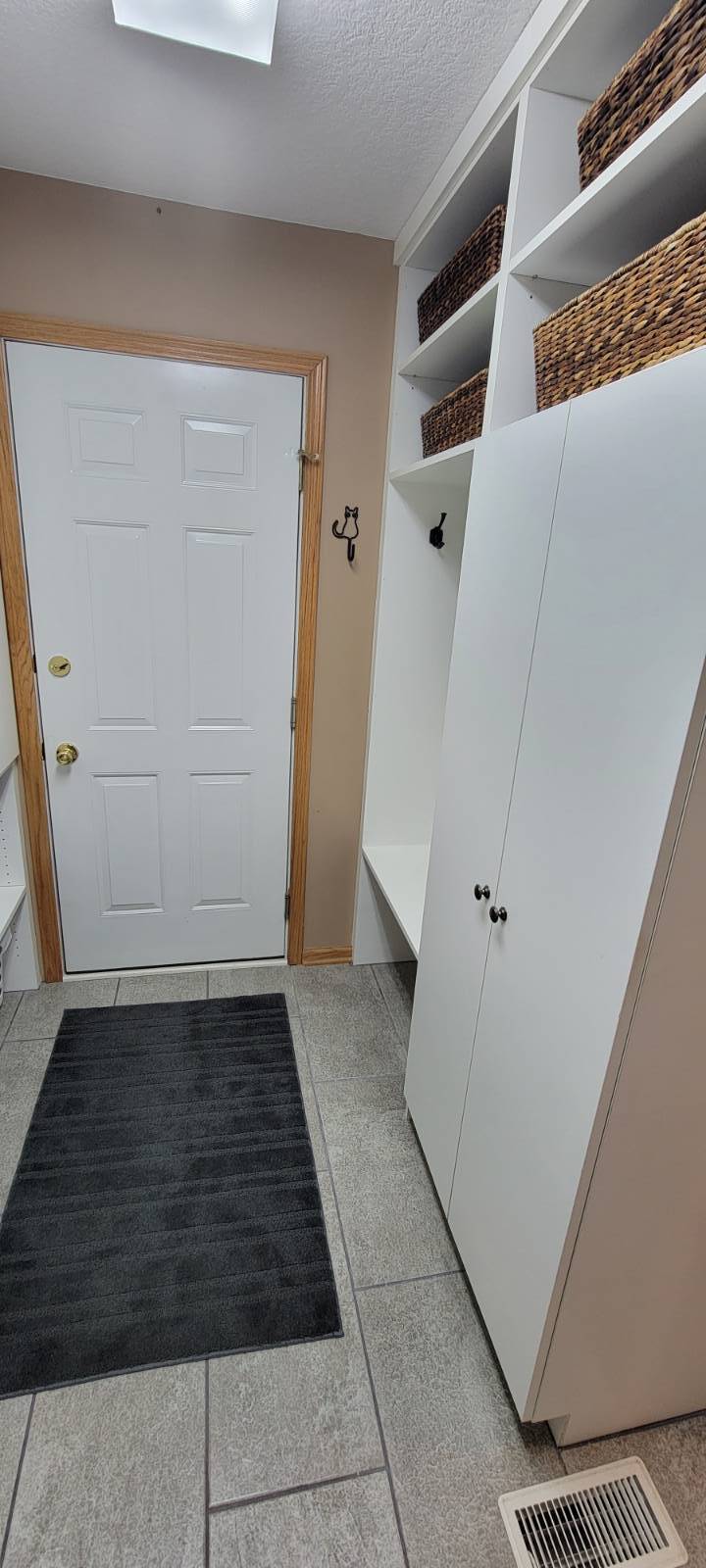 ;
; ;
;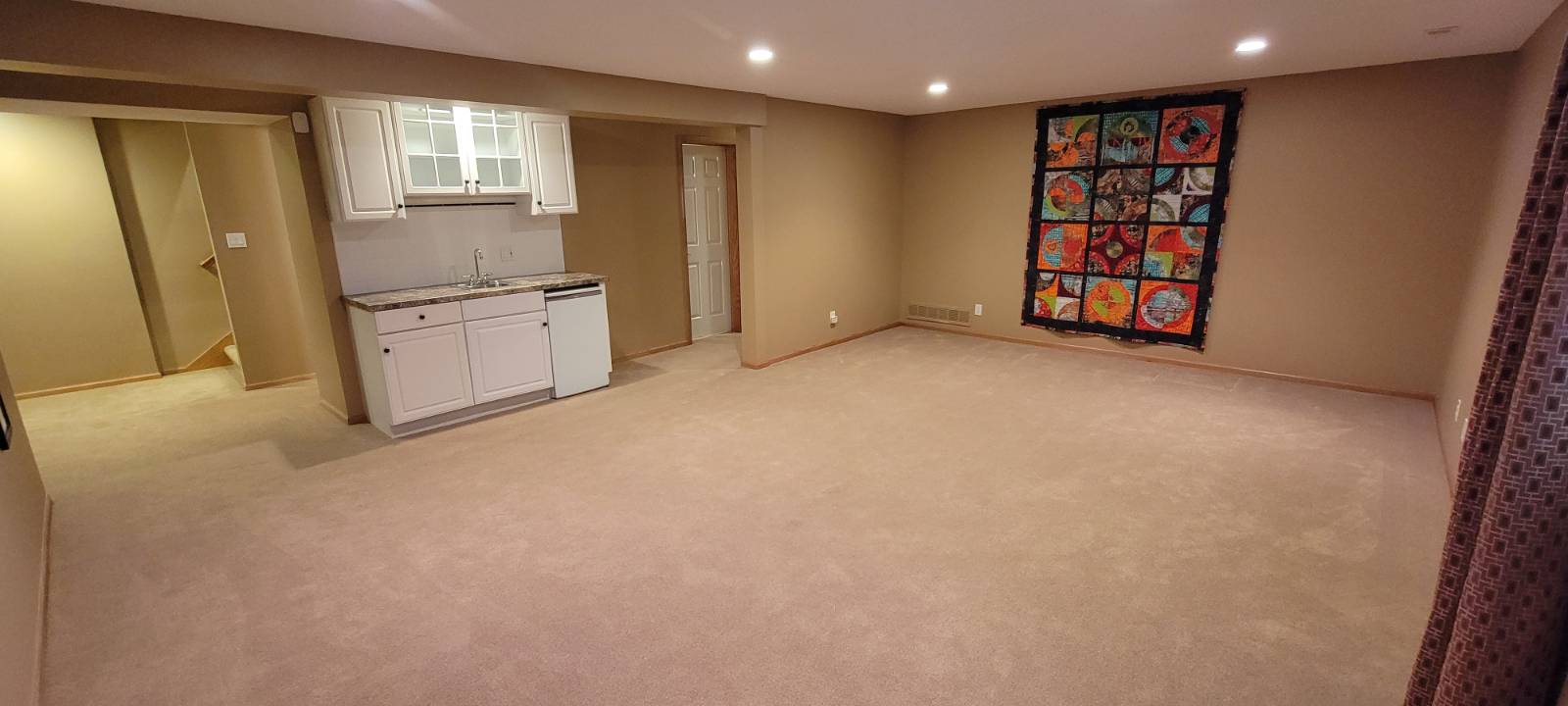 ;
;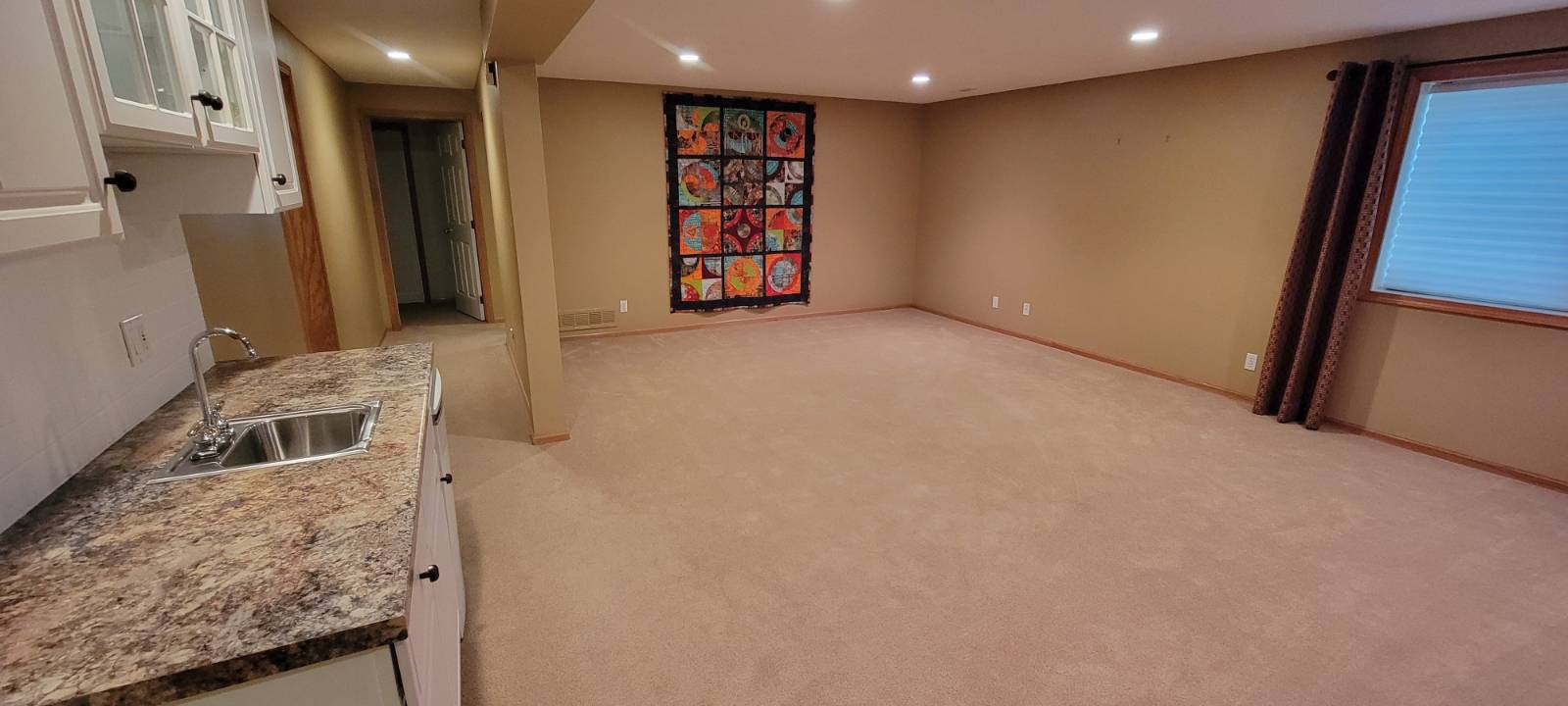 ;
;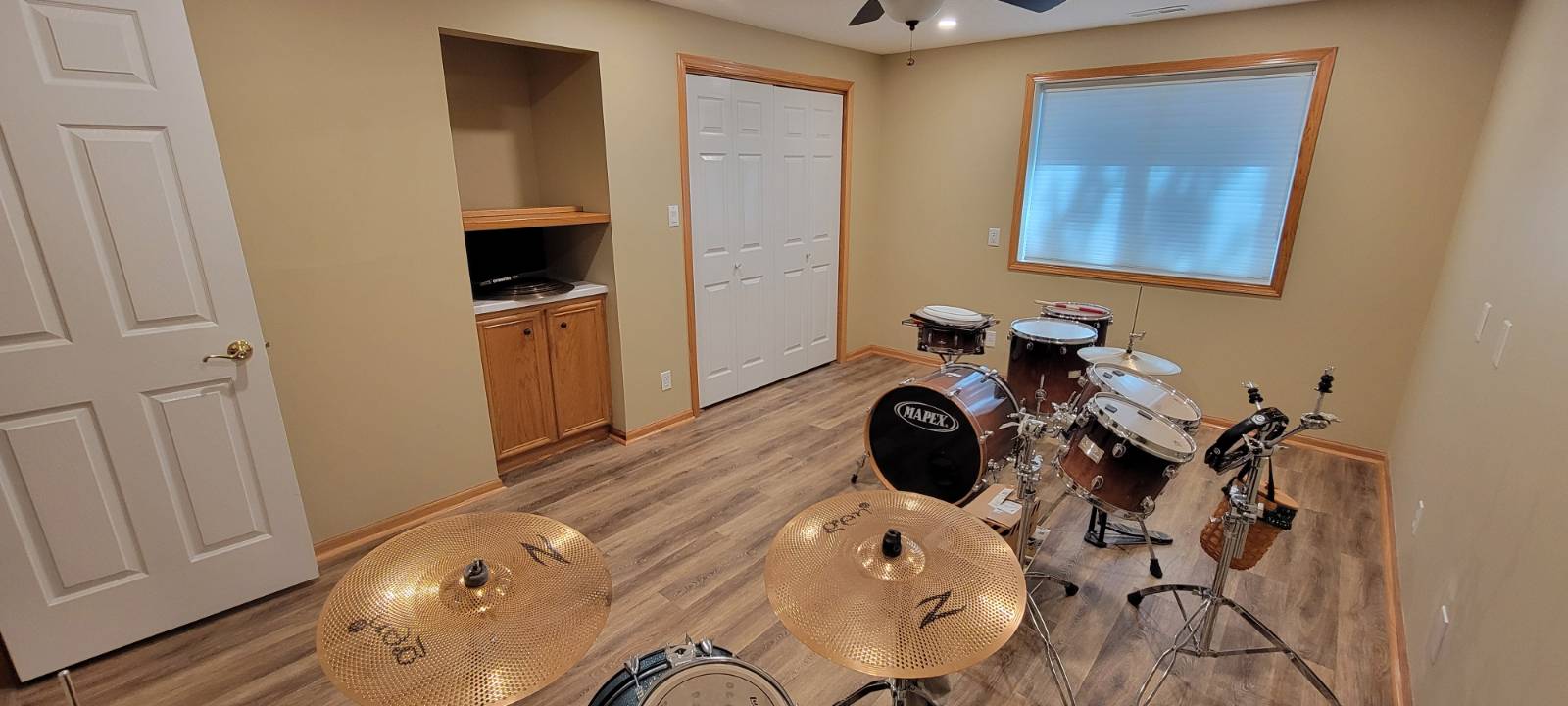 ;
;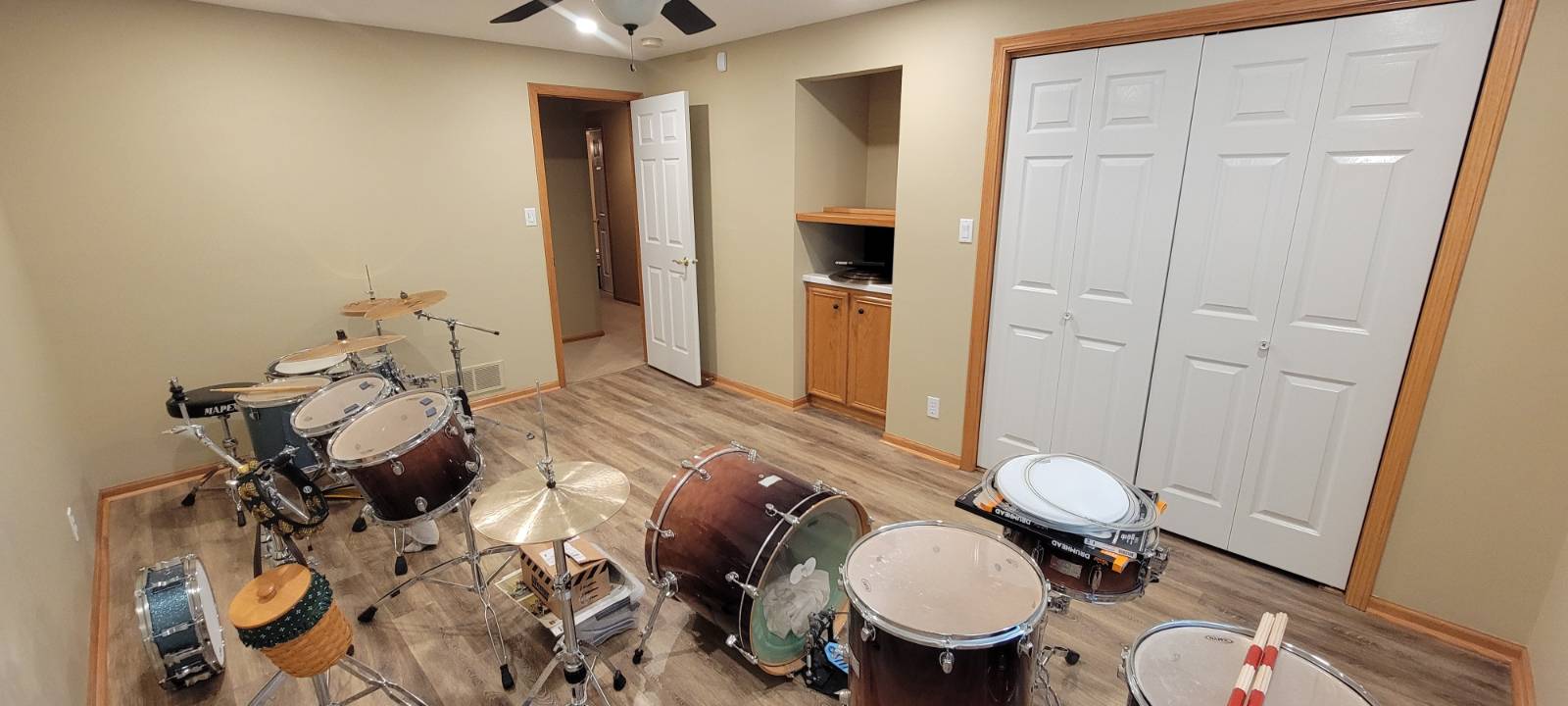 ;
;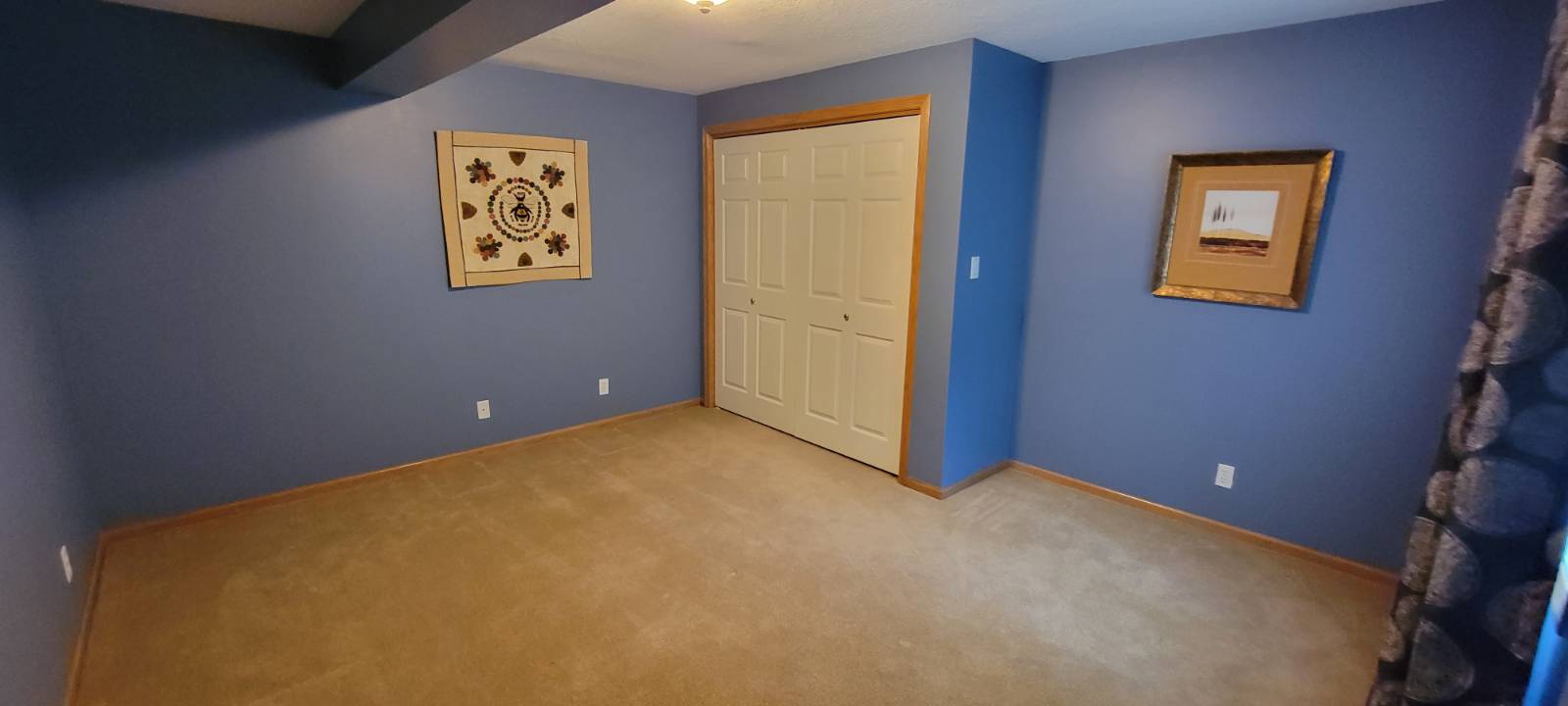 ;
;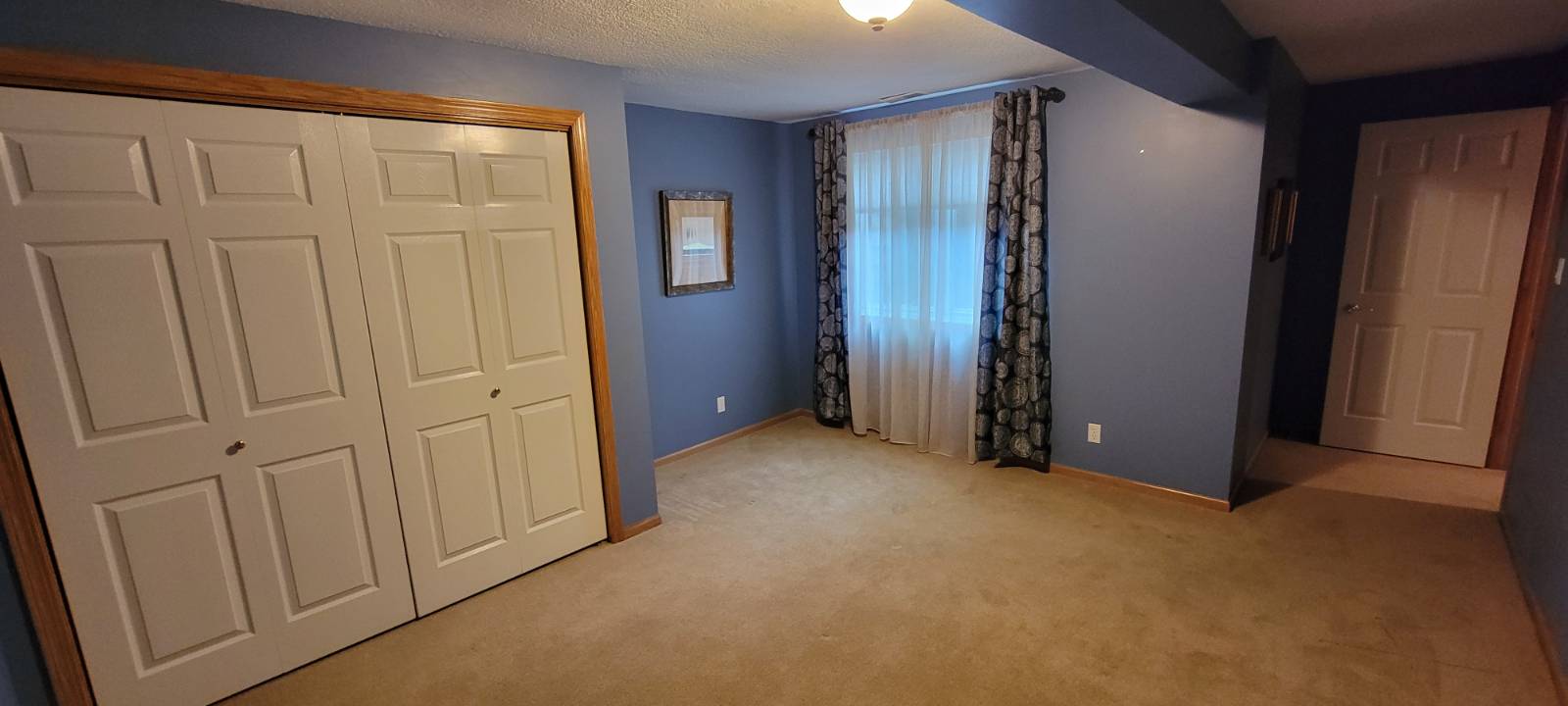 ;
;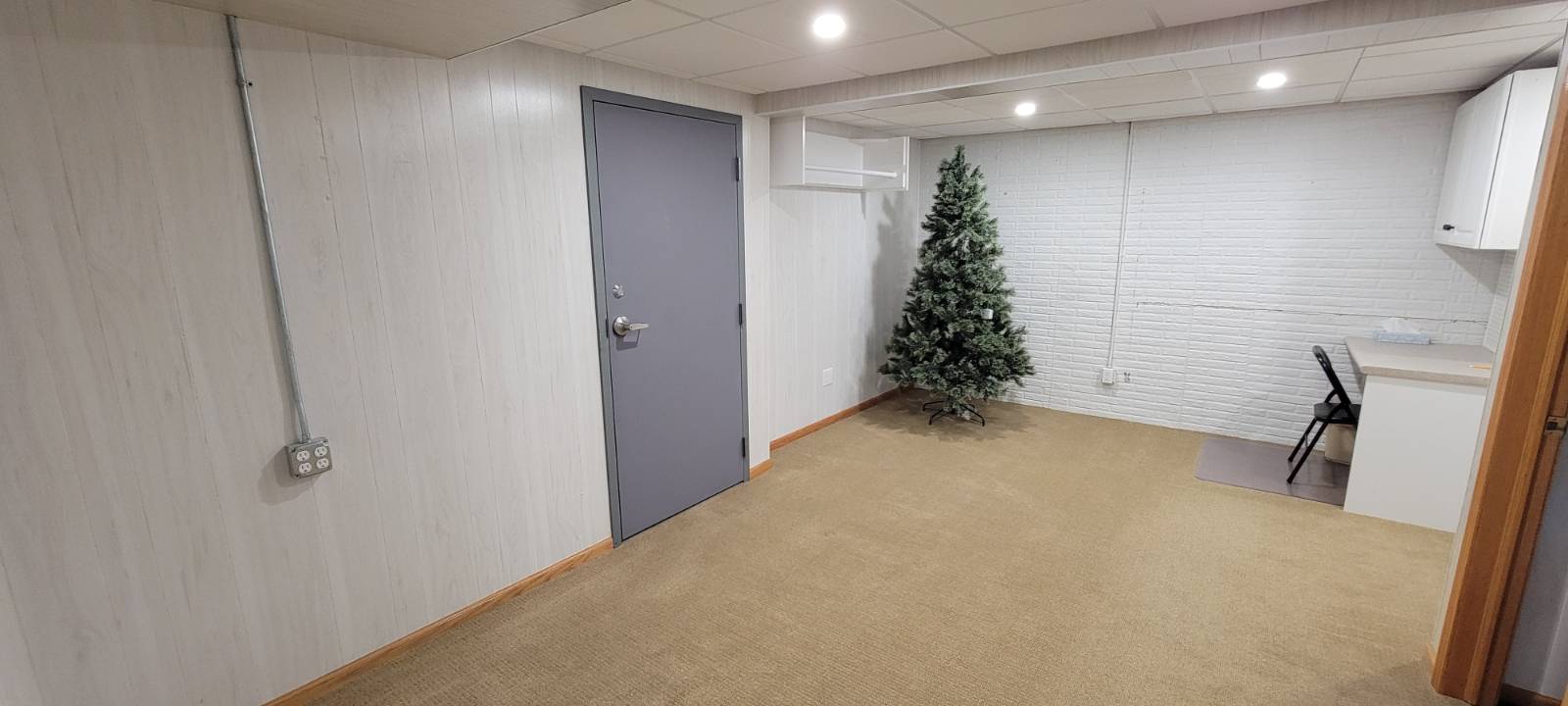 ;
;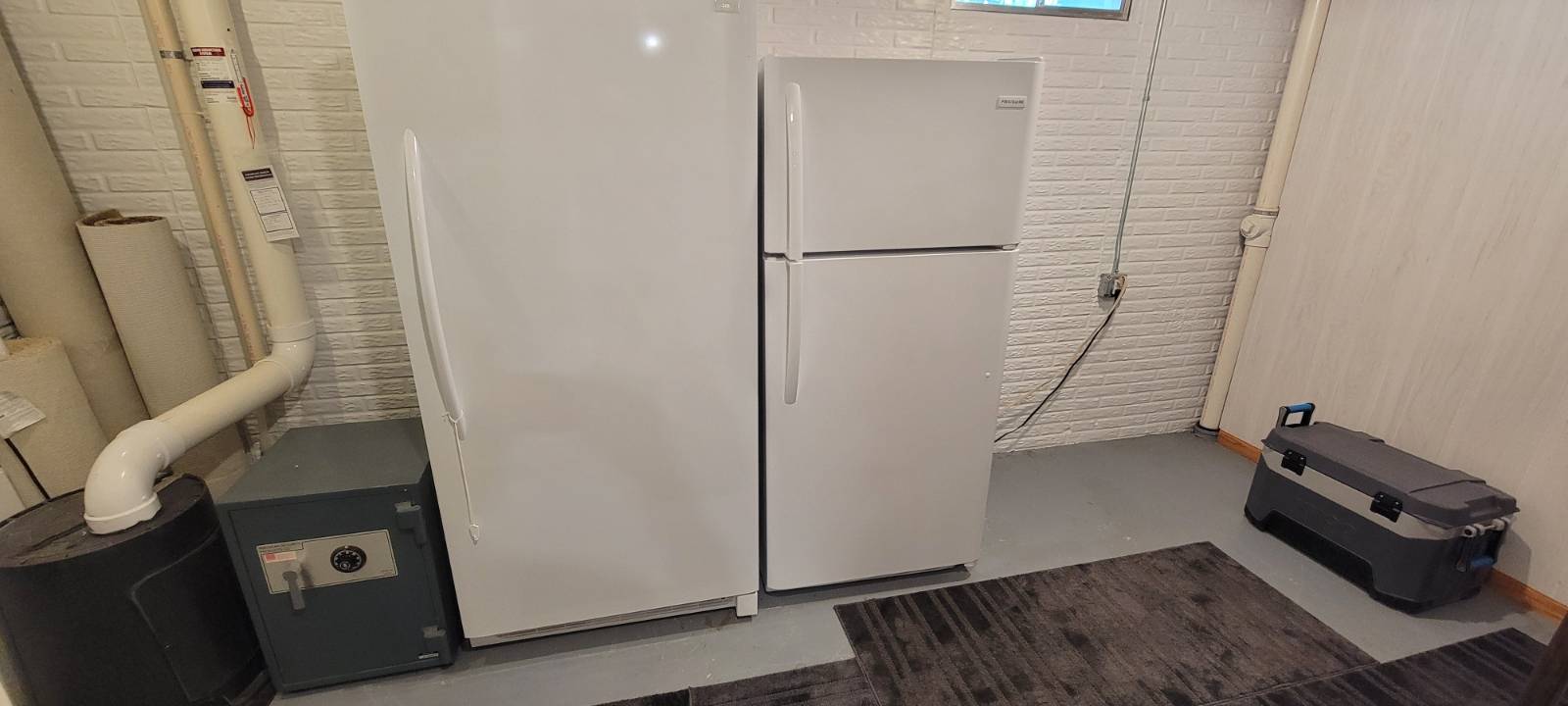 ;
;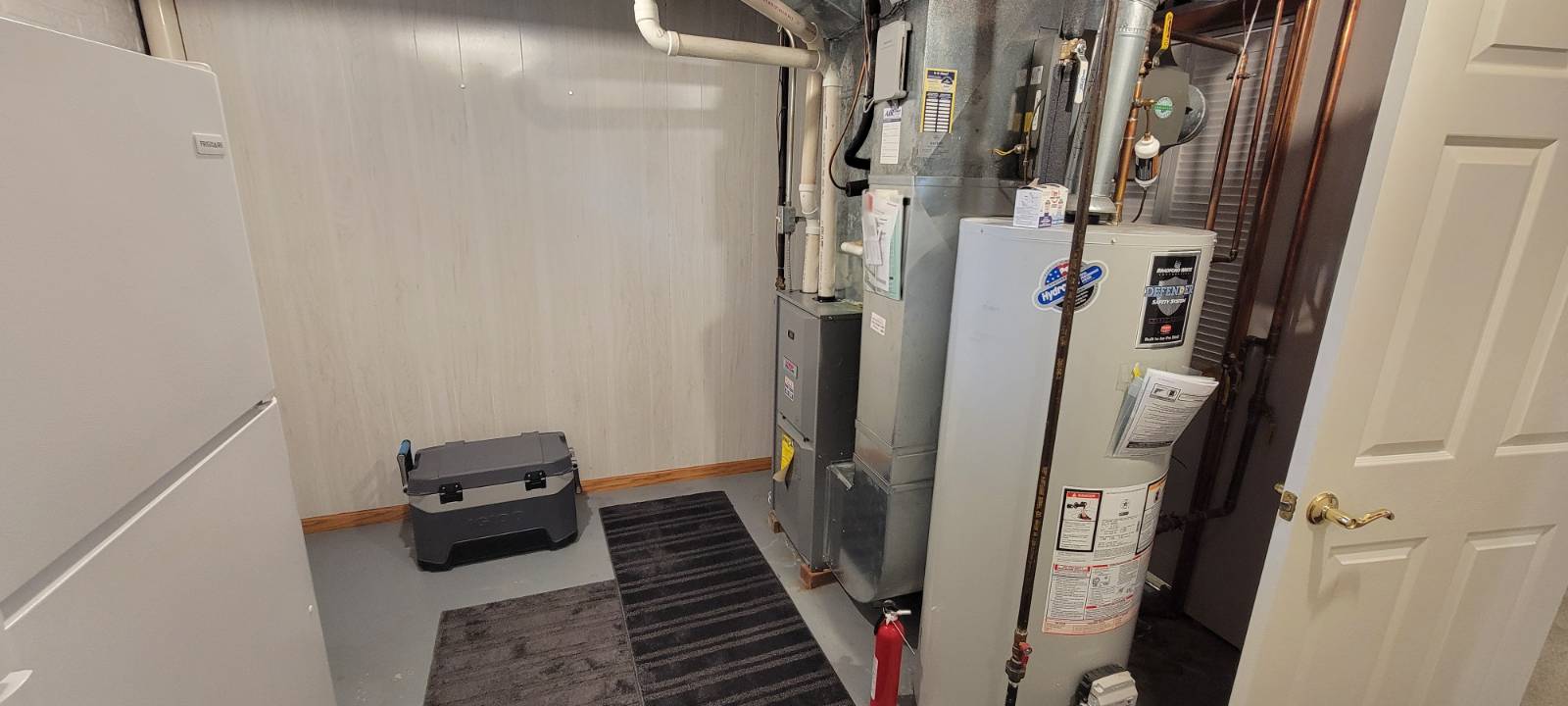 ;
;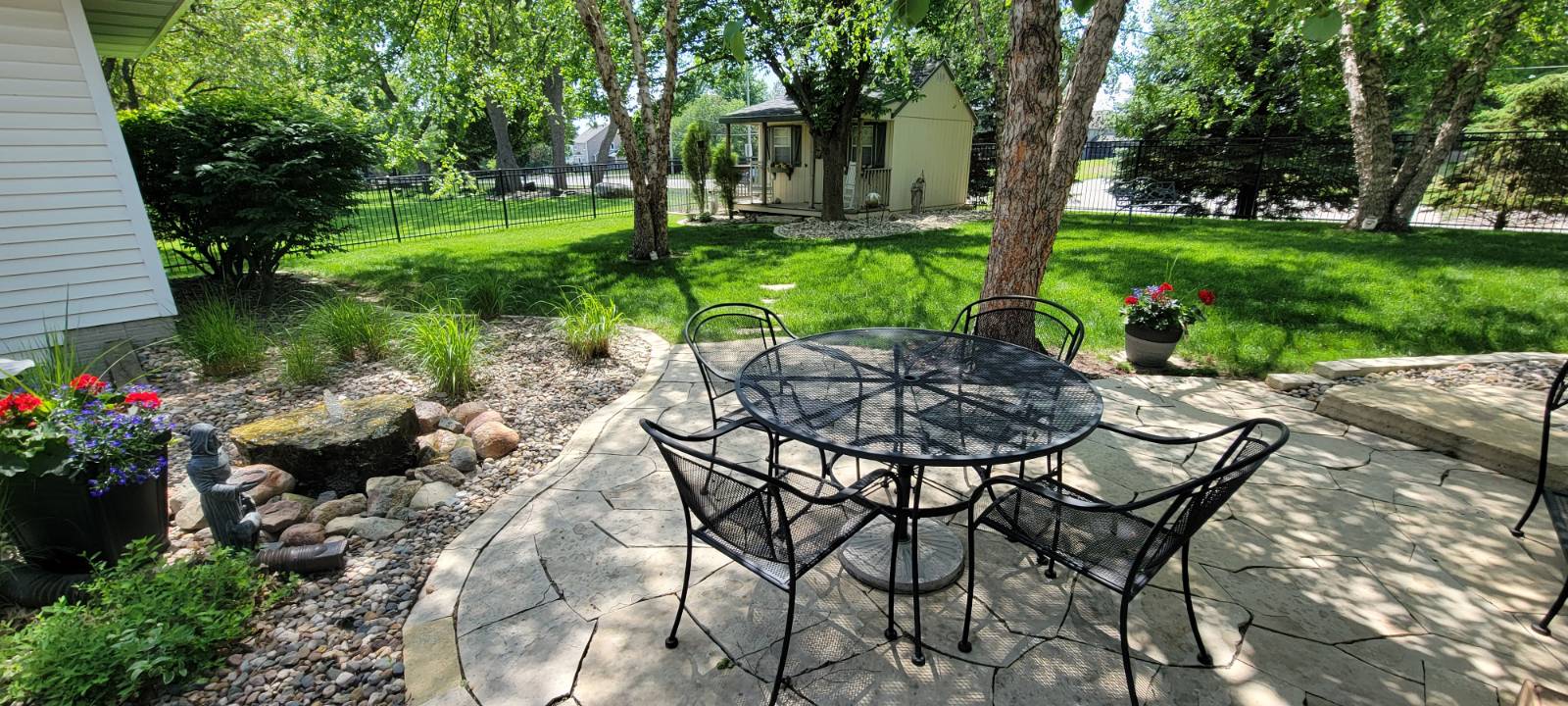 ;
;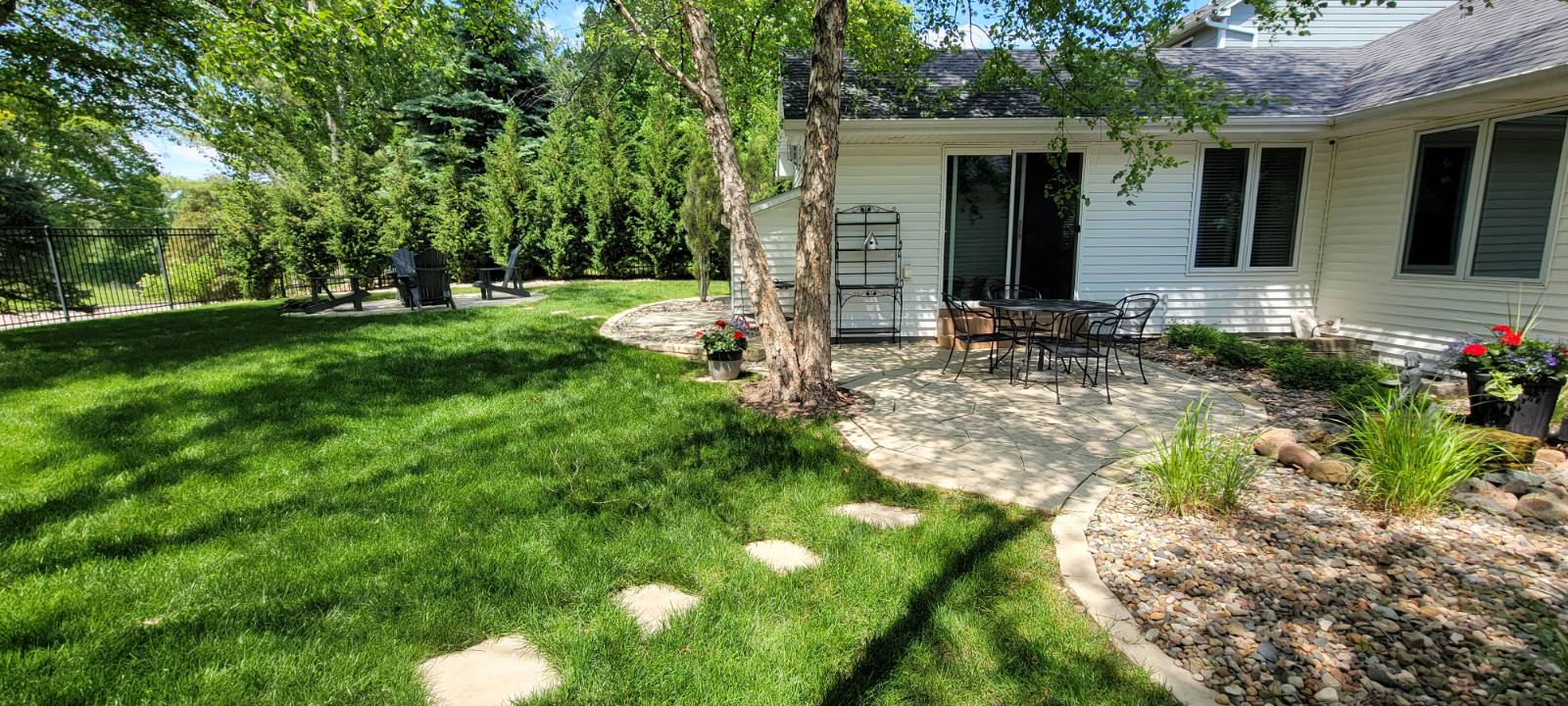 ;
;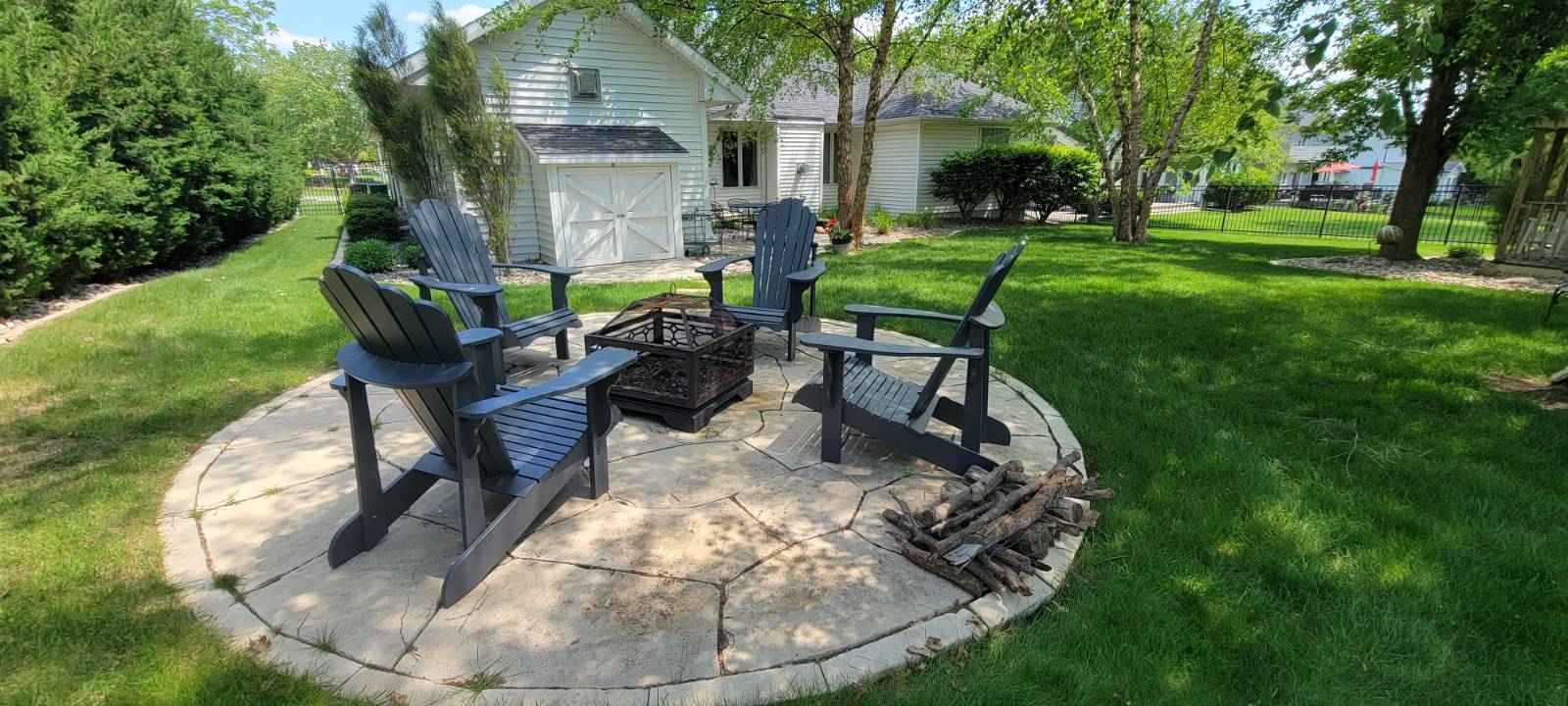 ;
;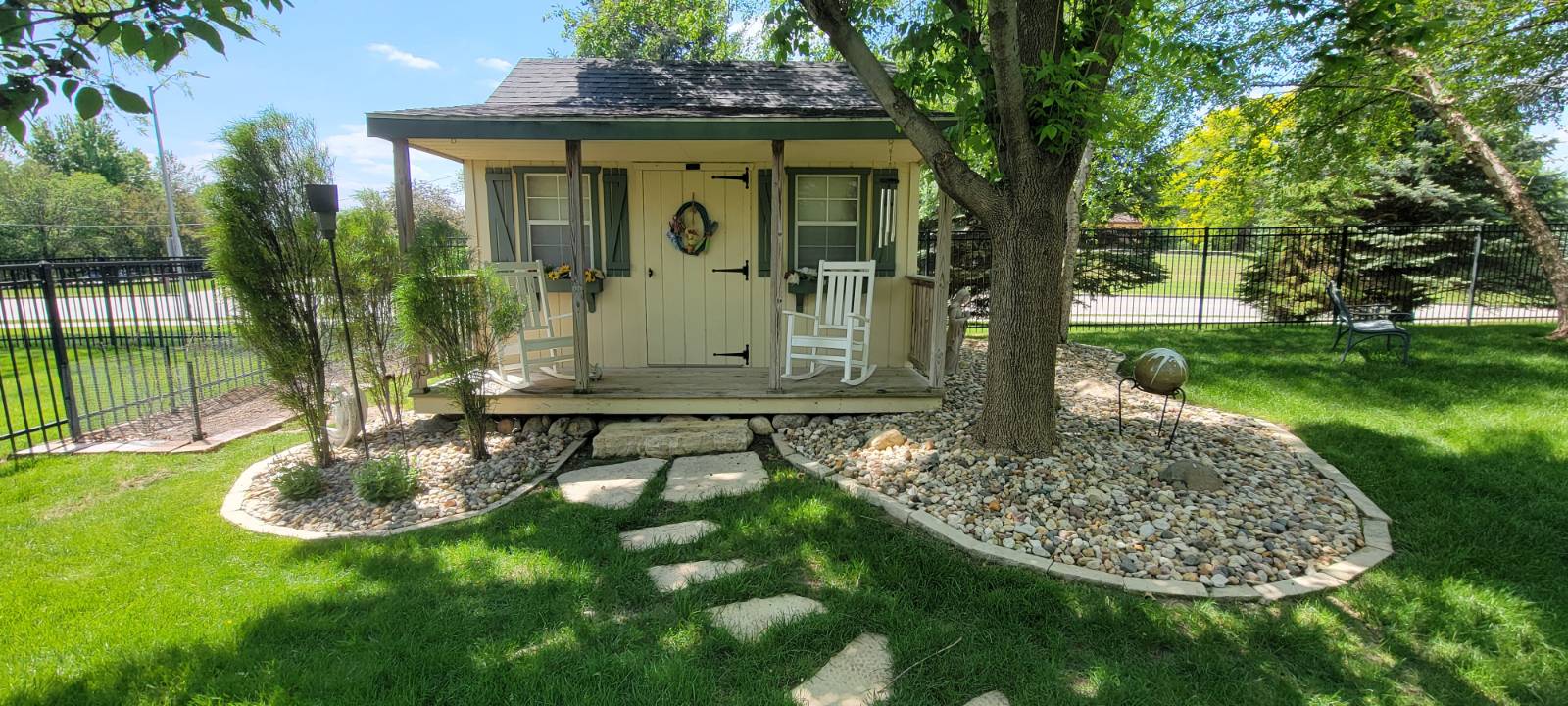 ;
;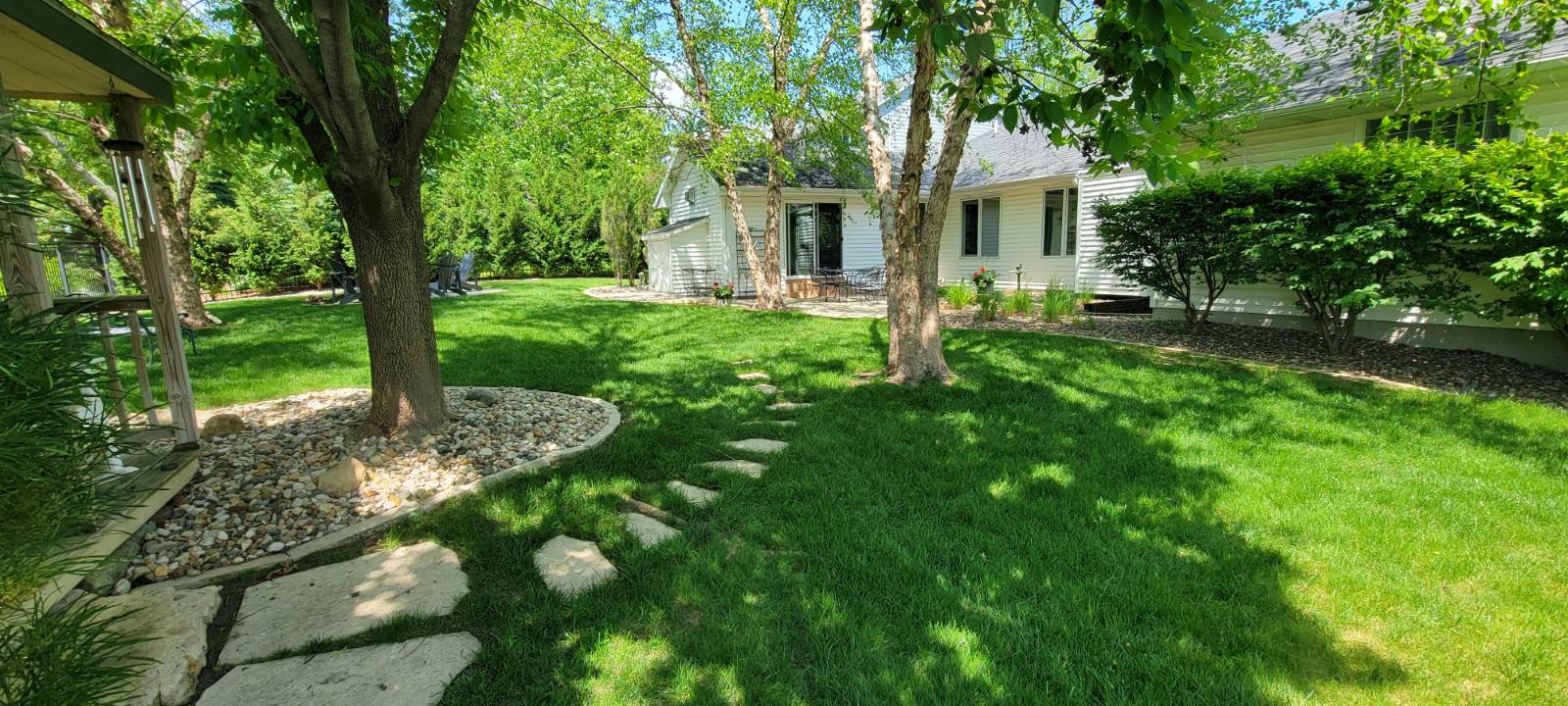 ;
;