2322 Caledonian Street, Clermont, FL 34711
| Listing ID |
11393195 |
|
|
|
| Property Type |
House |
|
|
|
| County |
Lake |
|
|
|
| Neighborhood |
34711 - Clermont |
|
|
|
|
| Total Tax |
$3,095 |
|
|
|
| Tax ID |
16-22-26-1916-000-01100 |
|
|
|
| FEMA Flood Map |
fema.gov/portal |
|
|
|
| Year Built |
2003 |
|
|
|
|
- 2 Total Bedrooms
- 2 Full Baths
- 1515 SF
- 0.14 Acres
- 6051 SF Lot
- Built in 2003
- 1 Story
- Ranch Style
- Owner Occupancy
- Slab Basement
- Builder Model: Desiree
- Building Area Source: Public Records
- Building Total SqFt: 1781
- Levels: One
- Sq Ft Source: Public Records
- Lot Size Square Meters: 562
- Planned Unit Development: Yes
- Total Acreage: 0 to less than 1/4
- View: Golf Course
- Zoning: PUD
- Accessibility Features: Accessible Approach with Ramp, Accessible Bedroom, Accessible Closets, Accessible Common Area
- Builder Name: Levitt & Sons, Levitt And Son's
- Oven/Range
- Refrigerator
- Dishwasher
- Microwave
- Garbage Disposal
- Washer
- Dryer
- Appliance Hot Water Heater
- Ceramic Tile Flooring
- Garden
- 9 Rooms
- Den/Office
- Great Room
- Laundry
- Electric Fuel
- Natural Gas Fuel
- Central A/C
- Other Appliances: Ice Maker
- Flooring: Wood
- Heating Details: Central, Gas
- Additional Rooms: Inside Utility
- Living Area Meters: 140.75
- Window Features: Blinds, Rods
- Interior Features: Built-in Features, Cathedral Ceiling(s), Ceiling Fans(s), High Ceilings, Living Room/Dining Room Combo, Open Floorplan, Primary Bedroom Main Floor, Solid Surface Counters, Split Bedroom, Stone Counters, Thermostat, Vaulted Ceiling(s), Window Treatments
- Masonry - Stucco Construction
- Stucco Siding
- Attached Garage
- 2 Garage Spaces
- Community Water
- Municipal Sewer
- Patio
- Golf
- Driveway
- Subdivision: Clermont Summit Greens Ph 02b Lt 01 Being
- Water View
- Wooded View
- Garage Dimensions: 20x20
- Road Surface: Asphalt
- Roof: Shingle
- Vegetation: Mature Landscaping
- Exterior Features: Irrigation System, Lighting, Private Mailbox, Rain Gutters, Sidewalk, Sliding Doors, Sprinkler Metered
- Lot Features: City Limits, Landscaped, Sidewalk, Paved
- Parking Features: Garage Door Opener, Ground Level, Off Street, Parking Pad, Under Building
- Patio and Porch Features: Covered, Enclosed, Screened
- Road Responsibility: Private Maintained Road
- Utilities: BB/HS Internet Available, Cable Connected, Electricity Connected, Natural Gas Connected, Phone Available, Public, Sewer Connected, Sprinkler Meter, Sprinkler Recycled, Street Lights, Water Connected
- Summit Greens
- Walk-up (Bldg. Style)
- Gym
- Pool
- Tennis Court
- Security
- Gated
- Clubhouse
- Senior Community: Yes
- Association Amenities: Handicap Modified, Lobby Key Required, Maintenance, Pickleball Court(s), Recreation Facilities, Shuffleboard Court, Spa/Hot Tub, Vehicle Restrictions, Wheelchair Access
- Association Fee Includes: Common Area Taxes, Insurance, Internet, Management
- Community Features: Association Recreation - Owned, Buyer Approval Required, Deed Restrictions, Community - Guard, Handicap Modified, Sidewalks, Wheelchair Access
- $3,095 Total Tax
- Tax Year 2023
- $380 per month Maintenance
- HOA: Leland Mgmnt/Victoria Berrios
- HOA Contact: 352.242.0672
- Association Fee Requirement: Required
- Total Annual Fees: 4560.00
- Total Monthly Fees: 380.00
Listing data is deemed reliable but is NOT guaranteed accurate.
|



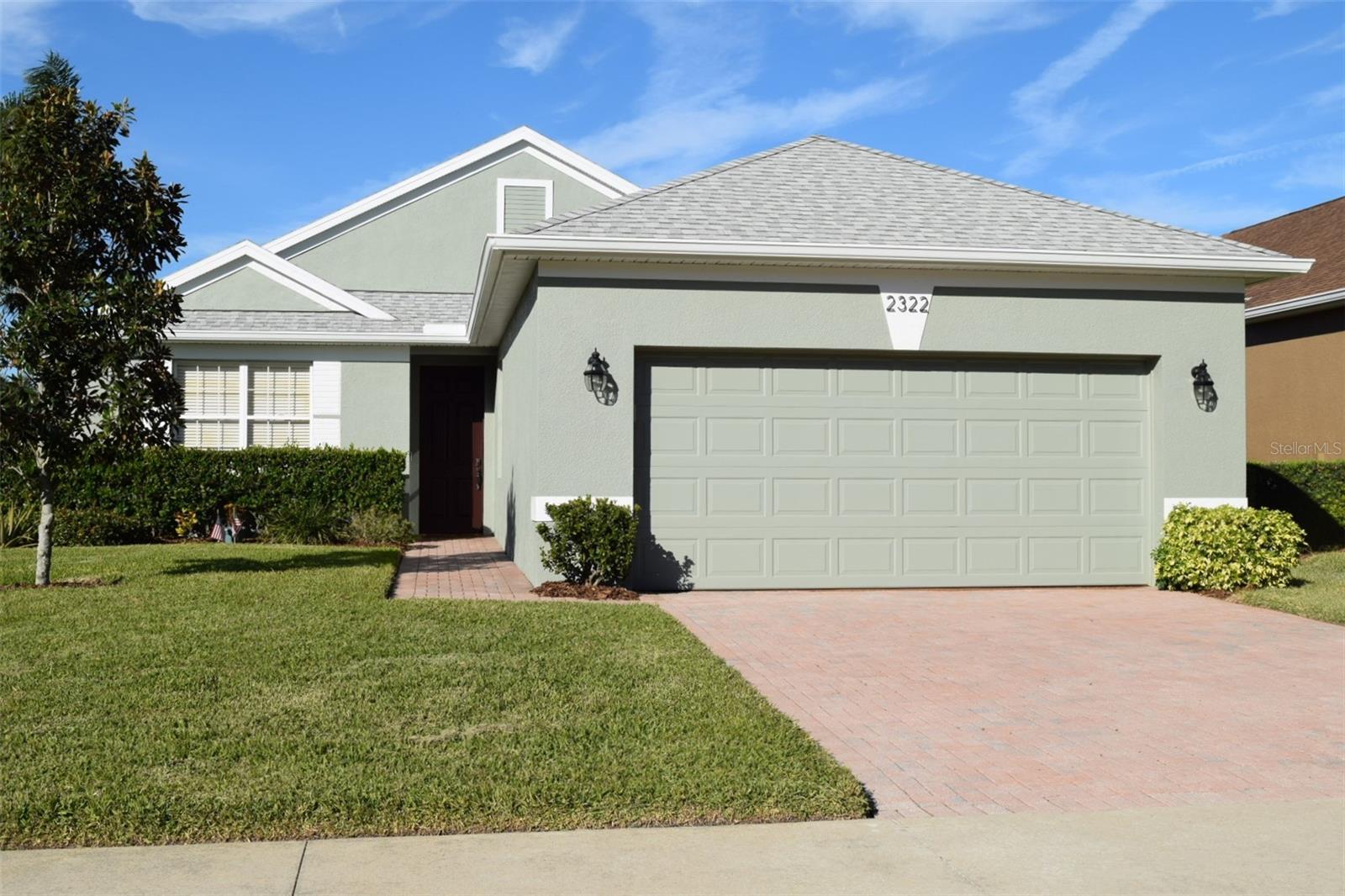

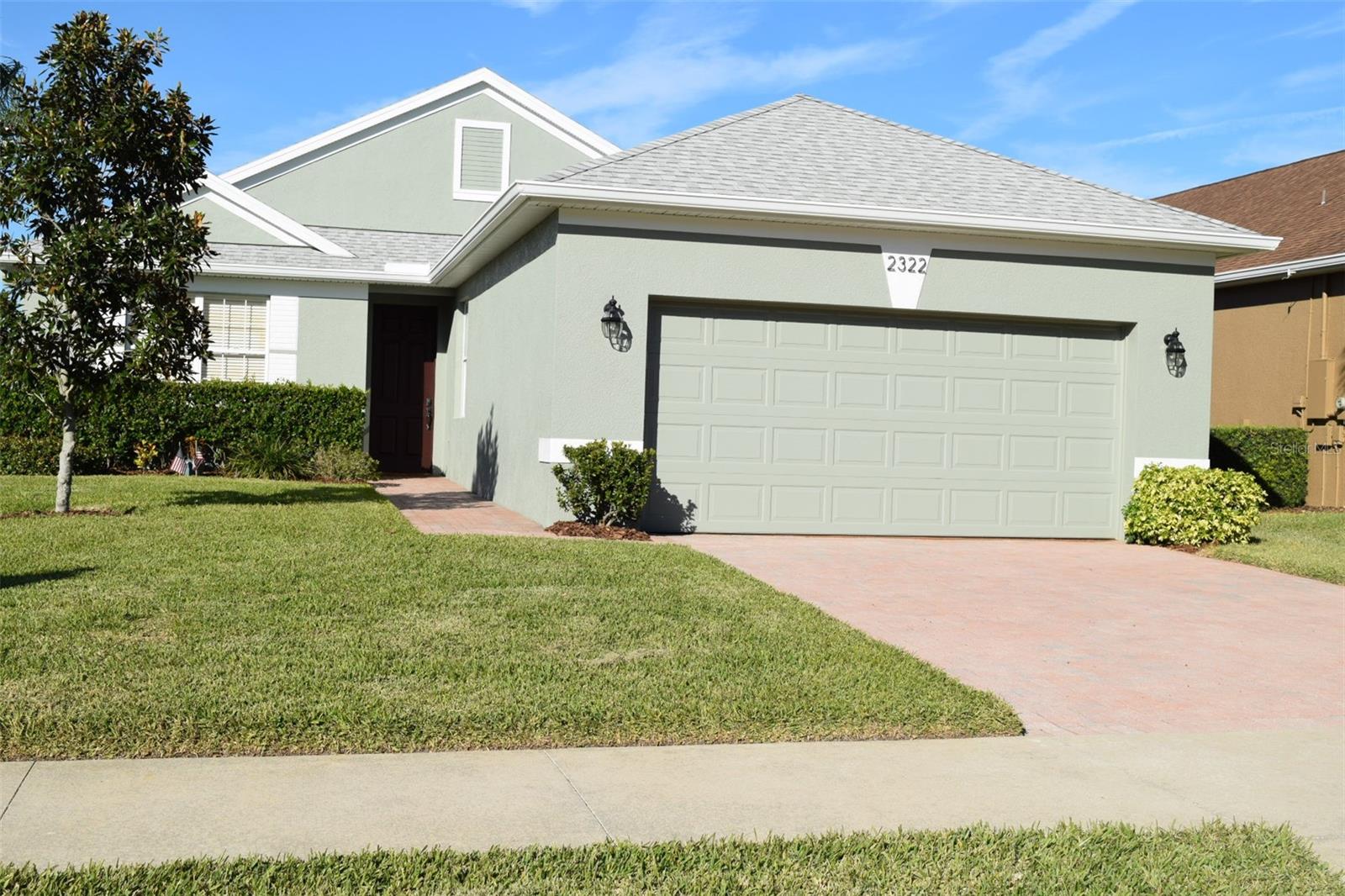 ;
;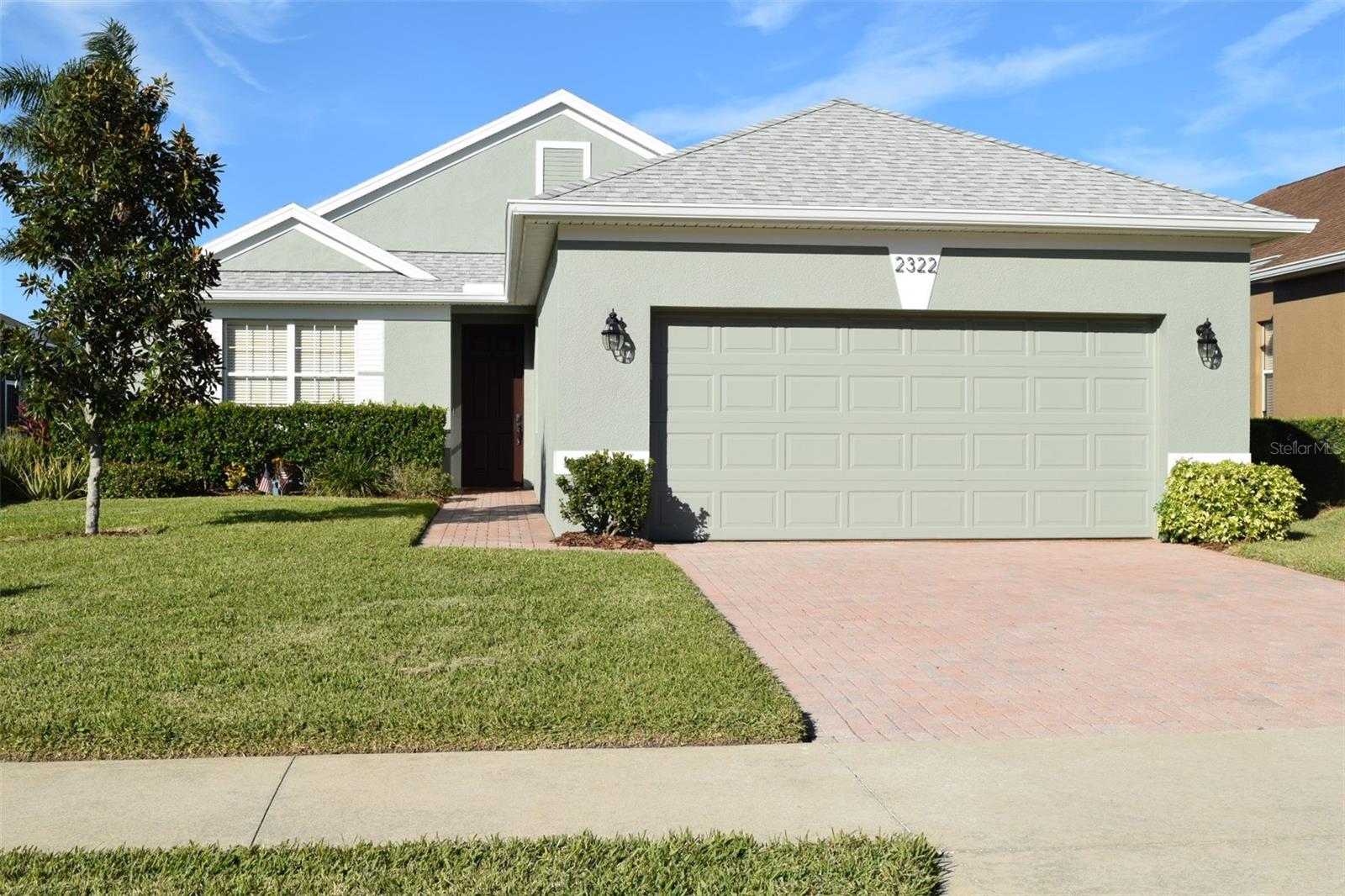 ;
;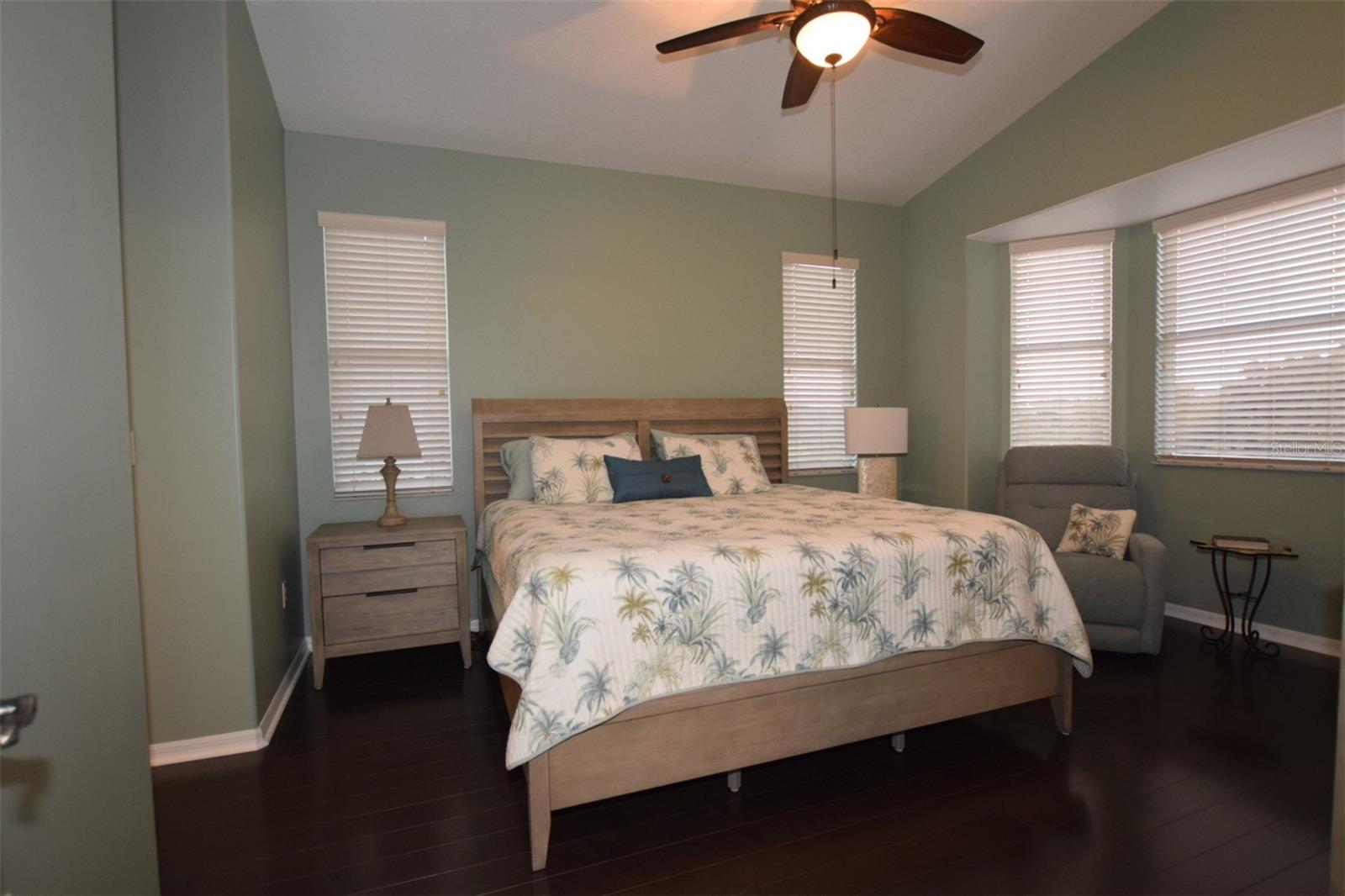 ;
;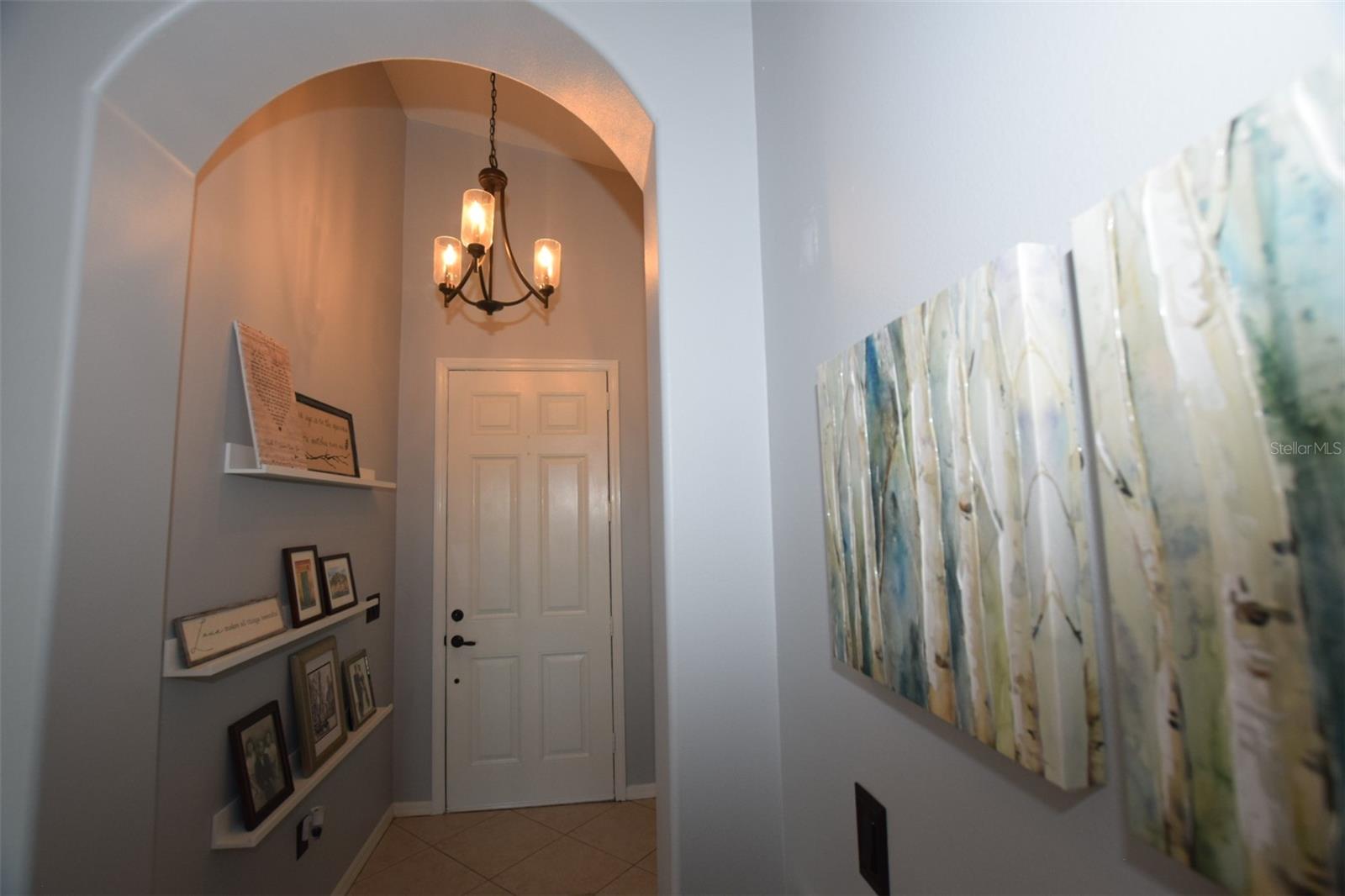 ;
;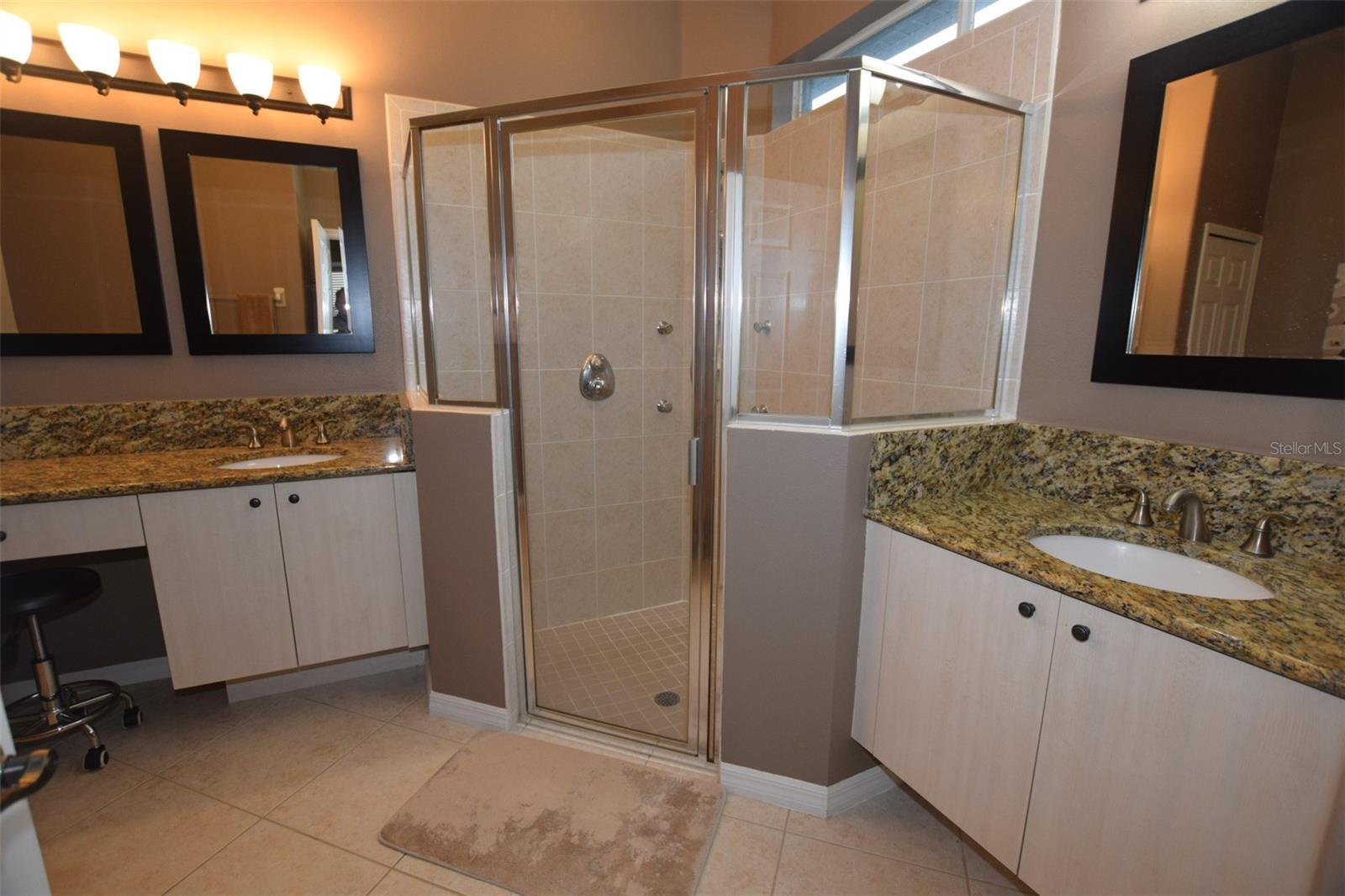 ;
;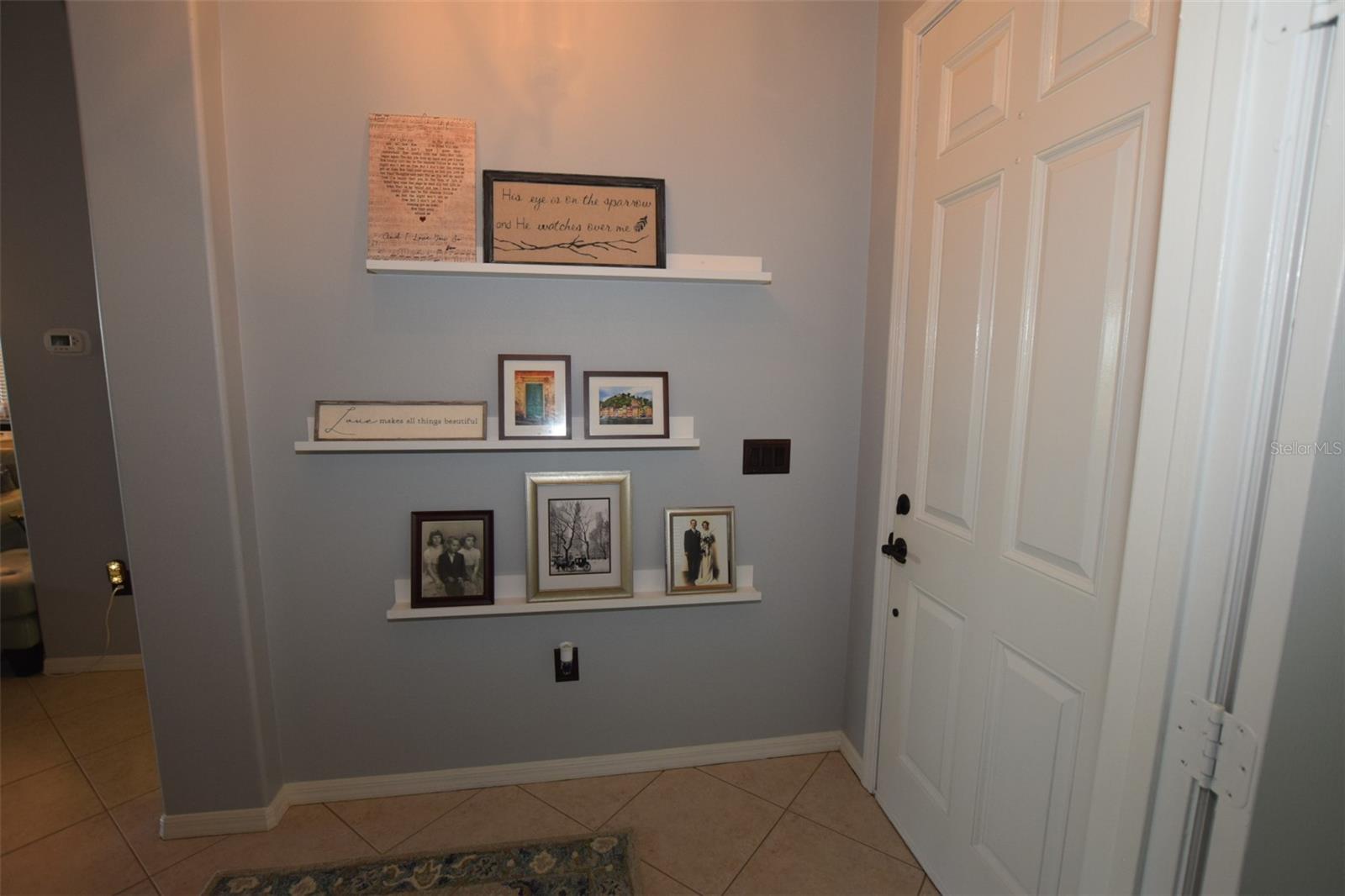 ;
;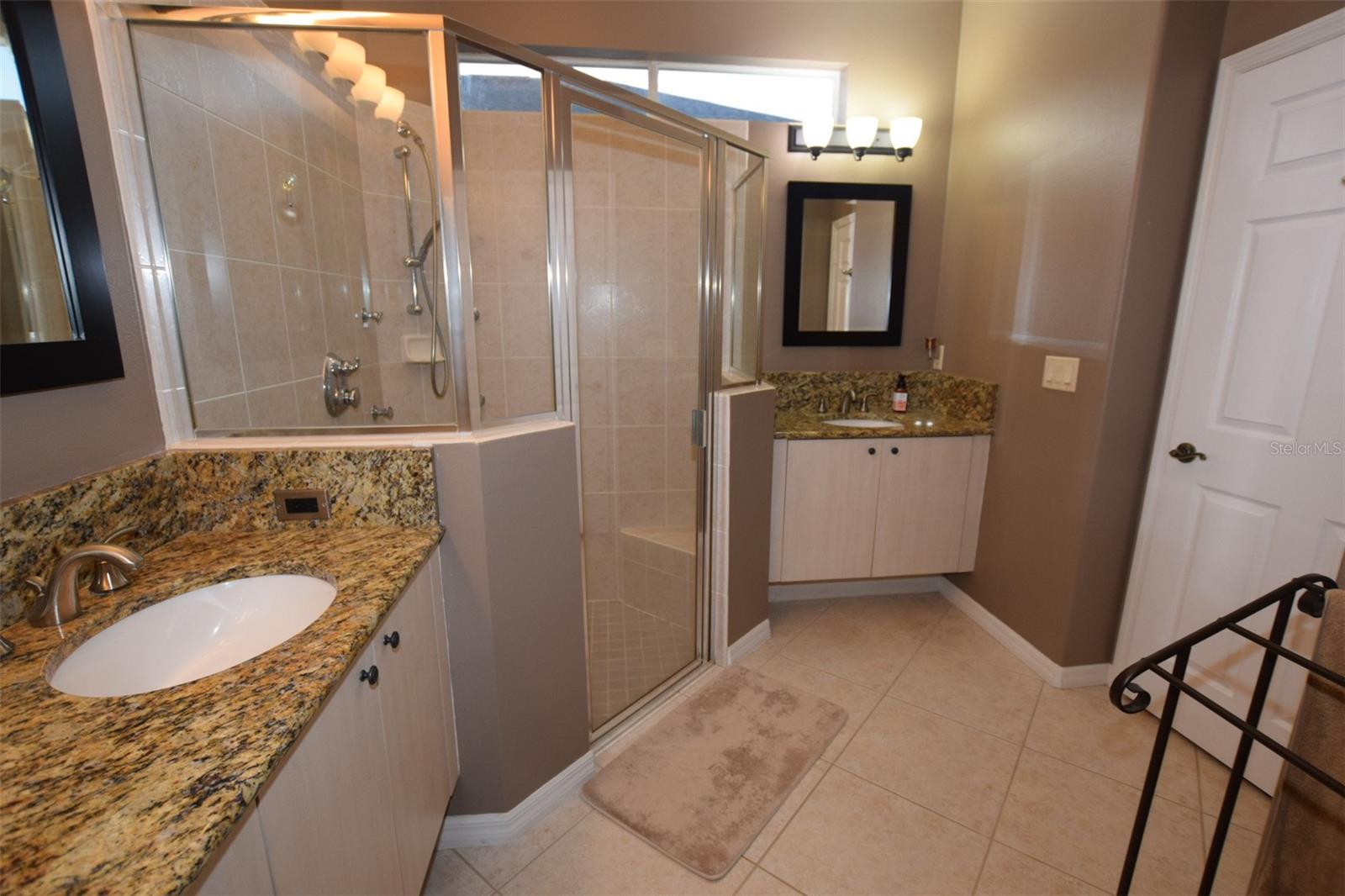 ;
;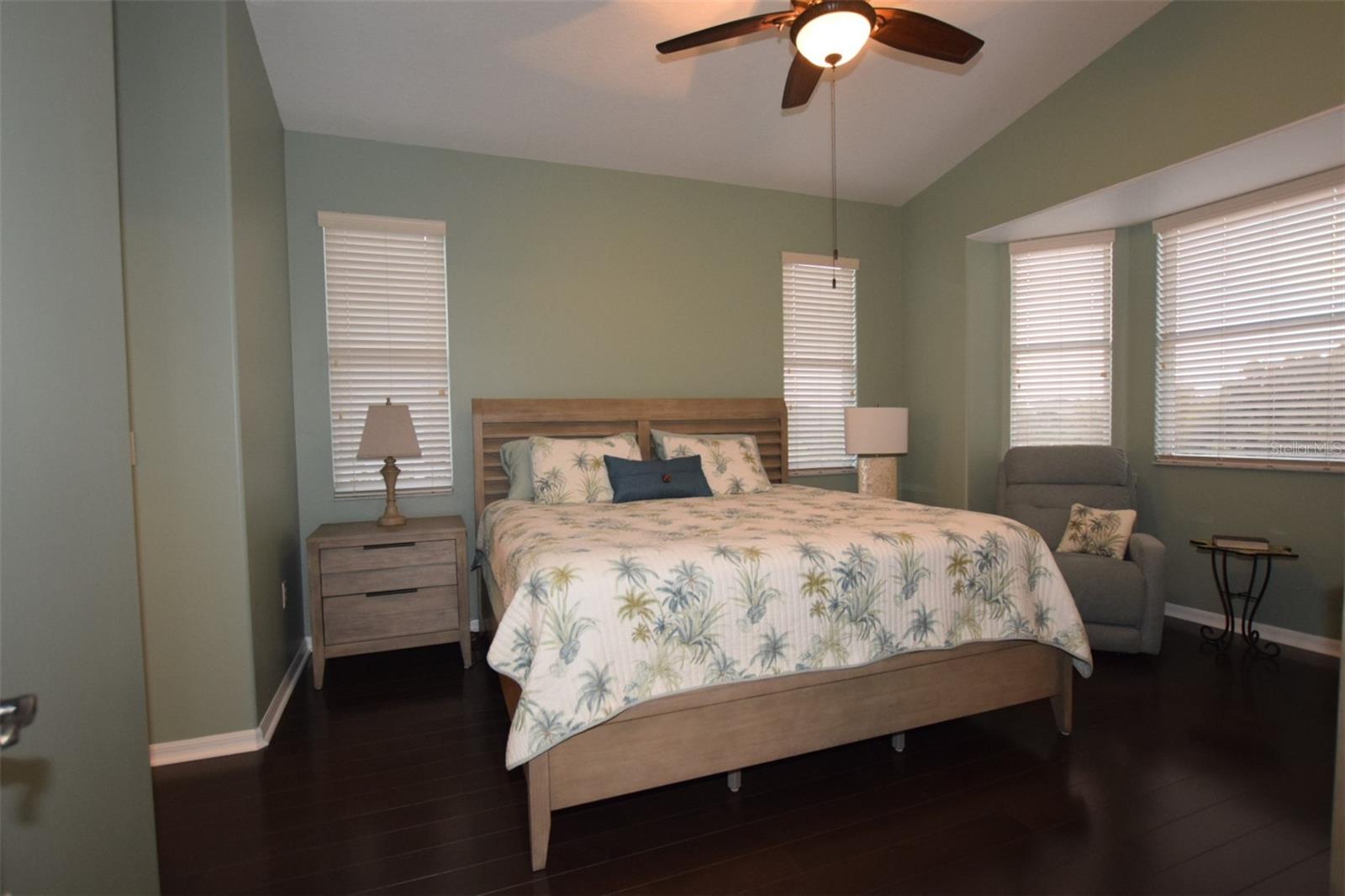 ;
;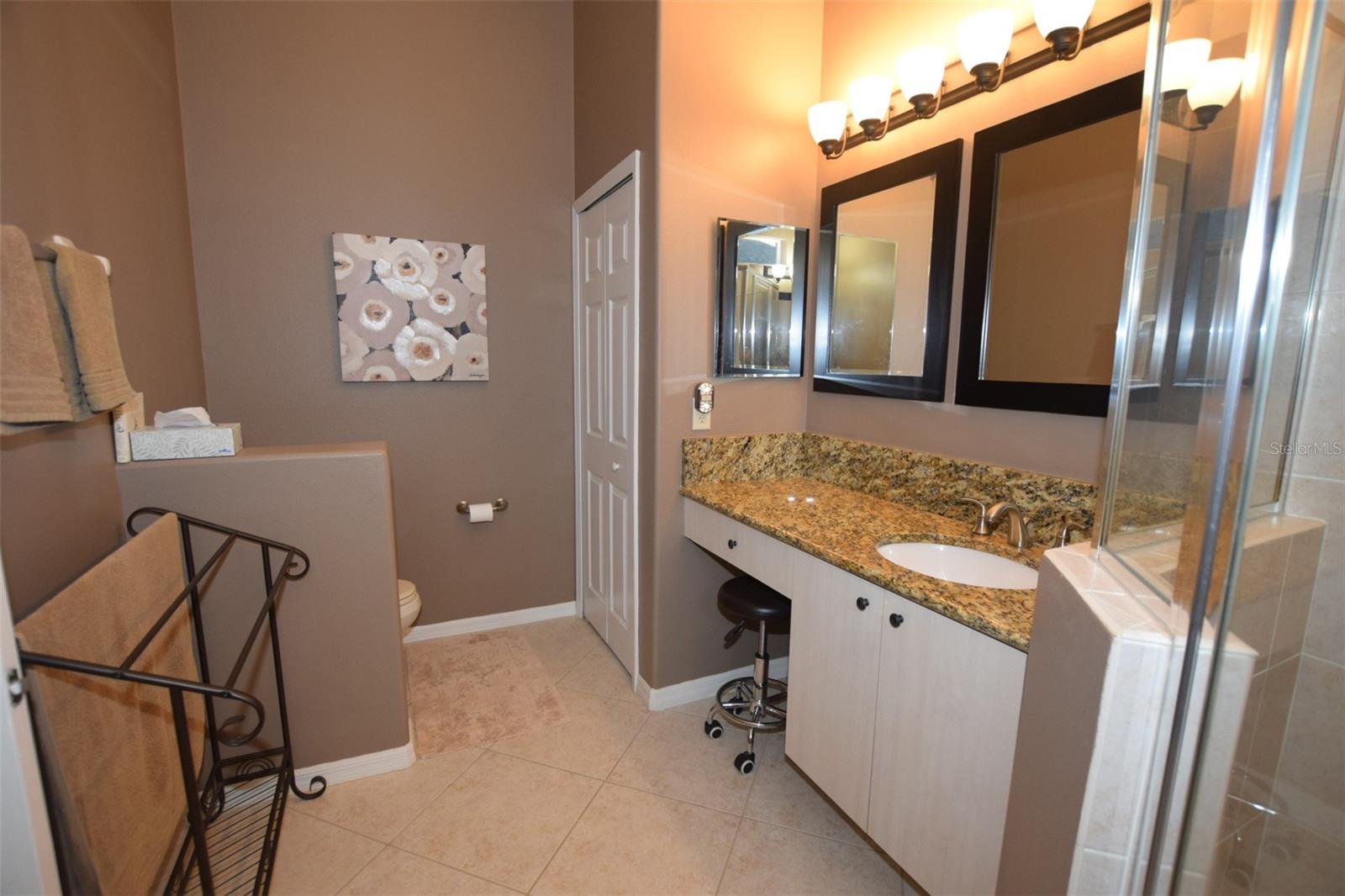 ;
;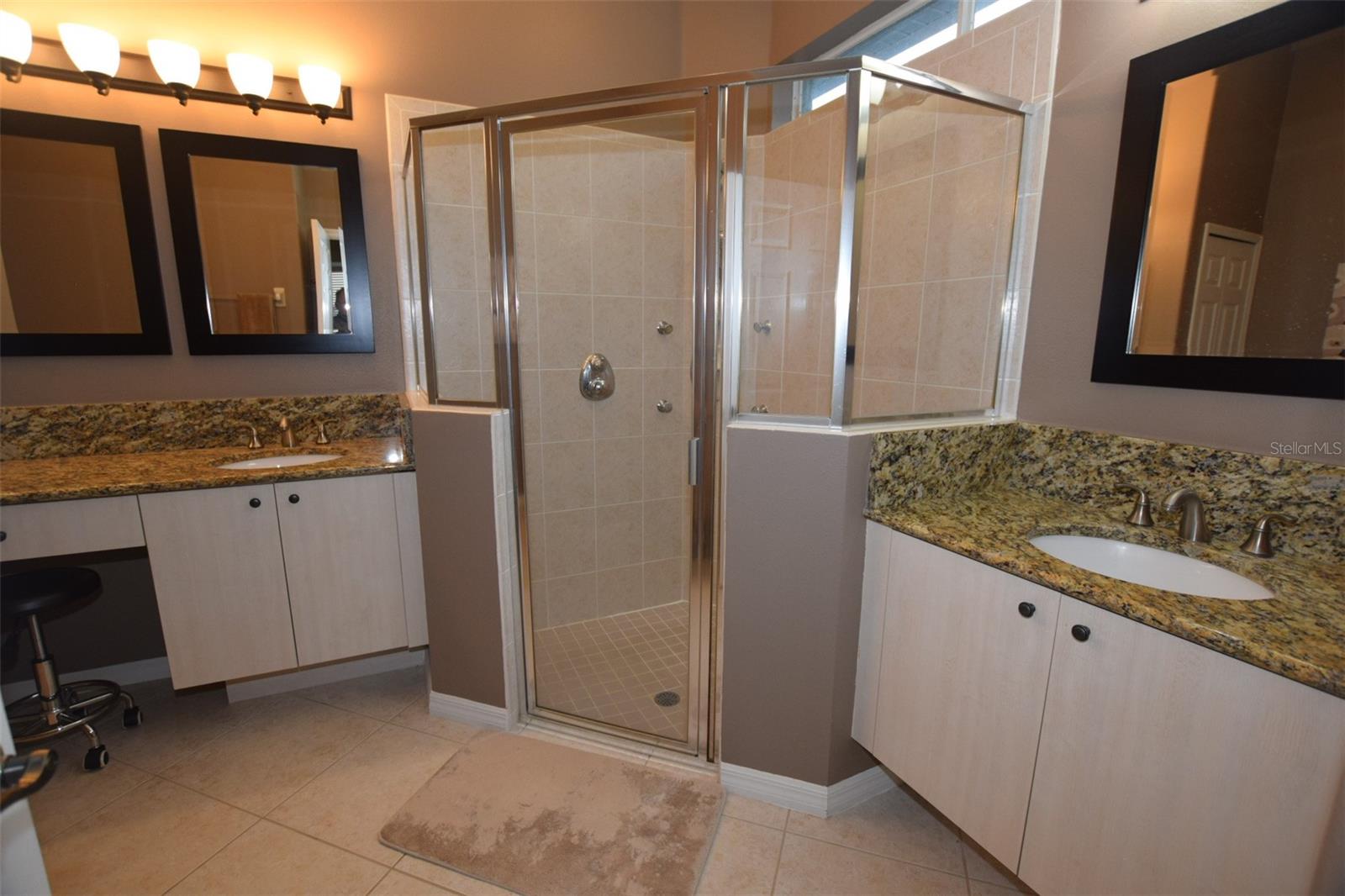 ;
;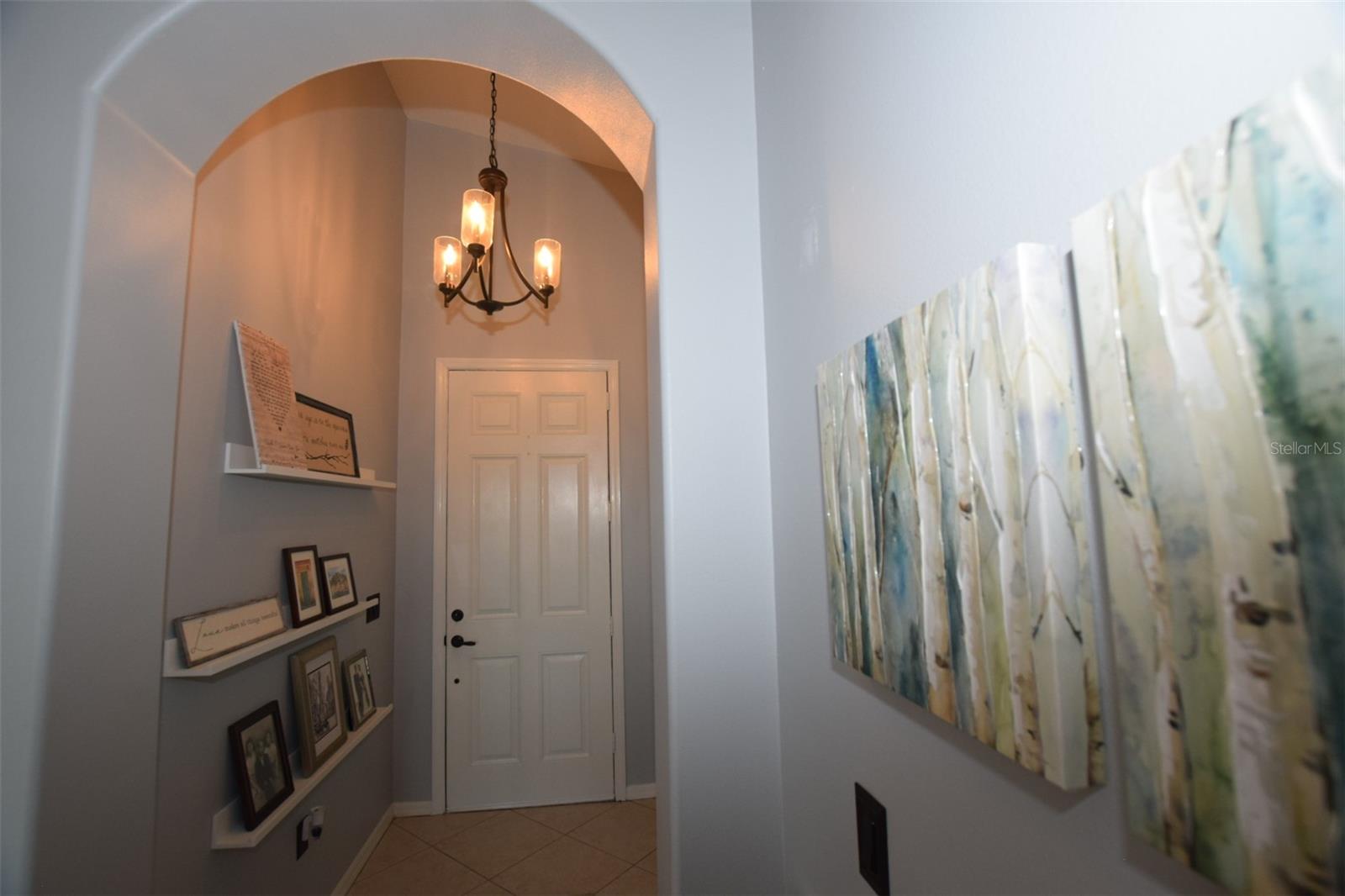 ;
;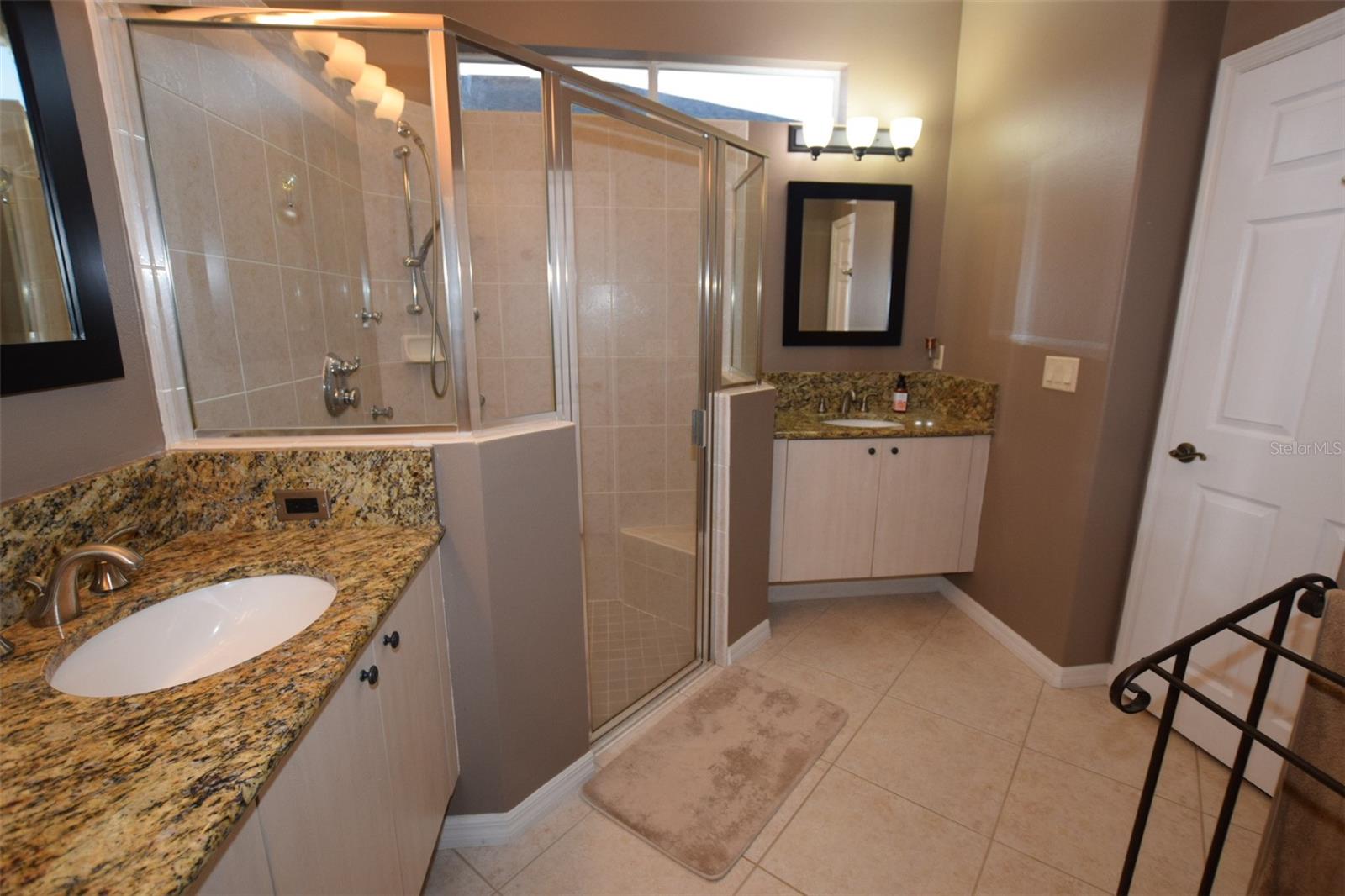 ;
;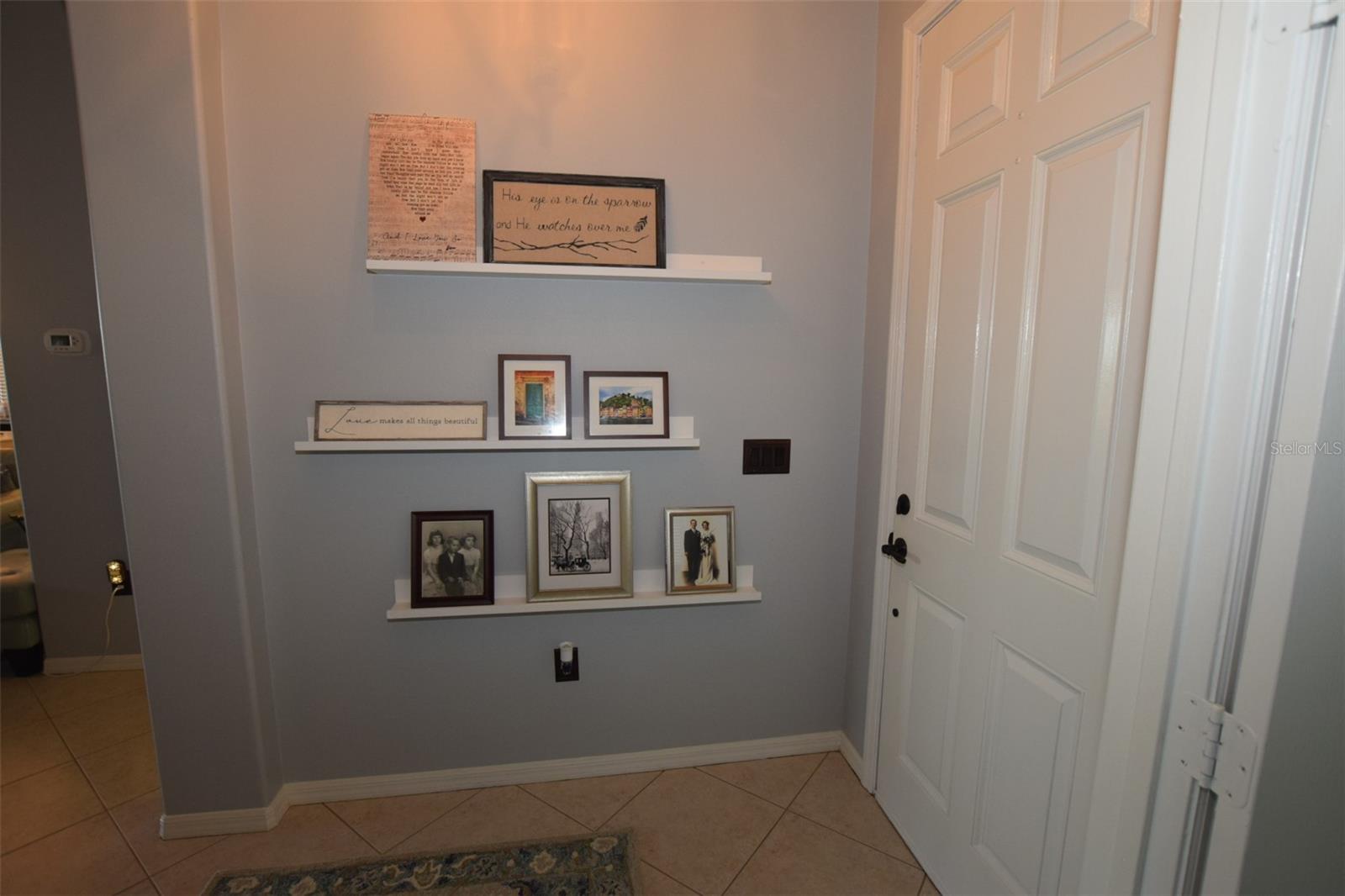 ;
;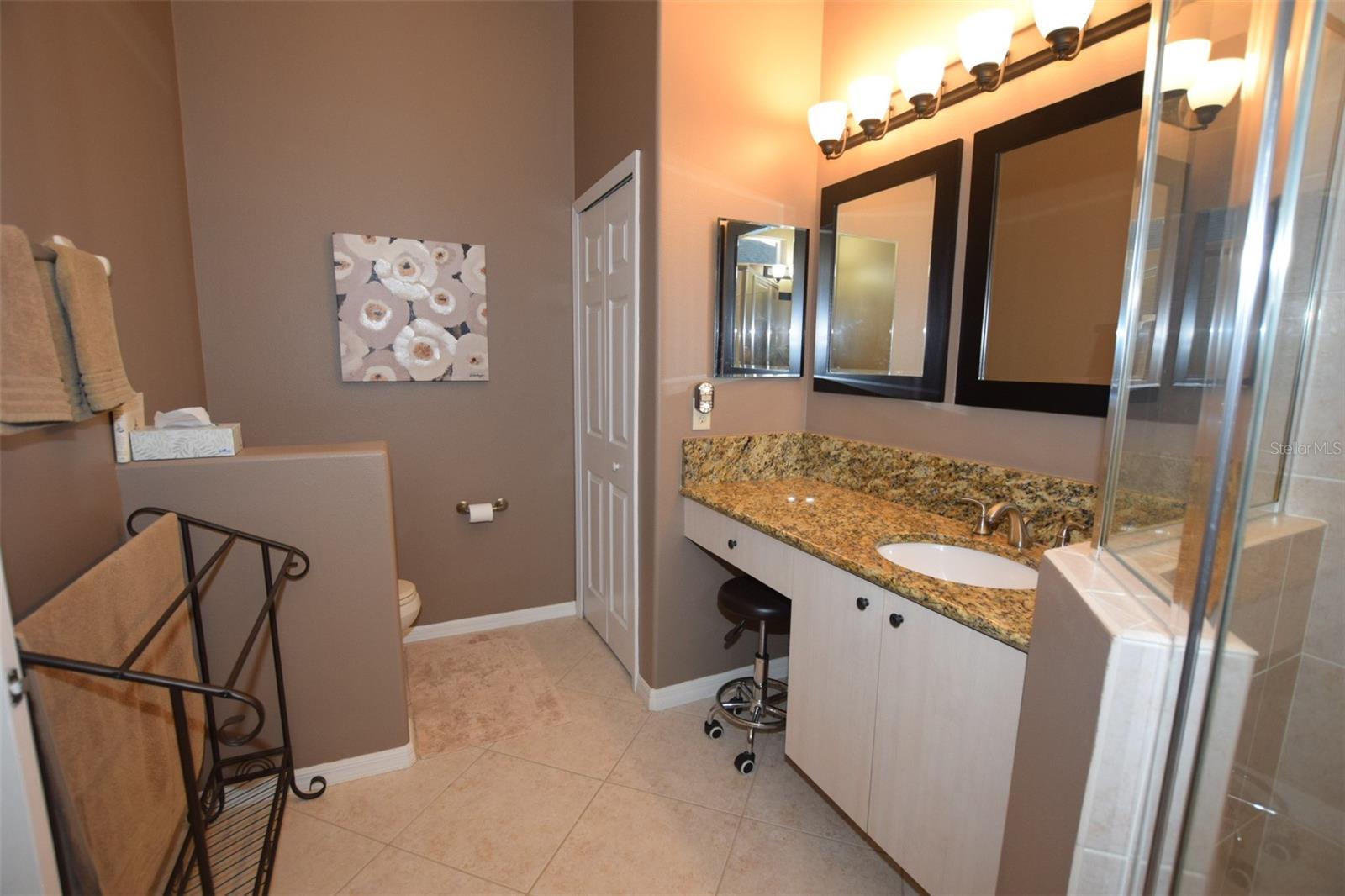 ;
;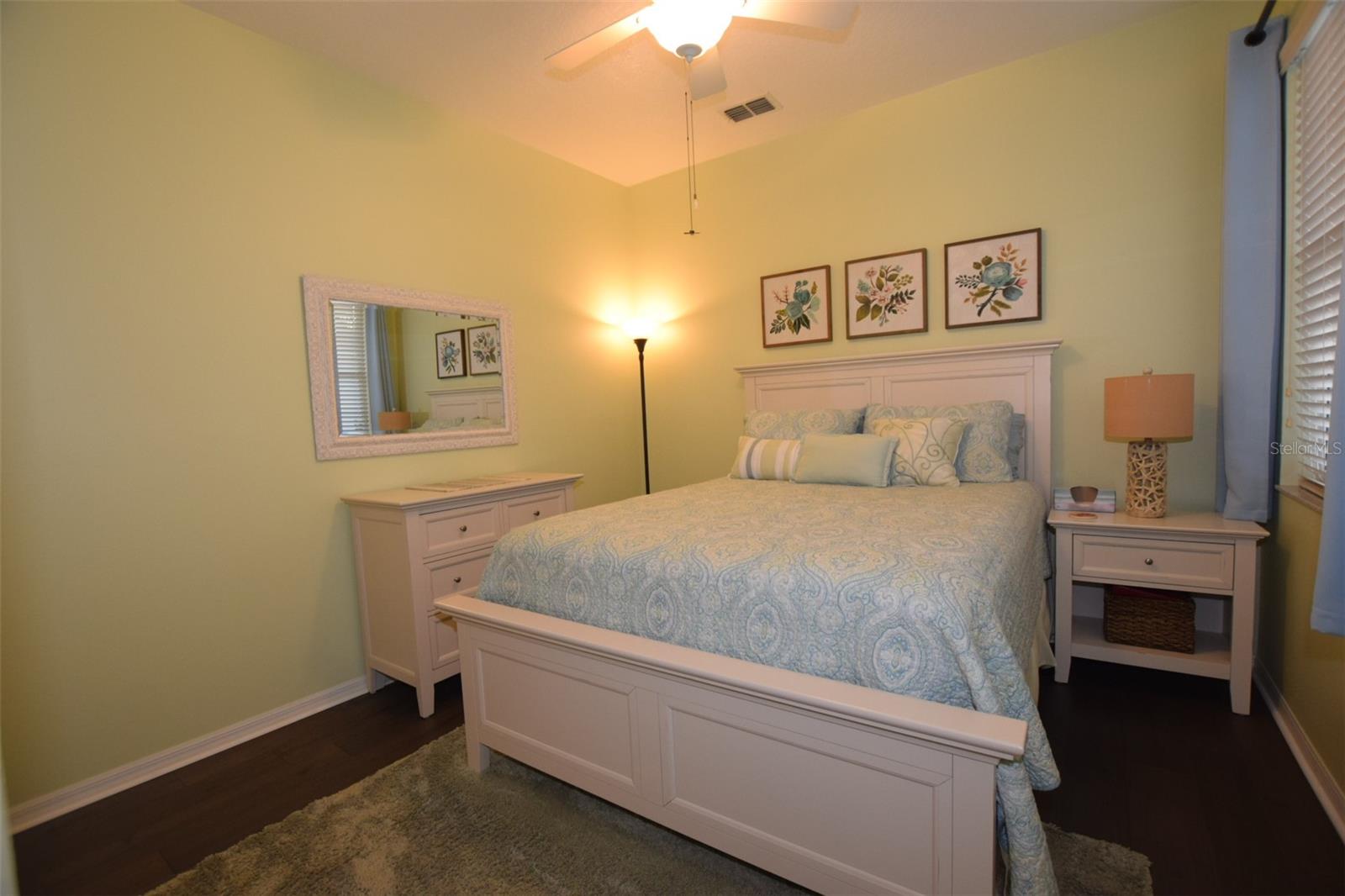 ;
;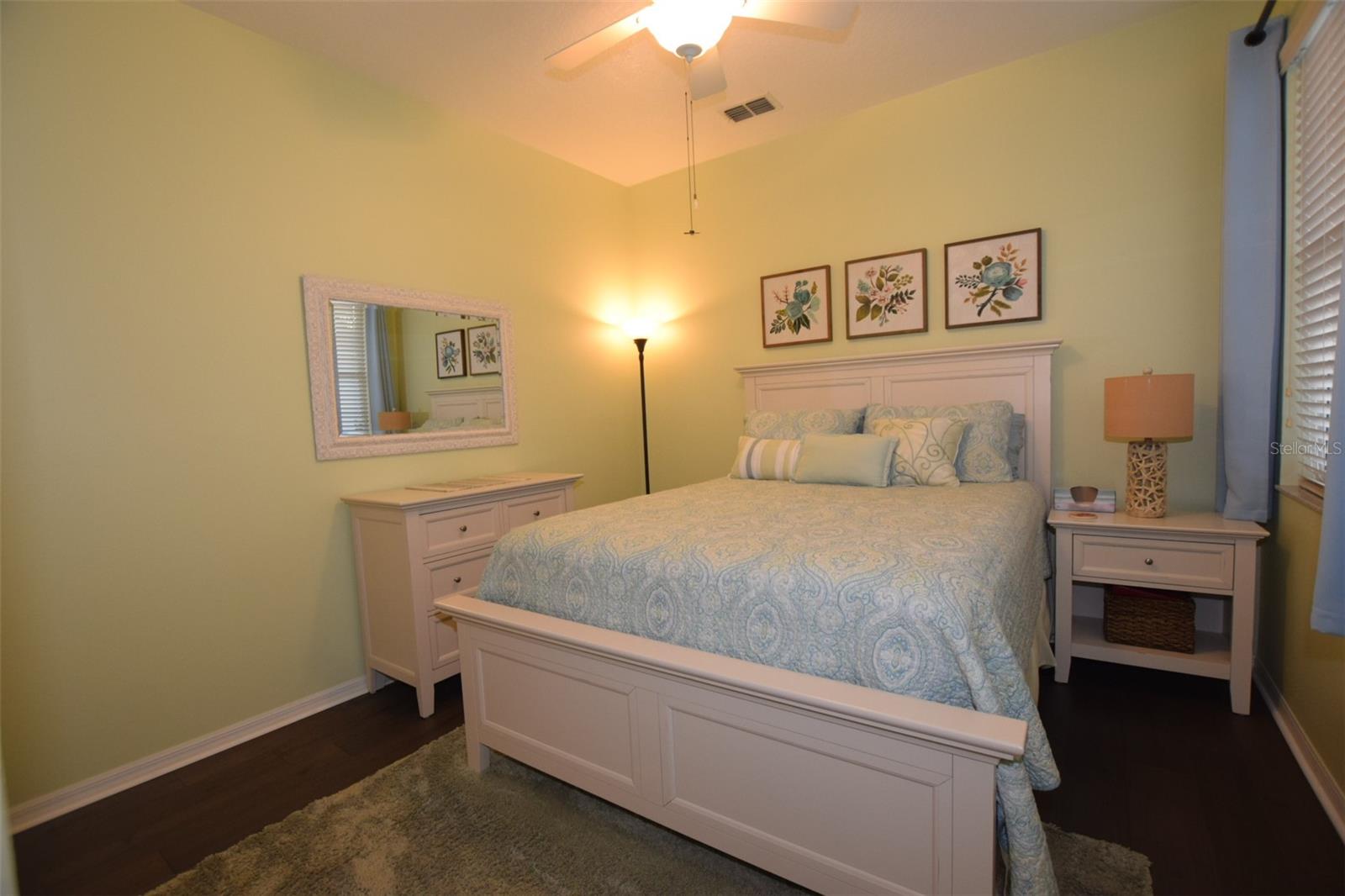 ;
;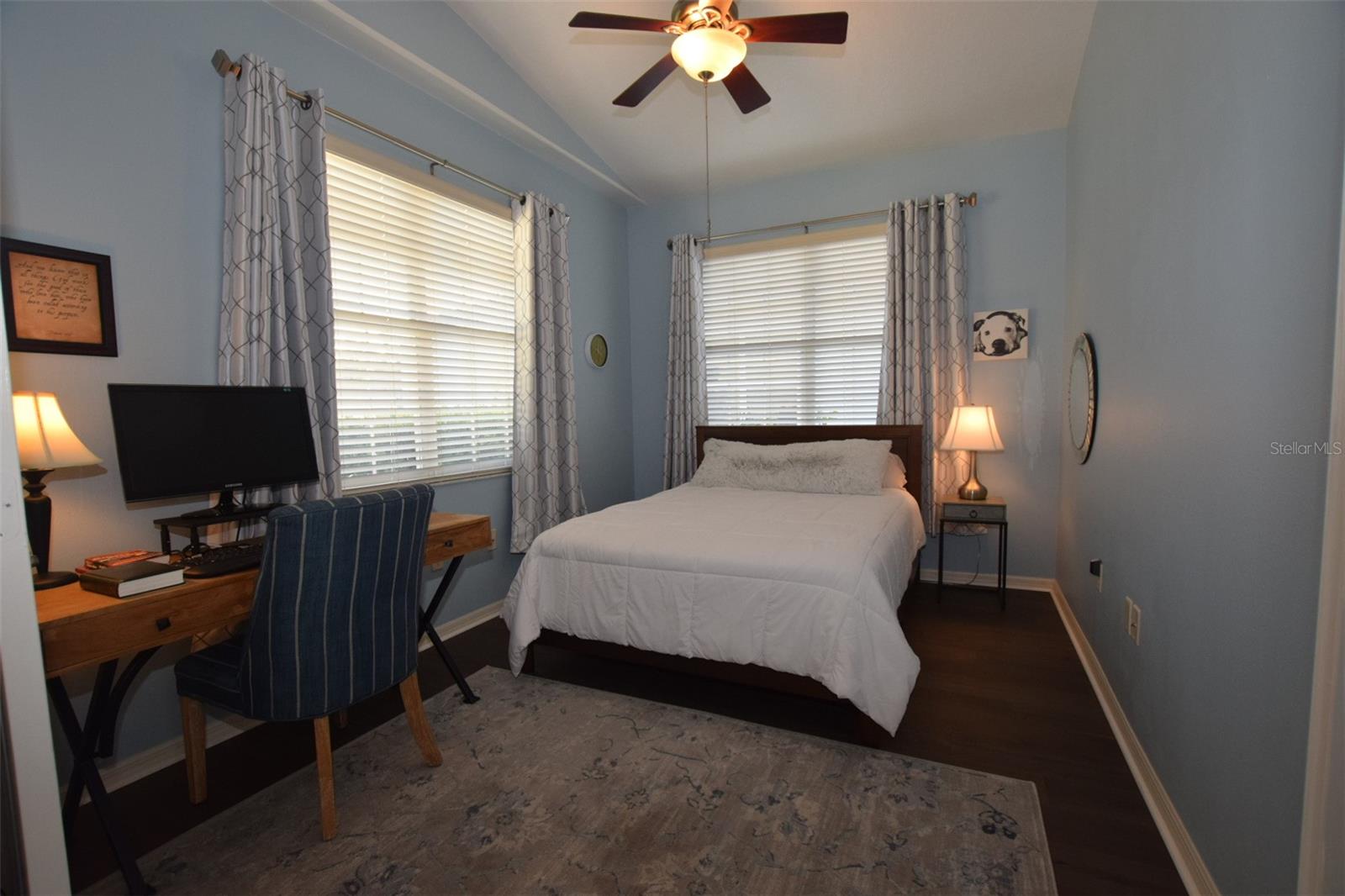 ;
;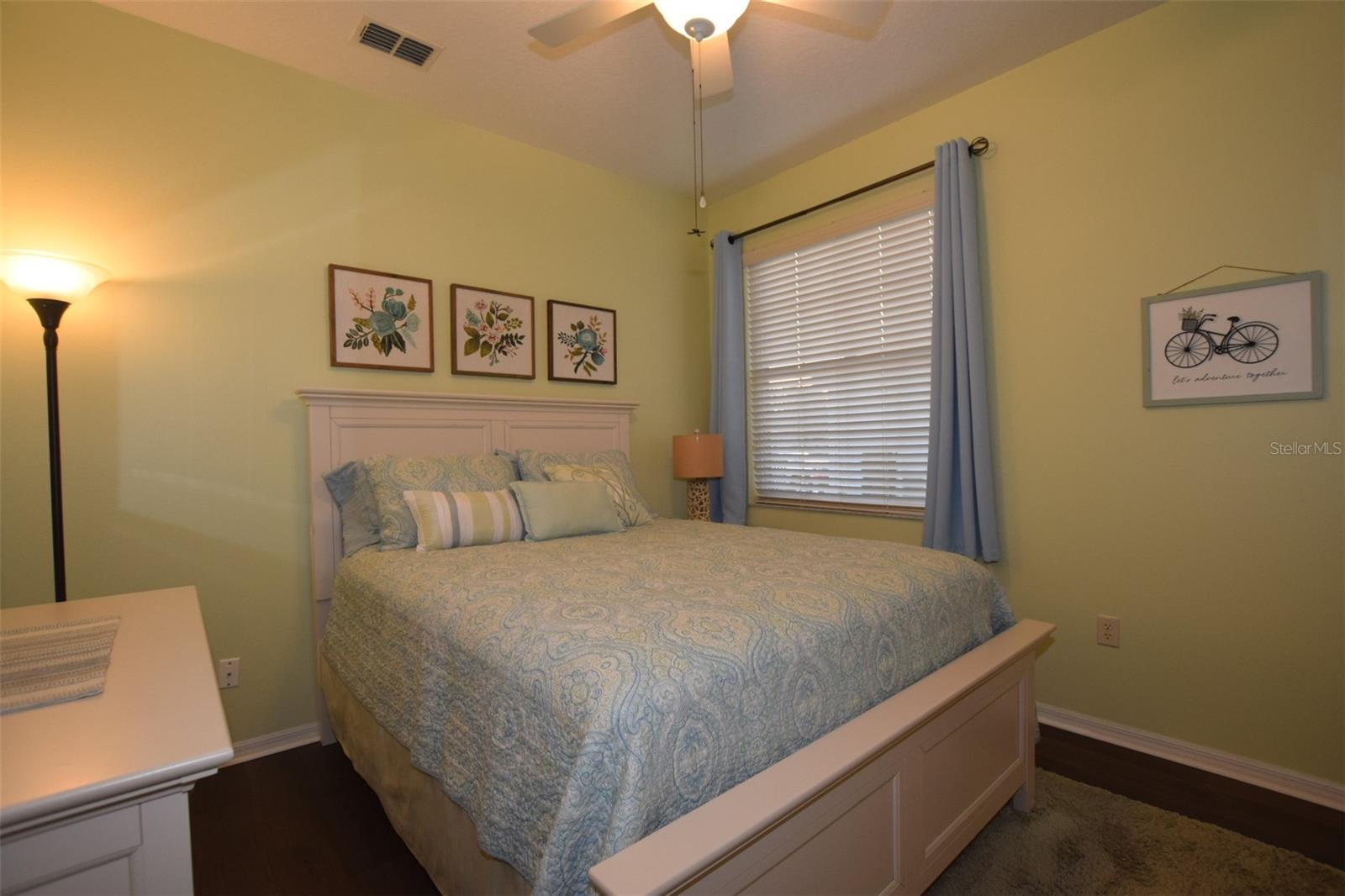 ;
;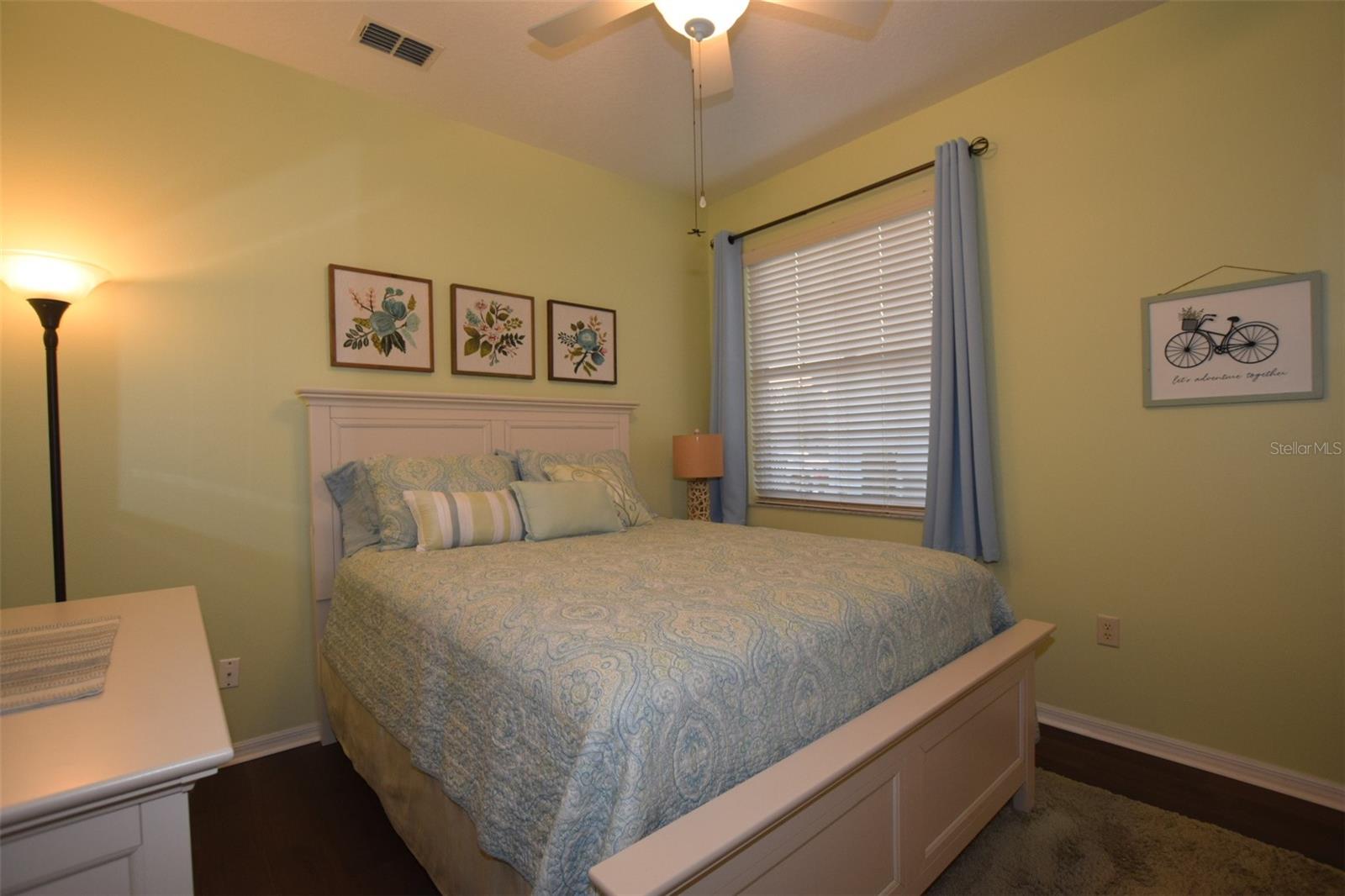 ;
;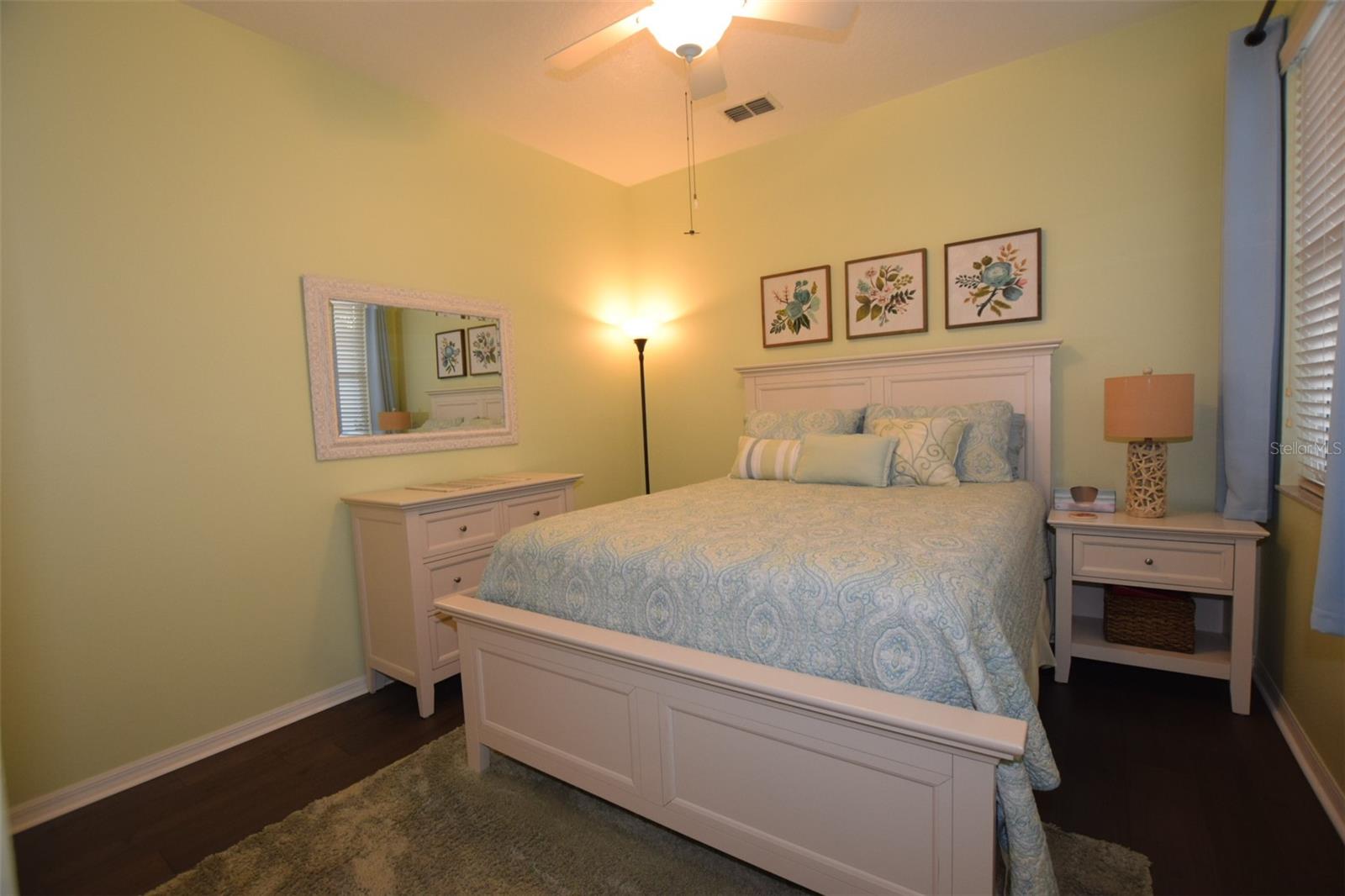 ;
;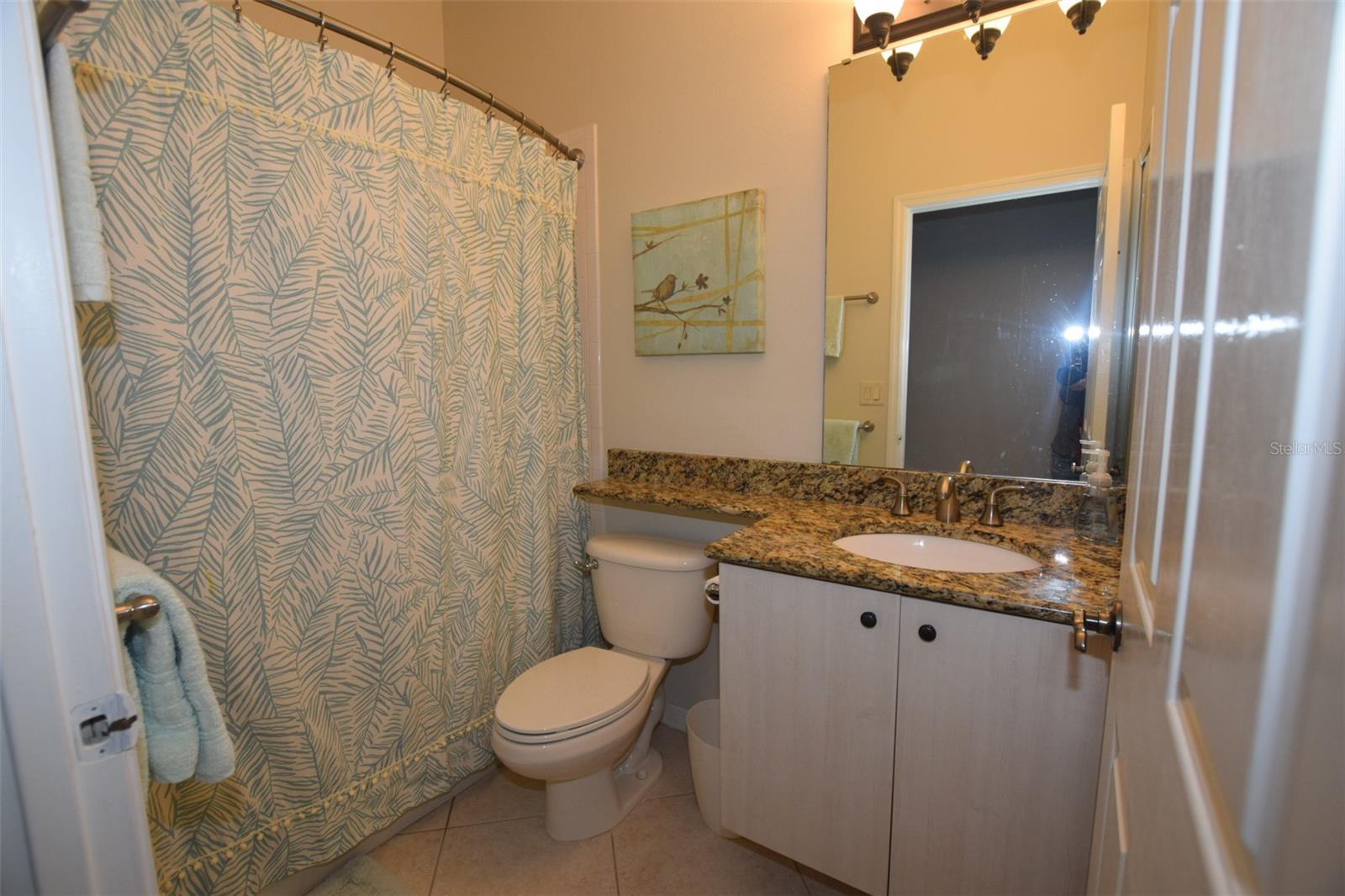 ;
;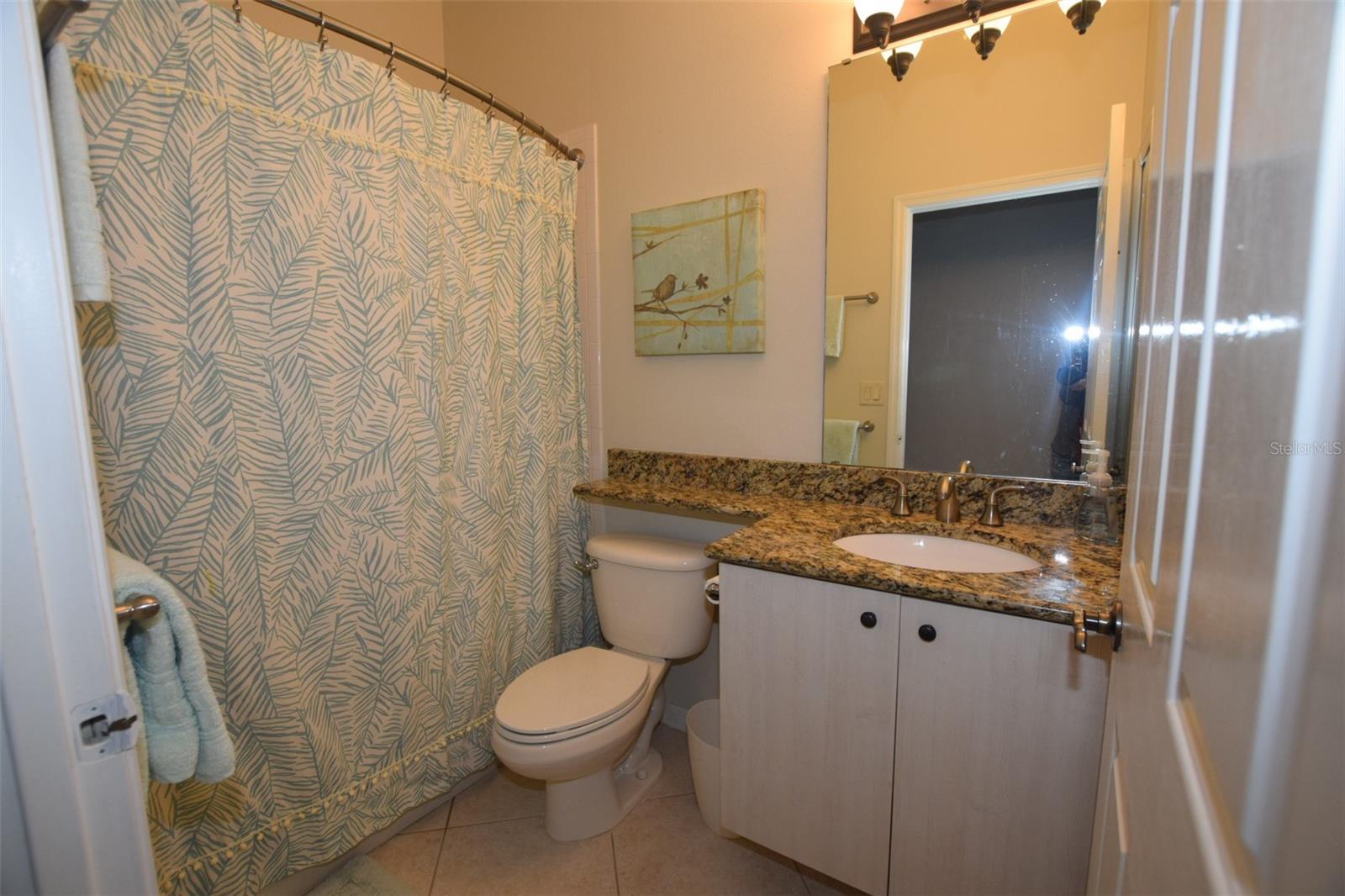 ;
;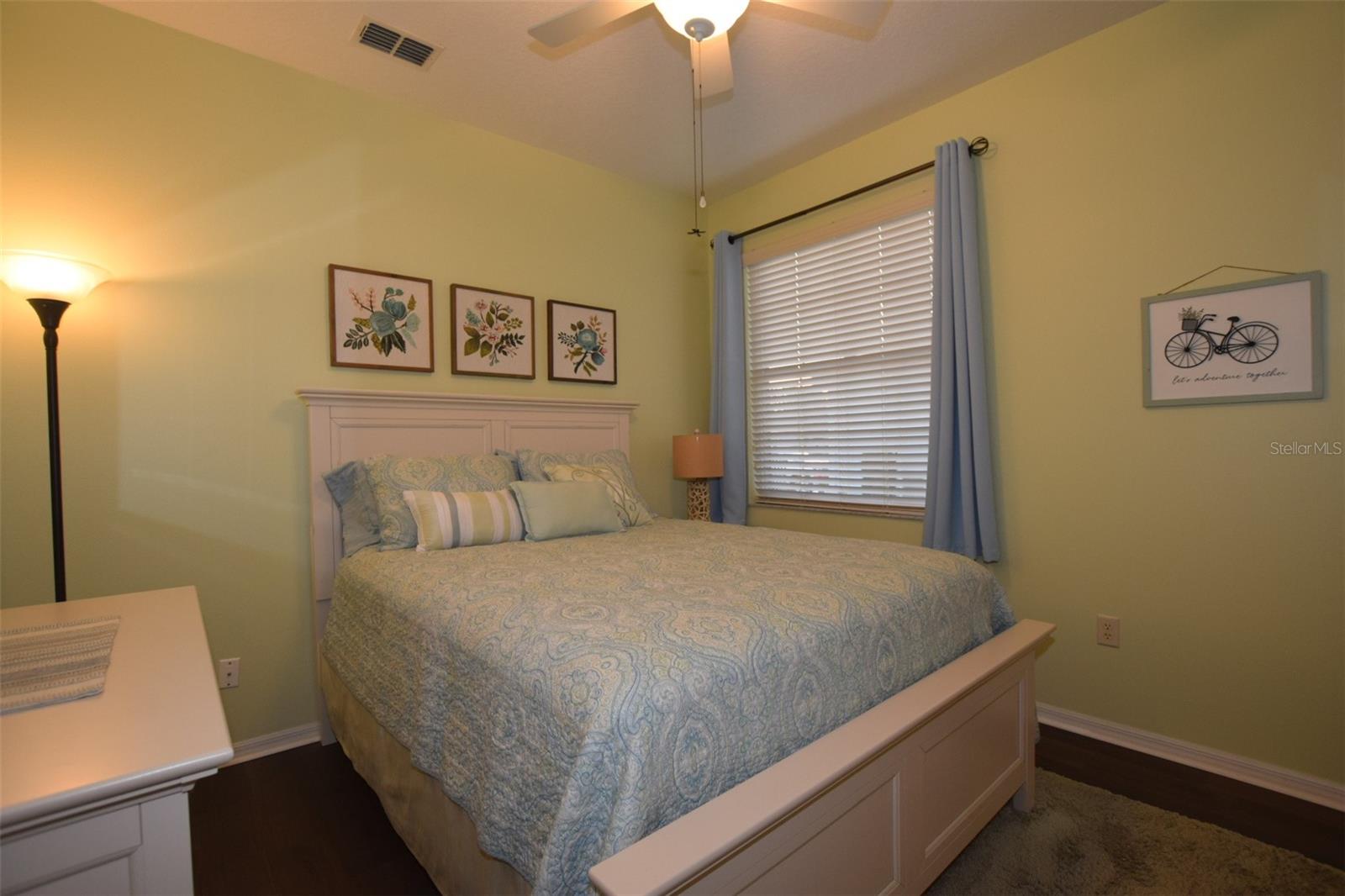 ;
;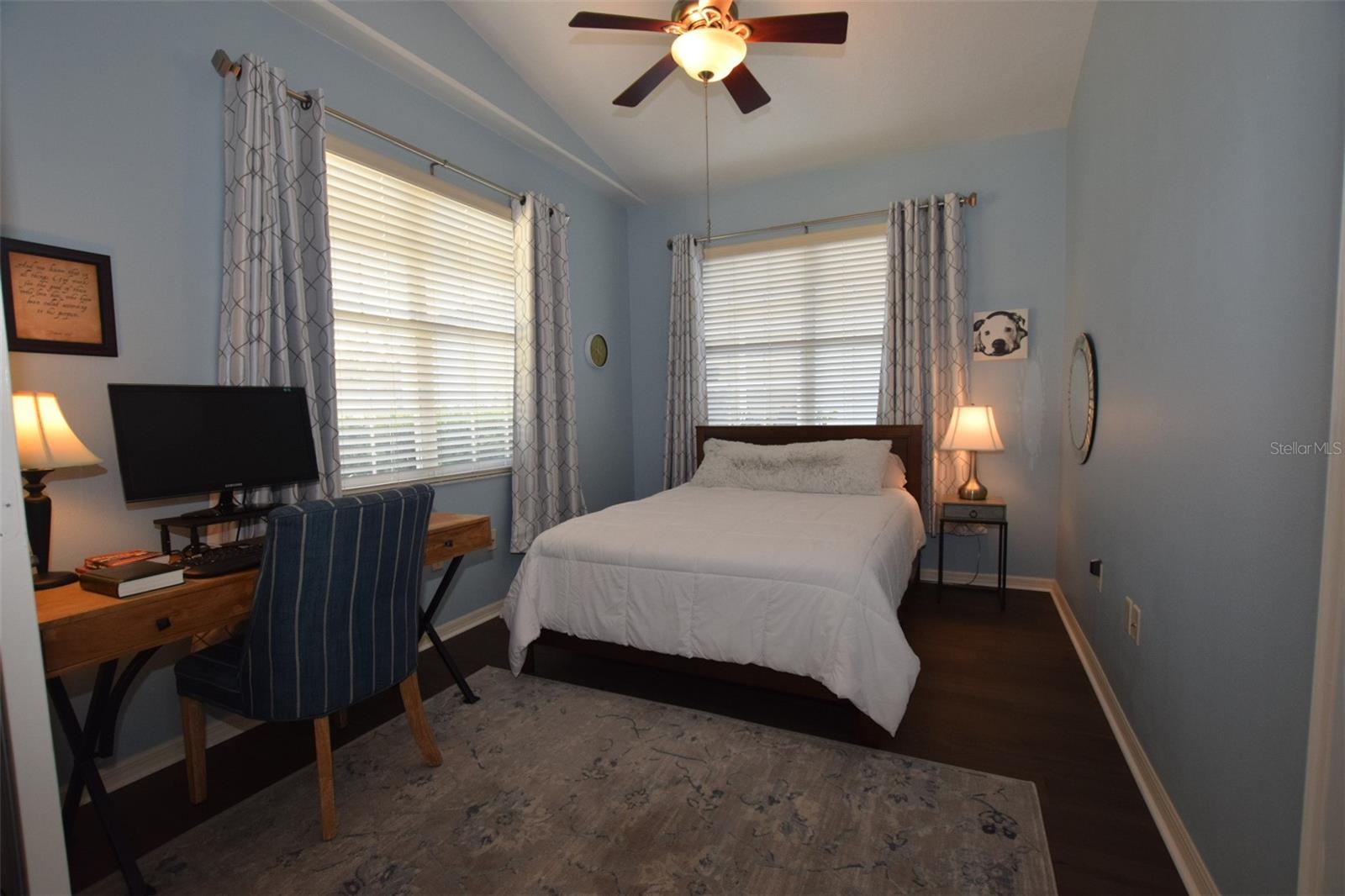 ;
;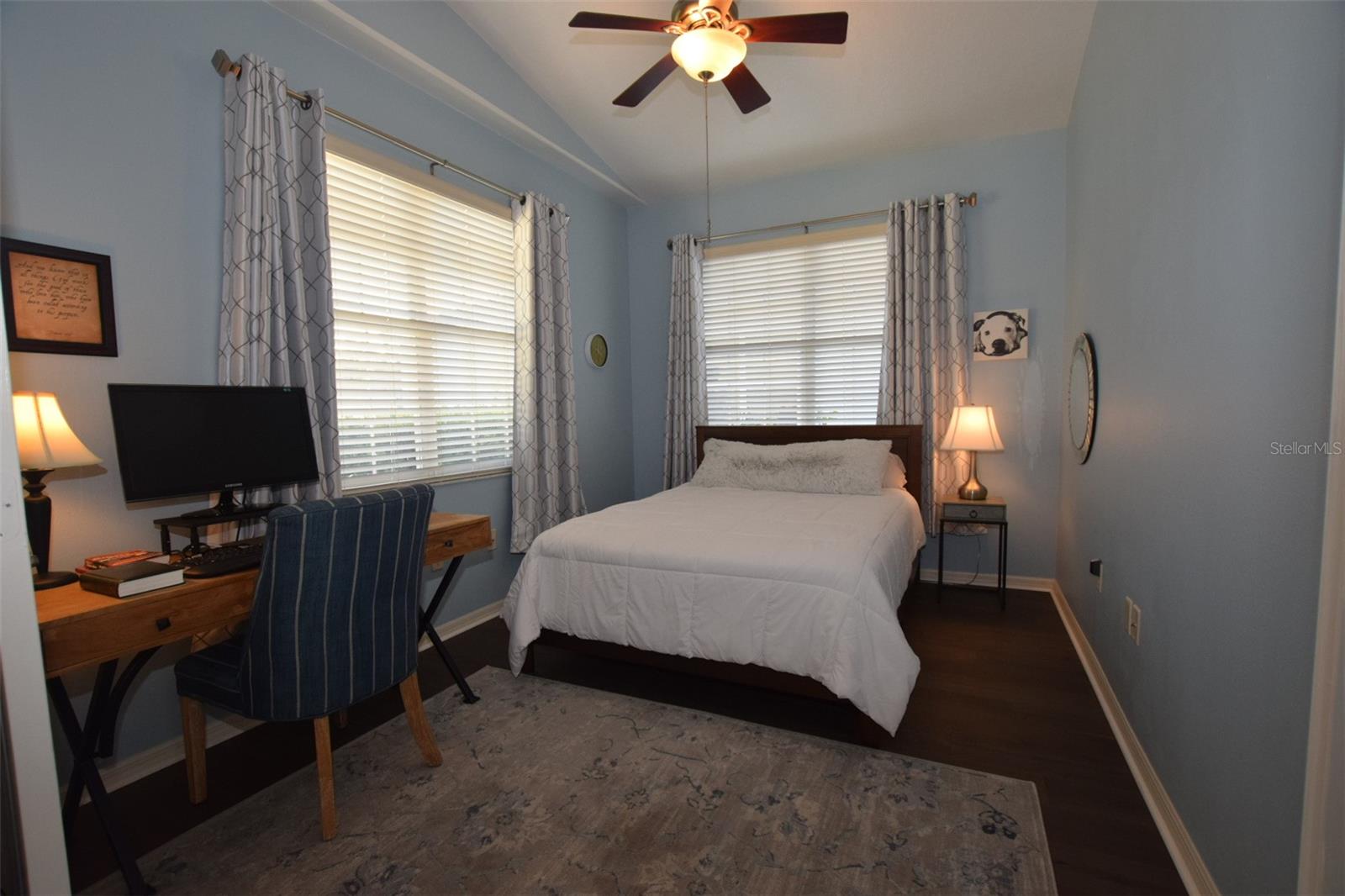 ;
;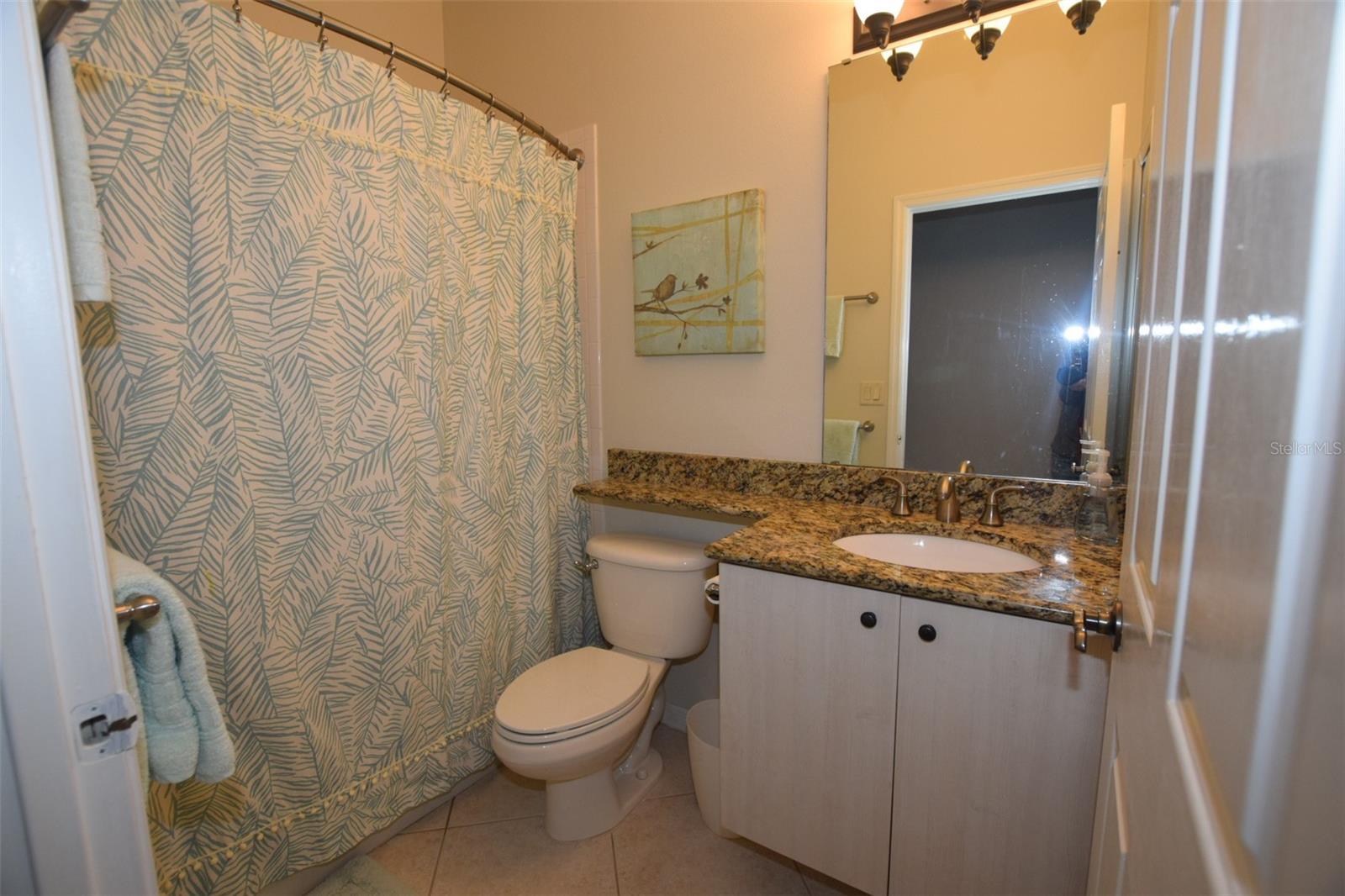 ;
;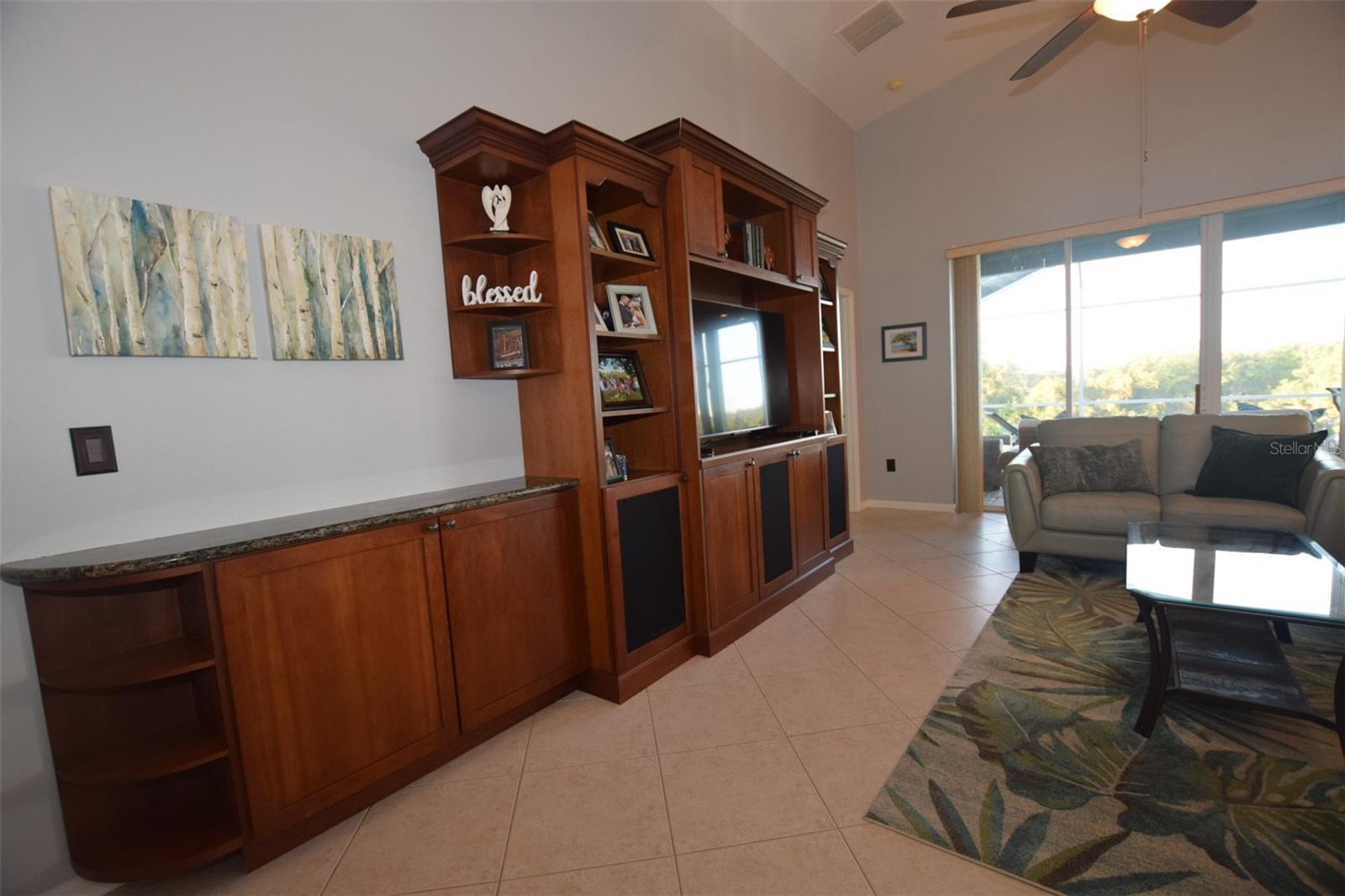 ;
;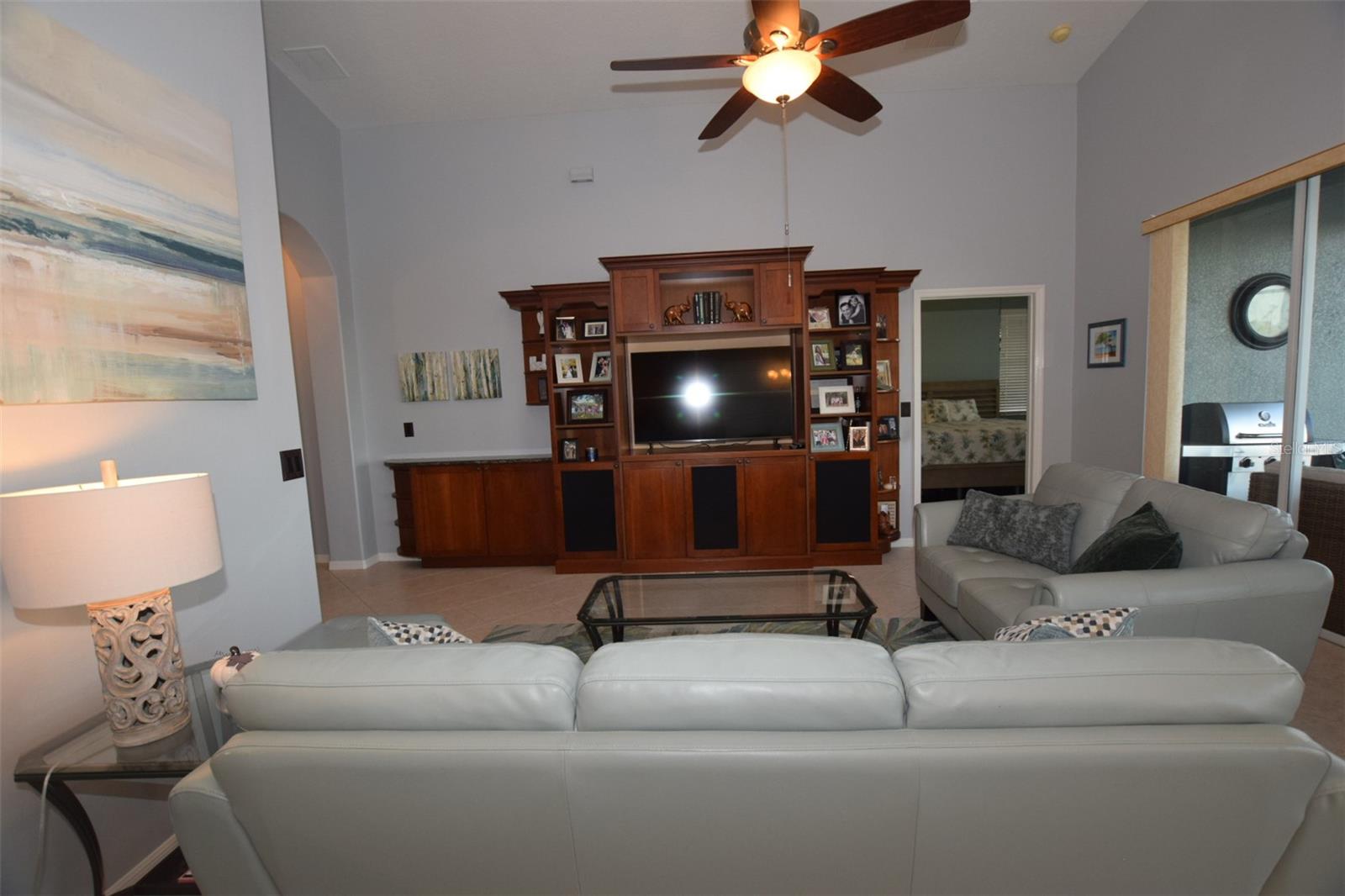 ;
;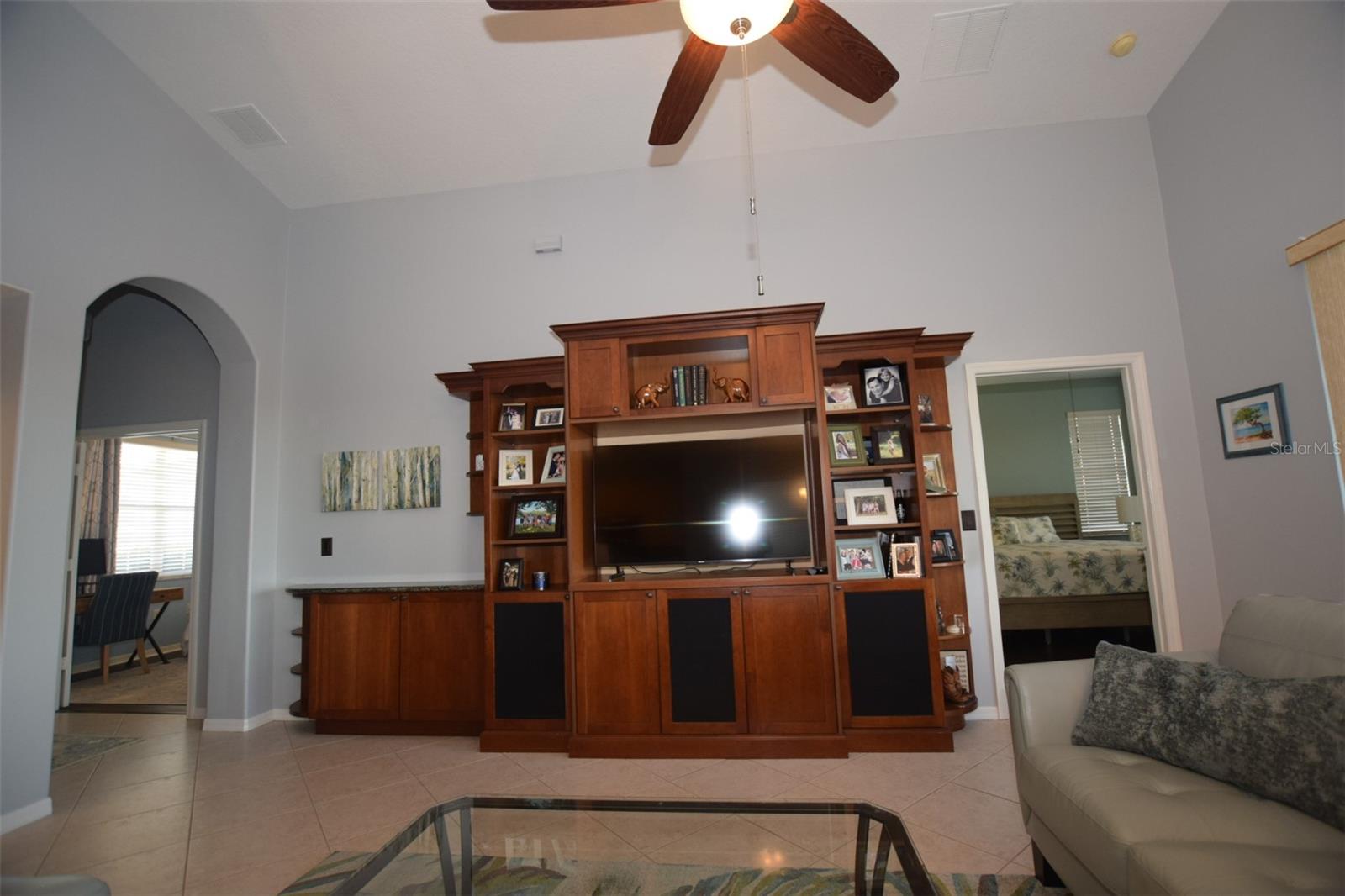 ;
;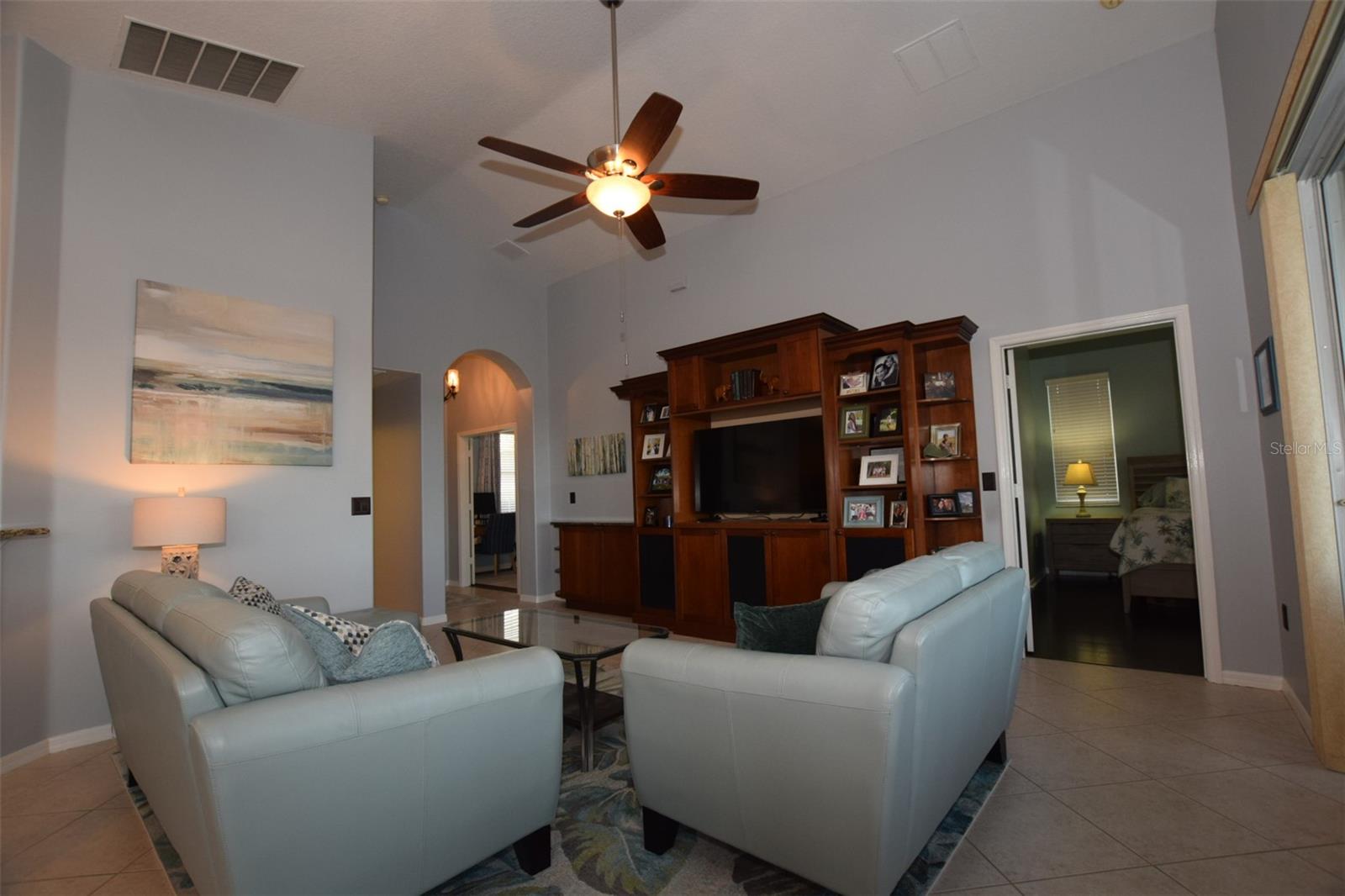 ;
;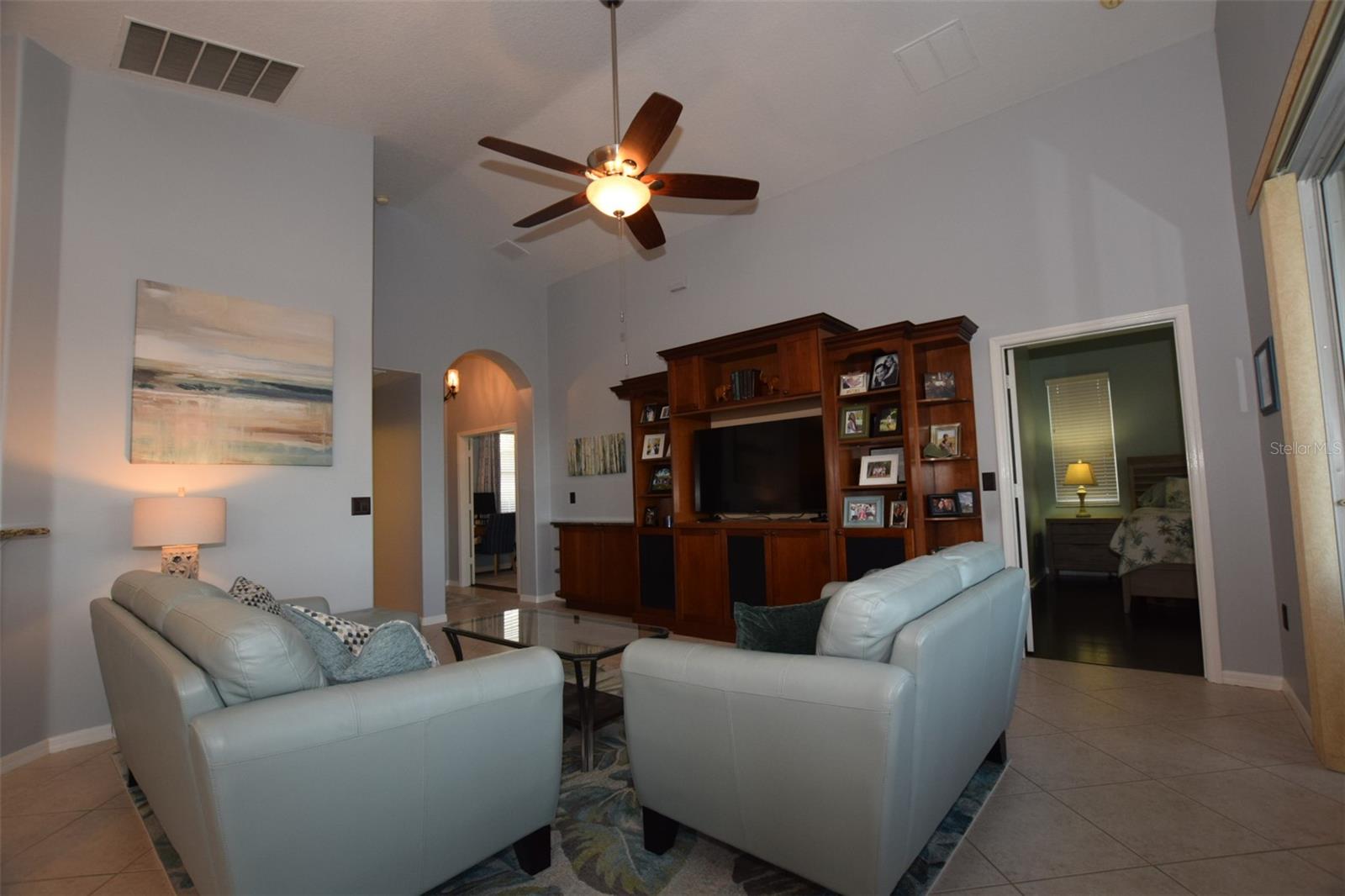 ;
;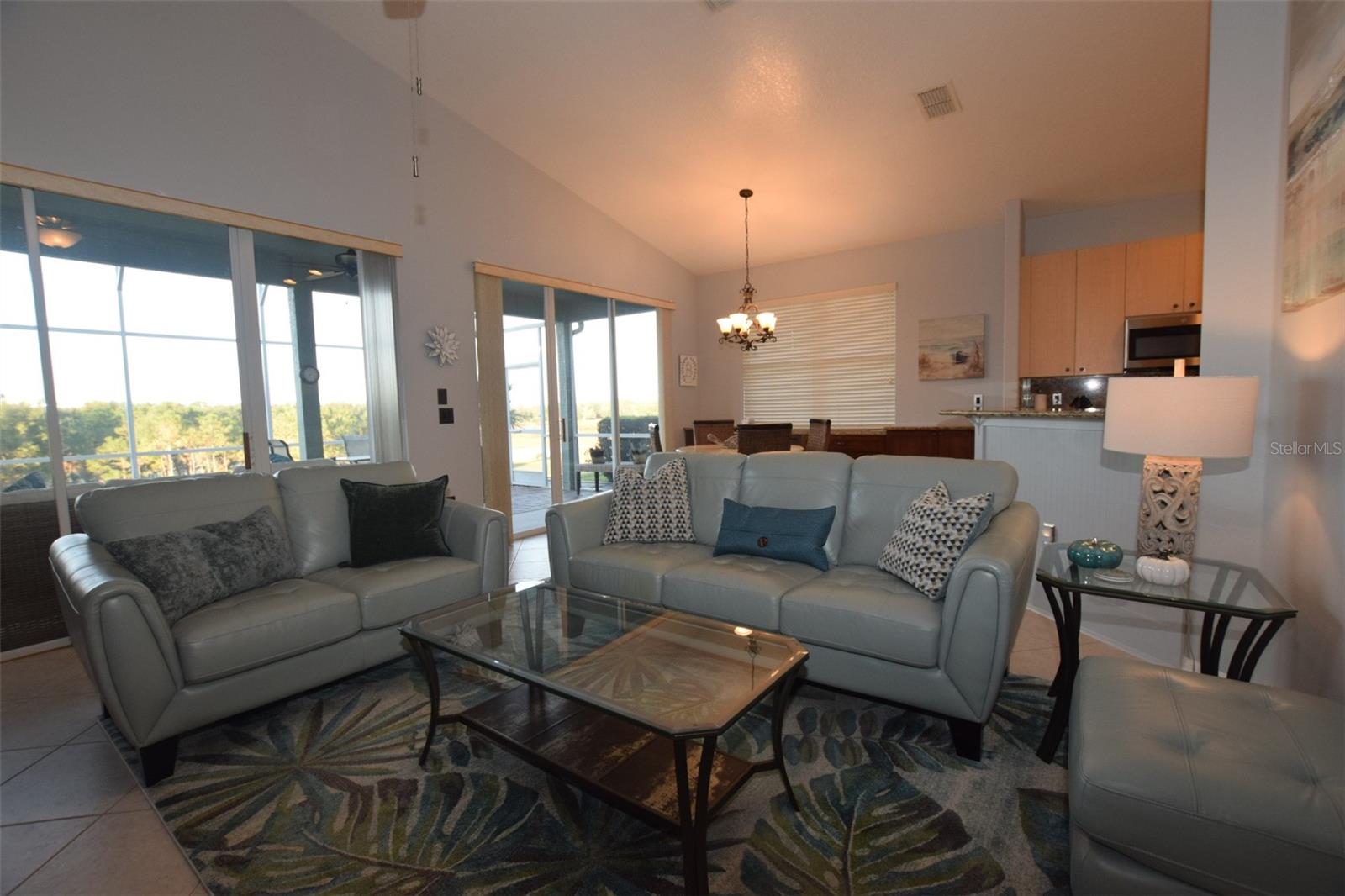 ;
;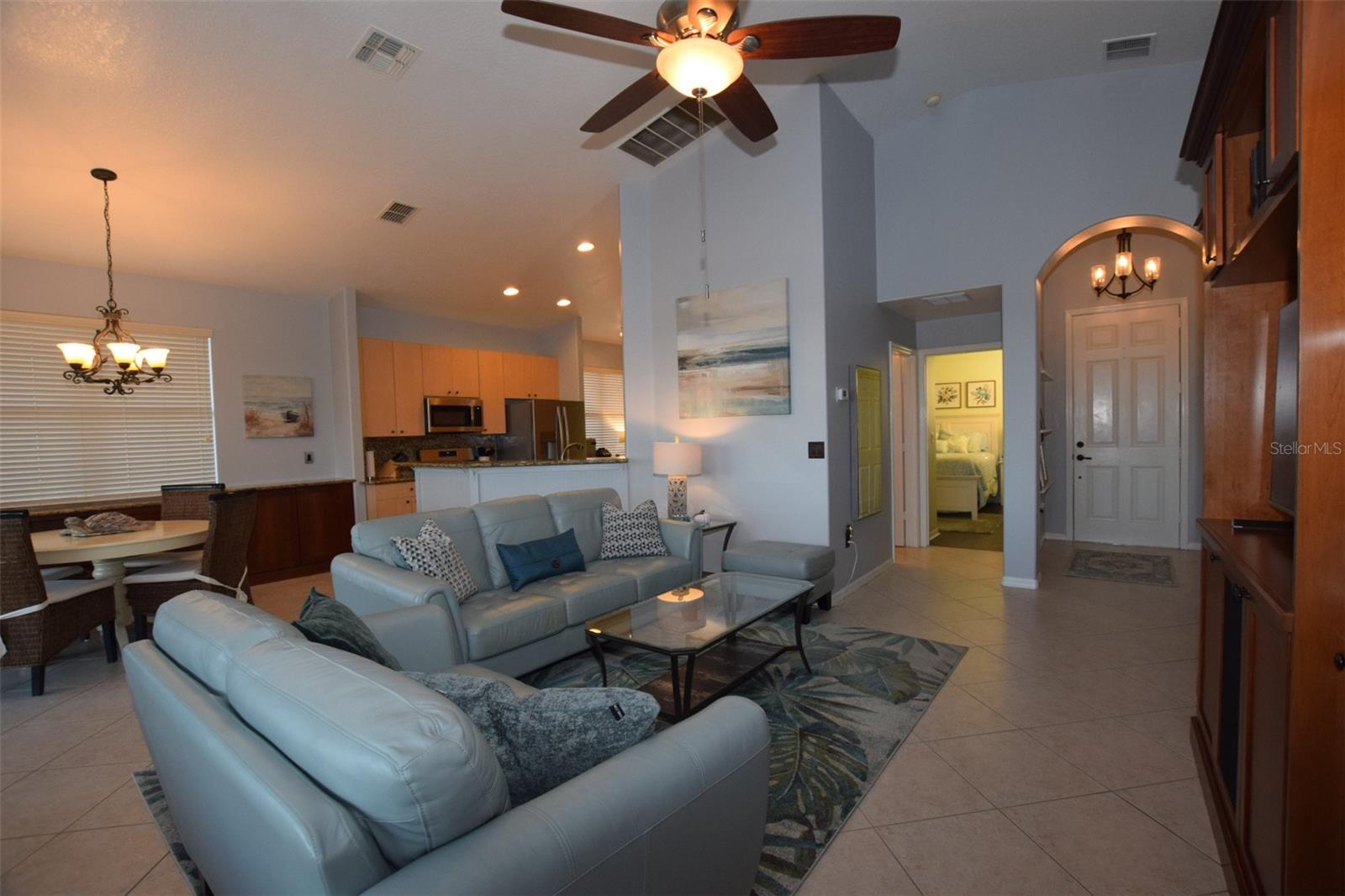 ;
;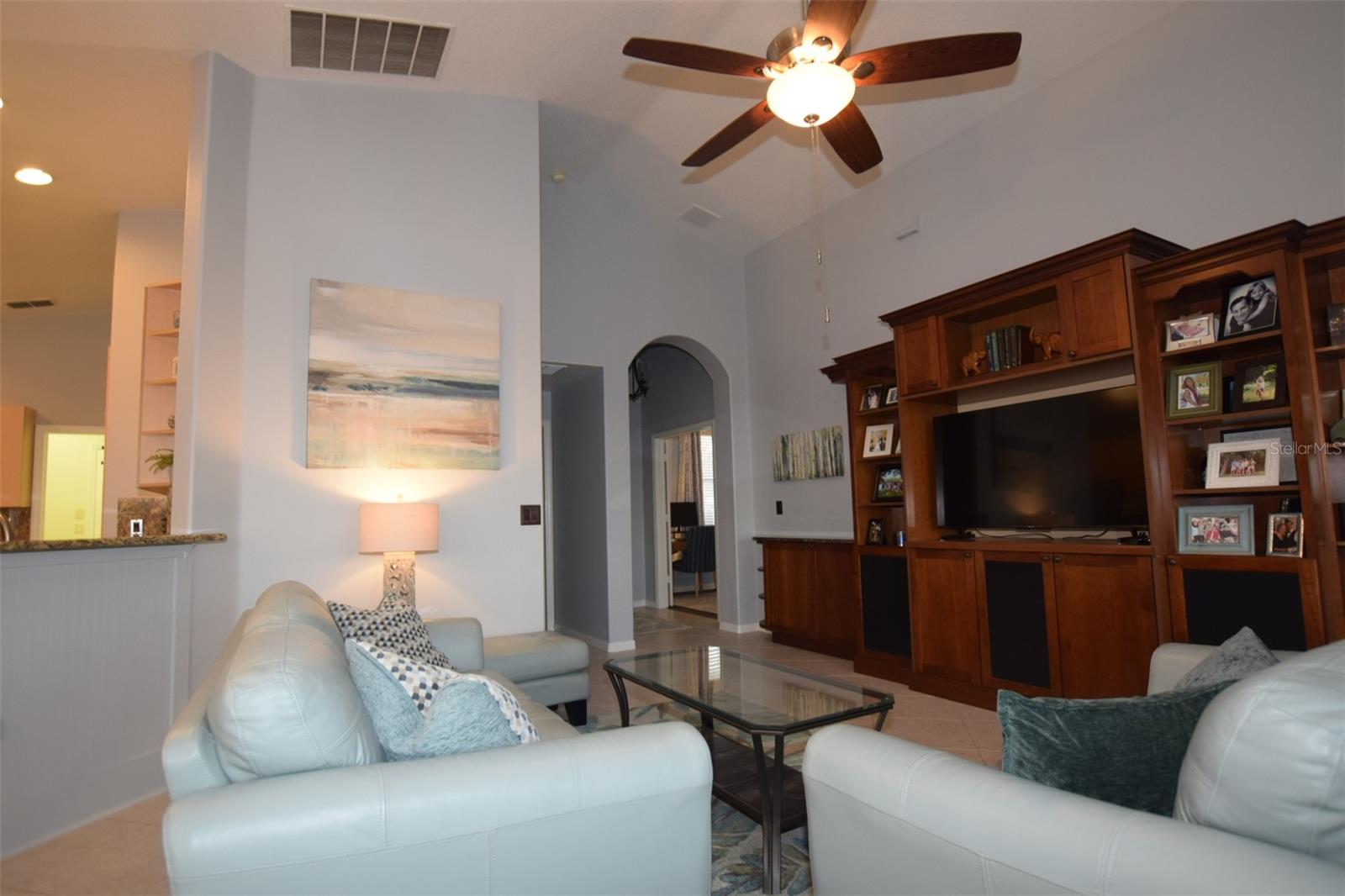 ;
;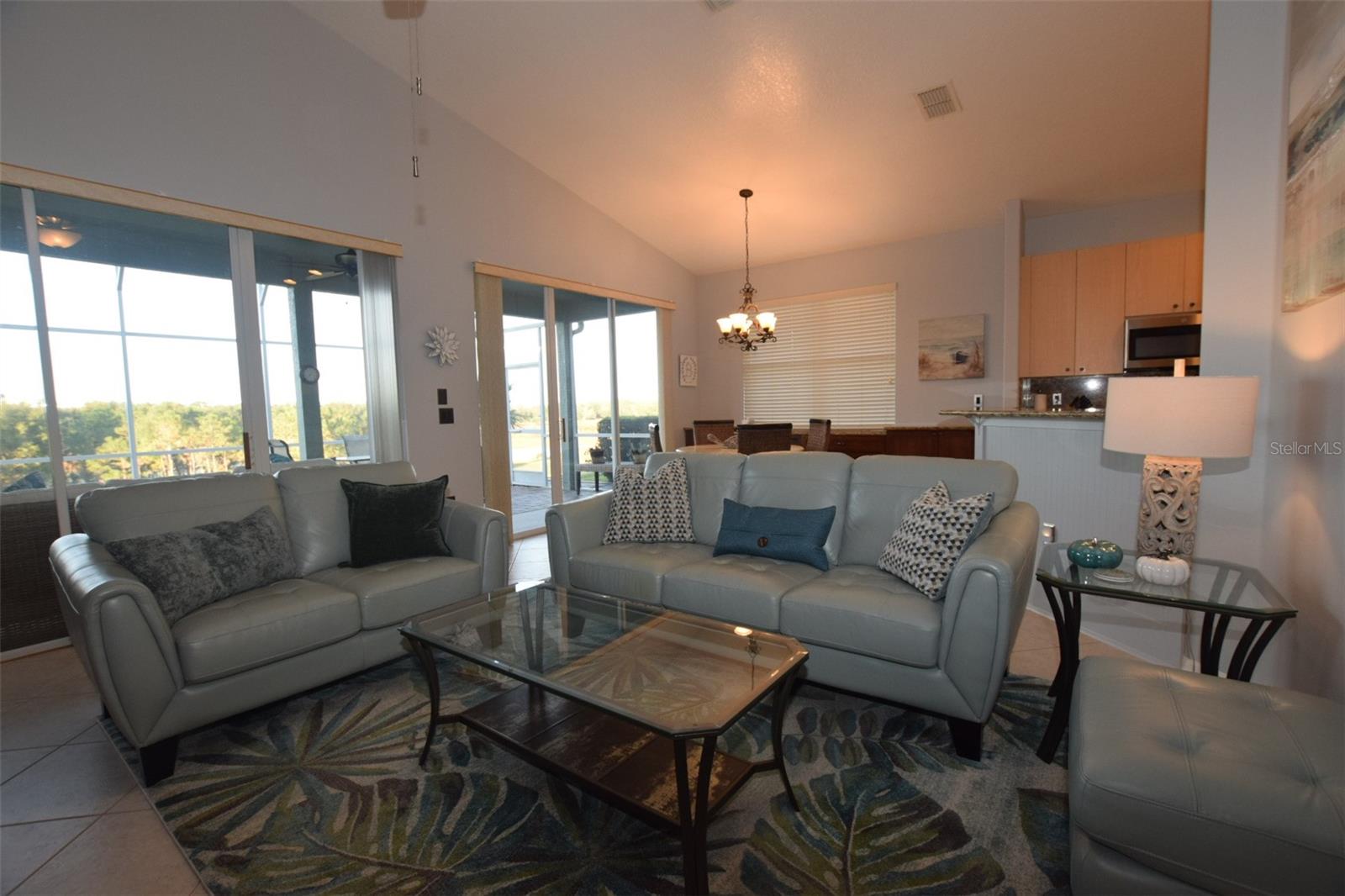 ;
;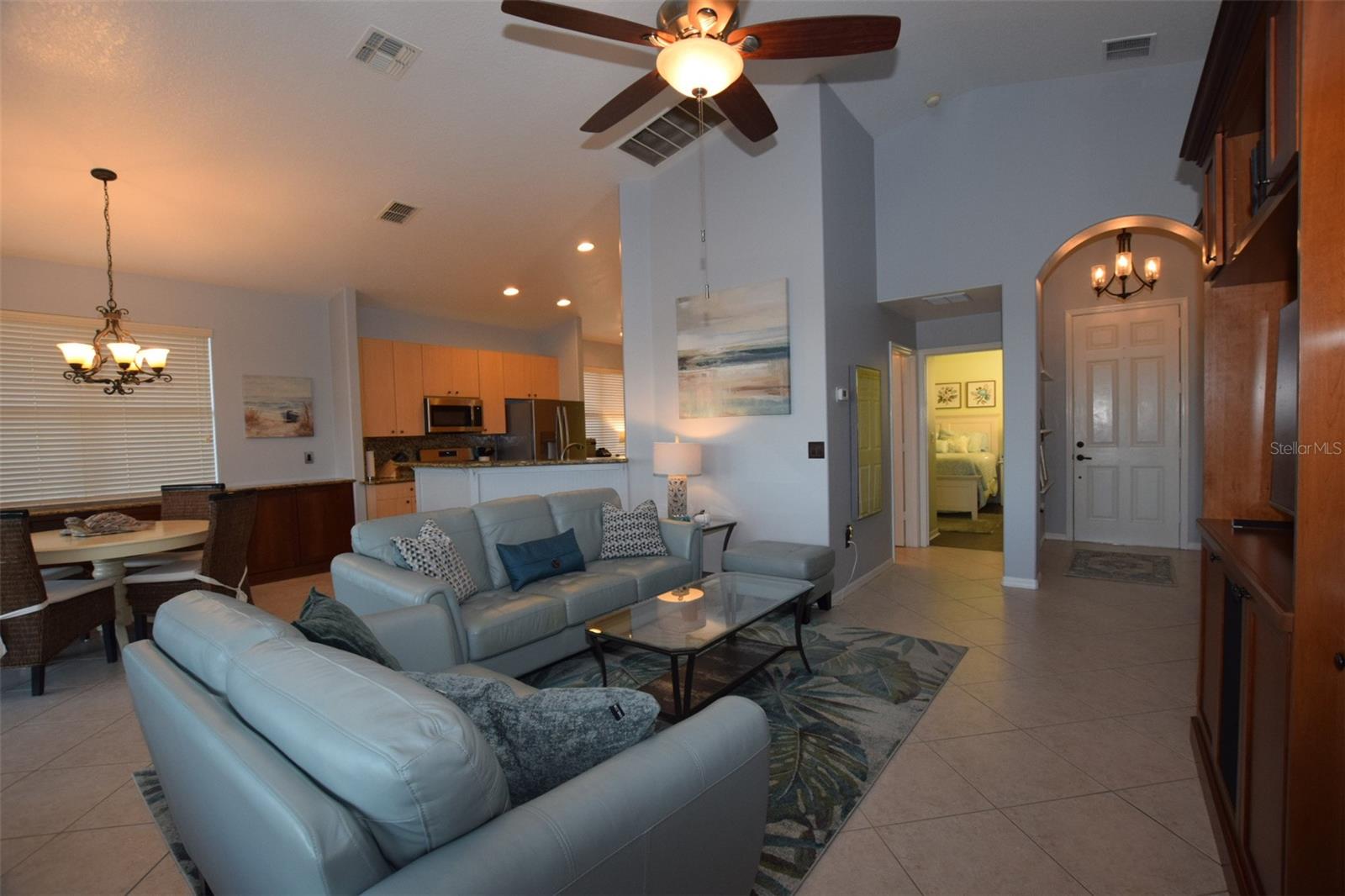 ;
;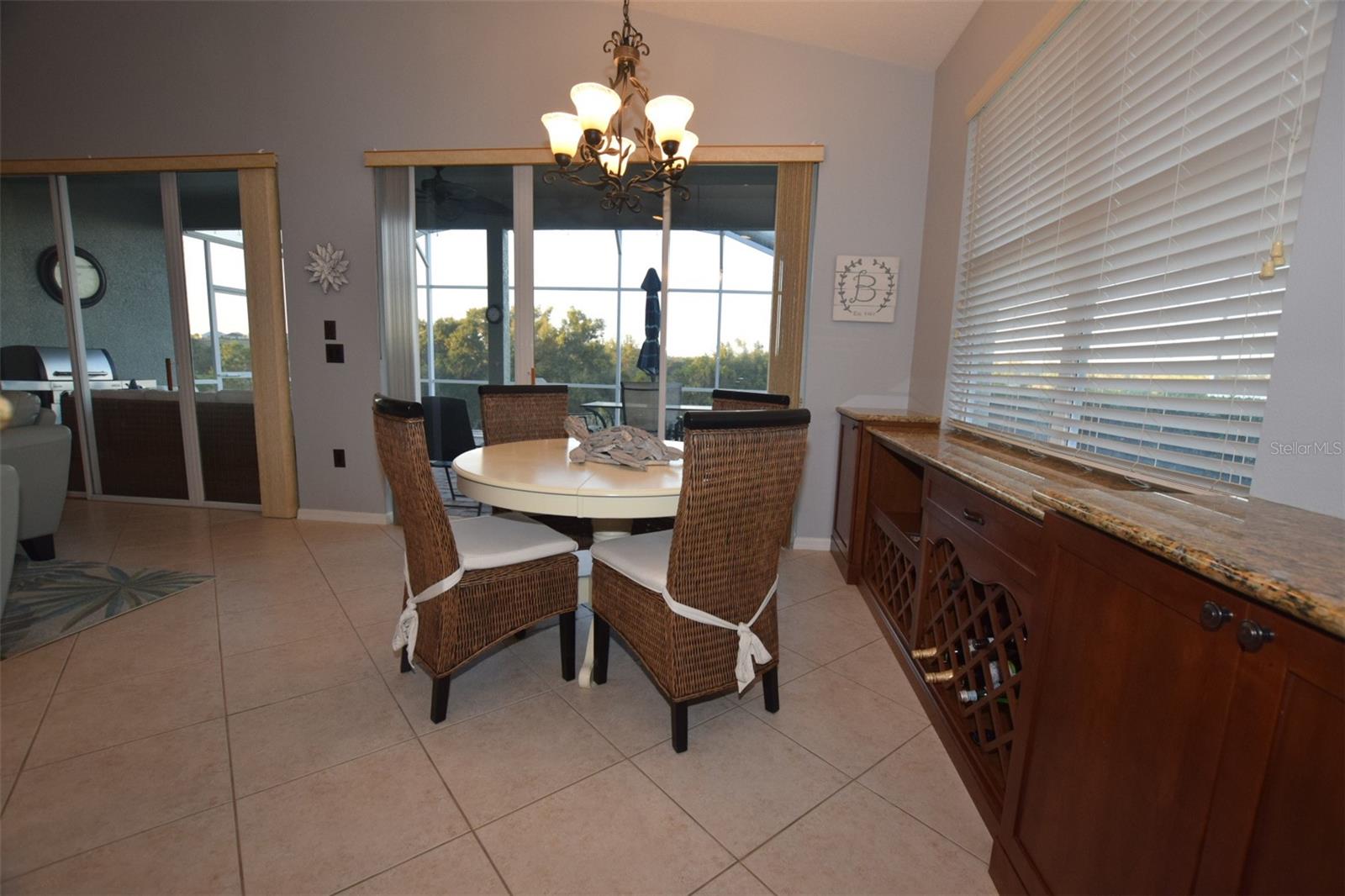 ;
;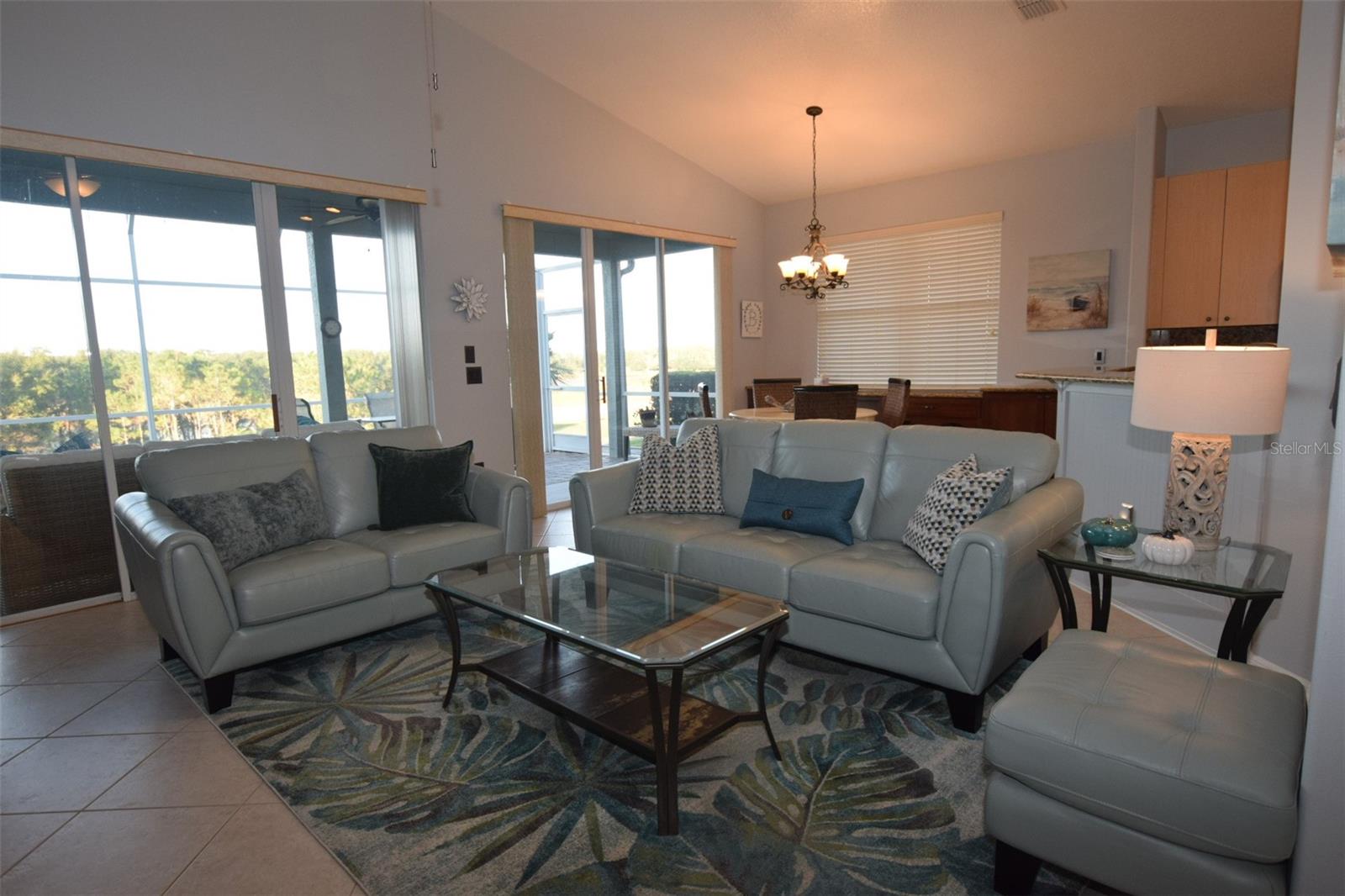 ;
;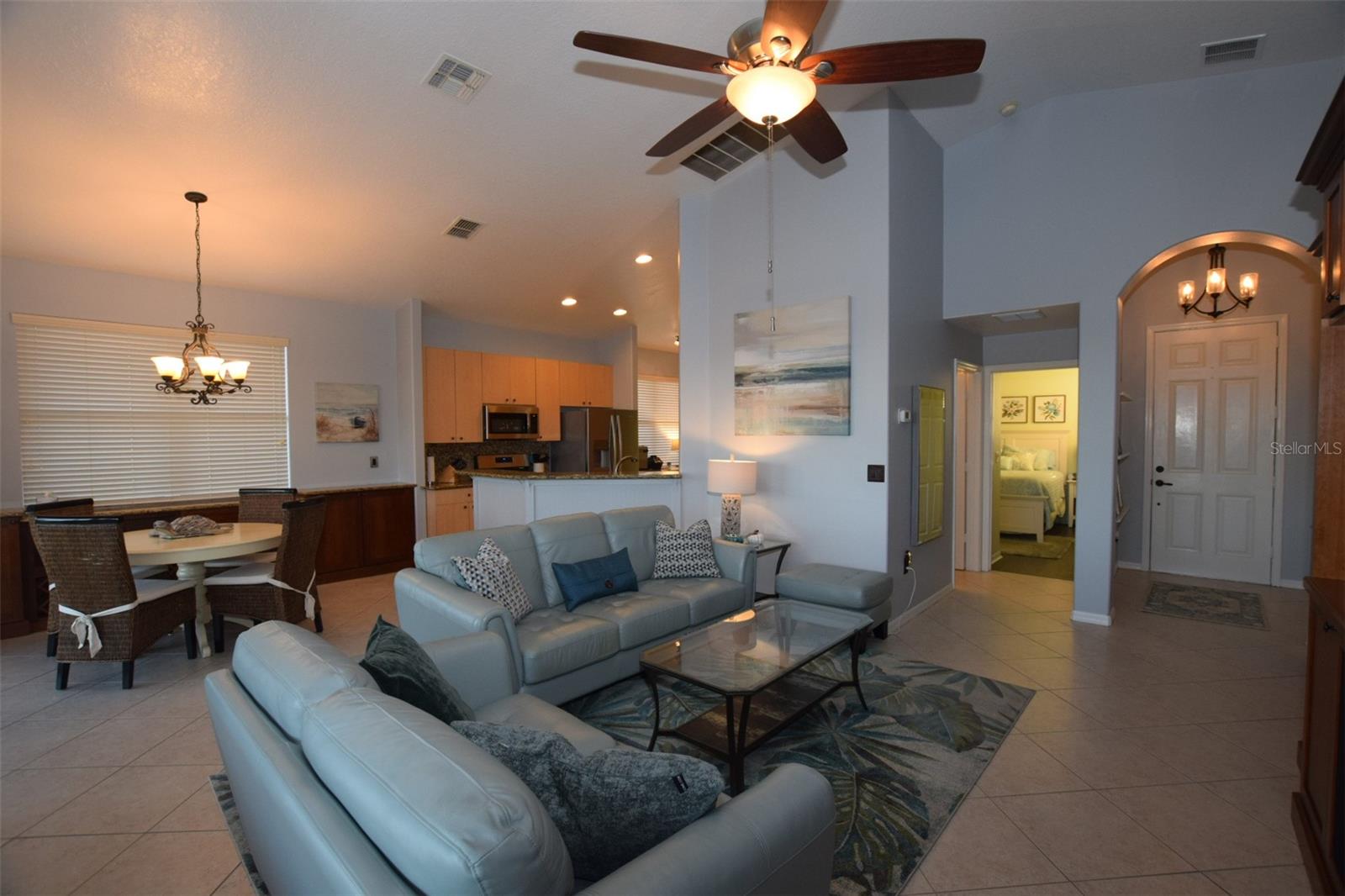 ;
;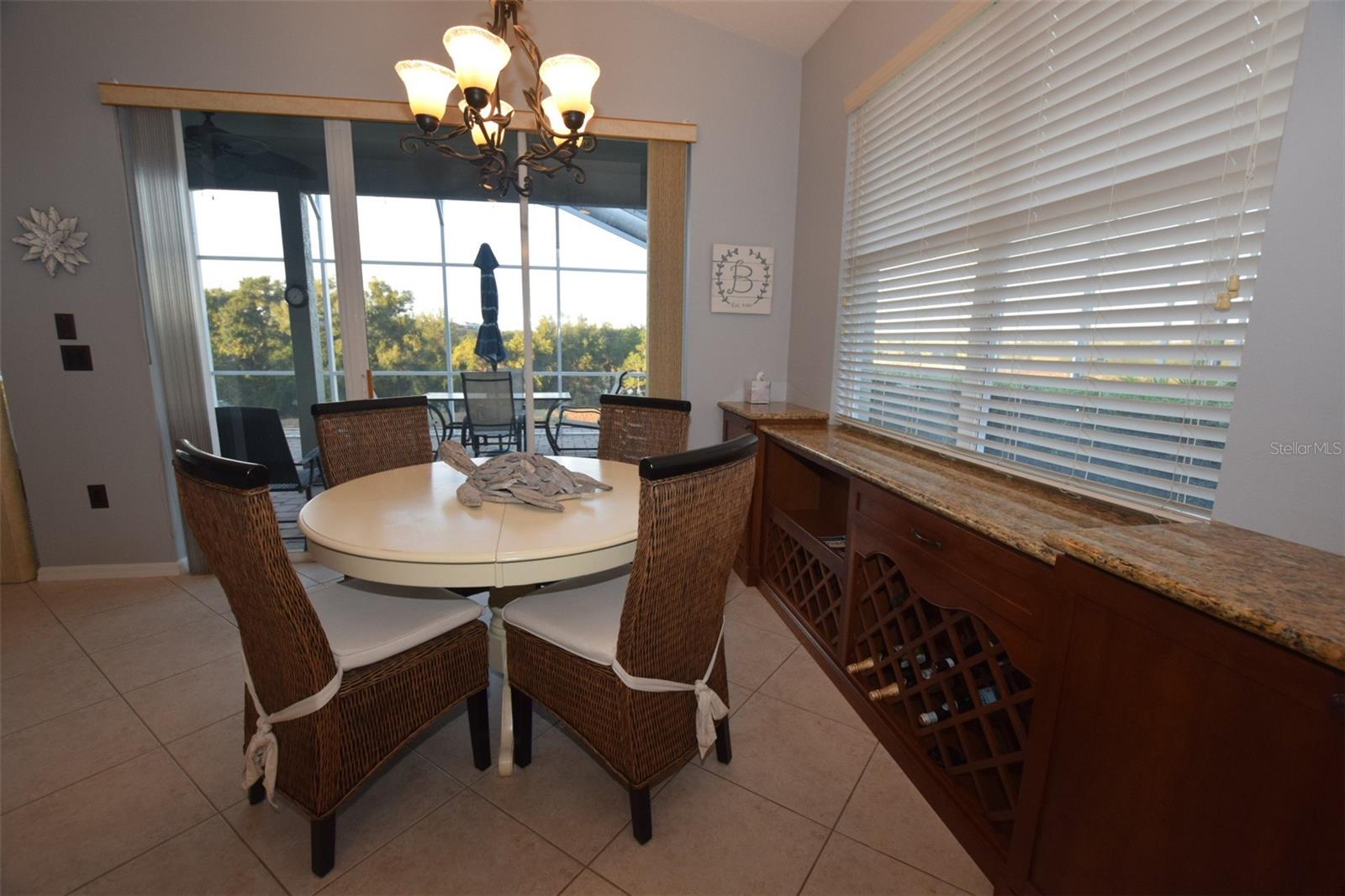 ;
;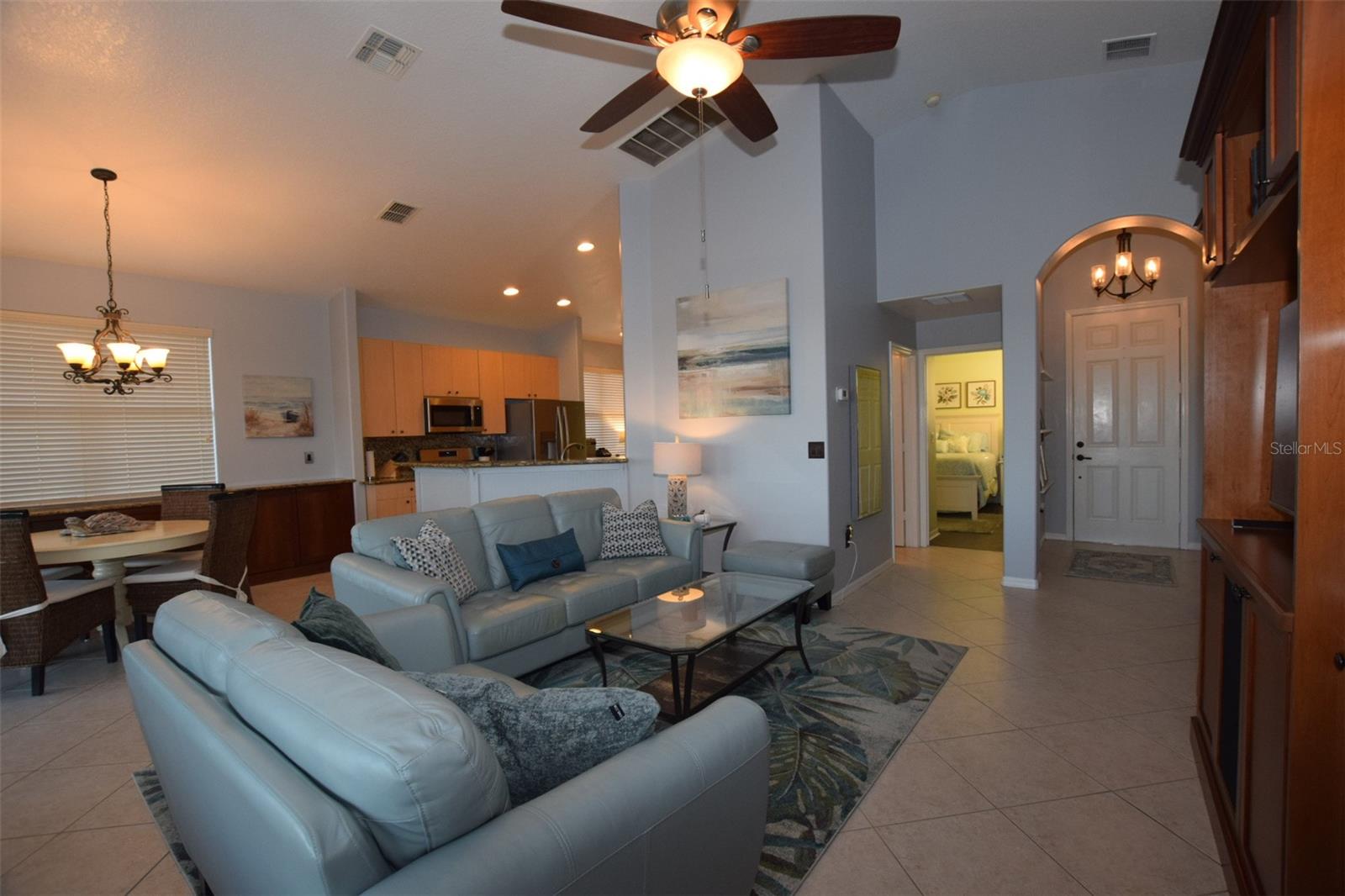 ;
;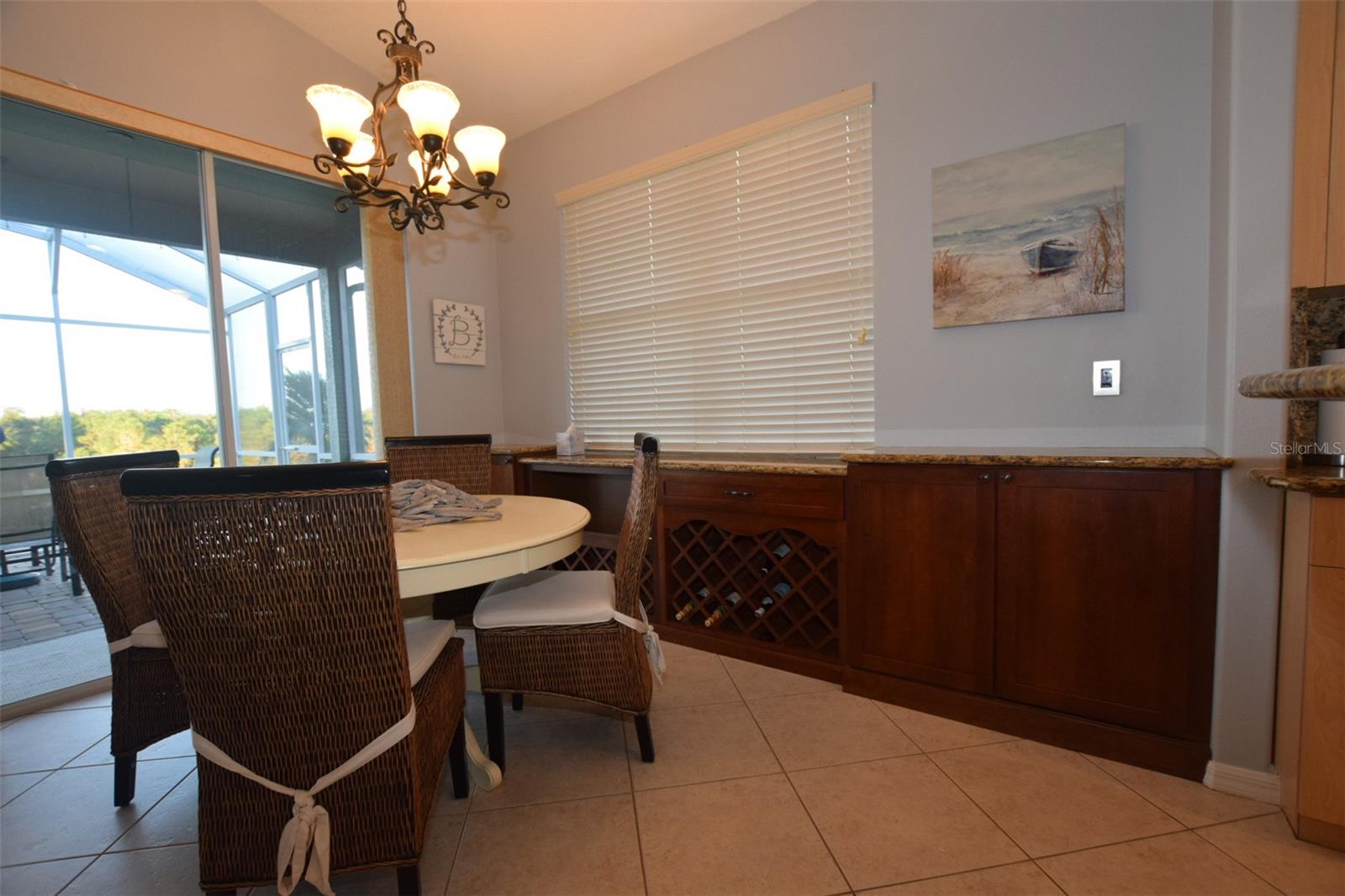 ;
;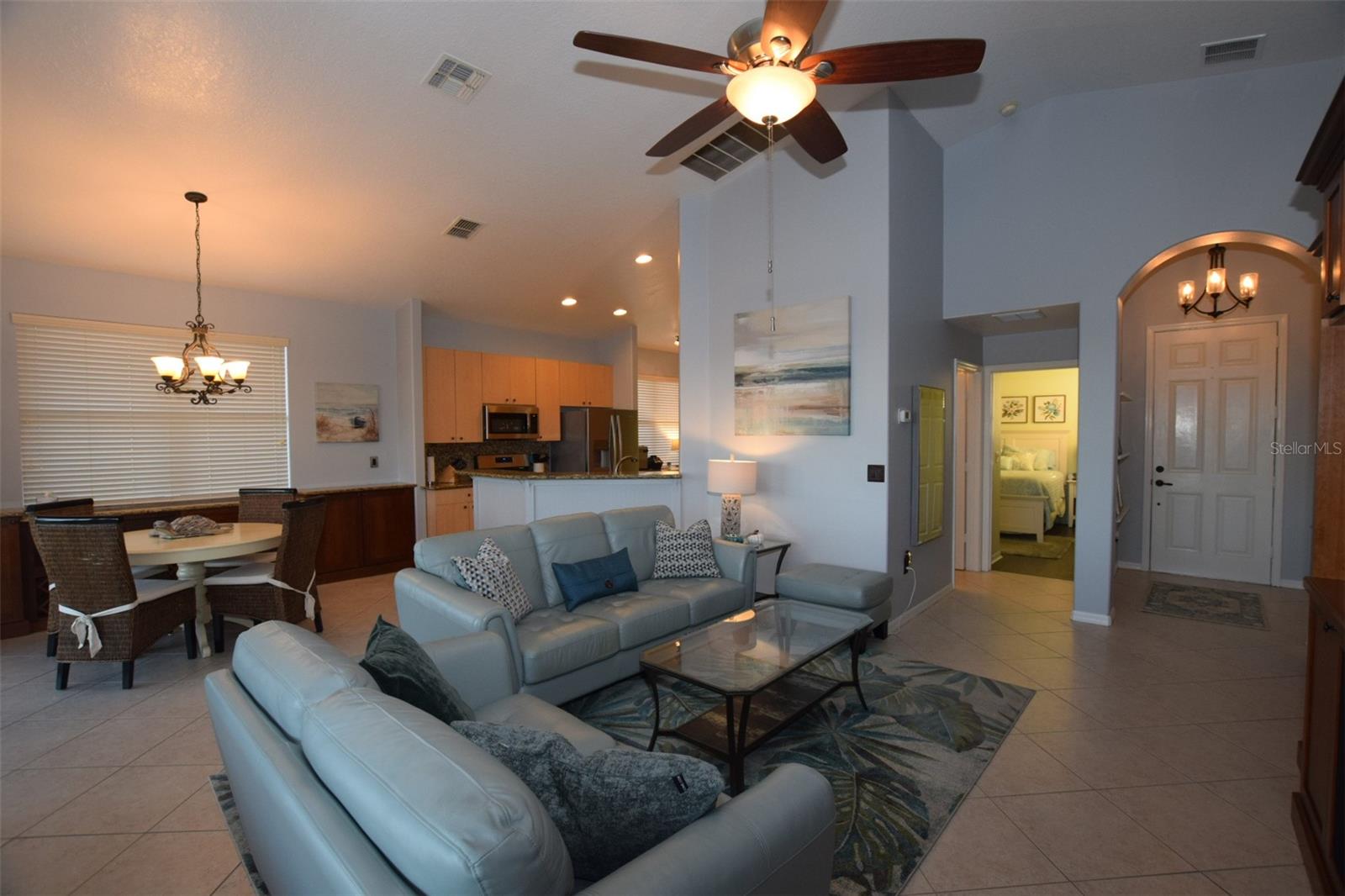 ;
;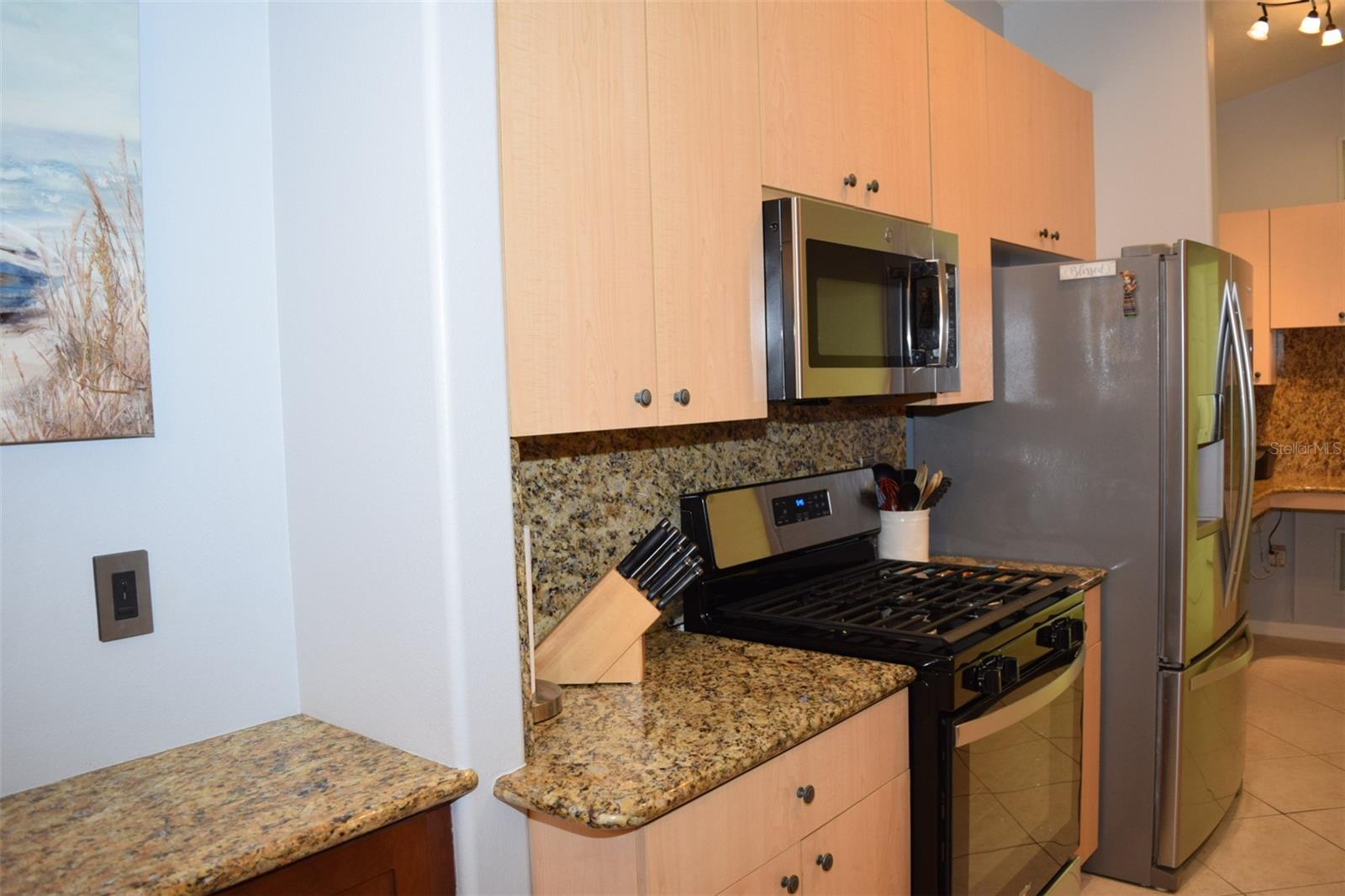 ;
;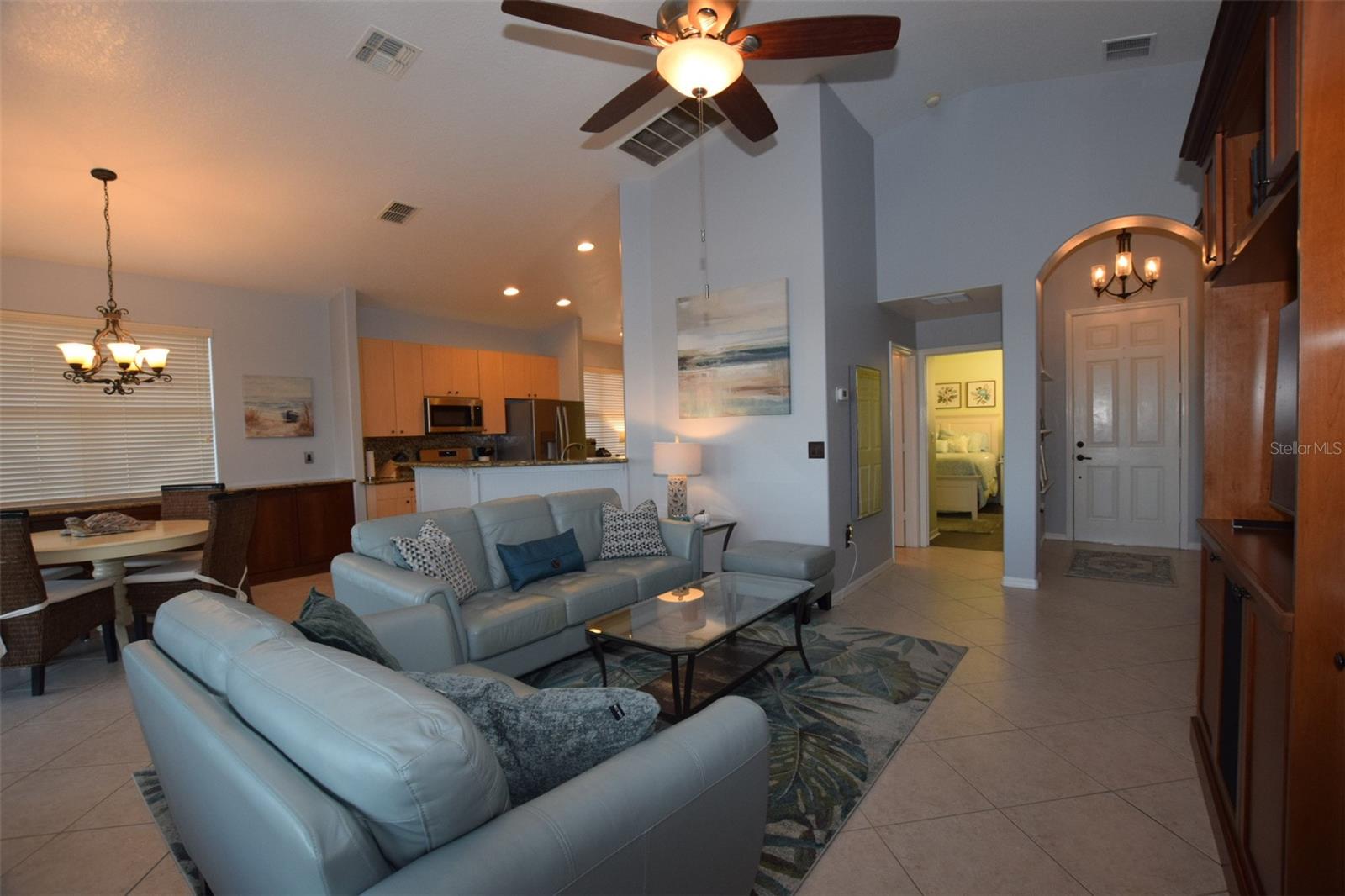 ;
;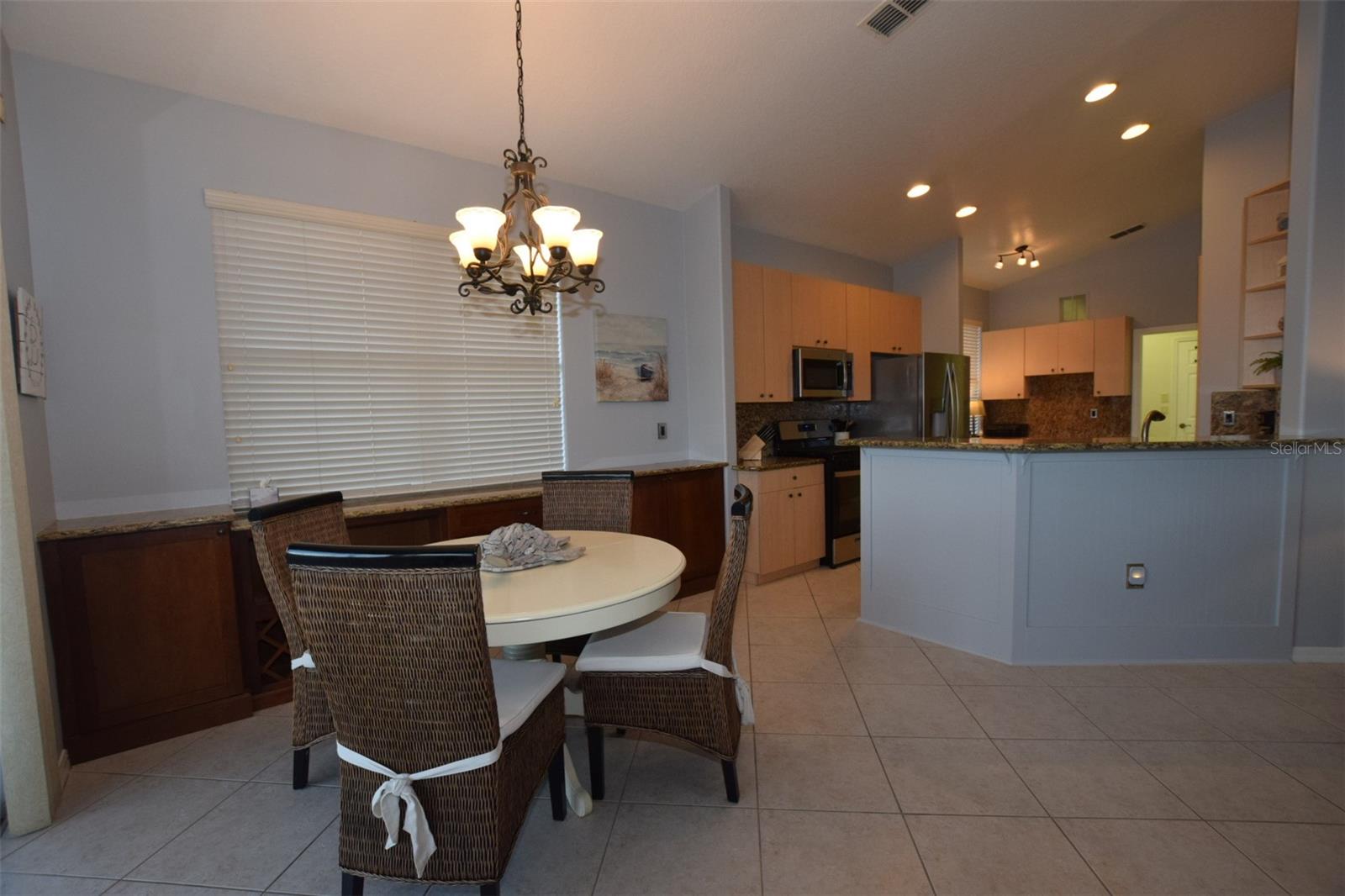 ;
;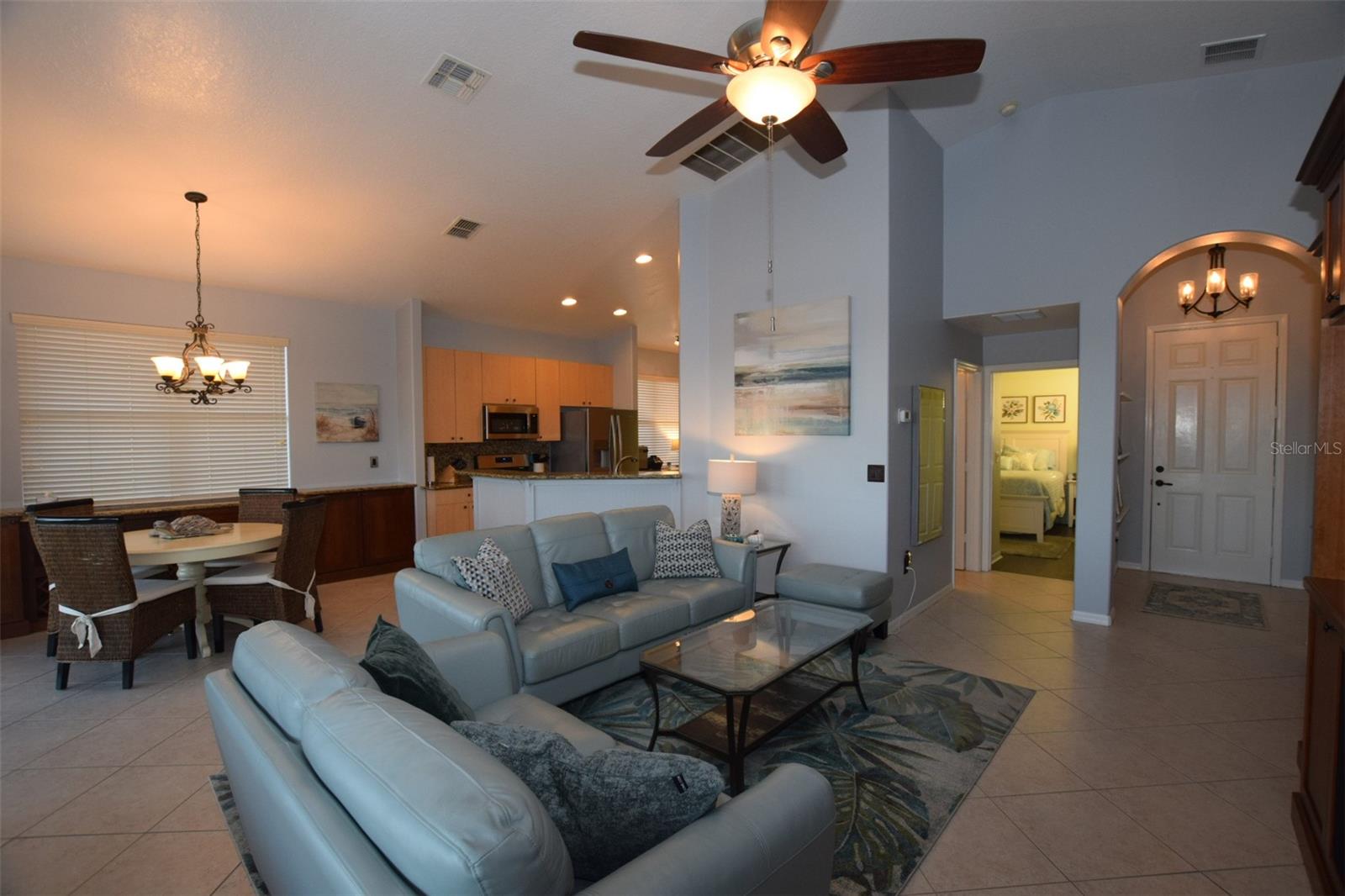 ;
;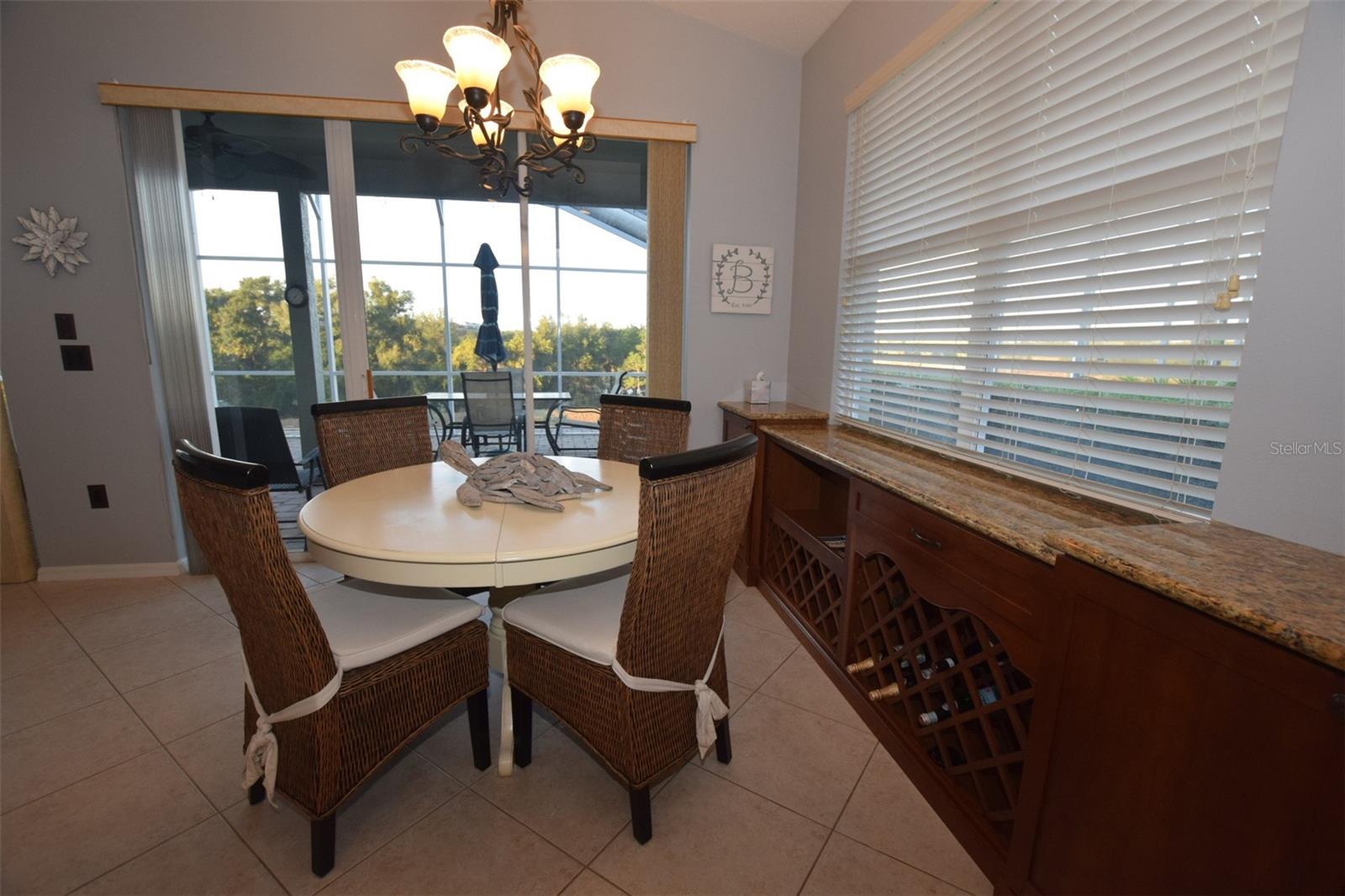 ;
;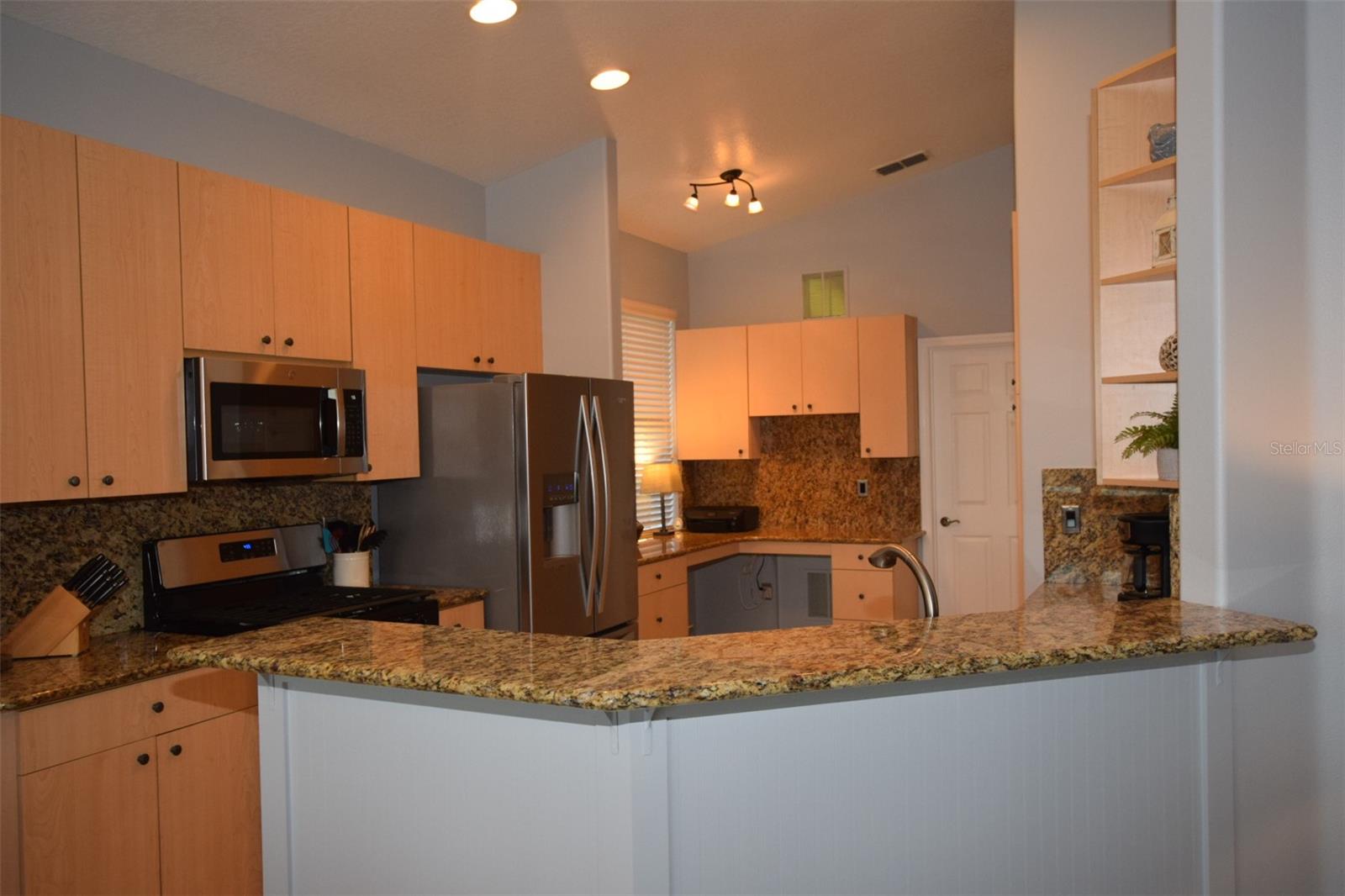 ;
;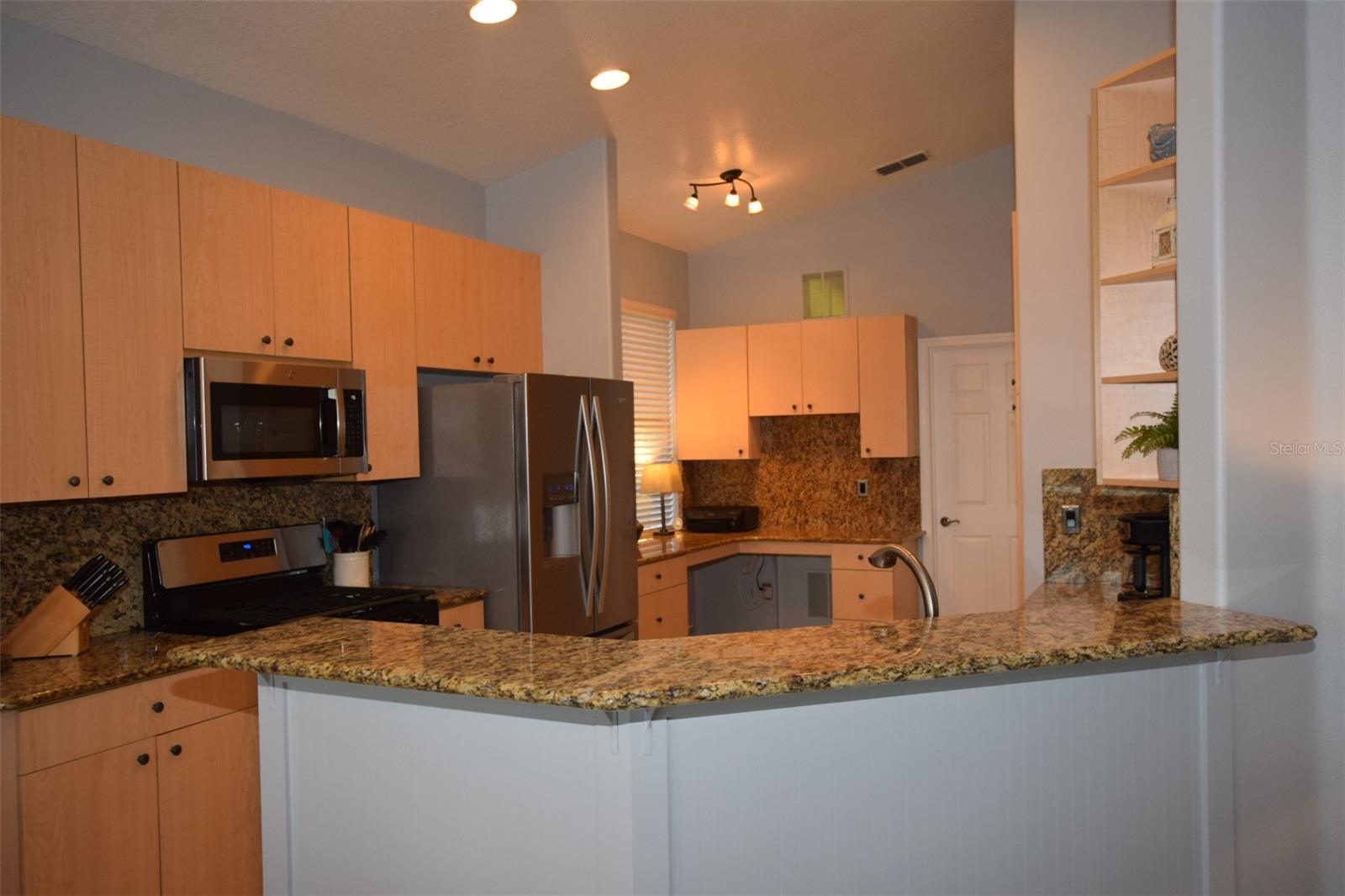 ;
;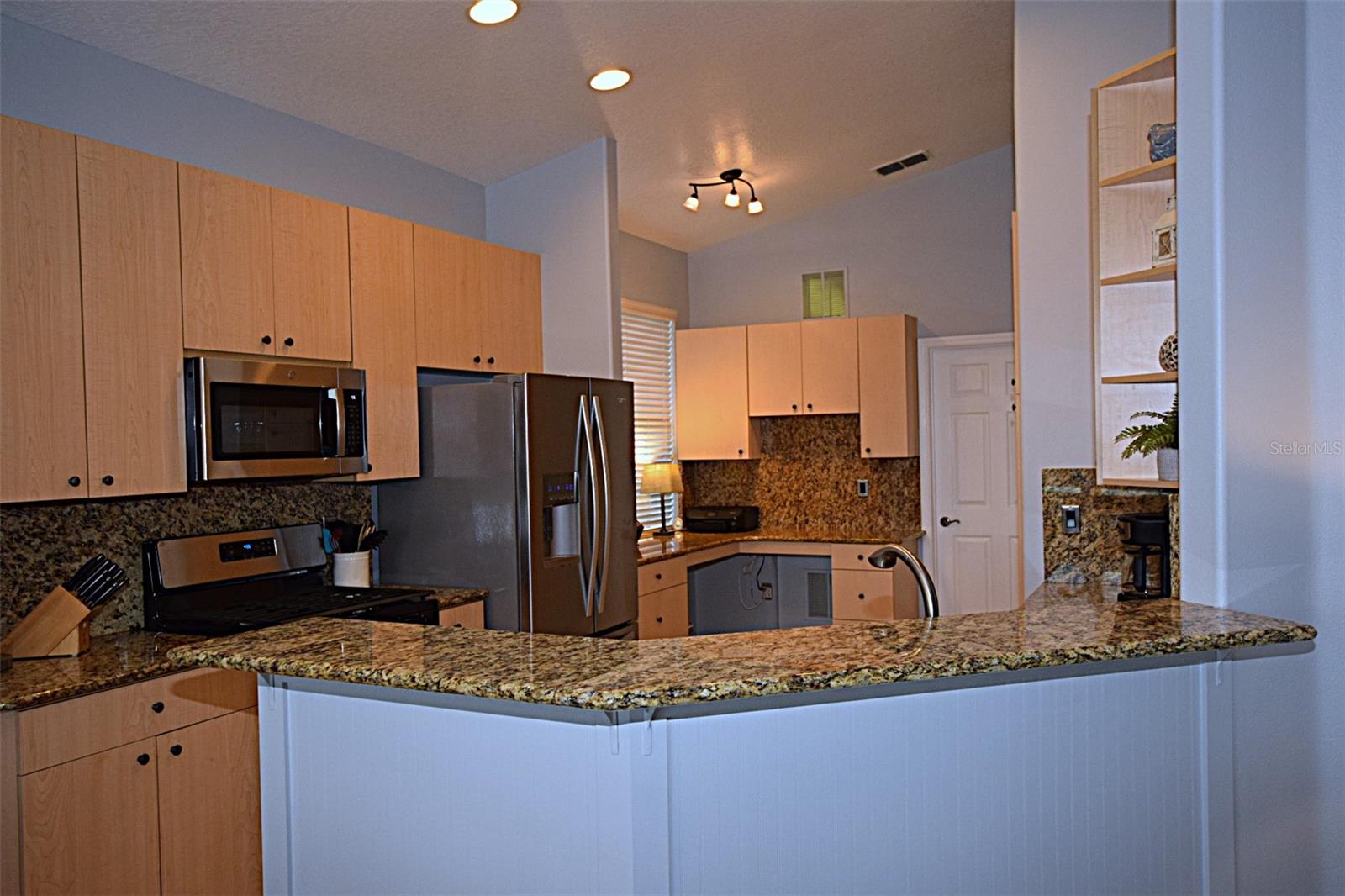 ;
;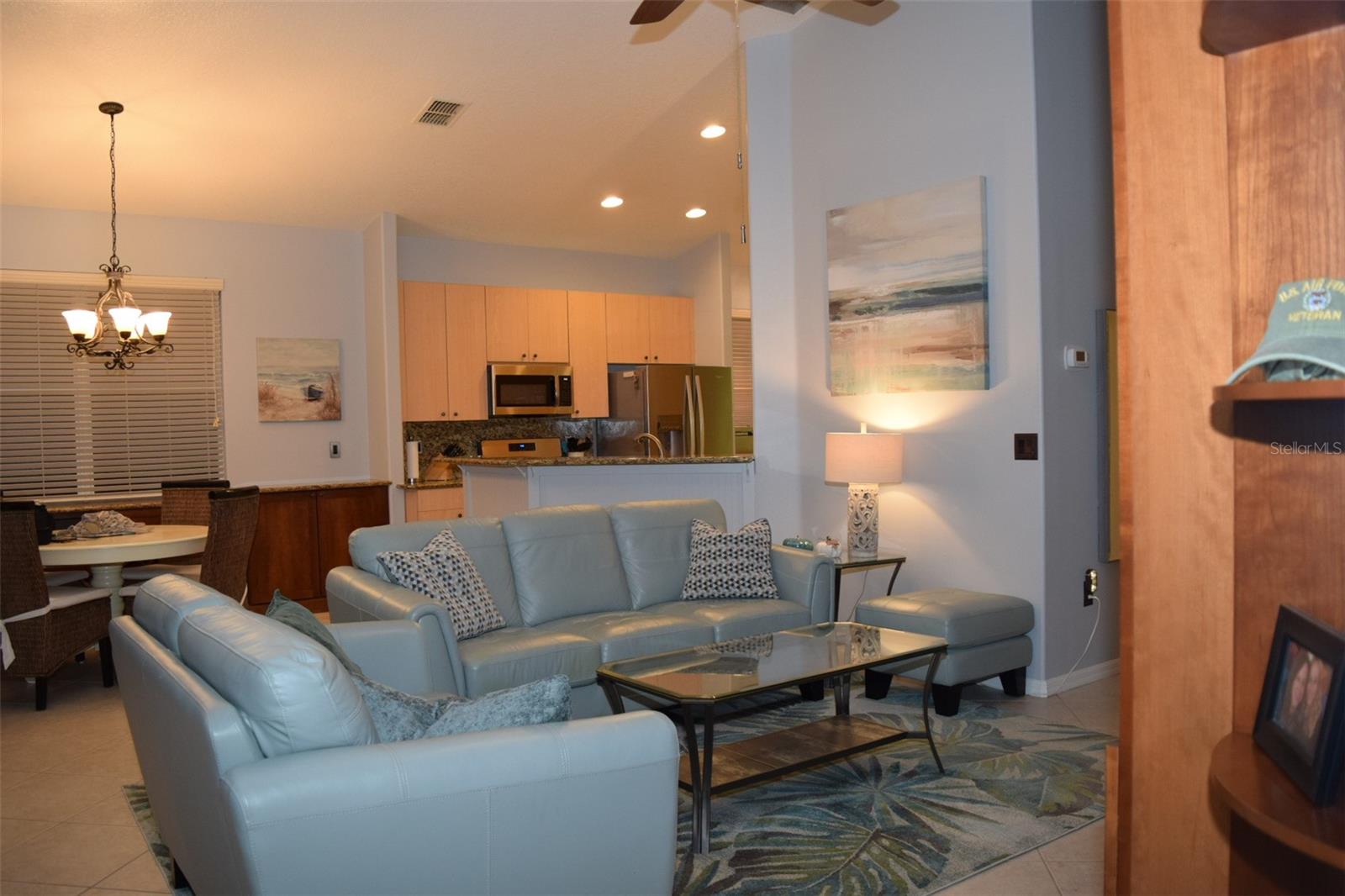 ;
;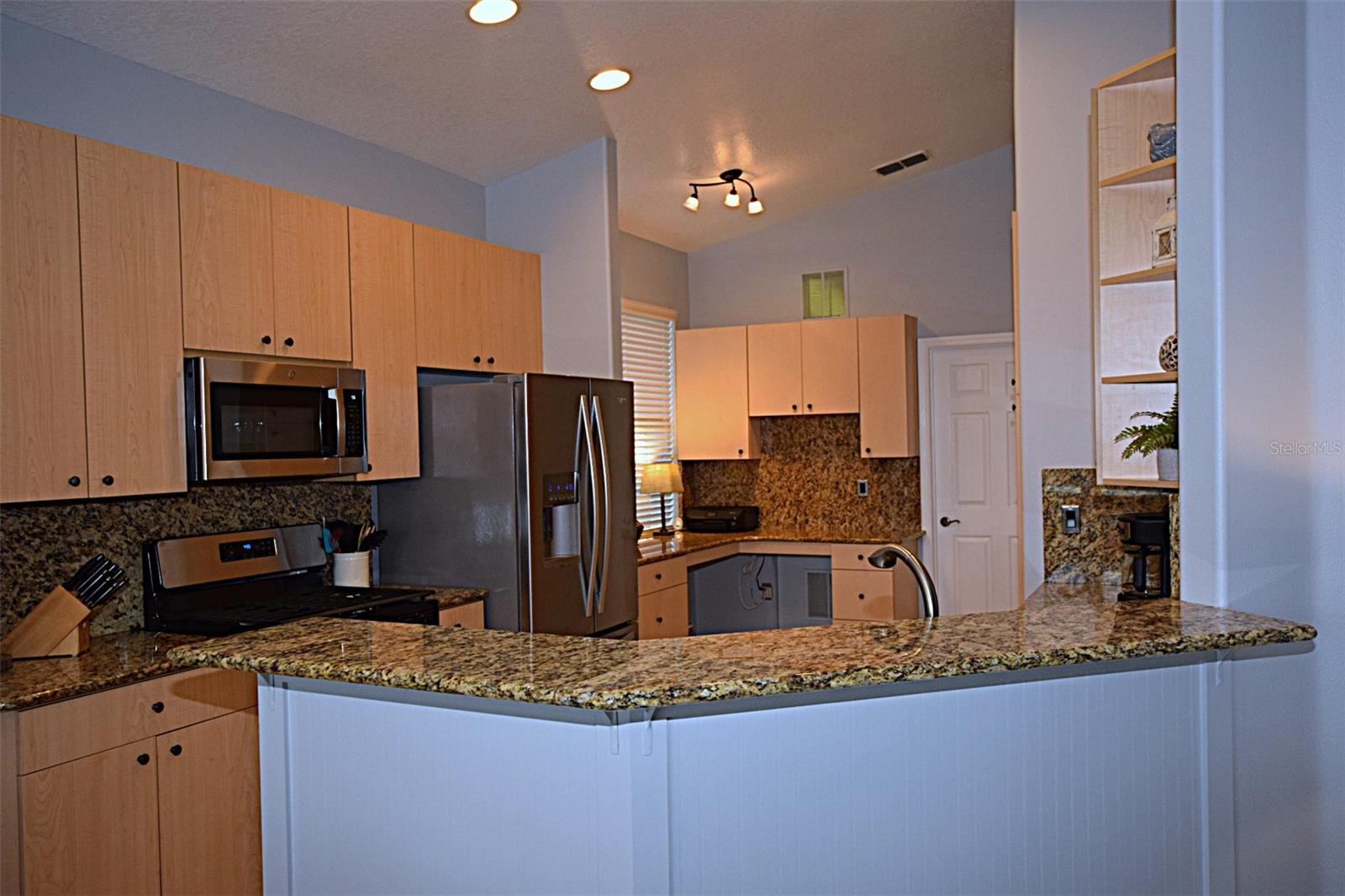 ;
;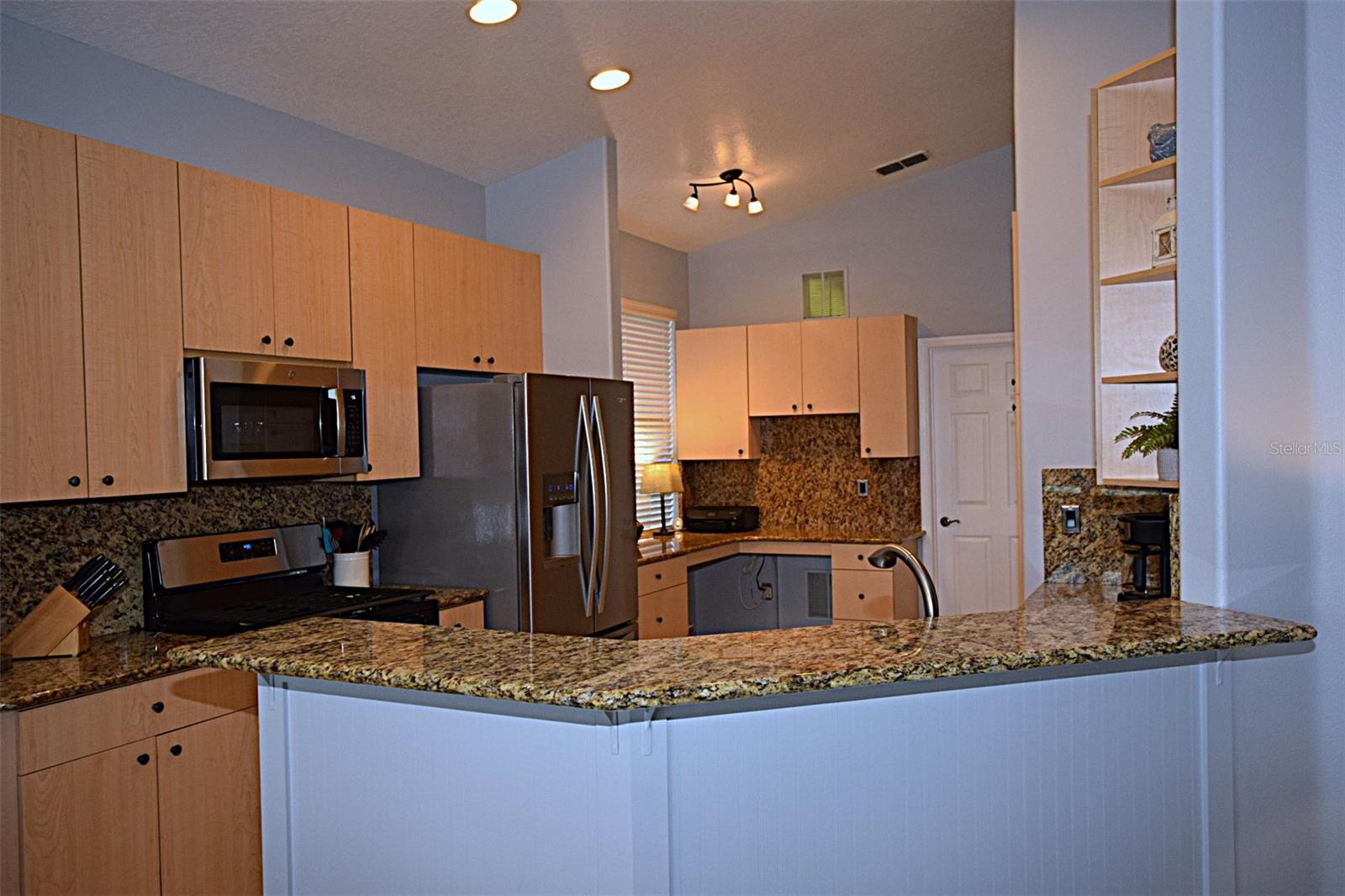 ;
;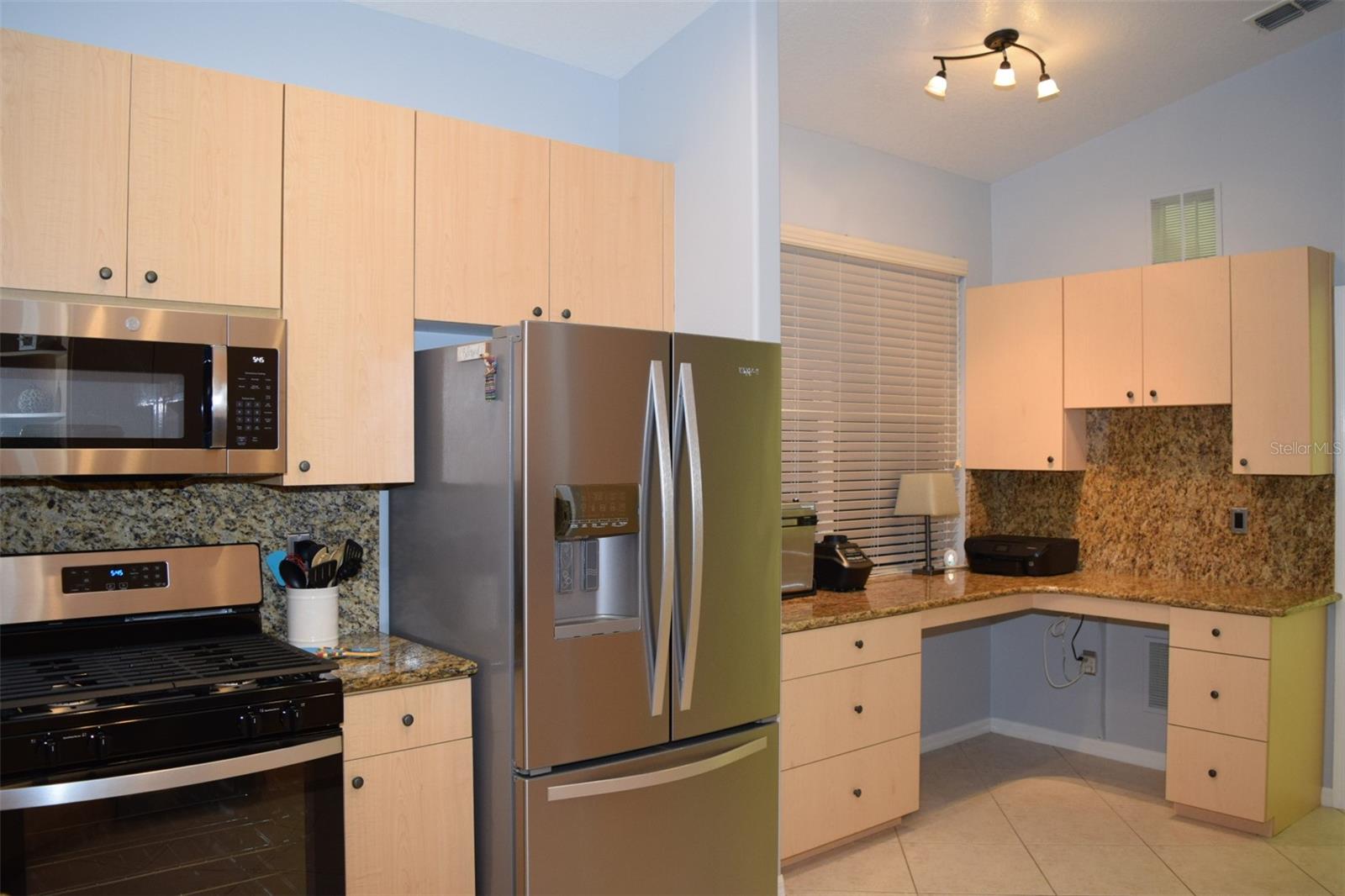 ;
;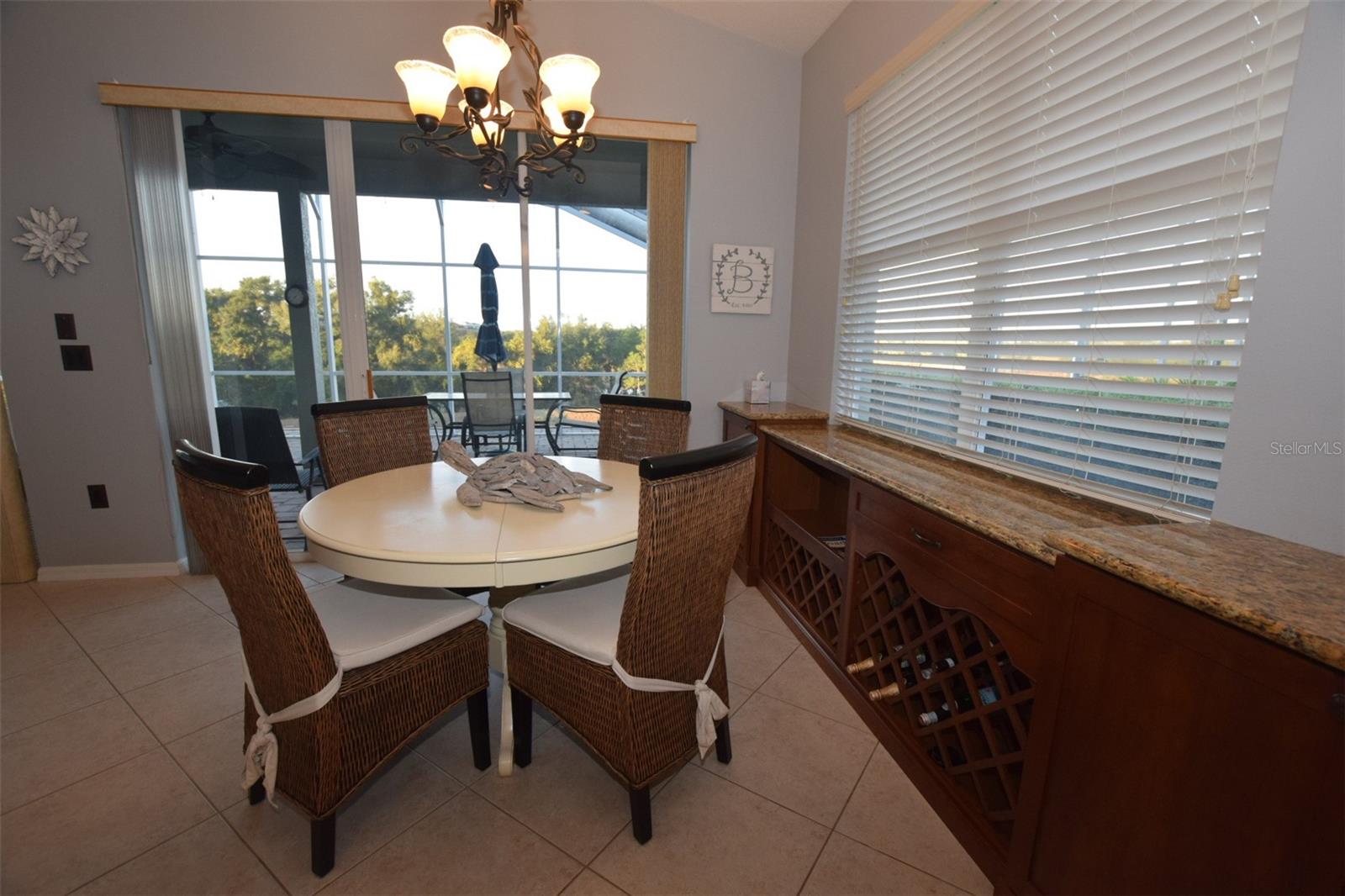 ;
;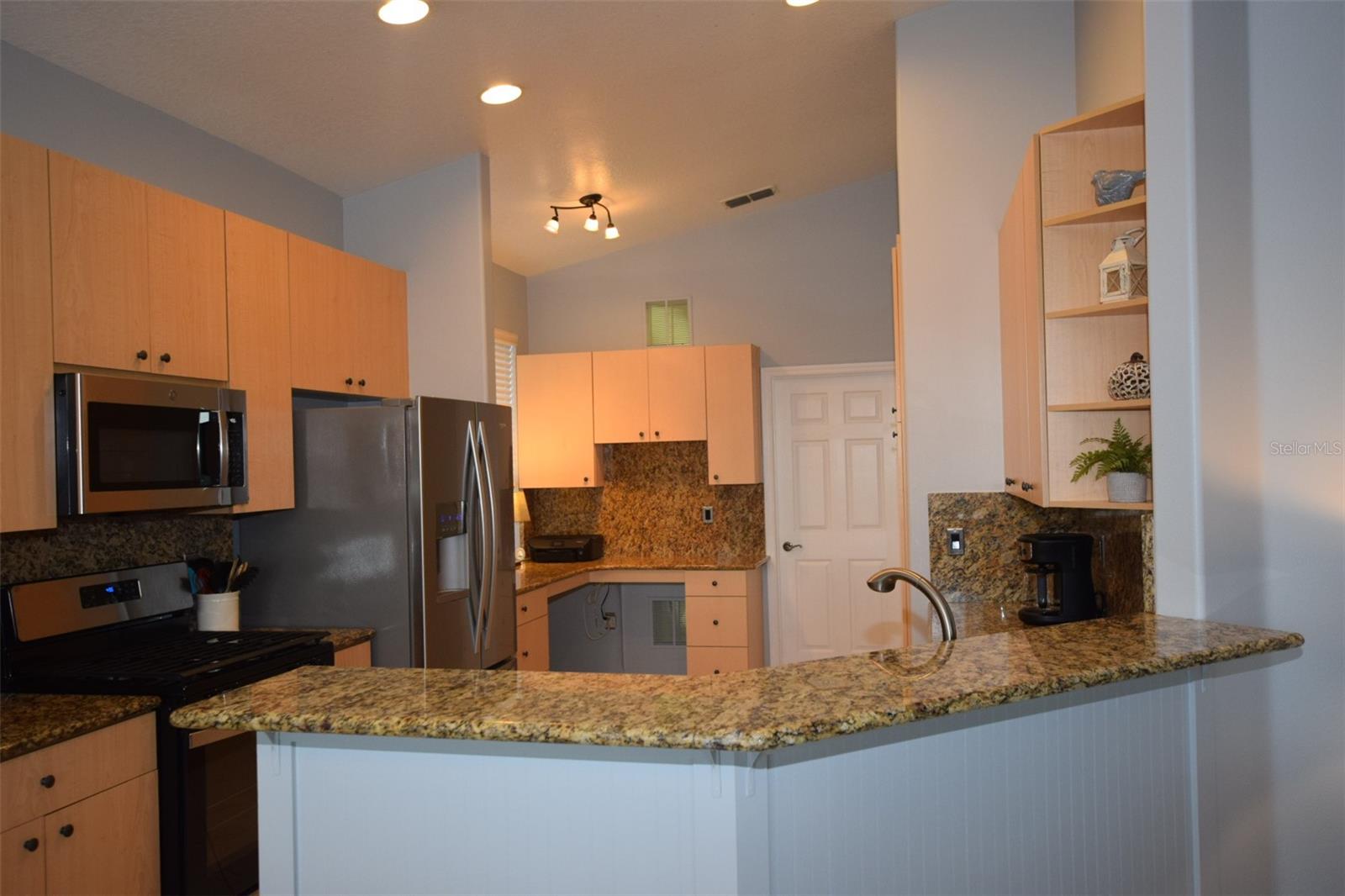 ;
;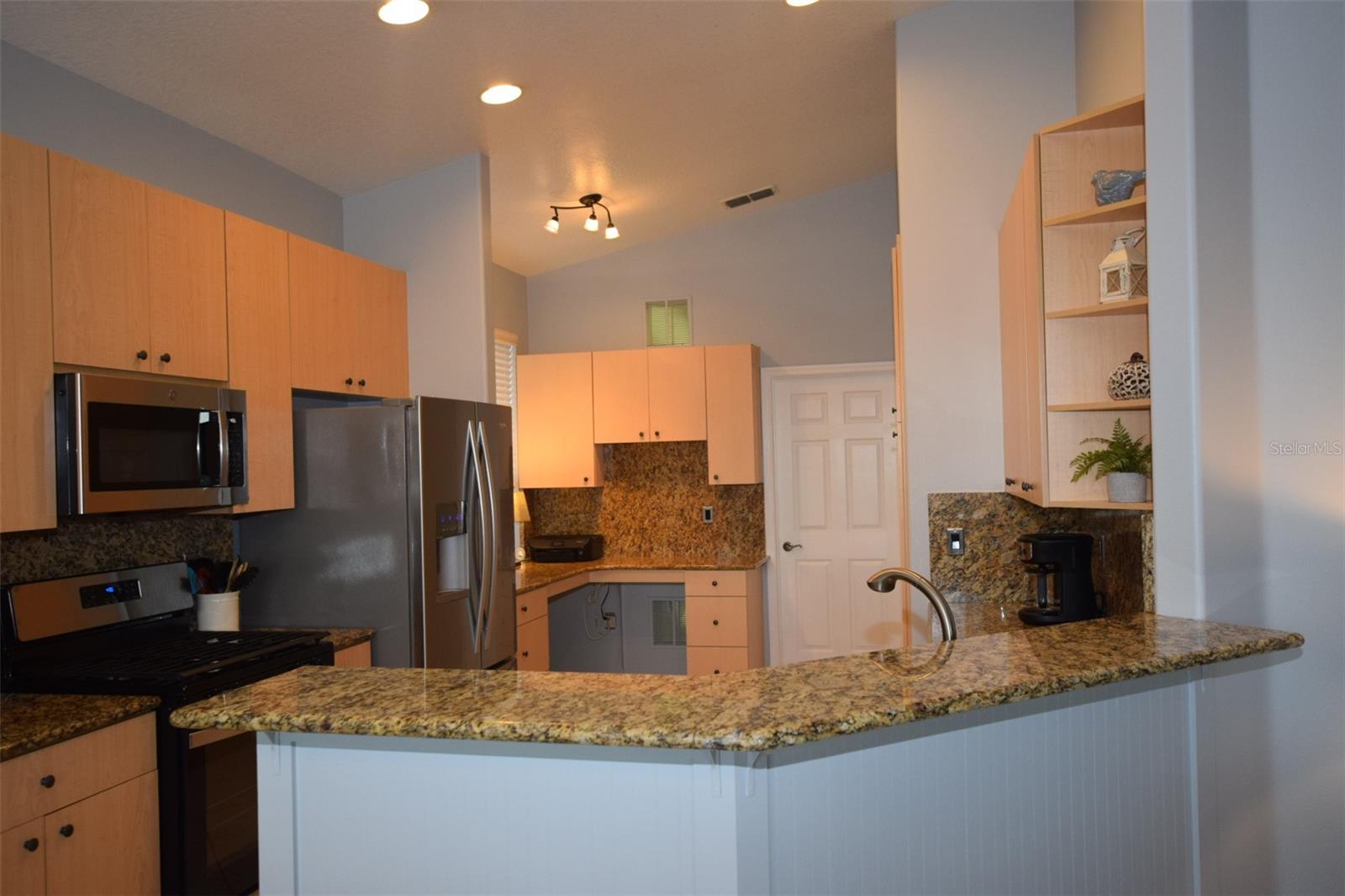 ;
;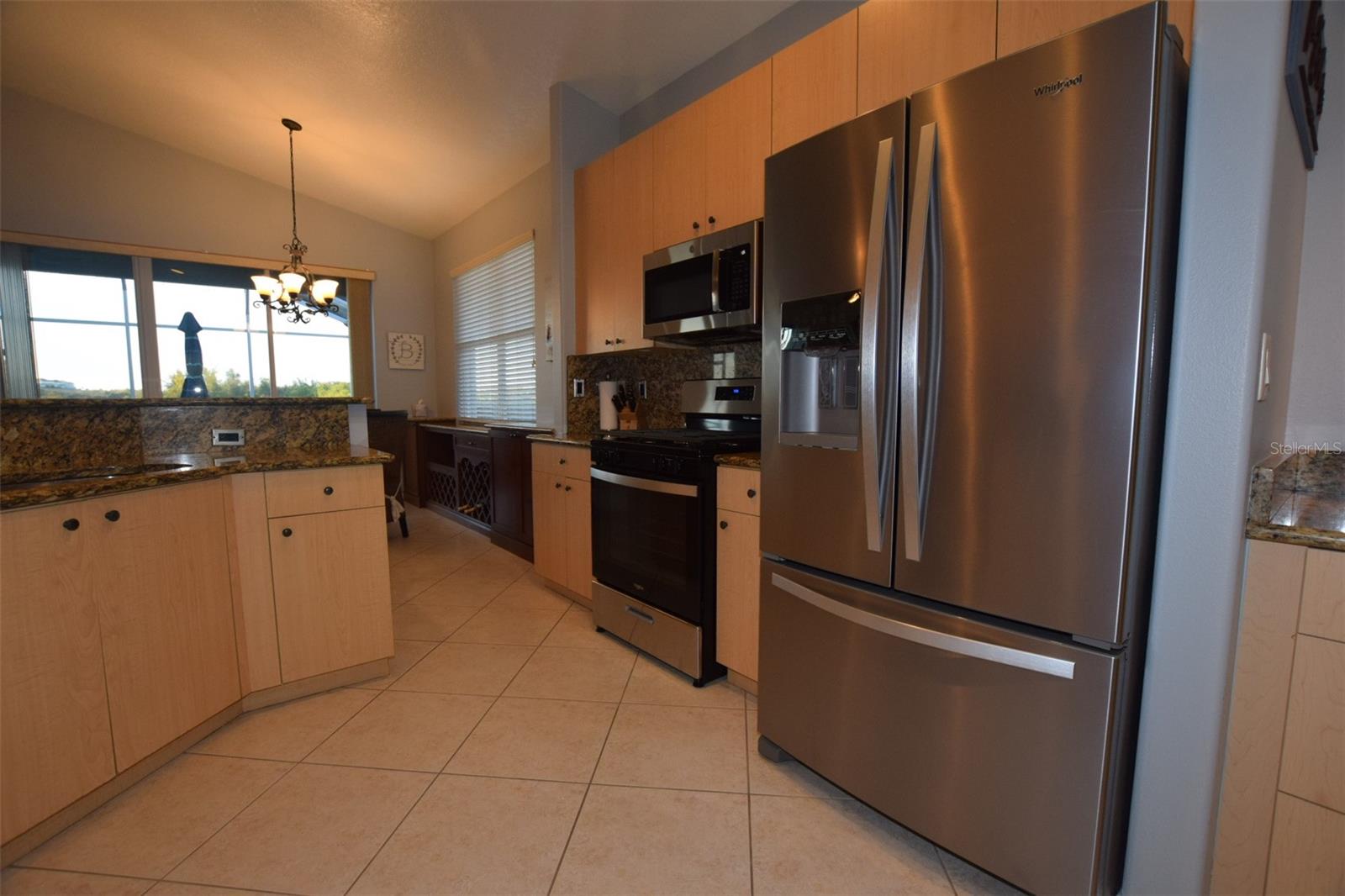 ;
;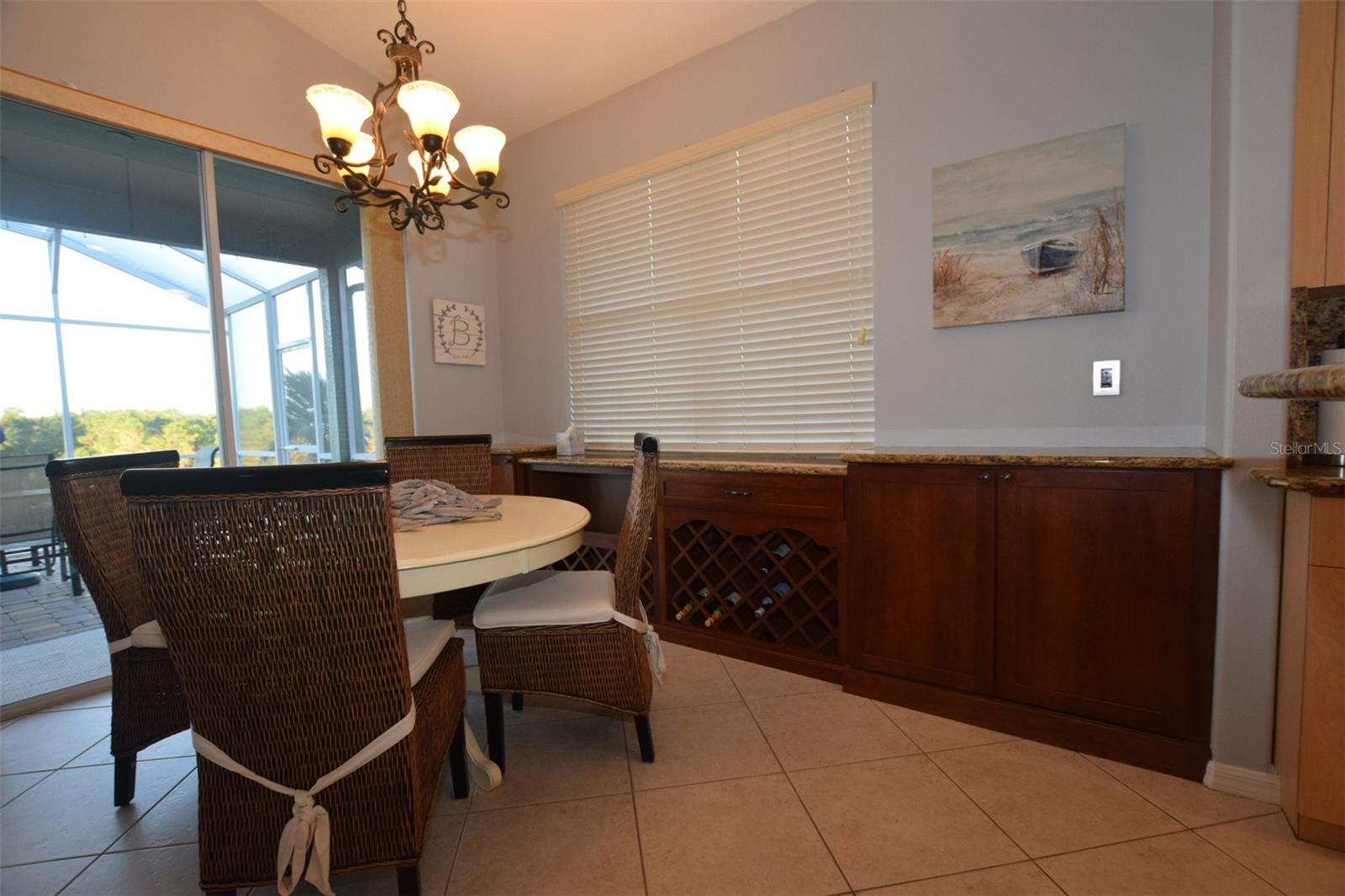 ;
;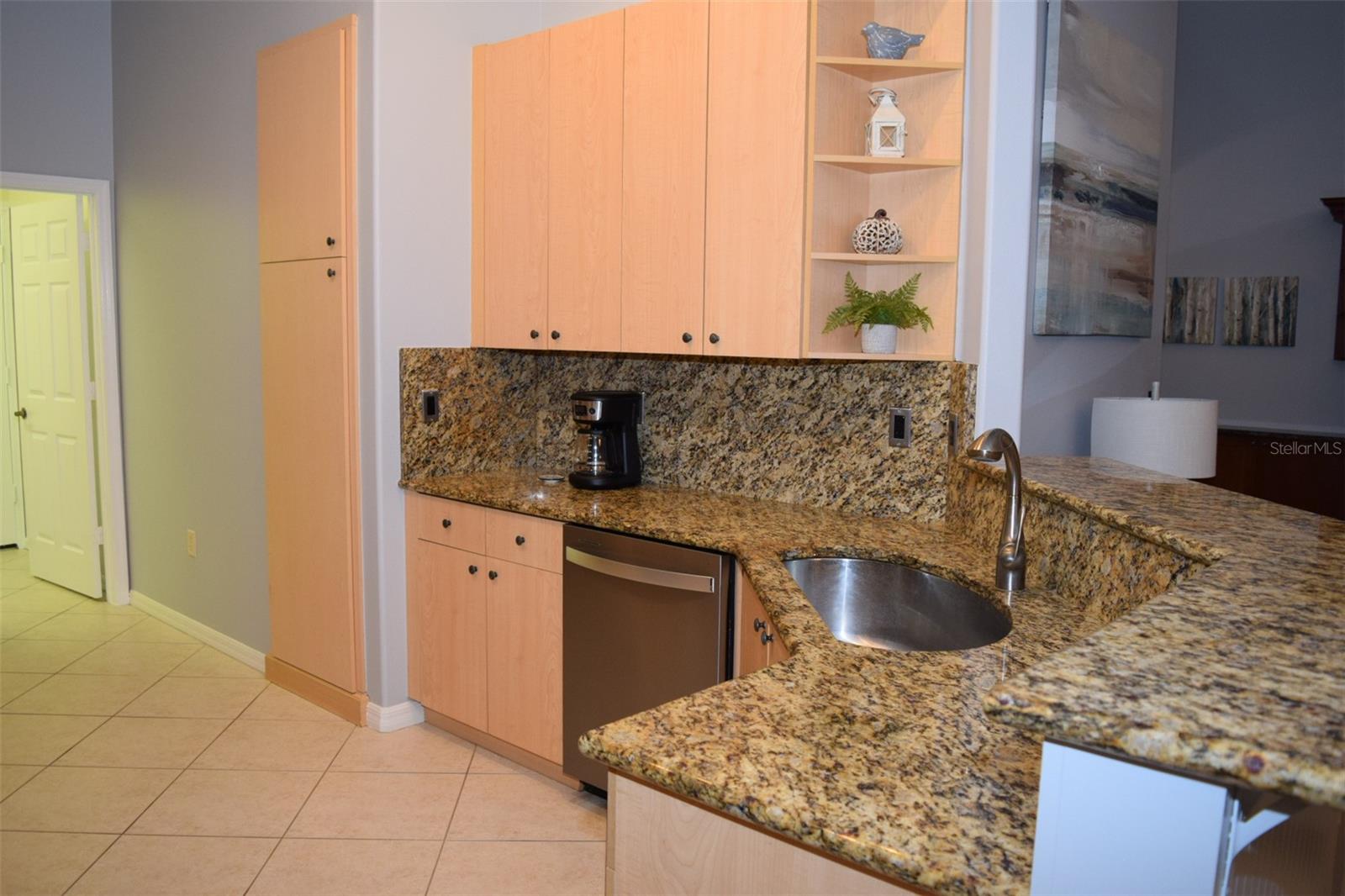 ;
;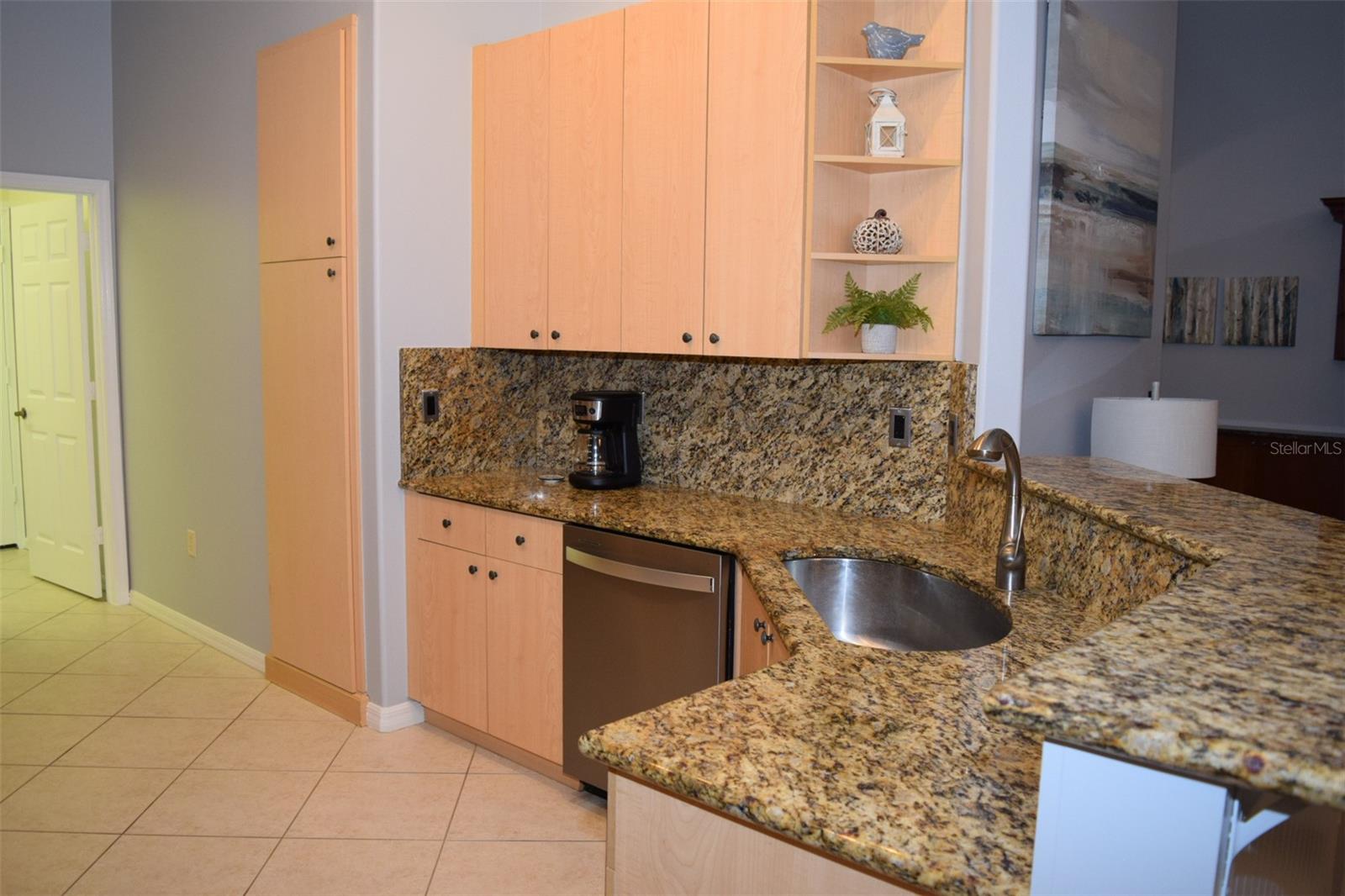 ;
;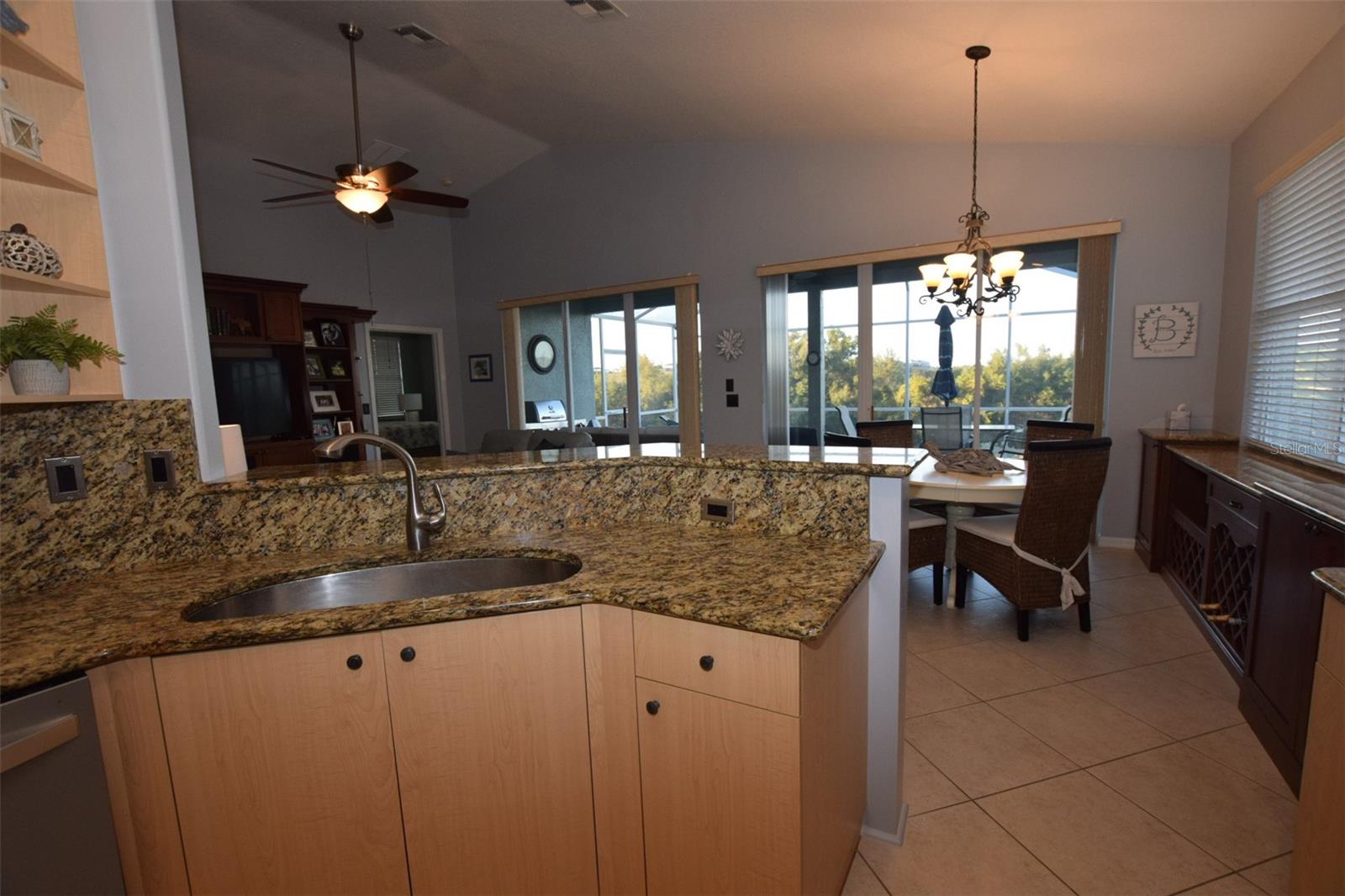 ;
;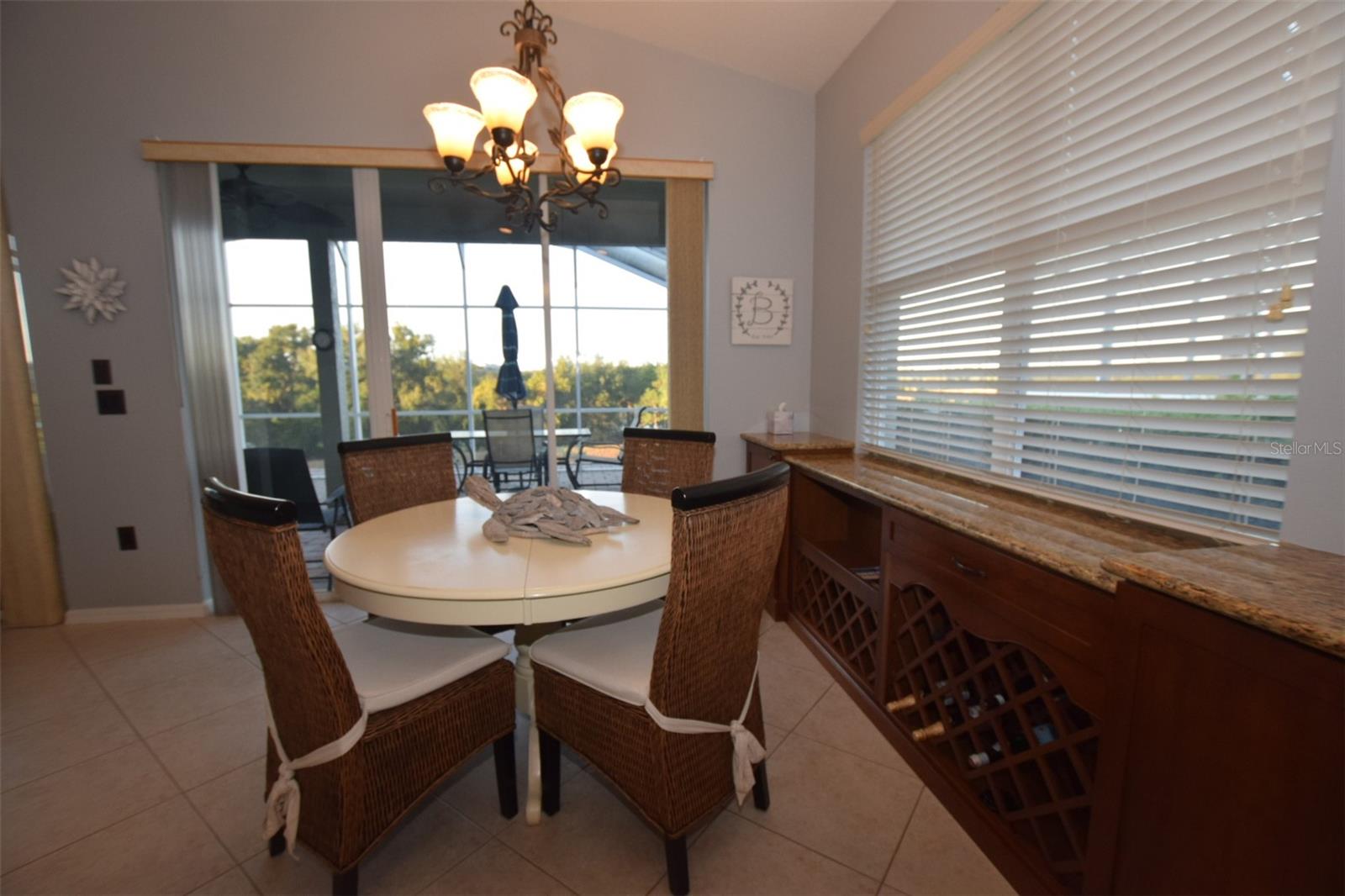 ;
;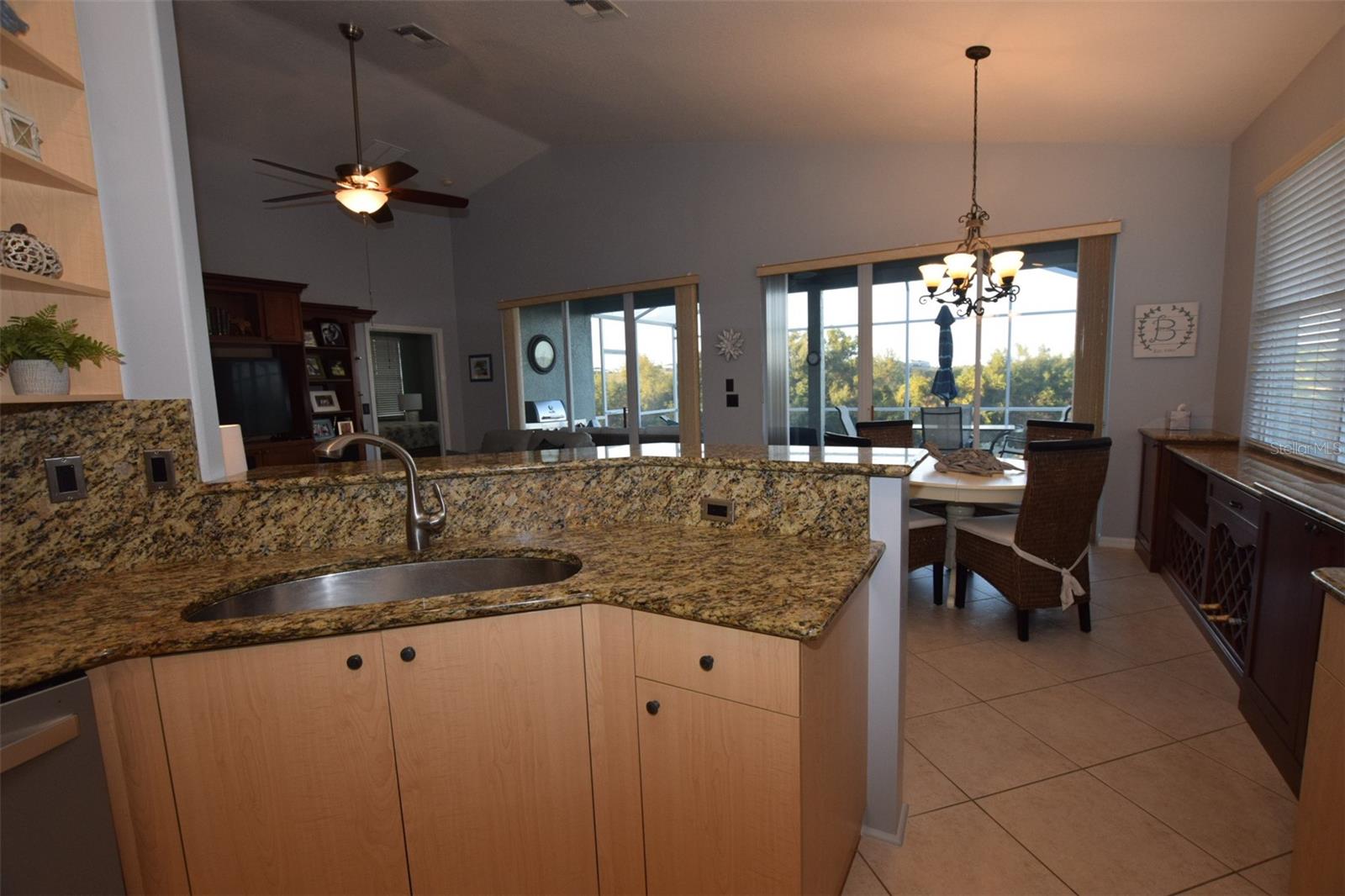 ;
;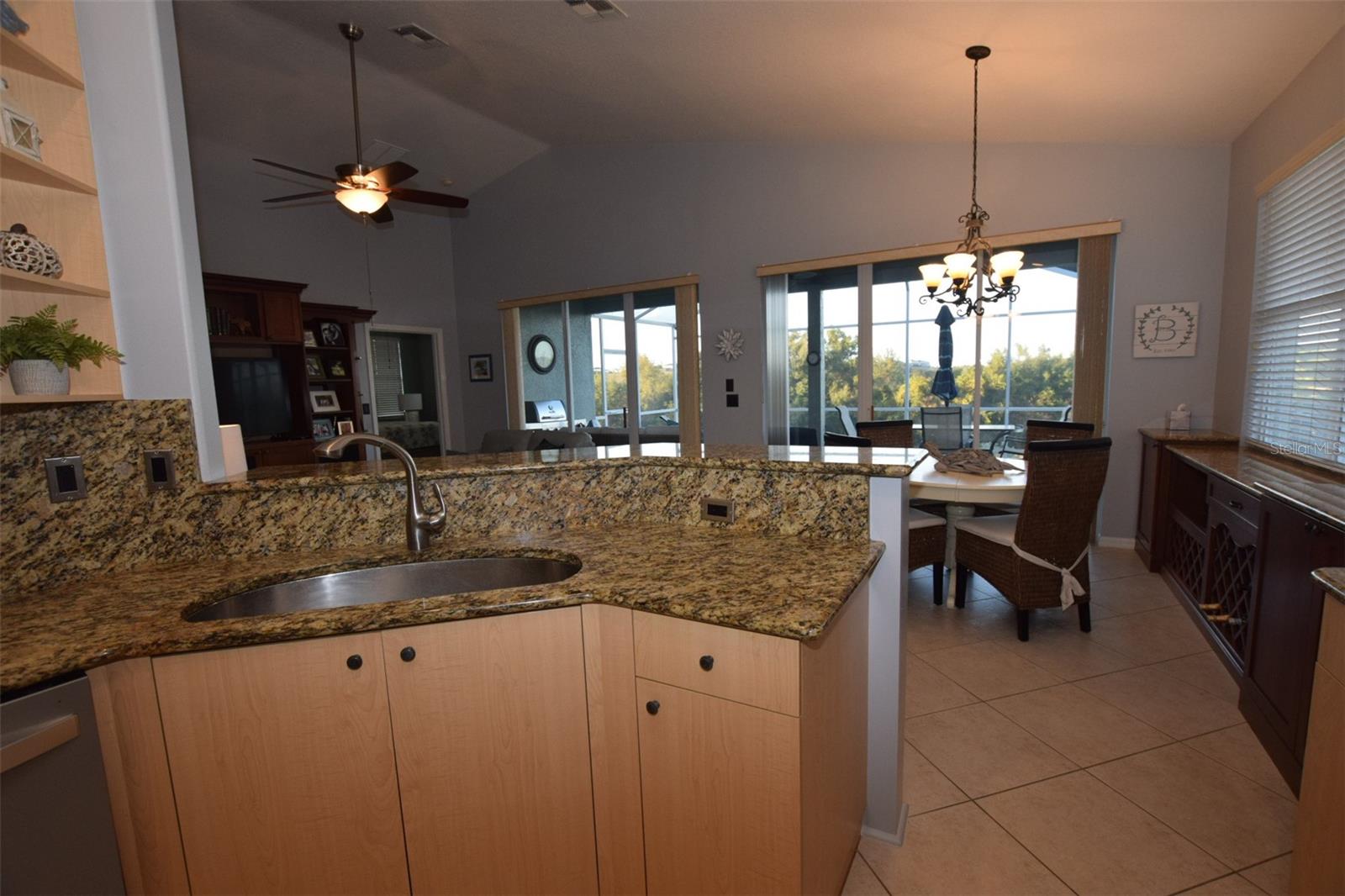 ;
;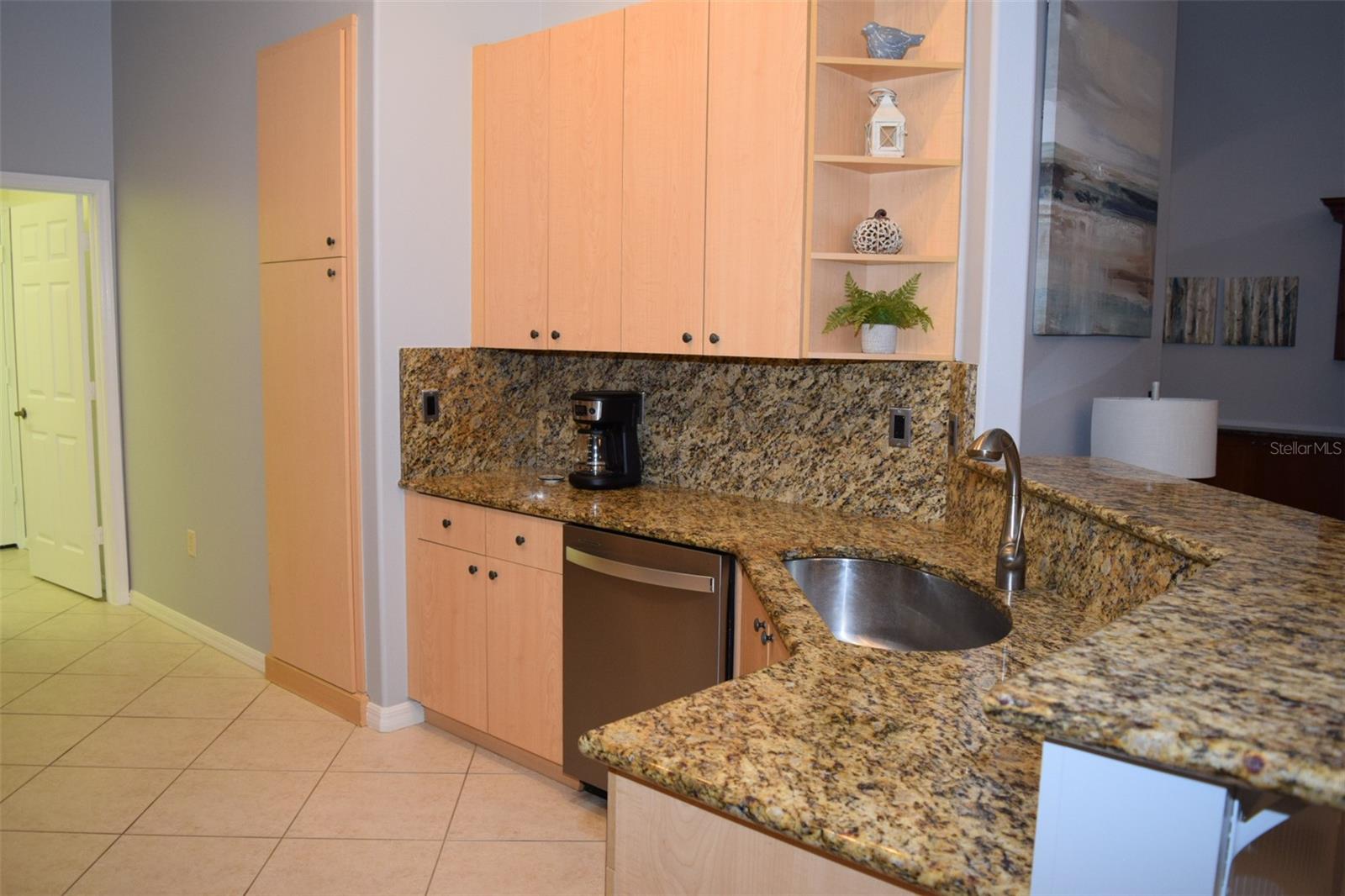 ;
;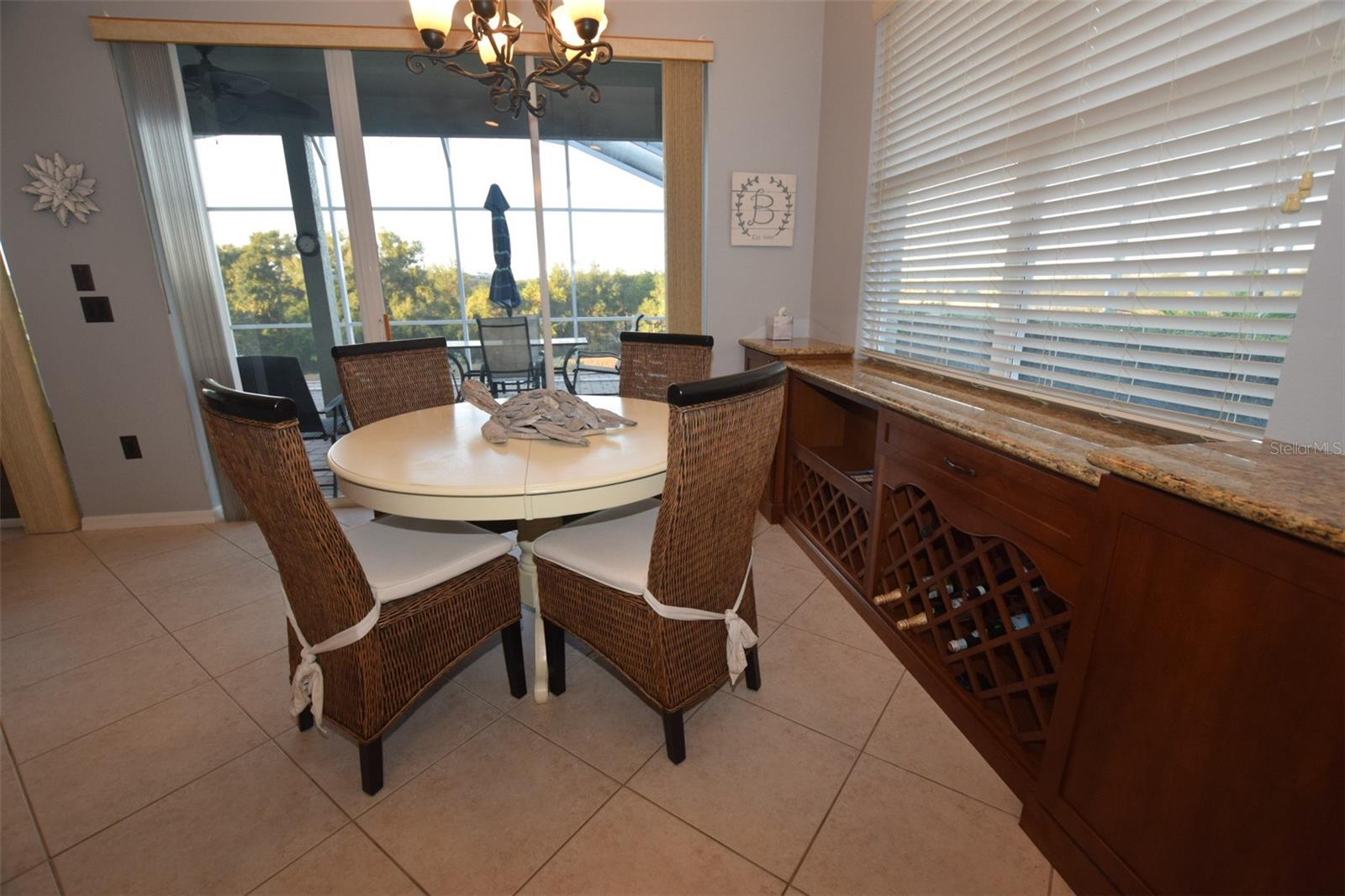 ;
;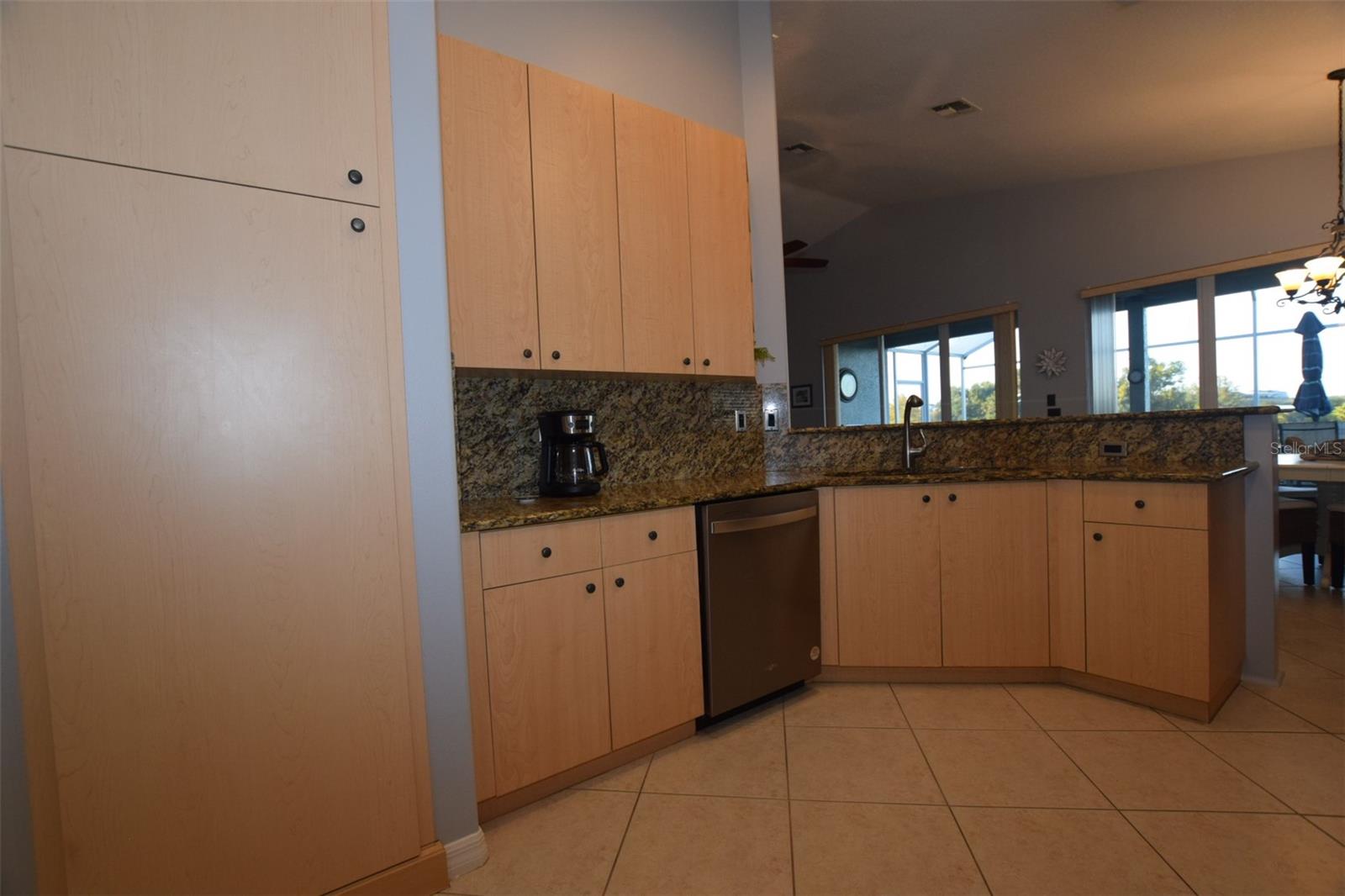 ;
;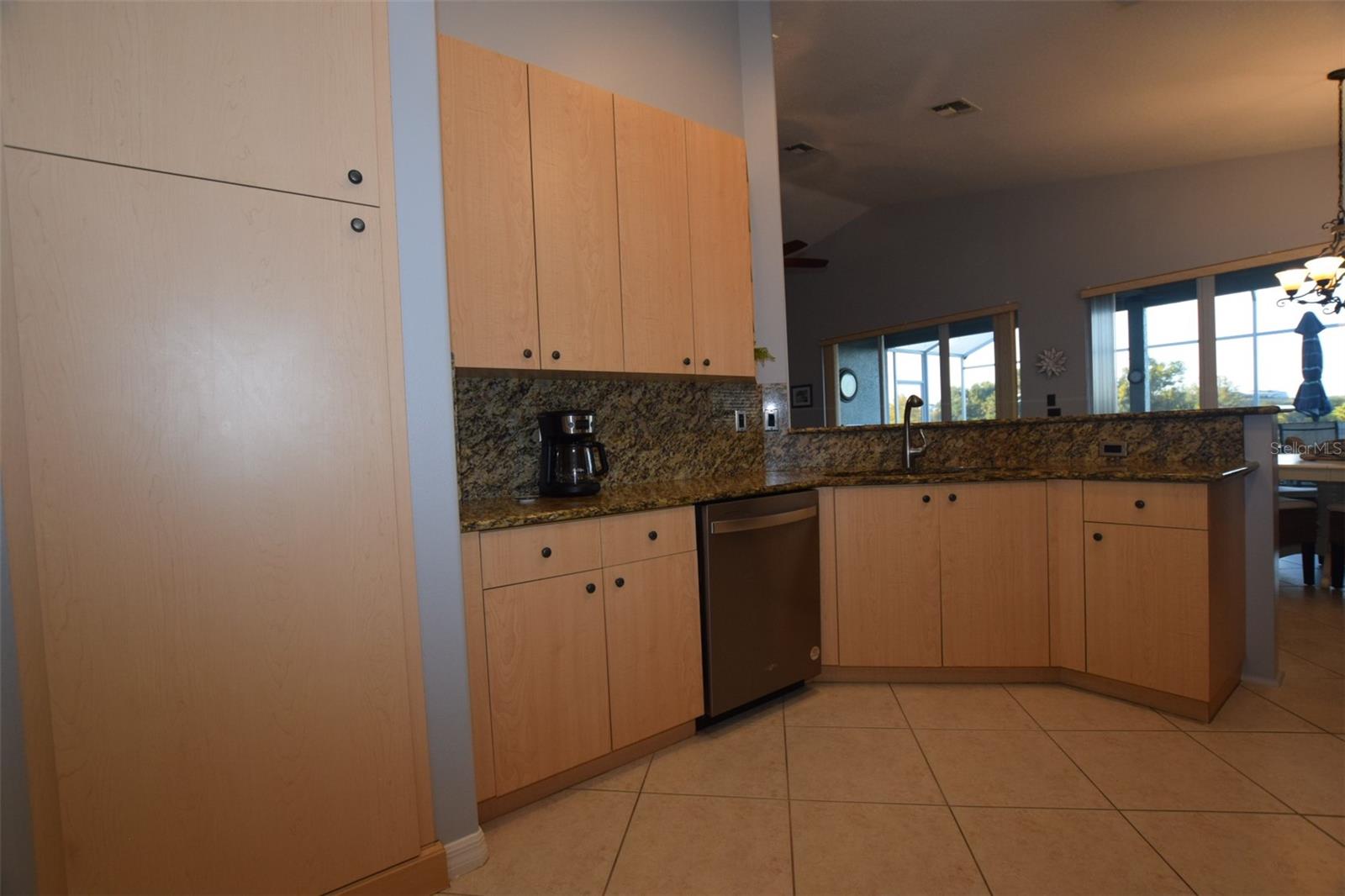 ;
;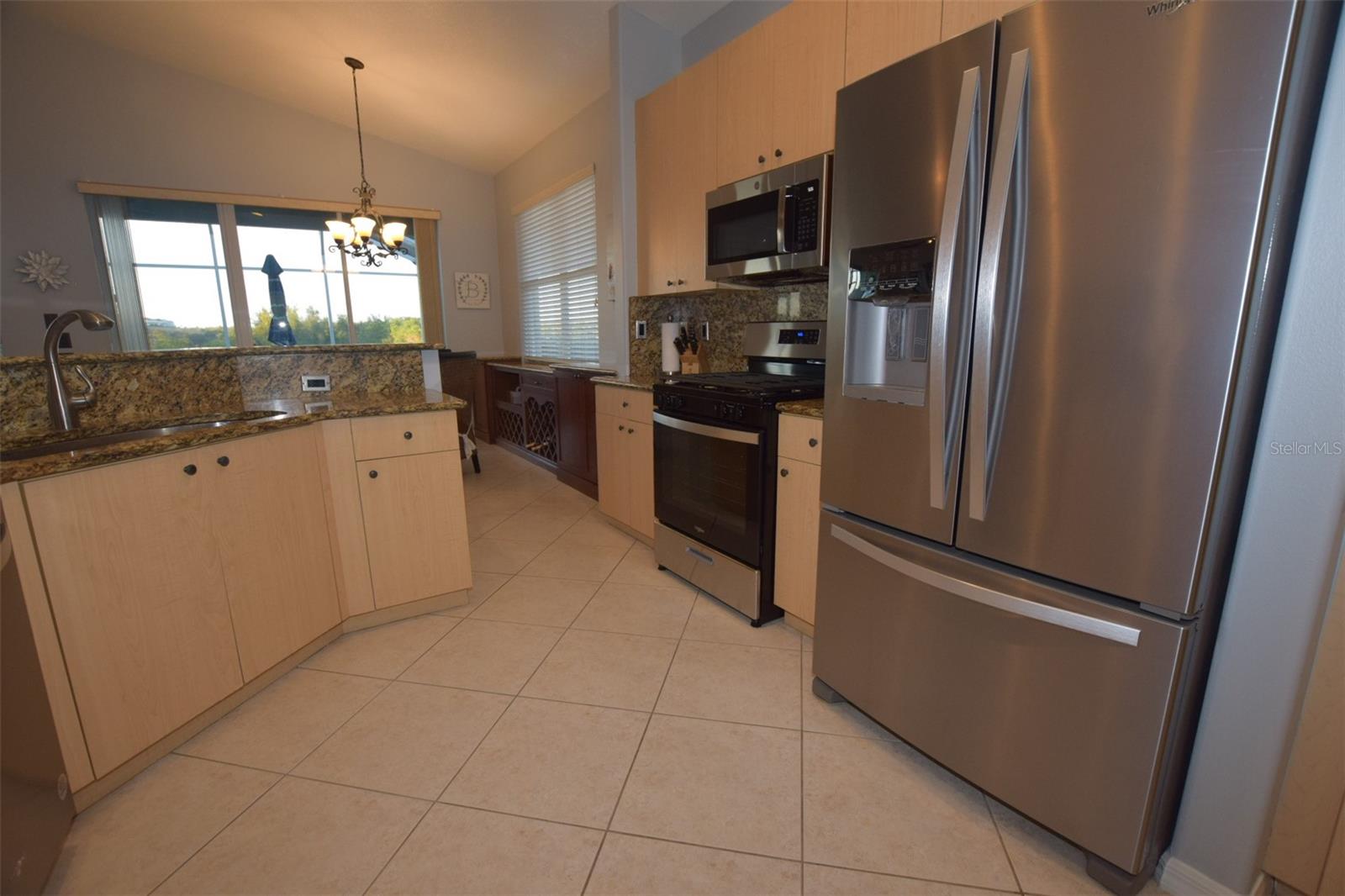 ;
;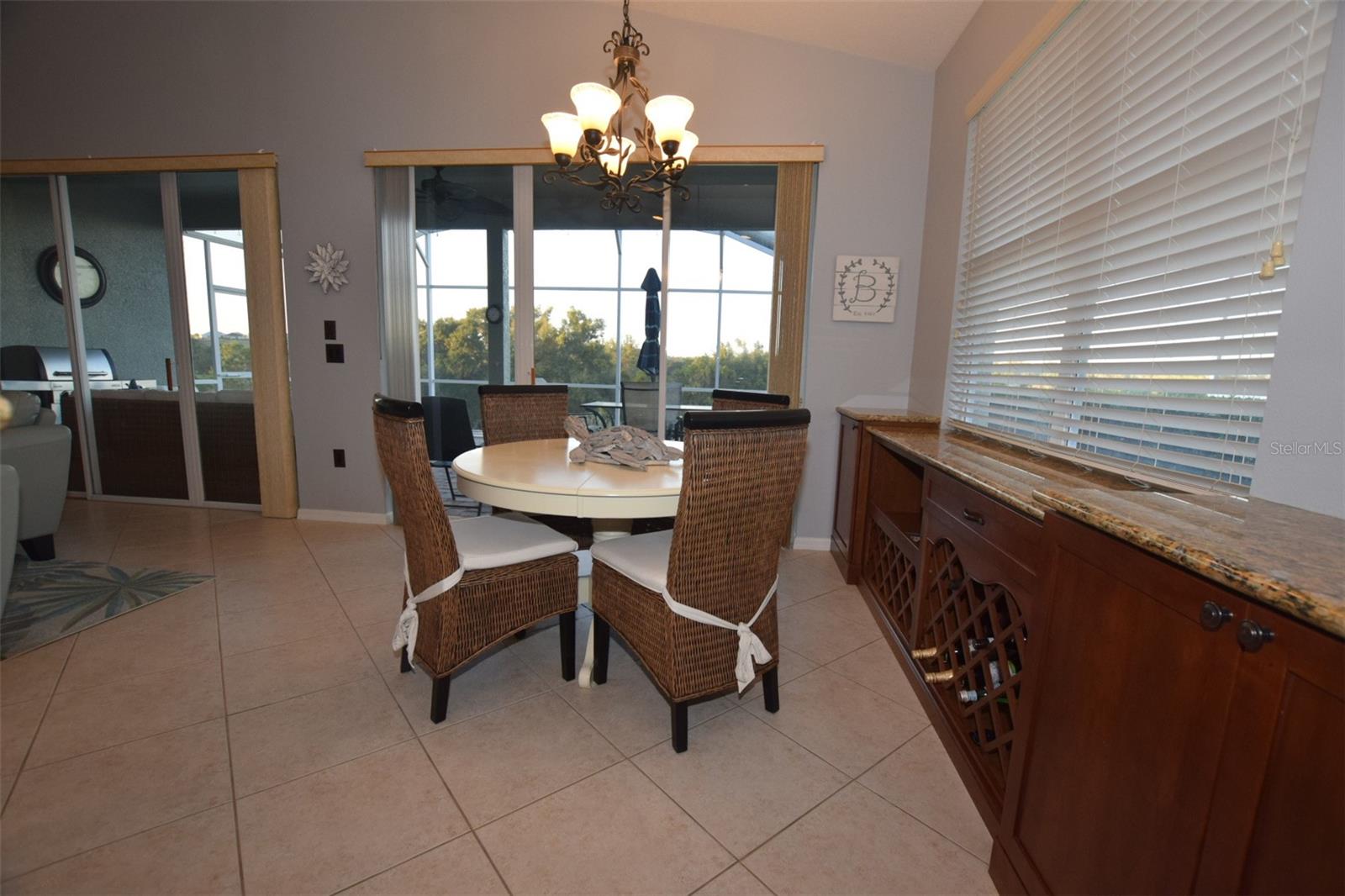 ;
;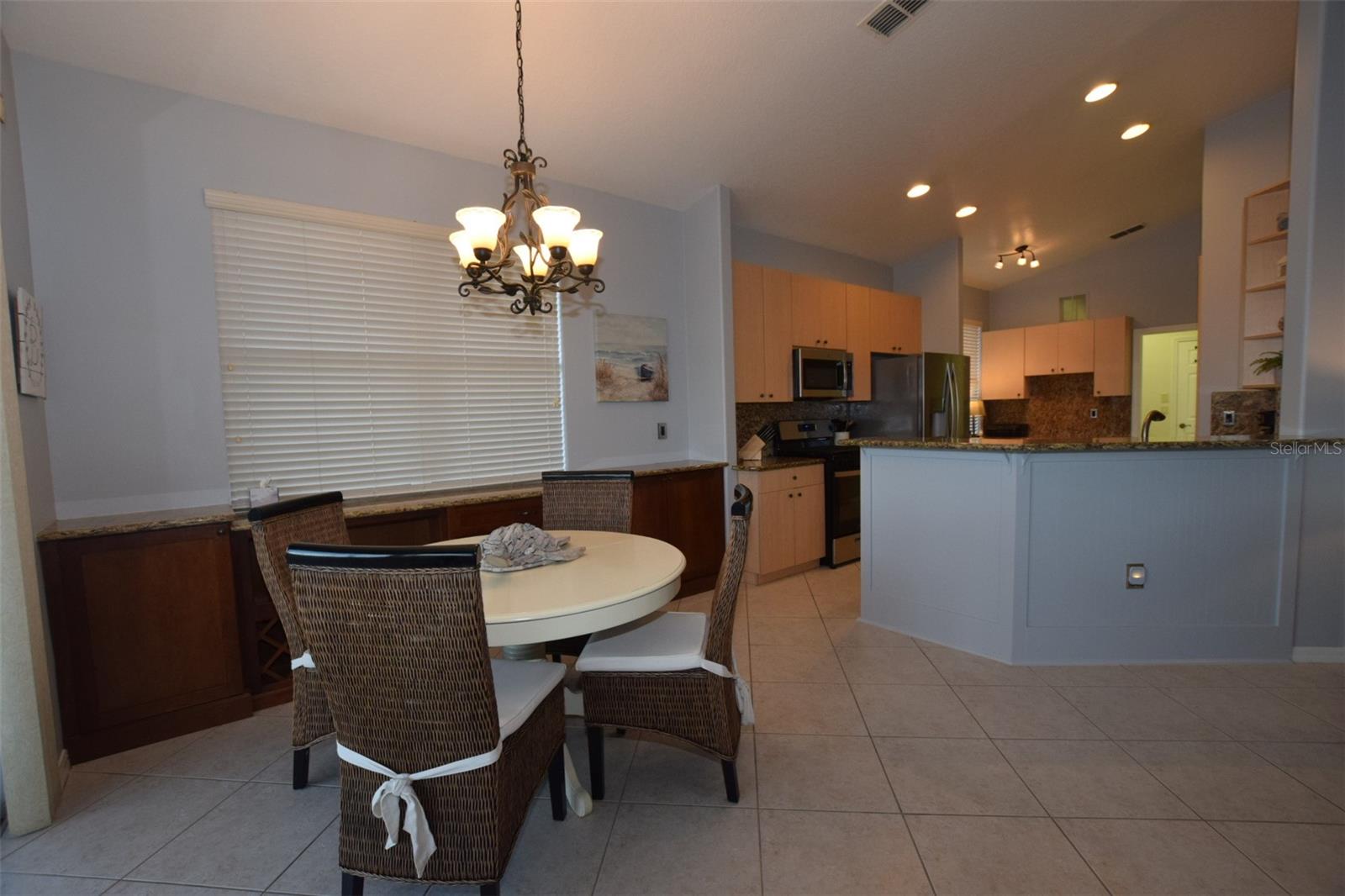 ;
;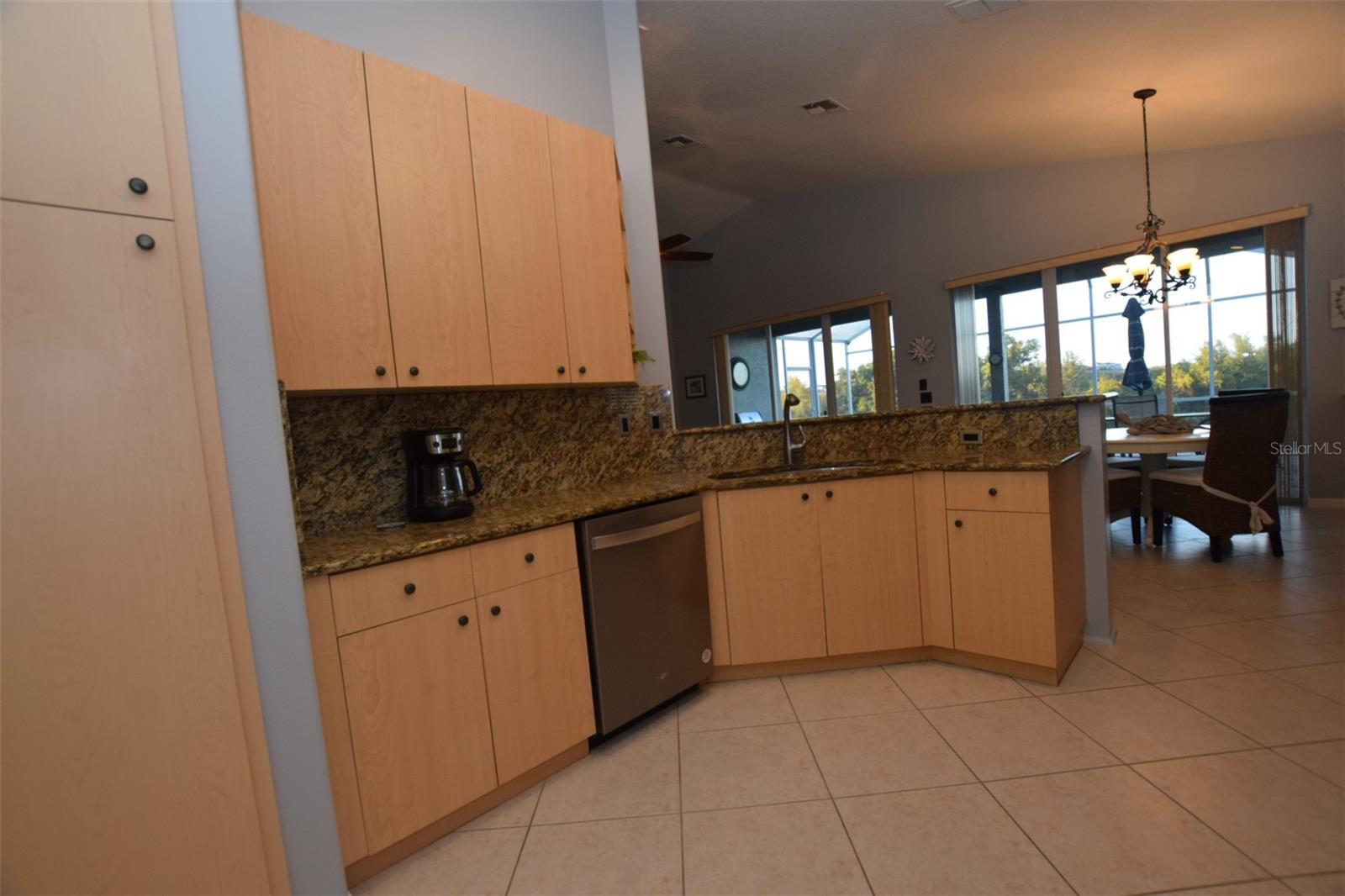 ;
;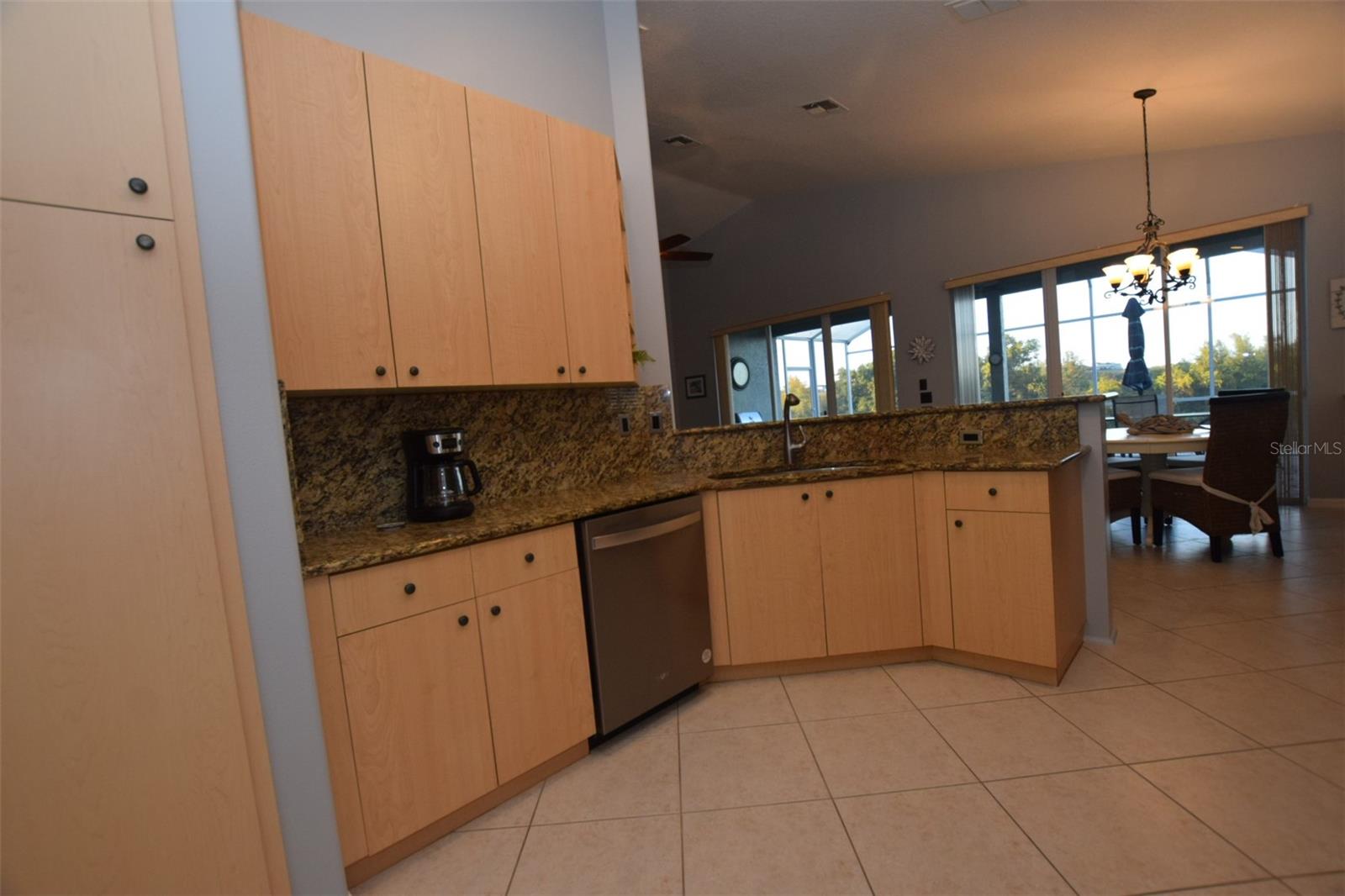 ;
;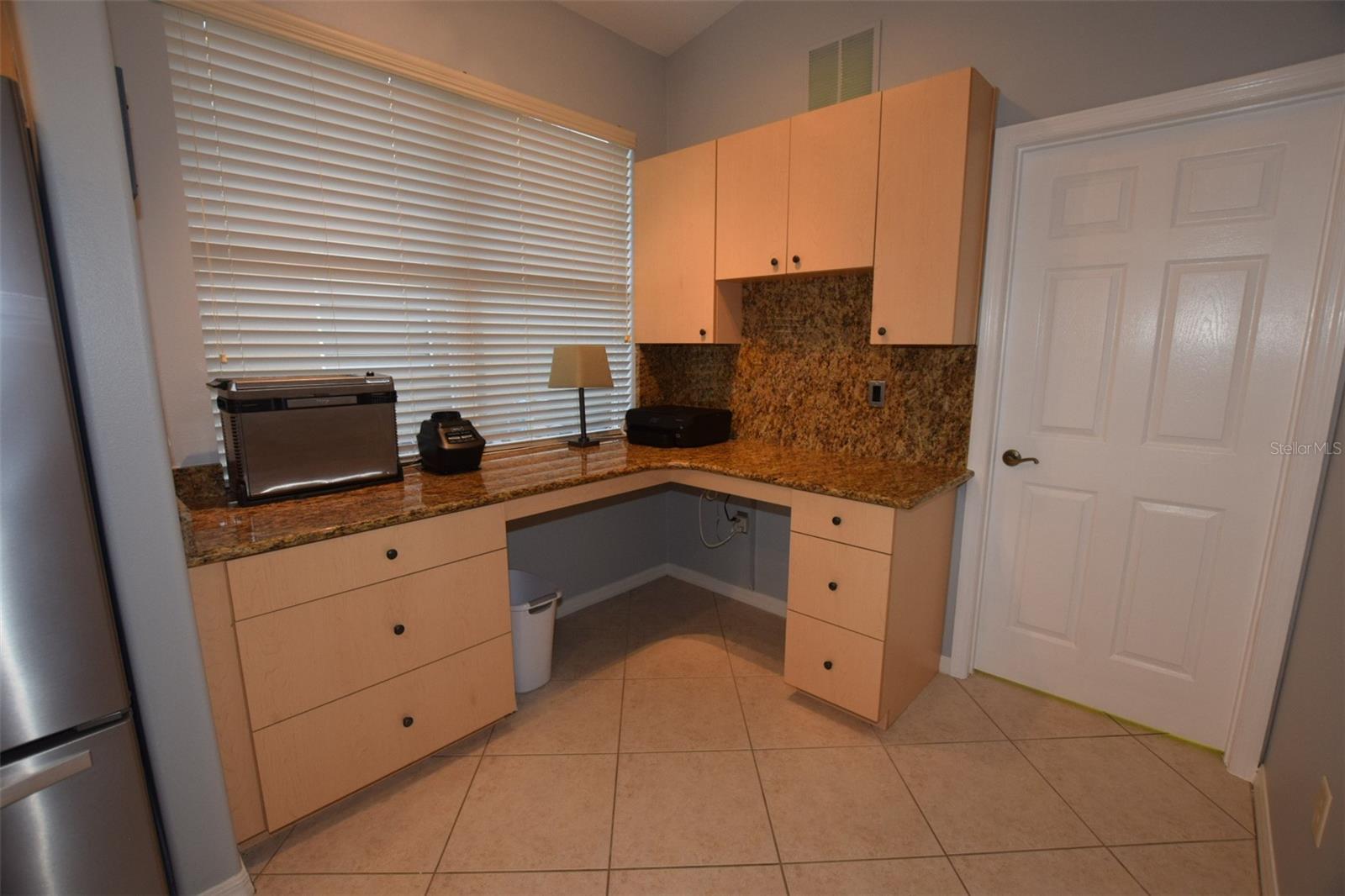 ;
;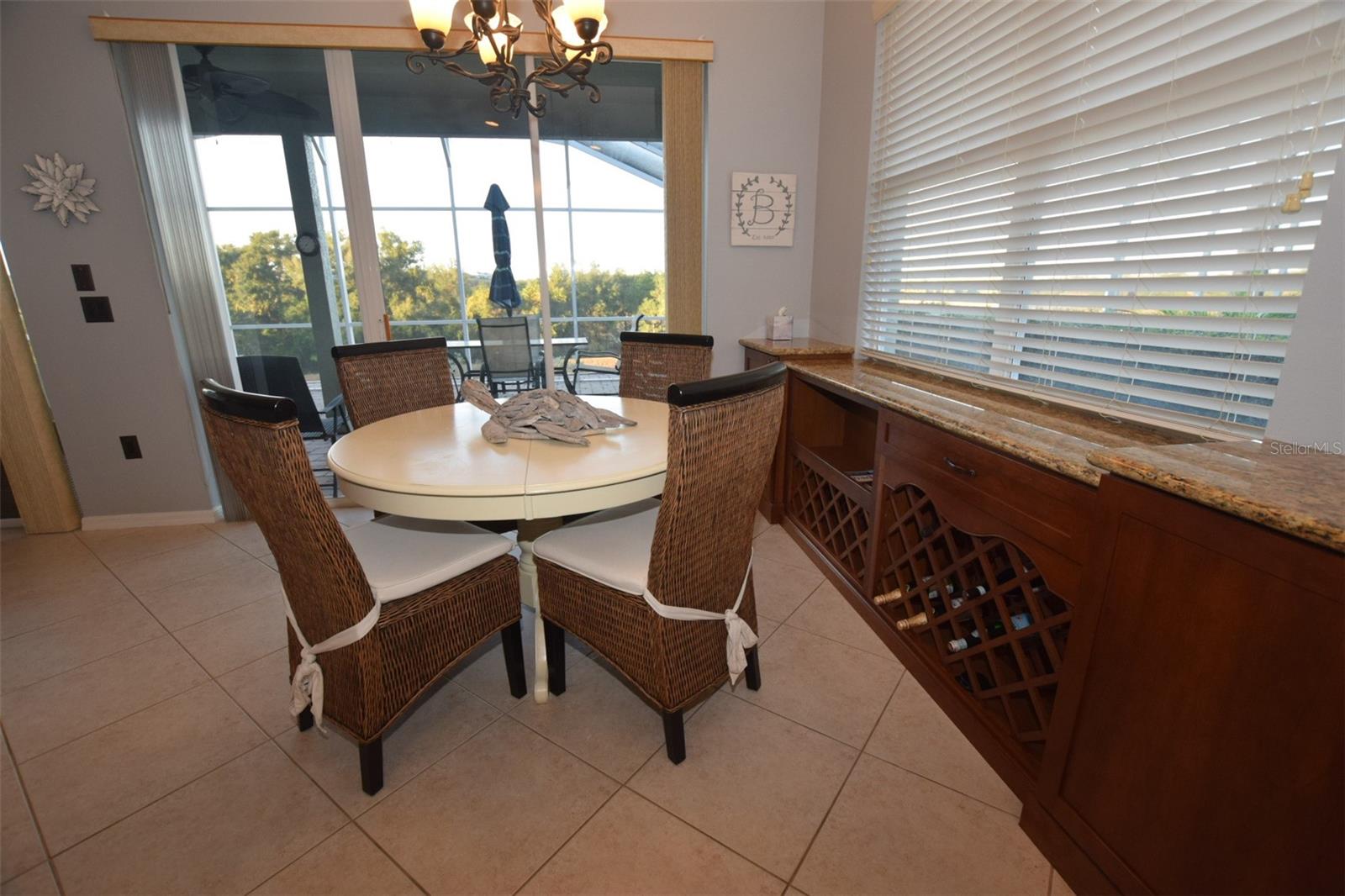 ;
;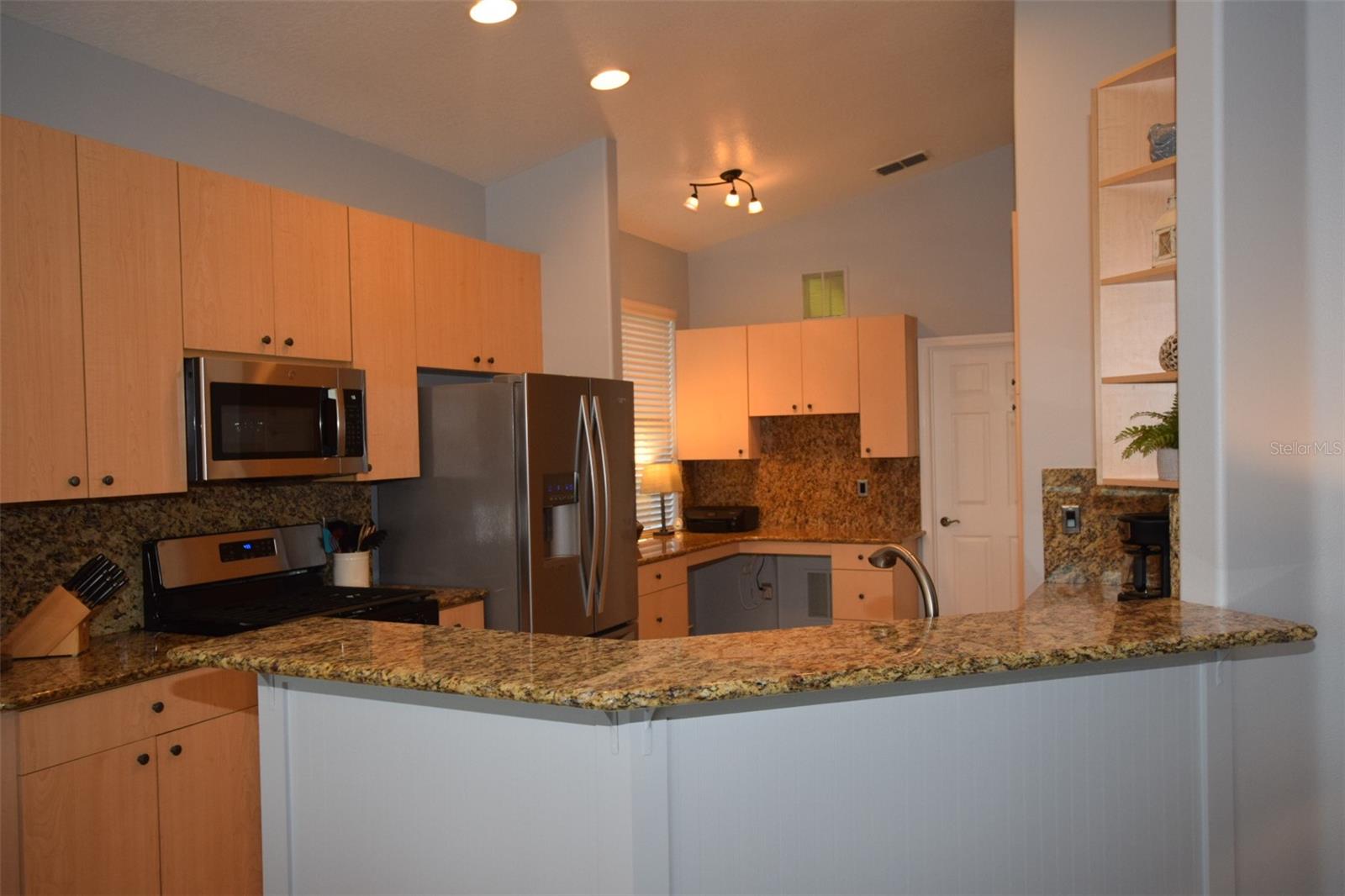 ;
;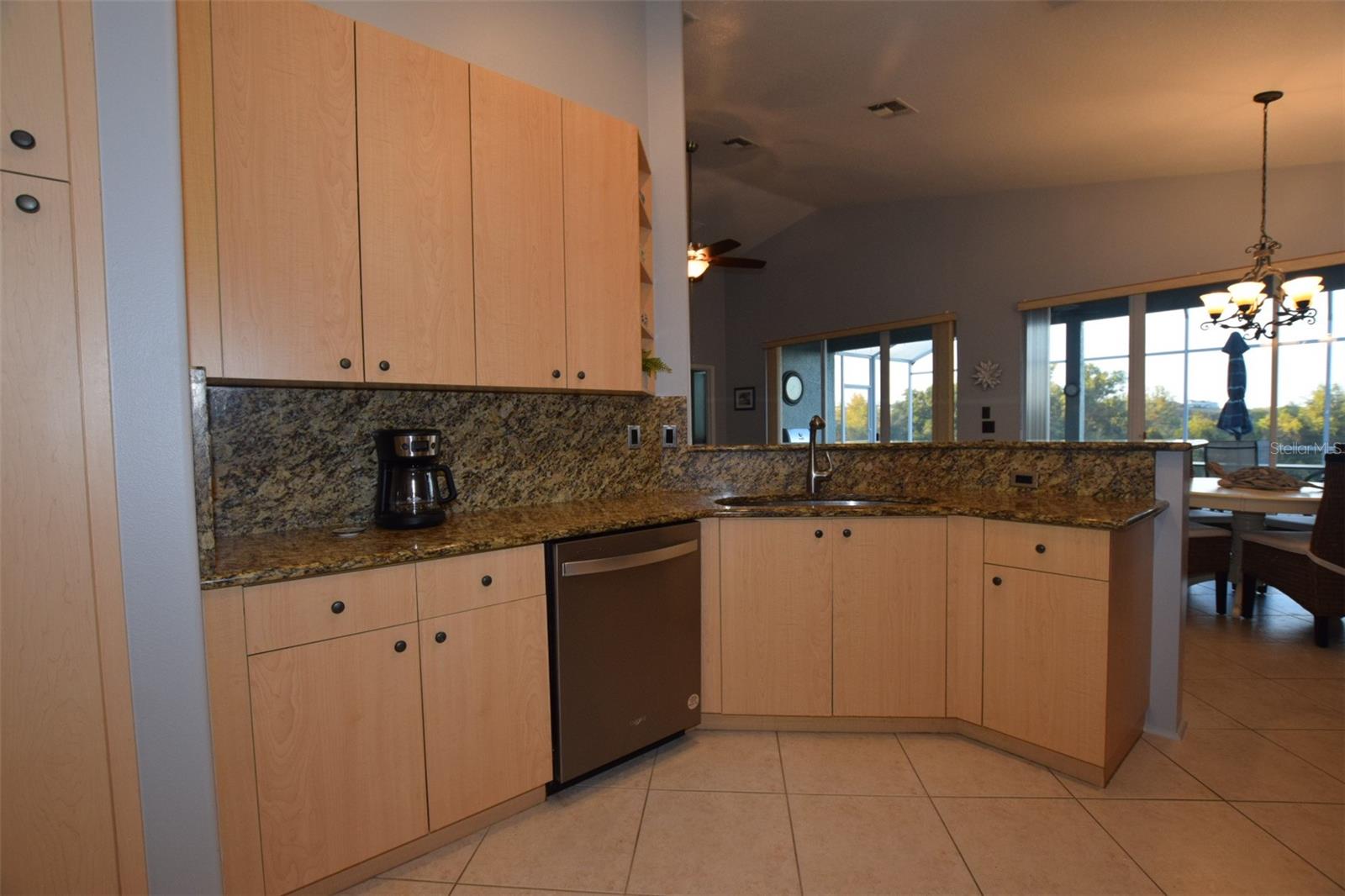 ;
;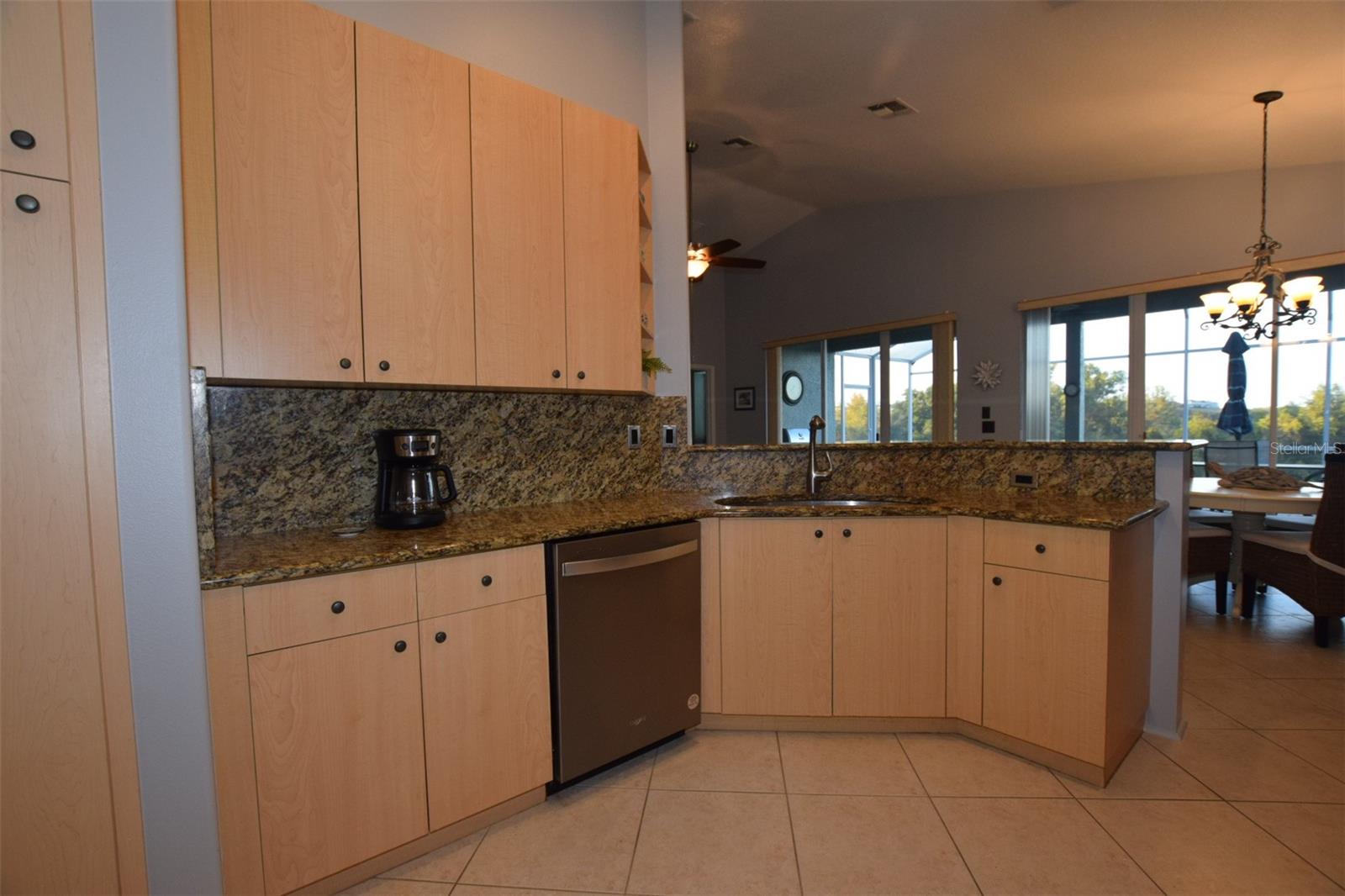 ;
;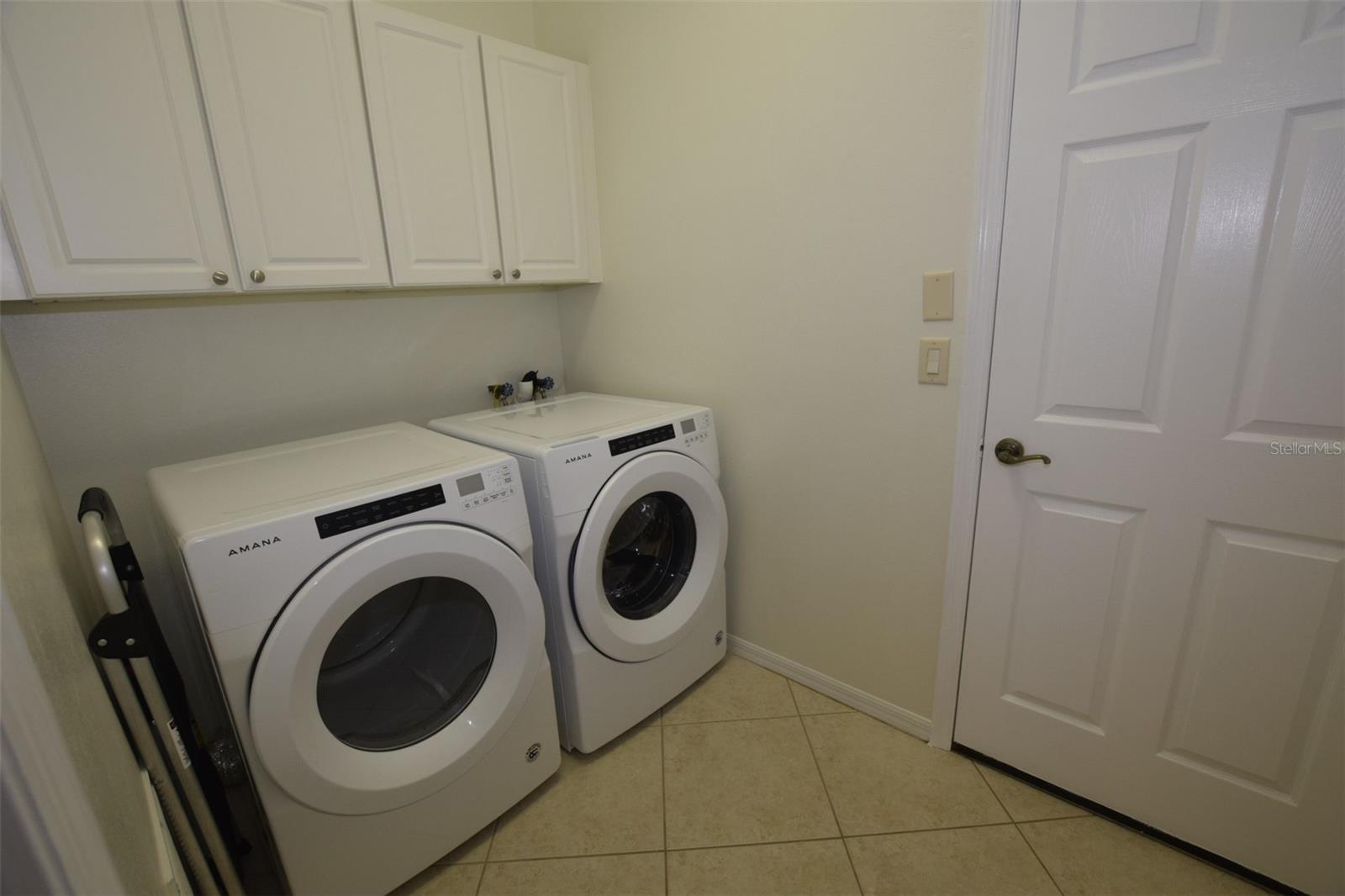 ;
;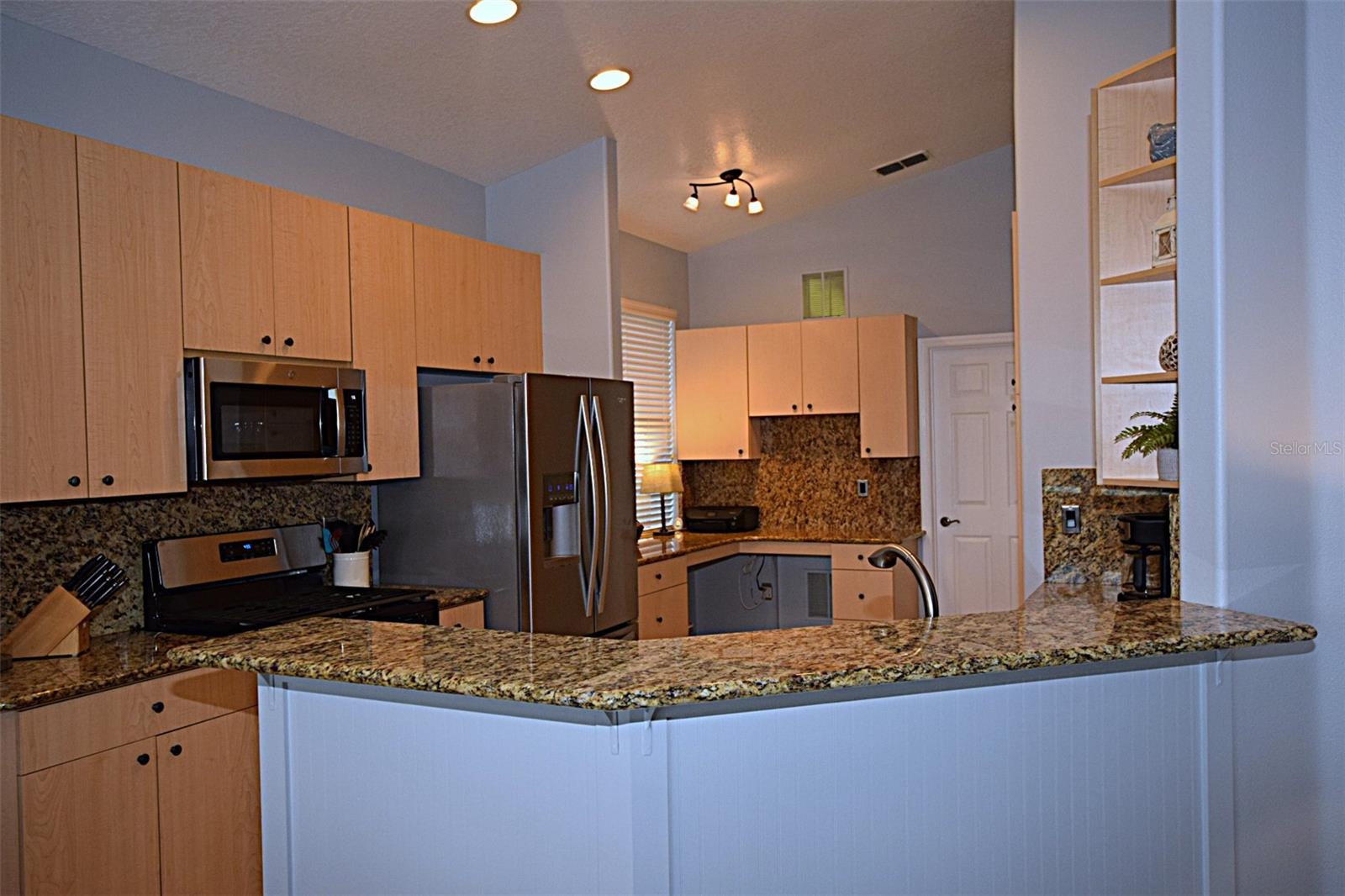 ;
;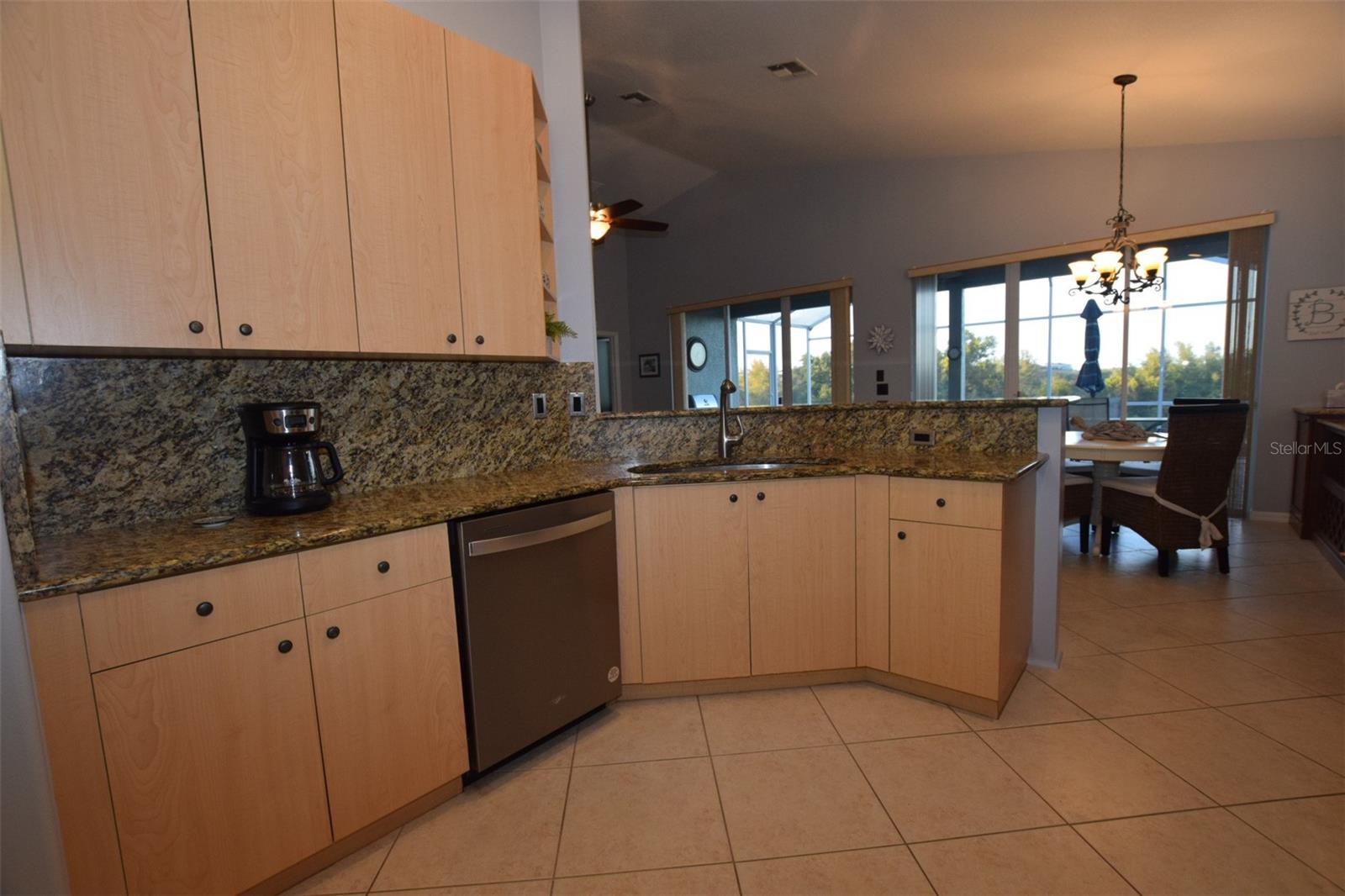 ;
;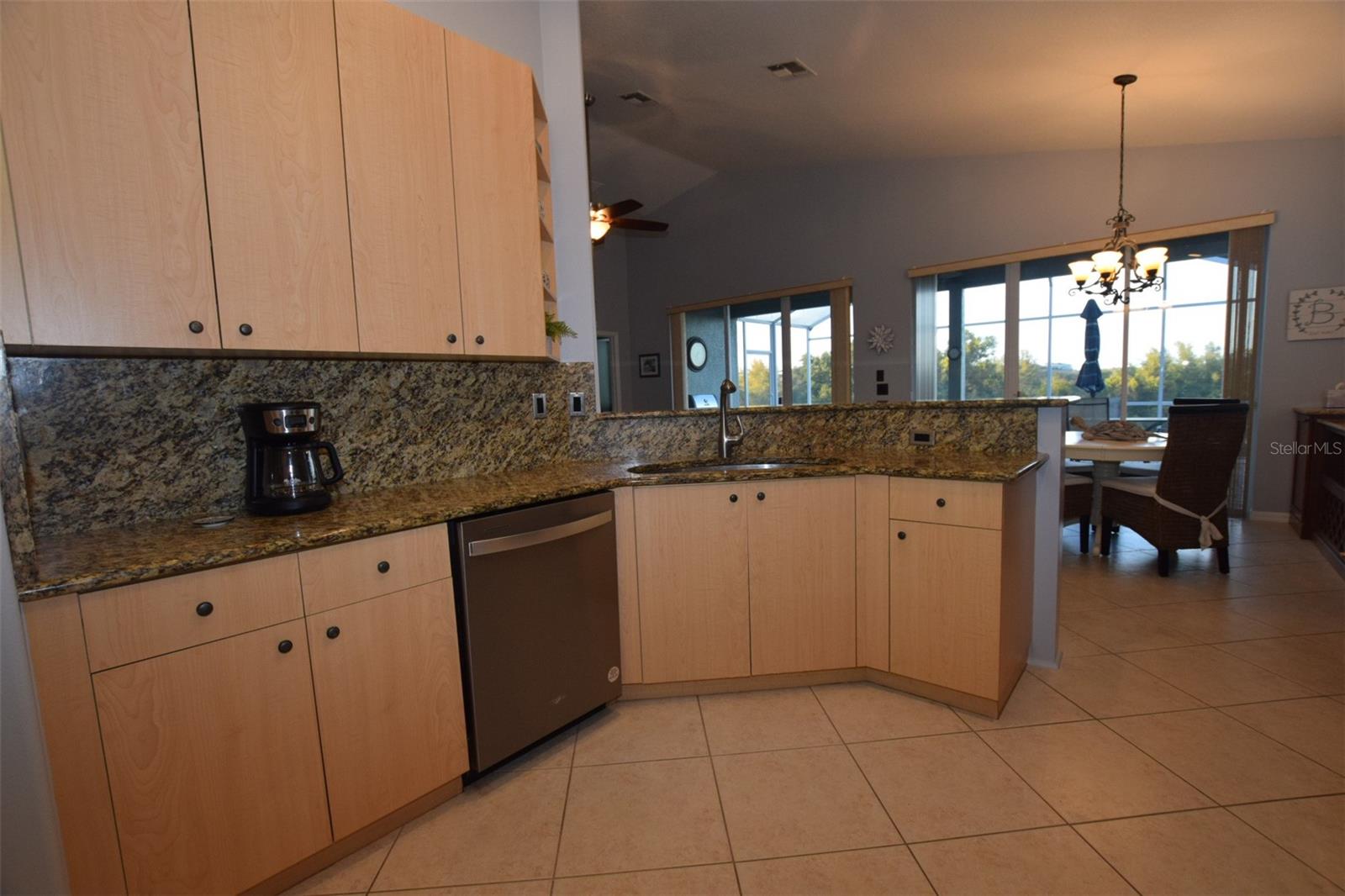 ;
;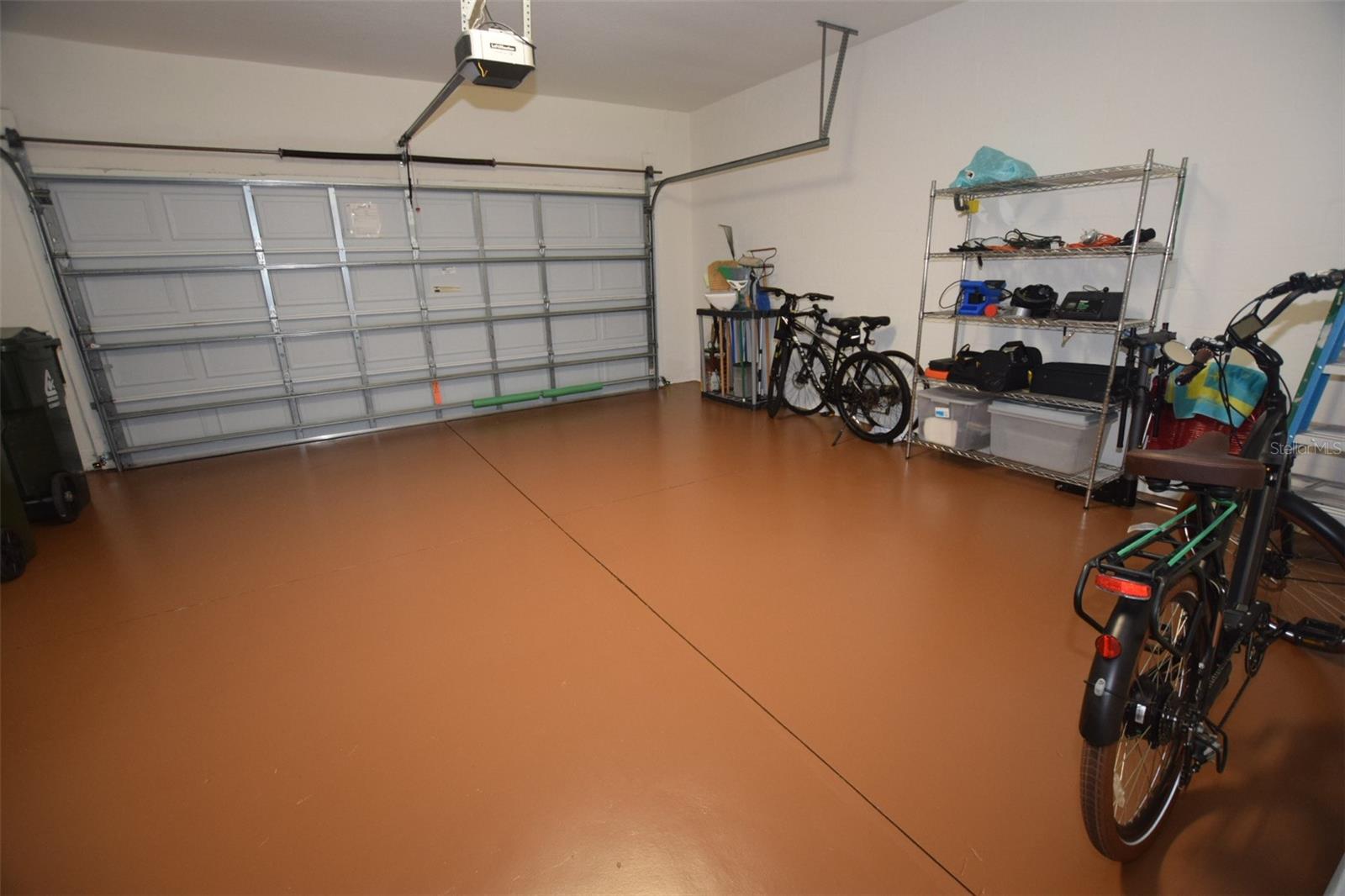 ;
;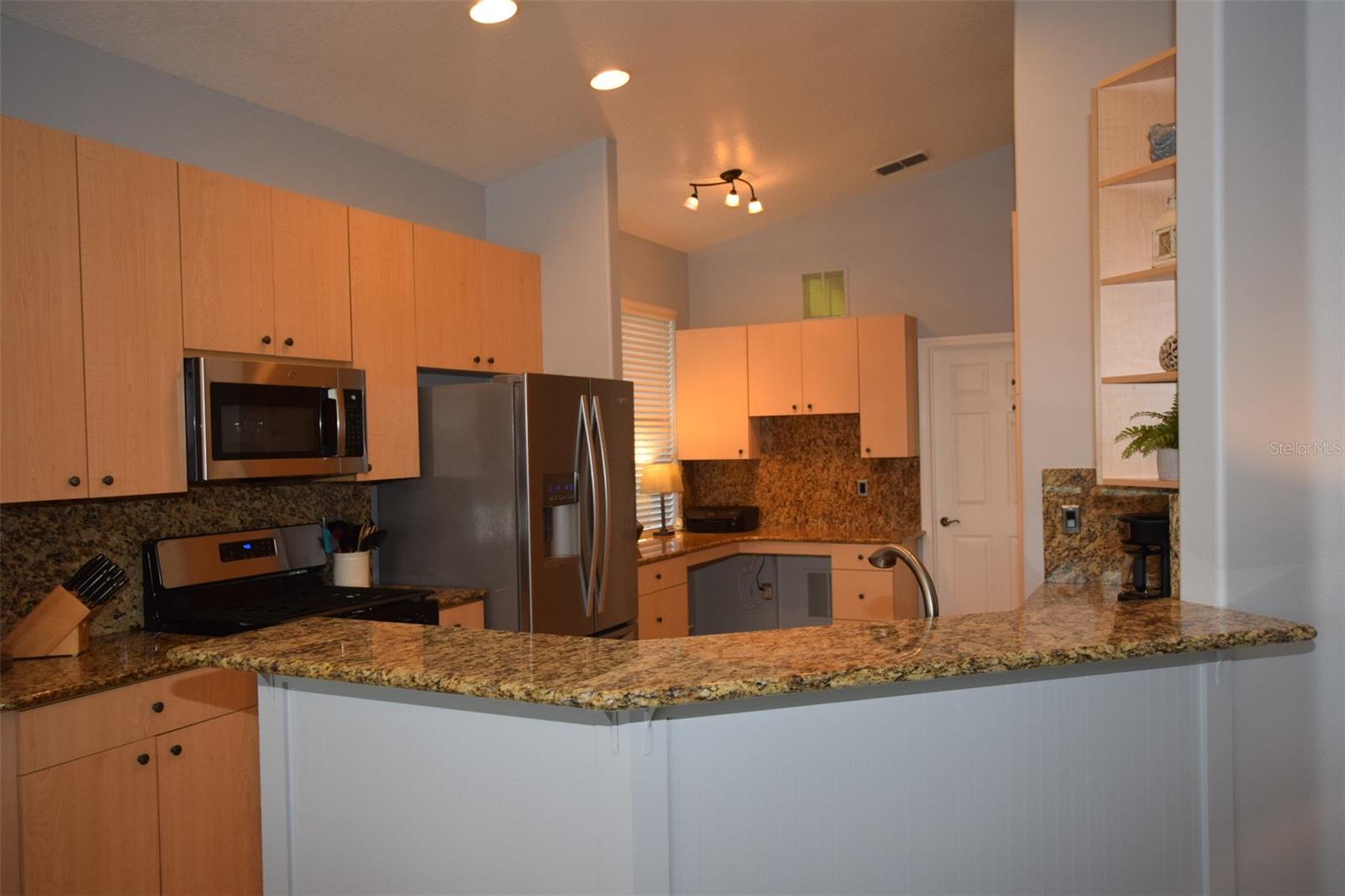 ;
;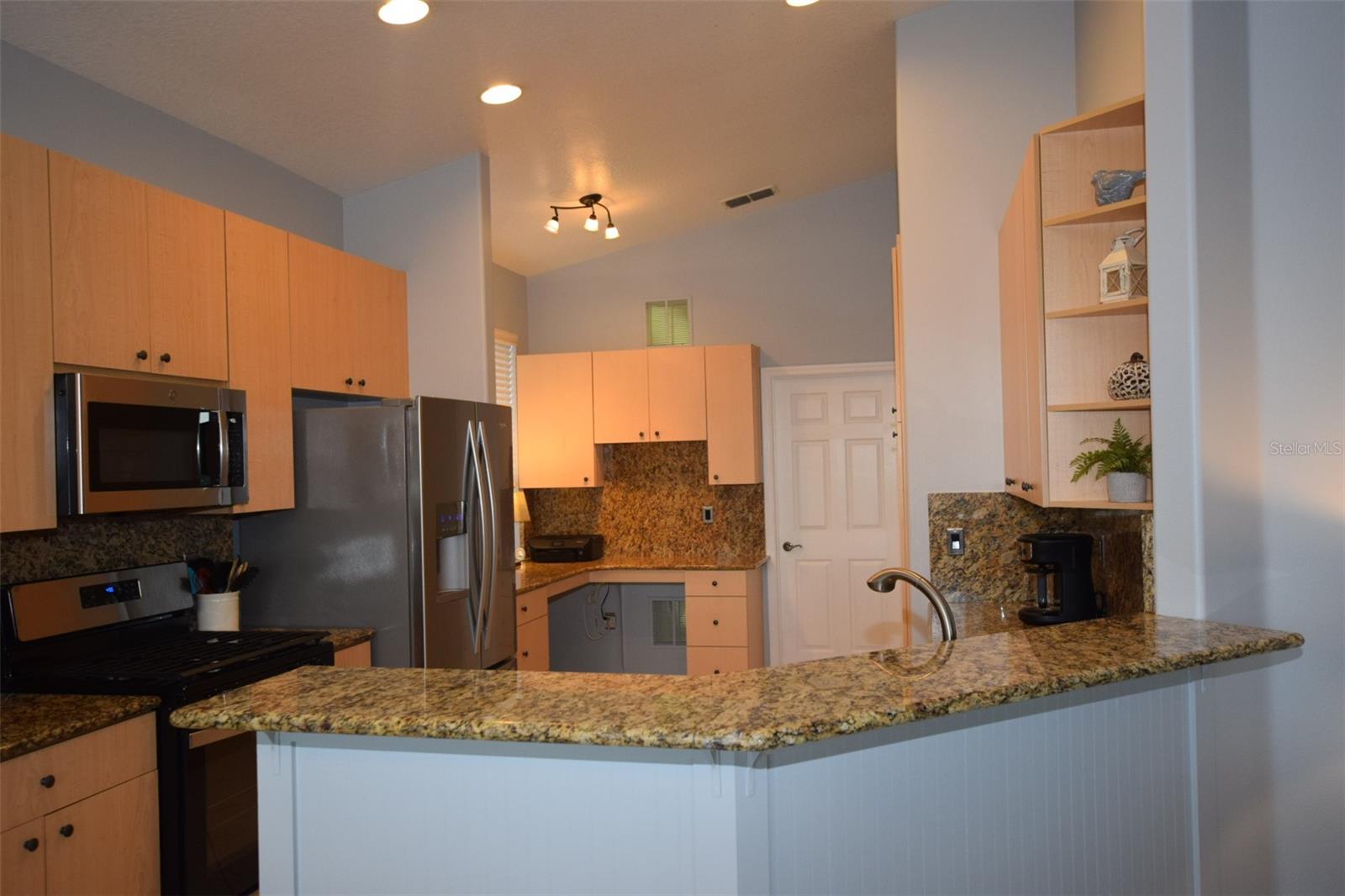 ;
;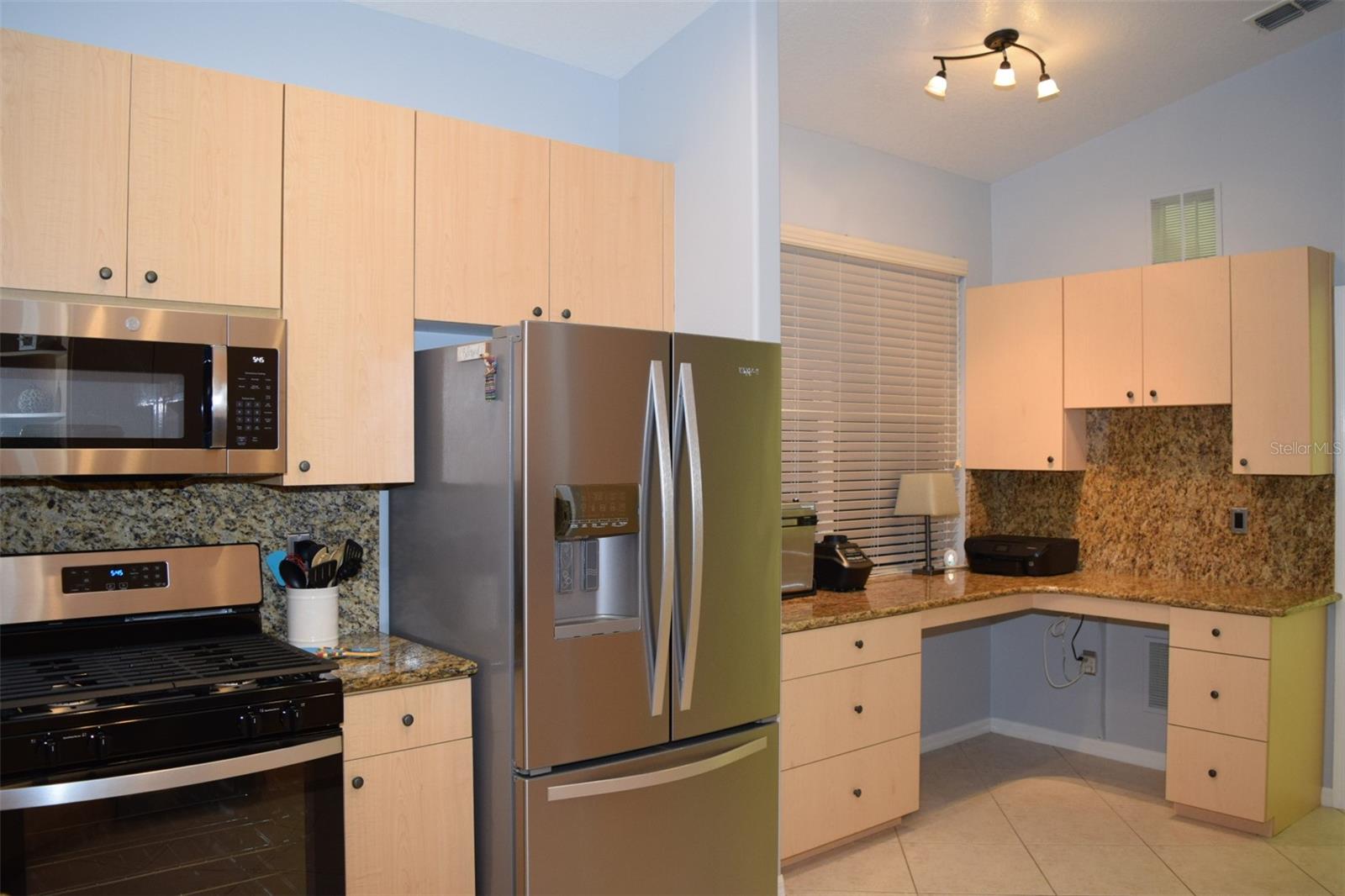 ;
;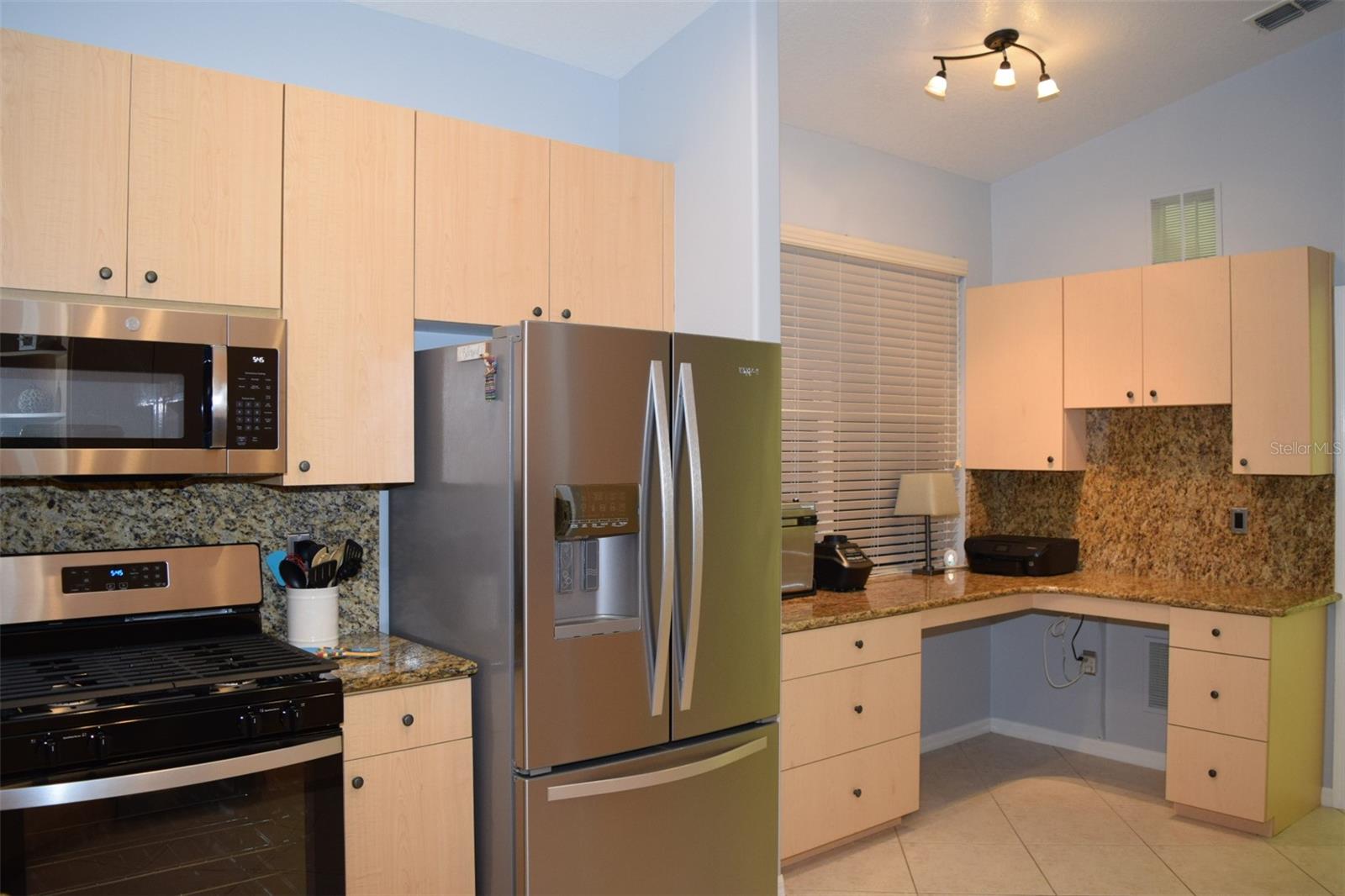 ;
;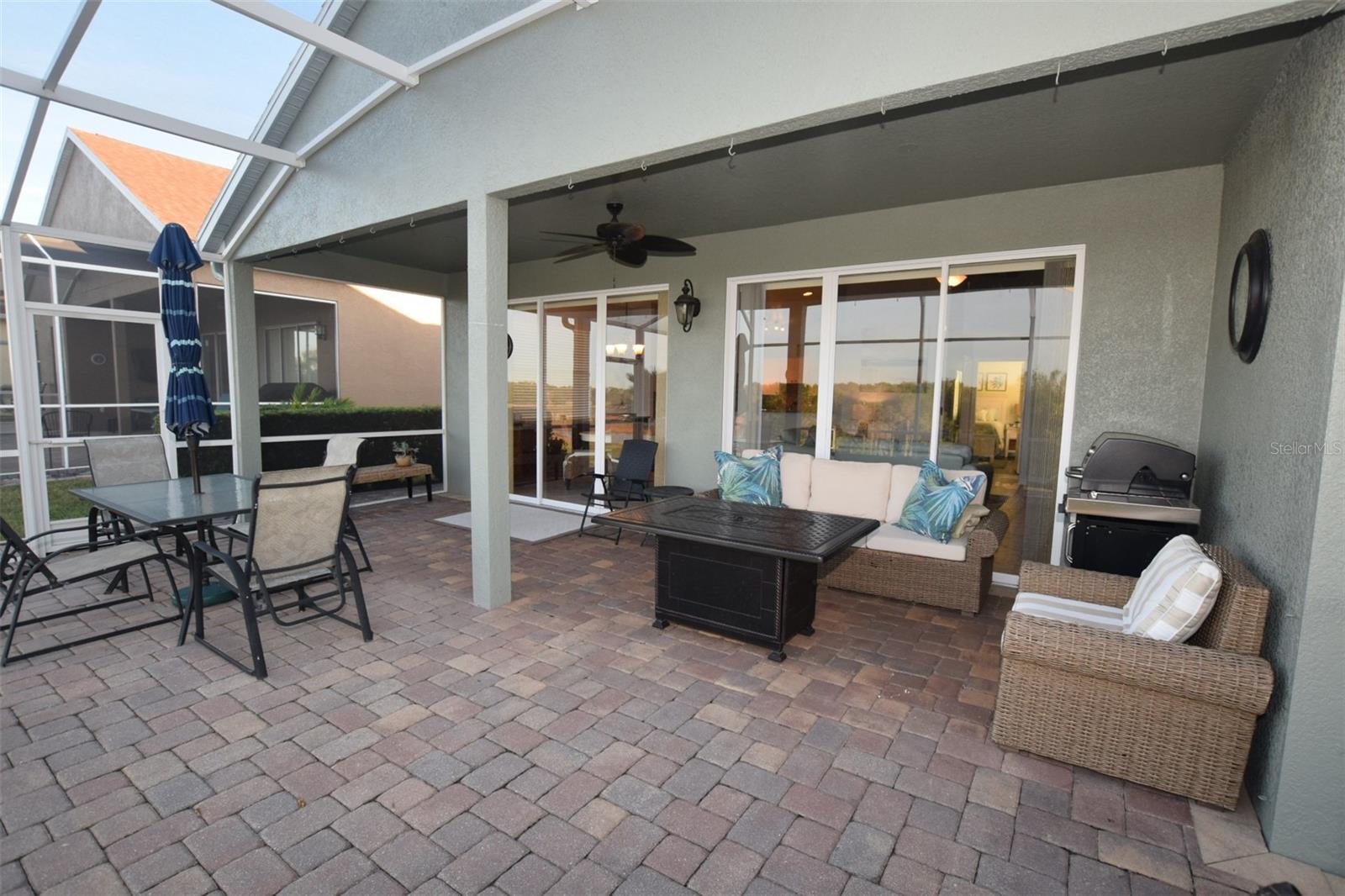 ;
;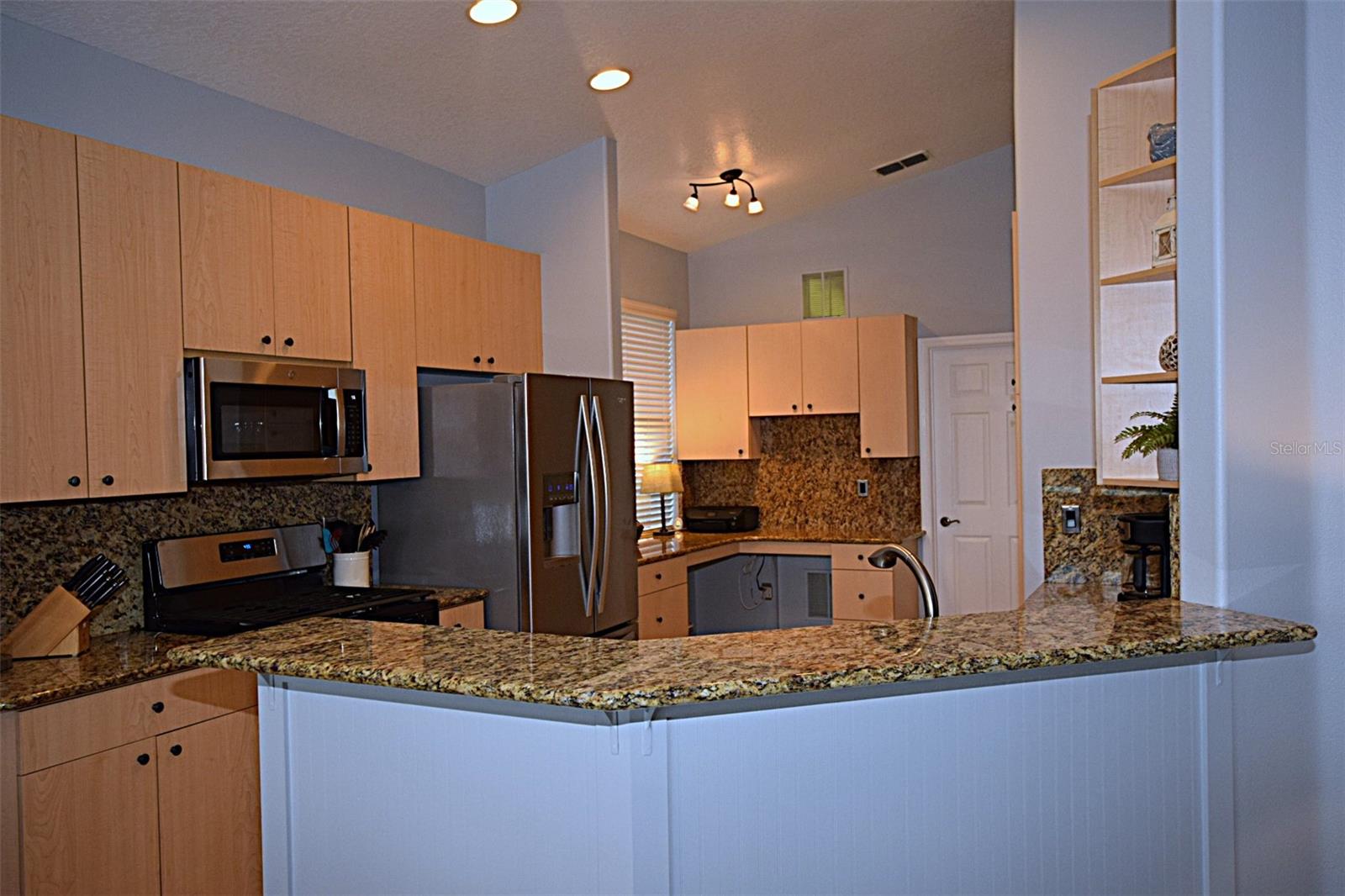 ;
;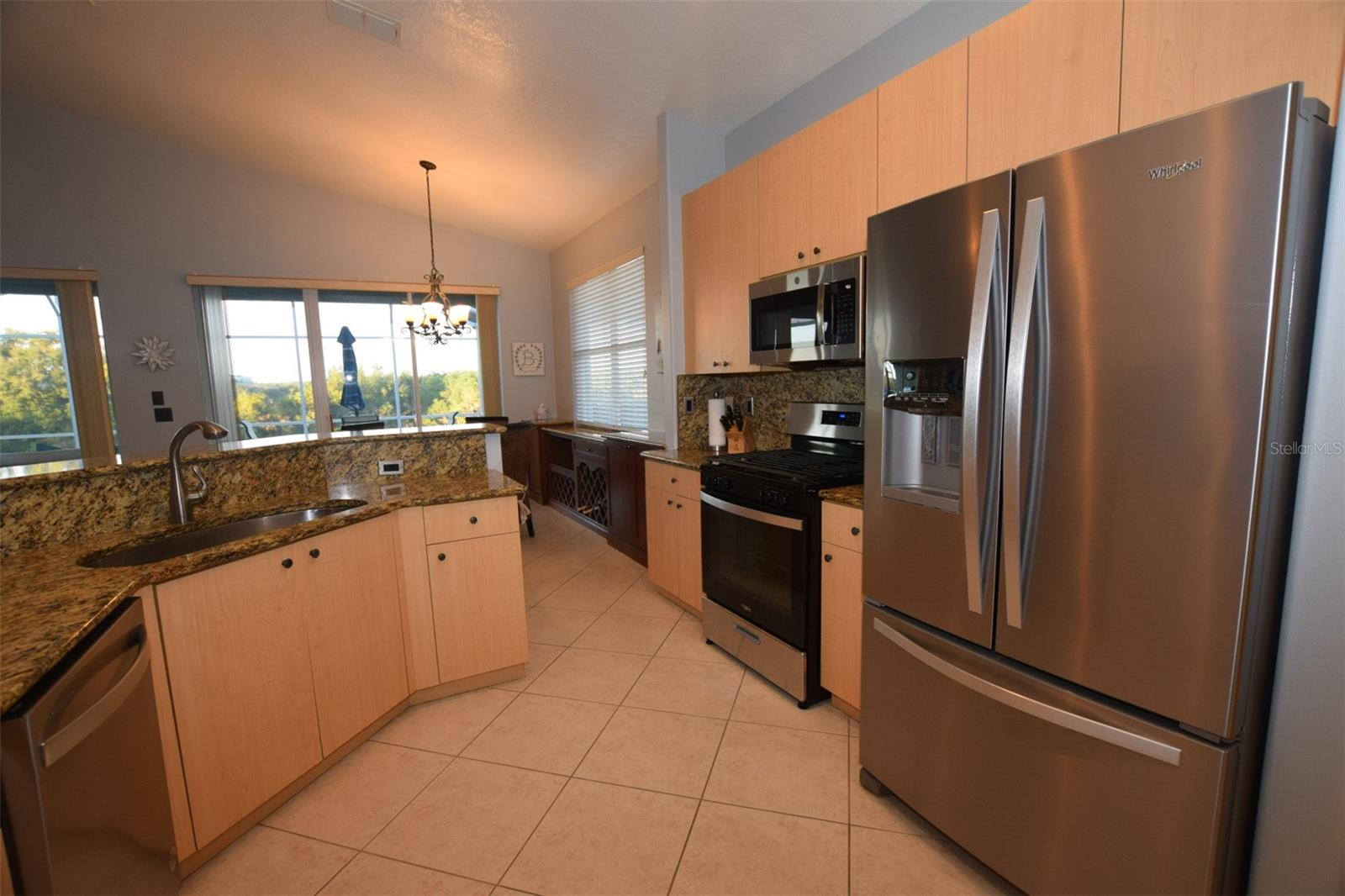 ;
;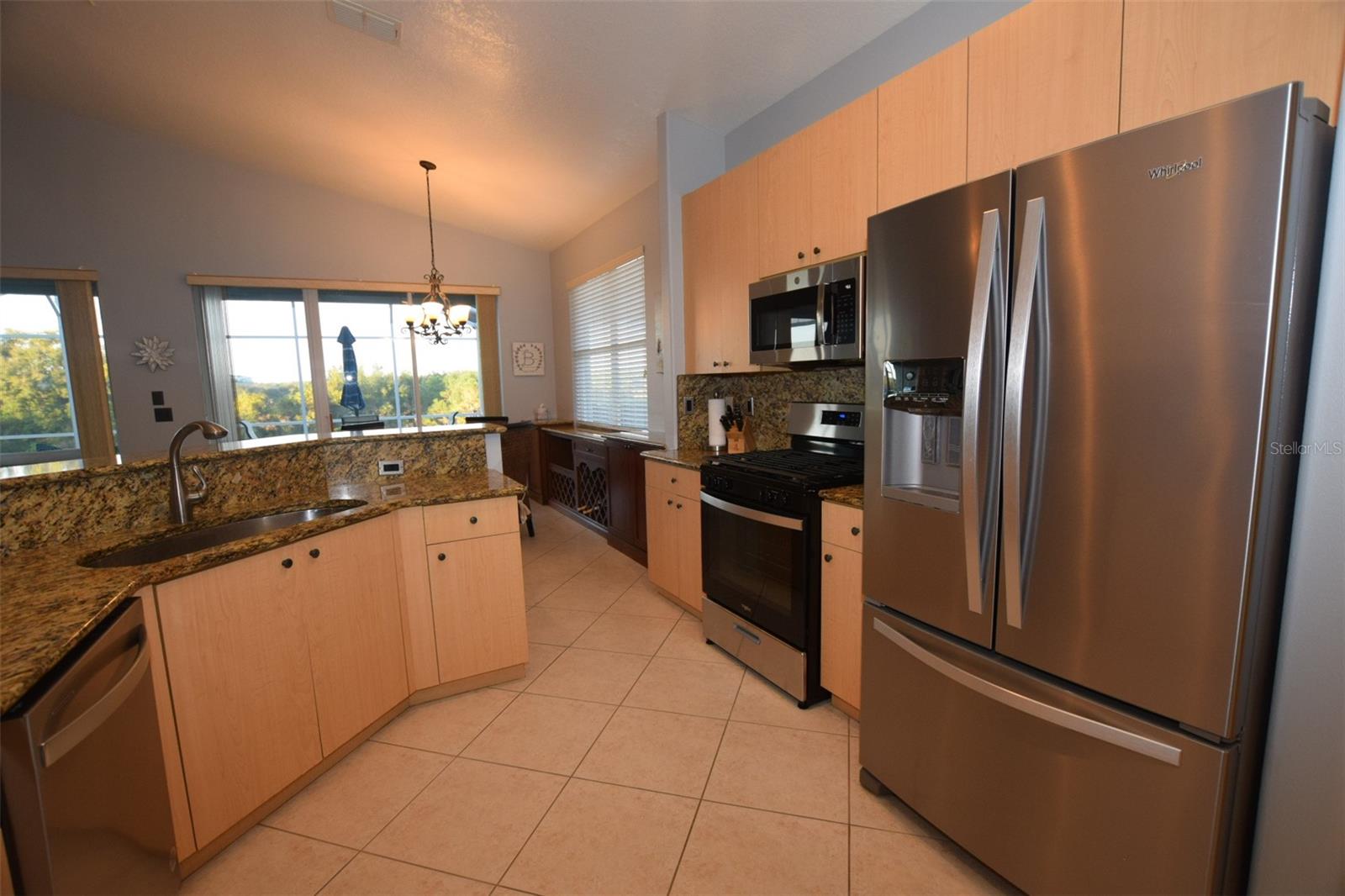 ;
;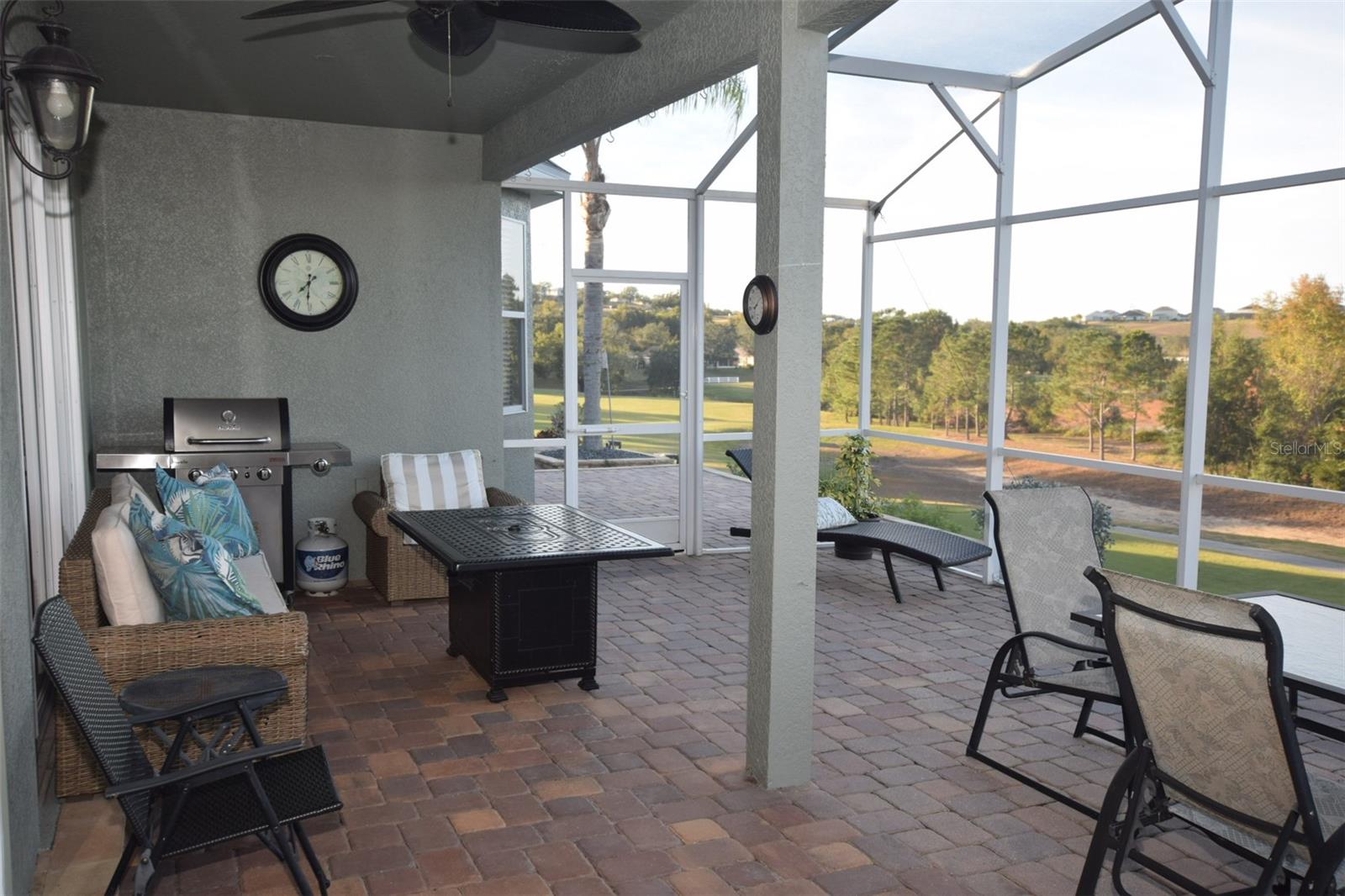 ;
;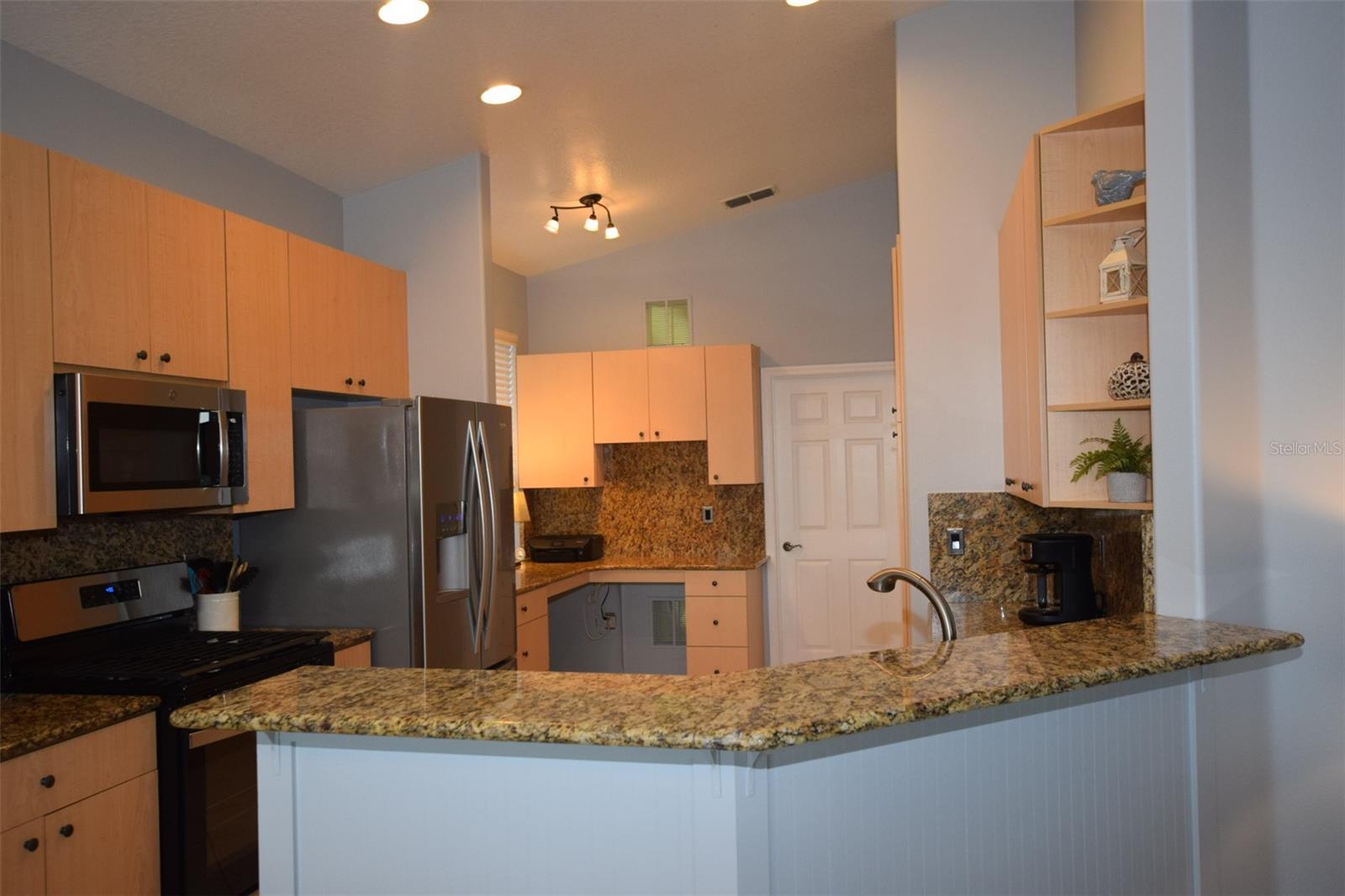 ;
;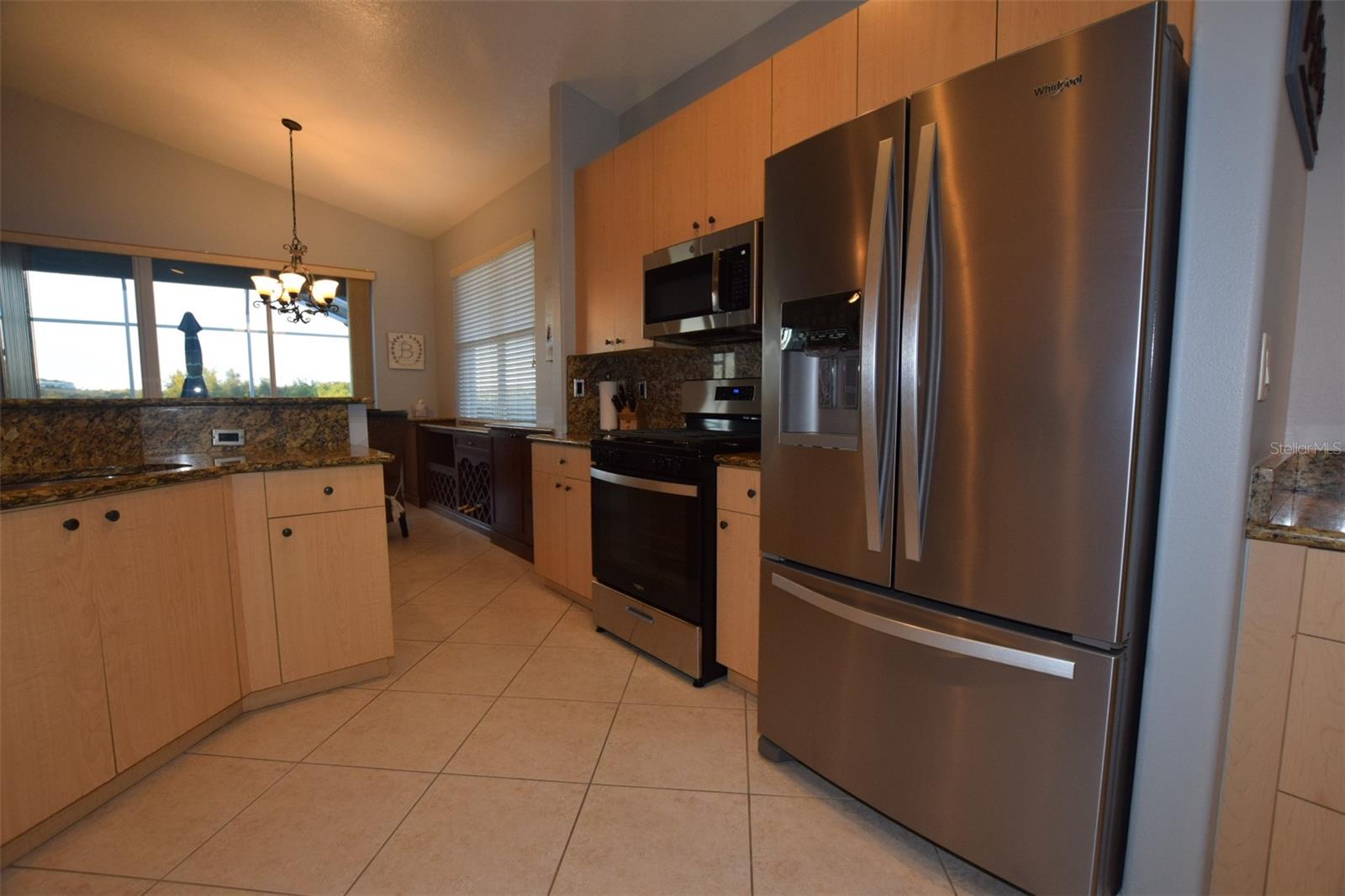 ;
;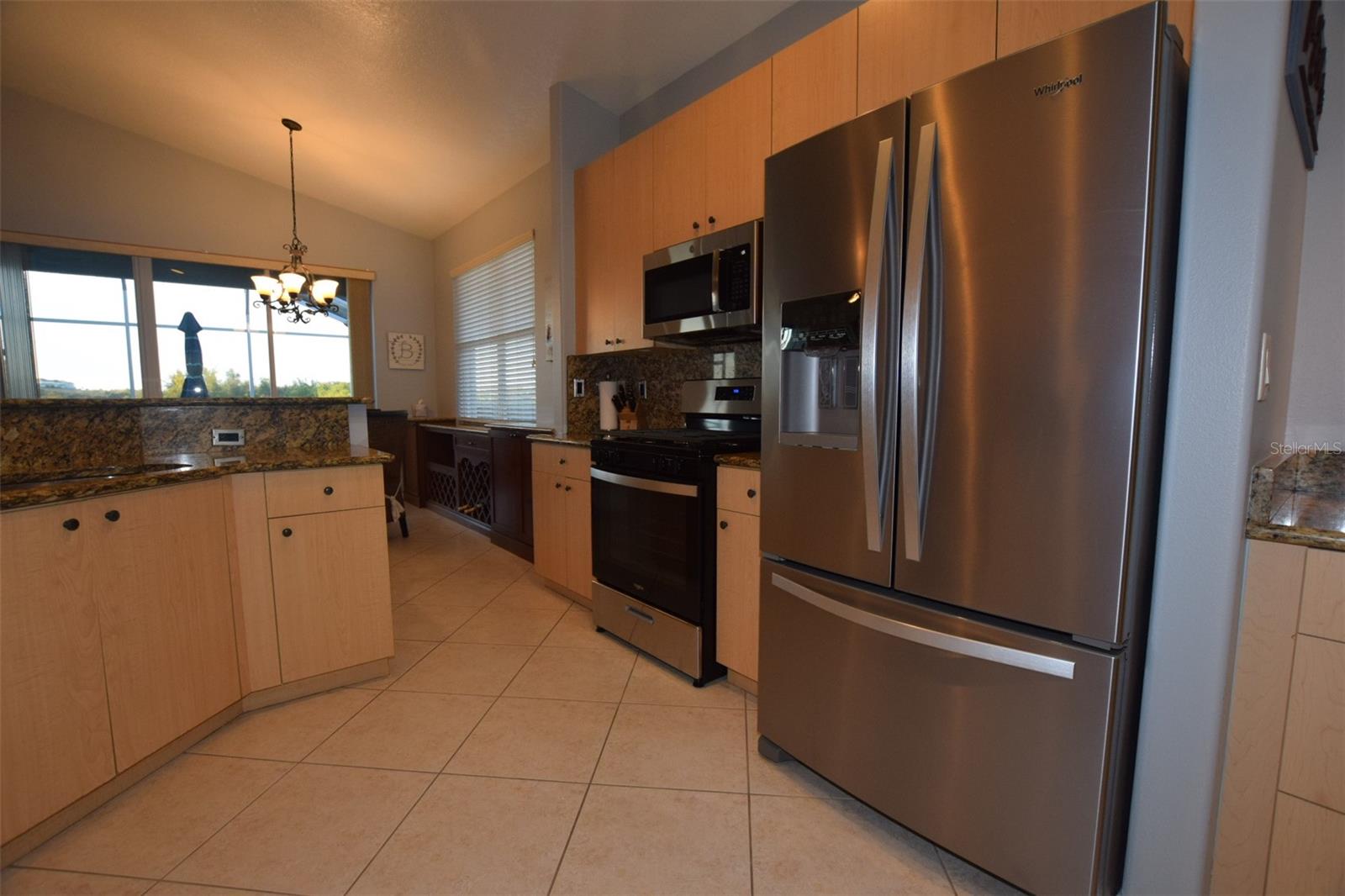 ;
;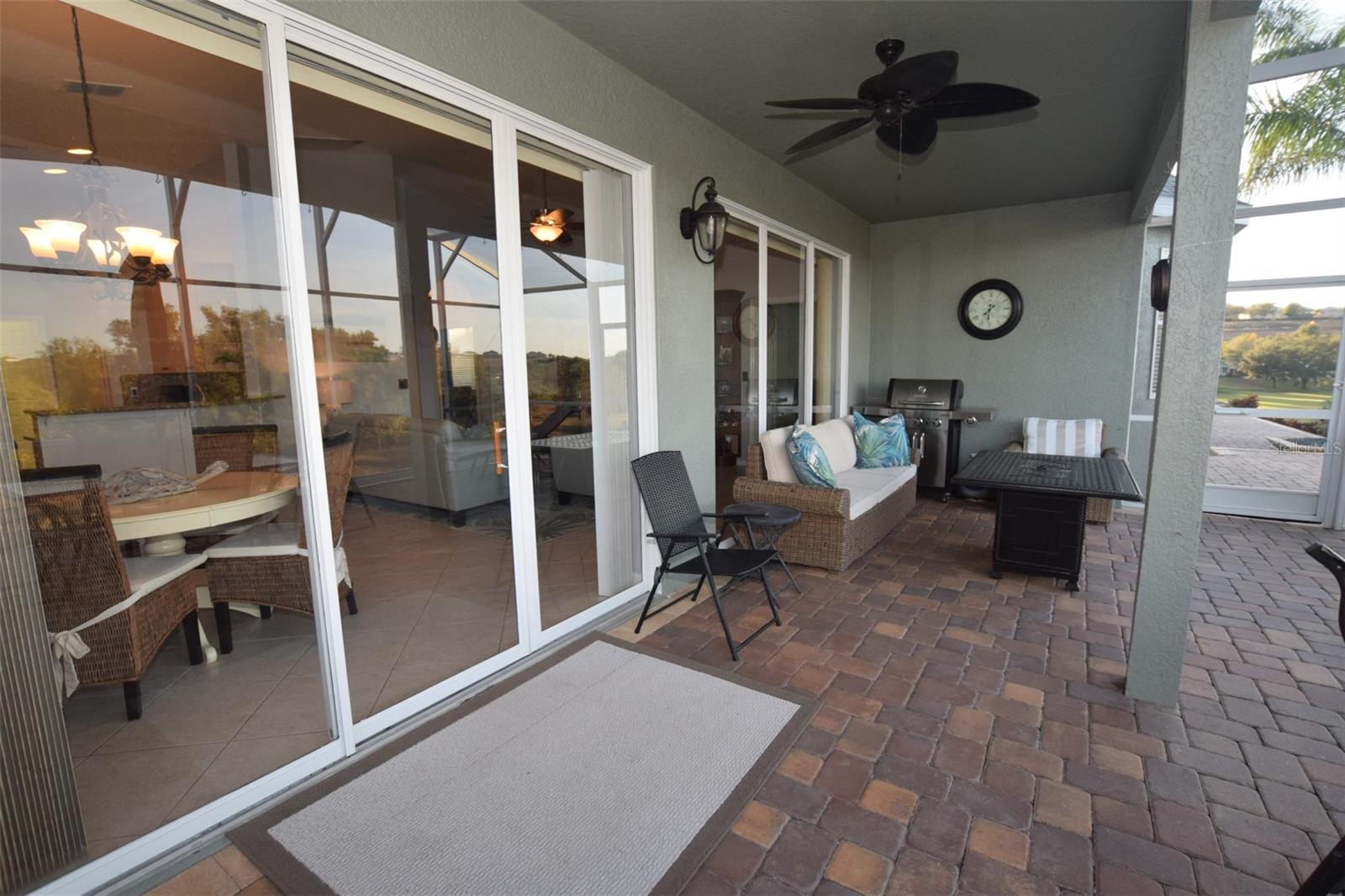 ;
;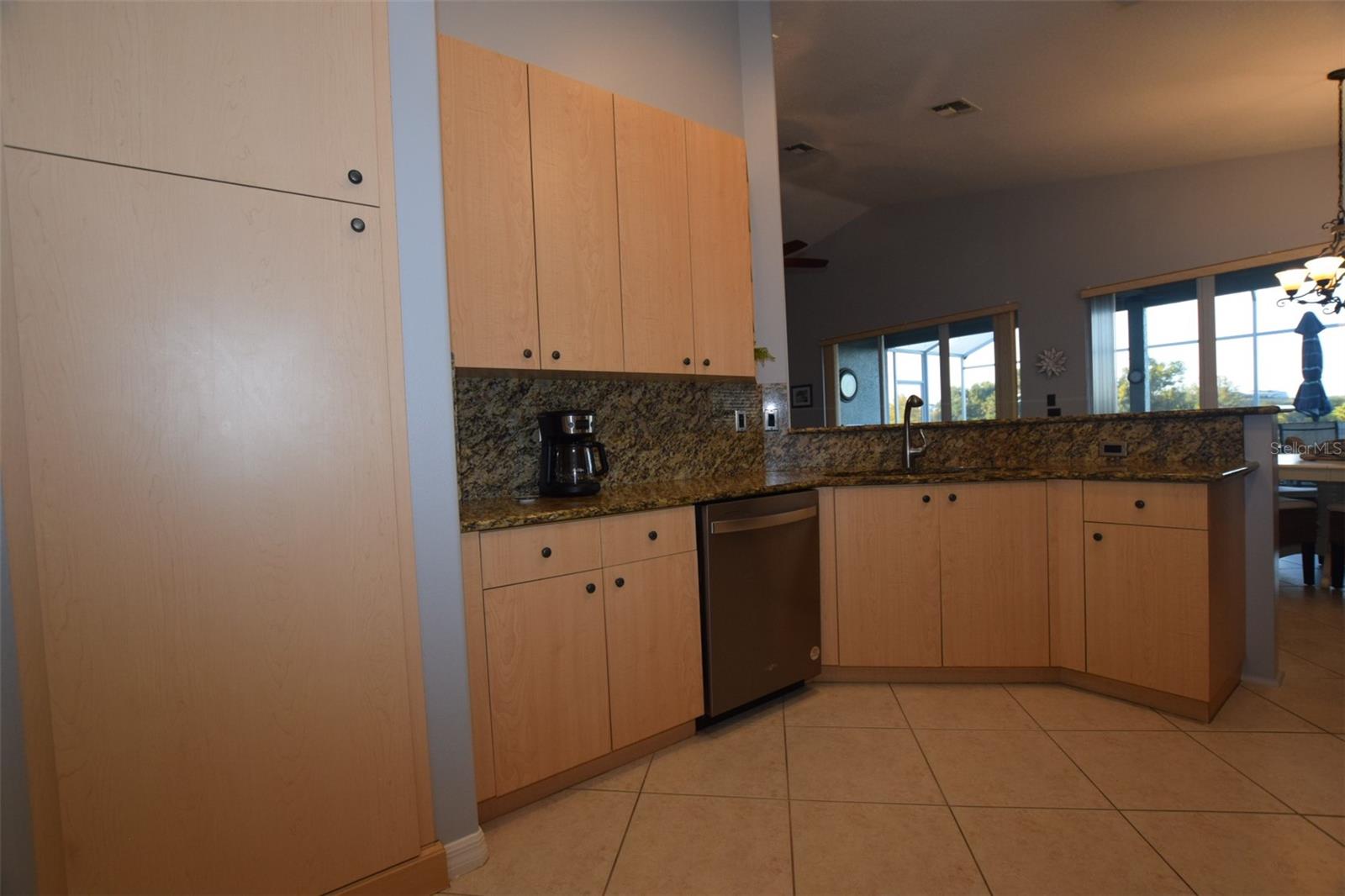 ;
;