233 S 2nd St, Osborne, KS 67473
|
|||||||||||||||||||||||||||||||||||||||||||||||||||||||||||||||||||||||
|
|
||||||||||||||||||||||||||||||||||||||||||||||||||||||||||||||||
Virtual Tour
Family home in Osborne, Kansas!!!This is a grand scale home on a corner lot in a terrific location! This property is close to downtown shopping, the city park and is situated in a manicured neighborhood. The original design of this home is reflected in the beautiful woodwork and high ceilings throughout the full 2 story house. An enclosed front porch affords privacy and leads to a splendid entry showcasing the ornate woodwork and matching stairway. The large living room, which is open to the dining room, allows for family scale entertainment. A sizeable office on the main floor includes built in wooden library shelving and window seats with storage. A nearby half bath is convenient for guests along with a single main-floor bedroom. It has been updated with modern conveniences including the addition of a laundry/mud room/pantry with a full bathroom near the kitchen. A new gas range and a new refrigerator remain in the kitchen, with lots of storage! The kitchen has access to the dining room, mud room, basement and attached garage. The 2nd floor features 4 large bedrooms, each with closet space, plus one large storage room and one full bathroom. The oversized attached garage also has an additional workshop (originally a one car garage) that has a wood stove and cedar lined walls with outside door access. There is a full basement with 9' ceilings and the foundation is in very good condition. |
Property Details
- 4 Total Bedrooms
- 2 Full Baths
- 1 Half Bath
- 2328 SF
- 0.20 Acres
- 23850 SF Lot
- Built in 1918
- 2 Stories
- Available 1/10/2025
- Other Style
- Full Basement
- Lower Level: Unfinished
Interior Features
- Separate Kitchen
- Oven/Range
- Refrigerator
- Entry Foyer
- Living Room
- Dining Room
- Den/Office
- Kitchen
- Laundry
- First Floor Bathroom
- 1 Fireplace
- Forced Air
- Natural Gas Fuel
- Natural Gas Avail
- Central A/C
Exterior Features
- Frame Construction
- Vinyl Siding
- Asphalt Shingles Roof
- Attached Garage
- 2 Garage Spaces
- Municipal Water
- Municipal Sewer
- Enclosed Porch
- Driveway
- Workshop
Taxes and Fees
- $2,948 County Tax
- $2,948 Total Tax
- Tax Year 2024
Listed By
|
|
Thummel Real Estate & Auction LLC
Cell: 785-346-4225 |
|
|
Thummel Real Estate & Auction LLC
Cell: 785-454-1088 |
Listing data is deemed reliable but is NOT guaranteed accurate.
Contact Us
Who Would You Like to Contact Today?
I want to contact an agent about this property!
I wish to provide feedback about the website functionality
Contact Agent



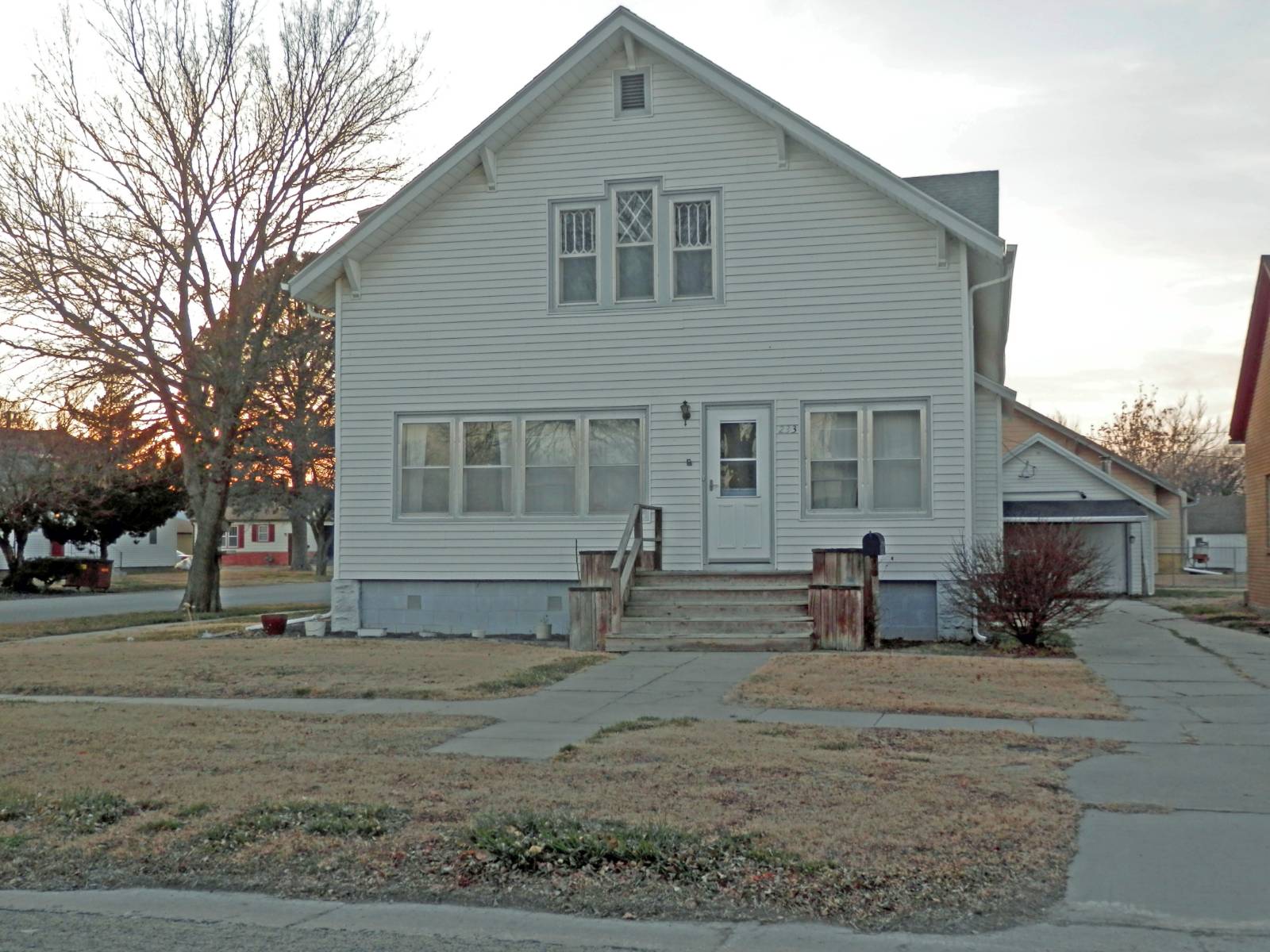

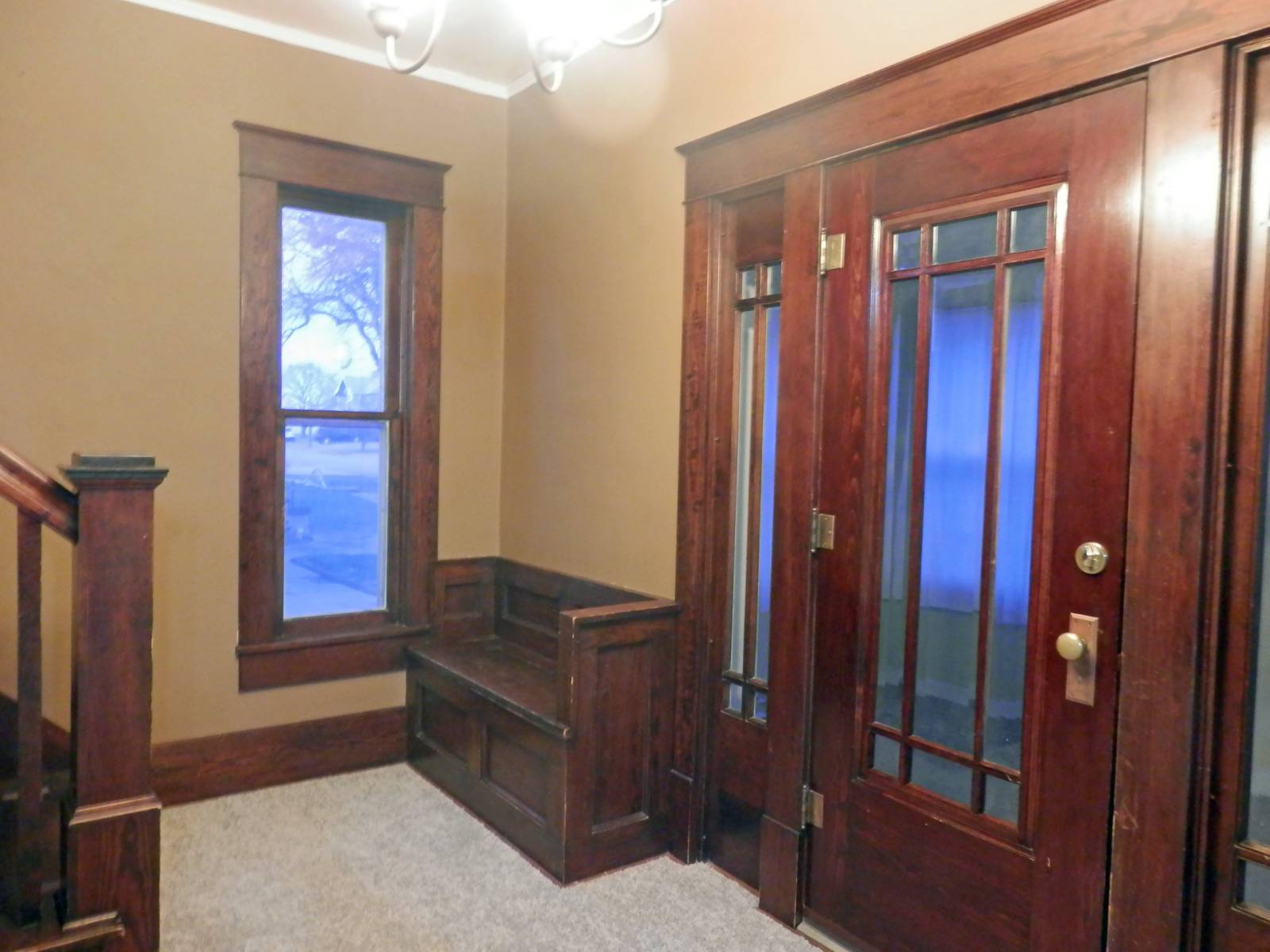 ;
;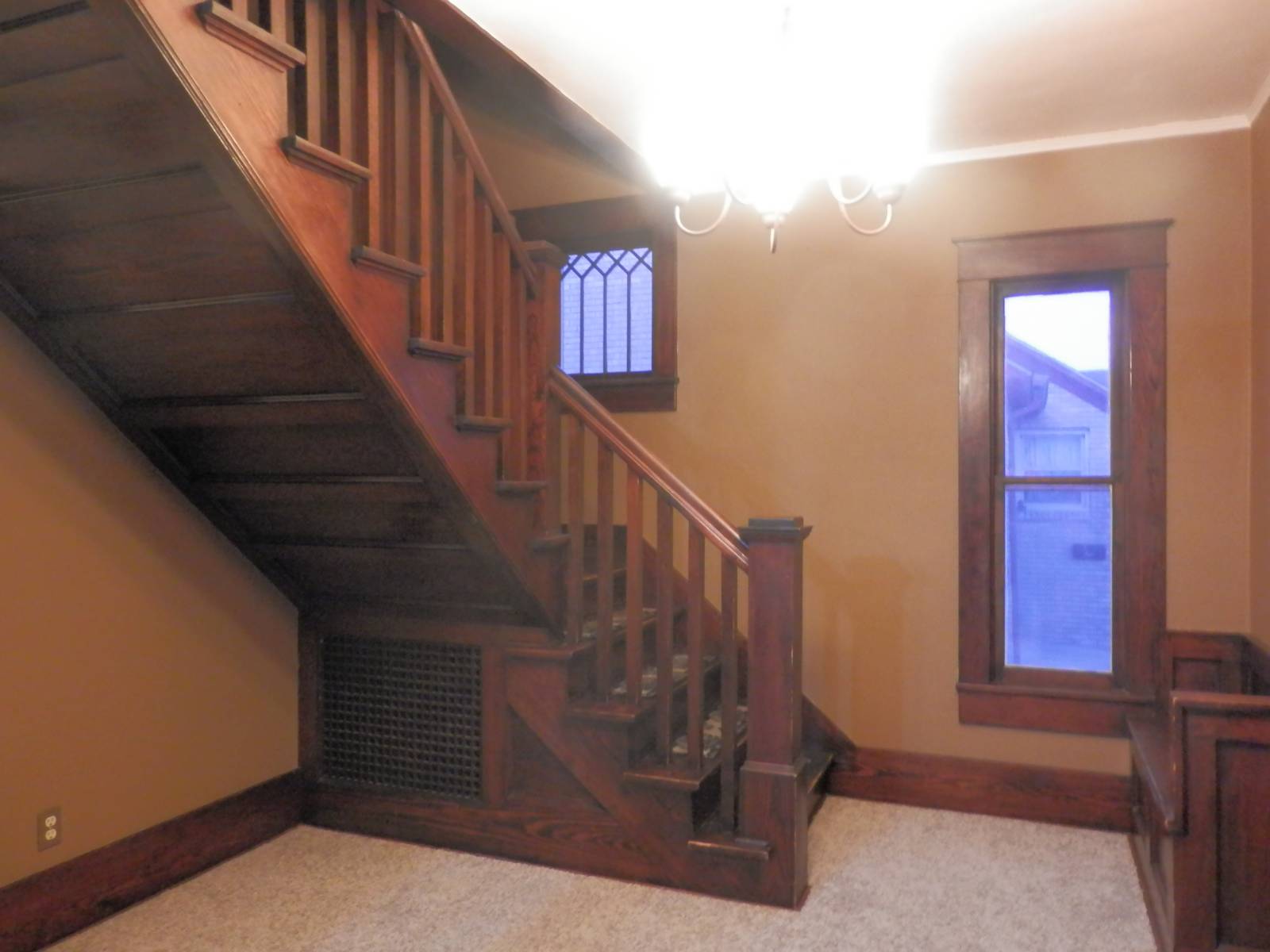 ;
;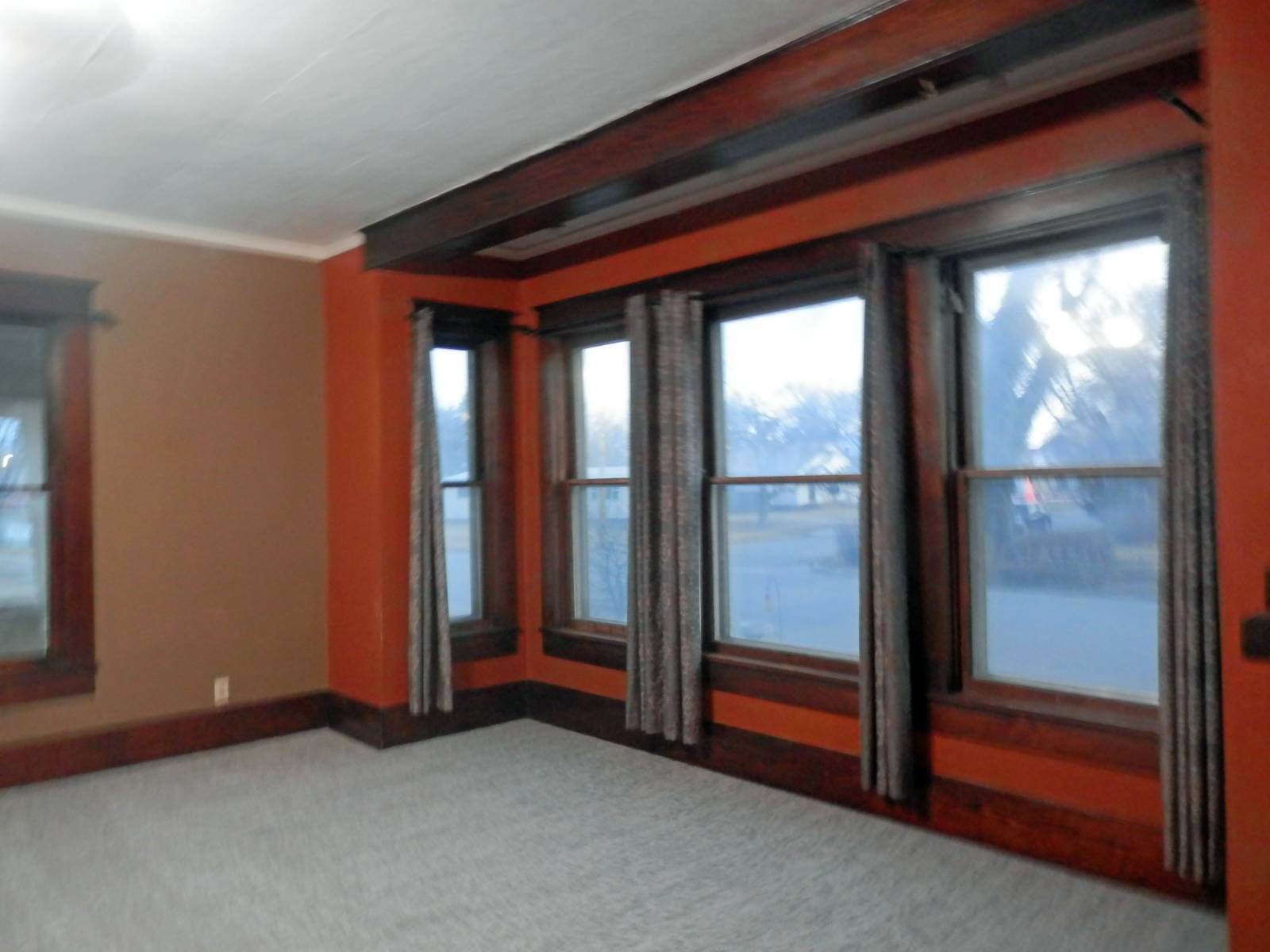 ;
;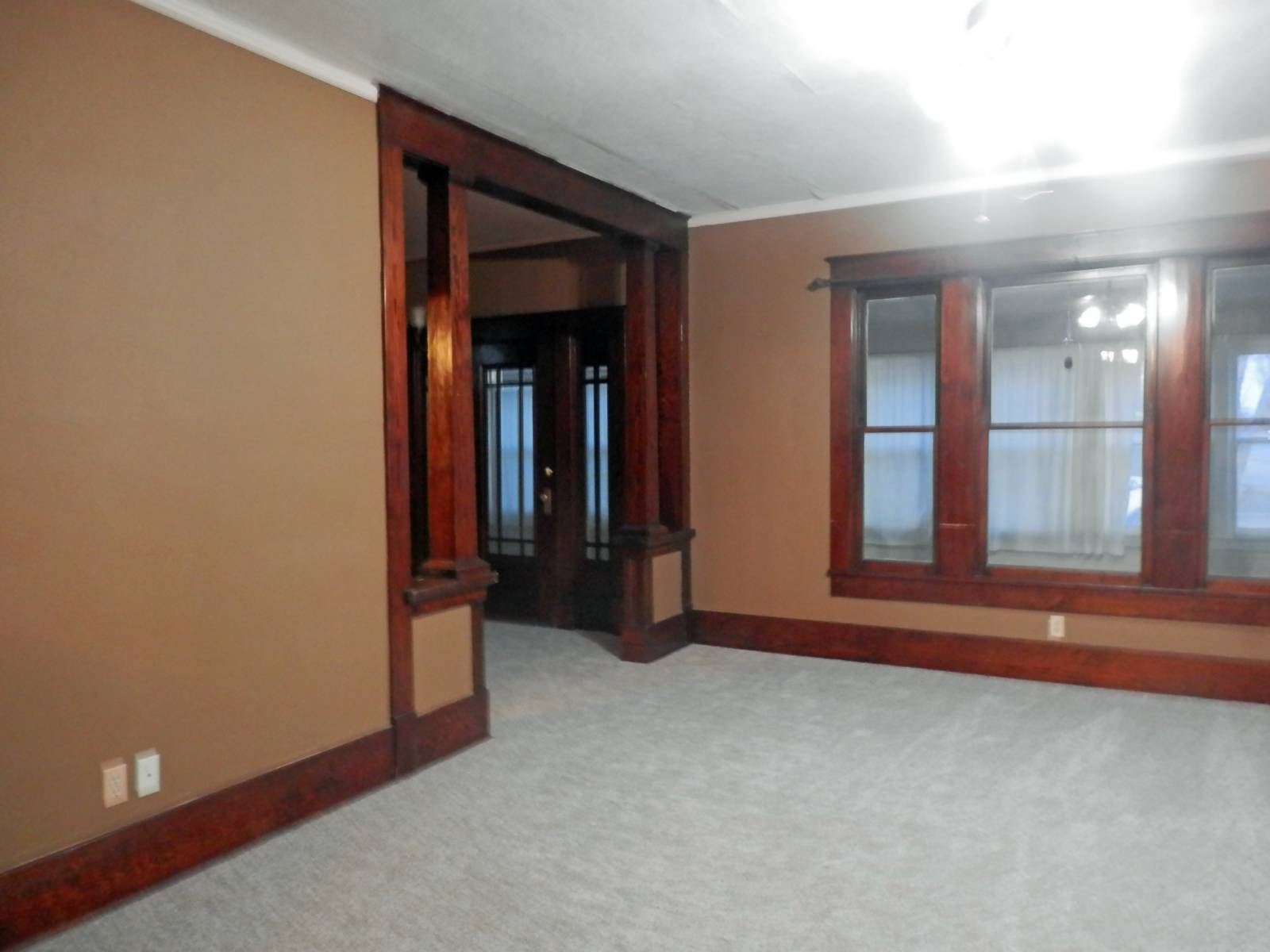 ;
;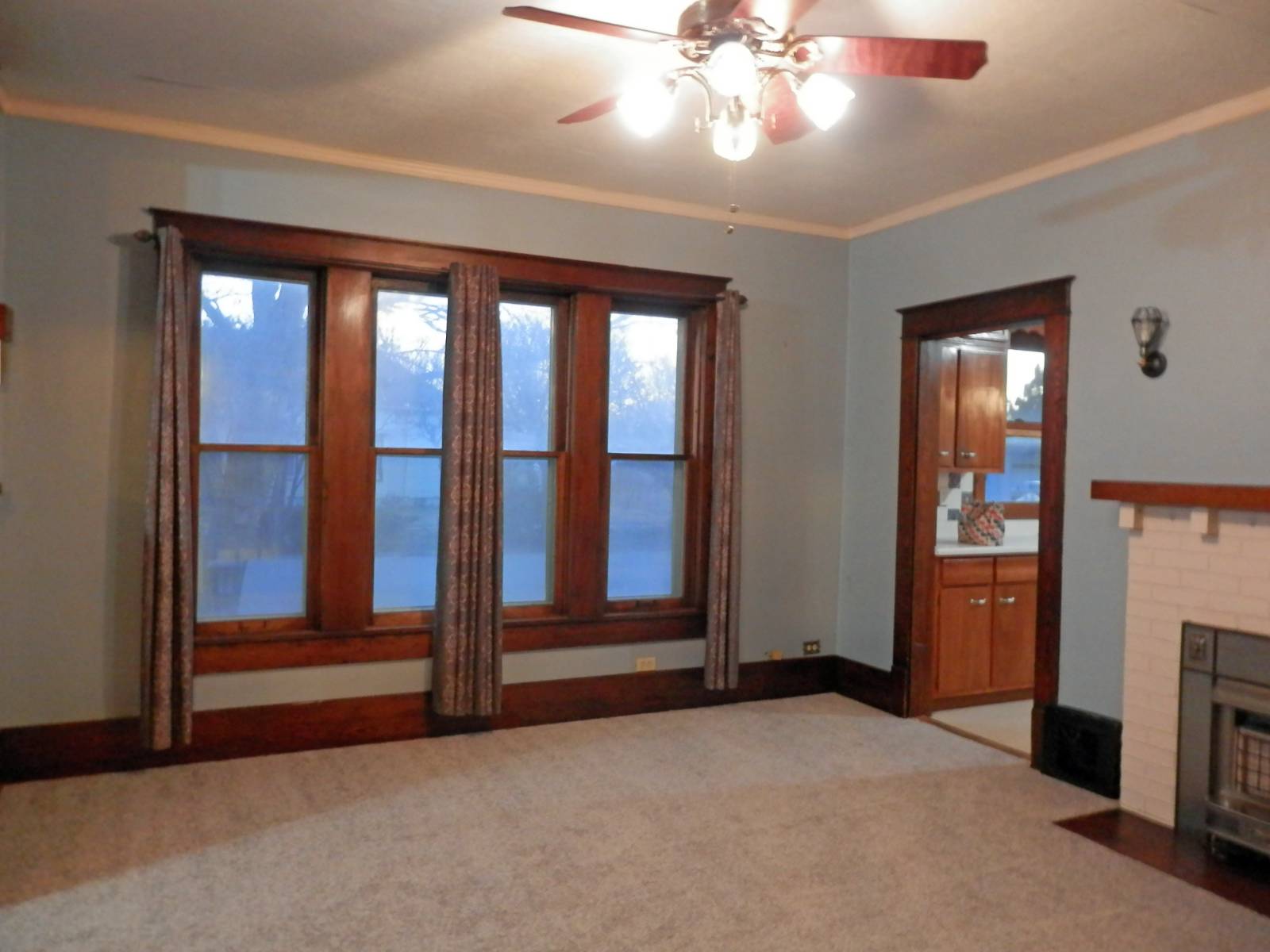 ;
;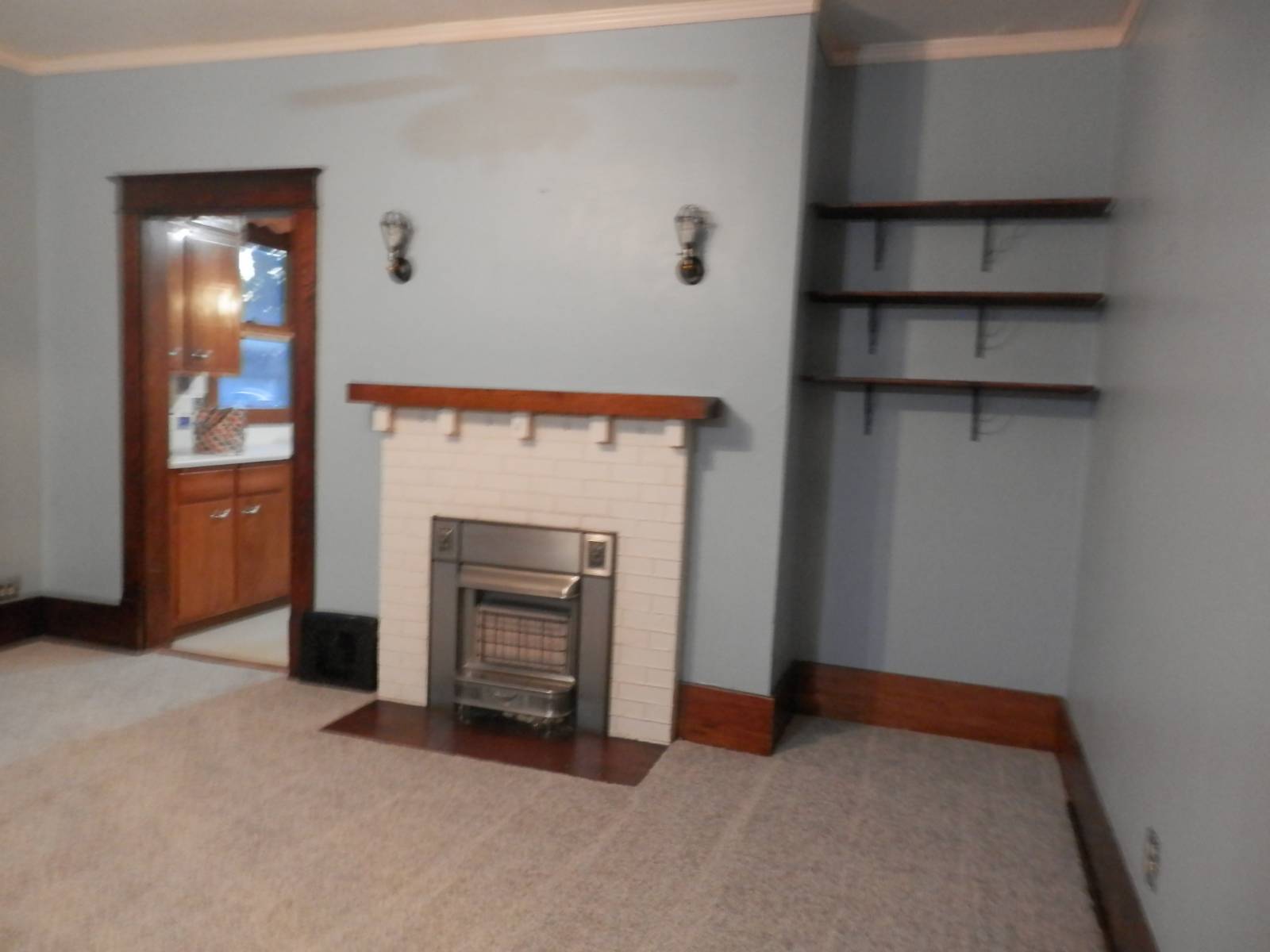 ;
;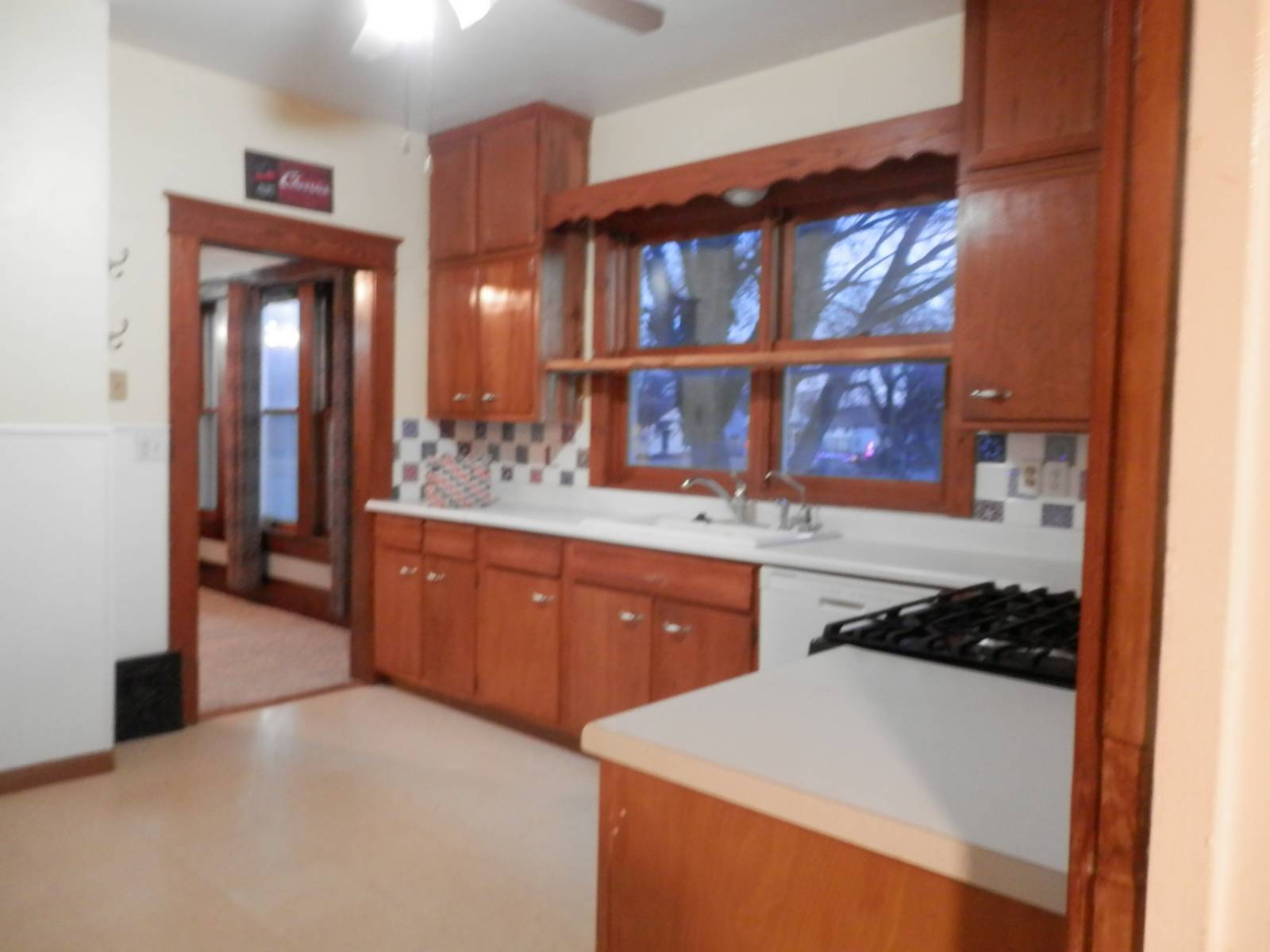 ;
;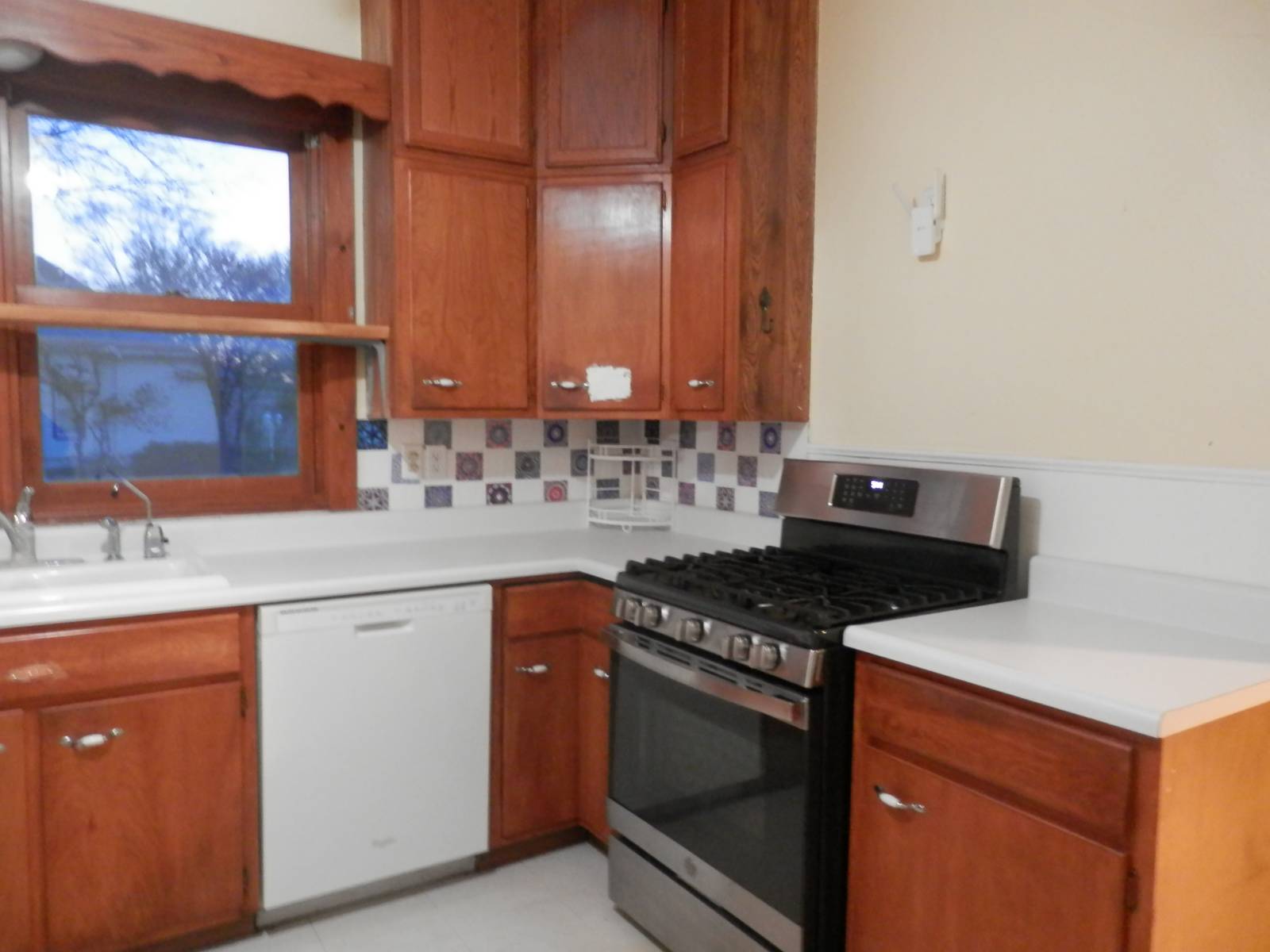 ;
;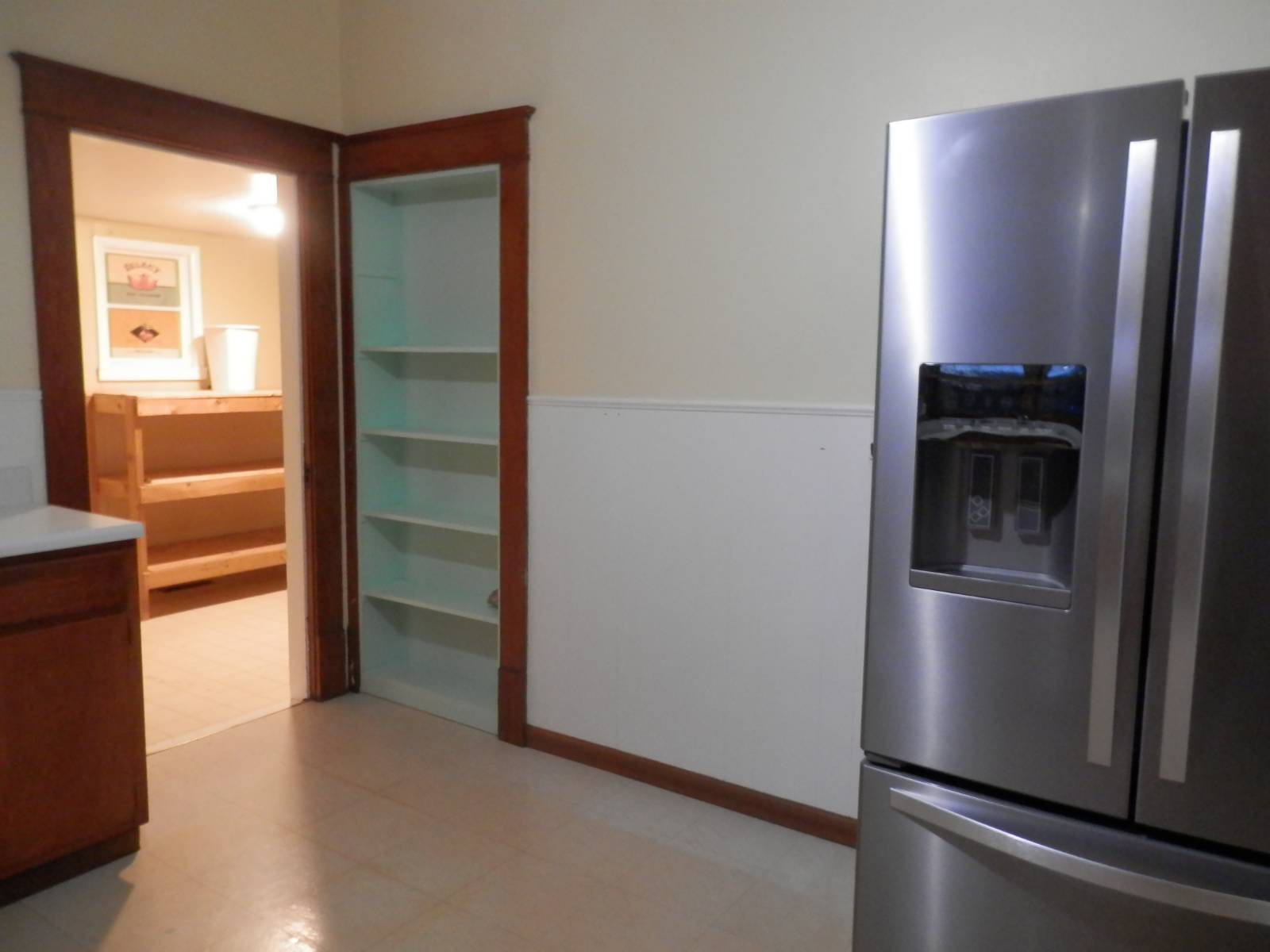 ;
;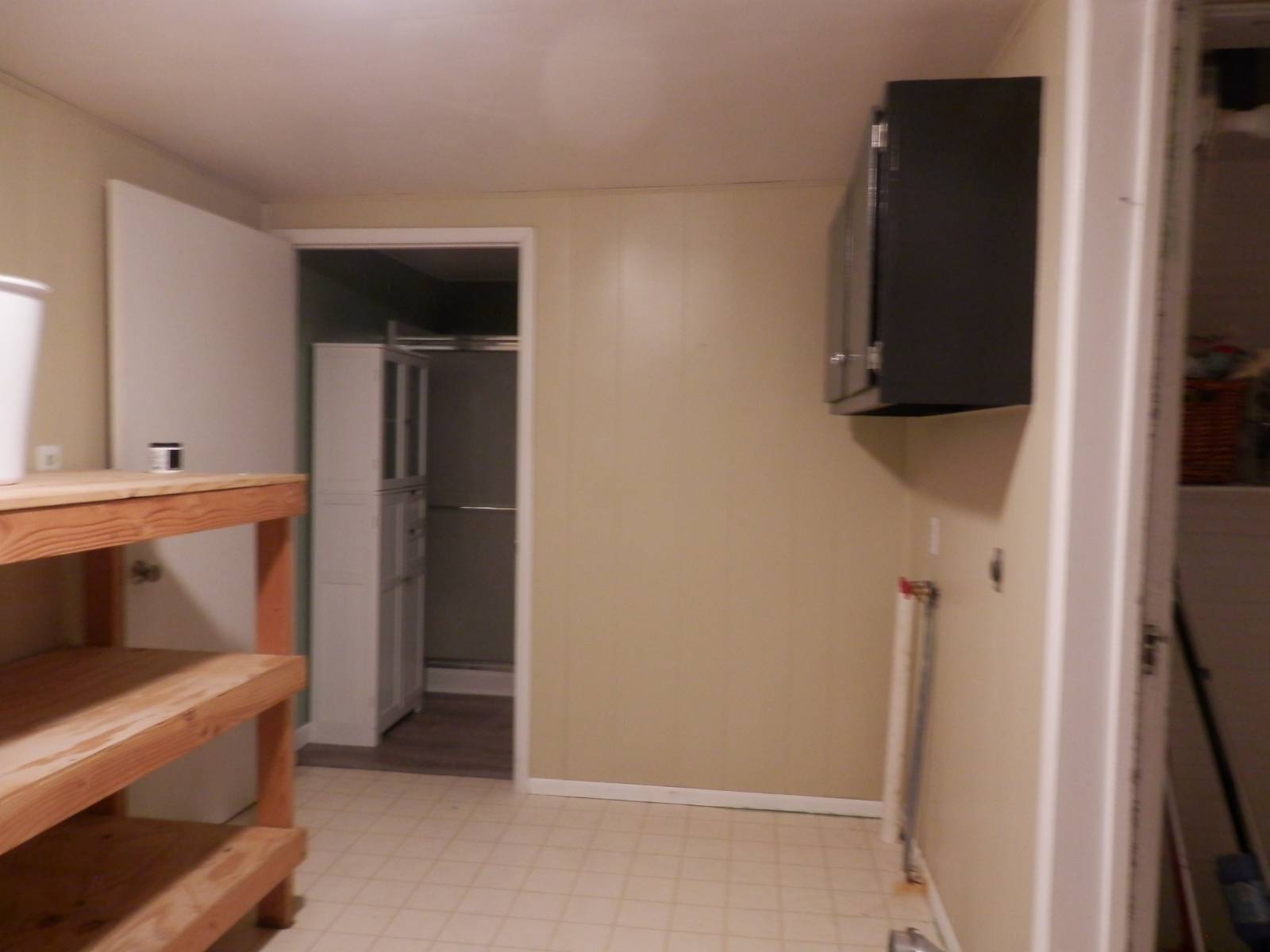 ;
;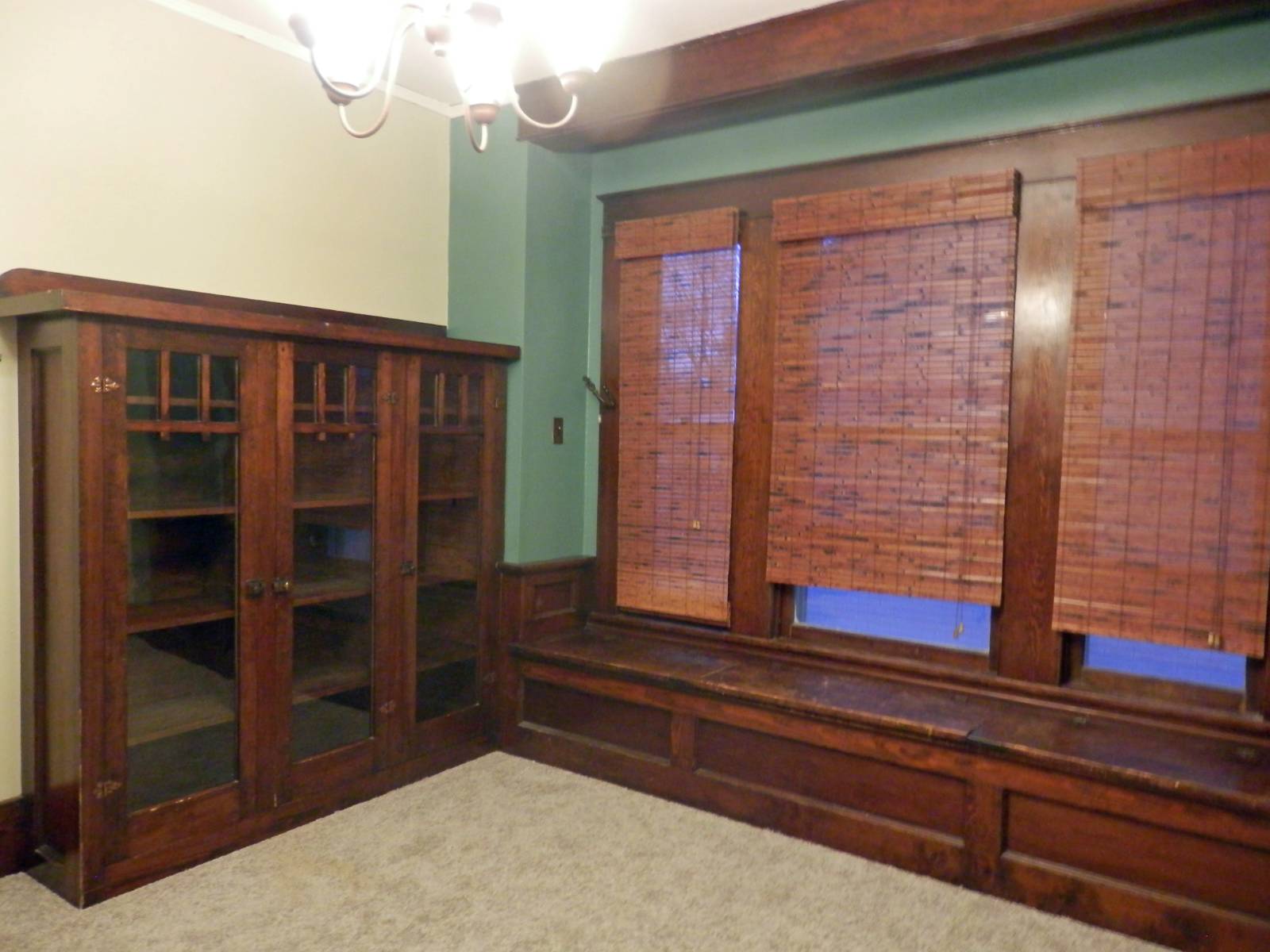 ;
;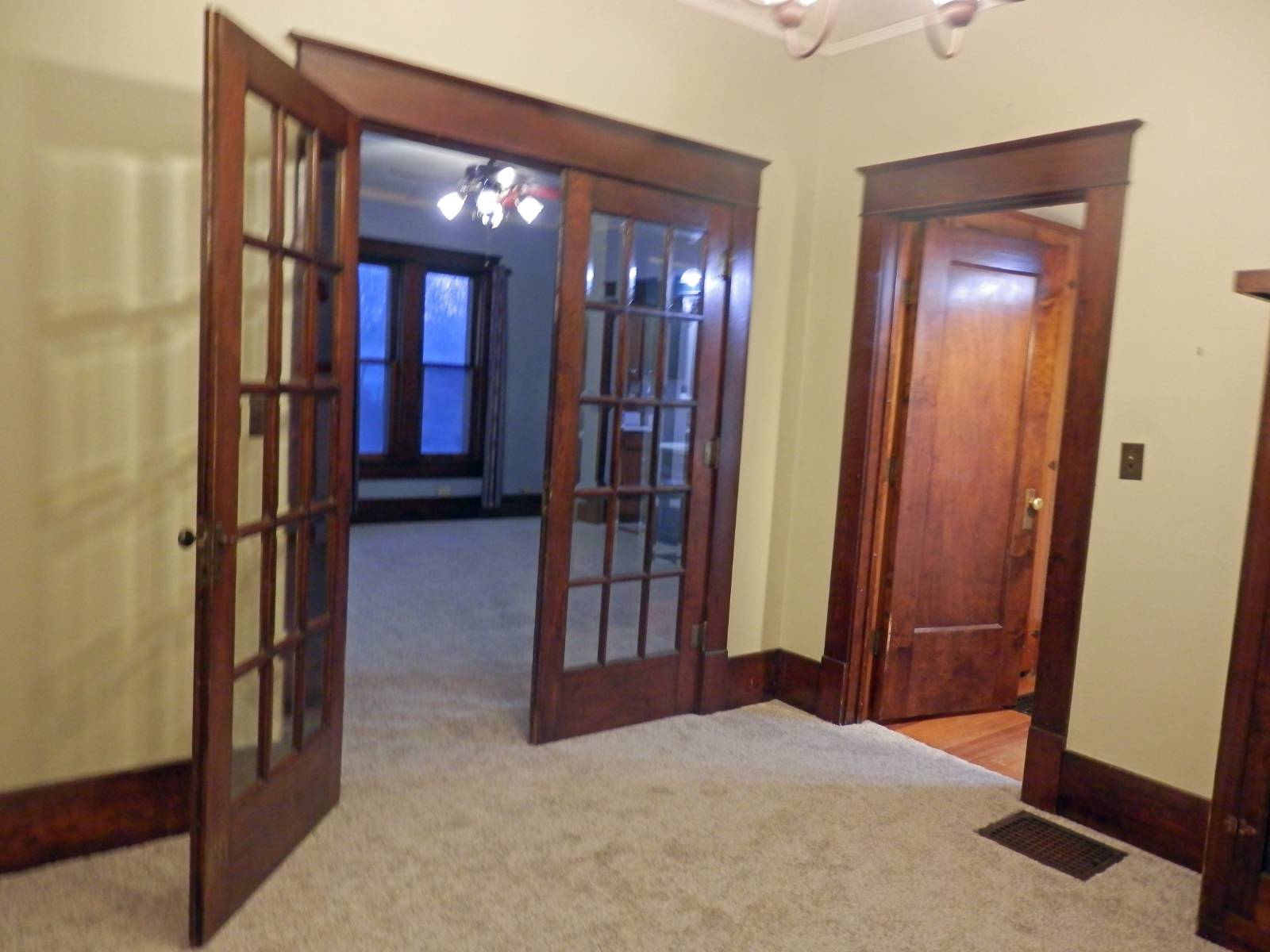 ;
;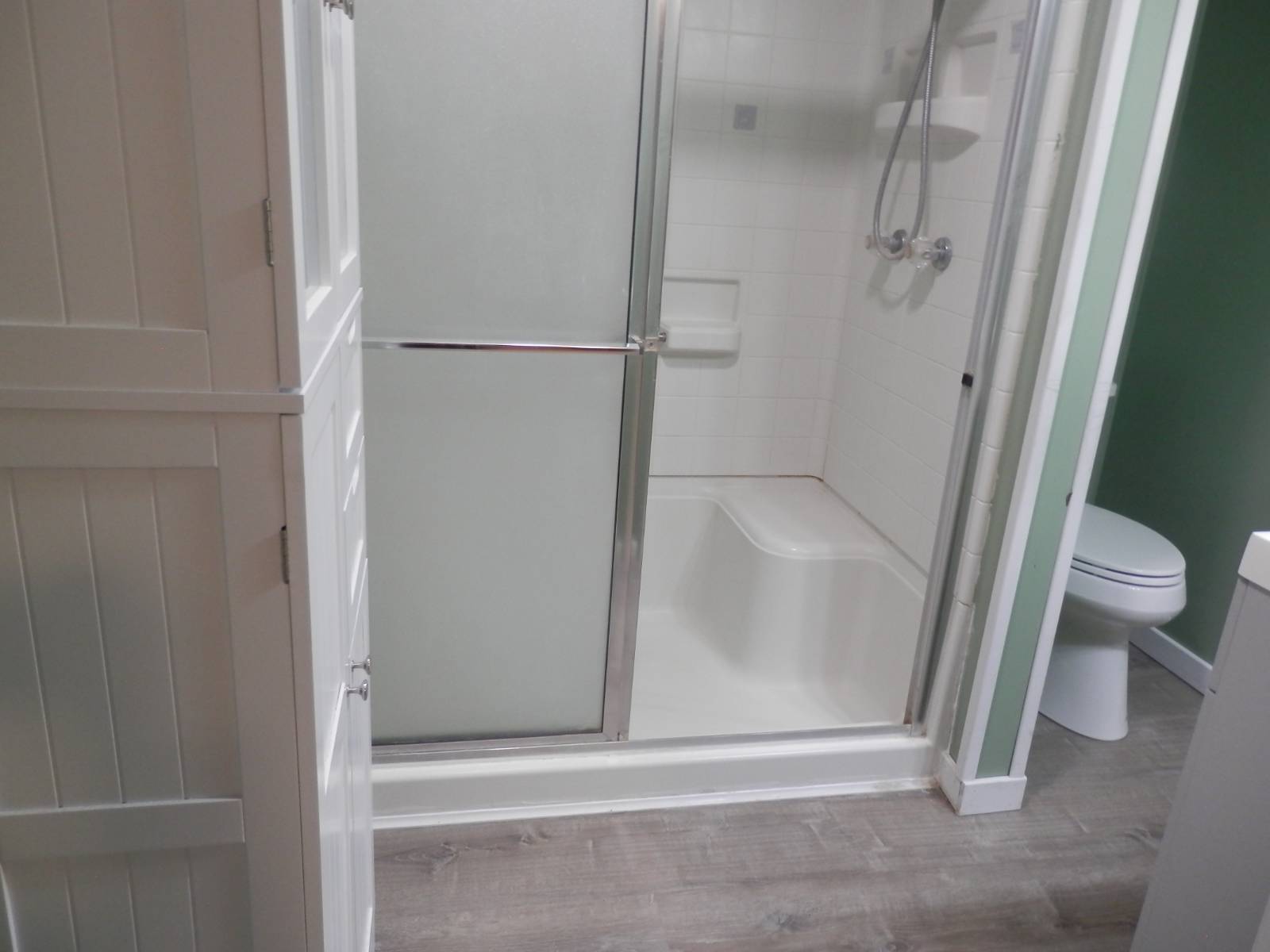 ;
;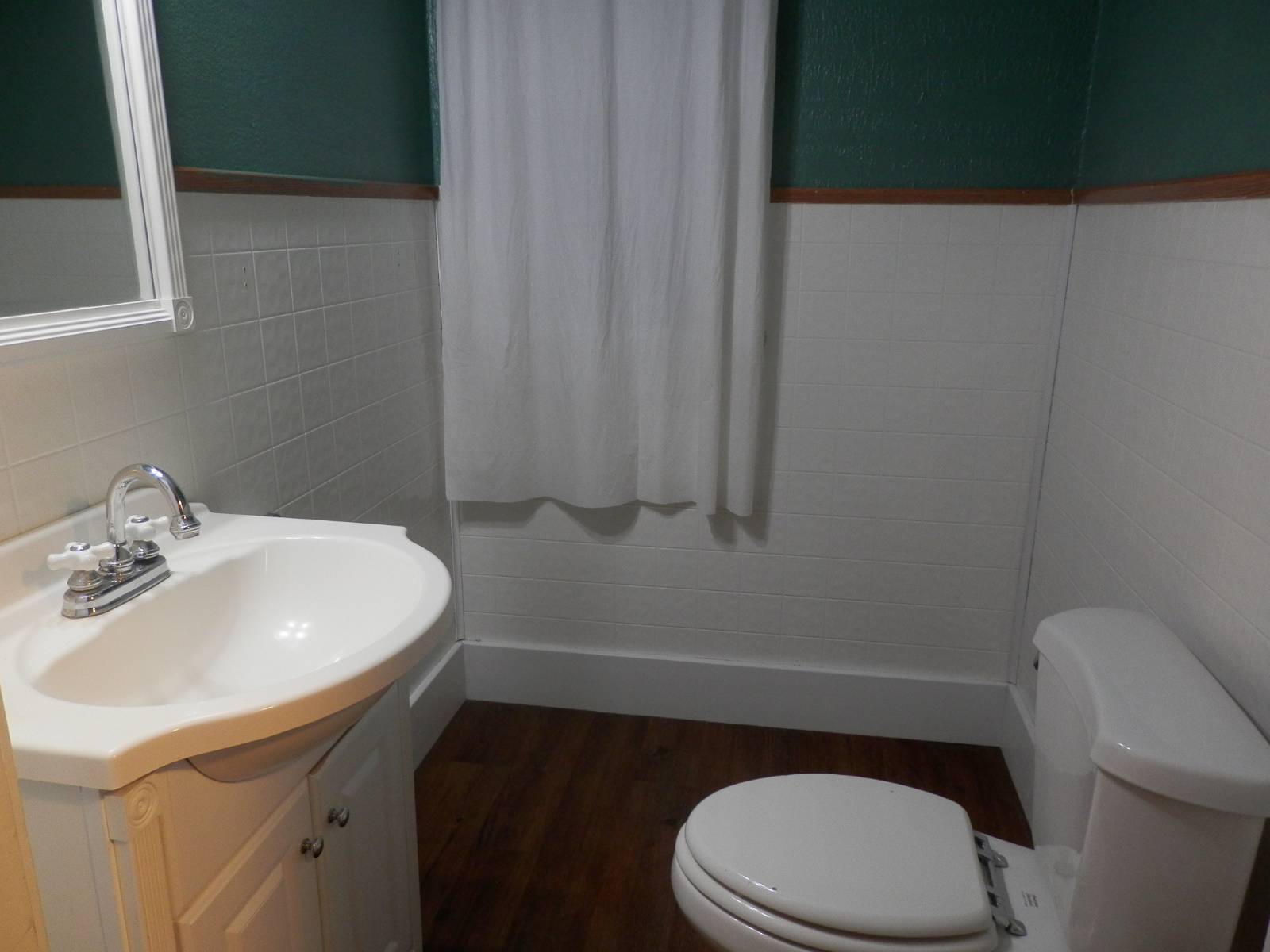 ;
;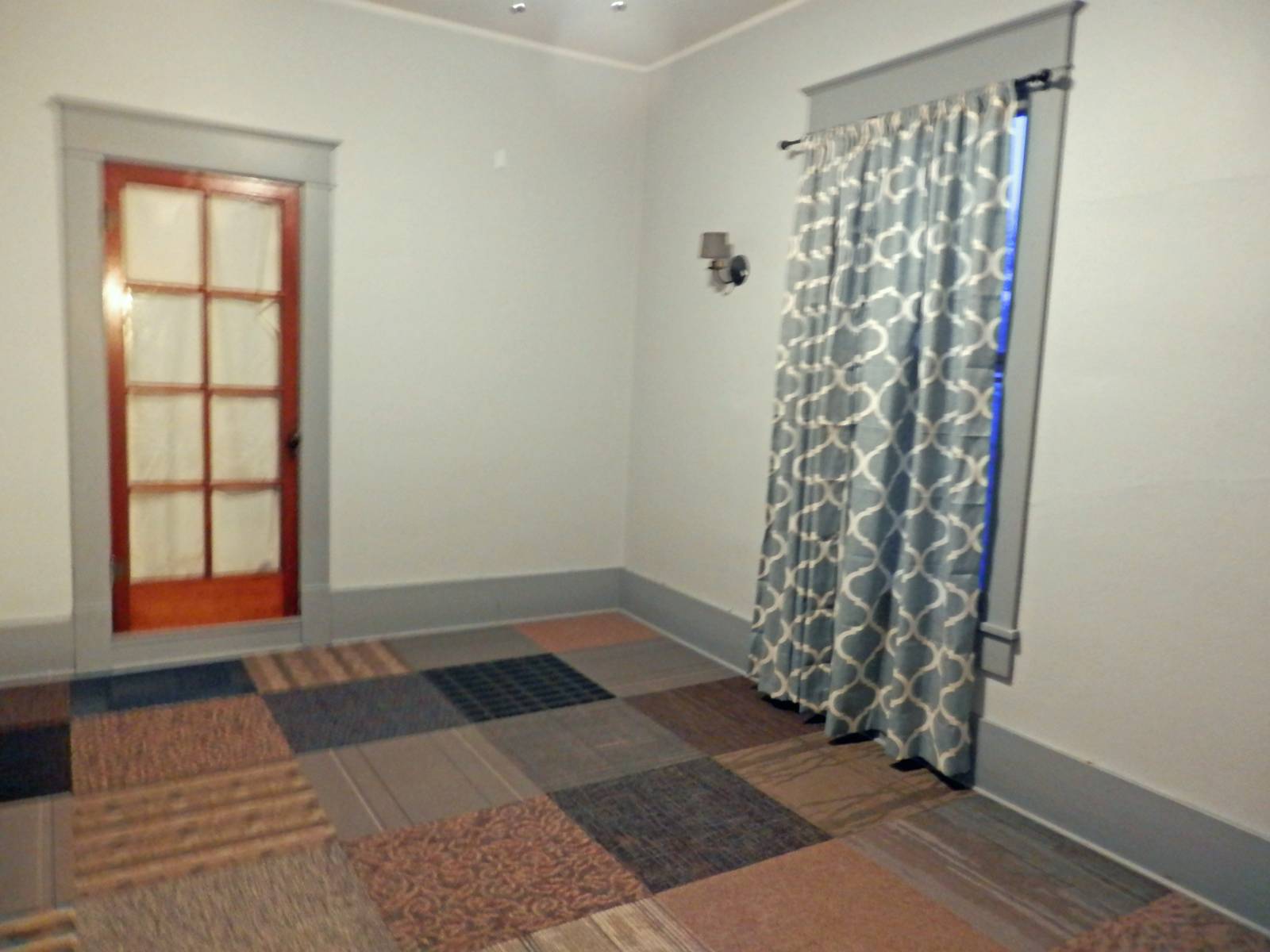 ;
;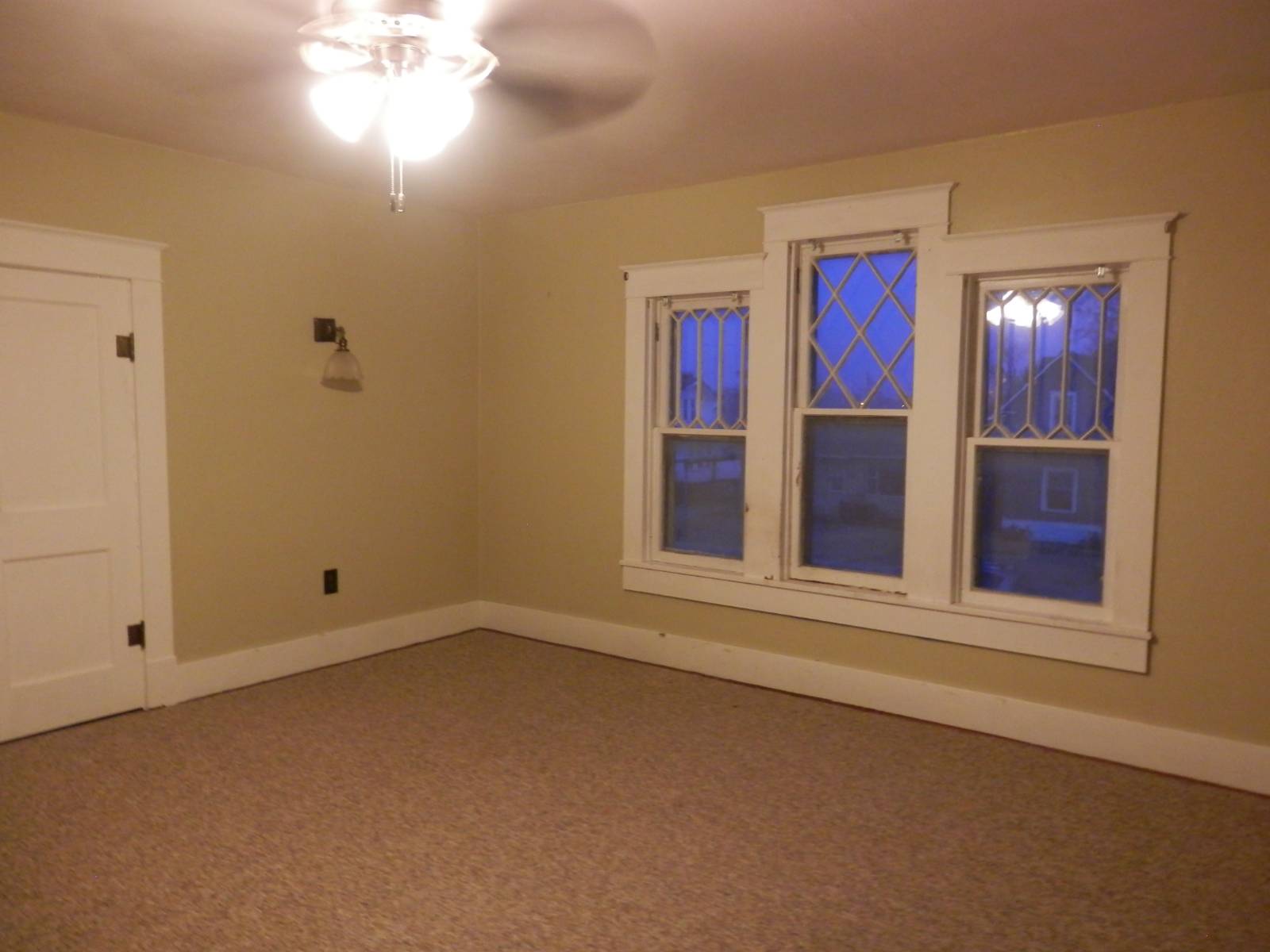 ;
;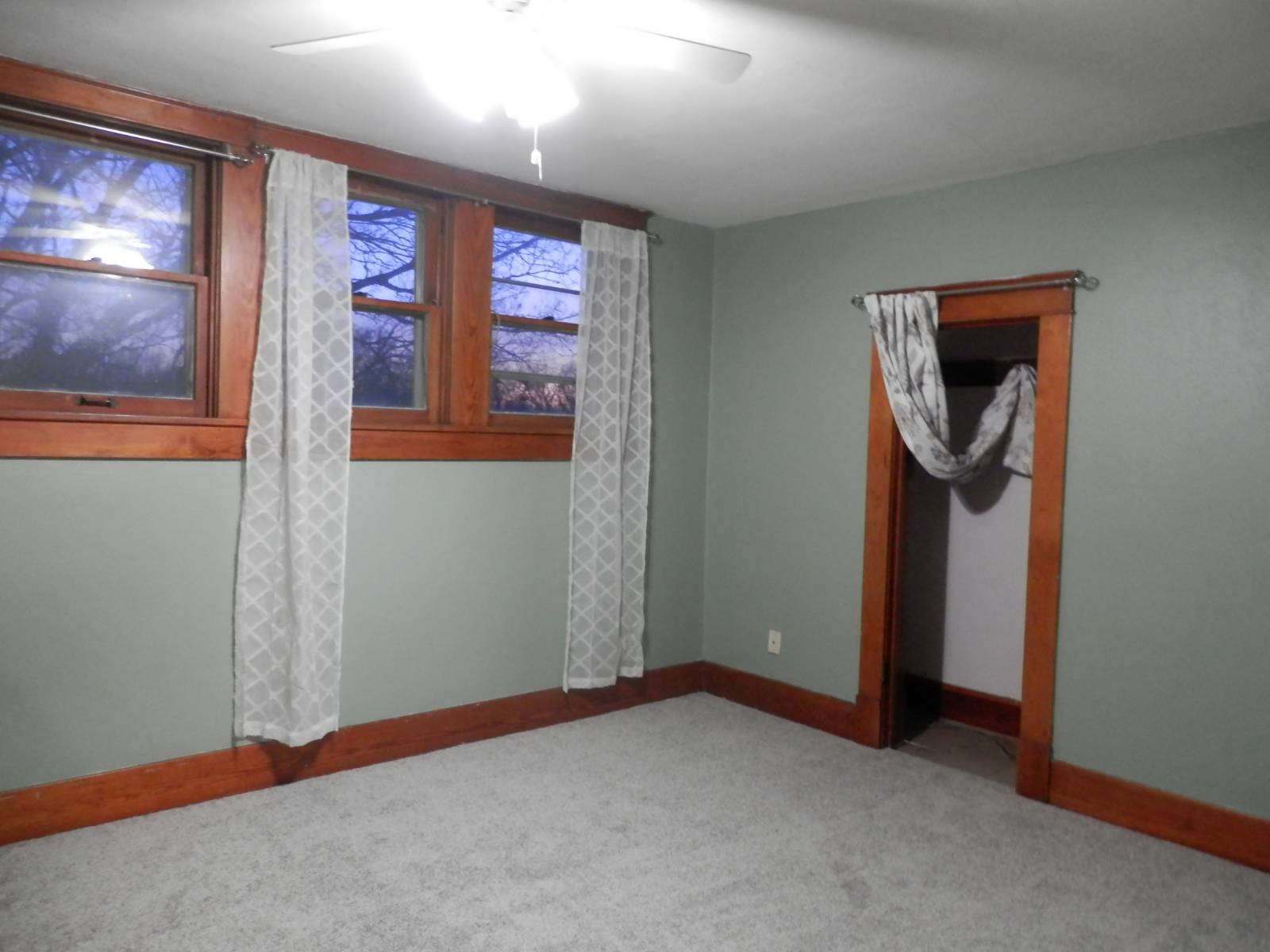 ;
;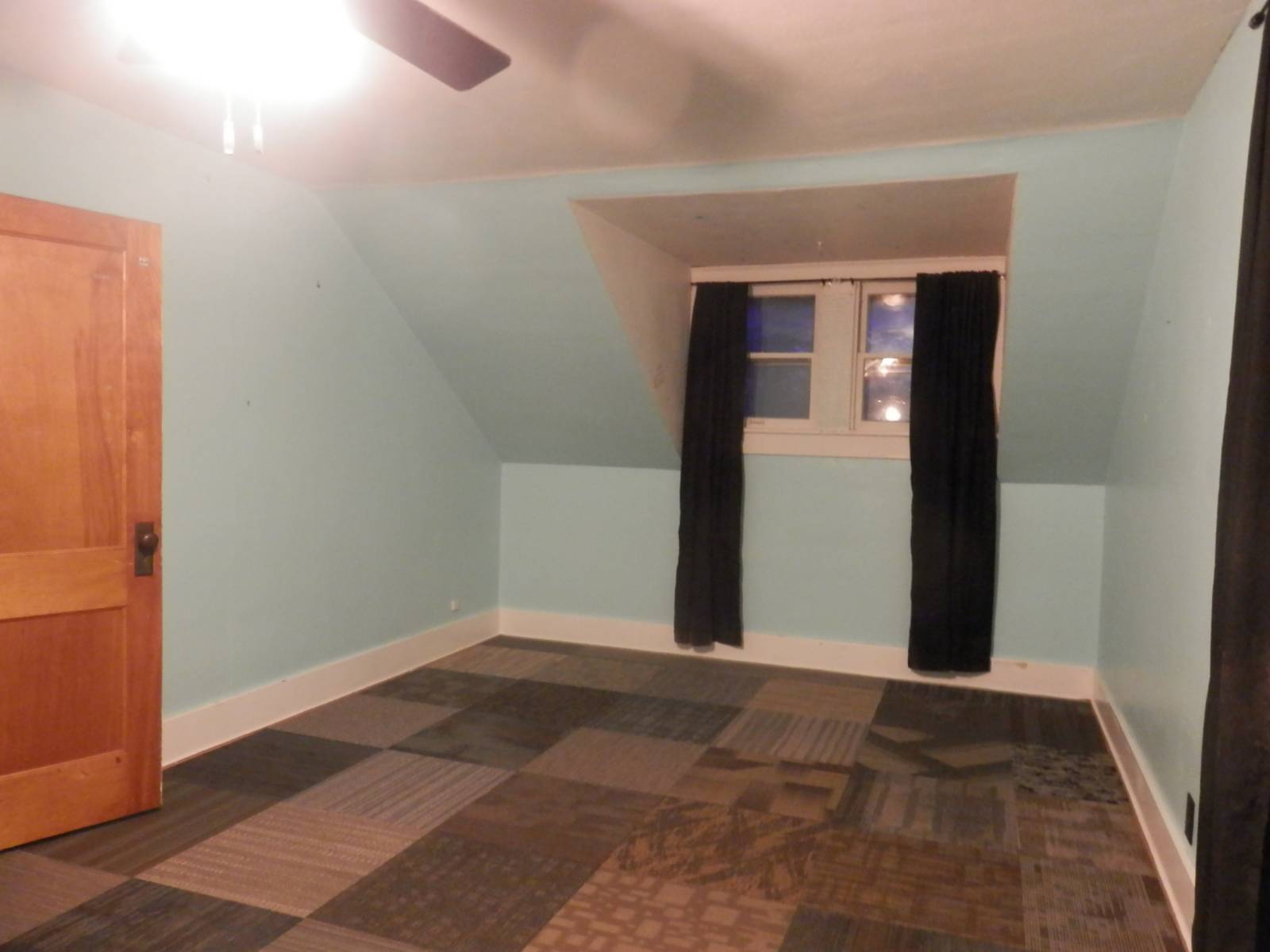 ;
;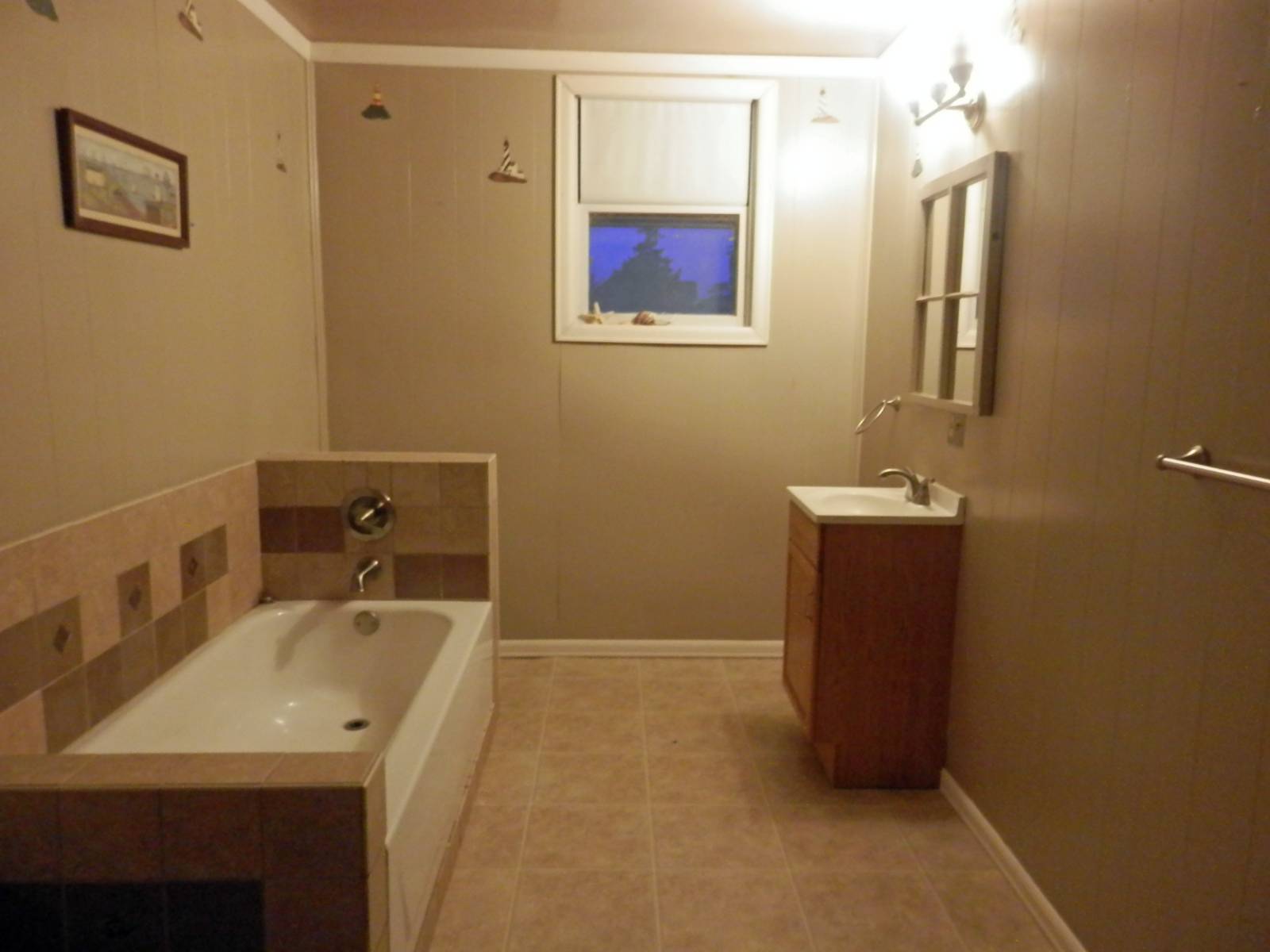 ;
;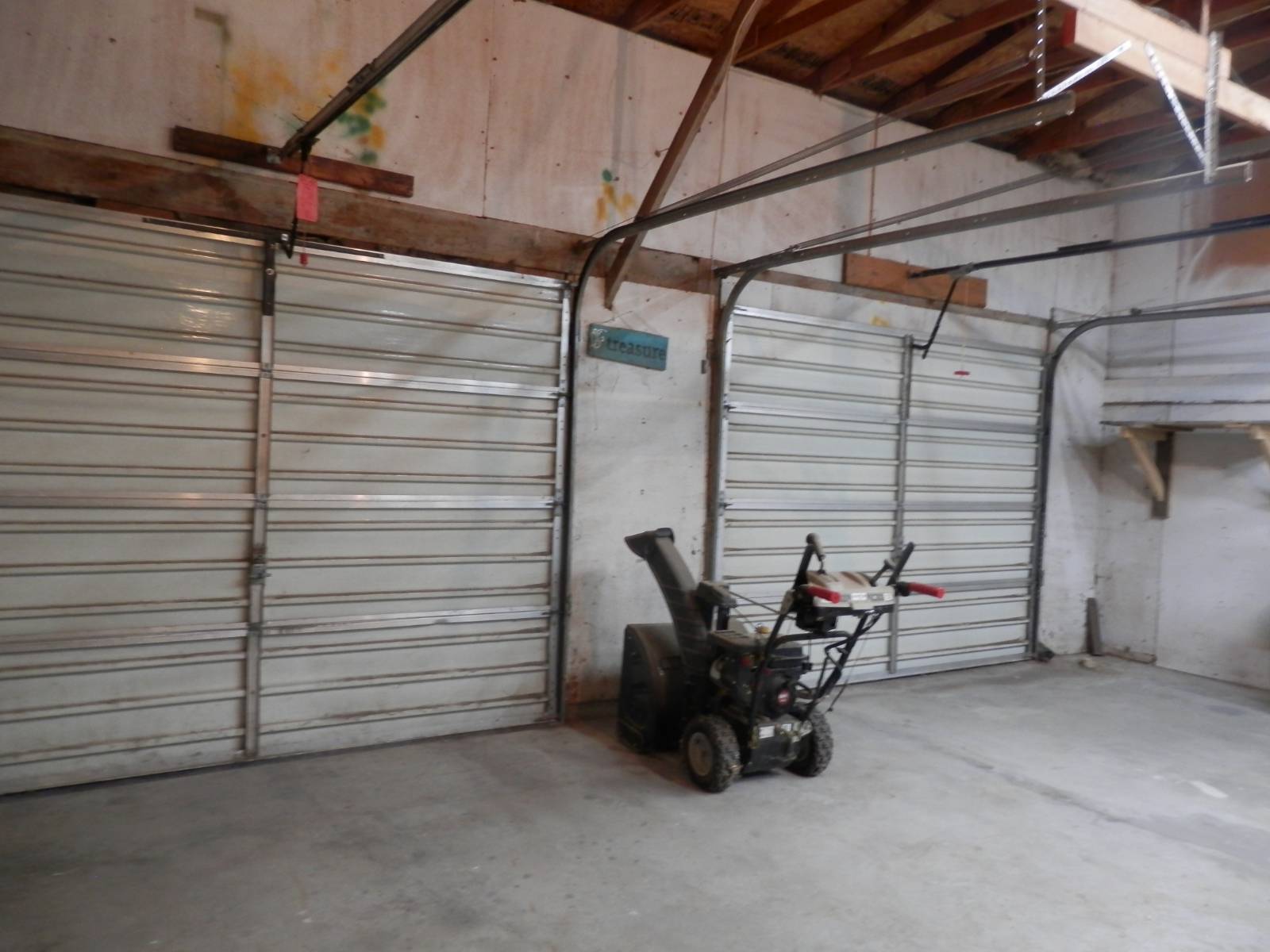 ;
; ;
;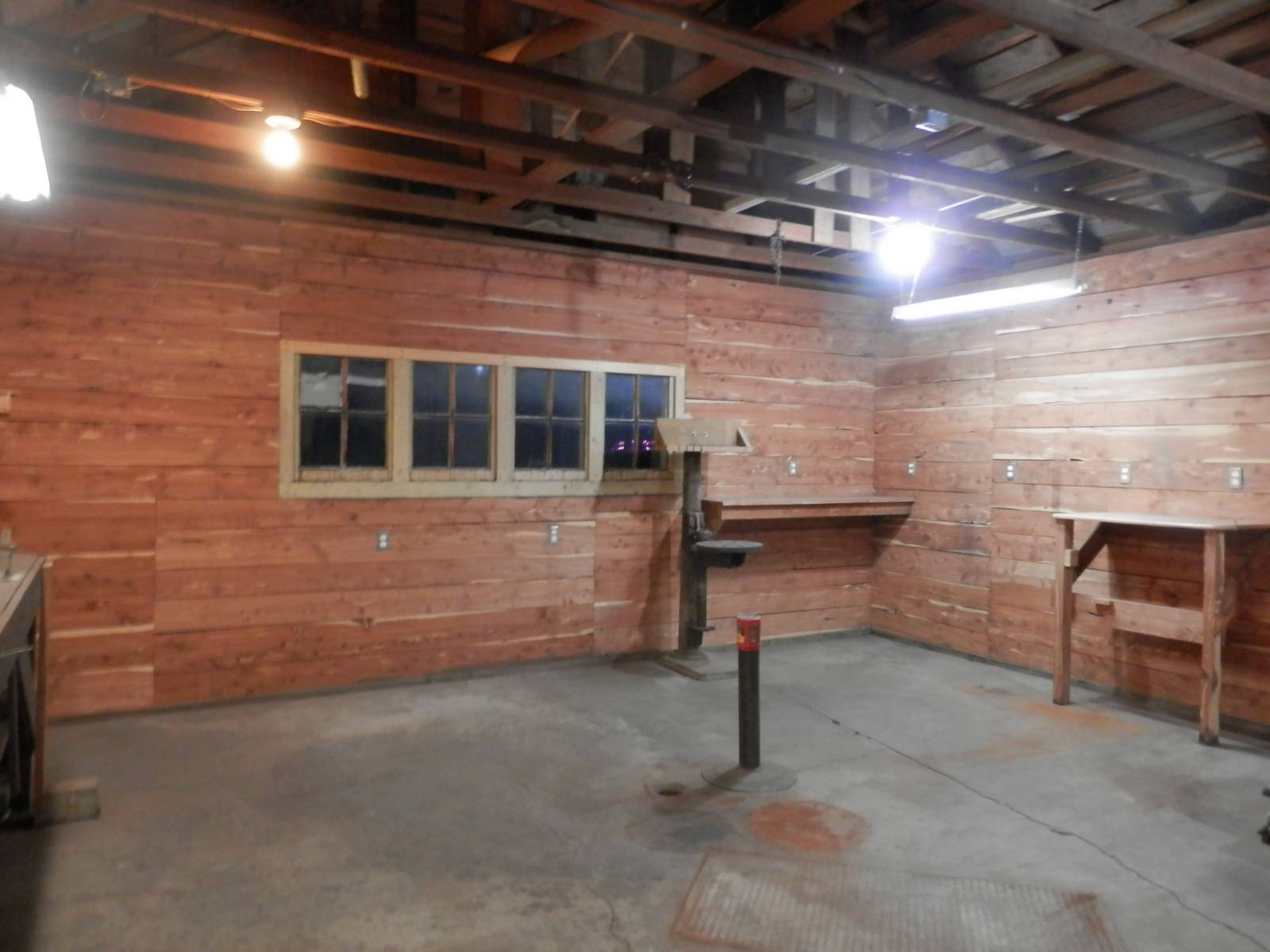 ;
;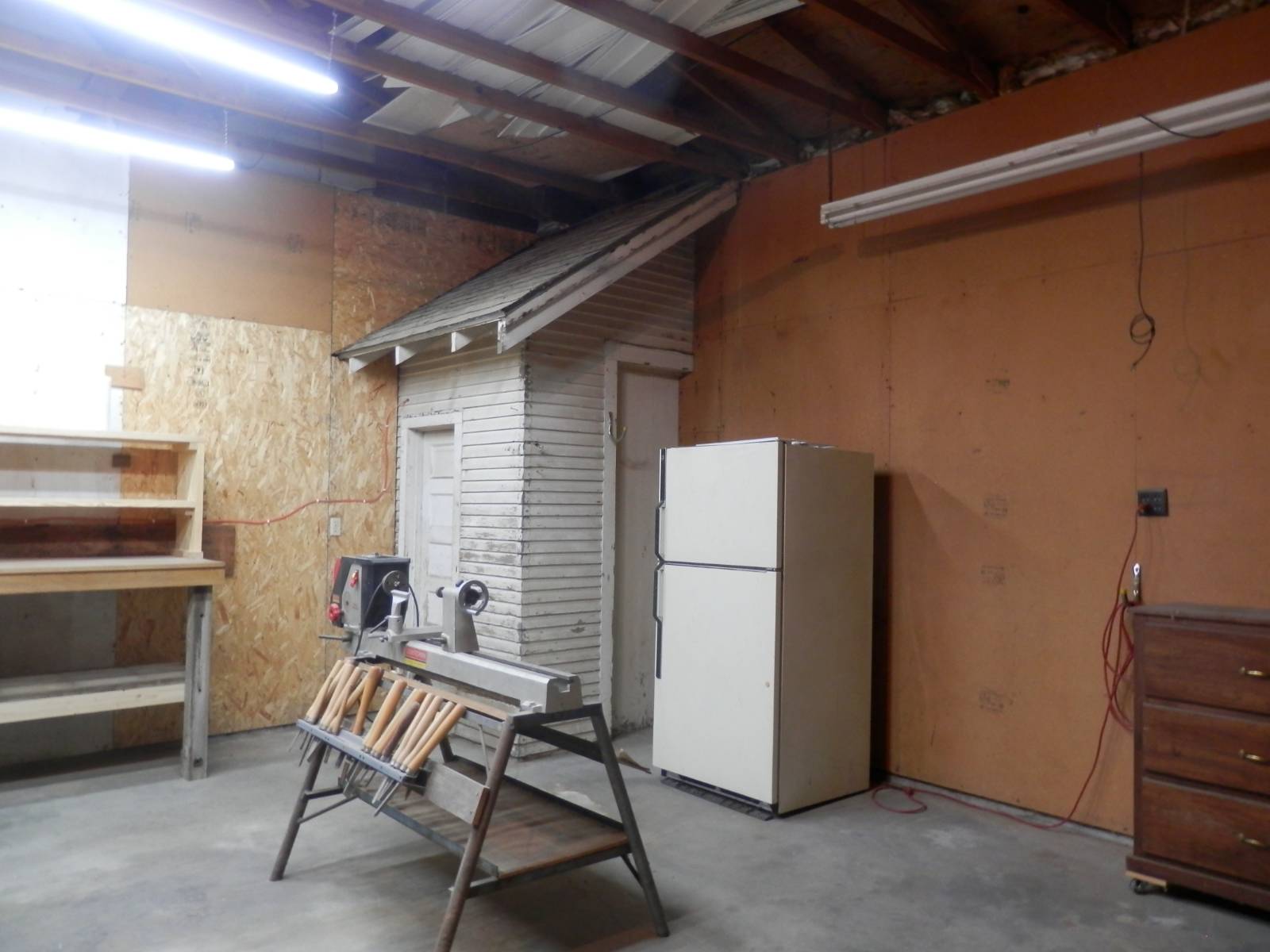 ;
;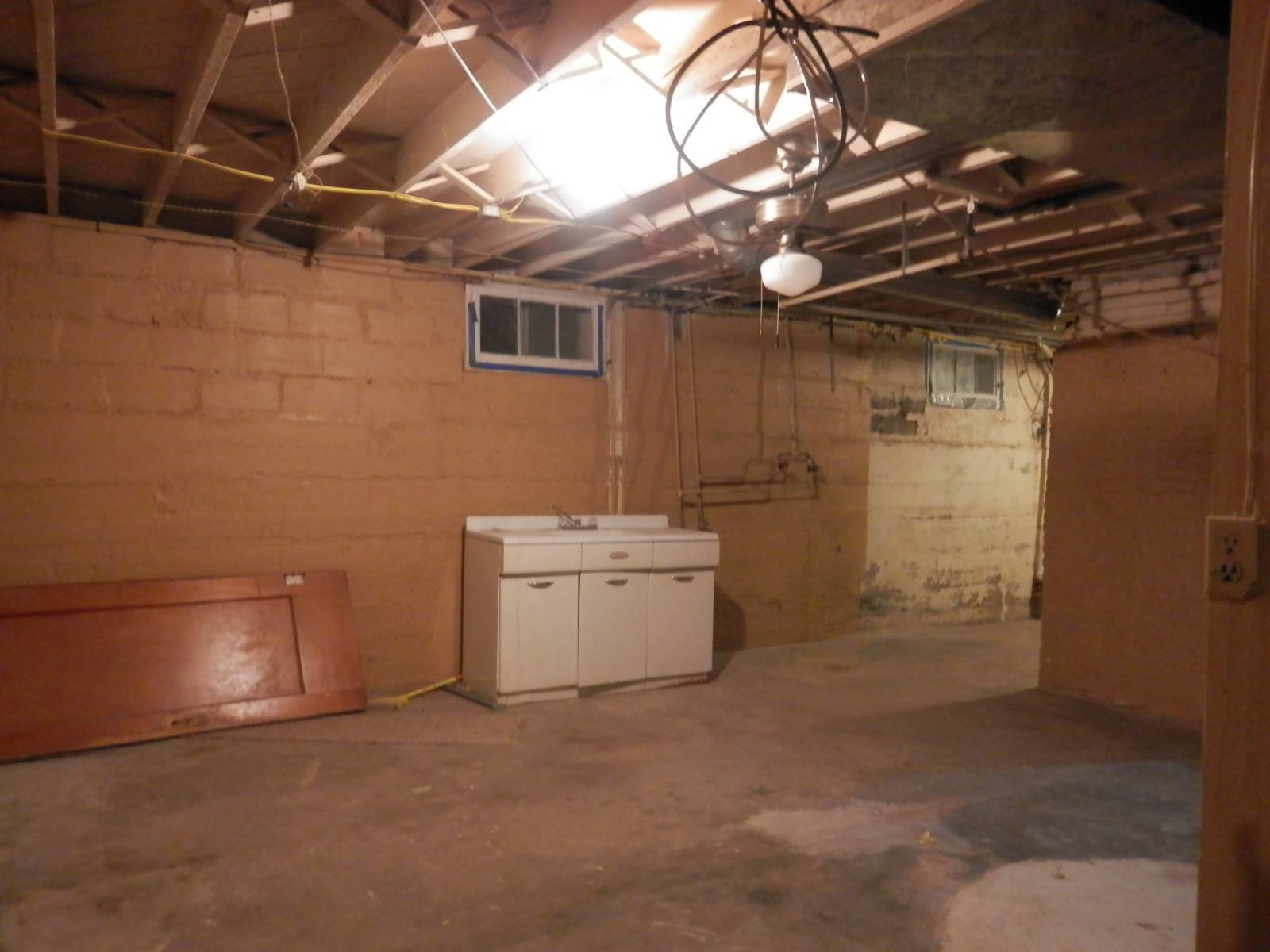 ;
;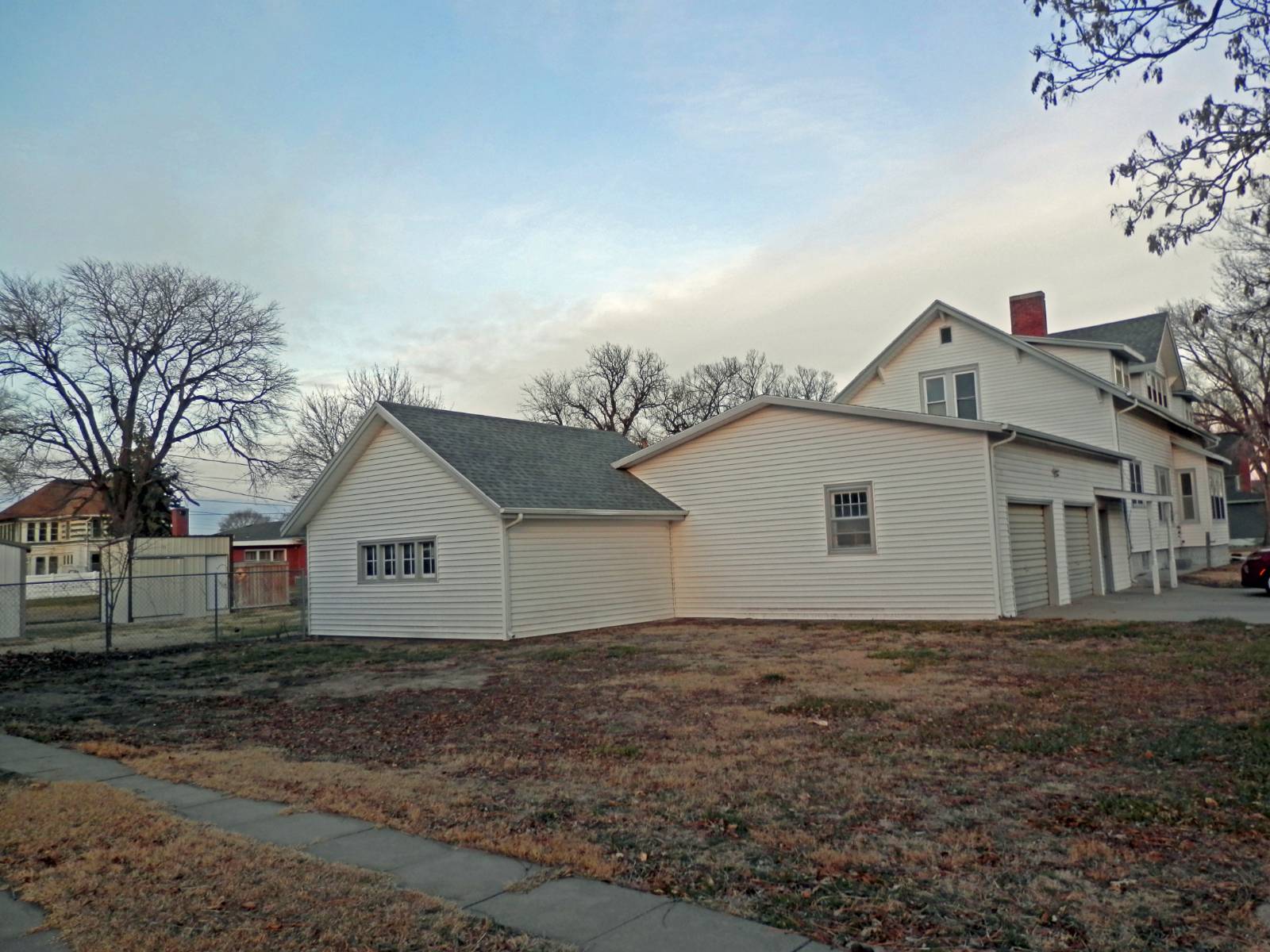 ;
;