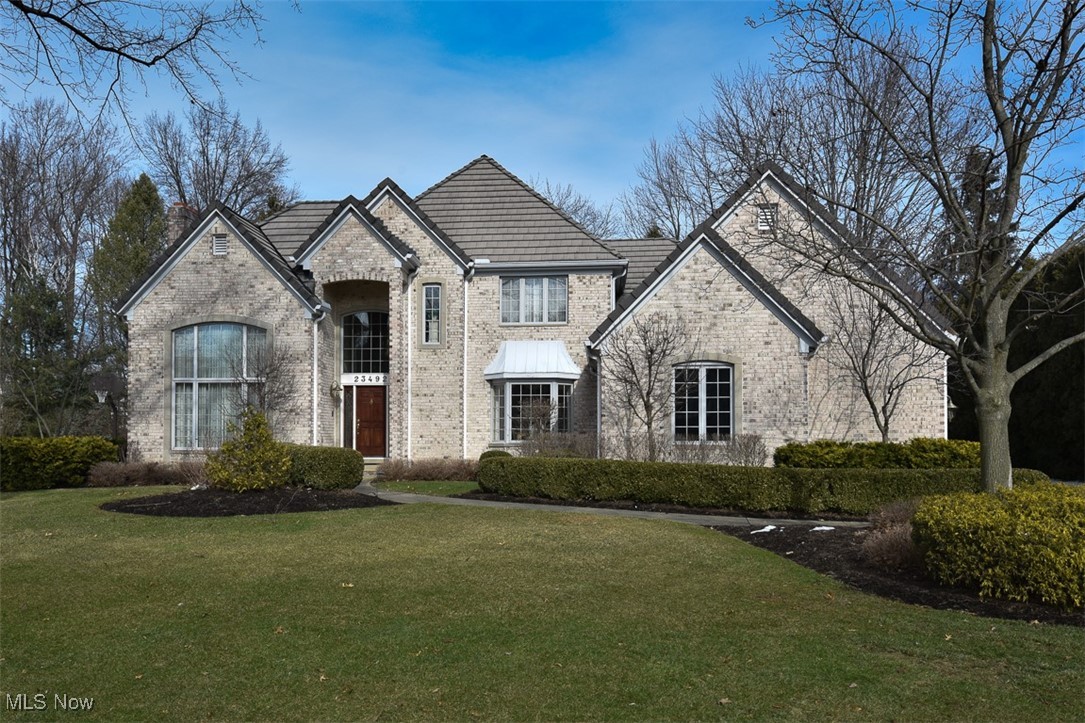23492 Wingedfoot Drive, Westlake, OH 44145
|
|||||||||||||||||||||||||||||||||||||||||||||||||||||||||||||||||||
|
|
||||||||||||||||||||||||||||||||||||||||||||||||||||||||||||||||
Virtual Tour
|
Located in Westlake's desirable Quail Hollow development, this brick colonial is spacious and meticulously maintained. The roomy entrance foyer features a curved staircase and leads to a beautiful formal living room with high ceilings and a fireplace making it the perfect space for entertaining. The formal dining room has ample room for holiday dinners or dinner parties. The eat-in kitchen features granite countertops, stainless steel appliances, a walk-in pantry and a dining area with a bay window that looks out over the deck and a lovely gazebo. The family room has a wall of windows that make this a bright and light filled room with high ceilings and a fireplace. This is the perfect spot for spending a cold winter evening with friends and family. The first-floor primary suite is a private retreat with ample room, a coffered ceiling, ensuite bathroom and lots of closet space. The second floor has 3 additional bedrooms and 2 full baths with plenty of space for family and guests. The finished lower level has a large recreation room with a fireplace, built-in wet bar, and plenty of space for a pool table making this a great spot for gathering your friends and family to watch sporting events or movie night. There is also an exercise room, a full bath with a sauna and a workroom. Located close to shopping and restaurants, this home is ready for its next owners to make it their forever home.
|
Property Details
- 4 Total Bedrooms
- 4 Full Baths
- 1 Half Bath
- 3425 SF
- 0.34 Acres
- Built in 1990
- 2 Stories
- Colonial Style
- Full Basement
- Lower Level: Finished
- Total SqFt: 4400
- Lot Size Source: PublicRecords
Interior Features
- Oven/Range
- Refrigerator
- Dishwasher
- Microwave
- Washer
- Dryer
- Walk-in Closet
- Laundry
- First Floor Primary Bedroom
- 3 Fireplaces
- Forced Air
- Central A/C
- Below Grade Finished Area: 975
- Main Level Bathrooms: 2
- Main Level Bedrooms: 1
- Fireplace Features: FamilyRoom, Gas, LivingRoom, RecreationRoom
- Interior Features: WetBar, CeilingFans, GraniteCounters, KitchenIsland, Pantry, Storage, Sauna, NaturalWoodwork
Exterior Features
- Masonry - Brick Construction
- Asphalt Shingles Roof
- Attached Garage
- 3 Garage Spaces
- Community Water
- Community Septic
- Deck
- Subdivision: Quail Hollow
- Other Structures: Gazebo
Taxes and Fees
- $11,548 Total Tax
- Tax Year 2024
- $33 per month Maintenance
- HOA: Quail Hollow
- Association Fee Includes: CommonAreaMaintenance
Listing data is deemed reliable but is NOT guaranteed accurate.
Contact Us
Who Would You Like to Contact Today?
I want to contact an agent about this property!
I wish to provide feedback about the website functionality
Contact Agent





 ;
; ;
; ;
; ;
; ;
; ;
; ;
; ;
; ;
; ;
; ;
; ;
; ;
; ;
; ;
; ;
; ;
; ;
; ;
; ;
; ;
; ;
; ;
; ;
; ;
; ;
; ;
; ;
; ;
; ;
; ;
; ;
; ;
; ;
; ;
; ;
; ;
; ;
; ;
; ;
; ;
; ;
; ;
; ;
; ;
;