24 Ellen Street, Bethpage, NY 11714
$1,100,000
Sold Price
Sold on 4/23/2021
 4
Beds
4
Beds
 5.5
Baths
5.5
Baths
 Built In
2006
Built In
2006
| Listing ID |
10970830 |
|
|
|
| Property Type |
Residential |
|
|
|
| County |
Nassau |
|
|
|
| School |
Bethpage |
|
|
|
|
|
You won't believe your eyes! One of a kind! Extraordinary, builders own, not to be imagined, 4/5 bedroom, 5.5 bath Custom Built Colonial in the heart of Bethpage! Highest quality craftsmanship and no expense spared on luxurious amenities! soaring ceilings, coffered ceilings, 6'-8' plank hardwood floors, radiant heated bathroom floors, gourmet chef's kitchen w/gas cooking, 2 master suites on 2nd floor, one has fire place & jacuzzi, large Shower, sitting room walk in closet and dressing room, the other has attached office/nursery full bath w/jacuzzi, natural gas heat, 5 zone HVAC, Central Vac, gorgeous movie theater and media room, 10 ft basement ceilings, wet bar, 4 floors of finished space!!! In ground sprinklers, patio, exterior lighting, so much to list! One car garage, 2 car driveway, This very special home also has custom wood trim work throughout and 2 fireplaces!!! Exceptional condition and move in ready!!! Don't miss this one!!
|
- 4 Total Bedrooms
- 5 Full Baths
- 1 Half Bath
- 0.23 Acres
- 10000 SF Lot
- Built in 2006
- Available 4/30/2021
- Colonial Style
- Finished Attic
- Lower Level: Finished, Walk Out
- Lot Dimensions/Acres: 100 X 100
- Condition: Diamond
- Oven/Range
- Refrigerator
- Dishwasher
- Washer
- Dryer
- Hardwood Flooring
- Balcony
- Central Vac
- 11 Rooms
- Entry Foyer
- Living Room
- Family Room
- Den/Office
- Walk-in Closet
- 2 Fireplaces
- Forced Air
- Natural Gas Fuel
- Central A/C
- Basement: Full
- Features: Cathedral ceiling(s), eat-in kitchen, exercise room, formal dining, granite counters, living room/dining room combo, master bath, pantry, powder room, storage, wet bar
- Stone Siding
- Attached Garage
- 1 Garage Space
- Community Water
- Fence
- Open Porch
- Lot Features: Level, near public transit
- Construction Materials: Frame, cedar, shake siding
- Parking Features: Private, Attached, 1 Car Attached, Driveway, On Street
- Community Features: Near public transportation
- Sold on 4/23/2021
- Sold for $1,100,000
- Buyer's Agent: Julie LaCorte
- Company: Signature Premier Properties
|
|
Signature Premier Properties
|
|
|
Doreen Cavanagh
Signature Premier Properties
|
Listing data is deemed reliable but is NOT guaranteed accurate.
|



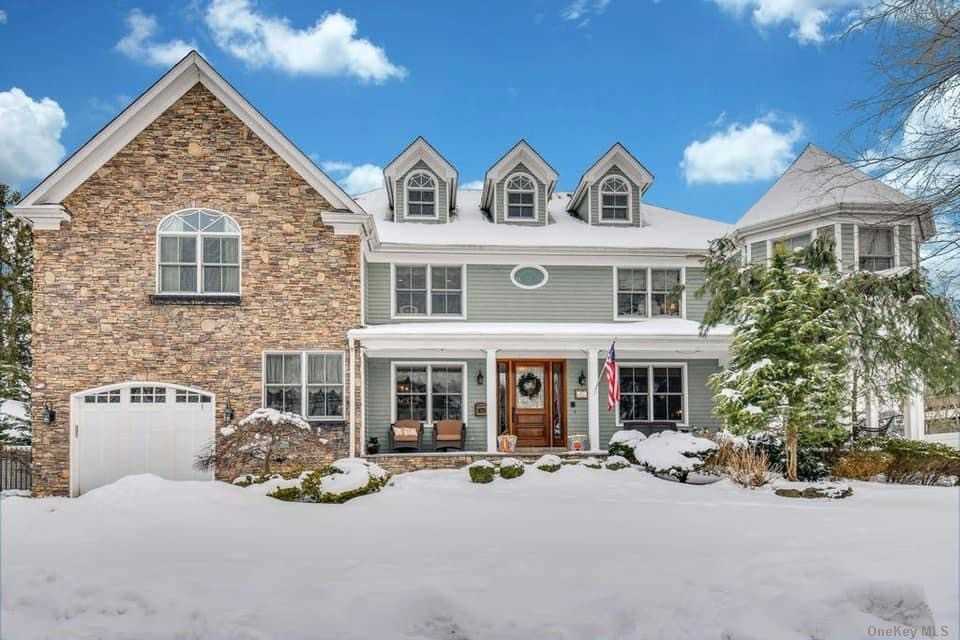

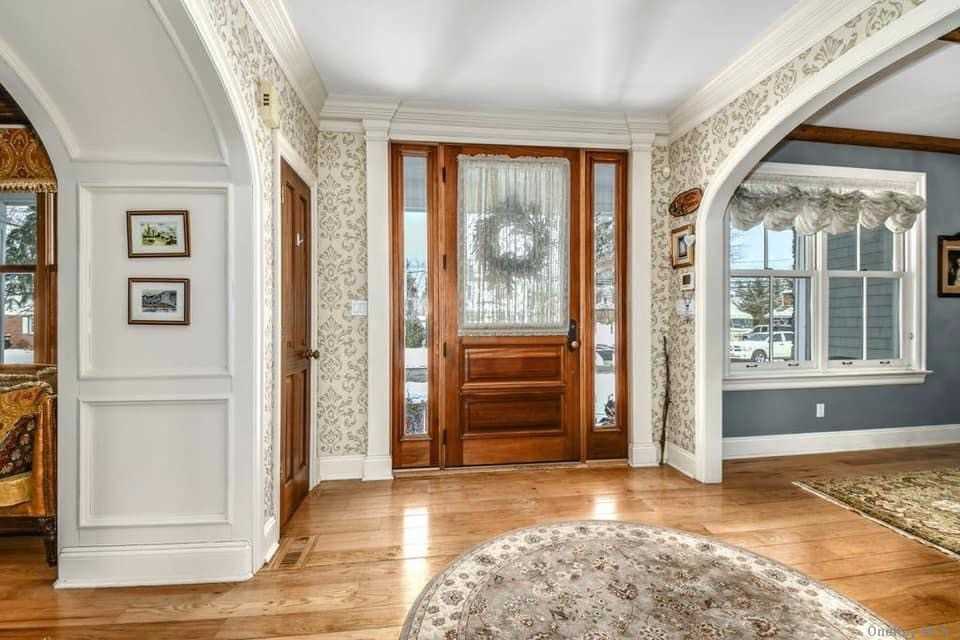 ;
;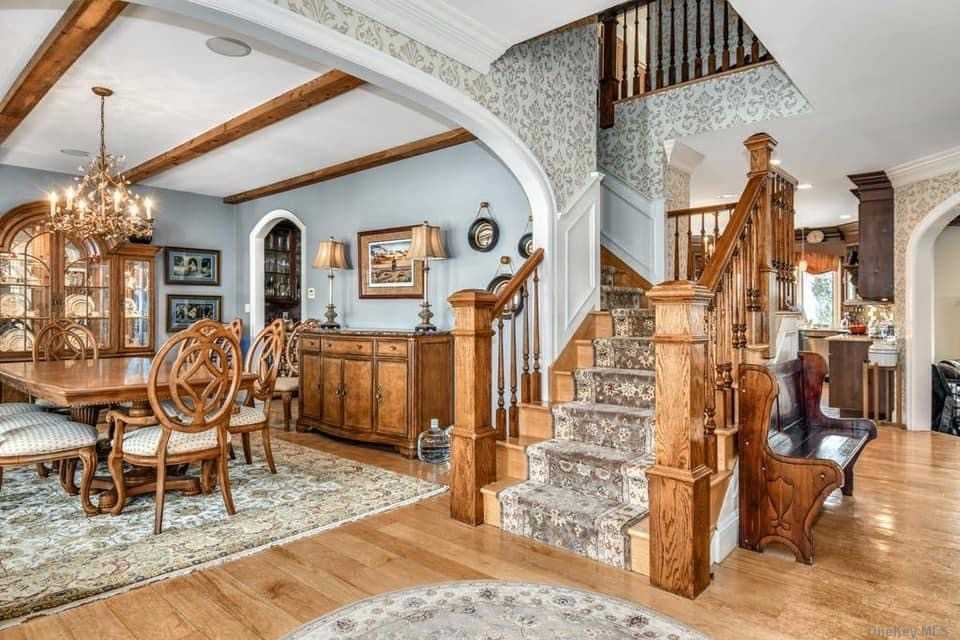 ;
;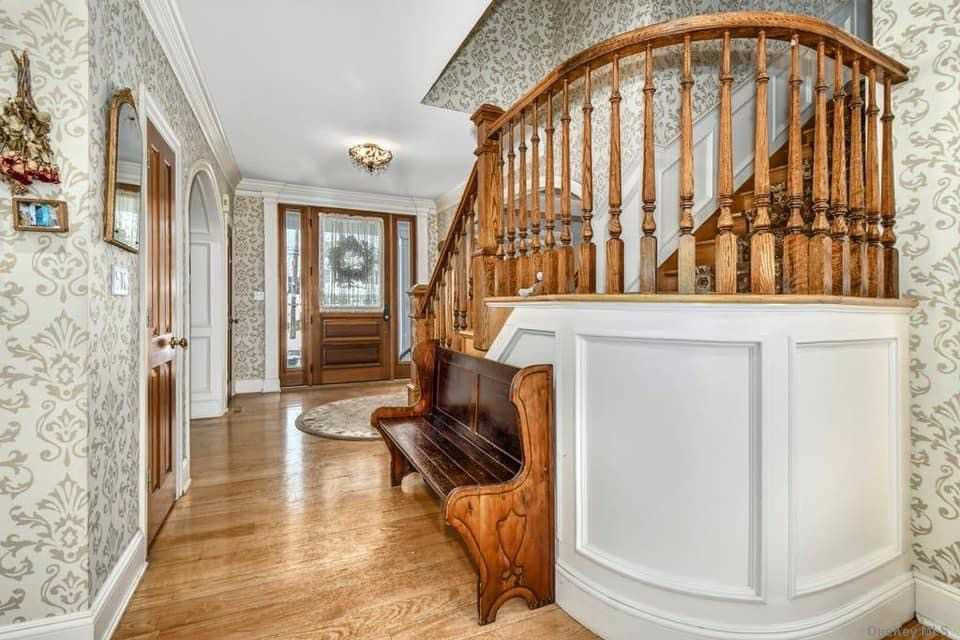 ;
;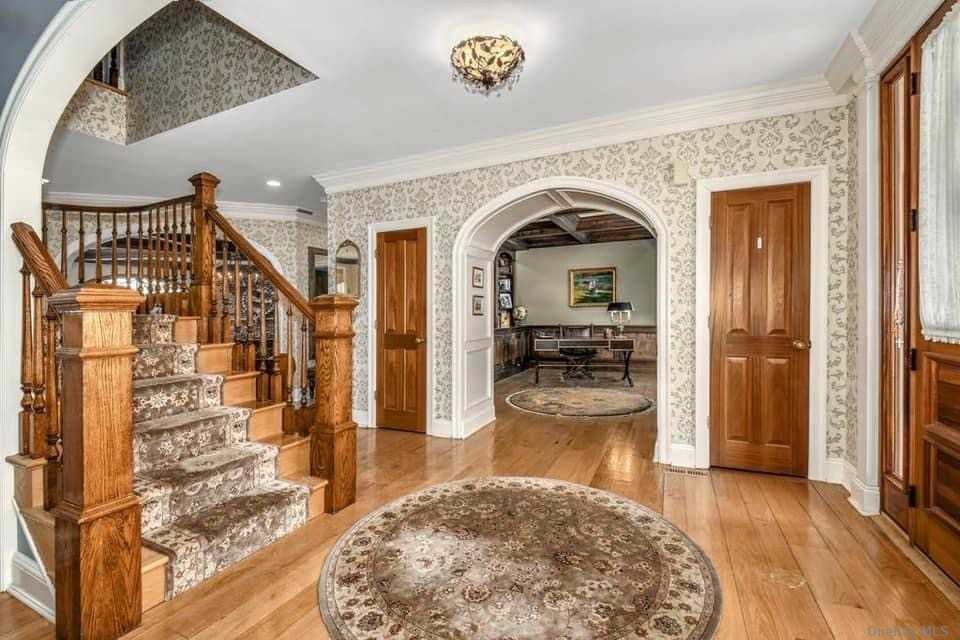 ;
;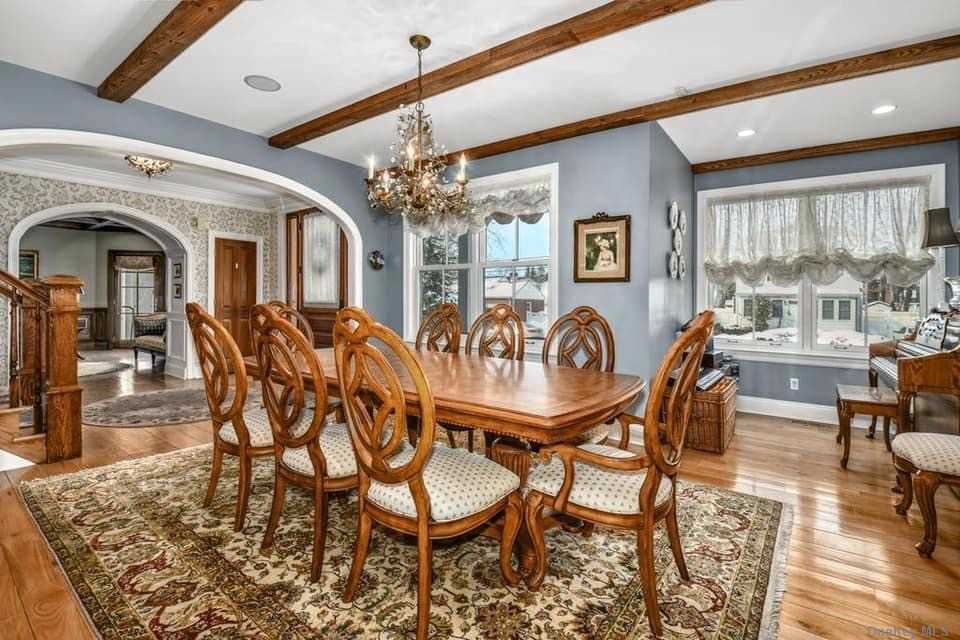 ;
;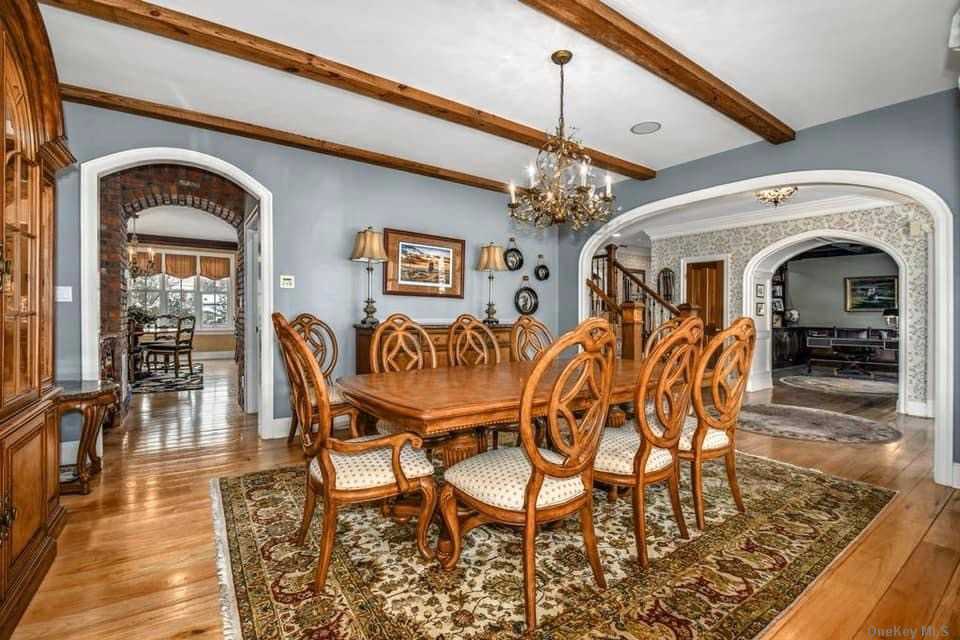 ;
;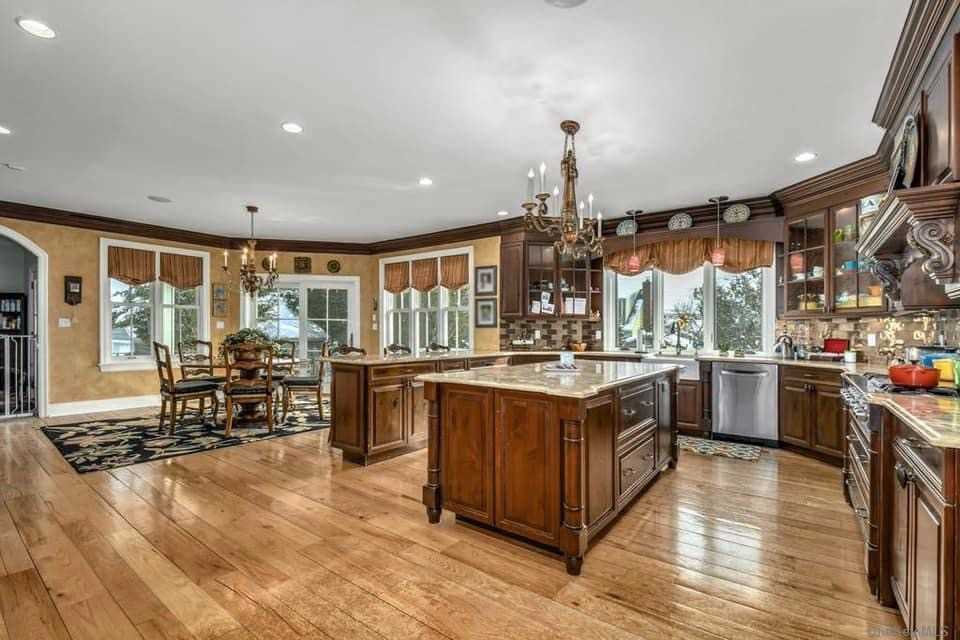 ;
;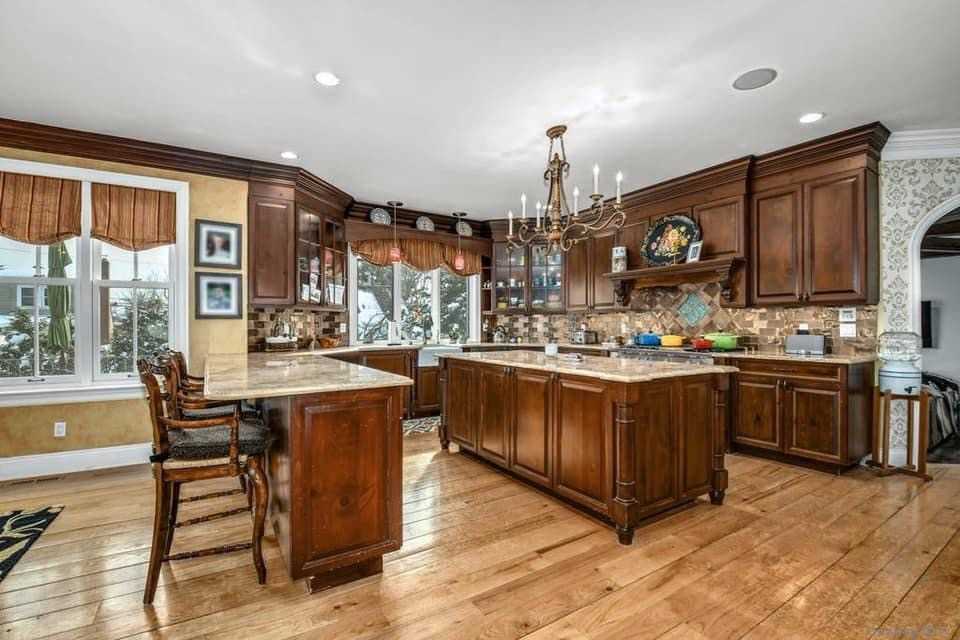 ;
;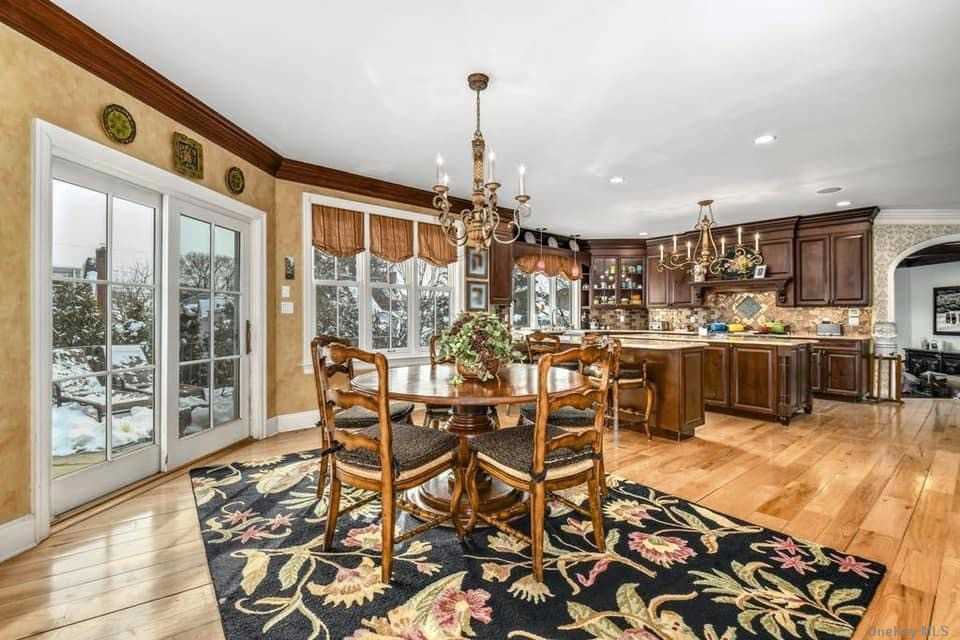 ;
;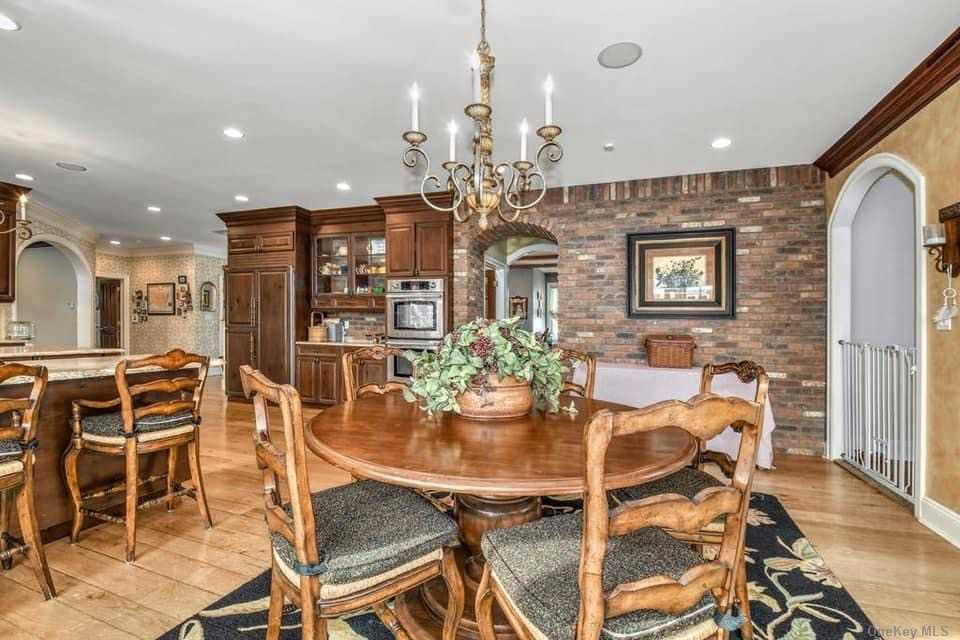 ;
;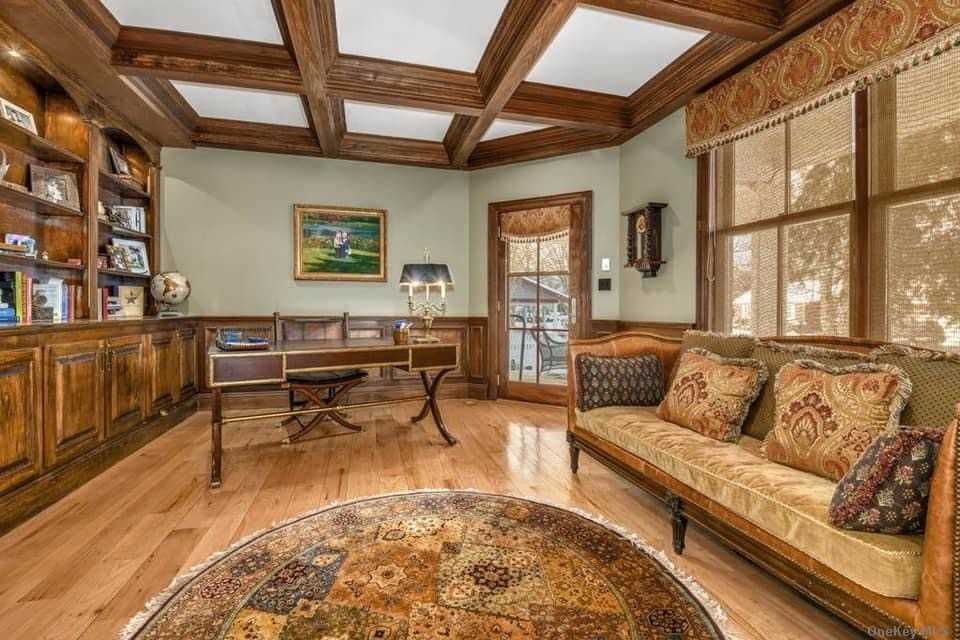 ;
;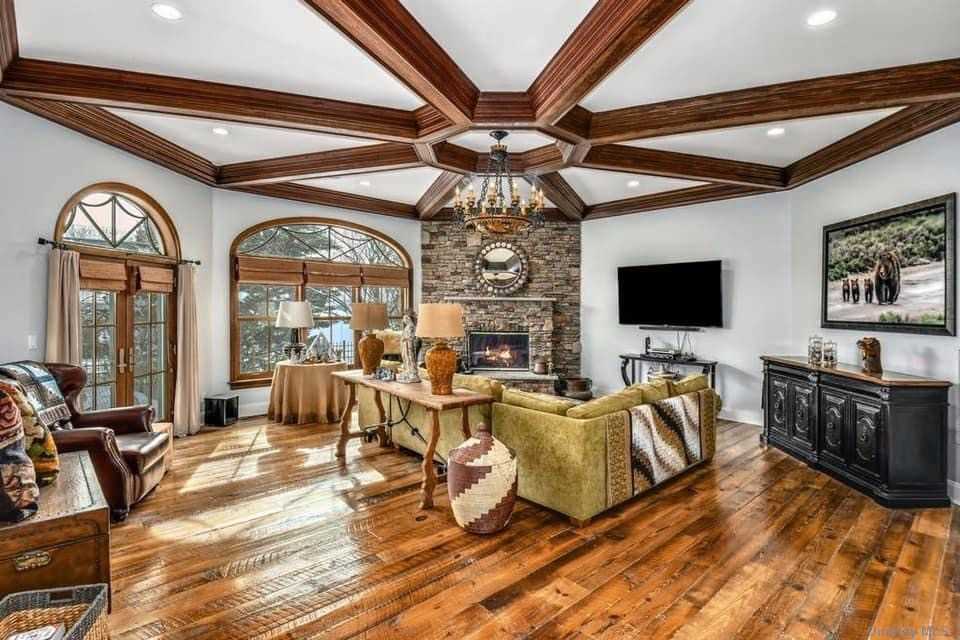 ;
;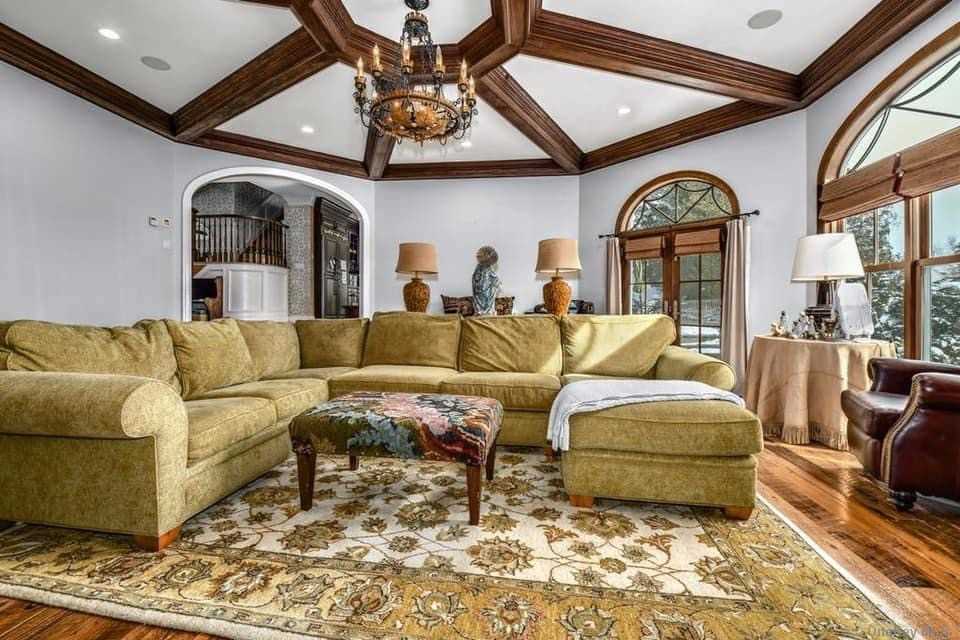 ;
;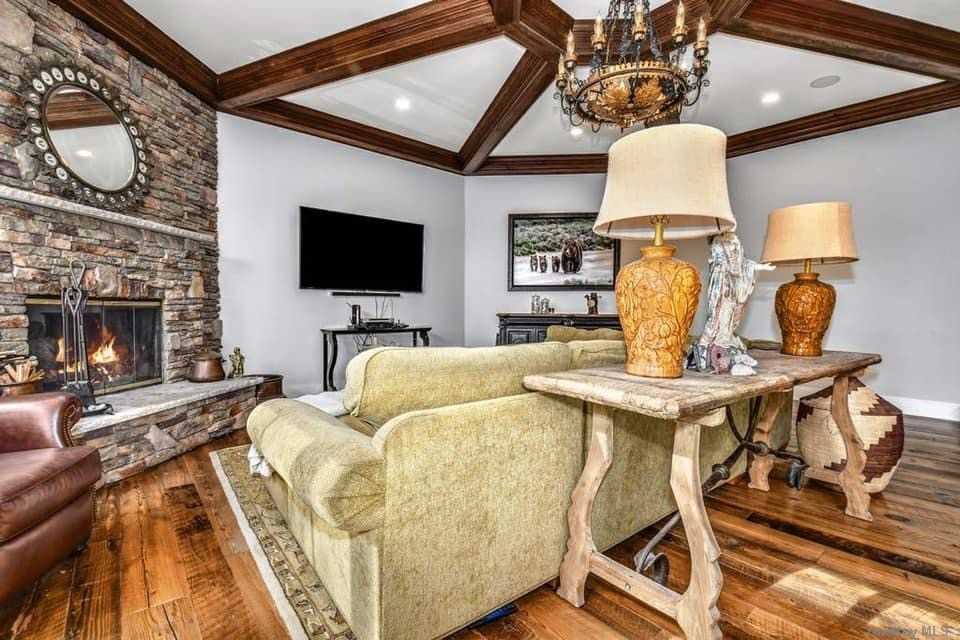 ;
;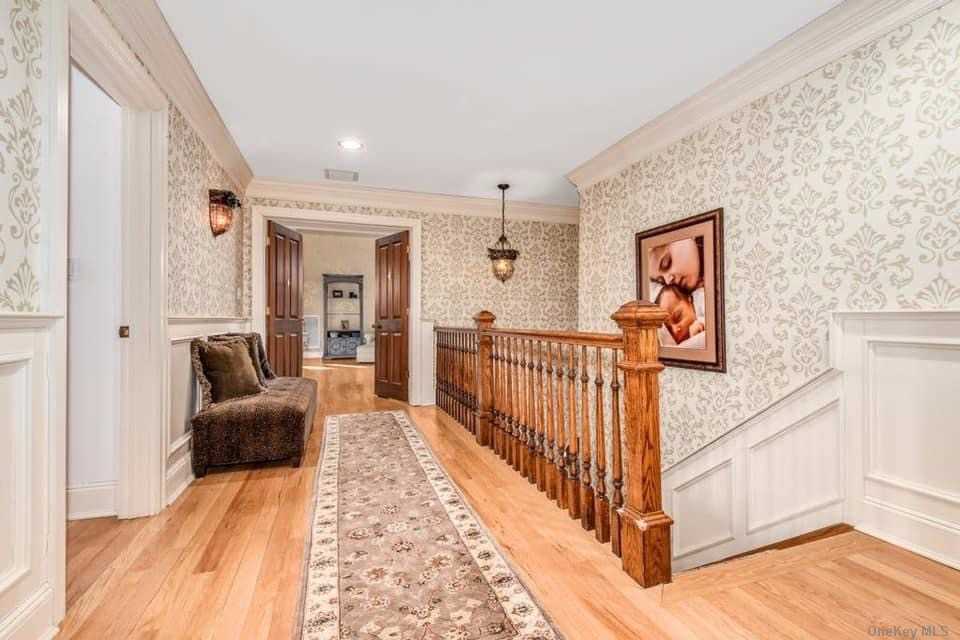 ;
;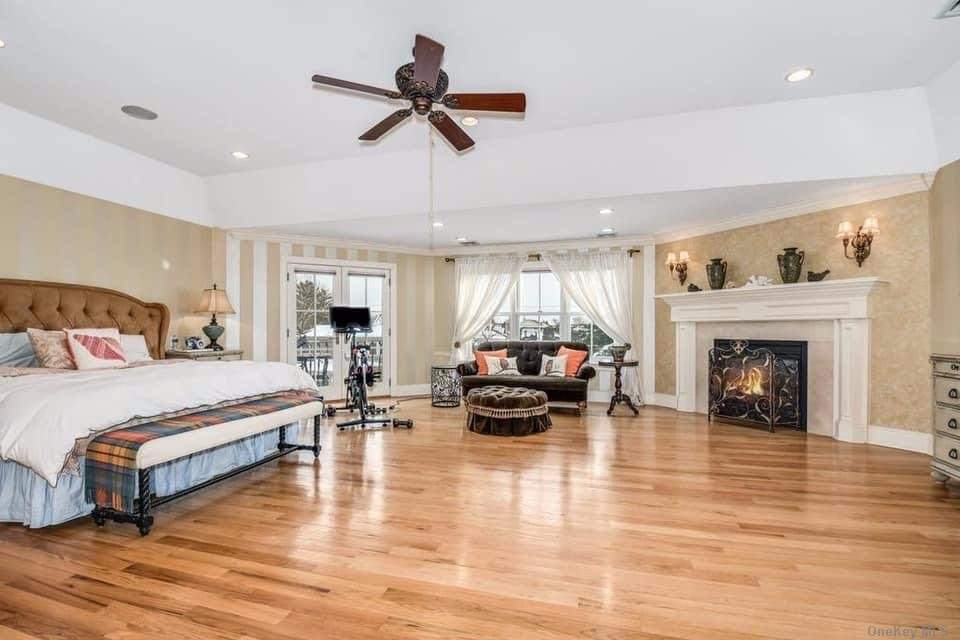 ;
;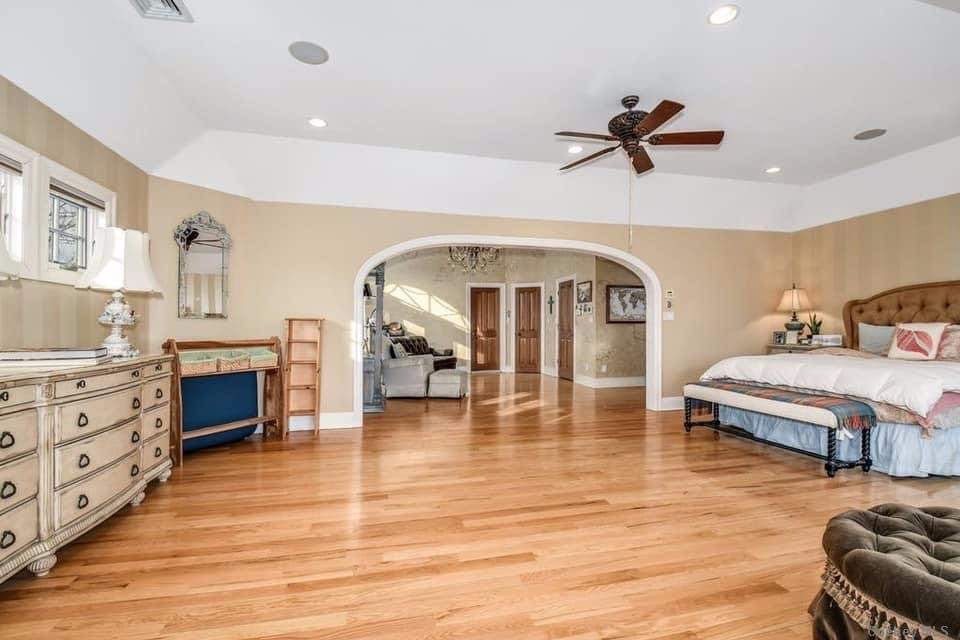 ;
;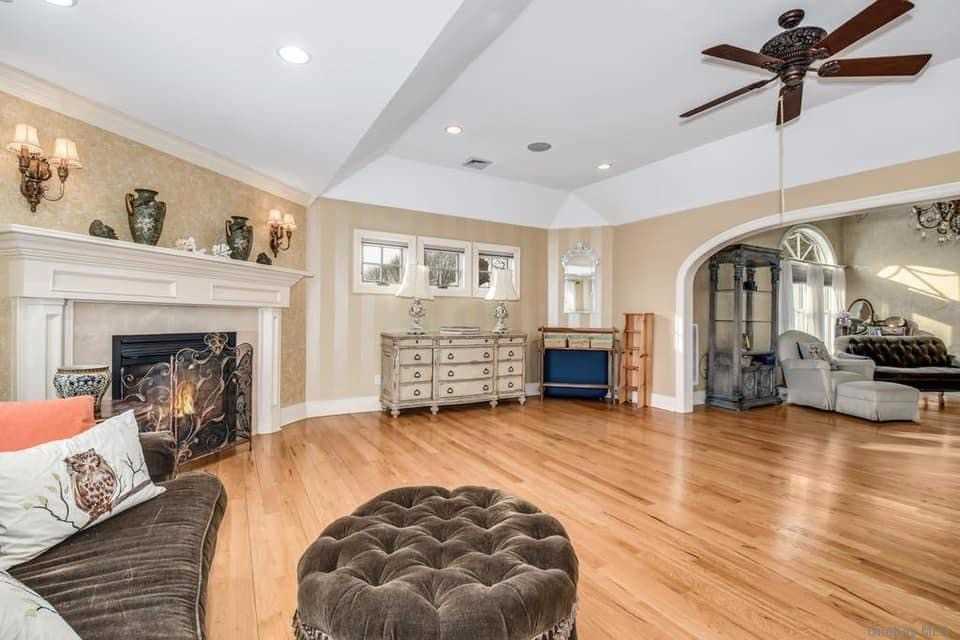 ;
;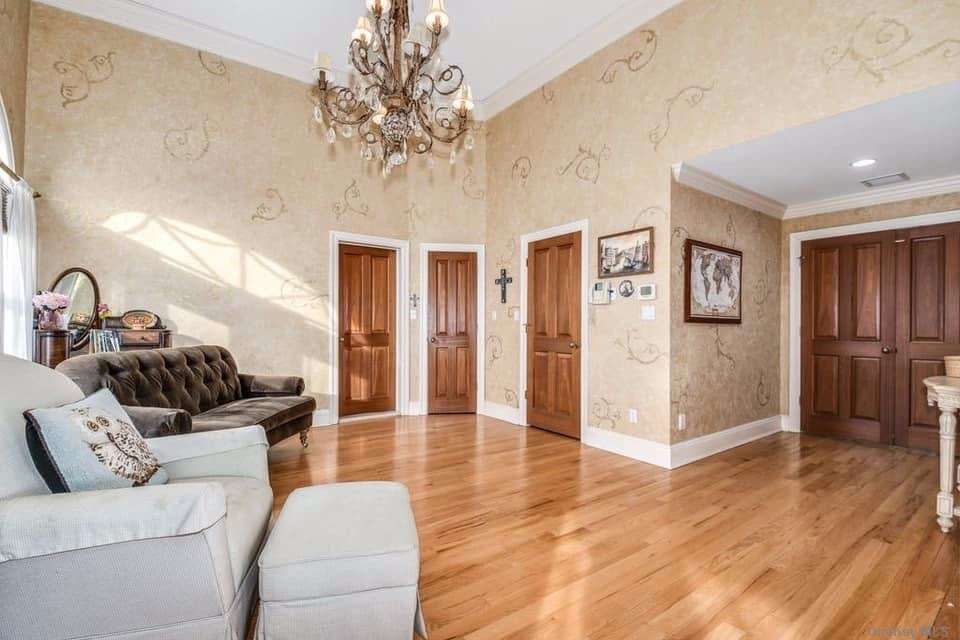 ;
;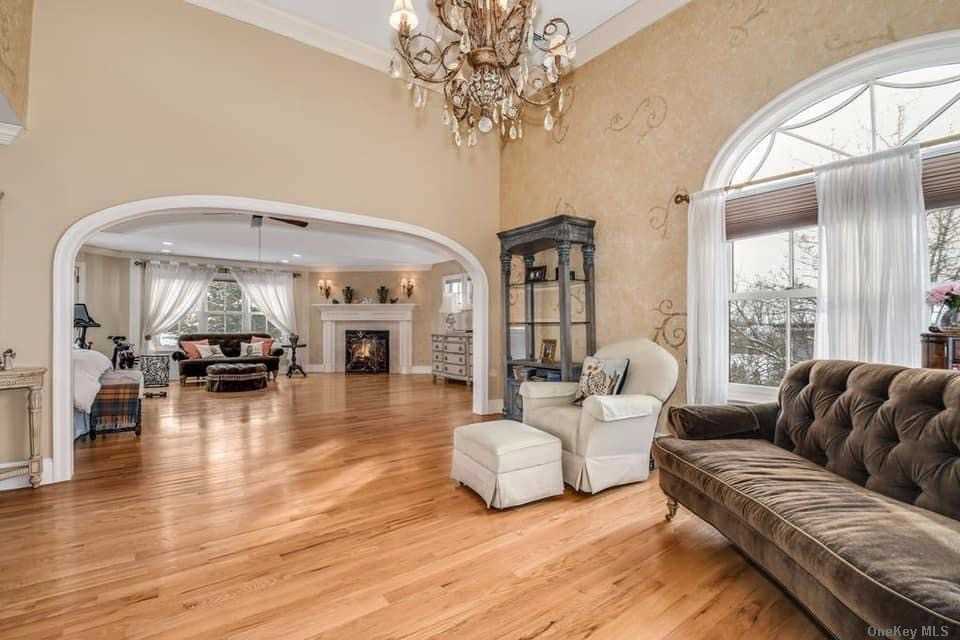 ;
;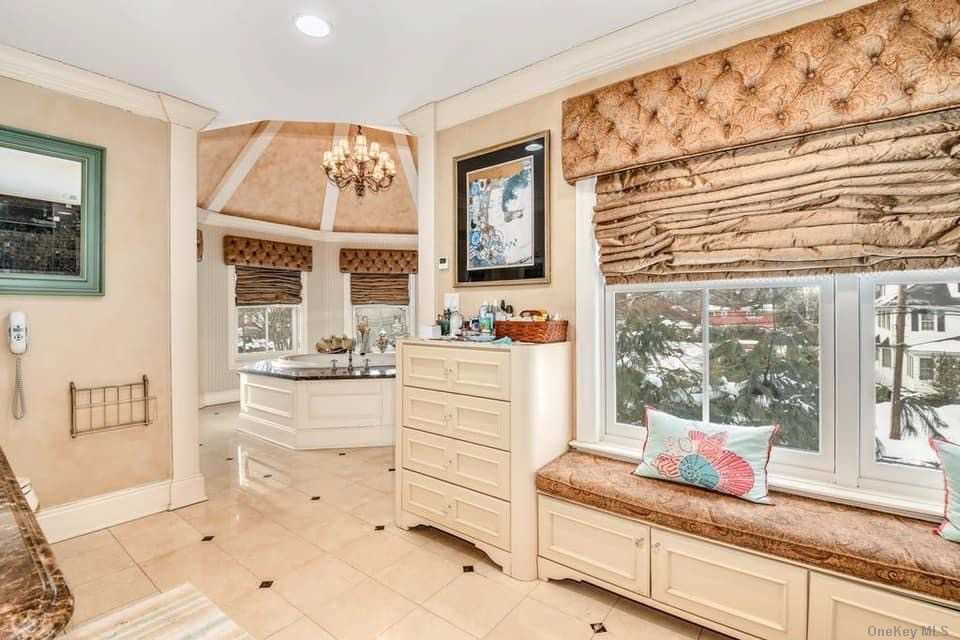 ;
;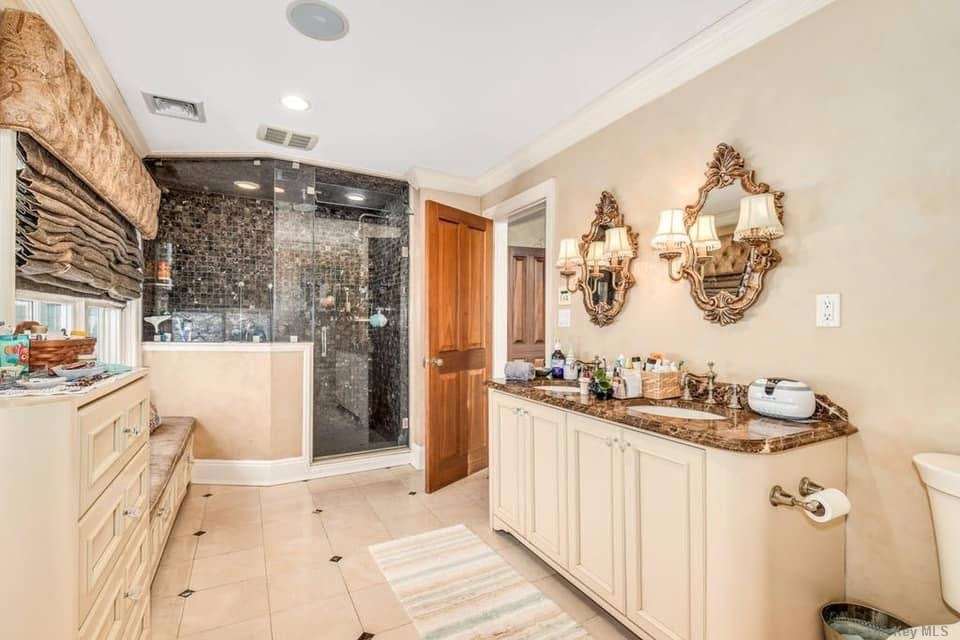 ;
;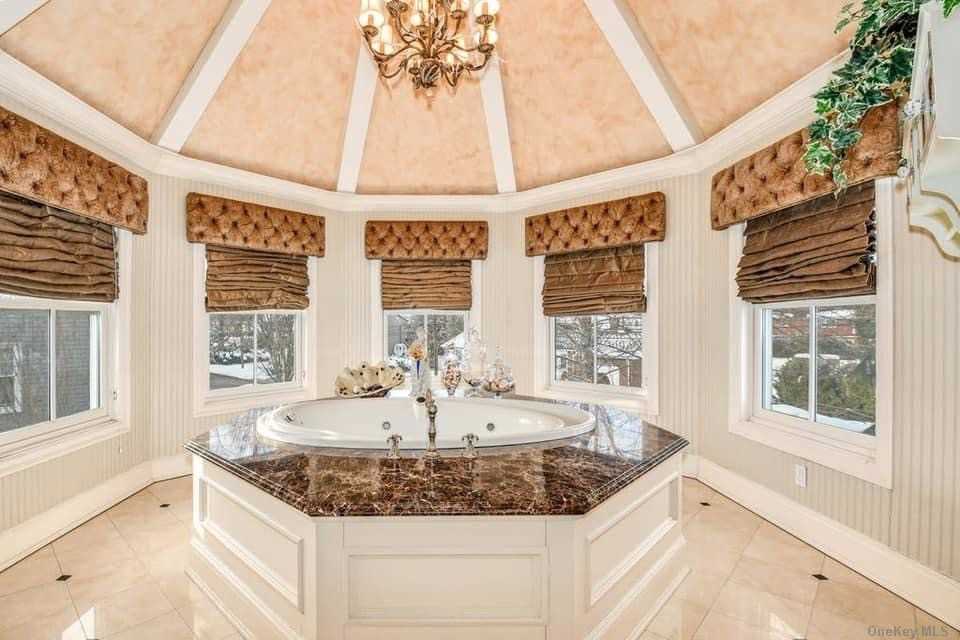 ;
;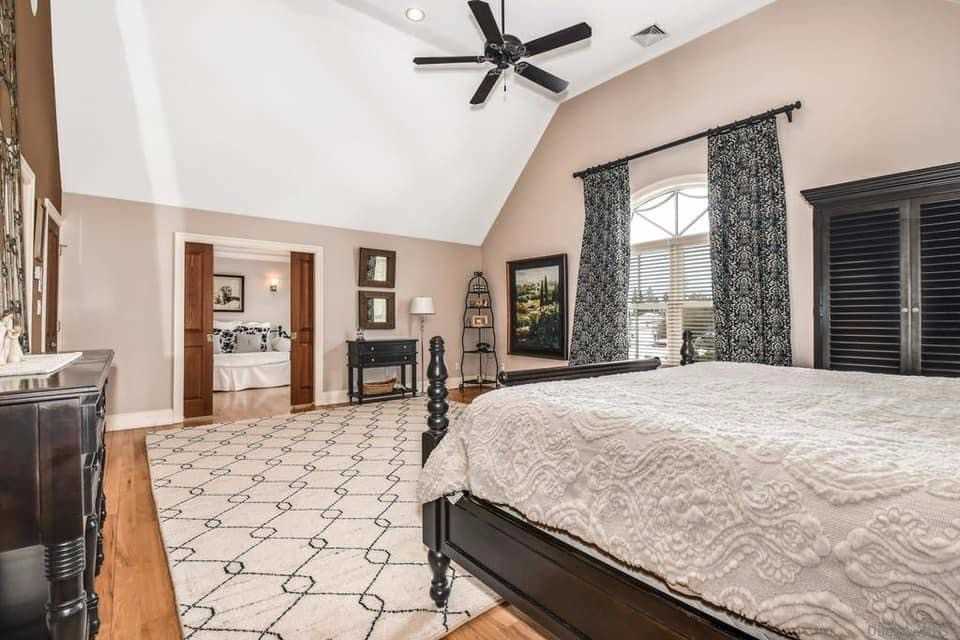 ;
;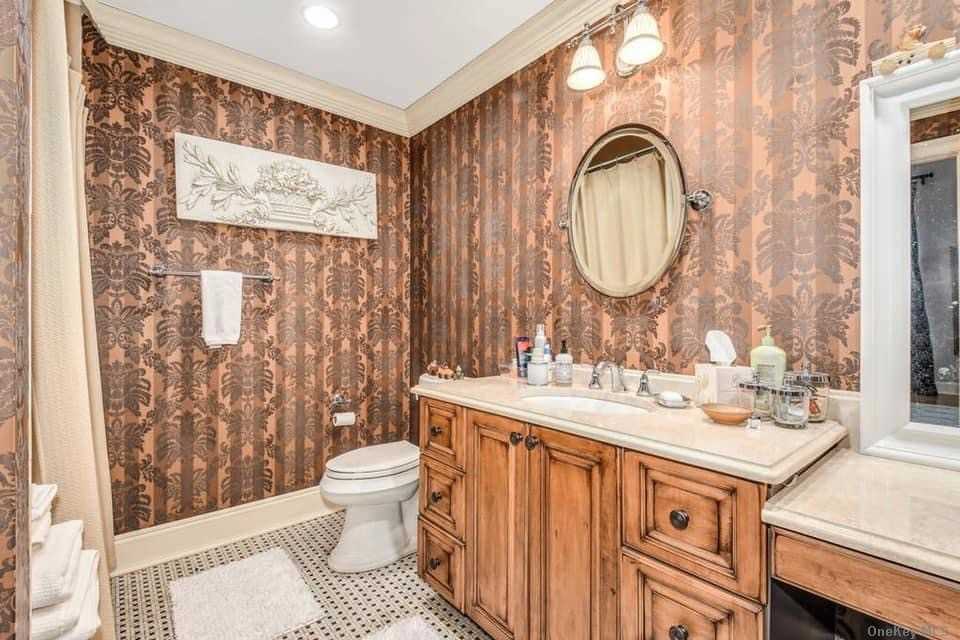 ;
;