24 Saddle Lane, East Hampton, NY 11937
|
|||||||||||||||||||||||||||||||||||||||||||||||||||||||||||||||||||||||||||||||||||||||||
| Wednesday February 12th 1:00pm to 2:30pm | |
| Saturday February 15th 11:00am to 12:30pm |
Virtual Tour Meeting Information
|
|
||||||||||||||||||||||||||||||||||||||||||||||||||||||||||||||||||||||||||||||||
Virtual Tour
|
Just listed, this stunning contemporary home redefines modern living with its clean lines, dramatic vaulted ceilings, and walls of glass that flood the interior with natural light. Fully renovated in 2016, the open-concept living area seamlessly blends indoor and outdoor spaces, creating an entertainer's paradise. Imagine hosting gatherings on the expansive deck overlooking the heated pool and spa, or enjoying more intimate moments in the screened porch. This home offers the ease of one-level living, featuring a spacious living and dining room with a striking central fireplace and soaring vaulted ceilings. The open-plan kitchen, designed for both style and functionality, features high-end appliances and effortlessly connects to the dining and living areas, making entertaining a breeze. Retreat to your private primary bedroom wing, complete with a dedicated office area and a luxurious en-suite bathroom. Three additional bedrooms, each situated in their own wing, provide ample space and privacy for loved ones and guests. The finished lower level expands the living space with a large media room, a gym, and generous storage space. Tranquility abounds on the beautifully landscaped grounds, visible from every room in the house. Located minutes to East Hampton Village and to world-class bay beaches, this exceptional home embodies the coveted Hamptons lifestyle, offering a perfect blend of sophistication, comfort, and effortless elegance in a totally private setting.
|
Property Details
- 4 Total Bedrooms
- 3 Full Baths
- 2900 SF
- 0.91 Acres
- Built in 1987
- 1 Story
- Contemporary Style
- Full Basement
- Lower Level: Finished
Interior Features
- Open Kitchen
- Oven/Range
- Refrigerator
- Dishwasher
- Hardwood Flooring
- Entry Foyer
- Living Room
- Family Room
- Den/Office
- Primary Bedroom
- en Suite Bathroom
- Walk-in Closet
- Media Room
- Kitchen
- 1 Fireplace
- Forced Air
- Oil Fuel
- Central A/C
Exterior Features
- Frame Construction
- Wood Siding
- Private Well Water
- Pool: Heated, Spa
- Deck
Taxes and Fees
- $7,345 Total Tax
Listed By
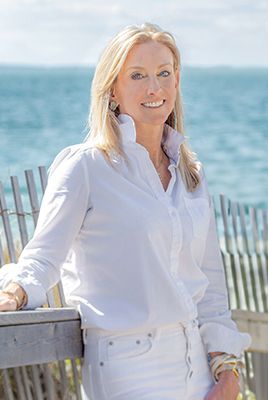
|
Saunders & Associates
Office: 631-405-0360 Cell: 631-219-2771 |
Listing data is deemed reliable but is NOT guaranteed accurate.
Contact Us
Who Would You Like to Contact Today?
I want to contact an agent about this property!
I wish to provide feedback about the website functionality
Contact Agent



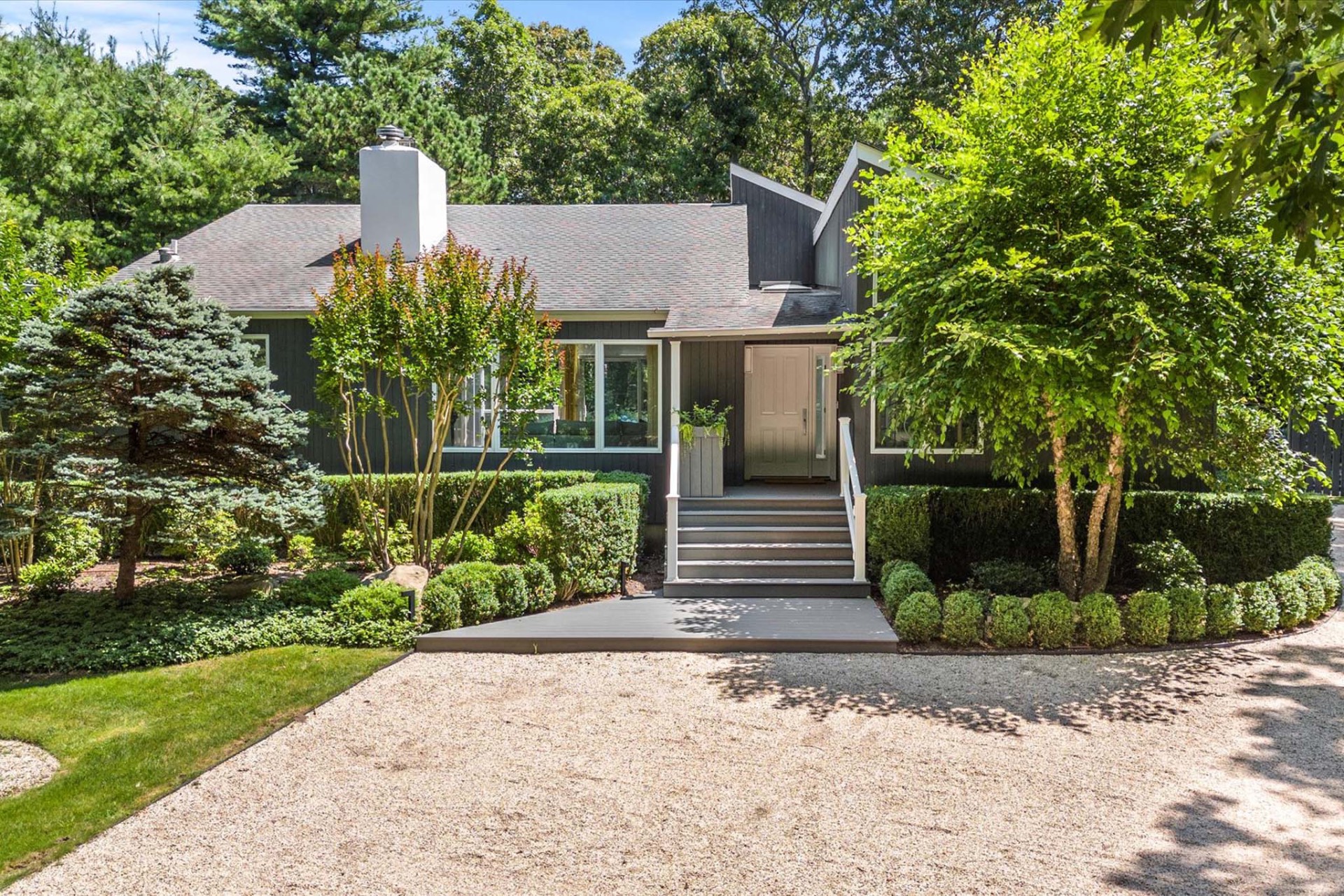

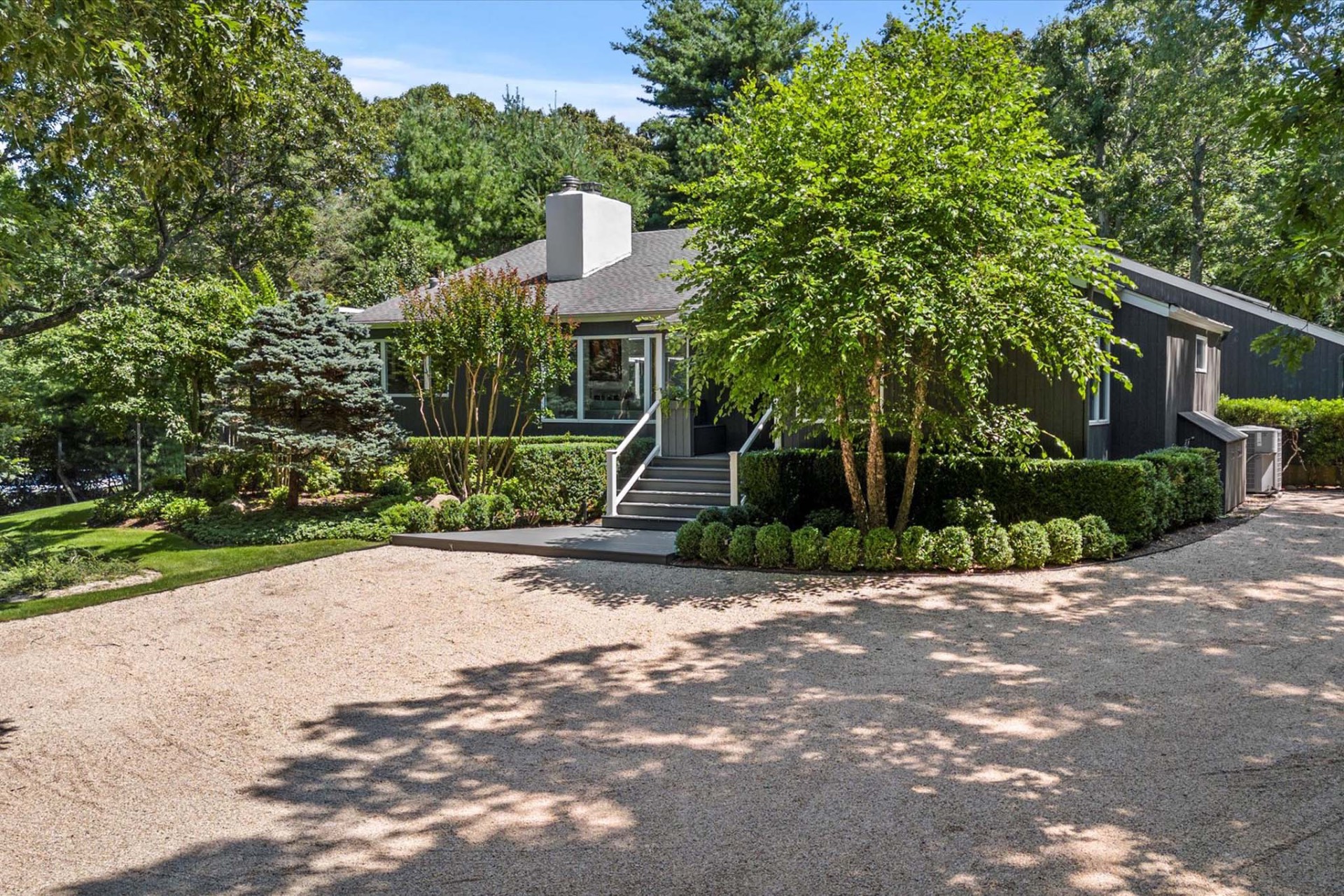 ;
;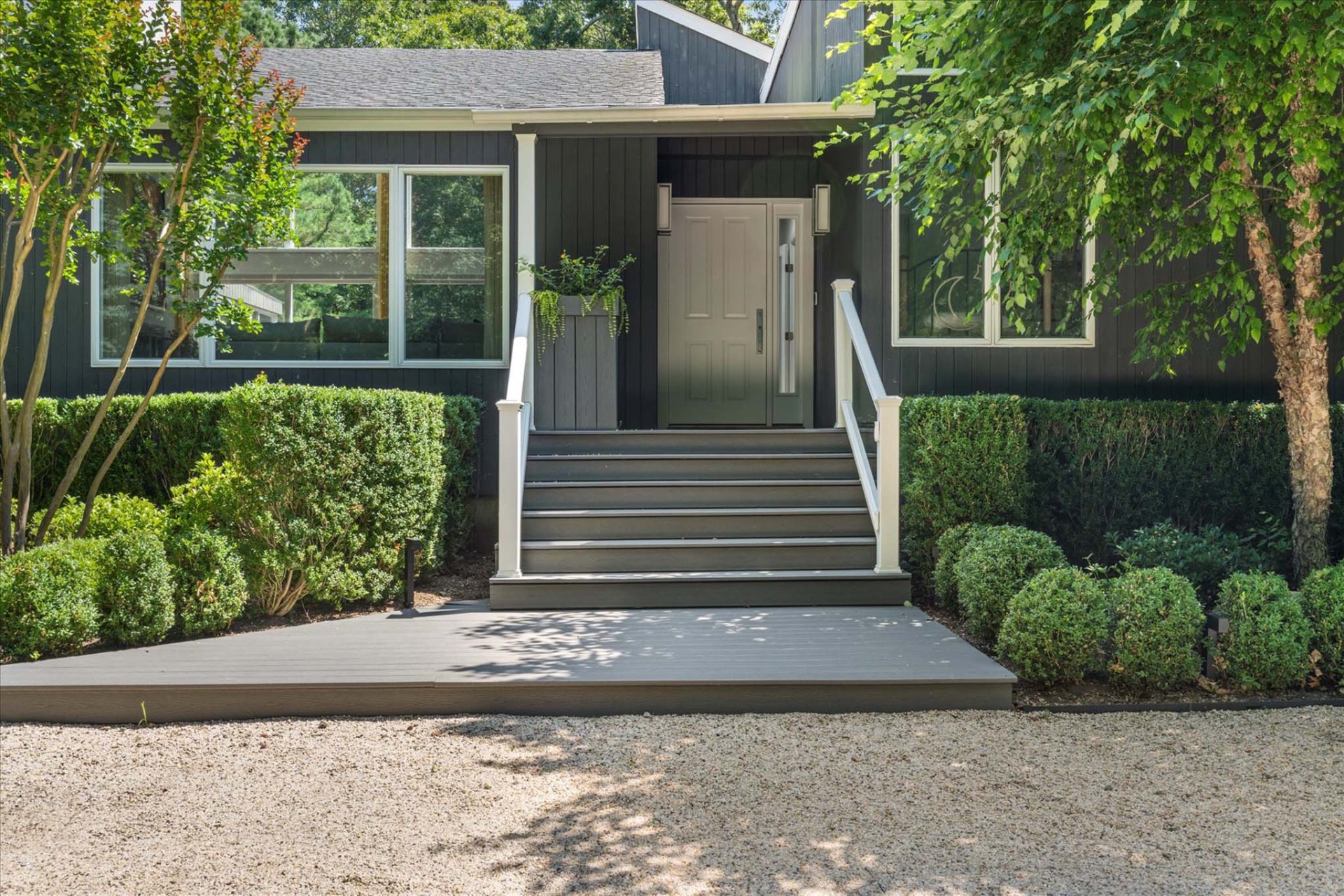 ;
;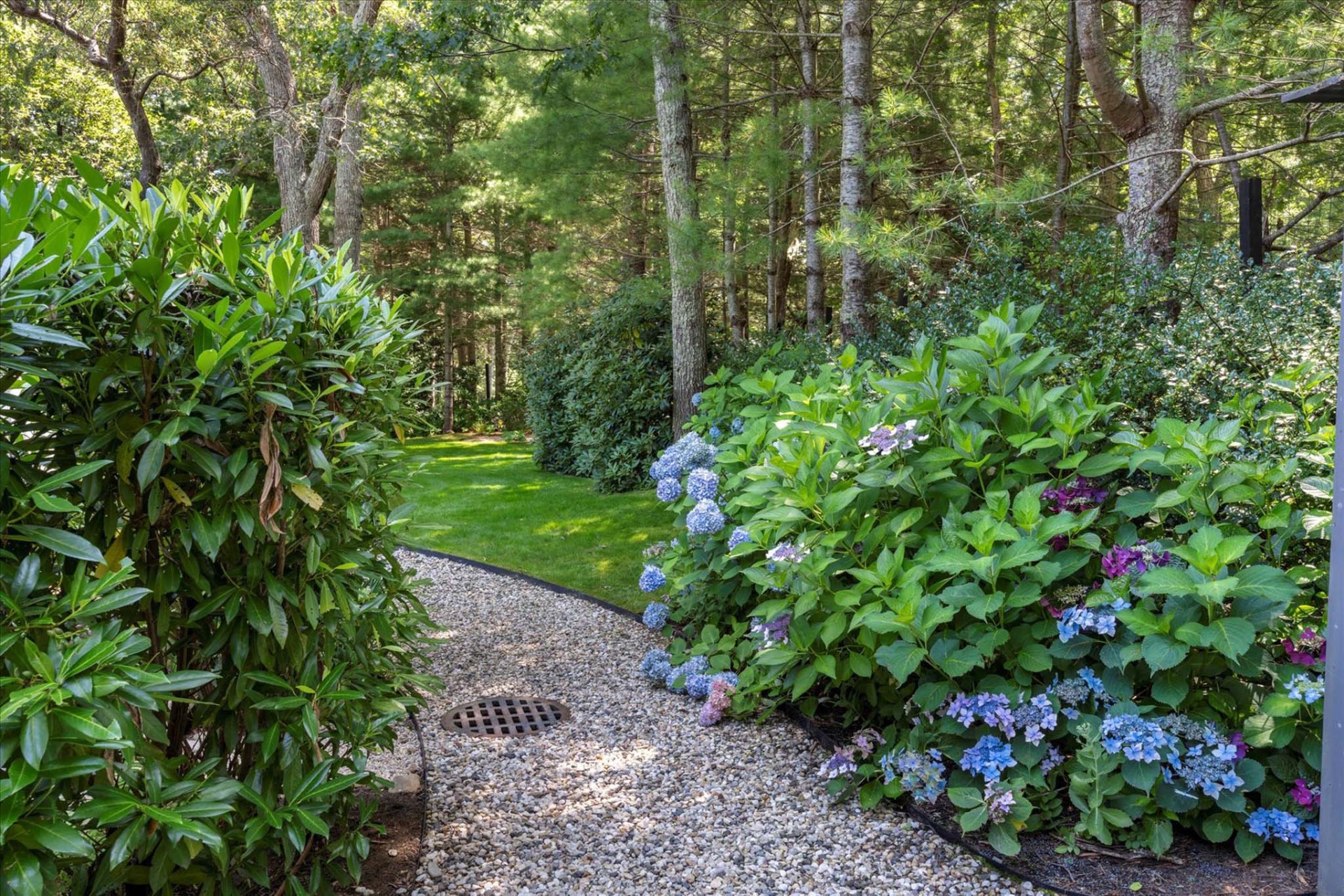 ;
;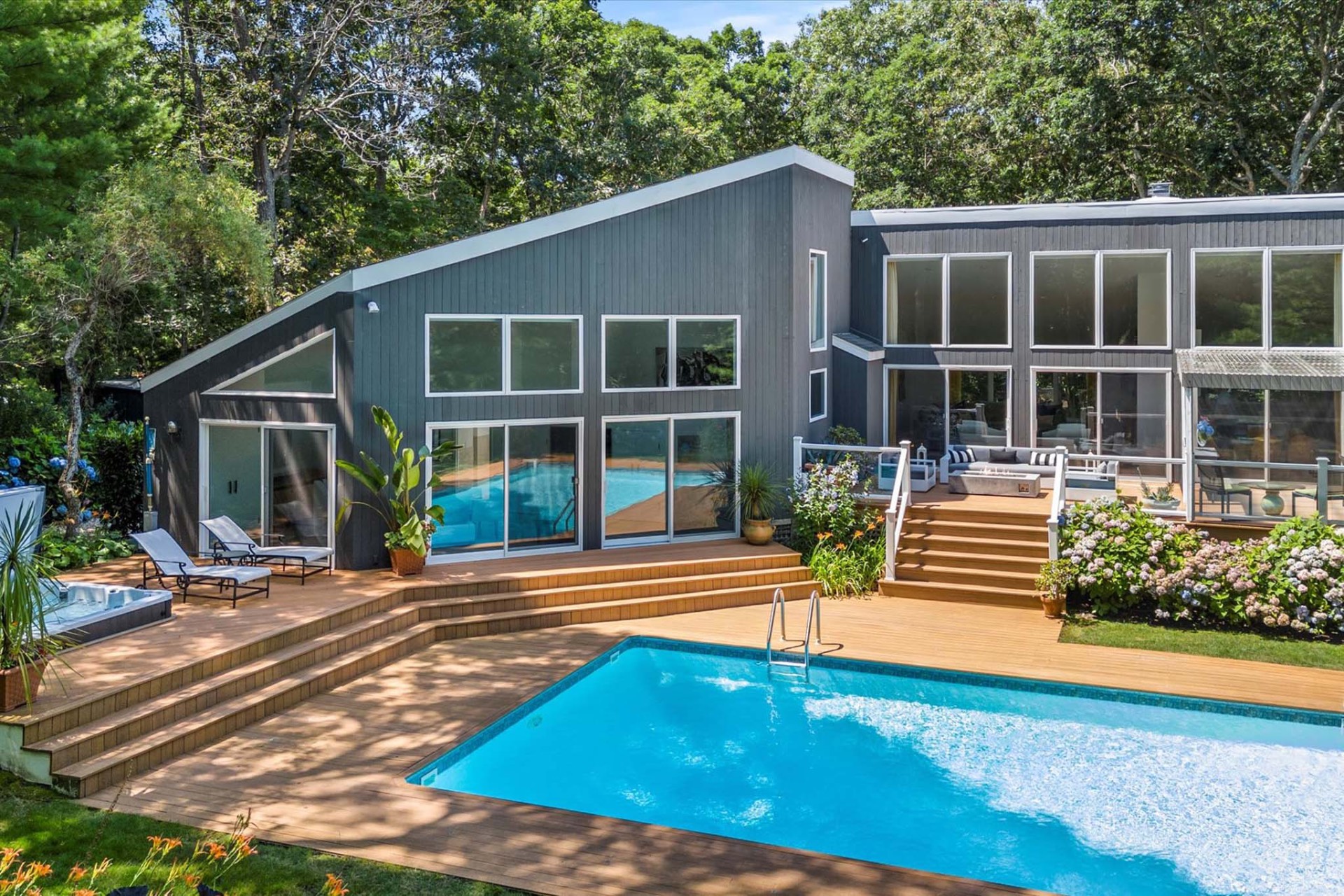 ;
;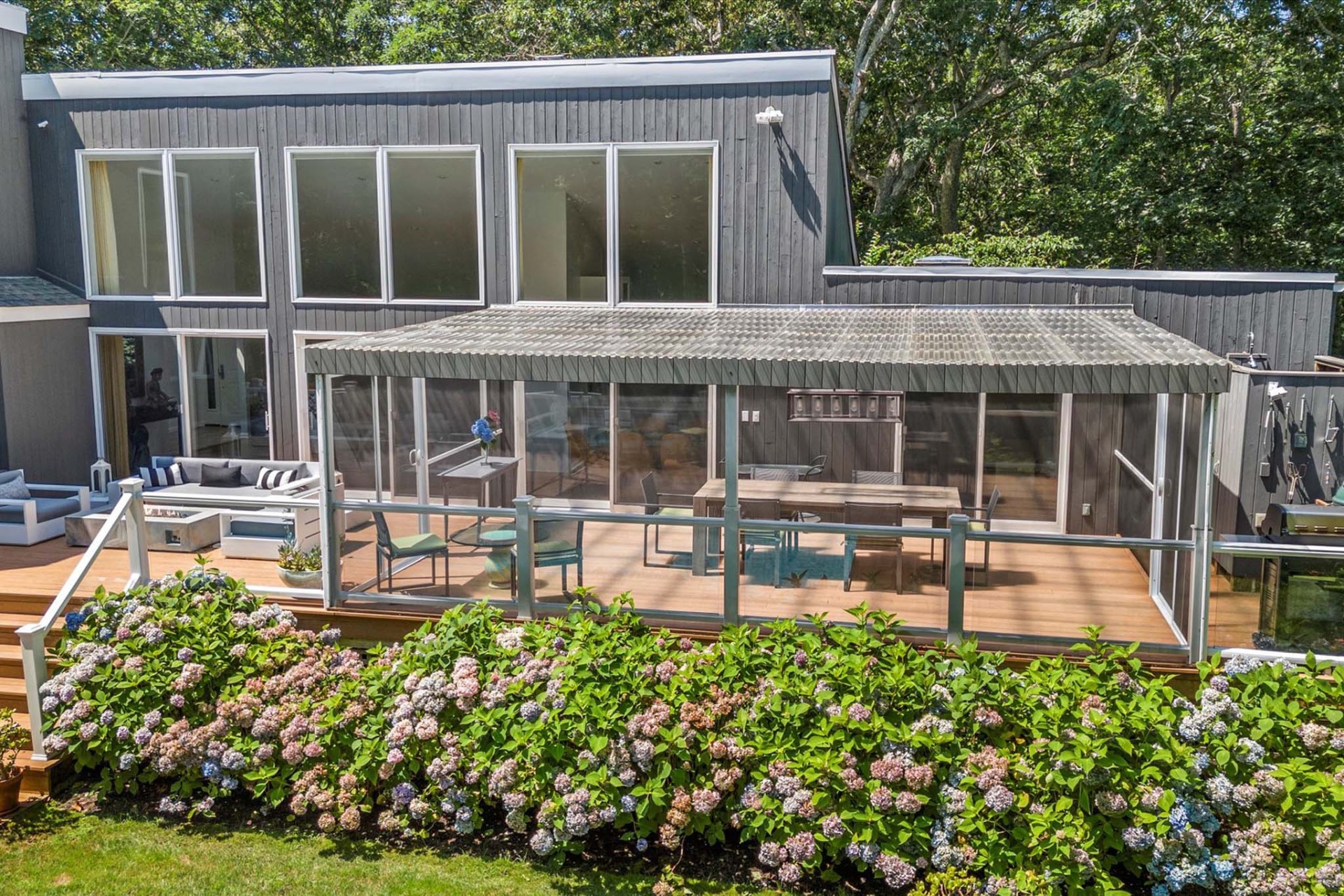 ;
; ;
;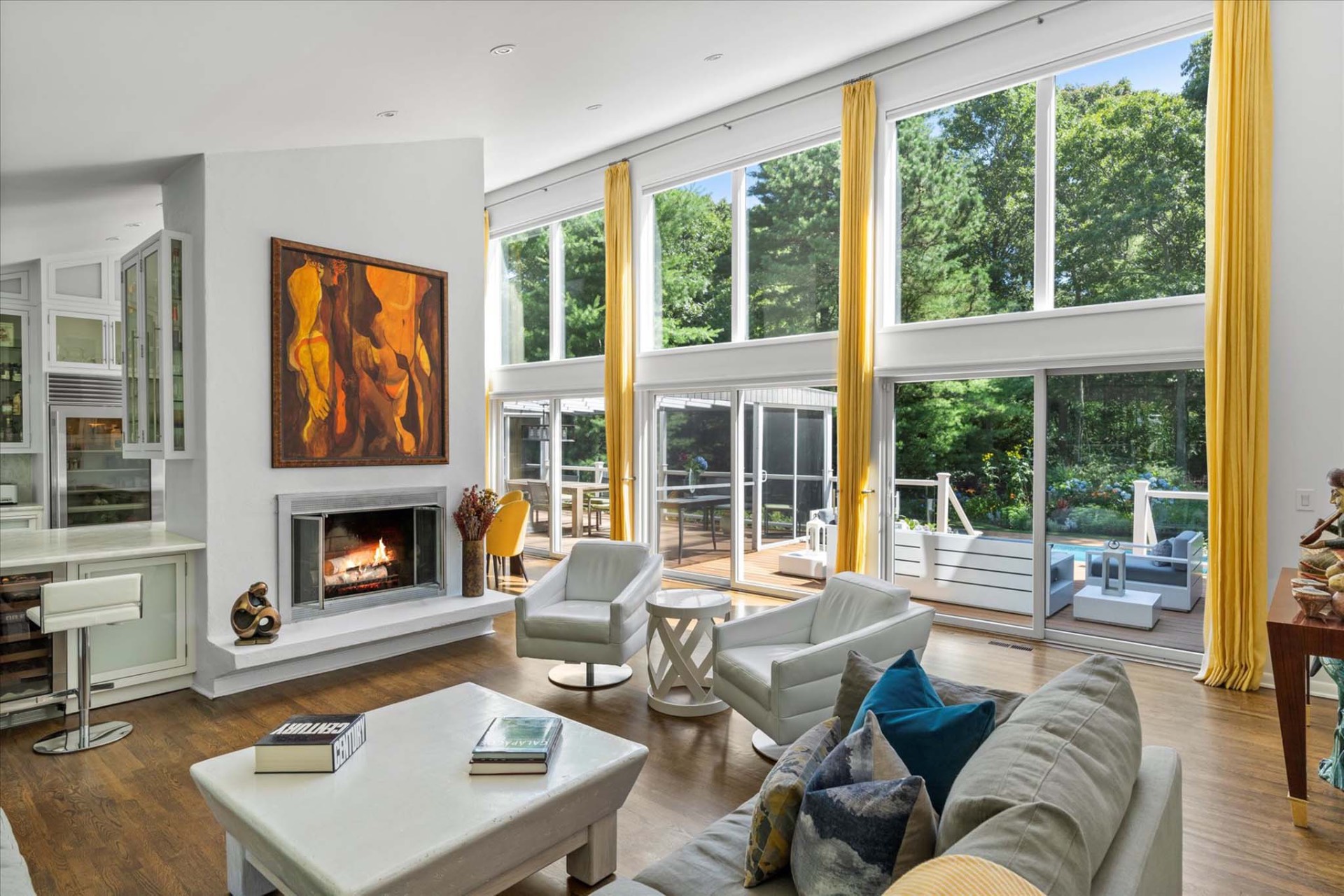 ;
;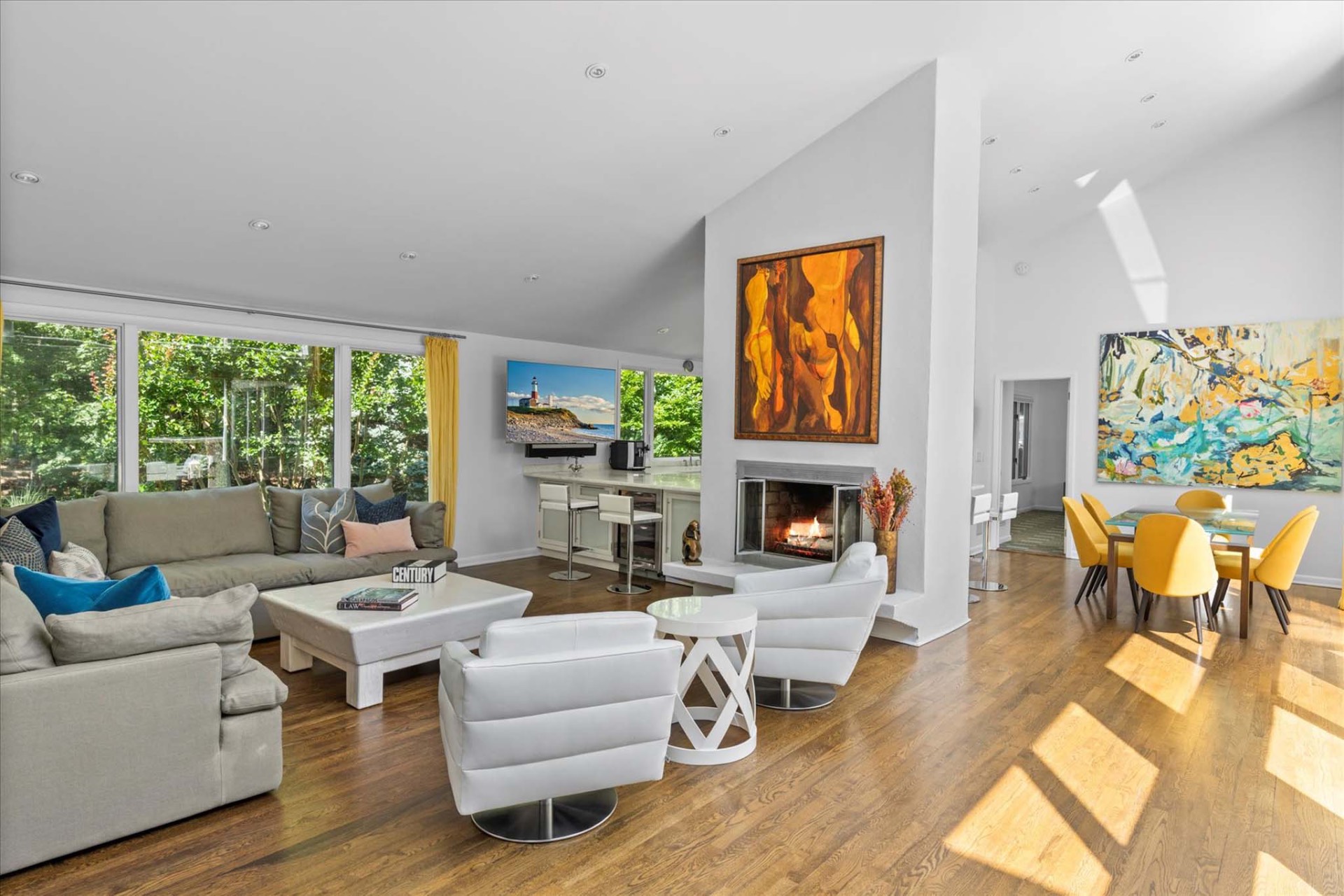 ;
;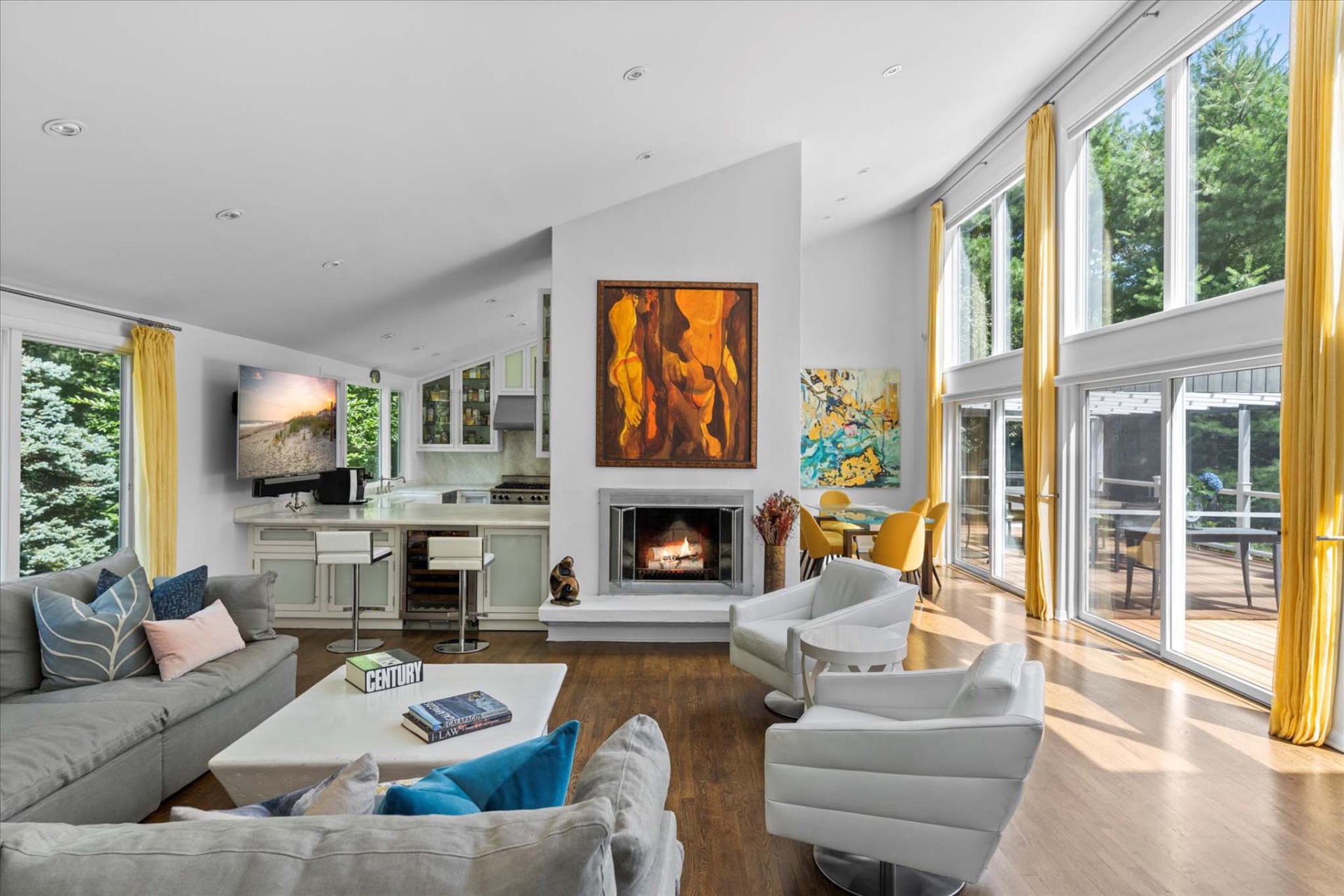 ;
;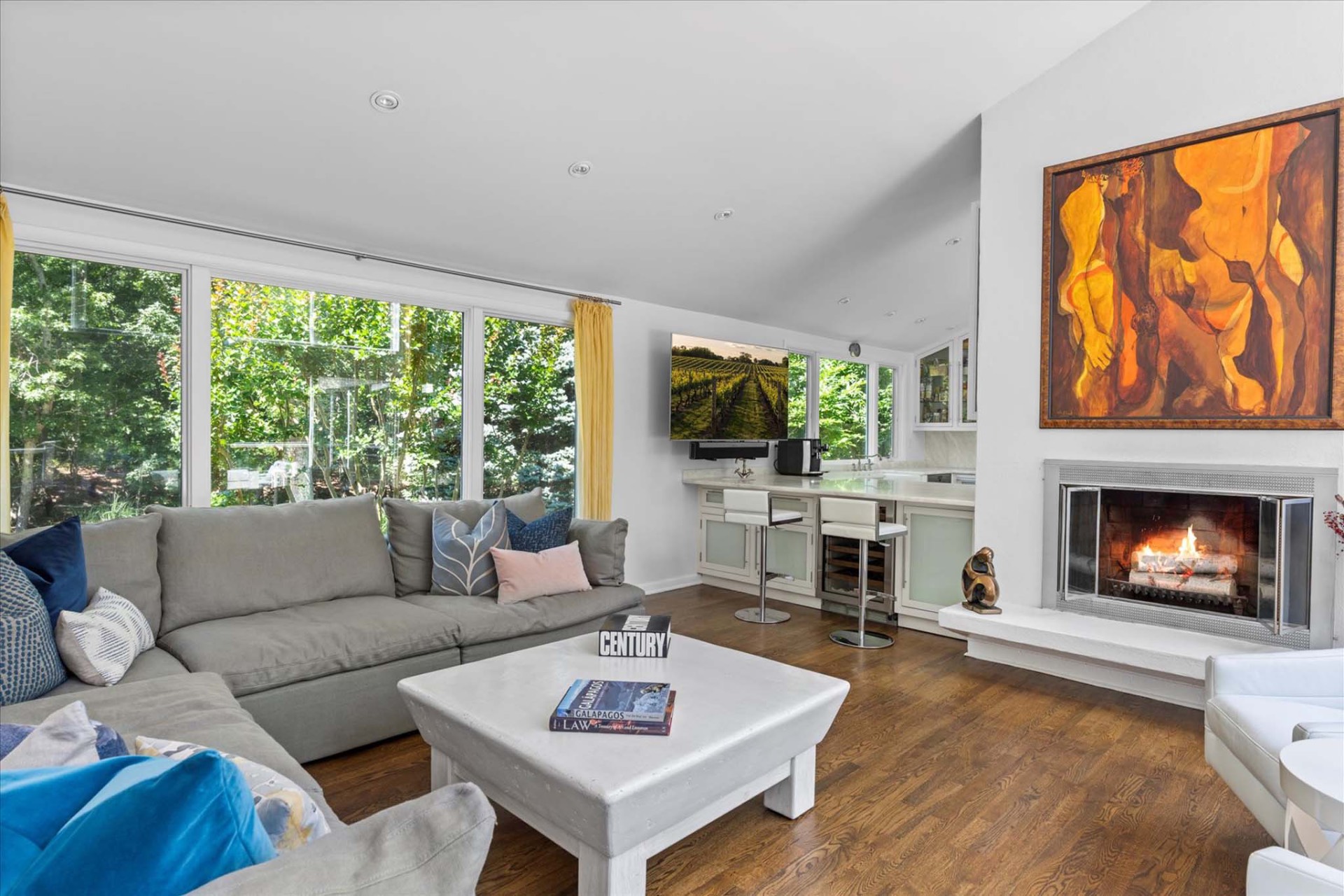 ;
;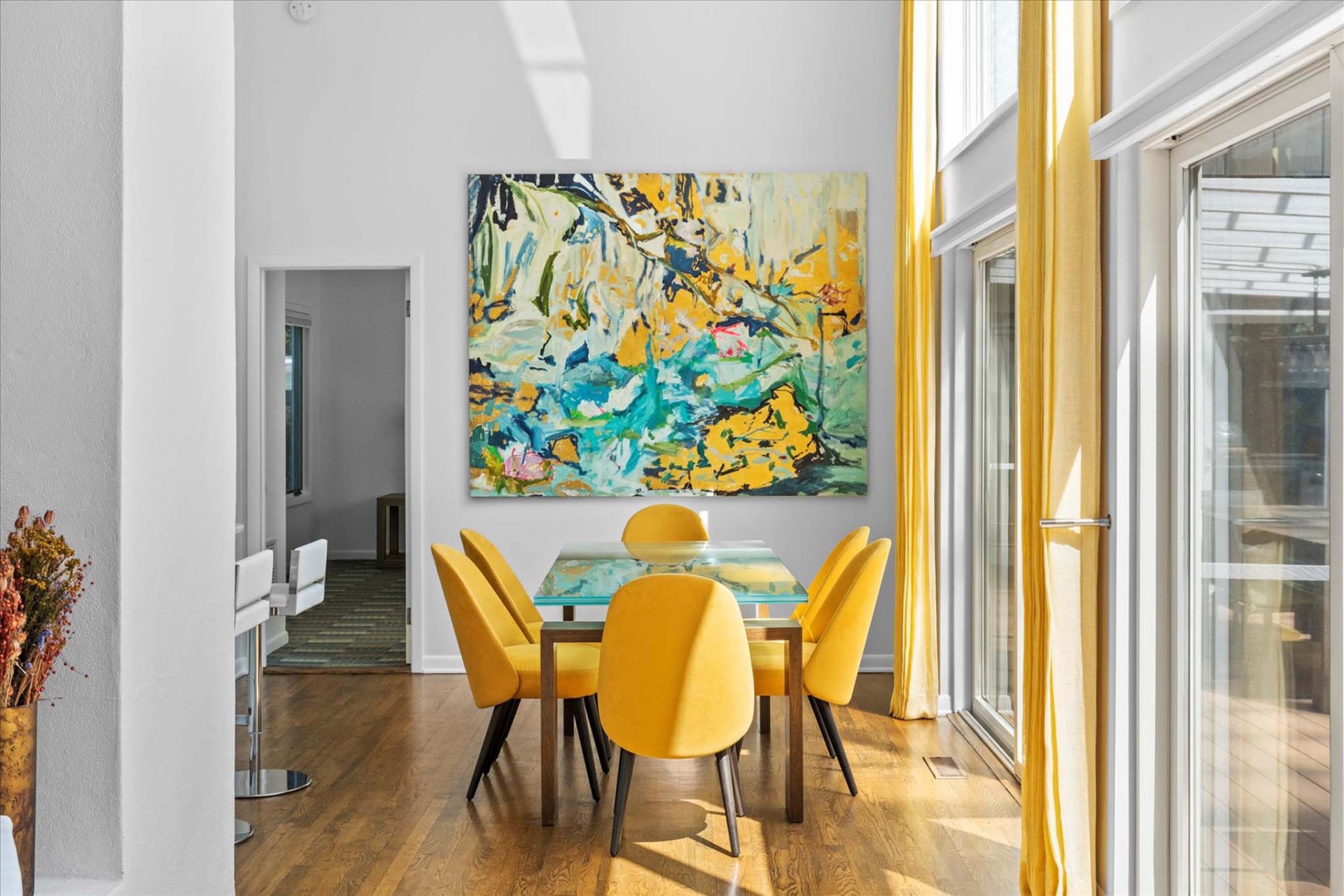 ;
;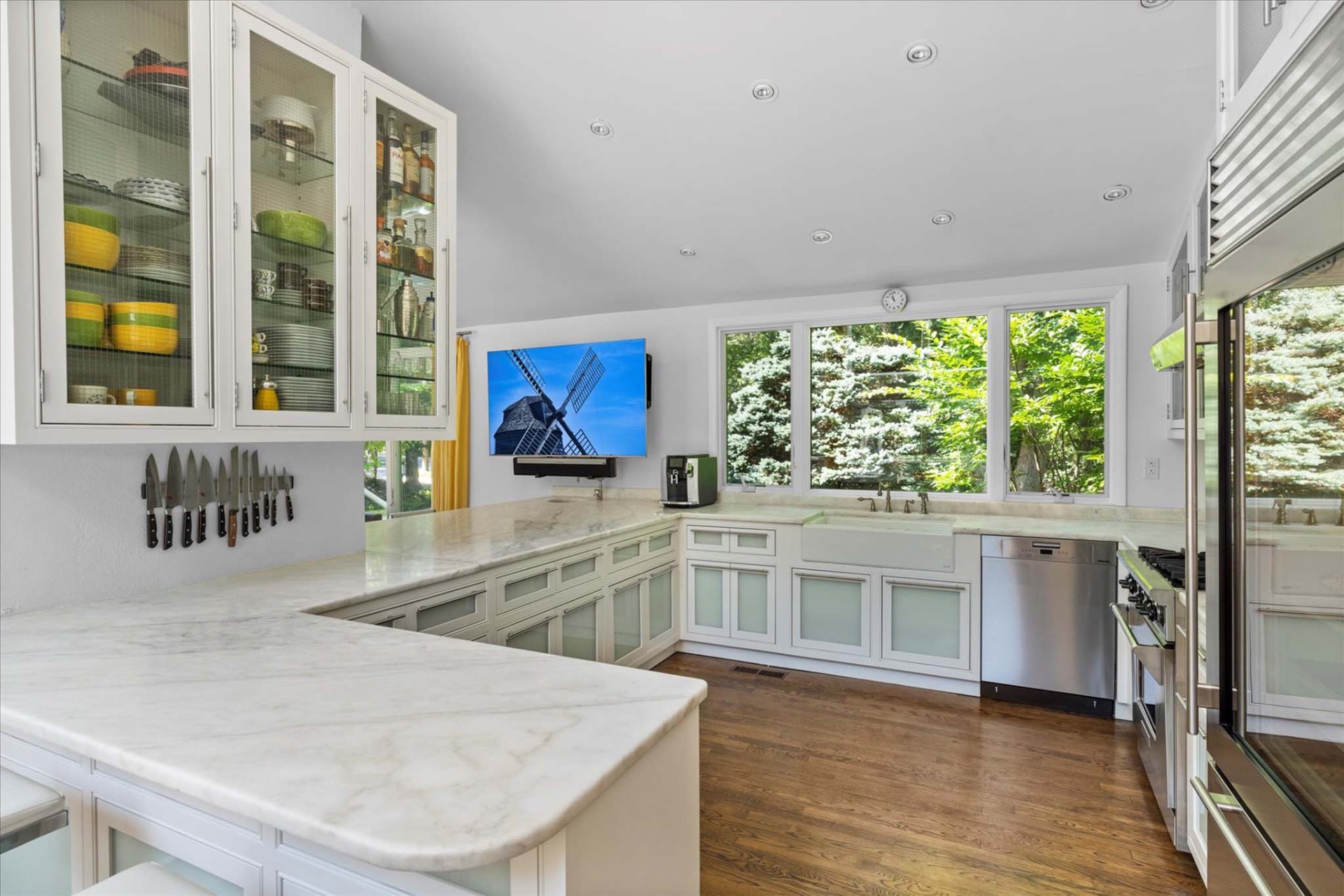 ;
;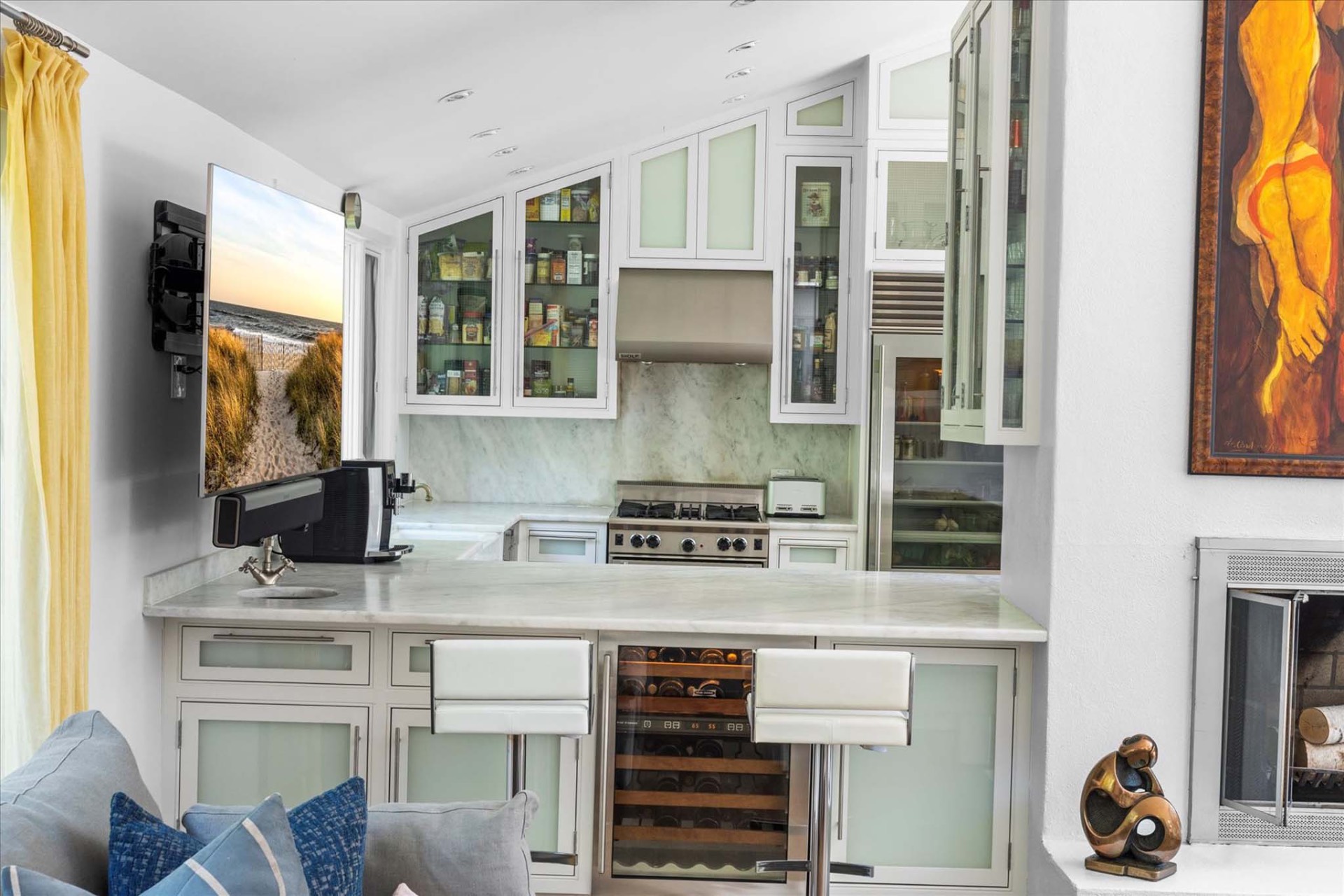 ;
;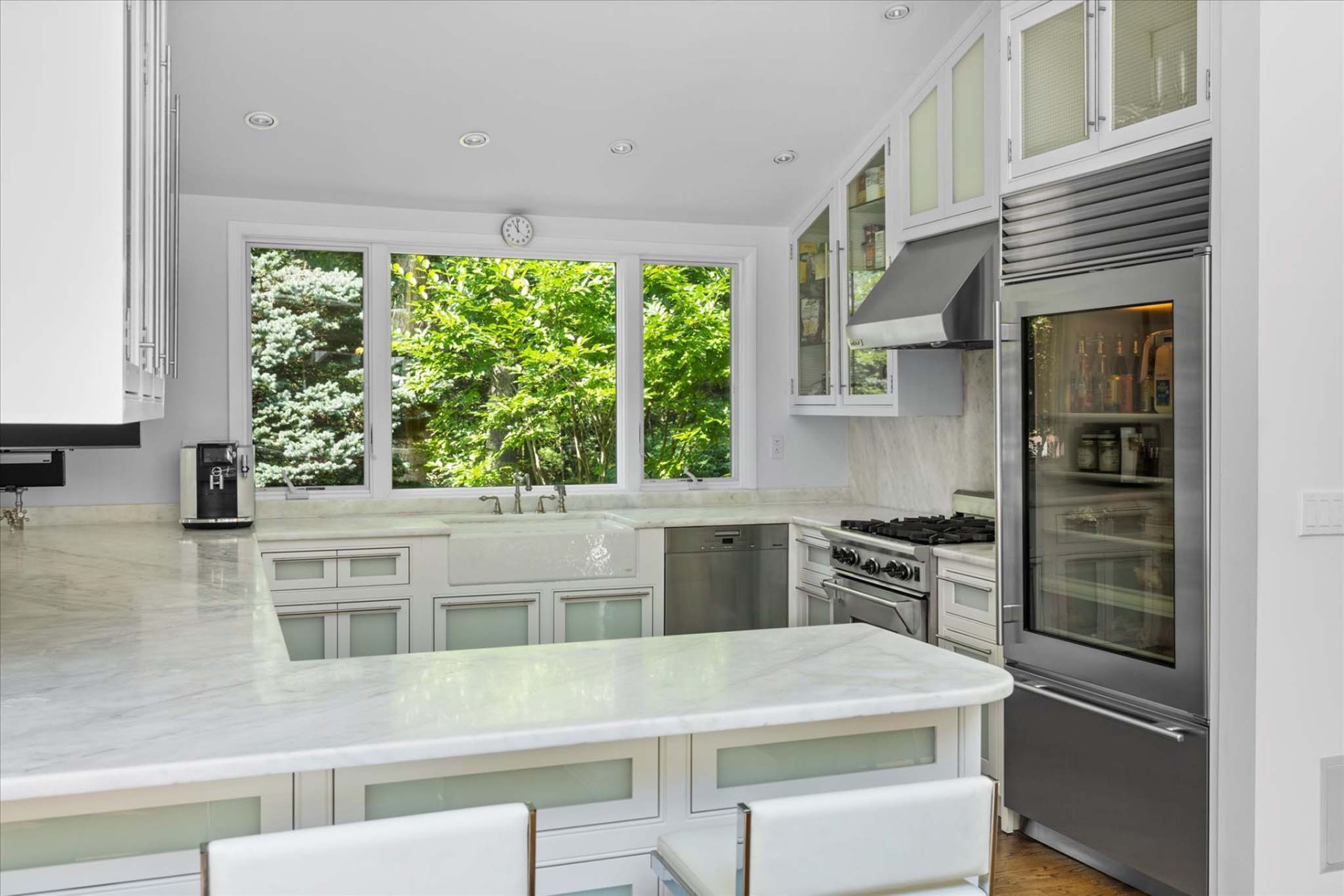 ;
;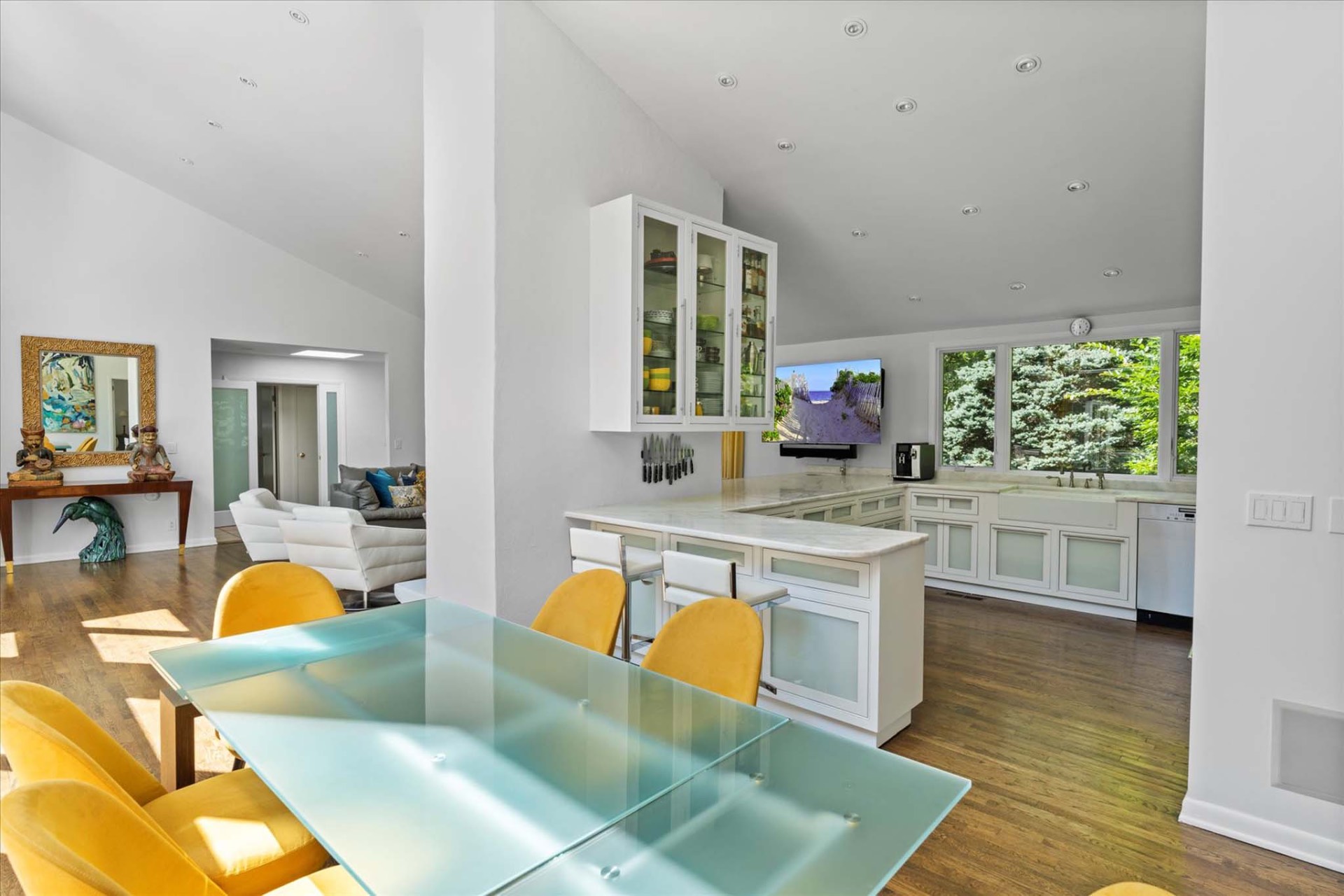 ;
; ;
;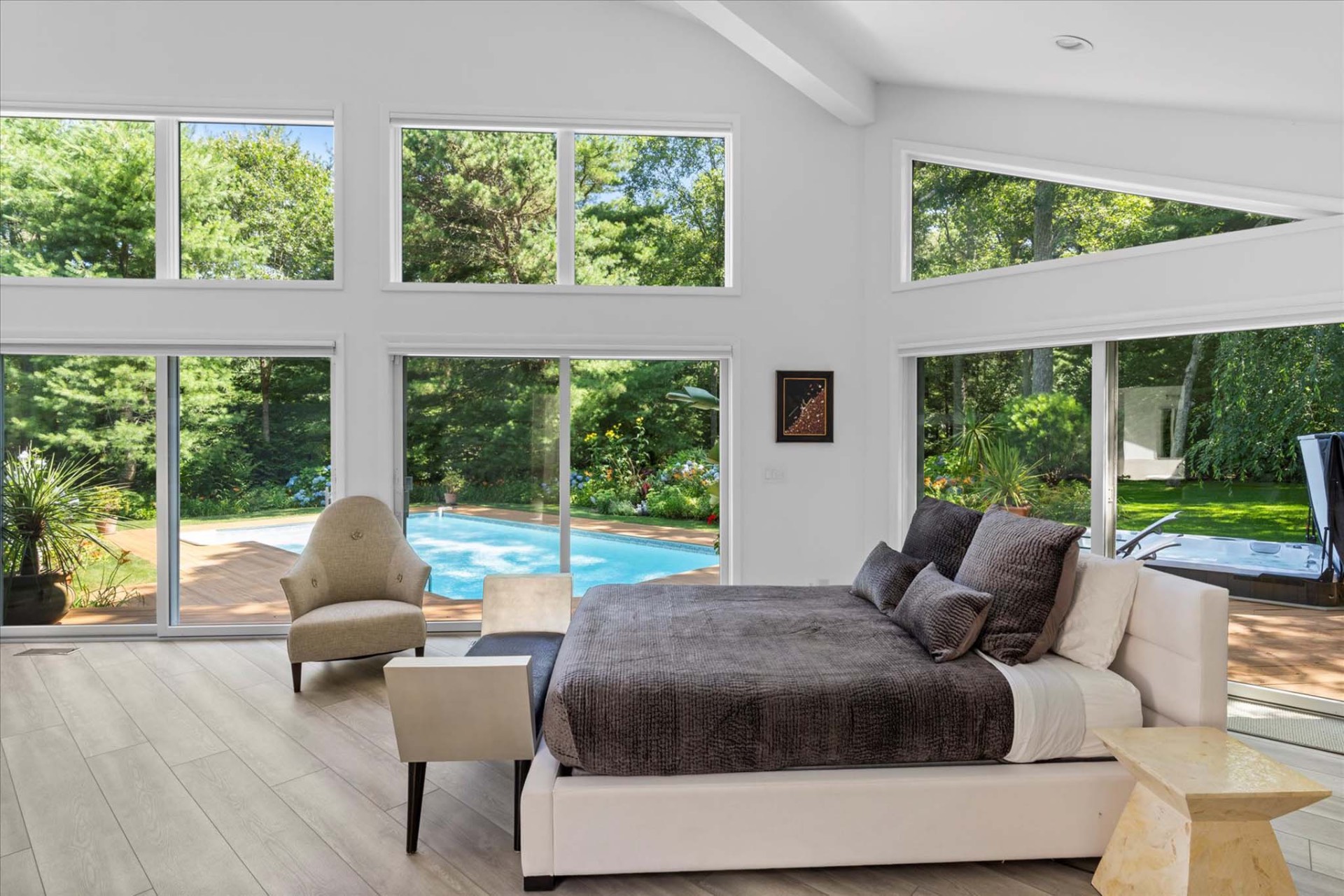 ;
;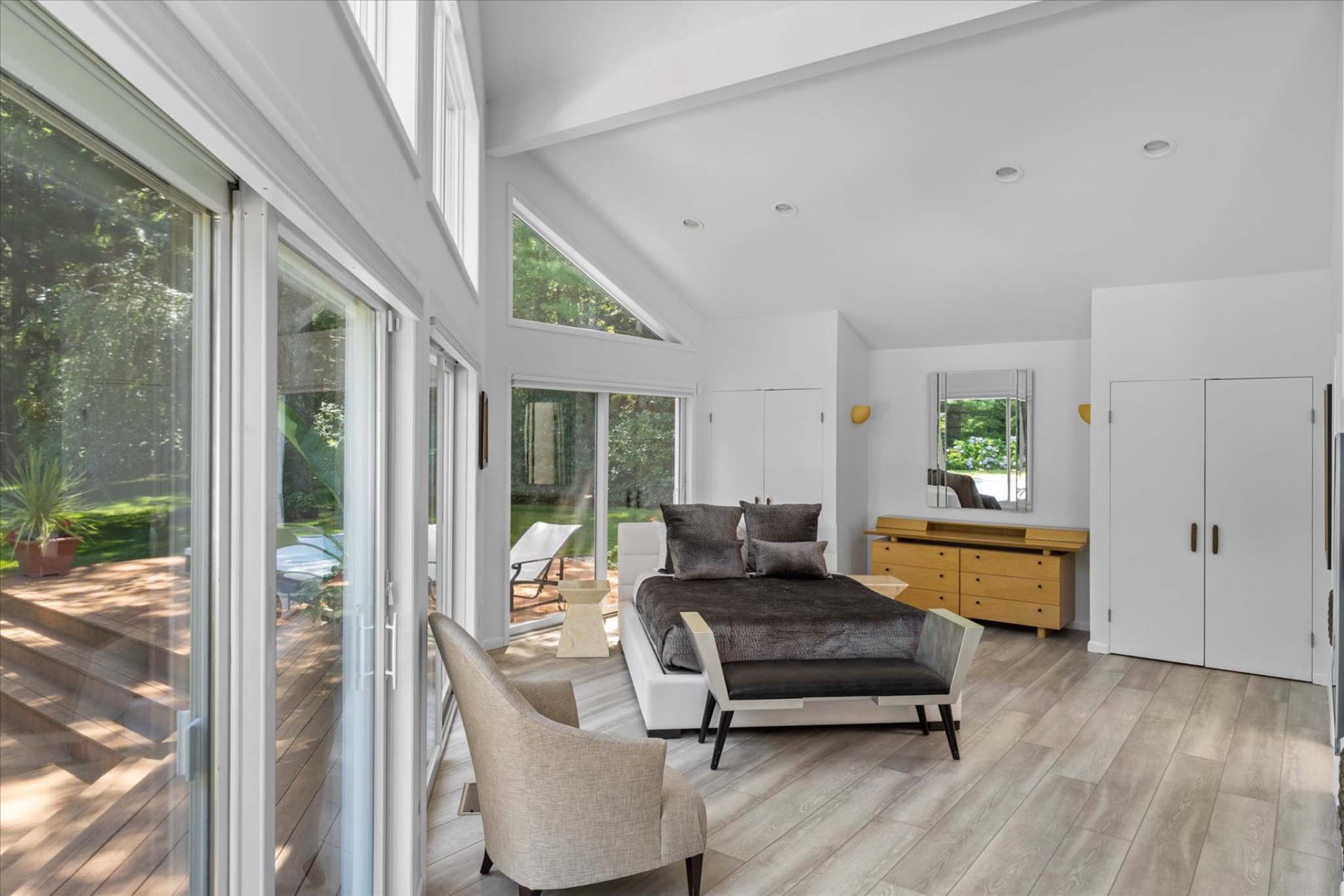 ;
;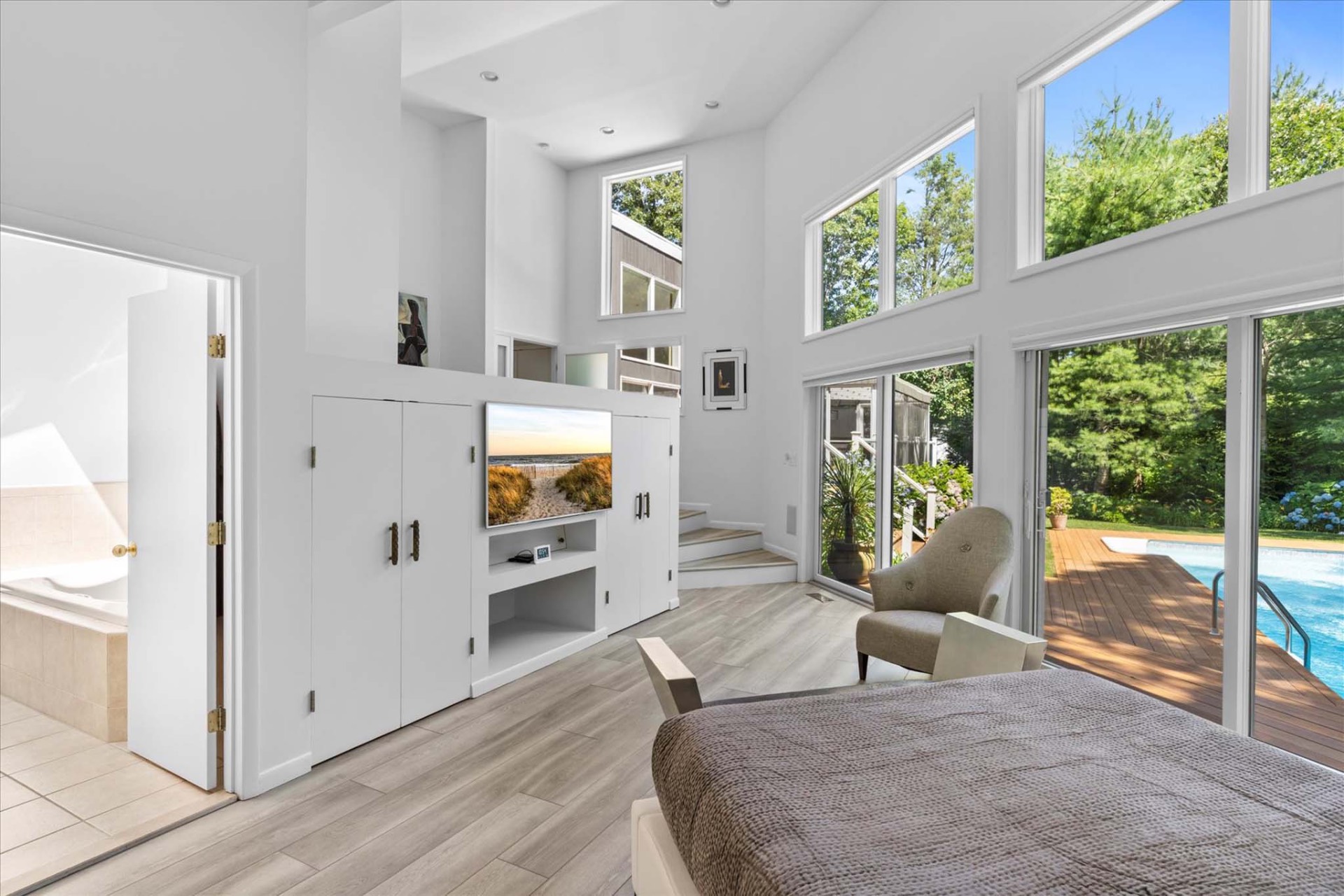 ;
;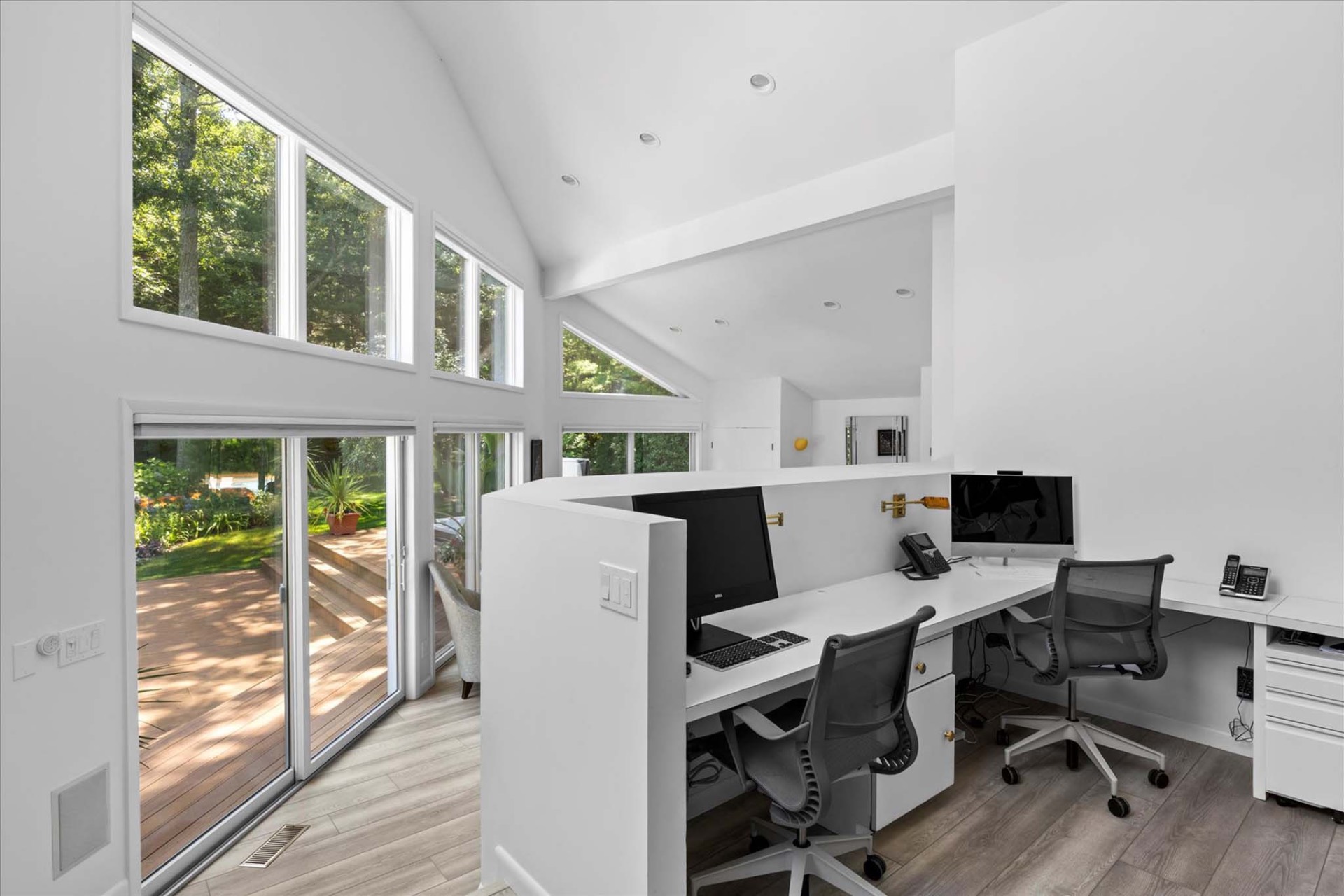 ;
;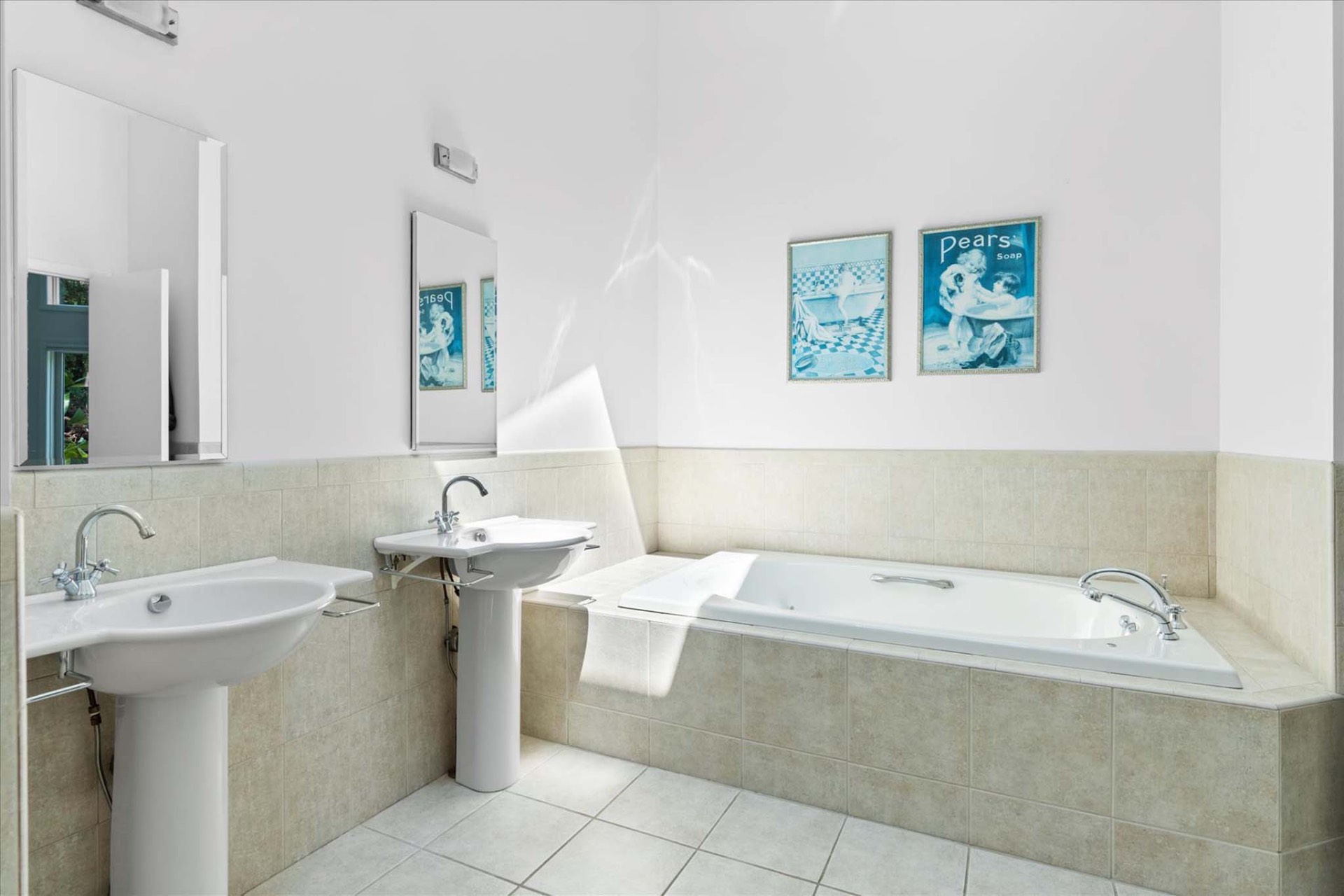 ;
;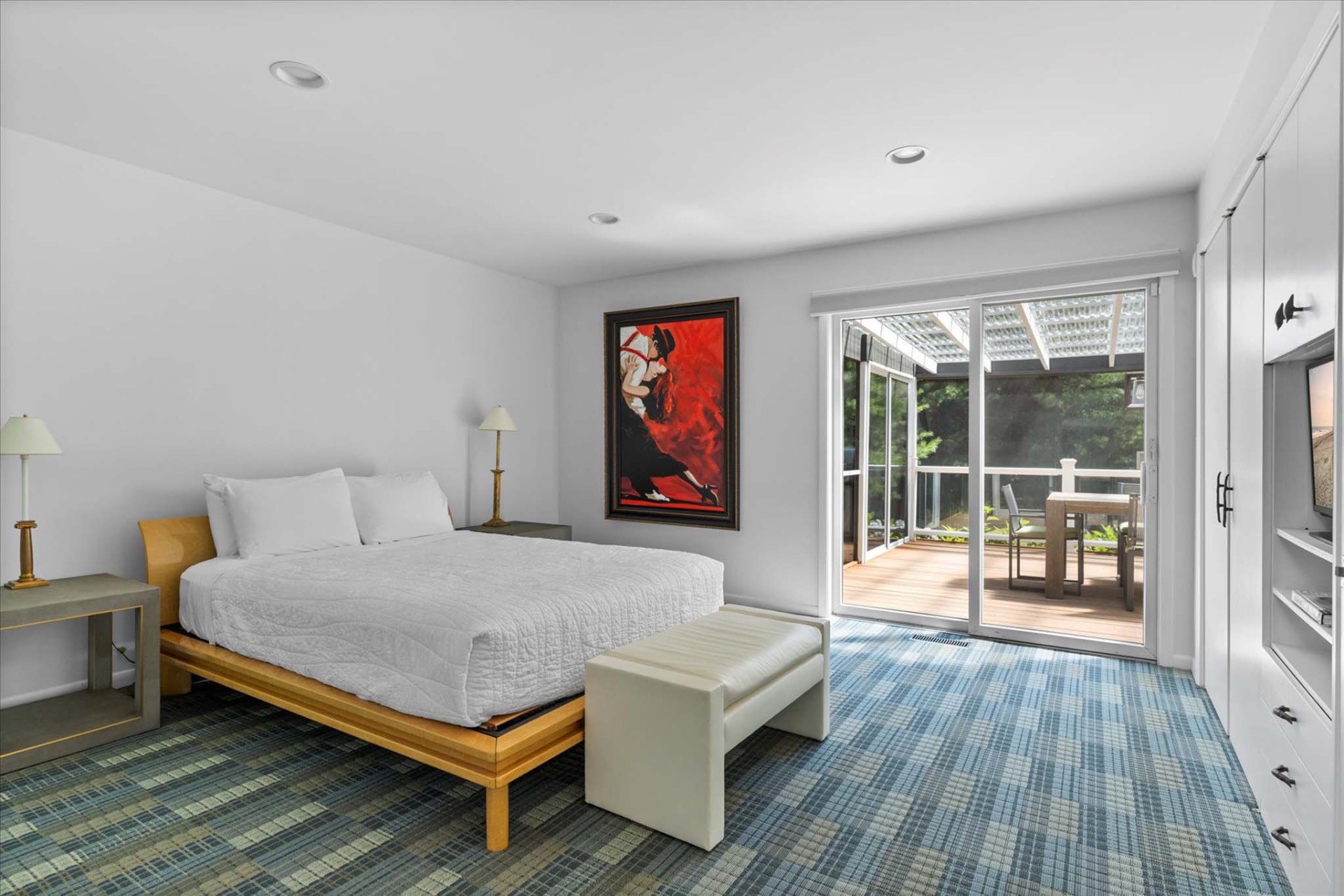 ;
;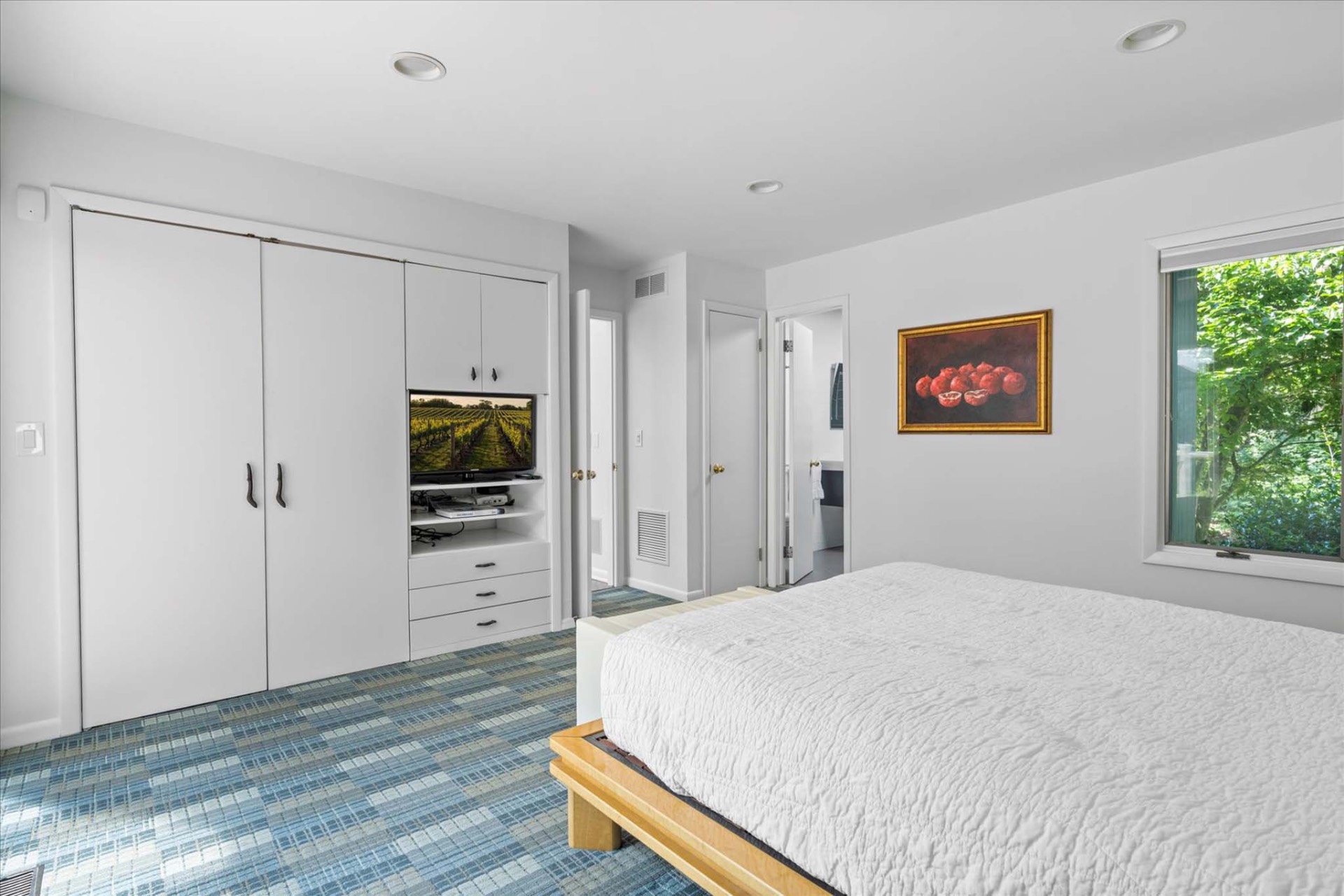 ;
;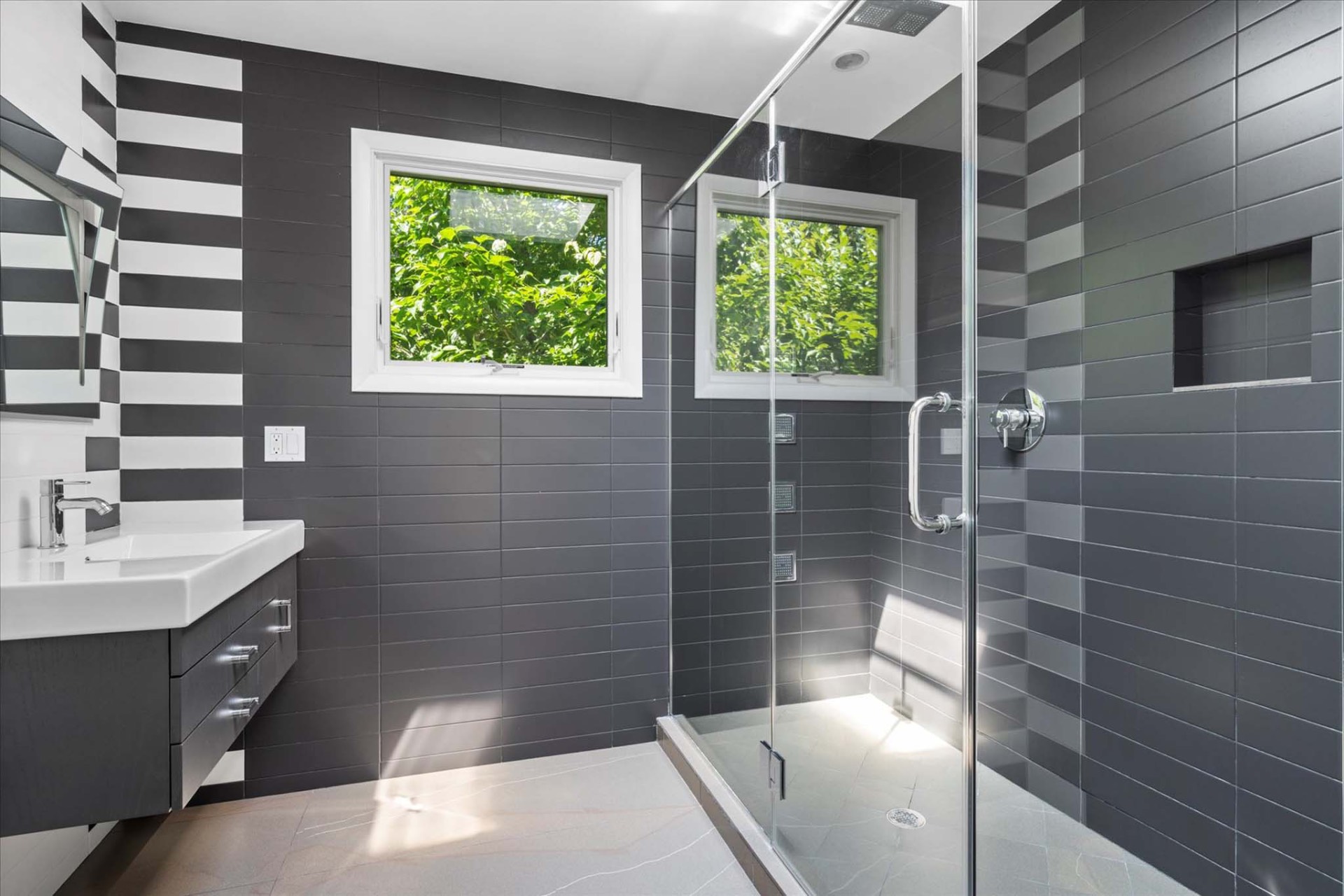 ;
;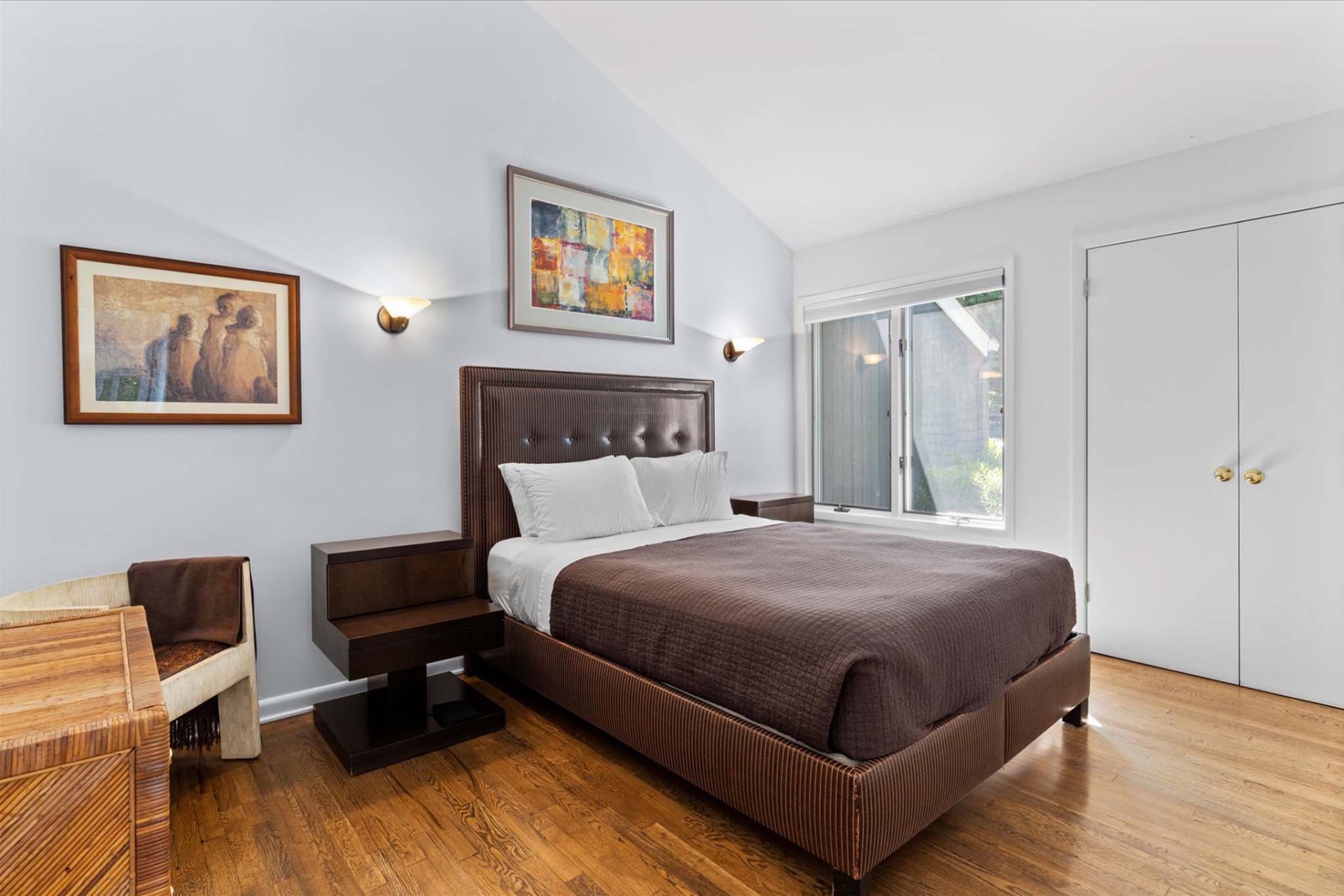 ;
;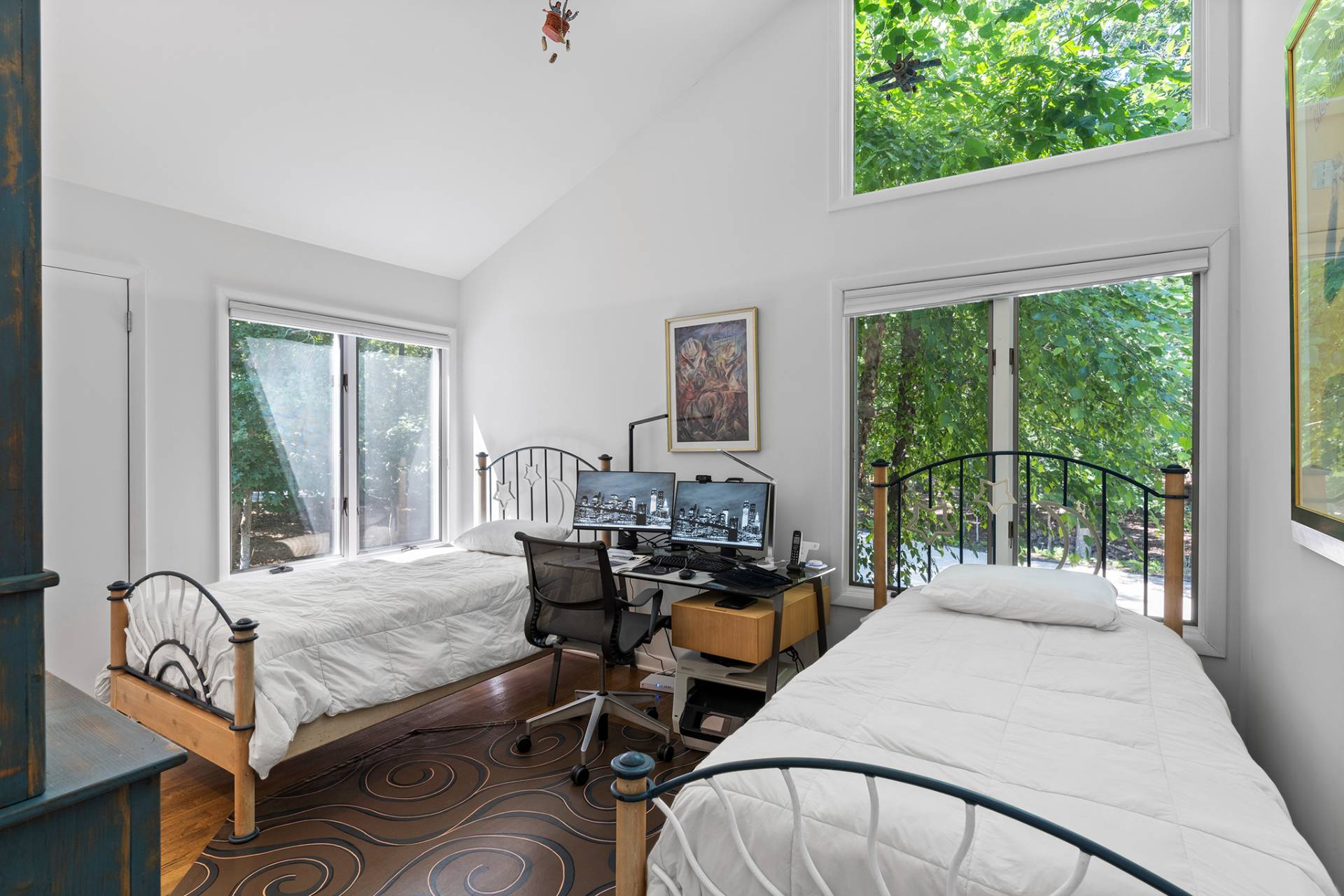 ;
;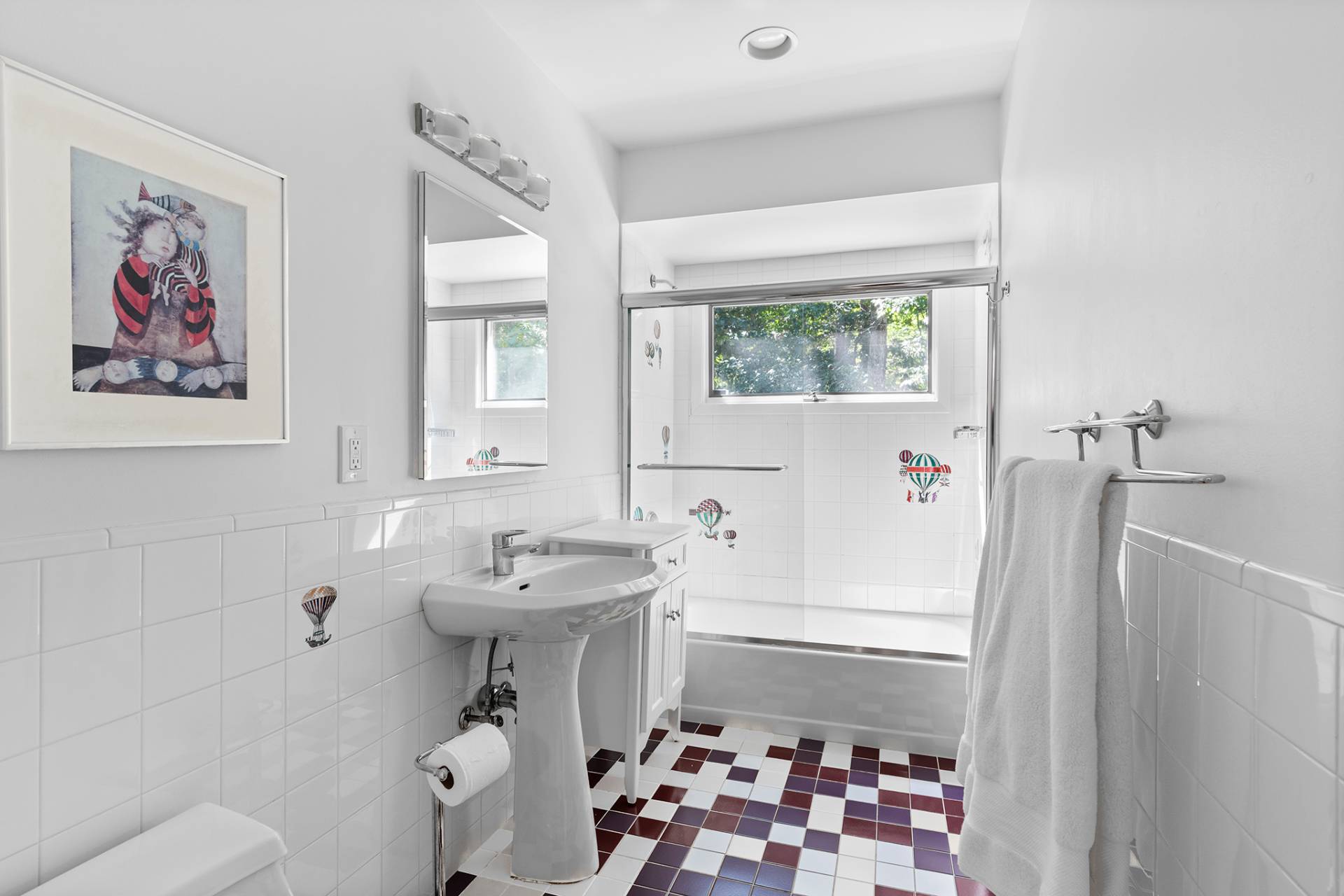 ;
;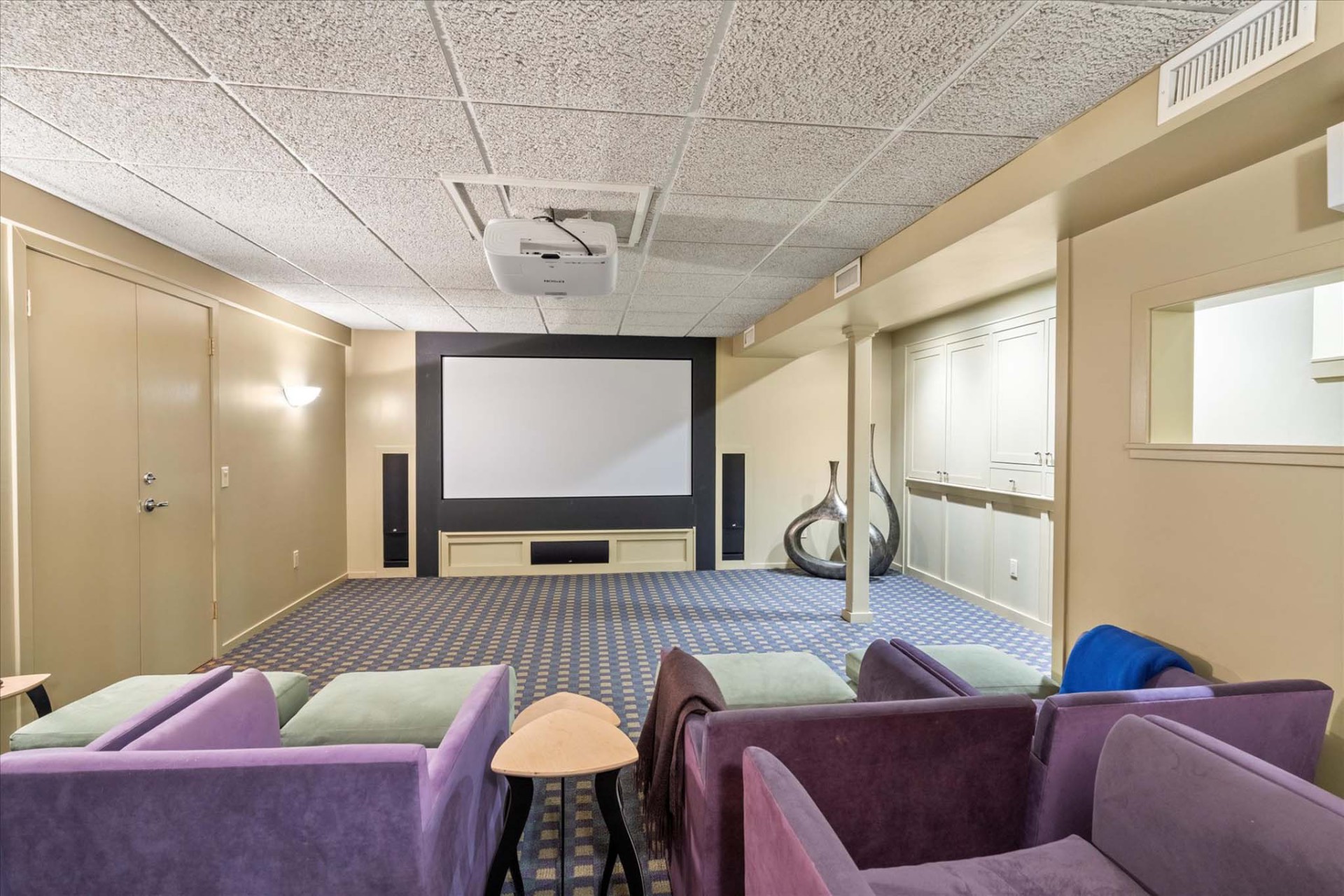 ;
;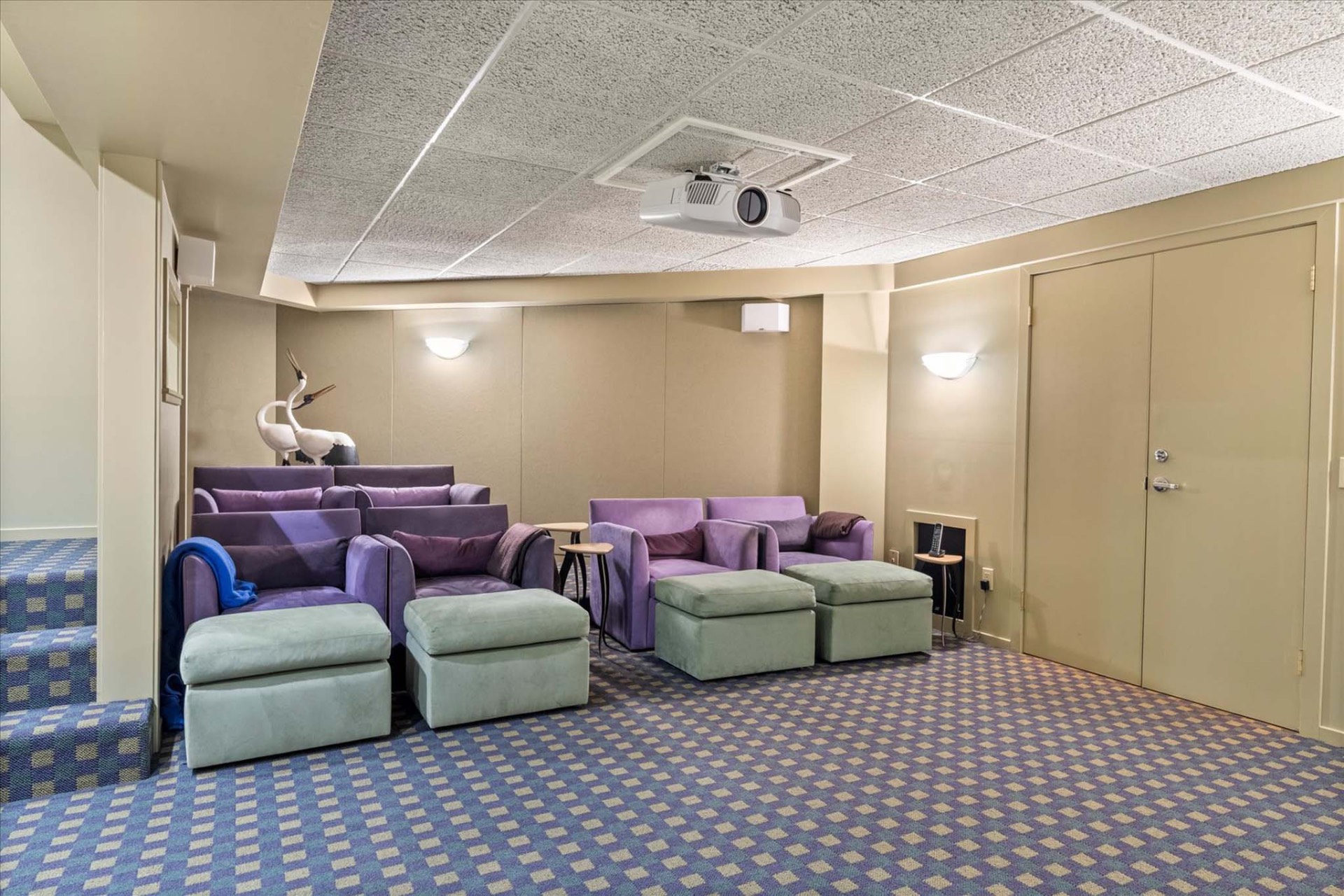 ;
;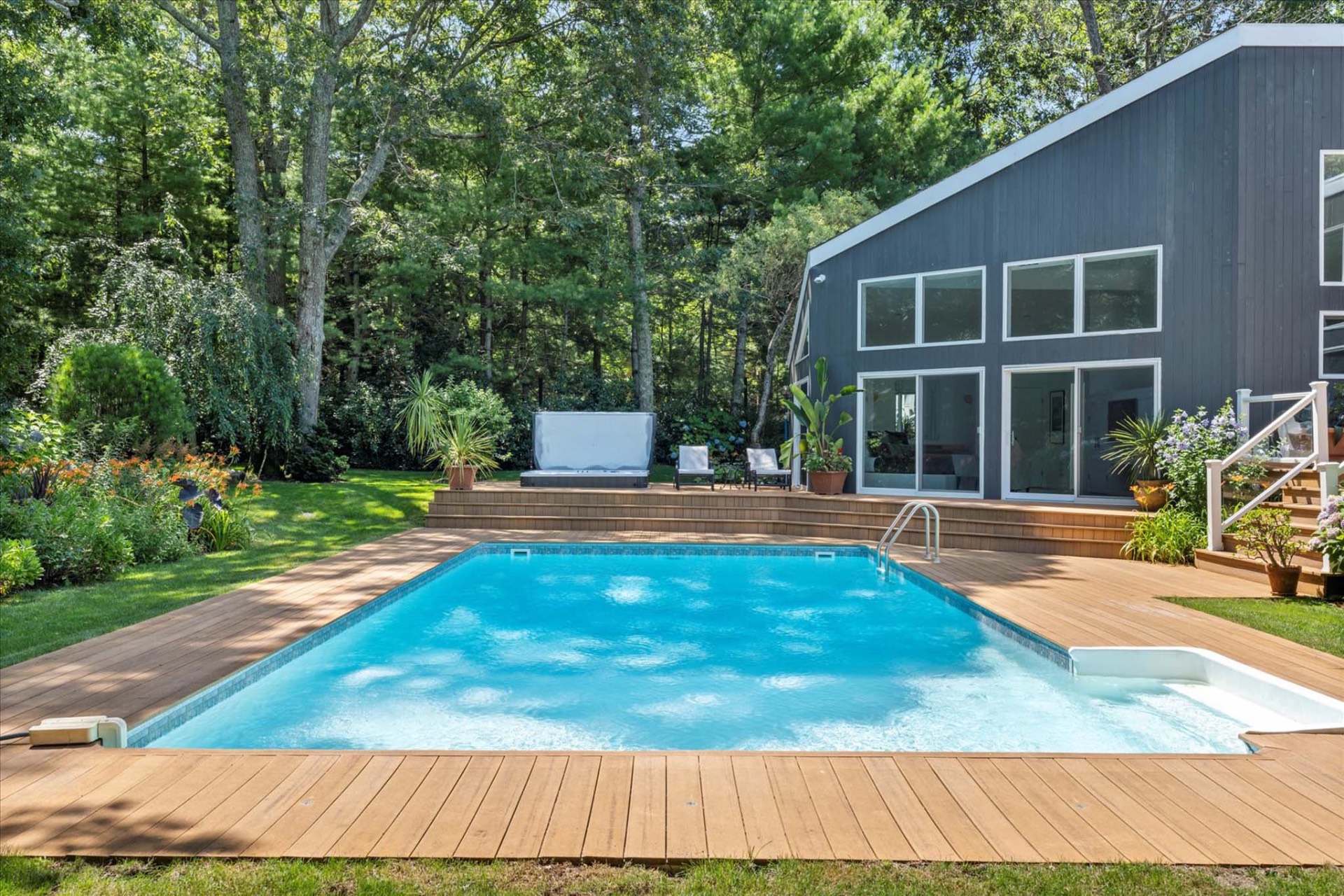 ;
;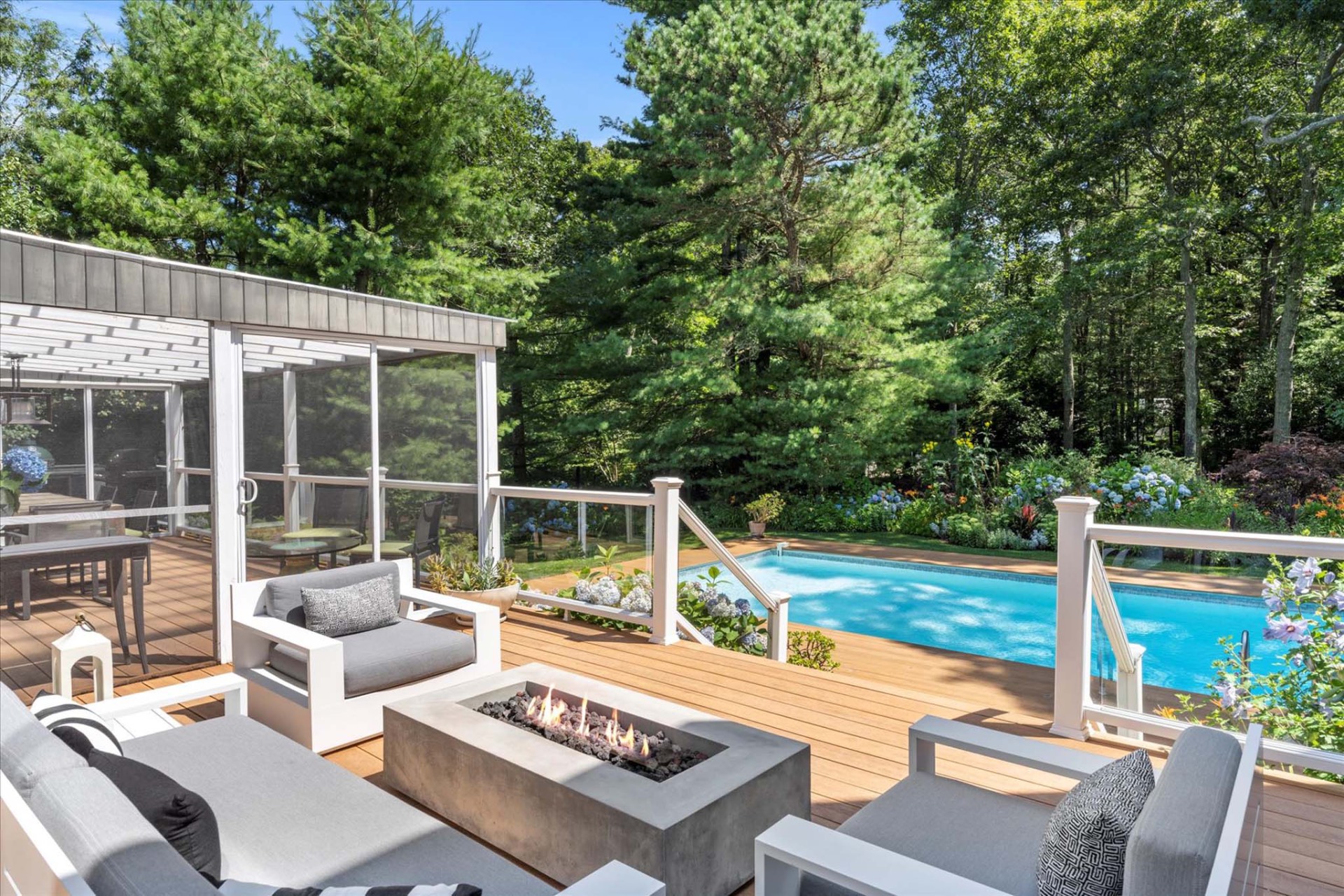 ;
;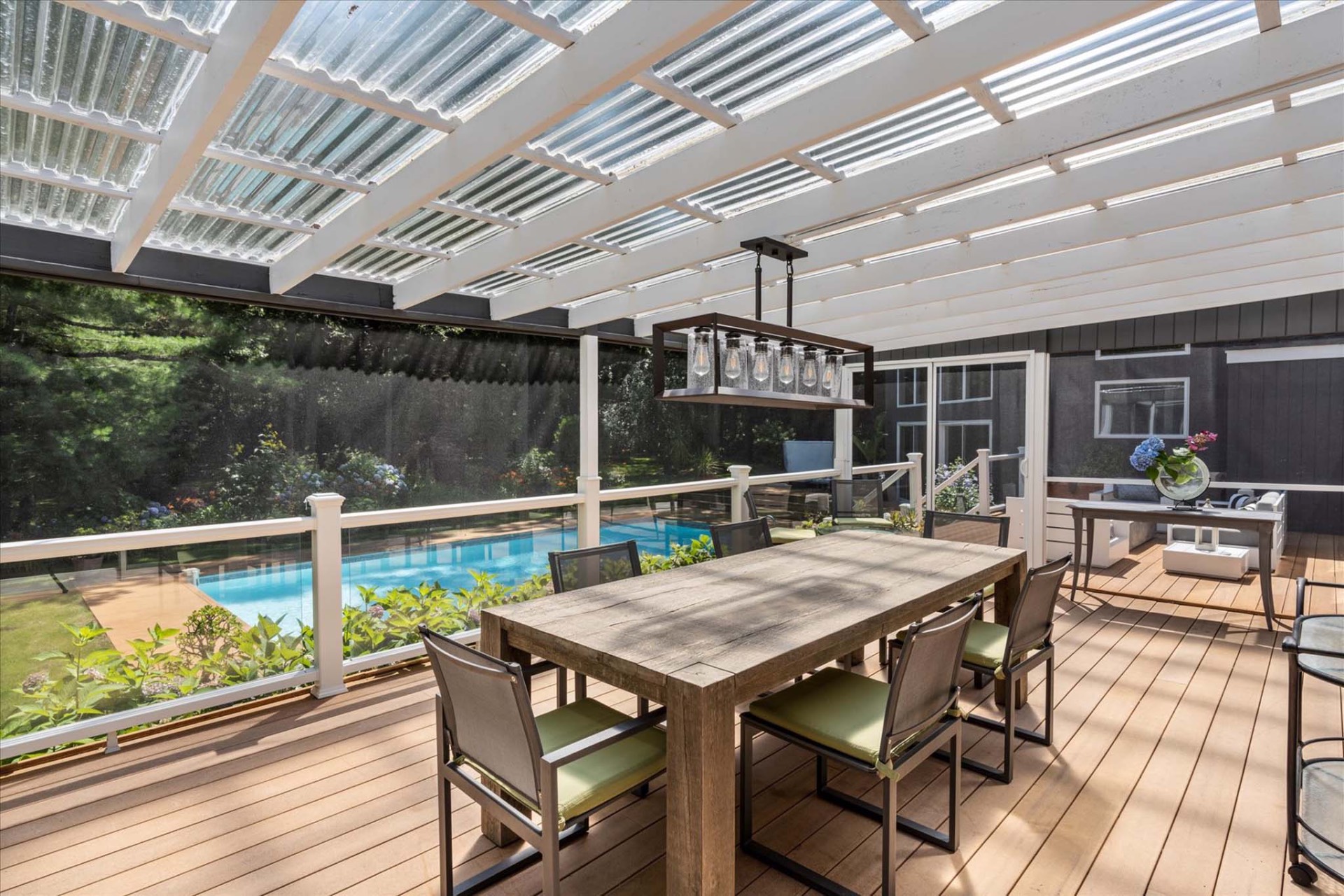 ;
;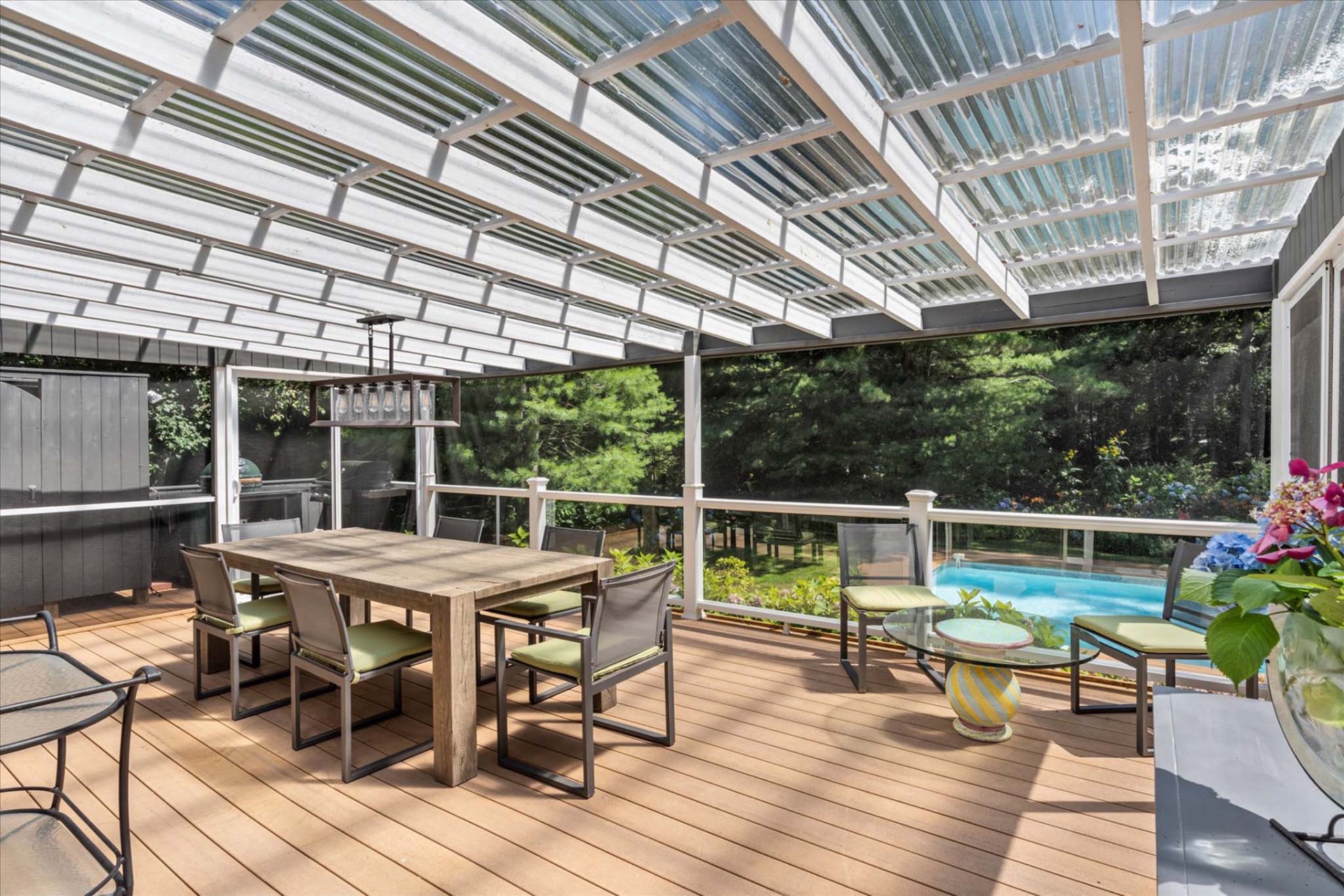 ;
;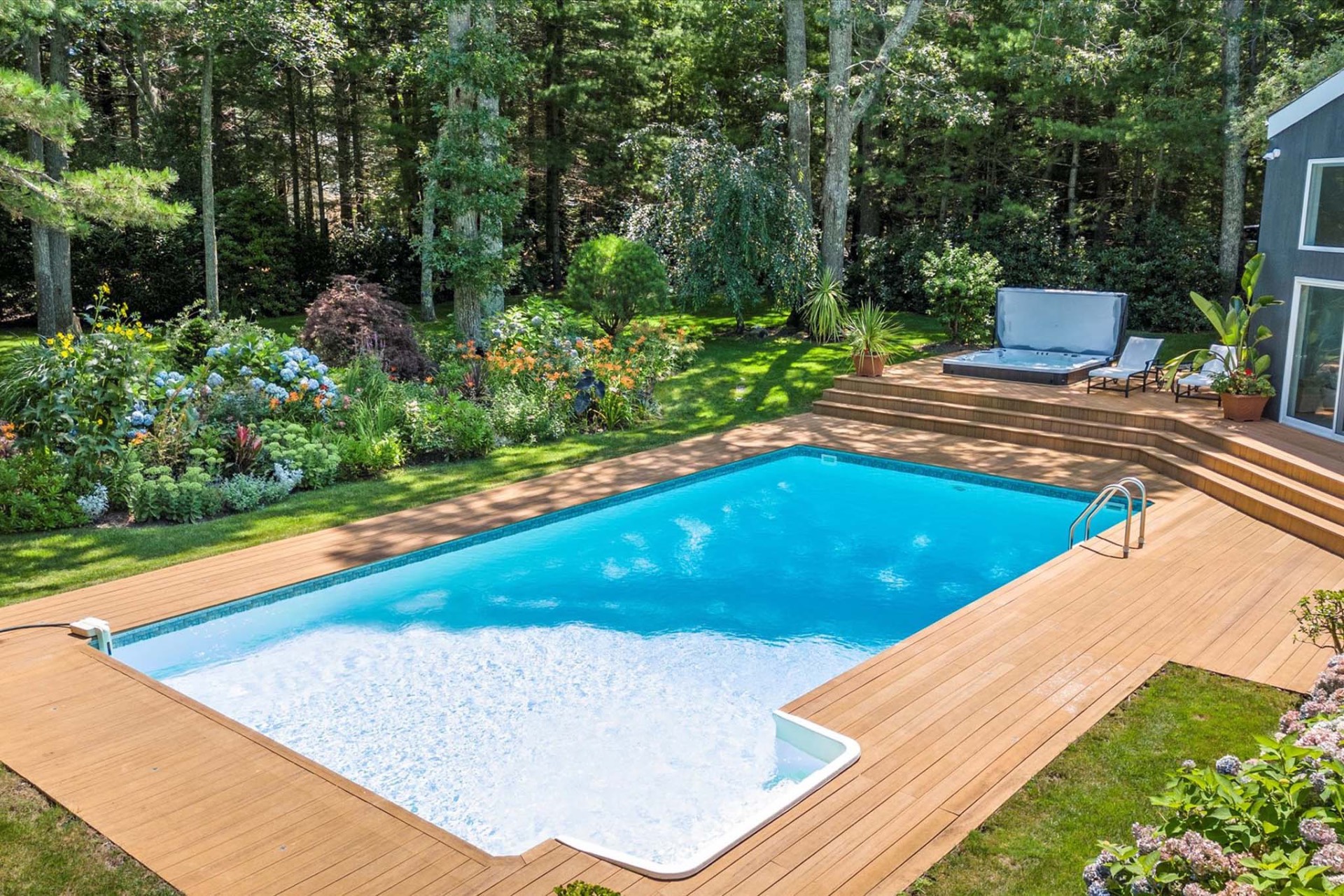 ;
;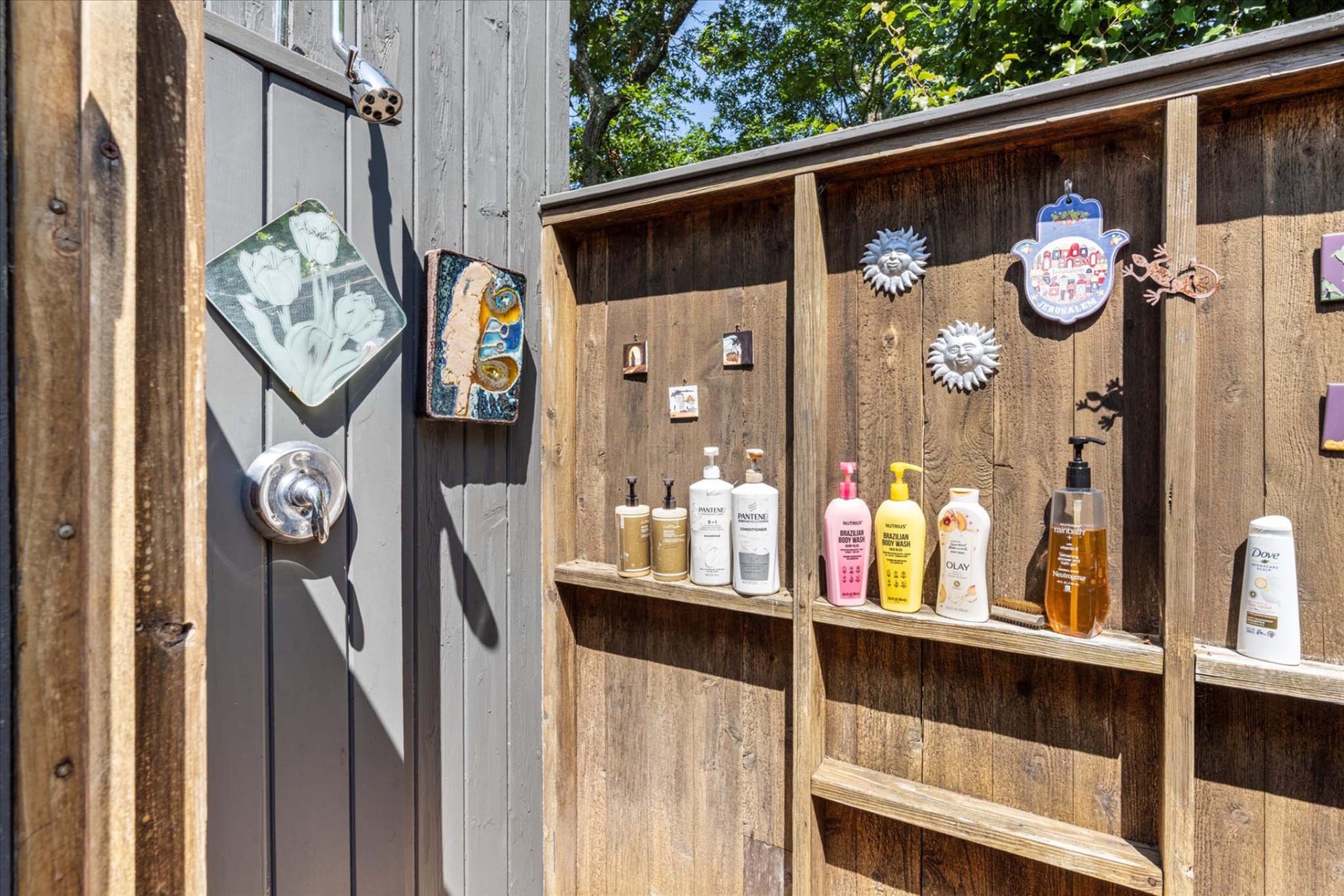 ;
;