2431 SOM Center Road, Hunting Valley, OH 44022
| Listing ID |
11366247 |
|
|
|
| Property Type |
Residential |
|
|
|
| County |
Cuyahoga |
|
|
|
| Township |
Hunting Valley Village |
|
|
|
|
| Total Tax |
$59,710 |
|
|
|
| Tax ID |
881-01-003 |
|
|
|
| FEMA Flood Map |
fema.gov/portal |
|
|
|
| Year Built |
1925 |
|
|
|
|
A truly remarkable property in the most coveted Hunting Valley location, this 18 acre compound abuts Squire Valleevue Farm providing incredible privacy and tranquility. A truly one of kind estate which encompasses a main house, guest house, pool, barn, green house, and more. A long winding driveway allows one to view the breathtaking grounds as you approach the main residence which was built in 1925. This architecturally magnificent home includes a grand entry foyer, high ceilings, exquisite moldings, multiple fireplaces, and a seamless blend of gracious formal living and casual living spaces. There is a first floor bedroom wing as well as two separate children's/guest wings. The house is perfectly positioned in a private and beautifully landscaped high point on the property overlooking a magnificent ravine and open rolling lawns. There is a pool adjacent to the main house which includes an outbuilding with bathroom. In addition to the main house, there is a private guest house/cottage which is perfect for visitors or an Au Pair. Also located on the property is a barn, additional outbuilding/garage, water silo, and a fabulous working greenhouse with attached potting shed. This remarkable estate is surrounded by 400 acres of preserved land which features forests, ravines, waterfalls, meadows, ponds, and a self contained natural water shed. This exceptional property affords someone the opportunity to acquire one of the last remaining estates in Hunting Valley and create a private enclave second to none!
|
- 6 Total Bedrooms
- 4 Full Baths
- 1 Half Bath
- 7217 SF
- 17.42 Acres
- Built in 1925
- Colonial Style
- Partial Basement
- Lower Level: Unfinished
- Total SqFt: 7217
- Lot Size Source: Assessor
- 20 Rooms
- 5 Fireplaces
- Forced Air
- Central A/C
- Laundry Features: mainlevel
- Main Level Bathrooms: 3
- Main Level Bedrooms: 2
- Fireplace Features: Bedroom, DiningRoom, Other
- Frame Construction
- Slate Roof
- Attached Garage
- 3 Garage Spaces
- Community Water
- Private Septic
- Pool: In Ground, Heated
- Patio
- Subdivision: Orange 06
- Barn
- Shed
- Guest House
- Pool House
- Greenhouse
- Outbuilding
- Wooded View
- Other Structures: barns, grain
- Pool Features: divingboard, tile
- View: pool, pasture
- Exterior Features: privateentrance, privateyard
- Community Features: medicalservice, park, restaurant, shopping
- $59,710 Total Tax
- Tax Year 2023
Listing data is deemed reliable but is NOT guaranteed accurate.
|



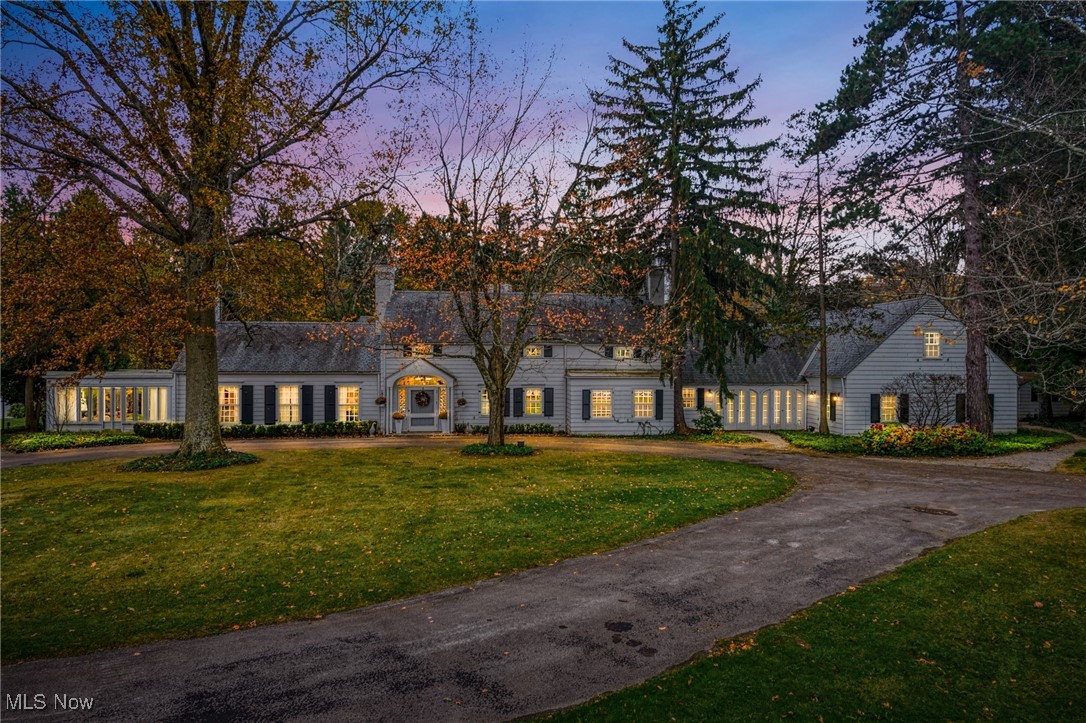

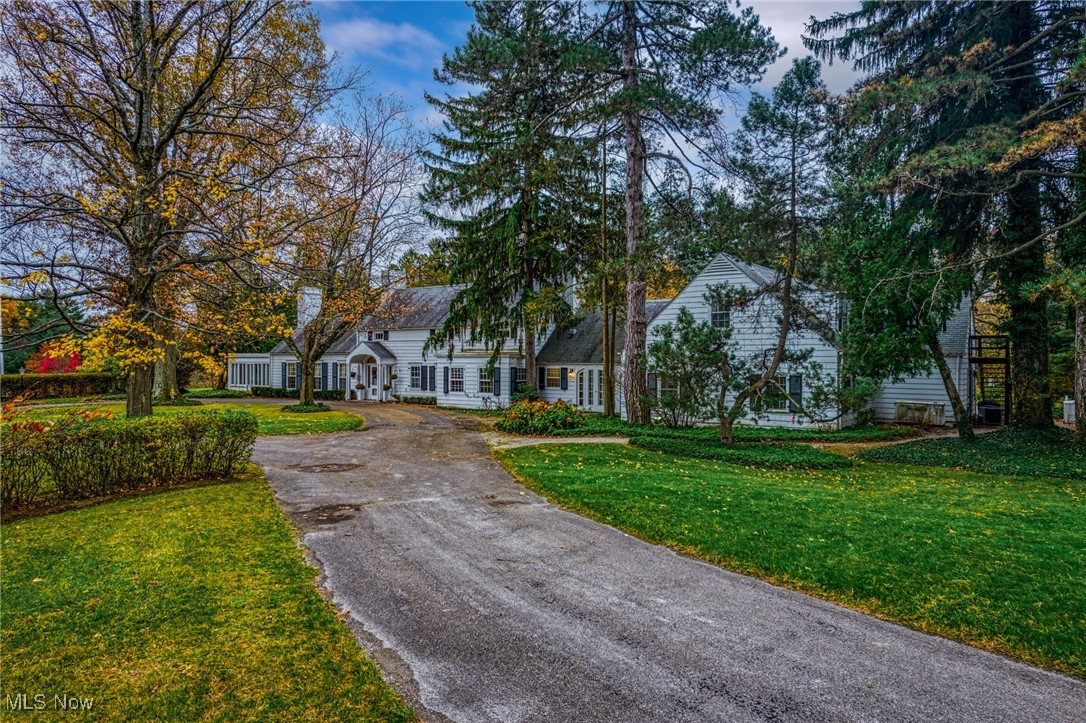 ;
;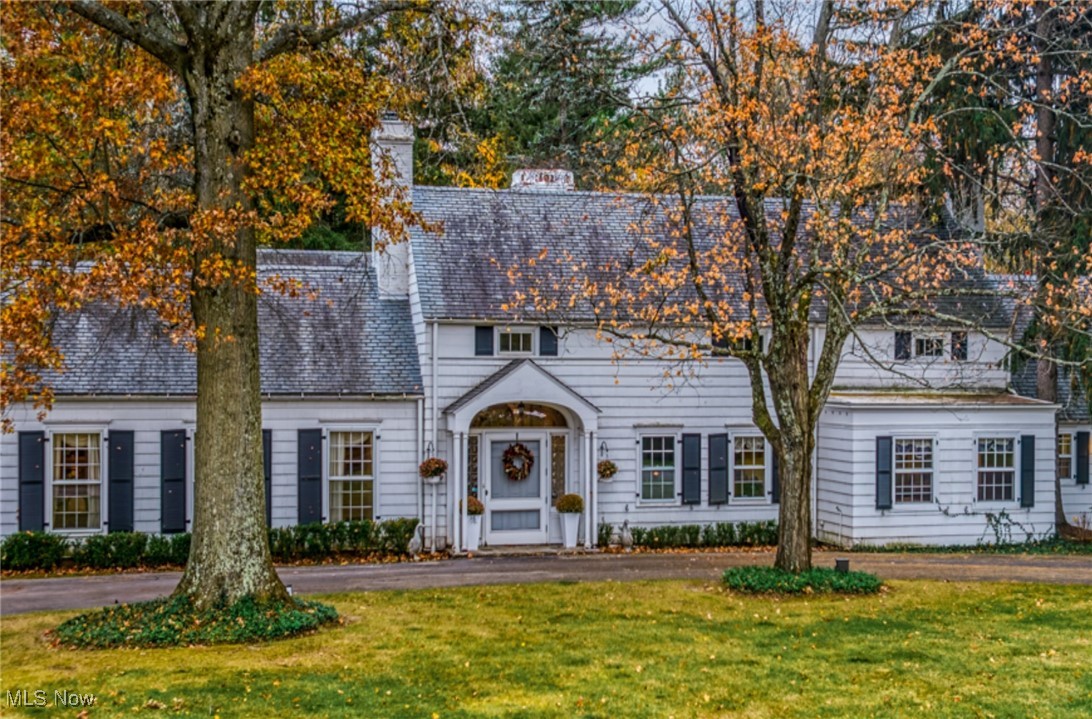 ;
;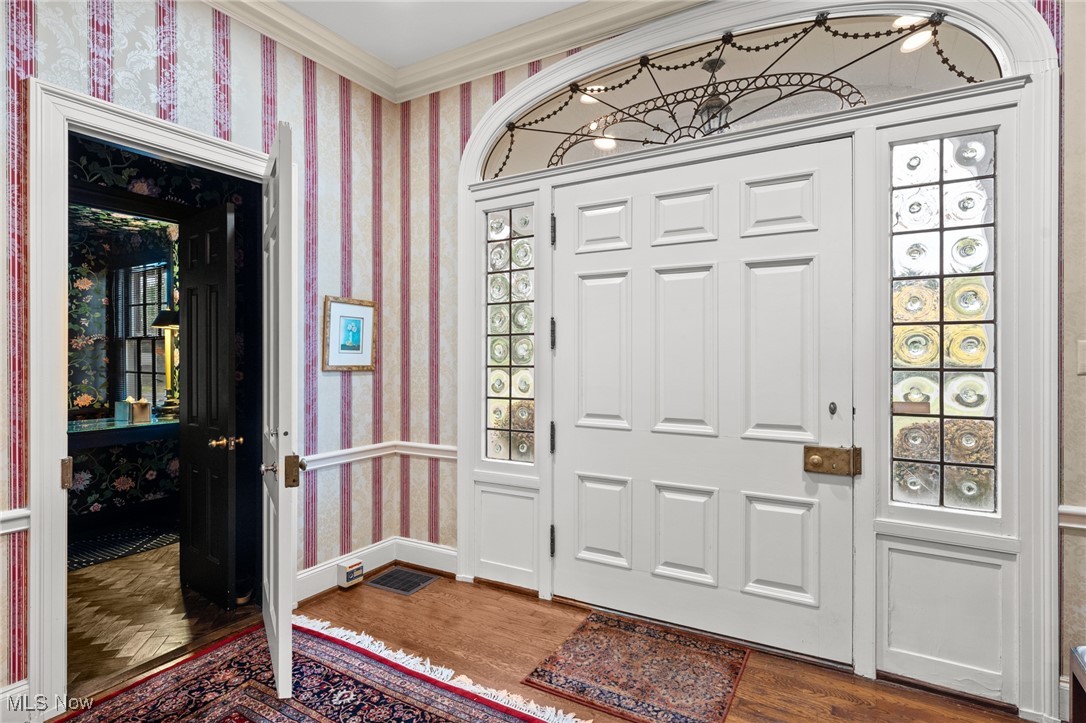 ;
;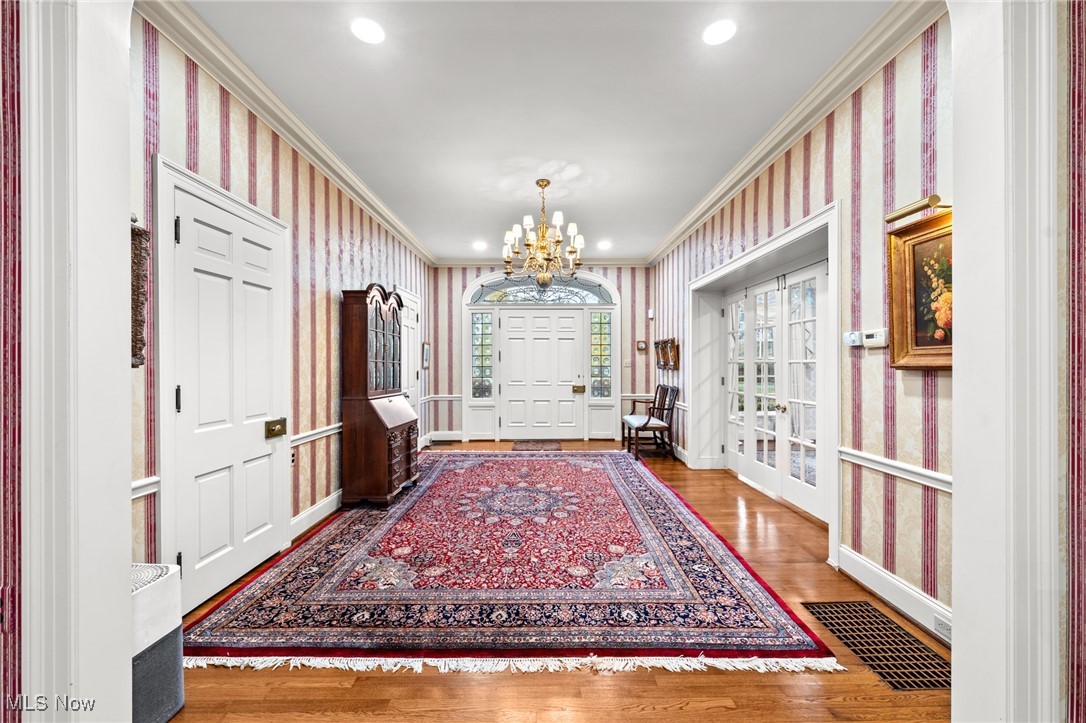 ;
;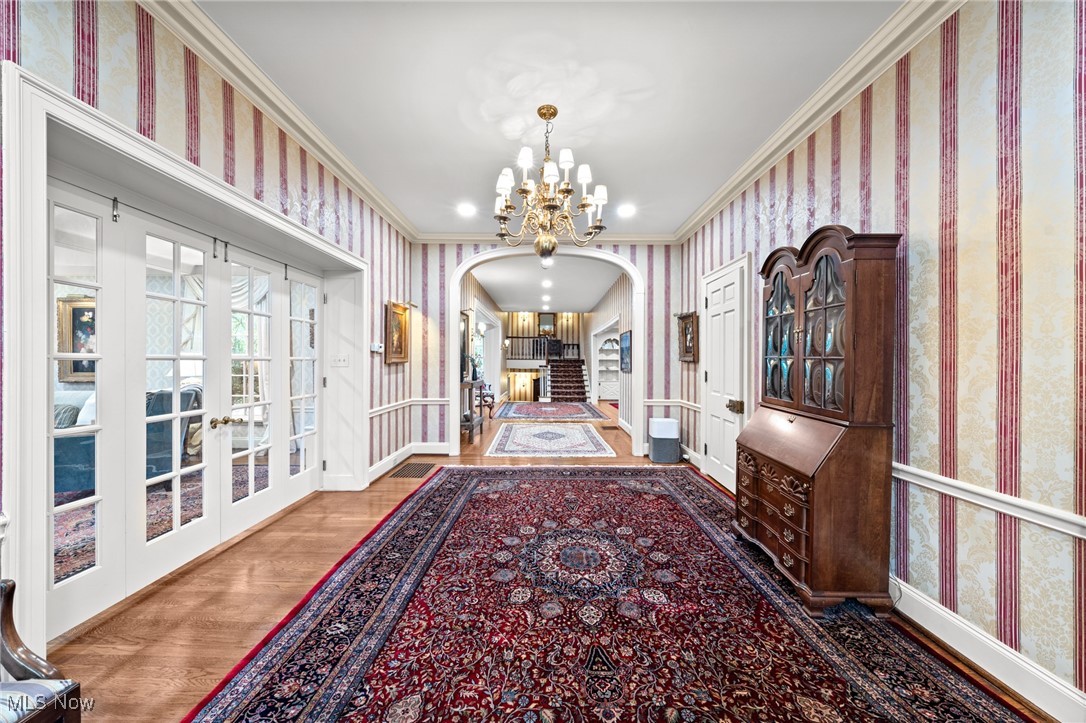 ;
;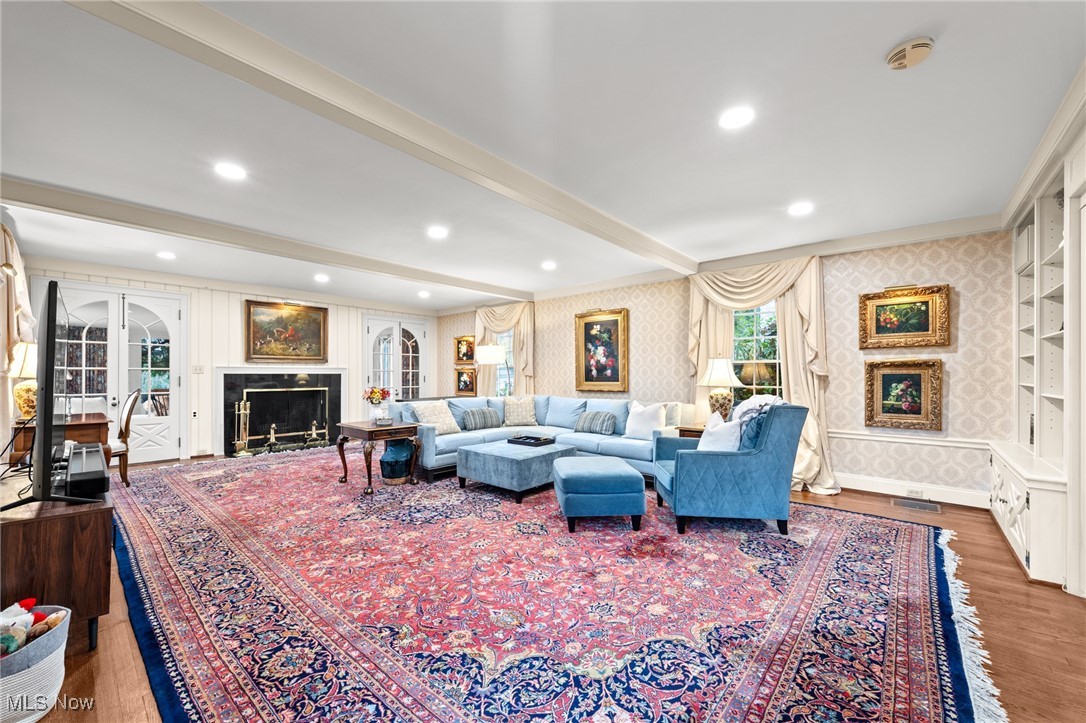 ;
;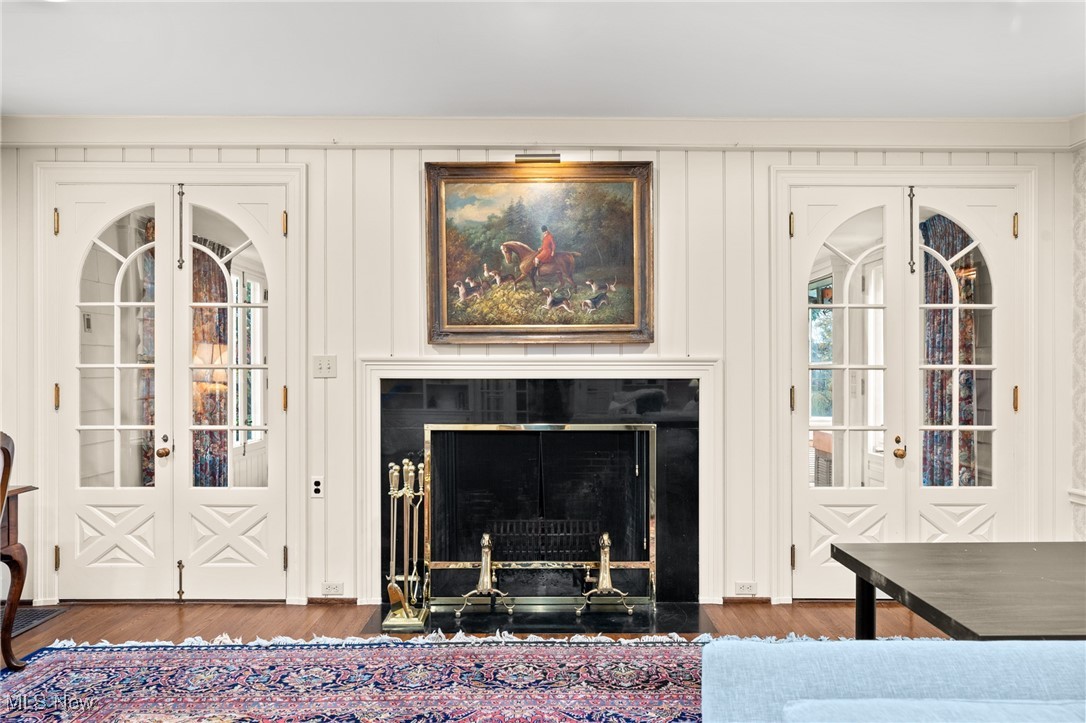 ;
;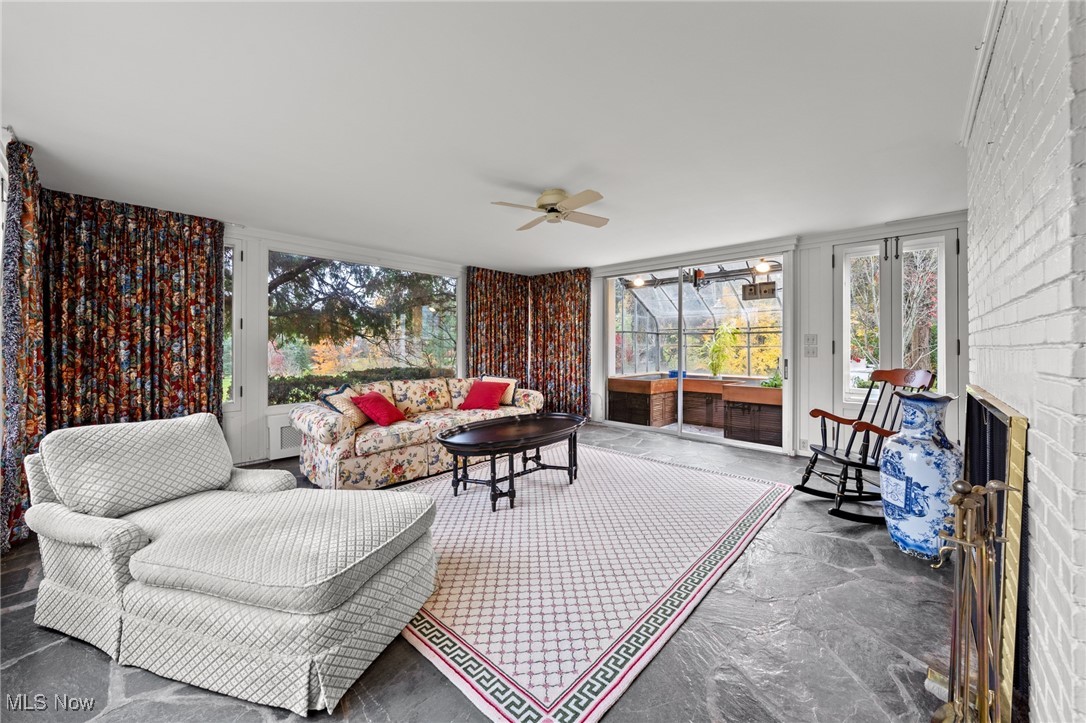 ;
;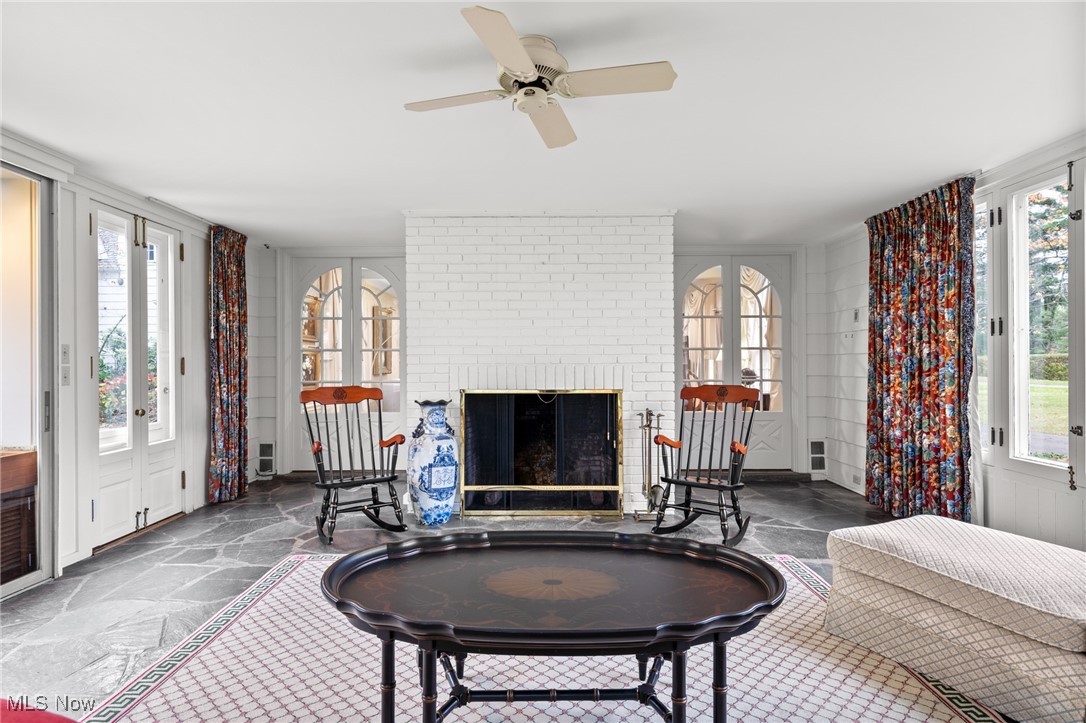 ;
;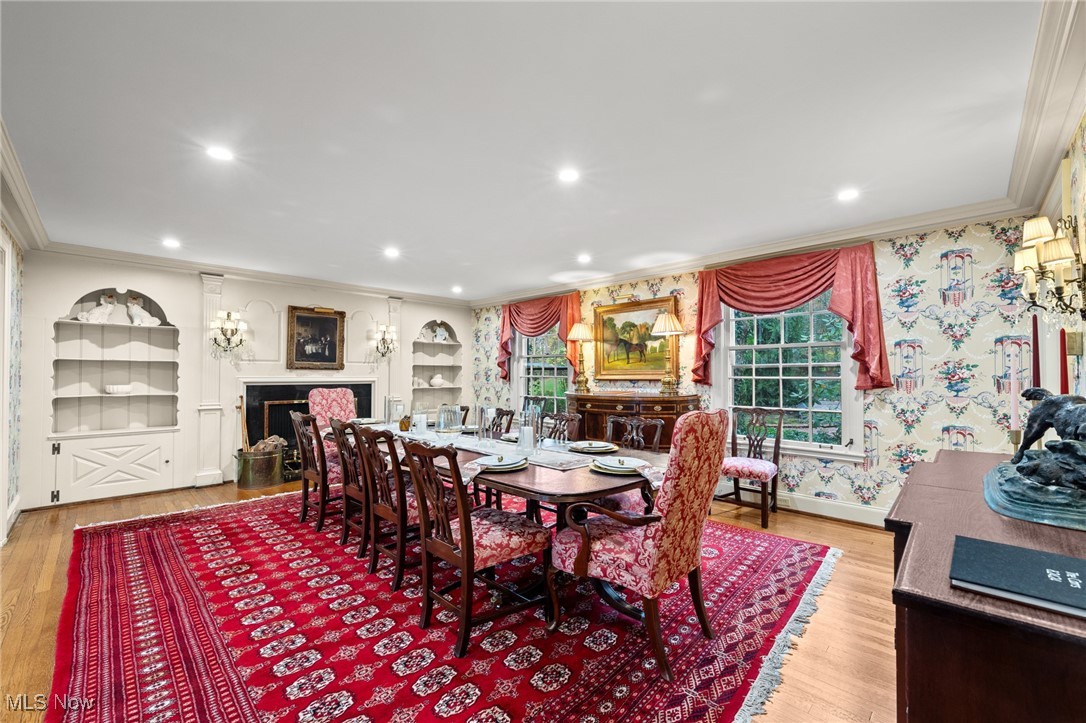 ;
;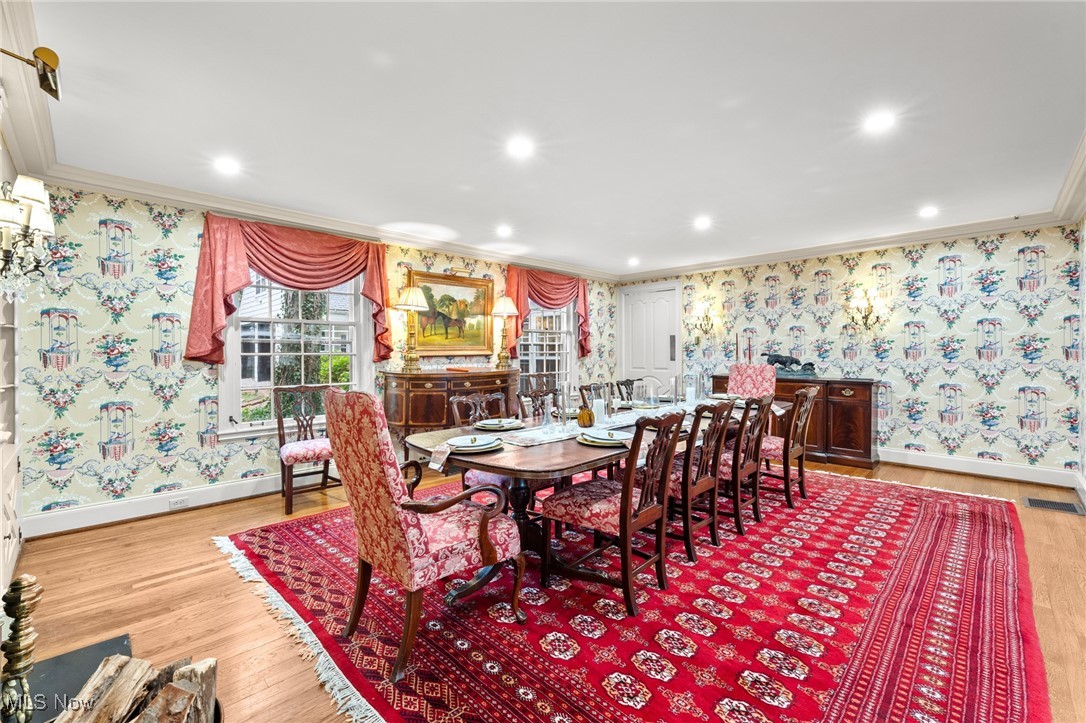 ;
;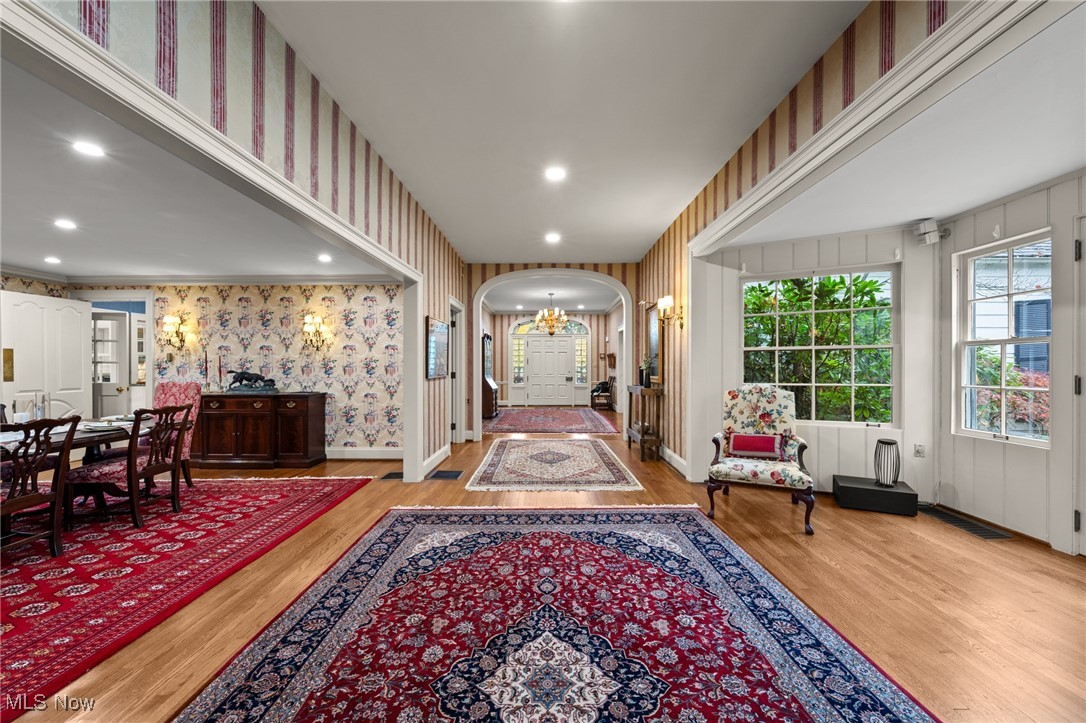 ;
;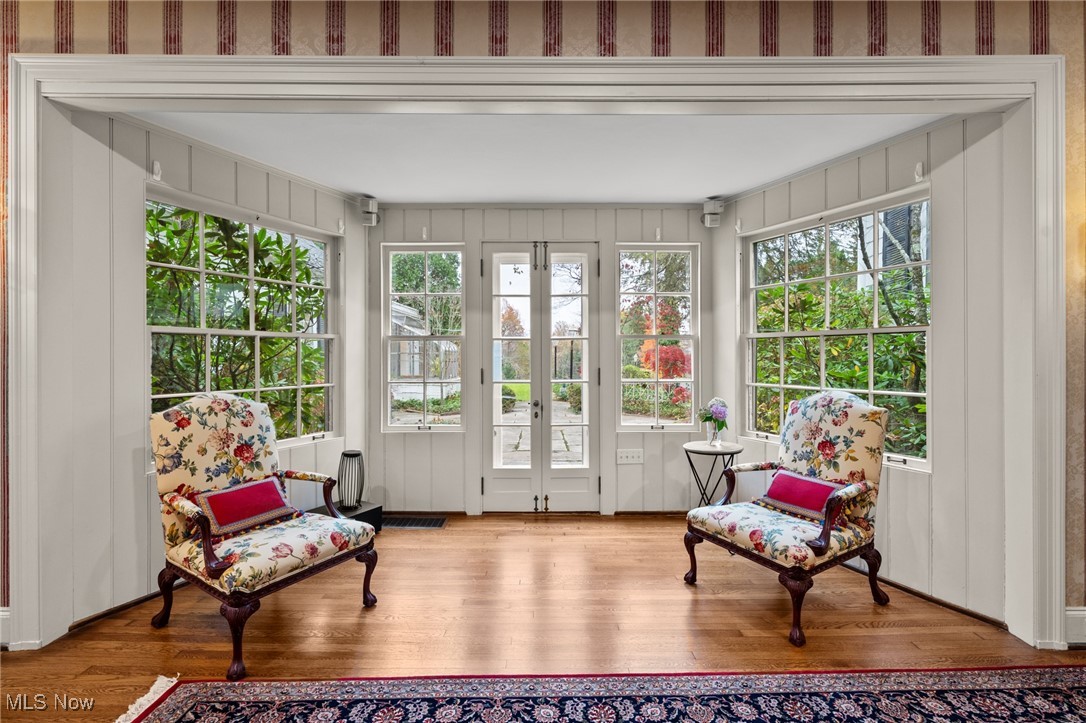 ;
;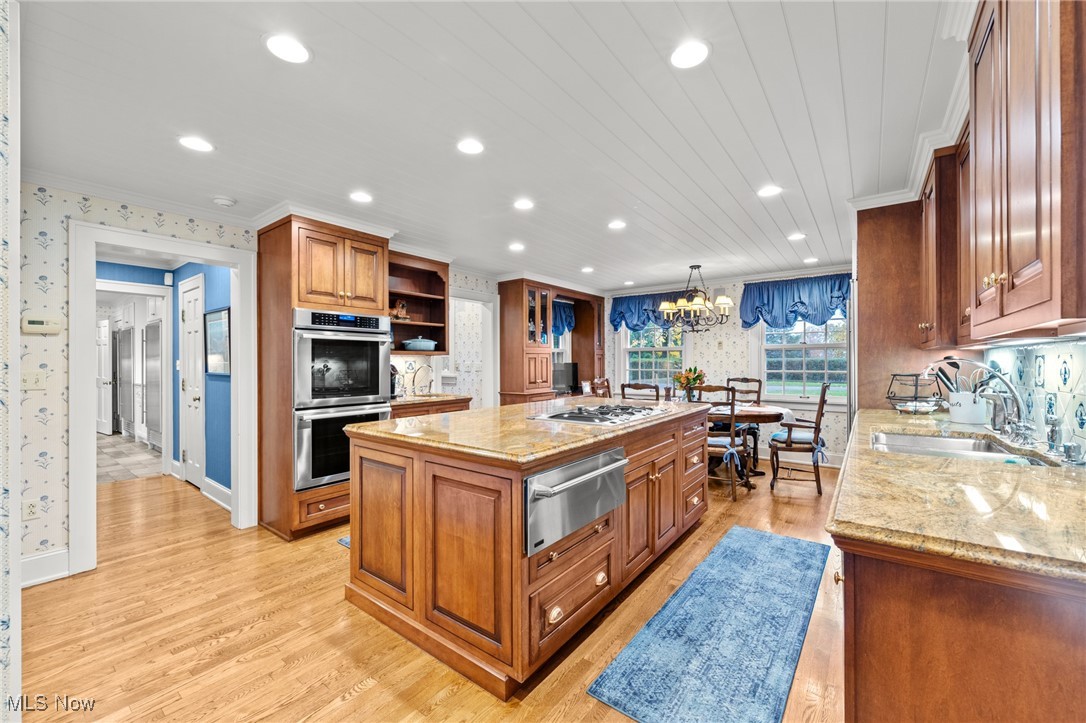 ;
;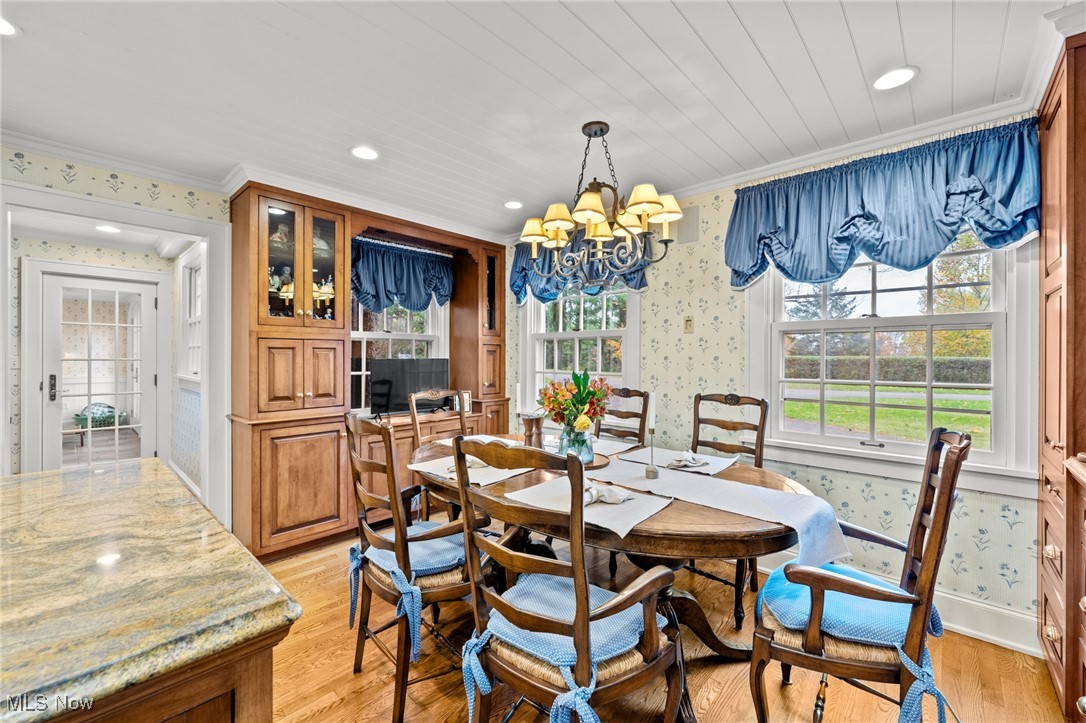 ;
;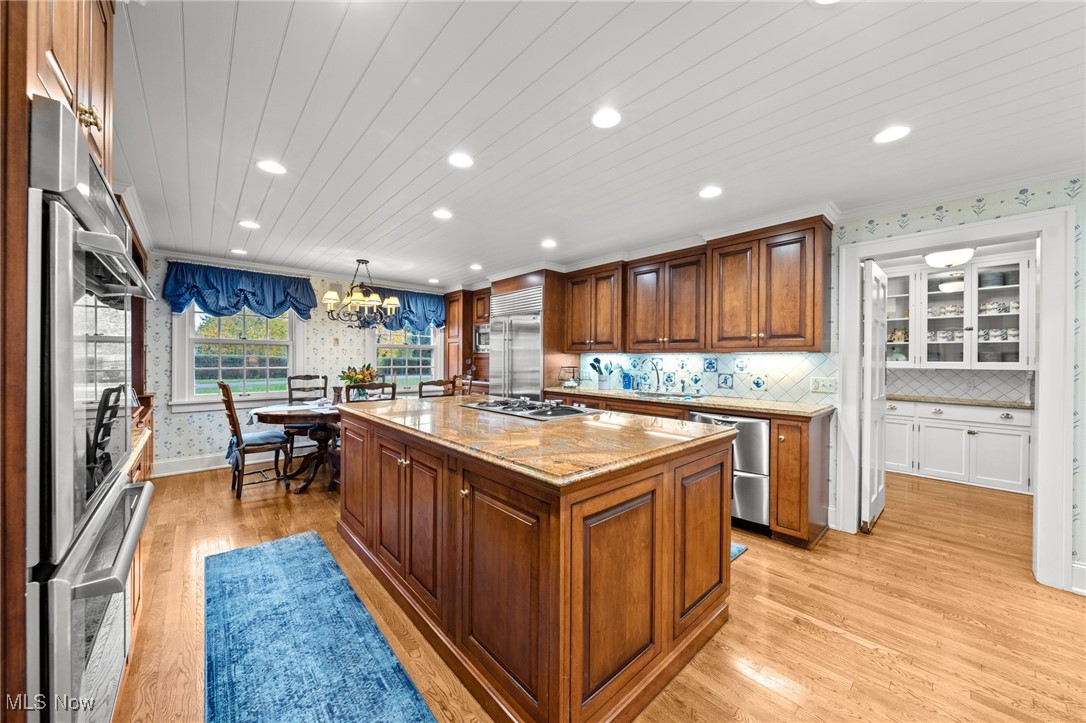 ;
;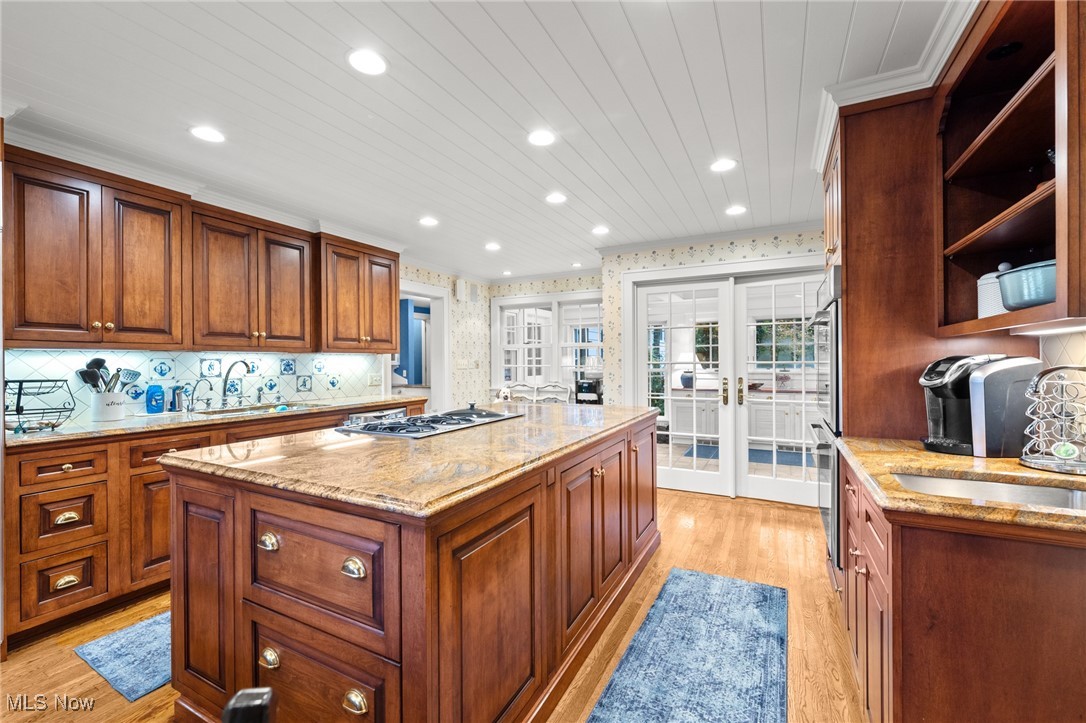 ;
;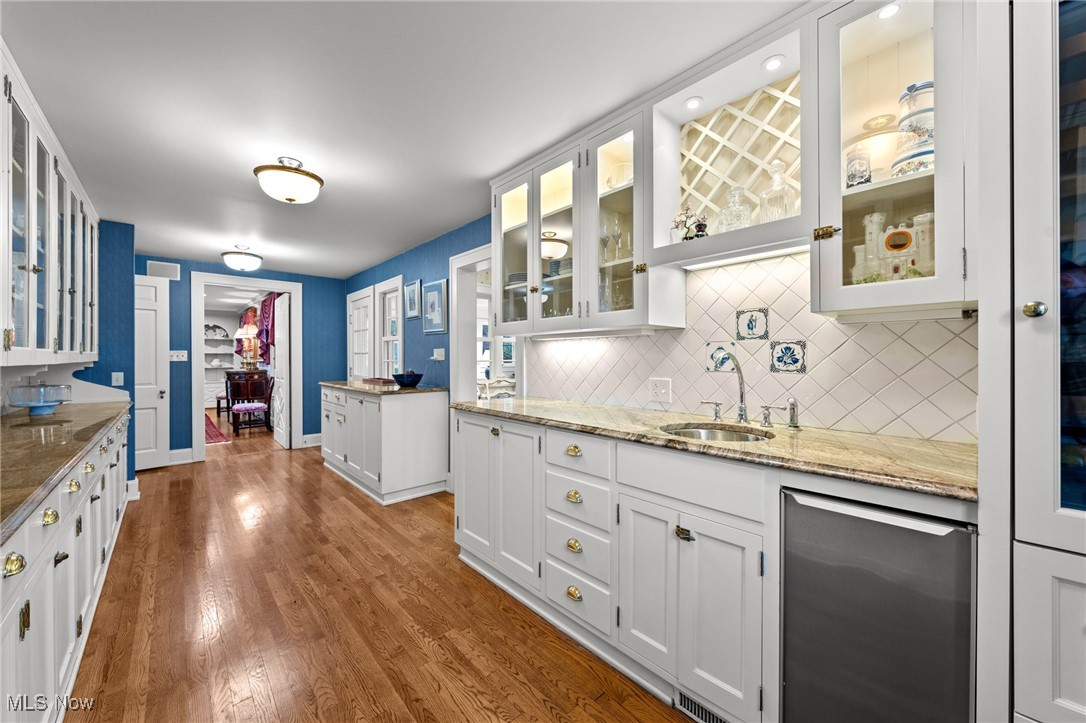 ;
;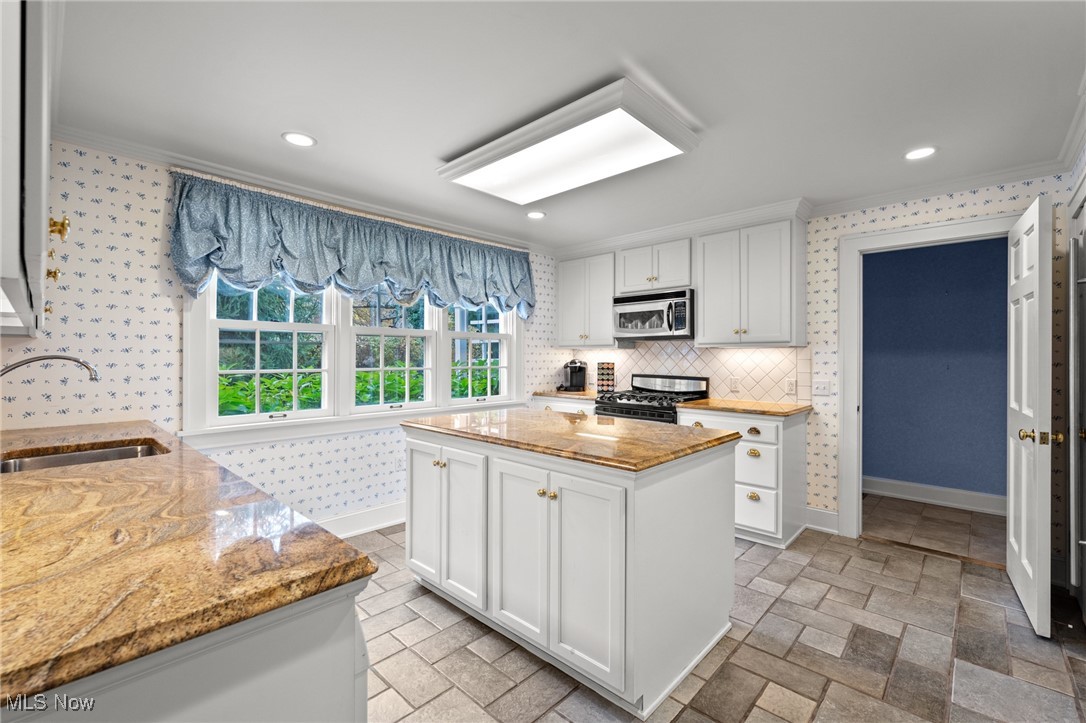 ;
;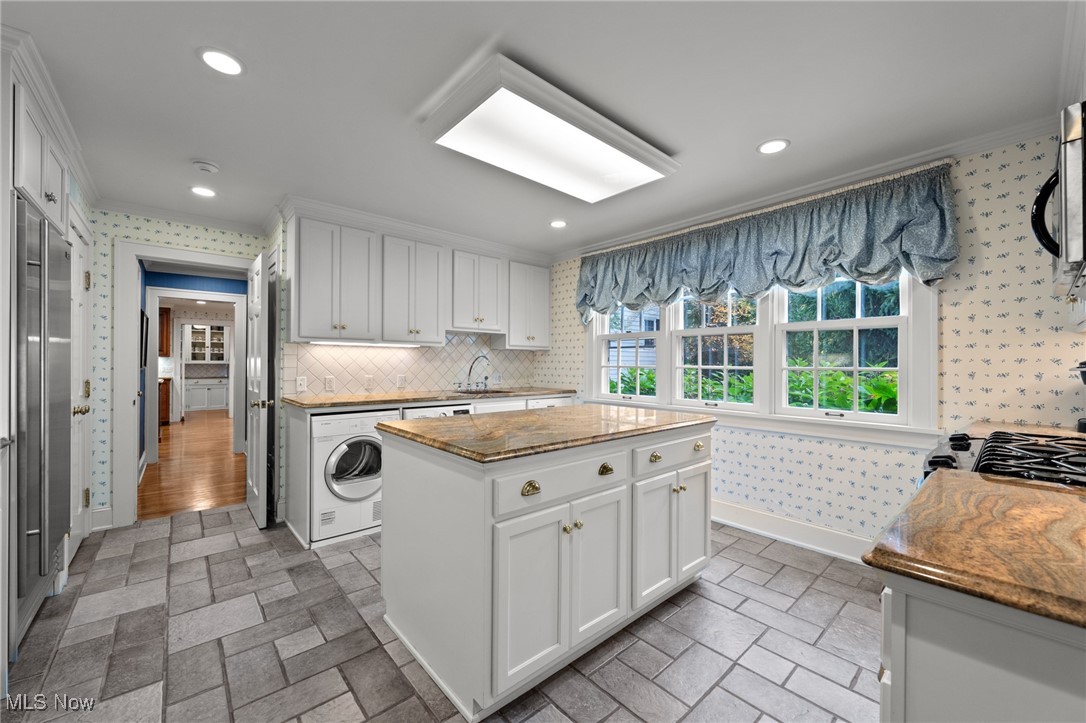 ;
;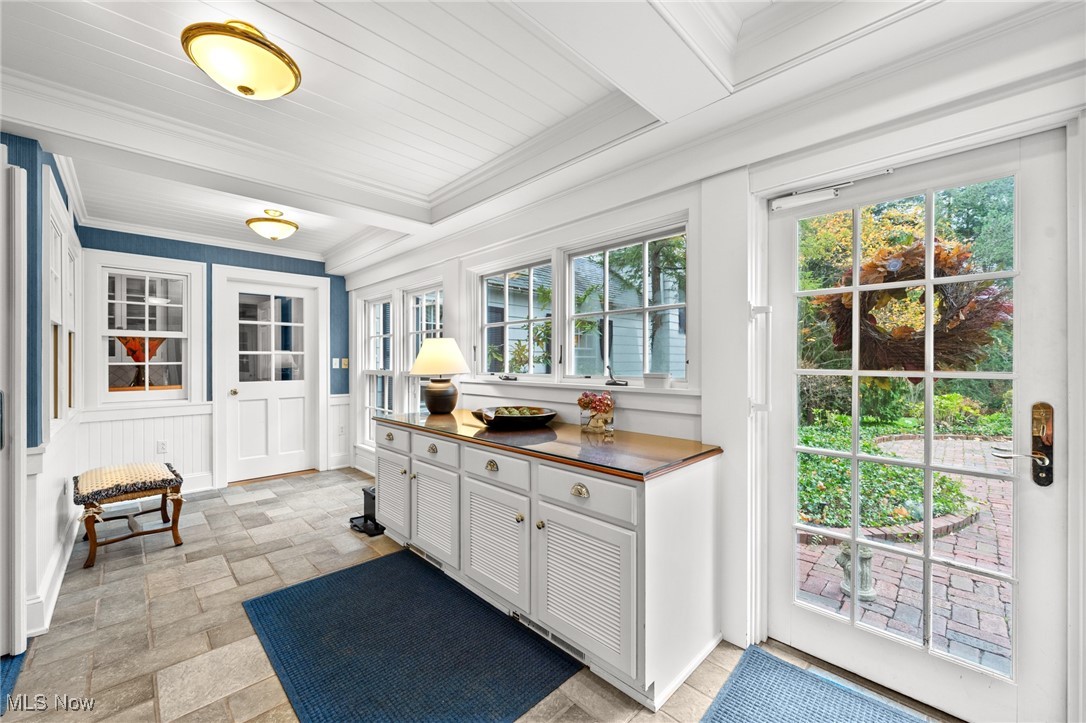 ;
;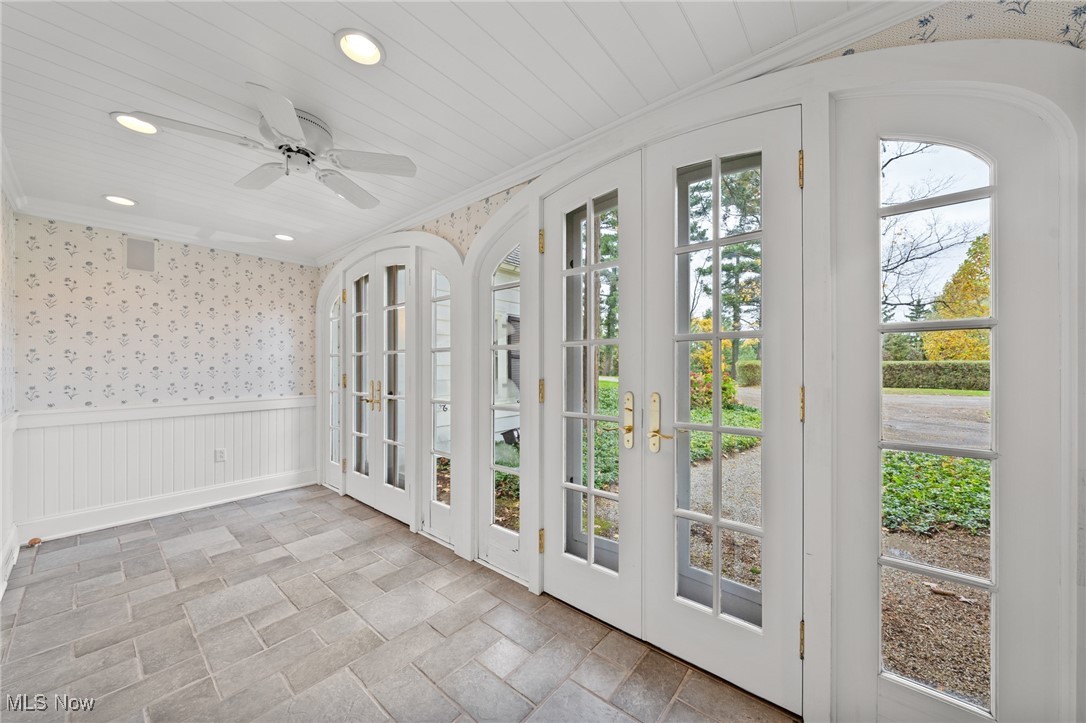 ;
;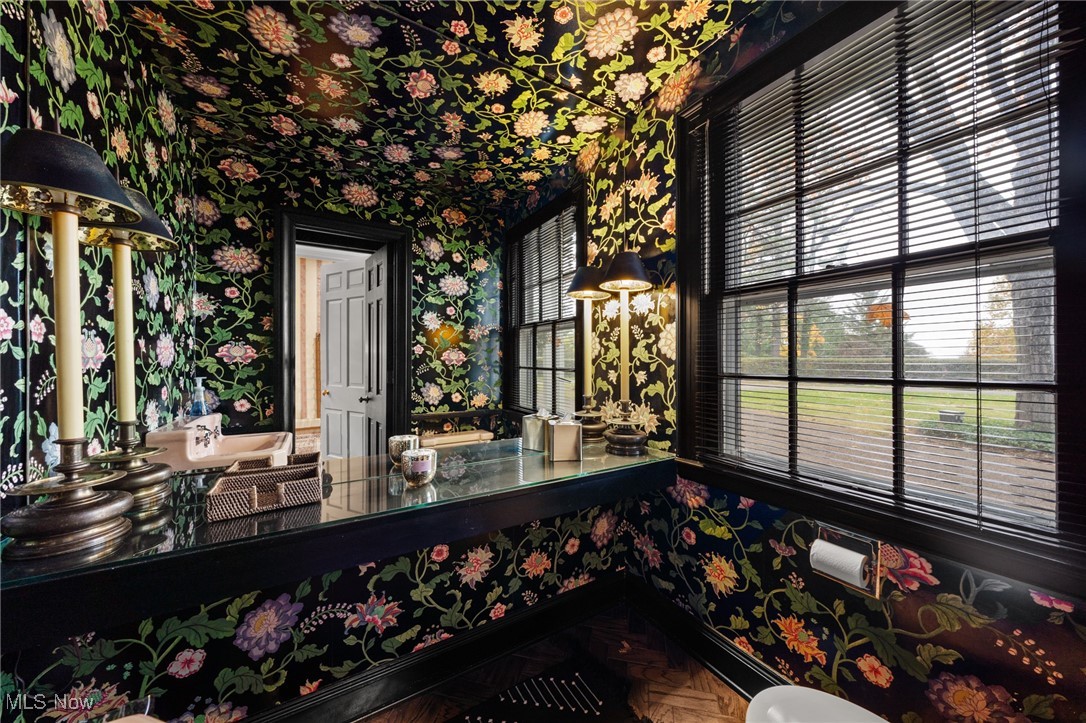 ;
;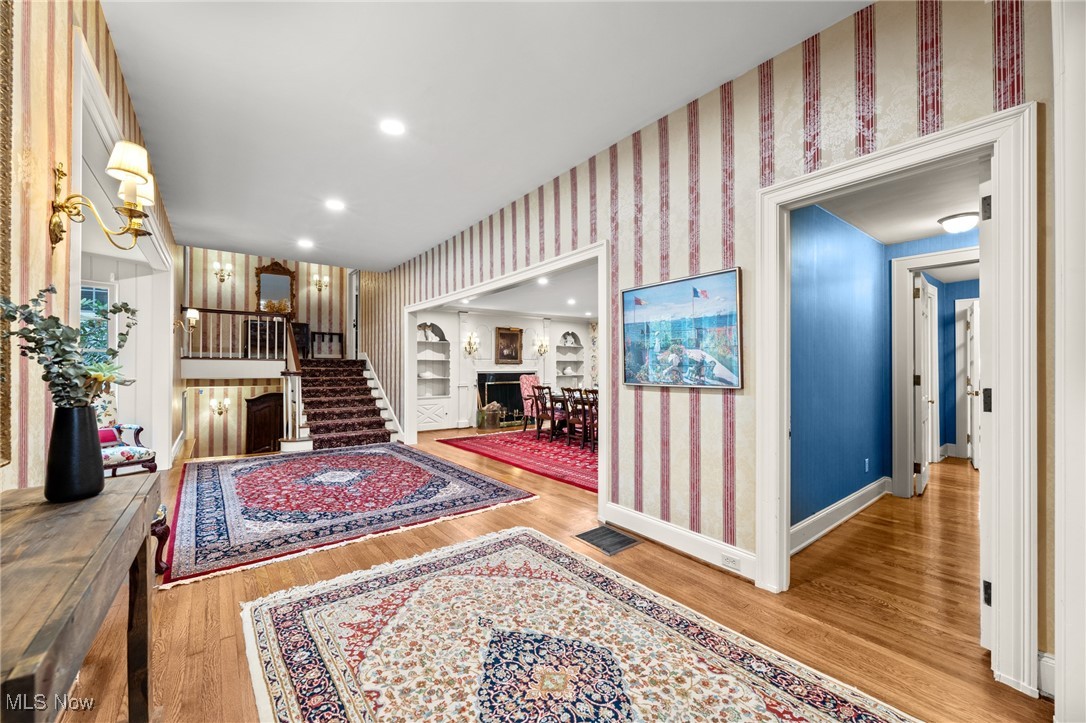 ;
;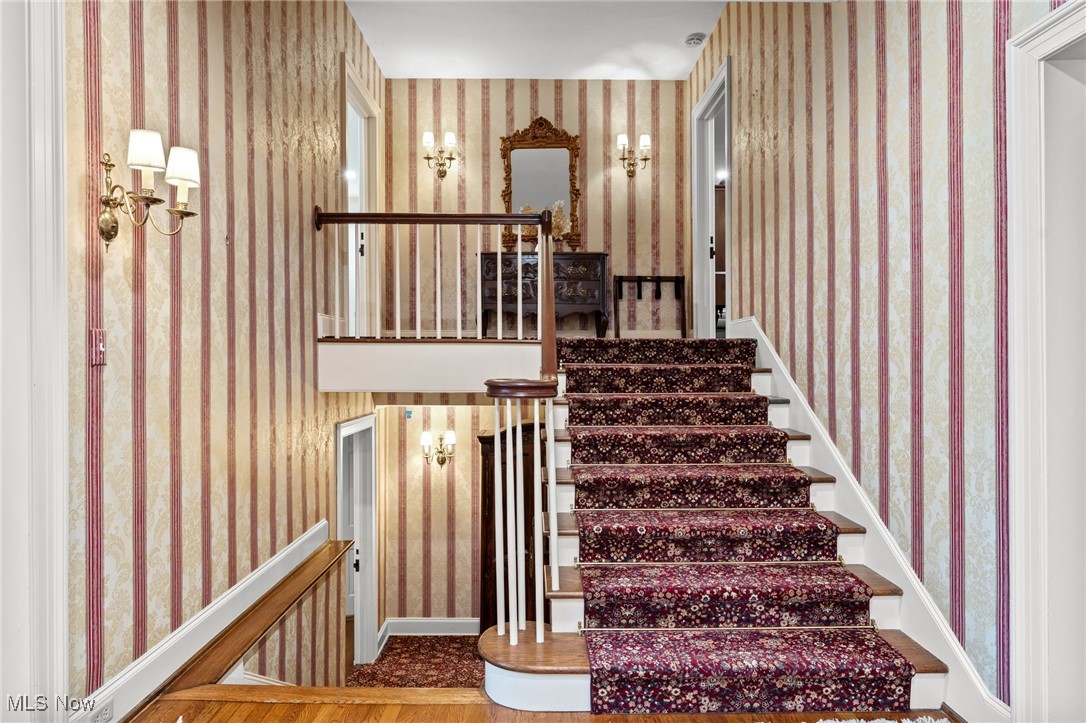 ;
;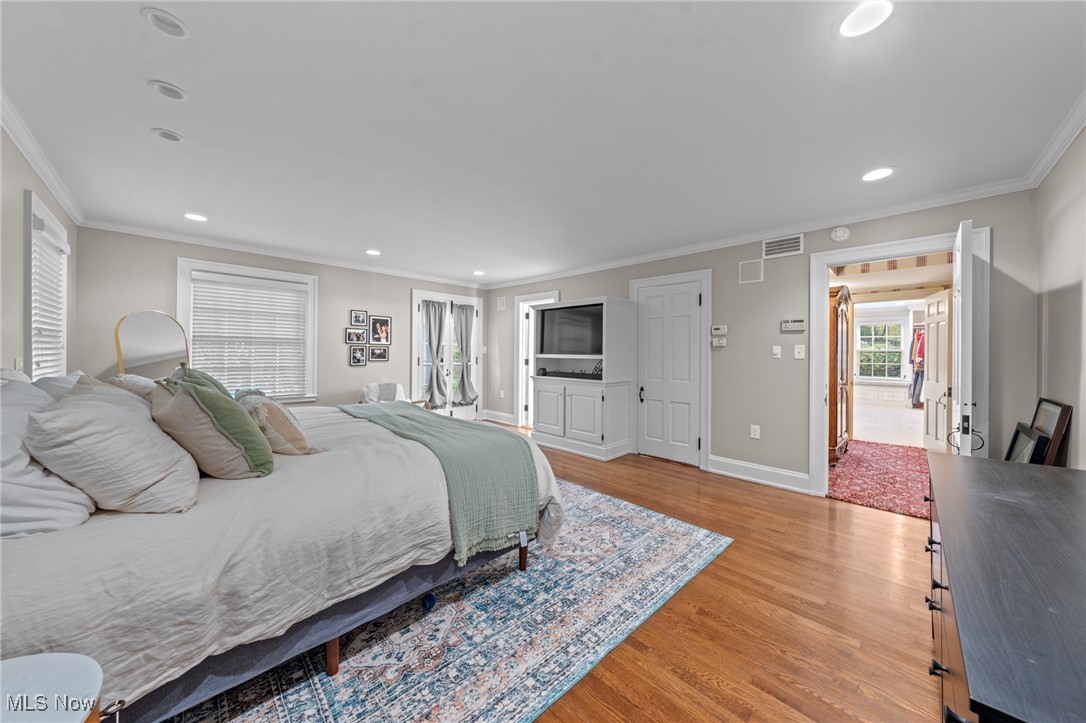 ;
;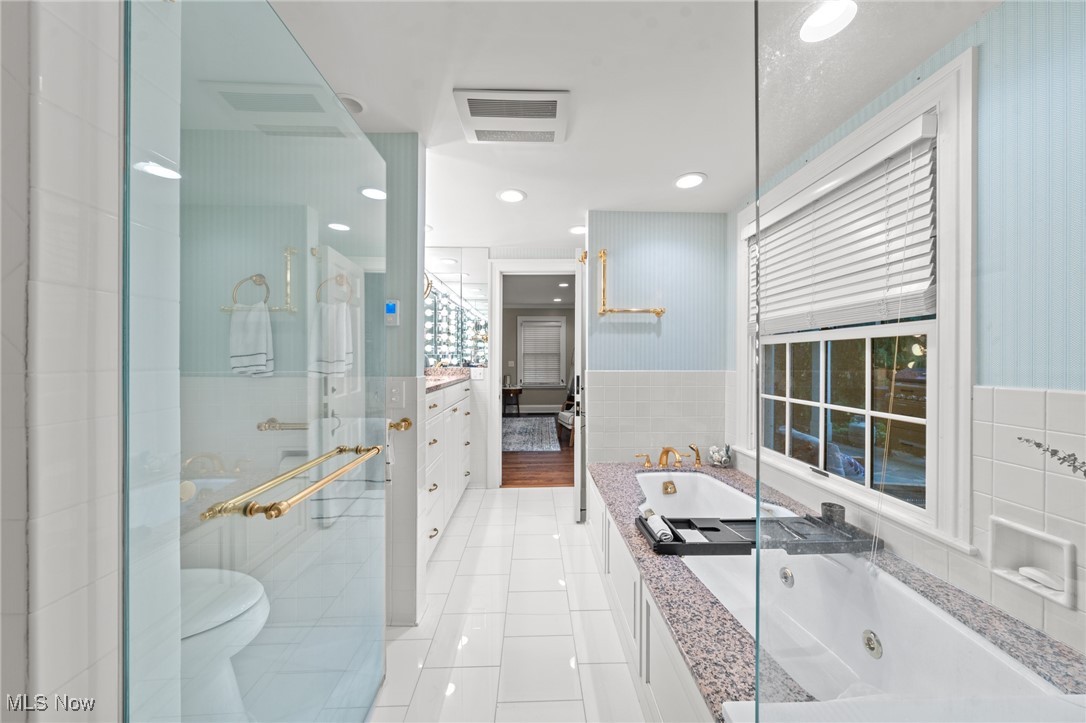 ;
;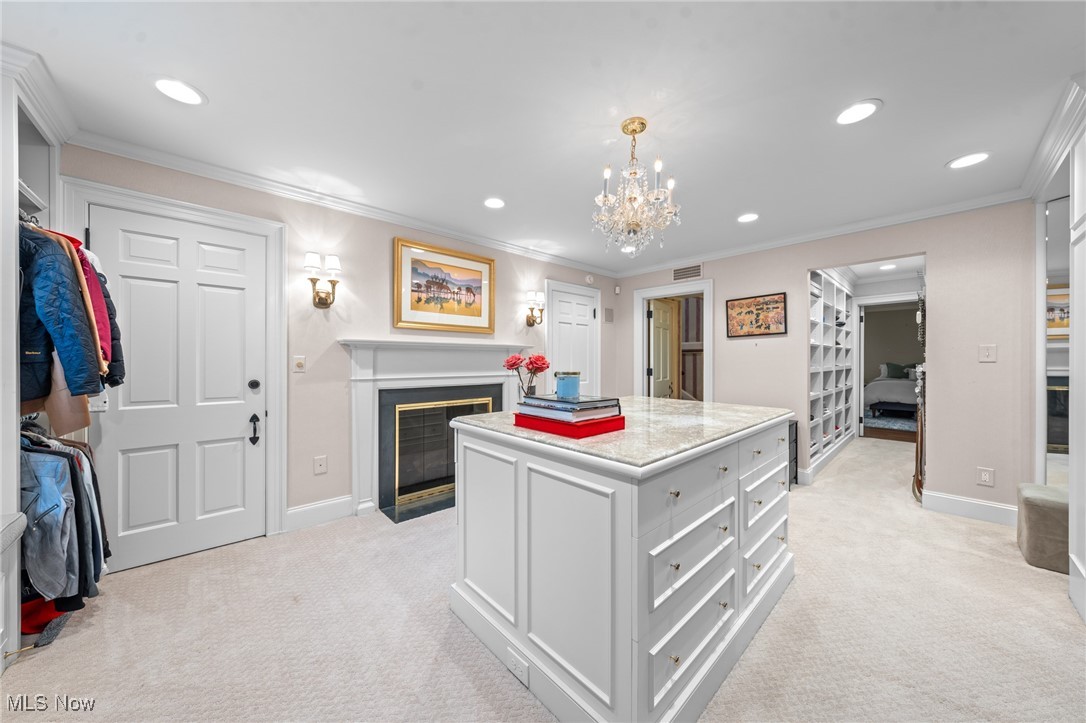 ;
;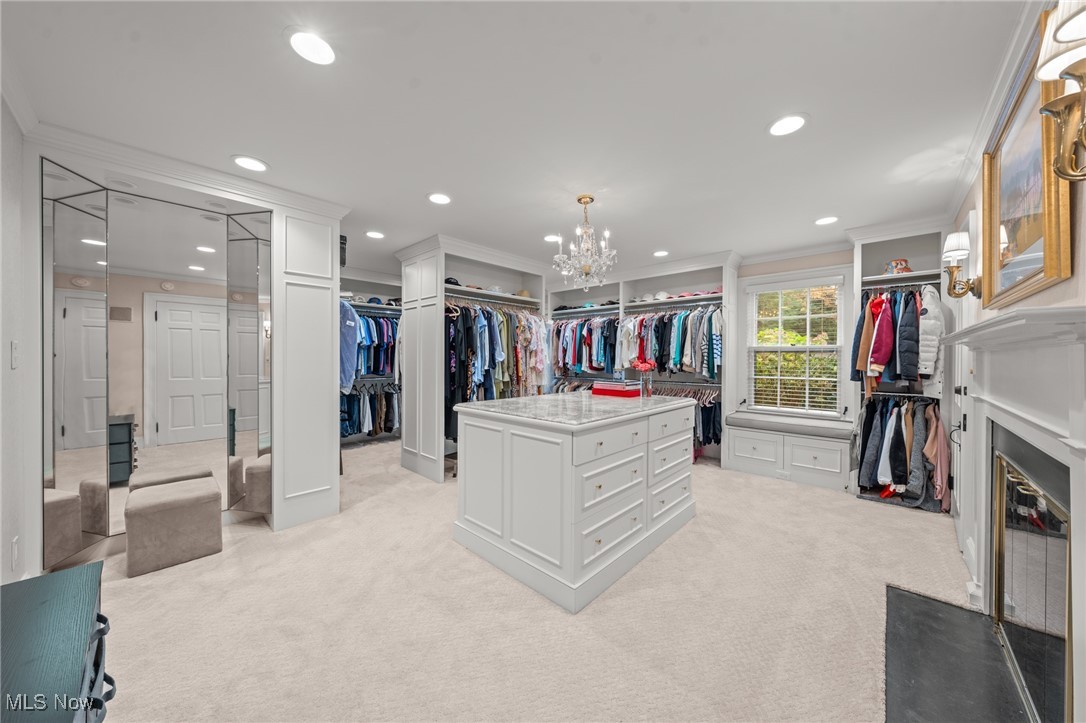 ;
;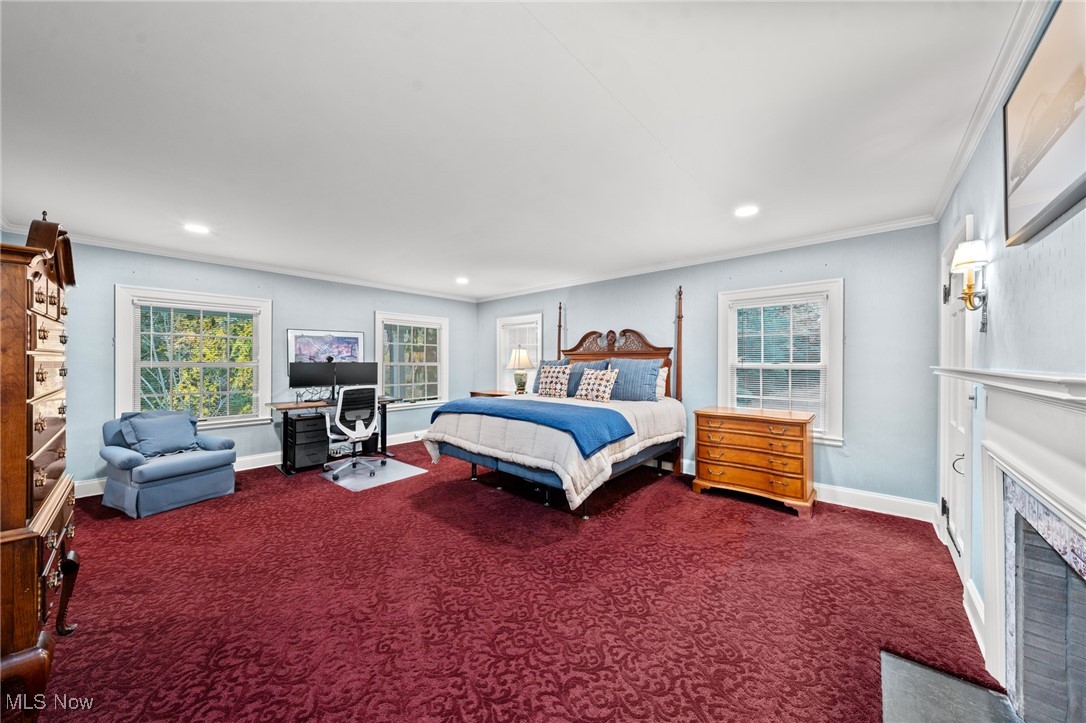 ;
;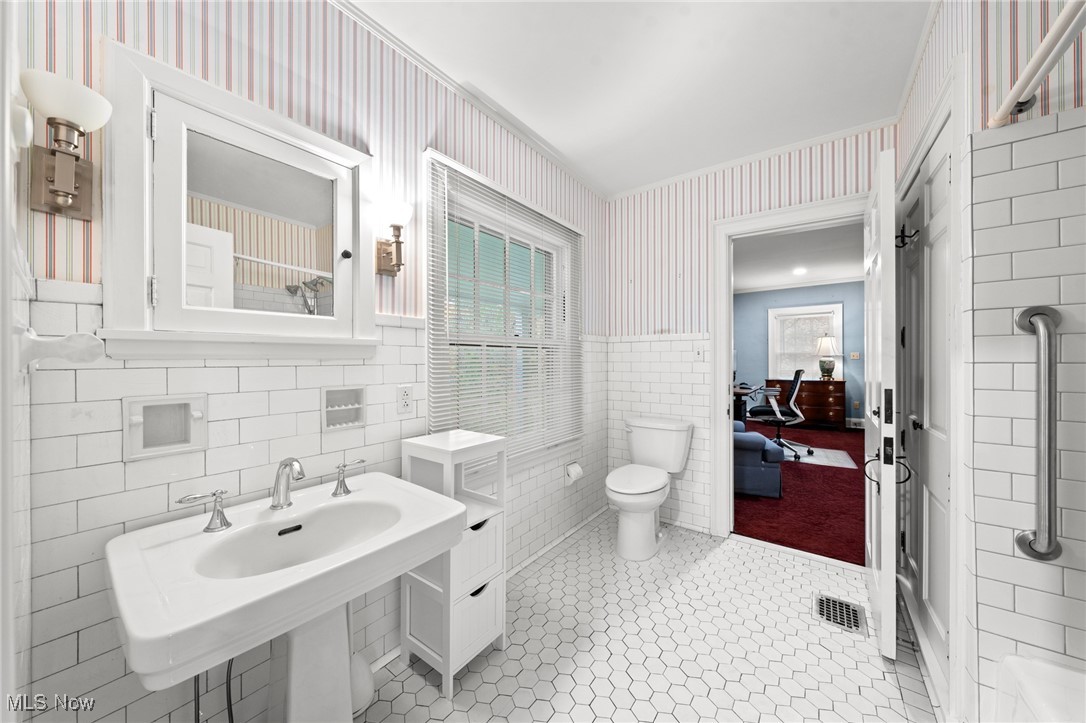 ;
;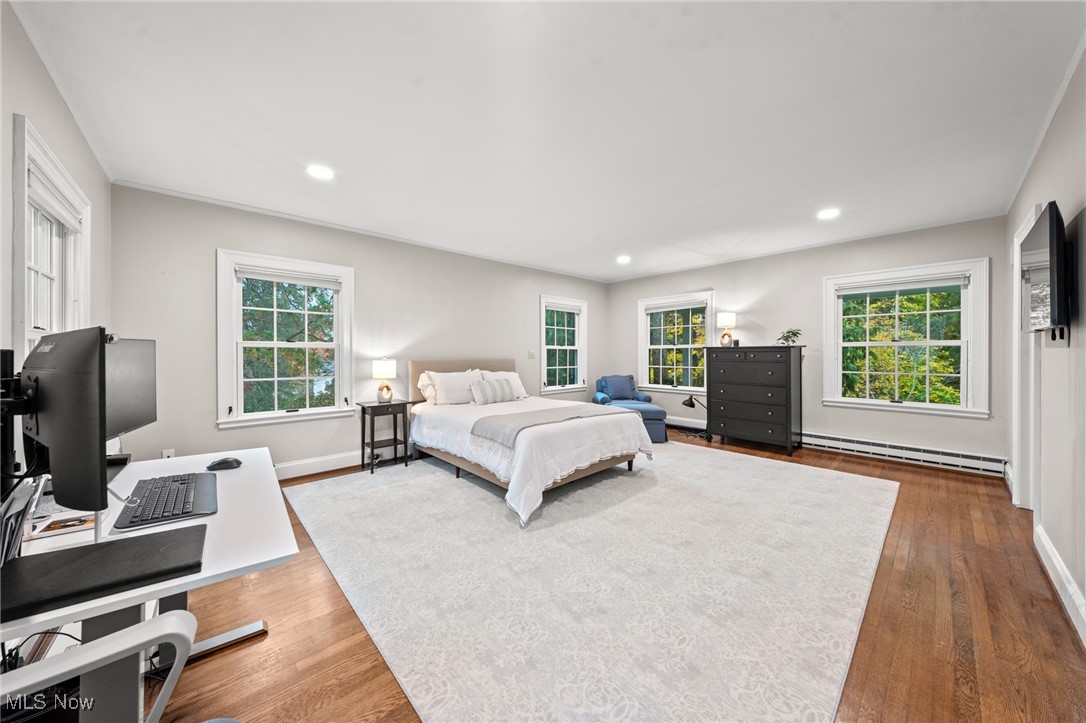 ;
;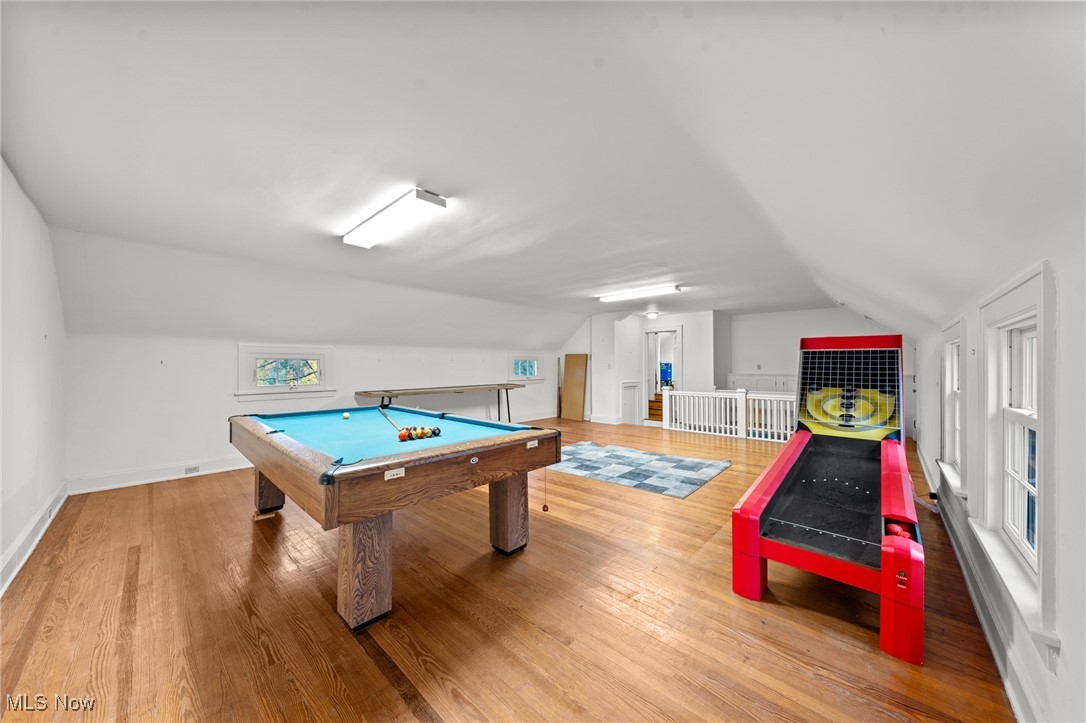 ;
;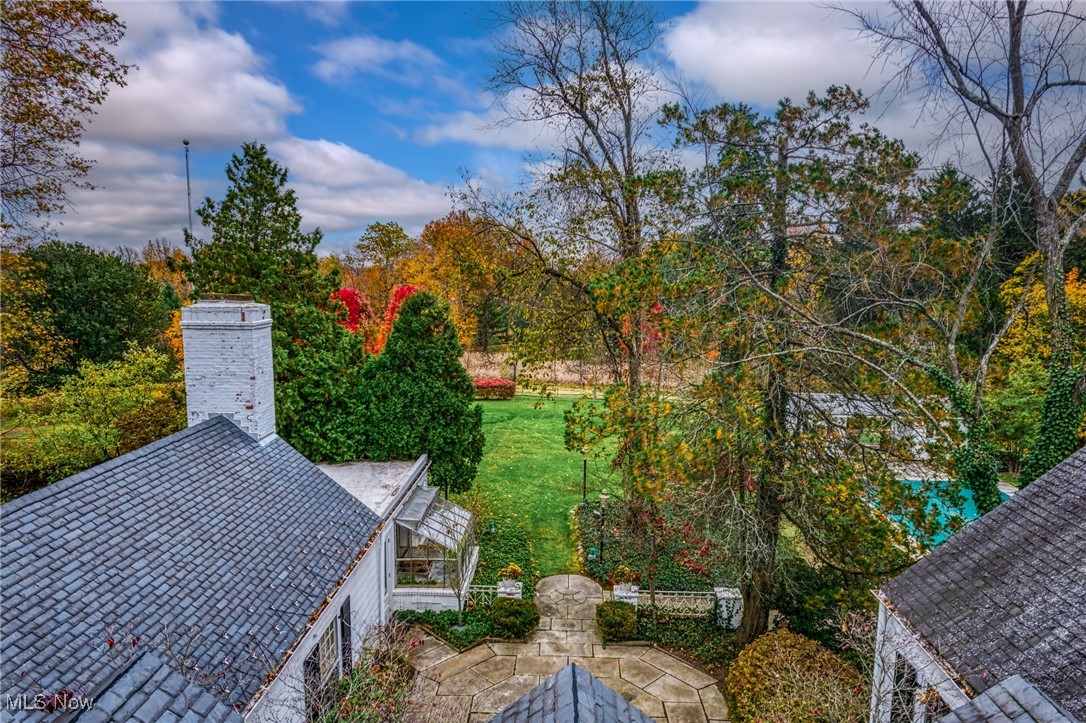 ;
;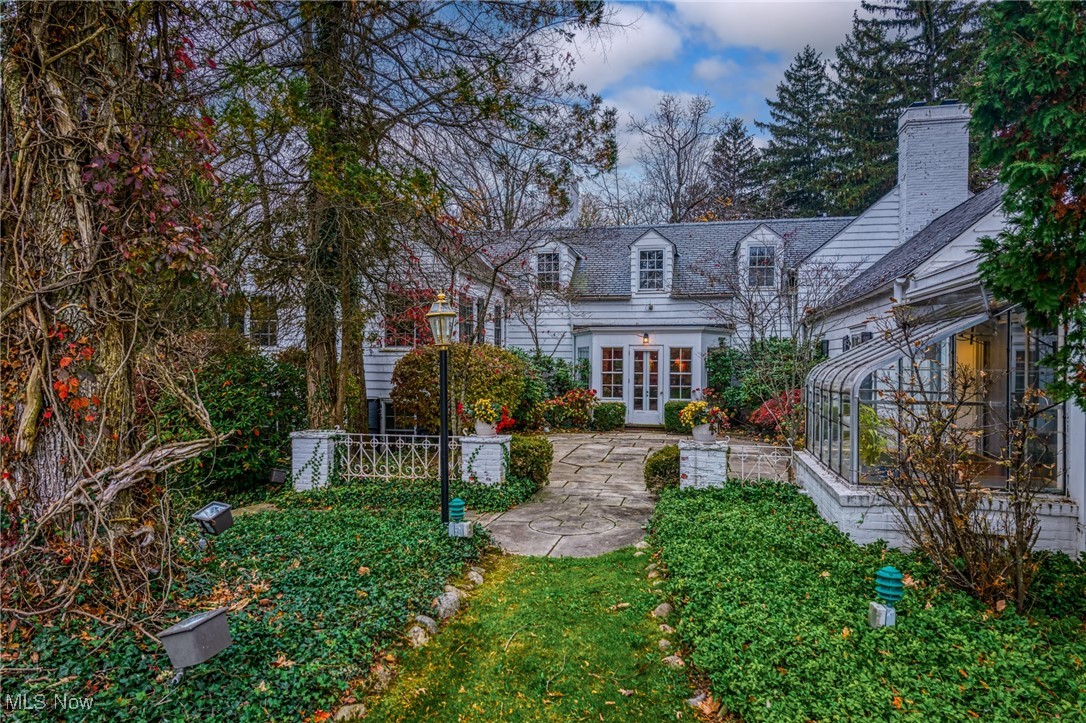 ;
;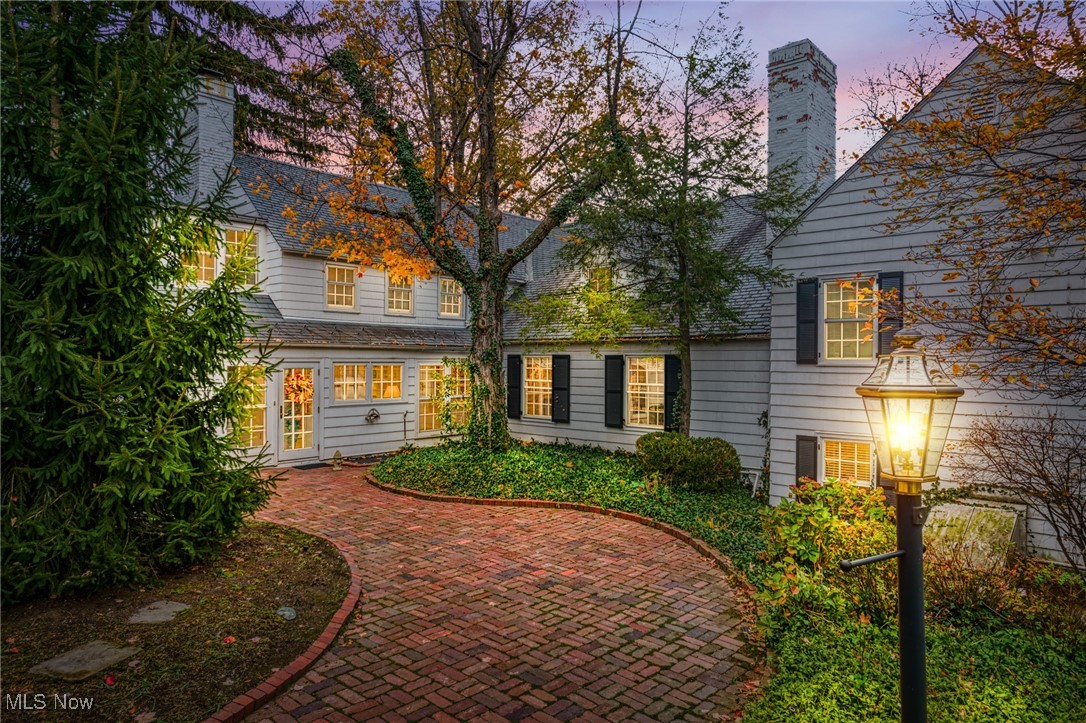 ;
;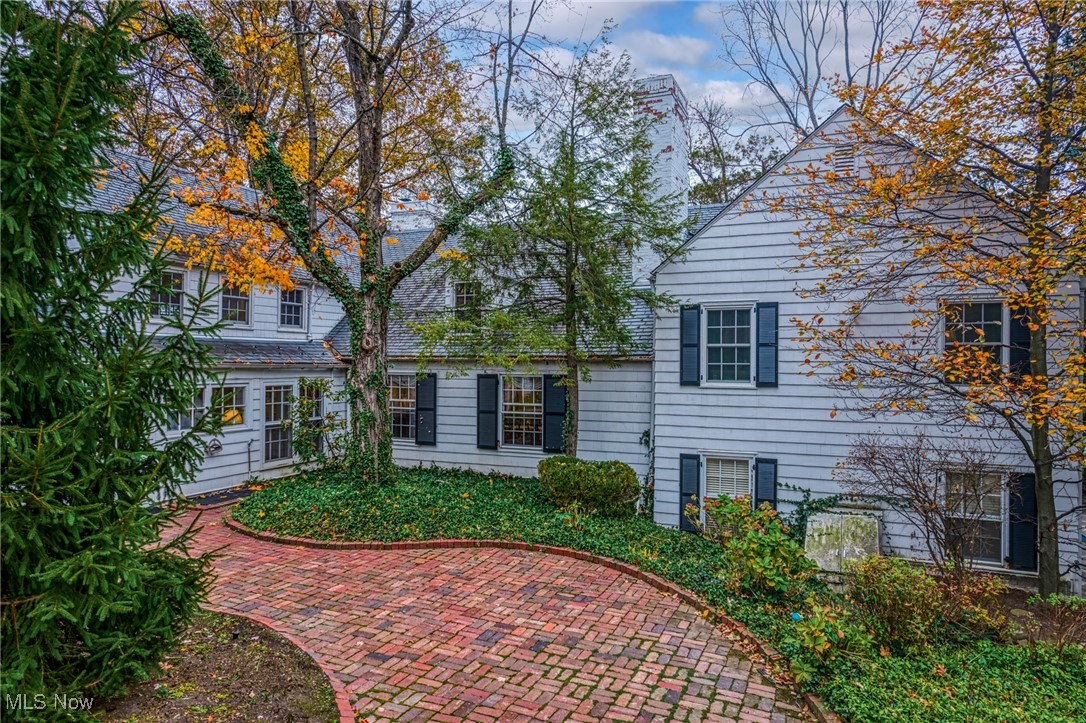 ;
;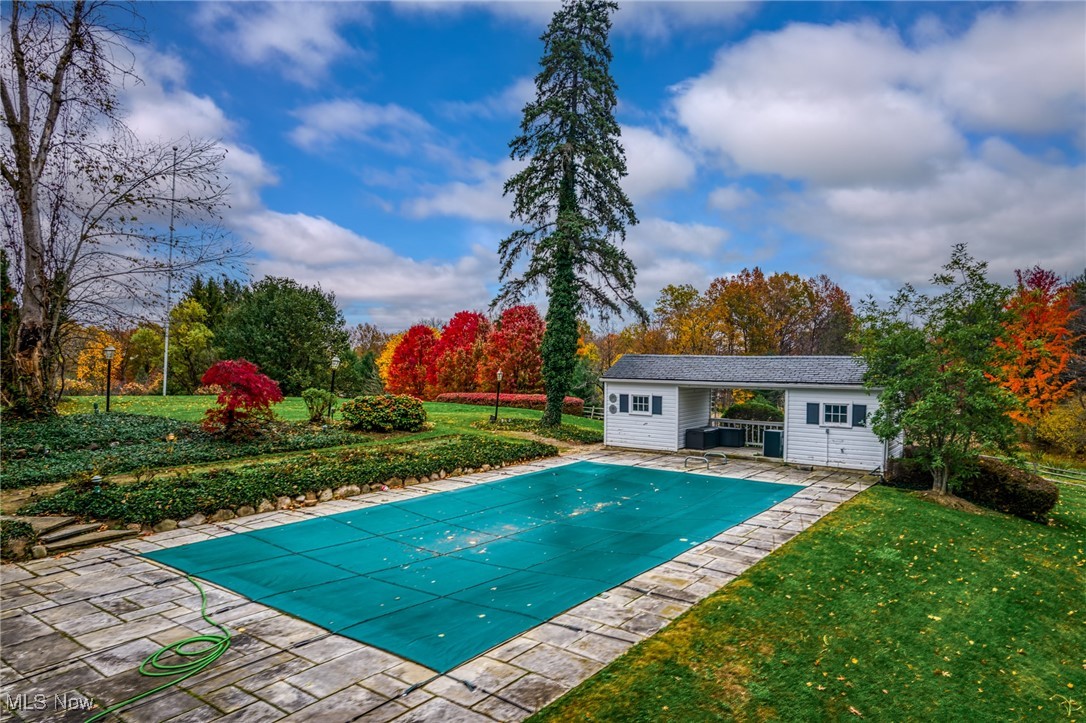 ;
;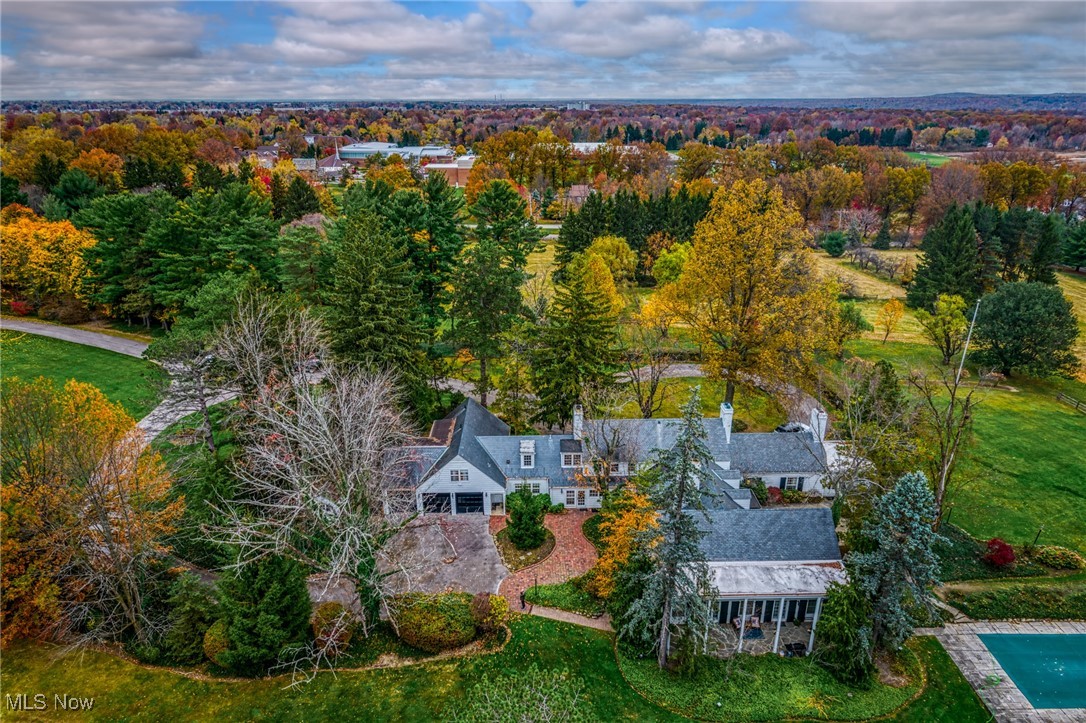 ;
;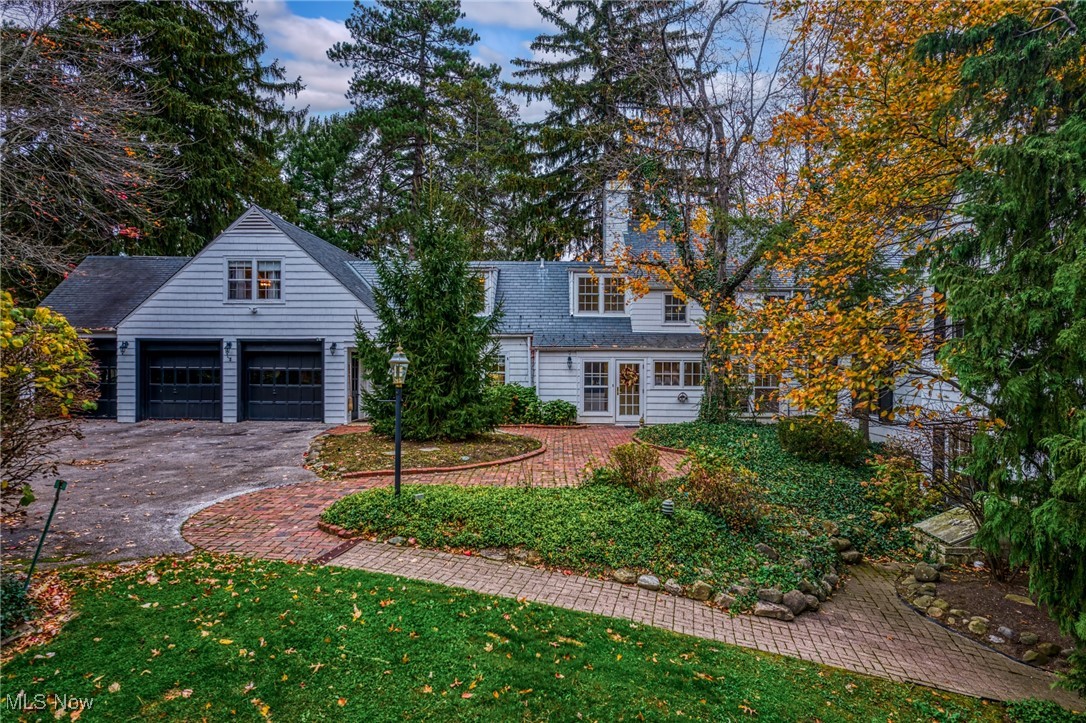 ;
;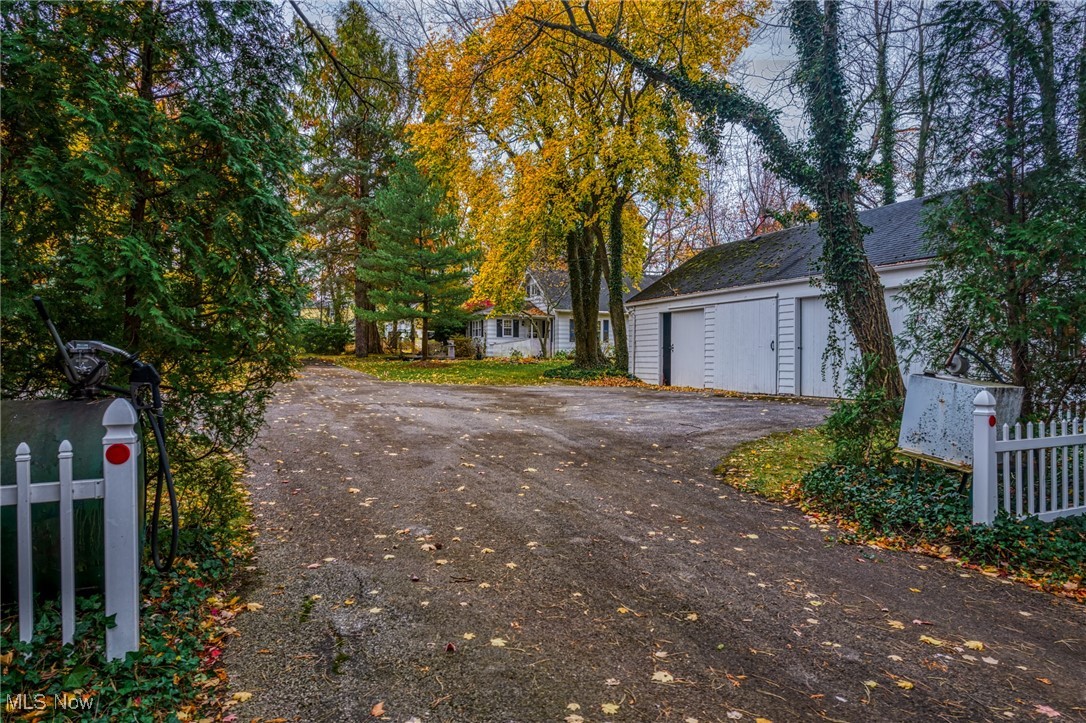 ;
;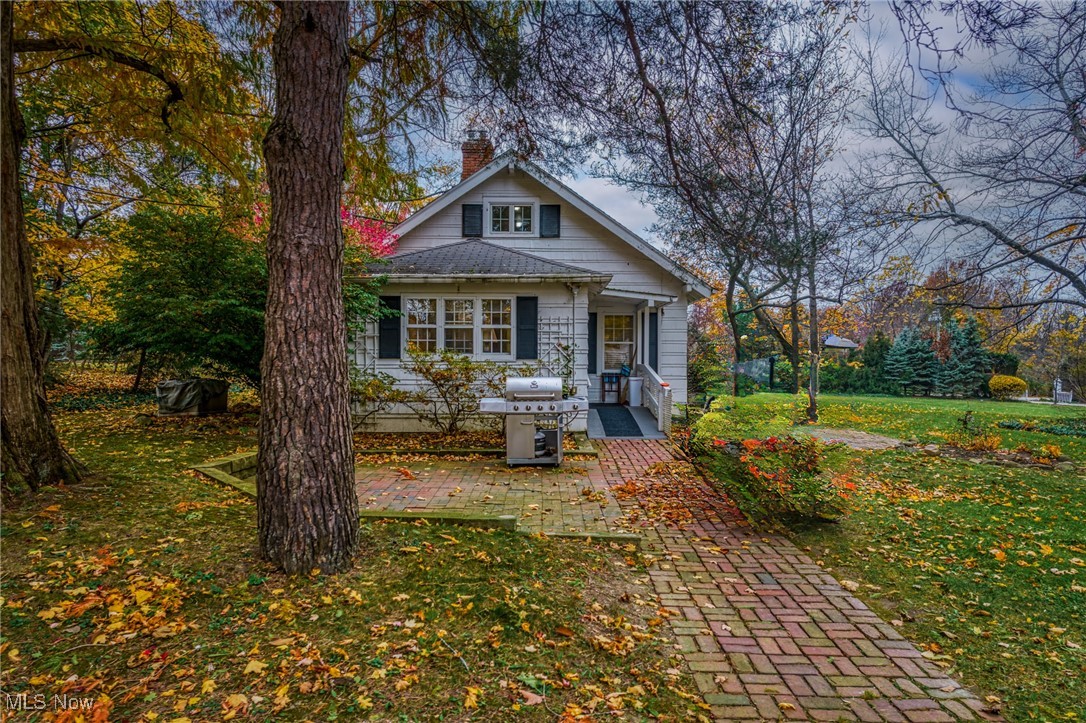 ;
;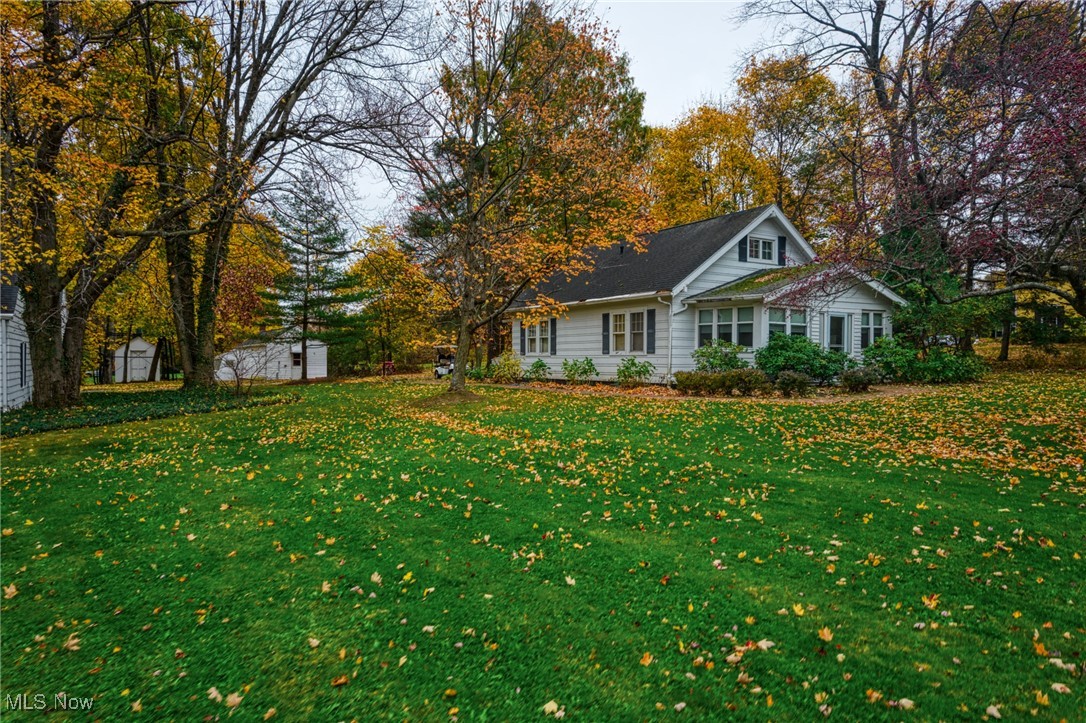 ;
;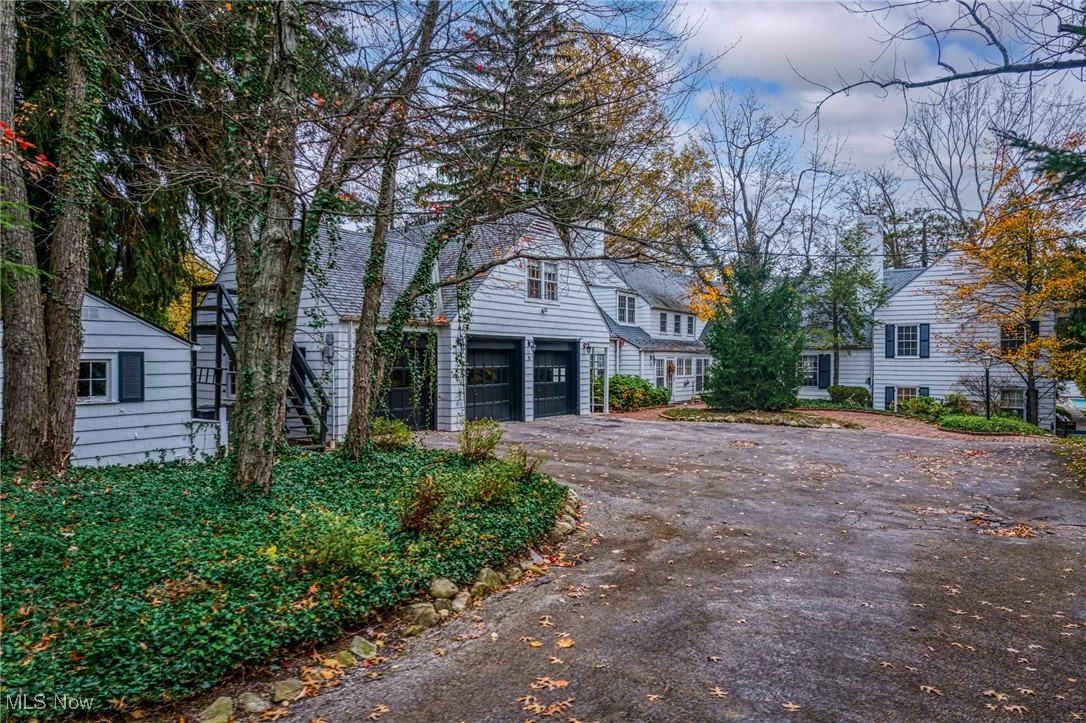 ;
;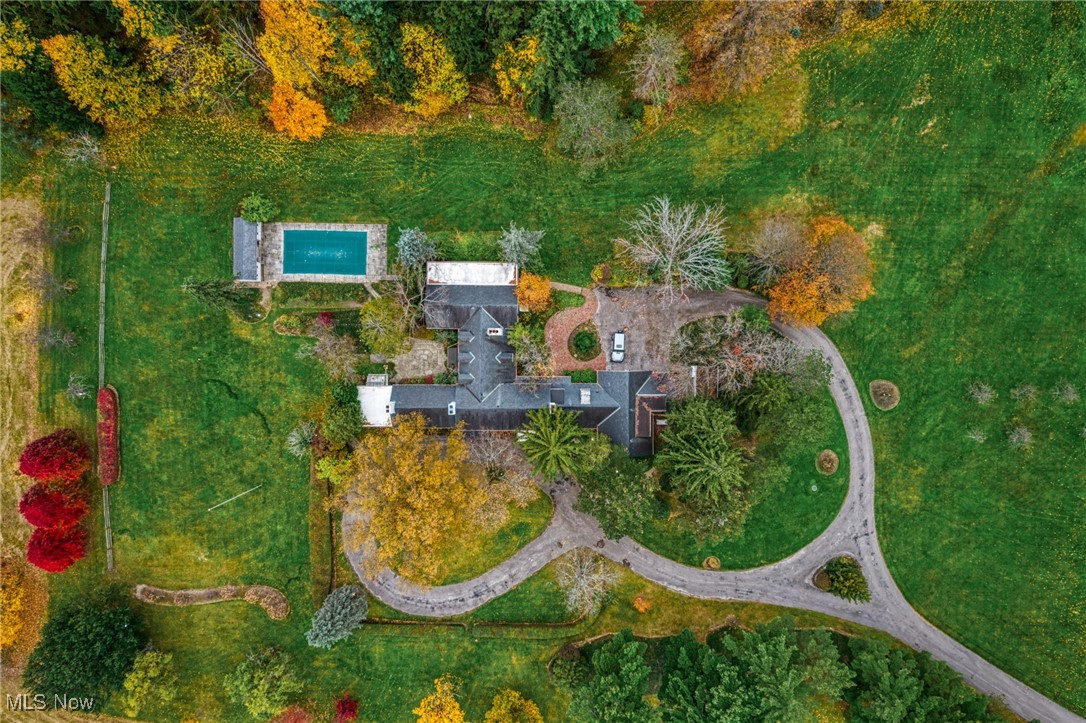 ;
;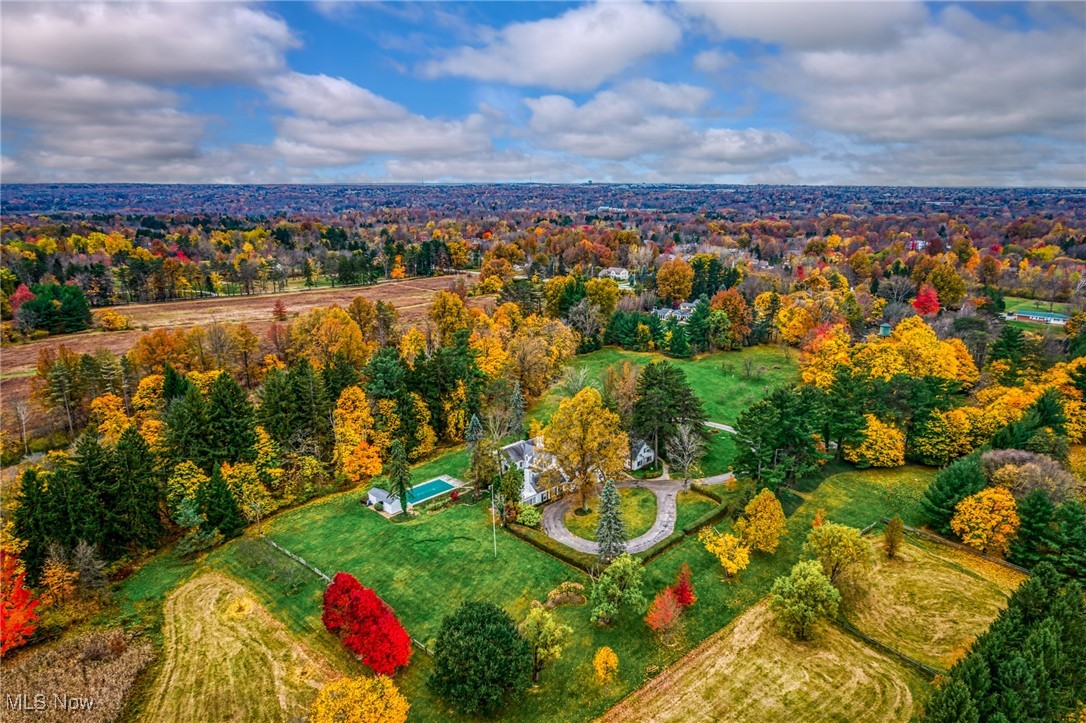 ;
;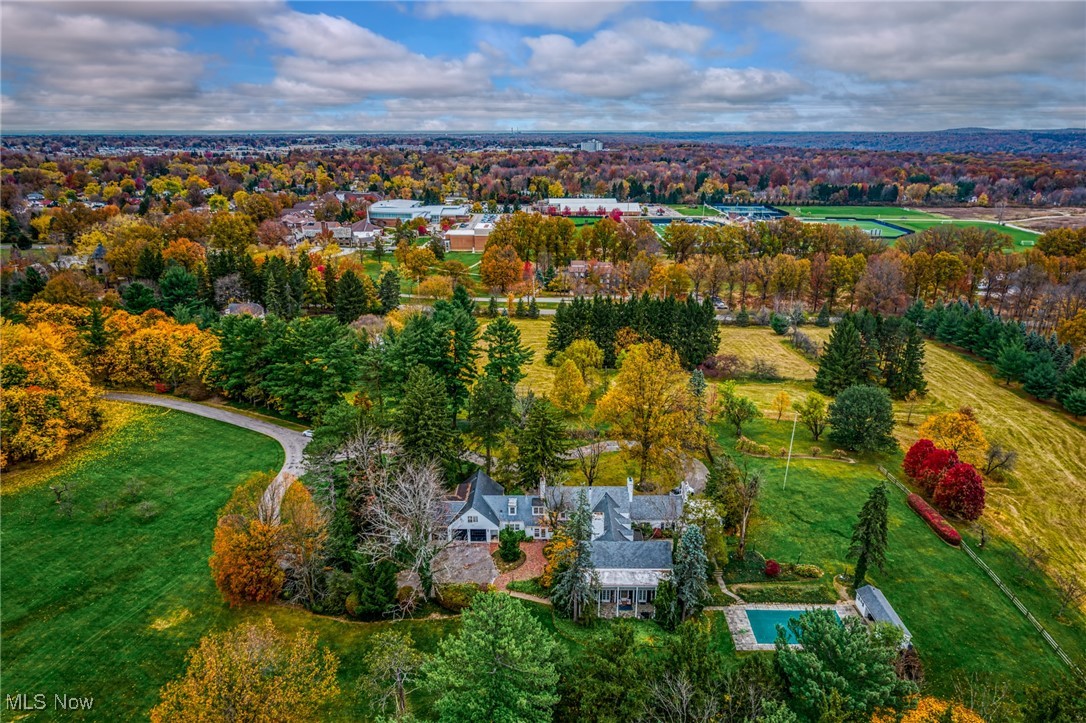 ;
;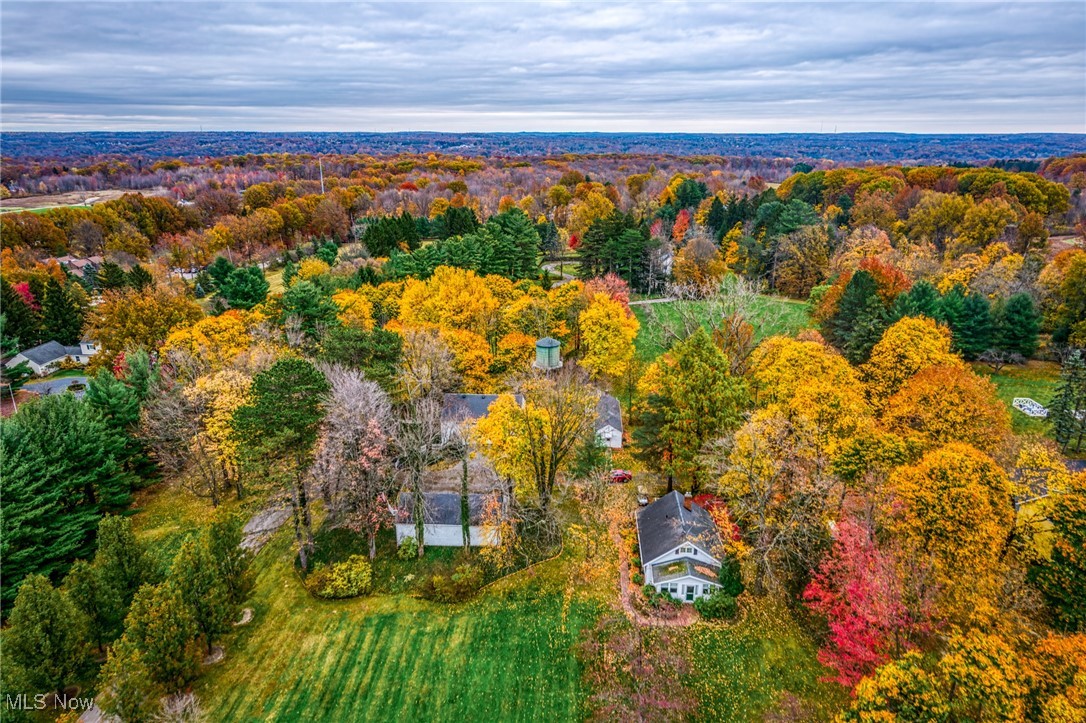 ;
;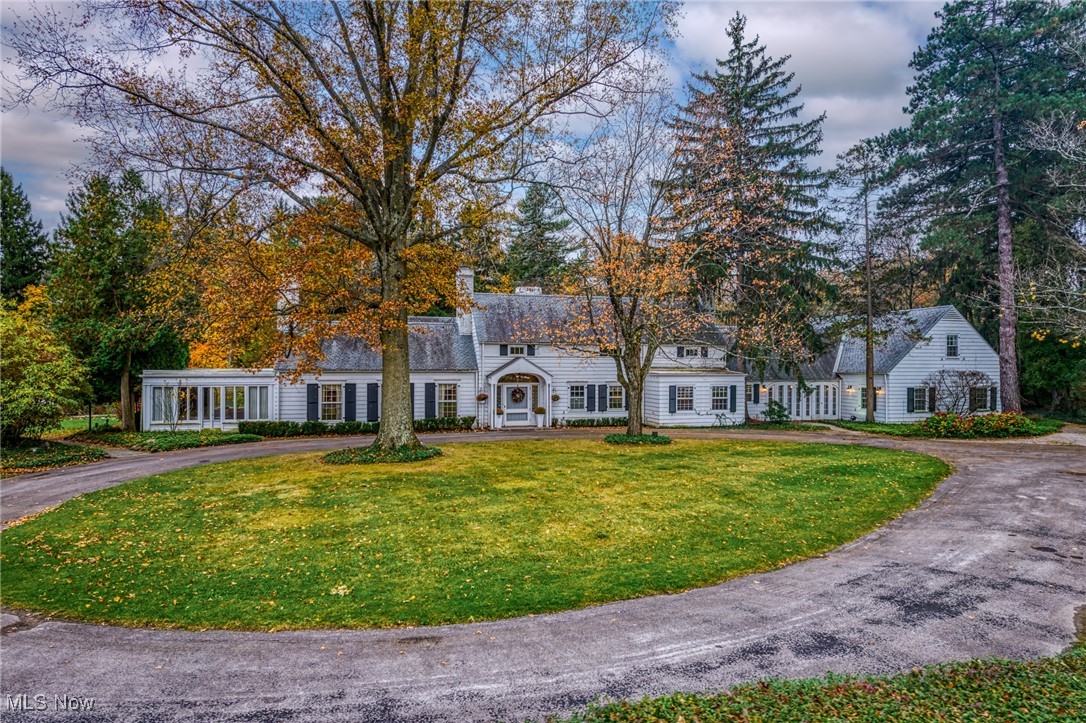 ;
;