Eastern Oregon Two Bedroom Home
Welcome to 245 N Roanoke Ave in Hines, OR-an inviting 1930s mill house set on a spacious 0.32-acre lot, perfect for garden enthusiasts or anyone looking to enjoy a large, versatile backyard. The outdoor space features a unique railroad tie foundation, previously used as a greenhouse, offering great potential for a shop or garage. The hillside backyard is fully fenced and includes mature trees, a patio, chicken coop, wood shed, garden shed, storage shed, and a gated driveway area. Inside, the home features two upstairs bedrooms with beautiful views. The main floor includes a spacious office that could easily be converted into an additional bedroom. The kitchen is equipped with new appliances and cabinets, while the basement provides concrete floors, built-in storage, laundry hookups, and direct access to the backyard. With abundant natural light throughout, the home offers a bright and welcoming atmosphere. This property is ideal for first-time buyers or small families, with its charming character, modern updates, and peaceful neighborhood location. TAXES: $1,357 (2023); FINANCING: Cash or bank; YEAR BUILT: 1930; SQ. FT.: 1858 (main floor 653 sq. ft., second floor 552 sq. ft., basement 653 sq. ft.); LOT SIZE: 0.32; HEAT SOURCE: Cadet; BEDROOMS: 2; BATHROOMS: 1; APPLIANCES: Range, refrigerator & BI dishwasher



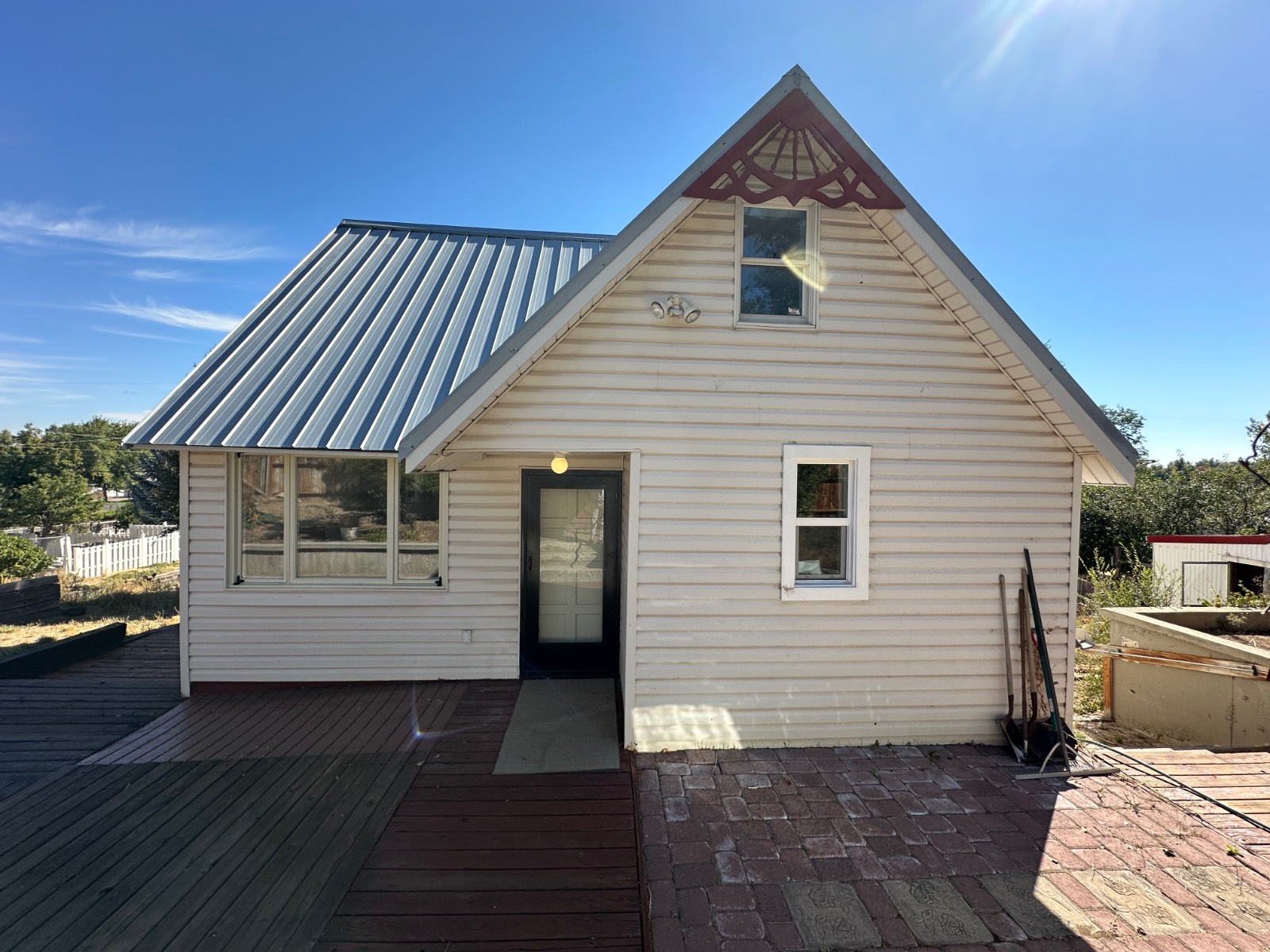


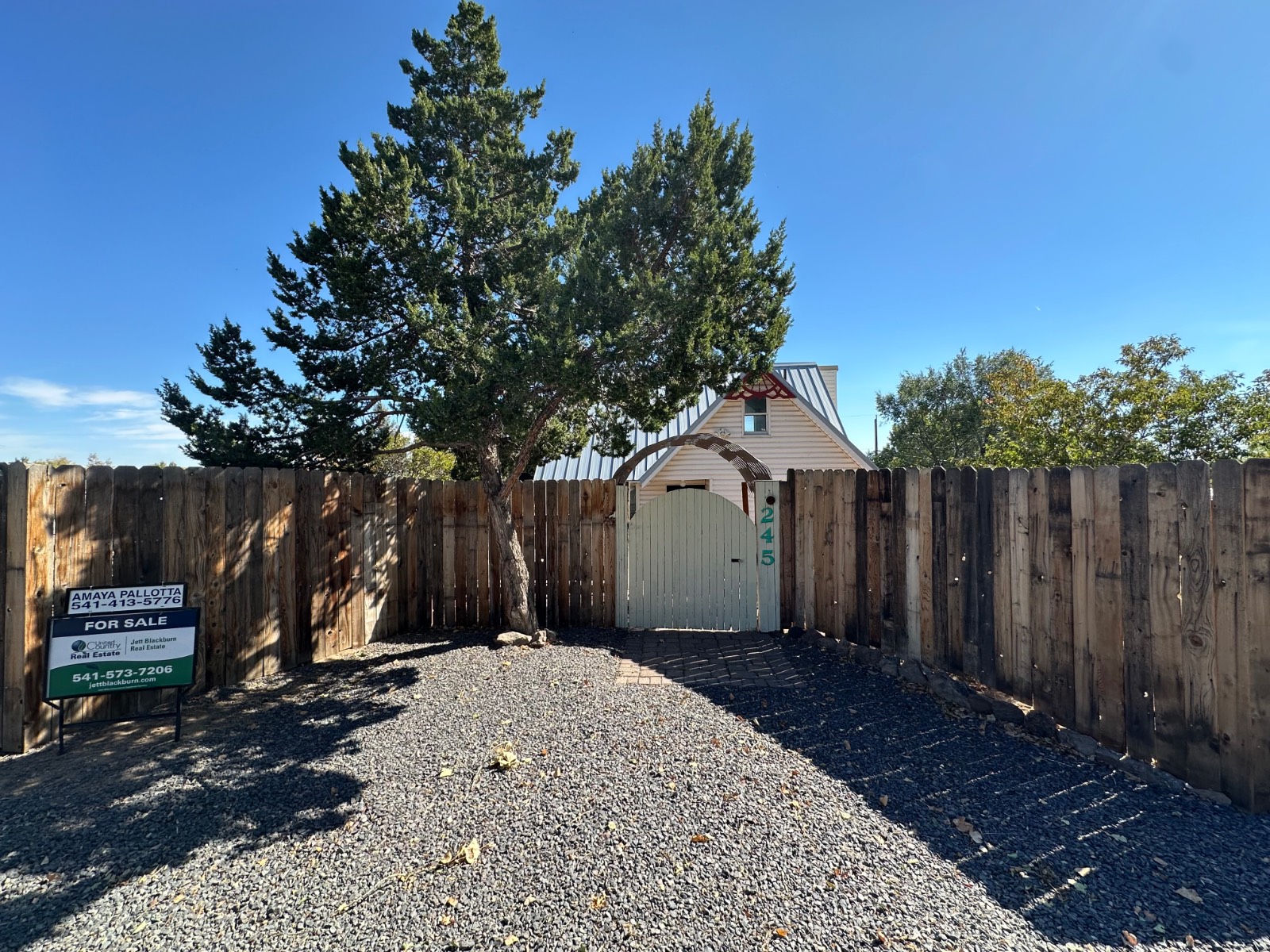 ;
;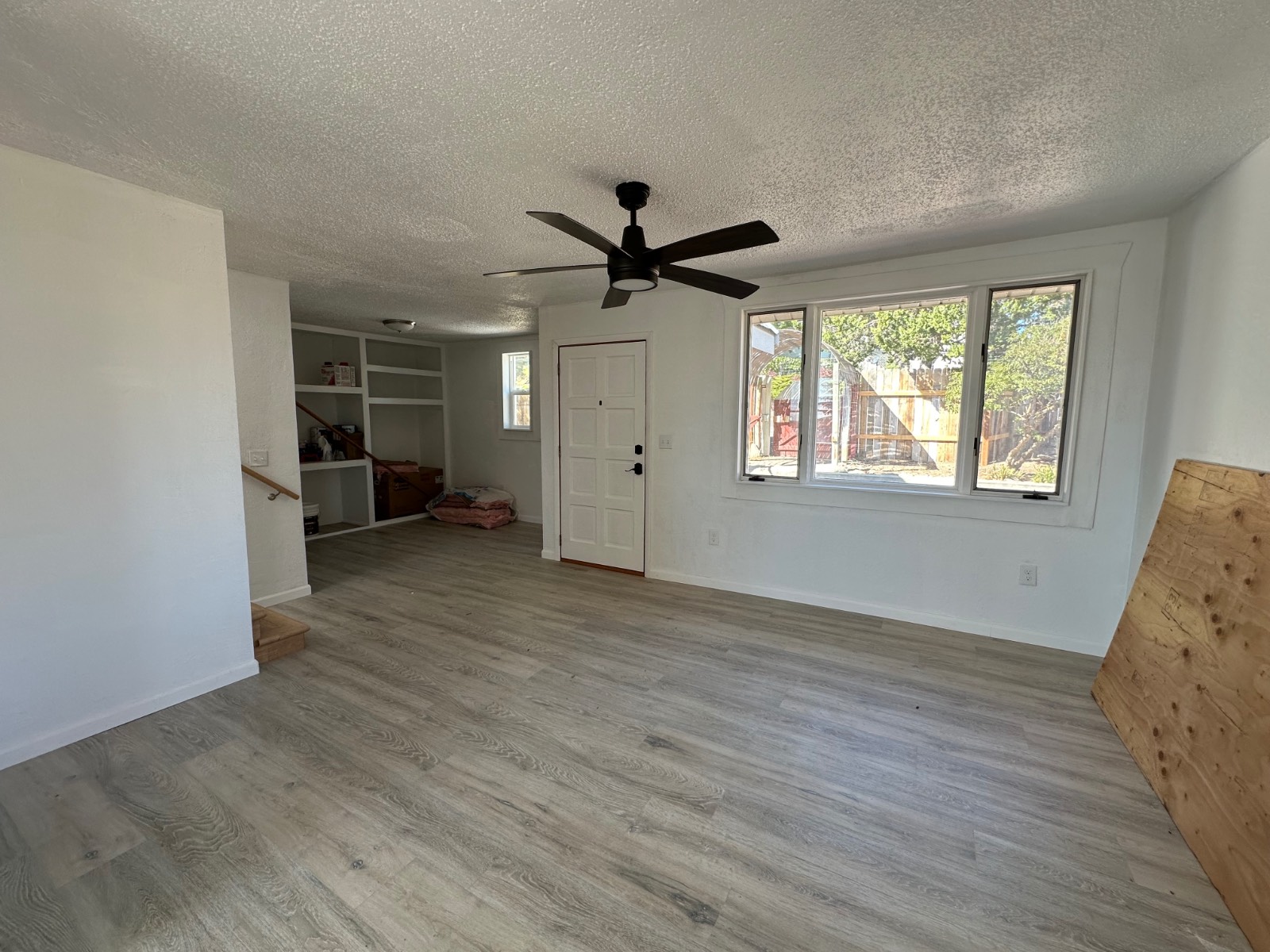 ;
;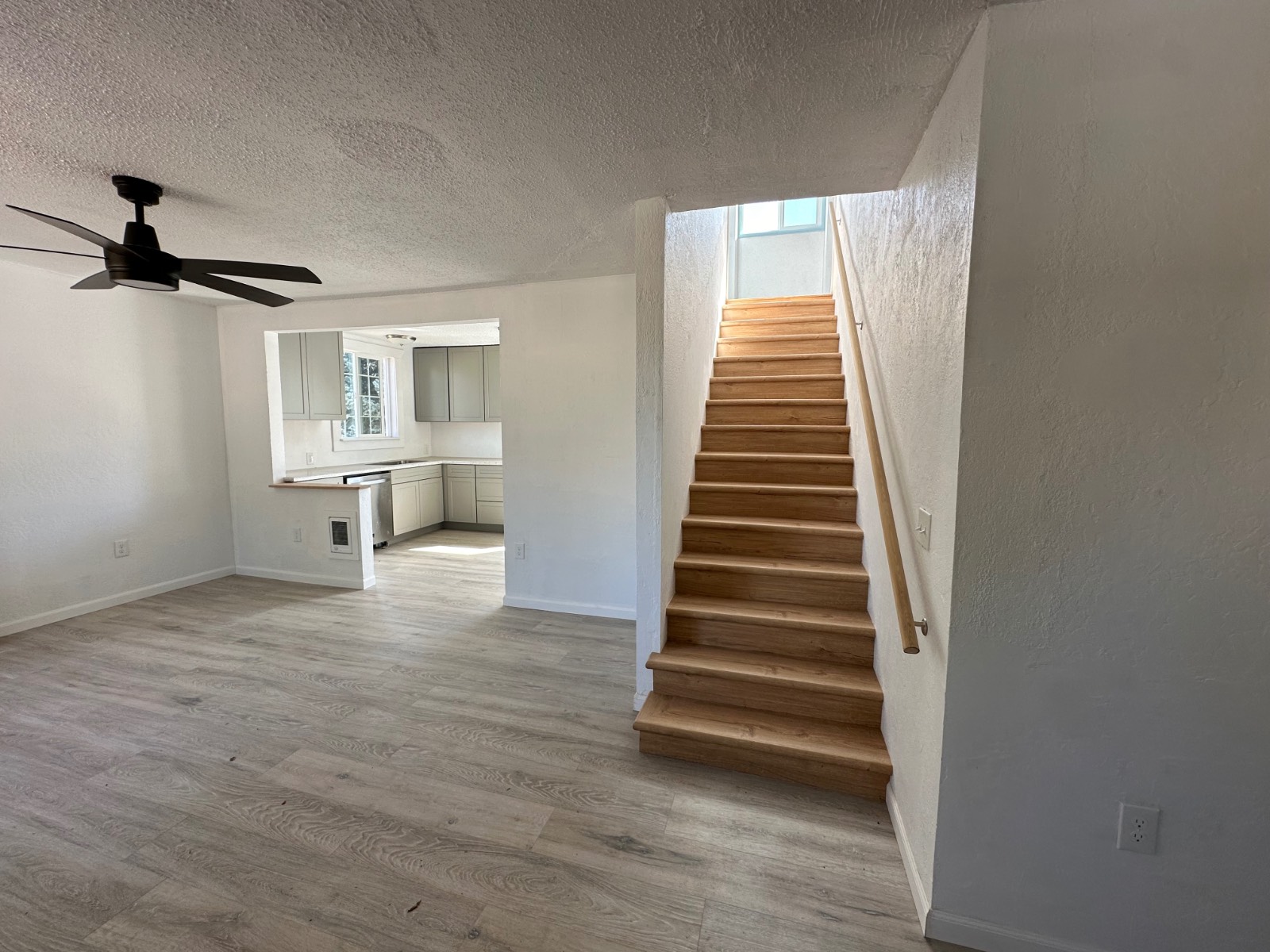 ;
;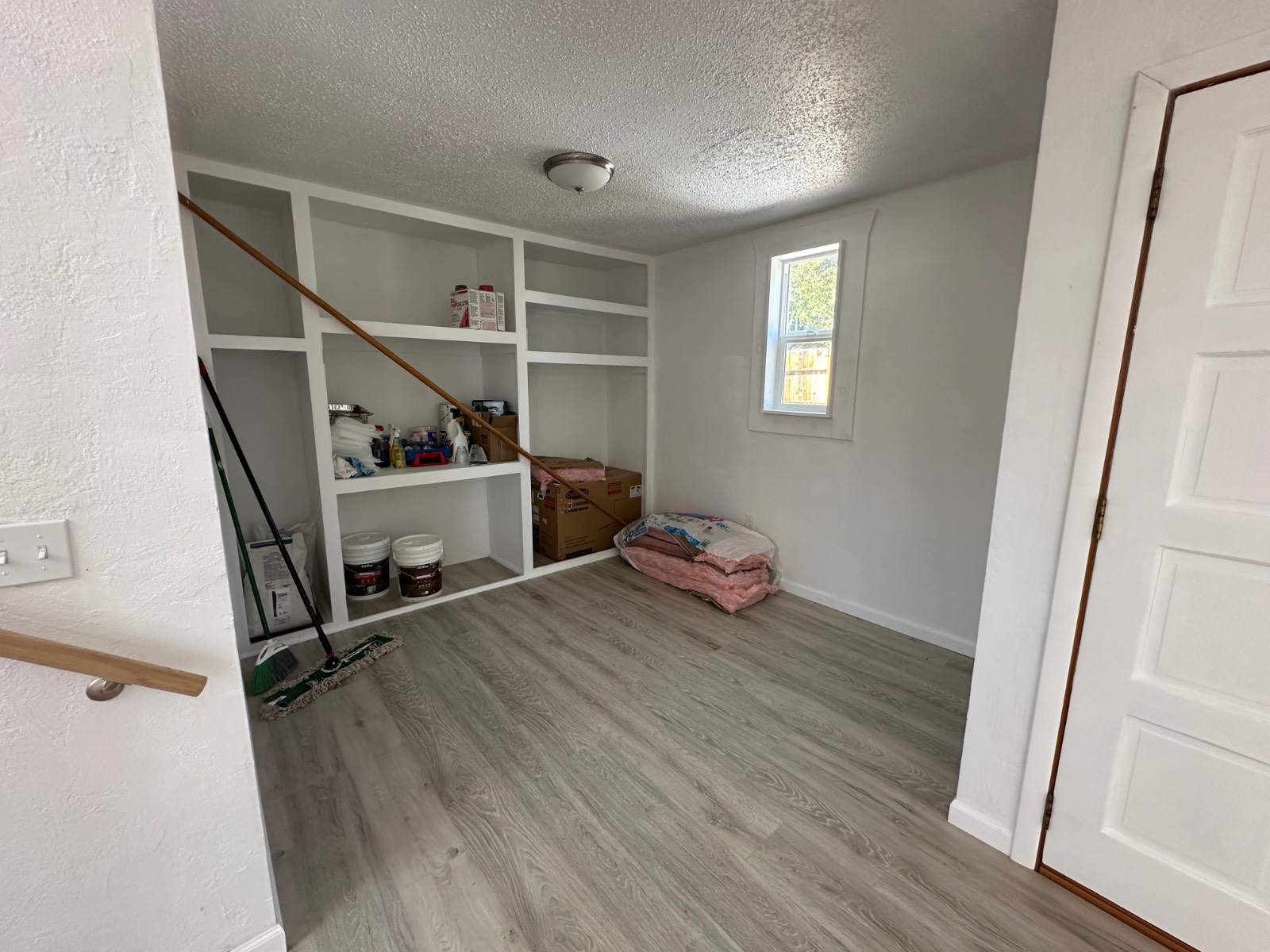 ;
;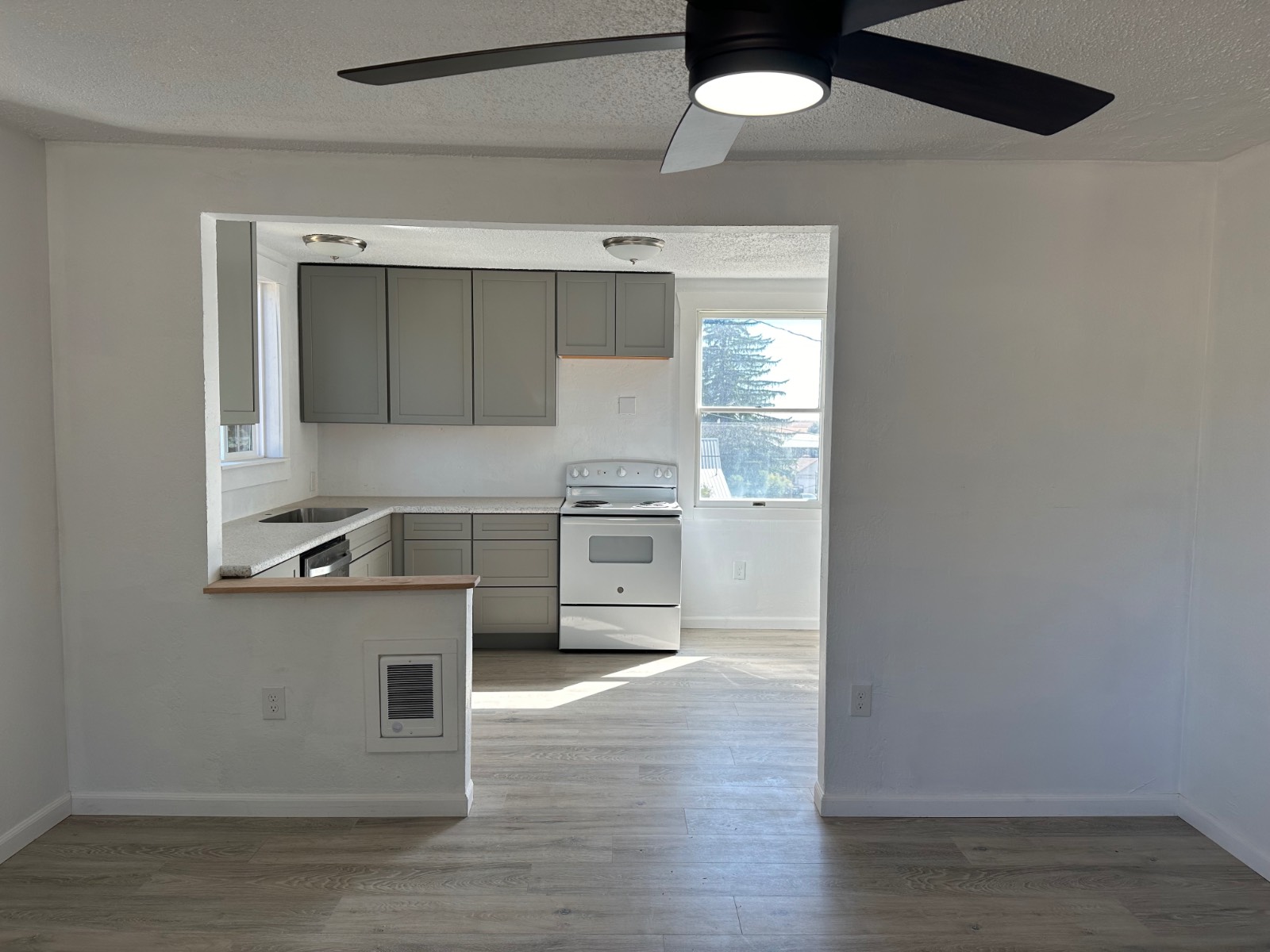 ;
;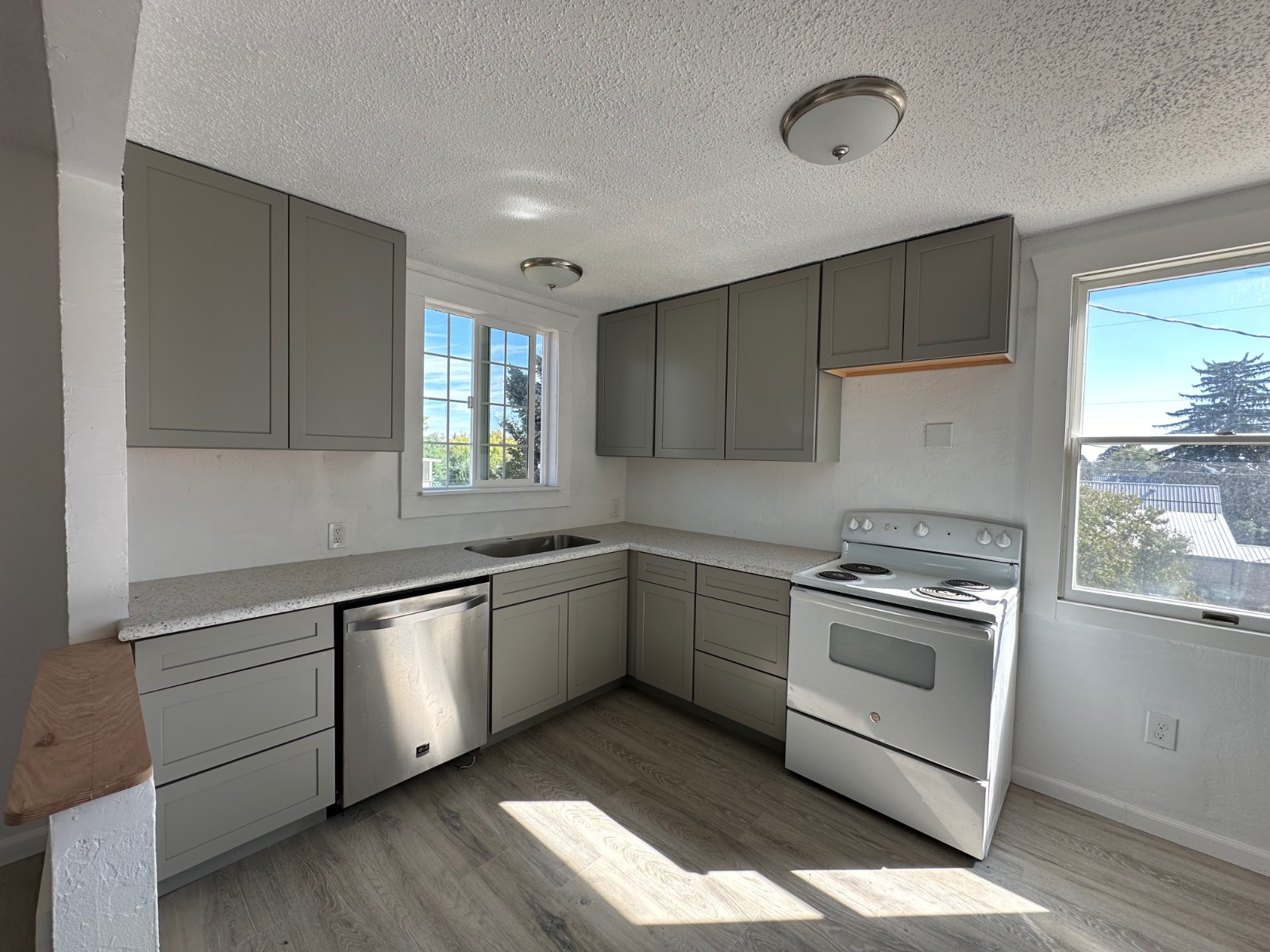 ;
;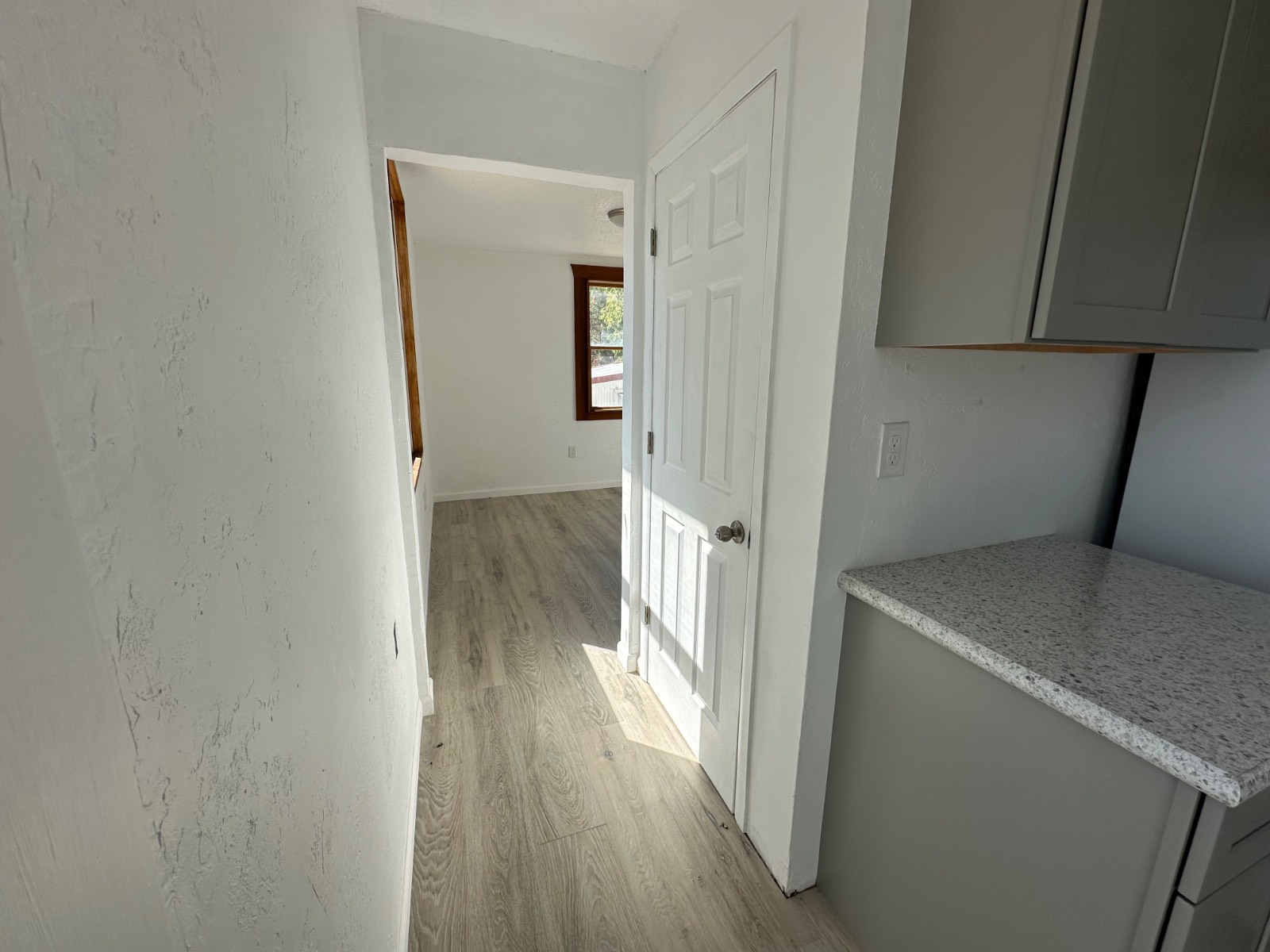 ;
;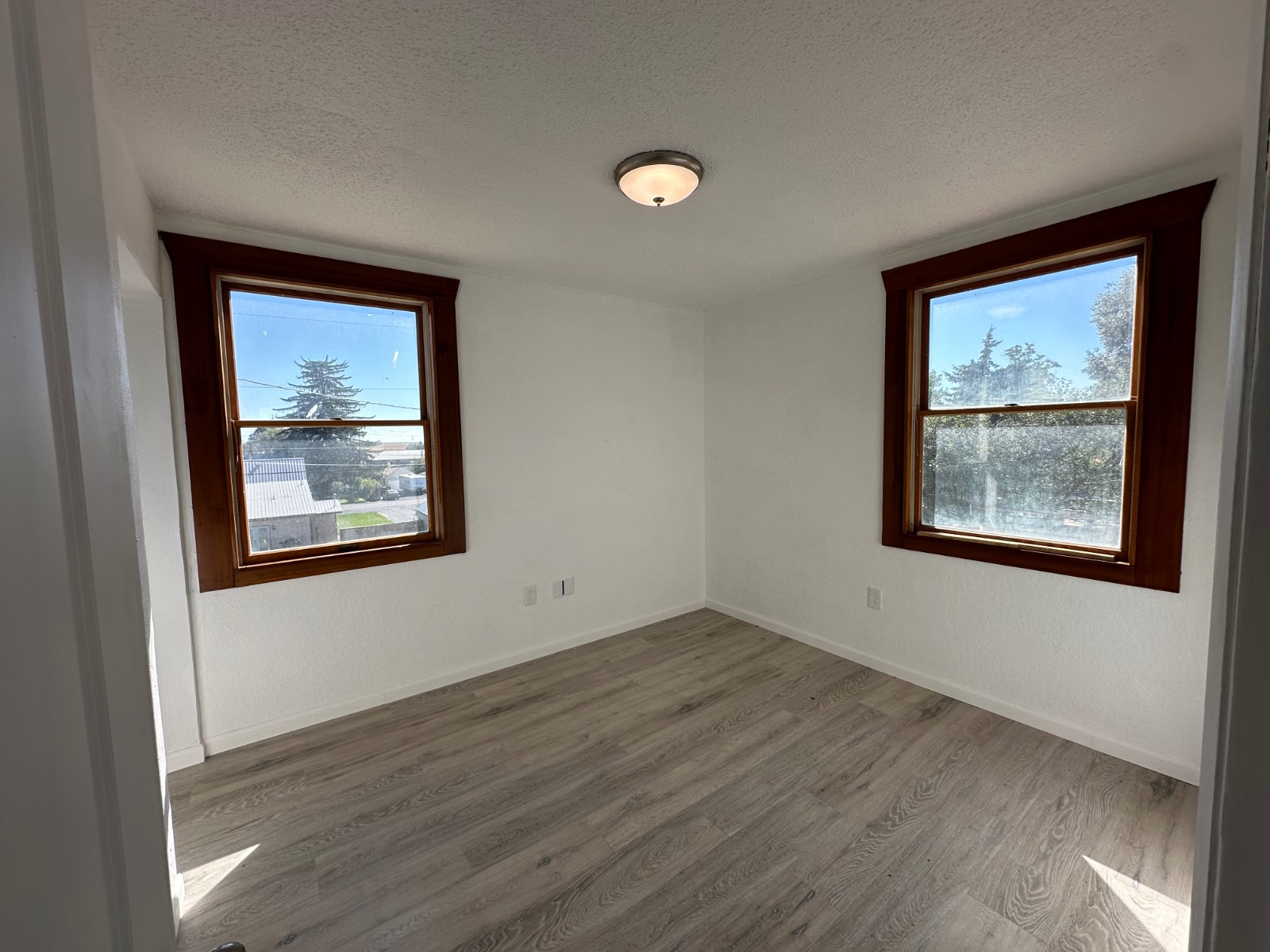 ;
;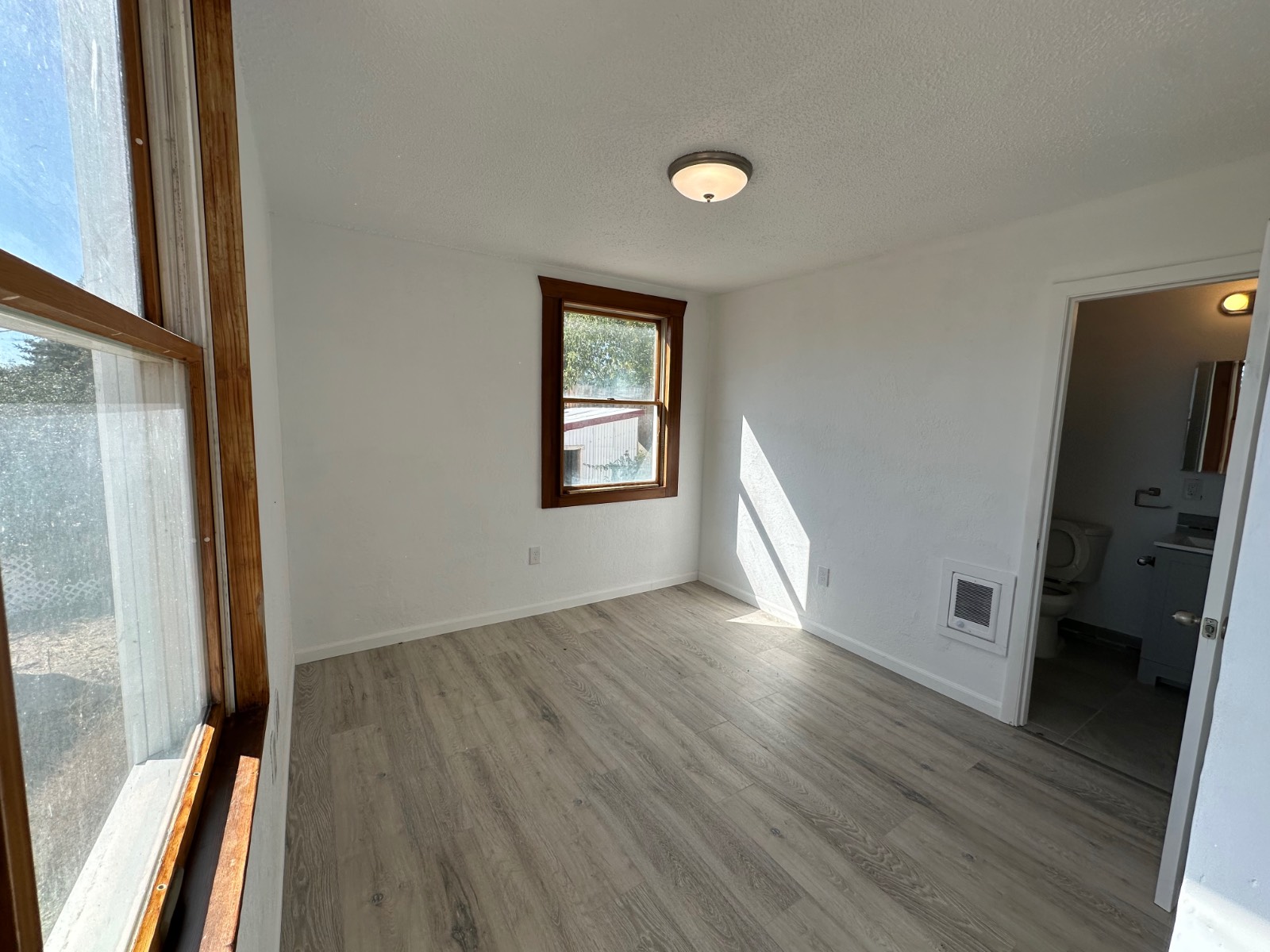 ;
;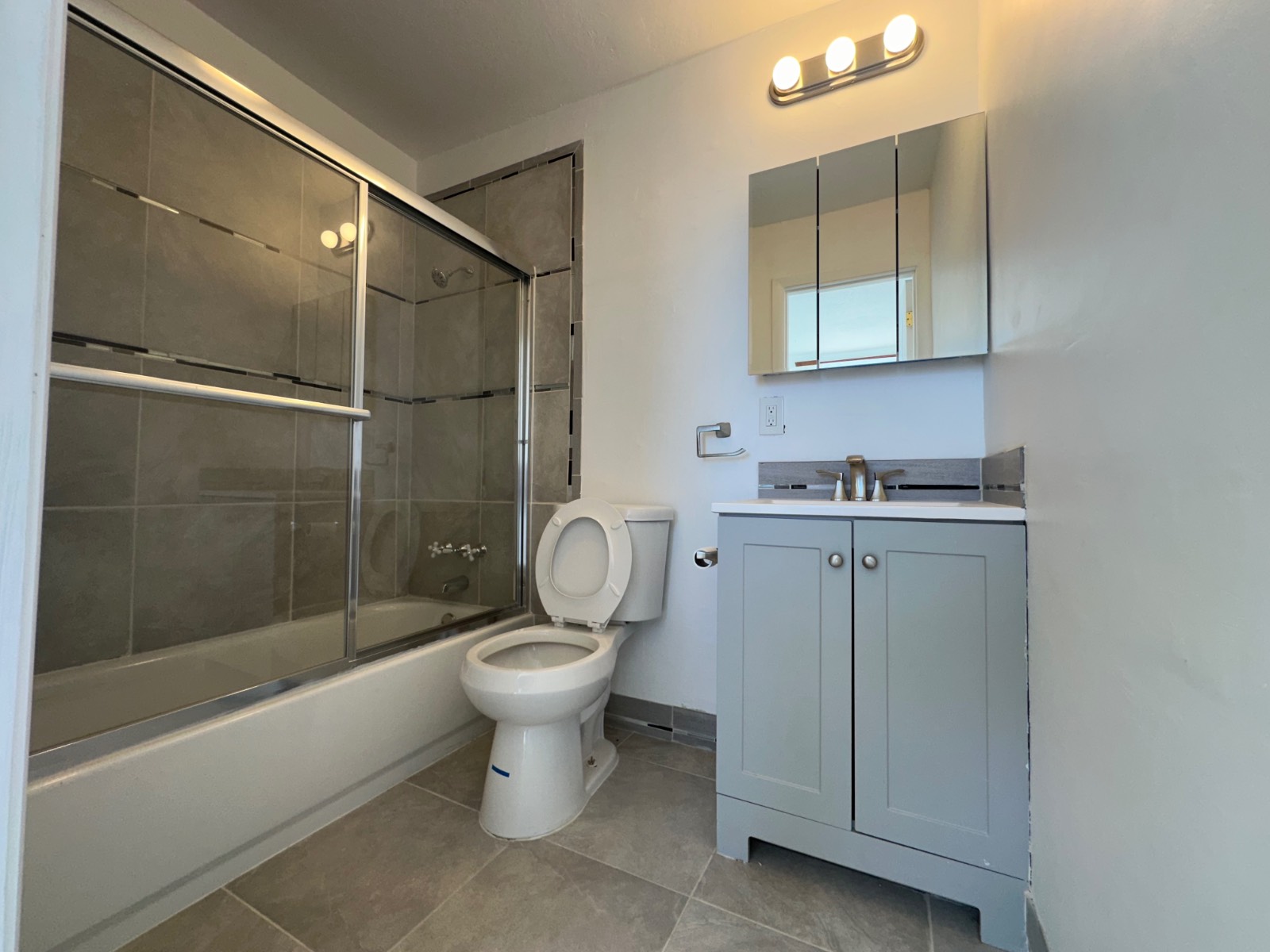 ;
;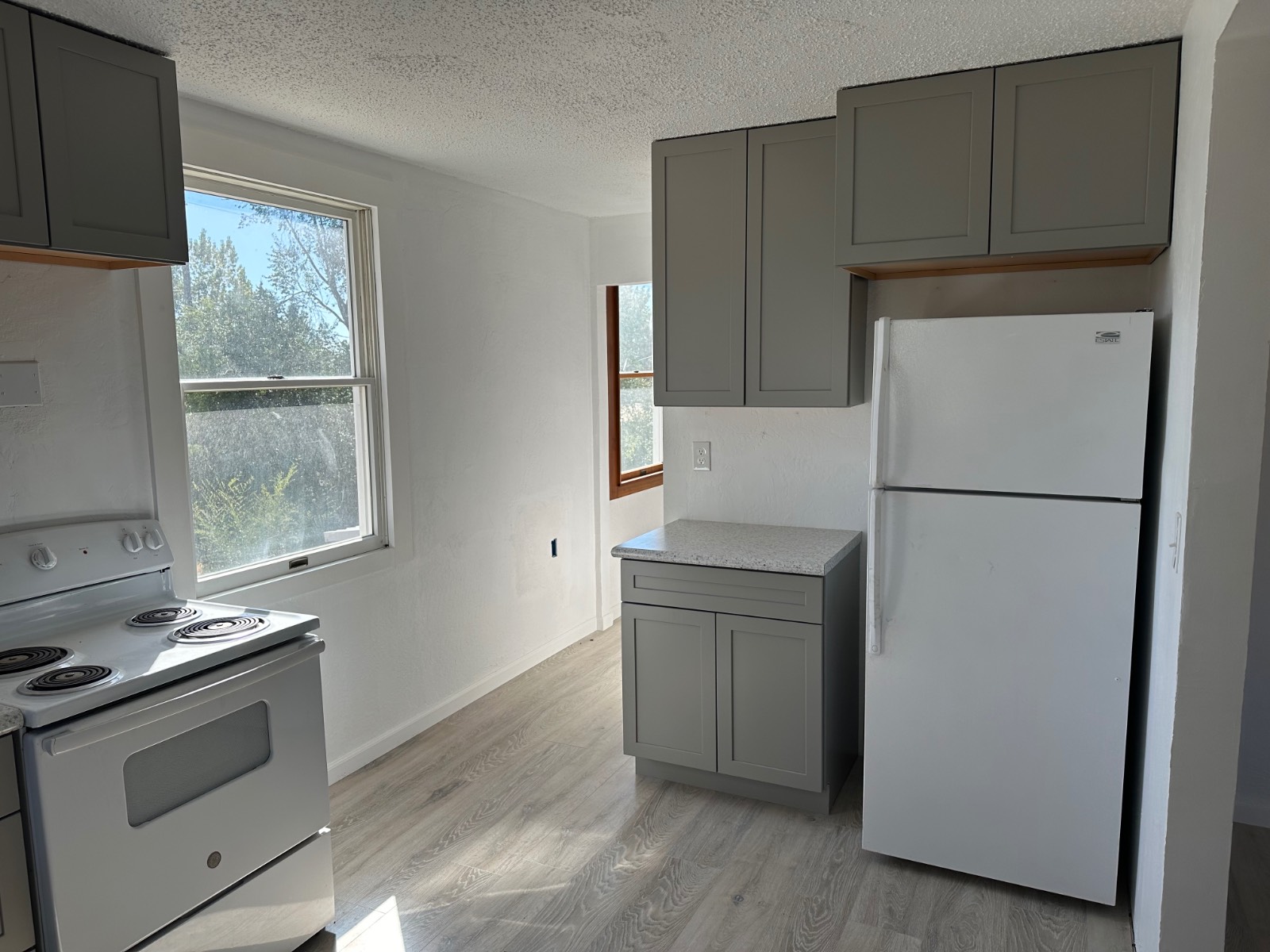 ;
;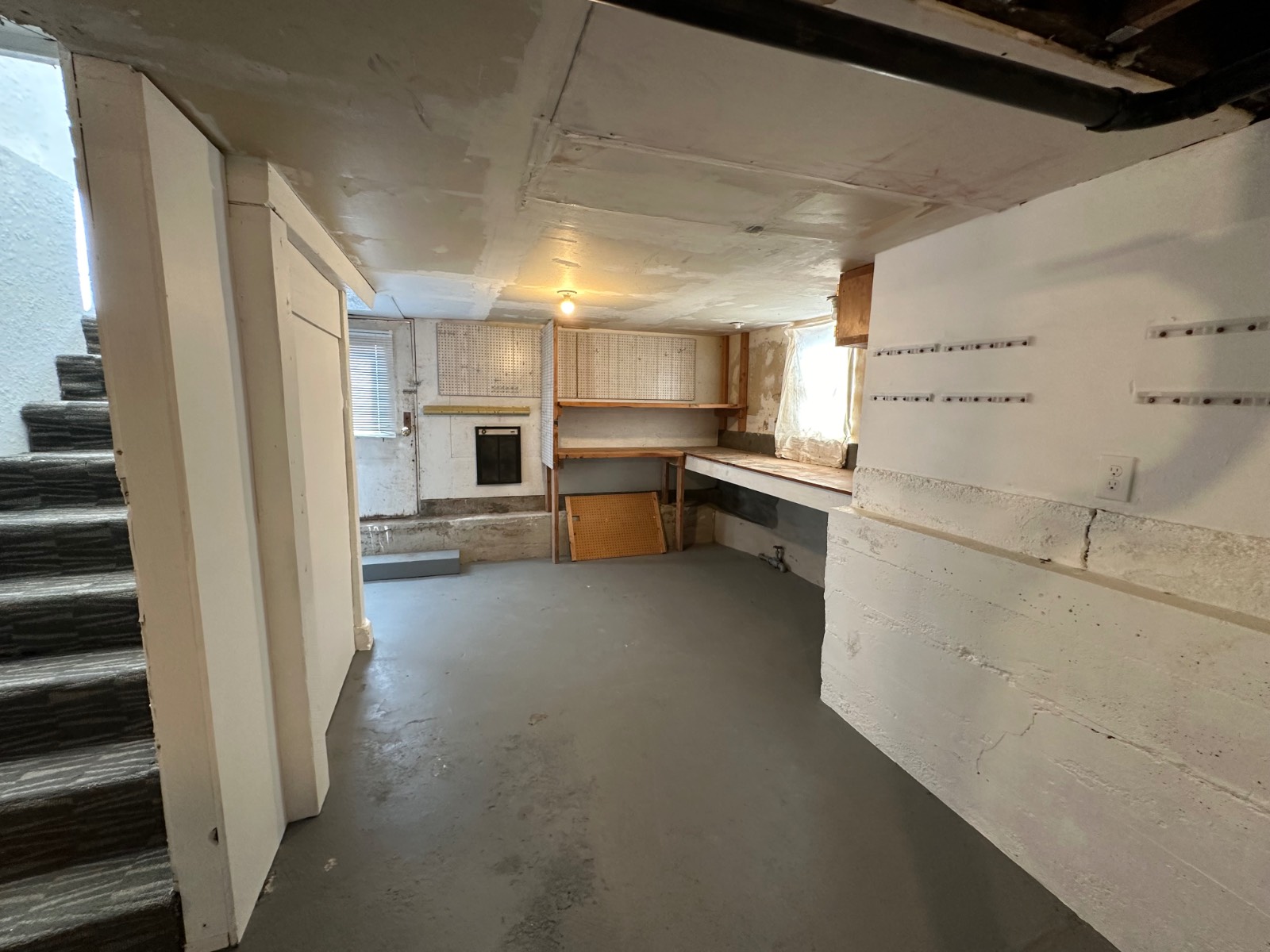 ;
;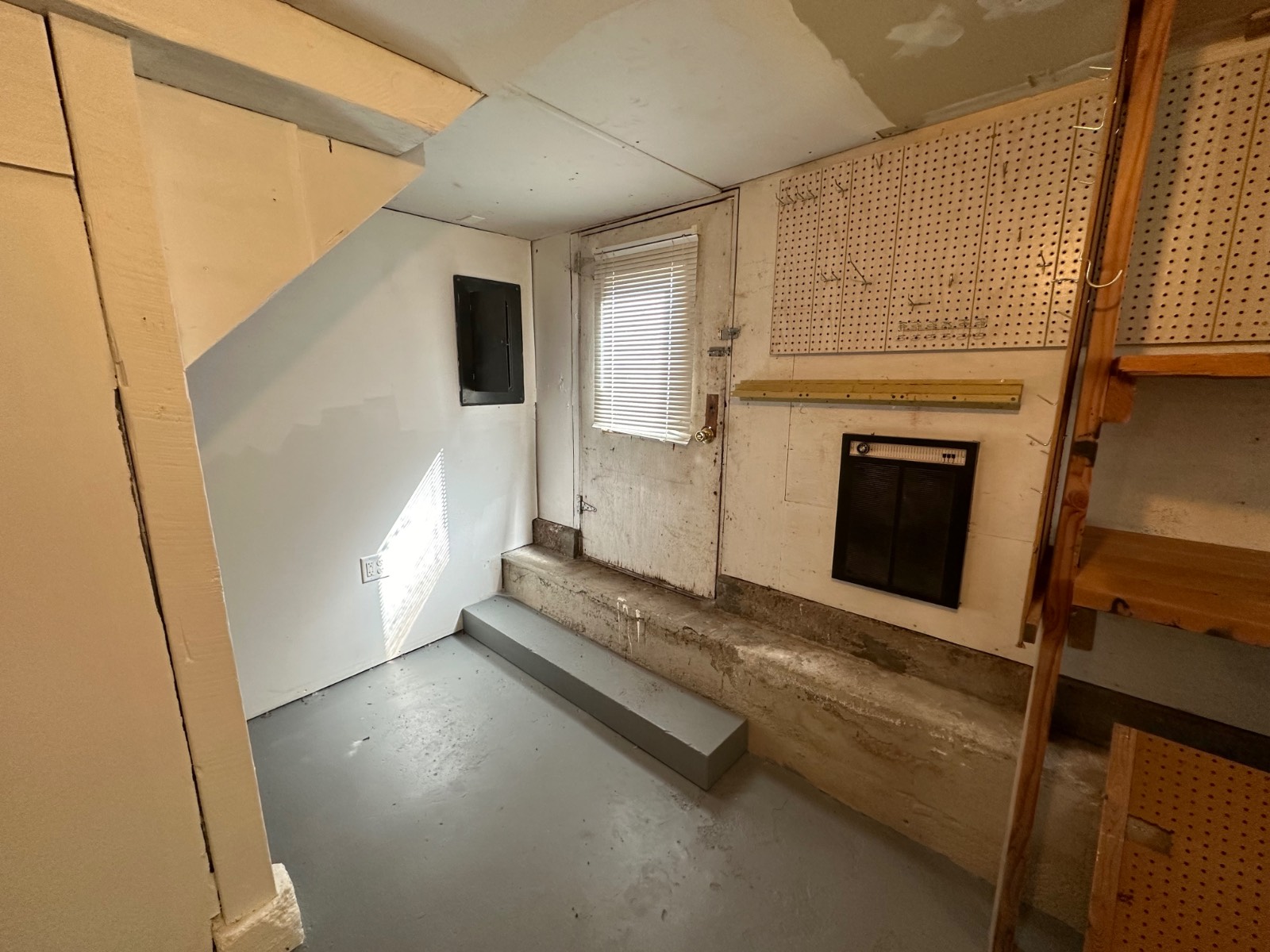 ;
;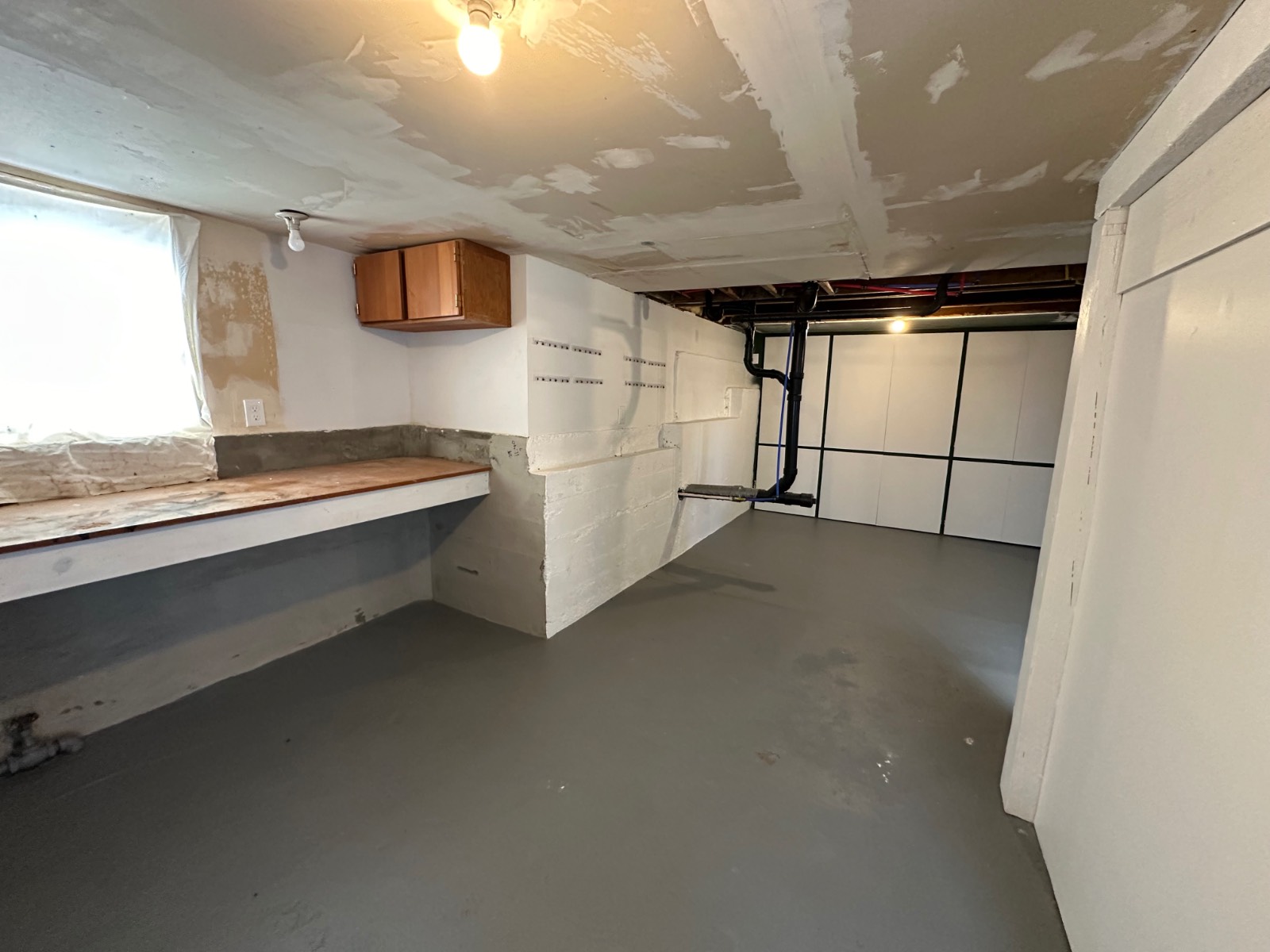 ;
;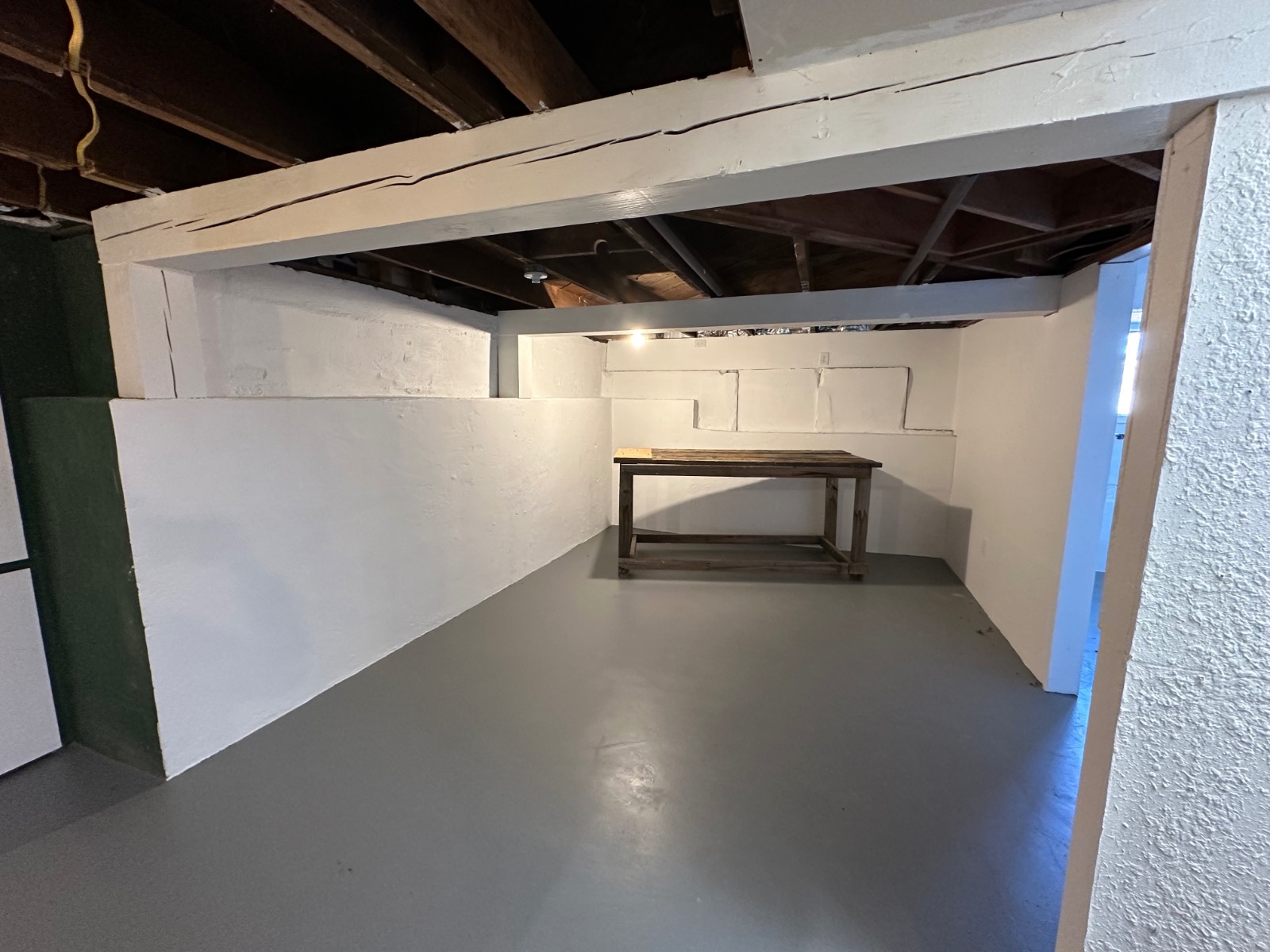 ;
;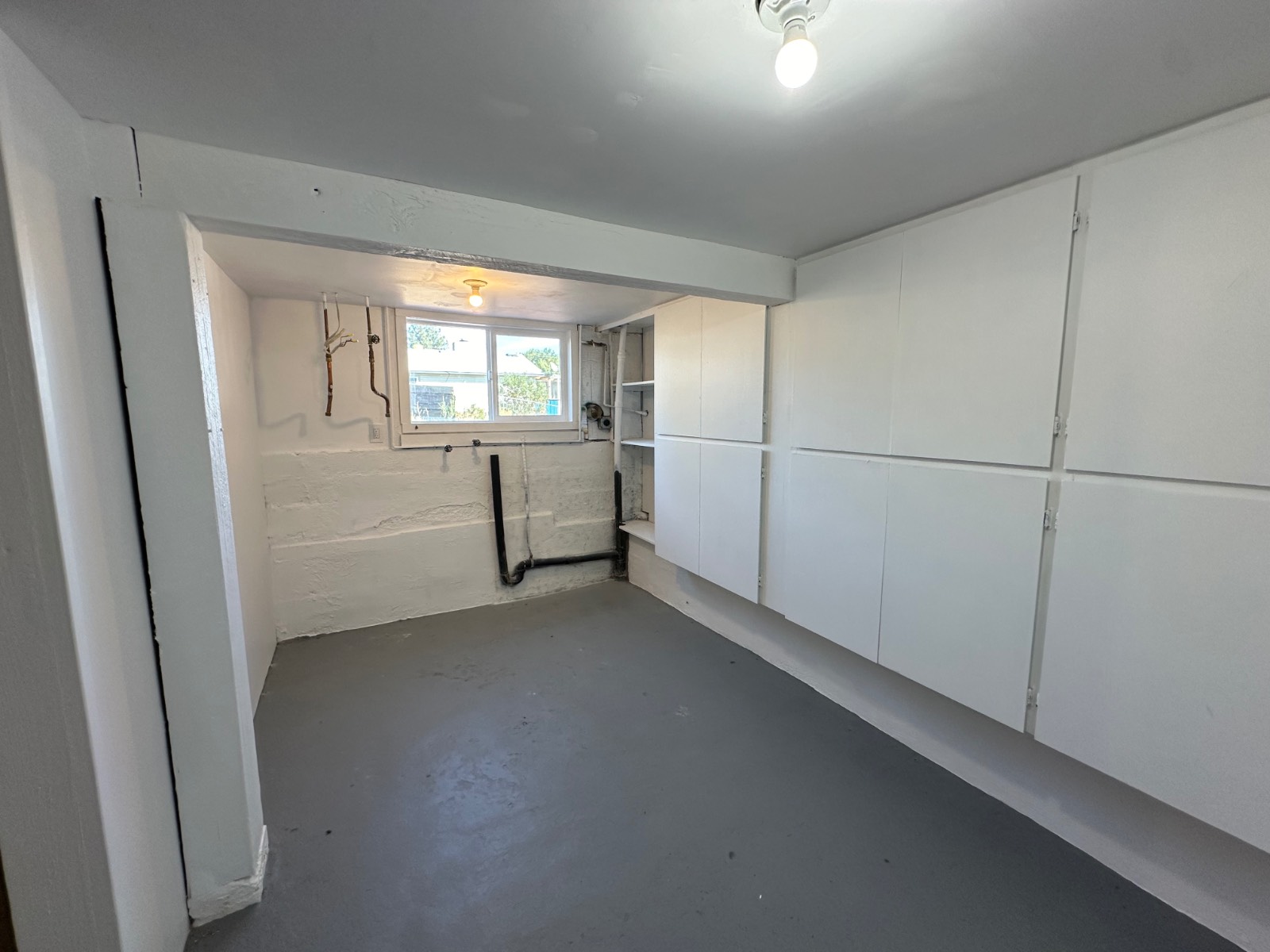 ;
;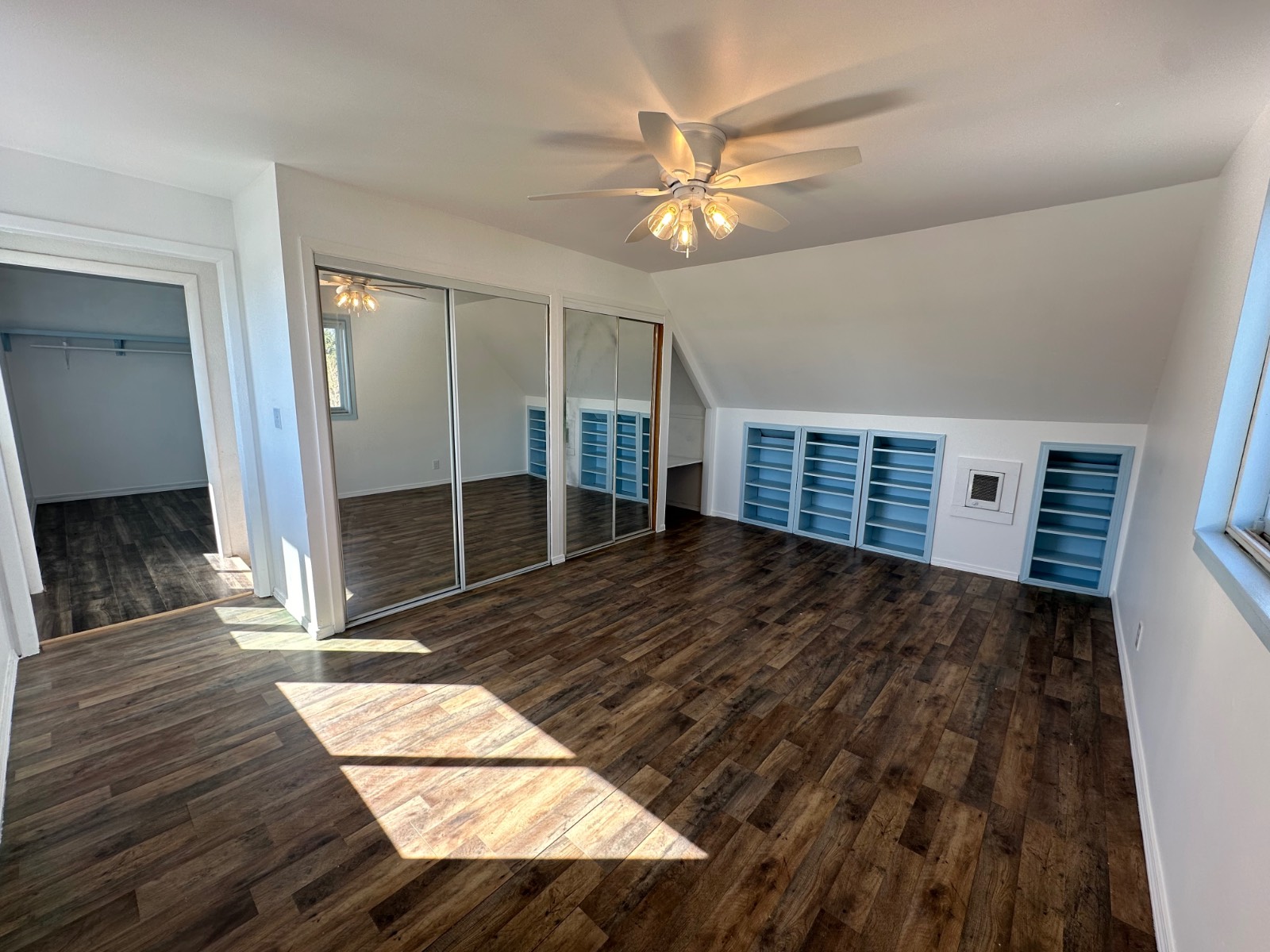 ;
; ;
;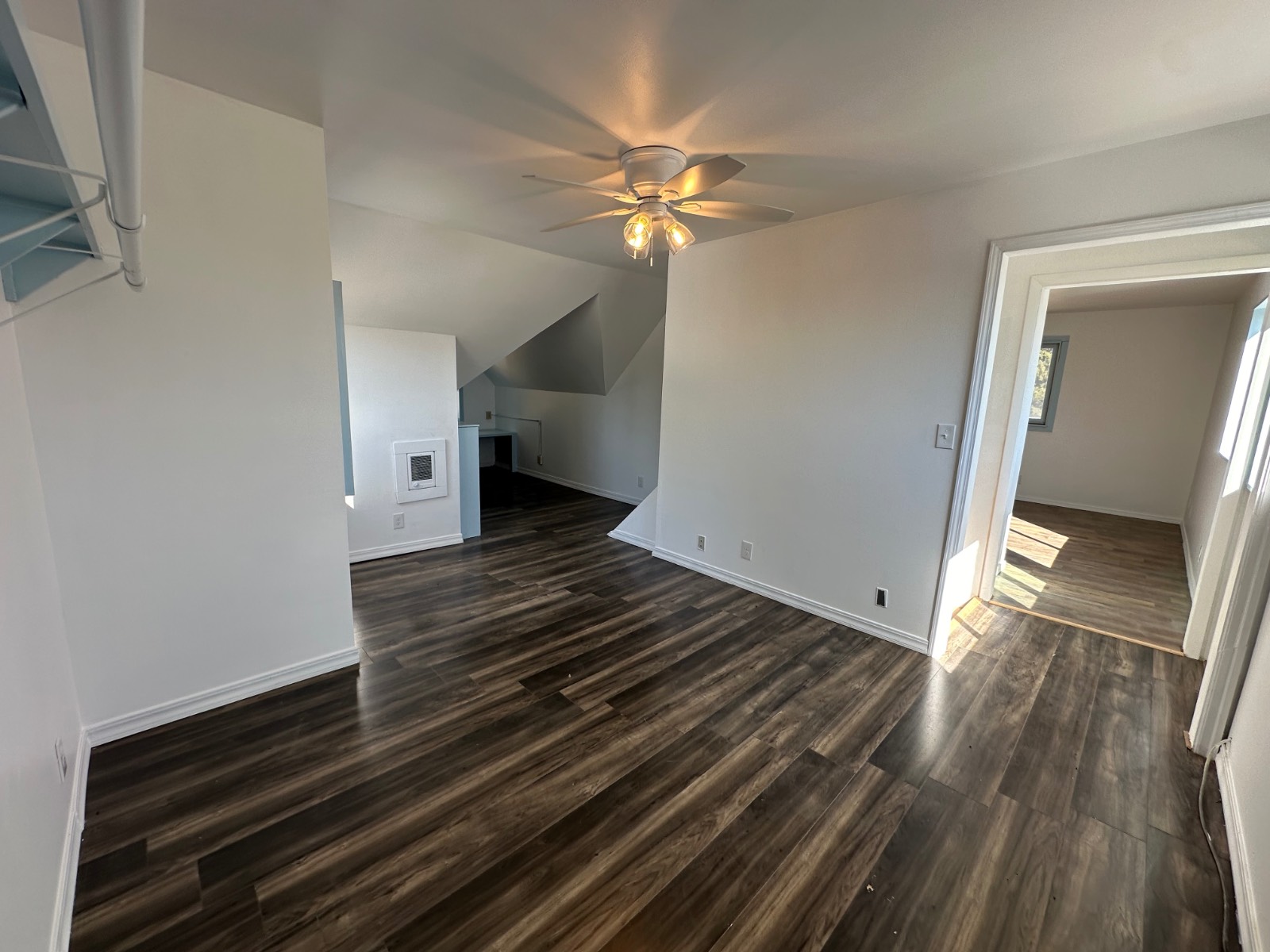 ;
;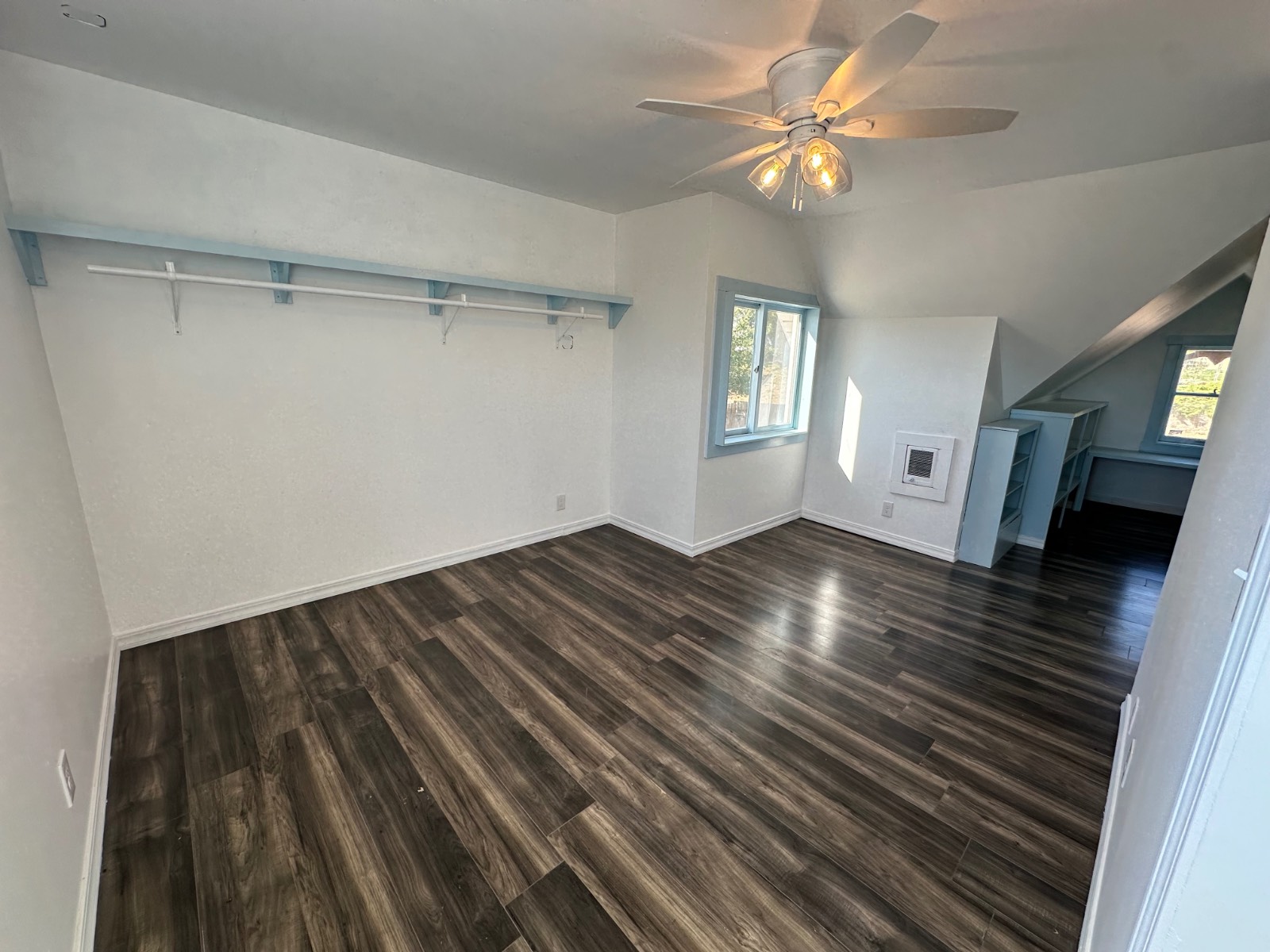 ;
;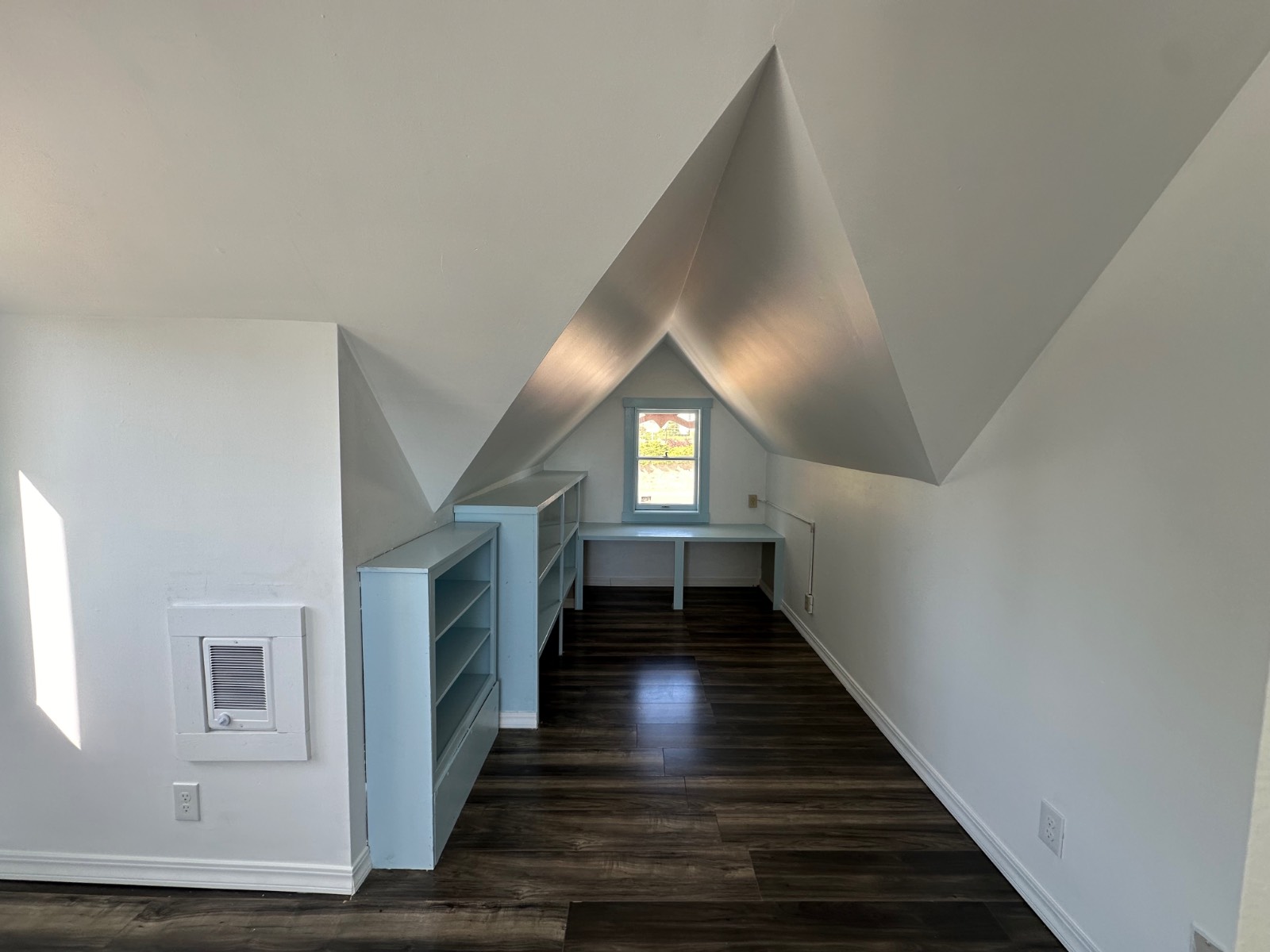 ;
; ;
;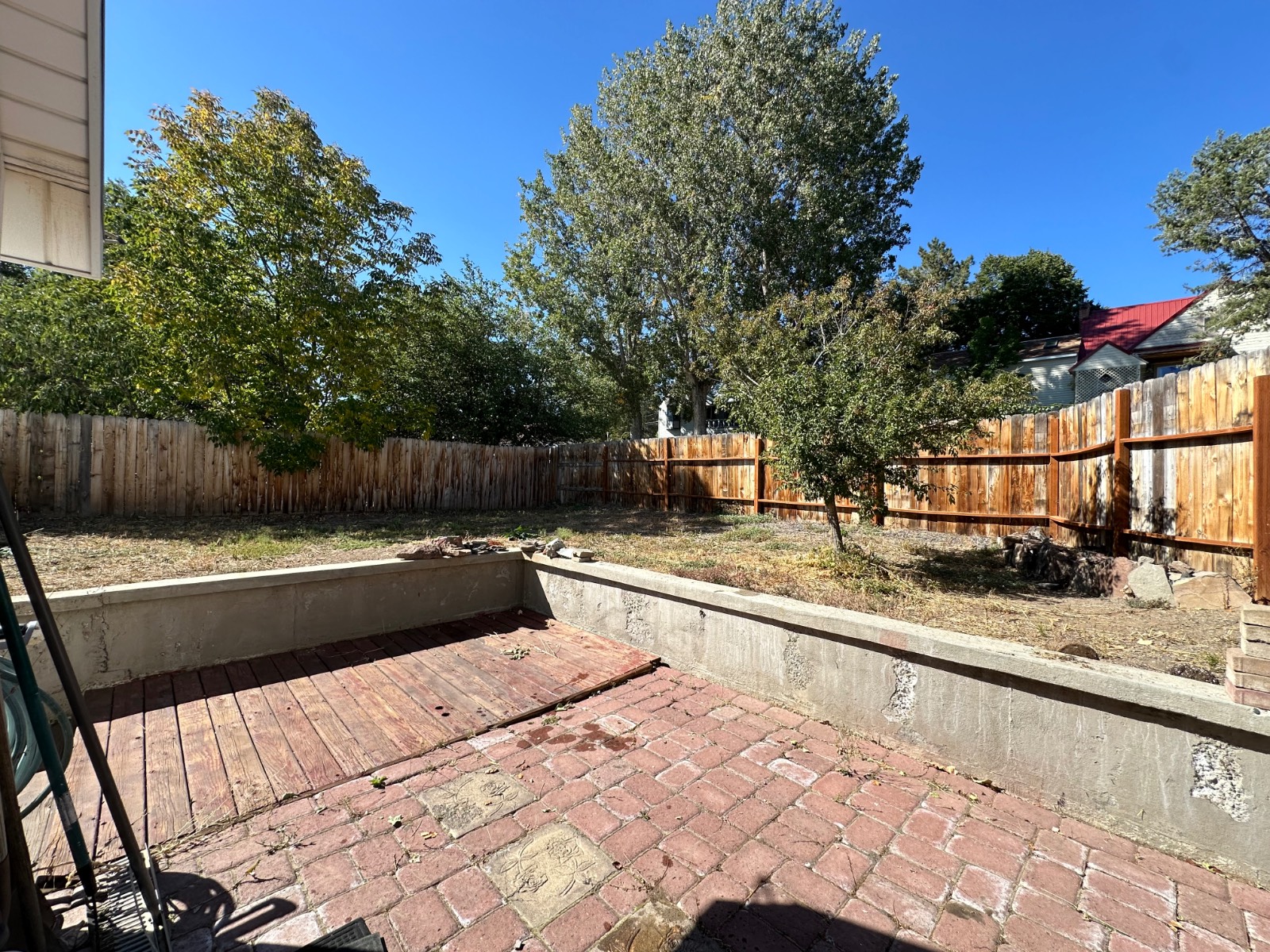 ;
;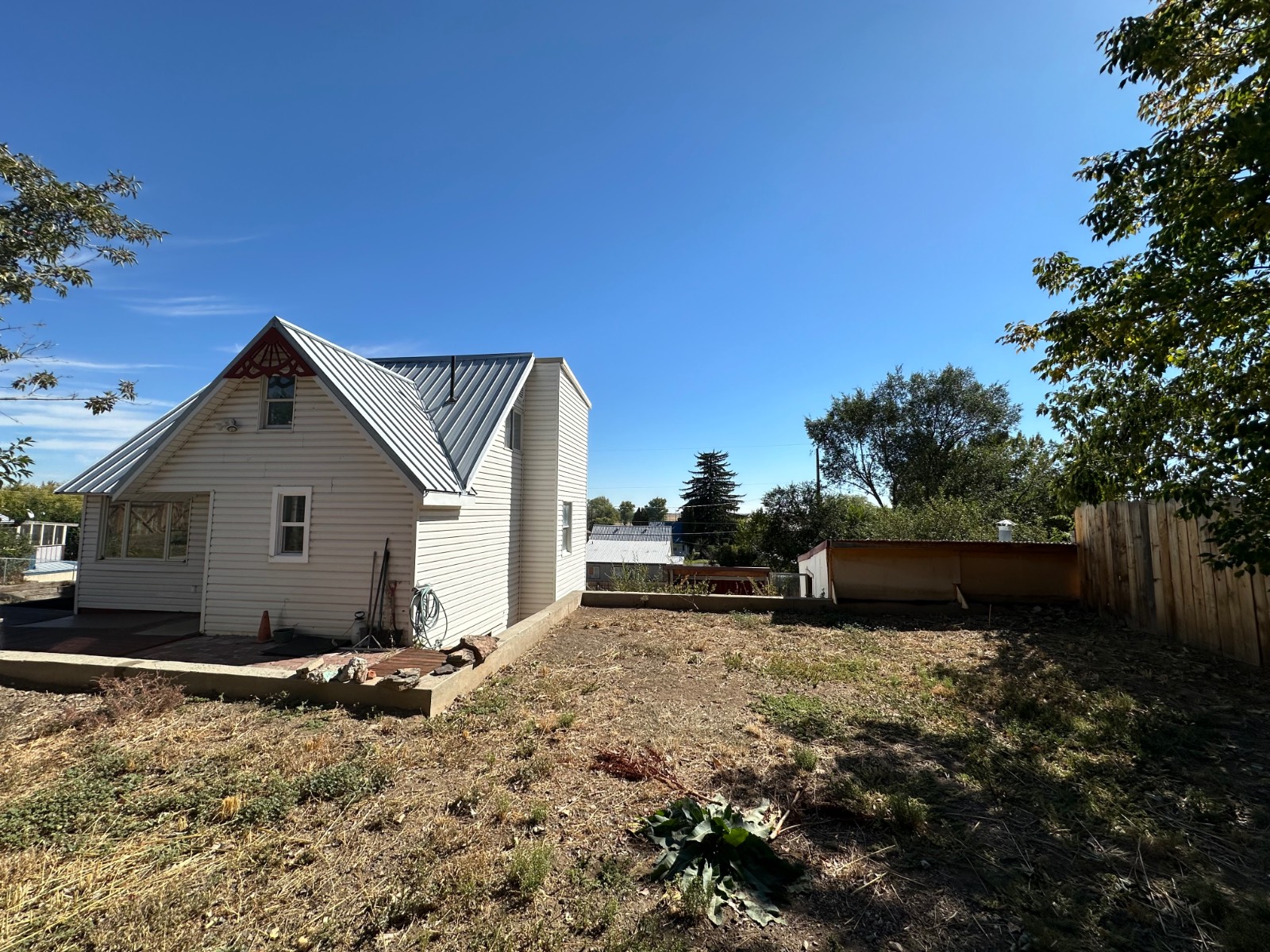 ;
;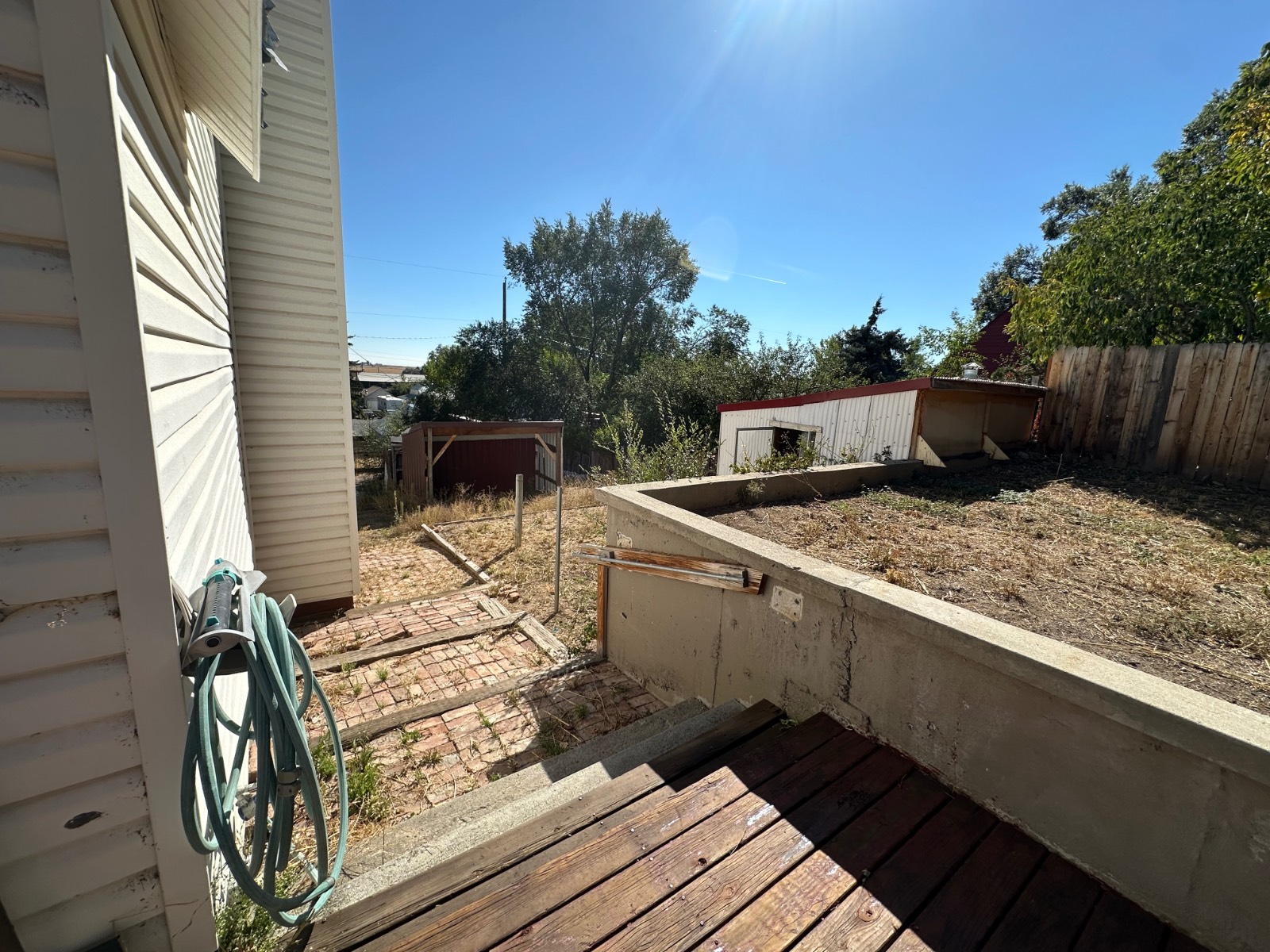 ;
;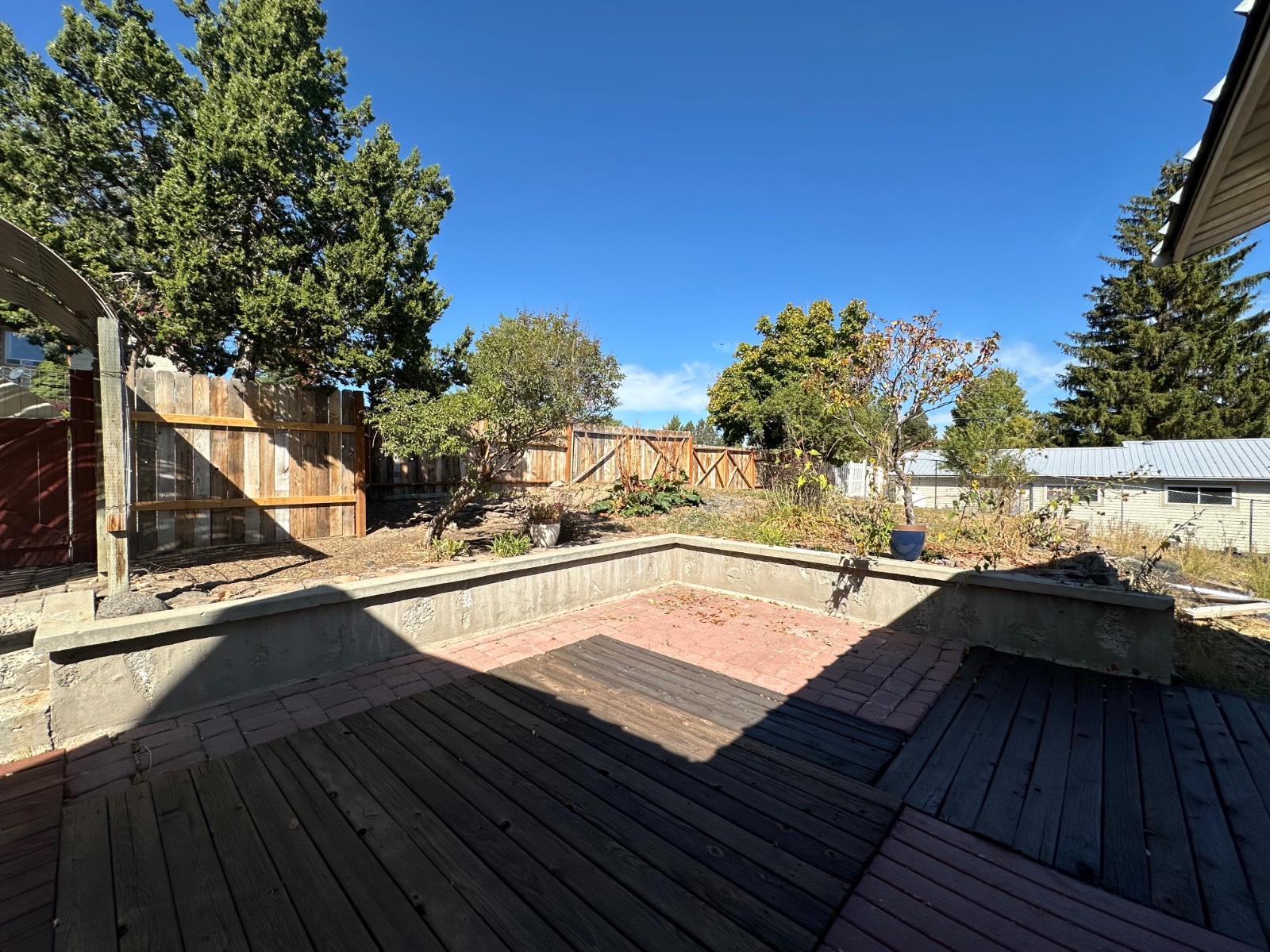 ;
;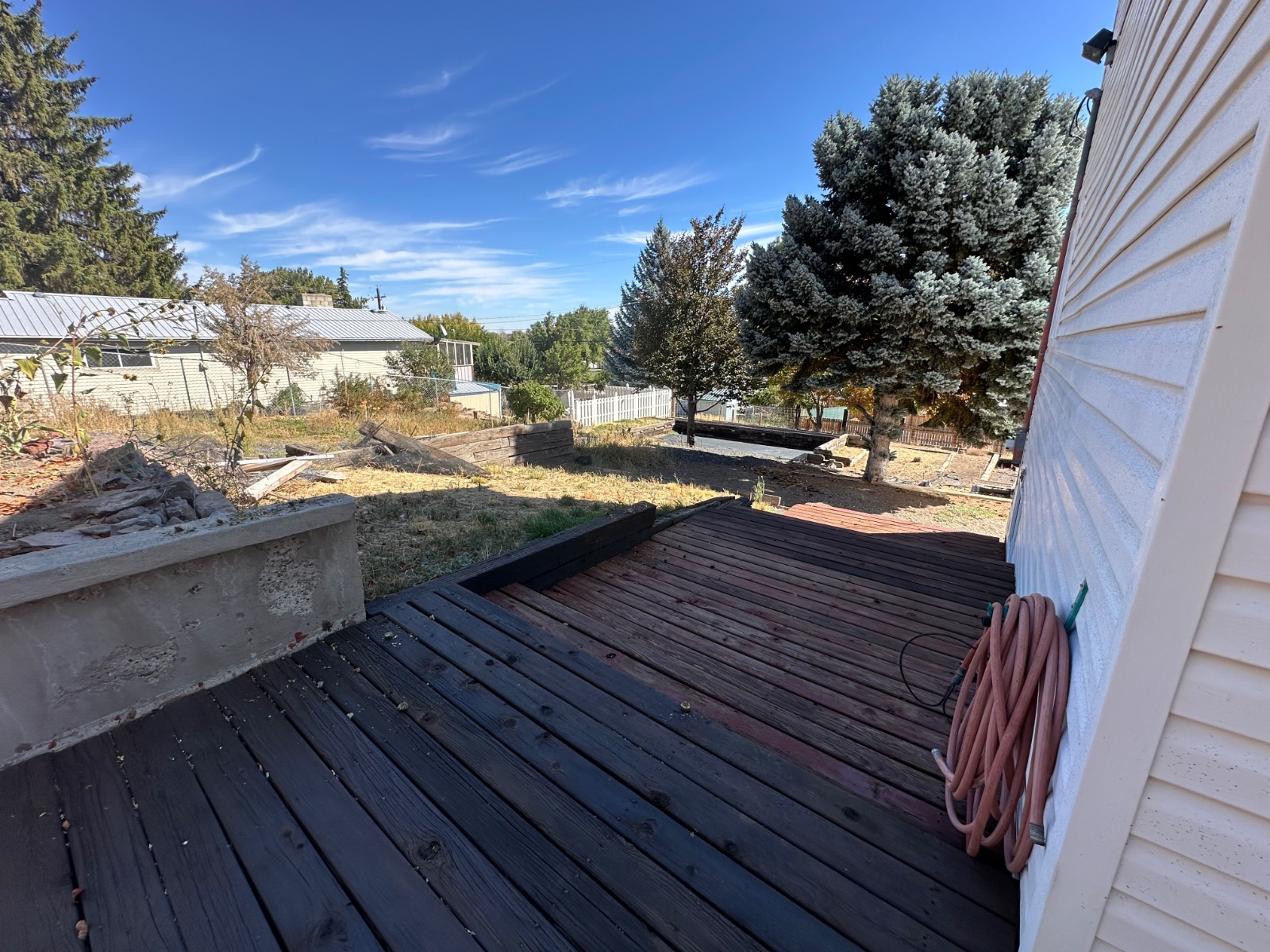 ;
;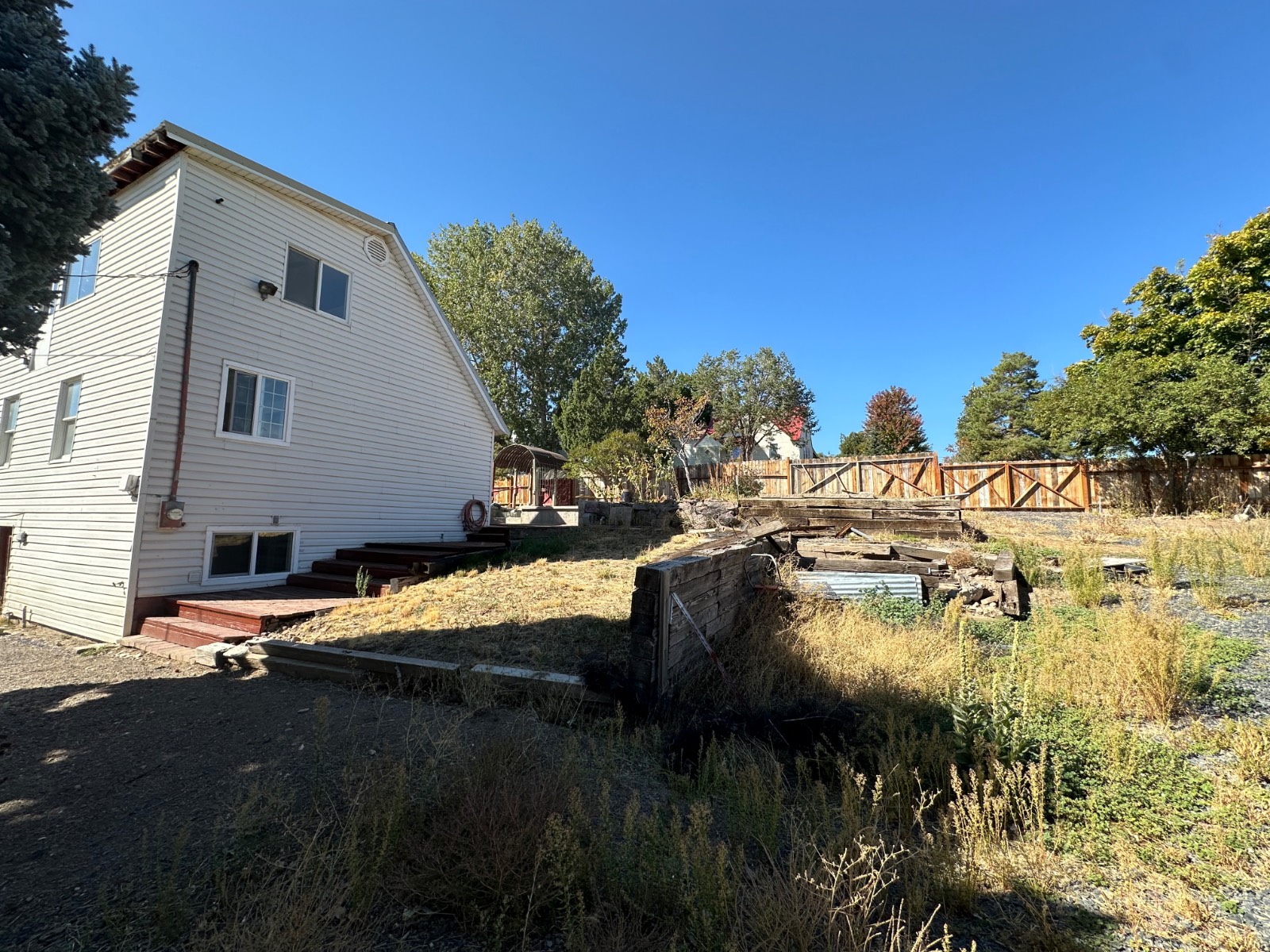 ;
;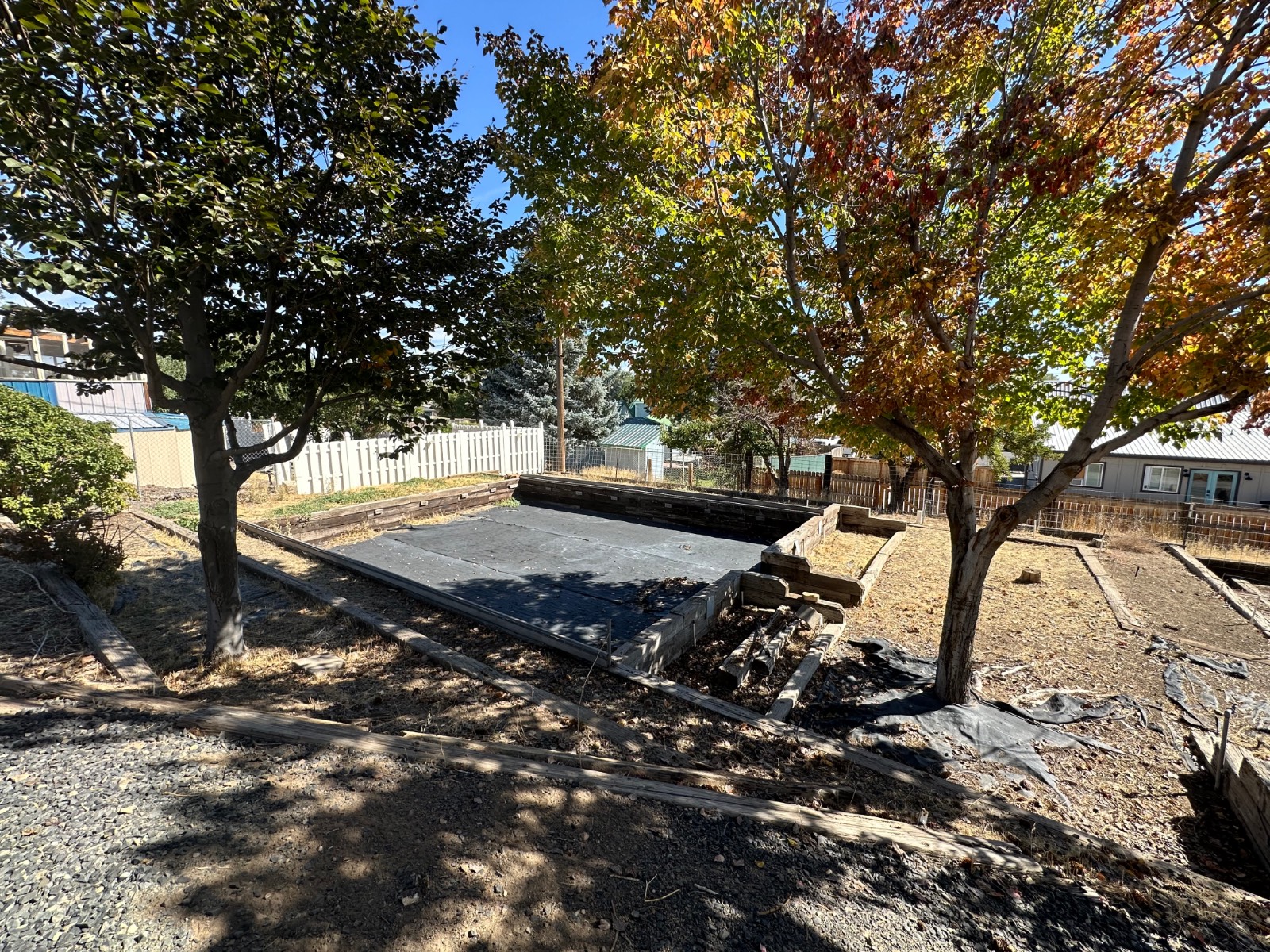 ;
;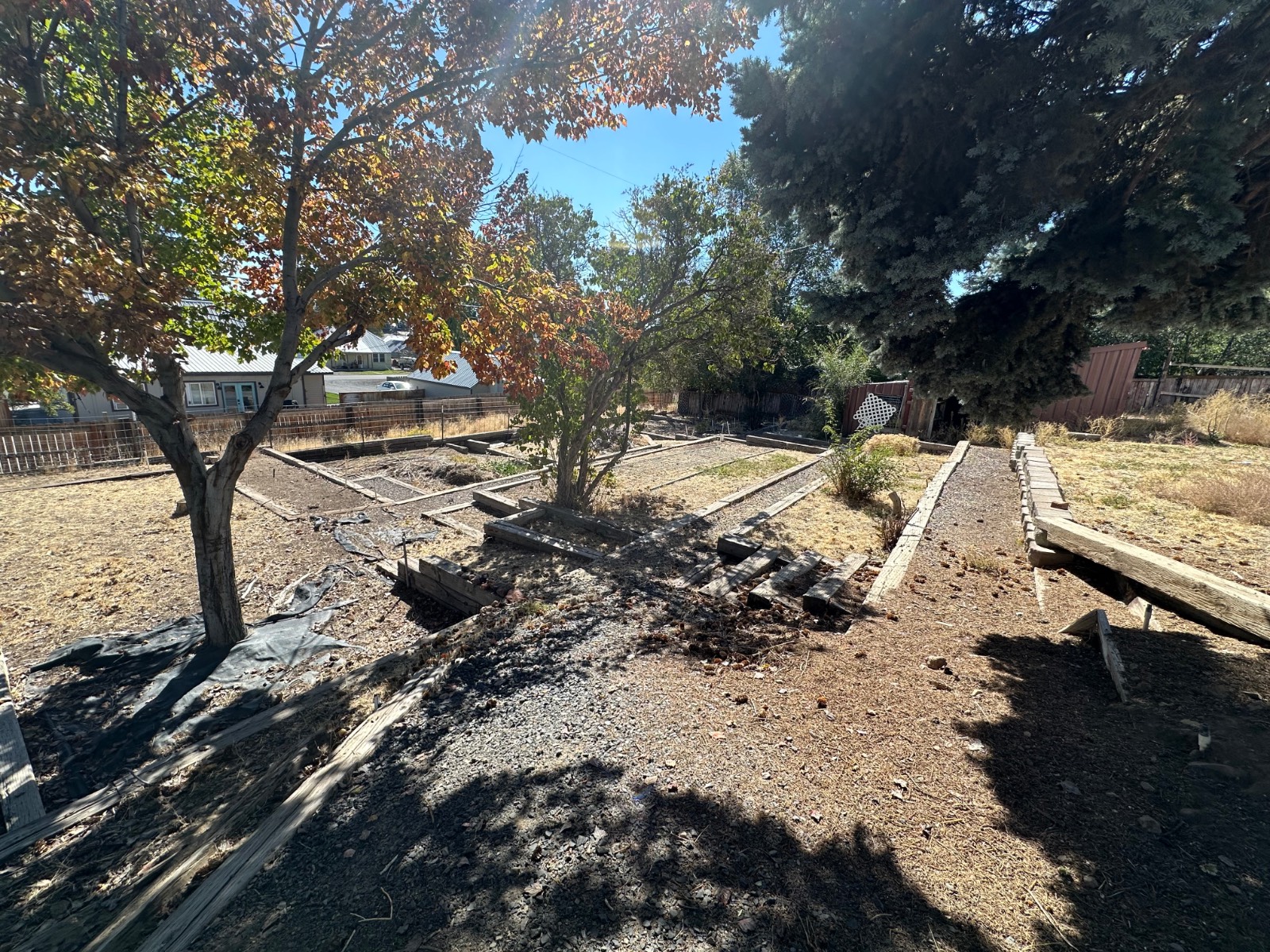 ;
;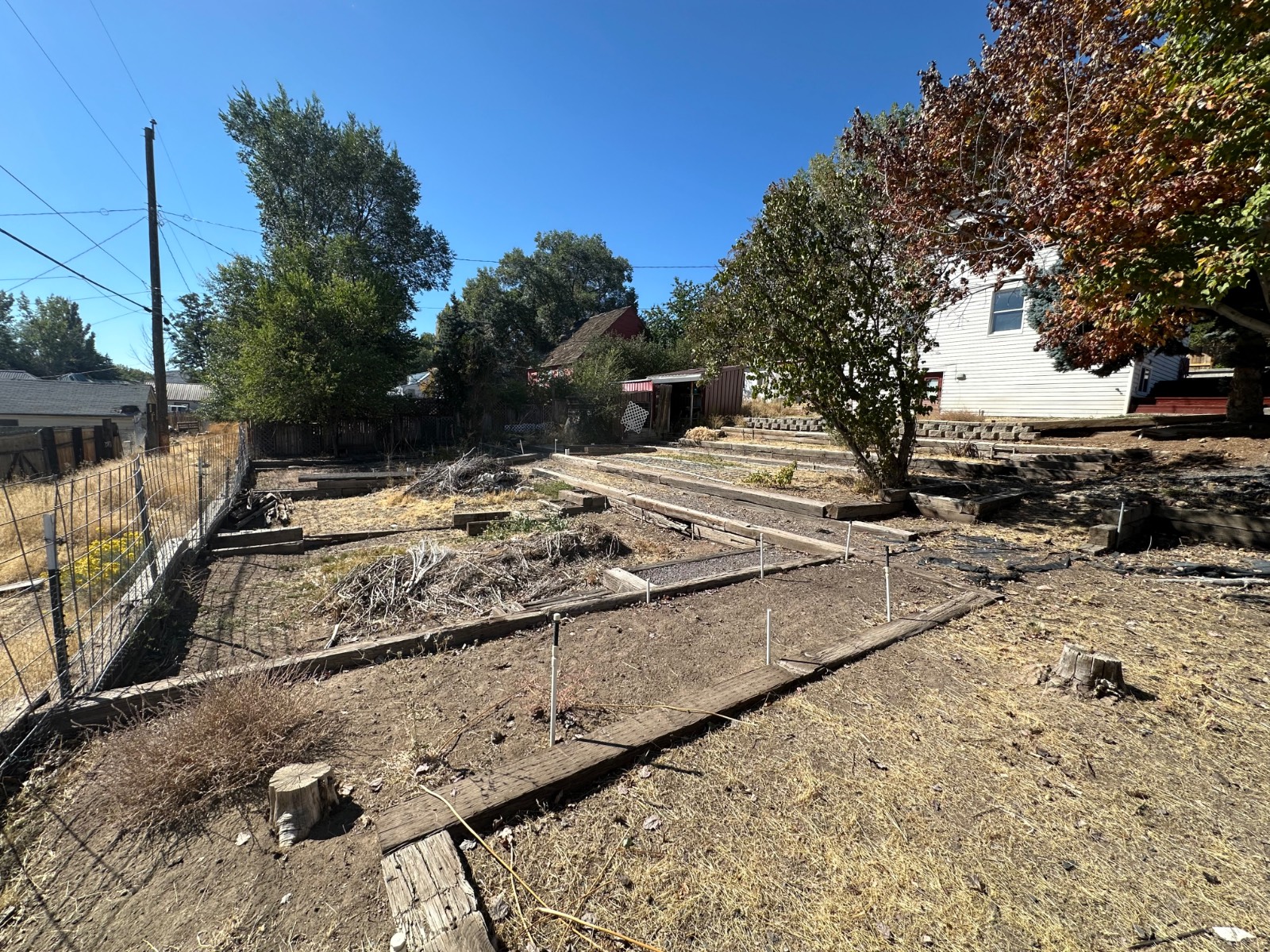 ;
;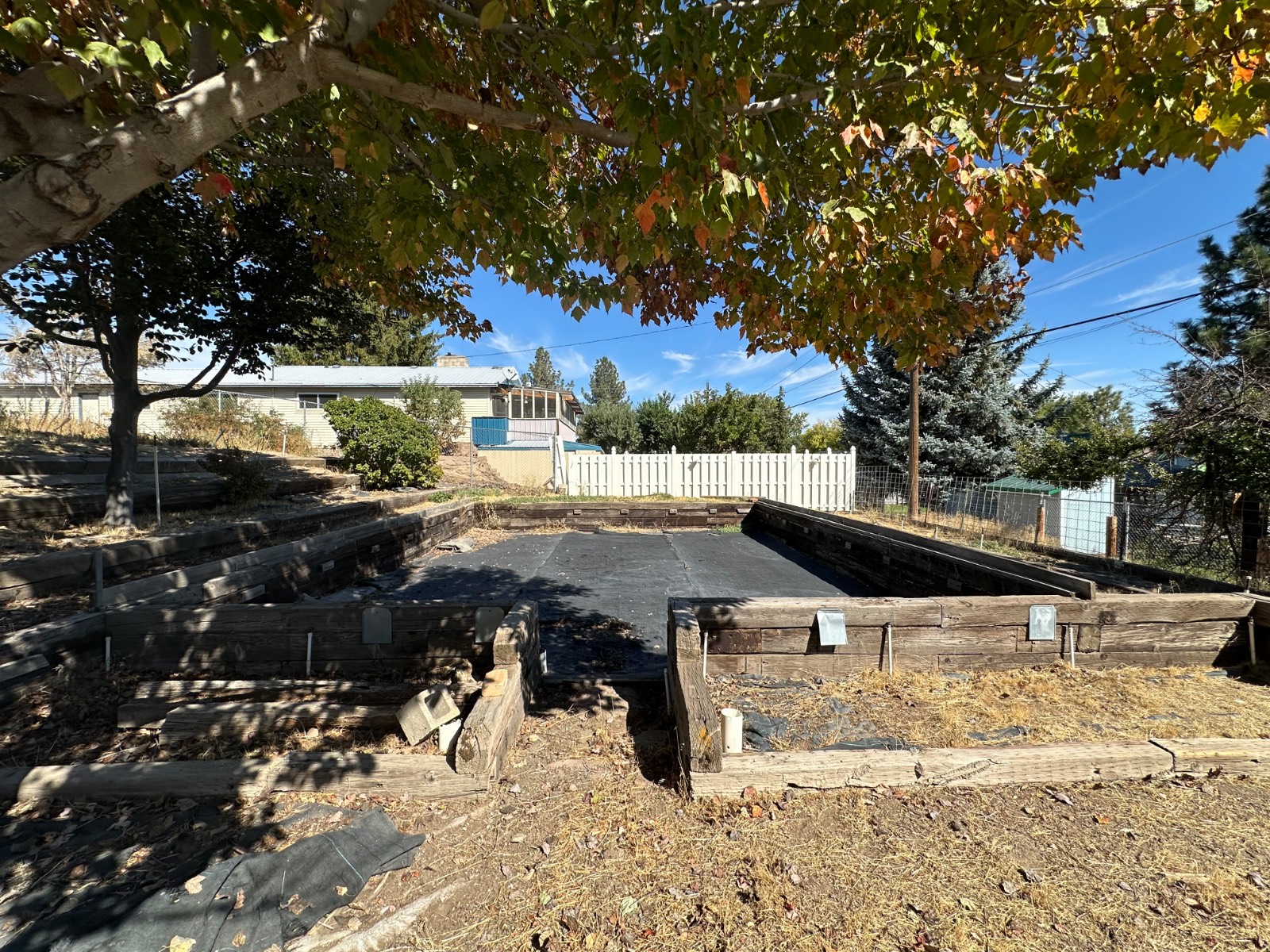 ;
;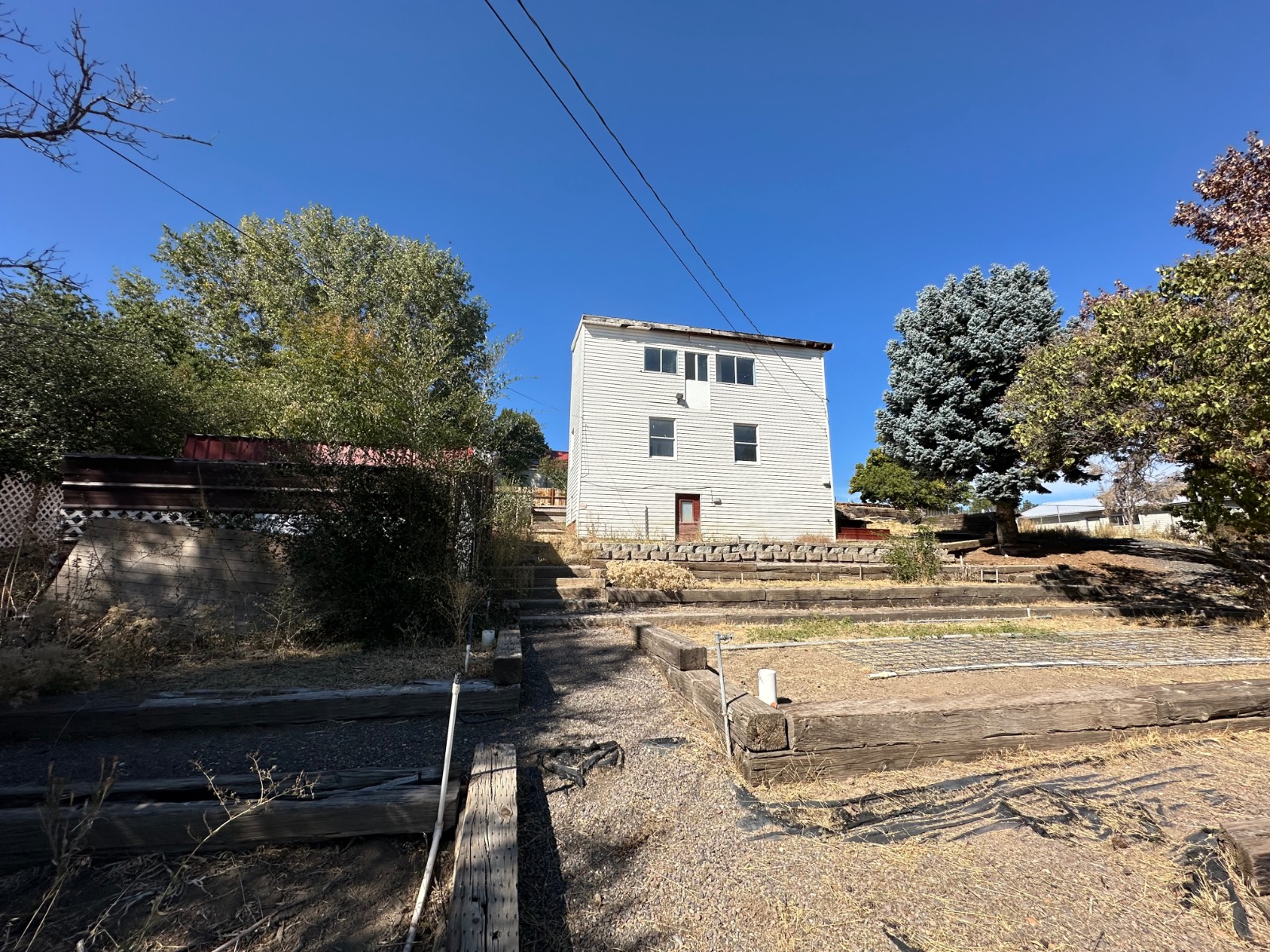 ;
;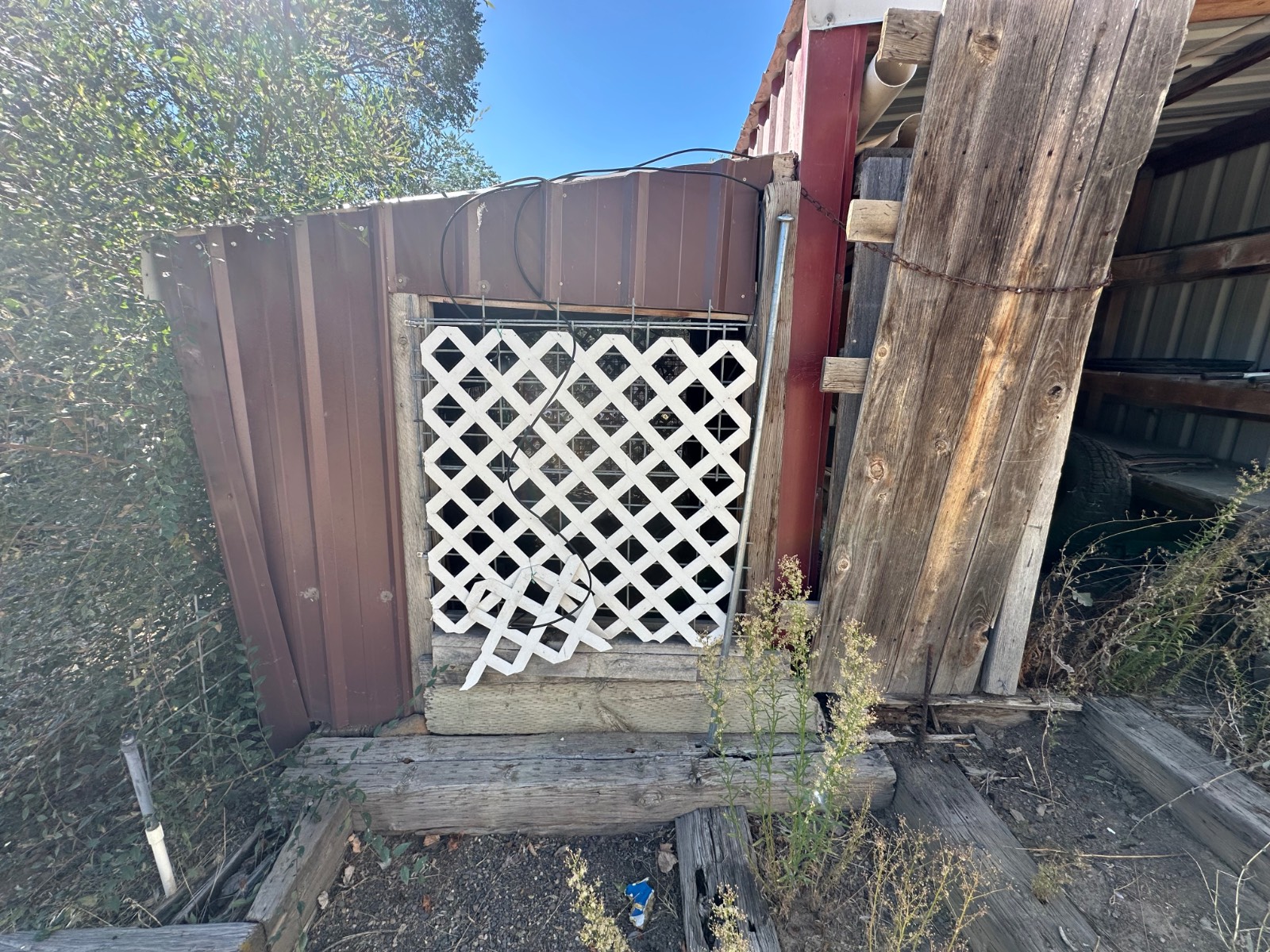 ;
;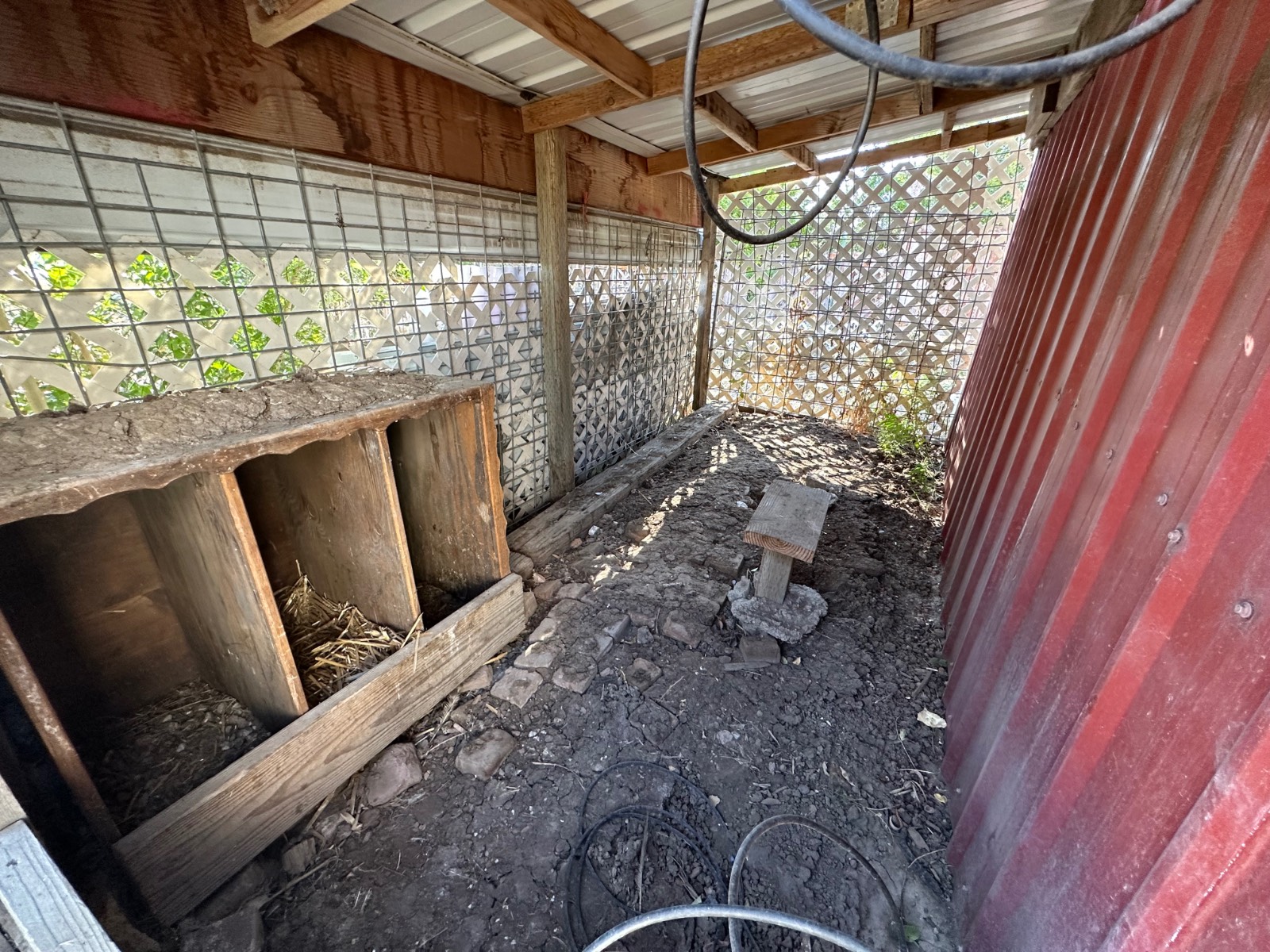 ;
;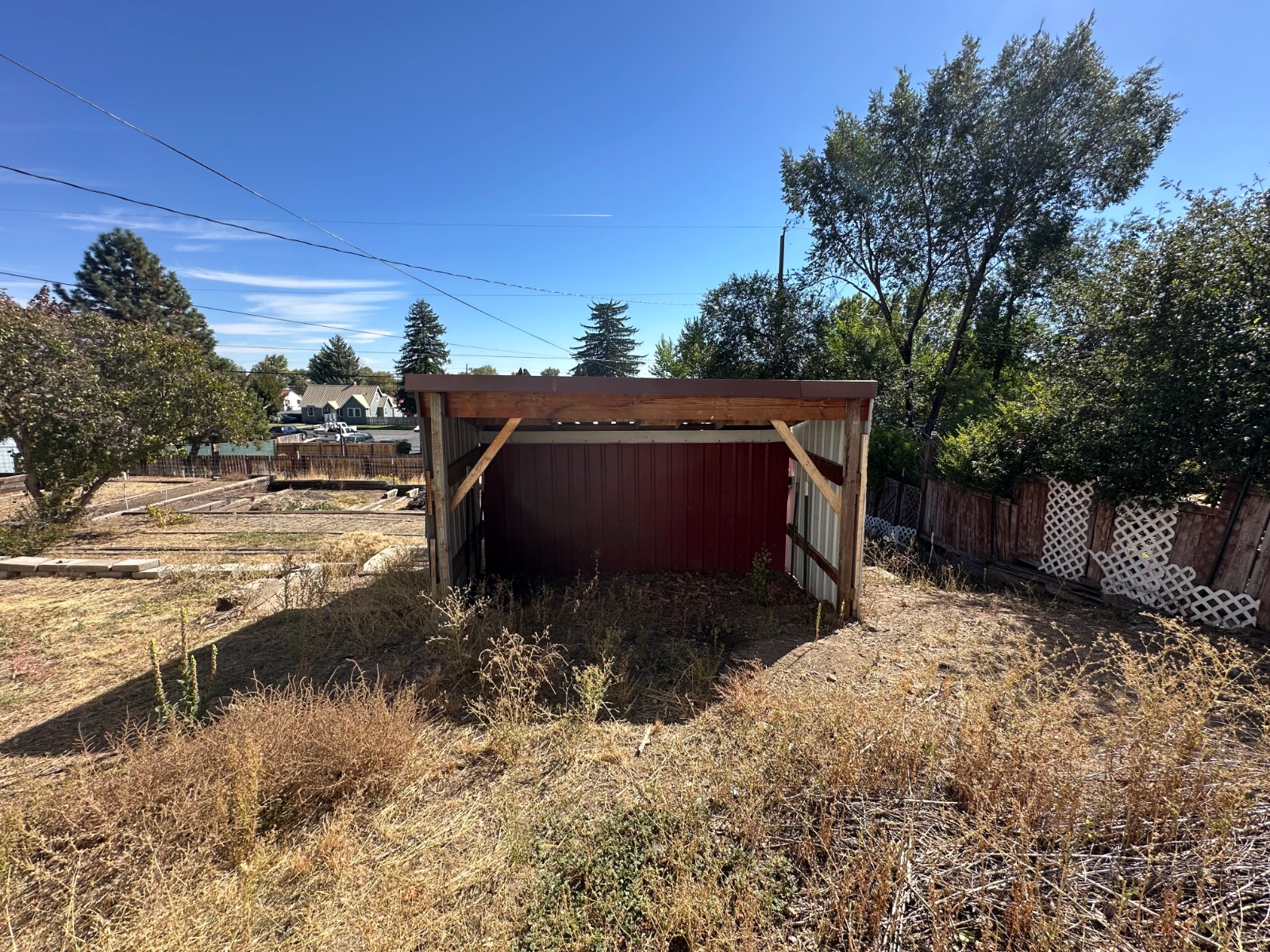 ;
;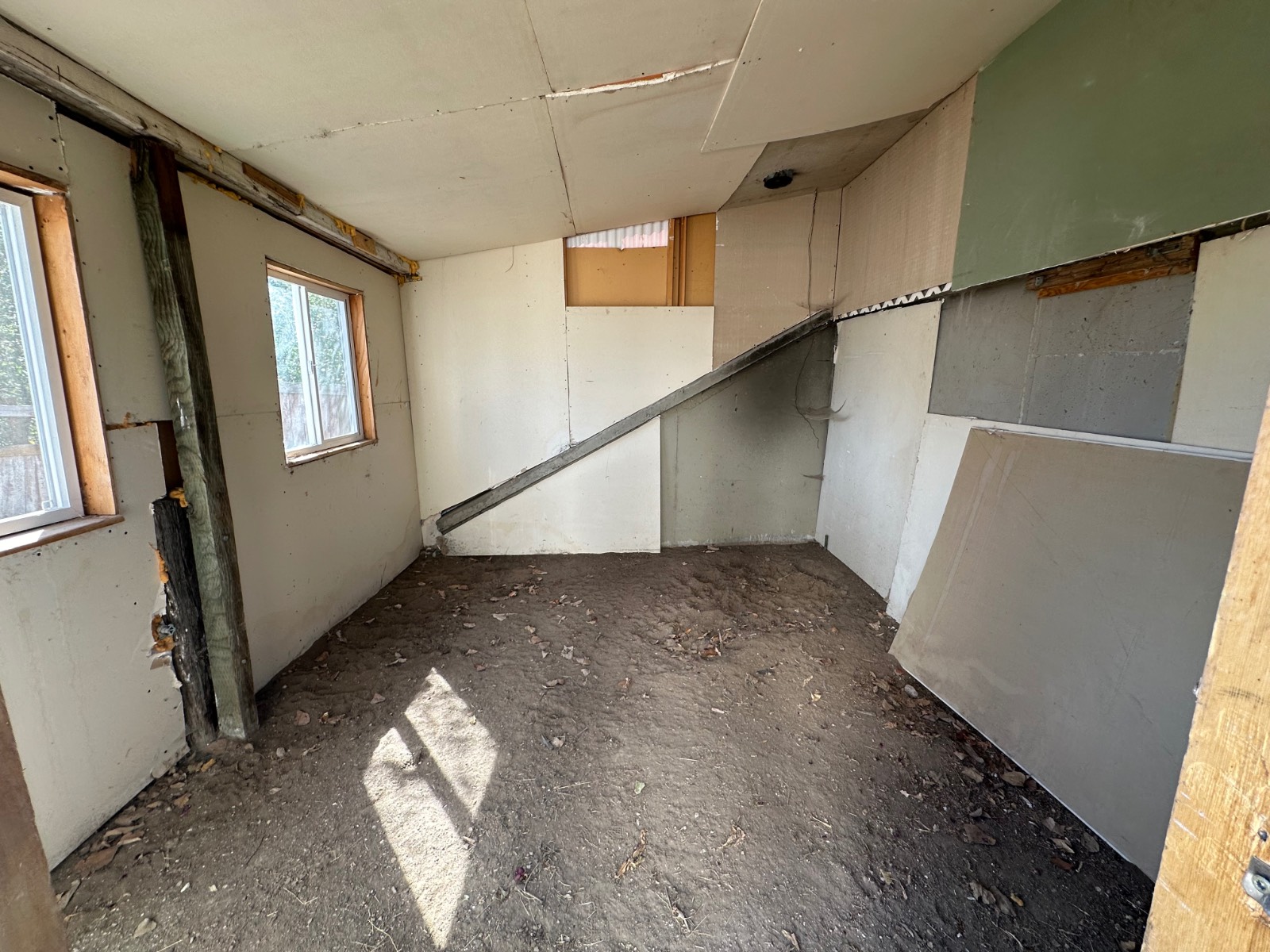 ;
;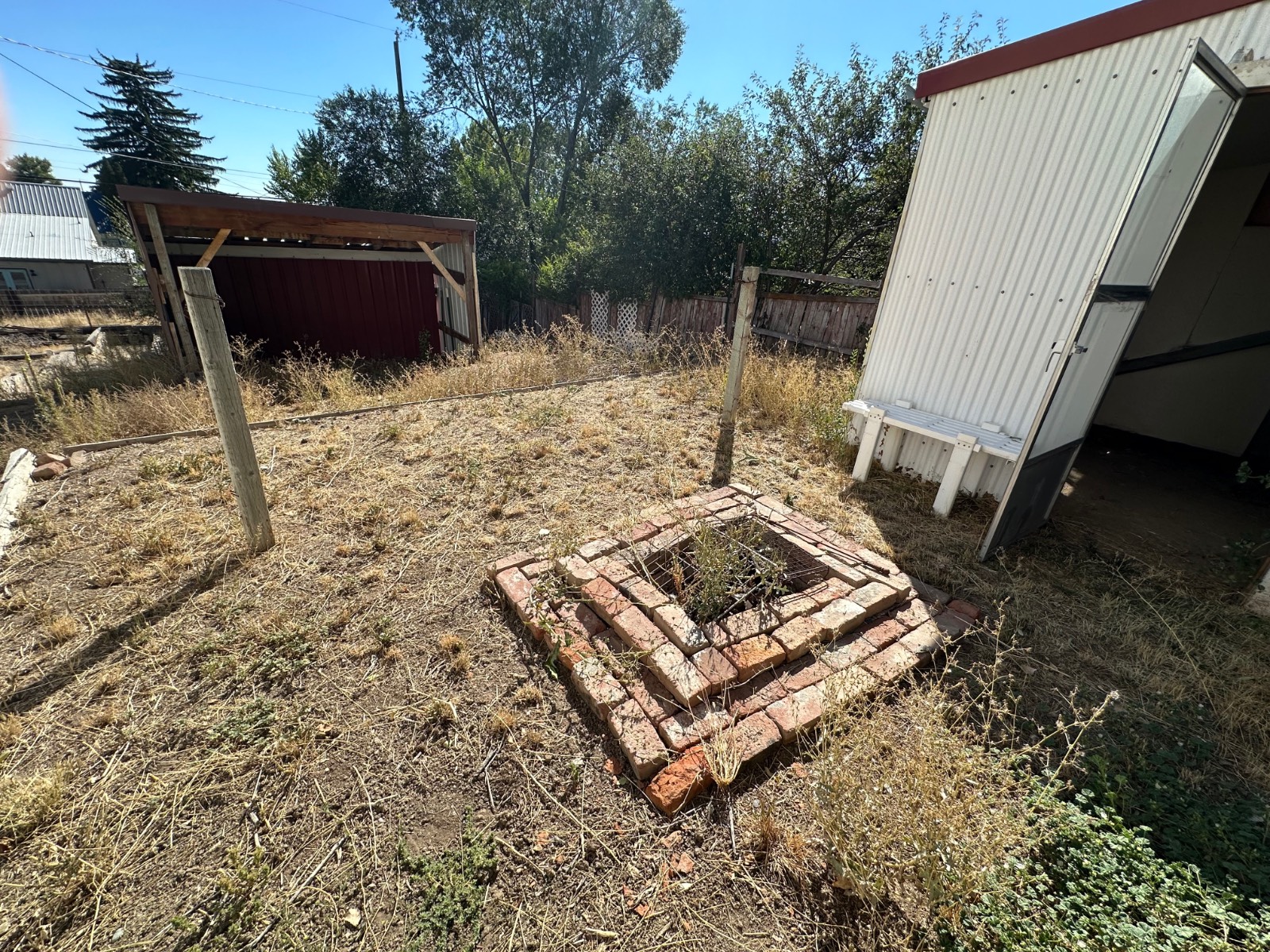 ;
;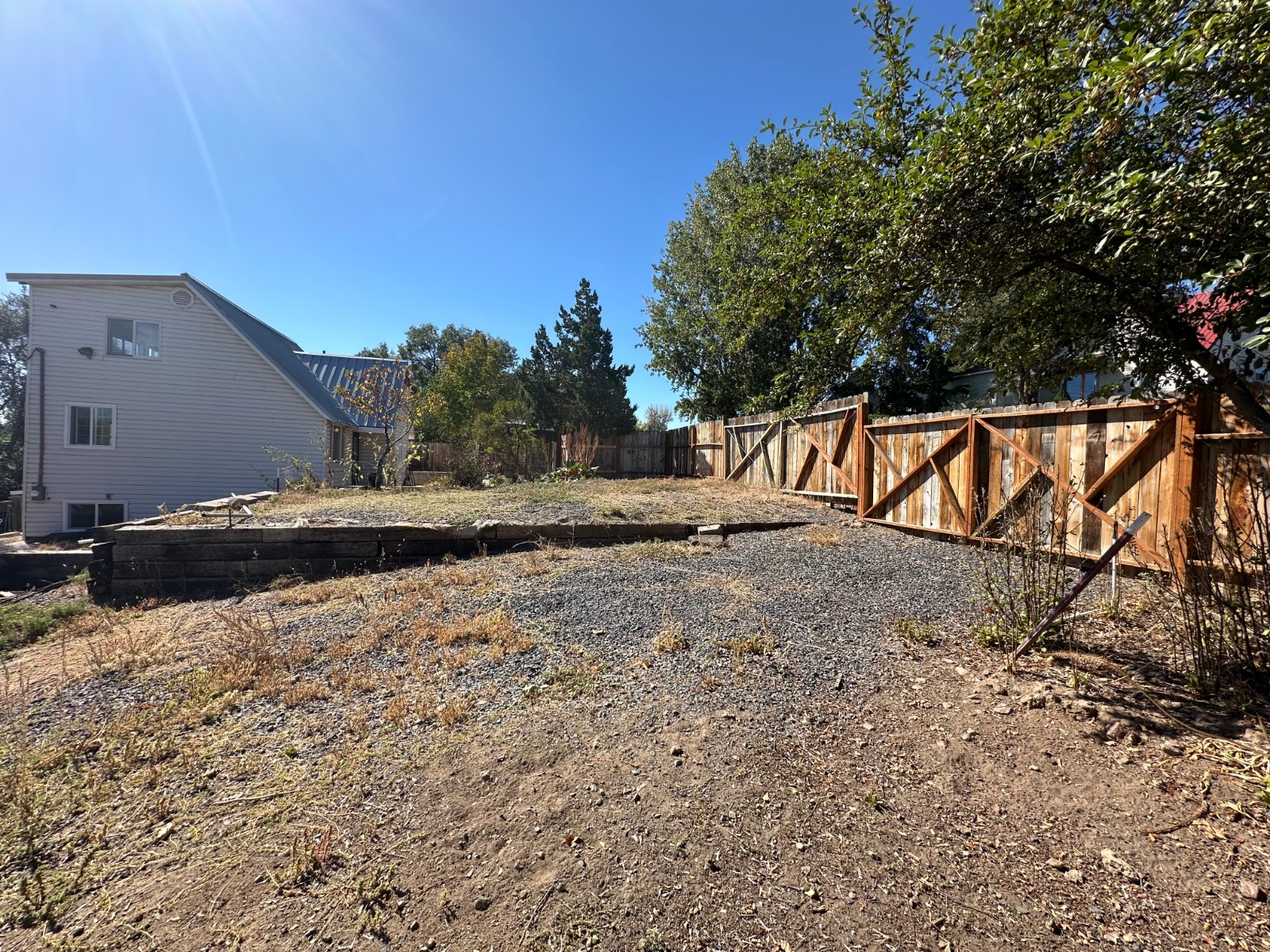 ;
;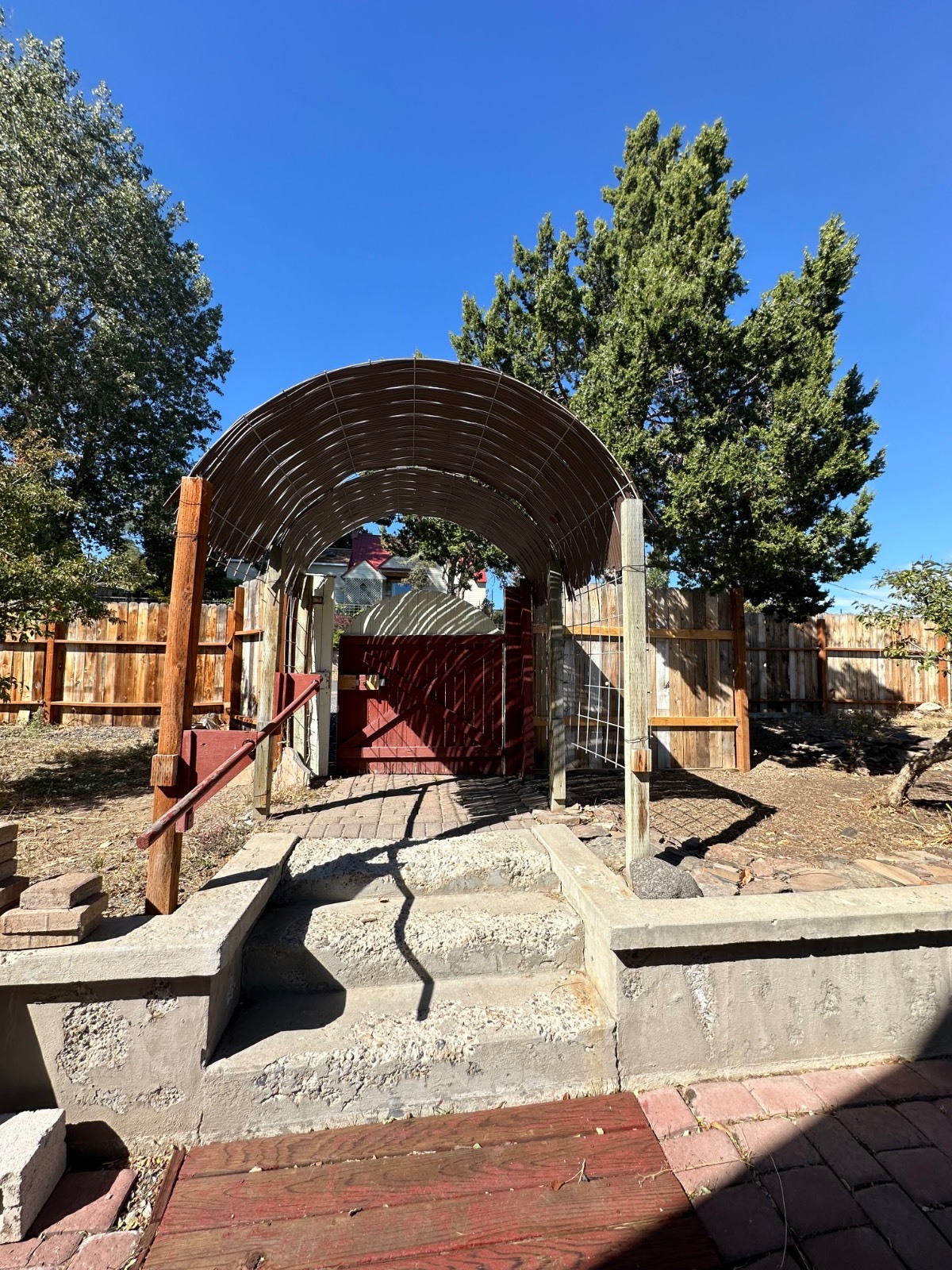 ;
;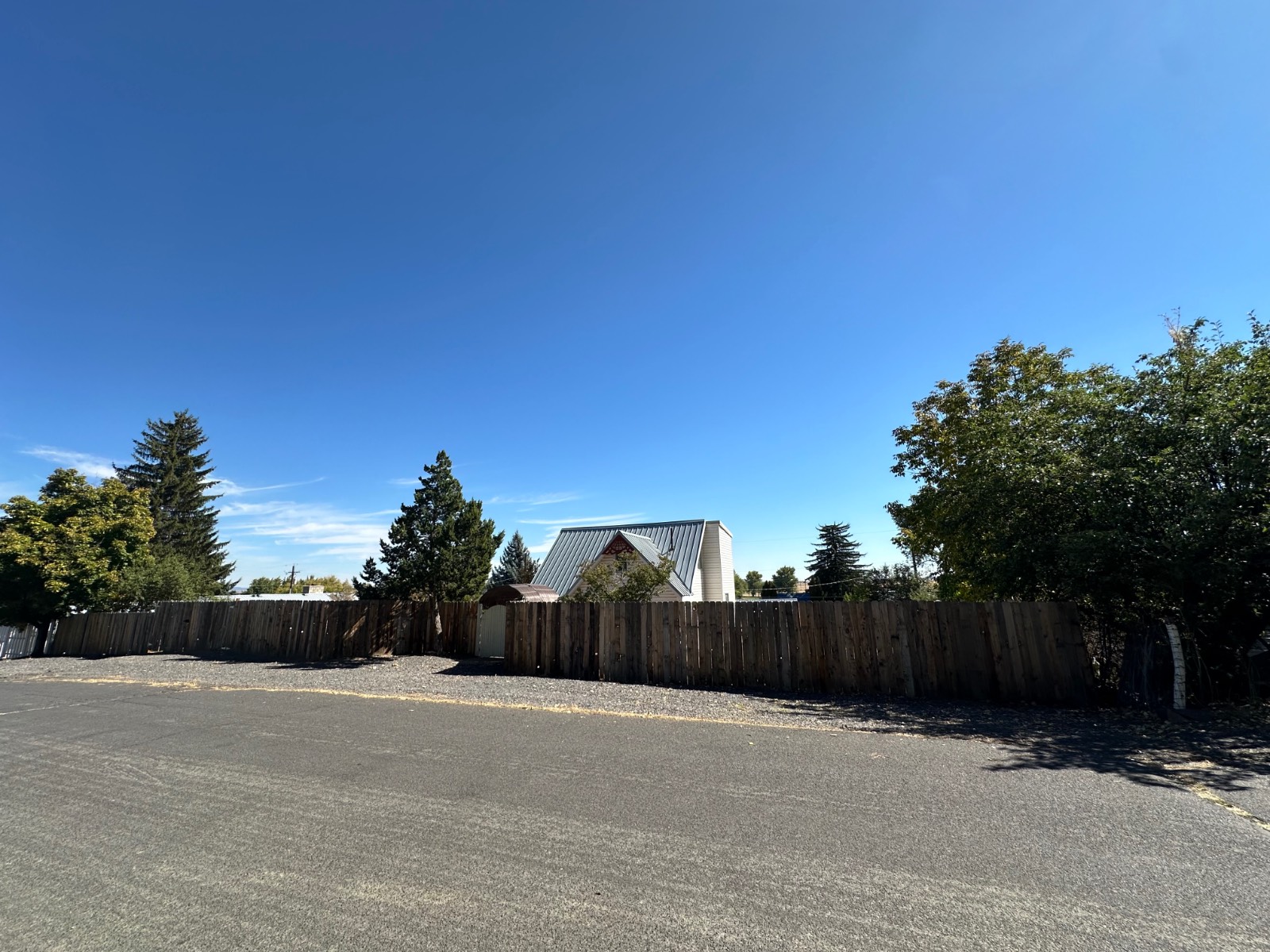 ;
;