2514 Main St, Allendale, MO 64456
| Listing ID |
10648033 |
|
|
|
| Property Type |
House |
|
|
|
| County |
Worth |
|
|
|
| School |
WORTH CO. R-III |
|
|
|
|
|
Charming Ranch in a Charming Village
This move in ready home is located in the charming Village of Allendale and listed at $124,900. It is a 2 bedroom, 1 bath ranch style home with a basement under the huge family room which has a beautiful vaulted ceiling. A huge master bedroom has a walk in closet plus an additional closet for tons of storage space. The kitchen is a must see...beautiful cabinets and a stone wall that really takes it to another level. The .53 acre landscaped and shaded property consists of the house, a detached 21x24 heated garage and a garden shed. A back patio provides a great space for entertaining or relaxing while looking out across a wide open country view. Be sure to check this one out quickly. Also be sure to check out this link to learn more about the community of Allendale. http://www.worthcounty.us/allendale.html
|
- 2 Total Bedrooms
- 1 Full Bath
- 1714 SF
- 0.53 Acres
- Built in 1987
- Renovated 2013
- 1 Story
- Available 10/12/2019
- Ranch Style
- Partial Basement
- 440 Lower Level SF
- Lower Level: Finished
- 1 Lower Level Bedroom
- Renovation: 20x22 Addition with basement.
- Open Kitchen
- Laminate Kitchen Counter
- Oven/Range
- Dishwasher
- Microwave
- Garbage Disposal
- Washer
- Dryer
- Carpet Flooring
- Vinyl Flooring
- 6 Rooms
- Living Room
- Dining Room
- Family Room
- Formal Room
- Primary Bedroom
- Walk-in Closet
- Bonus Room
- Great Room
- Kitchen
- Breakfast
- Laundry
- Private Guestroom
- First Floor Bathroom
- Forced Air
- 2 Heat/AC Zones
- Electric Fuel
- Propane Fuel
- Central A/C
- Wall/Window A/C
- 200 Amps
- Frame Construction
- Vinyl Siding
- Asphalt Shingles Roof
- Detached Garage
- 1 Garage Space
- Municipal Water
- Municipal Sewer
- Deck
- Patio
- Room For Pool
- Driveway
- Trees
- Shed
- Workshop
- Outbuilding
- Sold on 11/26/2019
- Sold for $87,500
- Buyer's Agent: Rick Naylor
- Company: Homan, Rex A
Listing data is deemed reliable but is NOT guaranteed accurate.
|



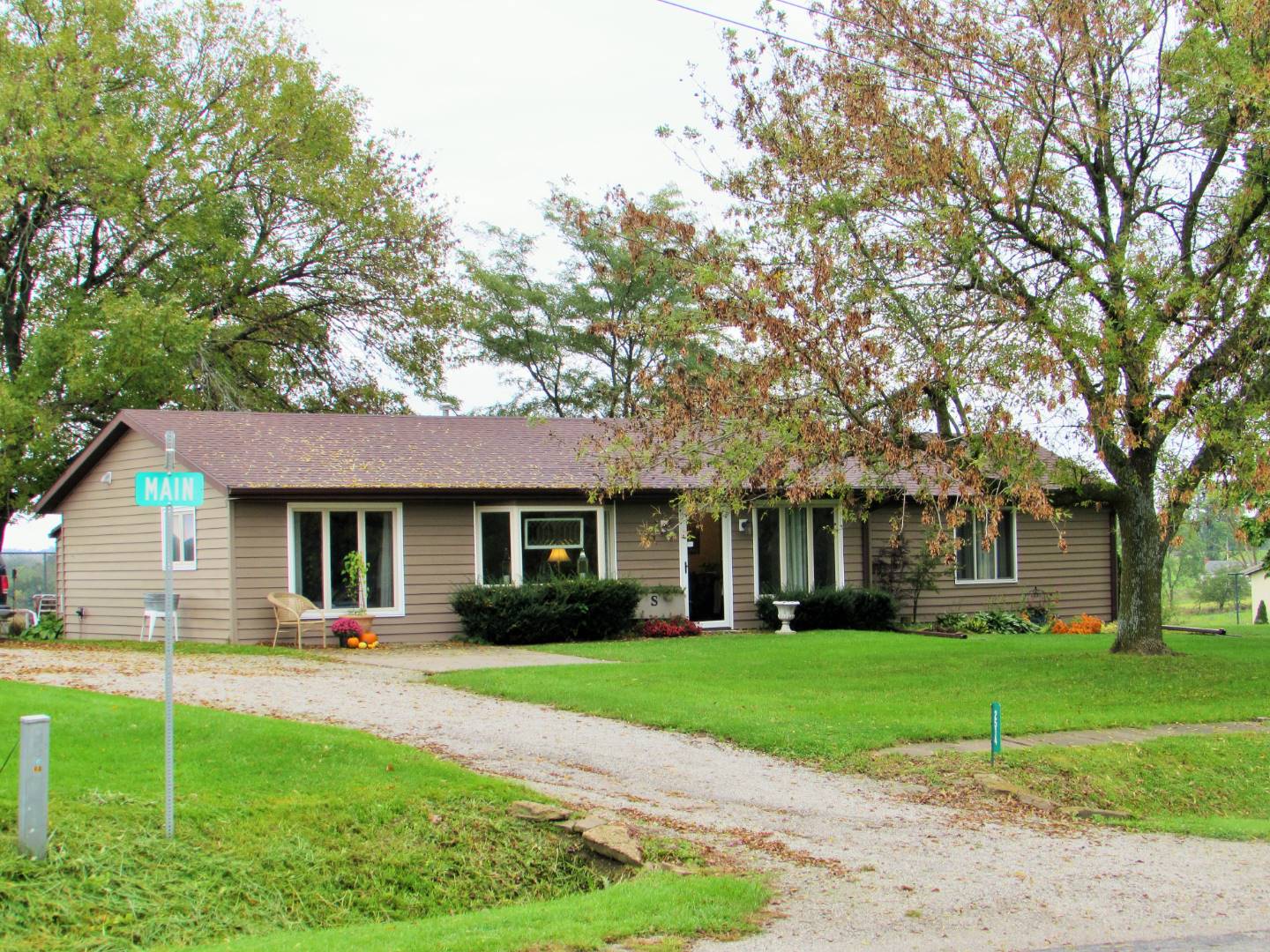


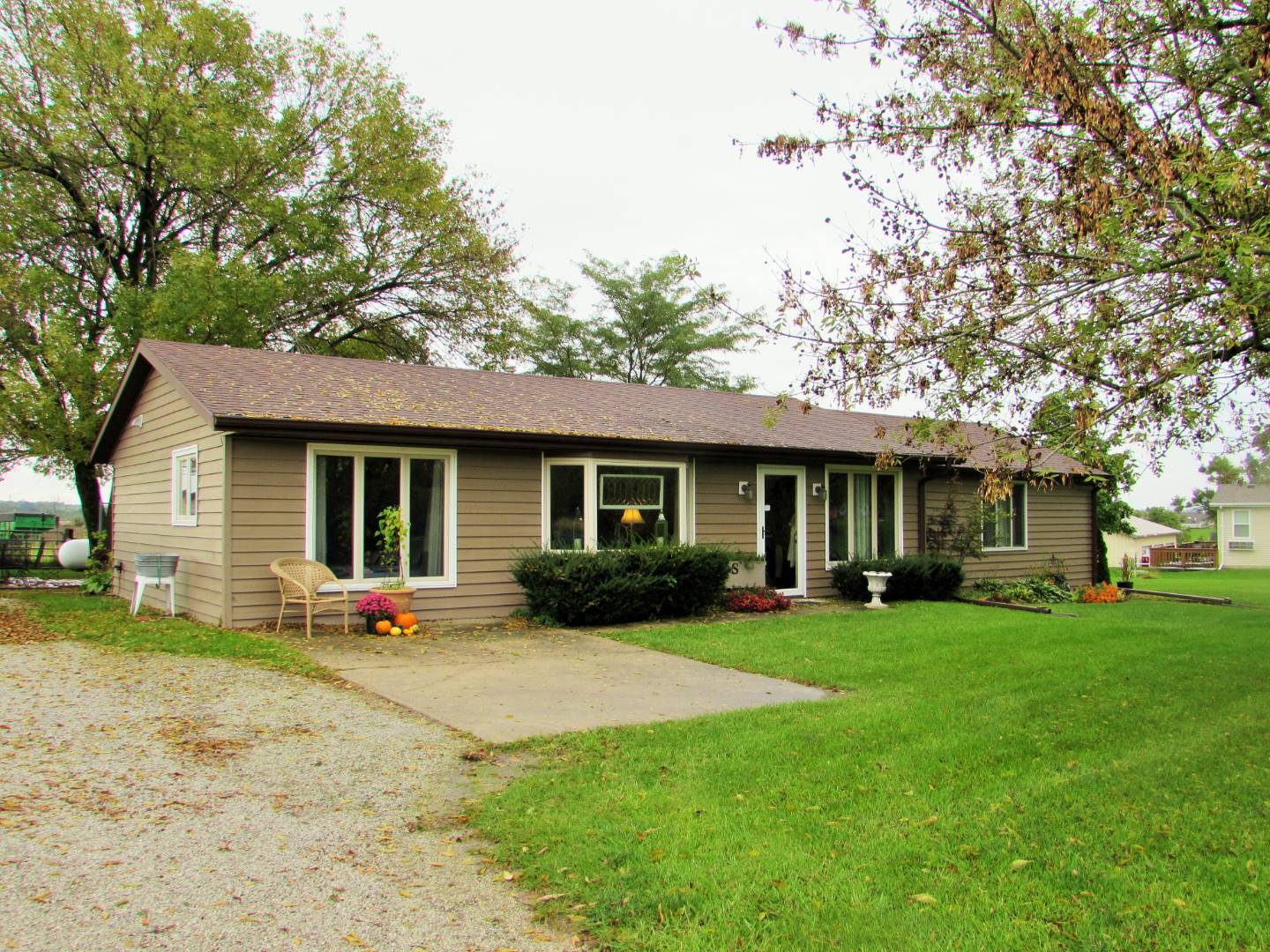 ;
;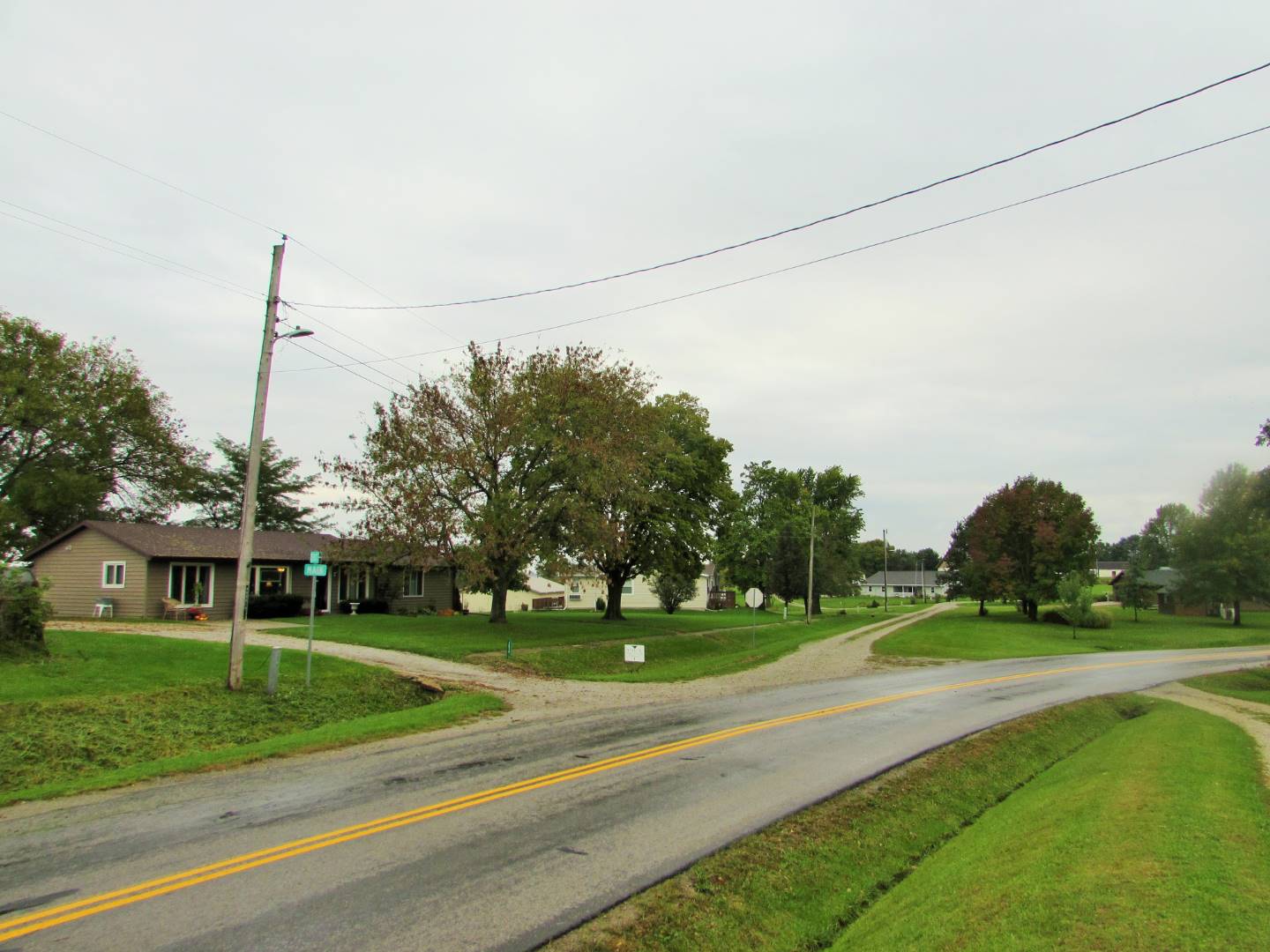 ;
;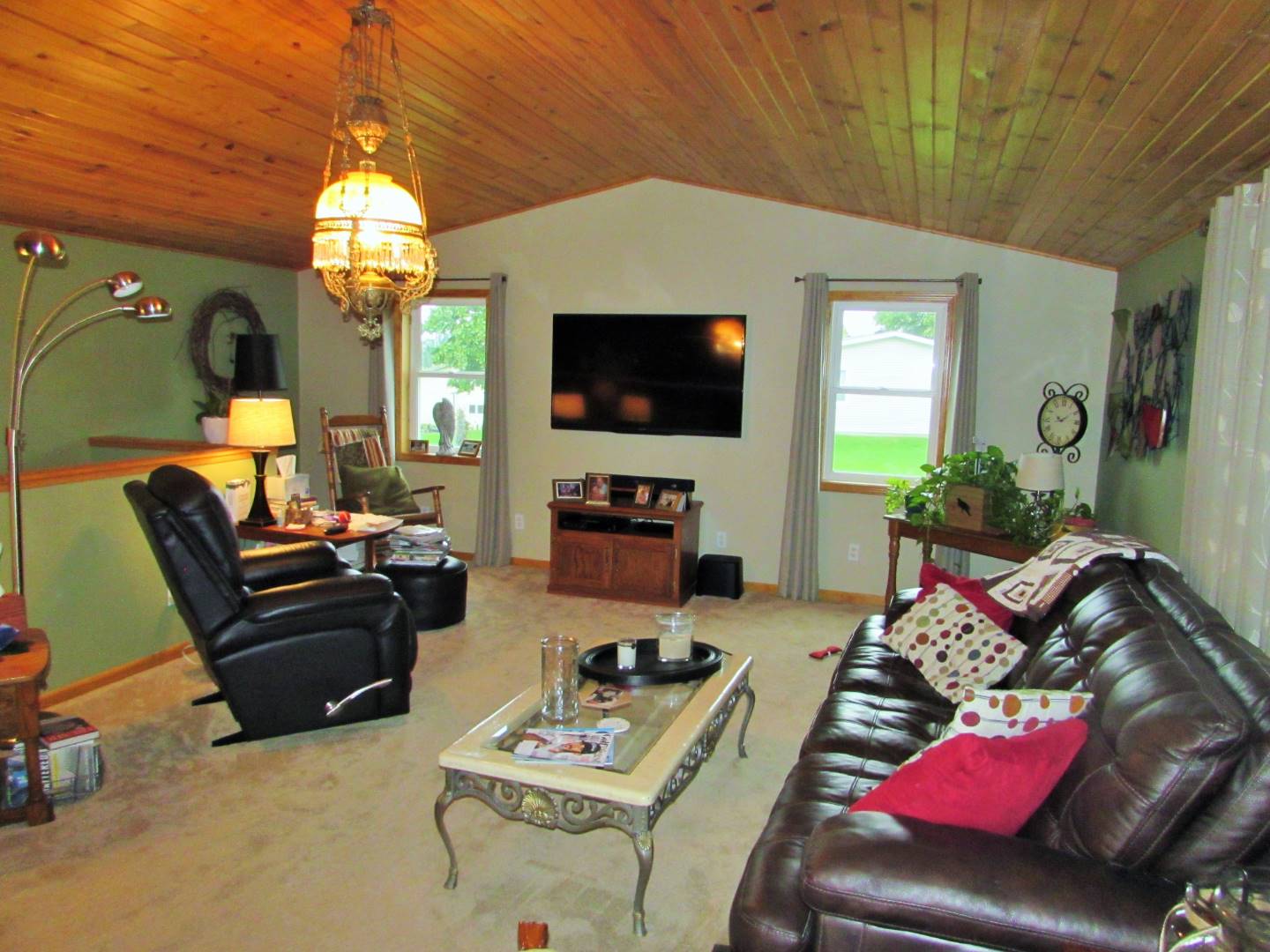 ;
;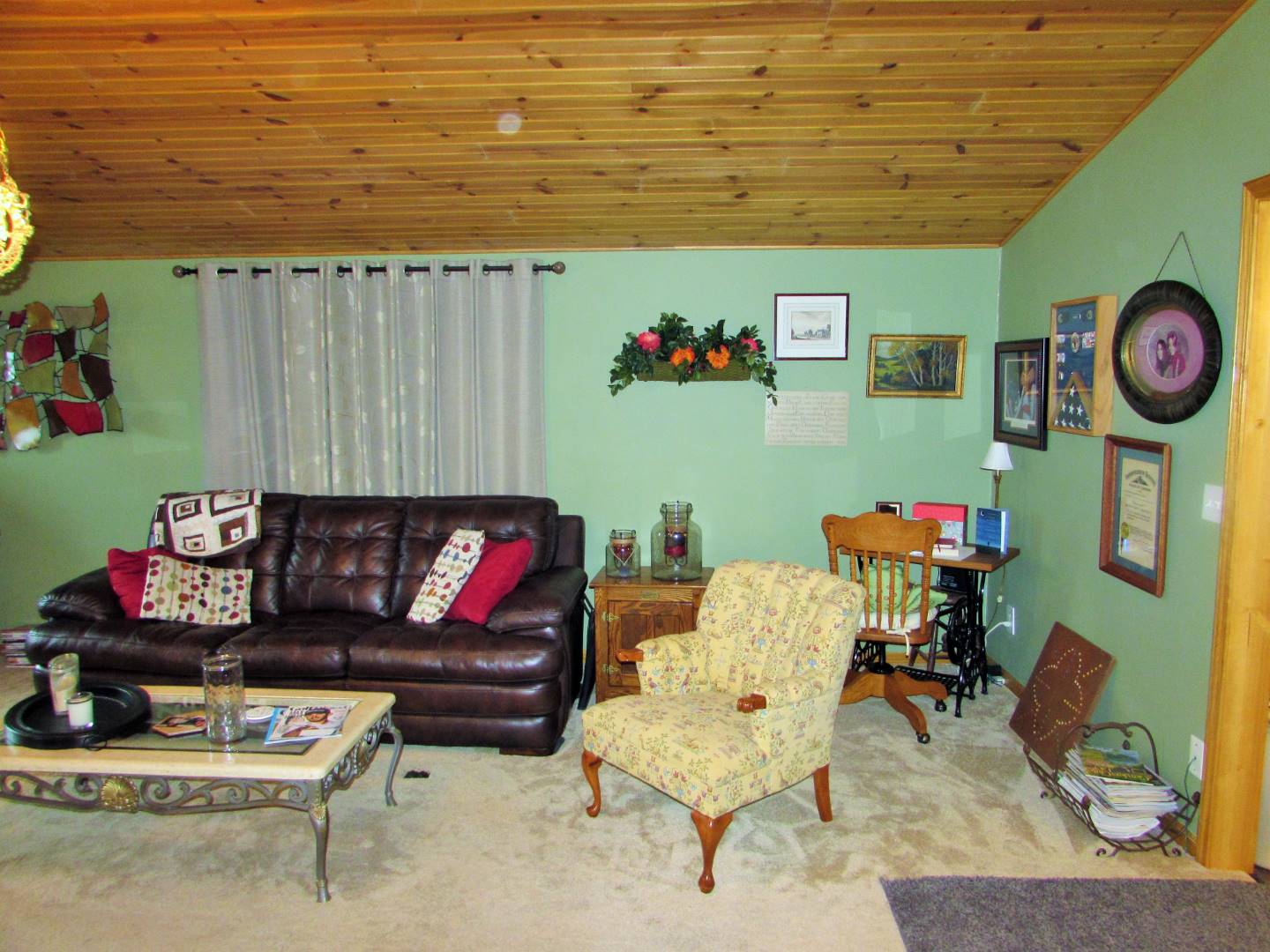 ;
;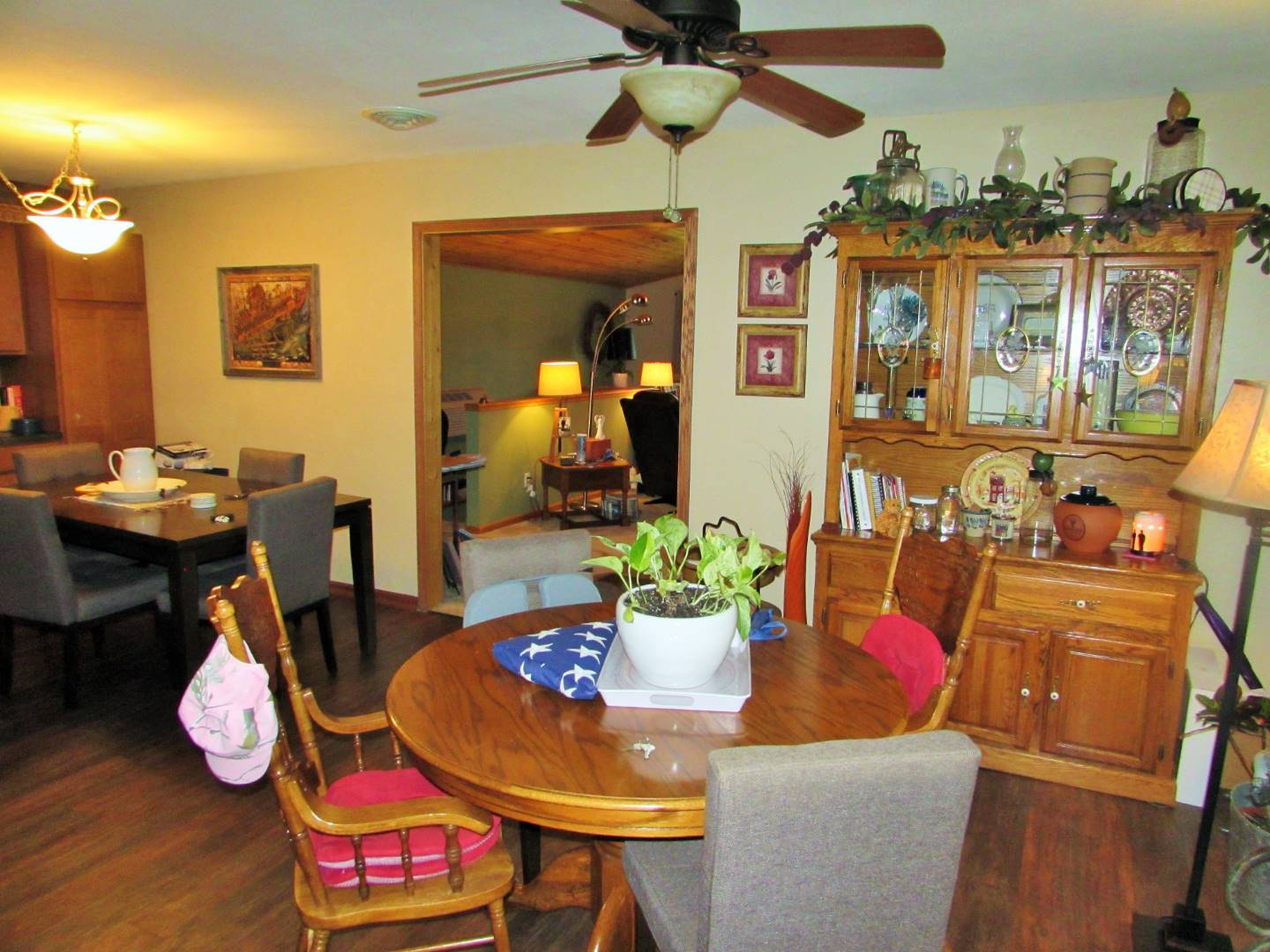 ;
;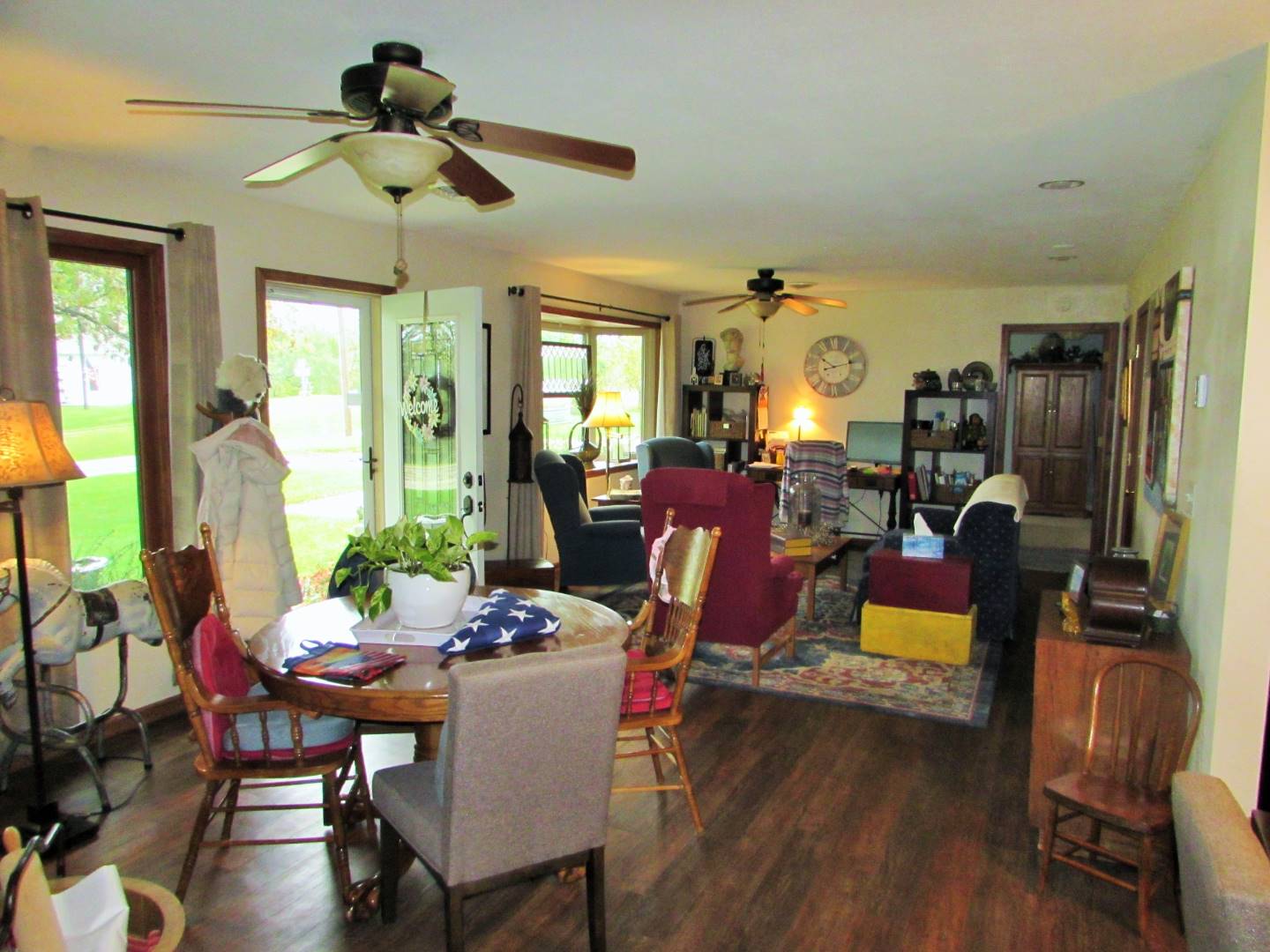 ;
;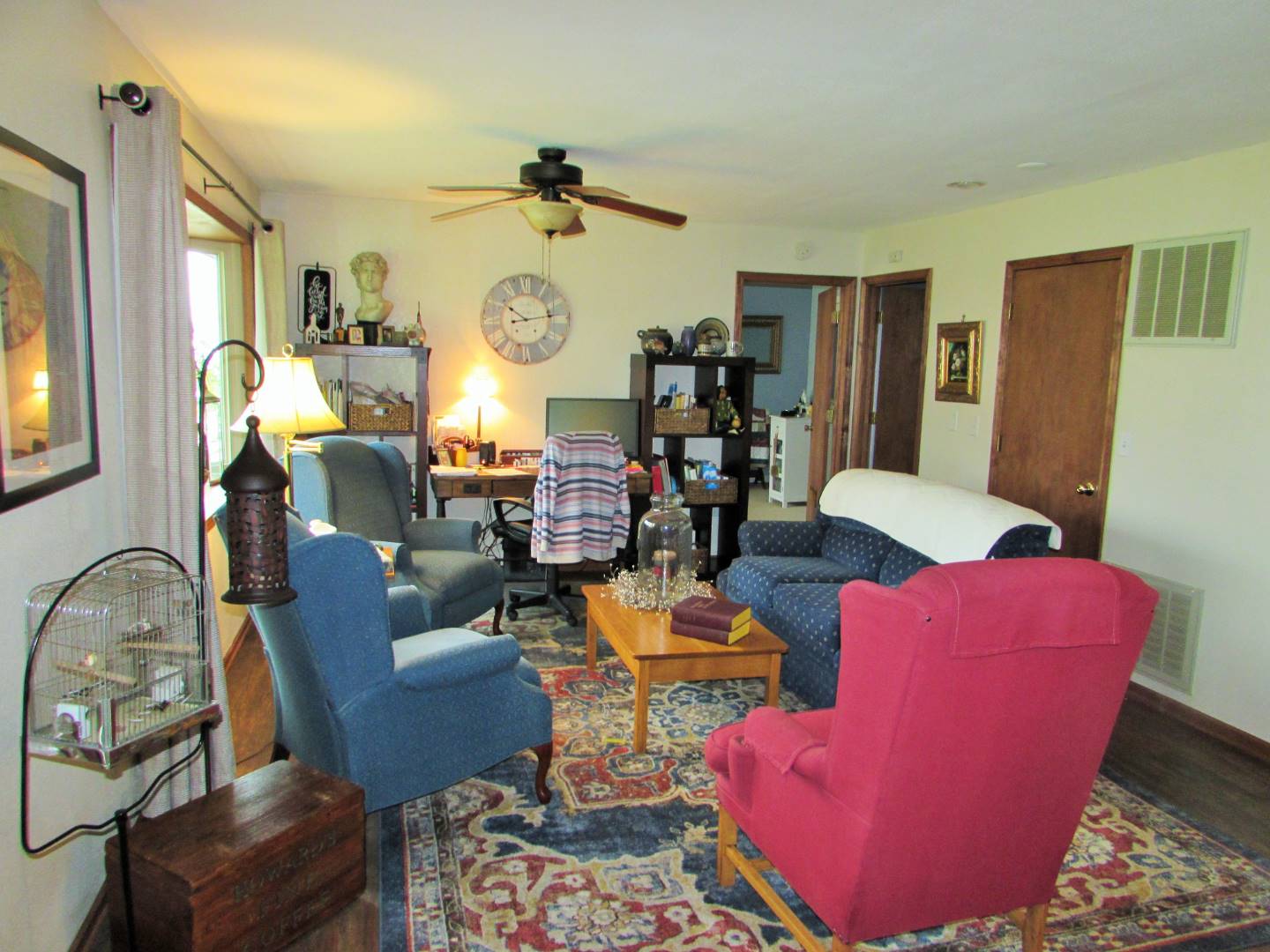 ;
;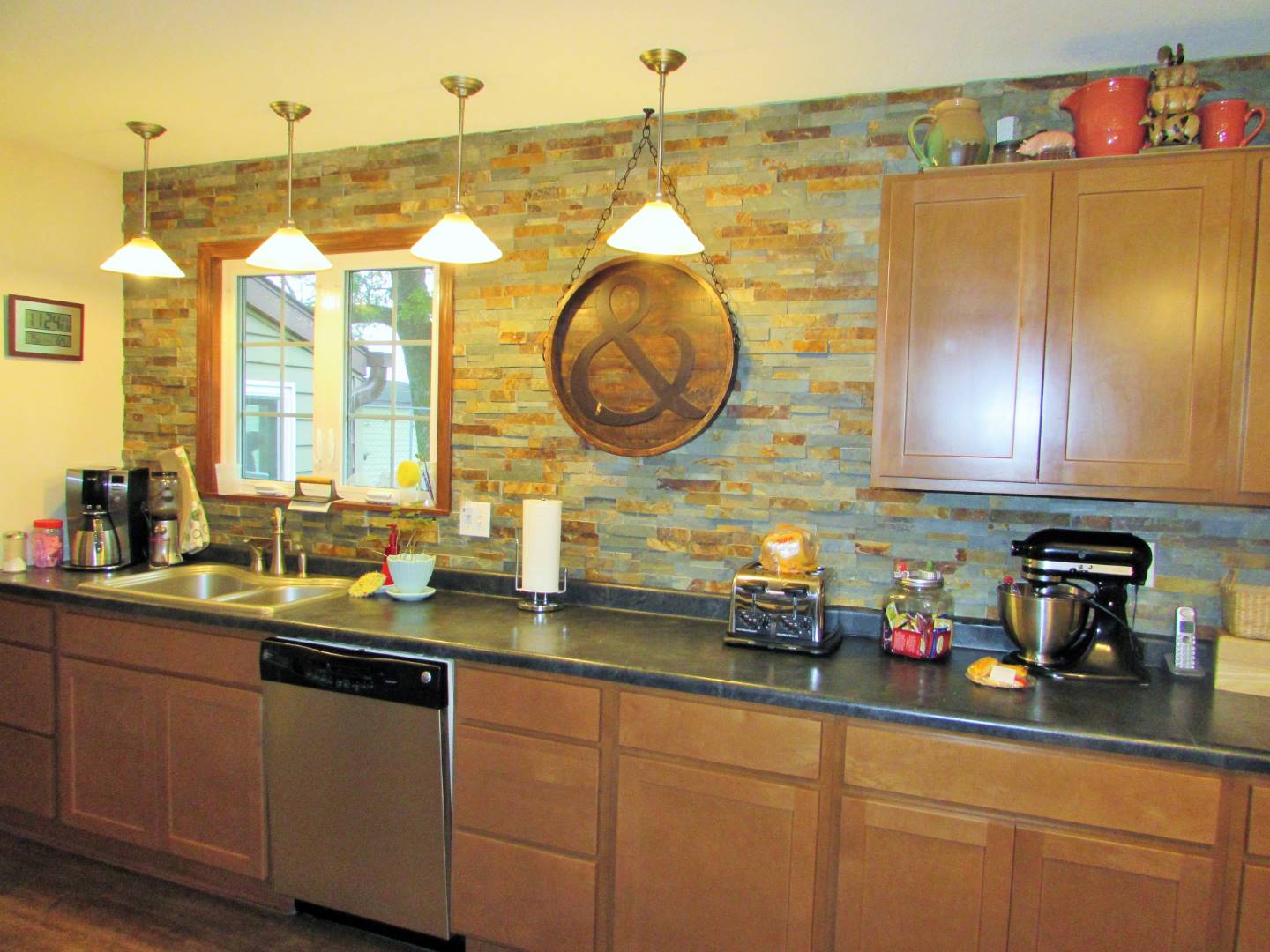 ;
;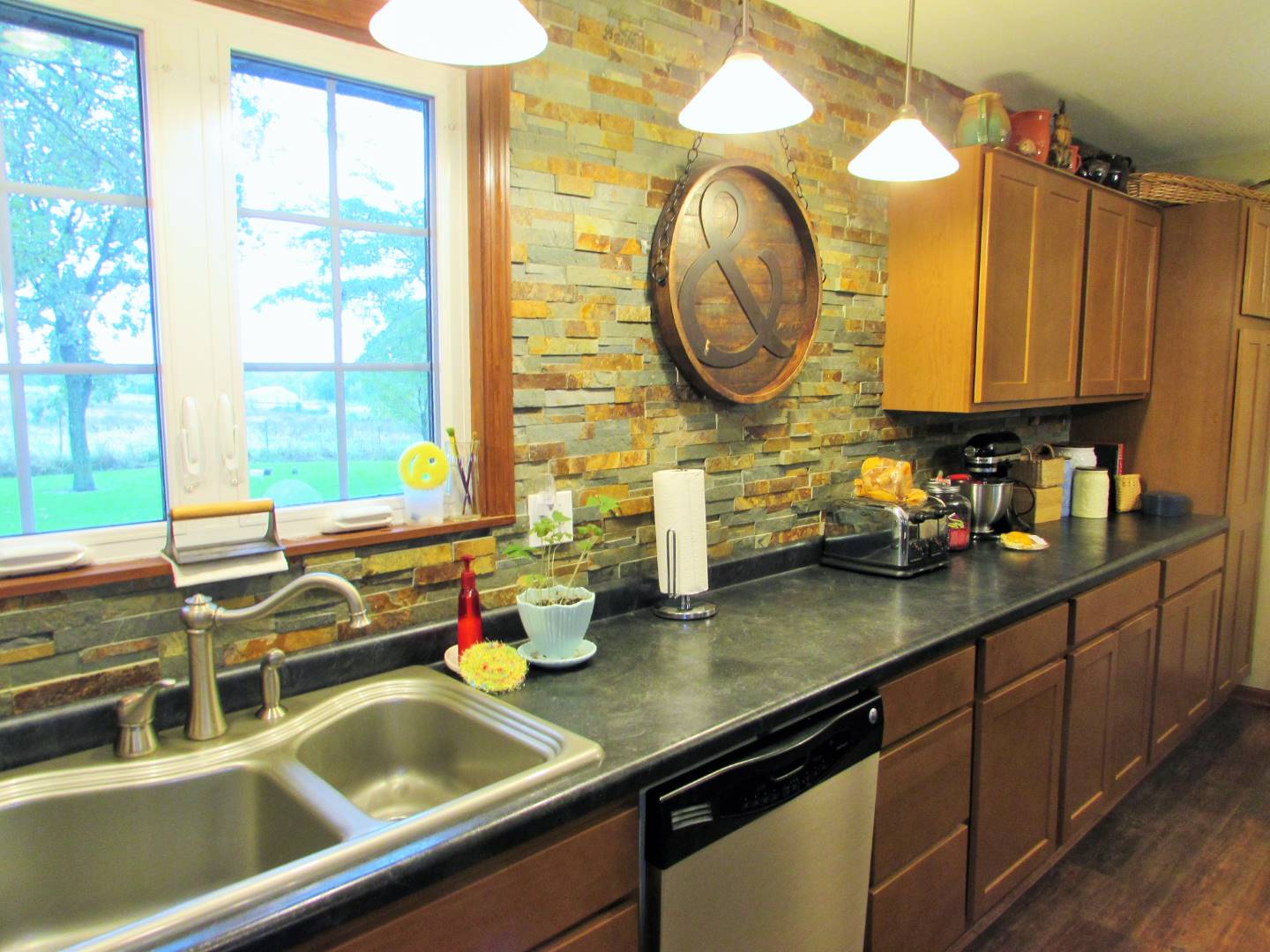 ;
;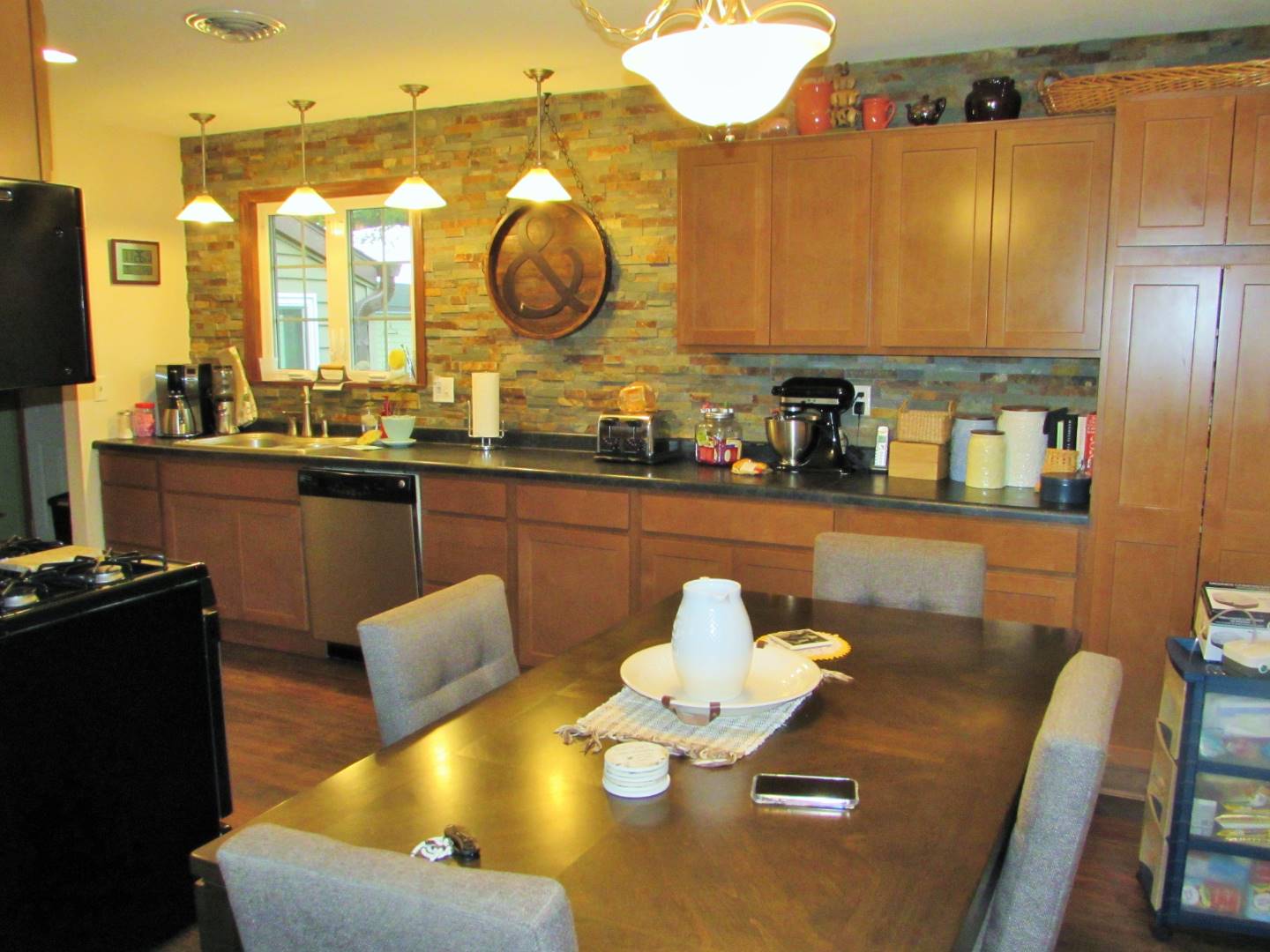 ;
;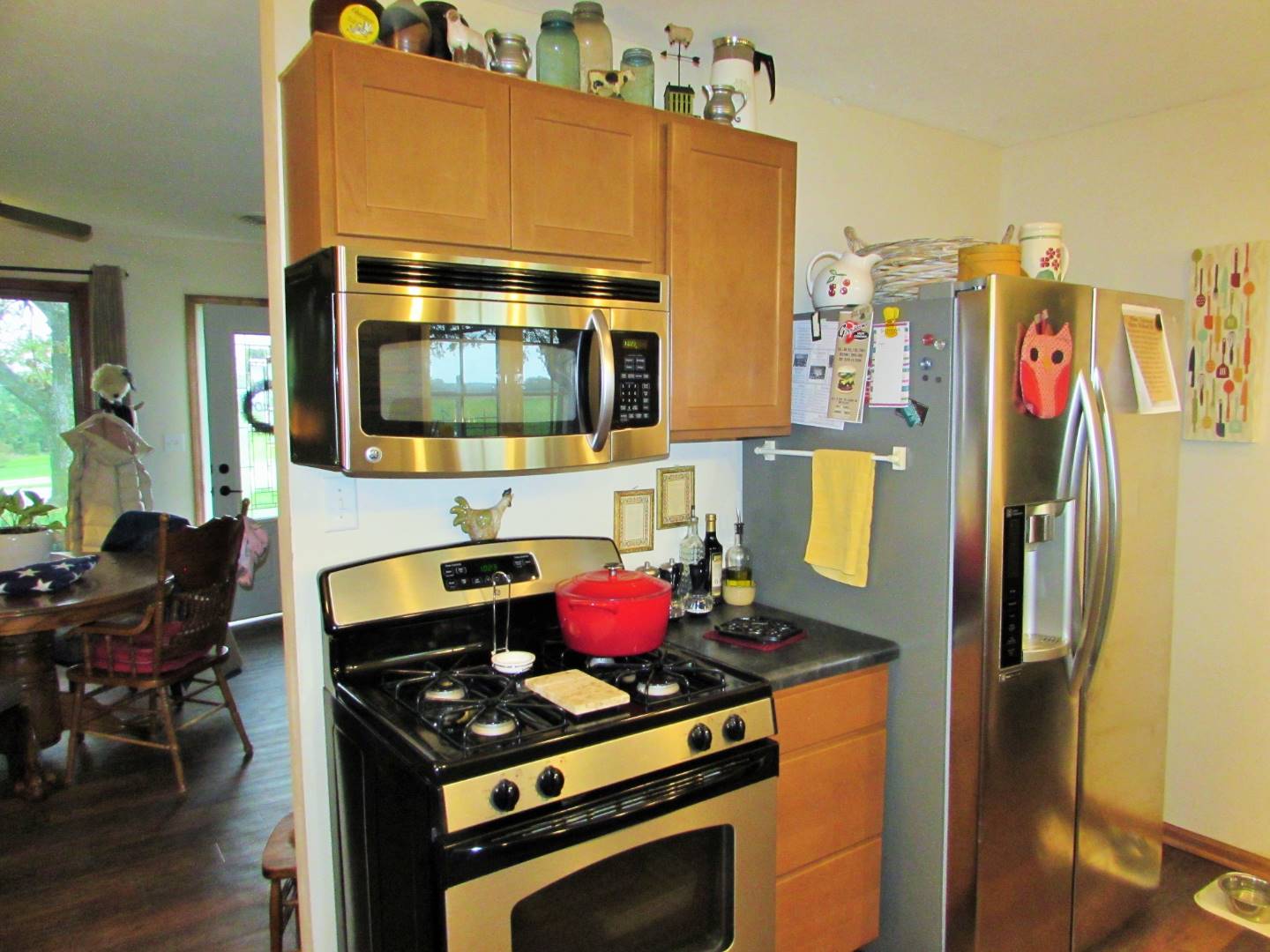 ;
;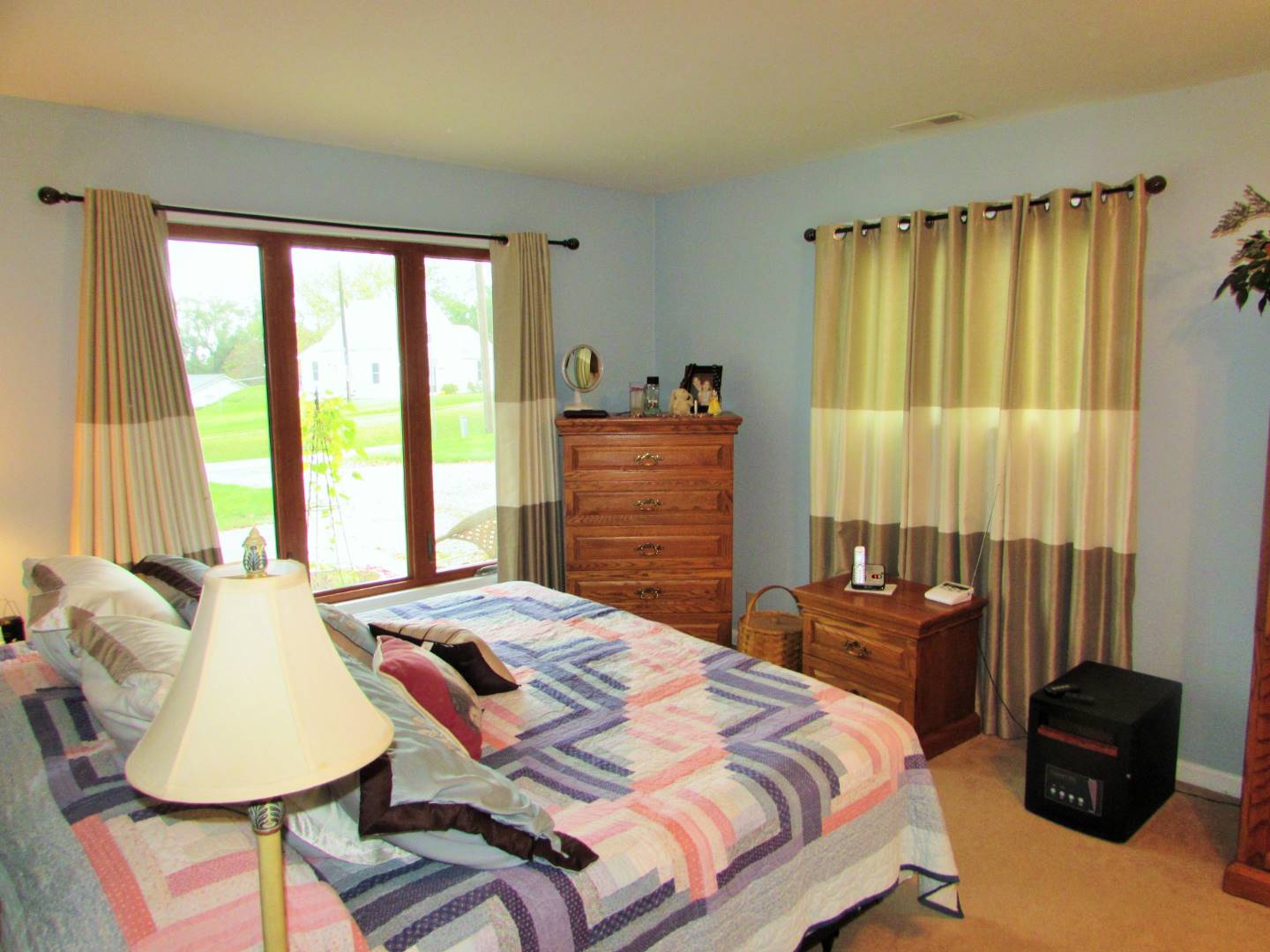 ;
;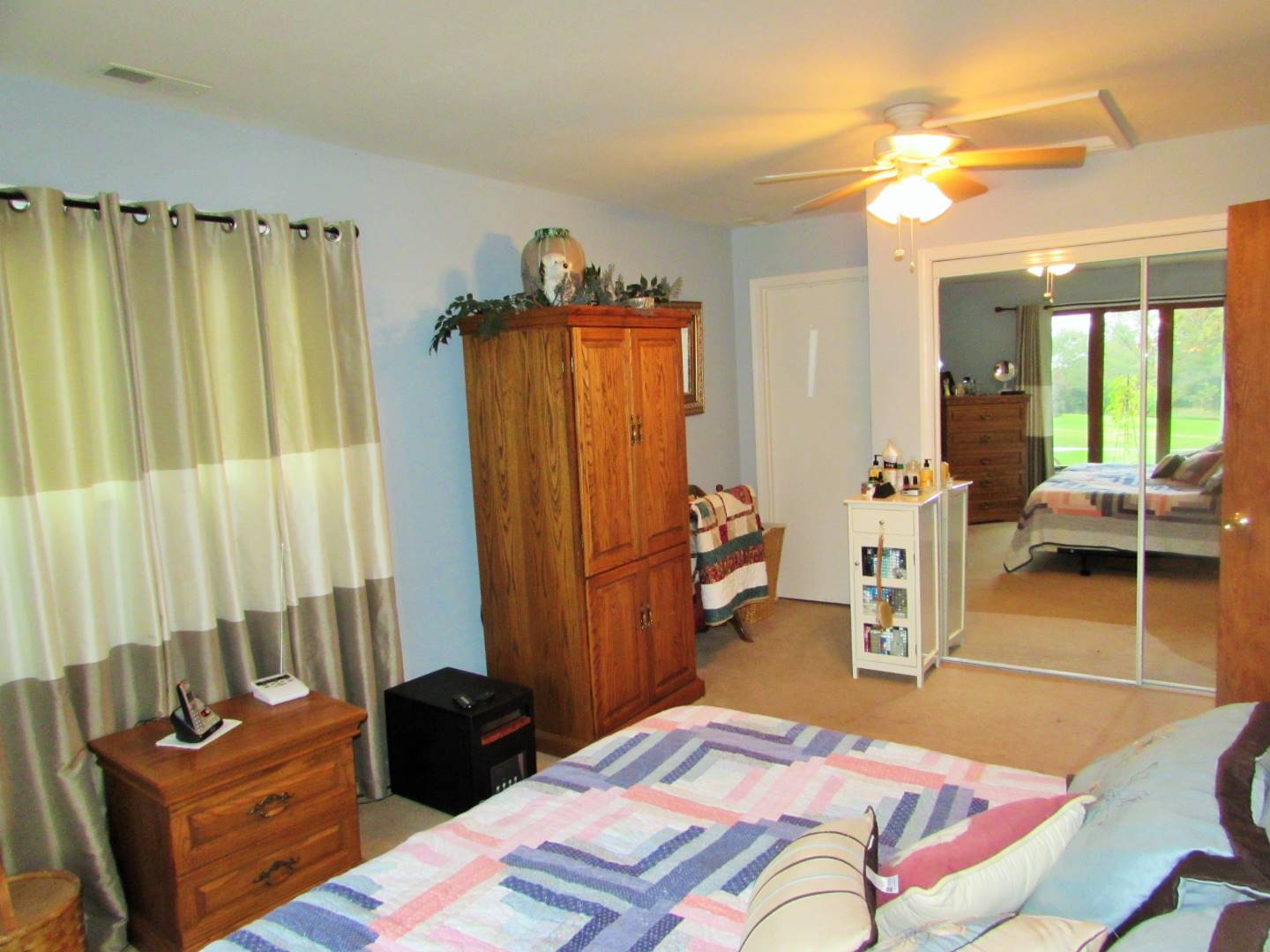 ;
;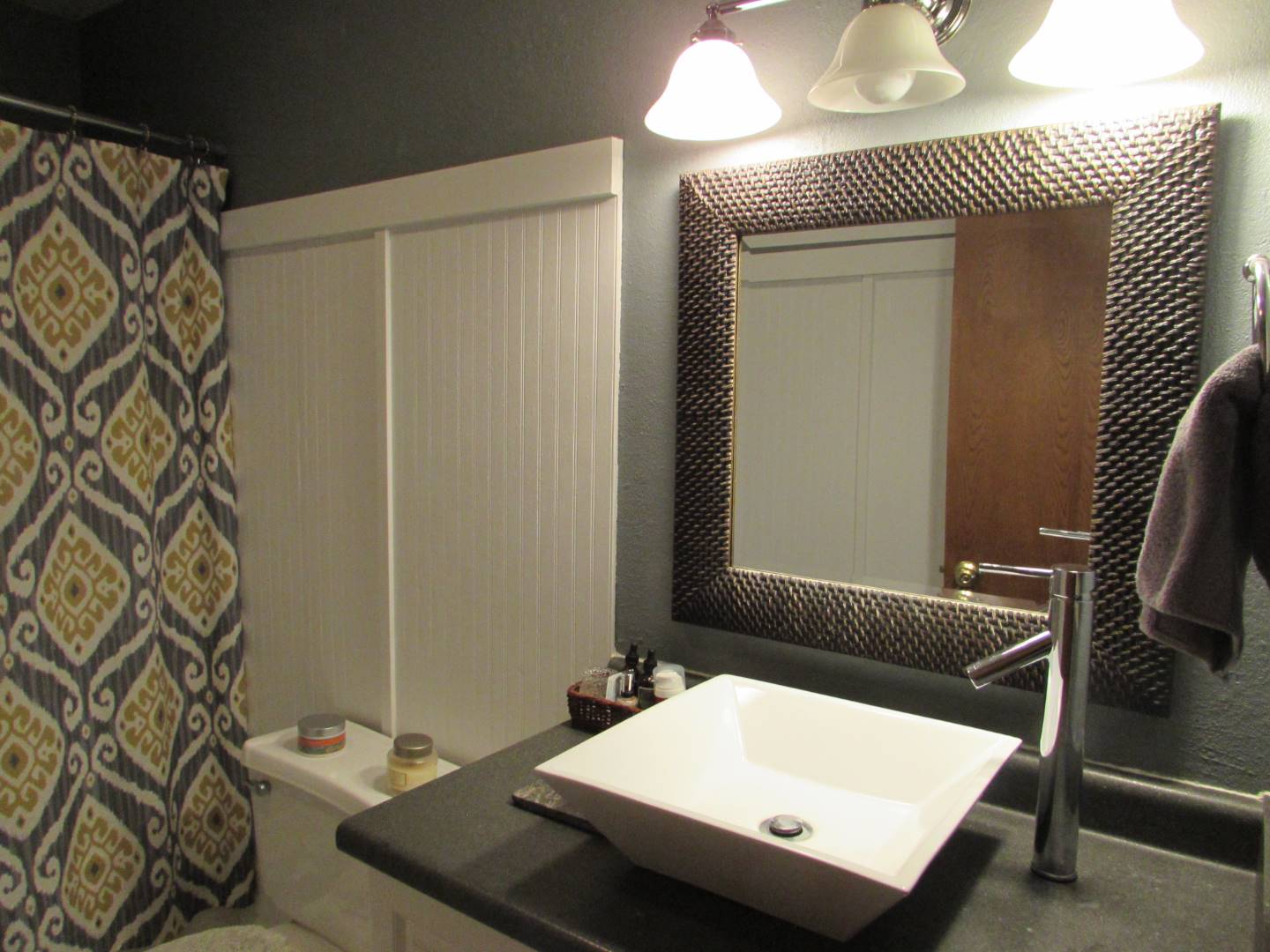 ;
;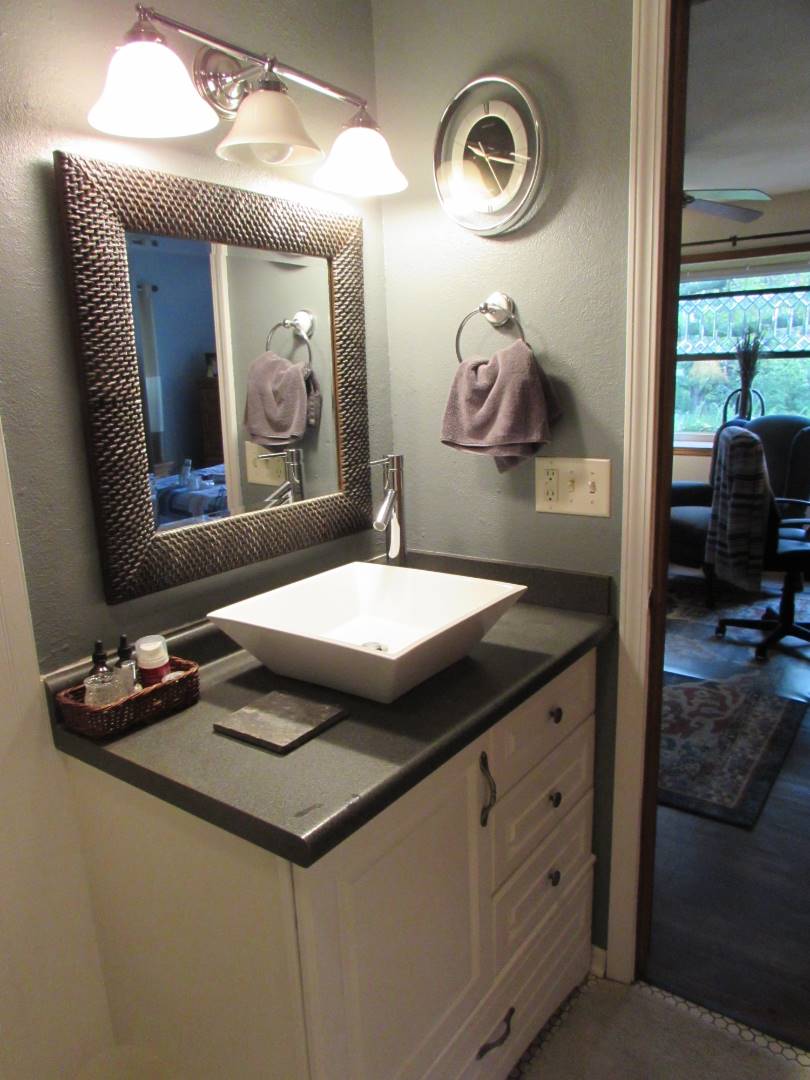 ;
;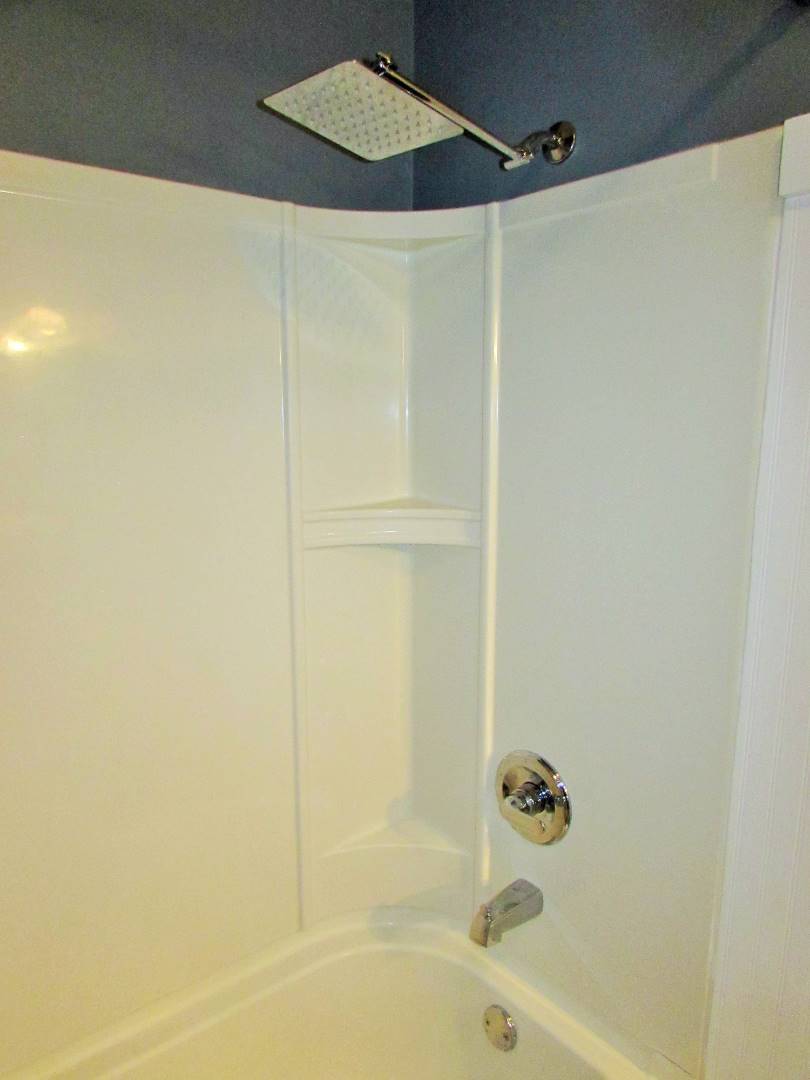 ;
;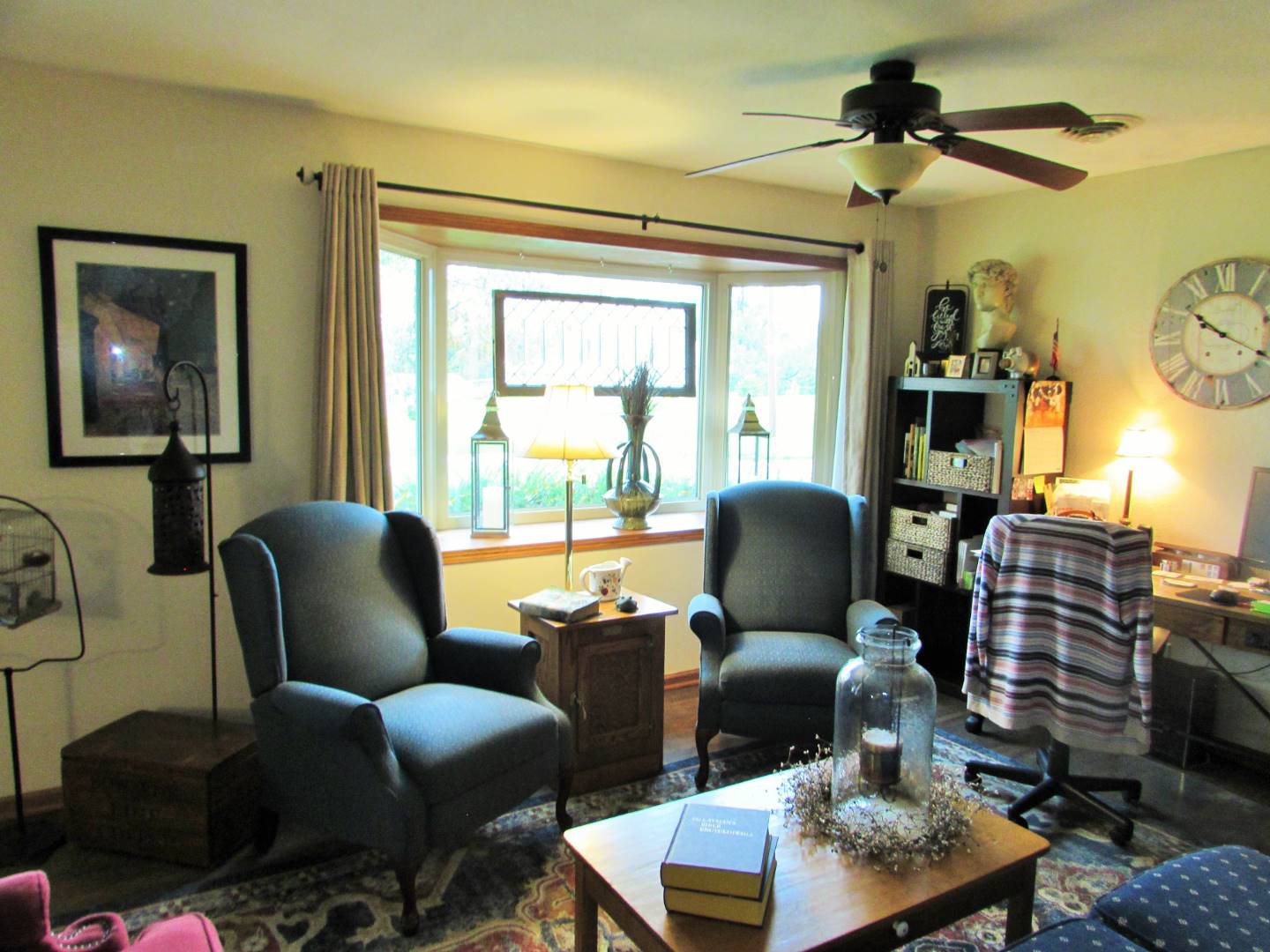 ;
;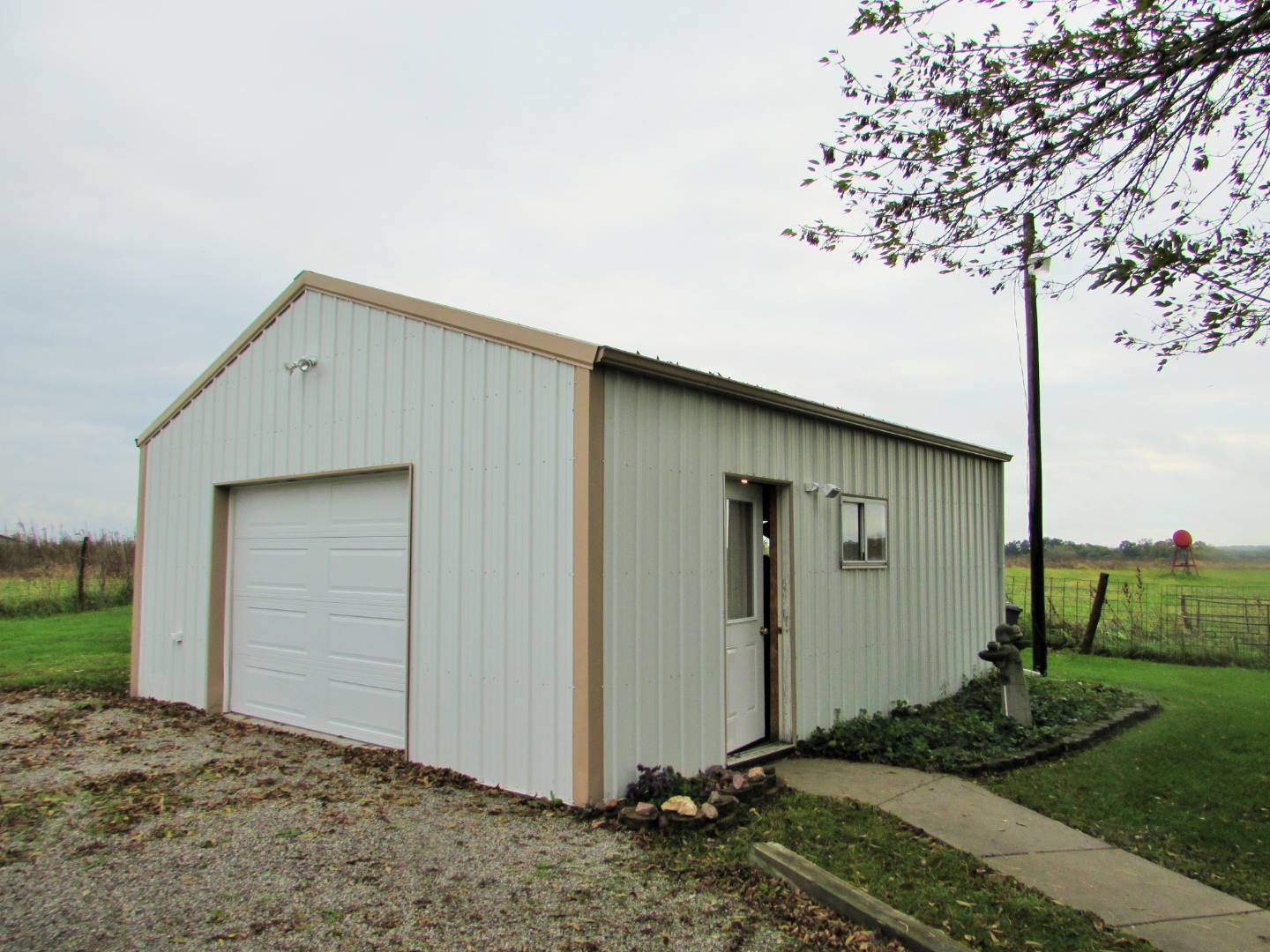 ;
;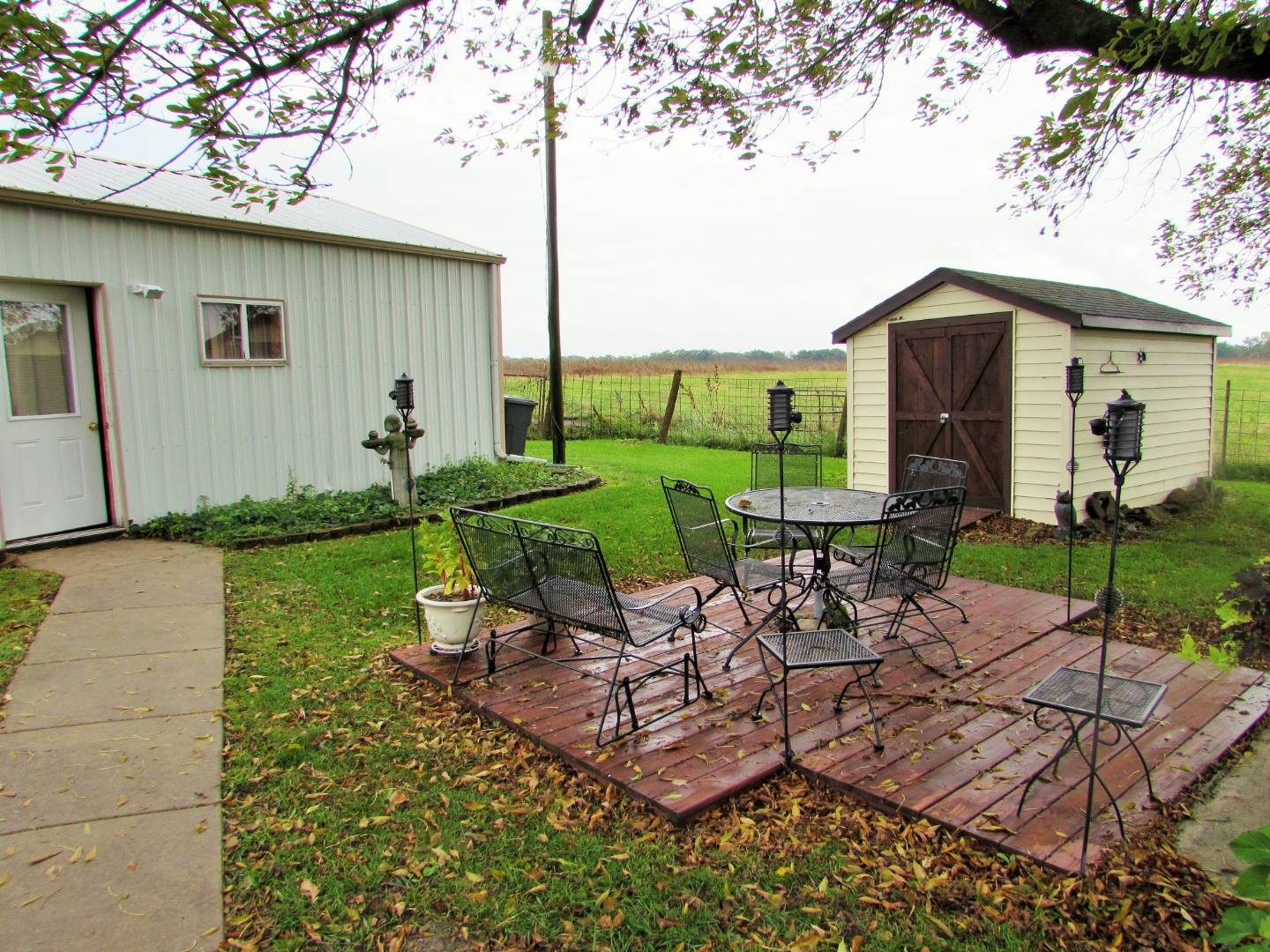 ;
;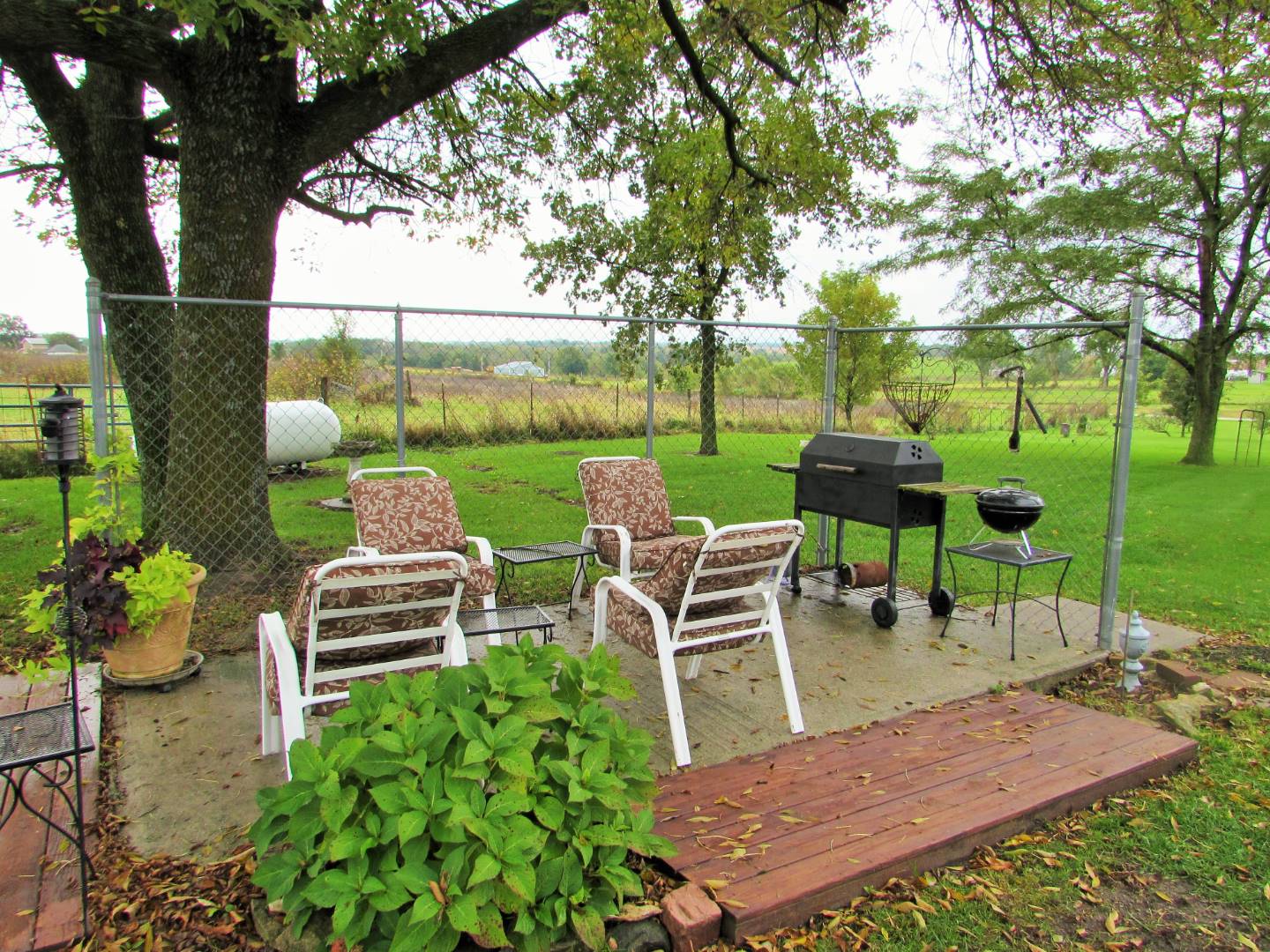 ;
;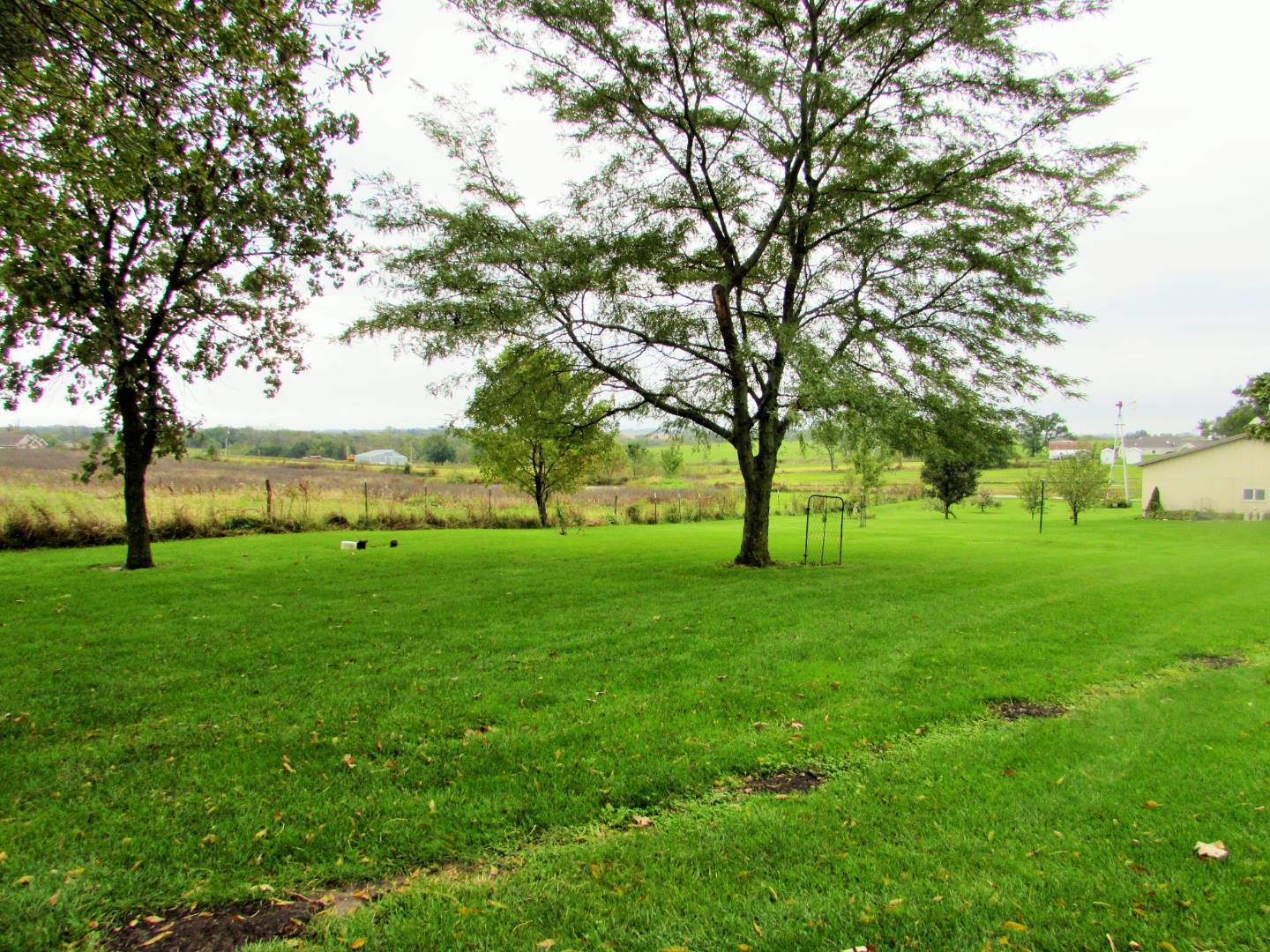 ;
;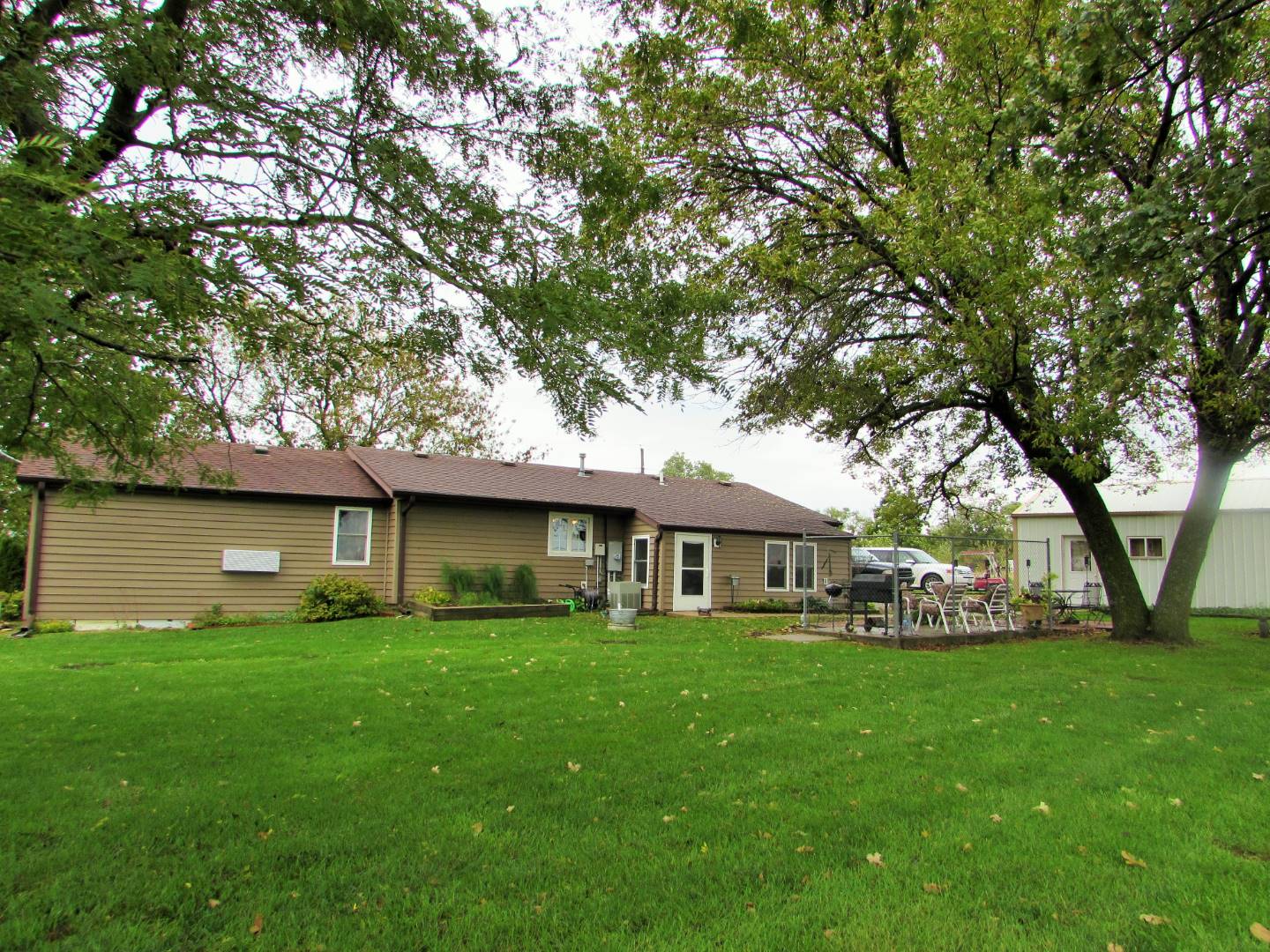 ;
;