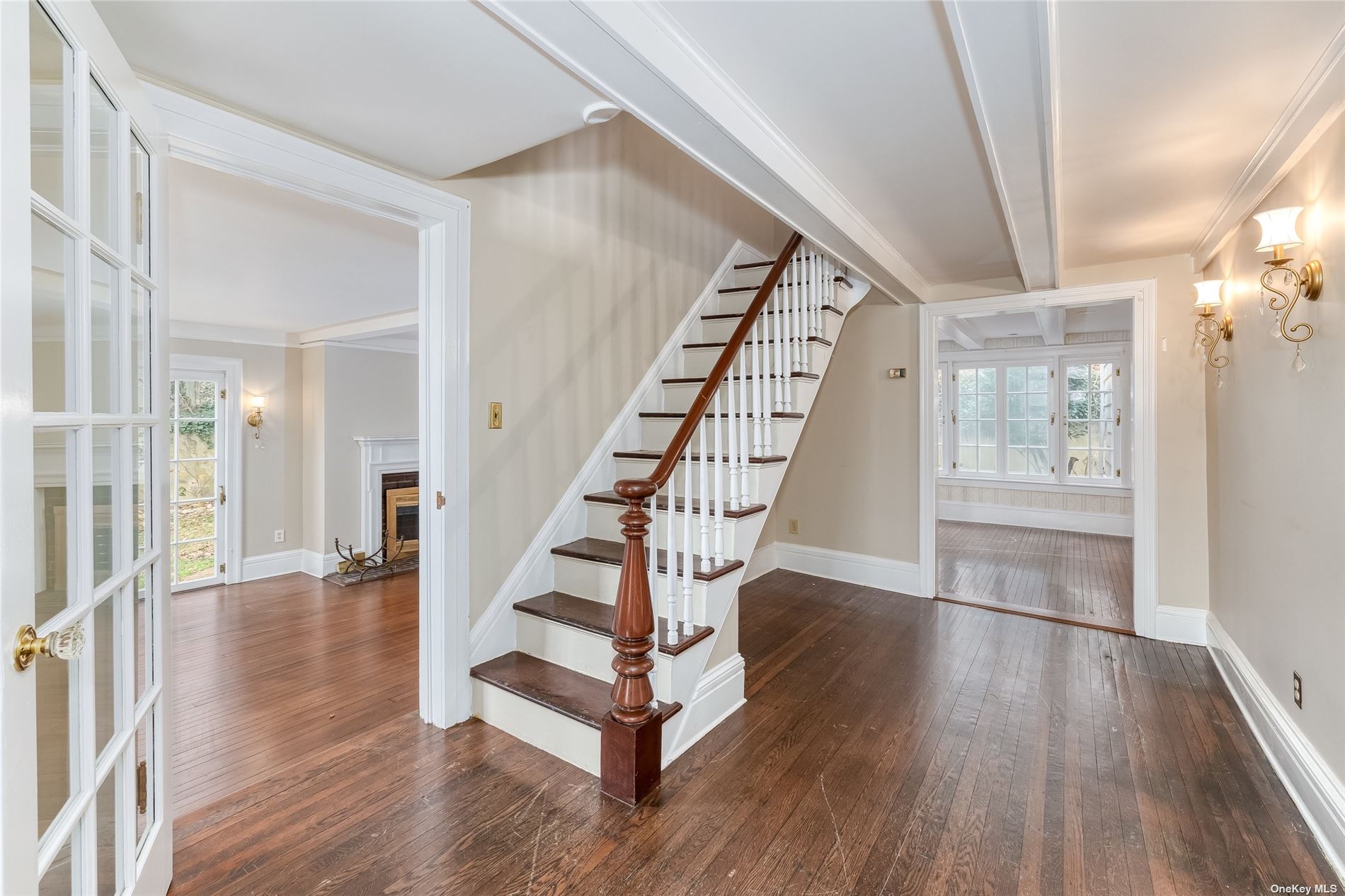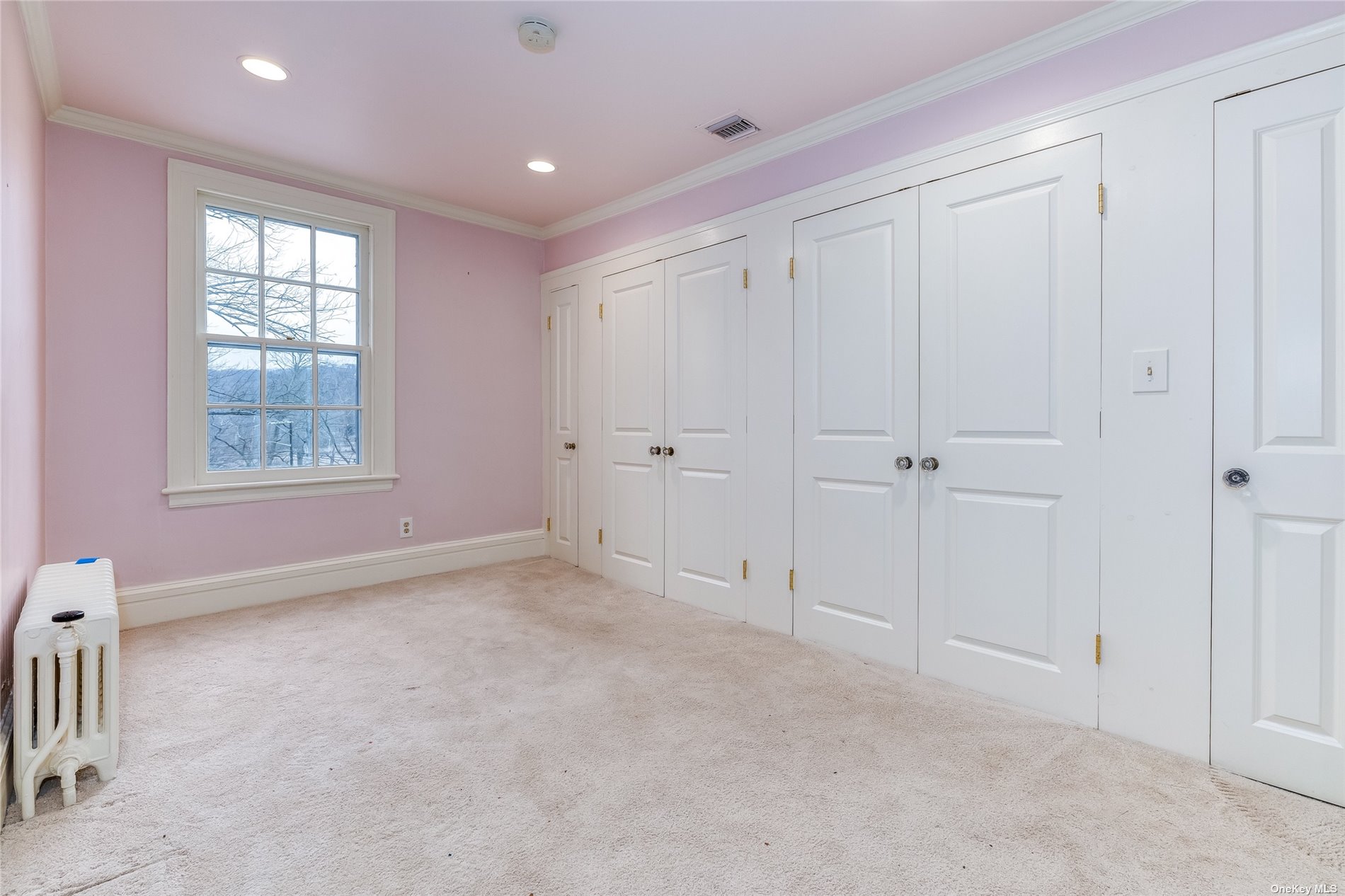253 Harbor Road, Cold Spring Harbor, NY 11724
| Listing ID |
11230268 |
|
|
|
| Property Type |
Residential |
|
|
|
| County |
Suffolk |
|
|
|
| Township |
Huntington |
|
|
|
| School |
Cold Spring Harbor |
|
|
|
|
| Total Tax |
$20,699 |
|
|
|
| Tax ID |
0400-064-00-01-00-019-000 |
|
|
|
| FEMA Flood Map |
fema.gov/portal |
|
|
|
| Year Built |
1849 |
|
|
|
| |
|
|
|
|
|
Tomorrow is Today at 253 Harbor Rd where history abounds with this stunning home situated along the coast of the Long Island Sound*Deep Historic Roots dating back to 1849 when this house served as the Rectory to St. Johns Church*This Stately Home features three stories*Five Bedrooms with Waterviews *4.5 baths*Encompassing approximately 5,000 square feet*Gorgeous Hard Wood Floors*Huge Open and Bright Eat In/Dine Chef's Kitchen*4 Wood Burning Fireplaces*Oversized Living/Entertainment Room with French Doors leading to outdoor patio overlooking the Harbor*Primary En-Suite with Fireplace and closets galore*Sunroom and Media Room*Balcony and Terrace with Harbor Views*Three car garage*Huge Full Basement with high ceiling height*Magnificent backyard sitting on a half acre with a 1 acre easement*Enjoy an abundance of Restaurants,Live entertainment including the Paramount Theatre*Hiking Trails including The Washington Spy Trail*Historic Sites*Beaches and Parks*Close Proximity to the Cold Spring Harbor Labs*St Johns Historic Church*Sagamore Hill*Eagle Dock Beach*Nature Conservatories and the CSH Fish Hatchery*Formerly operated as a Bed and Breakfast with a special use permit* A Truly Captivating Must See Home!
|
- 5 Total Bedrooms
- 4 Full Baths
- 1 Half Bath
- 5000 SF
- 0.50 Acres
- 21780 SF Lot
- Built in 1849
- Available 3/04/2024
- Colonial Style
- Lower Level: Walk Out
- Lot Dimensions/Acres: .50
- Condition: Diamond
- Oven/Range
- Refrigerator
- Dishwasher
- Dryer
- Hardwood Flooring
- Balcony
- 10 Rooms
- Entry Foyer
- Family Room
- Walk-in Closet
- 4 Fireplaces
- Hot Water
- Electric Fuel
- Natural Gas Fuel
- Central A/C
- Wall/Window A/C
- basement: full
- cooling: ductless
- Features: cathedral ceiling(s), eat-in kitchen, formal dining, master bath, powder room
- Attached Garage
- 3 Garage Spaces
- Community Water
- Other Waste Removal
- Deck
- Patio
- Water View
- Lot Features: near public transit
- Window Features: Skylight(s)
- Construction Materials: frame, cedar, shake siding
- Parking Features: Private, Detached, 1 Car Detached, Attached, 2 Car Attached
- Community Features: near public transportation
- Sold on 4/11/2024
- Sold for $1,500,000
- Buyer's Agent: Steven Brown
- Company: Progressive Realty Grp USA Inc
|
|
Progressive Realty Grp USA Inc
|
|
|
Progressive Realty Grp USA Inc
|
Listing data is deemed reliable but is NOT guaranteed accurate.
|






 ;
; ;
; ;
; ;
; ;
; ;
; ;
; ;
; ;
; ;
; ;
; ;
; ;
; ;
; ;
; ;
; ;
; ;
; ;
; ;
; ;
; ;
; ;
; ;
; ;
;