256 Huber Rd, Livingston Manor, NY 12758
| Listing ID |
11357938 |
|
|
|
| Property Type |
House |
|
|
|
| County |
Sullivan |
|
|
|
| Township |
Callicoon |
|
|
|
| School |
ROSCOE CENTRAL SCHOOL DISTRICT |
|
|
|
|
| Total Tax |
$4,925 |
|
|
|
| Tax ID |
2.-1-2.1 |
|
|
|
| FEMA Flood Map |
fema.gov/portal |
|
|
|
| Year Built |
1985 |
|
|
|
| |
|
|
|
|
|
SHANDALEE CHALET** SALE PENDING**
Shandalee Chalet: A Hidden Gem in the Catskills Nestled on 10 serene wooded acres, this well-built cabin sits on a quiet country road, offering a unique opportunity for customization. Though unfinished, this "diamond in the rough" boasts 2 bedrooms, 1 bath, and a spacious open-concept living area with a roughed-in kitchen. The large walk-out basement features garage doors and easy access to the first floor, while an unfinished attic offers ample space for storage or future expansion. A wide deck provides beautiful views of the surrounding forest, and the lawn around the cabin adds to its privacy and charm. The cabin comes equipped with a well and septic system. A large wood stove in the basement efficiently heats the entire home, and electric wiring has already been installed for additional electric heat if desired. Perfectly located, this property is just minutes from world-class fly fishing on the Beaverkill River and Willowemoc Creek. It's close to restaurants, breweries, distilleries, and shopping in nearby Roscoe, Livingston Manor, Jeffersonville and Callicoon. Bethel Woods Center for the Arts is a short 30-minute drive away, and the property is under 2 hours from the George Washington Bridge, making it ideal for a weekend retreat or a full-time residence. With some finishing touches, Shandalee Chalet can become your dream Catskills getaway!
|
- 2 Total Bedrooms
- 1 Full Bath
- 768 SF
- 10.00 Acres
- Built in 1985
- Available 10/24/2024
- Cabin Style
- Full Basement
- 768 Lower Level SF
- Lower Level: Walk Out
- Wood Stove
- Other Heat Type
- Wood Fuel
- 150 Amps
- Frame Construction
- Wood Siding
- Asphalt Shingles Roof
- Built In (Basement) Garage
- Private Well Water
- Deck
- $2,425 School Tax
- $2,500 County Tax
- $4,925 Total Tax
|
|
UPPER DELAWARE REAL ESTATE - Downsville, NY
|
Listing data is deemed reliable but is NOT guaranteed accurate.
|



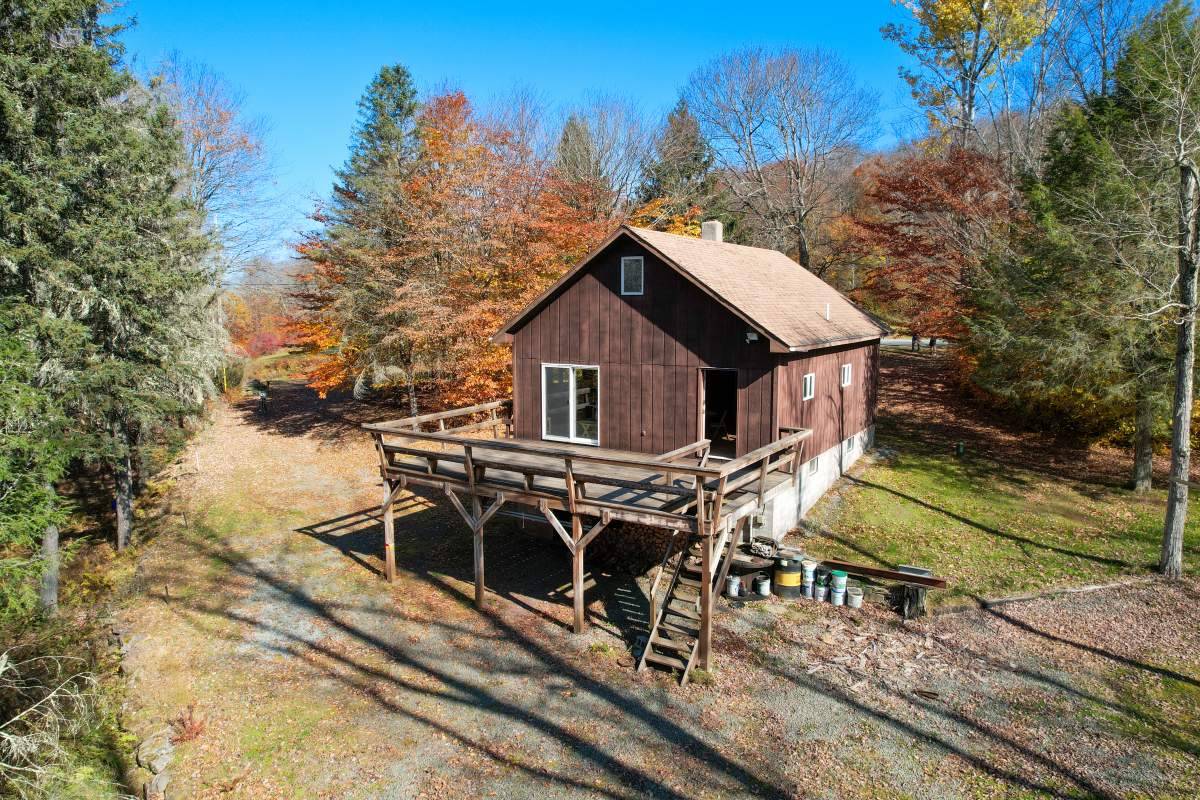

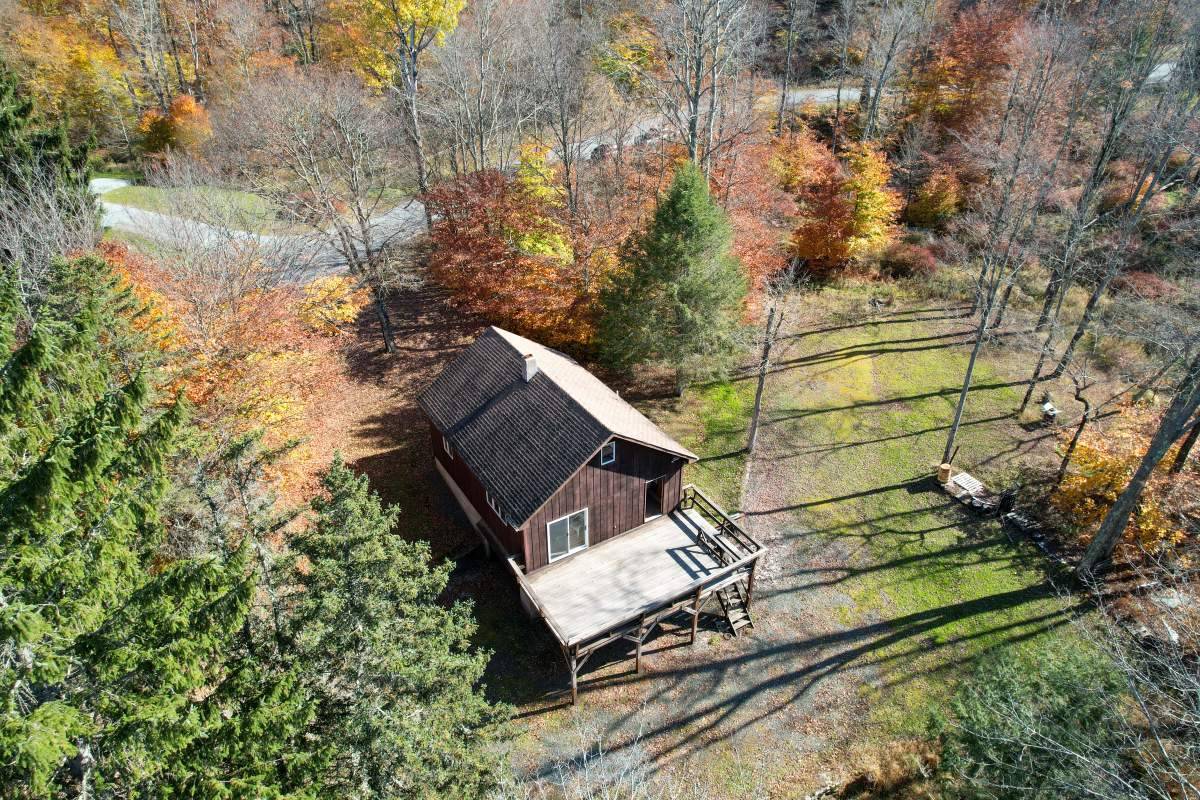 ;
;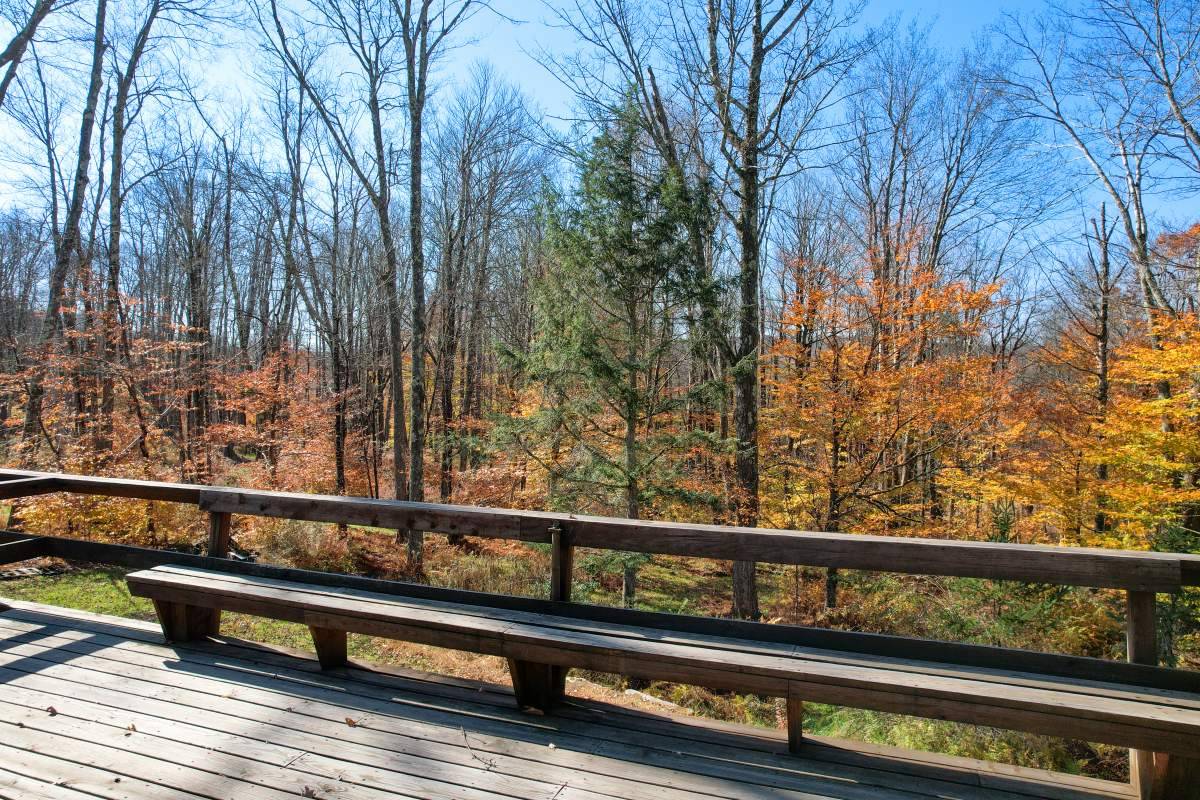 ;
;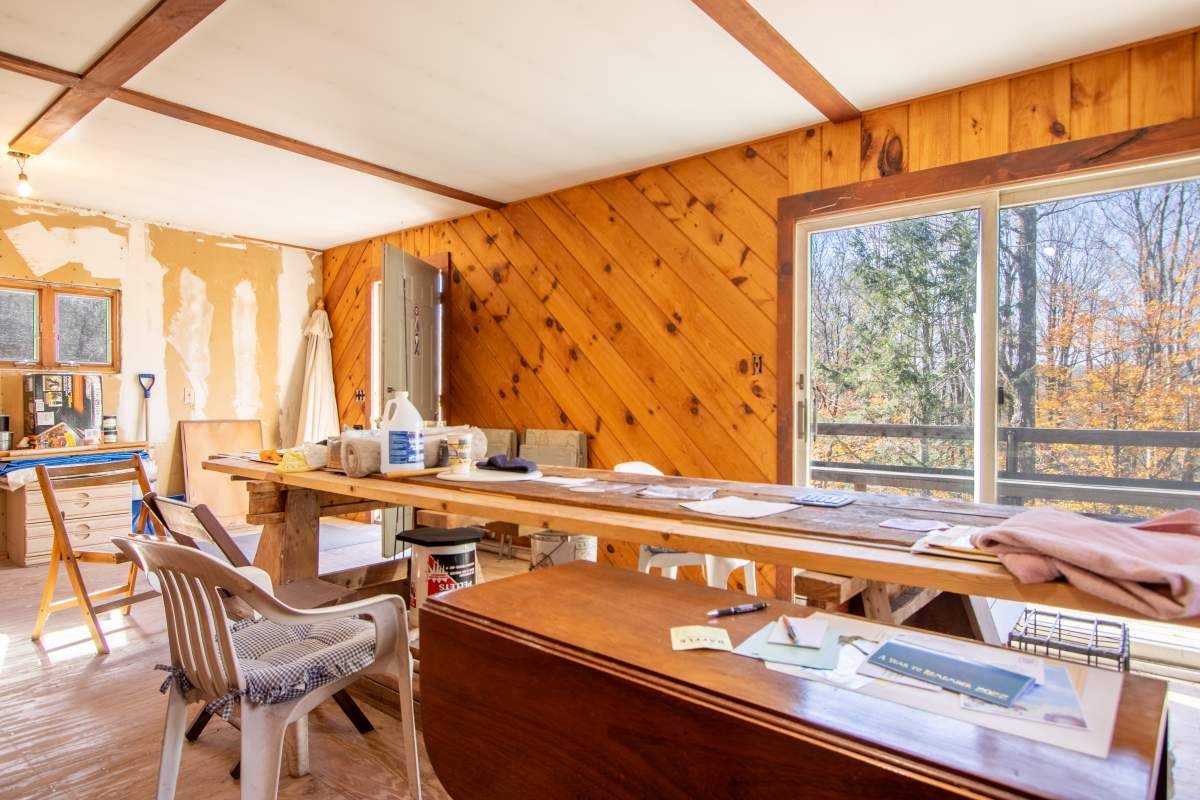 ;
;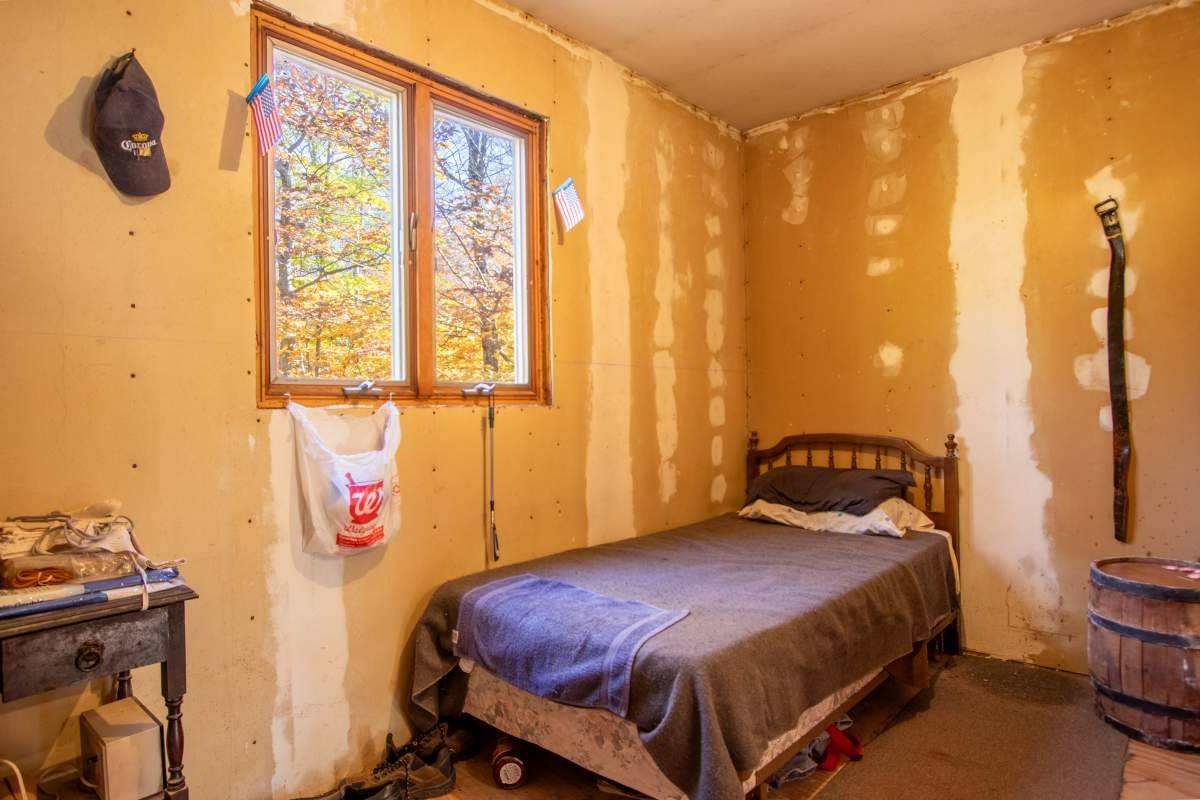 ;
;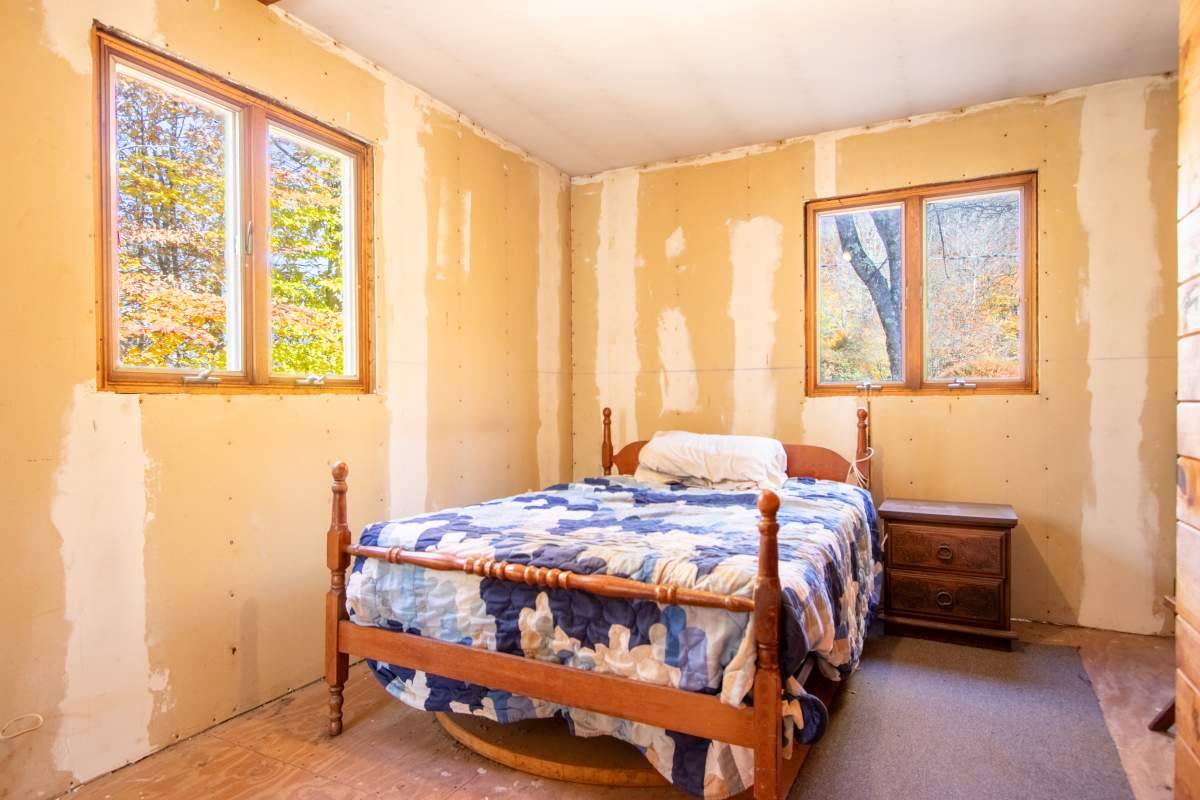 ;
;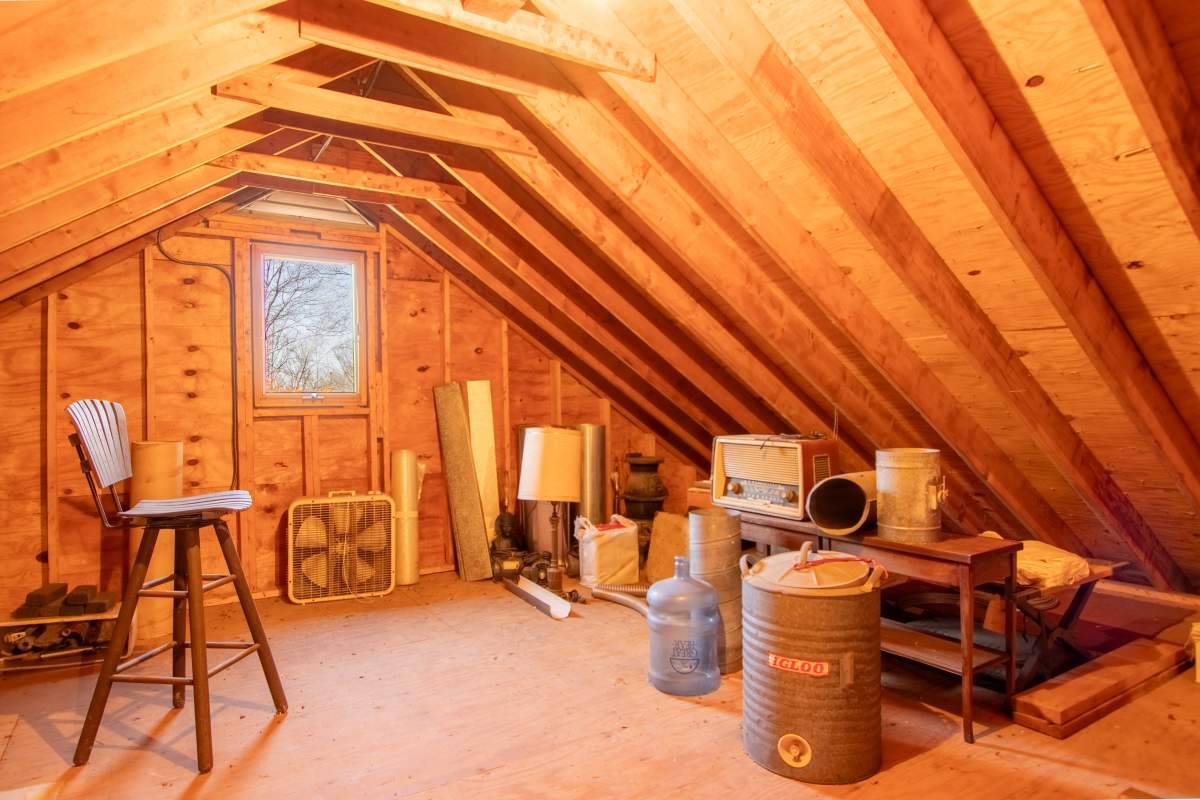 ;
;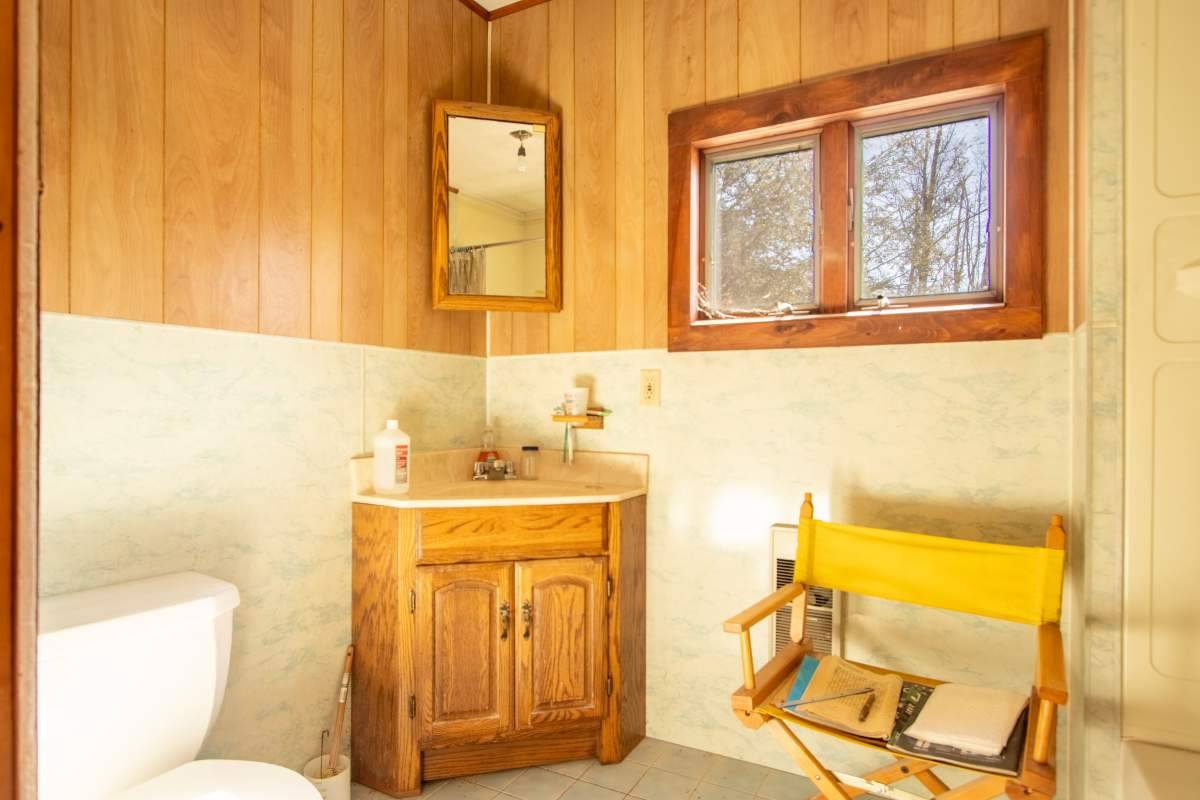 ;
;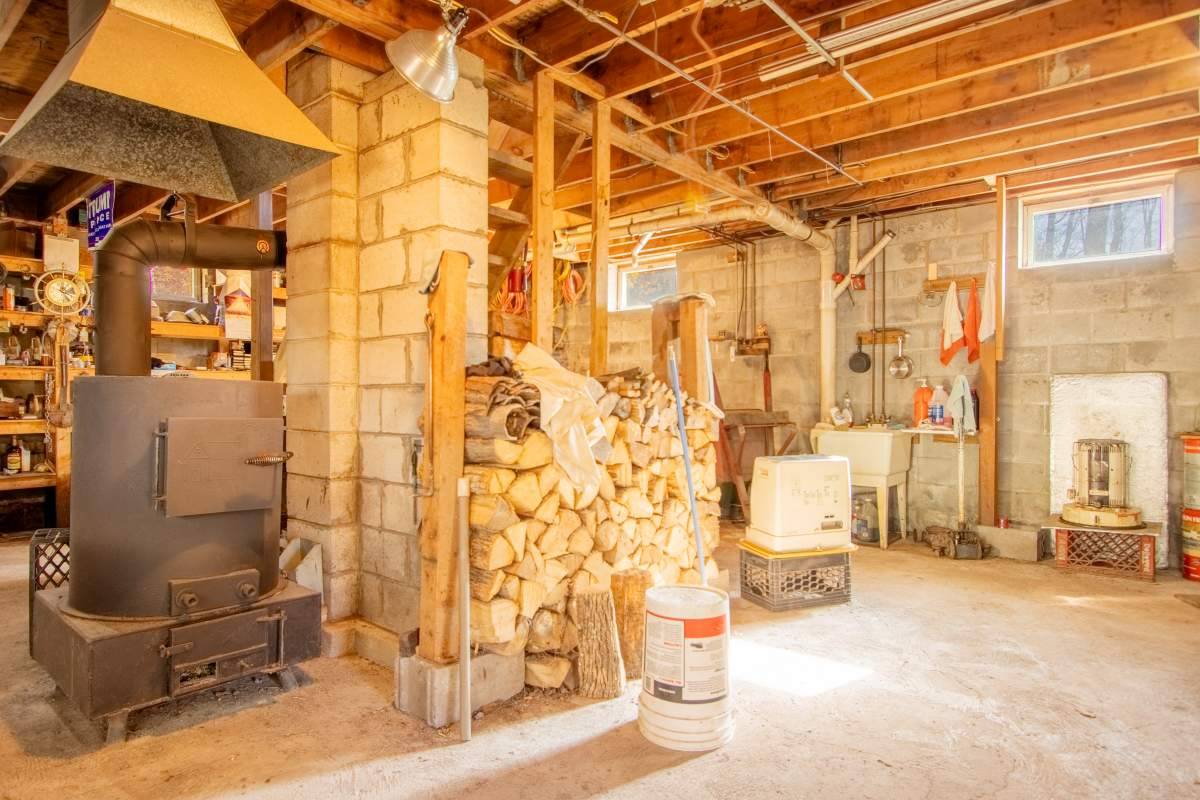 ;
;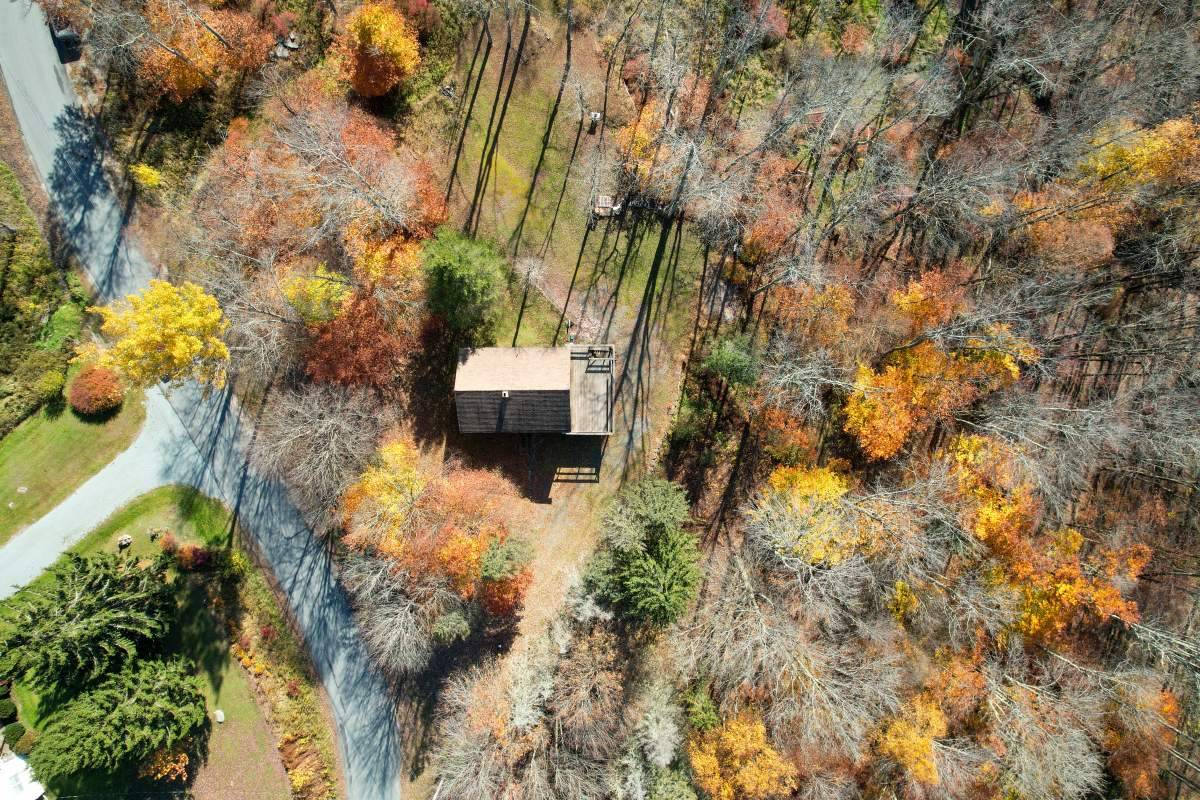 ;
;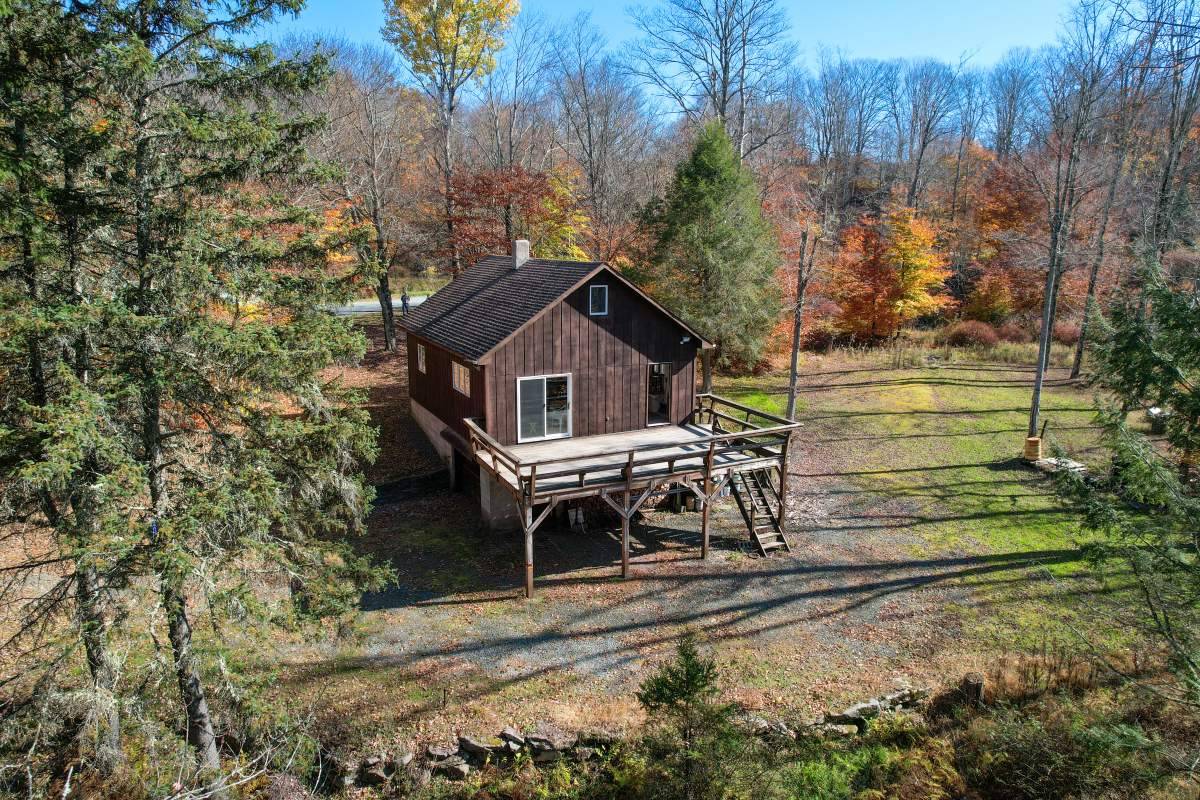 ;
;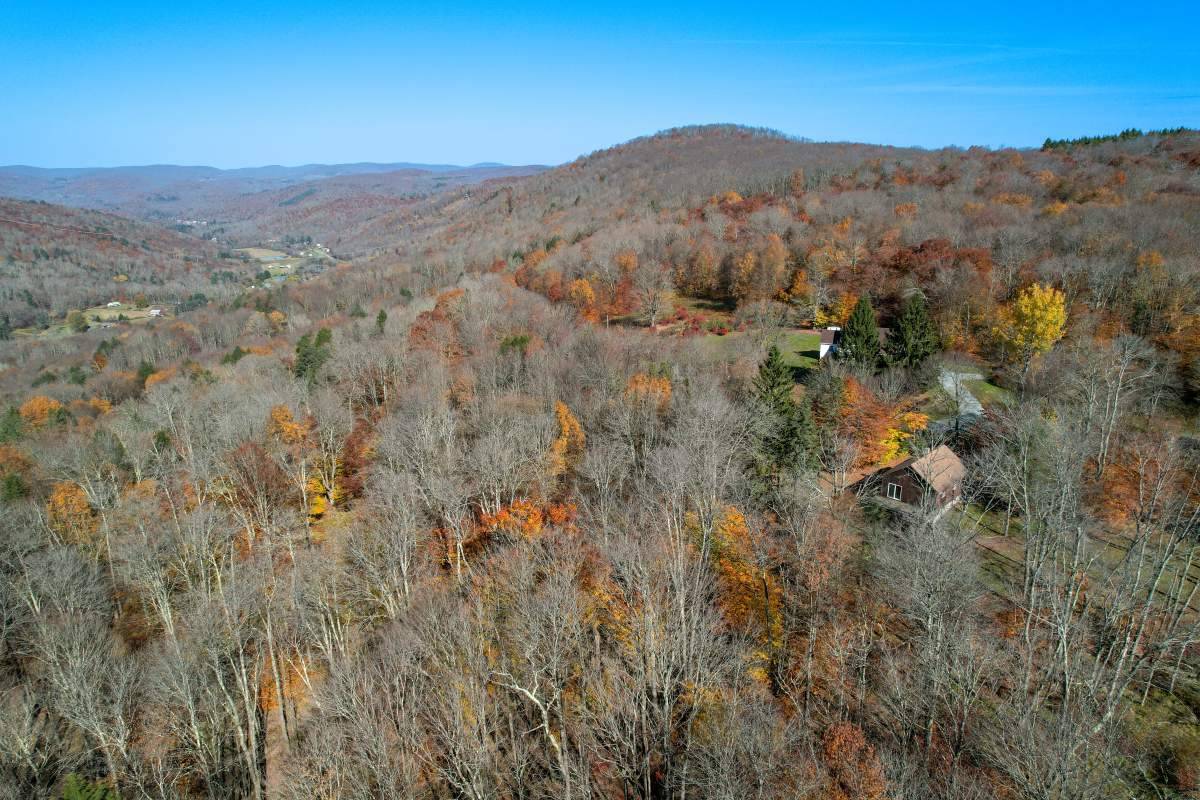 ;
;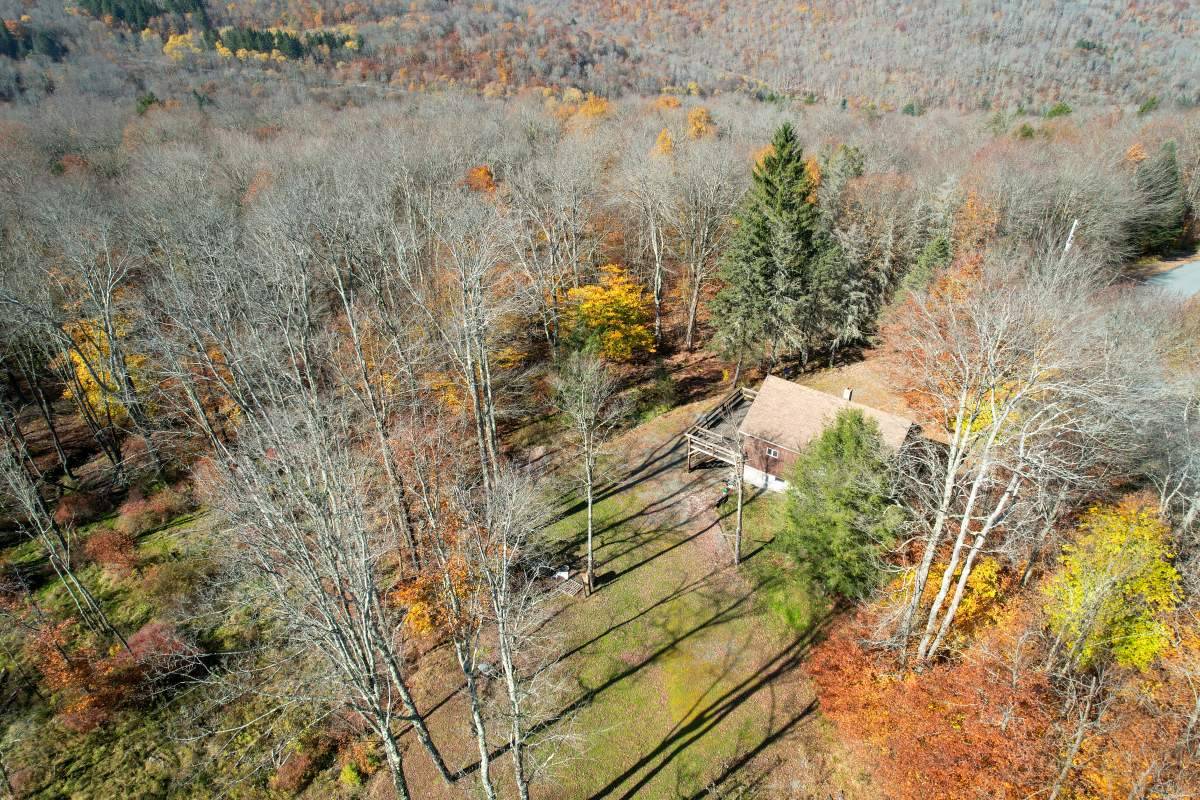 ;
;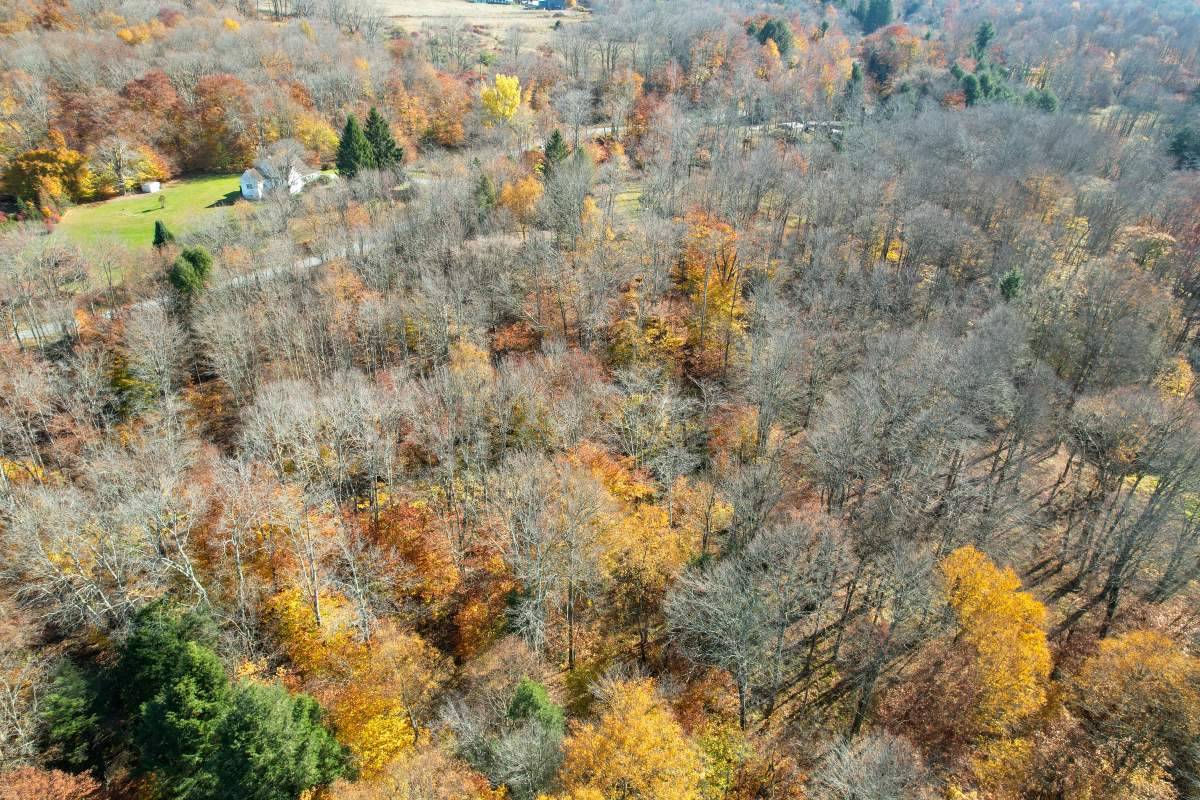 ;
;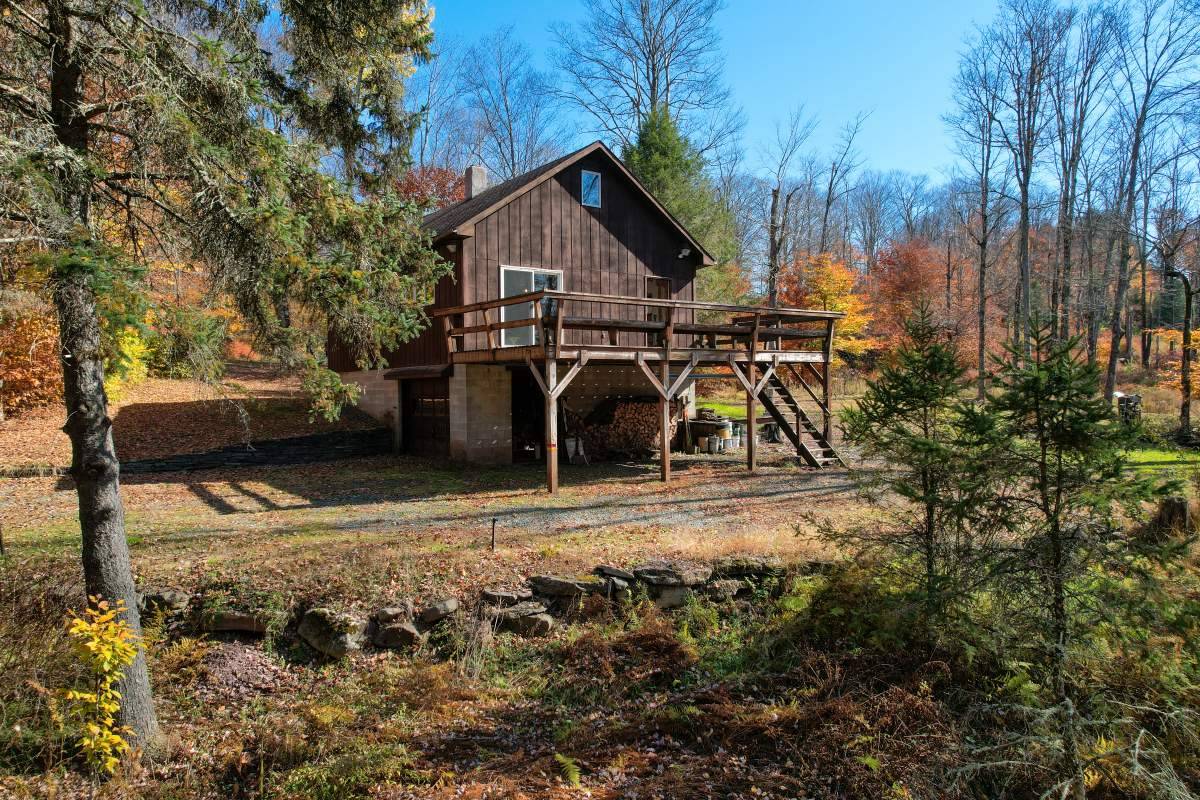 ;
;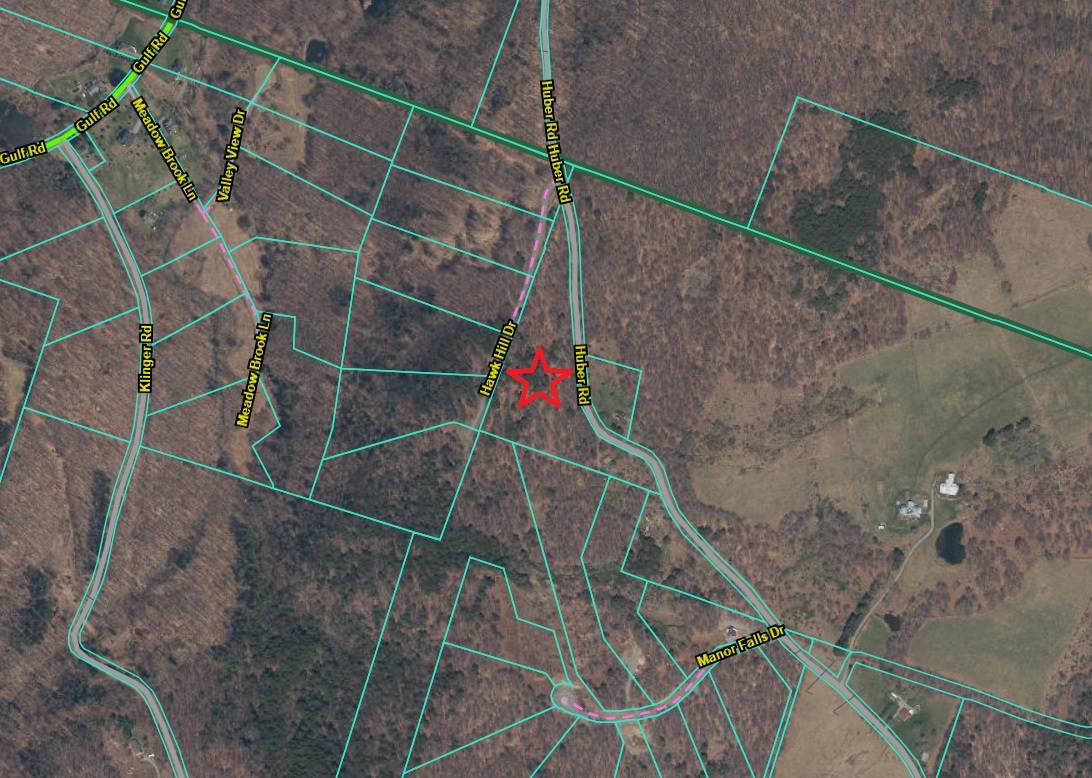 ;
;