258 W 15th Street, Deer Park, NY 11729

|
31 Photos
Front w/Double Paver Driveway
|

|
|
|
| Listing ID |
11278259 |
|
|
|
| Property Type |
Residential |
|
|
|
| County |
Suffolk |
|
|
|
| Township |
Babylon |
|
|
|
| School |
Deer Park |
|
|
|
|
| Total Tax |
$13,047 |
|
|
|
| Tax ID |
0100-087-00-03-00-029-000 |
|
|
|
| FEMA Flood Map |
fema.gov/portal |
|
|
|
| Year Built |
1960 |
|
|
|
| |
|
|
|
|
|
Welcome to this Warm and Inviting Home with Four Bedrooms and One and Half Baths, offering ample space for comfortable living. The Front Door opens up to an Open Floor Plan with Living Room, Dining Room (Cathedral Ceilings & Ceiling Fans) and a large Kitchen with Wood Cabinets and Stainless Steel Appliances w/Gas Cooking - any Chef's Dream - with Sliders to a Professionally Landscaped rear Fenced Yard of Beautiful Gardens with a Large Paver Patio with Pergola and Fire Pit for your Outdoor Entertaining. The First level has a Bedroom as well as Laundry Area and a Powder Room (Half bath). Steps up to Three Bedrooms with Hardwood Floors; Ceiling Fans; Custom Closets; and an Updated Full Bath. There is a very comfortable Family Room with Steps out to the rear yard. Utility Room with Gas H/W Heat; 40 Gallon H/W Heater and plumbing in for an additional bath and large storage area. Updated Thermal Windows as well as Central Air Conditioning. 200 AMP; Oversized Paver Driveway in Front. I/G Sprinklers. Fire/Smoke/Carbon Alarm w/Motion Sensors. Easy access to Parks, Beaches, Schools, Shopping, Public Transportation, and Long Island RR. Don't miss the opportunity to make this your New Home!
|
- 4 Total Bedrooms
- 1 Full Bath
- 1 Half Bath
- 1817 SF
- 0.17 Acres
- 7500 SF Lot
- Built in 1960
- Available 7/01/2024
- Split Level Style
- Lower Level: Finished, Partly Finished, Walk Out
- Lot Dimensions/Acres: .17
- Condition: Excellent
- Oven/Range
- Refrigerator
- Dishwasher
- Microwave
- Washer
- Dryer
- Carpet Flooring
- Hardwood Flooring
- 8 Rooms
- Family Room
- Alarm System
- Baseboard
- Natural Gas Fuel
- Central A/C
- basement: crawl space
- Features: first floor bedroom, eat-in kitchen, living room/dining room combo, powder room, storage
- Vinyl Siding
- Community Water
- Other Waste Removal
- Patio
- Fence
- Shed
- Construction Materials: frame
- Exterior Features: sprinkler system
- Lot Features: level, near public transit
- Parking Features: Private, Driveway, No Garage
- Community Features: near public transportation
- Sold on 7/26/2024
- Sold for $675,000
- Buyer's Agent: Mohammad S Alam
- Company: Dream Cottage Realty Inc
|
|
Signature Premier Properties
|
|
|
Signature Premier Properties
|
Listing data is deemed reliable but is NOT guaranteed accurate.
|



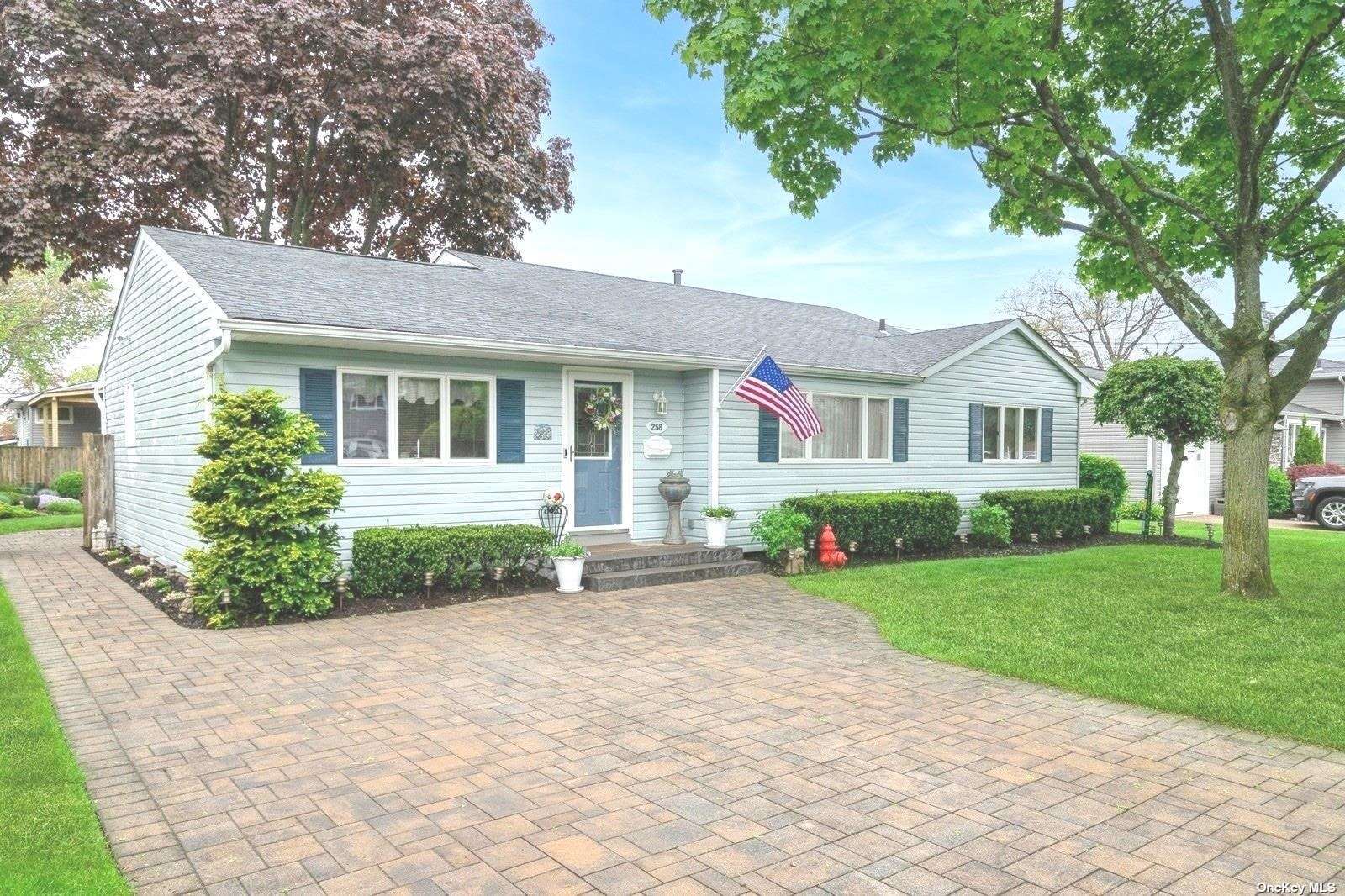

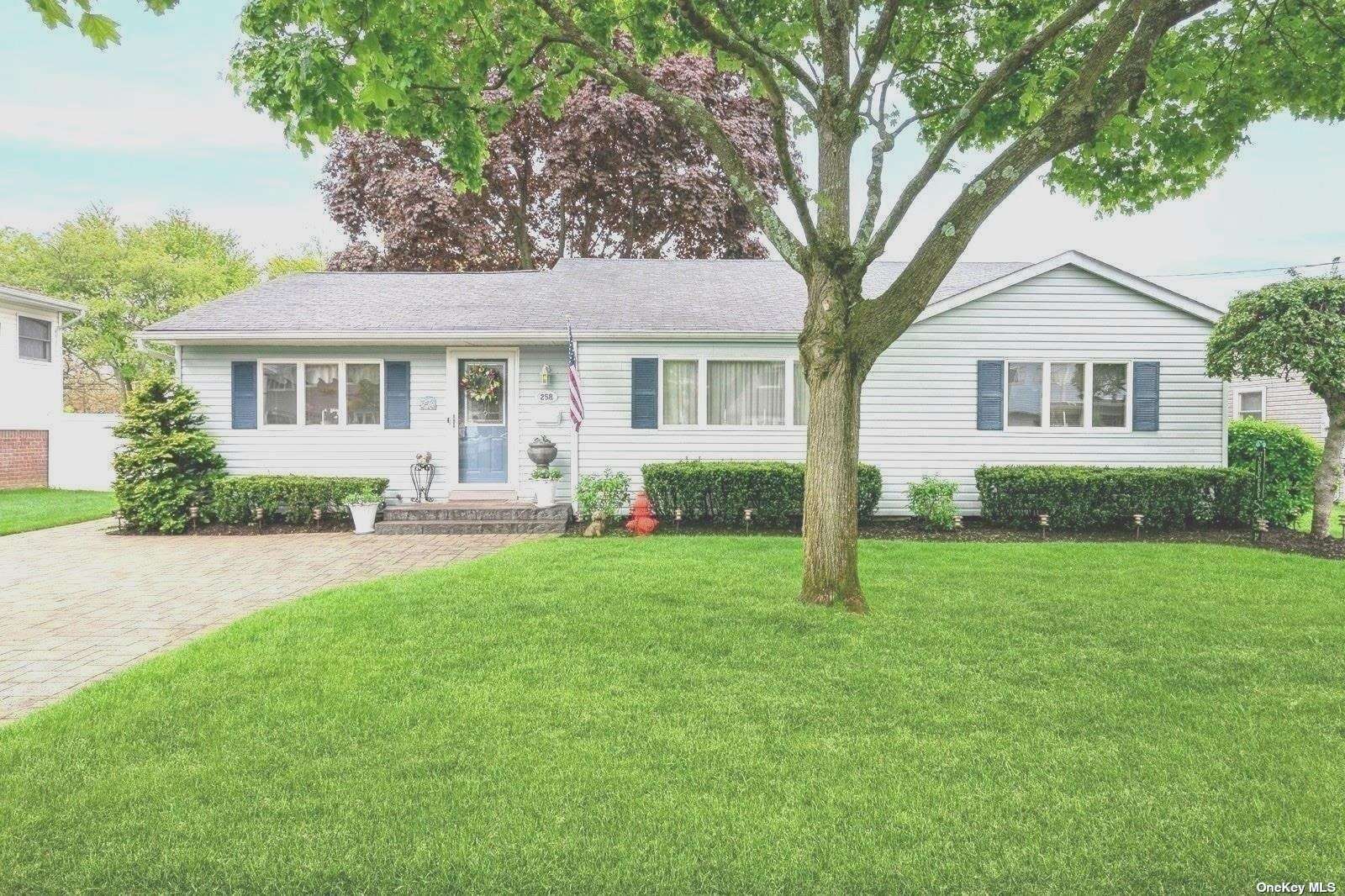 ;
;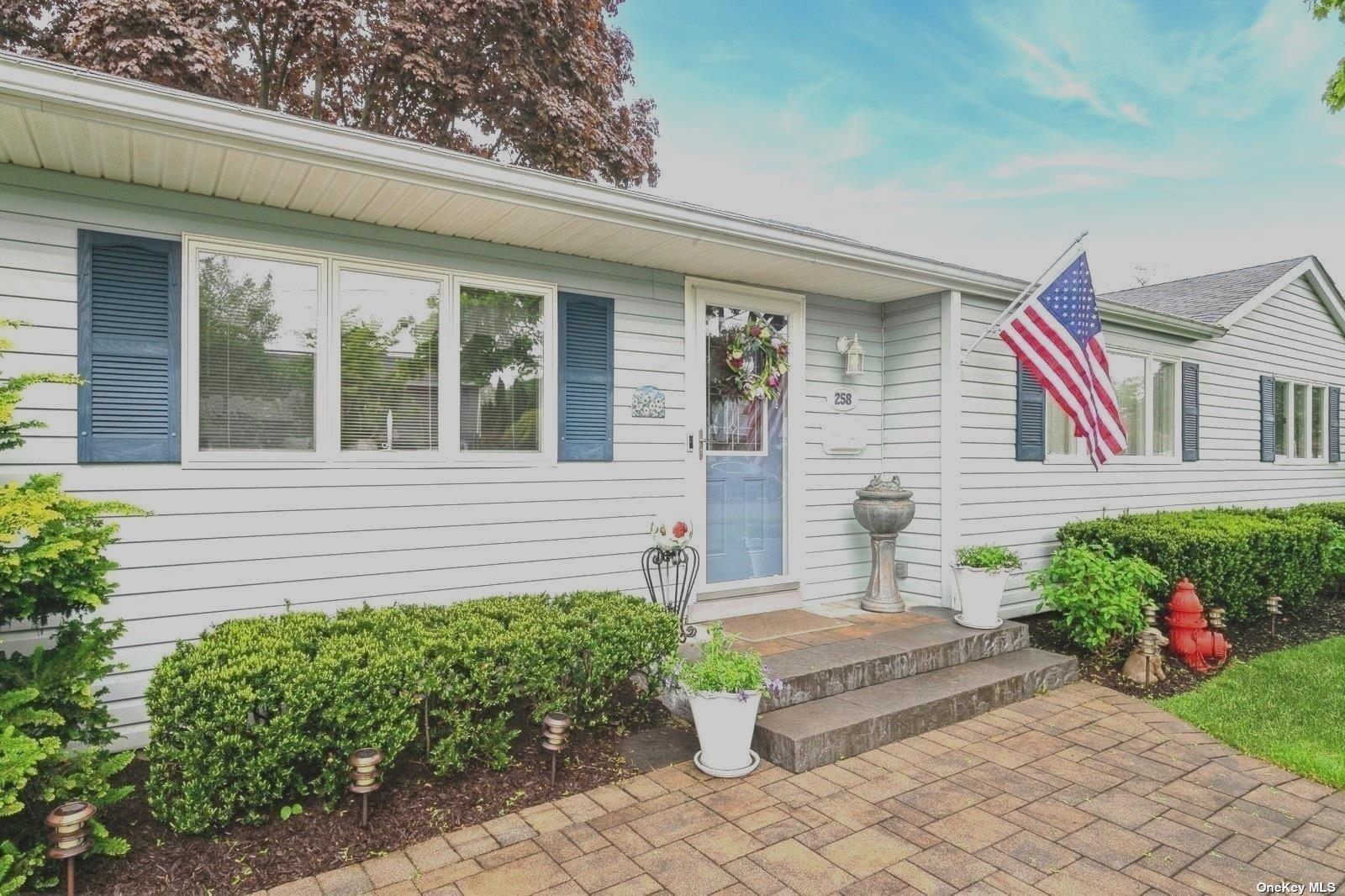 ;
;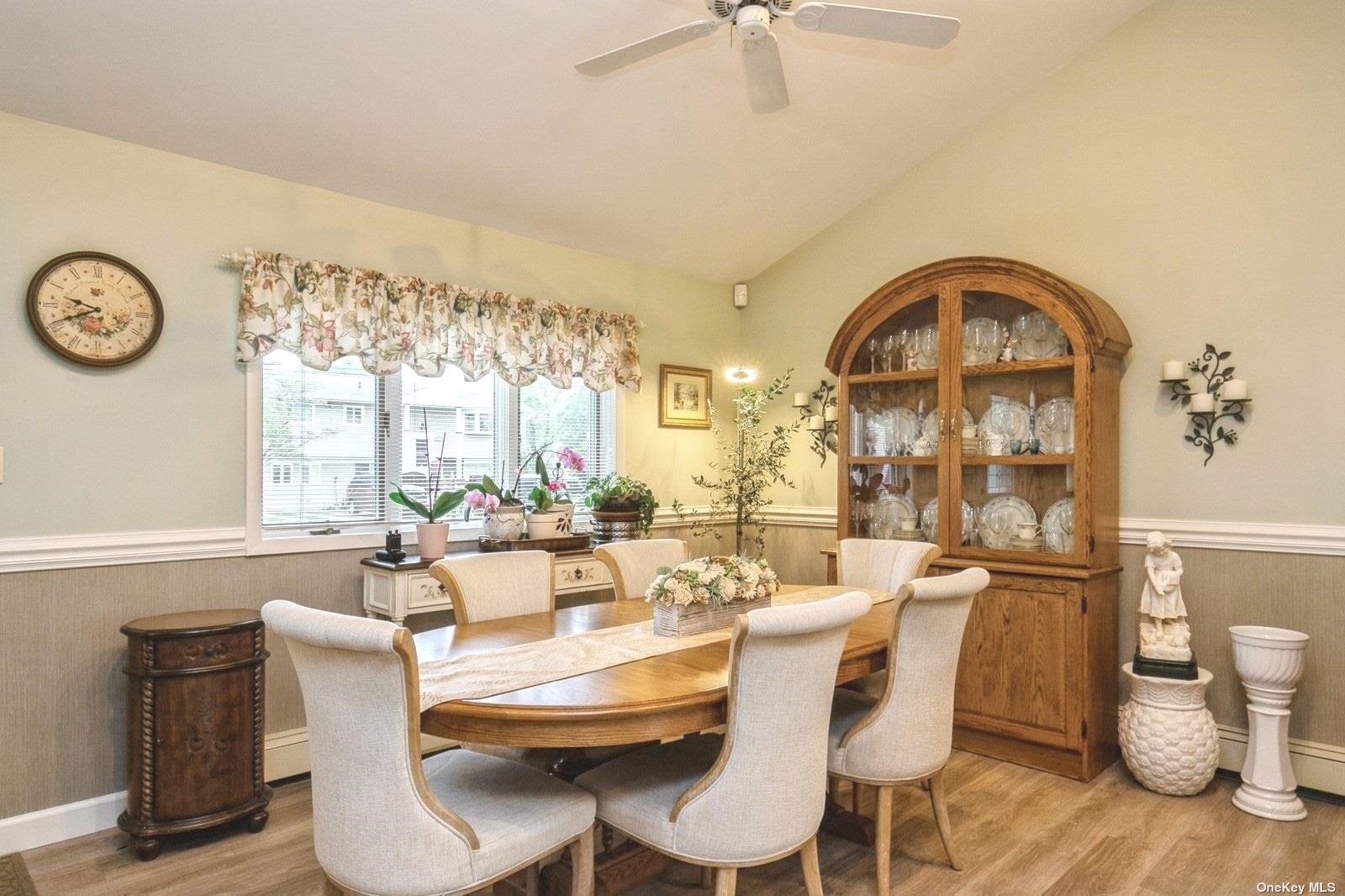 ;
;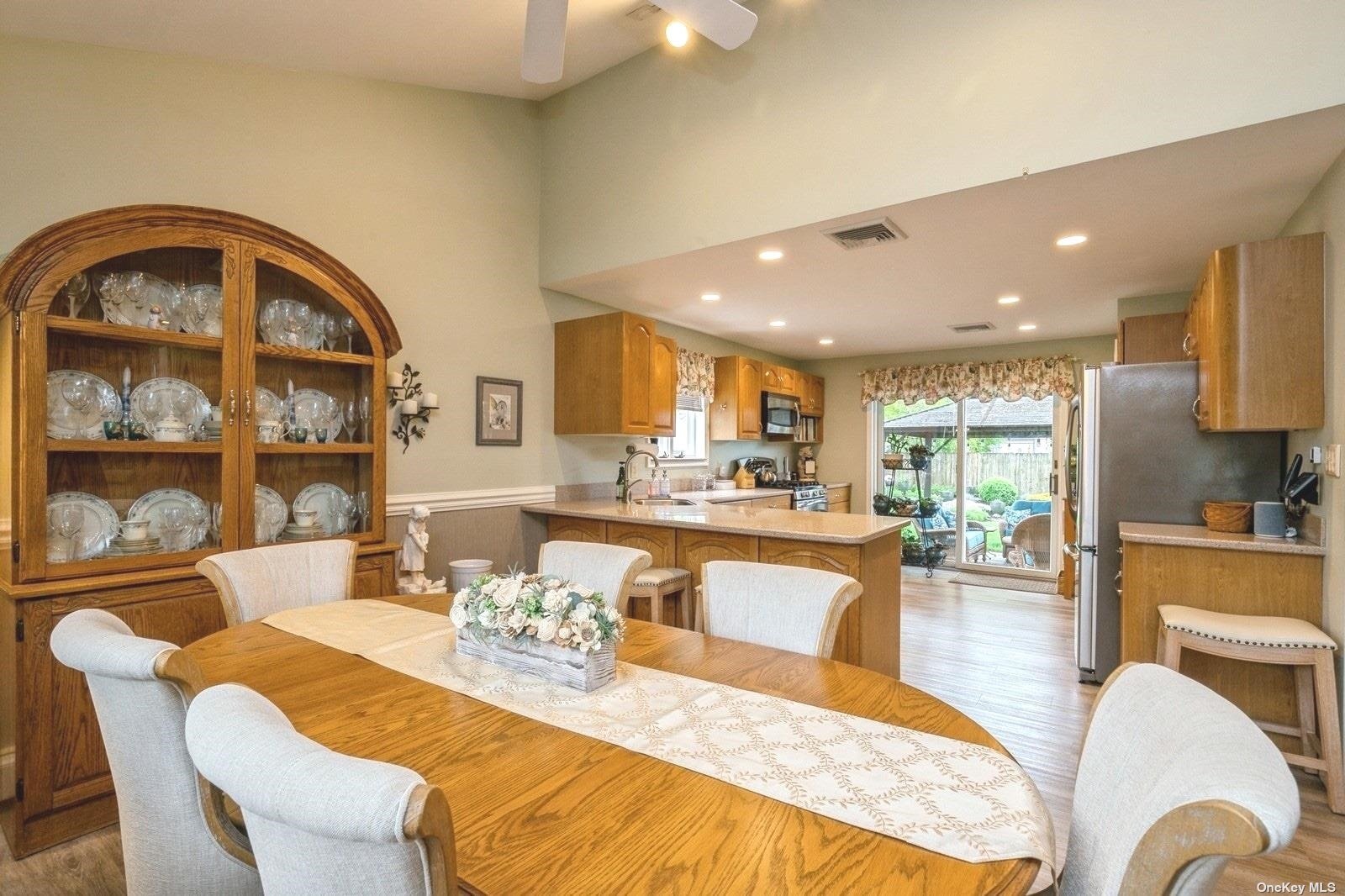 ;
;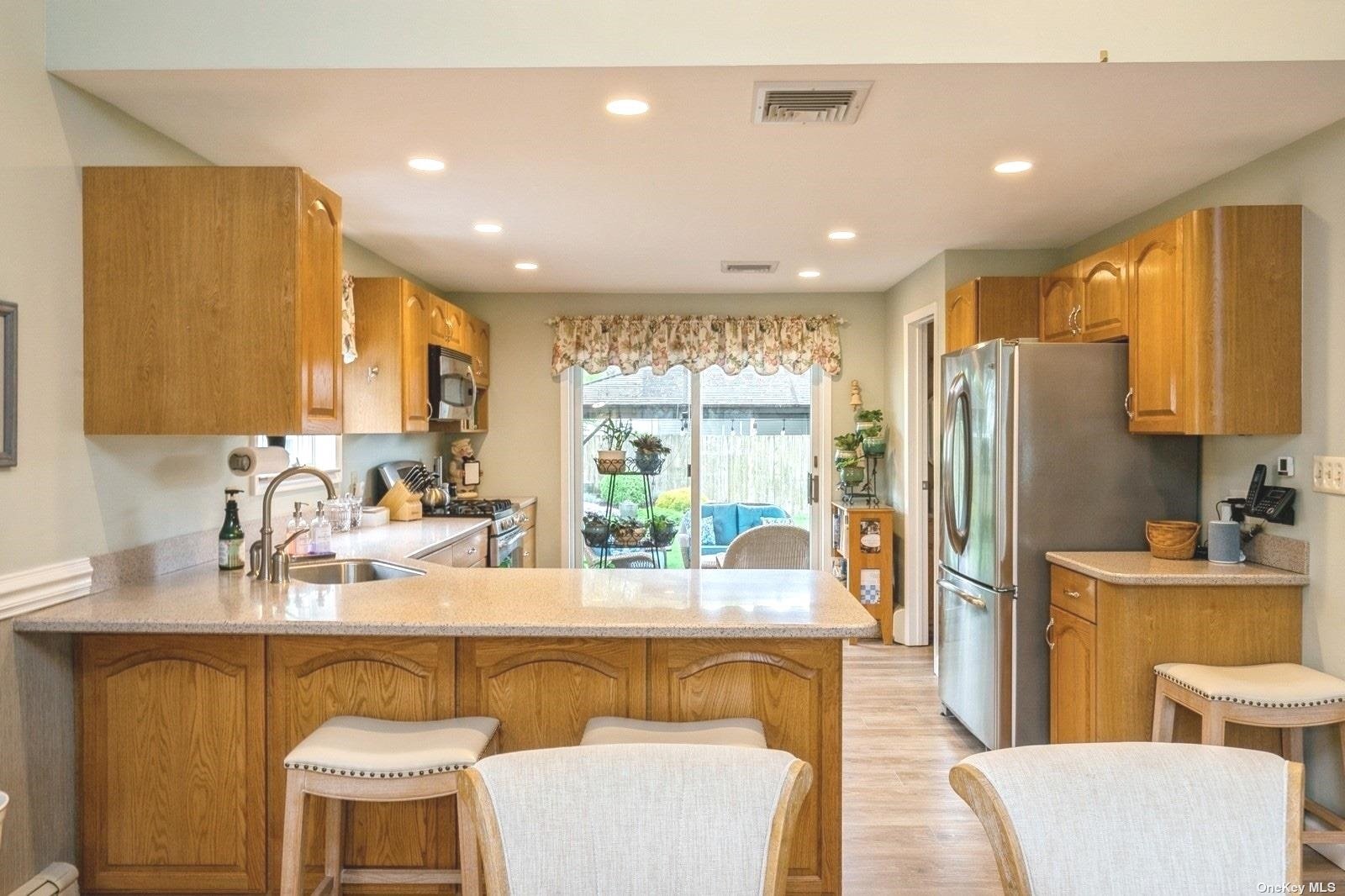 ;
;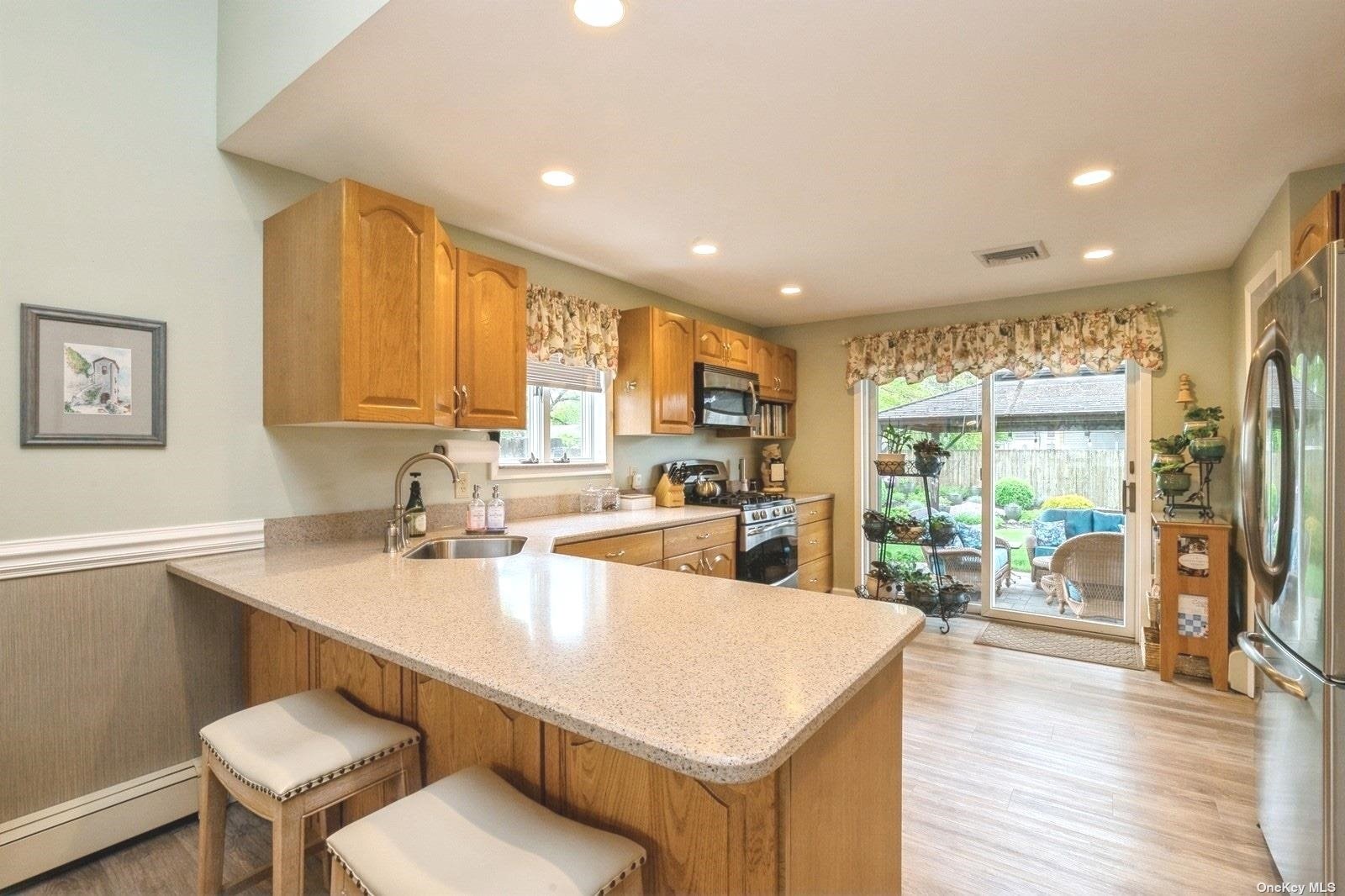 ;
;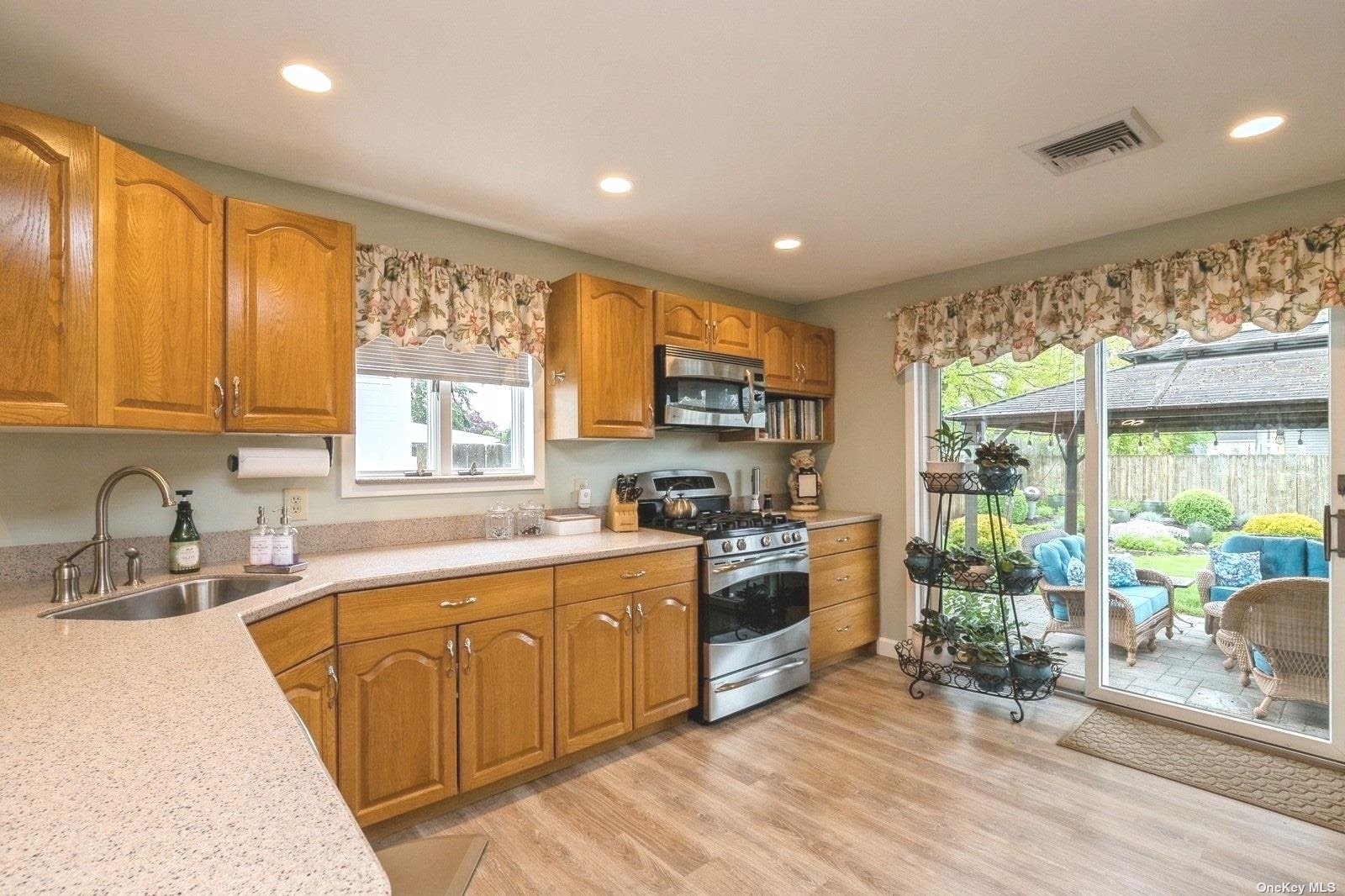 ;
; ;
;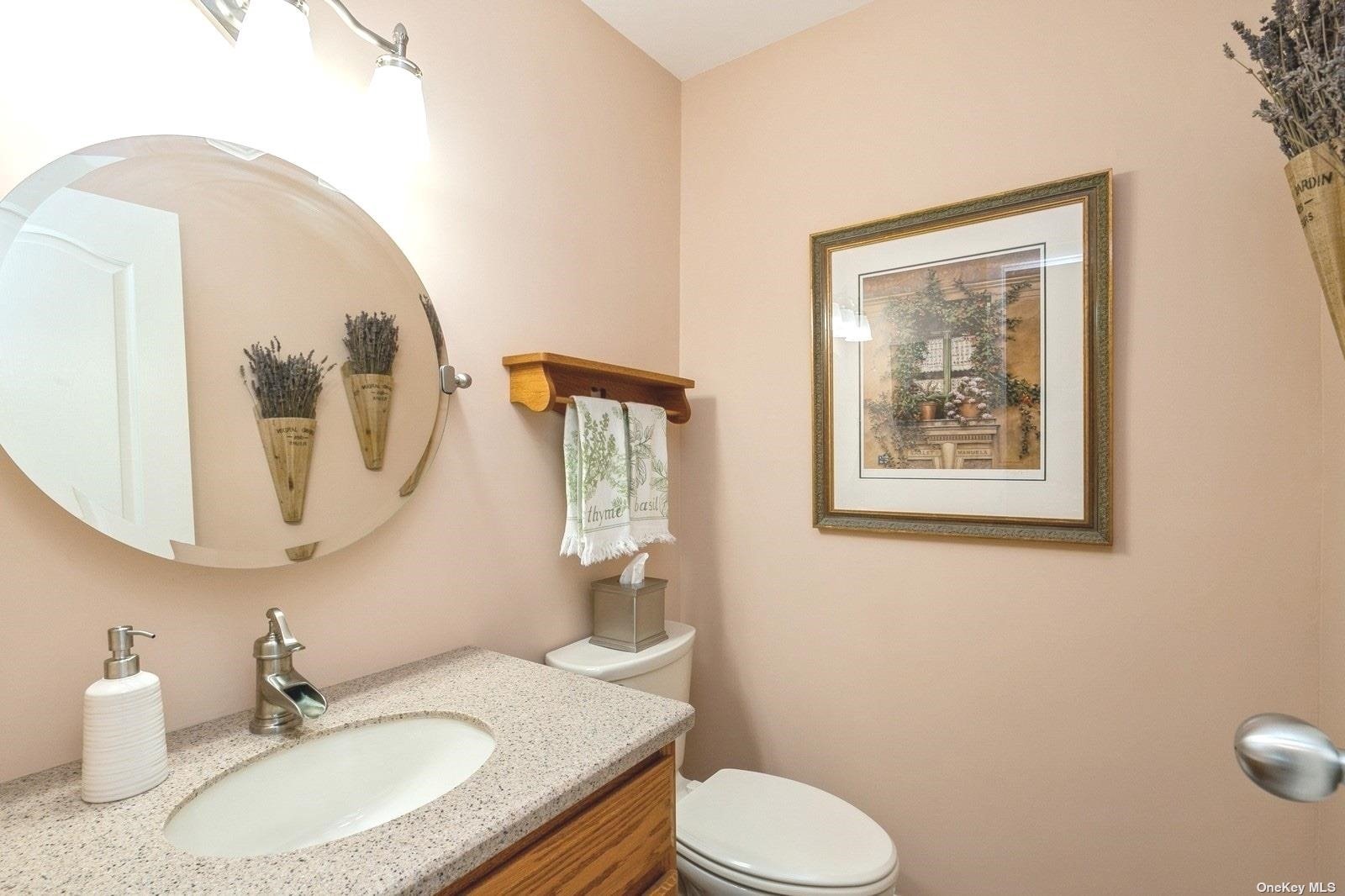 ;
;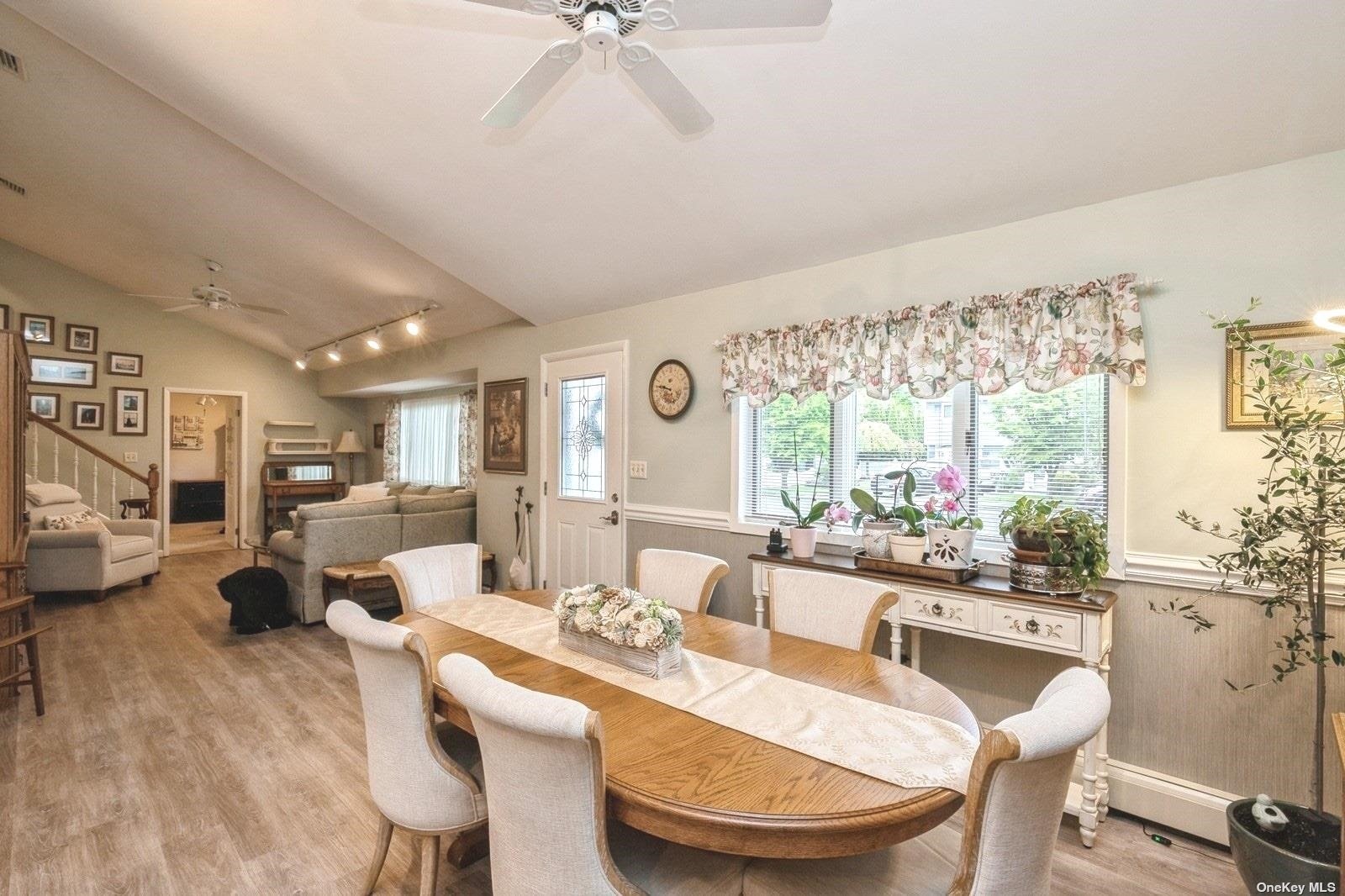 ;
;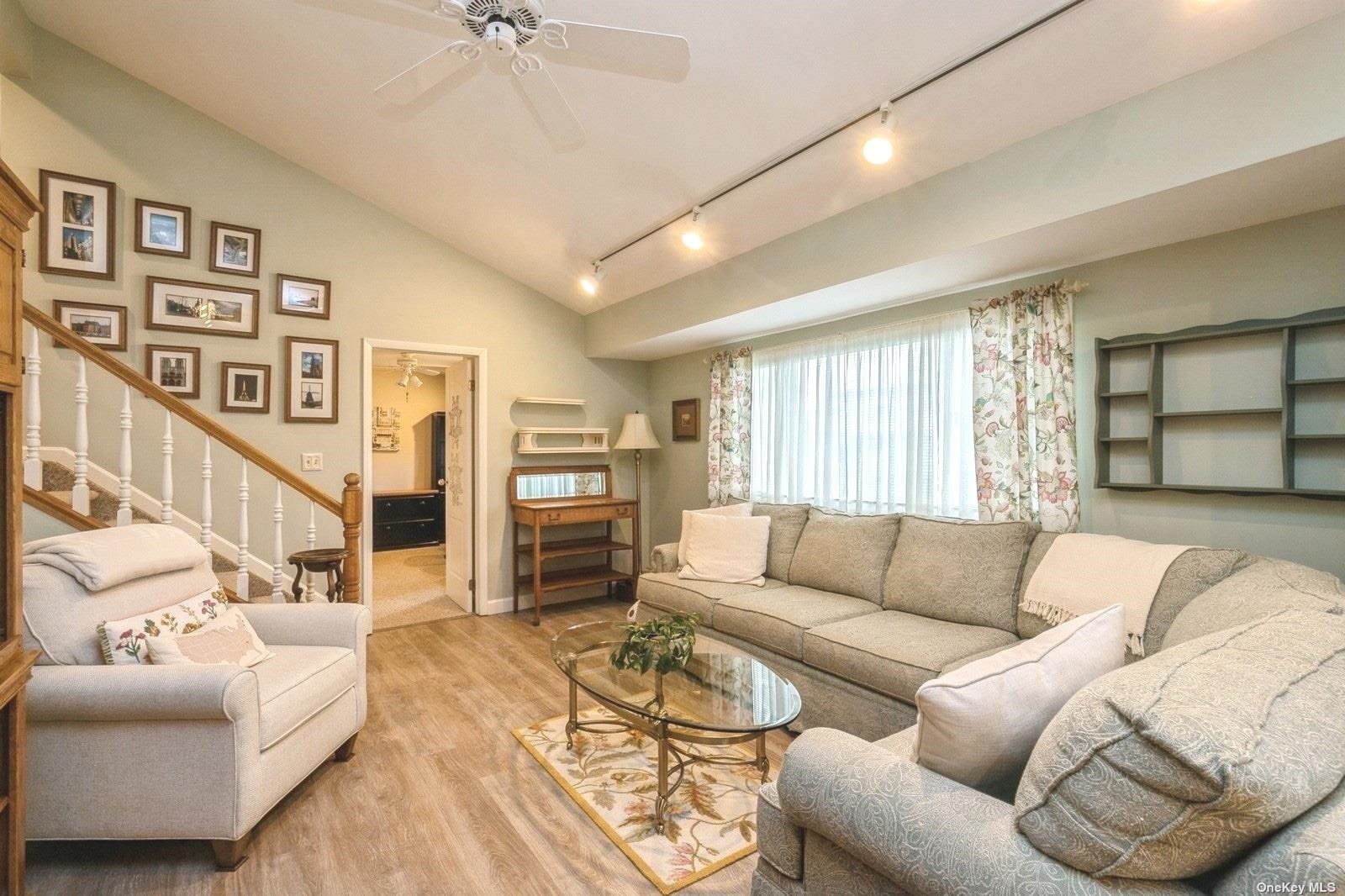 ;
;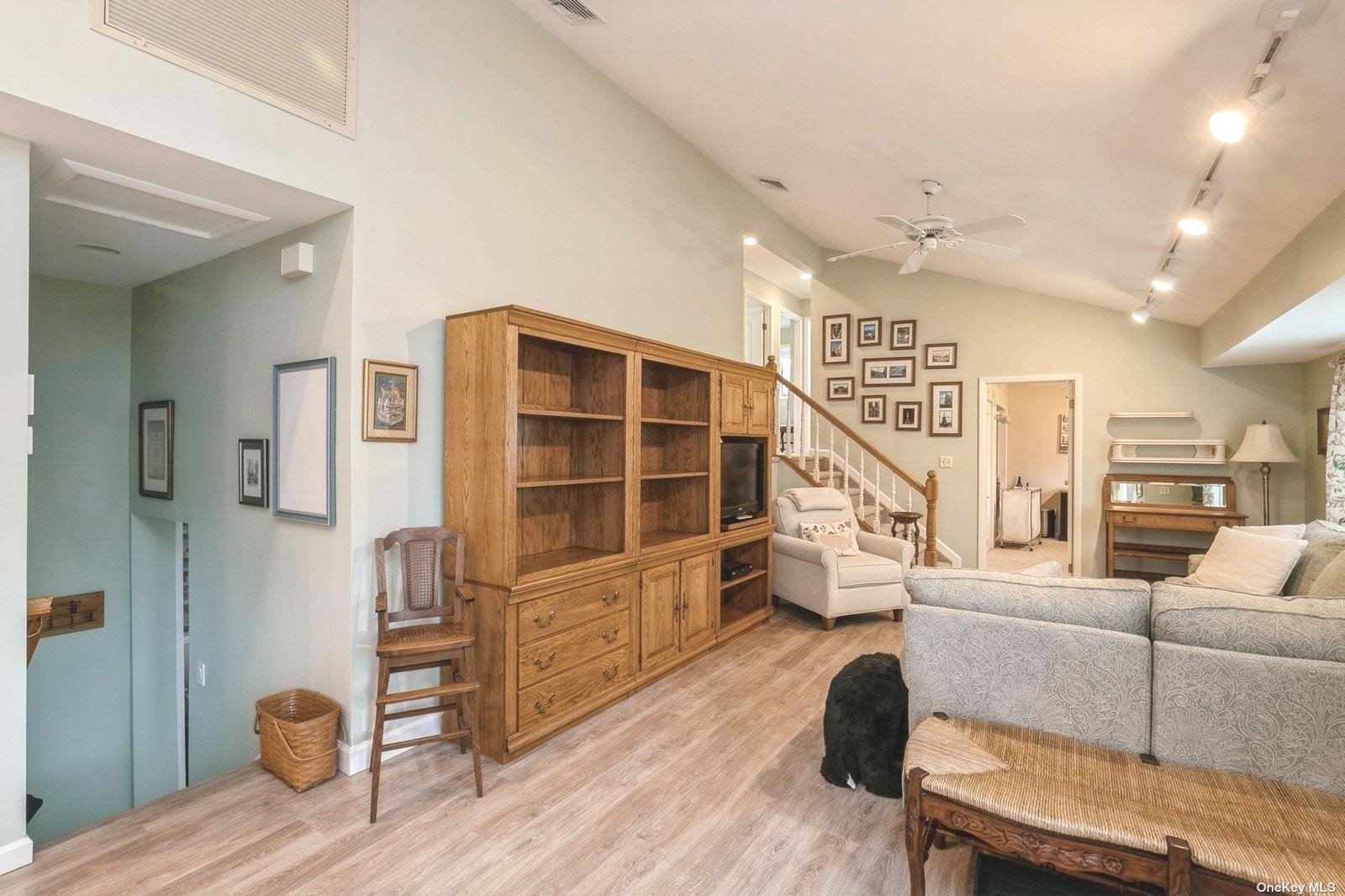 ;
;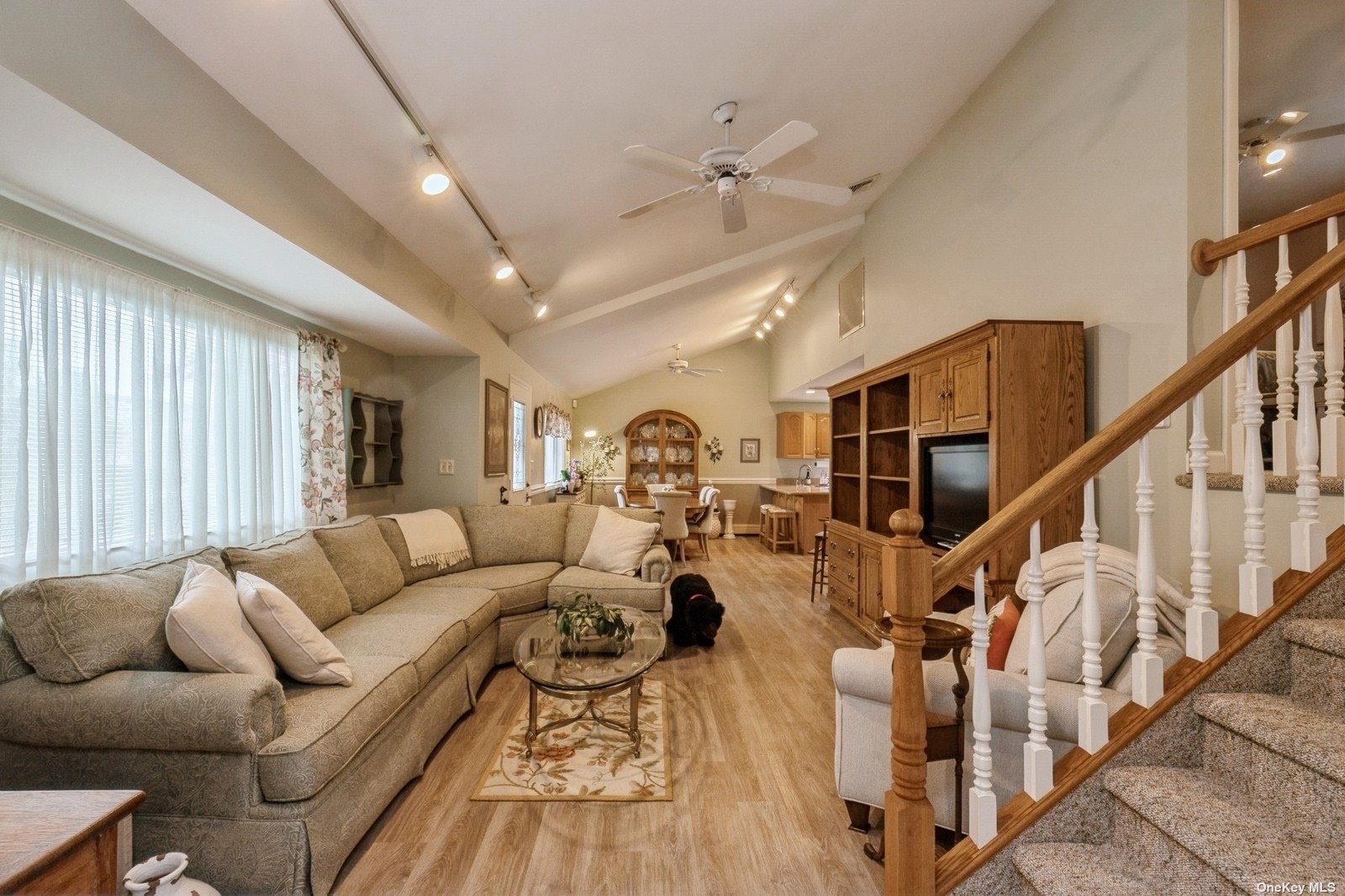 ;
;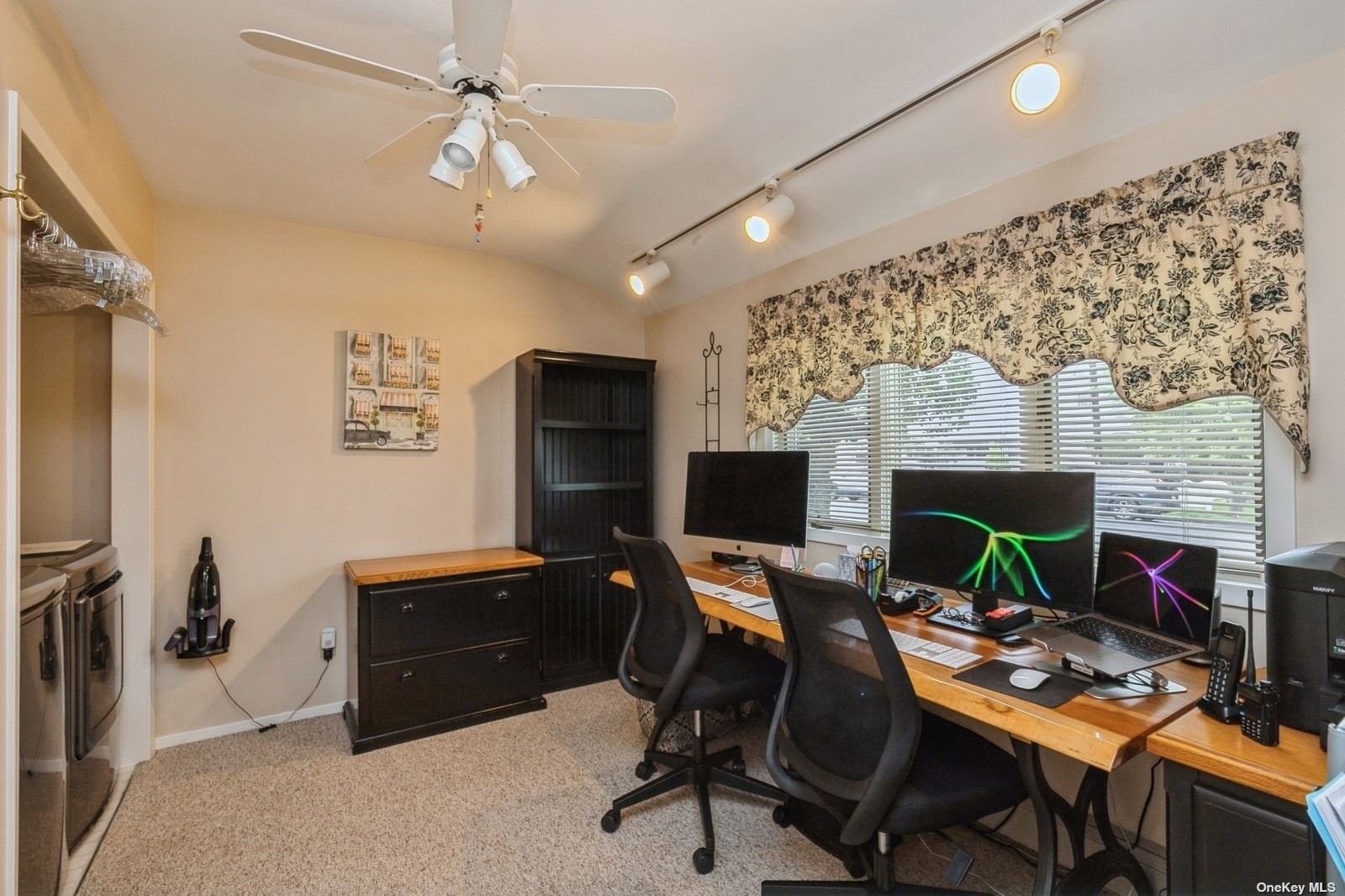 ;
;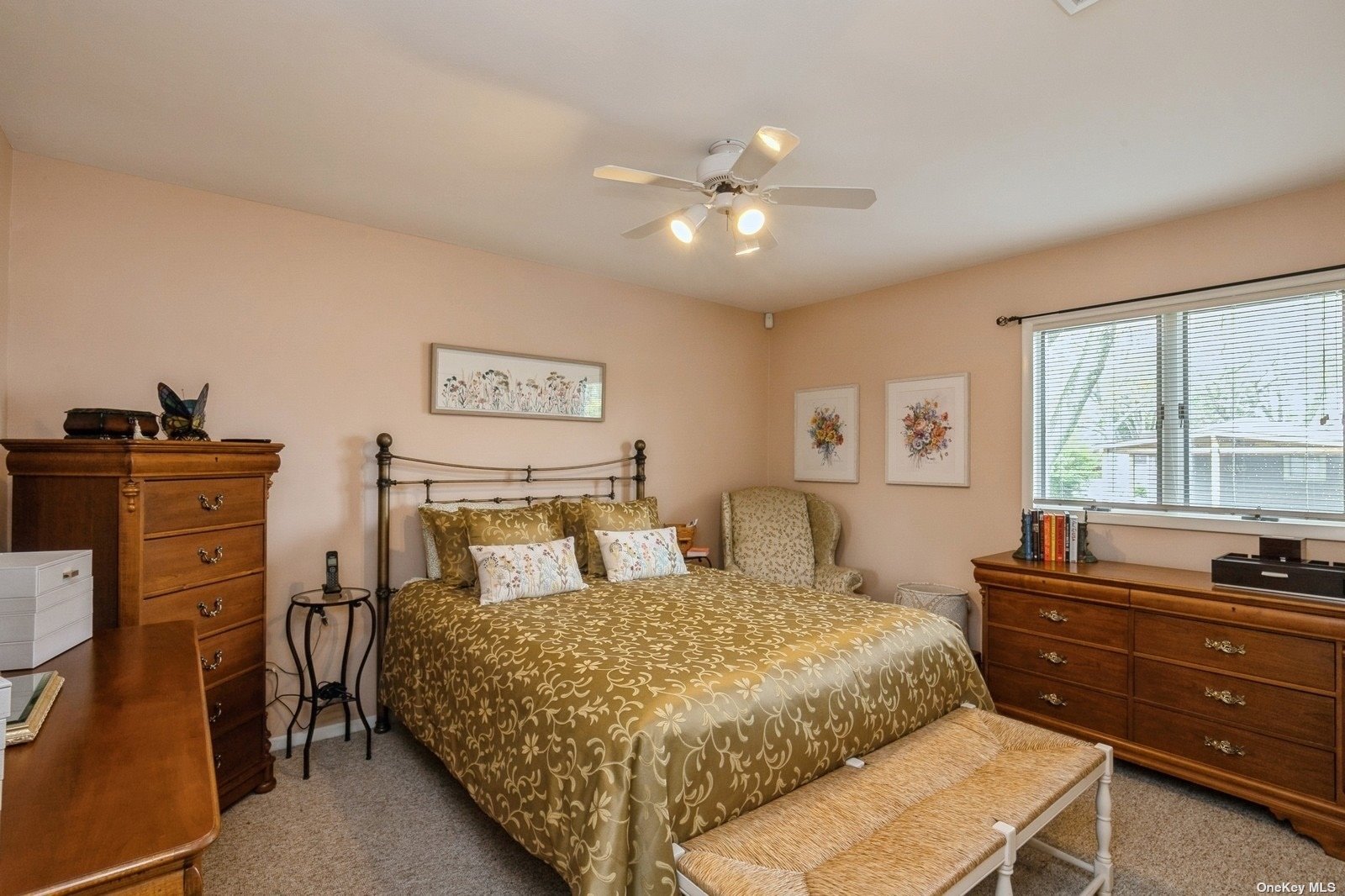 ;
;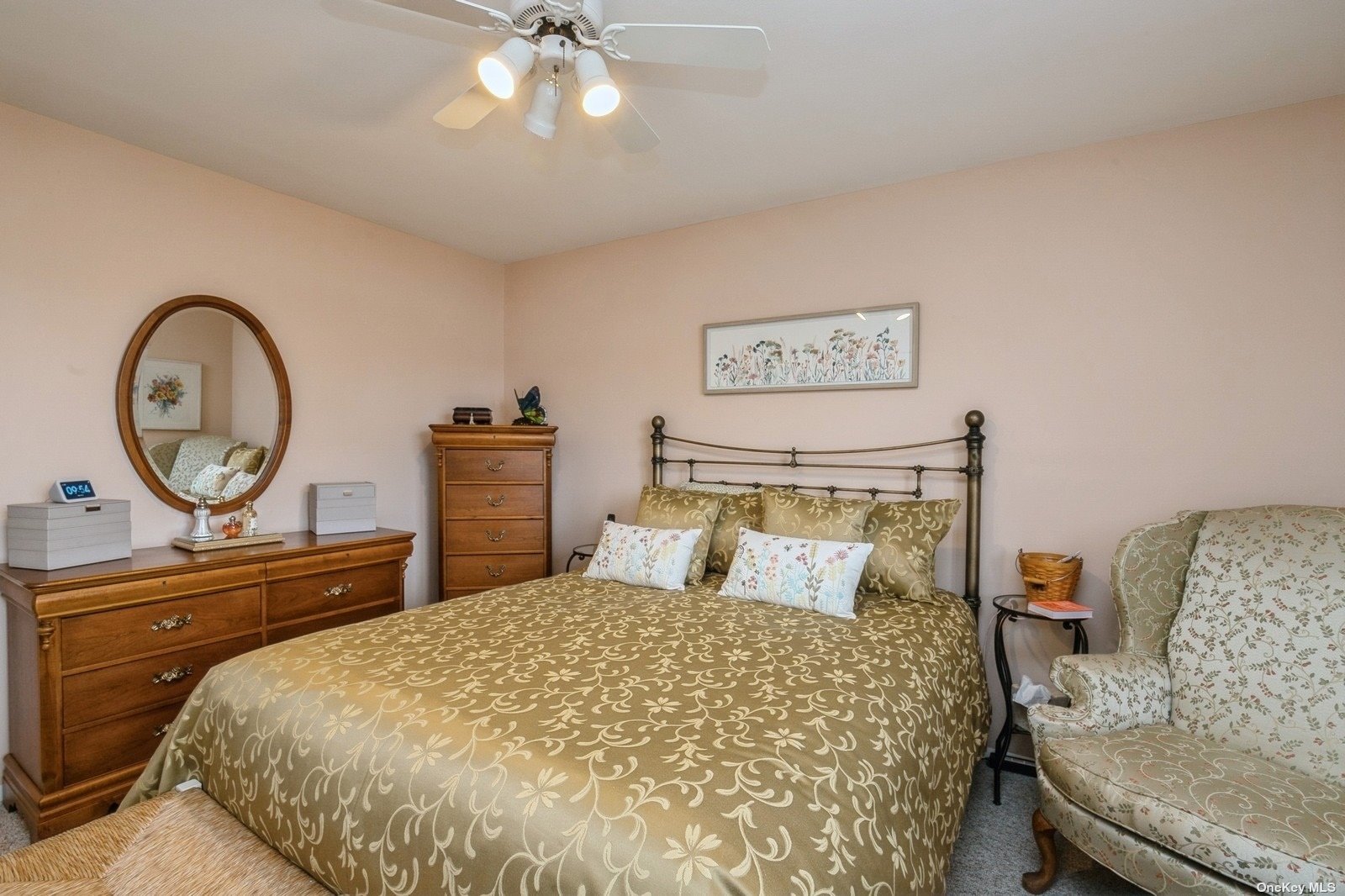 ;
;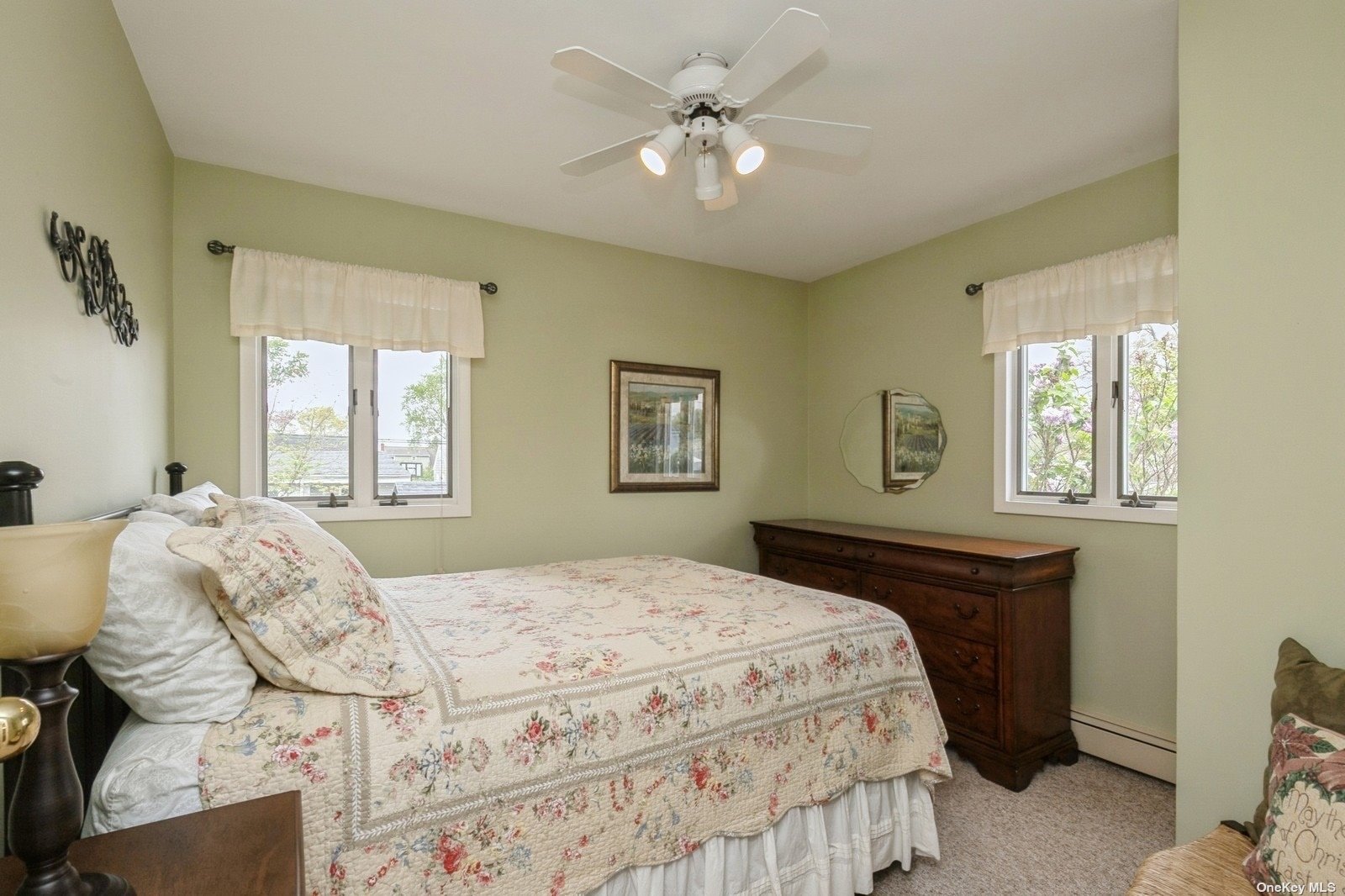 ;
;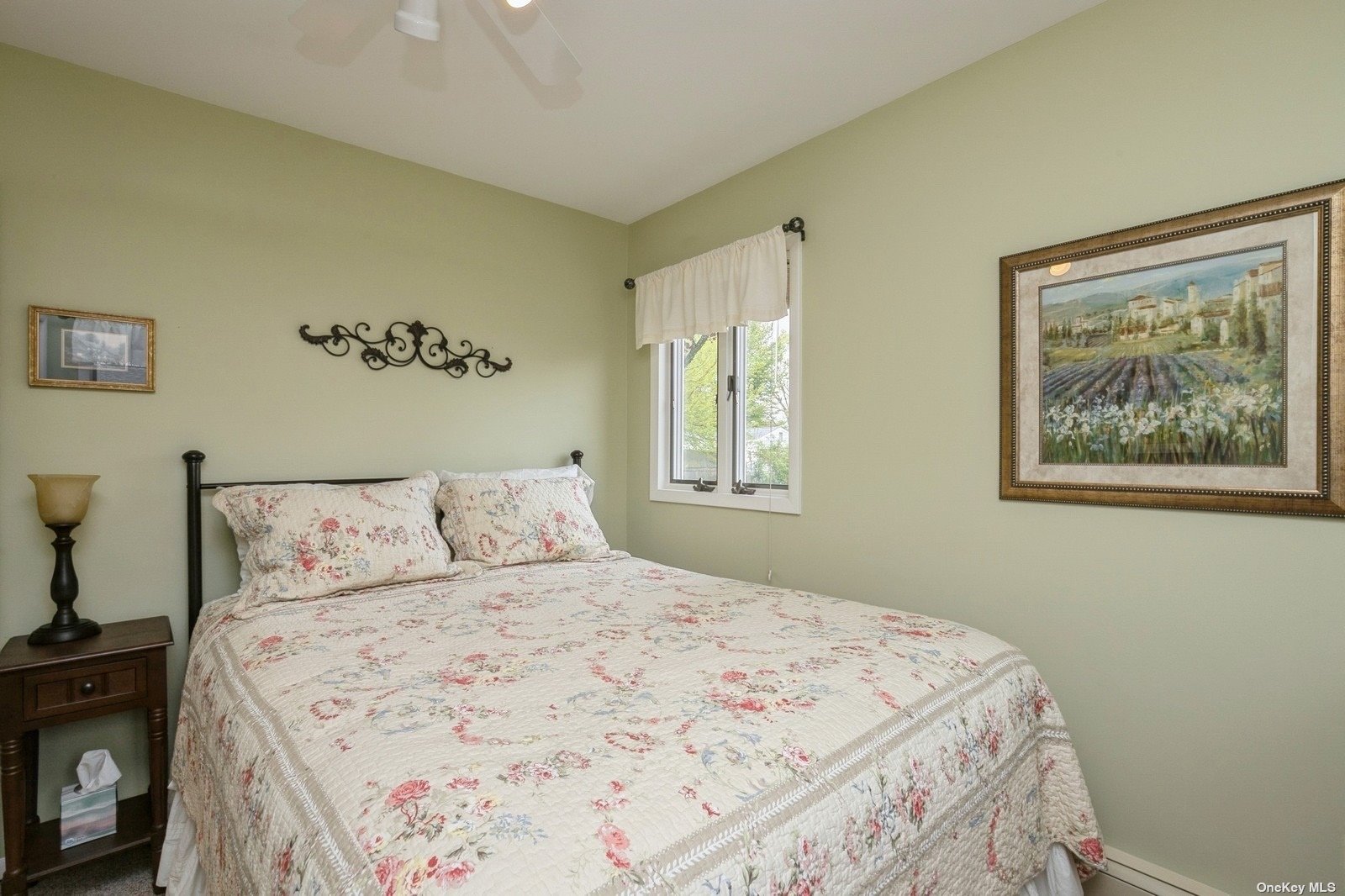 ;
;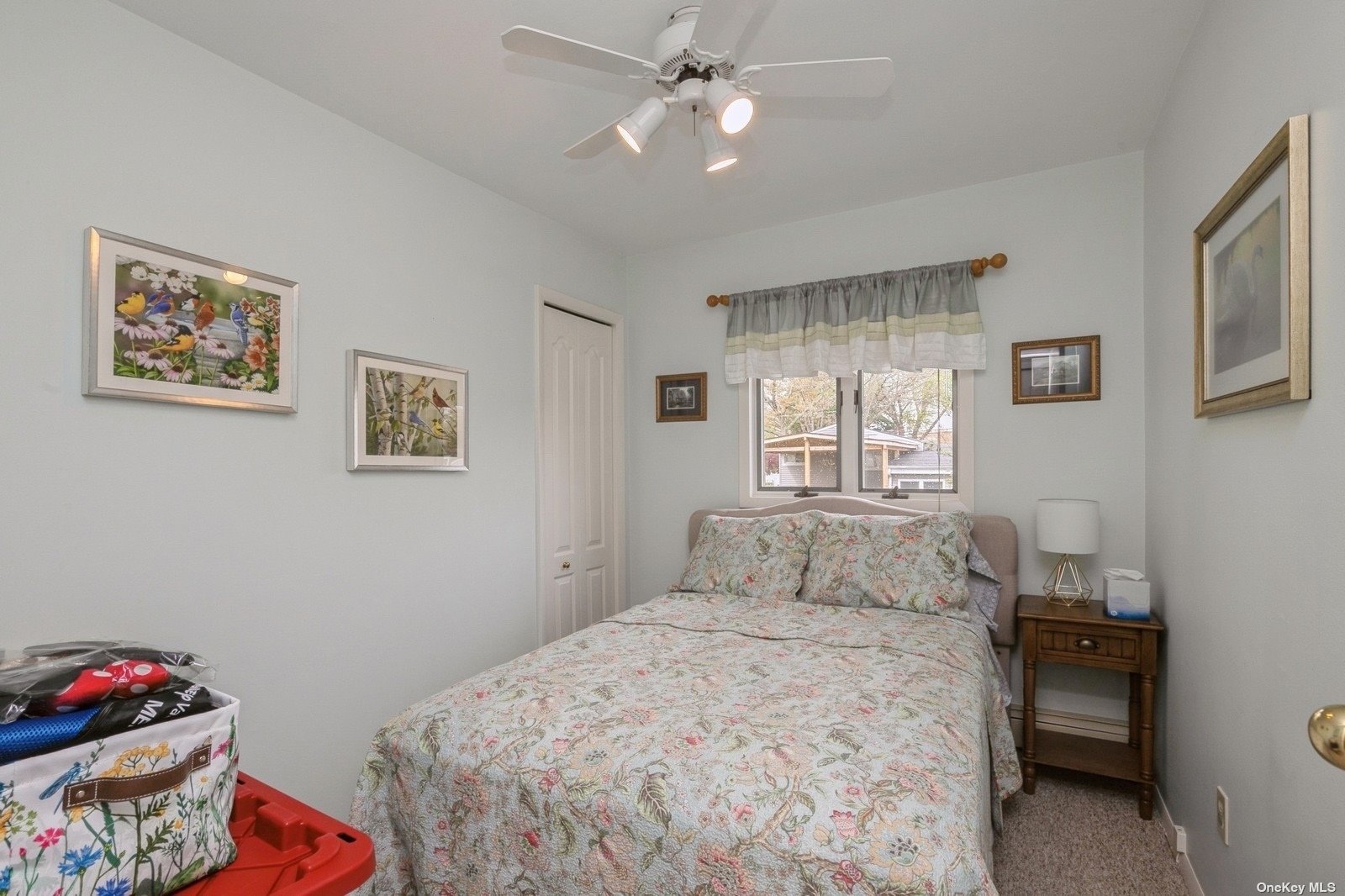 ;
;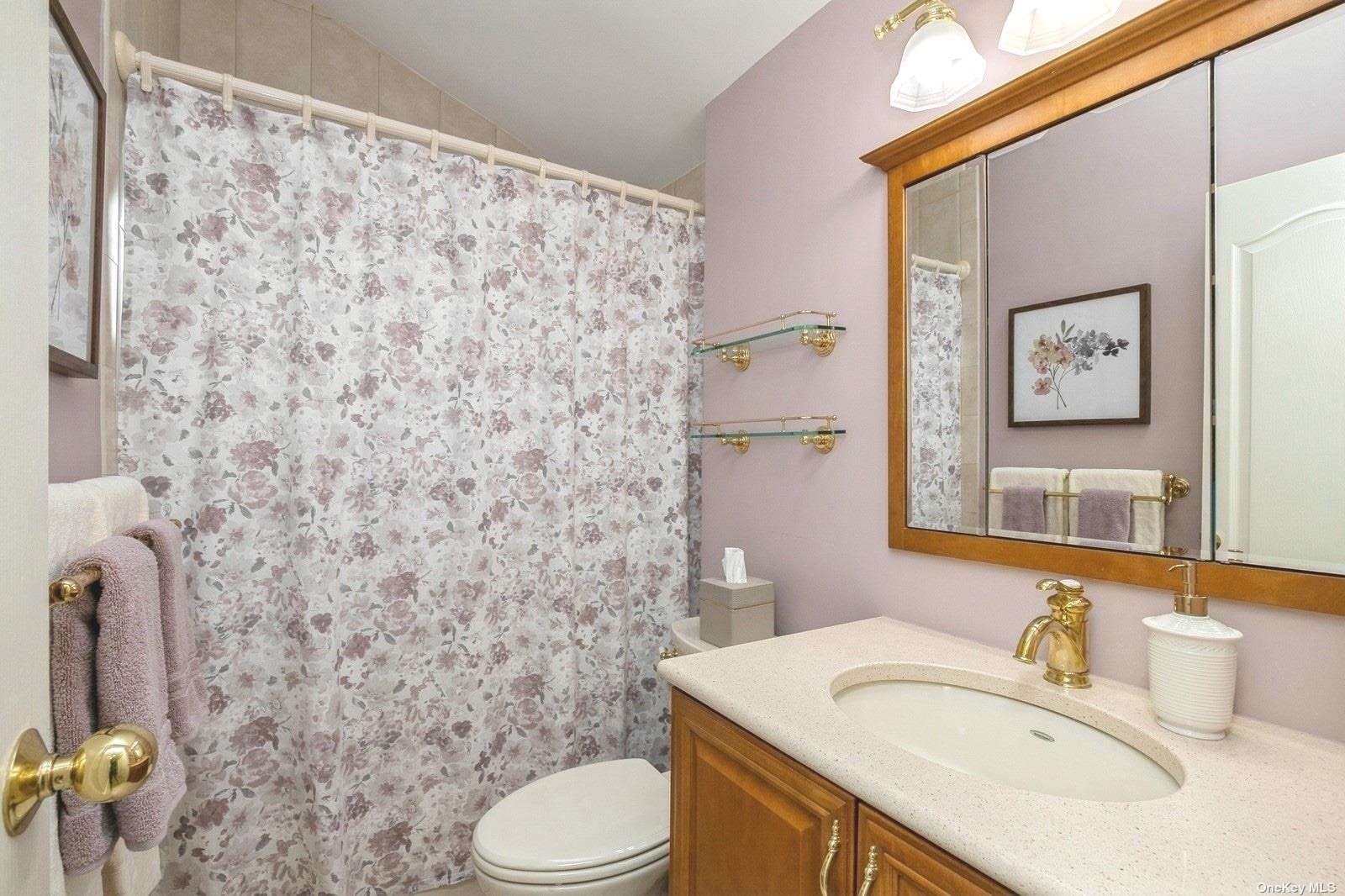 ;
;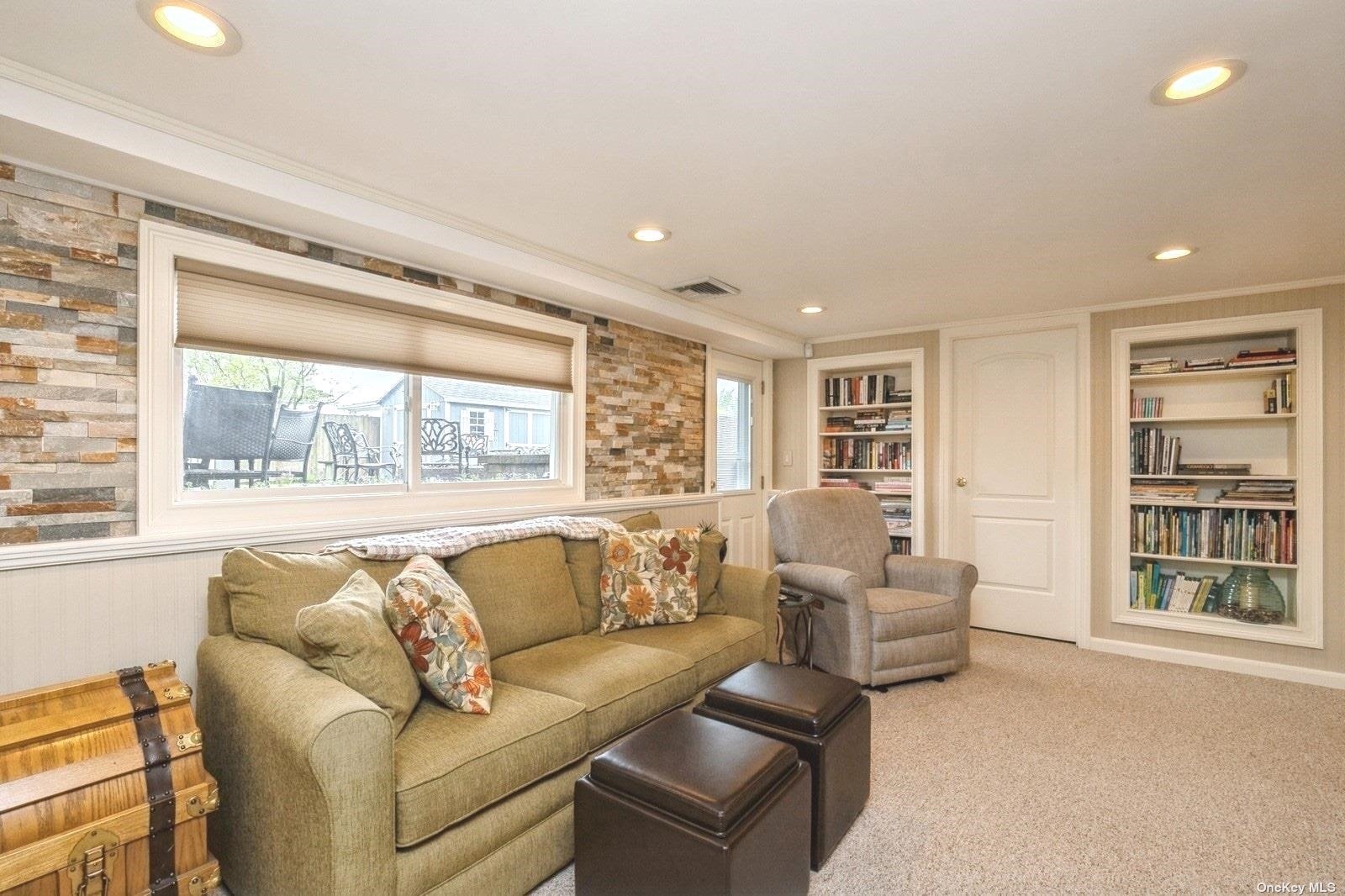 ;
;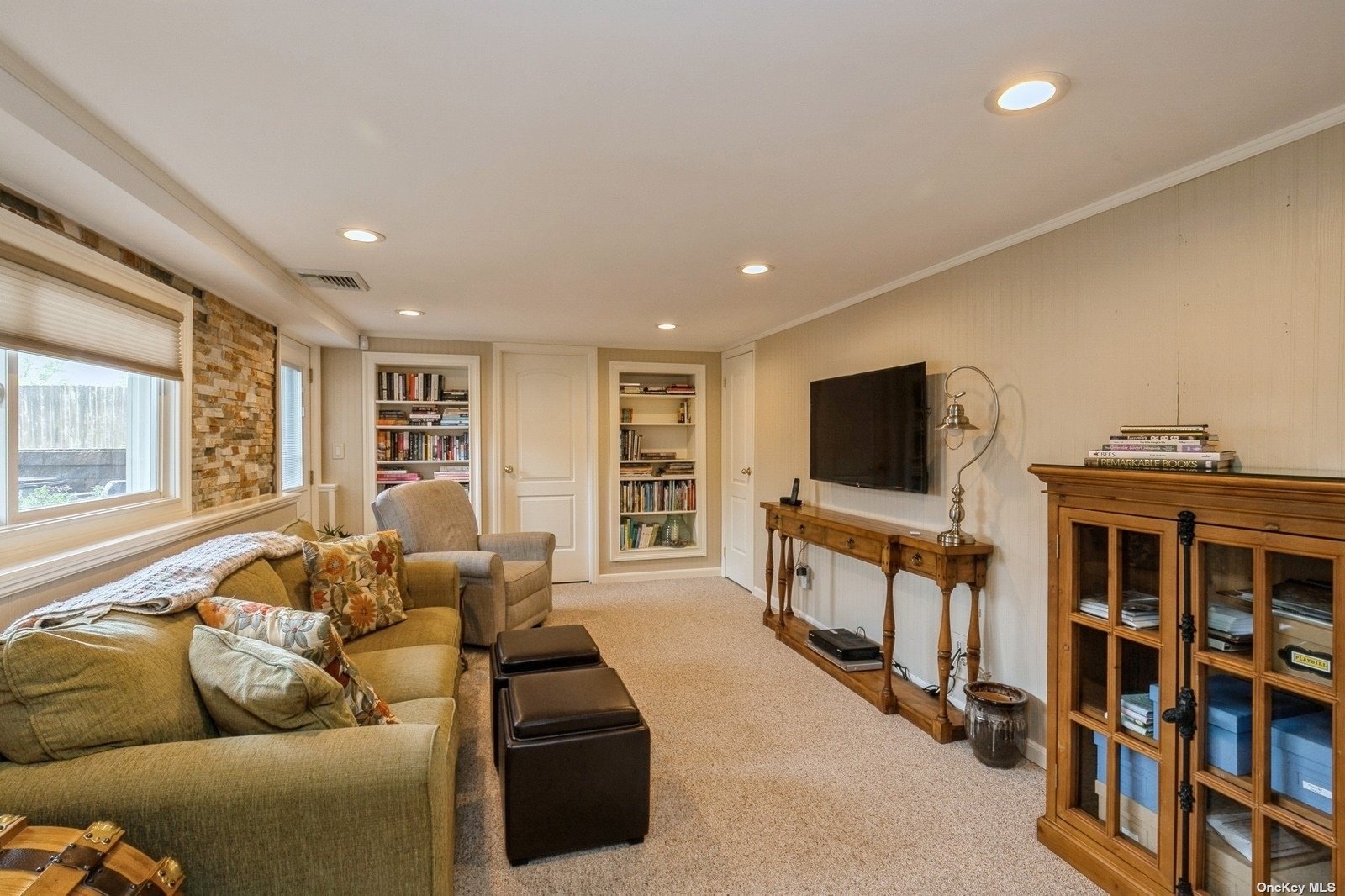 ;
;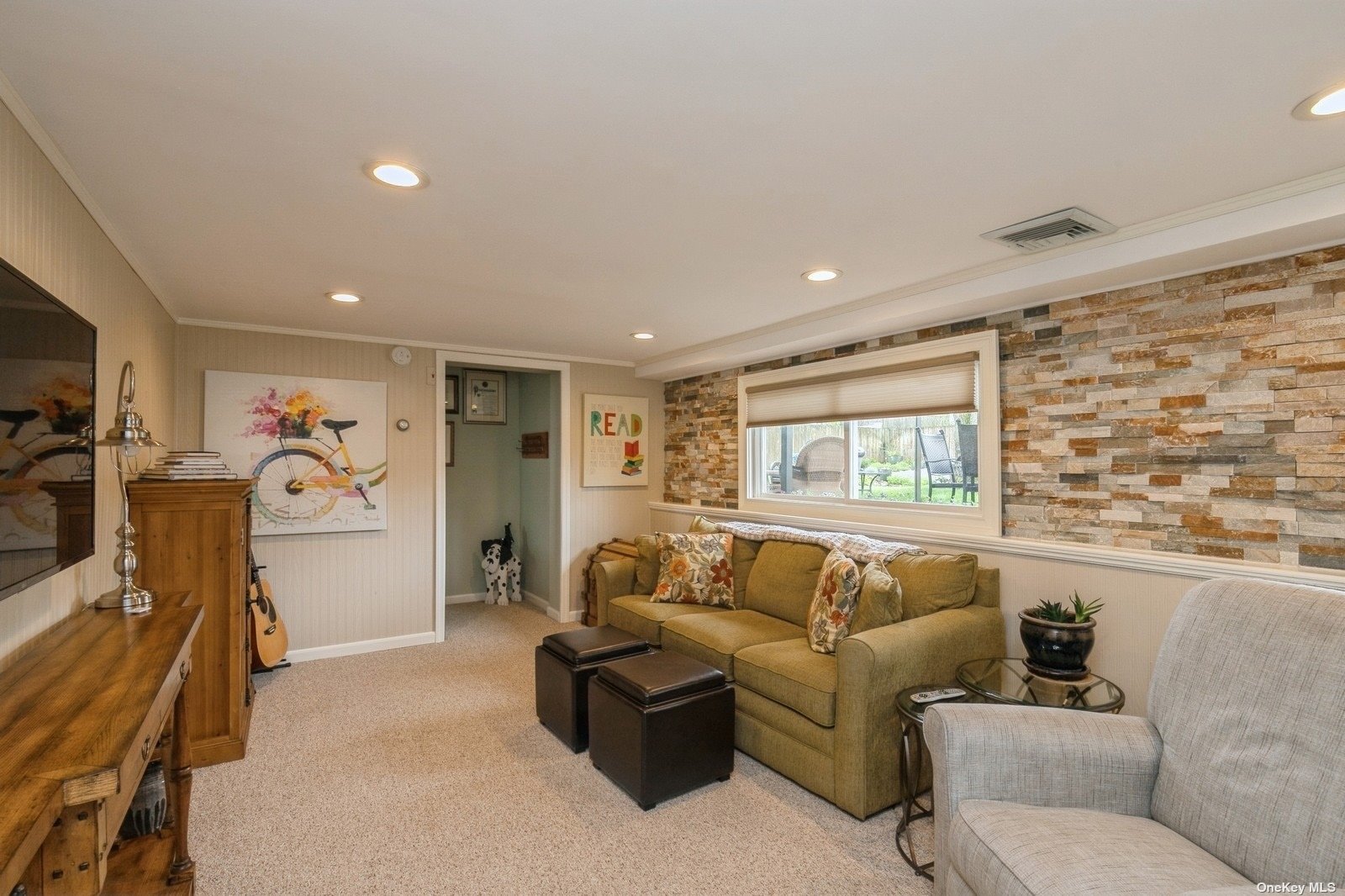 ;
;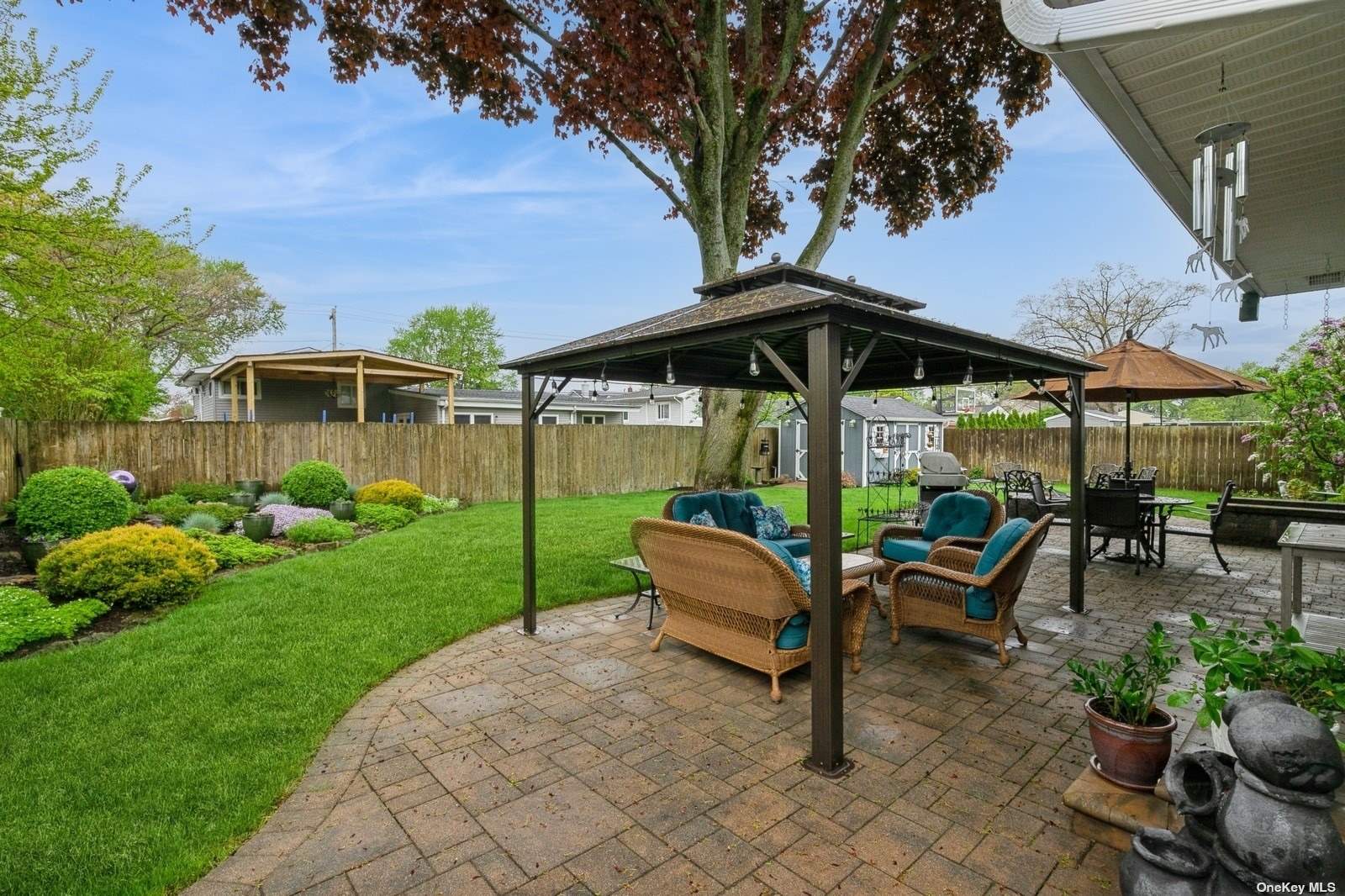 ;
;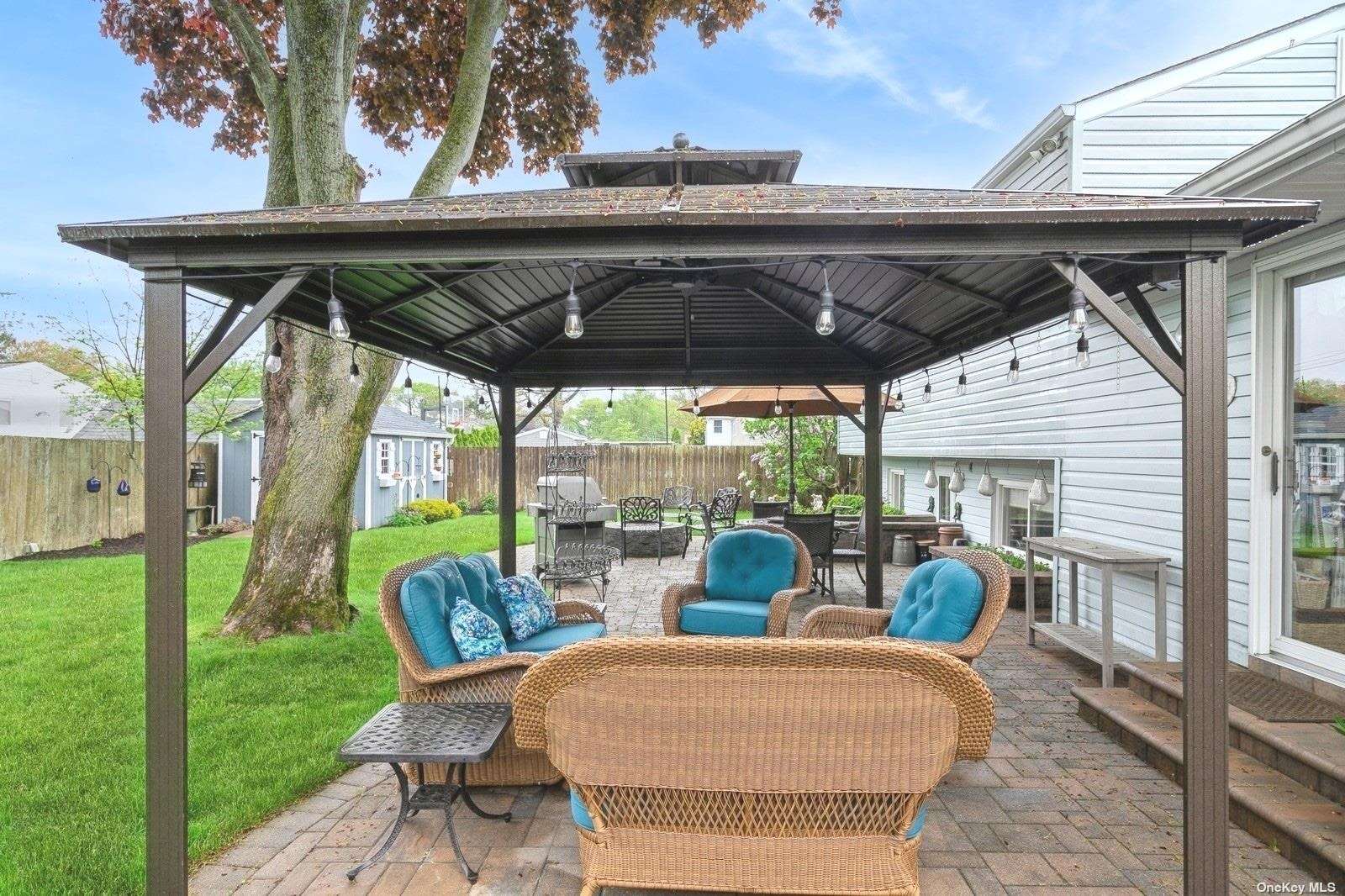 ;
;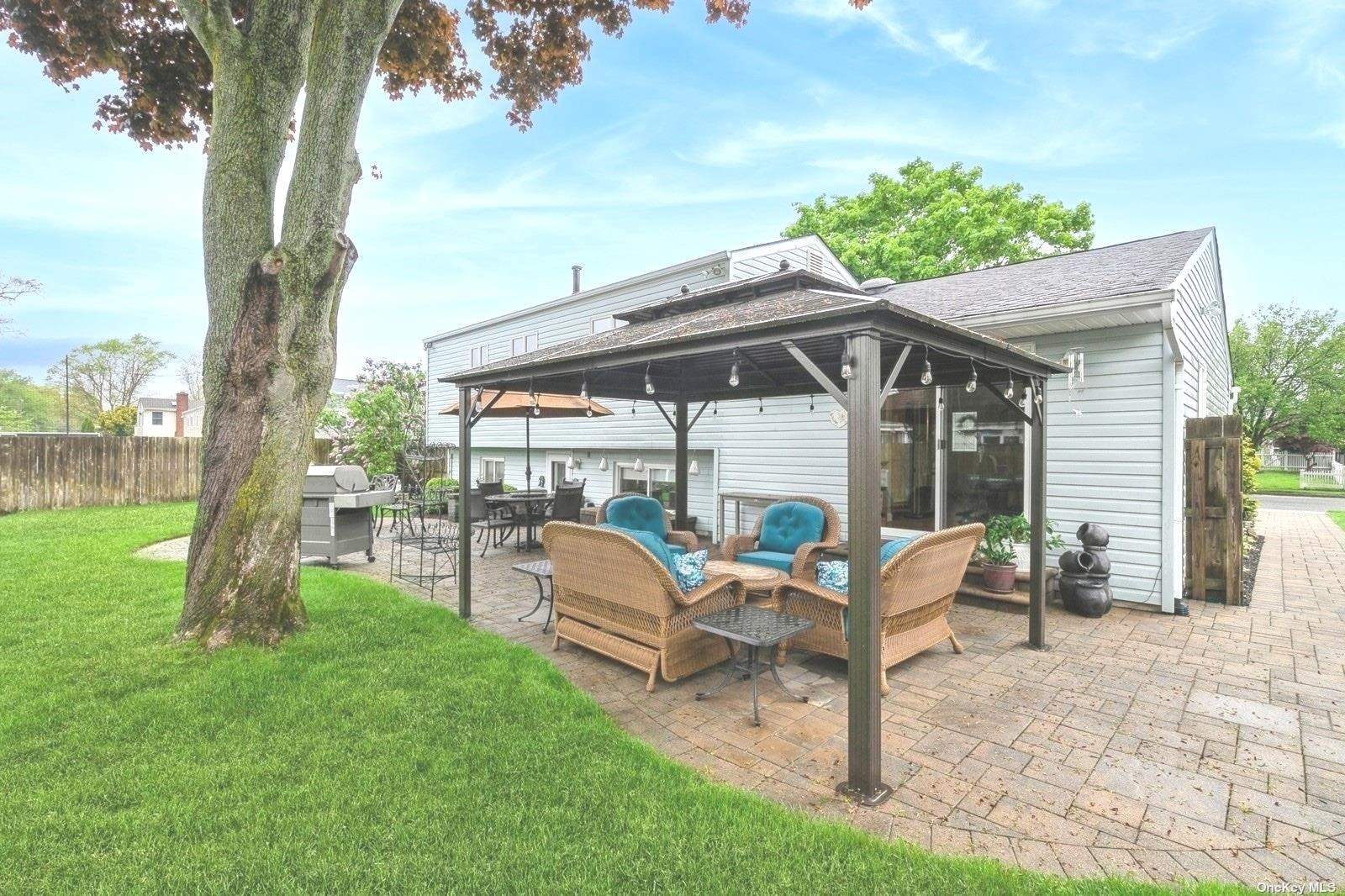 ;
;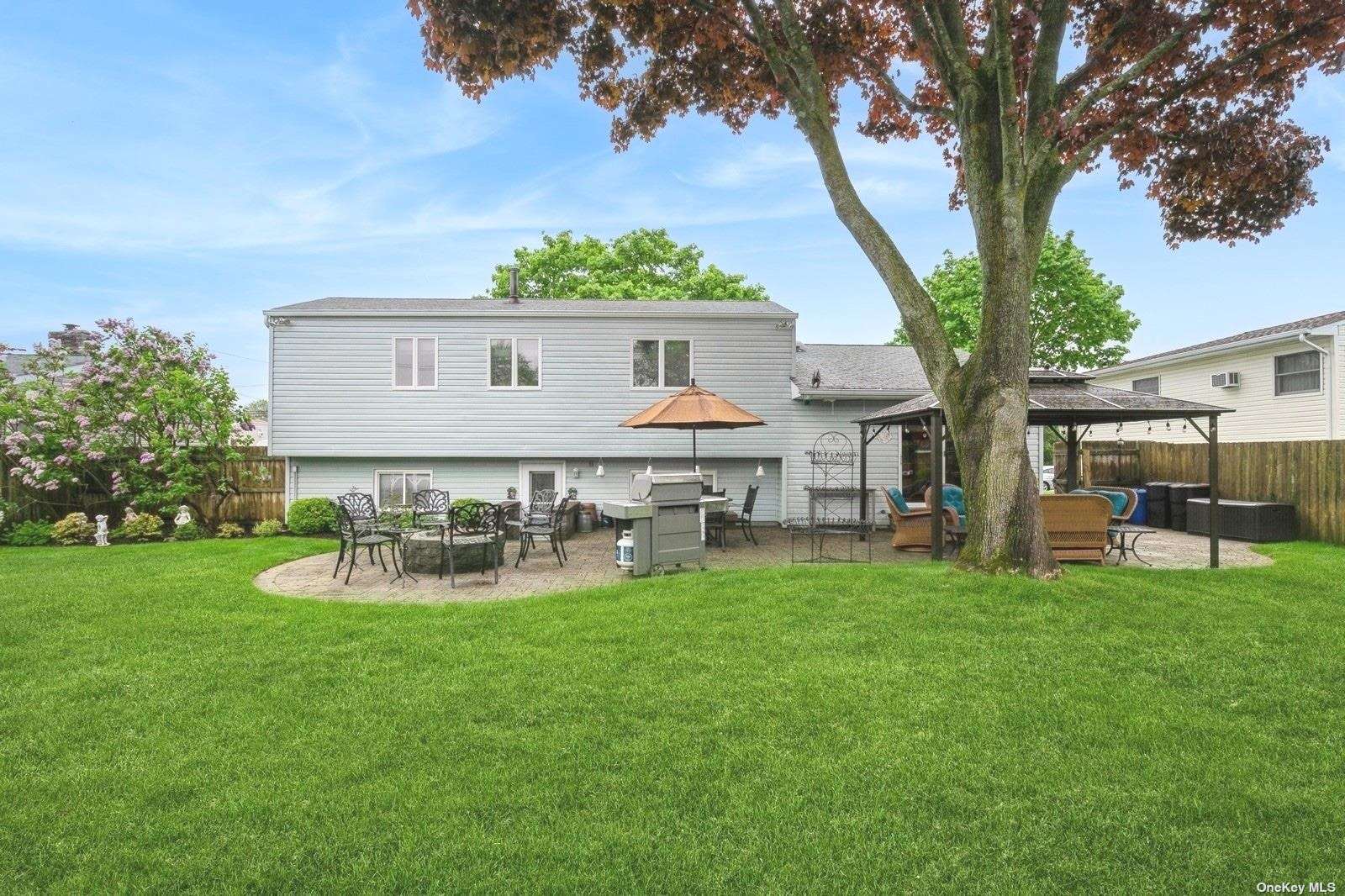 ;
;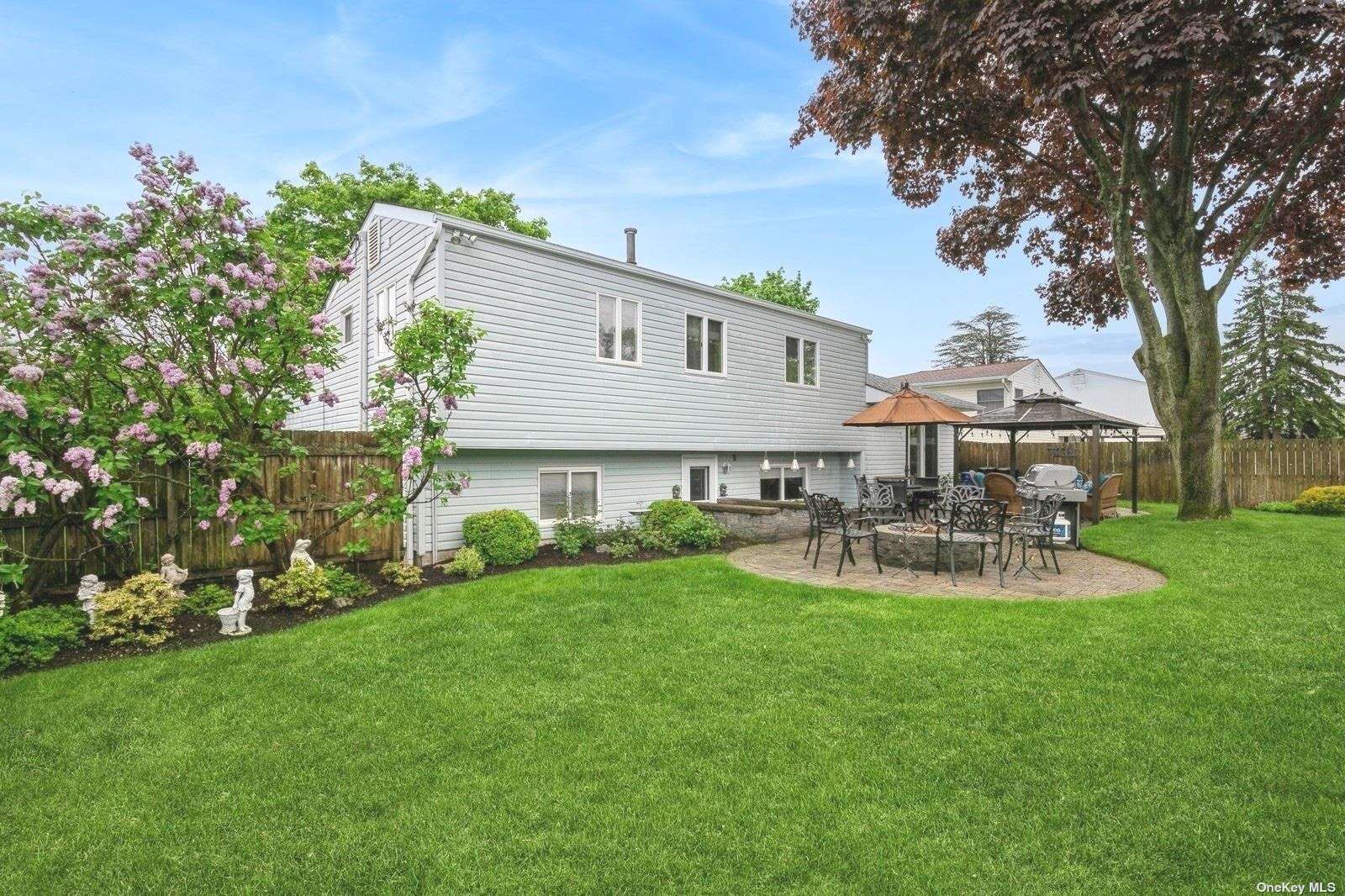 ;
; ;
;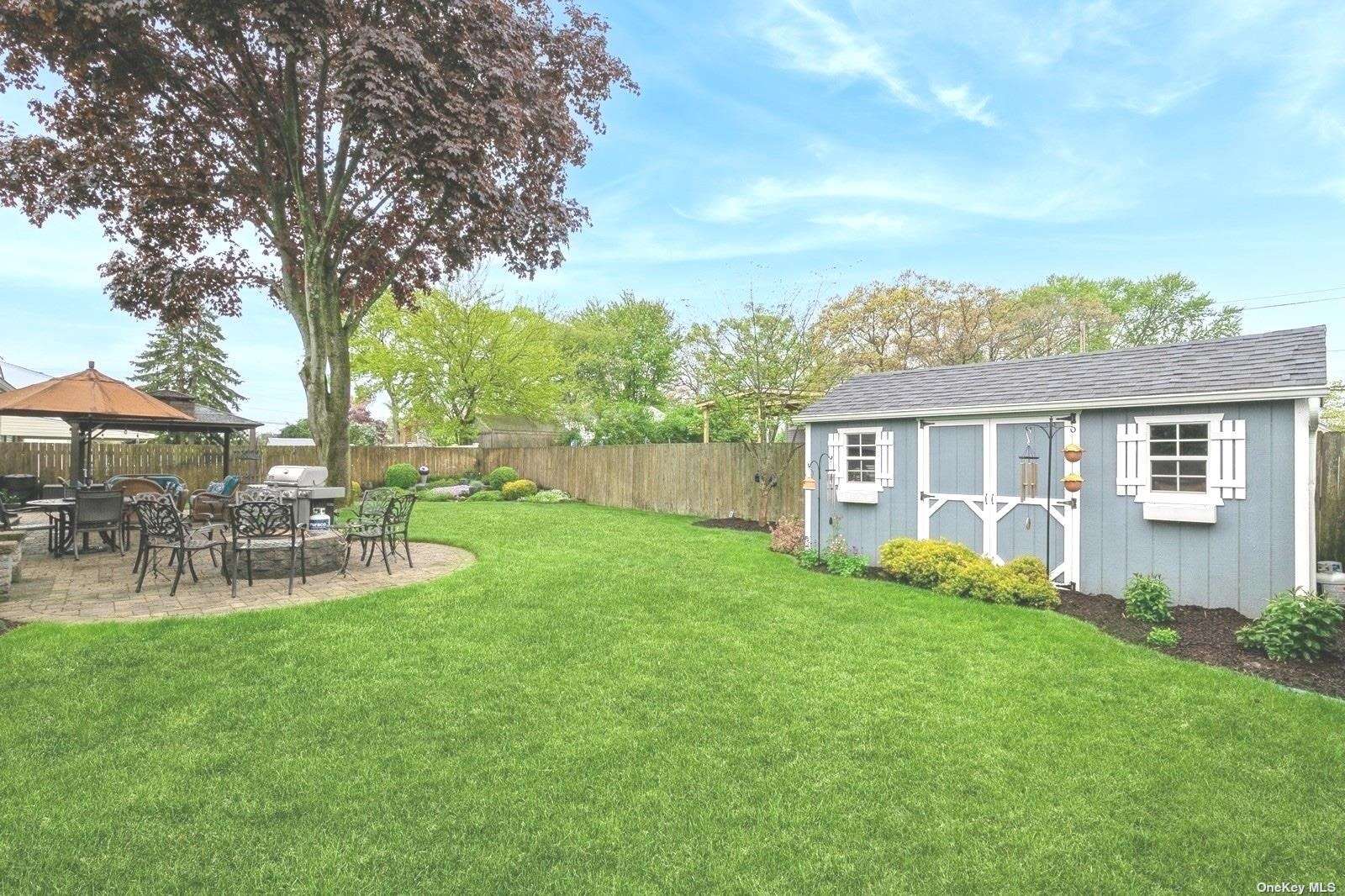 ;
;