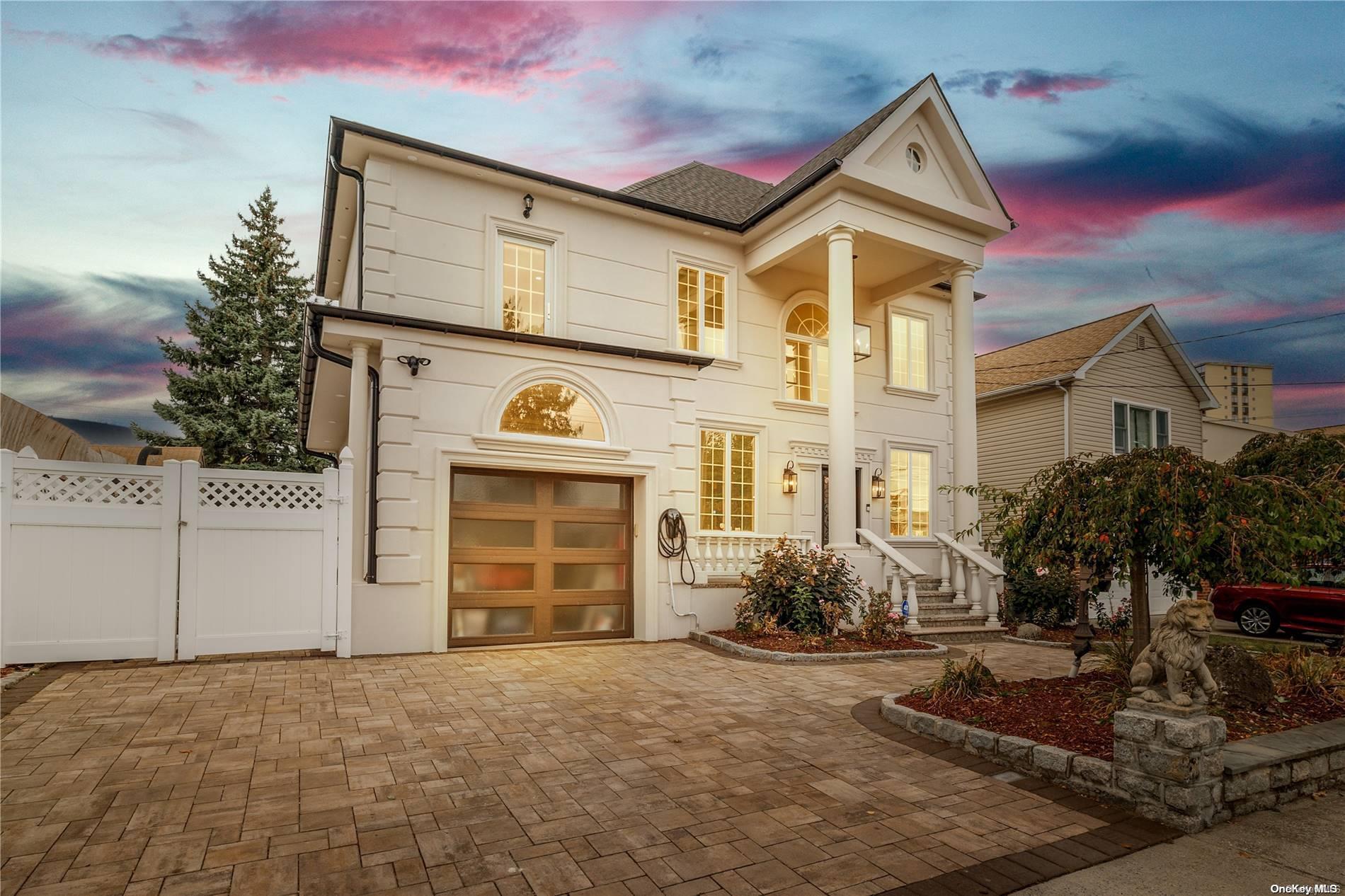26-44 211th Street, Bayside, NY 11360

|
28 Photos
Welcome to 26-44 211th Street in Bayside, NY
|

|
|
|
$2,350,000
Active for Sale
 4
Beds
4
Beds
 3.5
Baths
3.5
Baths
 Built In
1910
Built In
1910
| Listing ID |
11391313 |
|
|
|
| Property Type |
Residential |
|
|
|
| County |
Queens |
|
|
|
| School |
Queens 26 |
|
|
|
|
| Total Tax |
$10,846 |
|
|
|
| Tax ID |
05997-0040 |
|
|
|
| FEMA Flood Map |
fema.gov/portal |
|
|
|
| Year Built |
1910 |
|
|
|
|
Welcome to Your Dream Home in Bay Terrace in the heart of Bayside, New York. Upon Entering the Grand Foyer, You'll Discover the Soaring 9.5 Foot Ceiling and Beautiful Staircase and Elegant Lightening Fixture. The Spacious Living Area has Beautiful Hardwood Floors and a Stone Gas Fireplace, which Creates a Touch of Warmth and Elegance. Enter into The Designer Kitchen which Boasts a Large Center Island, Cherry Wood Cabinets, Granite Counter Tops and Energy Star Stainless Steel Appliances. An Open Concept to the Formal Dining Area and Den with it's Lovely Wood Burning Fireplace is Perfect for Relaxing and Entertaining. Head Upstairs and You'll Find the Magnificent Primary Suite with it's En-Suite Marble Bathroom which Includes a Bidet! Two More Bedrooms and the Most Gorgeous Full Size Large Bathroom with All the Bells and Whistles! On the Third Floor You'll find a Huge Fourth Bedroom. The Finished Full Size Basement Includes Gorgeous Tile Flooring an Incredible Full Size Bathroom and Spectacular Walk-In Closet Making this Basement Ideal for entertaining and Guests. Your Outside Oasis Includes a Beautiful In-Ground Pool with Surround Cultured Stone and Beautiful Stone Paver Patio Making it the Perfect Summer Retreat! Bonus-Half Bath In The Garage With Access to the Backyard., Additional information: Appearance:MINT,Separate Hotwater Heater:Y
|
- 4 Total Bedrooms
- 3 Full Baths
- 1 Half Bath
- 5000 SF Lot
- Built in 1910
- Colonial Style
- Lower Level: Finished
- Lot Dimensions/Acres: 50x100
- Refrigerator
- Dishwasher
- Washer
- Dryer
- Hardwood Flooring
- 9 Rooms
- Entry Foyer
- 3 Fireplaces
- Hot Water
- Natural Gas Fuel
- Central A/C
- basement: Full
- Features: Cathedral Ceiling(s), Granite Counters, Formal Dining, Primary Bathroom
- Brick Siding
- Stucco Siding
- Community Water
- Community Septic
- Pool
- Patio
- Fence
- Construction Materials: Block
- Pool Features: In Ground
- Lot Features: Level, Near Public Transit, Near School, Near Shops
- Parking Features: Private, Attached, Driveway, On Street
- Window Features: Blinds, Drapes, Screens, Skylight(s)
- Community Features: Fitness Center
Listing data is deemed reliable but is NOT guaranteed accurate.
|





 ;
; ;
; ;
; ;
; ;
; ;
; ;
; ;
; ;
; ;
; ;
; ;
; ;
; ;
; ;
; ;
; ;
; ;
; ;
; ;
; ;
; ;
; ;
; ;
; ;
; ;
; ;
;