262 Red Fox Lane, Havana, FL 32333
| Listing ID |
11404686 |
|
|
|
| Property Type |
Residential |
|
|
|
| County |
Gadsden |
|
|
|
| Total Tax |
$2,804 |
|
|
|
|
| Tax ID |
2-27-3N-2W-0000-00210-0300 |
|
|
|
| FEMA Flood Map |
fema.gov/portal |
|
|
|
| Year Built |
1972 |
|
|
|
| |
|
|
|
|
|
Home On Large Acreage Adjoining Havana Country Club
Truly a one-of-a-kind gem!! This 4,354 SQ FT home boasts five bedrooms and three baths. It was superbly built in 1972 and has had many upgrades and additions through the years. The same family has owned it since 1975. Tucked back in the 20 sprawling acres of huge live oak trees, pine trees, a winding dirt path, and lush landscaping, you will feel like you are in the middle of an oasis. This home features custom cabinets in the kitchen, a beautiful wood-burning fireplace in the living room, a huge den with exposed beams and a wet bar, two huge primary suites, a huge sun-room with a perfect outside sitting area attached, an amazing outside kitchen setup, courtyards, fenced in yards, storage building, and a truly amazing 32x40 woodworking shop that has all the tools a carpenter would need (These items can be negotiated). Also, there is a two-car garage, and every stitch of the property has been perfectly landscaped. Sitting right in the Havana Country Club neighborhood. You will love this home and its premier location!
|
- 5 Total Bedrooms
- 3 Full Baths
- 4354 SF
- 20.62 Acres
- Built in 1972
- Renovated 2010
- Available 1/08/2025
- Modern Style
- Renovation: The whole east wing of the house was added to include a two-car garage, a sitting area, and a master suite with a laundry room.
- Pass-Through Kitchen
- Granite Kitchen Counter
- Oven/Range
- Refrigerator
- Dishwasher
- Microwave
- Garbage Disposal
- Appliance Hot Water Heater
- Ceramic Tile Flooring
- Hardwood Flooring
- 16 Rooms
- Entry Foyer
- Living Room
- Dining Room
- Family Room
- Formal Room
- Den/Office
- Study
- Primary Bedroom
- en Suite Bathroom
- Walk-in Closet
- Bonus Room
- Great Room
- Kitchen
- Breakfast
- Laundry
- Private Guestroom
- 1 Fireplace
- Forced Air
- 3 Heat/AC Zones
- Electric Fuel
- Natural Gas Avail
- Central A/C
- Frame Construction
- Hardi-Board Siding
- Asphalt Shingles Roof
- Attached Garage
- 2 Garage Spaces
- Private Well Water
- Private Septic
- Patio
- Fence
- Covered Porch
- Workshop
- Outbuilding
- Wooded View
|
|
Whitetail Properties Real Estate LLC
|
Listing data is deemed reliable but is NOT guaranteed accurate.
|



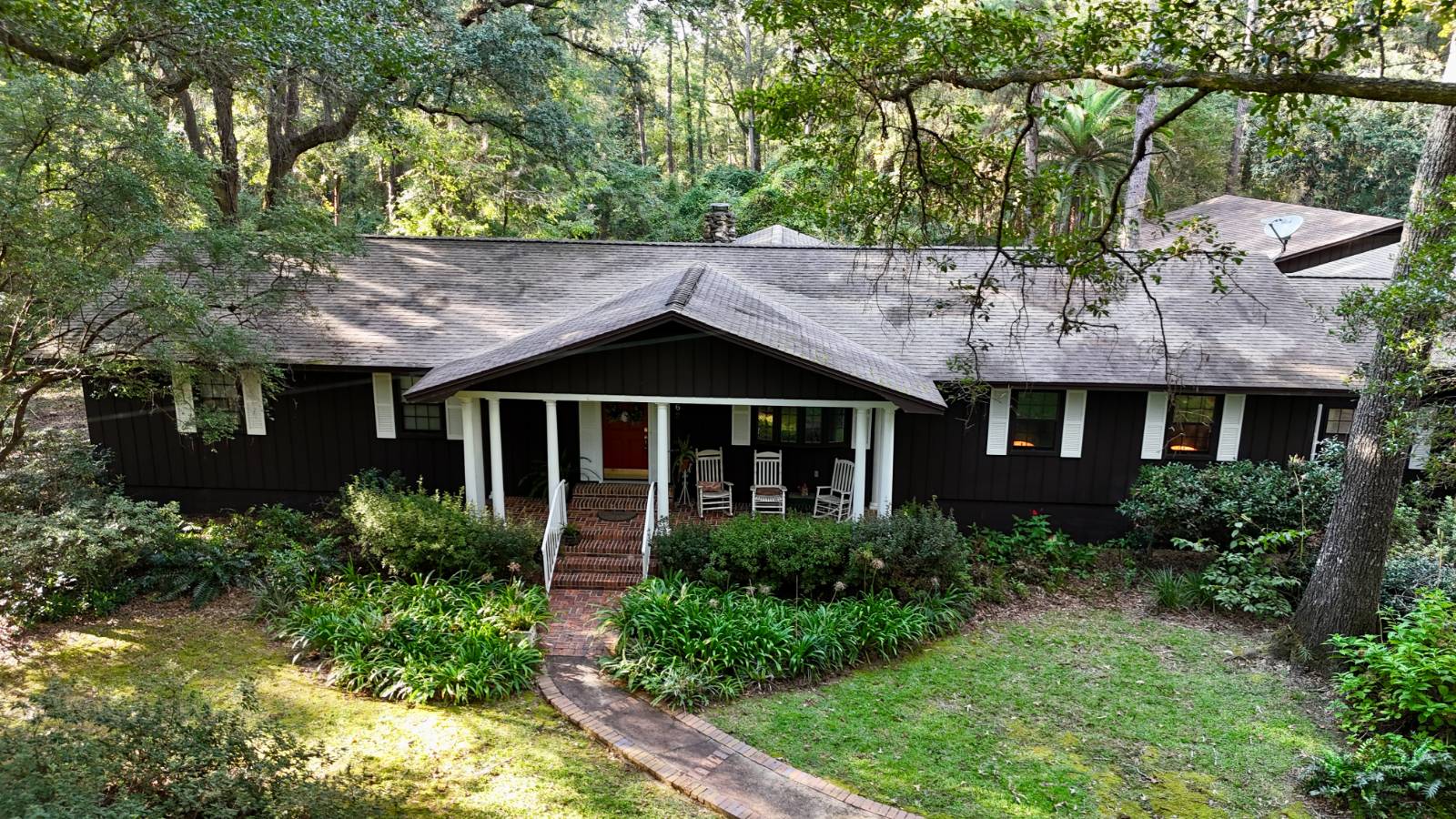

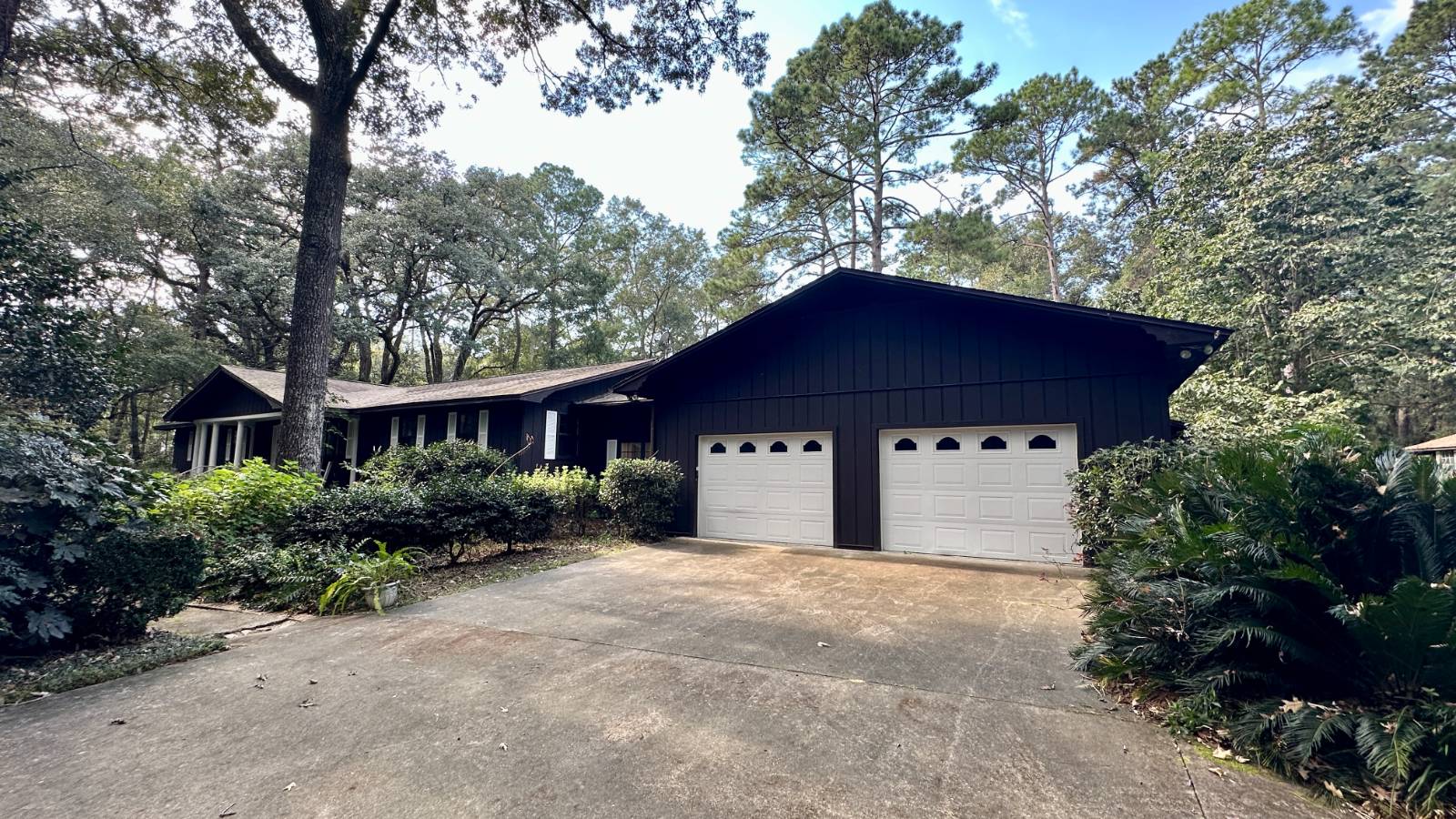 ;
;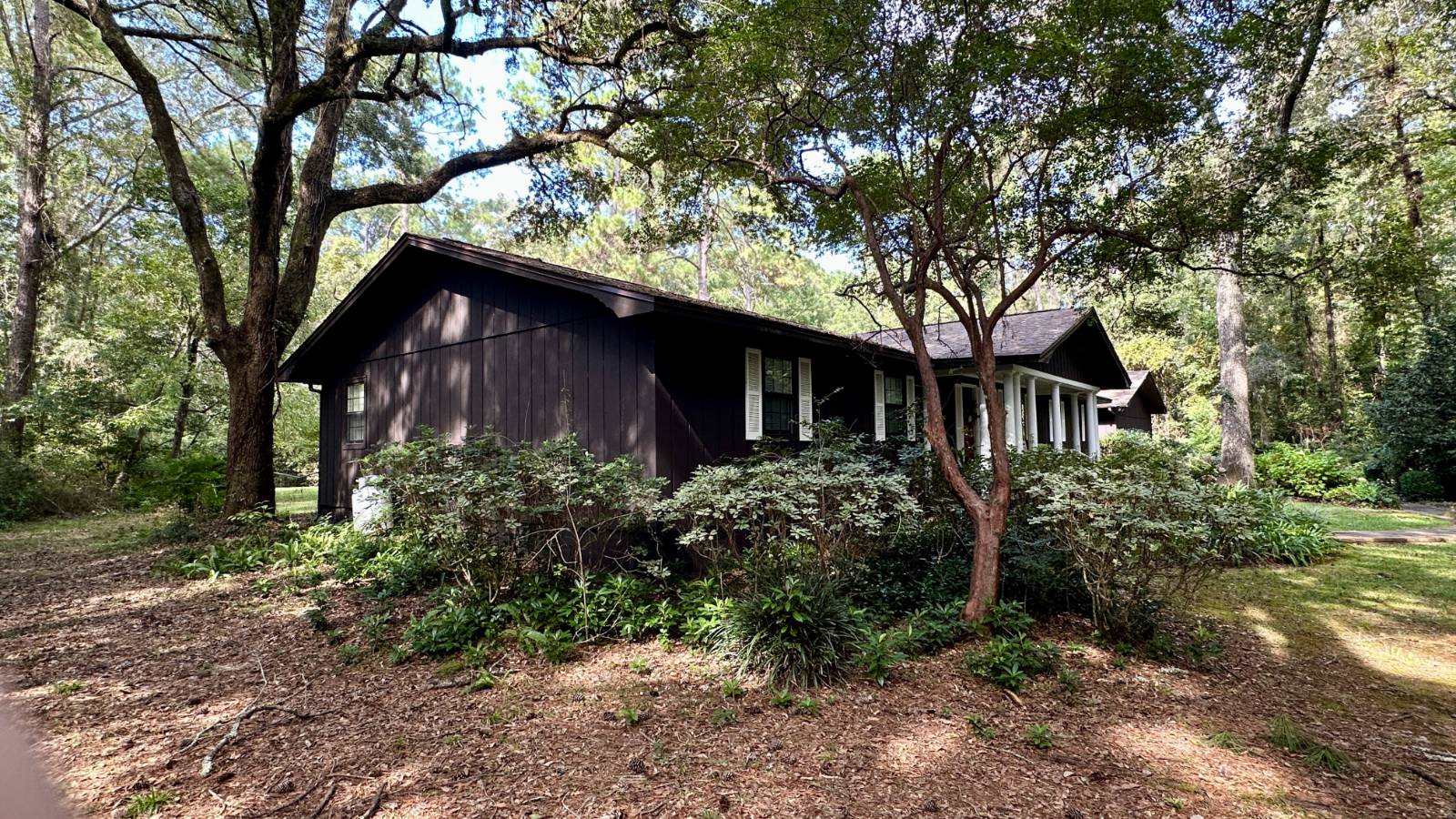 ;
;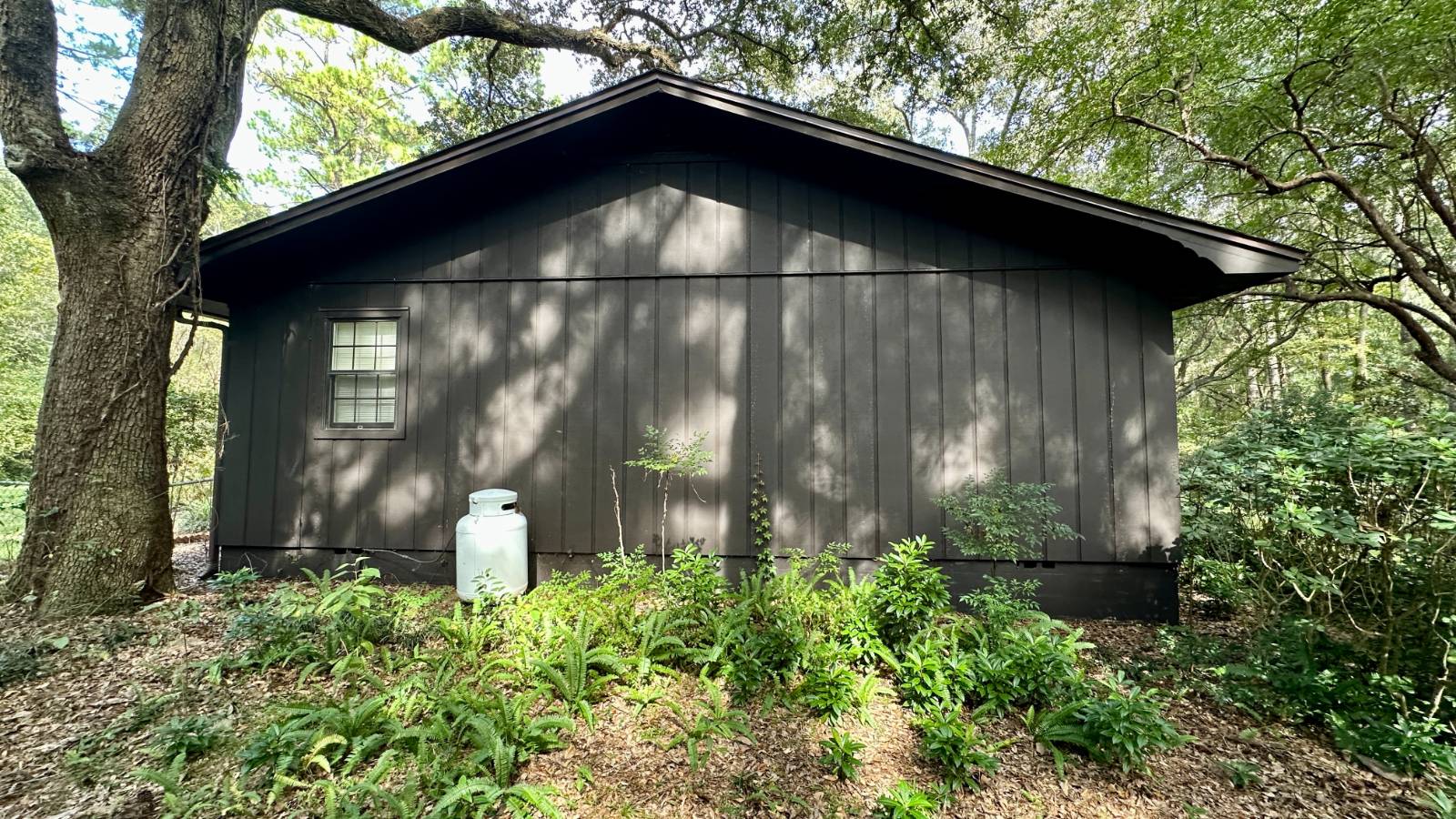 ;
;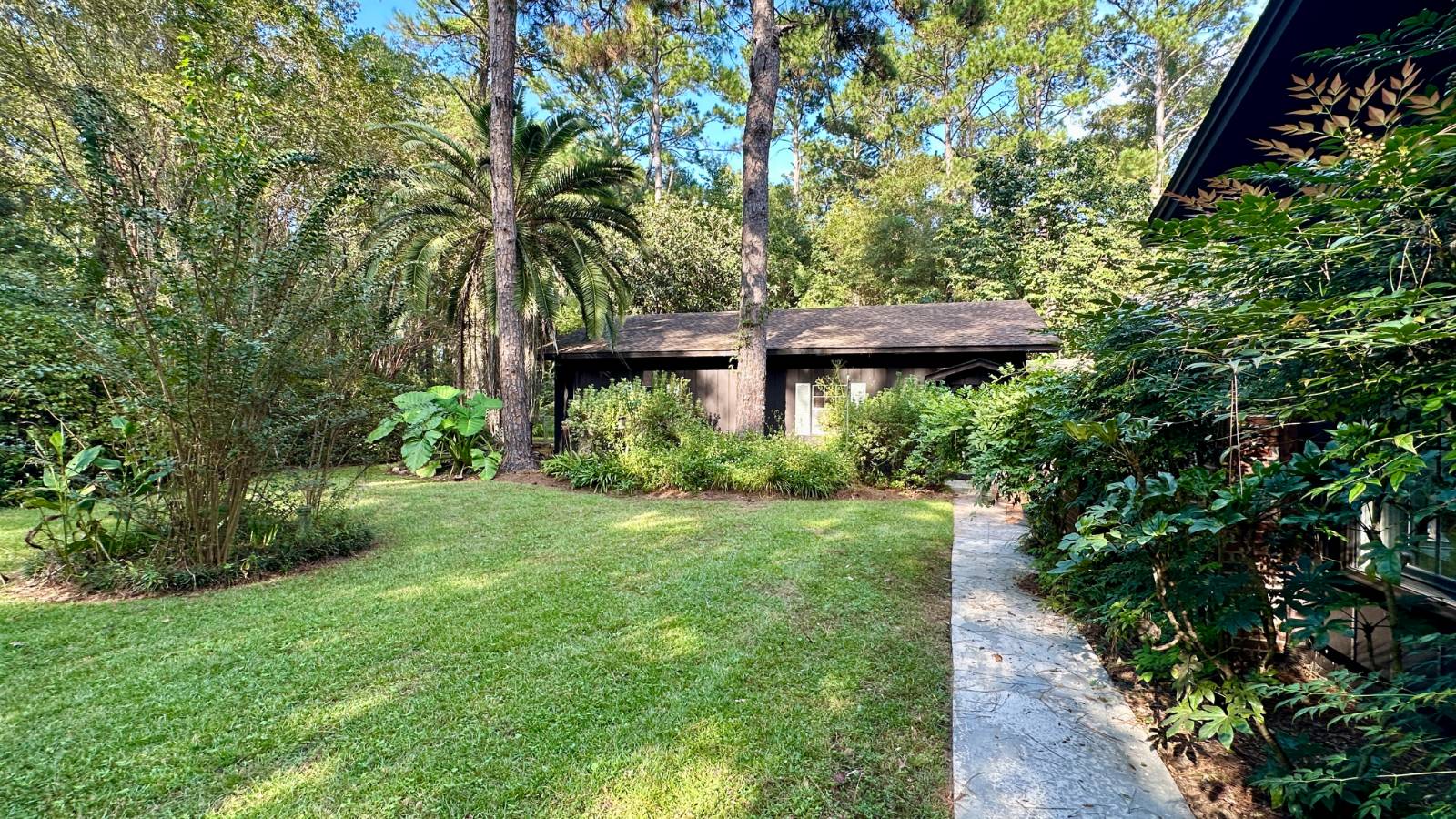 ;
;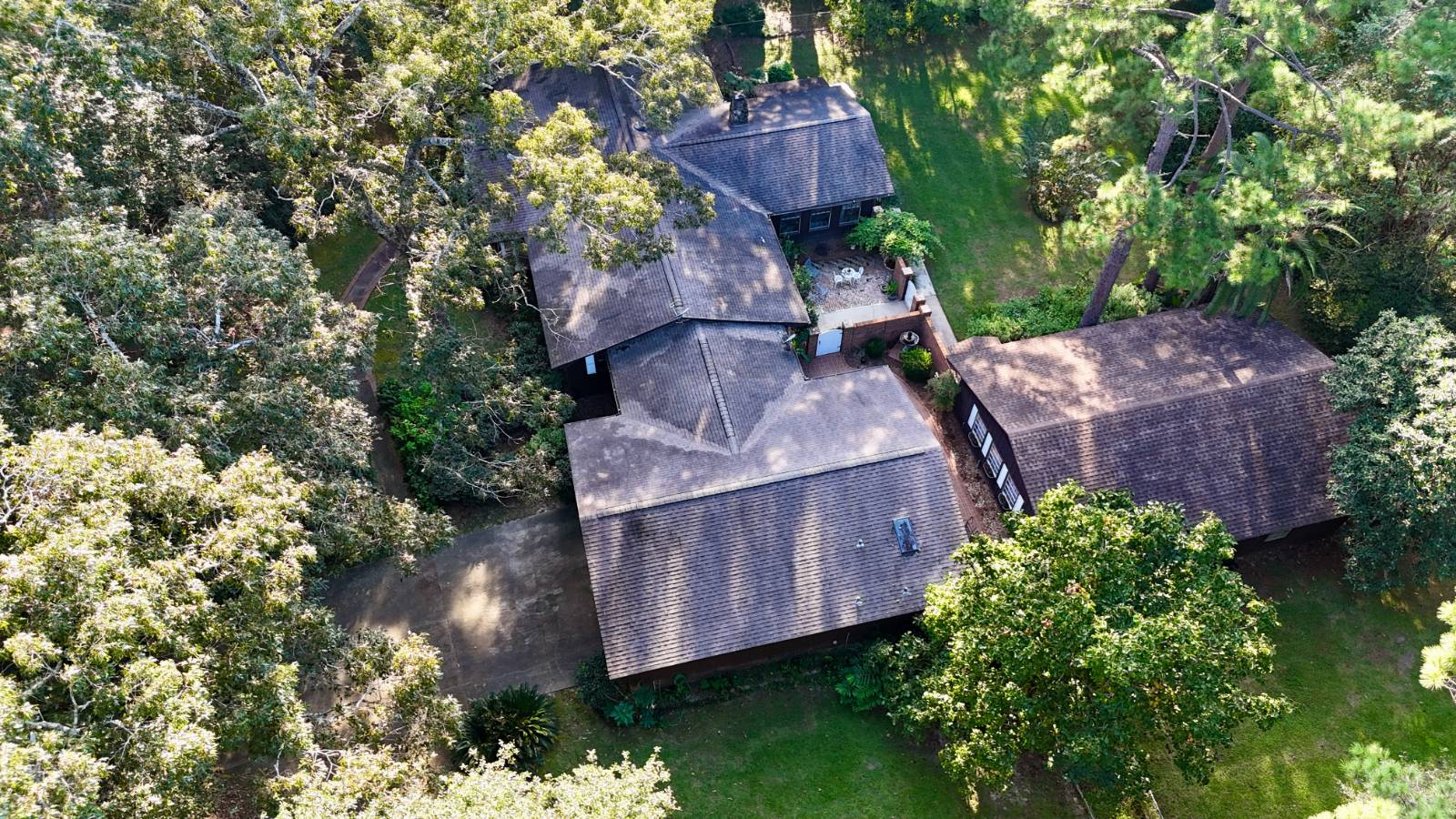 ;
;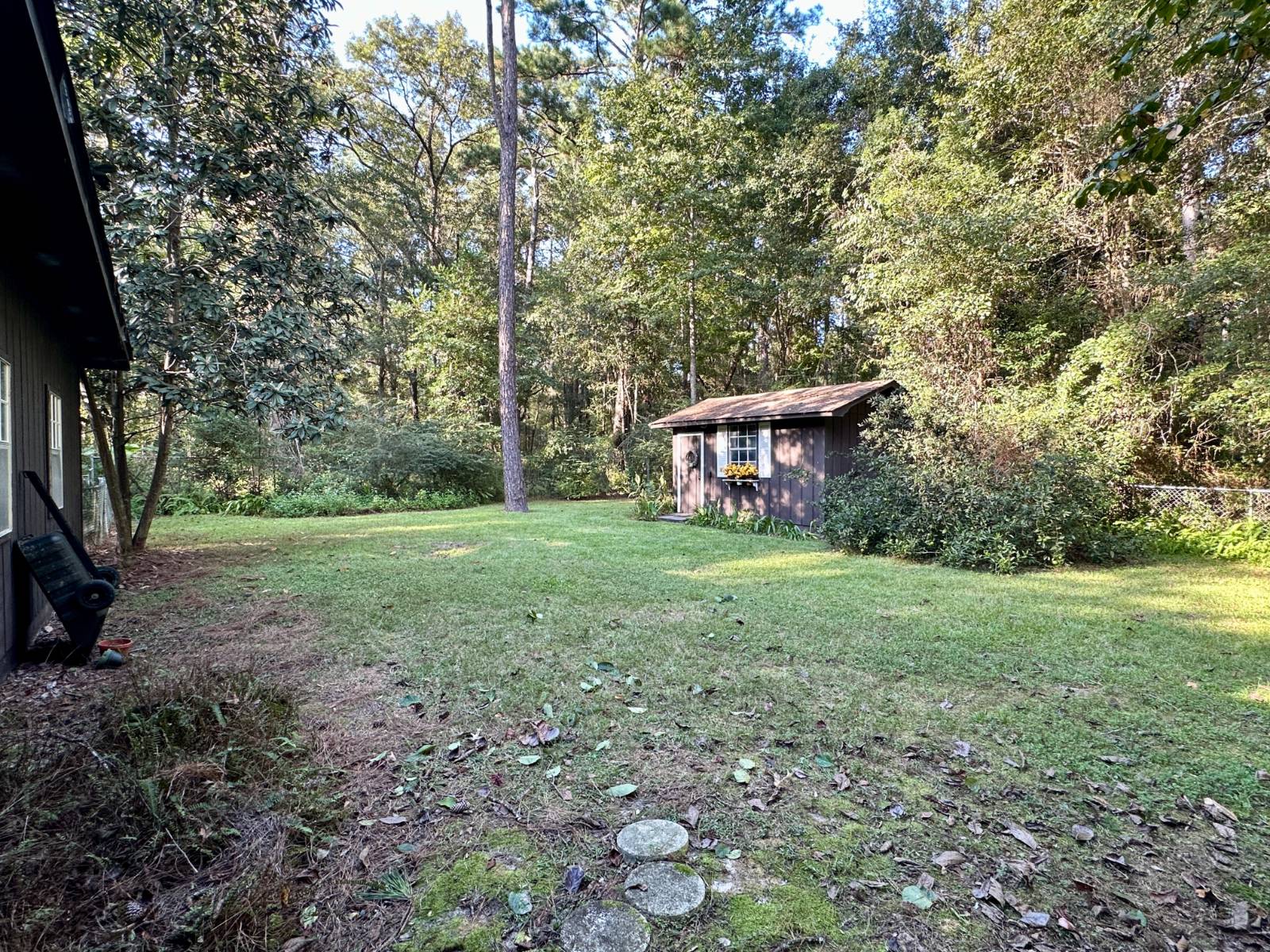 ;
;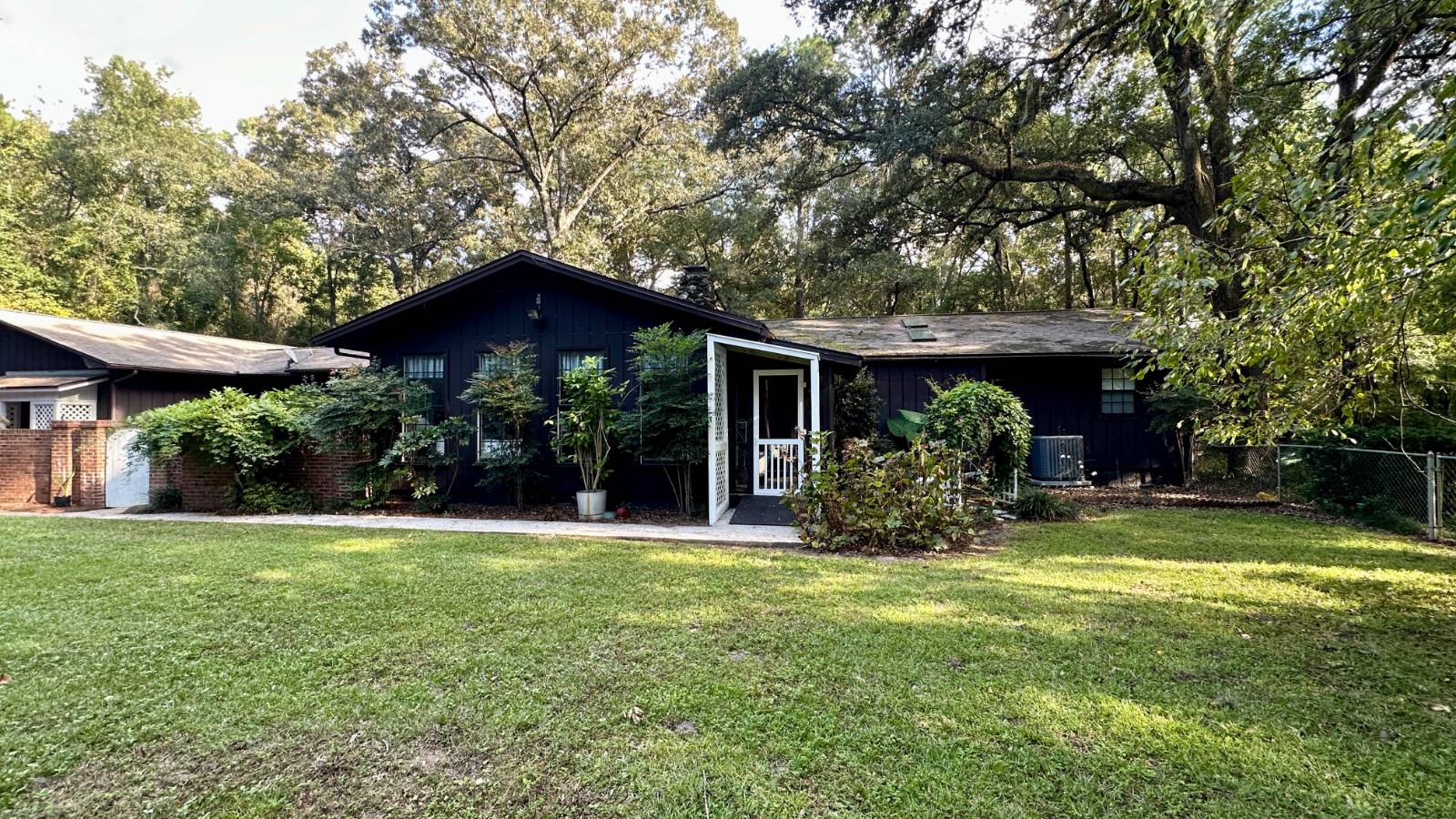 ;
;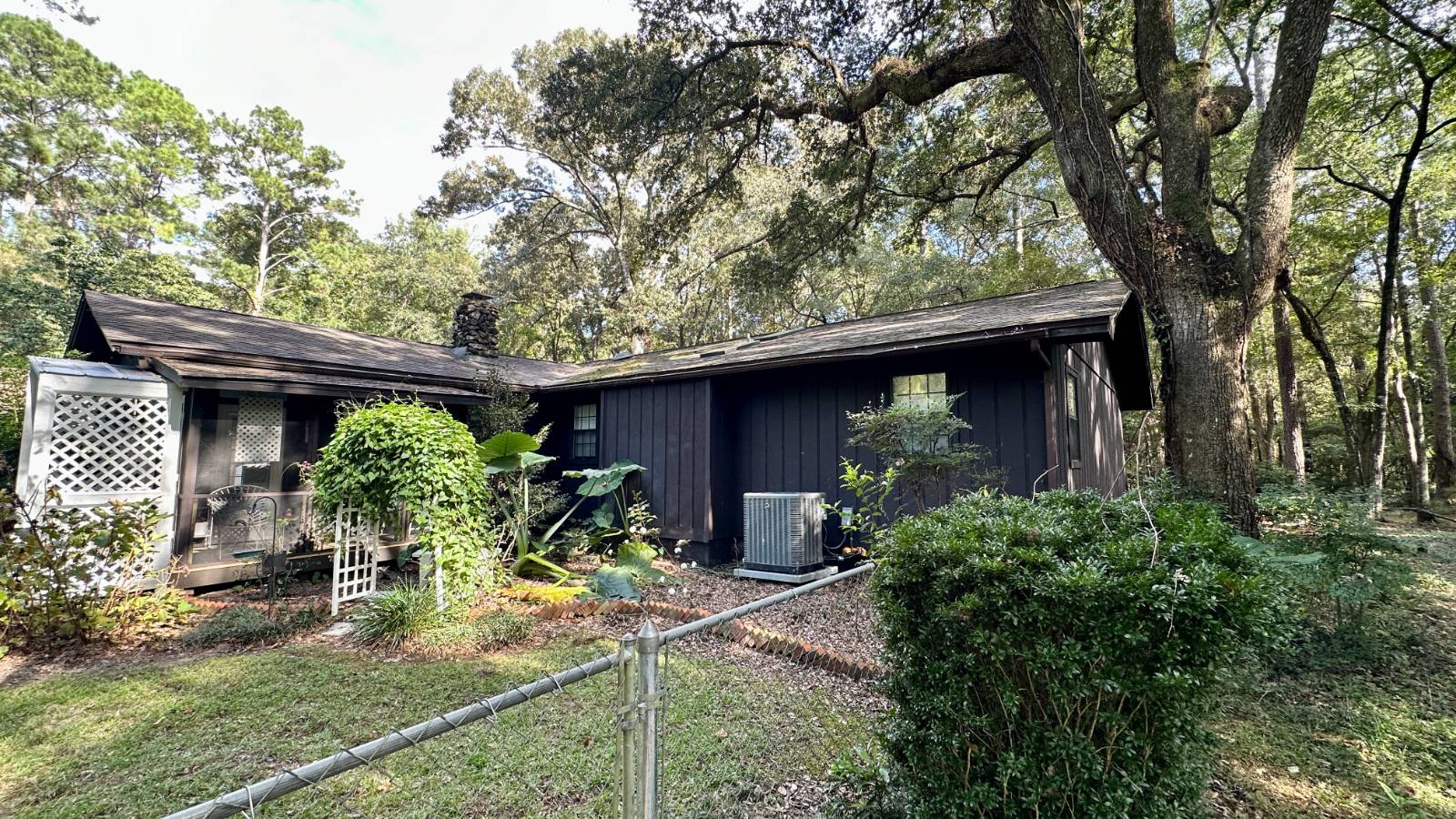 ;
; ;
;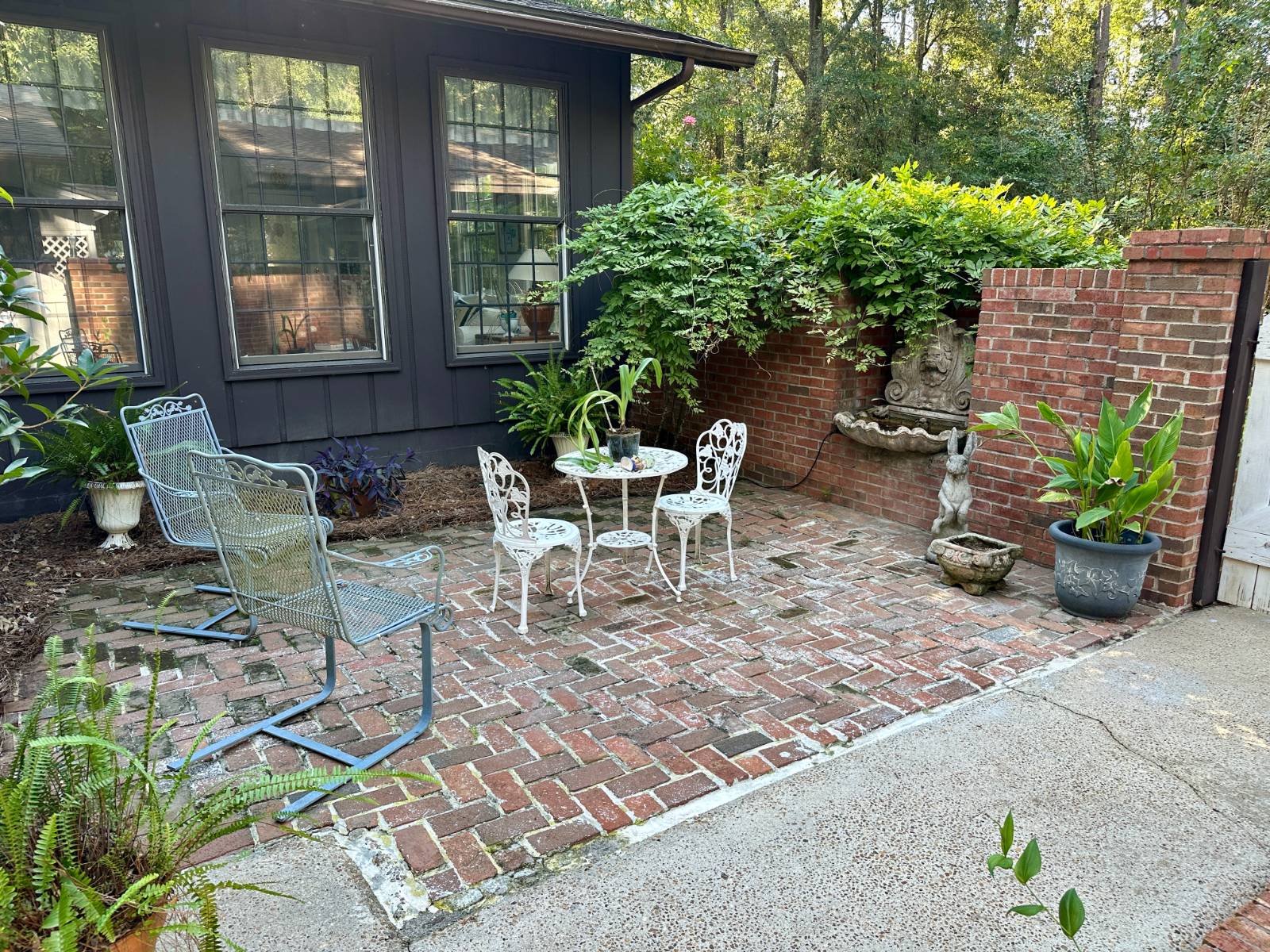 ;
;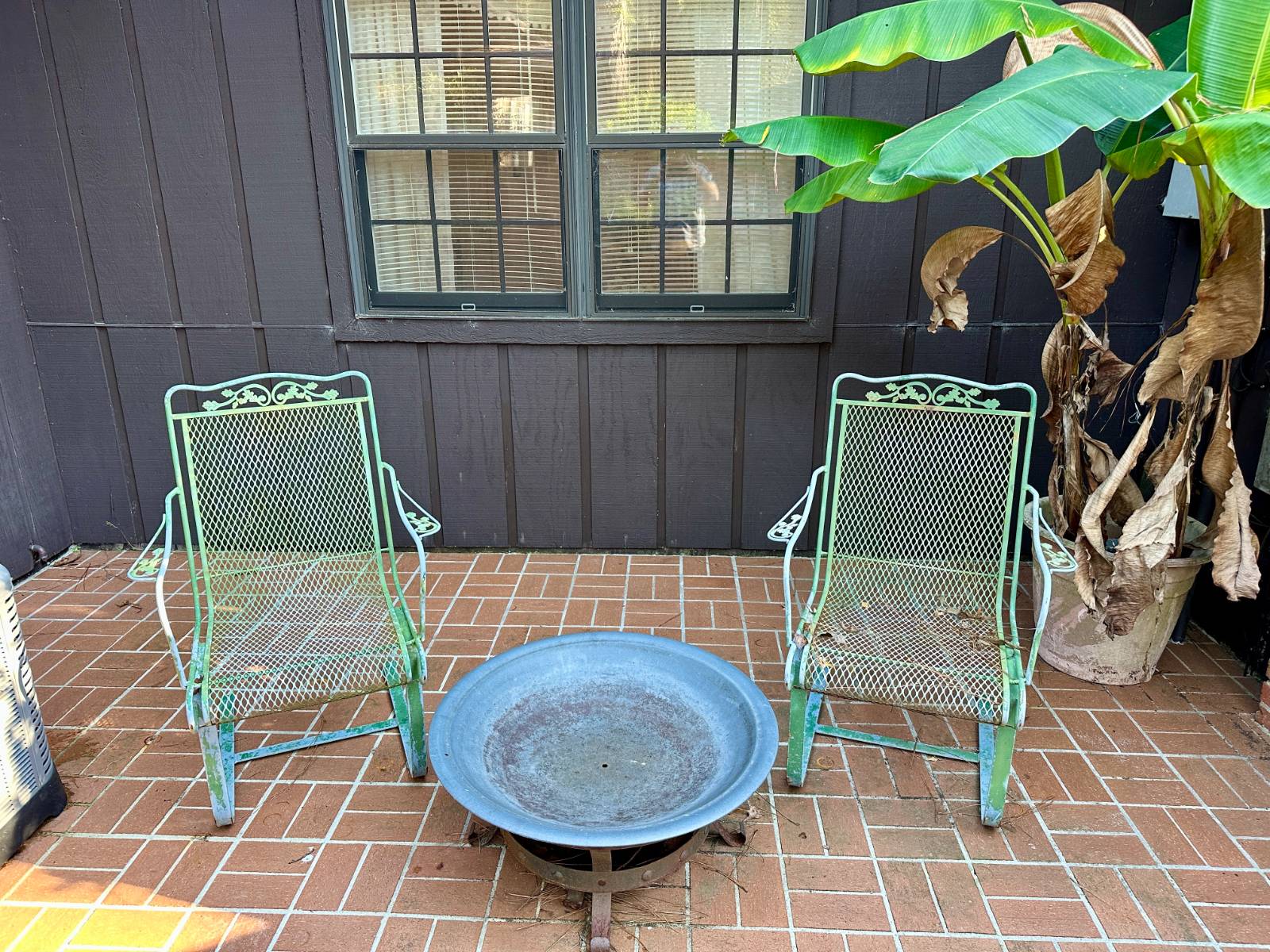 ;
;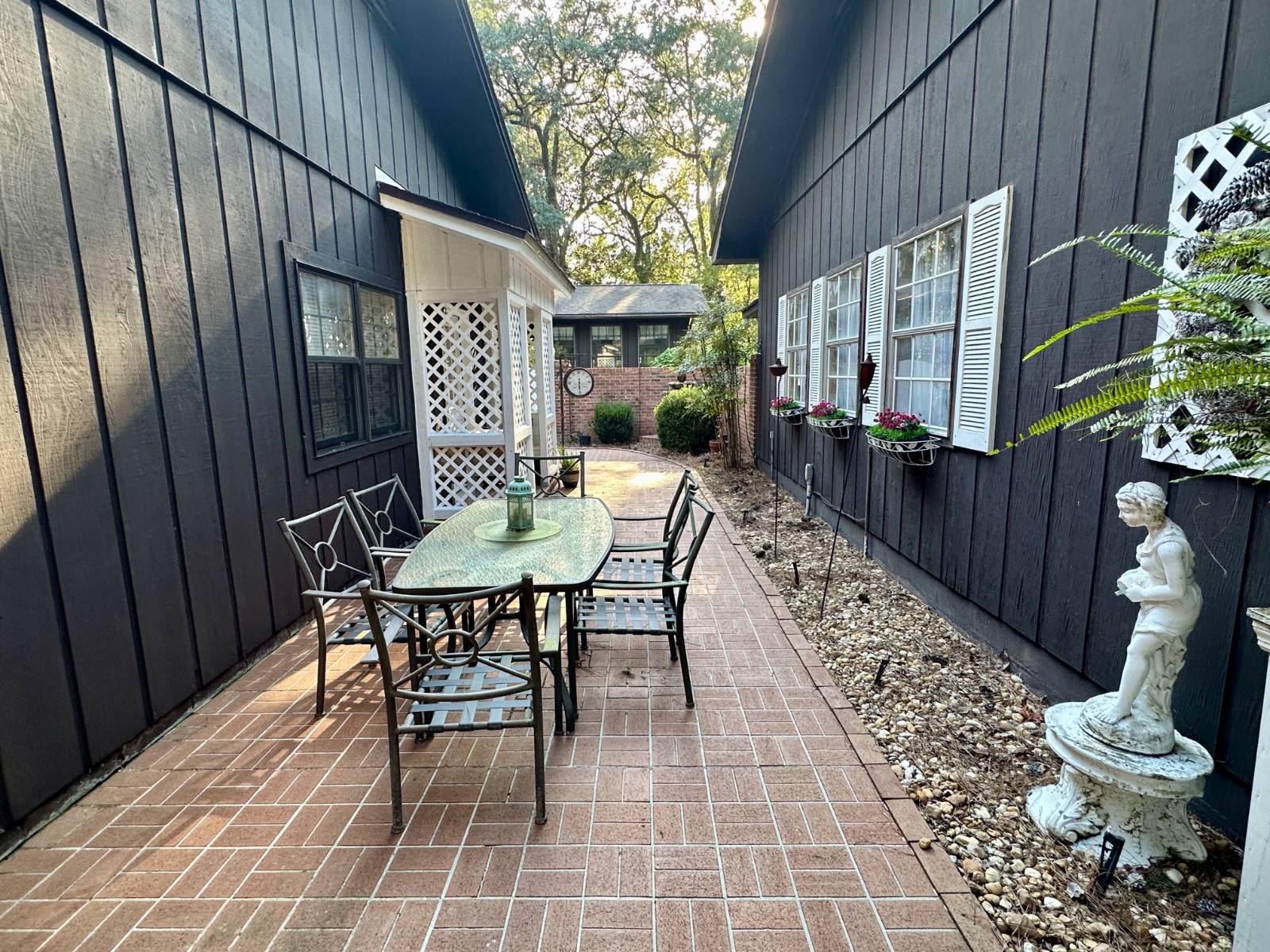 ;
;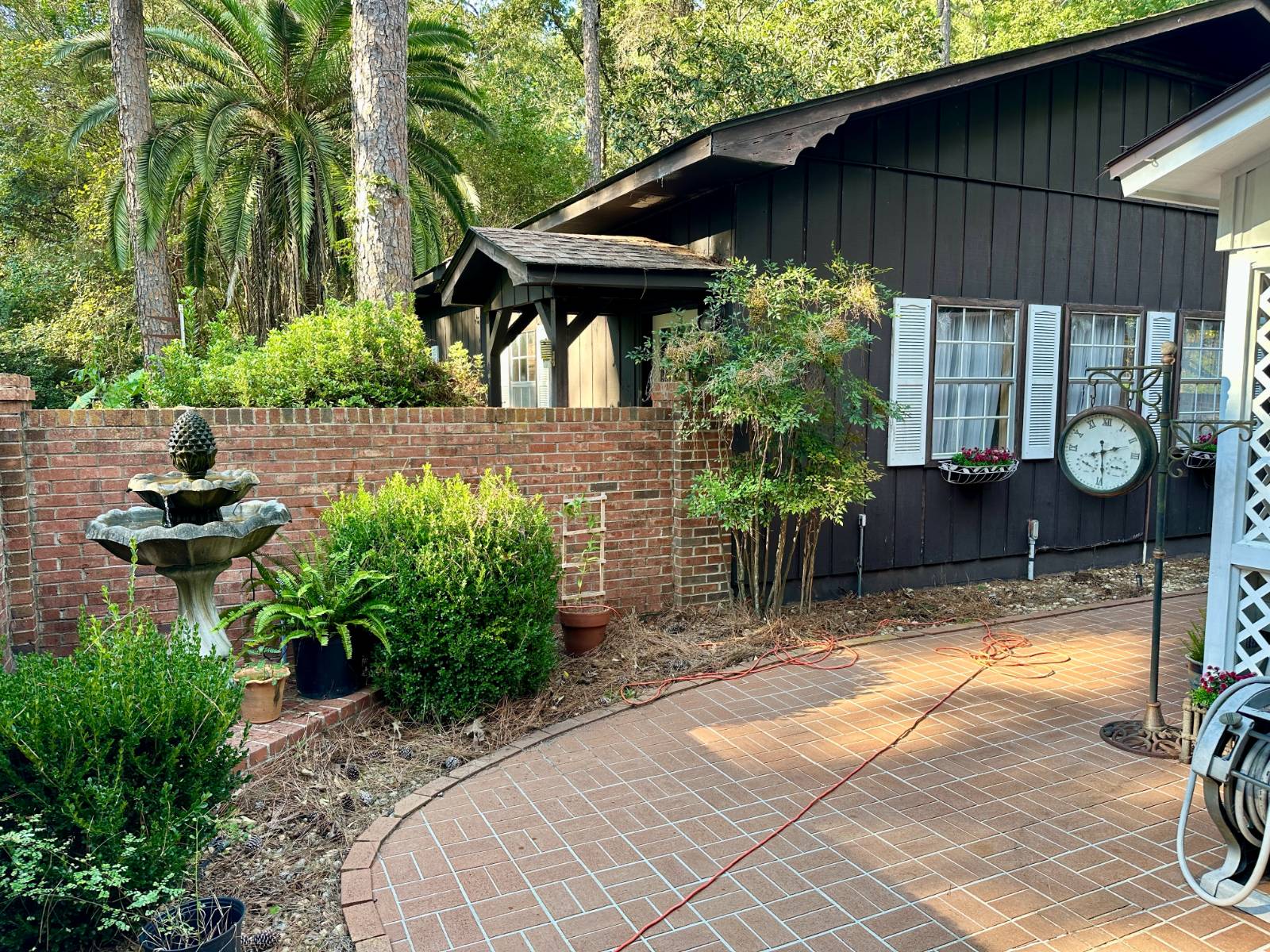 ;
;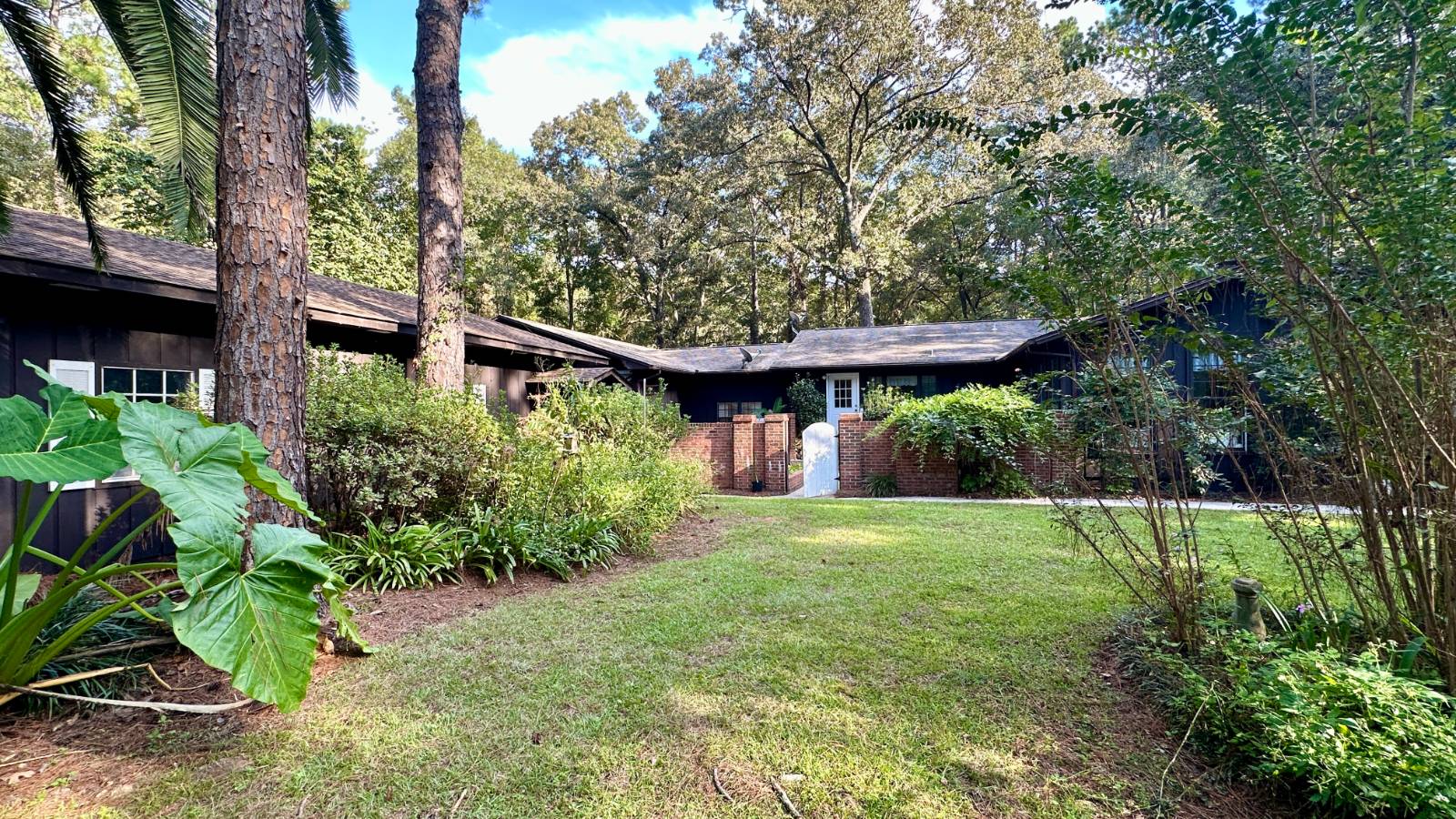 ;
;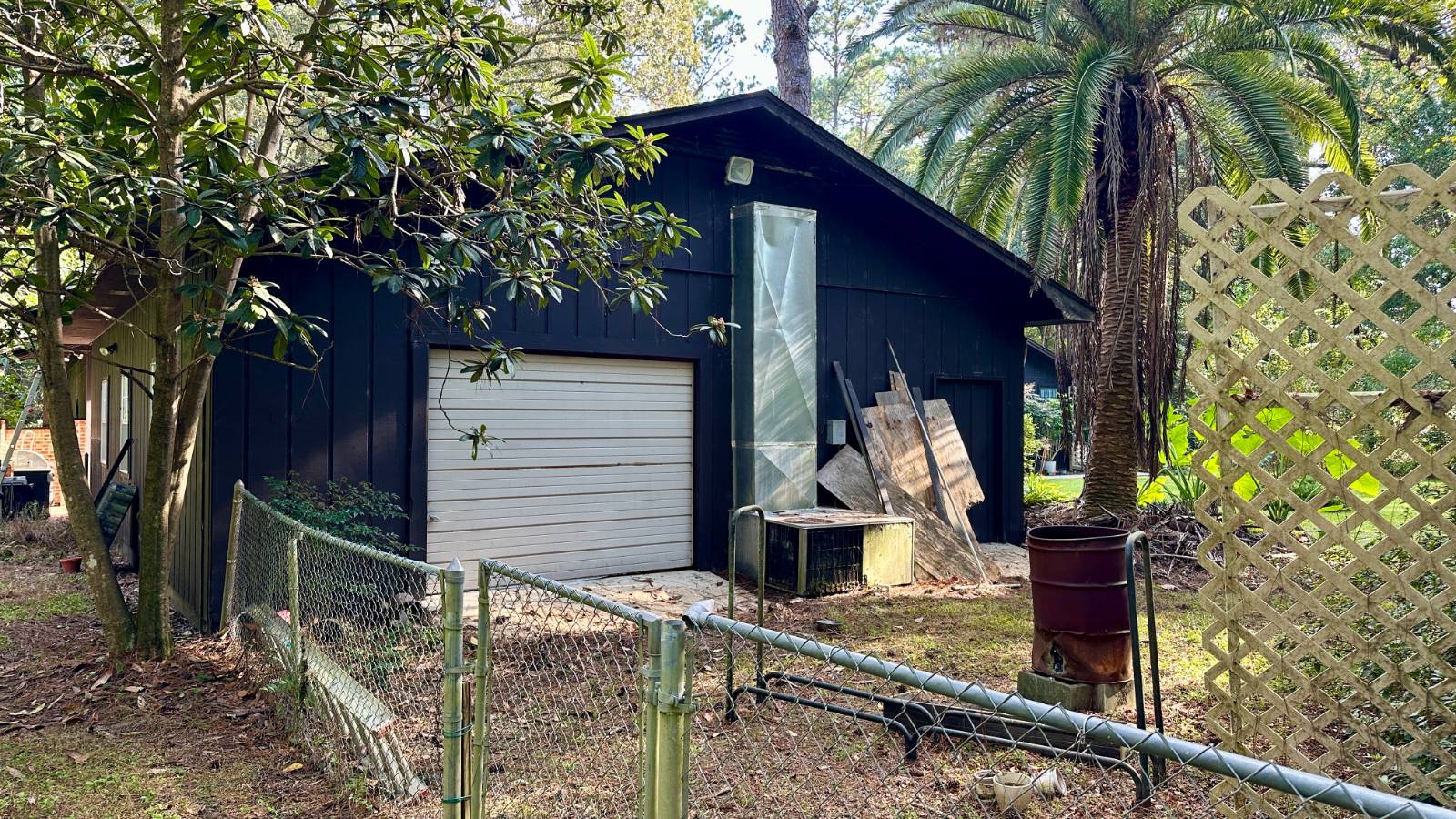 ;
;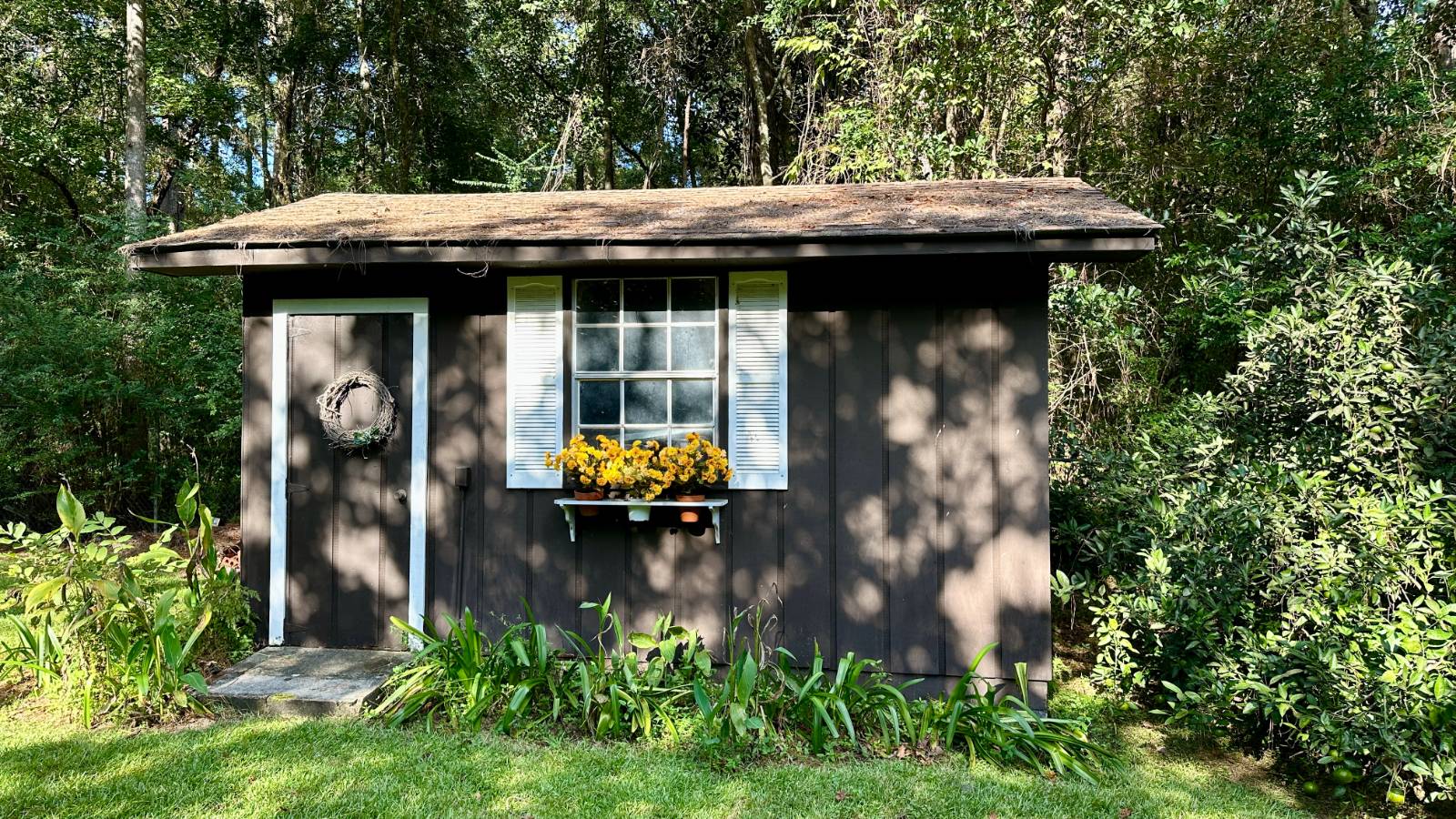 ;
;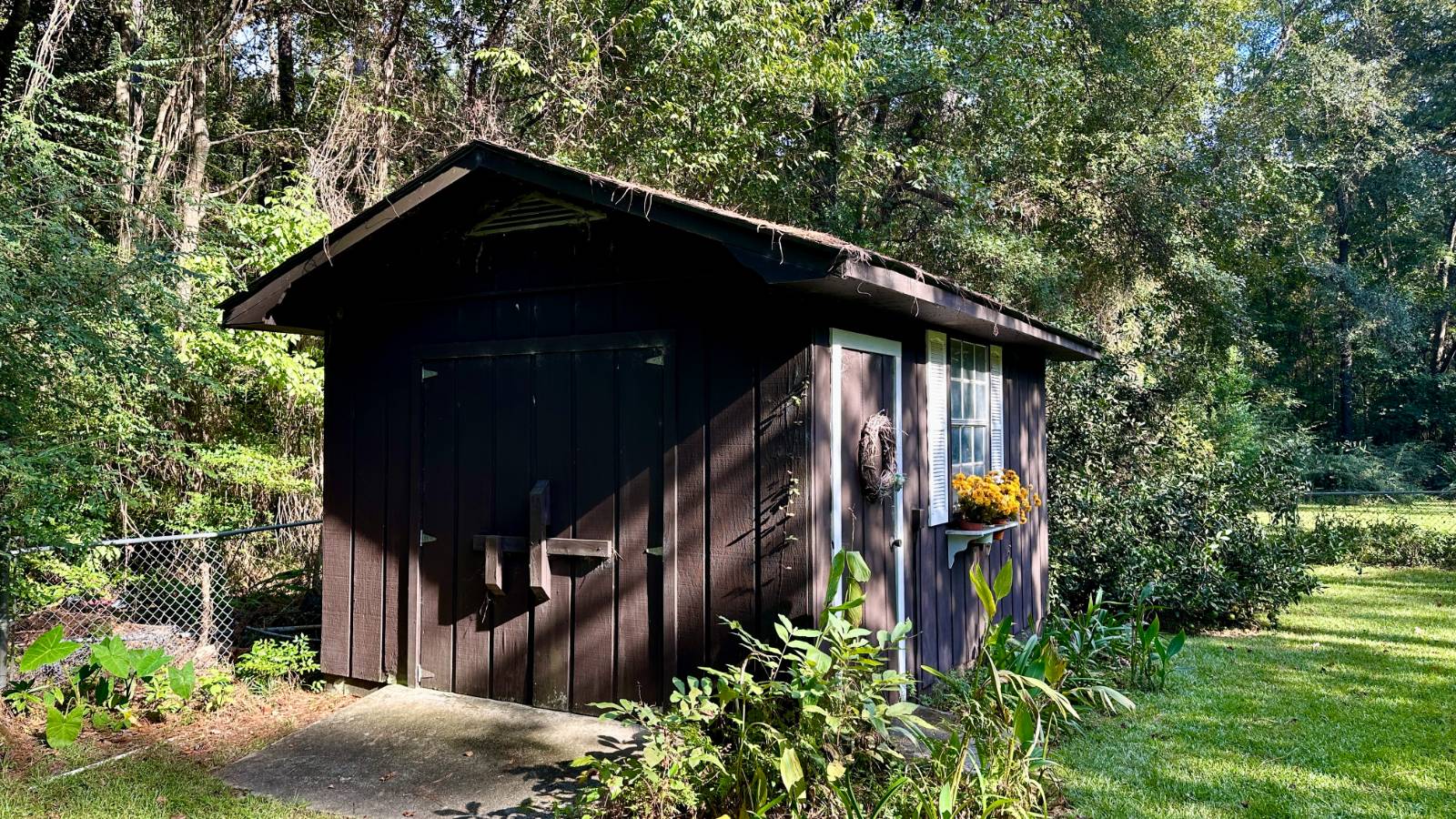 ;
;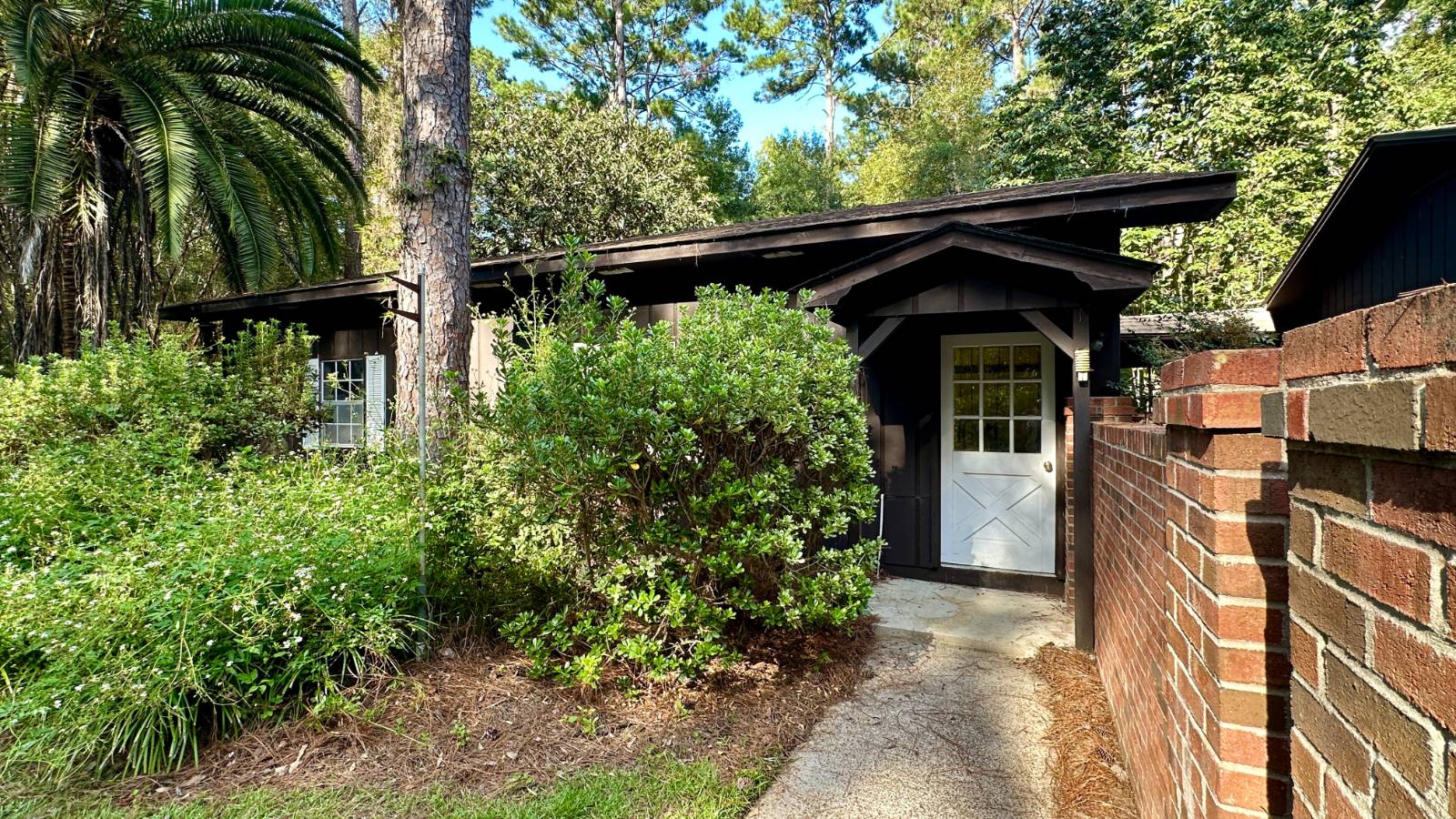 ;
;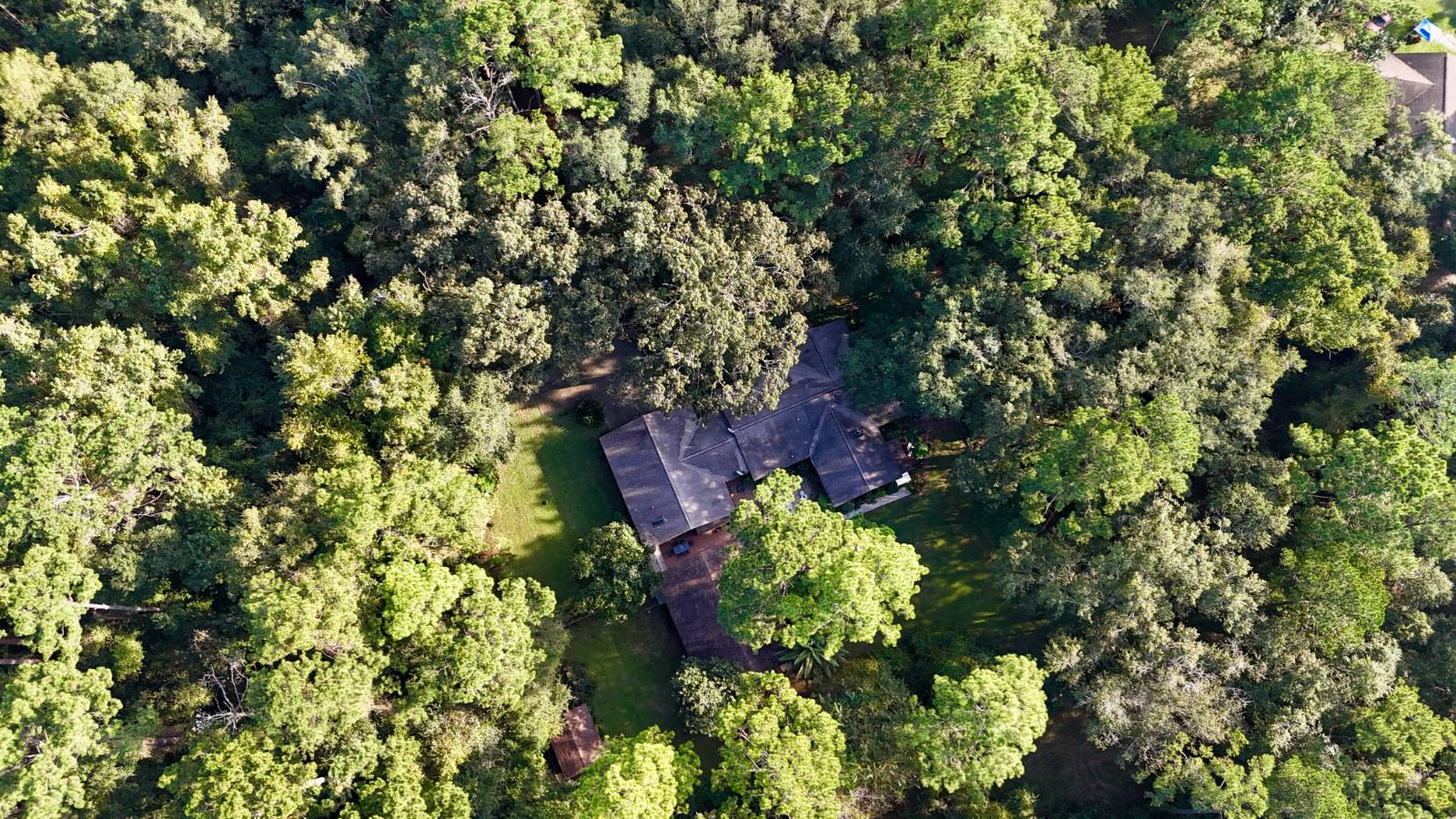 ;
;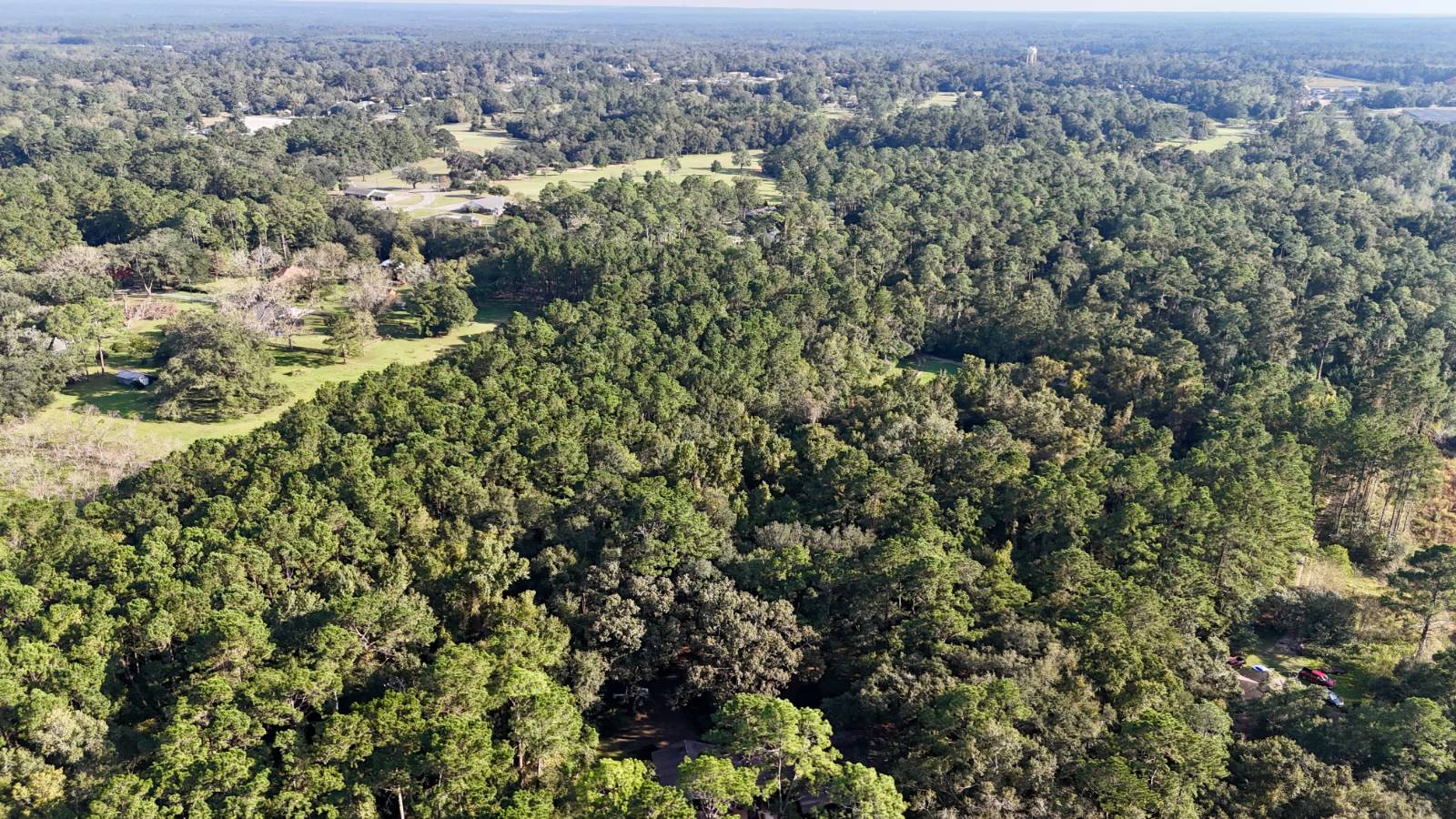 ;
; ;
; ;
;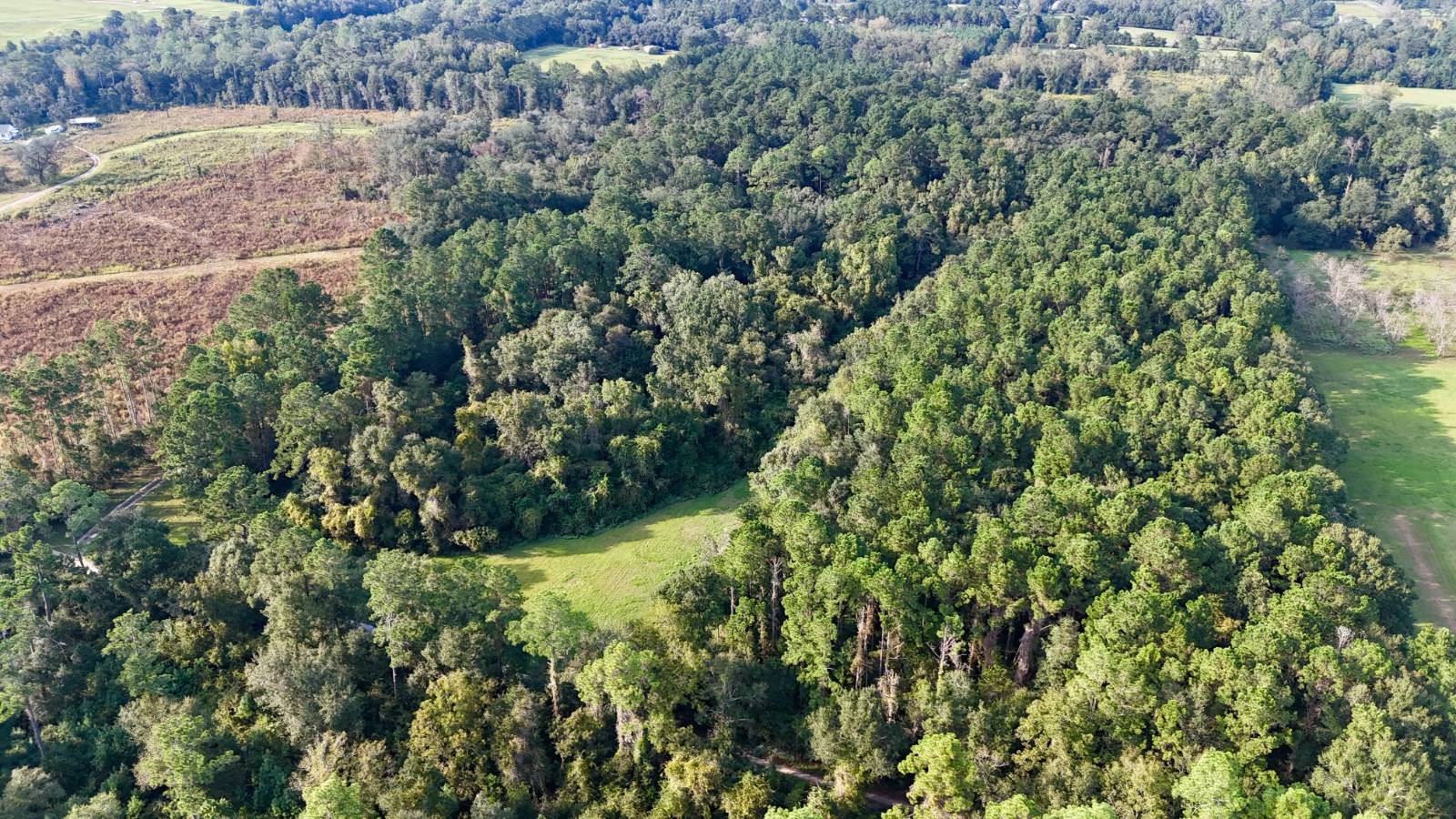 ;
; ;
;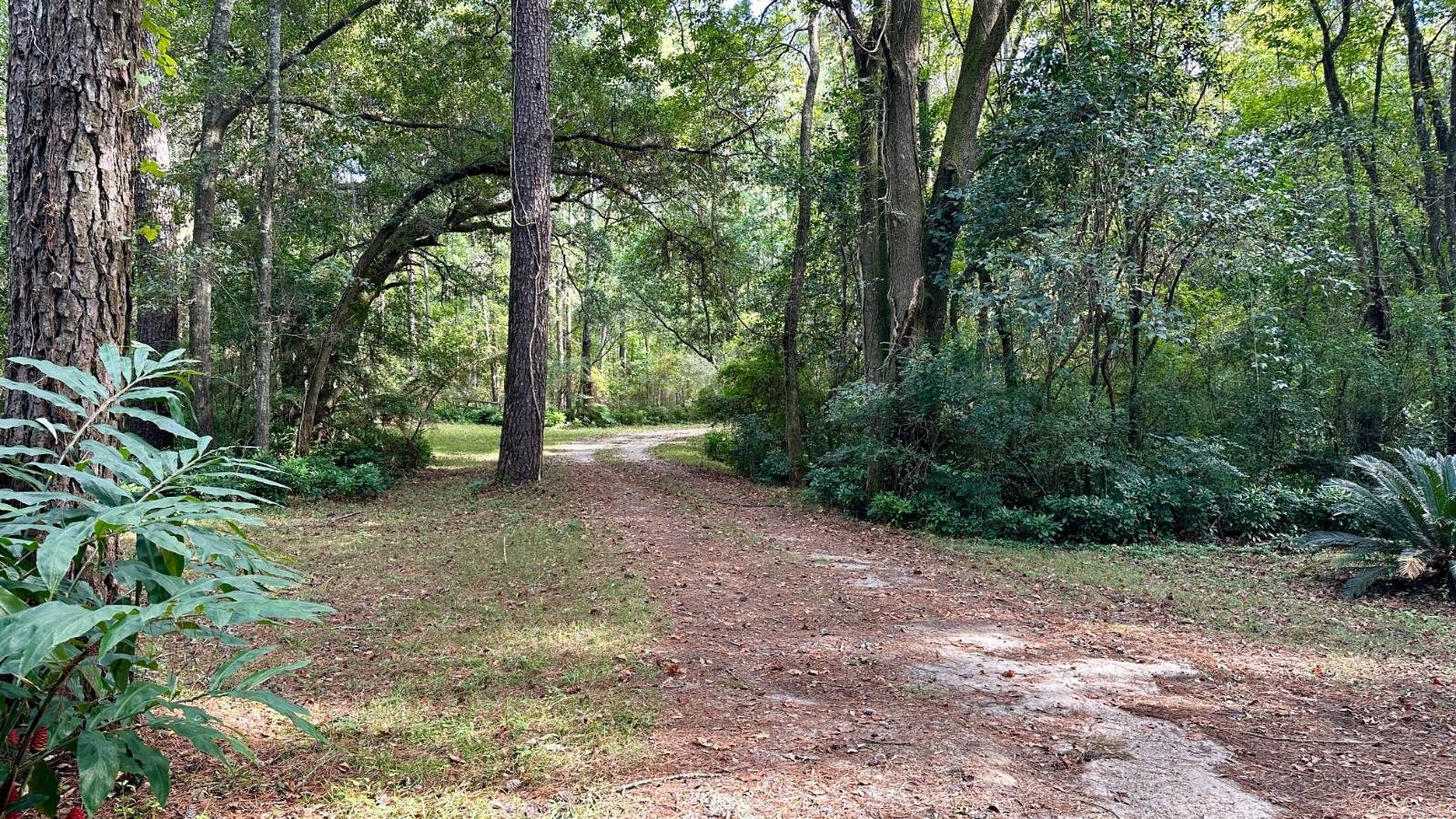 ;
;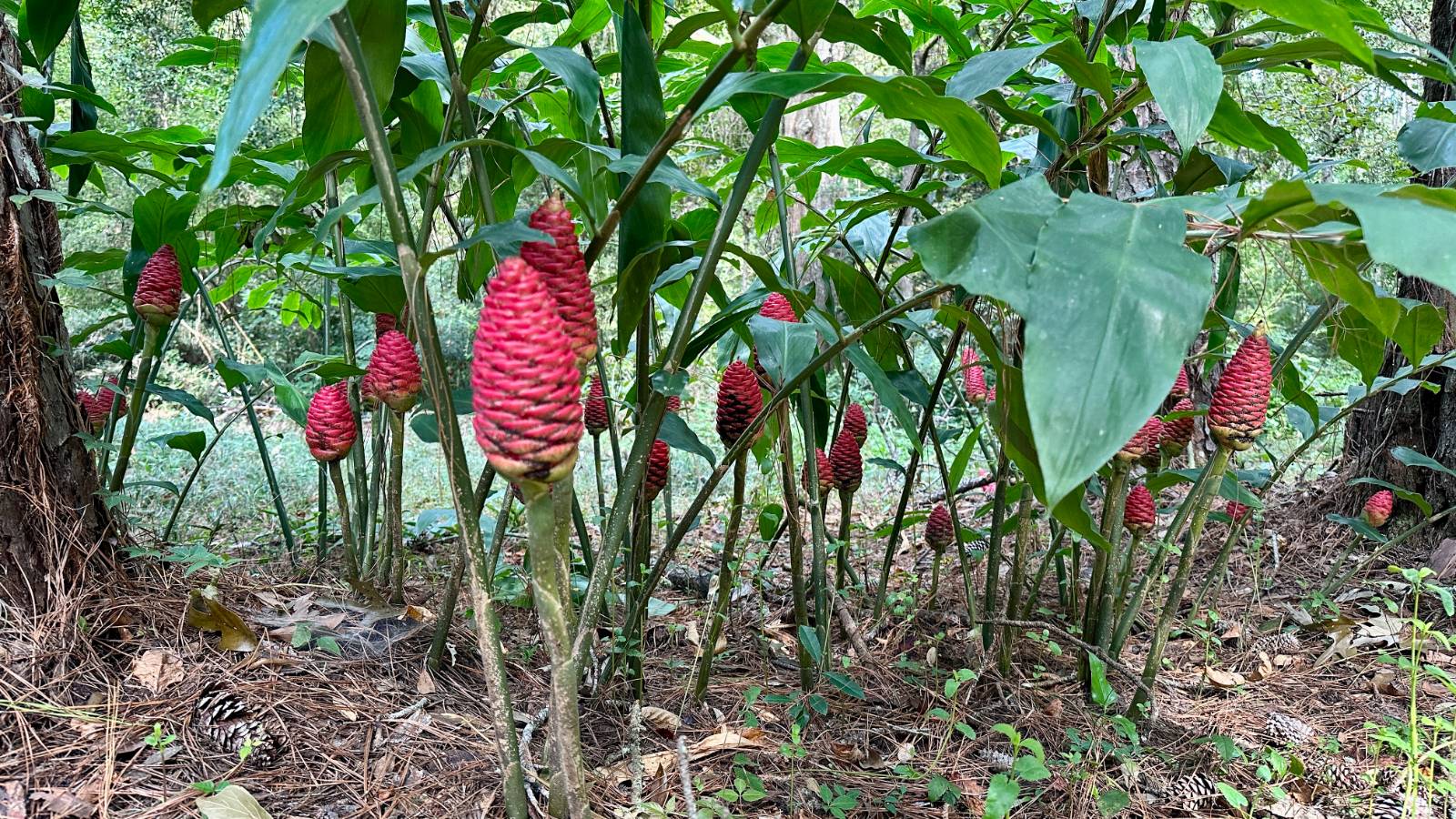 ;
;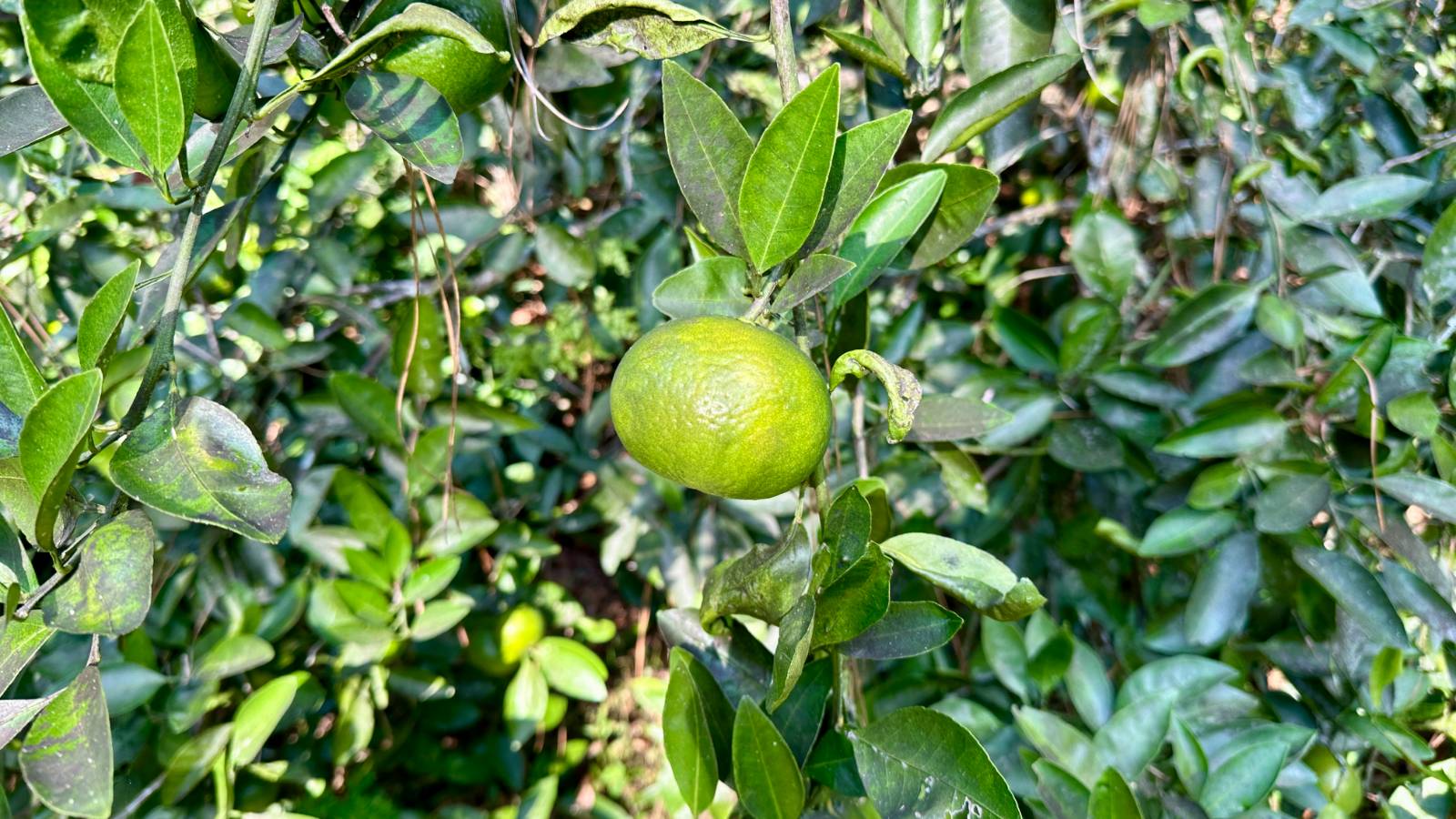 ;
;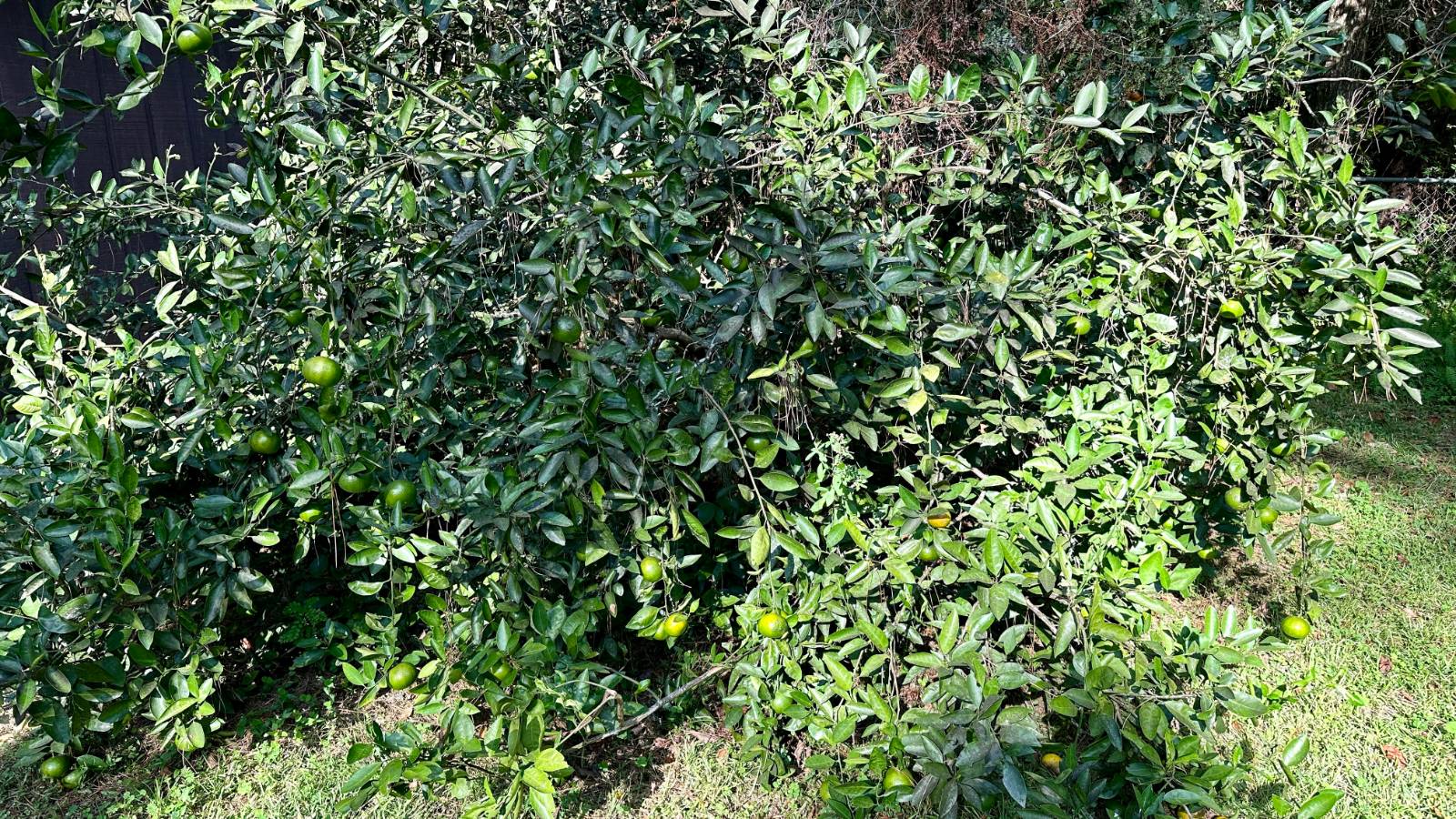 ;
;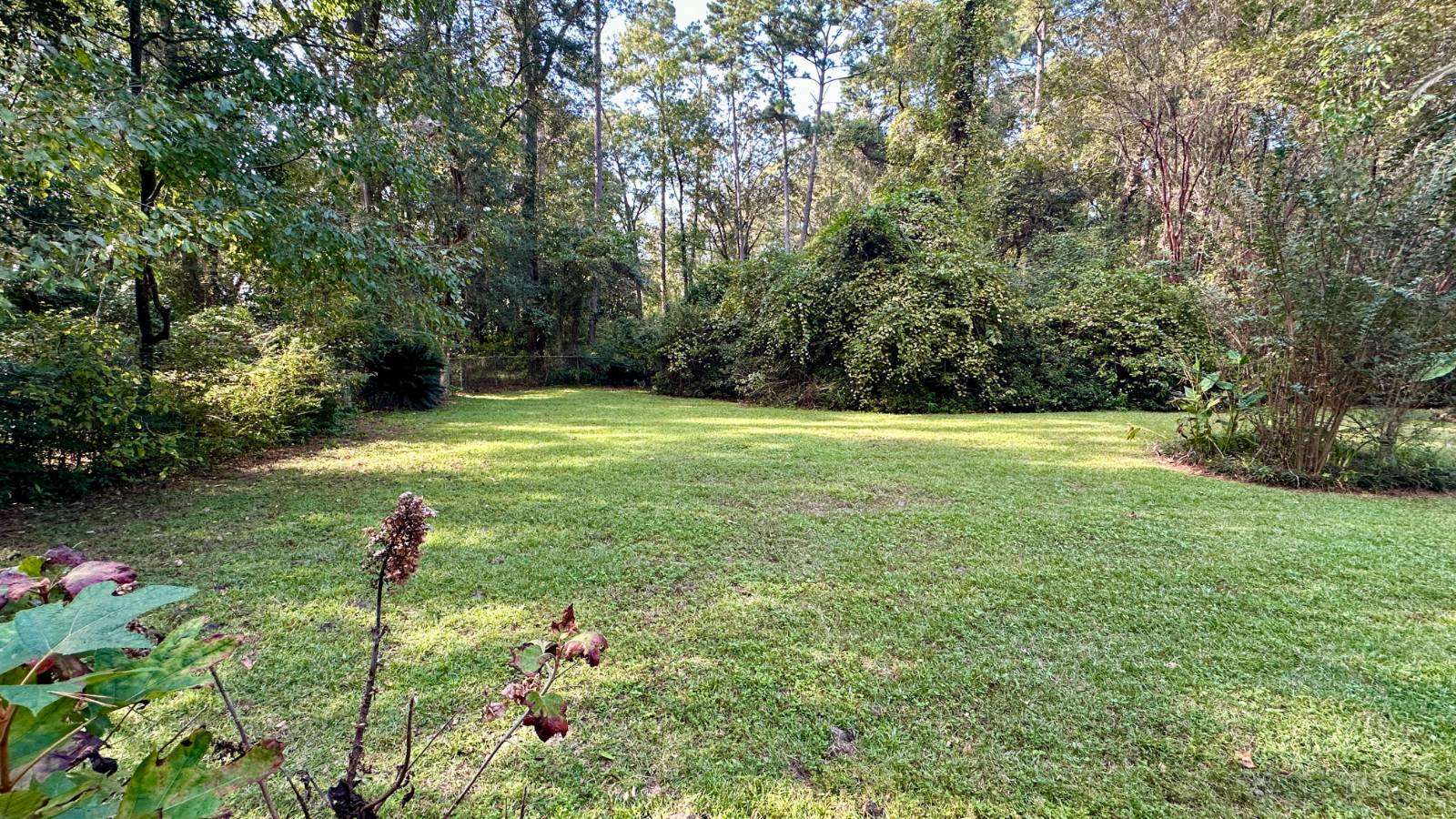 ;
;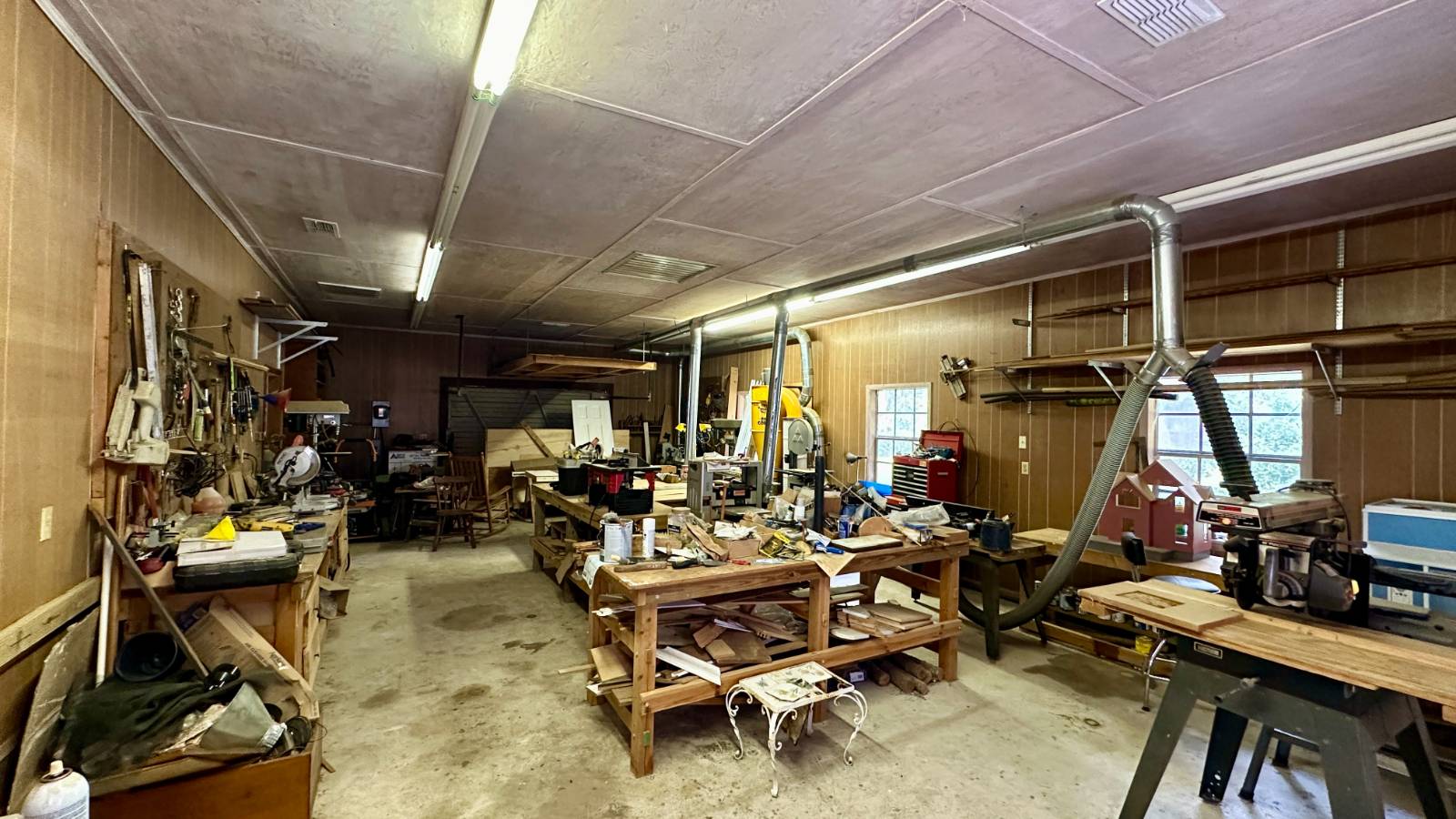 ;
;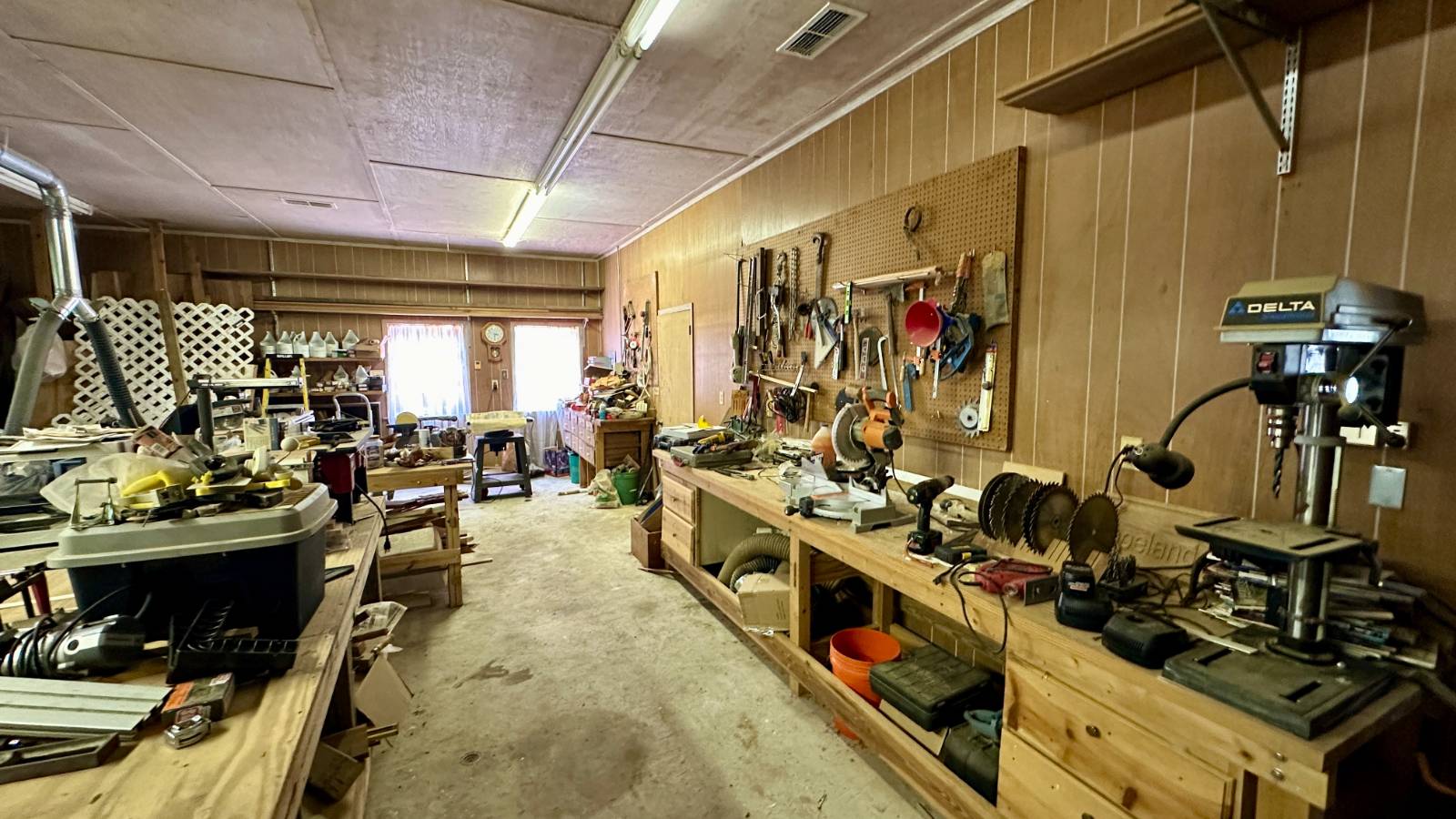 ;
;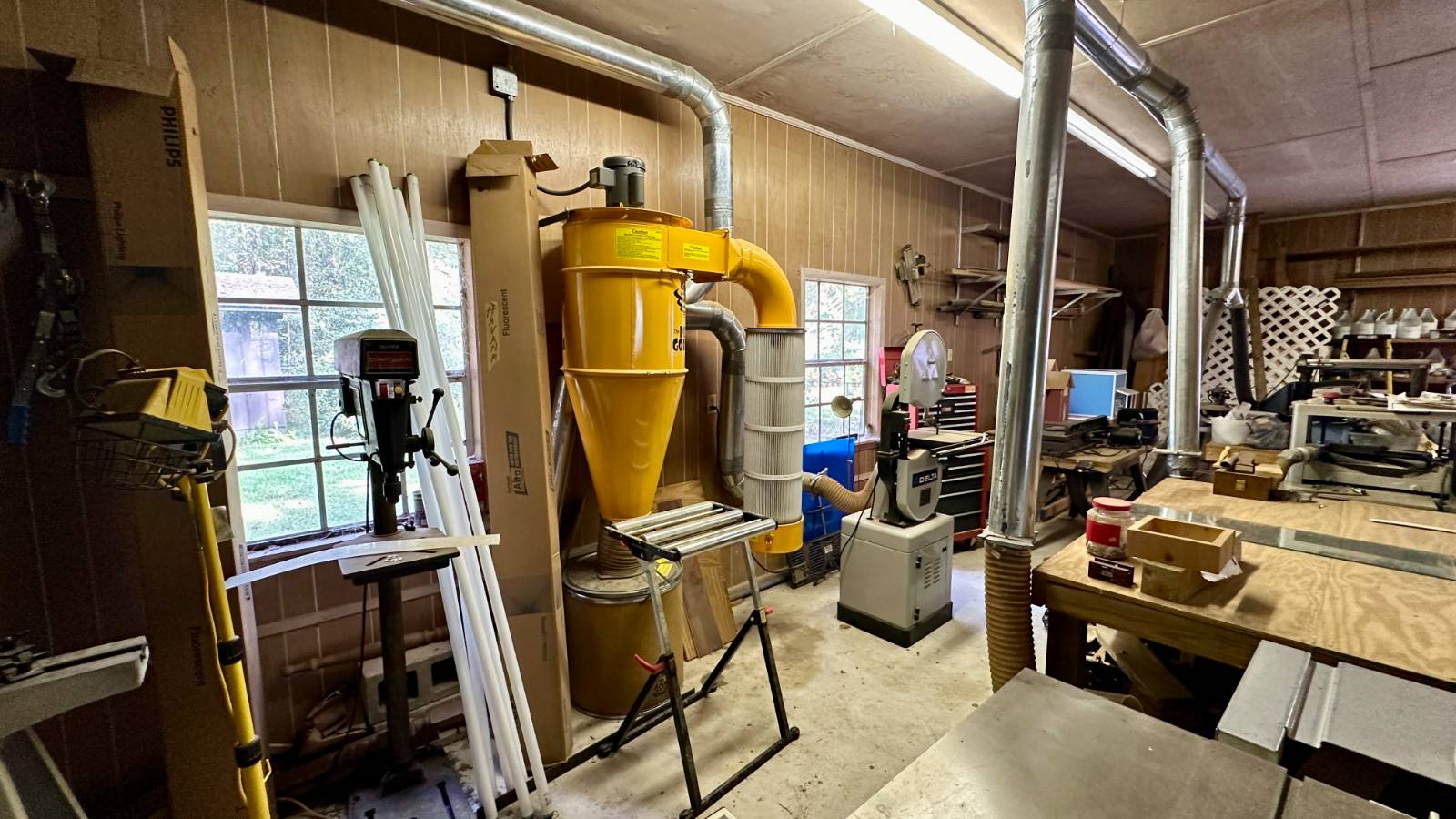 ;
;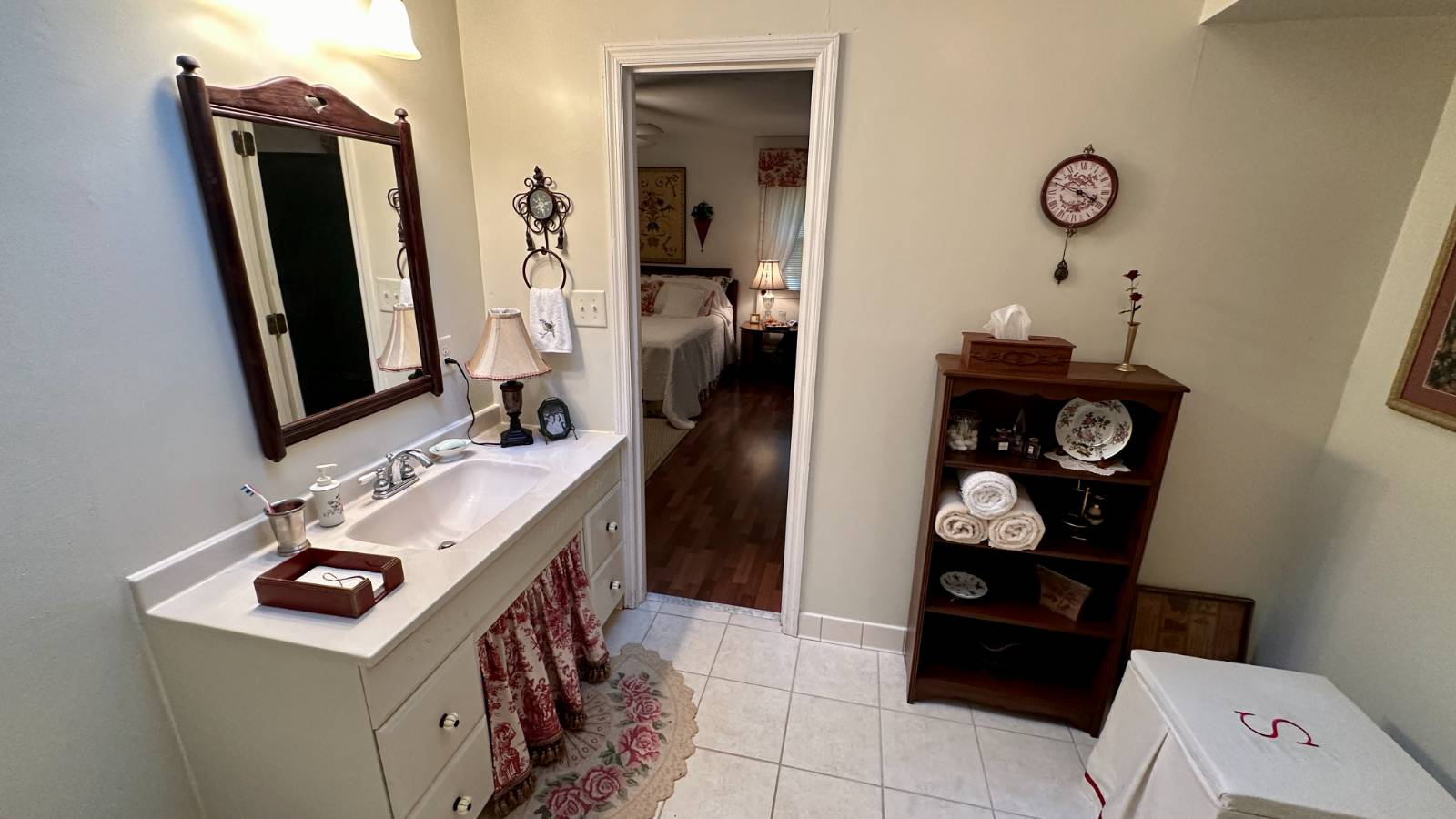 ;
;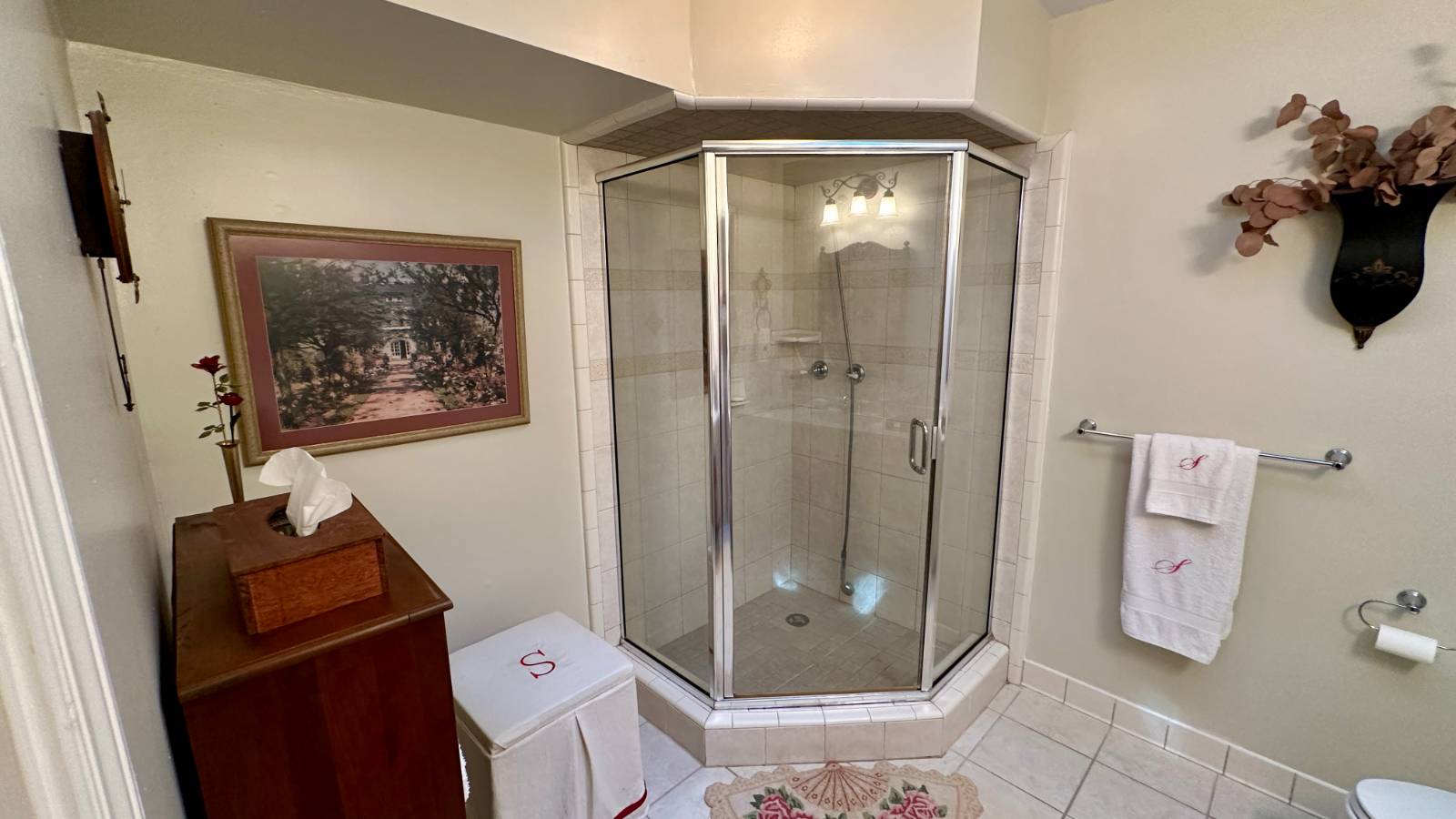 ;
;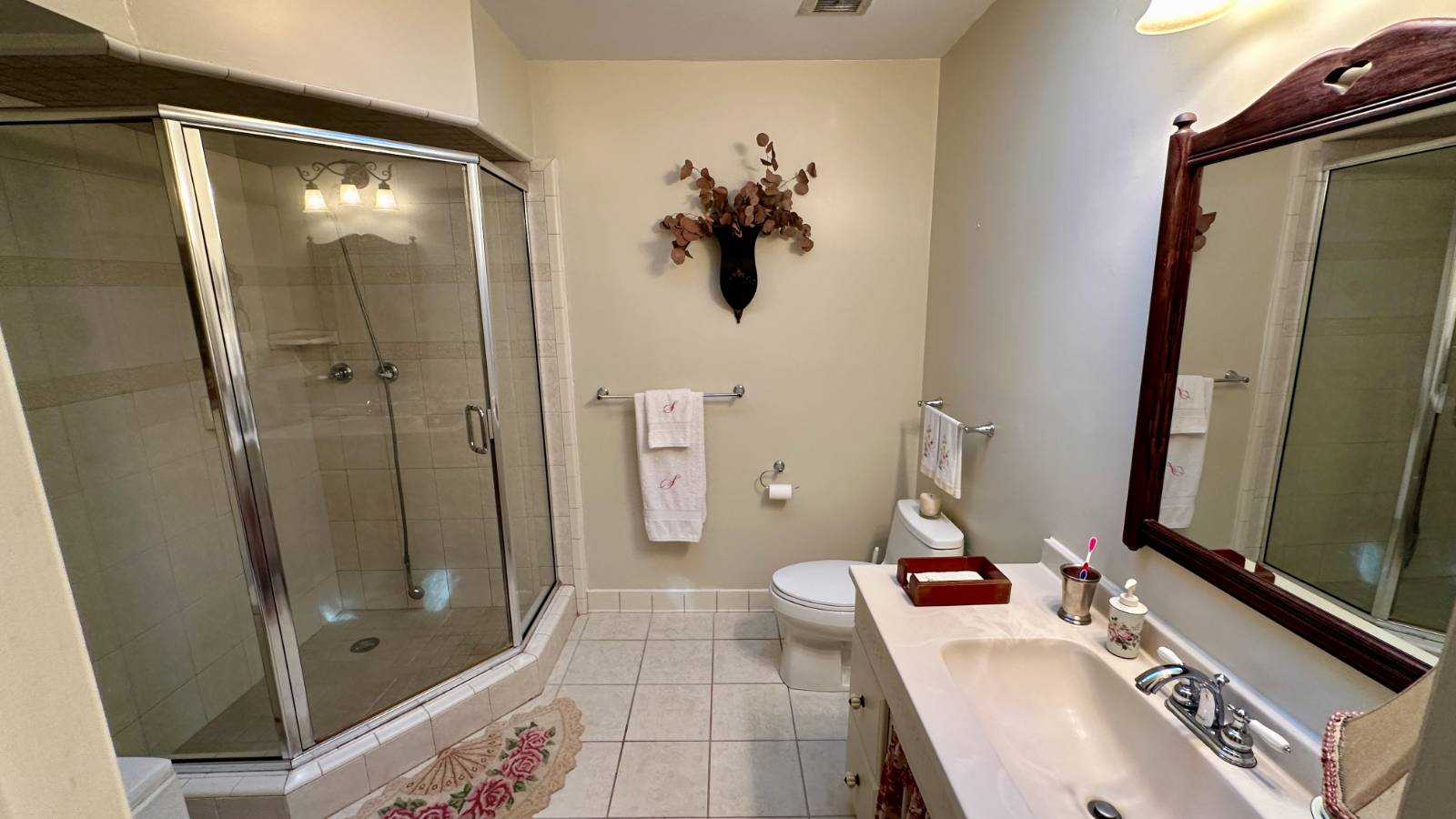 ;
;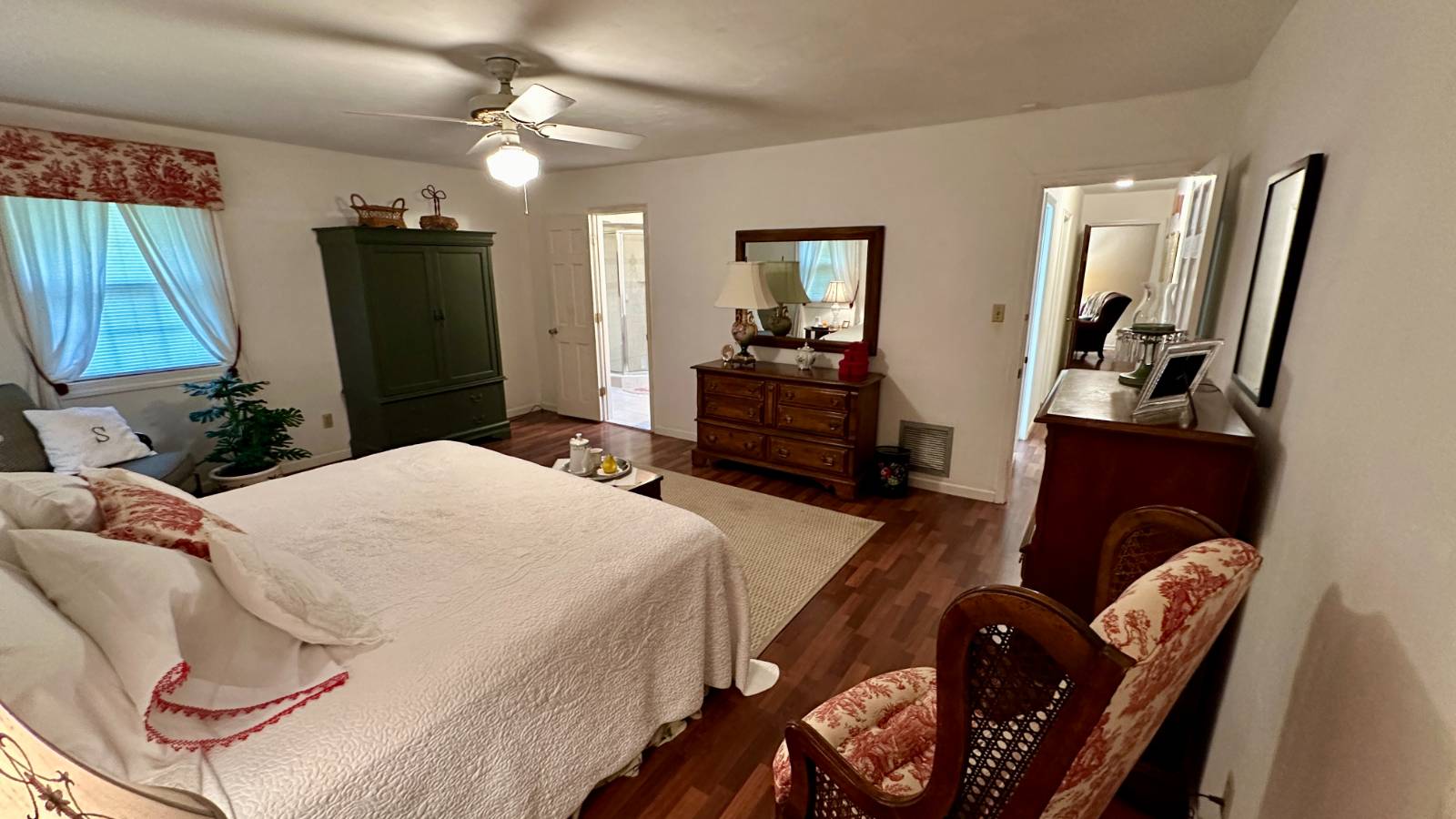 ;
;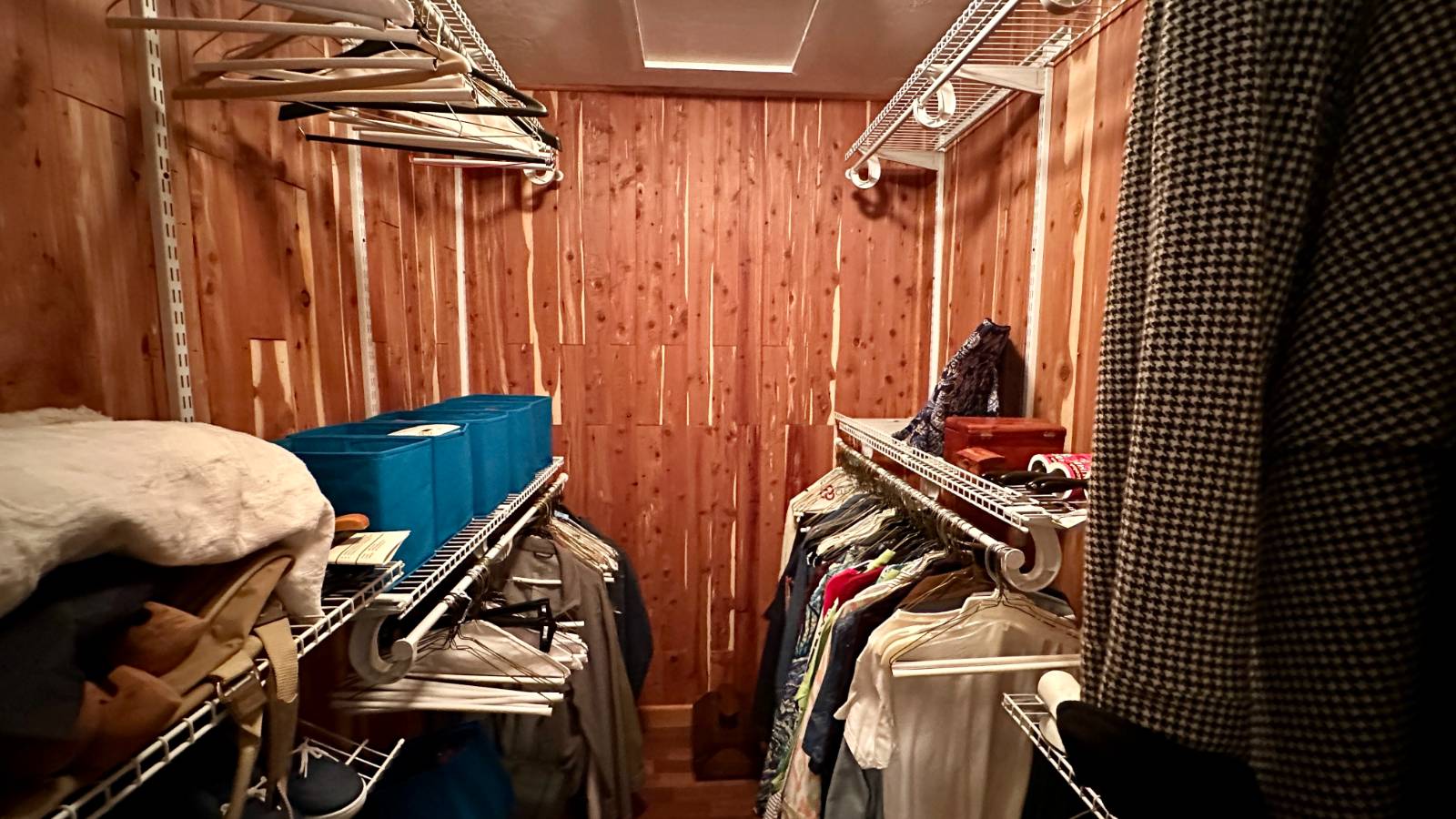 ;
; ;
;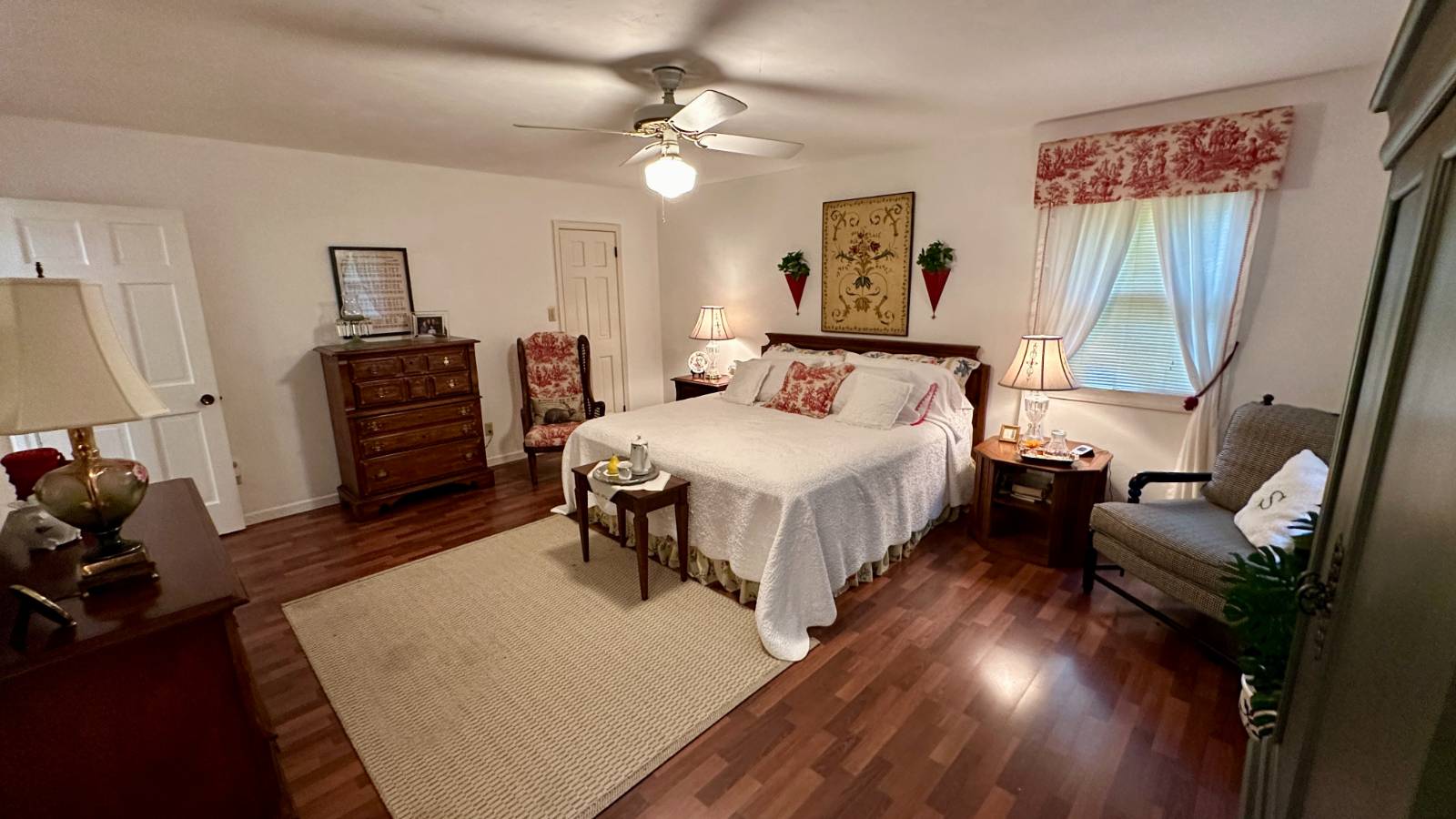 ;
;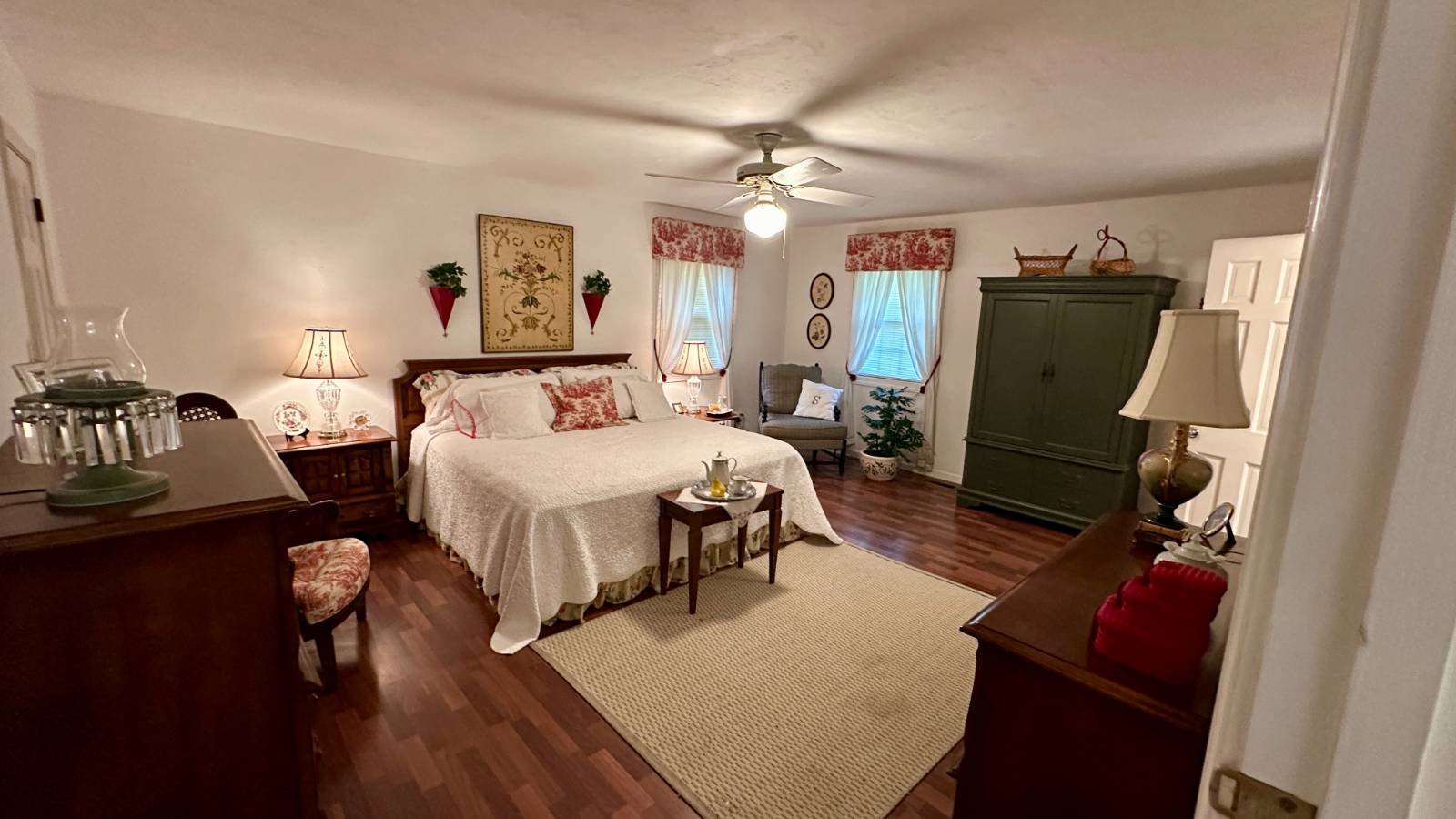 ;
; ;
;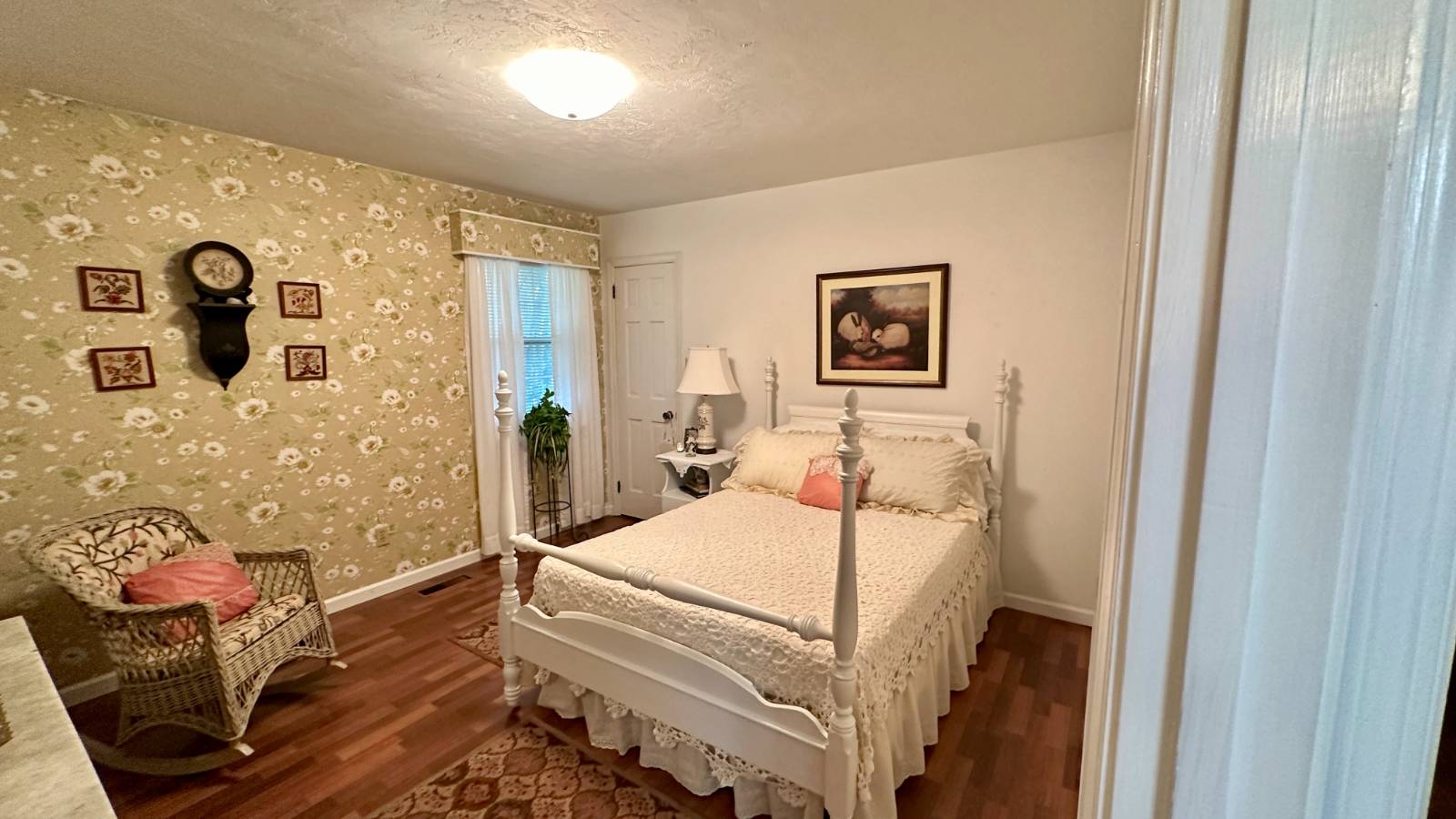 ;
;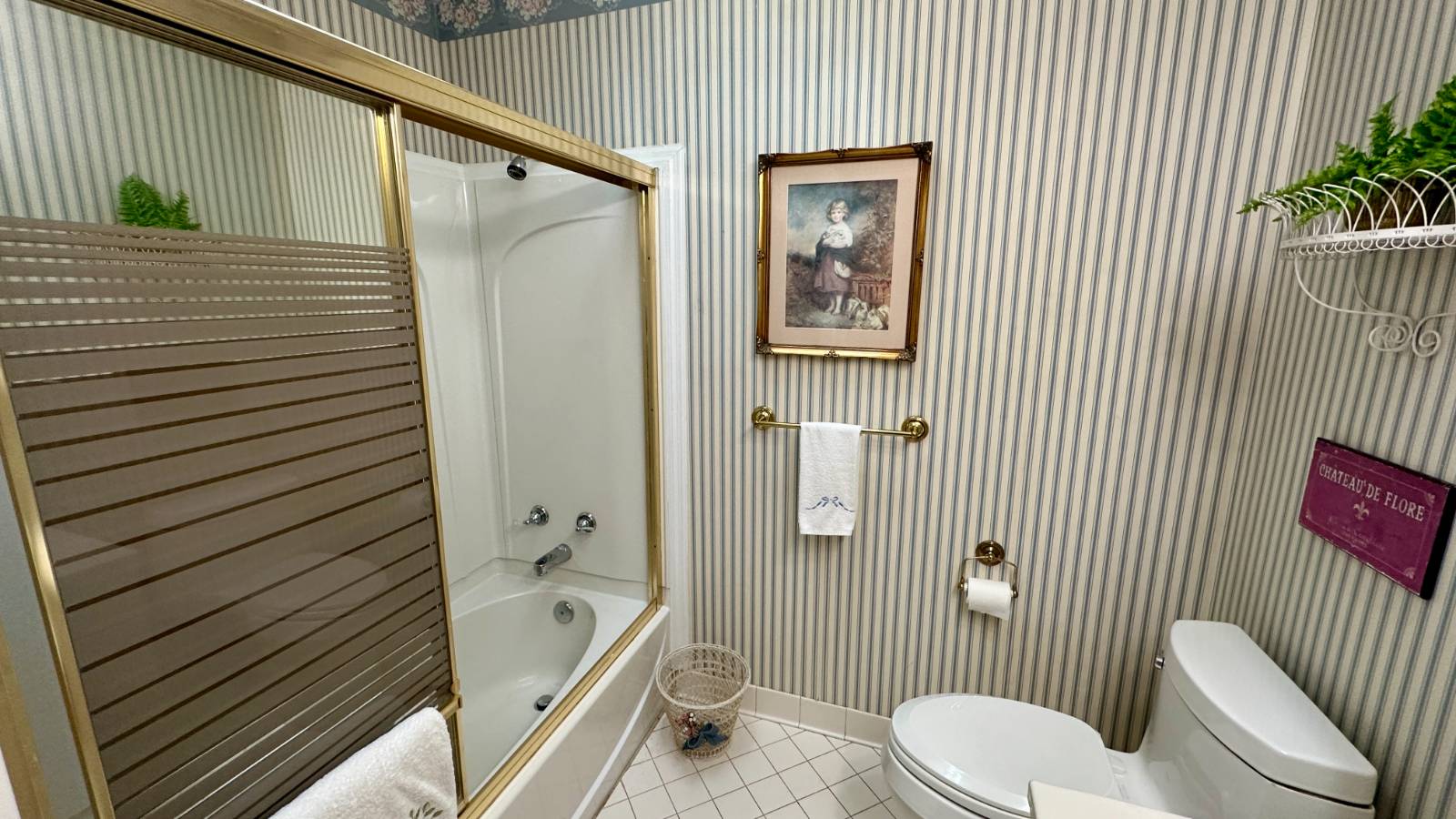 ;
;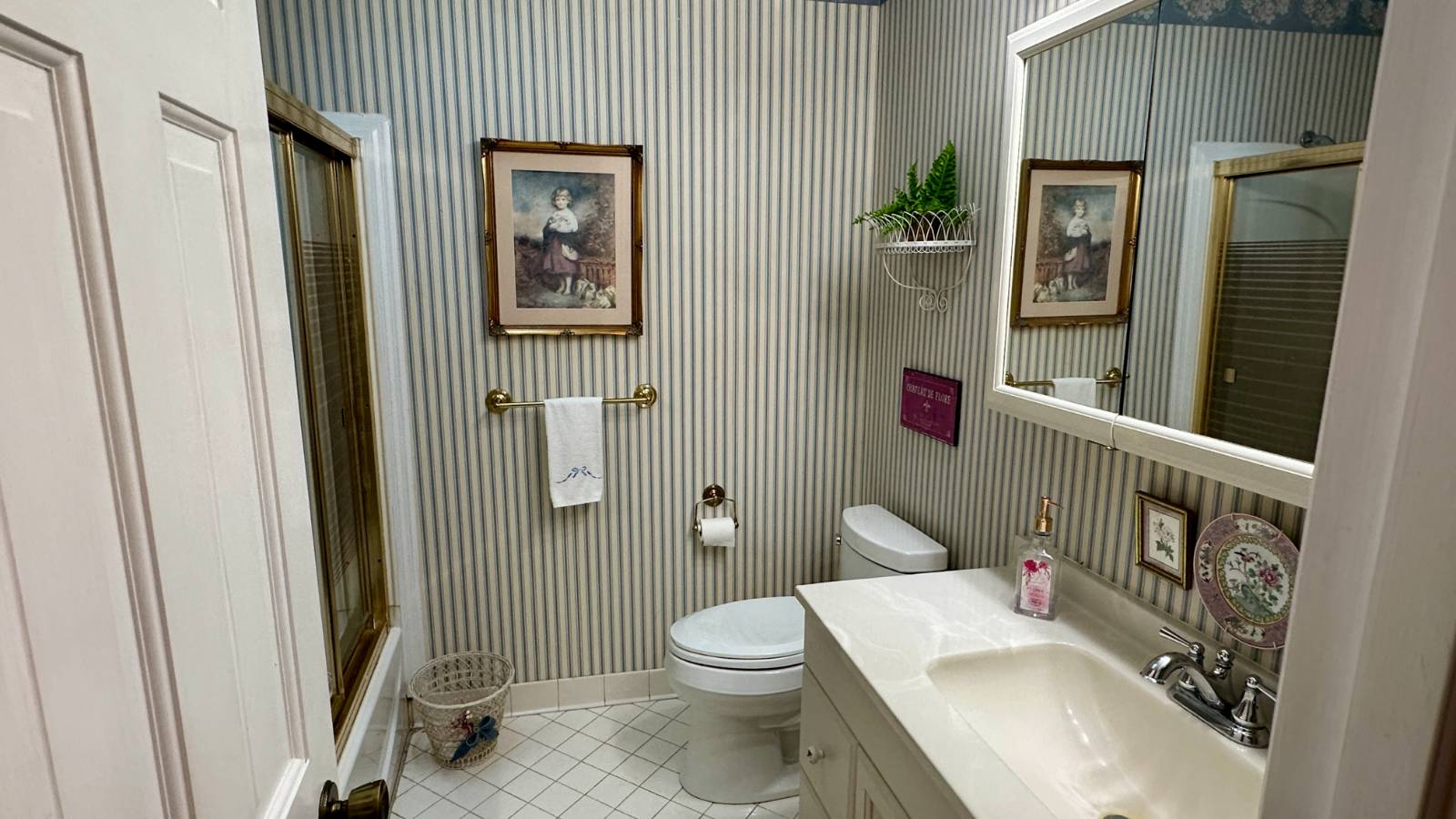 ;
;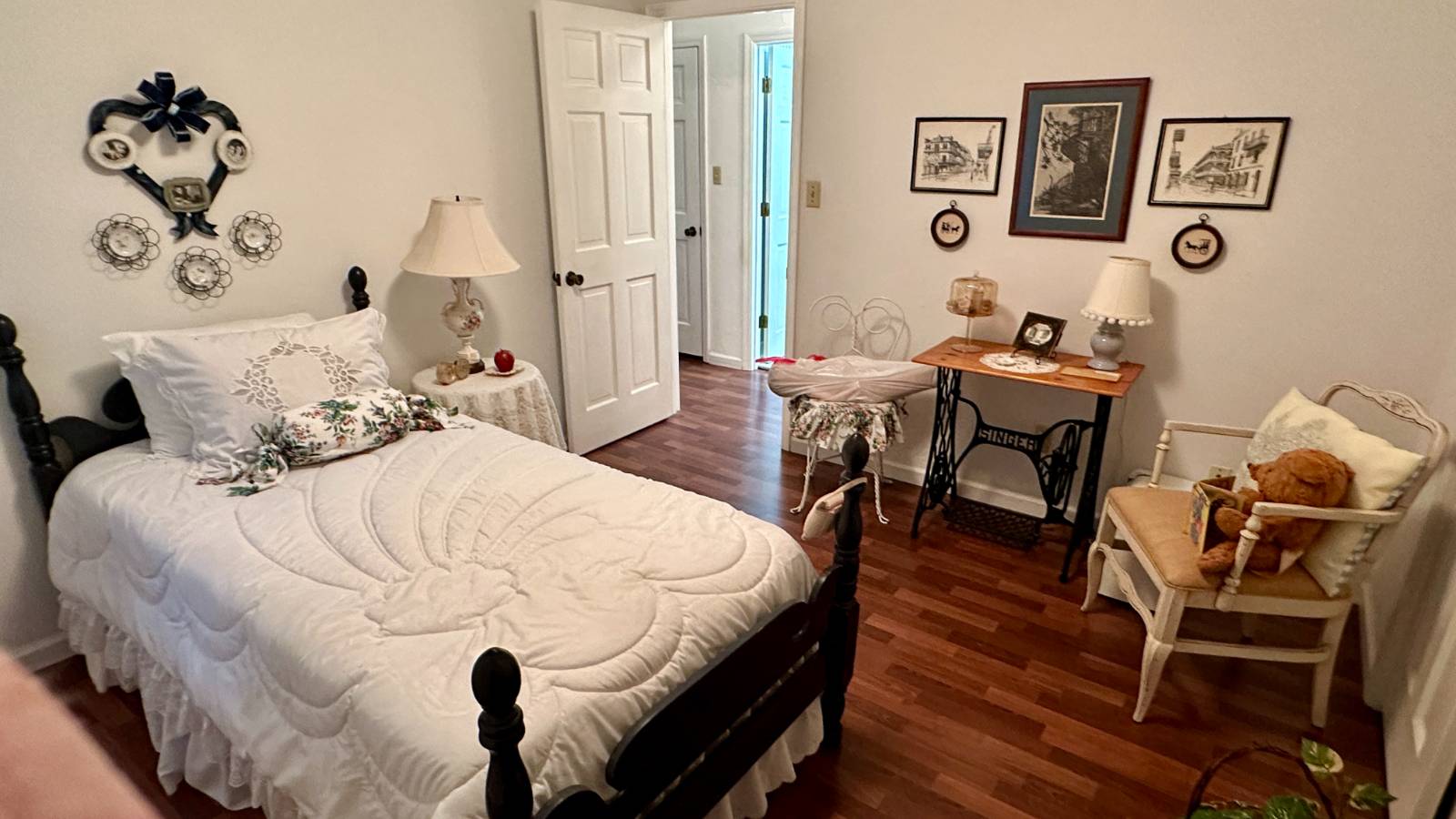 ;
;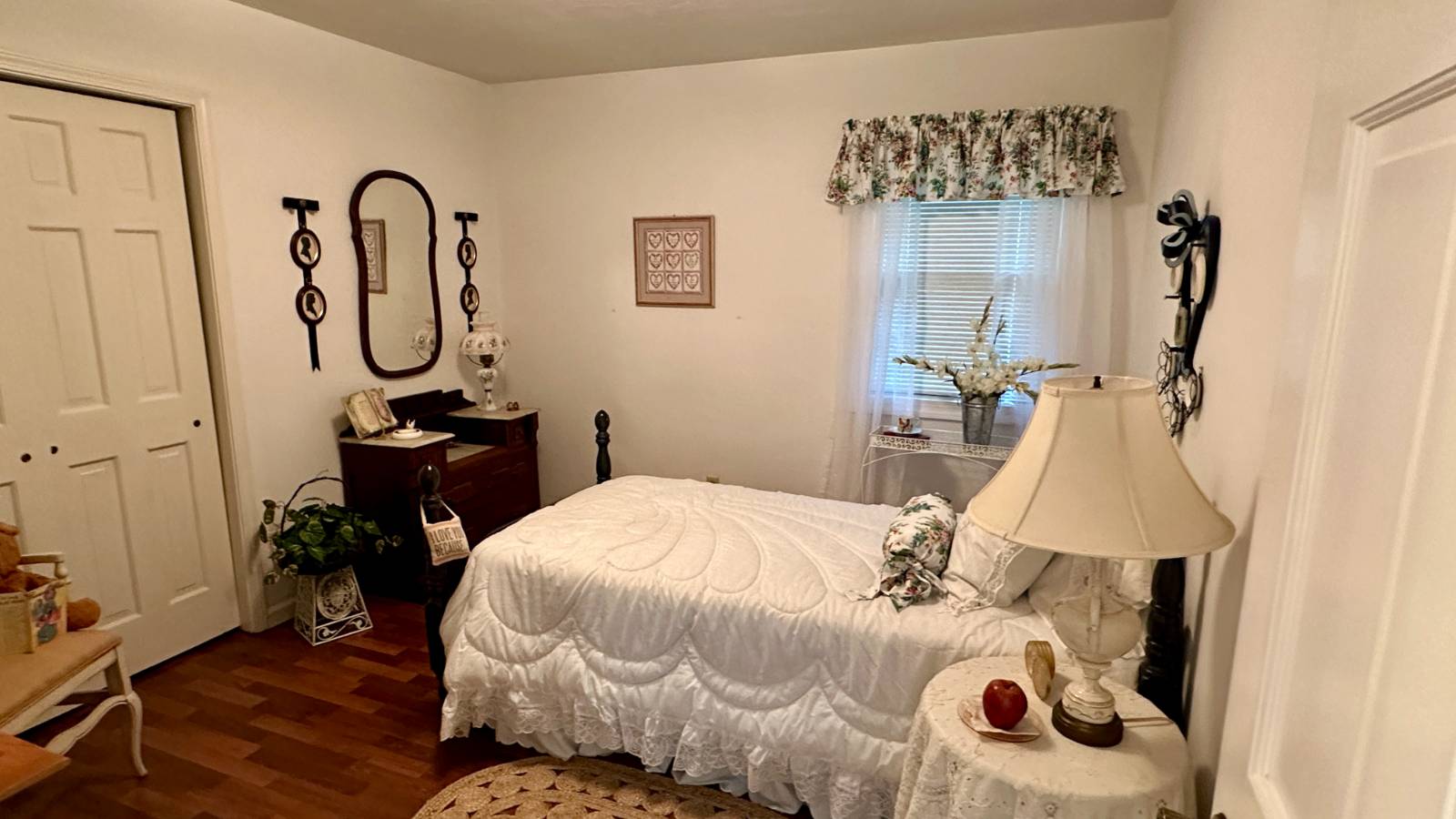 ;
;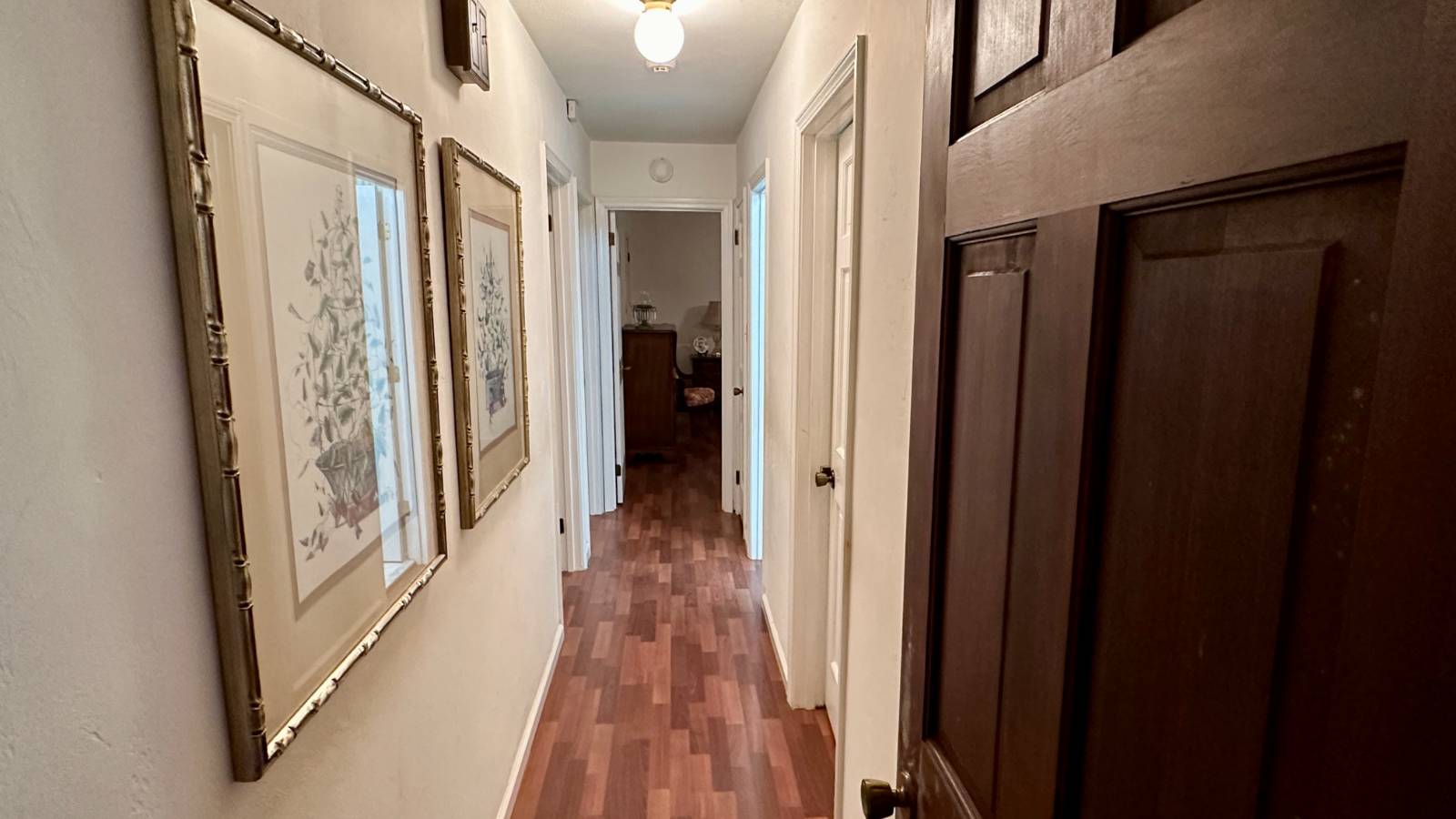 ;
;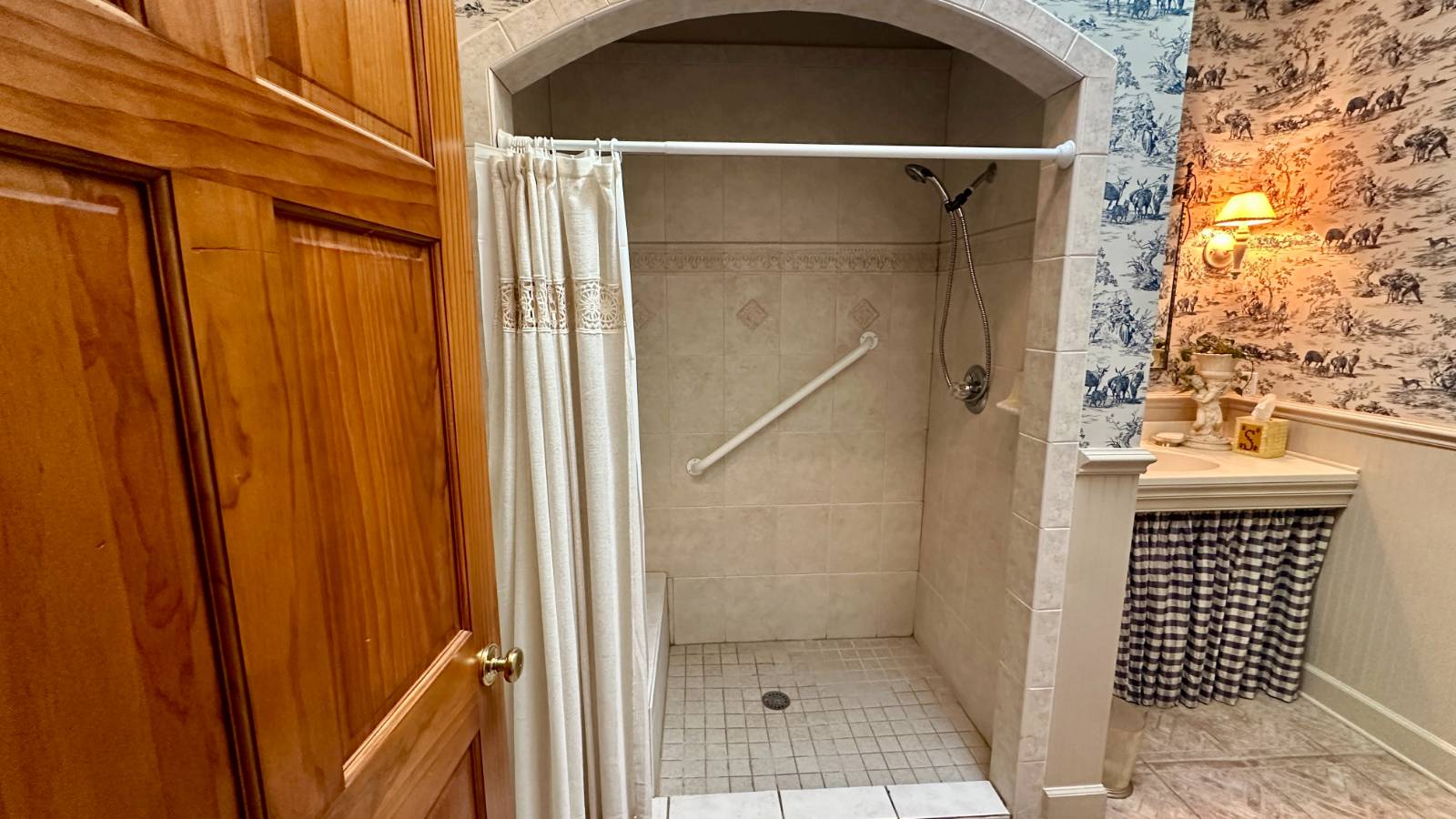 ;
;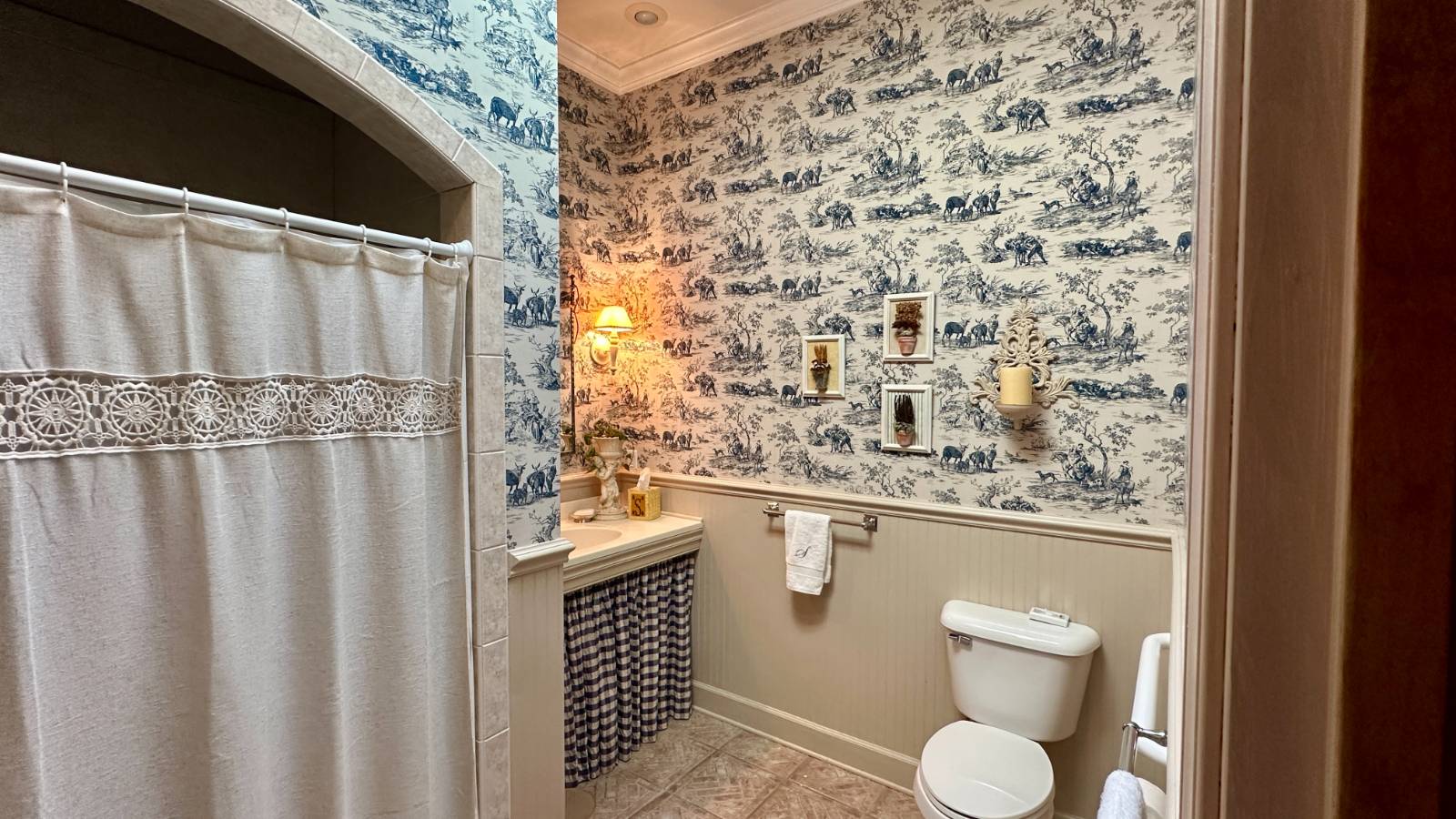 ;
;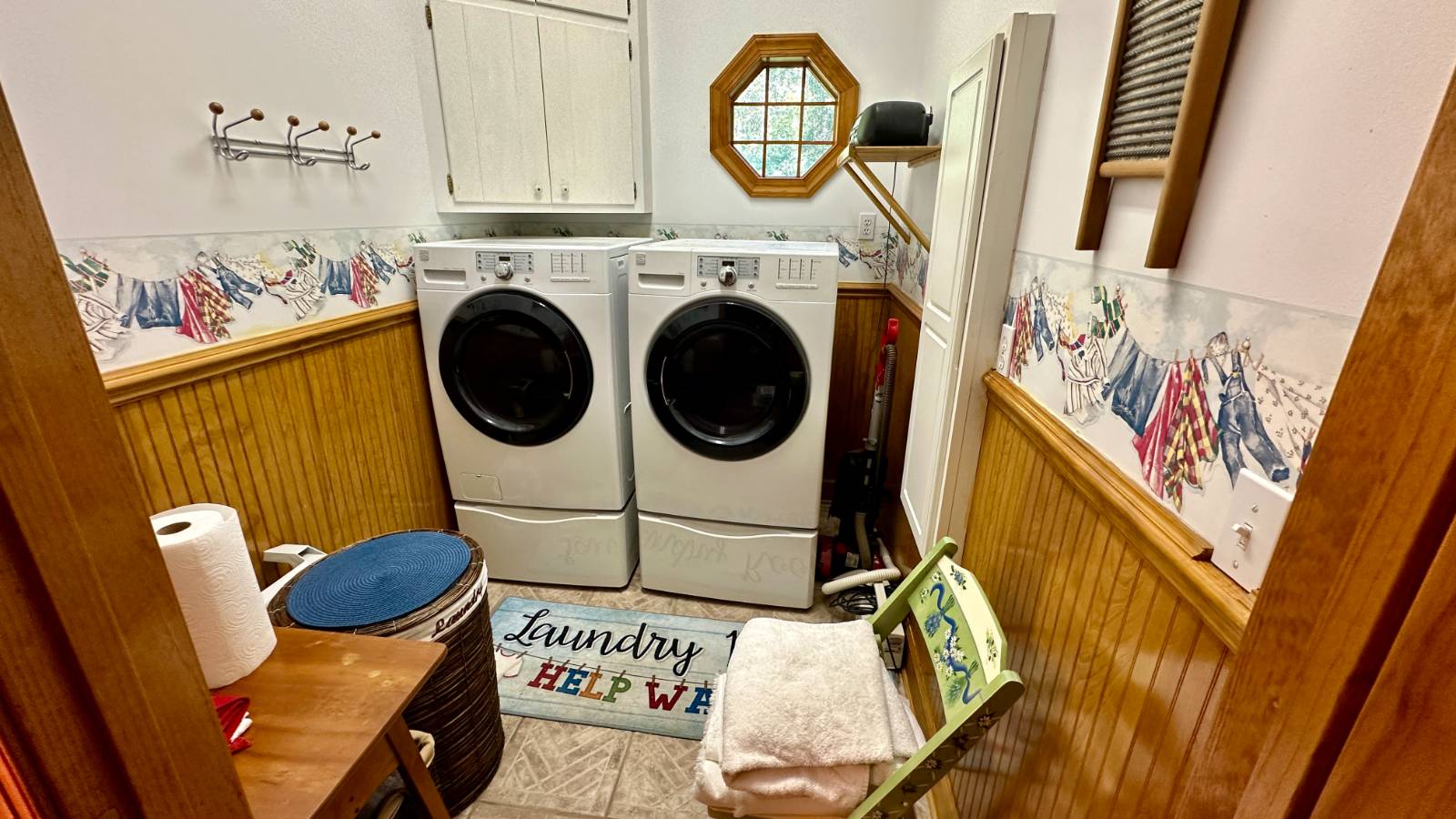 ;
;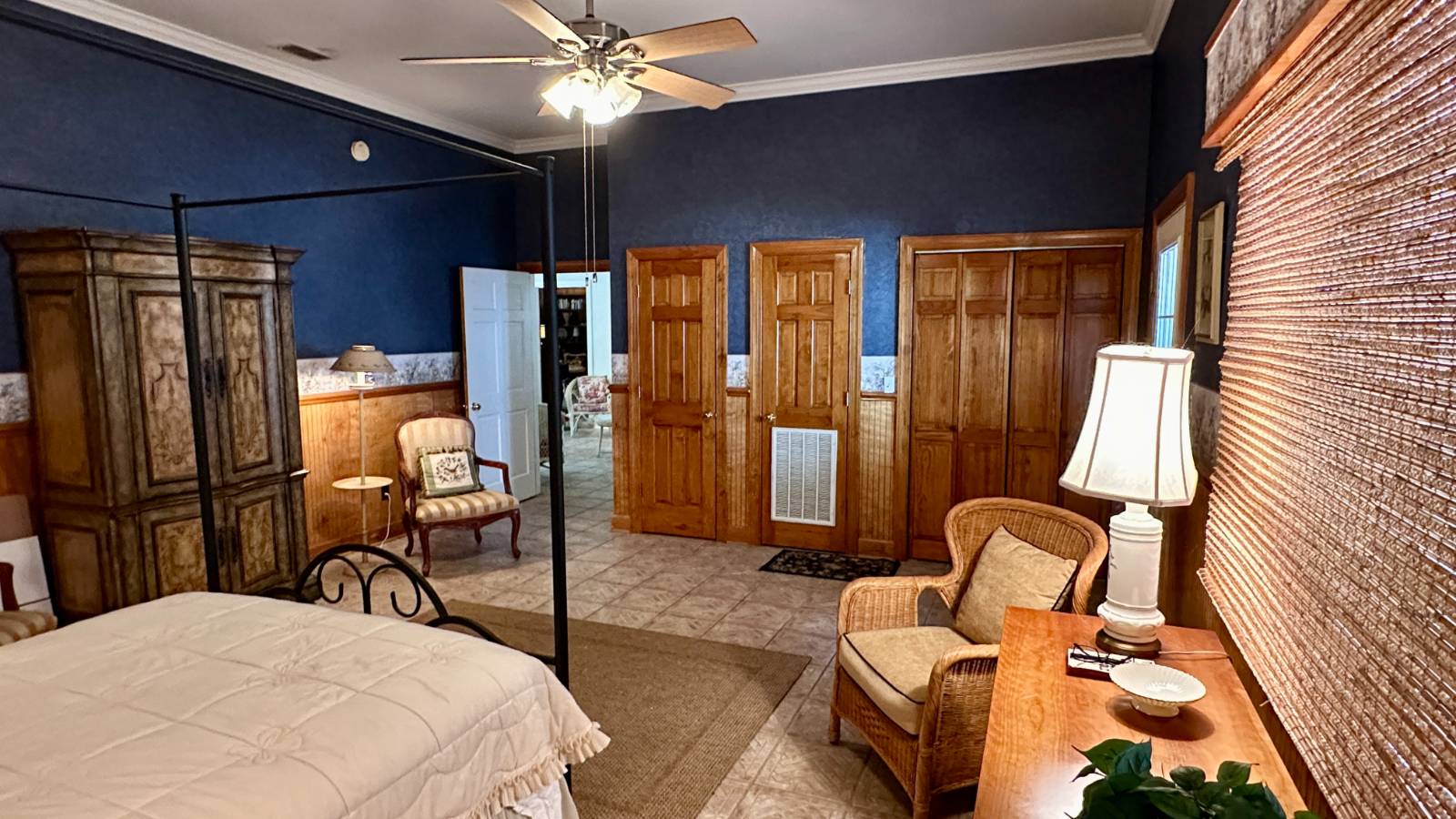 ;
;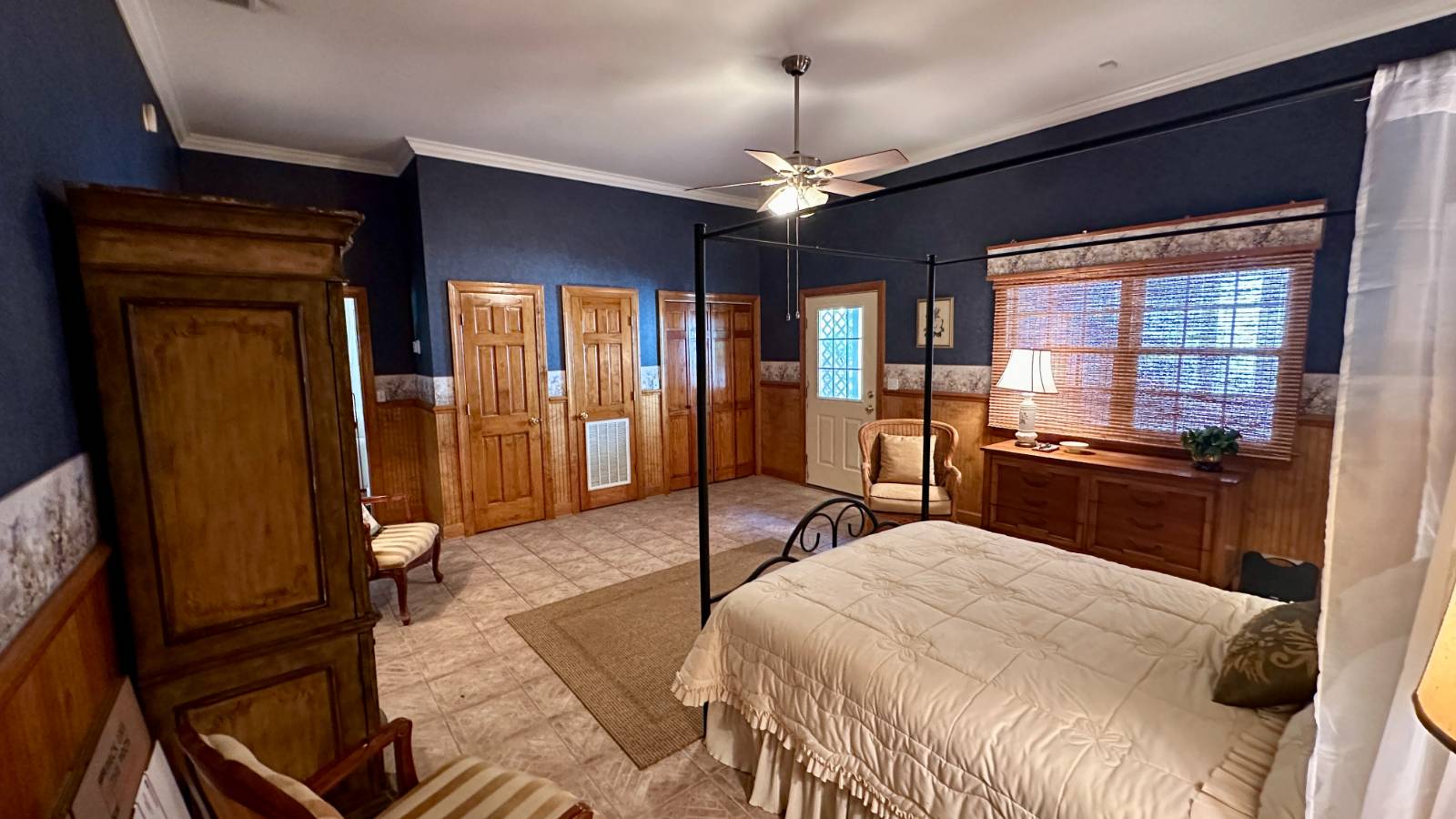 ;
; ;
;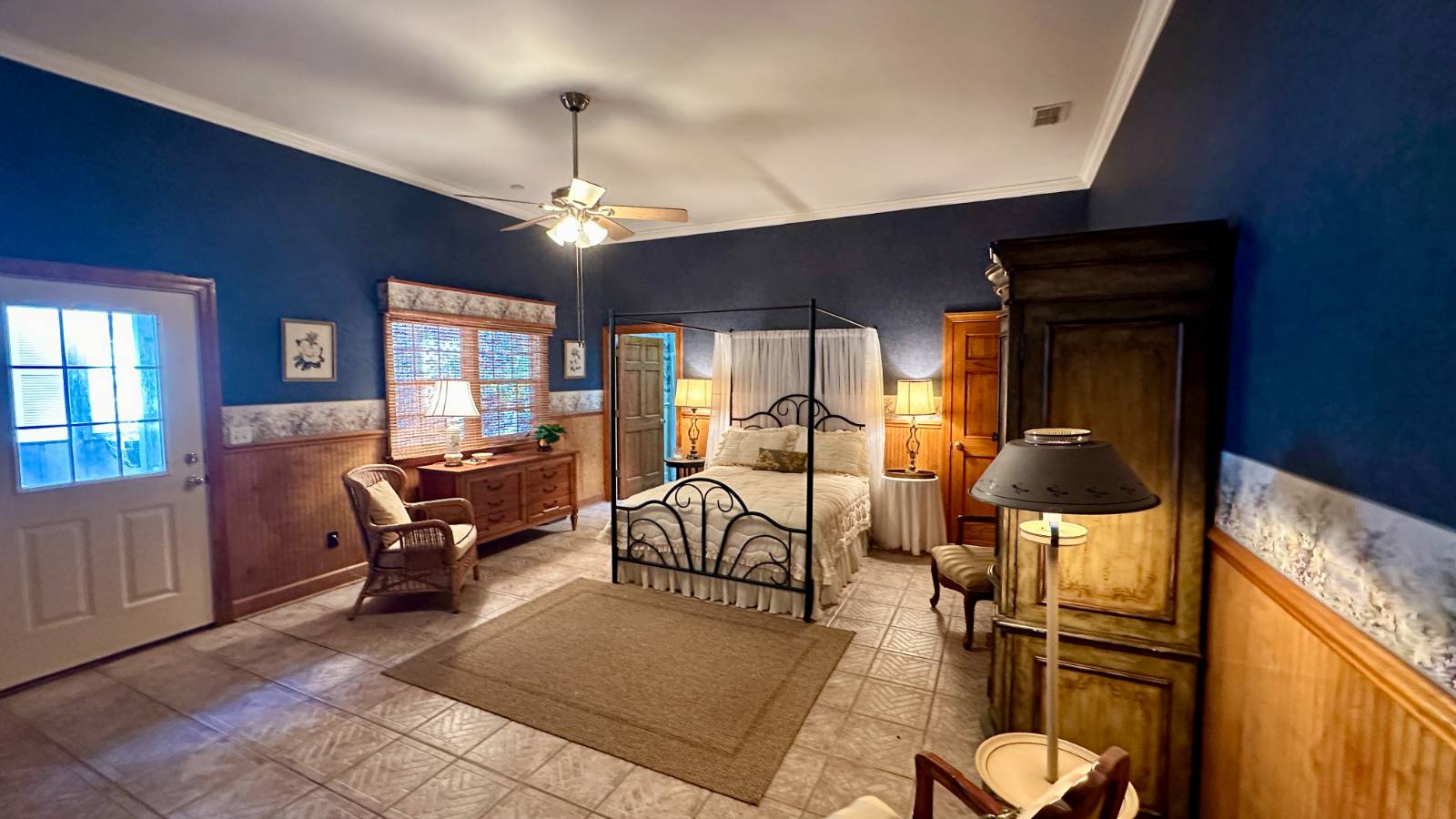 ;
;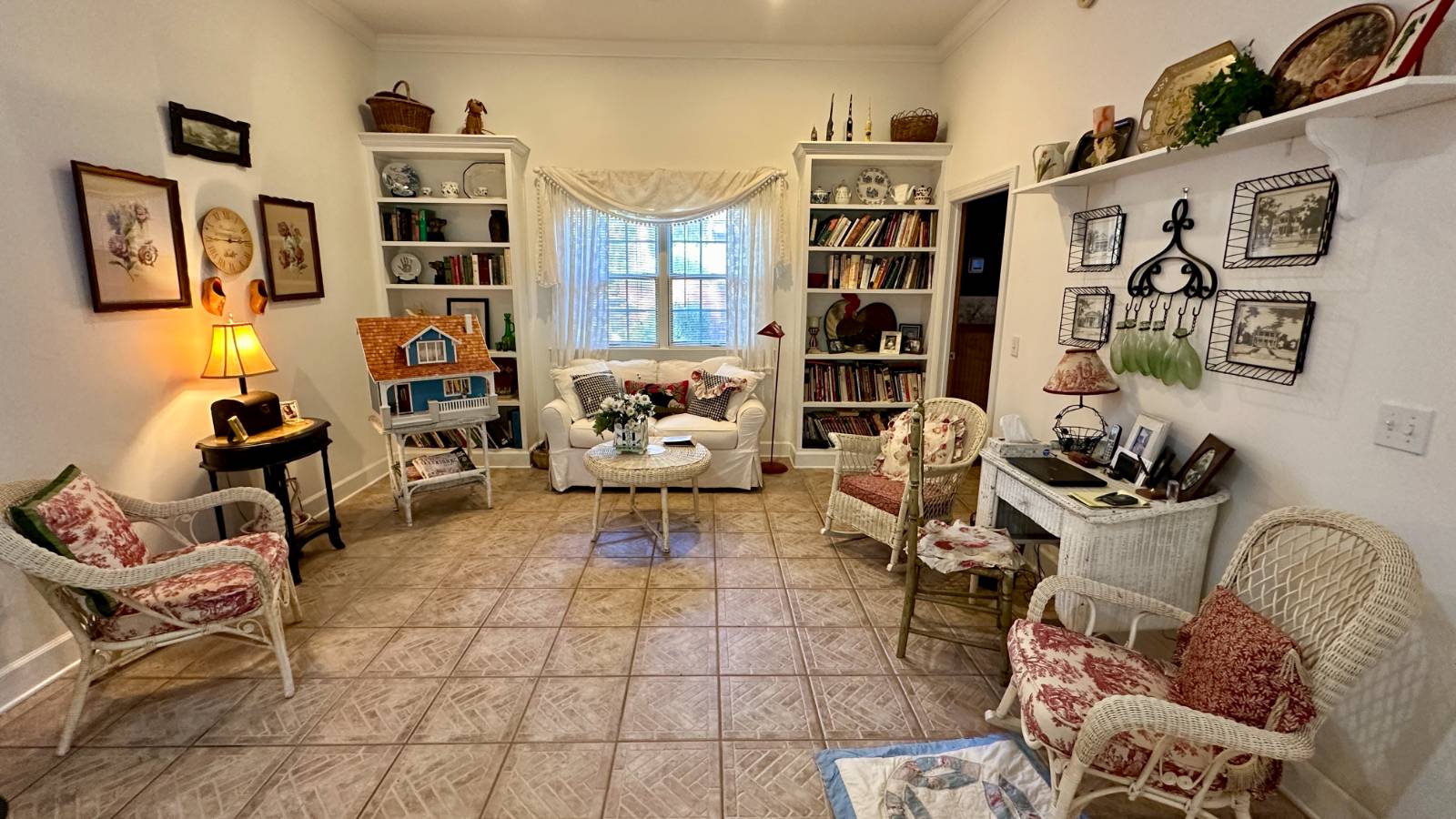 ;
;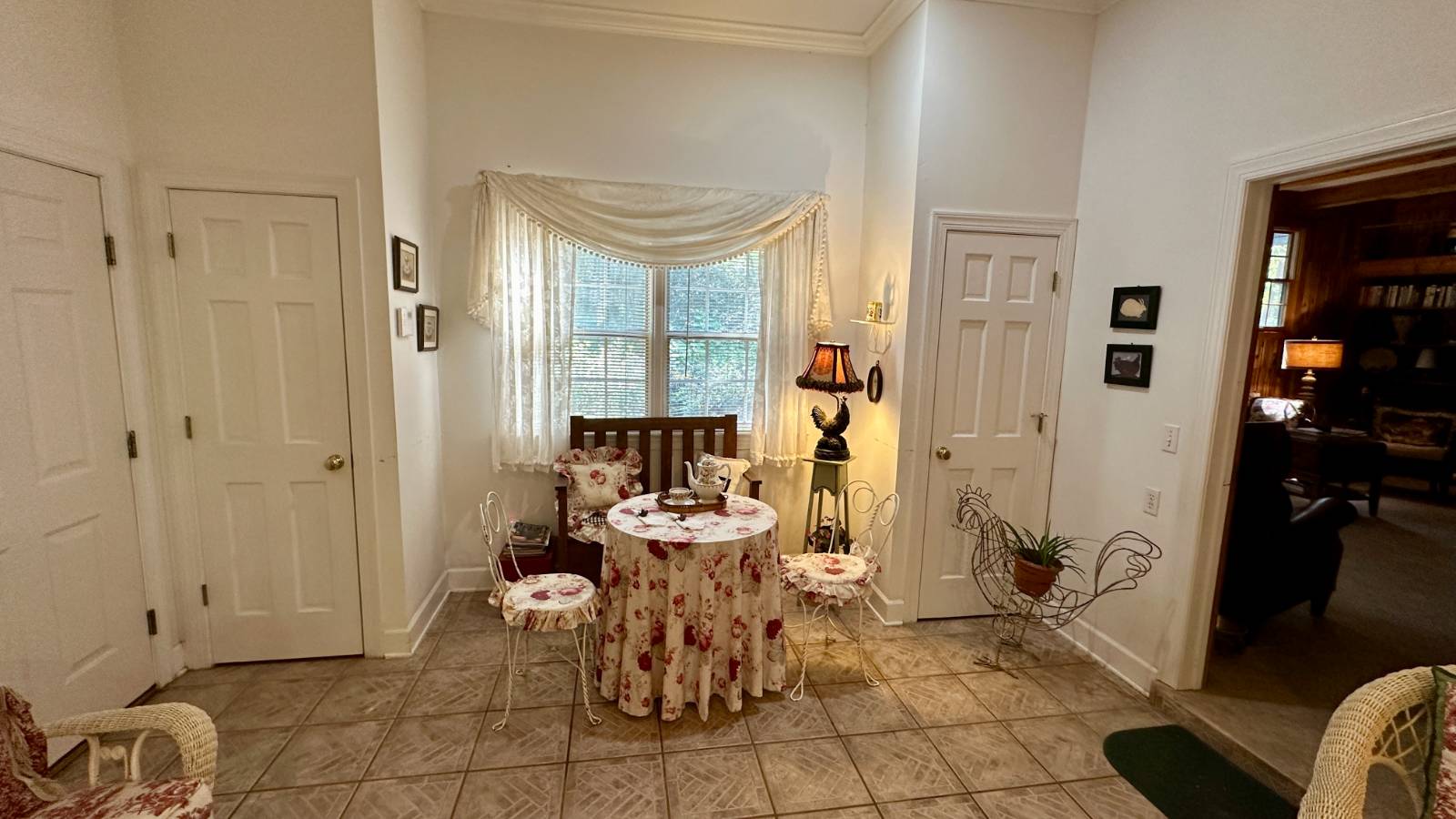 ;
;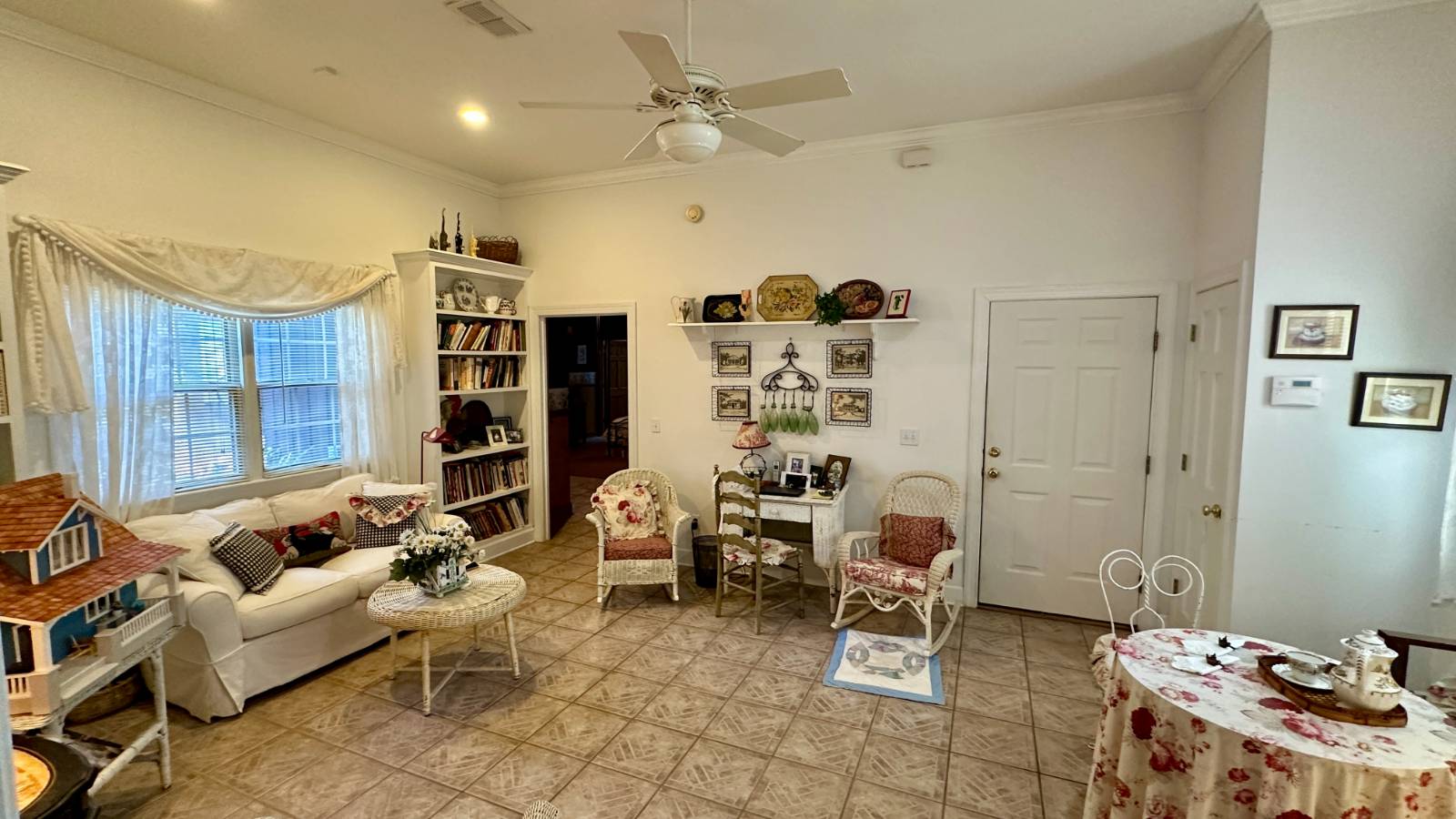 ;
;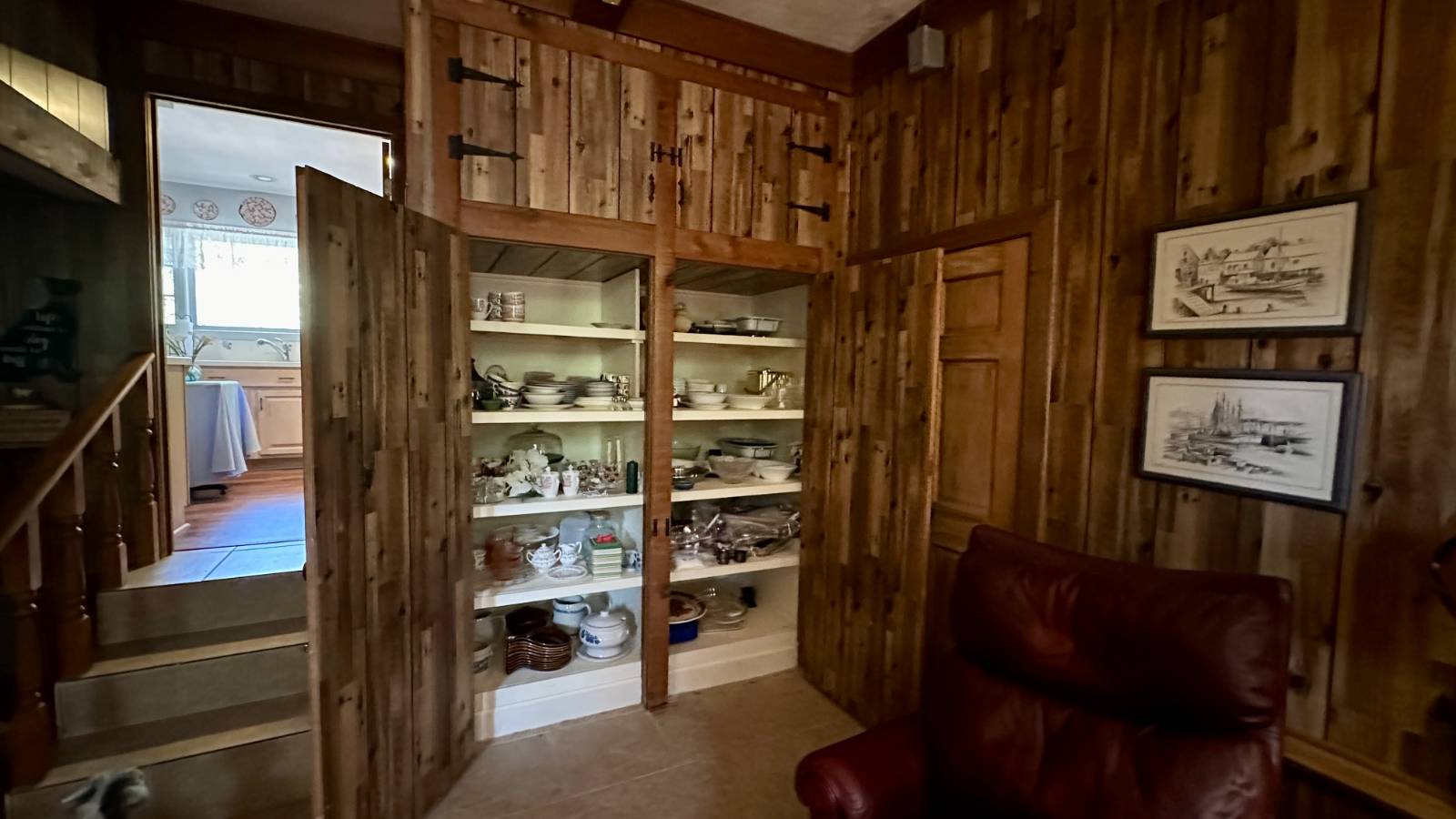 ;
;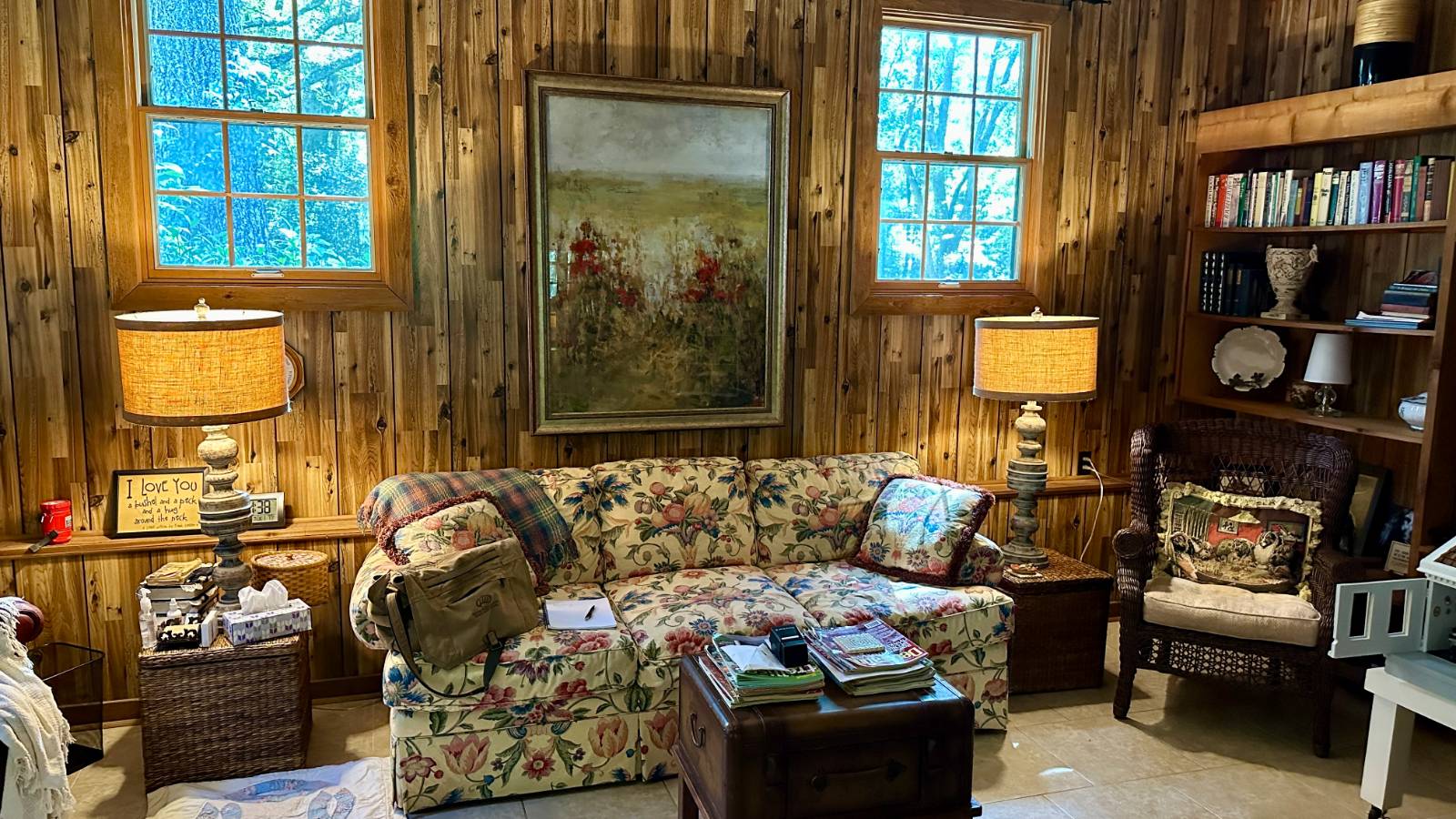 ;
;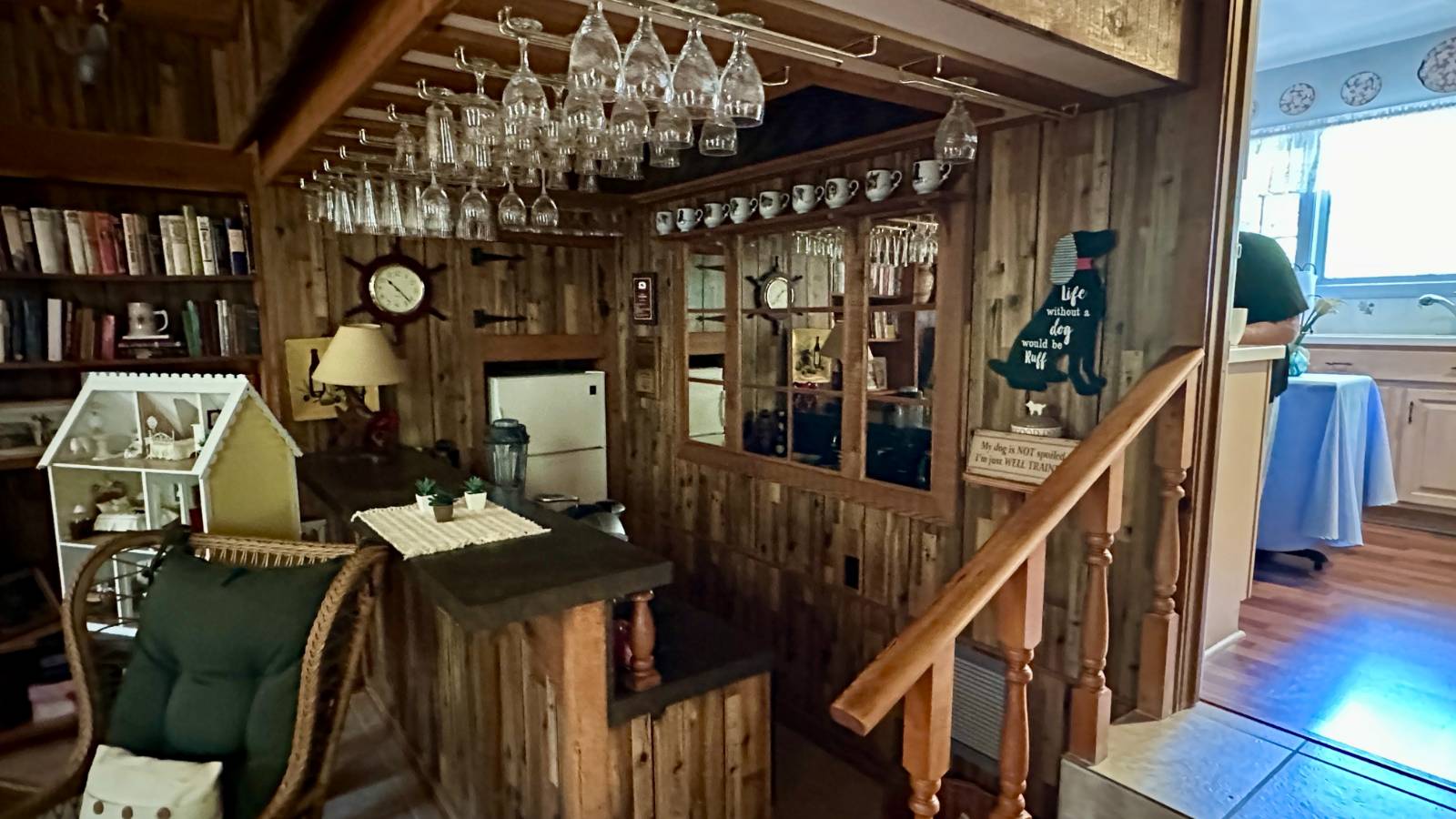 ;
;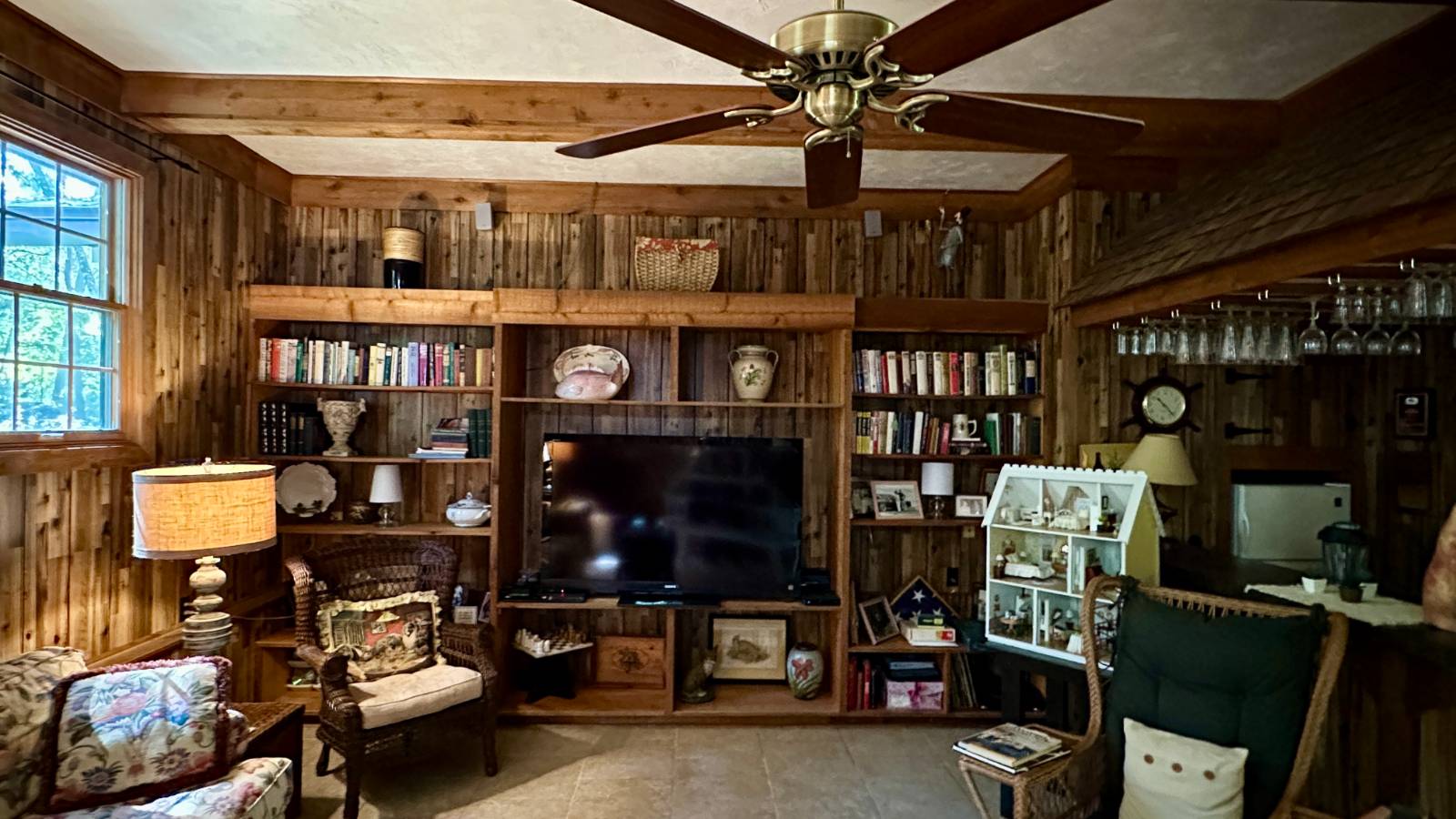 ;
;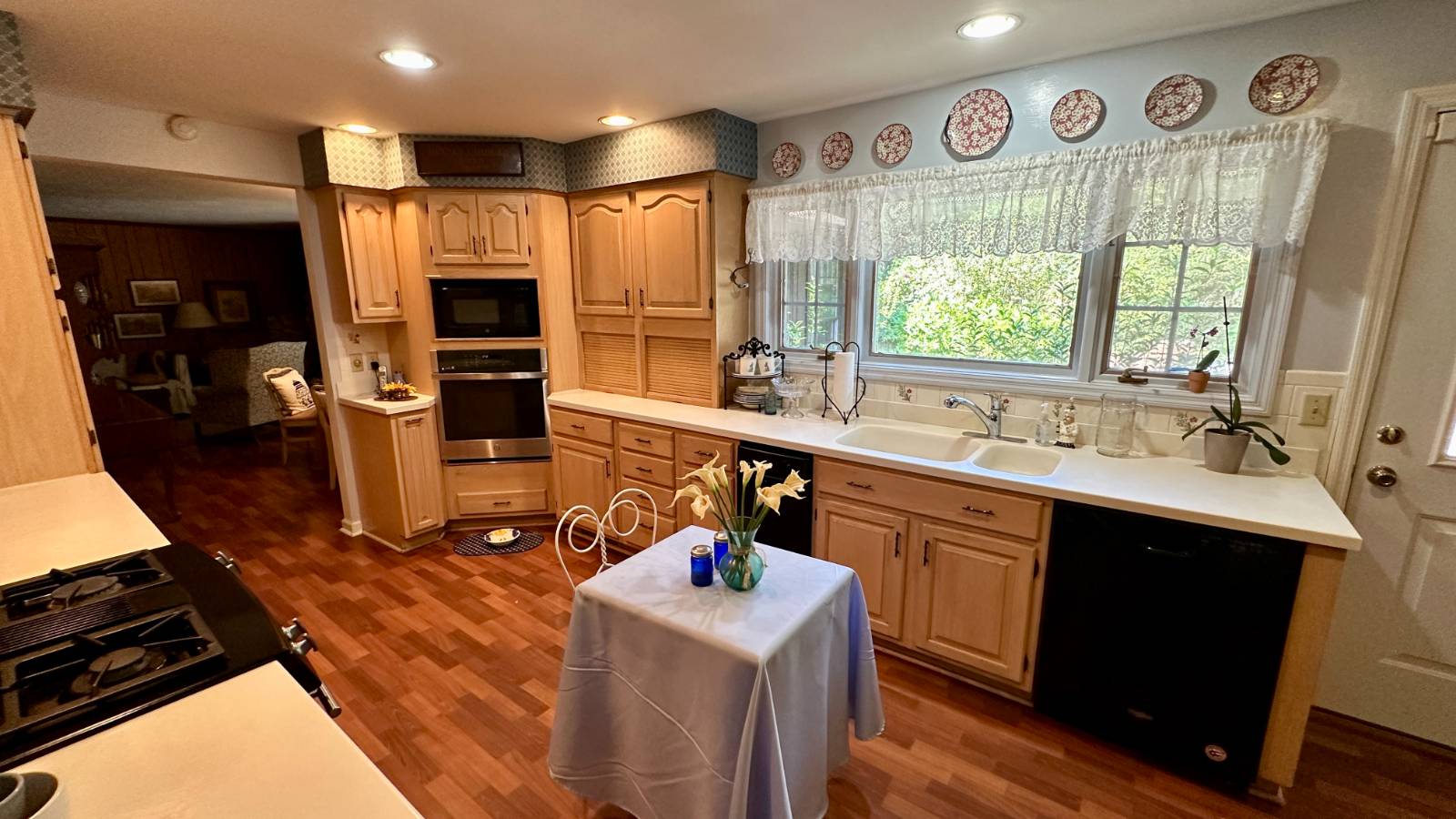 ;
;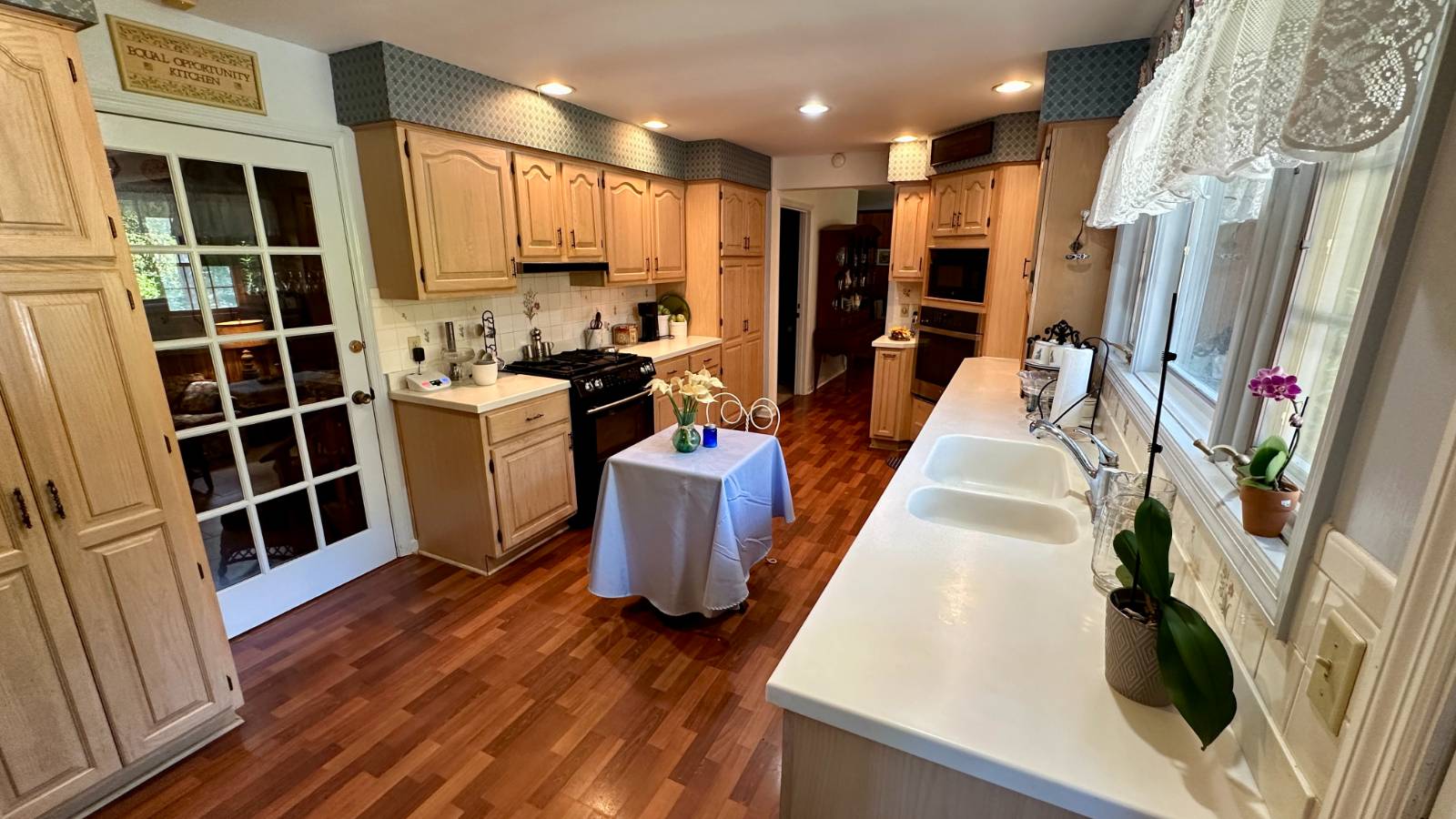 ;
;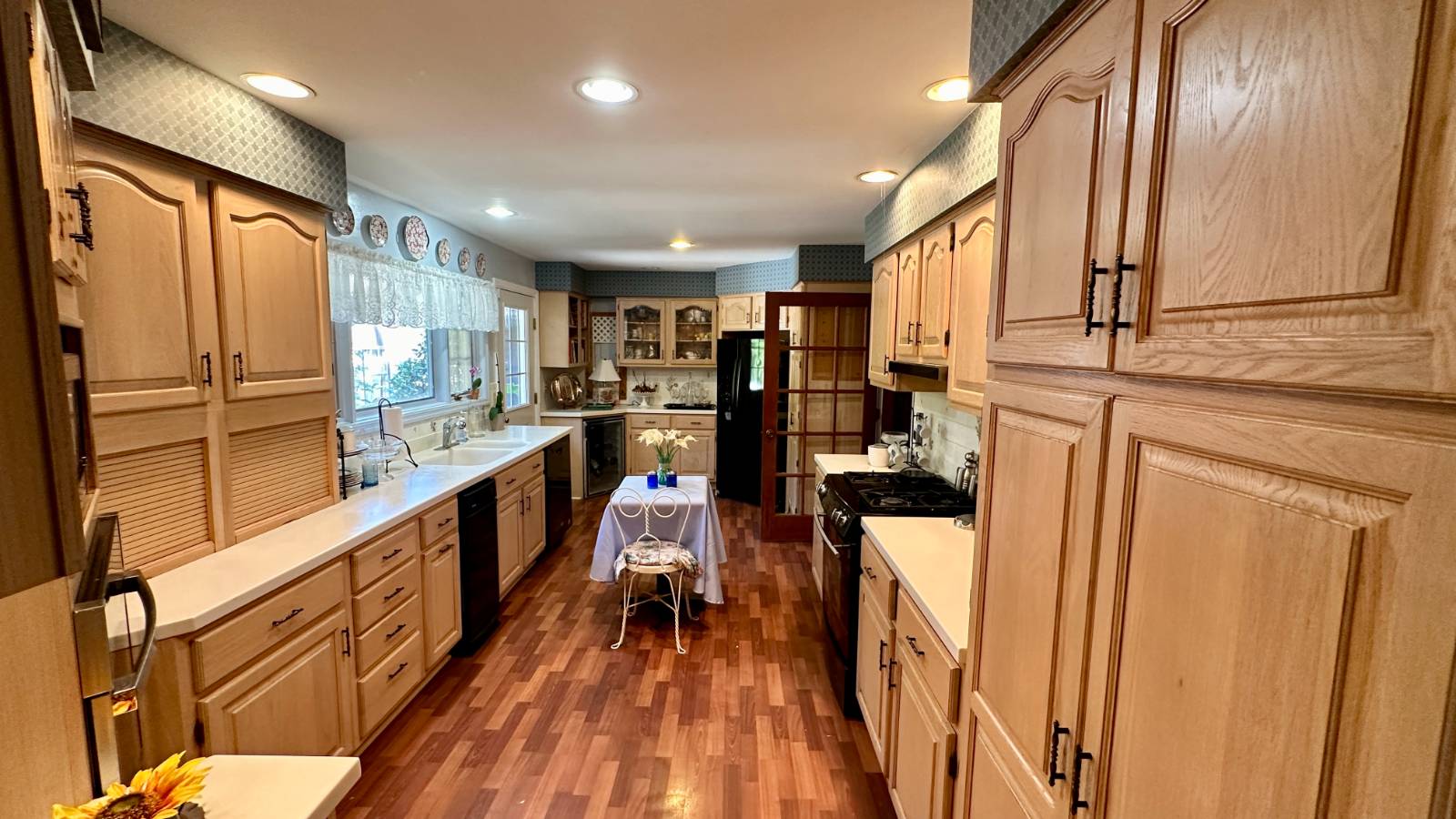 ;
;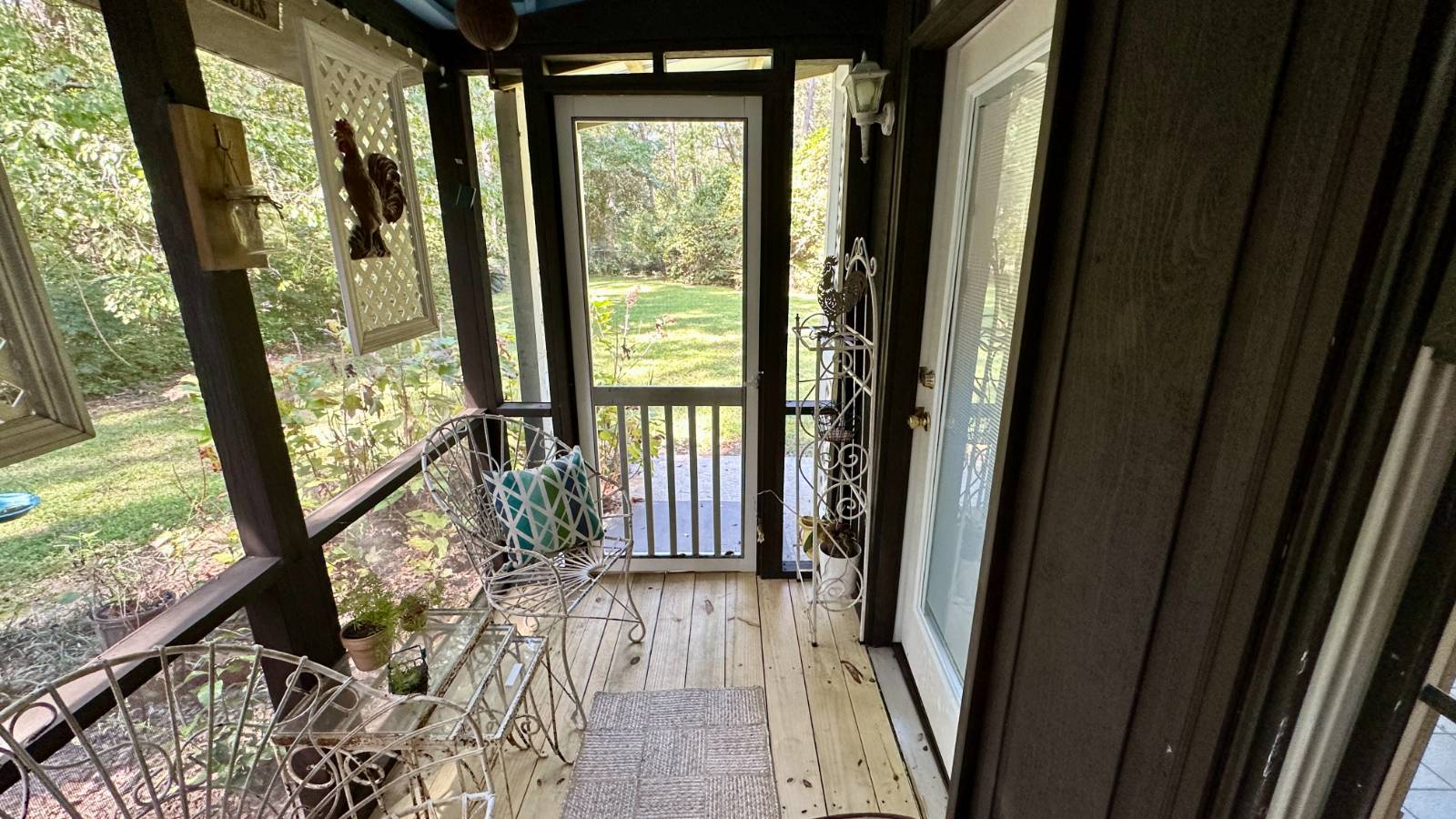 ;
;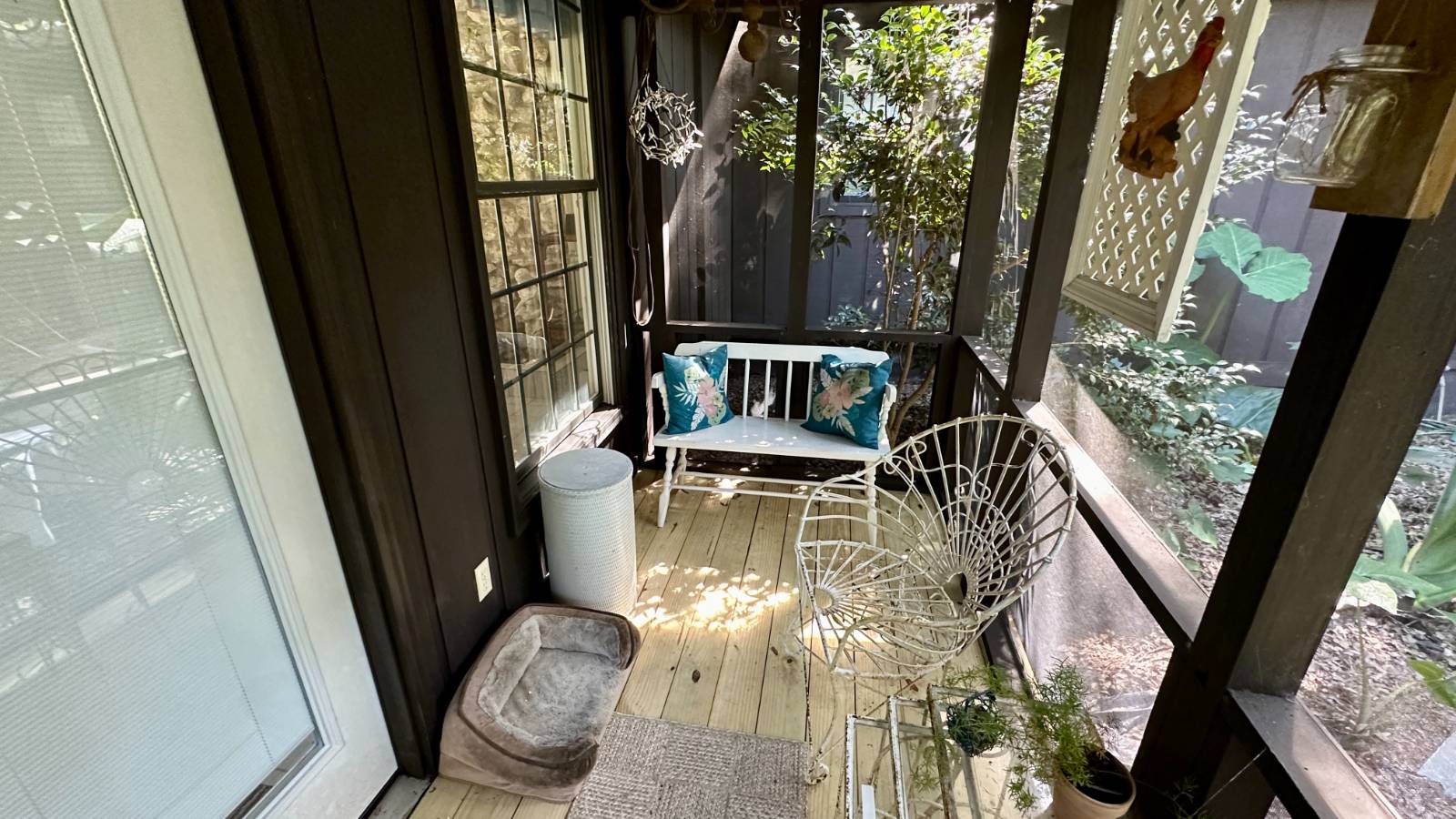 ;
;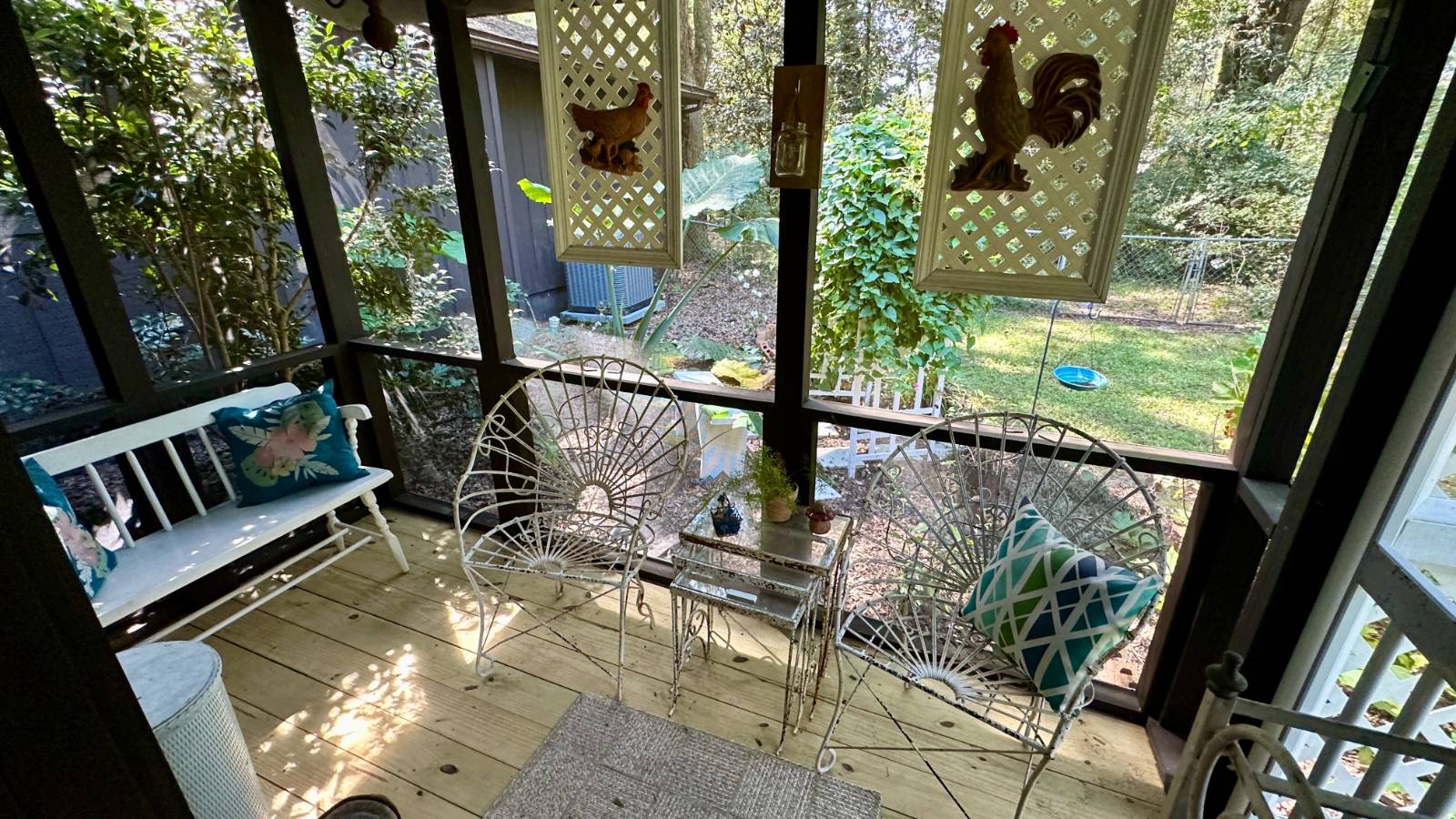 ;
;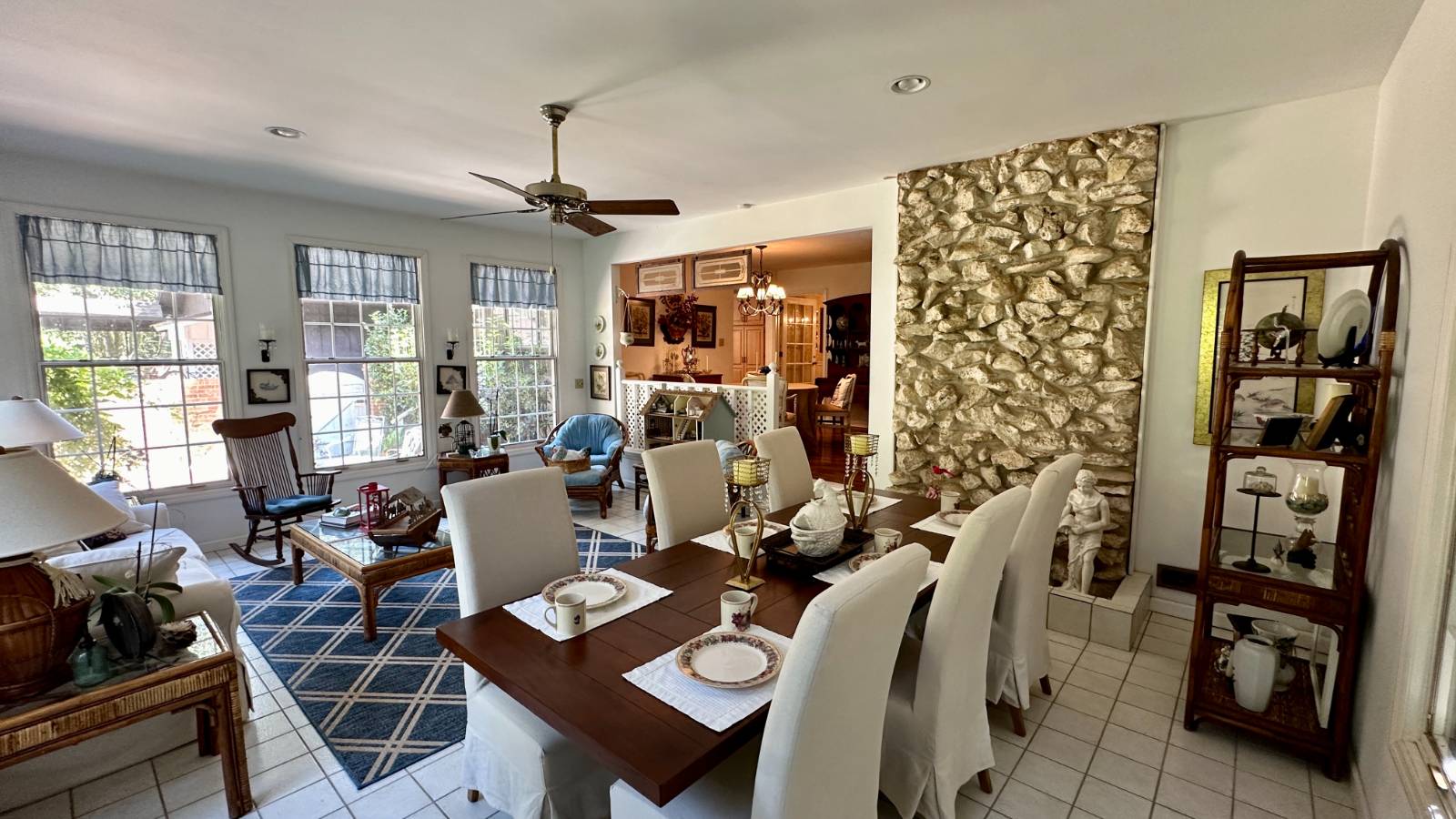 ;
;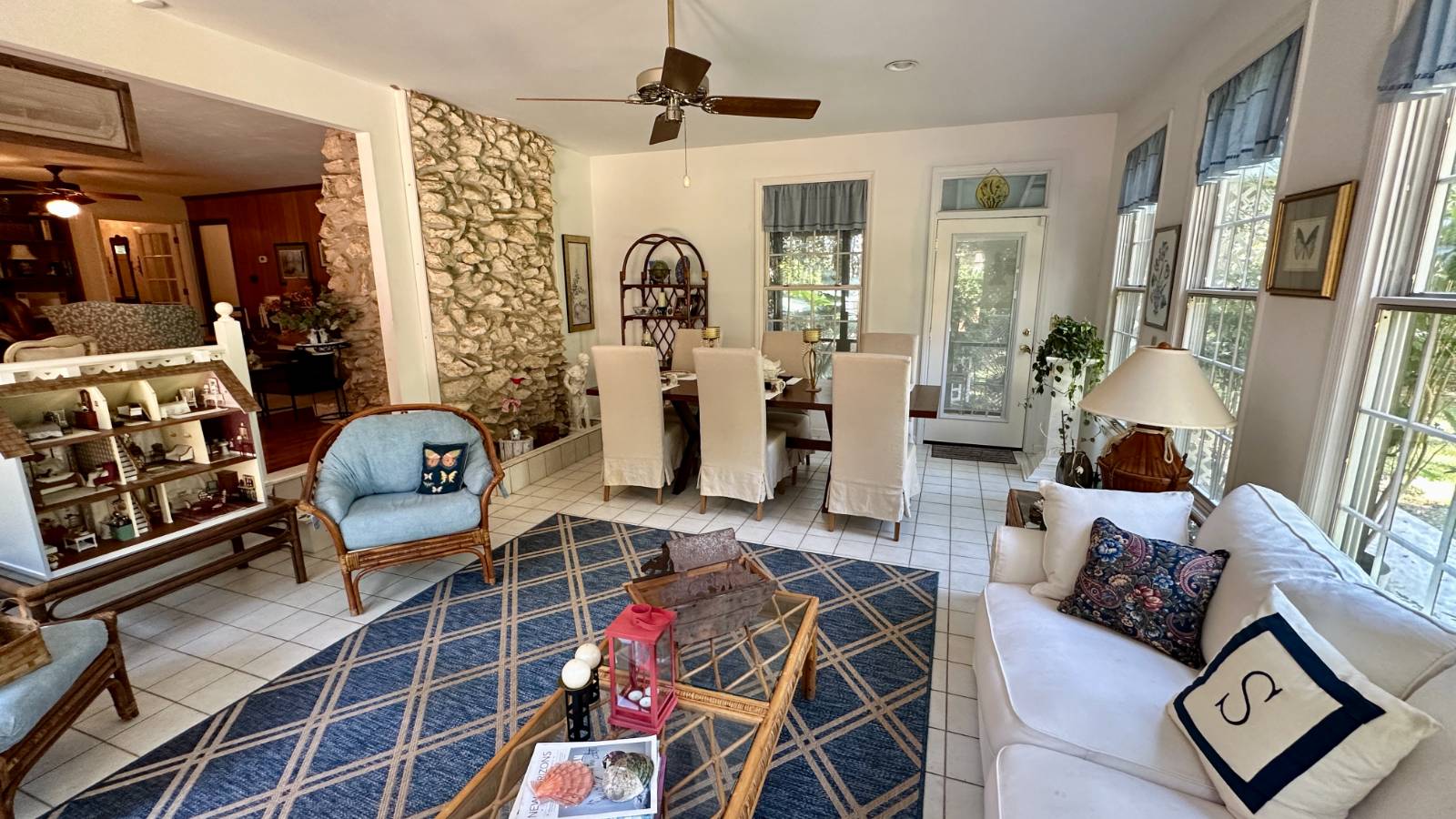 ;
;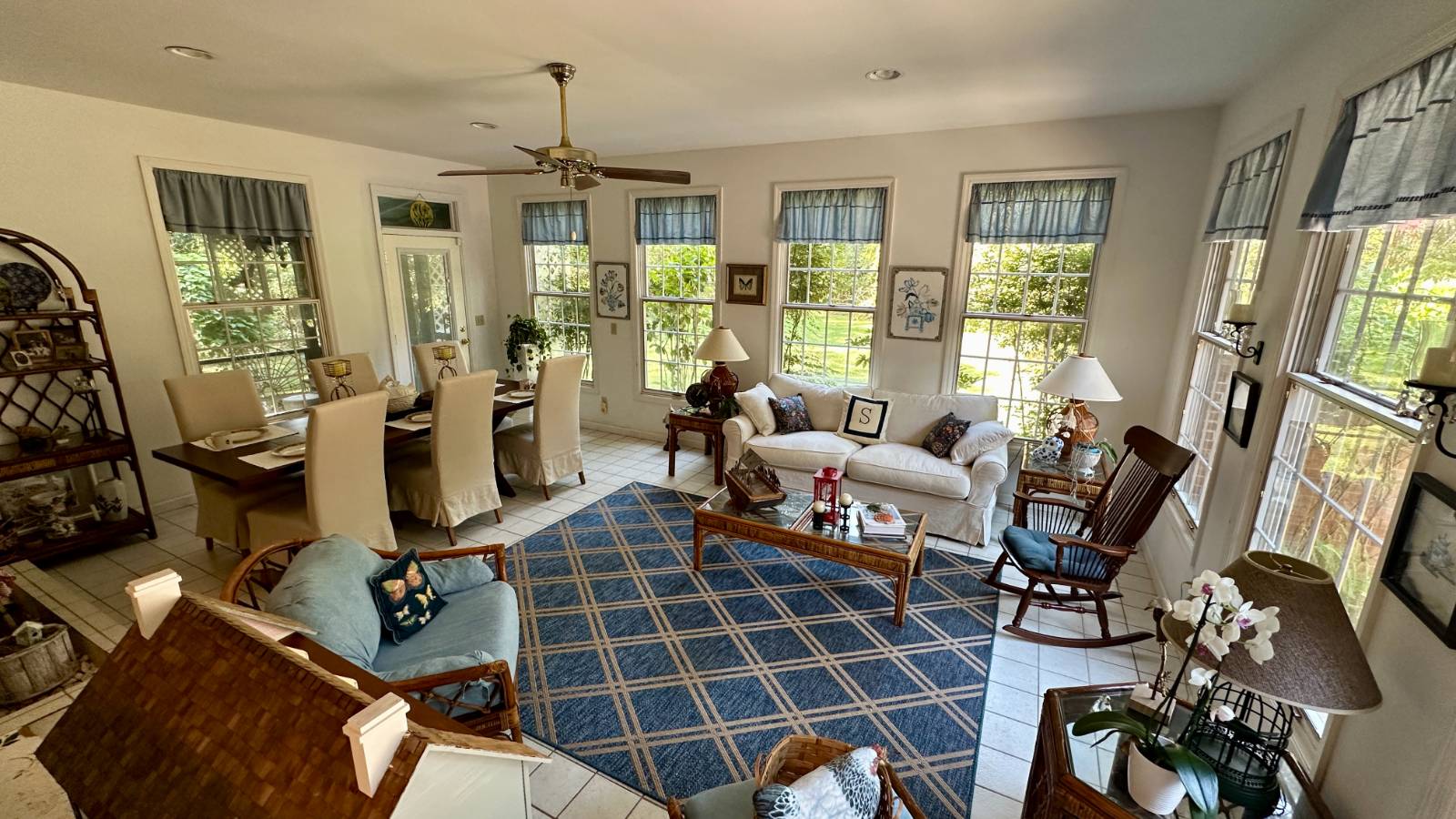 ;
; ;
;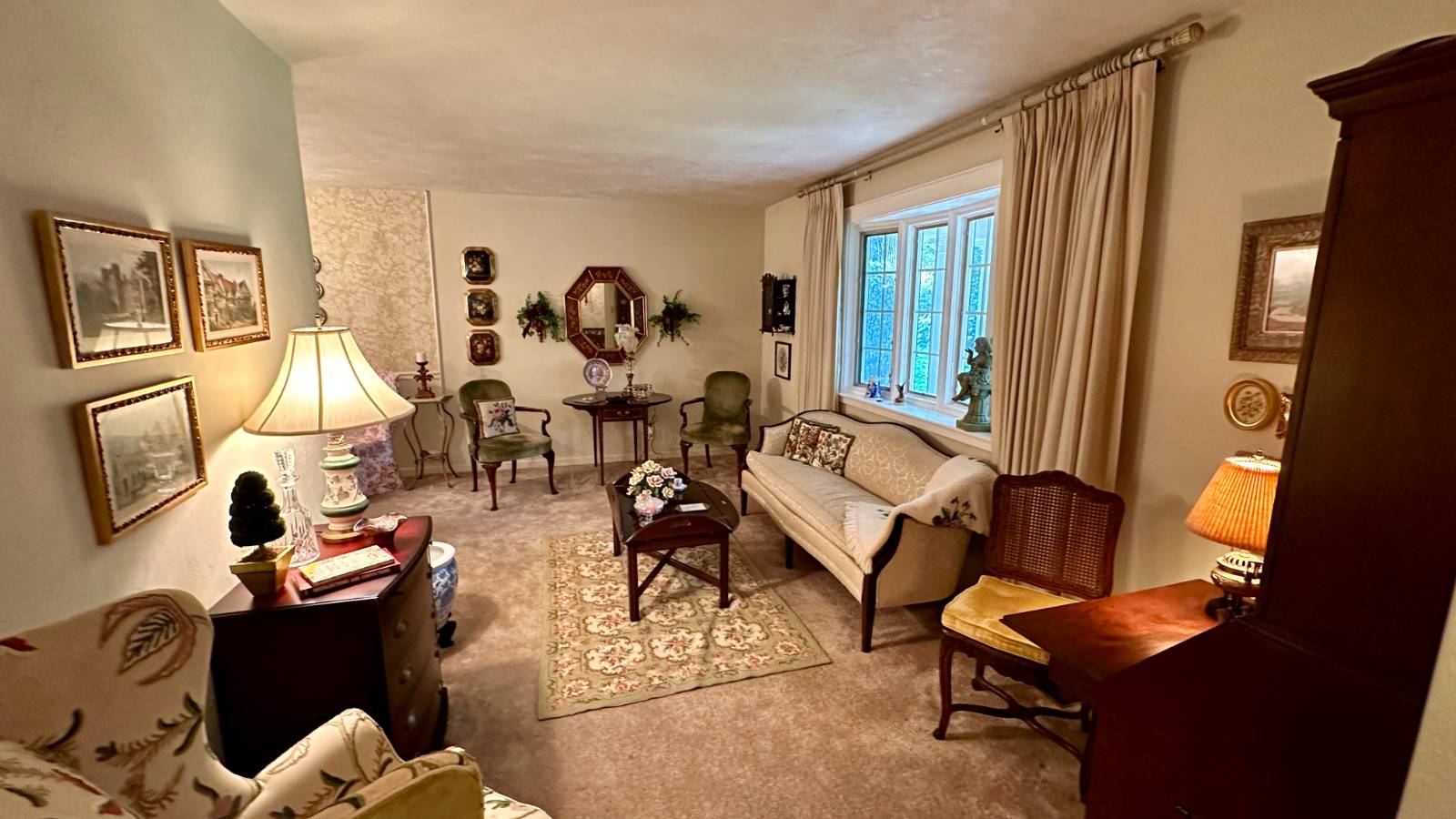 ;
;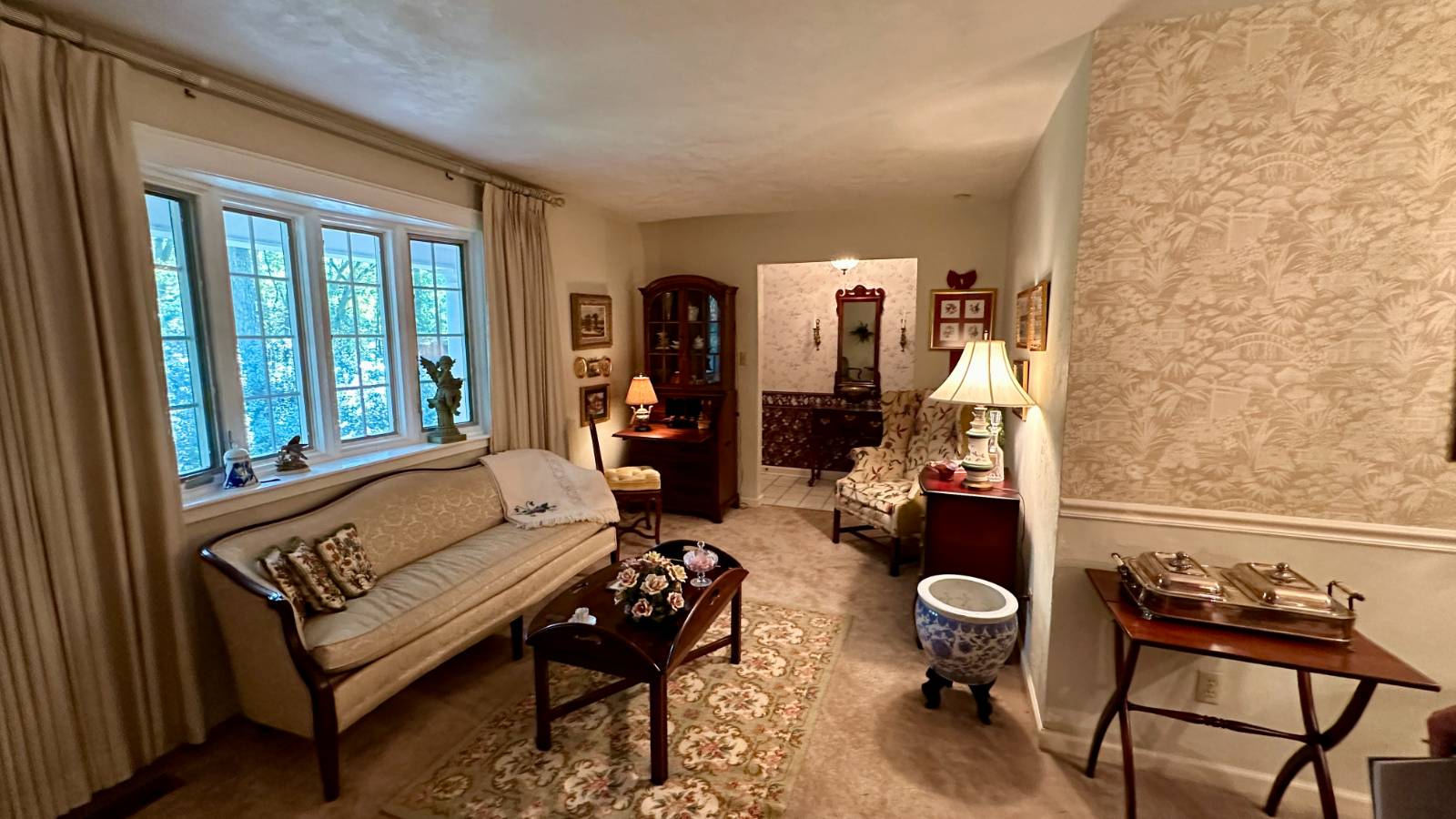 ;
;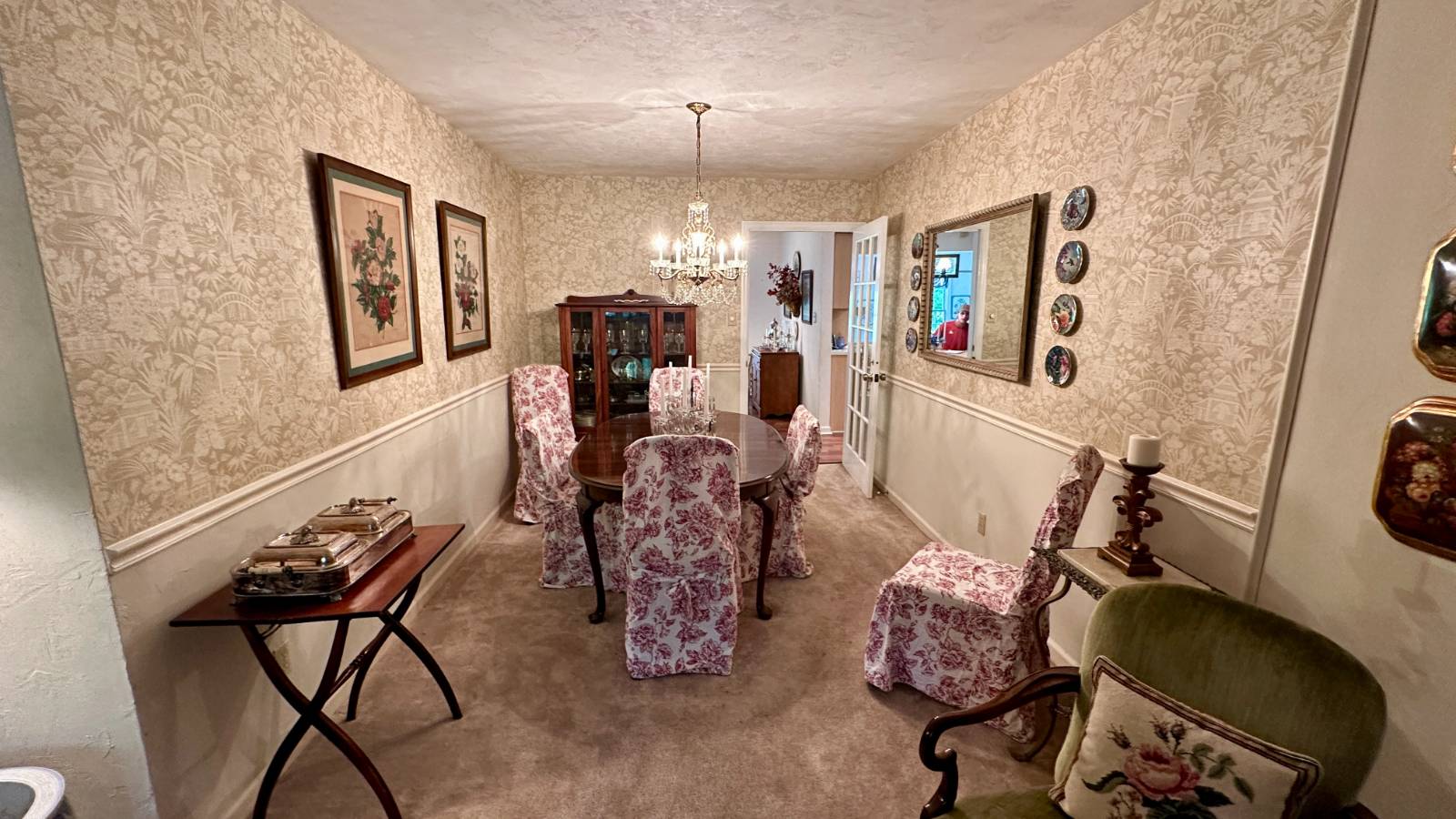 ;
;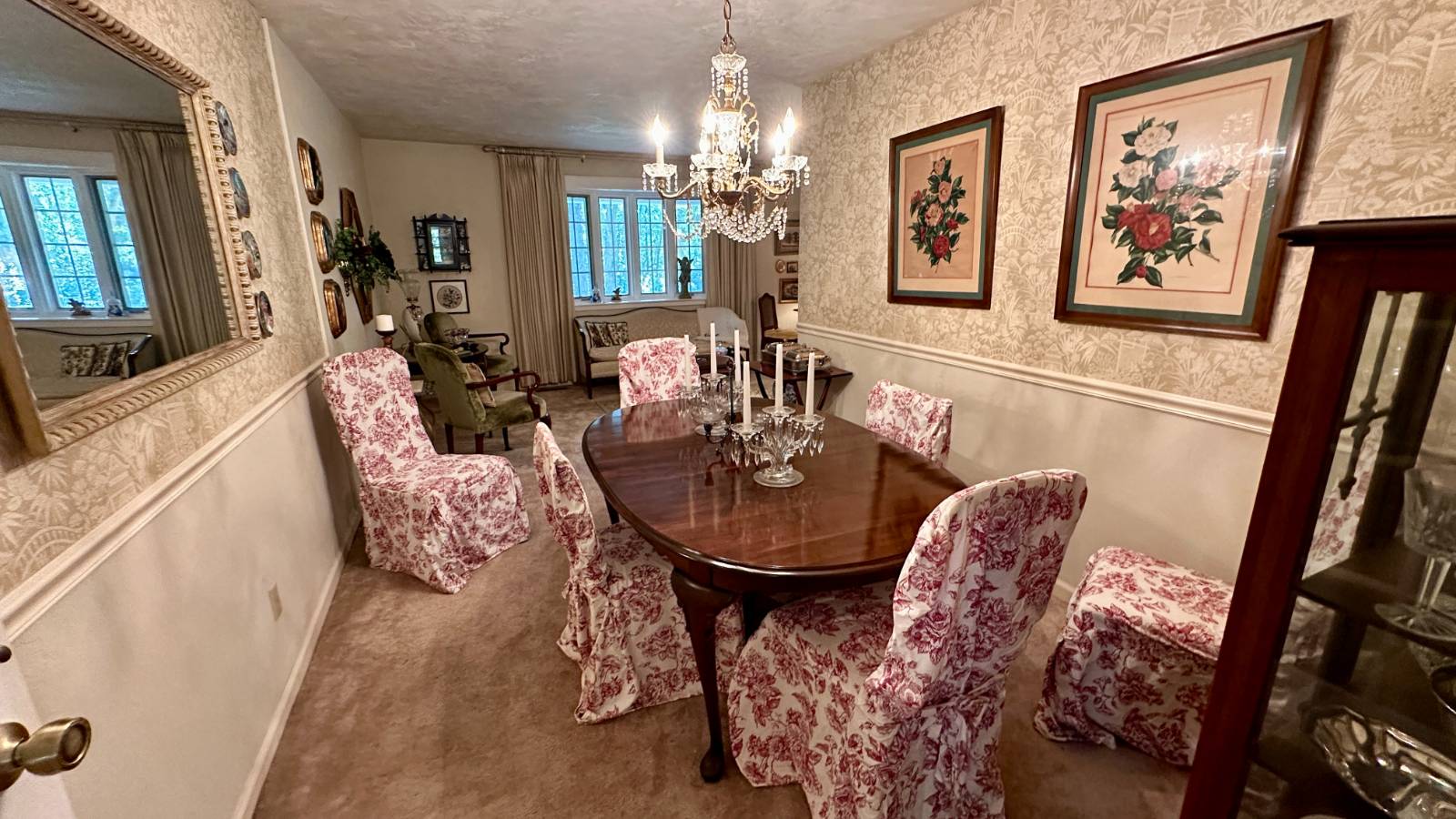 ;
;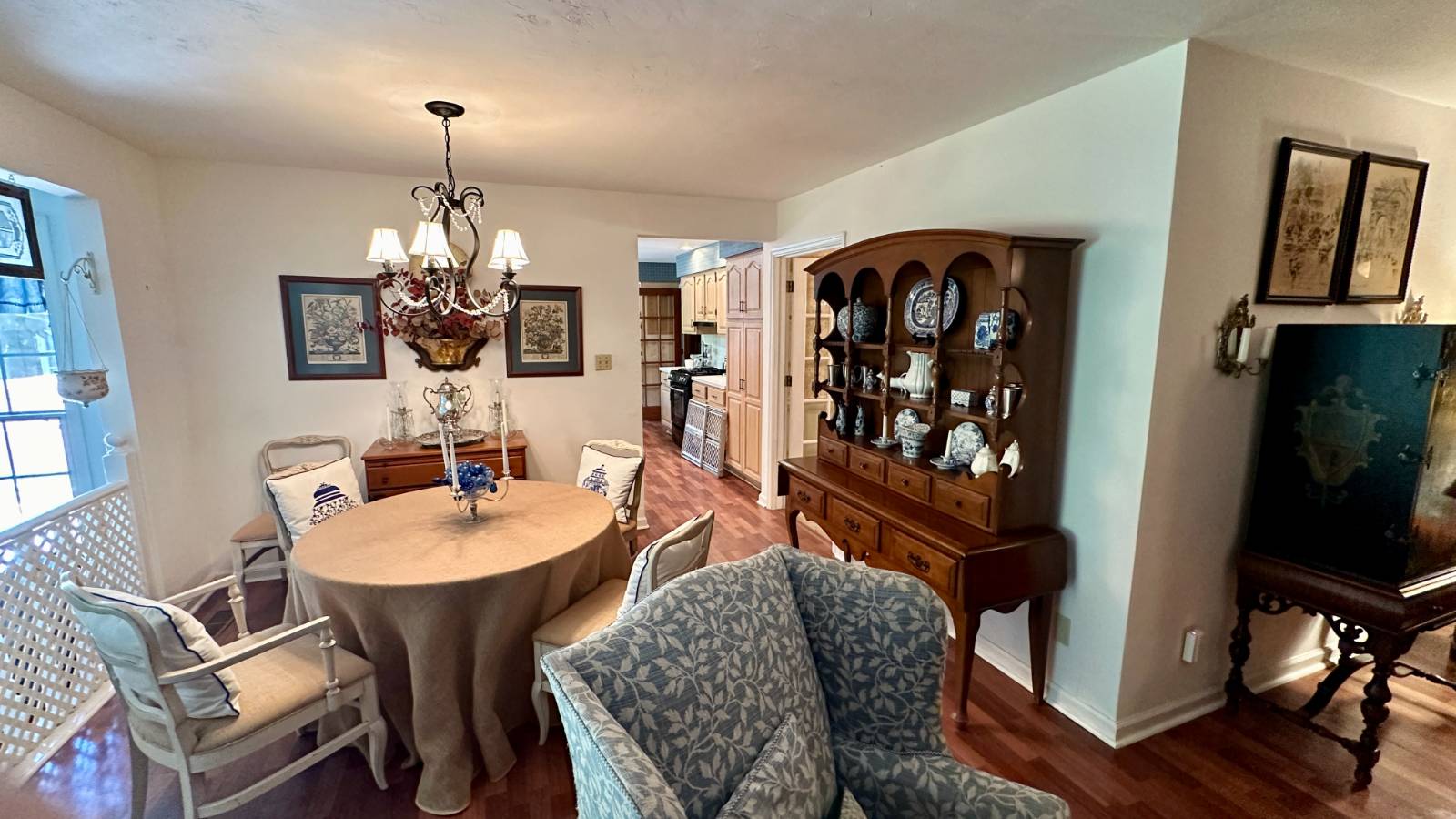 ;
;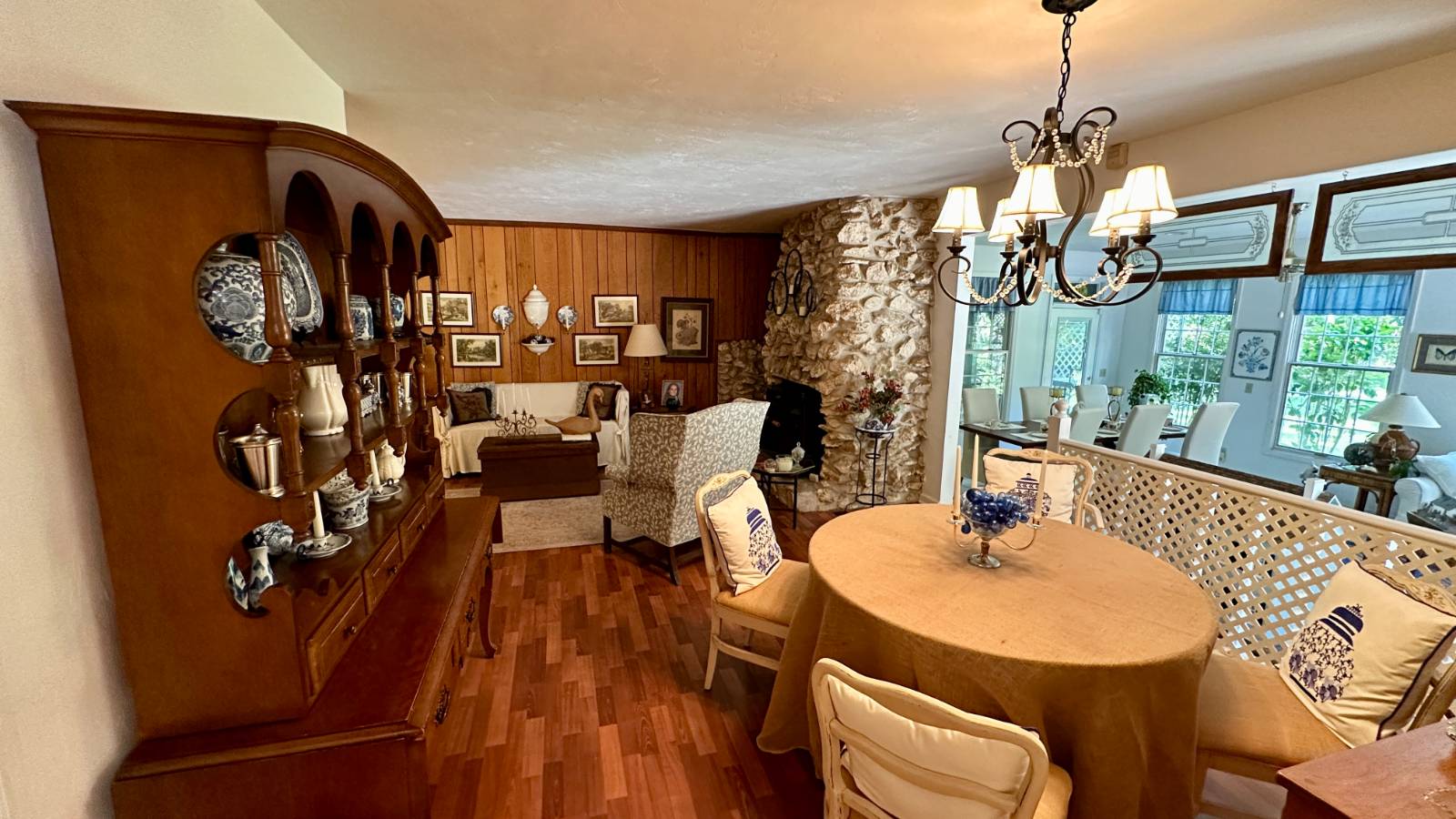 ;
;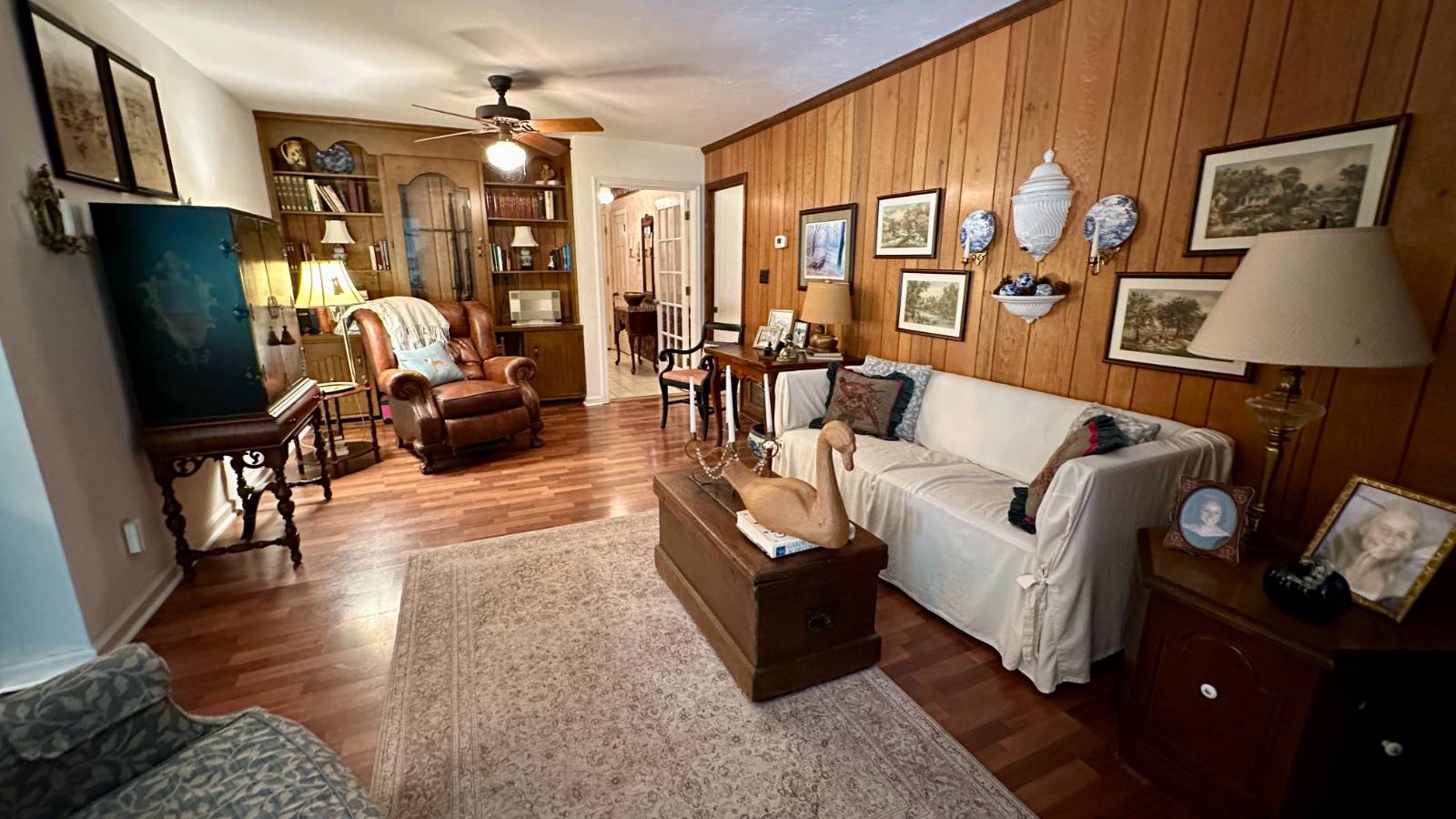 ;
;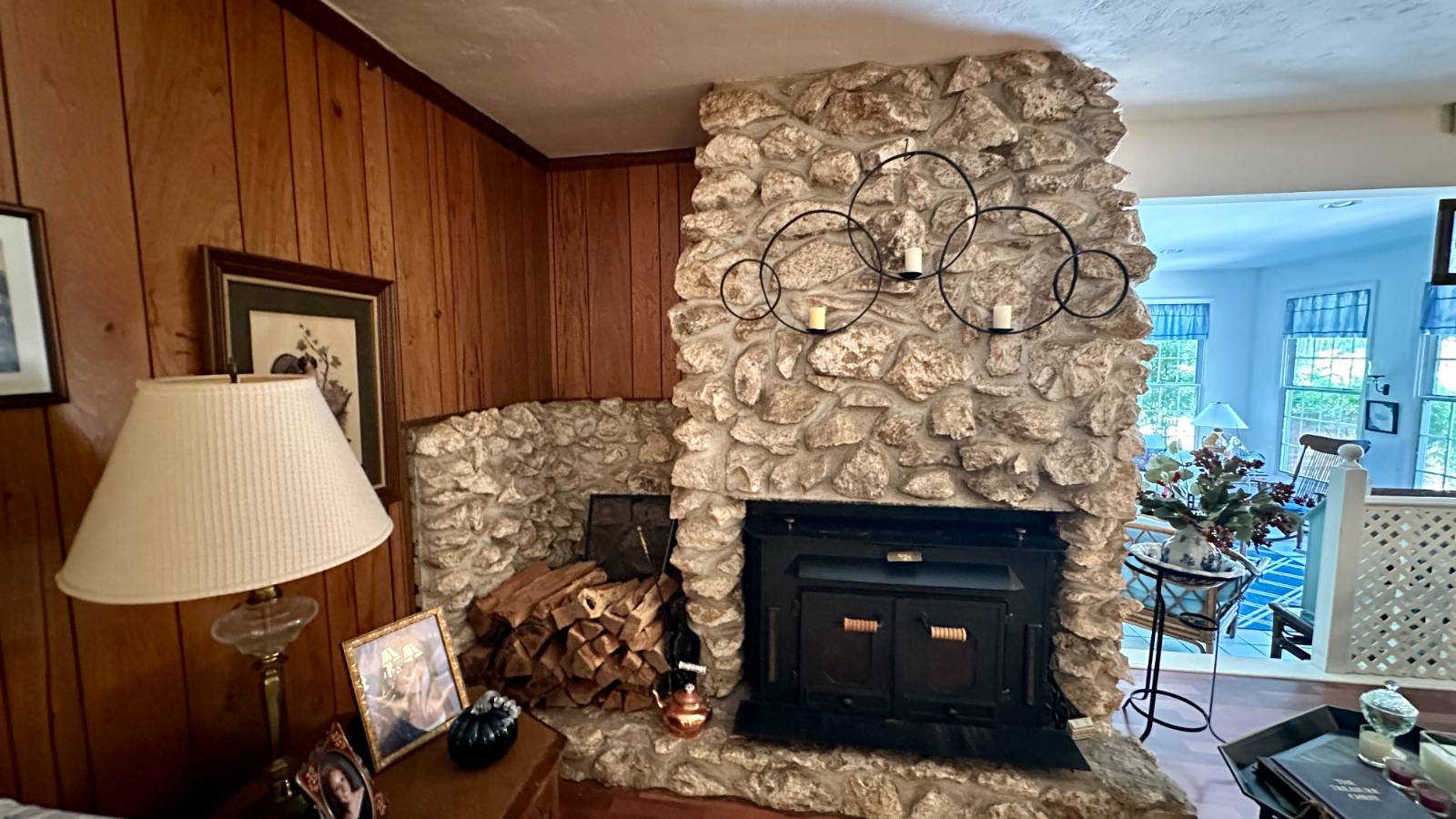 ;
;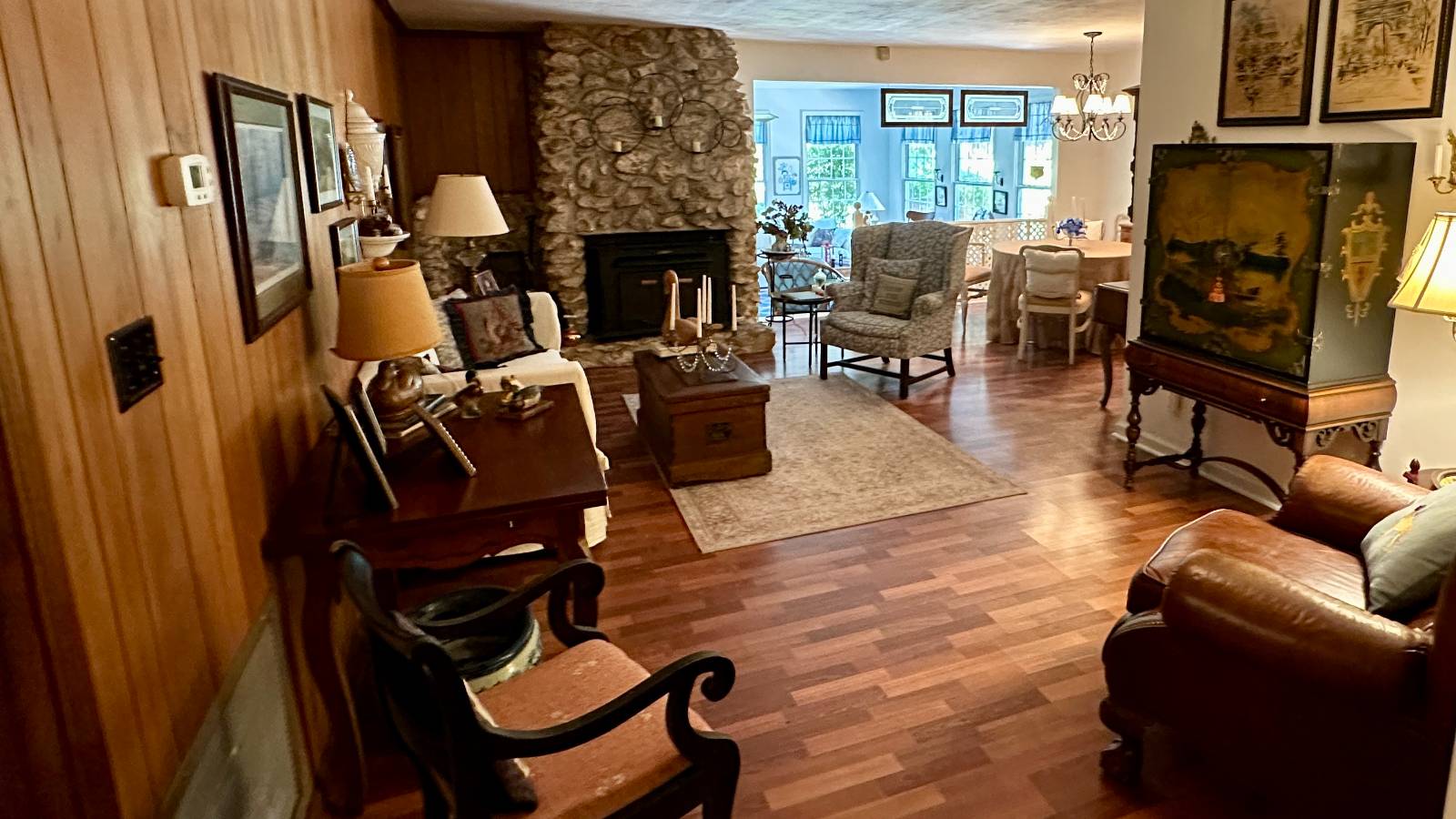 ;
;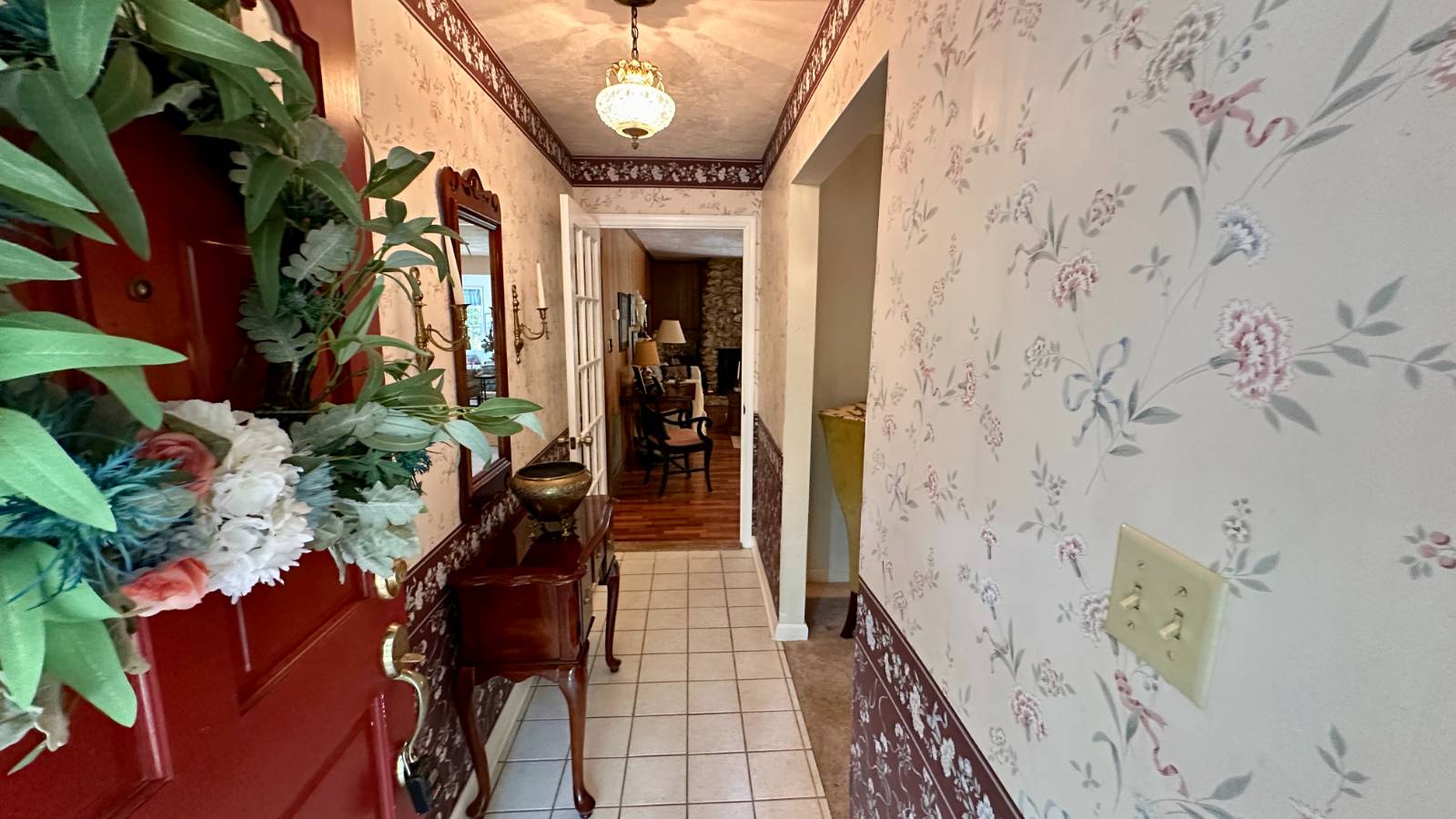 ;
;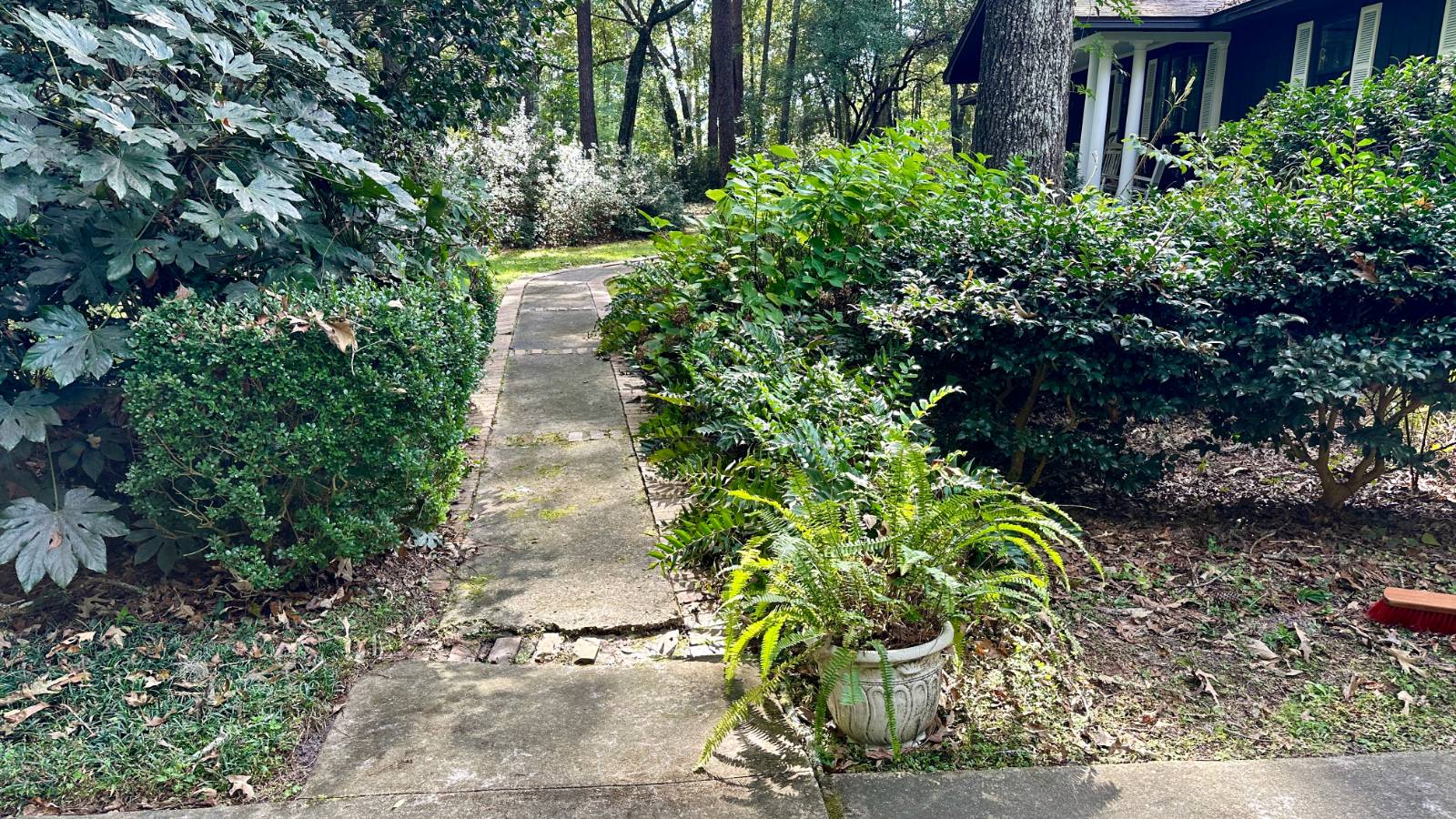 ;
;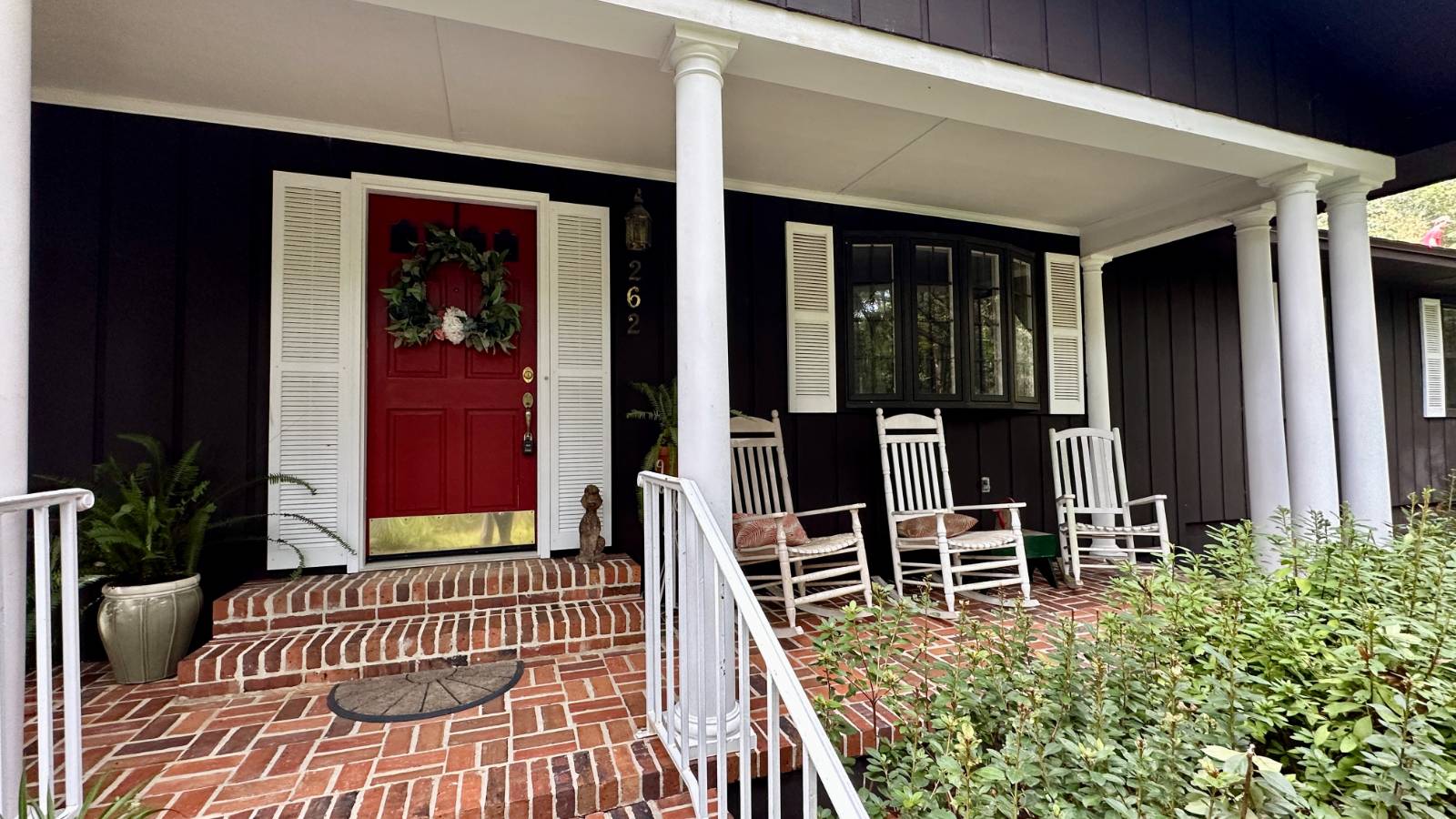 ;
;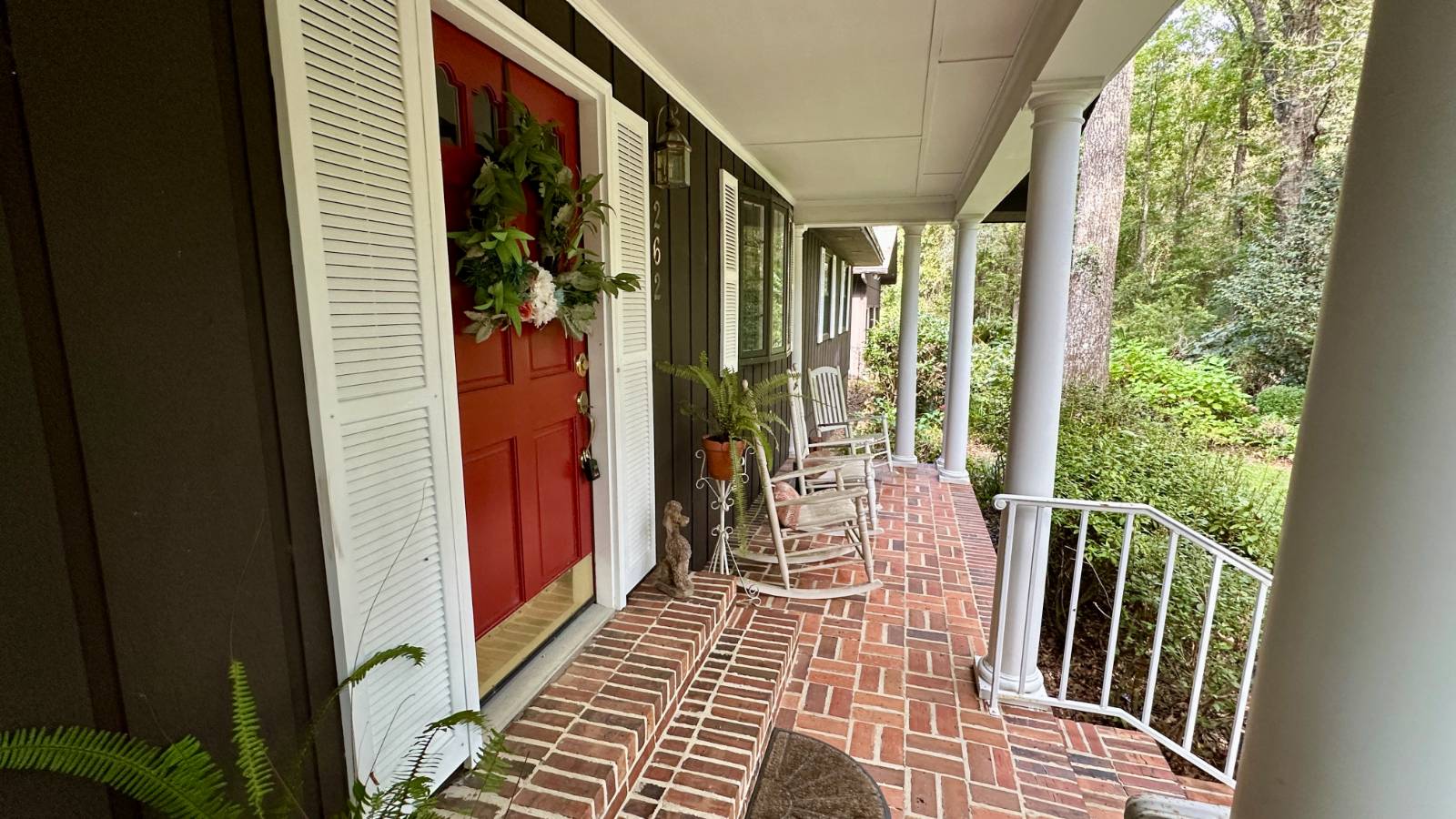 ;
;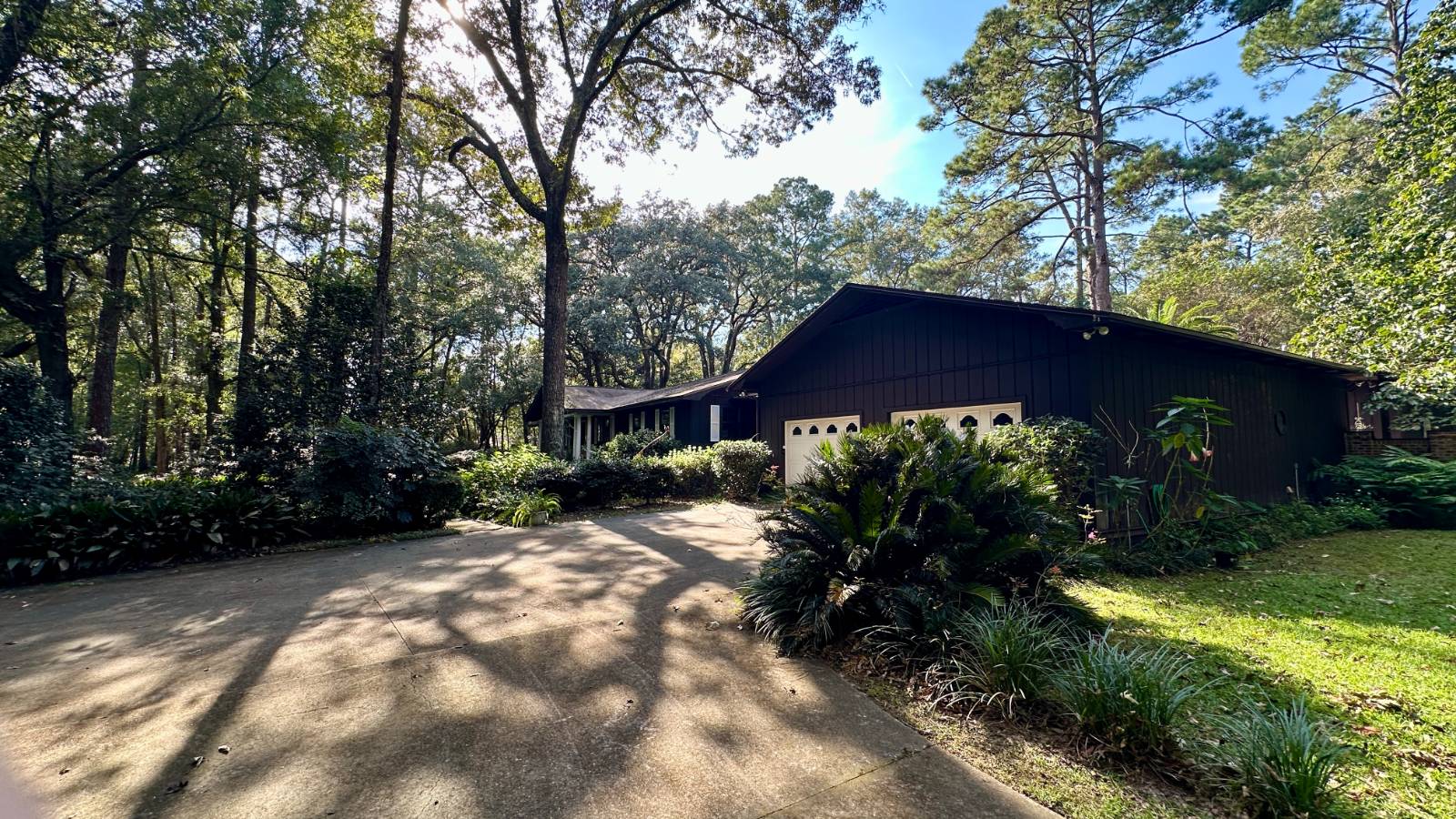 ;
;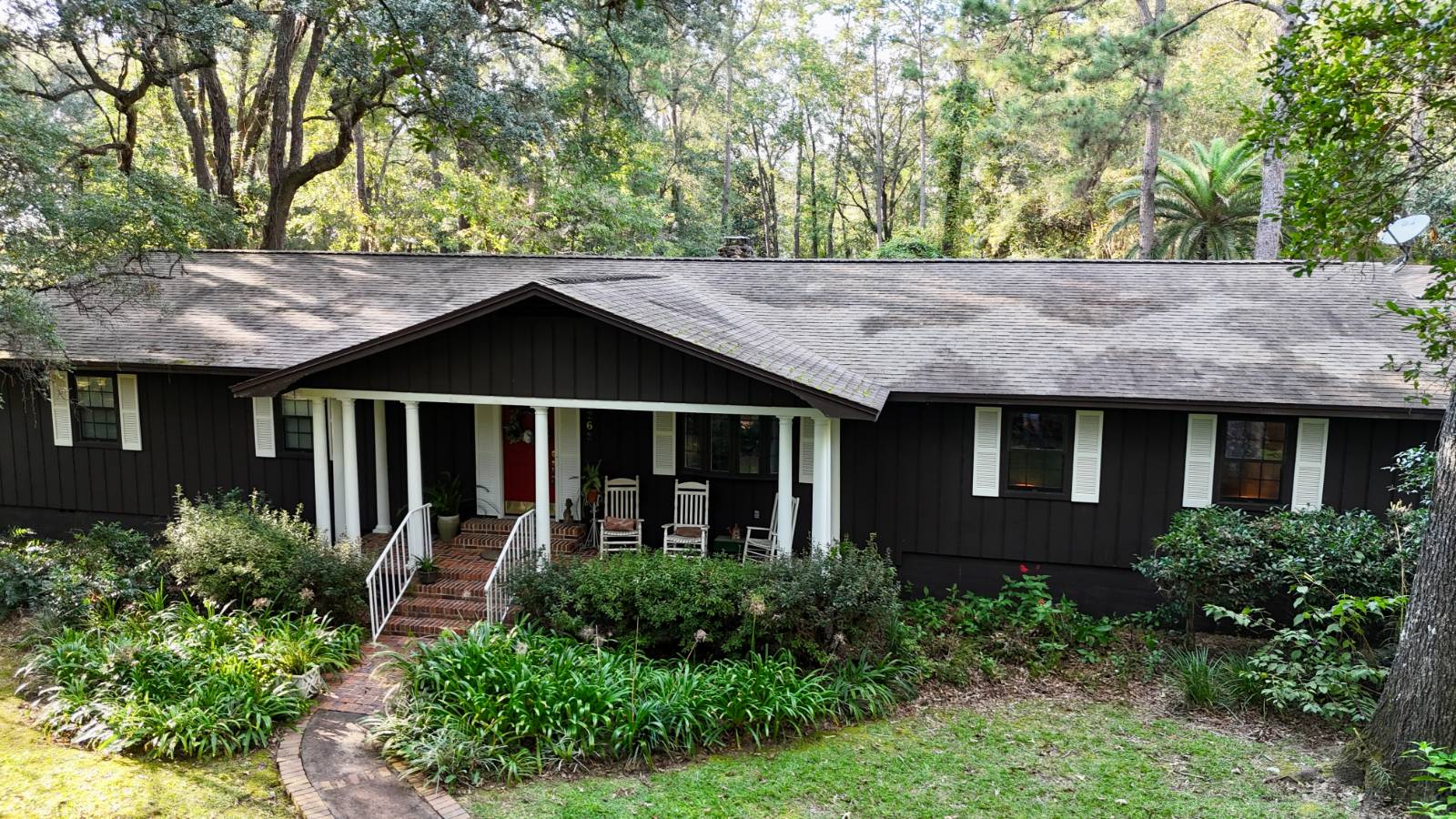 ;
;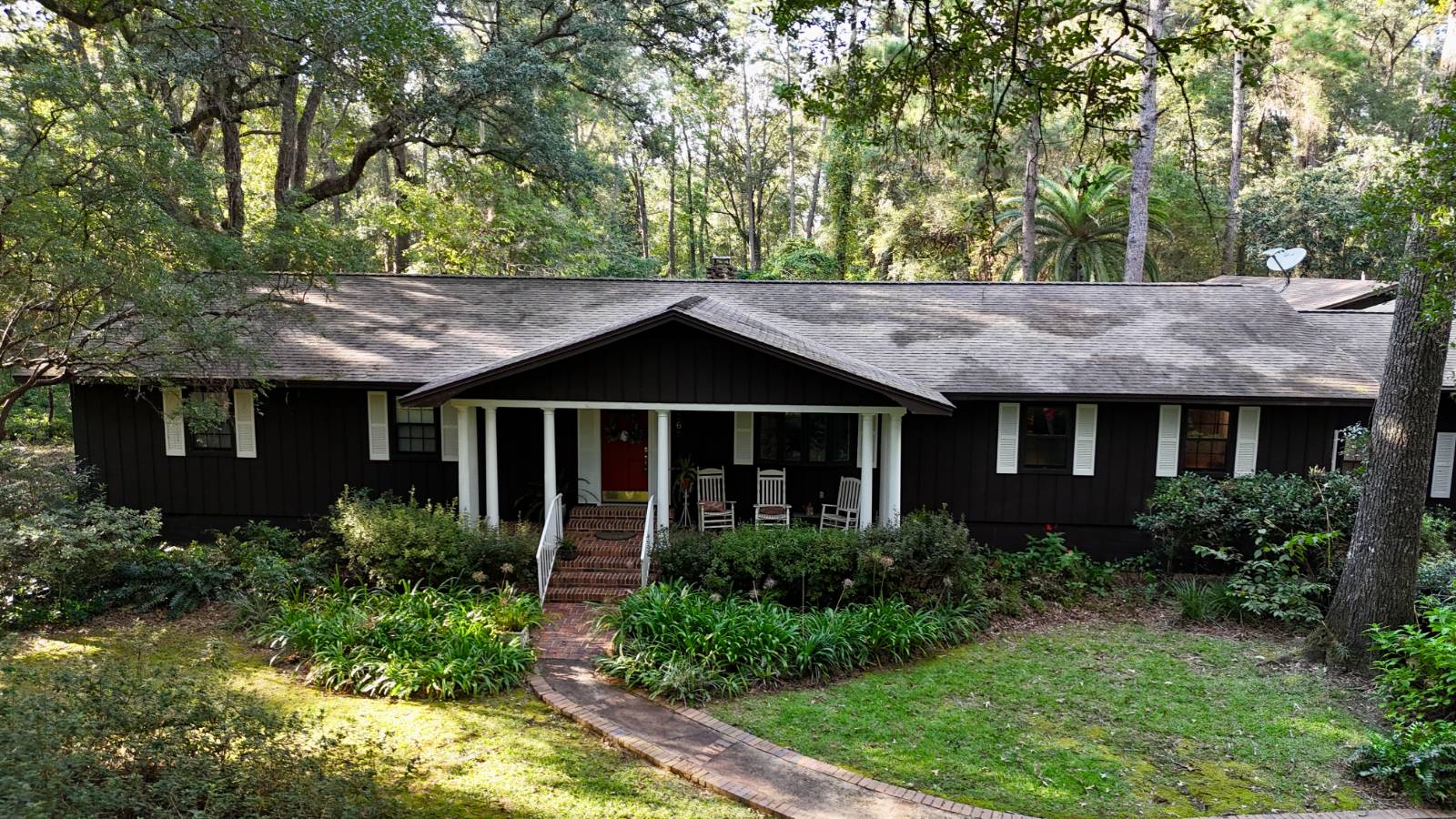 ;
;