2650 Morven Park Way, The Villages, FL 32162
| Listing ID |
11255218 |
|
|
|
| Property Type |
House |
|
|
|
| County |
Sumter |
|
|
|
| Neighborhood |
32162 - Lady Lake/The Villages |
|
|
|
|
| Total Tax |
$1,782 |
|
|
|
| Tax ID |
D17G010 |
|
|
|
| FEMA Flood Map |
fema.gov/portal |
|
|
|
| Year Built |
2004 |
|
|
|
|
LOCATED in The VILLAGE OF BELVEDERE! This WELL-MAINTAINED JUNIPER DESIGNER HOME is just minutes from LAKE SUMTER LANDING TOWN SQUARE. SPACIOUS - With OVER 2000 SQ FT - this home features the ideal OPEN FLOOR PLAN for entertaining and relaxing! The KITCHEN boasts STAINLESS STEEL APPLIANCES, Large BREAKFAST BAR, RECESSED LIGHTING, and beautiful CUSTOM CABINETS with PULL-OUT DRAWERS. The Main Living area offers a SPACIOUS LIVING ROOM with VAULTED CEILINGS, DINING AREA, and Kitchen area with BREAKFAST BAR and space for a kitchen table. LUXURY VINYL PLANK FLOORS throughout living area lead to SLIDERS out to LANAI where you will find an IN-GROUND, HEATED HOT TUB under birdcage, roofed lanai area, and additional screened area for versatility. ADDITIONAL FEATURES: HIGH CEILINGS, Split bedroom floor plan with 3 true bedrooms (all have closets), WALK-IN CLOSET in primary bedroom, INSIDE LAUNDRY ROOM with extra STORAGE SPACE, OVERSIZED GARAGE, PAVERS in driveway, Roll-out SCREEN in entrance for ventilation, PROFESSIONAL LANDSCAPING, and lighting along walkway. ROOF - 2021, HVAC - 2021 - LOW BOND BALANCE -$5,047.95. Close to CHURCHILL RECREATION CENTER, LYNNHAVEN POOL, PIMLICO GOLF COURSE, RESTAURANTS, SHOPPING, MEDICAL CENTERS & MORE!
|
- 3 Total Bedrooms
- 2 Full Baths
- 2018 SF
- 0.14 Acres
- 6000 SF Lot
- Built in 2004
- Vacant Occupancy
- Slab Basement
- Building Area Source: Public Records
- Building Total SqFt: 2759
- Levels: One
- Sq Ft Source: Public Records
- Lot Size Dimensions: 60x100
- Lot Size Square Meters: 557
- Total Acreage: 0 to less than 1/4
- Zoning: RES
- Oven/Range
- Refrigerator
- Dishwasher
- Microwave
- Garbage Disposal
- Washer
- Dryer
- Appliance Hot Water Heater
- Carpet Flooring
- Vinyl Flooring
- 3 Rooms
- Walk-in Closet
- Laundry
- Natural Gas Fuel
- Central A/C
- Flooring: luxury
- Living Area Meters: 187.48
- Interior Features: high ceilings, living room/dining room combo, open floorplan, primary bedroom main floor, solid wood cabinets, thermostat, window treatments
- Frame Construction
- Vinyl Siding
- Attached Garage
- 2 Garage Spaces
- Community Water
- Municipal Sewer
- Pool: Spa
- Subdivision: The Villages
- Road Surface: Paved
- Roof: shingle
- Spa Features: Heated, In Ground
- Exterior Features: irrigation system, sliding doors
- Utilities: Cable Connected, Electricity Connected, Natural Gas Connected
- Vlg Of Belvedere
- Gym
- Pool
- Tennis Court
- Golf
- Gated
- Senior Community: Yes
- Association Amenities: pickleball court(s)
- Association Fee Includes: recreational facilities
- Community Features: community mailbox, deed restrictions, community - no guard
- $1,782 Total Tax
- Tax Year 2023
- Other Fees Term: Monthly
- Total Annual Fees: 2268.00
- Total Monthly Fees: 189.00
- Sold on 4/25/2024
- Sold for $430,000
- Buyer's Agent: Cheri Probert
- Close Price by Calculated SqFt: 213.08
- Close Price by Calculated List Price Ratio: 0.99
Listing data is deemed reliable but is NOT guaranteed accurate.
|



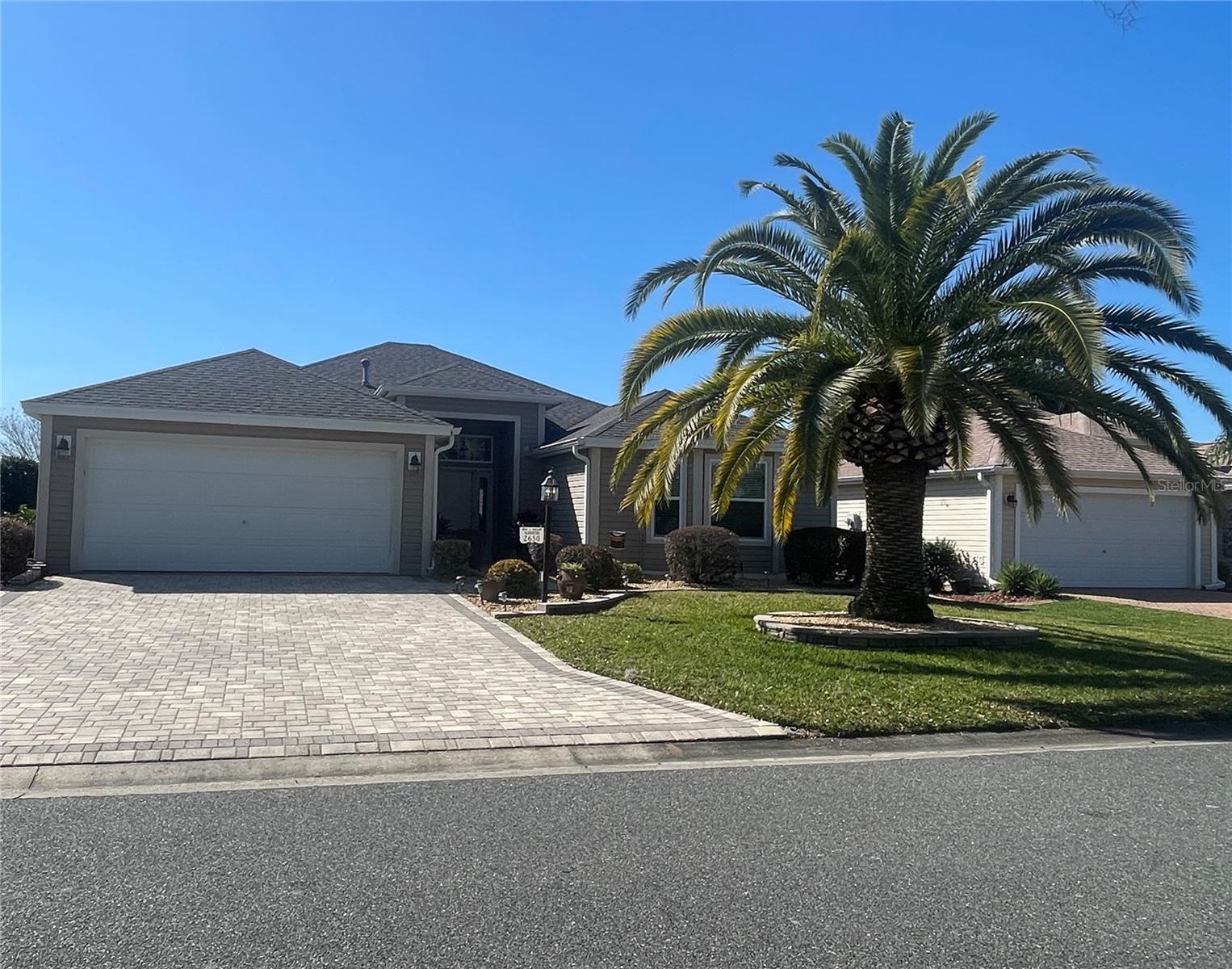

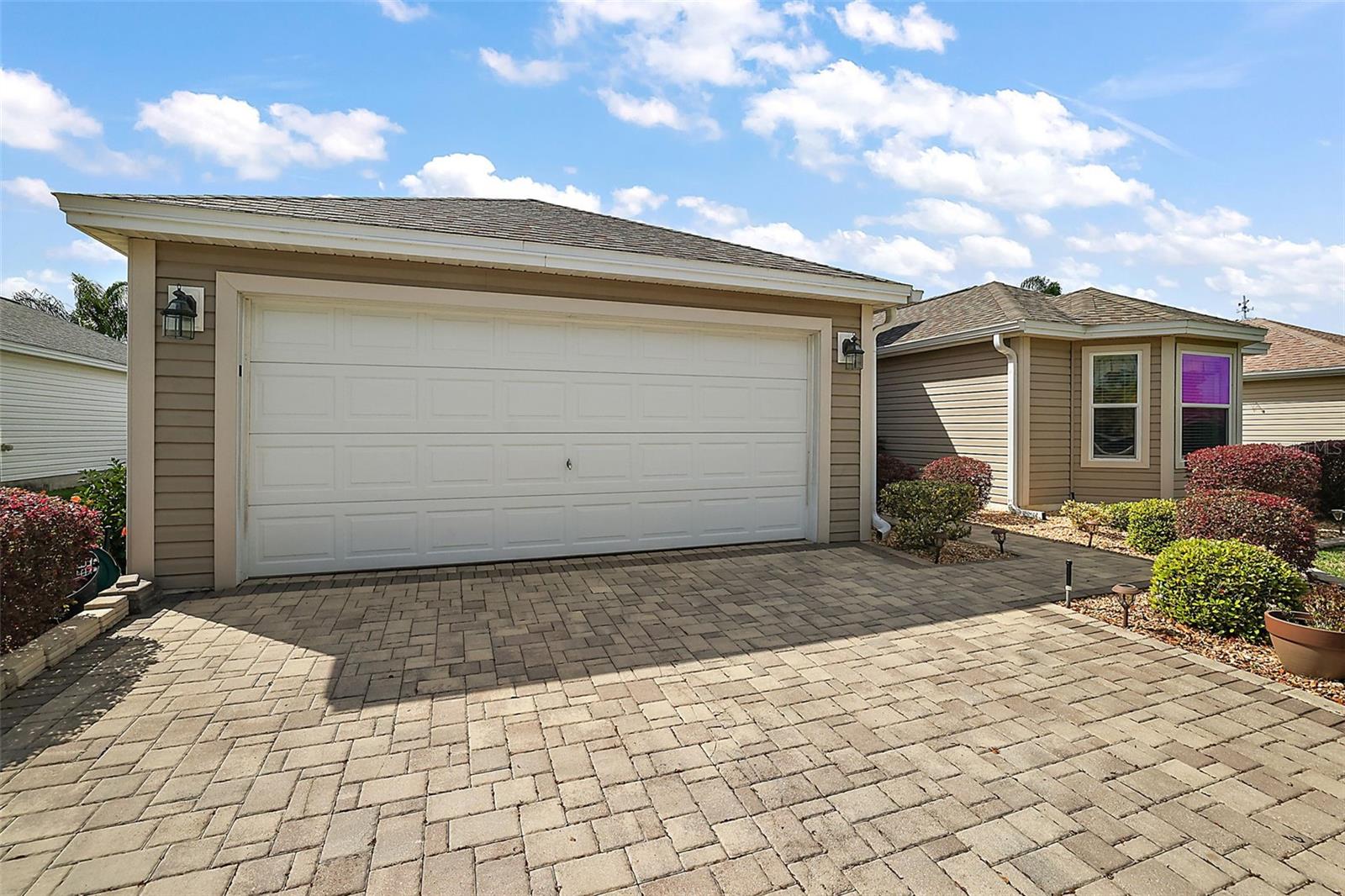 ;
;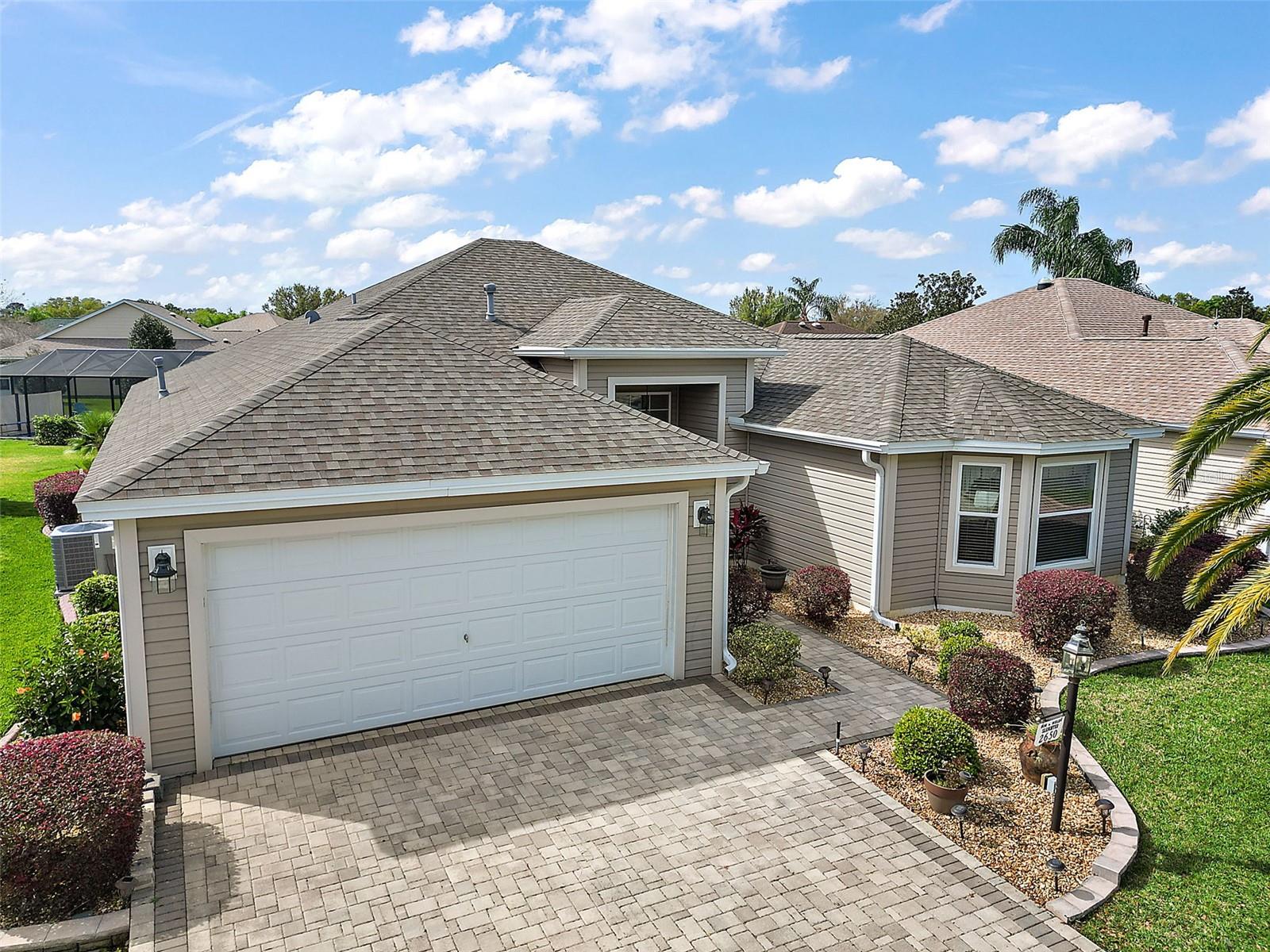 ;
;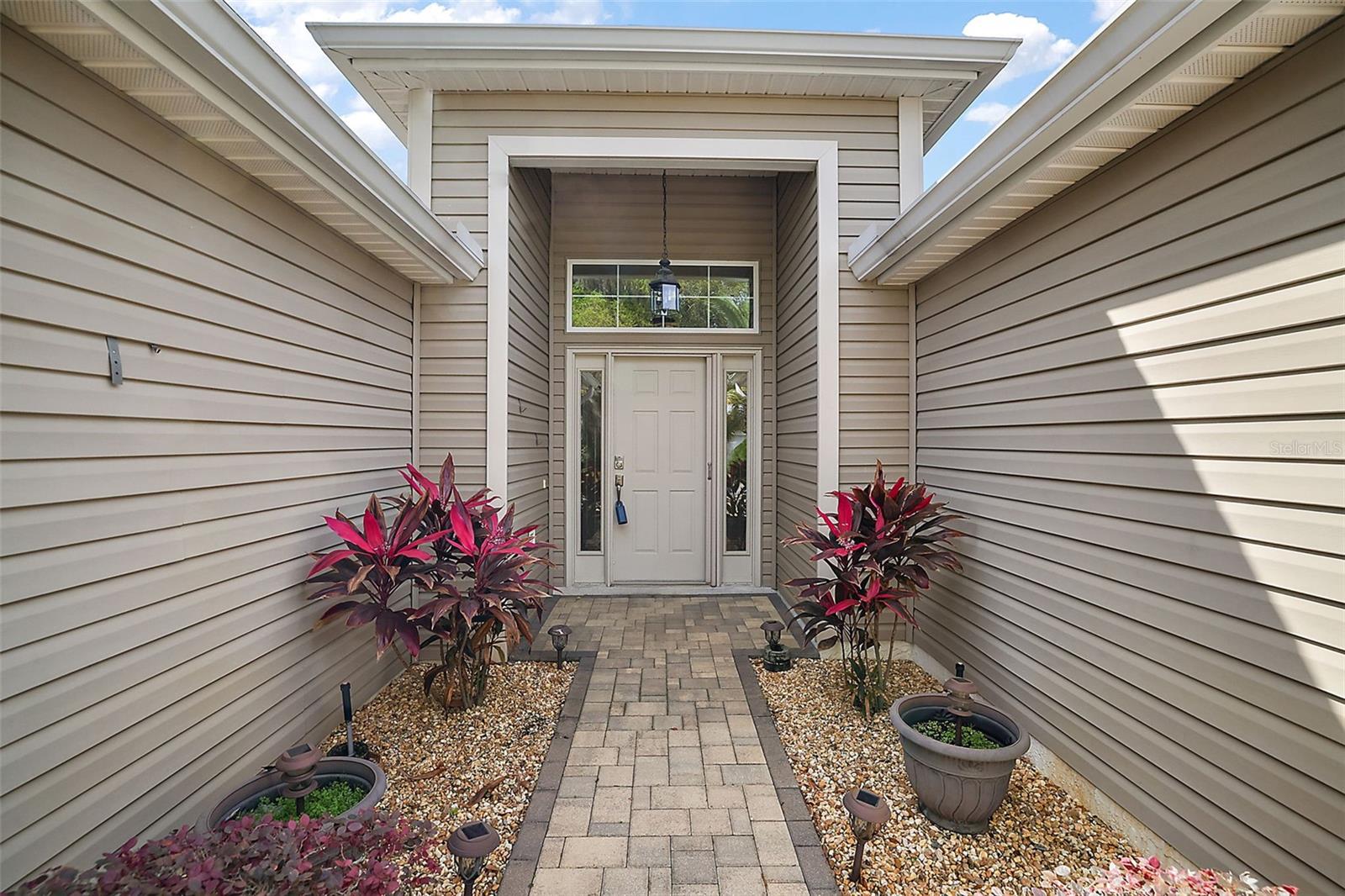 ;
;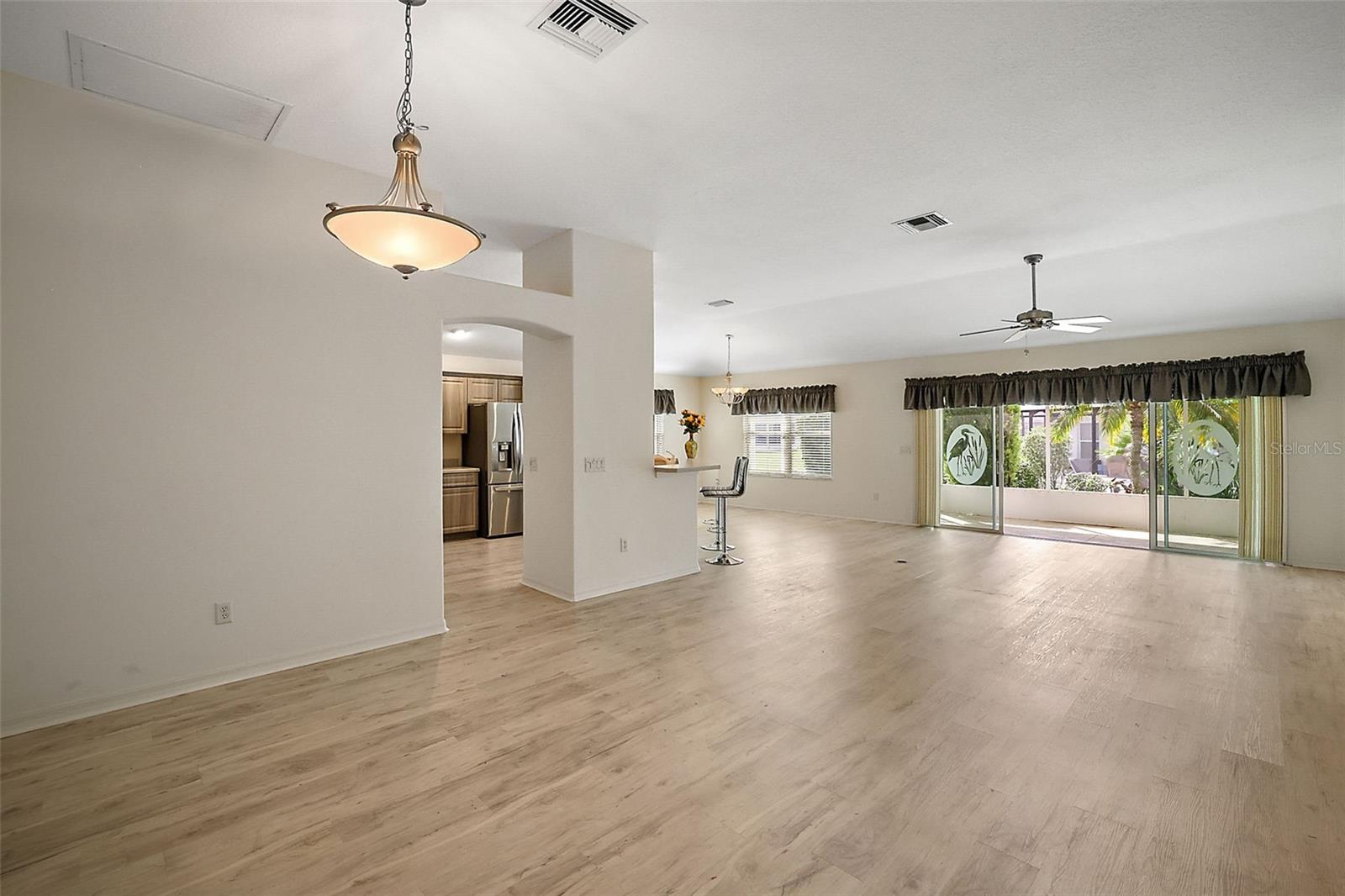 ;
;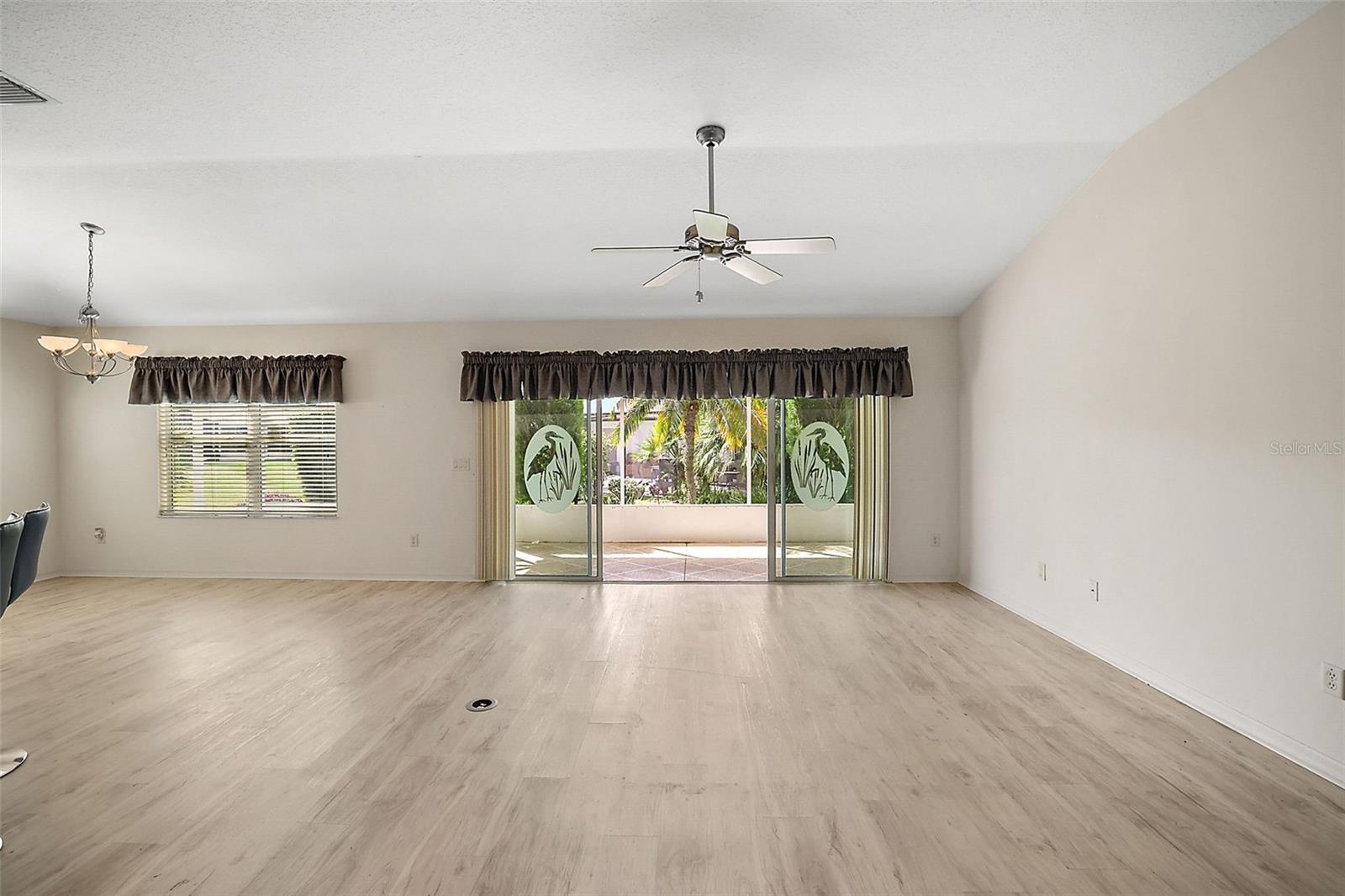 ;
;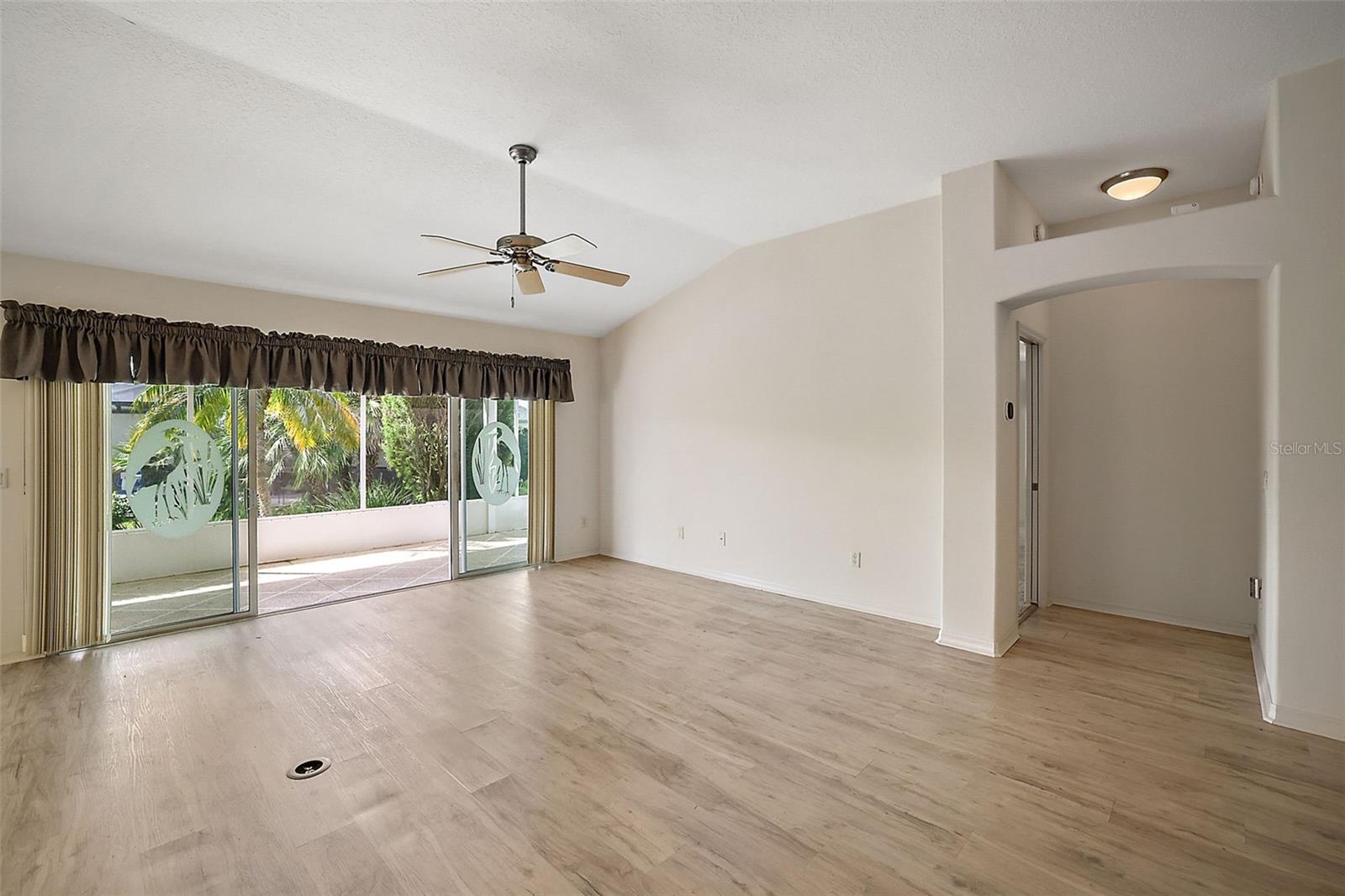 ;
;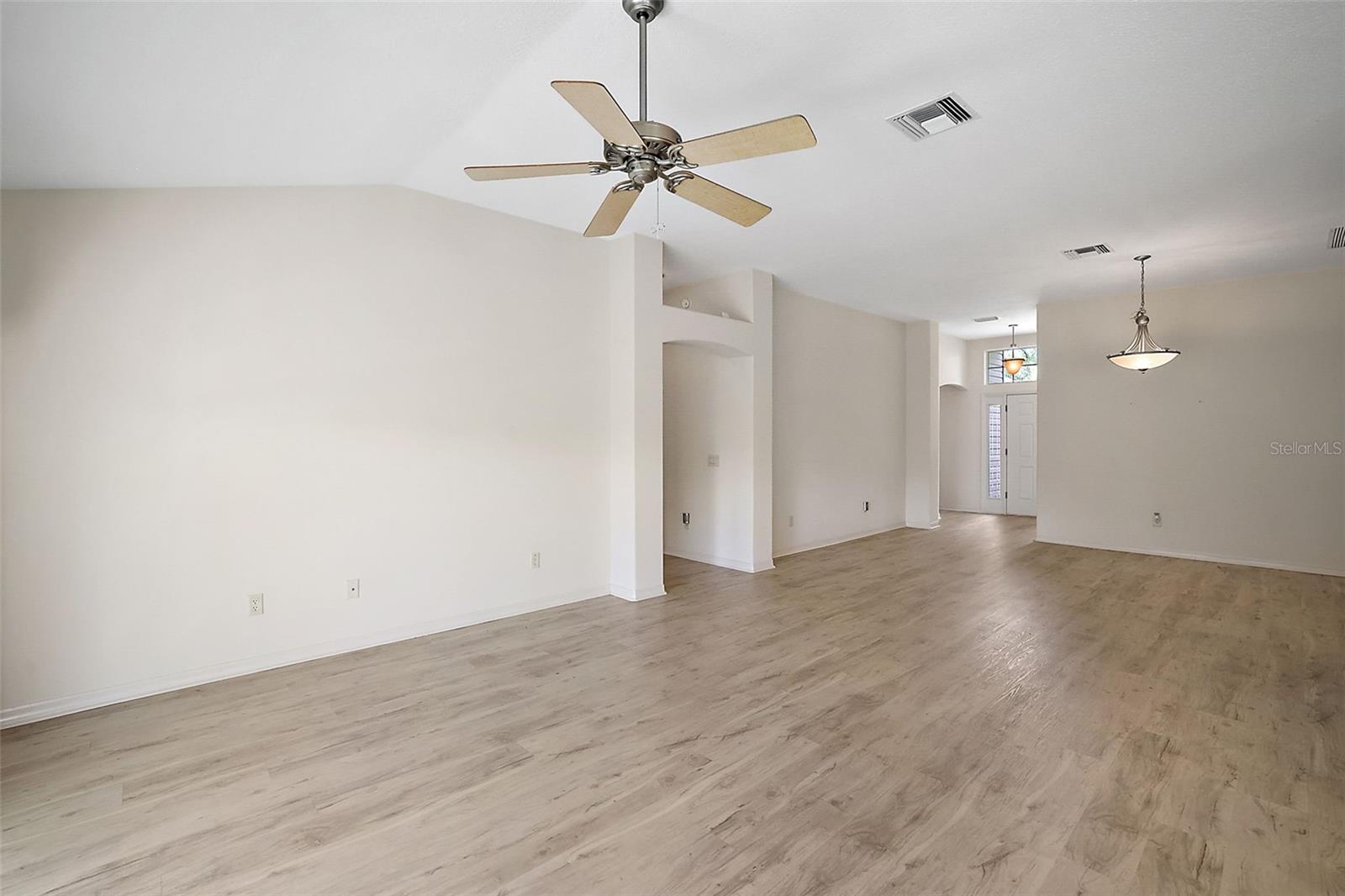 ;
;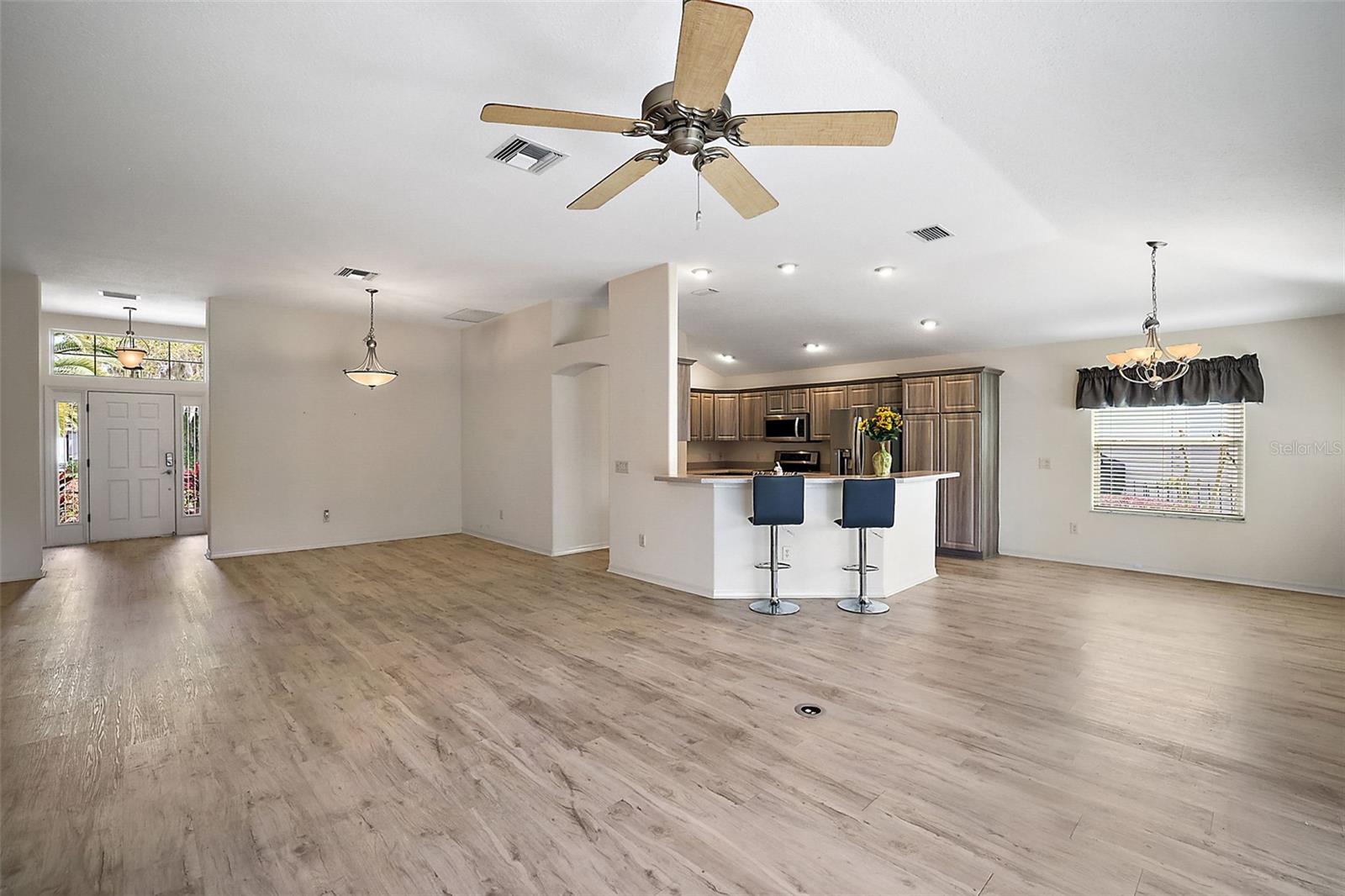 ;
;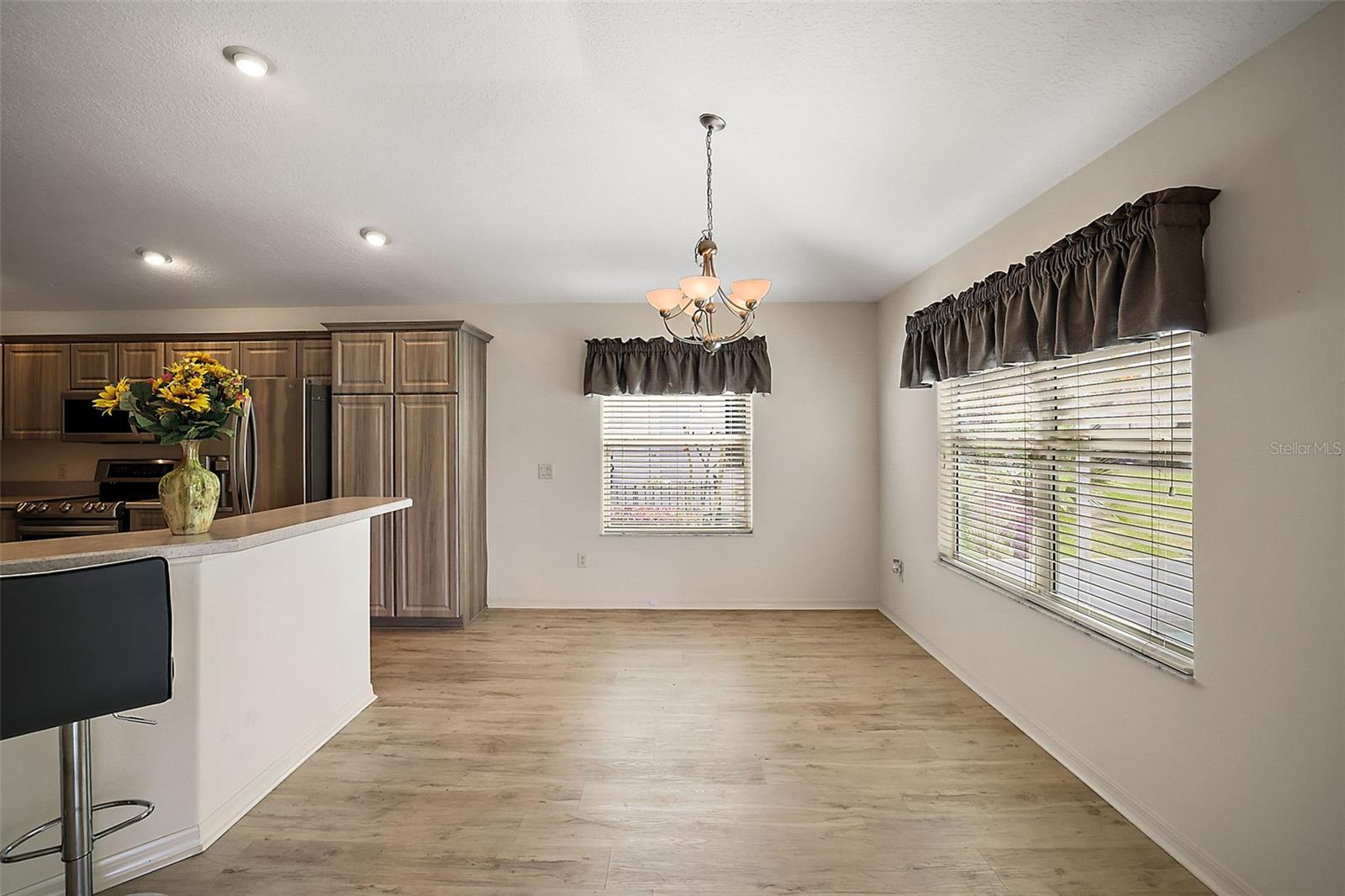 ;
;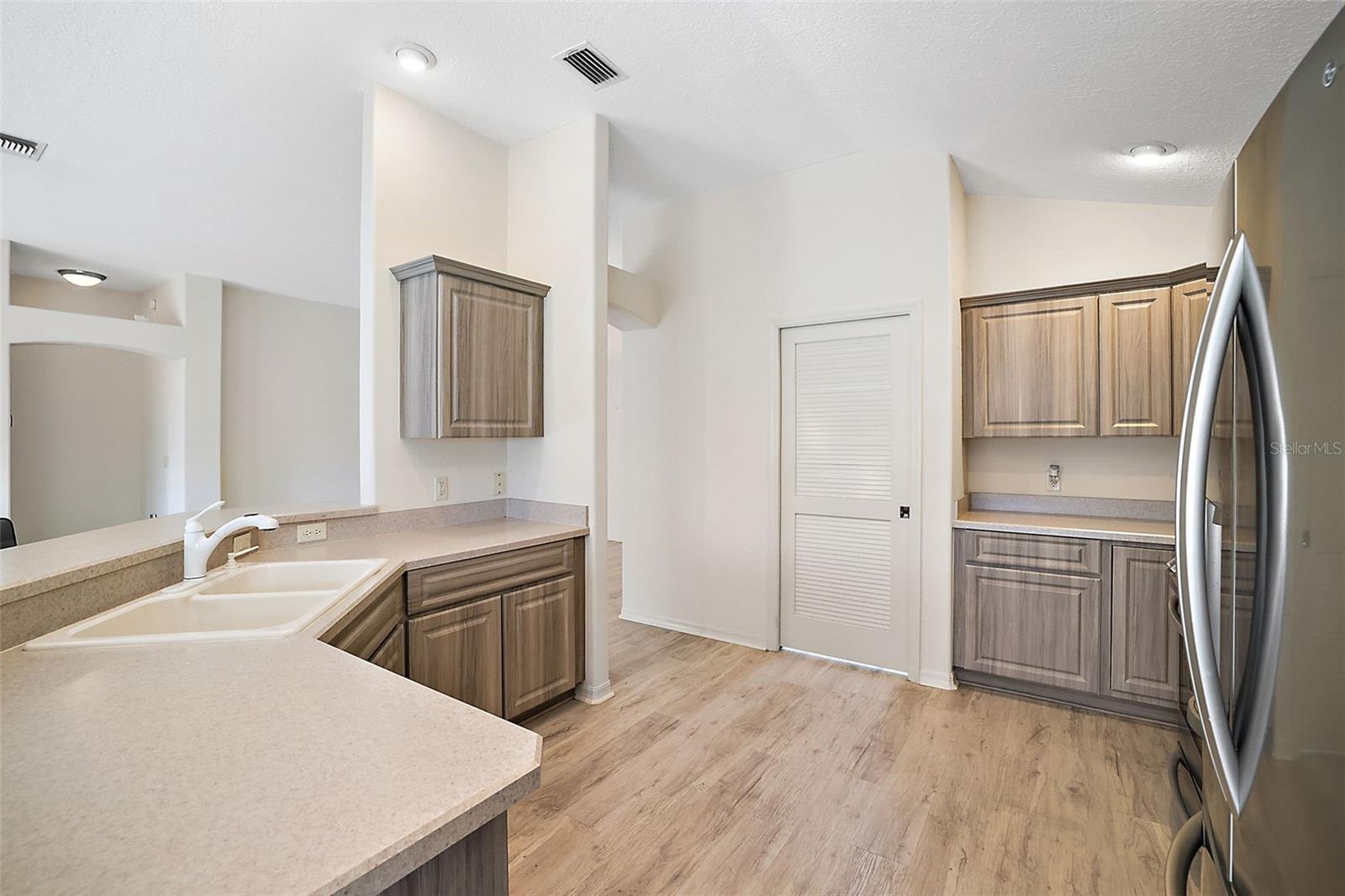 ;
;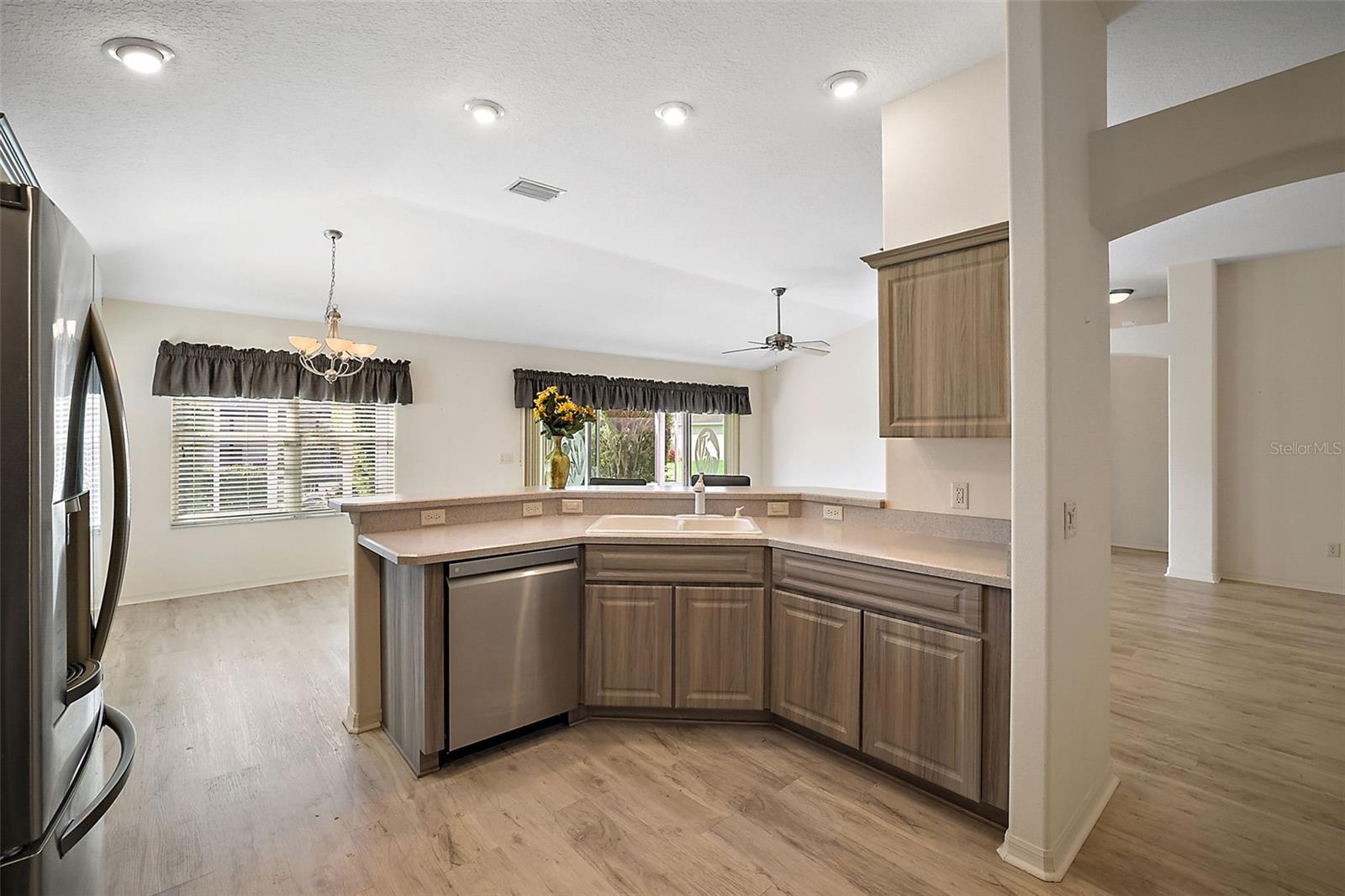 ;
;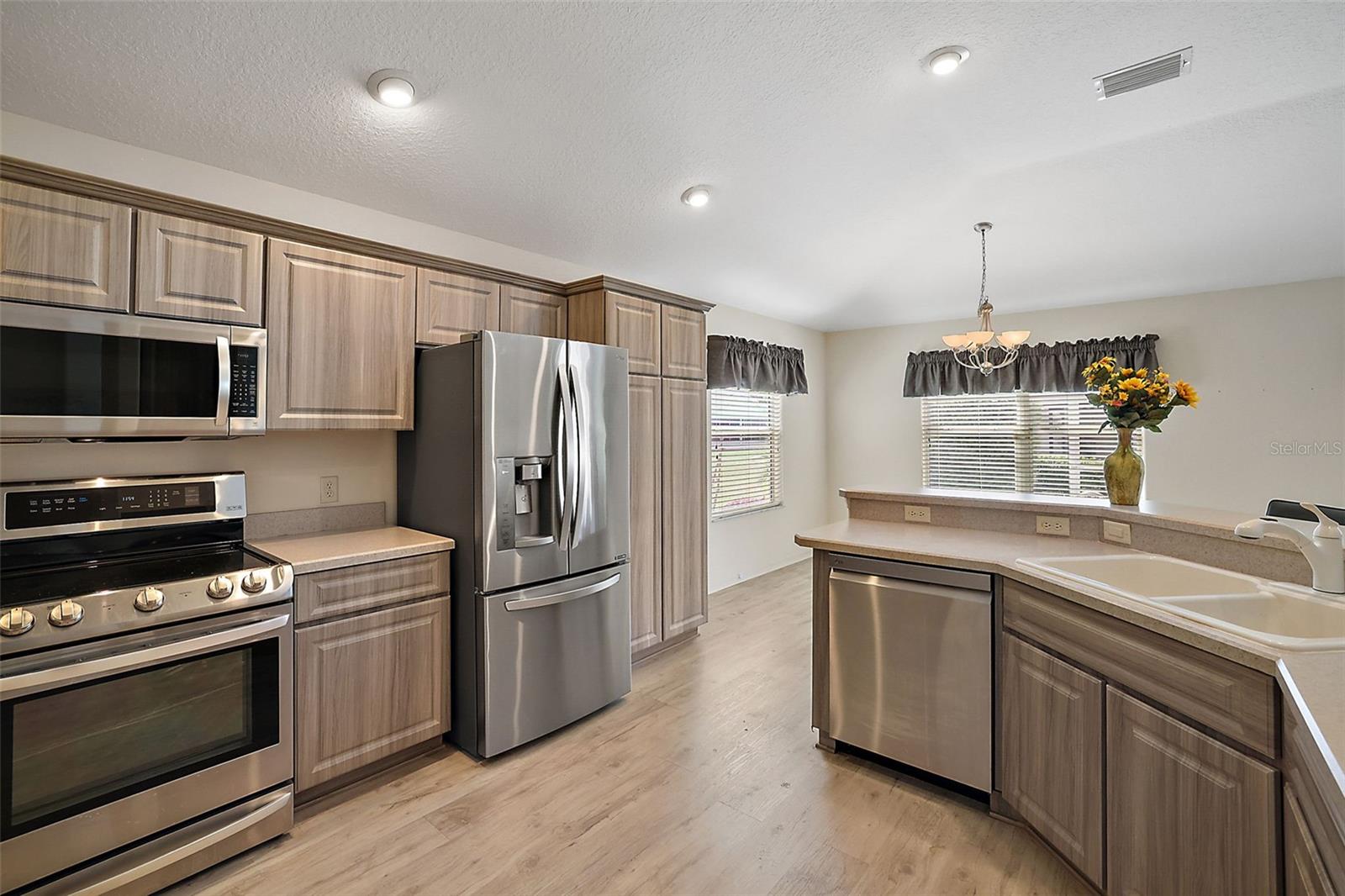 ;
;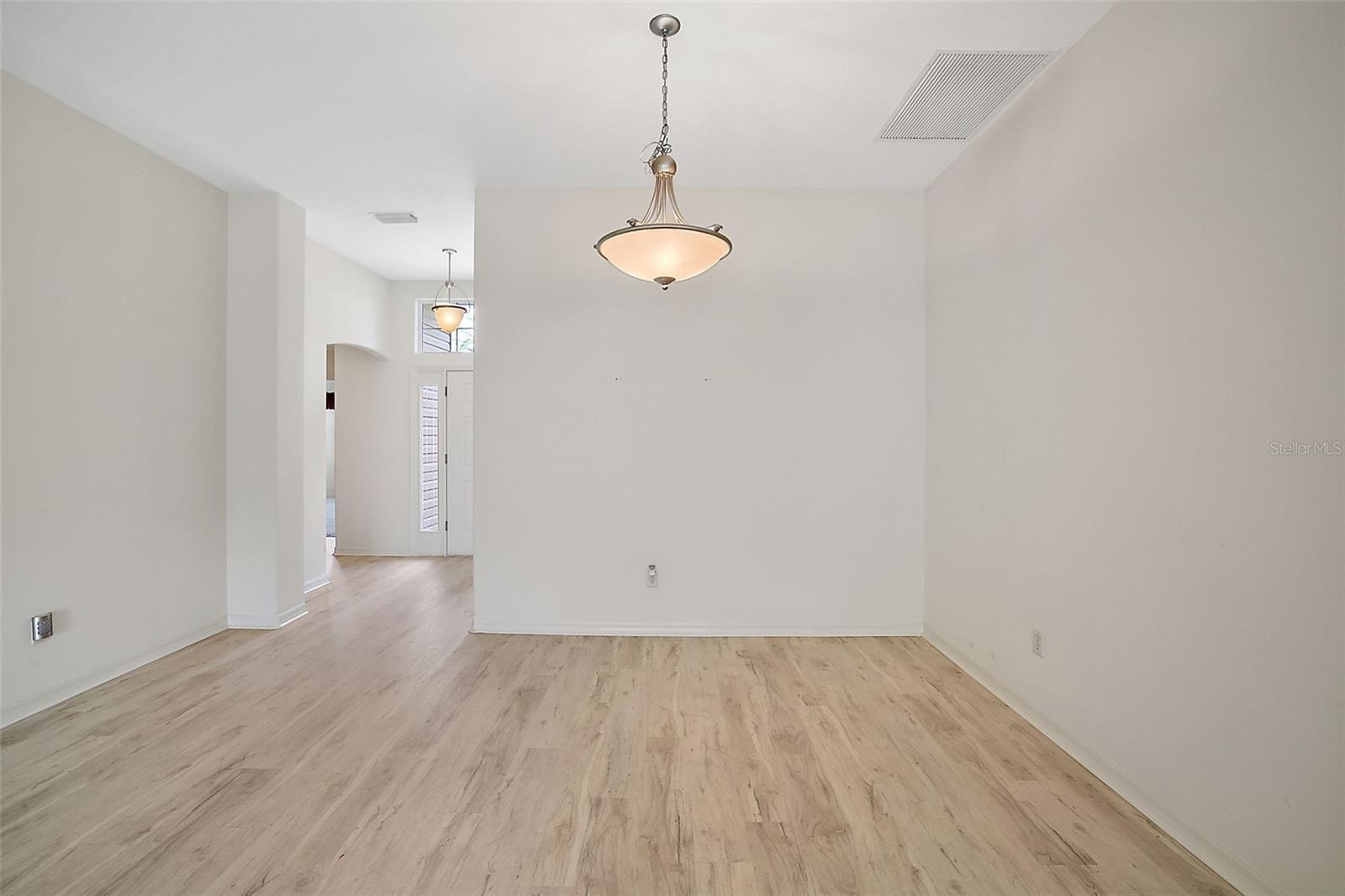 ;
;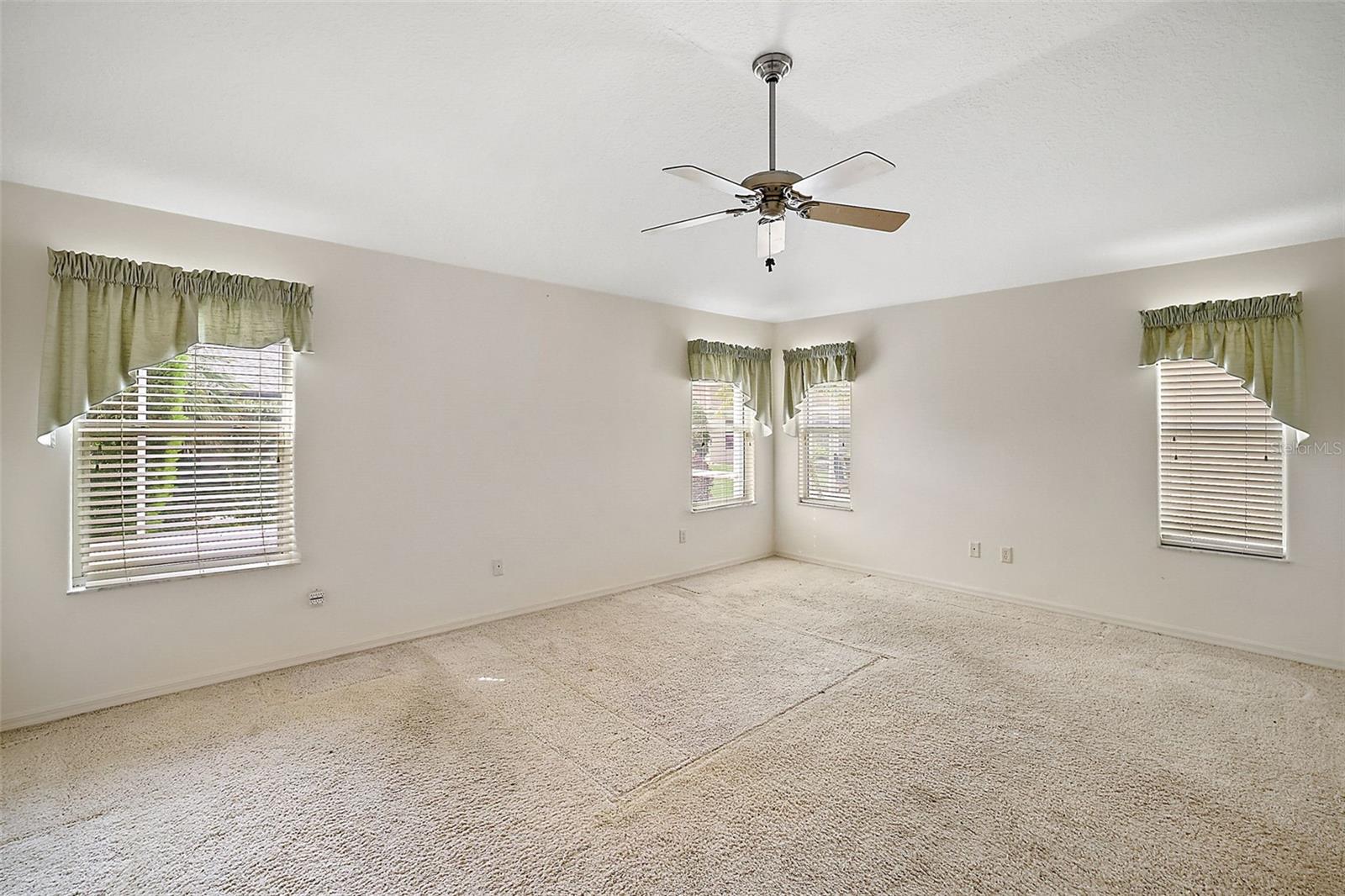 ;
;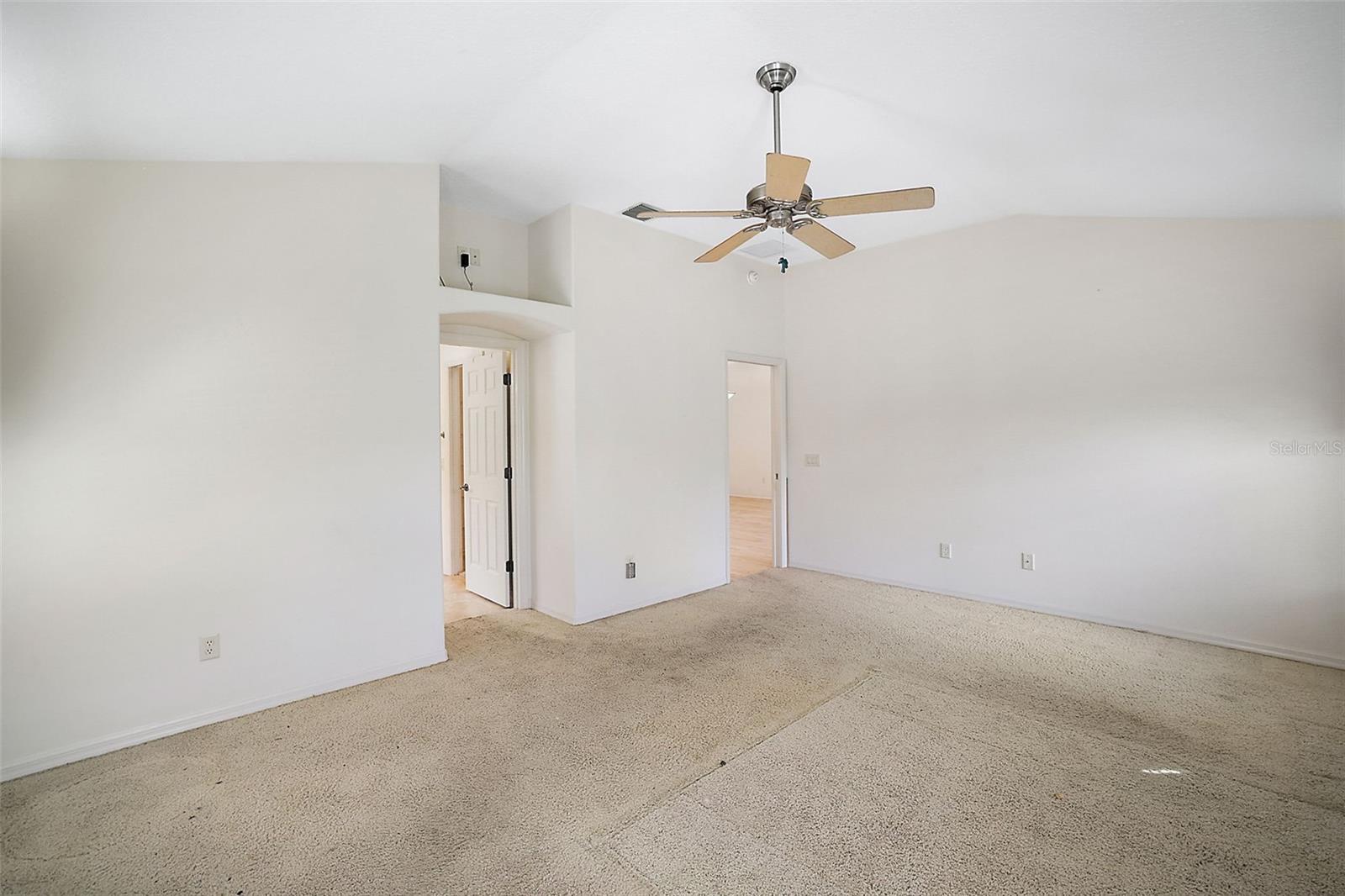 ;
;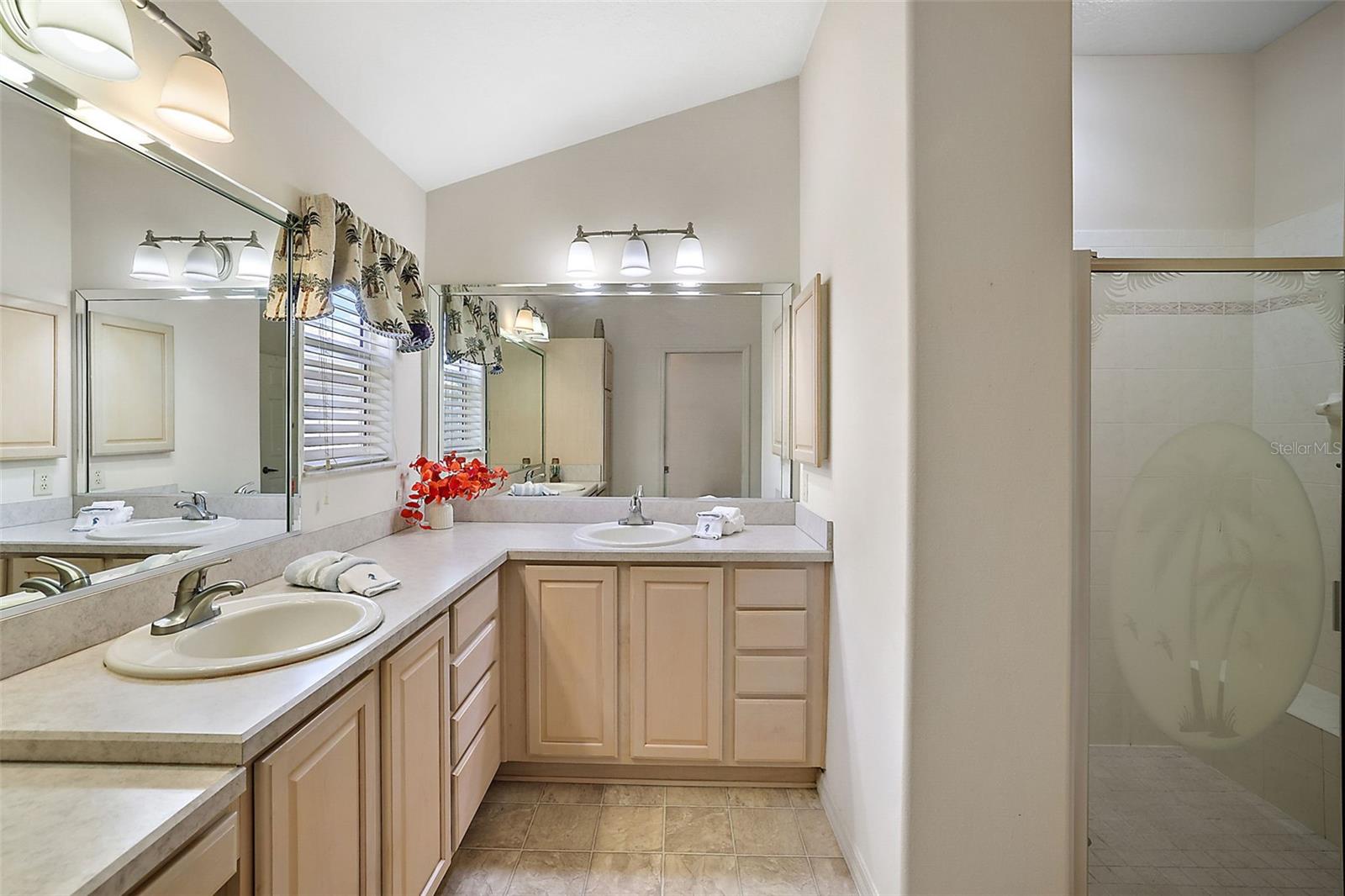 ;
;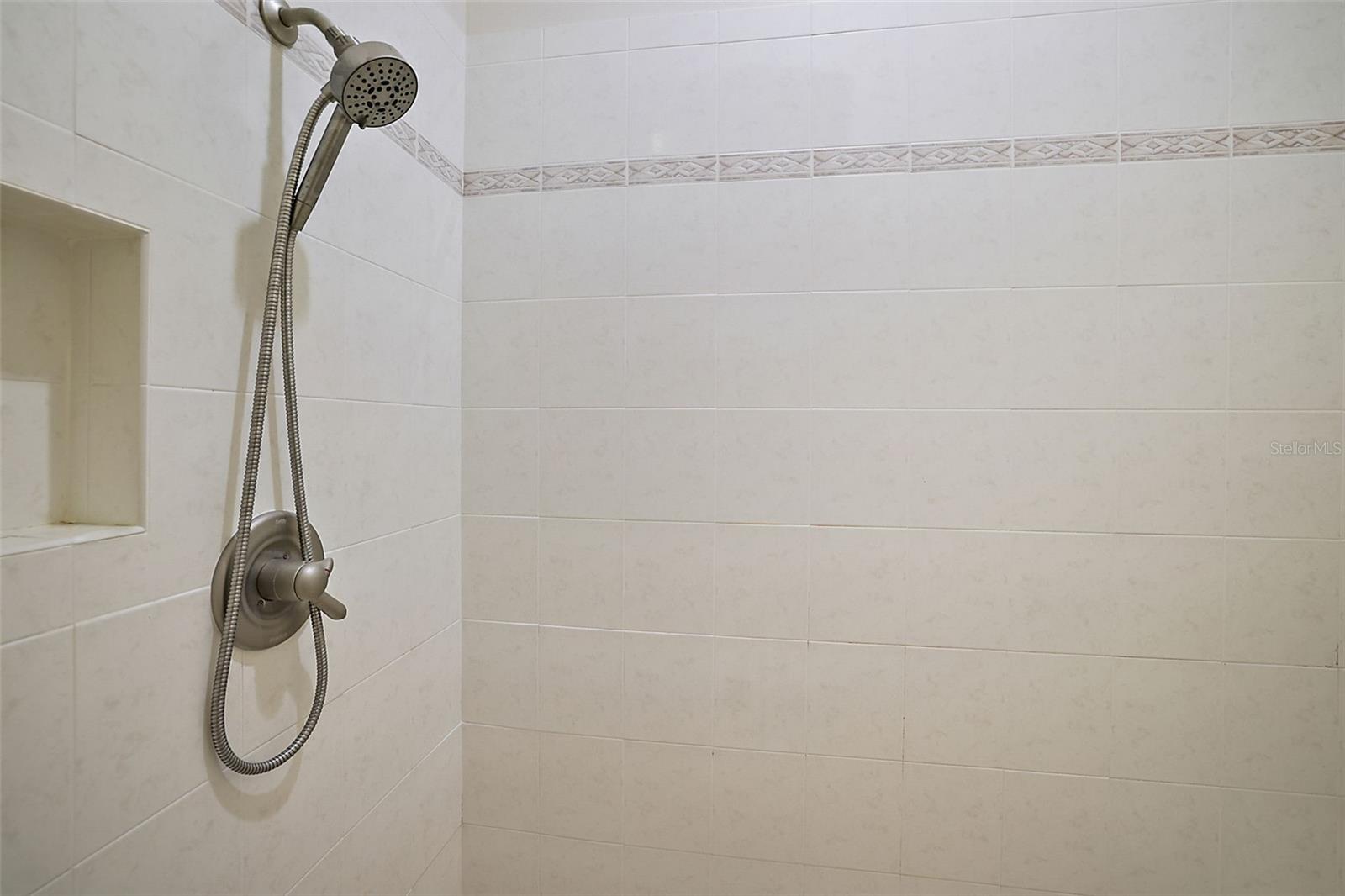 ;
;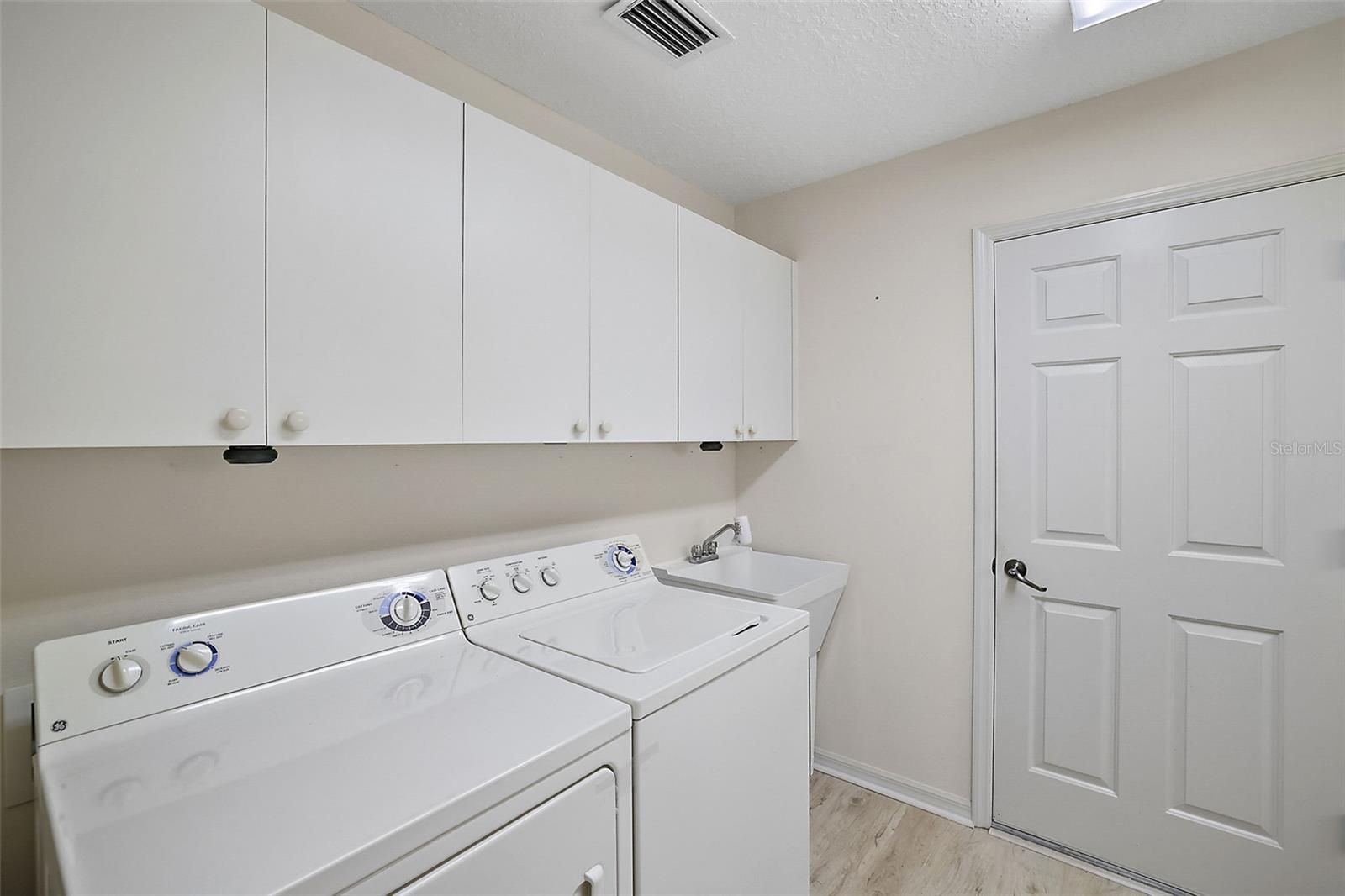 ;
;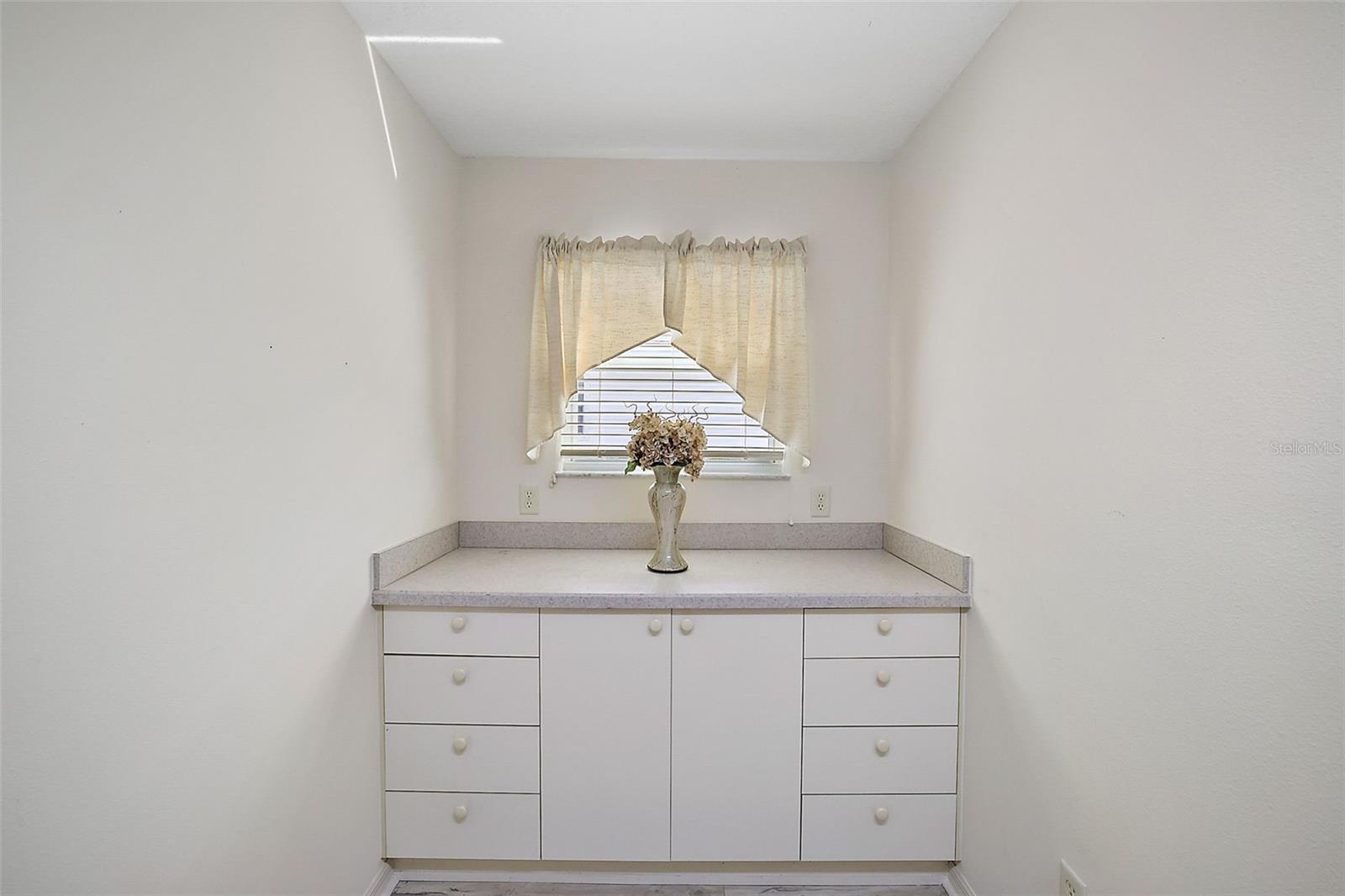 ;
;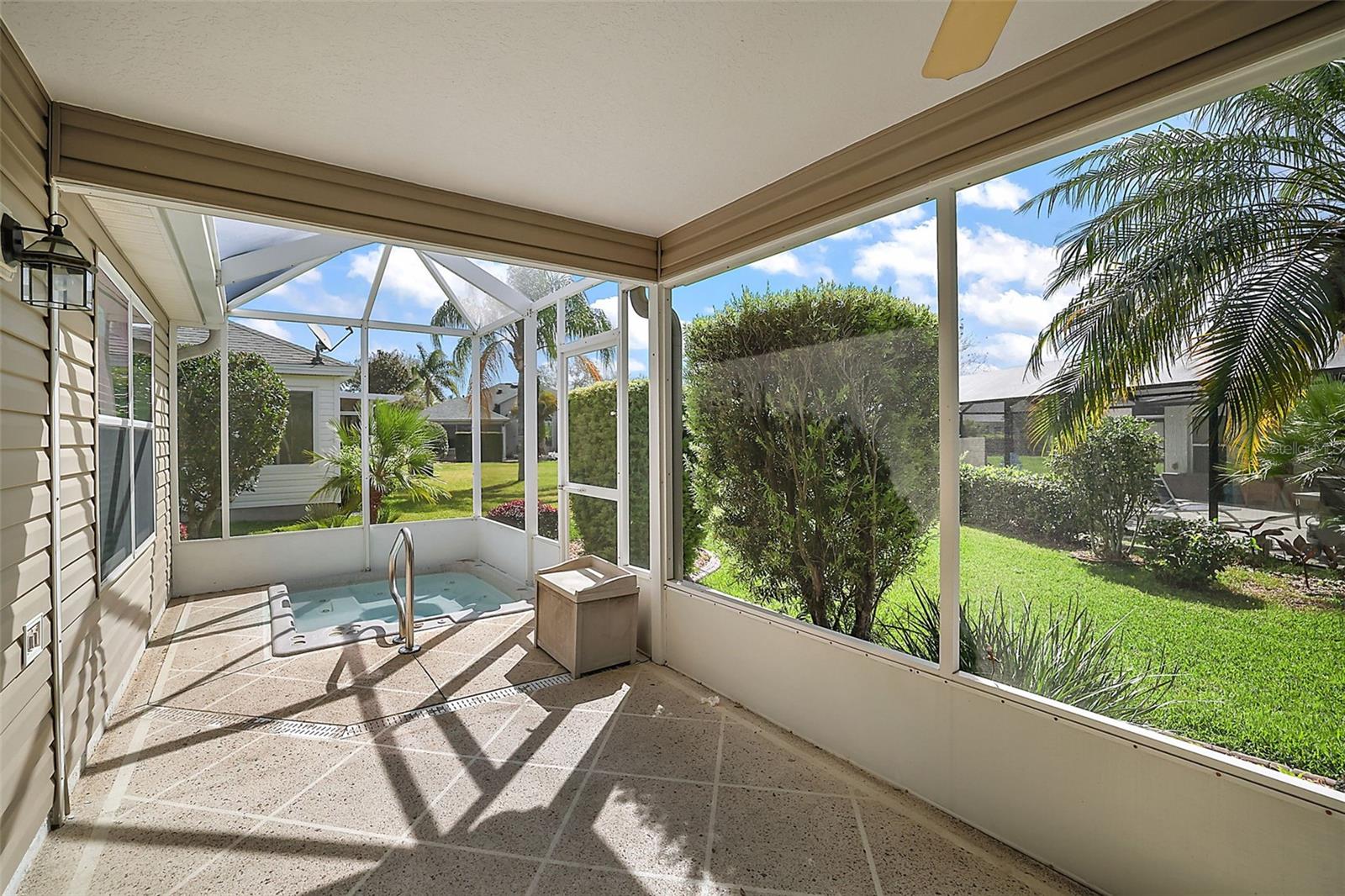 ;
;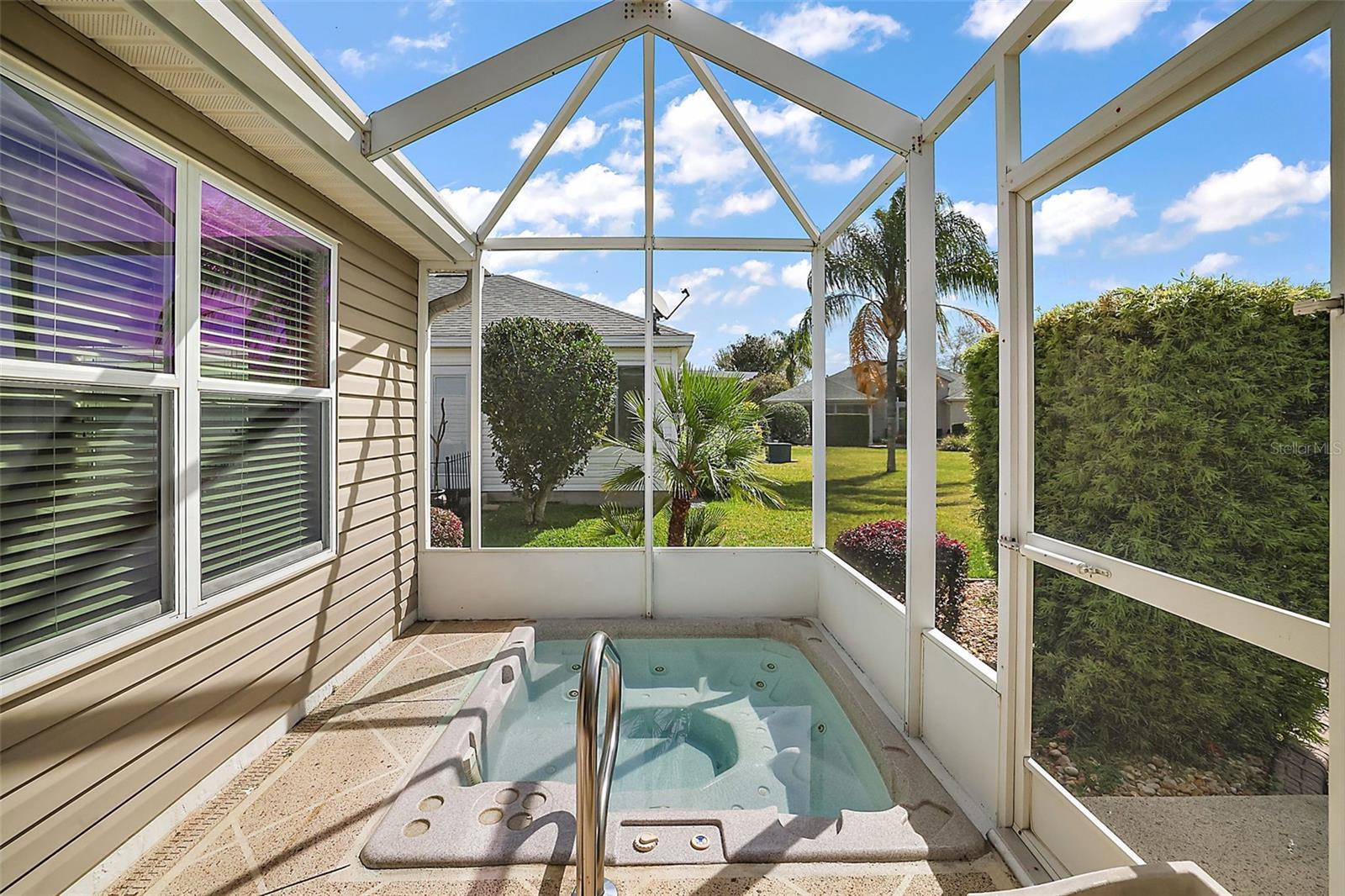 ;
;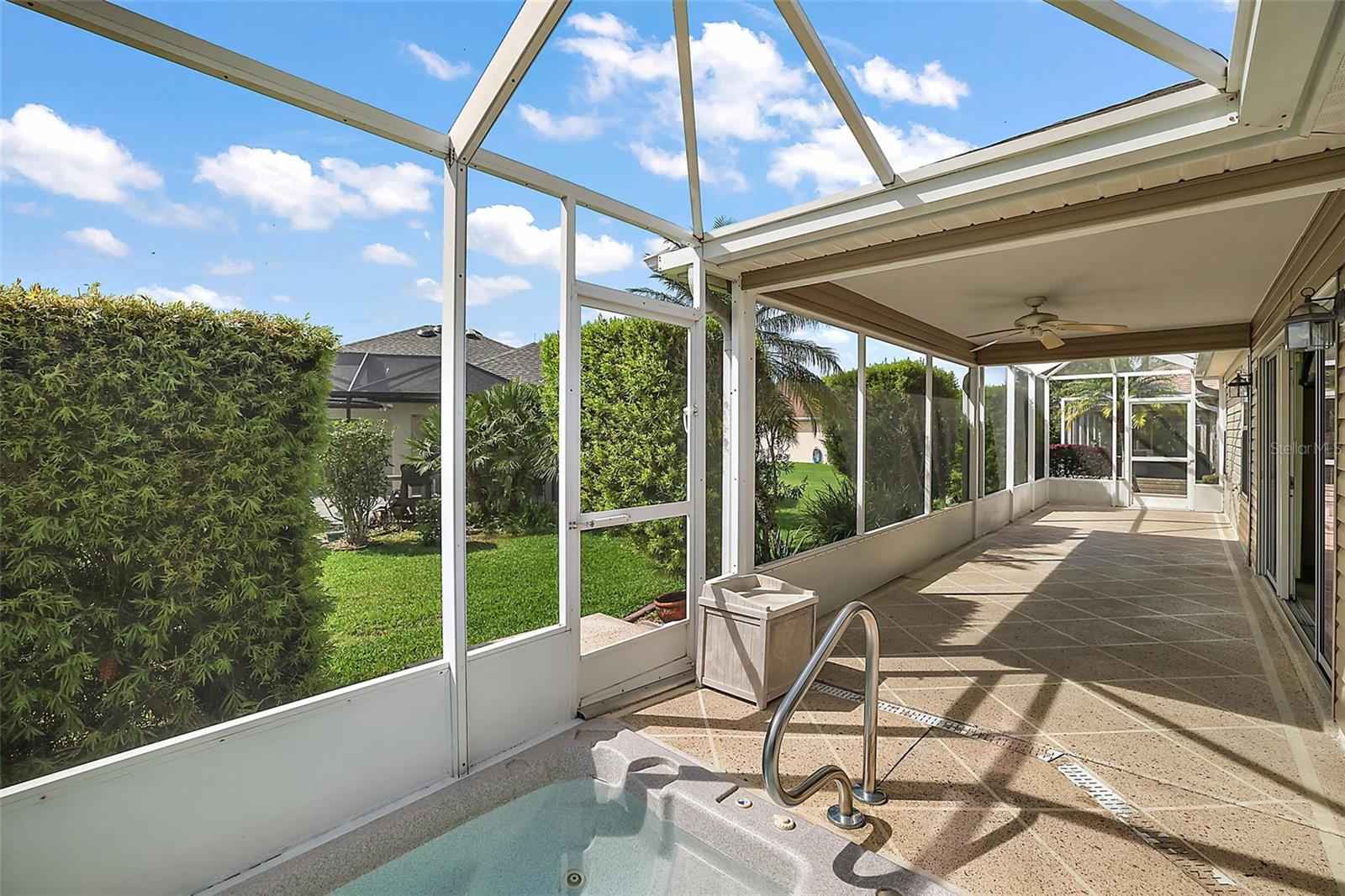 ;
;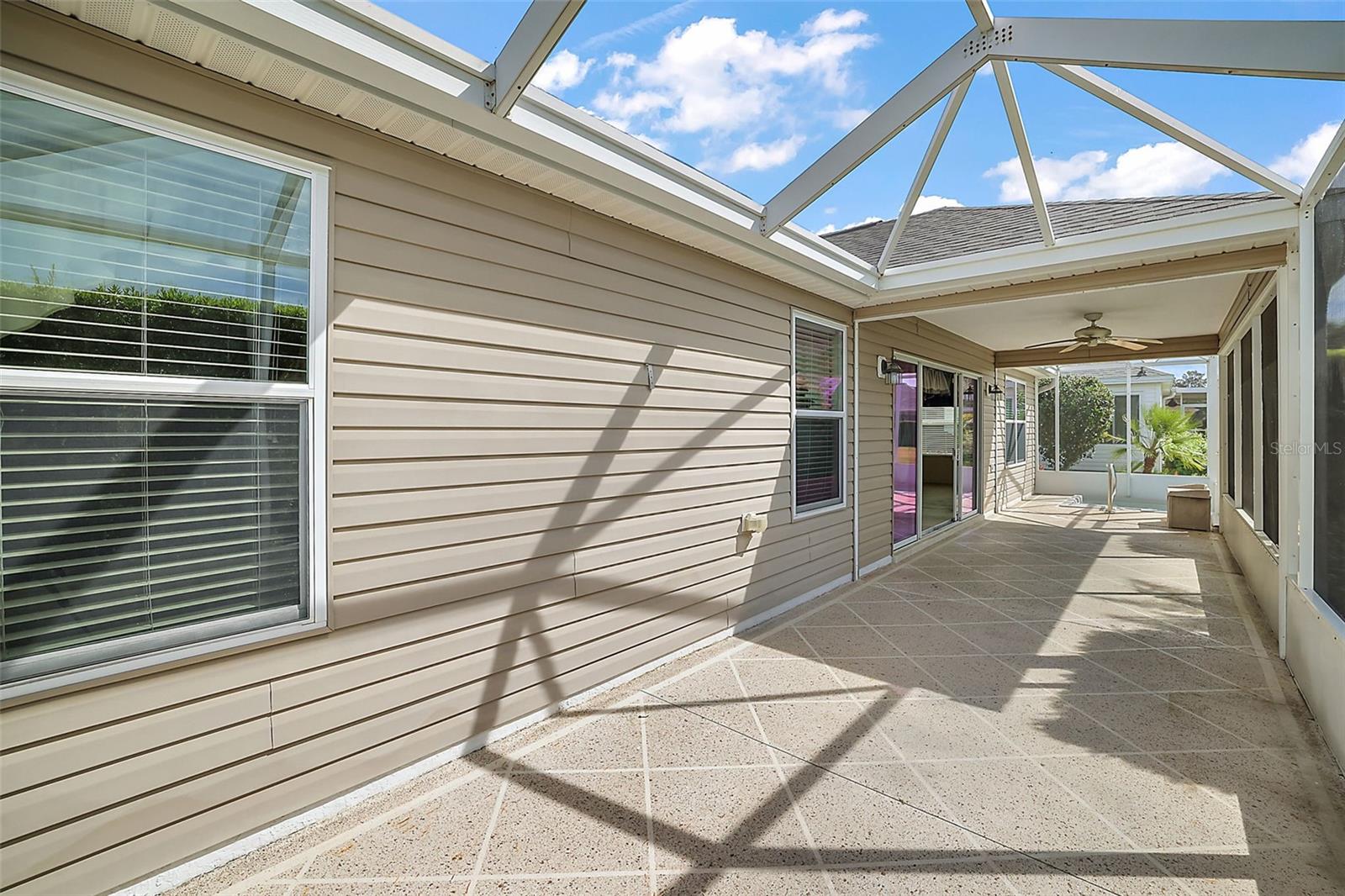 ;
;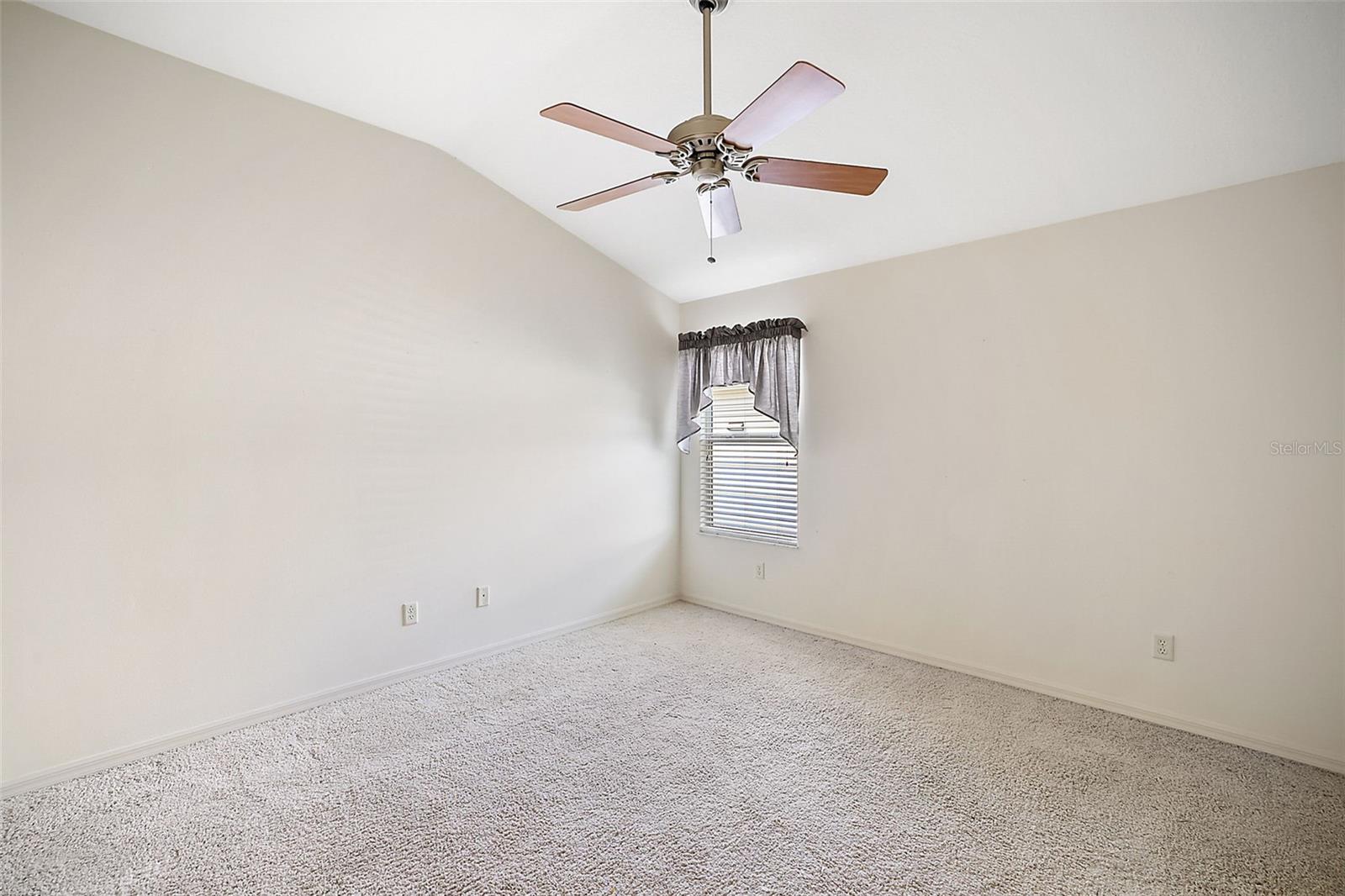 ;
;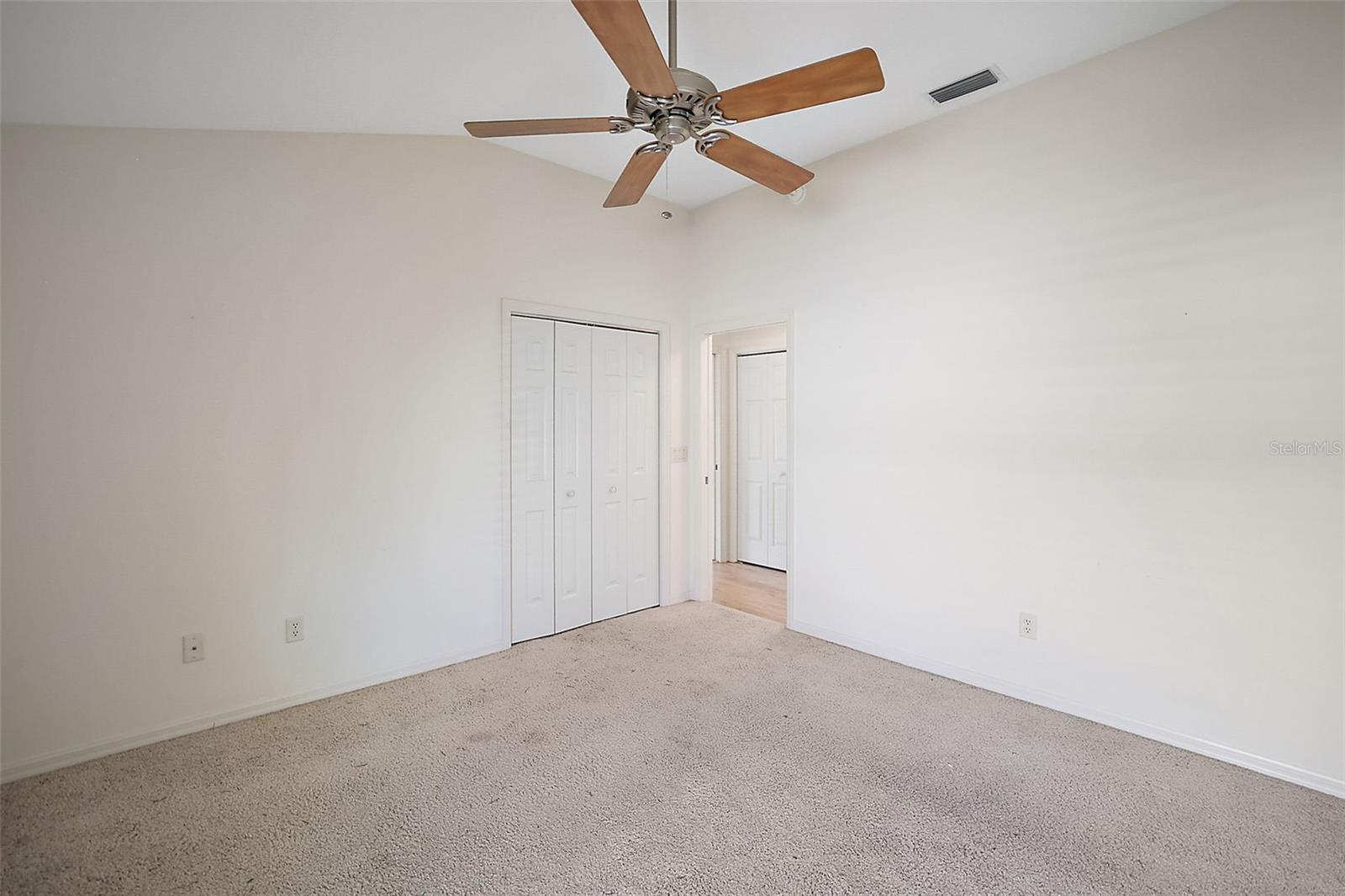 ;
;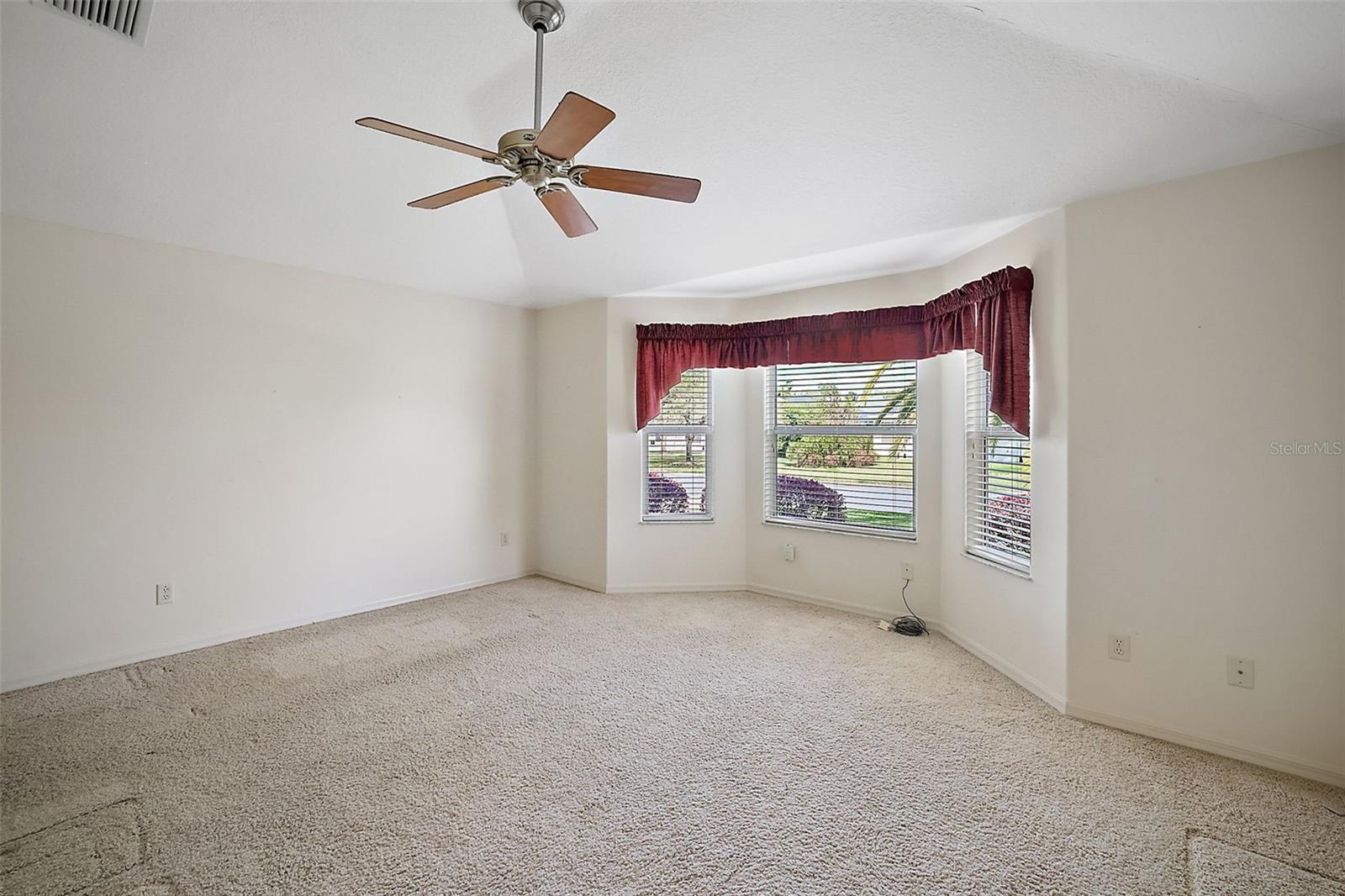 ;
;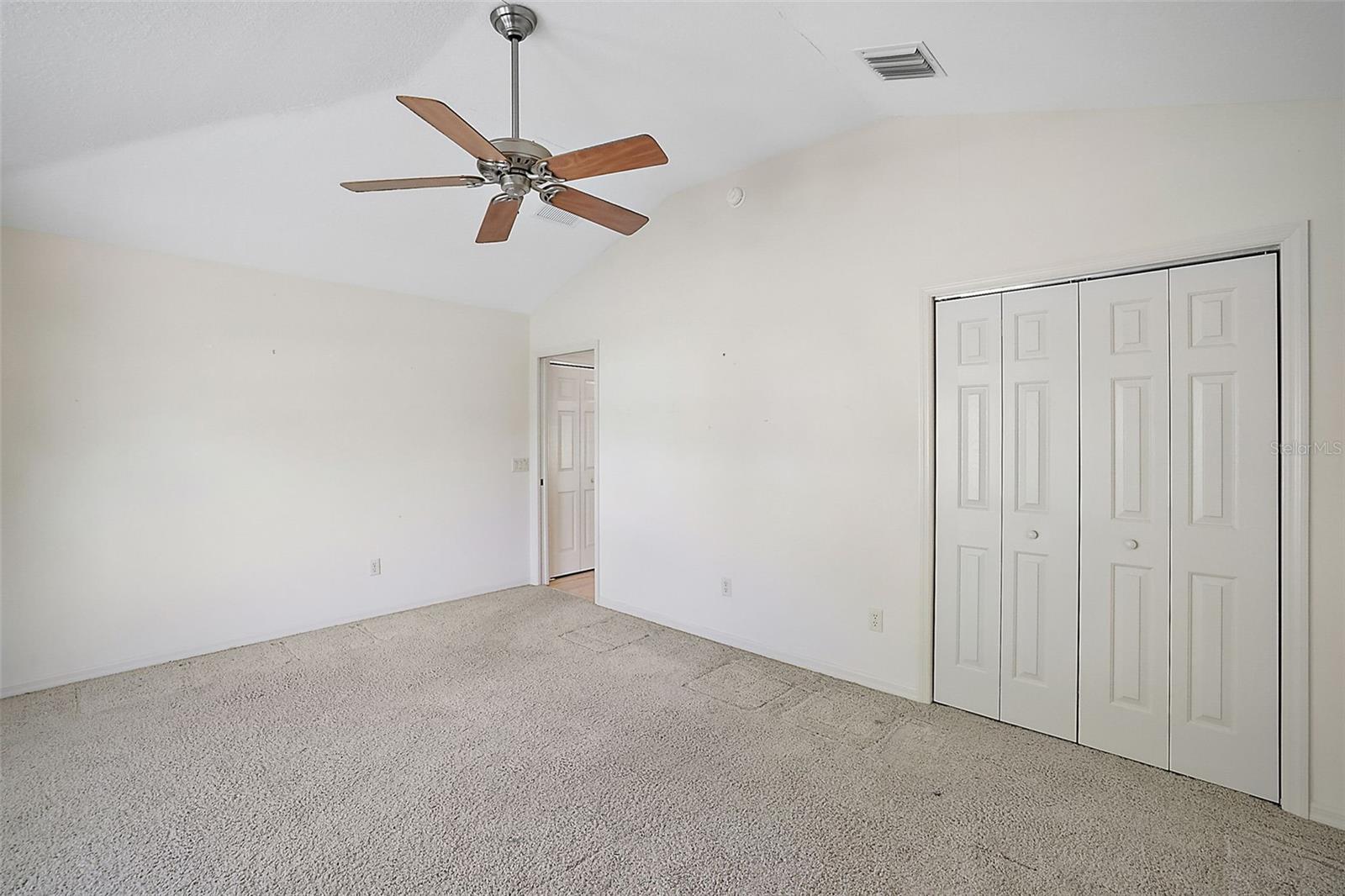 ;
;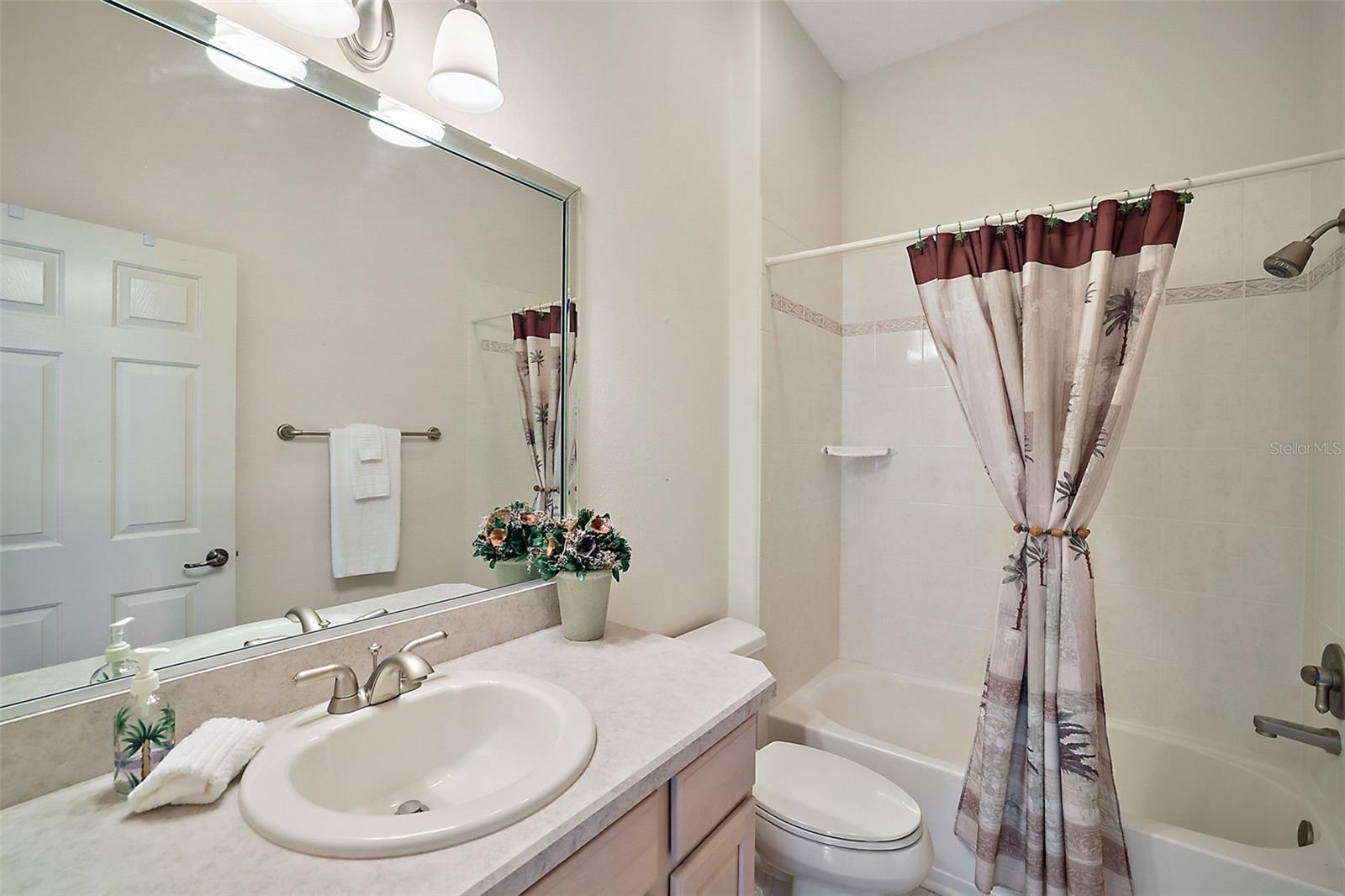 ;
;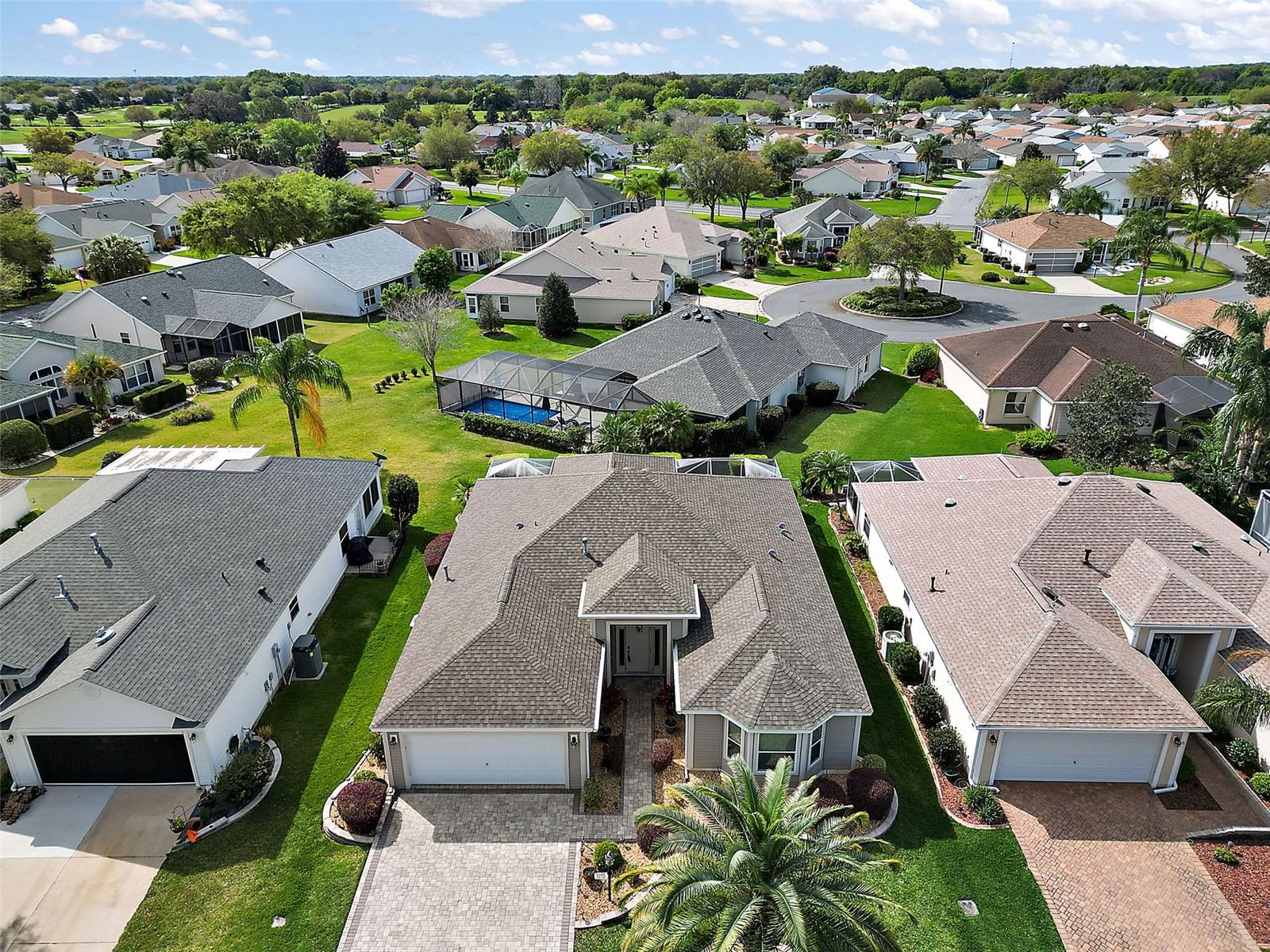 ;
;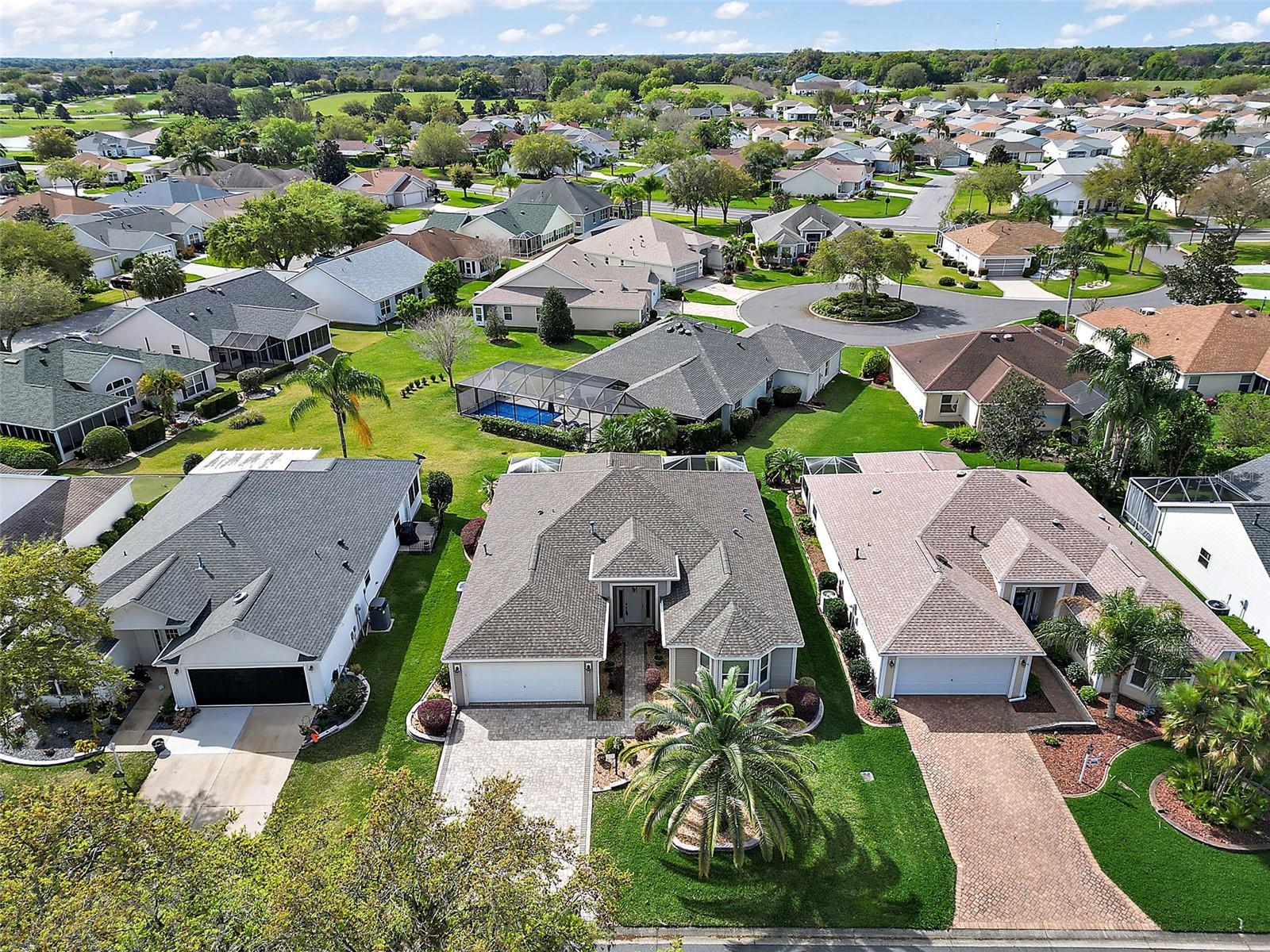 ;
;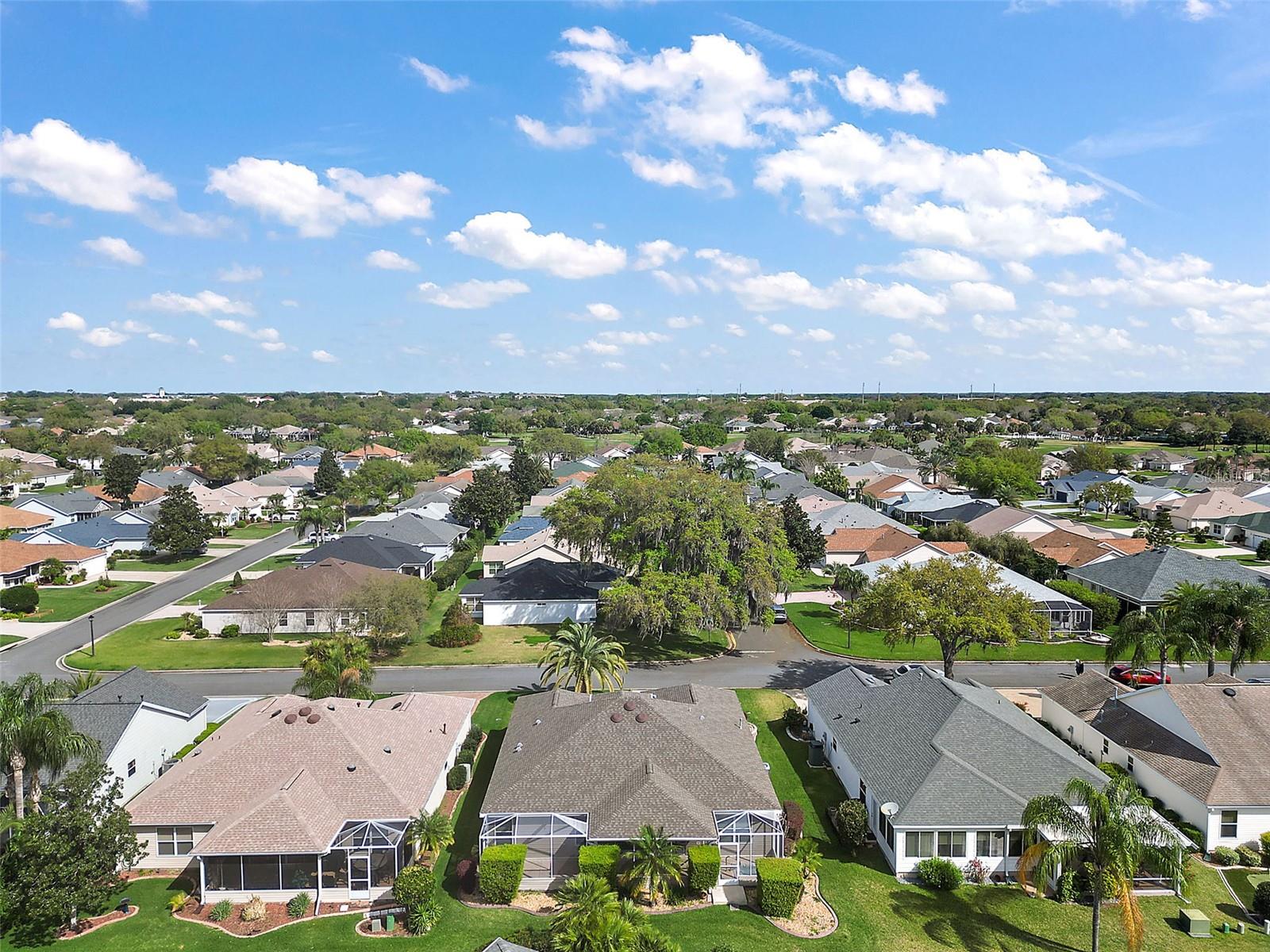 ;
;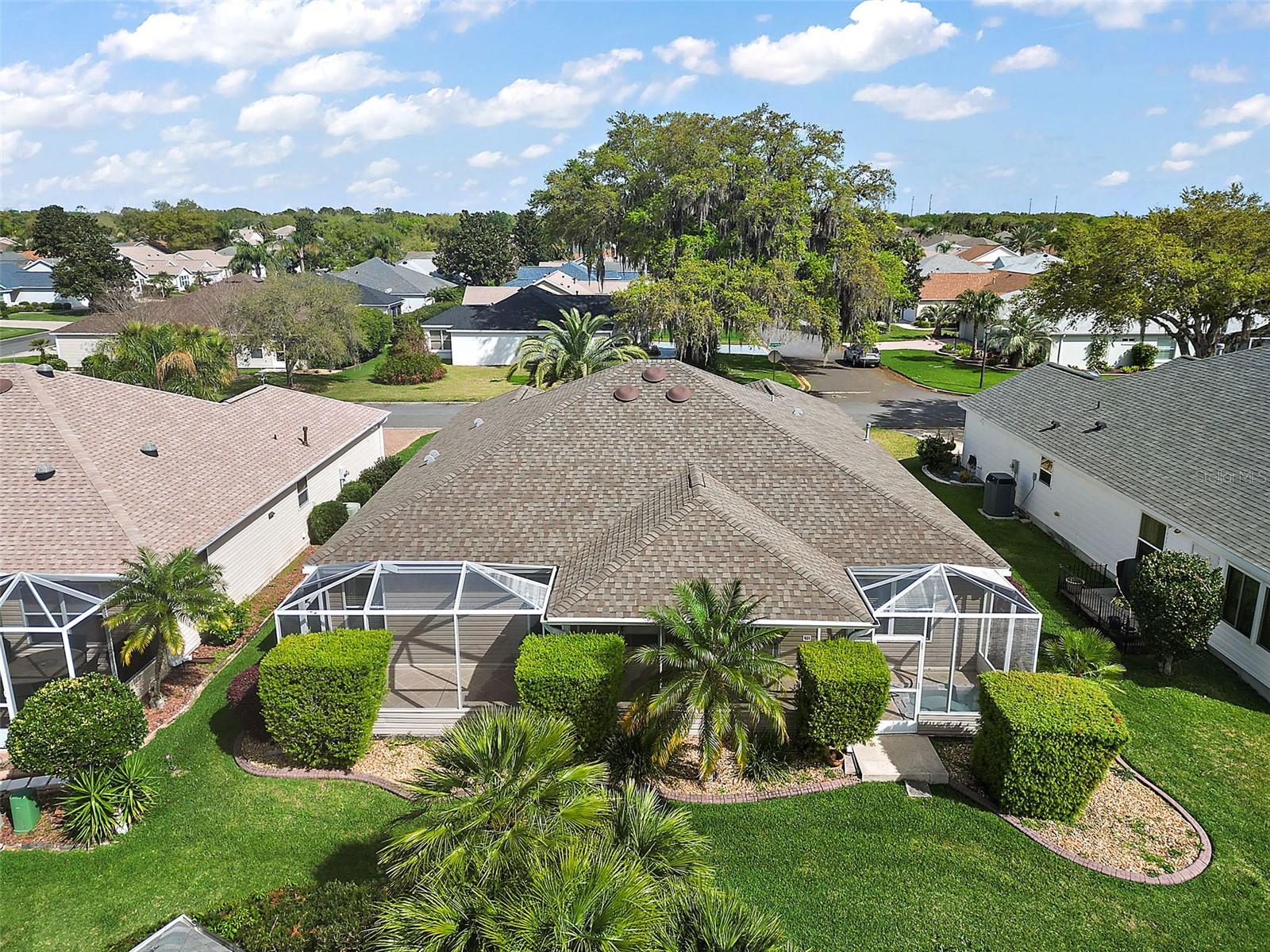 ;
;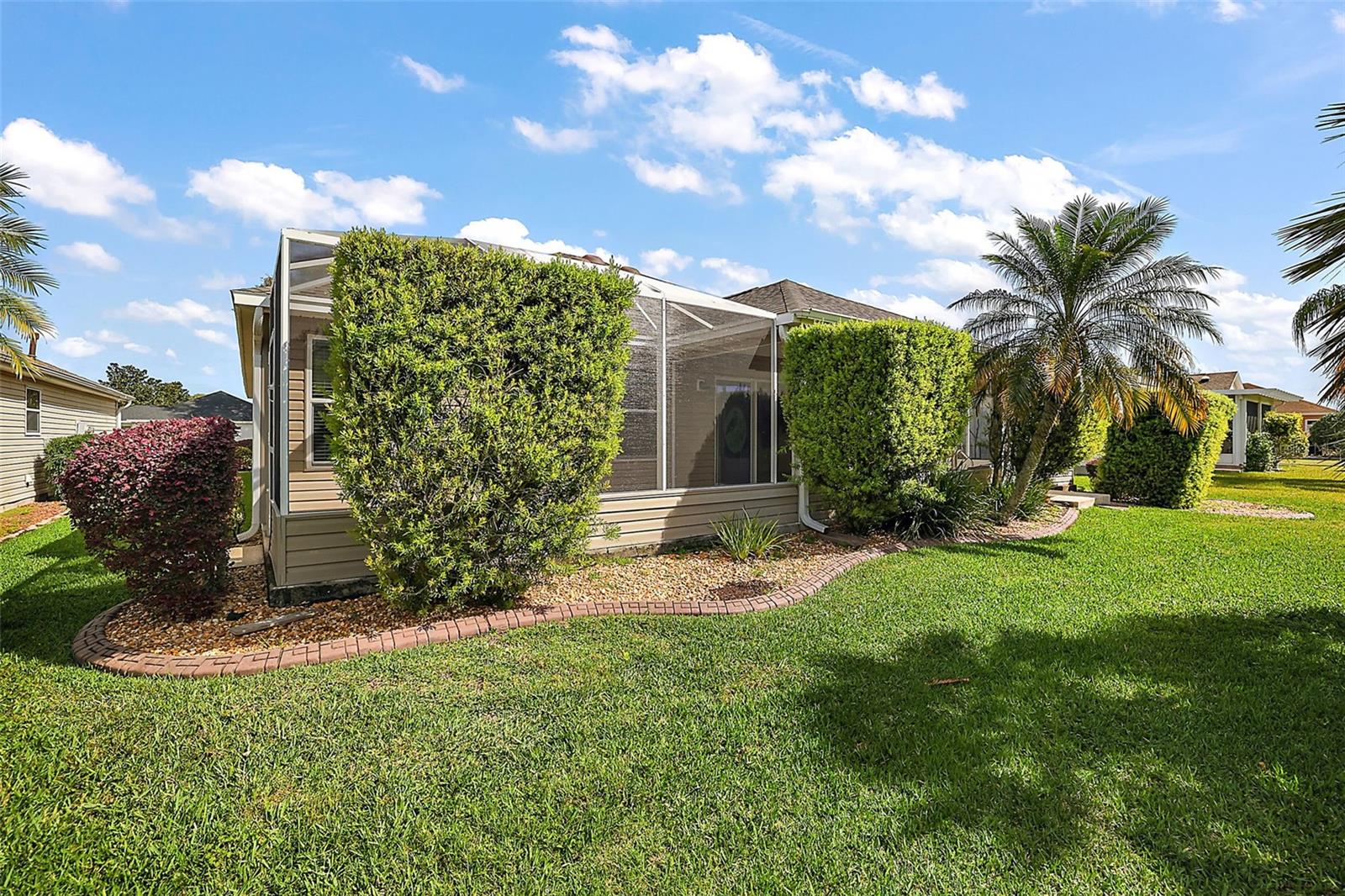 ;
;