267 West 259th Street, The Bronx, NY 10471
|
|||||||||||||||||||||||||||||||||||||||||||||||||||||
|
|
||||||||||||||||||||||||||||||||||||||||||||||||
Virtual Tour
North Riverdale Dream House For RentEnjoy luxury living in this spacious 4-bedroom, 3-bathroom house on a quiet tree-lined block in North Riverdale. The house features an open-layout living and dining area with natural light from the many windows throughout the property. The eat-in kitchen offers stainless steel appliances, granite countertops making it a chef's playground for creating wonderful meals. Right off the kitchen is a spacious full bathroom along with a bonus room that could be used as a bedroom, office, or study. The primary bedroom with its own full en-suite bath and spacious closets is upstairs. Also, upstairs are two other large bedrooms, and another full bath. With 4 bedrooms, there's plenty of space to cozy up in this house and the three bathrooms mean there's no need to wait. Key Features: Off-street parking Washer / Dryer Renovated kitchen and bathrooms Natural light-filled living spaces Quiet neighborhood In the highly sort after North Riverdale neighborhood, this house offers a peaceful retreat from the city bustle while providing easy access to local eateries, schools, parks, and public transportation. Must make combined income of $190k. Tenant pays all utilities (electricity, cooking gas, heat). Application Fee $20/per adult applicant. Fees due at lease signing: 1 month rent ($4750), security deposit ($4750), and broker fee ($4750). |
Property Details
- 4 Total Bedrooms
- 3 Full Baths
- 1900 SF
- 2 Stories
- Available 8/01/2024
- 12 months Min Term
- Renovation: Recently renovated in the last 4 years.
Rental Details
- 7 People Max
- Pets Allowed
- Pet Notes: case-by-case
Interior Features
- Open Kitchen
- Granite Kitchen Counter
- Oven/Range
- Refrigerator
- Dishwasher
- Microwave
- Washer
- Dryer
- Stainless Steel
- Appliance Hot Water Heater
- Hardwood Flooring
- Entry Foyer
- Living Room
- Dining Room
- Primary Bedroom
- Walk-in Closet
- Kitchen
- Laundry
- Hot Water
- Steam Radiators
- Gas Fuel
- Central A/C
Exterior Features
- 1 Garage Space
- Municipal Water
- Municipal Sewer
- Near Bus
- Near Train
Community Details
- Low-rise (Bldg. Style)
Listed By

|
FLATEAU REALTY CORP
Office: 718-953-2732 x108 Cell: 929-575-5949 |
Listing data is deemed reliable but is NOT guaranteed accurate.
Contact Us
Who Would You Like to Contact Today?
I want to contact an agent about this property!
I wish to provide feedback about the website functionality
Contact Agent





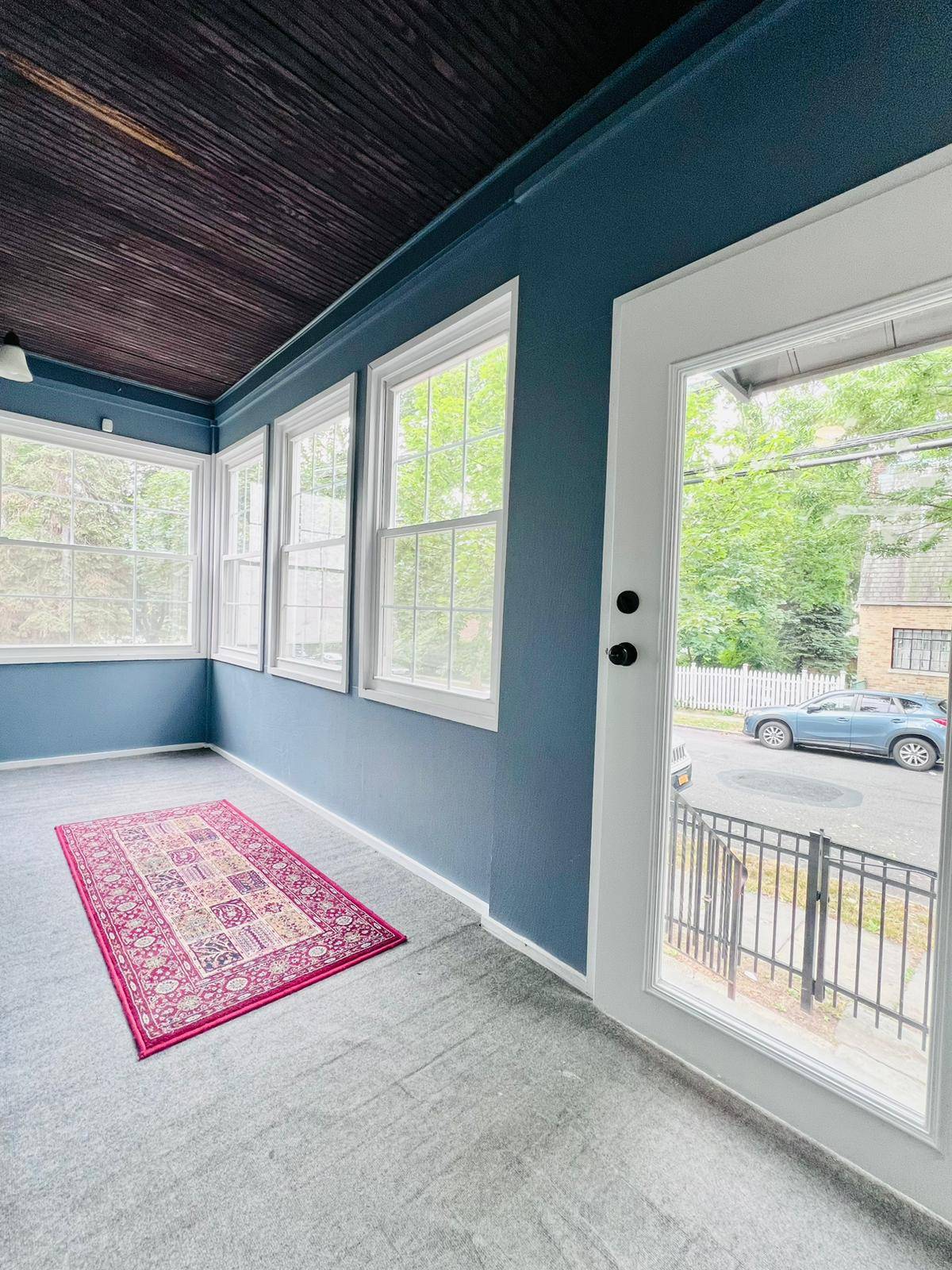 ;
; ;
;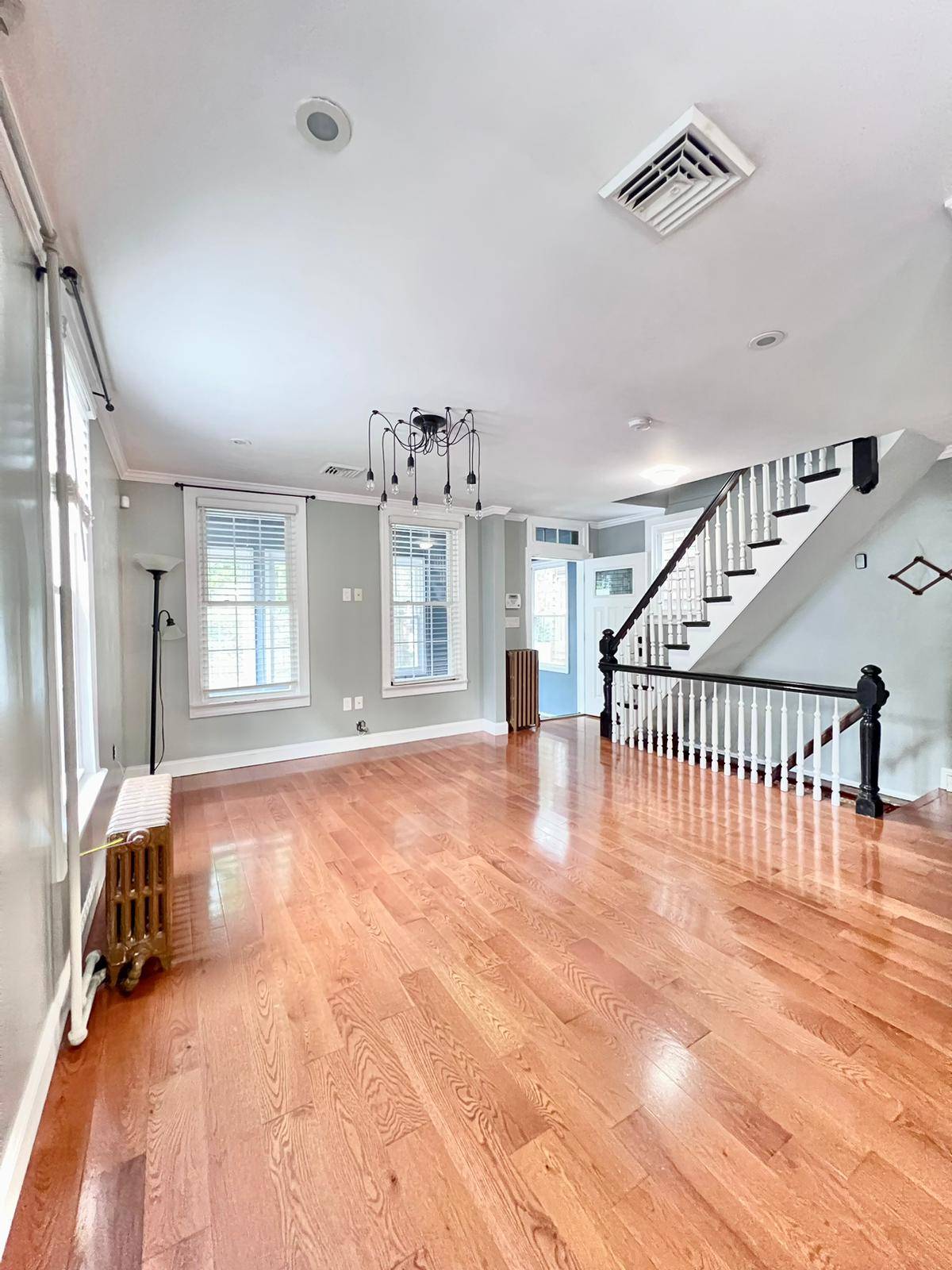 ;
; ;
;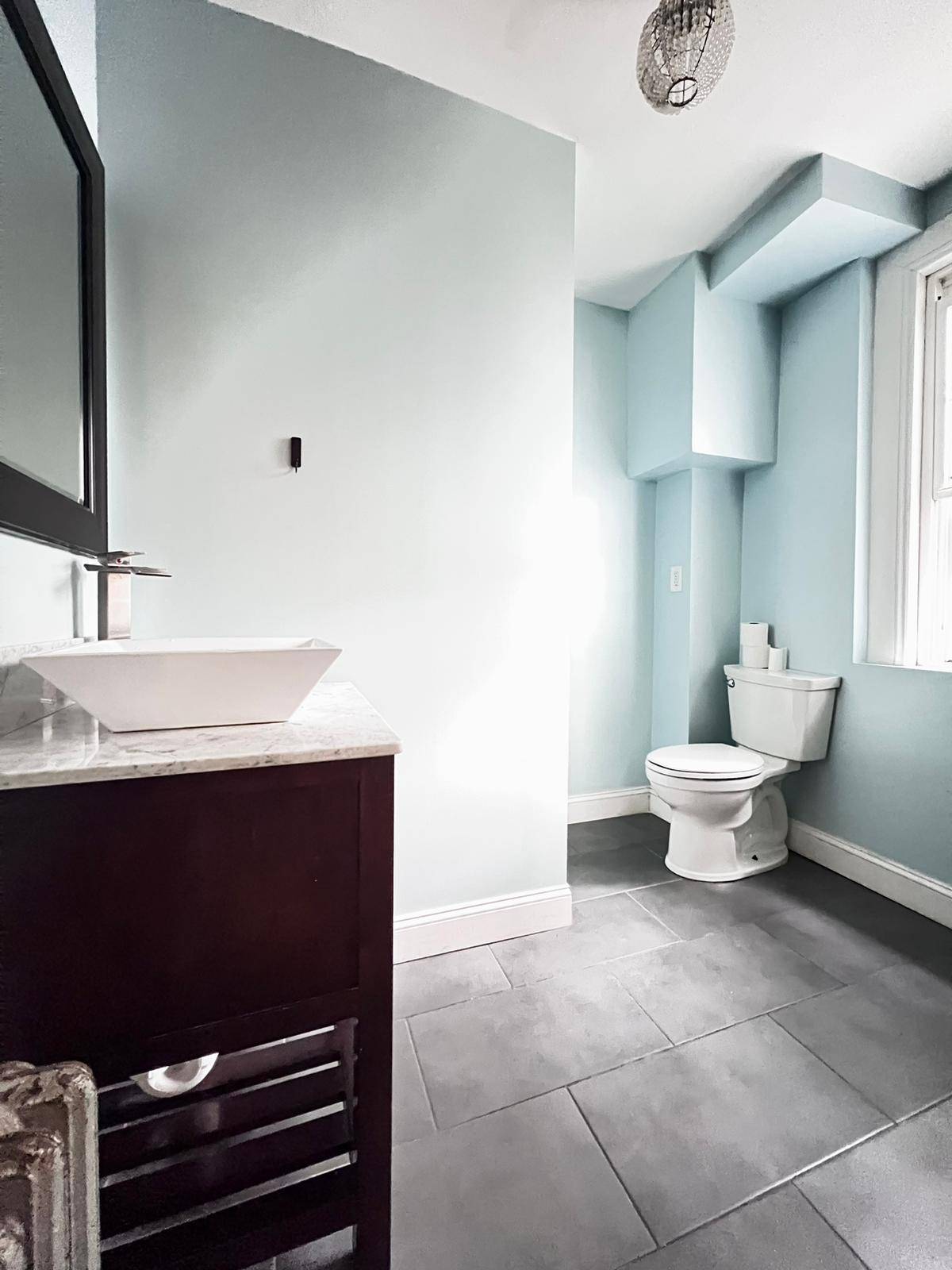 ;
;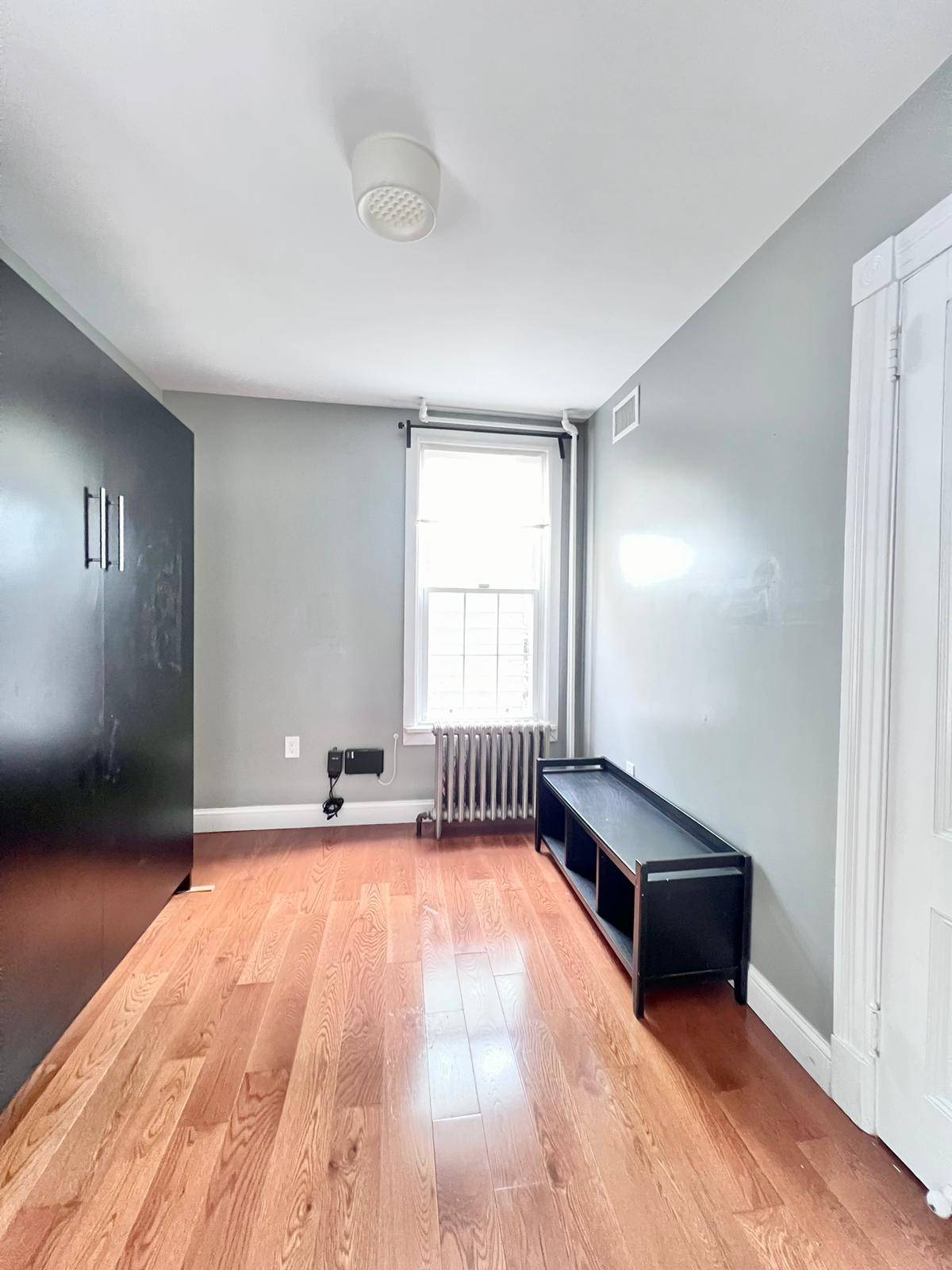 ;
; ;
; ;
; ;
; ;
;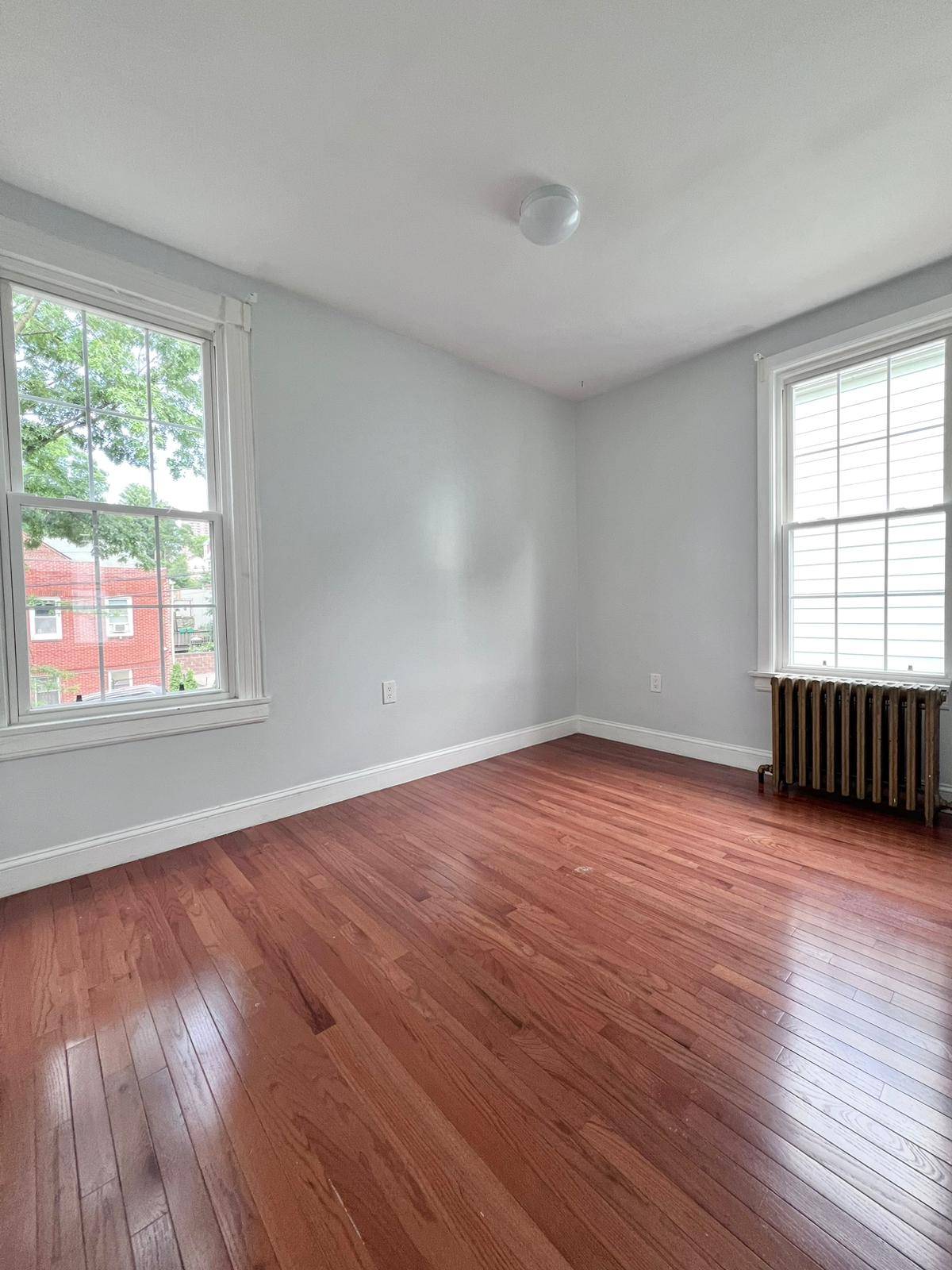 ;
; ;
;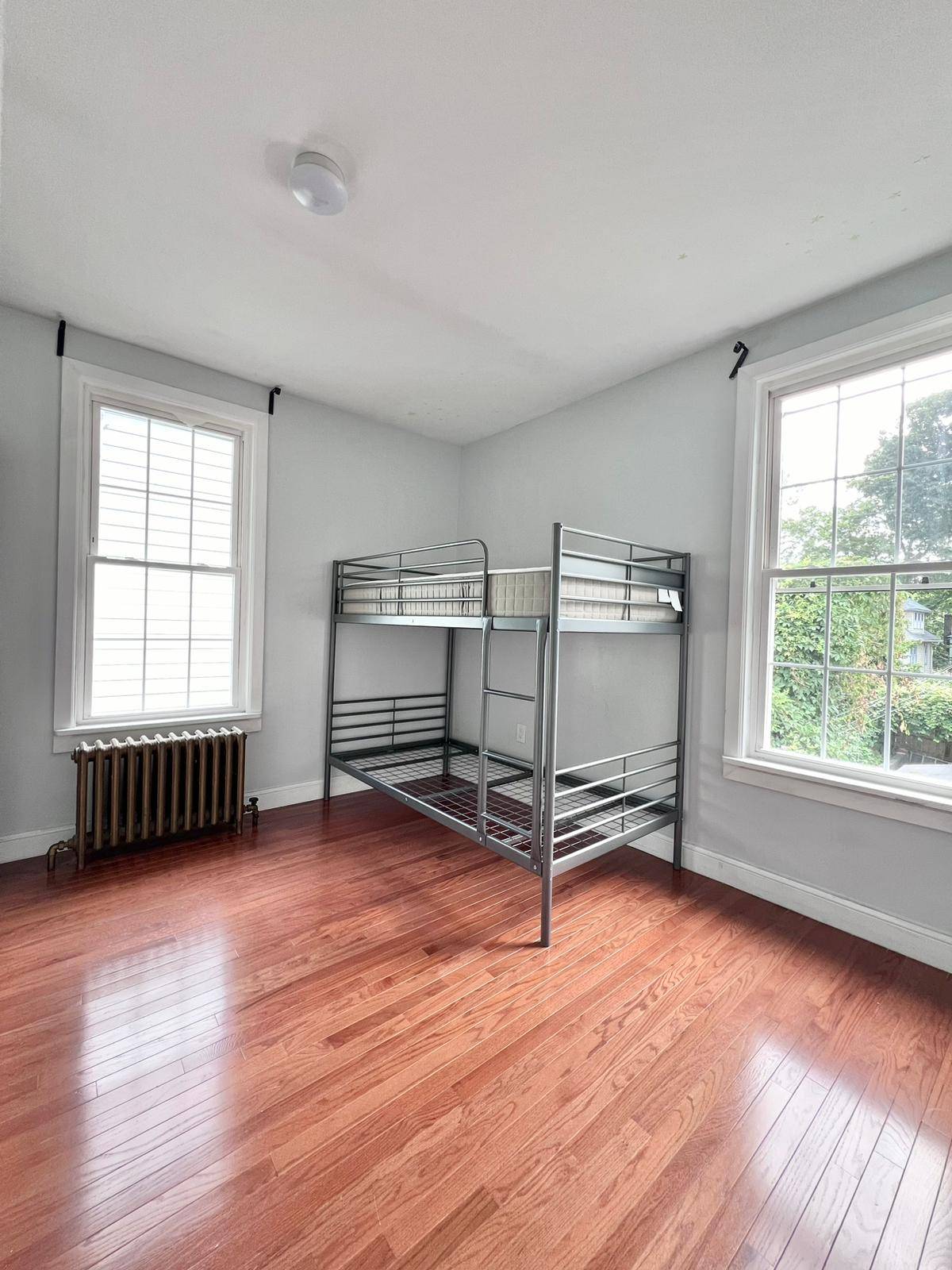 ;
; ;
;