27 Bull Run, East Hampton, NY 11937
| Listing ID |
10917102 |
|
|
|
| Property Type |
House |
|
|
|
| County |
Suffolk |
|
|
|
| Township |
East Hampton |
|
|
|
| School |
East Hampton |
|
|
|
|
| Total Tax |
$14,500 |
|
|
|
| Tax ID |
0300-113.00-01.00-009.002 |
|
|
|
| FEMA Flood Map |
fema.gov/portal |
|
|
|
| Year Built |
1989 |
|
|
|
| |
|
|
|
|
|
As you enter the driveway through stone walls, you are delighted by the beautifully landscaped home in front of you. You cross through the front door and are wowed by the expanse of the house, the height of the ceiling and all its light. The living room draws you in with its lovely stone fireplace and then you move to the dining area where you can imagine great conversation over delicious meals prepared in the expansive kitchen with herbs and vegetables from your own garden. If you need quiet time there's a room that can be your office, den or private retreat and, there's a nook to watch TV. Continuing on the first floor is the Master Bedroom with its oversized bathroom plus 4 perfectly sized bedrooms including two which have en-suite bathrooms. You go upstairs to check out the 6th bedroom and fall in love with the light streaming through the oversized window. Just thinking about all this has you creating a guest list for that first weekend in the house. You're simply wondering what movies you'll watch with everyone in the media room. Just then, you step outside and take in the quiet of this private park-like setting with the king sized heated pool and over 1700 square feet of decking including a built-in barbecue with lots of counter space for serving guests. You find the spot where you'll have your morning coffee and, it's then you realize you've found your home.
|
- 6 Total Bedrooms
- 5 Full Baths
- 4000 SF
- 1.93 Acres
- Built in 1989
- 2 Stories
- Contemporary Style
- Full Basement
- Lower Level: Finished
- Entry Foyer
- Living Room
- Den/Office
- Primary Bedroom
- en Suite Bathroom
- Walk-in Closet
- Media Room
- Kitchen
- Central A/C
- Frame Construction
- Wood Siding
- Cedar Roof
- Attached Garage
- 1 Garage Space
- Private Well Water
- Private Septic
- Pool: In Ground, Heated
- Deck
- Fence
- Private View
- Scenic View
- Sold on 10/02/2020
- Sold for $2,440,000
- Buyer's Agent: Ryan Burns
- Company: Compass
Listing data is deemed reliable but is NOT guaranteed accurate.
|





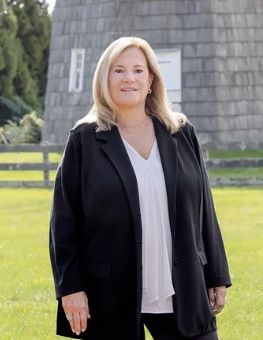
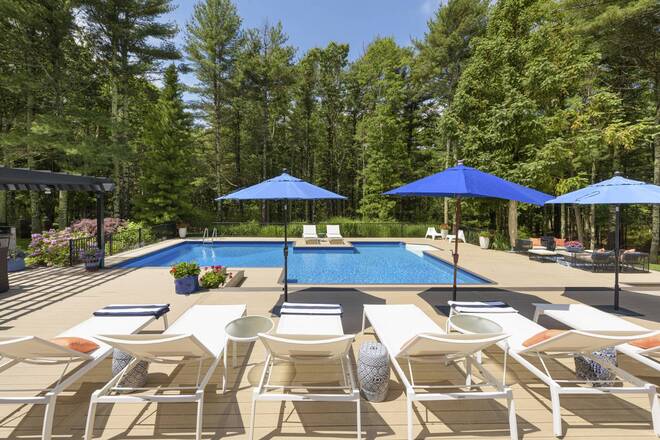 ;
;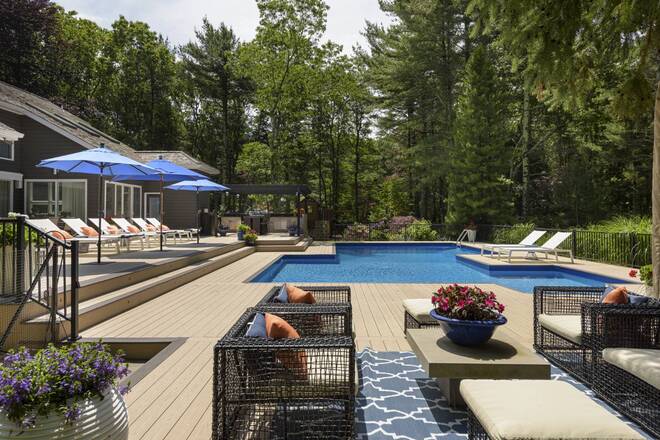 ;
; ;
;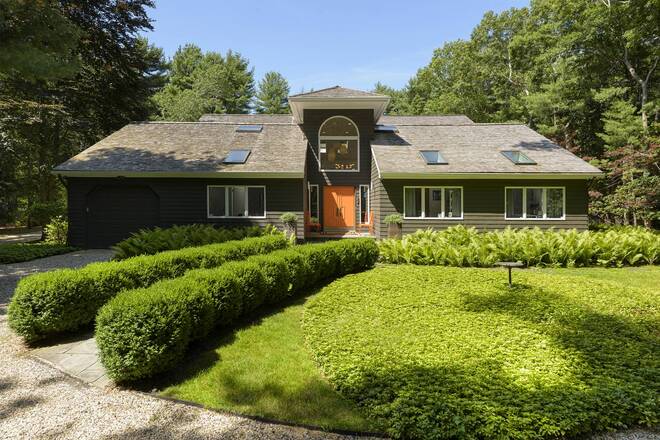 ;
; ;
;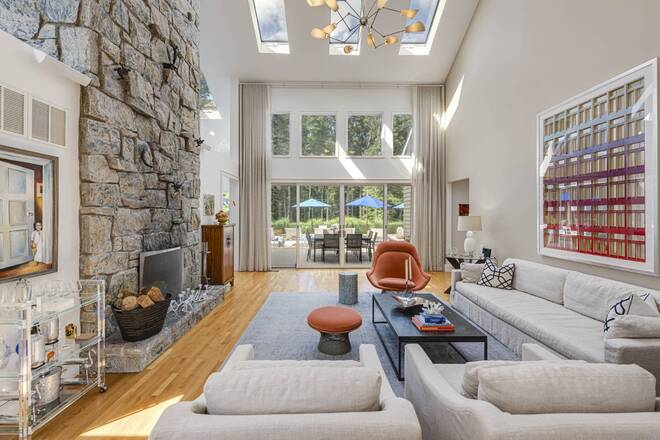 ;
;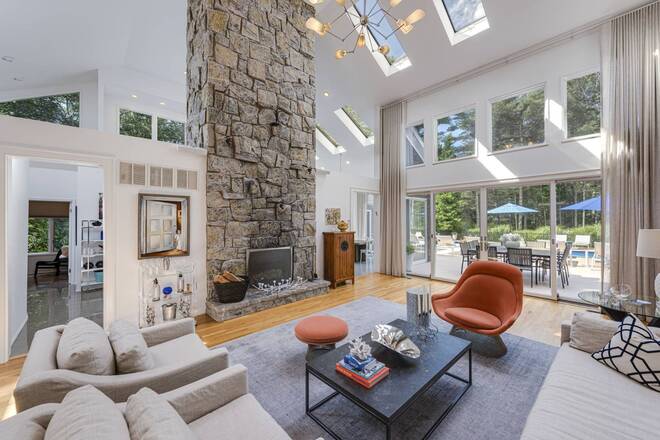 ;
;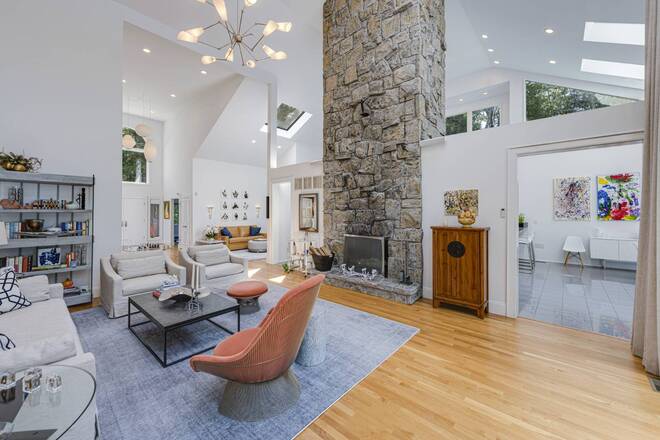 ;
;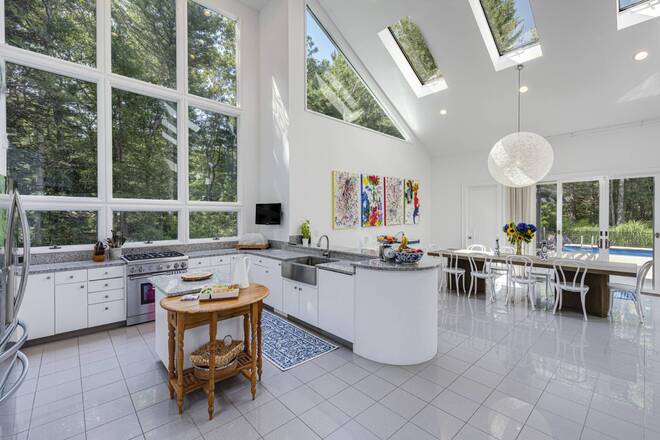 ;
;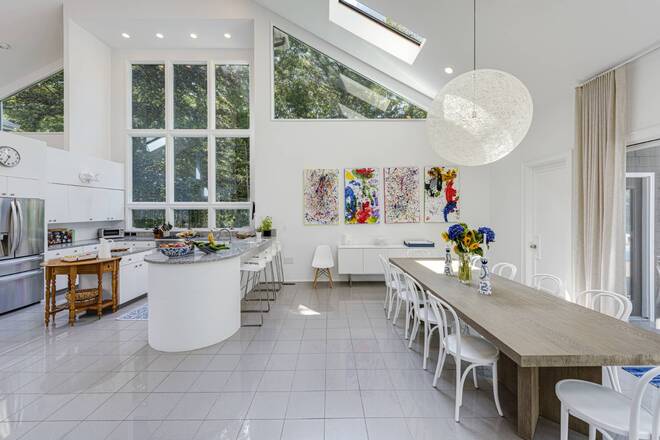 ;
;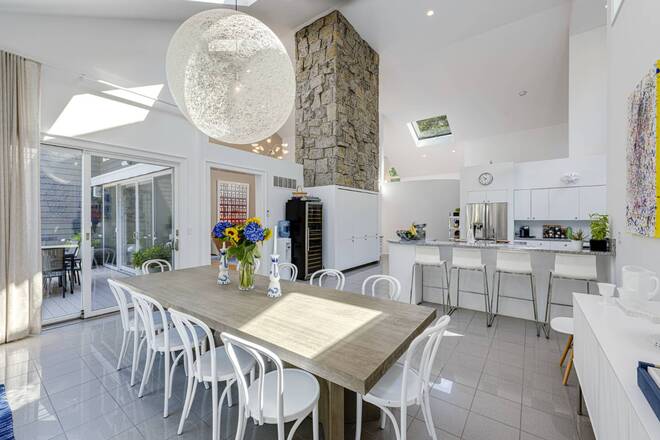 ;
;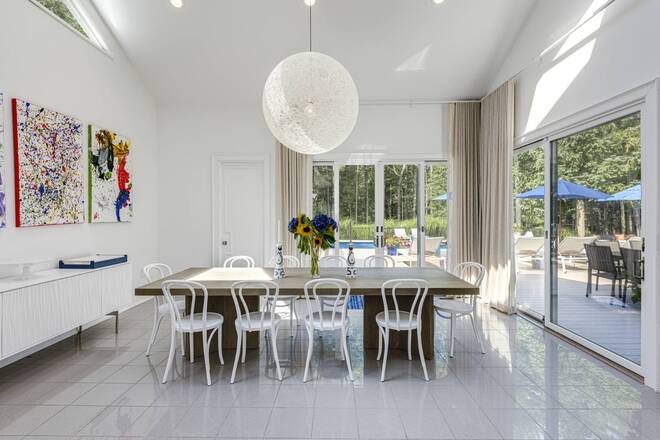 ;
;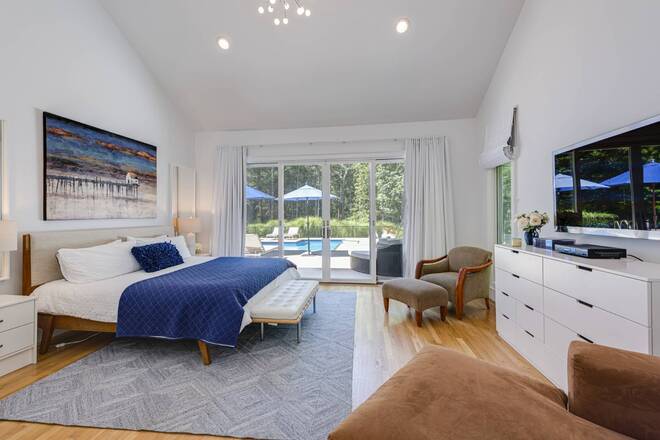 ;
;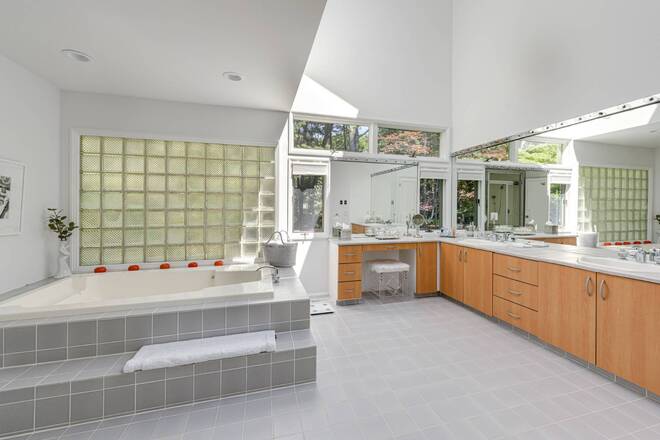 ;
;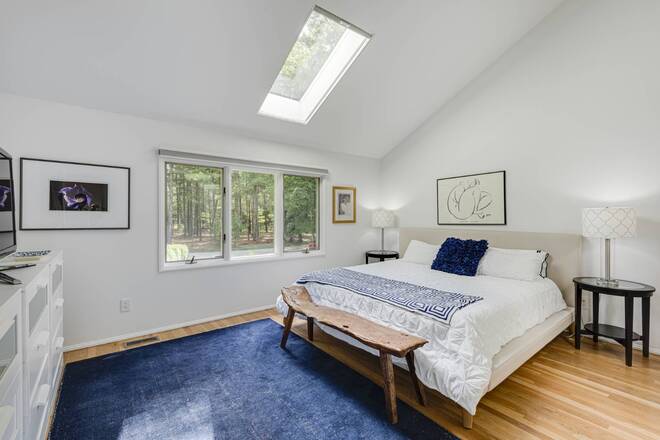 ;
;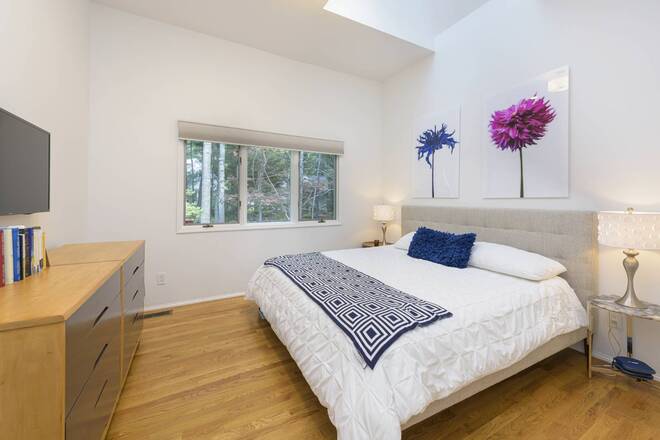 ;
; ;
;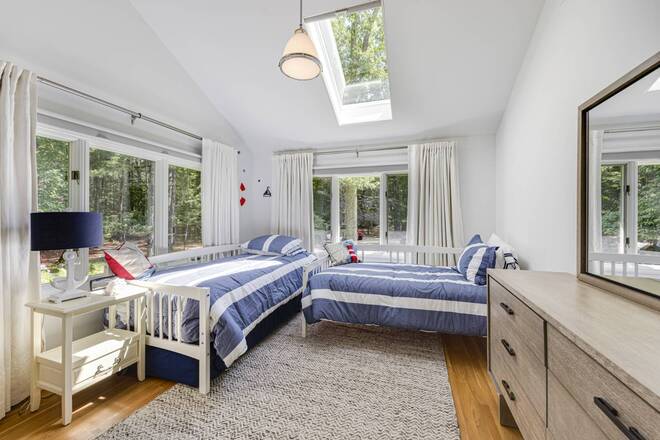 ;
; ;
;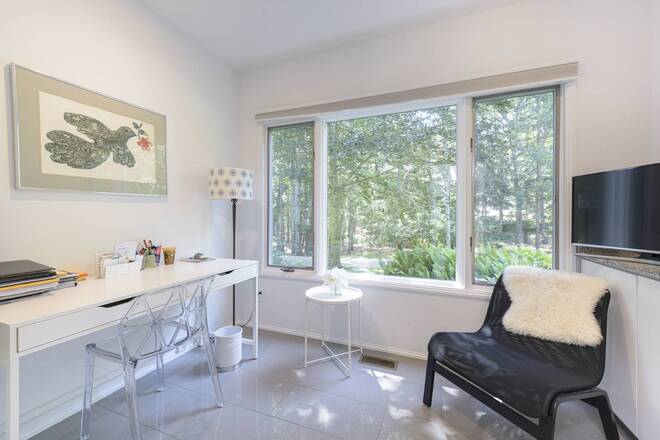 ;
; ;
;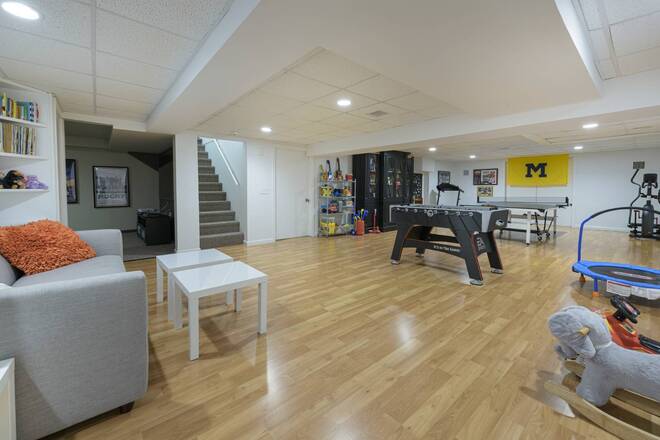 ;
; ;
;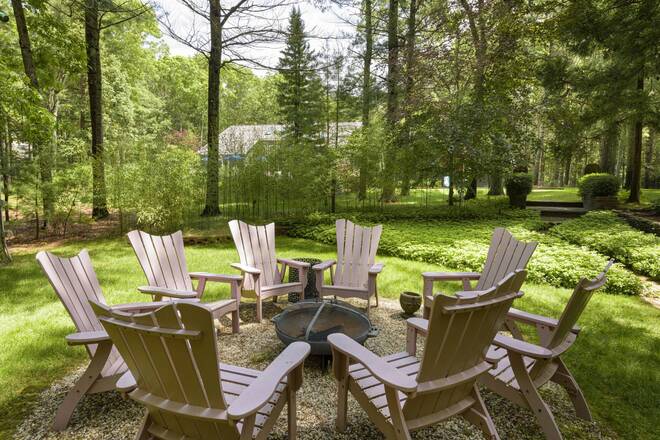 ;
;