27 Rosewood Dr, Lebanon, KY 40033
| Listing ID |
10417147 |
|
|
|
| Property Type |
House |
|
|
|
| County |
Marion |
|
|
|
|
|
This beautiful brick home is located on a corner lot at the iconic entrance to Lebanon's premier neighborhood...Rosewood Estates...Surrounded by the gorgeous Rosewood Golf Course! The home offers an open floor plan desired by many of today's buyers...Plus a wonderful finished walk-out basement! The 1st level features 3 bedrooms (1 a generously sized master suite w/ a triple tray ceiling, a large walk-in closet & its own private master bathroom offering a European height twin sink vanity, a walk-in ceramic tiled shower, water closet & a soothing whirlpool tub), a 2nd full bathroom (also w/ a European height vanity)...And the open kitchen / dining area / living room which allows for everyone to engage in conversation while meals are being prepared...The kitchen has a pantry, plenty of custom cabinetry & a breakfast bar island w/ additional counter space, cabinet space & a downdraft cooktop - all the Frigidaire stainless steel appliances are included - refrigerator, dishwasher, wall oven & built-in microwave...The kitchen flows openly to a nice dining area w/ a tray ceiling & a spacious living room highlighted by a ventless gas log fireplace & a built-in entertainment center, as well as a front entry way w/ a matching beveled glass front door, sidelights & transom window! This level also offers a utility room w/ a sink, cabinetry & a handy pull-out ironing board, and the attached 2 car garage! The wooden staircase takes you to the delightful finished walk-out basement featuring an awesome entertainment room, a large carpeted room w/ a walk-in closet which can be used as a 4th bedroom, a 3rd full bathroom & a drive-in garage w/ an automatic door opener perfect for your golf cart & additional storage space! Inside you will enjoy numerous upgrades & amenities including radiant hardwood flooring in the master bedroom, kitchen, dining area & living room...Ceramic tile flooring in all 3 bathrooms, utility room & the finished basement...Also crown molding, first class lighting fixtures, plumbing fixtures & ceiling fans...And so much more! There is also a security system for peace of mind if you would like to continue the subscription. Outside you will love relaxing or entertaining guests on the rear deck overlooking Rosewood's famed 12th hole...Also a covered rear patio off the walk-out basement & colorful landscaping all around the home! Are you ready to move up to the Rosewood way of living with an 18 hole golf course, swimming pool, and the Rosewood Bar & Grill all easily accessible from your home?
|
- 3 Total Bedrooms
- 2 Full Baths
- 2476 SF
- 0.73 Acres
- Built in 2006
- 1 Story
- Available 8/14/2017
- Custom Style
- Full Basement
- 2476 Lower Level SF
- Lower Level: Finished, Walk Out
- 1 Lower Level Bedroom
- 1 Lower Level Bathroom
- Oven/Range
- Refrigerator
- Dishwasher
- Microwave
- Central A/C
- Masonry - Brick Construction
- Brick Siding
- Asphalt Shingles Roof
- Built In (Basement) Garage
- Municipal Water
- Municipal Sewer
- Subdivision: Rosewood Estates Subdivision
- Sold on 6/08/2018
- Sold for $249,000
- Buyer's Agent: Charles Lancaster, Jr
- Company: The Lancaster Agency Inc
Listing data is deemed reliable but is NOT guaranteed accurate.
|



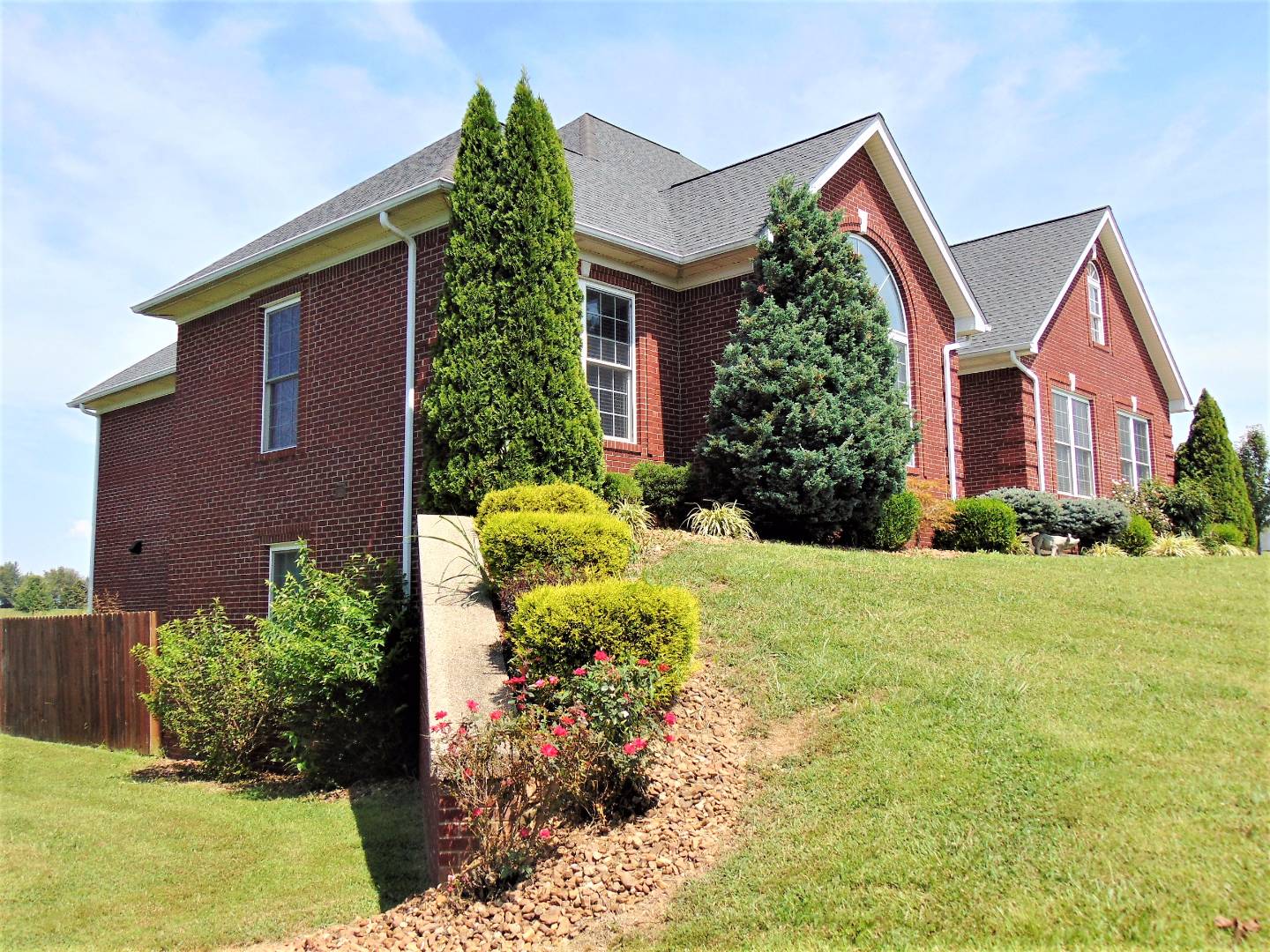


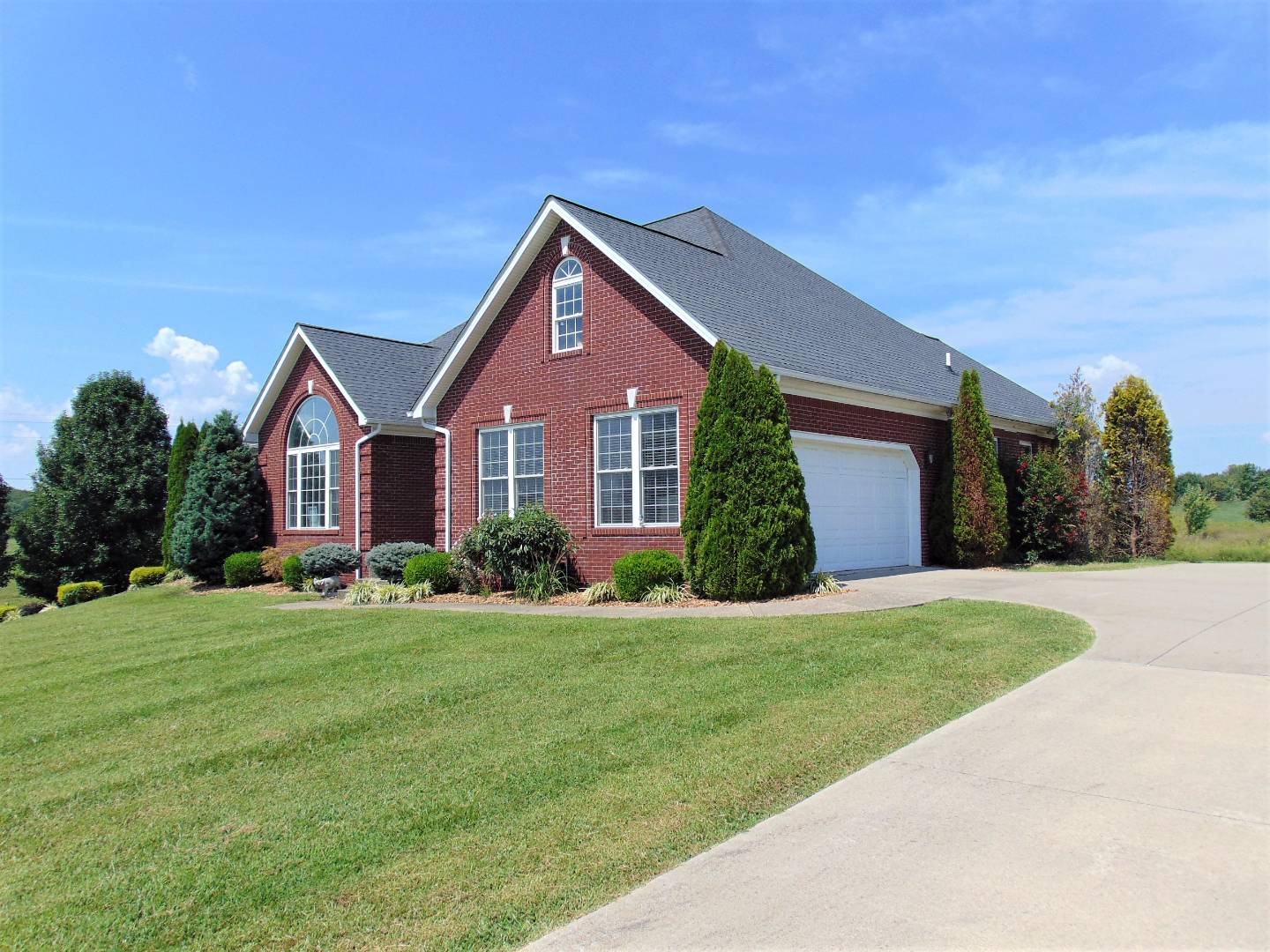 ;
;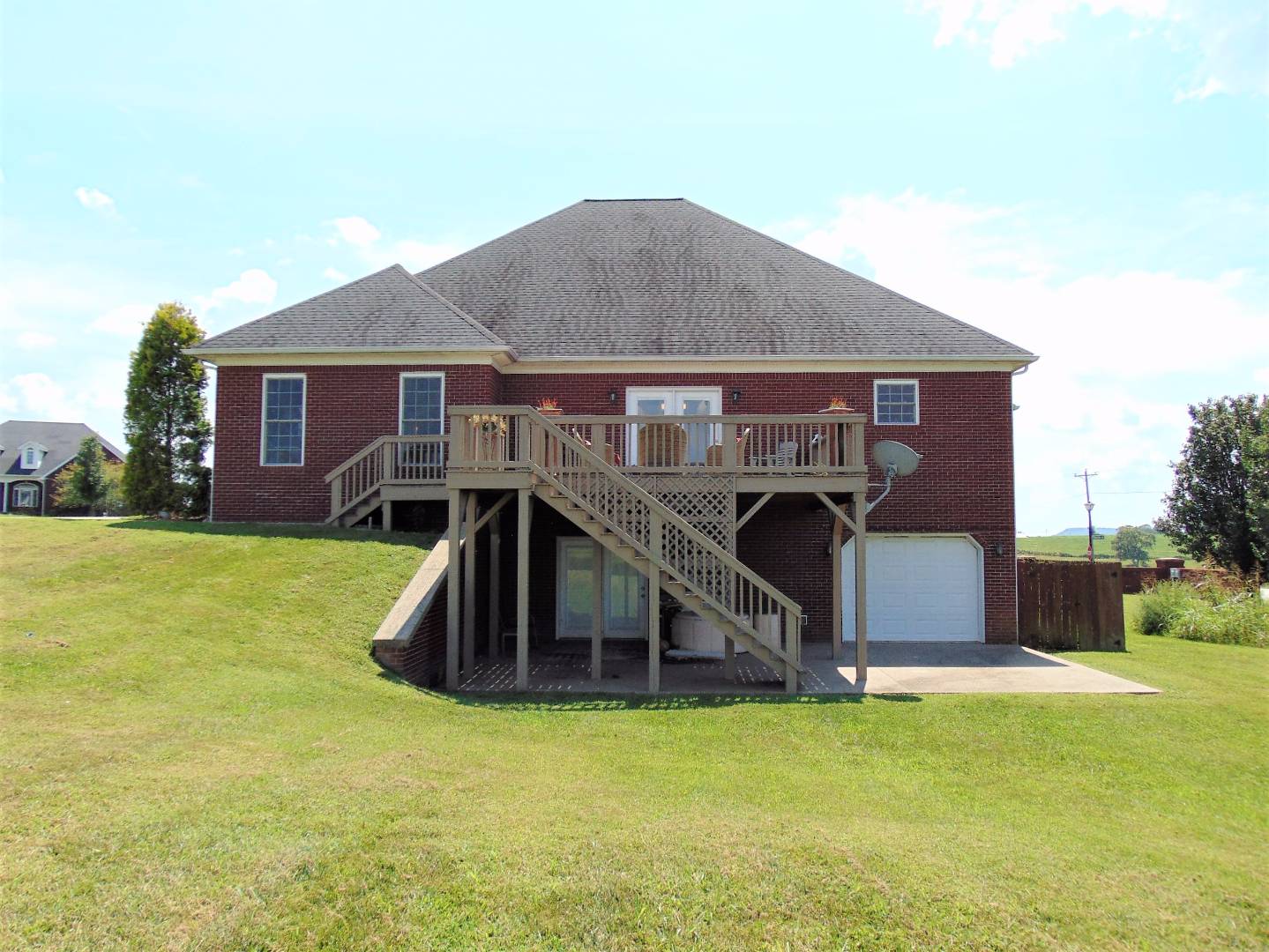 ;
;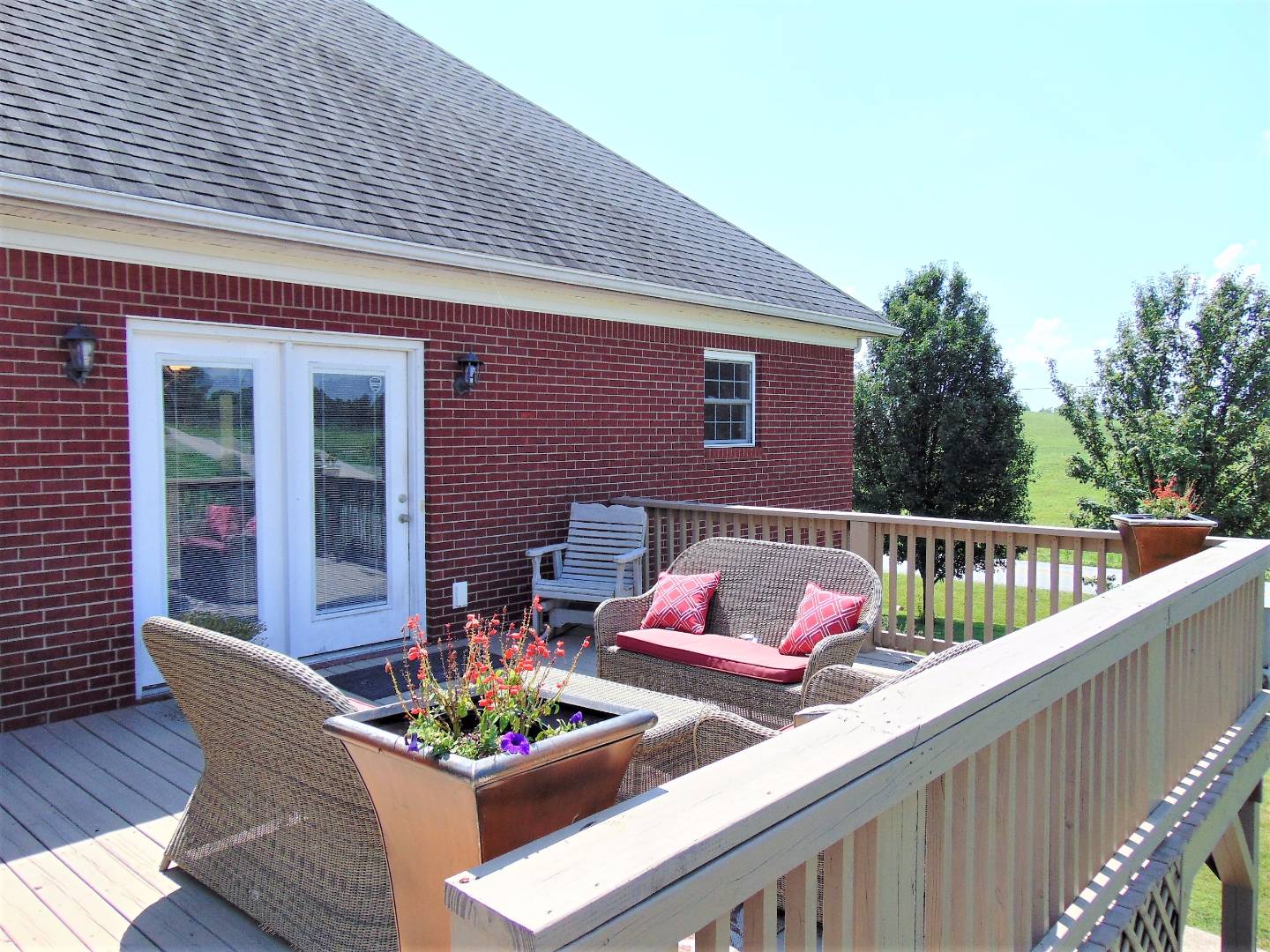 ;
; ;
; ;
;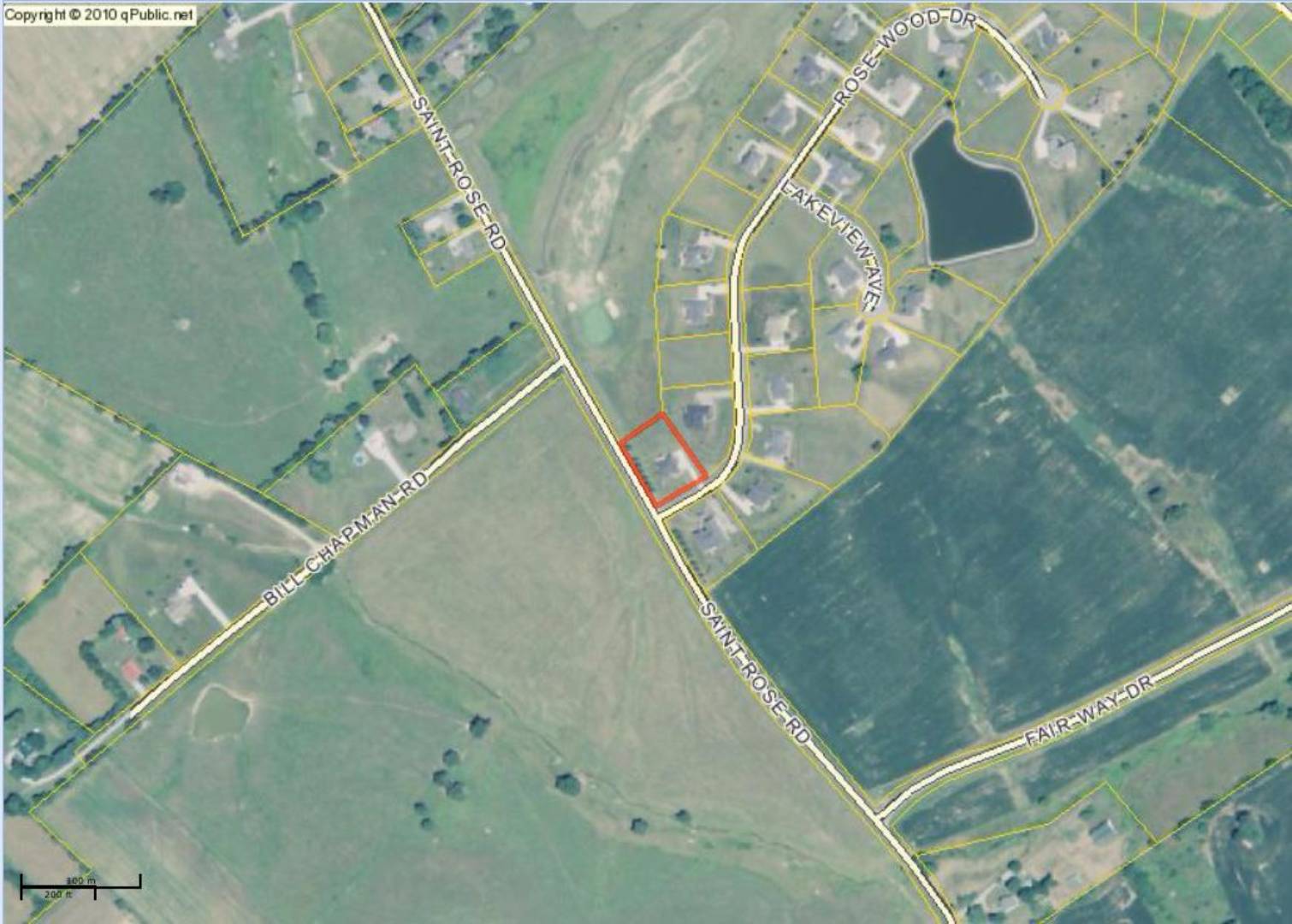 ;
;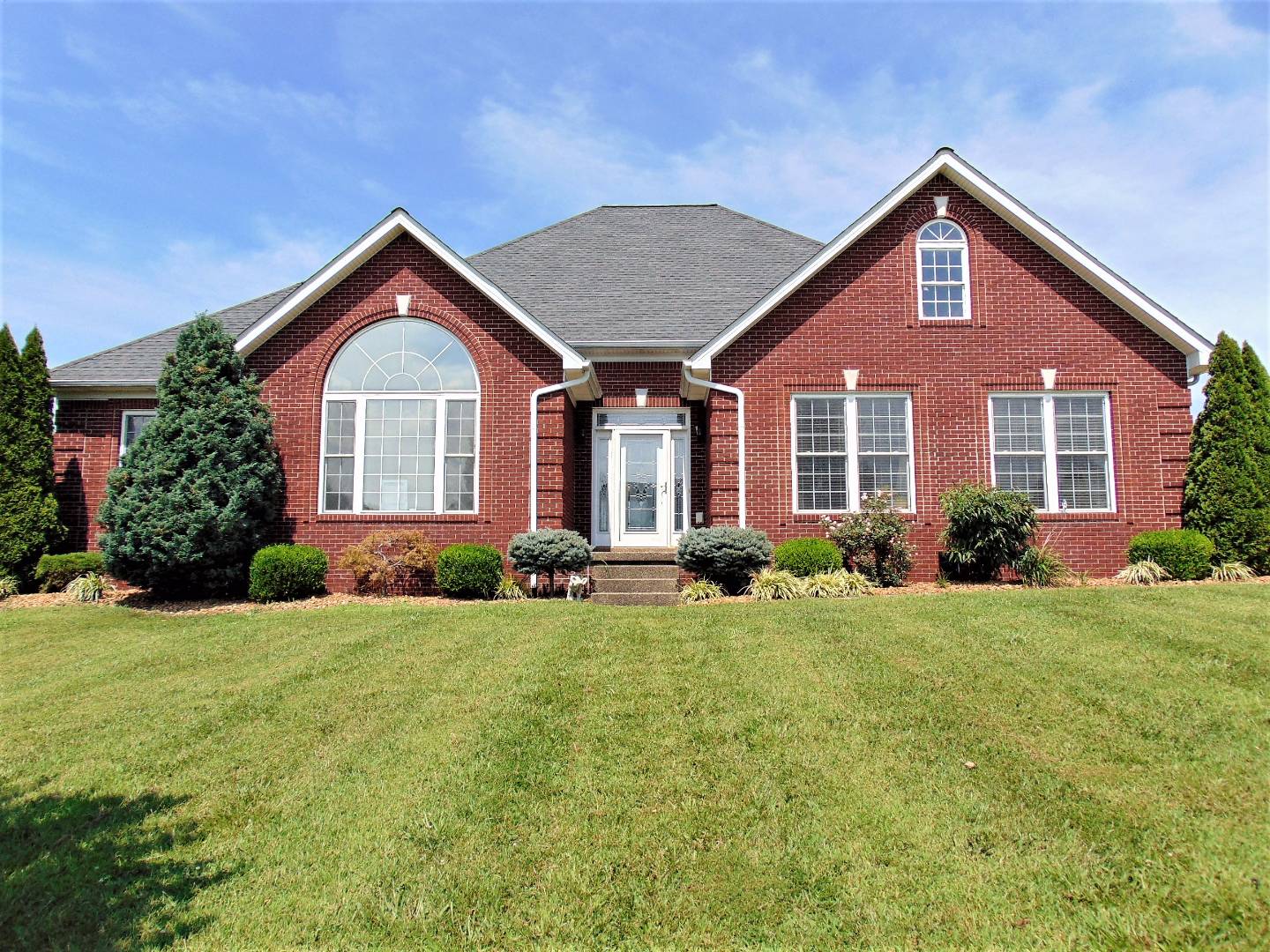 ;
; ;
;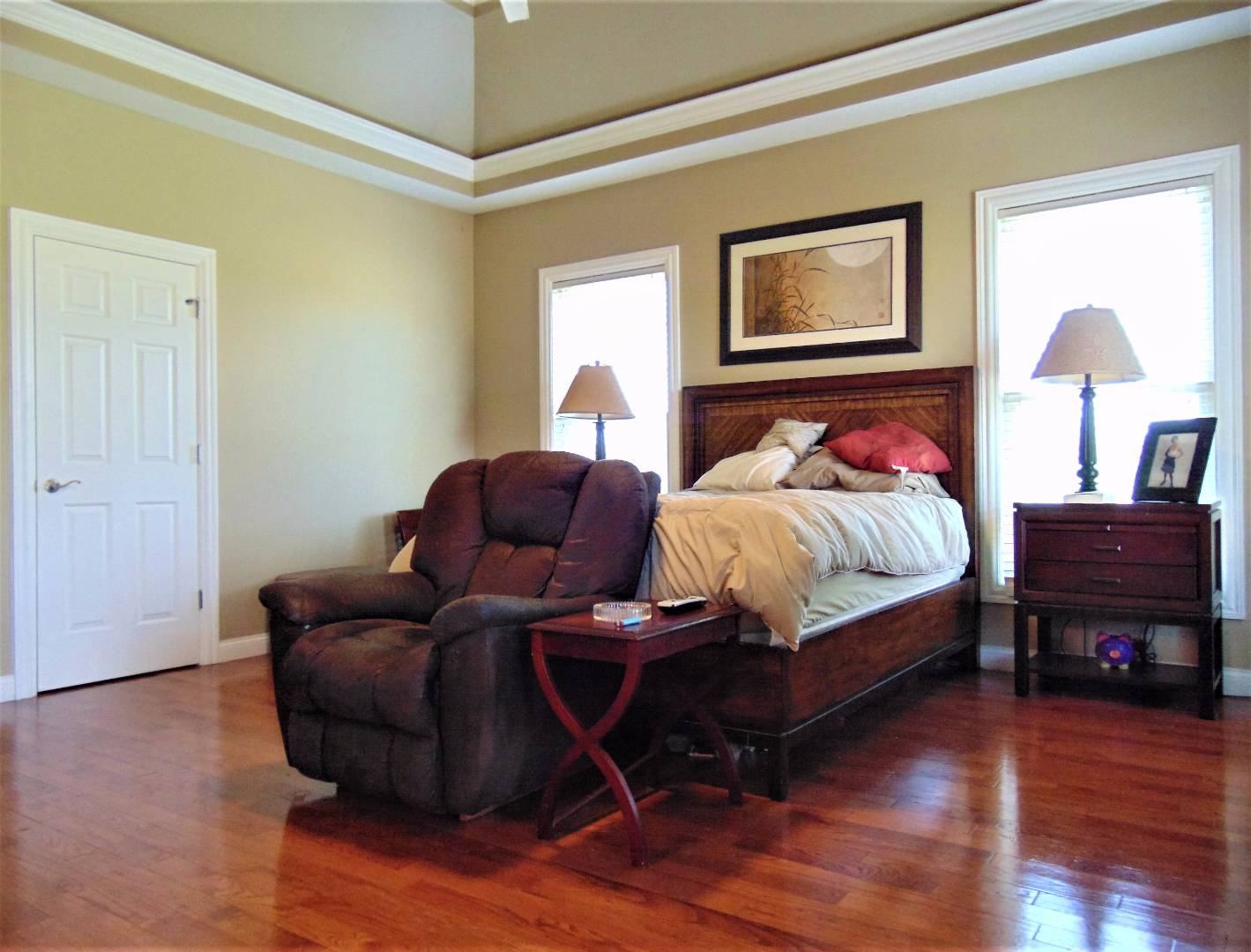 ;
; ;
; ;
;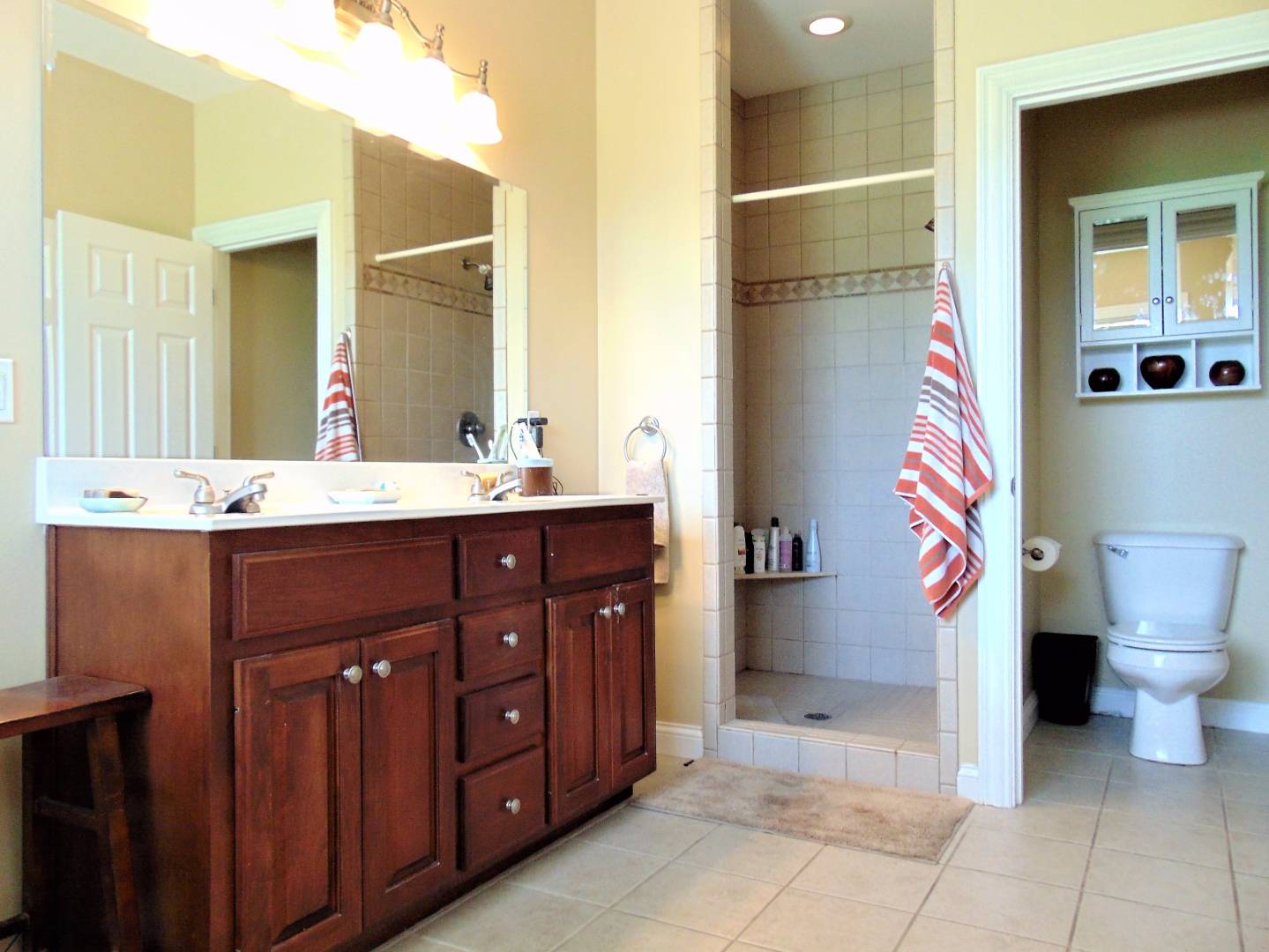 ;
;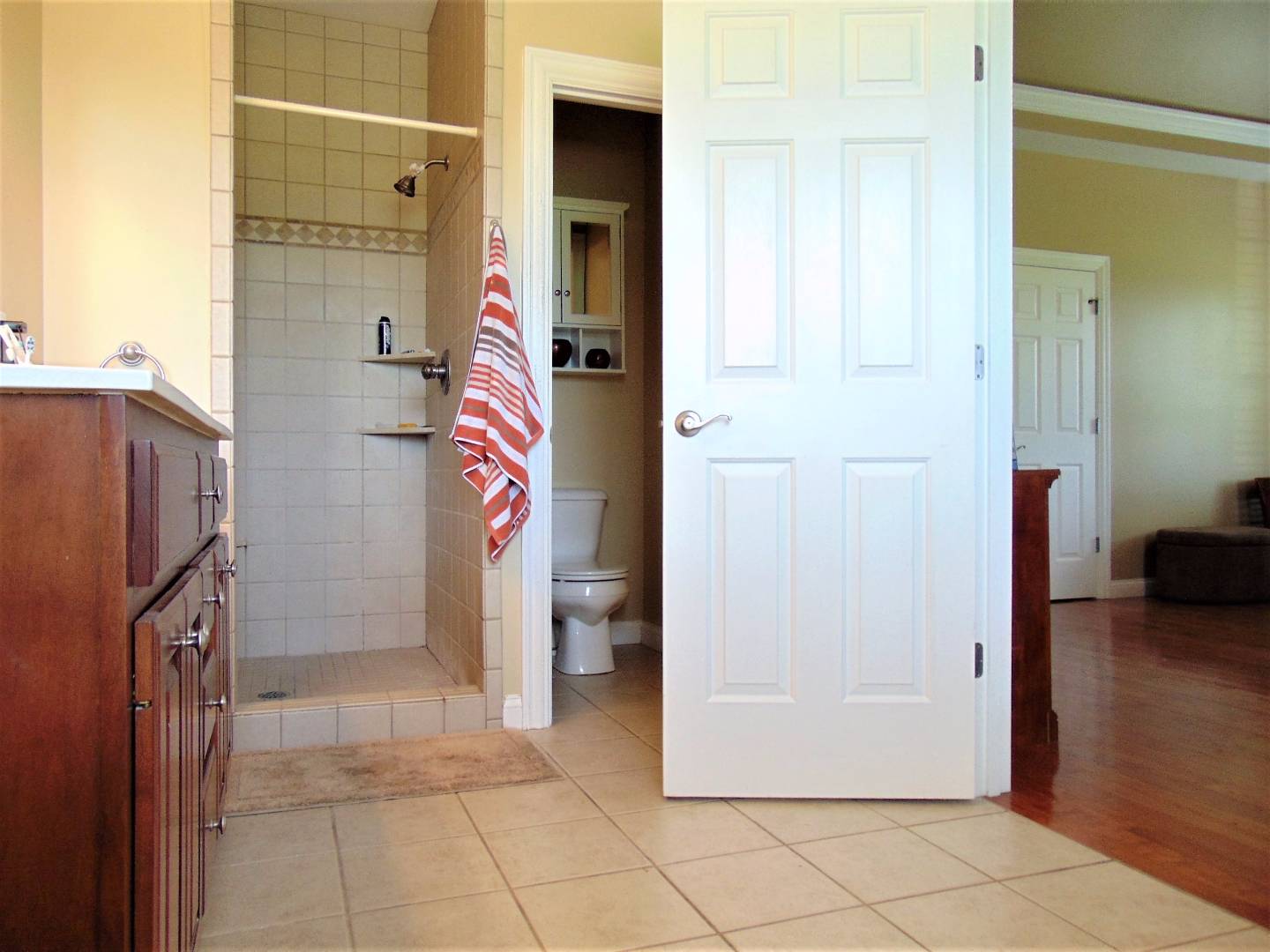 ;
;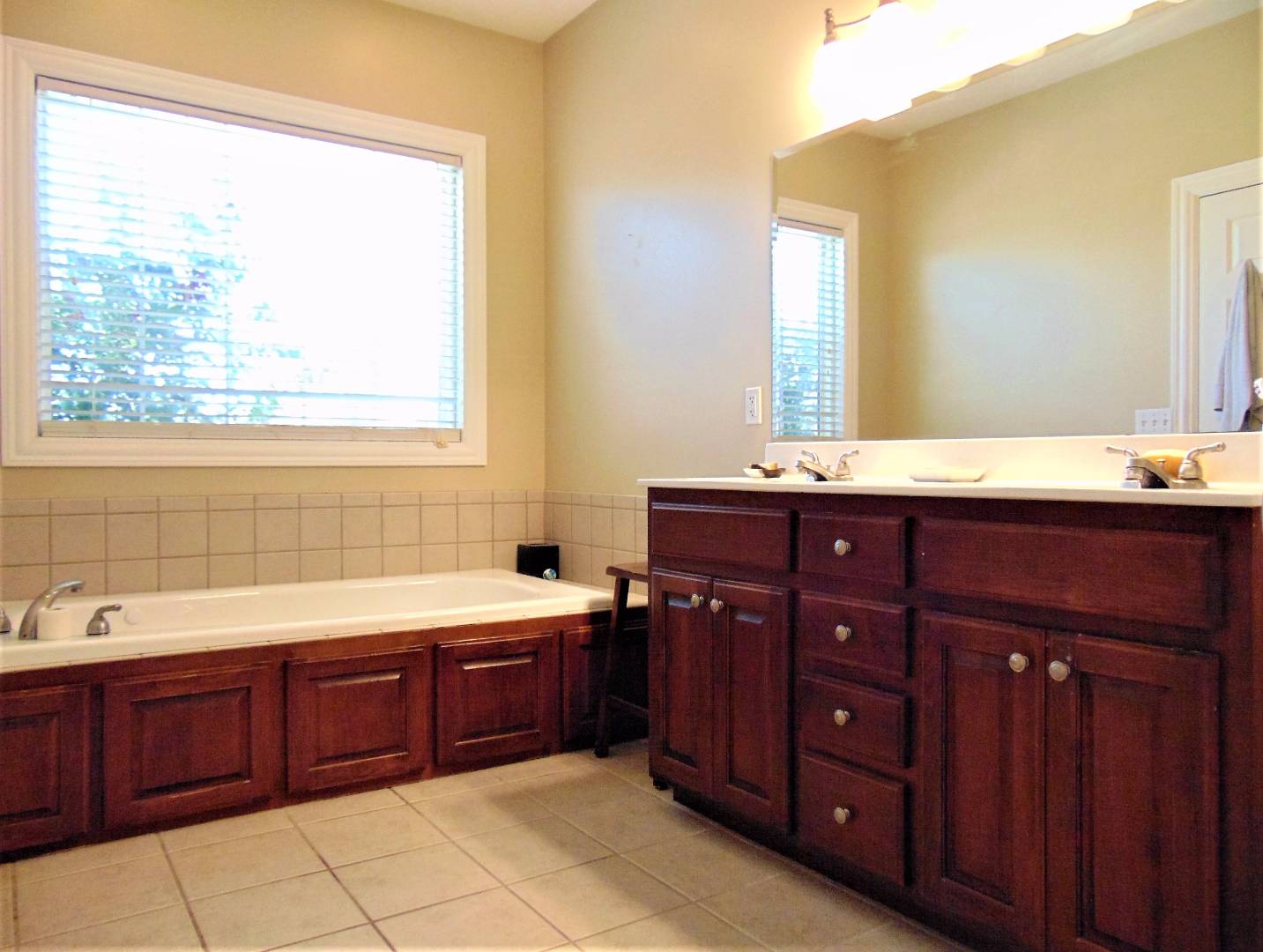 ;
;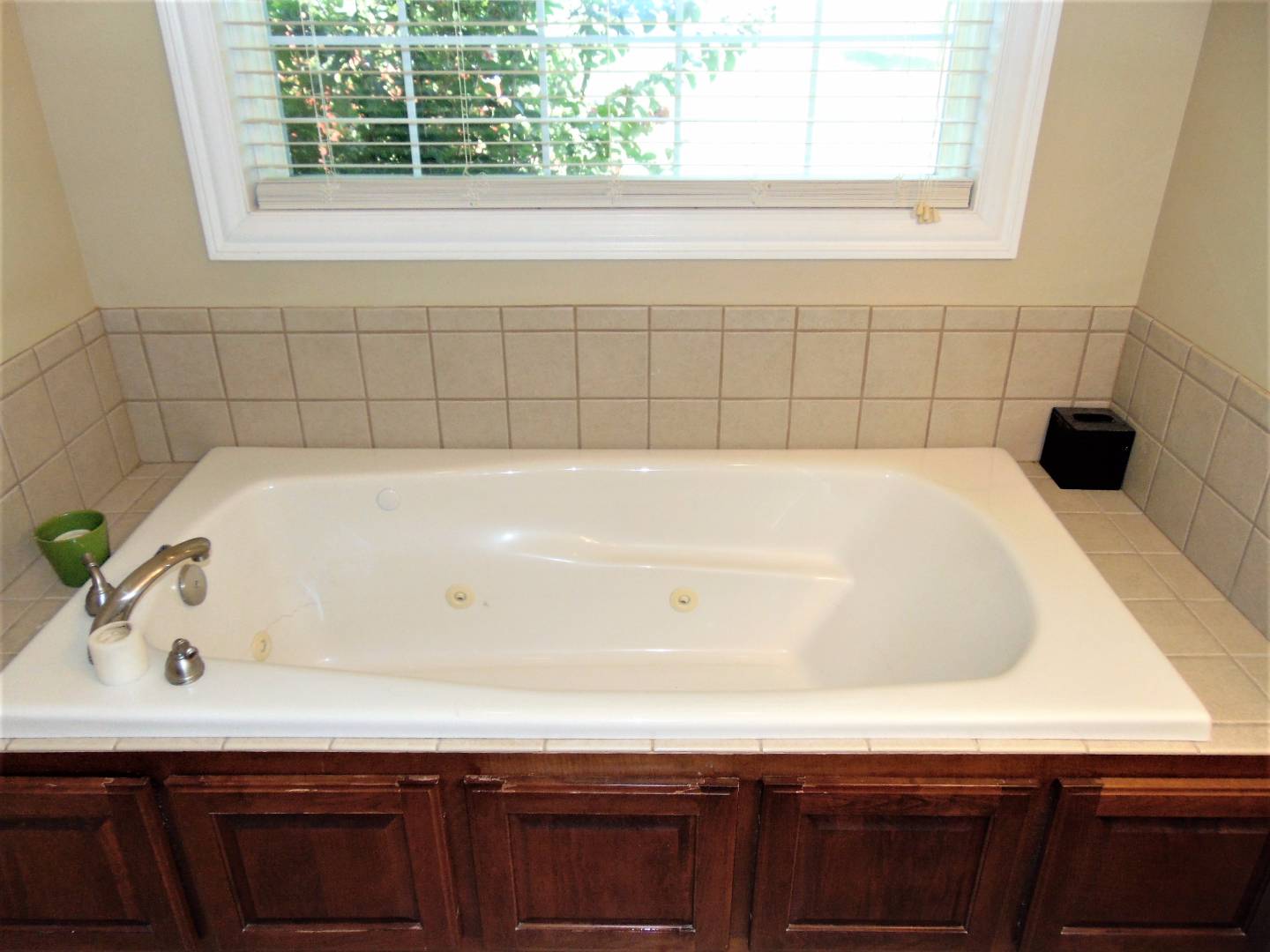 ;
;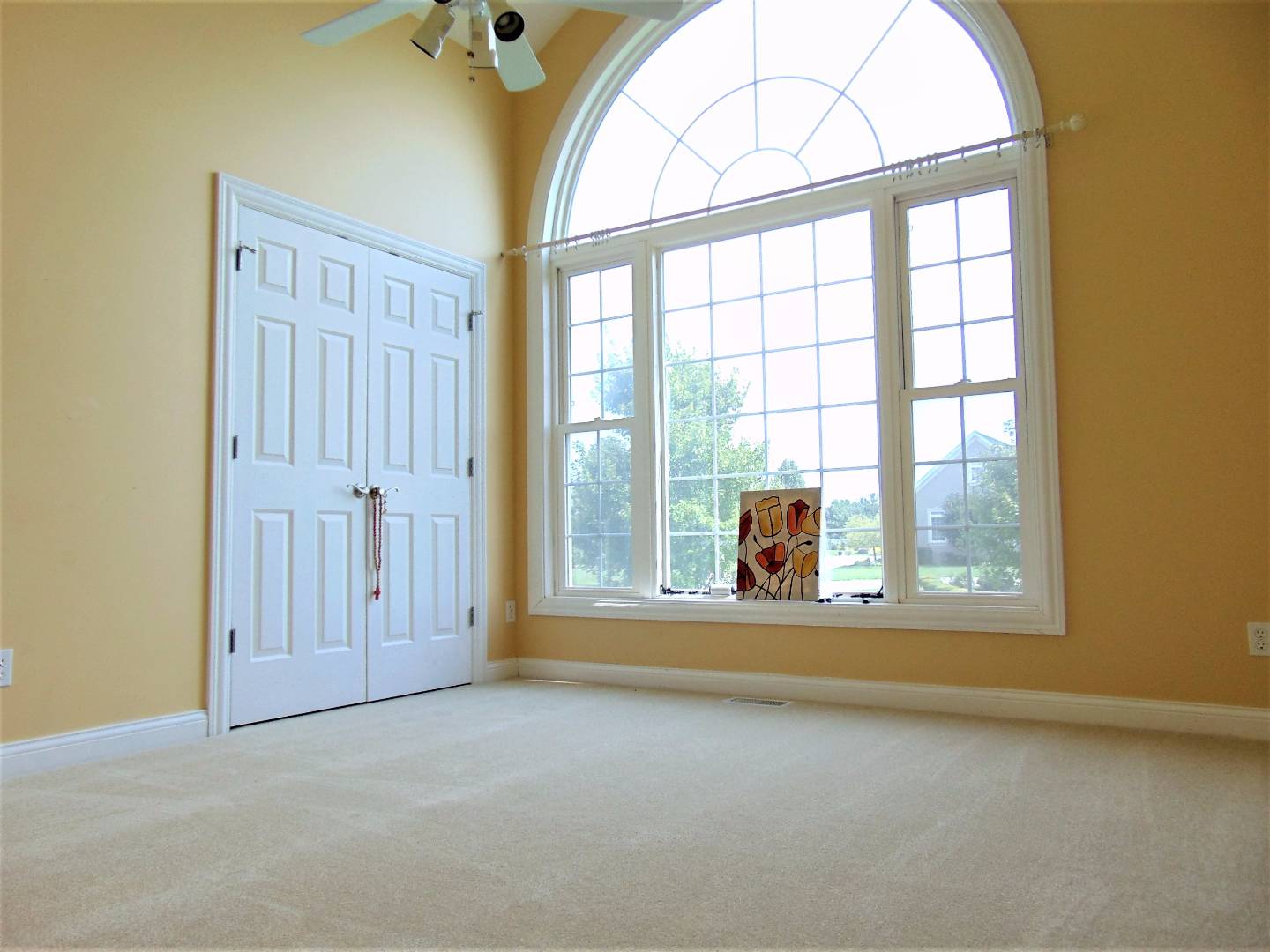 ;
;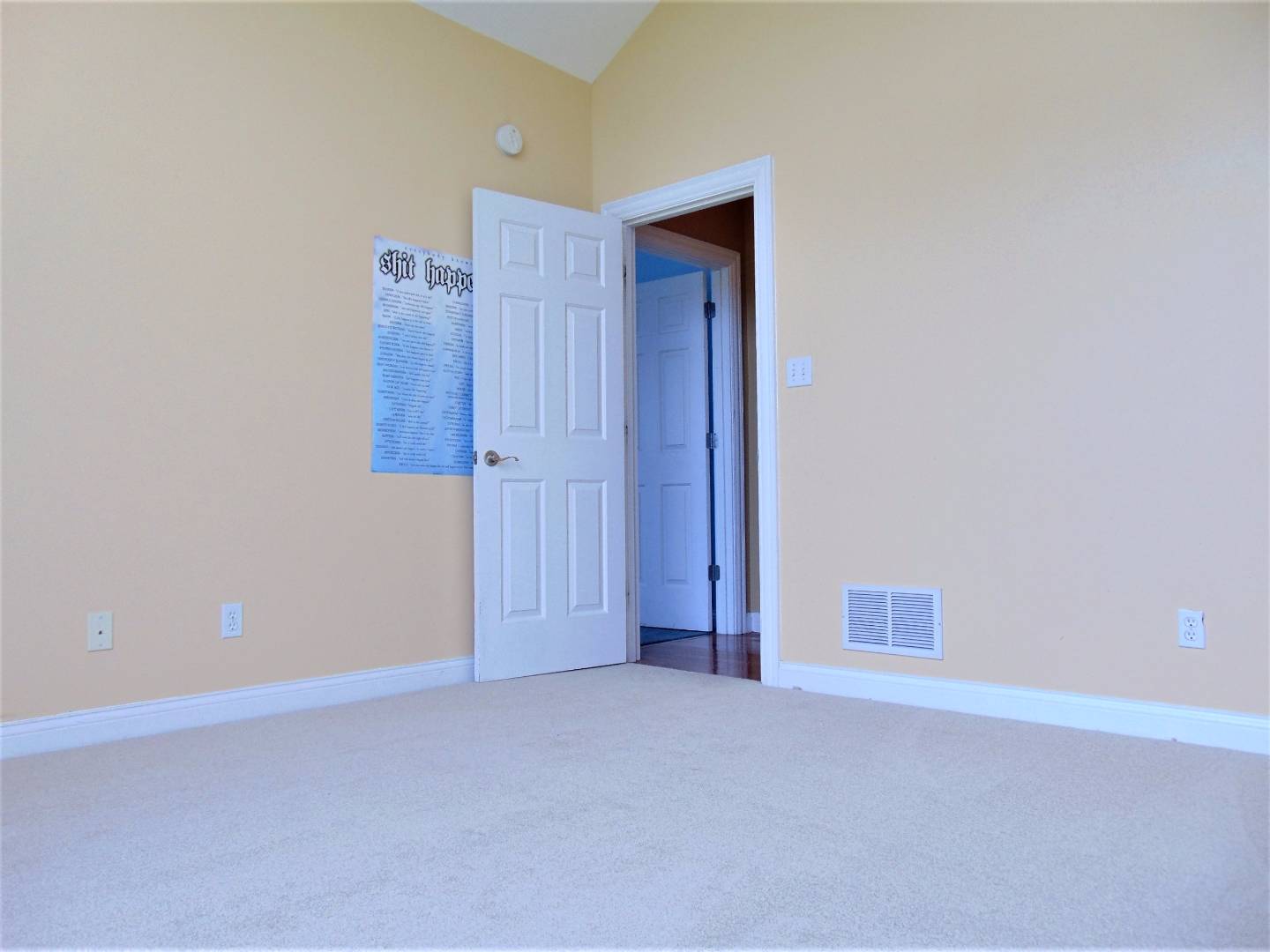 ;
;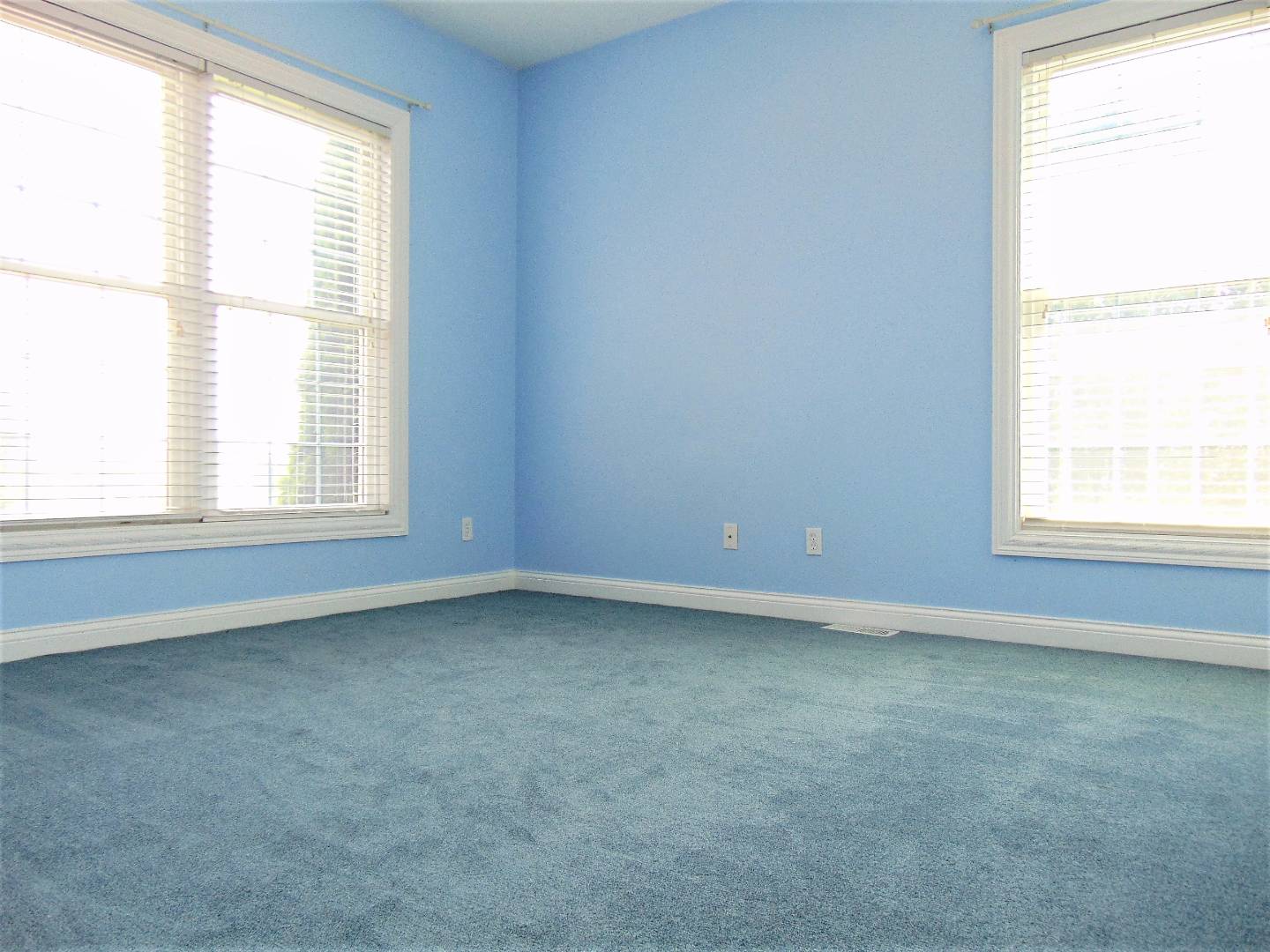 ;
; ;
;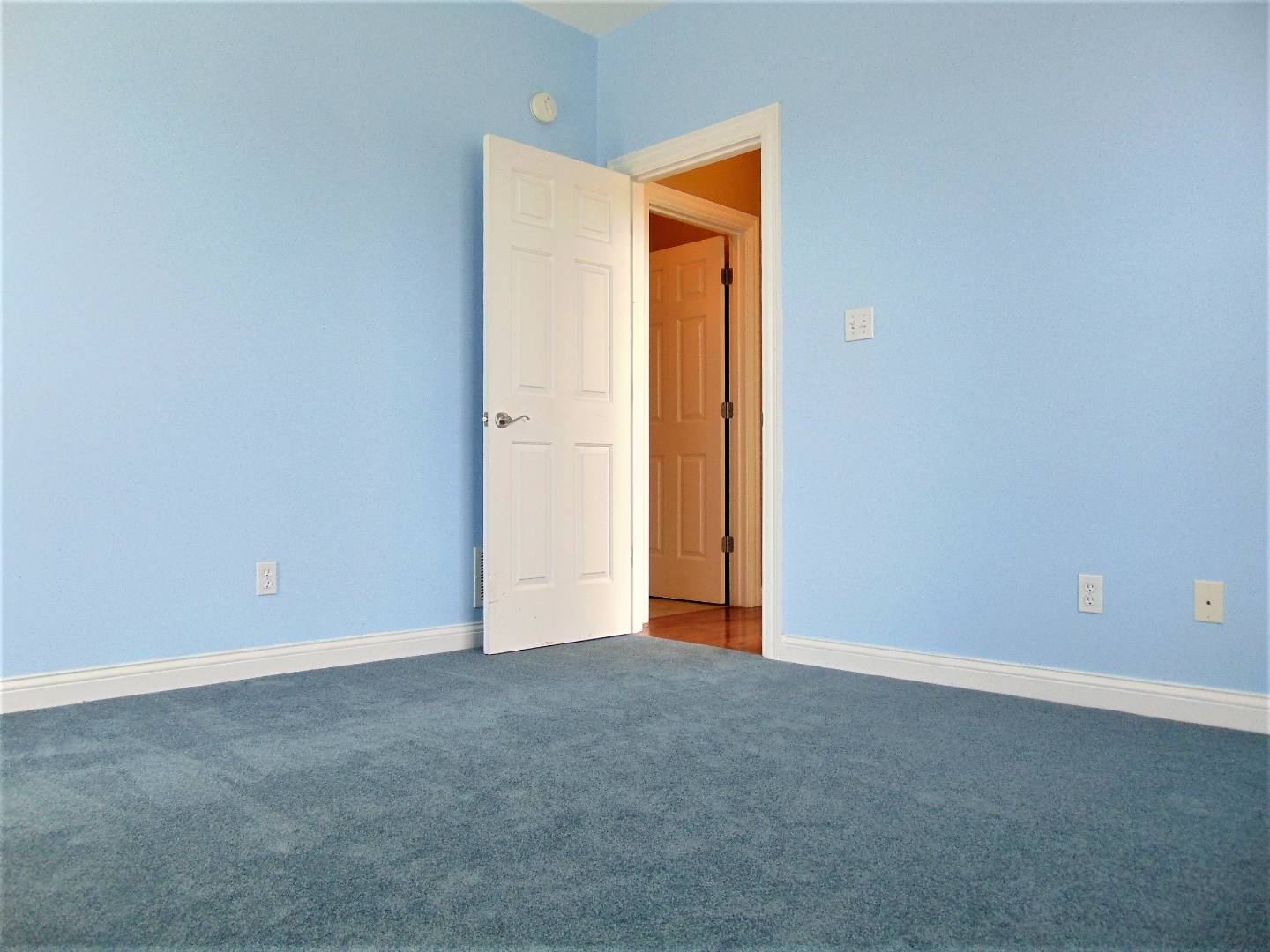 ;
;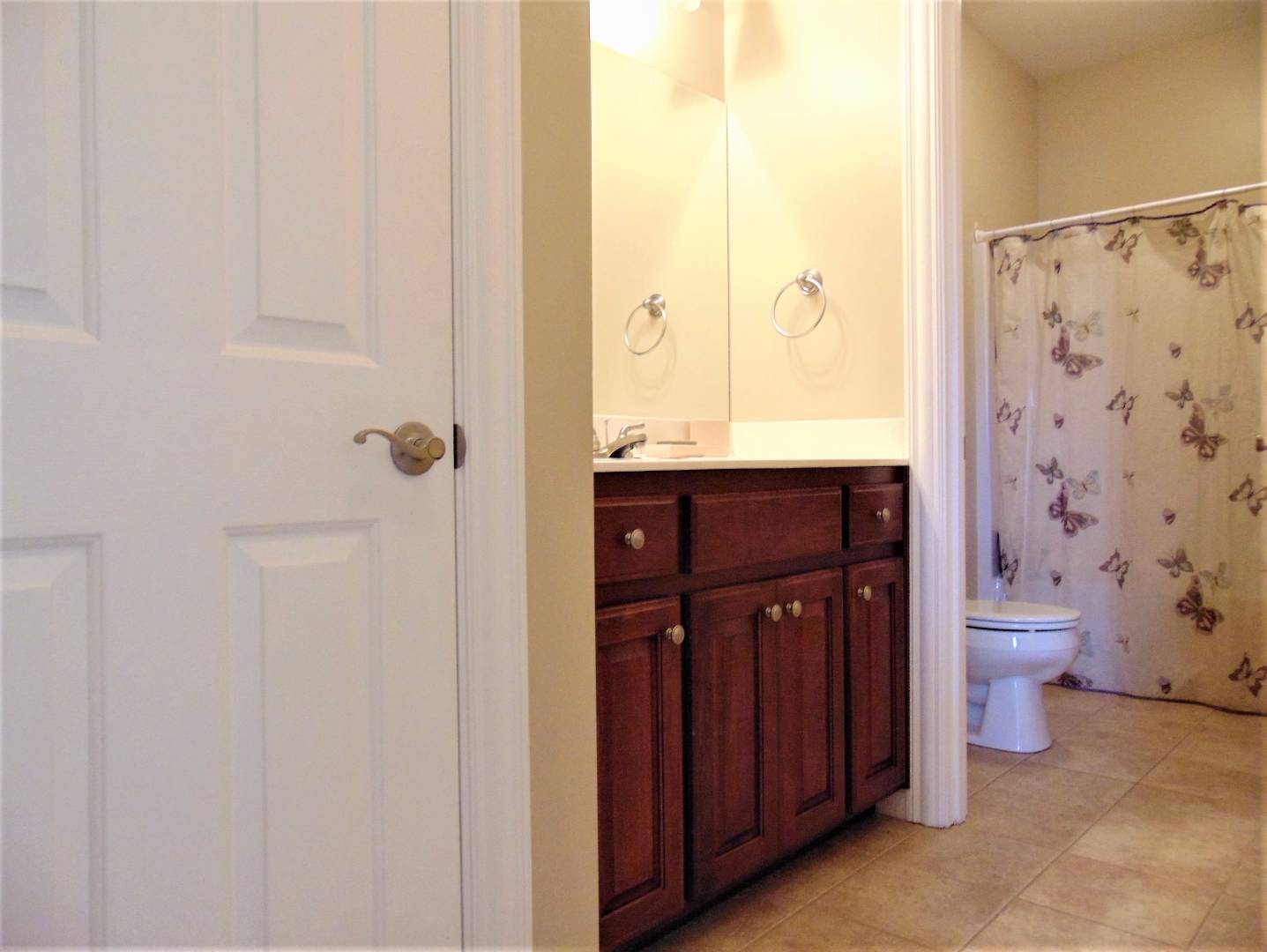 ;
; ;
; ;
;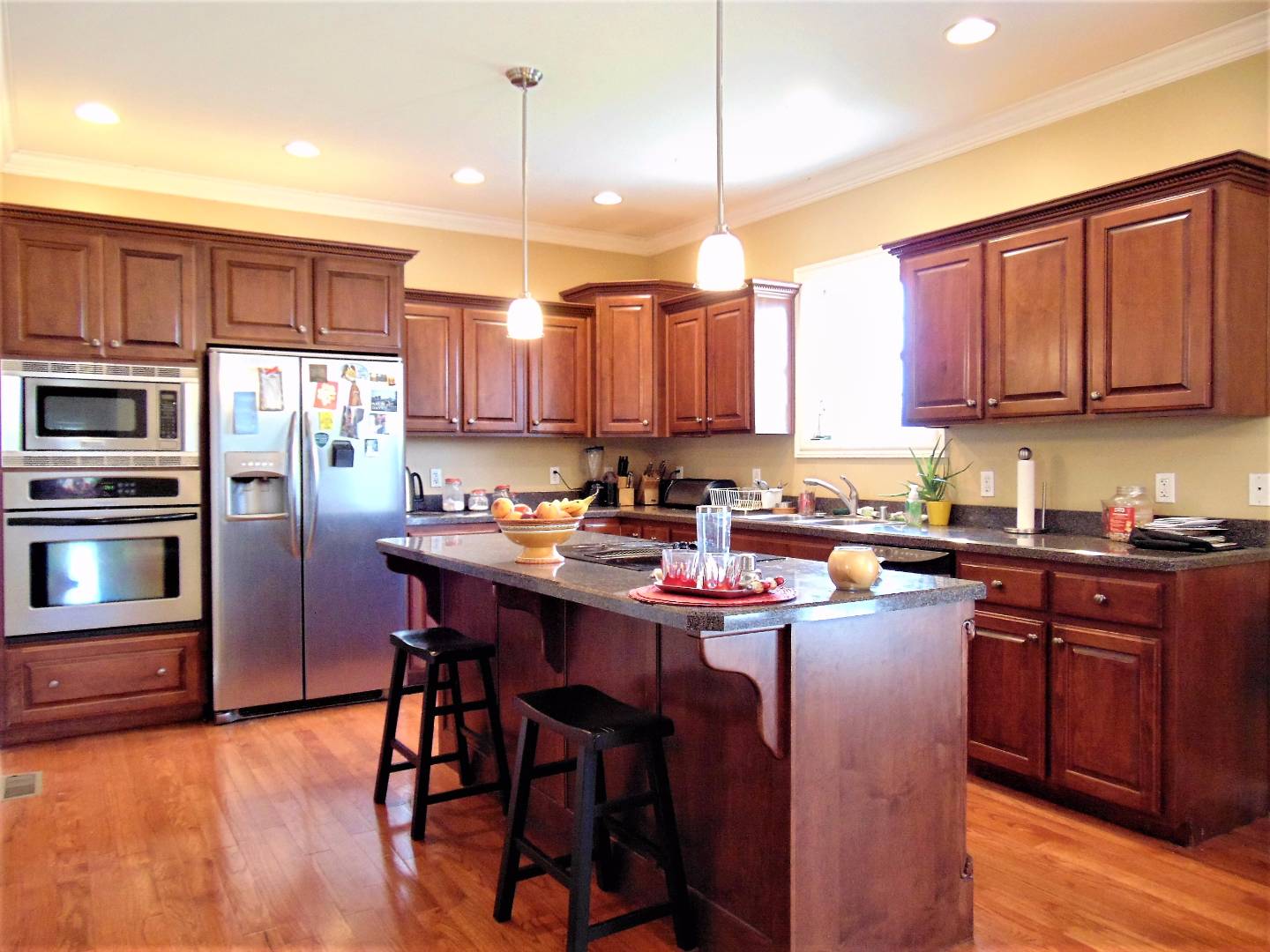 ;
; ;
;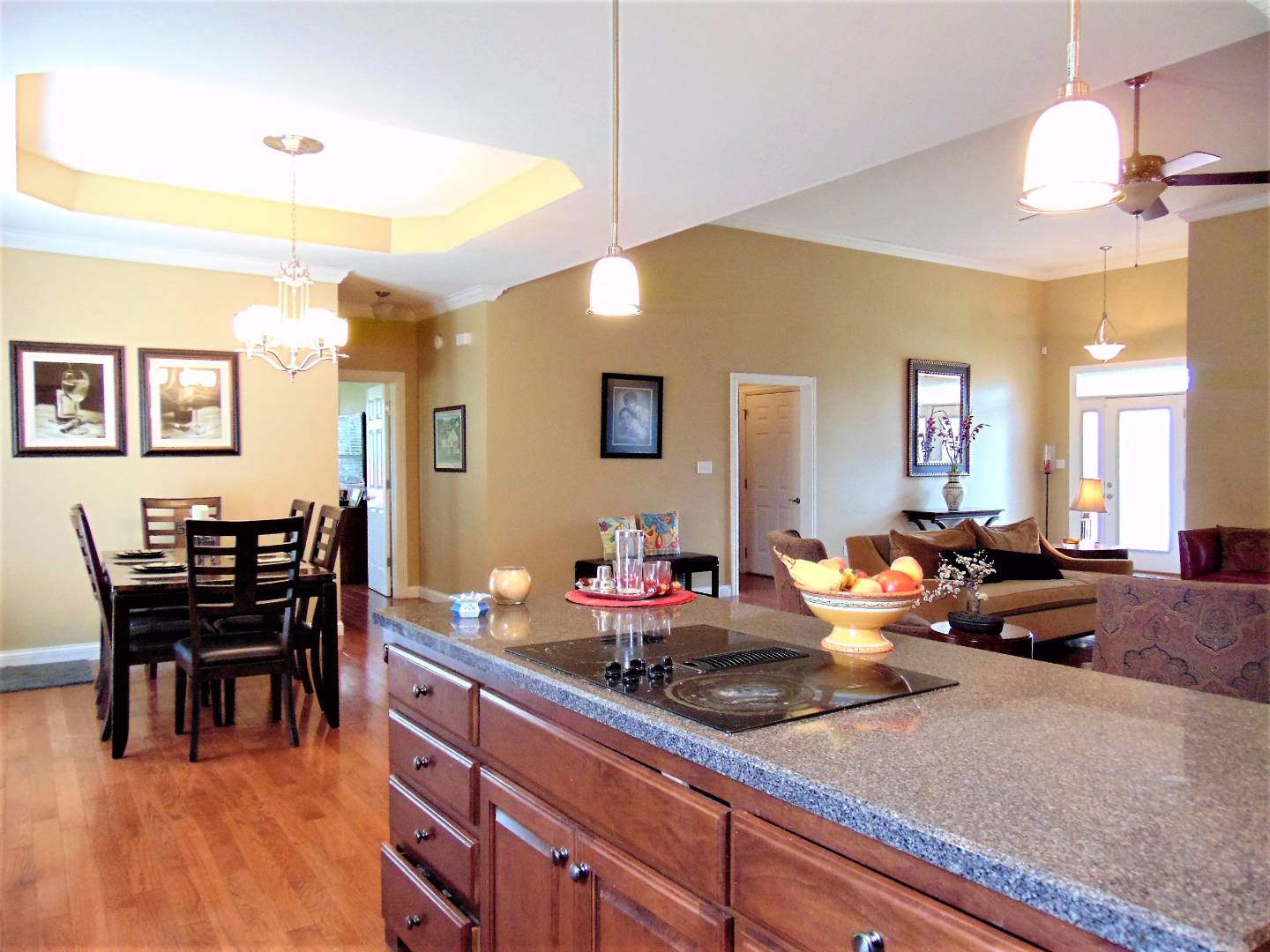 ;
;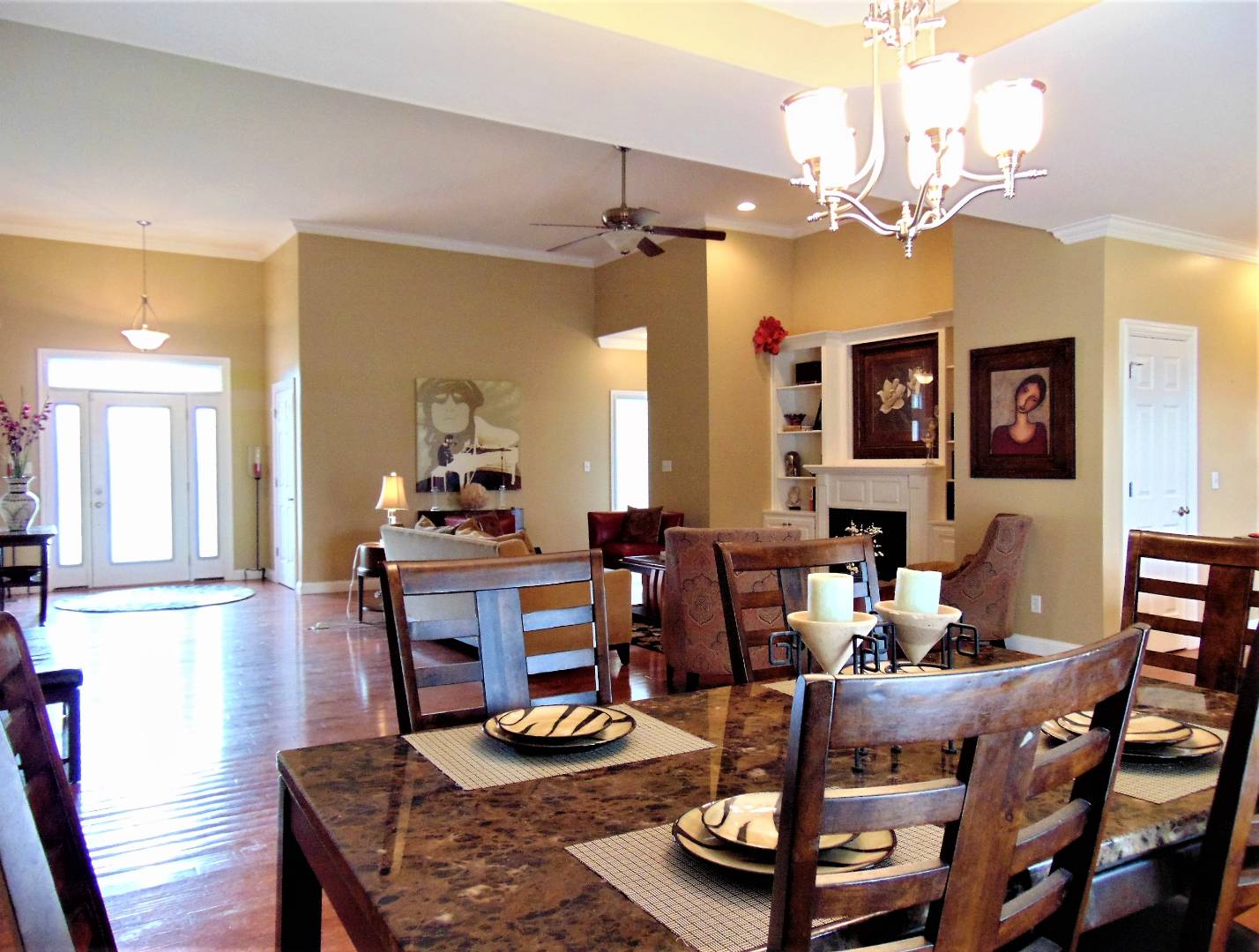 ;
;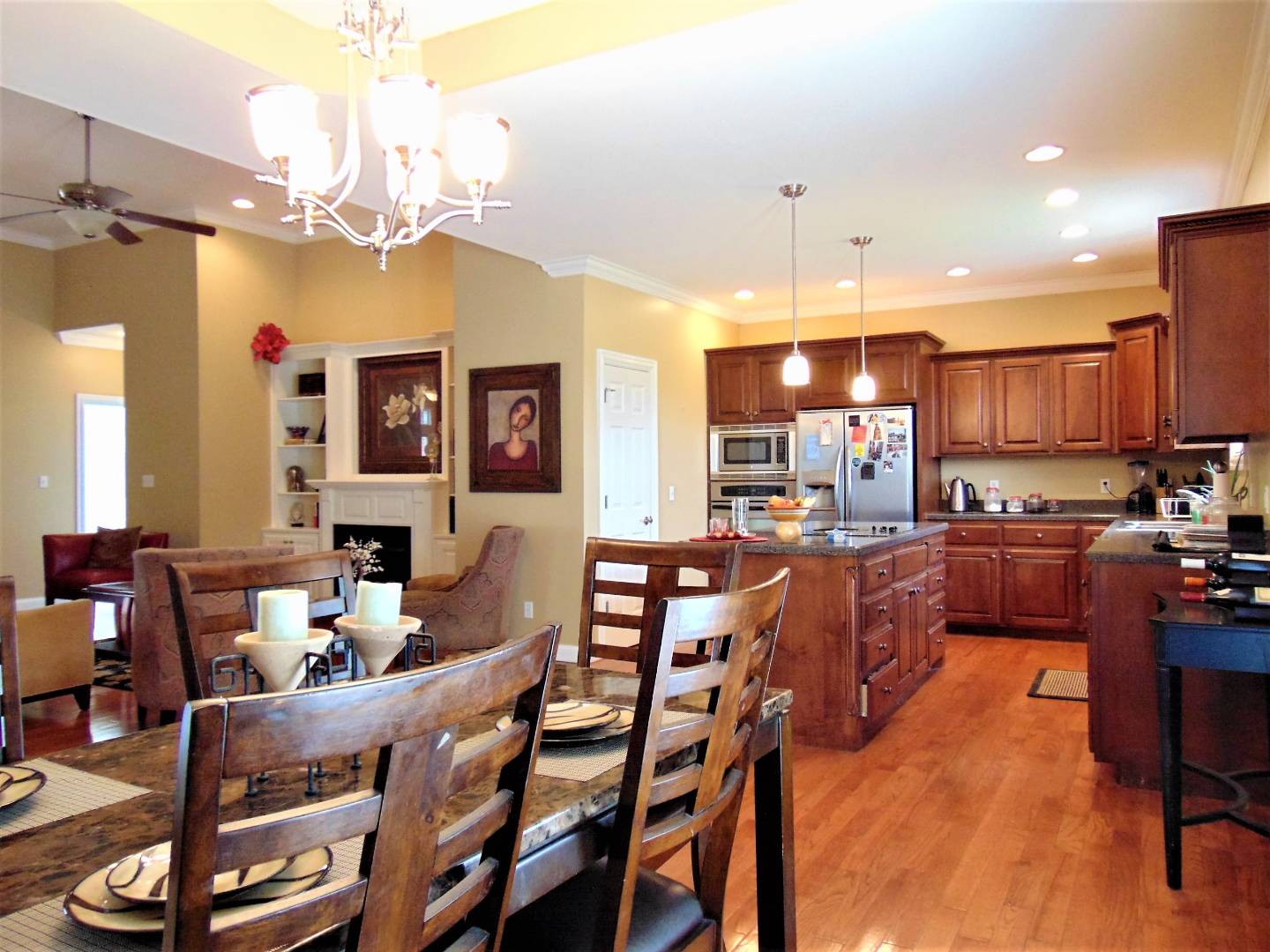 ;
;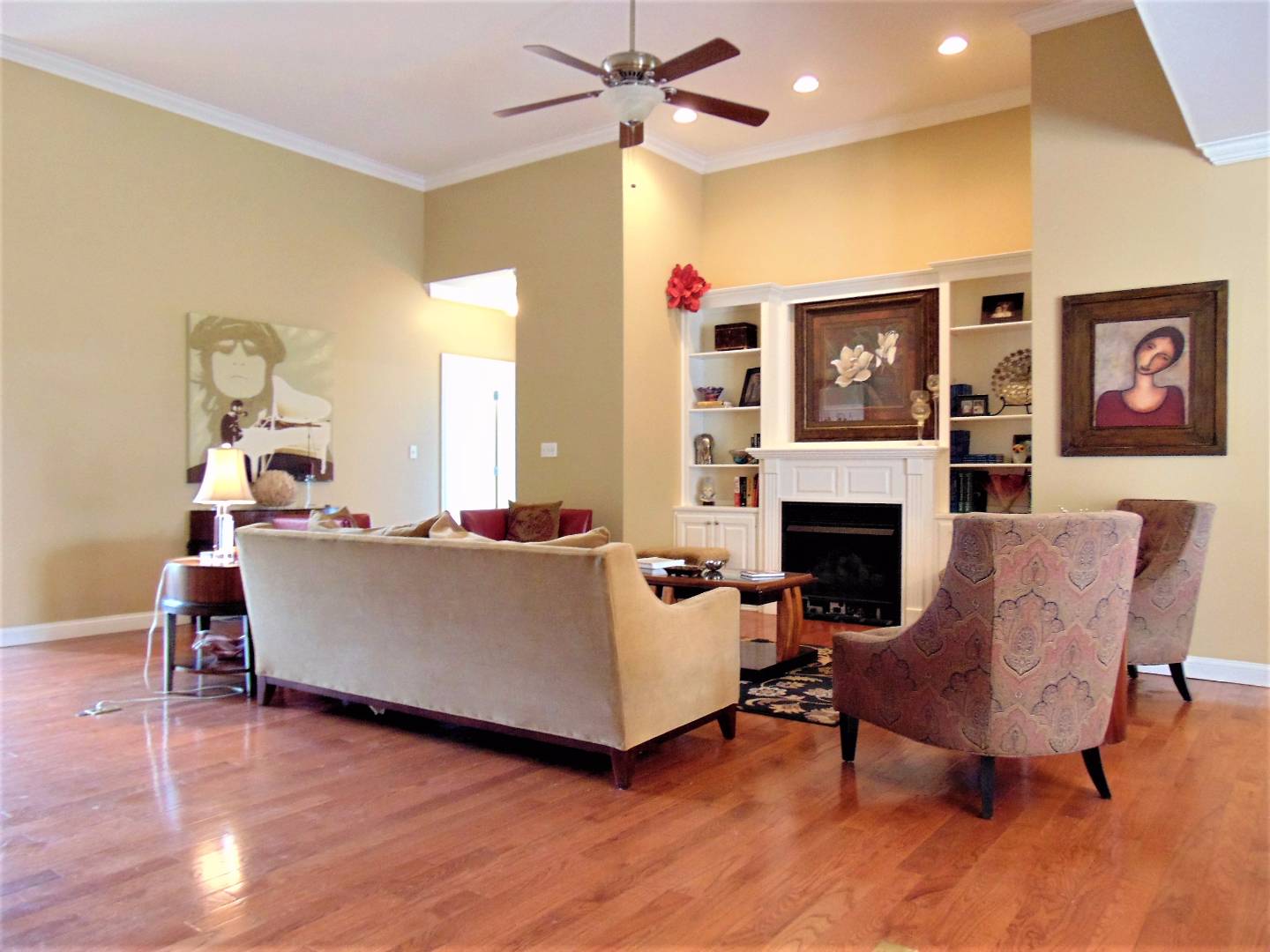 ;
; ;
;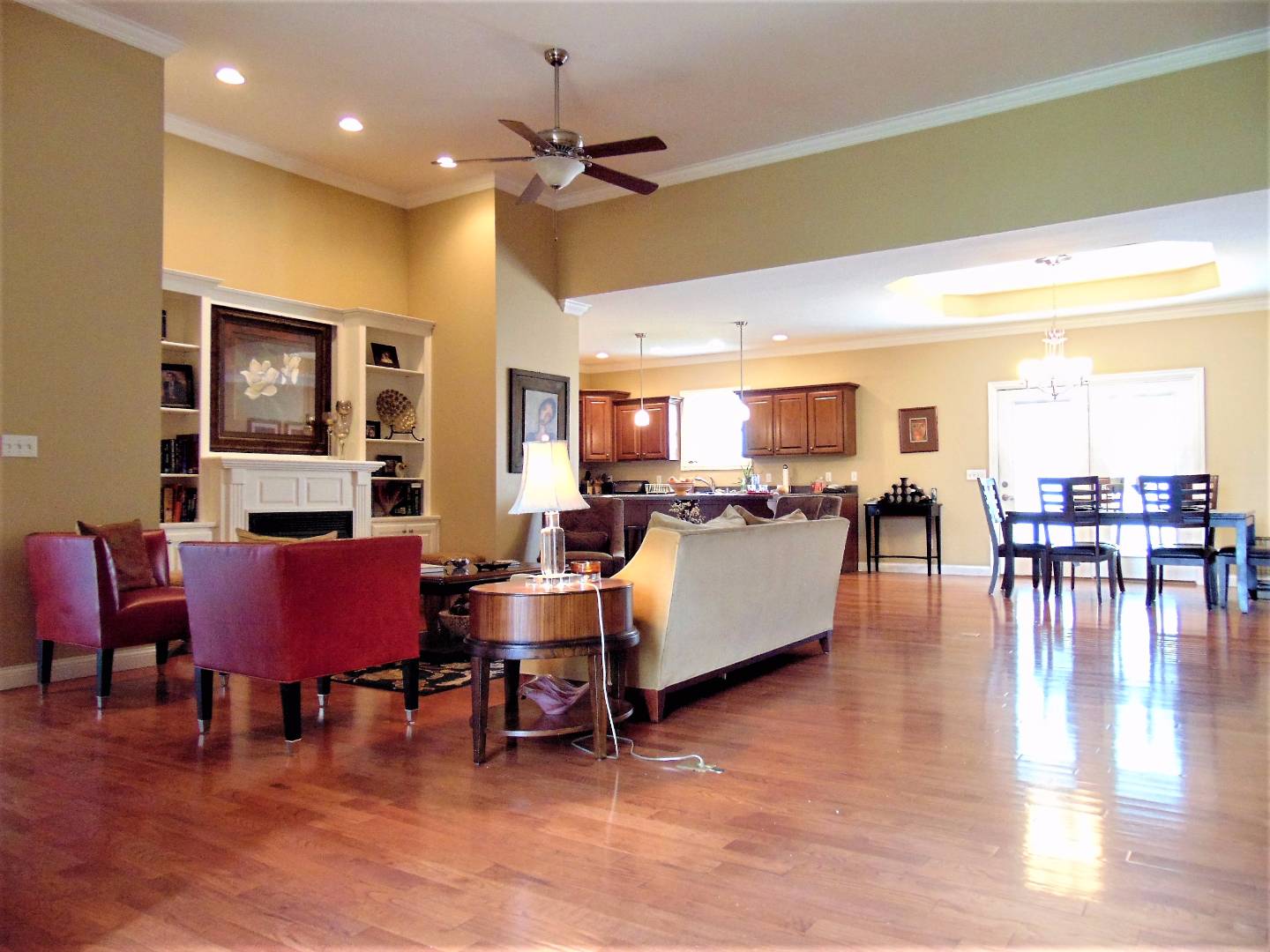 ;
;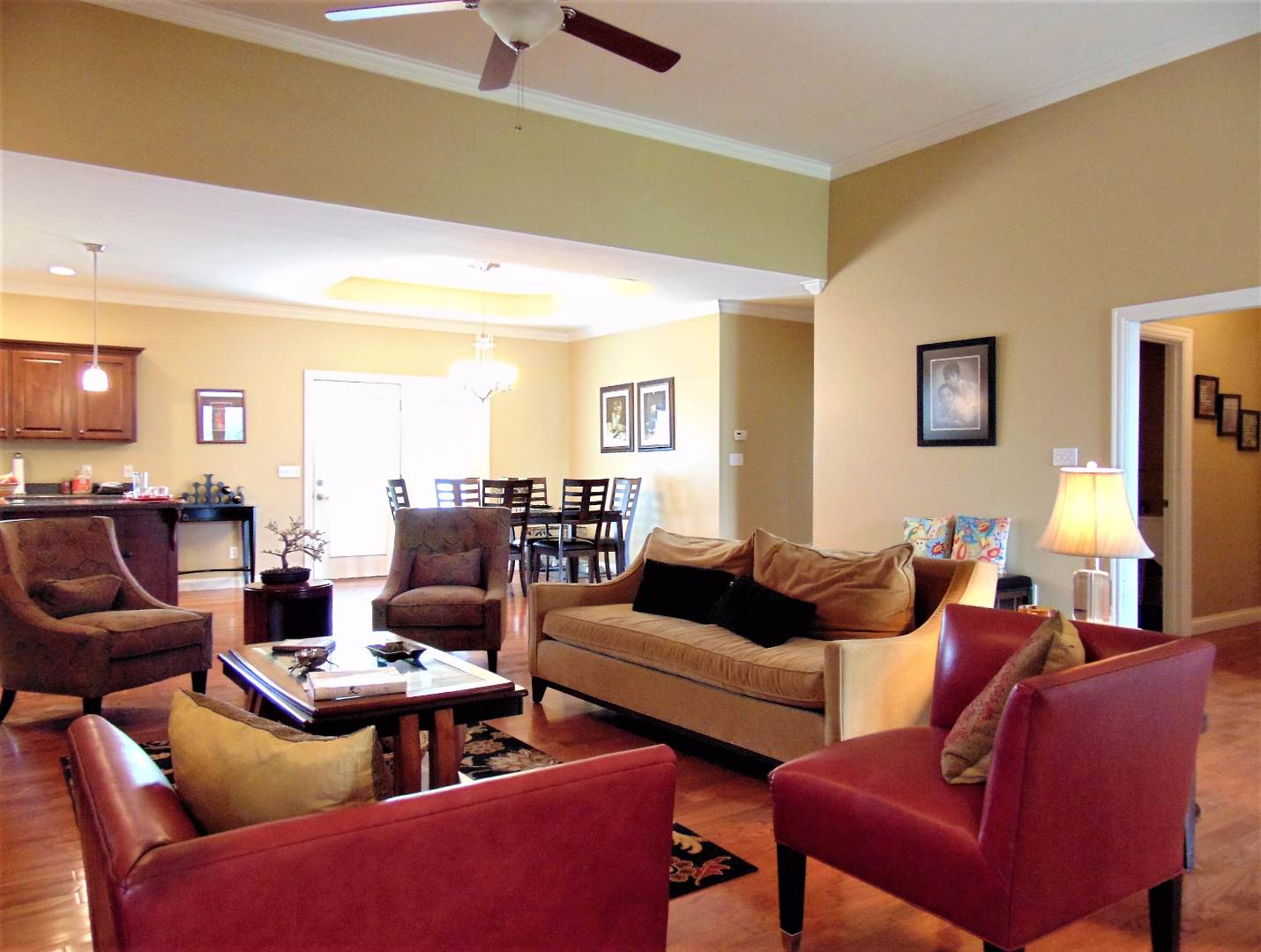 ;
;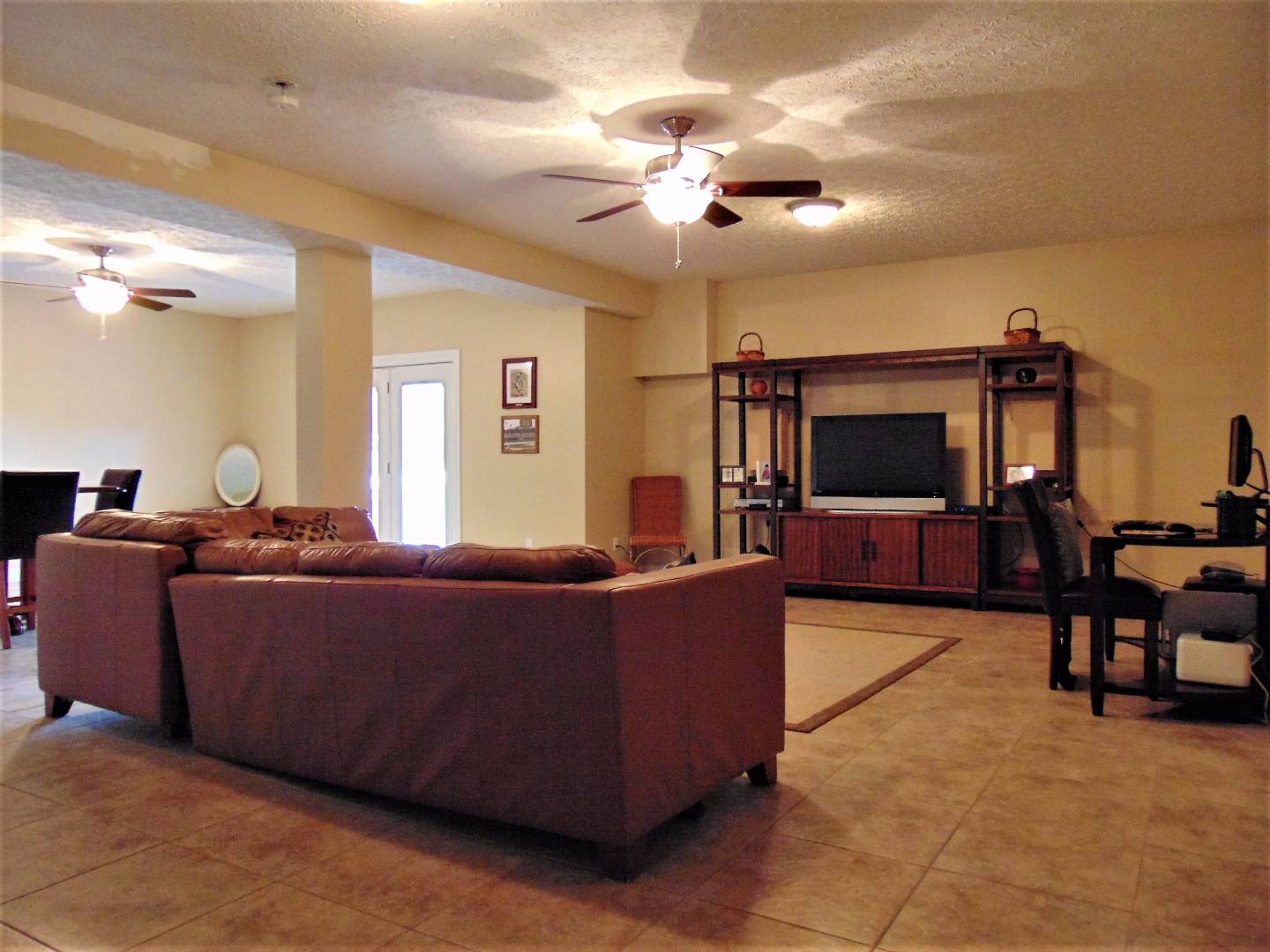 ;
;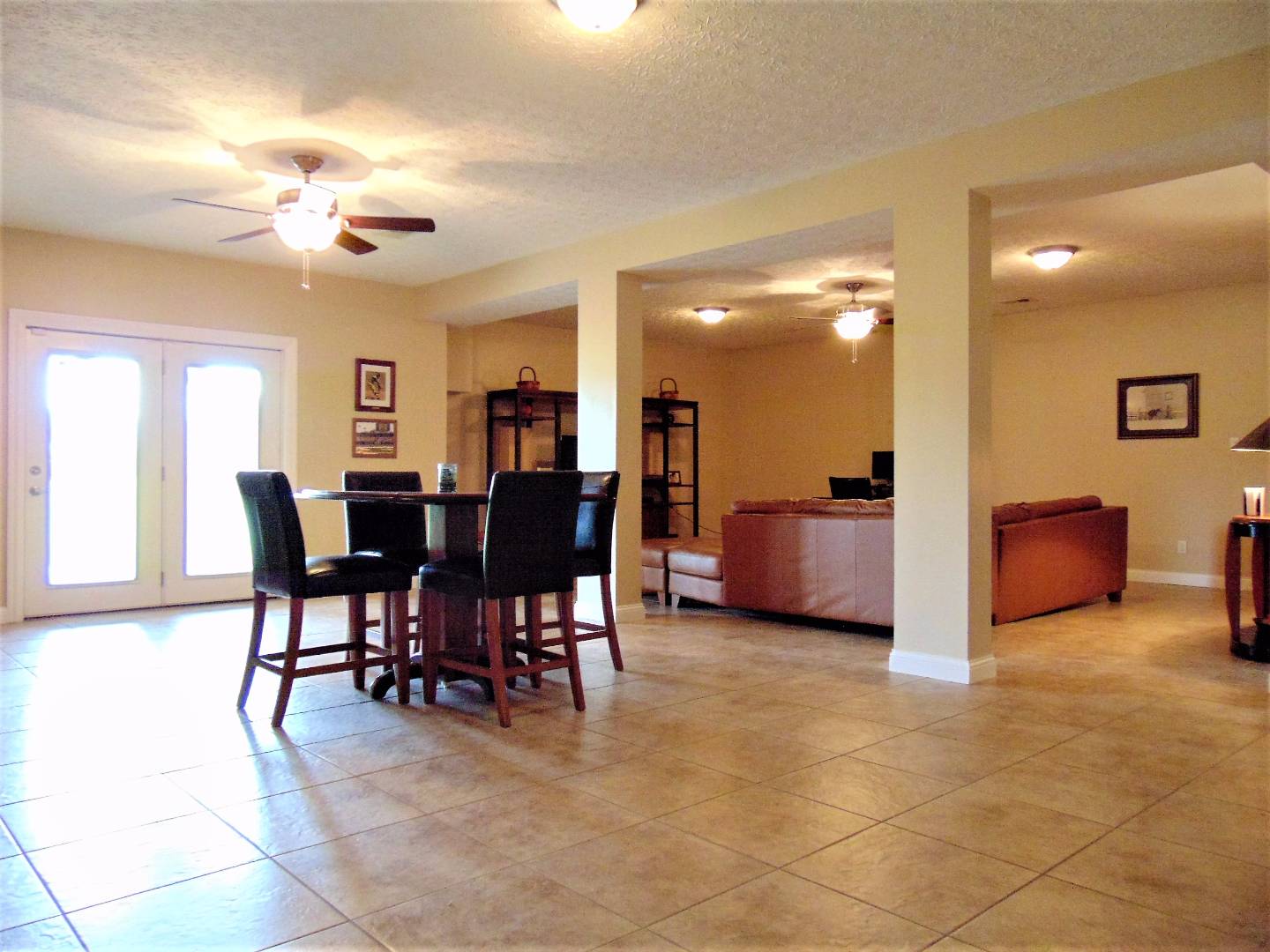 ;
;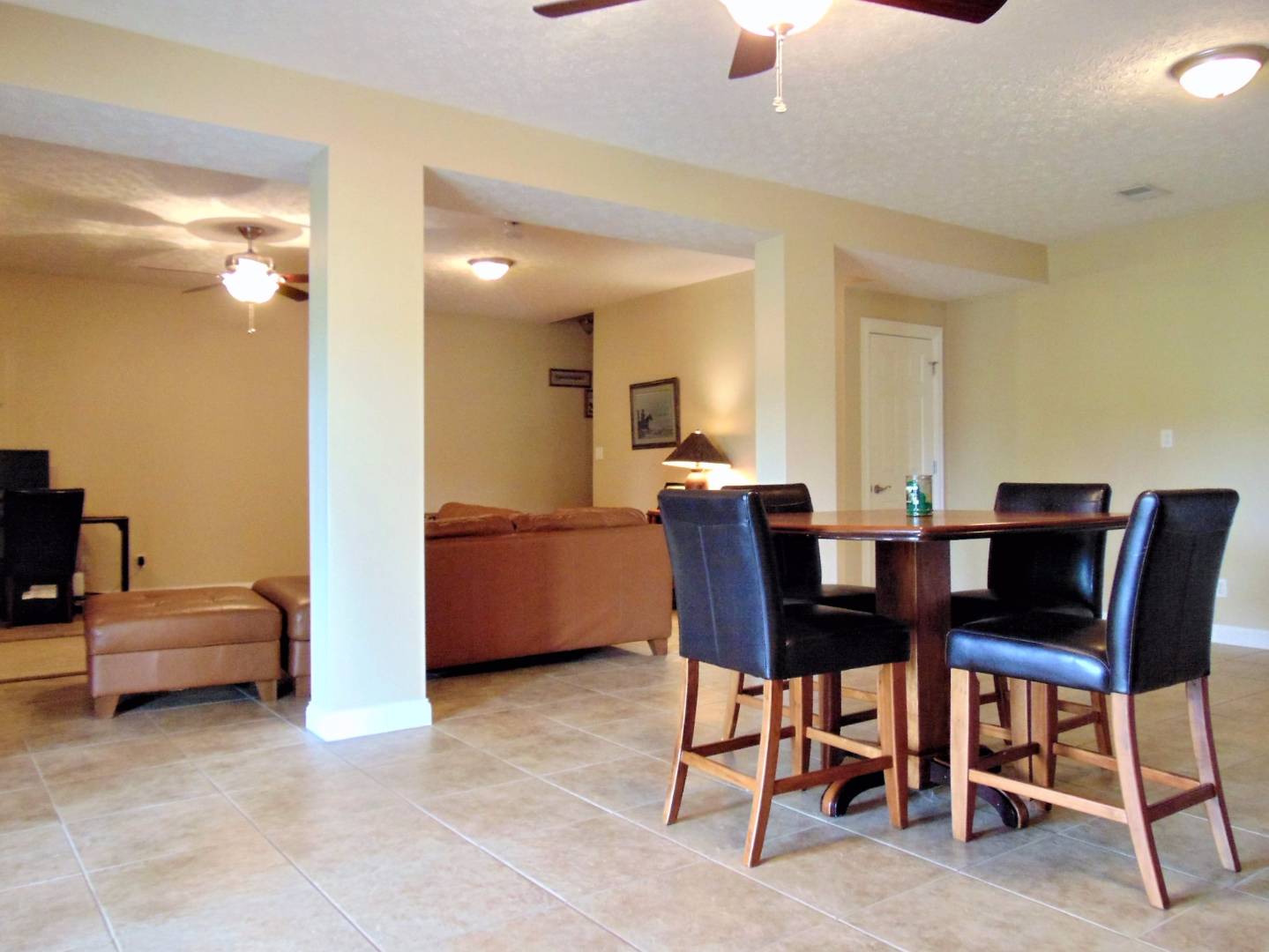 ;
;