2705 Radebaugh Rd, Jeanette, PA 15644
| Listing ID |
11333526 |
|
|
|
| Property Type |
Farm/Estate |
|
|
|
| County |
Westmoreland |
|
|
|
| Township |
Hempfield |
|
|
|
| School |
Hempfield SD |
|
|
|
|
| Total Tax |
$9,539 |
|
|
|
| Tax ID |
50-14-00-0-008 |
|
|
|
| FEMA Flood Map |
fema.gov/portal |
|
|
|
| Year Built |
1980 |
|
|
|
| |
|
|
|
|
|
15.9 +/- acres in Hempfield Township, Westmoreland County, PA. Tucked off the main road sits a beautiful rustic log home with 4-5 bedrooms, scenic views, and an abundance of wildlife to go around. This unique property offers the privacy that one seeks, but also offers the luxury of living close to amenities. You can walk out the front door straight into the outdoors for endless hunting or recreation by day, then drive to town and enjoy some of the local nightlife and dining opportunities by night. Along with this stunning home, this property also offers a rare opportunity for an instant return on your investment. Whether you are looking for a business opportunity, entertainment space, guest housing, or even student housing for the local colleges, there is something here for the entrepreneur. Situated at the front end of the property along Radebaugh Road sits two additional buildings. Currently one building is being rented by a local photographer who has signed a long-term lease. The other building has been previously used as a storefront for several businesses, including several landscaping companies and a large-scale greenhouse/nursery business. All electric, gas, and water hookups remain on site at the storefront and could be returned to service for several greenhouses. This exceptional property truly offers endless opportunities. ***Features of the Main Home Include***: - Large rustic log cabin with 4-5 bedrooms, 3.5 baths Kitchen, dining, living room, master bedroom with ensuite, second bedroom and a full bath on the main floor - 2 bedrooms with a large loft upstairs, 1 bedroom contains a small powder room or half bath - Large potential office space with separate entrance -1 bonus room that could be utilized as a nursery, bedroom, office, or study space - 2 fireplaces - large floor-to-ceiling stone fireplace in main living room and fireplace in basement - Walkout basement with separate bathroom and laundry area - Partial wraparound front porch, small private porch and an additional separate deck area - Ramp access into office space ***Features of the Studio Include***: - Multifunctional studio currently being leased (photography studio) - Capable of being utilized as a duplex (1st and 2nd floor) with separate entrances - 1st and 2nd floor kitchen space Separate parking and entrance from main property and storefront Features of the Storefront Include: - Designed as a potential 2-3 bedroom 1-2 bath home with large living area - Currently set up with large entryway or showroom - Office space upstairs Separate parking lot from studio - Garage at rear for storage or parking Utilities available ***Features of the Property Include***: - Private, yet close to all the amenities, shopping, schools, parks, and colleges - Large 40' x 80' pole building - 4 private ponds suitable for fishing - 4 water wells - Mix of smaller open fields and woods with several areas that are great for food plots - Excellent deer and turkey hunting - Good trail system for accessing the property - Rolling topography - Some mature timber - Road frontage with access to all three buildings - Hempfield School District - 45 minutes to Pittsburgh - 1 hour 20 minutes to Pittsburgh International Airport - 45 minutes to Seven Springs Ski Resort **All owned OGMs to convey to buyer** **Showings by Appointment Only - Proof of Funds is Required**
|
- 4 Total Bedrooms
- 2 Full Baths
- 1 Half Bath
- 2200 SF
- 15.90 Acres
- Built in 1980
- 2 Stories
- Available 8/17/2024
- Log Cabin Style
- Partial Basement
- 500 Lower Level SF
- Lower Level: Finished, Walk Out
- 1 Lower Level Bathroom
- Galley Kitchen
- Carpet Flooring
- Laminate Flooring
- Entry Foyer
- Living Room
- Dining Room
- Family Room
- Den/Office
- Study
- Primary Bedroom
- en Suite Bathroom
- Bonus Room
- Kitchen
- Laundry
- Loft
- First Floor Primary Bedroom
- First Floor Bathroom
- 2 Fireplaces
- Baseboard
- Radiant
- Steam Radiators
- Electric Fuel
- Oil Fuel
- Wood Fuel
- Natural Gas Avail
- Wall/Window A/C
- Frame Construction
- Log Siding
- Asphalt Shingles Roof
- Detached Garage
- 3 Garage Spaces
- Private Well Water
- Private Septic
- Deck
- Open Porch
- Covered Porch
- Driveway
- Trees
- Utilities
- Barn
- Shed
- Guest House
- Studio
- Workshop
- Office
- Outbuilding
- Pond View
- Mountain View
- Wooded View
- Private View
- Scenic View
- Pond Waterfront
- Handicap Features
- Near Bus
- Near Train
|
|
Mossy Oak Properties Pennsylvania Land Professionals, LLC
|
Listing data is deemed reliable but is NOT guaranteed accurate.
|



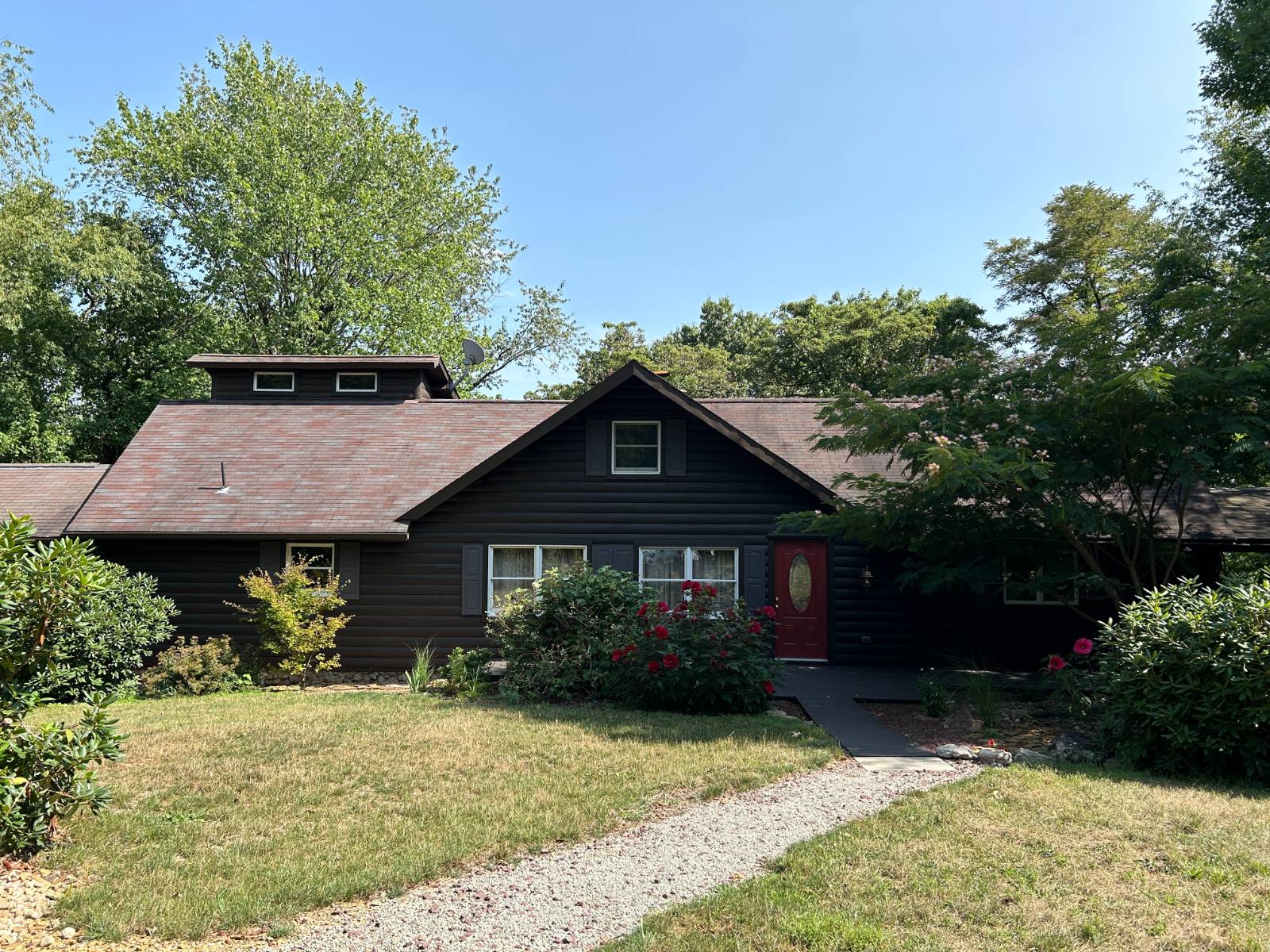


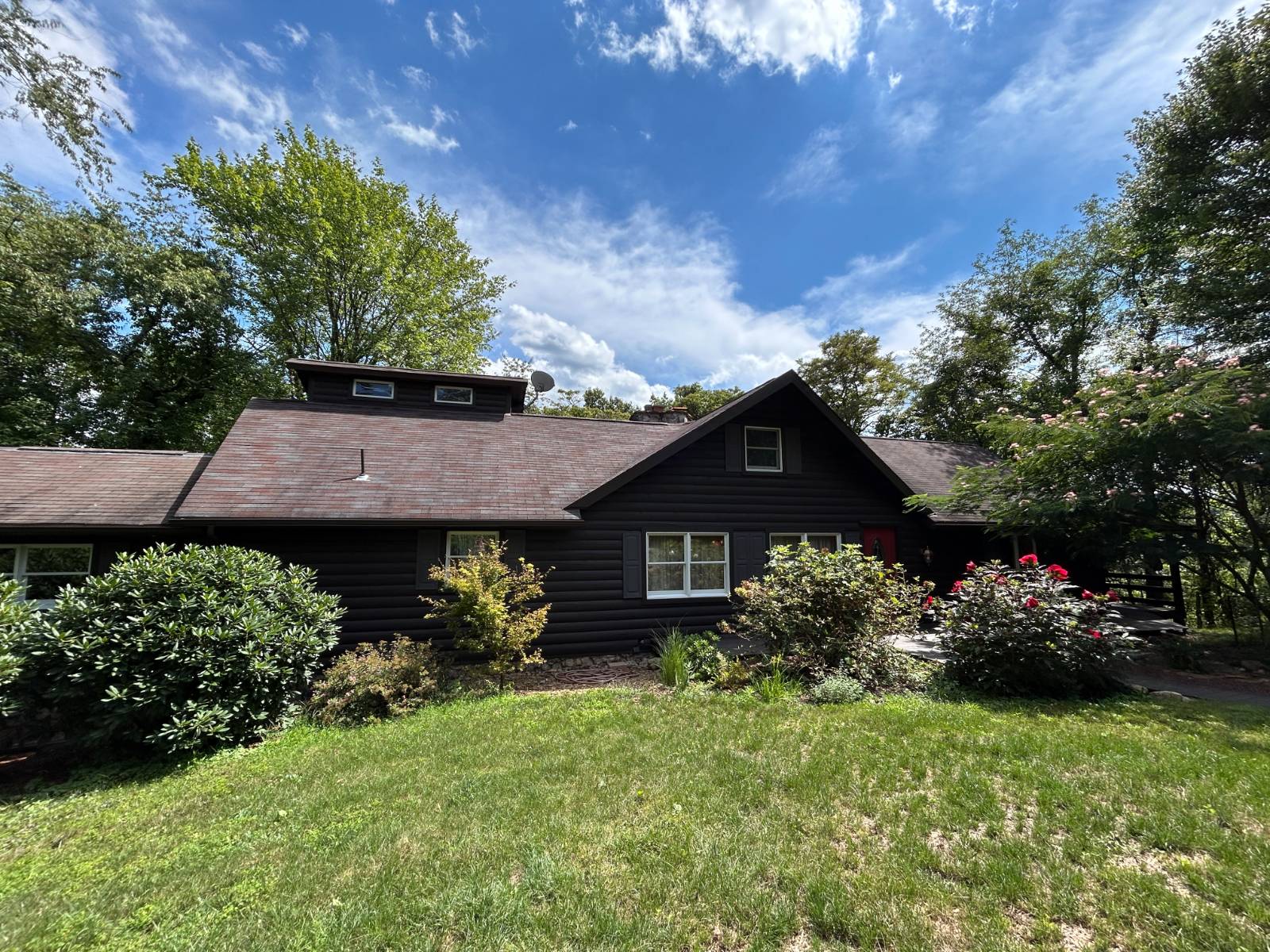 ;
;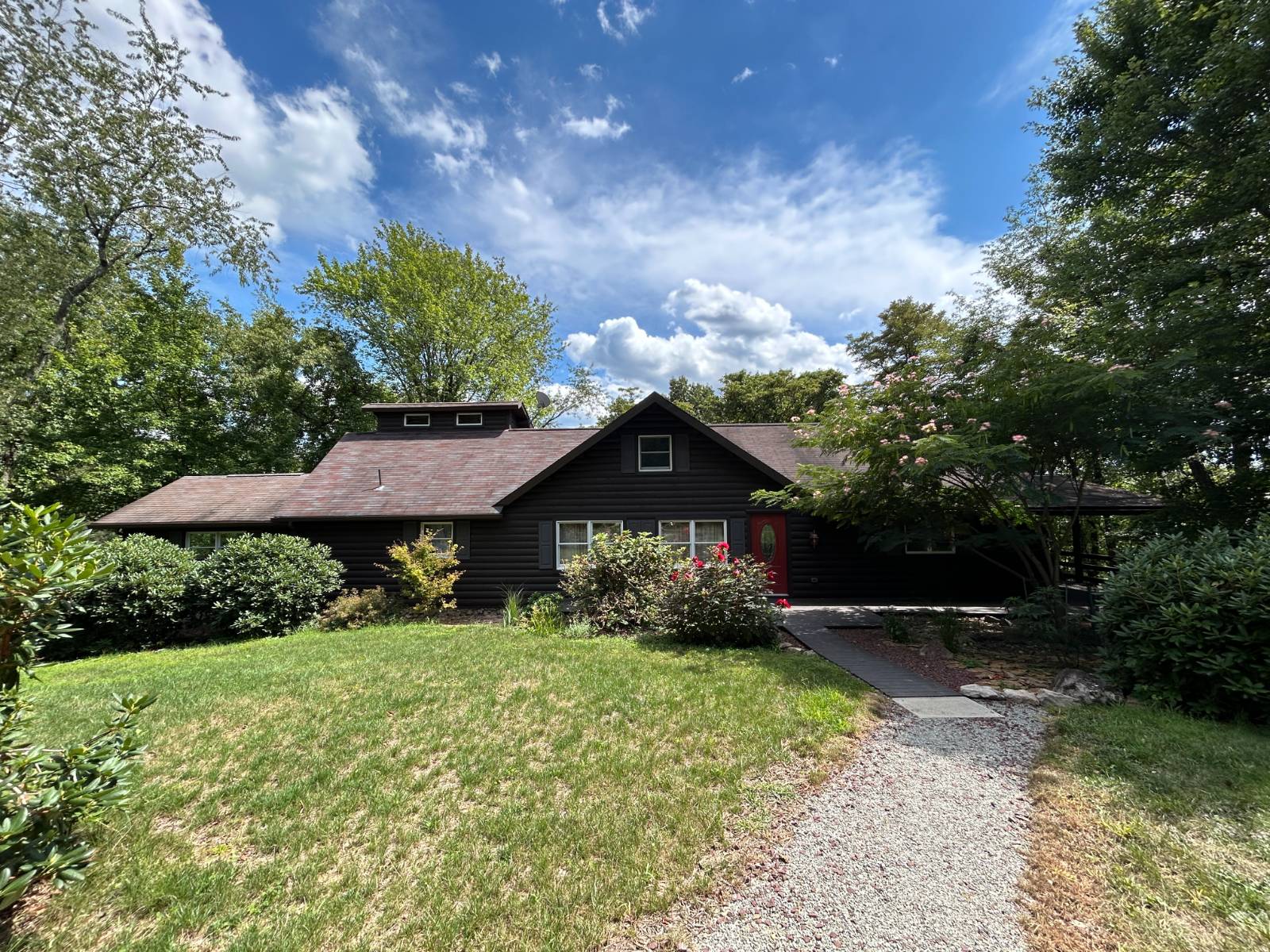 ;
;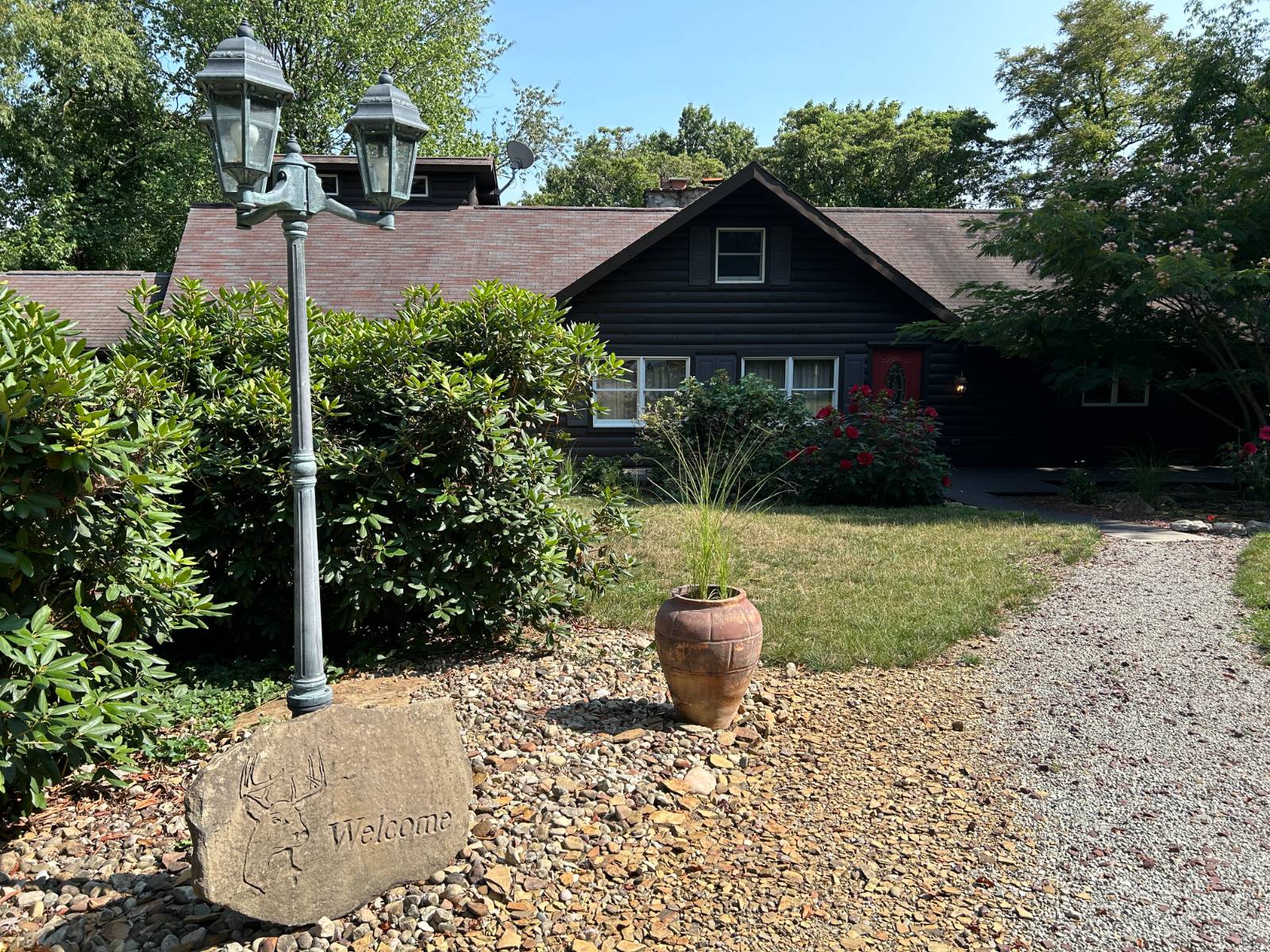 ;
;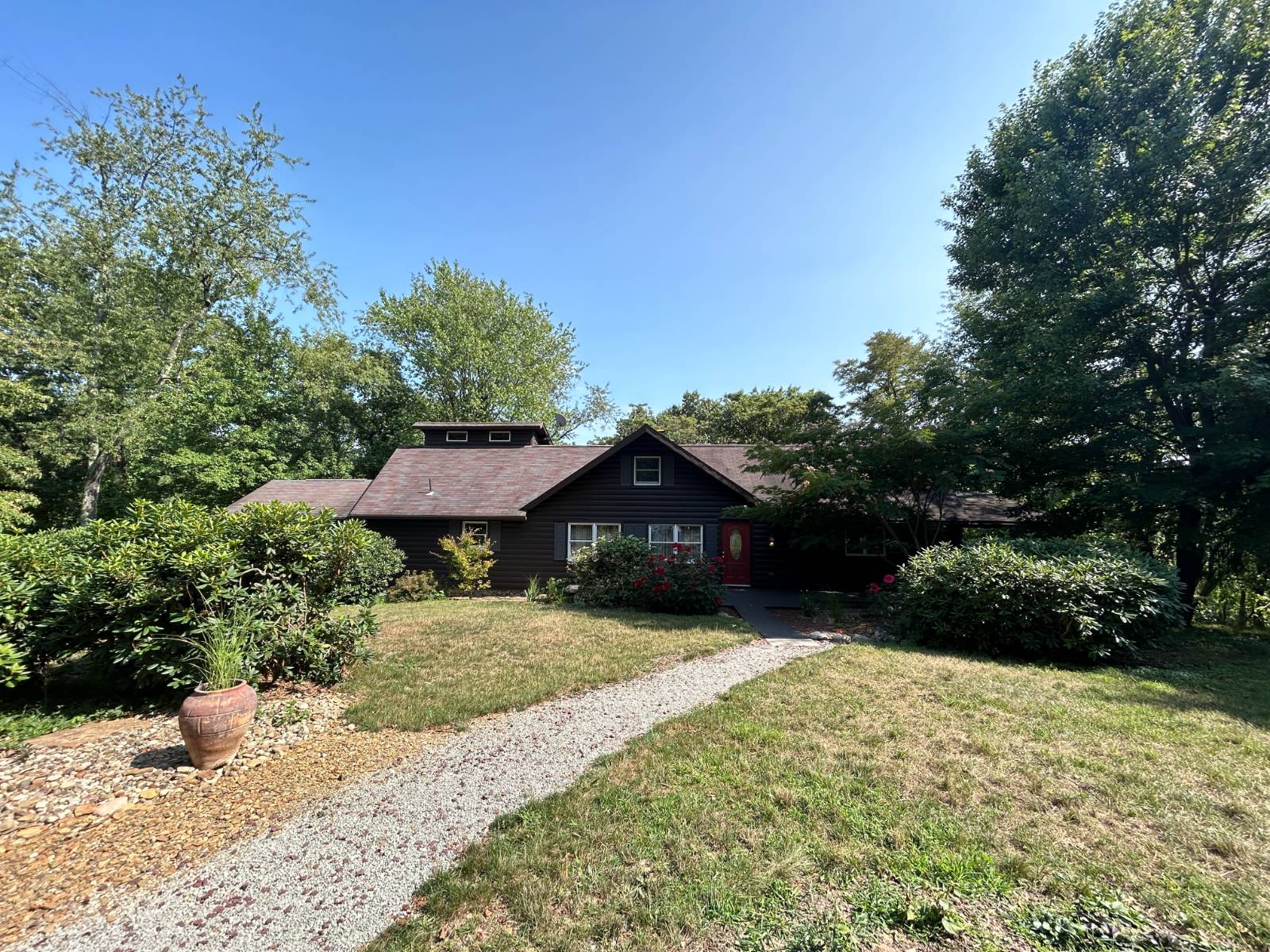 ;
;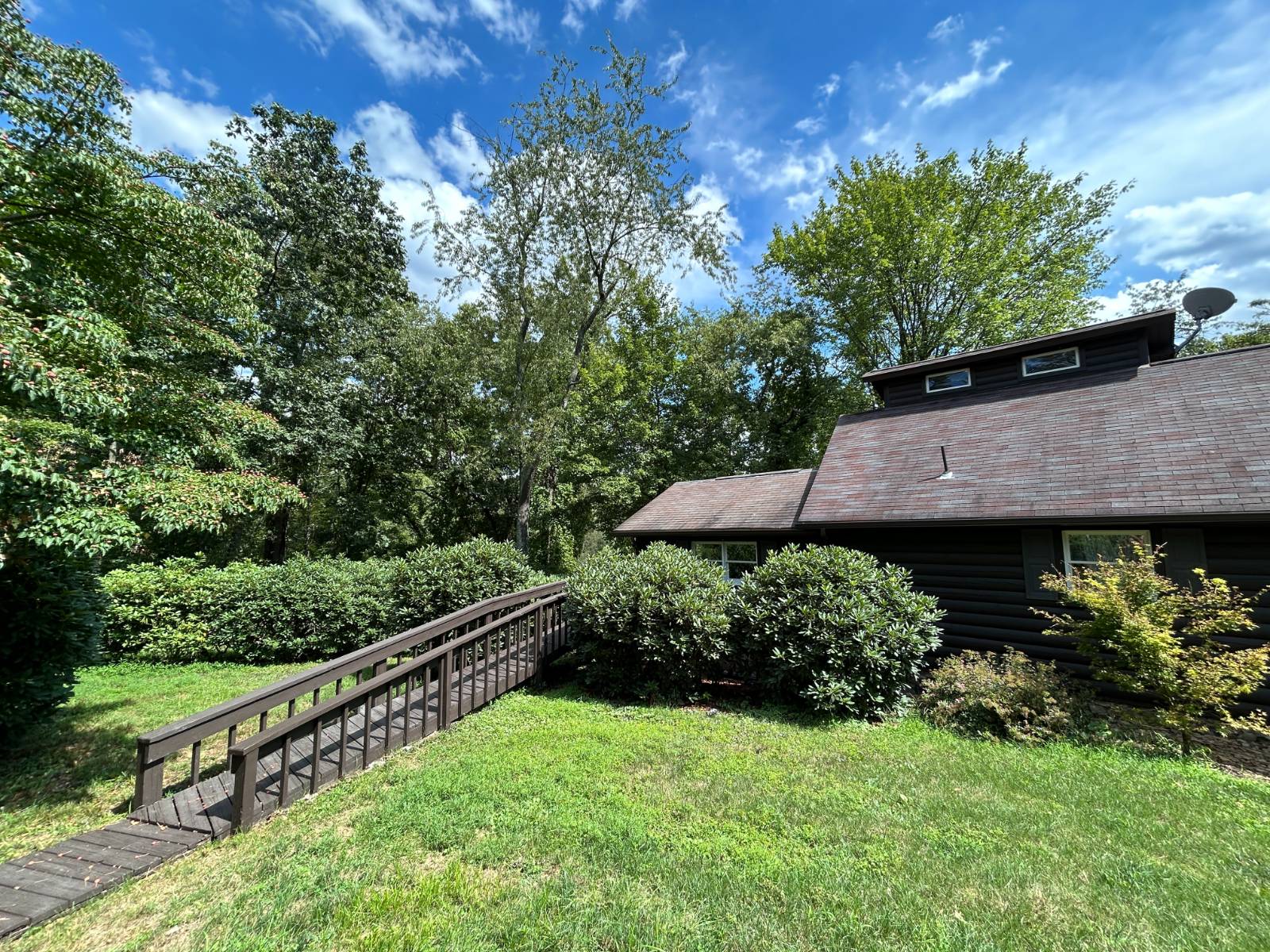 ;
;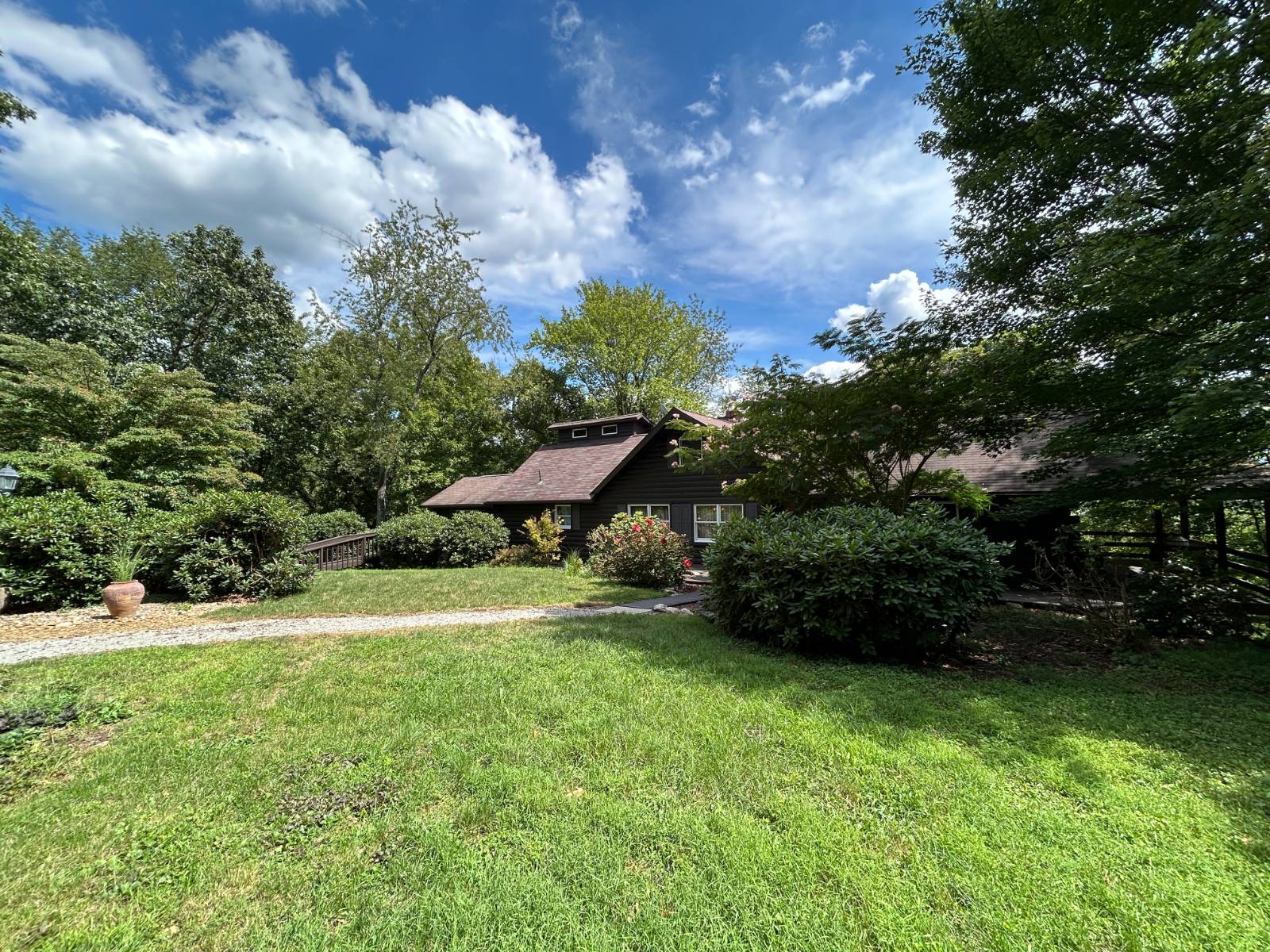 ;
;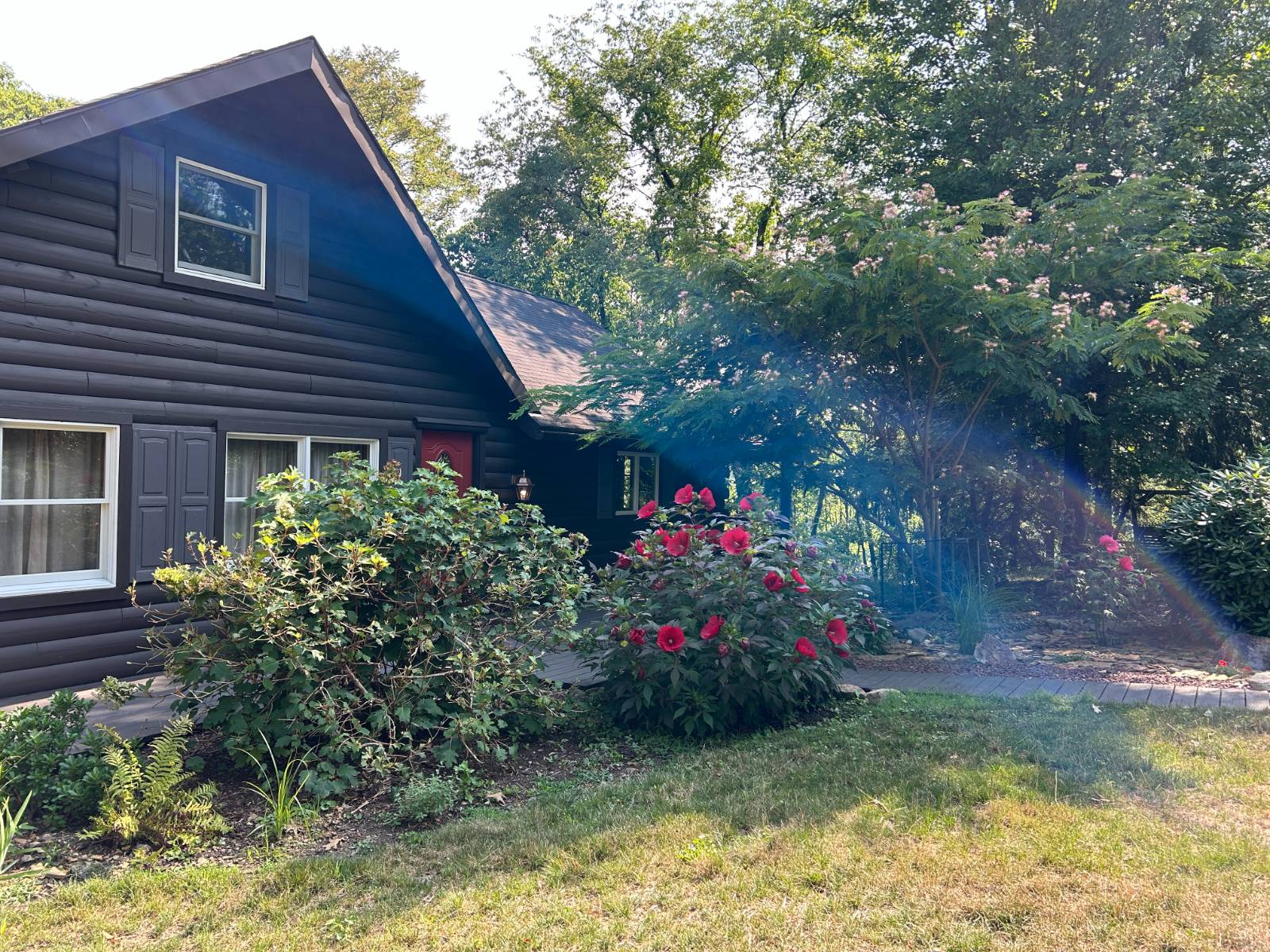 ;
;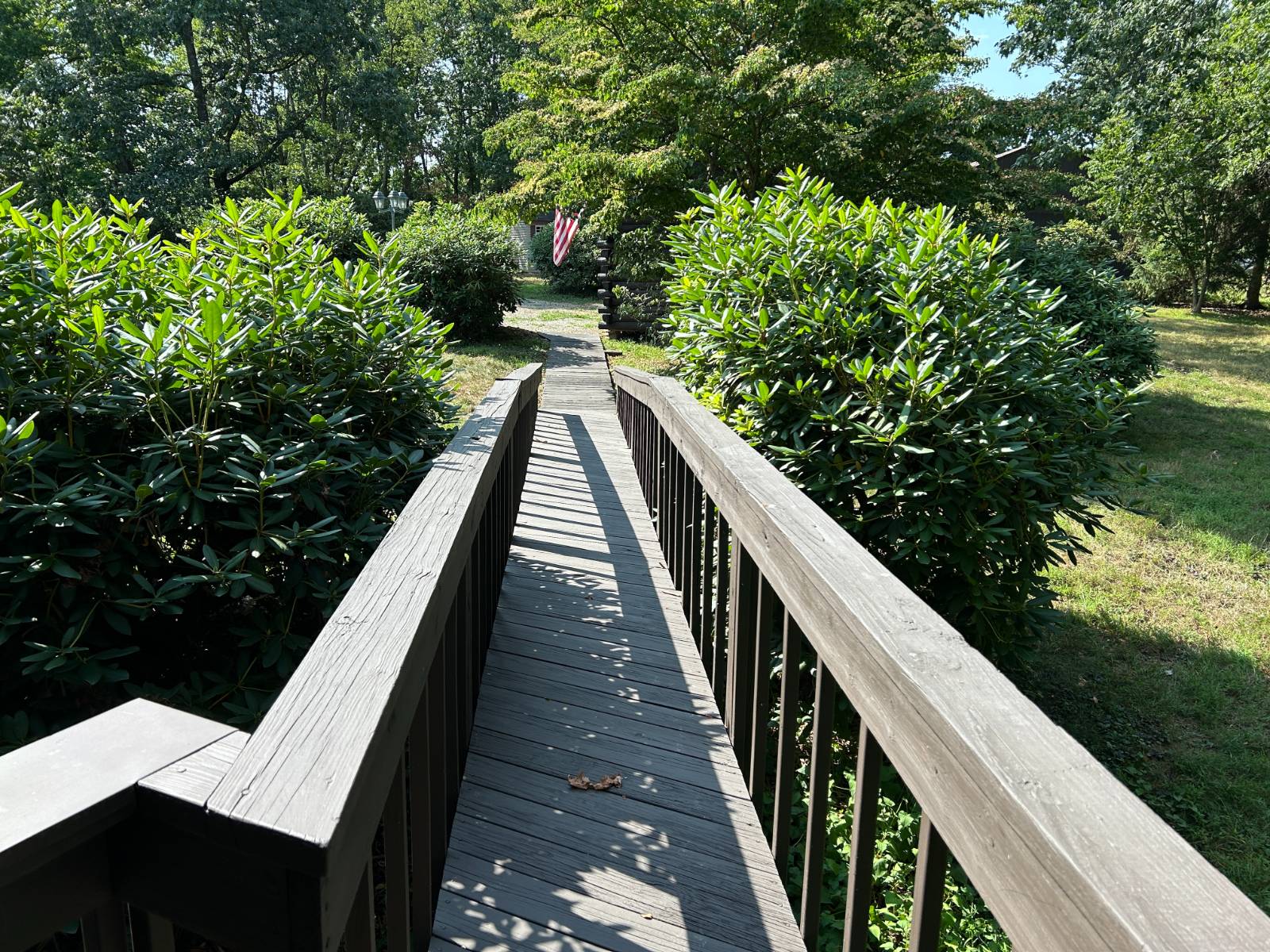 ;
;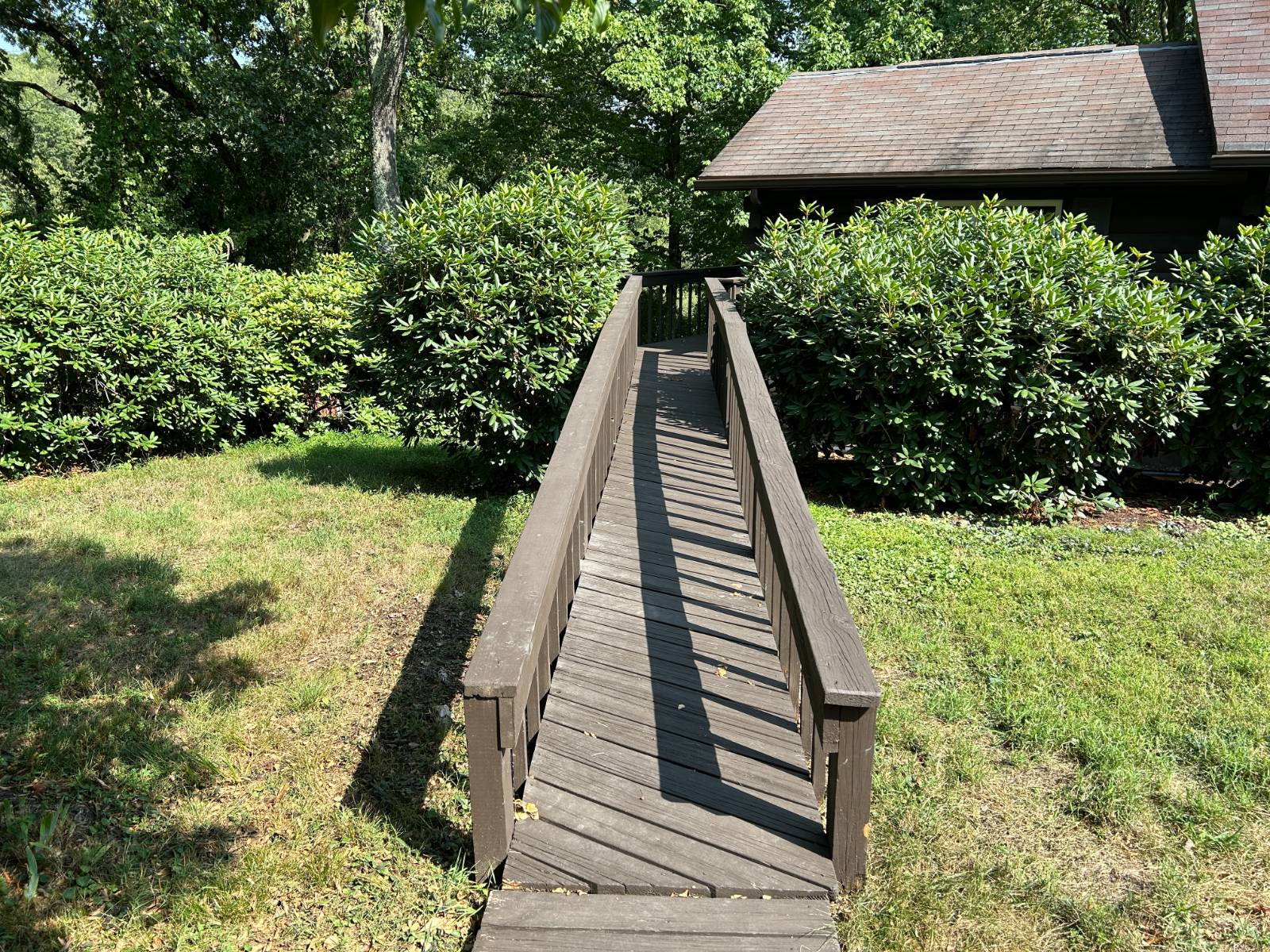 ;
;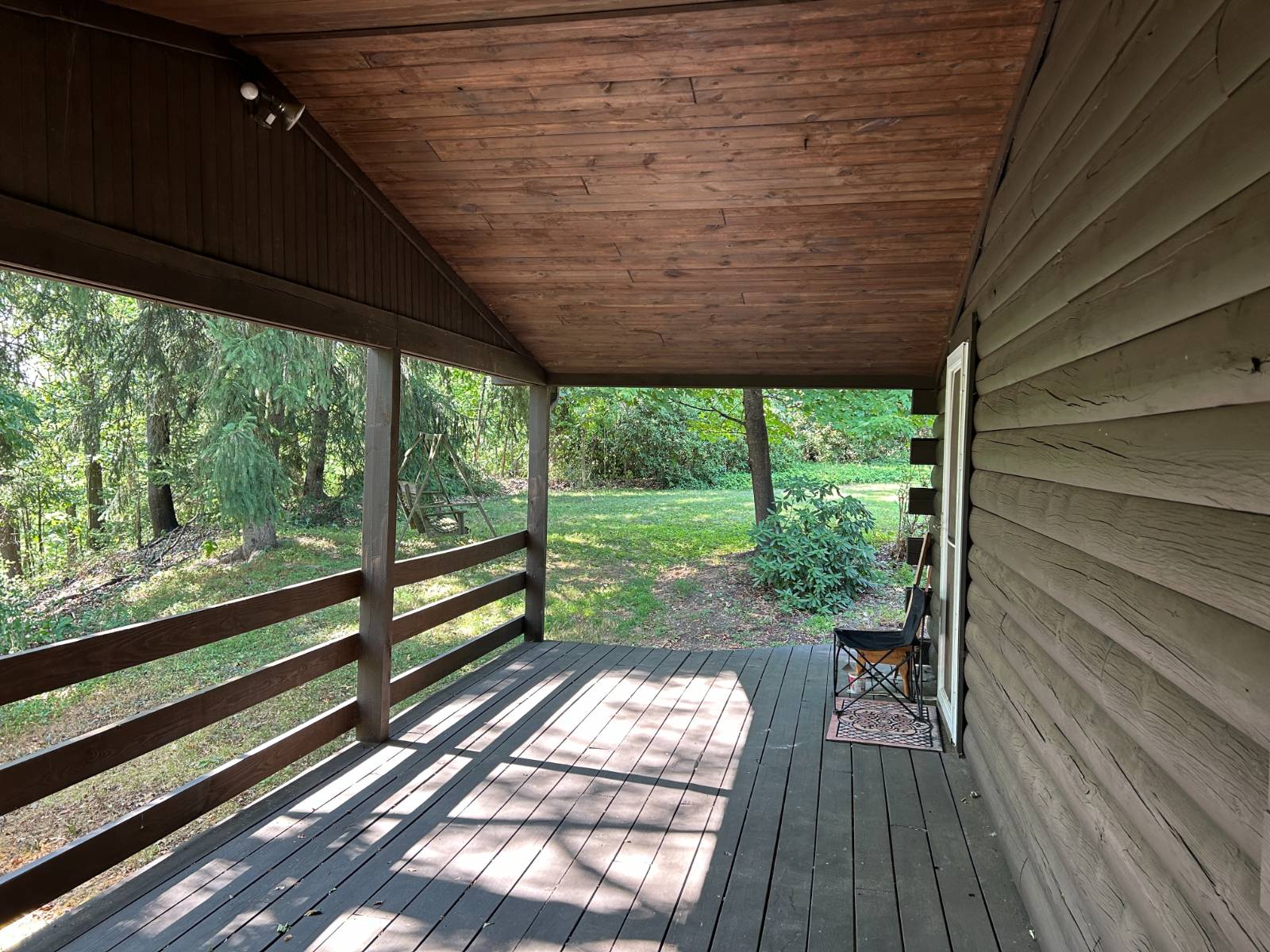 ;
;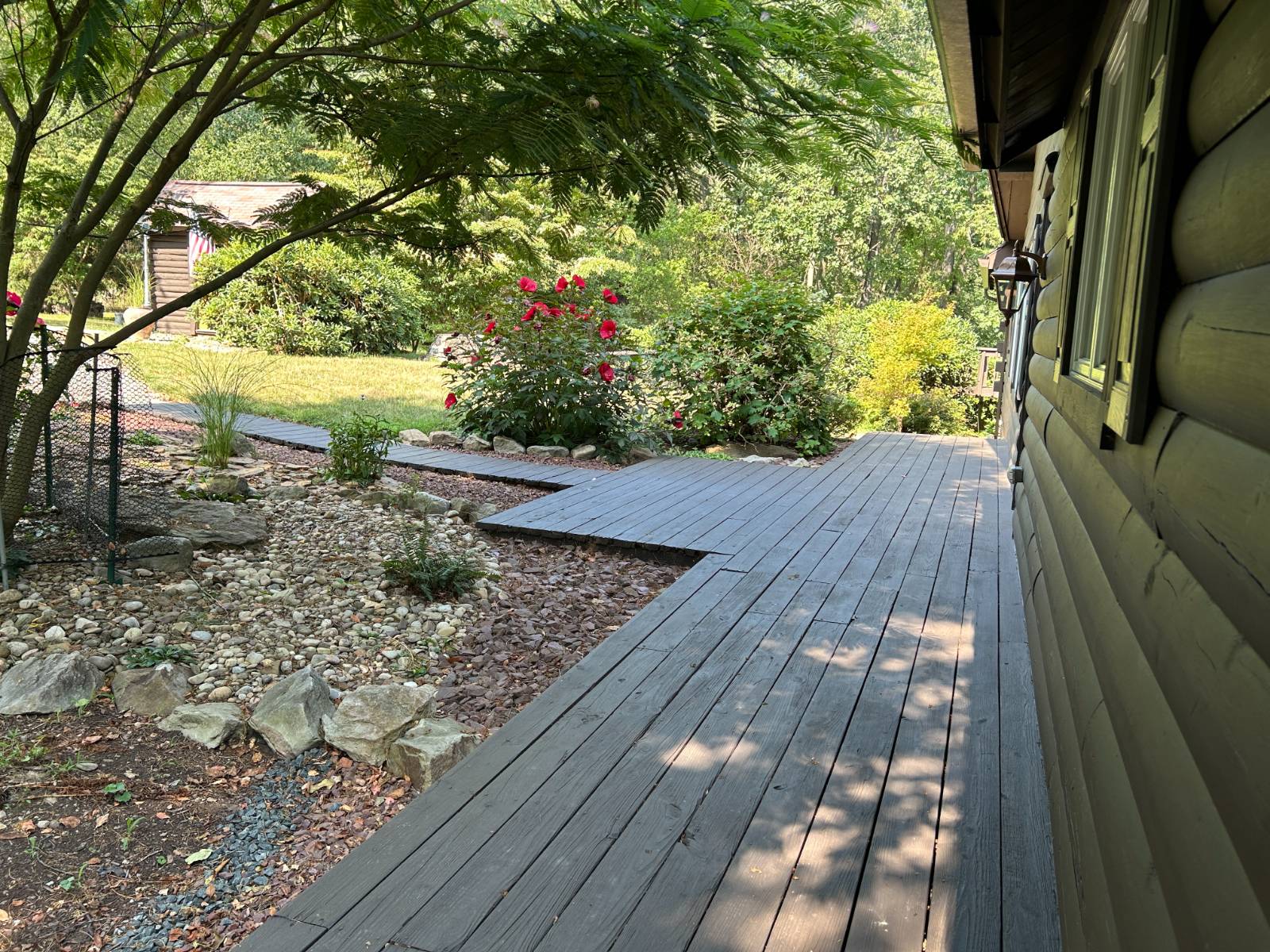 ;
;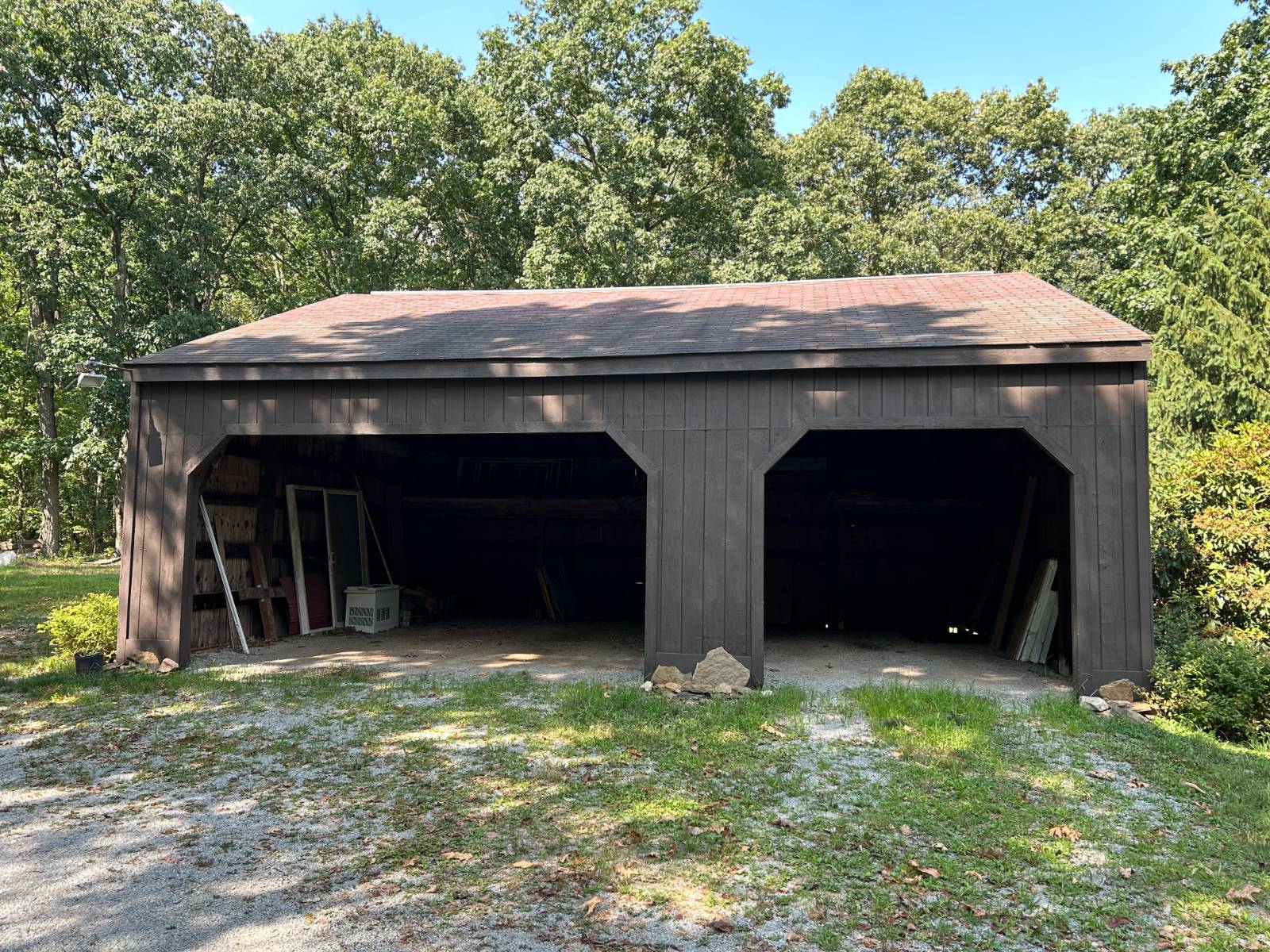 ;
;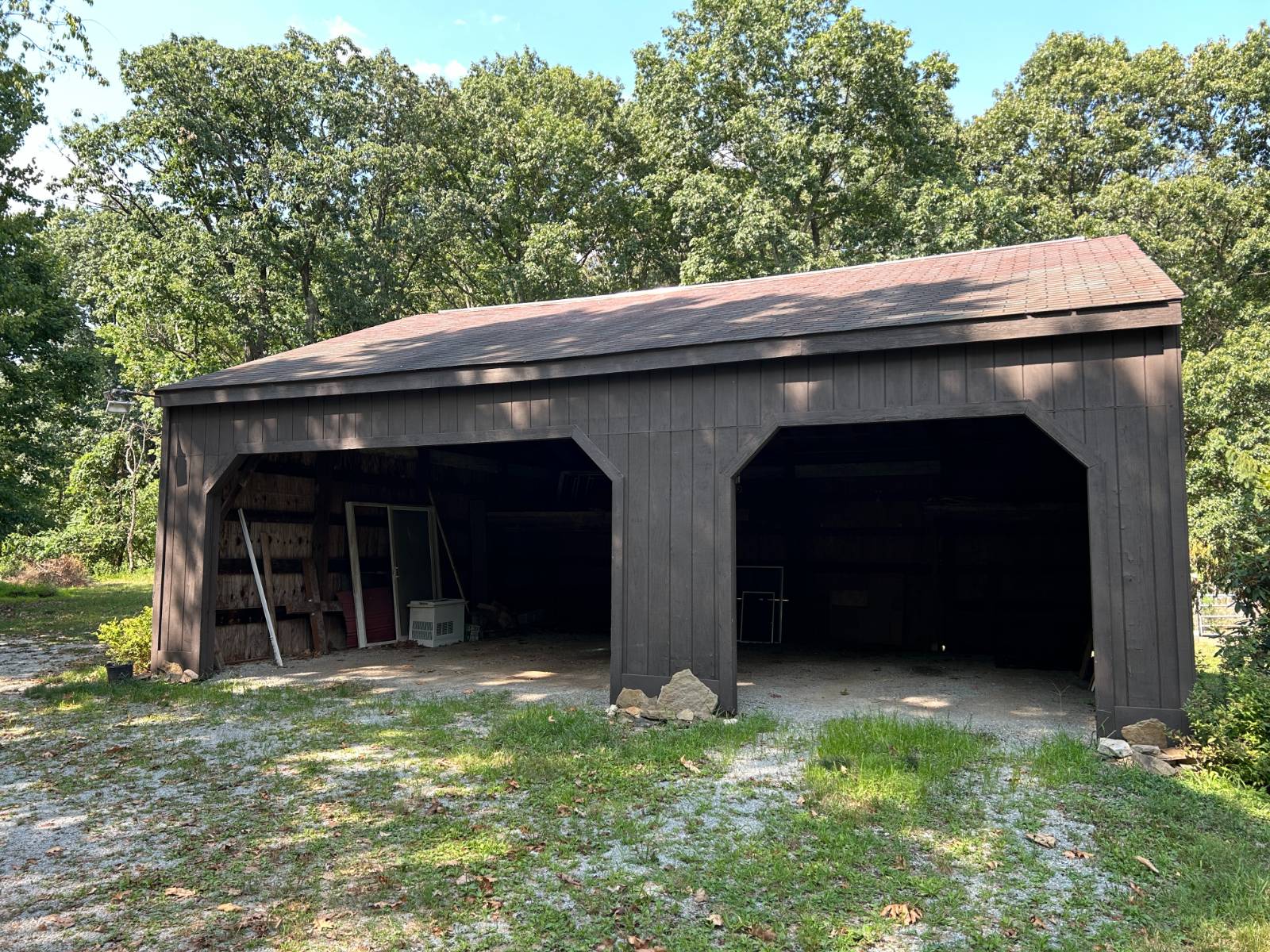 ;
;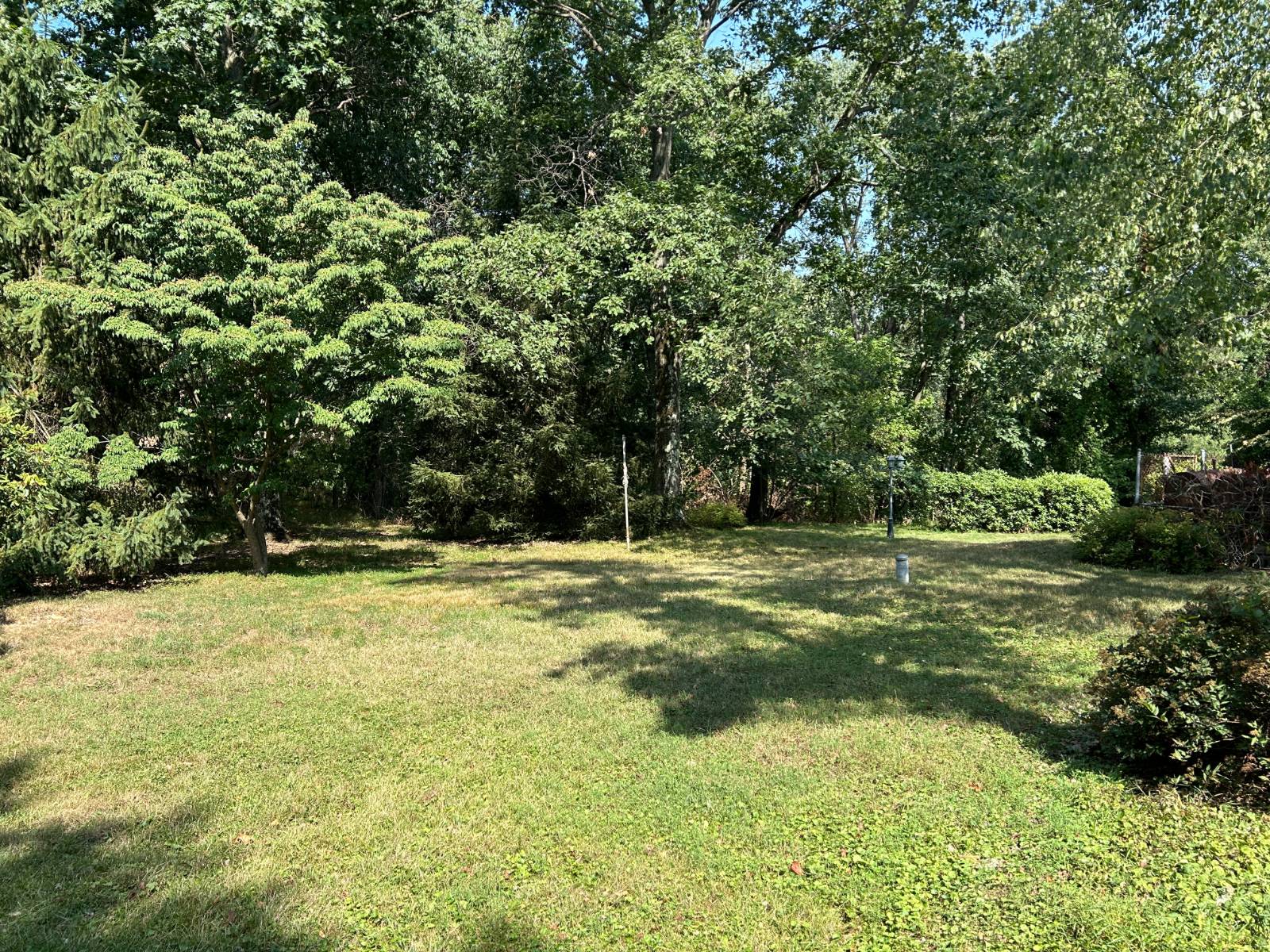 ;
;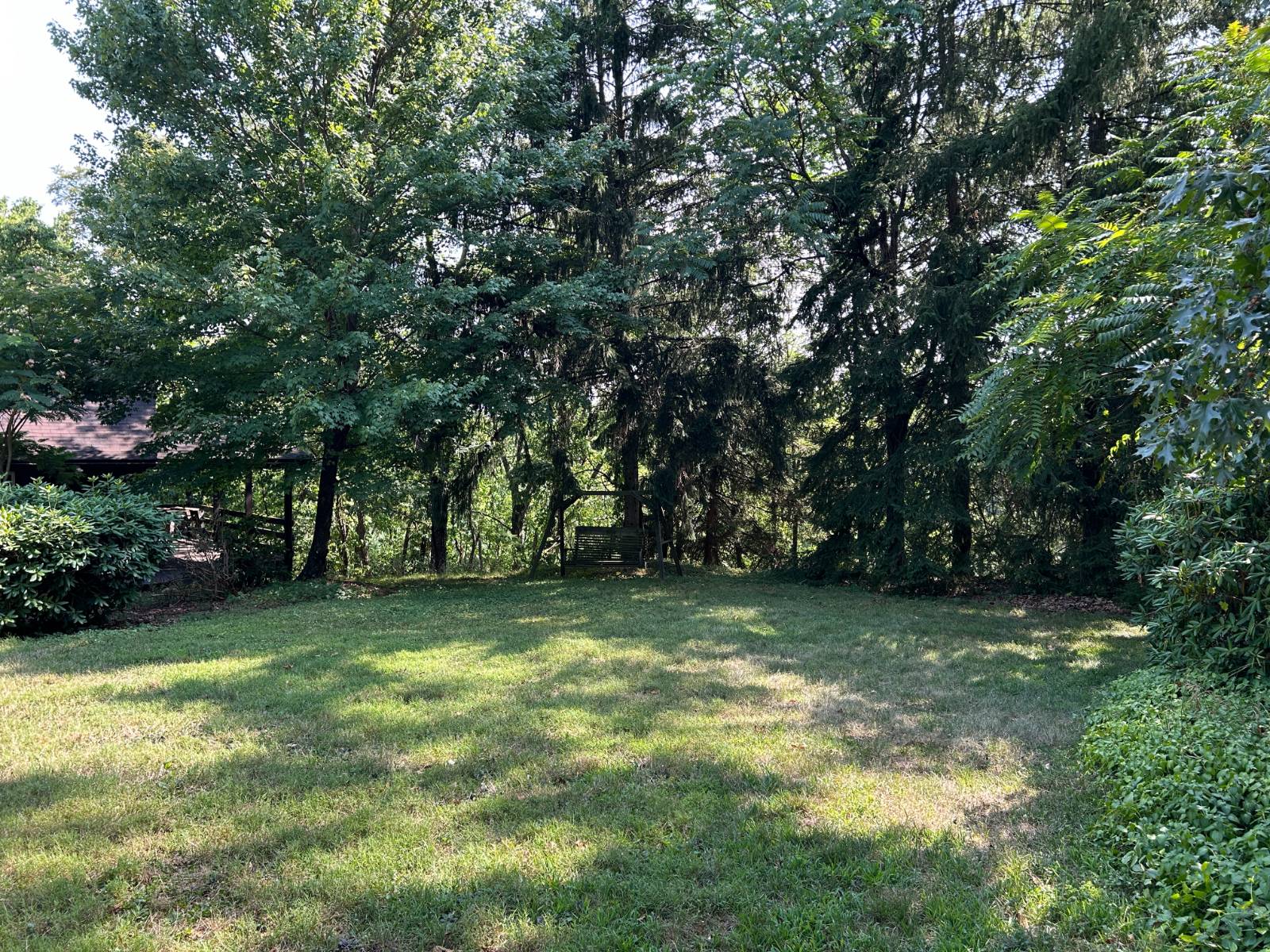 ;
;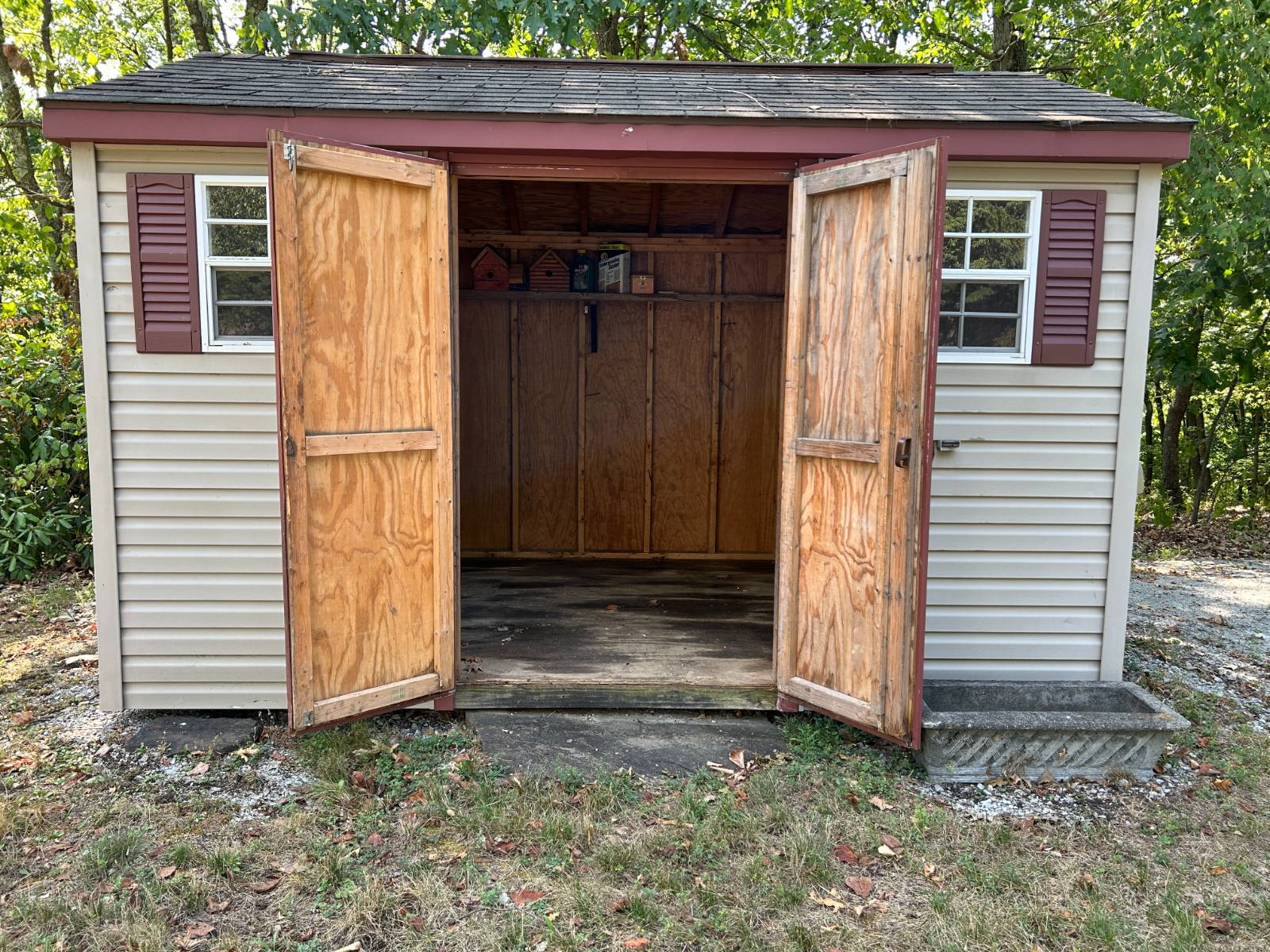 ;
;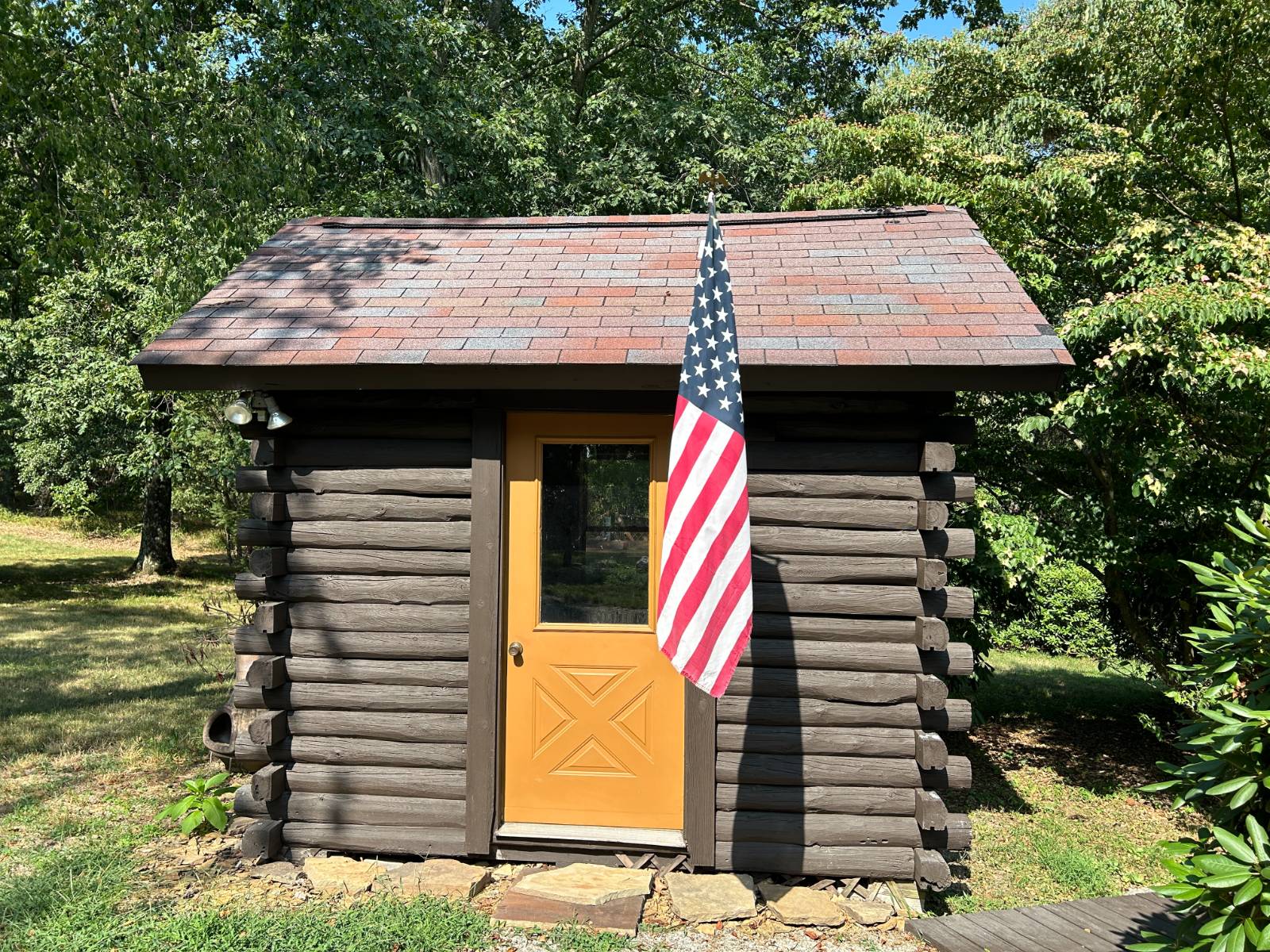 ;
;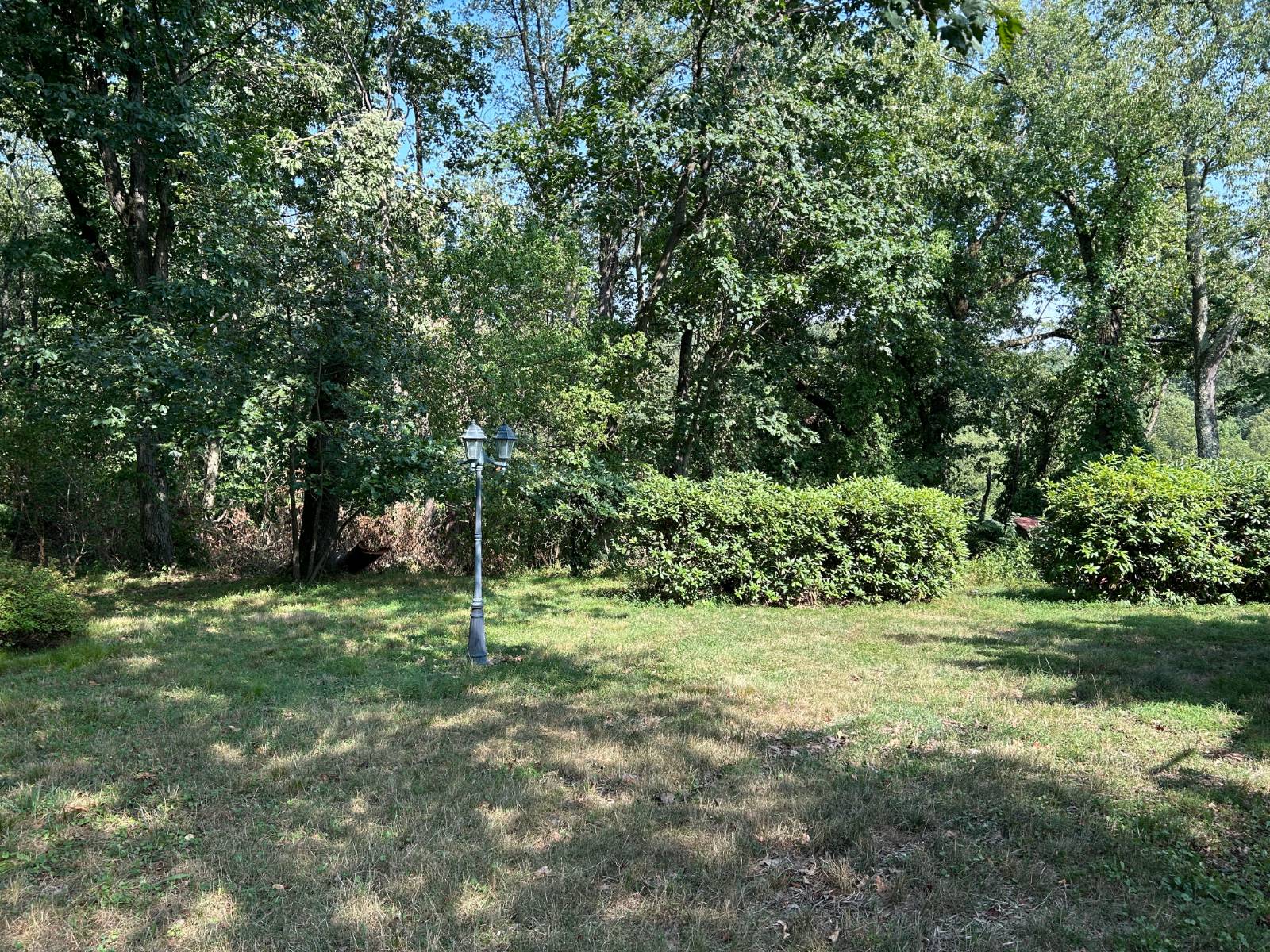 ;
;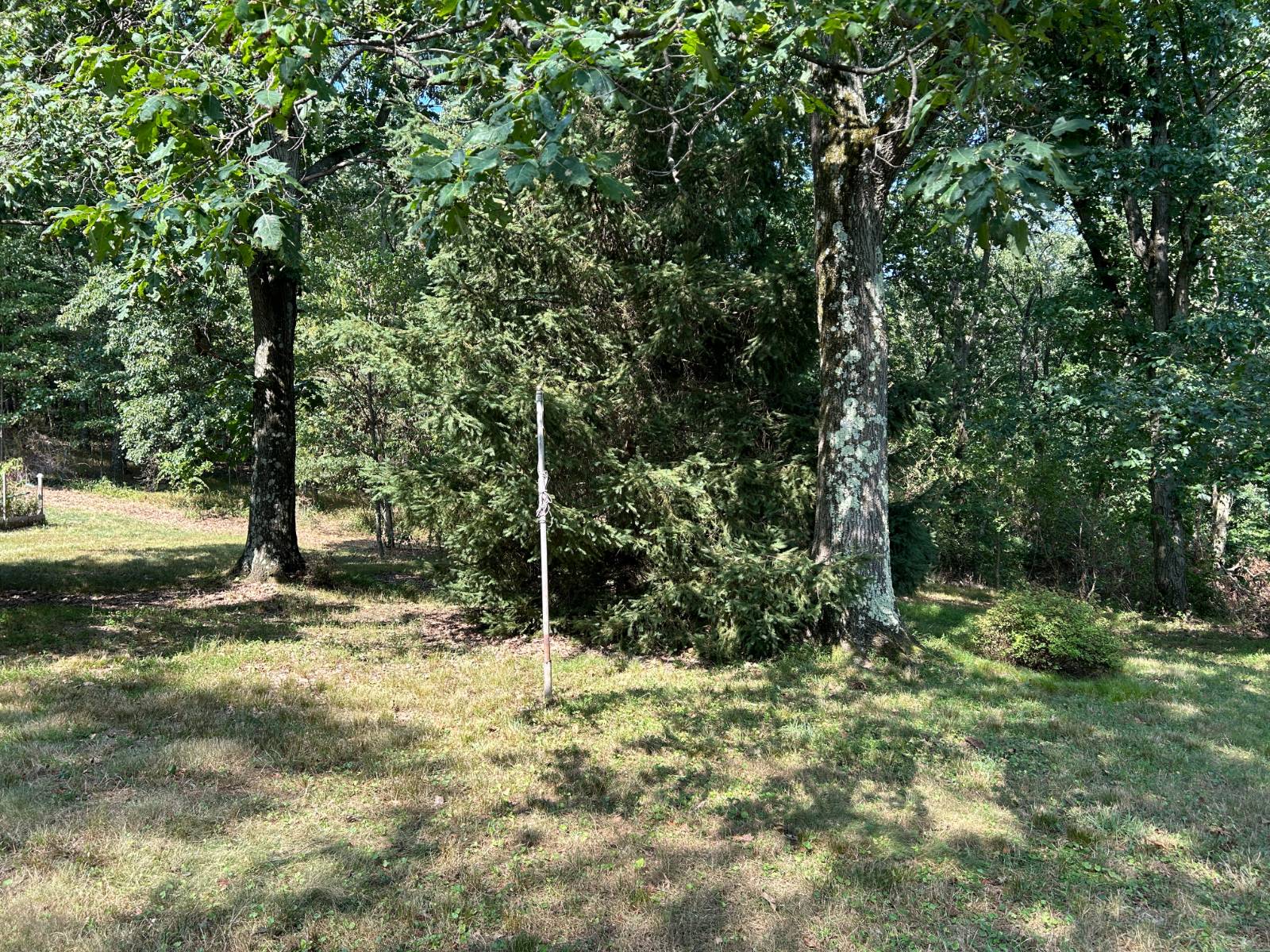 ;
;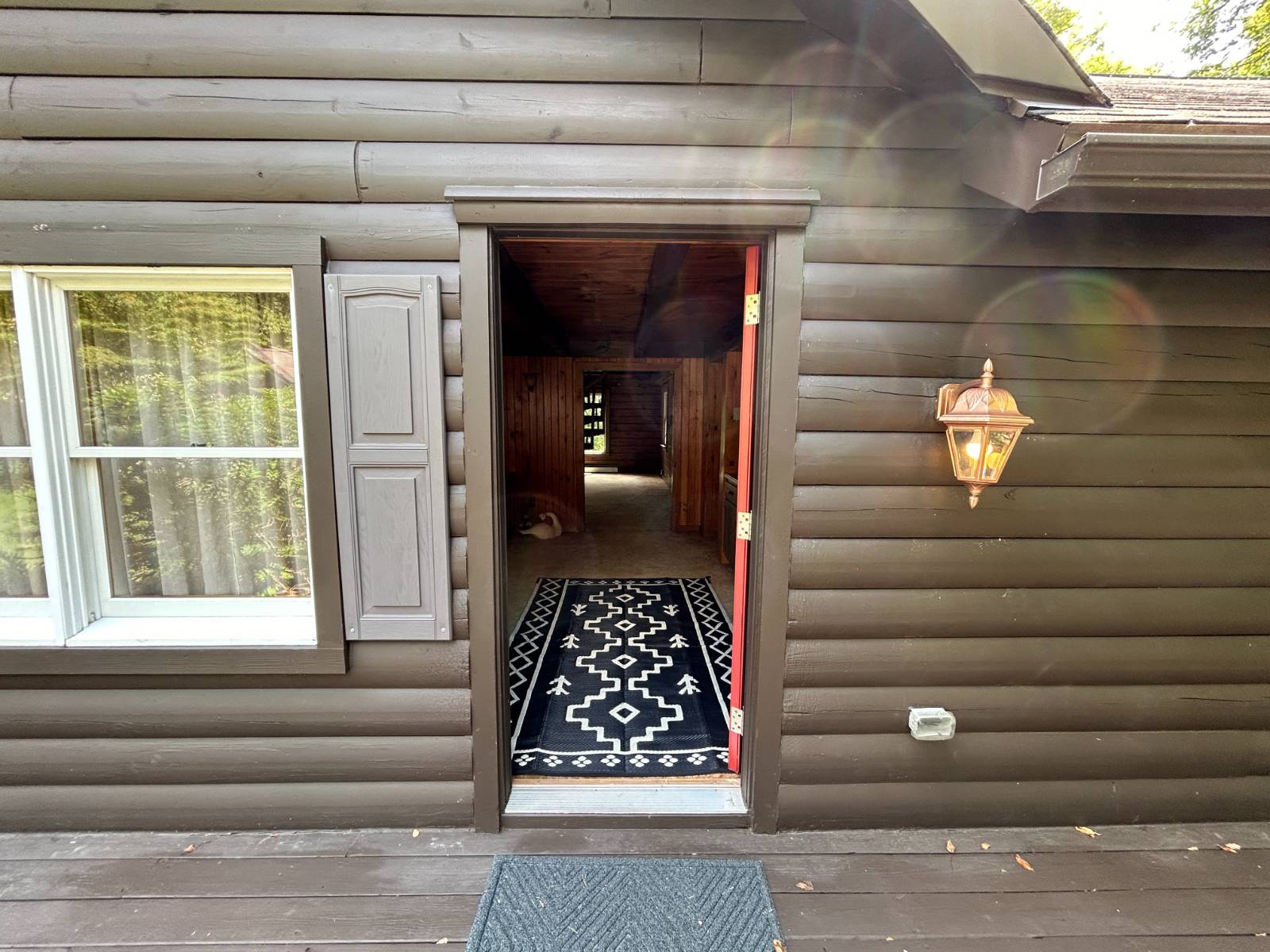 ;
;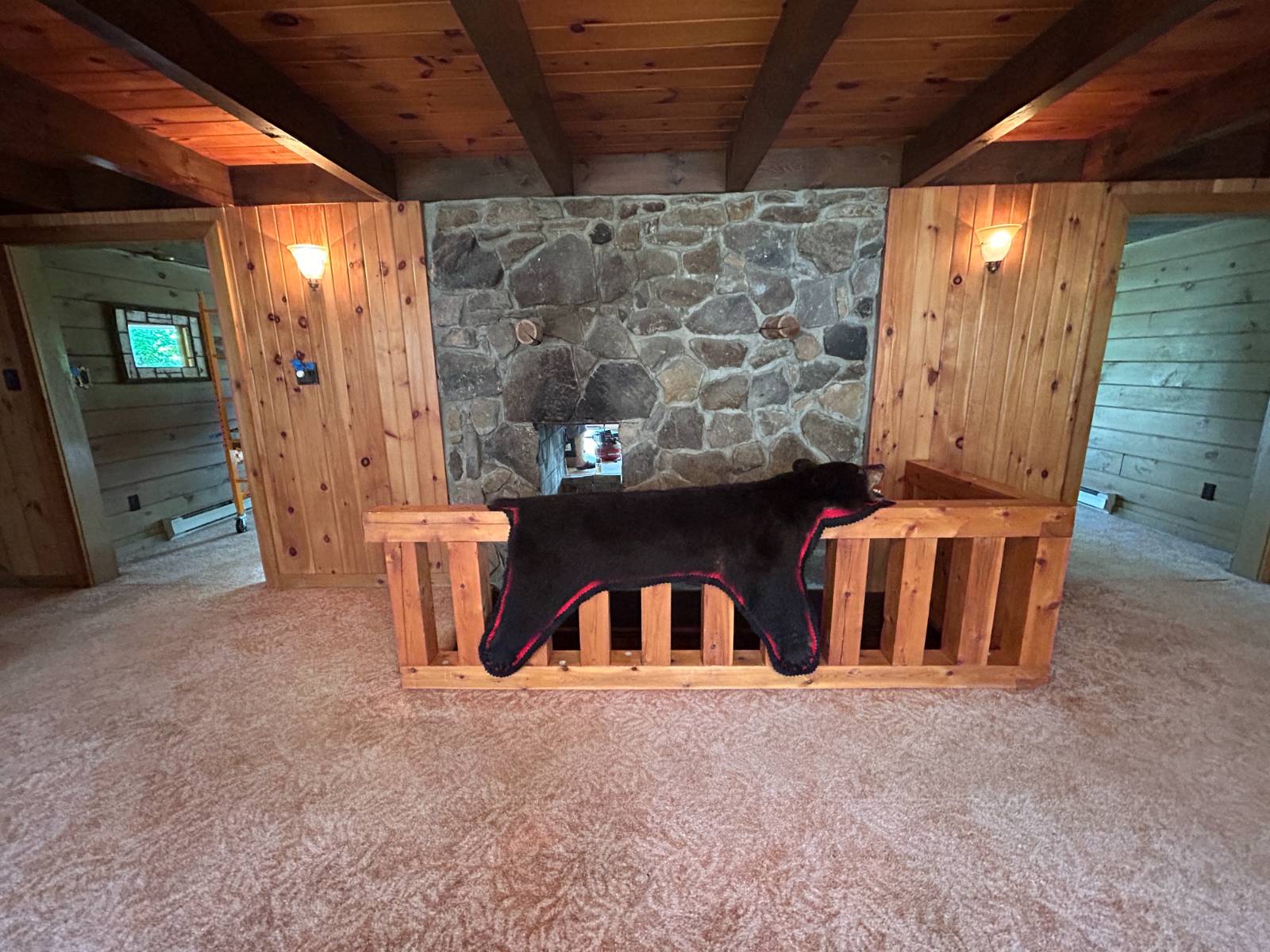 ;
;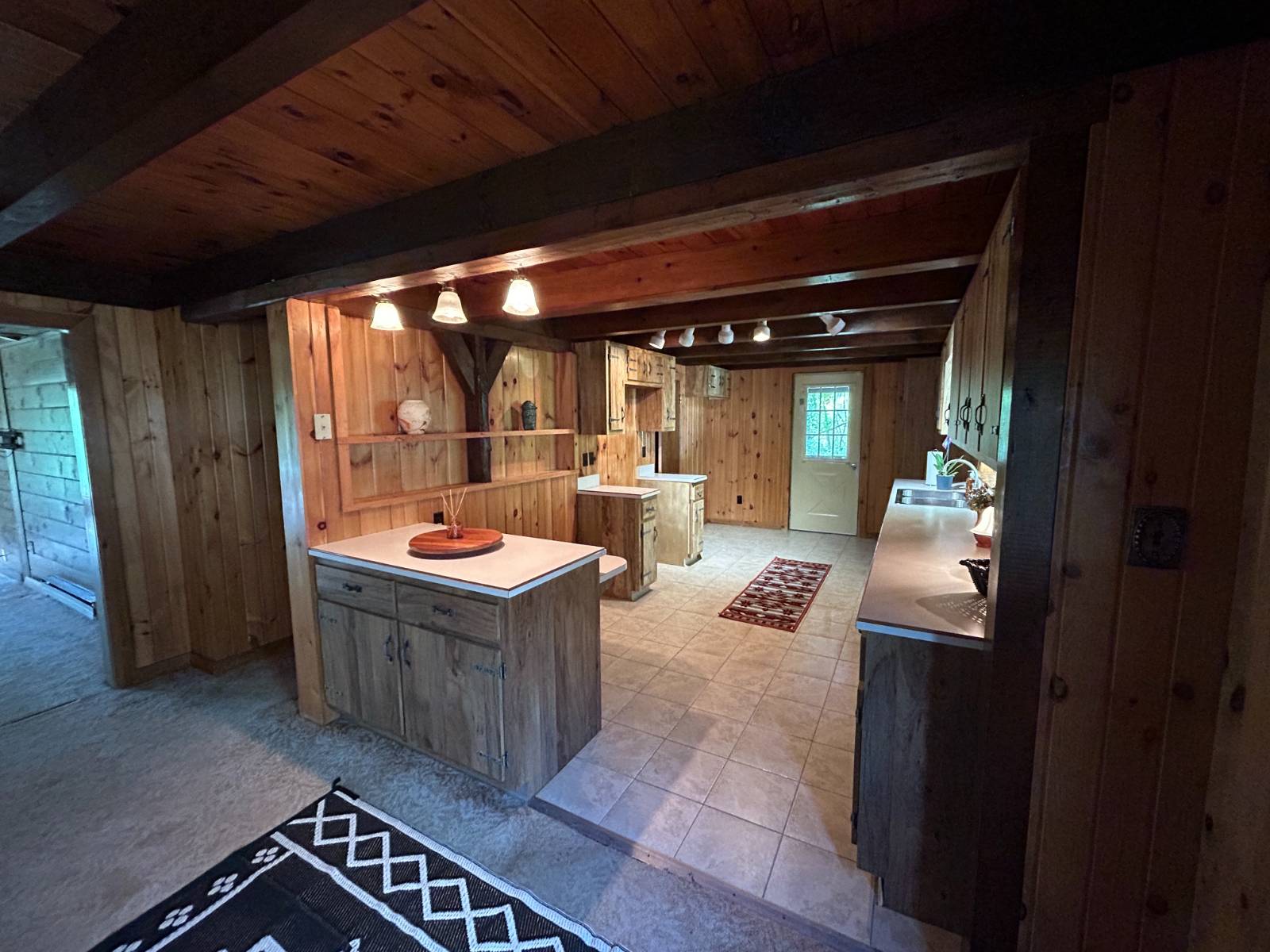 ;
;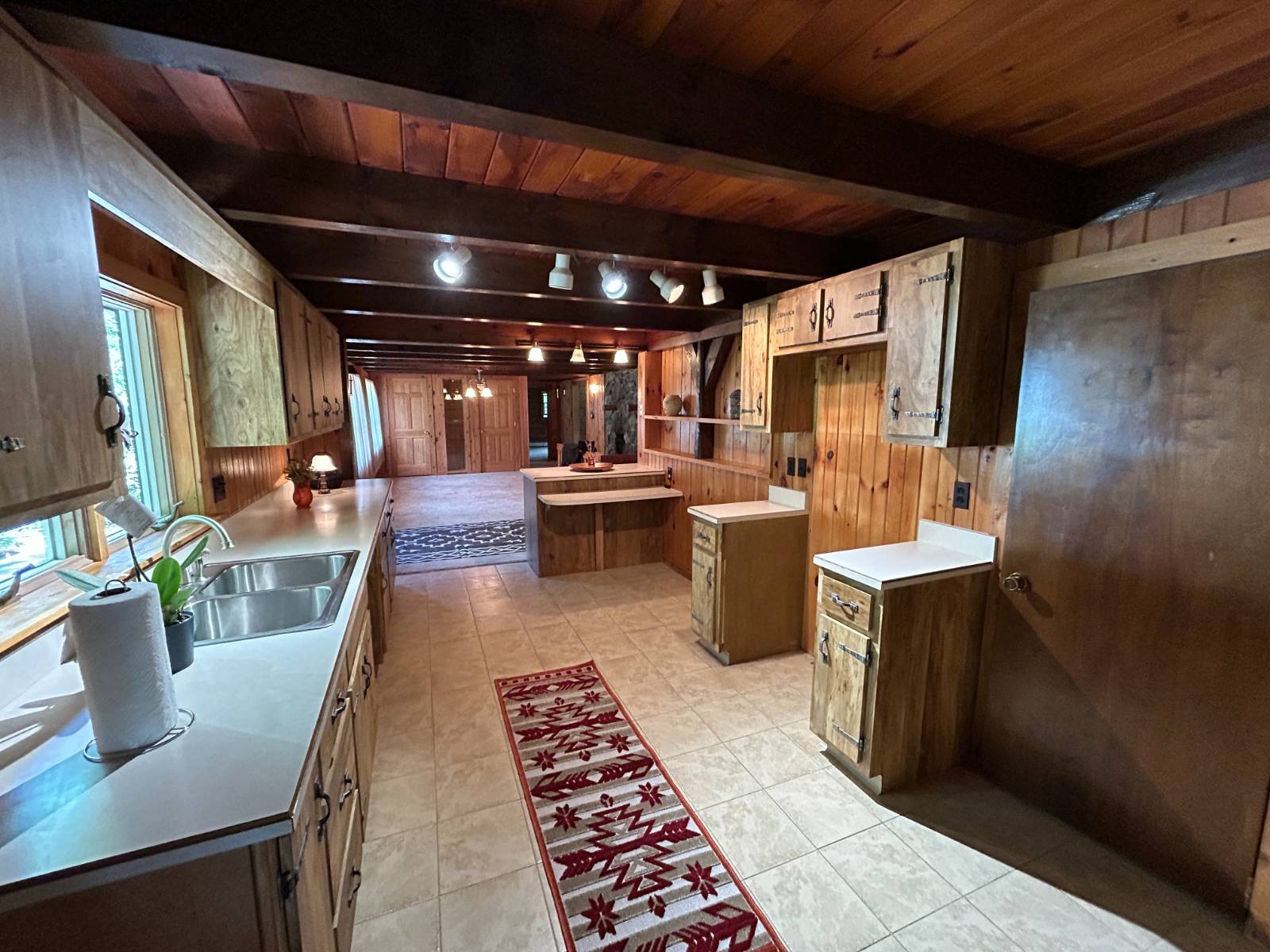 ;
;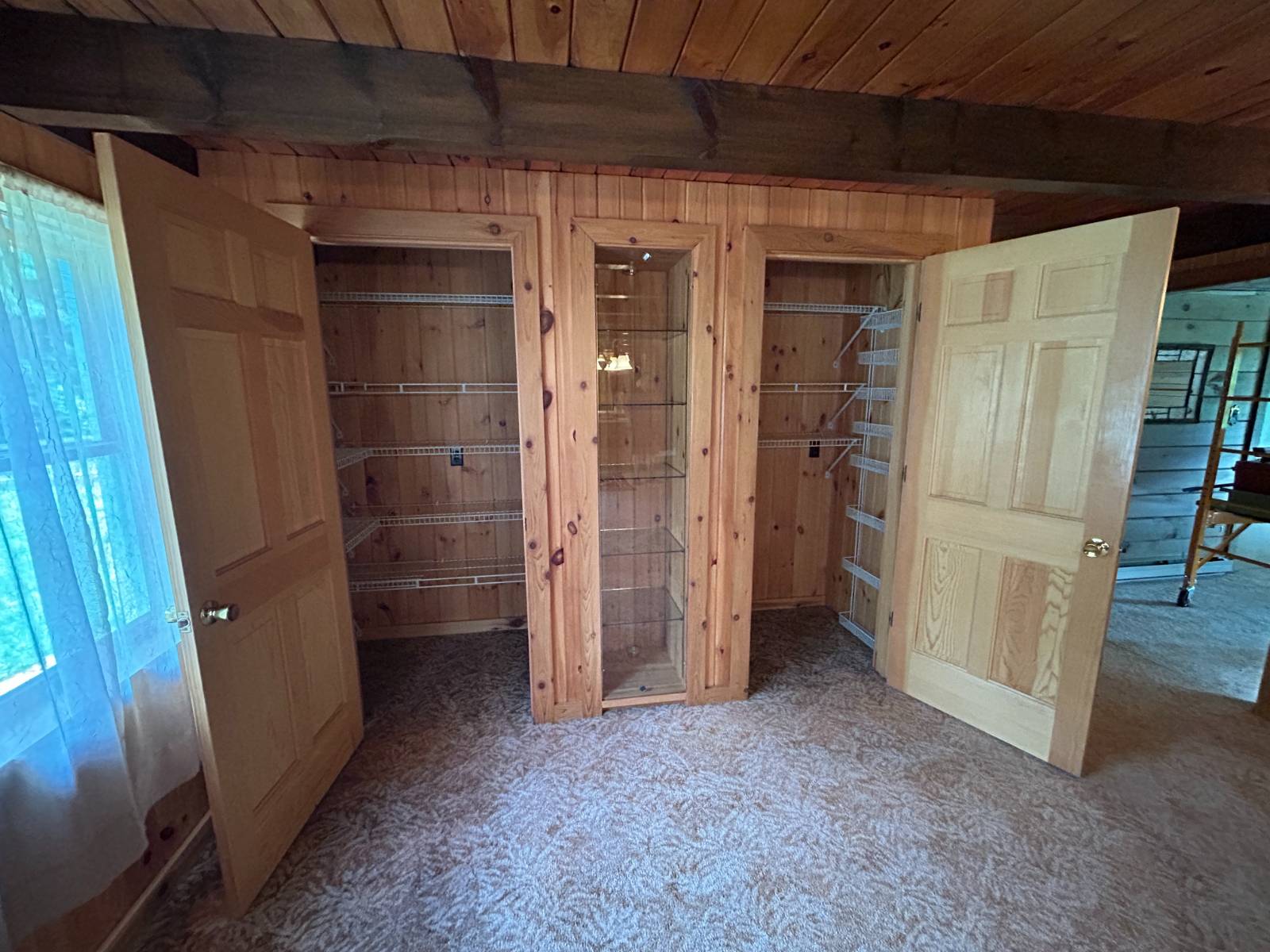 ;
;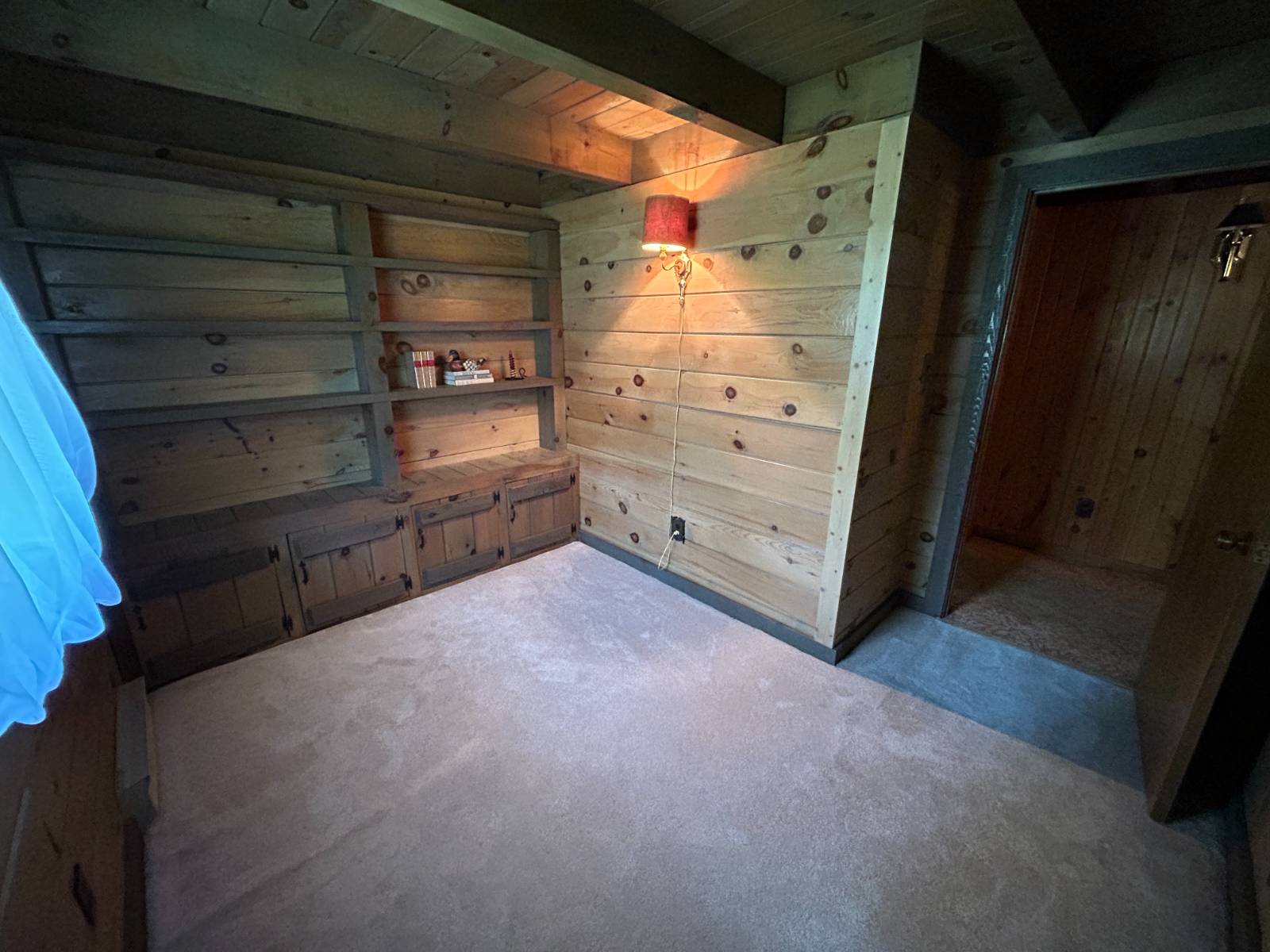 ;
;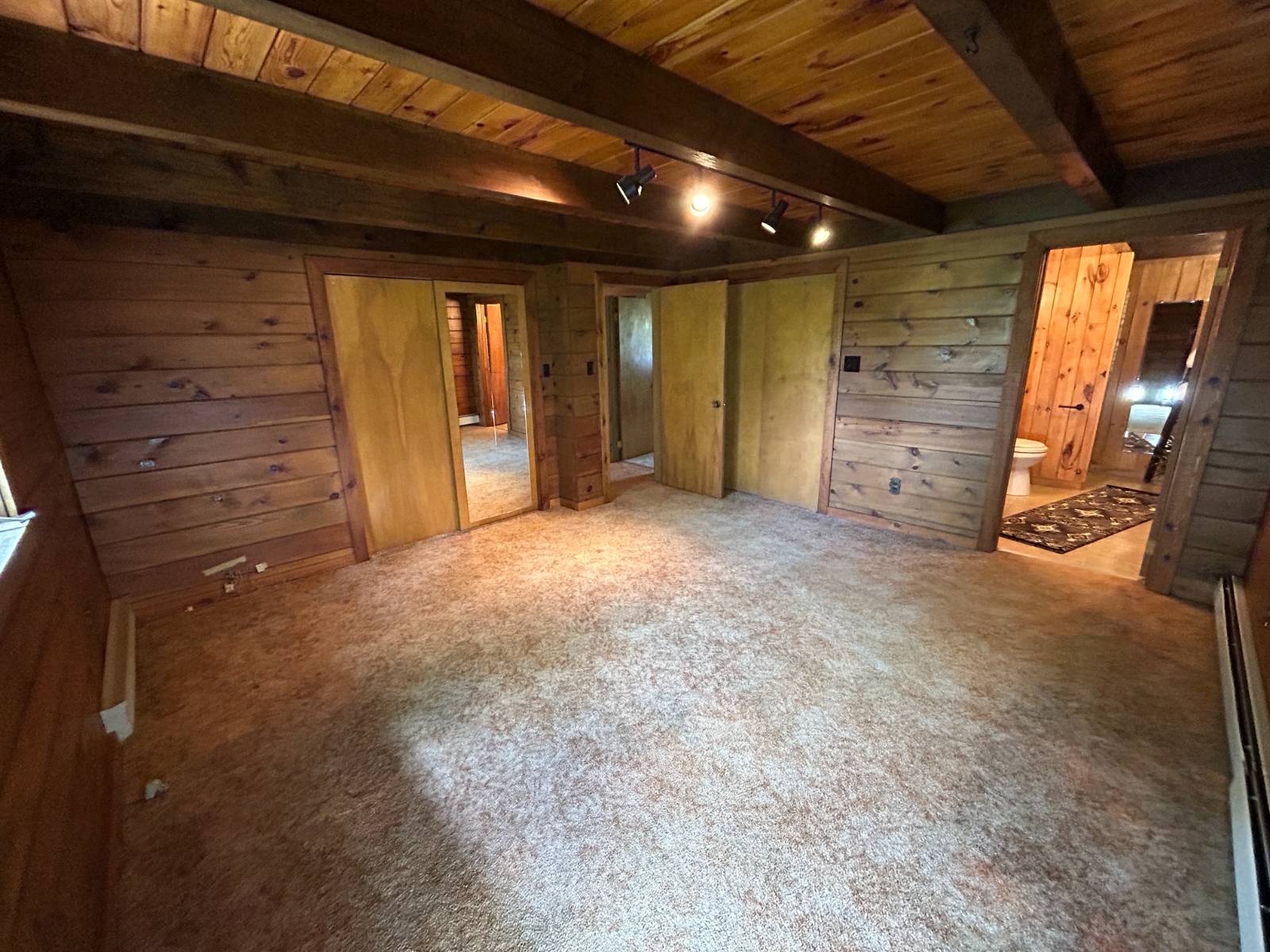 ;
;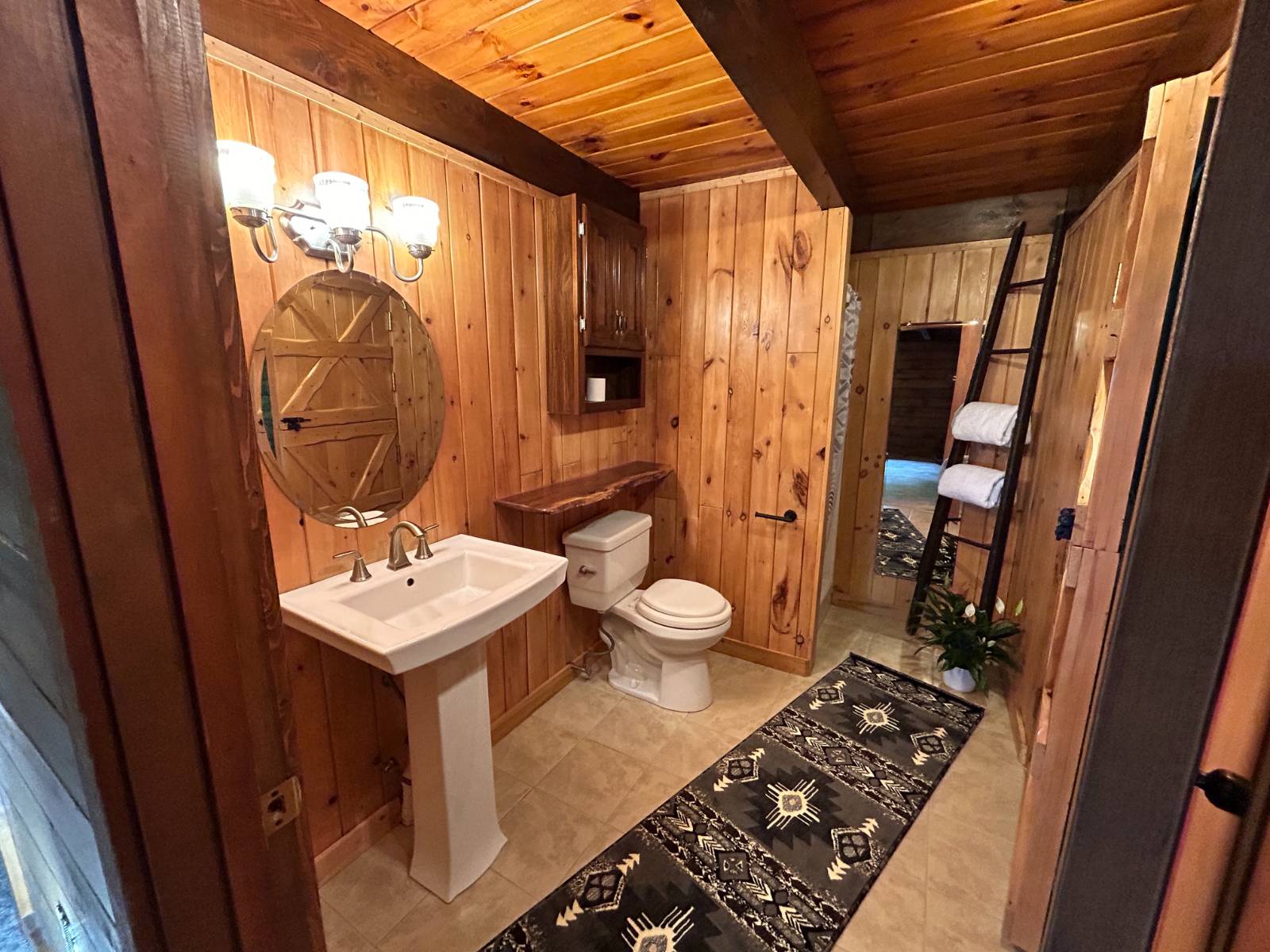 ;
;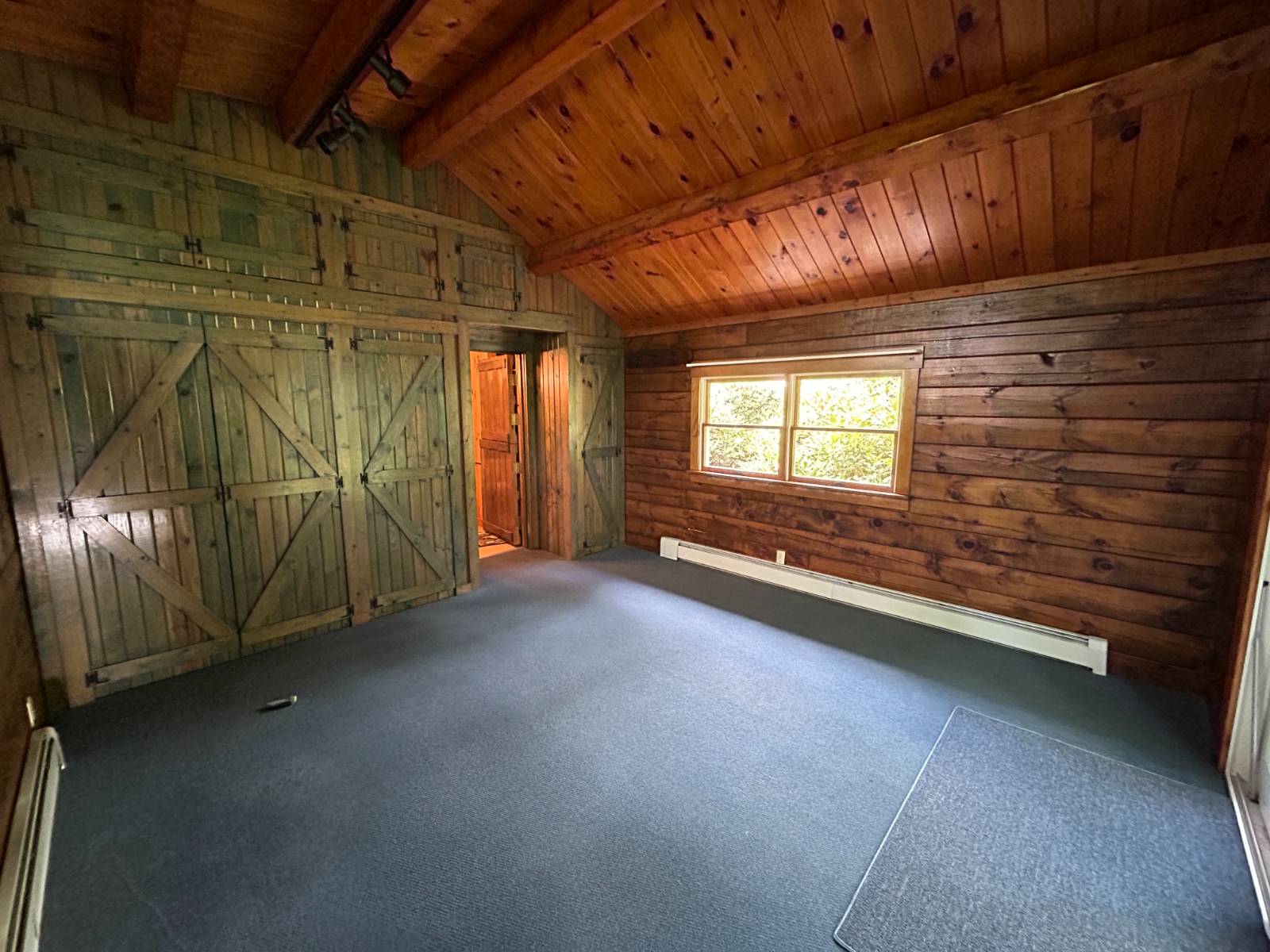 ;
;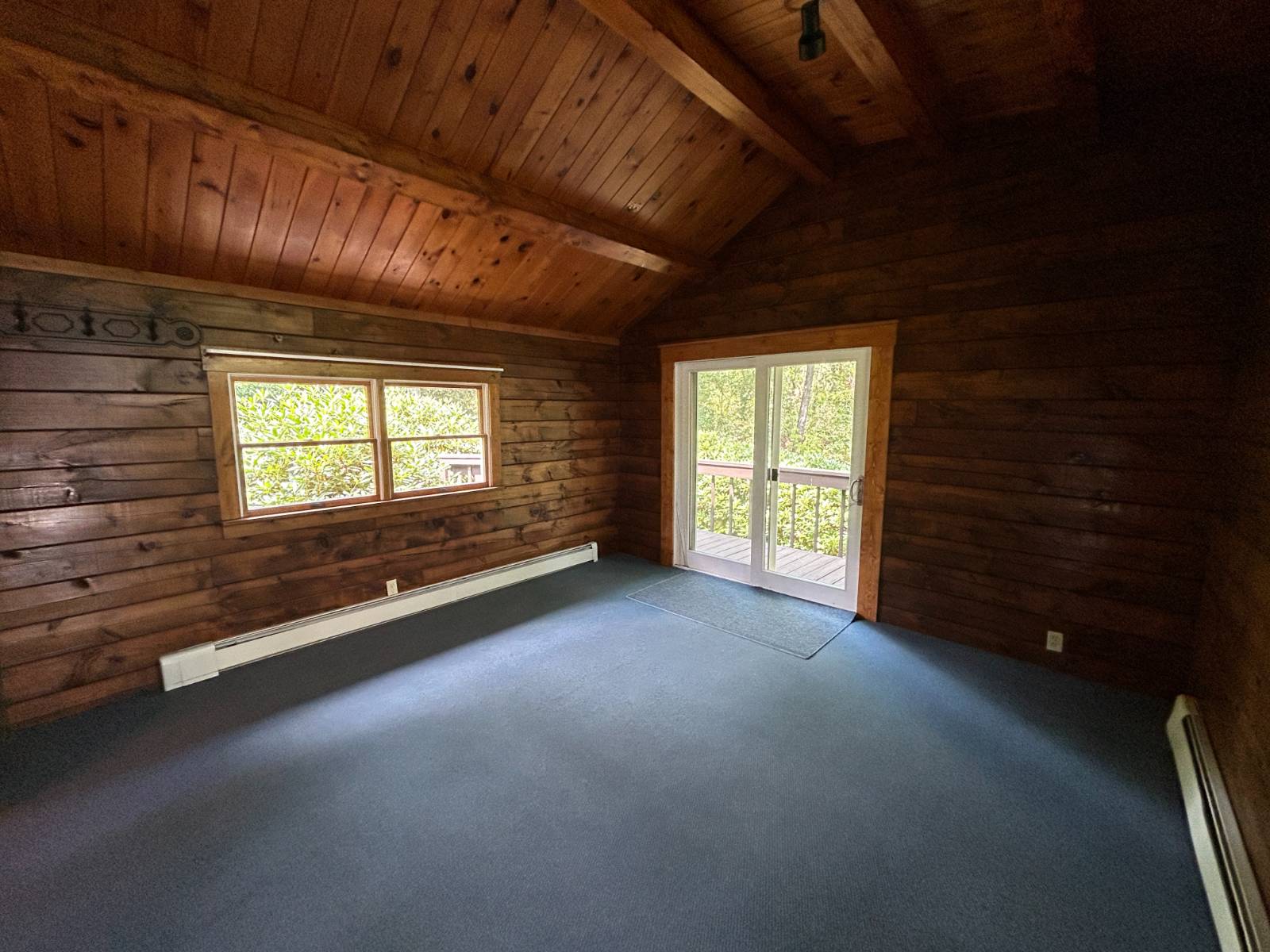 ;
;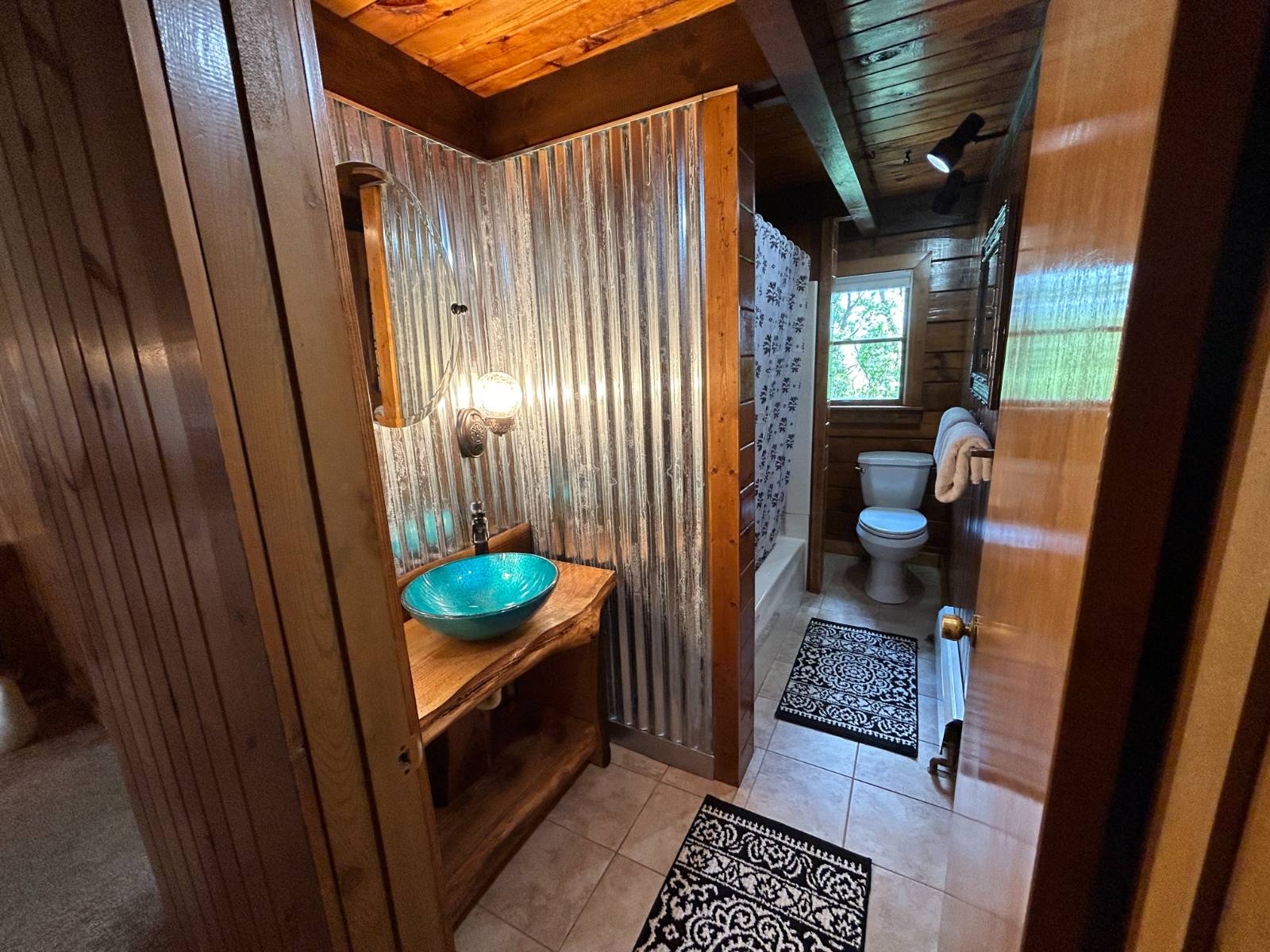 ;
;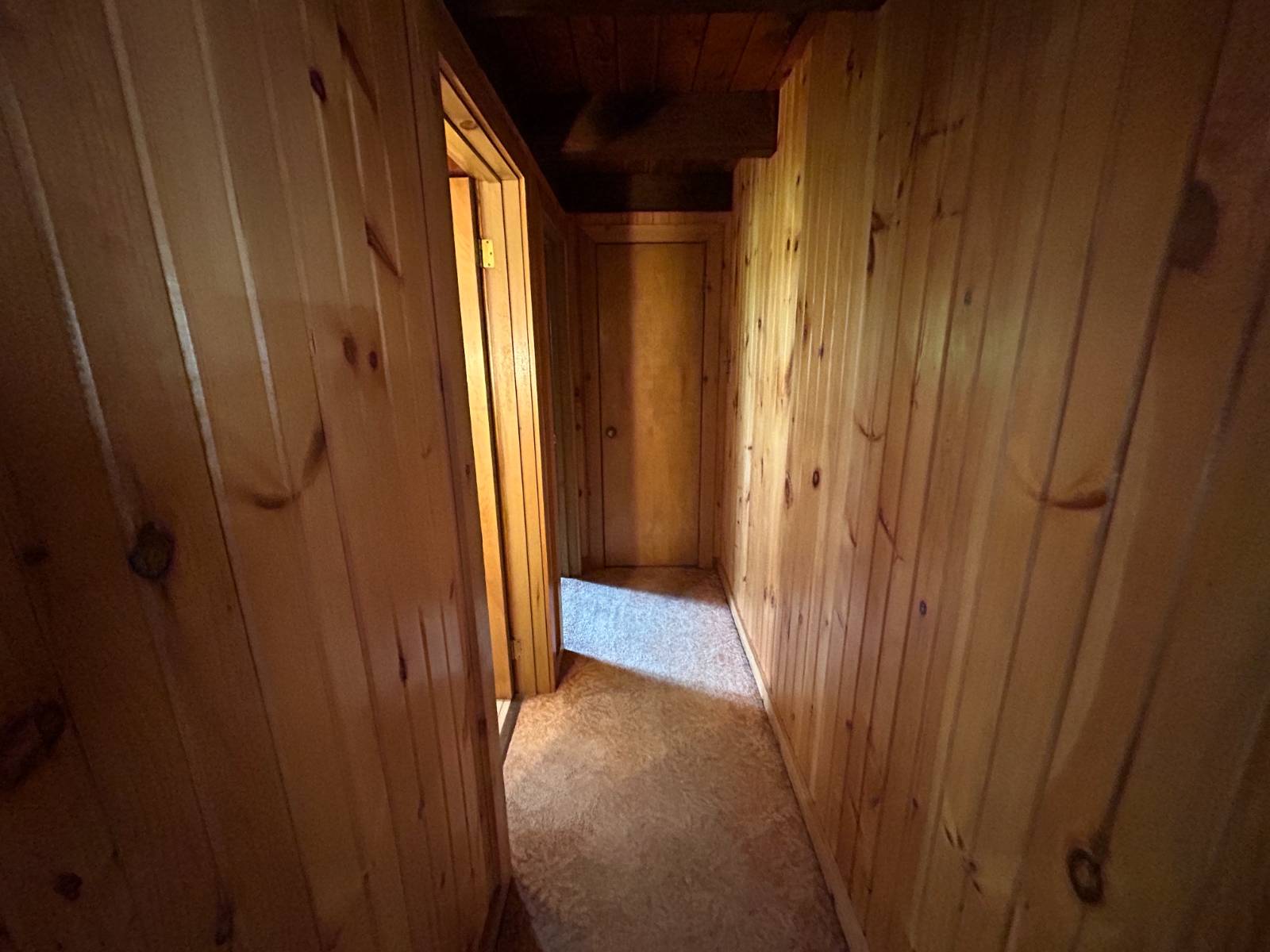 ;
;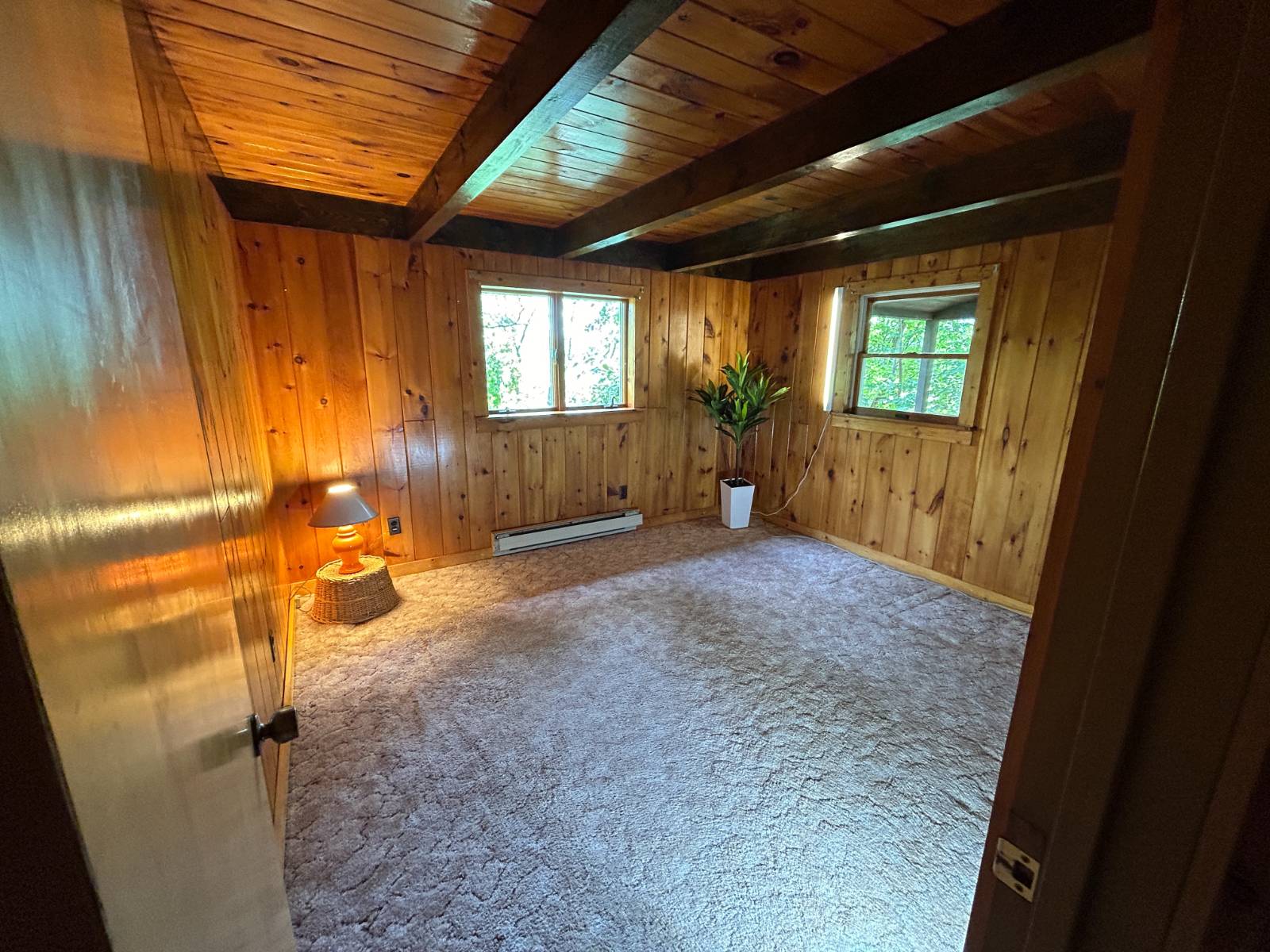 ;
;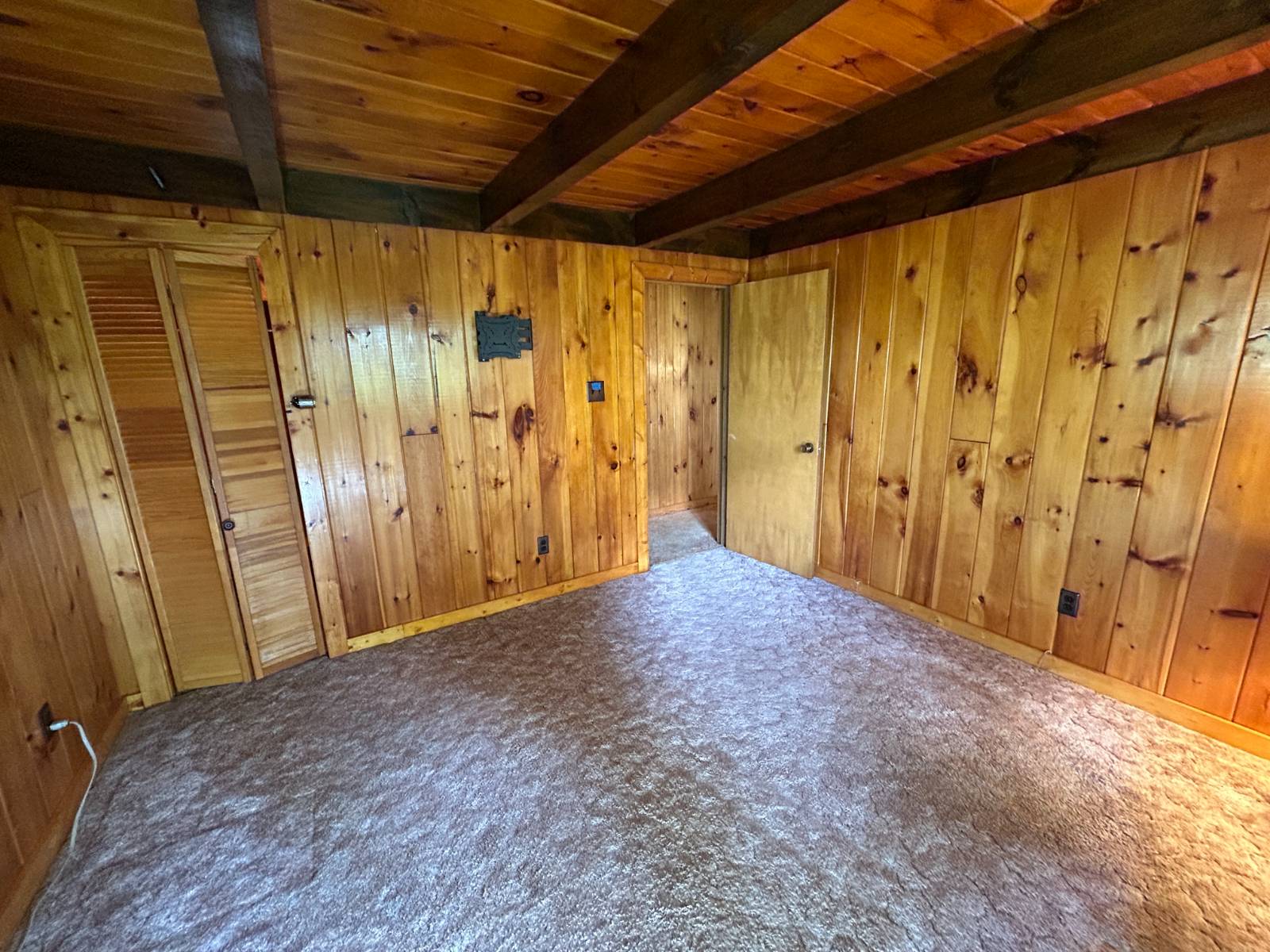 ;
;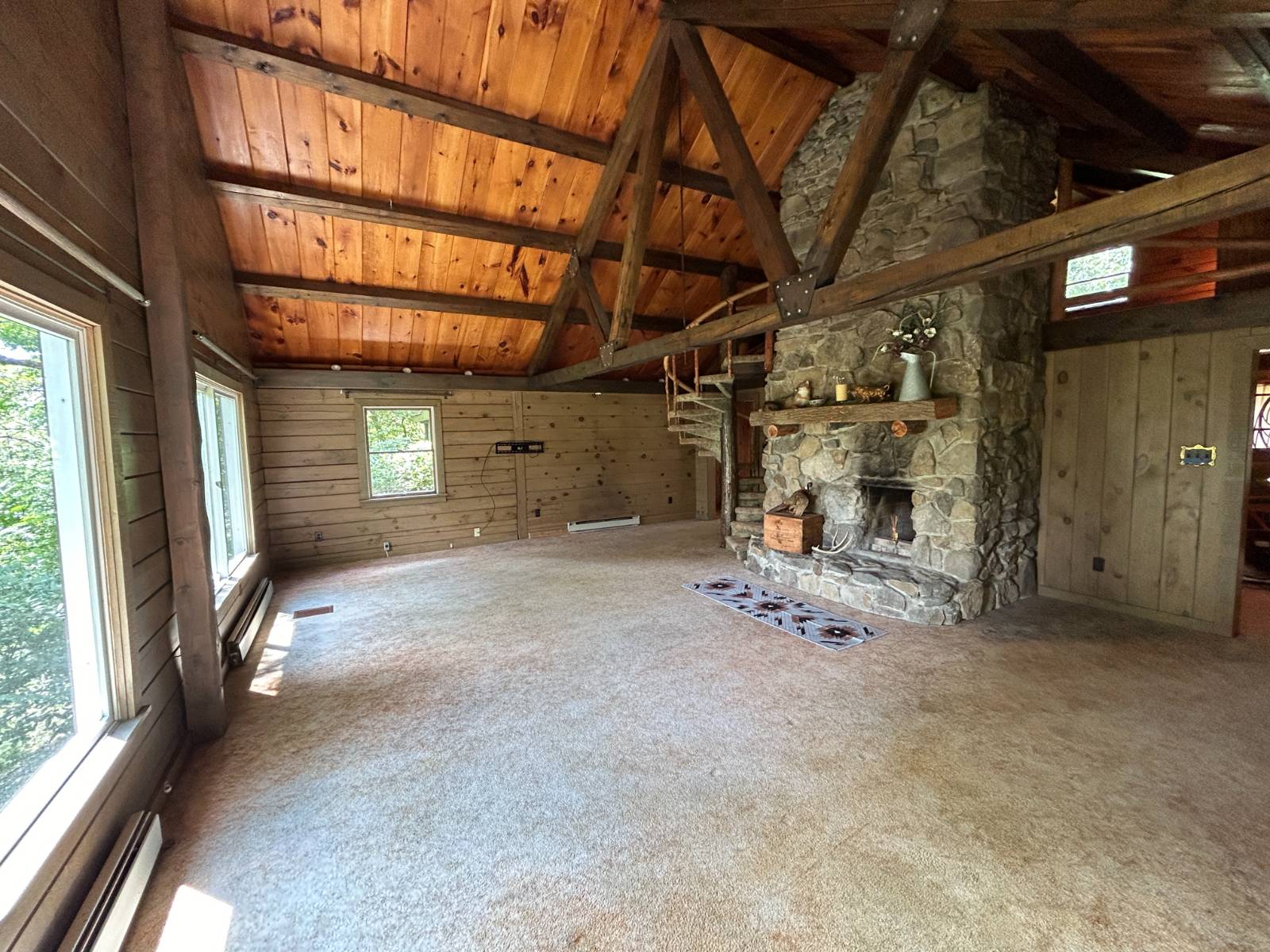 ;
;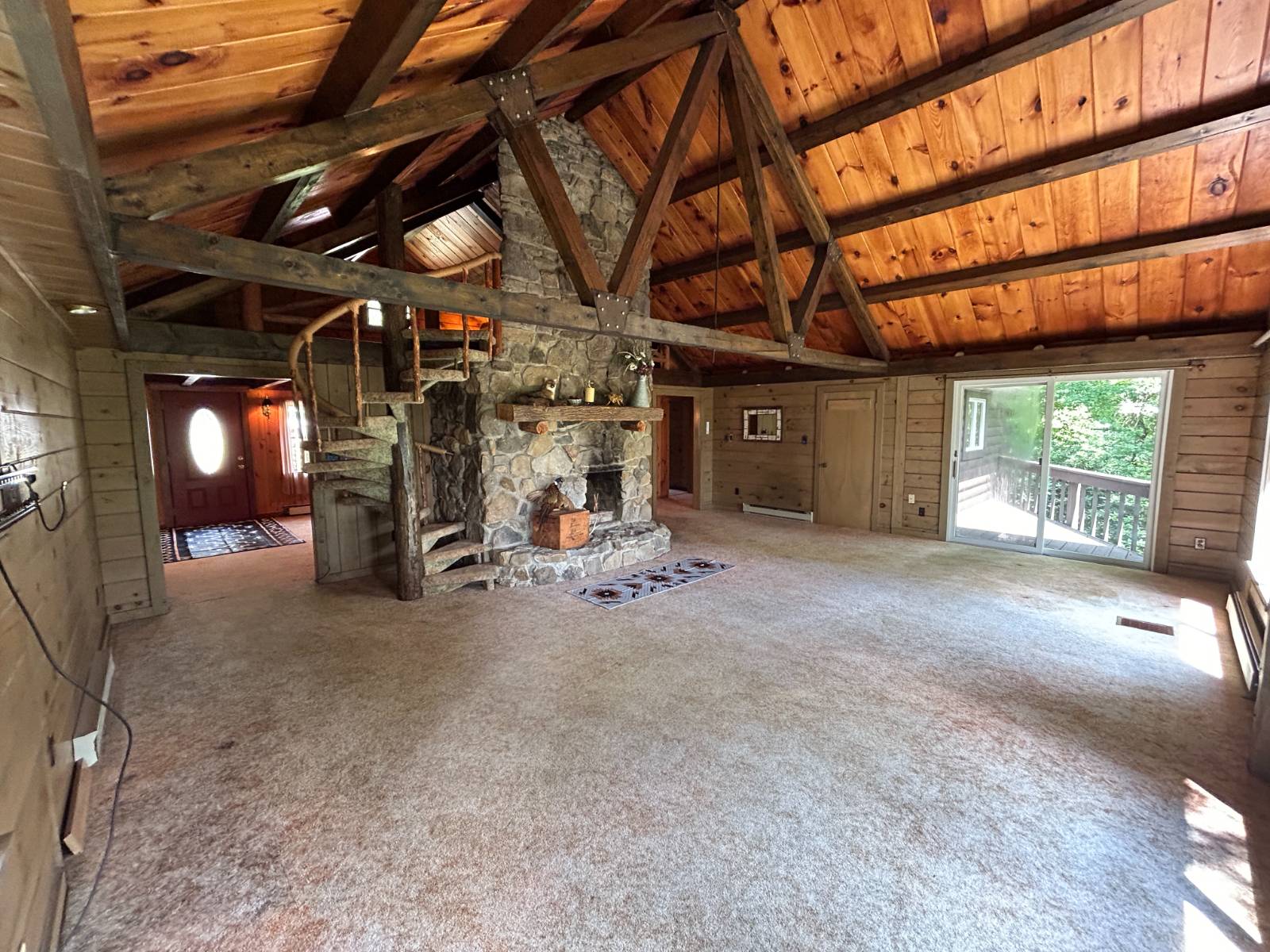 ;
;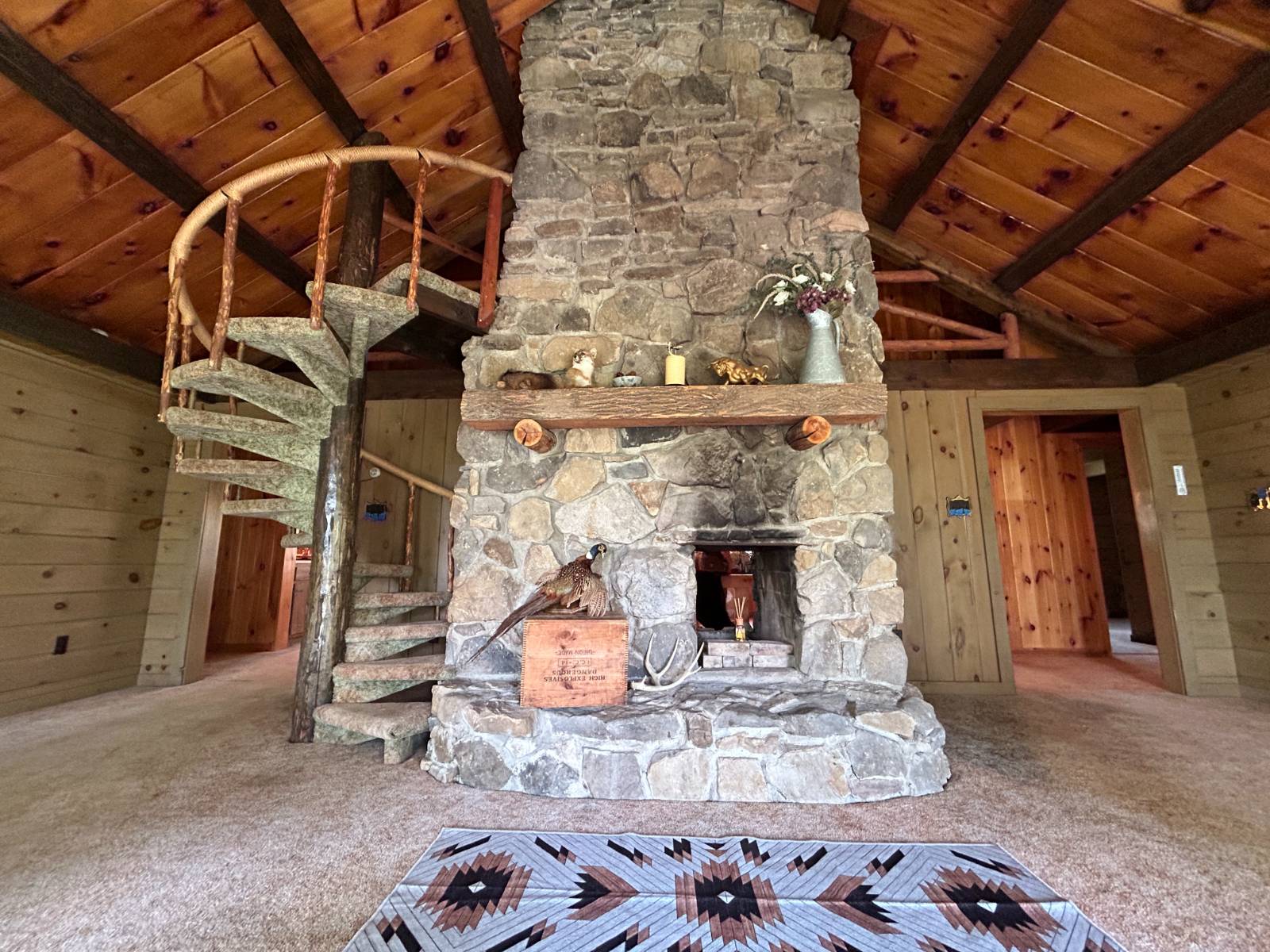 ;
;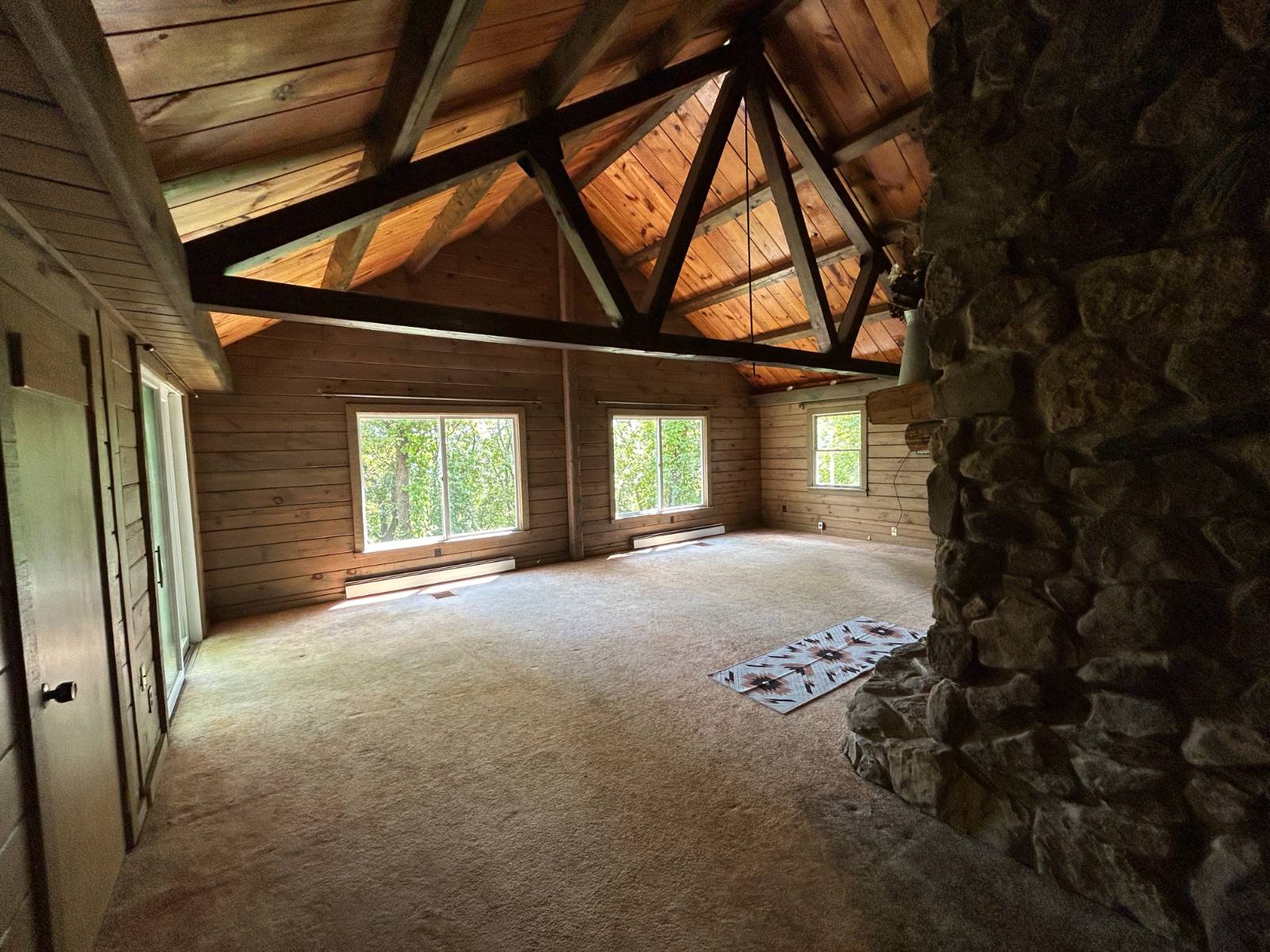 ;
;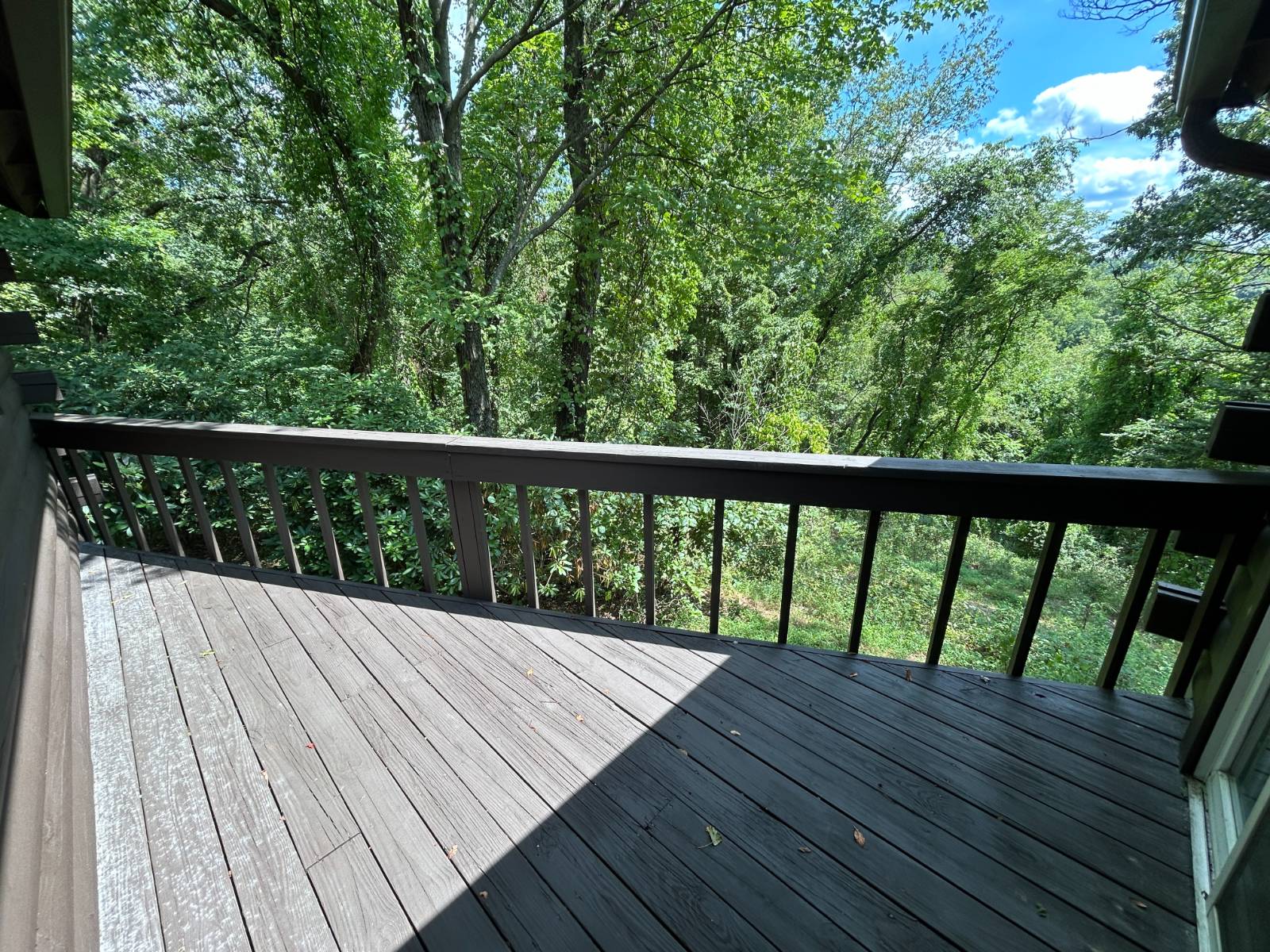 ;
;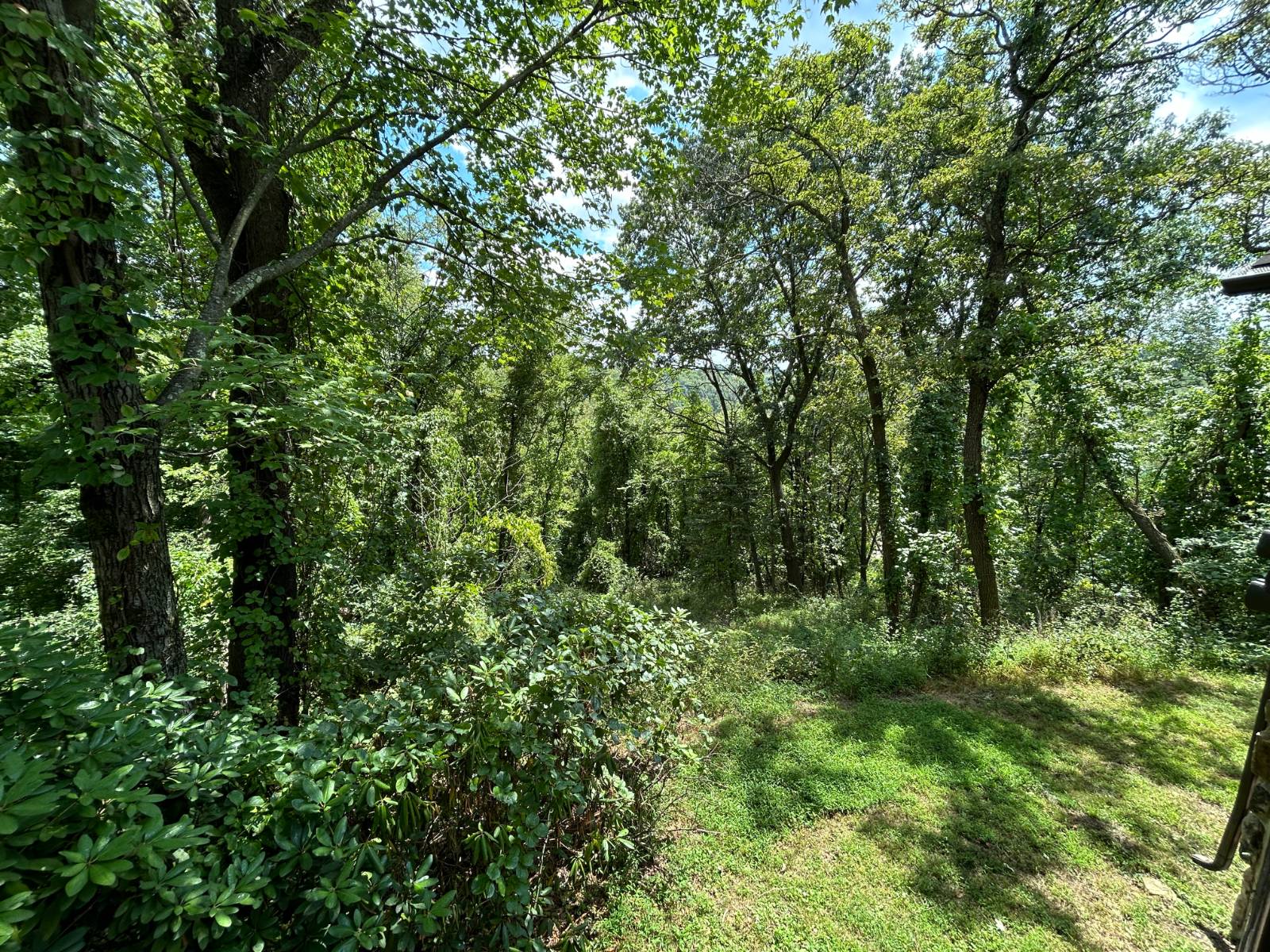 ;
;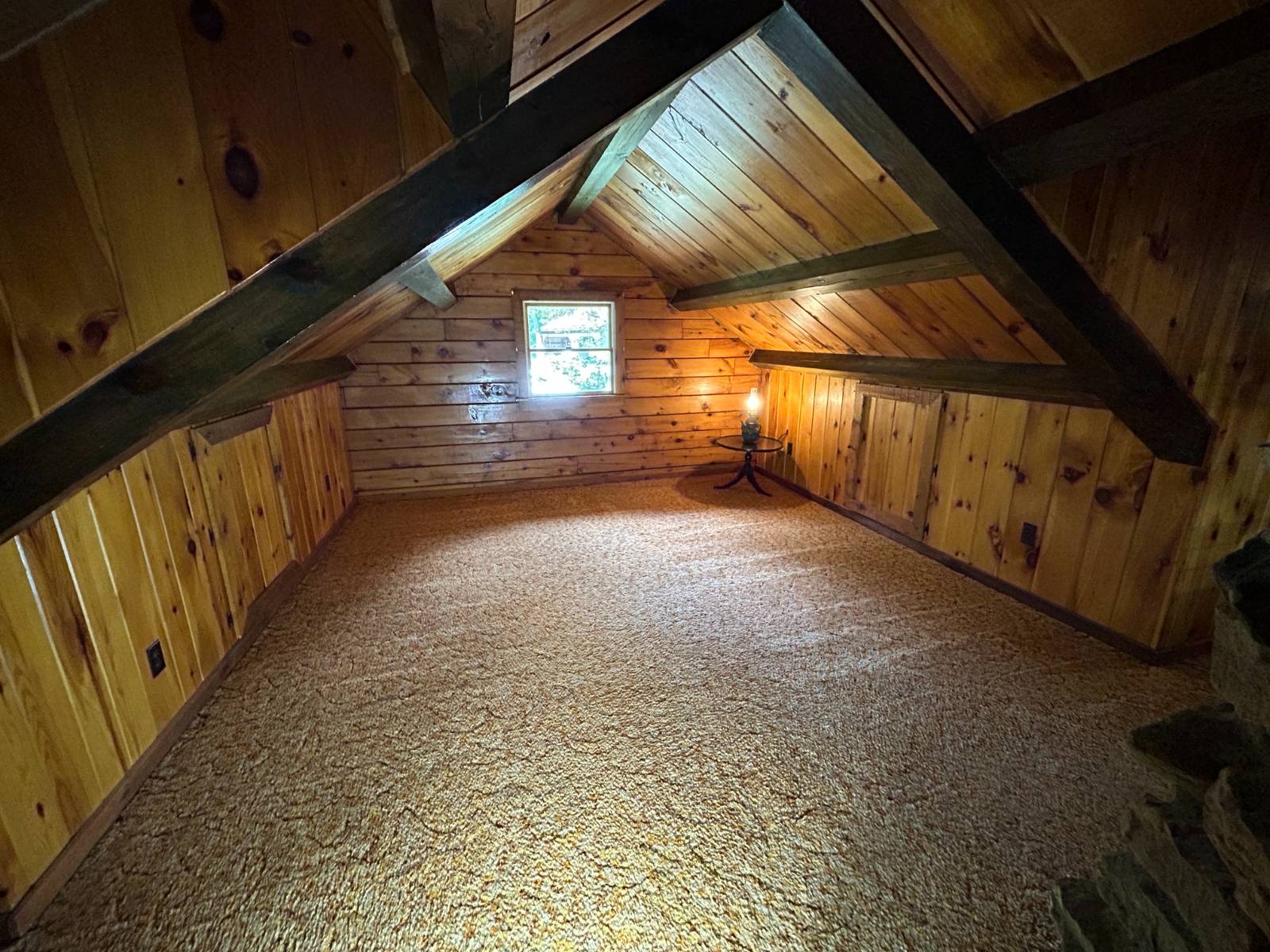 ;
;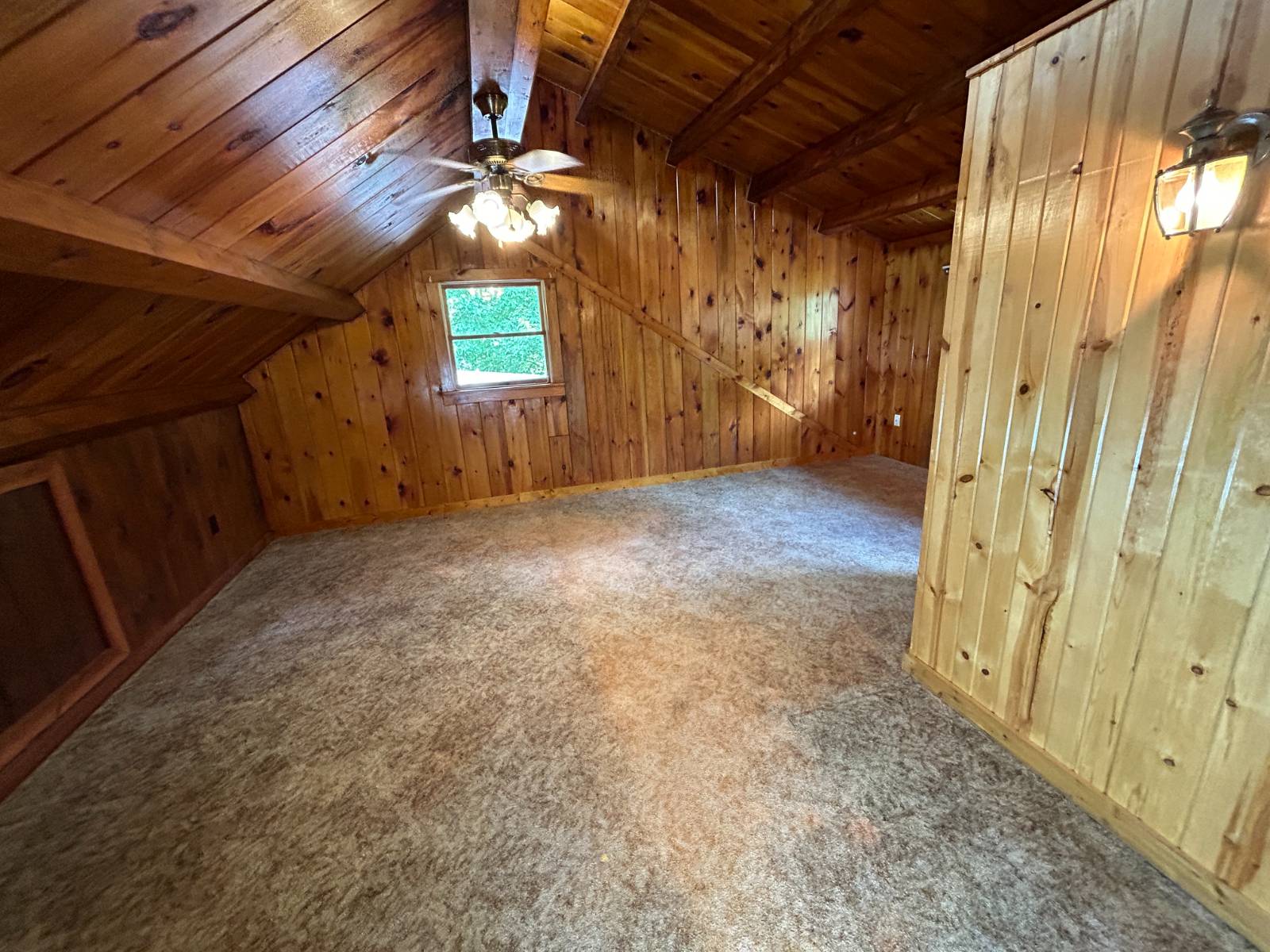 ;
;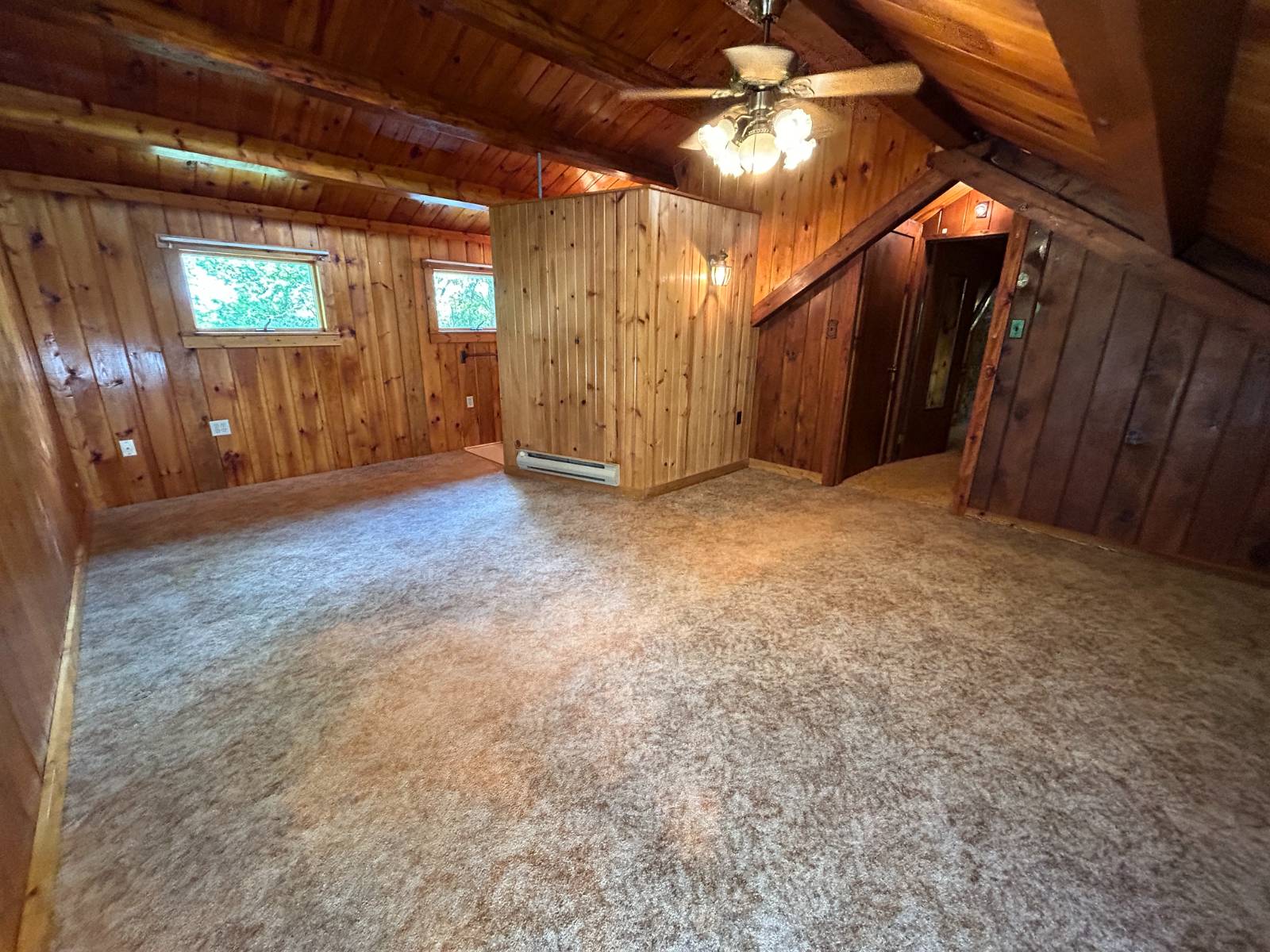 ;
;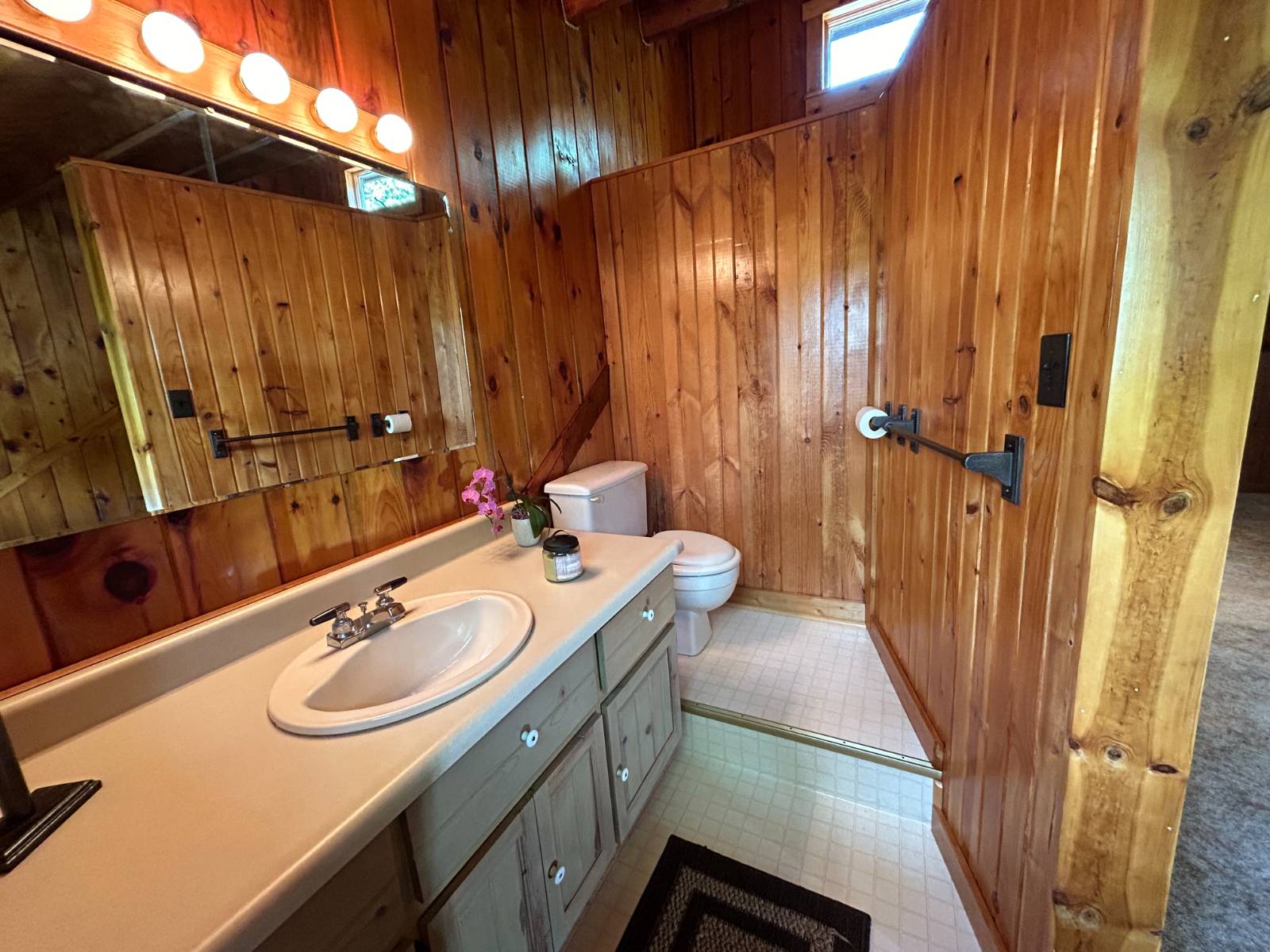 ;
;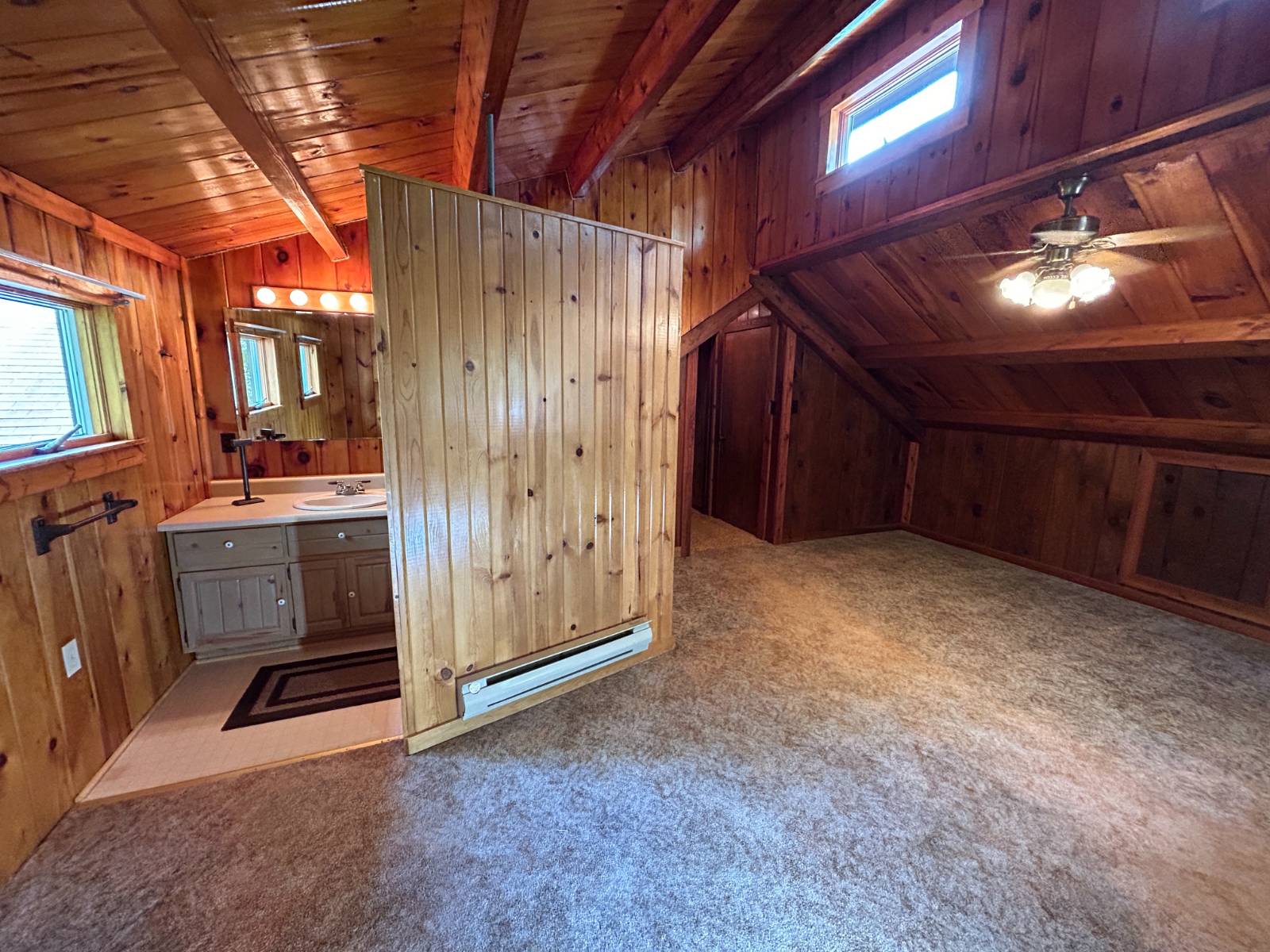 ;
;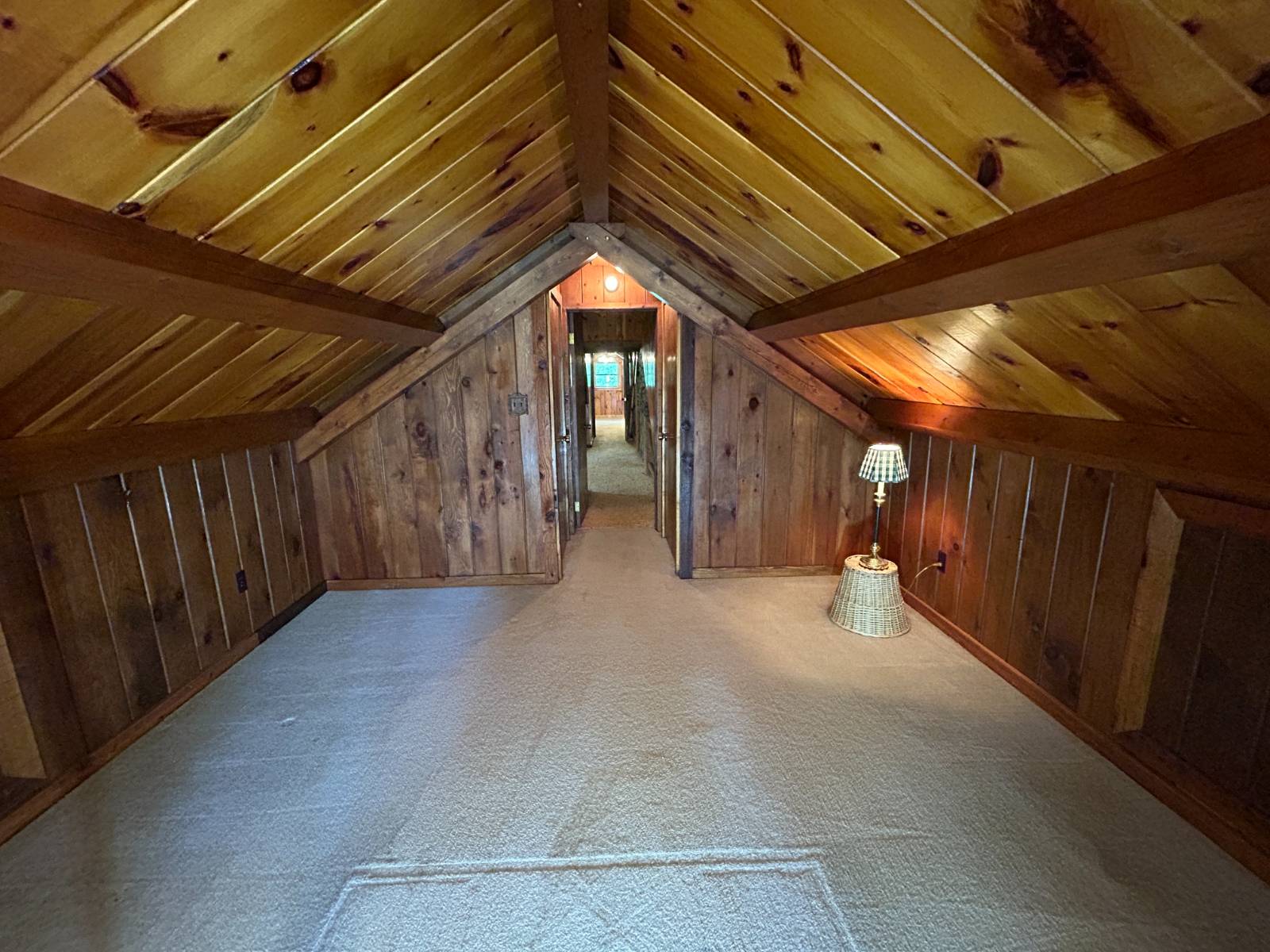 ;
;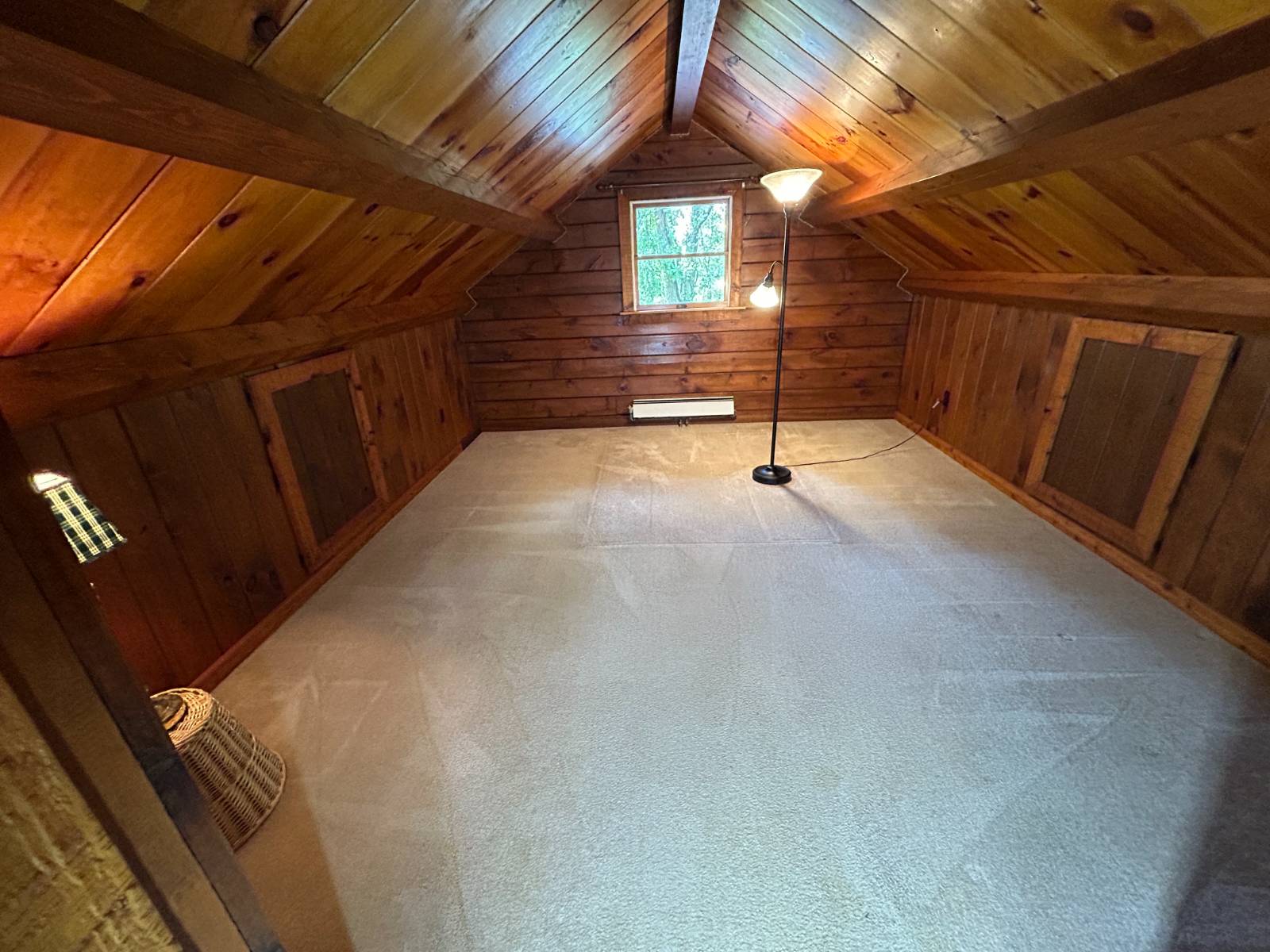 ;
;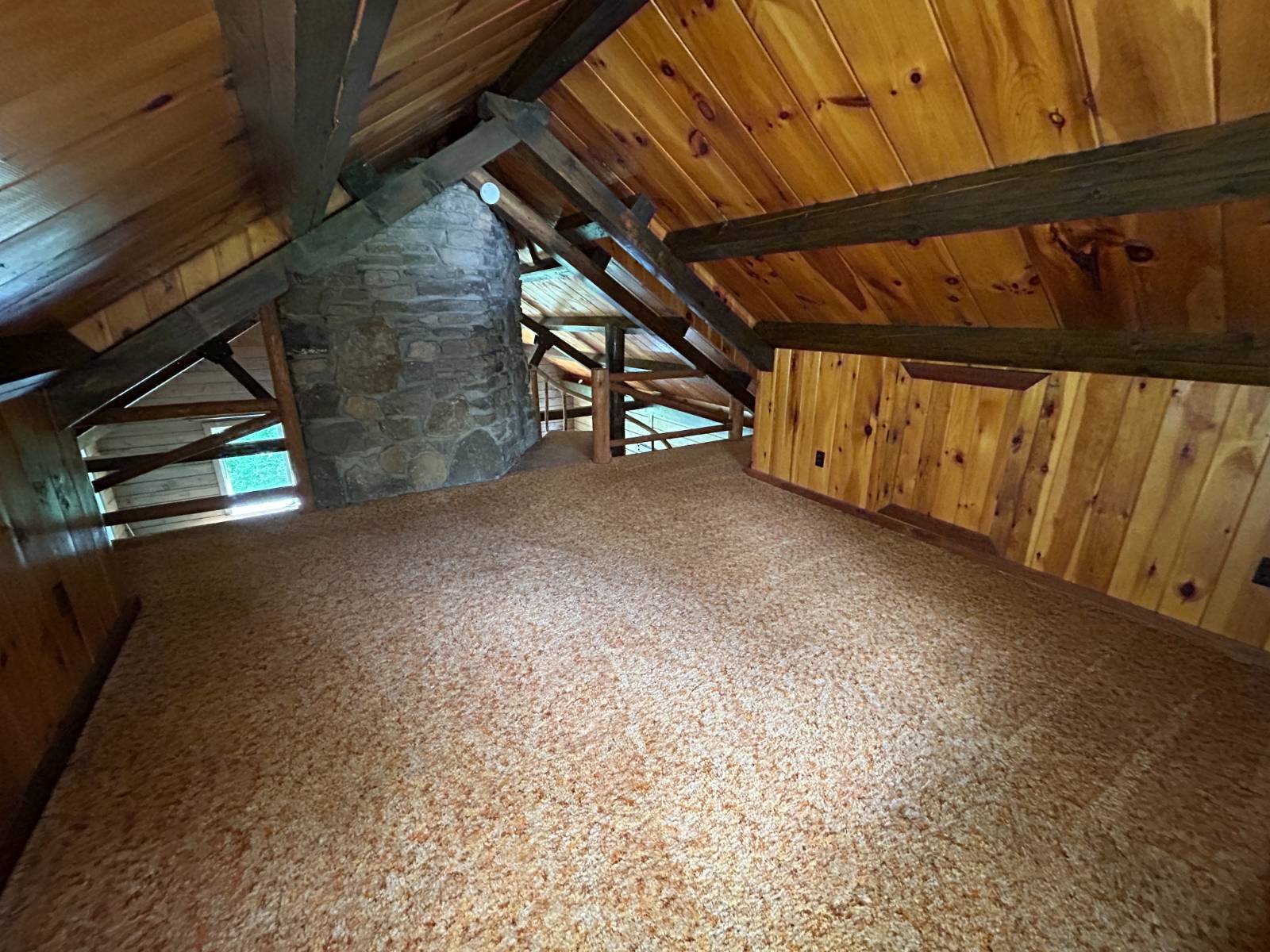 ;
;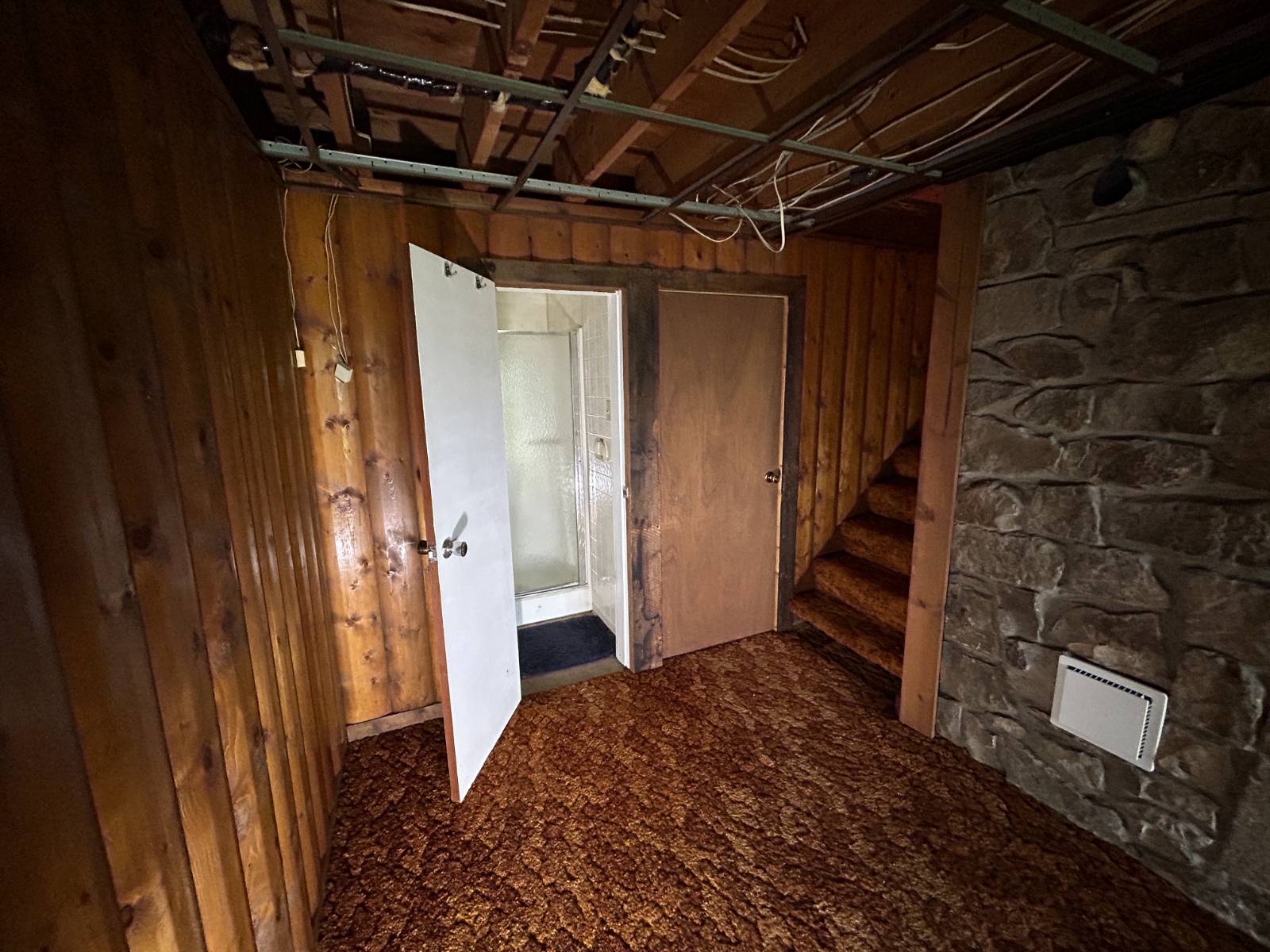 ;
;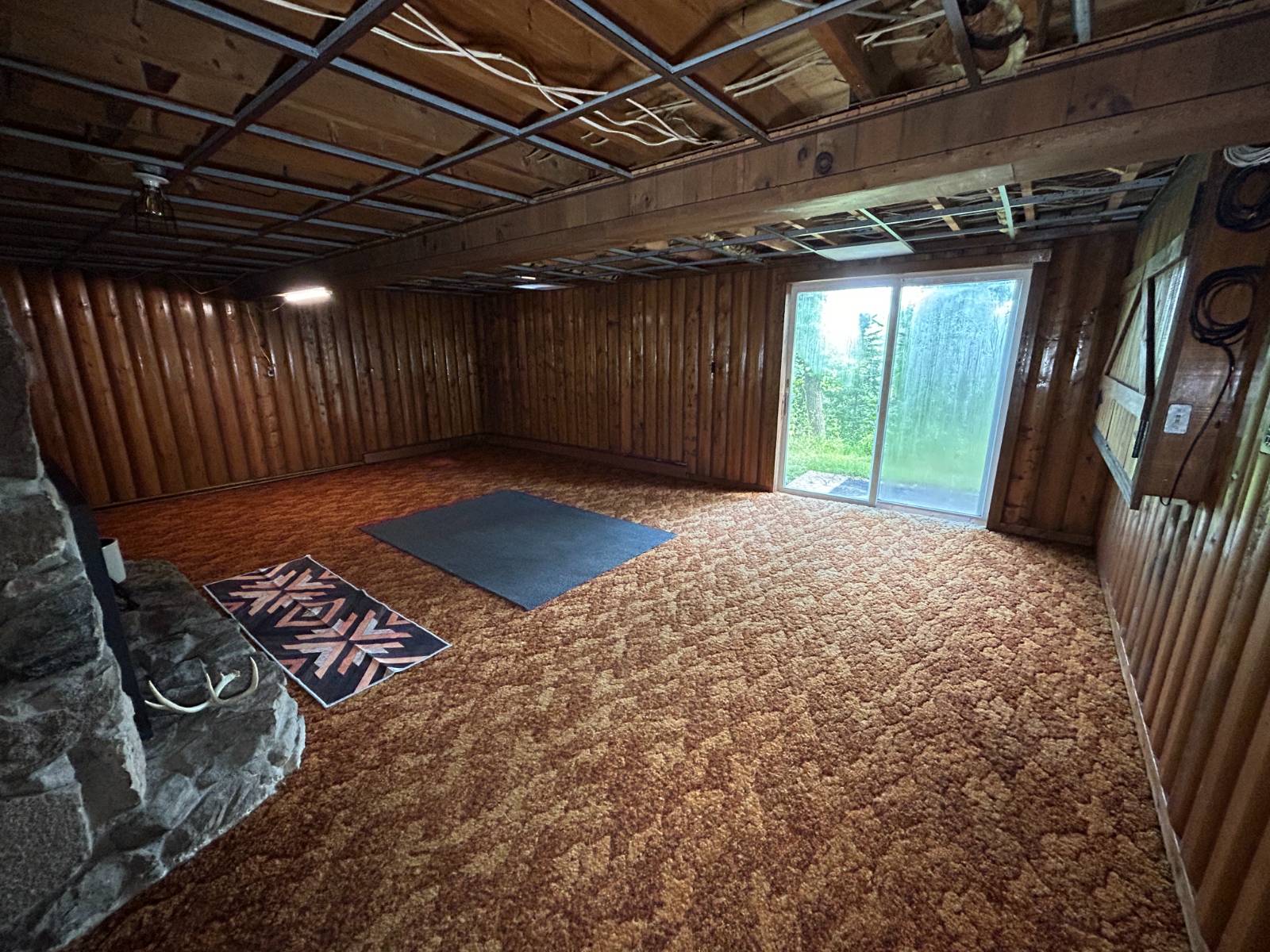 ;
;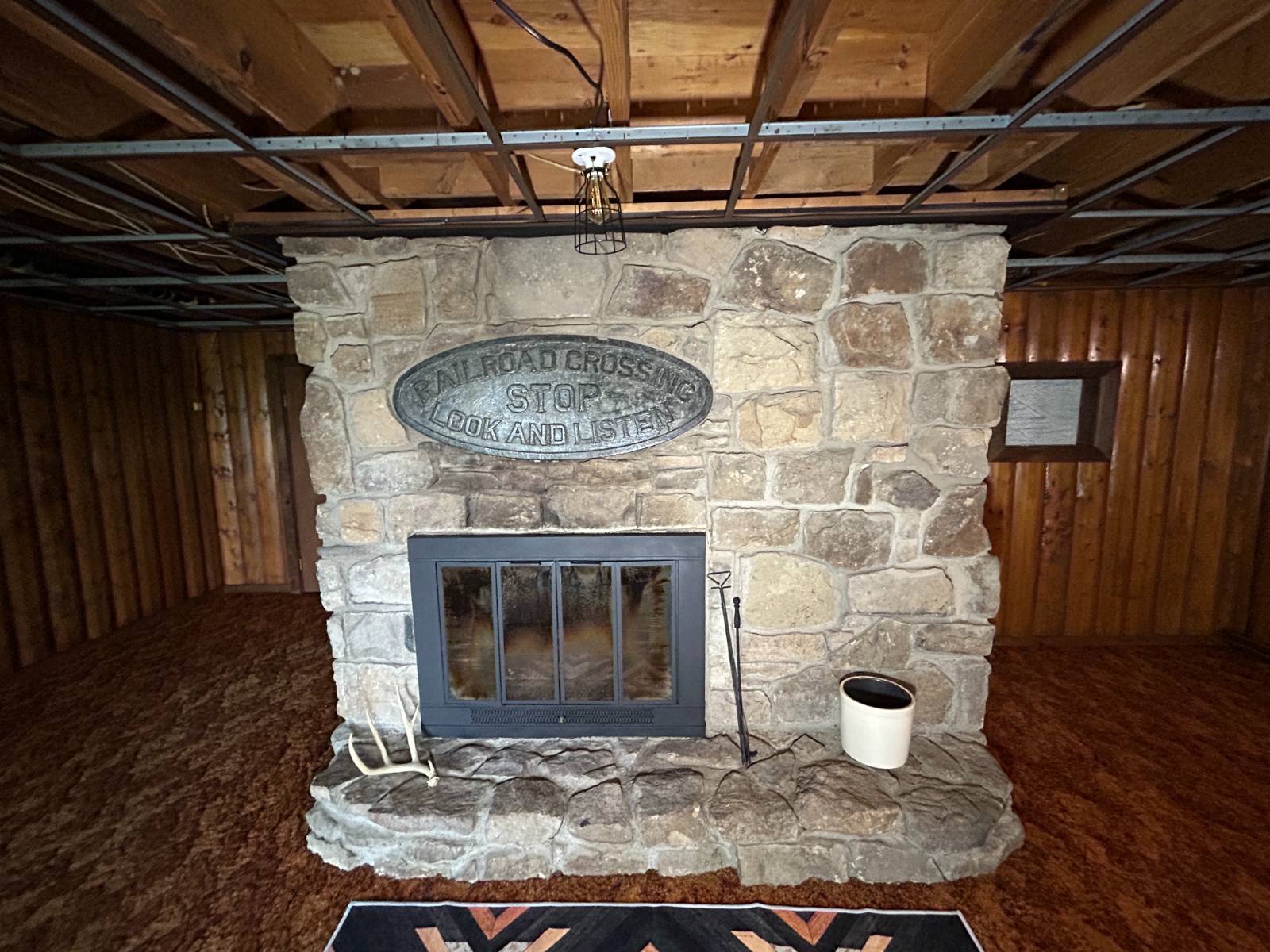 ;
;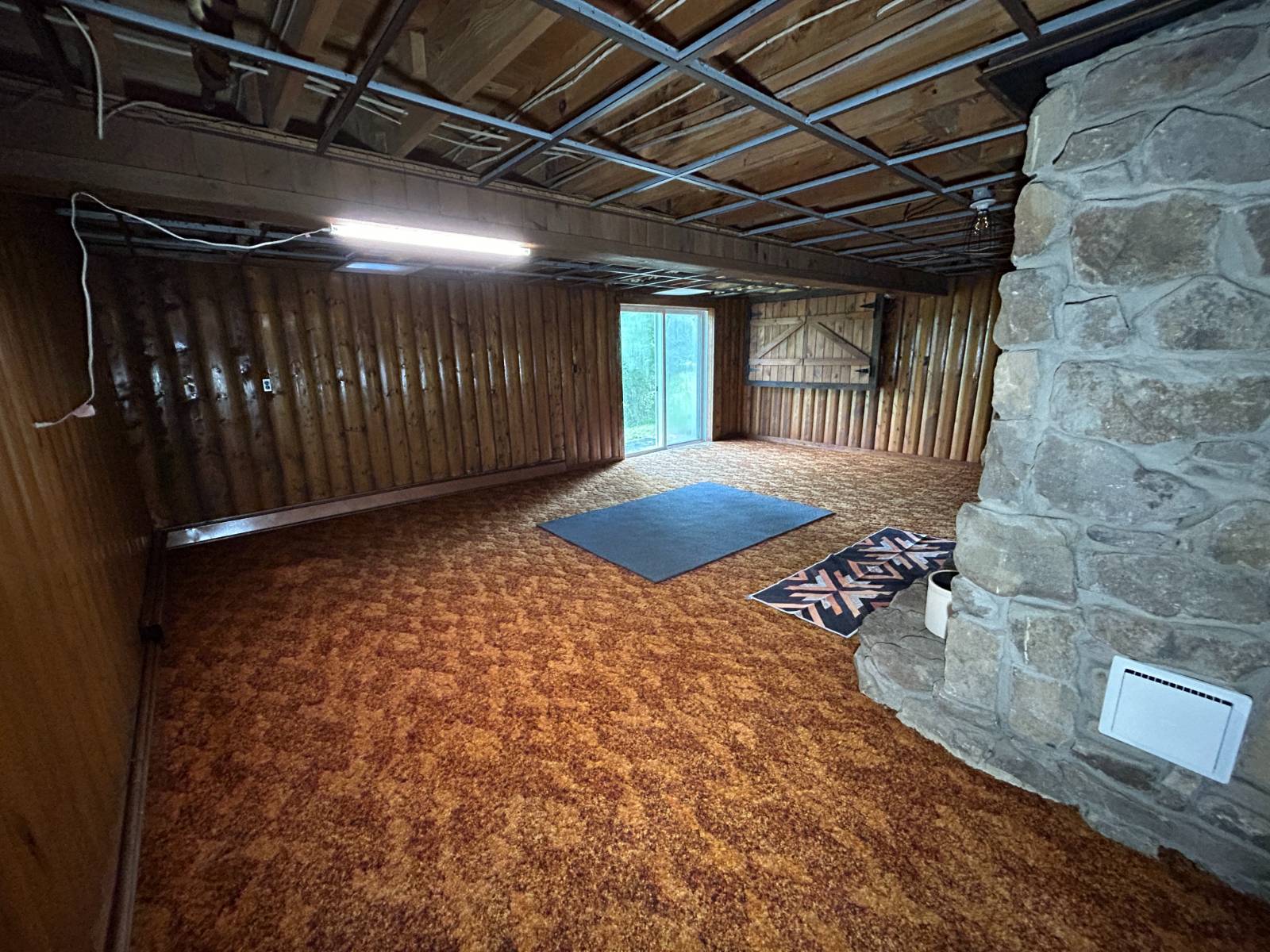 ;
;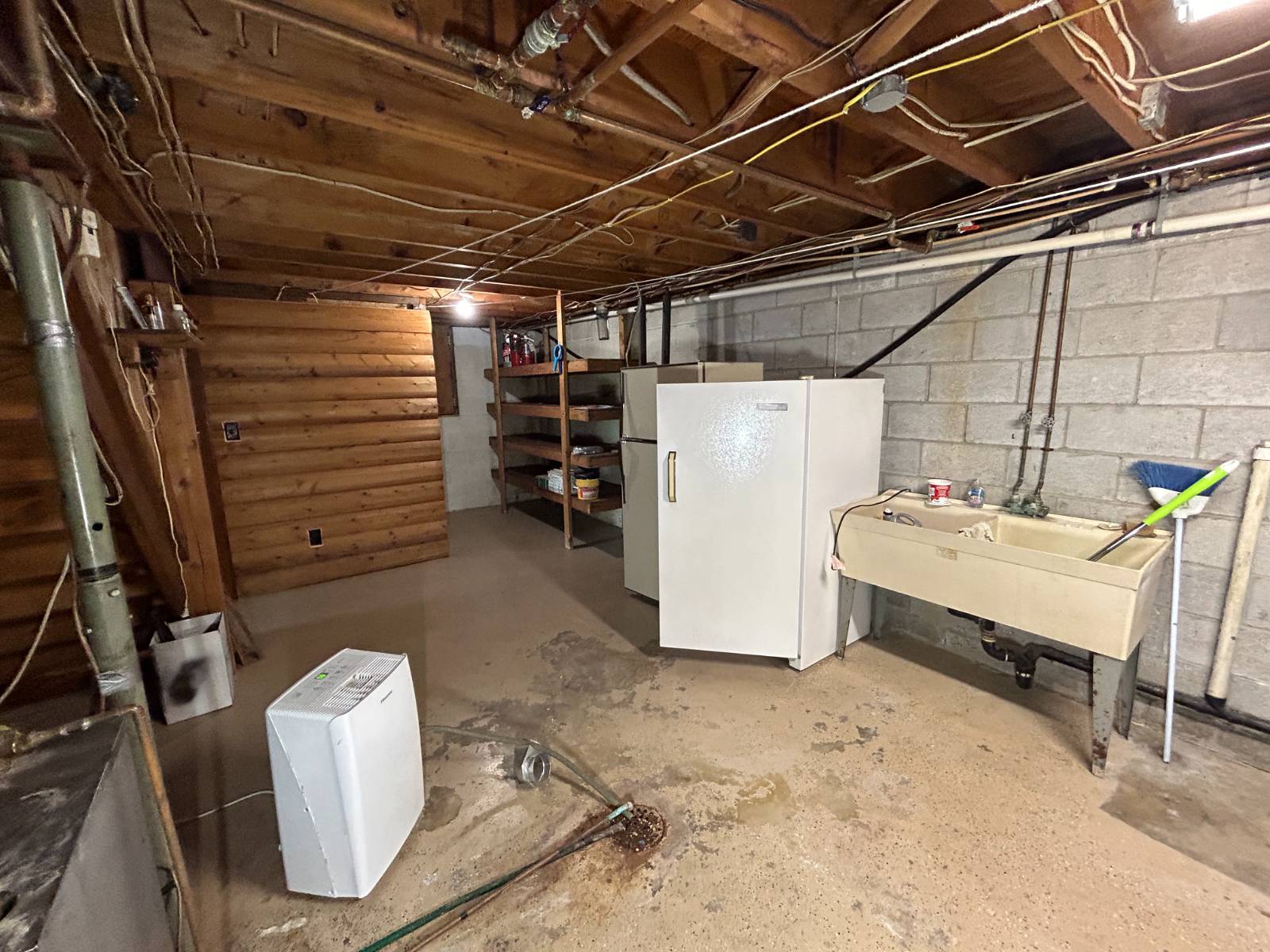 ;
;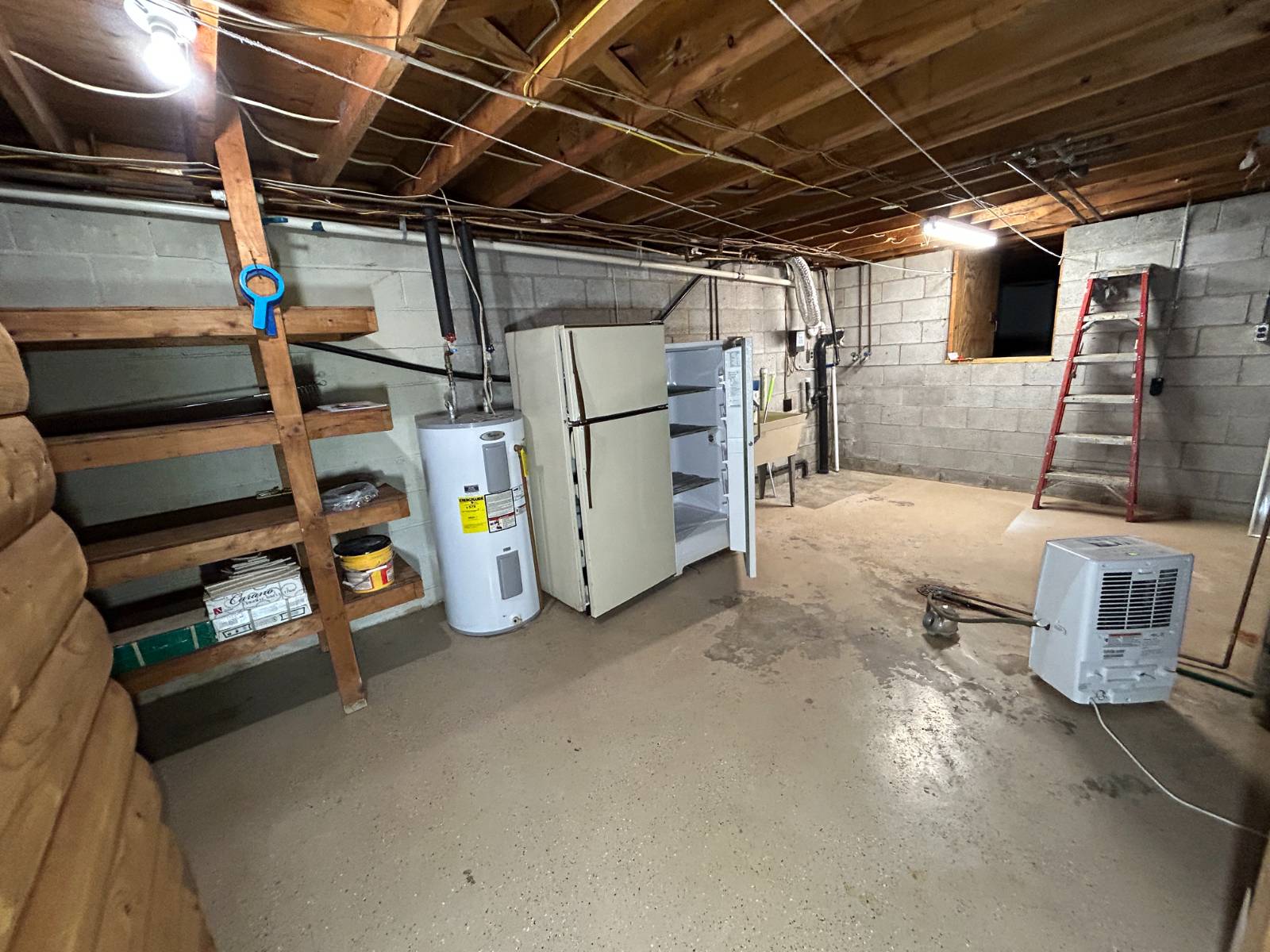 ;
;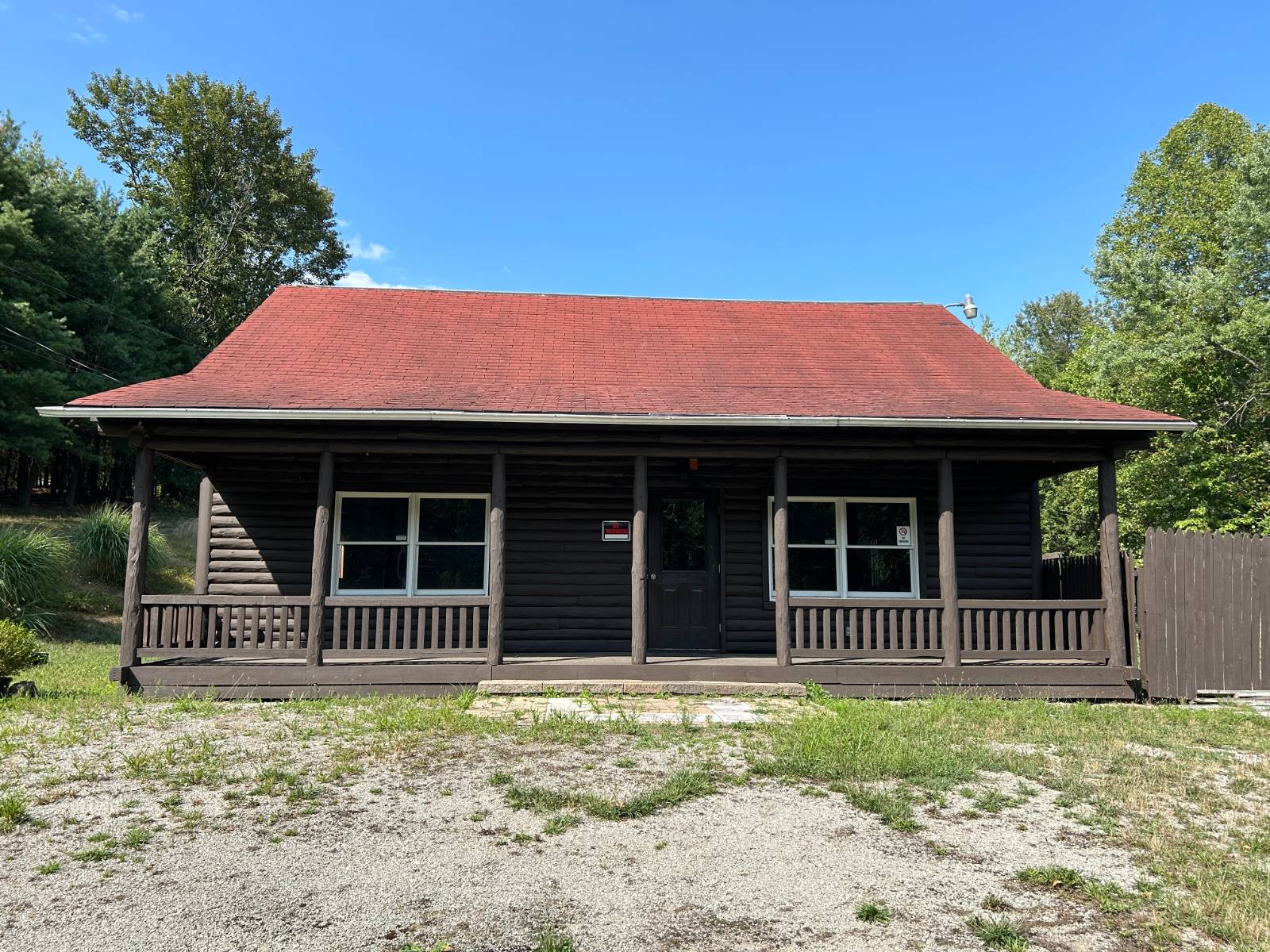 ;
;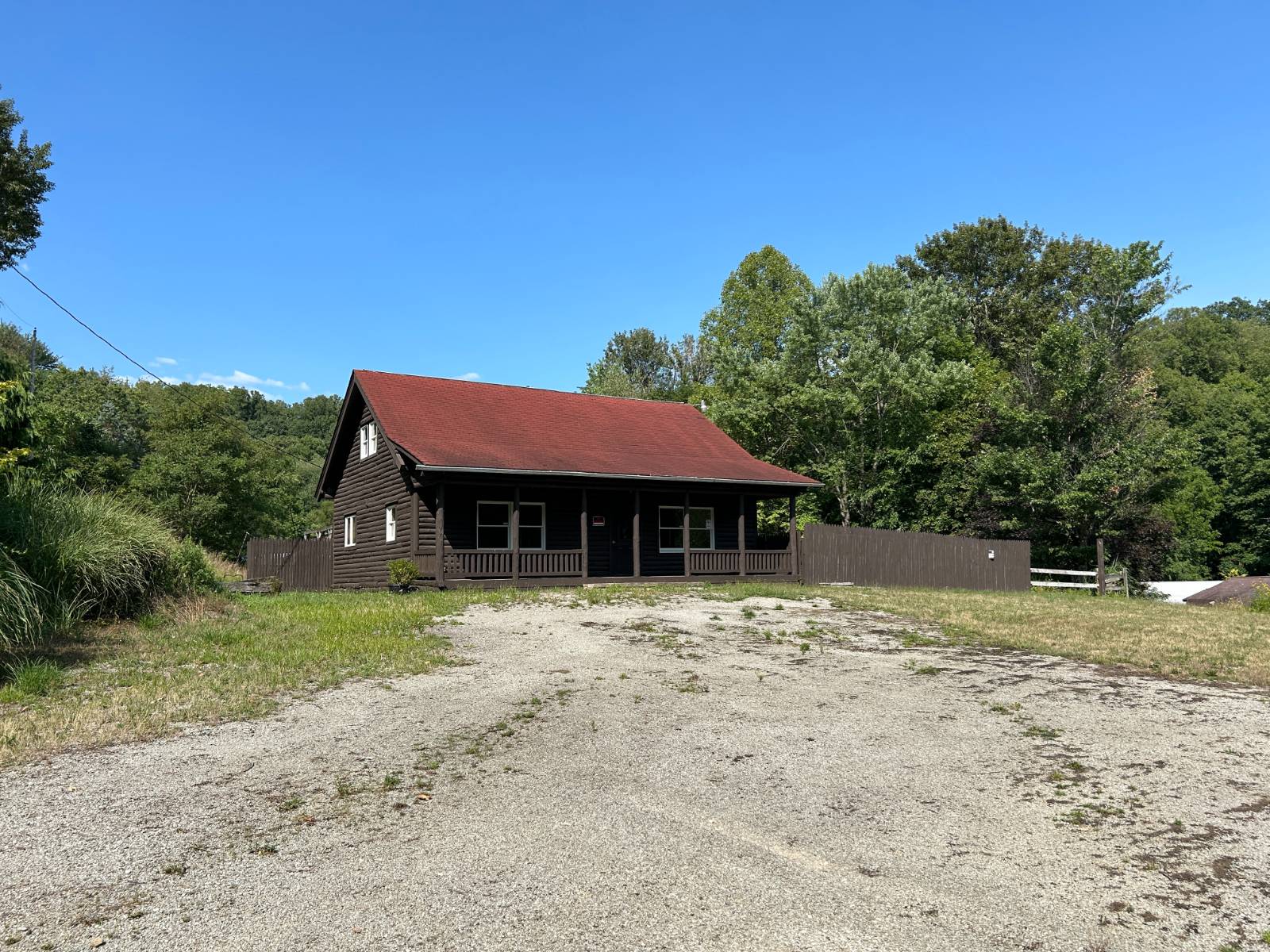 ;
;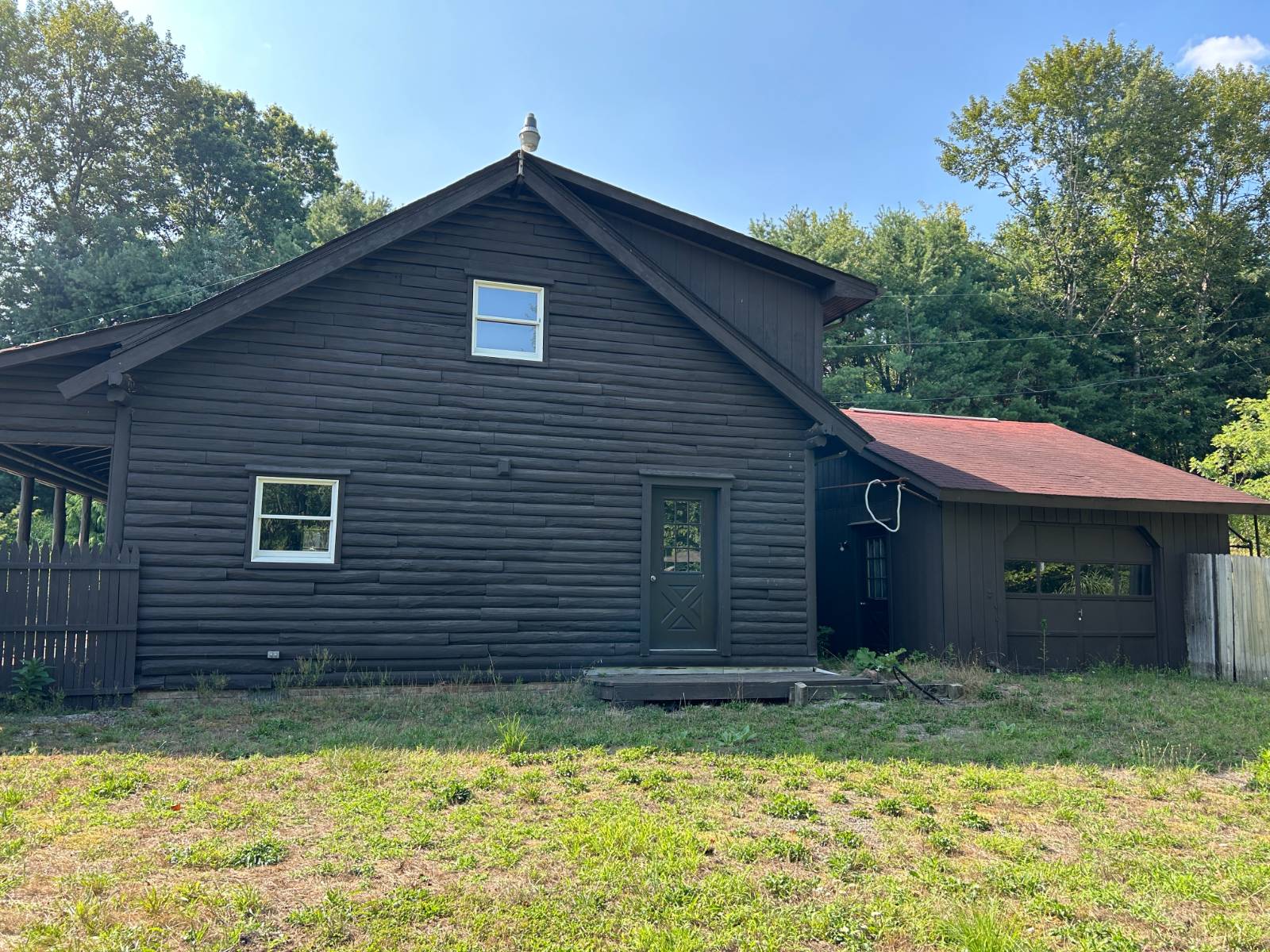 ;
;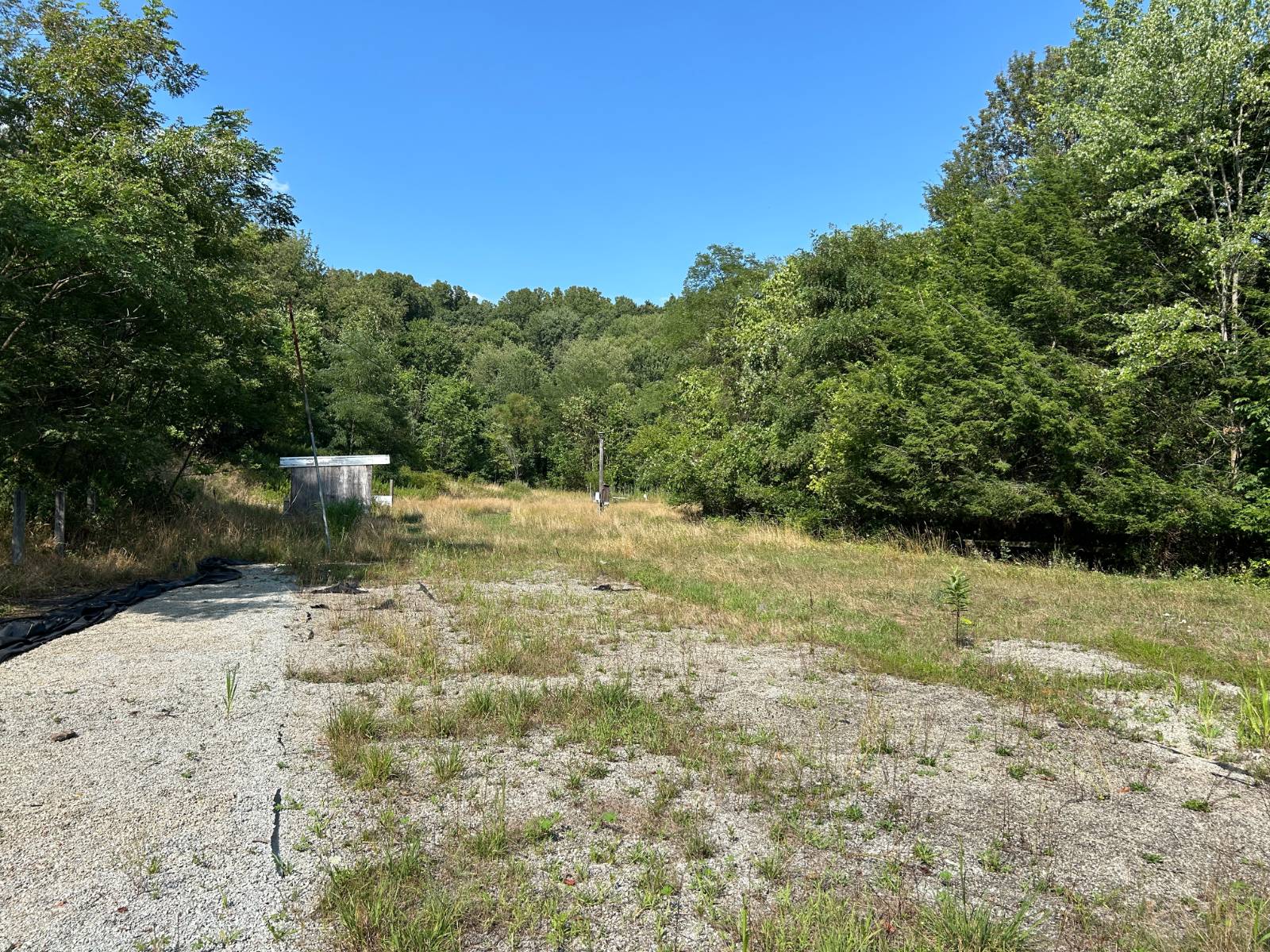 ;
;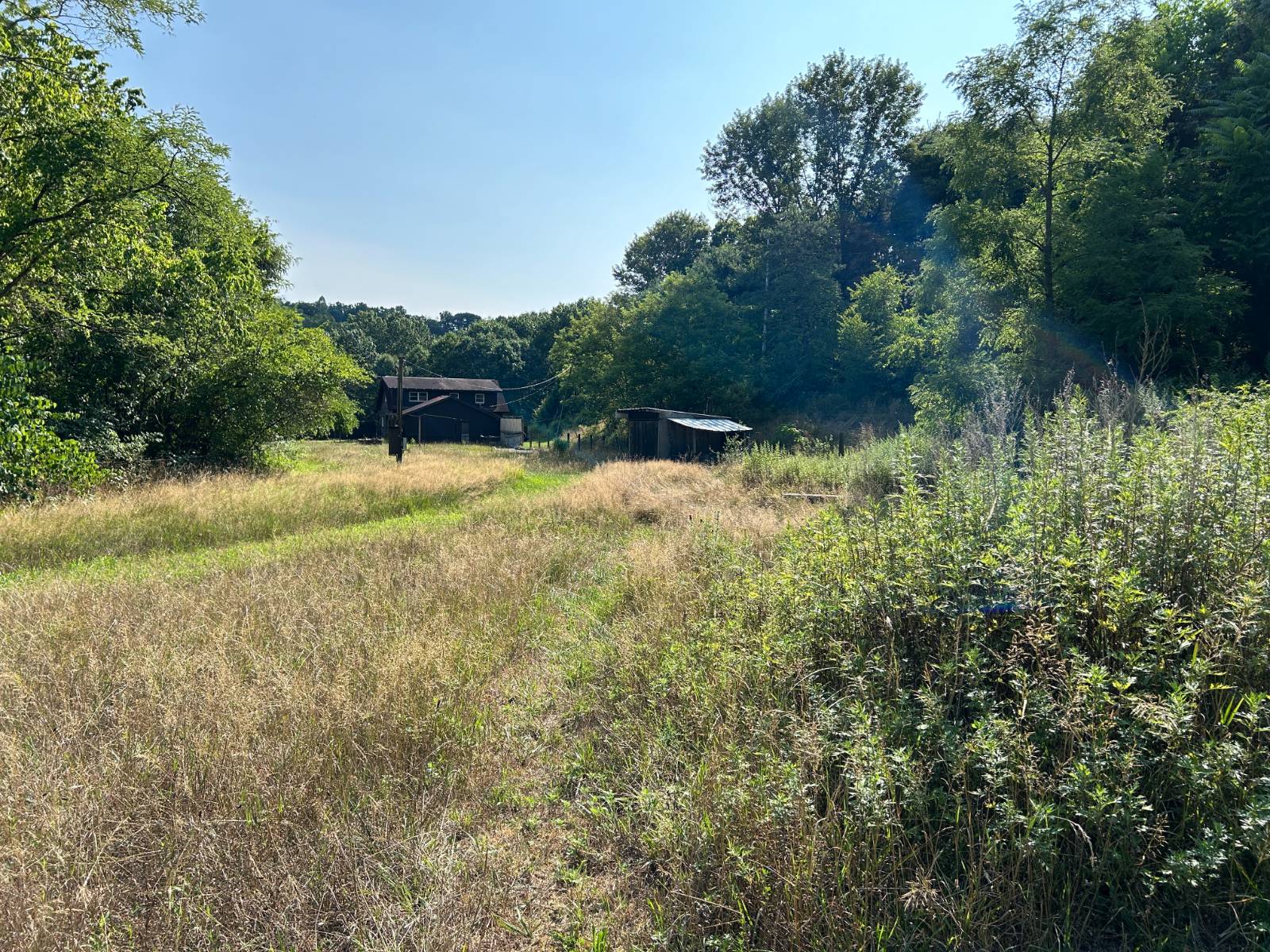 ;
;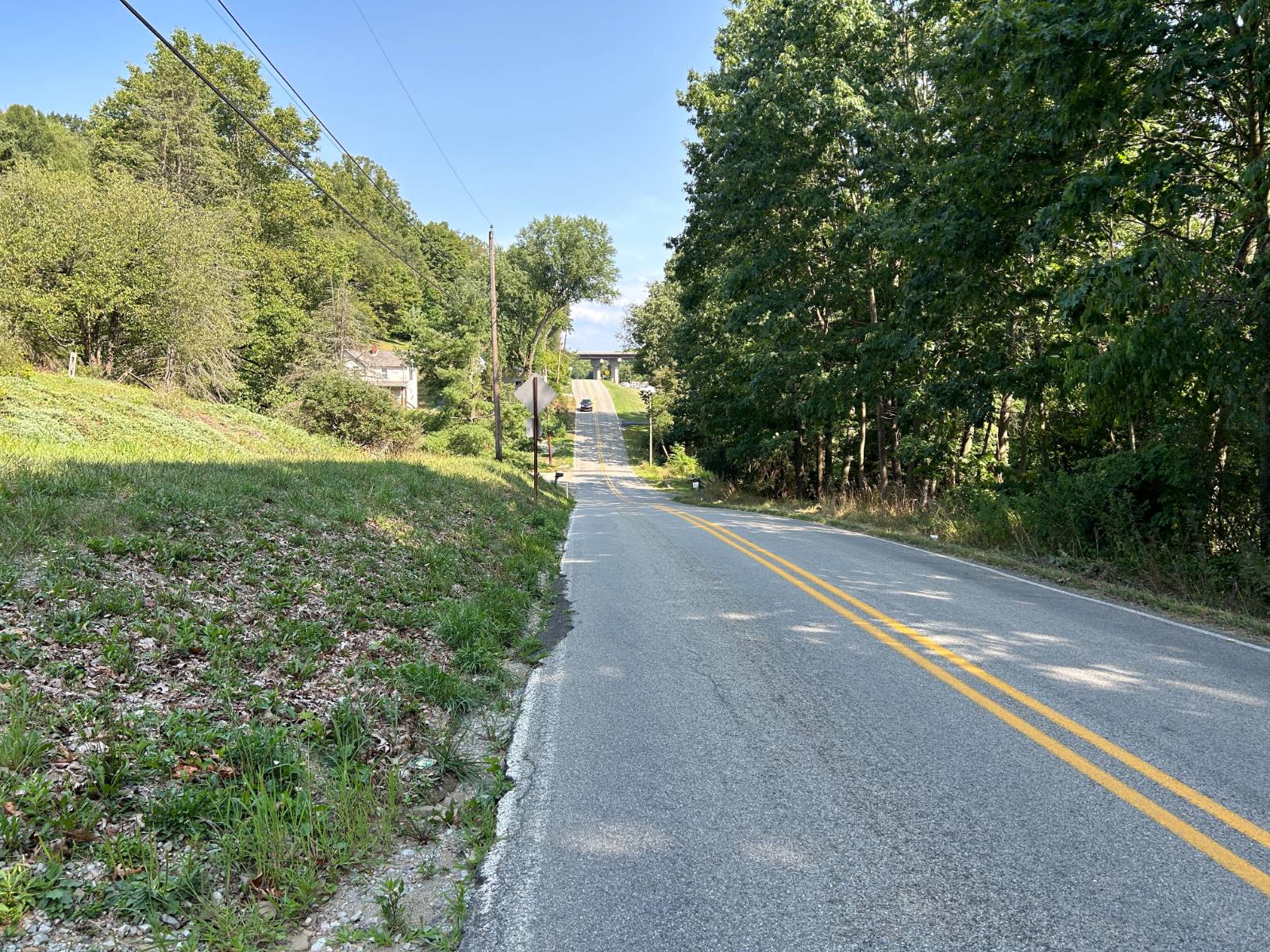 ;
;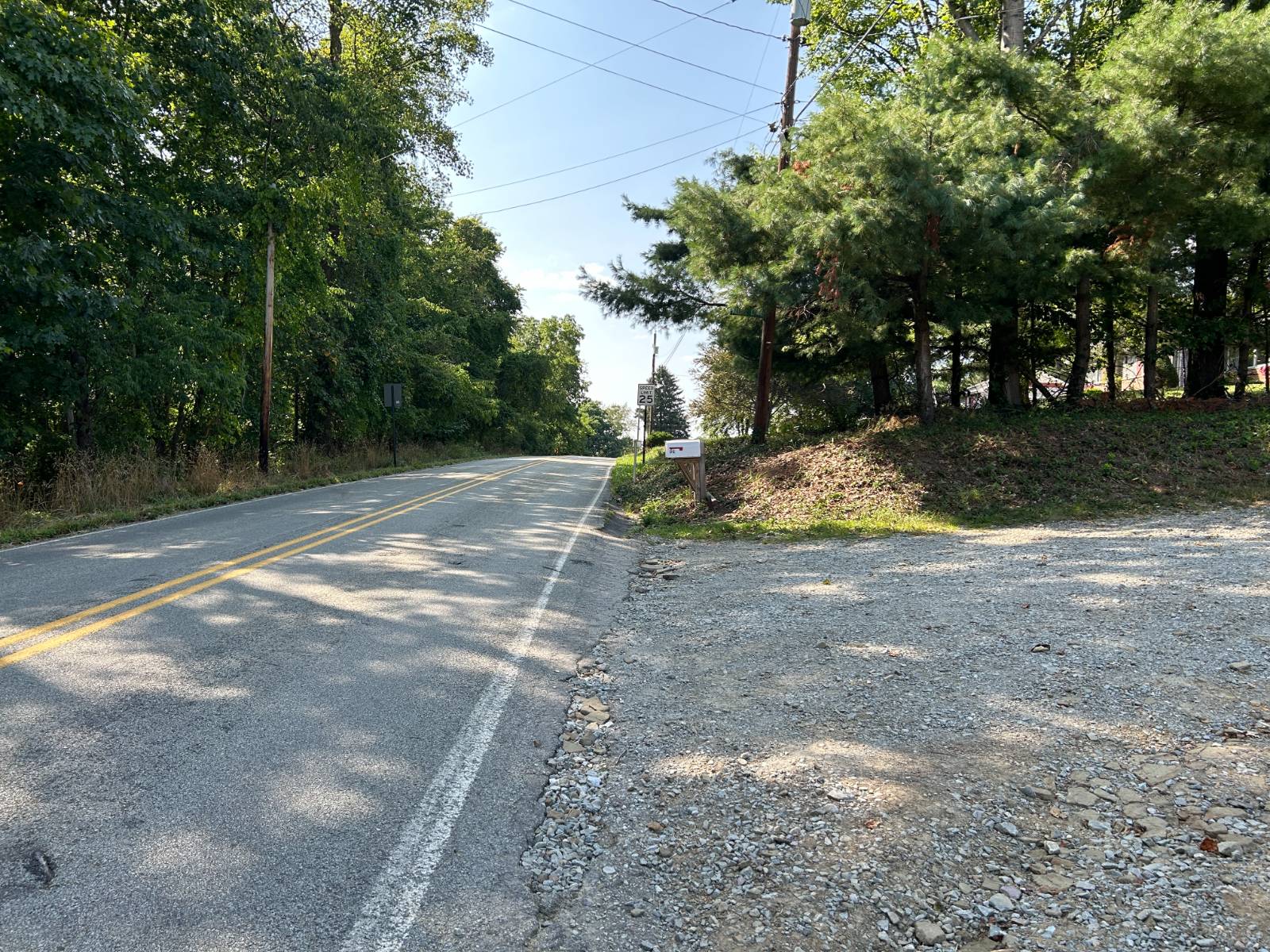 ;
;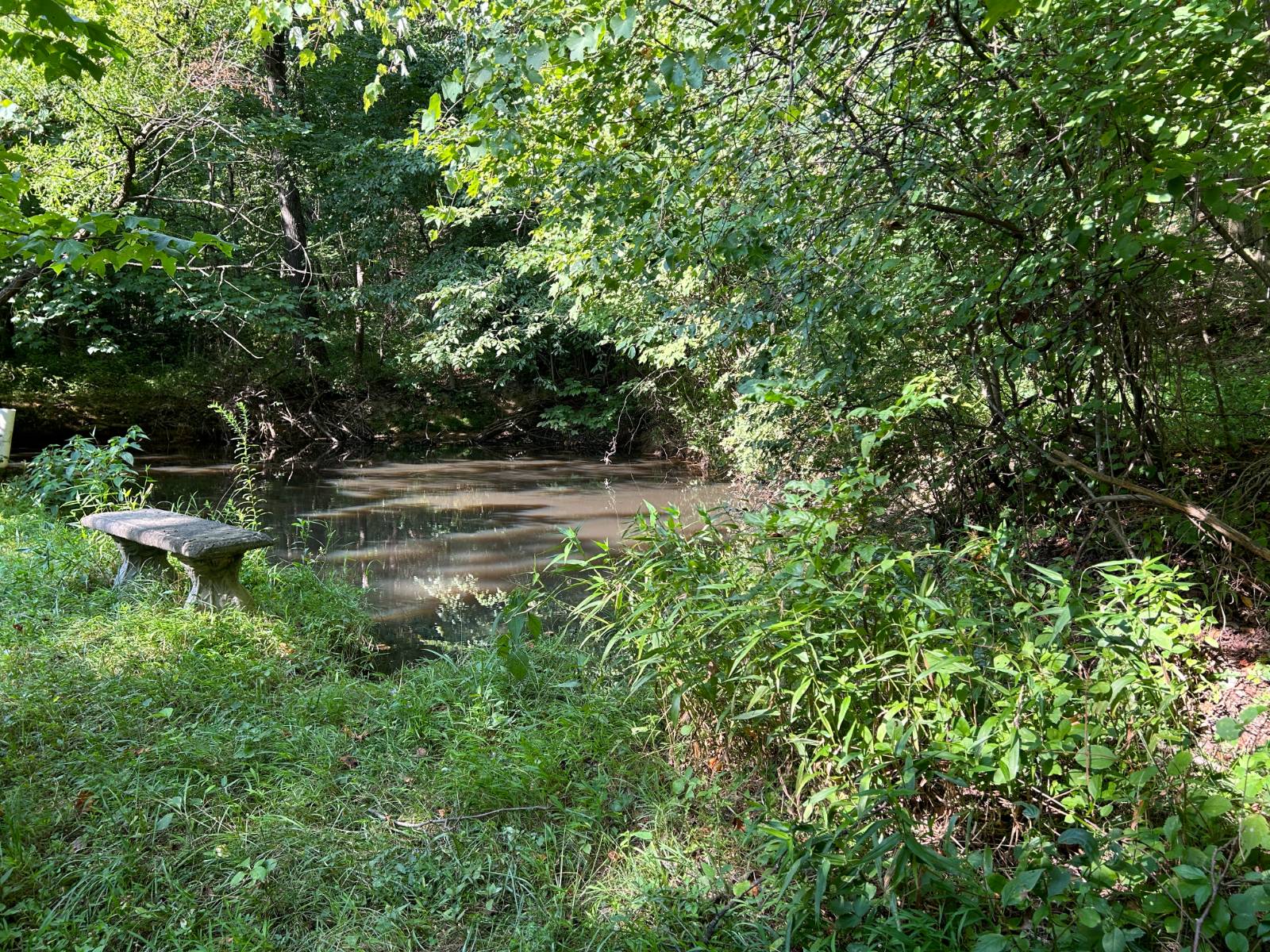 ;
;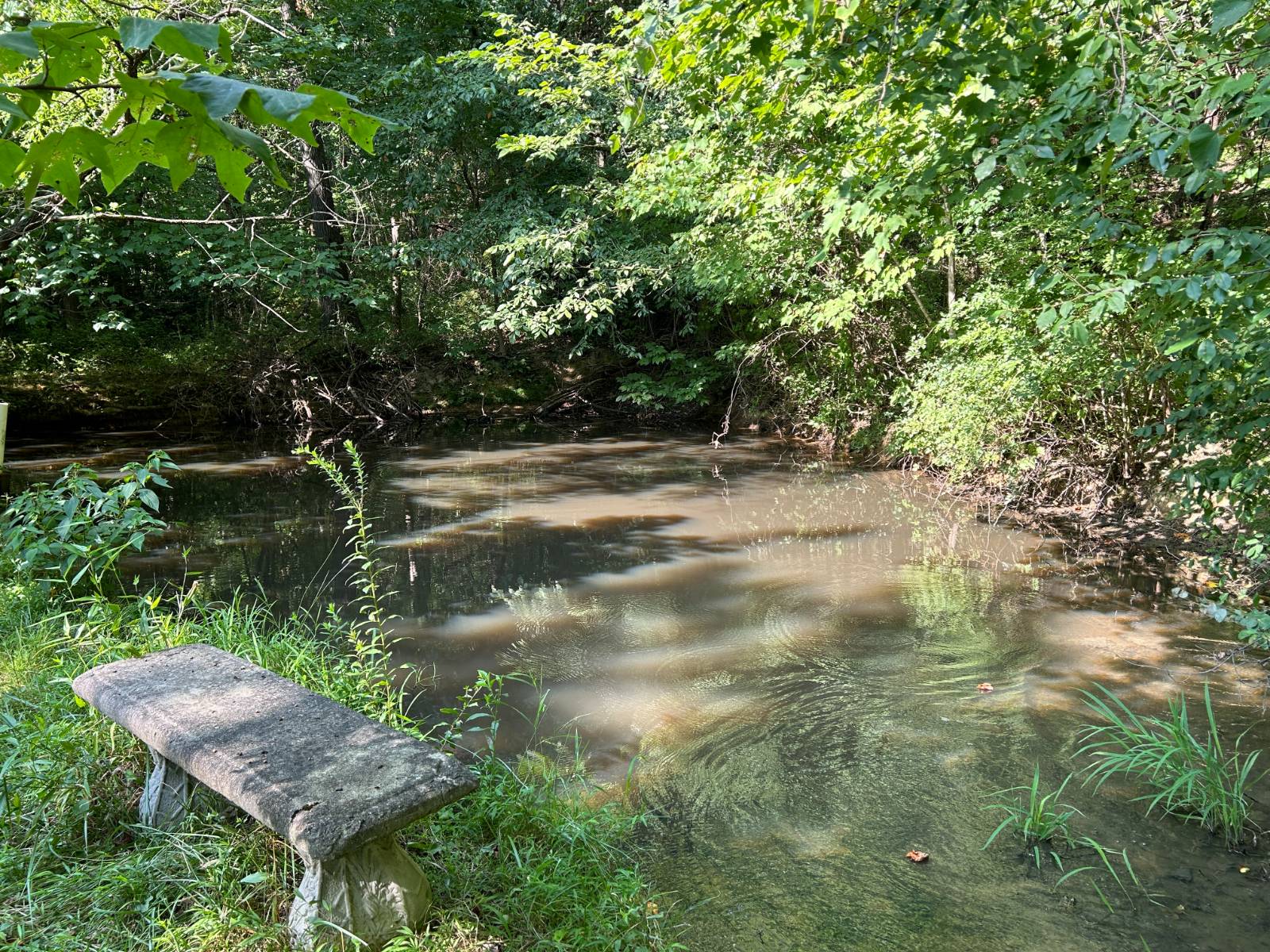 ;
;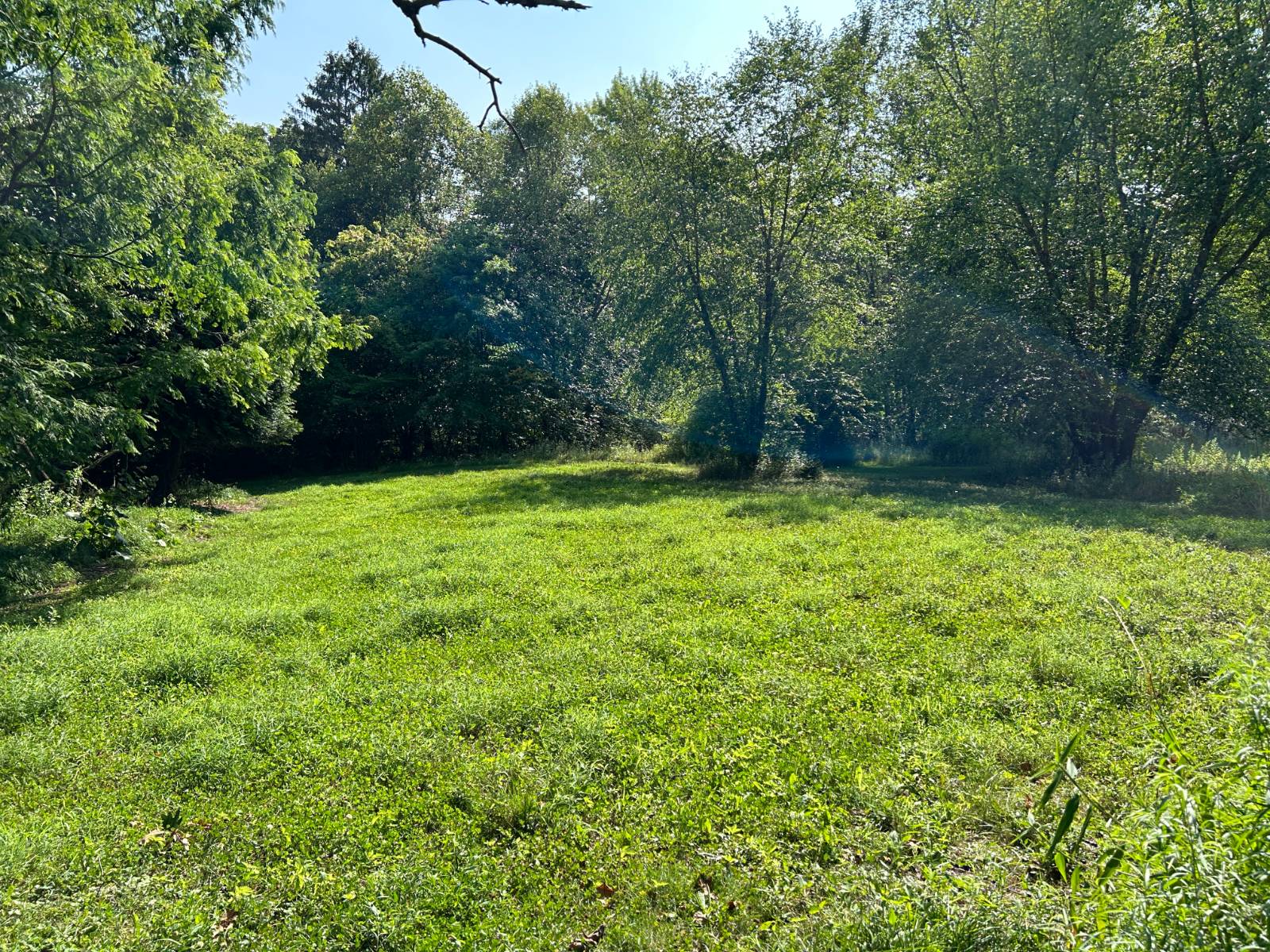 ;
;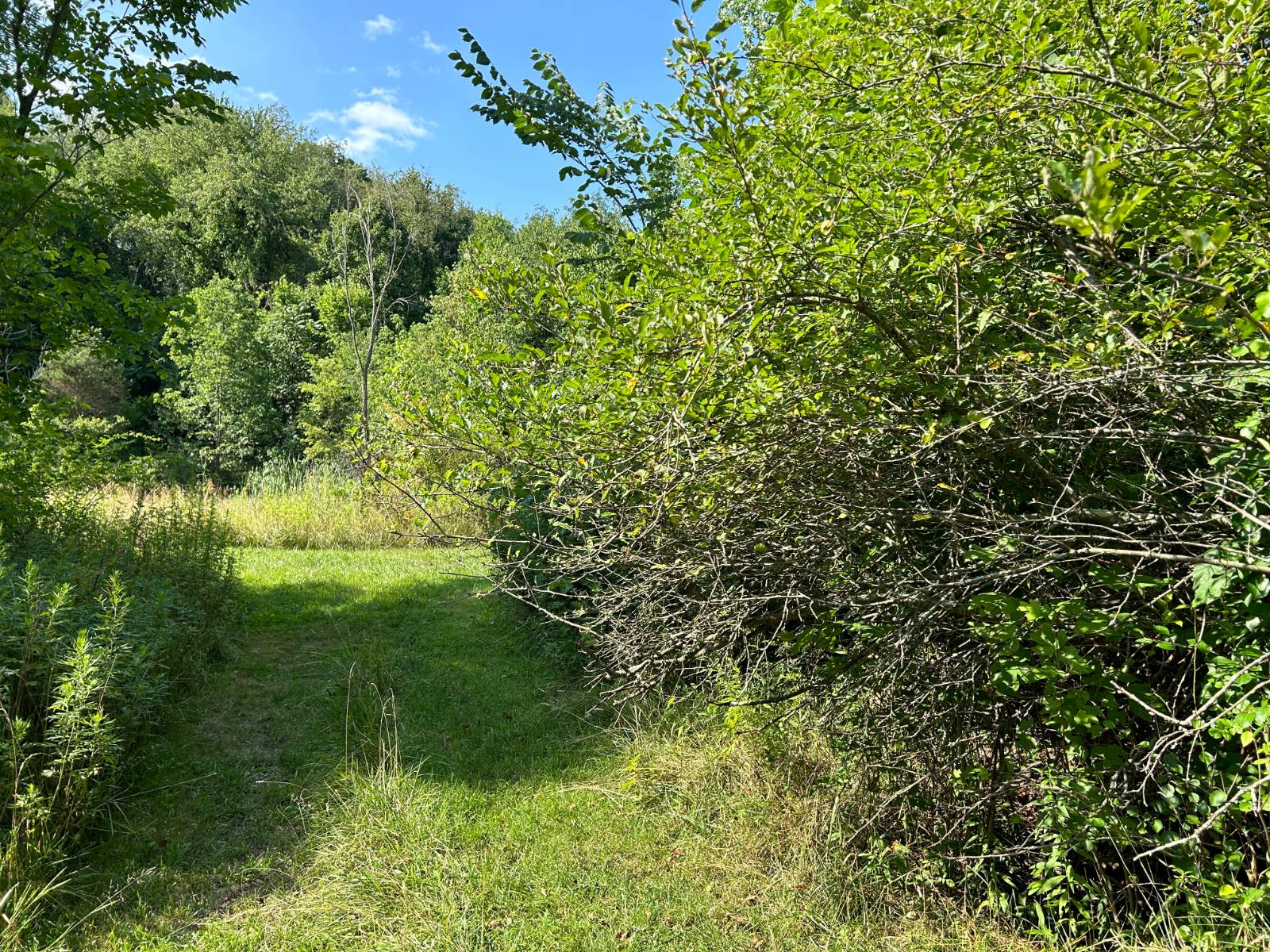 ;
;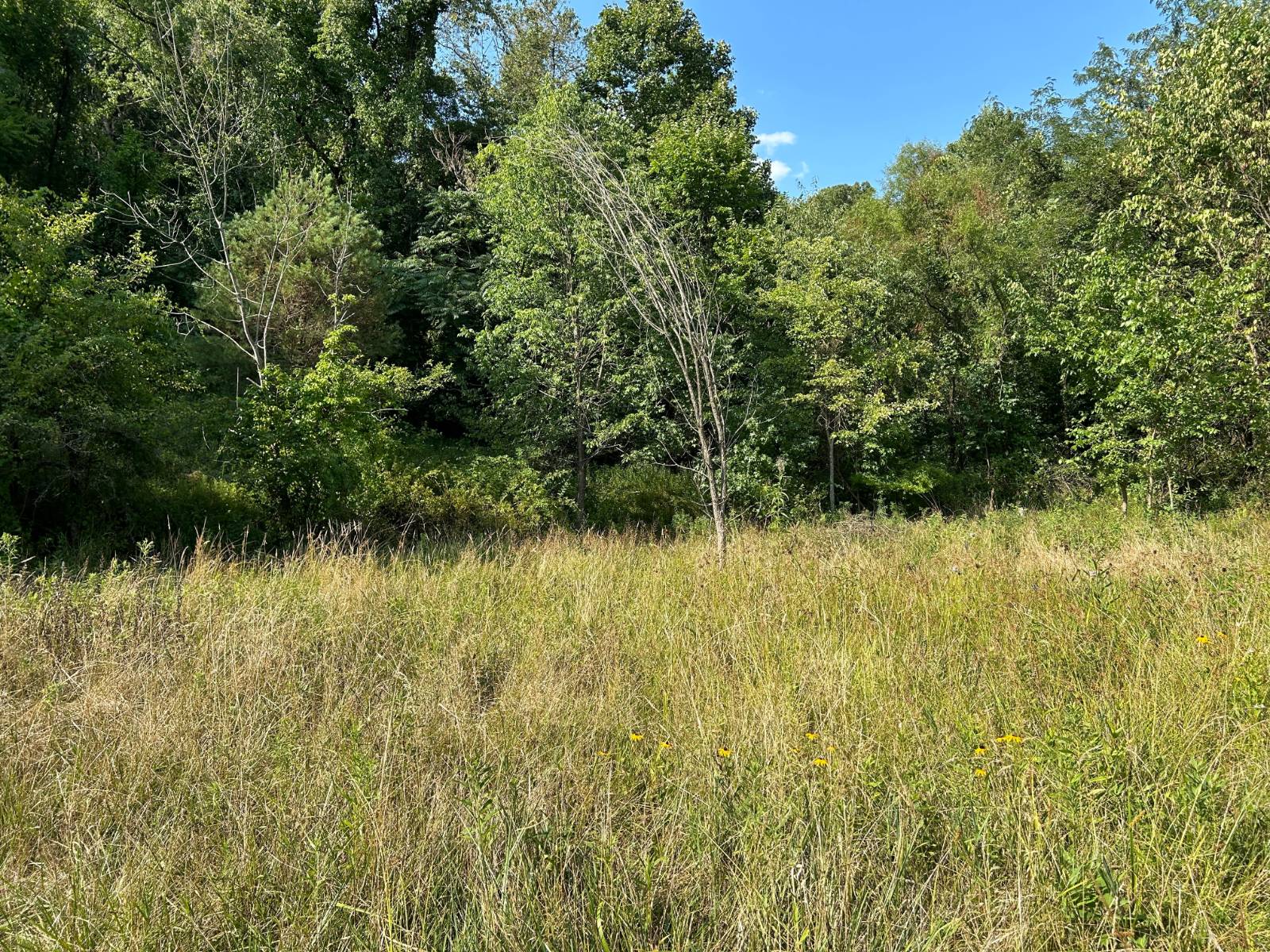 ;
;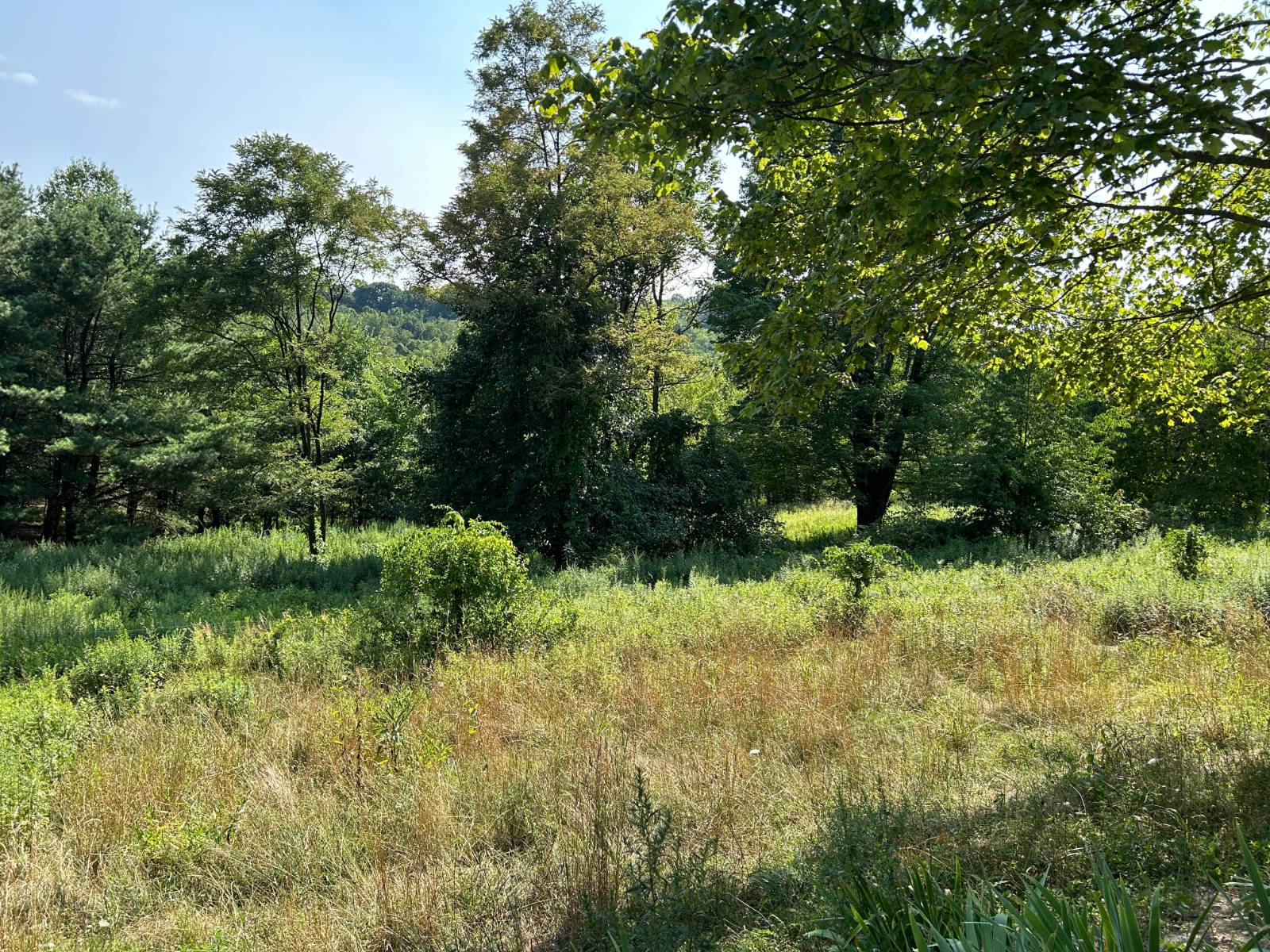 ;
;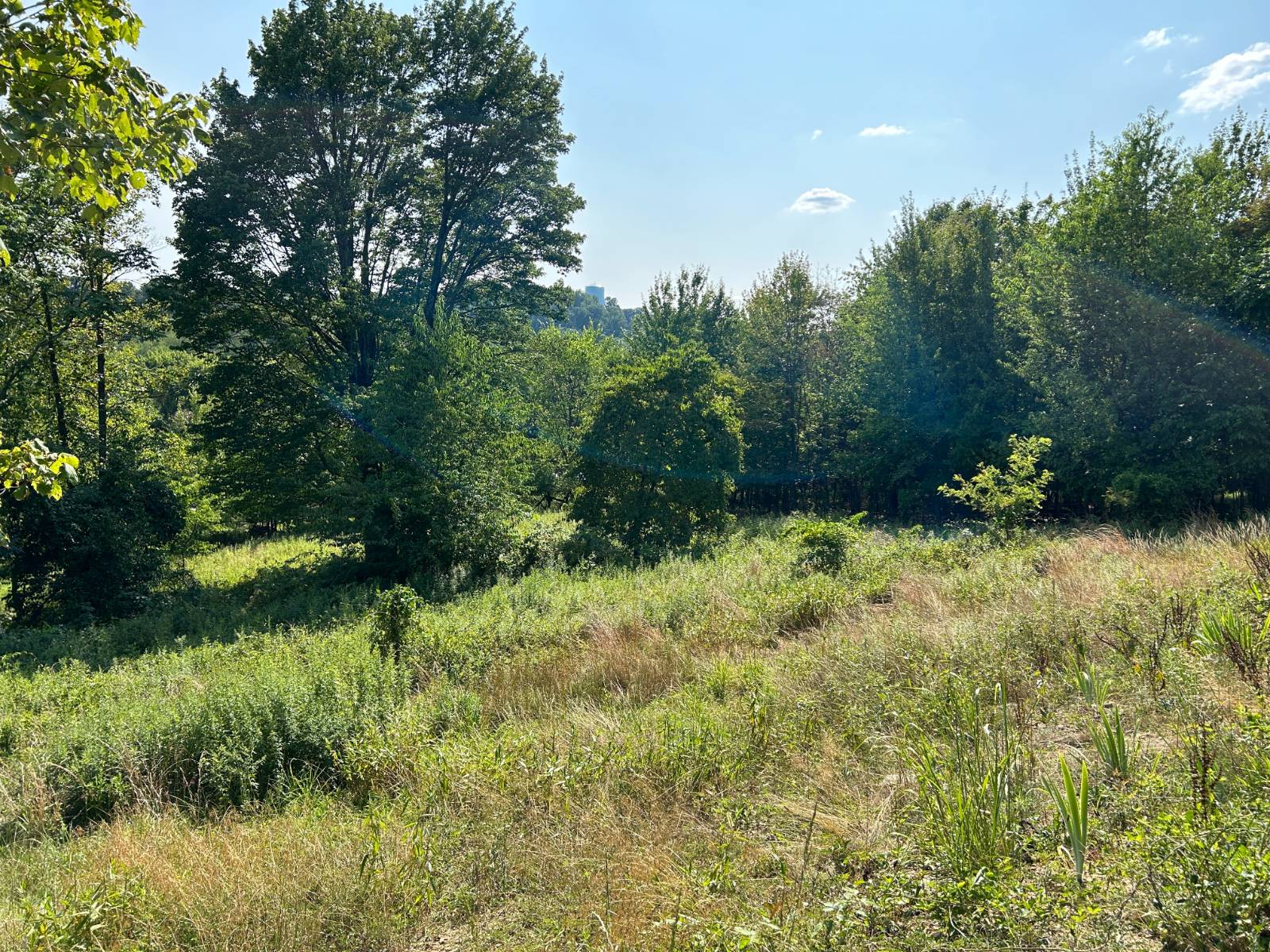 ;
;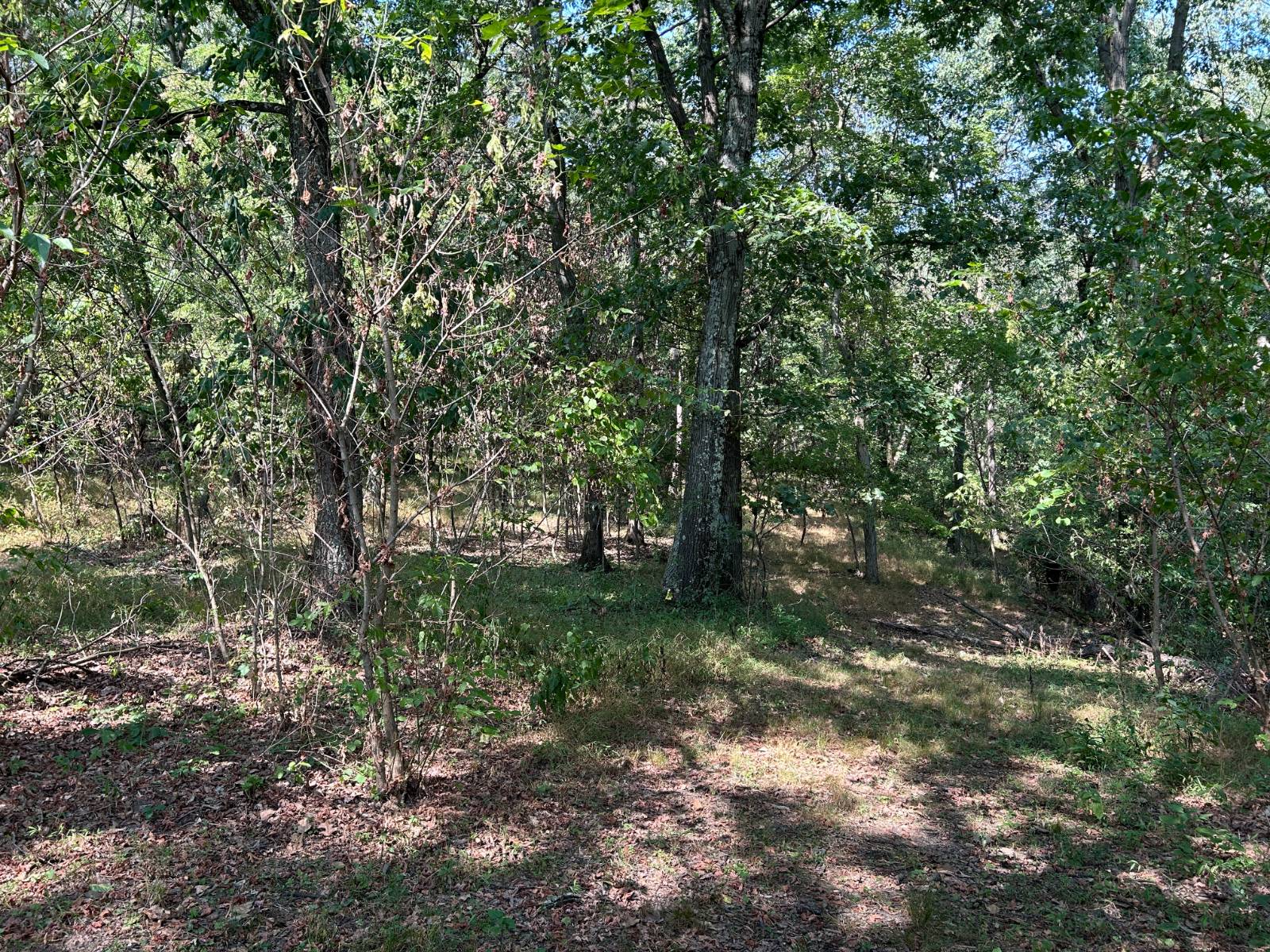 ;
;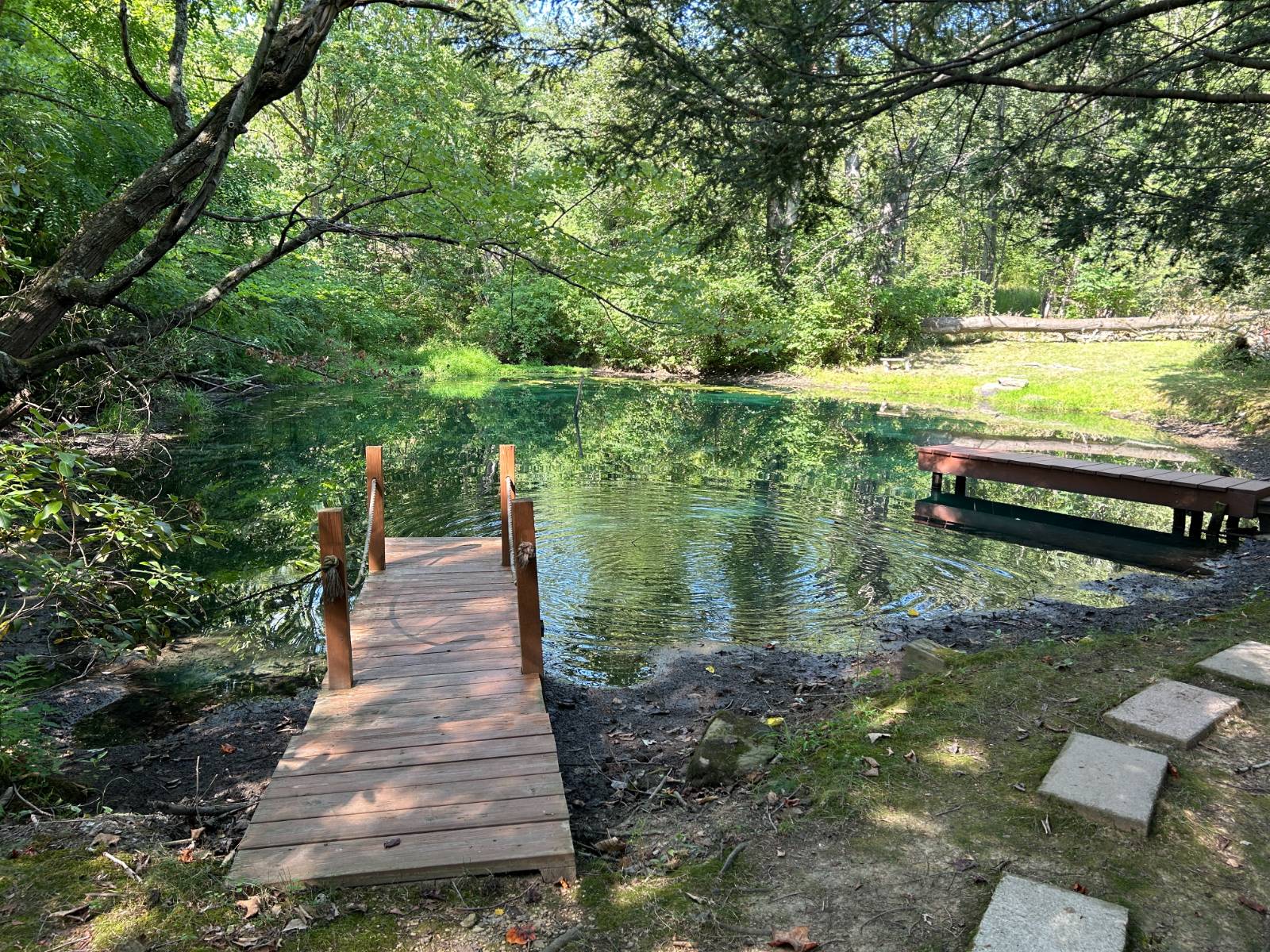 ;
;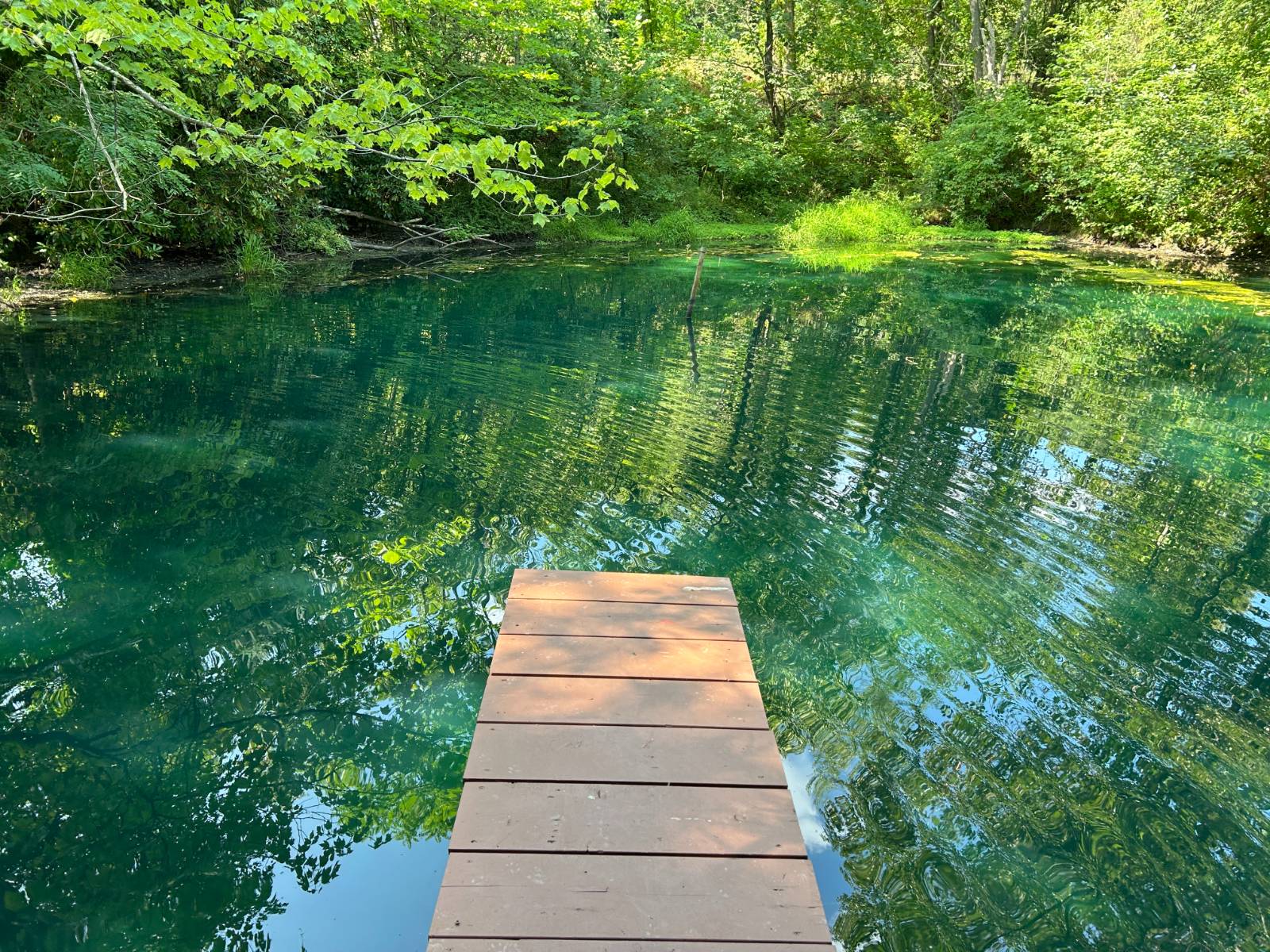 ;
;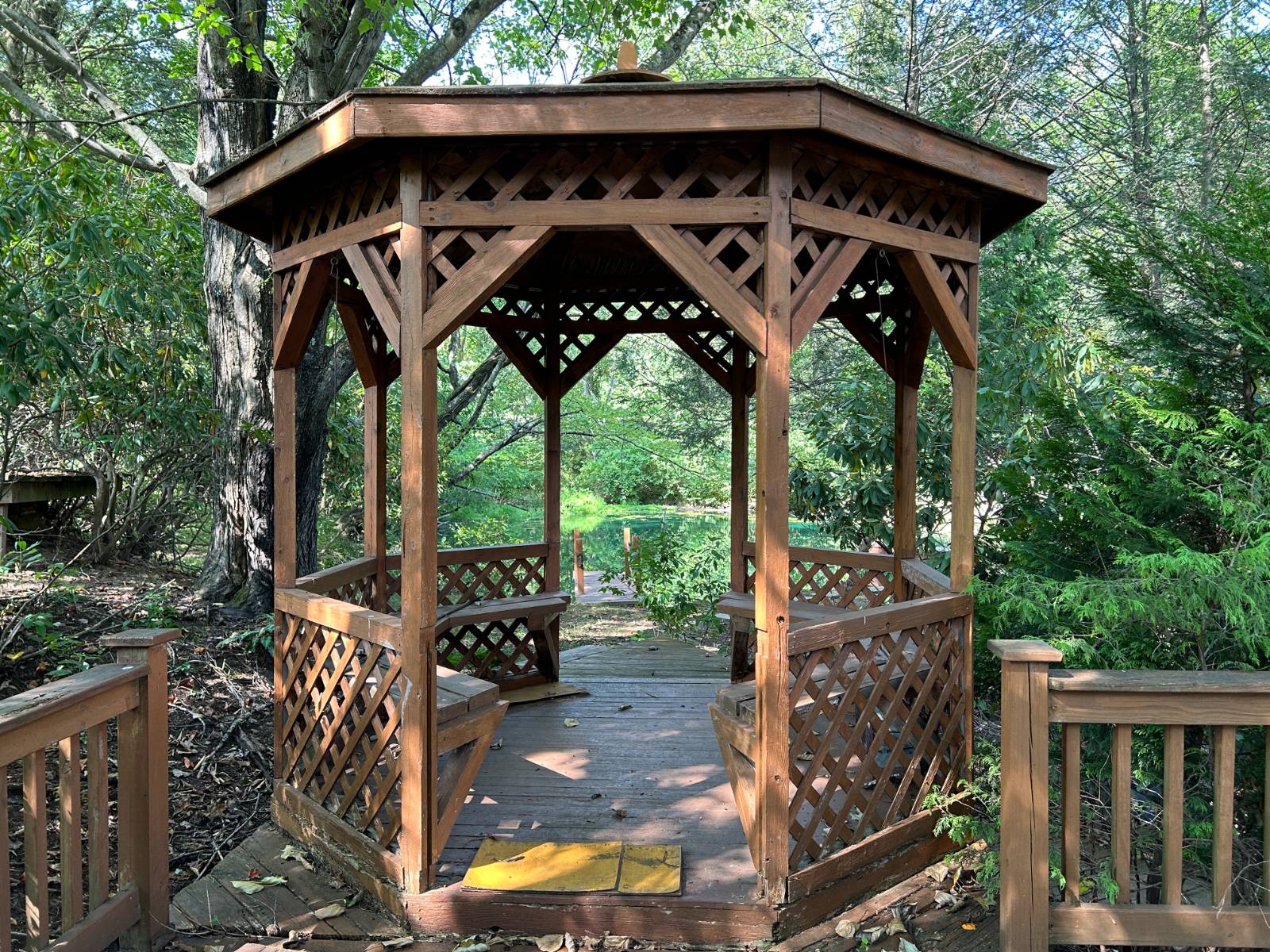 ;
;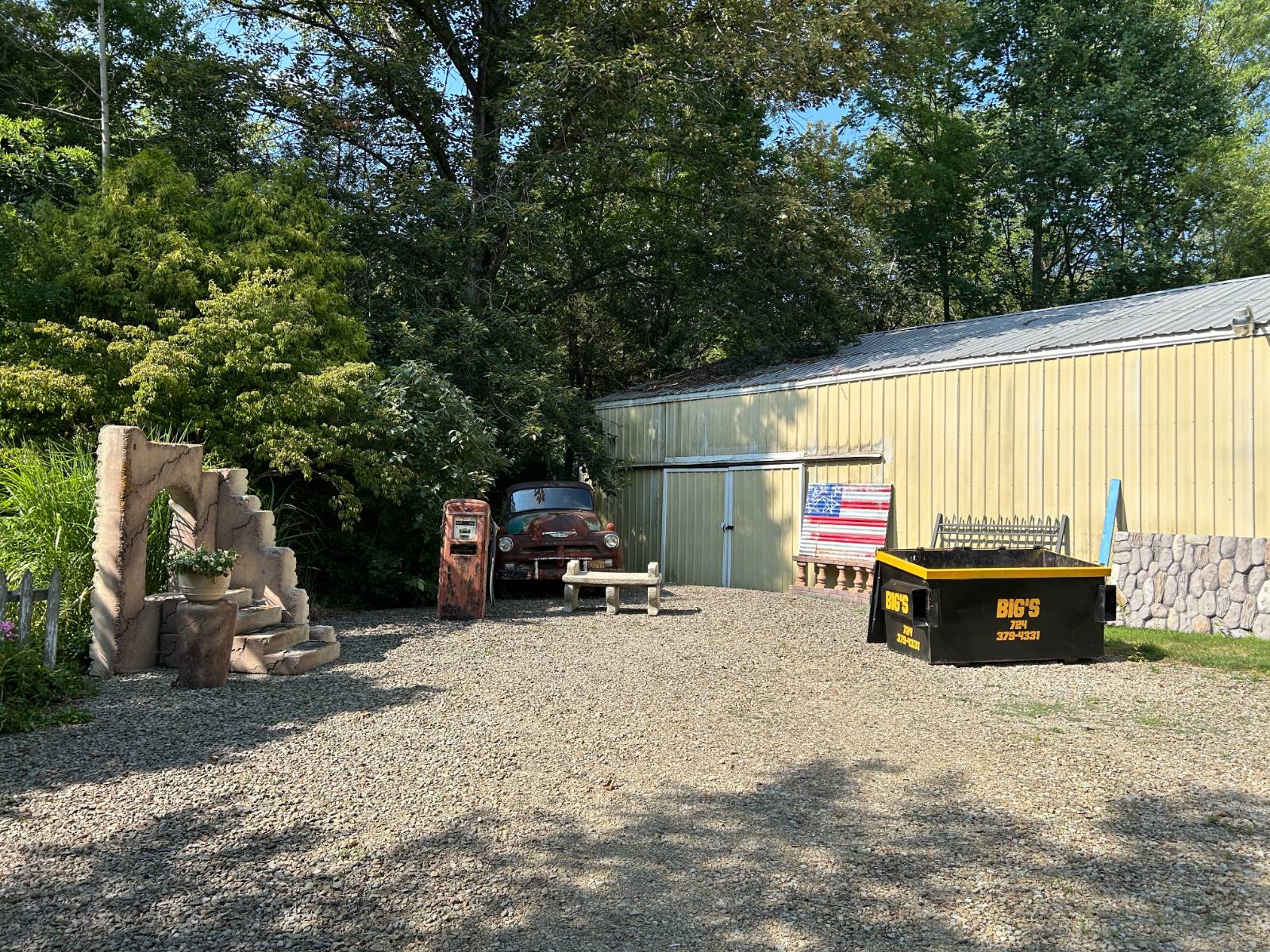 ;
;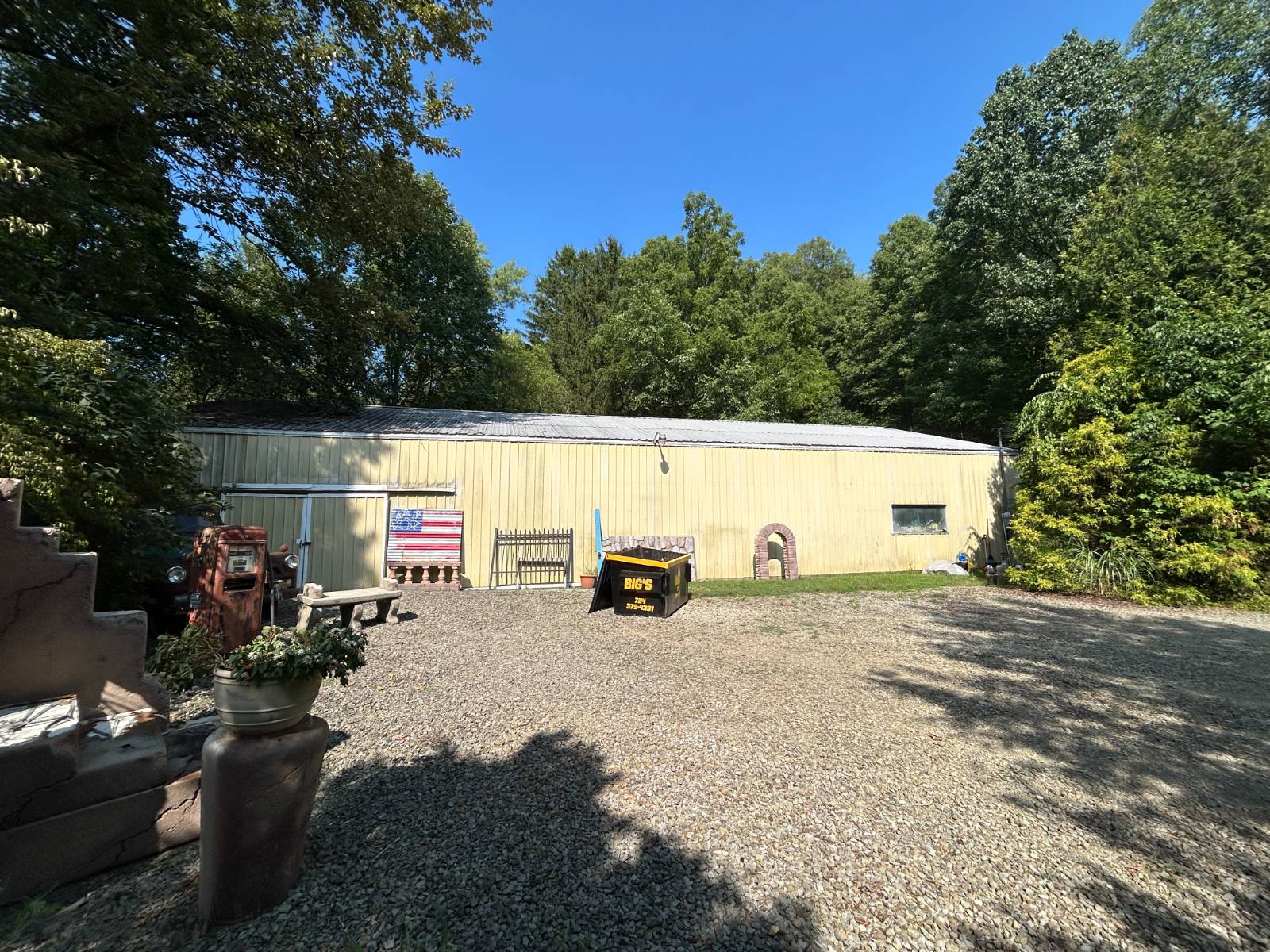 ;
;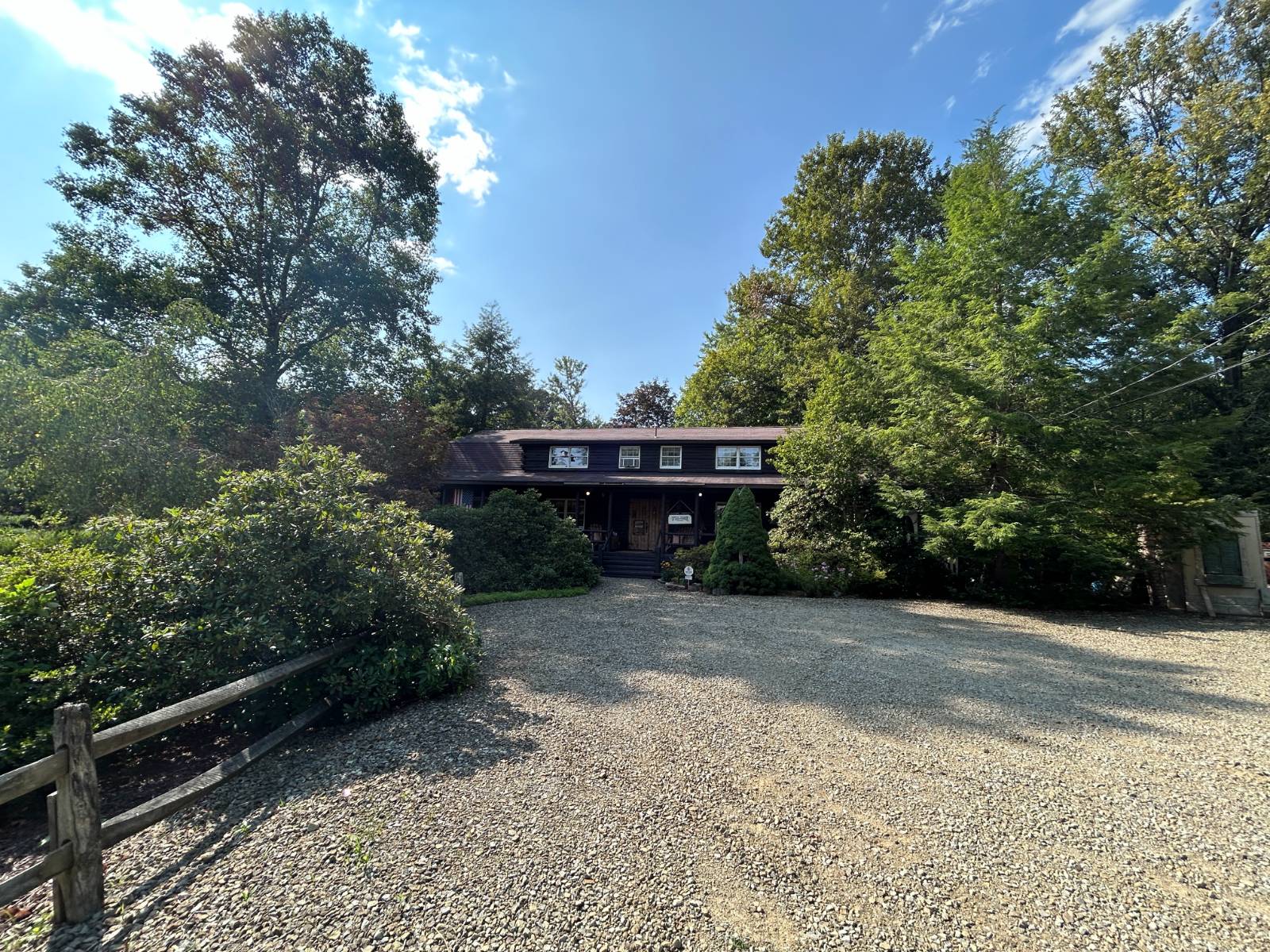 ;
;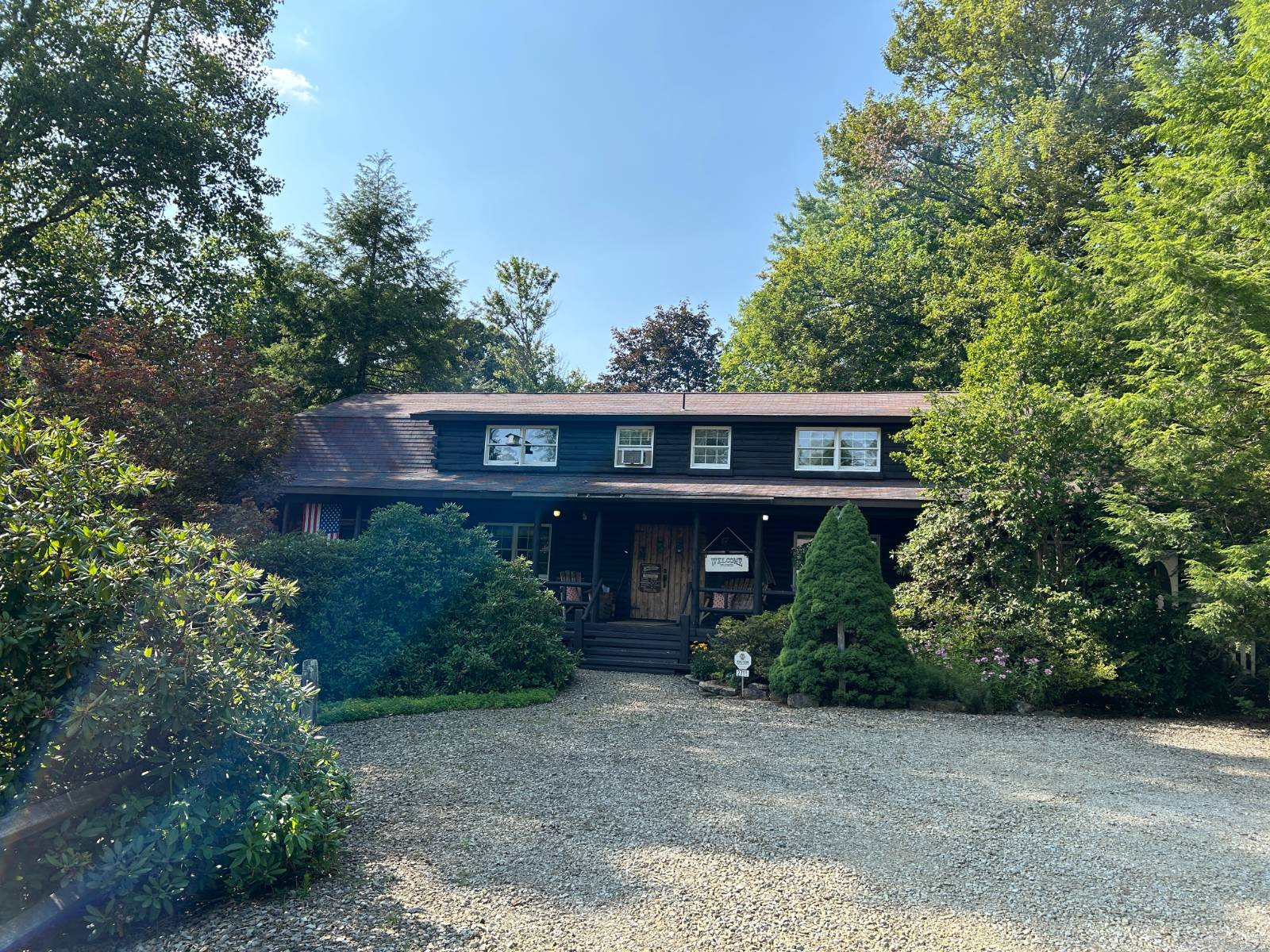 ;
;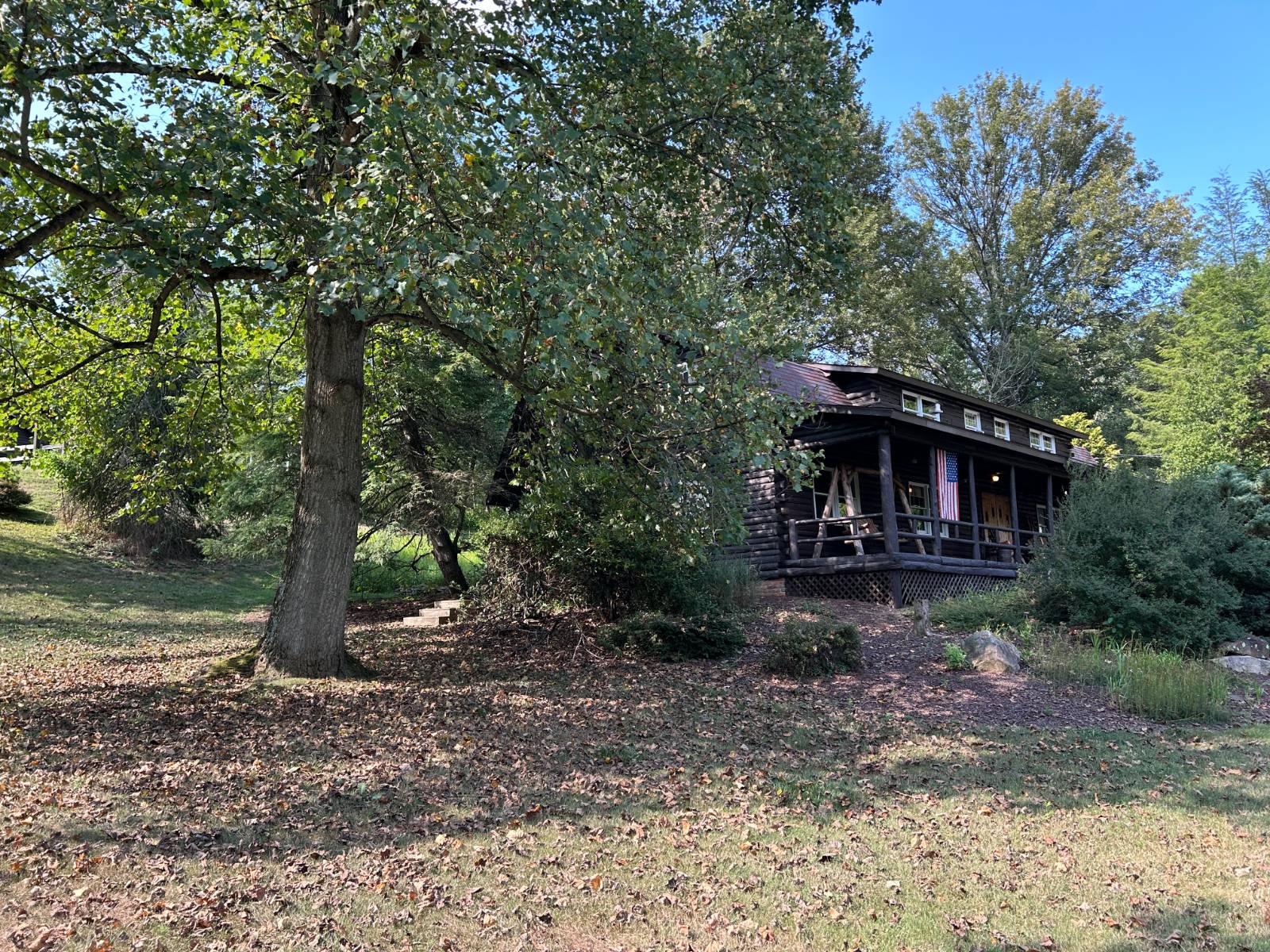 ;
;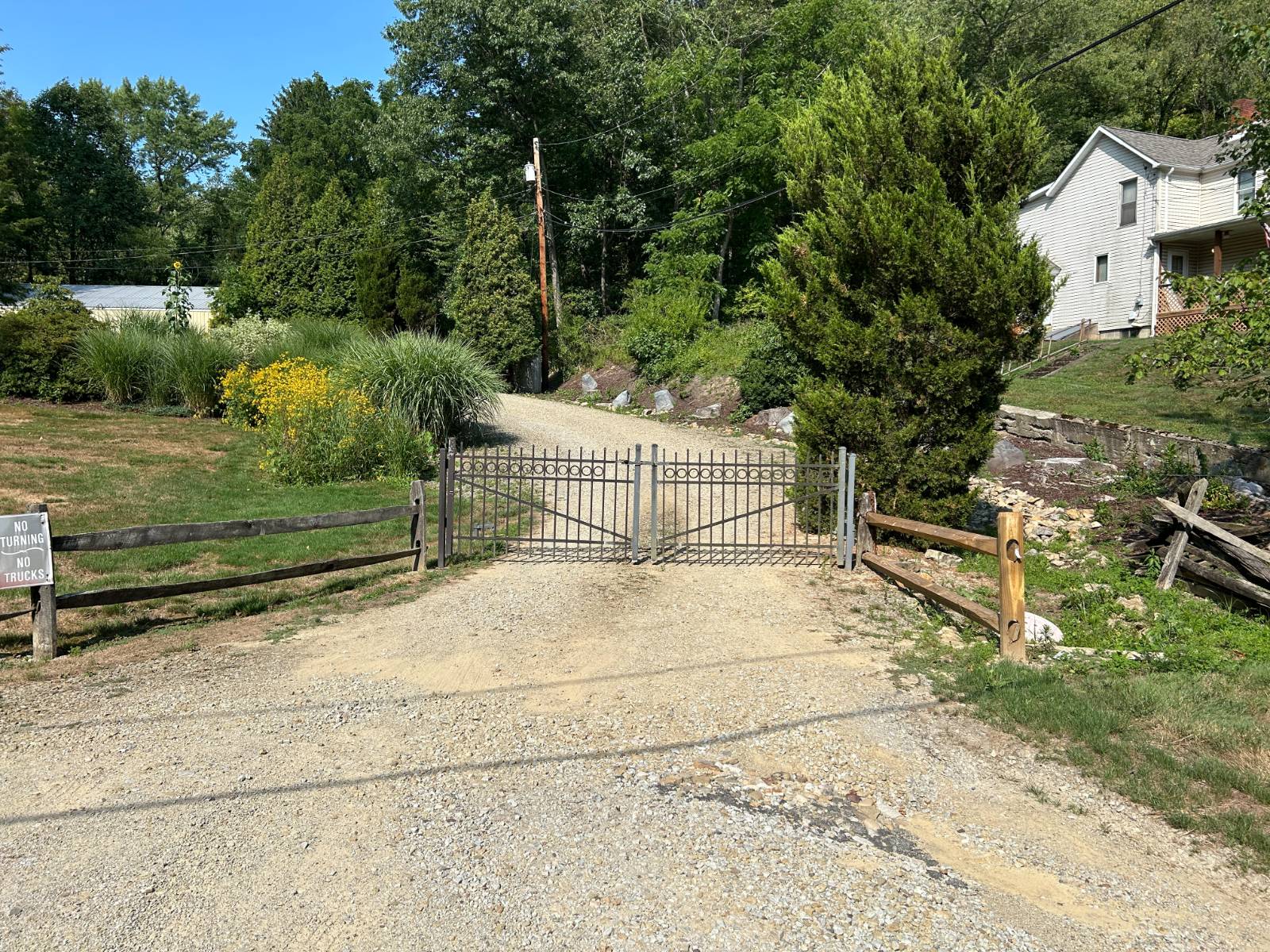 ;
;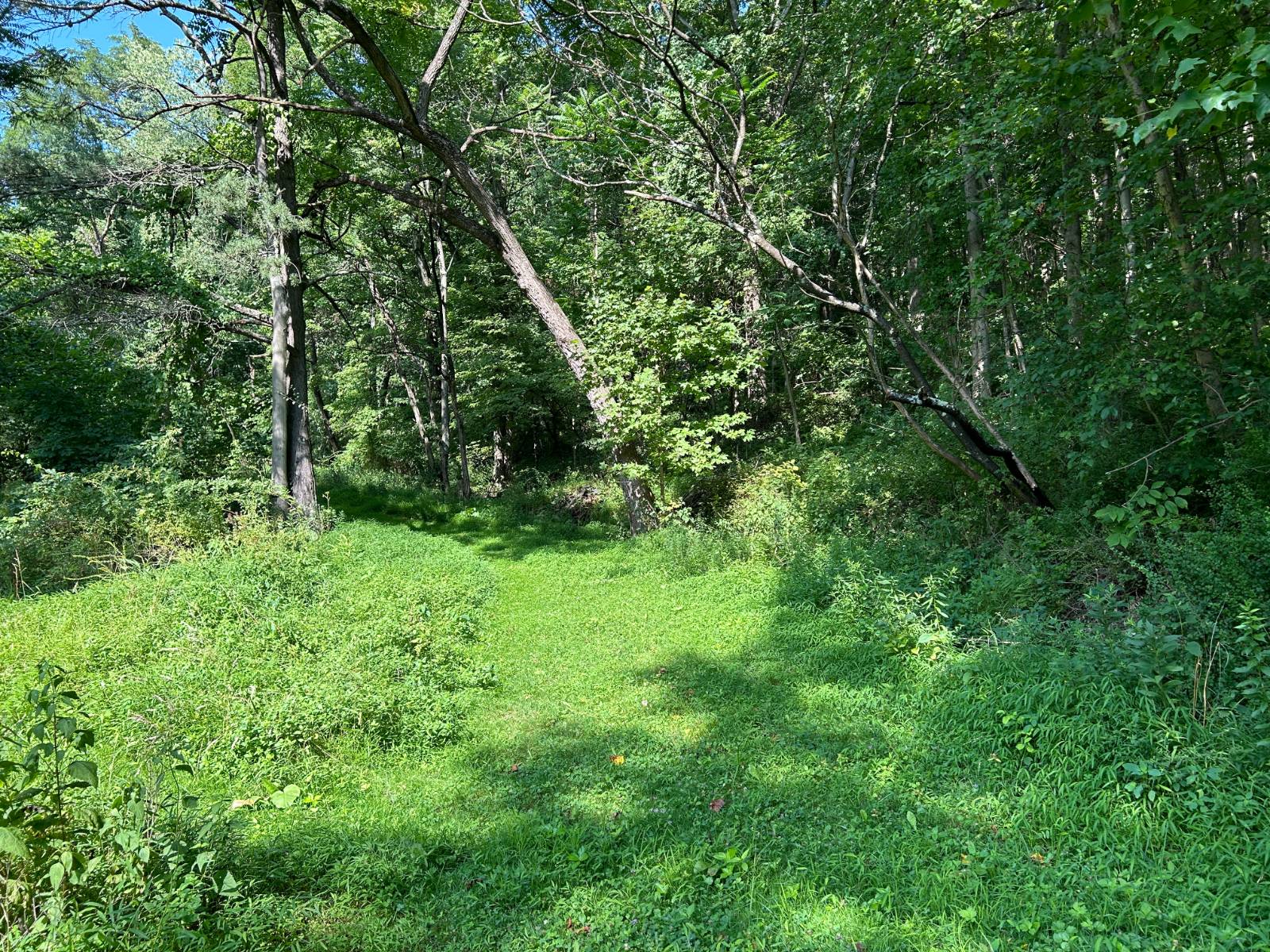 ;
;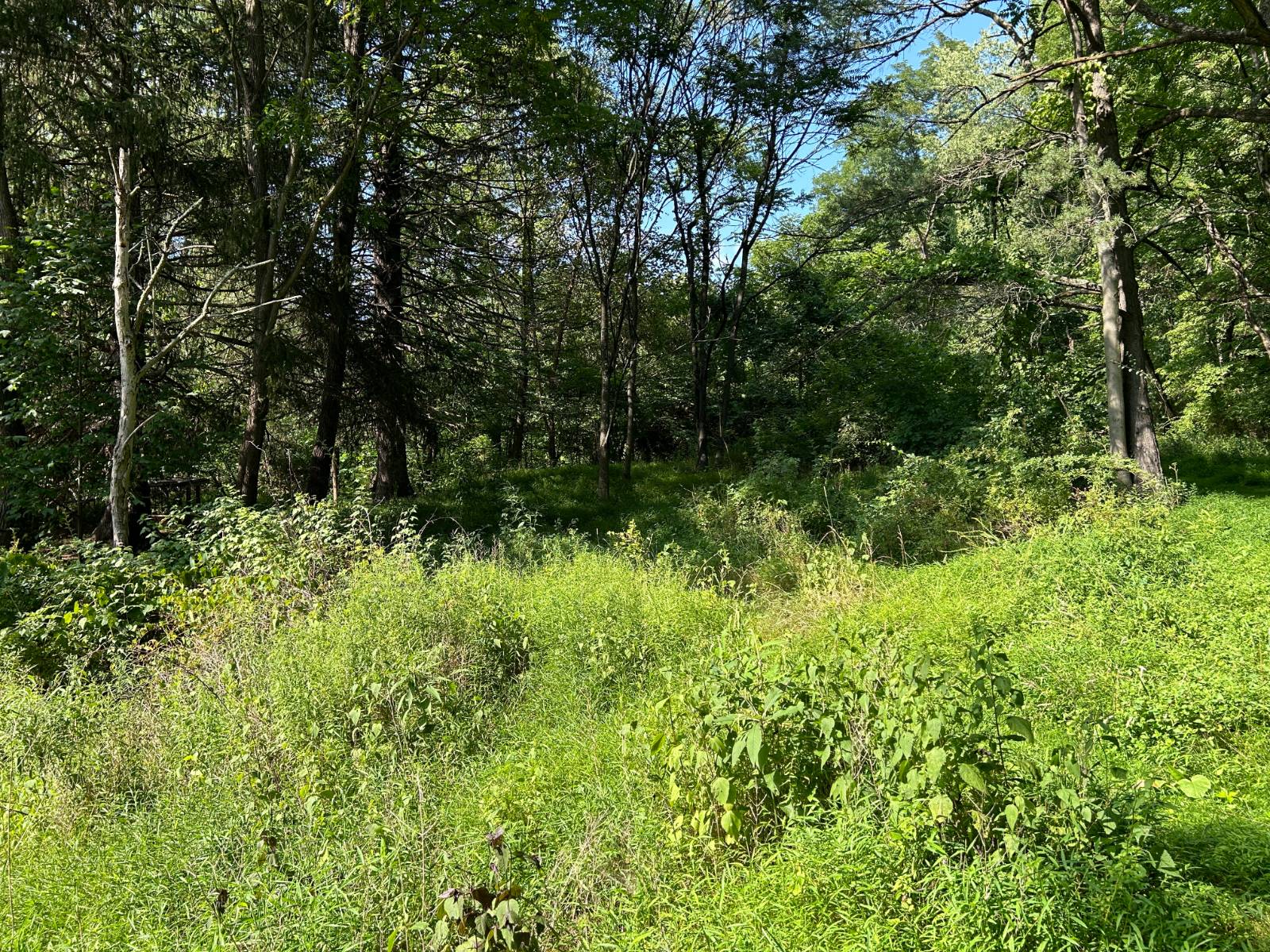 ;
;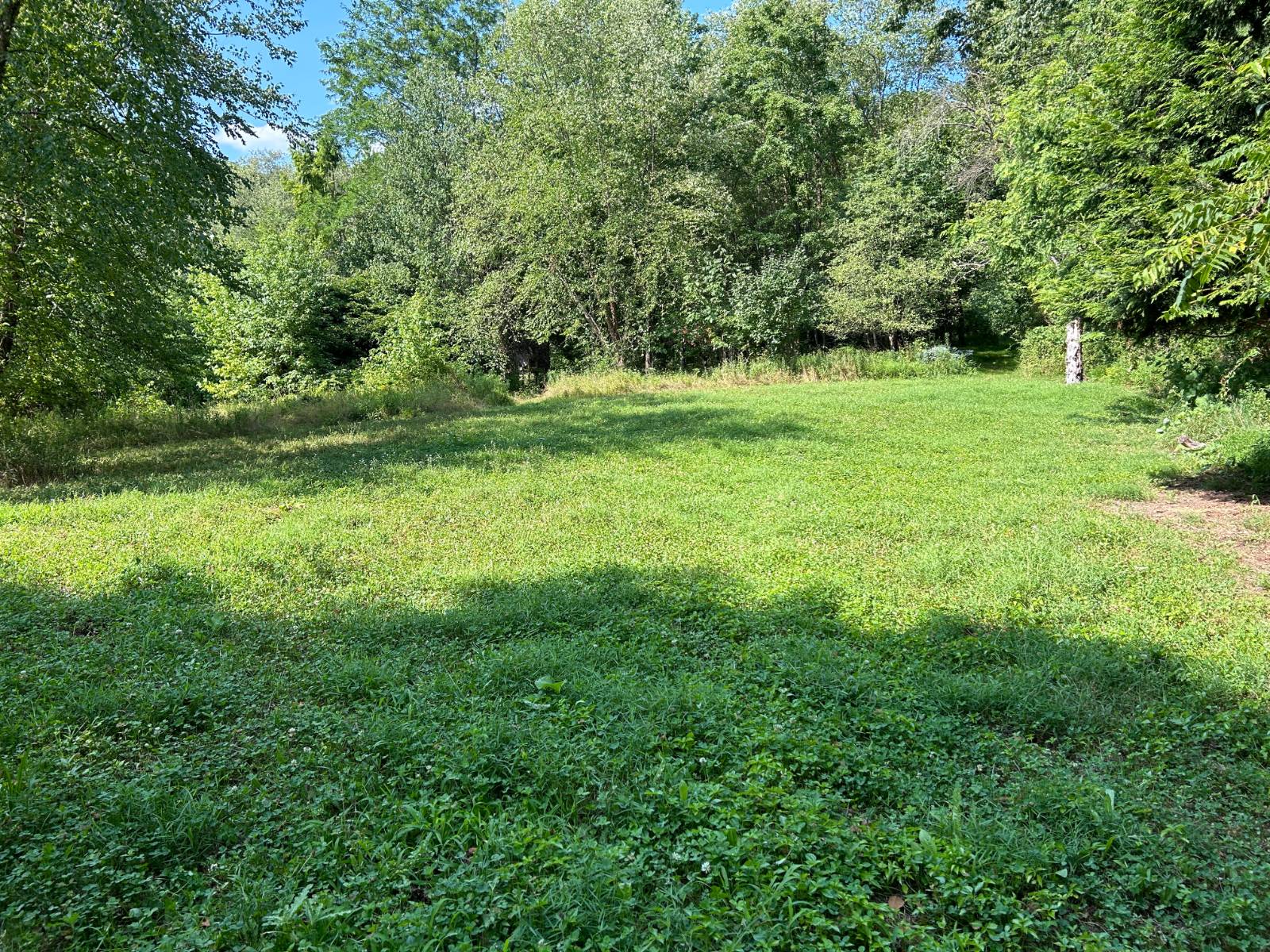 ;
;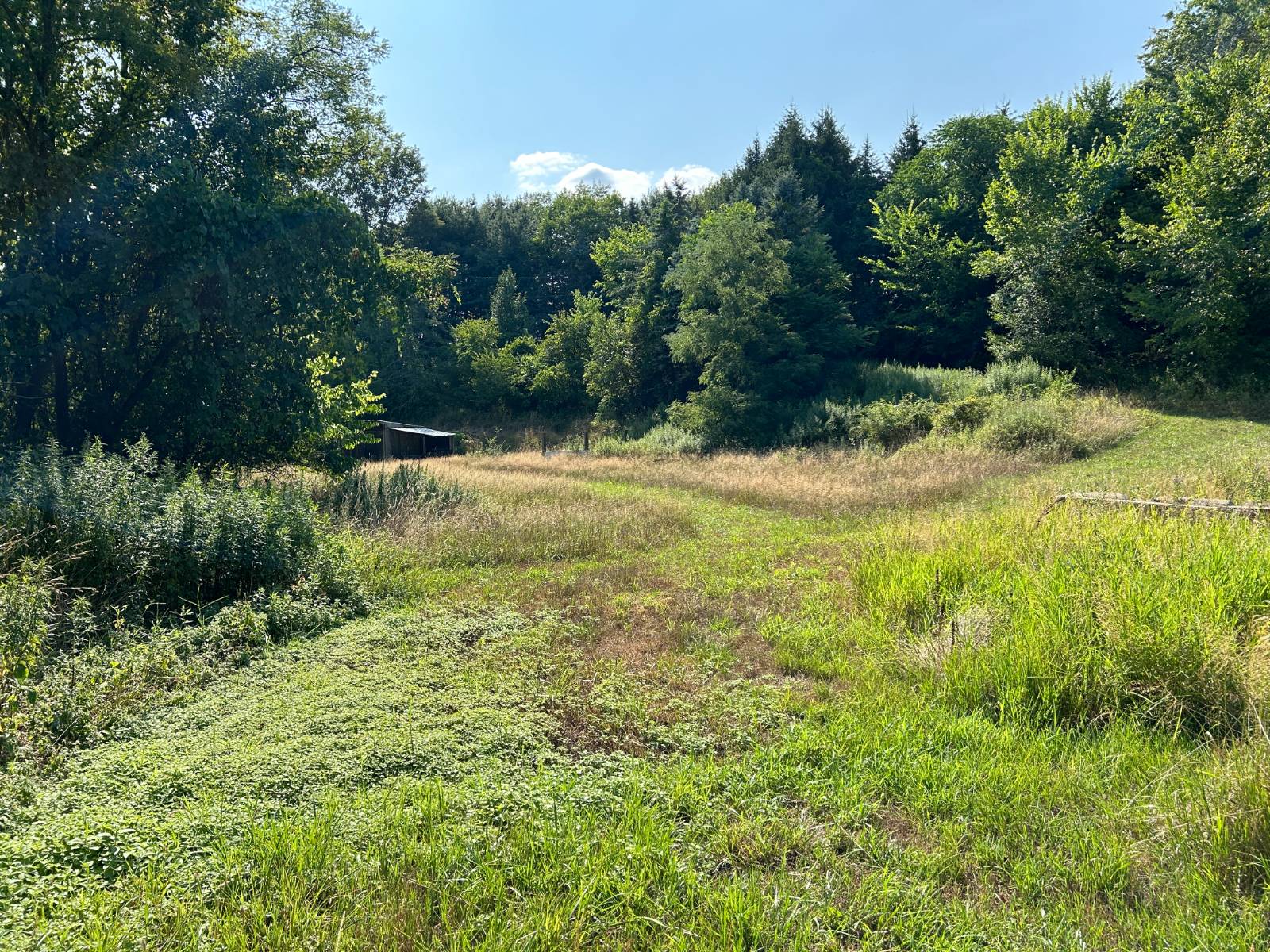 ;
;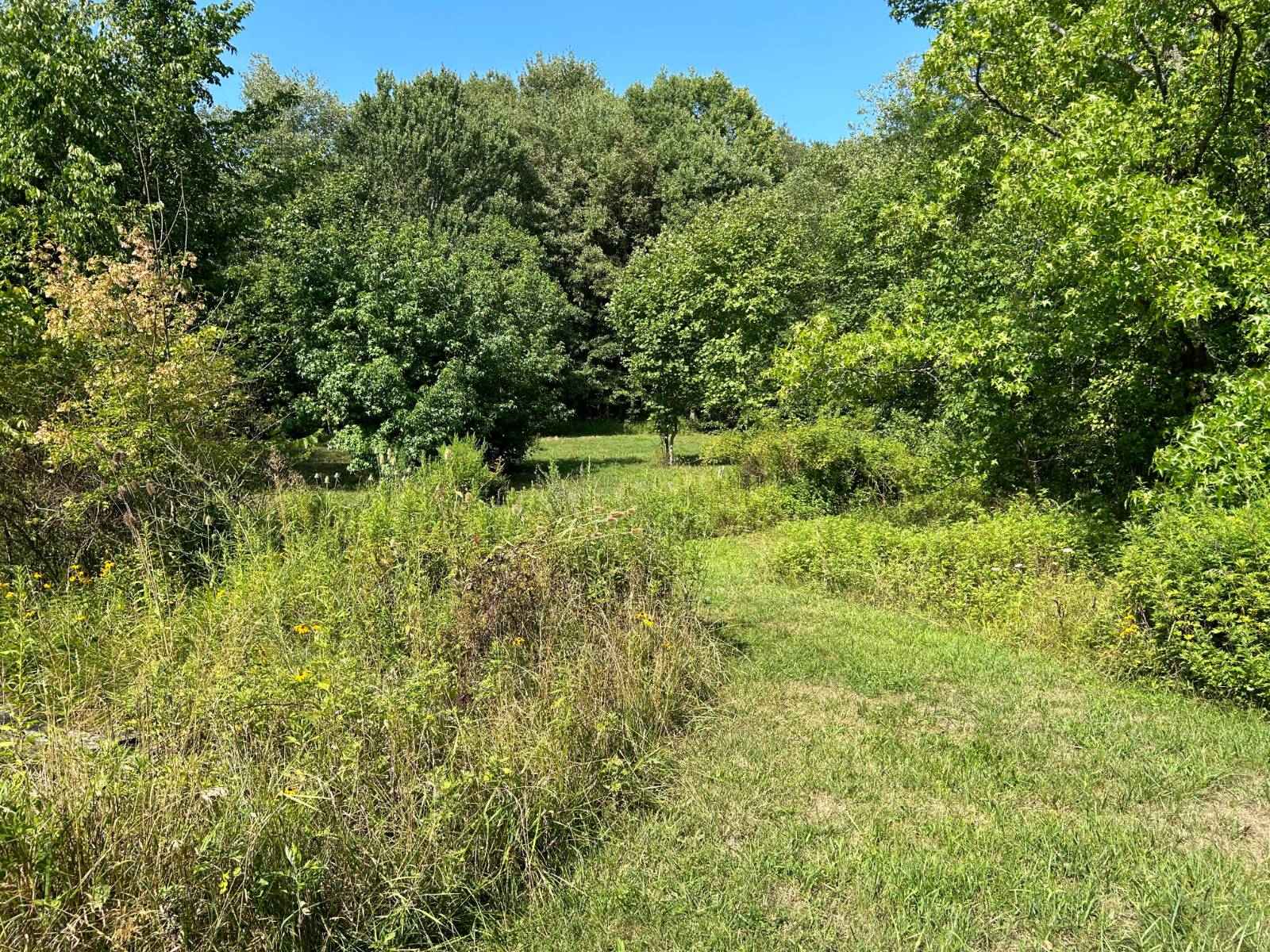 ;
;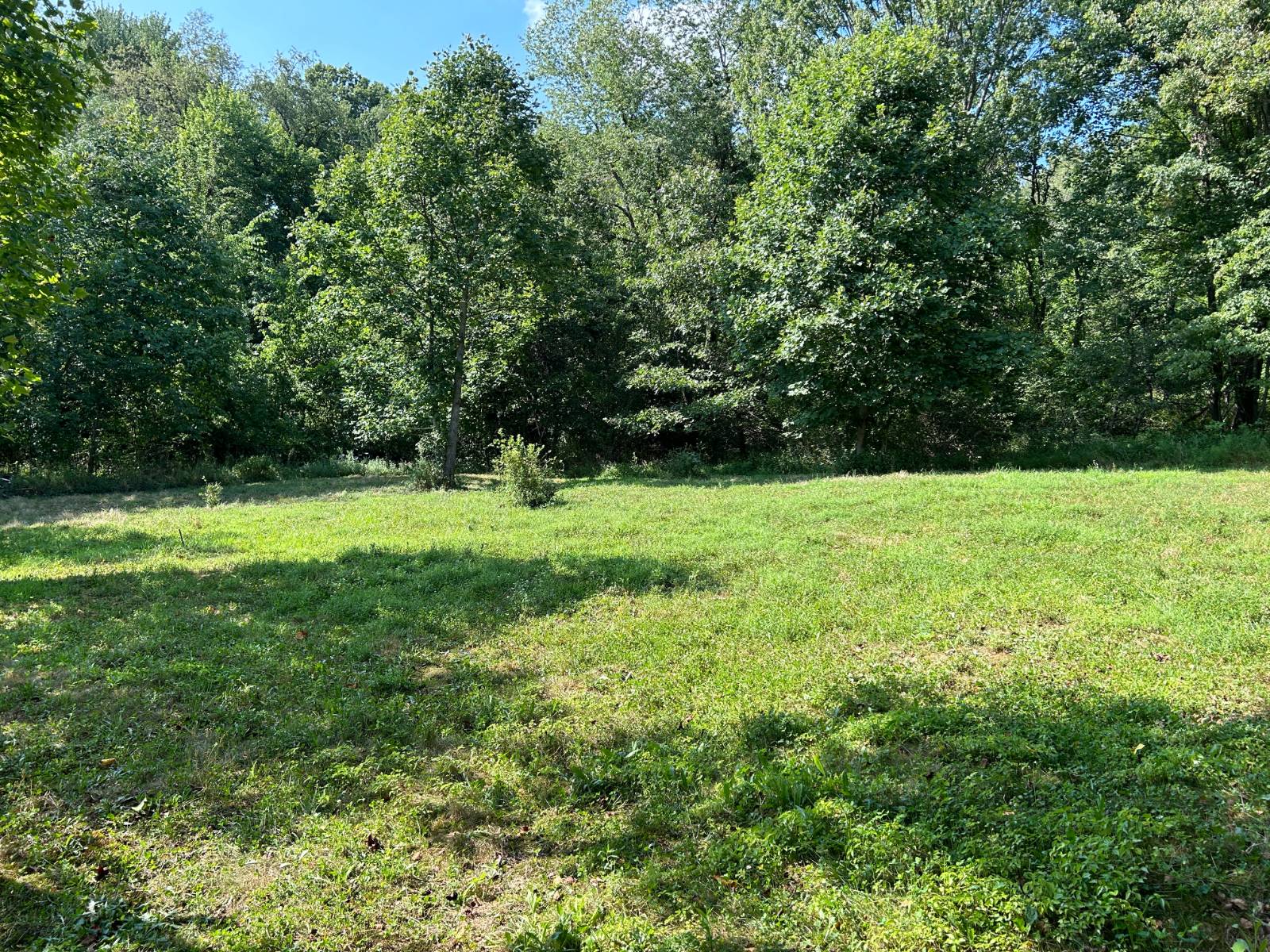 ;
;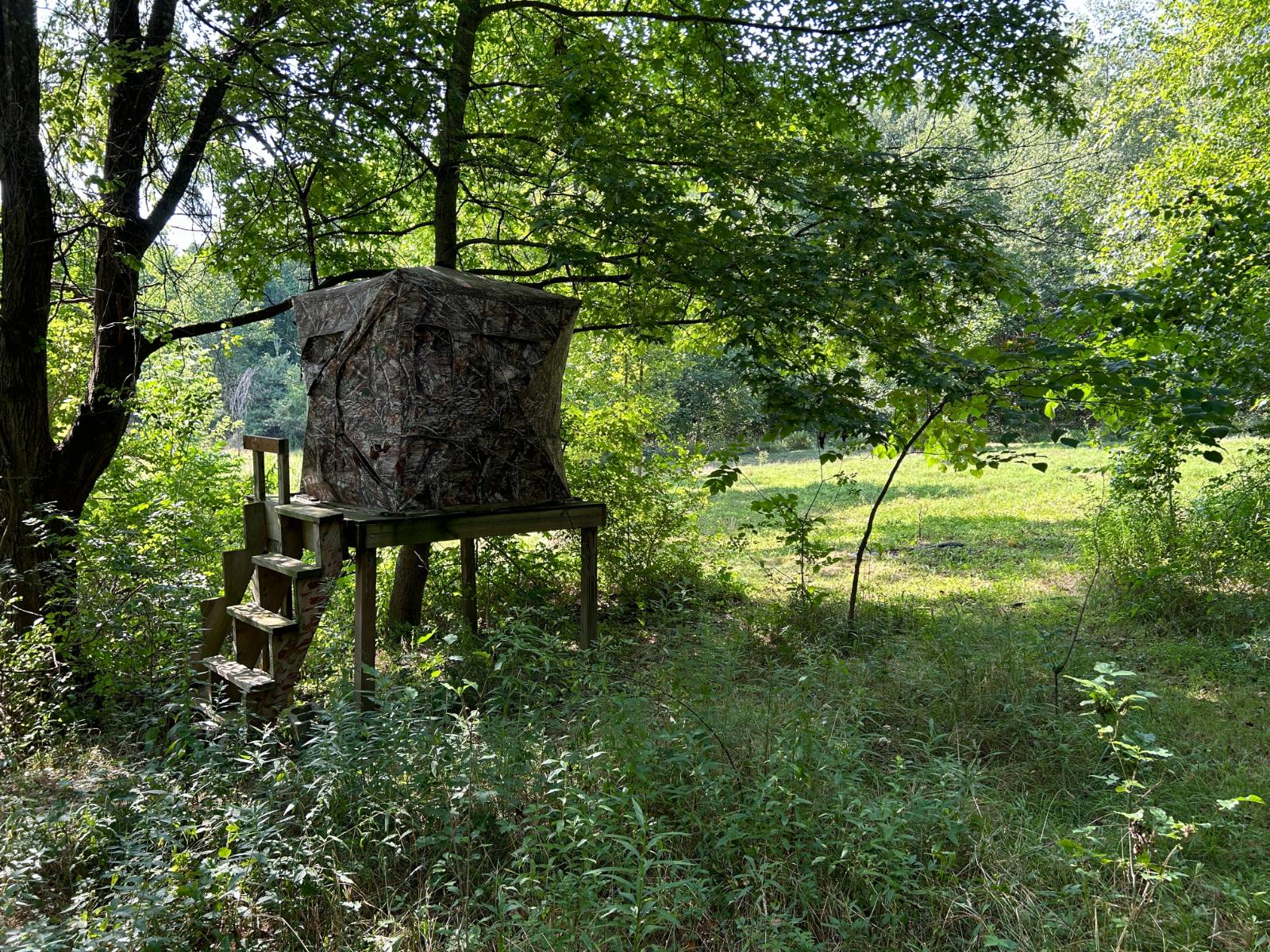 ;
;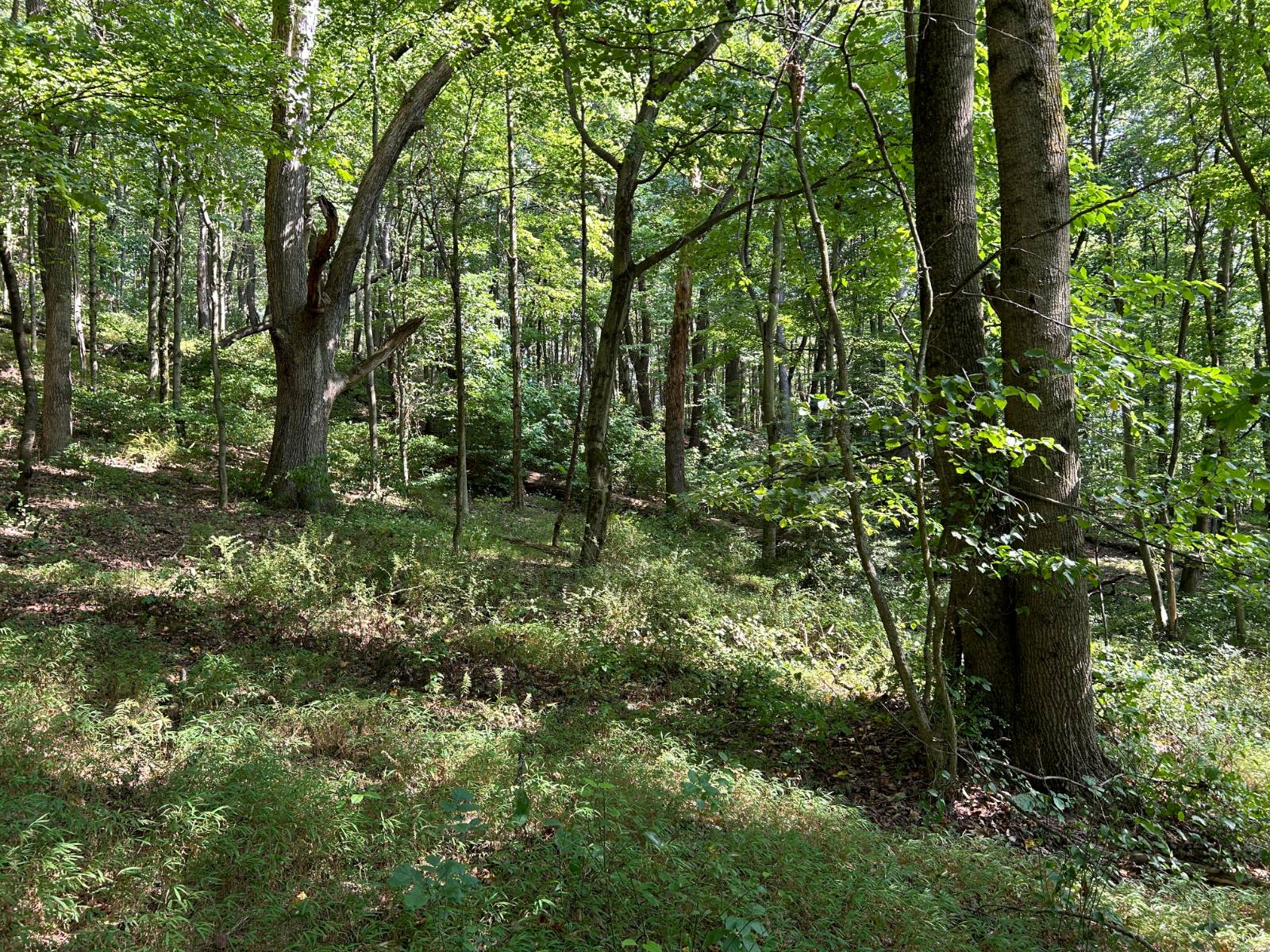 ;
;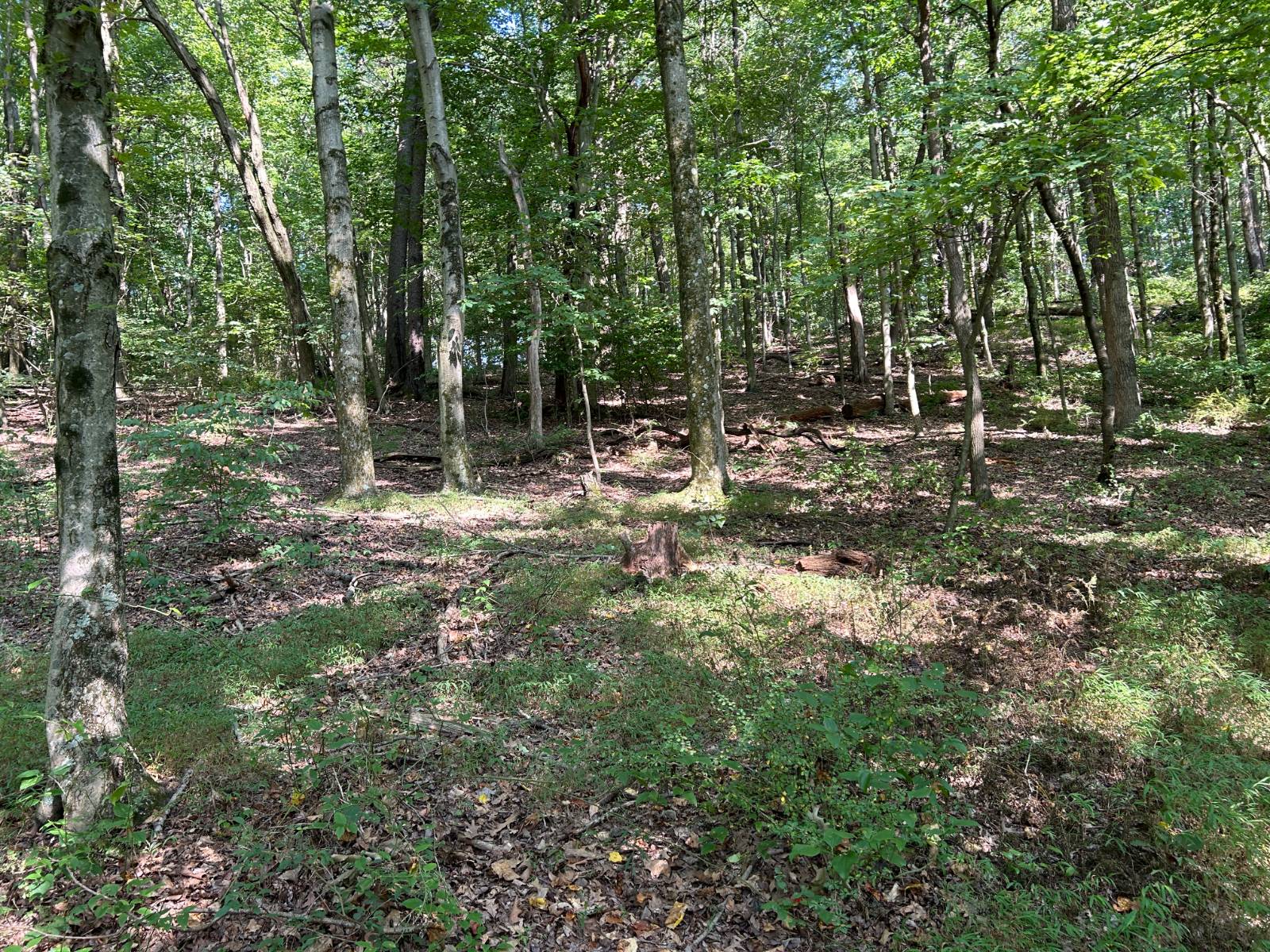 ;
;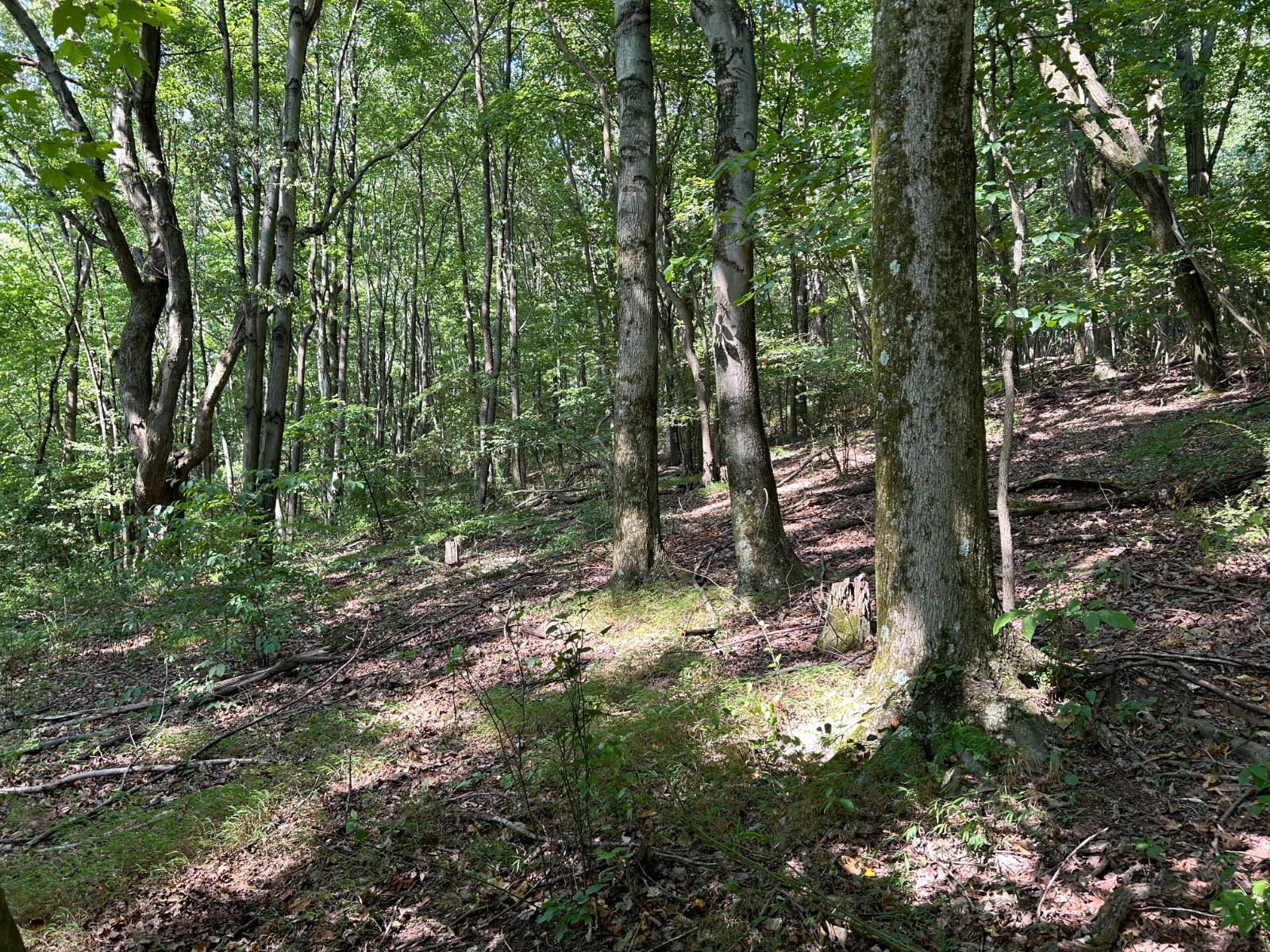 ;
;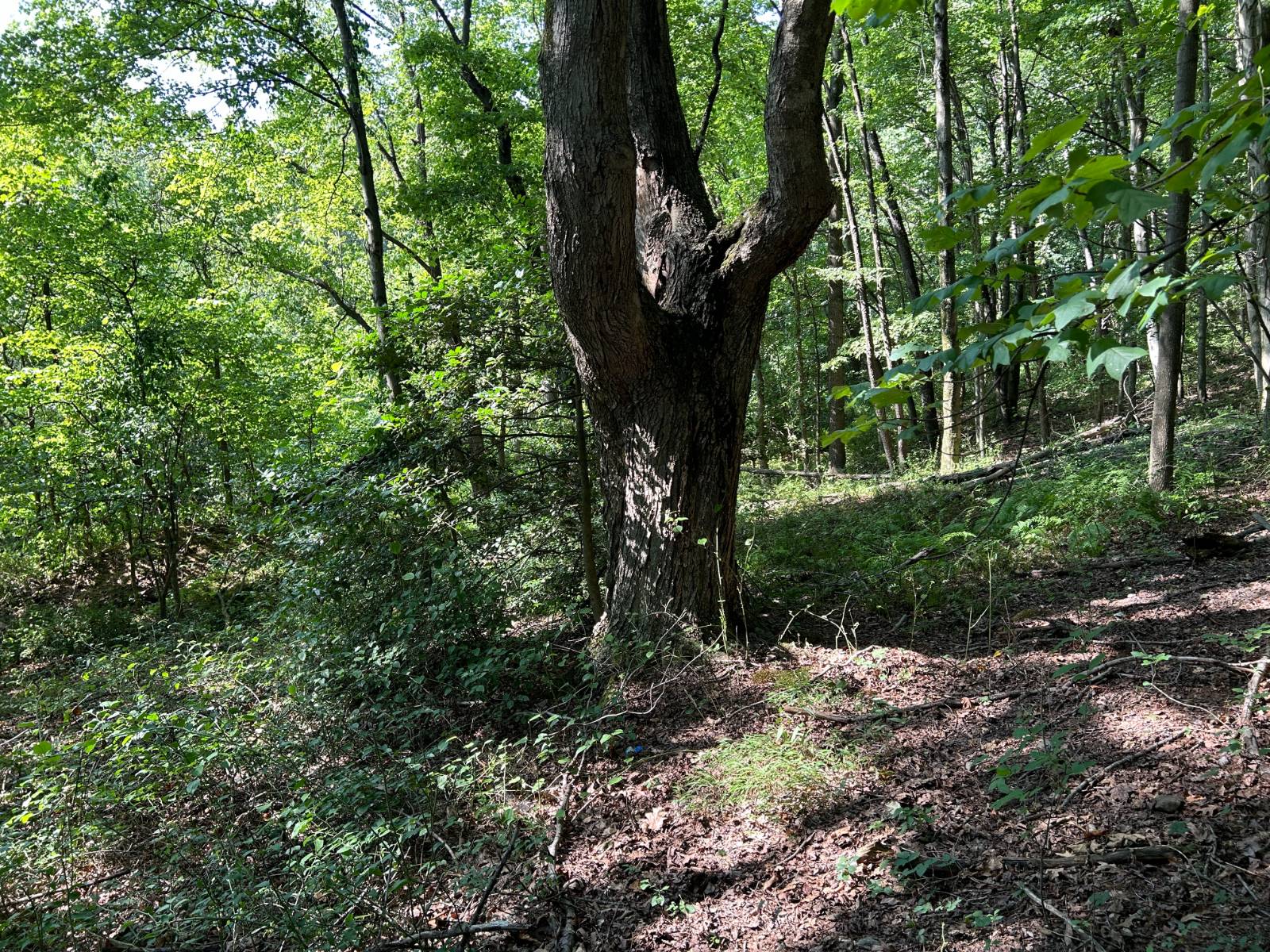 ;
;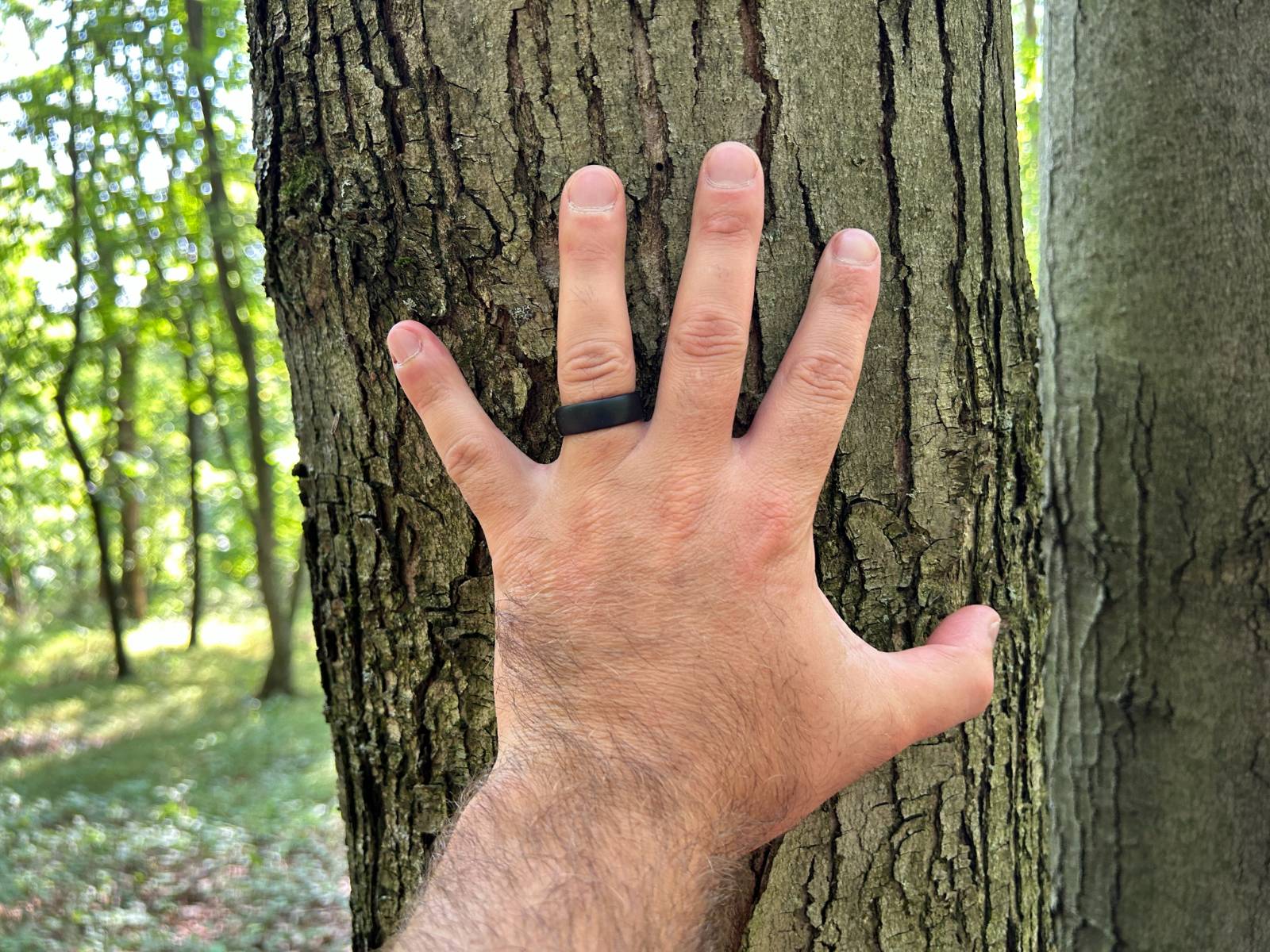 ;
;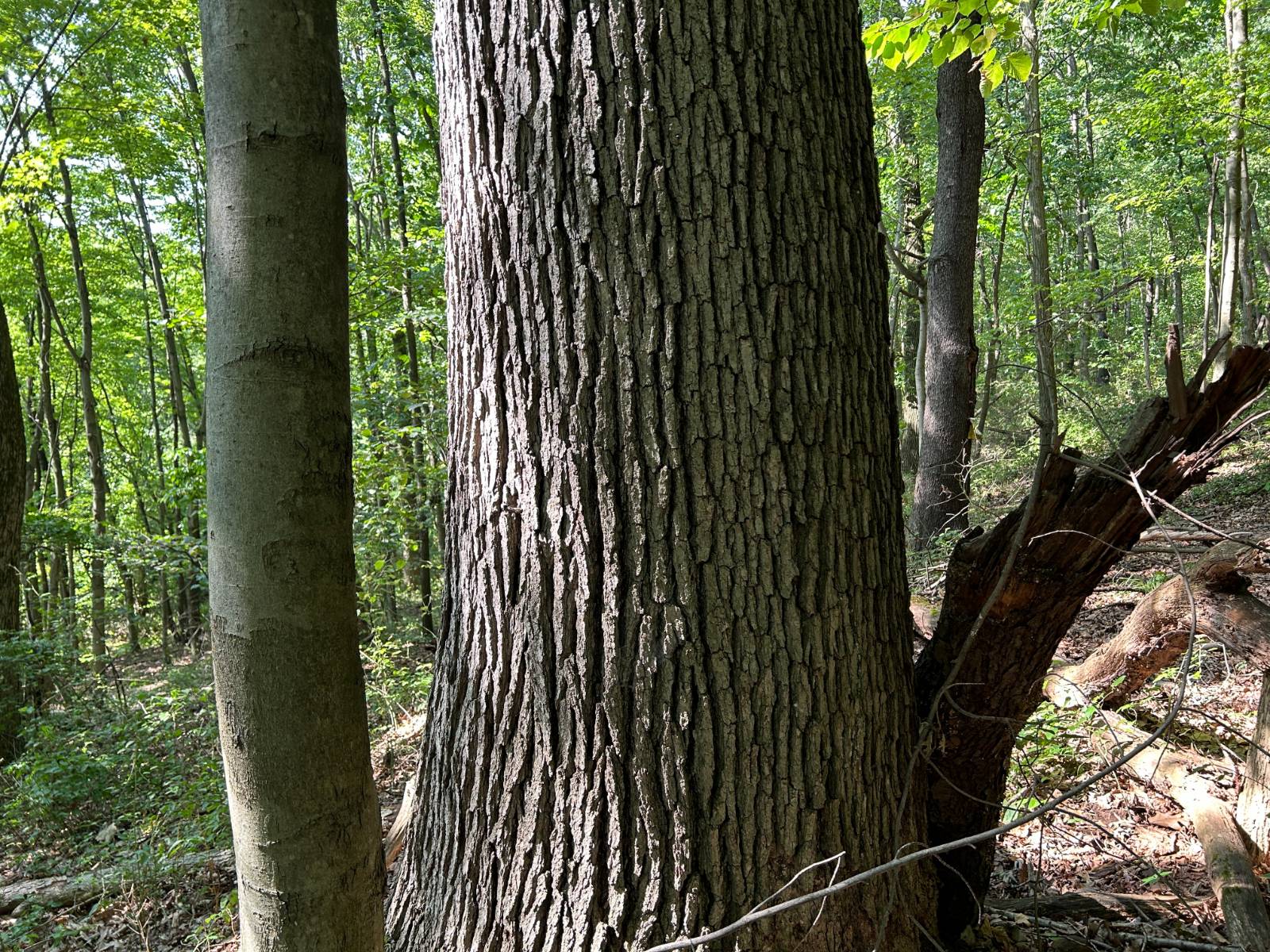 ;
;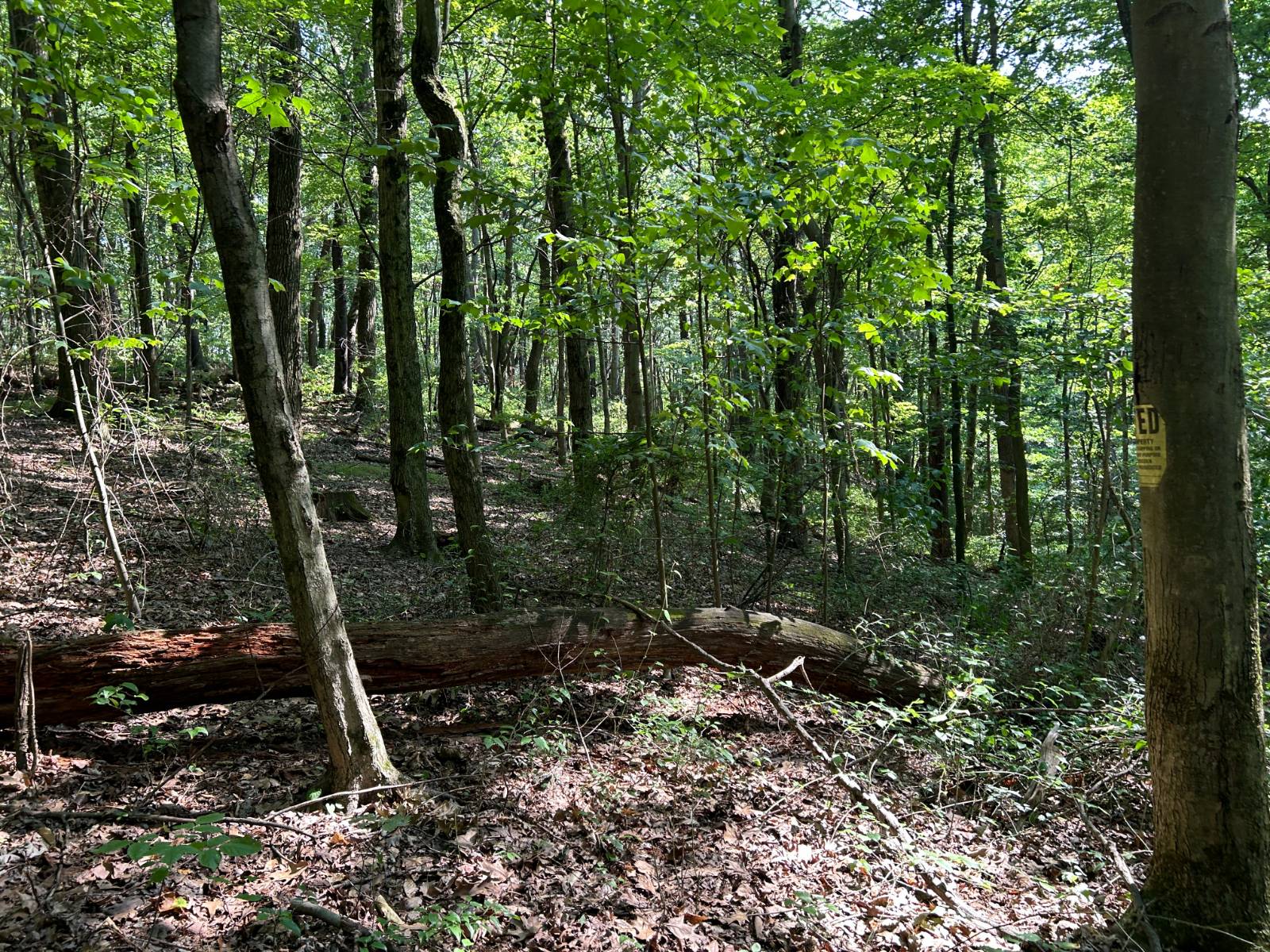 ;
;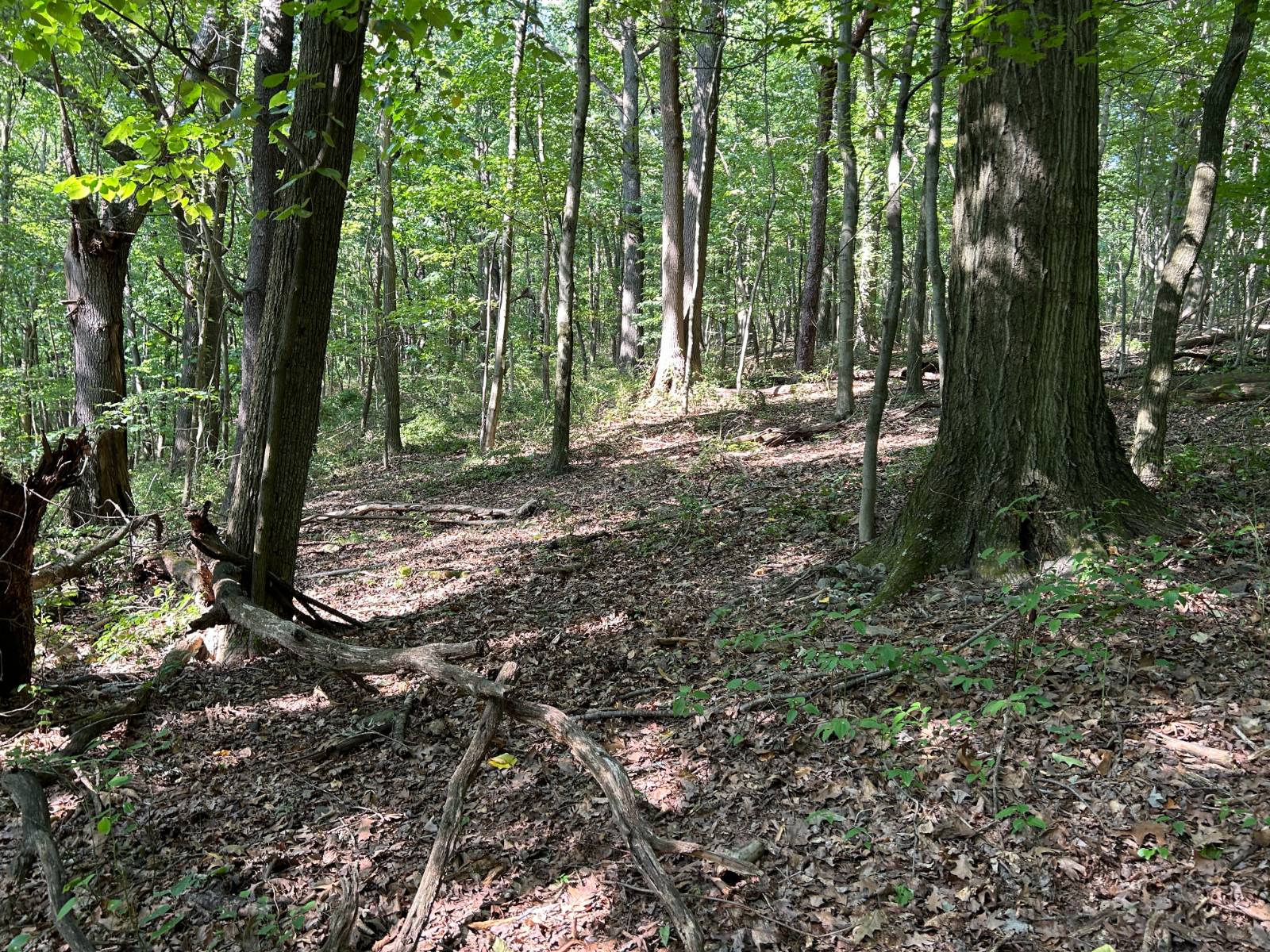 ;
;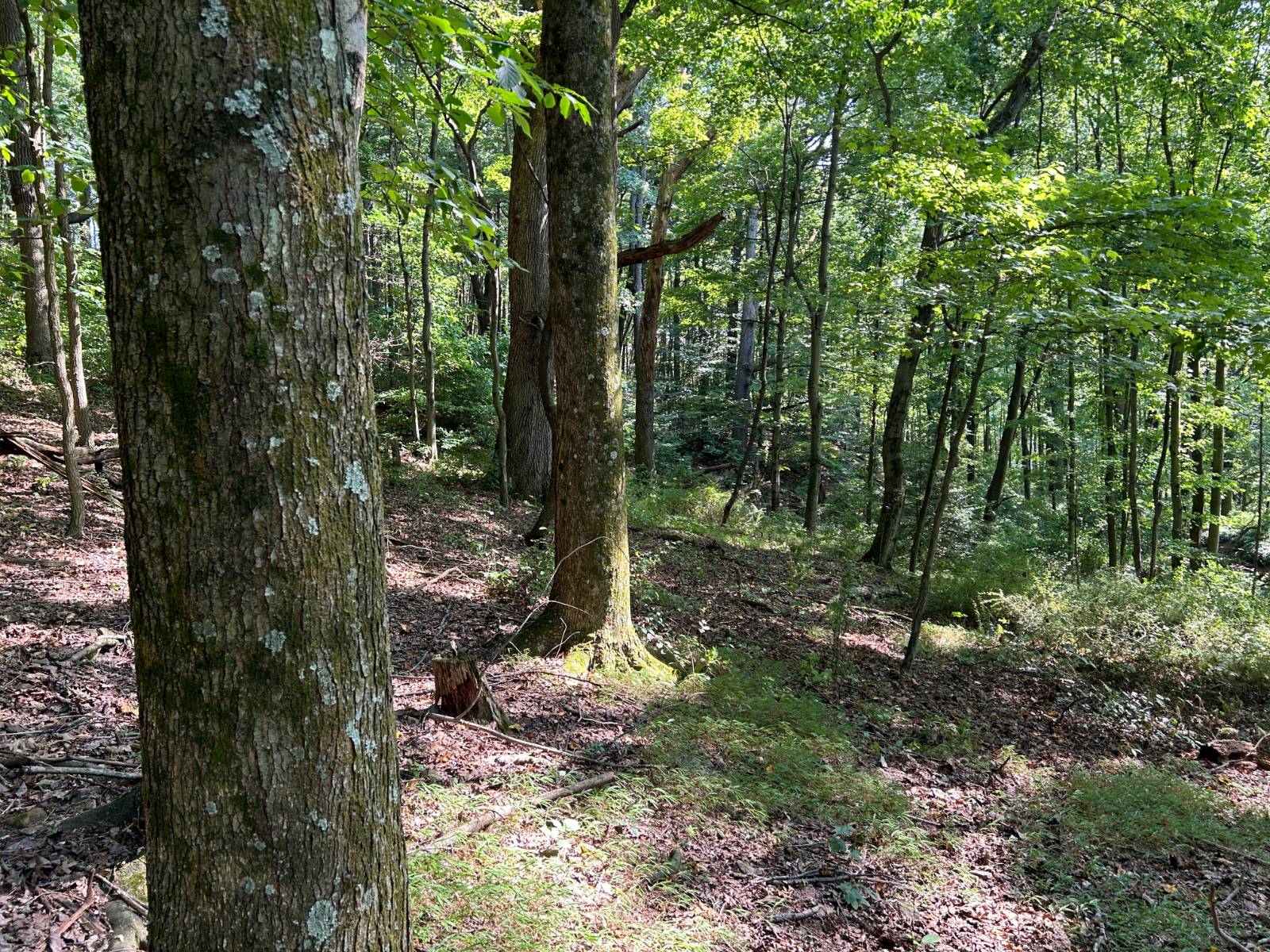 ;
;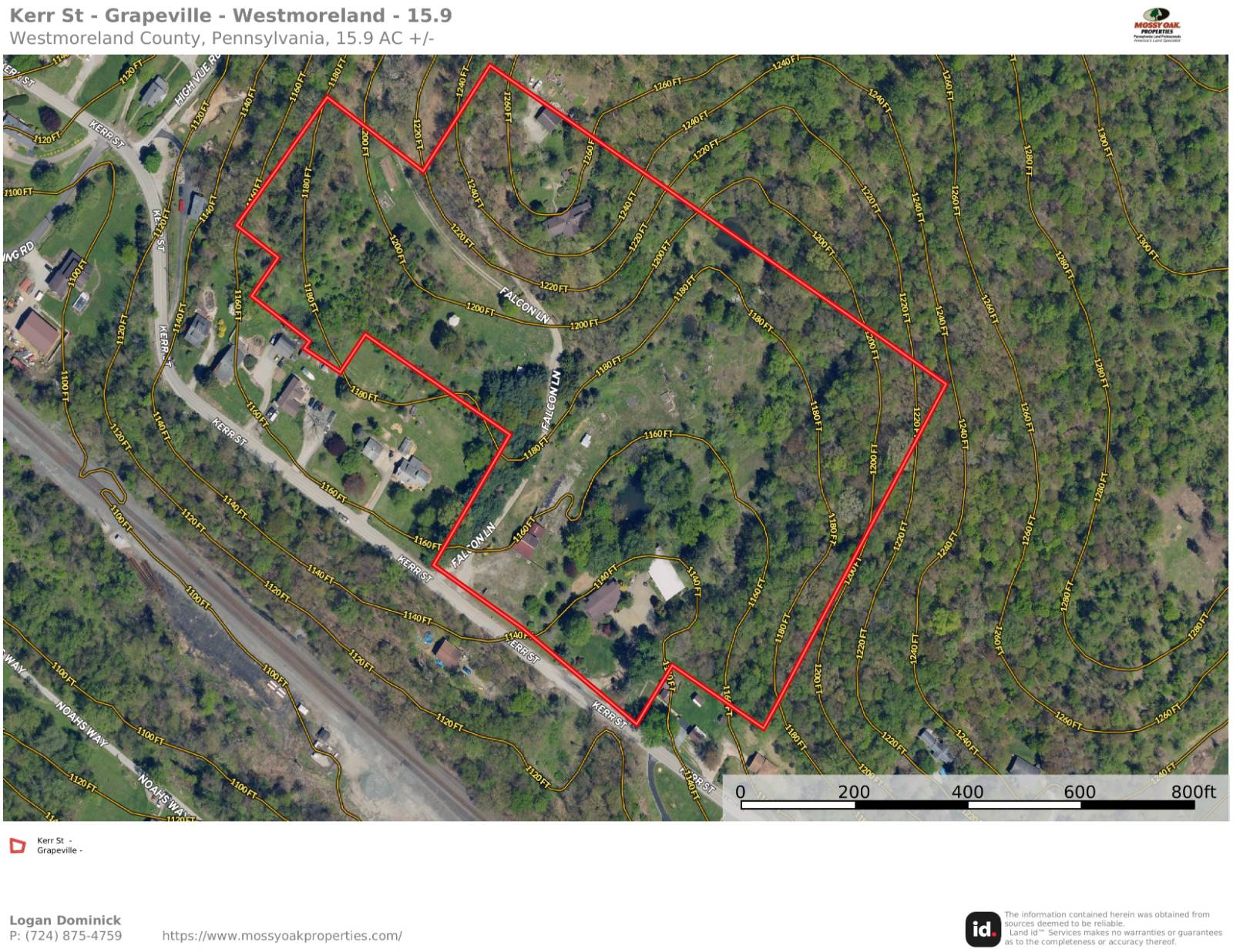 ;
;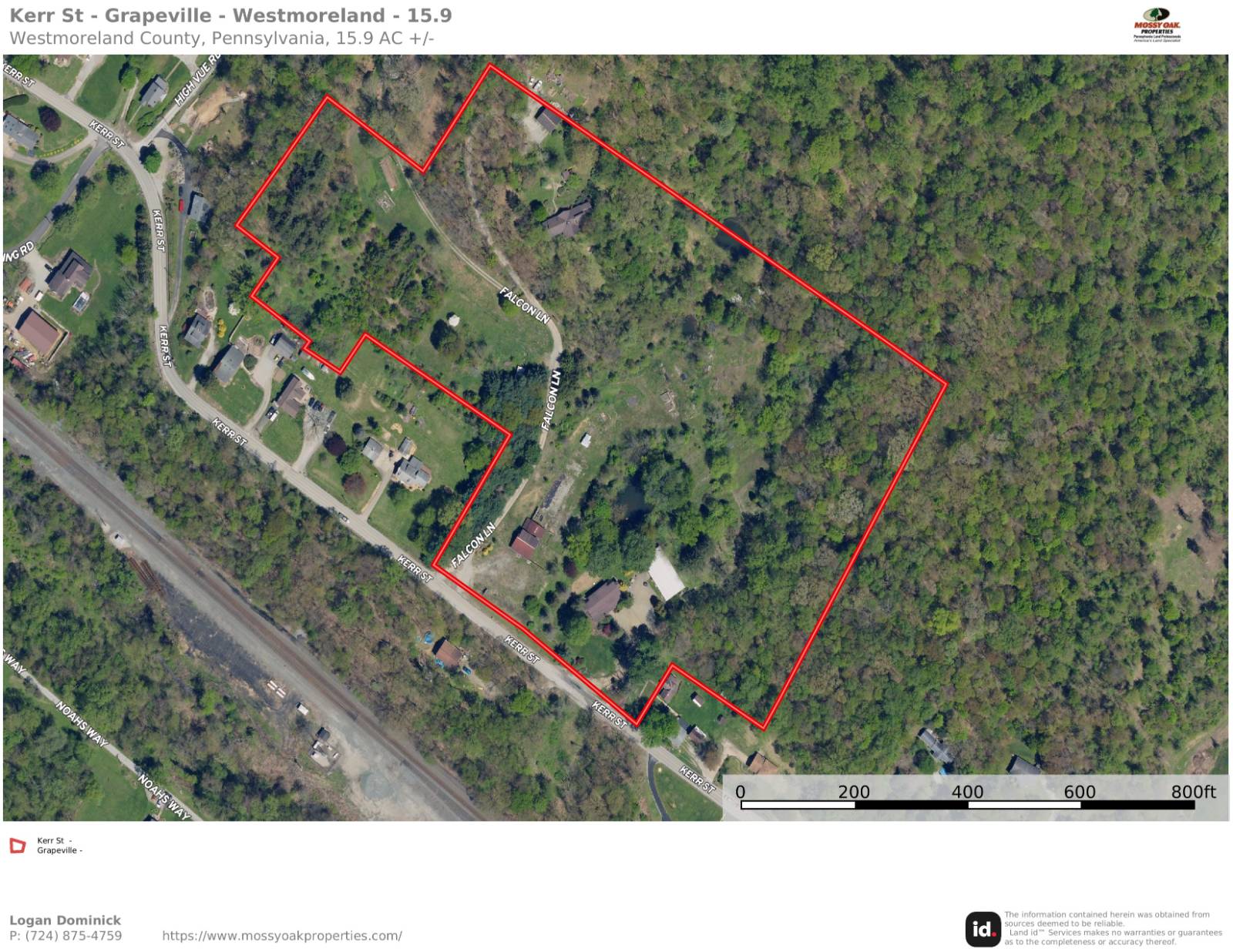 ;
;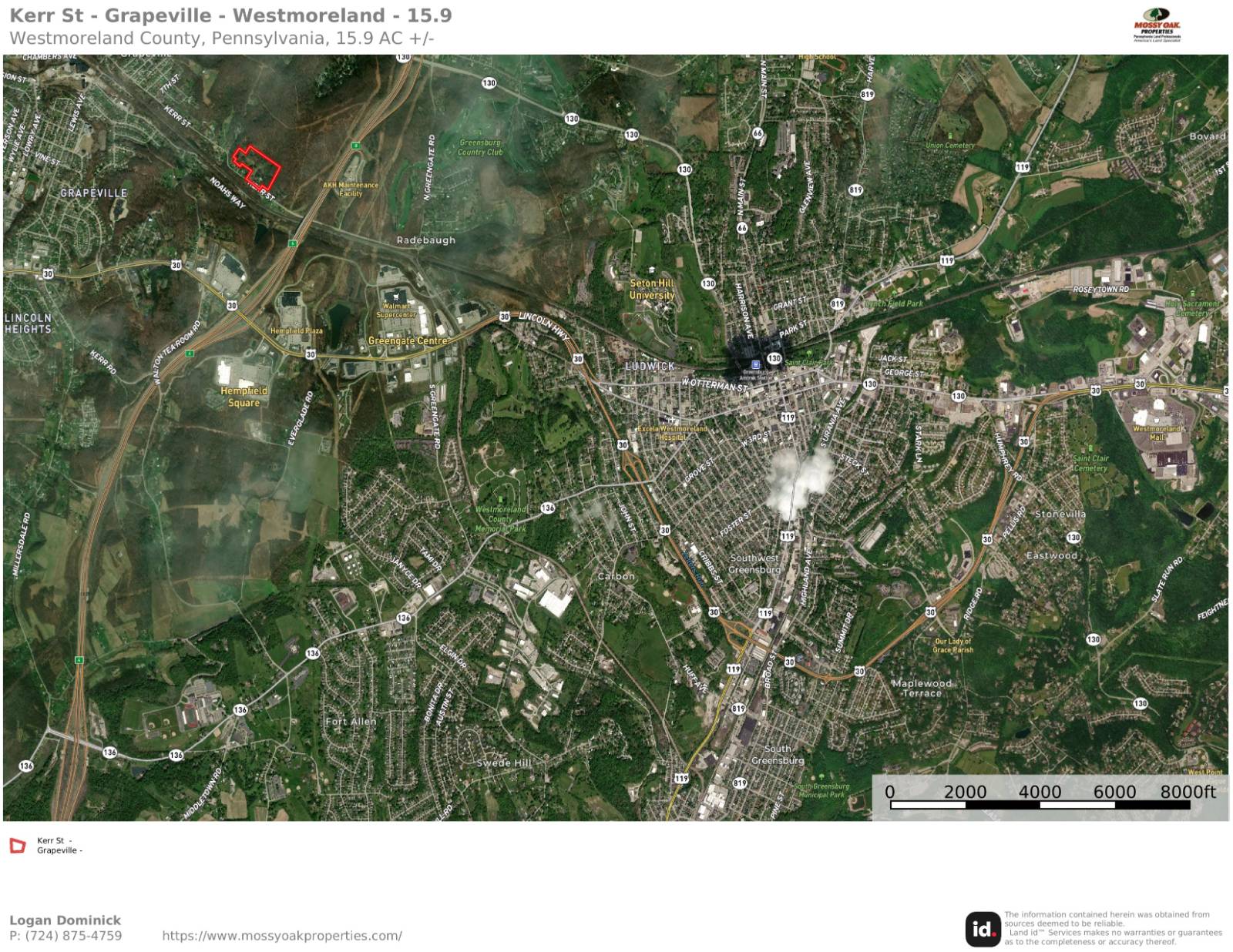 ;
;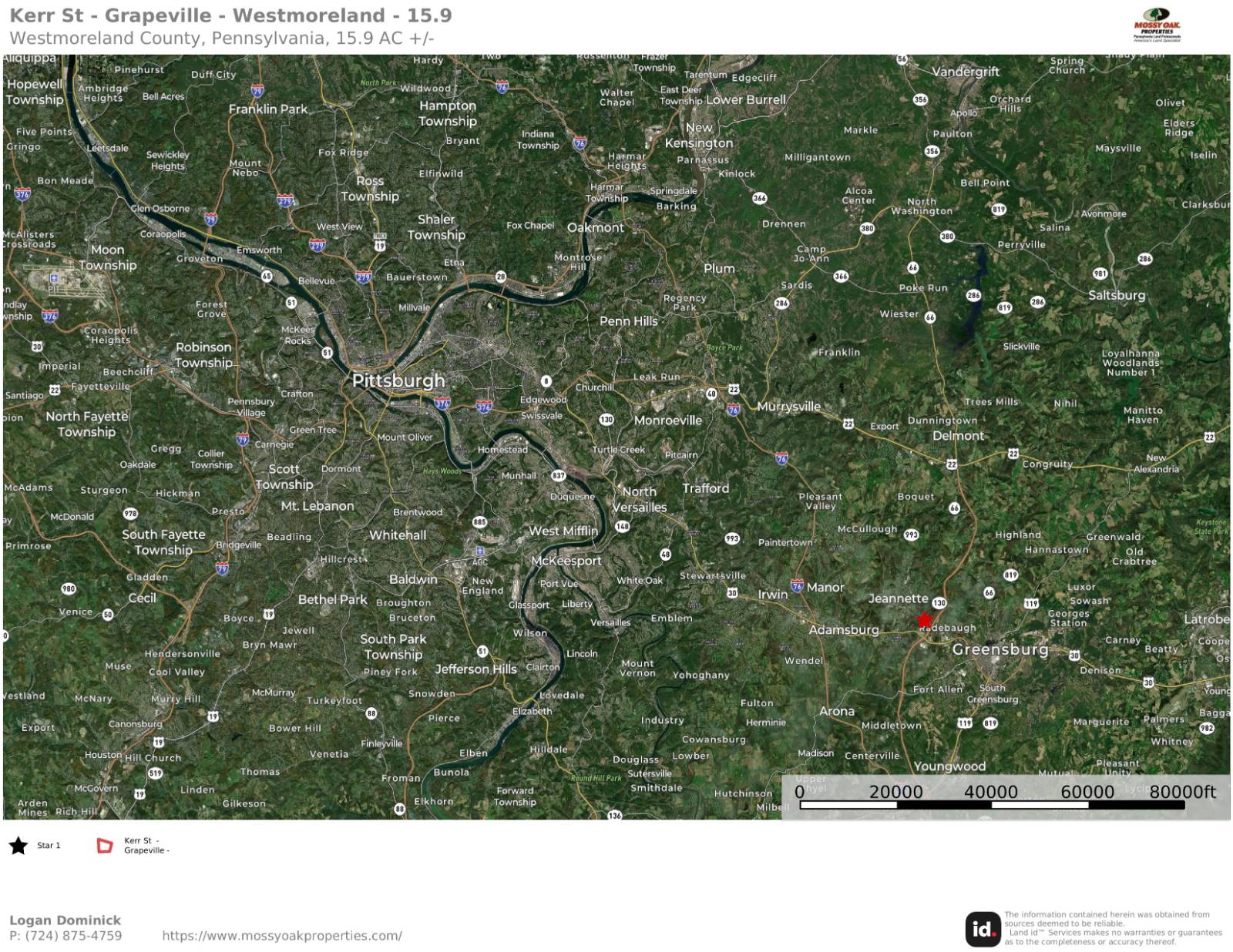 ;
;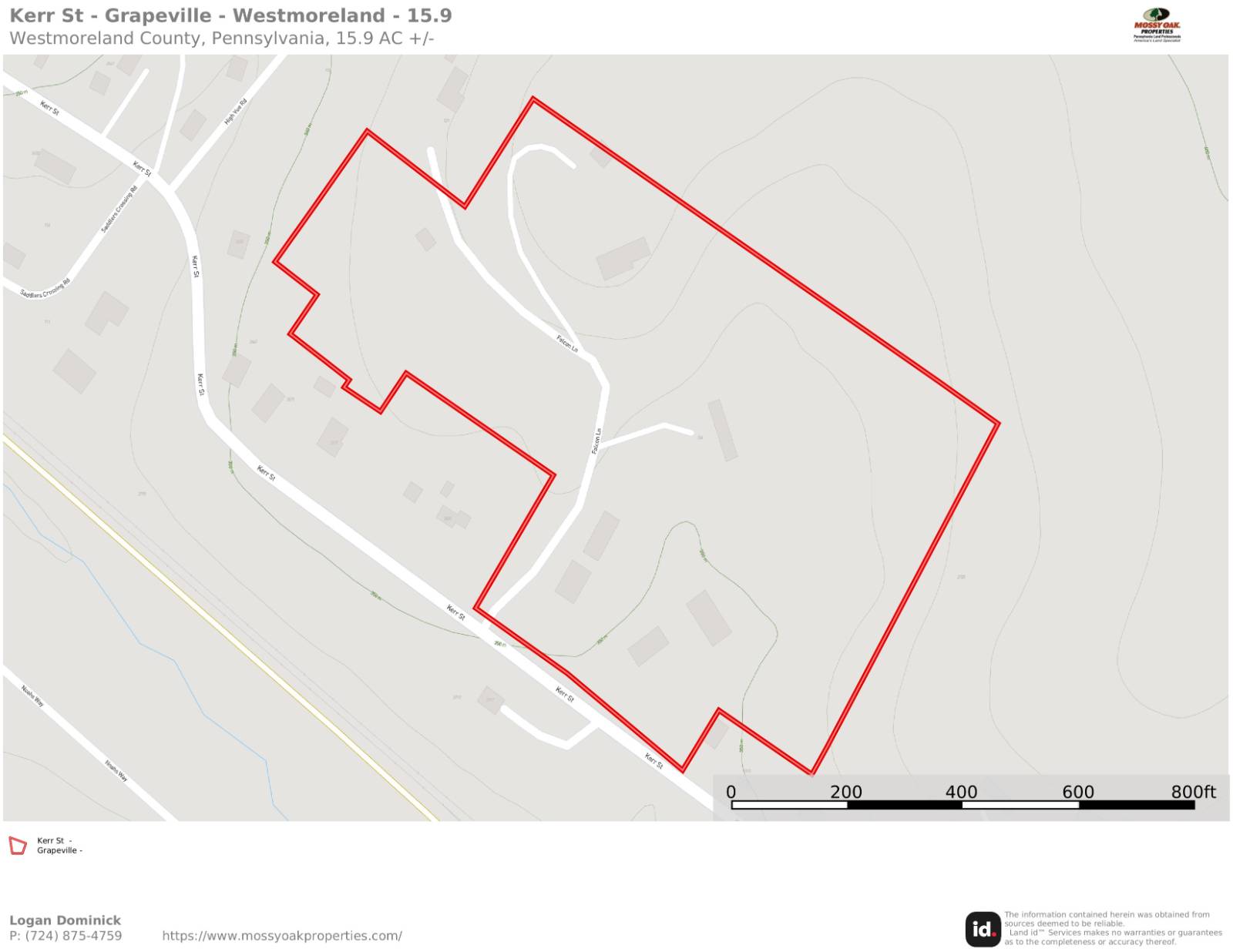 ;
;