2711 Snyder Rd, Sebring, FL 33870
|
|||||||||||||||||||||||||||||||||||||||||||||||||||||||||||||||||||||||||||||||||||||
|
|
||||||||||||||||||||||||||||||||||||||||||||||||||||||||||||||||||||||||||||||||
Virtual Tours
Virtual Tour
|
++ Gorgeous Ranch Home With Pool on 5 Acres ++ Custom-built Cracker Style House on 5 acres of land. This property is located on a quiet street with neighboring ranches & acreage. No HOA fees & AU zoning. Beautifully serene, while being a short drive into downtown Sebring. The wooded driveway offers you plenty of privacy from the street & neighbors. As you pull closer into the property, you will be greeted by tranquil views of your pond & the homesite. Tasteful brickwork veranda along the front of the home provides a charming aesthetic. With this open porch, you can enjoy wonderful weather & views of your dream ranch. This home features 3 bedrooms, 2.5 bathrooms, a den/office & open-concept living space. The master bedroom & den are located on the first floor. The master bedroom has ample space, allowing you to tailor the room to your needs. 2 walk-in closets connect this bedroom to the master bathroom. The master bathroom features walk-in shower, spa style jetted-bathtub, & 2 sinks/vanities. The den is currently appointed as an office, but could be used as a 4th bedroom, gym, library - numerous possibilities! The living room boasts gorgeous warm wood tones & French doors on each side of the gas fireplace. The kitchen has beautiful wood cabinets, plenty of countertop space, & a butcher block island. Other excellent features: Reverse osmosis water system & gas stove/oven. Dining room next to kitchen, with windows providing excellent natural lighting. From the French doors of the living room, you enter the large screened-in lanai. The screen room has an awesome caged, heated pool with rock waterfall. The lanai also has a shaded space & Western exposure, perfect for sunsets. On the second level, there are 2 additional bedrooms & a guest bathroom. Connecting the guest bedrooms is a cozy loft area. This room is currently appointed as a gym, but it could be a great 2nd living room area. Multiple large storage rooms on the 2nd story. Behind the pool, a scenic trail leads to one edge of the grounds. The property has a workshop with 2 car ports, an additional shed, & 2 chicken coops. The workshop could be converted into a garage. A variety of fruit & vegetables are growing around the property. This is truly a special property that doesn't come around often!
|
Property Details
- 3 Total Bedrooms
- 2 Full Baths
- 1 Half Bath
- 2360 SF
- 5.00 Acres
- Built in 2003
- 2 Stories
- Available 1/02/2025
- Custom Style
Interior Features
- Open Kitchen
- Oven/Range
- Refrigerator
- Dishwasher
- Microwave
- Washer
- Dryer
- Stainless Steel
- Carpet Flooring
- Ceramic Tile Flooring
- Vinyl Plank Flooring
- Entry Foyer
- Living Room
- Dining Room
- Den/Office
- Study
- Primary Bedroom
- Walk-in Closet
- Media Room
- Bonus Room
- Gym
- Kitchen
- Laundry
- First Floor Primary Bedroom
- First Floor Bathroom
- 1 Fireplace
- Propane Stove
- Forced Air
- Electric Fuel
- Central A/C
Exterior Features
- Frame Construction
- Vinyl Siding
- Metal Roof
- Detached Garage
- 2 Garage Spaces
- Private Well Water
- Private Septic
- Pool: In Ground, Heated
- Patio
- Fence
- Open Porch
- Screened Porch
- Driveway
- Subdivision: Ramers Roost
- Shed
- Workshop
- Carport
- Pond View
- Wooded View
- Private View
- Scenic View
- Farm View
- Pond Waterfront
Taxes and Fees
- $3,319 Total Tax
- Tax Year 2024
Listed By

|
All About Realty of Lake Placid INC
Office: 863-441-2986 Cell: 863-840-2870 |
Request More Information
Request Showing
Mortgage Calculator
Estimate your mortgage payment, including the principal and interest, taxes, insurance, HOA, and PMI.
Amortization Schedule
Advanced Options
Listing data is deemed reliable but is NOT guaranteed accurate.
Contact Us
Who Would You Like to Contact Today?
I want to contact an agent about this property!
I wish to provide feedback about the website functionality
Contact Agent



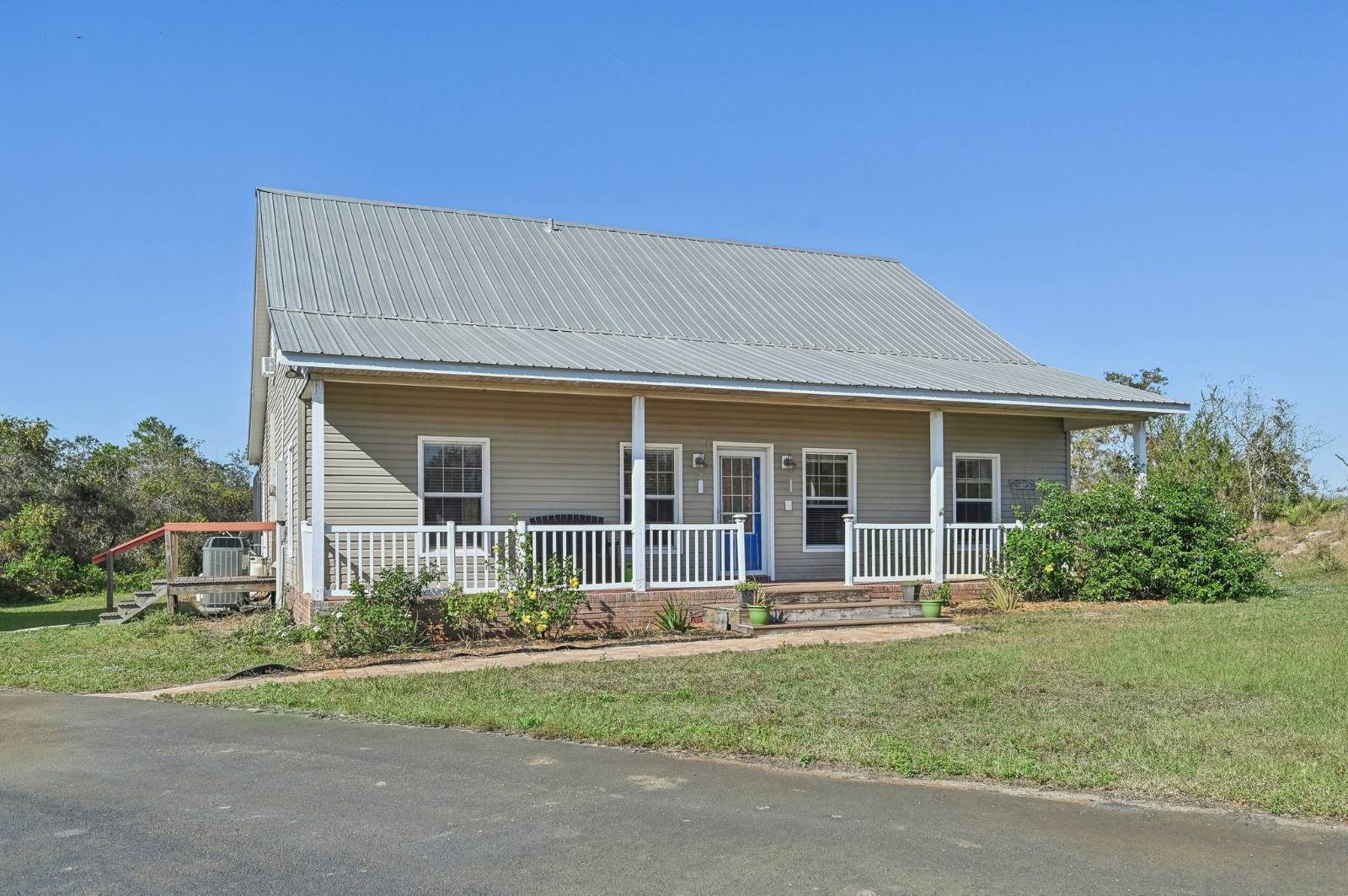

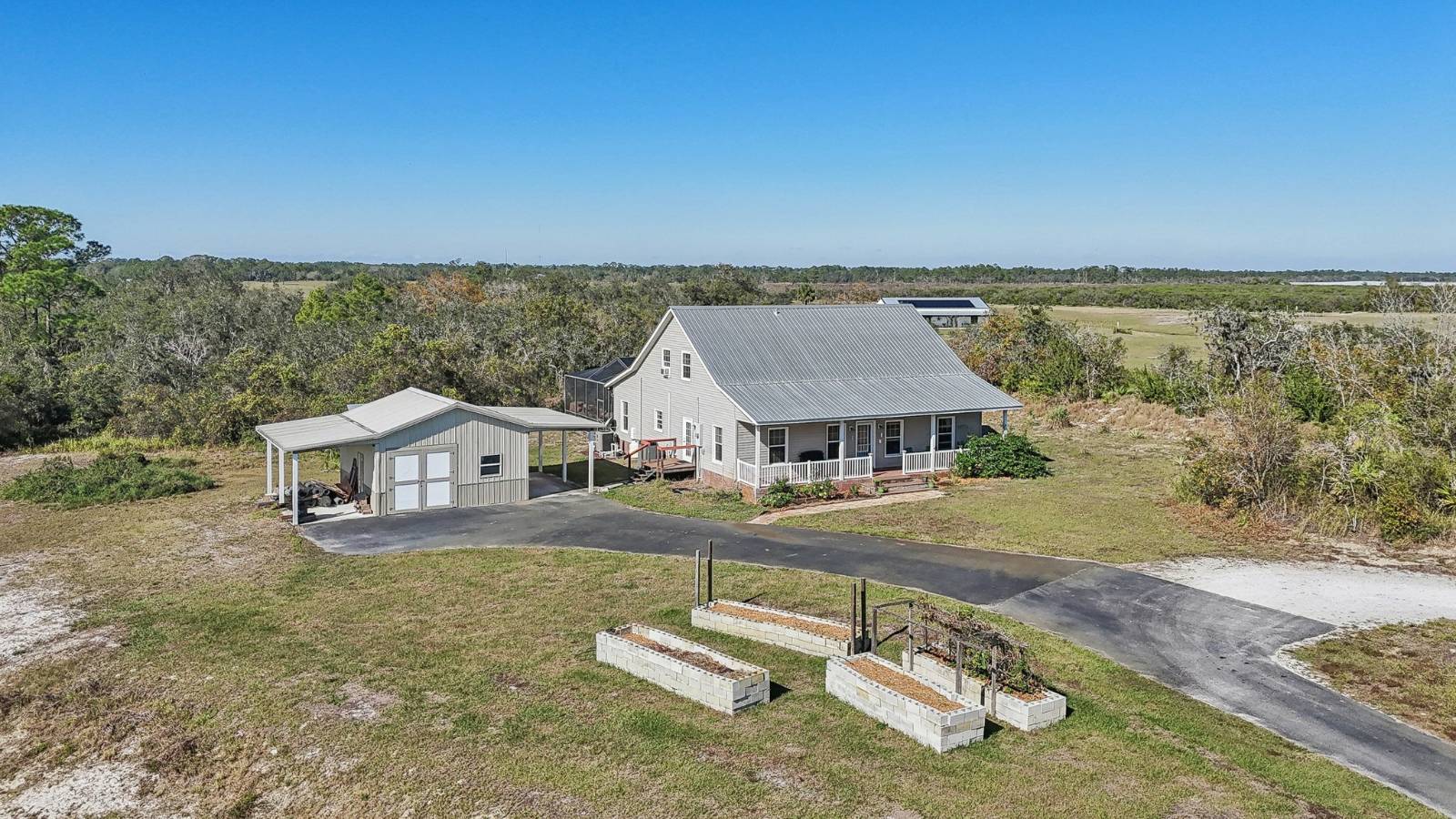 ;
;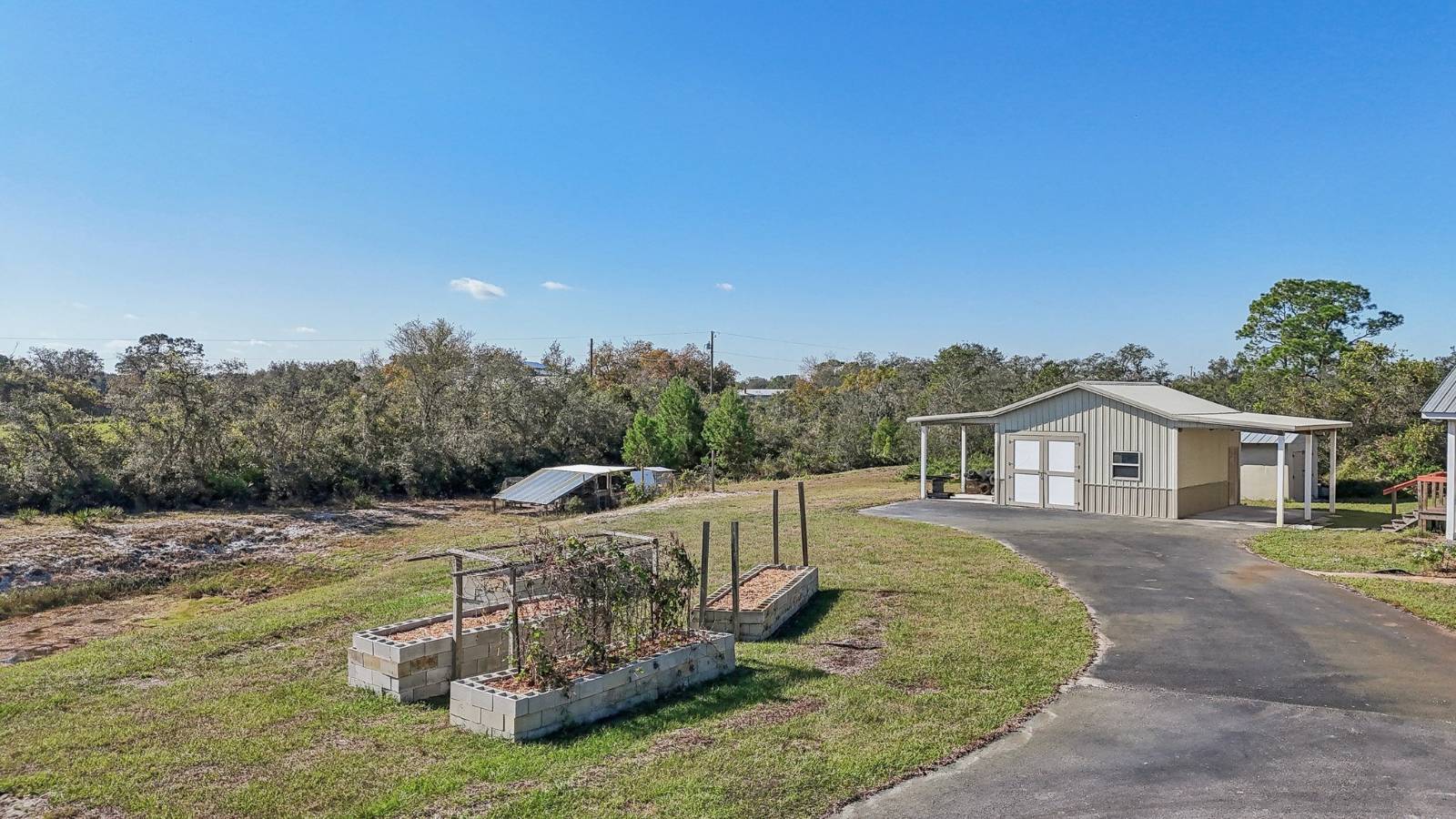 ;
;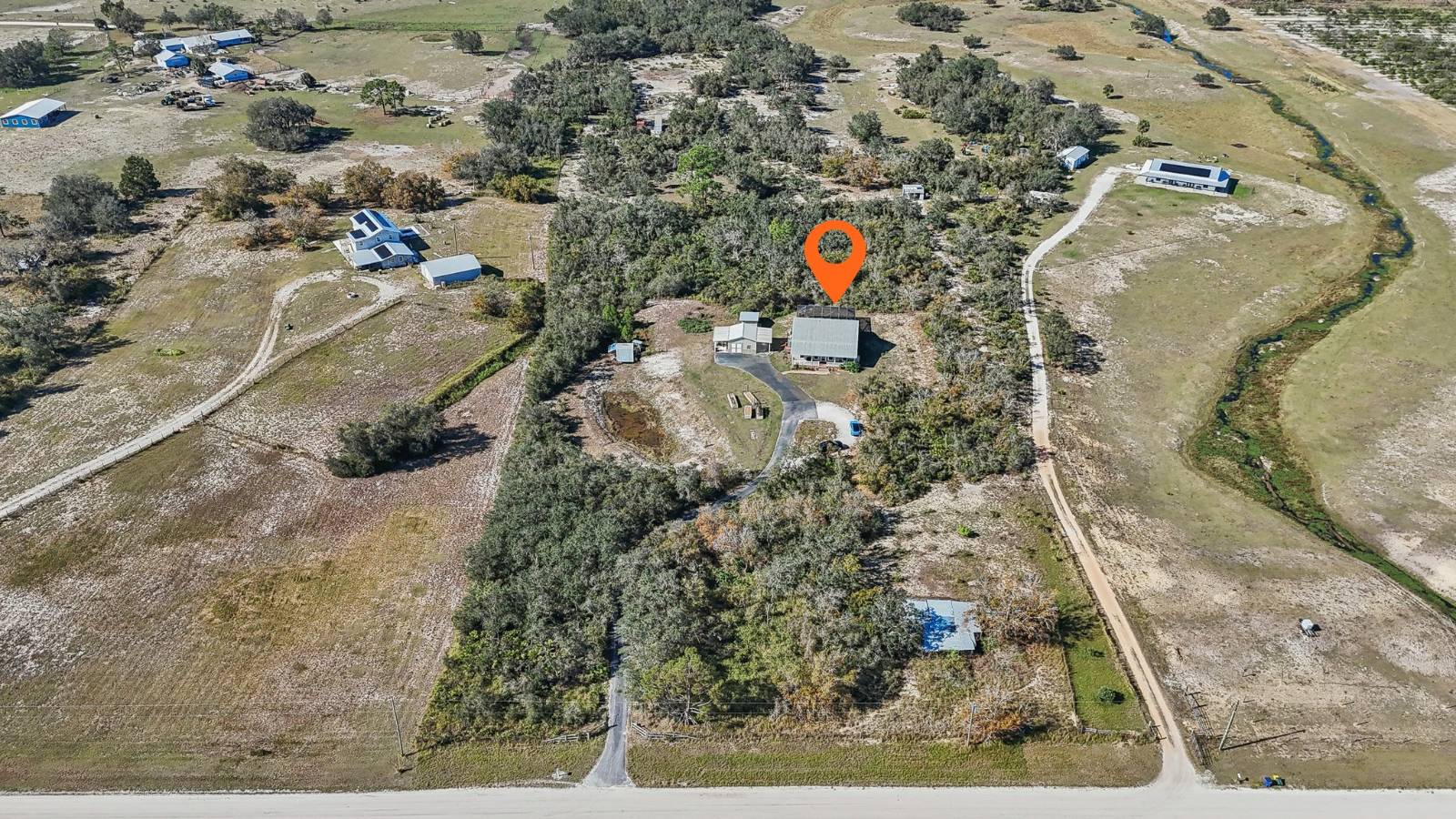 ;
;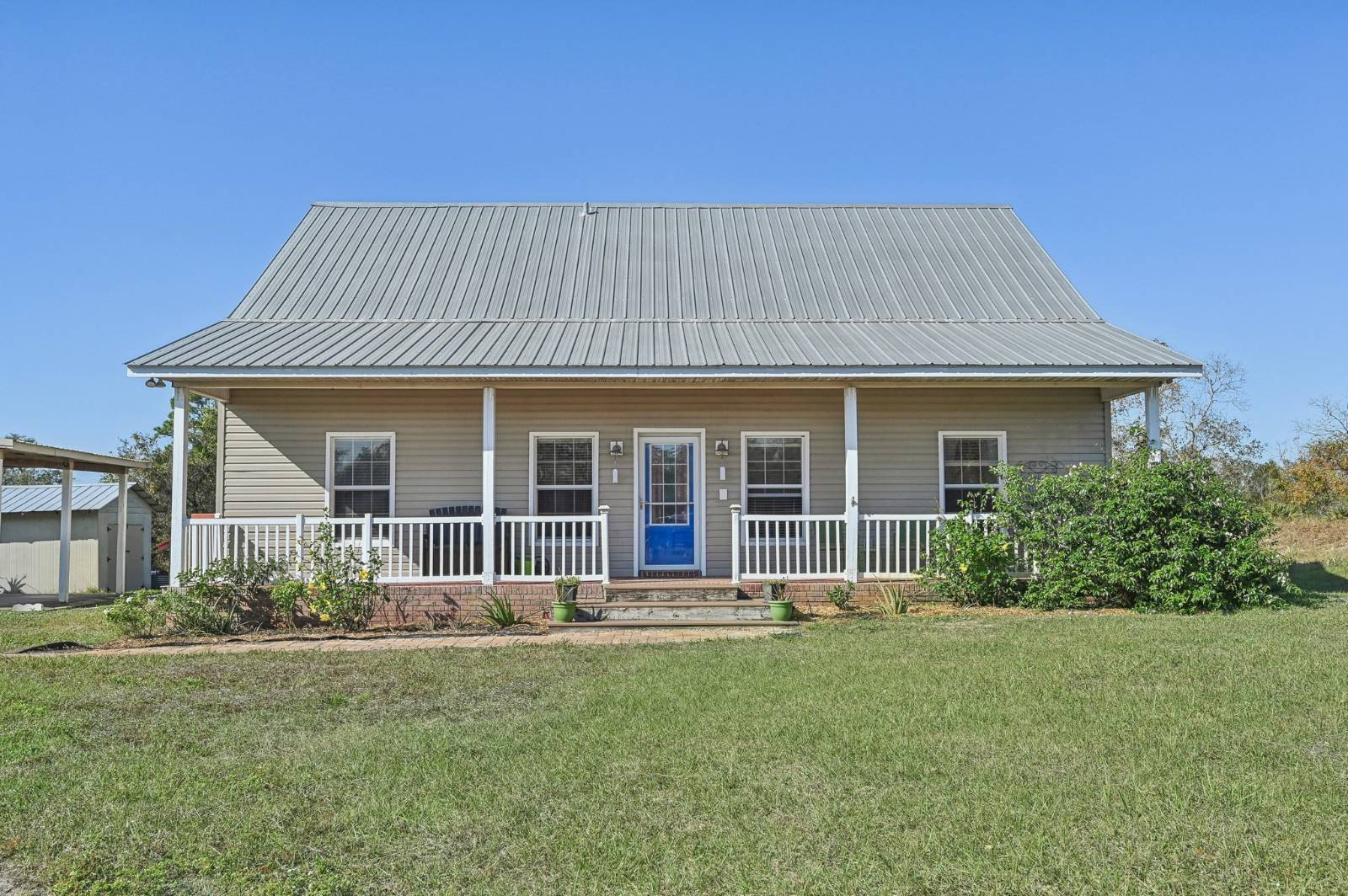 ;
;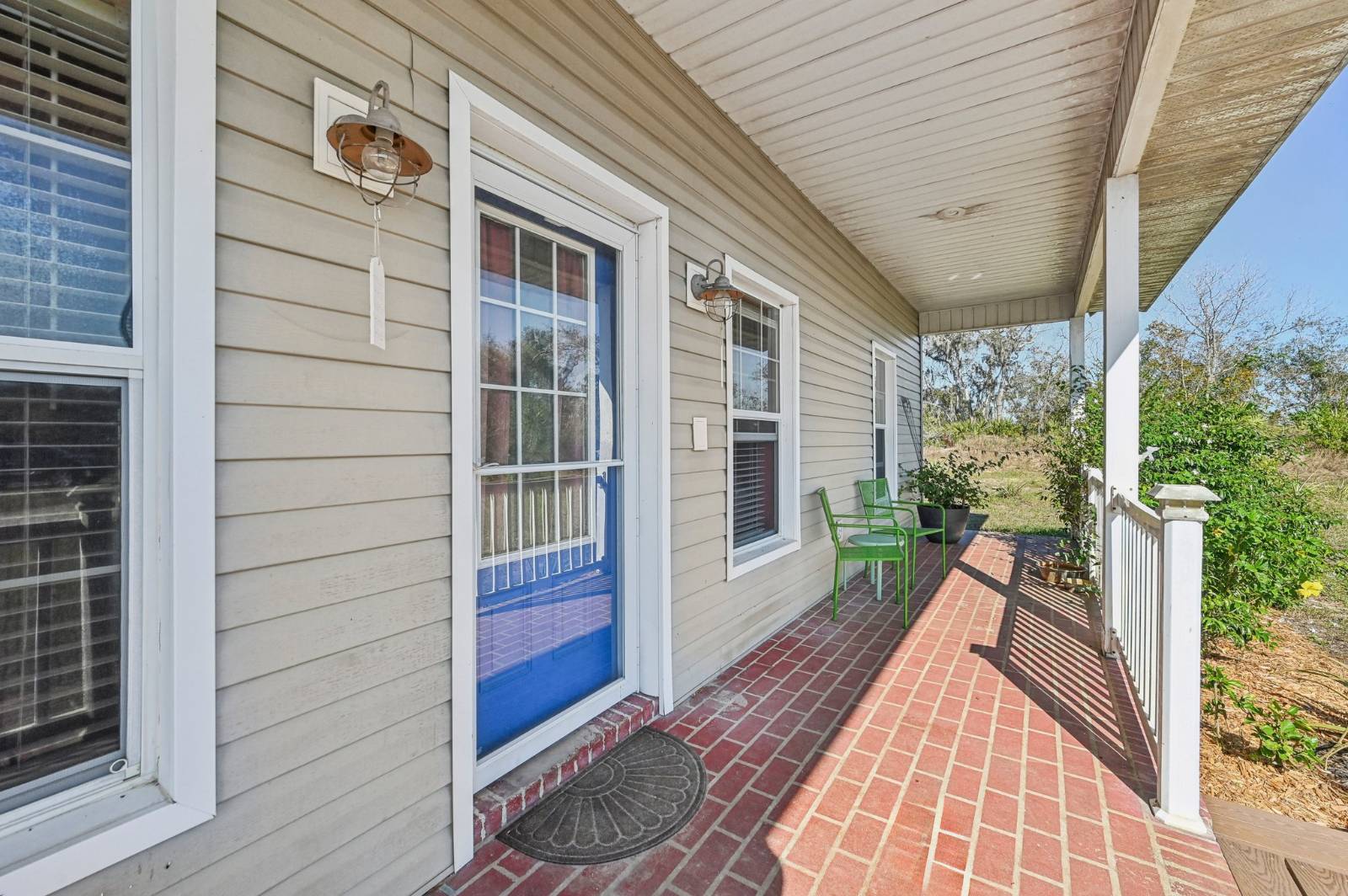 ;
;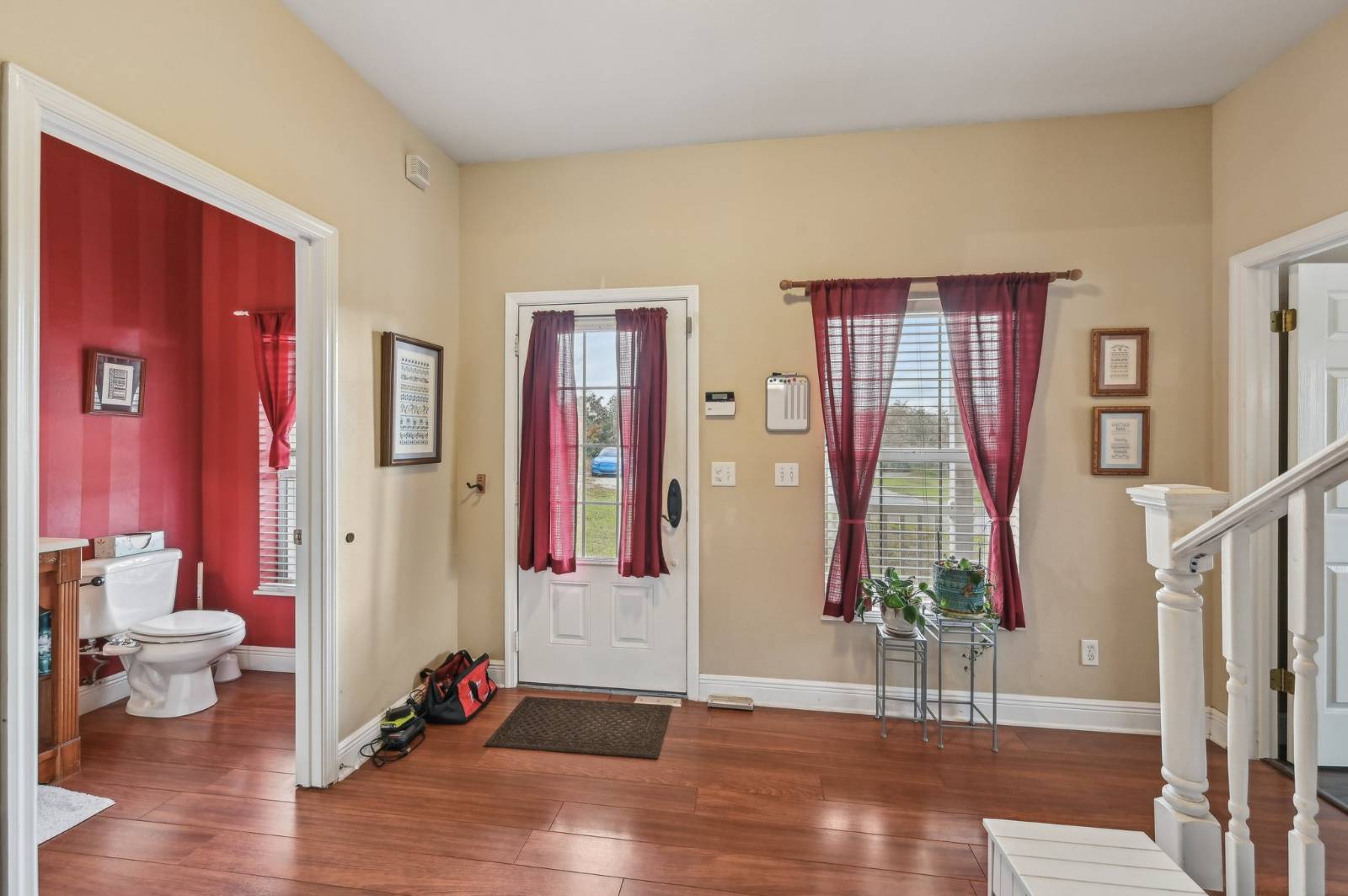 ;
;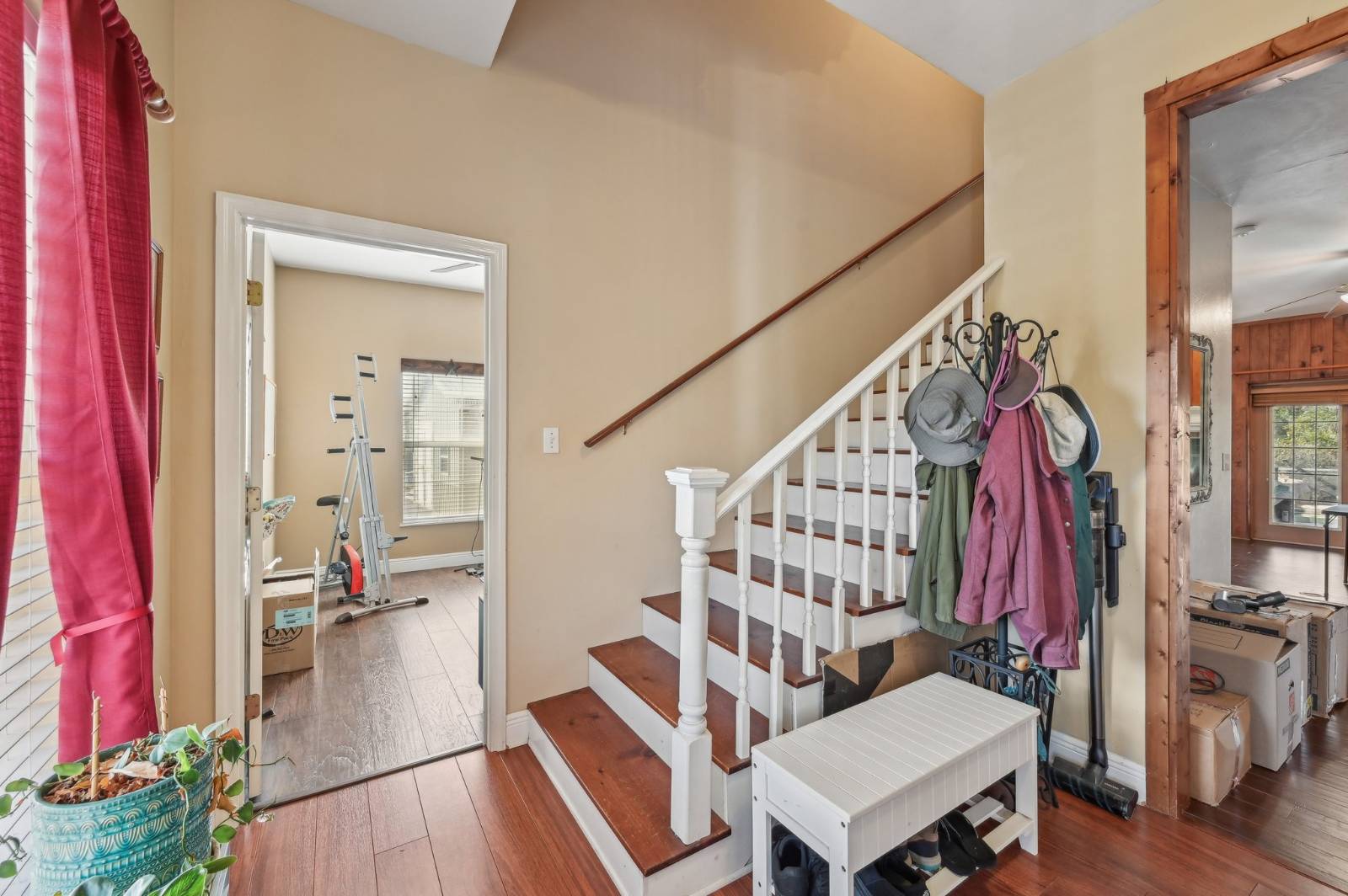 ;
;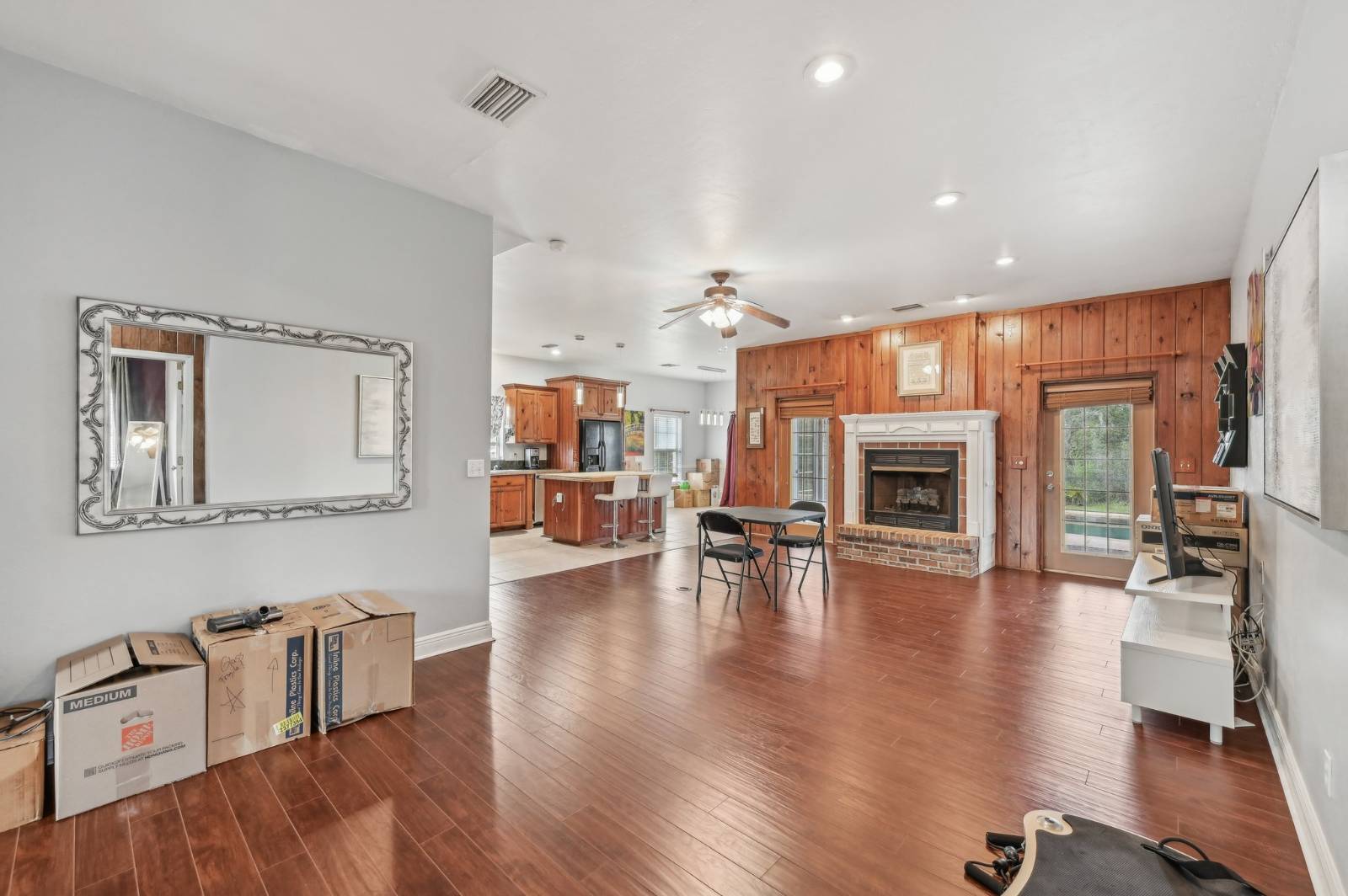 ;
;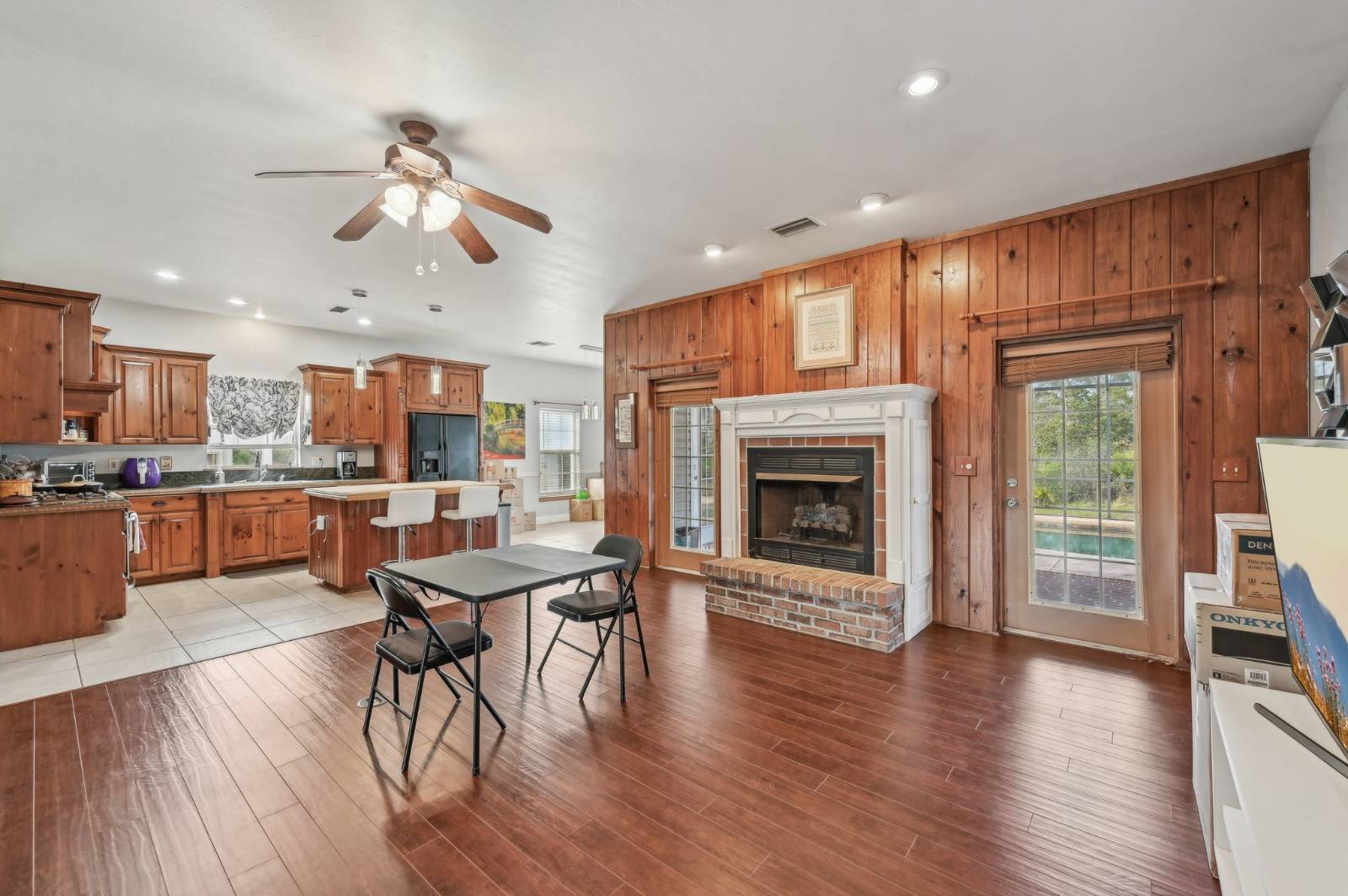 ;
;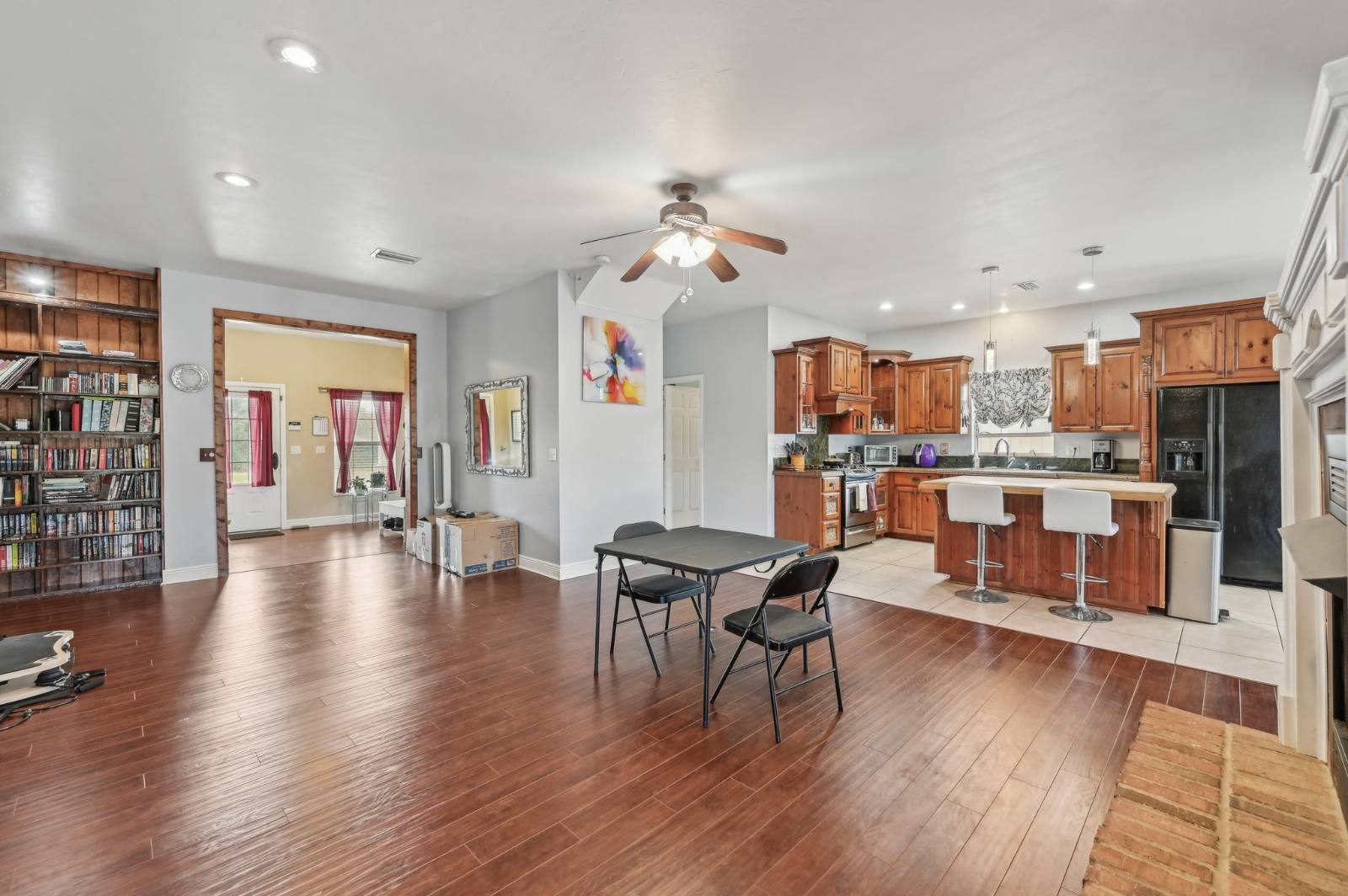 ;
;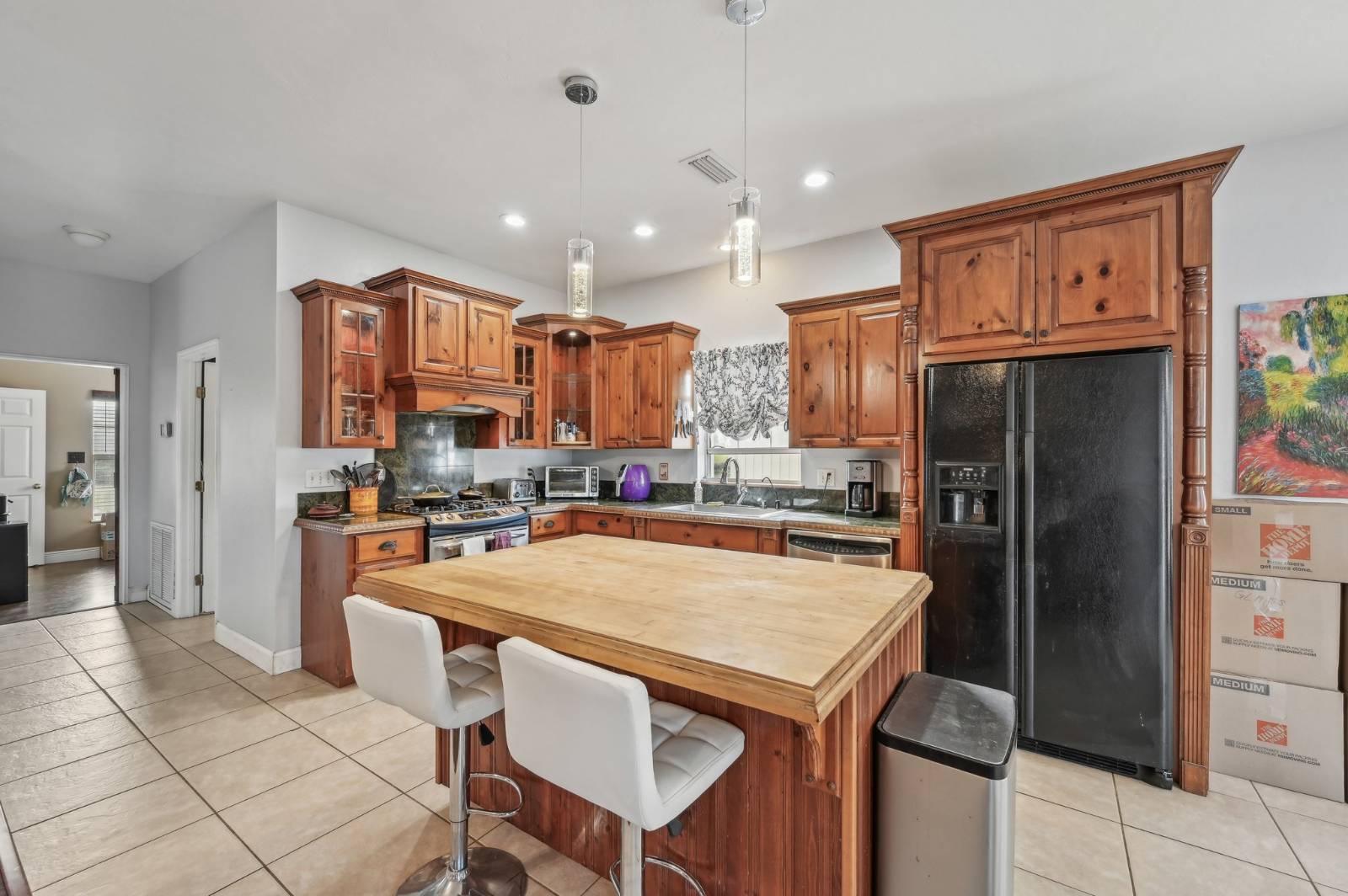 ;
;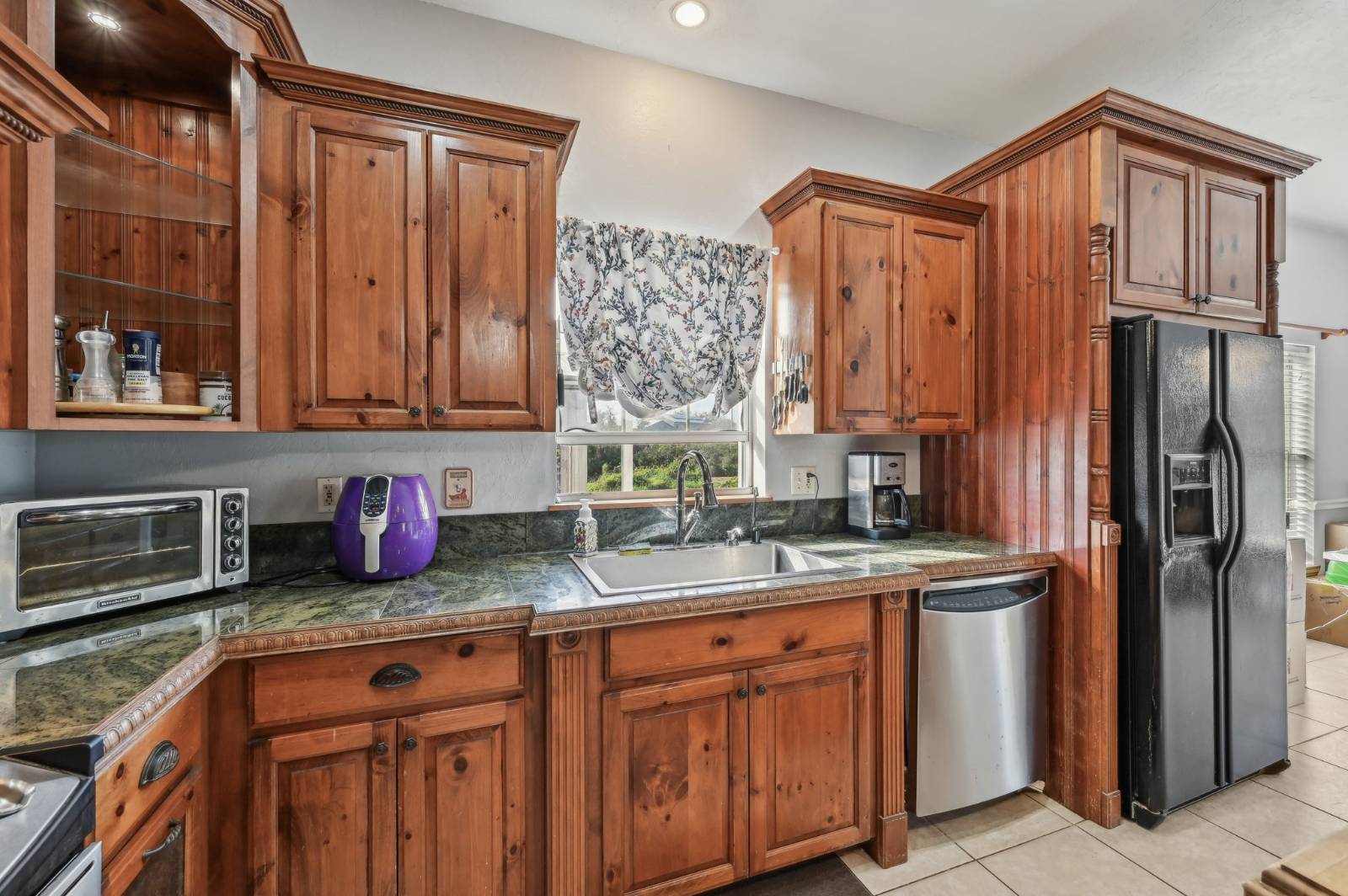 ;
;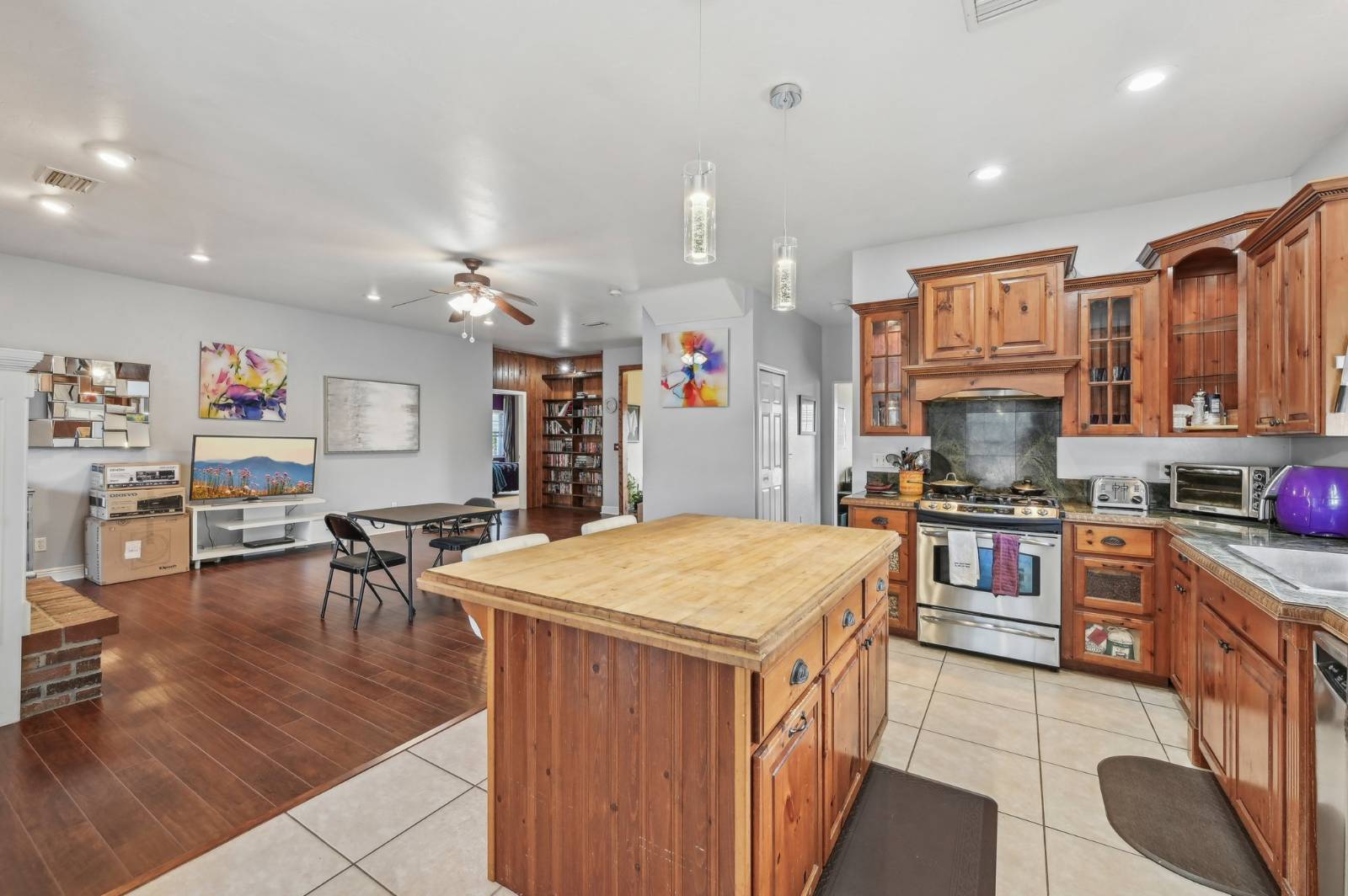 ;
;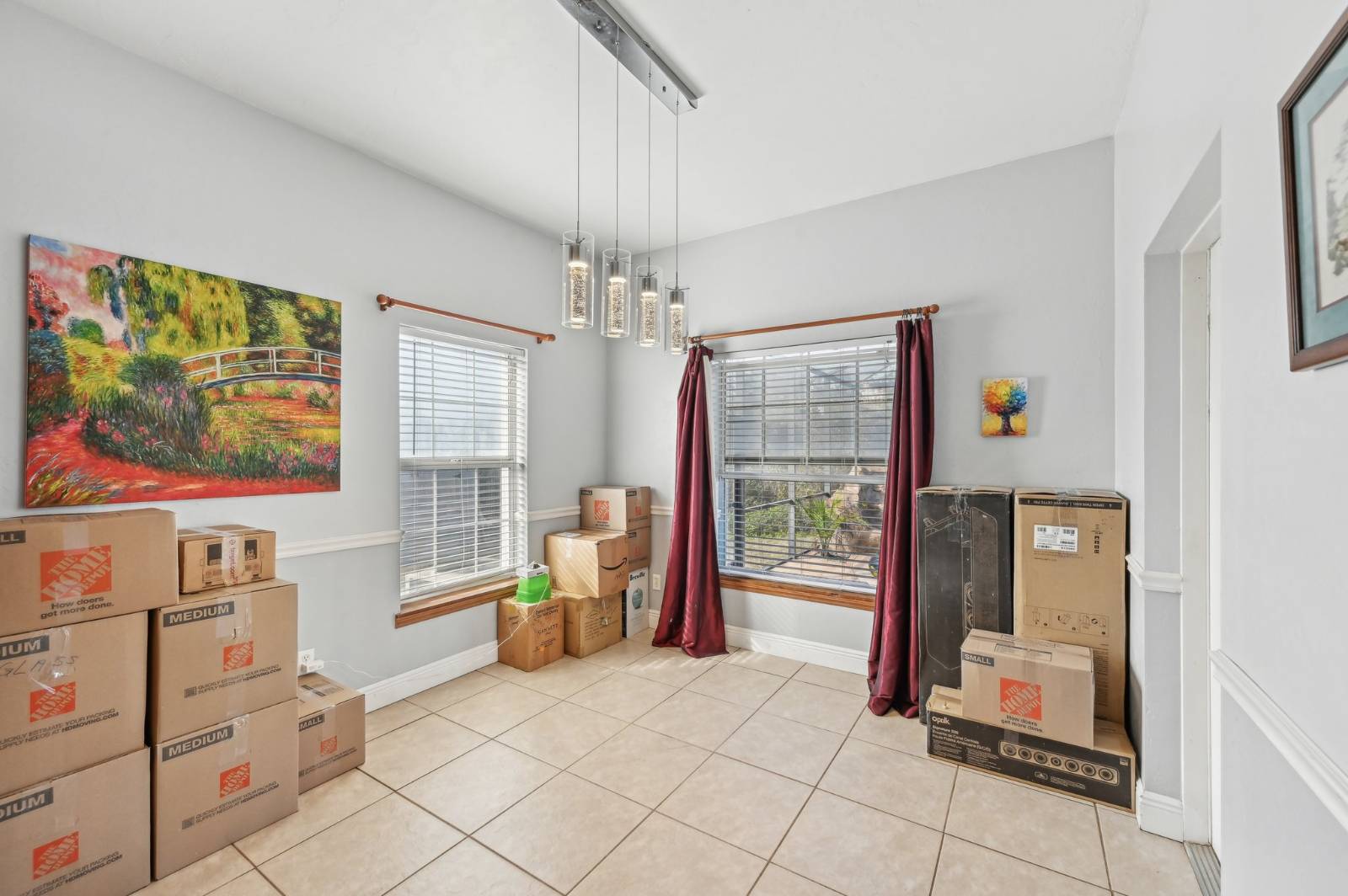 ;
;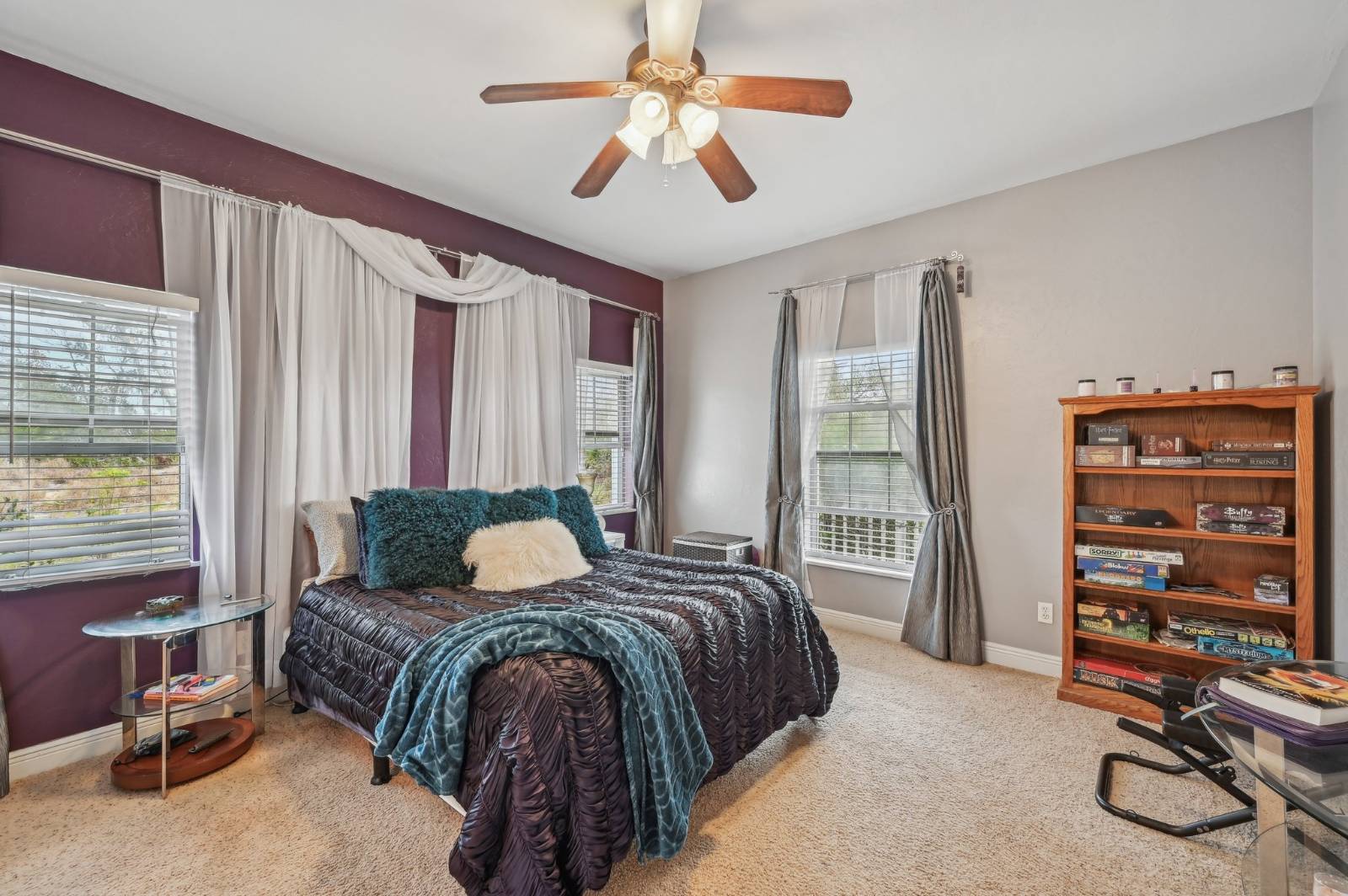 ;
;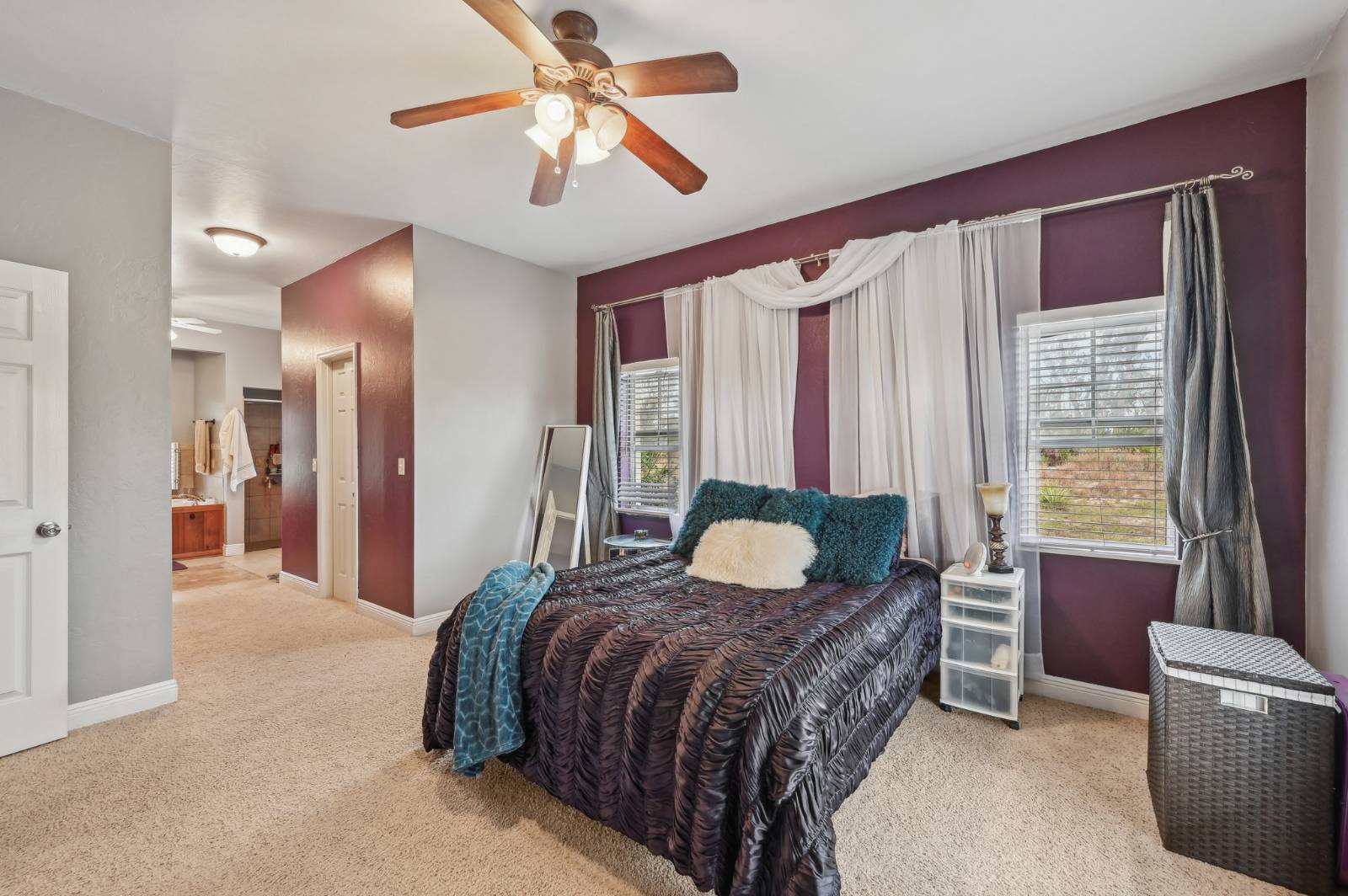 ;
;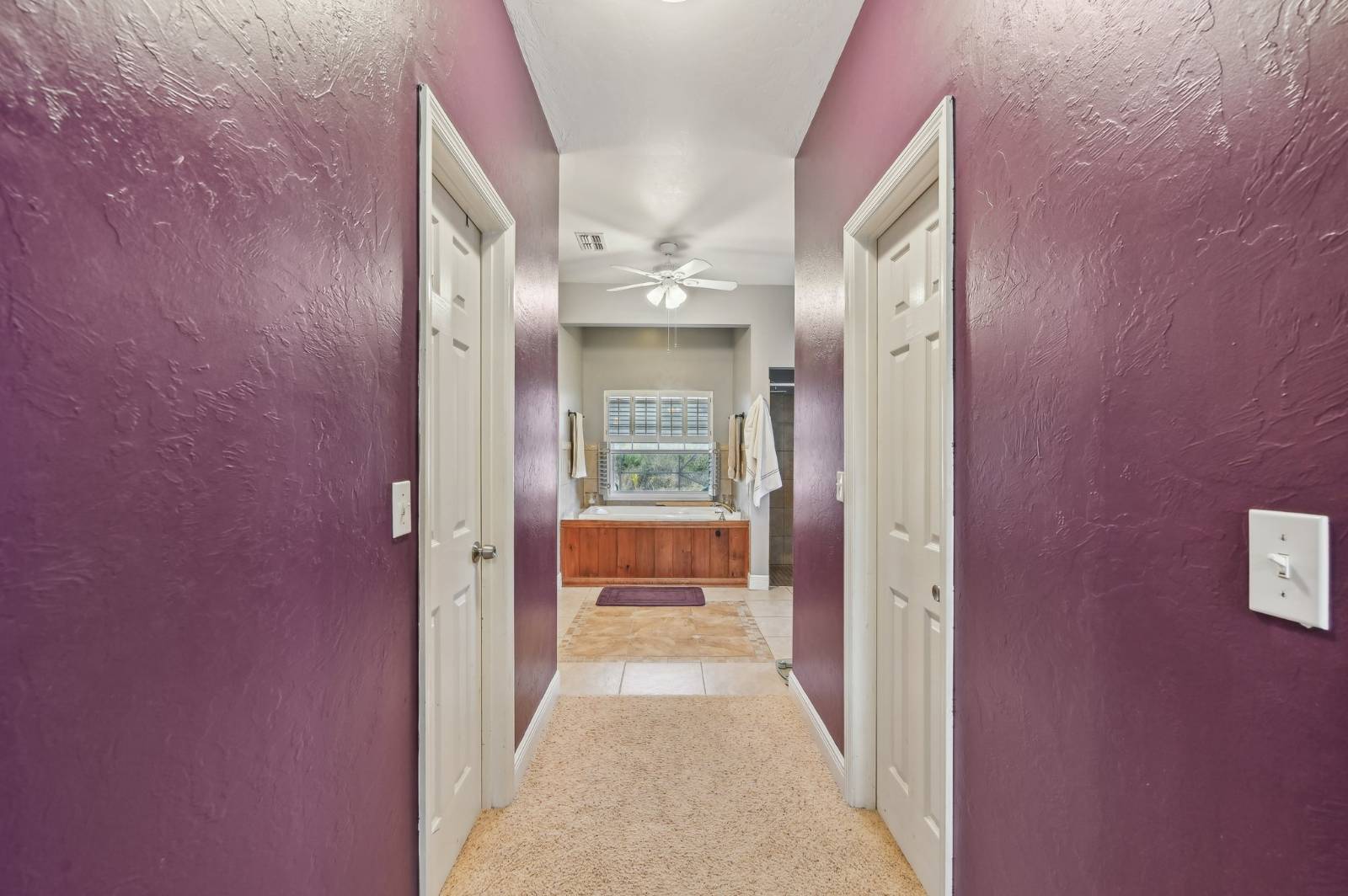 ;
;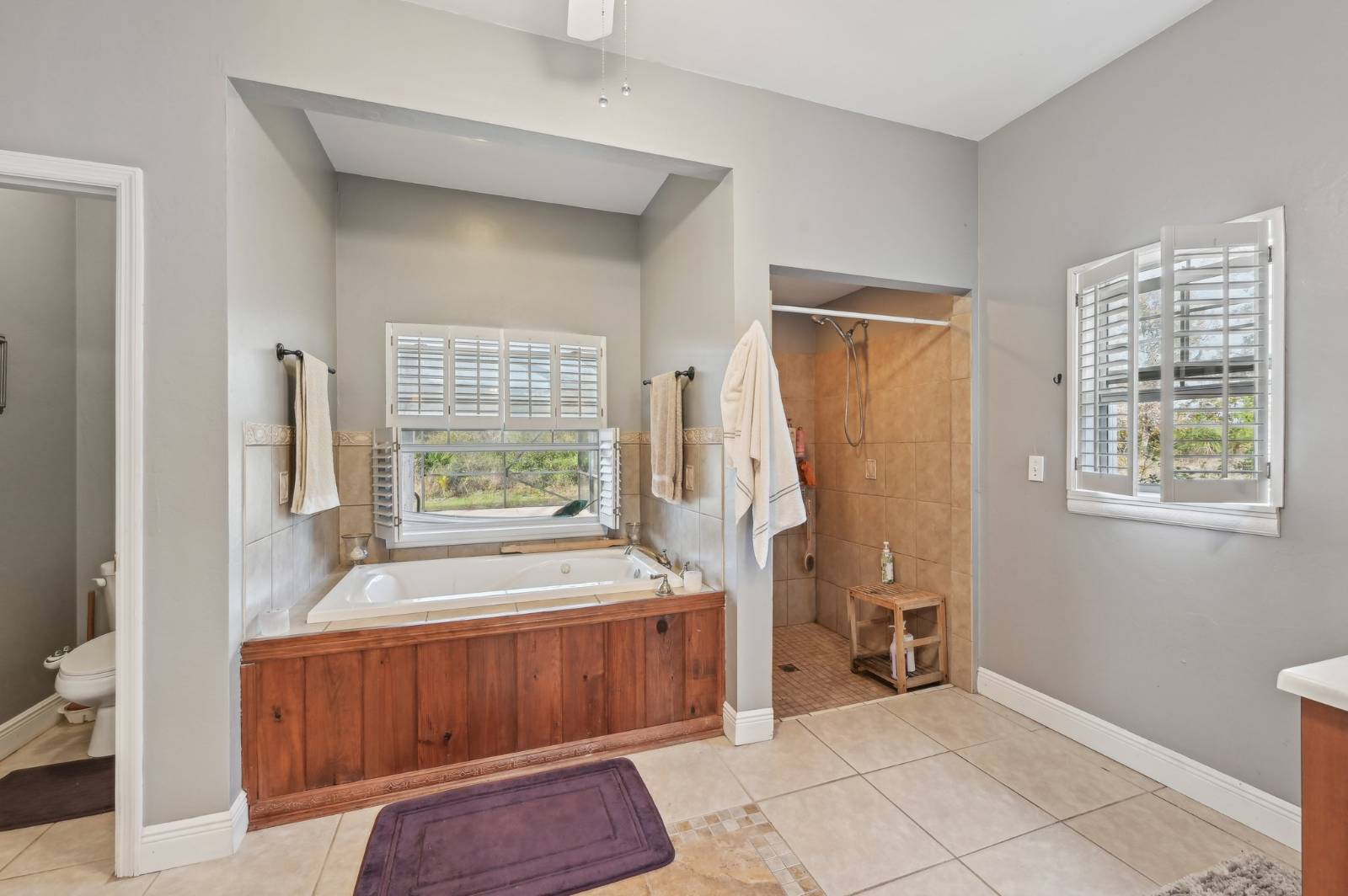 ;
;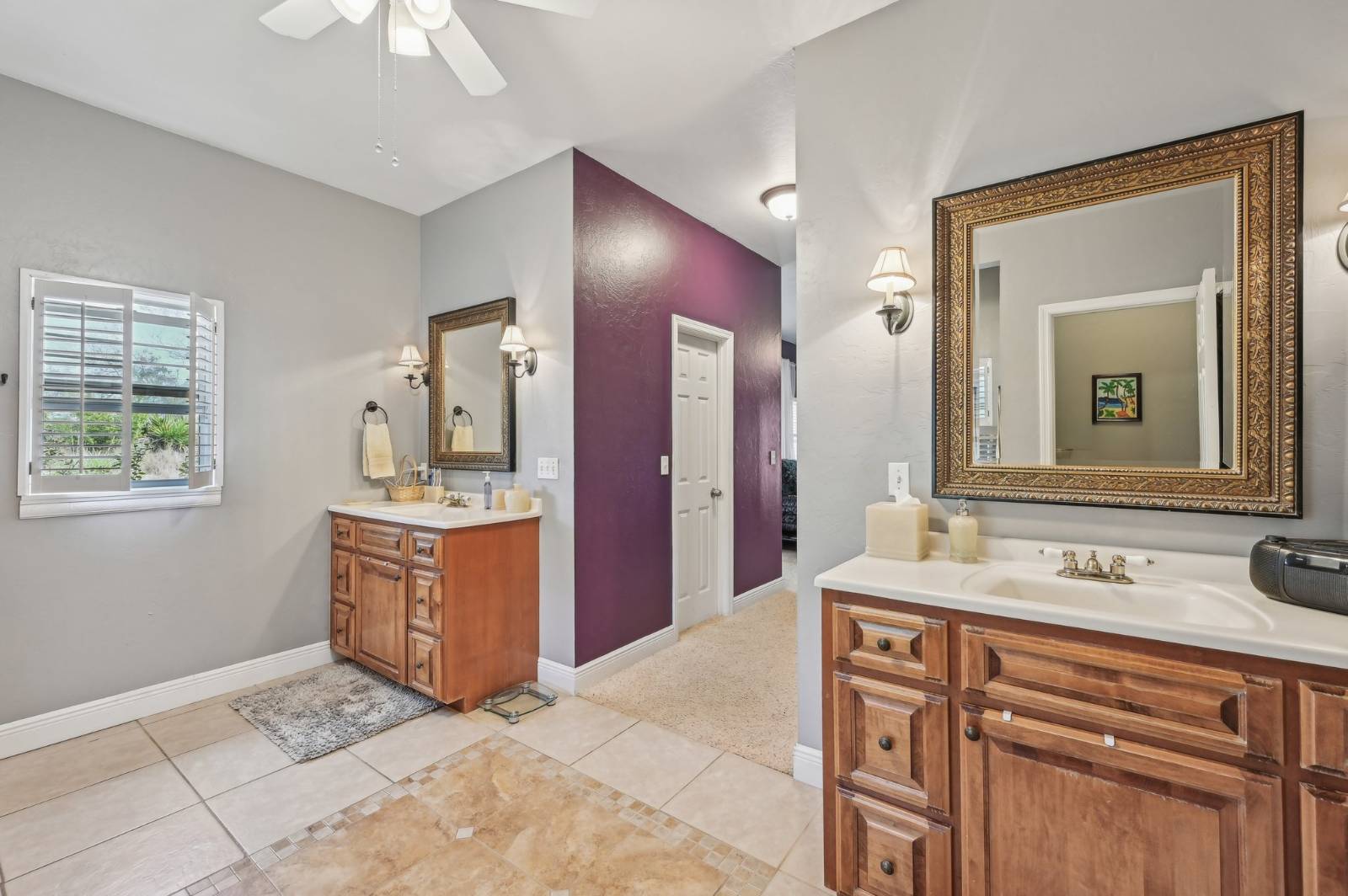 ;
;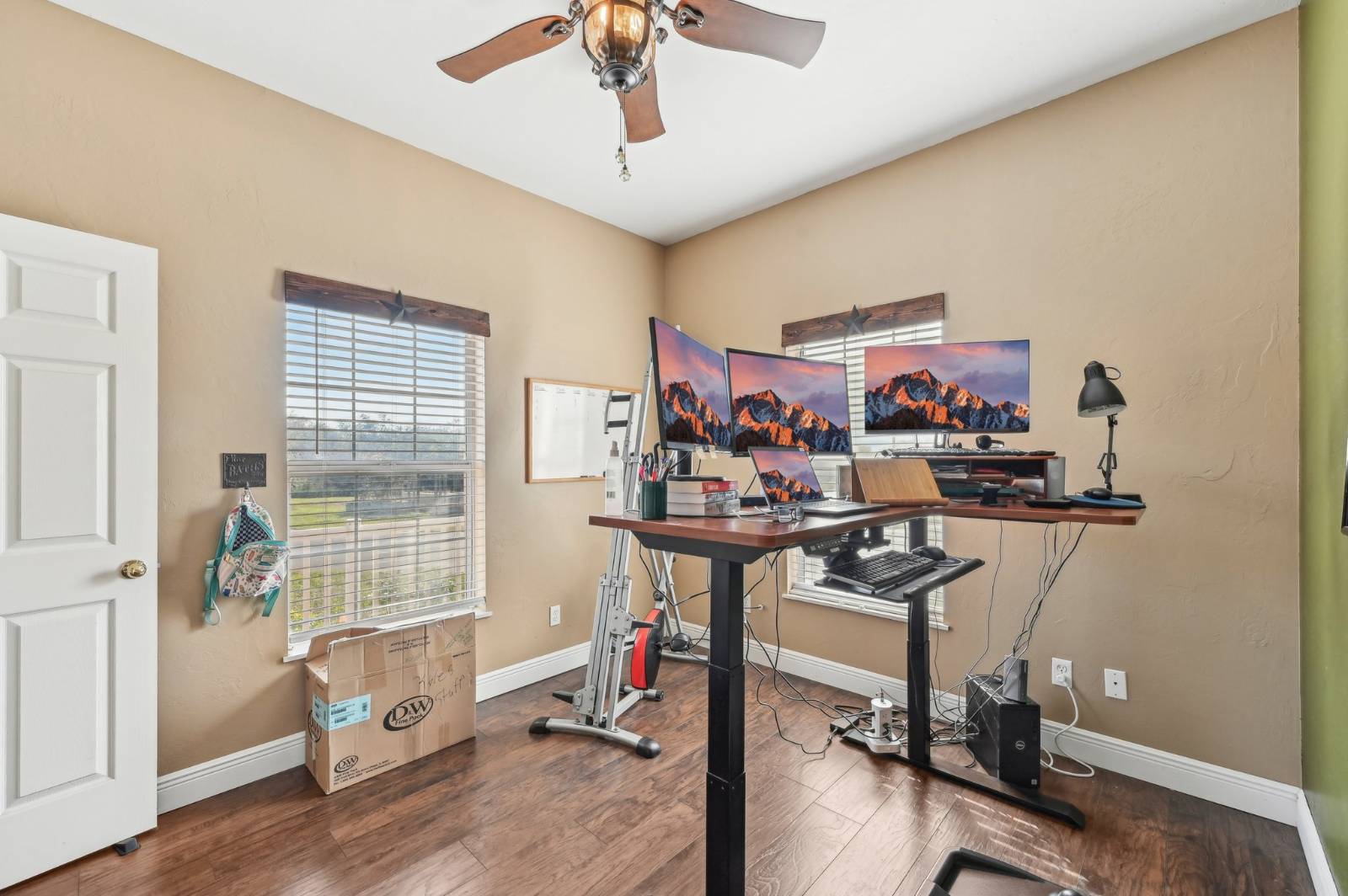 ;
;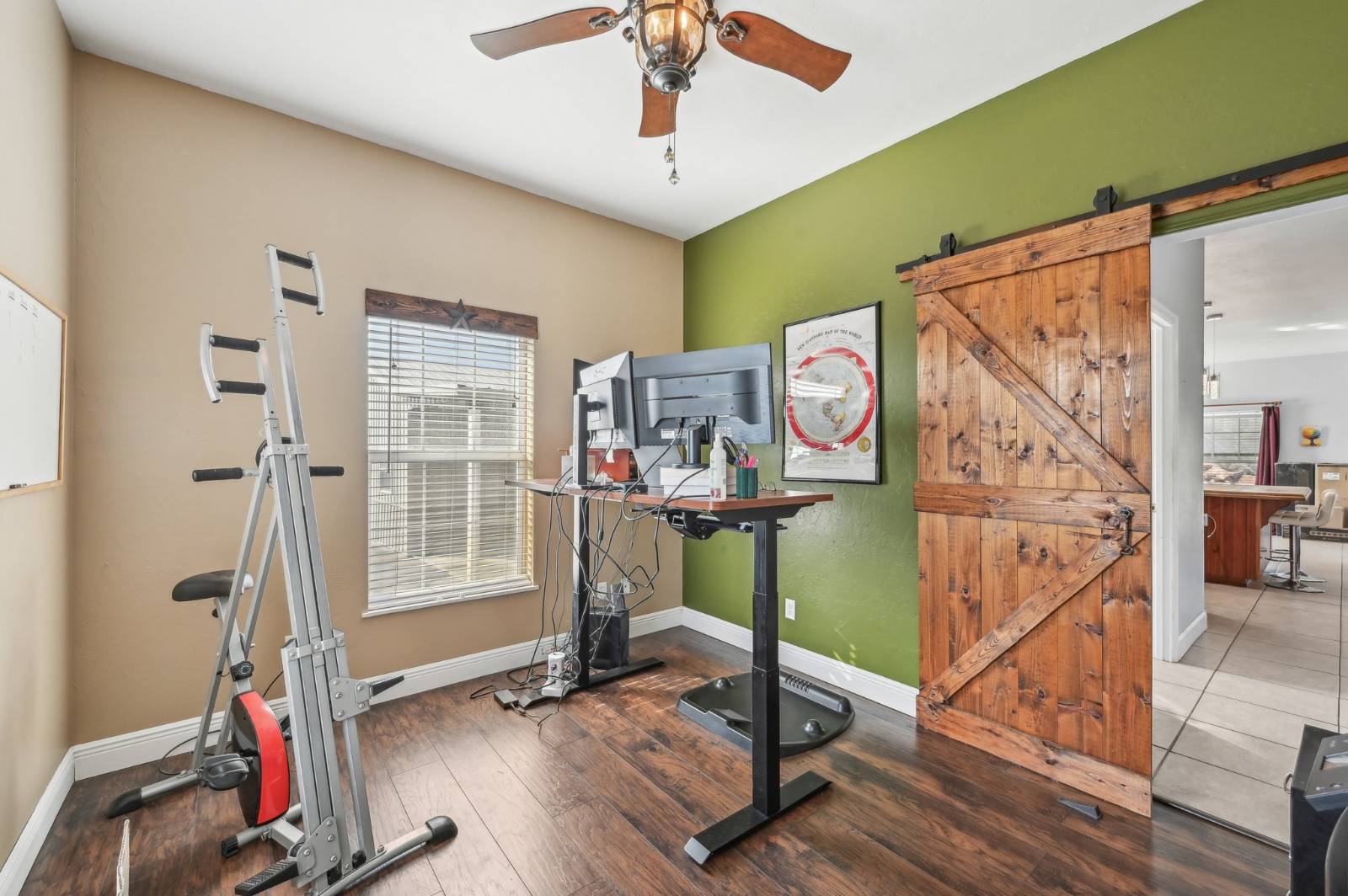 ;
;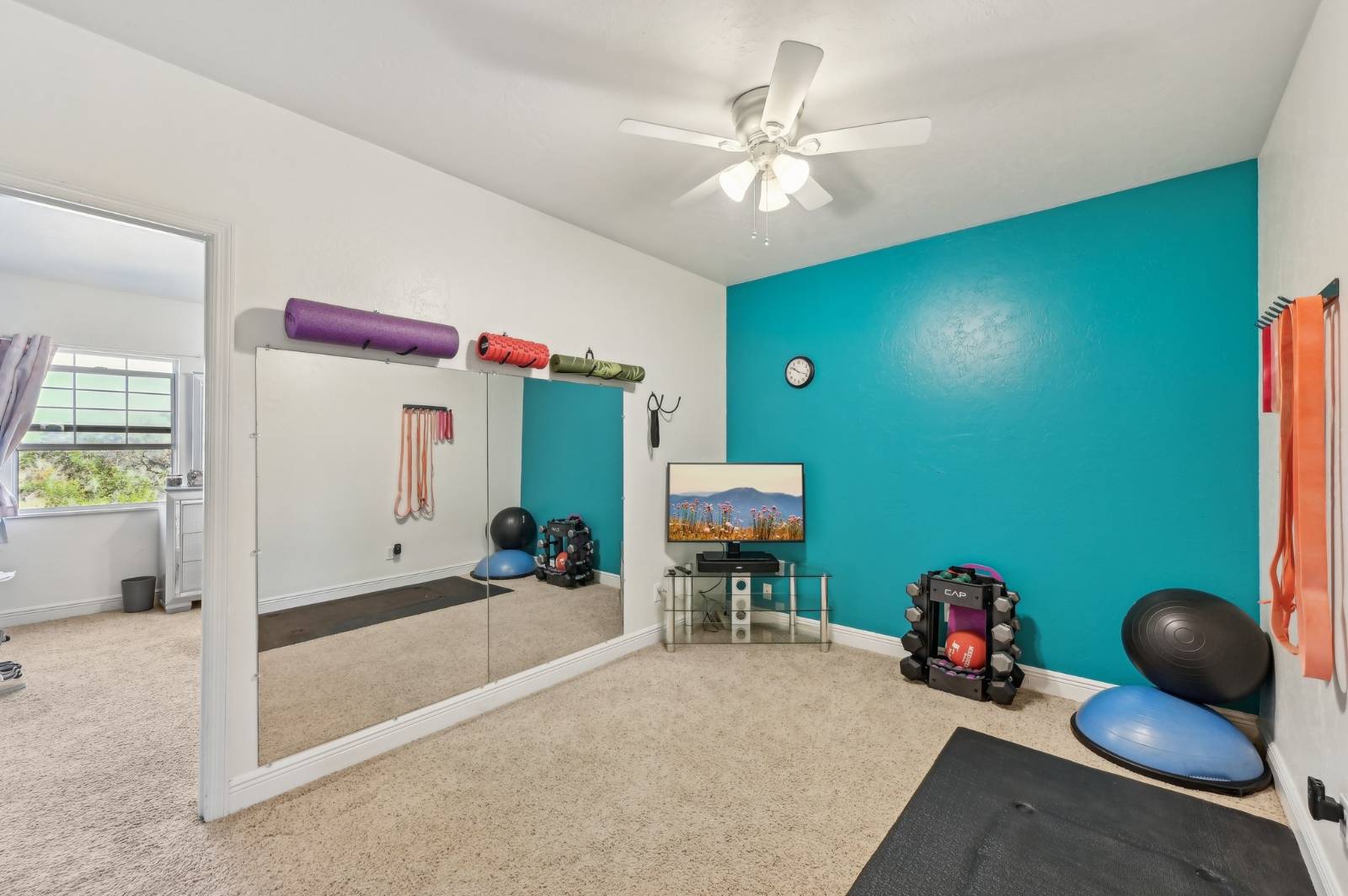 ;
;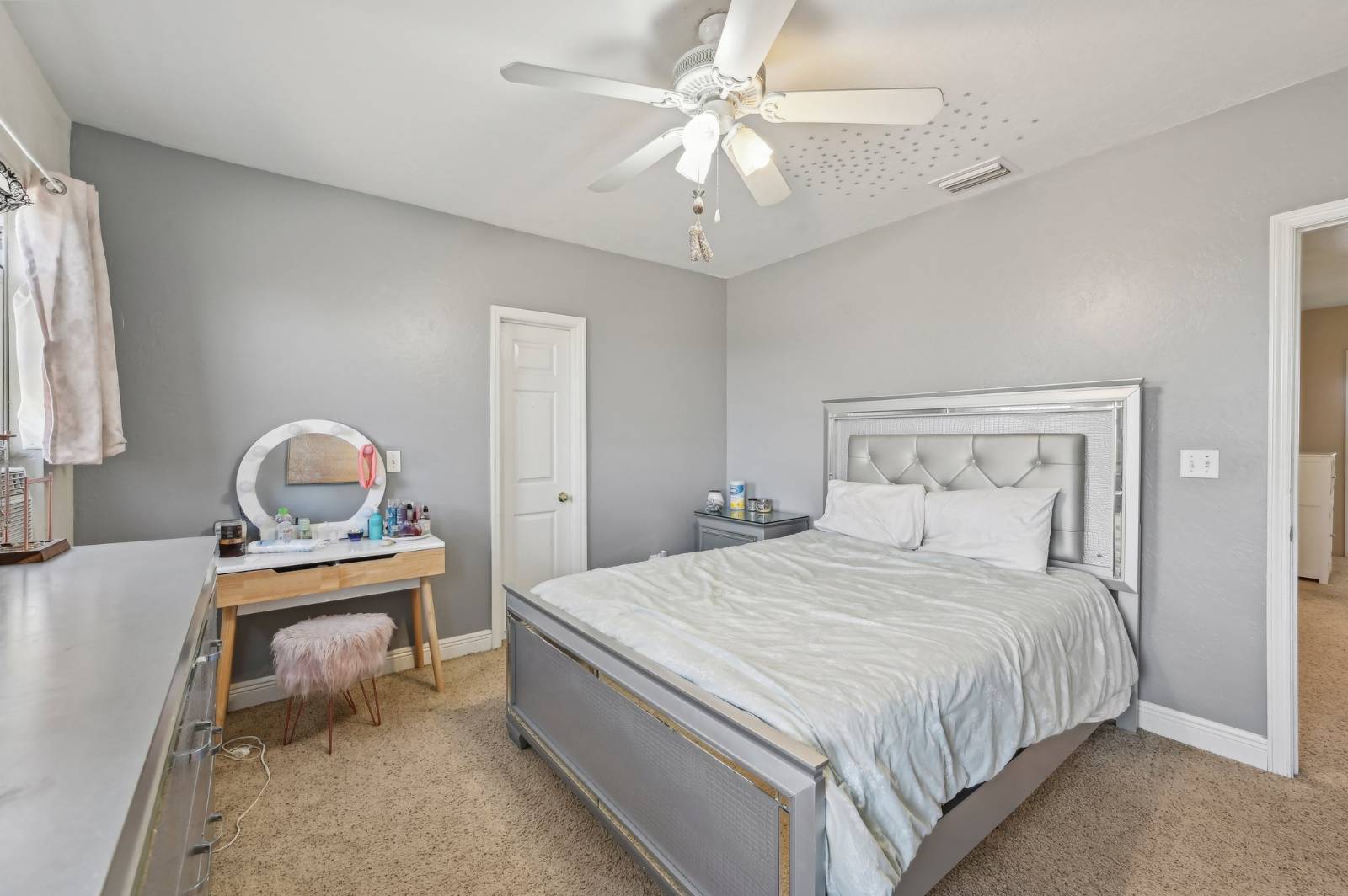 ;
;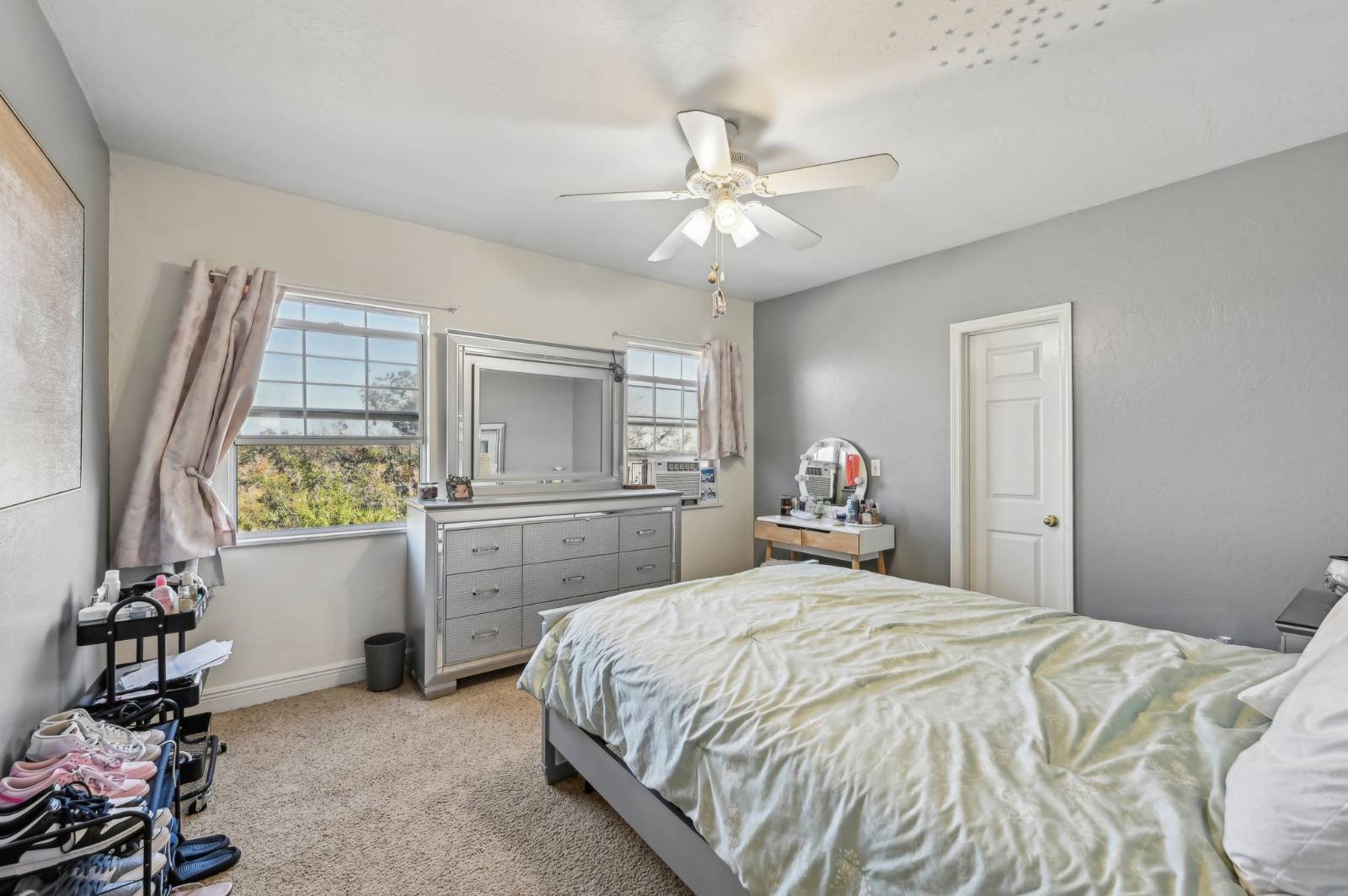 ;
;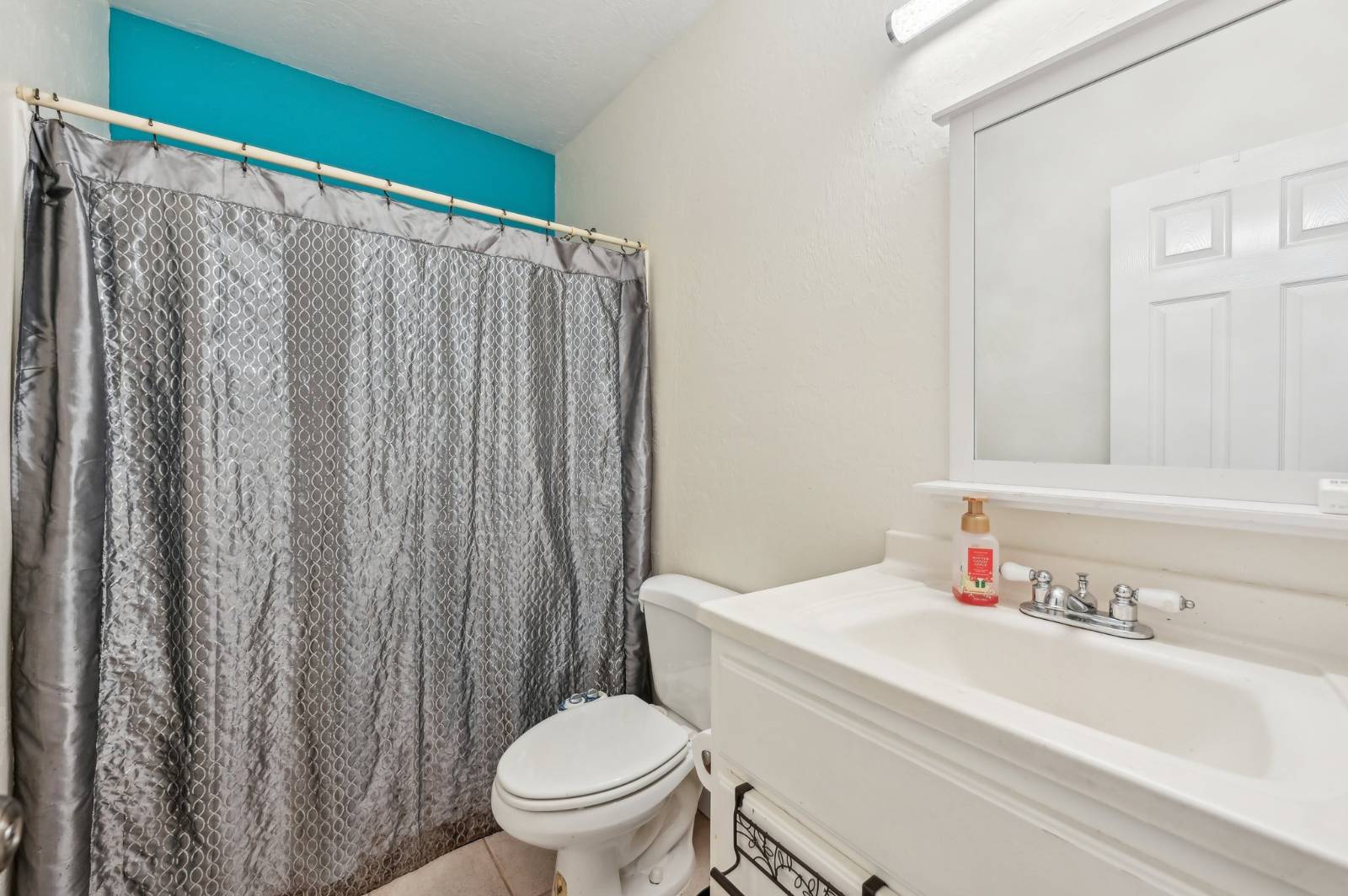 ;
;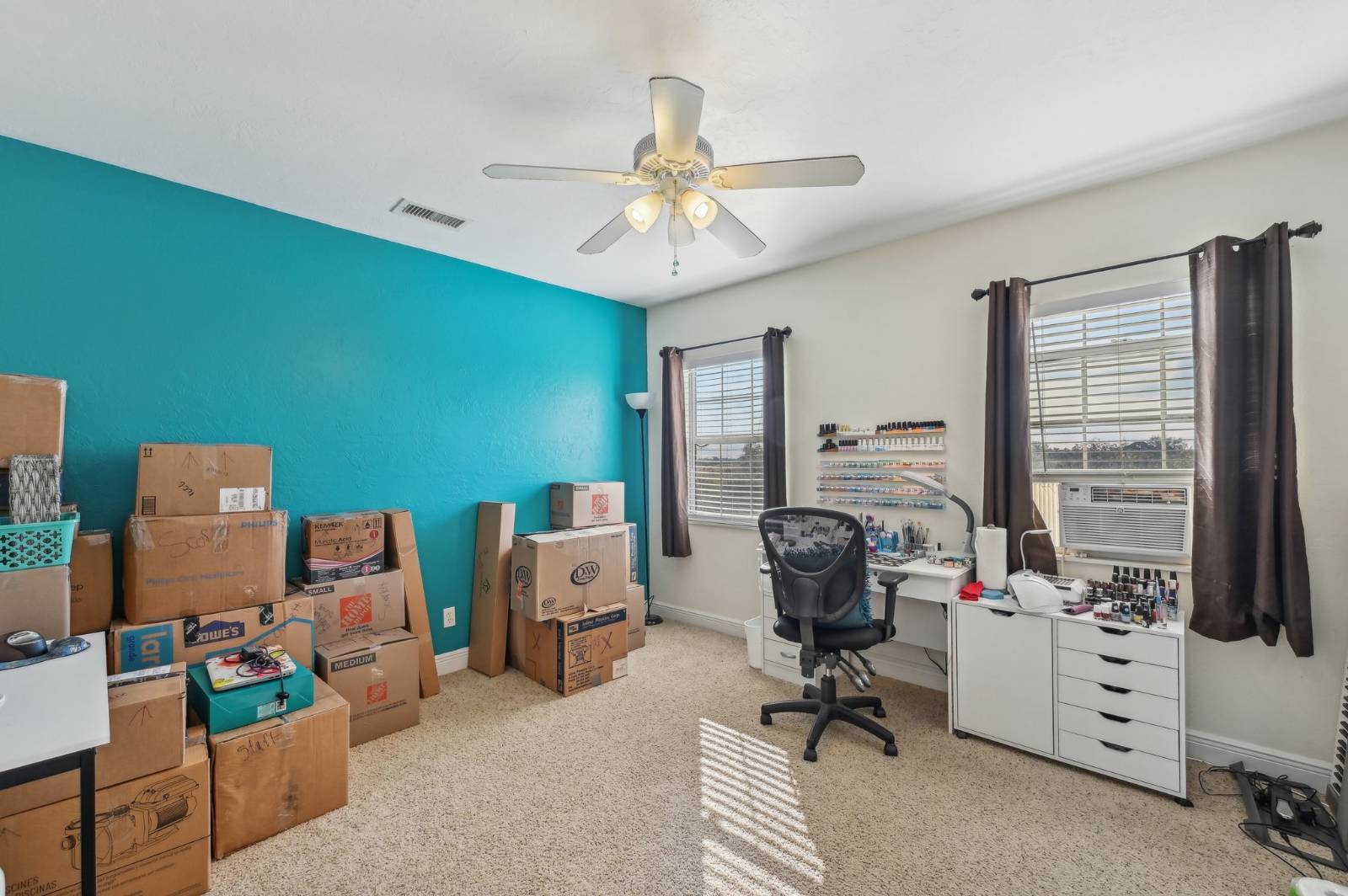 ;
;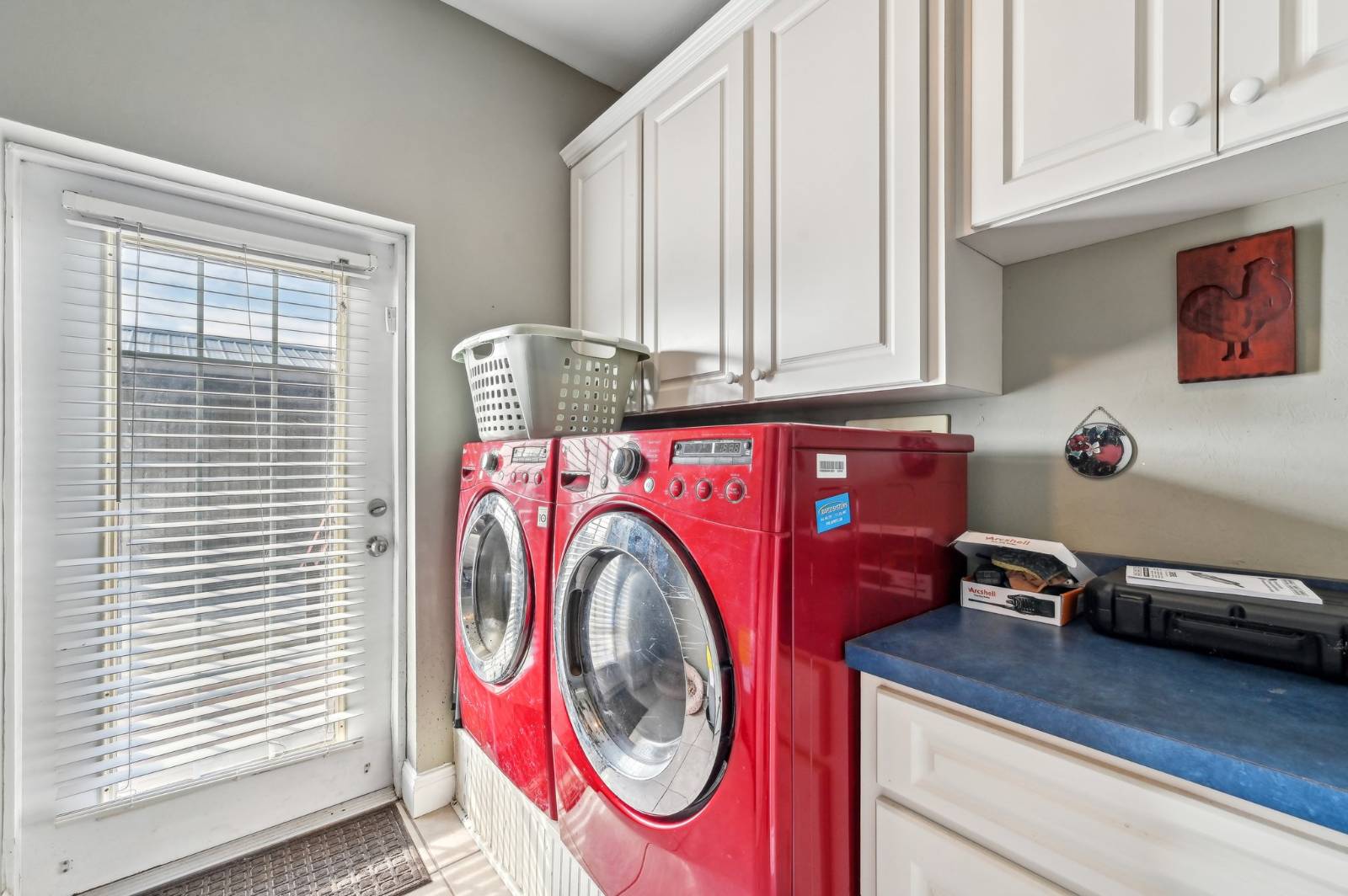 ;
;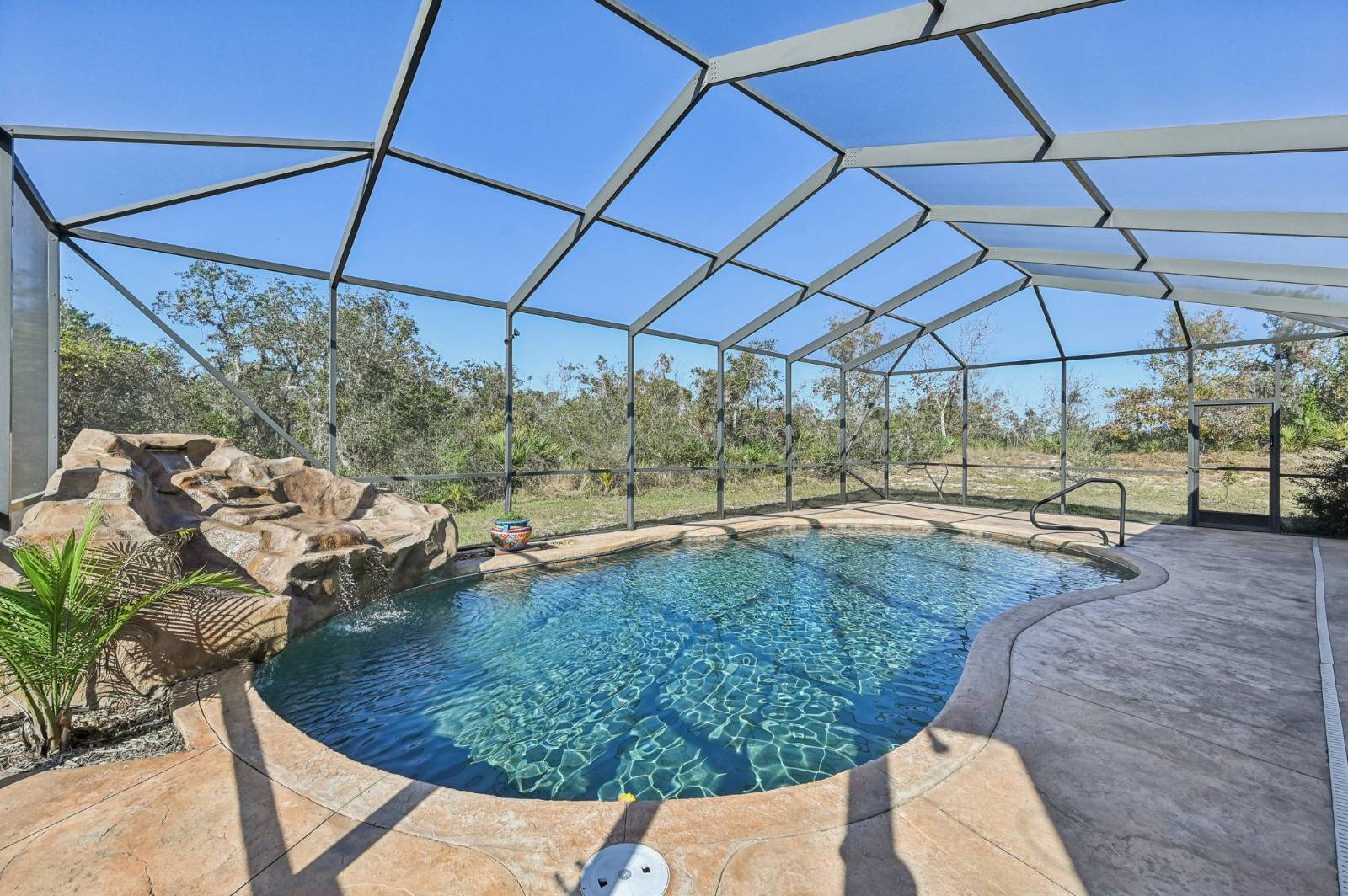 ;
;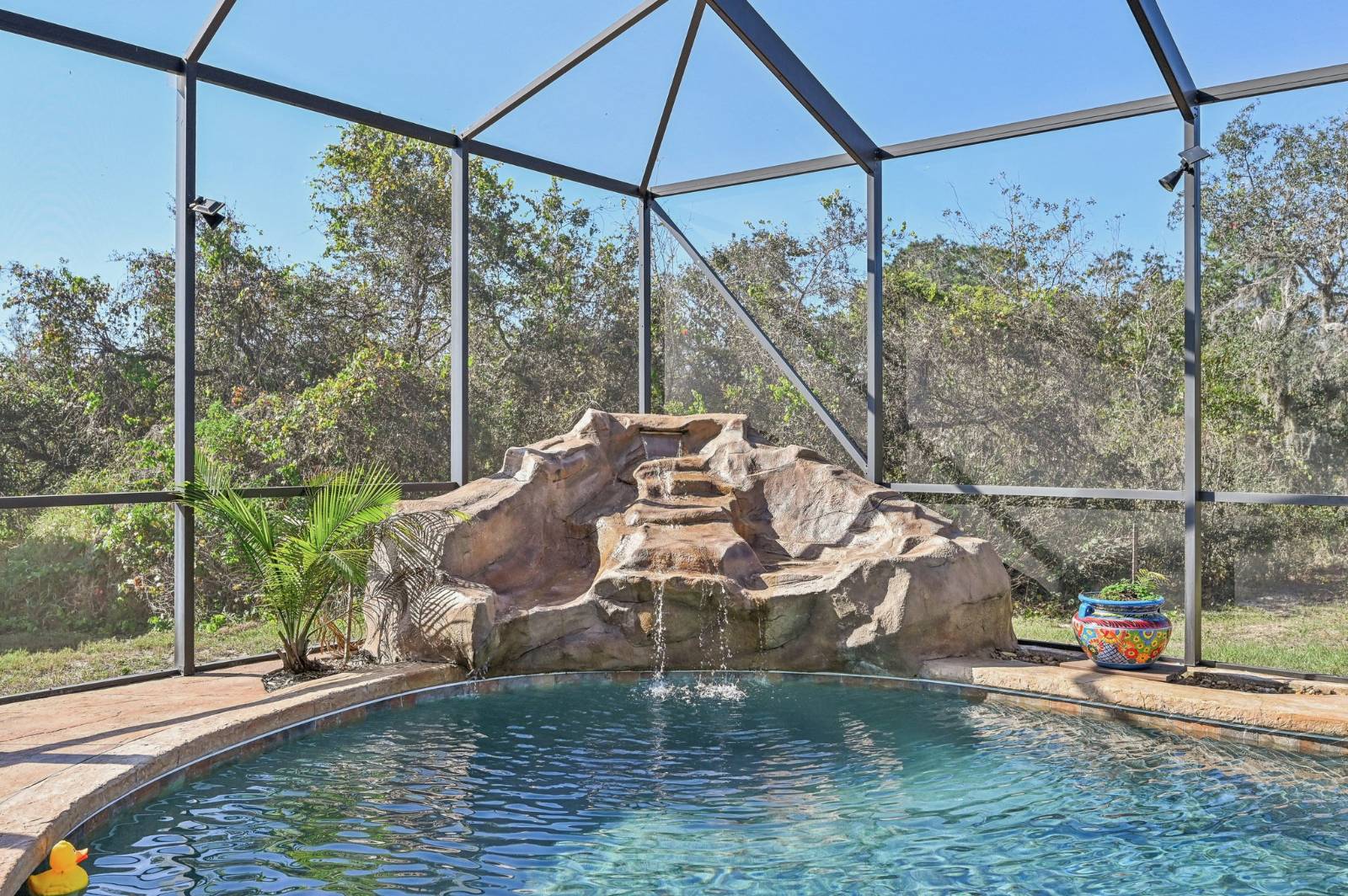 ;
;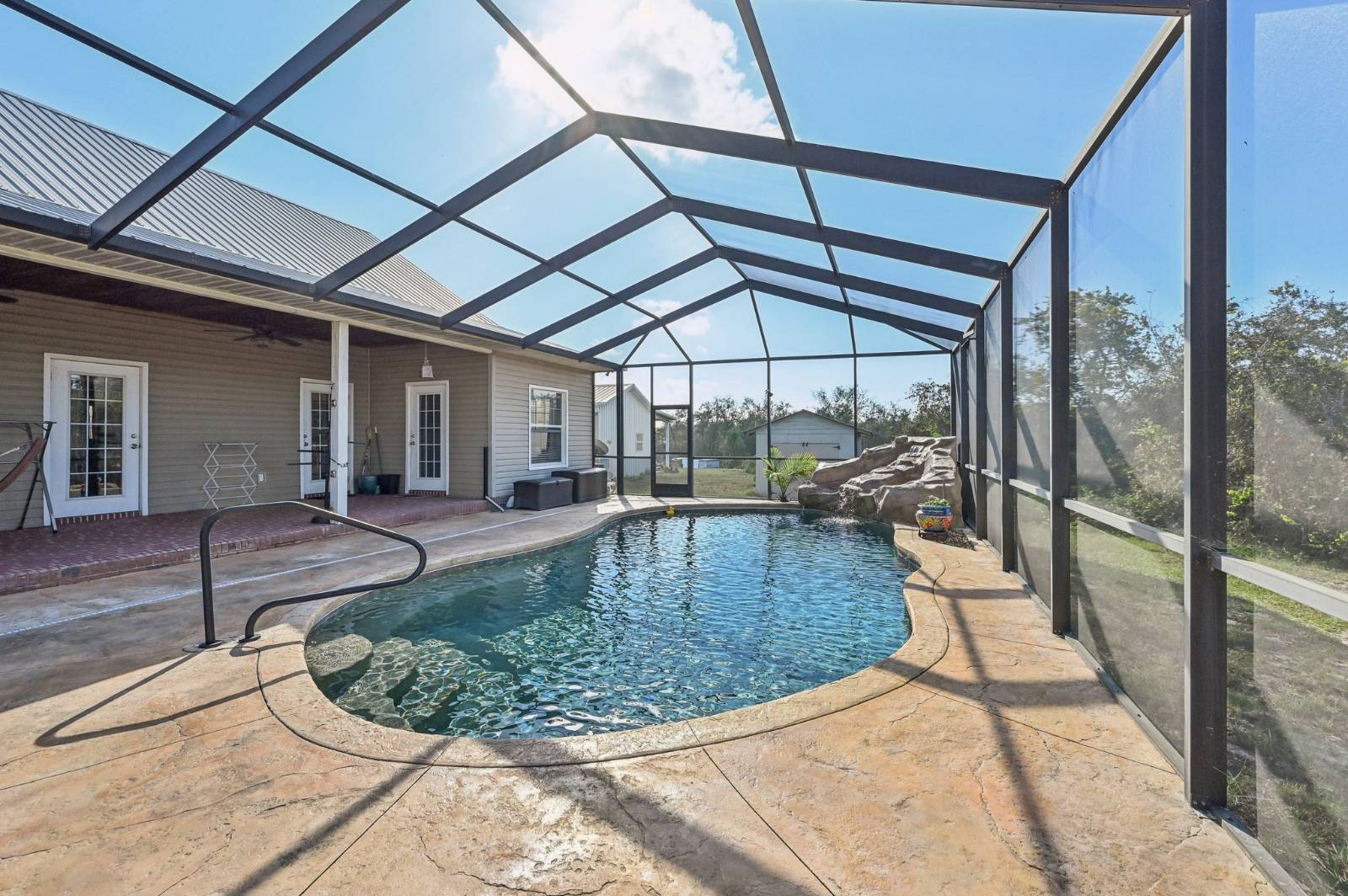 ;
;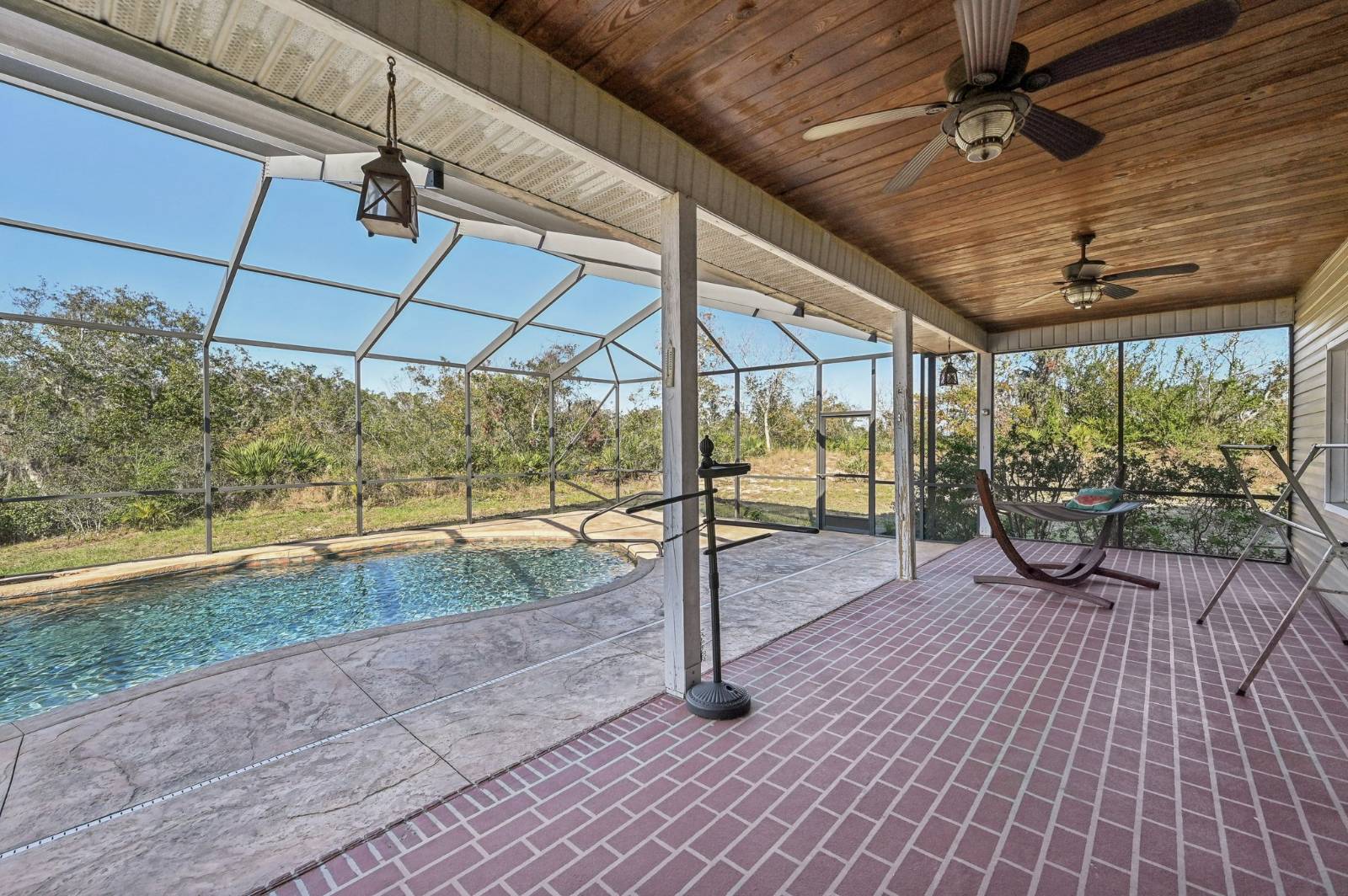 ;
; ;
;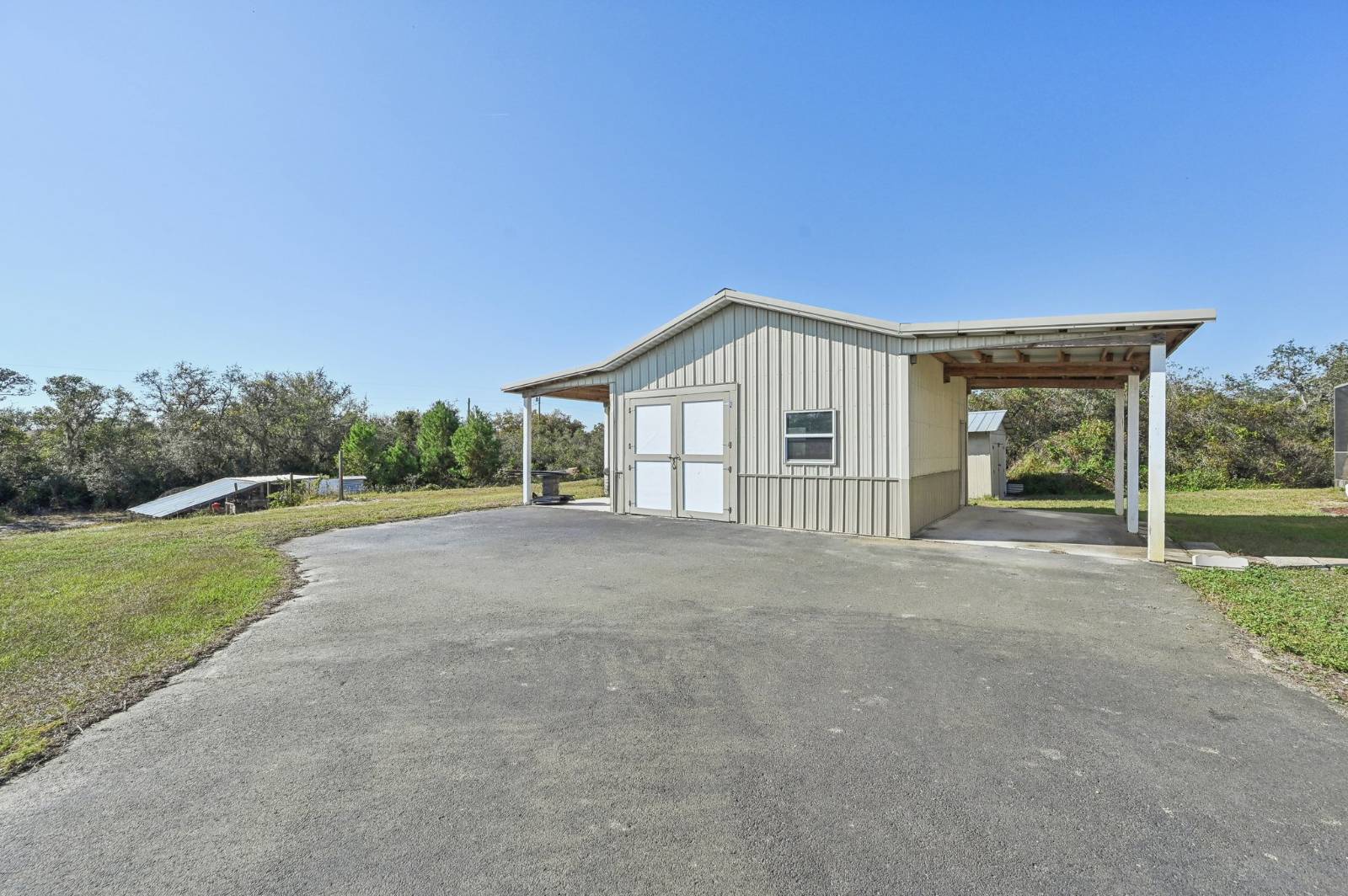 ;
;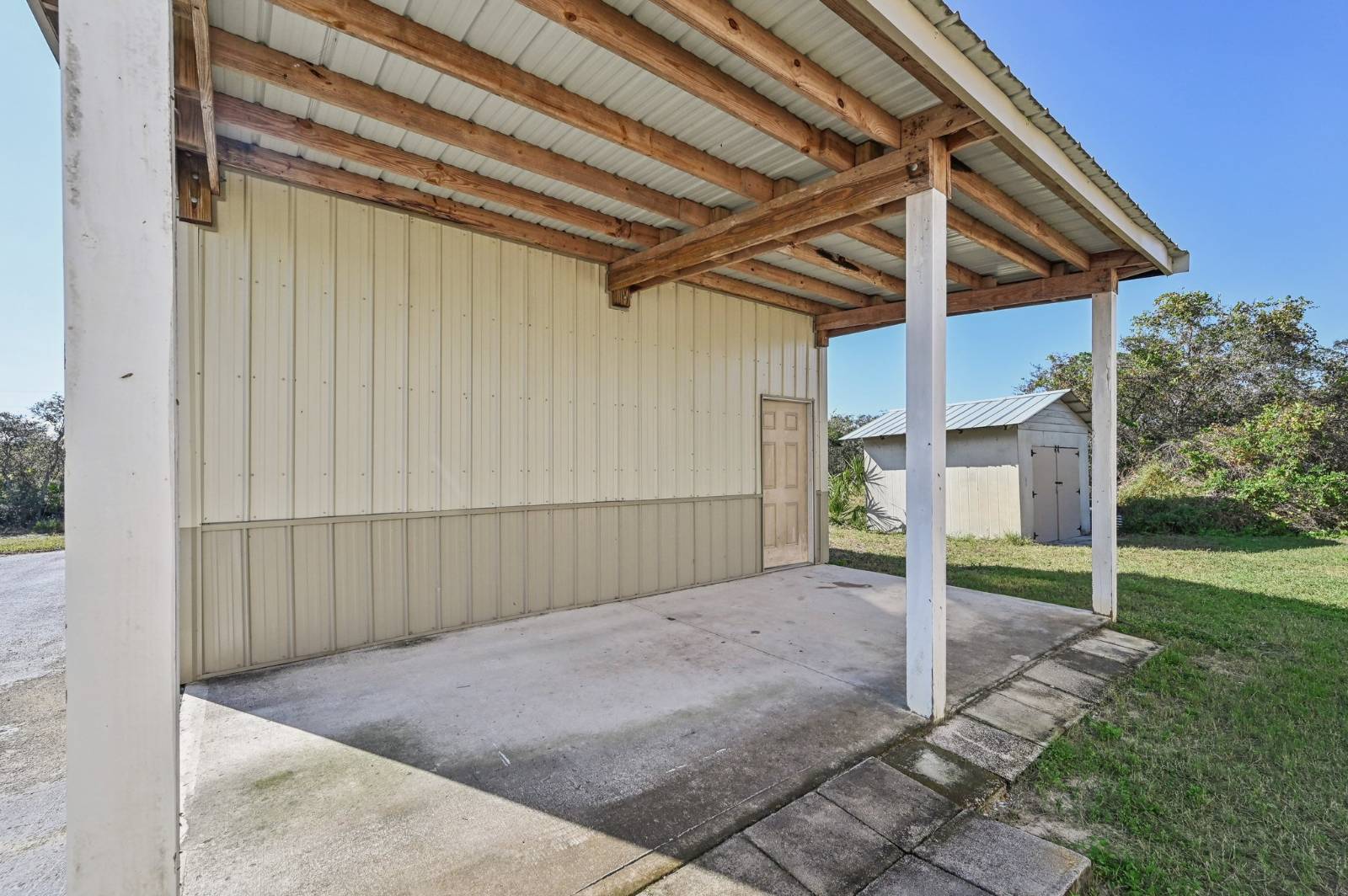 ;
;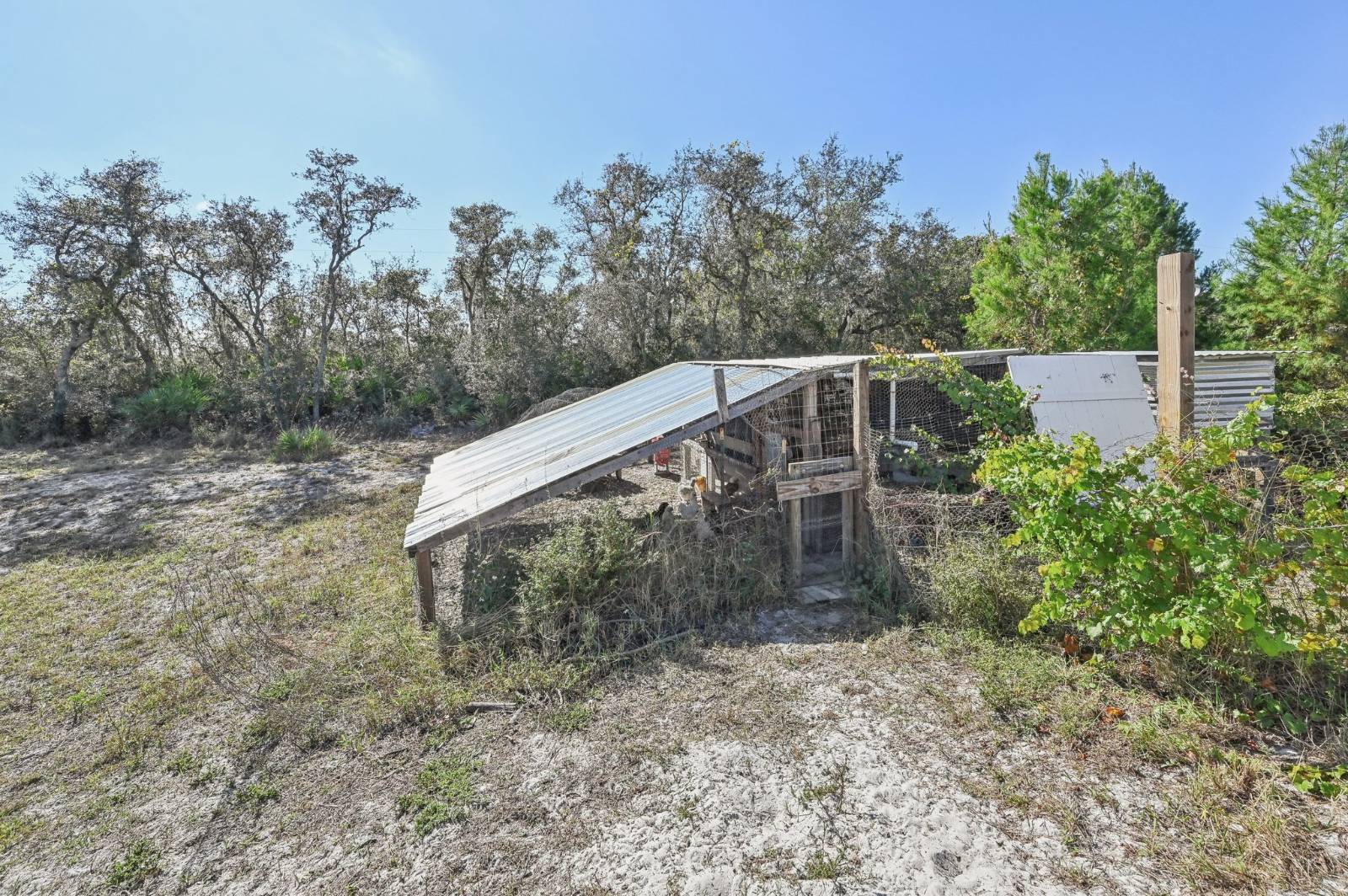 ;
;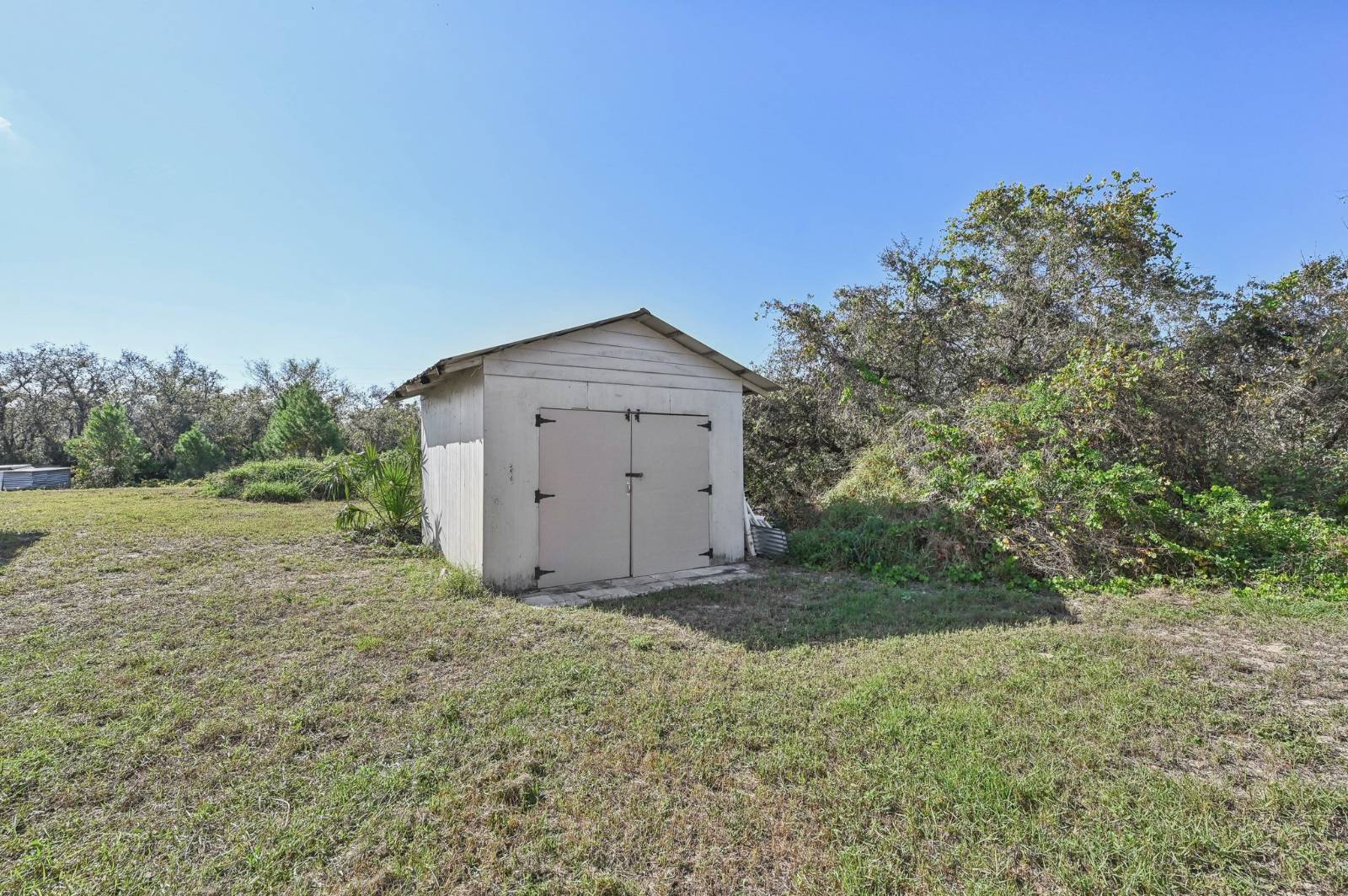 ;
;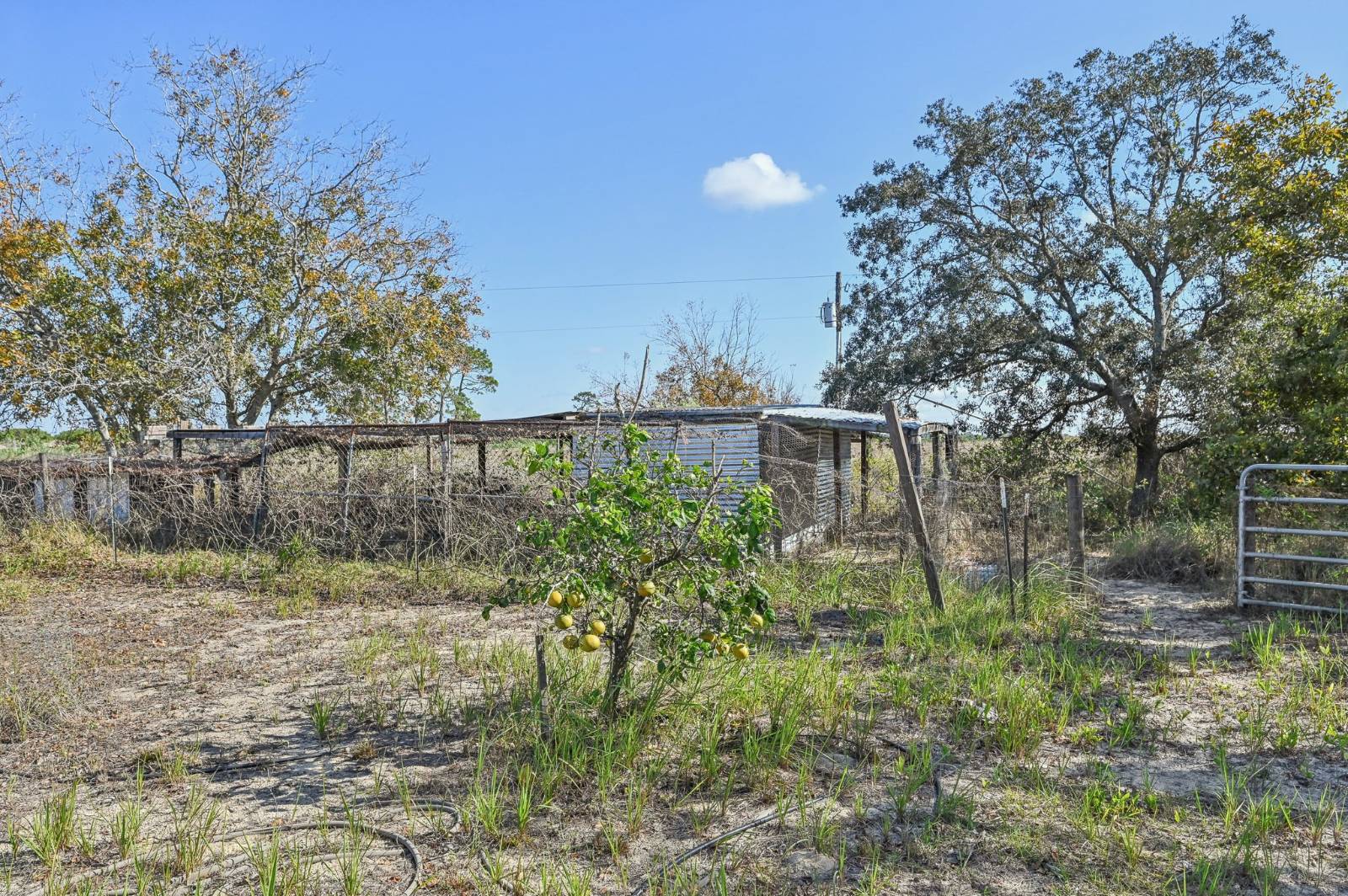 ;
;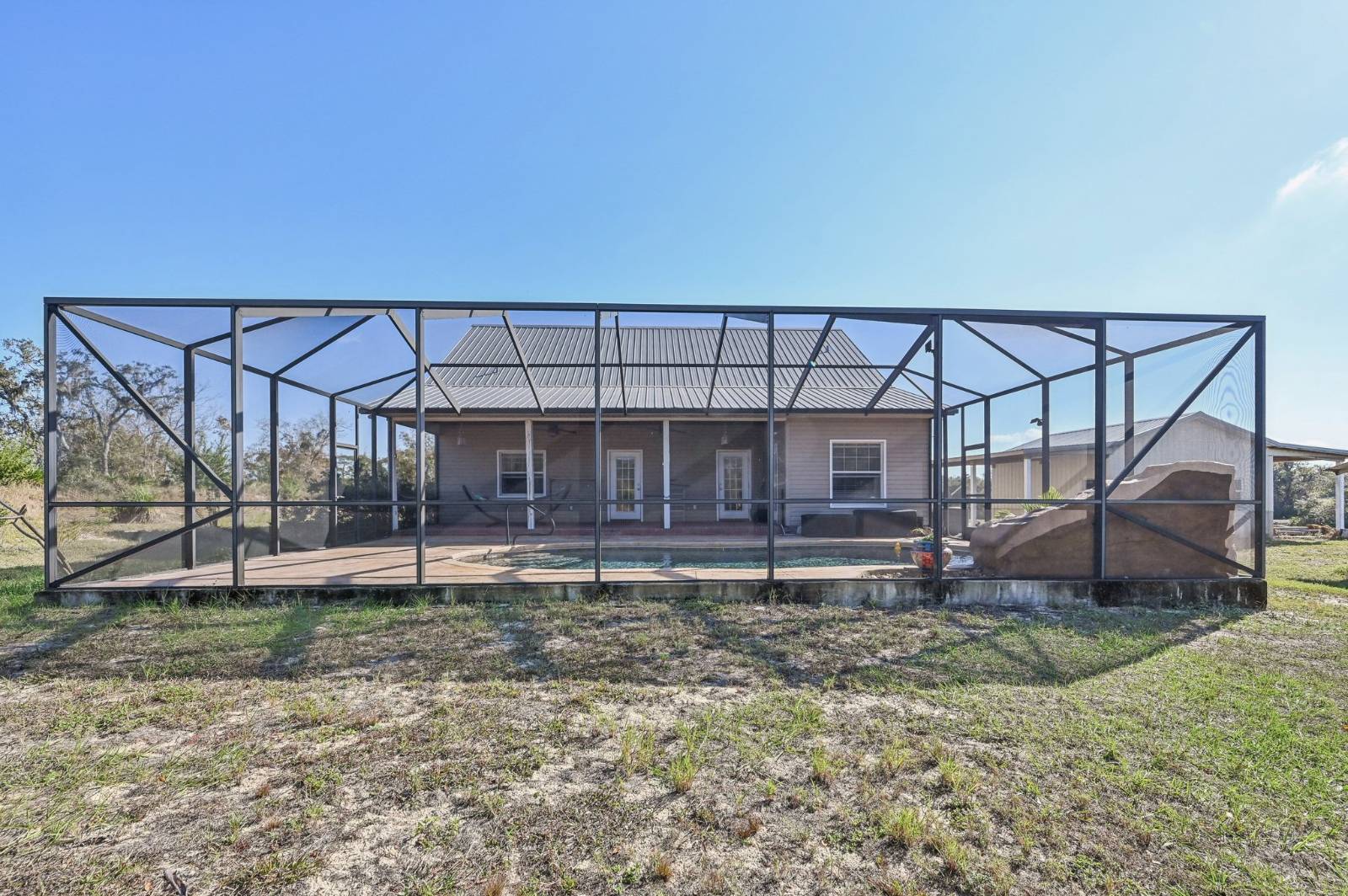 ;
;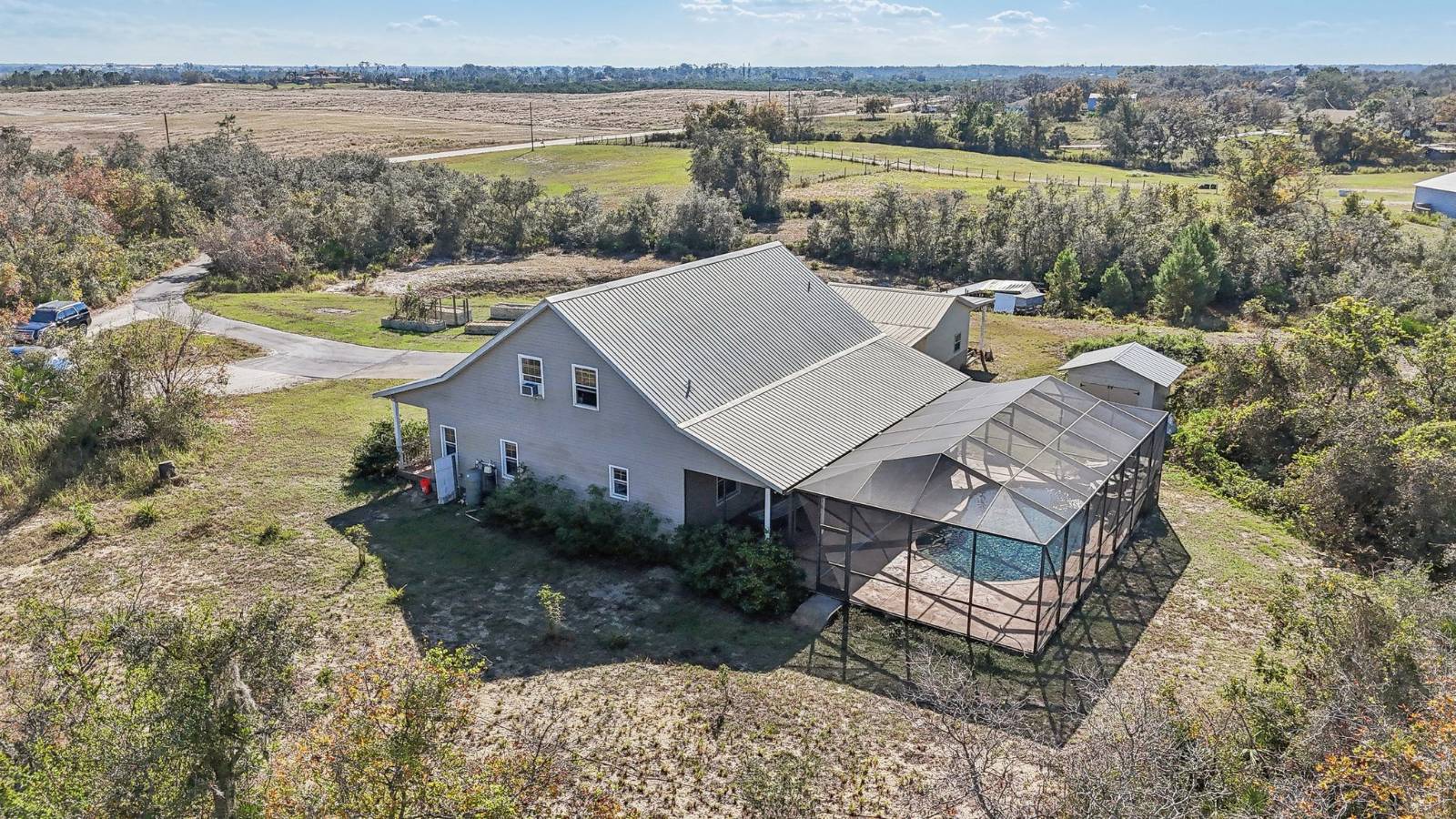 ;
;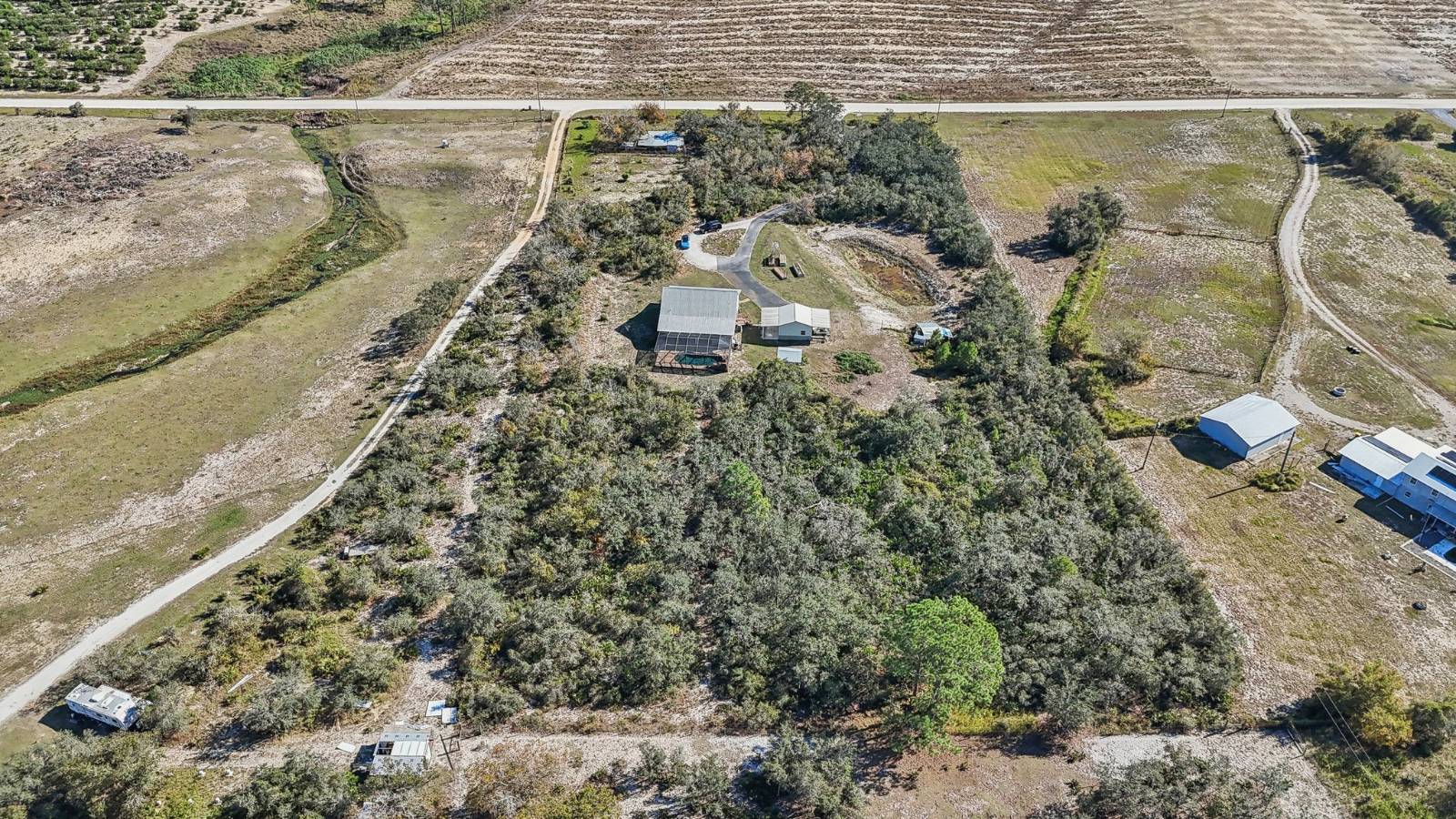 ;
;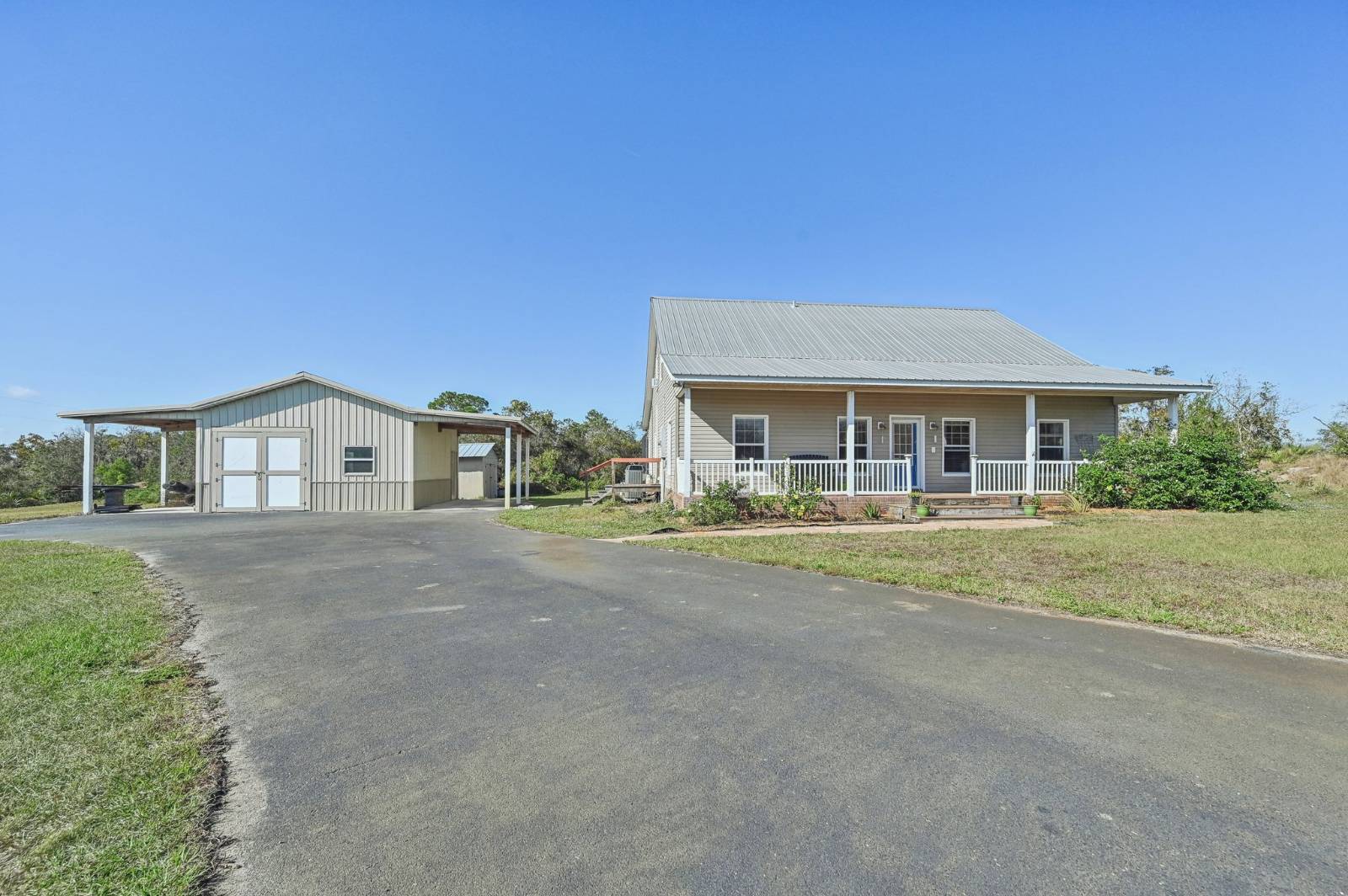 ;
;