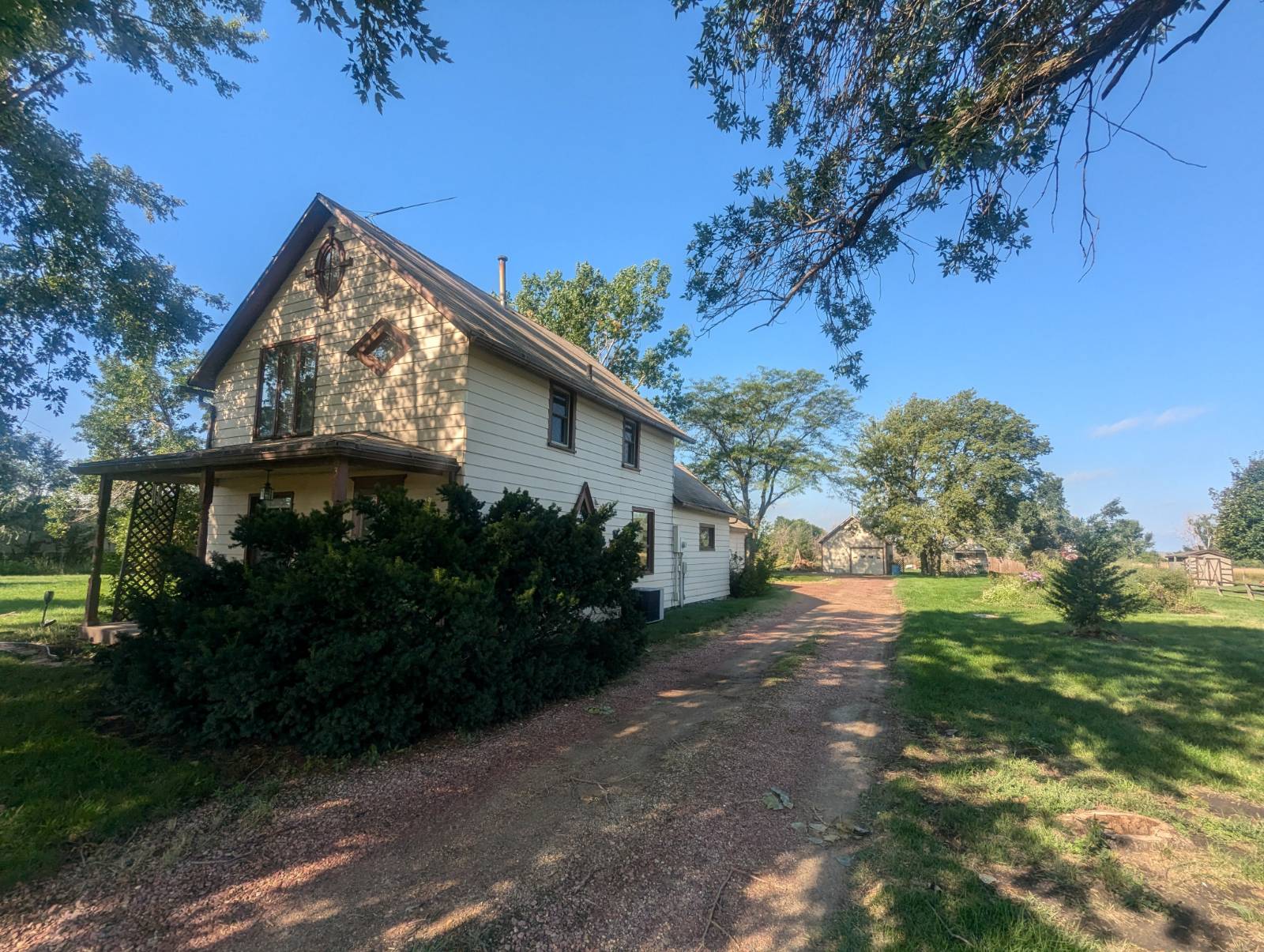27521 SD Hwy 45, Platte, SD 57369
Absolute Auction
$93,000
Estimated Value
Active for Sale
Upcoming Open Houses
Virtual Tour Meeting Information
Virtual Tour
Auction Details
Property Details
Interior Features
Exterior Features
Taxes and Fees
Listed By
Listing data is deemed reliable but is NOT guaranteed accurate.
|
|||||||||||||||||||||||||||||||||||||||||||||||||||||||||||||||||||||||||||||||||||||||
Contact Us
Who Would You Like to Contact Today?
I want to contact an agent about this property!
I wish to provide feedback about the website functionality
Contact Agent

