28 Lancaster Ave, Brooklyn, NY 11223
$4,200,000
Active for Sale
Virtual Tour
Property Details
Interior Features
Exterior Features
Listed By
Request More Information
Request Showing
Request Cobroke
If you're not a member, fill in the following form to request cobroke participation.
|
|||||||||||||||||||||||||||||||||||||||||||||||||||||||||||||||||||||||||||||||||||||
Contact Us
Who Would You Like to Contact Today?
I want to contact an agent about this property!
I wish to provide feedback about the website functionality
Contact Agent


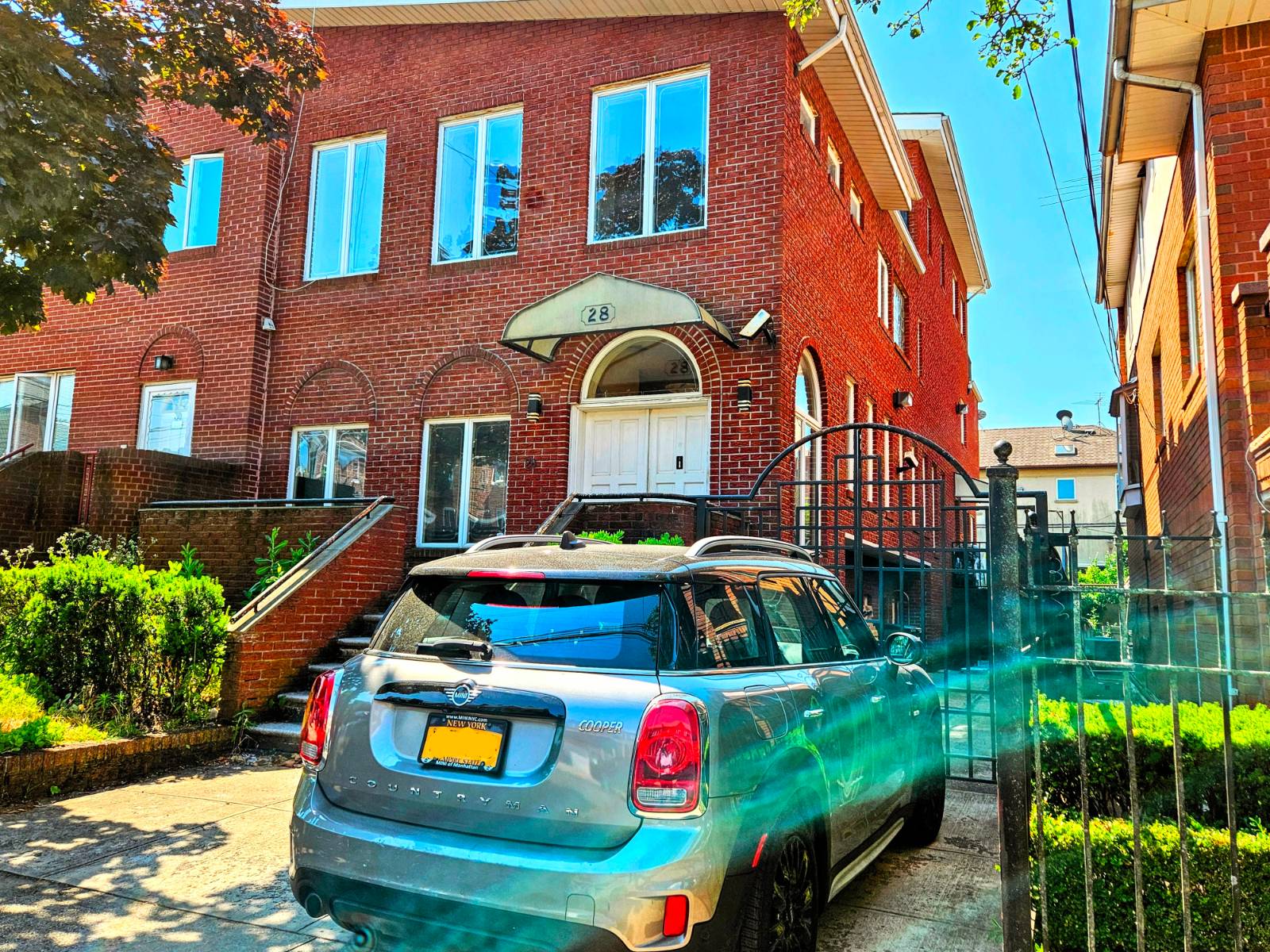

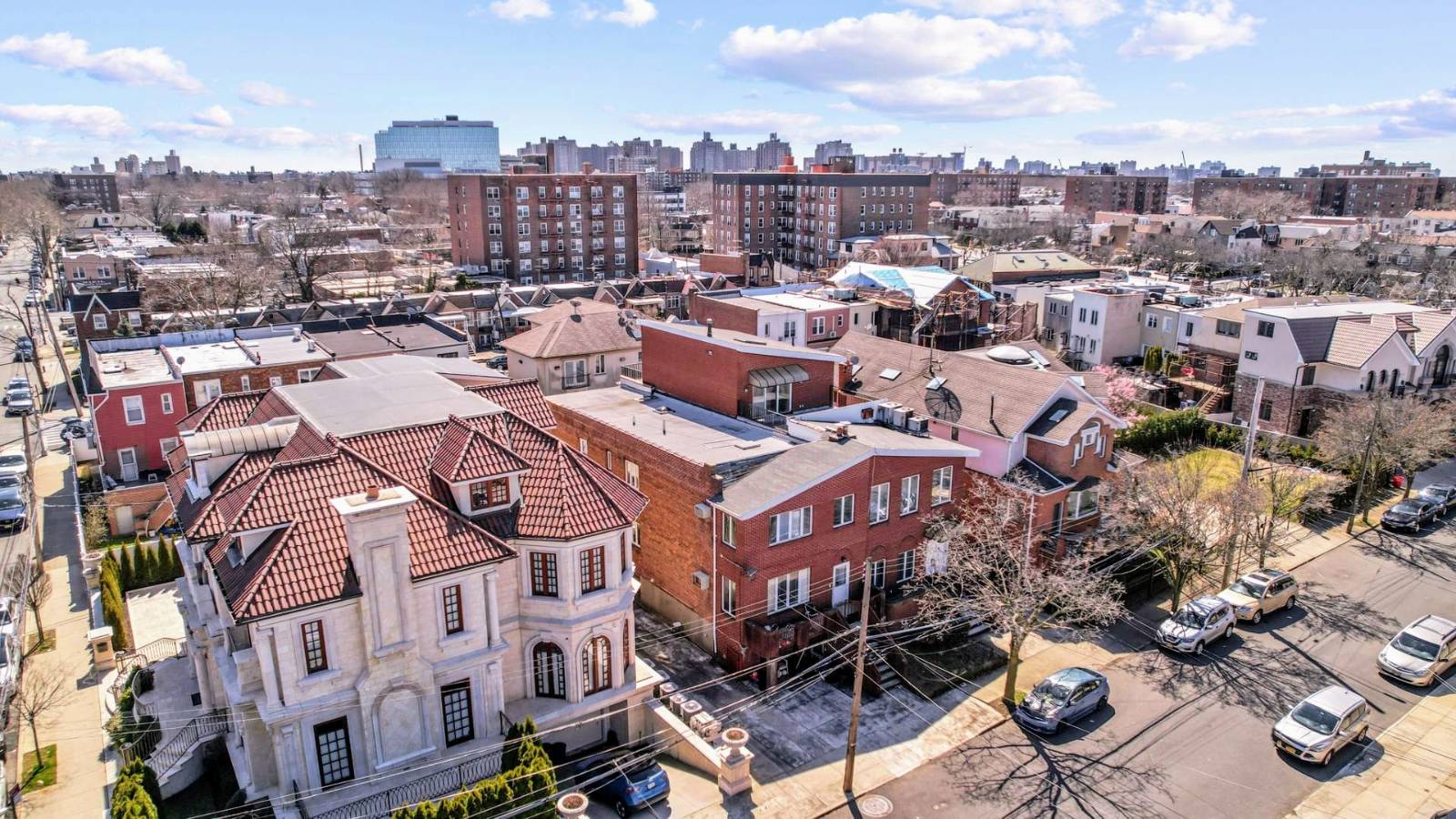 ;
;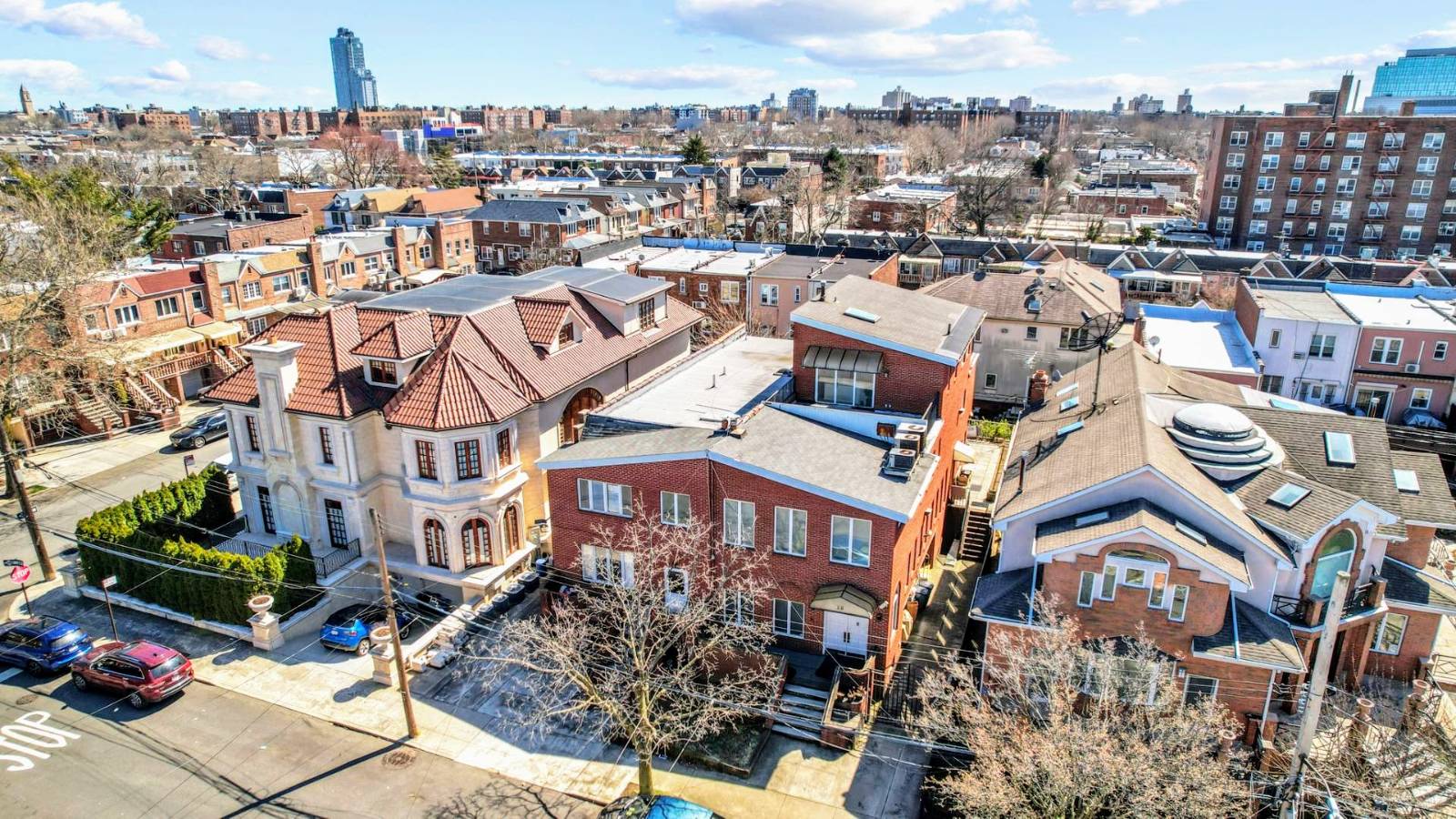 ;
;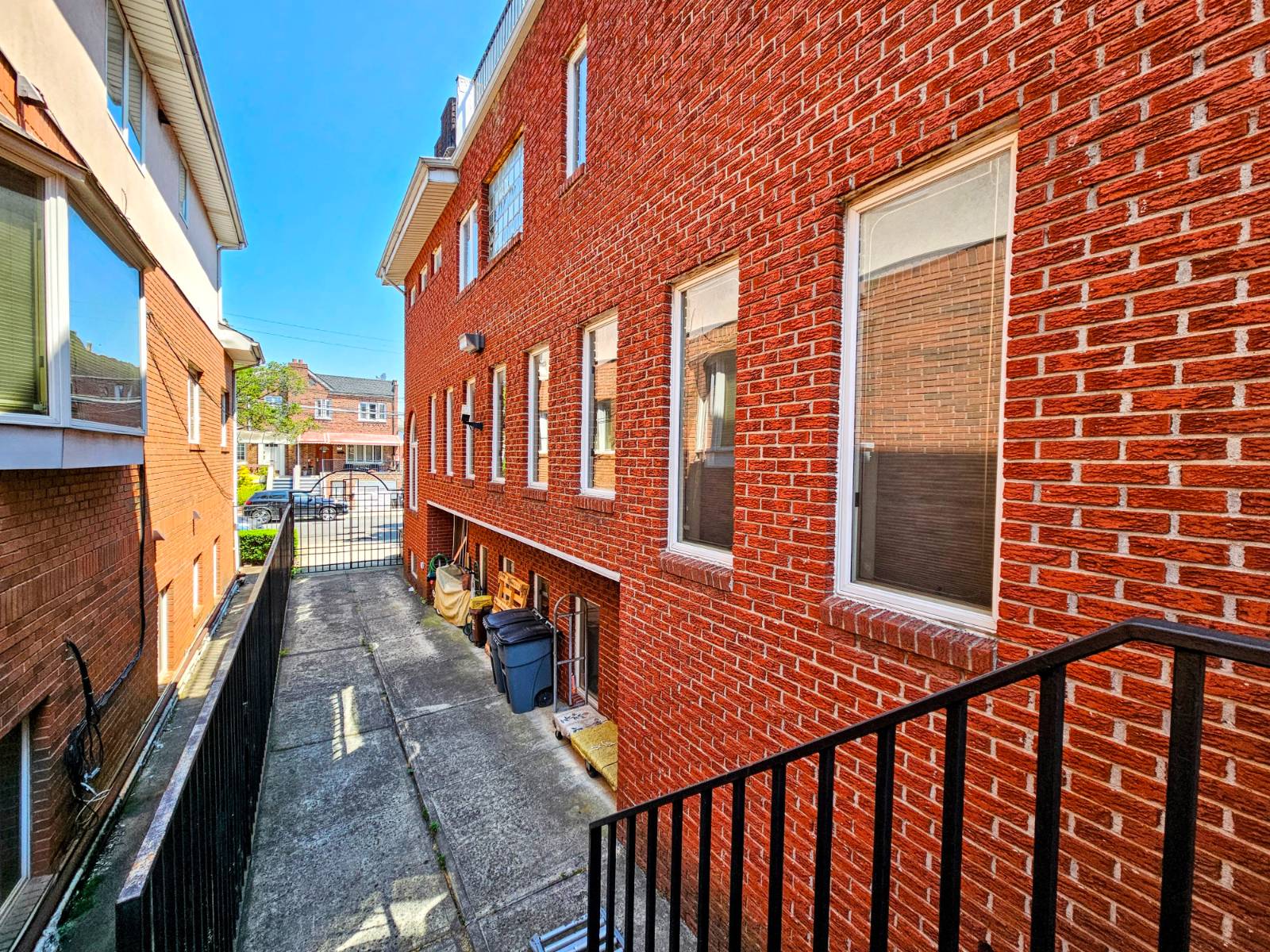 ;
;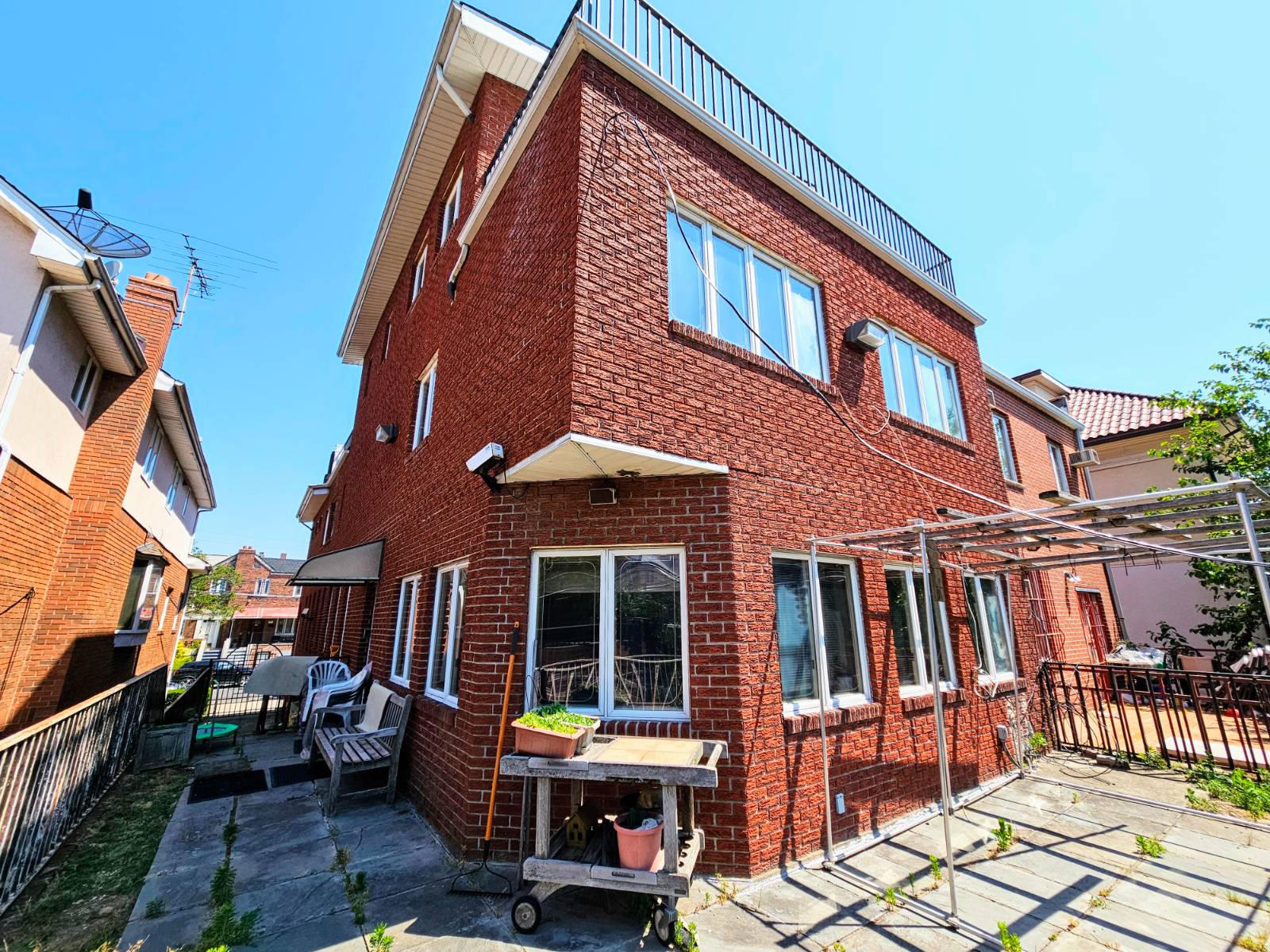 ;
;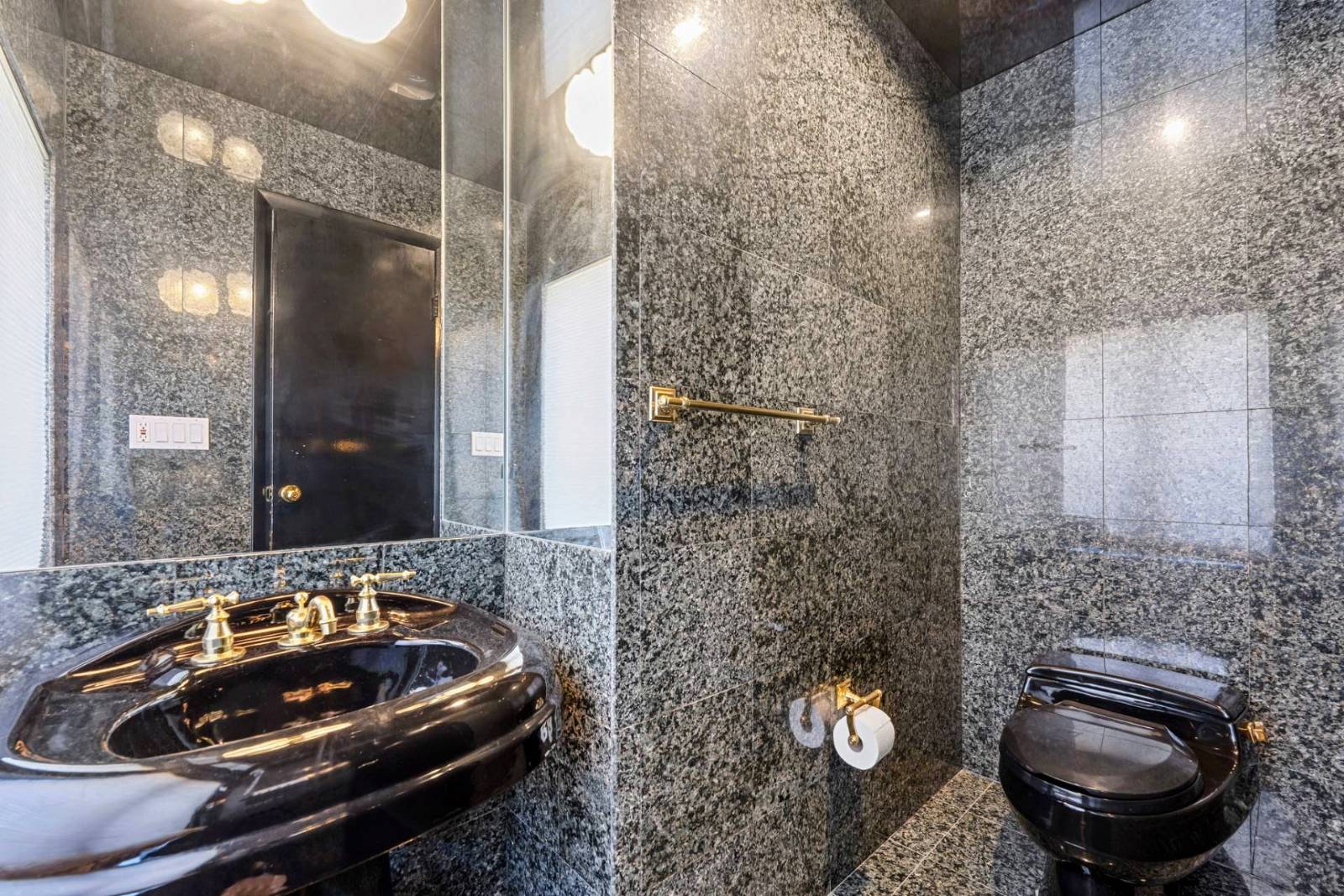 ;
;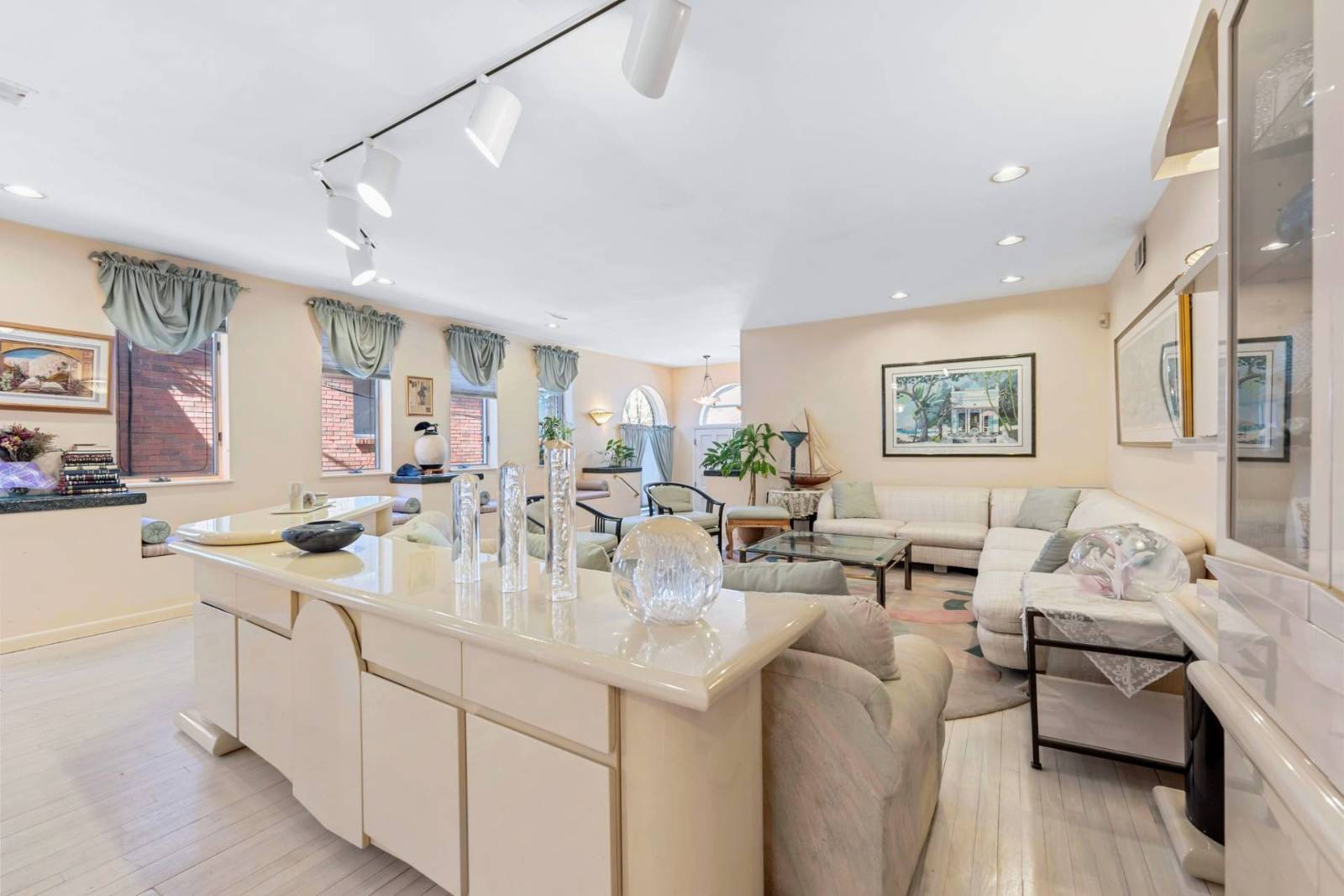 ;
;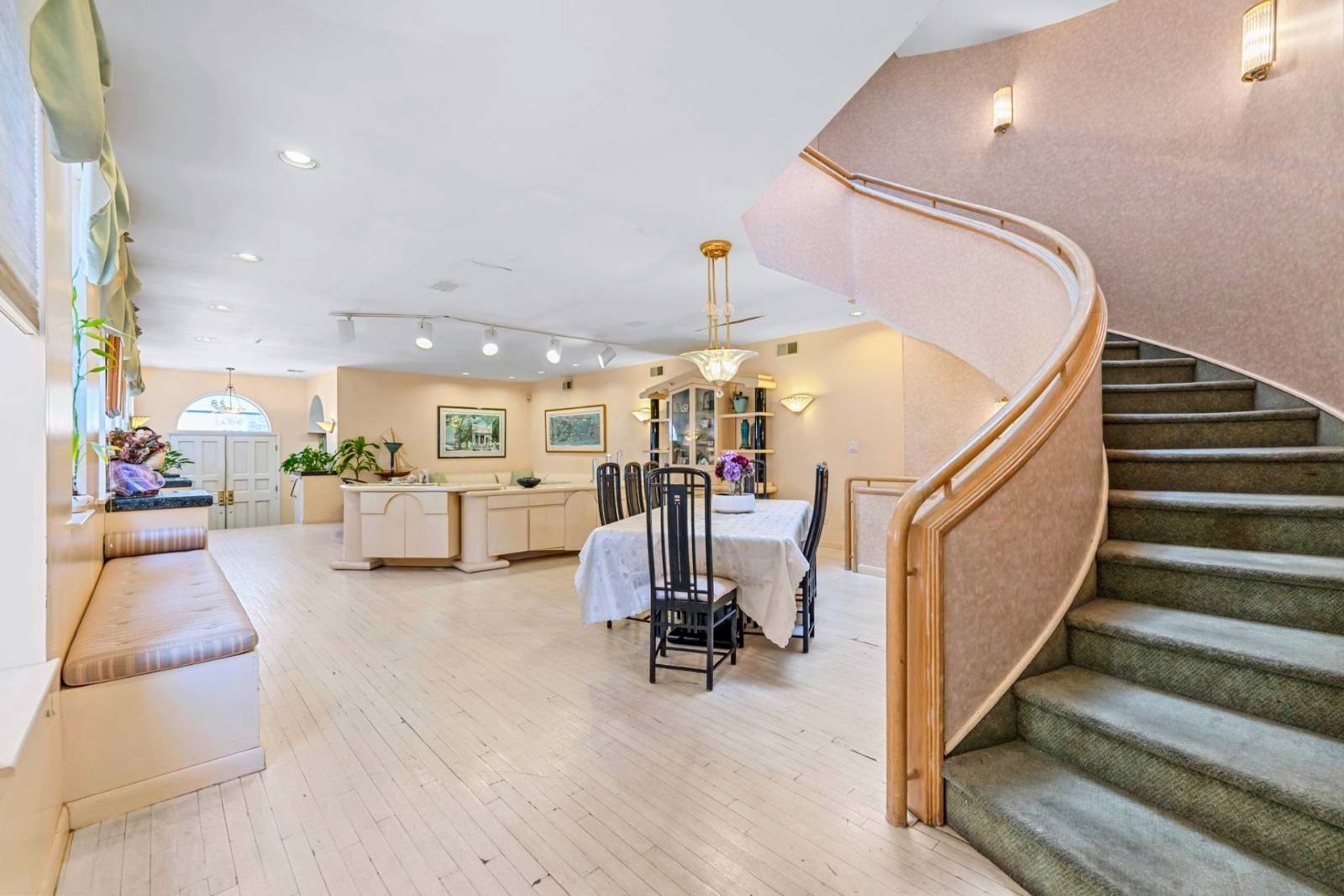 ;
;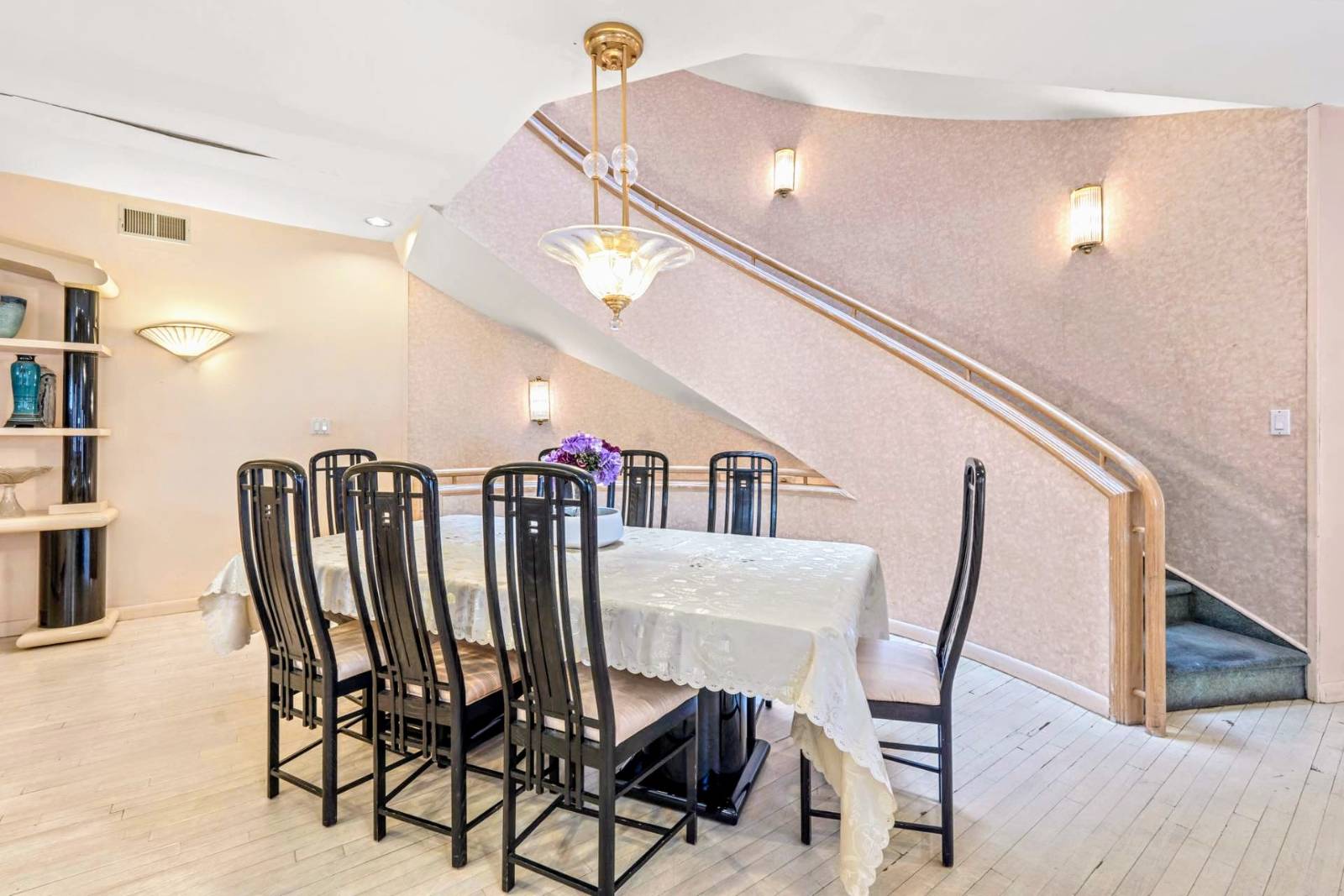 ;
;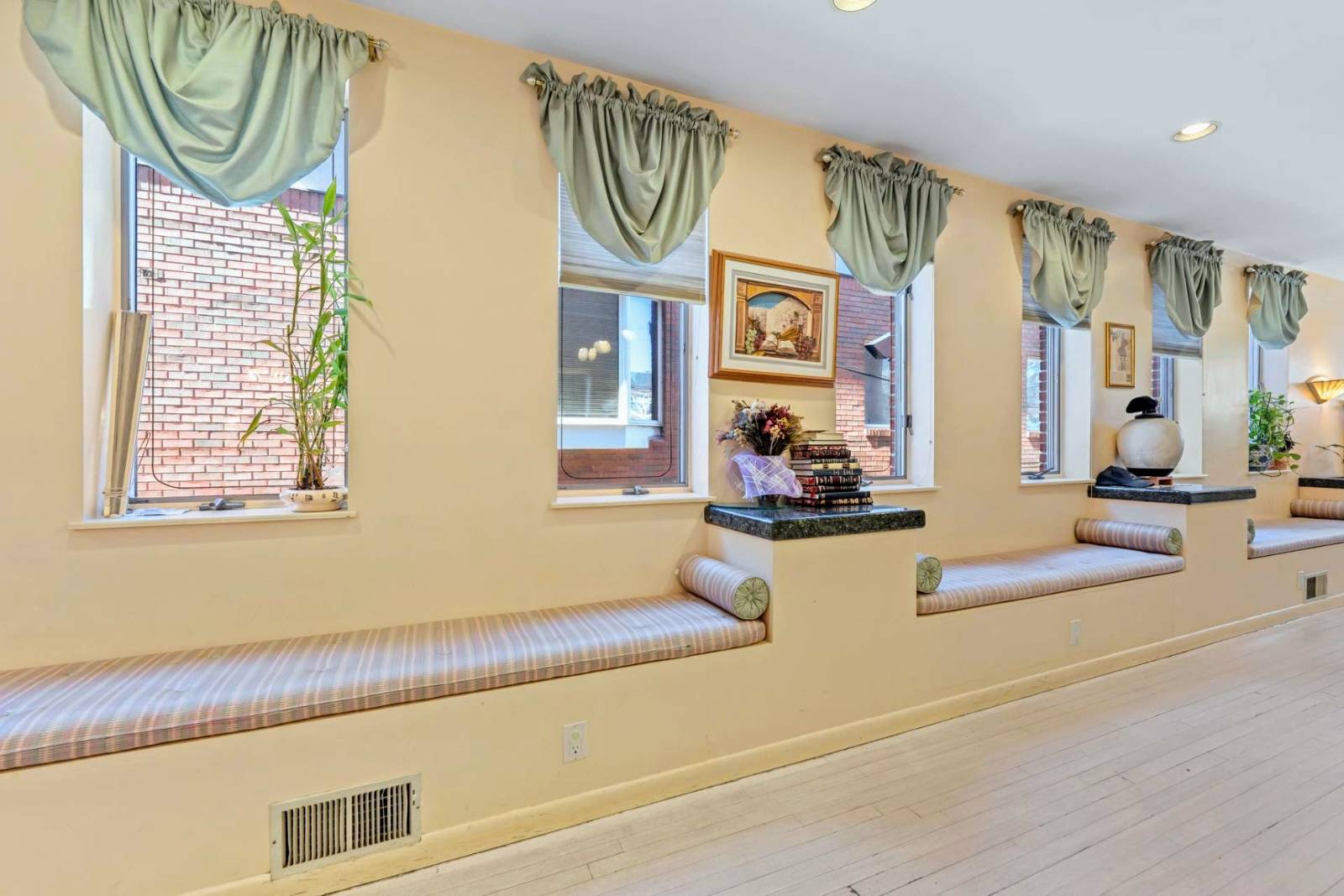 ;
;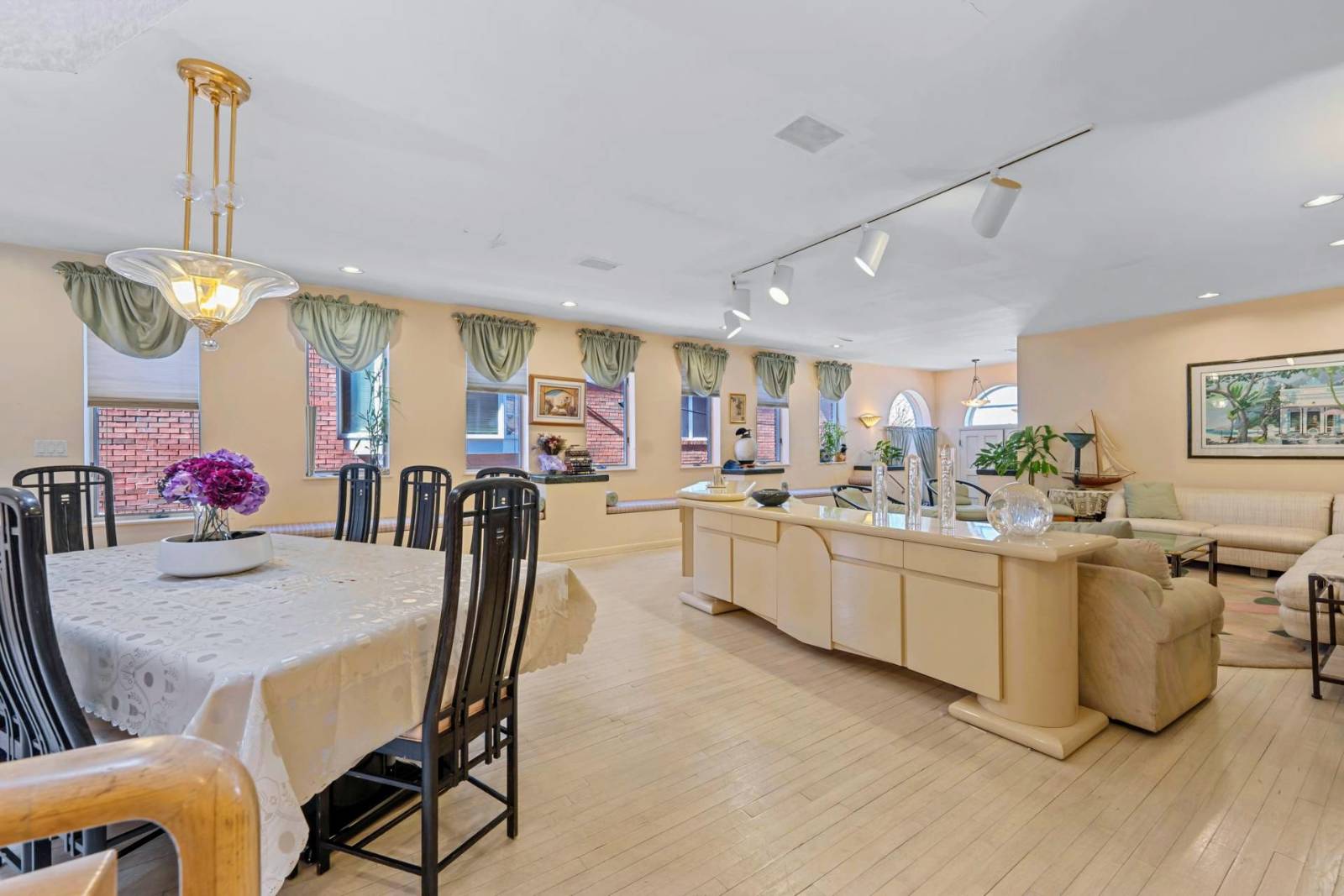 ;
;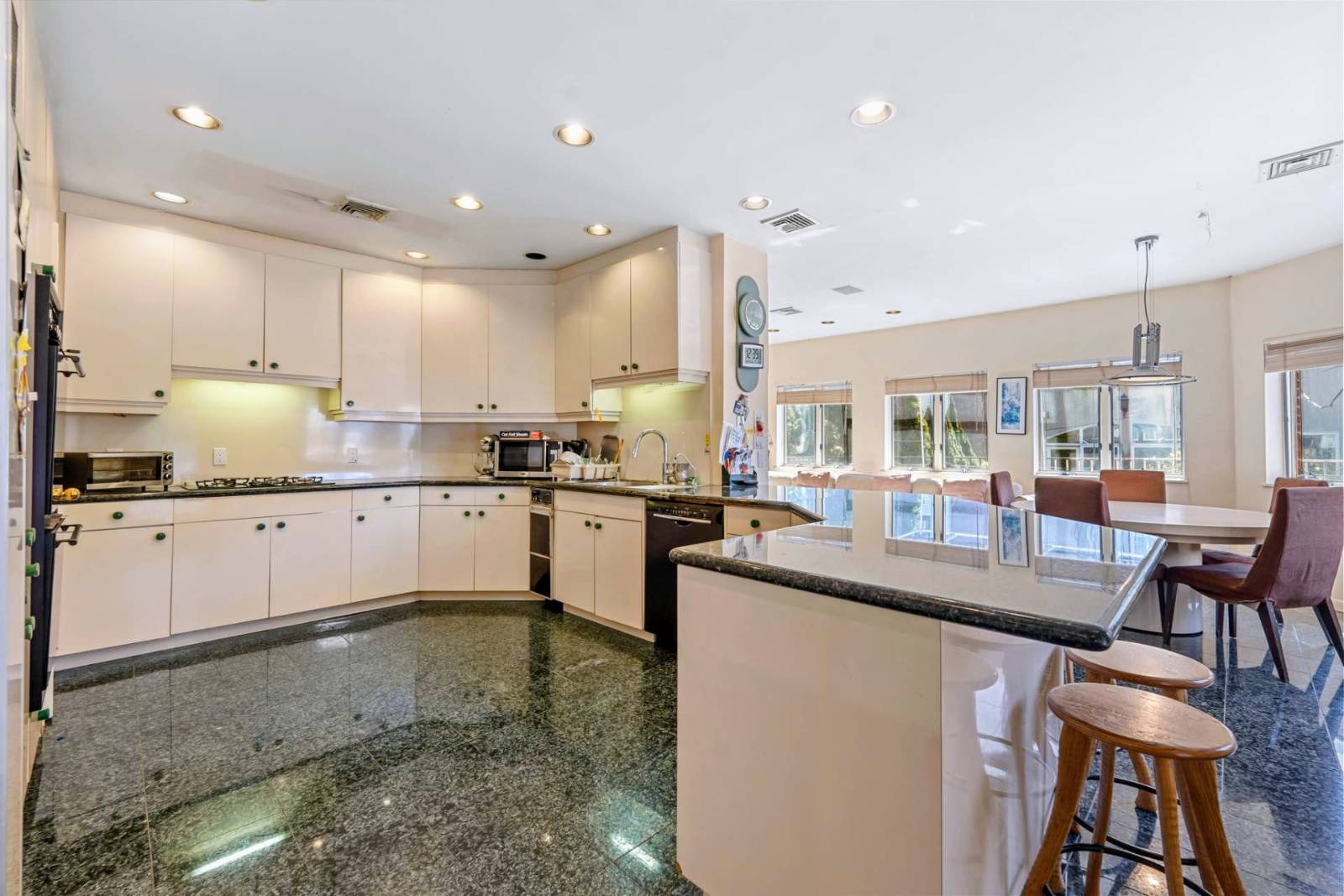 ;
;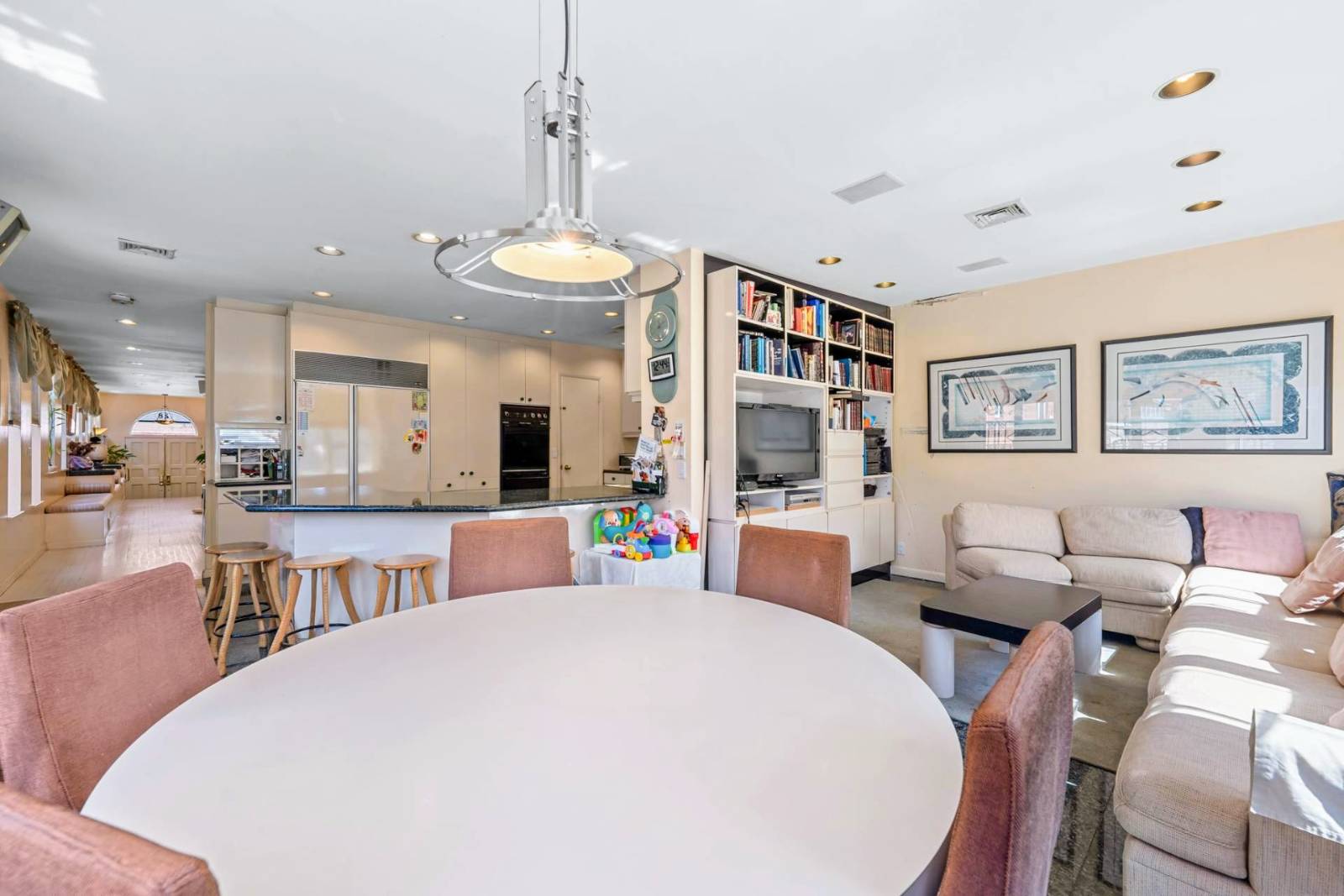 ;
;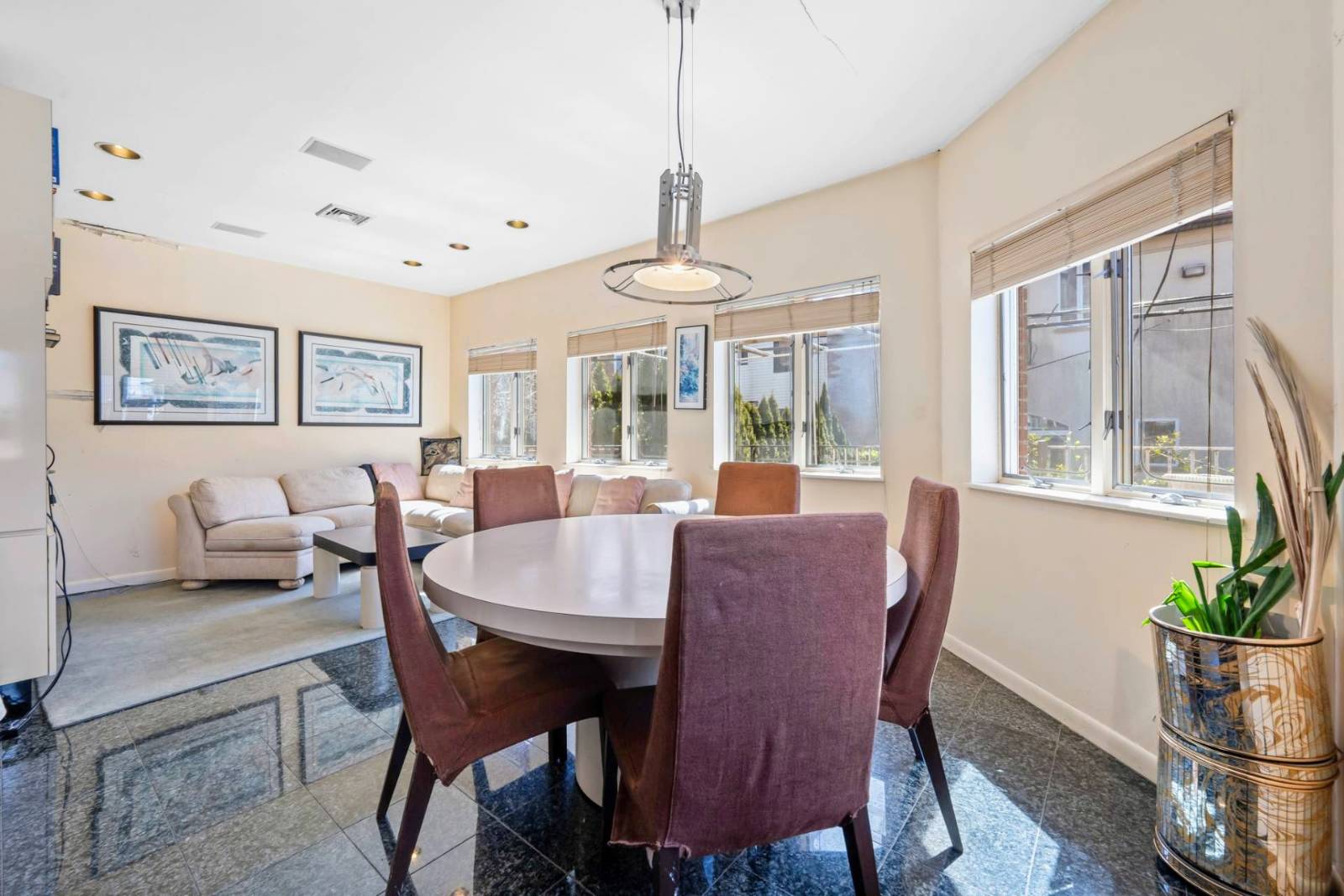 ;
;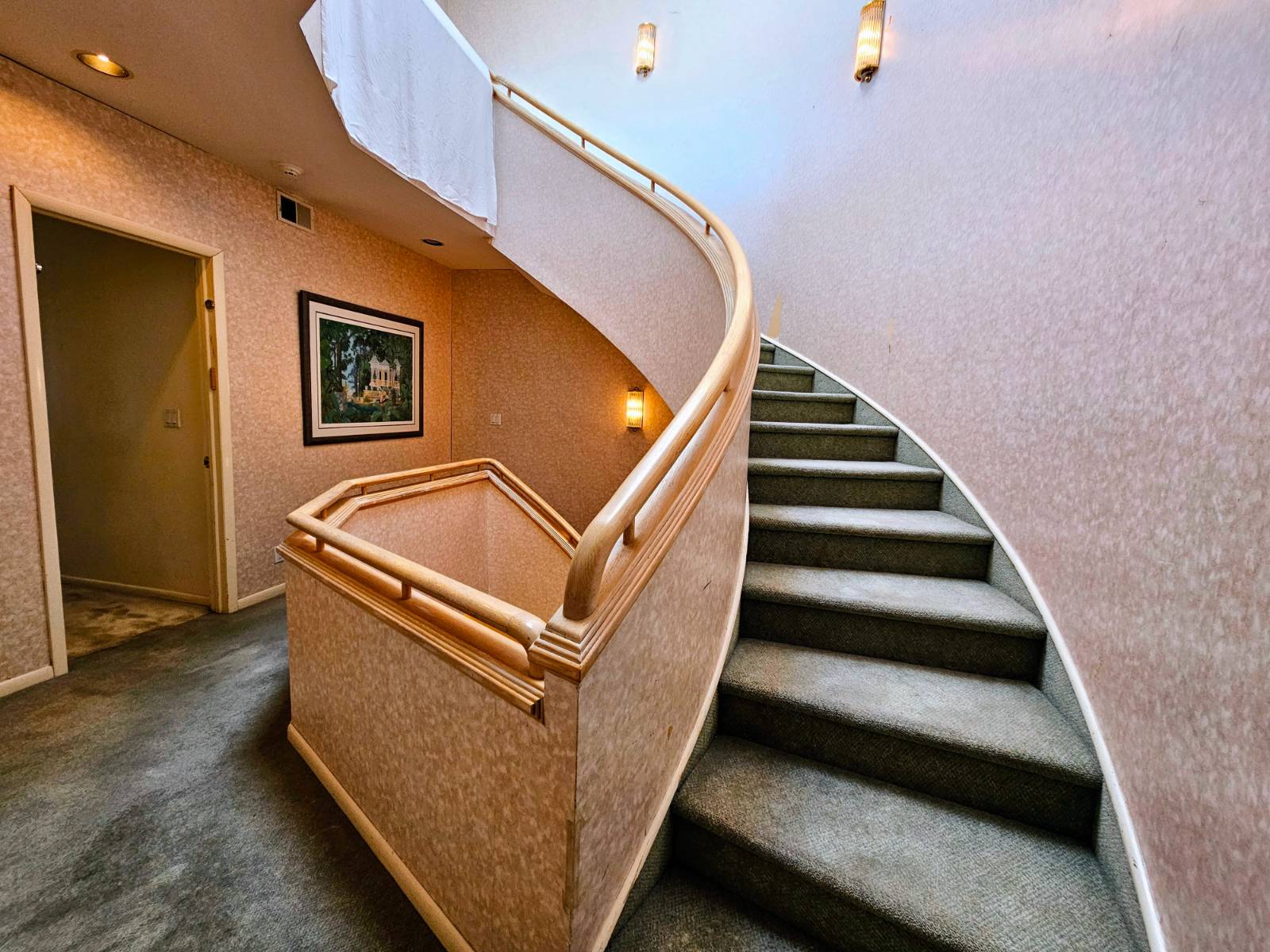 ;
;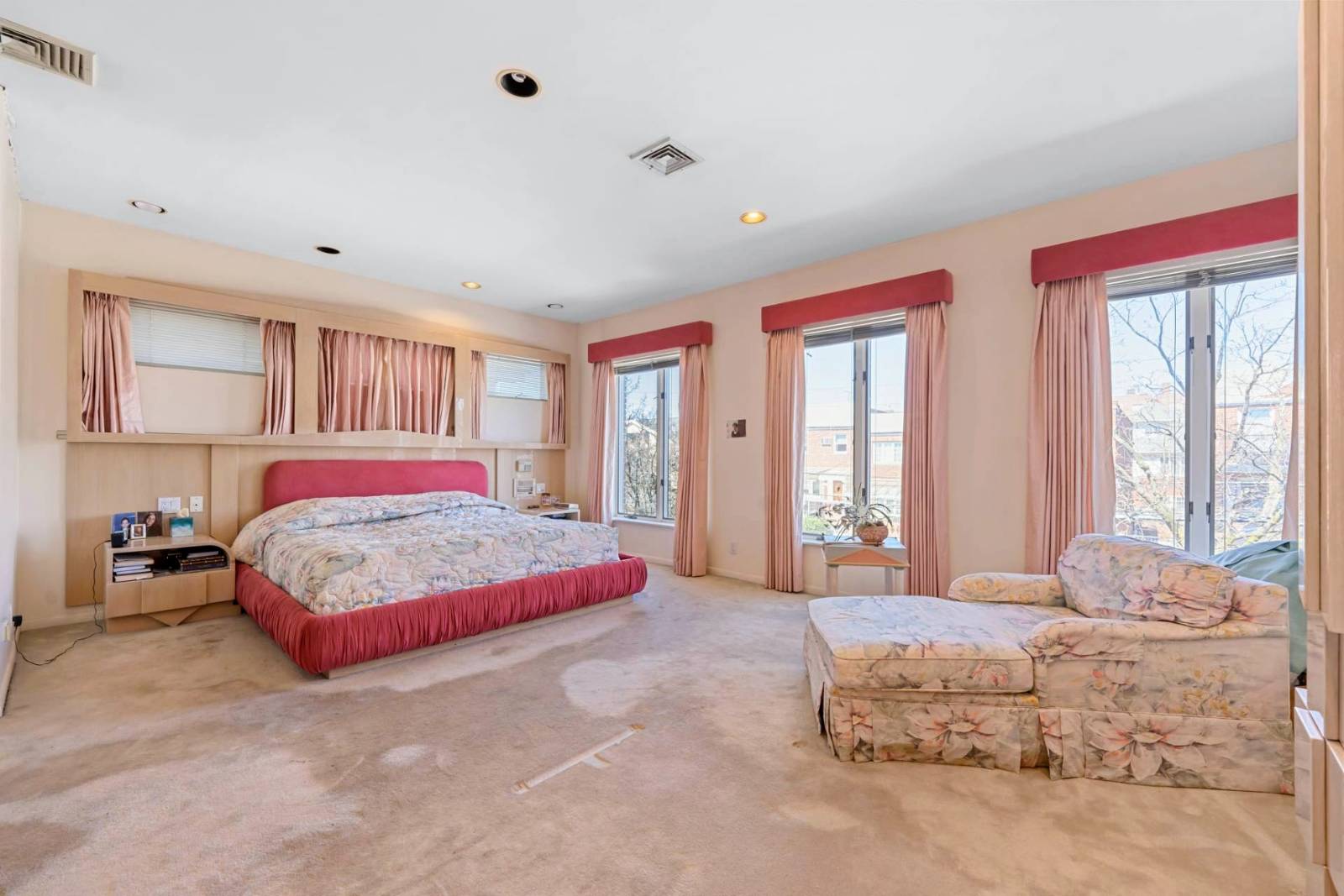 ;
;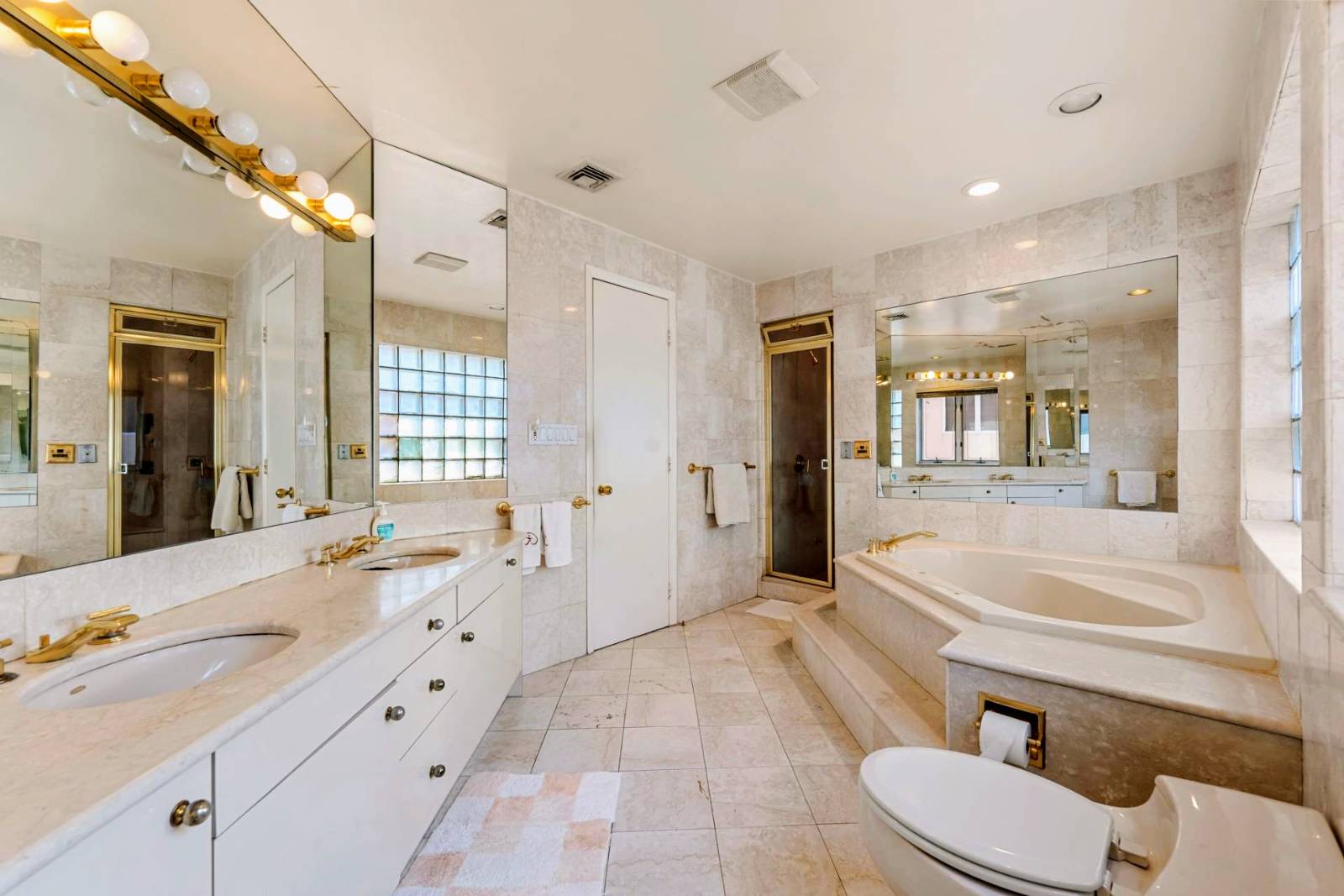 ;
;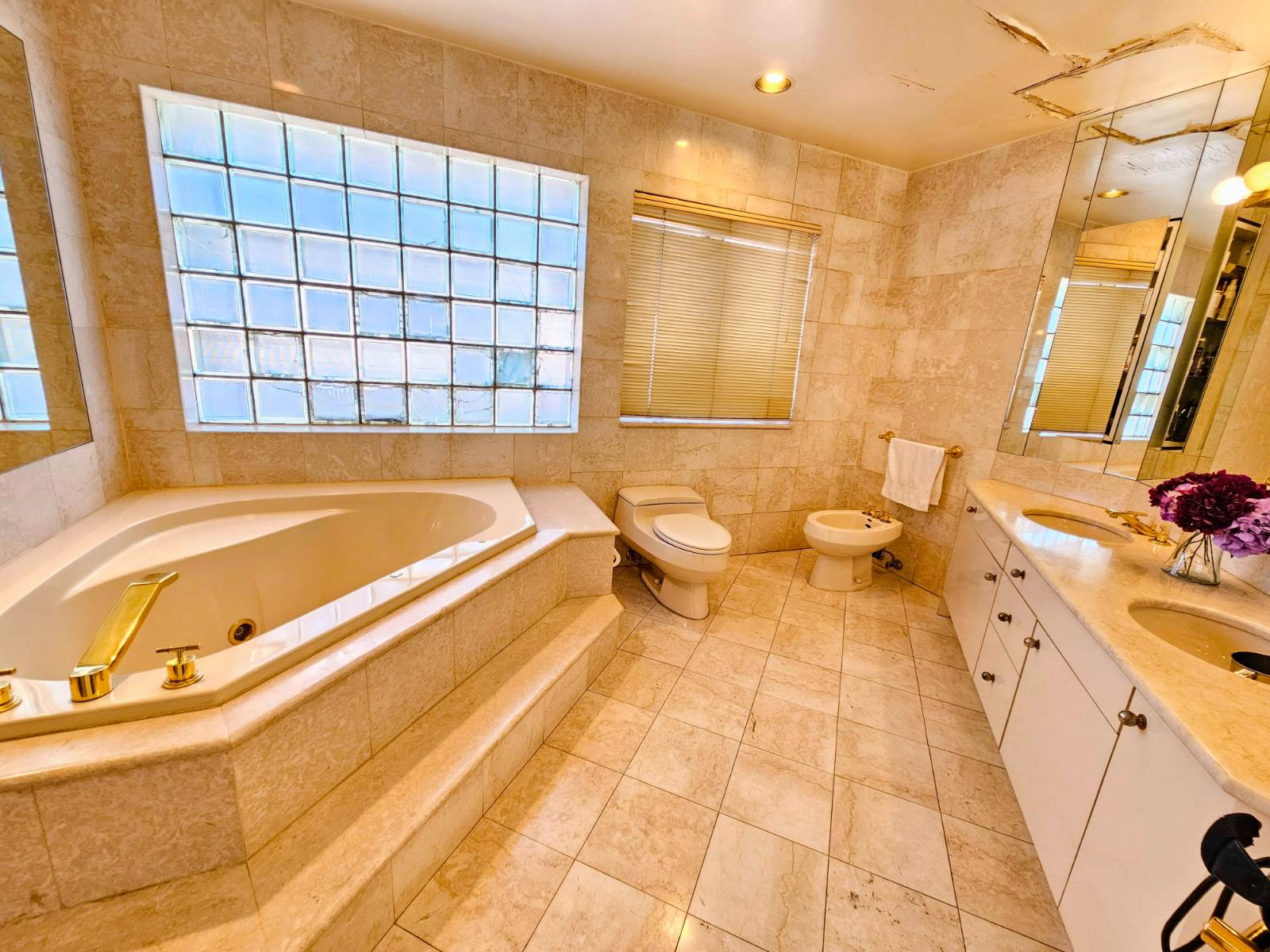 ;
;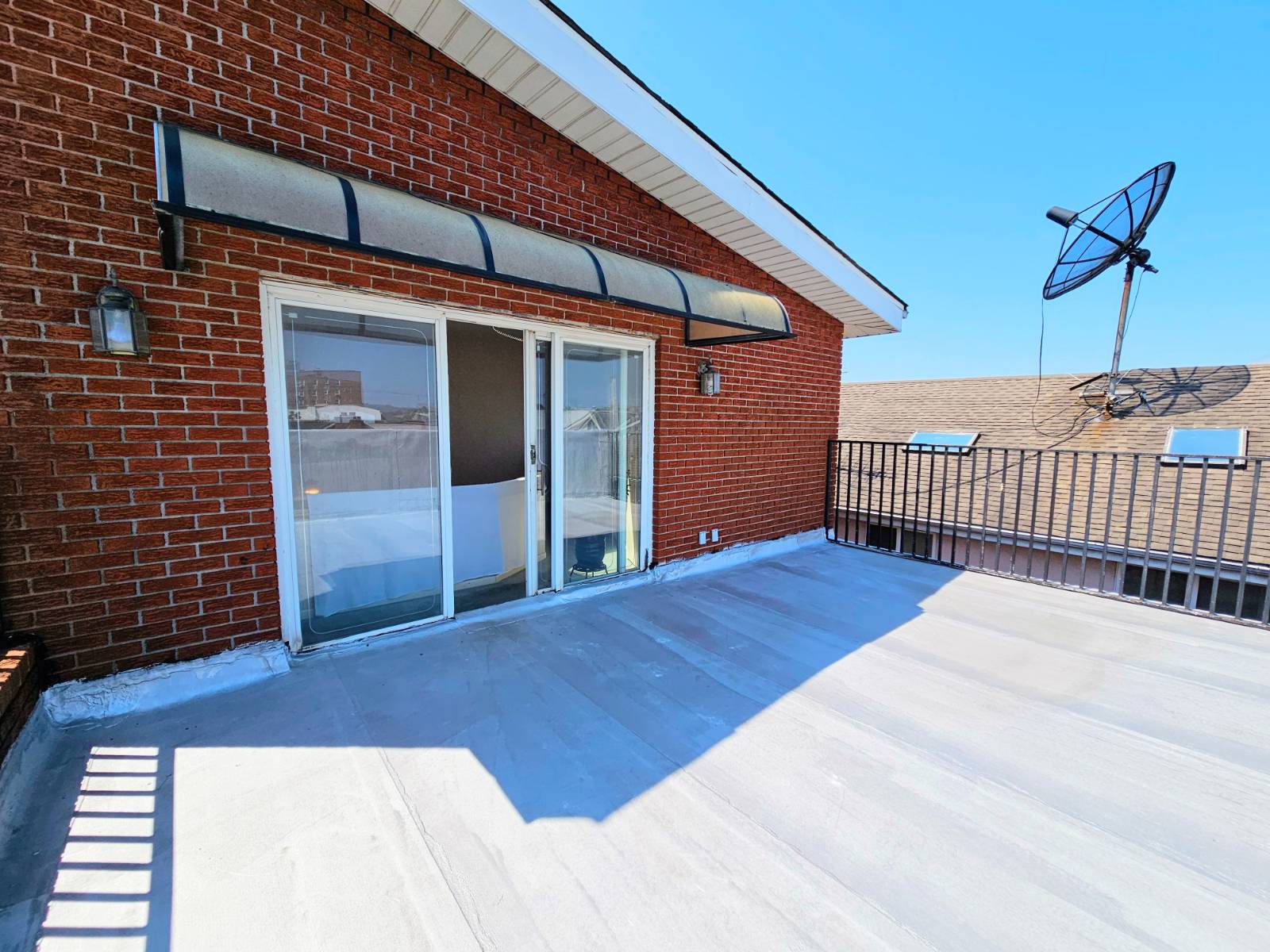 ;
;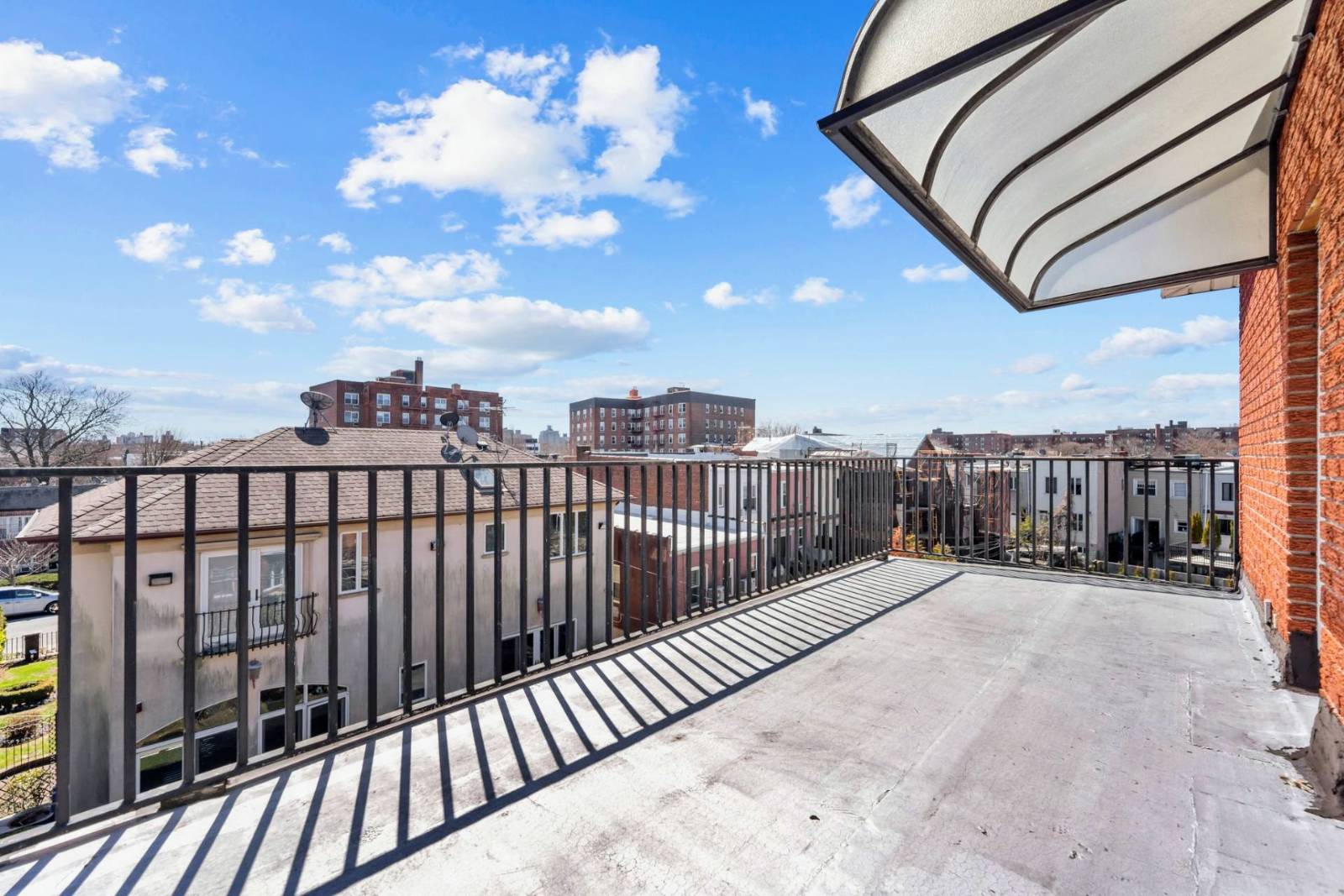 ;
;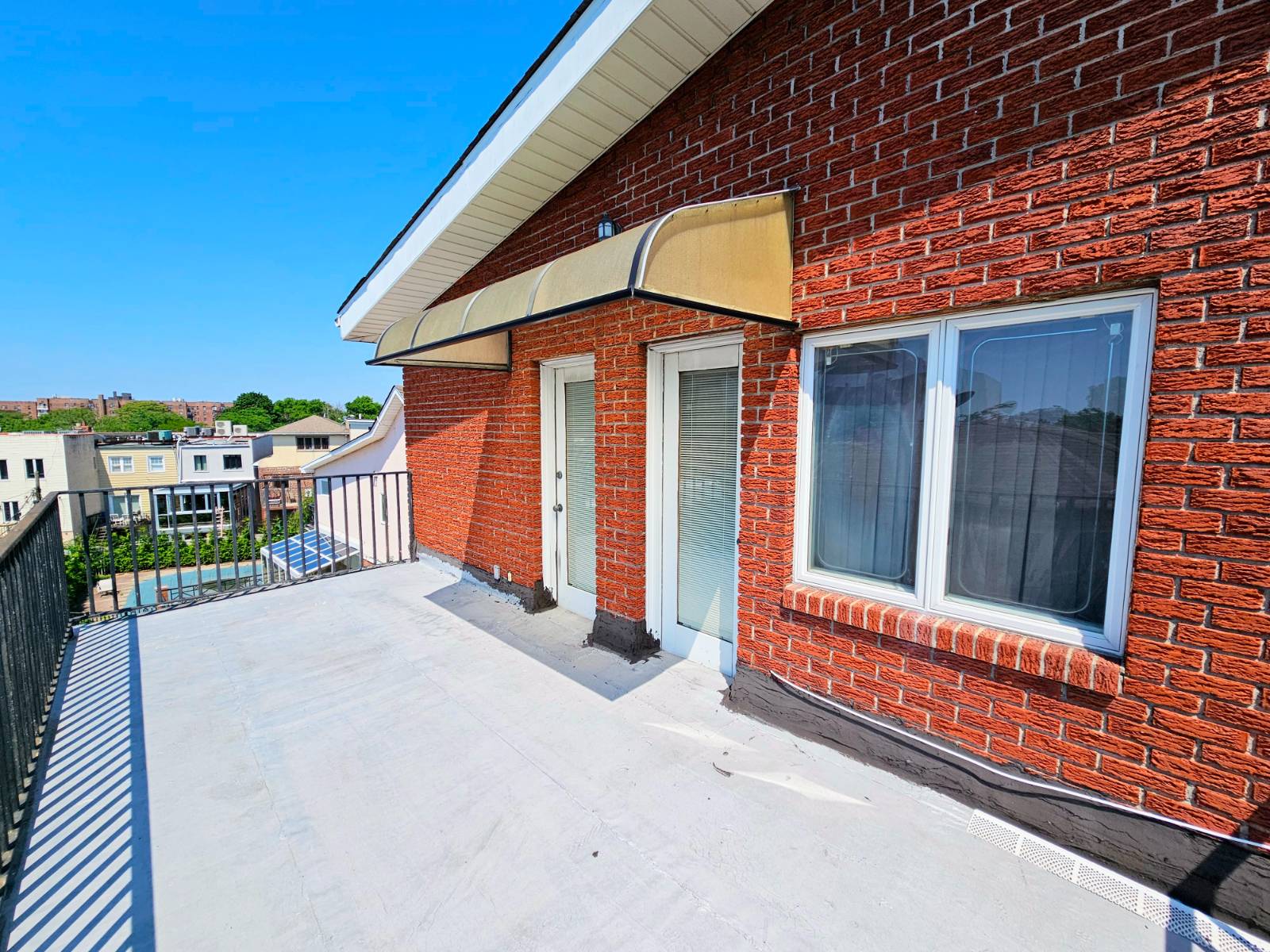 ;
;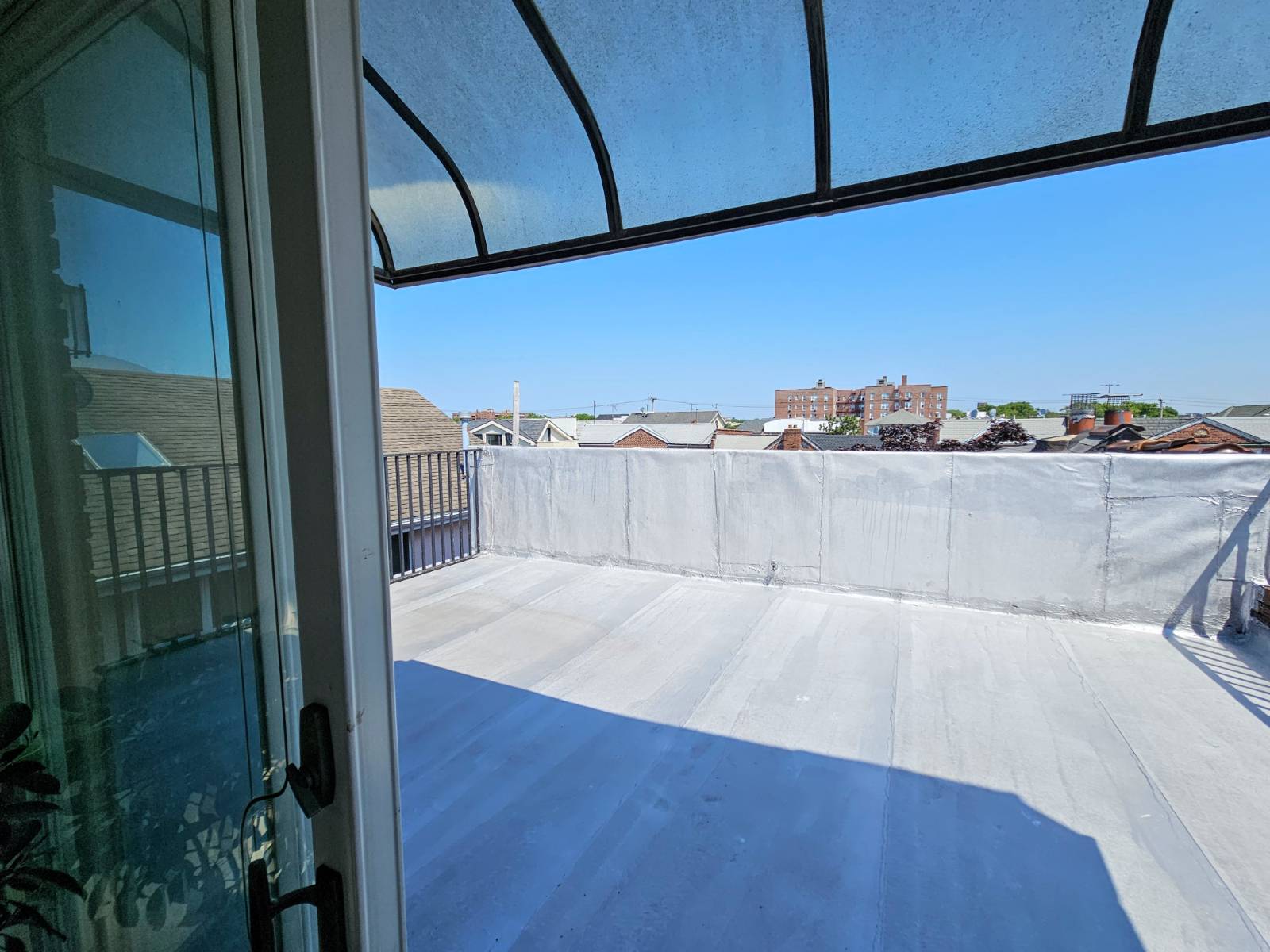 ;
;