28 Luzern Lane, Tell City, IN 47586
| Listing ID |
11200020 |
|
|
|
| Property Type |
House (Attached) |
|
|
|
| County |
Perry |
|
|
|
| Township |
Troy |
|
|
|
| Neighborhood |
Burglen Hills |
|
|
|
|
| School |
Tell City-Troy Twp School Corp |
|
|
|
| Total Tax |
$1,773 |
|
|
|
| Tax ID |
62-18-05-200-239.002-007 |
|
|
|
| FEMA Flood Map |
fema.gov/portal |
|
|
|
| Year Built |
1971 |
|
|
|
|
Burglen Hills Brick Ranch - Sunroom, basement, att. garage, deck
This must see brick ranch home is located at 28 Luzern Lane in Burglen Hills! This home's main level hosts, master ensuite, a second full bath, and two additional bedrooms. The eat-in kitchen has seating at the bar and space for a dining set. Kitchen appliances are included. This space adjoins the huge living room upon entry and a large sunroom off the back with a gas insert fireplace. The sunroom opens out onto a wraparound deck and patio for outdoor entertaining. A full basement hosts the furnace, electrical panel, full bath and built-in work bench with lots of storage on one side. On the other side is the built-in pool table and plenty of space for your other needs. A new roof was installed last year, and the gutters have leaf guards. There is a one-car attached garage where the attic access is located. There are two sheds for all your tools and mowing equipment. This home is fully wired with a Sonitrol home security system. The main entrance is handicapped assessible. Schedule your showing today!
|
- 3 Total Bedrooms
- 2 Full Baths
- 1723 SF
- 16646 SF Lot
- Built in 1971
- 1 Story
- Available 8/26/2023
- Ranch Style
- Full Basement
- 1363 Lower Level SF
- Lower Level: Partly Finished
- 1 Lower Level Bedroom
- 1 Lower Level Bathroom
- Renovation: Sunroom added
- Eat-In Kitchen
- Quartz Kitchen Counter
- Oven/Range
- Refrigerator
- Dishwasher
- Microwave
- Garbage Disposal
- Carpet Flooring
- Ceramic Tile Flooring
- 7 Rooms
- Living Room
- Primary Bedroom
- en Suite Bathroom
- Great Room
- Kitchen
- First Floor Primary Bedroom
- First Floor Bathroom
- 1 Fireplace
- Alarm System
- Forced Air
- Gas Fuel
- Natural Gas Avail
- Central A/C
- 200 Amps
- Frame Construction
- Brick Siding
- Asphalt Shingles Roof
- Attached Garage
- 1 Garage Space
- Municipal Water
- Municipal Sewer
- Deck
- Patio
- Fence
- Covered Porch
- Driveway
- Trees
- Utilities
- Shed
- Outbuilding
- Handicap Features
- Tax Exemptions
- $1,773 Total Tax
- Tax Year 2022
- Sold on 1/24/2024
- Sold for $190,000
- Buyer's Agent: Tony Hollinden
- Company: Hollinden Realty Inc.
|
|
Turnkey Realty & Property Management
|
Listing data is deemed reliable but is NOT guaranteed accurate.
|



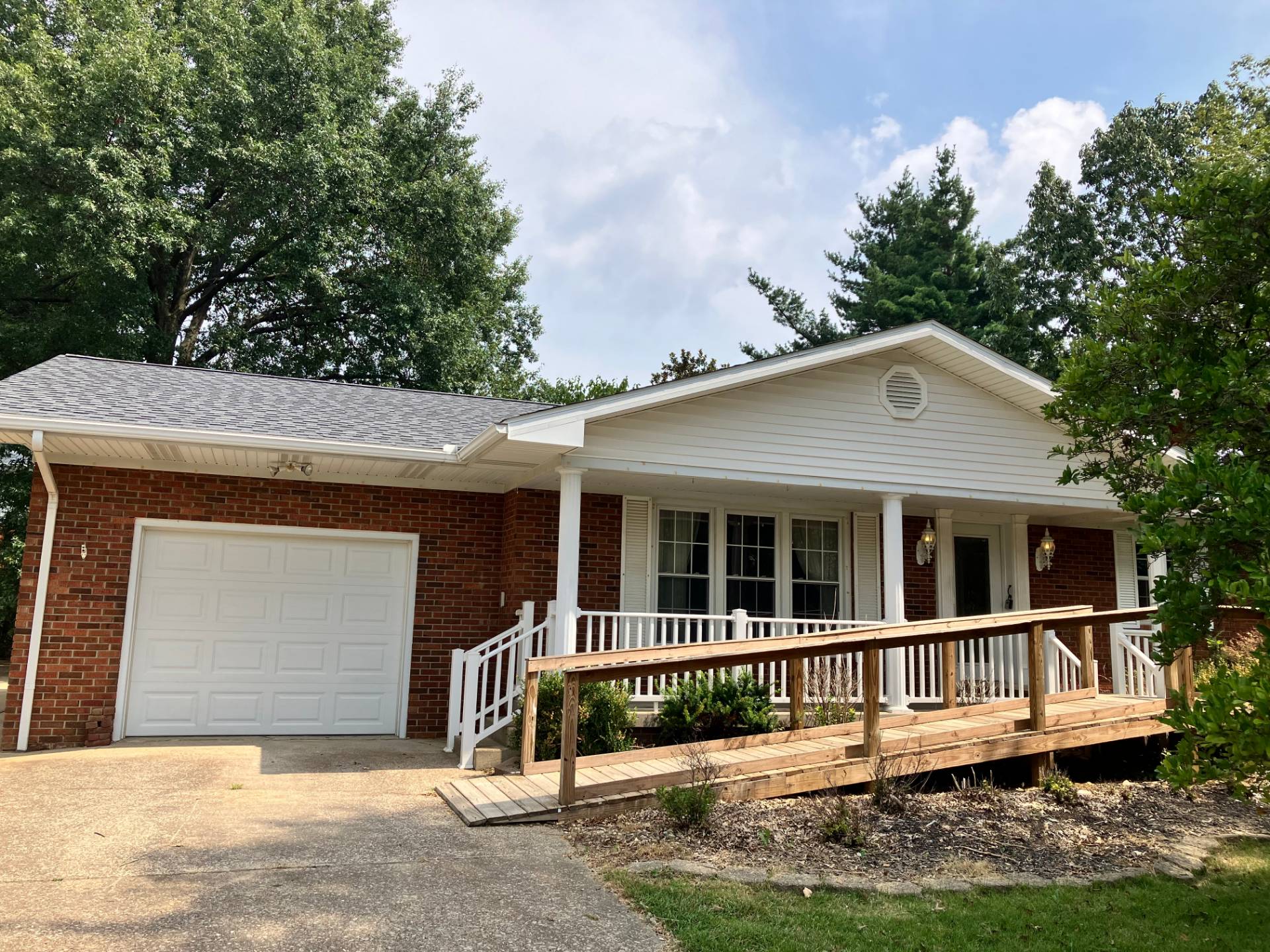


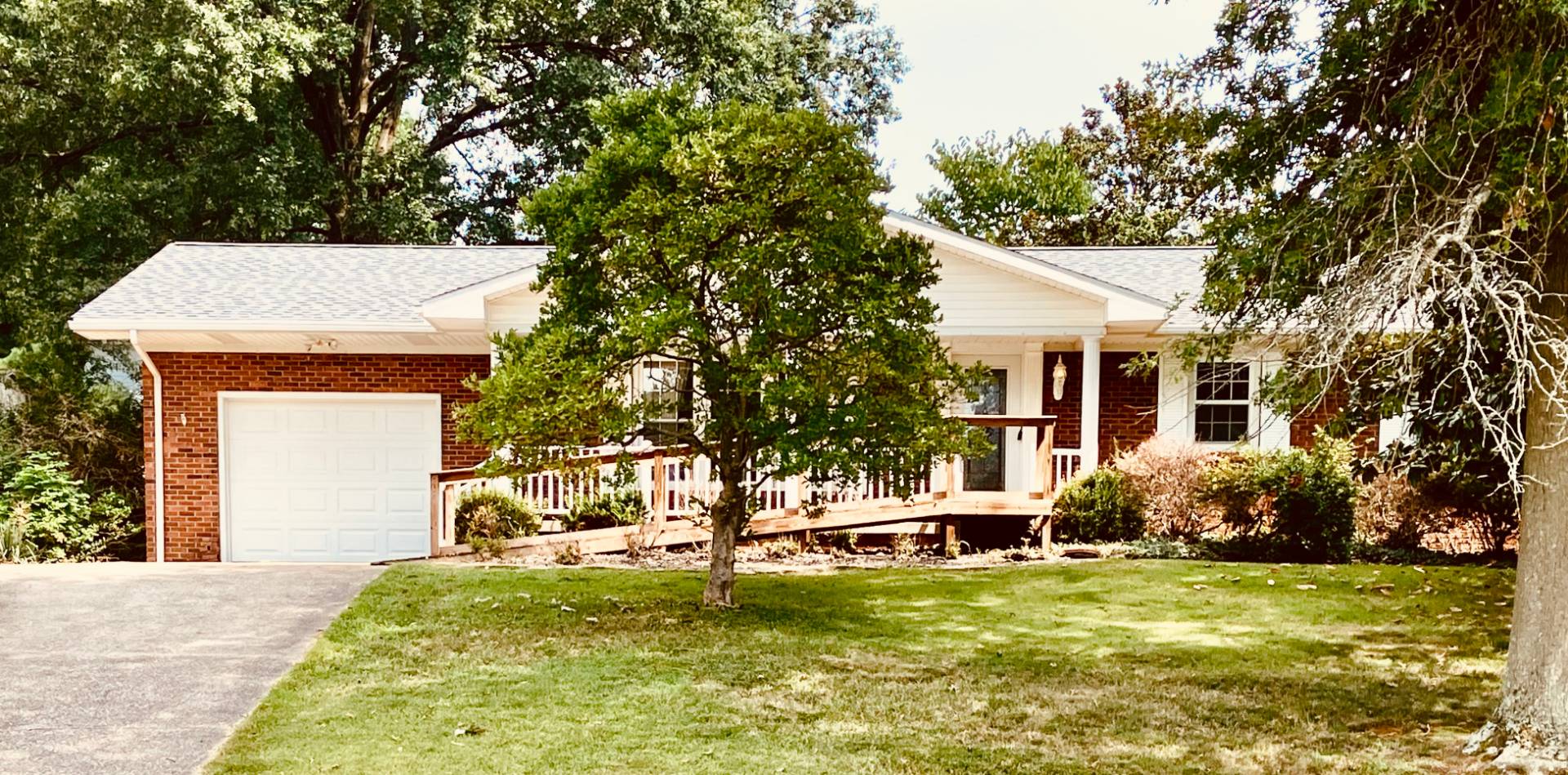 ;
;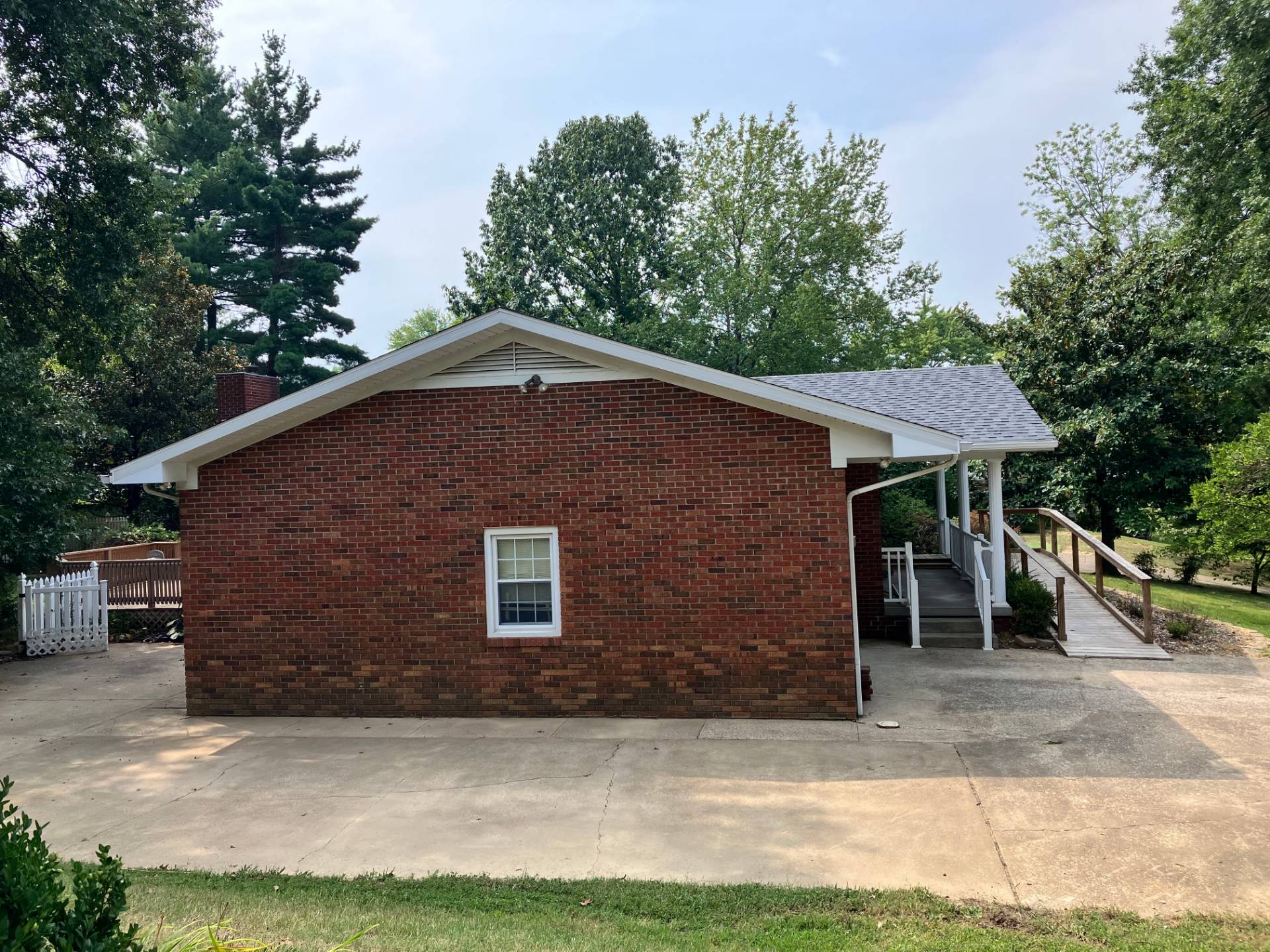 ;
;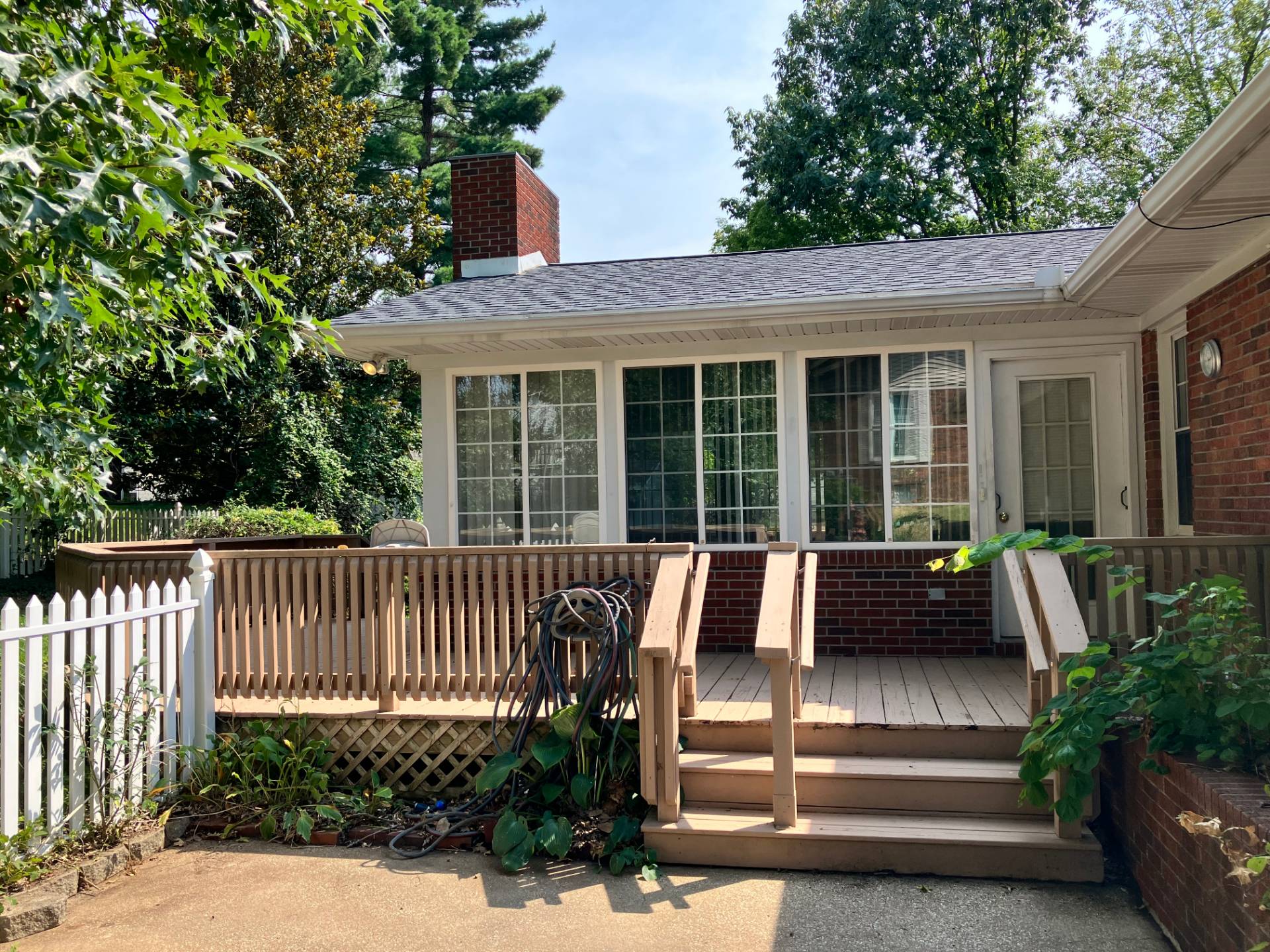 ;
;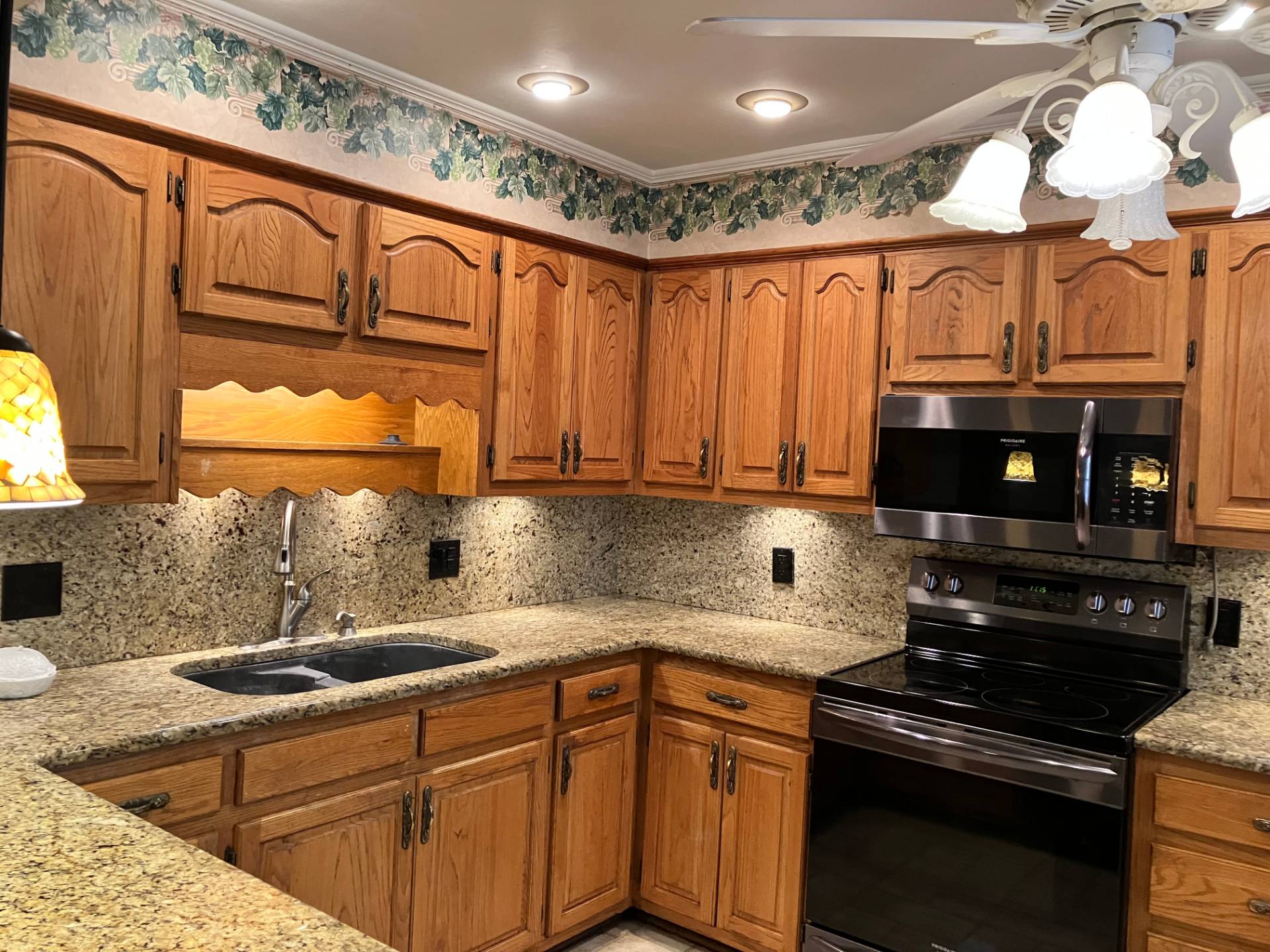 ;
;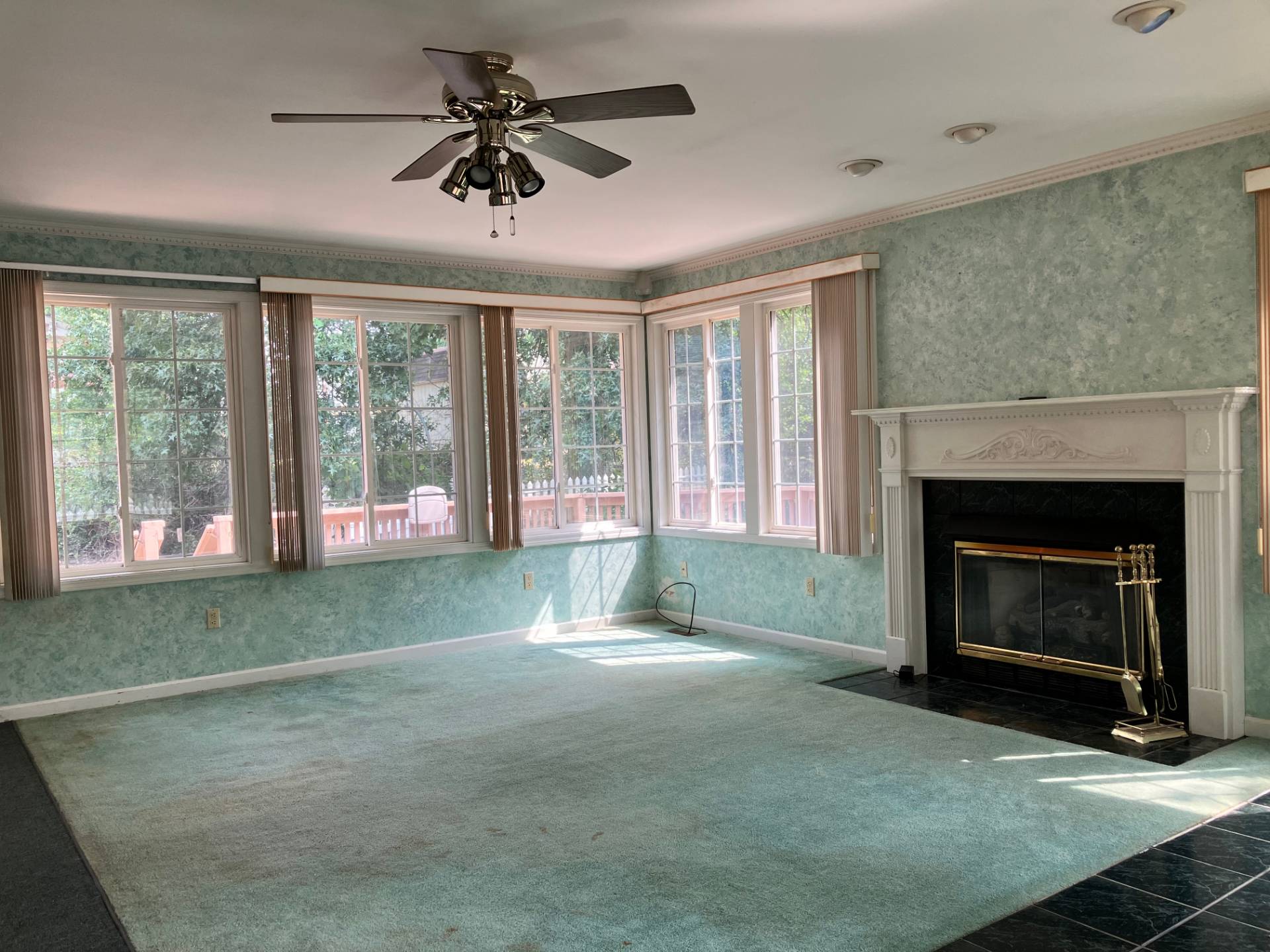 ;
;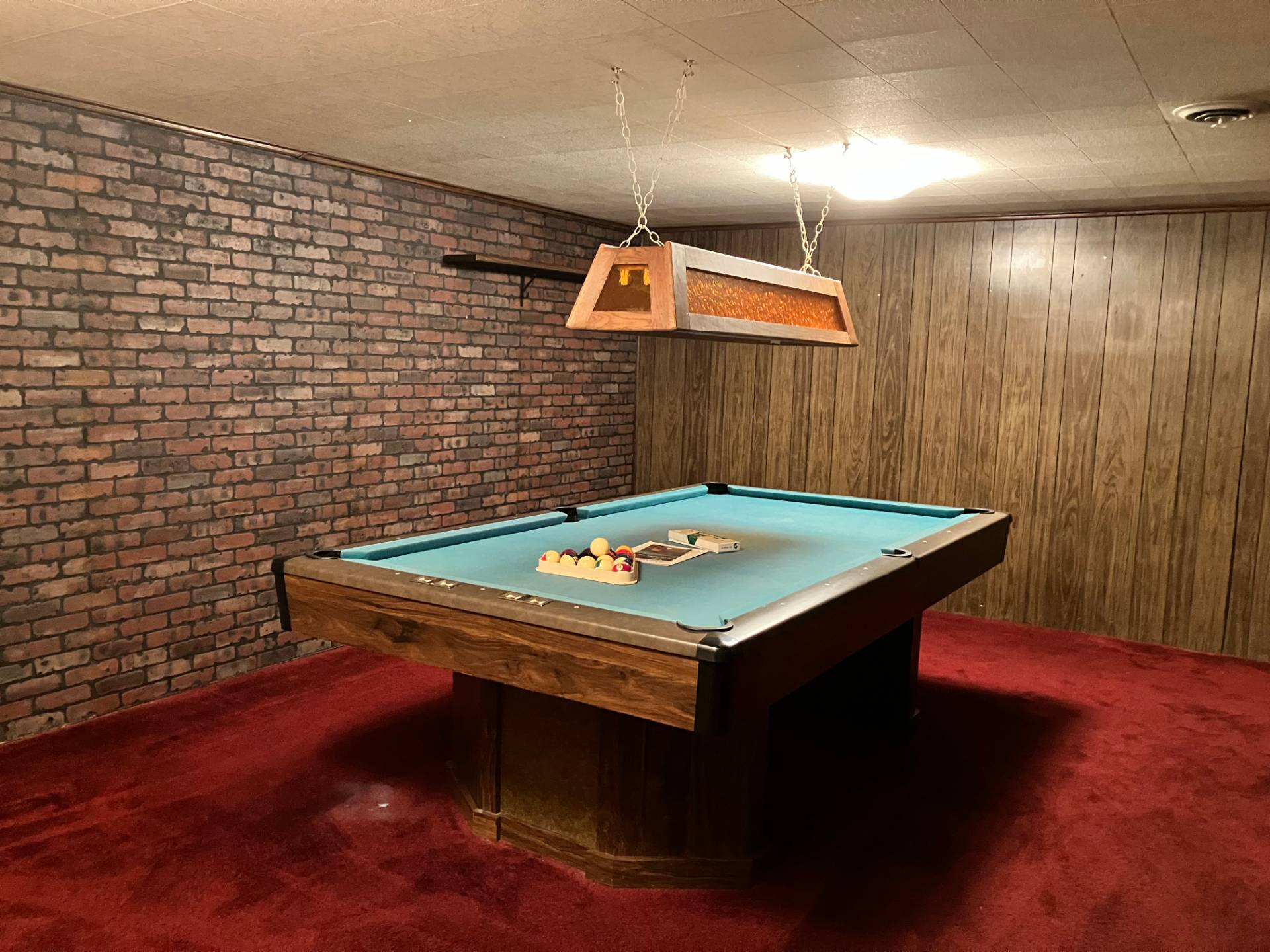 ;
;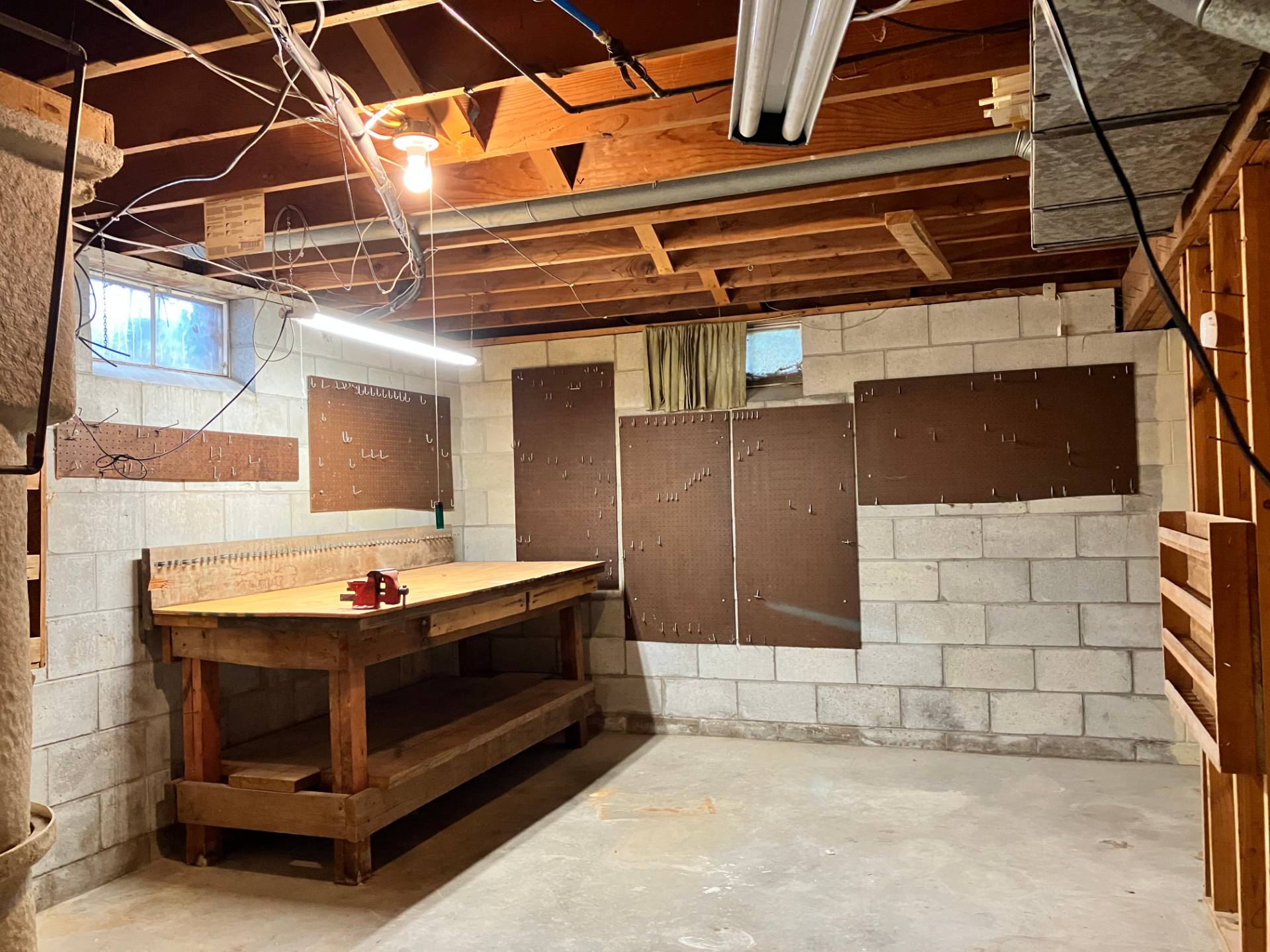 ;
;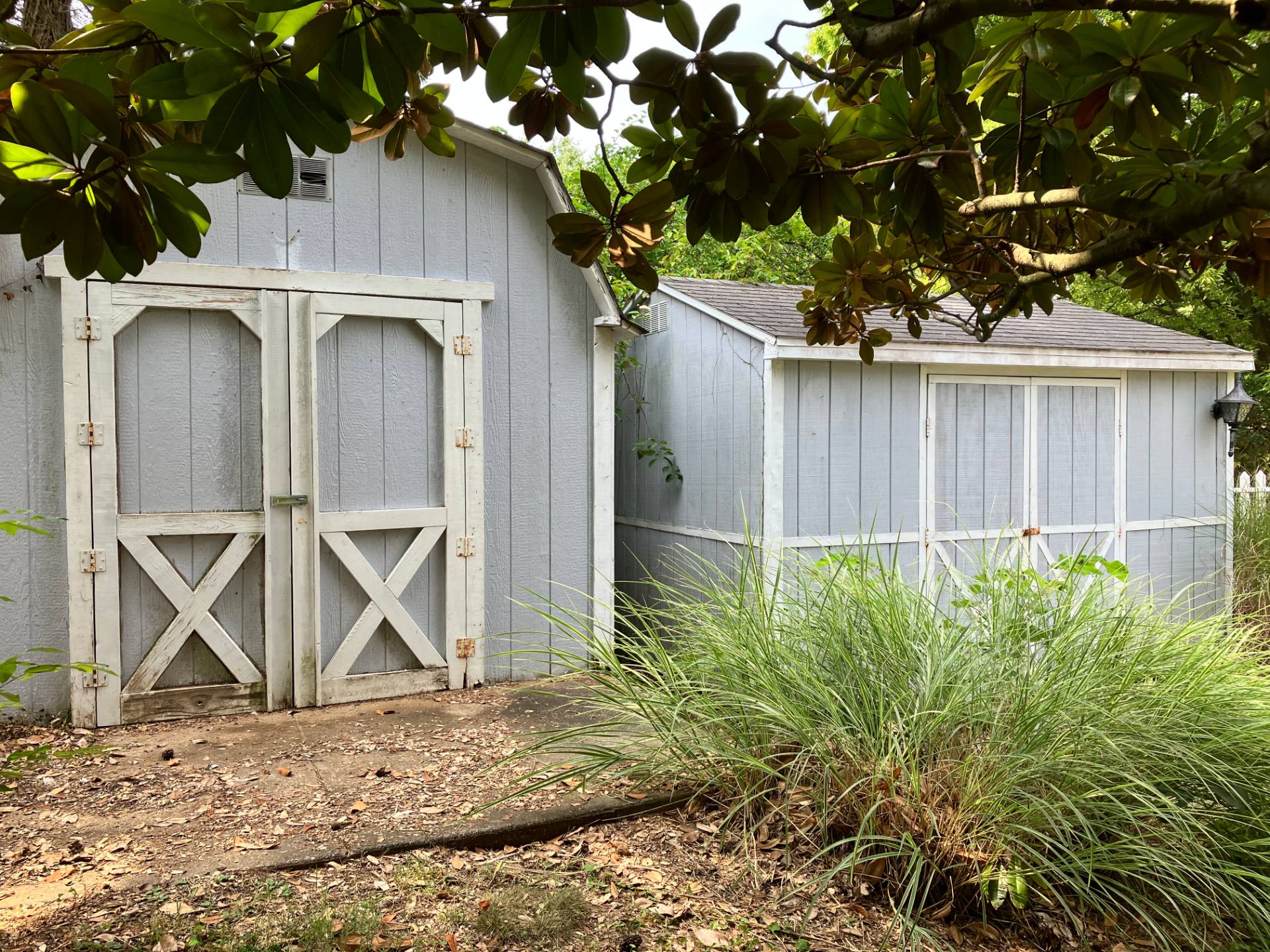 ;
;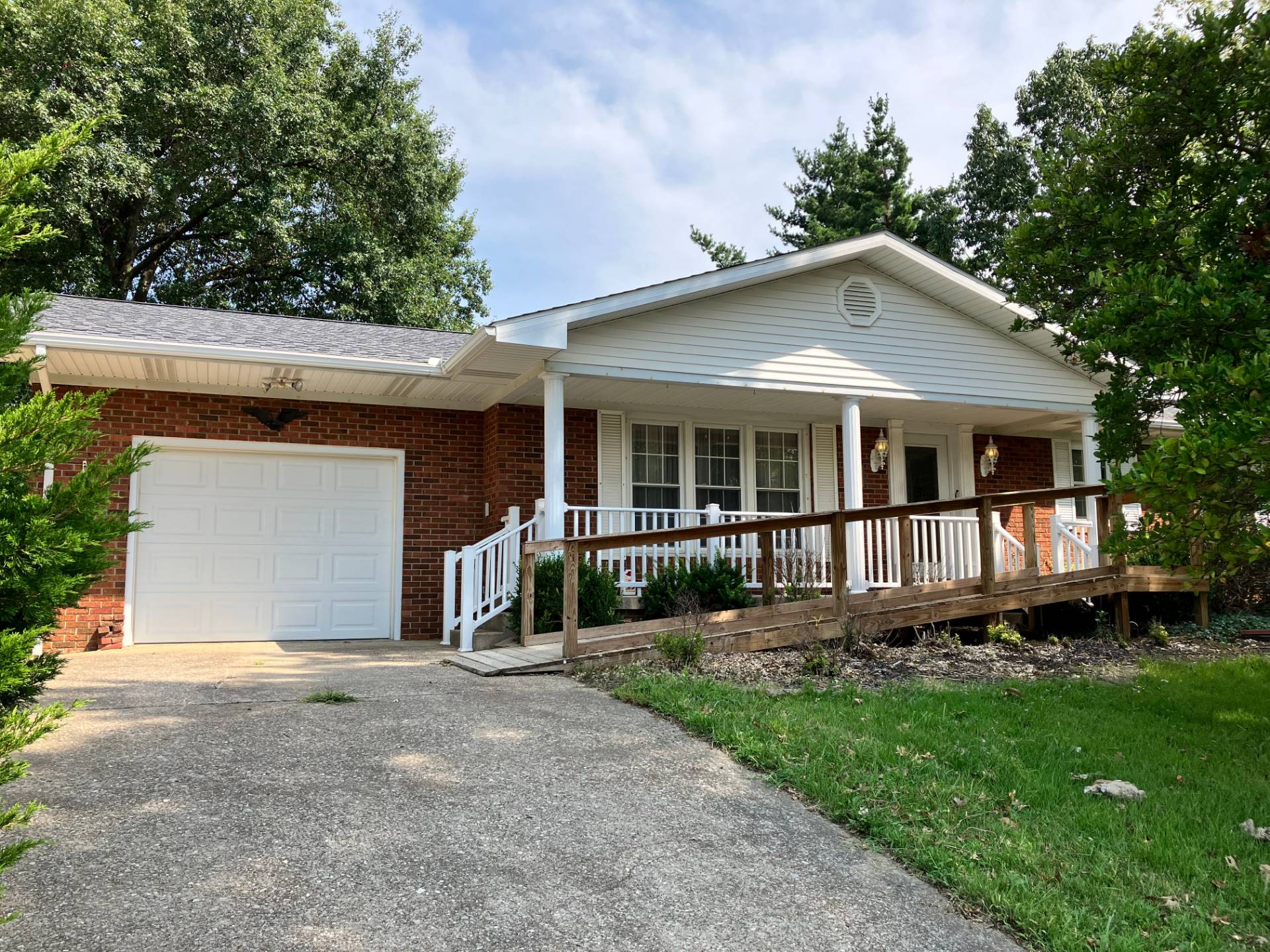 ;
;