2801 Sweet Birch Ct, Harrisburg, PA 17112
| Listing ID |
11334352 |
|
|
|
| Property Type |
House |
|
|
|
| County |
Dauphin |
|
|
|
| Township |
Lower Paxton Twp |
|
|
|
| School |
Central Dauphin SD |
|
|
|
|
| Total Tax |
$8,799 |
|
|
|
| Tax ID |
35-004-663-000-0000 |
|
|
|
| FEMA Flood Map |
fema.gov/portal |
|
|
|
| Year Built |
2015 |
|
|
|
| |
|
|
|
|
|
Welcome to Your Dream Home in Autumn Oaks! Nestled in the prestigious Autumn Oaks neighborhood, this remarkable residence is a true testament to refined living and unparalleled craftsmanship. Every inch of this home has been thoughtfully designed to offer a lifestyle of comfort, luxury, and sophistication. With its commanding curb appeal and an impressive five-garage capacity, this property is perfect for automotive enthusiasts, collectors, or anyone who appreciates versatility and space. Step inside and discover a home where elegance meets functionality. The recently enhanced lower level transforms this residence into a masterpiece of modern living. Featuring a full bath, dual office spaces, and a utility/storage room, it caters to work, relaxation, and organization with ease. At the heart of the home lies a gourmet kitchen that will ignite your culinary passions. Sleek granite countertops, a designer tile backsplash, and a walk-in pantry make this space as practical as it is beautiful. The oversized breakfast island, illuminated by pendant and recessed lighting, provides the perfect spot for morning coffee or casual gatherings. The kitchen flows effortlessly into the expansive living room, where a gas fireplace surrounded by stone veneer and shiplap creates an inviting atmosphere. Imagine starting each day in the breakfast room, where you'll be treated to breathtaking panoramic views of the Blue Ridge Mountains. For special occasions, the formal dining room, with its elegant tray ceiling, wainscoting, and crown molding, offers an ideal setting for hosting family and friends. Additional main-level highlights include a formal living room and a versatile office space that adapts to your needs. Ascend to the second floor, where luxury continues to impress. The primary bedroom suite is a private retreat, featuring a tray ceiling with accent lighting, a custom wood-shelved walk-in closet, and a spa-inspired en suite bath. Here, you'll find a tile shower, soaking tub, and dual vanities, perfect for unwinding after a long day. Three additional bedrooms, each with their own walk-in closets, and two full baths provide comfort and style for family and guests alike. The second-floor laundry room adds convenience to everyday living. Outside, the fenced rear yard offers the ultimate in privacy, bordered by a serene 13-acre parcel of privately owned land. This space is an entertainer's dream, ideal for gatherings, gardening, or simply enjoying the peaceful surroundings. The detached two-car garage, complete with a half bath and utility sink, serves as the perfect workshop or creative studio. This home is more than just a place to live-it's a sanctuary, a statement, and an invitation to a lifestyle of elevated living. With its perfect blend of luxury, practicality, and stunning natural beauty, this Autumn Oaks masterpiece is waiting for you to make it your own. Schedule a tour today and take the first step toward turning your dreams into reality!
|
- 4 Total Bedrooms
- 3 Full Baths
- 2 Half Baths
- 3142 SF
- 0.28 Acres
- Built in 2015
- 2 Stories
- Available 8/20/2024
- Traditional Style
- Full Basement
- 1450 Lower Level SF
- Lower Level: Finished
- 1 Lower Level Bathroom
- Open Kitchen
- Granite Kitchen Counter
- Carpet Flooring
- Laminate Flooring
- 10 Rooms
- Entry Foyer
- Living Room
- Dining Room
- Family Room
- Den/Office
- Primary Bedroom
- en Suite Bathroom
- Walk-in Closet
- Kitchen
- Breakfast
- Laundry
- First Floor Bathroom
- 1 Fireplace
- Forced Air
- Natural Gas Fuel
- Central A/C
- Frame Construction
- Vinyl Siding
- Stone Siding
- Asphalt Shingles Roof
- Attached Garage
- 3 Garage Spaces
- Municipal Water
- Municipal Sewer
- Patio
- Fence
- Covered Porch
- Driveway
- Corner
- Subdivision: Autumn Oaks
- Wooded View
- $5,712 School Tax
- $2,358 County Tax
- $729 City Tax
- $8,799 Total Tax
- $45 per month Maintenance
- HOA: Autumn Oaks Homeowners Association
- HOA Contact: 717-234-4045
Listing data is deemed reliable but is NOT guaranteed accurate.
|



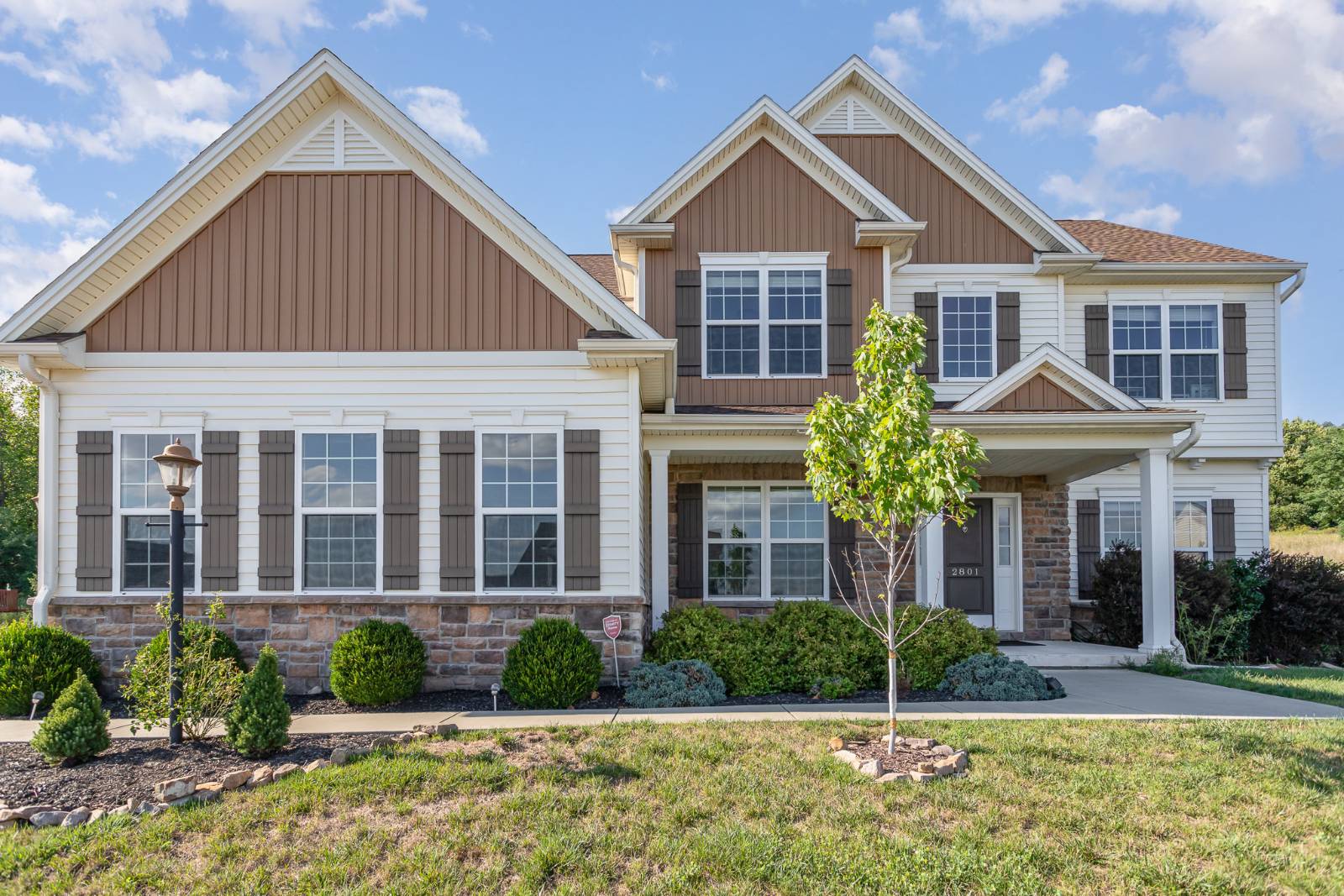


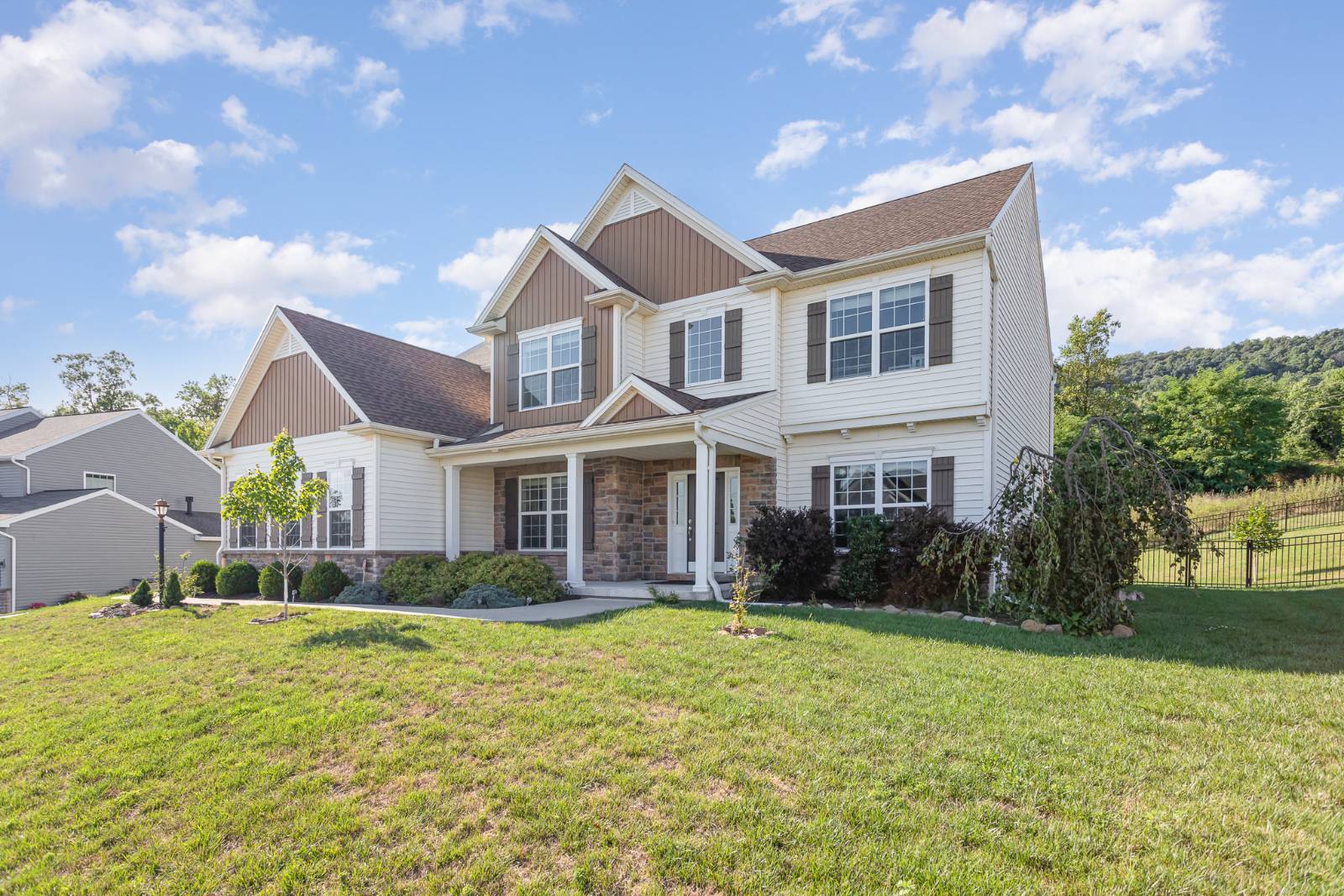 ;
;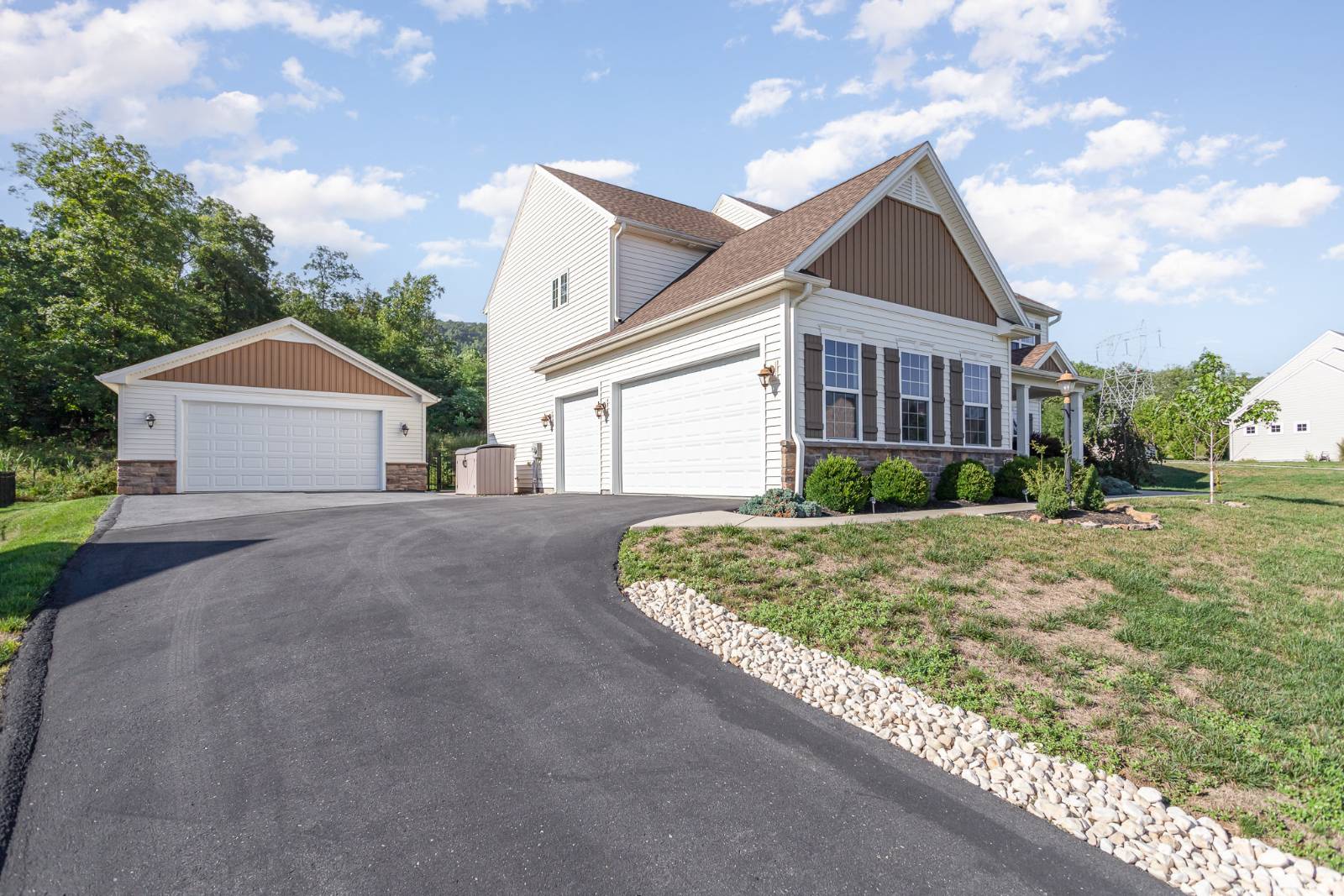 ;
;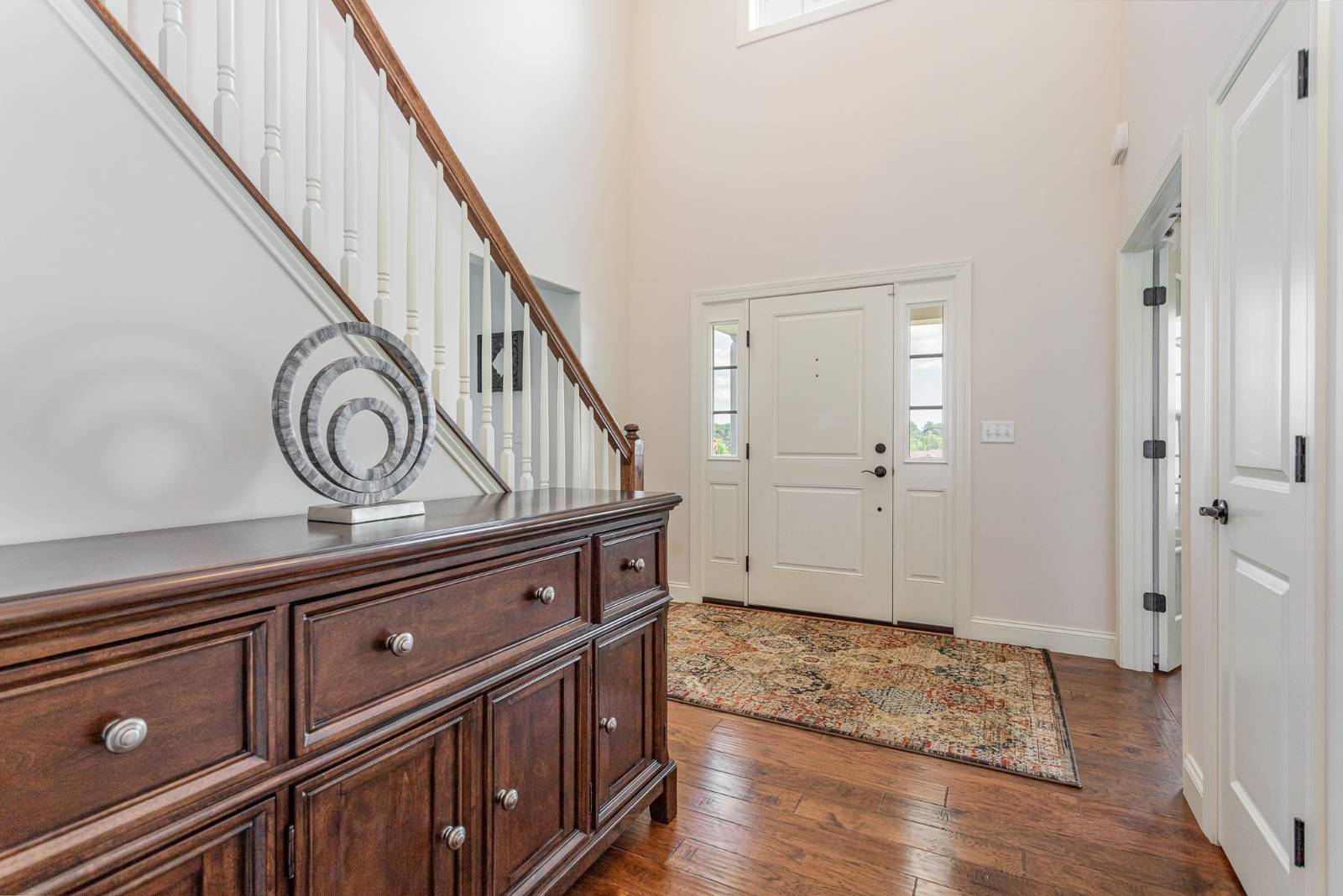 ;
;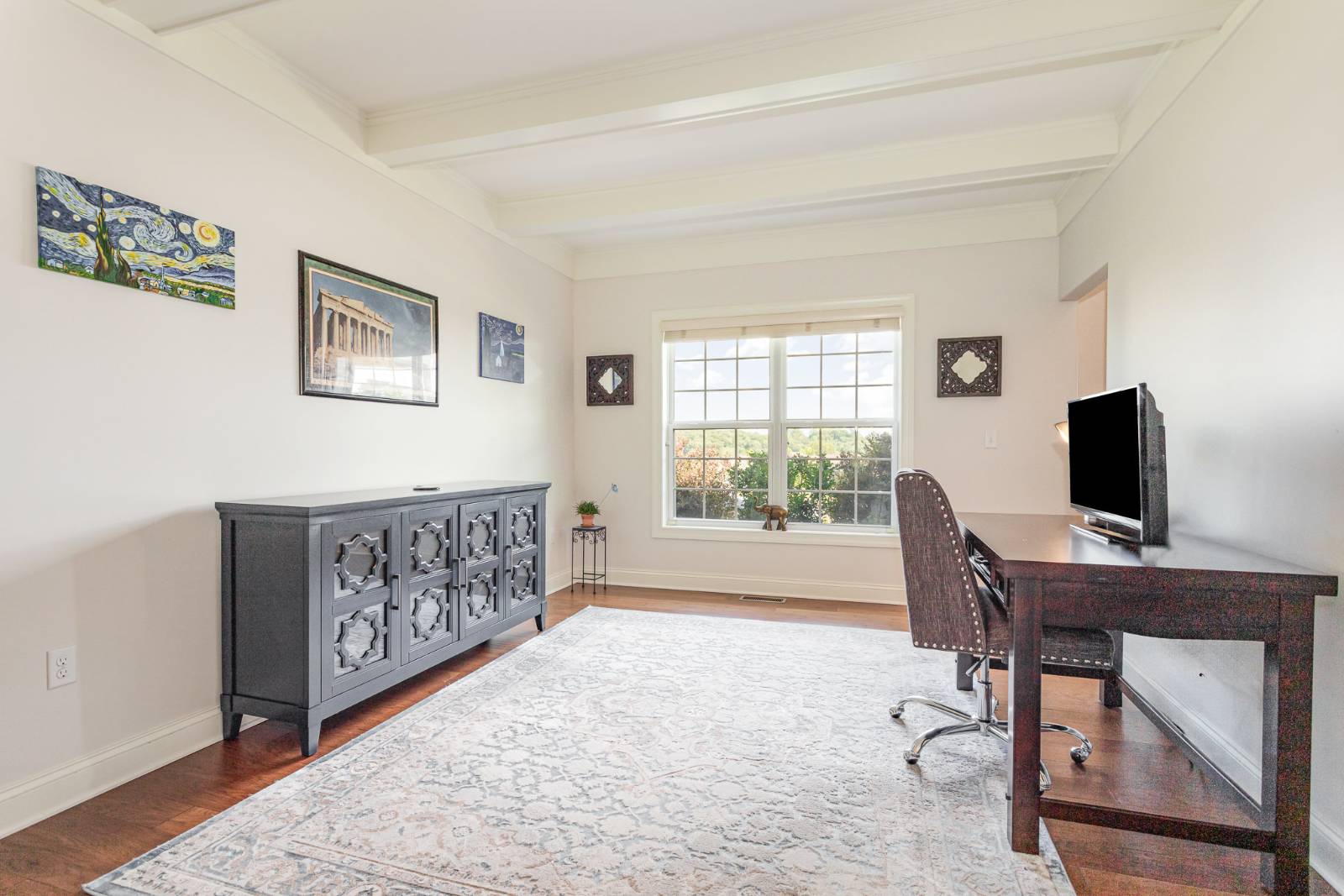 ;
;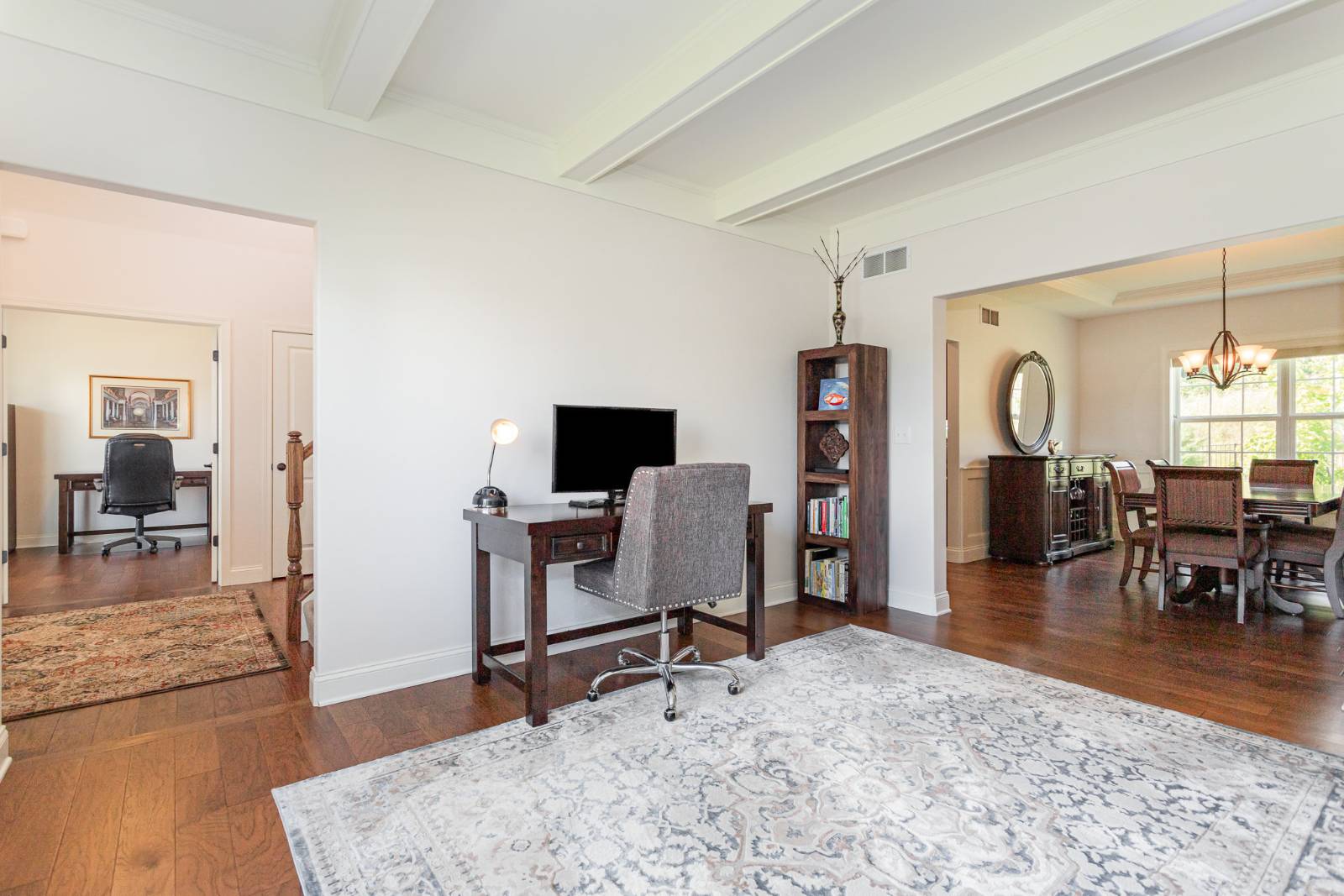 ;
;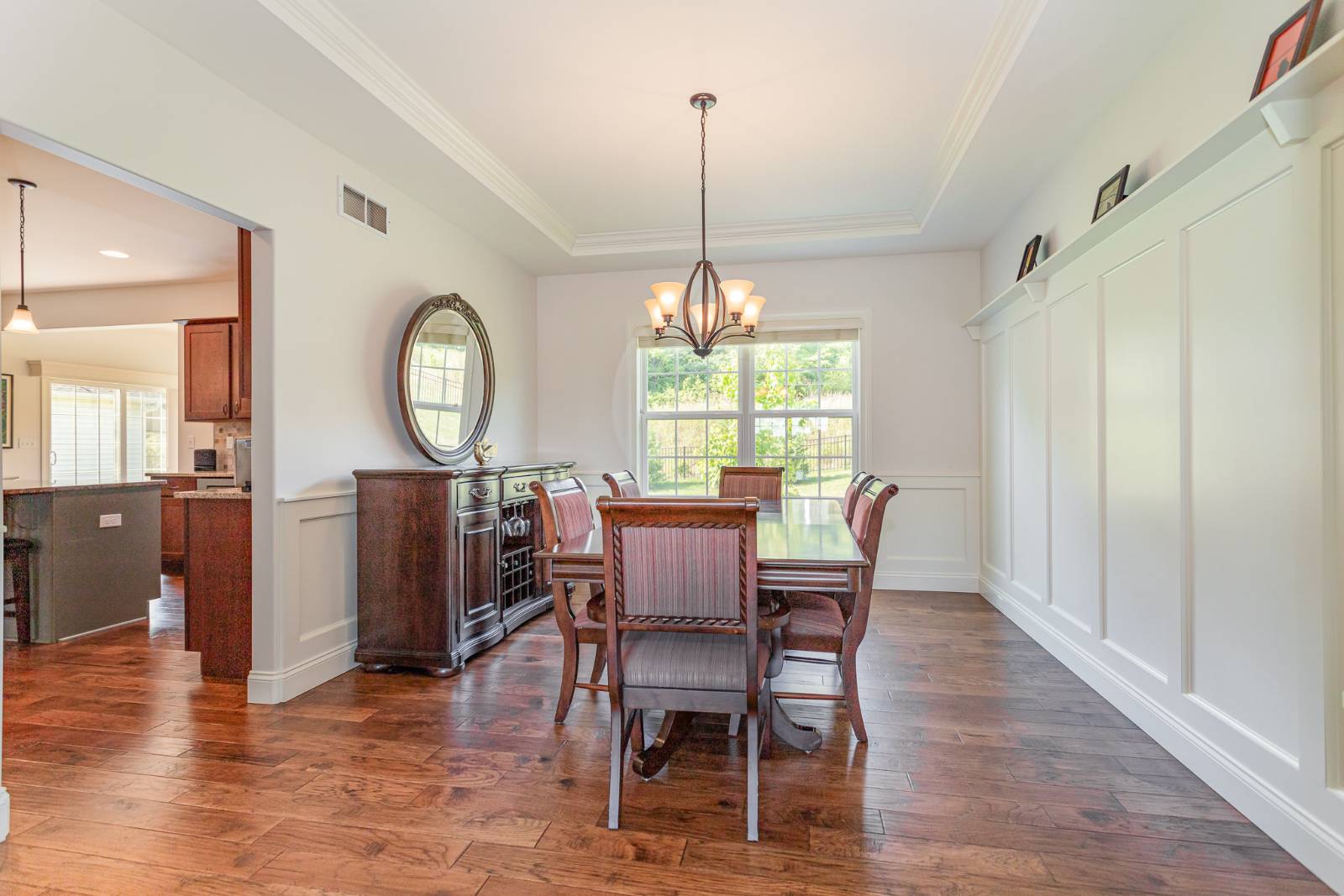 ;
;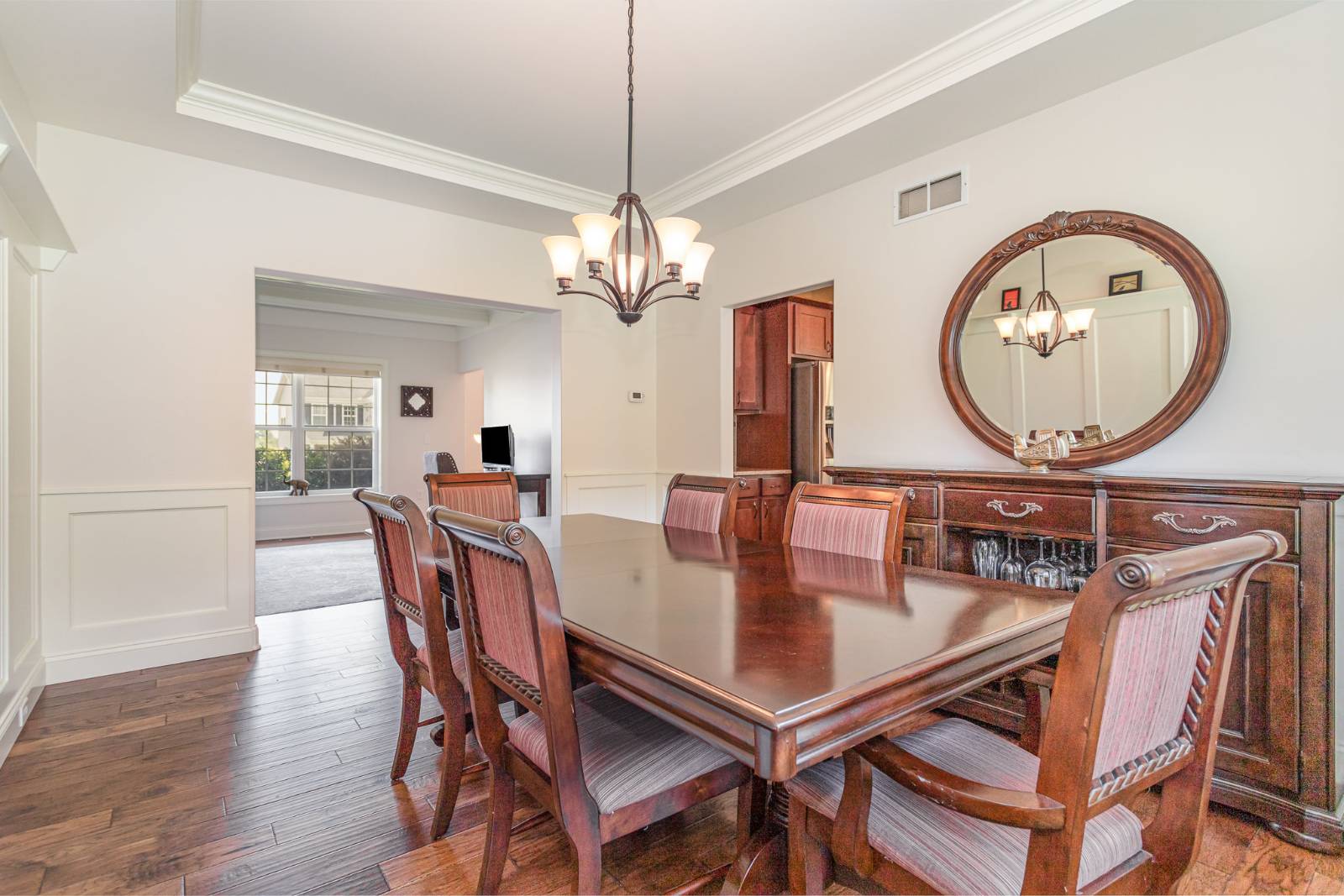 ;
;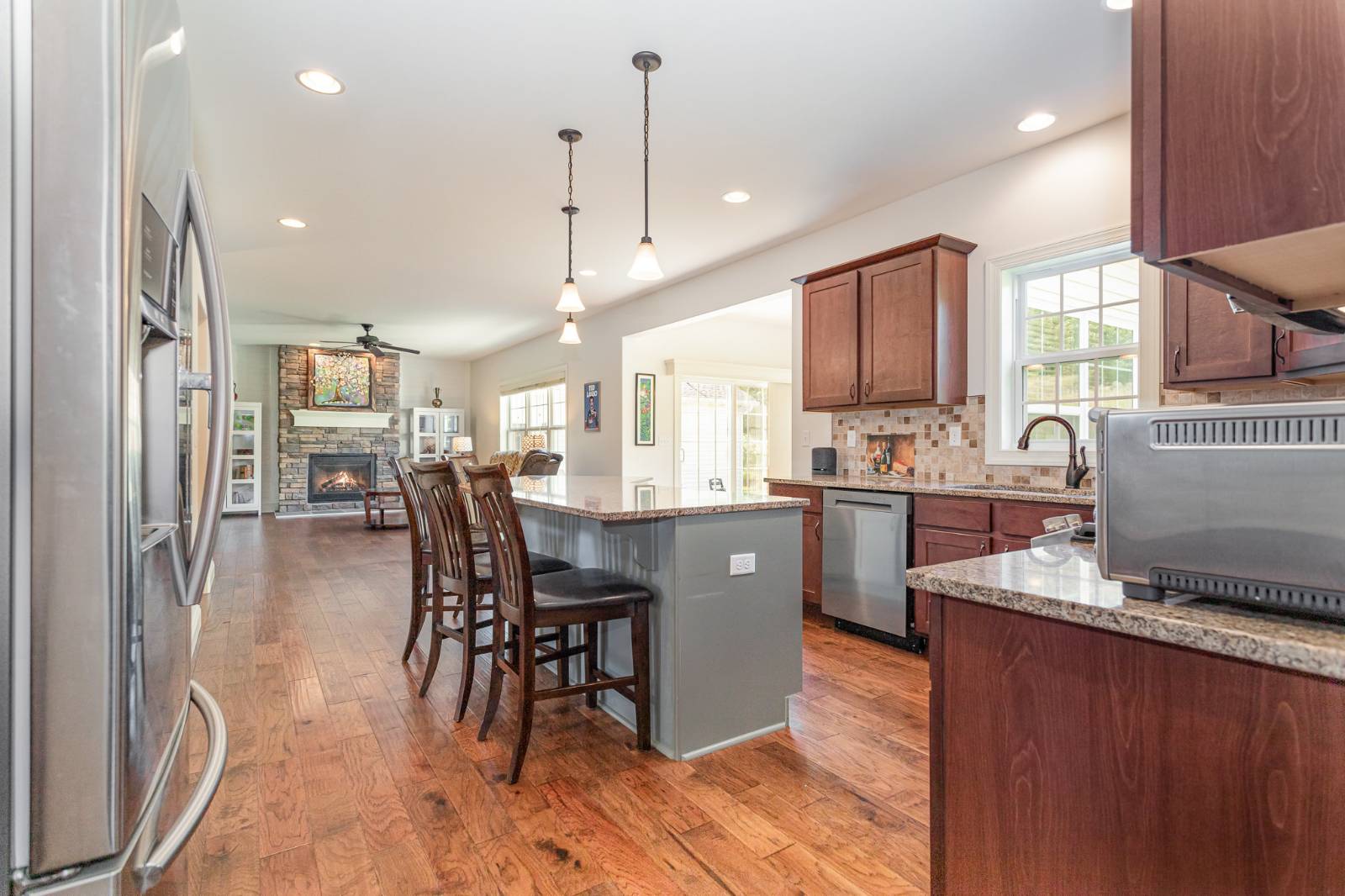 ;
;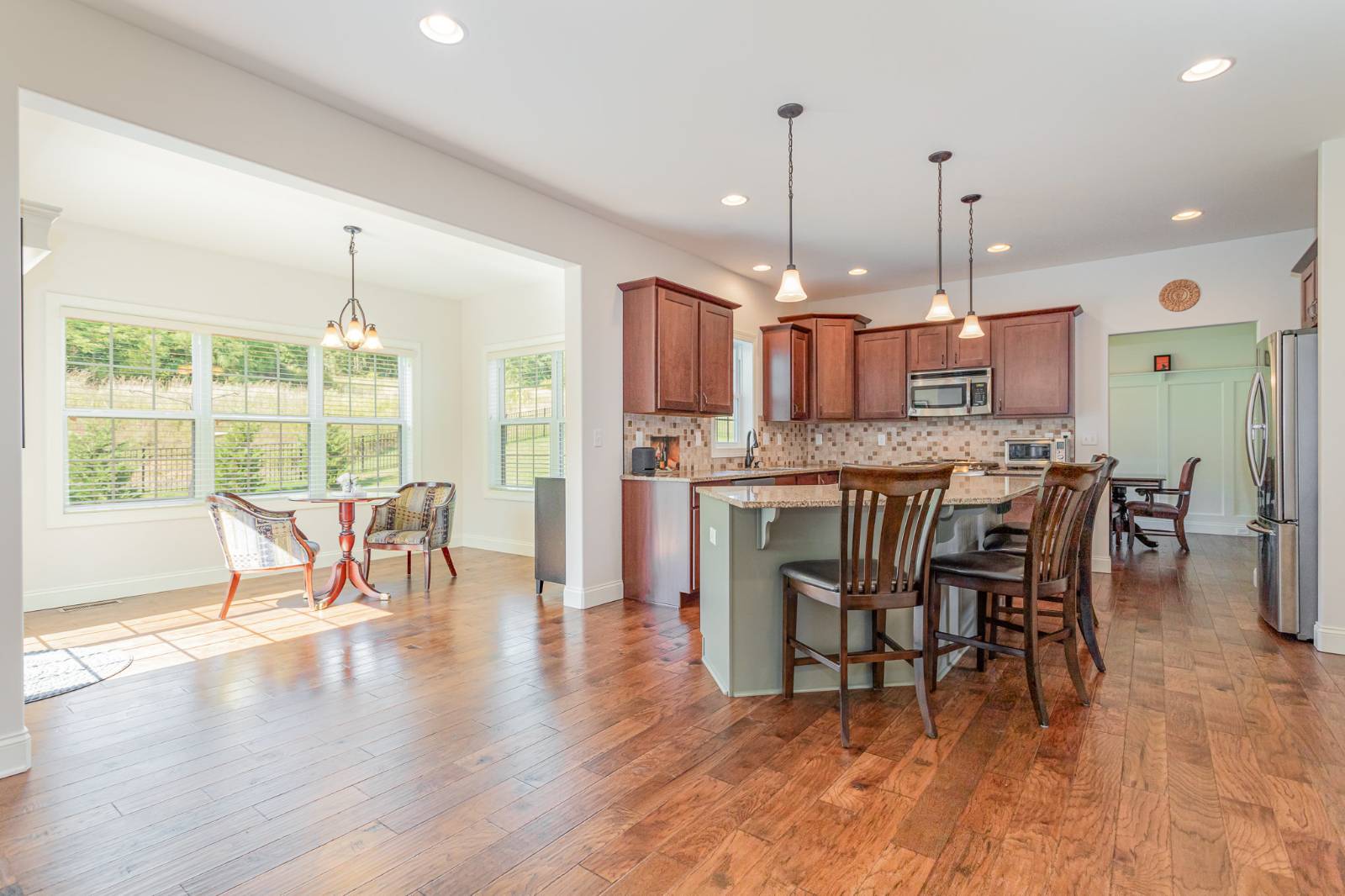 ;
;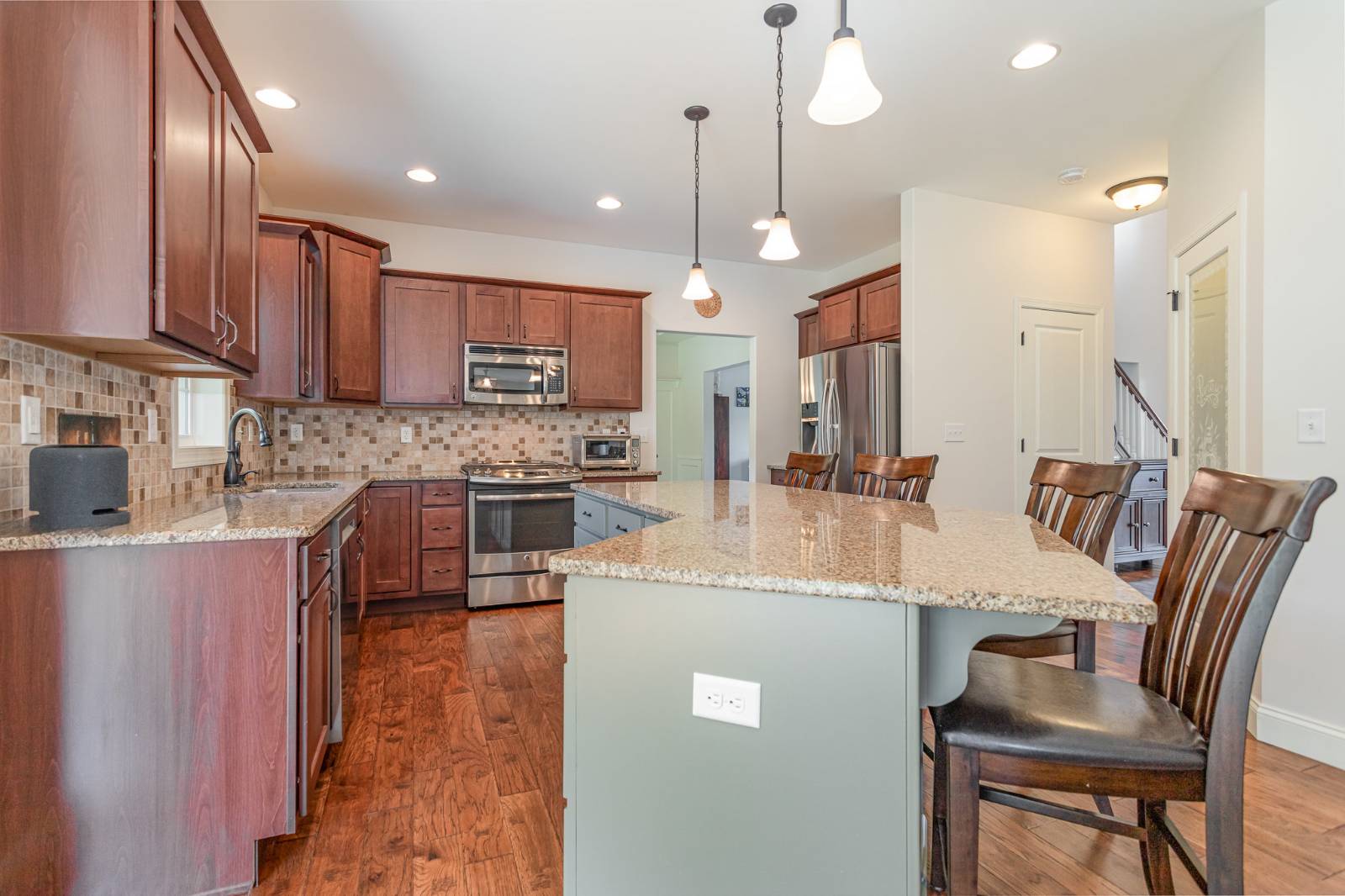 ;
;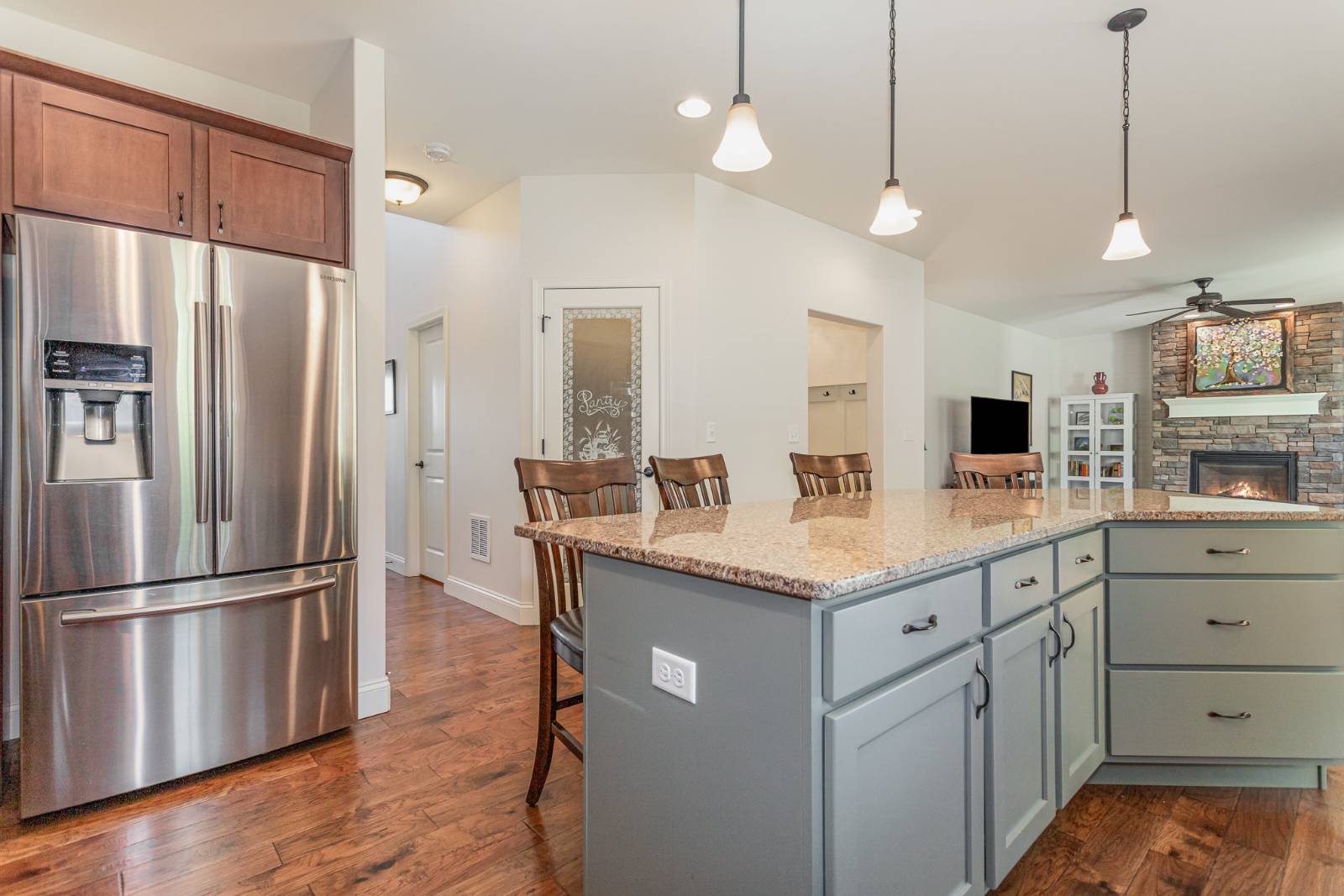 ;
;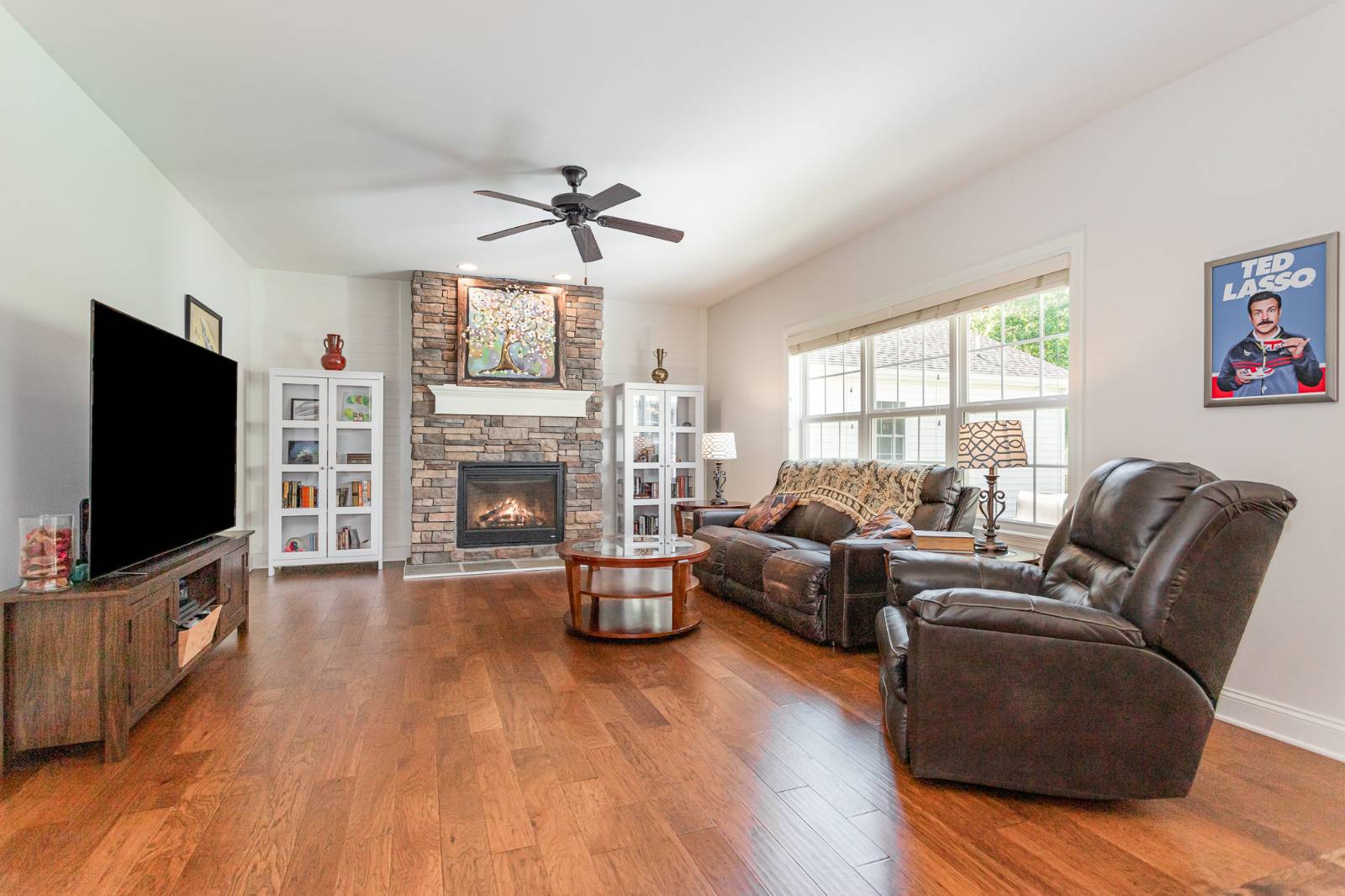 ;
;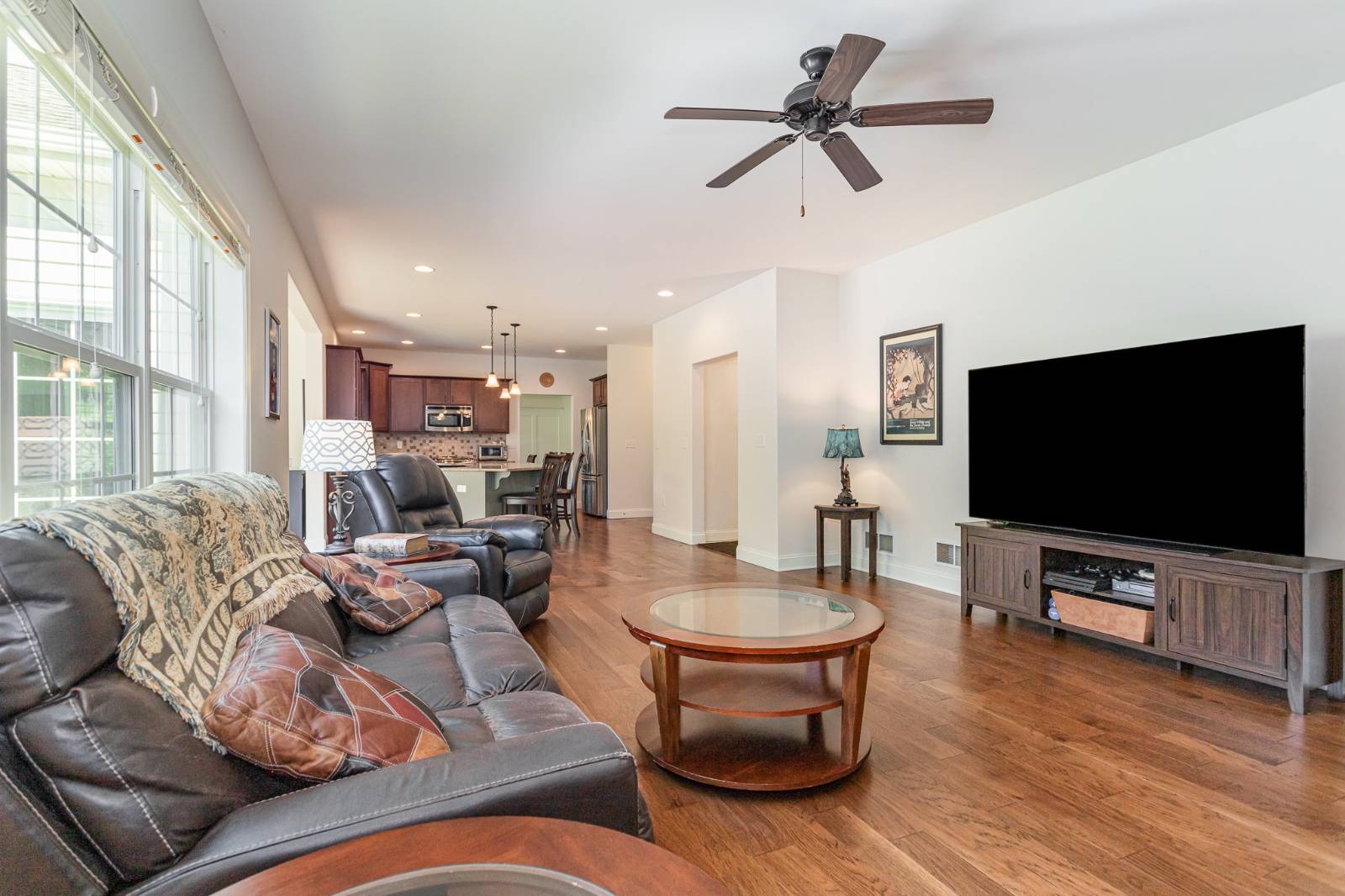 ;
;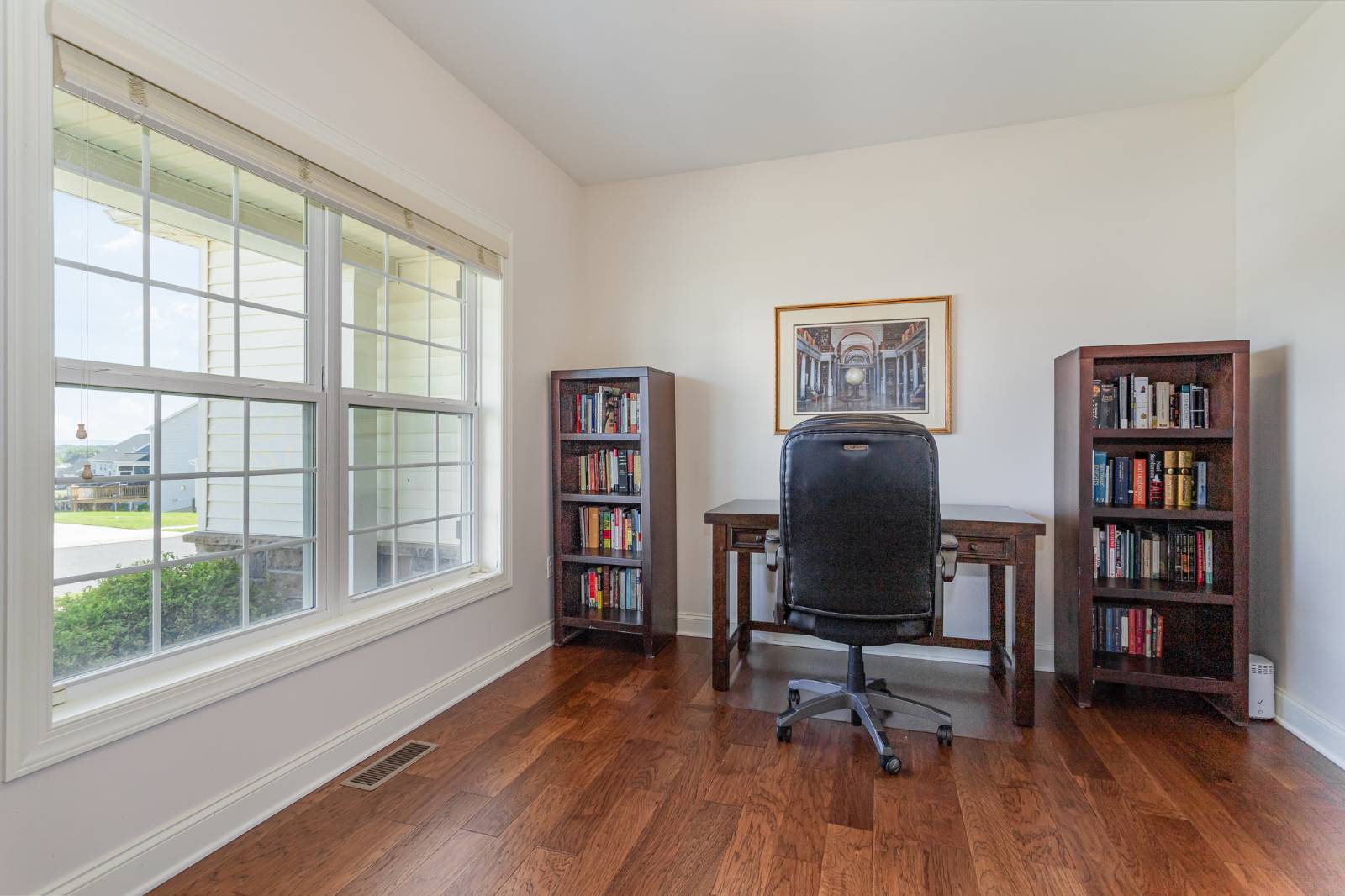 ;
;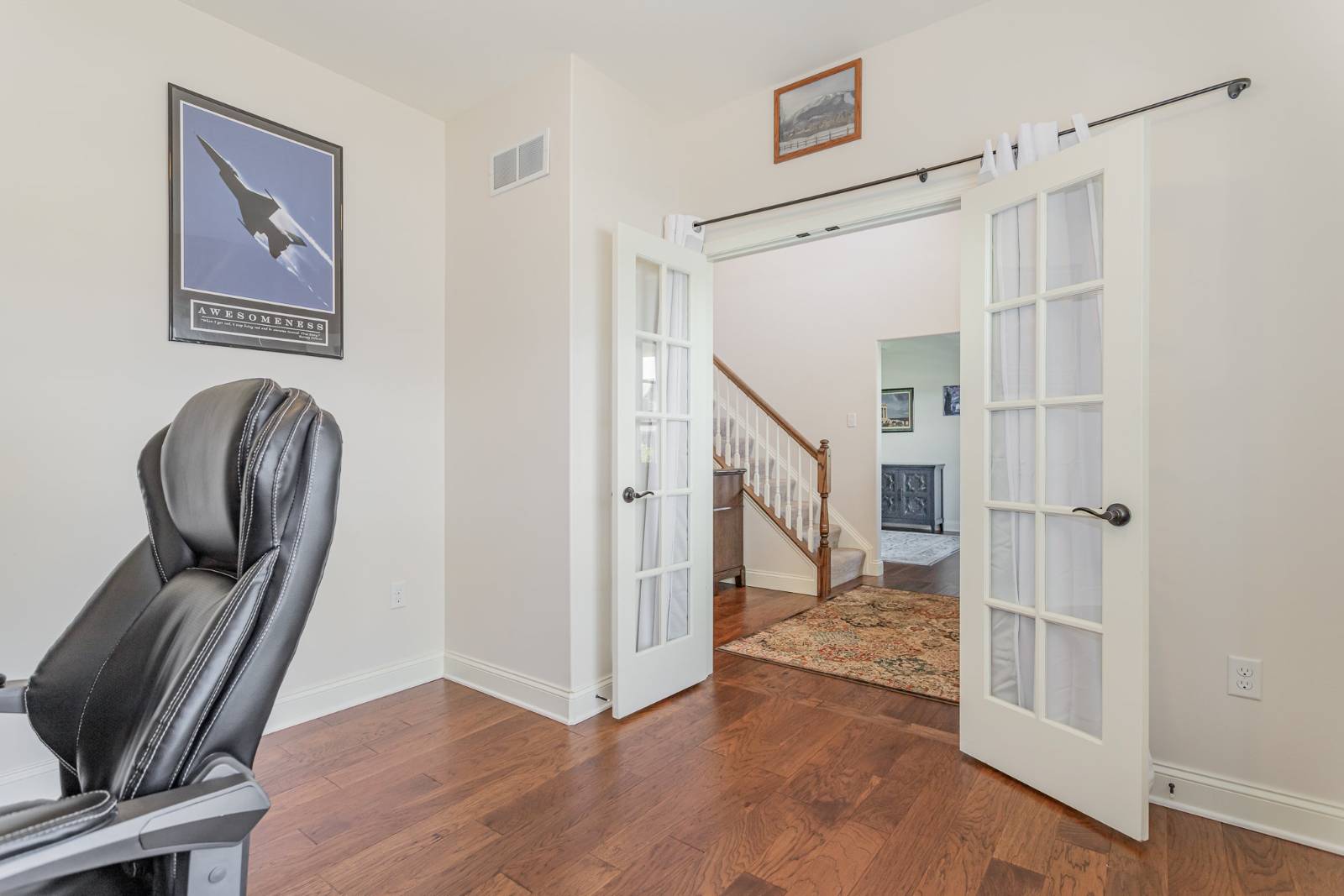 ;
;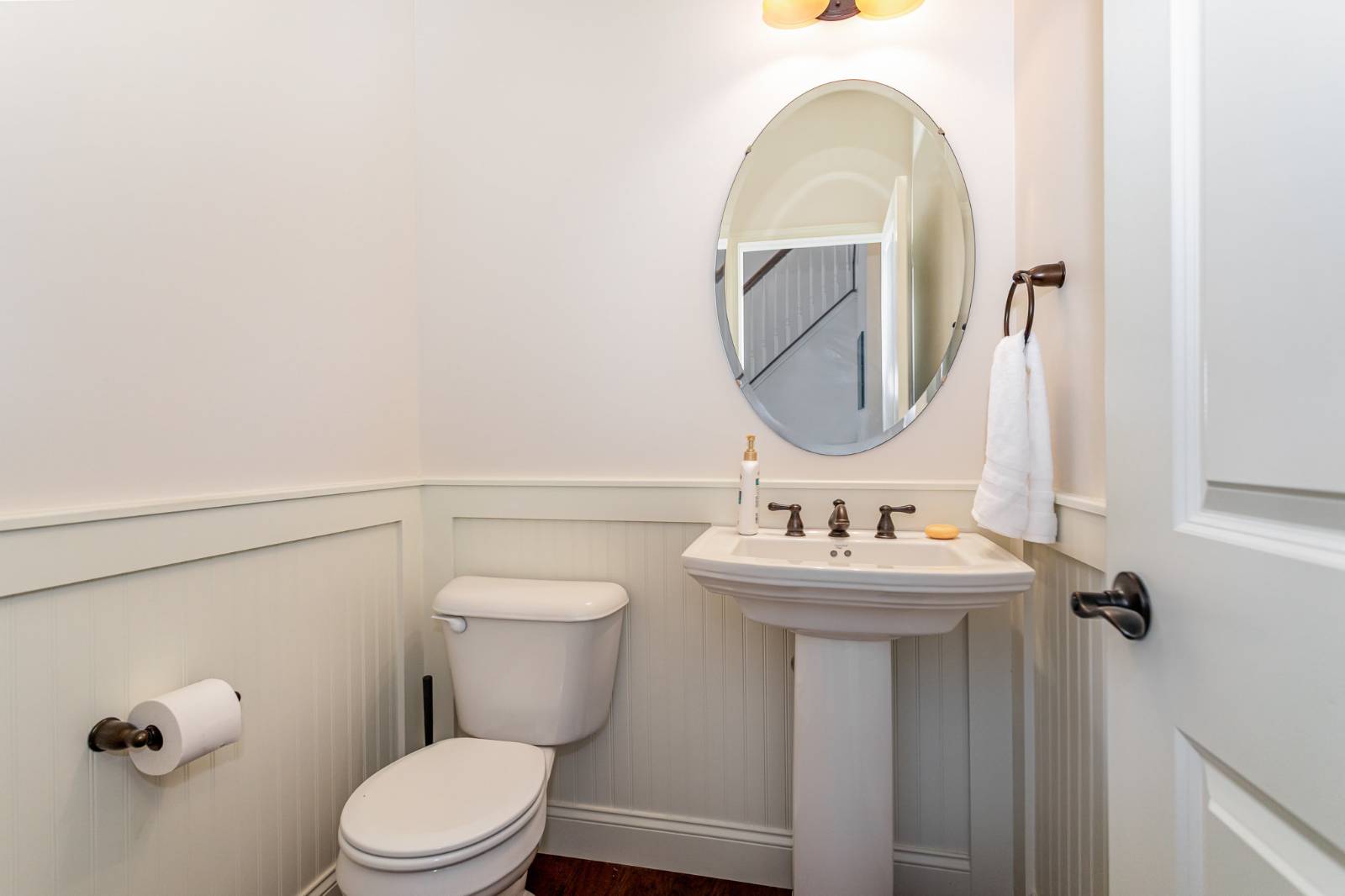 ;
;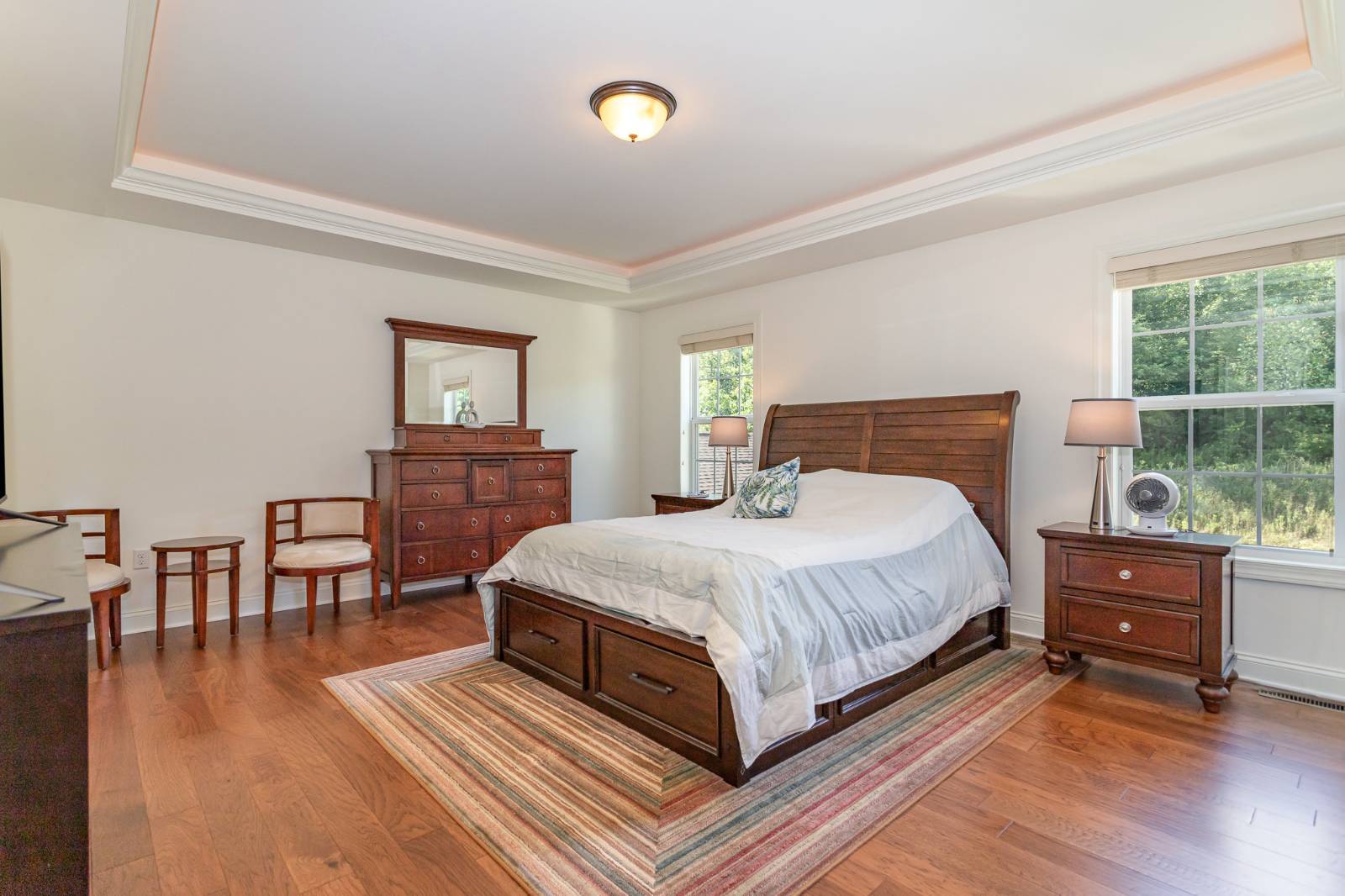 ;
;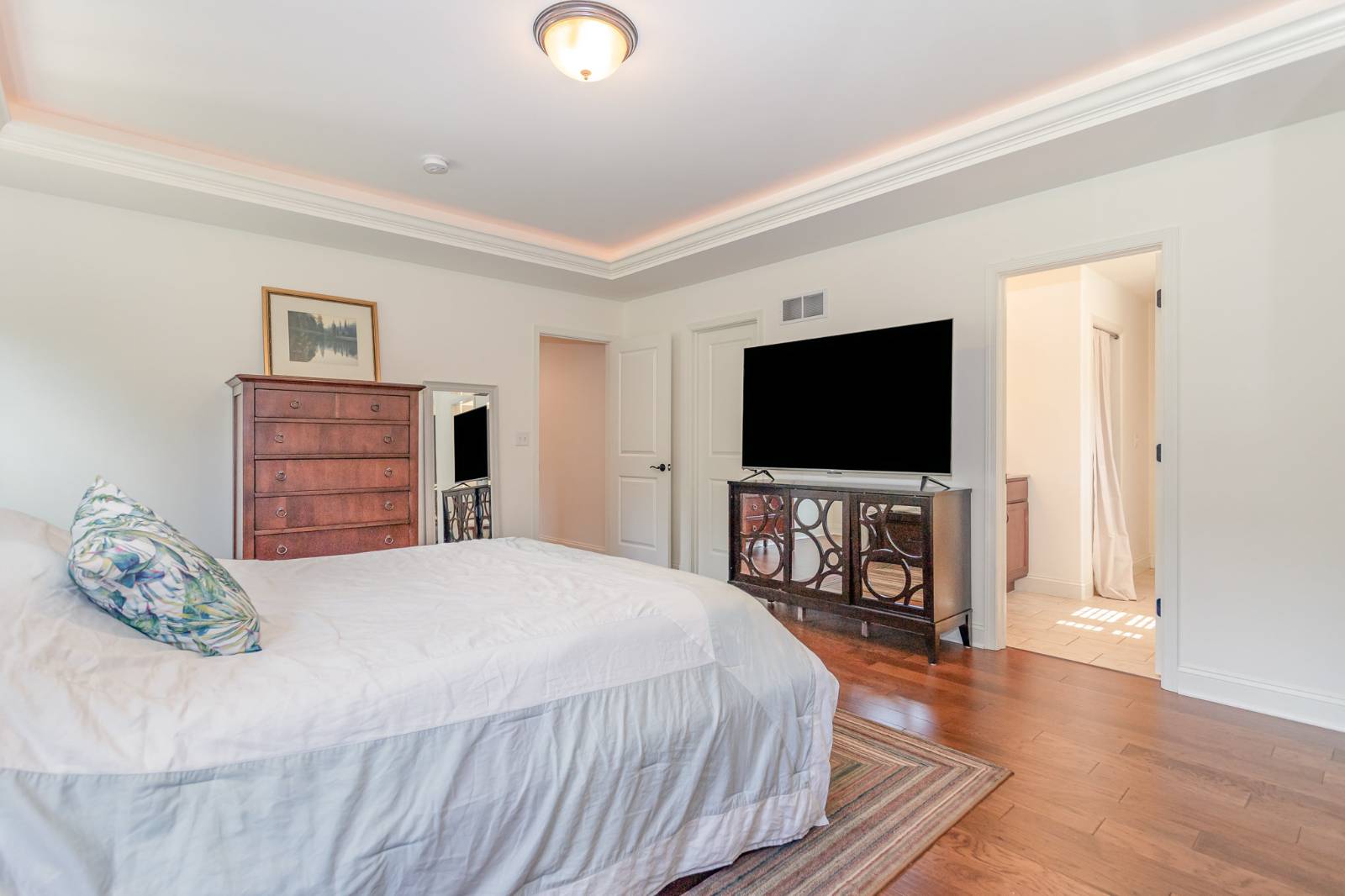 ;
;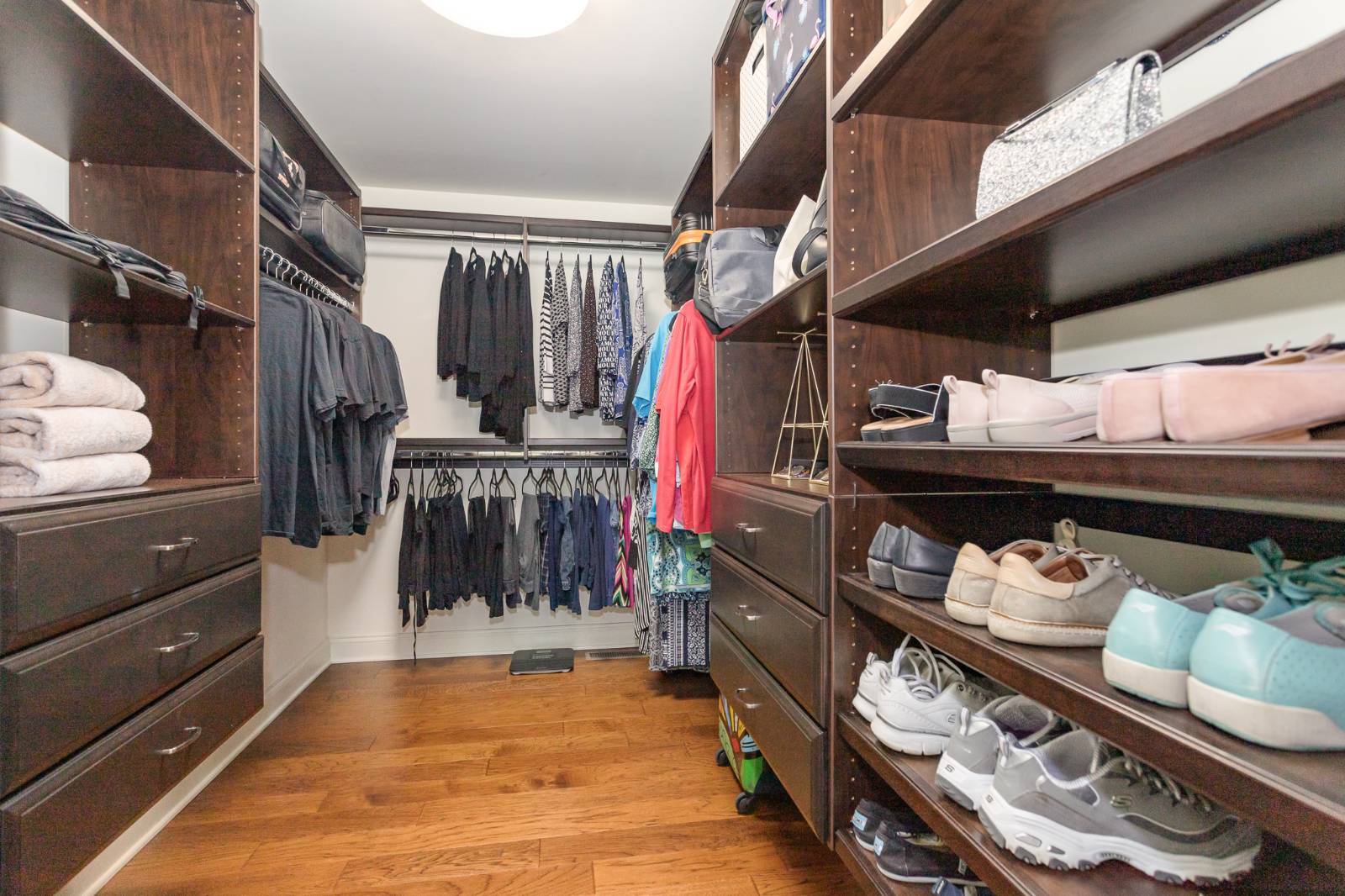 ;
;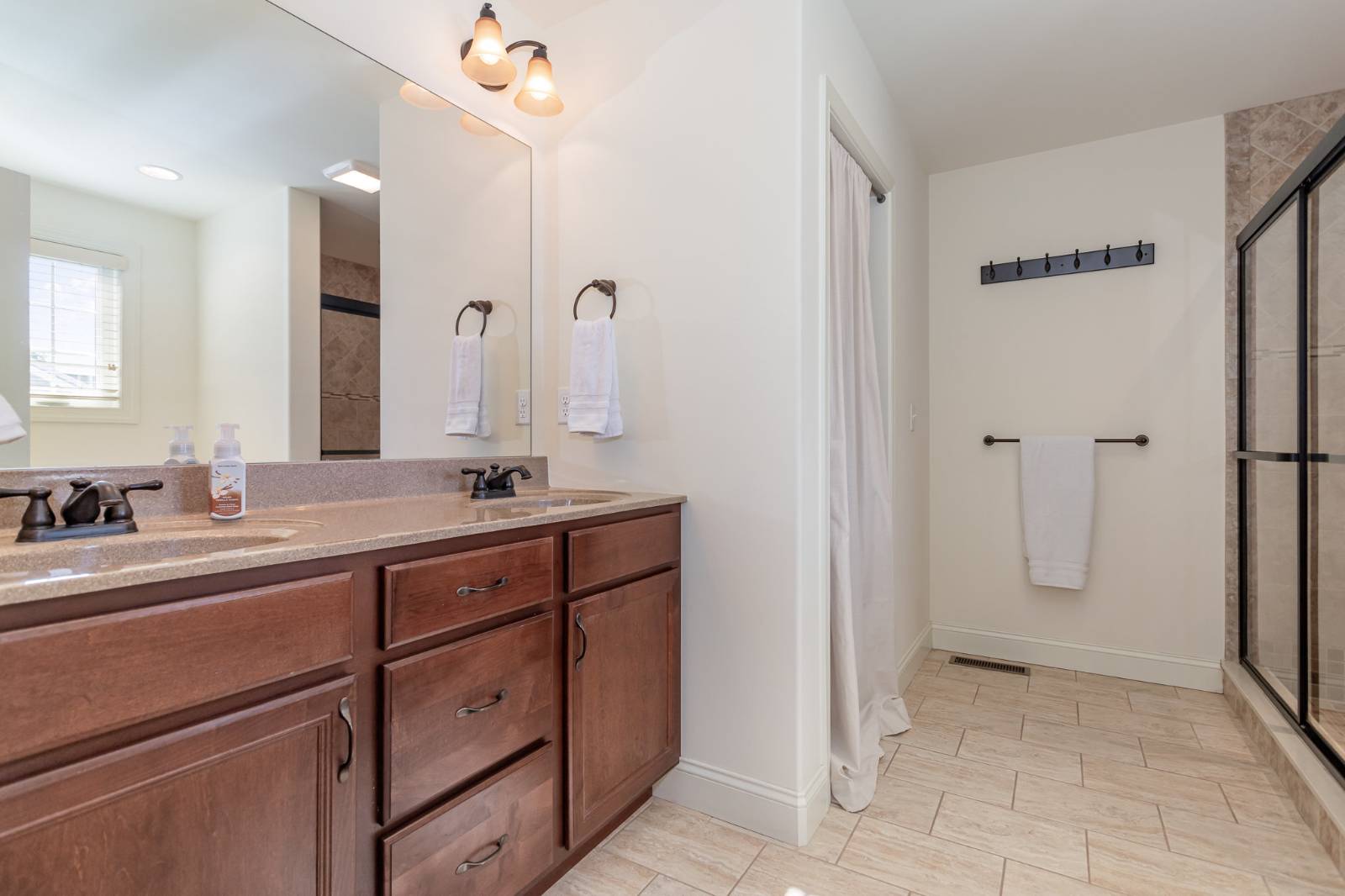 ;
;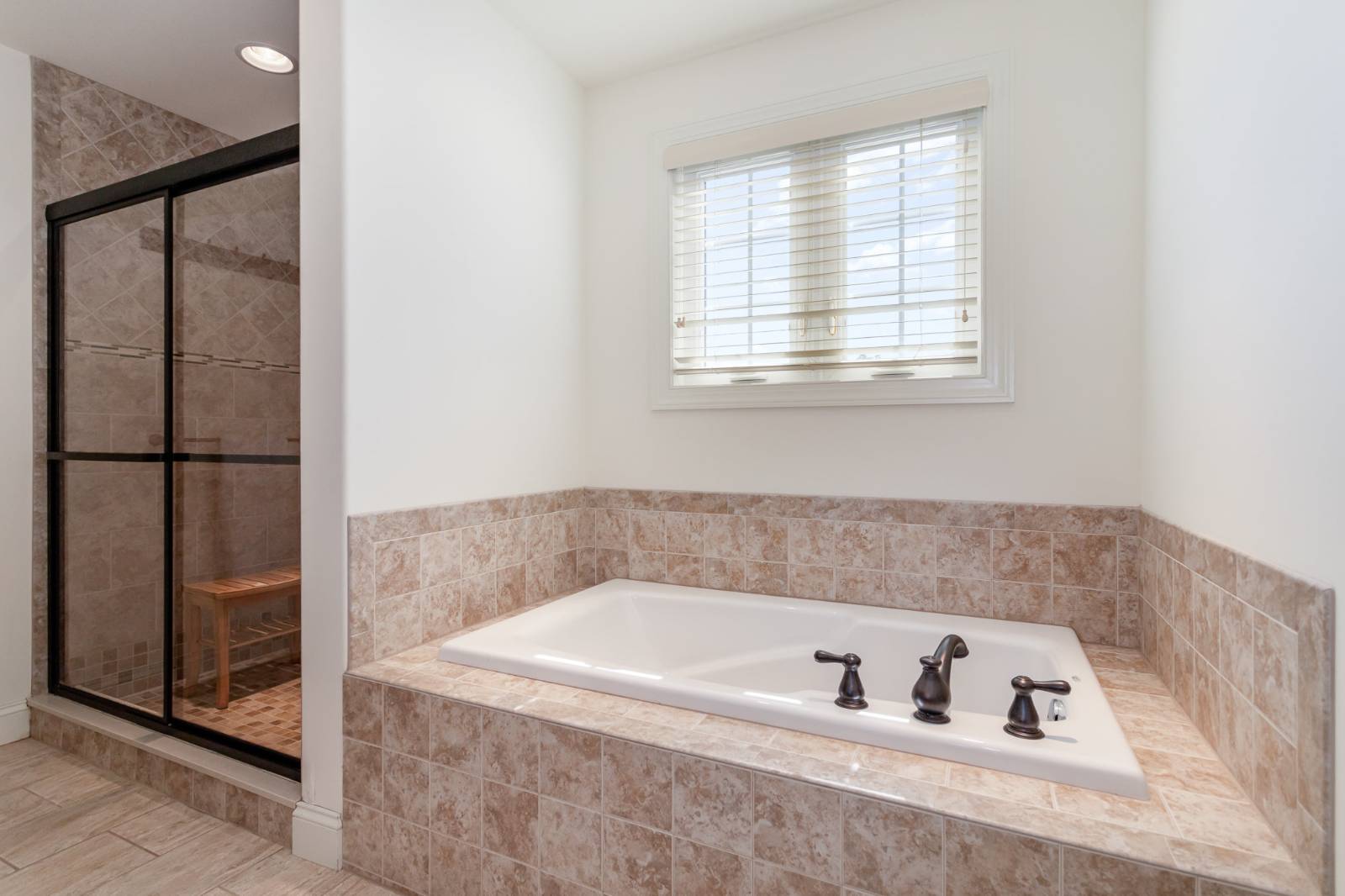 ;
;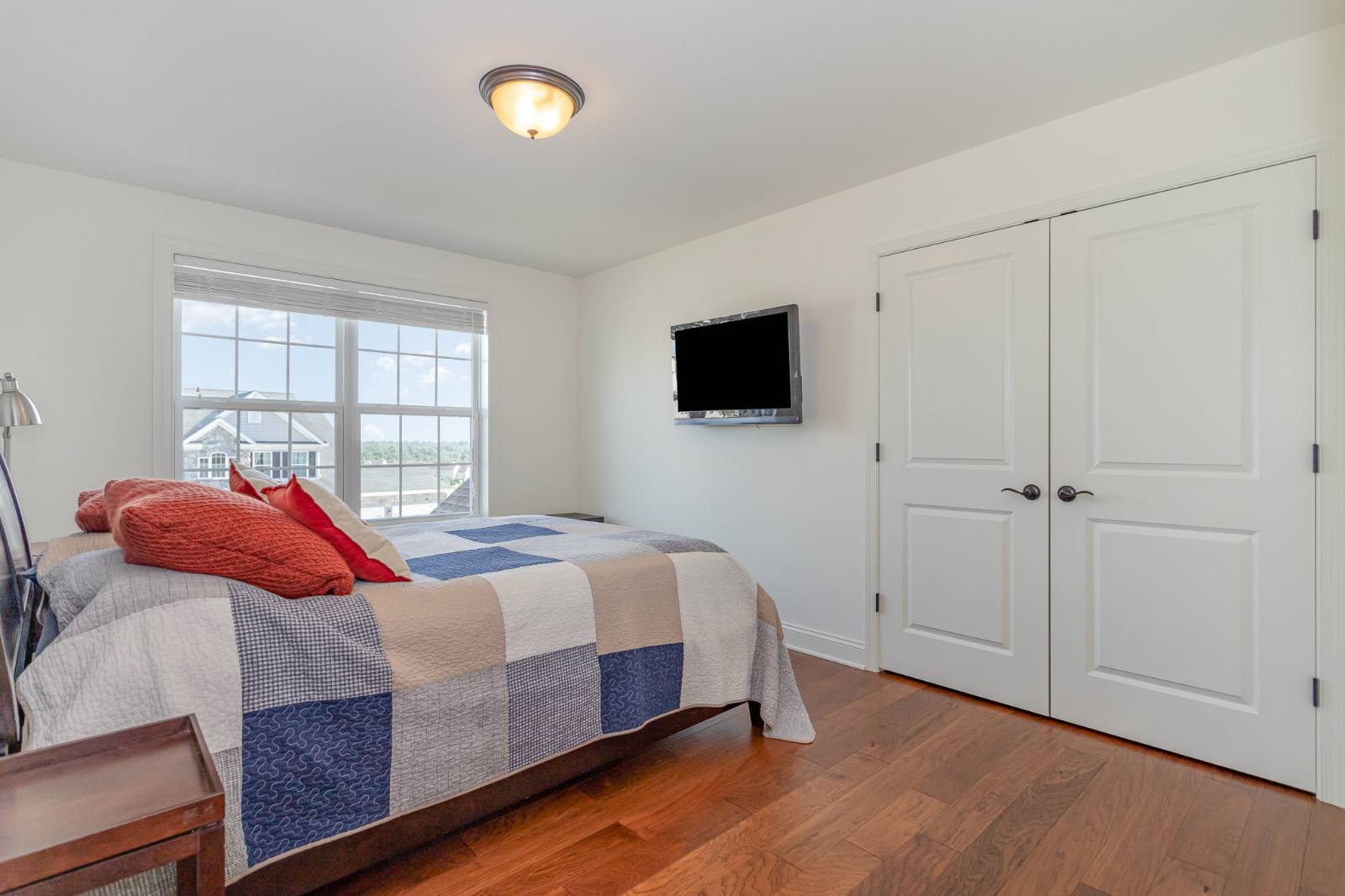 ;
;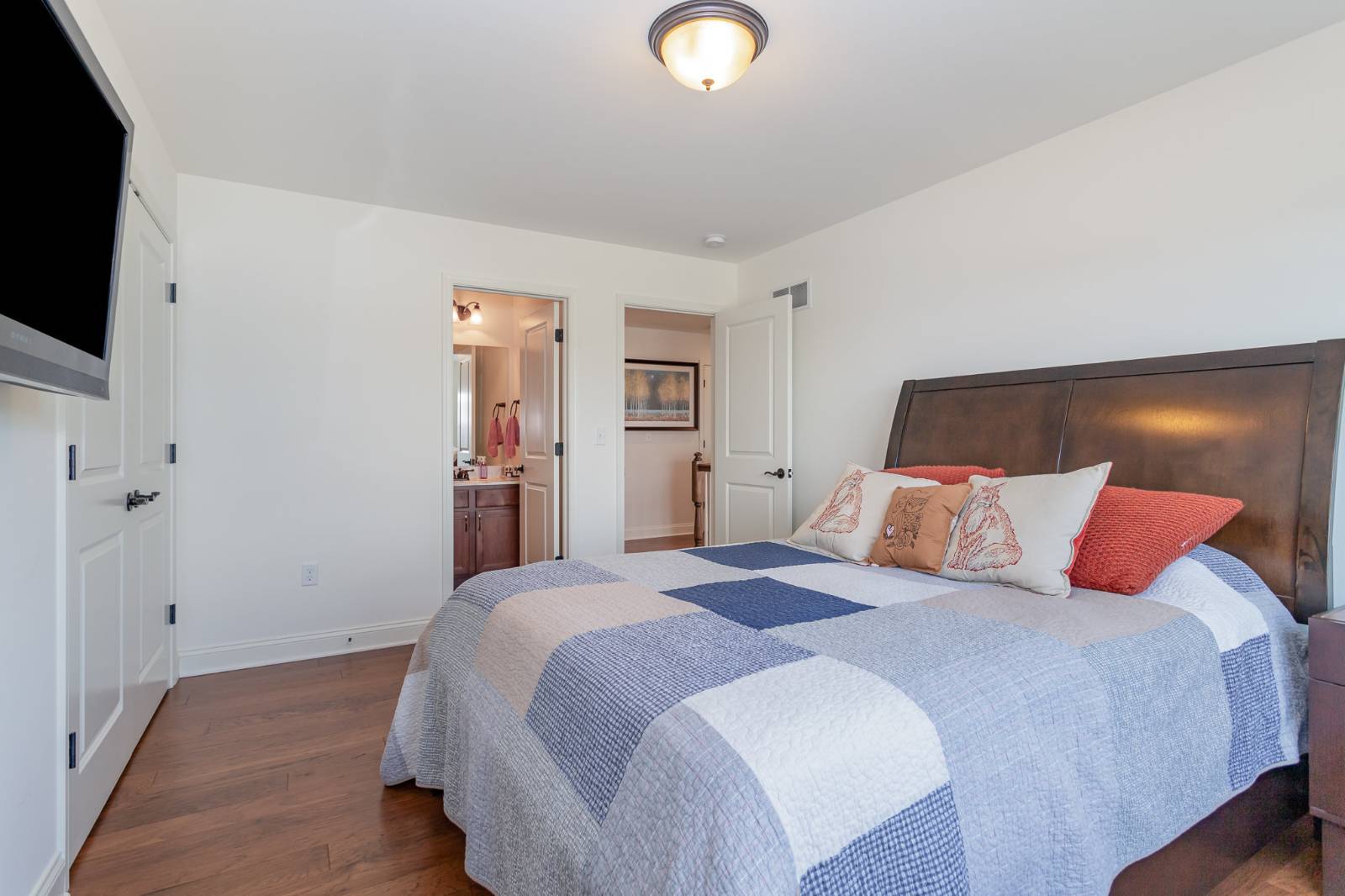 ;
;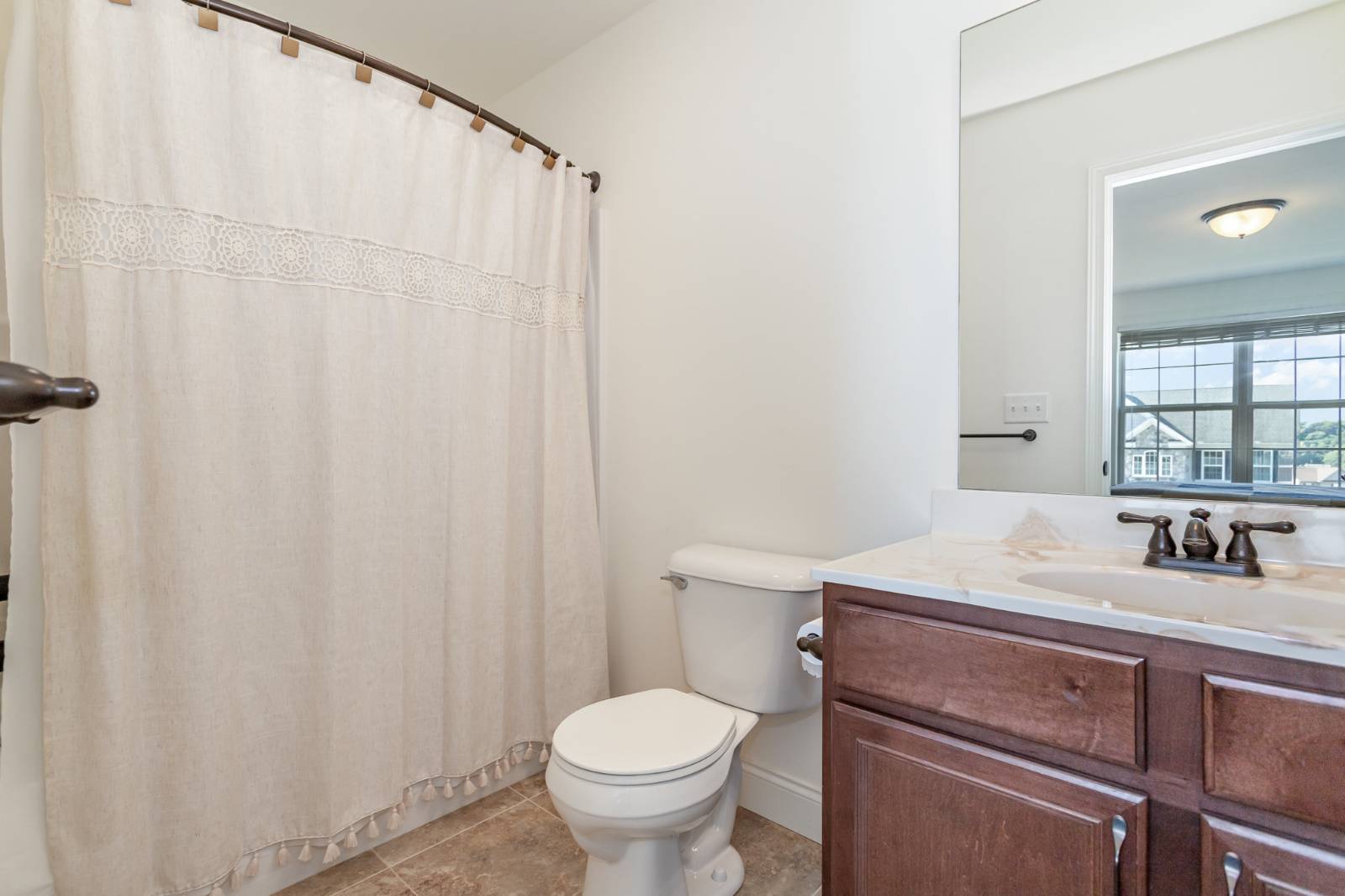 ;
;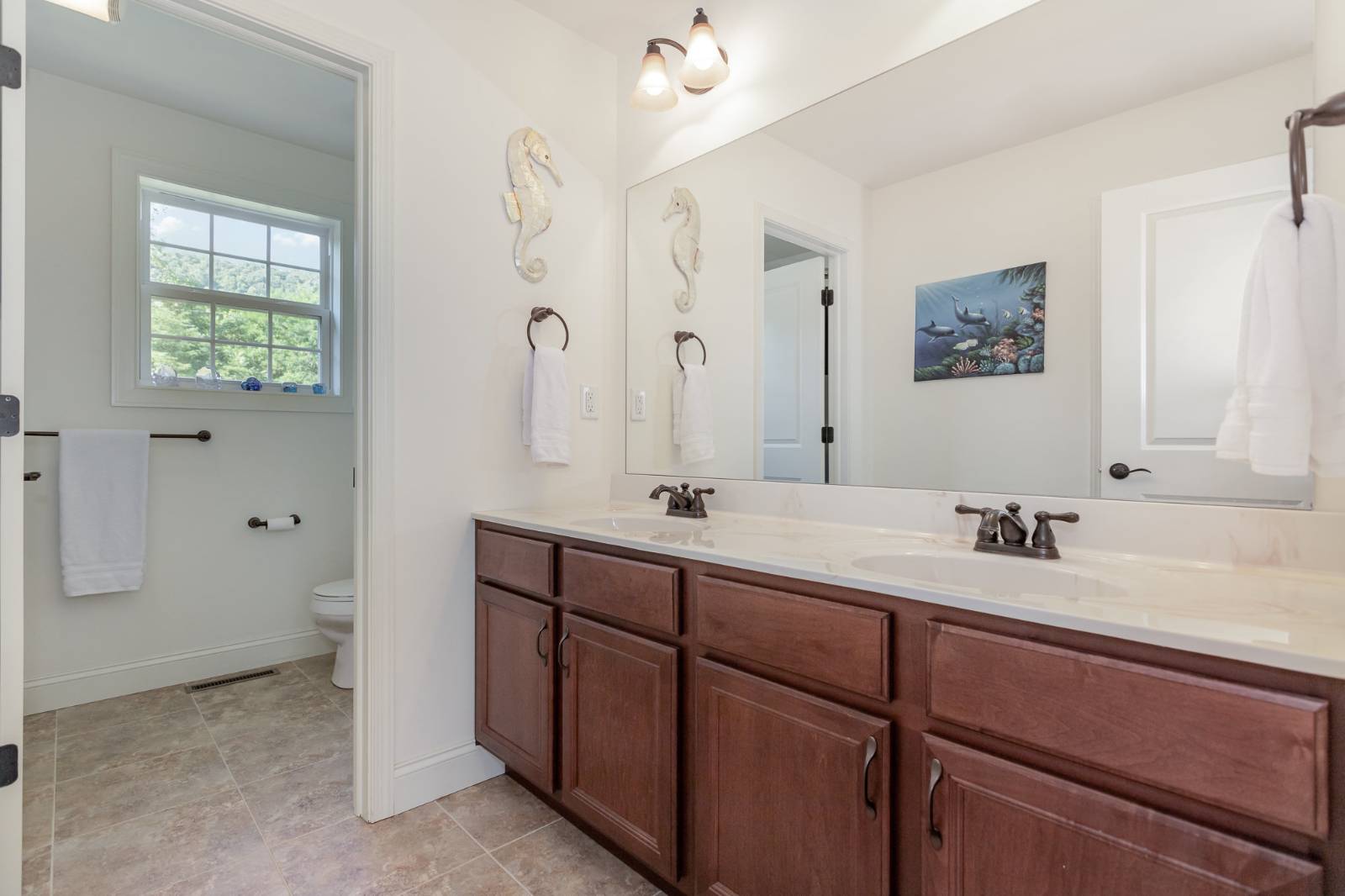 ;
;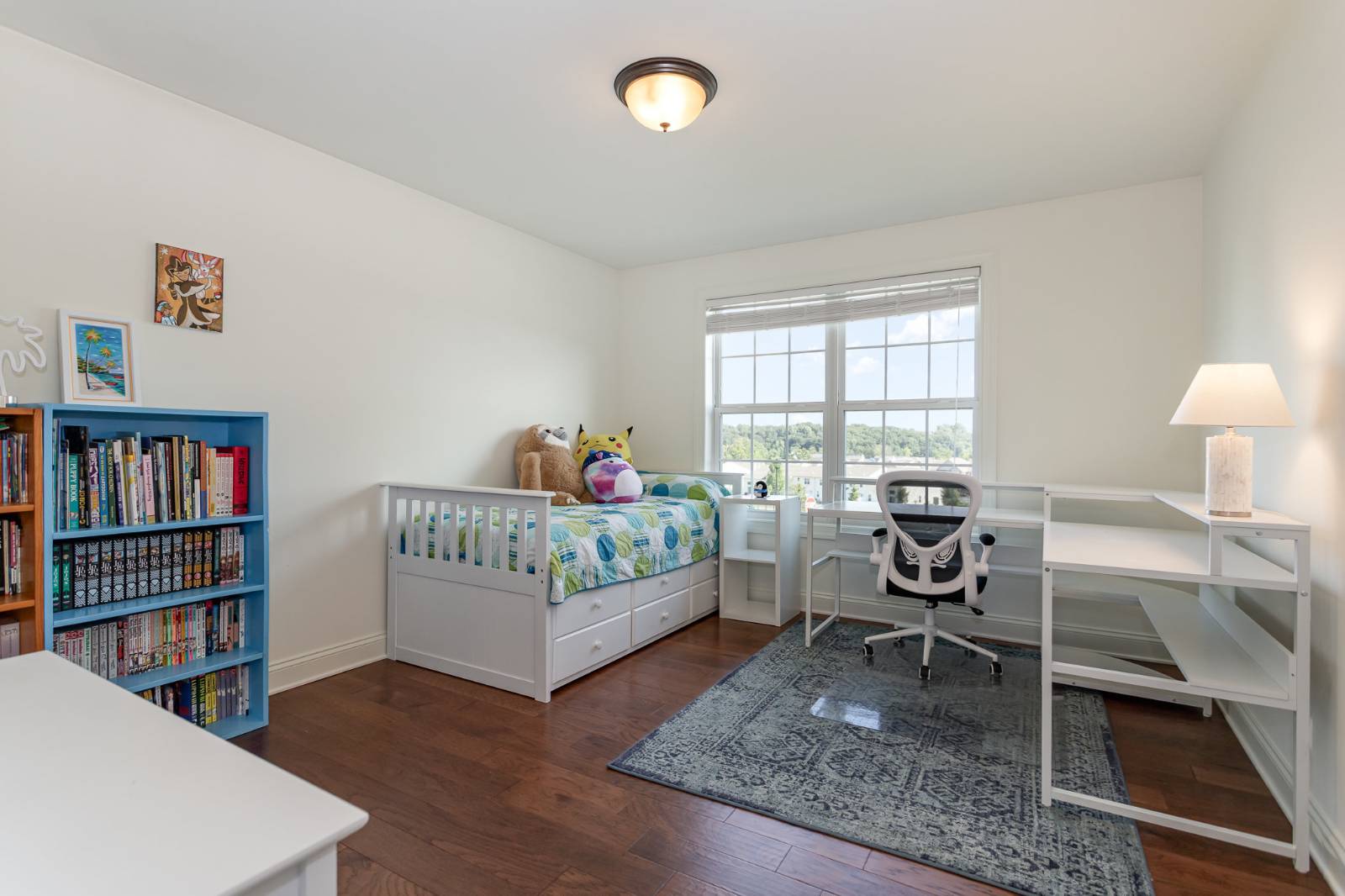 ;
;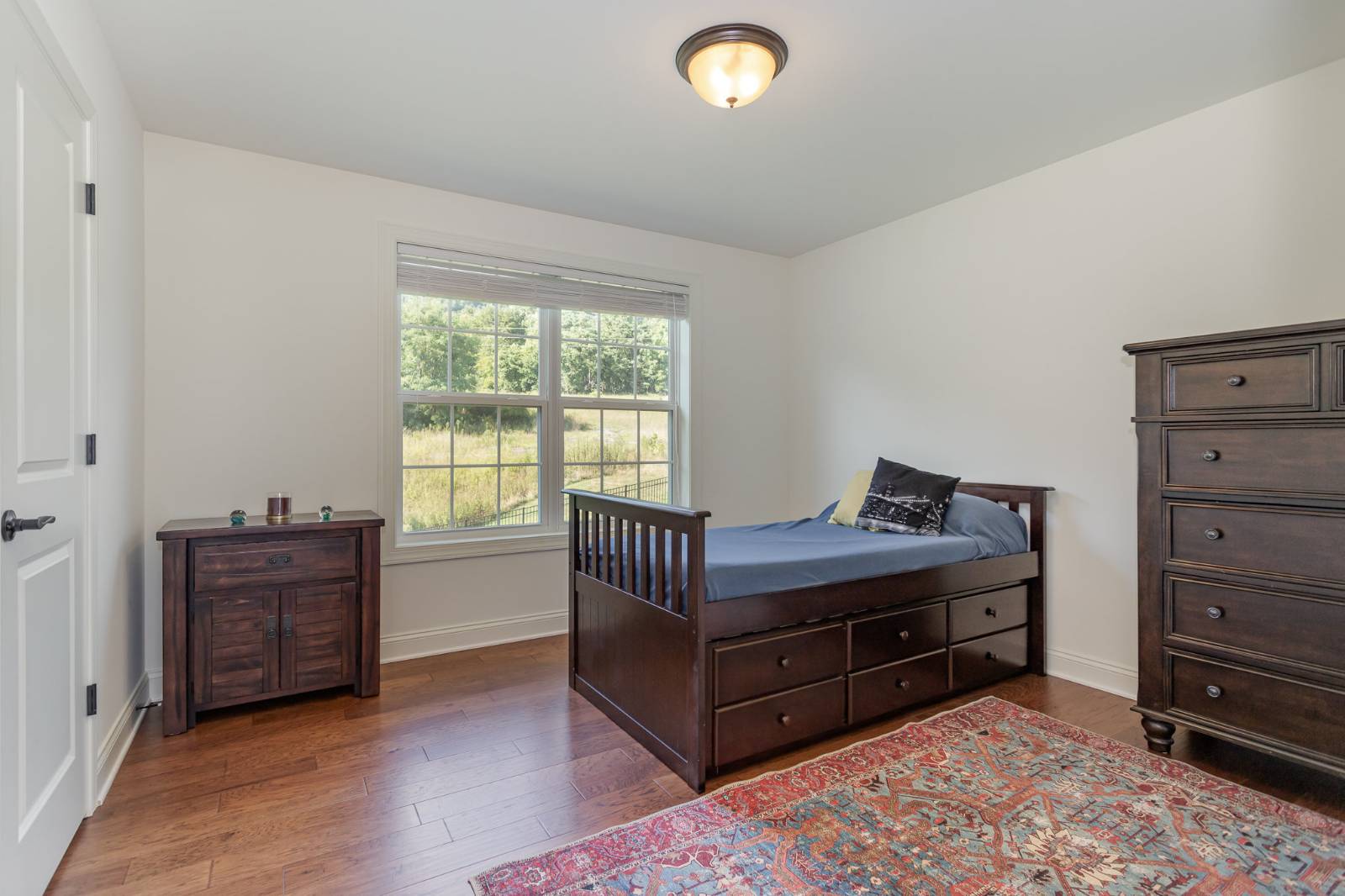 ;
;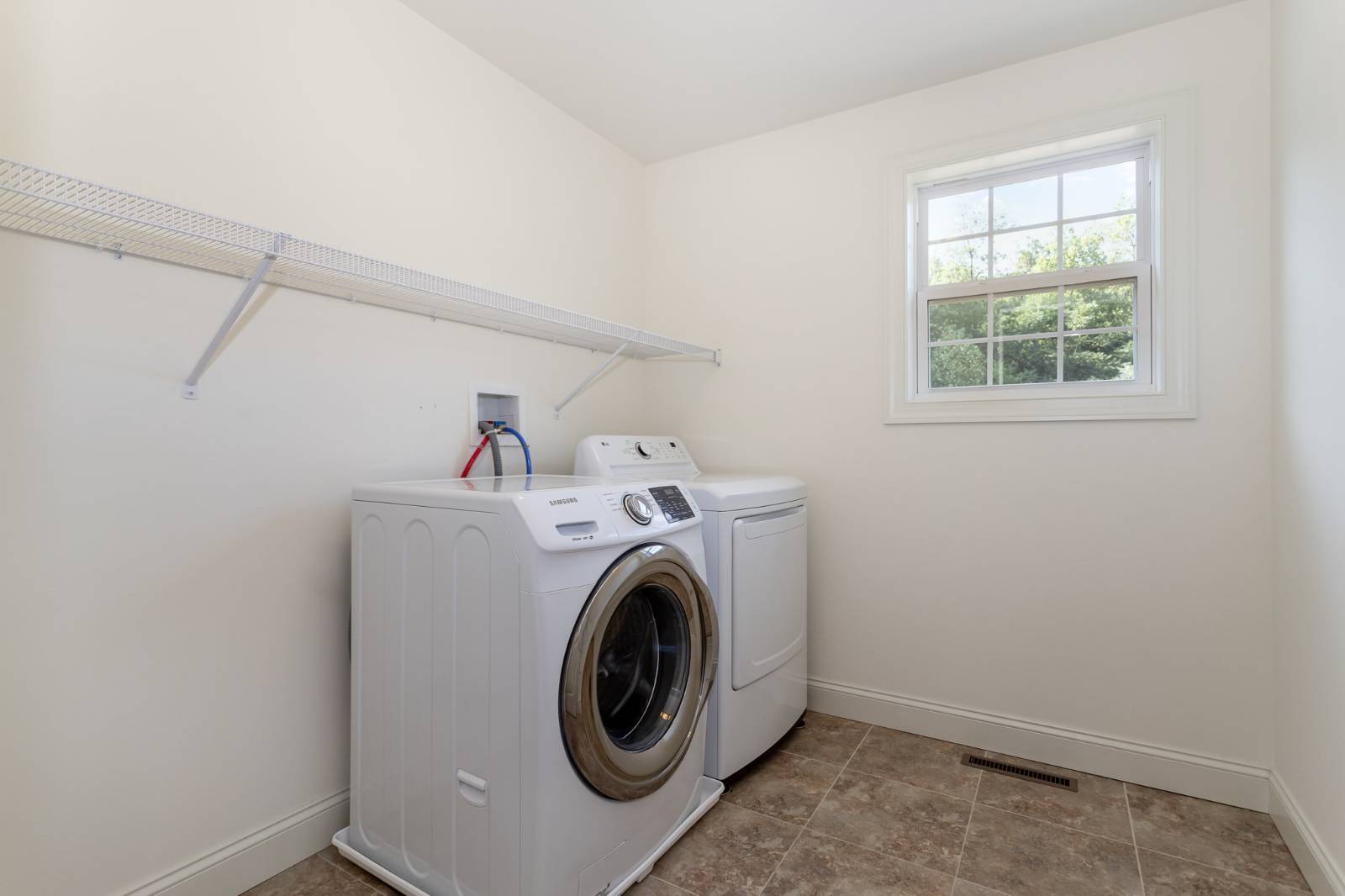 ;
;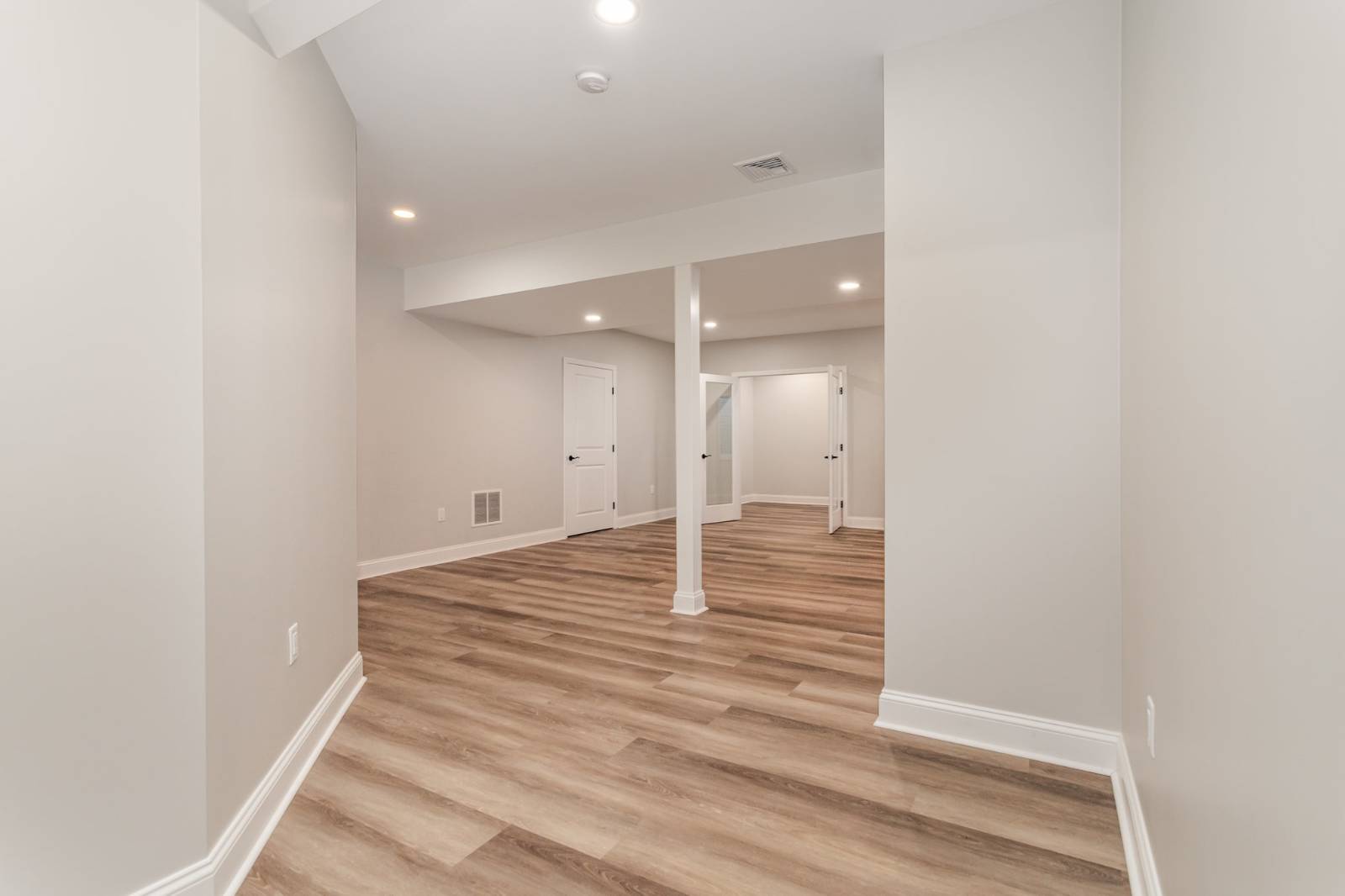 ;
;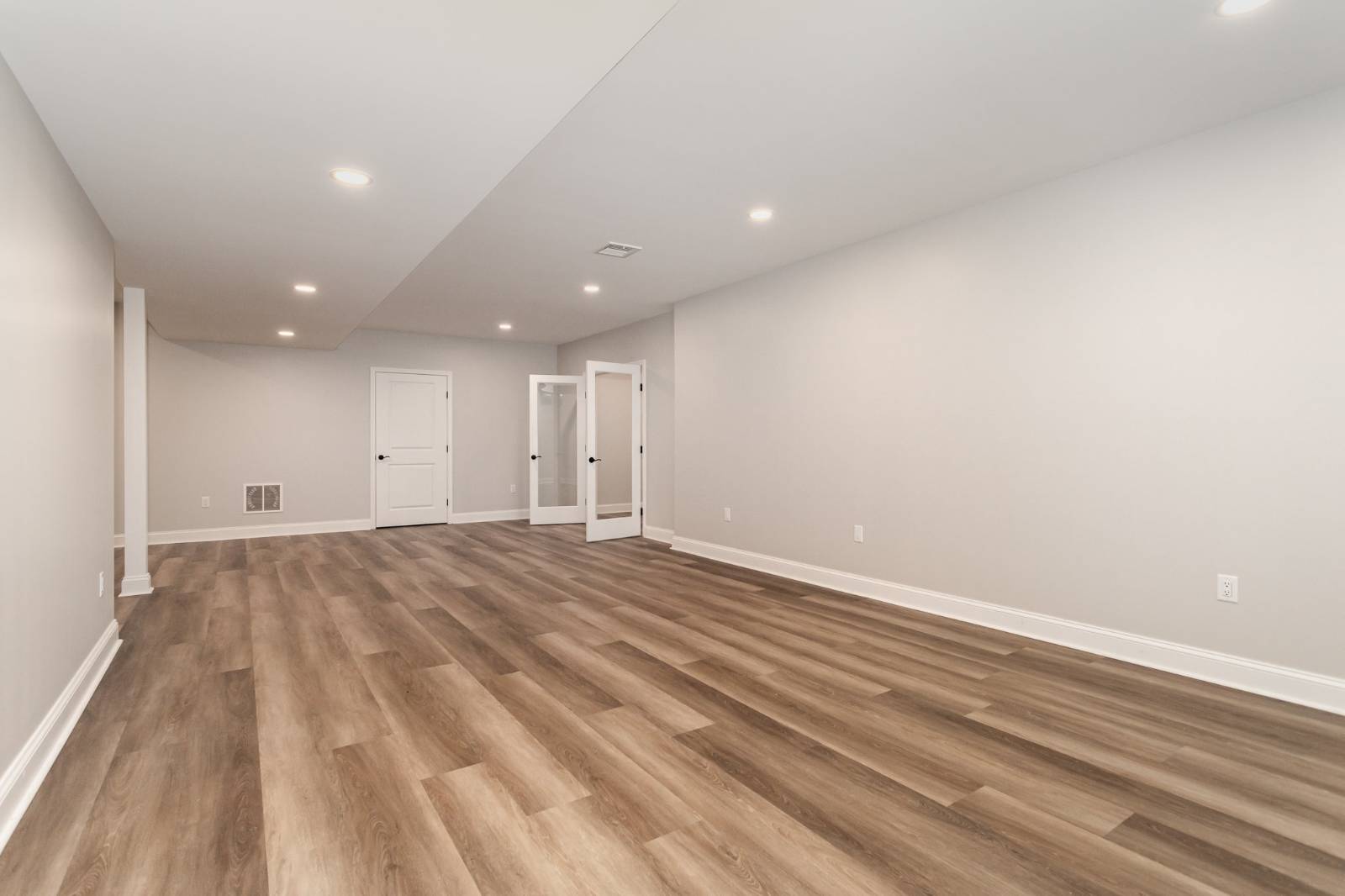 ;
;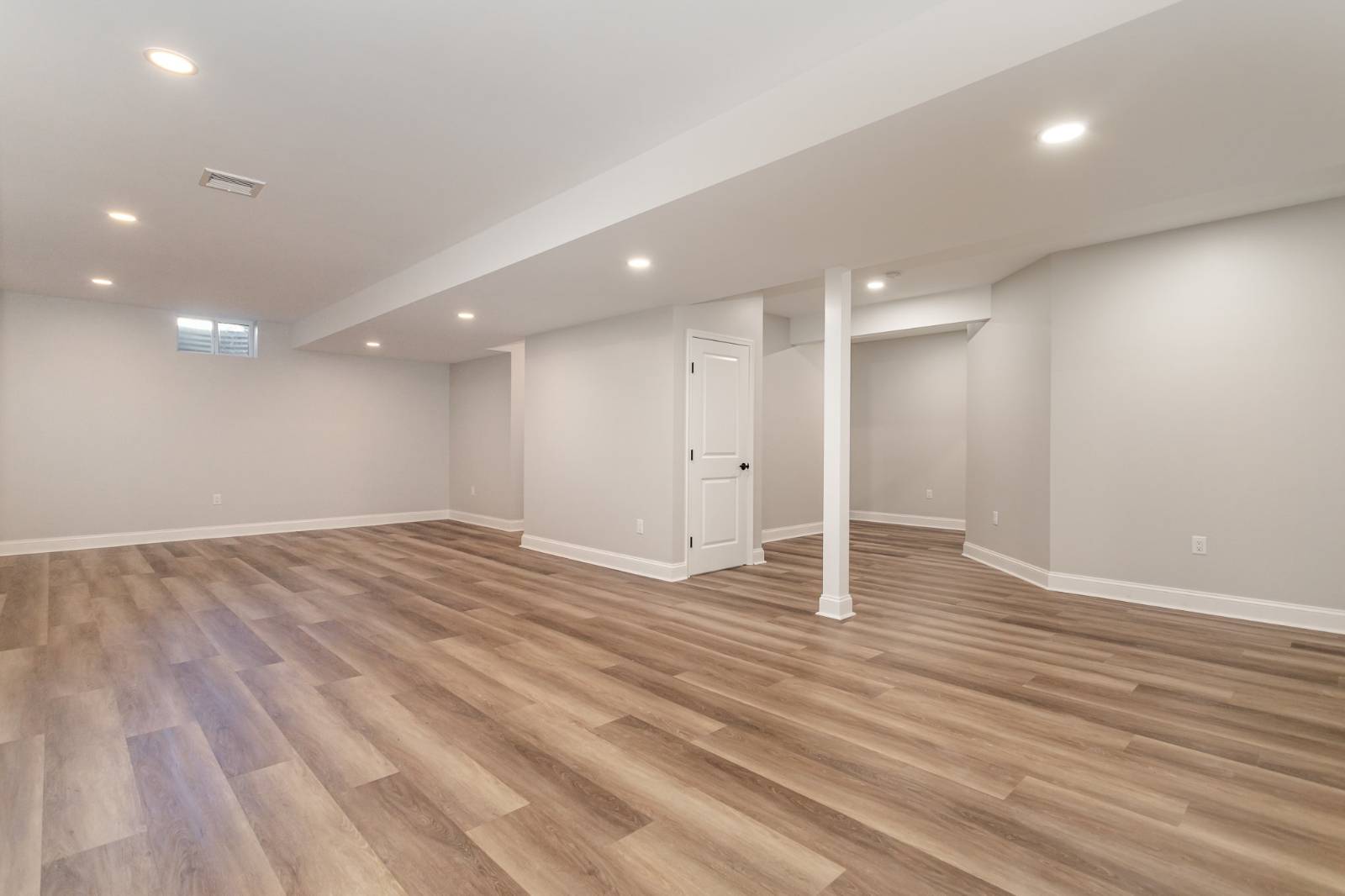 ;
;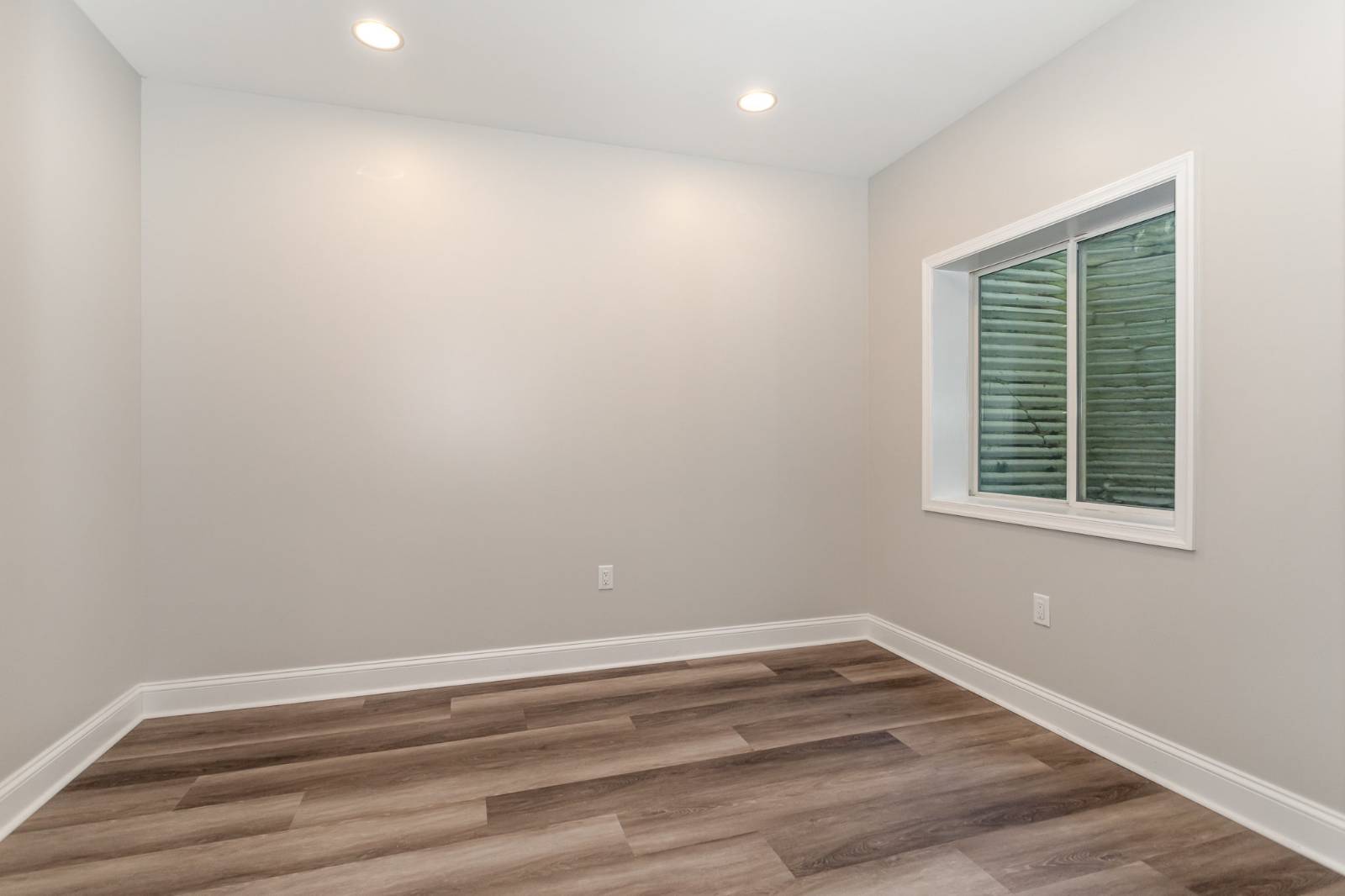 ;
;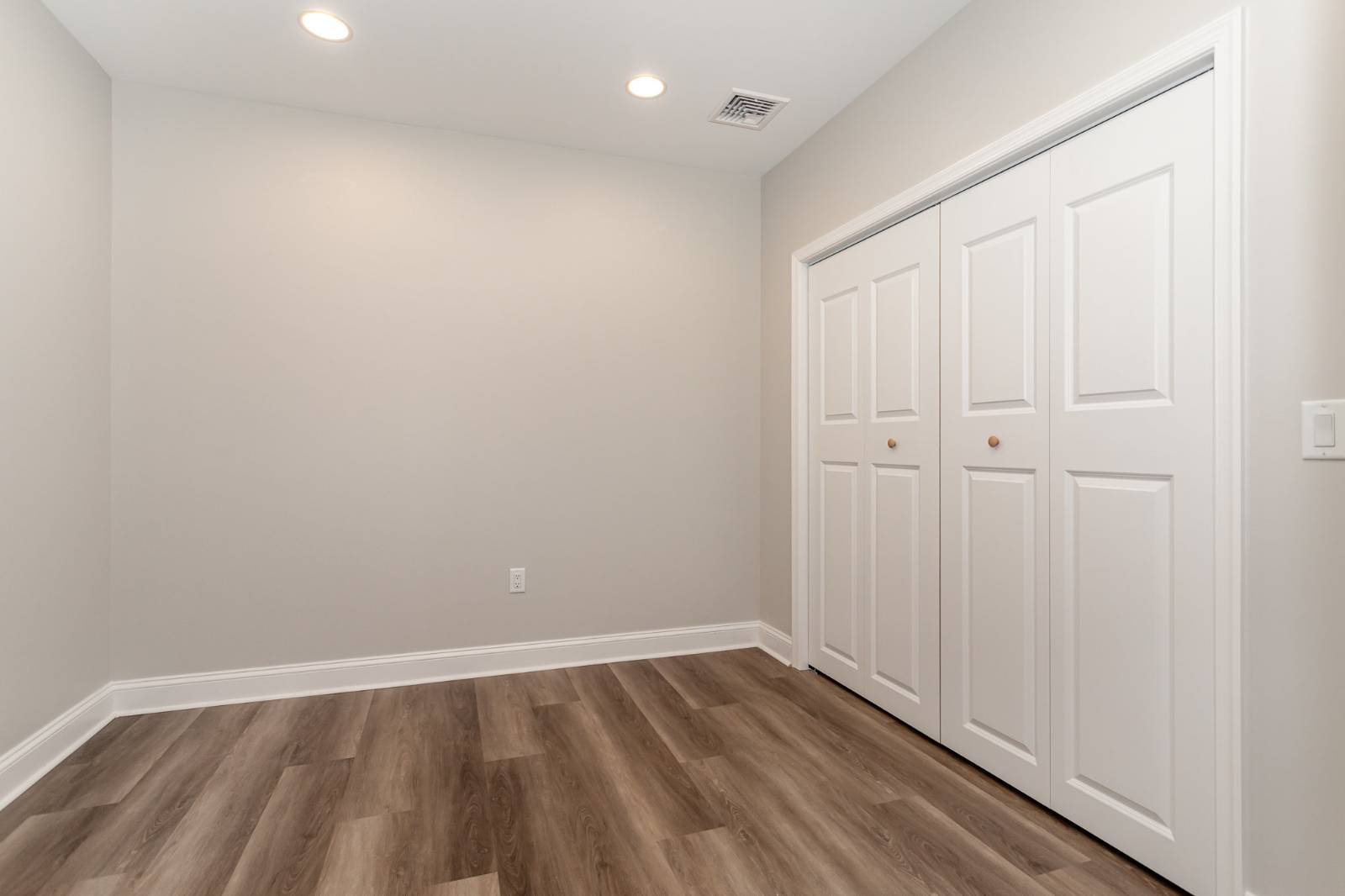 ;
;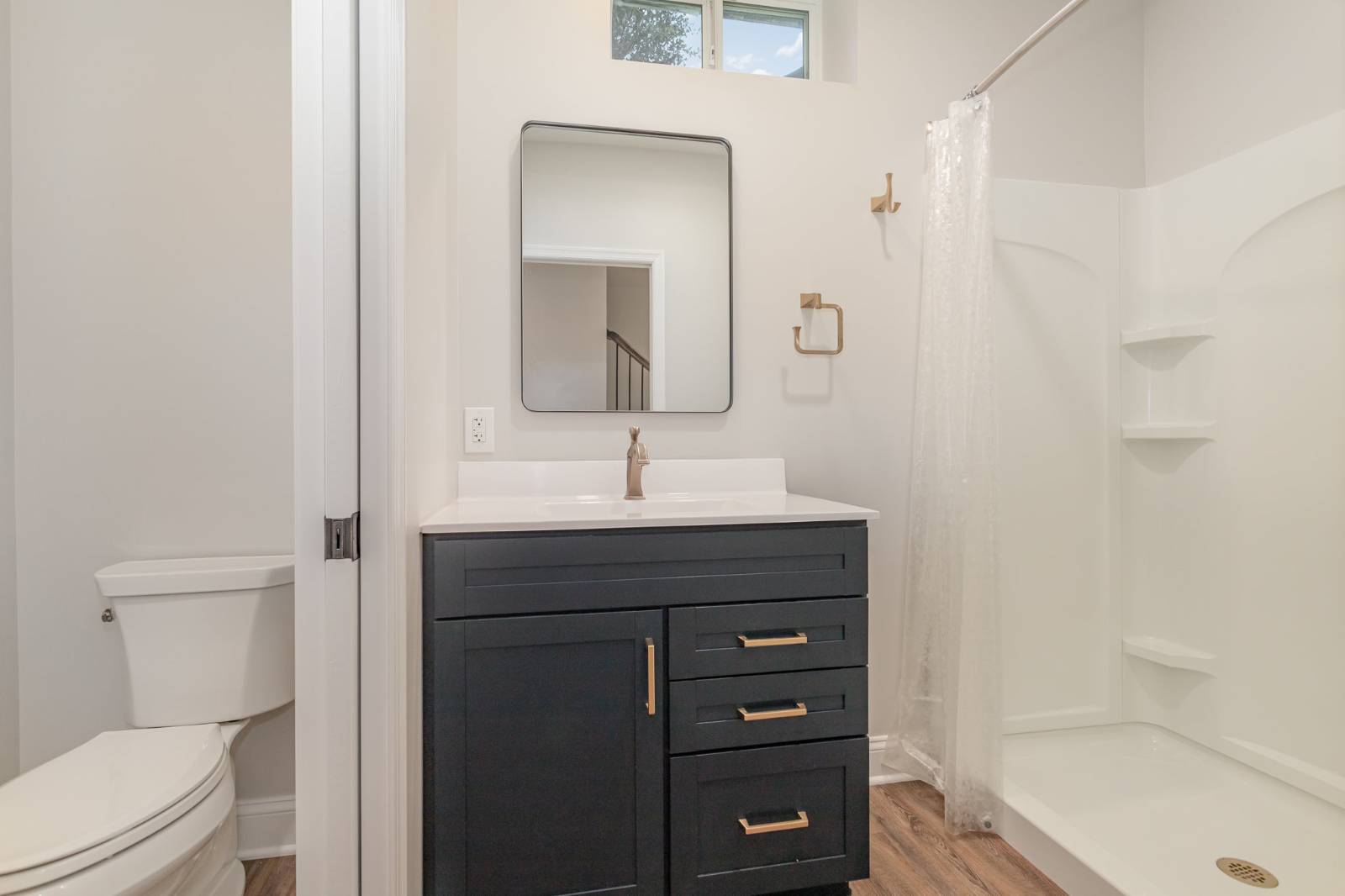 ;
;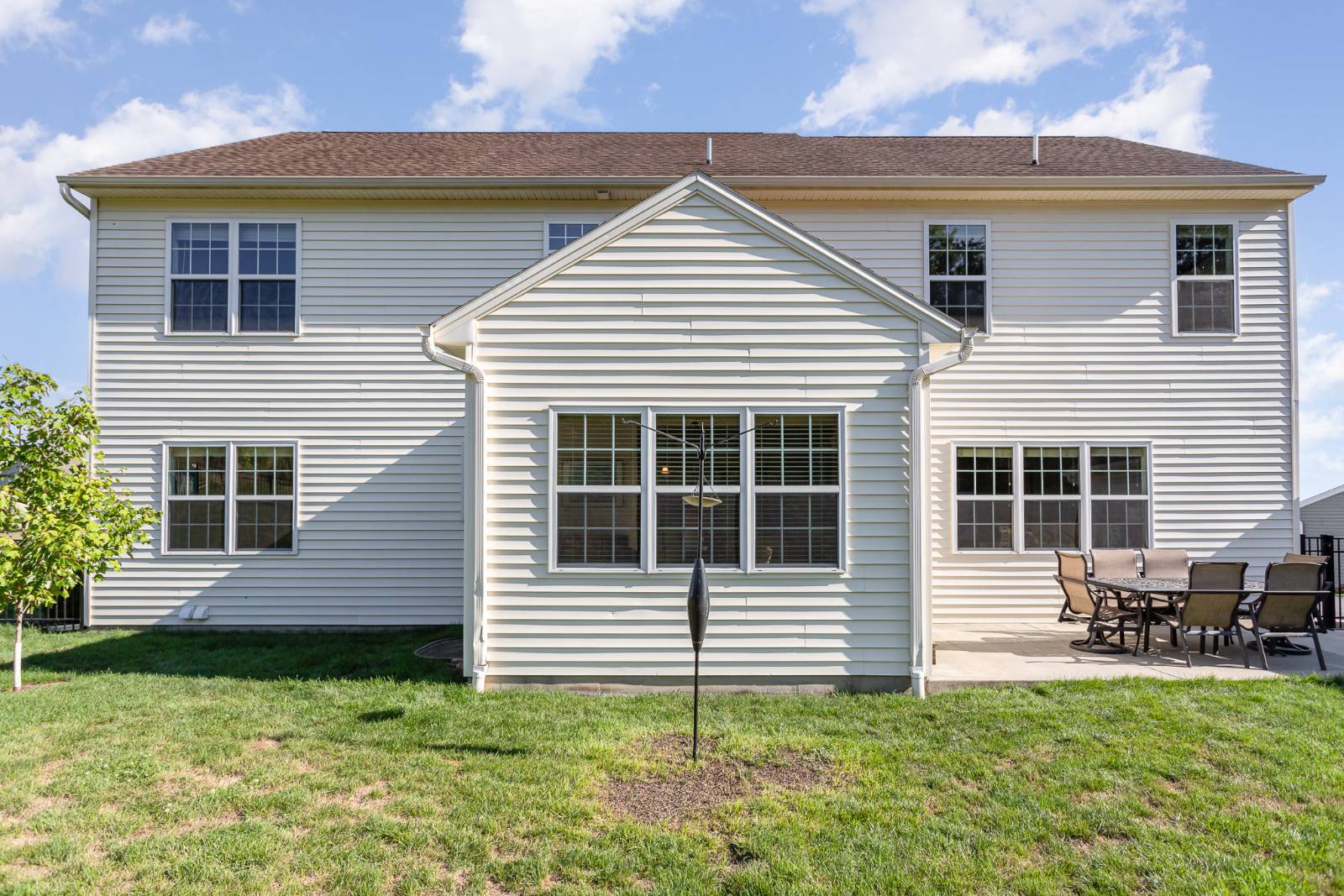 ;
;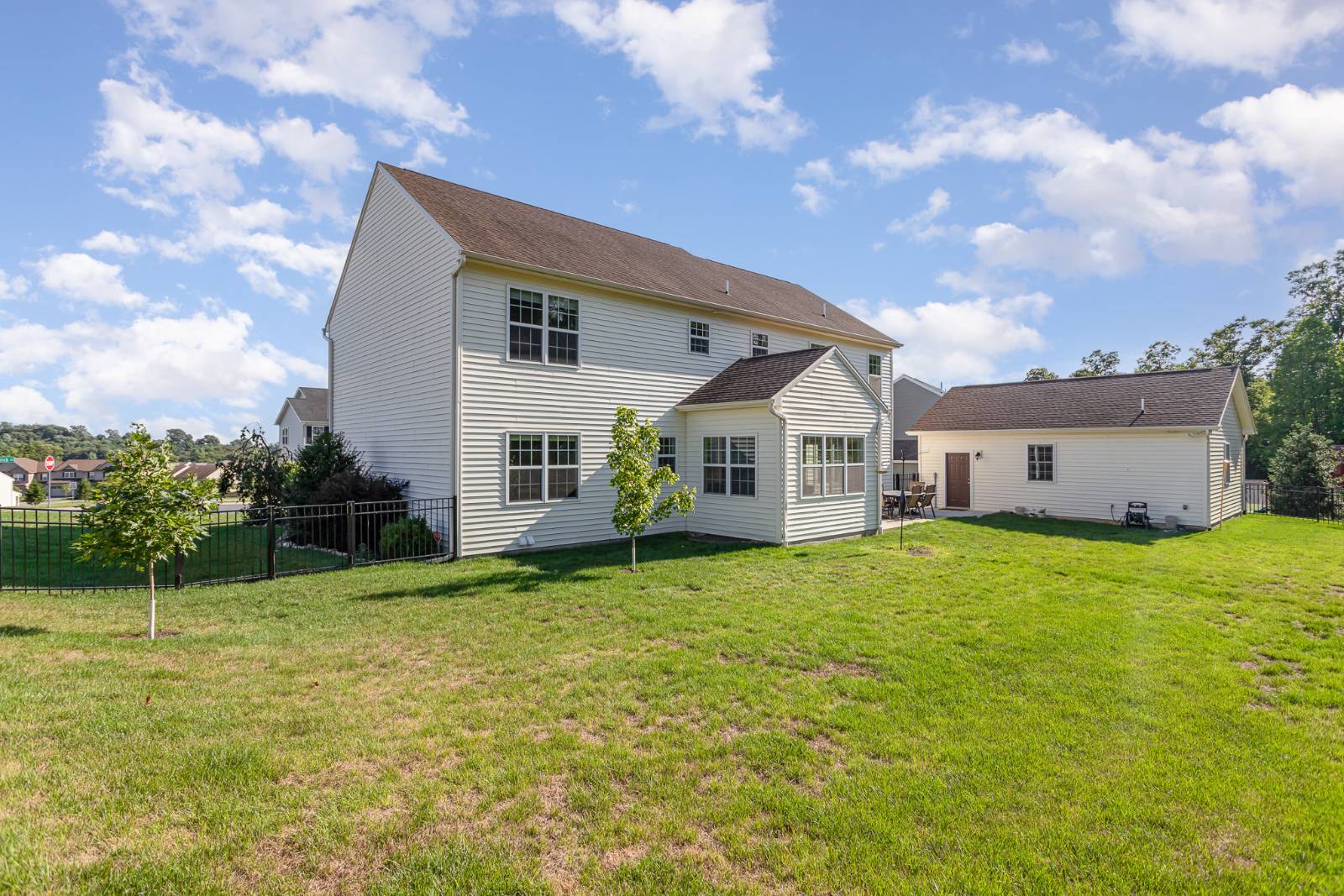 ;
;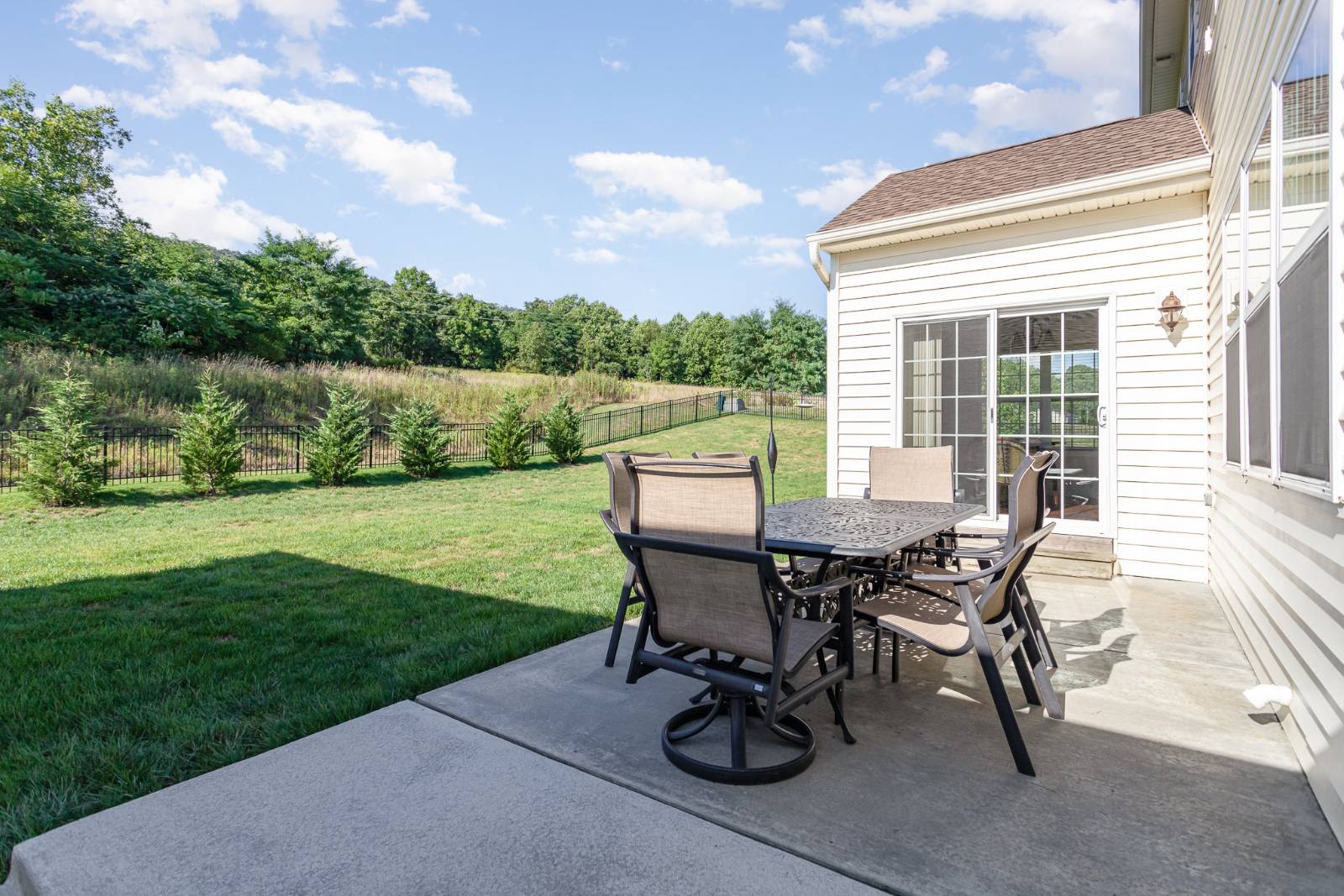 ;
;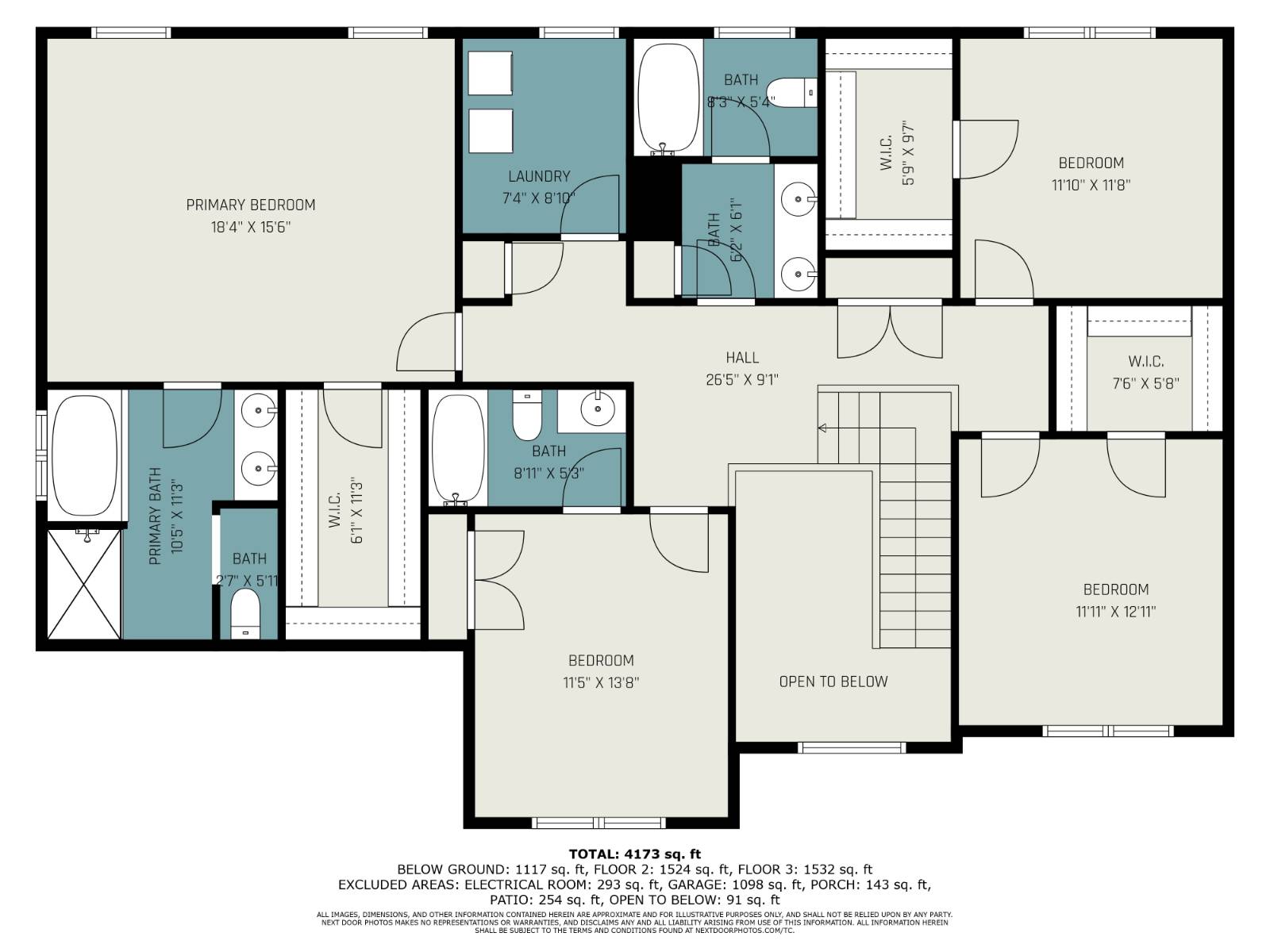 ;
;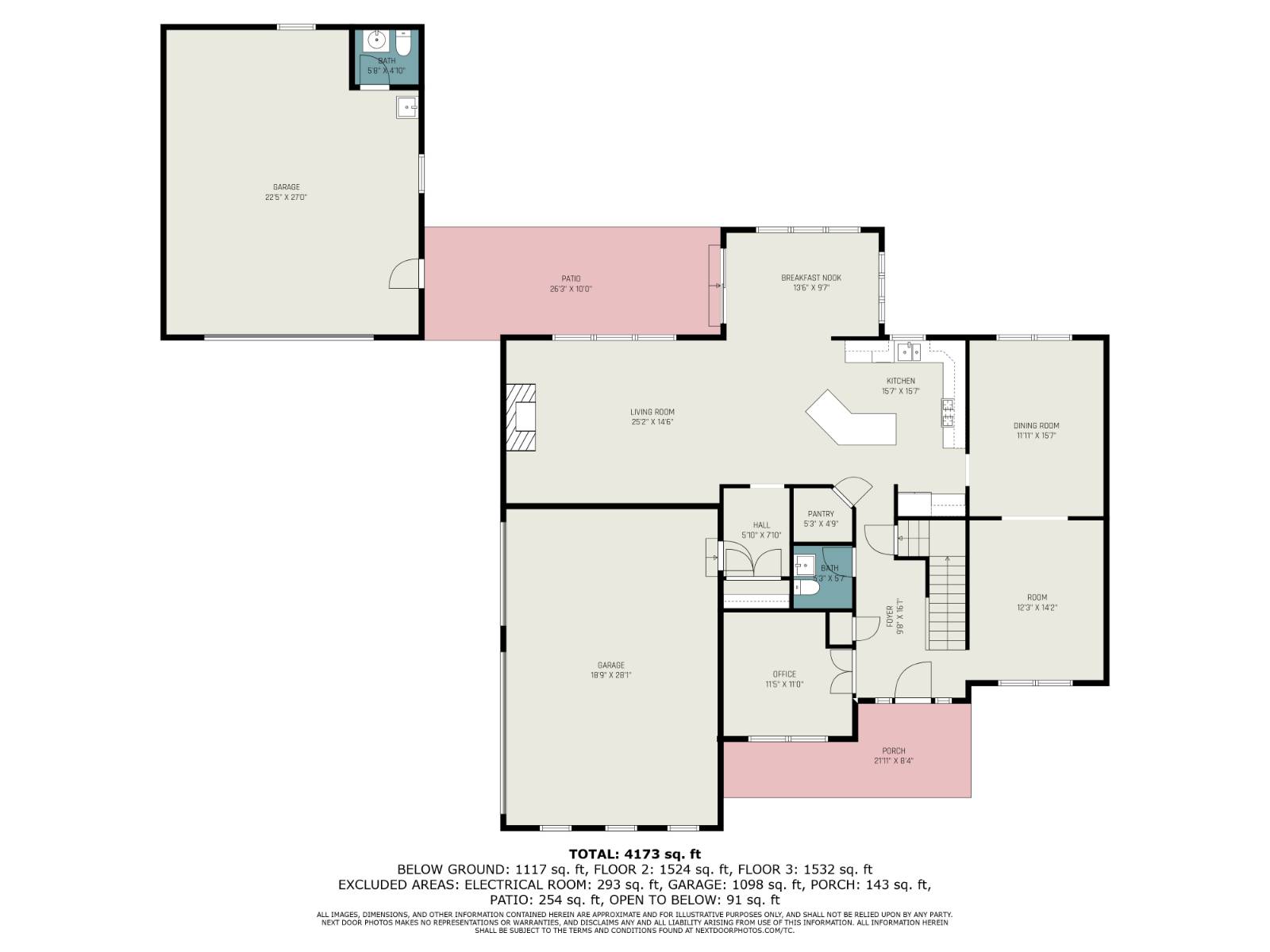 ;
;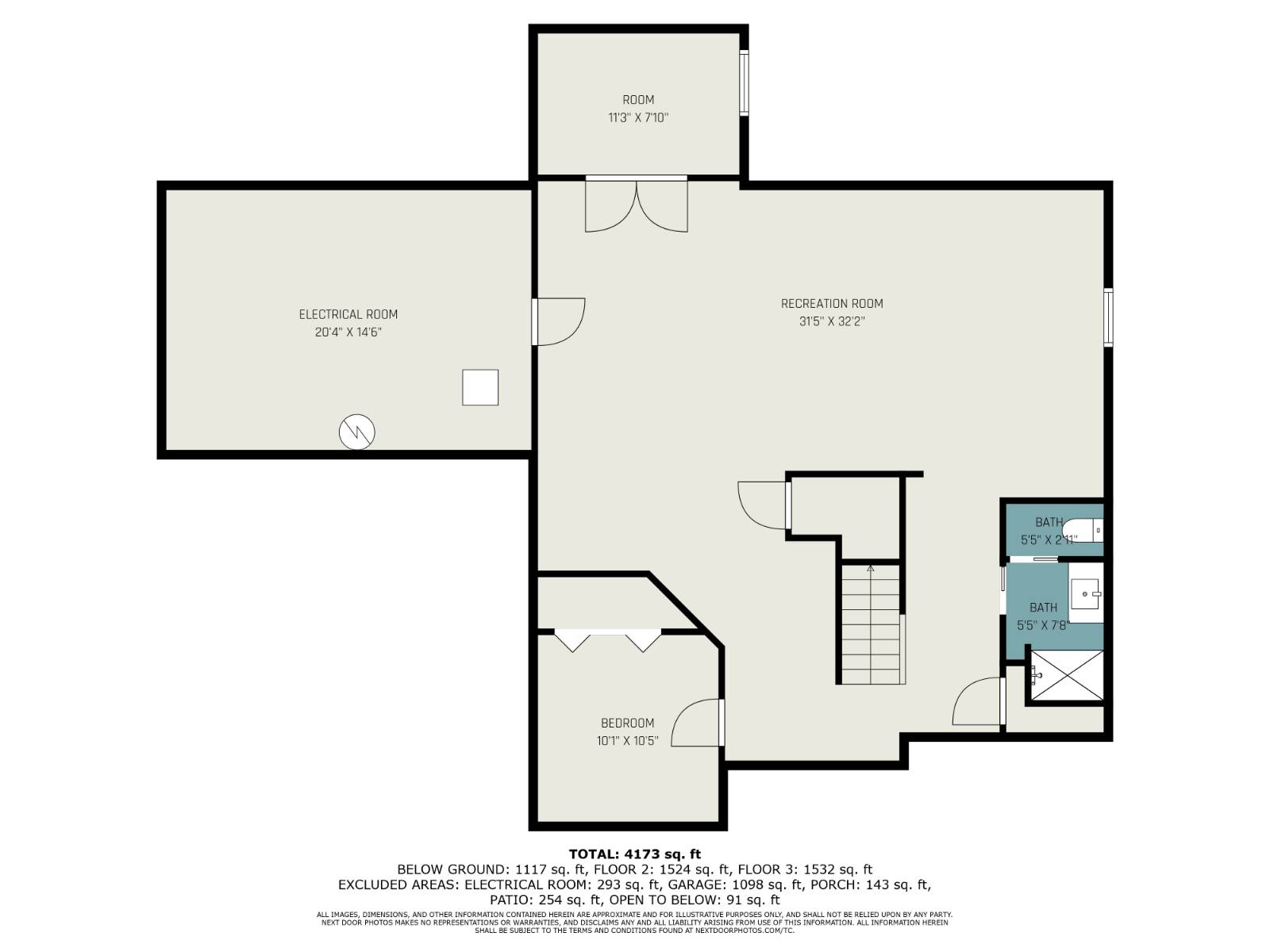 ;
;